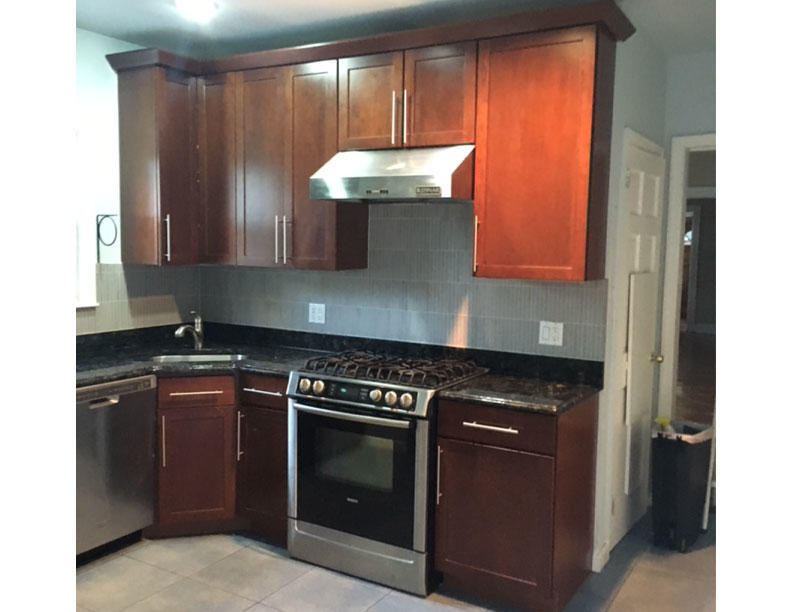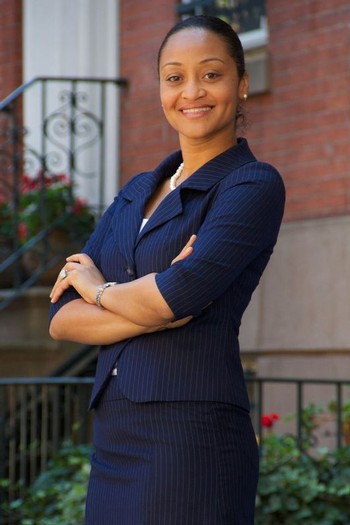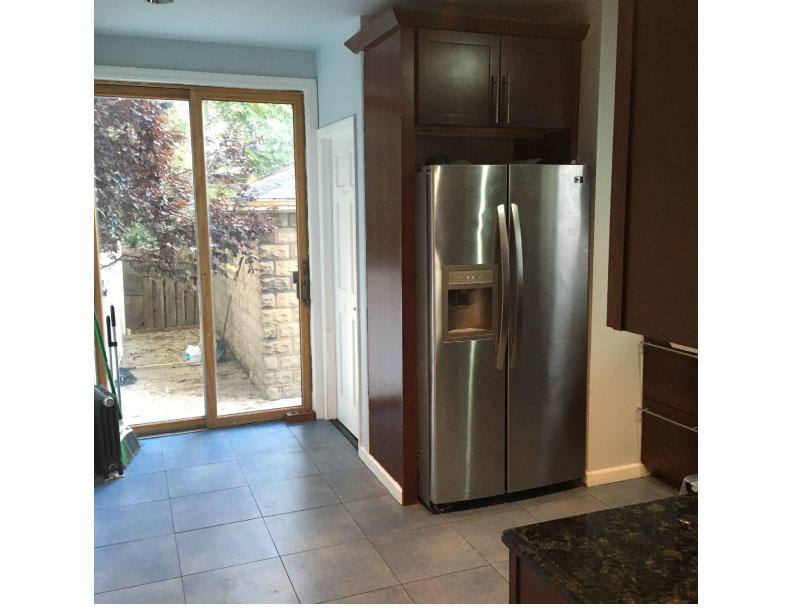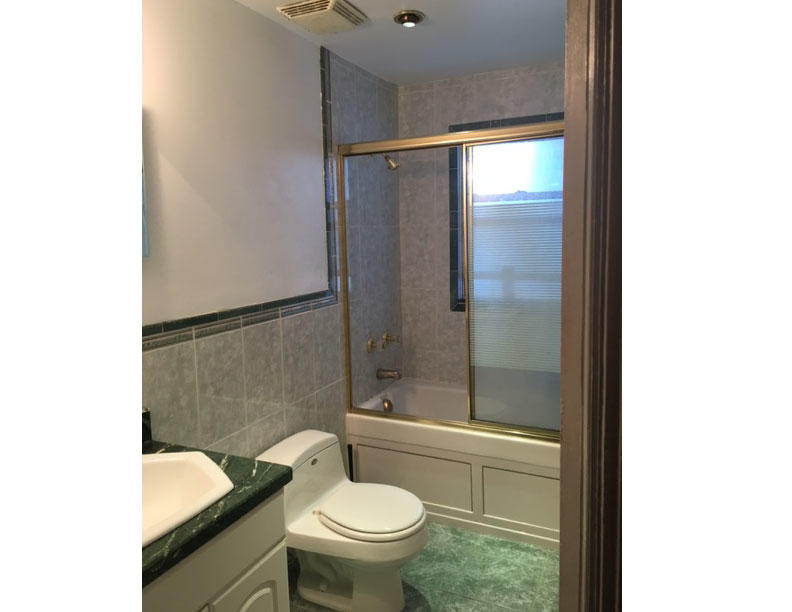411 Rugby Road , House, Brooklyn, New York, NY 11226
$2,999 / month
List Price
Off Market
(Extended)
 3
Beds
3
Beds
 1.5
Baths
1.5
Baths
 Built In
1920
Built In
1920
| Listing ID |
10405129 |
|
|
|
| Property Type |
House (Attached) |
|
|
|
| County |
Kings |
|
|
|
| Township |
Kings |
|
|
|
| Neighborhood |
-- BROOKLYN -- |
|
|
|
|
| Unit |
House |
|
|
|
| School |
New York City Schools |
|
|
|
| FEMA Flood Map |
fema.gov/portal |
|
|
|
| Year Built |
1920 |
|
|
|
| |
|
|
|
|
|
411 Rugby Road located on a gorgeous tree-lined block. Steps away from Prospect Park. This is a 1,430 square foot house that sits on a 2,000 square foot lot. Welcome to Suburbia living. This home boasts loads of original characters throughout. Not only is it a beautiful space but it's also inviting. Three spacious bedrooms, a full size bathroom with a large tub. The main bathroom is located on the 2nd floor. It also has a half bathroom located on the 1st floor. There is hardwood floors throughout, big windows with lots of natural lighting. A sitting room and a large living room. The dining area is great for entertaining large families and guests. Living room features a fire place. Eat in kitchen comes fully equipped with stainless steel appliances including a dishwasher. Tentants pays electric & Gas. Private driveway fits up to 2 cars. Steps to all, transportation, a 24-hour laundromat, a farmer's market and Flatbush Food Co-Op. Nearby coffee shops & restaurants; include Qattara Cafe, Connecticut Muffin and Asia, Purple Yam. To schedule an appointment please contact my cell.
|
- 3 Total Bedrooms
- 1 Full Bath
- 1 Half Bath
- 2000.00 Acres
- 1430 SF Lot
- Built in 1920
- Unit House
- Available 8/01/2017
- 1 year Lease Min Term
- 2 year Lease Max Term
- Semi-Attached Style
- Vacant Occupancy
- Full Basement
- Lower Level: Unfinished, No Access
- No Pets Allowed
- Pet Notes: No Pets's
- Eat-In Kitchen
- Granite Kitchen Counter
- Oven/Range
- Refrigerator
- Microwave
- Washer
- Stainless Steel
- Hardwood Flooring
- Entry Foyer
- Living Room
- Dining Room
- Family Room
- Primary Bedroom
- Kitchen
- First Floor Bathroom
- Steam Radiators
- Brick Siding
- Vinyl Siding
- Stucco Siding
- Has Garage
- 2 Garage Spaces
- Community Water
- Private Septic
- Screened Porch
- Street View
Listing data is deemed reliable but is NOT guaranteed accurate.
|






 ;
; ;
; ;
; ;
;