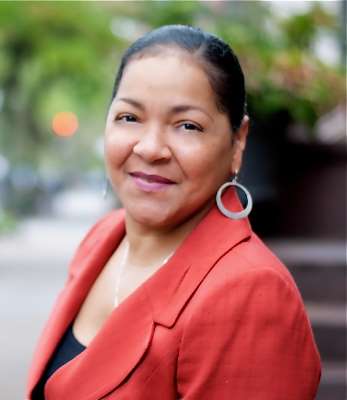411A Stuyvesant Avenue, Brooklyn, NY 11233
| Listing ID |
11380342 |
|
|
|
| Property Type |
House (Attached) |
|
|
|
| County |
Kings |
|
|
|
| Township |
Bedford-Stuyvesant |
|
|
|
|
| Neighborhood |
Stuyvesant Heights |
|
|
|
| Total Tax |
$5,724 |
|
|
|
| FEMA Flood Map |
fema.gov/portal |
|
|
|
| Year Built |
1910 |
|
|
|
|
Stuyvesant Heights 2-Family Limestone Row Townhouse by Wm. Debus
Designed in 1910 by famed NYC architect William Debus, and believed to be built by Charles Tristchler is a unique series of five limestone townhouses on the East side of Stuyvesant Ave. 411A Stuyvesant Avenue is your opportunity to own a true piece of Bedford-Stuyvesant / Stuyvesant Heights history. This legal two-family (can be used as a one-family), limestone row home is on the gorgeous block of Stuyvesant Avenue between Chauncey & Fulton Streets and is a stone's throw from the beloved Fulton Park, A & C trains, and buses. The timeless limestone facade has bas-relief carvings over the window sills and its original cornice is still intact. As you enter the home through its original wrought iron and glass double front doors you'll get a sense of this home's elegant past while envisioning its future possibilities. The first floor offers four very spacious and bright rooms, a full kitchen, a full tiled bathroom with a claw foot cast iron tub, and direct access to the finished basement. The basement has terra cotta stone flooring, a full bathroom, a laundry room, lots of storage, a utility room, and a separate entrance directly from the front of the home. The upper level of this home offers four spacious rooms, one smaller room, built-in closets, a full tiled bathroom, and a full kitchen with washer & dryer. Additionally, there are several lovely features such as stained glass, original chandeliers, pocket doors, latticework, parquet floors, ceiling medallions, ceiling moldings, skylights, and decorative wall coverings. This property requires some work/updating to bring out its full potential and is being sold in 'as-is' condition. The lot measures 20' x 75' and the house 20' x 55'. I invite you to explore the possibilities of owning in Stuyvesant Heights. Showings are by appointment only to pre-qualified buyers, per the seller's request. Please do not disturb the tenant. The property will be delivered vacant without issue.
|
- 5 Total Bedrooms
- 3 Full Baths
- 2440 SF
- Built in 1910
- 2 Stories
- Available 11/25/2024
- Townhouse Style
- Full Basement
- Lower Level: Finished, Walk Out
- 1 Lower Level Bathroom
- Galley Kitchen
- Oven/Range
- Refrigerator
- Dishwasher
- Washer
- Dryer
- Appliance Hot Water Heater
- Ceramic Tile Flooring
- Hardwood Flooring
- Stone Flooring
- 11 Rooms
- Entry Foyer
- Living Room
- Dining Room
- Den/Office
- Primary Bedroom
- Gym
- Kitchen
- Laundry
- First Floor Primary Bedroom
- First Floor Bathroom
- Natural Gas Fuel
- Oil Fuel
- Natural Gas Avail
- Masonry - Brick Construction
- Municipal Water
- Municipal Sewer
- Street View
- Park View
- Near Bus
- Near Train
- Townhouse (Bldg. Style)
- Laundry in Building
- Pets Allowed
- $5,724 Total Tax
- Tax Year 2024
Listing data is deemed reliable but is NOT guaranteed accurate.
|



