4128 Longbow Drive, Clermont, FL 34711
| Listing ID |
11237438 |
|
|
|
| Property Type |
House |
|
|
|
| County |
Lake |
|
|
|
| Neighborhood |
34711 - Clermont |
|
|
|
|
| Total Tax |
$4,235 |
|
|
|
| Tax ID |
10-23-26-0100-000-05100 |
|
|
|
| FEMA Flood Map |
fema.gov/portal |
|
|
|
| Year Built |
2013 |
|
|
|
|
Move-in ready two story home, 2,902 SqFt of living area, 4-bedrooms, 2.5 bathrooms. Plus, a Flex Room/Office that can easily be converted into a bedroom as well. Paved driveway with 3 car garage. Beautiful curve appealing paved front porch entry. Front Rain gutters and nature landscaping. Tall 42 inches cabinets in kitchen, granite countertops, built-in double oven/convection oven, Stainless steel appliances. Open floor plan with Living room and Dining room combo with plenty of space for family gathering and entertainment. Enormous Master Bedroom and Master Bathroom with walk-in shower, large walk-in closet as well. Covered paved lanai and huge fenced in yard for privacy. New carpet installed in November 2023. The interior of the house was painted one year ago. Gated community with two exits/entry in different locations. Community amenities include Clubhouse with cabanas area, playground, and dog walking area. Great location close to major highways, Hwy 27, Hwy 50 and Turnpike. Close to Hospitals, Super Markets, Doctors Offices, shopping malls, and Schools. Low HOA dues. Schedule you showing today.
|
- 4 Total Bedrooms
- 2 Full Baths
- 1 Half Bath
- 2902 SF
- 0.24 Acres
- 10434 SF Lot
- Built in 2013
- 1 Story
- Owner Occupancy
- Slab Basement
- Building Area Source: Public Records
- Building Total SqFt: 3991
- Levels: Two
- Sq Ft Source: Public Records
- Lot Size Square Meters: 969
- Total Acreage: 0 to less than 1/4
- Oven/Range
- Refrigerator
- Dishwasher
- Microwave
- Garbage Disposal
- Dryer
- Appliance Hot Water Heater
- Carpet Flooring
- Ceramic Tile Flooring
- 11 Rooms
- Walk-in Closet
- Kitchen
- Electric Fuel
- Central A/C
- Living Area Meters: 269.60
- Interior Features: ceiling fans(s), living room/dining room combo, primarybedroom upstairs, thermostat
- Masonry - Stucco Construction
- Stucco Siding
- Attached Garage
- 3 Garage Spaces
- Community Water
- Municipal Sewer
- Subdivision: Hunters Run Ph 1
- Garage Dimensions: 30X20
- Road Surface: Asphalt
- Roof: shingle
- Exterior Features: other, rain gutters, sidewalk, sliding doors
- Utilities: Cable Available, Electricity Connected, Public
- Pool
- Gated
- Clubhouse
- Playground
- Community Features: community - no guard
- $4,235 Total Tax
- Tax Year 2022
- $88 per month Maintenance
- HOA: Leland Managment
- HOA Contact: 407-214-8254
- Association Fee Requirement: Required
- Total Annual Fees: 1060.00
- Total Monthly Fees: 88.33
- Sold on 6/27/2024
- Sold for $625,000
- Buyer's Agent: Rachel Nguyen
- Close Price by Calculated SqFt: 215.37
- Close Price by Calculated List Price Ratio: 0.99
|
|
La Rosa Rty Winter Garden Llc
|
|
|
La Rosa Rty Winter Garden Llc
|
Listing data is deemed reliable but is NOT guaranteed accurate.
|



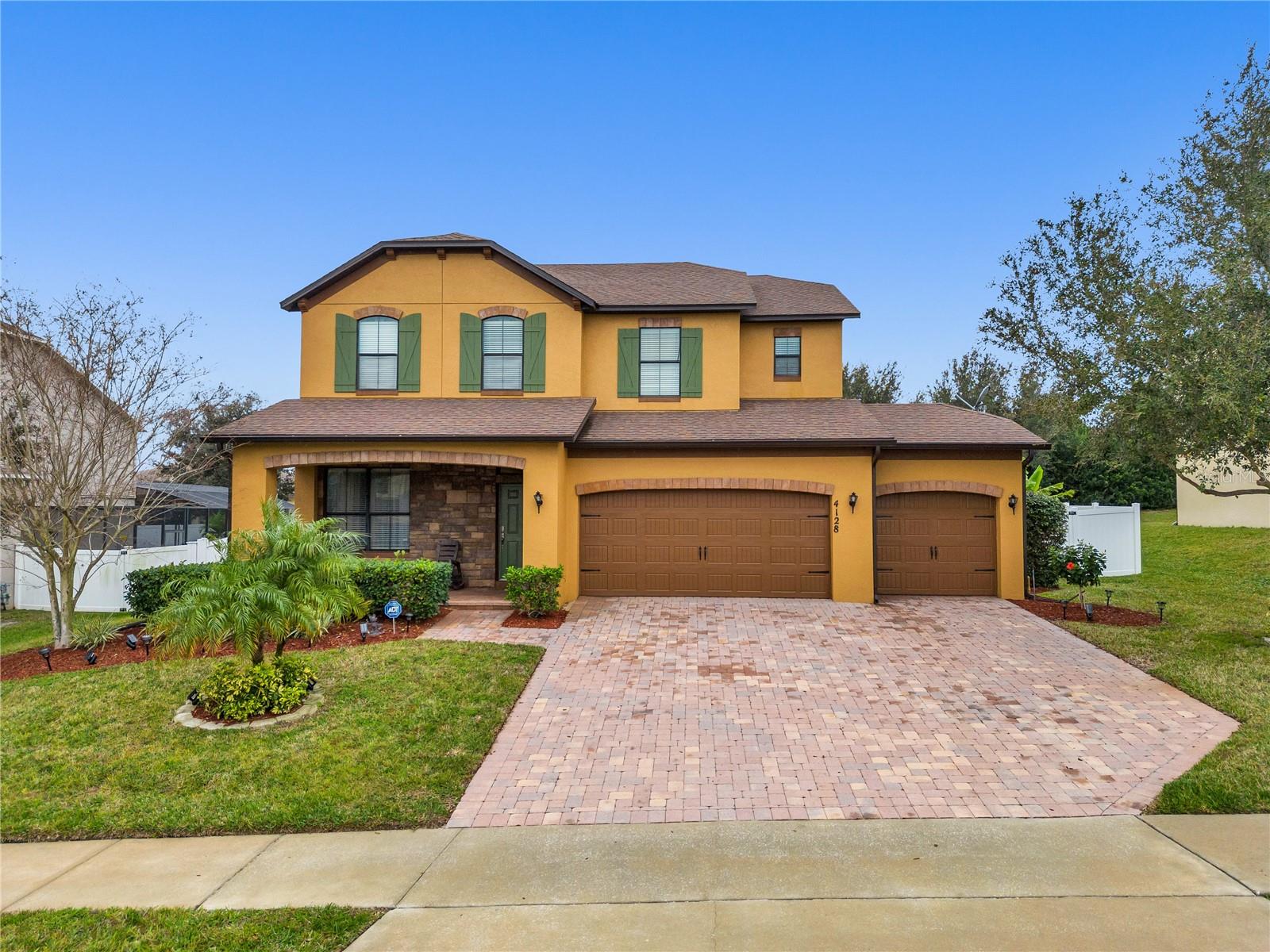

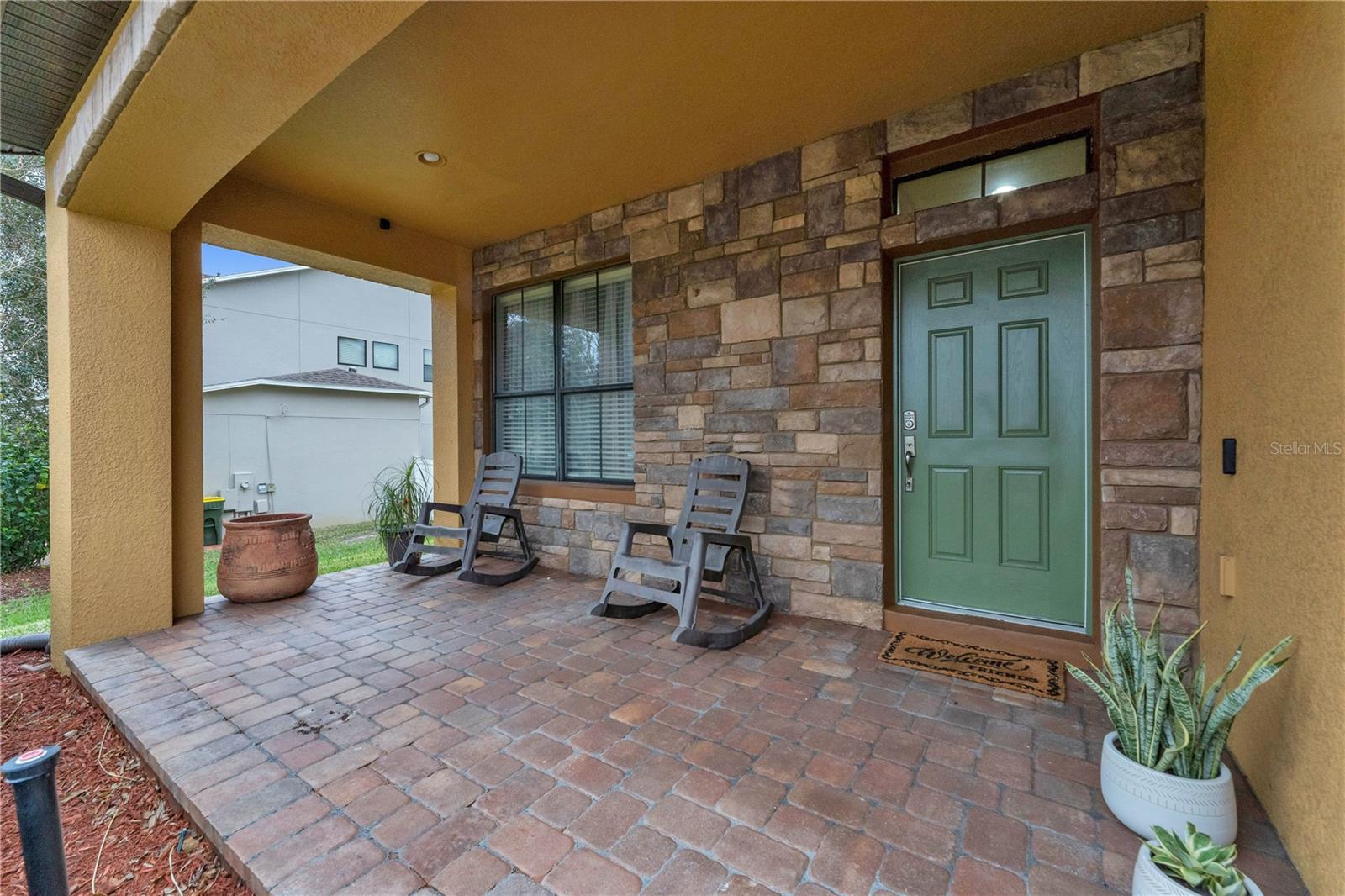 ;
;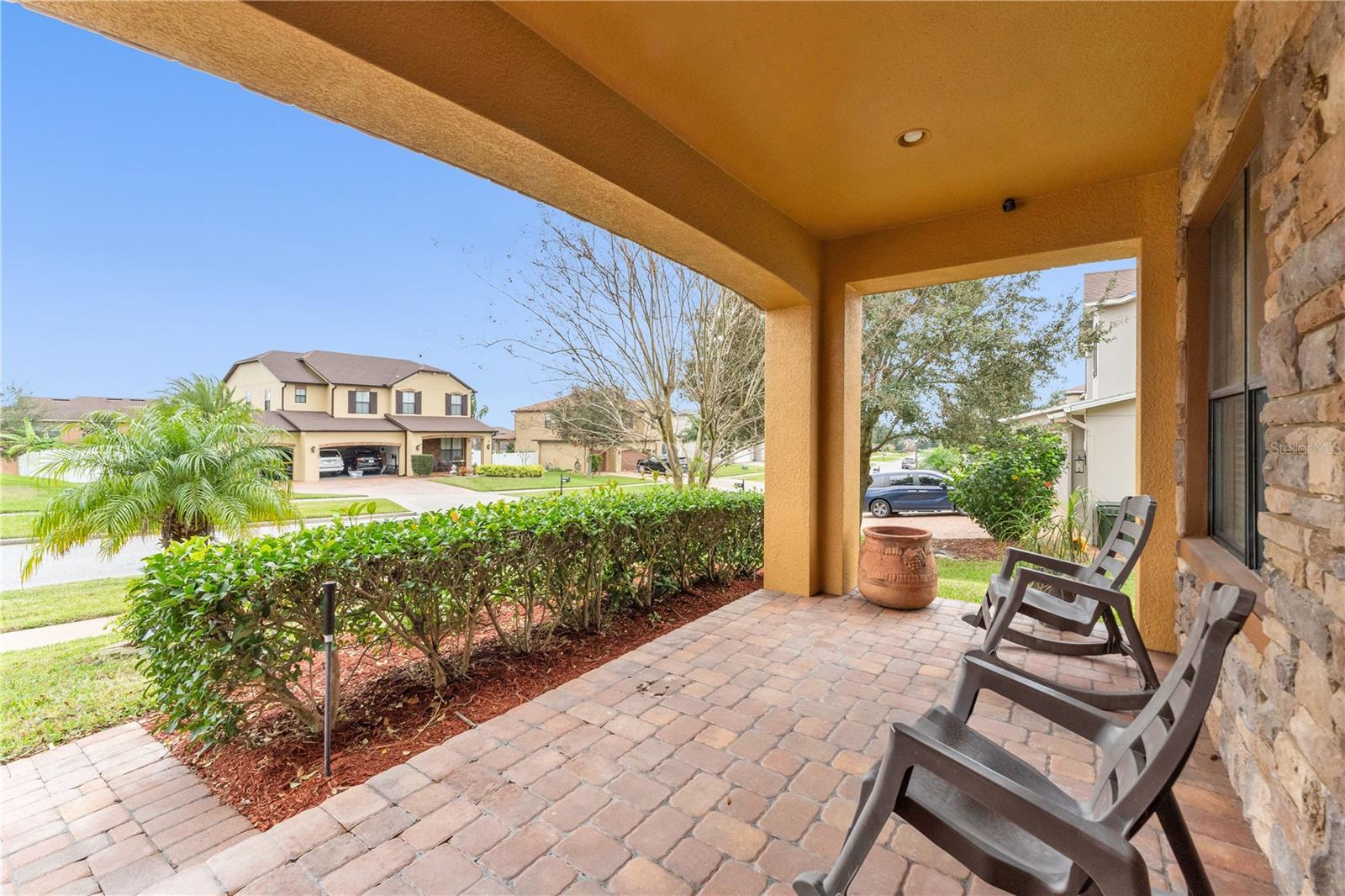 ;
;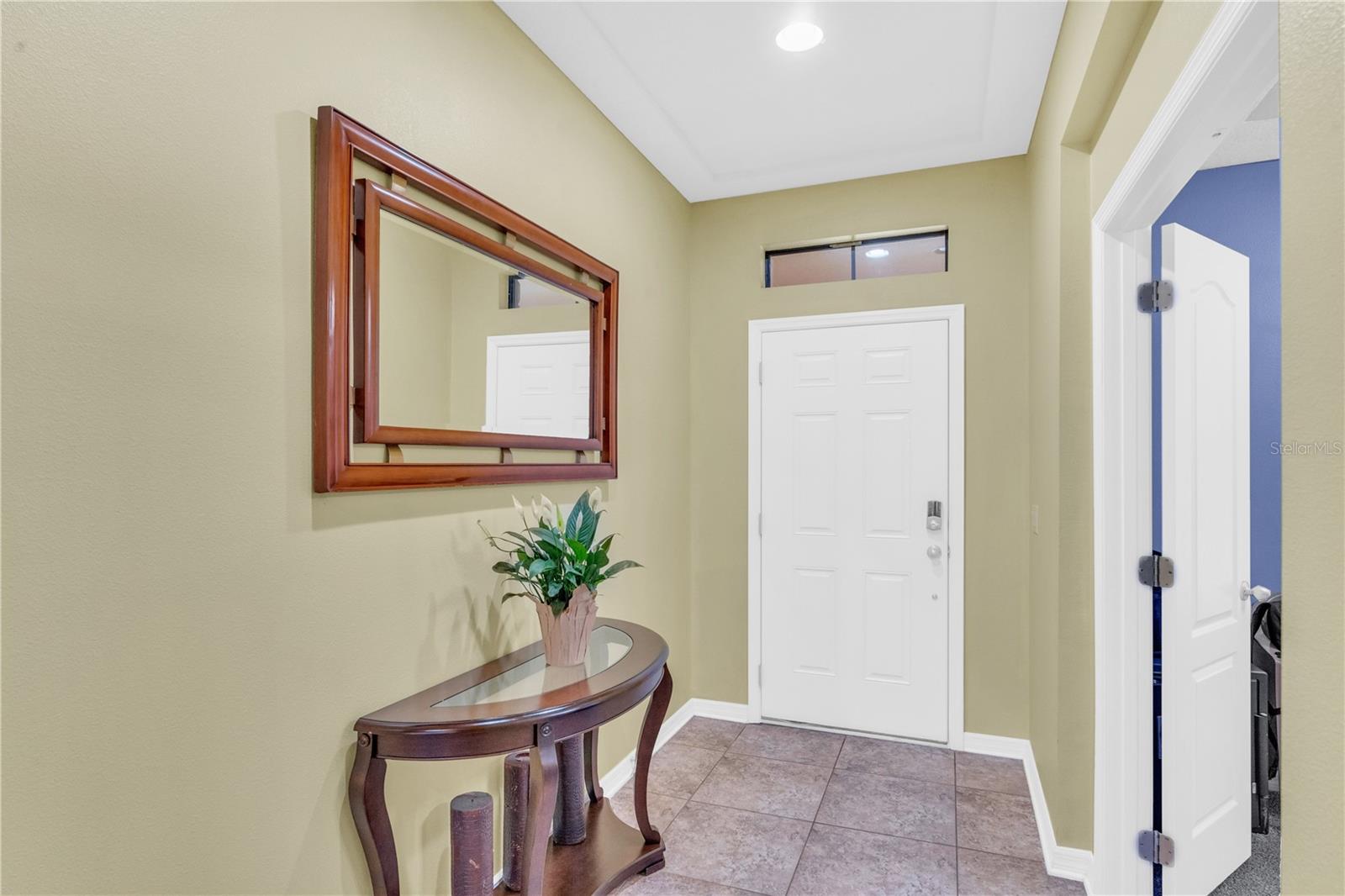 ;
;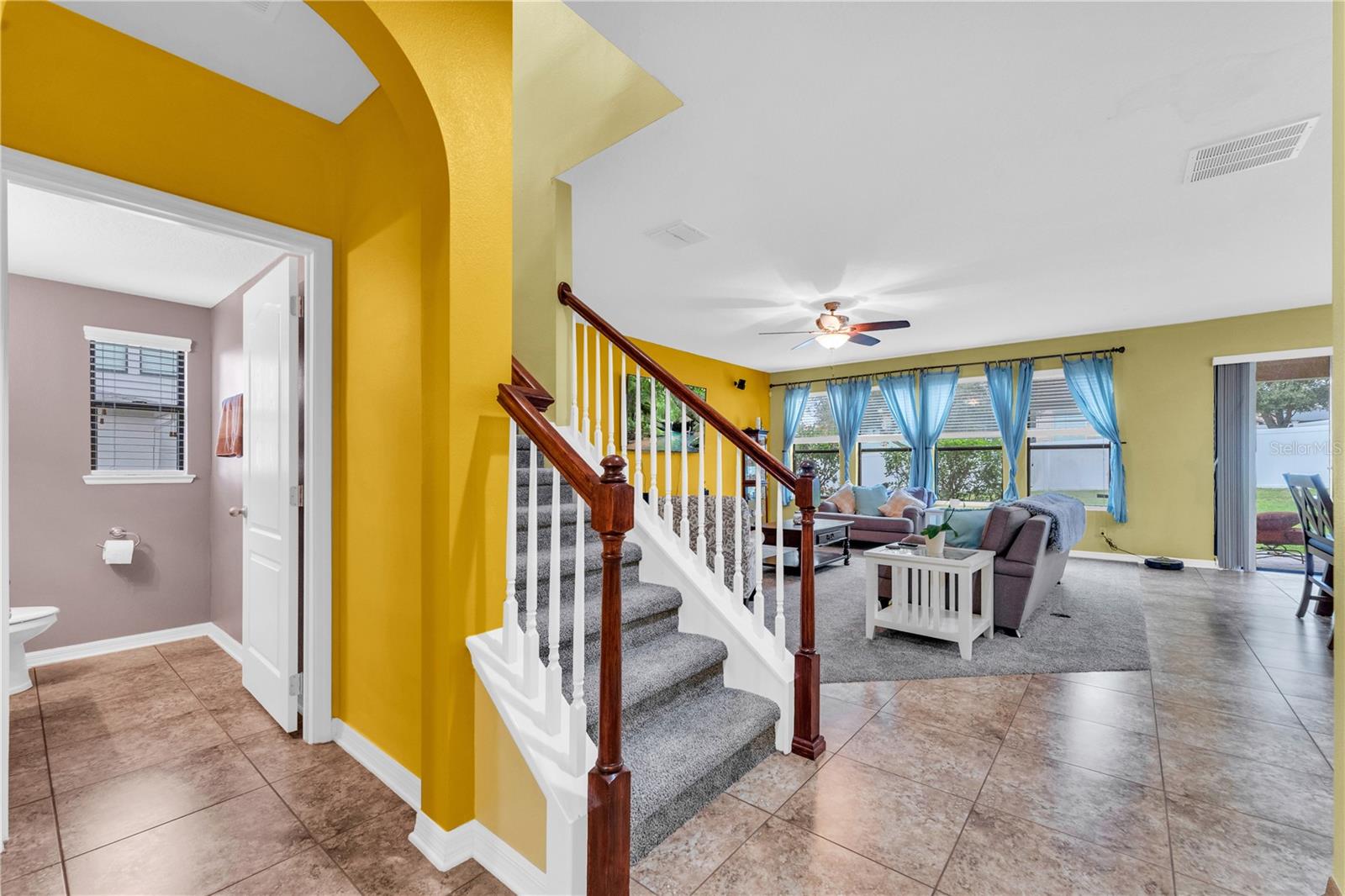 ;
;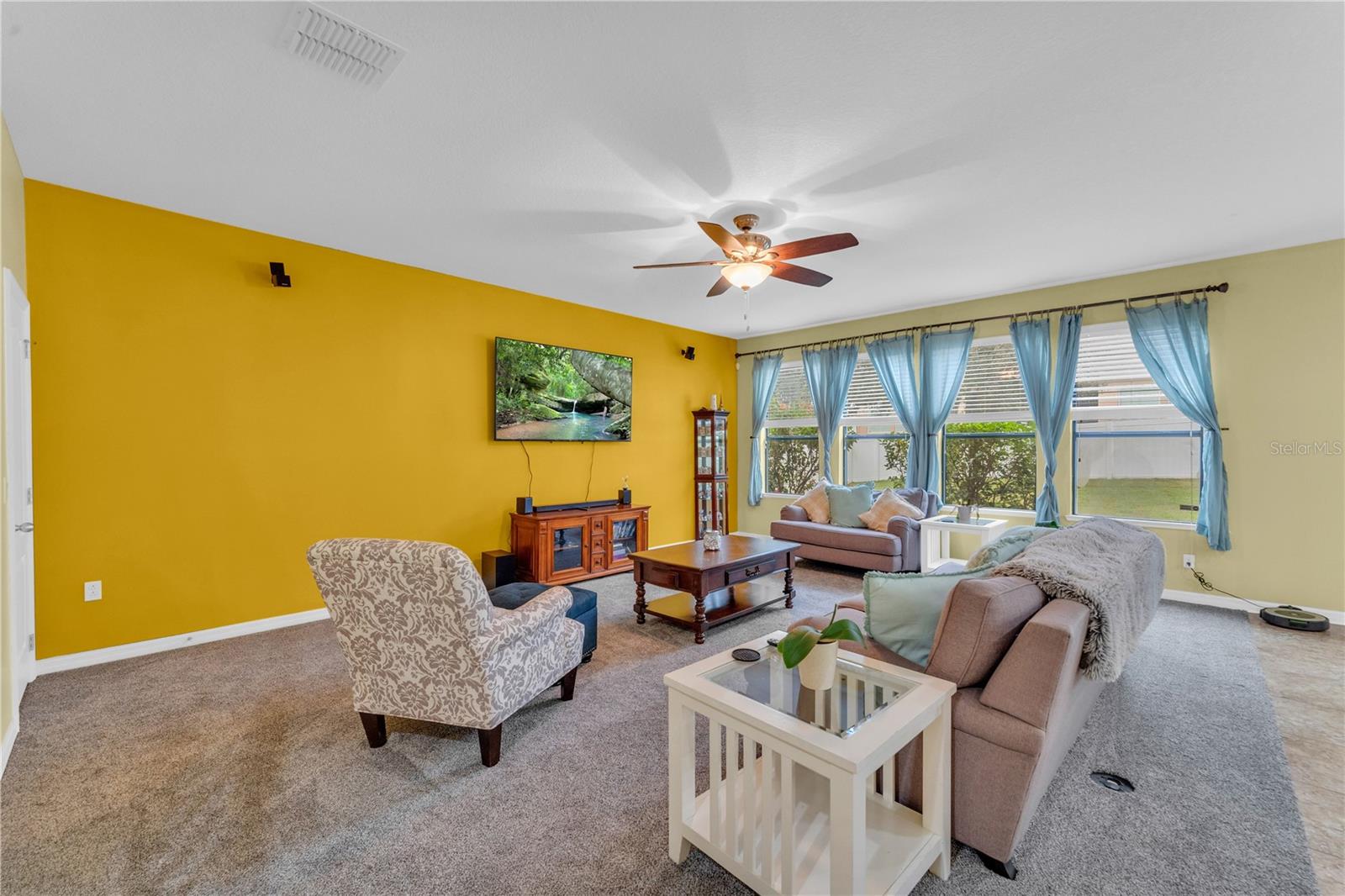 ;
;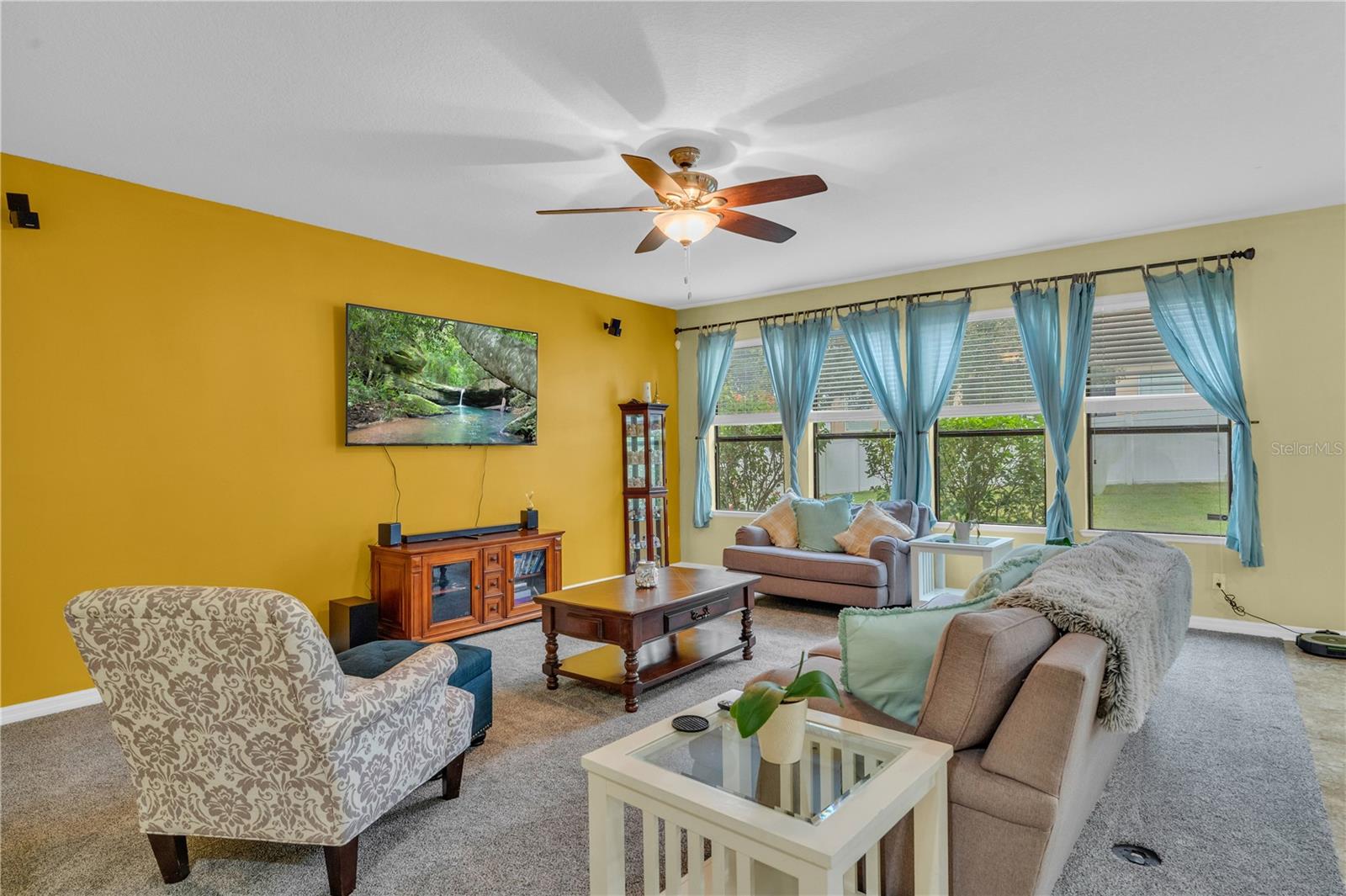 ;
;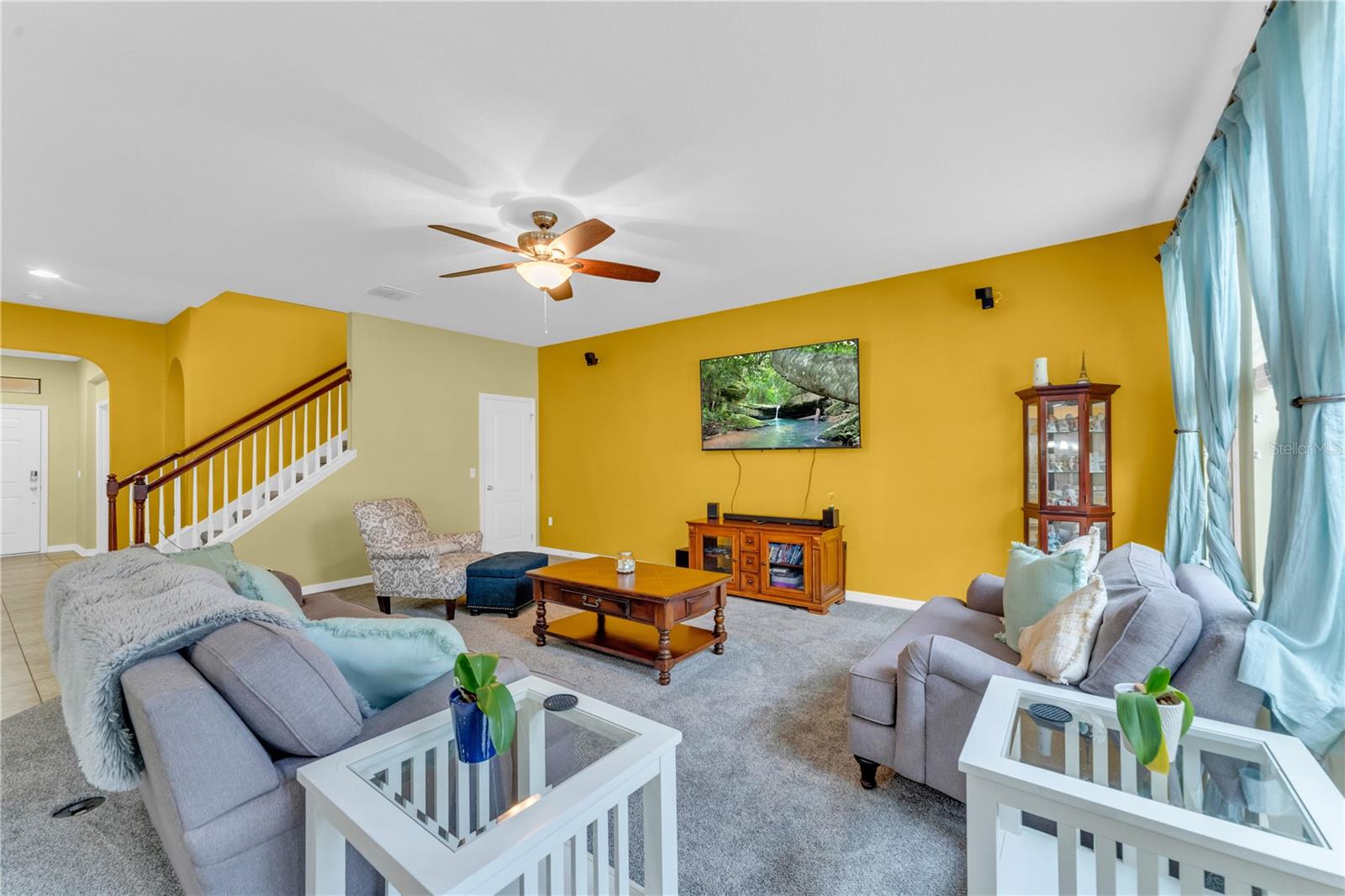 ;
;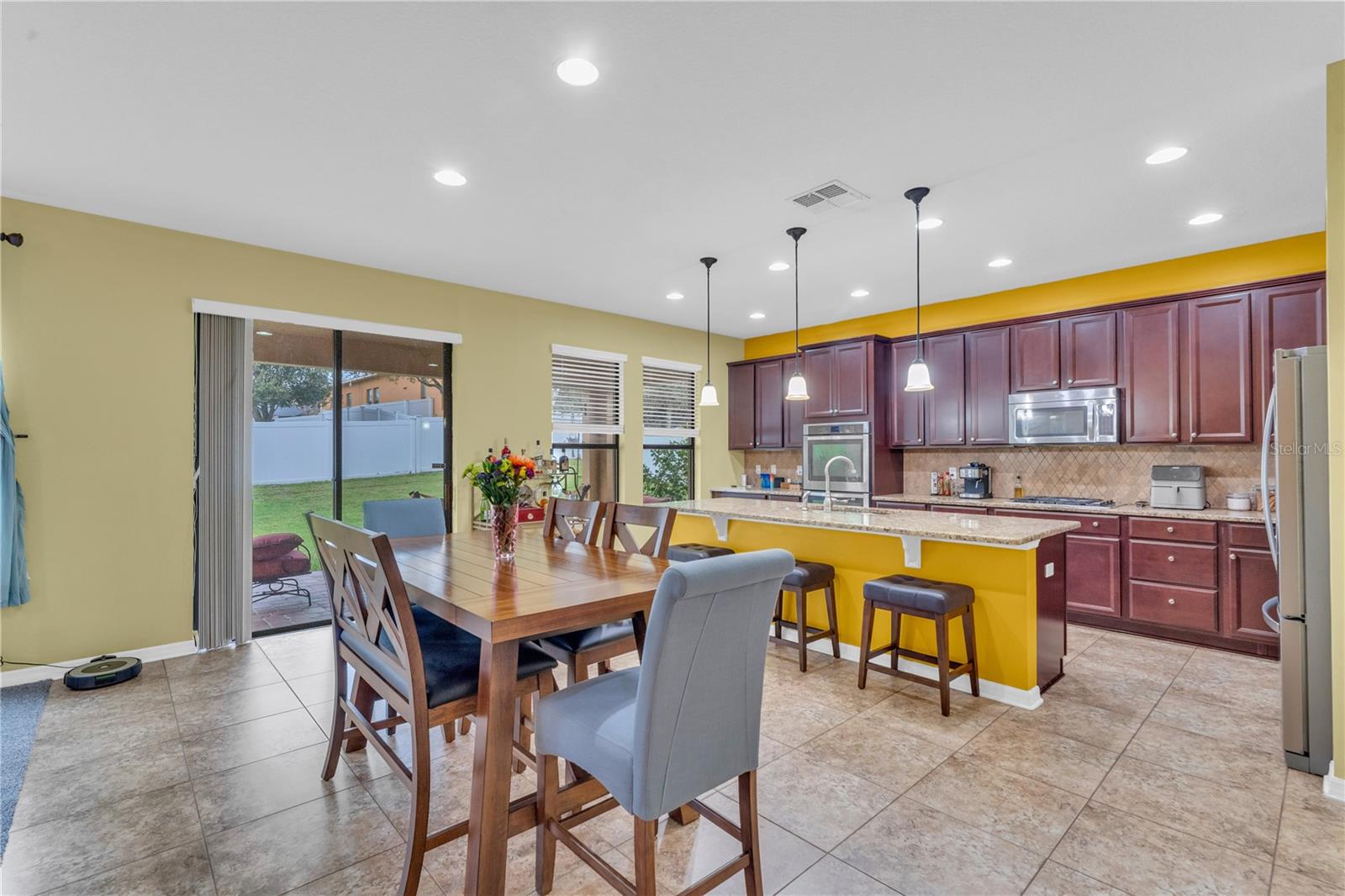 ;
;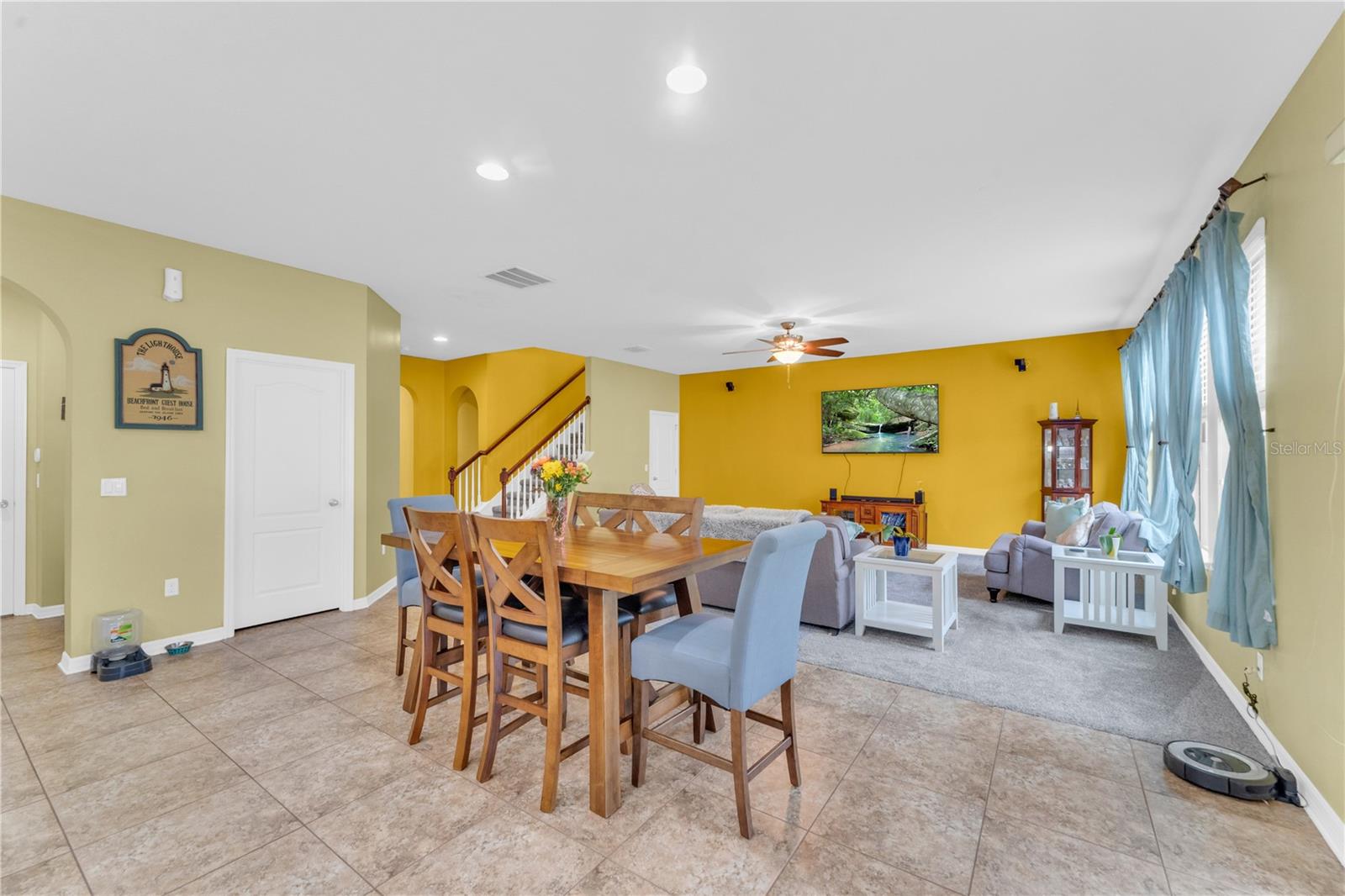 ;
;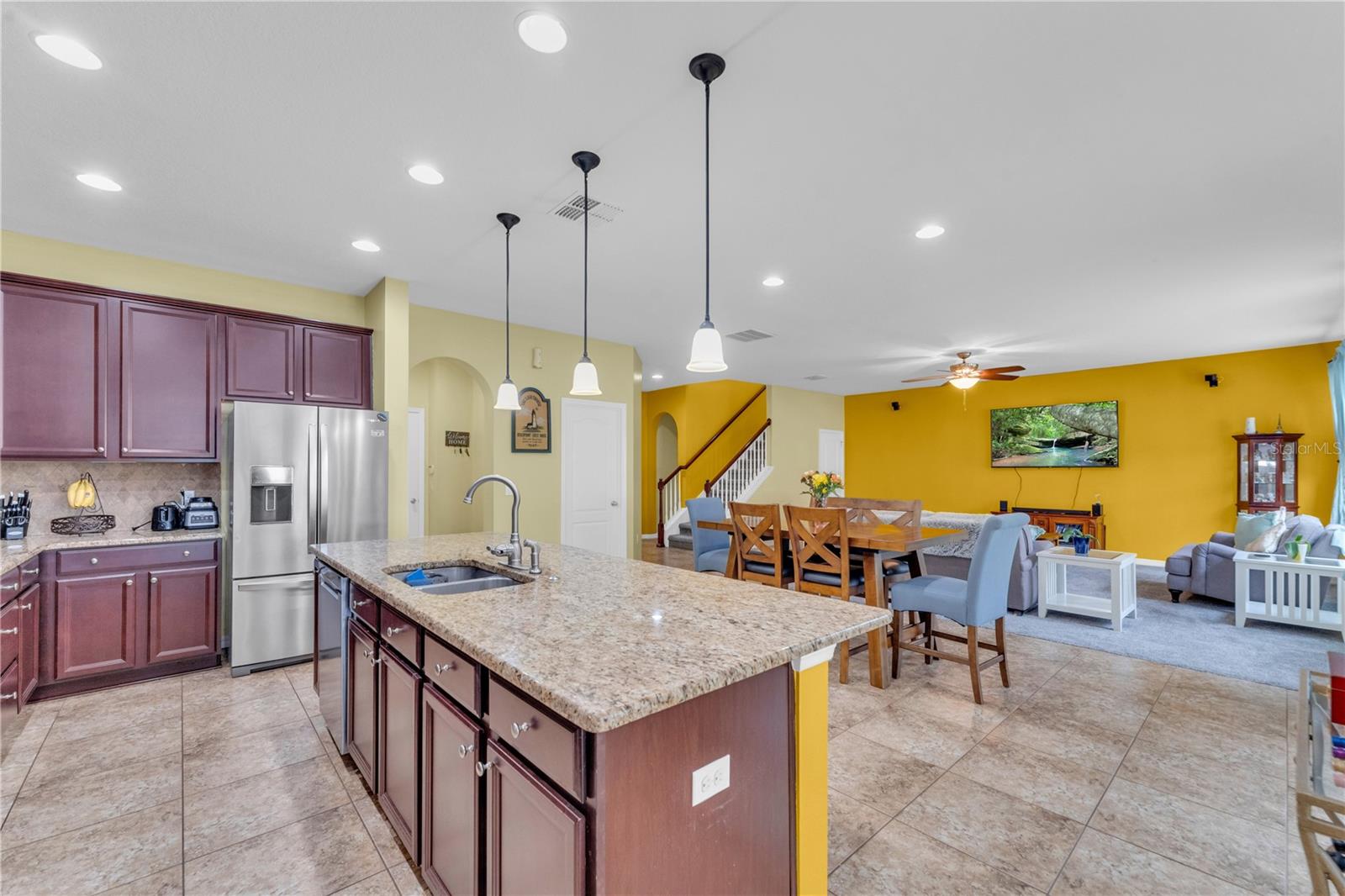 ;
;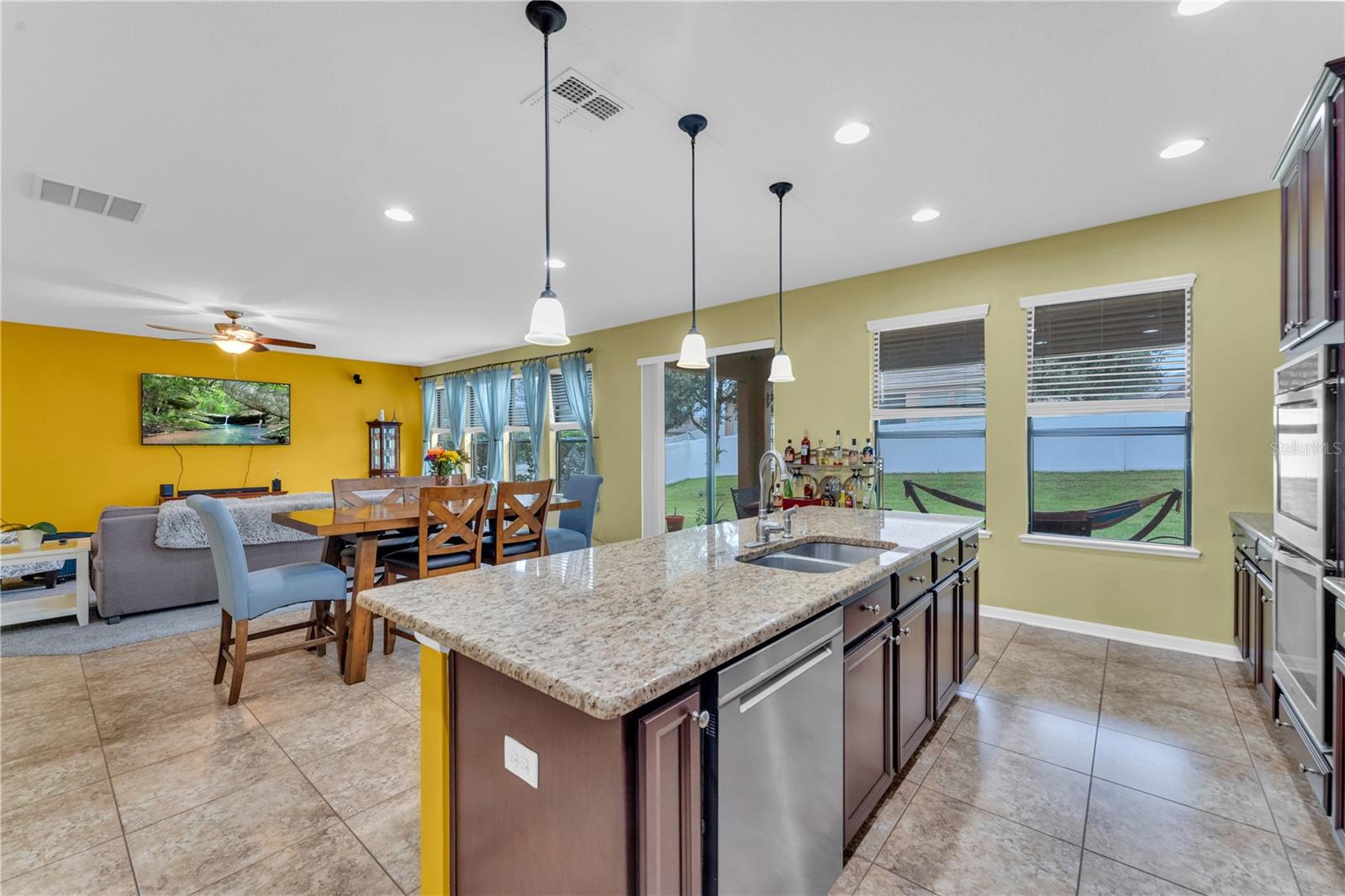 ;
;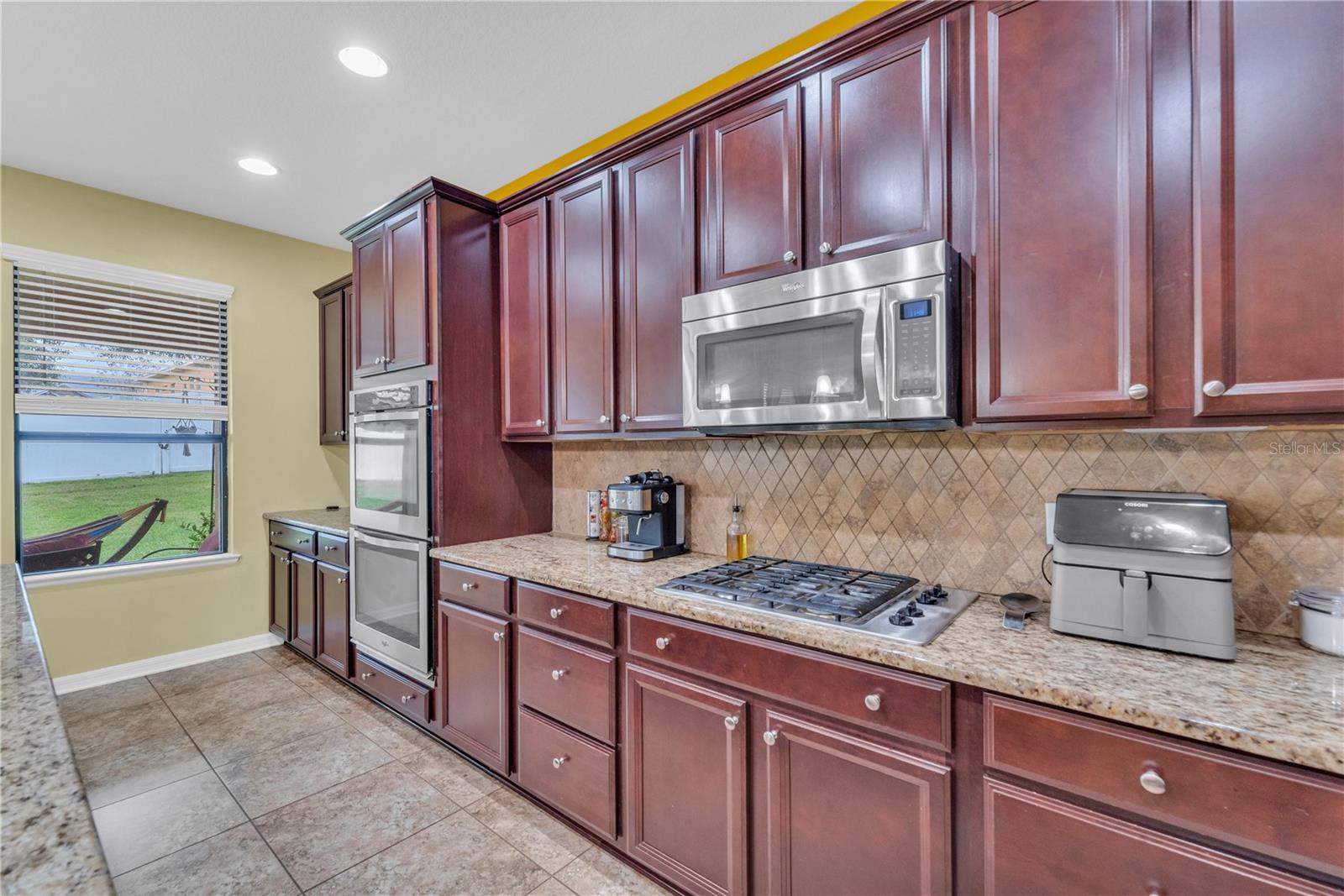 ;
;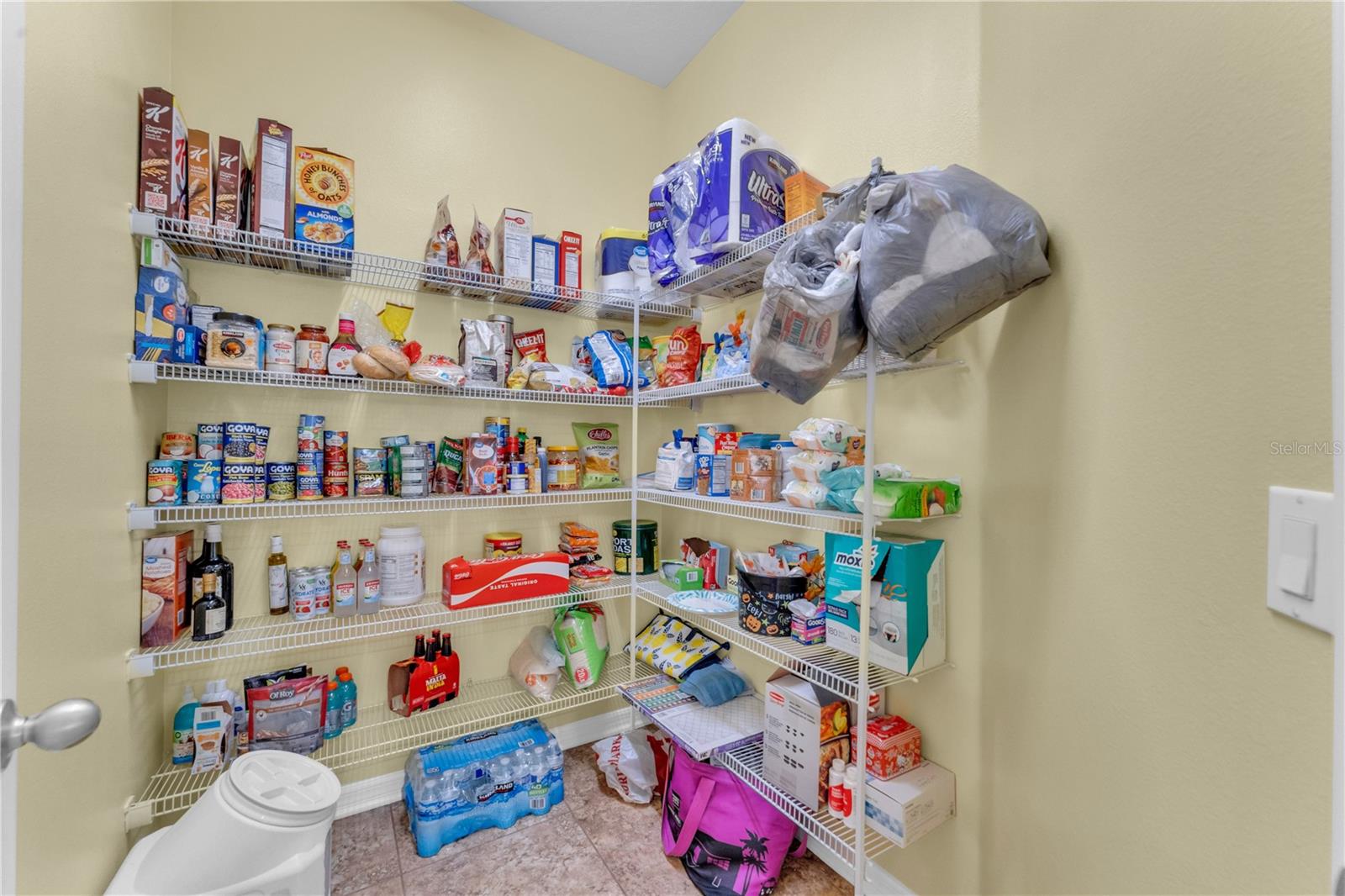 ;
;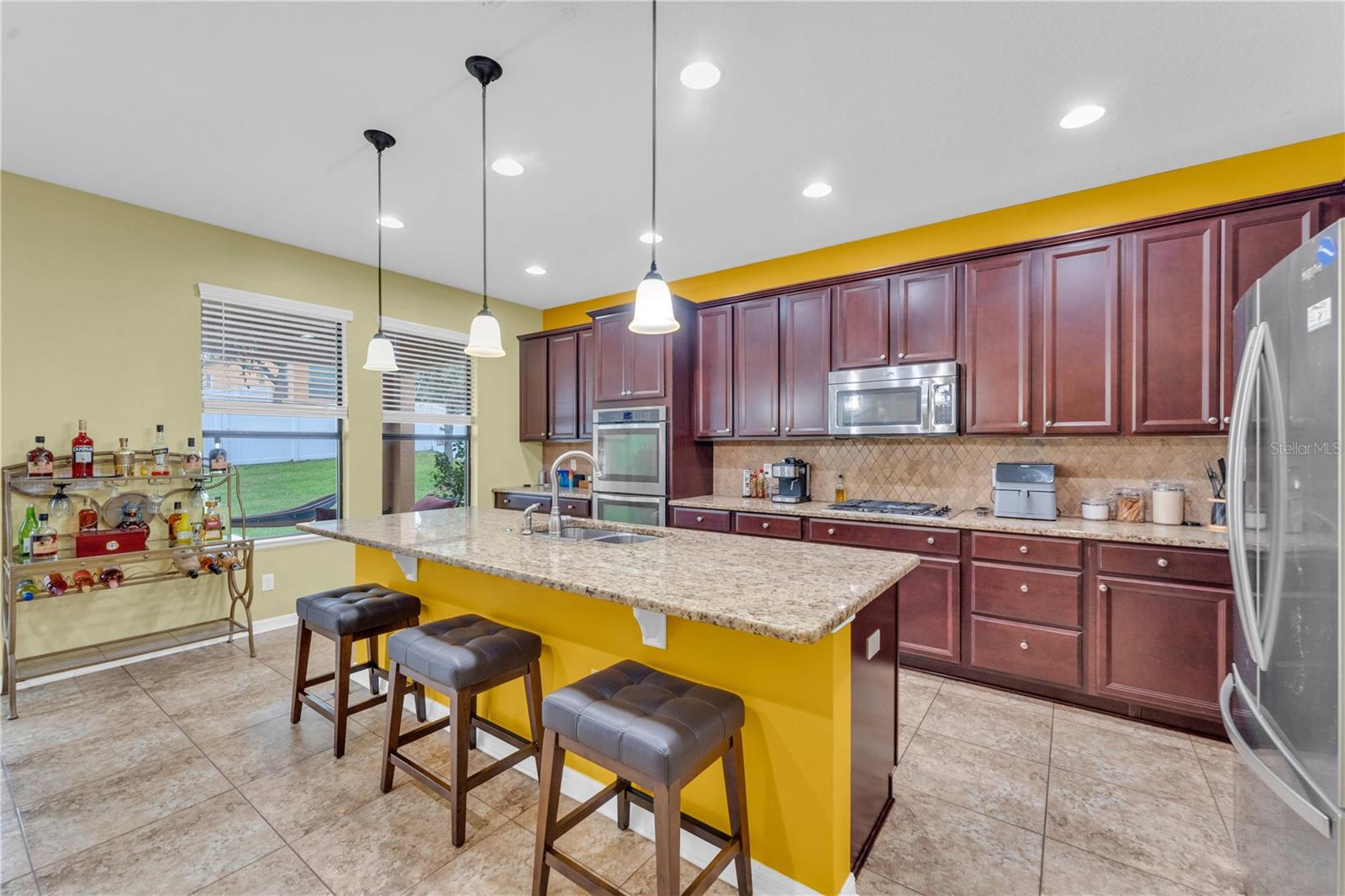 ;
;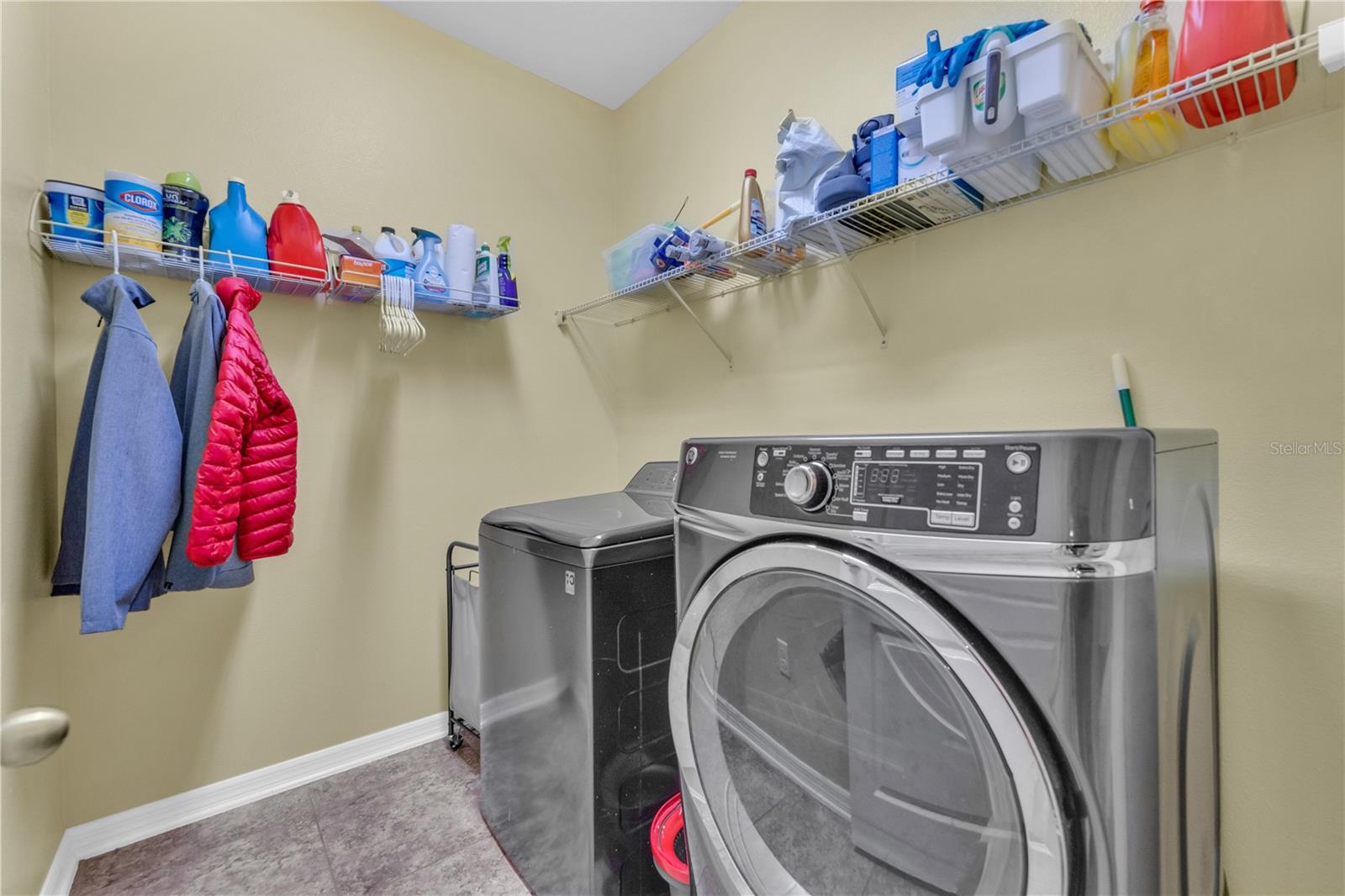 ;
;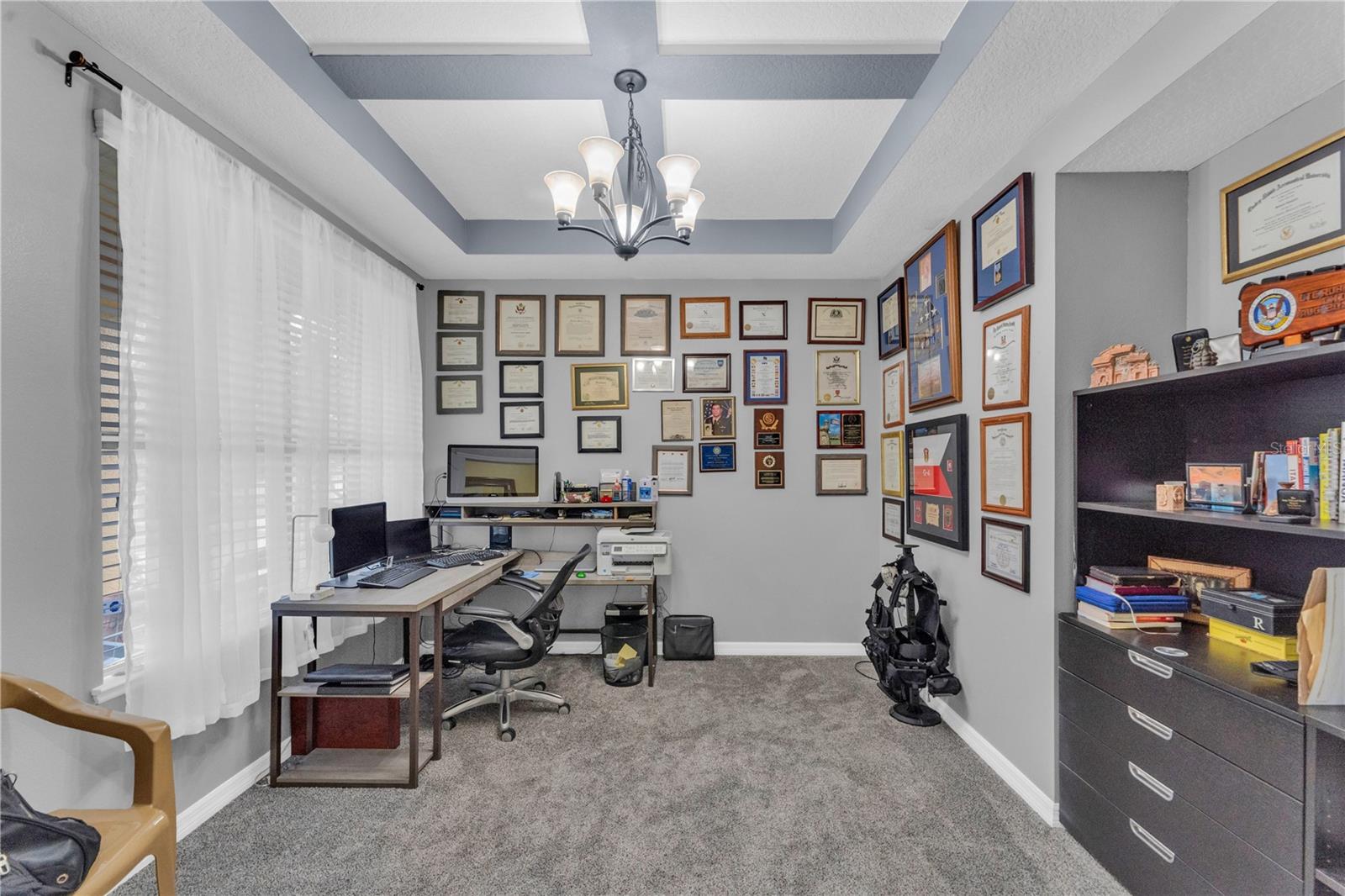 ;
;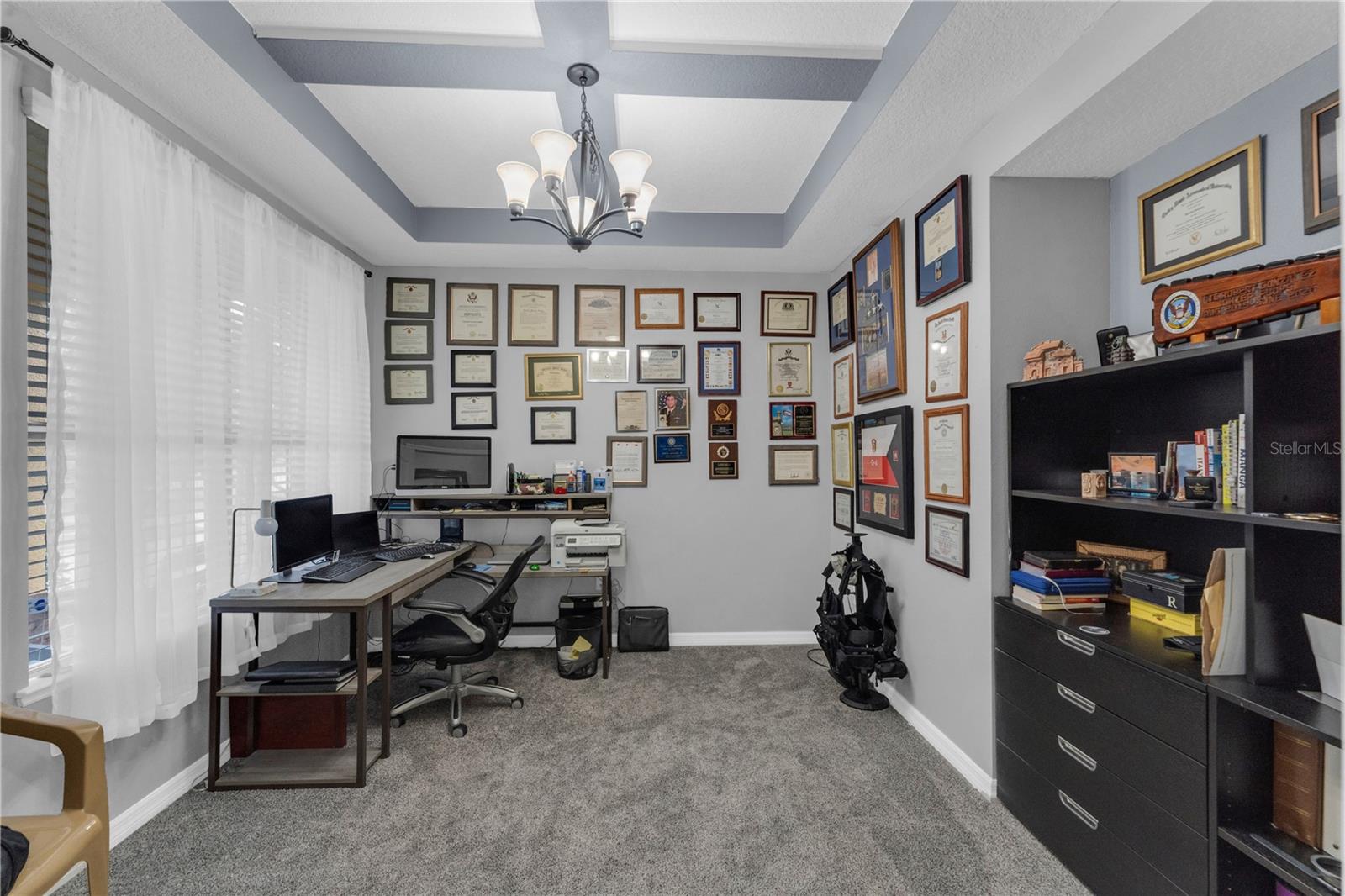 ;
;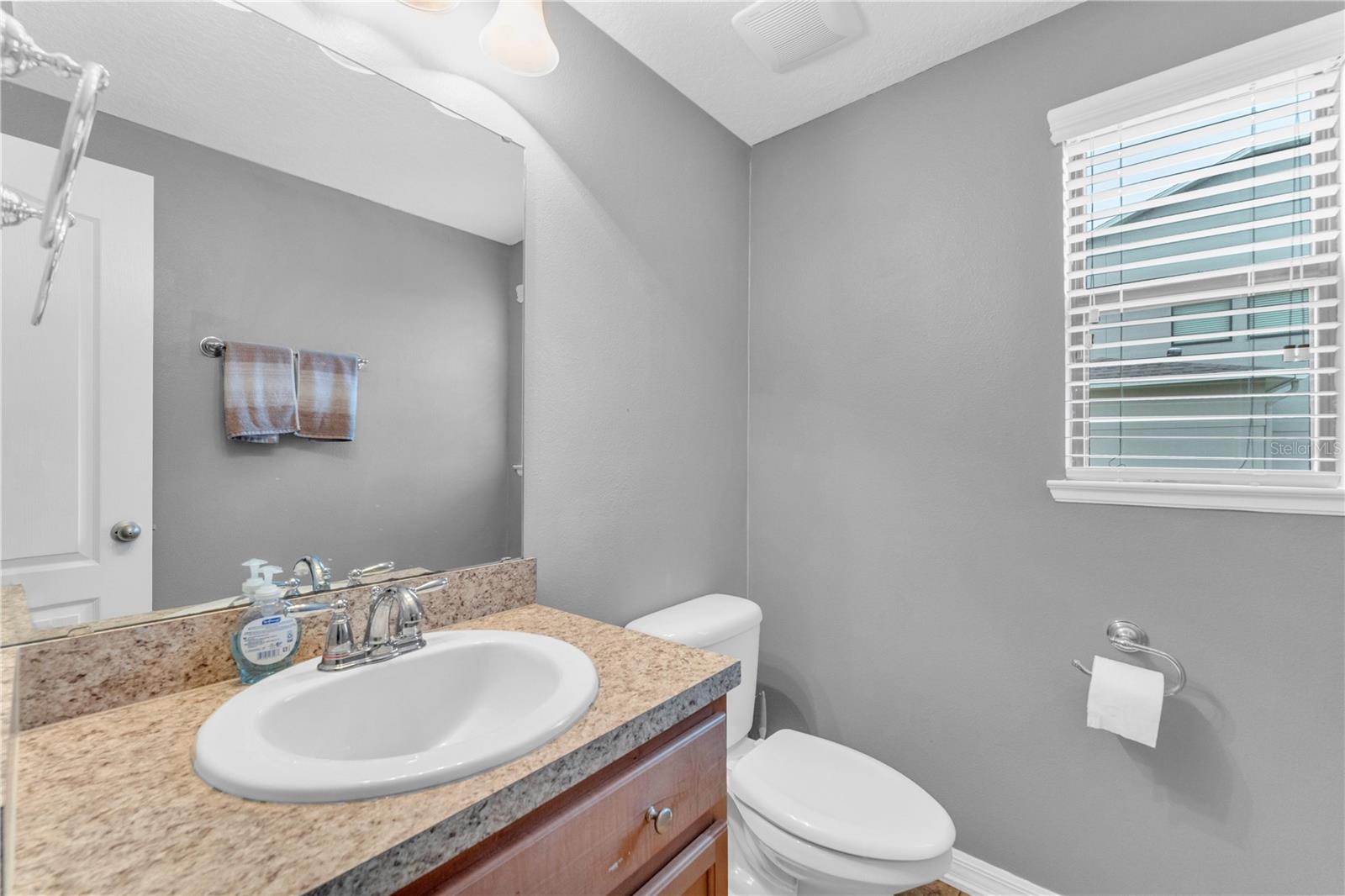 ;
;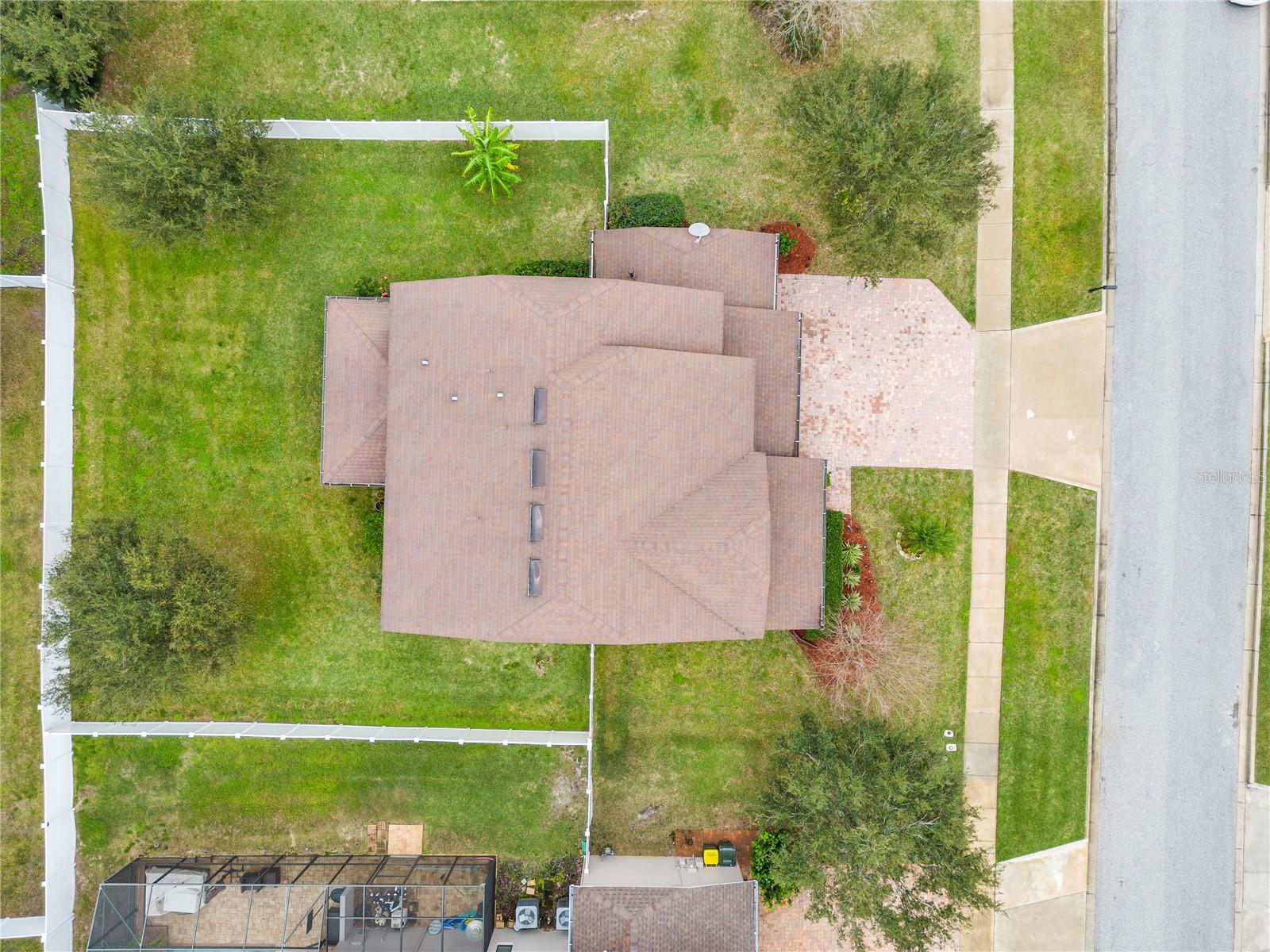 ;
;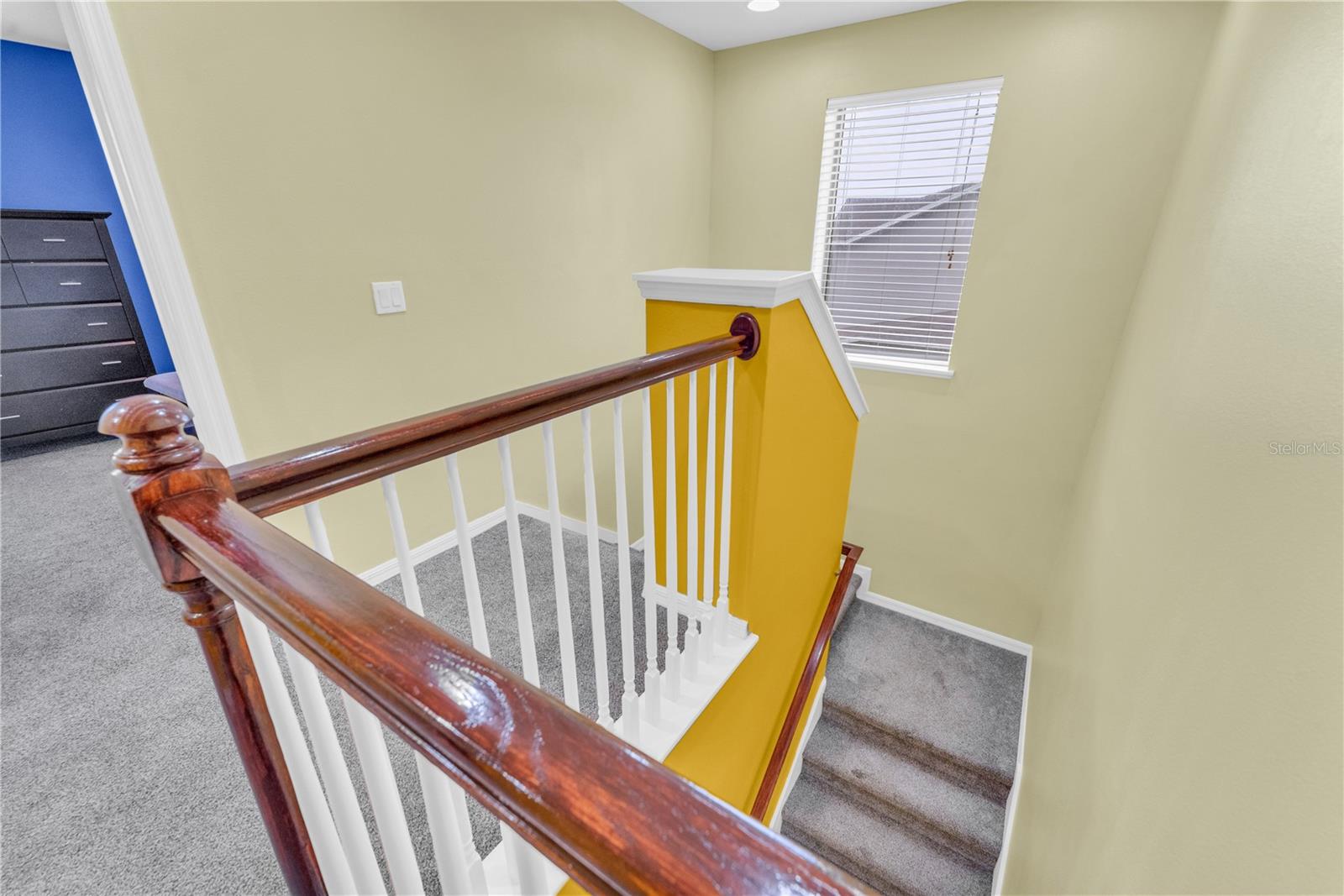 ;
;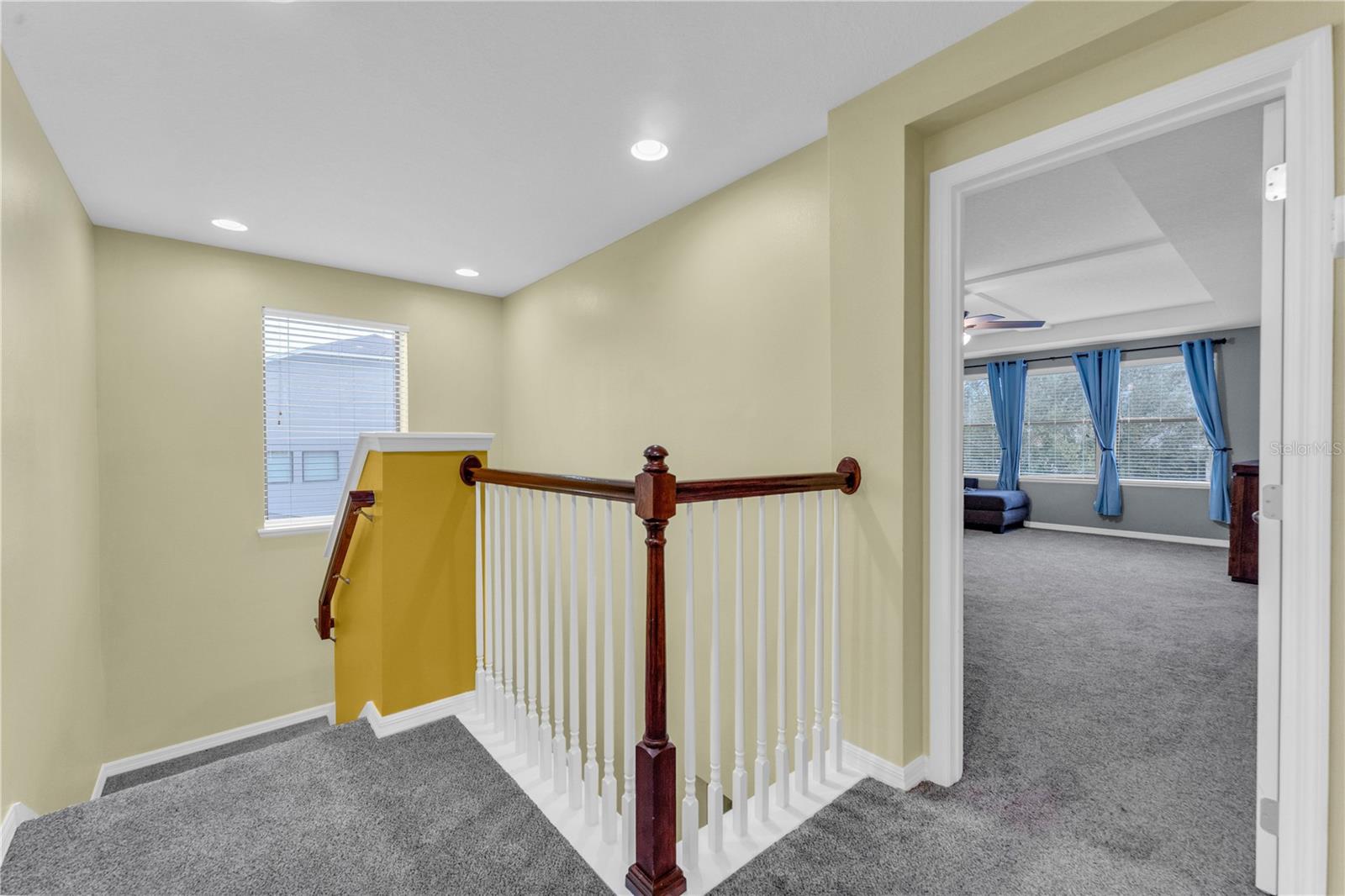 ;
;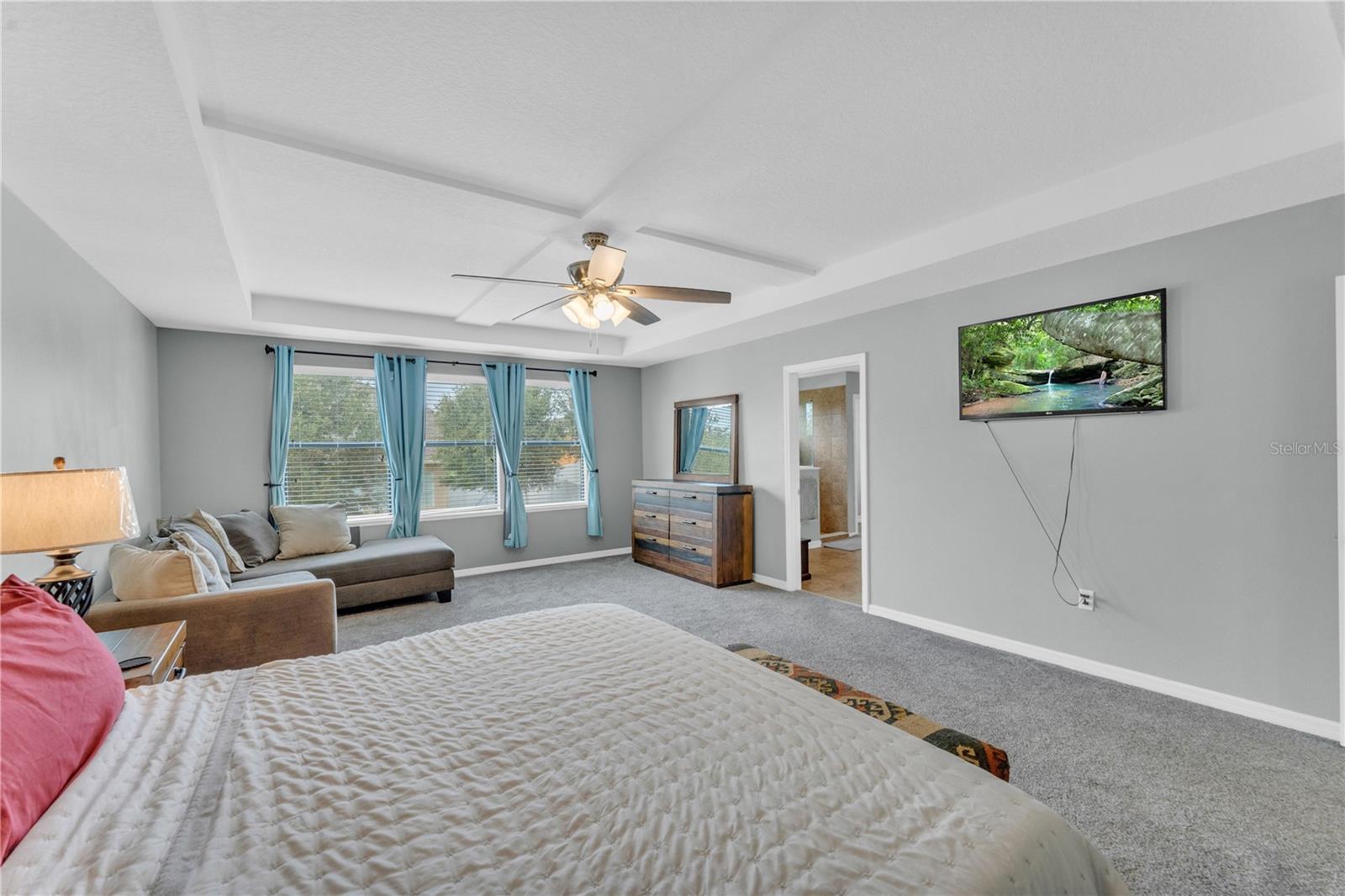 ;
;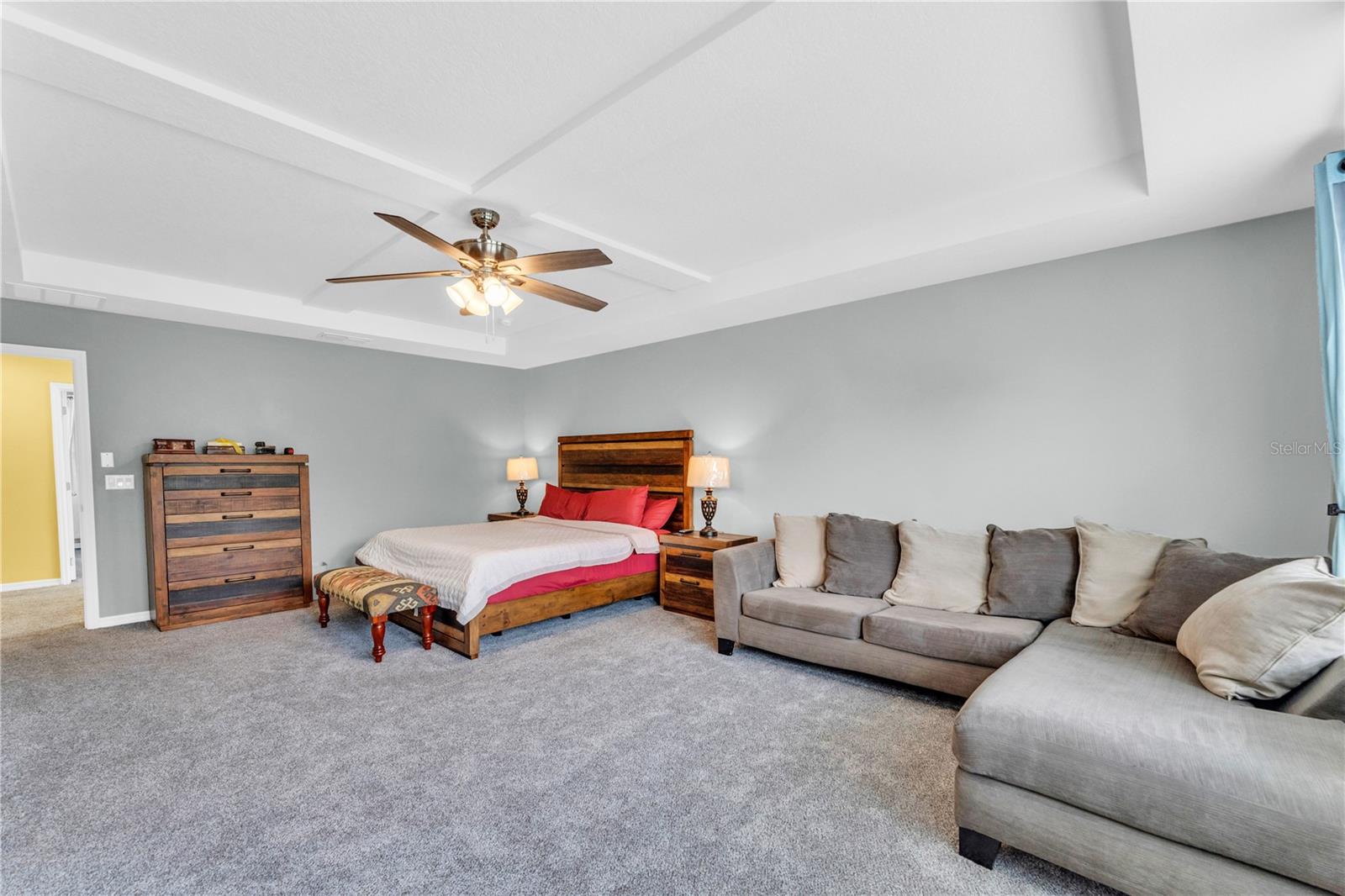 ;
;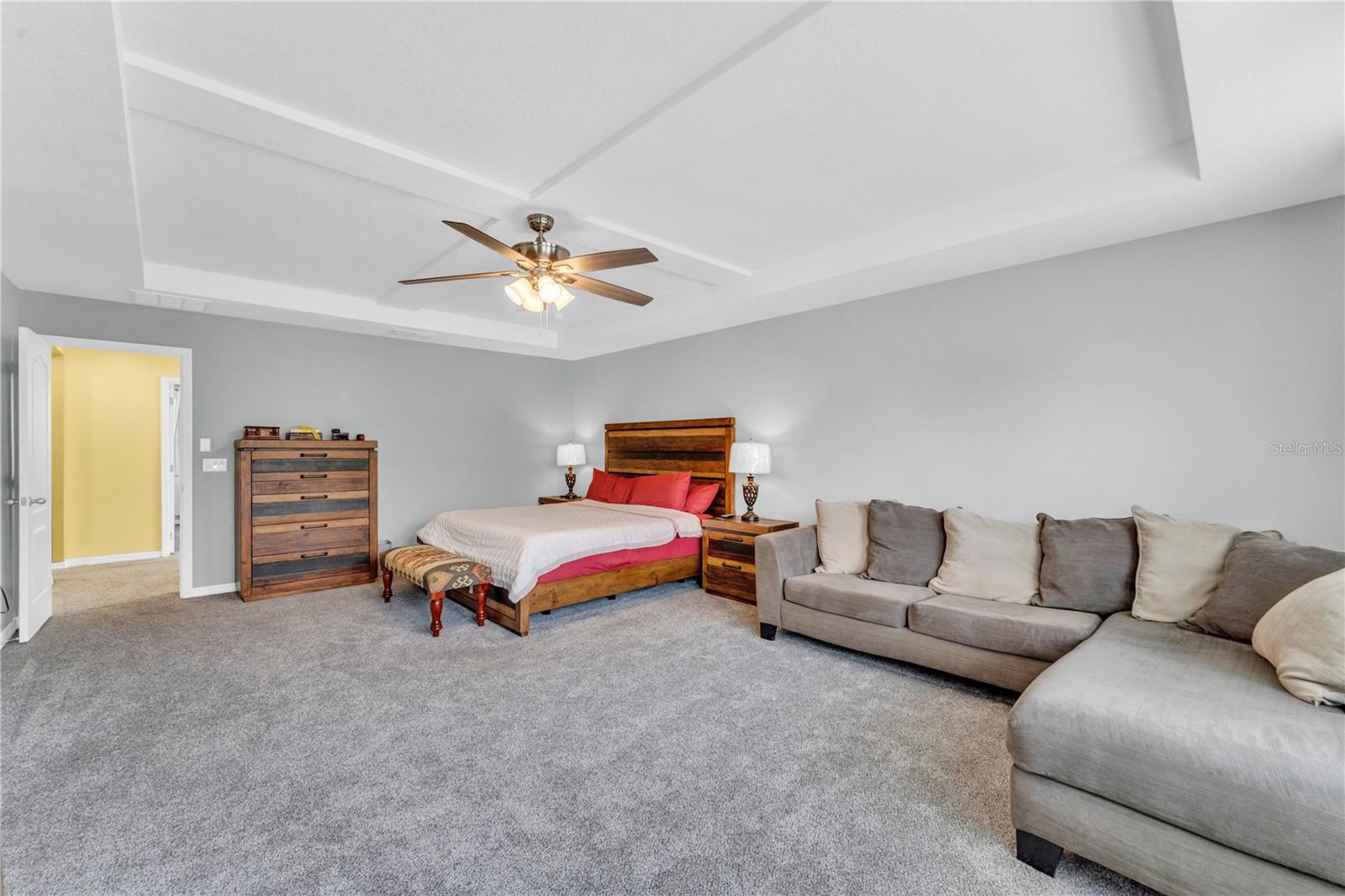 ;
;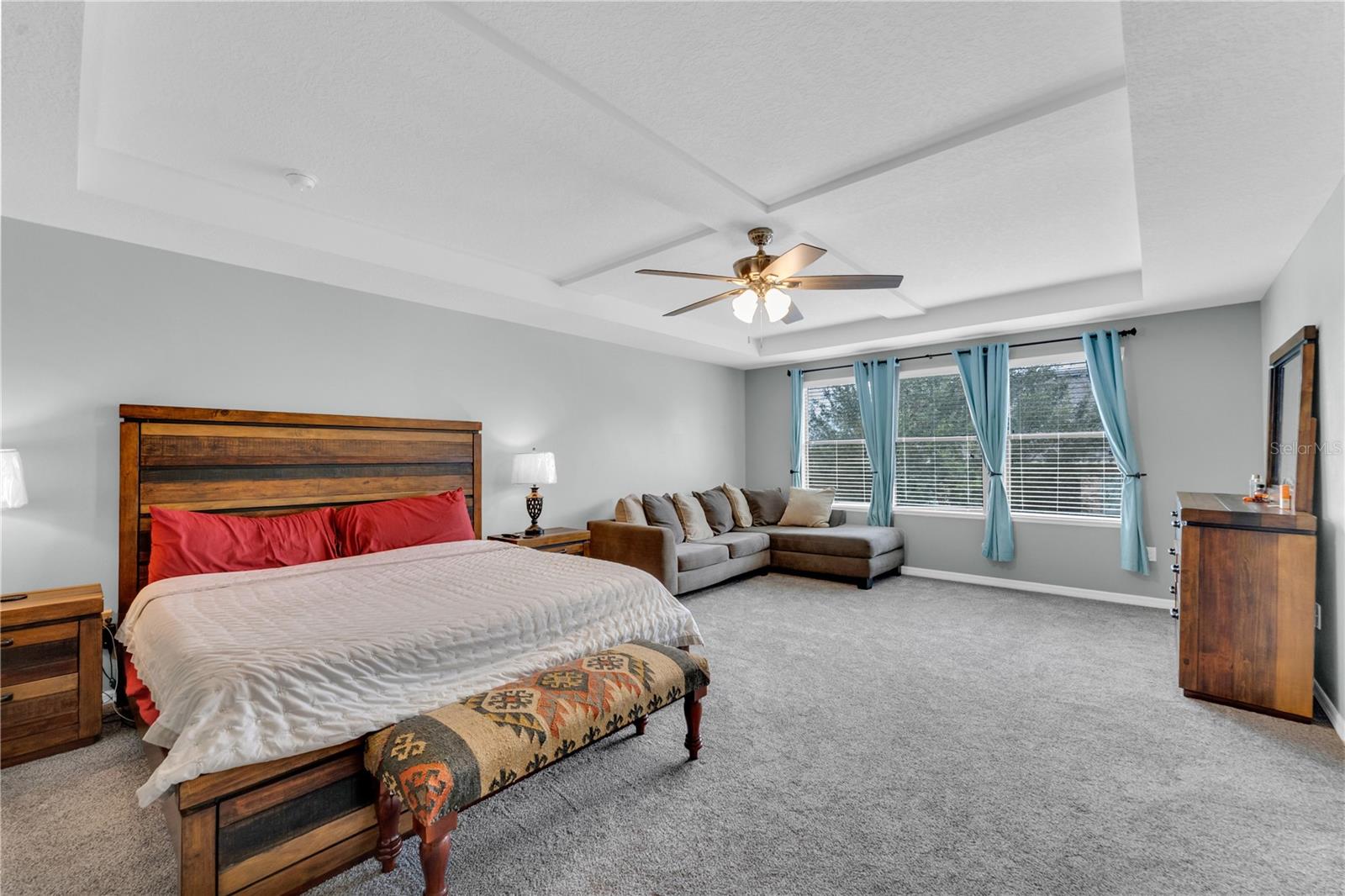 ;
;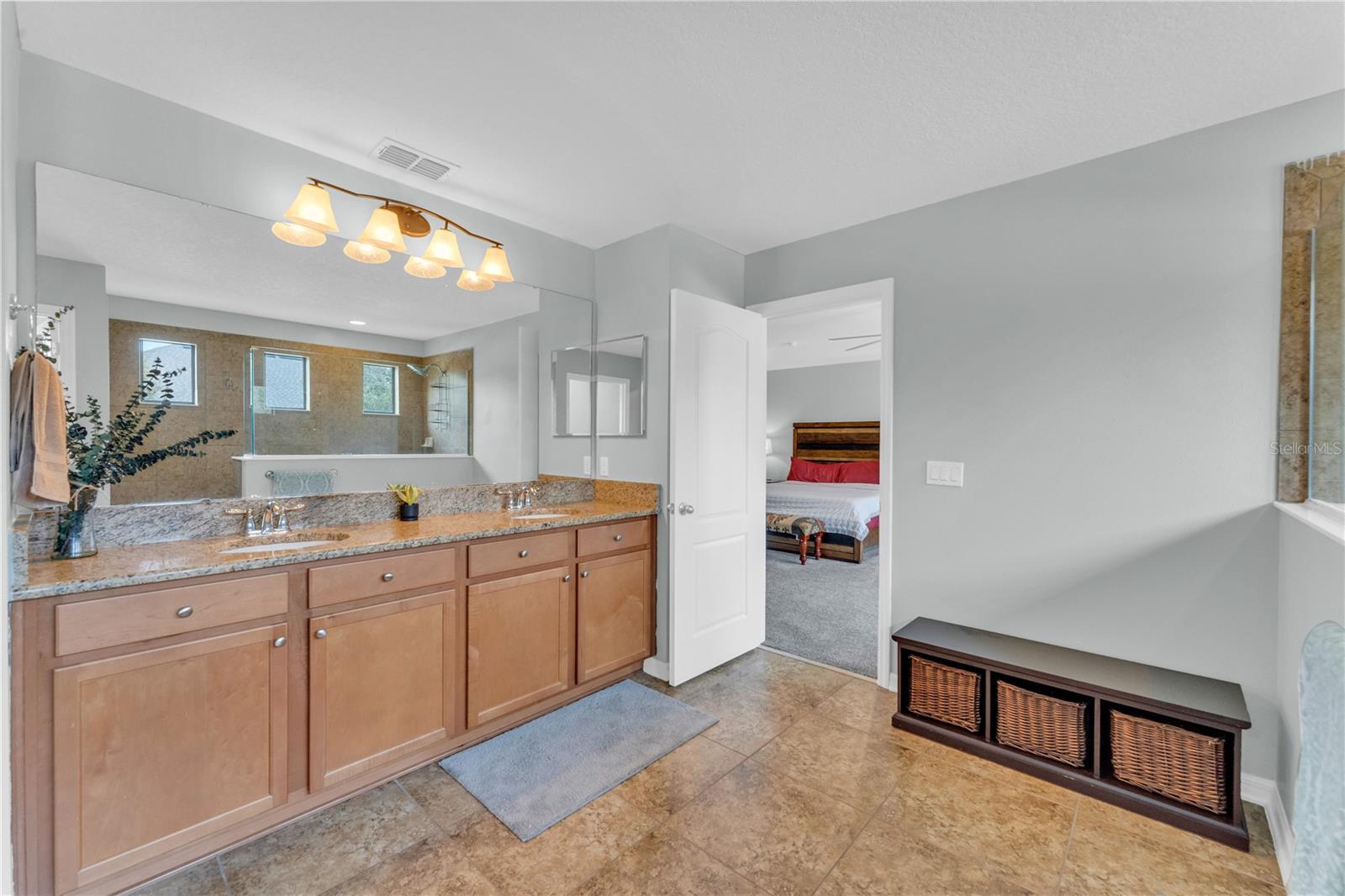 ;
;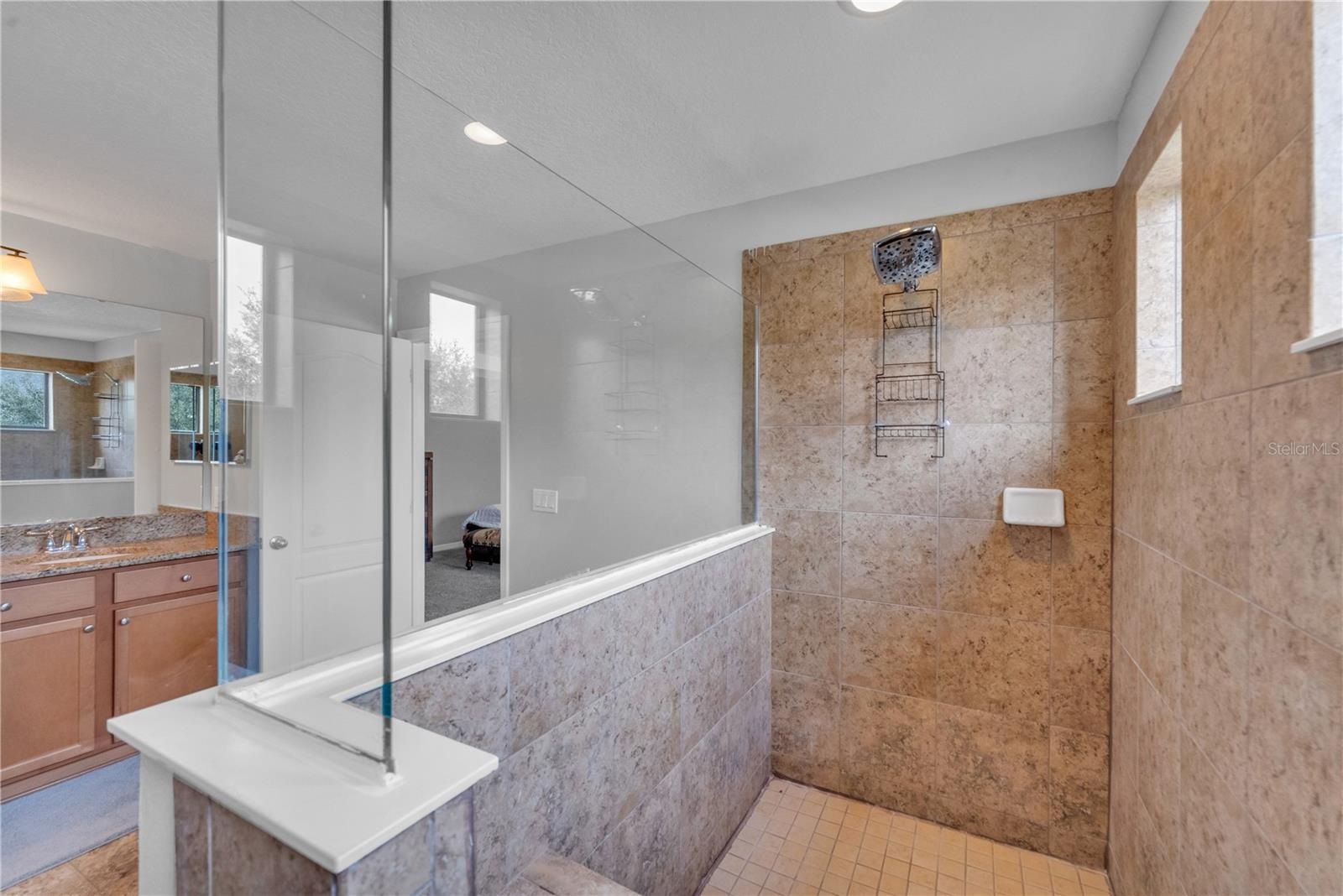 ;
;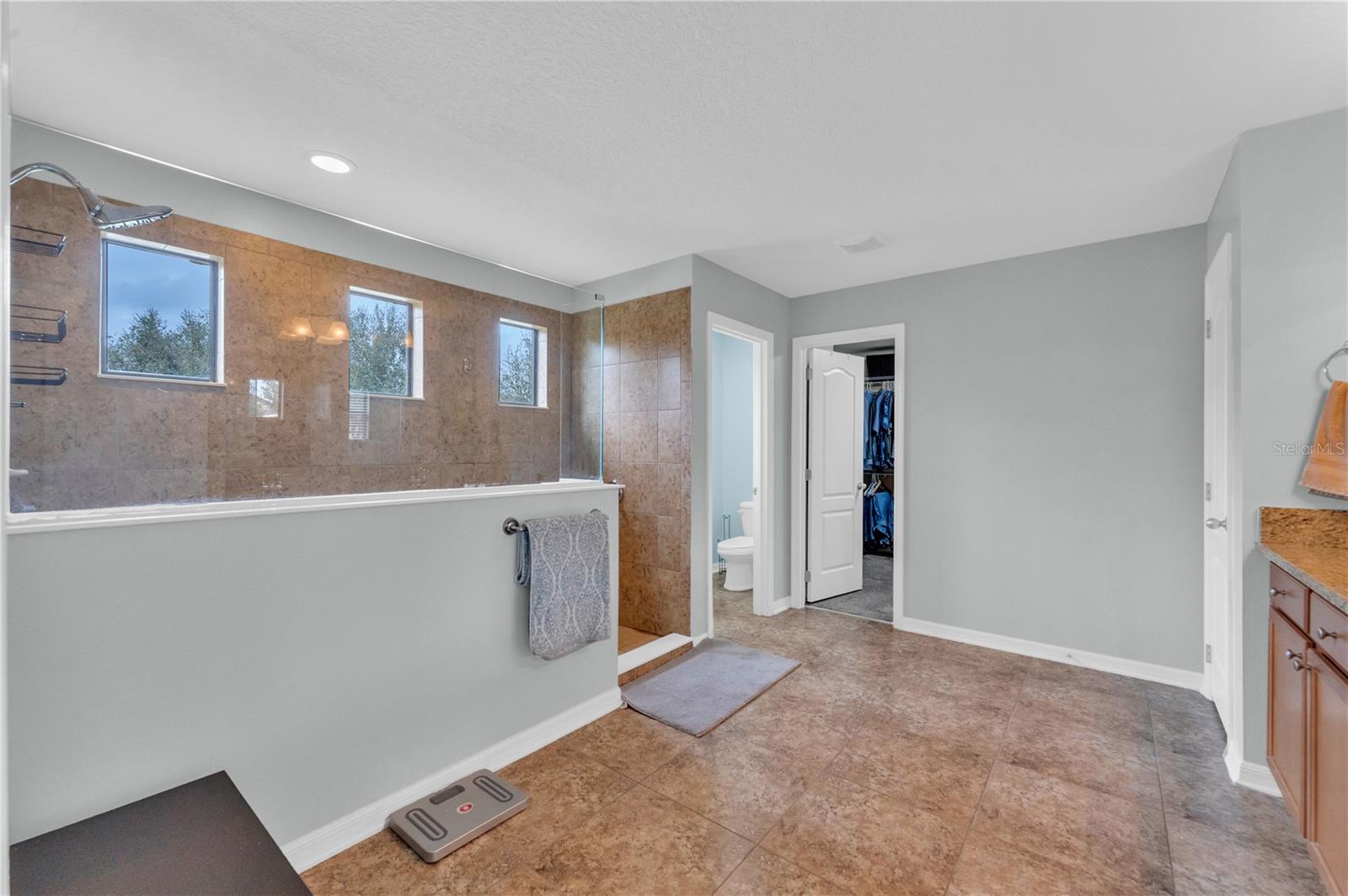 ;
;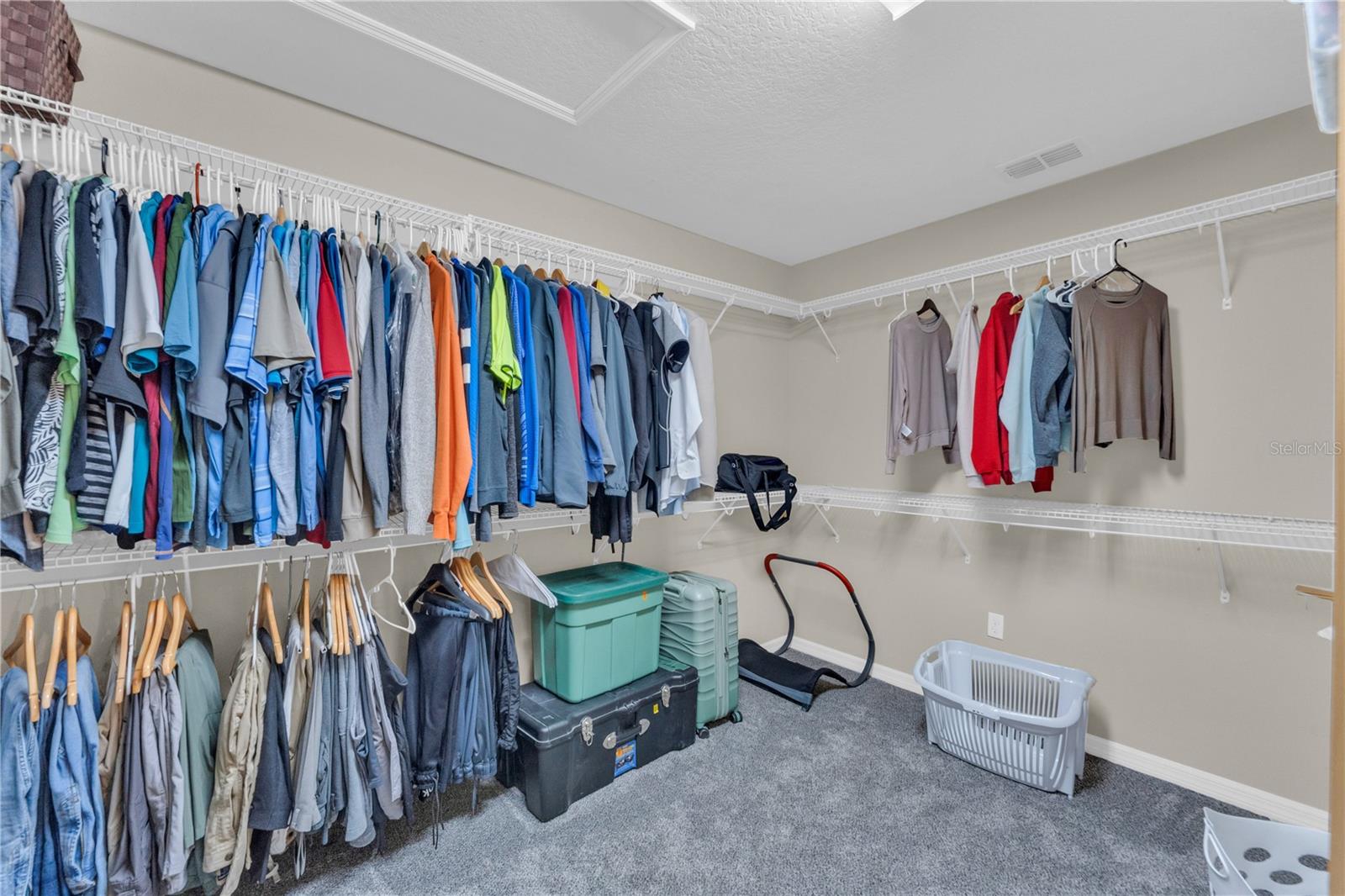 ;
;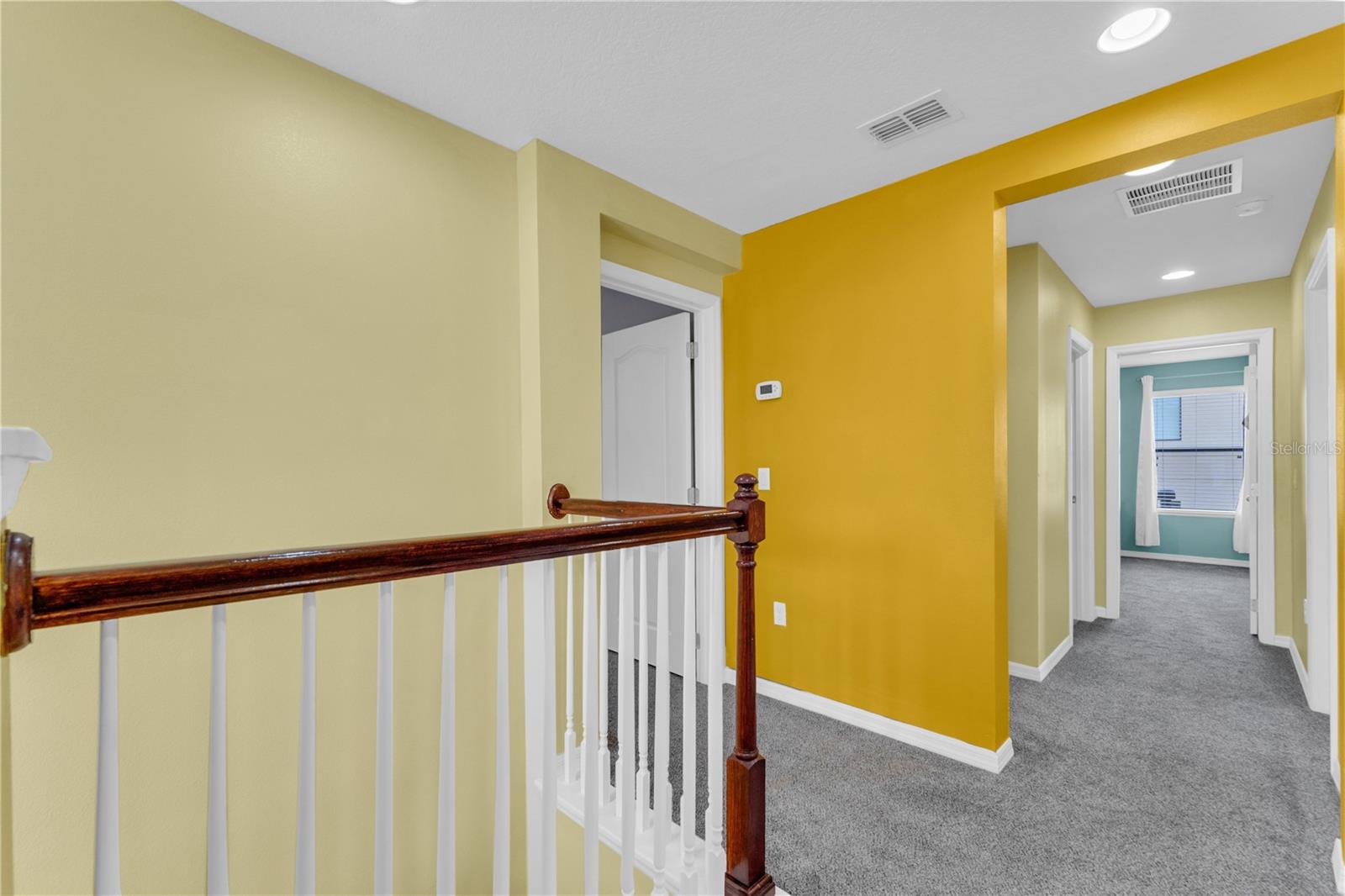 ;
;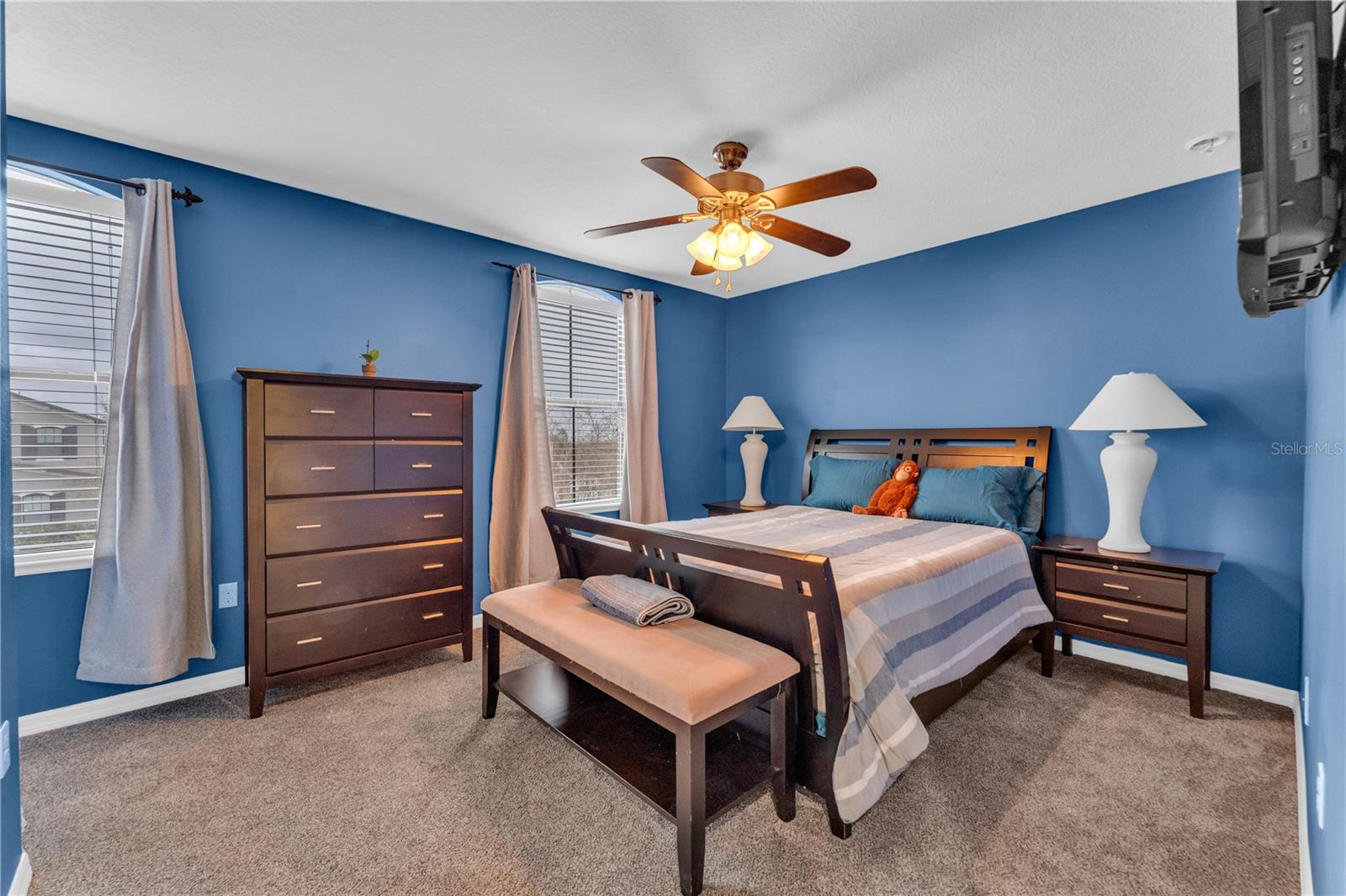 ;
;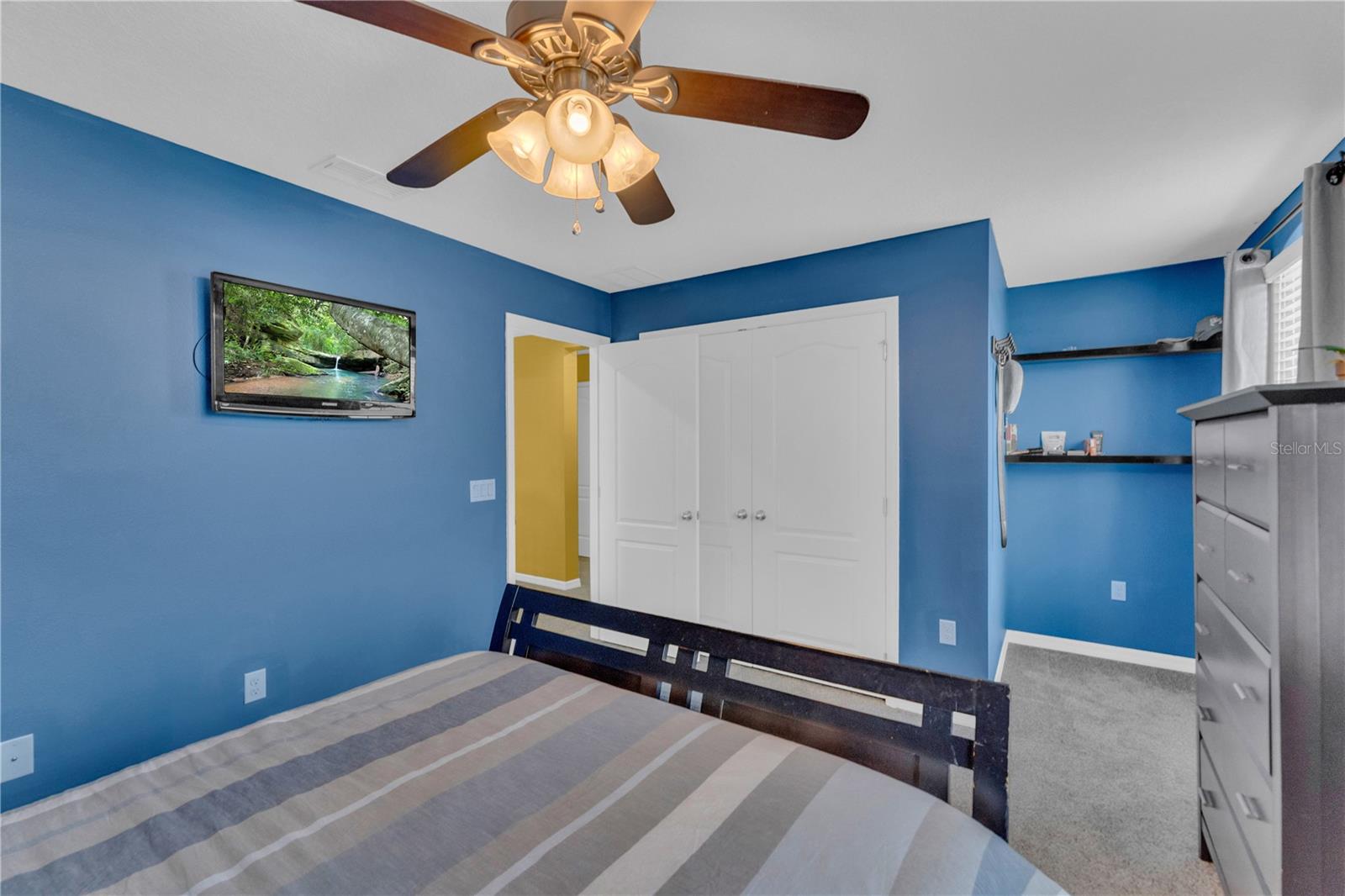 ;
;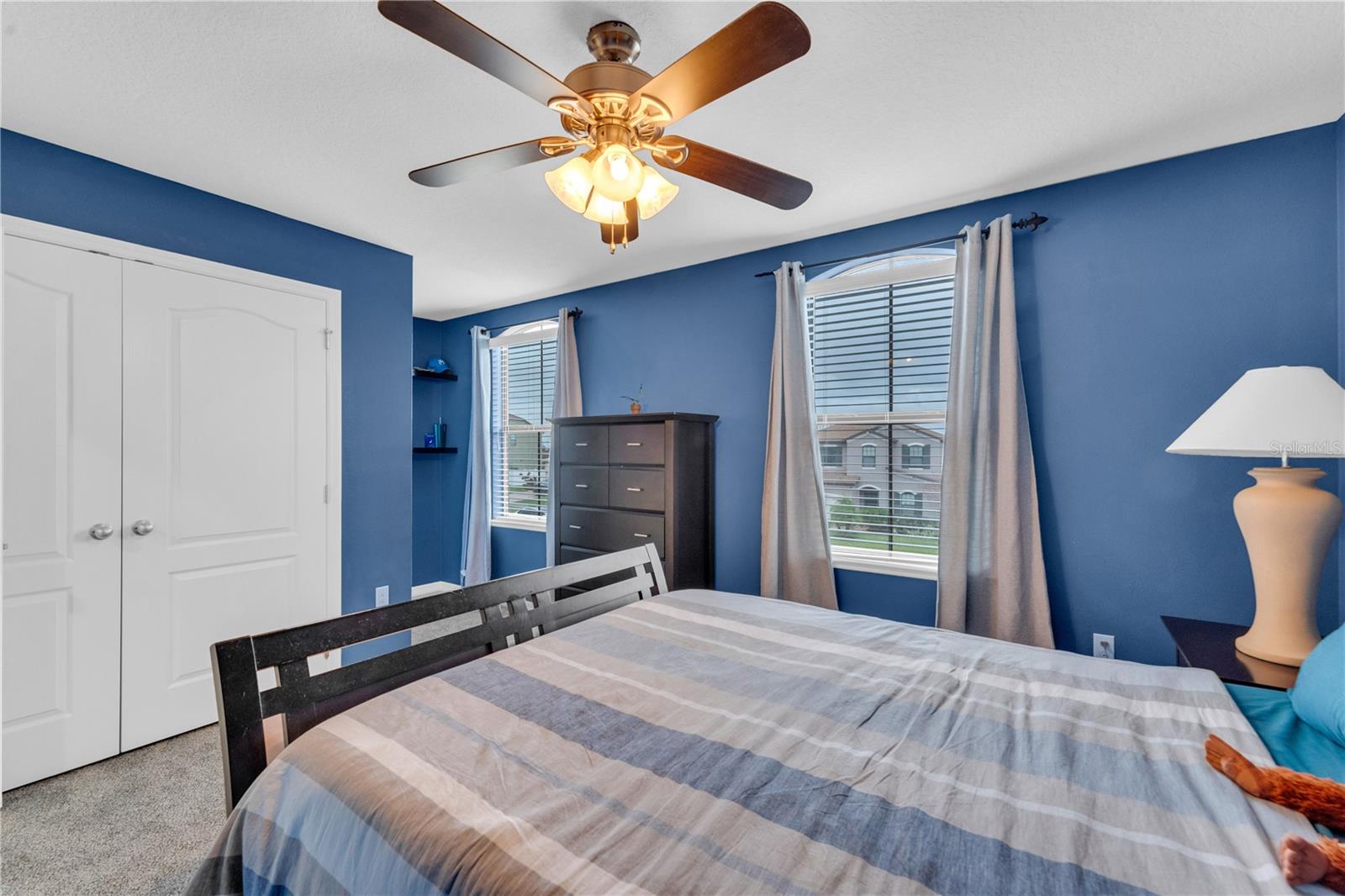 ;
;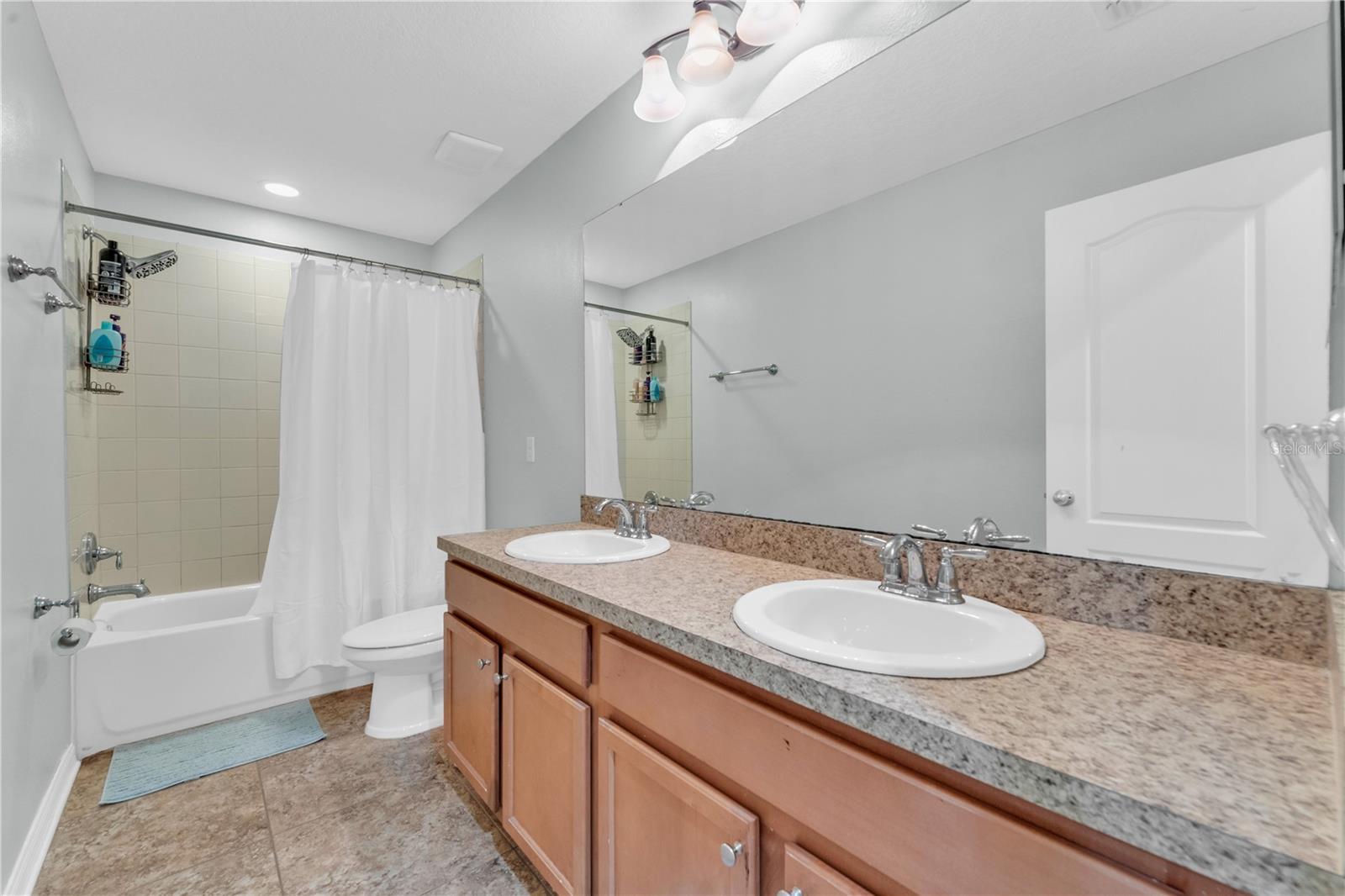 ;
;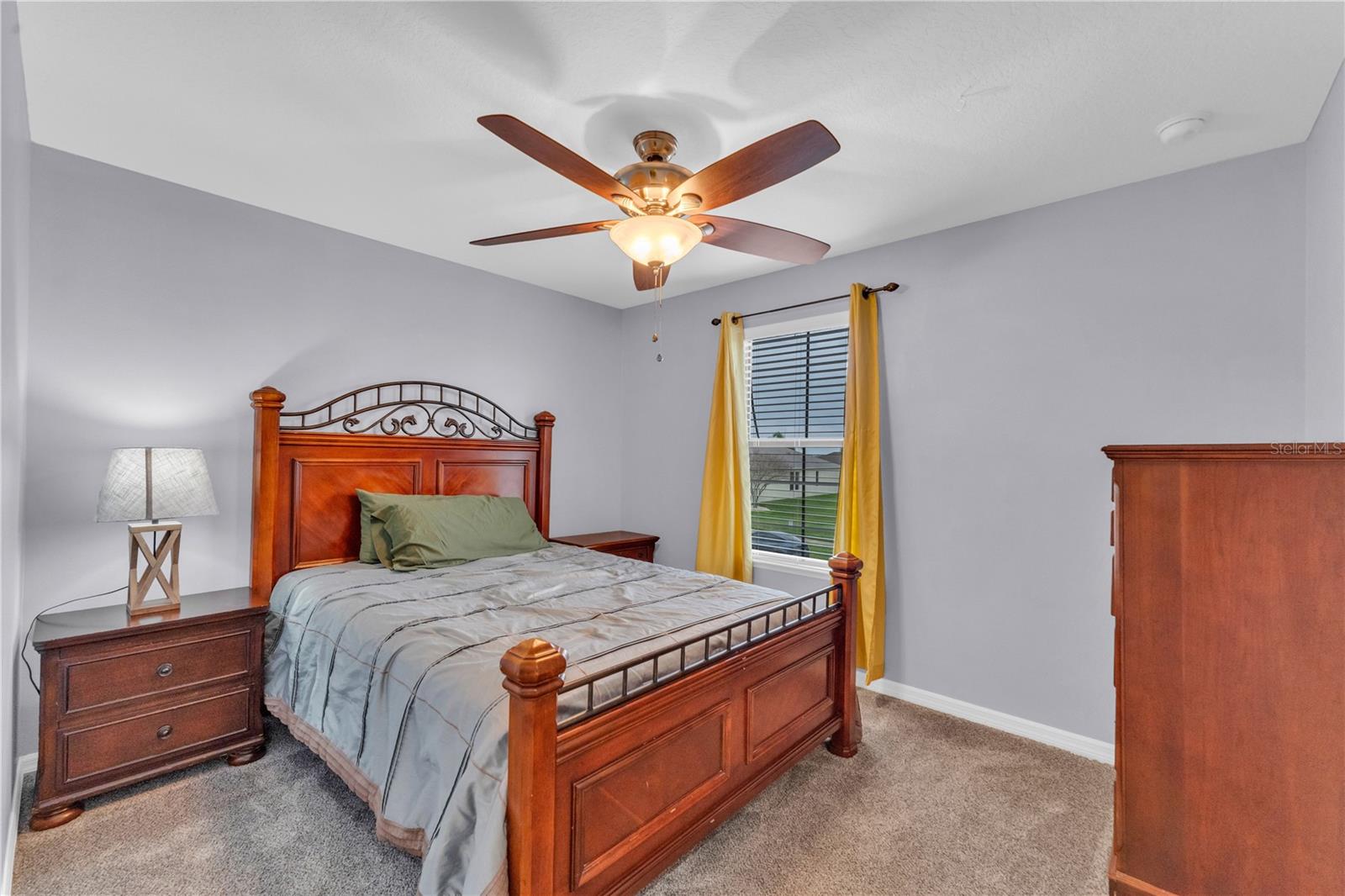 ;
;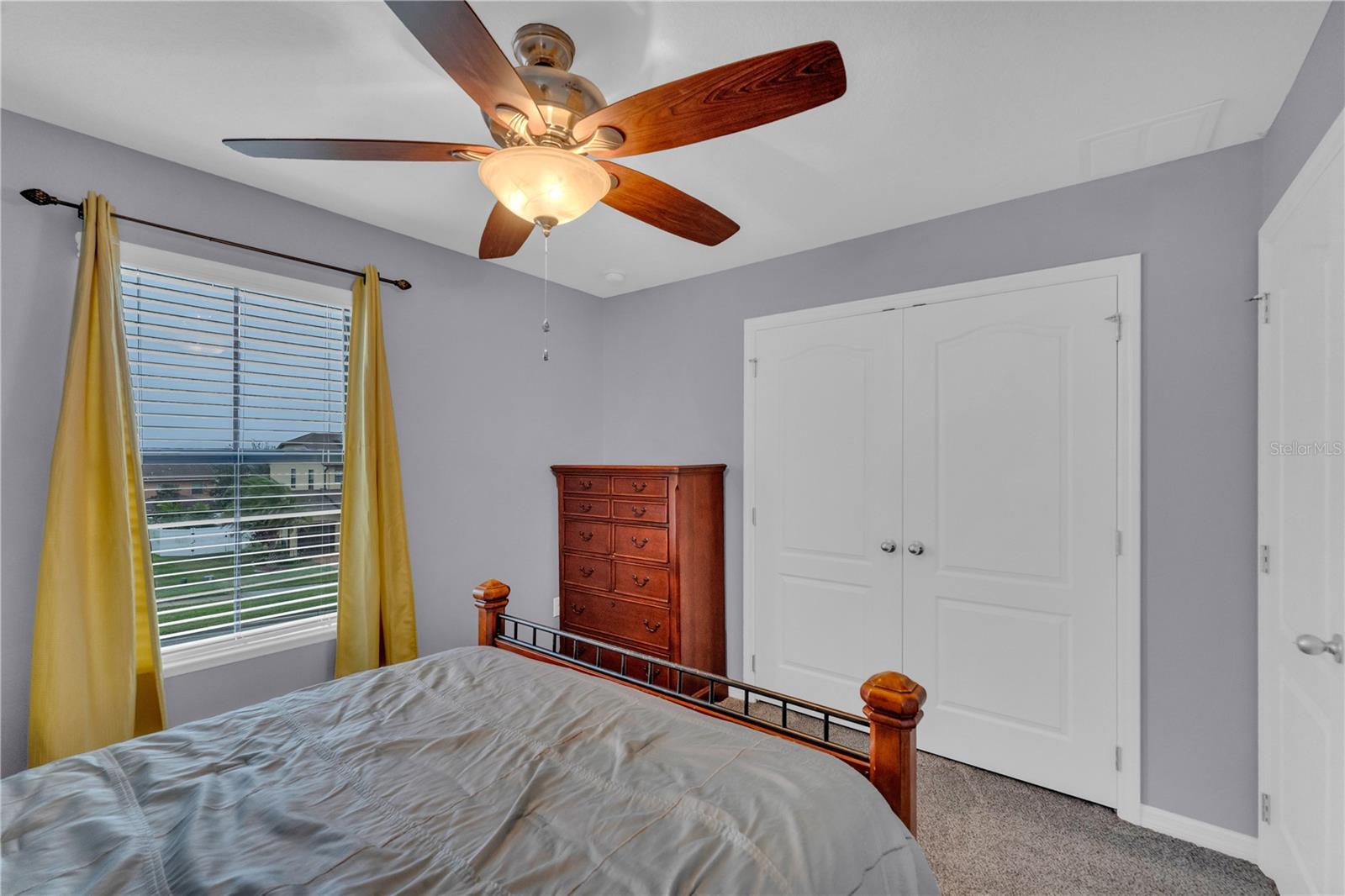 ;
;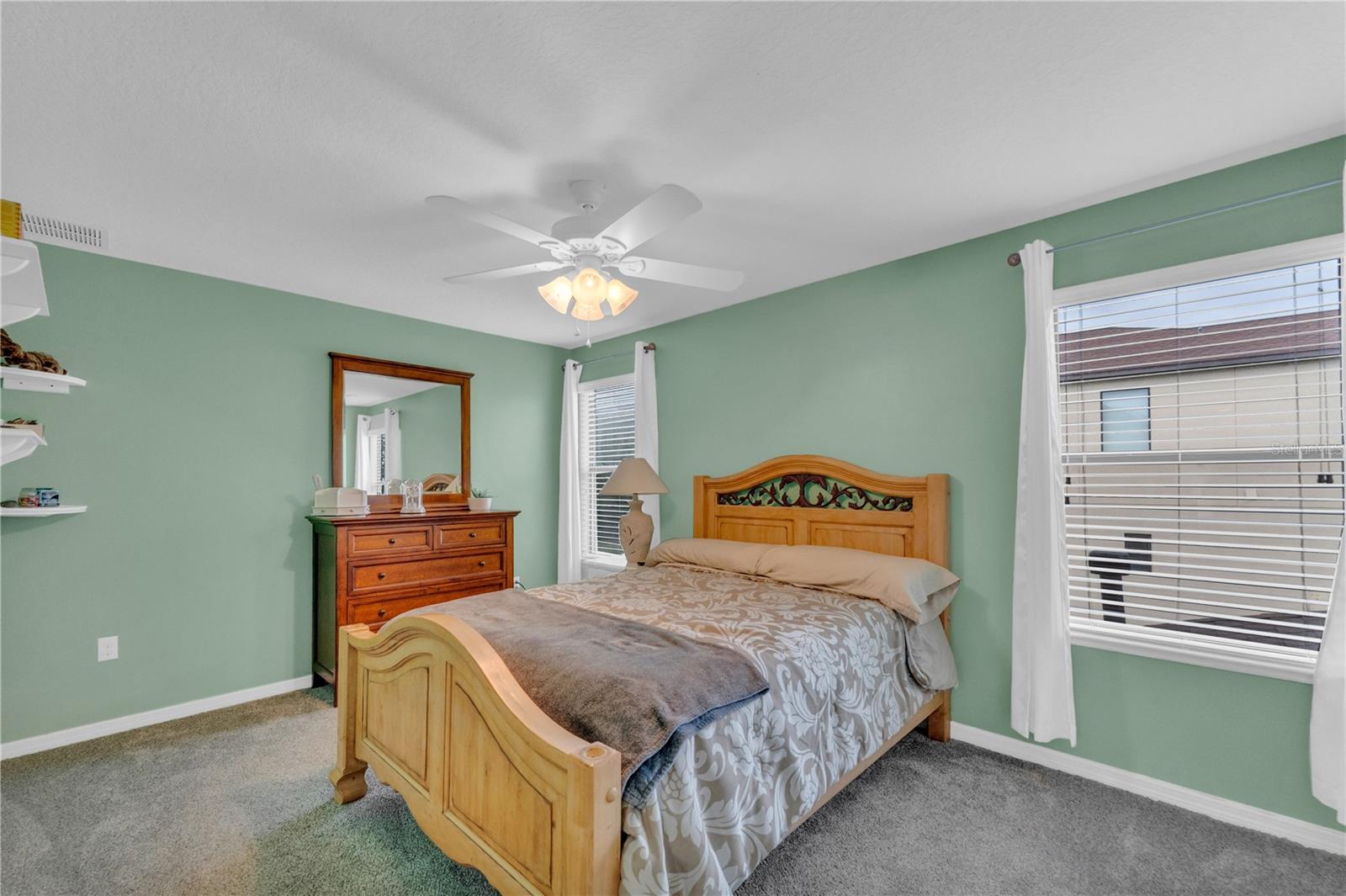 ;
;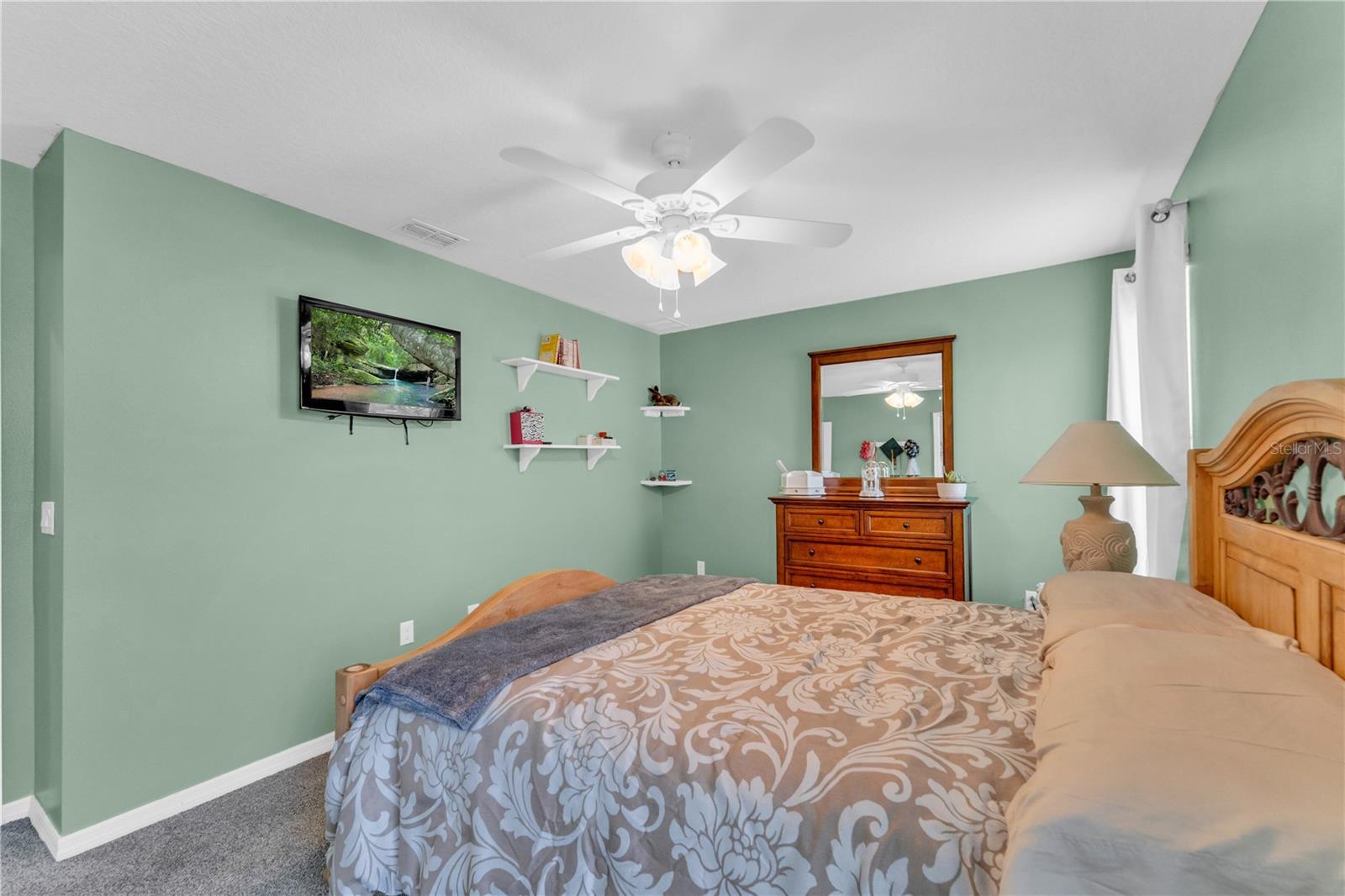 ;
;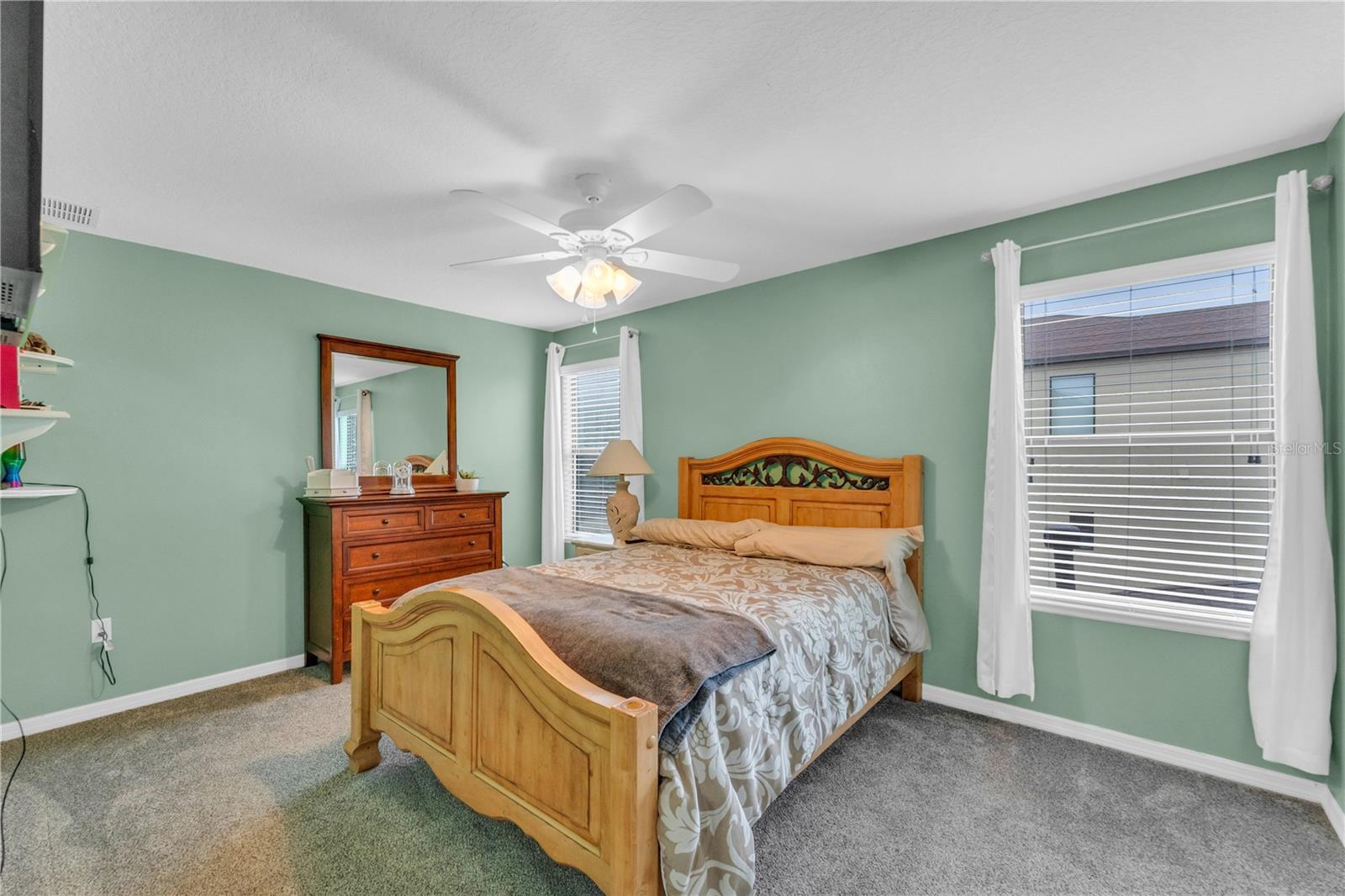 ;
;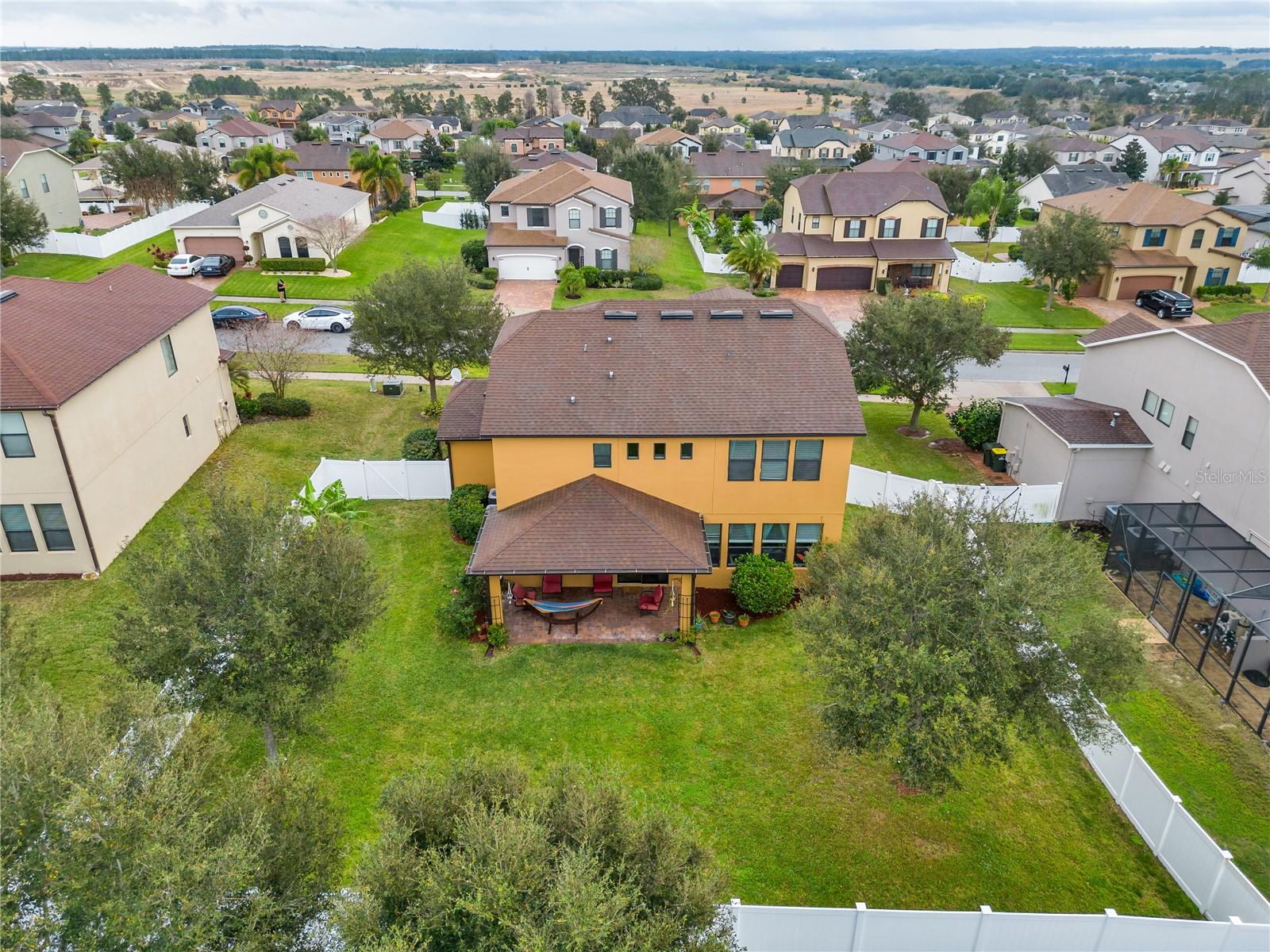 ;
;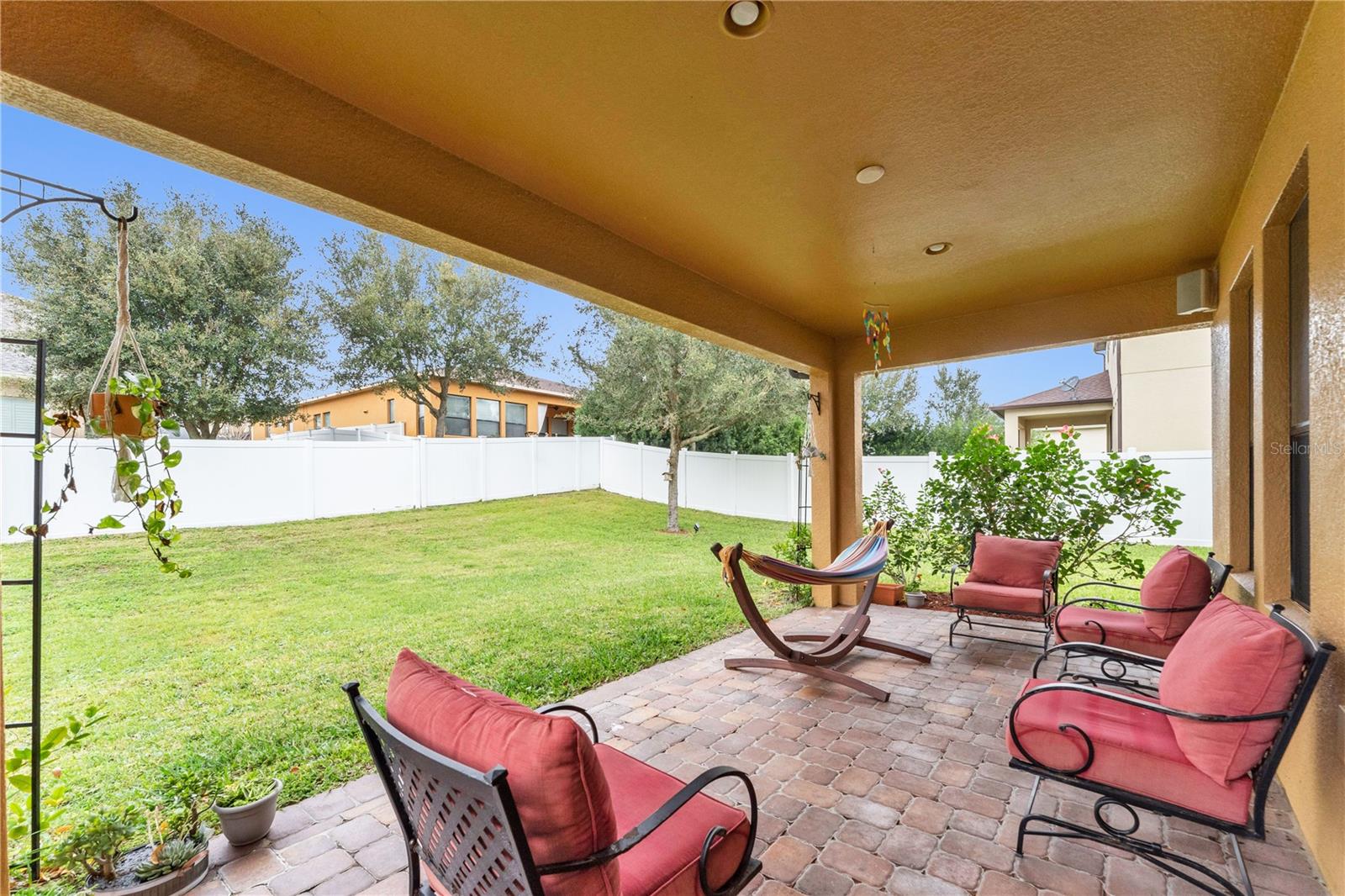 ;
;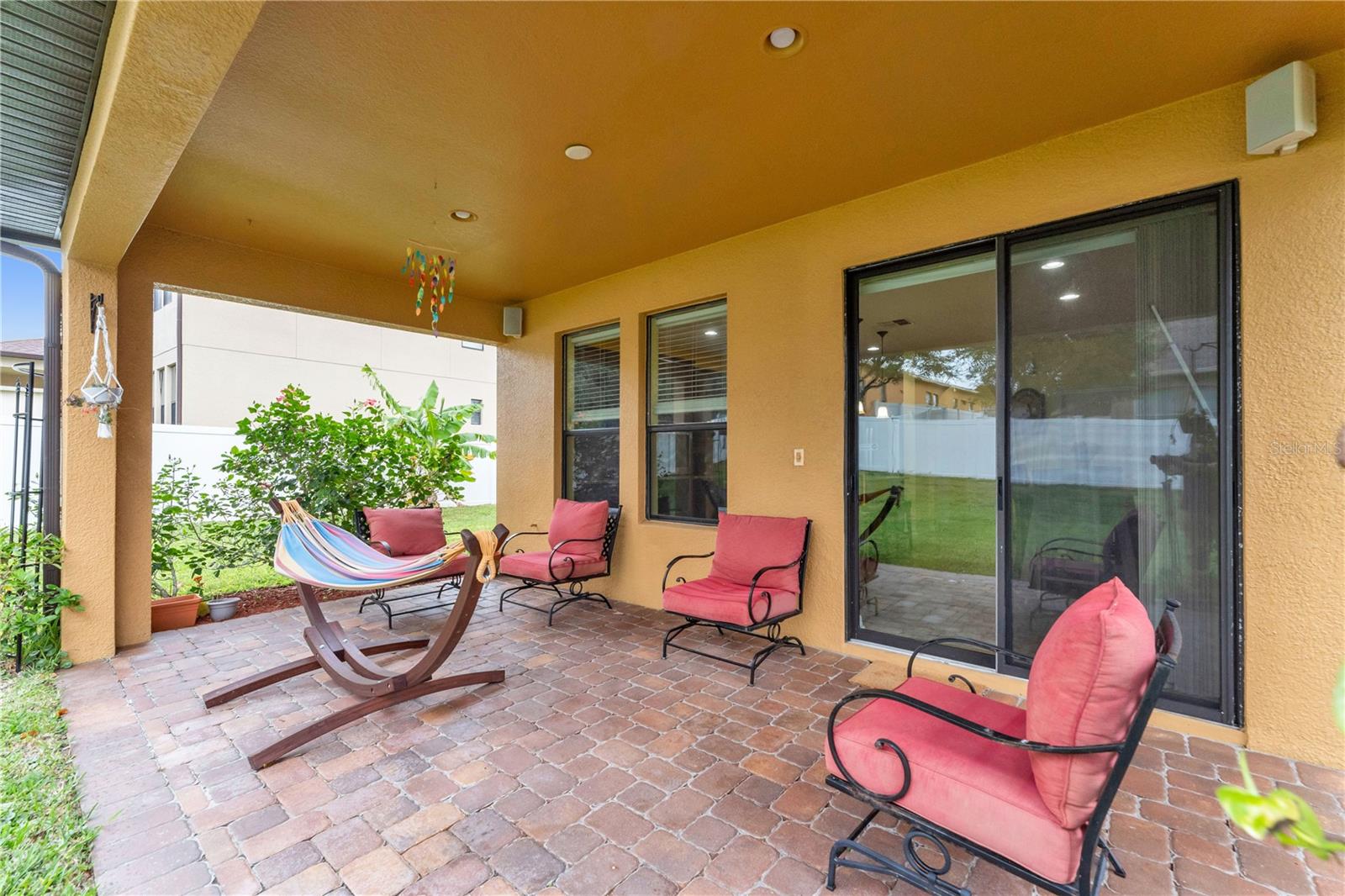 ;
;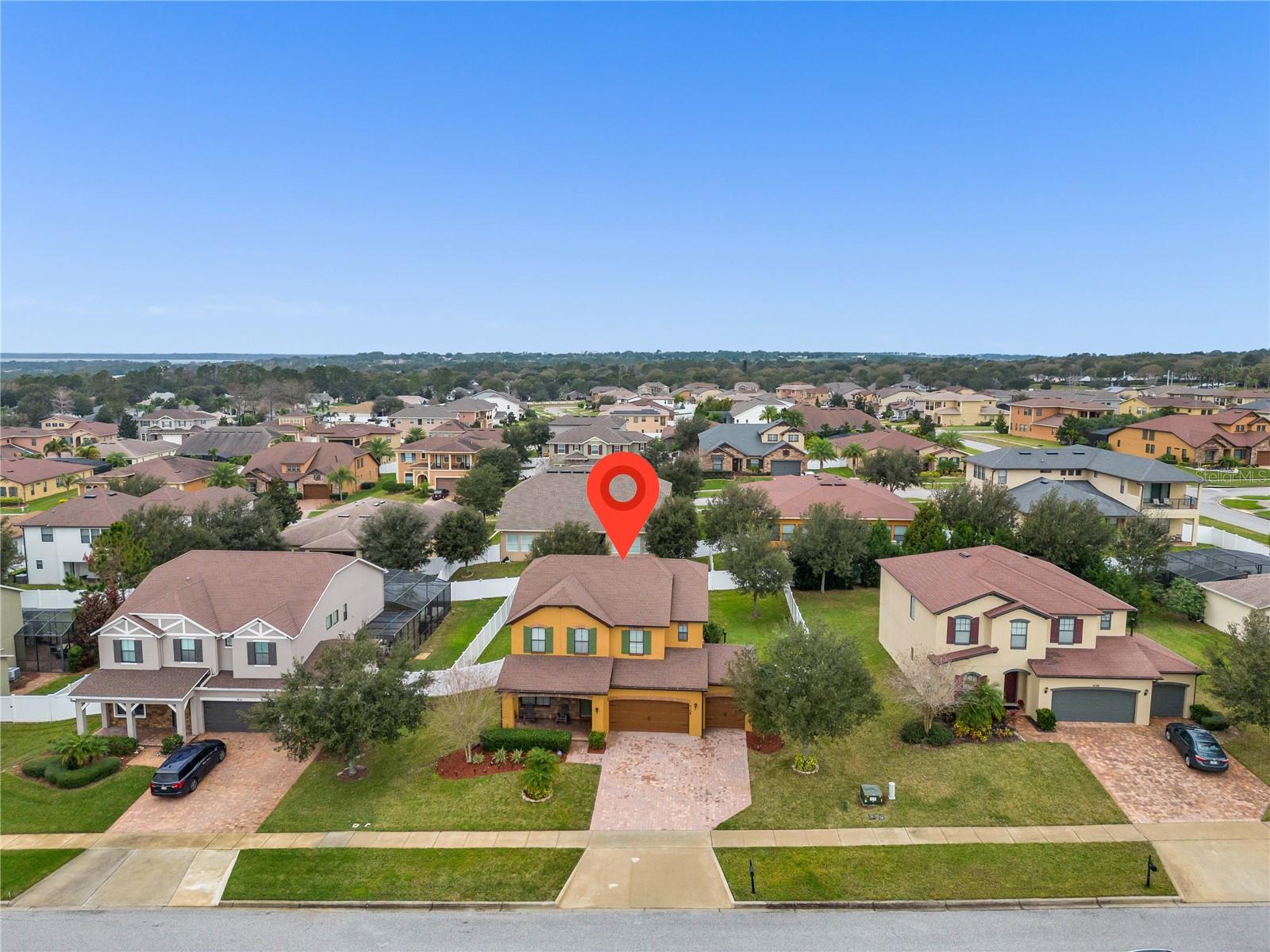 ;
;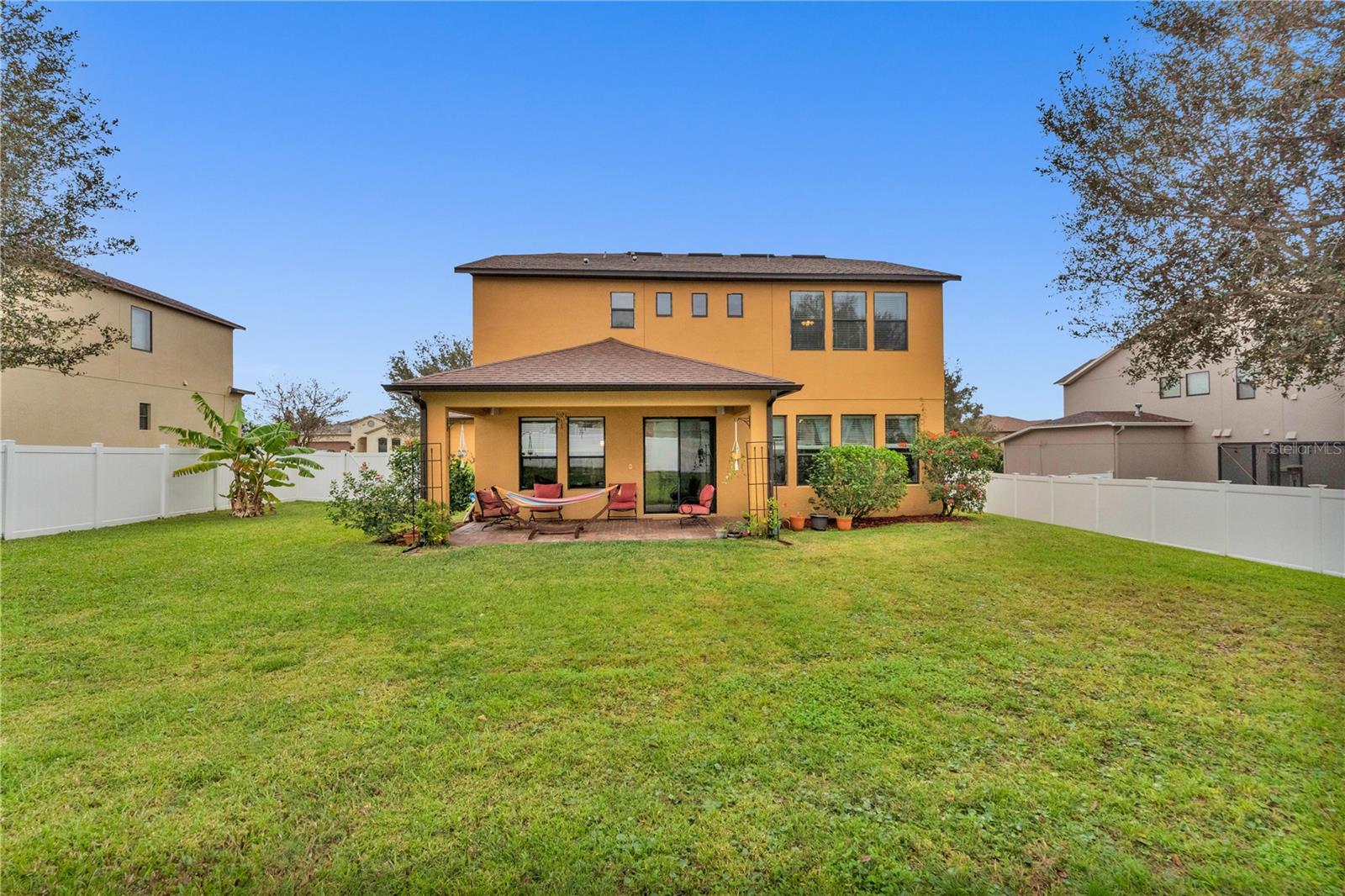 ;
;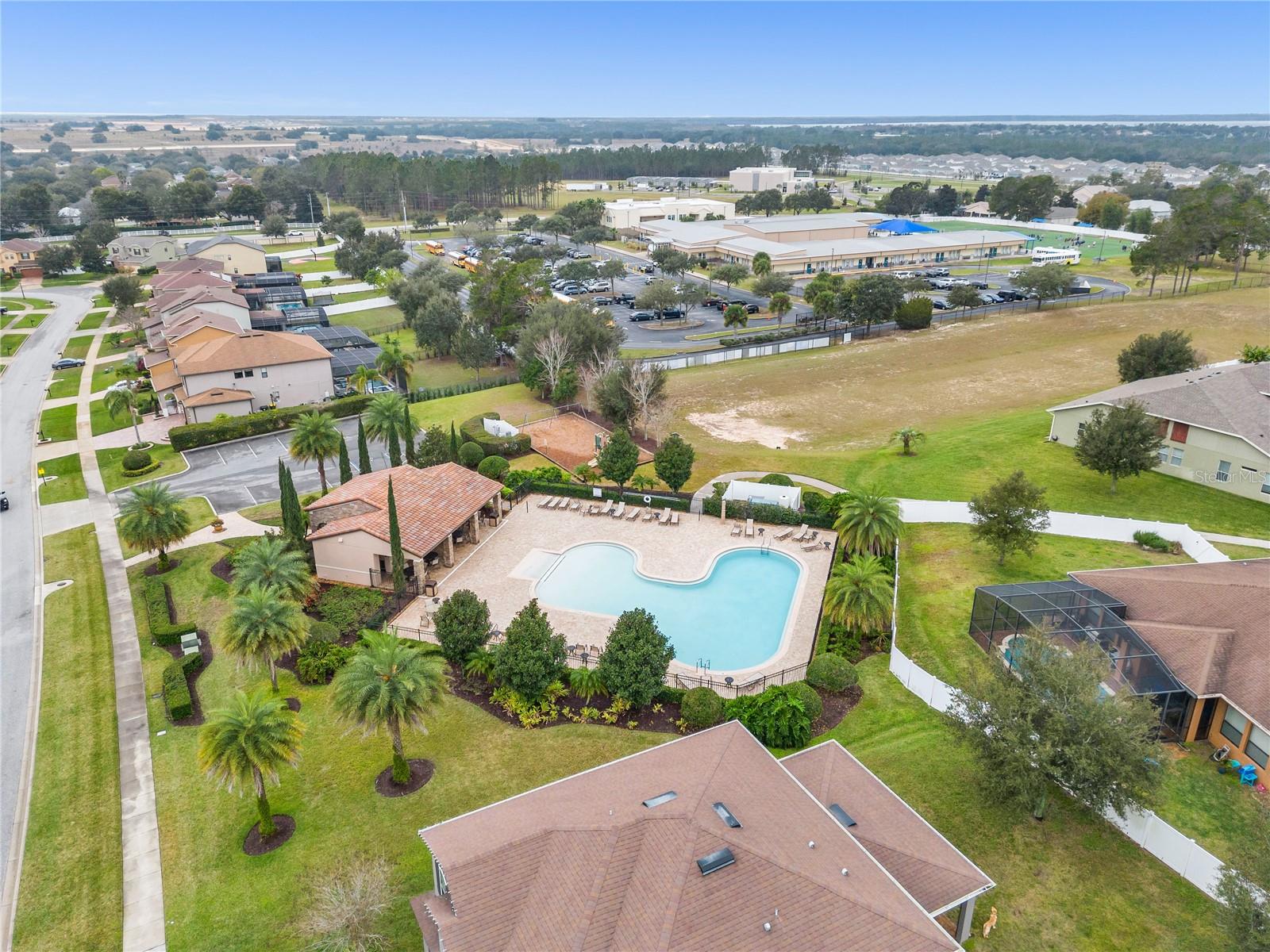 ;
;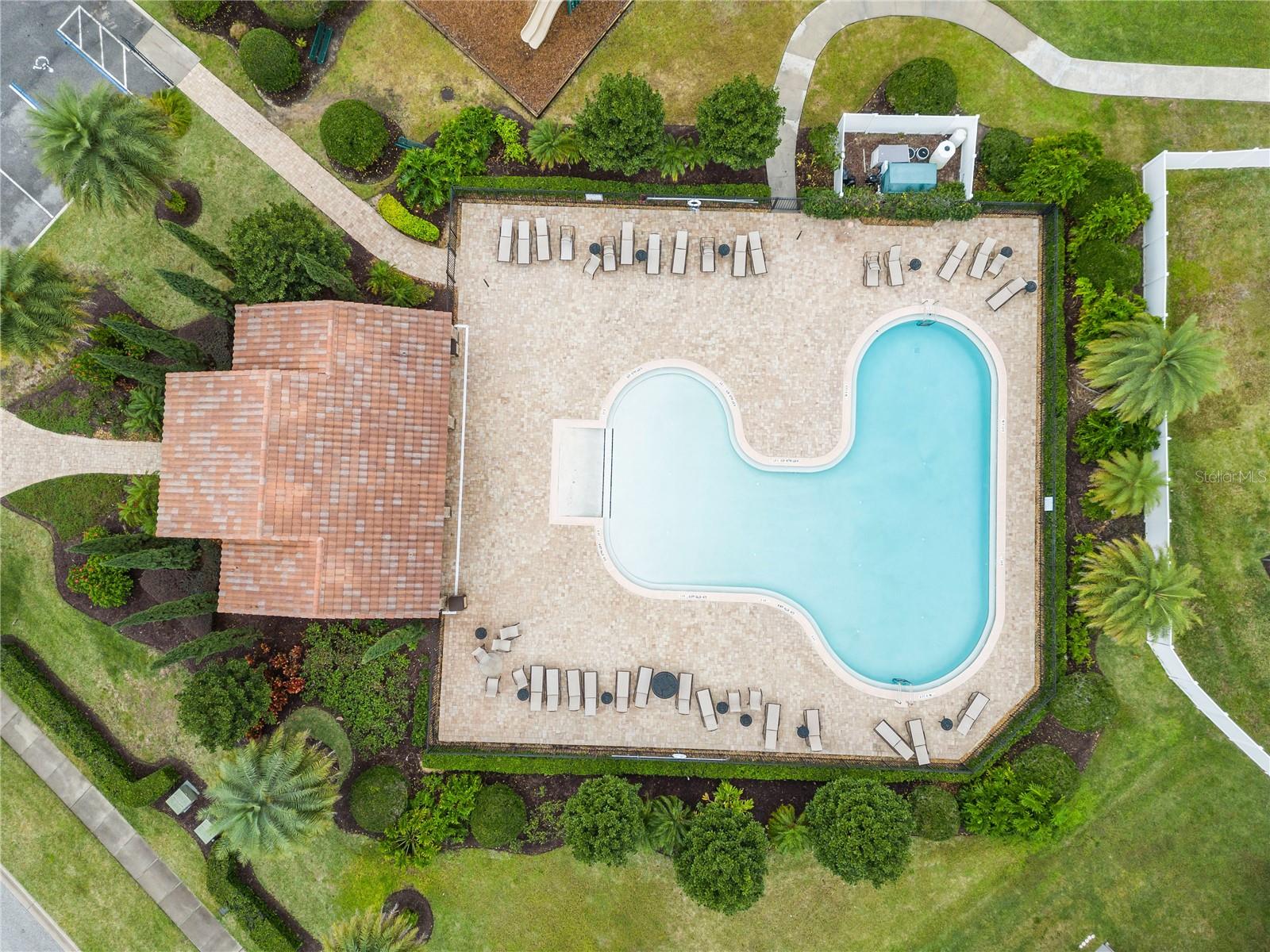 ;
;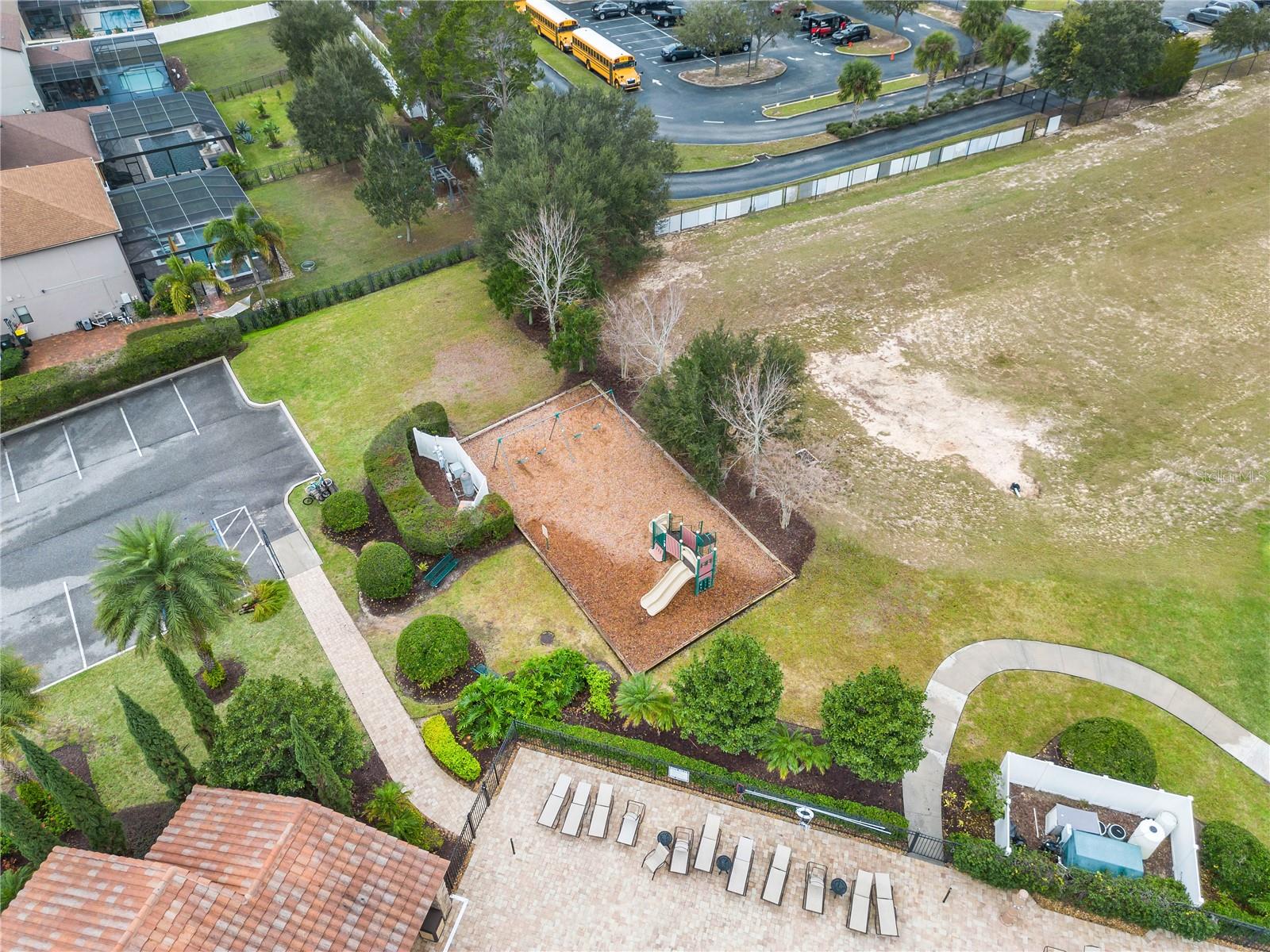 ;
;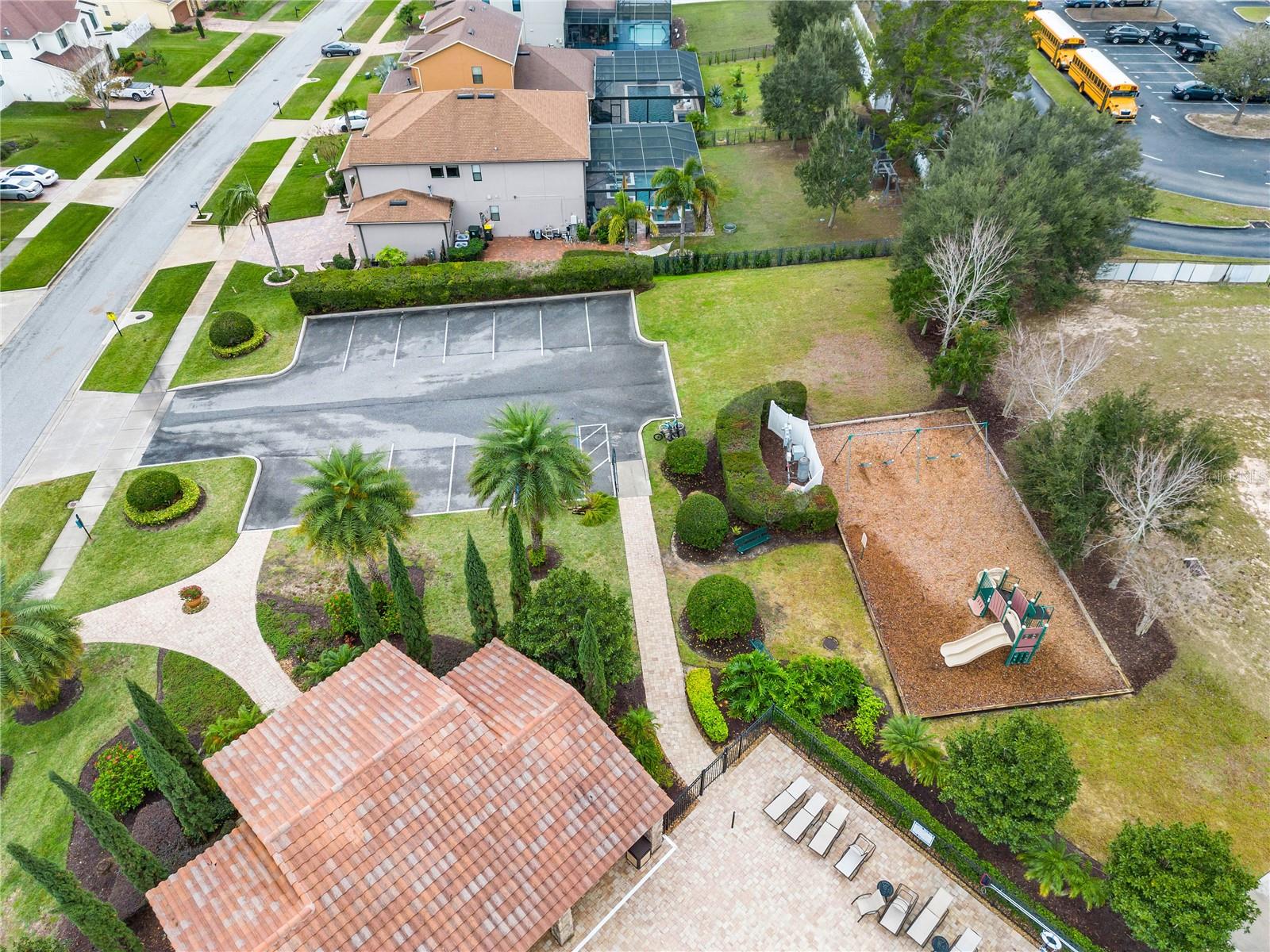 ;
;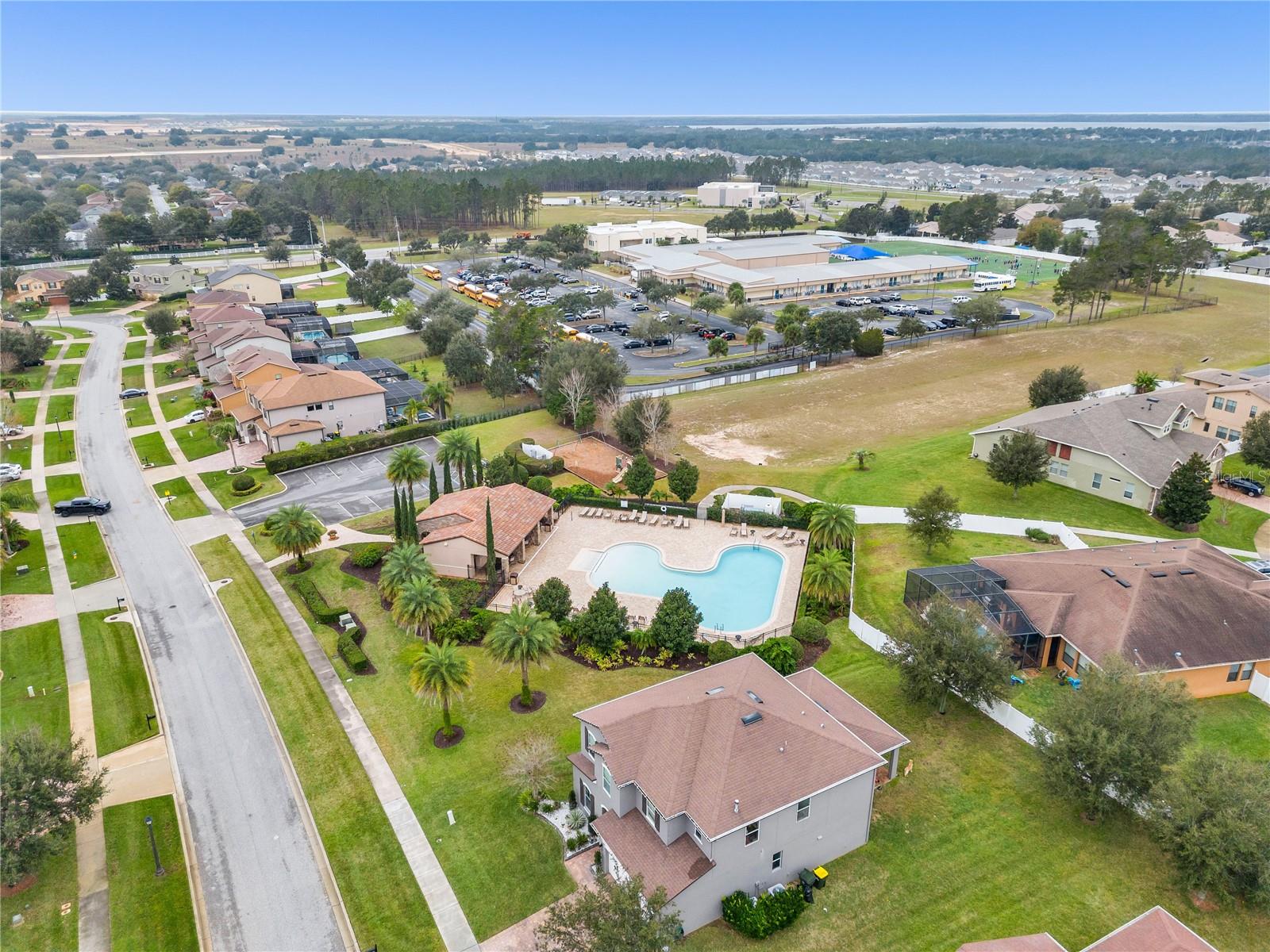 ;
; ;
; ;
; ;
; ;
; ;
; ;
; ;
; ;
; ;
; ;
; ;
; ;
; ;
; ;
; ;
; ;
; ;
; ;
; ;
; ;
; ;
; ;
; ;
; ;
; ;
;