4140 66th ave ne, Naples, FL 34120
| Listing ID |
11331935 |
|
|
|
| Property Type |
House |
|
|
|
| County |
Collier |
|
|
|
| Neighborhood |
Rural Estates |
|
|
|
|
| Total Tax |
$4,567 |
|
|
|
| Tax ID |
38902520003 |
|
|
|
| FEMA Flood Map |
fema.gov/portal |
|
|
|
| Year Built |
2007 |
|
|
|
|
Beautiful over sized home with over 1800 sq ft of living space, piced under market value, only $270 a sq ft , as homes in this area are selling for over $300 a sq ft. Room for a pool. Corian countertops. Entry has 2 over sized doors, open living space, master bedroom has tray ceiling, his and her walk in closets, master bath has his and her sinks, walk in jacuzzi tub, over sized walk in shower, separate commode and sliding doors that lead to the lanai, open living room with sliding doors that lead to the lanai, a dining room area, oversized open kitchen with more room for a dining room table, and a door that leads to the lanai area. hallway has a guest bath, 2 additional bedrooms, laundry facility room which leads to the 2 car garage. Outside has a covered whole house reverse osmosis, and whole house generac generator, inground sprinklers. Taxes do not reflect homestead, they were 1800 before i rented. Entire home has 16 impact windows and doors which provides safety and plenty of natural light, Drive way was just sealed 2 years ago and an extended turn around
|
- 3 Total Bedrooms
- 2 Full Baths
- 1828 SF
- 1.14 Acres
- Built in 2007
- Renovated 2019
- 1 Story
- Available 8/14/2024
- Ranch Style
- Renovation: whole house reverse osmosis, walk in jacuzzi tub, whole house generac genrator, impact windows and doors
- Pass-Through Kitchen
- Quartz Kitchen Counter
- Oven/Range
- Refrigerator
- Dishwasher
- Microwave
- Garbage Disposal
- Dryer
- Appliance Hot Water Heater
- Carpet Flooring
- Ceramic Tile Flooring
- Laminate Flooring
- Entry Foyer
- Living Room
- Dining Room
- Family Room
- Primary Bedroom
- en Suite Bathroom
- Walk-in Closet
- Kitchen
- First Floor Primary Bedroom
- First Floor Bathroom
- Other Heat Type
- 1 Heat/AC Zones
- Central A/C
- 200 Amps
- Masonry - Concrete Block Construction
- Stucco Siding
- Tile Roof
- Detached Garage
- 2 Garage Spaces
- Private Well Water
- Private Septic
- Enclosed Porch
- Irrigation System
- Room For Pool
- Driveway
- Generator
- Subdivision: Golden Gate Estates
- $4,567 County Tax
- $4,567 Total Tax
- Tax Year 2024
Listing data is deemed reliable but is NOT guaranteed accurate.
|



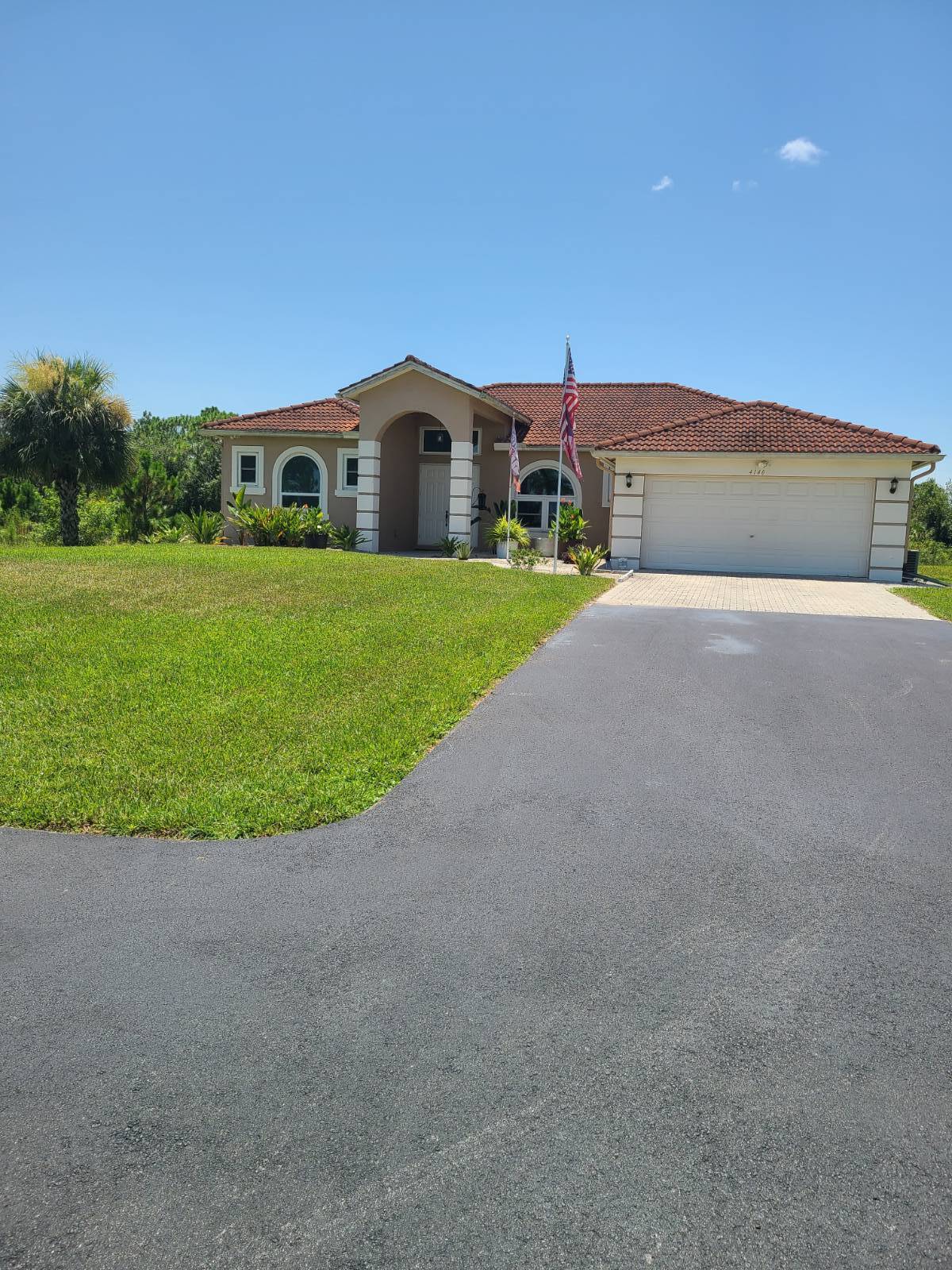

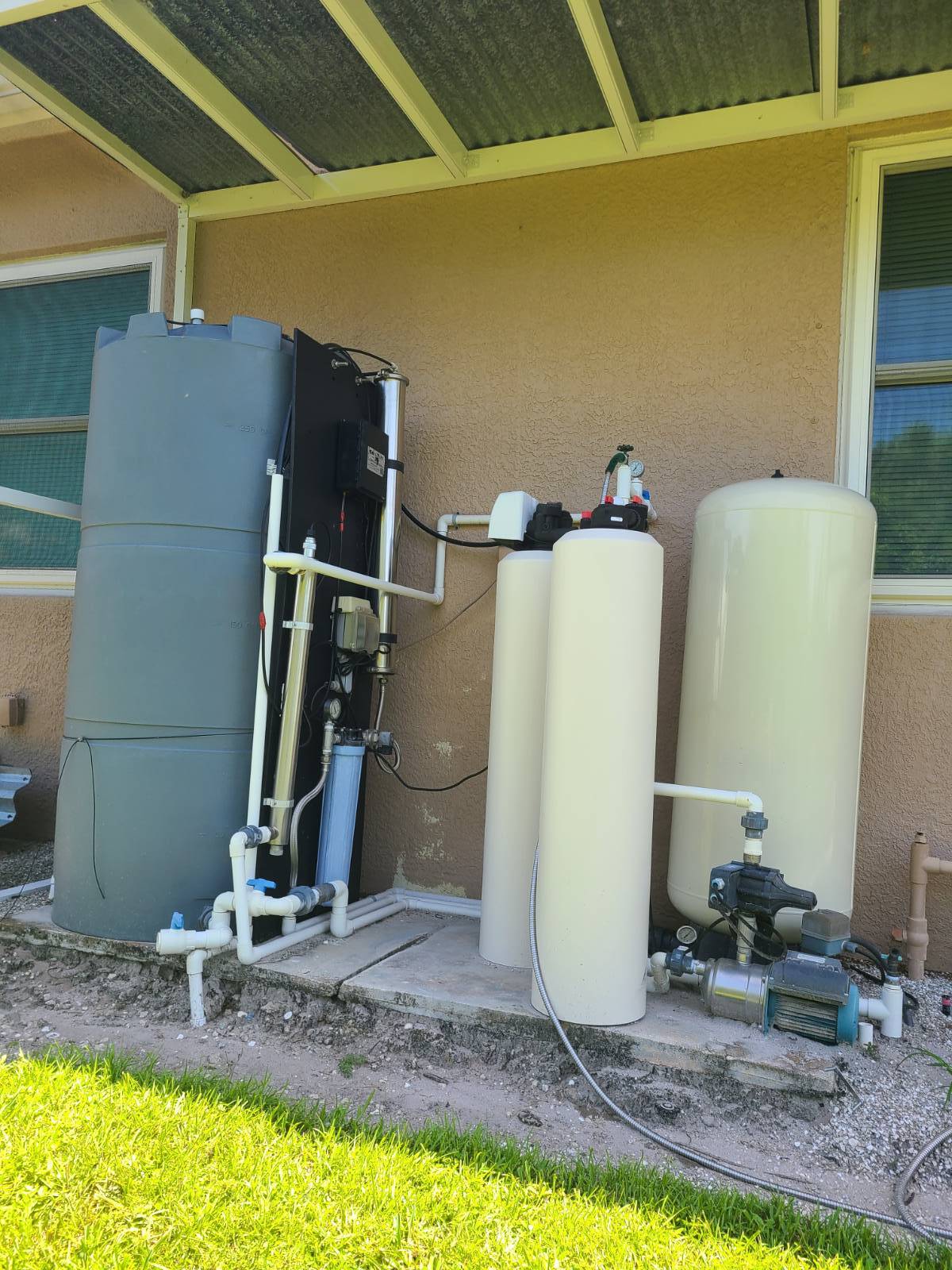 ;
;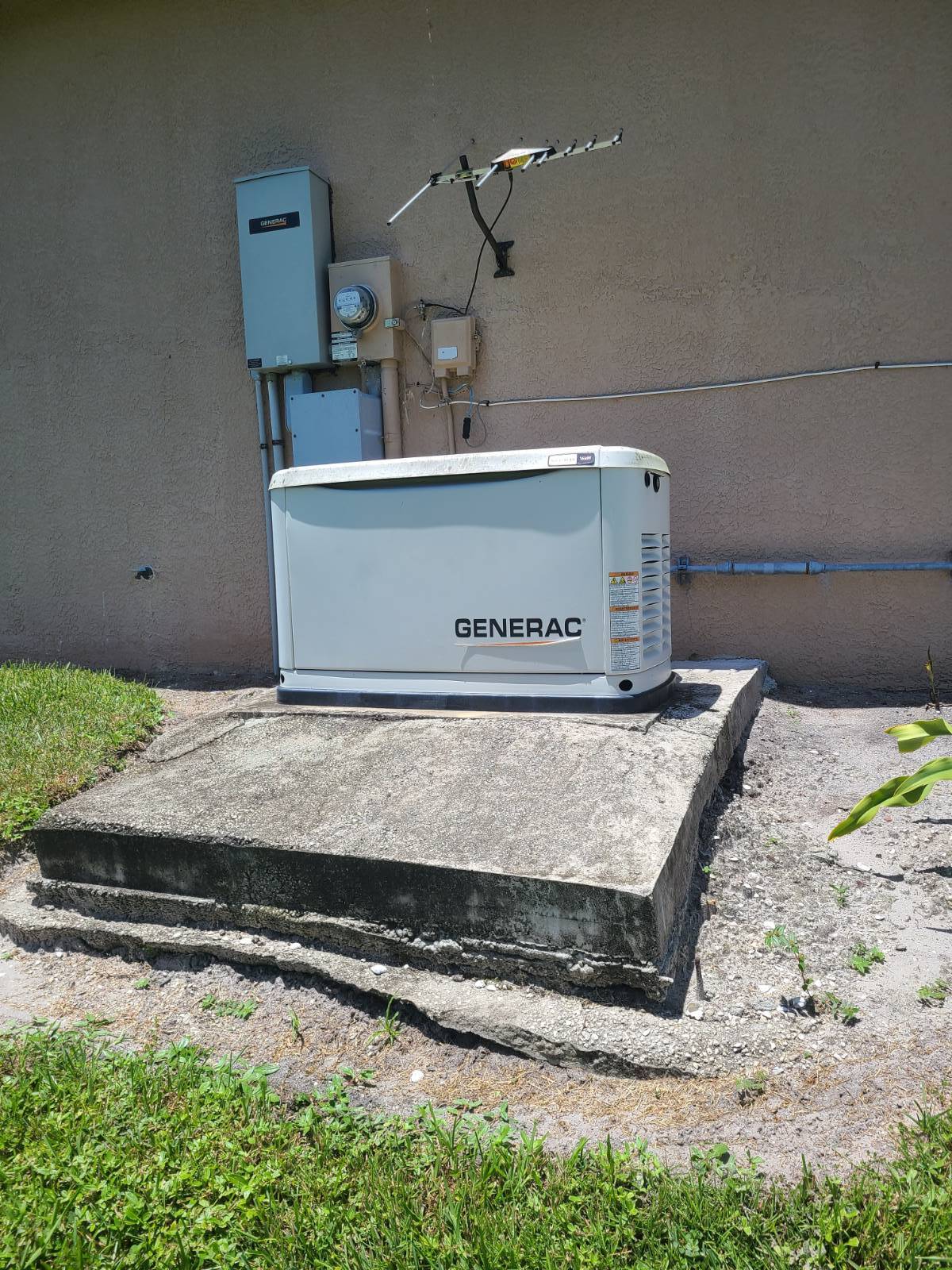 ;
;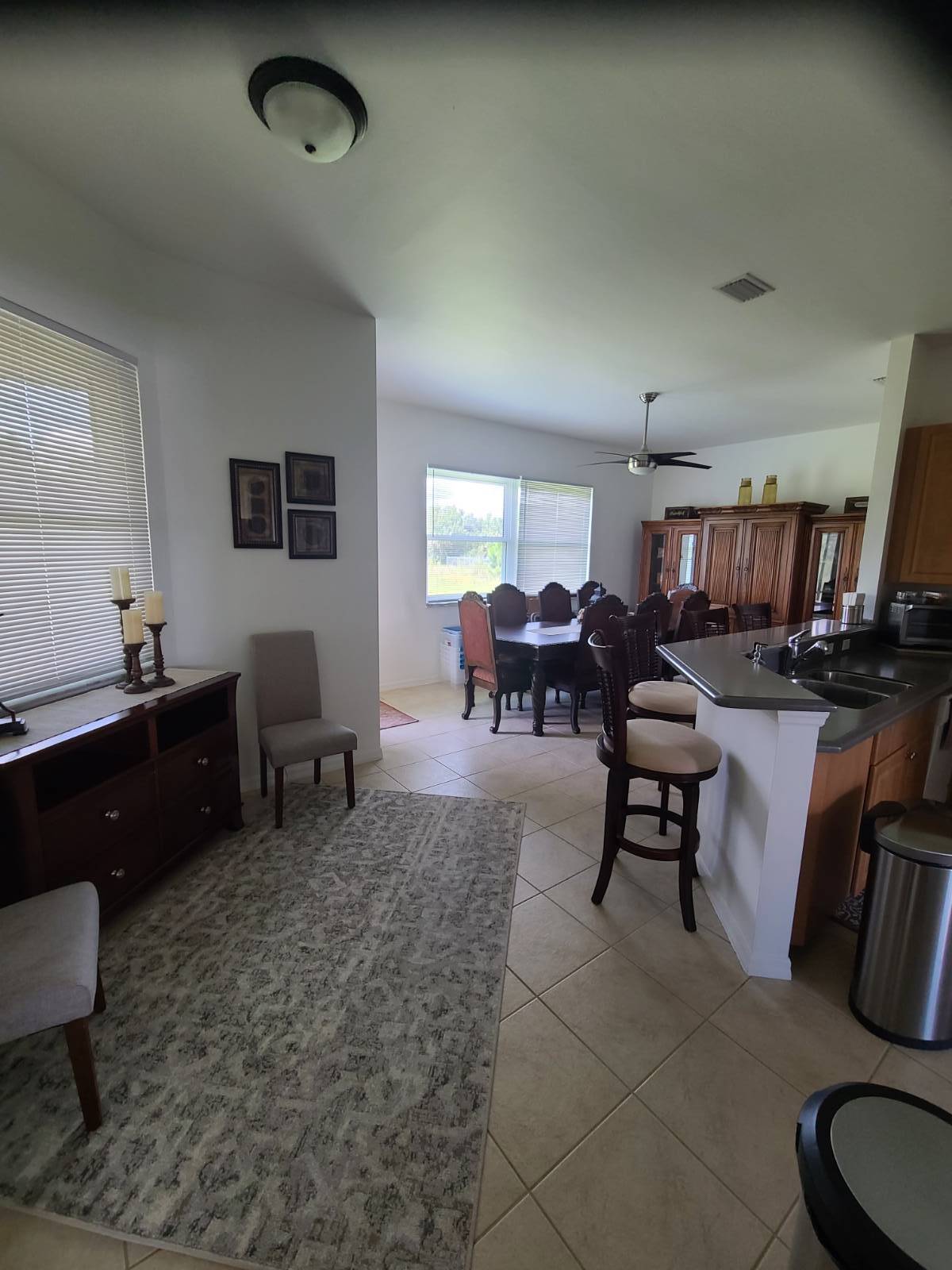 ;
;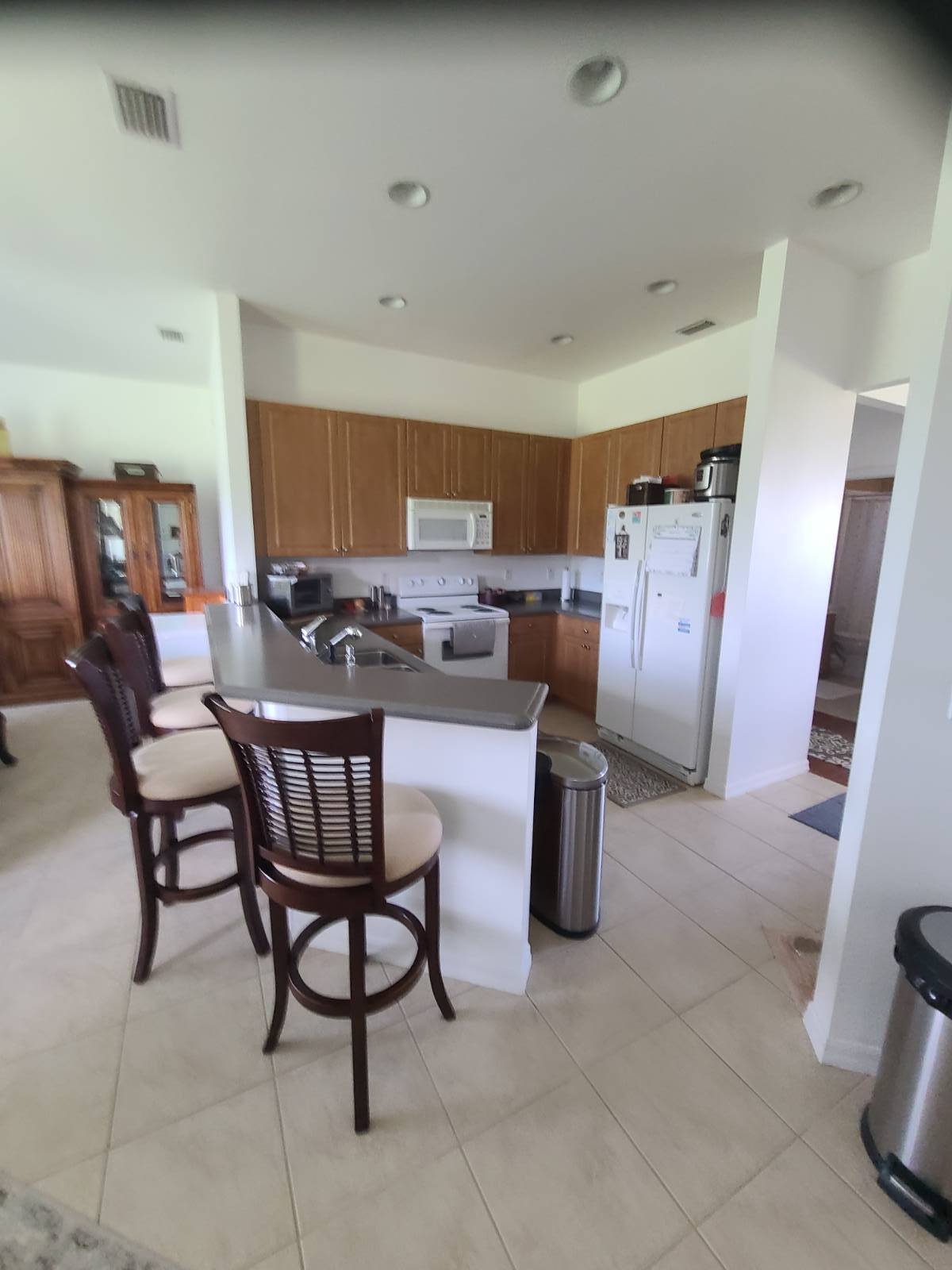 ;
;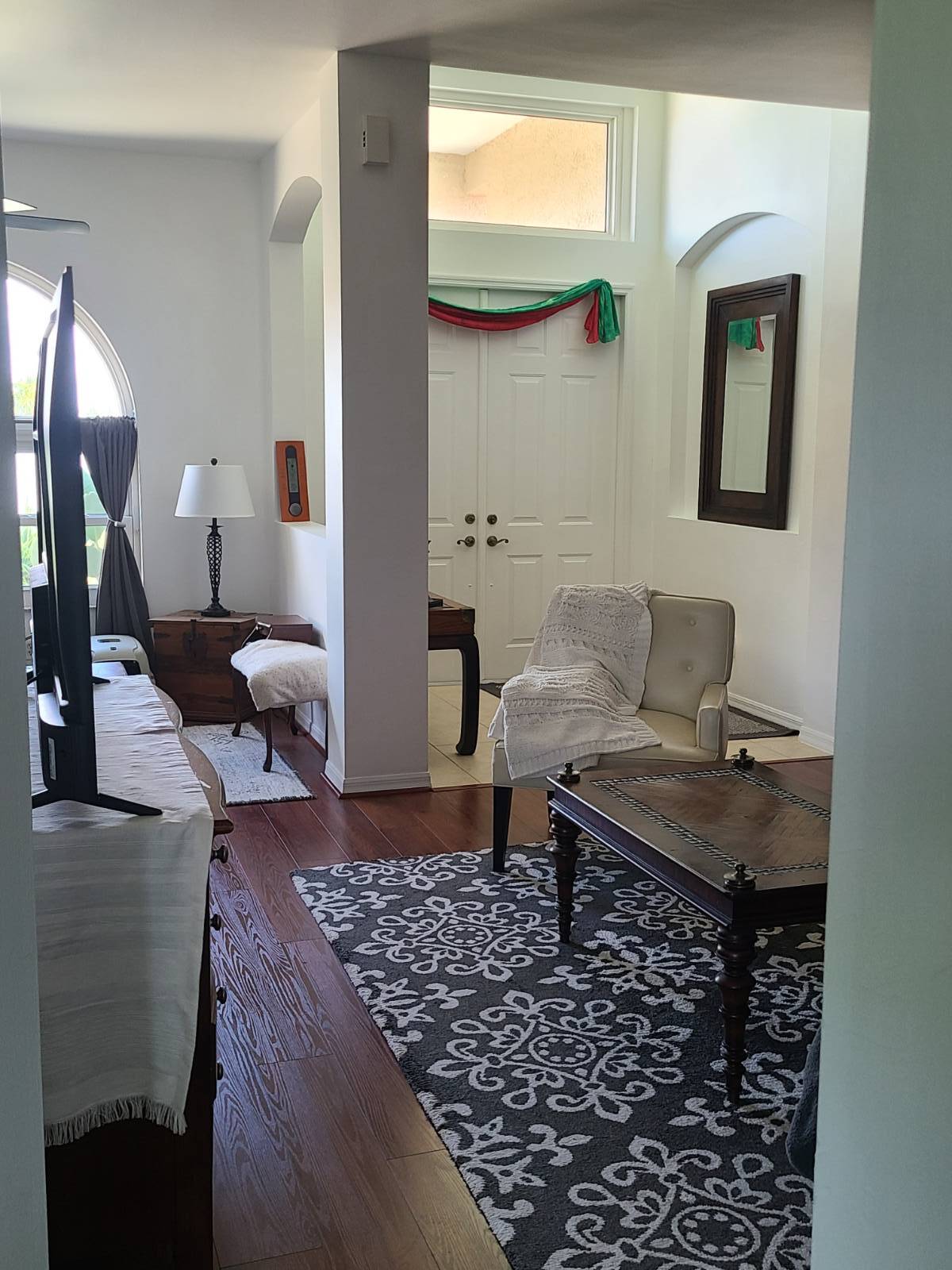 ;
;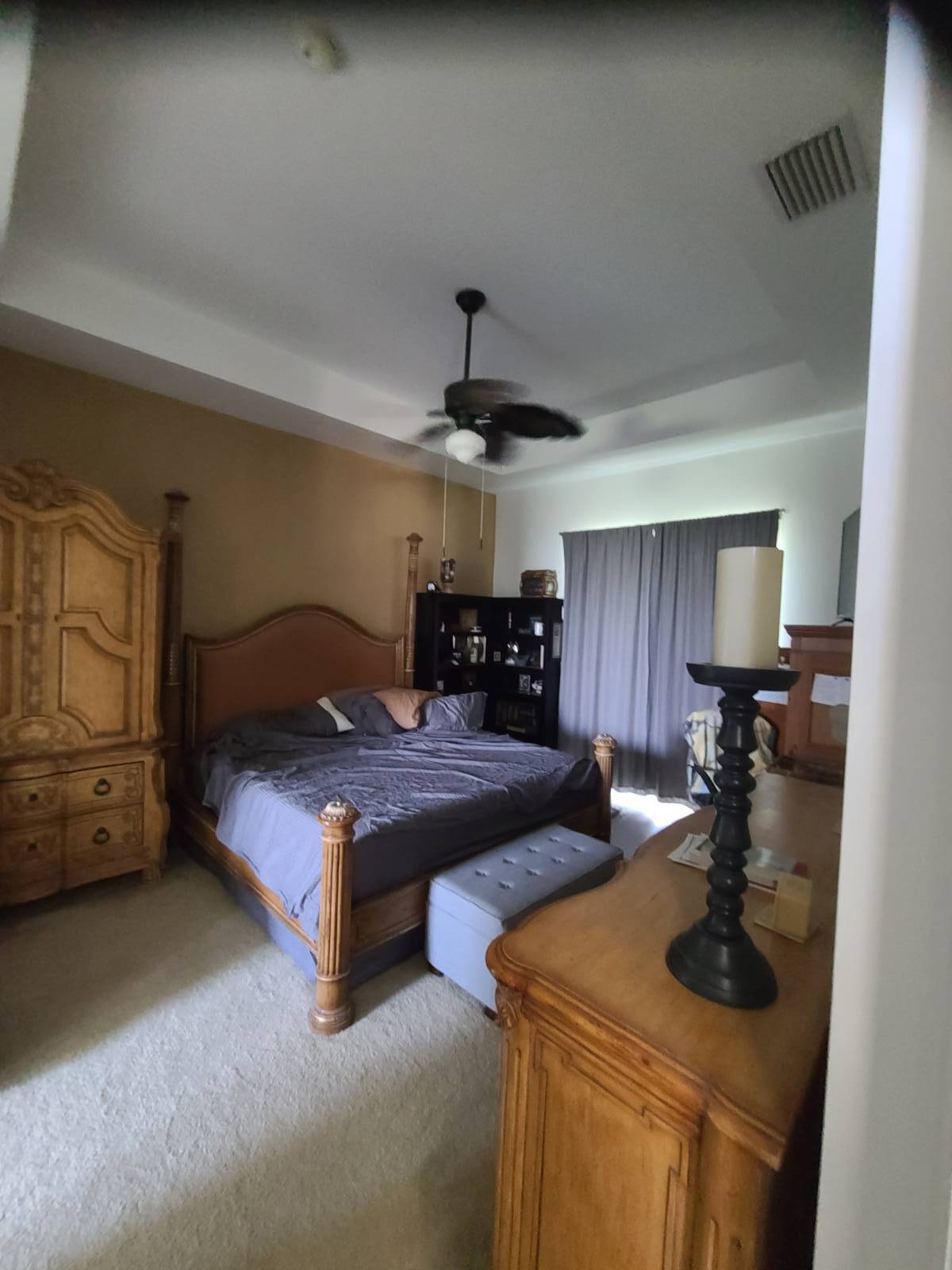 ;
;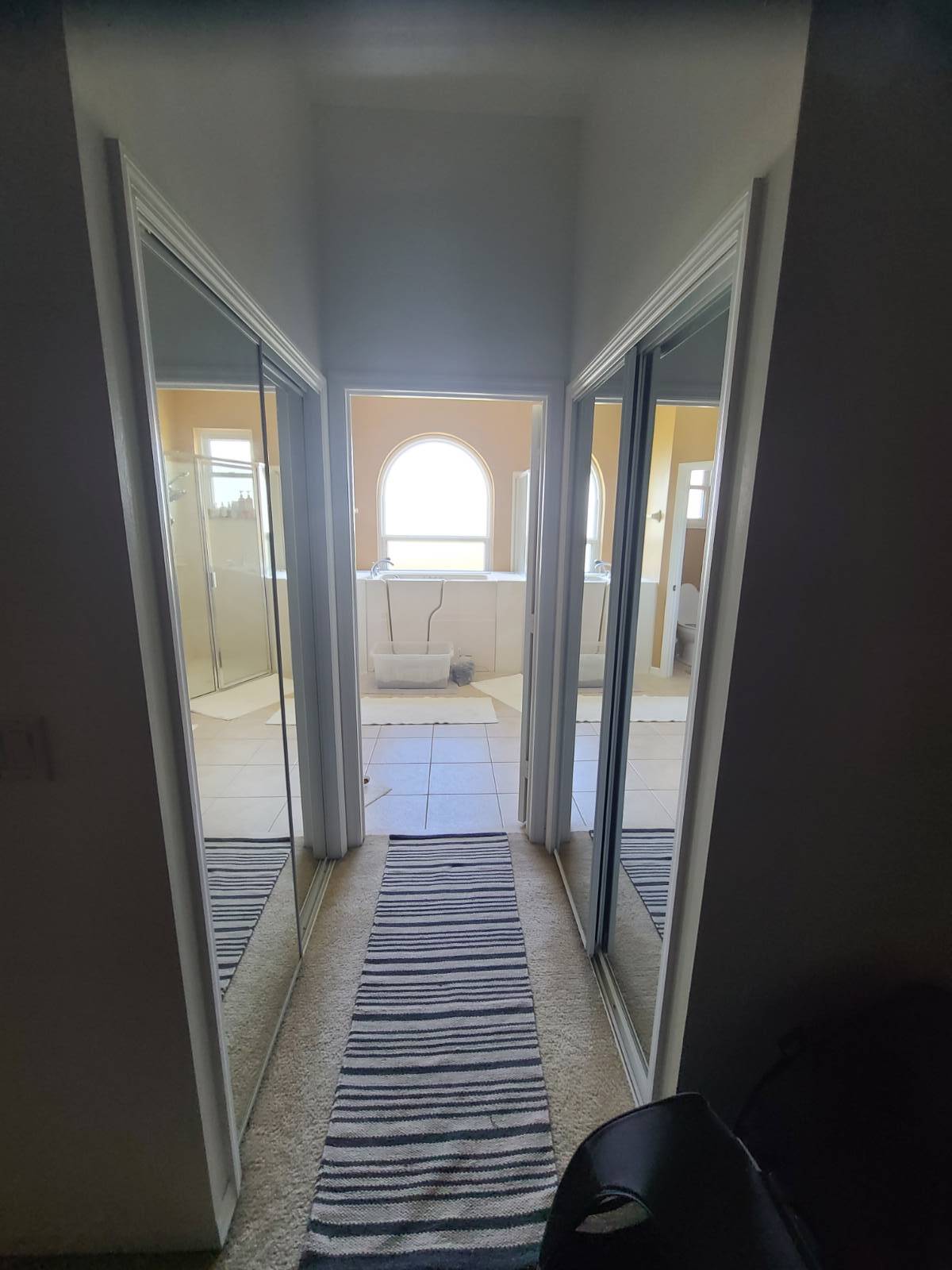 ;
;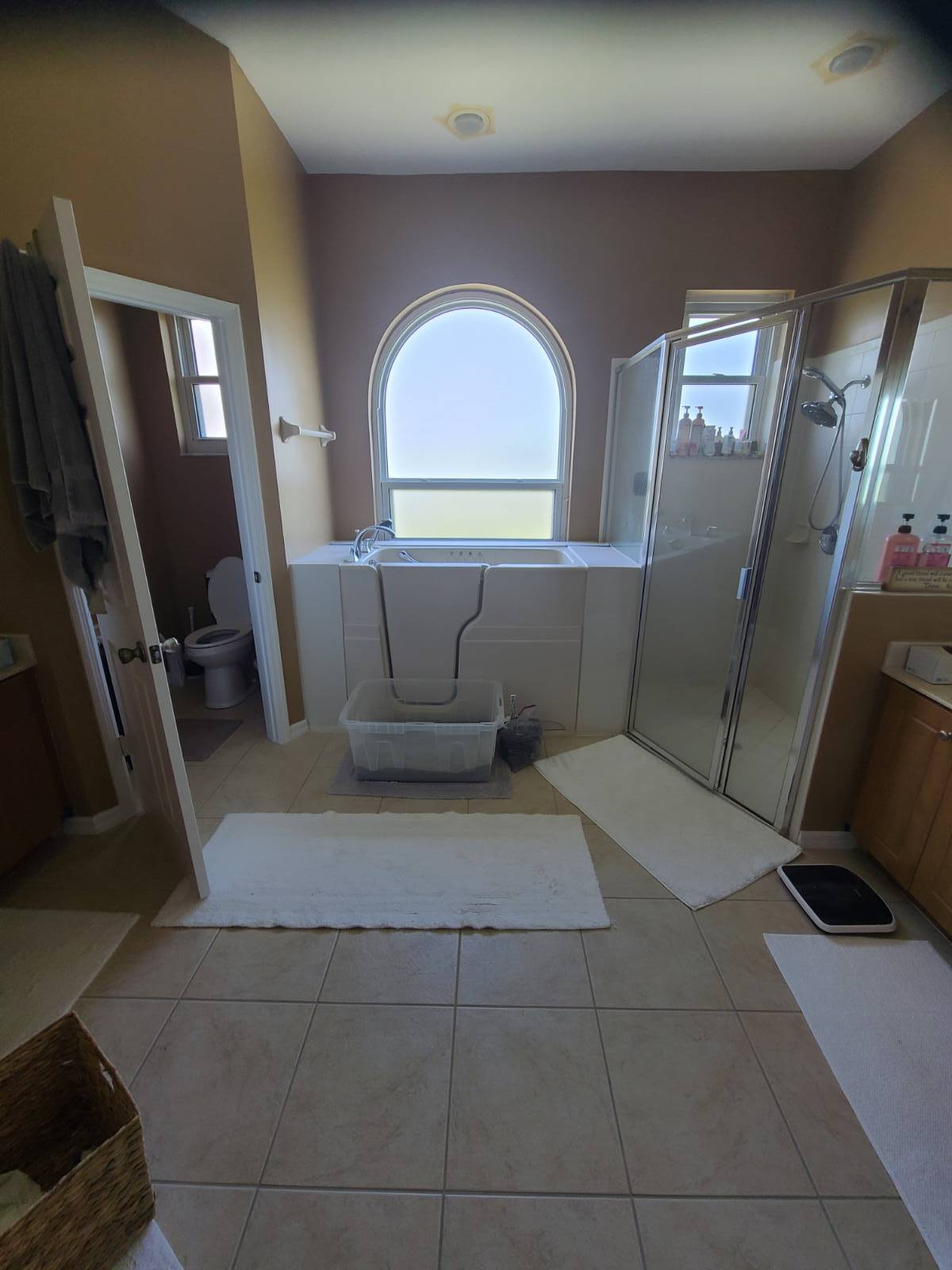 ;
;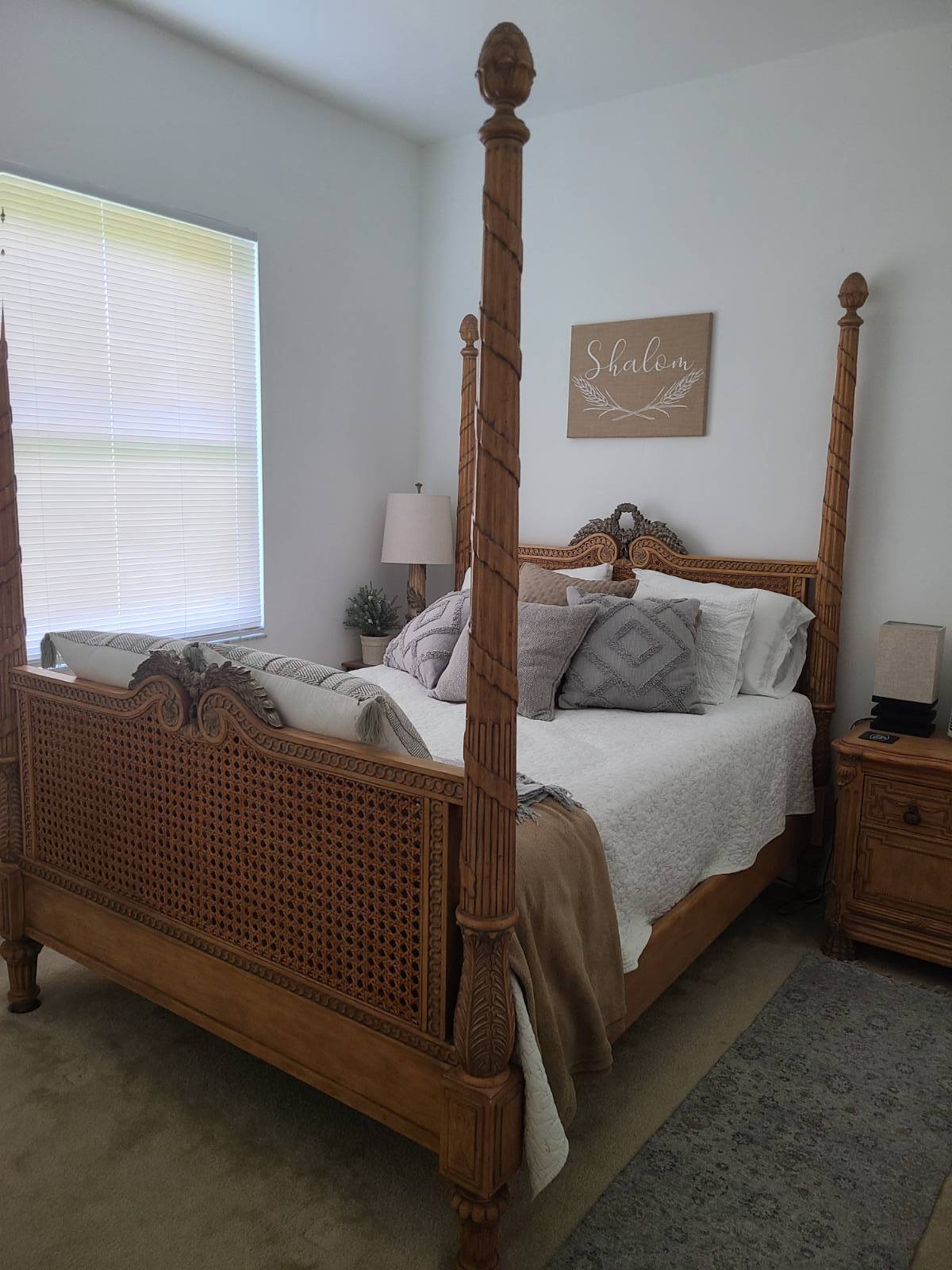 ;
;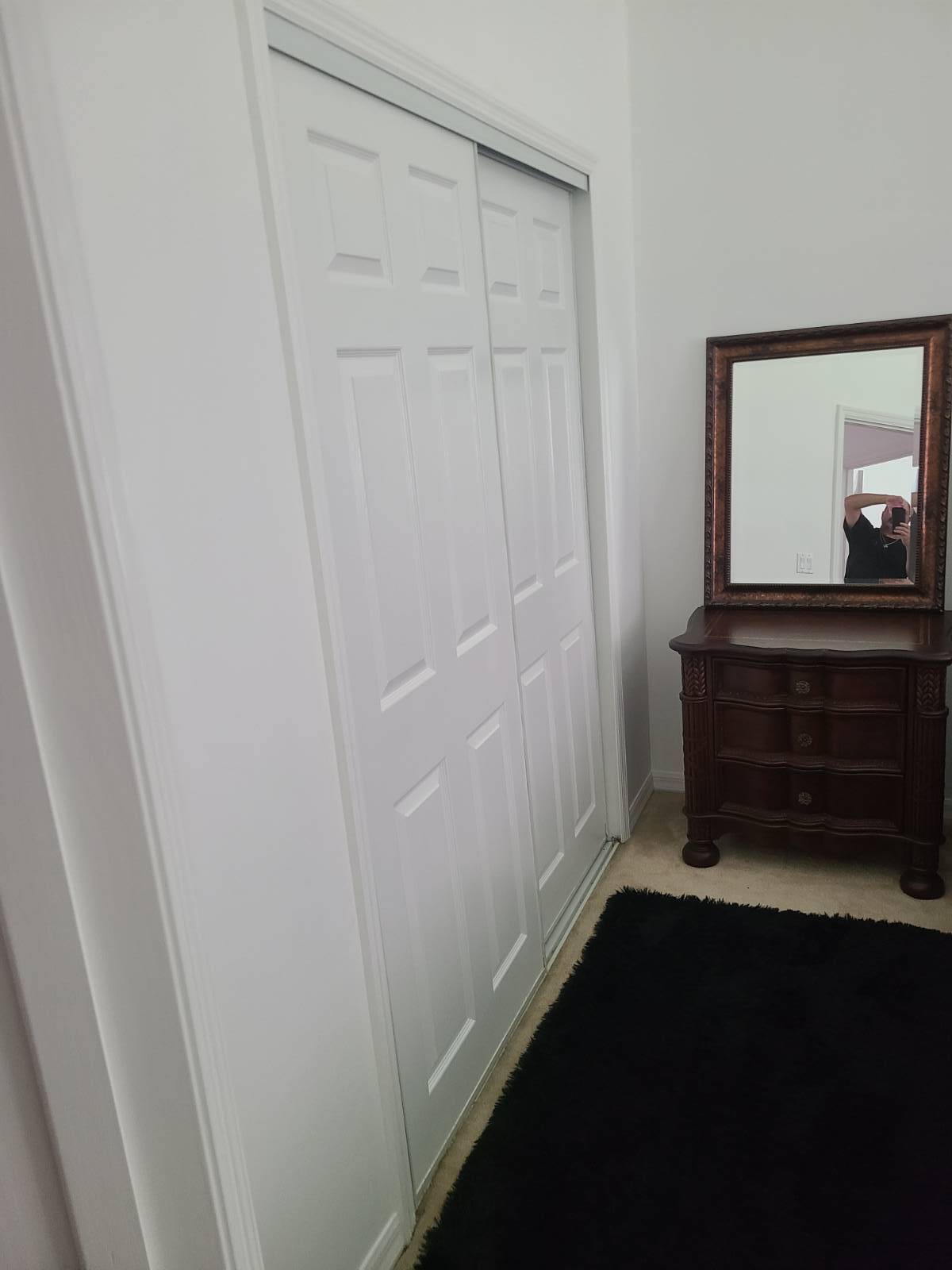 ;
;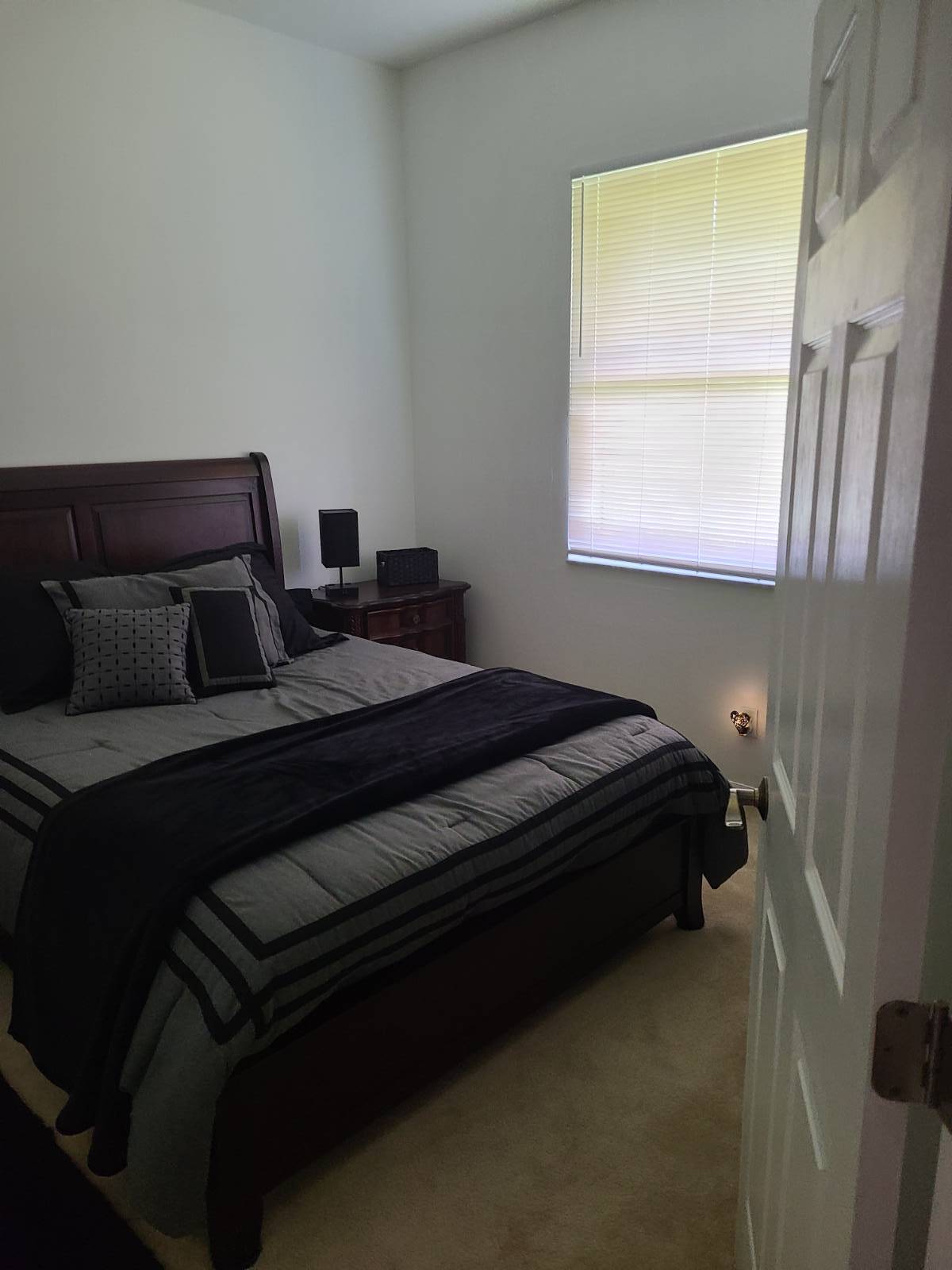 ;
;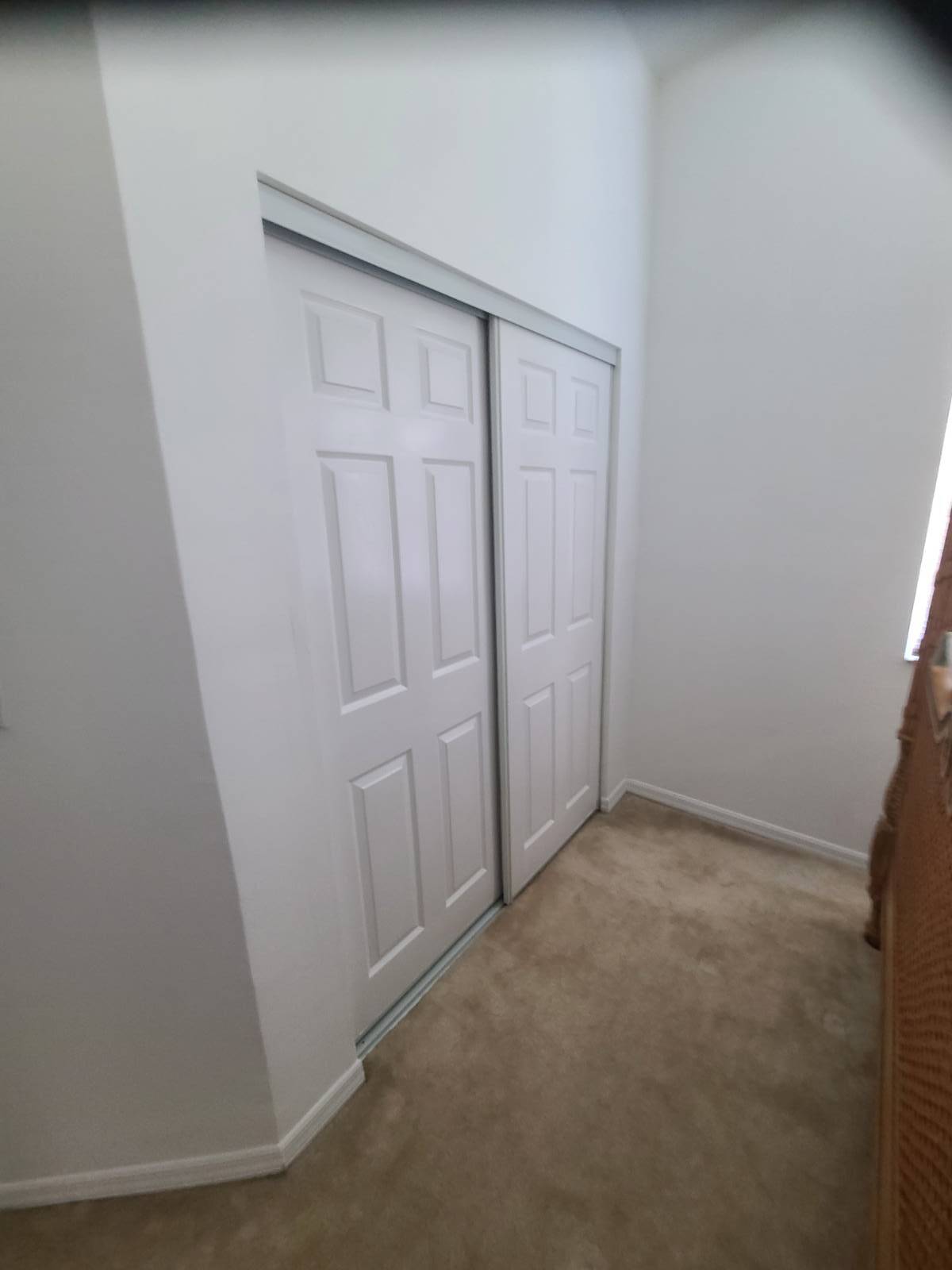 ;
;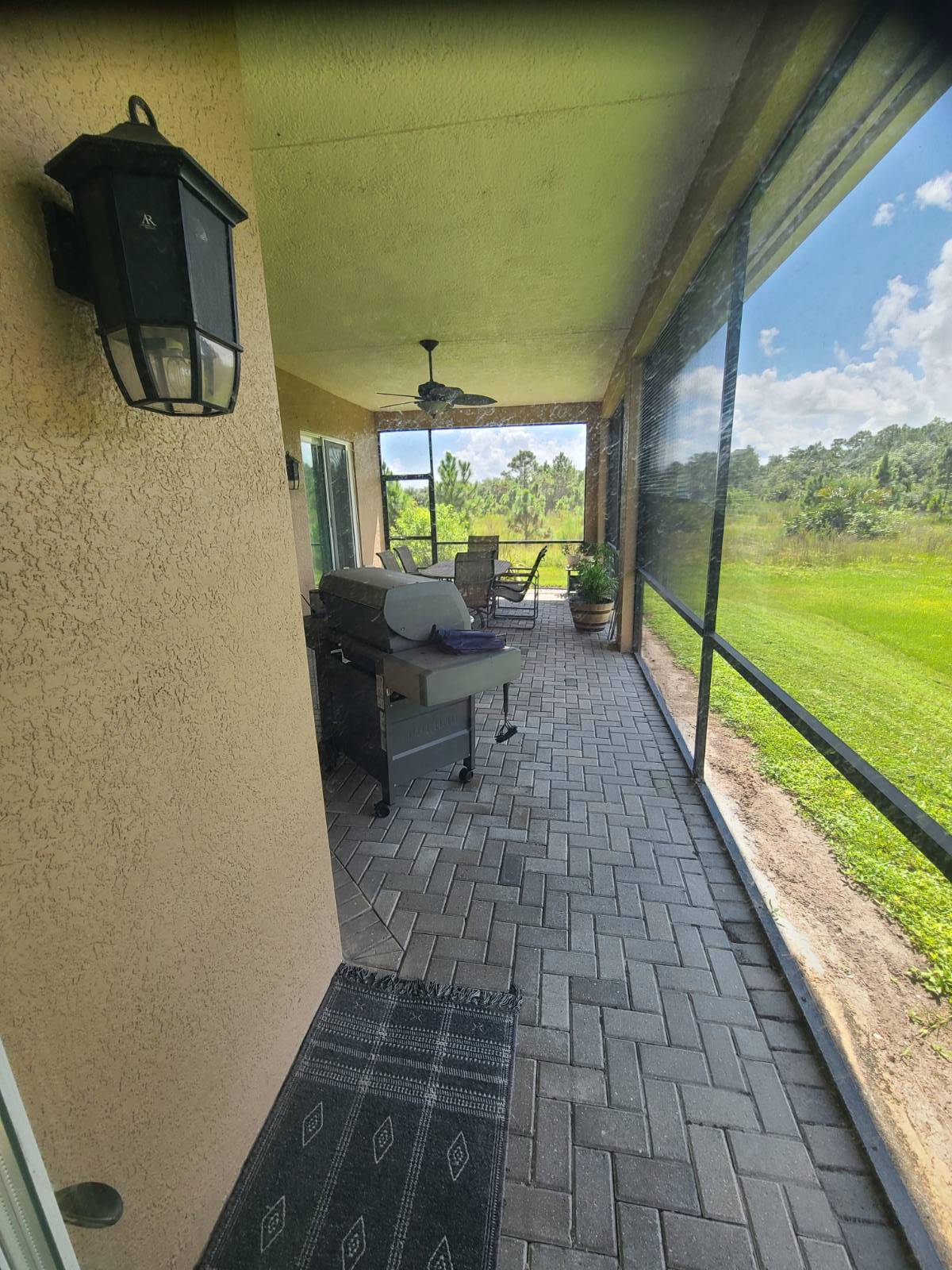 ;
;