417 Spark St, Lead, SD 57754
|
|||||||||||||||||||||||||||||||||||||||||||||||||||||||||||||||||||||
|
|
||||||||||||||||||||||||||||||||||||||||||||||||||||||||||||||||
Virtual Tour
|
Nestled in a quiet neighborhood of Lead, South Dakota, this cozy 2-bedroom, 1-bathroom home offers a perfect blend of modern updates and timeless charm. Make this your permanent residence or your next investment property. In the last 5 years the following has been updated/new: • Carpet • Wiring • Light fixtures • Sump pump • Basement doors • Softener • Furnace • Windows in Entry & Living Room • Bathroom has been completely remodeled /updated plumbing Step inside to find a welcoming living room with new windows, complemented by a similarly updated entryway. The intimate and well-kept kitchen provides a functional layout for cooking, with a warm and inviting atmosphere. Downstairs, the basement has the laundry facilities, ample storage space, and plenty of room for your organizational needs. Enjoy a well-maintained fully fenced in yard, offering plenty of space. Adjacent to city property with no neighbors behind, this home offers added privacy - perfect for those seeking a peaceful retreat without compromising on convenience. Small covered patio in the back and garden shed for extra storage. Additional highlights include the home has a metal roof, off-street parking and the freedom of no covenants or HOA fees, giving you complete autonomy to make this home truly your own.
|
Property Details
- 2 Total Bedrooms
- 1 Full Bath
- 1818 SF
- 0.15 Acres
- Built in 1937
- 1 Story
- 832 Lower Level SF
- Lower Level: Partly Finished
- Renovation: In the last 5 years the following has been new/updated: • Carpet• Wiring• Light fixtures• Sump pump• Basement doors• Softener• Furnace • Windows in Entry & Living Room• Bathroom has been completely remodeled /updated plumbing
Interior Features
- Separate Kitchen
- Laminate Kitchen Counter
- Oven/Range
- Refrigerator
- Dishwasher
- Microwave
- Carpet Flooring
- Hardwood Flooring
- Luxury Vinyl Tile Flooring
- Forced Air
- Electric Fuel
- 1 Mini Split Zones
Exterior Features
- Frame Construction
- Metal Roof
- Municipal Water
- Municipal Sewer
- Deck
- Patio
- Fence
- Driveway
- Trees
Taxes and Fees
- $1,514 County Tax
- $1,514 Total Tax
- Tax Year 2023
Listed By
|
|
Whitetail Properties Real Estate, LLC
Office: 605-201-9333 Cell: 605-201-9333 |
Request More Information
Request Showing
Mortgage Calculator
Estimate your mortgage payment, including the principal and interest, taxes, insurance, HOA, and PMI.
Amortization Schedule
Advanced Options
Listing data is deemed reliable but is NOT guaranteed accurate.
Contact Us
Who Would You Like to Contact Today?
I want to contact an agent about this property!
I wish to provide feedback about the website functionality
Contact Agent



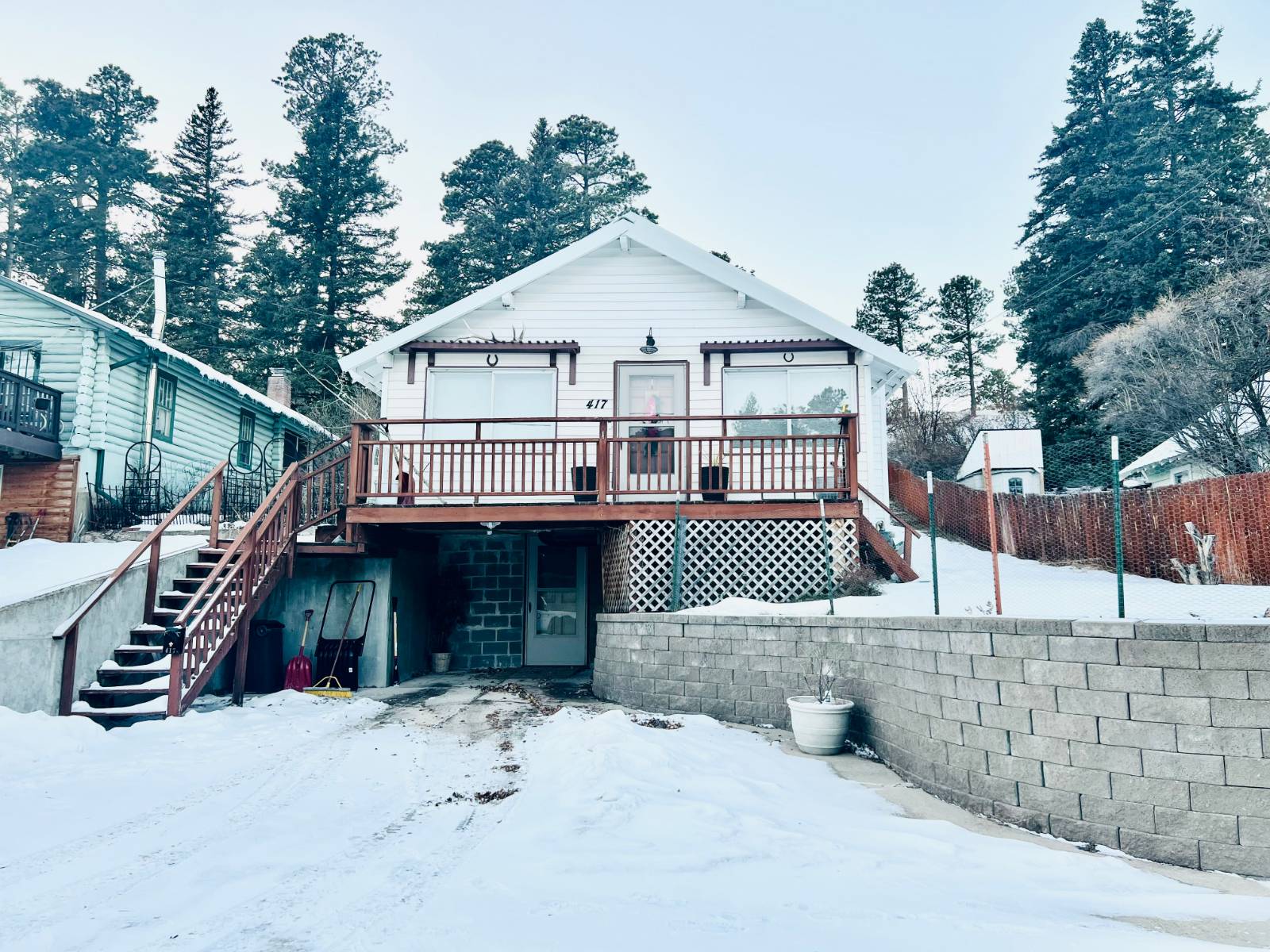

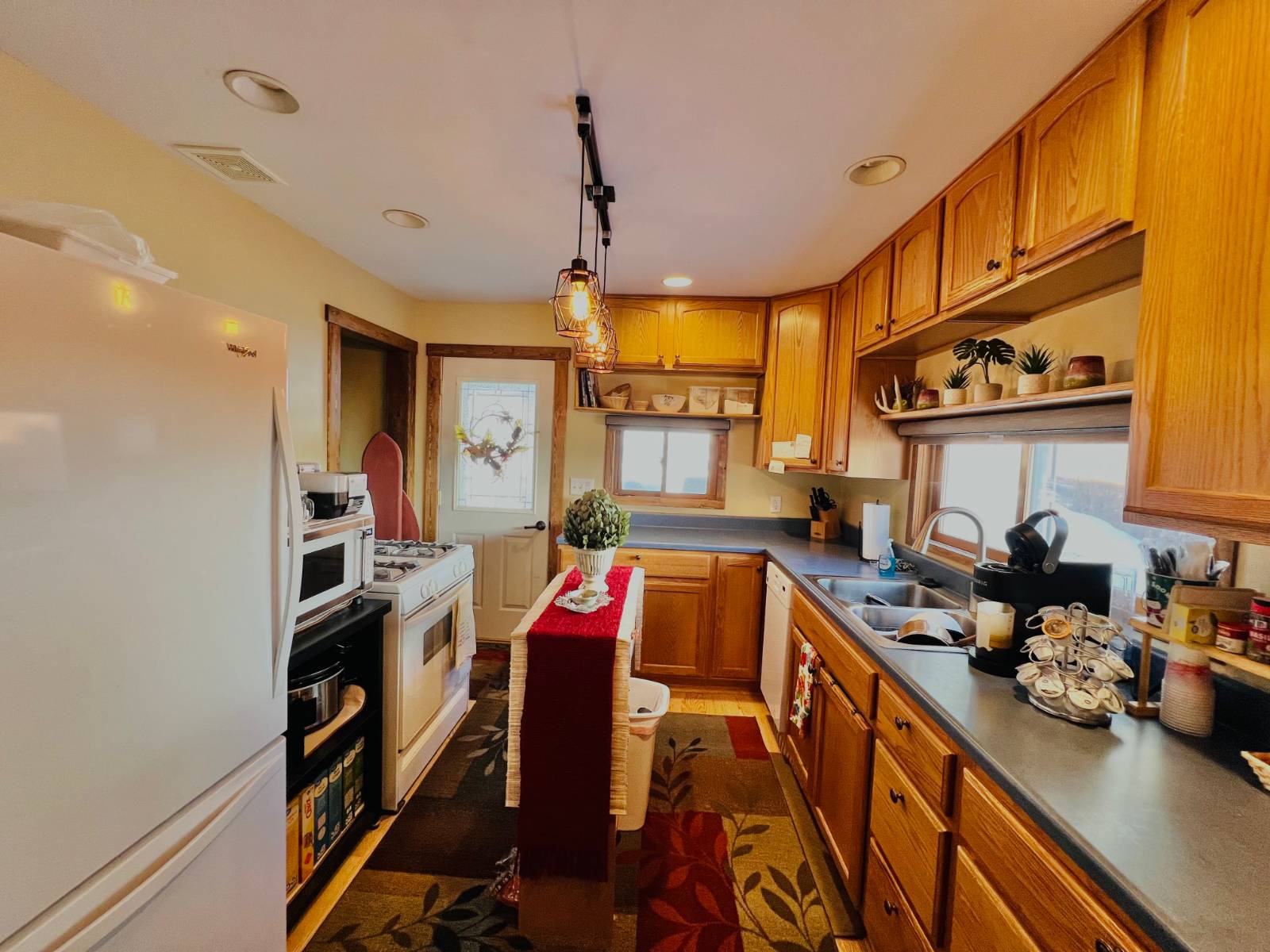 ;
;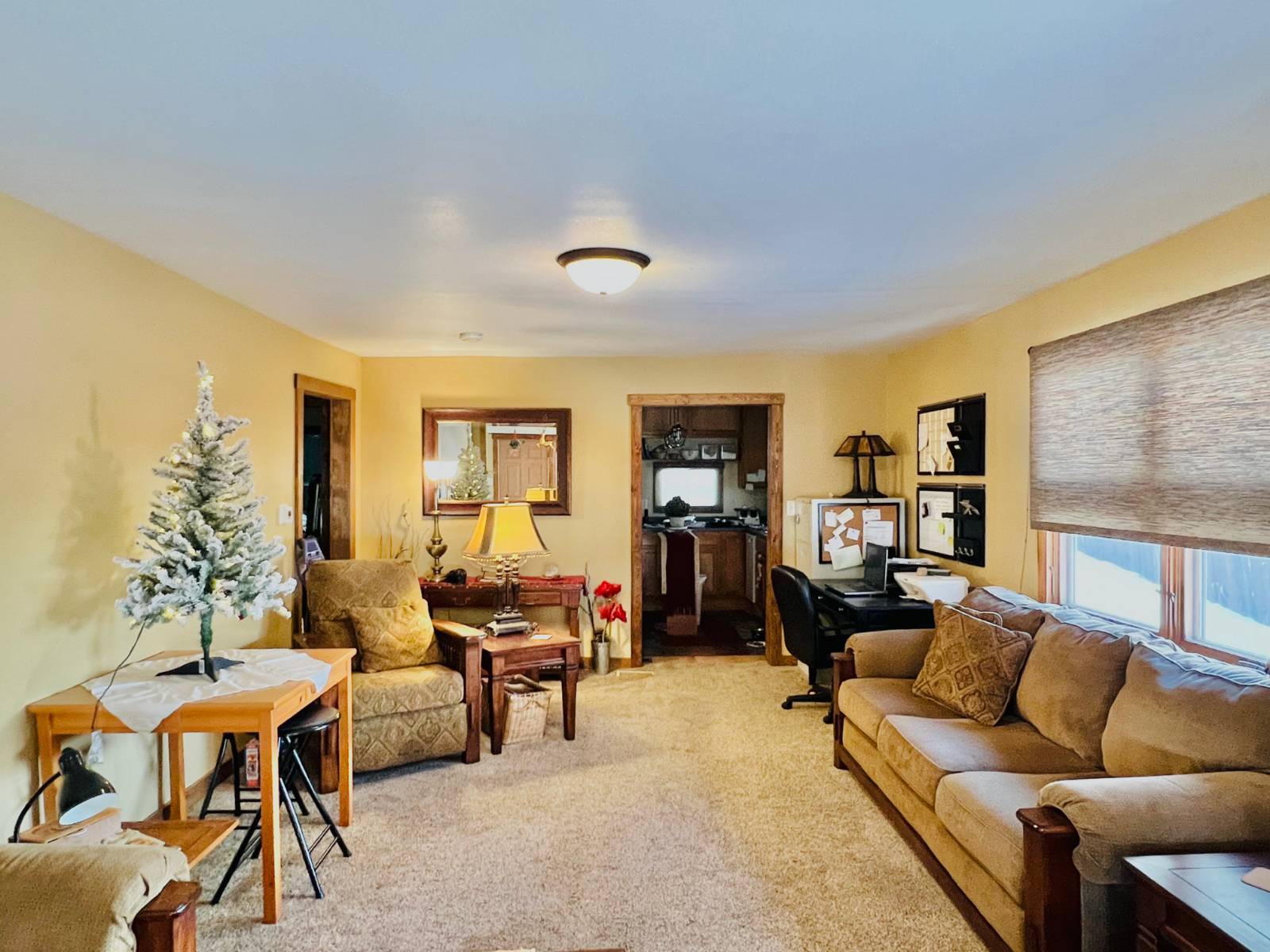 ;
;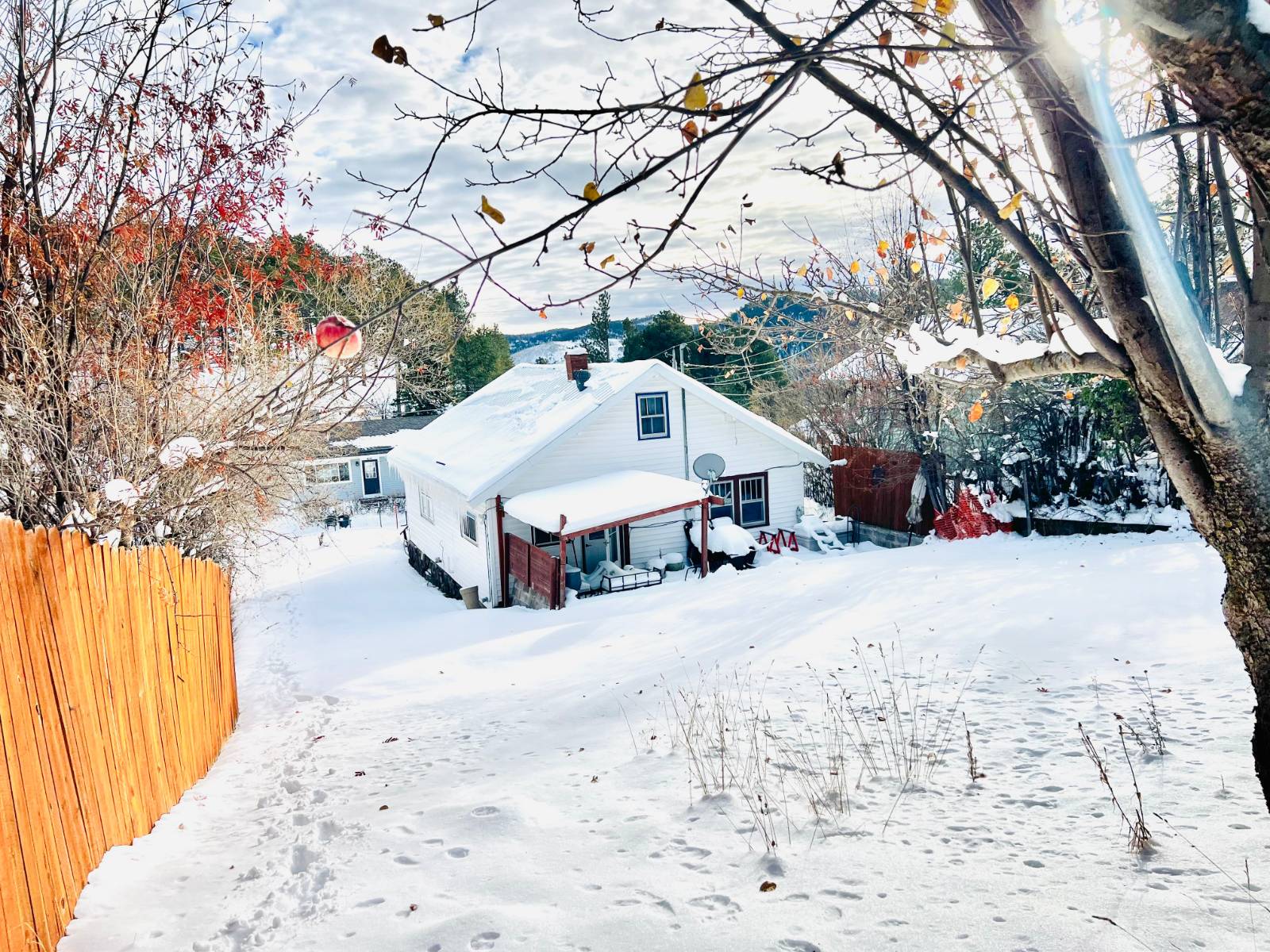 ;
;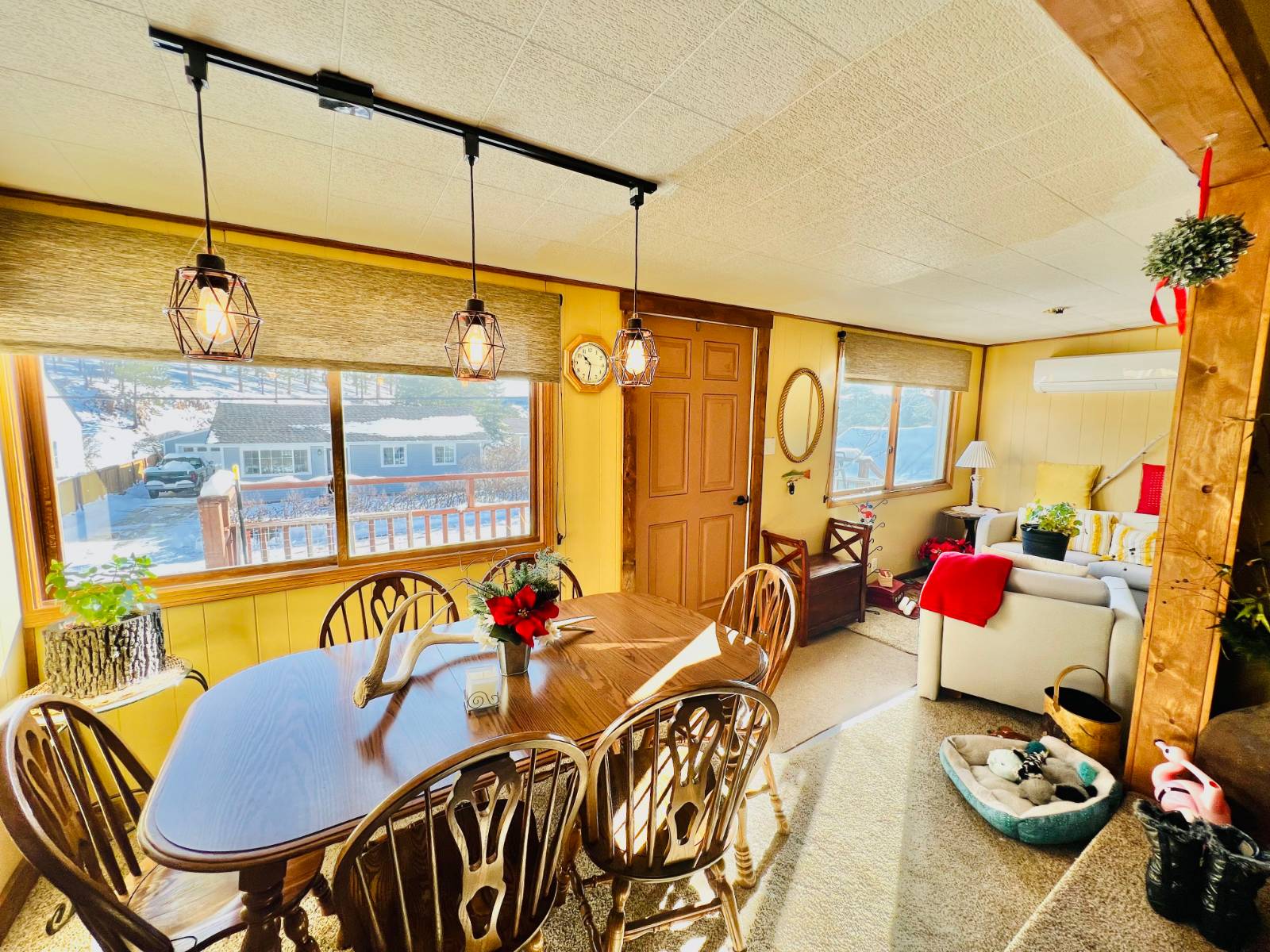 ;
;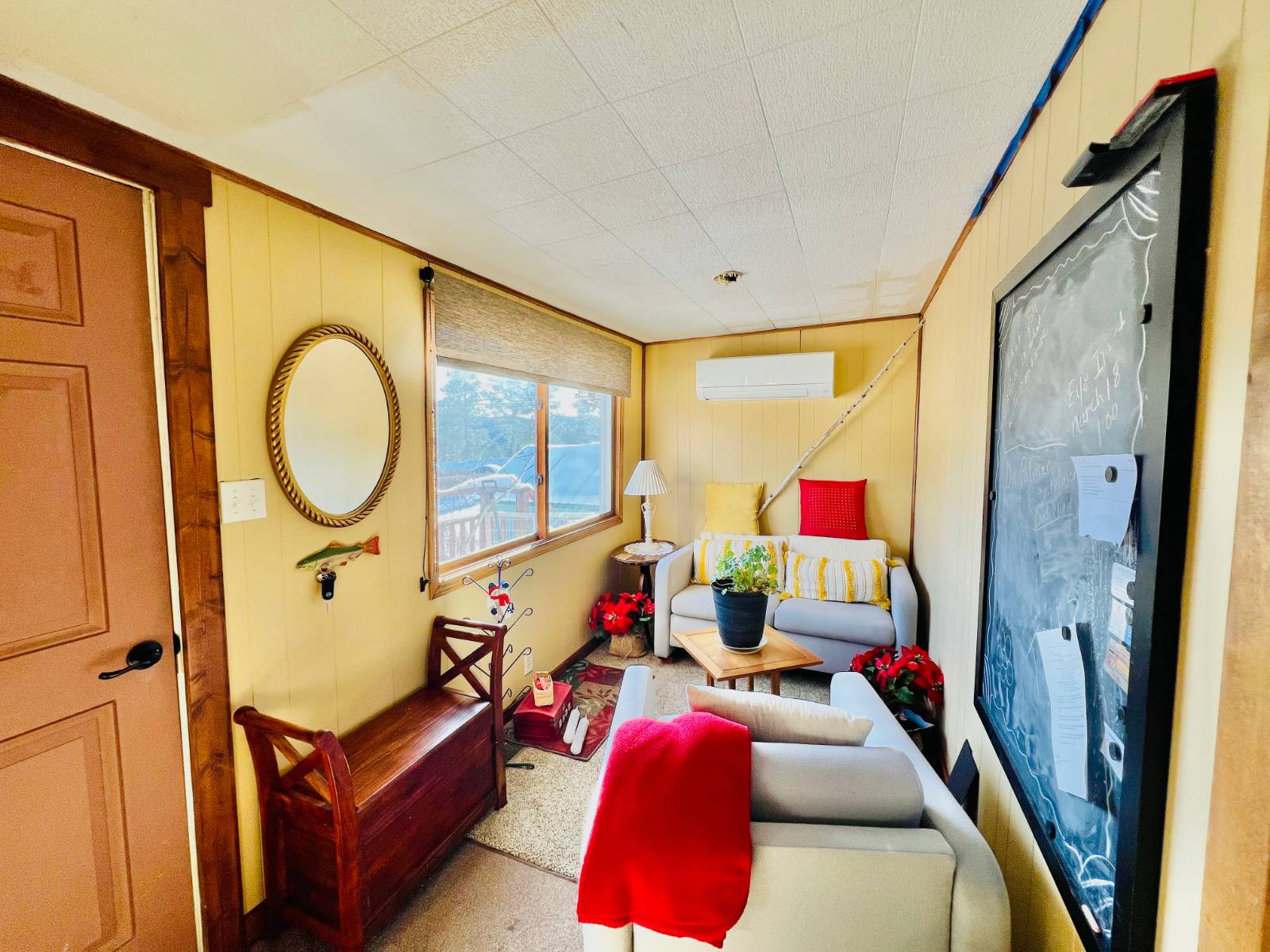 ;
;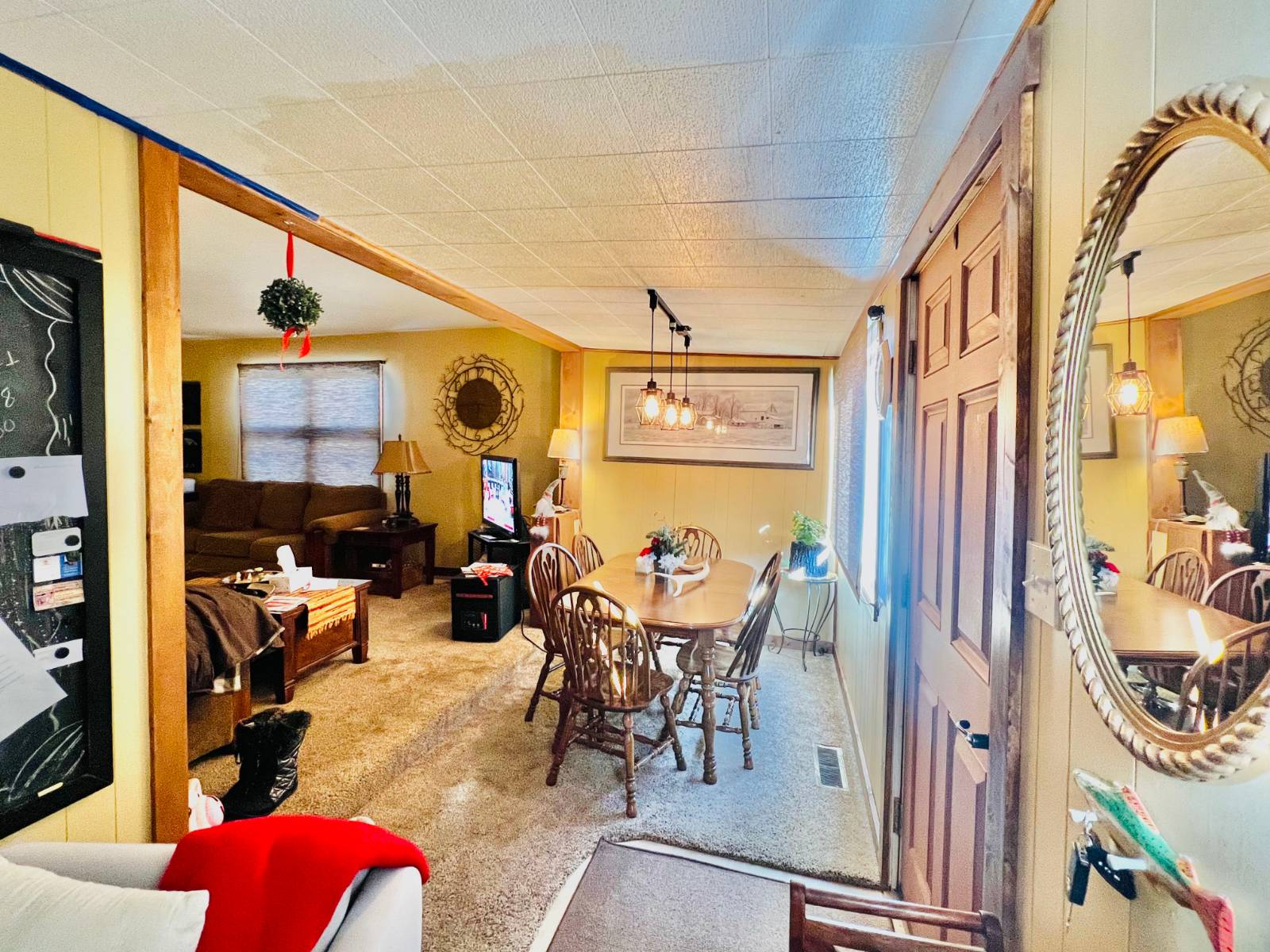 ;
;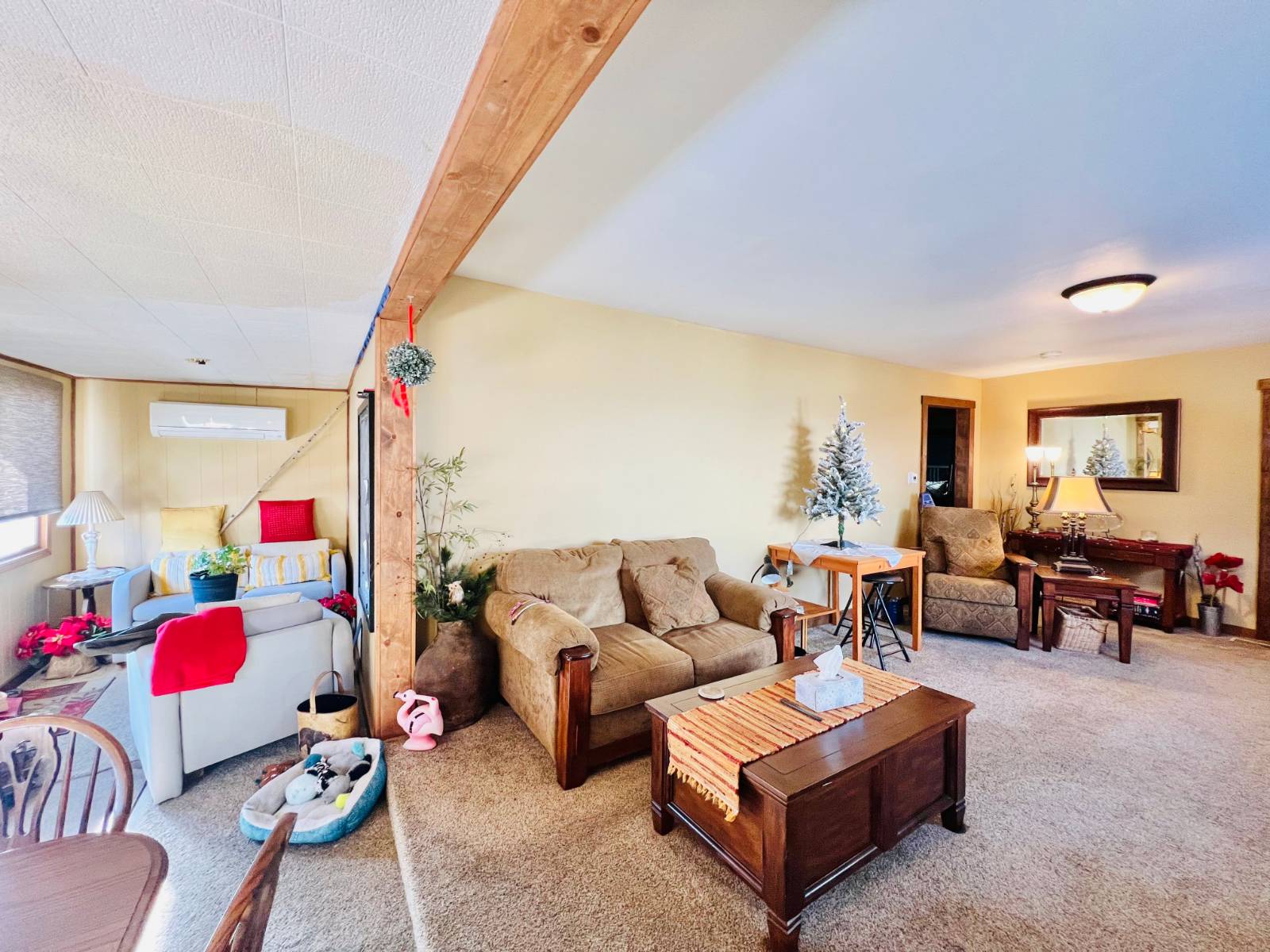 ;
;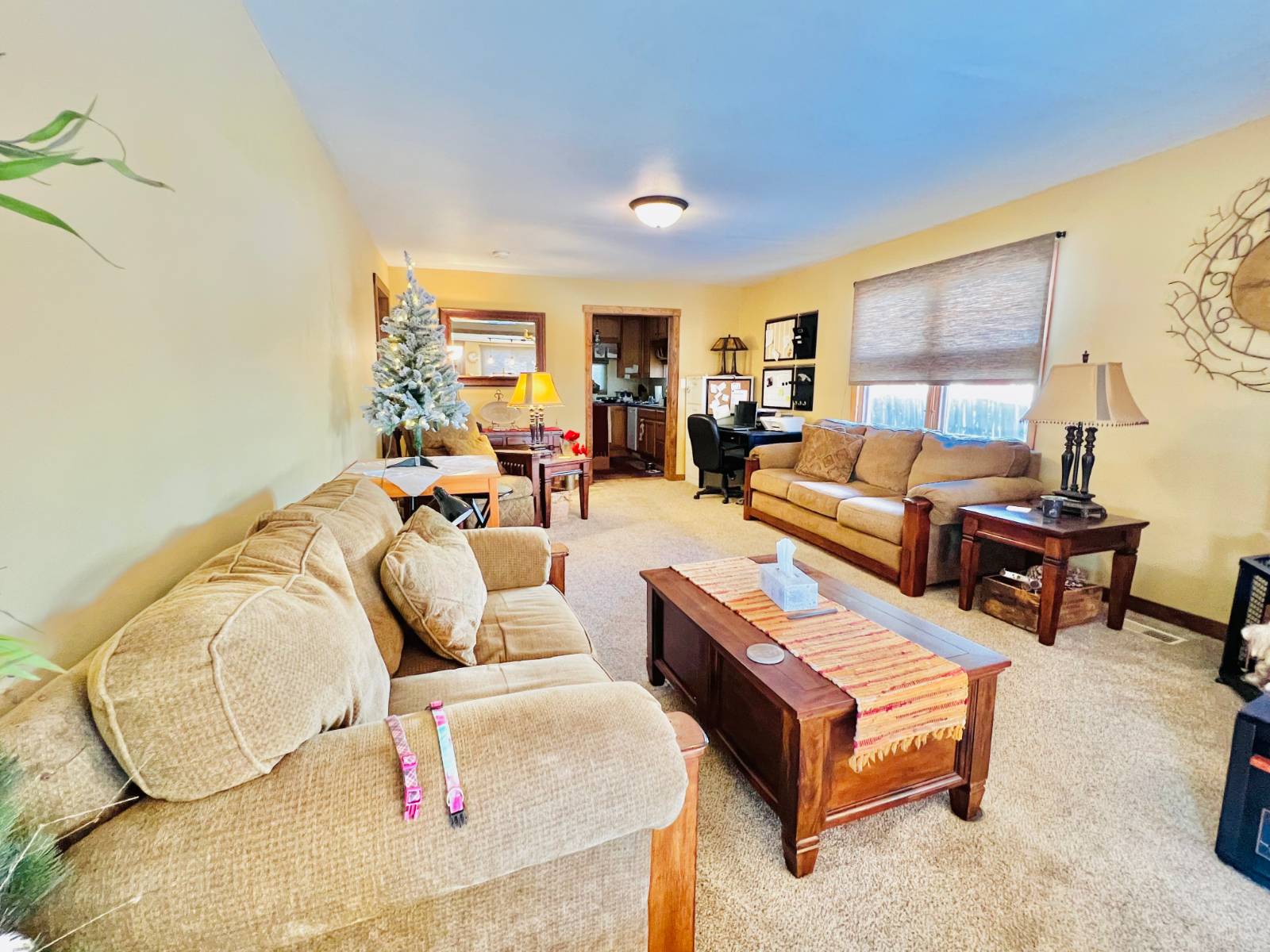 ;
;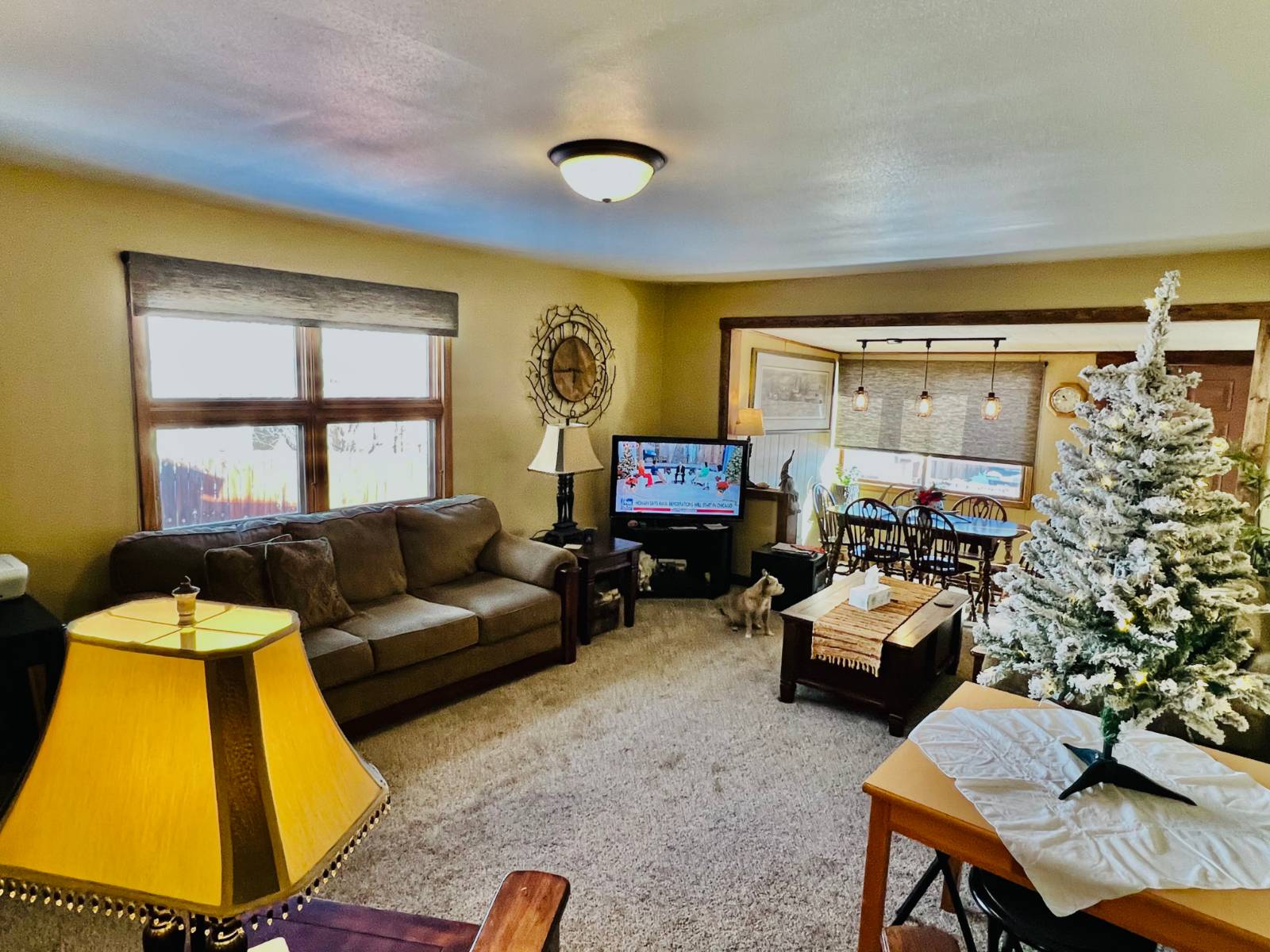 ;
;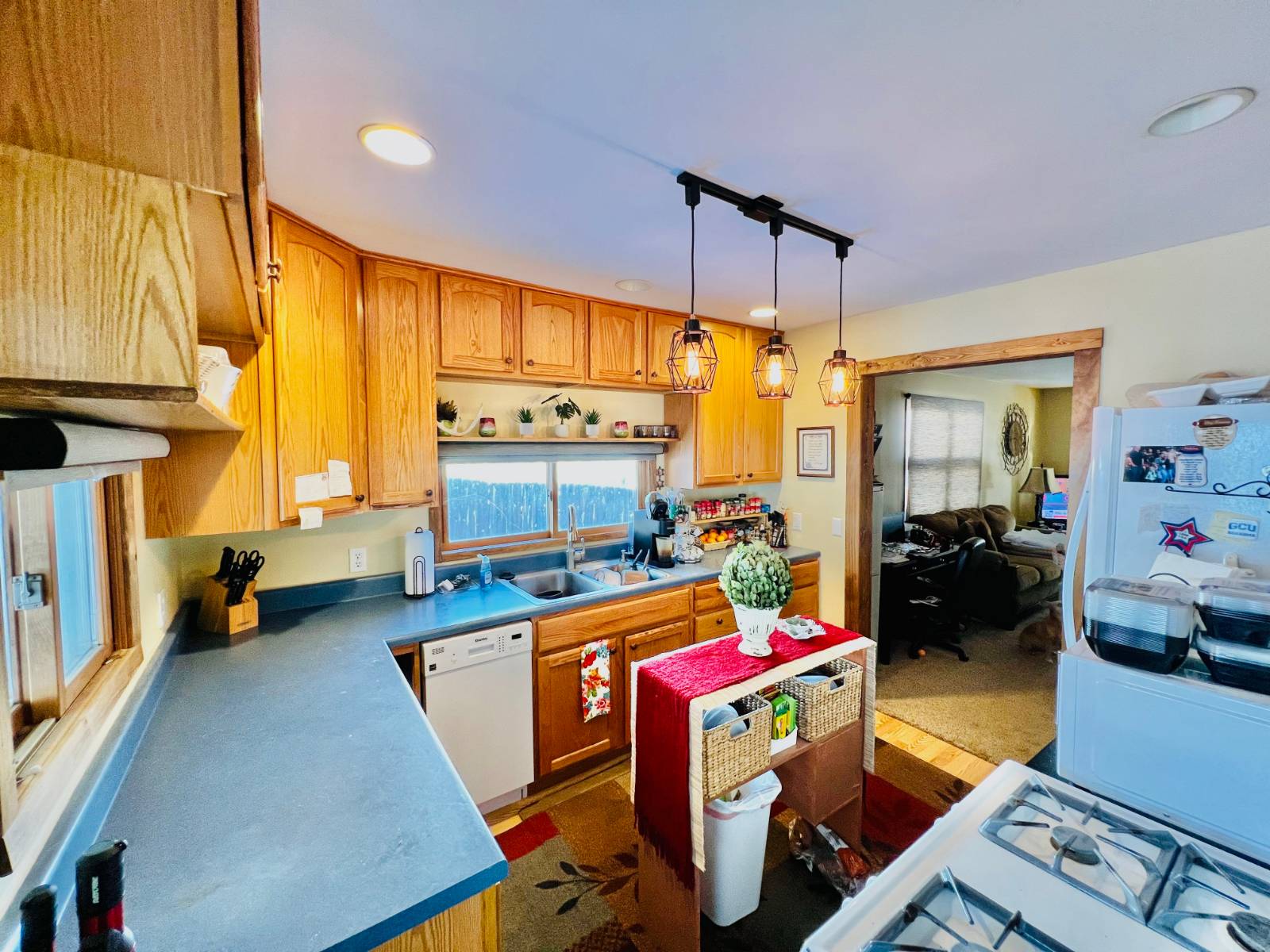 ;
;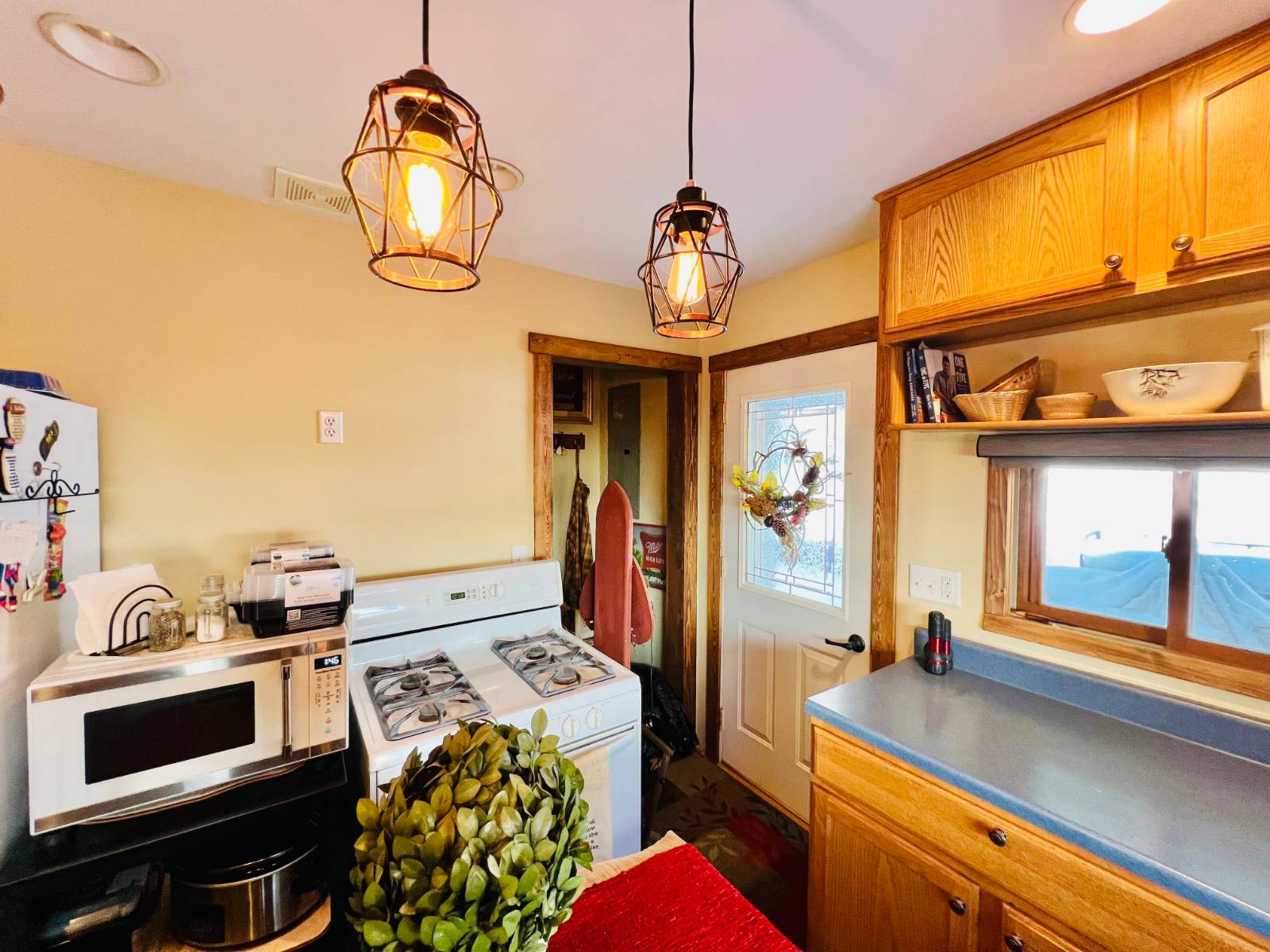 ;
;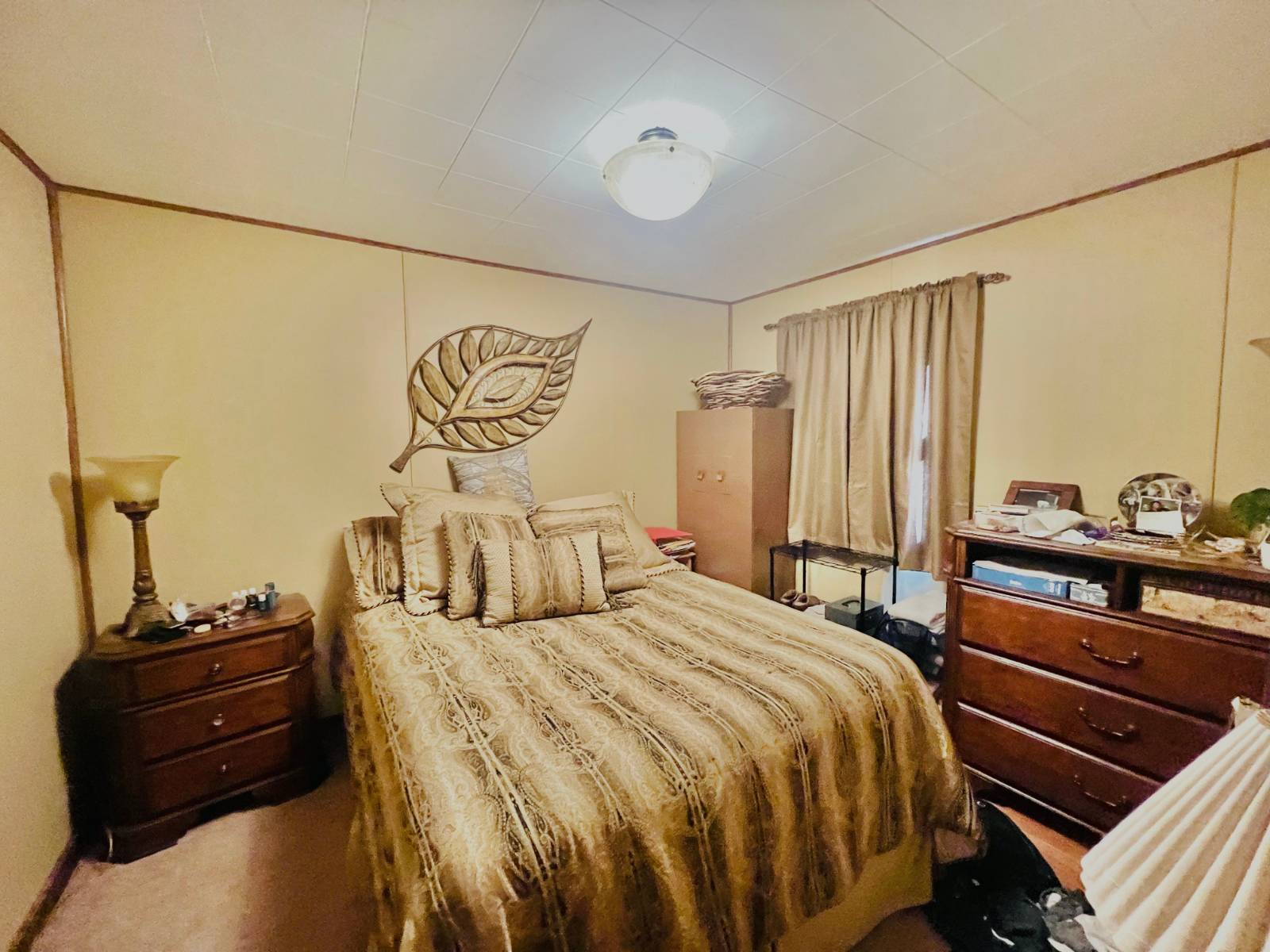 ;
;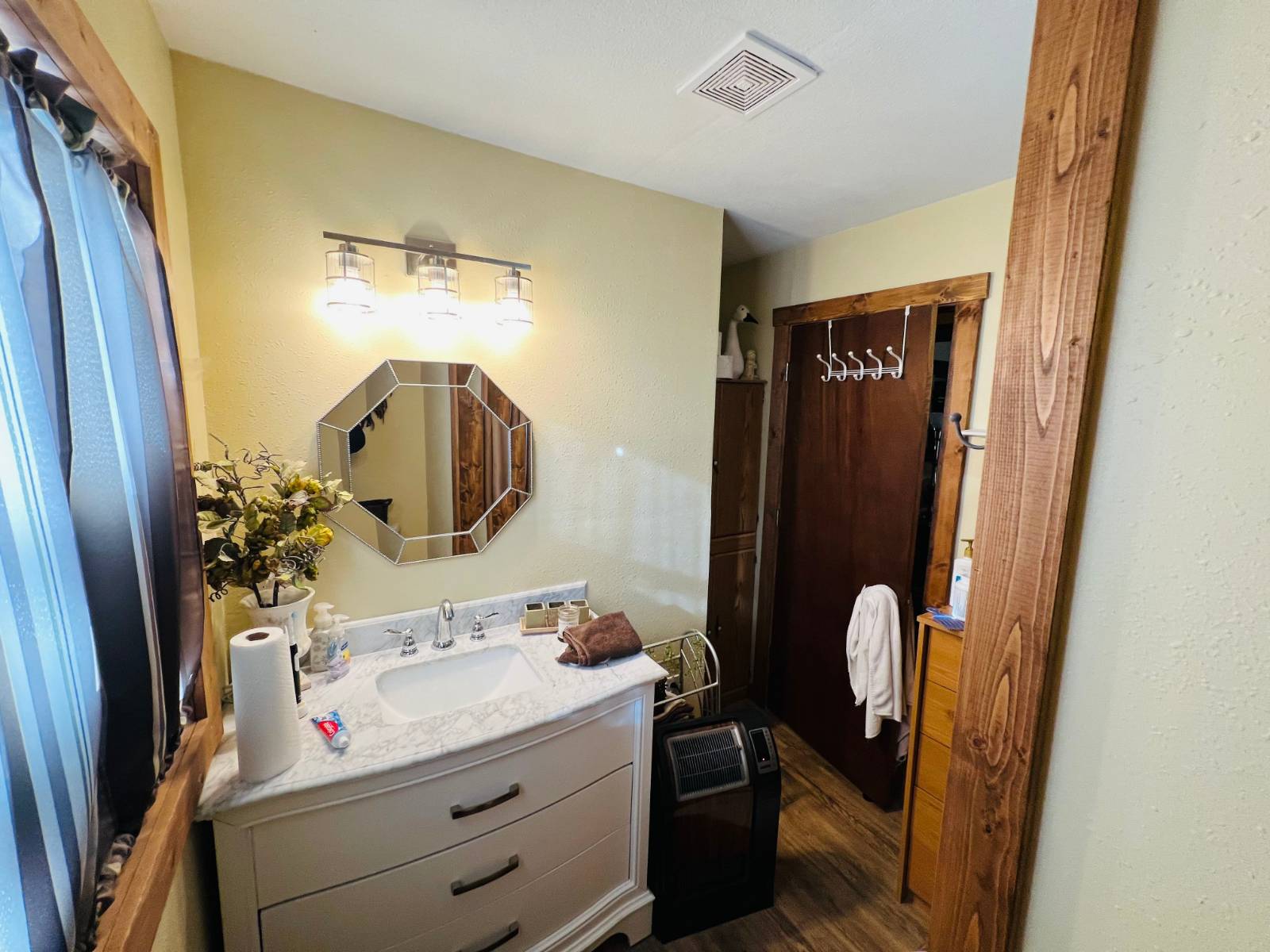 ;
;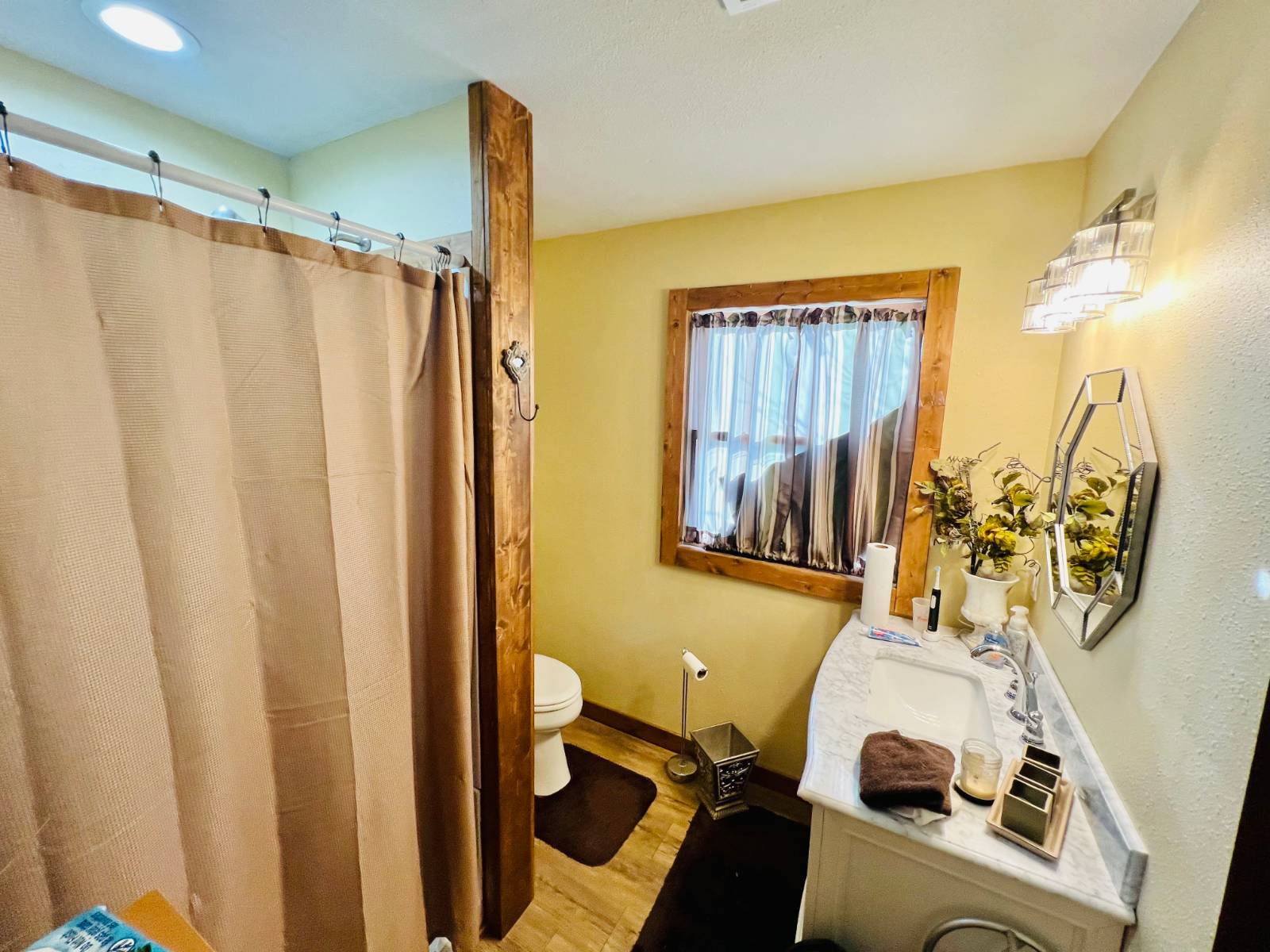 ;
;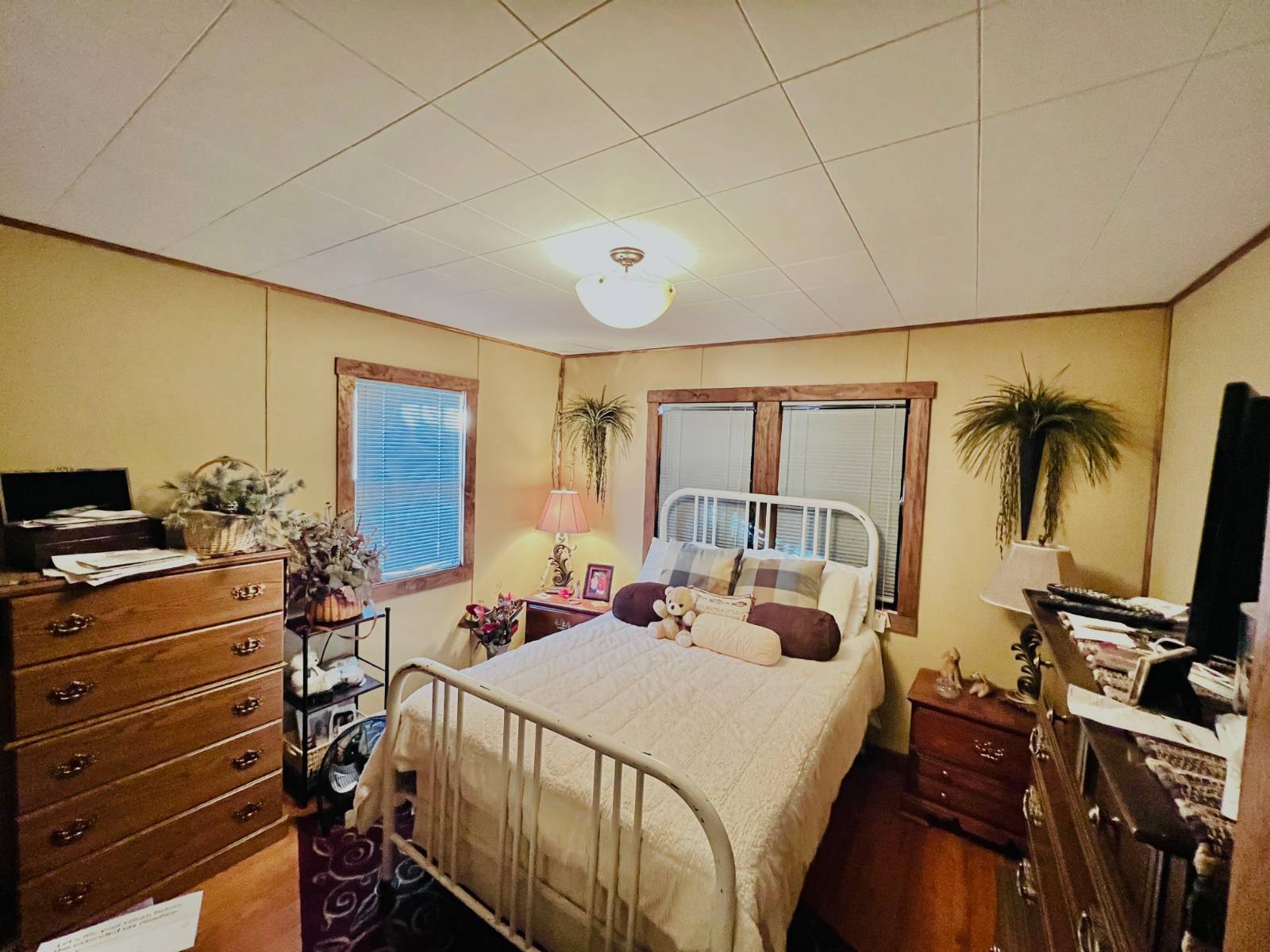 ;
;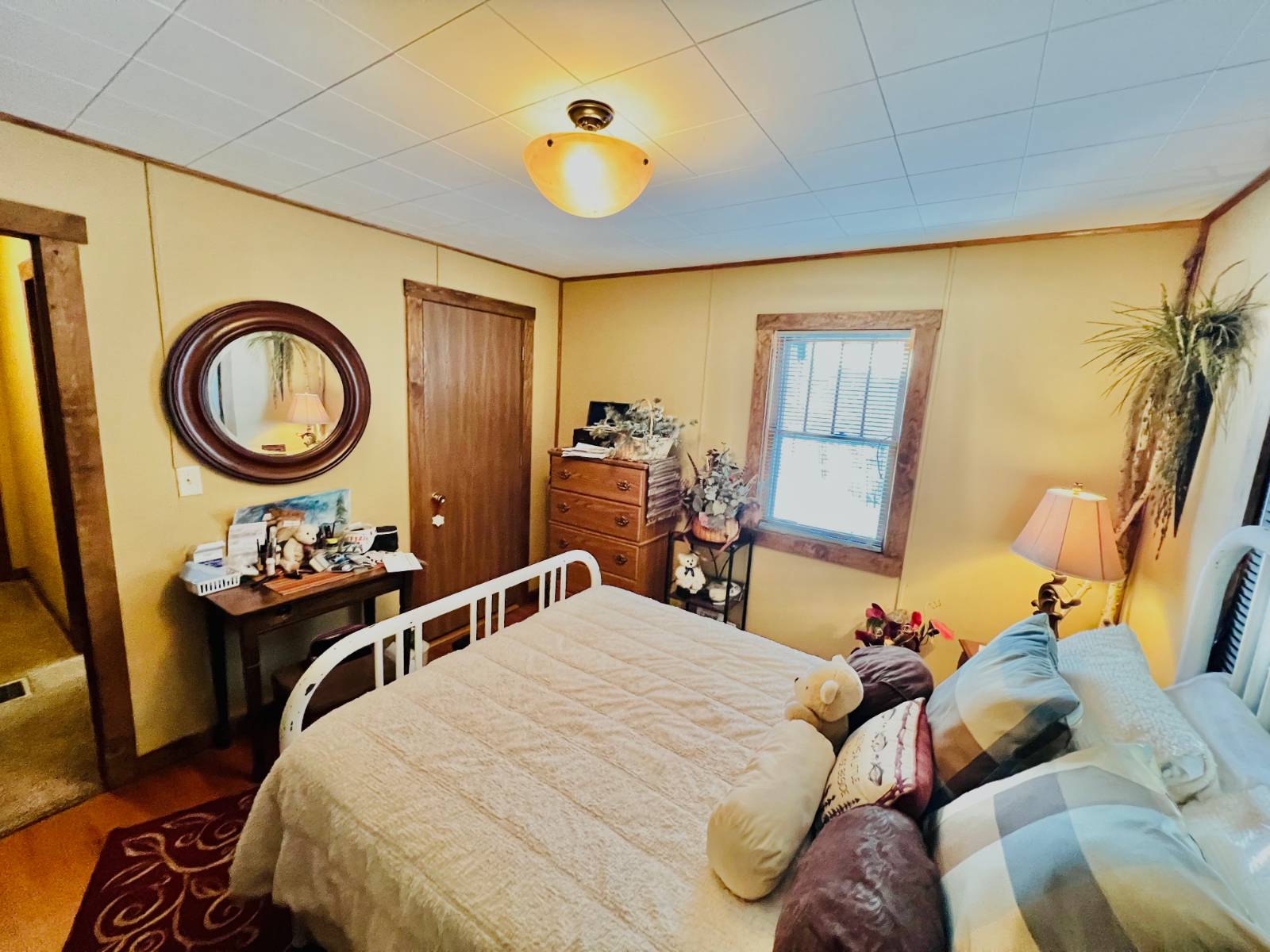 ;
;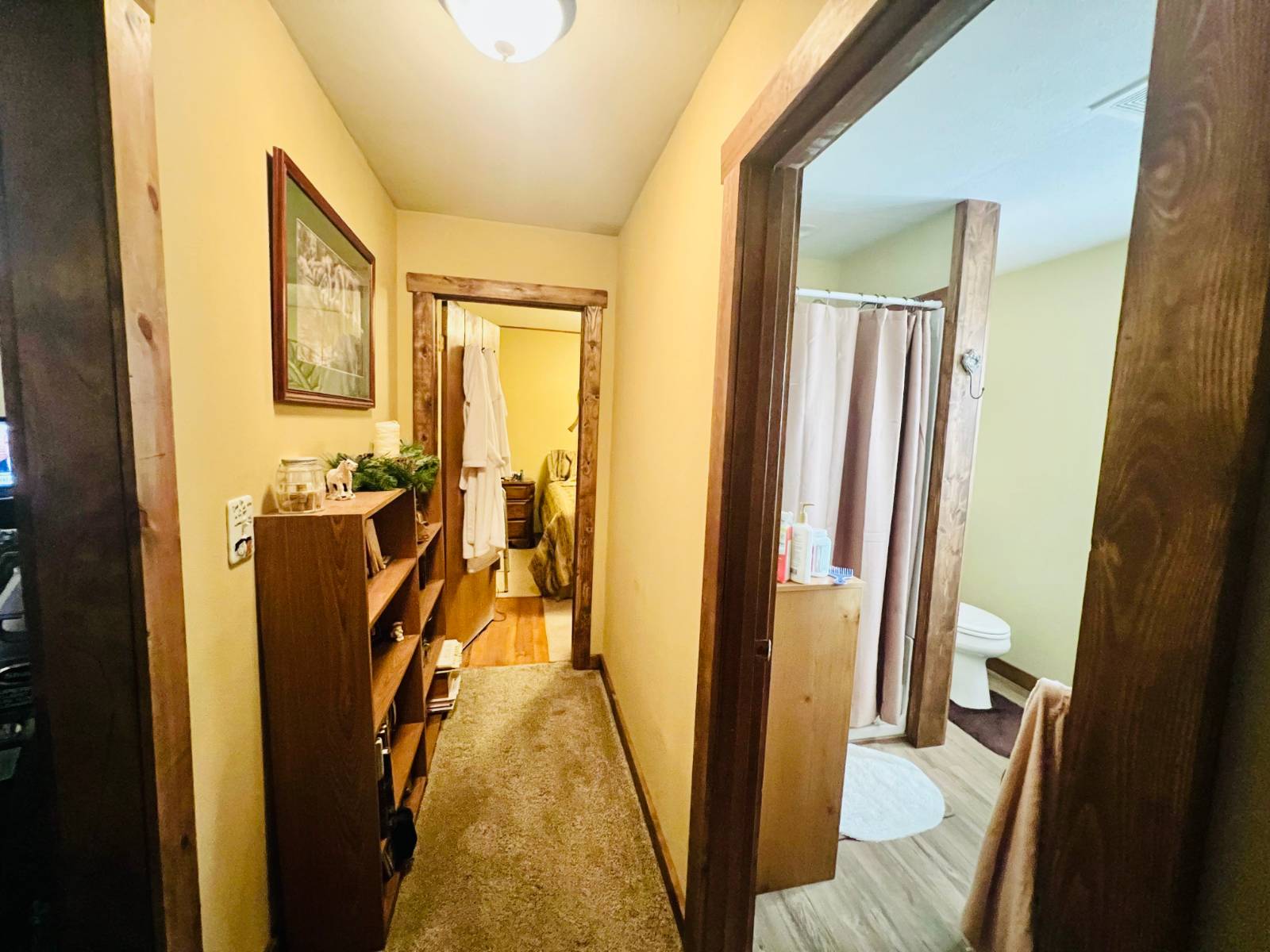 ;
;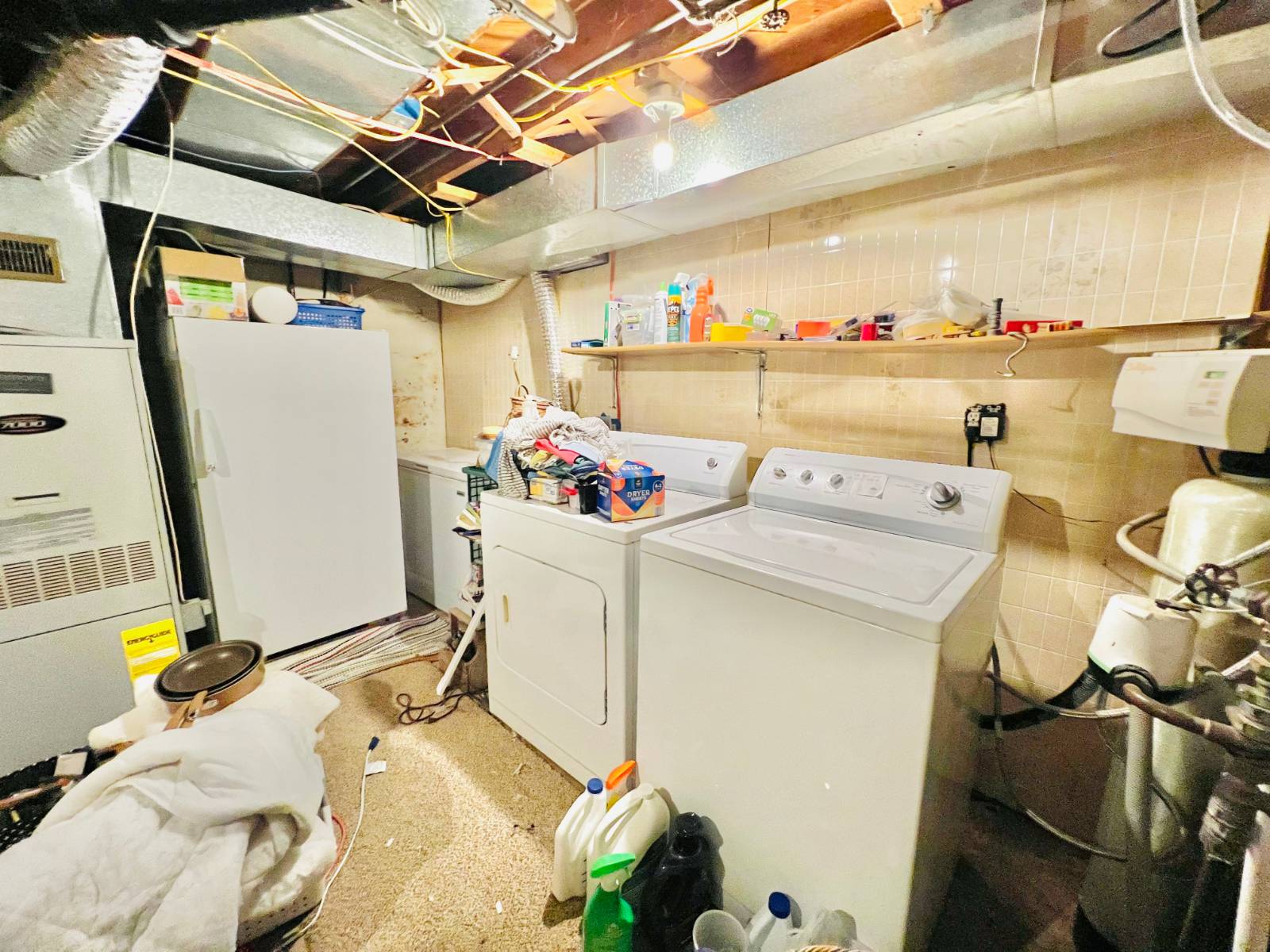 ;
;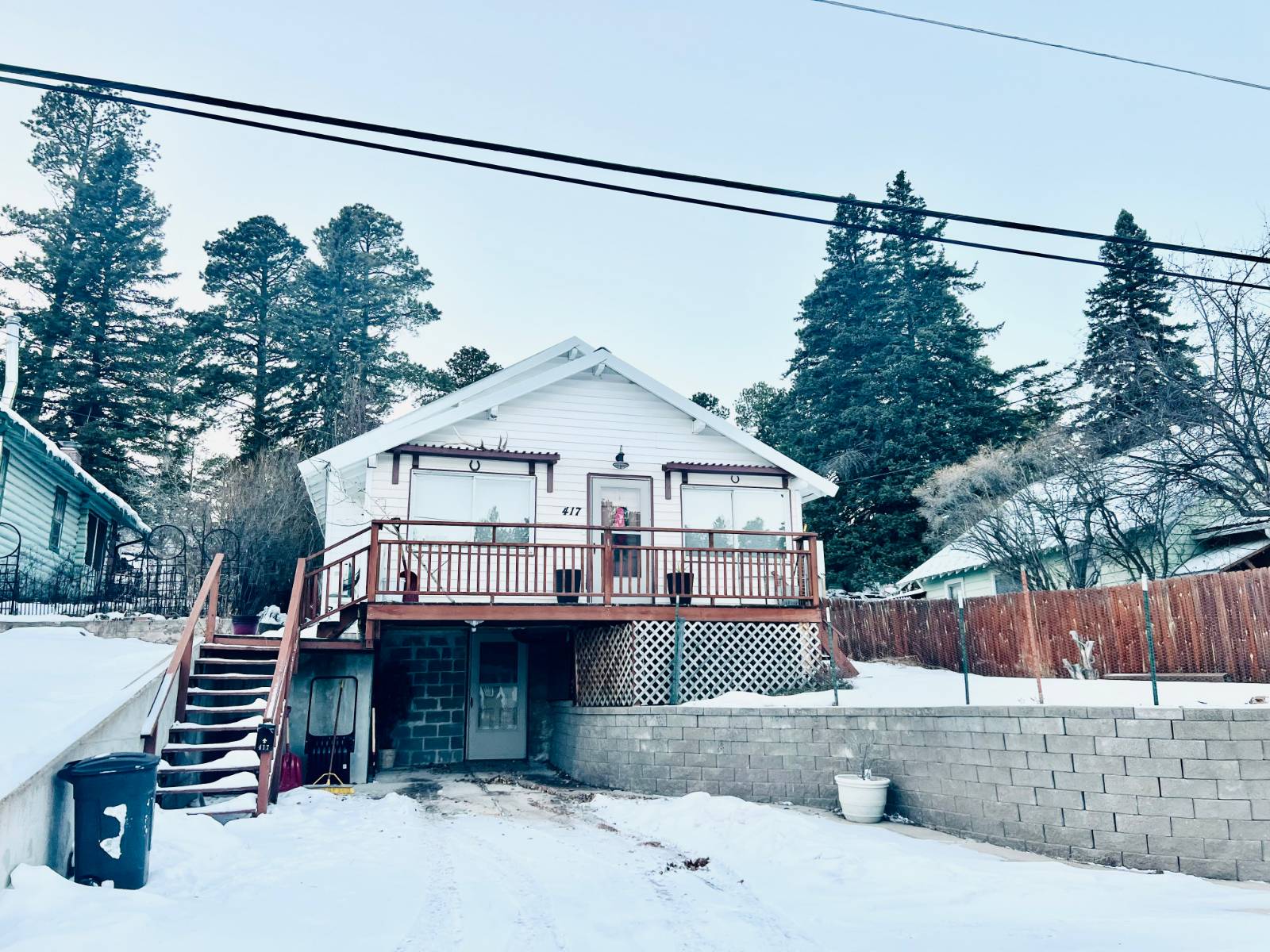 ;
;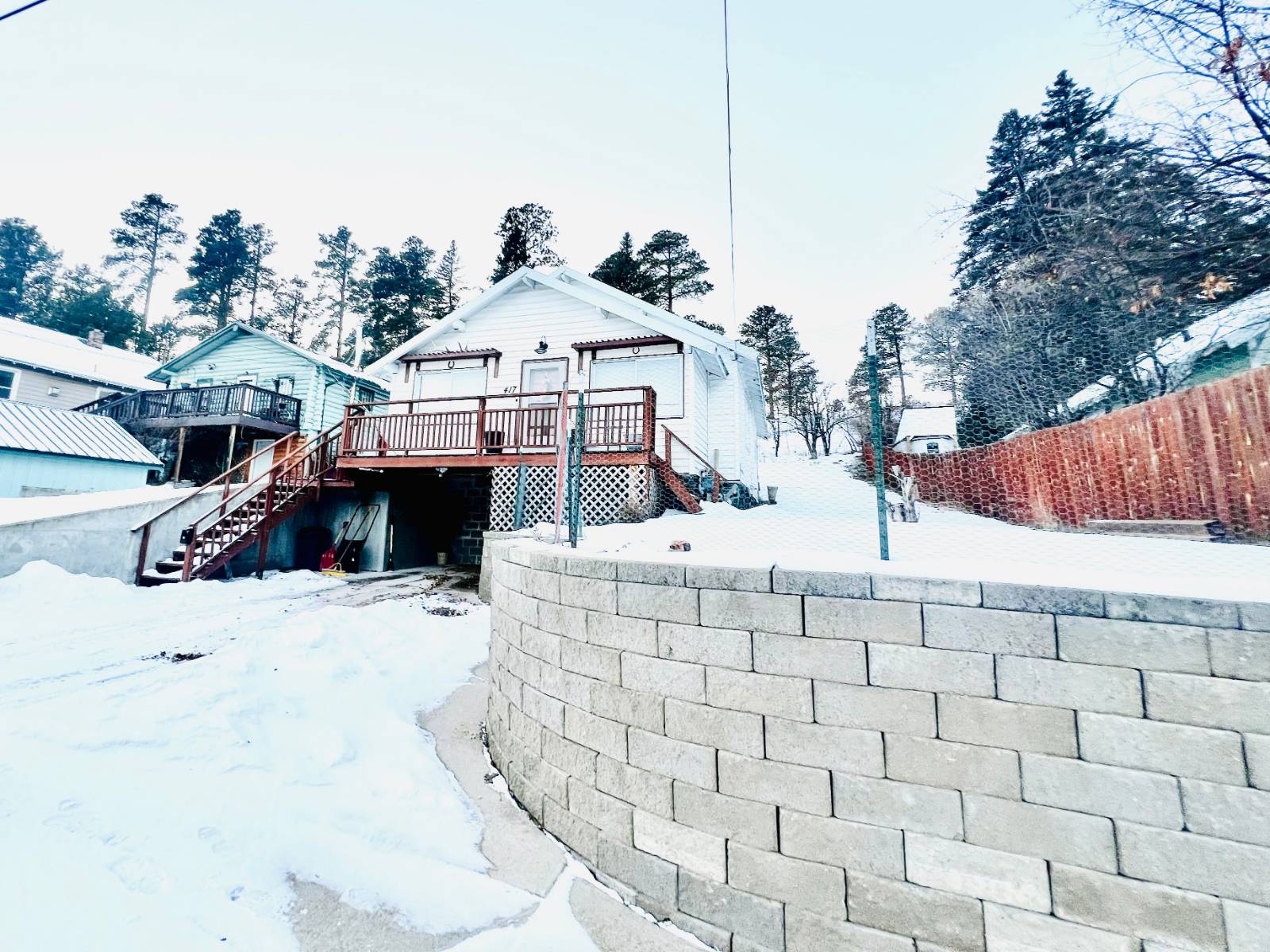 ;
;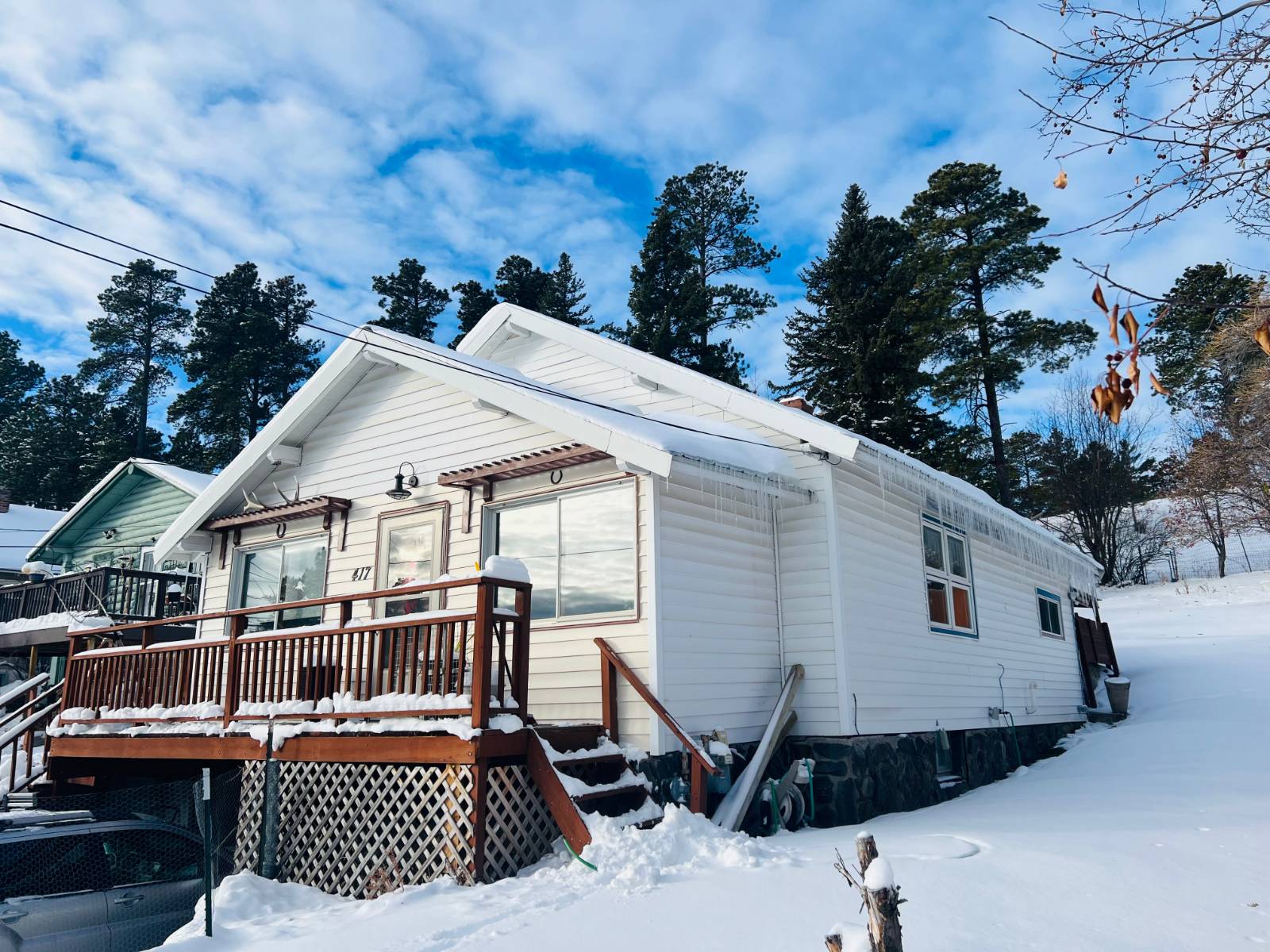 ;
;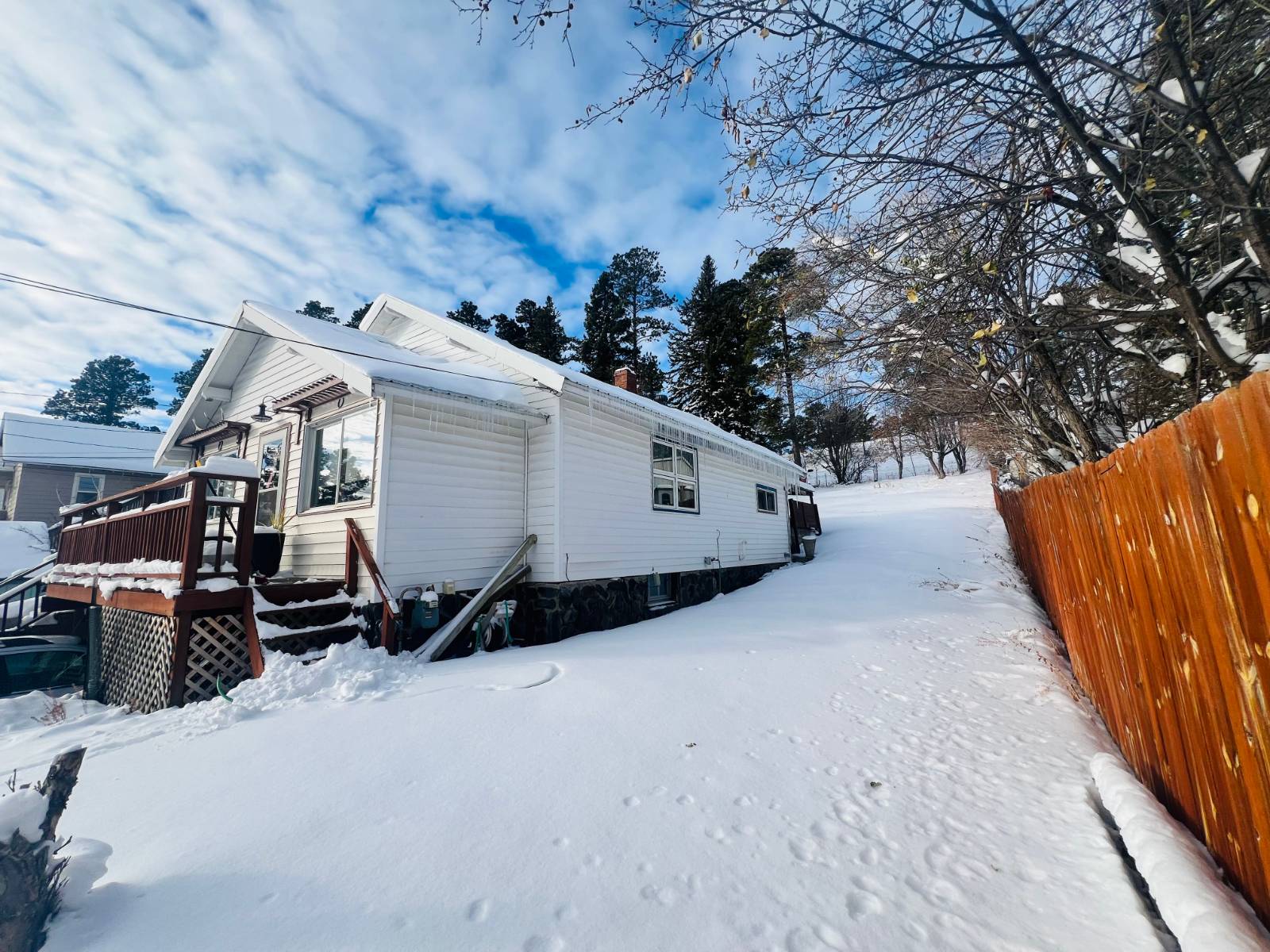 ;
;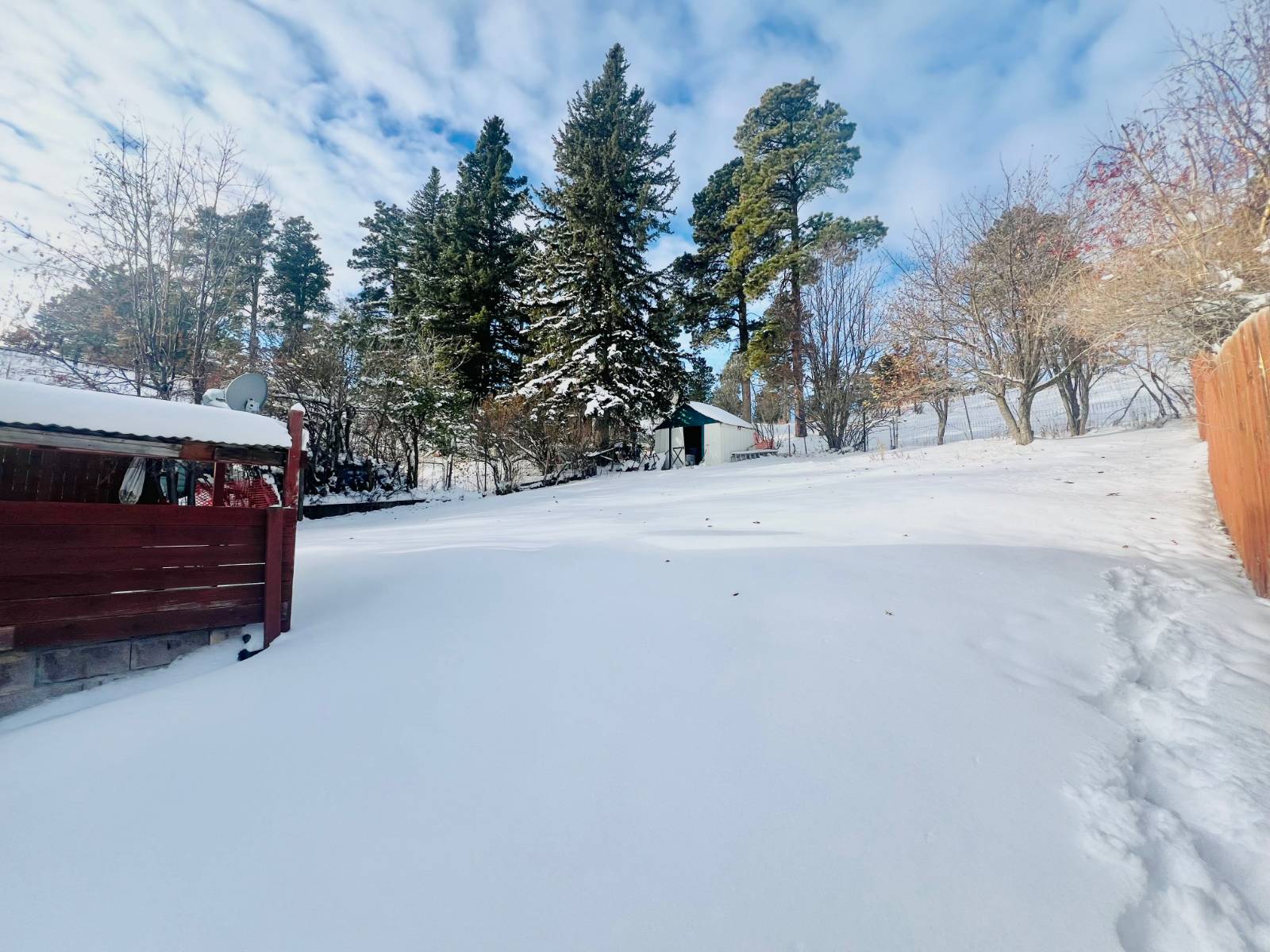 ;
;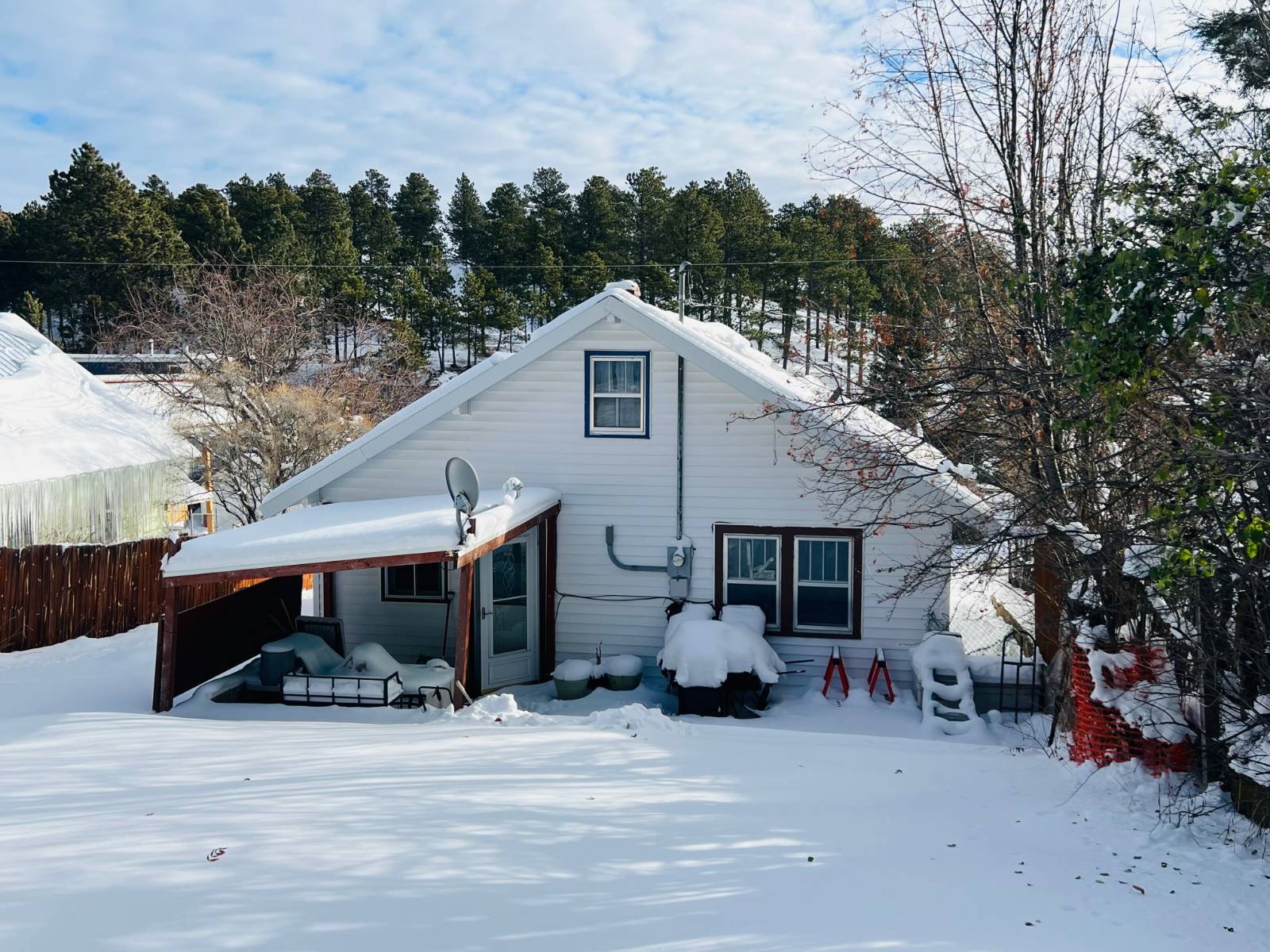 ;
;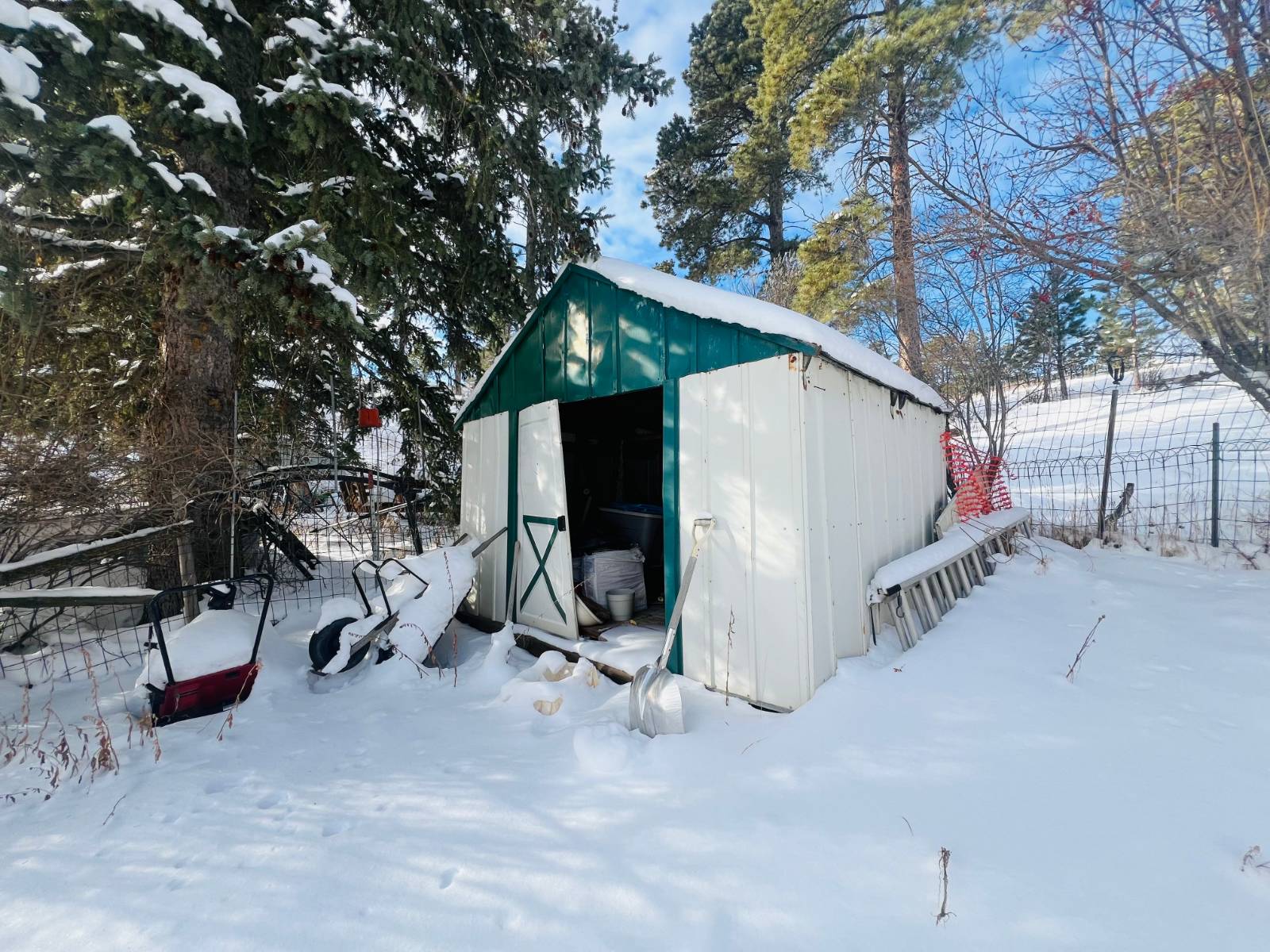 ;
;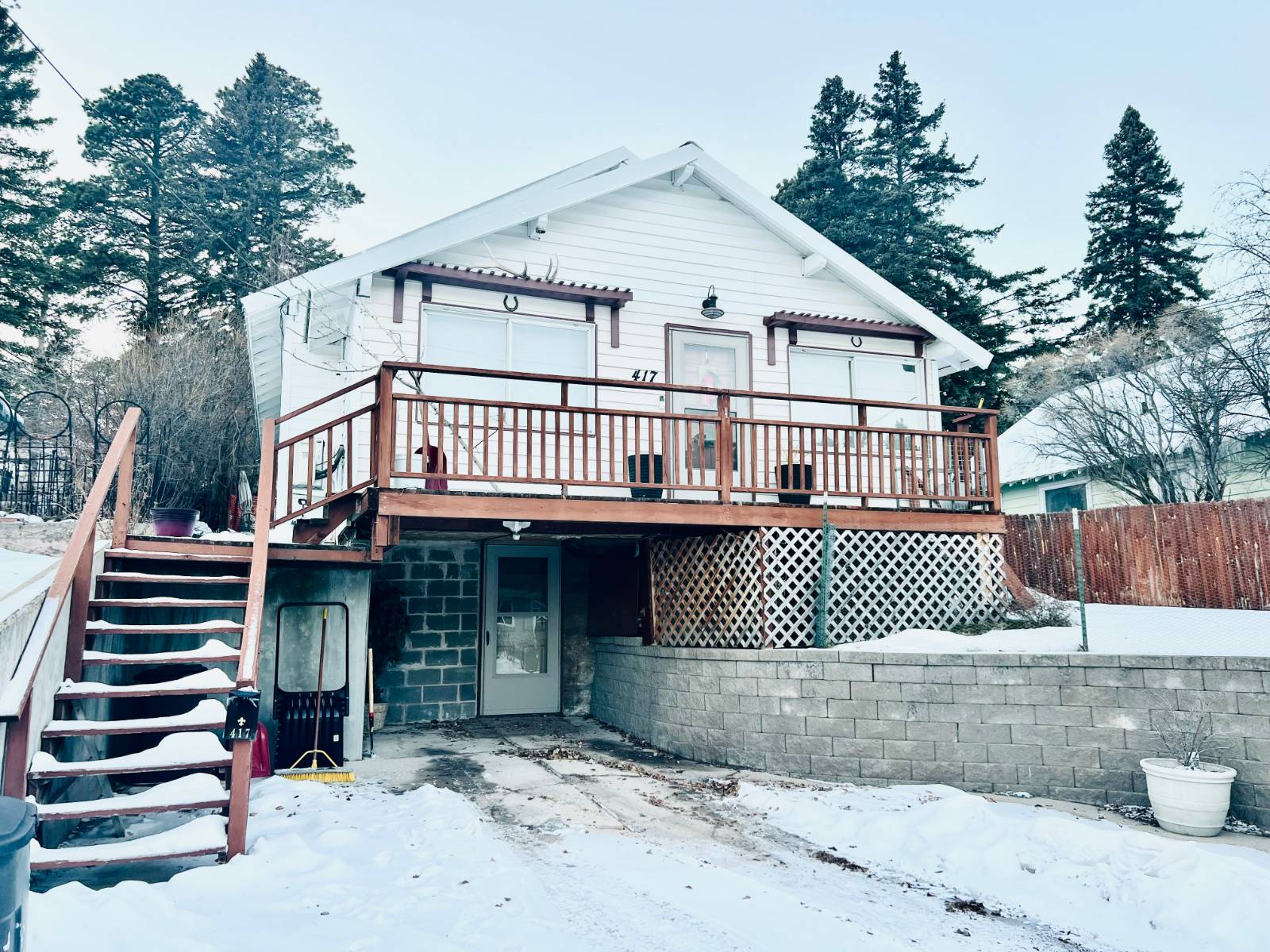 ;
;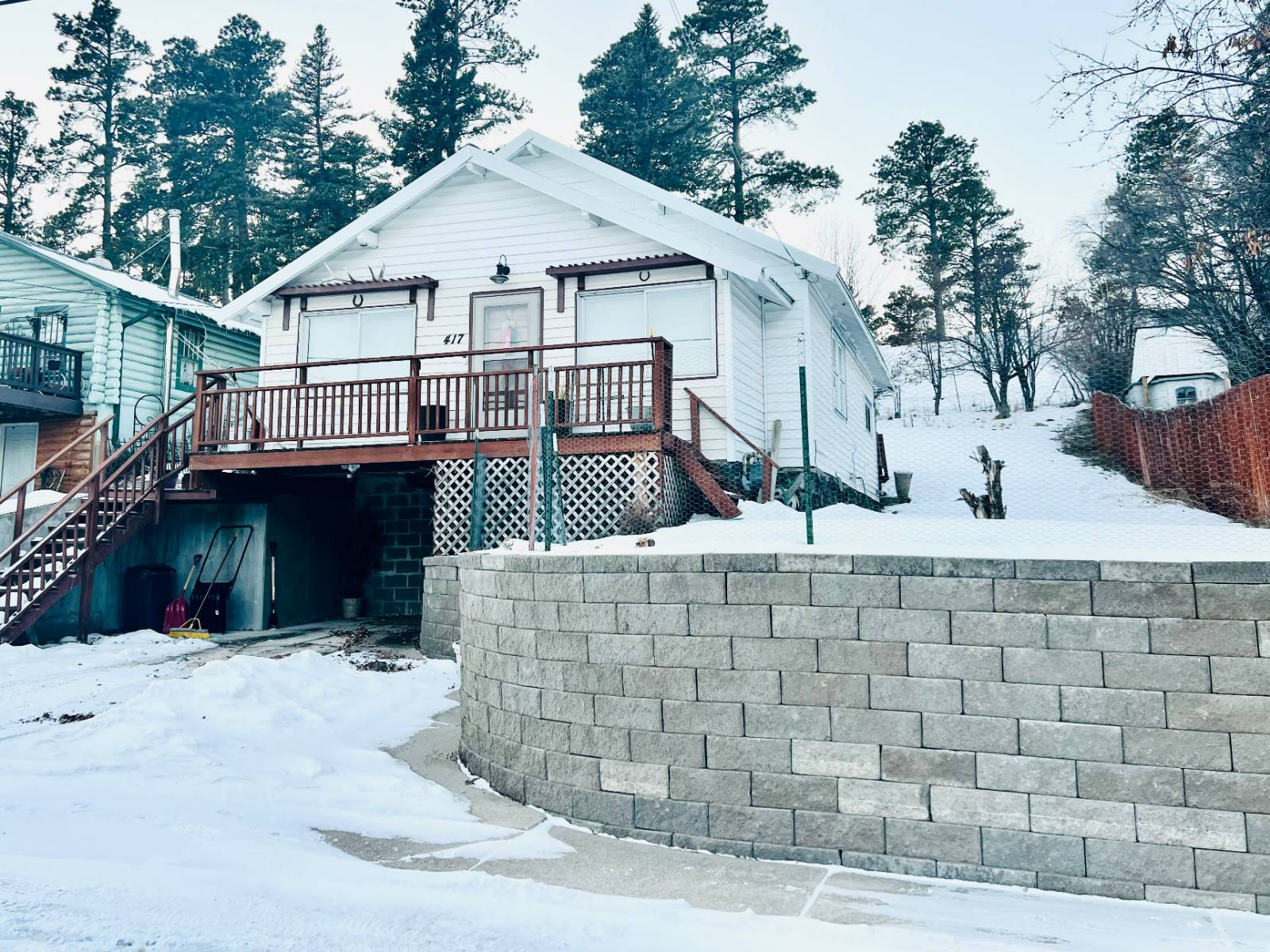 ;
;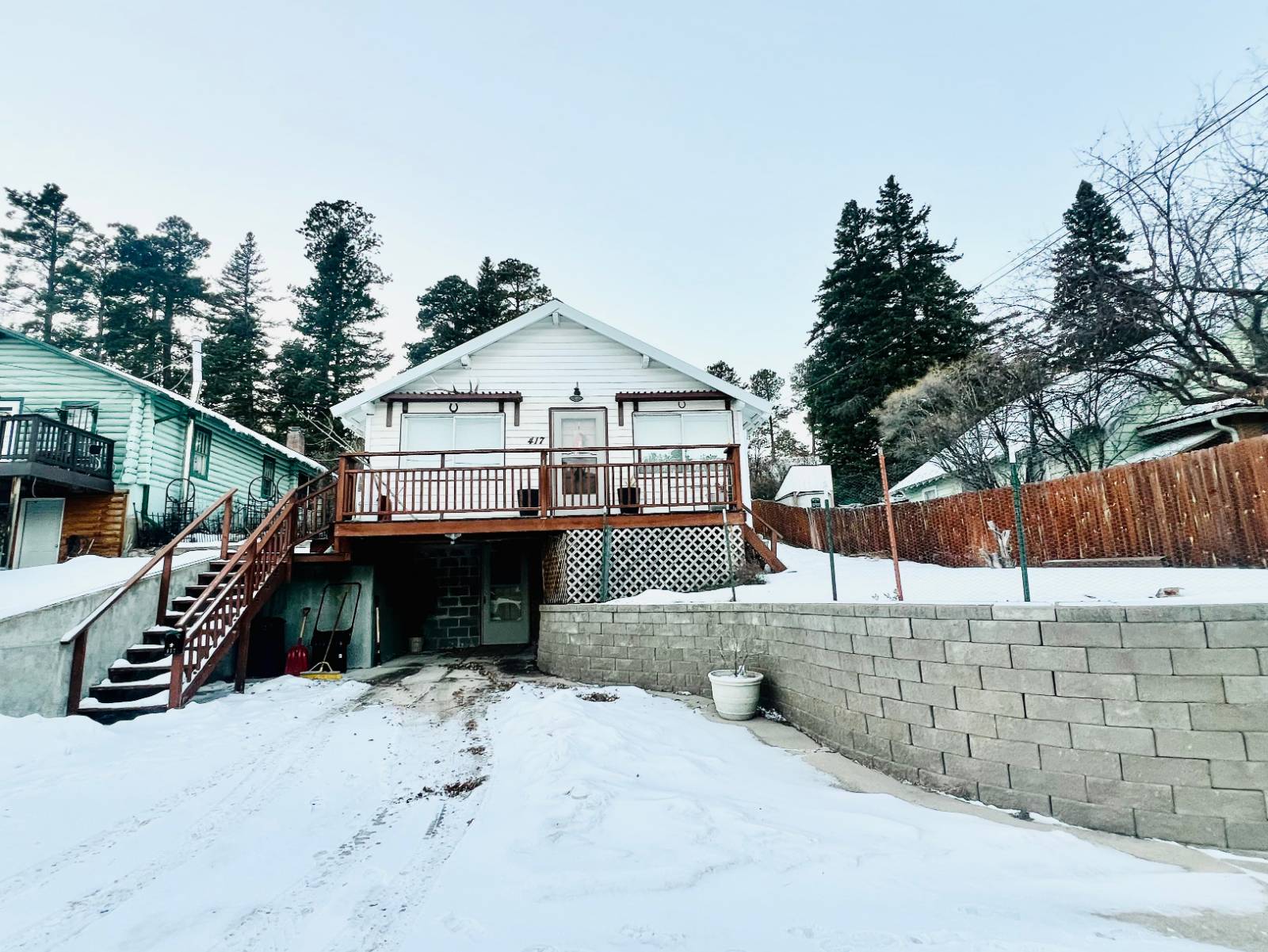 ;
;