418 McClelland St., Fullerton, NE 68638
| Listing ID |
10603608 |
|
|
|
| Property Type |
House |
|
|
|
| County |
Nance |
|
|
|
| School |
FULLERTON PUBLIC SCHOOLS |
|
|
|
|
| Total Tax |
$3,456 |
|
|
|
| Tax ID |
0010161.00 |
|
|
|
| FEMA Flood Map |
fema.gov/portal |
|
|
|
| Year Built |
2010 |
|
|
|
|
Considering building a new home? Look at this property first!
Home is a near new ranch style with double attached and double detached garages. The location is fantastic and faces southeast with a view of the Loup River. Features include an open floor plan with very spacious living room, dining alcove and open kitchen. There is a main floor laundry room and a very large master suite. Second bedroom on the main floor is currently set up as an office, but could easily be a guest bedroom. There is a full finished basement with family room, additional bedroom, bath, hobby/storage room and mechanical room. This property is unique in that it has two large rooms with outside entrance that have been used as an in-home business. This residence has an open east-facing porch and a west facing deck. Purchasing this property would be a good alternative to building a new home. Come take a look!
|
- 3 Total Bedrooms
- 2 Full Baths
- 1485 SF
- 28260 SF Lot
- Built in 2010
- 1 Story
- Available 5/16/2019
- Ranch Style
- Full Basement
- 1485 Lower Level SF
- Lower Level: Finished
- 1 Lower Level Bedroom
- 1 Lower Level Bathroom
- Open Kitchen
- Laminate Kitchen Counter
- Oven/Range
- Refrigerator
- Dishwasher
- Garbage Disposal
- Washer
- Dryer
- Carpet Flooring
- Vinyl Flooring
- Living Room
- Family Room
- Primary Bedroom
- en Suite Bathroom
- Walk-in Closet
- Bonus Room
- Kitchen
- Breakfast
- Laundry
- First Floor Primary Bedroom
- First Floor Bathroom
- Fire Sprinklers
- Forced Air
- Electric Fuel
- Central A/C
- 200 Amps
- Frame Construction
- Vinyl Siding
- Asphalt Shingles Roof
- Attached Garage
- 4 Garage Spaces
- Municipal Water
- Municipal Sewer
- Deck
- Covered Porch
- Irrigation System
- Corner
- Trees
- Utilities
- Subdivision: Fuller & Slaughter
- $3,456 County Tax
- $3,456 Total Tax
- Tax Year 2018
|
|
O-K Real Estate & Auction Service, Inc.
|
Listing data is deemed reliable but is NOT guaranteed accurate.
|



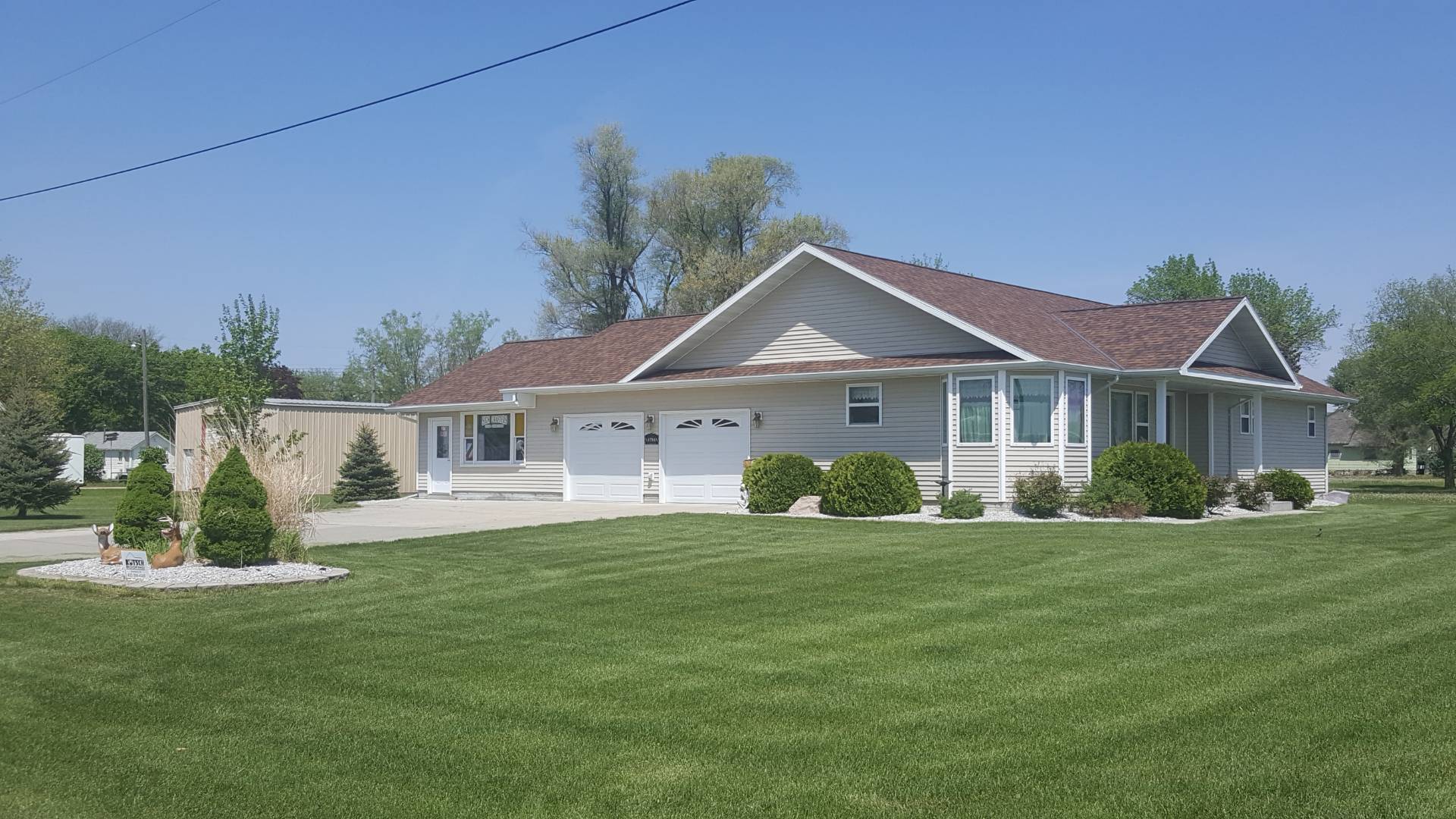

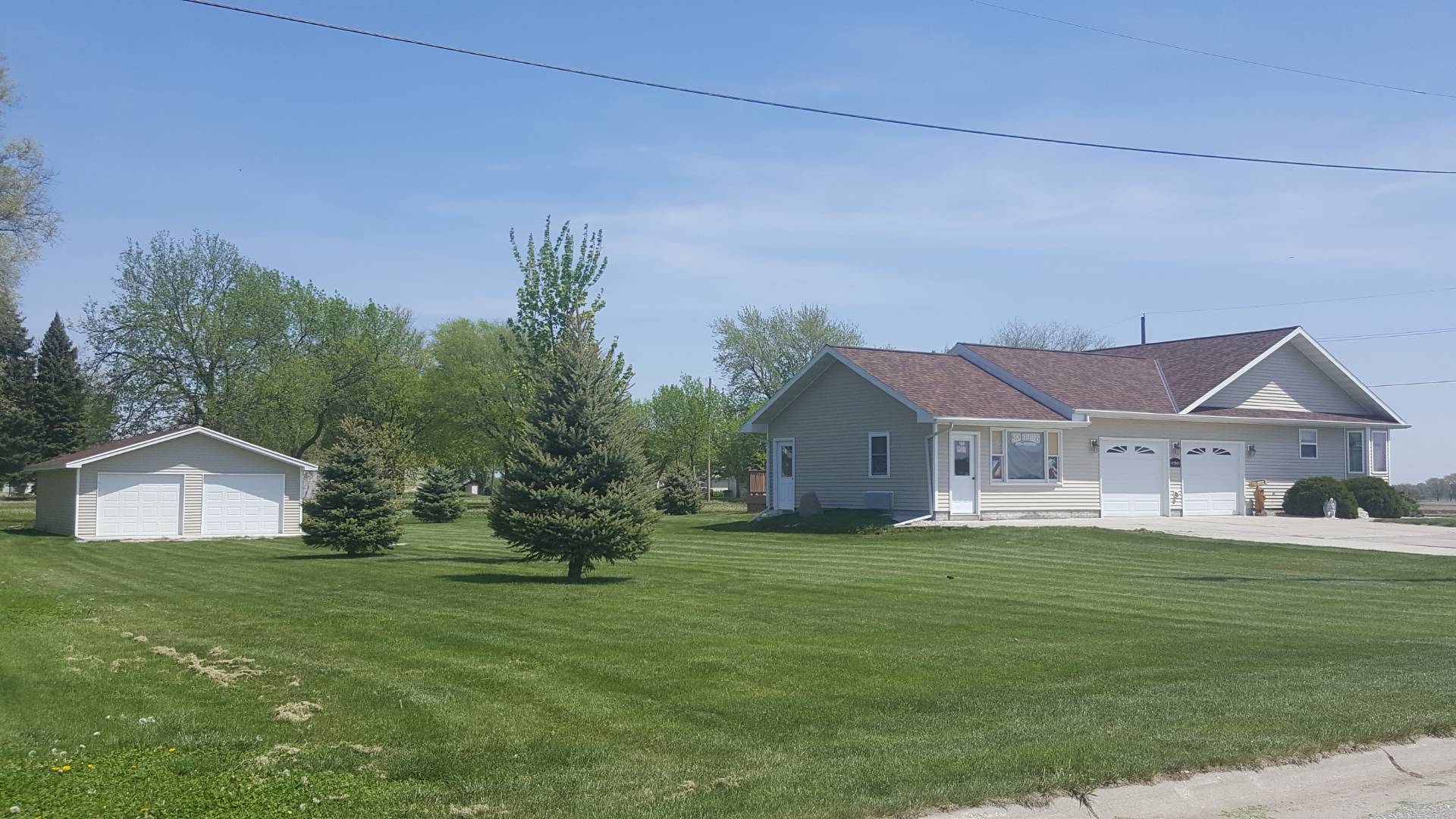 ;
;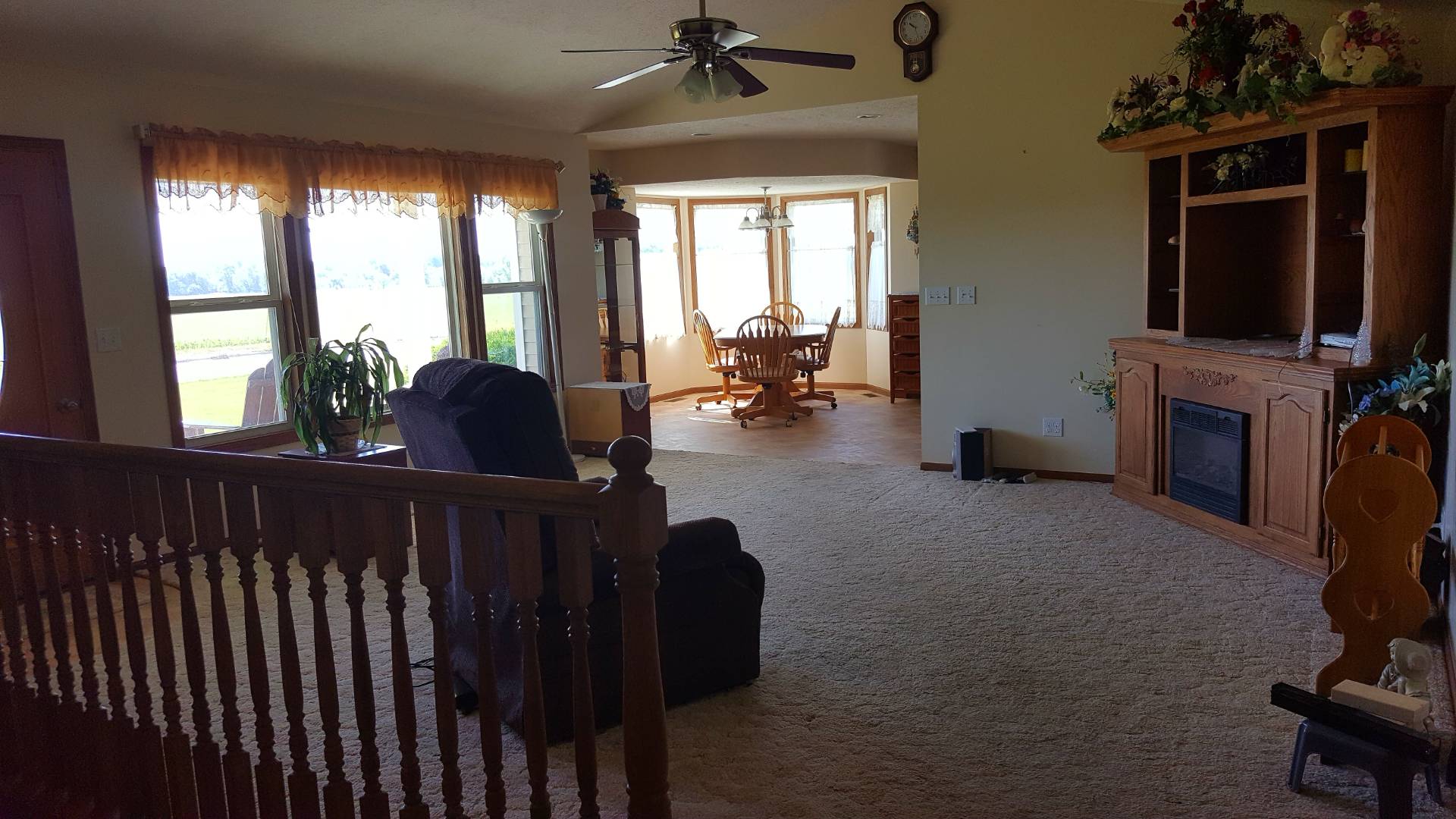 ;
; ;
;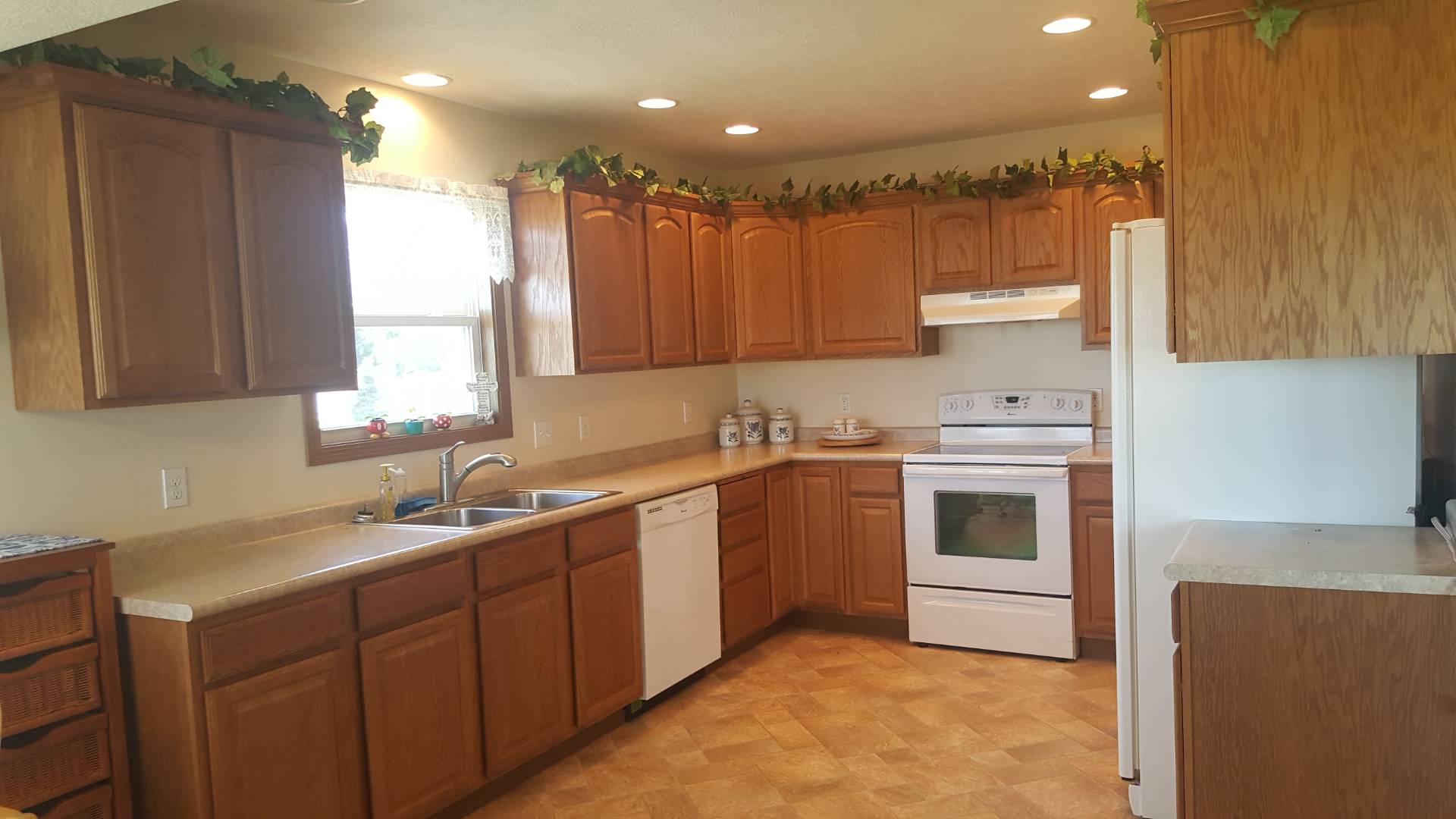 ;
; ;
;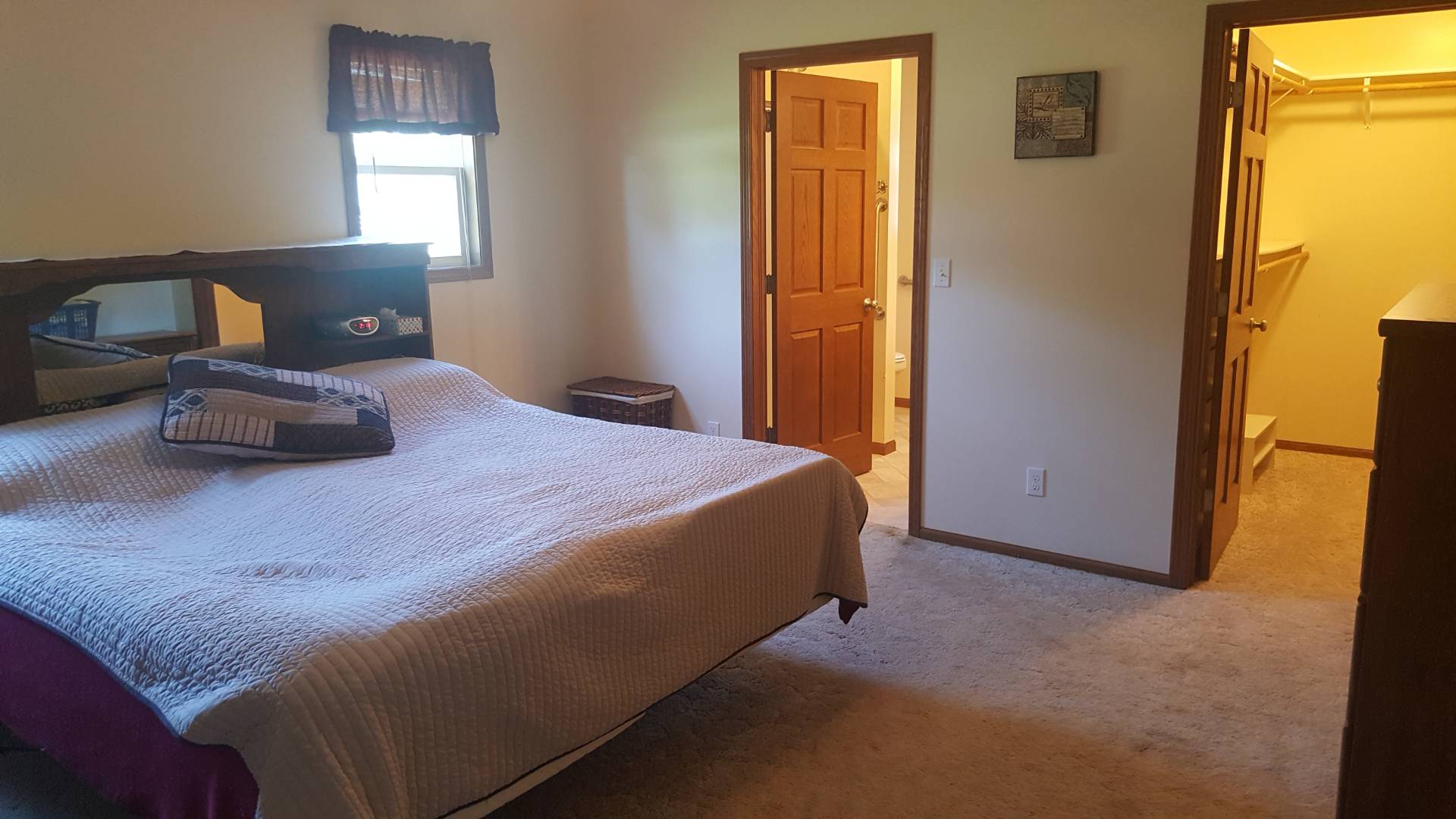 ;
;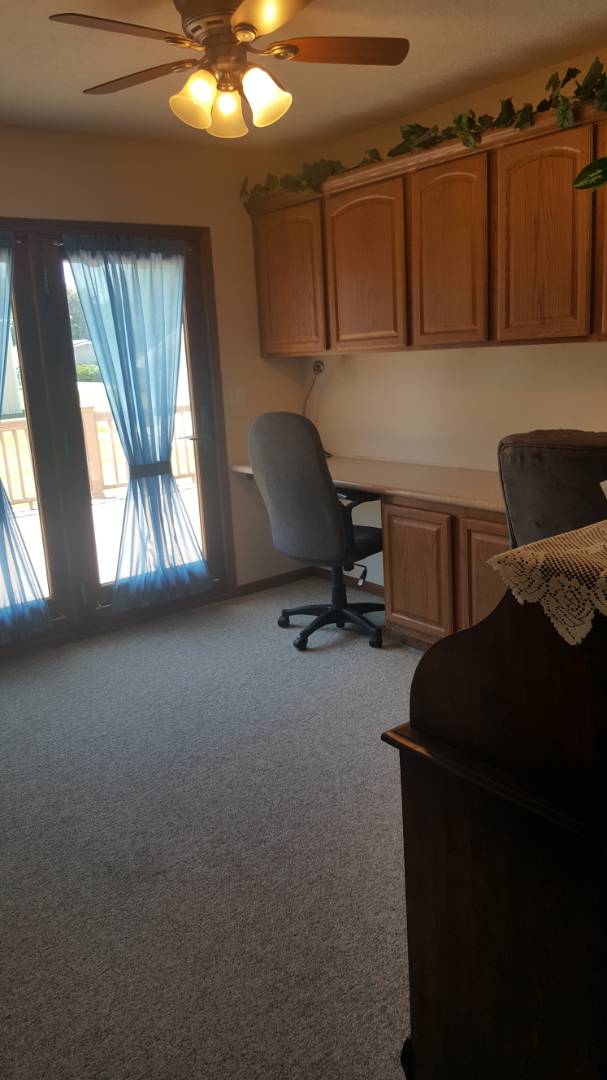 ;
;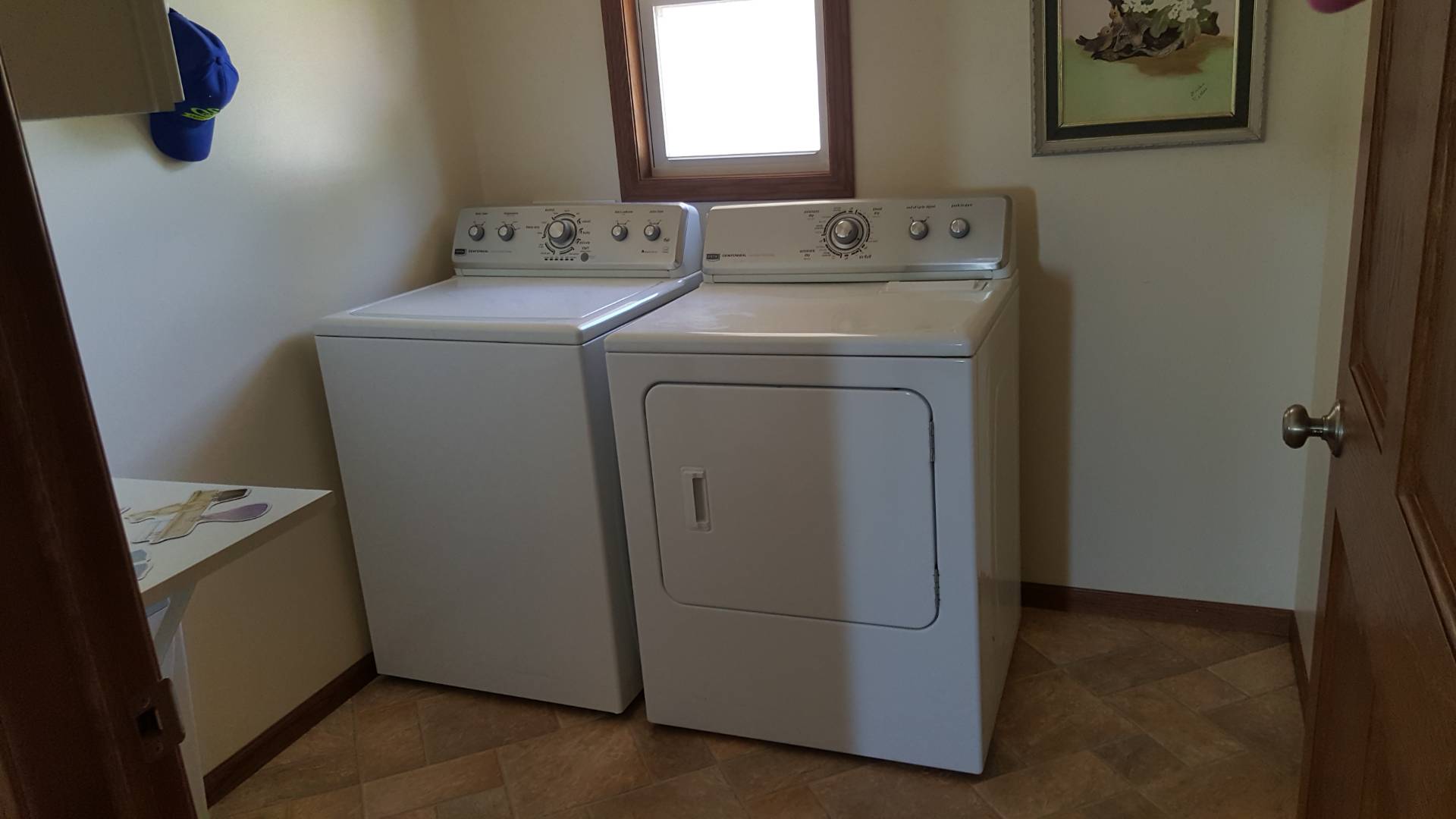 ;
; ;
;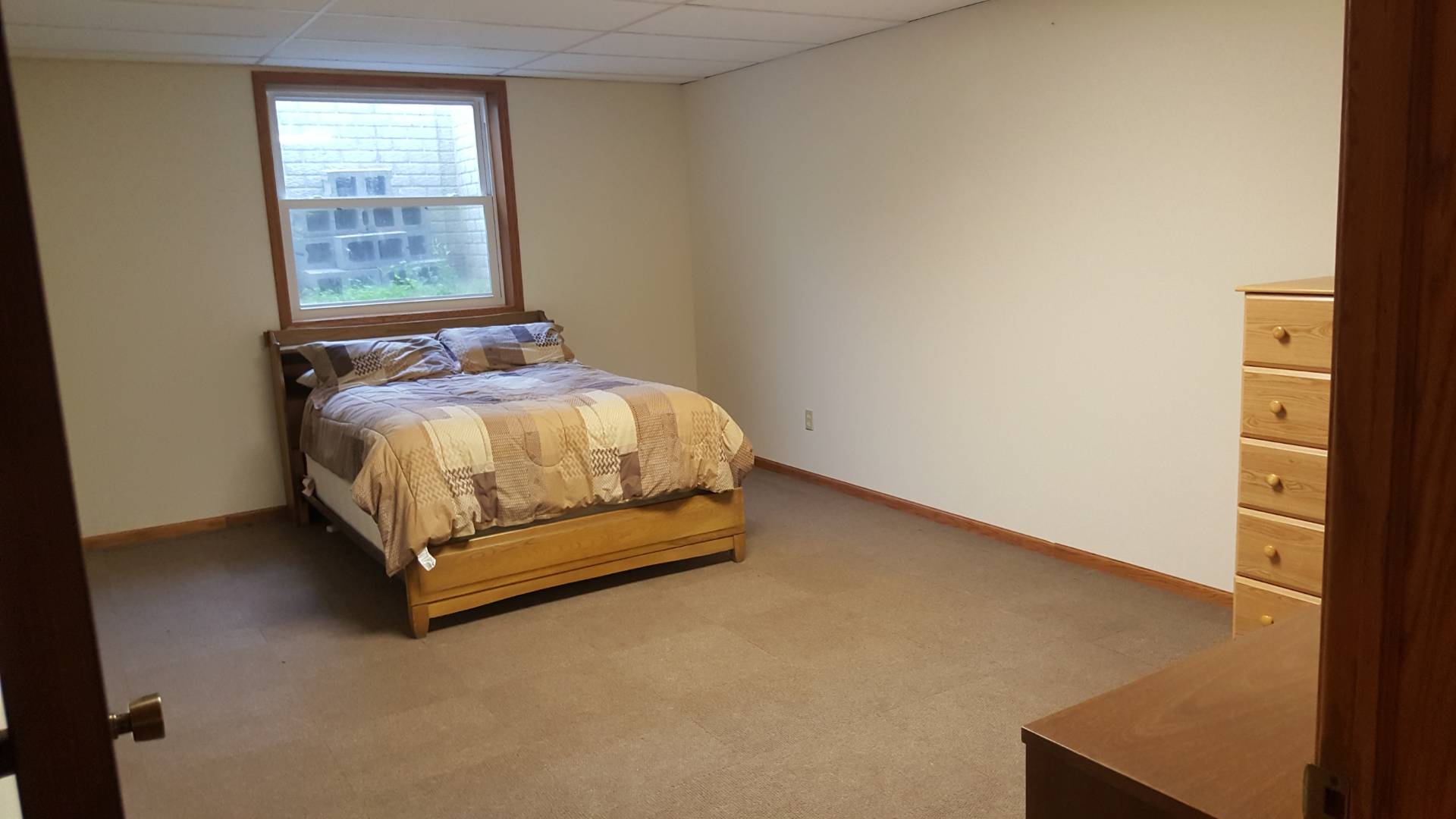 ;
;