Beautiful 4 Bed Home with Island Kitchen
Built in 2021!! This is a great opportunity to own a 4-bedroom, 2-bathroom home (28x56) in the desirable Huron Valley Schools district in Oakland County! Located in Highland Hills manufactured home community, you'll enjoy amenities such as the clubhouse, pool, sidewalks and an easy commuting location off of M59/Highland Road. Current base lot rent is $607/month. Current owner also pays Trash $16, School Tax $3, Water $30, and Sewer $44, plus Gas & Electric. Your utilities may differ, based on usage. Exterior features include vinyl siding, an asphalt shingled roof, a multi-car concrete driveway, central air, spacious shed, shutters, and wooden steps. Inside, you'll enjoy a spacious 1568sf split floorplan. The MASTER BEDROOM has a huge walk-in closet and a PRIVATE BATHROOM with a double-seated shower, porcelain sink, and its own linen closet. The remaining 3 BEDROOMS have carpeted floors and large closets. The GUEST BATHROOM is conveniently located in the hallway with the 3 bedrooms. The open floorplan allows for community gathering in the DINING ROOM, KITCHEN, AND LIVING ROOM. There's additional ISLAND SEATING between the kitchen and living room. The LIVING ROOM has a carpeted floor, a ceiling fan and is large enough to fit even your biggest furniture! The KITCHEN features a nice ISLAND with countertop seating, black appliances which are included in the sale, vinyl flooring, and a pull-out faucet. The cabinetry and countertops allow for either a contemporary or traditional decor. Current owner is using the DINING ROOM strictly as a dining room, but it's large enough to use as an additional living space as well, especially while having the dining seating at the island. 4-bedroom homes are rare and don't stay on the market long, so contact us today for your private viewing! Please note: TV's and floating shelves are excluded.



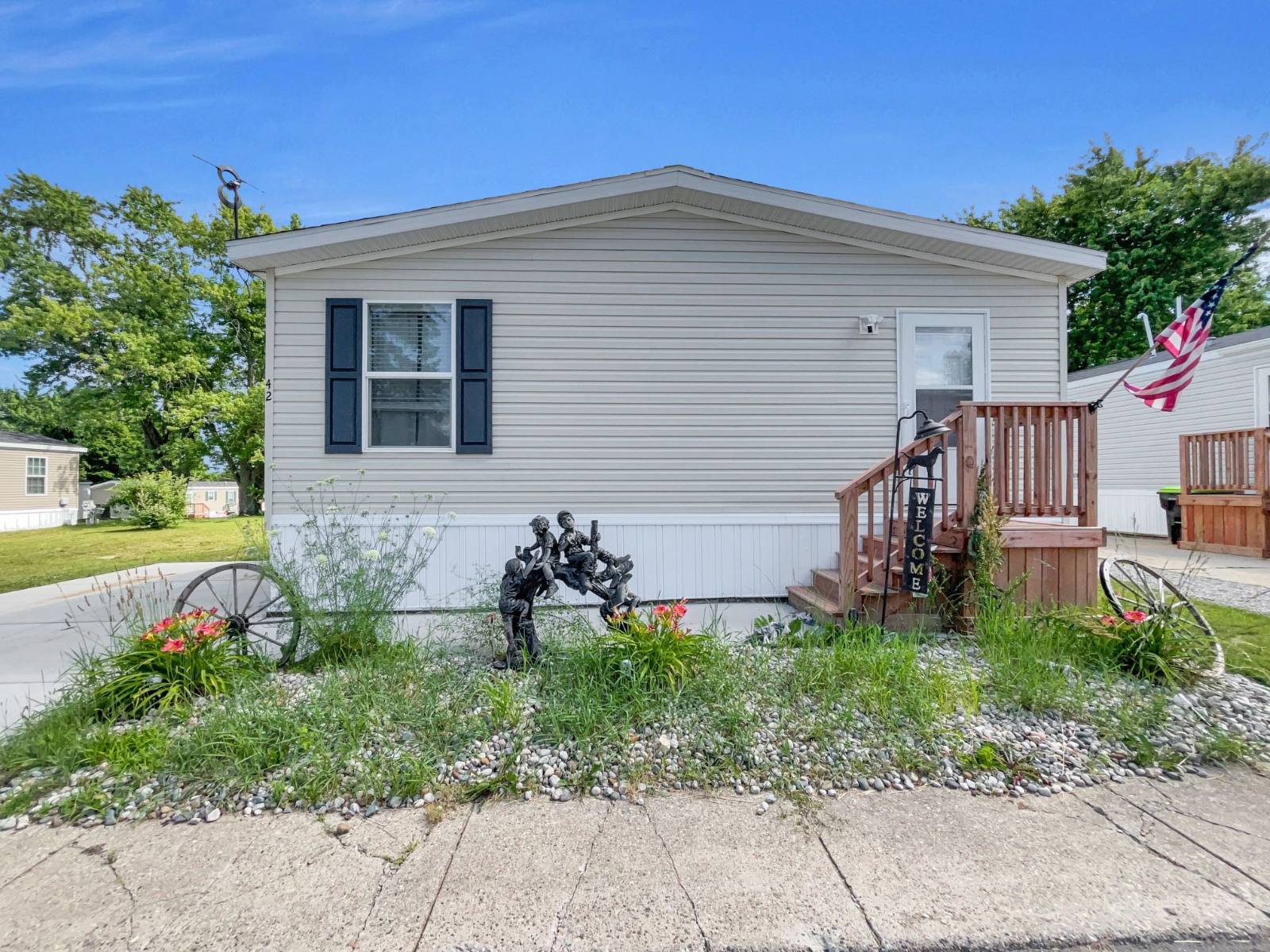


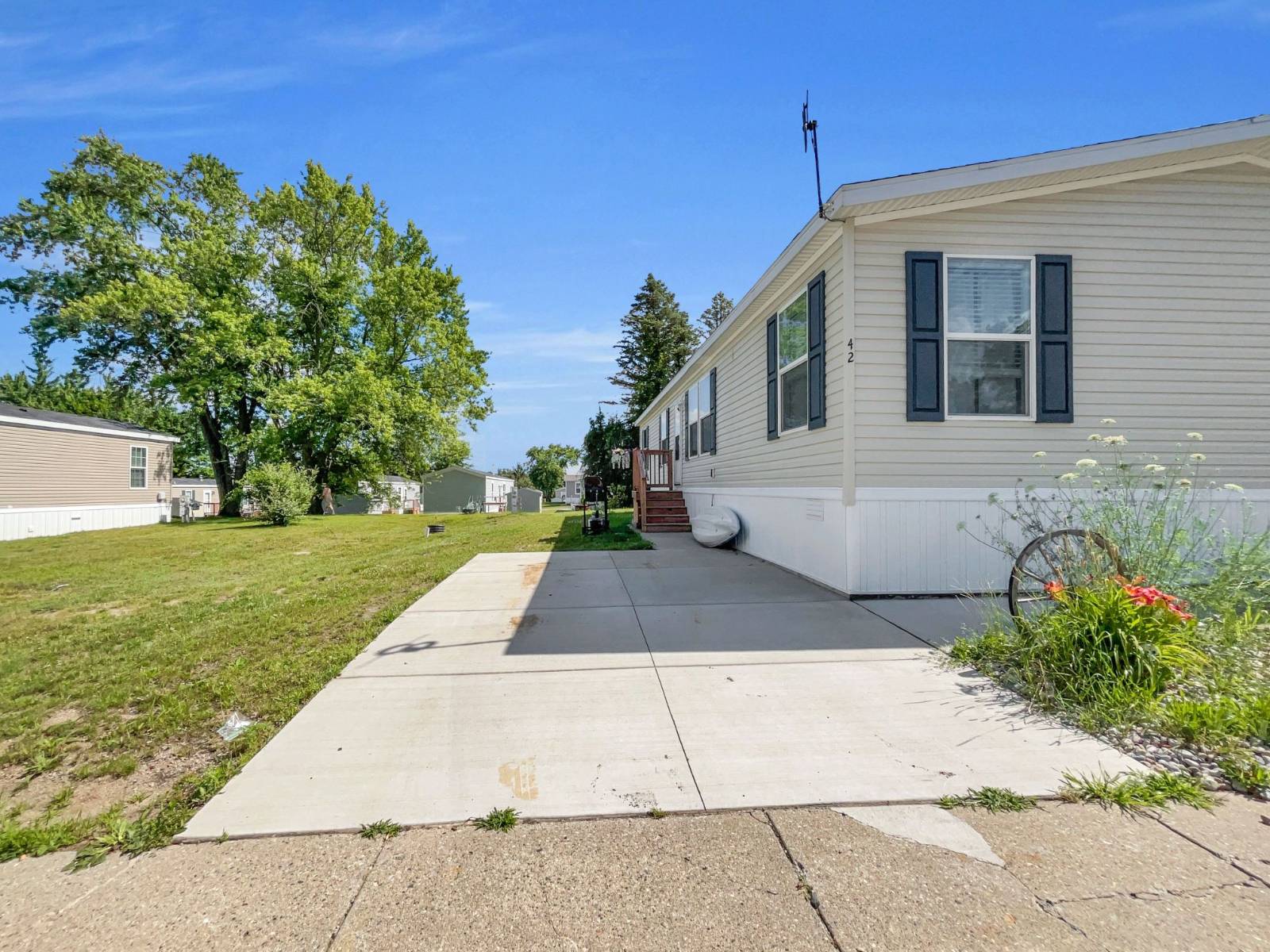 ;
;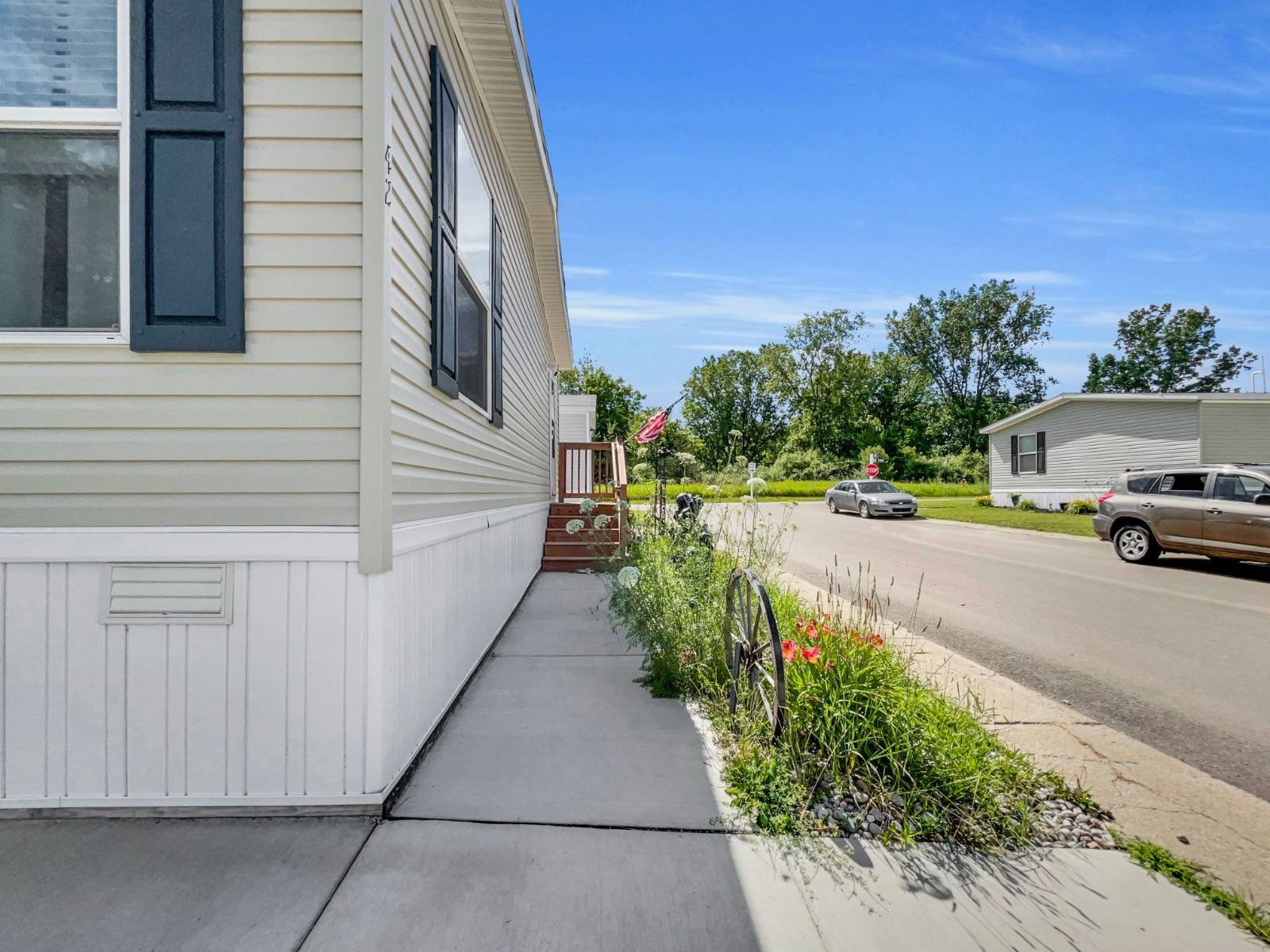 ;
;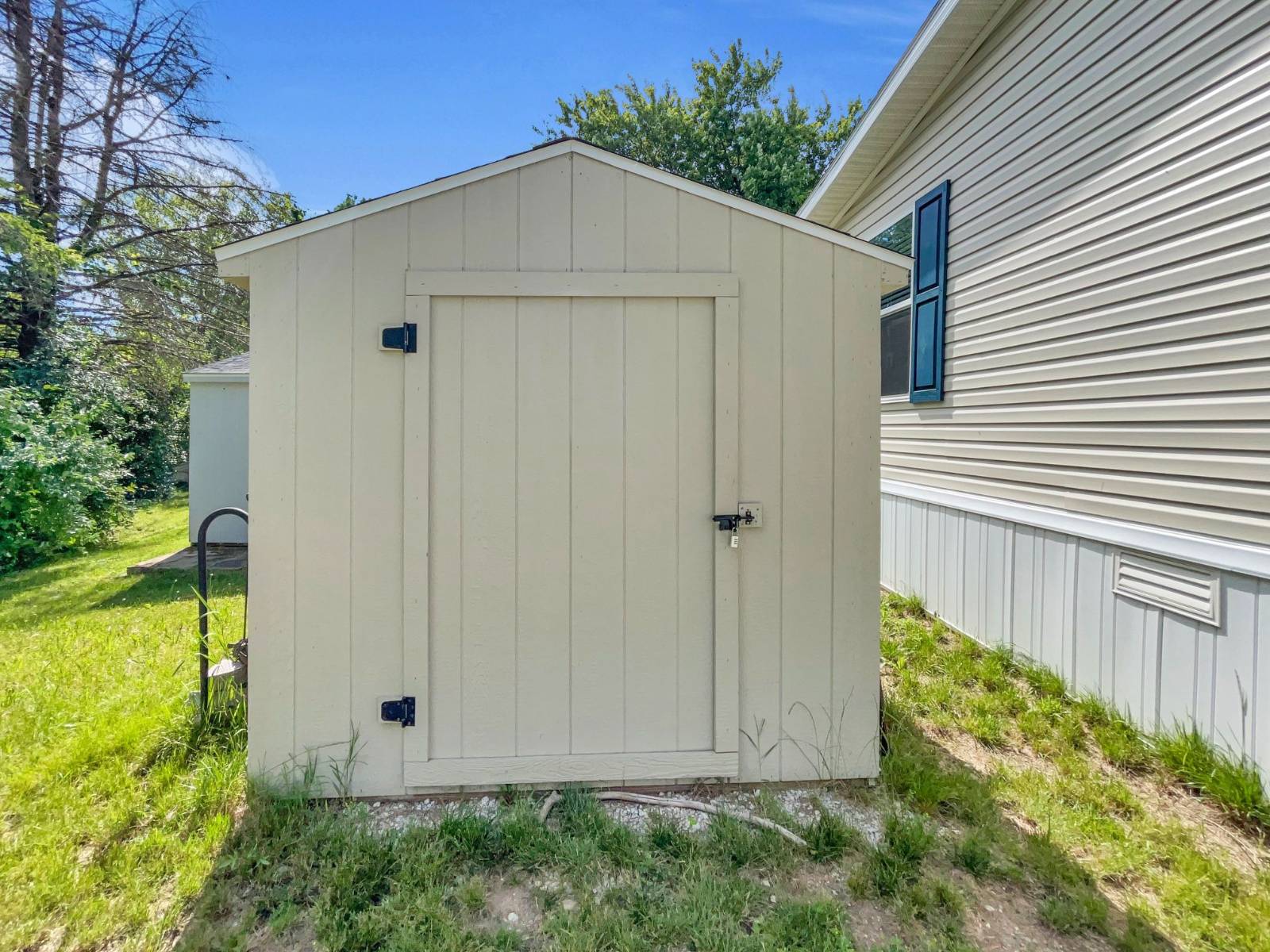 ;
;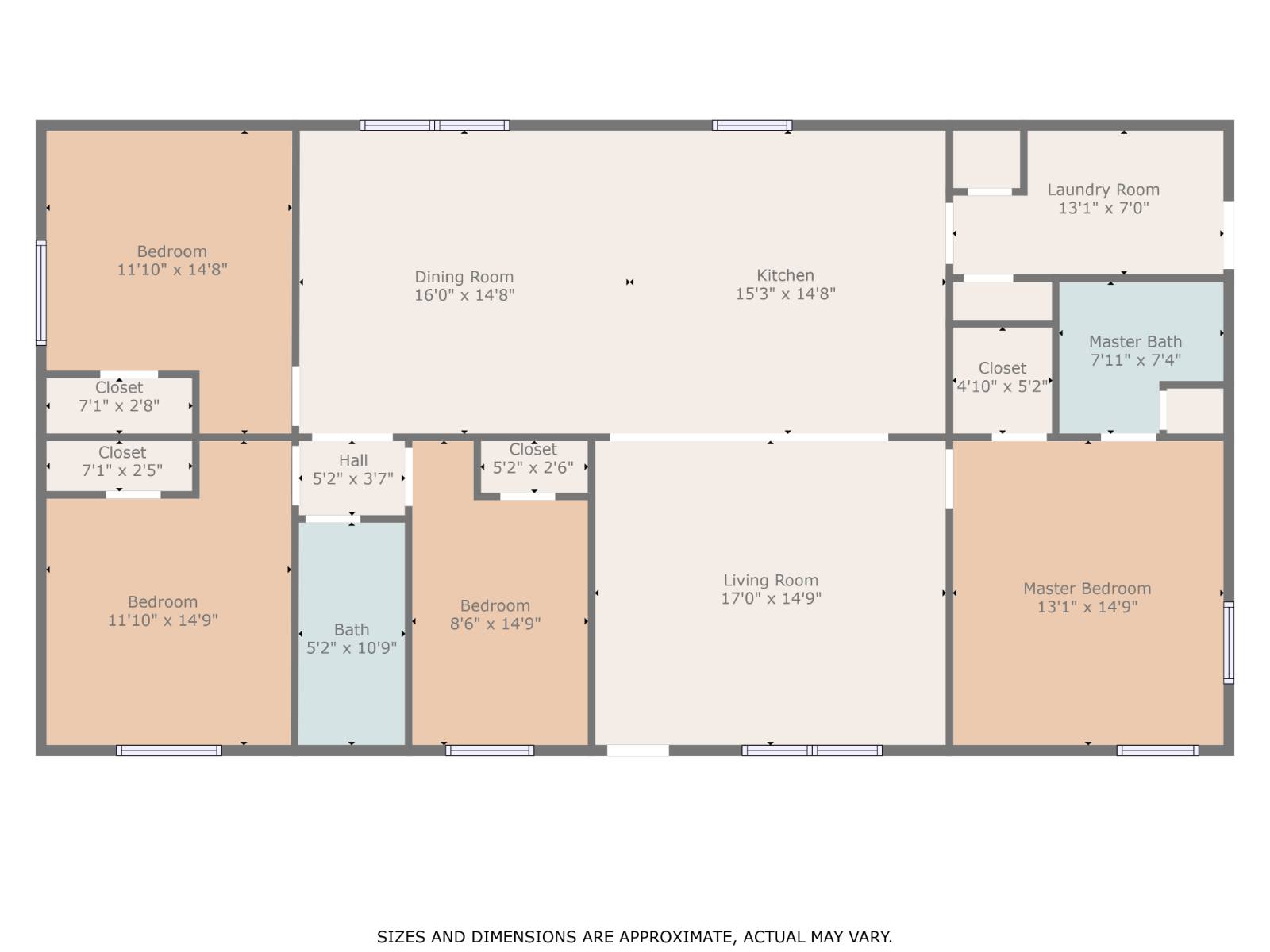 ;
;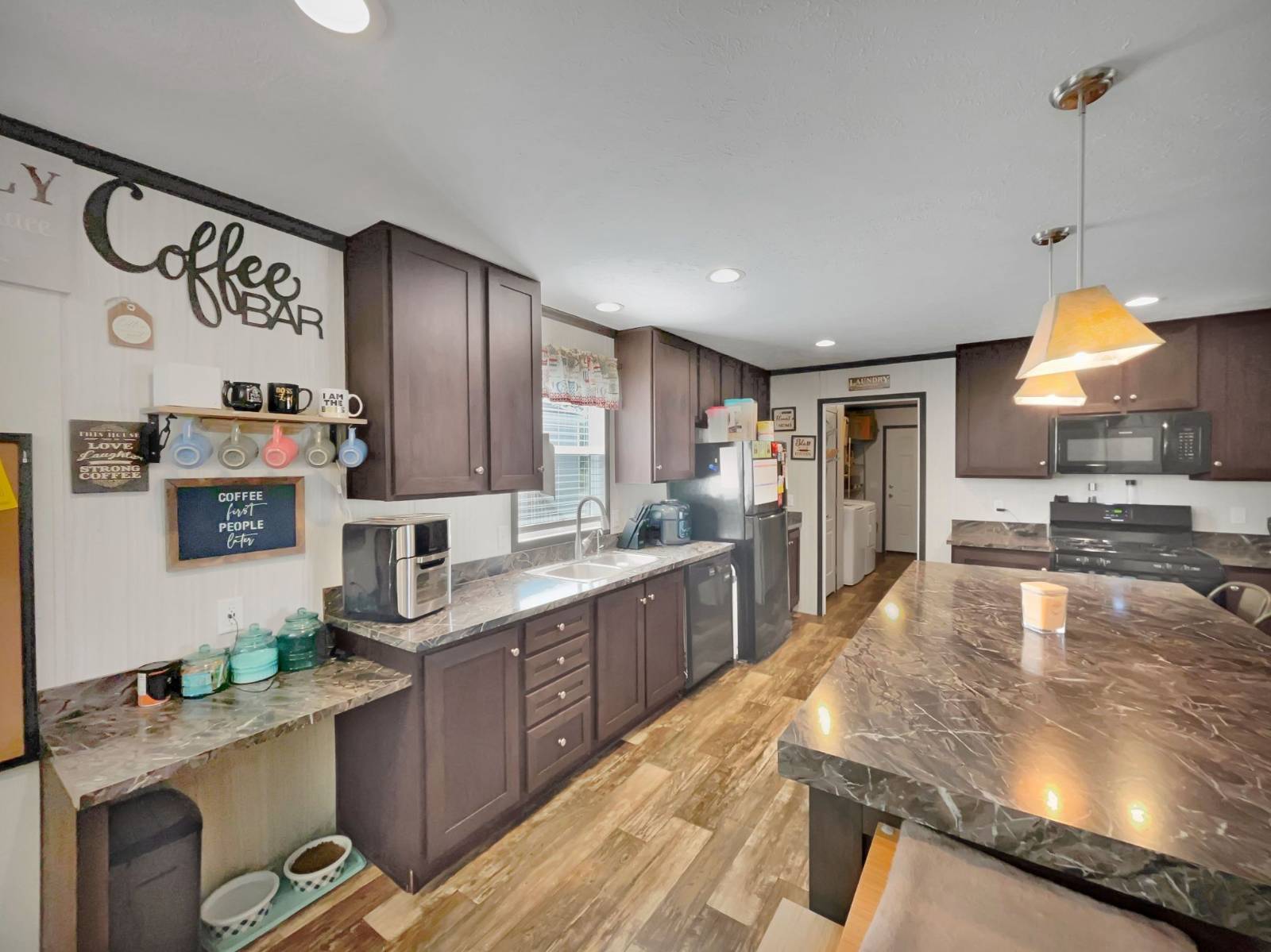 ;
;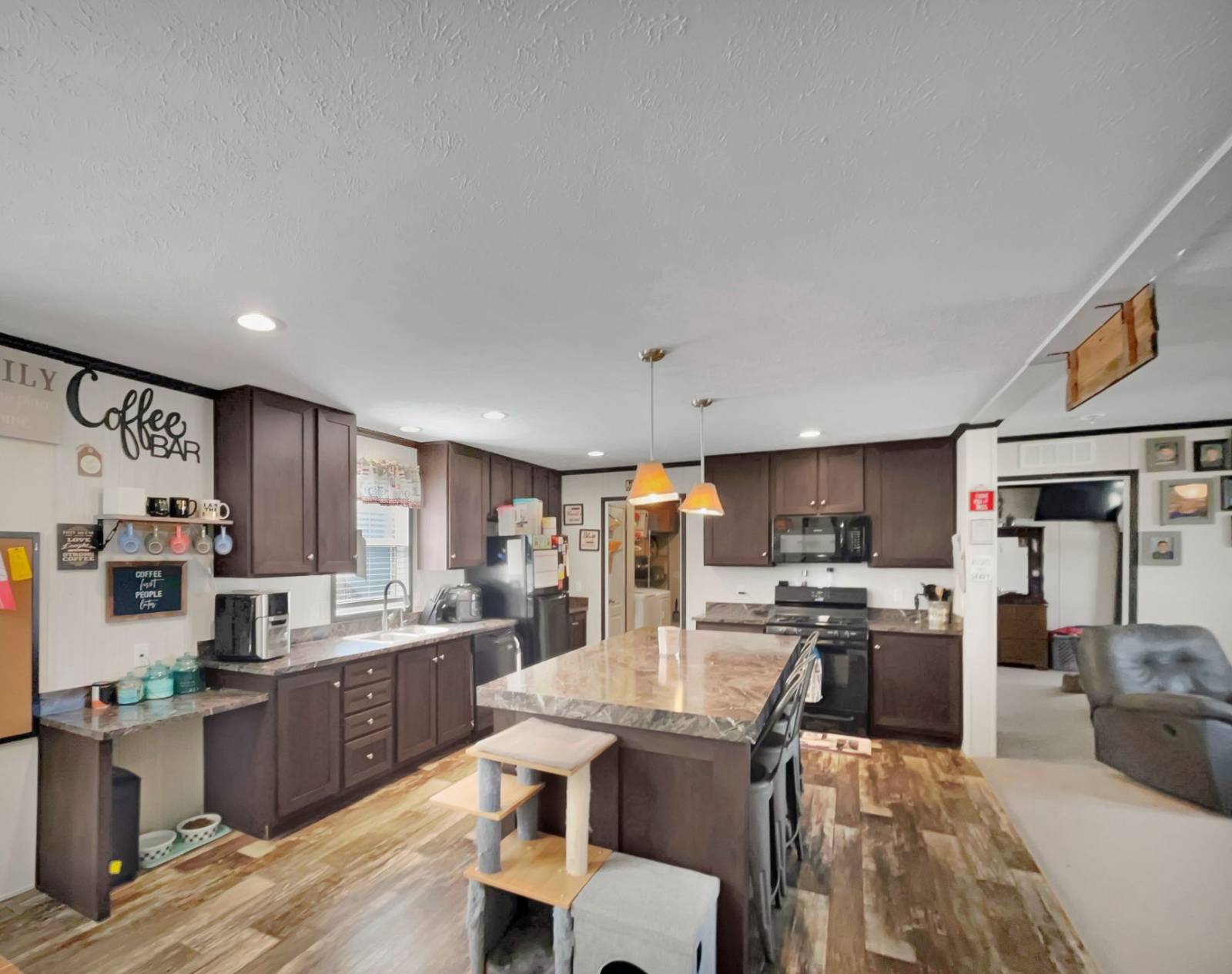 ;
;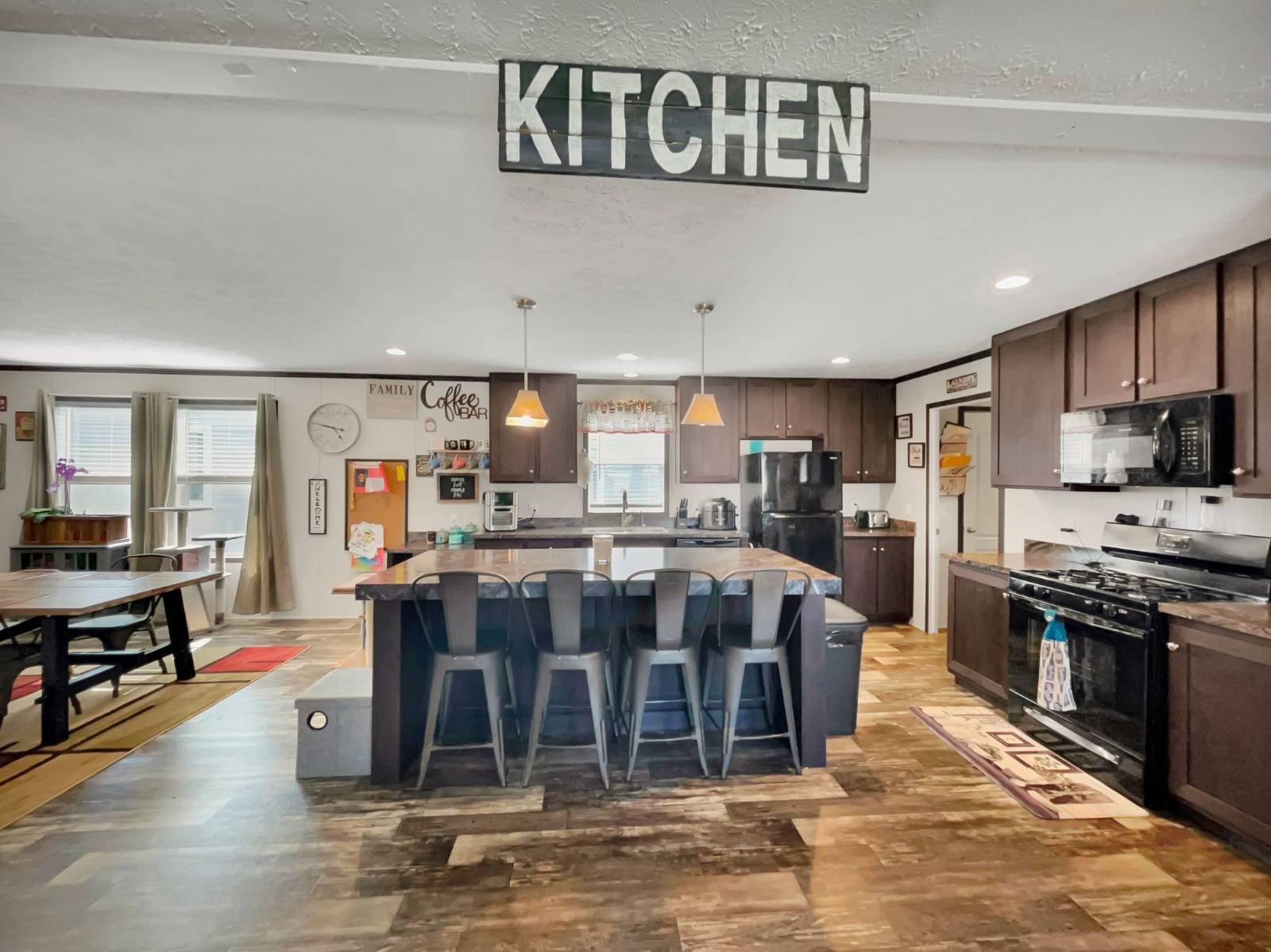 ;
;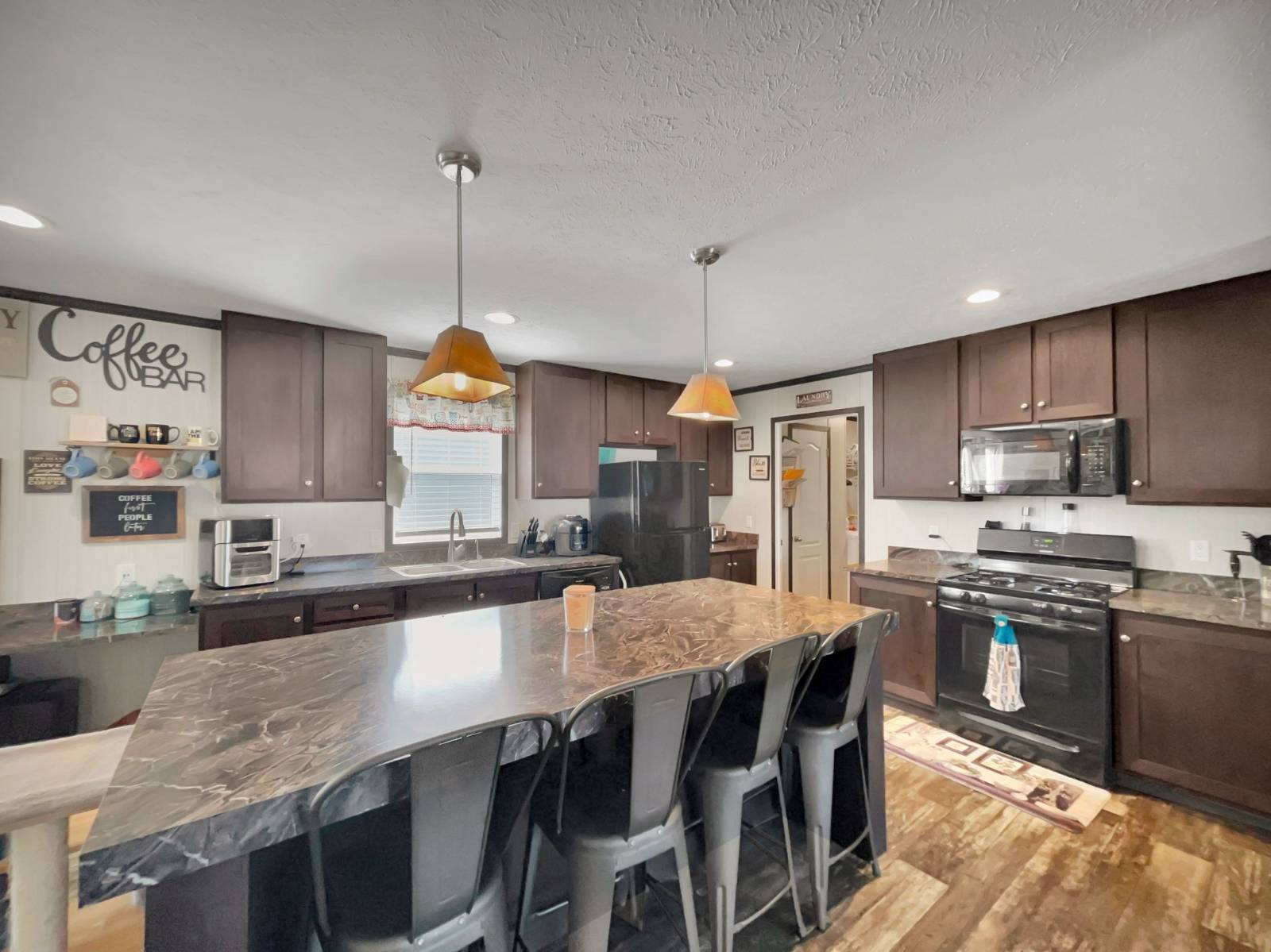 ;
;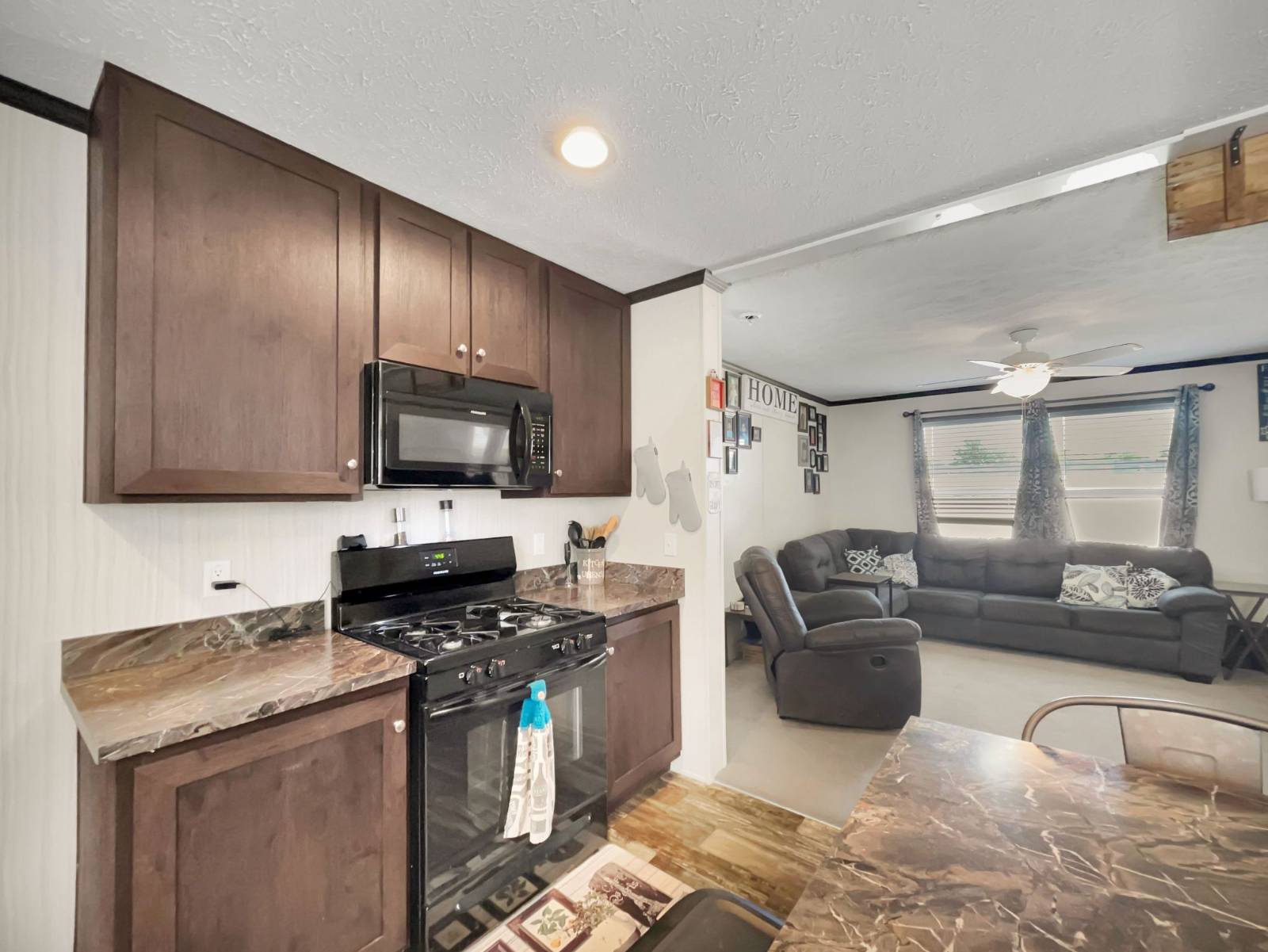 ;
;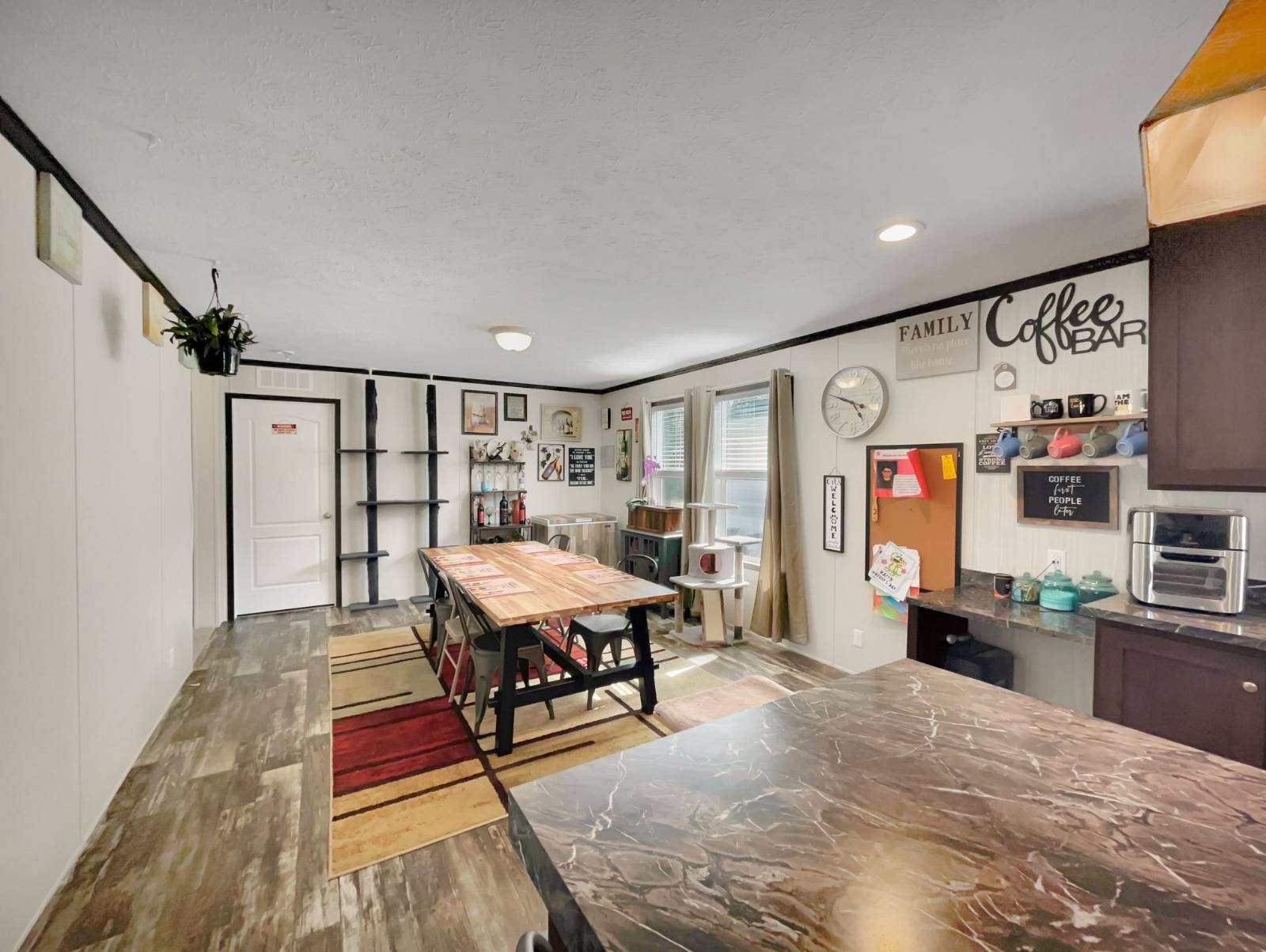 ;
;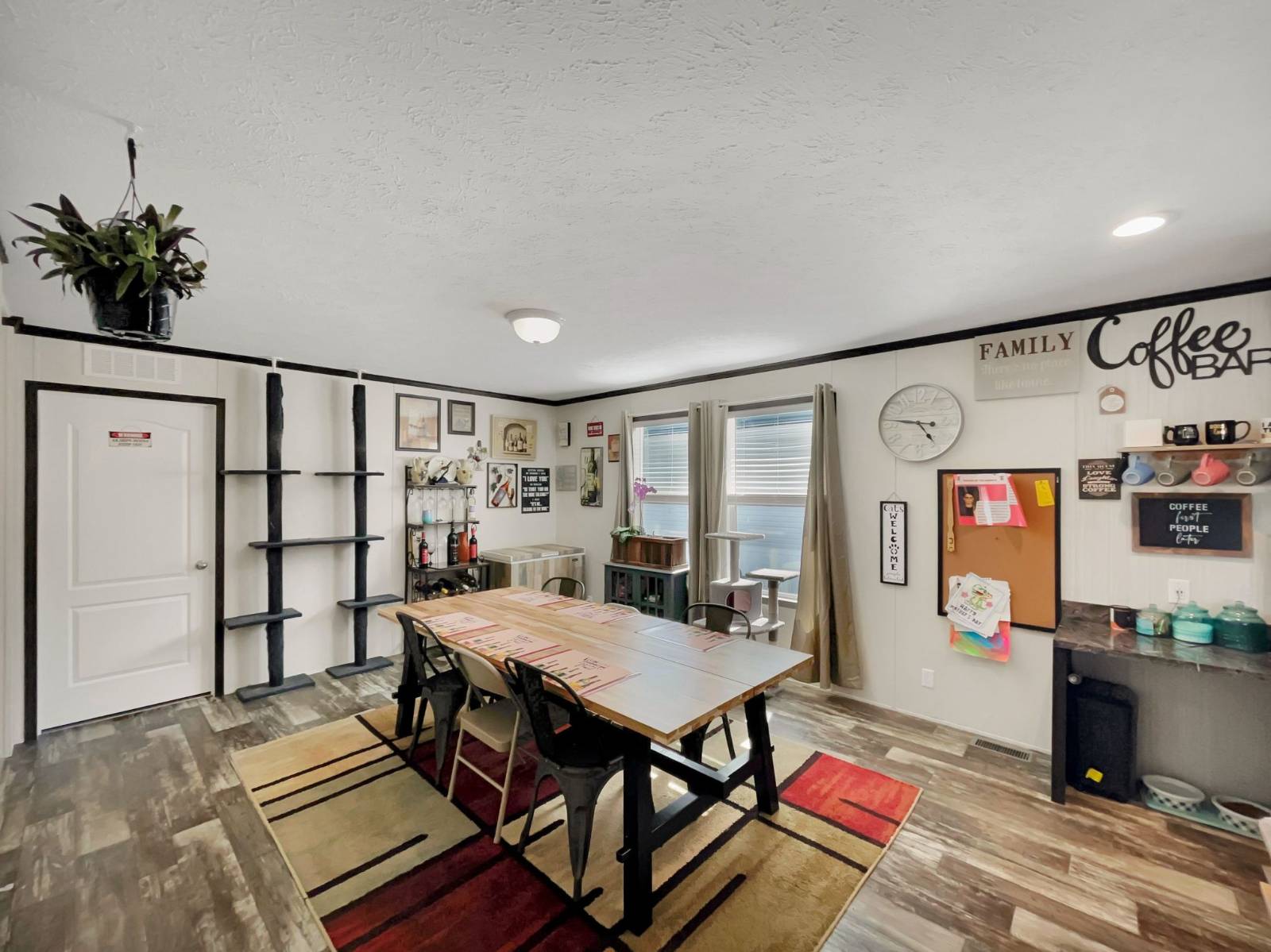 ;
;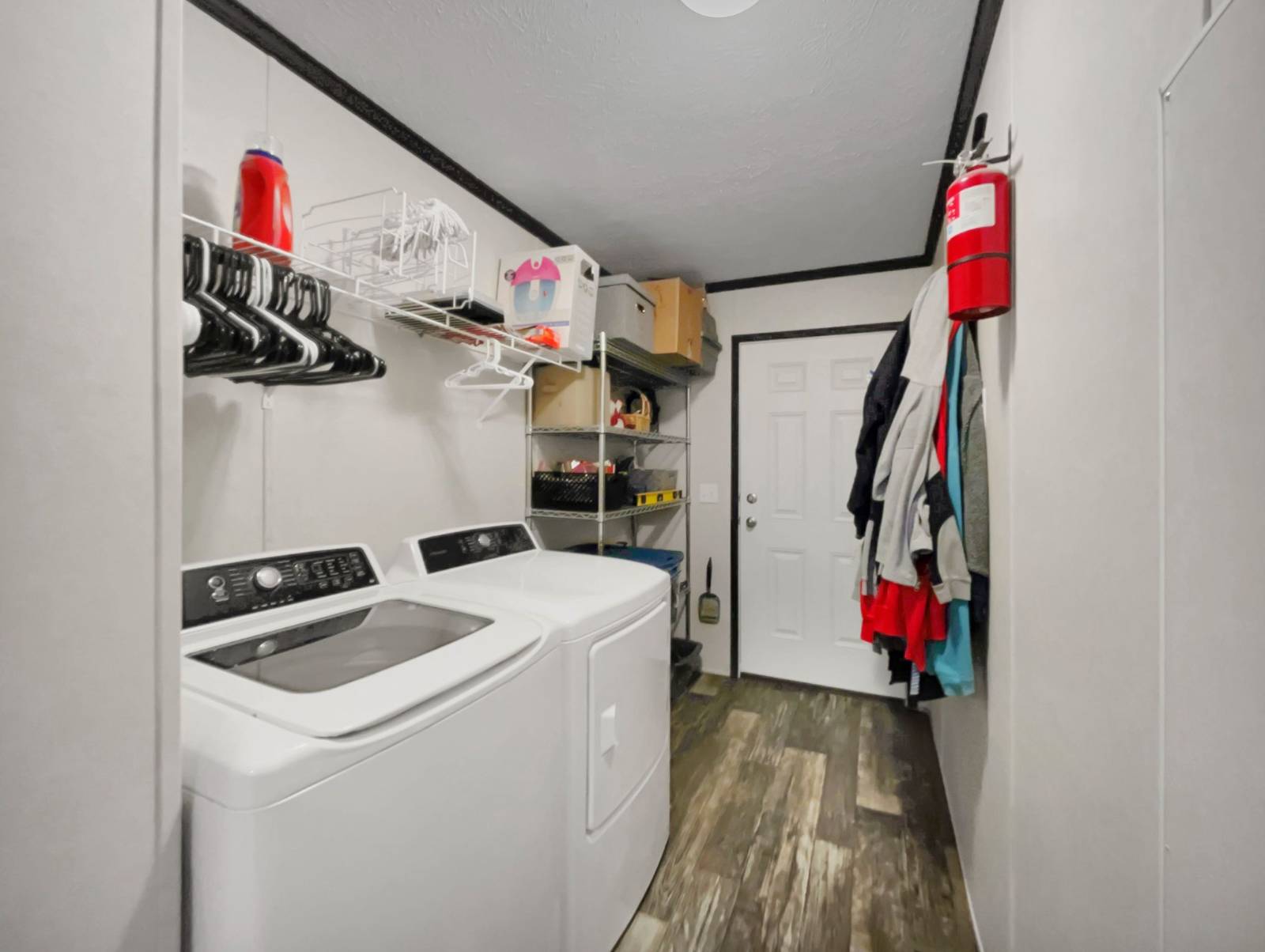 ;
;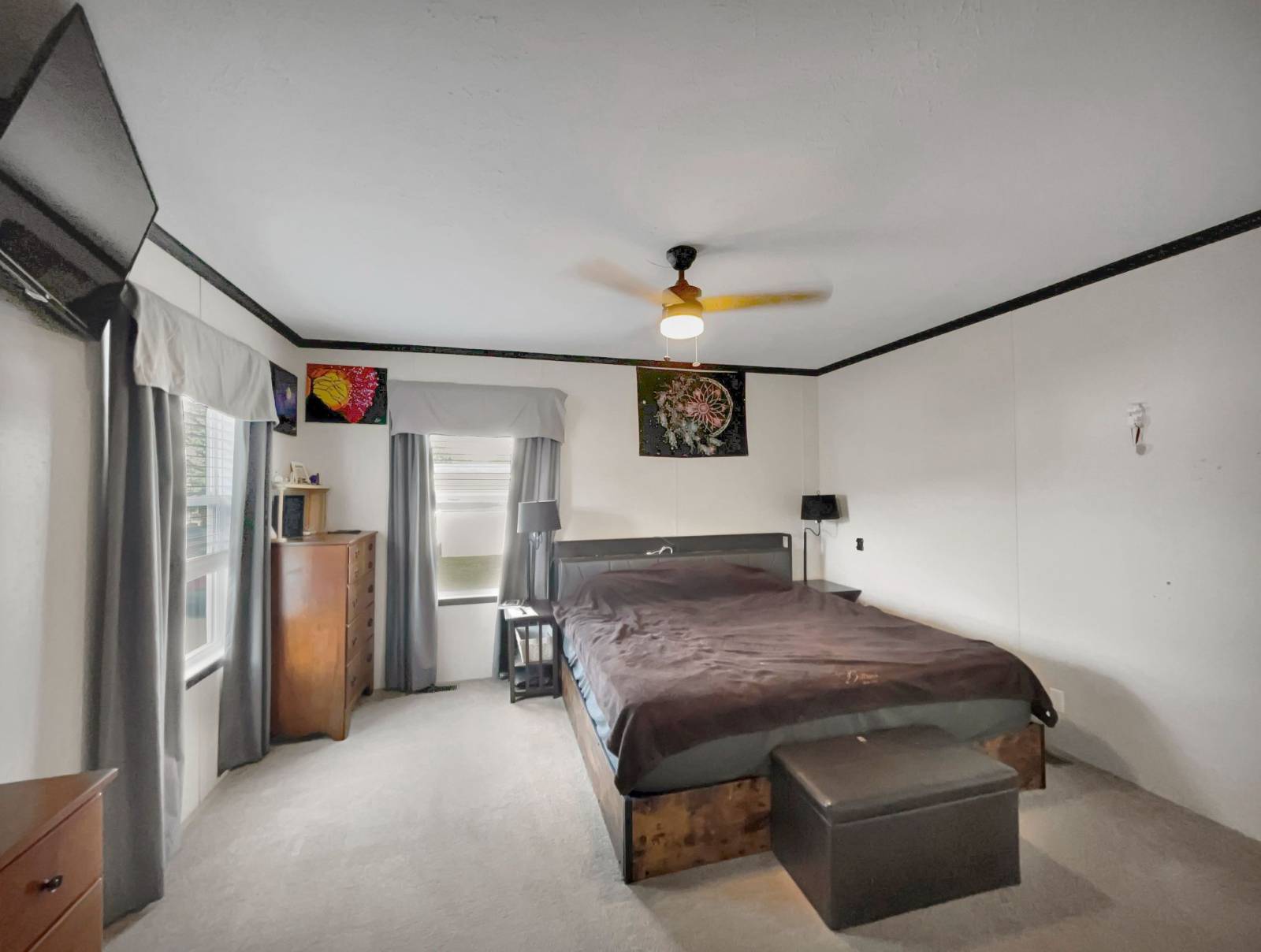 ;
;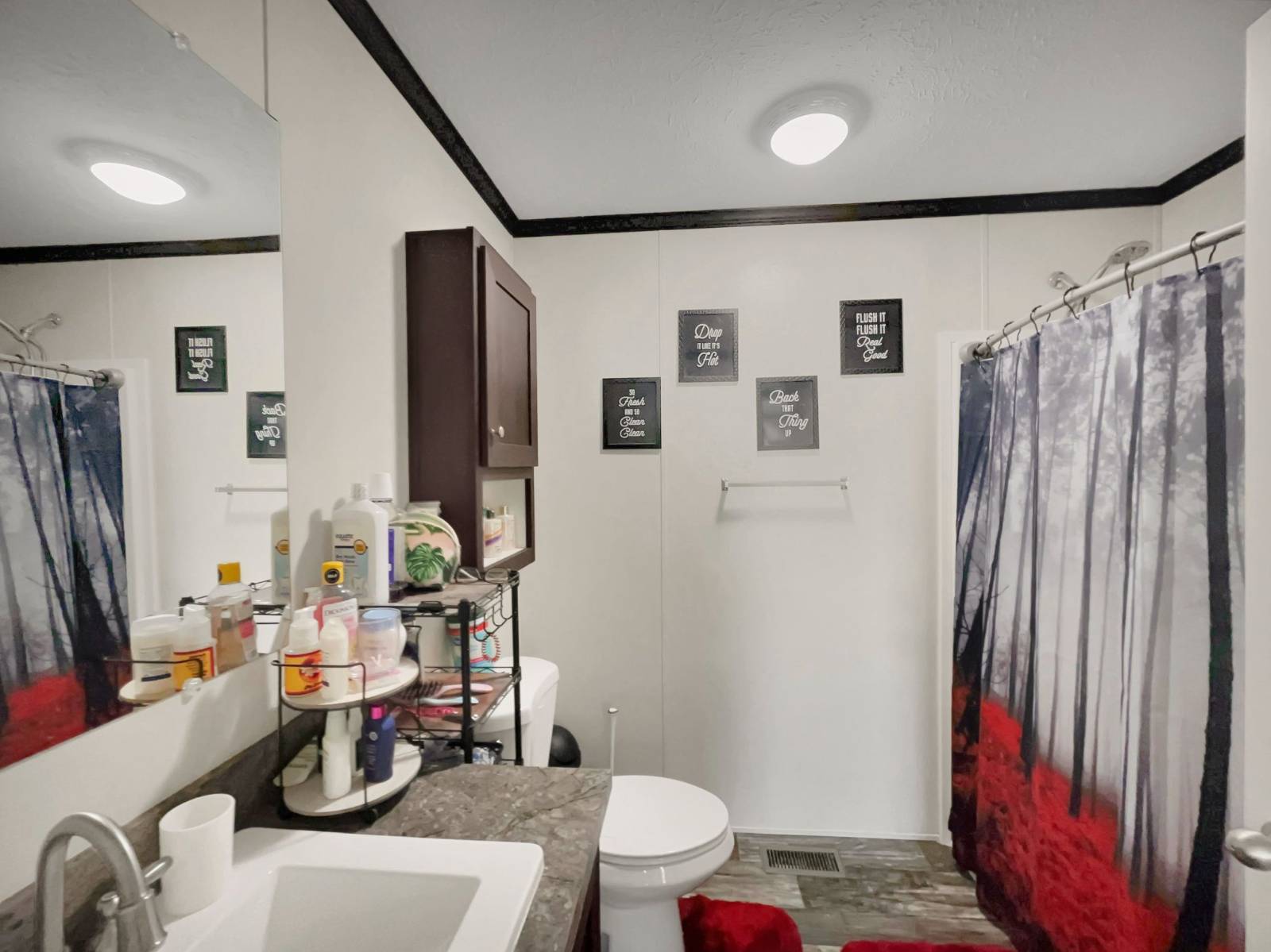 ;
;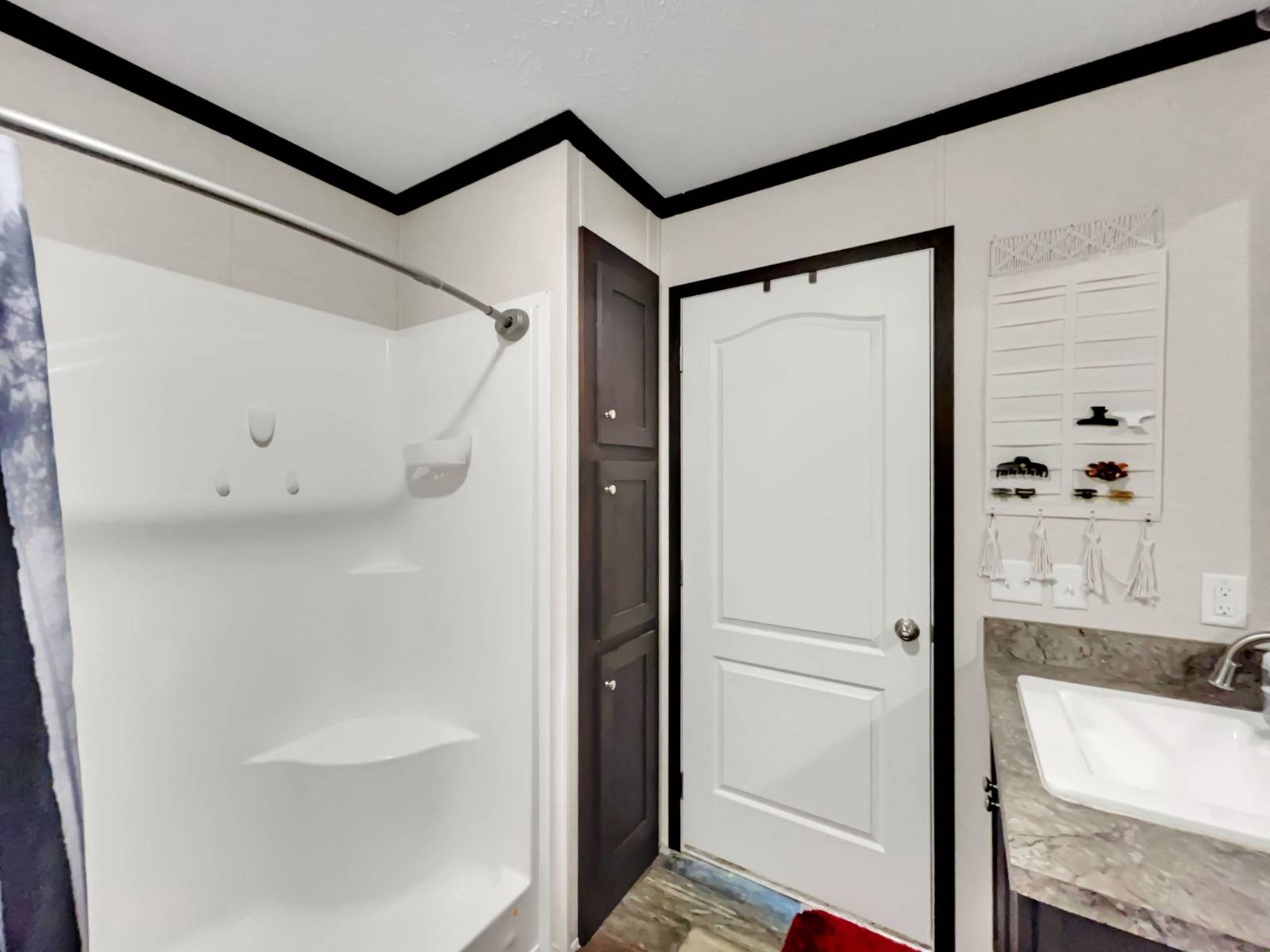 ;
;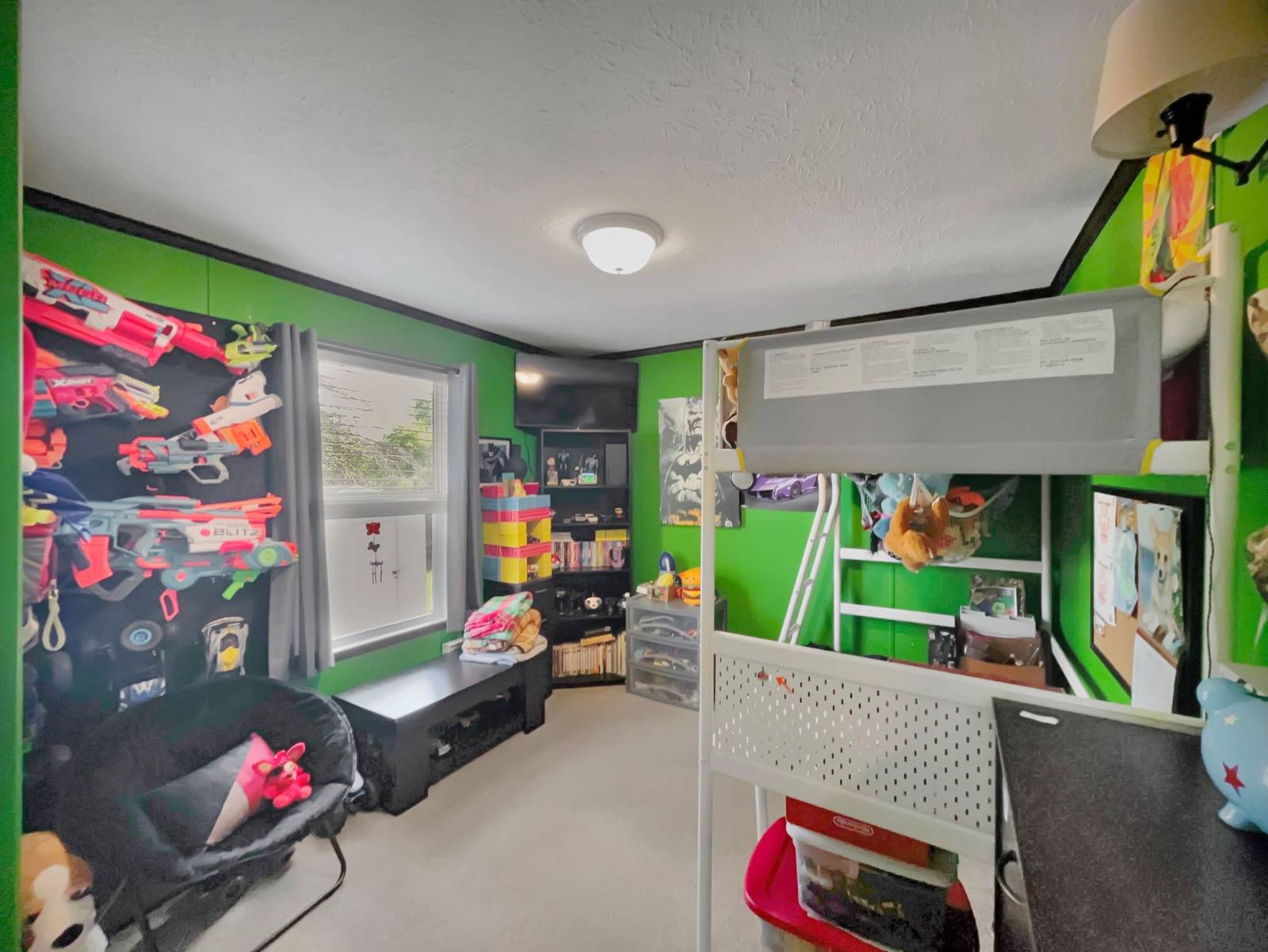 ;
;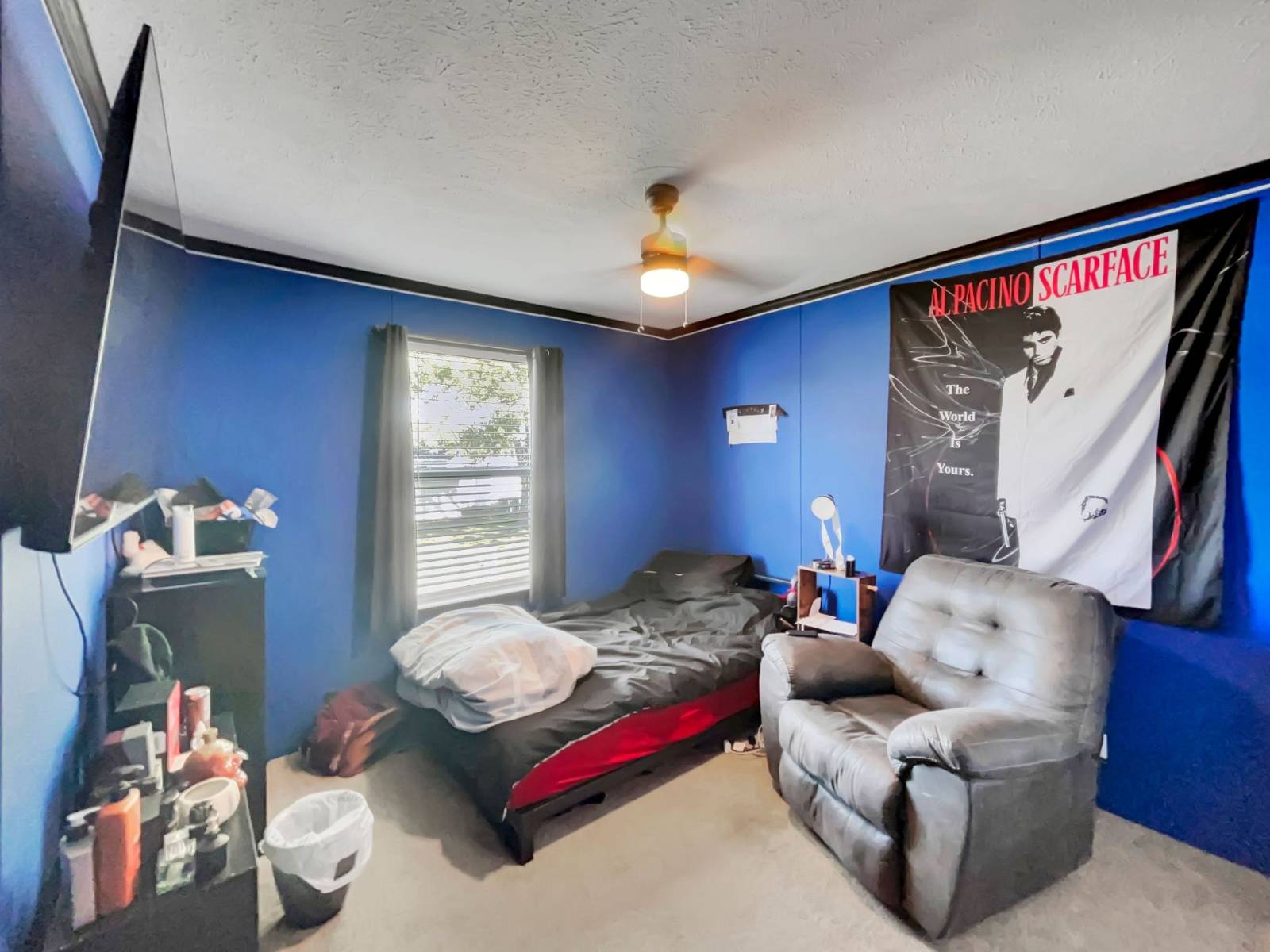 ;
;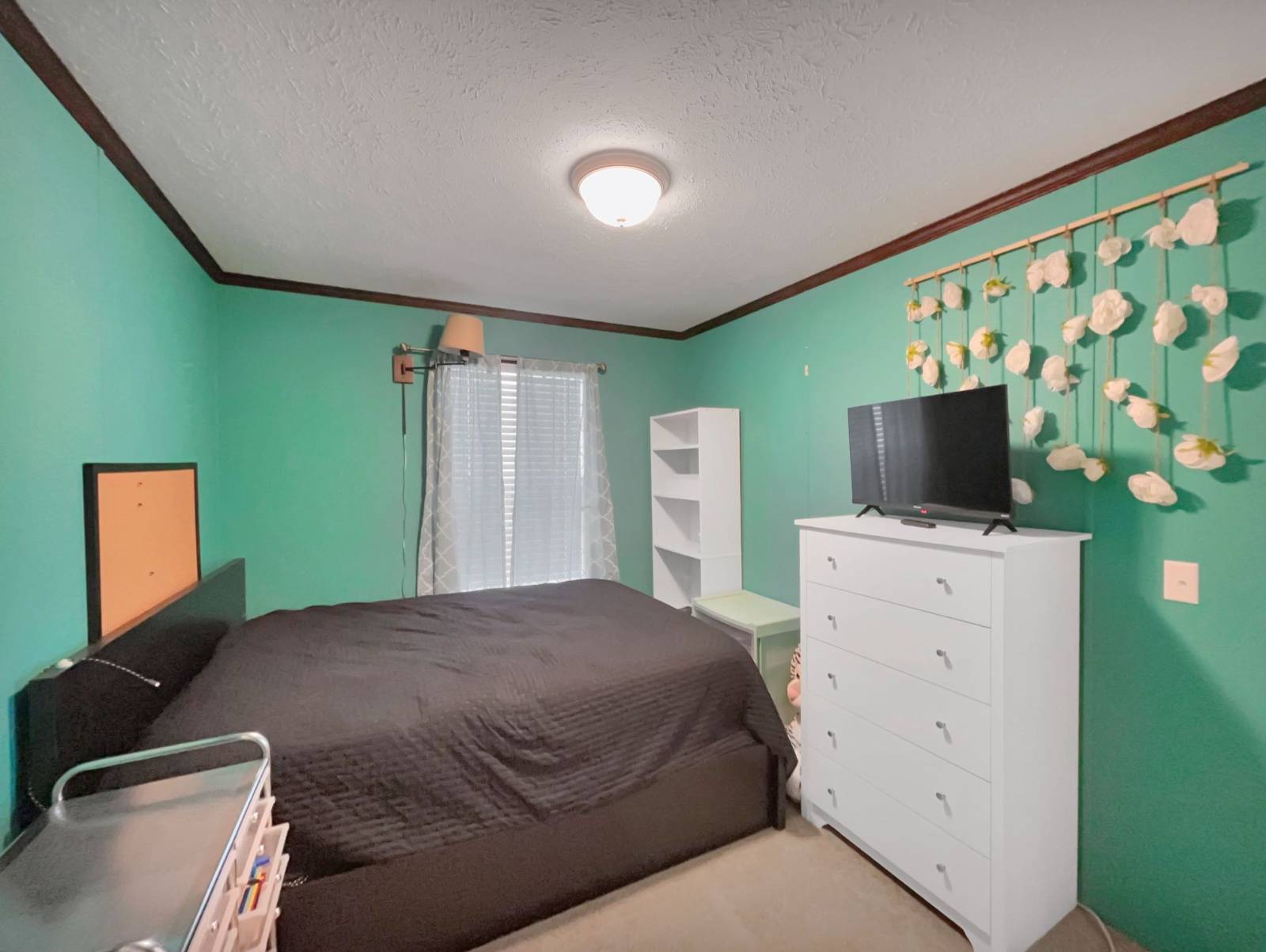 ;
;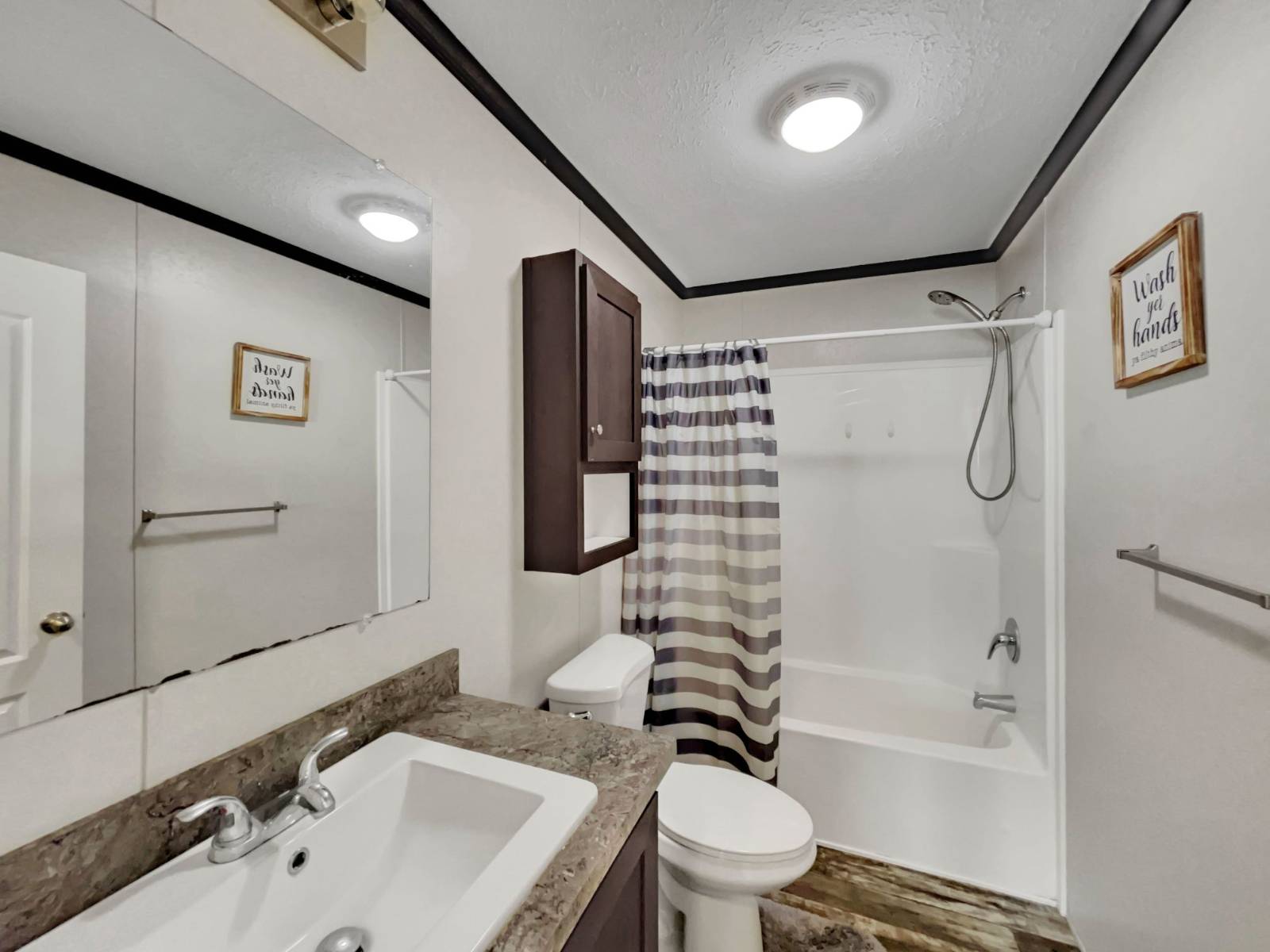 ;
;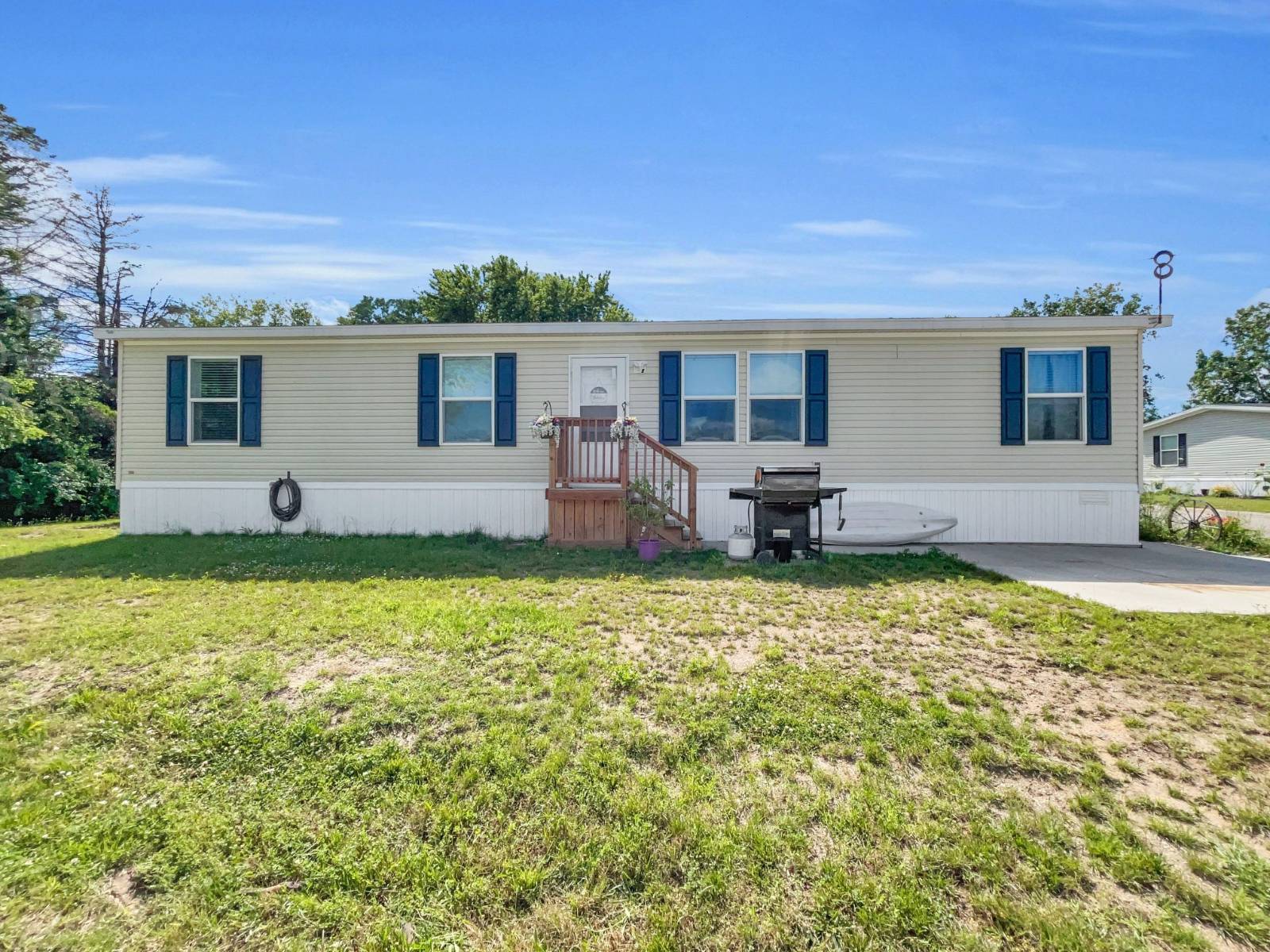 ;
;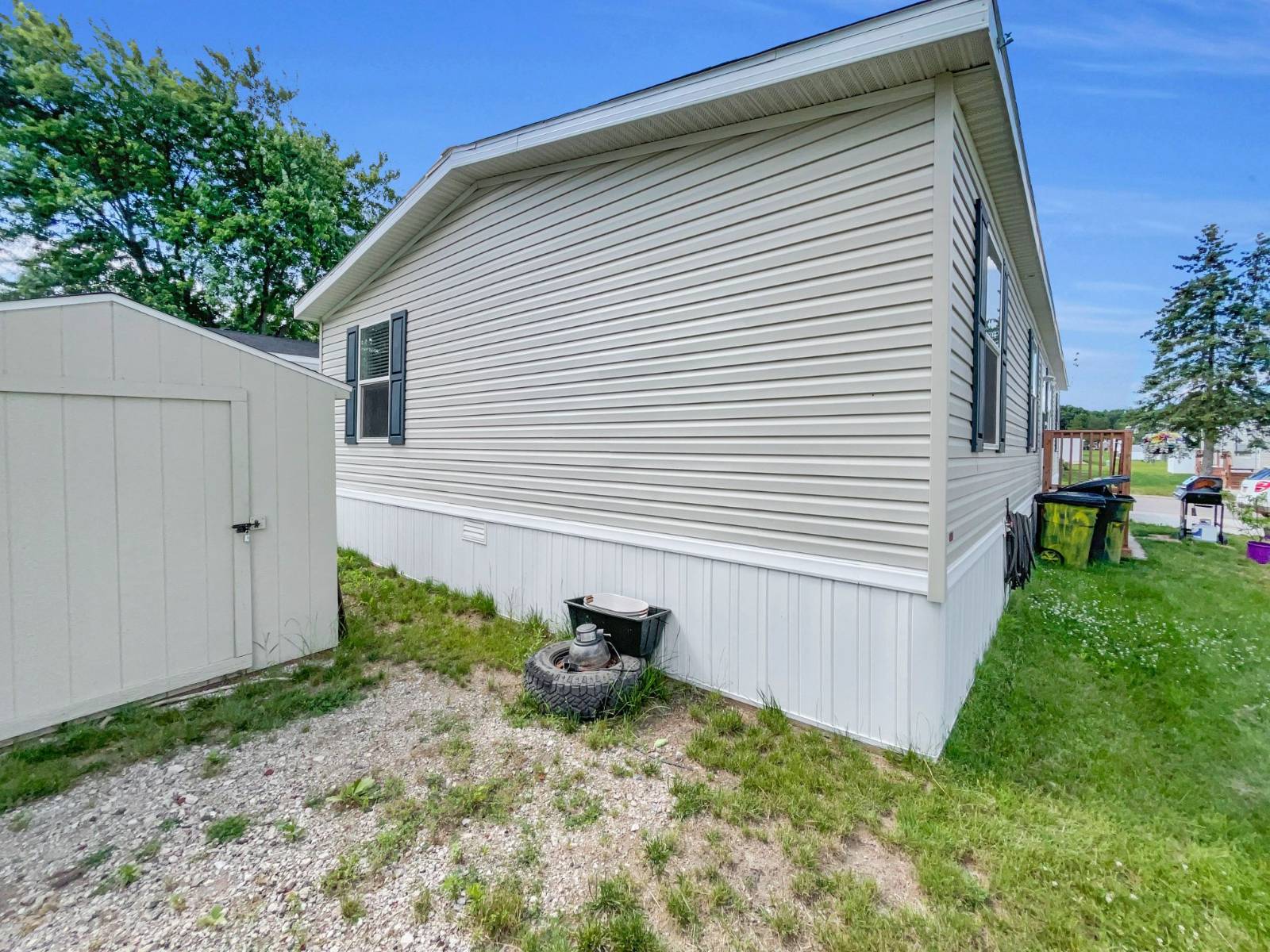 ;
;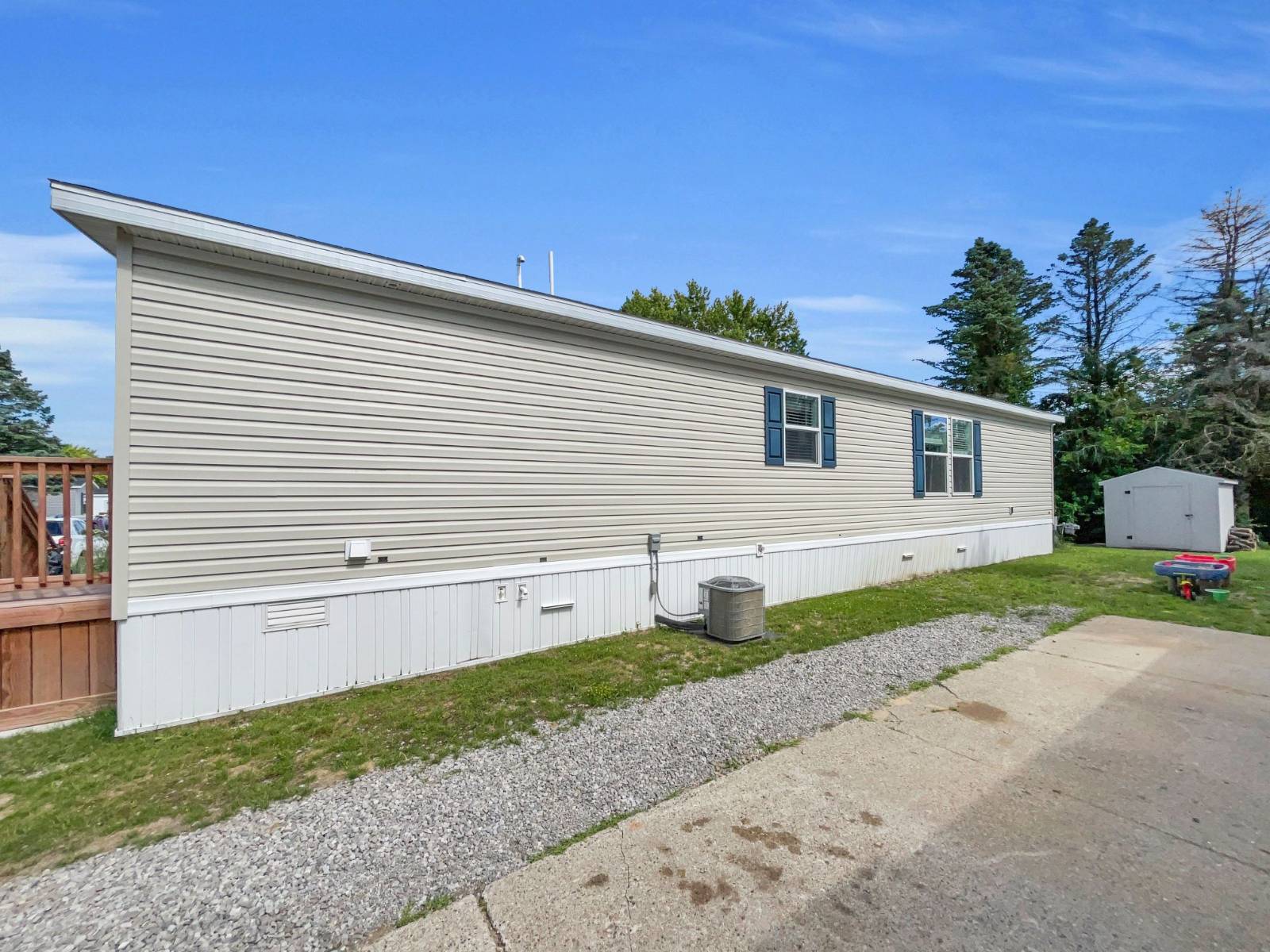 ;
;