42 Michaels Way, Weston, CT 06883
| Listing ID |
10580745 |
|
|
|
| Property Type |
House |
|
|
|
| County |
Fairfield |
|
|
|
| Neighborhood |
Michaels Way |
|
|
|
|
|
Charming Custom Built Classic!
Classic custom-built home by Michael Greenberg with amazing attention to the finest detail. Located on Michaels Way on two acres of professionally landscaped grounds with gorgeous gunite pool and spa. Surrounded by amazing granite patio with built-in grill for relaxing and gathering with friends. The vaulted ceiling in the foyer welcomes you before you proceed to the formal living and dining areas and through to the Deanne chef's kitchen with outstanding marble counters and professional appliances. The Family room with its coffered ceiling and handcrafted stone fireplace will fill you with warmth on those winter days. The amazing master suite with large walk in closets and spa like master bath, boasts a private deck looking over the beautiful grounds. Functional office space with cabinets of walnut, bonus room with vaulted ceilings, full bath next to bonus room, third floor studio with bedroom and full bath (ideal for au pair accommodation), 1500 bottle wine cellar, perfectly maintained. This sophisticated abode is calling you home! The perfect choice for the selective buyer.
|
- 5 Total Bedrooms
- 7 Full Baths
- 2 Half Baths
- 7859 SF
- 2.00 Acres
- Built in 1998
- 3 Stories
- Colonial Style
- Full Basement
- 500 Lower Level SF
- 1 Lower Level Bathroom
- Marble Kitchen Counter
- Oven/Range
- Refrigerator
- Dishwasher
- Microwave
- Washer
- Dryer
- Carpet Flooring
- Hardwood Flooring
- 15 Rooms
- Entry Foyer
- Living Room
- Dining Room
- Family Room
- Den/Office
- Primary Bedroom
- en Suite Bathroom
- Walk-in Closet
- Bonus Room
- Gym
- Kitchen
- Breakfast
- Laundry
- Art Studio
- First Floor Bathroom
- 4 Fireplaces
- Fire Sprinklers
- Forced Air
- Natural Gas Fuel
- Natural Gas Avail
- Central A/C
- Frame Construction
- Wood Siding
- Cedar Roof
- Attached Garage
- 3 Garage Spaces
- Private Well Water
- Private Septic
- Pool: In Ground, Gunite, Heated, Spa, Fencing
- Patio
- Irrigation System
- Subdivision: Michaels Way
- Private View
- $48,112 Total Tax
- Tax Year 2019
|
|
Ryan Podskoch
GLOBAL REAL ESTATE NETWORK LLC
|
Listing data is deemed reliable but is NOT guaranteed accurate.
|



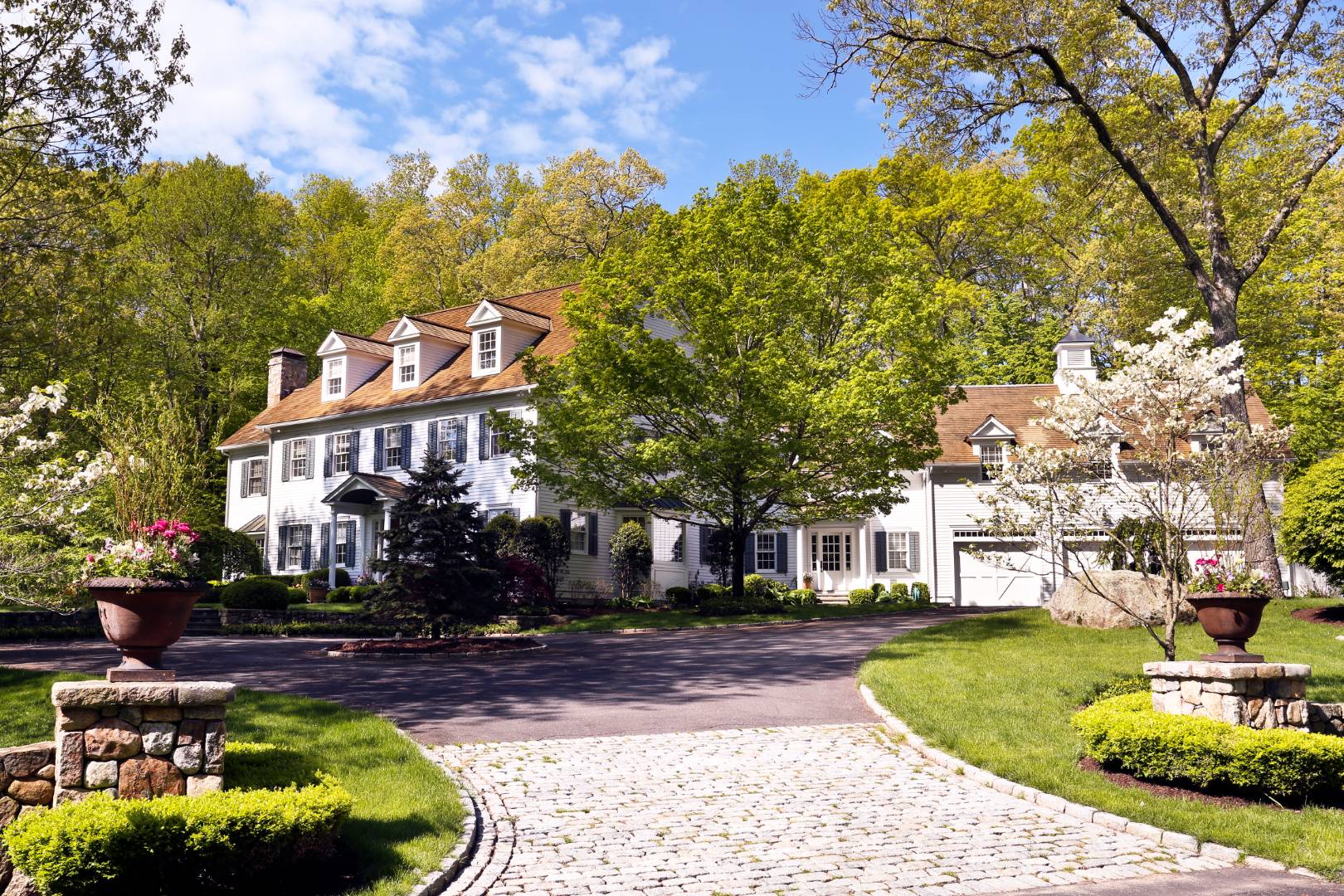


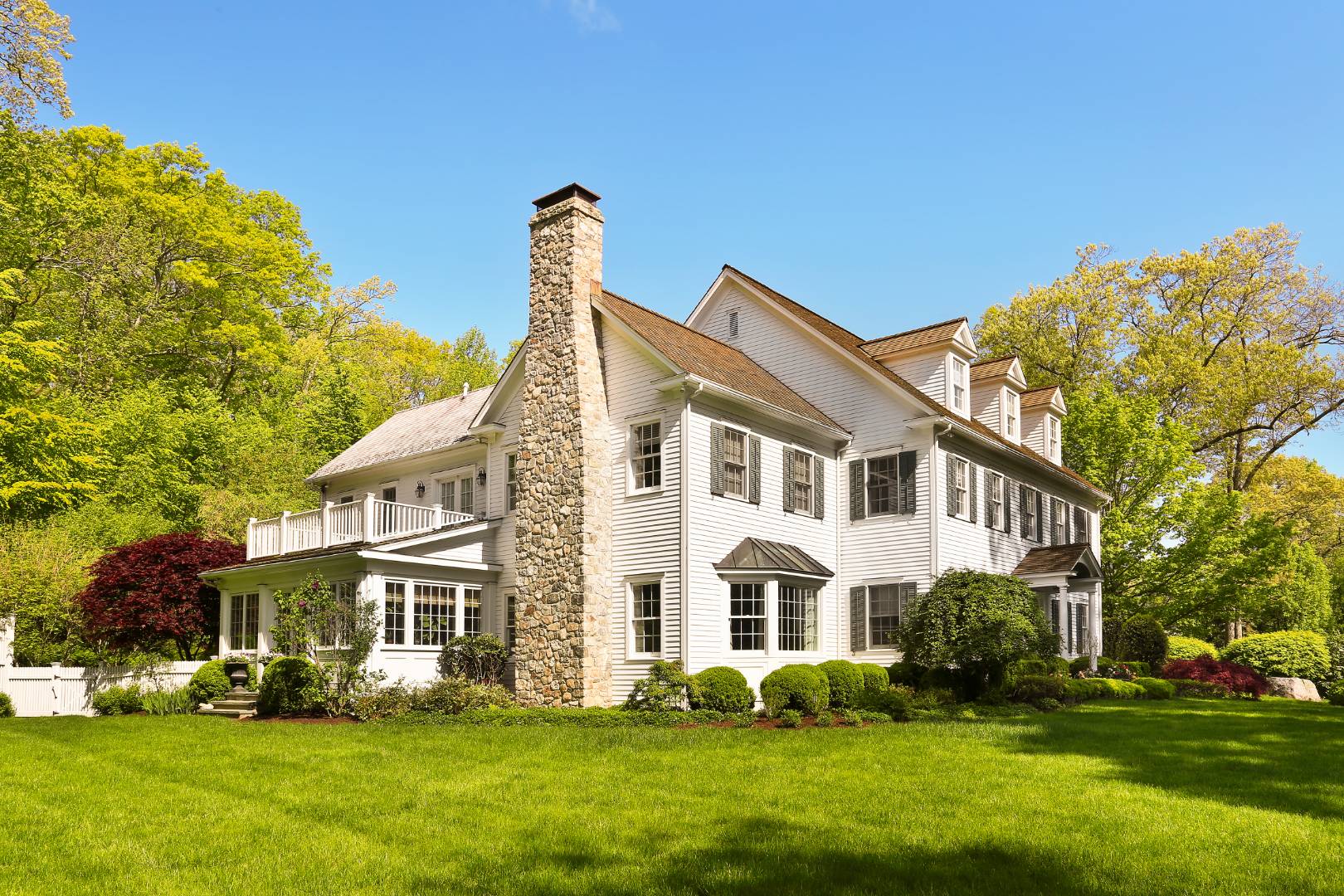 ;
;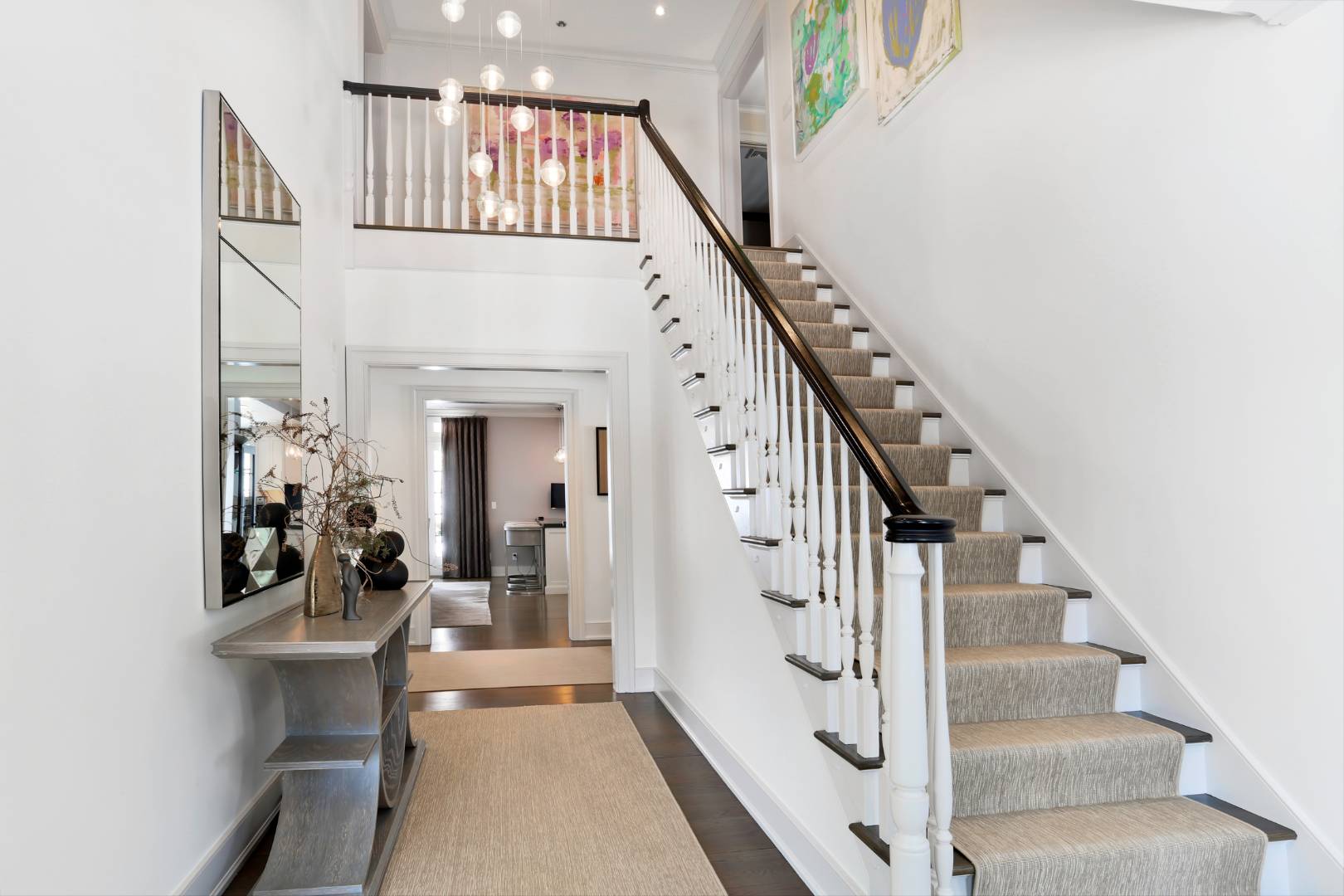 ;
;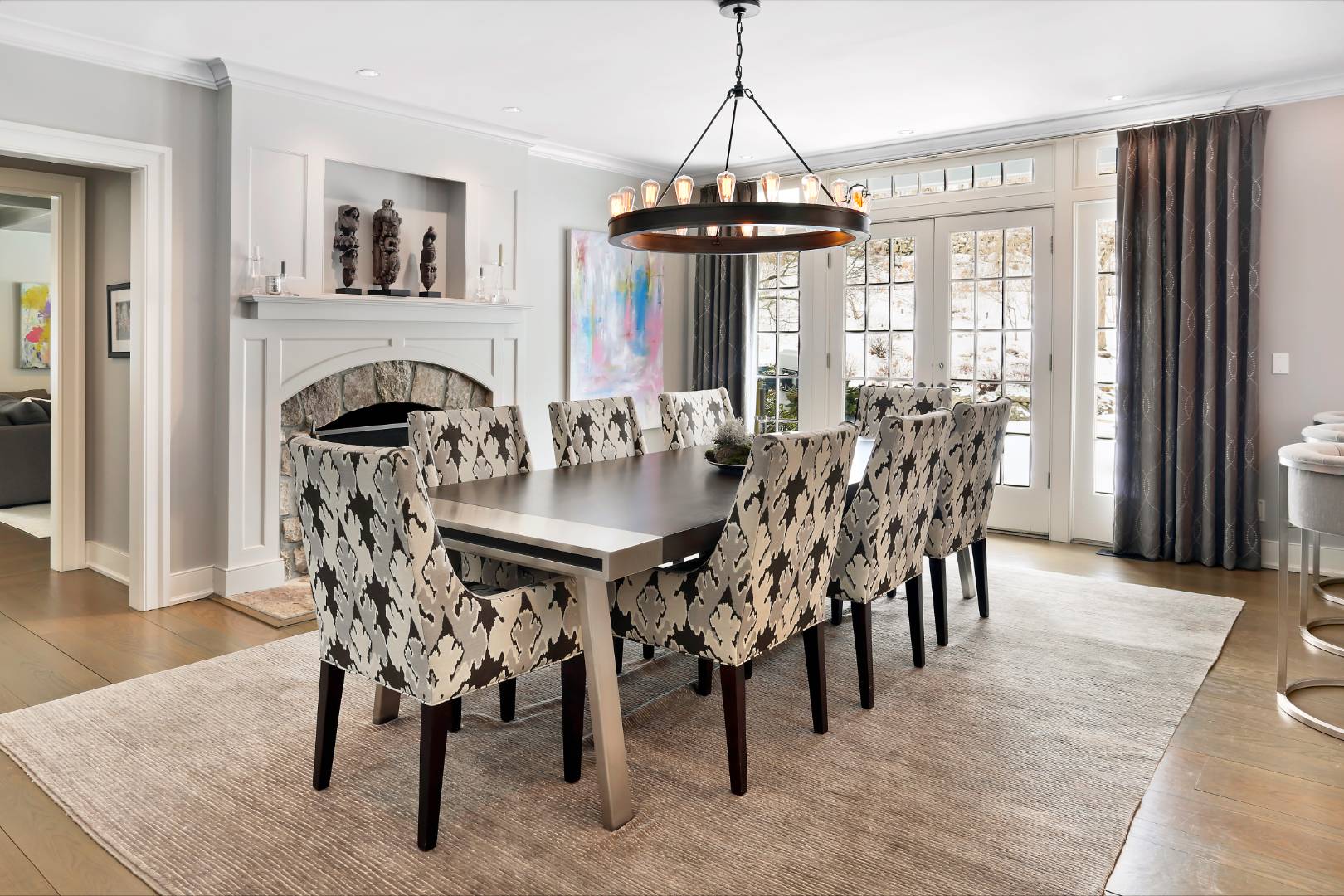 ;
;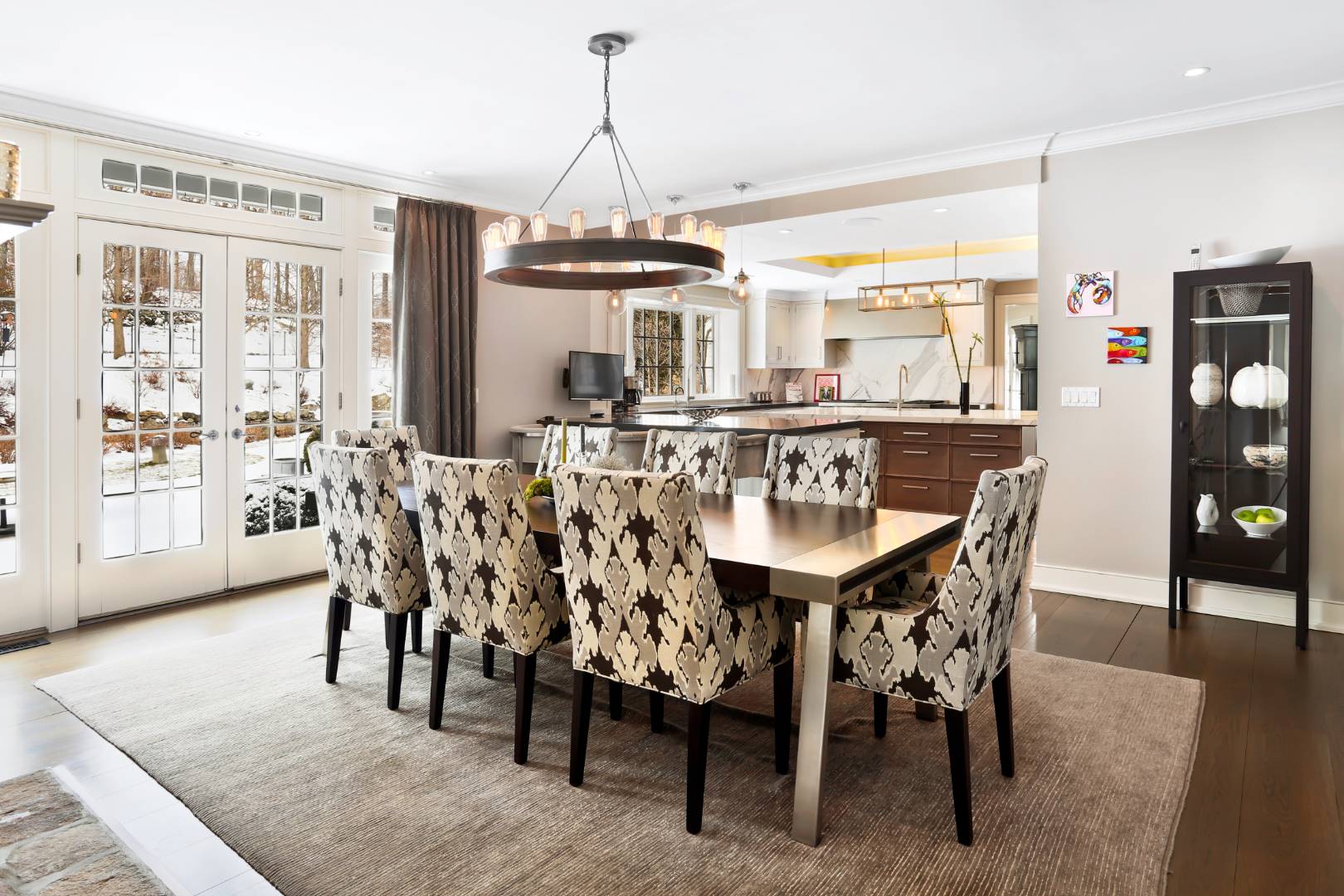 ;
;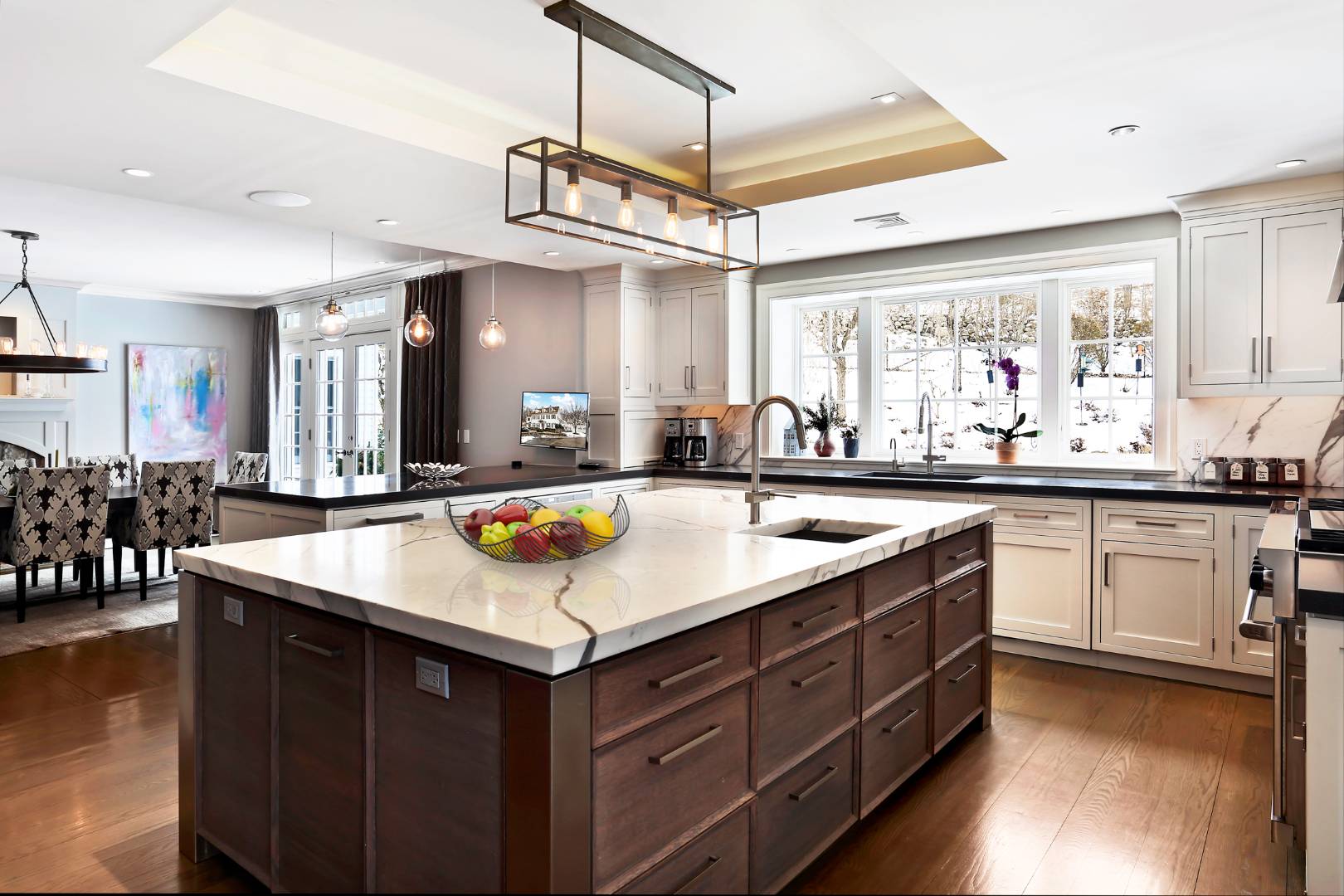 ;
;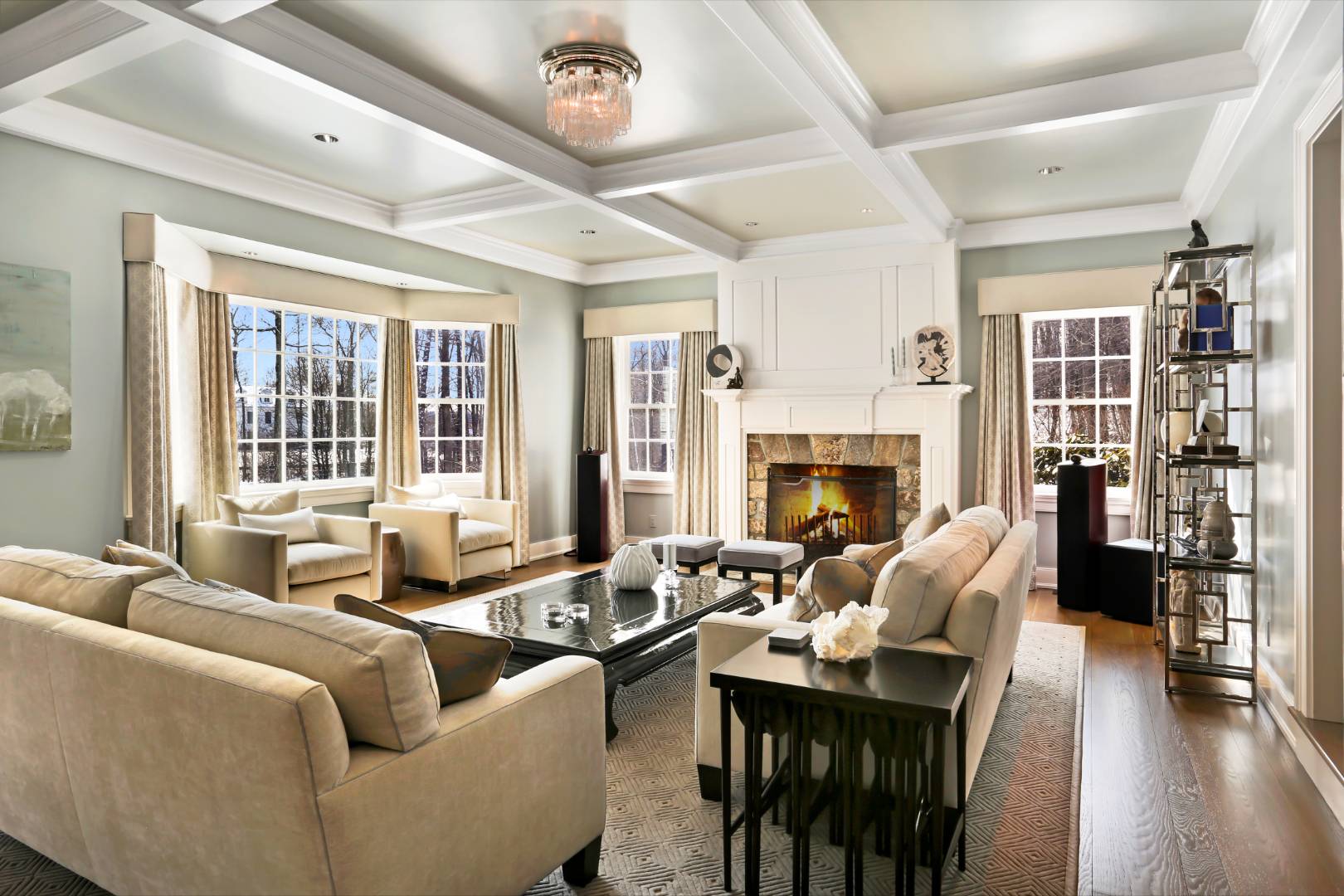 ;
;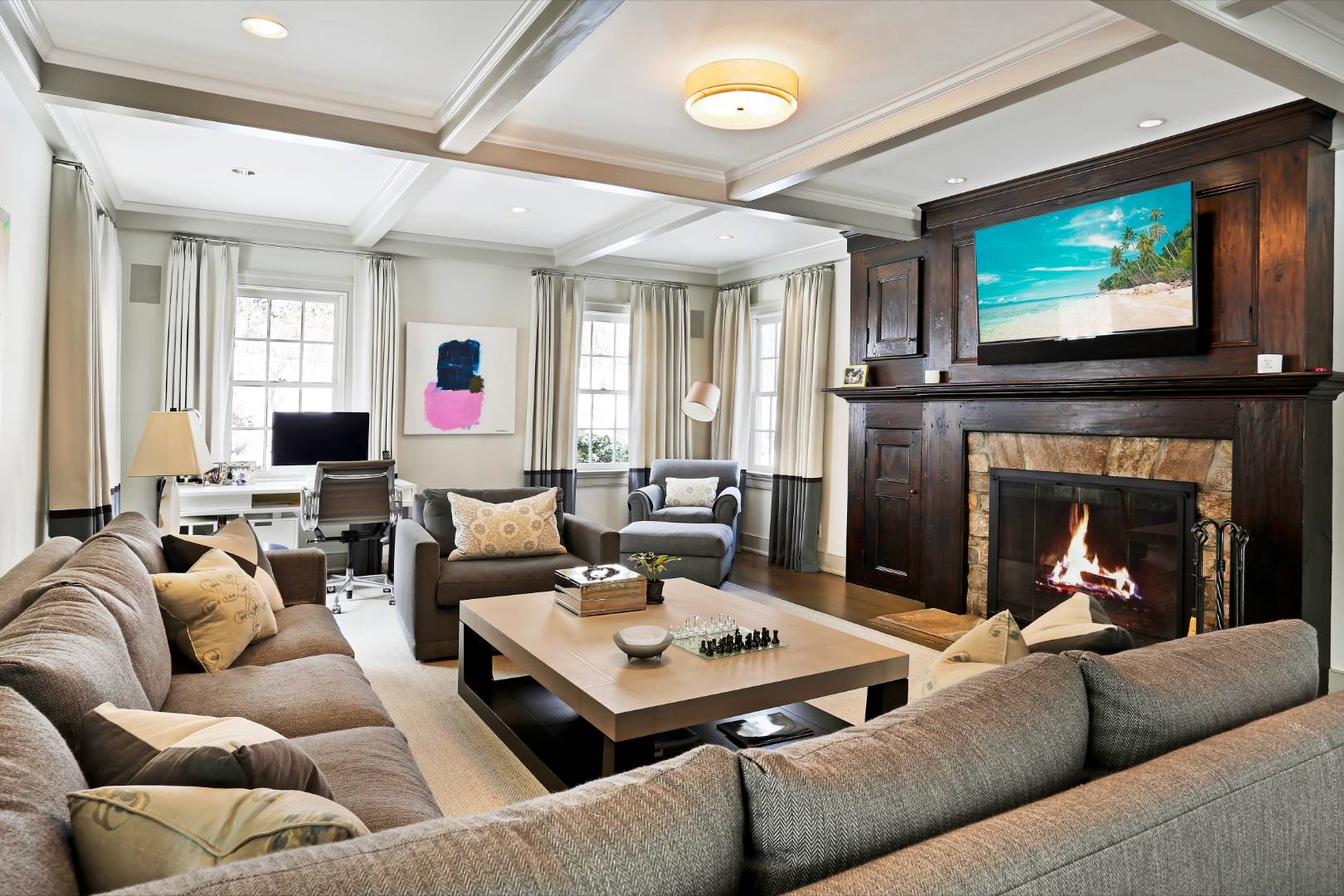 ;
;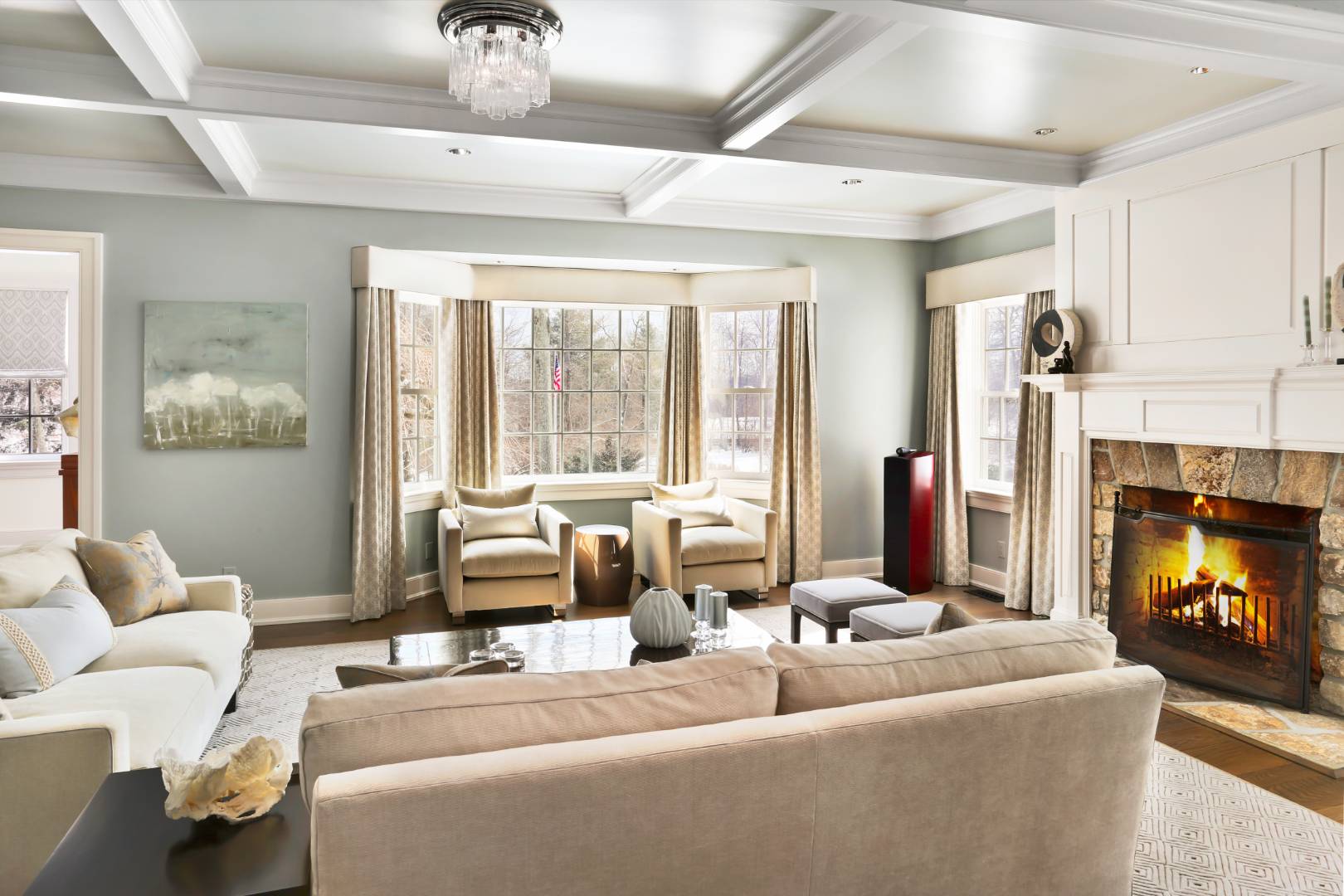 ;
;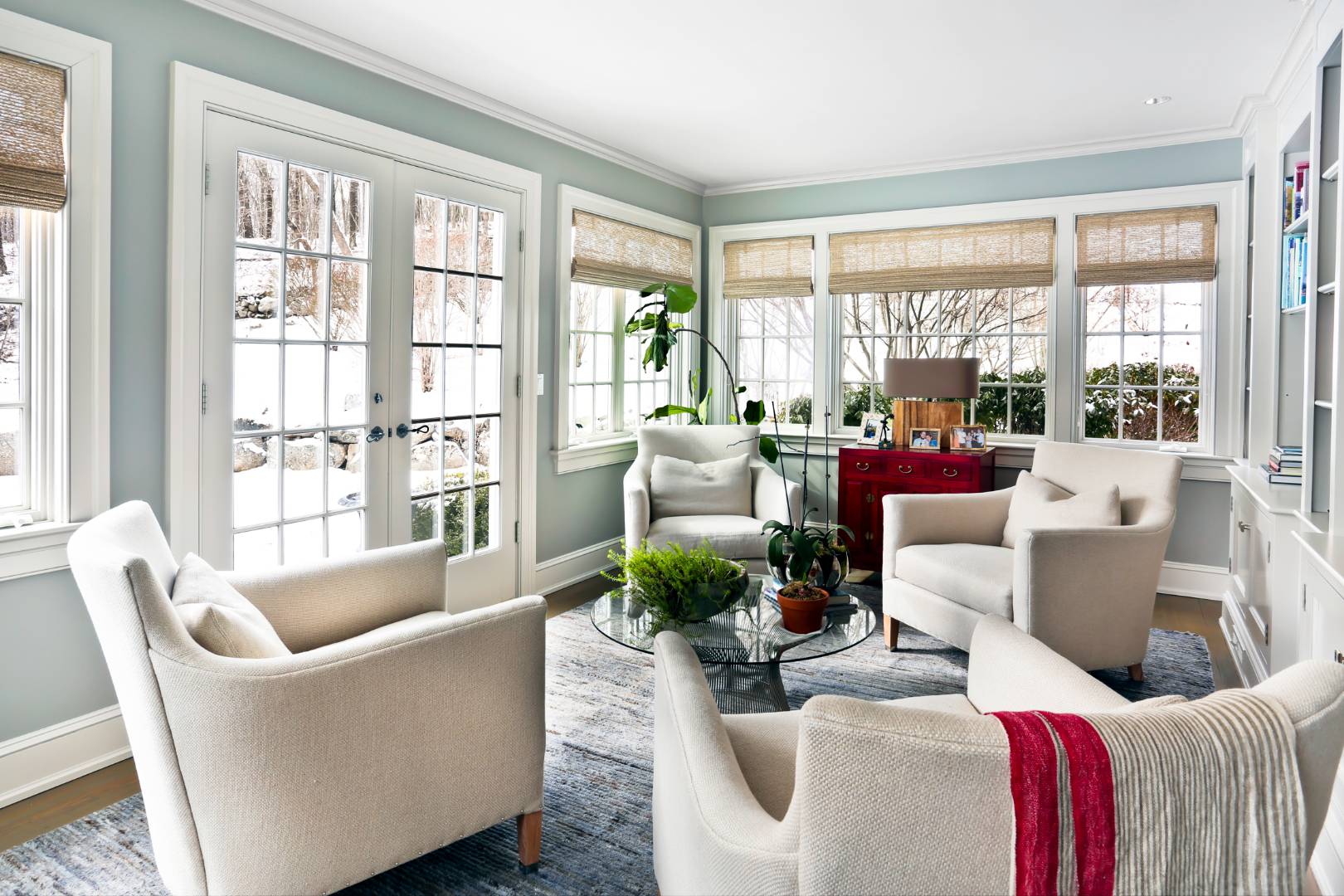 ;
;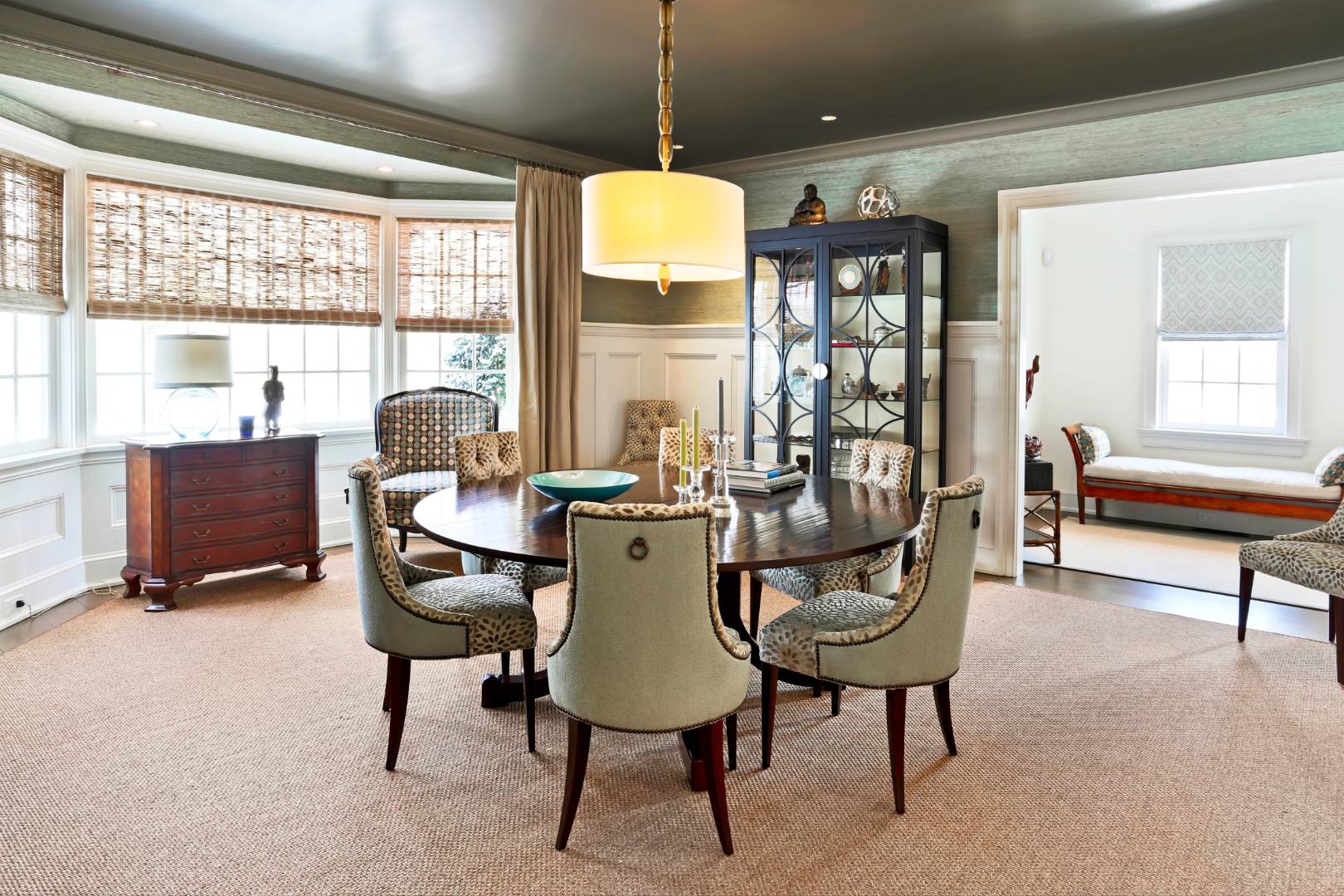 ;
;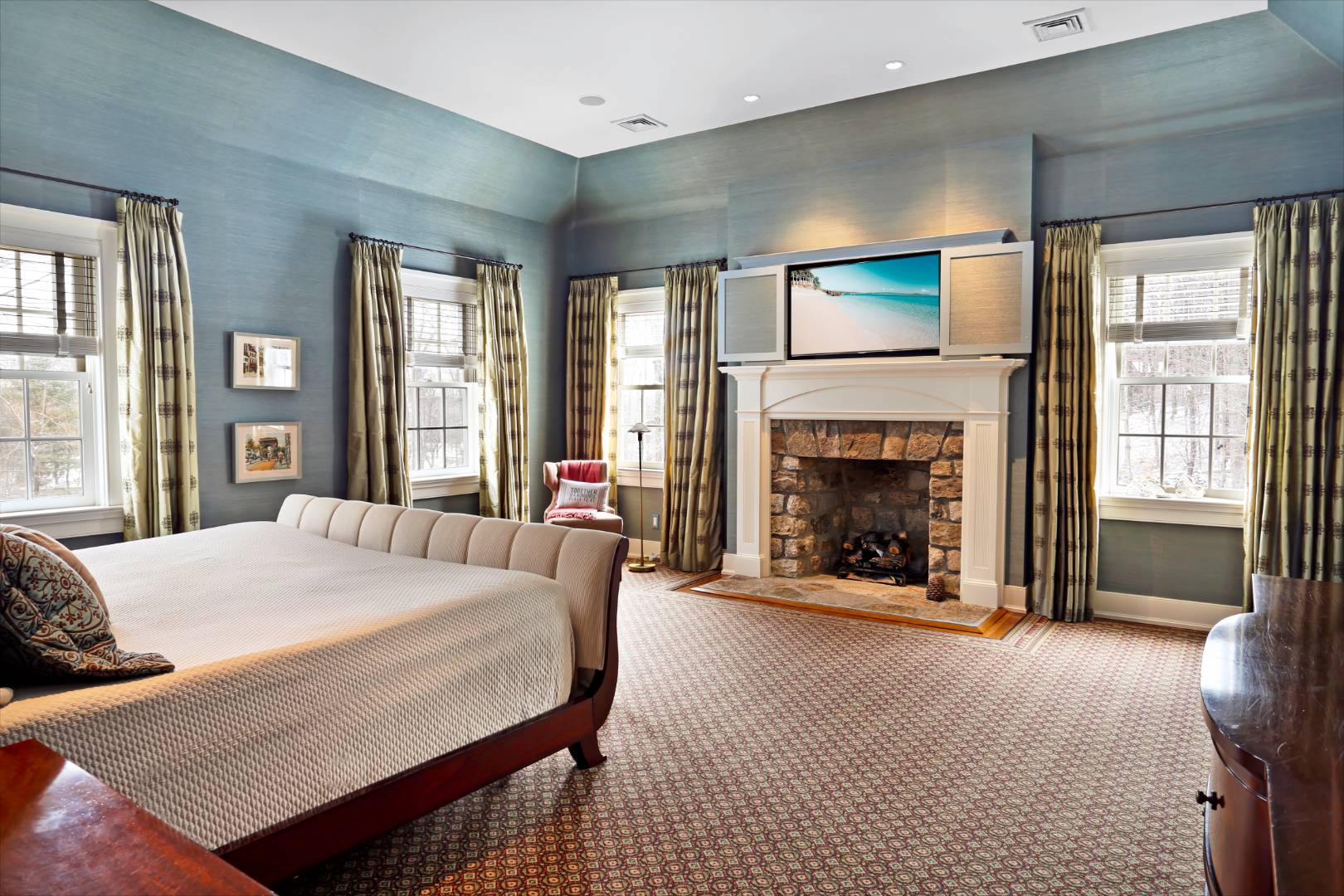 ;
;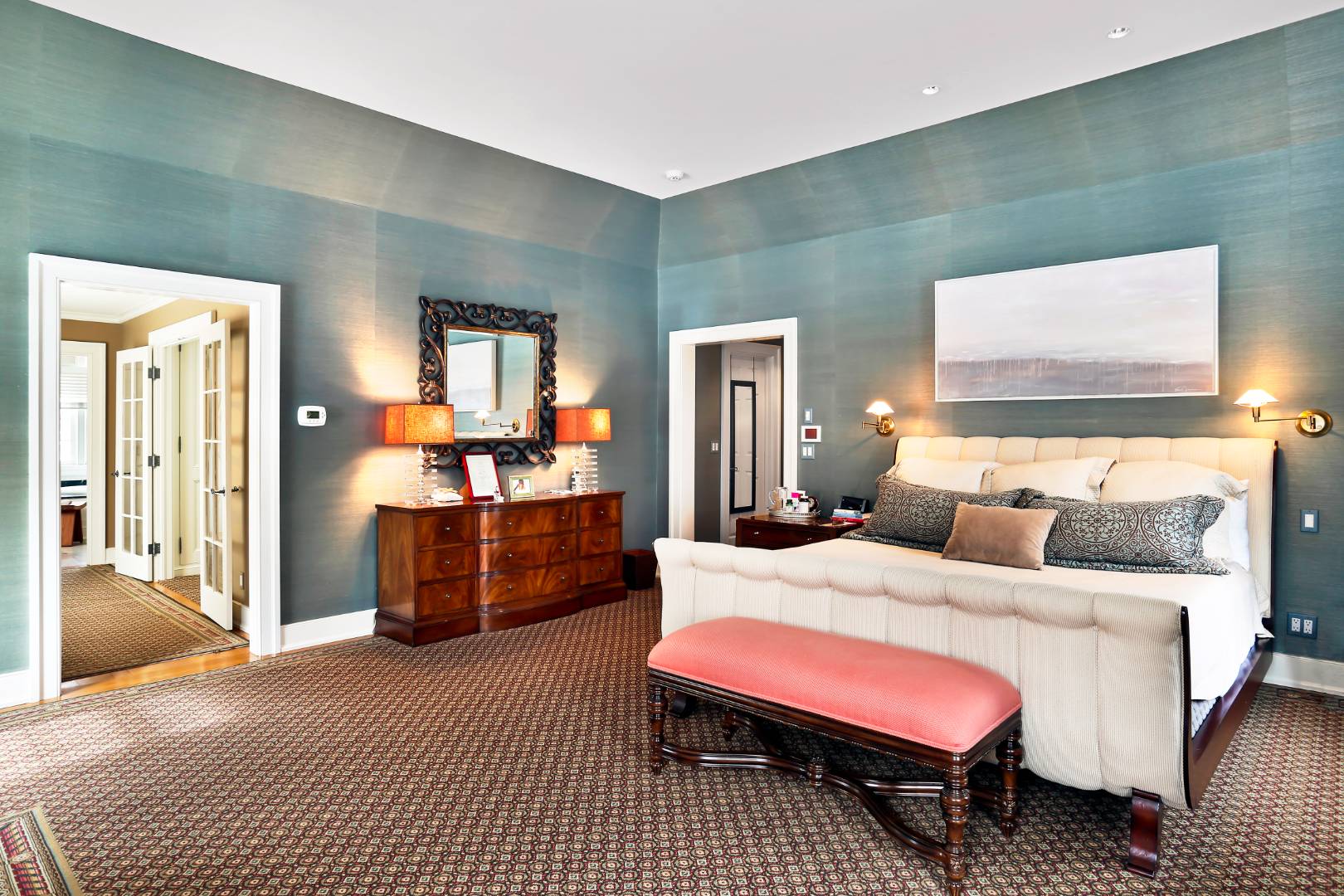 ;
;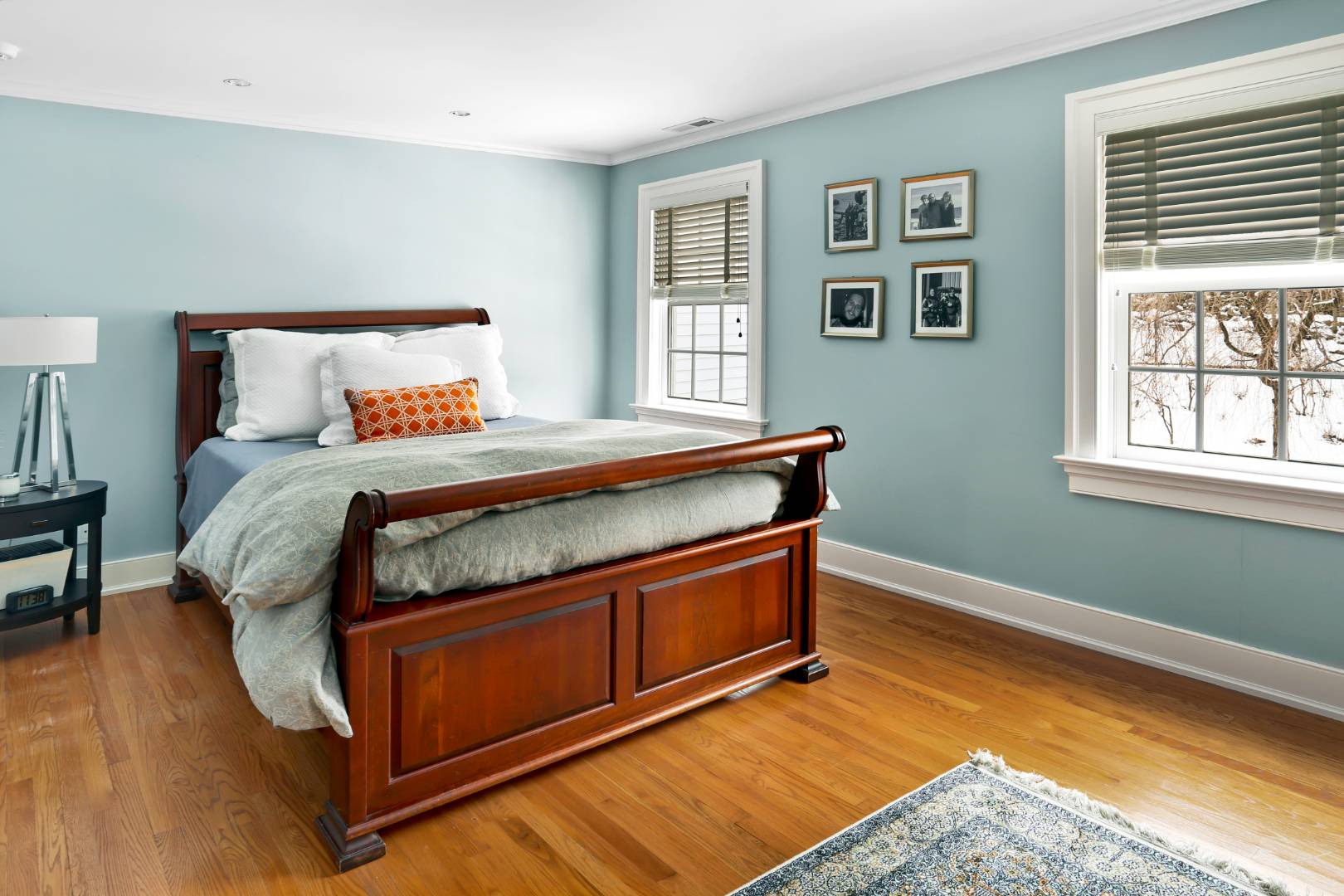 ;
;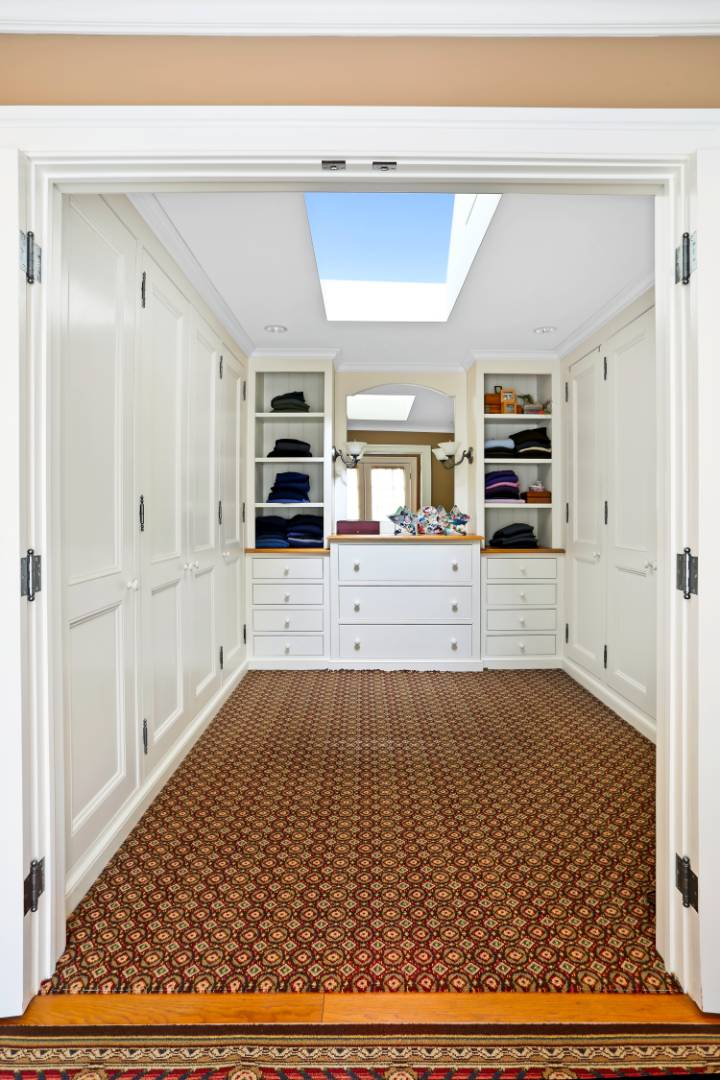 ;
;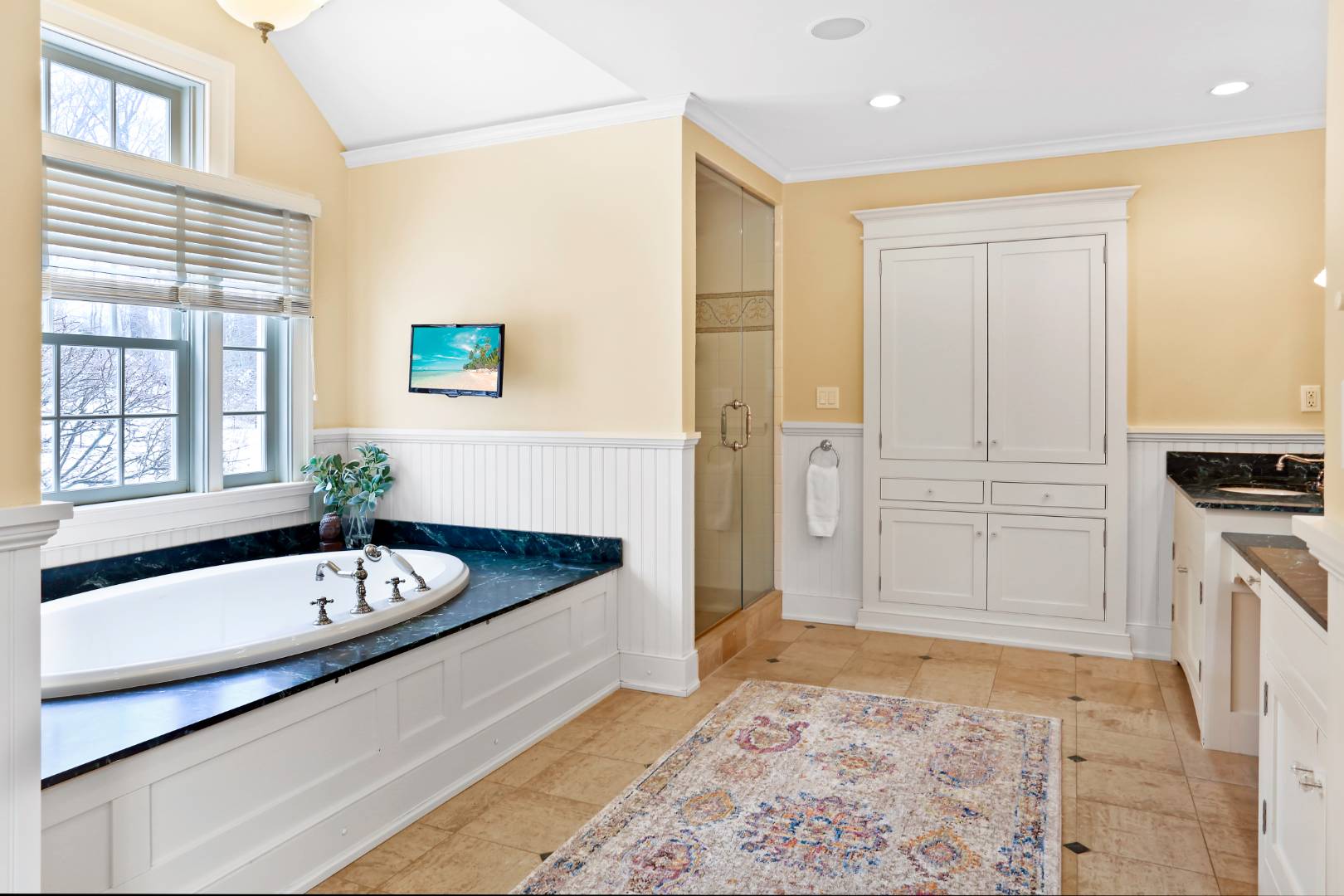 ;
;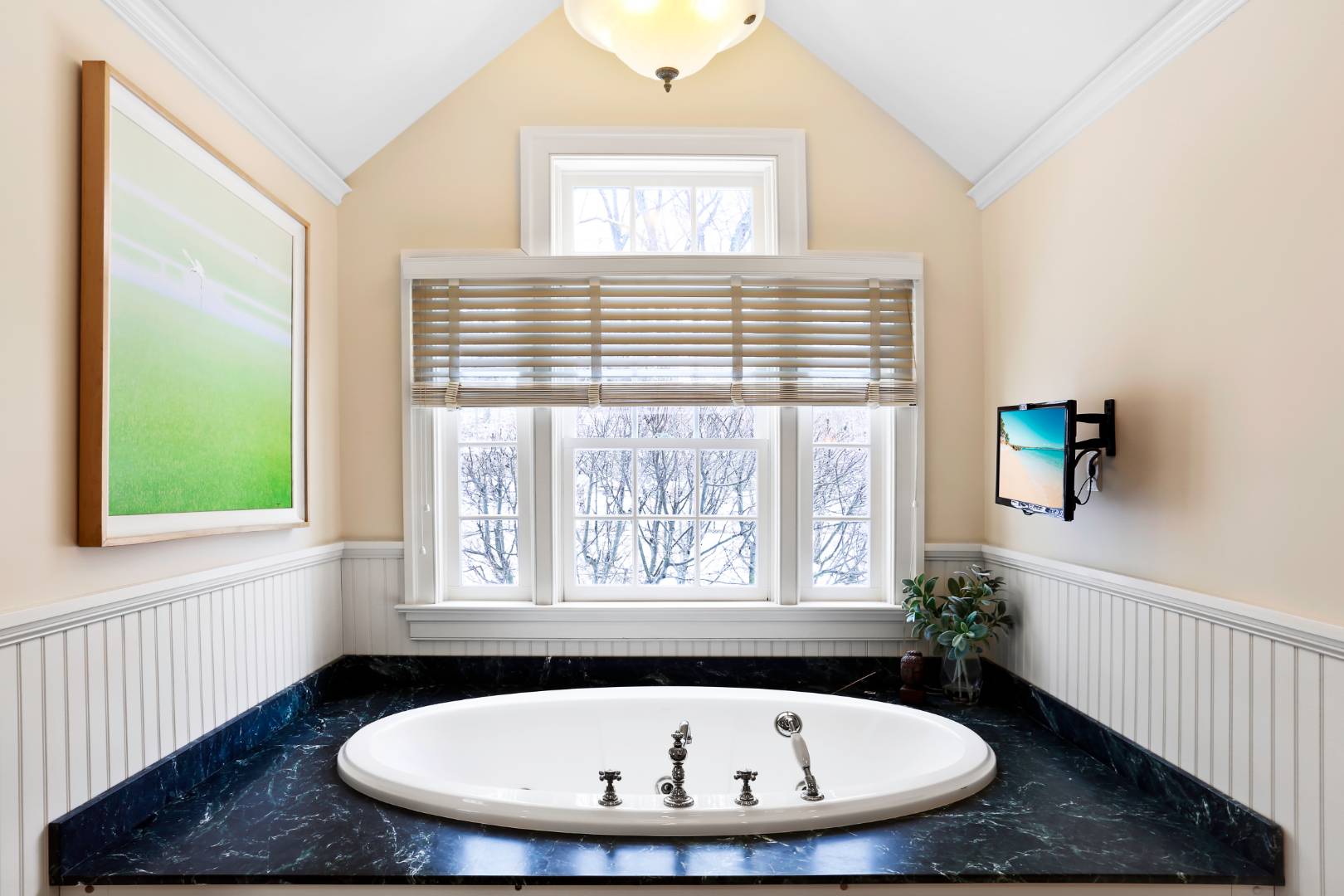 ;
;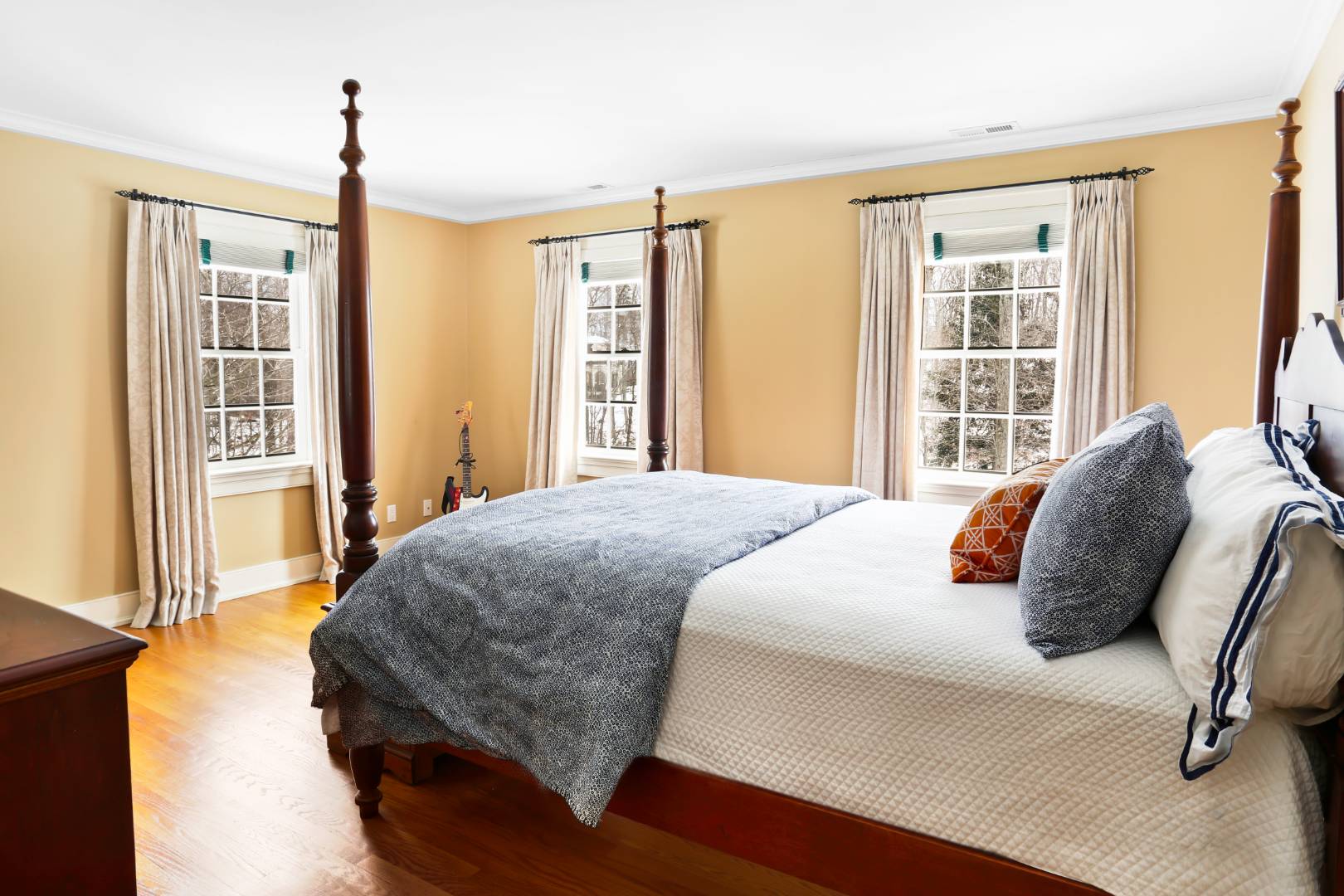 ;
;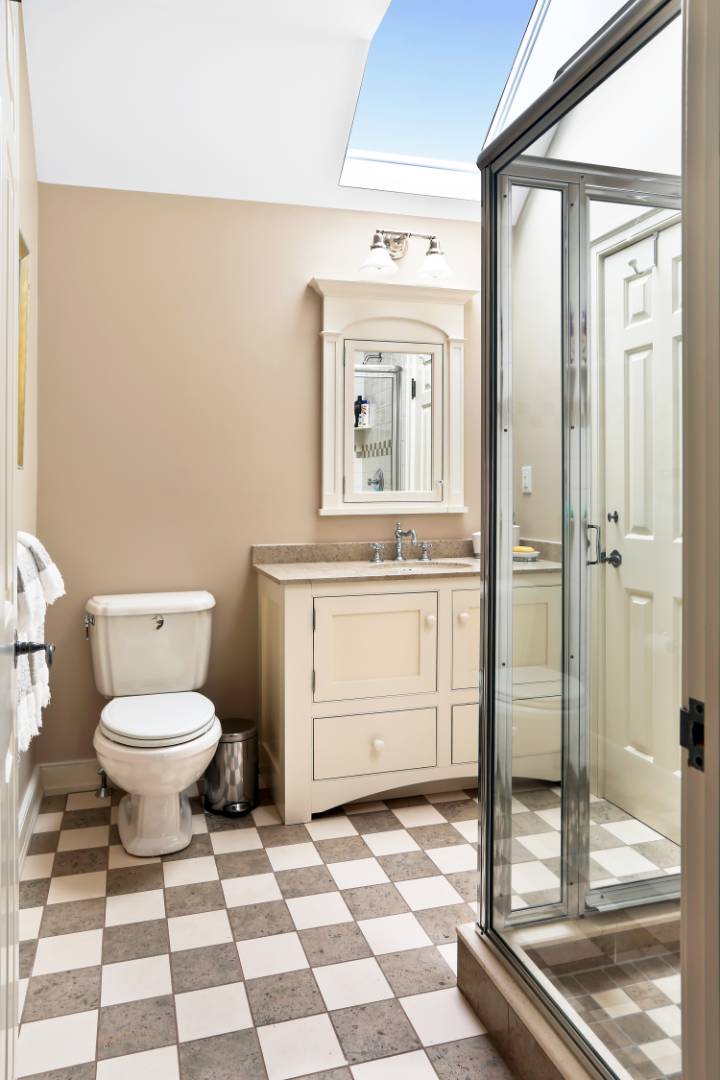 ;
;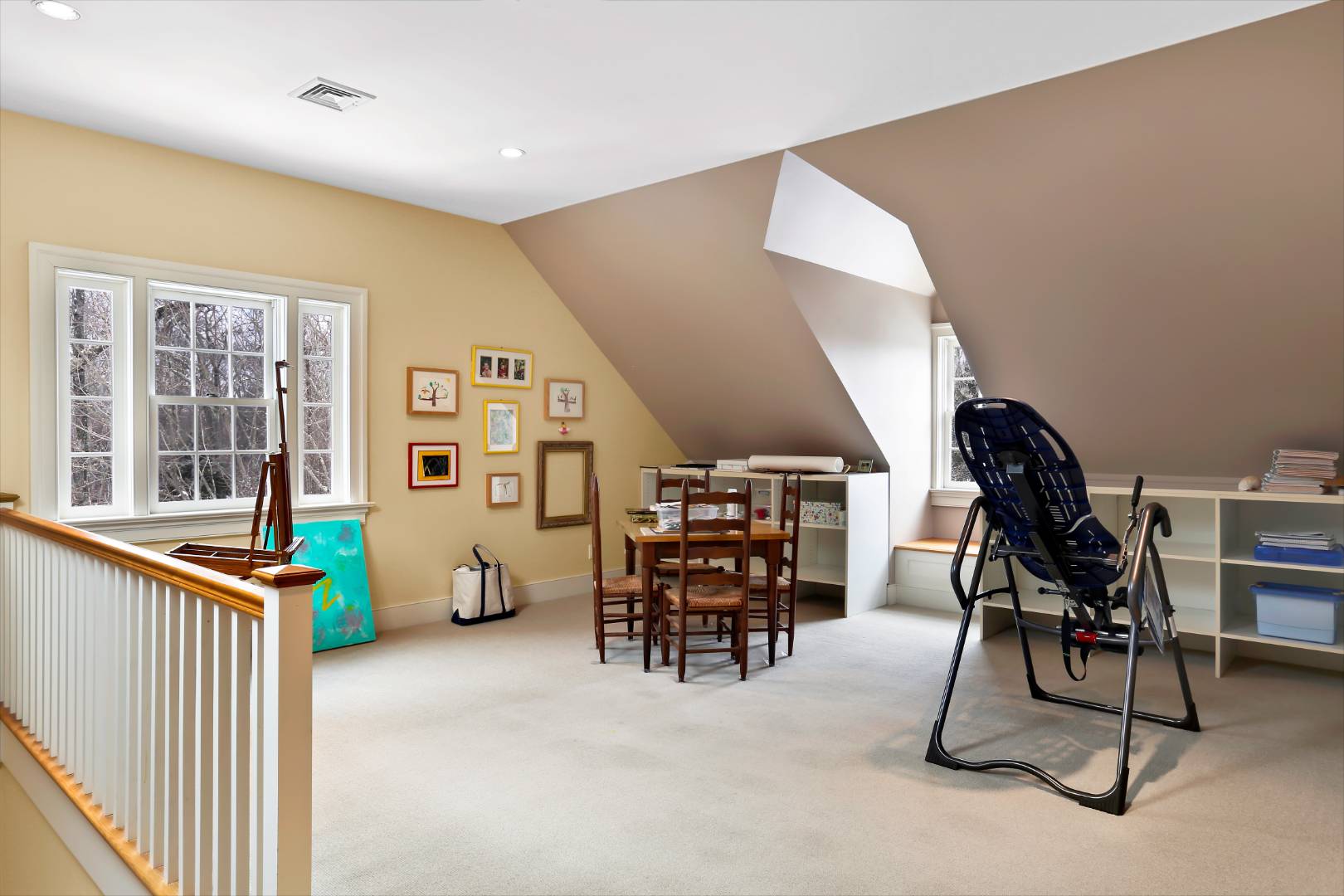 ;
;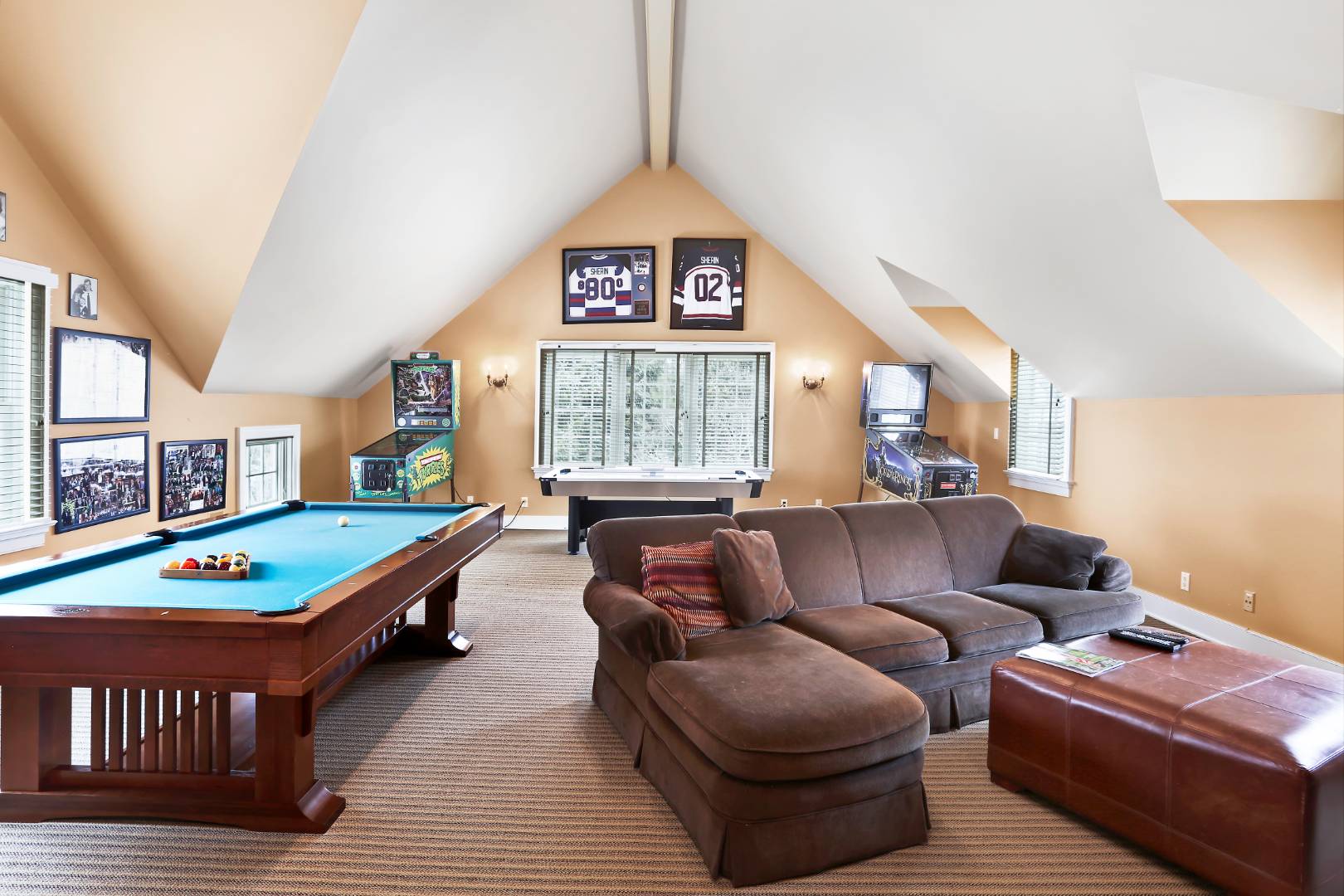 ;
;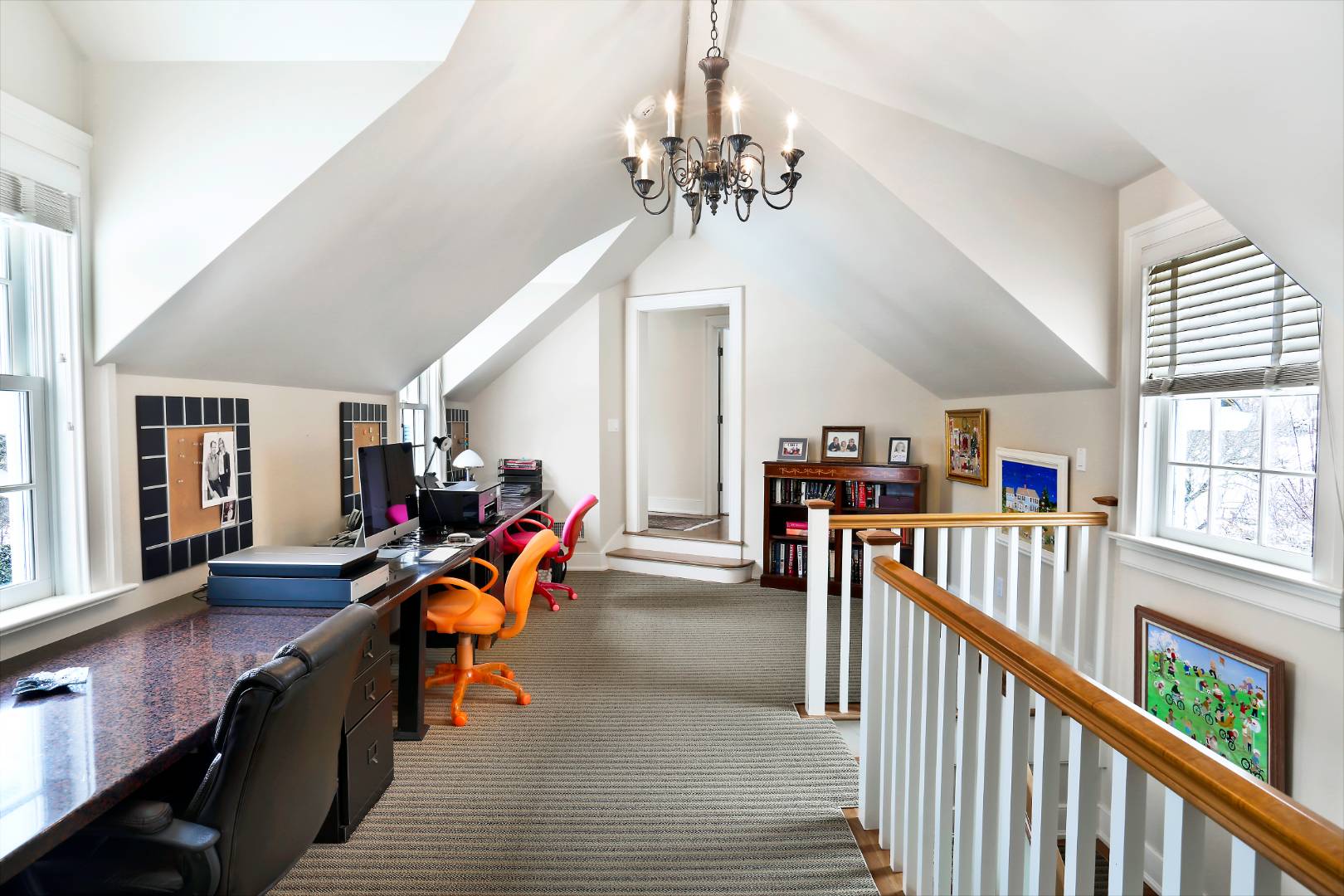 ;
;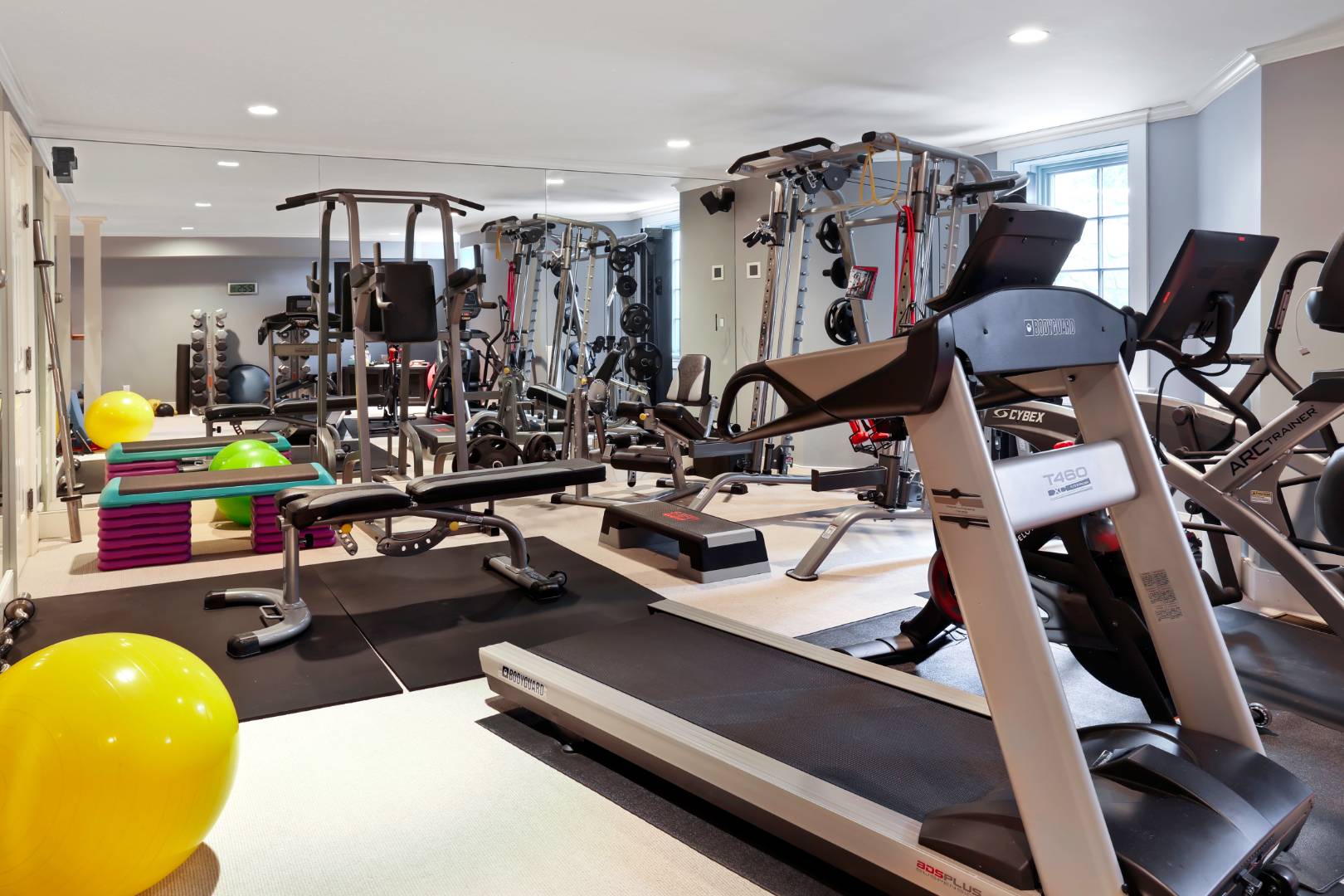 ;
;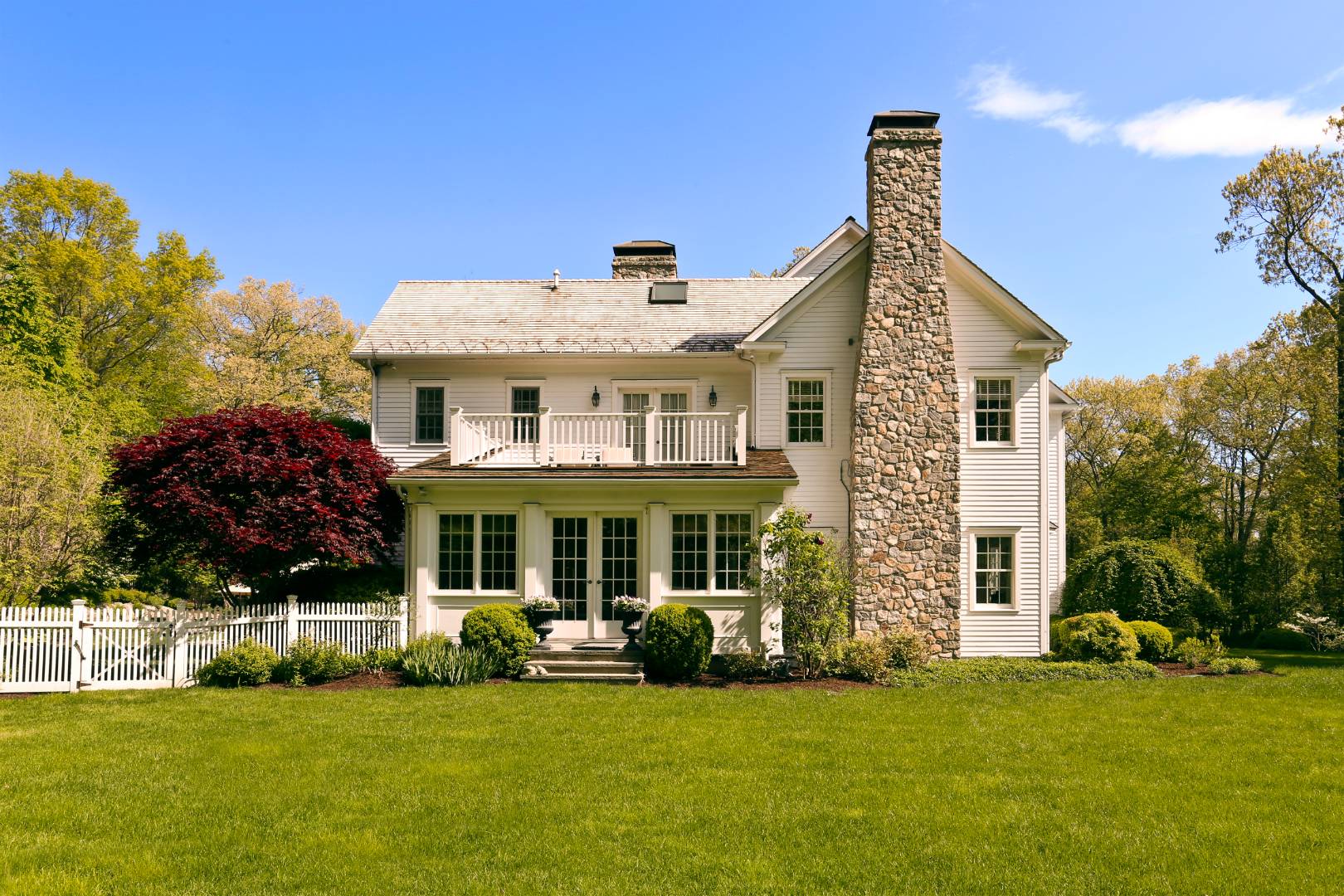 ;
;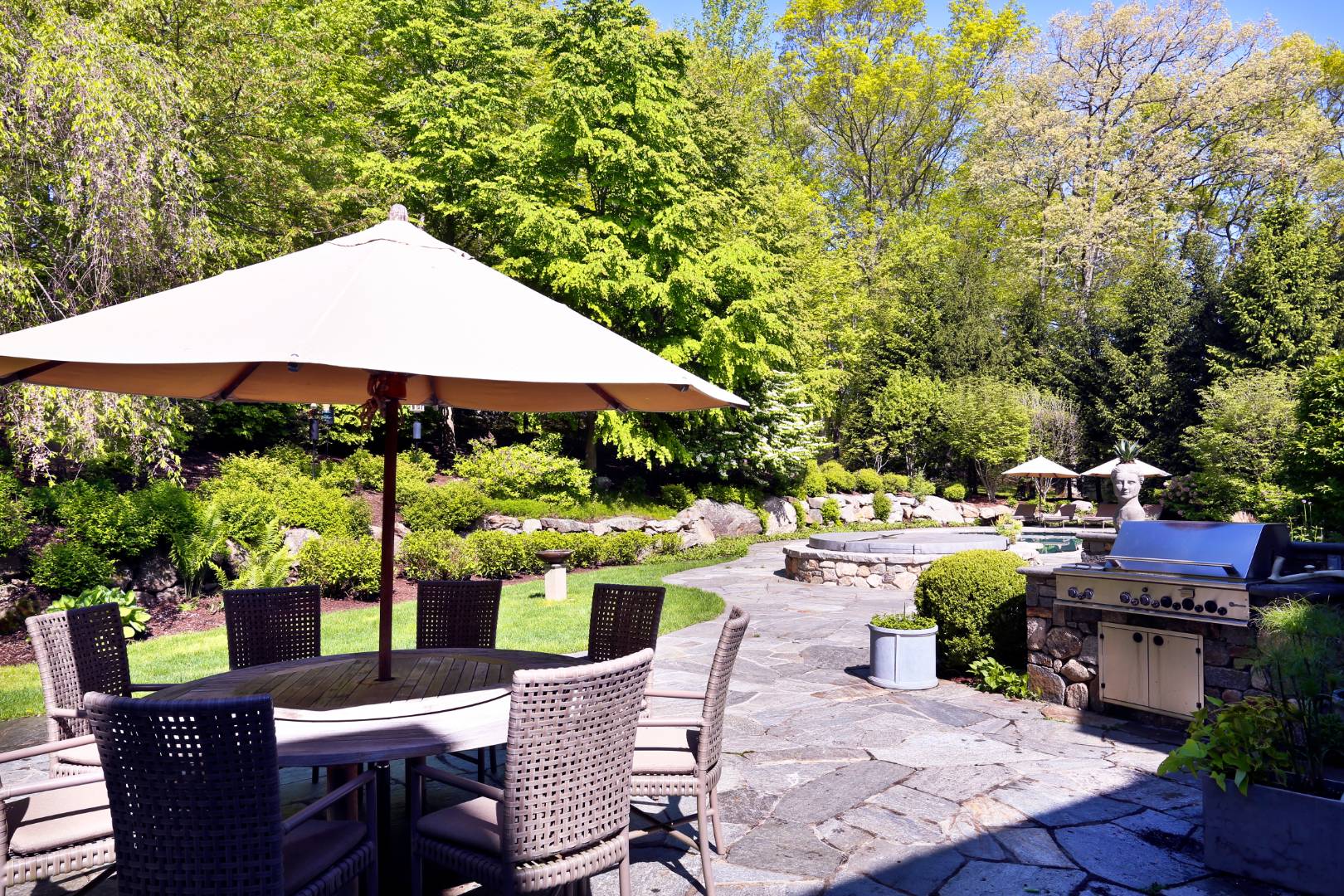 ;
;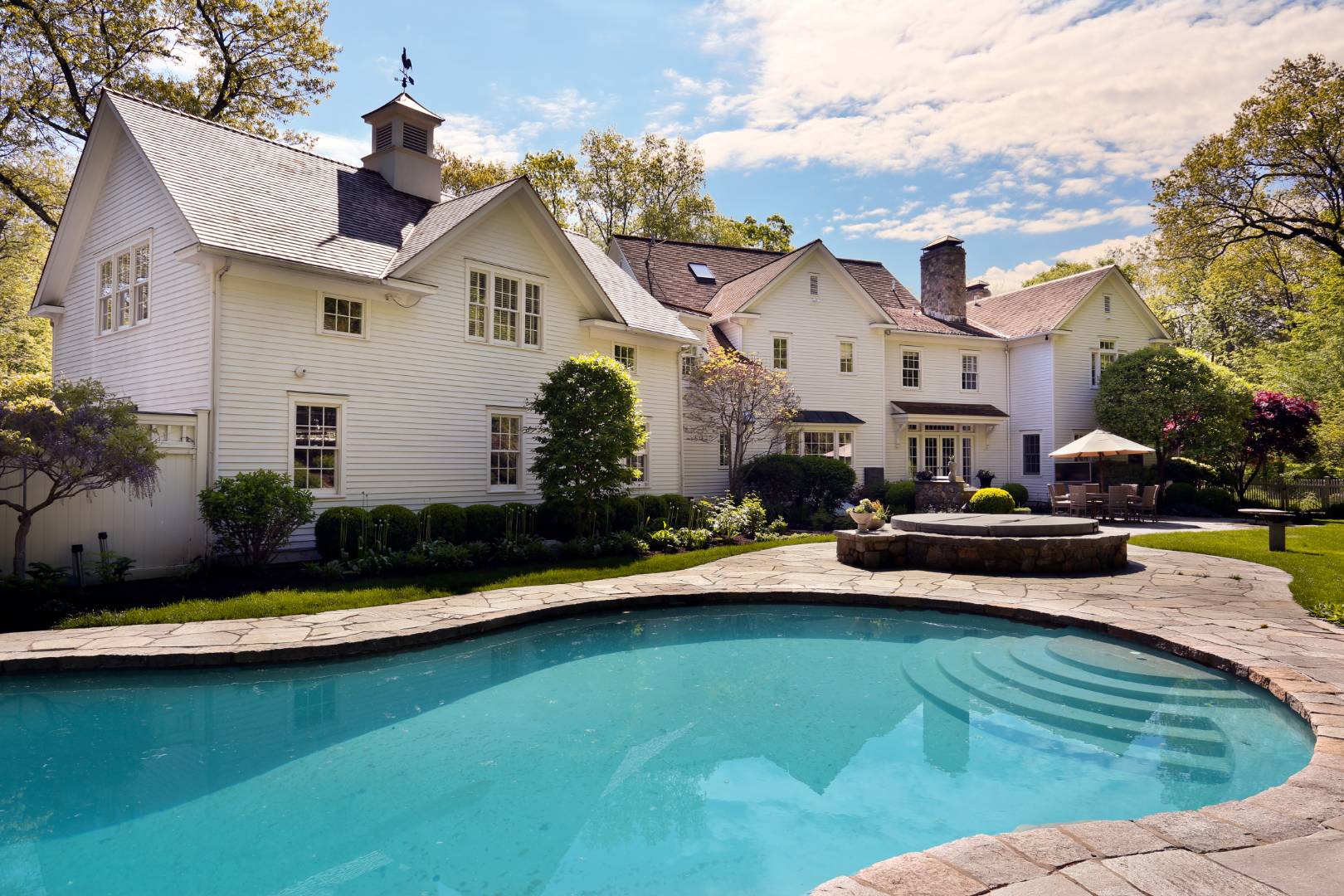 ;
;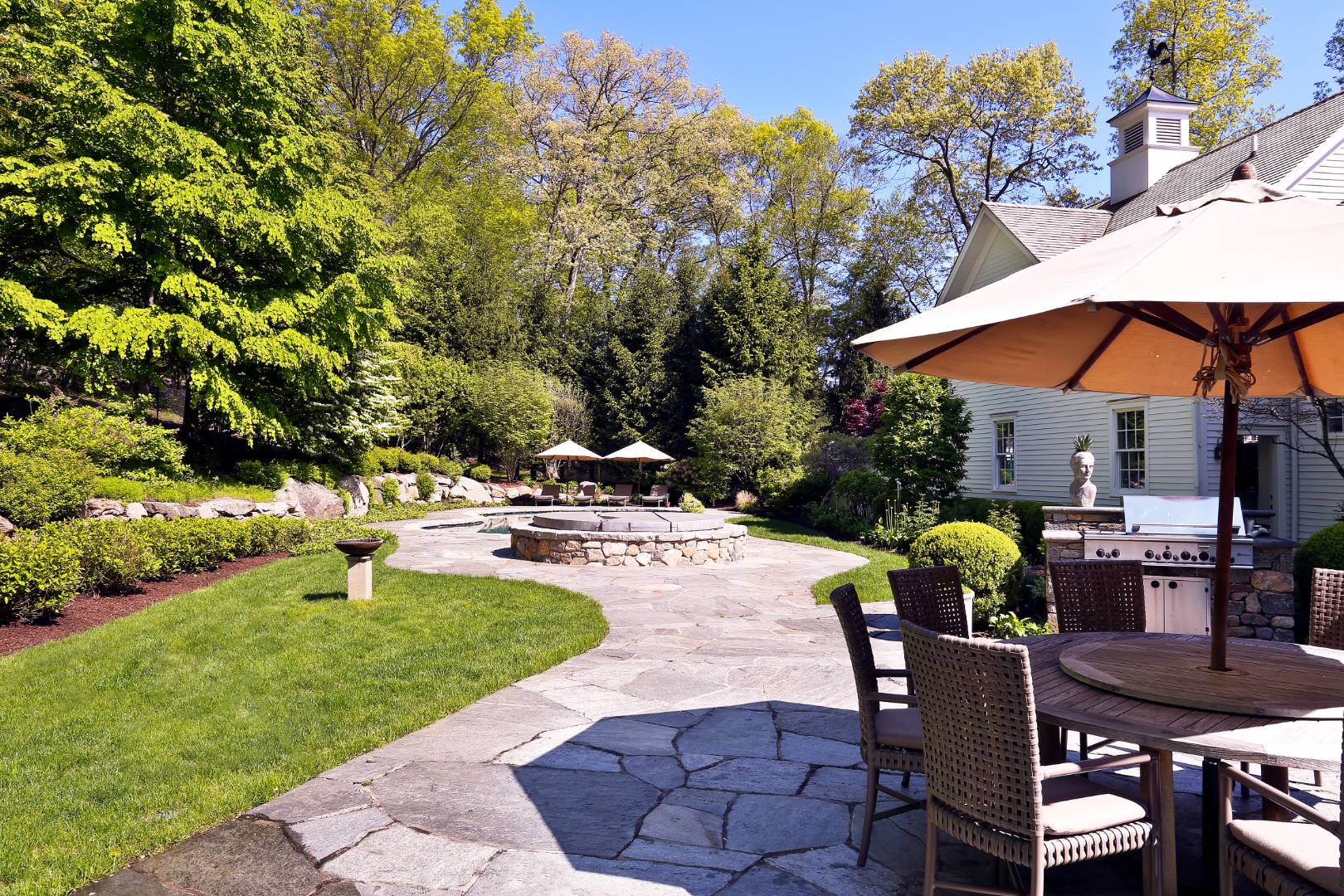 ;
;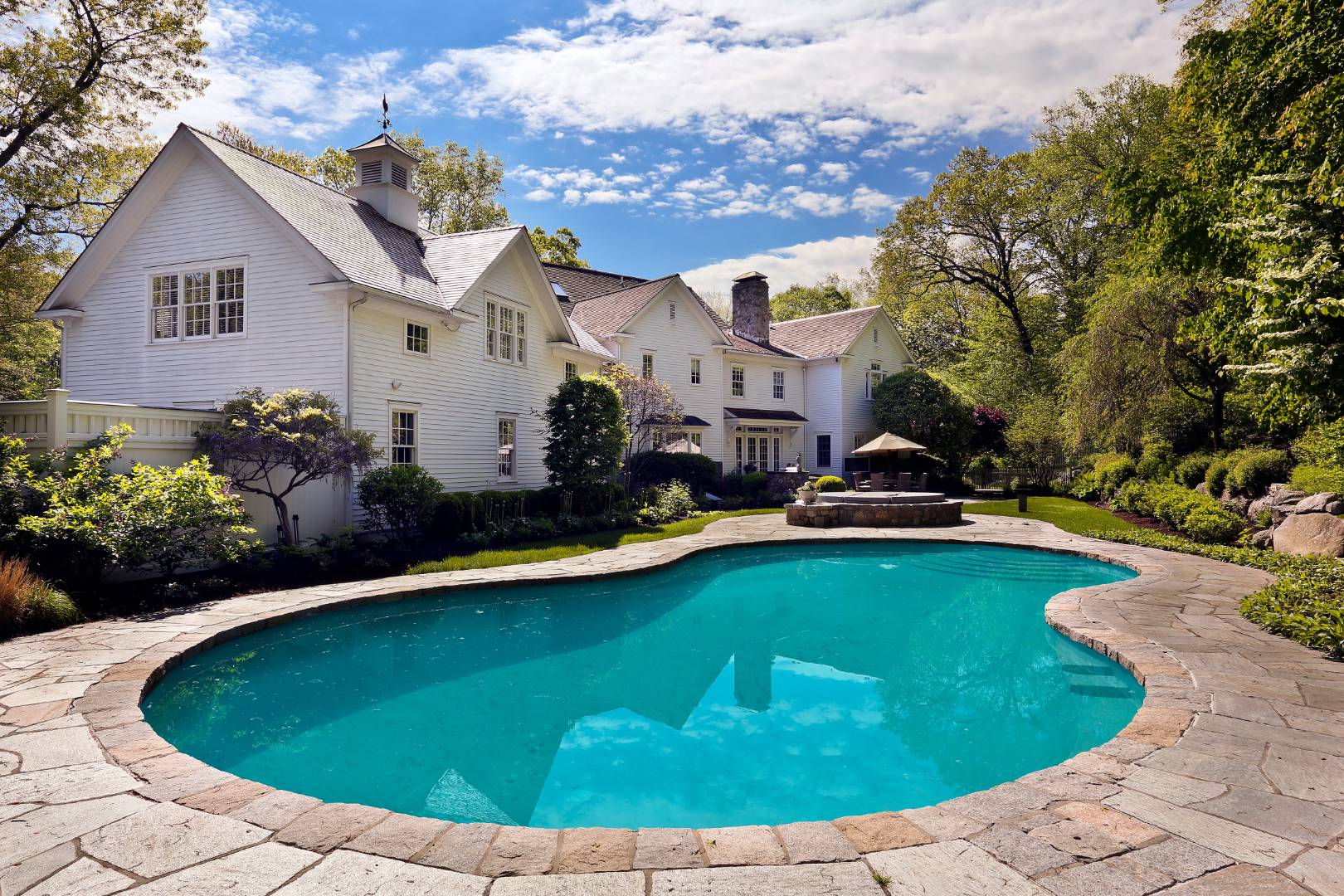 ;
;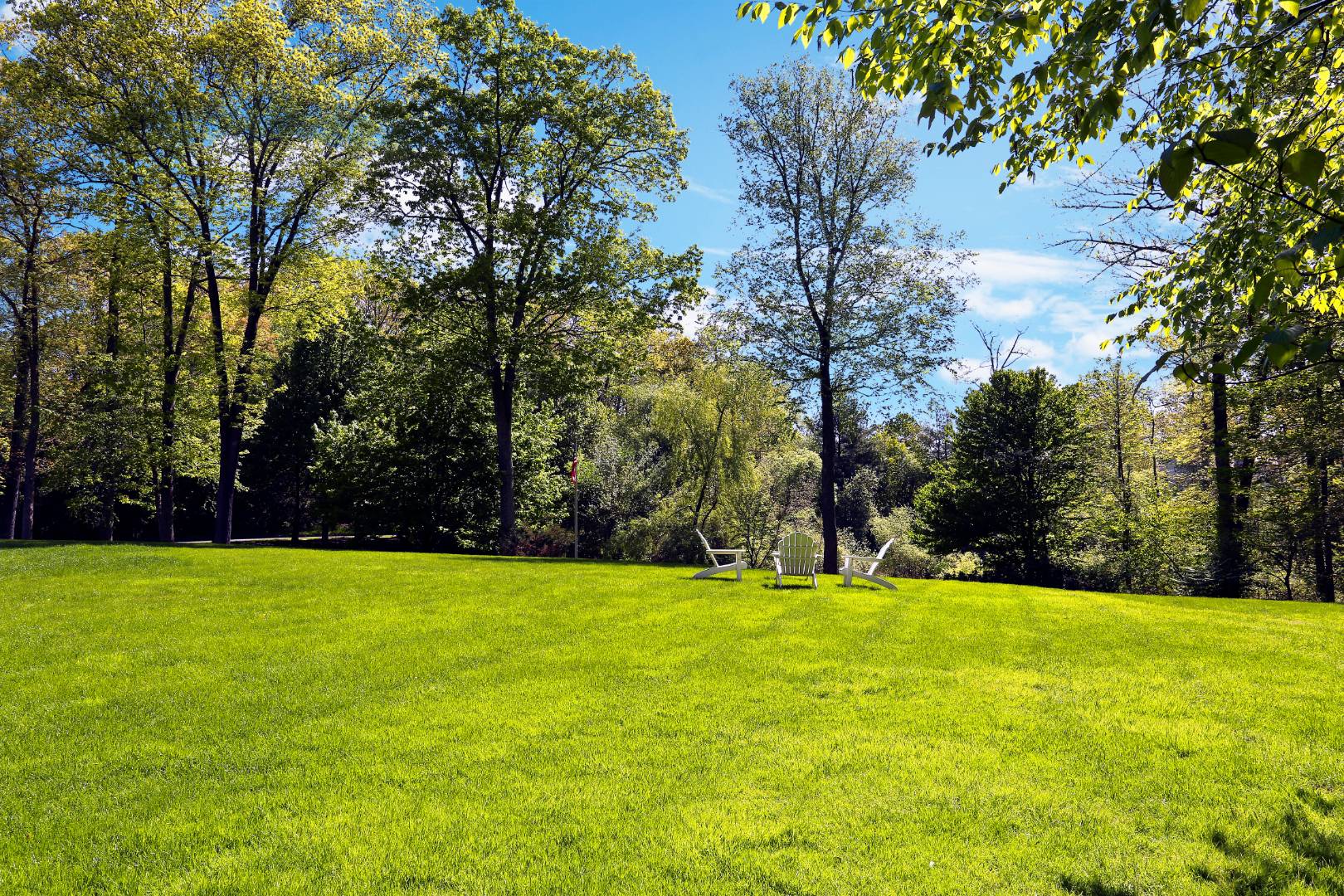 ;
;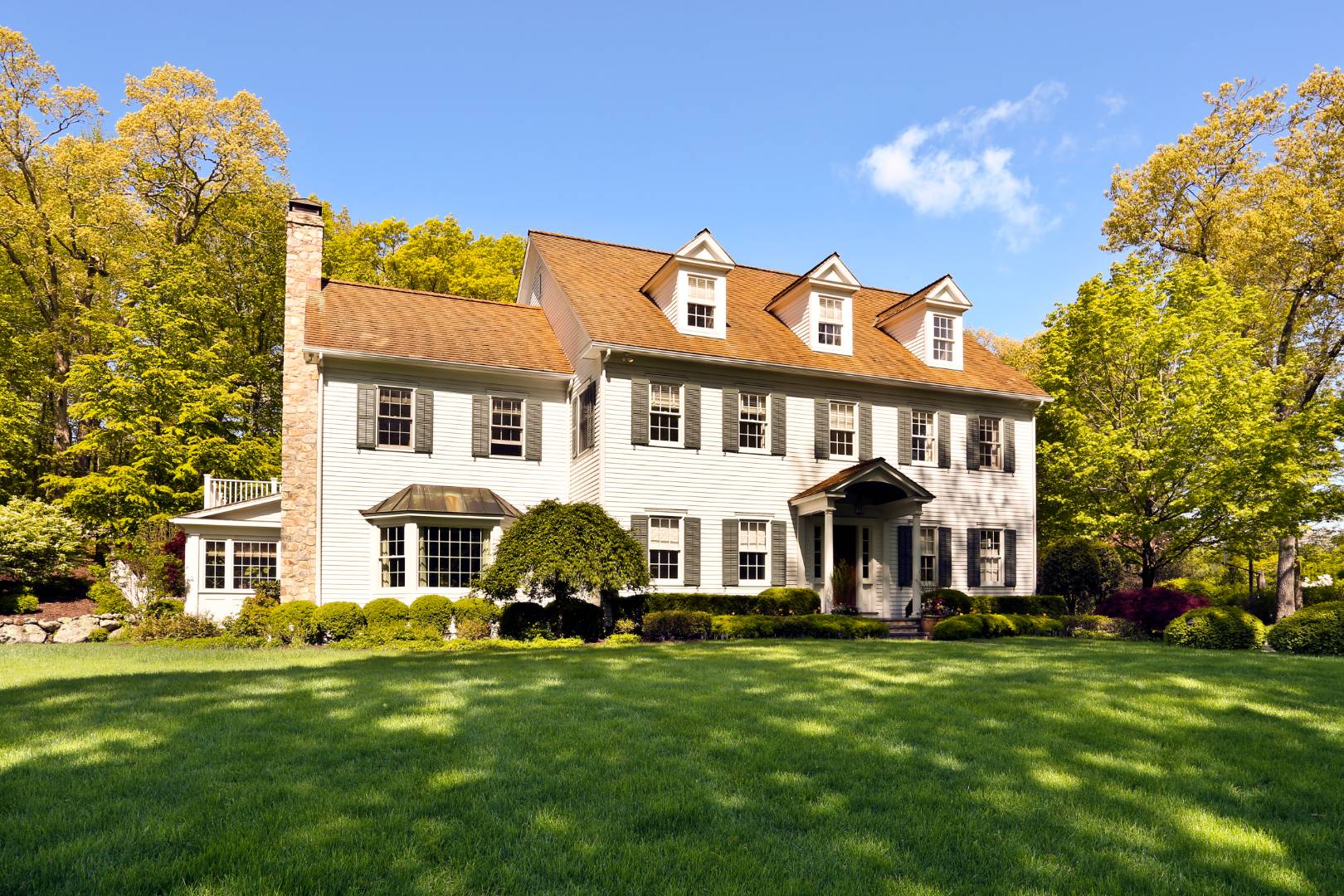 ;
;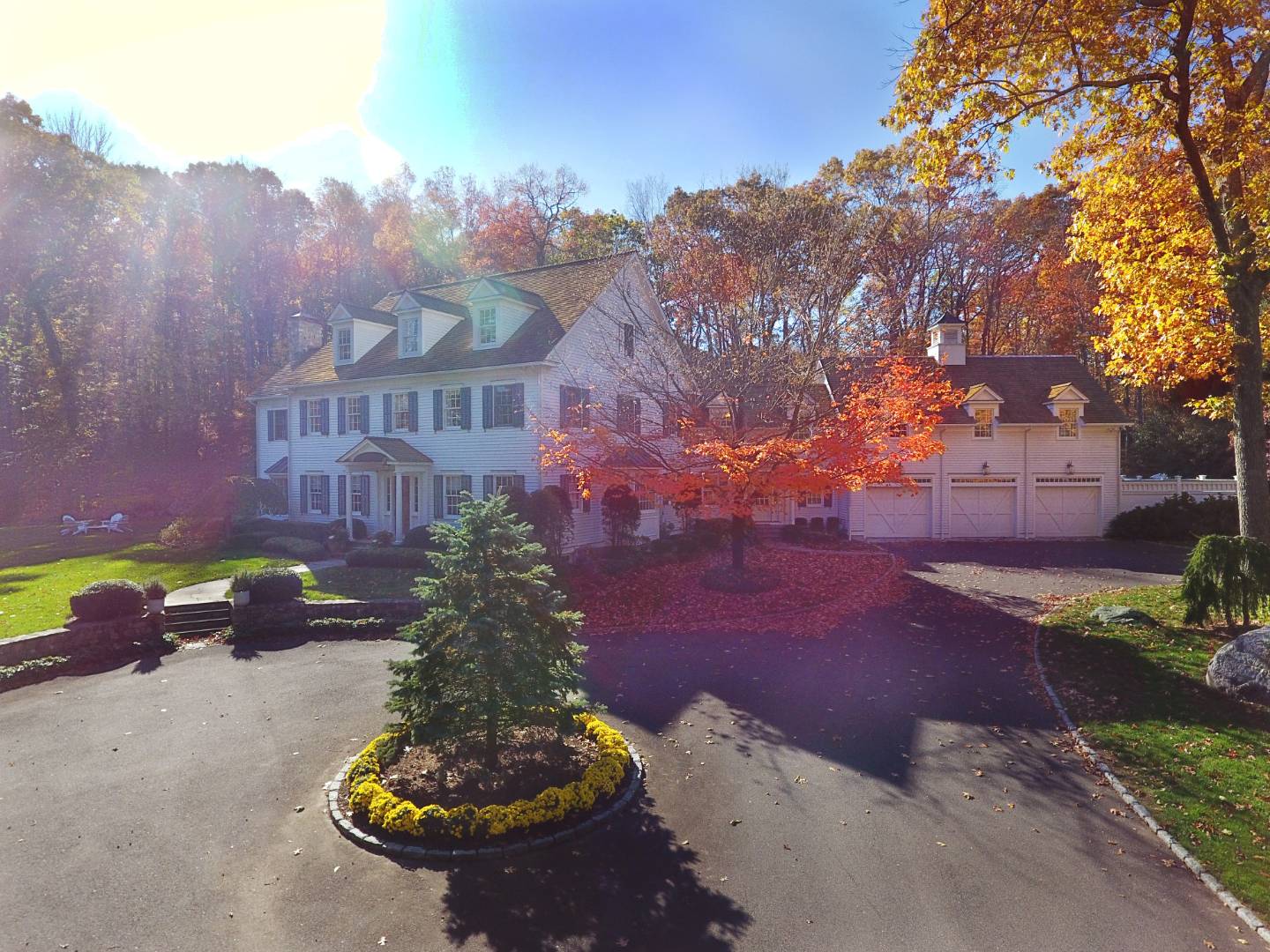 ;
;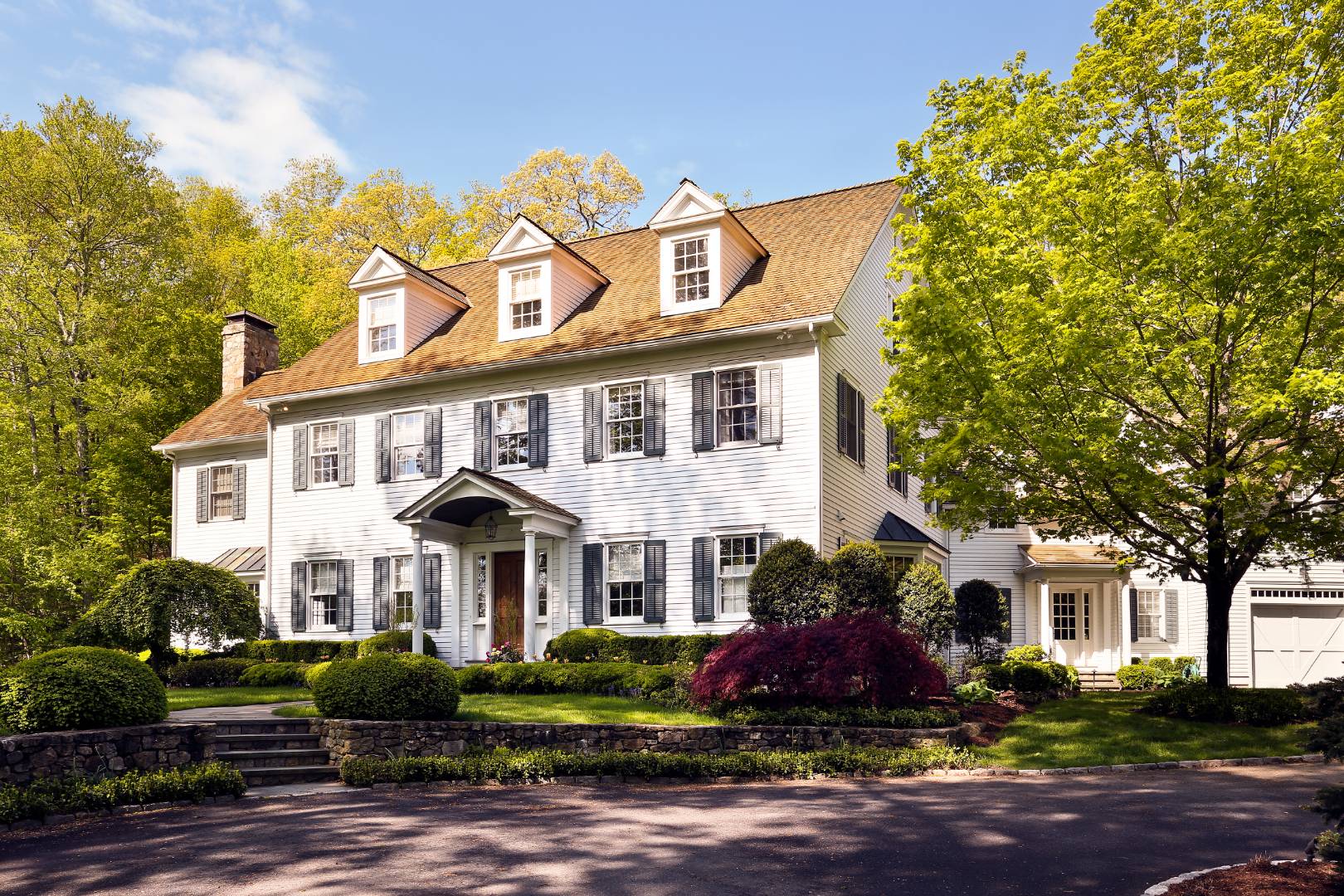 ;
;