This stunning, meticulously gut renovated upside-down home blends modern design with effortless comfort, creating a retreat just beyond the boundary of Sag Harbor Village. Set on 0.58 acres, the five-bedroom, six-bathroom residence is bathed in natural light, with soaring ceilings and expansive windows that bring the outdoors in. Designed for both style and efficiency, the home features a 20-foot heated container pool, a sleek propane fireplace, and smart home technology for seamless living. A 15-foot kitchen island serves as the heart of the home, flowing into an airy, open-concept living space that extends directly onto the pool and patio-perfect for entertaining or quiet mornings in the sun. Each bedroom is a private sanctuary, complete with an en suite bath for ultimate comfort. The lower level offers flexible space for a media lounge, home office, or guest suite, catering to a variety of lifestyle needs. Thoughtful upgrades, including two tankless water heaters, a whole-house water filtration system, a Tesla charging station, and a two-car garage, ensure convenience and sustainability. The property's landscaping has been meticulously planned for both beauty and environmental efficiency, featuring drought-resistant plantings that require minimal watering-reducing maintenance while preserving natural resources. A newly installed septic system approved for six bedrooms adds long-term value, offering future expansion potential or enhanced peace of mind. Move-in ready and designed for effortless Hamptons living, this exceptional home presents a rare opportunity to own a modern, light-filled retreat just a stone's throw from Sag Harbor Village.







 ;
;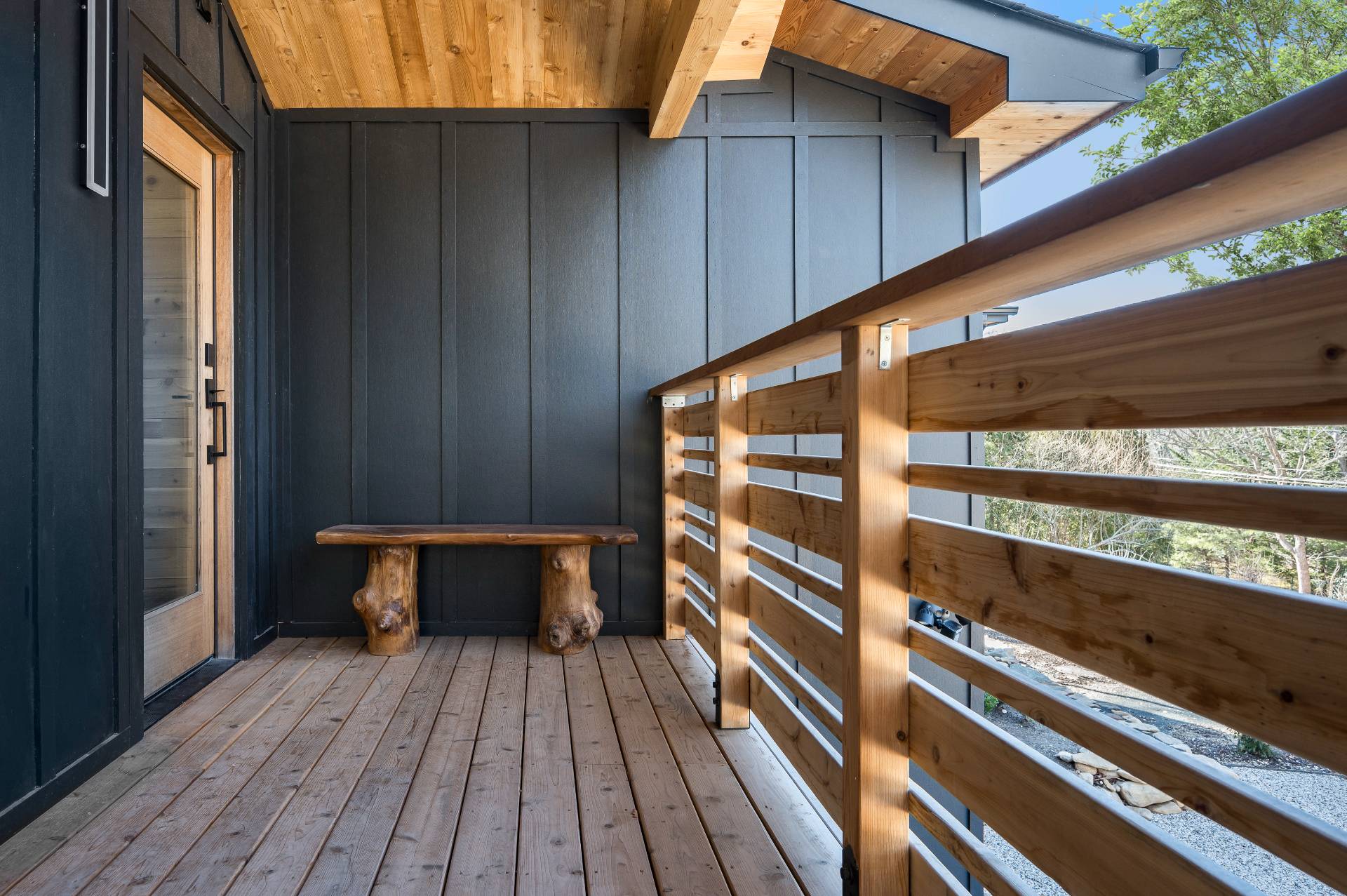 ;
;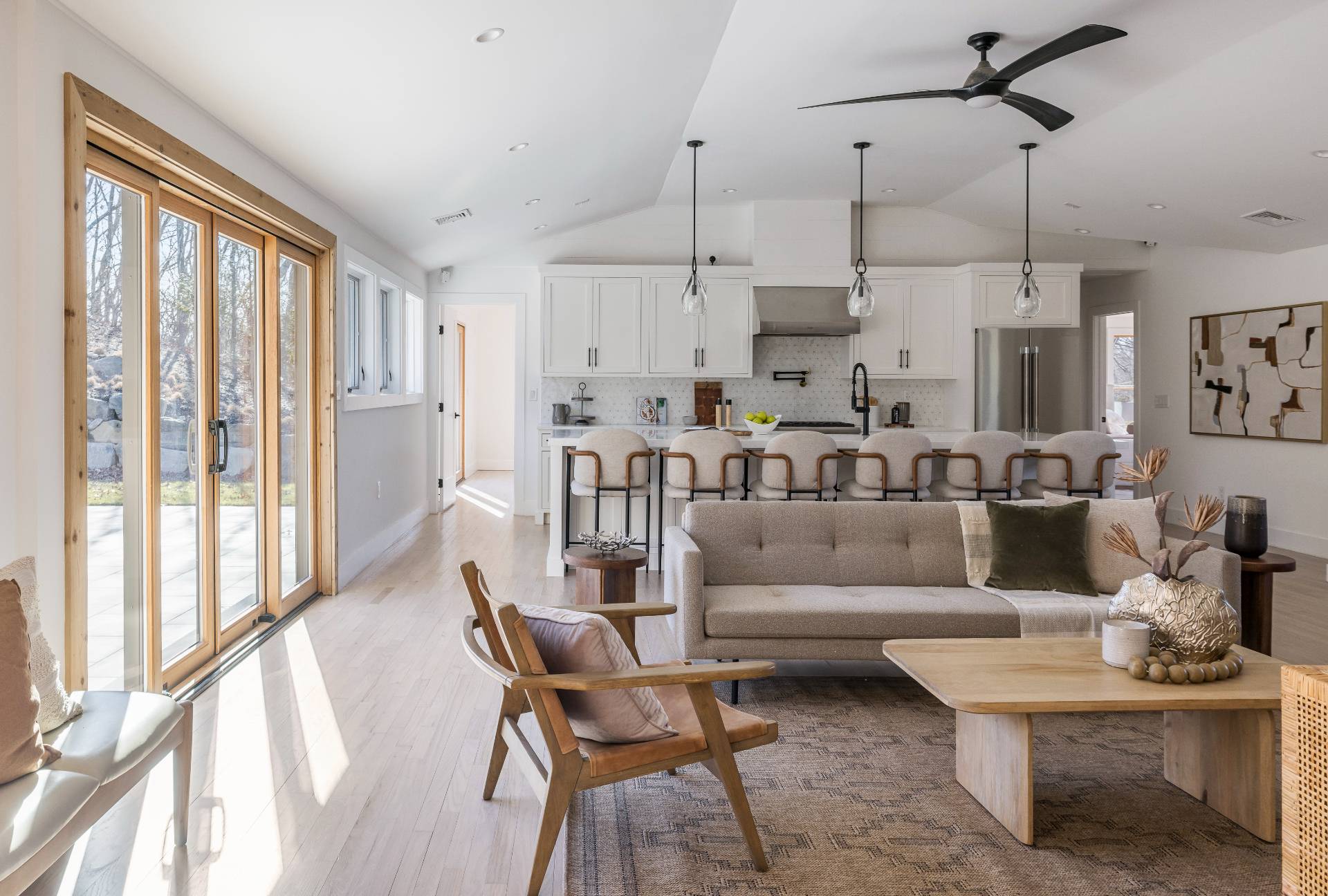 ;
; ;
;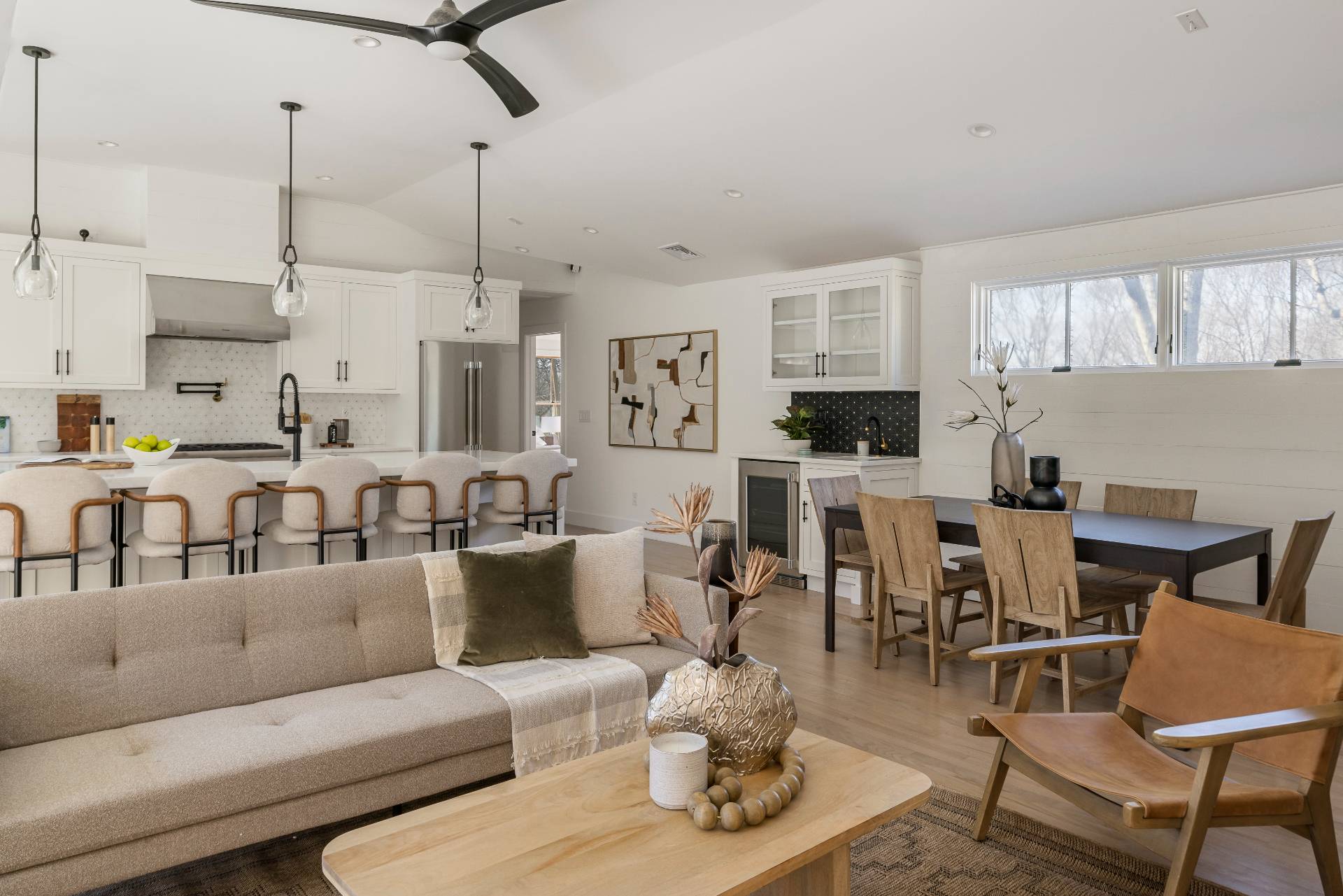 ;
; ;
; ;
; ;
;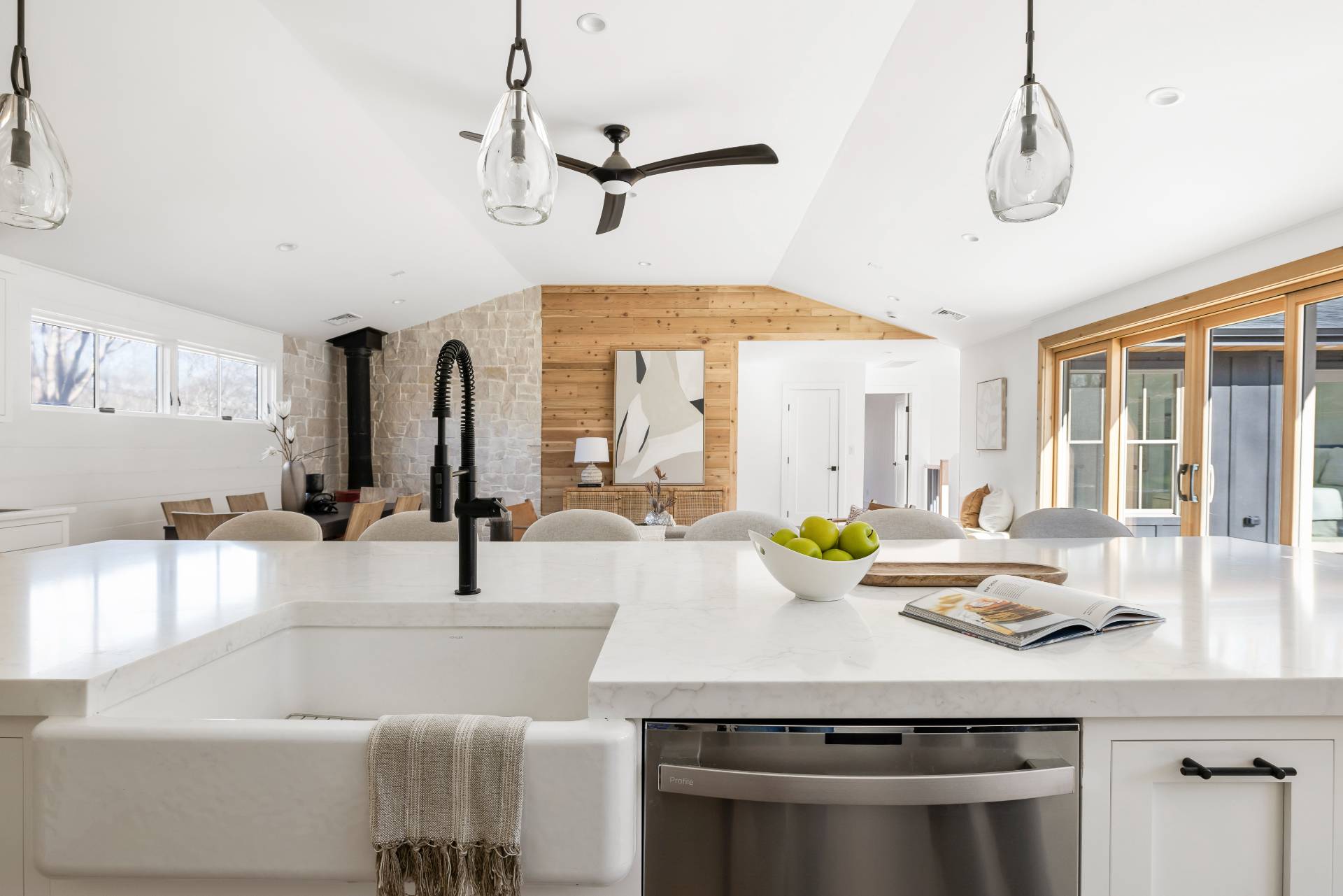 ;
; ;
; ;
; ;
; ;
;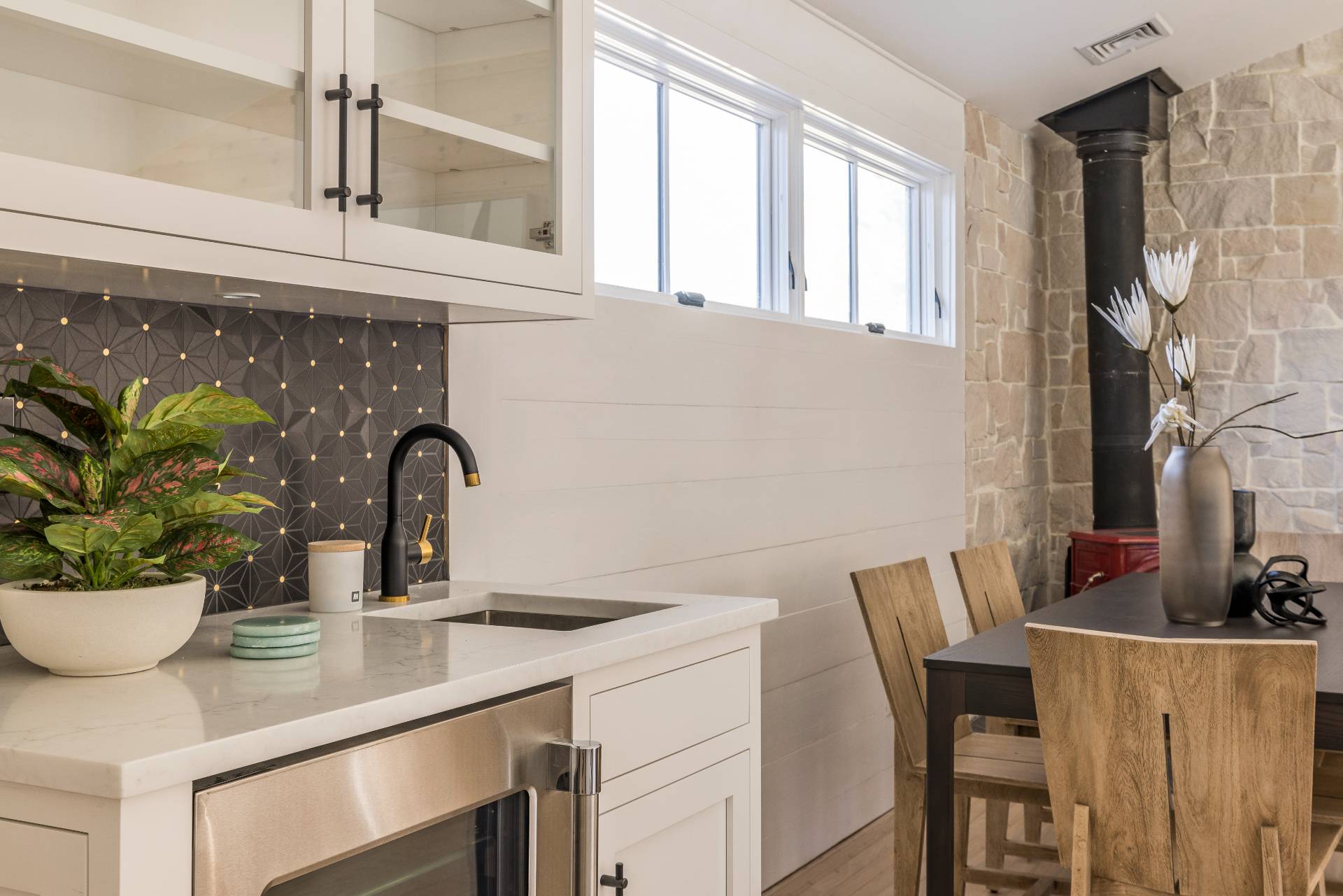 ;
;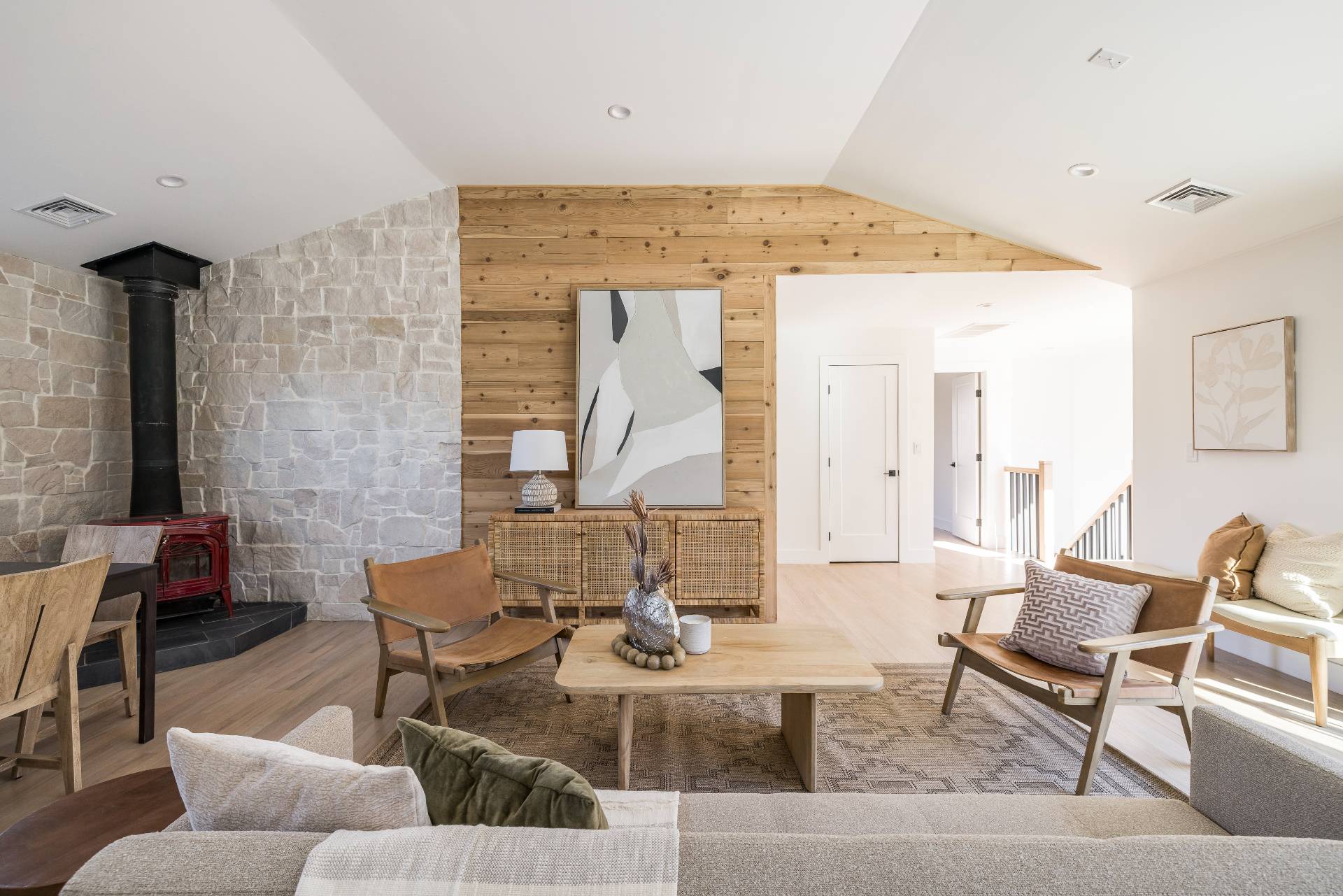 ;
;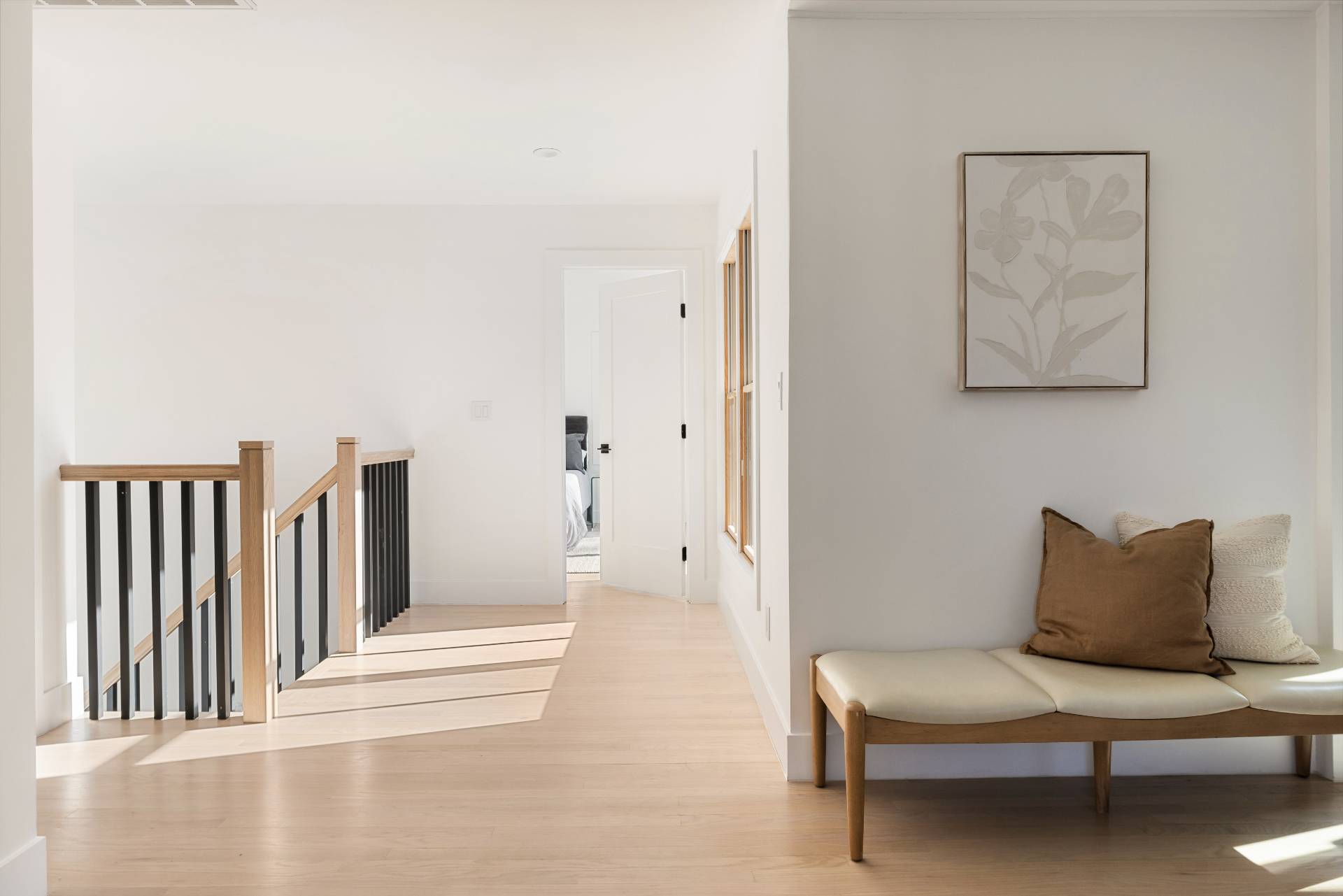 ;
; ;
; ;
;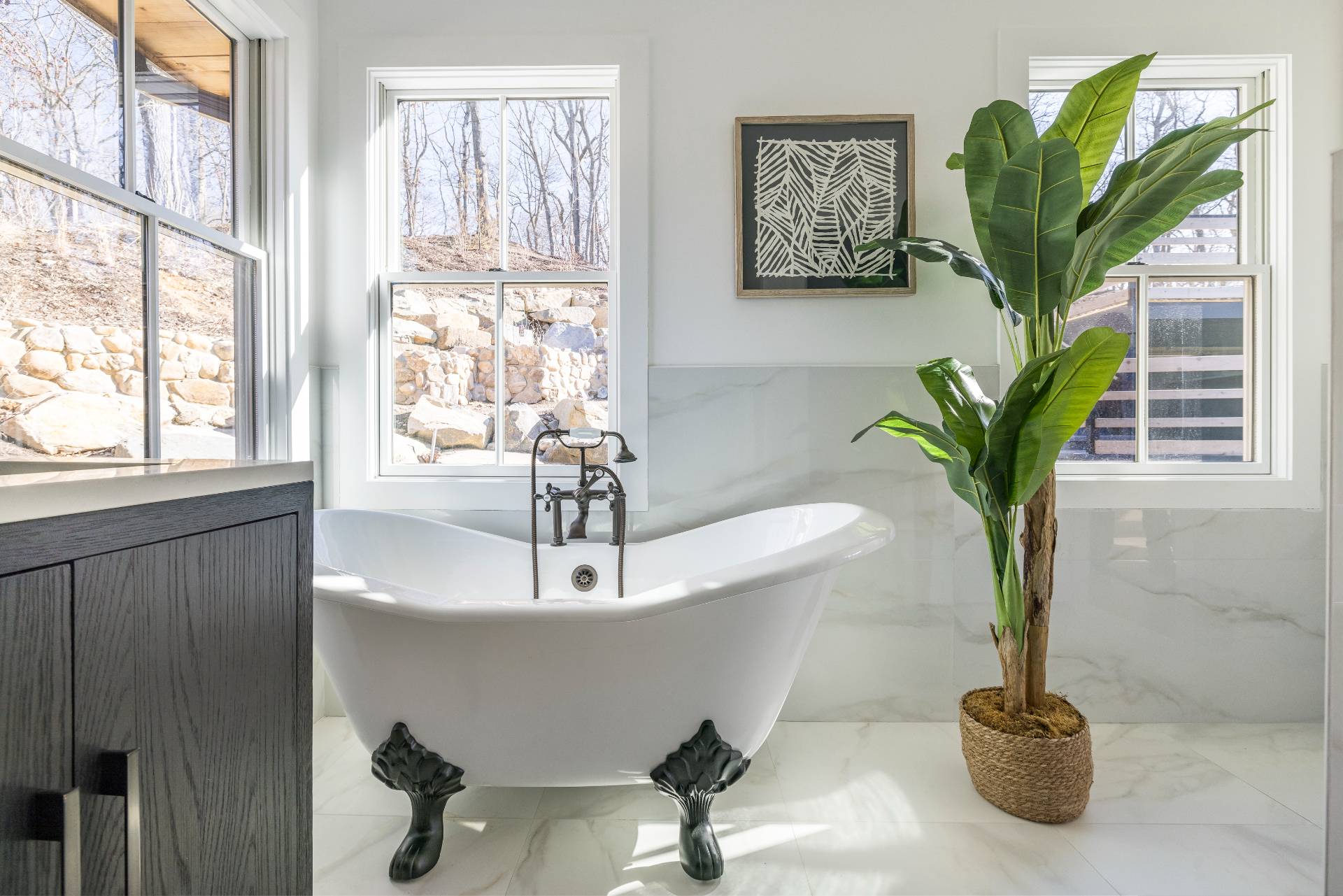 ;
;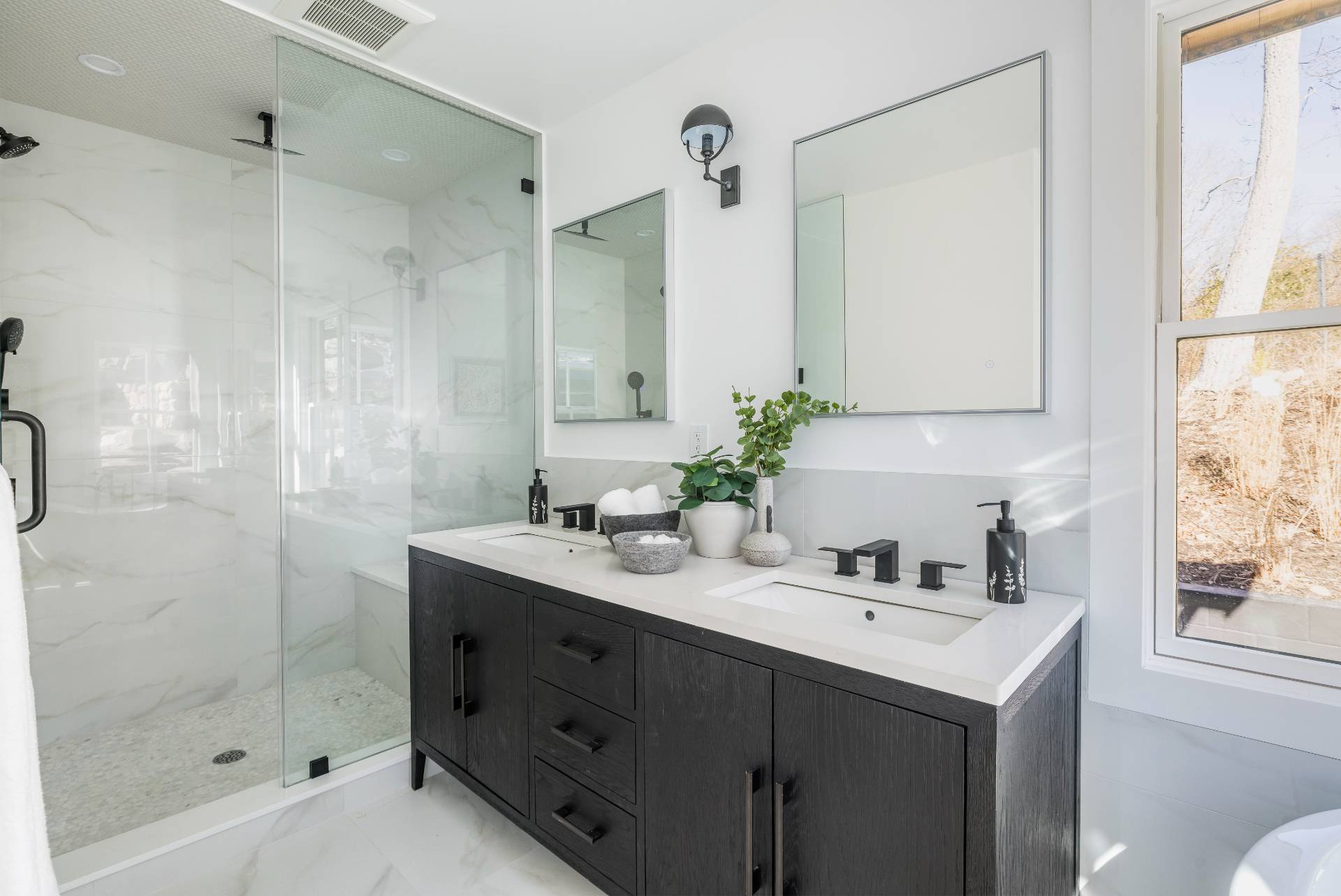 ;
; ;
; ;
;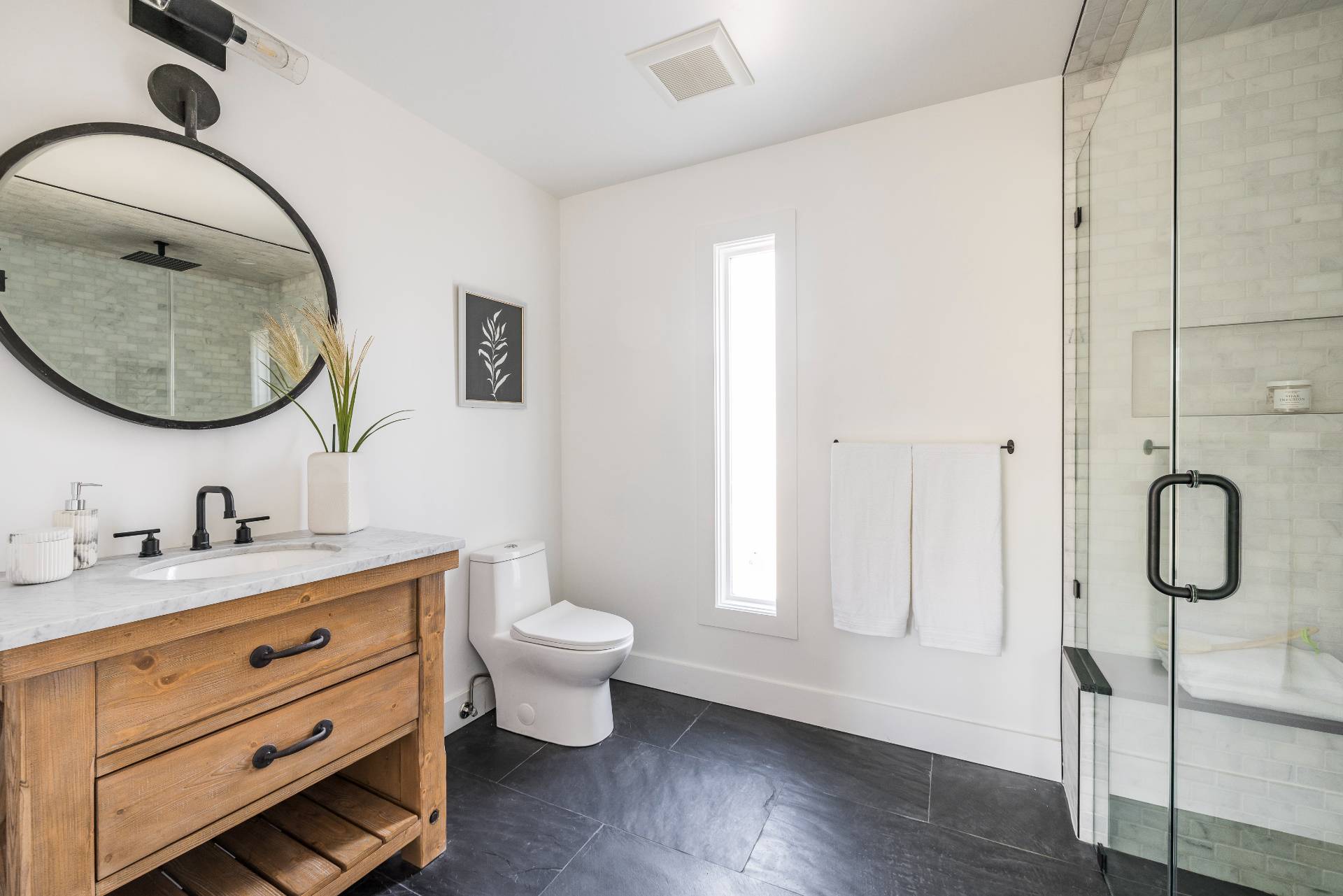 ;
;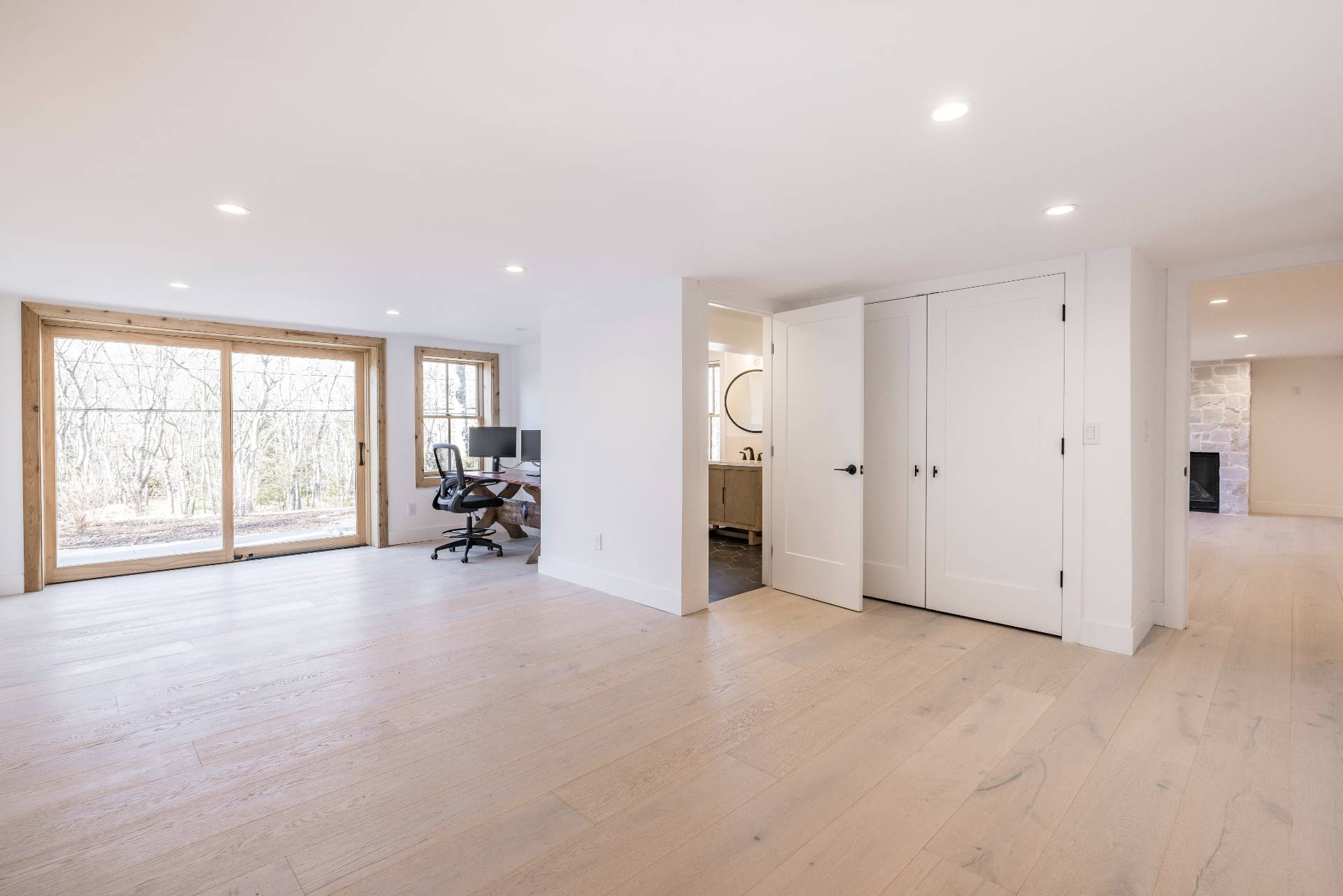 ;
; ;
; ;
; ;
;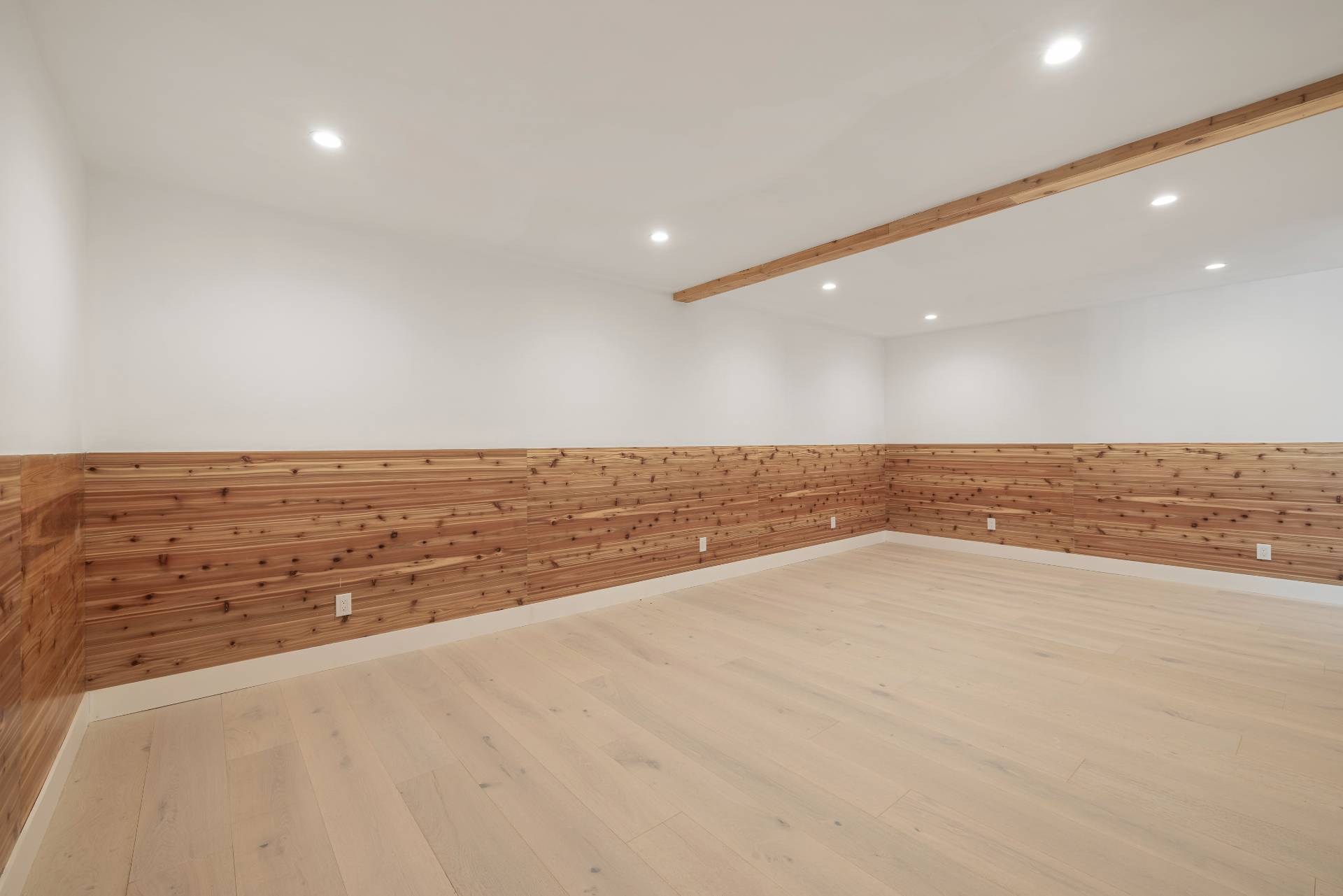 ;
;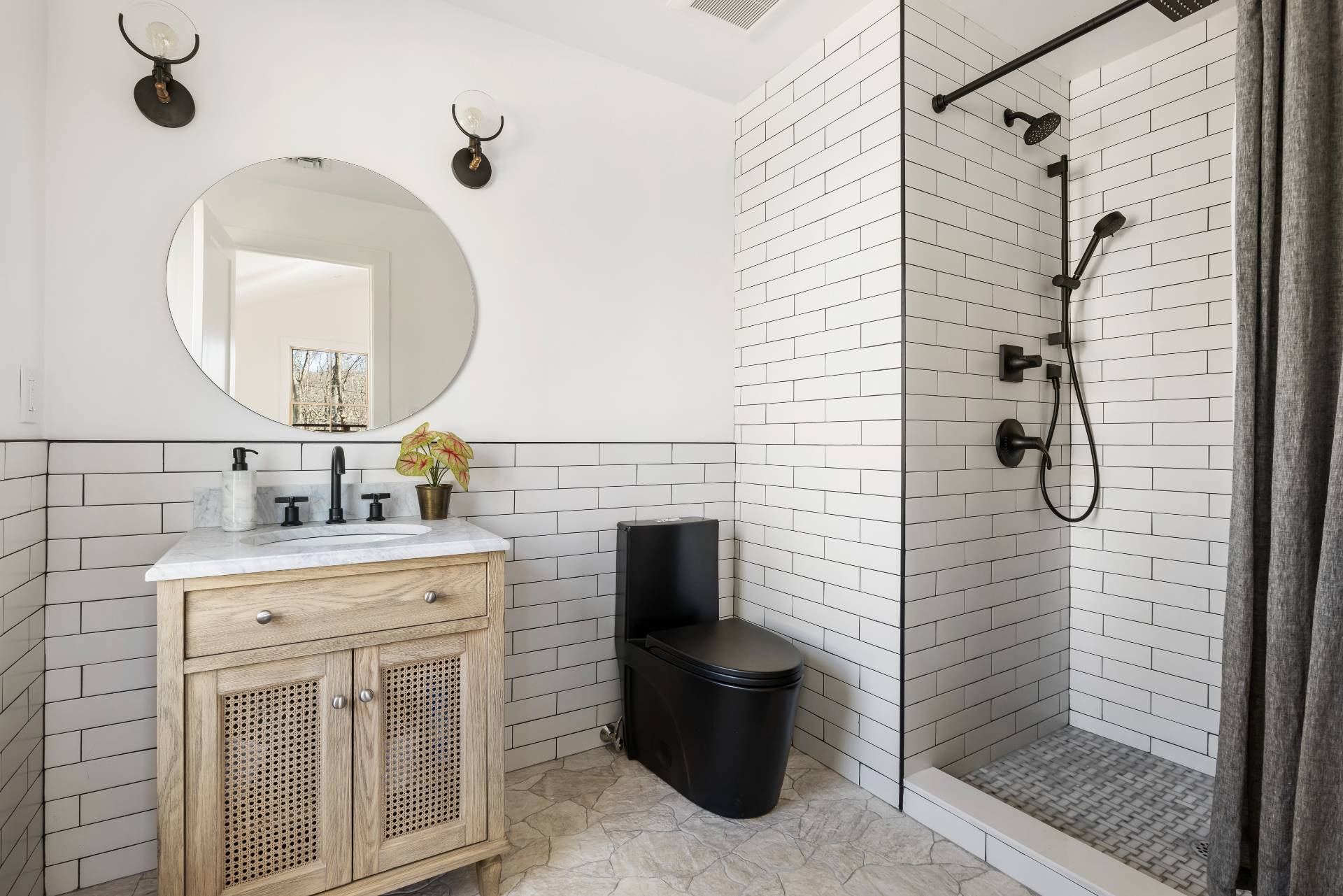 ;
;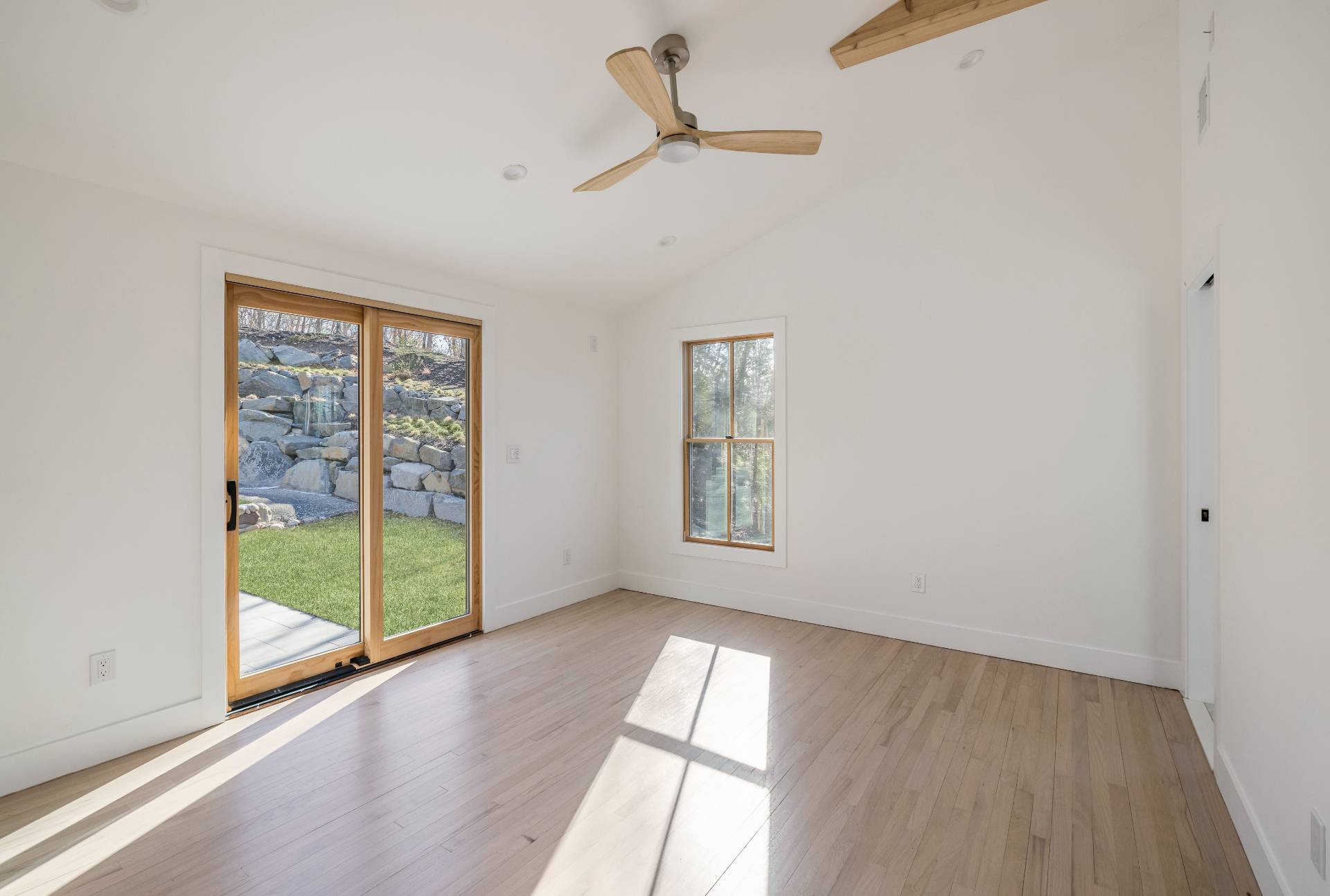 ;
; ;
;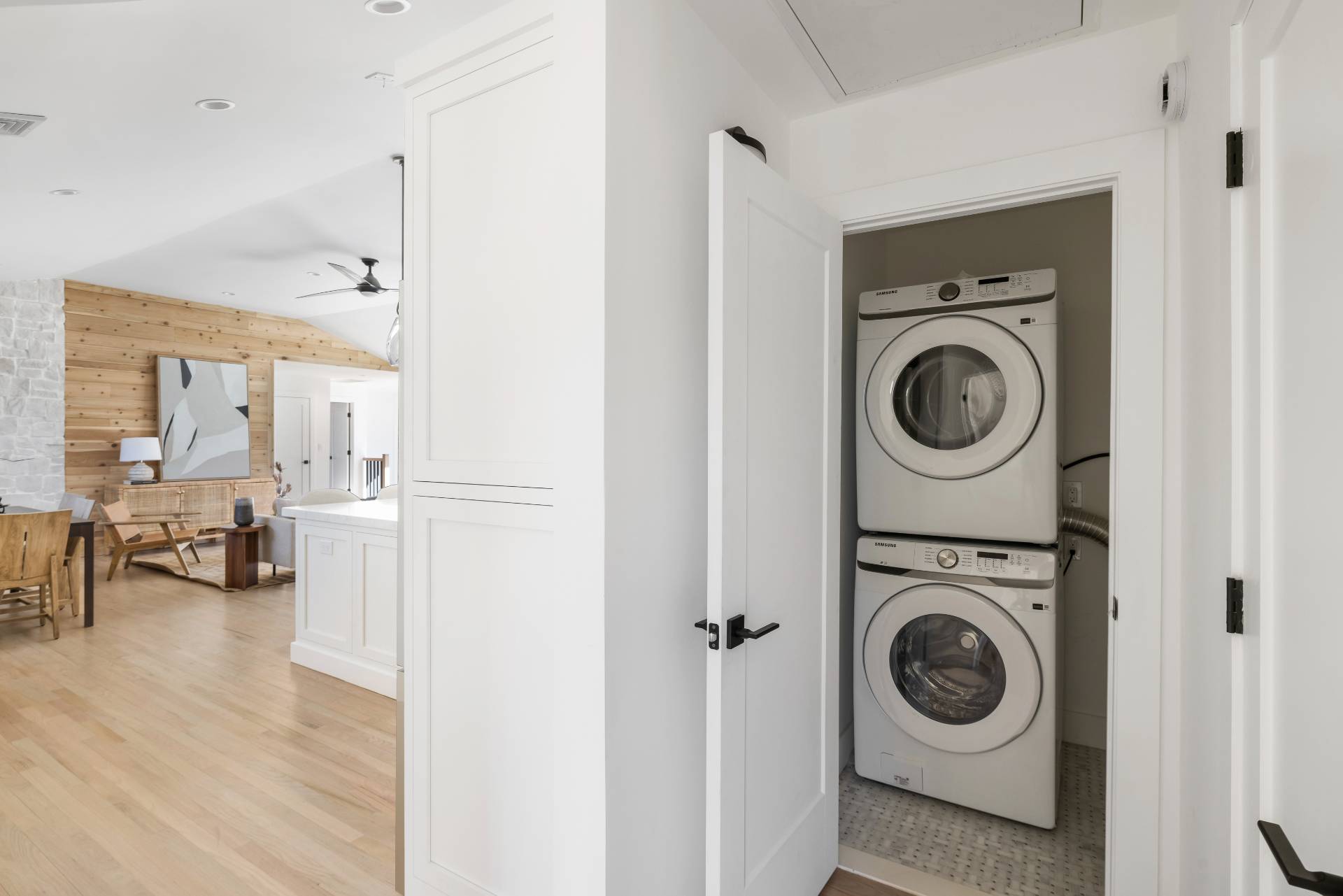 ;
;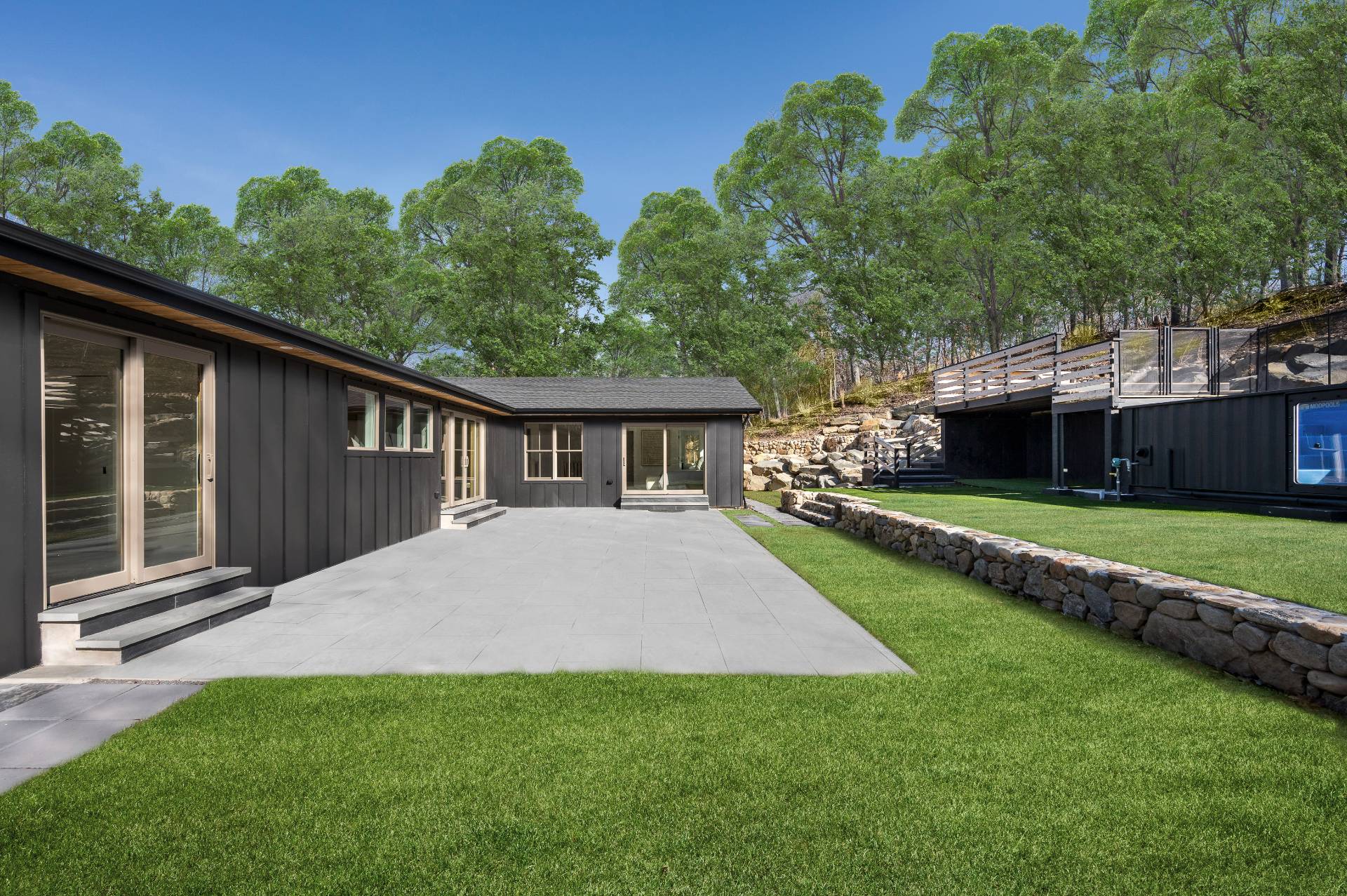 ;
;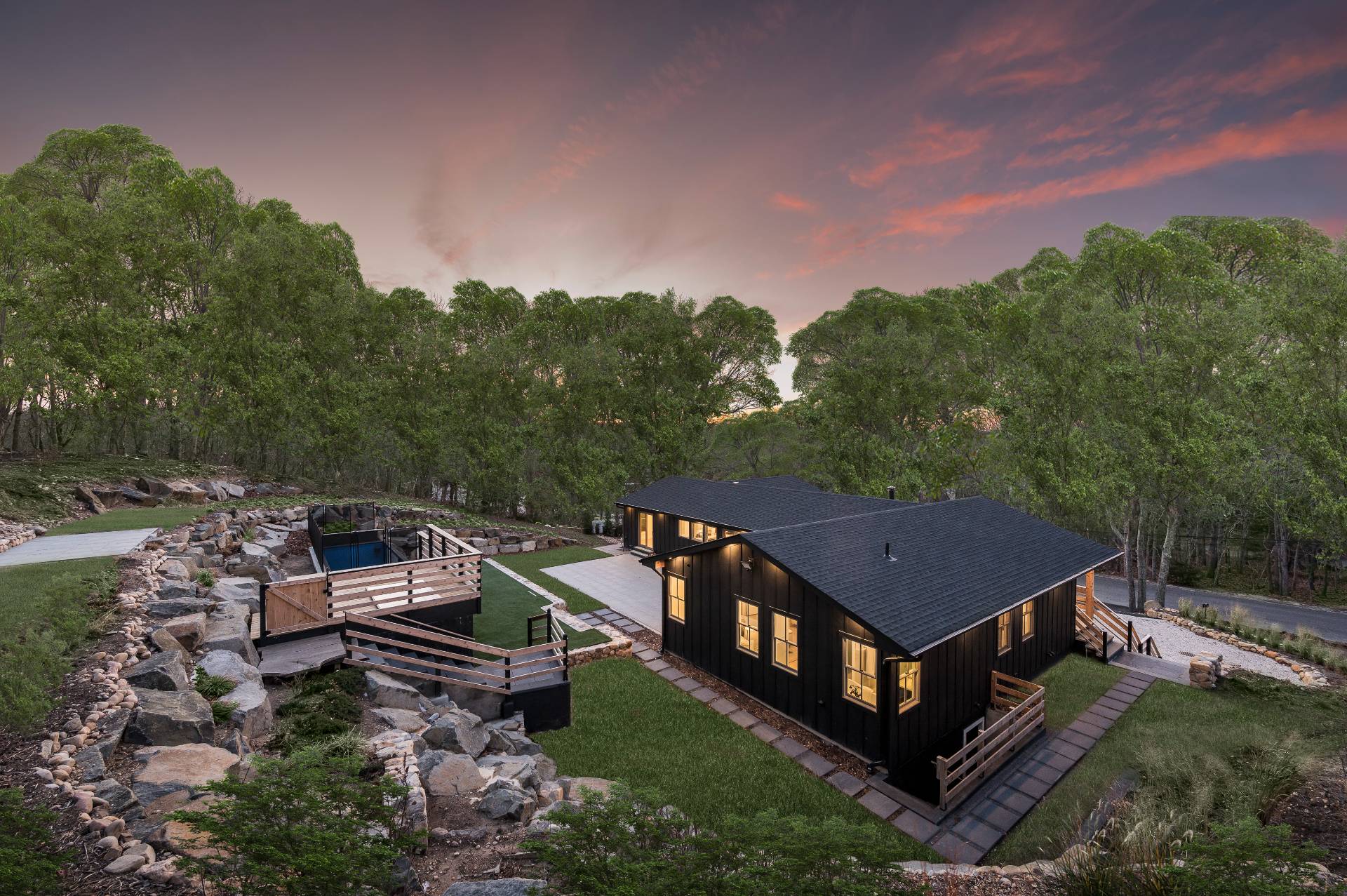 ;
;