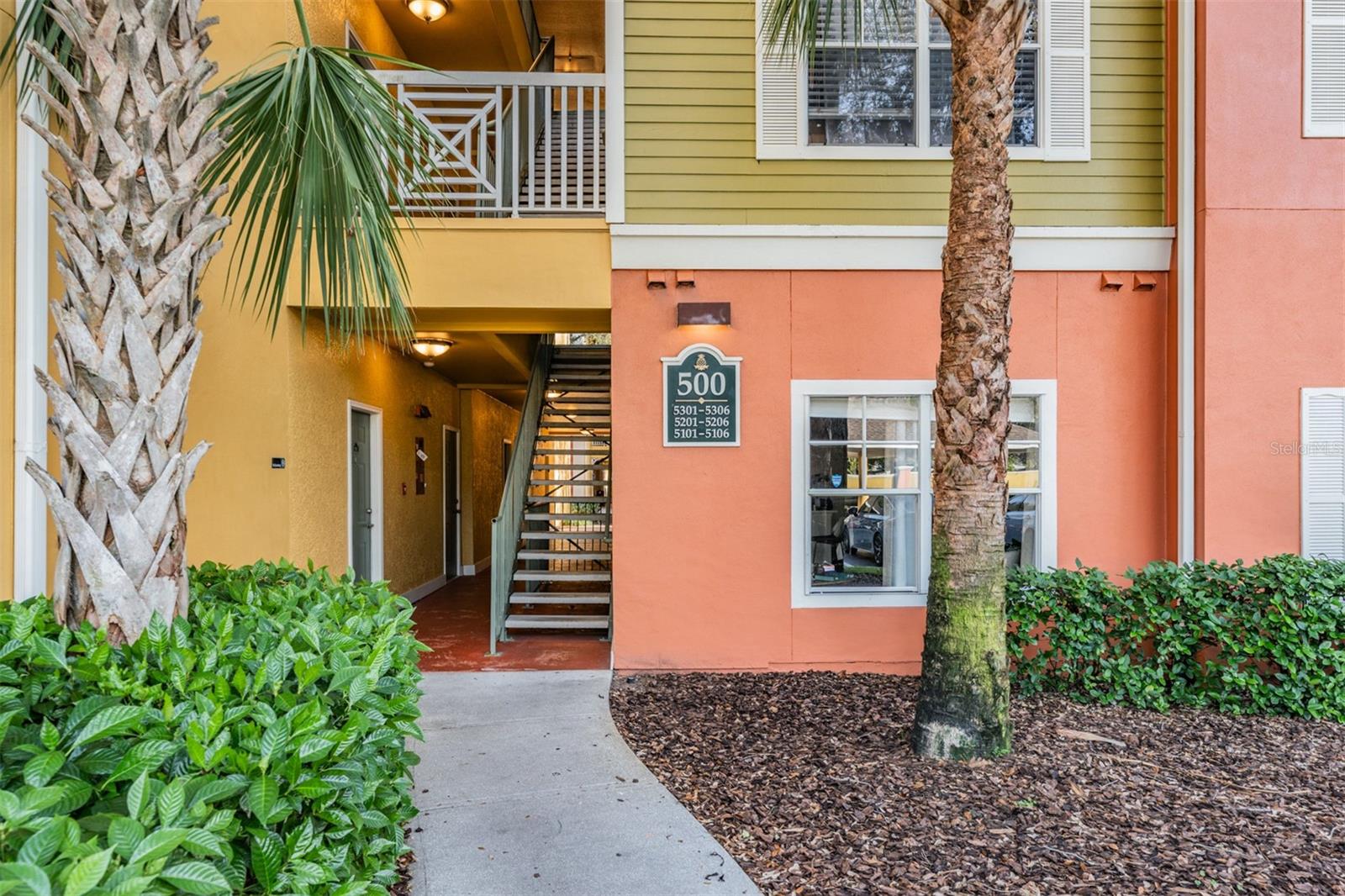4207 S Dale Mabry Highway, #5205, Tampa, FL 33611
| Listing ID |
11418962 |
|
|
|
| Property Type |
Condo |
|
|
|
| Common Charges |
$318 |
|
|
|
| County |
Hillsborough |
|
|
|
| Neighborhood |
33611 - Tampa |
|
|
|
|
| Unit |
5205 |
|
|
|
| Total Tax |
$3,557 |
|
|
|
| Tax ID |
A-04-30-18-82X-000005-05205.0 |
|
|
|
| FEMA Flood Map |
fema.gov/portal |
|
|
|
| Year Built |
2001 |
|
|
|
|
This beautifully updated 1-bedroom, 1-bathroom unit offers over 900 square feet of modern living space at an affordable price. Step inside to discover a recently transformed condo featuring fresh interior paint, brand new carpet, updated lighting throughout, and new blinds, creating a move-in ready and inviting home. The kitchen boasts granite countertops, a brand new dishwasher (2025), and a new refrigerator (2023). Both the kitchen and bathroom have been thoughtfully upgraded with brand new fixtures, while the tile has been expertly regrouted, cleaned, and sealed for a fresh, clean look. The primary bedroom features a large window for natural light and a spacious walk-in closet. Enjoy the convenience of stepping outside to your screened-in patio or stay comfortable year-round with a newer HVAC system installed in 2022. Located in a community offering amenities such as a resort style pool, an indoor gym with machines and free weights, indoor basketball court, a designated car wash area, and a playground, this condominium community has it all. With low HOA fees and a reserved parking spot, it offers both affordability and ease of living with close proximity to all that South Tampa has to offer.
|
- 1 Total Bedrooms
- 1 Full Bath
- 867 SF
- 4 SF Lot
- Built in 2001
- 1 Story
- Unit 5205
- Vacant Occupancy
- Building Area Source: Public Records
- Building Total SqFt: 958
- Levels: One
- Sq Ft Source: Public Records
- Building Name Number: 5
- Floor Number: 2
- Zoning: CG
- Oven/Range
- Refrigerator
- Dishwasher
- Microwave
- Garbage Disposal
- Washer
- Dryer
- Carpet Flooring
- Ceramic Tile Flooring
- Hardwood Flooring
- Corner Unit
- Balcony
- 3 Rooms
- Walk-in Closet
- Laundry
- Electric Fuel
- Central A/C
- Other Appliances: Cooktop
- Heating Details: Central
- Living Area Meters: 80.55
- Window Features: Blinds
- Interior Features: Ceiling Fans(s), Kitchen/Family Room Combo, Living Room/Dining Room Combo, Stone Counters, Thermostat
- Masonry - Stucco Construction
- Stucco Siding
- Community Water
- Municipal Sewer
- Exterior Features: Sidewalk
- Parking Features: Assigned, Guest
- Road Surface: Asphalt
- Roof: Shingle
- Utilities: Cable Connected, Electricity Connected, Natural Gas Connected, Sewer Connected, Water Connected
- Gym
- Pool
- Gated
- Clubhouse
- Playground
- Association Fee Includes: Cable TV, Escrow Reserves Fund, Maintenance Structure, Maintenance Grounds, Recreational Facilities, Sewer, Trash, Water
- Community Features: Community Mailbox, Irrigation-Reclaimed Water, Sidewalks
- $3,557 Total Tax
- Tax Year 2024
- $318 per month Common Charges
- HOA: Kelso Morant
- HOA Contact: 813-936-4125
- Association Fee Requirement: Required
- Total Annual Fees: 3816.00
- Total Monthly Fees: 318.00
Listing data is deemed reliable but is NOT guaranteed accurate.
|





 ;
; ;
; ;
; ;
; ;
; ;
; ;
; ;
; ;
; ;
; ;
; ;
; ;
; ;
; ;
; ;
; ;
; ;
; ;
; ;
; ;
; ;
; ;
; ;
;