4210 Deep Wood Dr., Henderson, KY 42420
| Listing ID |
11338091 |
|
|
|
| Property Type |
House |
|
|
|
| County |
Henderson |
|
|
|
| School |
Henderson County |
|
|
|
|
| Total Tax |
$7,870 |
|
|
|
| Tax ID |
66-28 |
|
|
|
| FEMA Flood Map |
fema.gov/portal |
|
|
|
| Year Built |
1975 |
|
|
|
|
Luxury Eclectic Home and 12 acres in county
This home is one-of-a-kind and sits on 12 acres right outside the city limits of Henderson KY. Turning off Deepwood Drive, you'll follow a private asphalt driveway back to the home and property. The home is immaculate, including a 3 car attached garage and then a 1+car attached garage, pond, and outbuilding. Walking in, you'll see the slate two-story entry, a formal open living room and dining room including open beam cathedral ceiling and built ins. The state of the art kitchen is right off foyer including all high-end appliances, quartz counters and sleek cabinetry. An office, laundry and primary suite are conveniently located off a hallway behind kitchen. The primary suite is to DIE FOR with his/hers bathrooms, meaning there are two full bathrooms and two HUGE walk in closets that you'll have to fill. Upstairs there are two bedrooms and two bathrooms. There's another room that is used as a large den that could be a bedroom. Attic storage is also a plus. The basement has two entrances and is fully finished, with views of the entire property. Two additional living areas are on lower level, as well as a utility room and closets. The property is amazing. The rear of the home is gorgeous including a rear porch and access to pond and garages. The asphalt drive winds back to a large outbuilding for storage or other use.
|
- 3 Total Bedrooms
- 4 Full Baths
- 1 Half Bath
- 3963 SF
- 12.03 Acres
- Built in 1975
- 2 Stories
- Available 9/03/2024
- Contemporary Style
- Partial Basement
- 1238 Lower Level SF
- Lower Level: Finished, Garage Access
- 1 Lower Level Bedroom
- Eat-In Kitchen
- Quartz Kitchen Counter
- Oven/Range
- Refrigerator
- Dishwasher
- Microwave
- Garbage Disposal
- Carpet Flooring
- Ceramic Tile Flooring
- Hardwood Flooring
- Stone Flooring
- 12 Rooms
- Entry Foyer
- Living Room
- Dining Room
- Family Room
- Den/Office
- Study
- Primary Bedroom
- en Suite Bathroom
- Walk-in Closet
- Media Room
- Bonus Room
- Kitchen
- Breakfast
- Laundry
- Private Guestroom
- First Floor Primary Bedroom
- First Floor Bathroom
- 1 Fireplace
- Fire Sprinklers
- Forced Air
- Heat Pump
- 2 Heat/AC Zones
- Electric Fuel
- Natural Gas Avail
- Central A/C
- Frame Construction
- Brick Siding
- Cedar Shake Siding
- Asphalt Shingles Roof
- Cedar Roof
- Attached Garage
- 4 Garage Spaces
- Municipal Water
- Private Septic
- Patio
- Covered Porch
- Driveway
- Trees
- Utilities
- Outbuilding
- Pond View
- Wooded View
- Private View
- Pond Waterfront
Listing data is deemed reliable but is NOT guaranteed accurate.
|



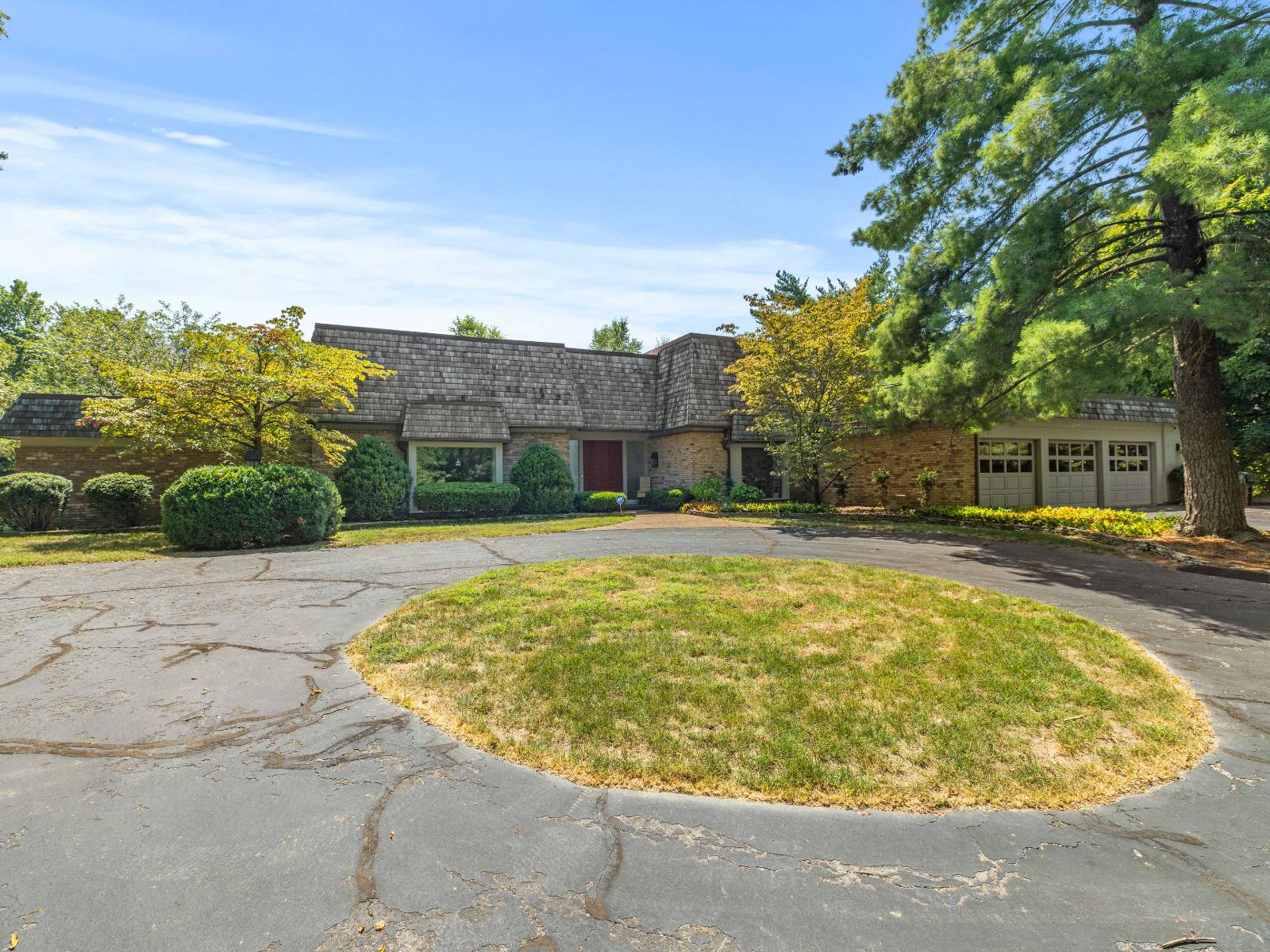

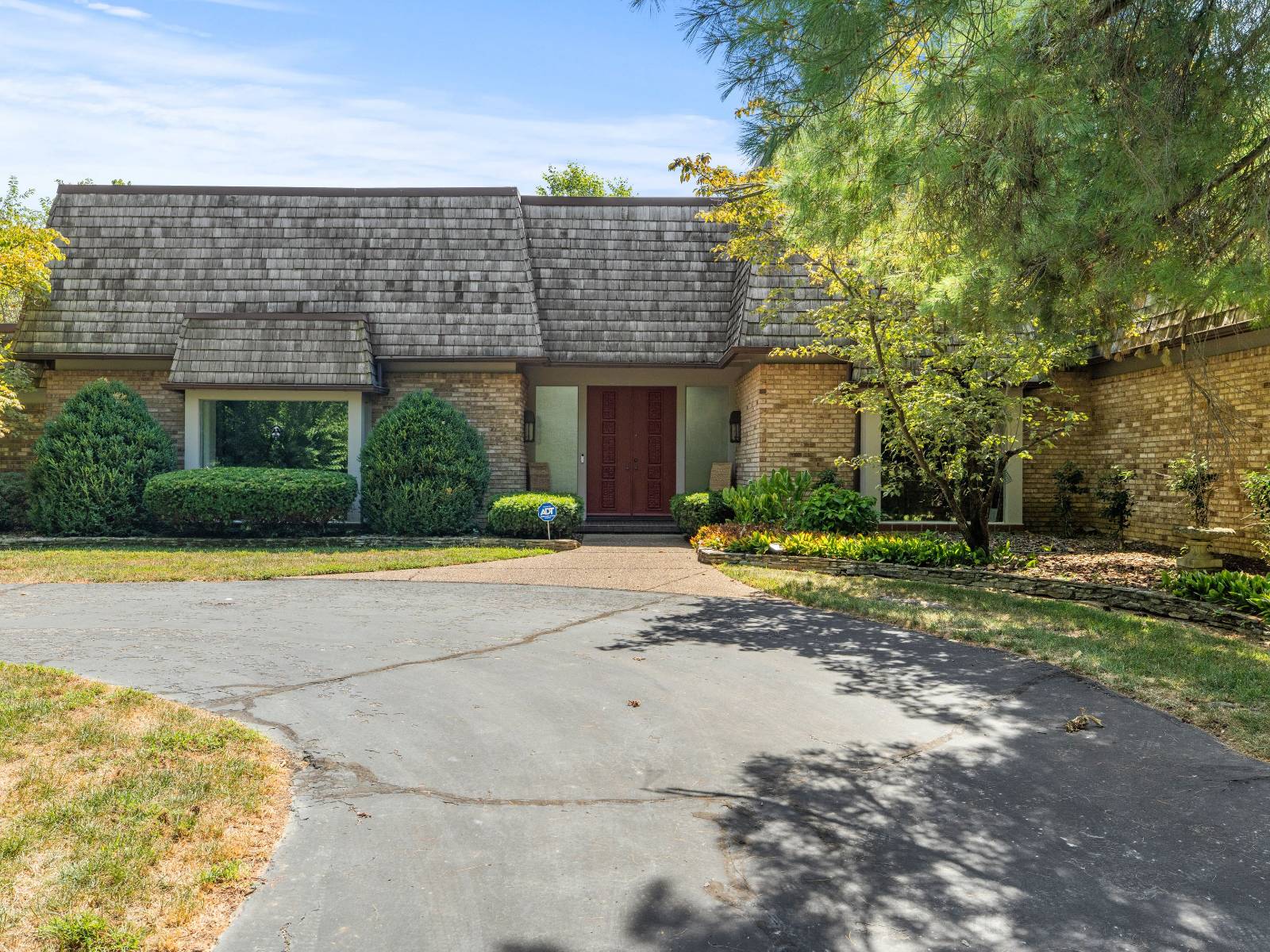 ;
;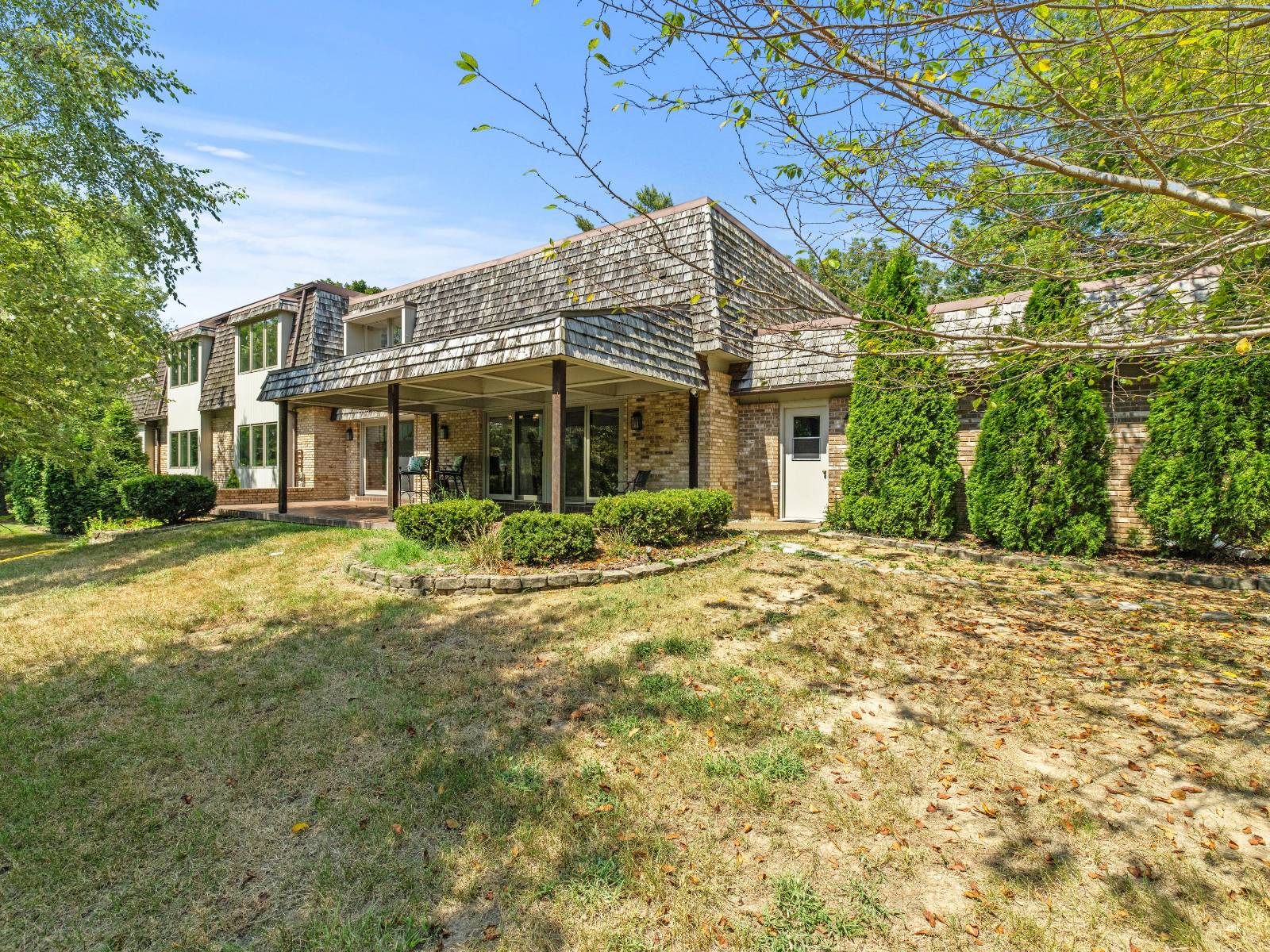 ;
;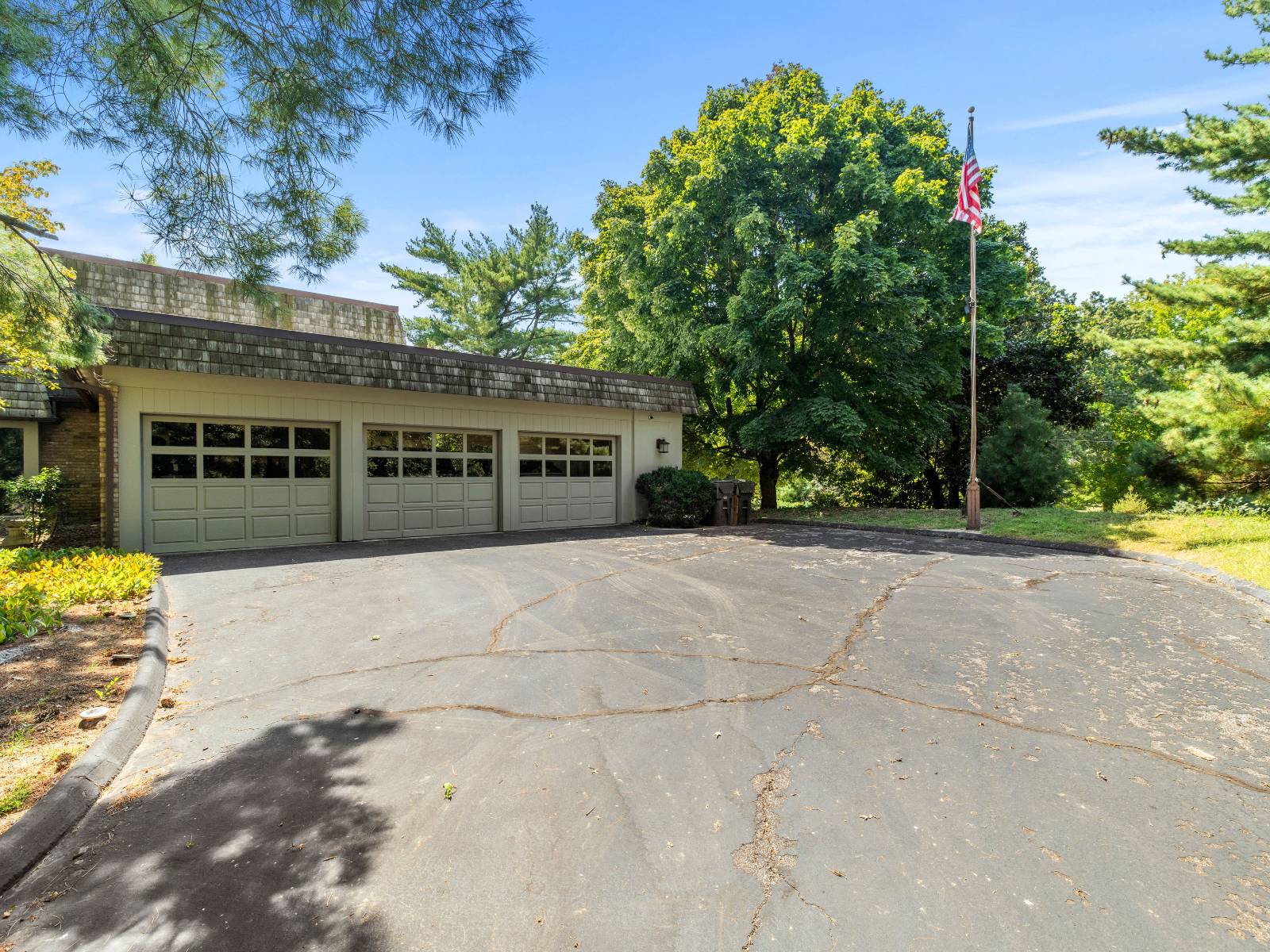 ;
;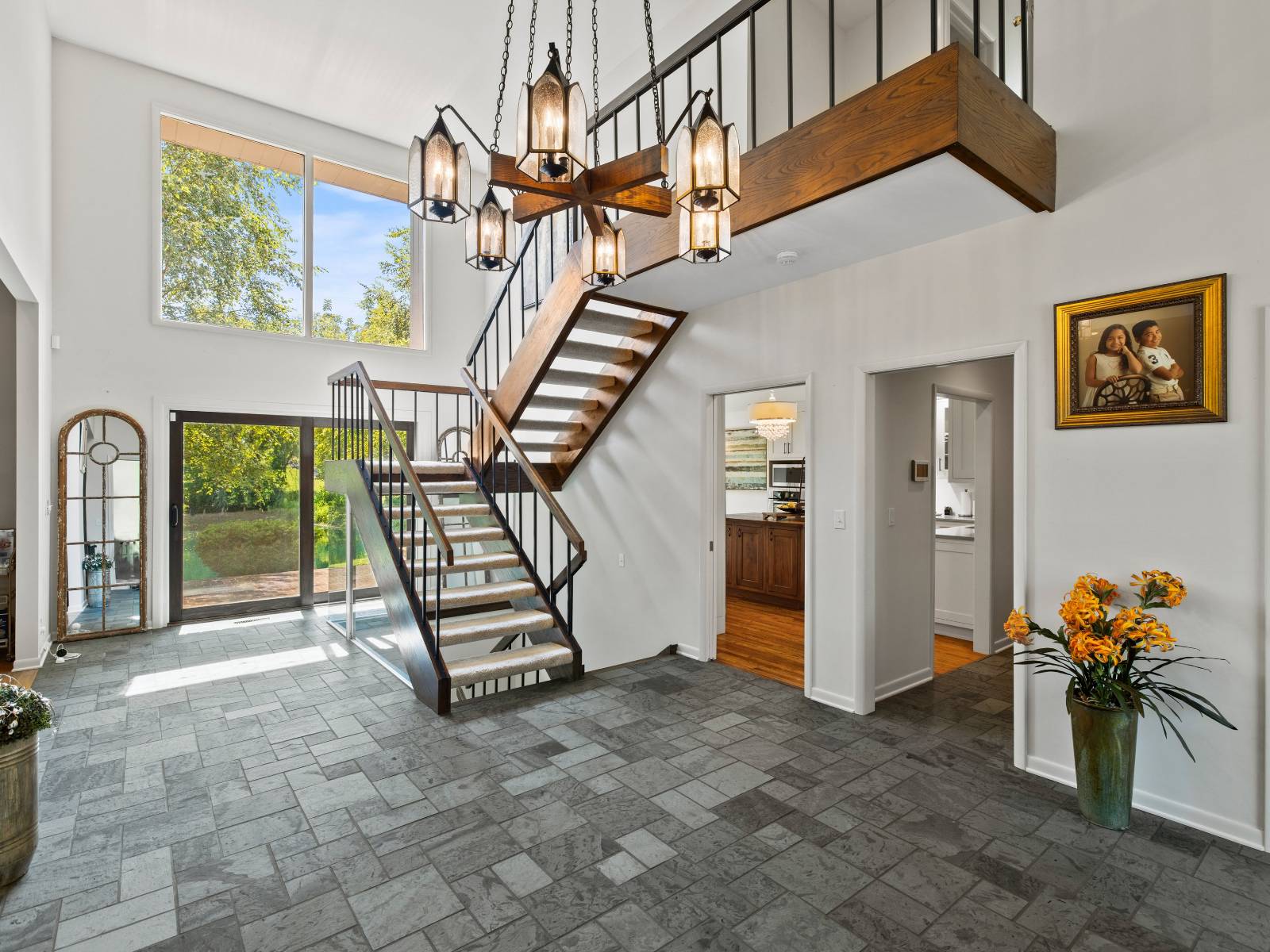 ;
;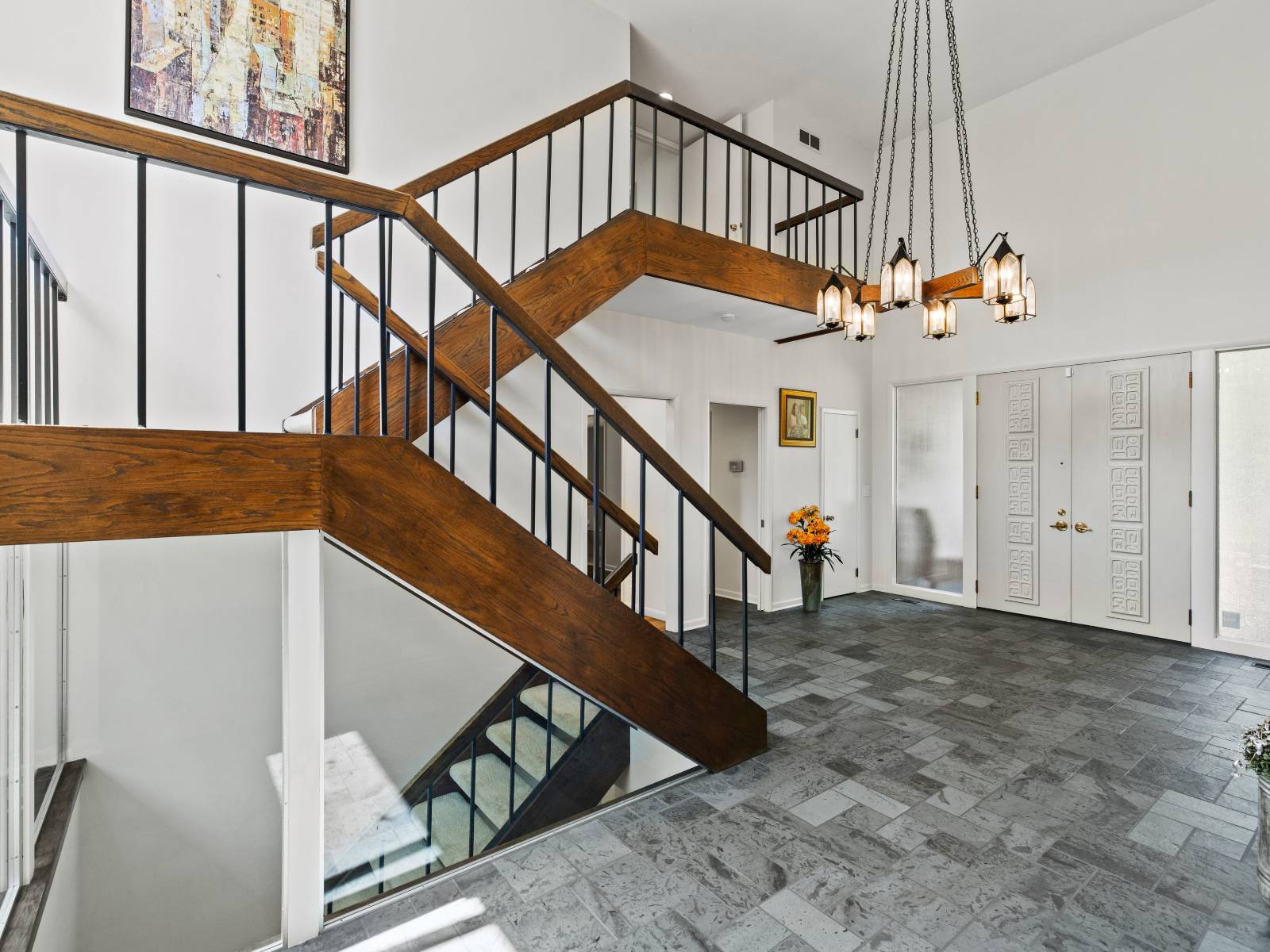 ;
;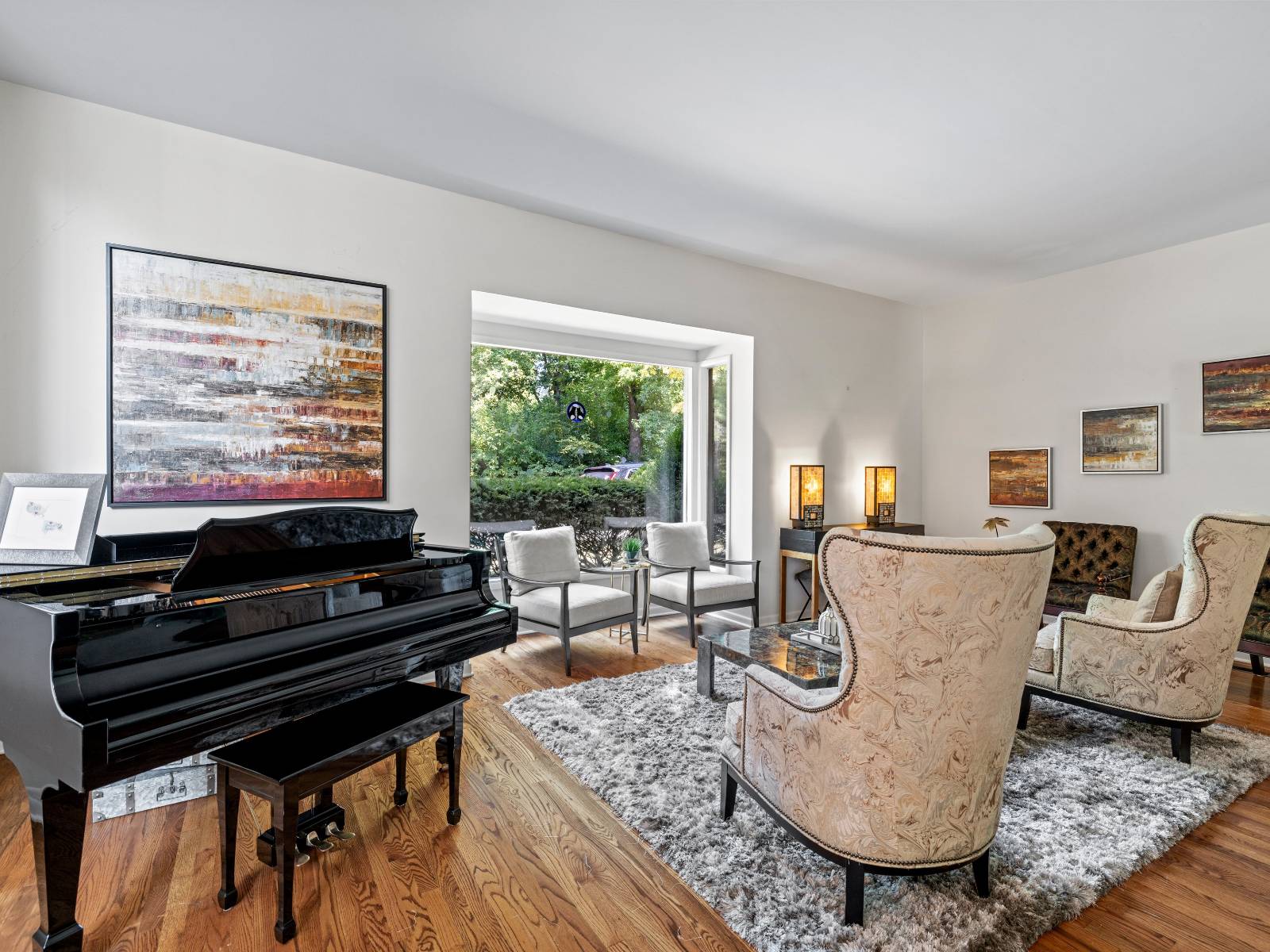 ;
;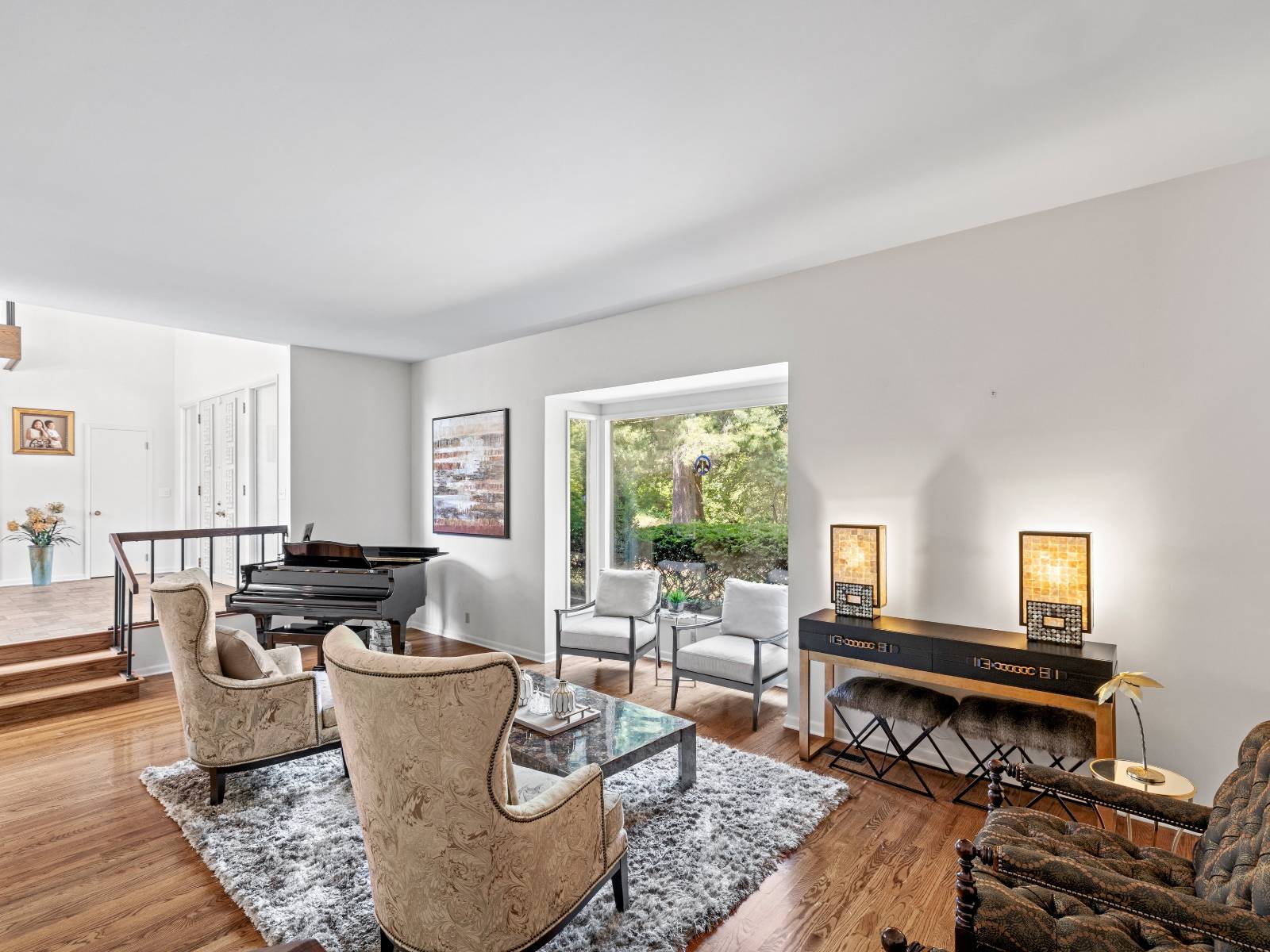 ;
;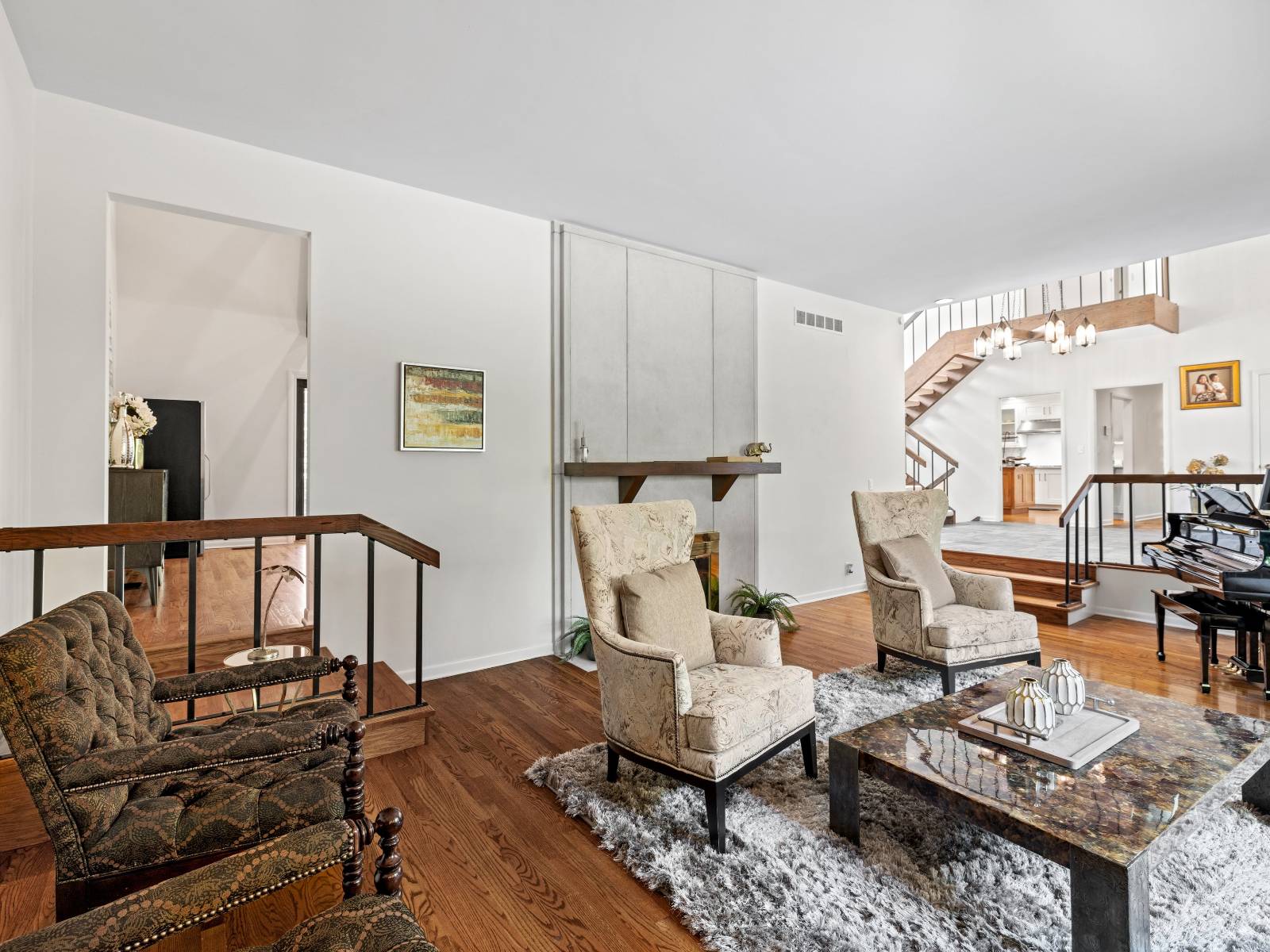 ;
;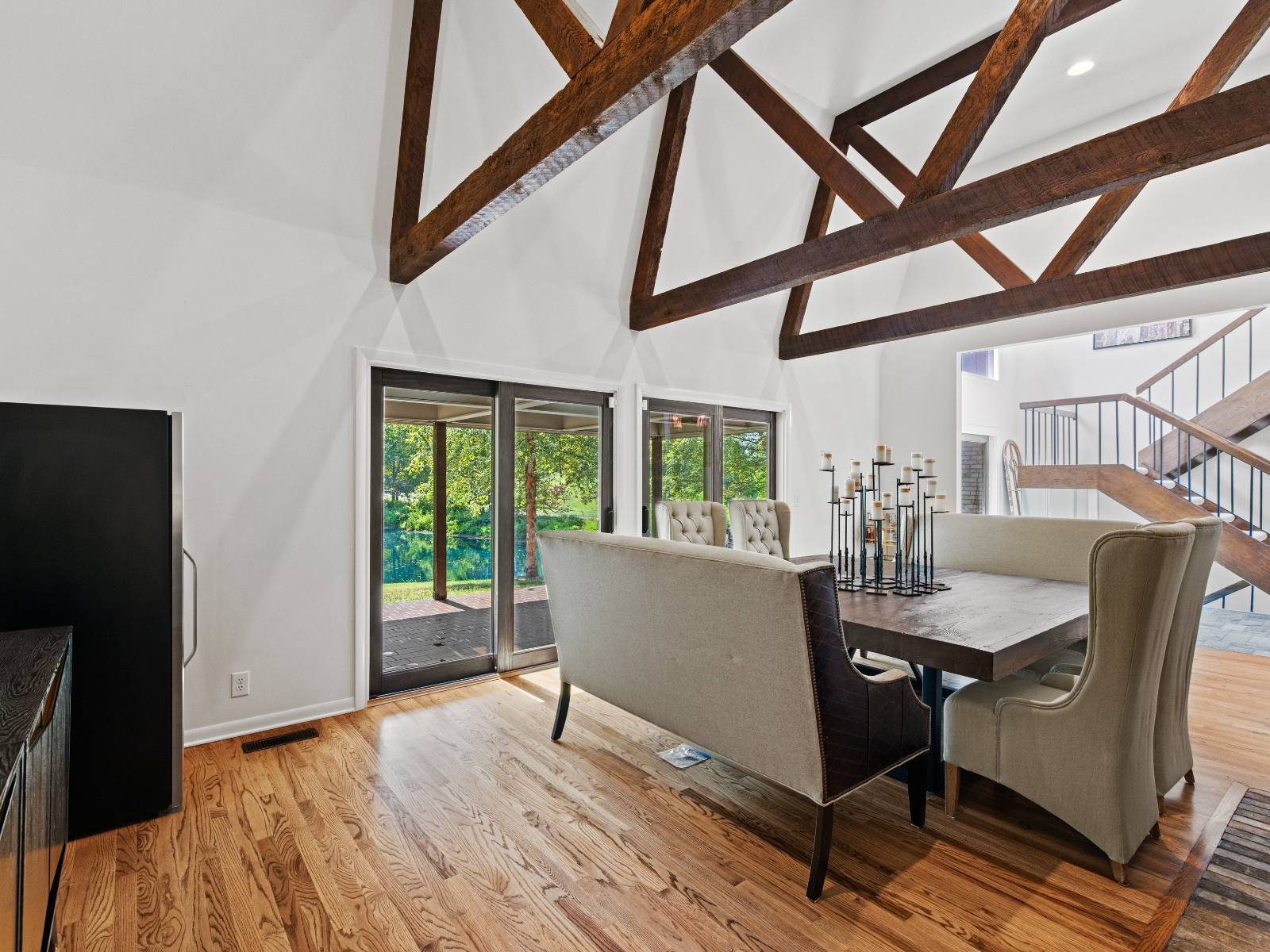 ;
;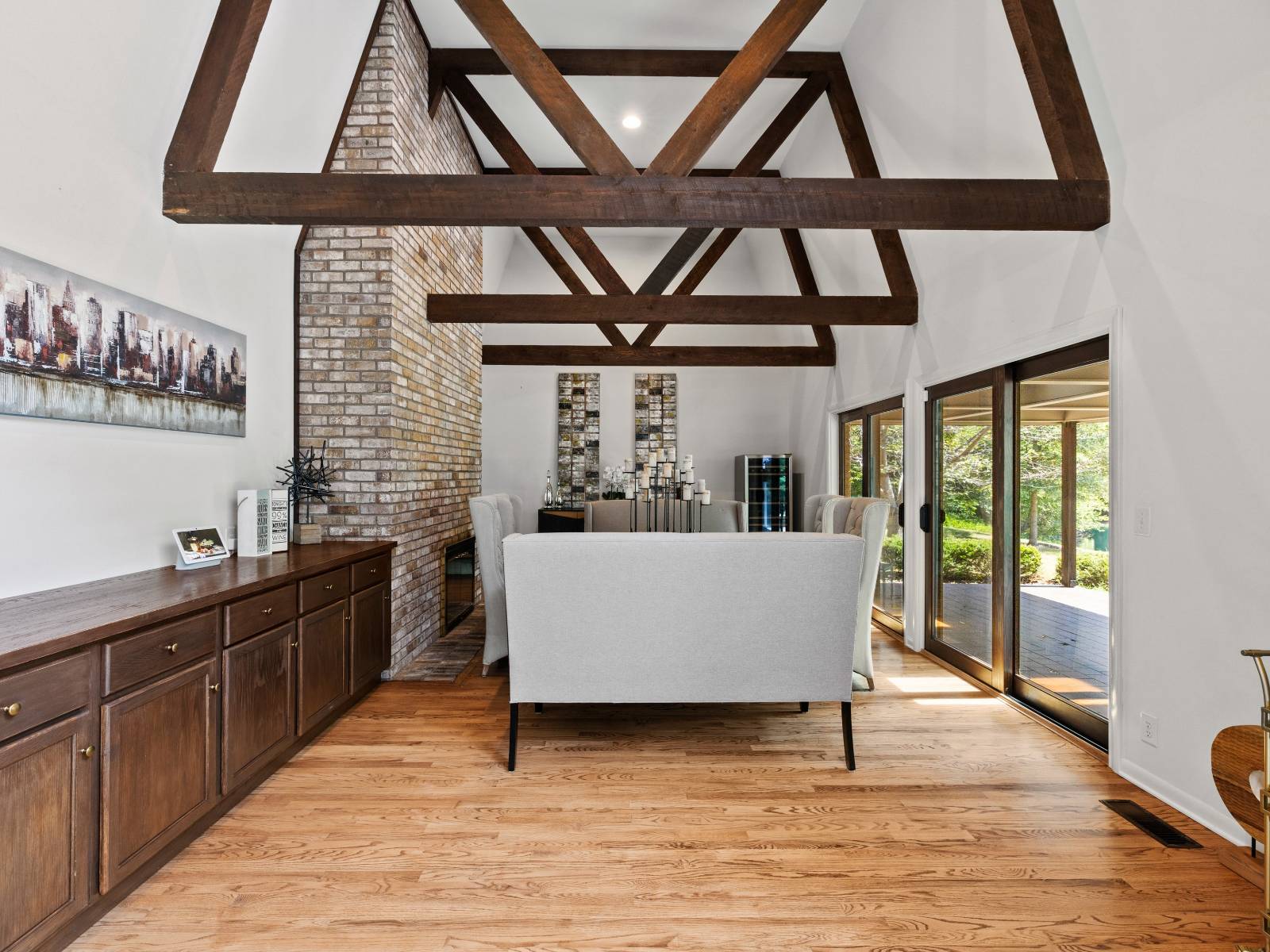 ;
;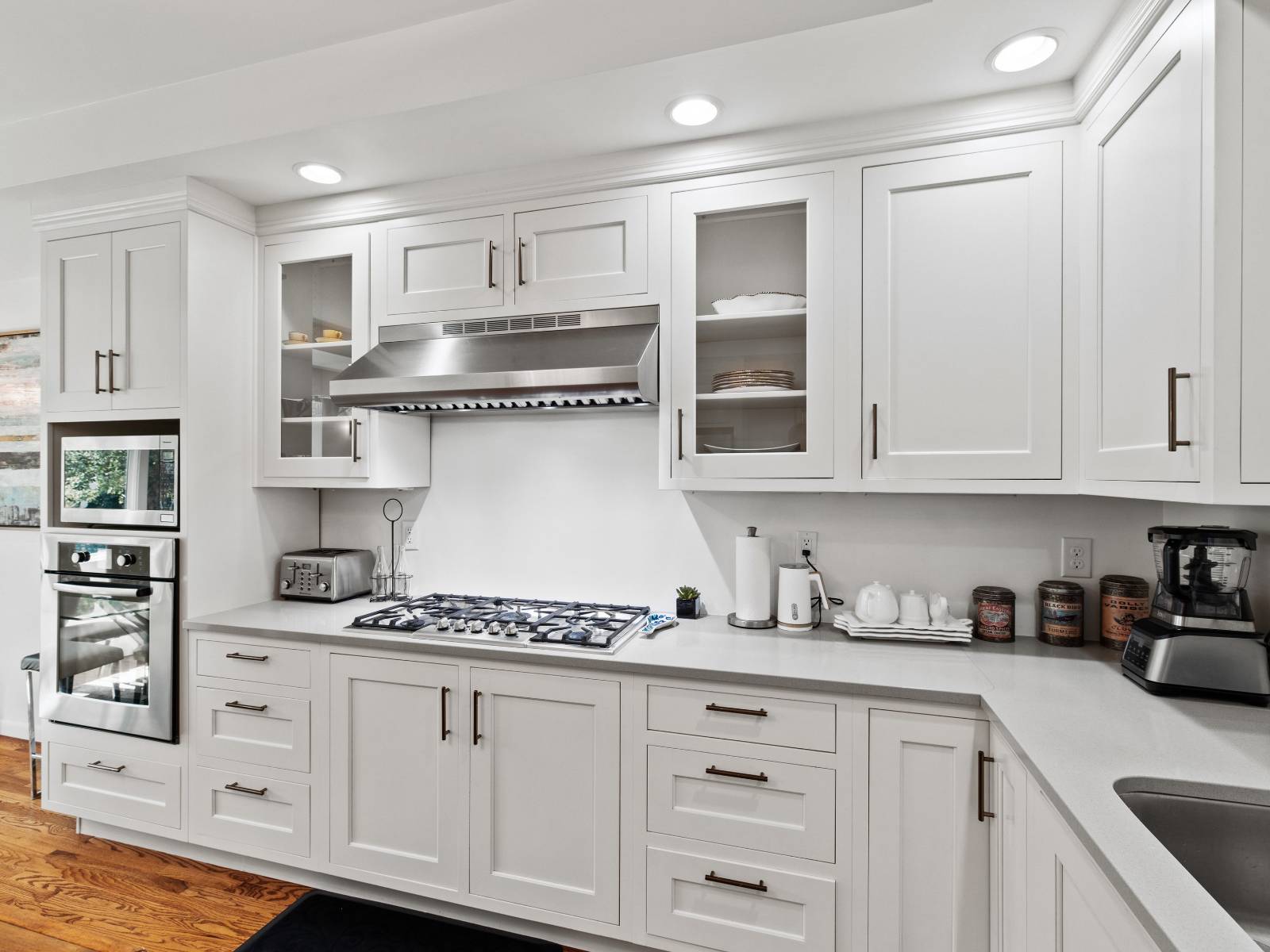 ;
;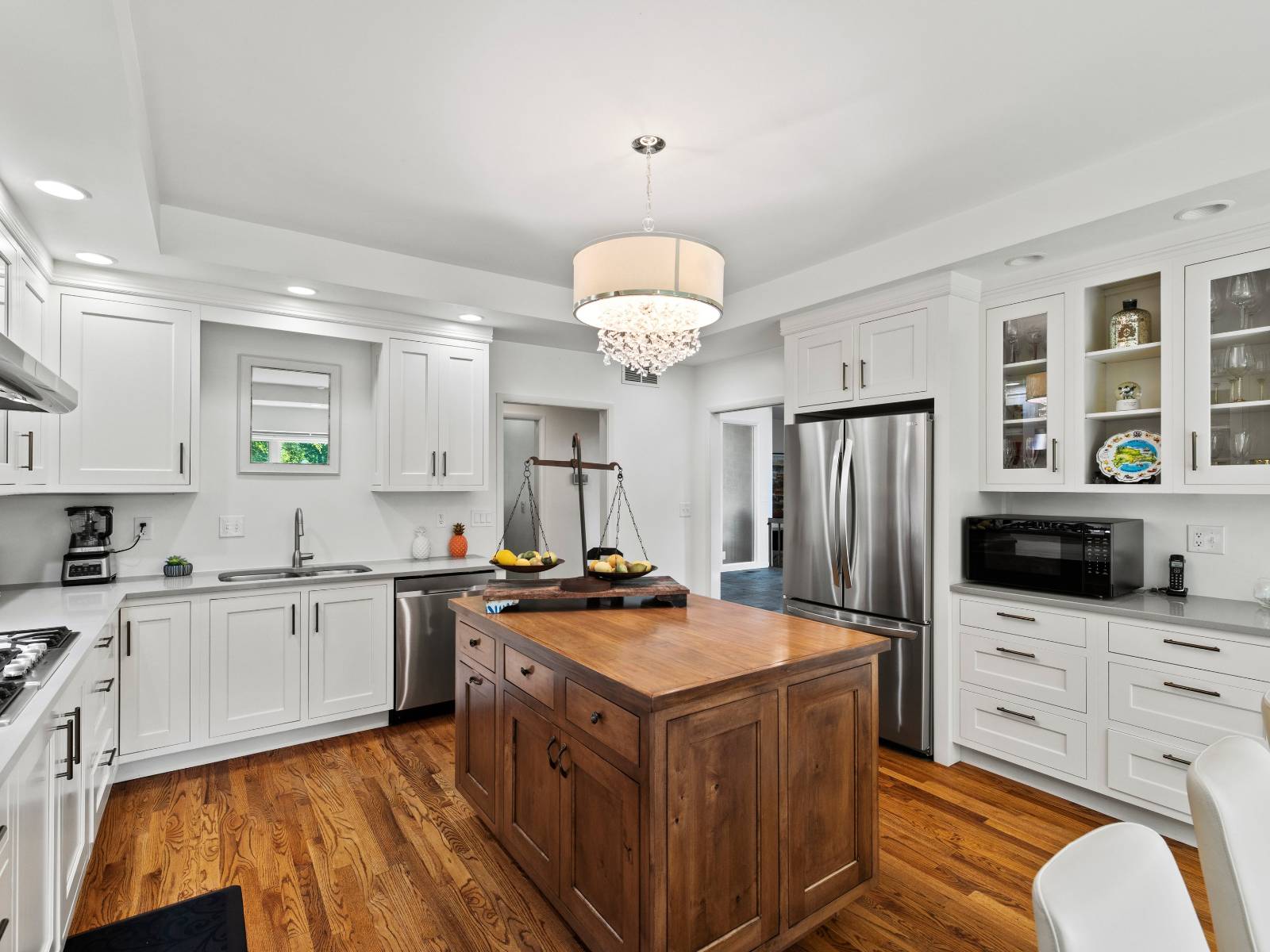 ;
;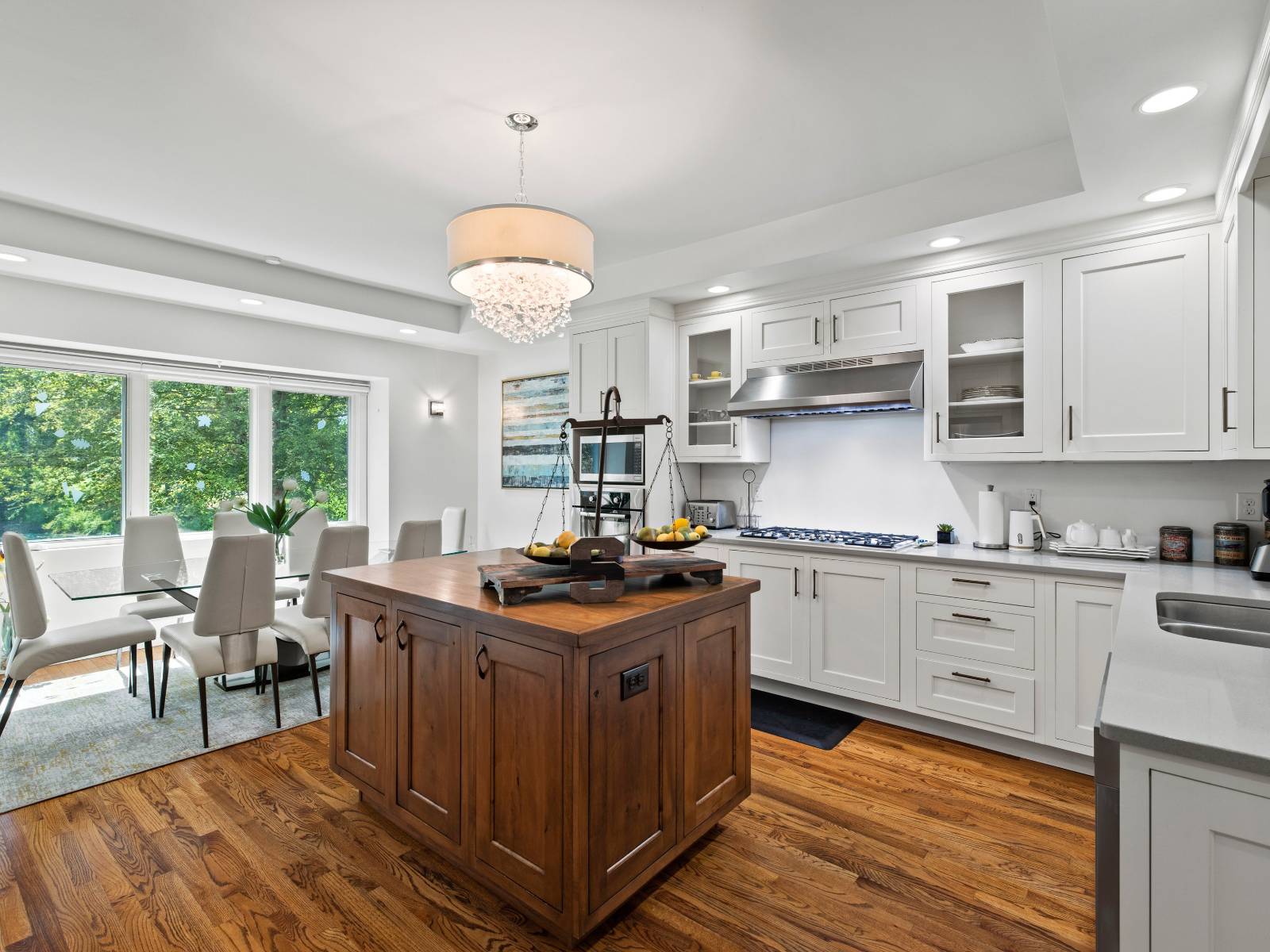 ;
;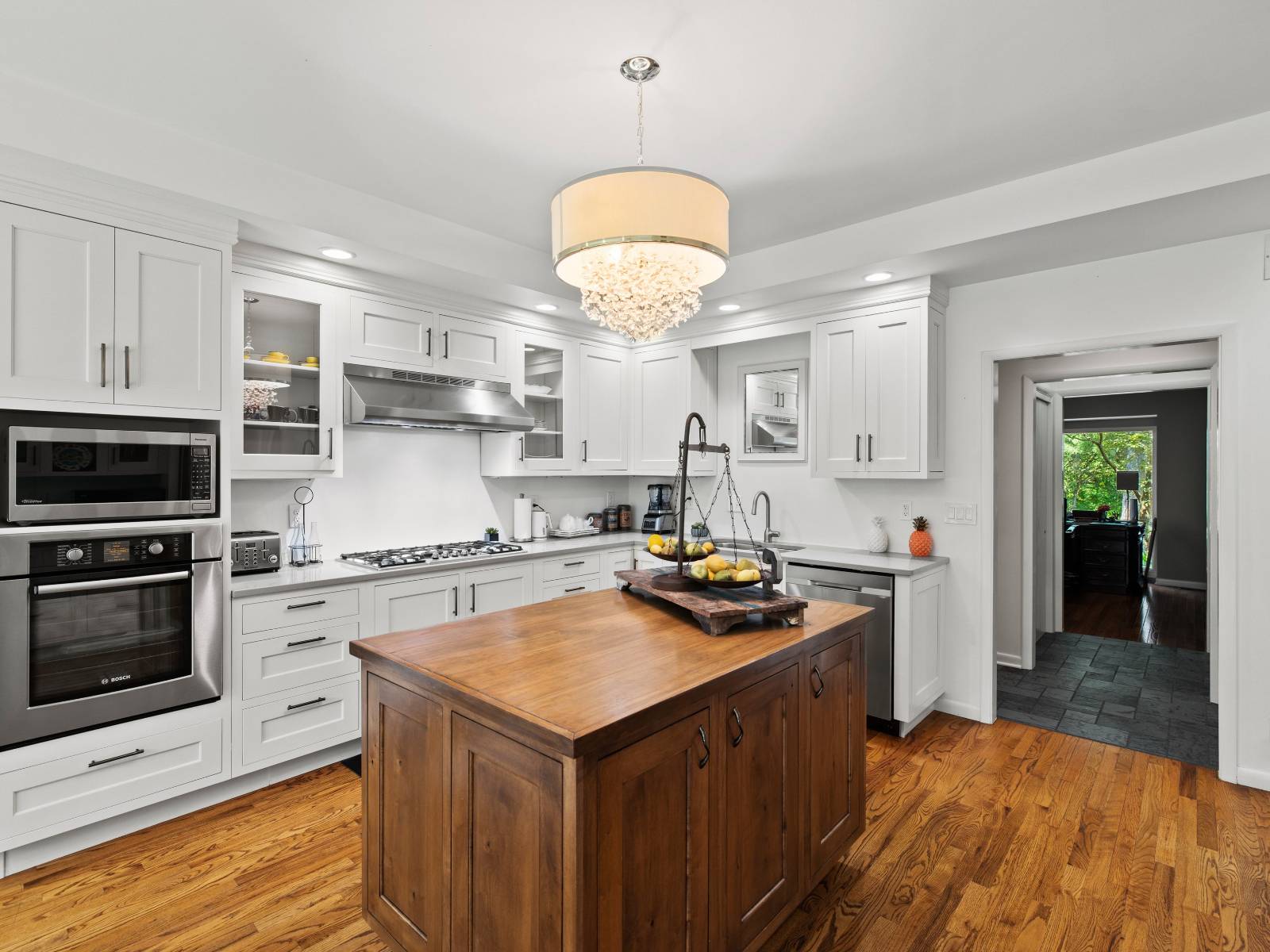 ;
;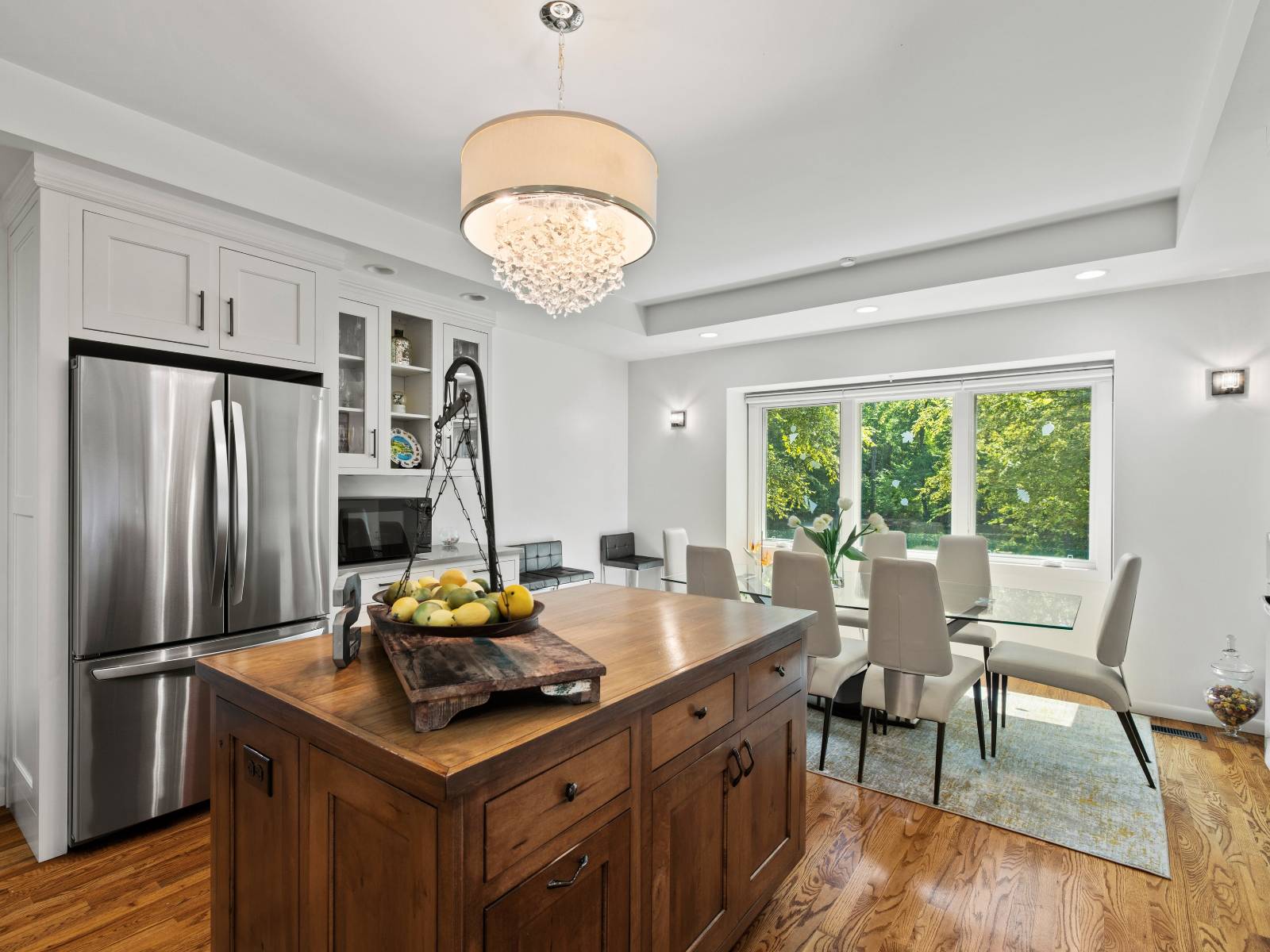 ;
;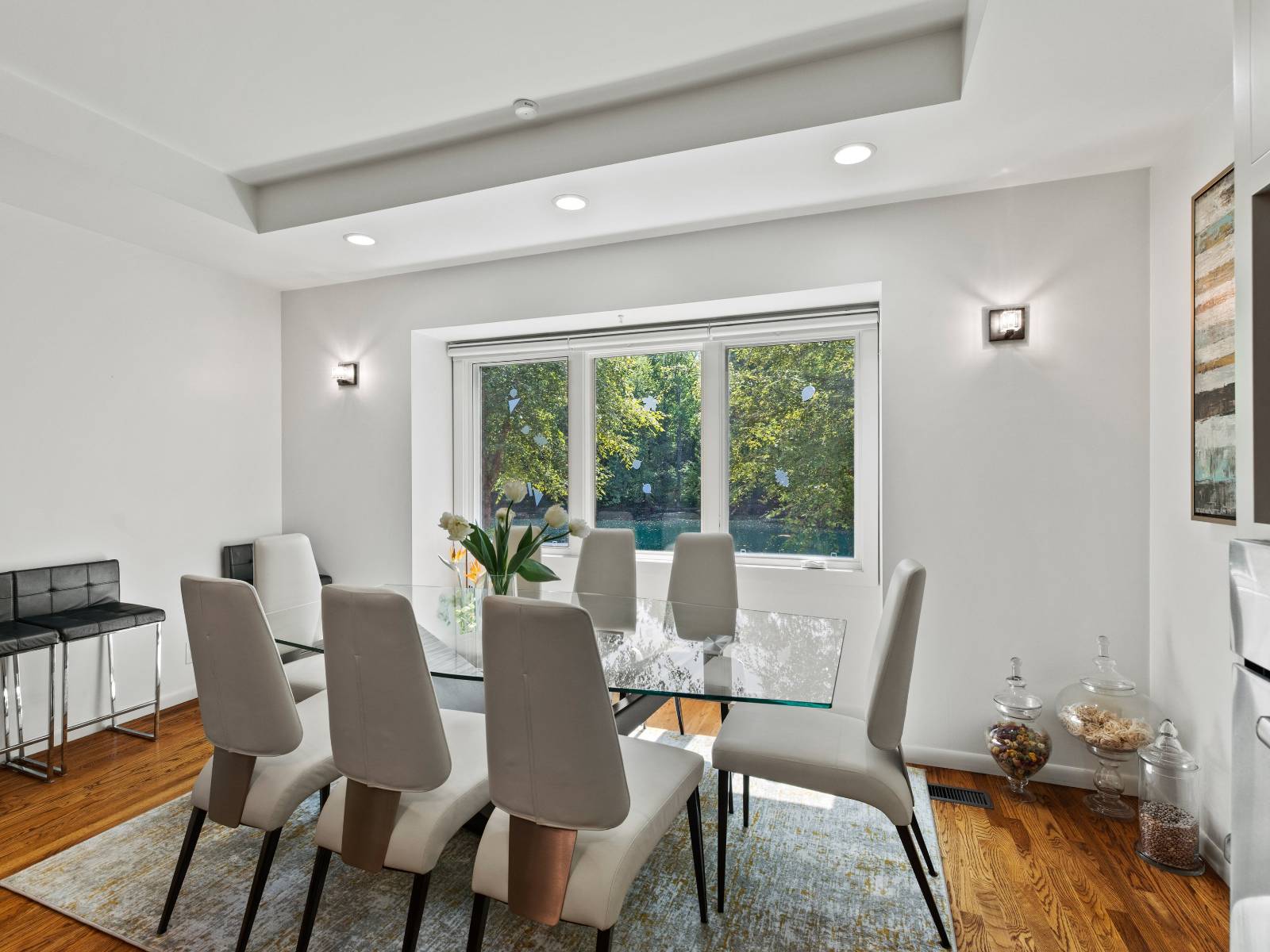 ;
;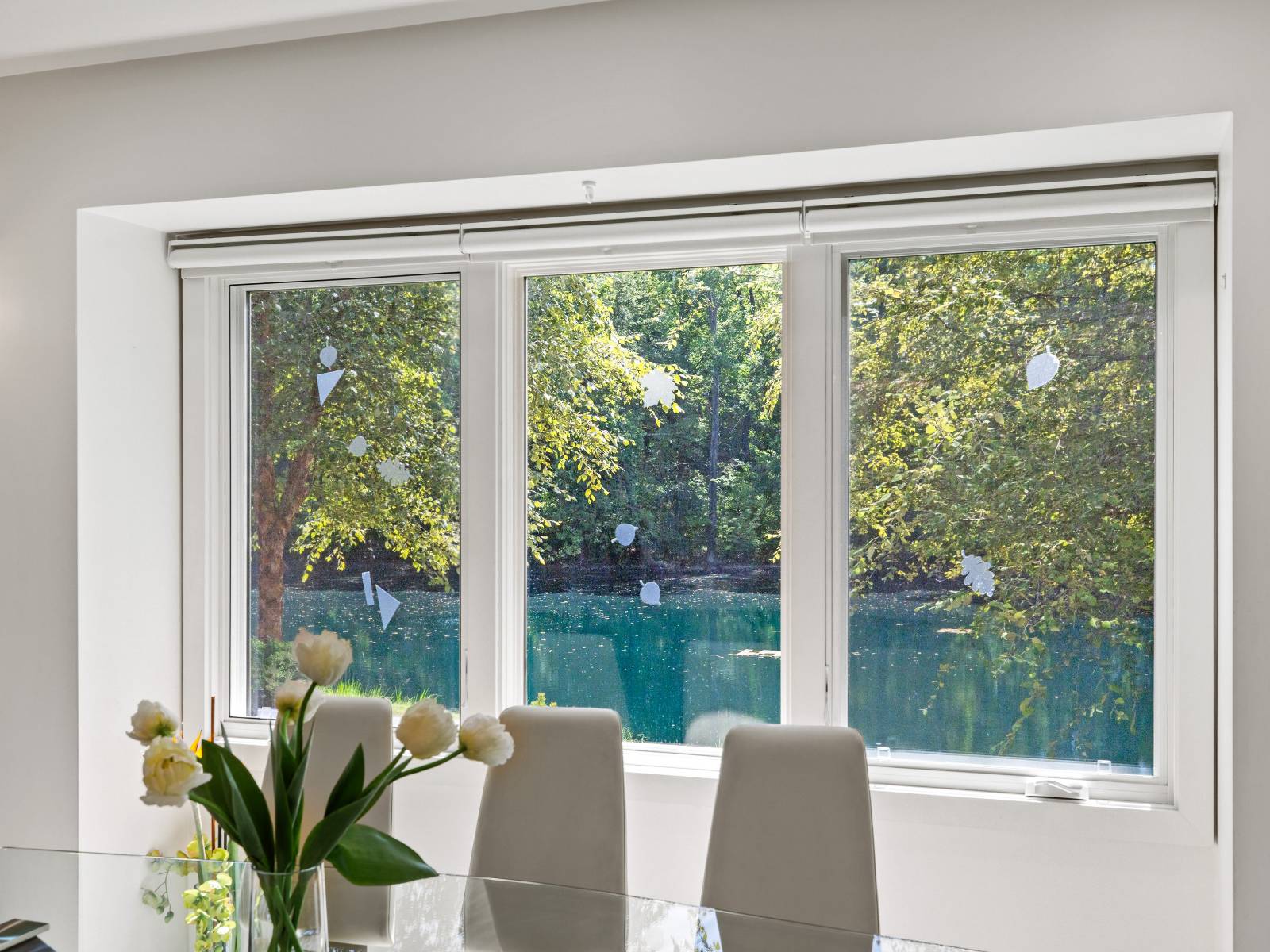 ;
;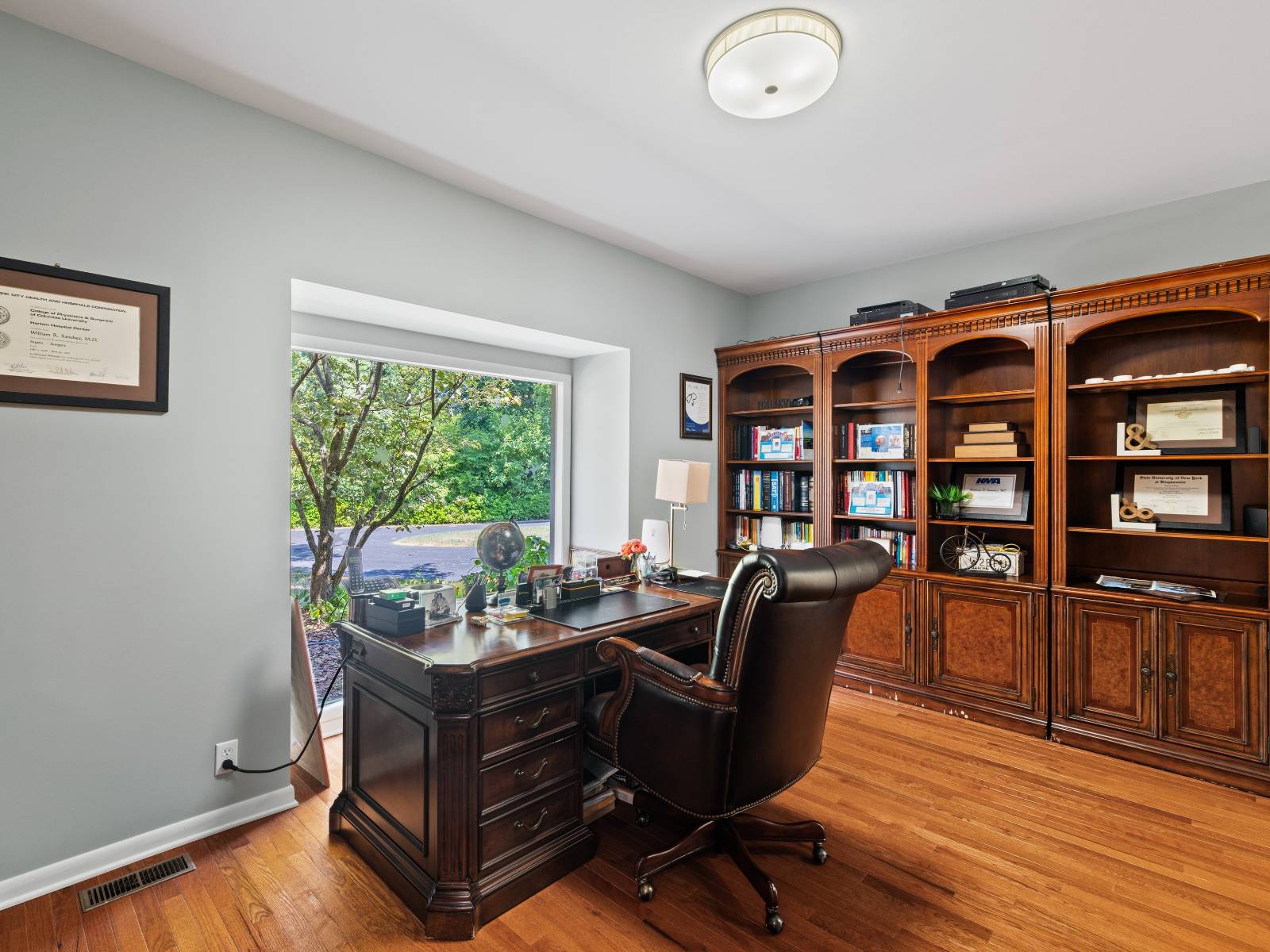 ;
;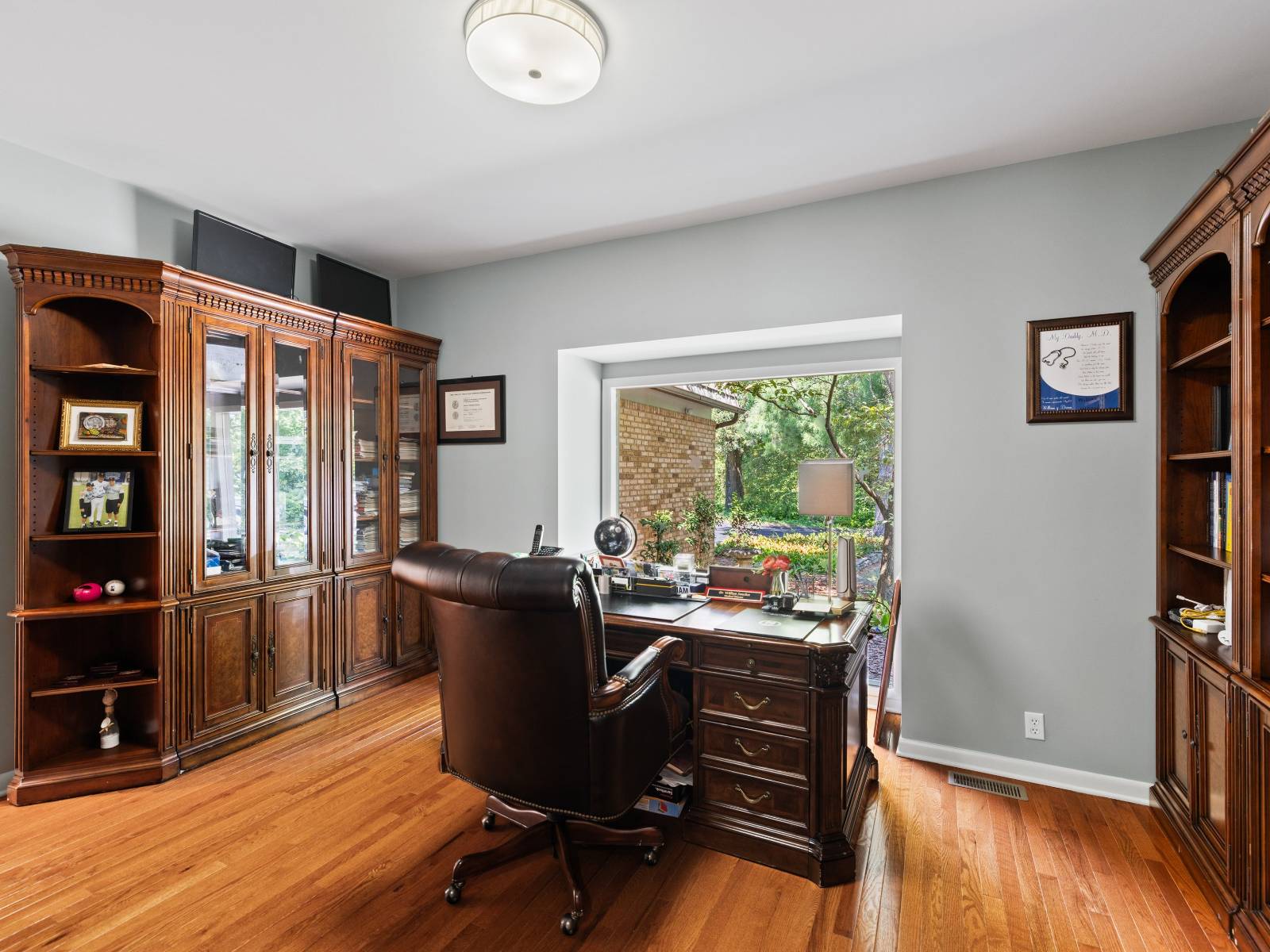 ;
;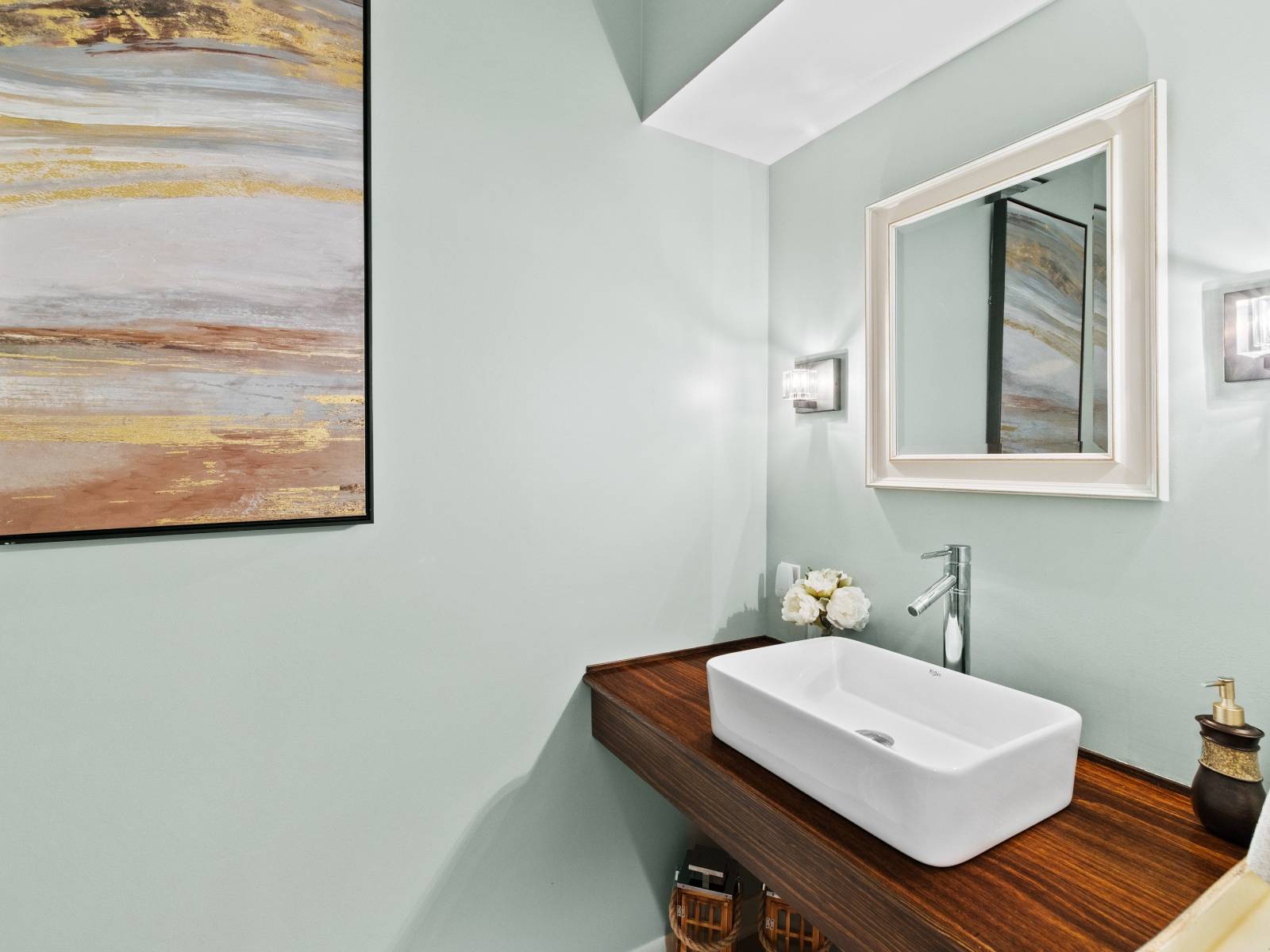 ;
;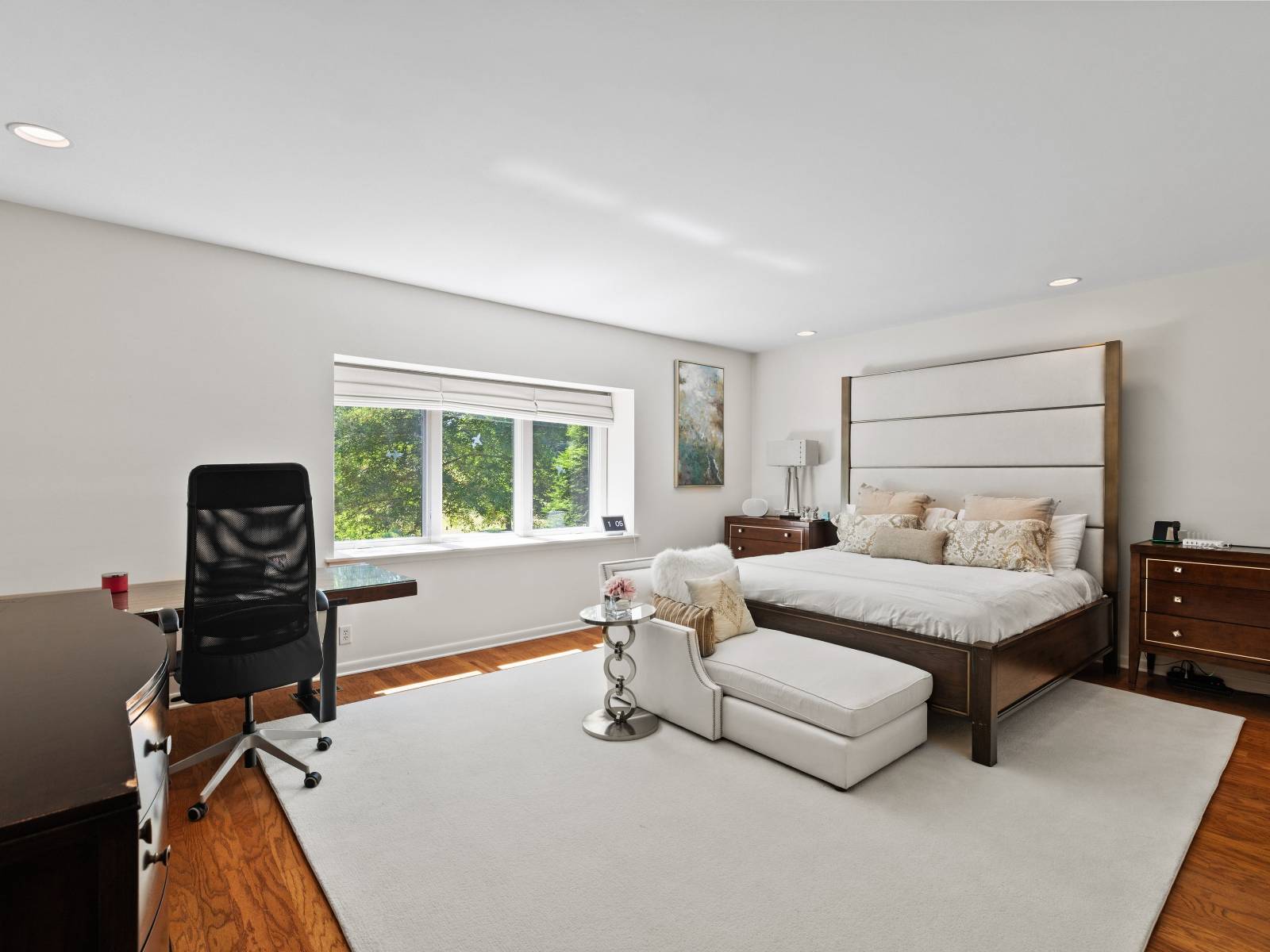 ;
;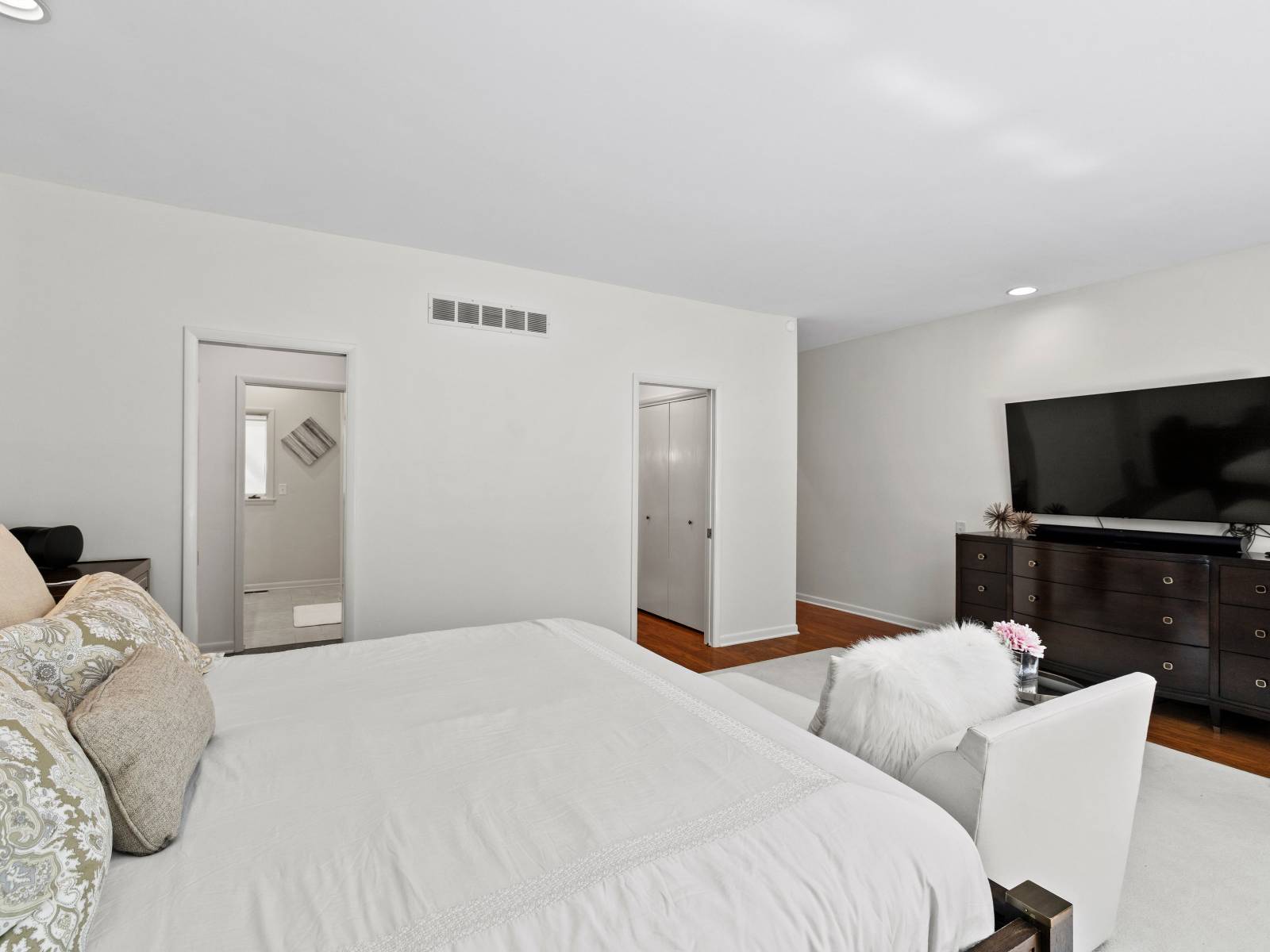 ;
;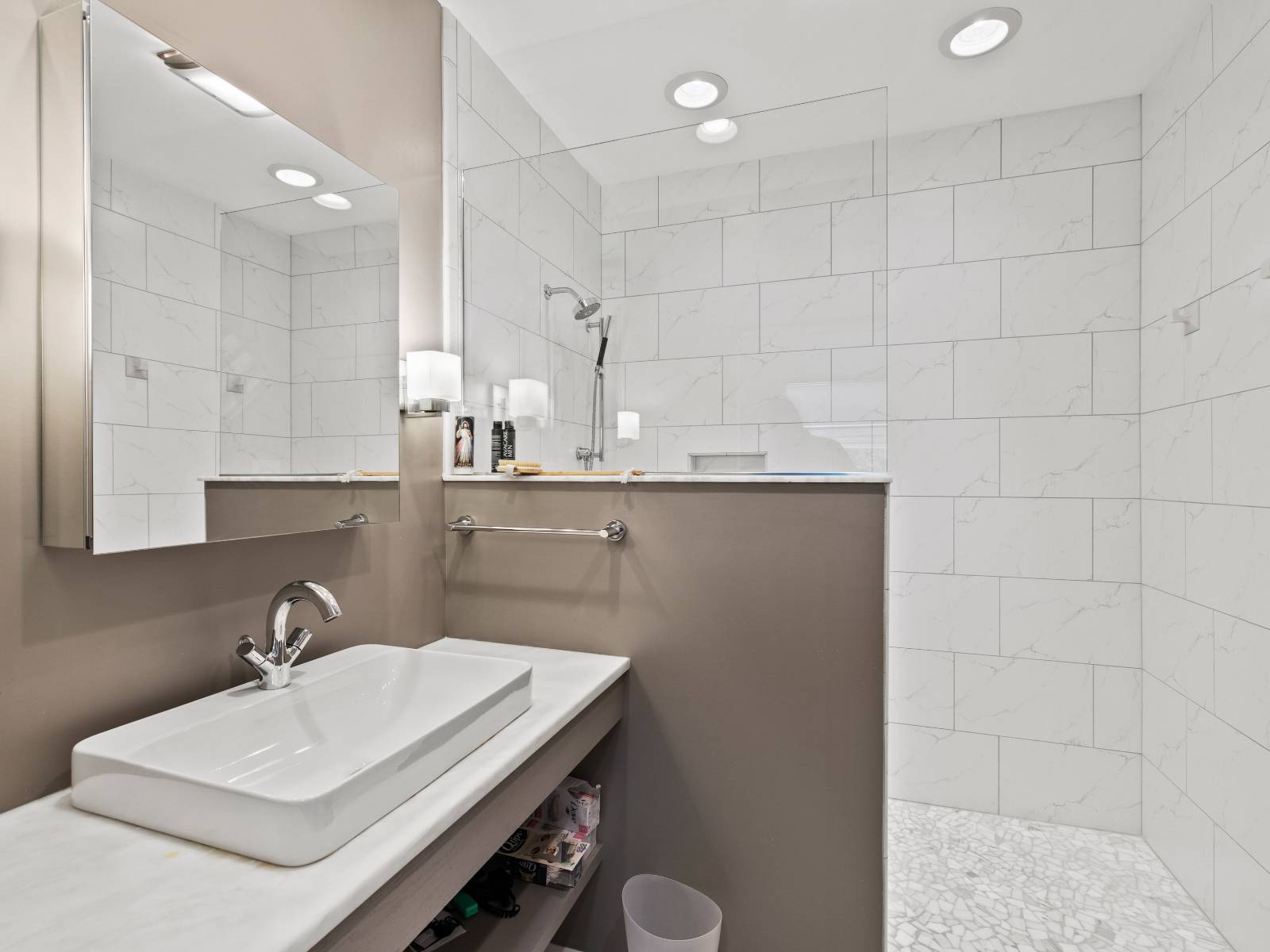 ;
;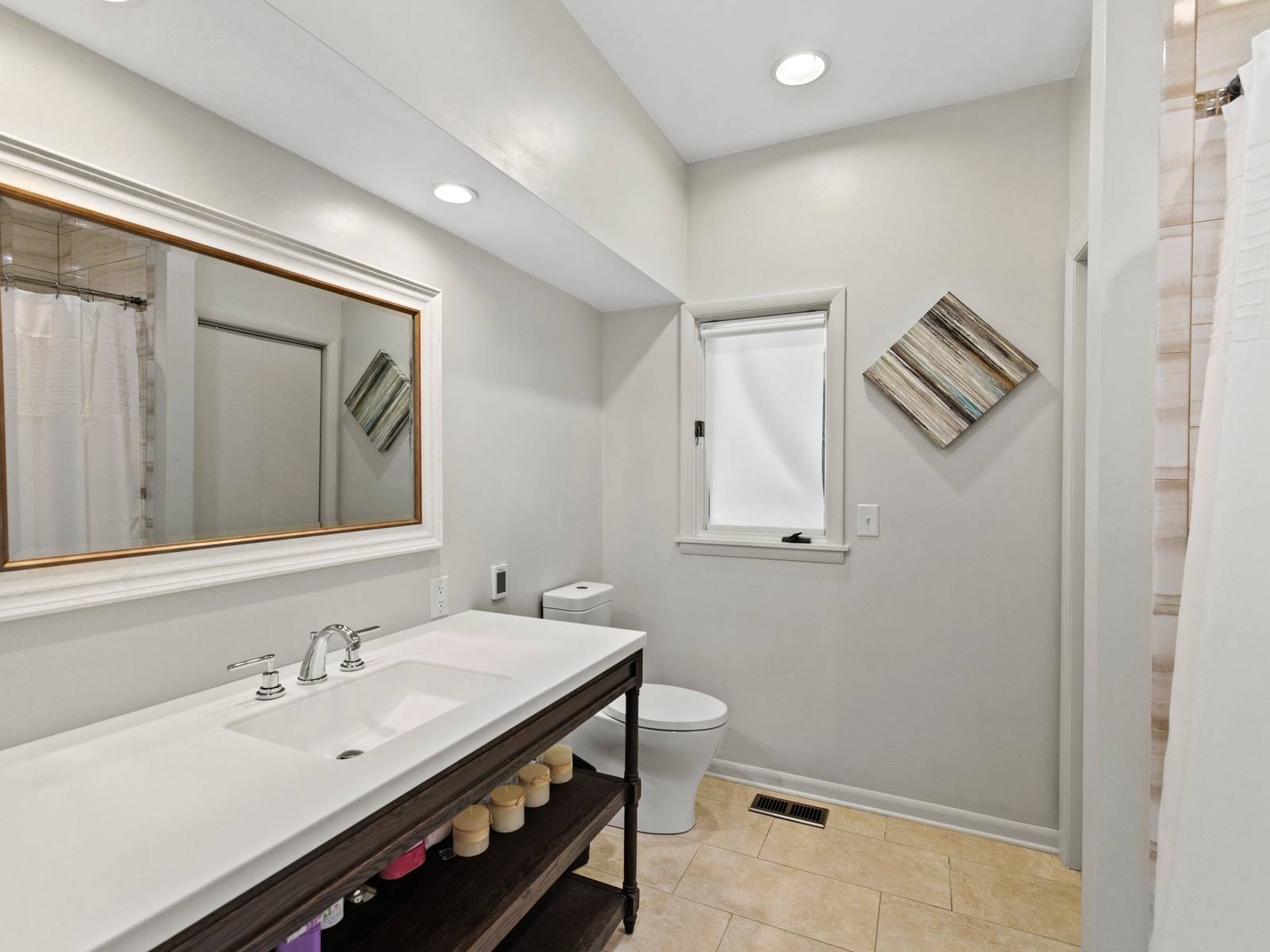 ;
;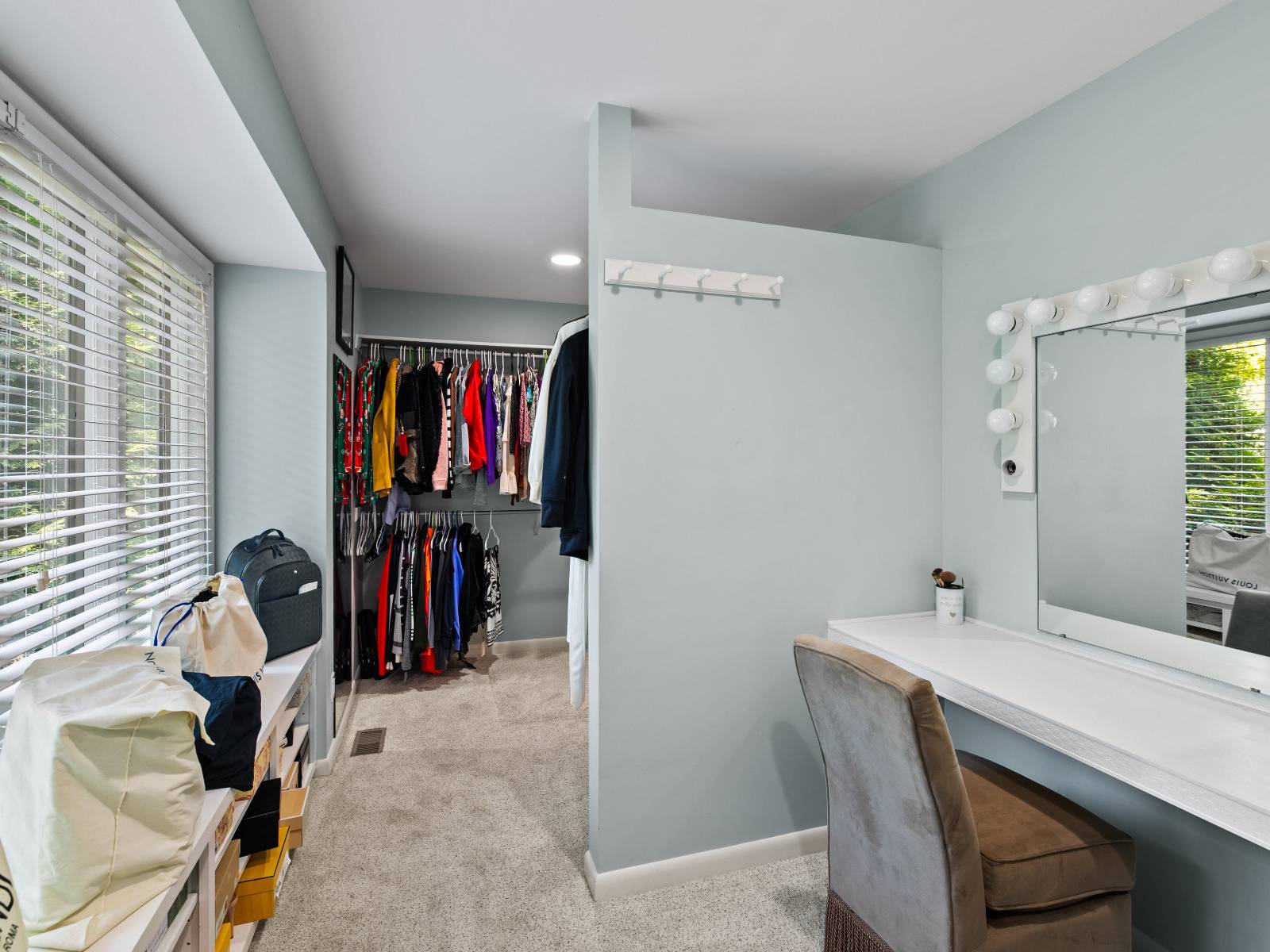 ;
;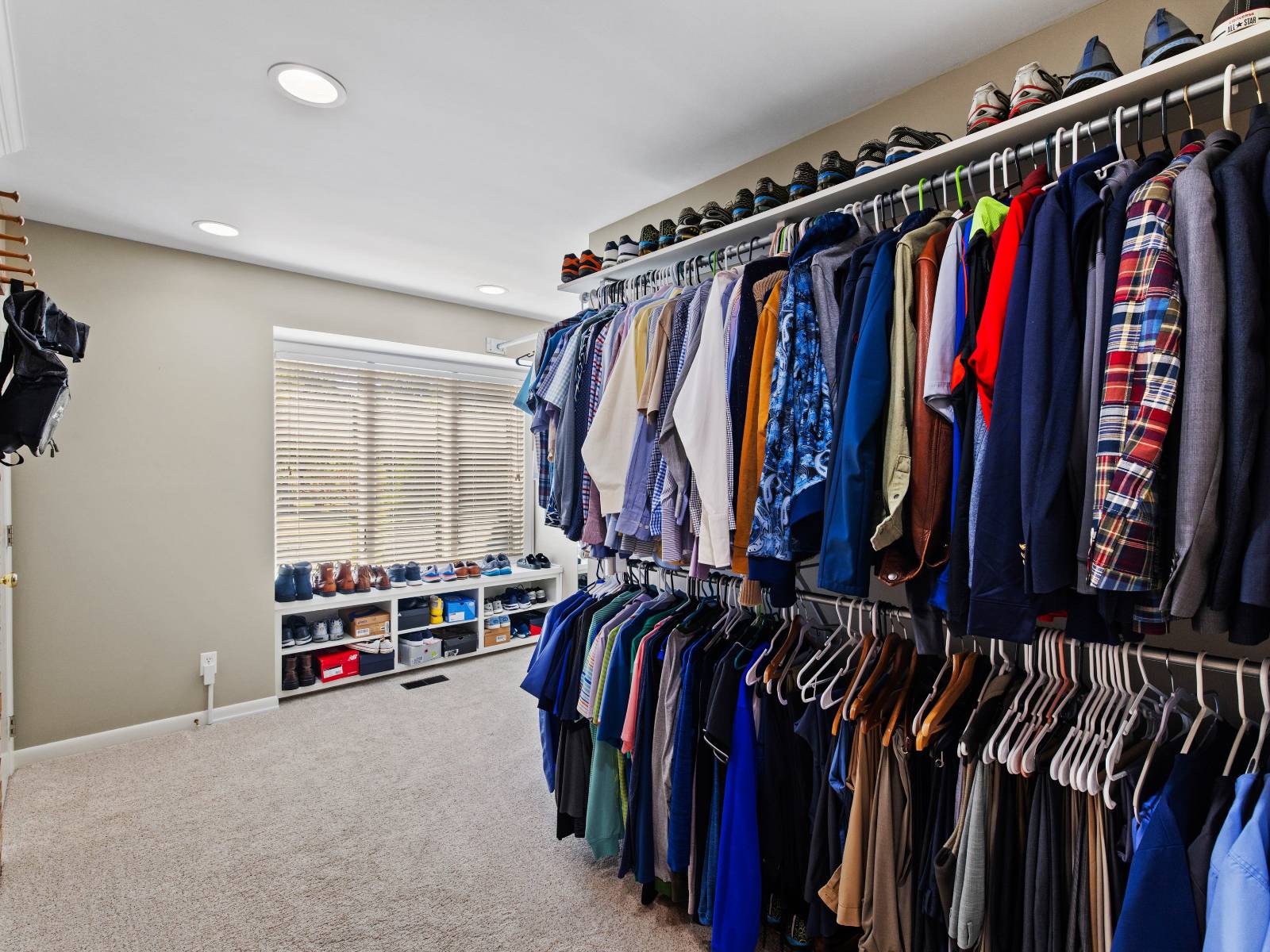 ;
;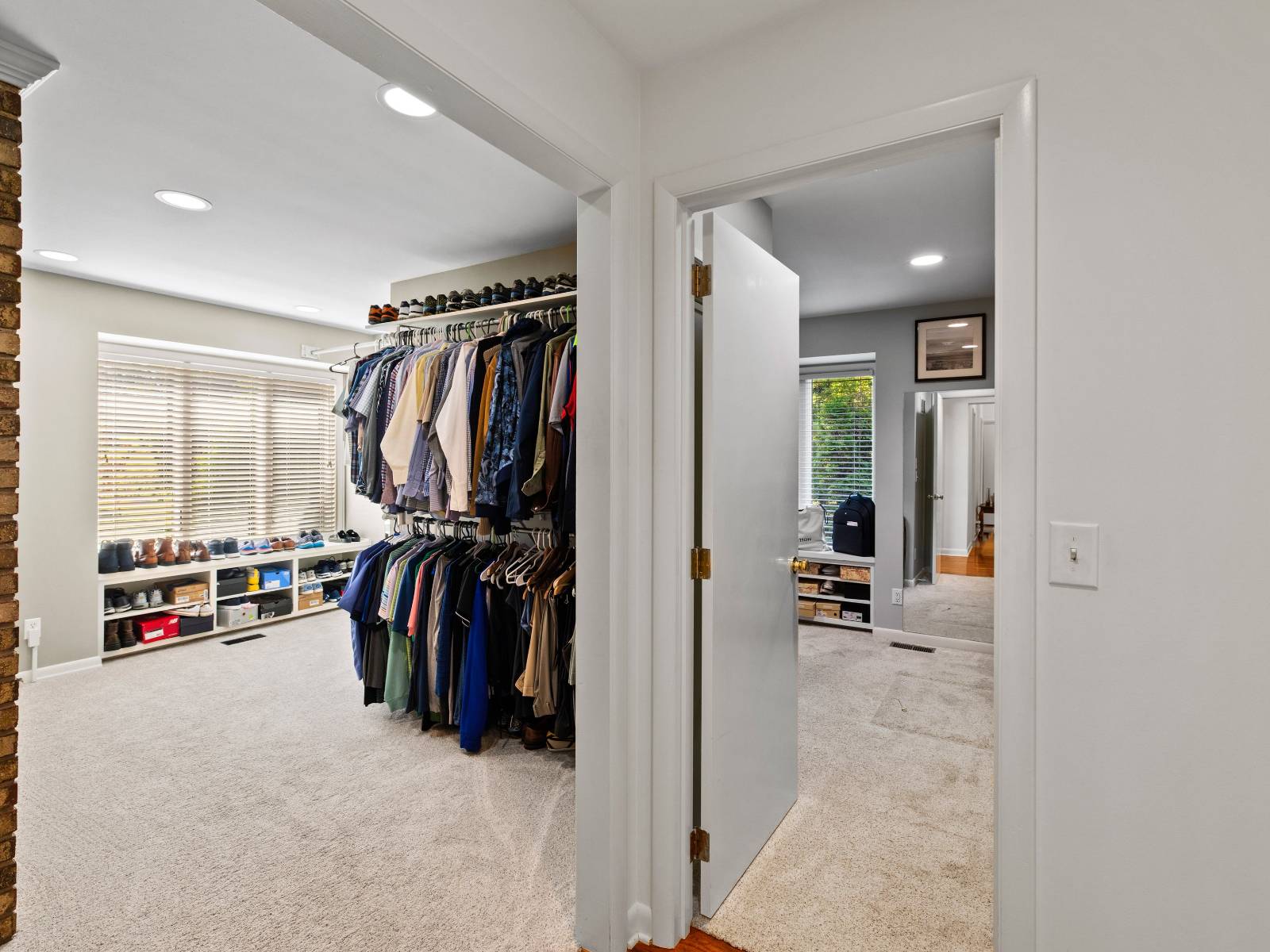 ;
;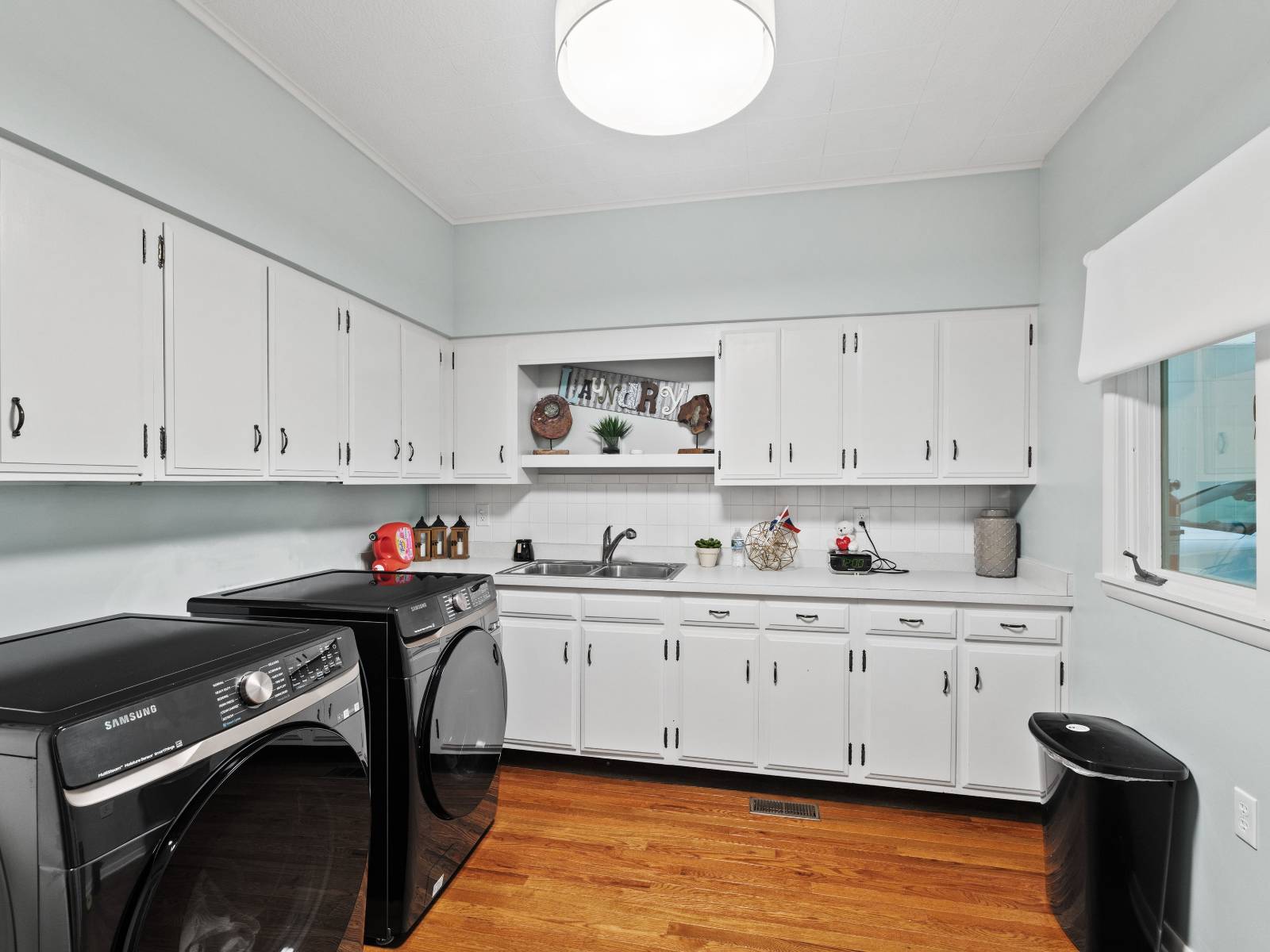 ;
;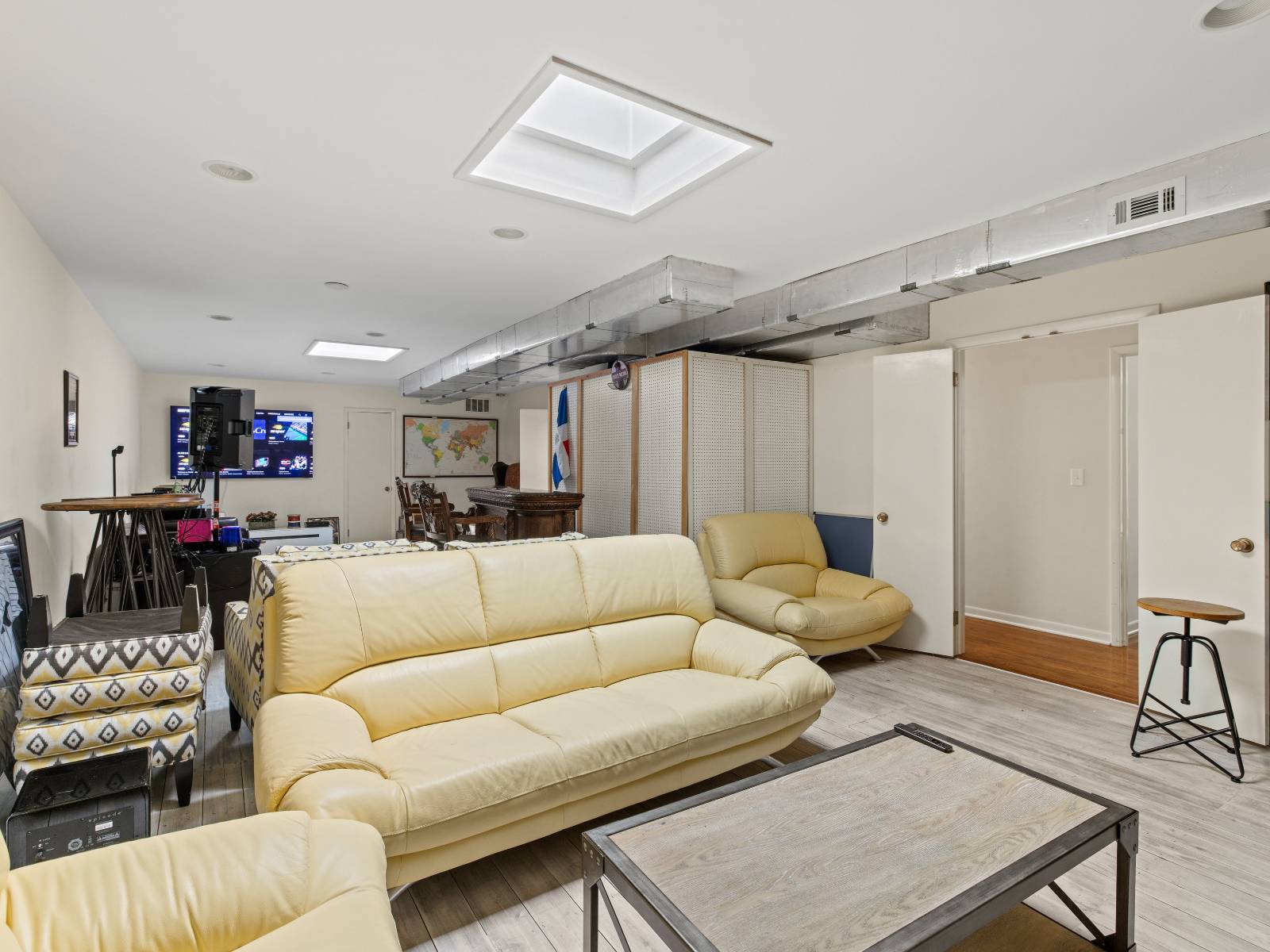 ;
;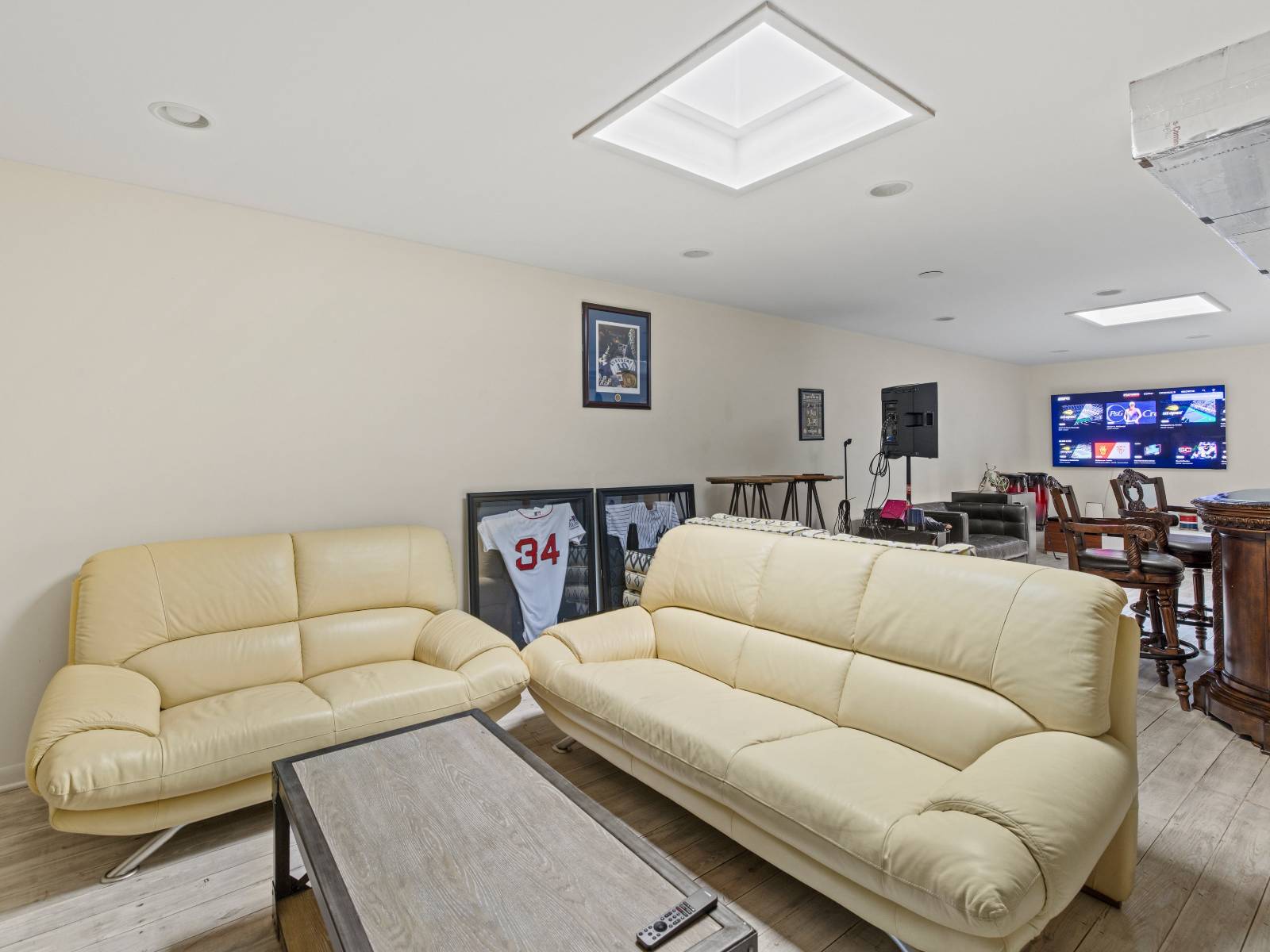 ;
;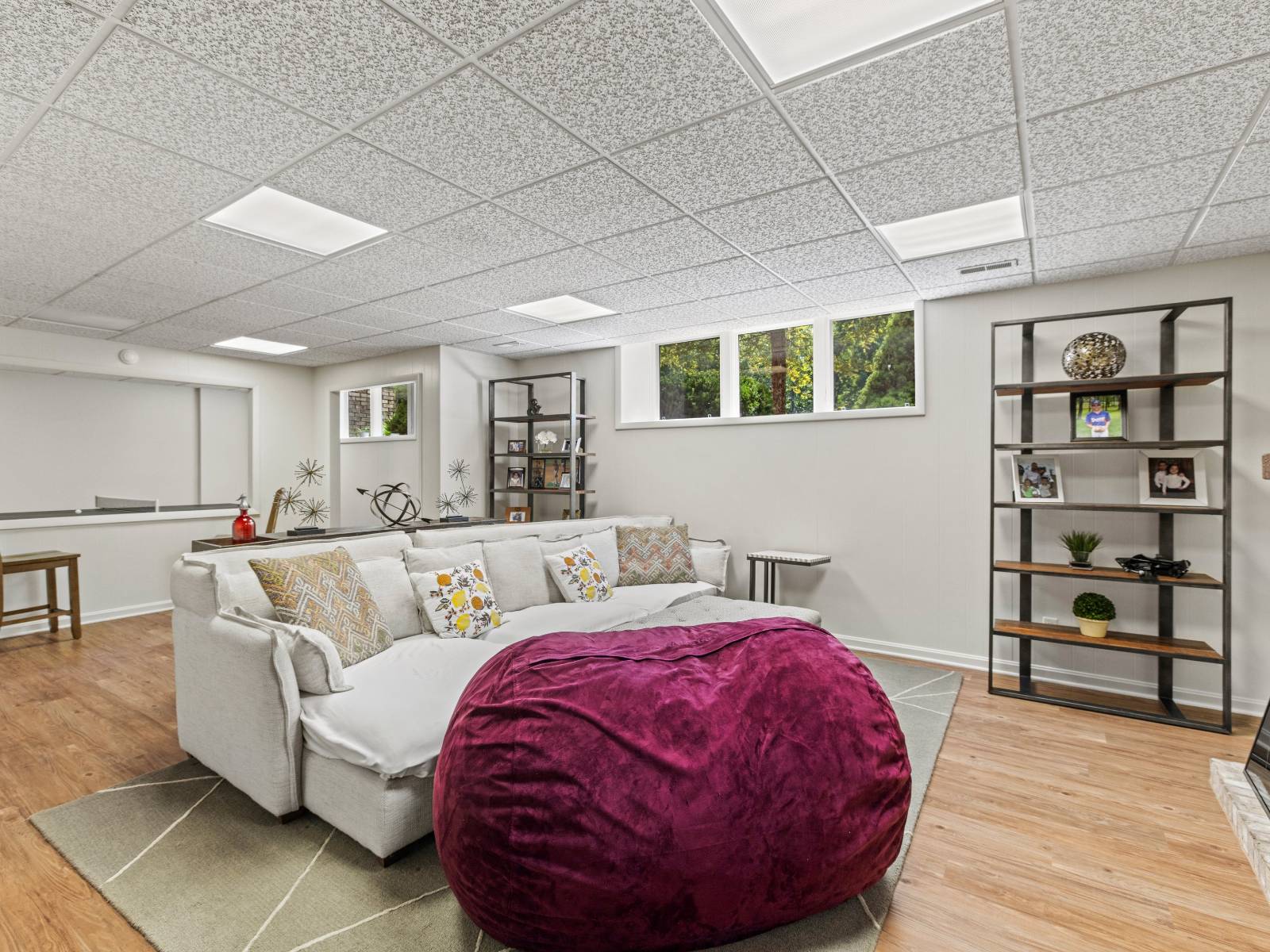 ;
;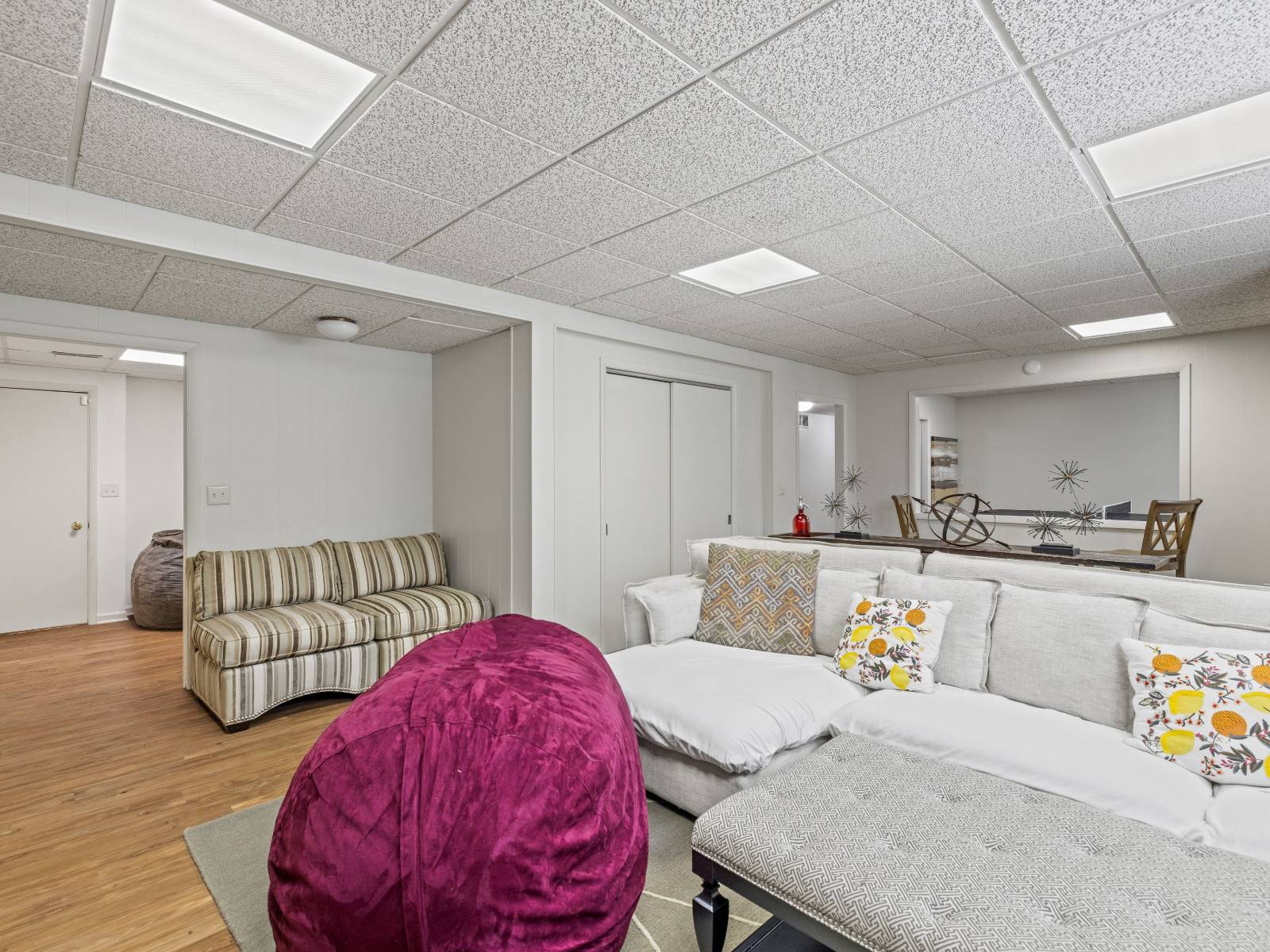 ;
;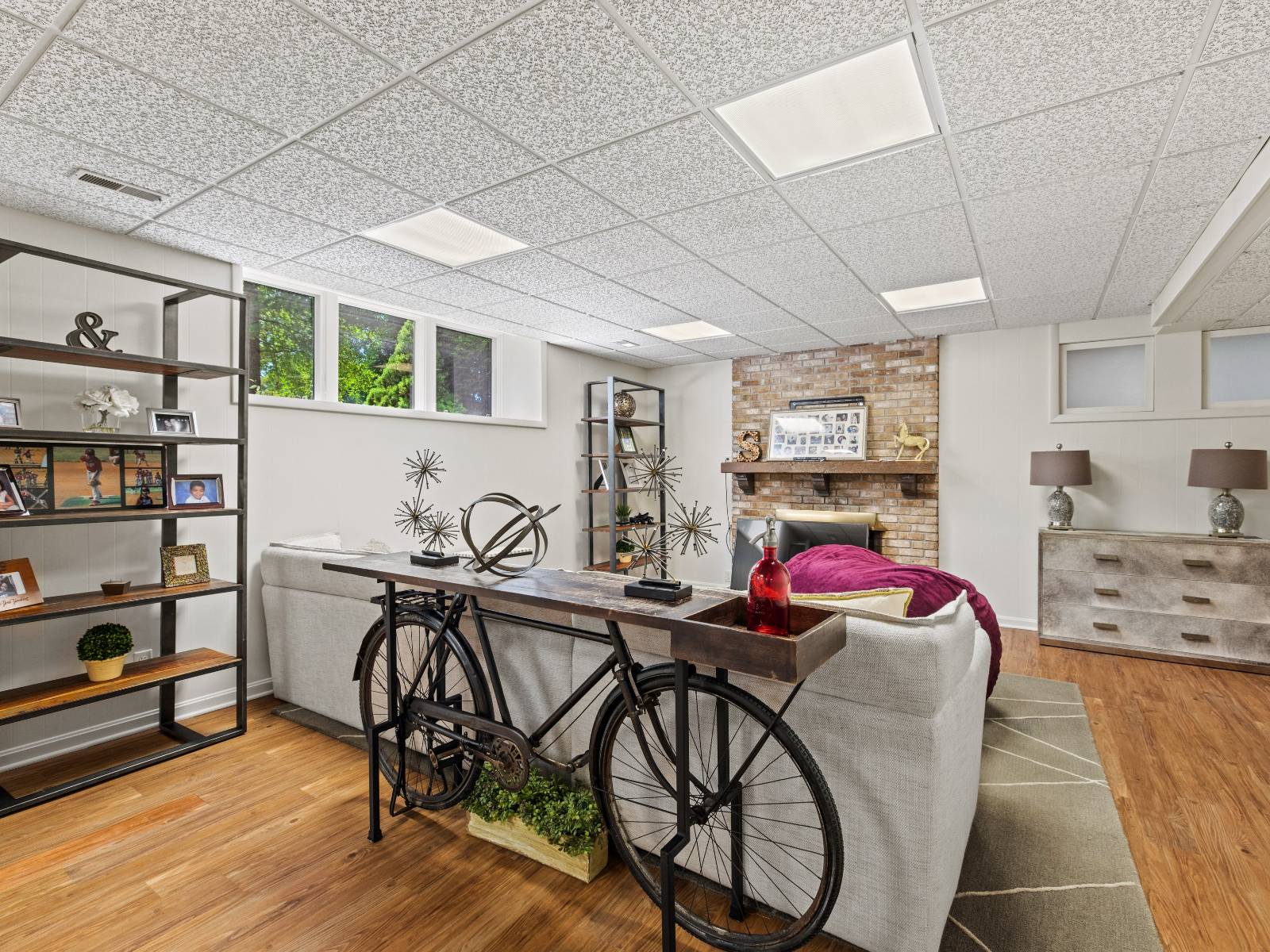 ;
;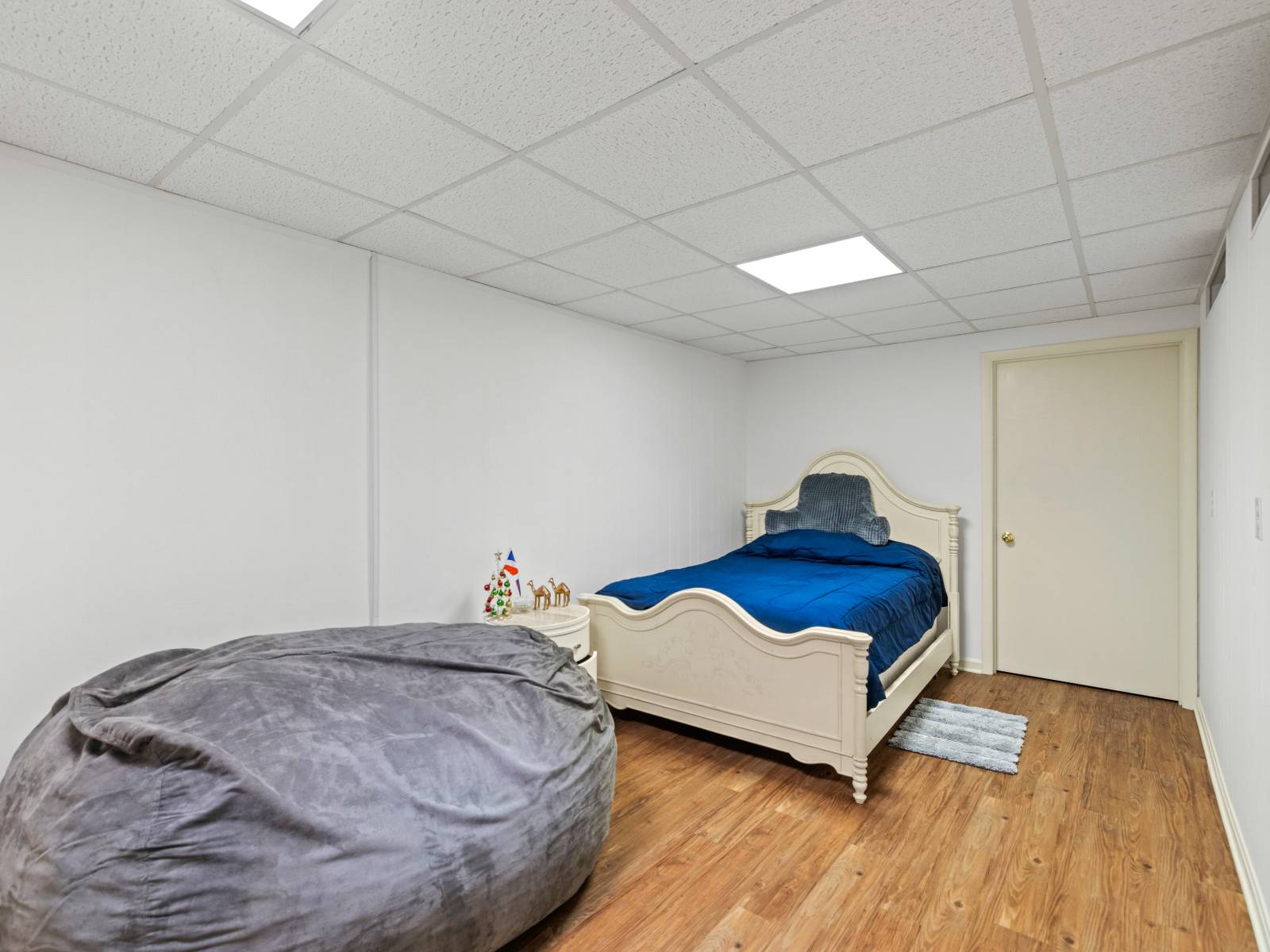 ;
;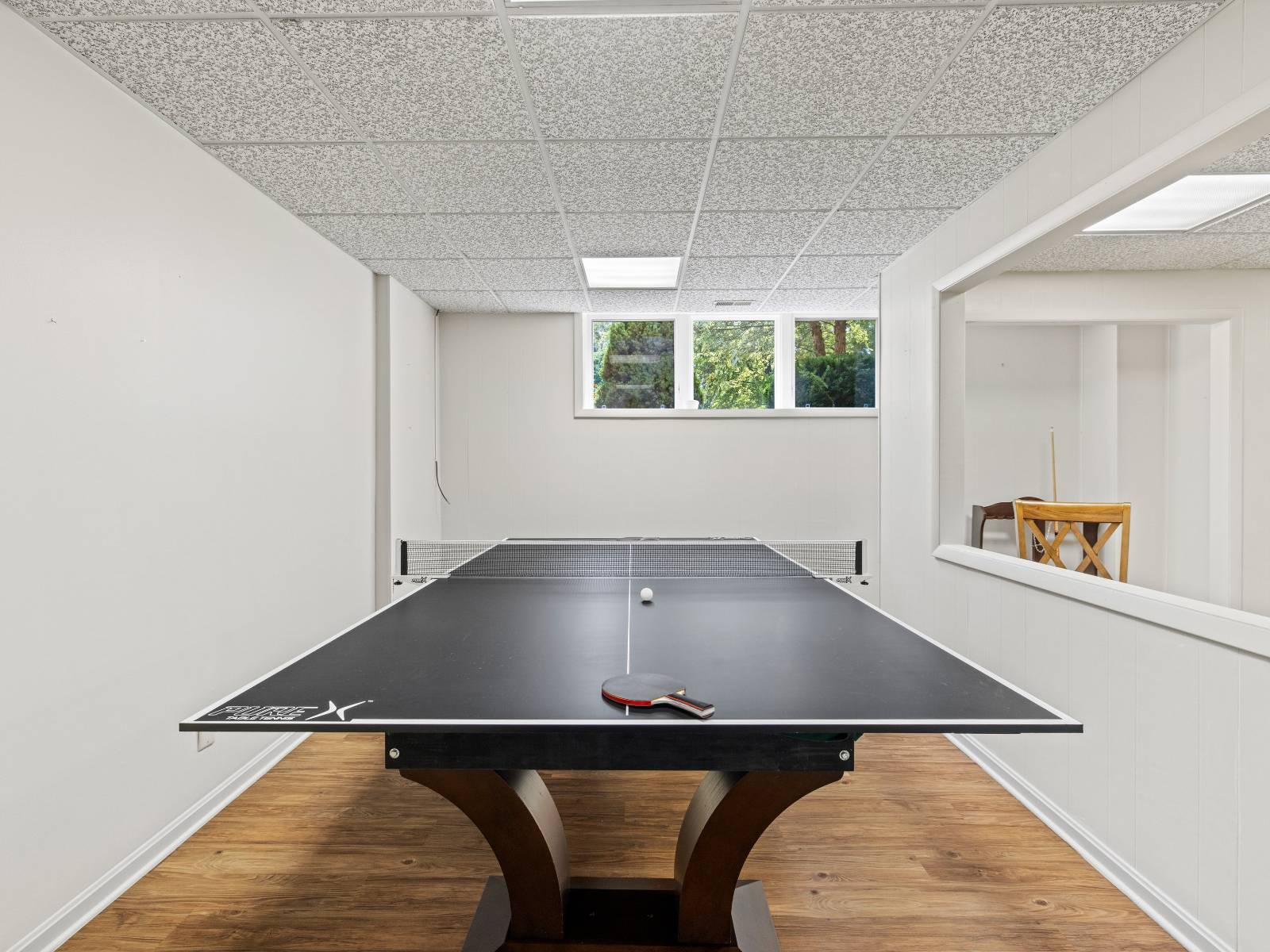 ;
;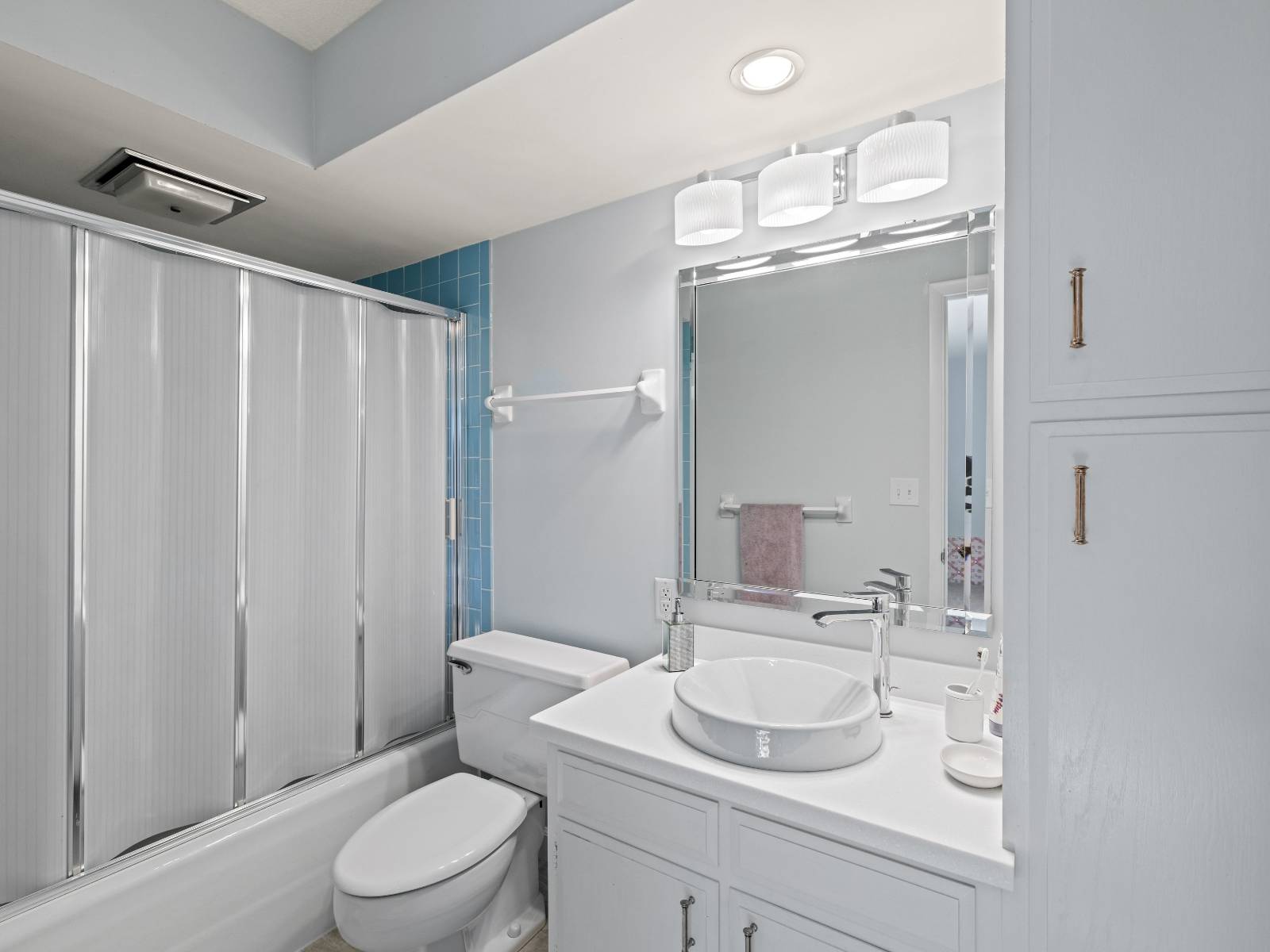 ;
;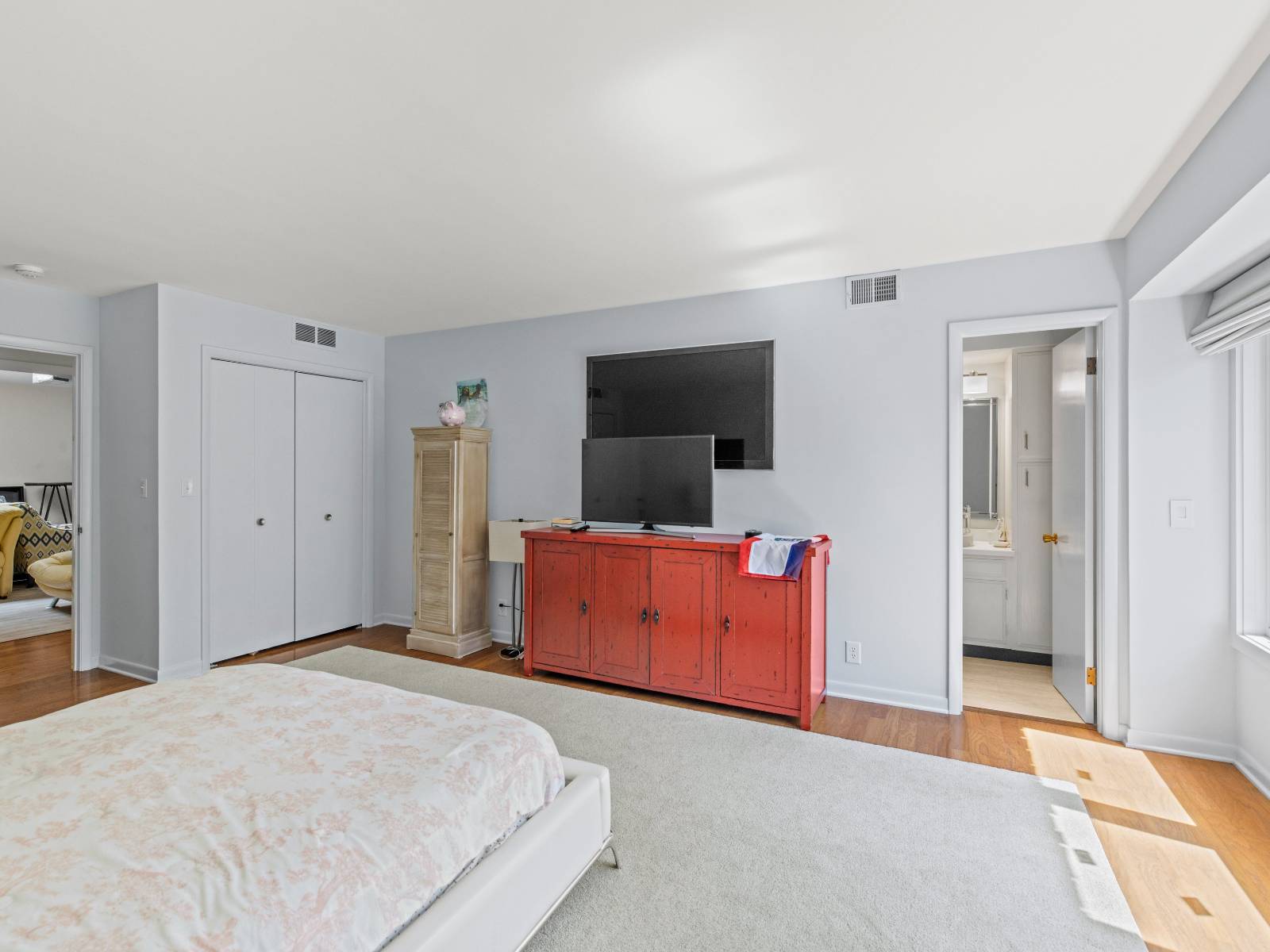 ;
;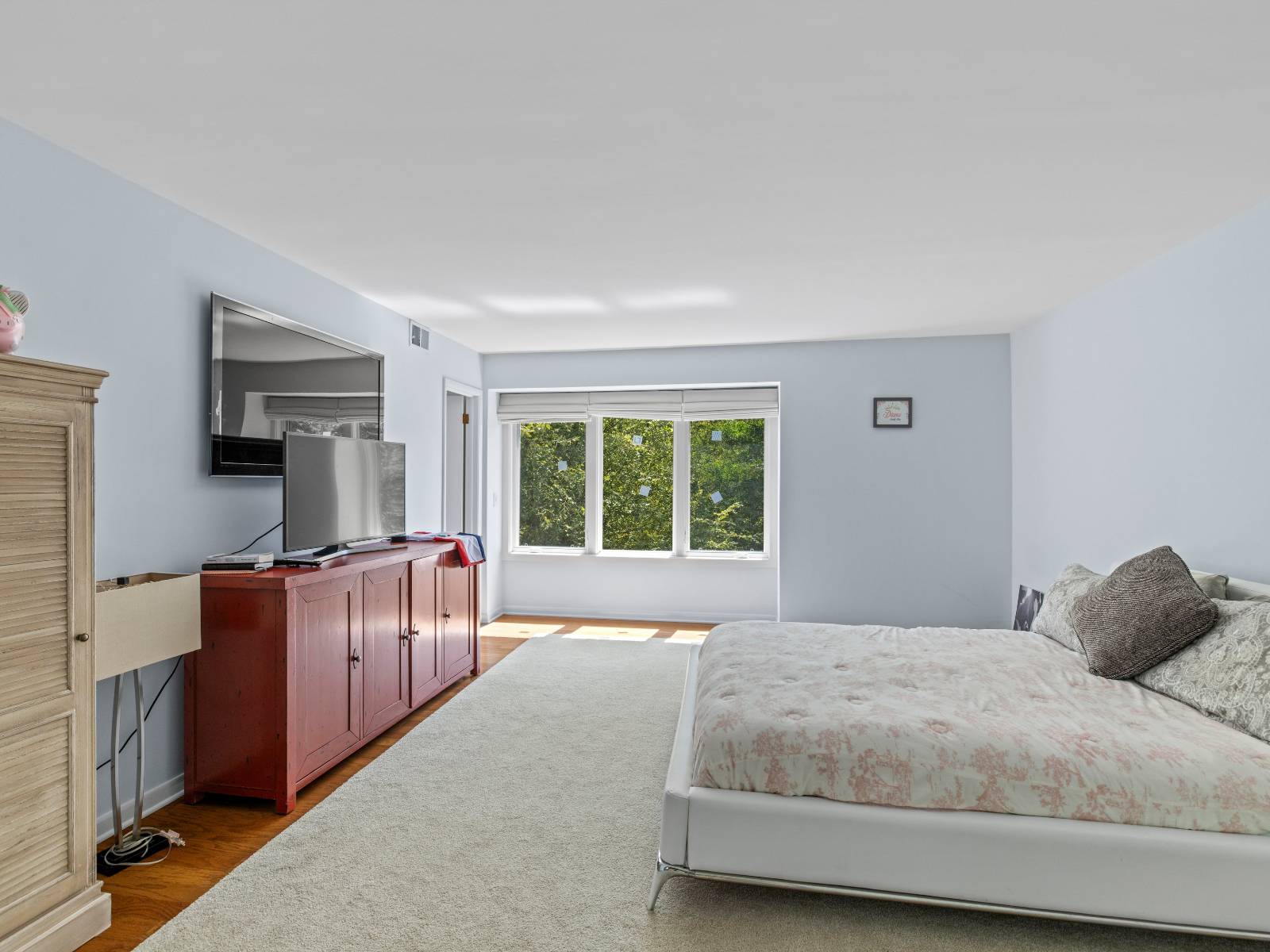 ;
;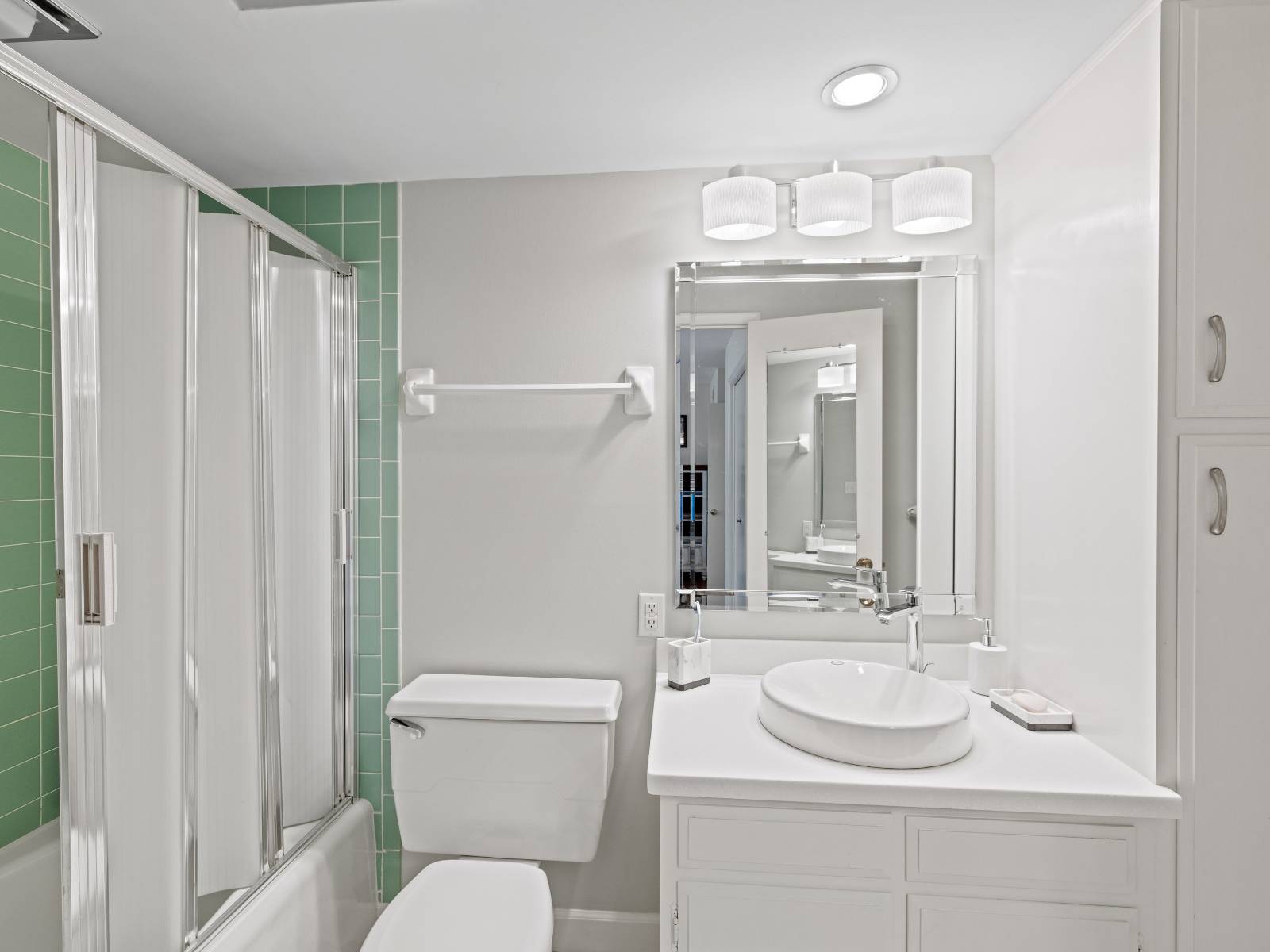 ;
;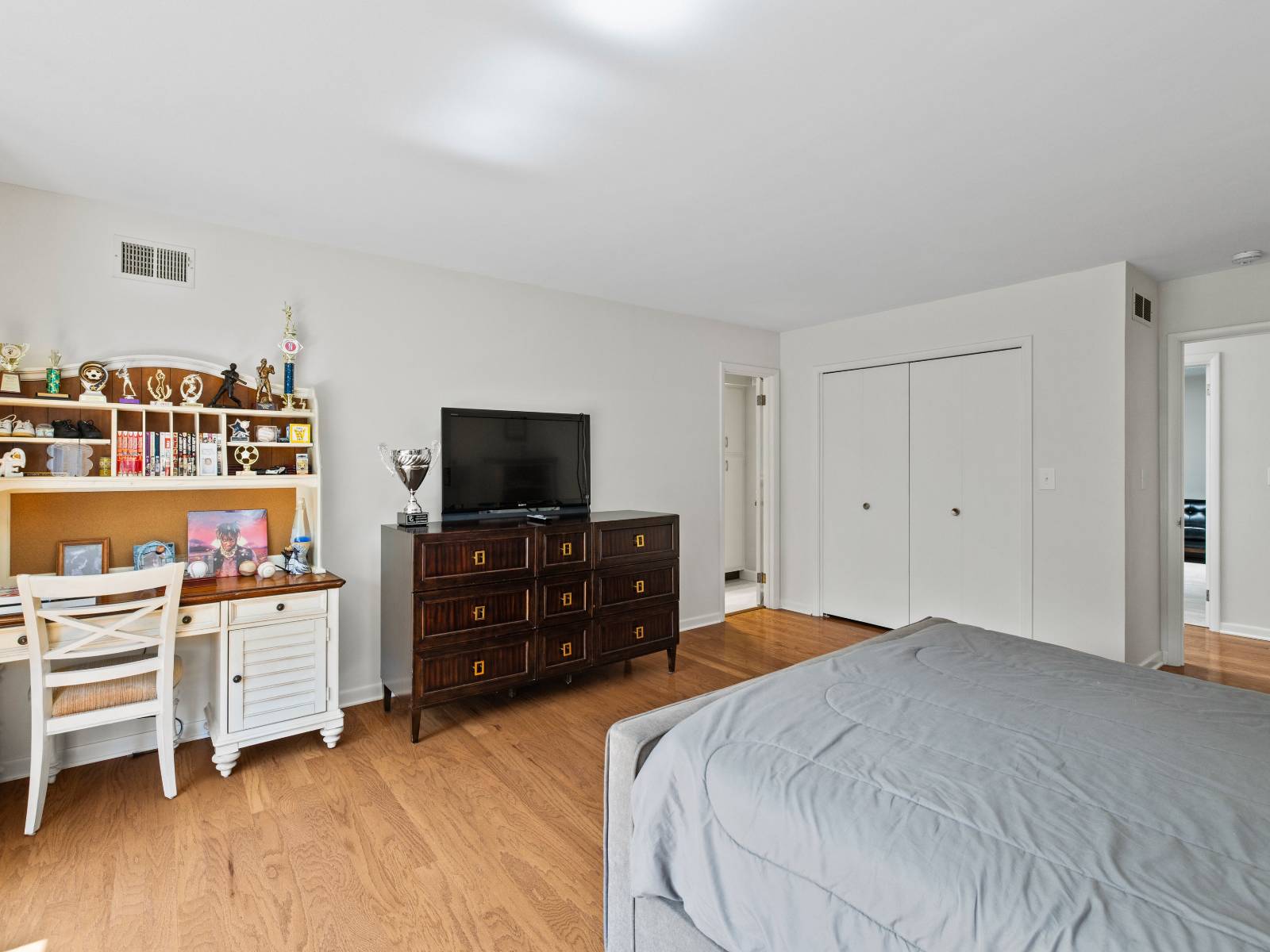 ;
;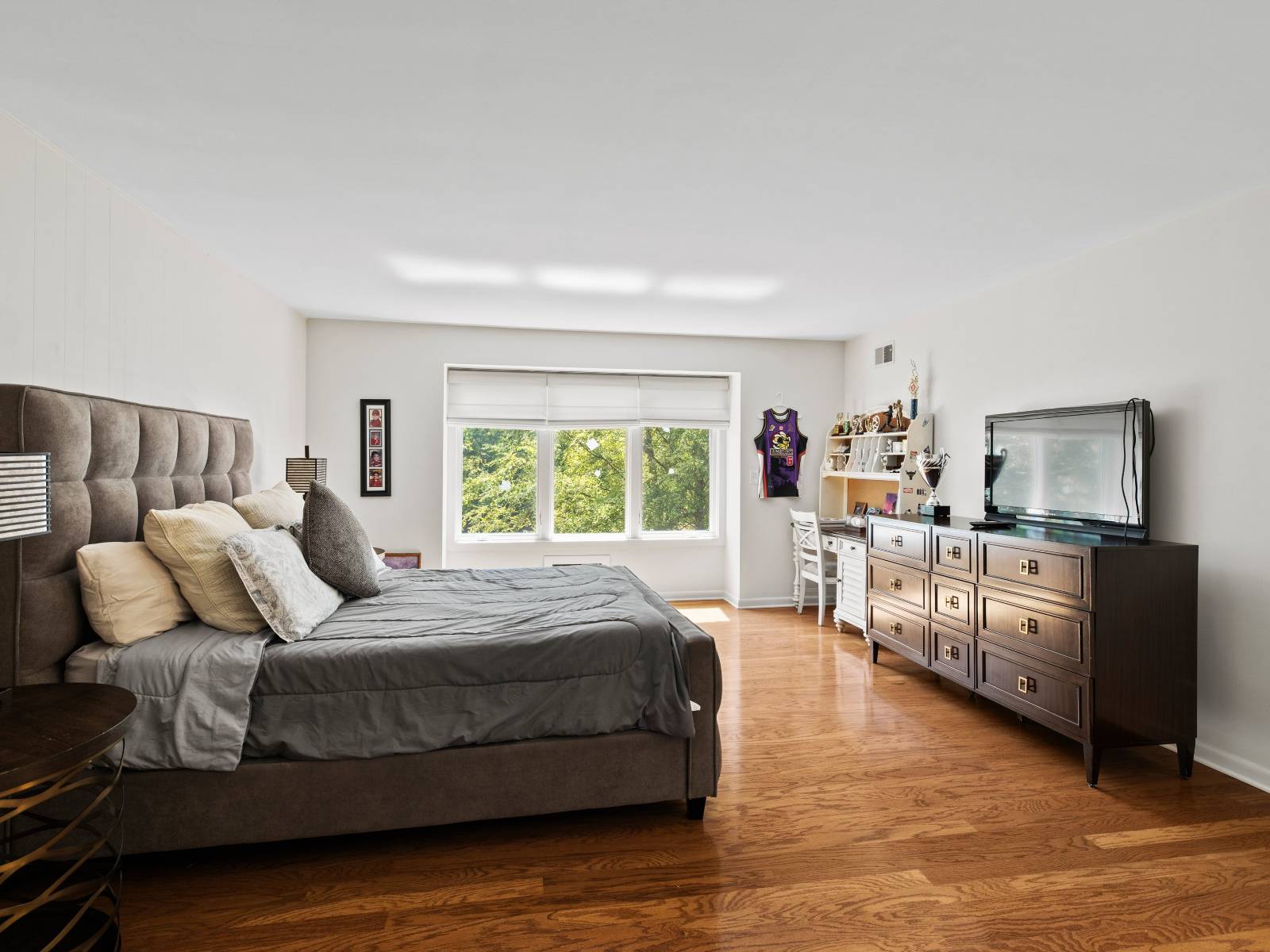 ;
;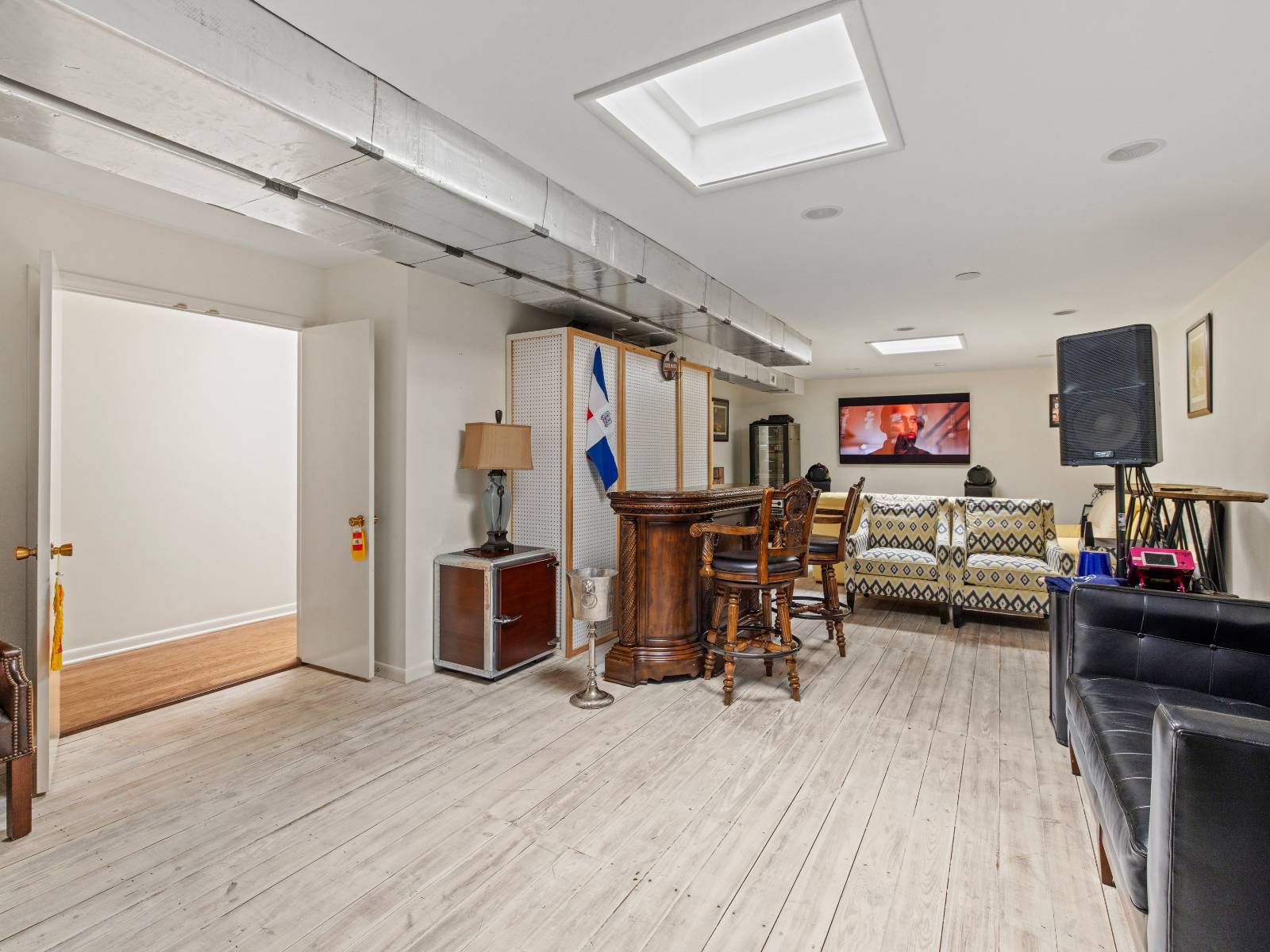 ;
;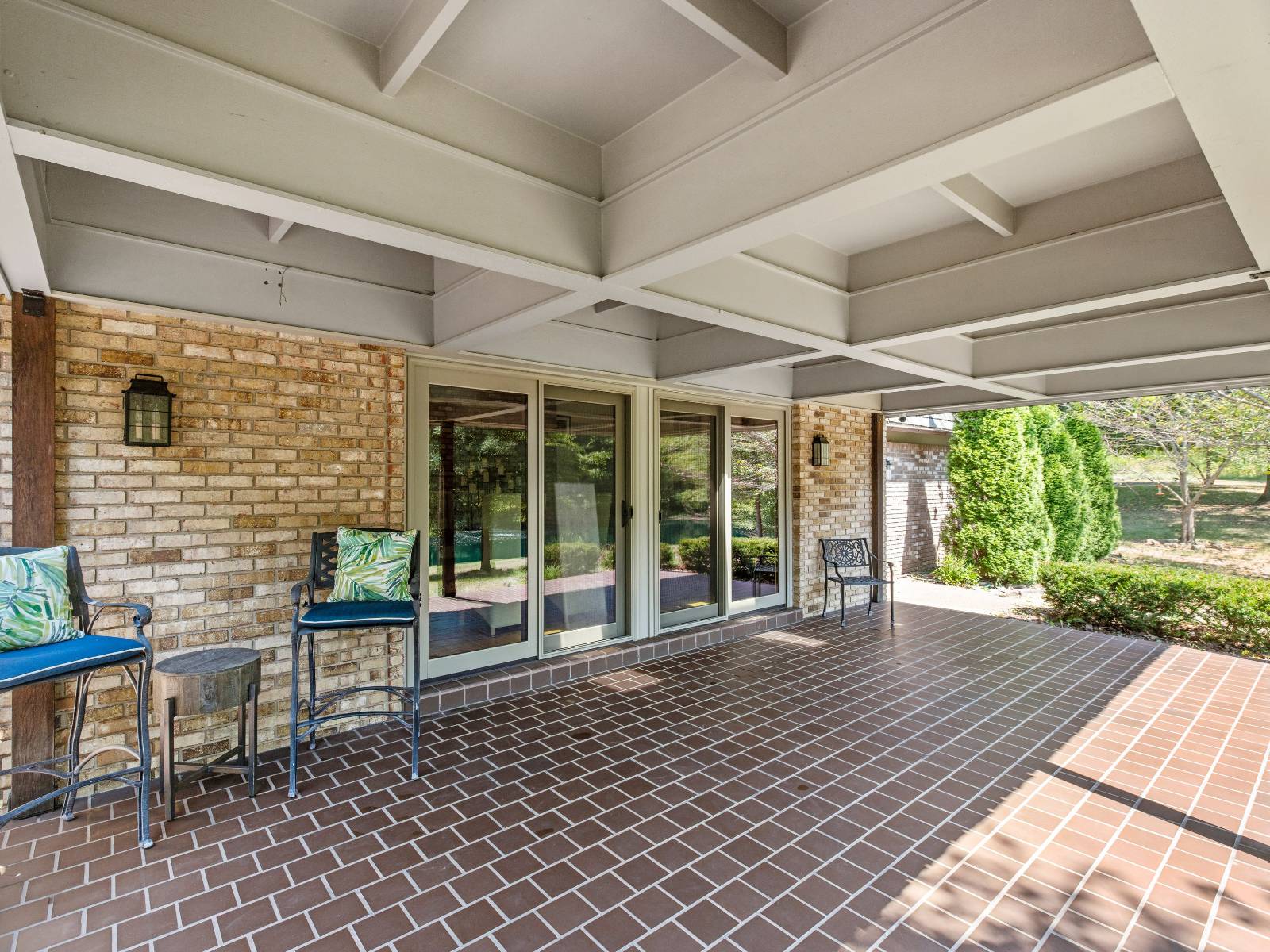 ;
;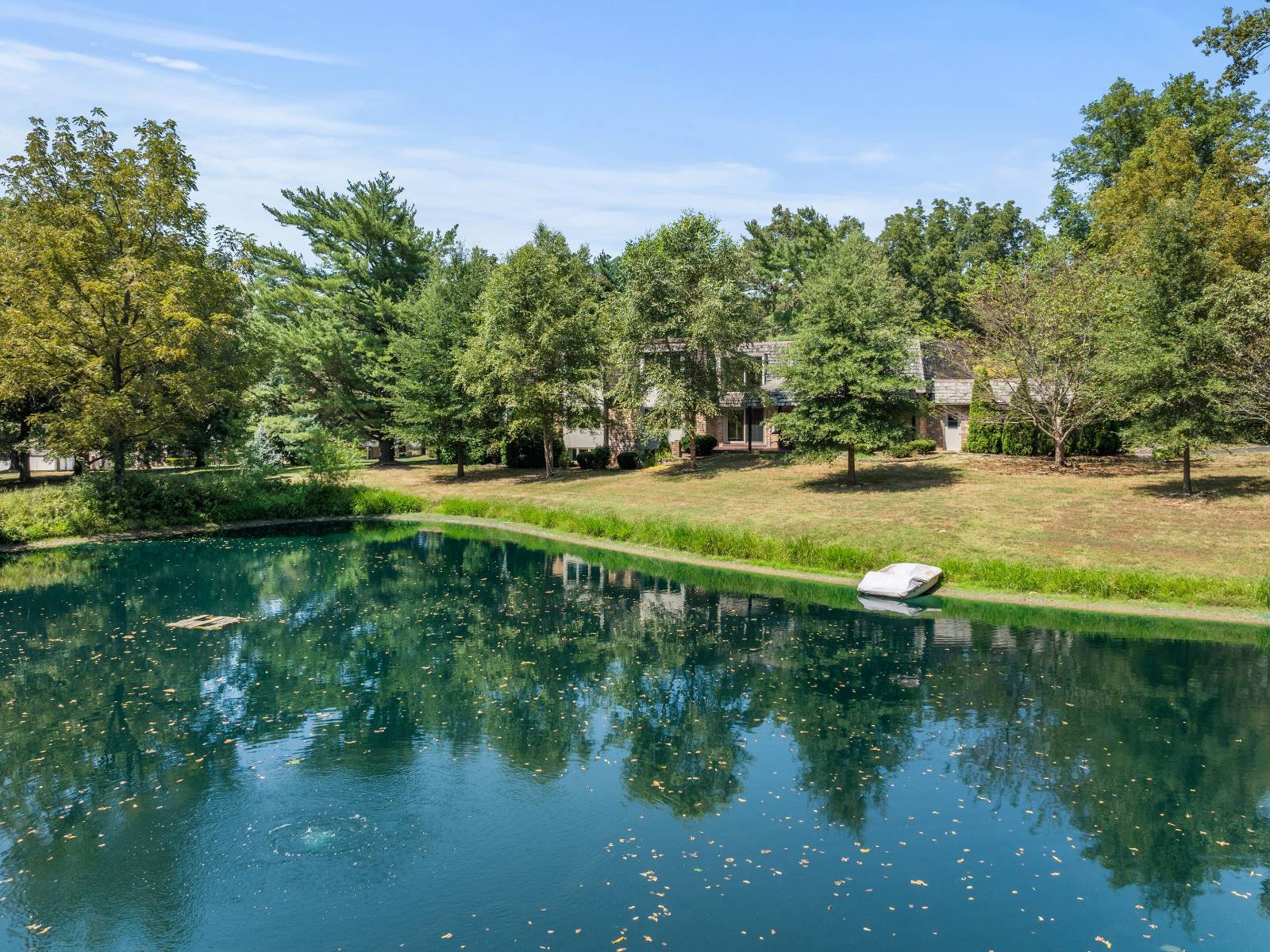 ;
;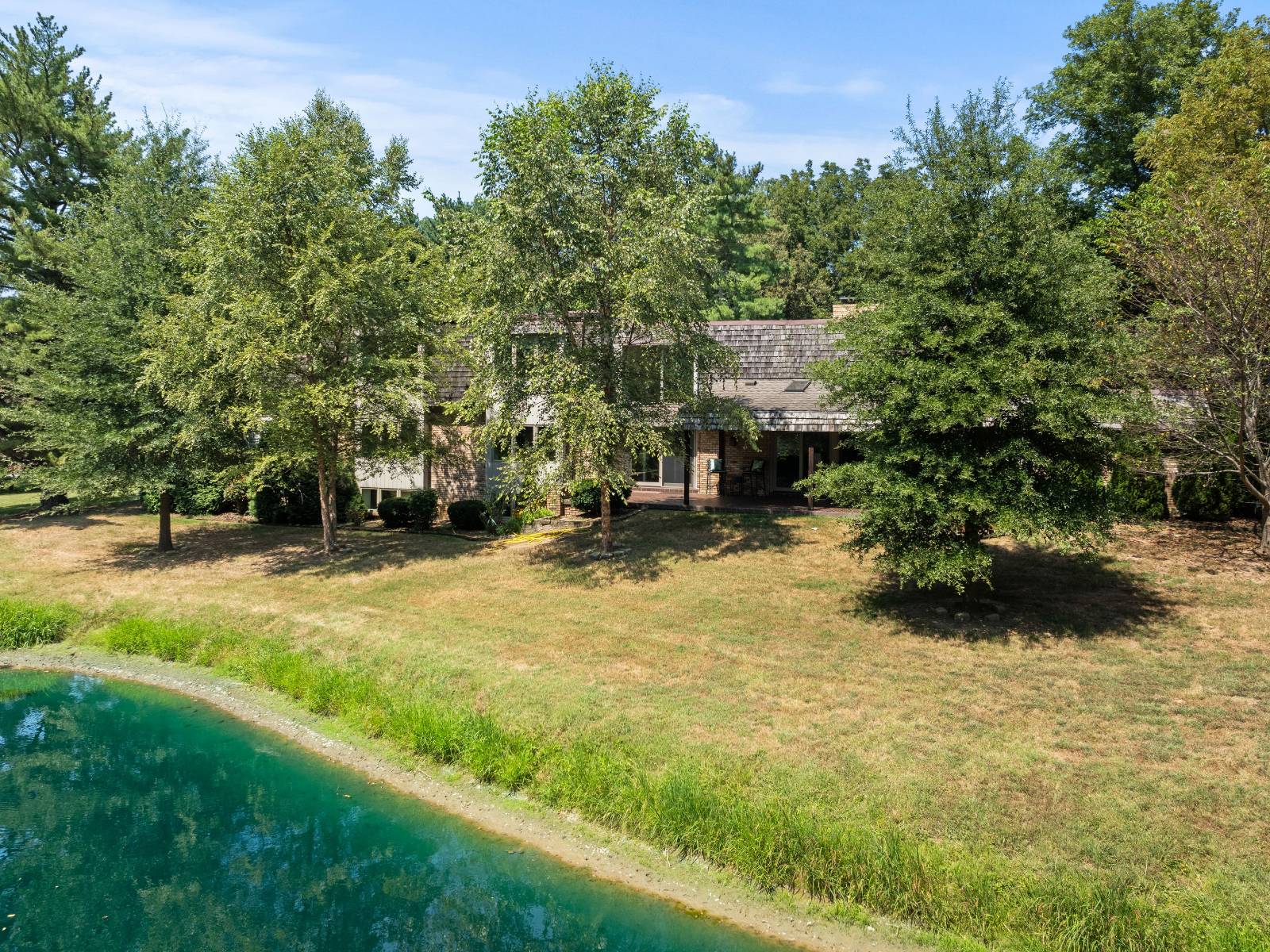 ;
;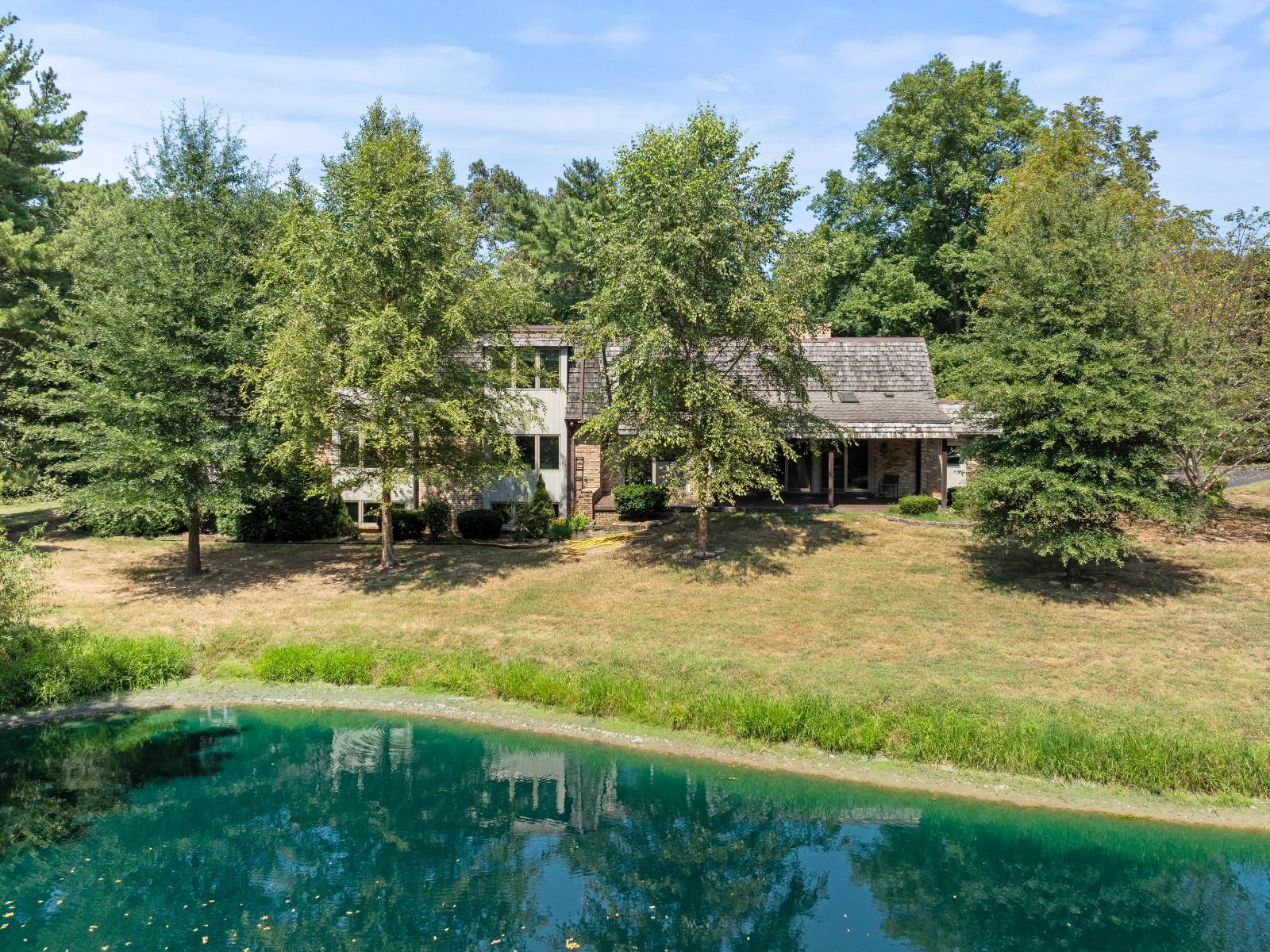 ;
;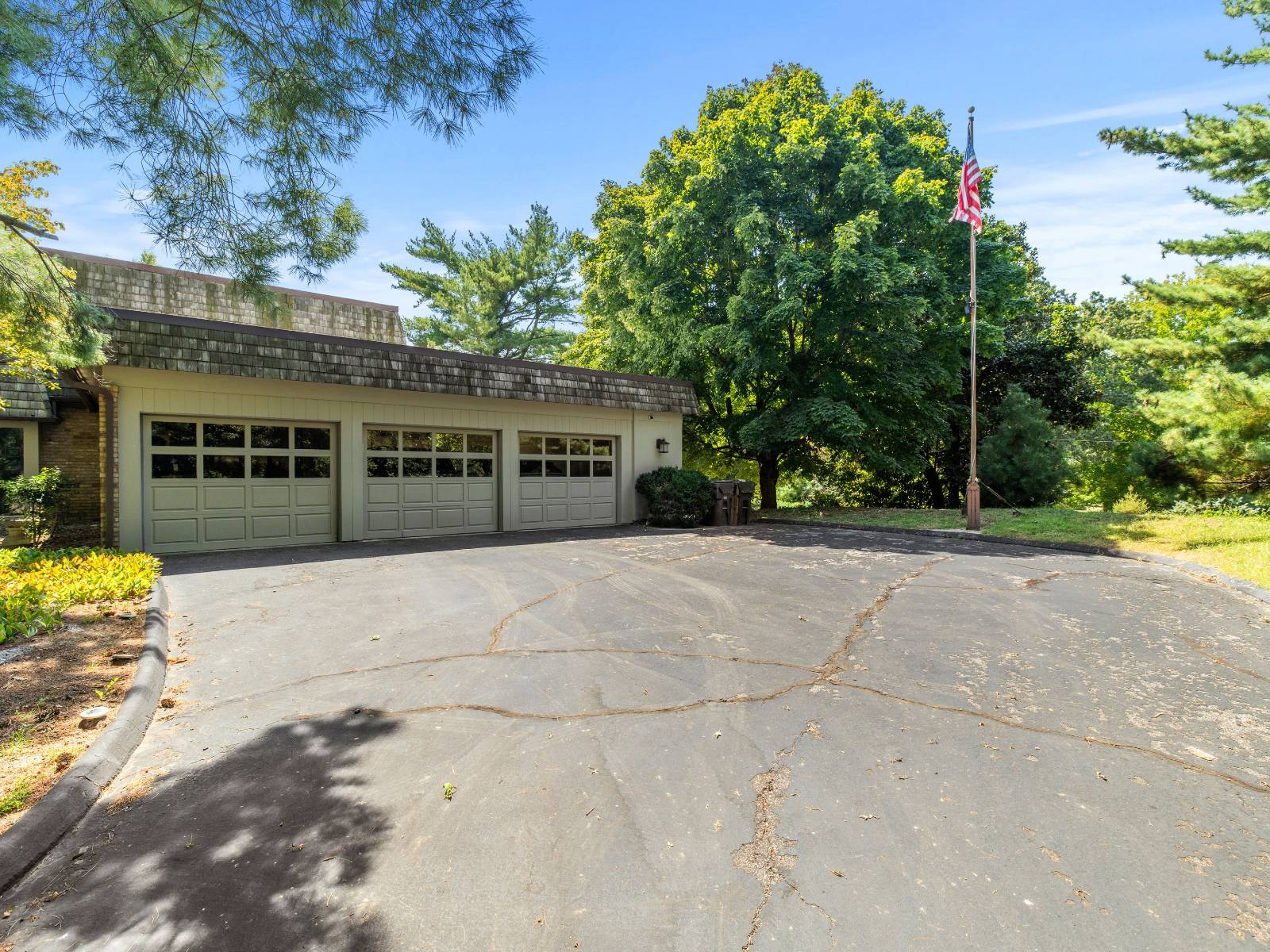 ;
;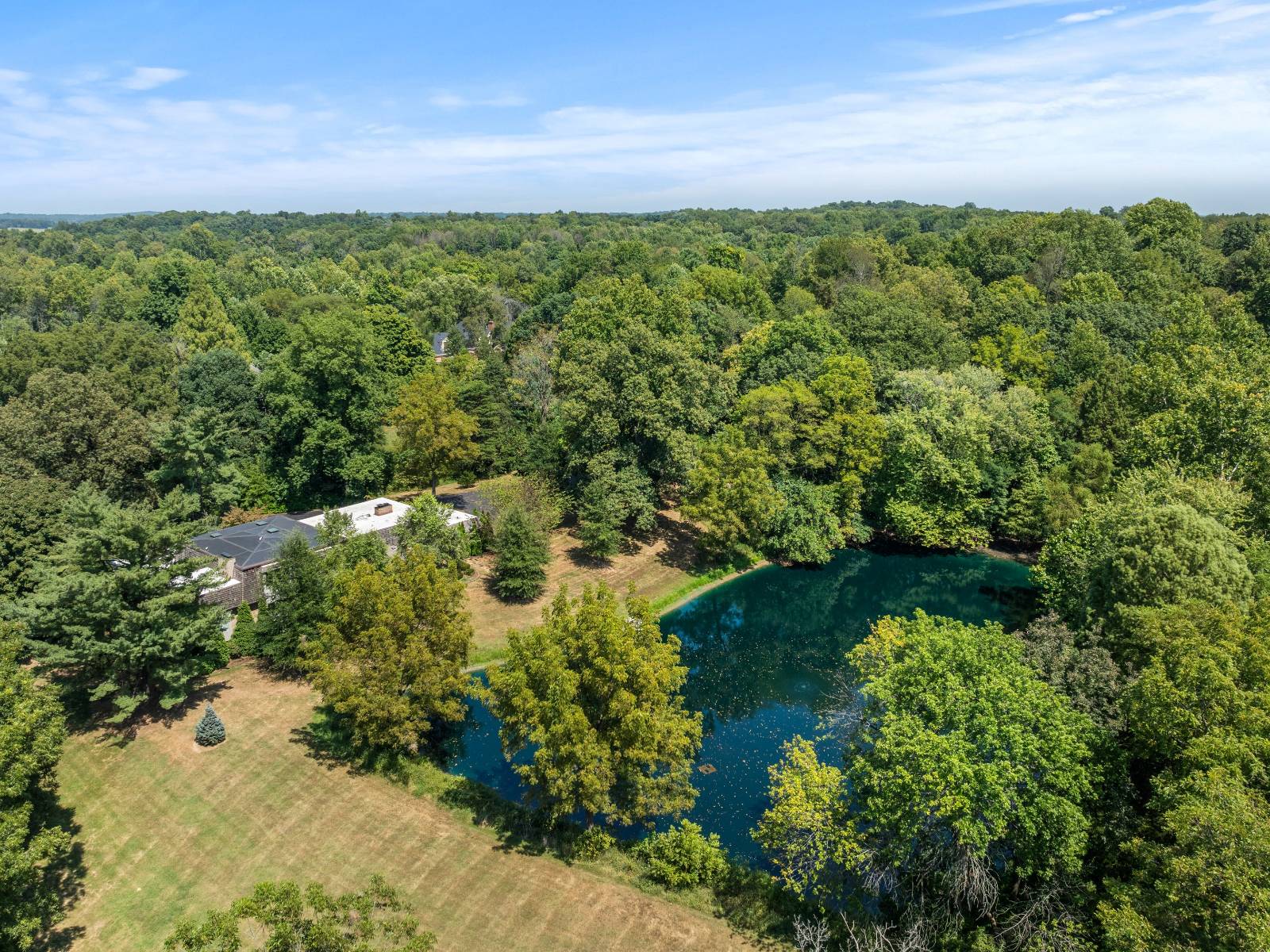 ;
;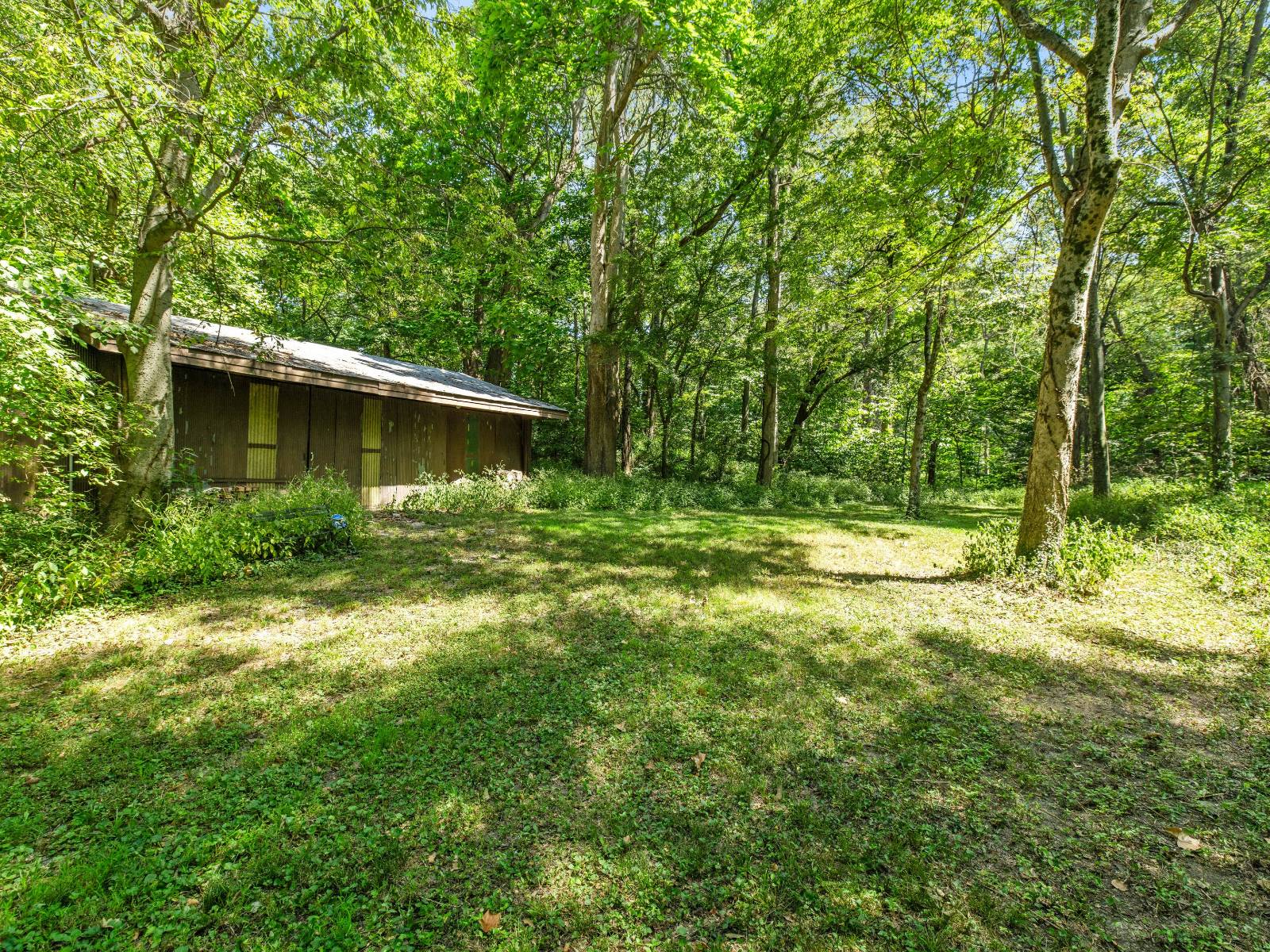 ;
;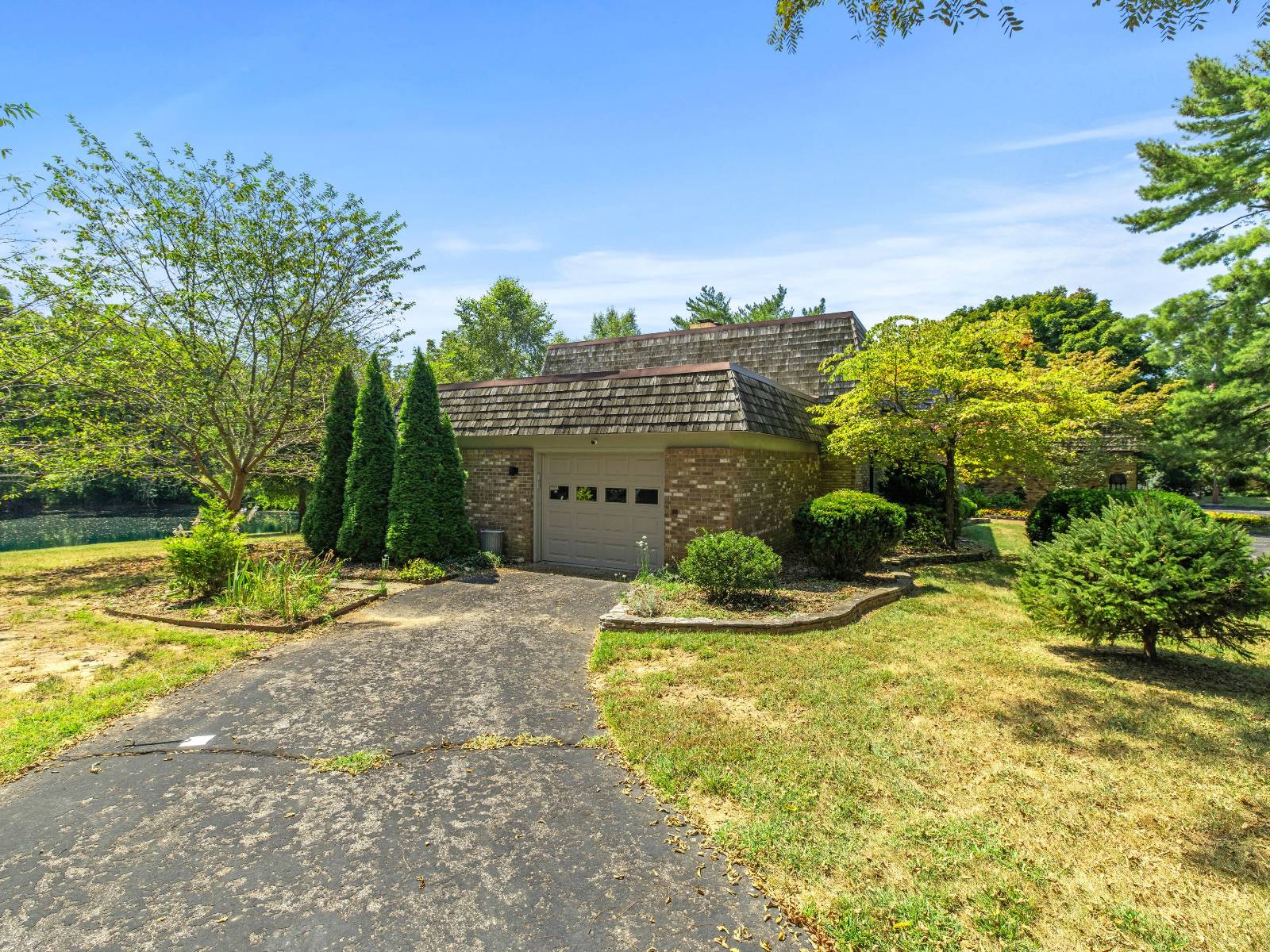 ;
;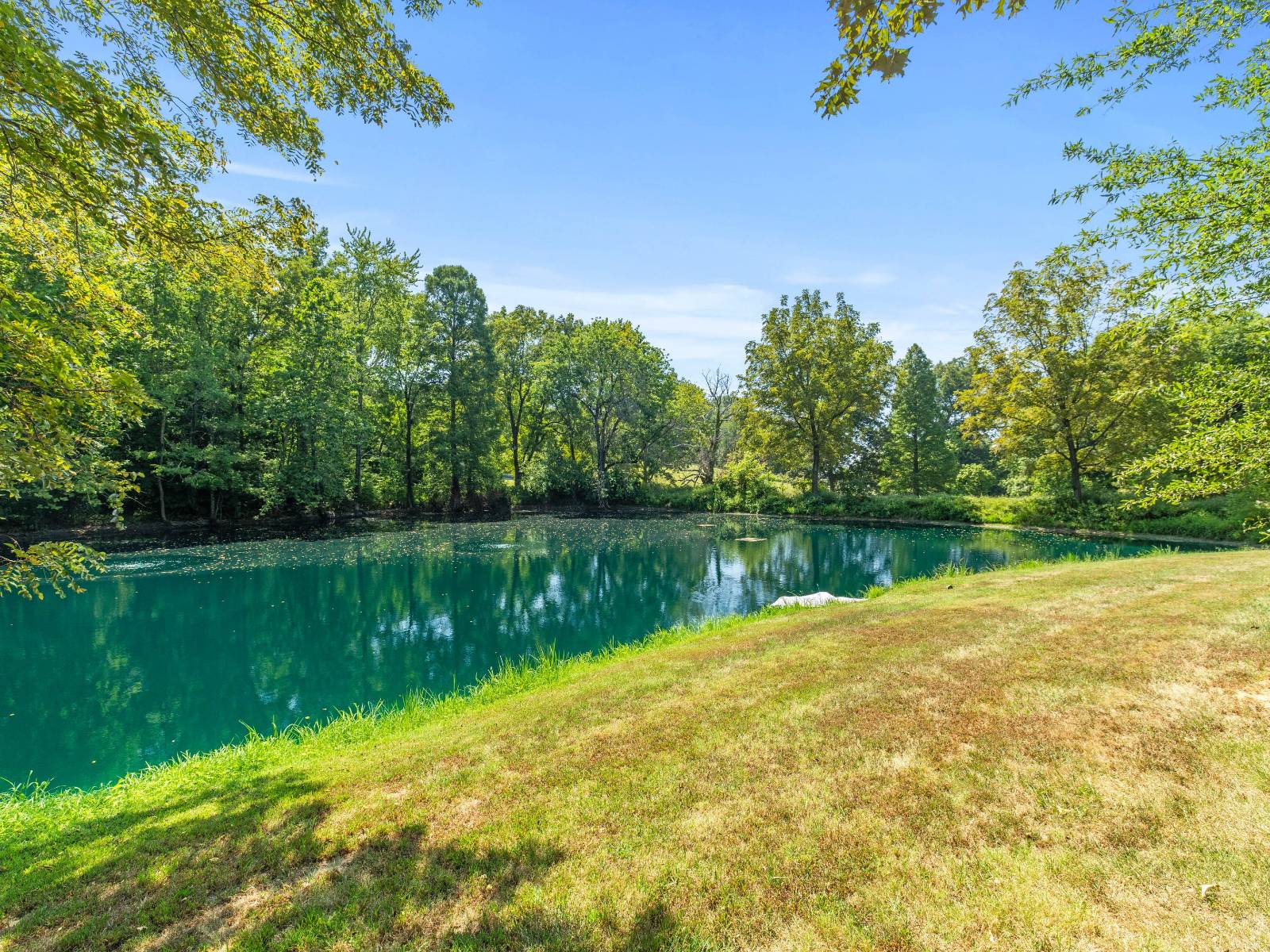 ;
;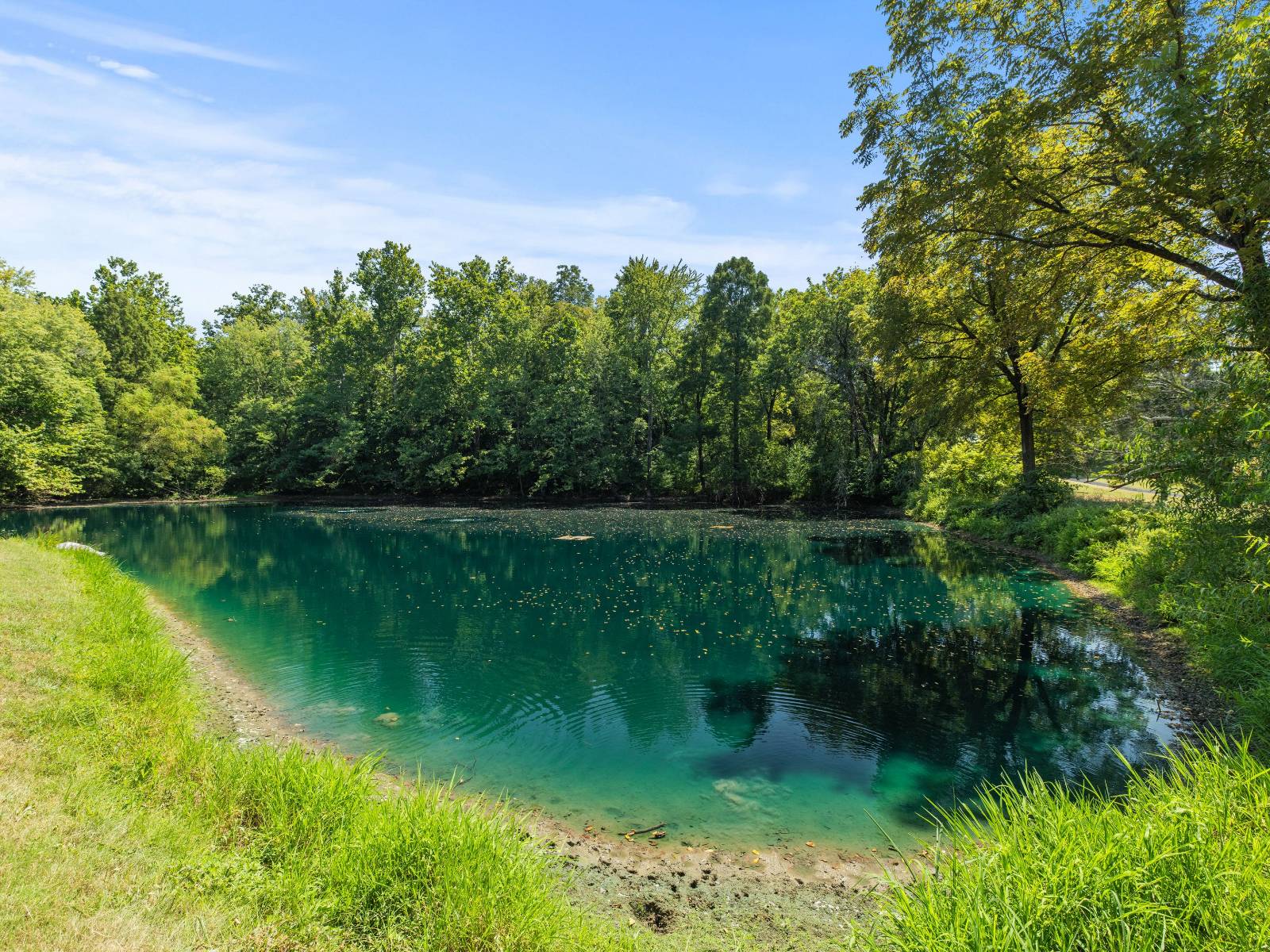 ;
;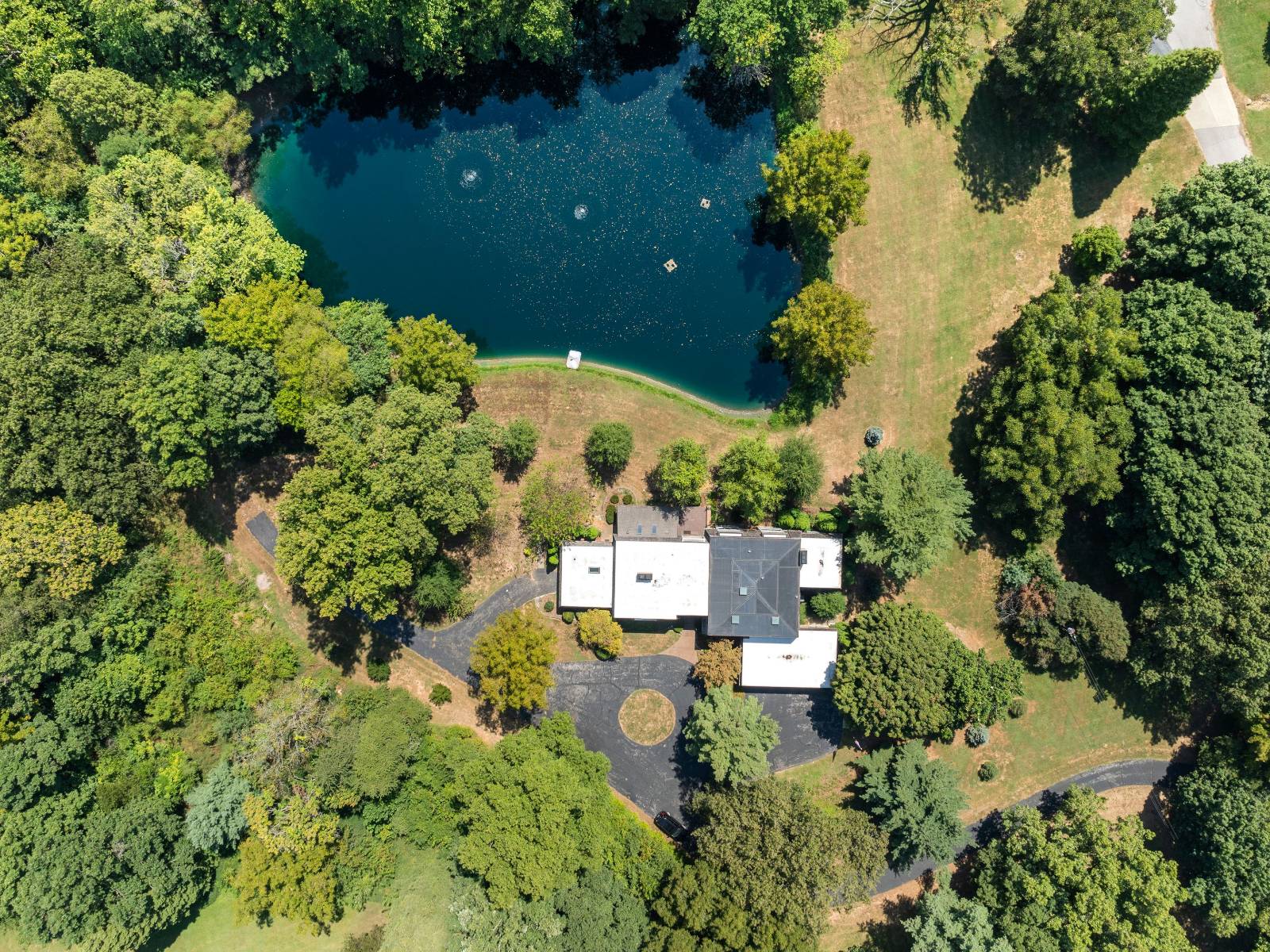 ;
;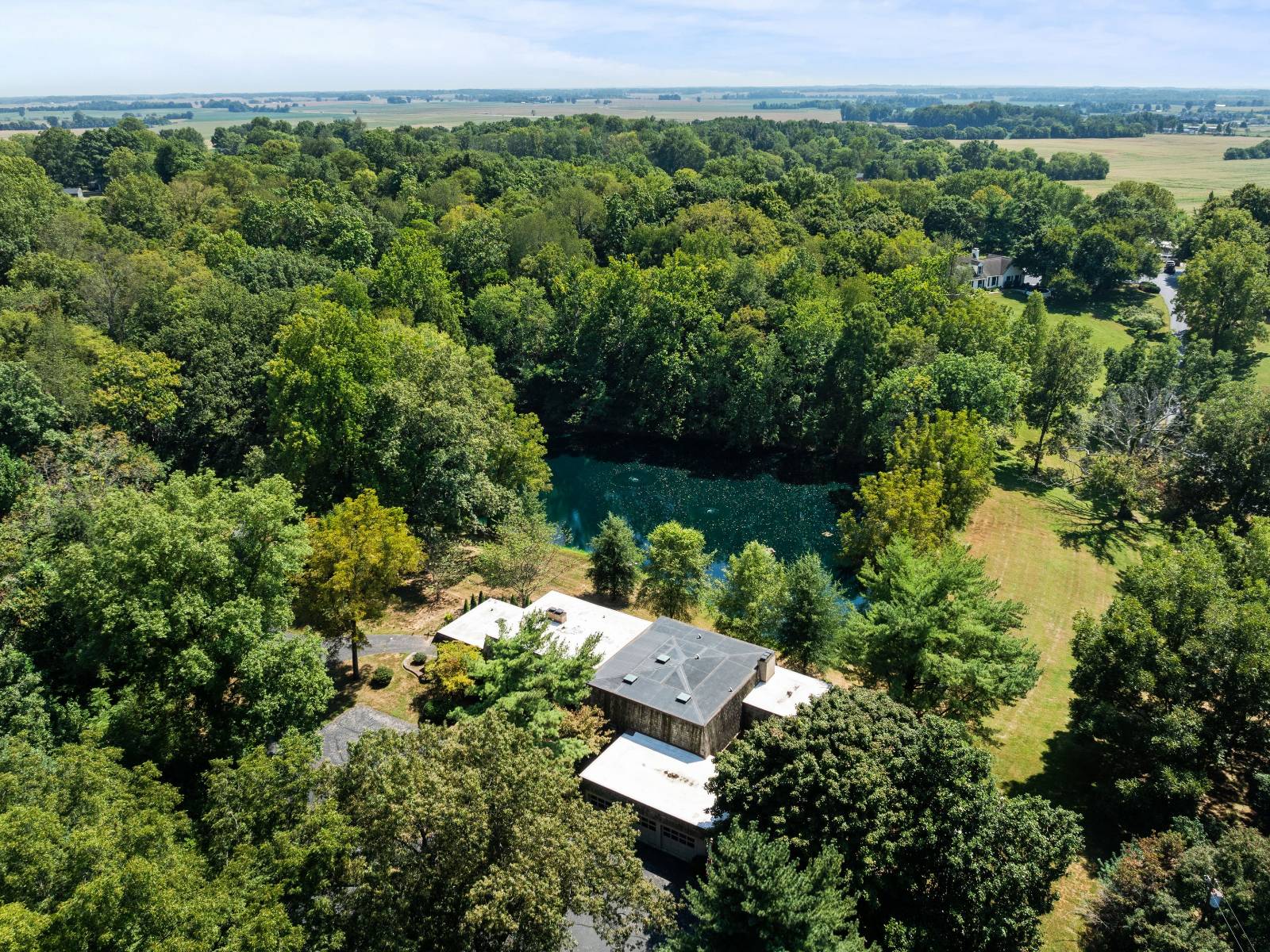 ;
;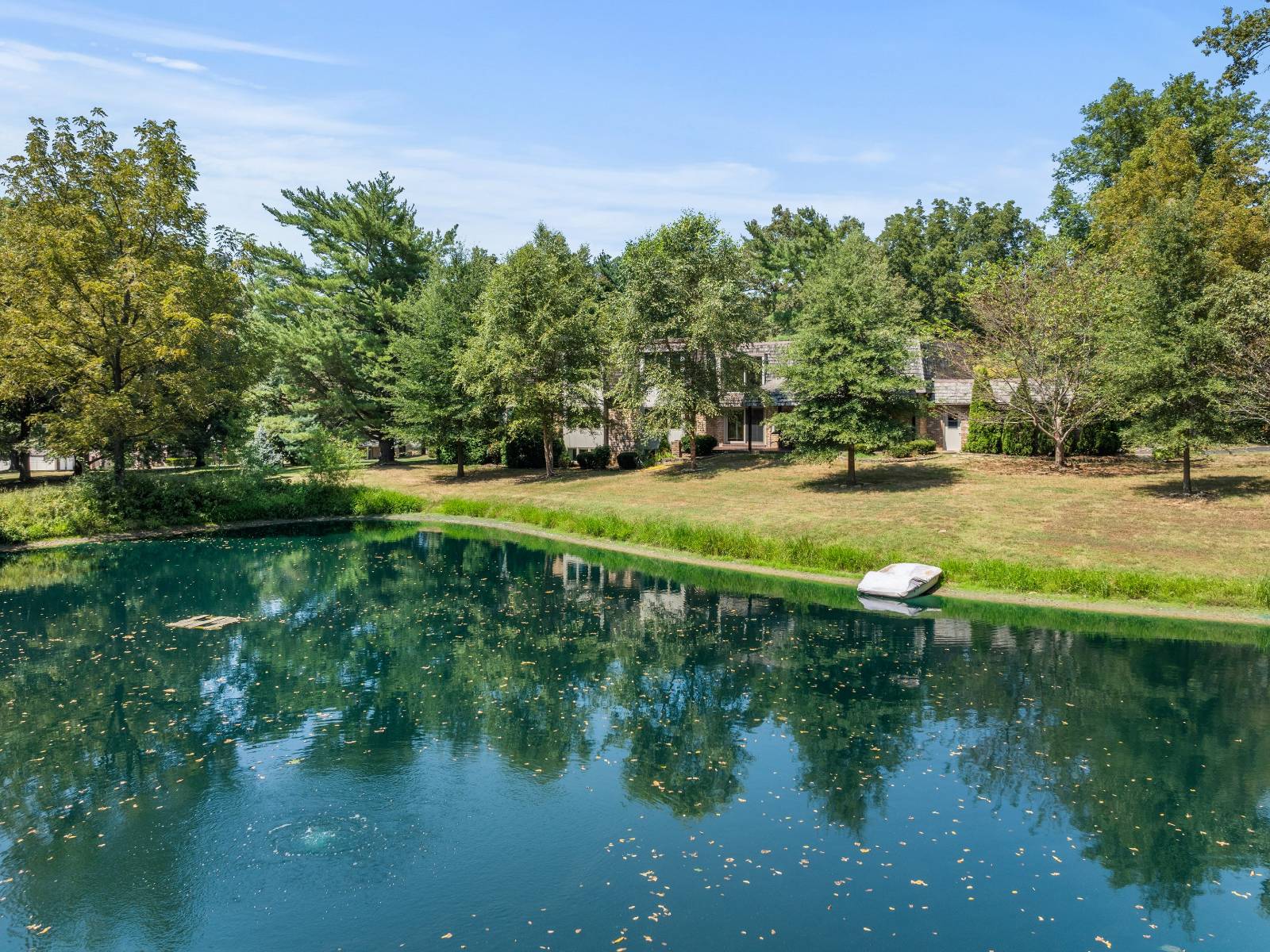 ;
;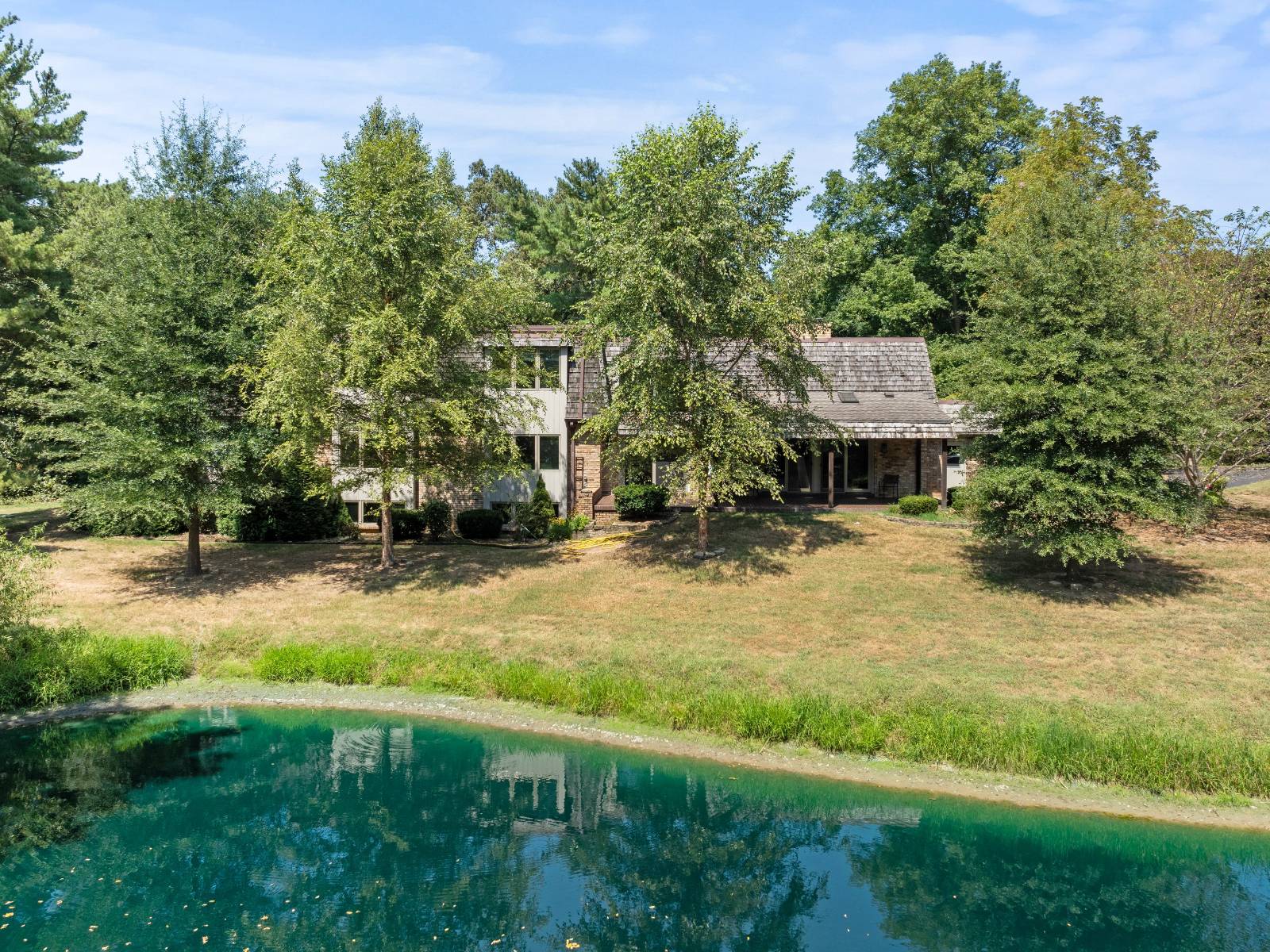 ;
;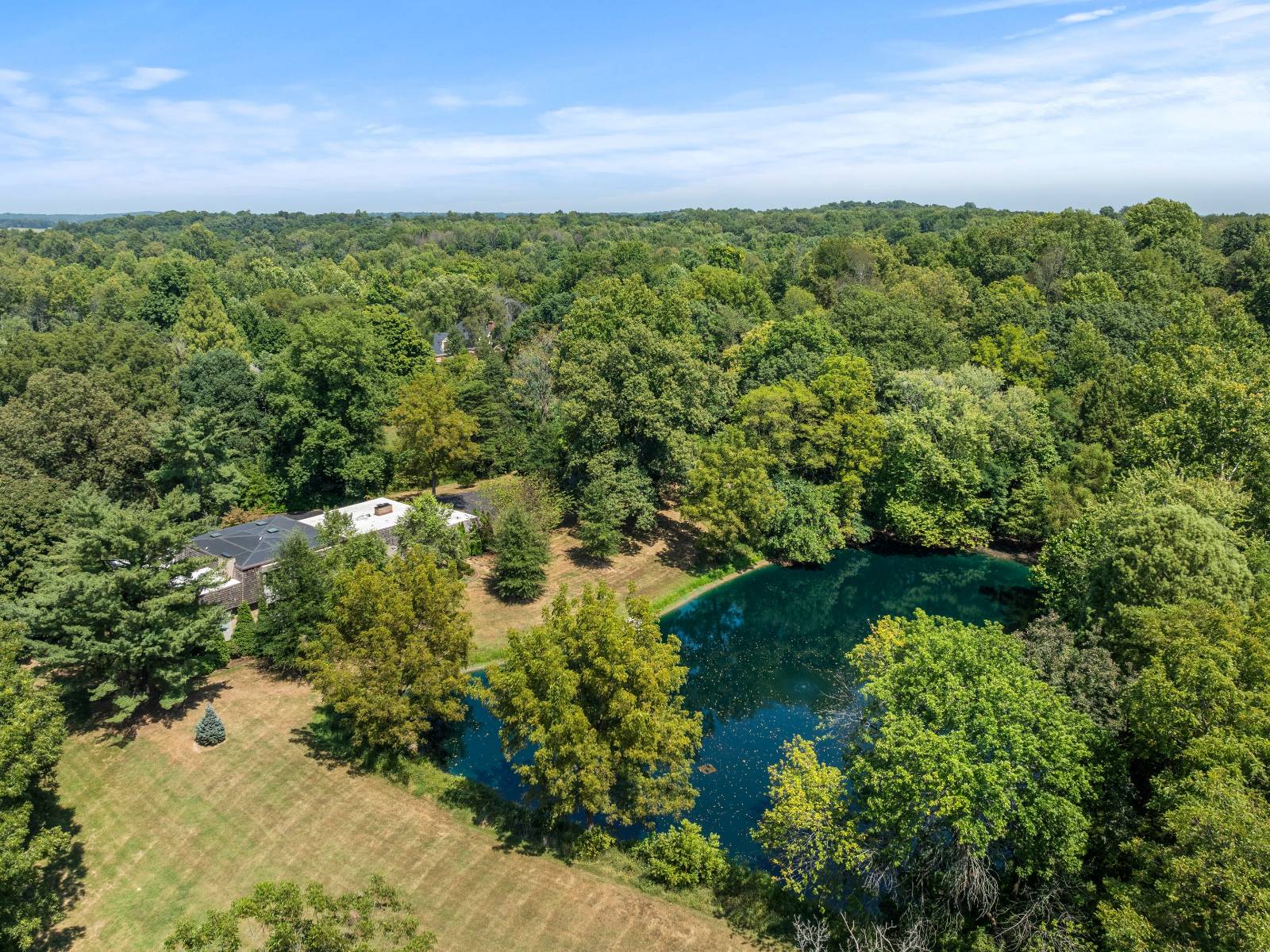 ;
;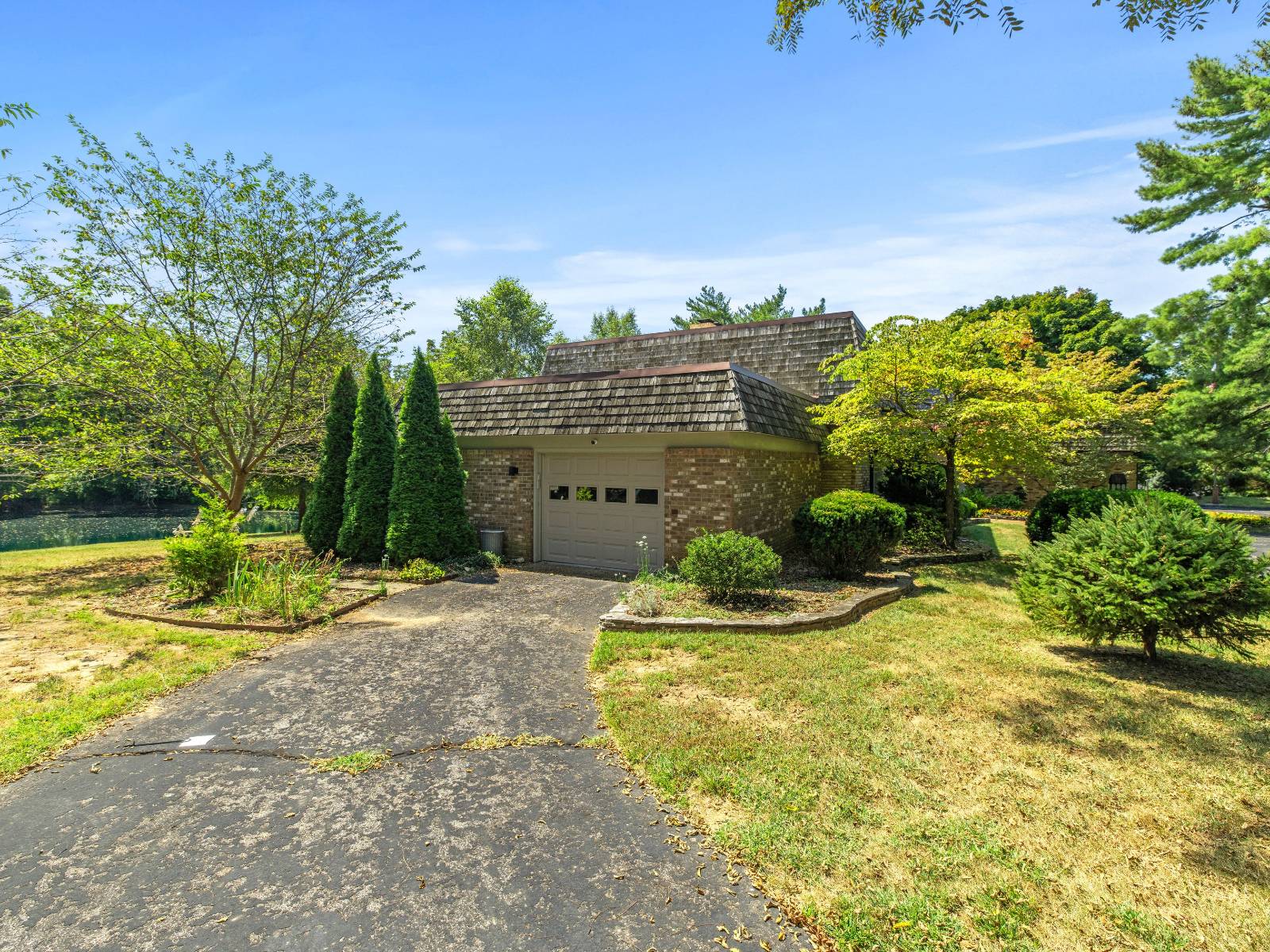 ;
;