422 Brockett Street, Enfield, IL 62835
| Listing ID |
11278140 |
|
|
|
| Property Type |
House |
|
|
|
| County |
White |
|
|
|
| School |
Norris City-Omaha-Enfield CUSD 3 |
|
|
|
|
| Total Tax |
$1,122 |
|
|
|
| Tax ID |
12-09-304-009 |
|
|
|
| FEMA Flood Map |
fema.gov/portal |
|
|
|
| Year Built |
1976 |
|
|
|
|
Hold On To Your Heart-strings!
Many Dream of Such A Place... & It can be YOURS. This Hidden Treasure is Nicely Nestled back on 1.64 Acre of Solitude. The approach Eases Us to 1,630 Square Foot, 3 Bedroom - 2 Full Bath (1 Ensuite) of Well-appointed Home. The two (2) Tiered Deck & Porch brings Us closer to the Whimsical Flower Boxed Entry. (Of course, you will immediately notice the All New 2023 Replacement Windows & Sliders throughout the Home.) Yet, let's enter the Living Room and keep Enjoying the Front Lawn Views before moving thru to the 2017 Remodeled Oversized Kitchen - from Ceiling Light Fixture, Cabinets & Countertops to the Vinyl Plank Floor (Complimented with 2017 Gas 4-Burner & Grill Cook-top/ Oven, 2017 Refrigerator, 2023 Dishwasher). Sliders off the adjoining Dining Area to the 10'x42' Back Railed Deck overlook the Every Day Vacation-like Vistas, Grill Goodies and allow Fur-Family to Partake in the Fenced Yard! Rather have a Family Room w/ Gas Ventless Fireplace for Ambiance? We have that too! And, to appreciate more of this Dream-setting... the Humor of 'Our Renowned Author/ Owner' can be seen in the Tasteful Unique Art-Fanciful-Fixtures! Be Entranced At Every Corner - Be The Next Owner!
|
- 3 Total Bedrooms
- 2 Full Baths
- 1630 SF
- 1.64 Acres
- Built in 1976
- Renovated 2017
- 1 Story
- Available 5/11/2024
- Custom Style
- Crawl Basement
- Open Kitchen
- Oven/Range
- Refrigerator
- Dishwasher
- Garbage Disposal
- Hardwood Flooring
- Vinyl Plank Flooring
- 6 Rooms
- Entry Foyer
- Living Room
- Dining Room
- Family Room
- Primary Bedroom
- en Suite Bathroom
- Kitchen
- Laundry
- First Floor Primary Bedroom
- 1 Fireplace
- Forced Air
- 1 Heat/AC Zones
- Electric Fuel
- Natural Gas Avail
- Central A/C
- 200 Amps
- Frame Construction
- Wood Siding
- Metal Roof
- Attached Garage
- 2 Garage Spaces
- Municipal Water
- Private Septic
- Deck
- Fence
- Open Porch
- Driveway
- Trees
- Shed
- Wooded View
- Private View
- $1,122 Total Tax
- Tax Year 2022
- Sold on 7/05/2024
- Sold for $155,000
- Buyer's Agent: Kimberly A Gwaltney
- Company: Town & Country Real Estate, Inc.
|
|
Town & Country Real Estate, Inc.
|
Listing data is deemed reliable but is NOT guaranteed accurate.
|






 ;
;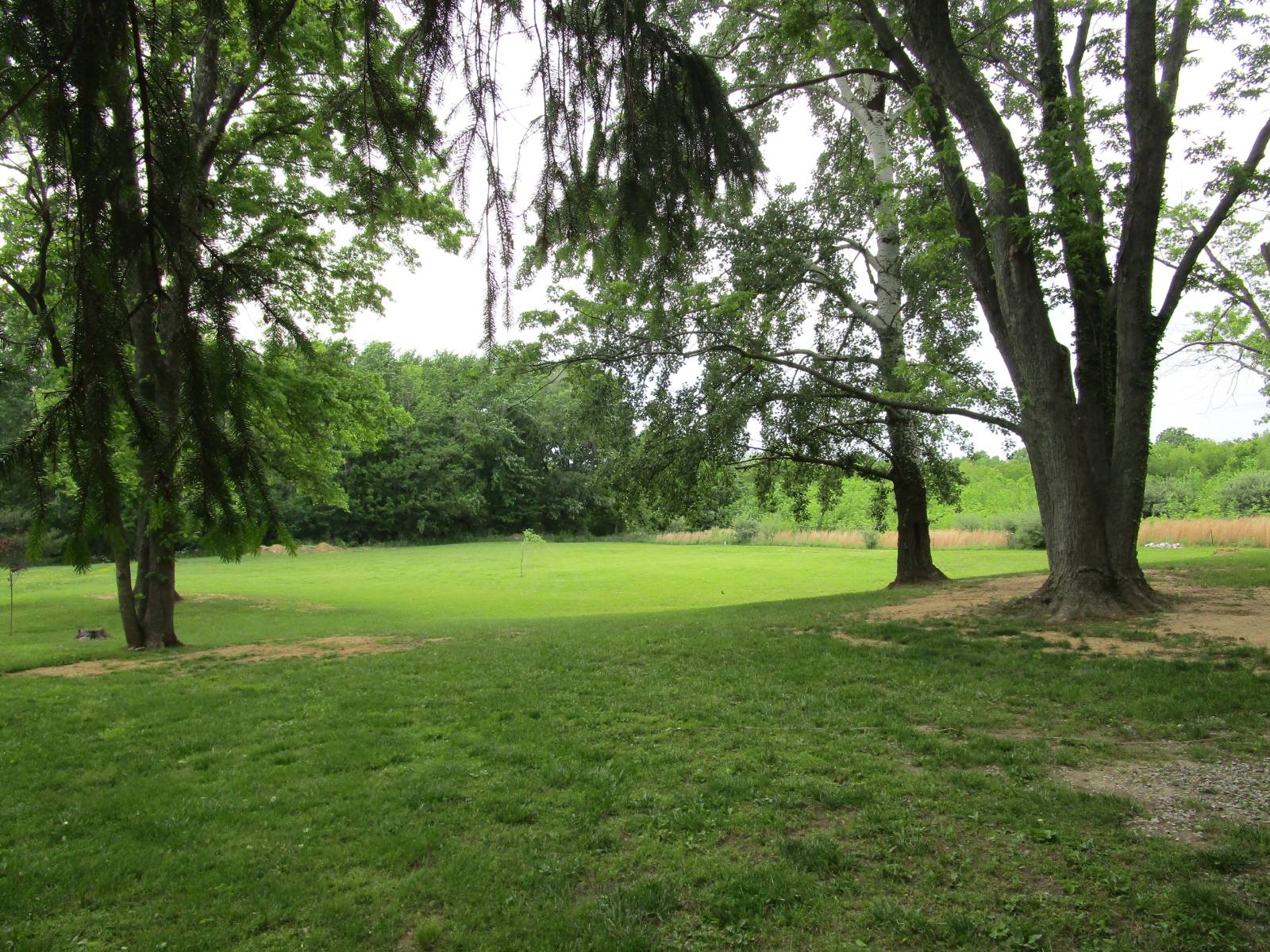 ;
; ;
;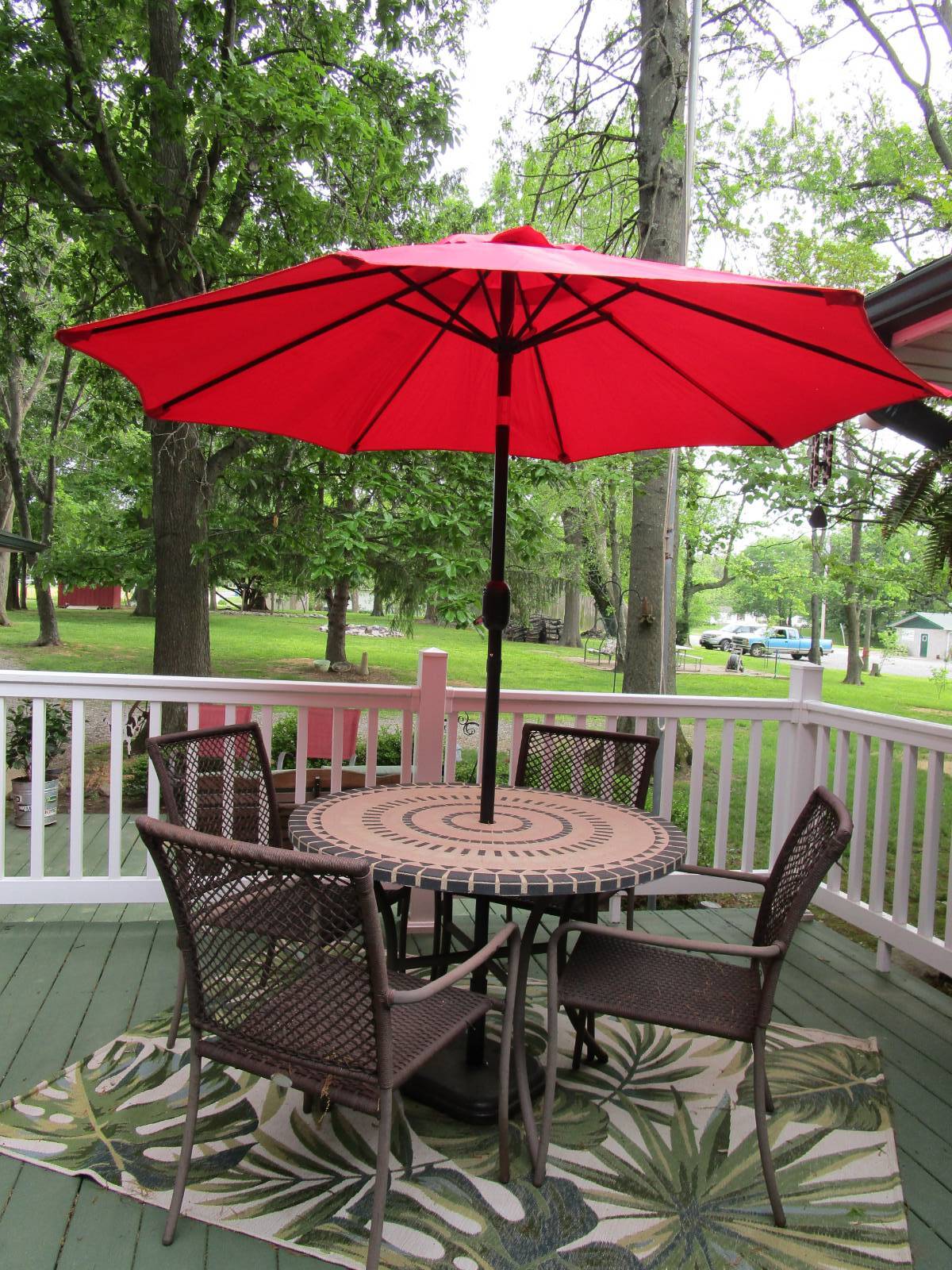 ;
;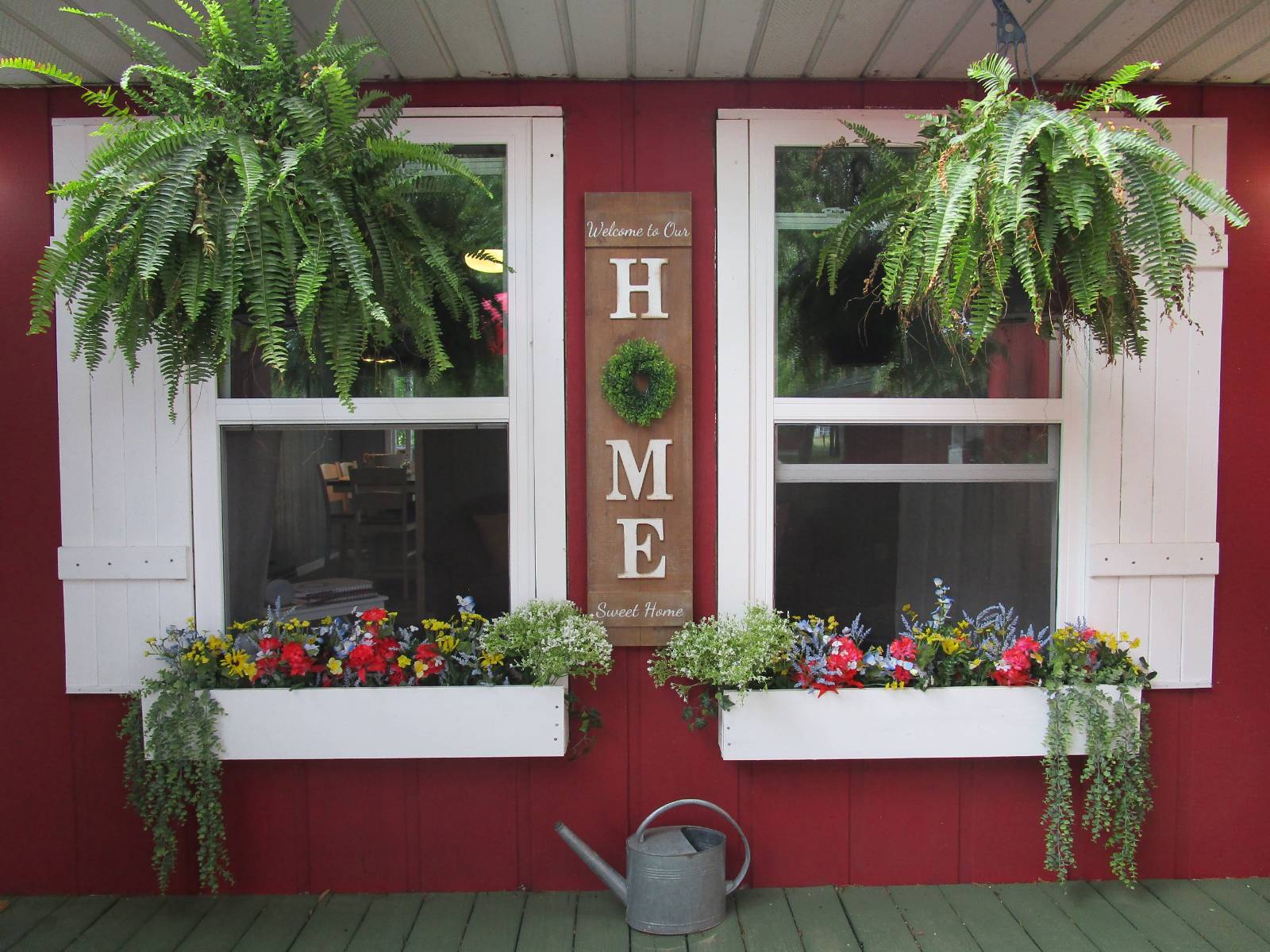 ;
;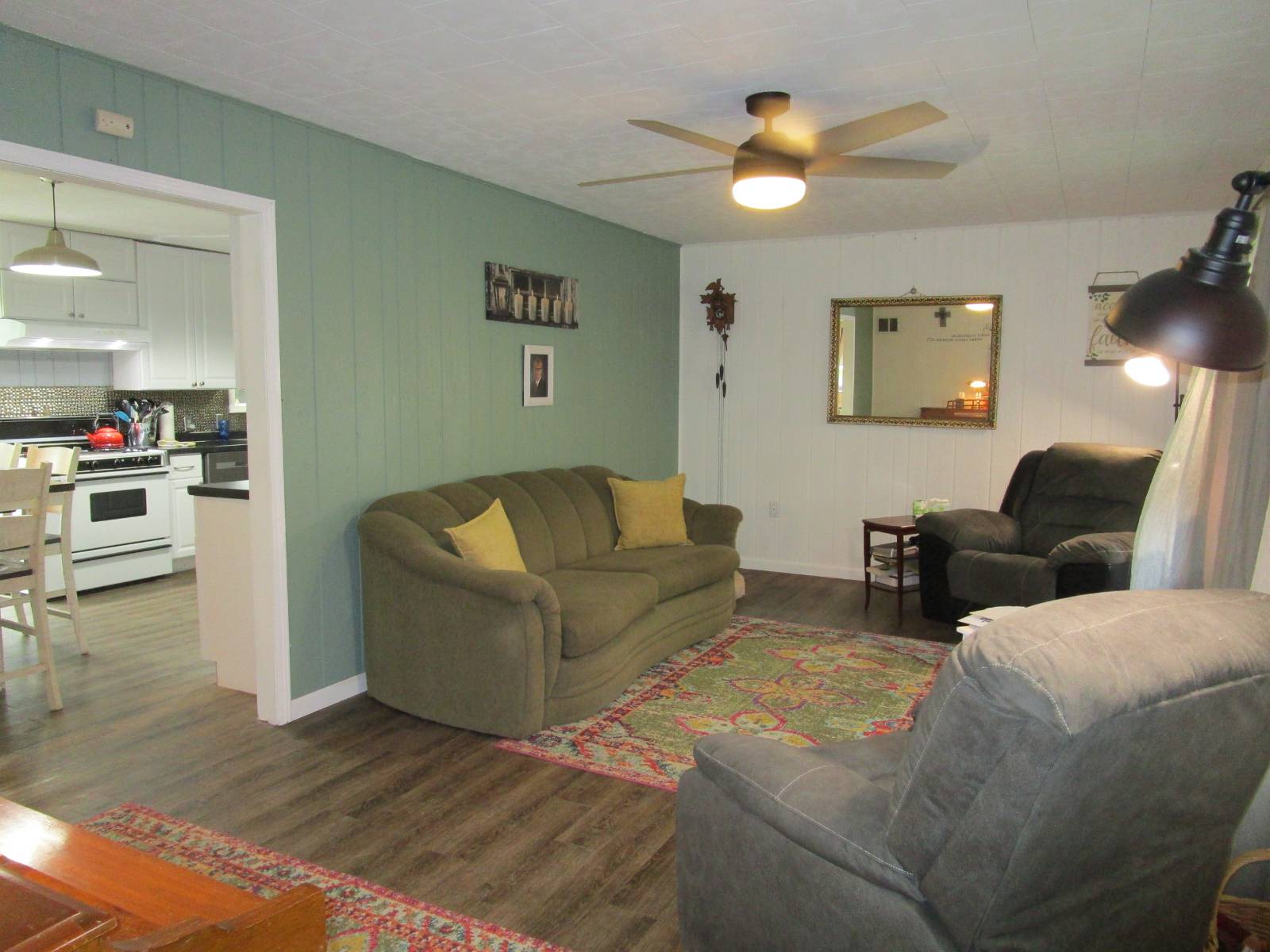 ;
;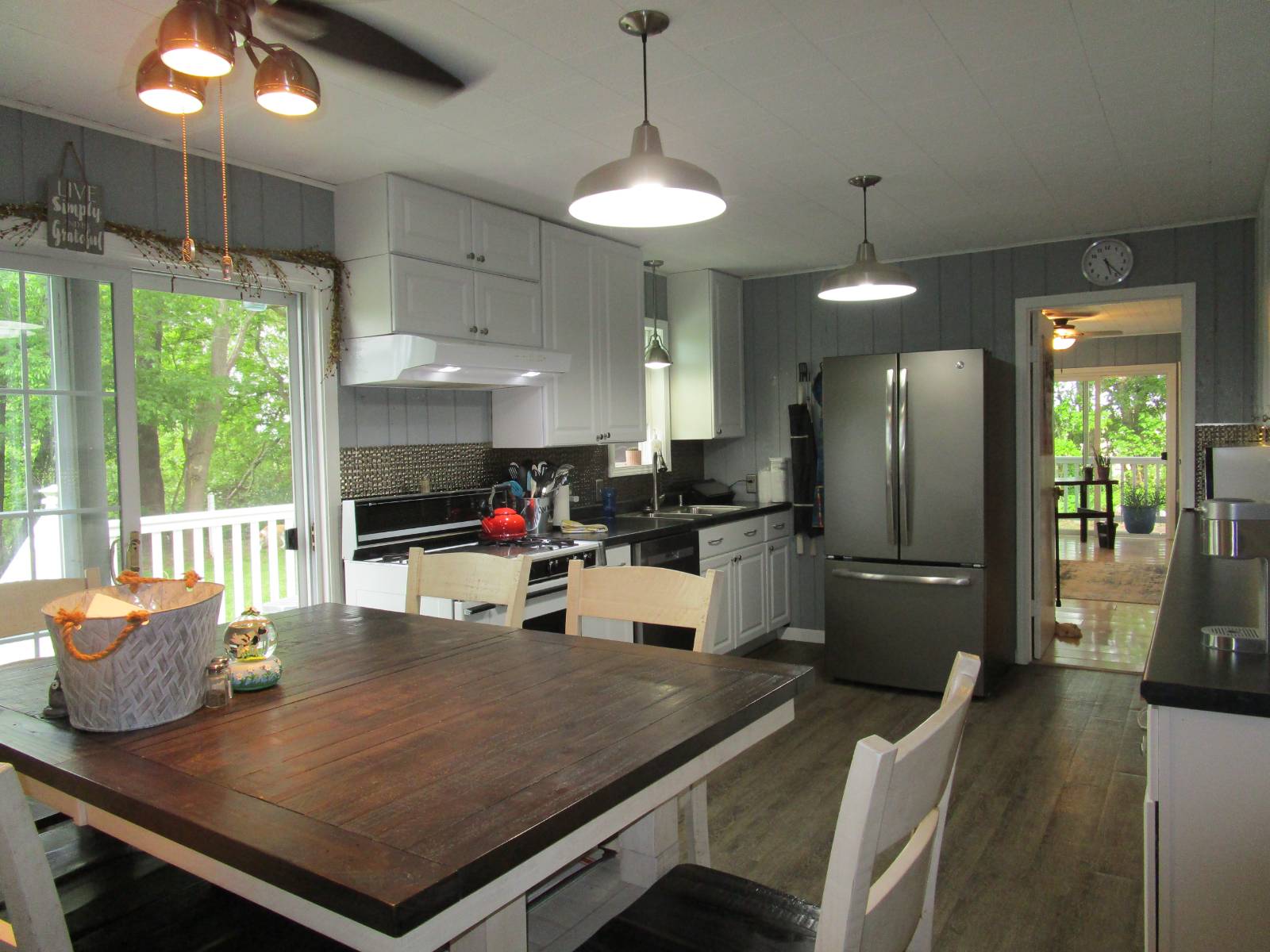 ;
; ;
;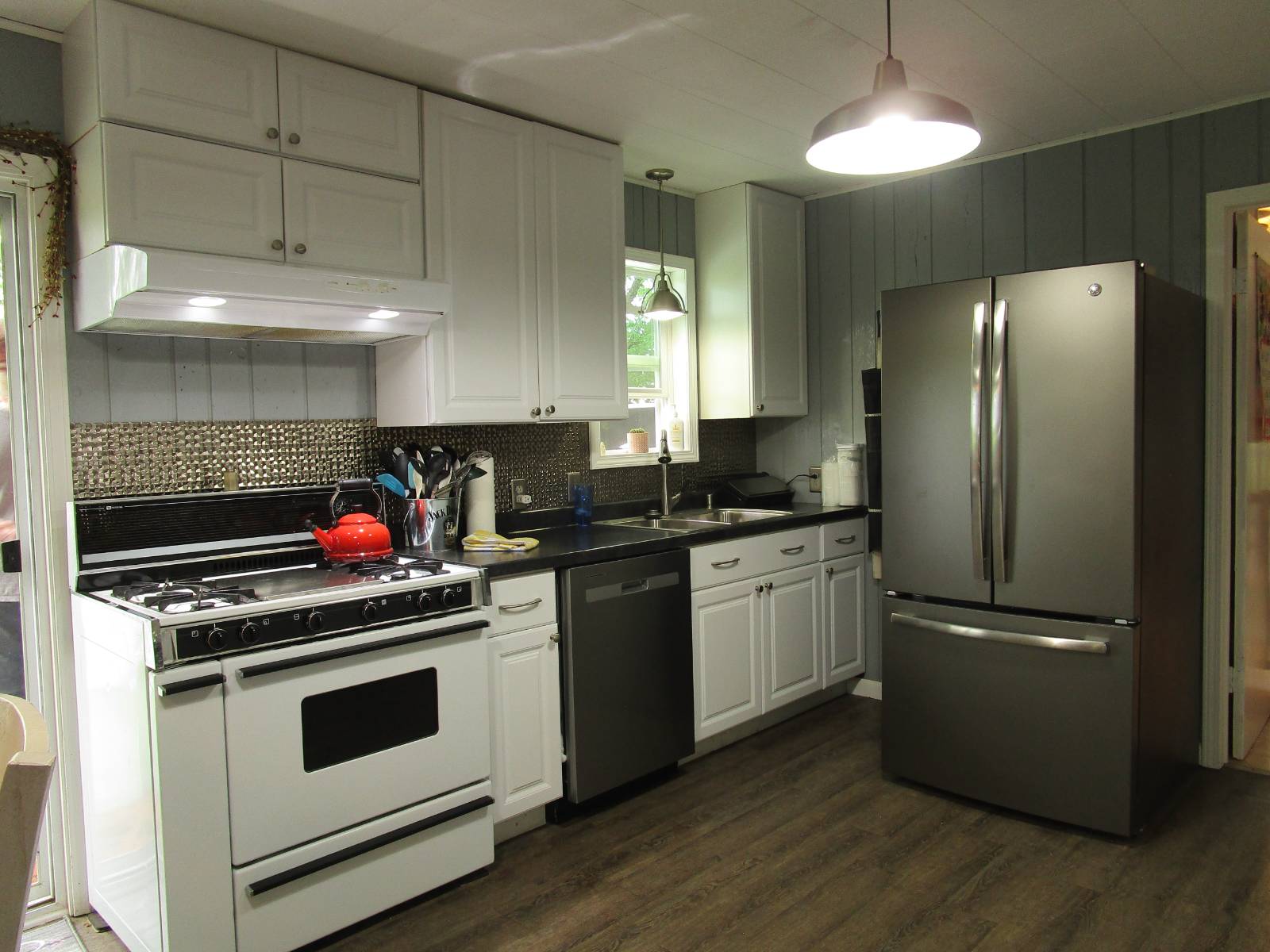 ;
;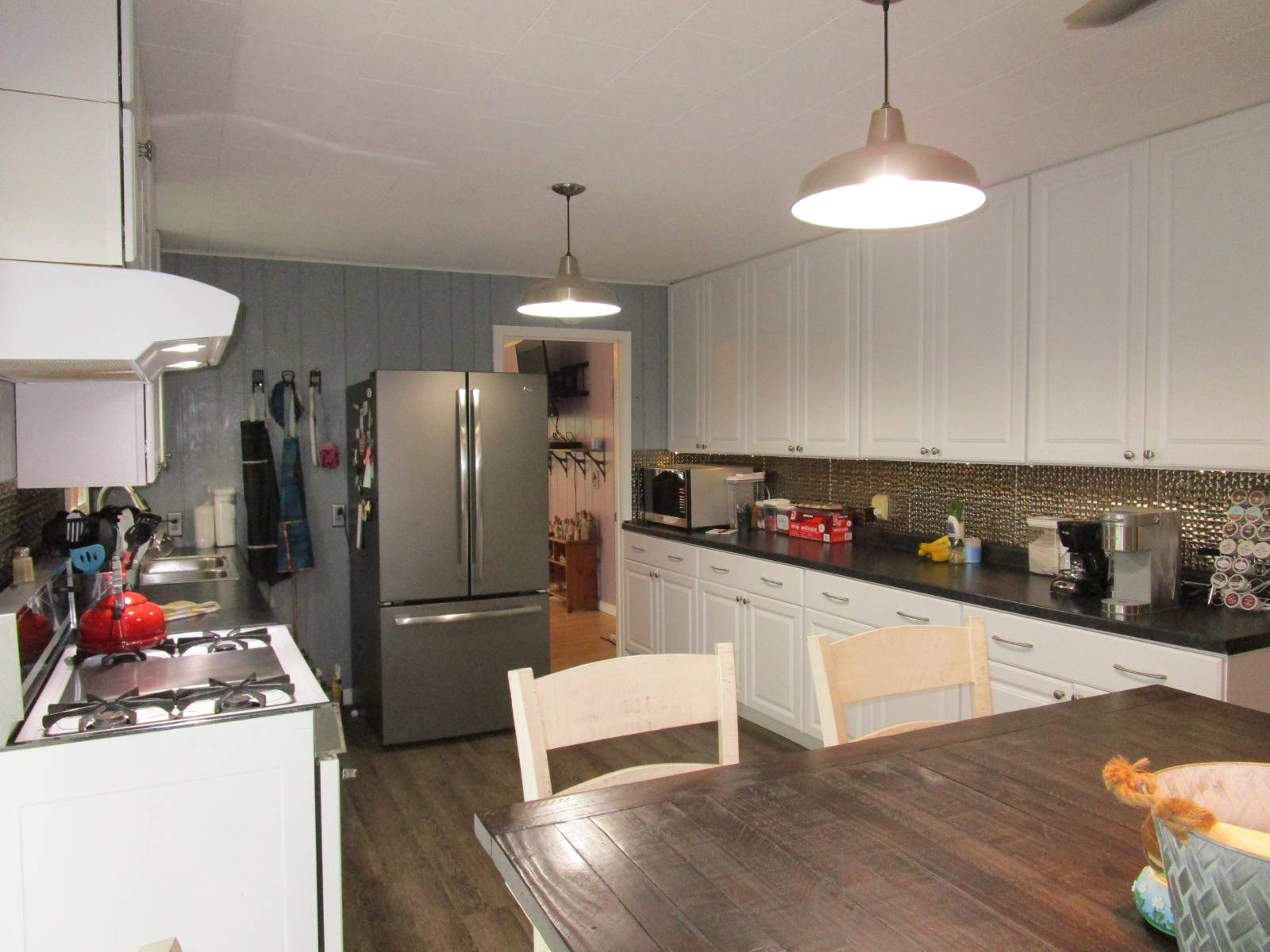 ;
;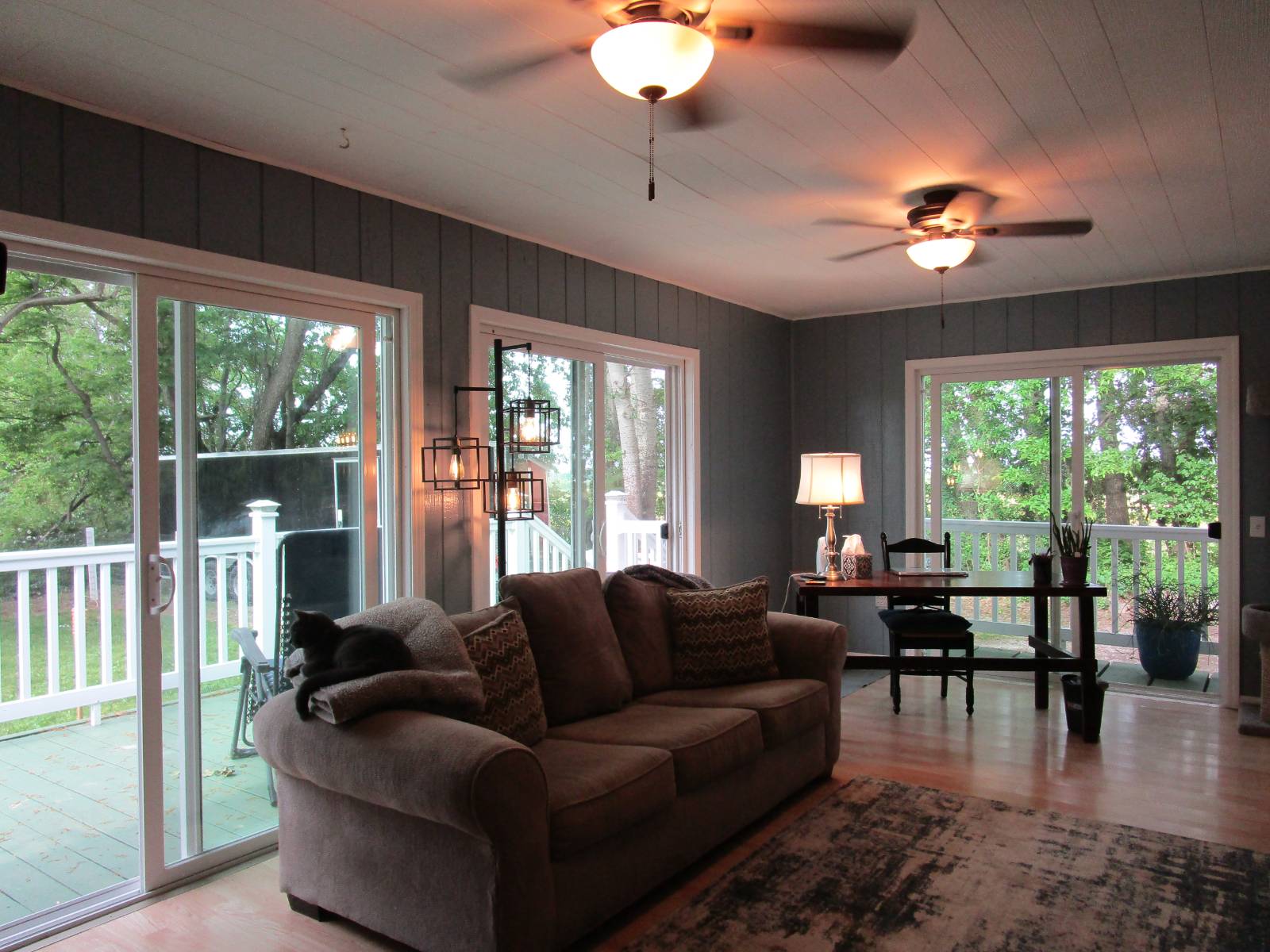 ;
; ;
;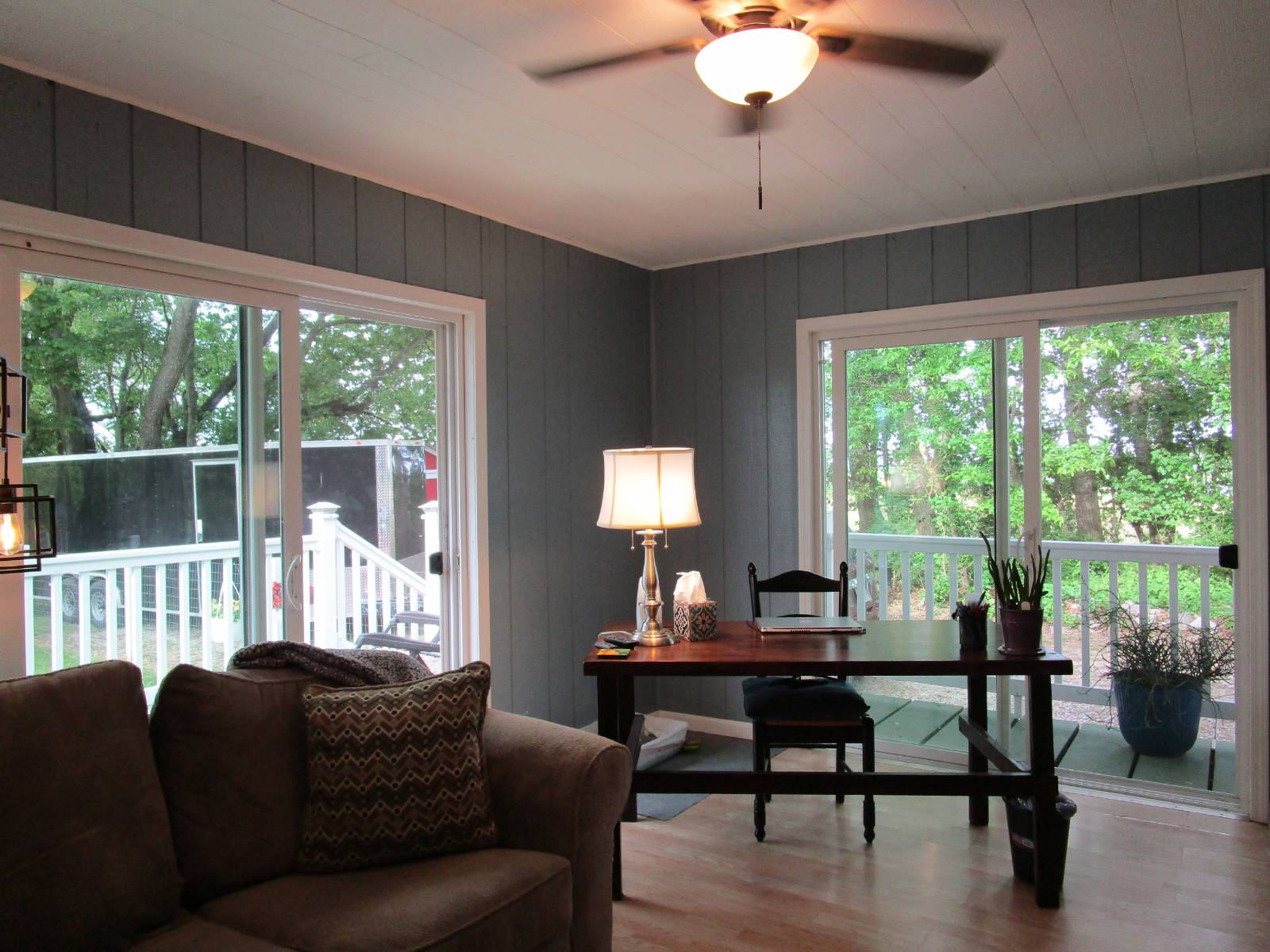 ;
;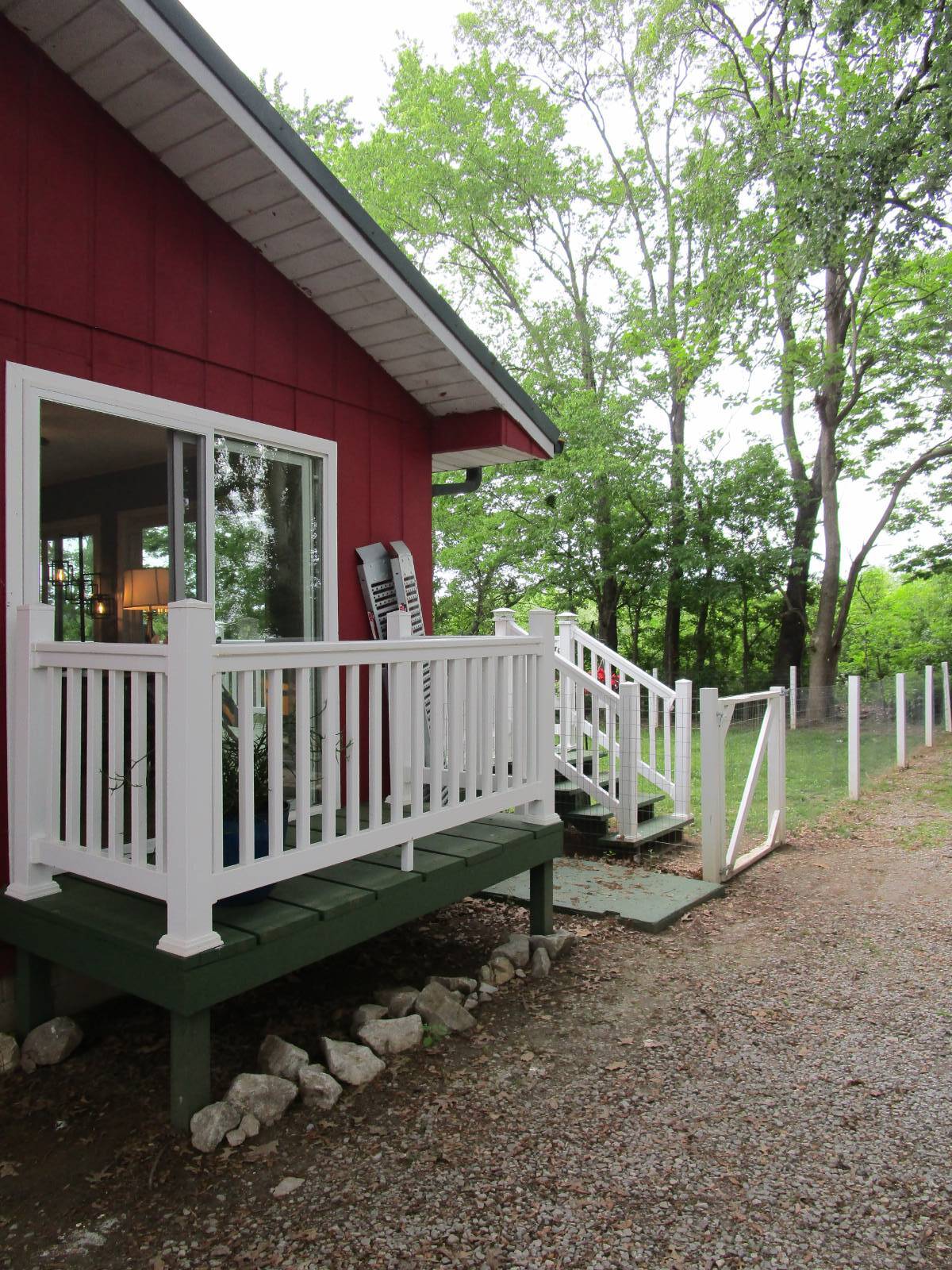 ;
;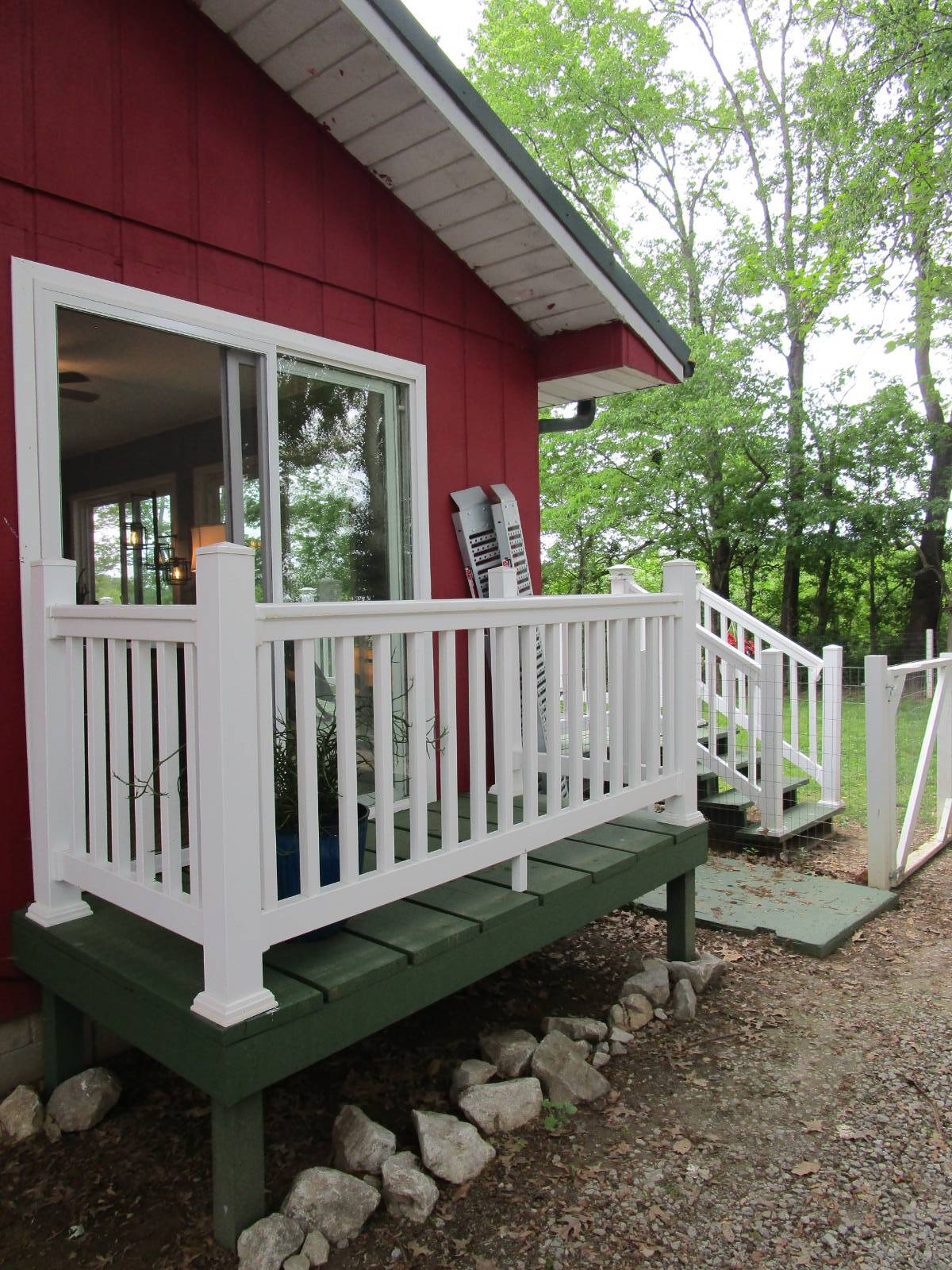 ;
; ;
;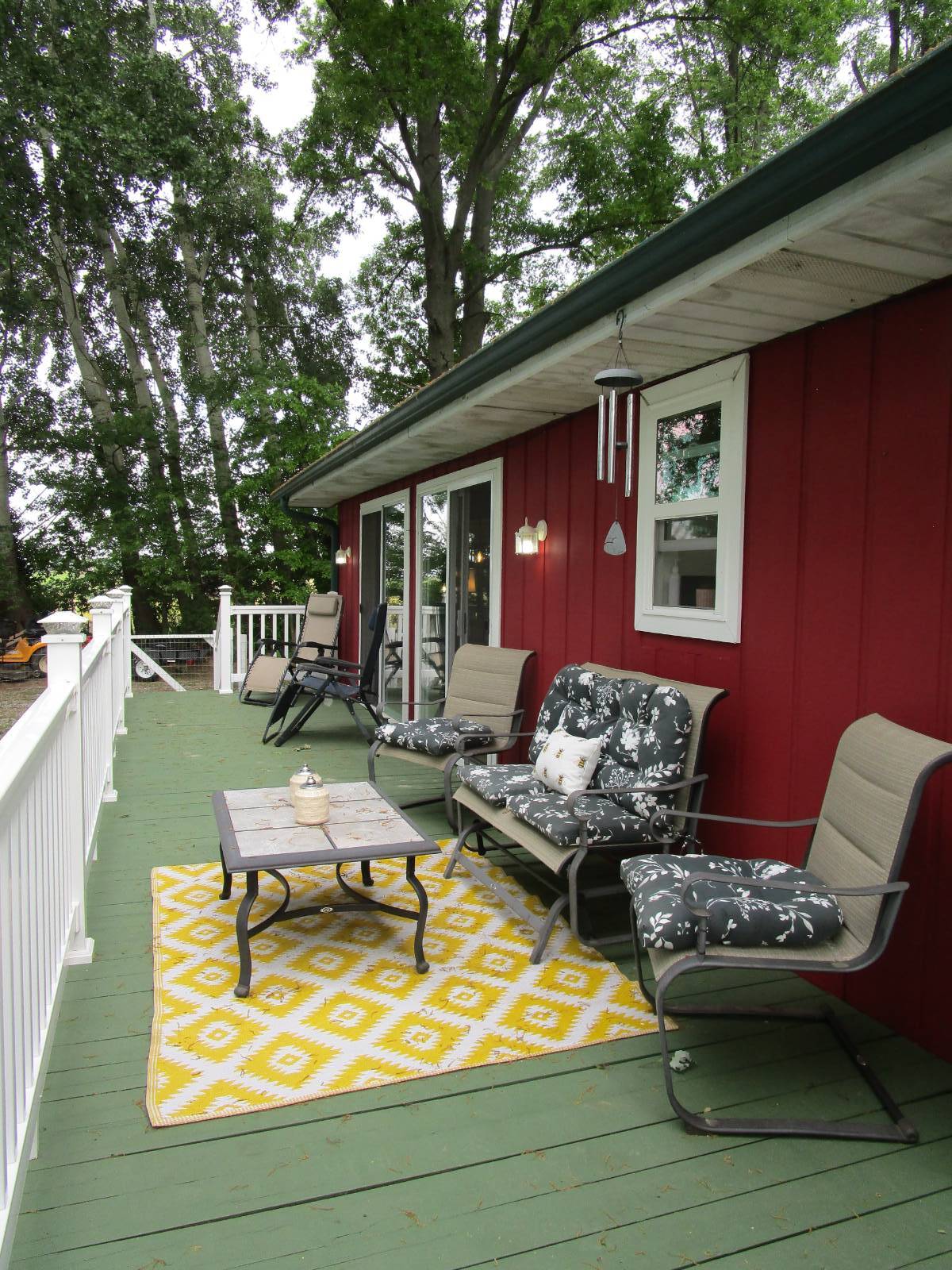 ;
;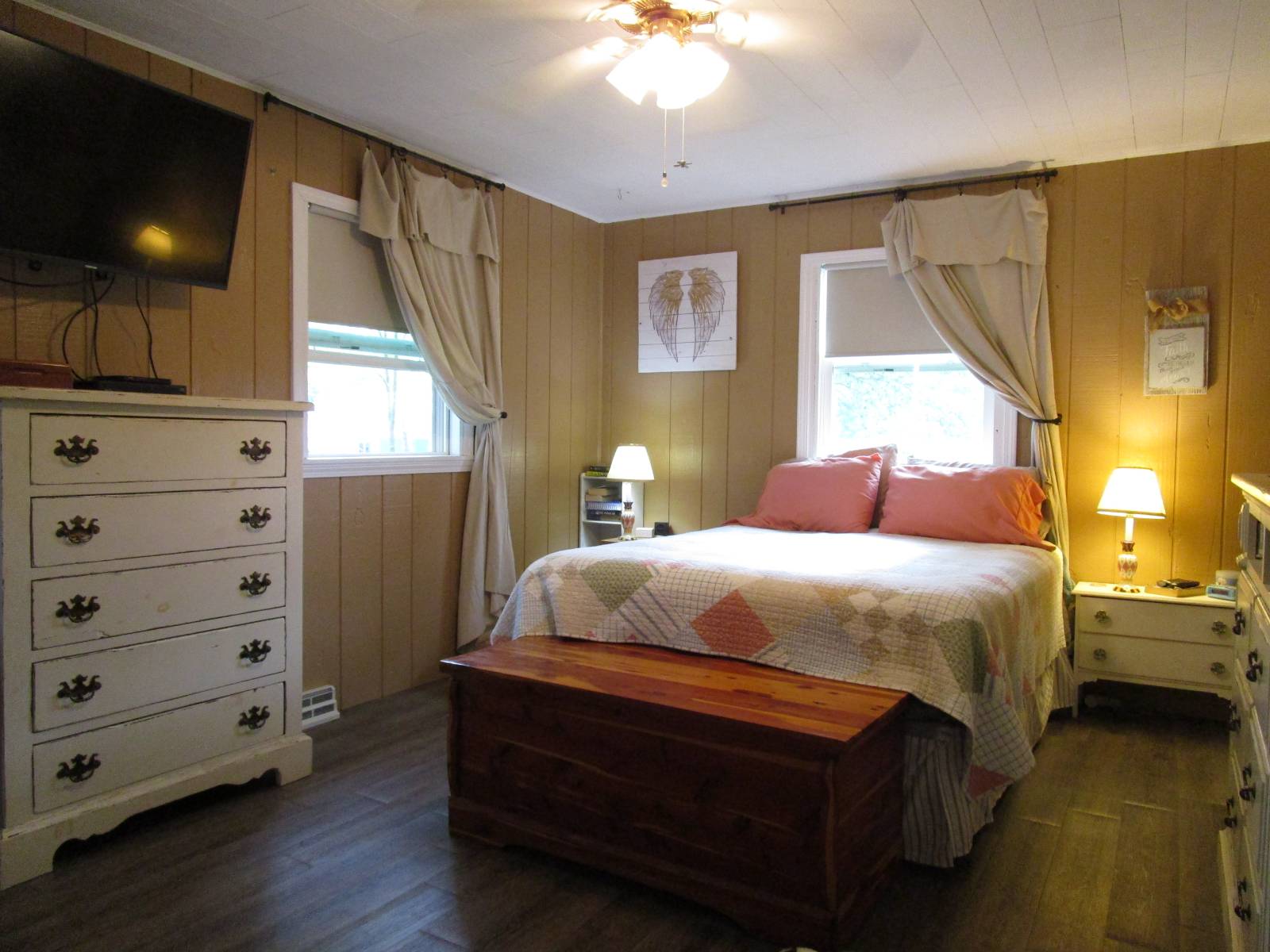 ;
;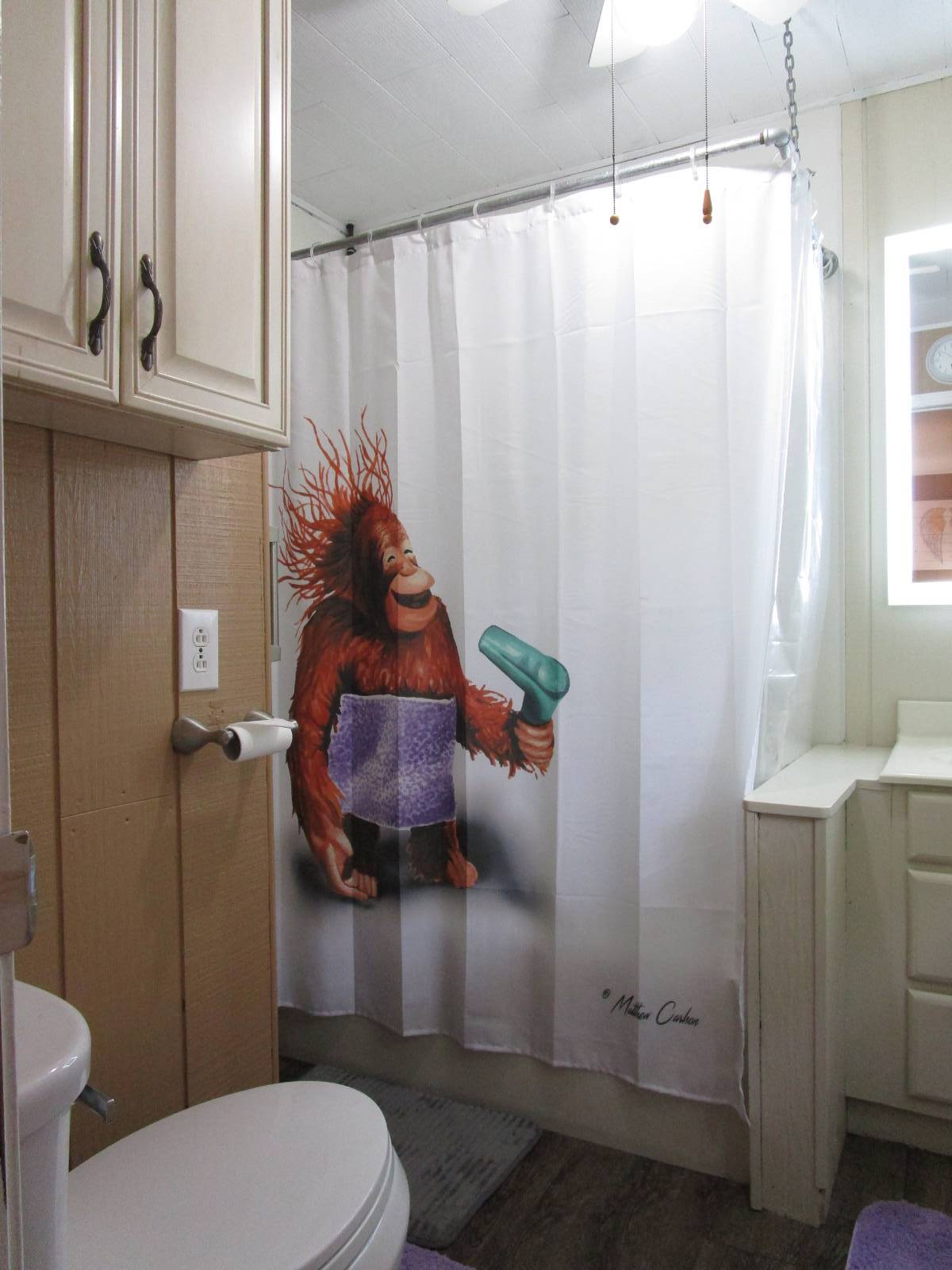 ;
; ;
; ;
; ;
;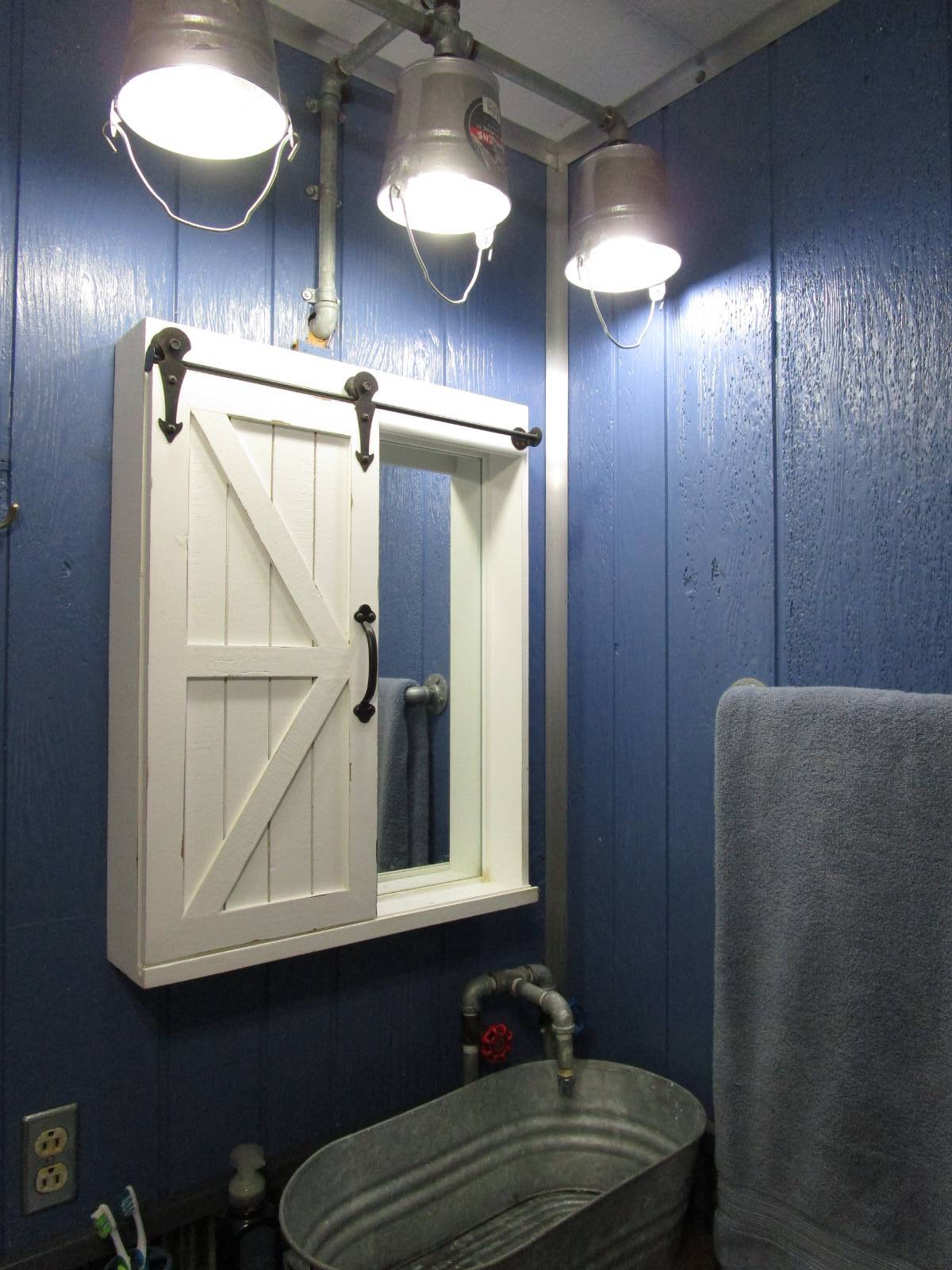 ;
;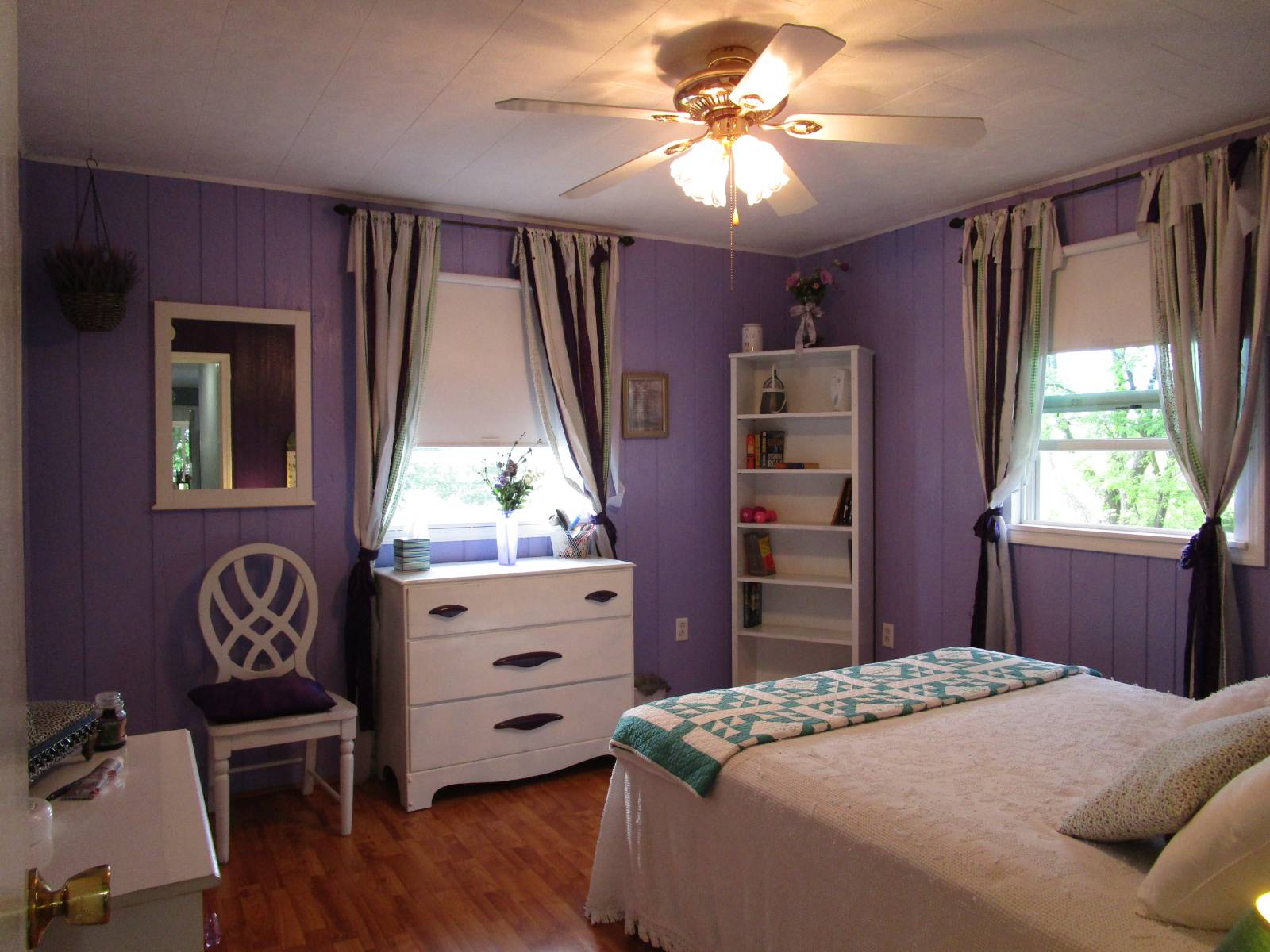 ;
;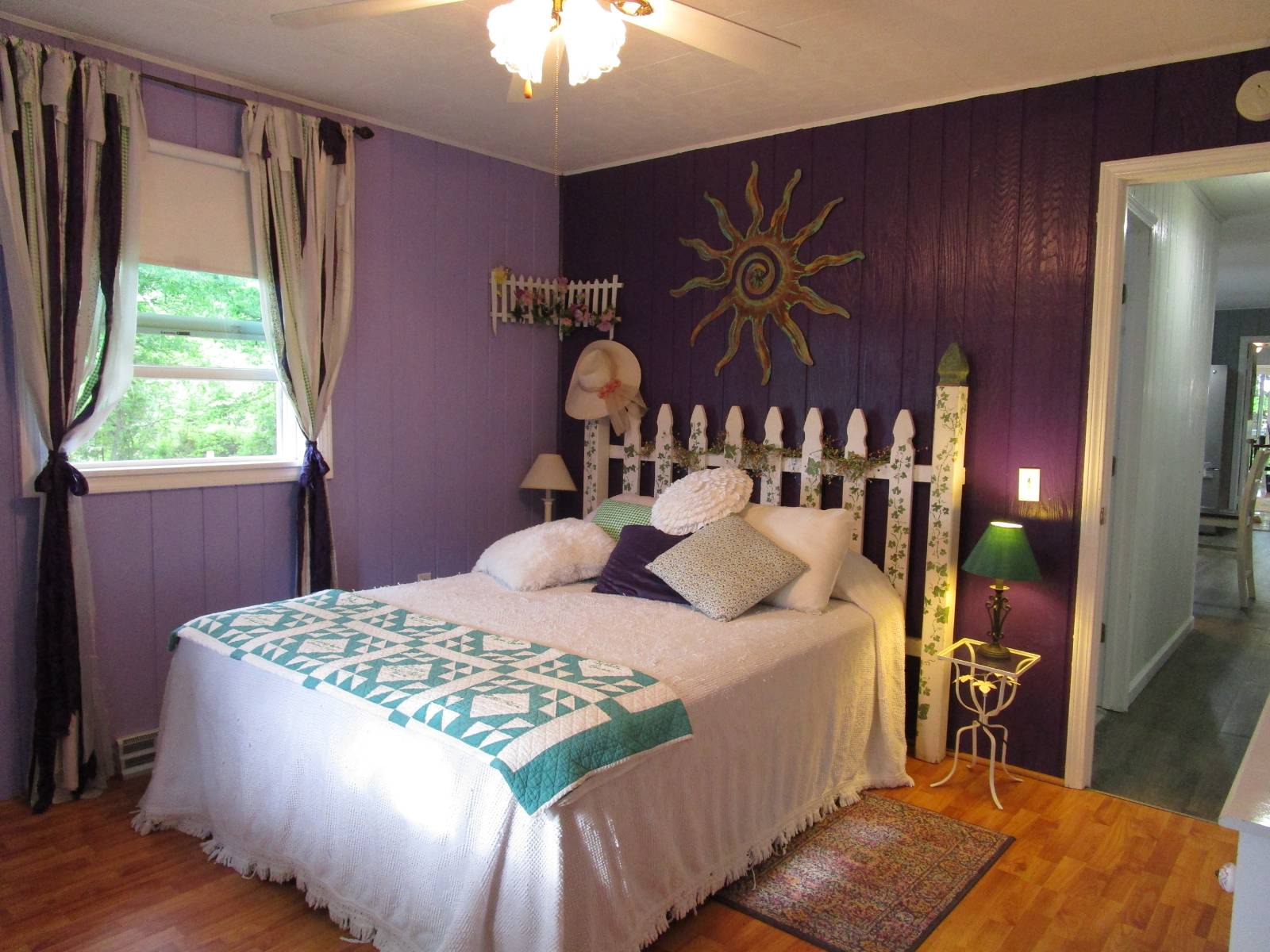 ;
;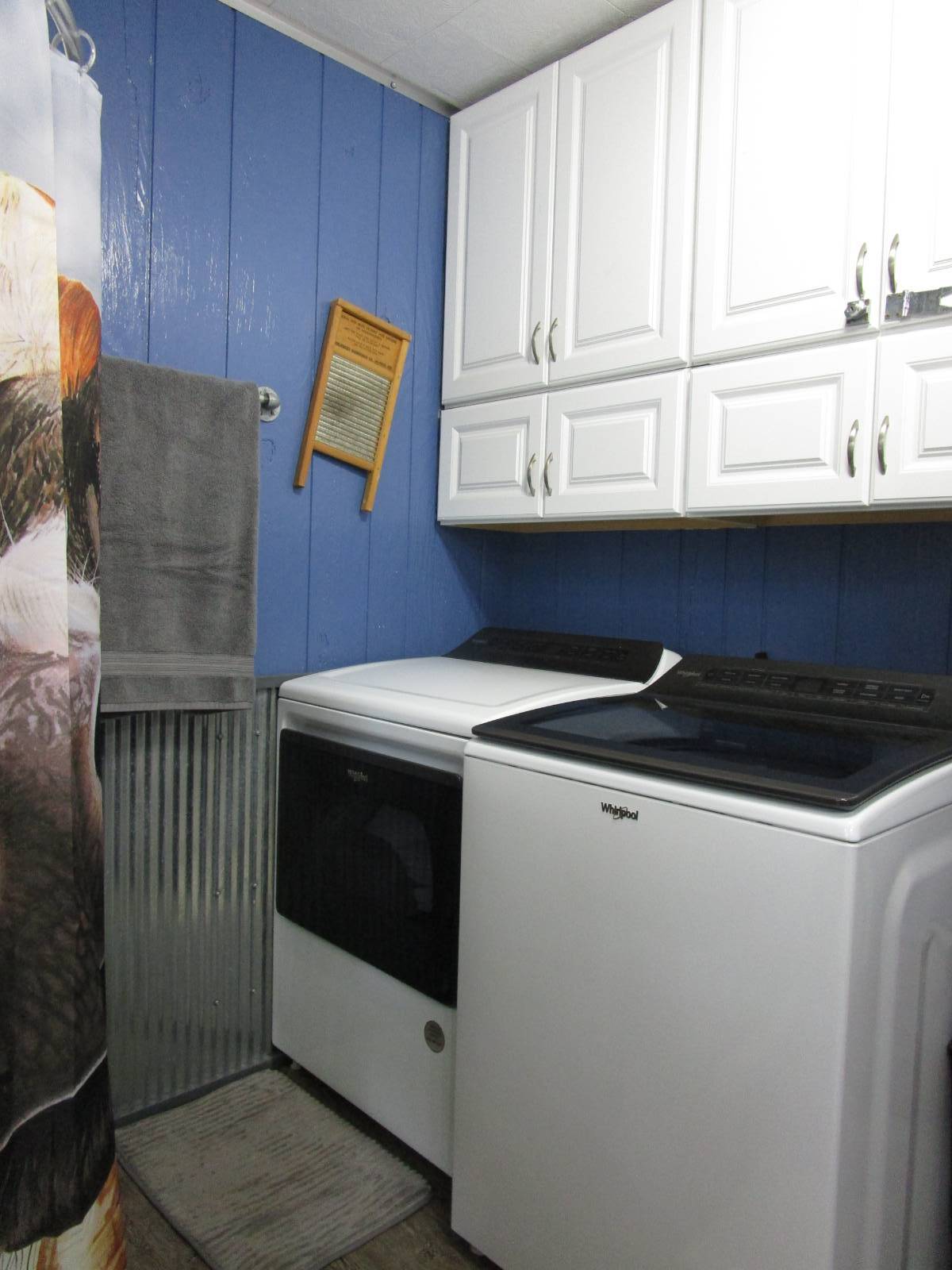 ;
;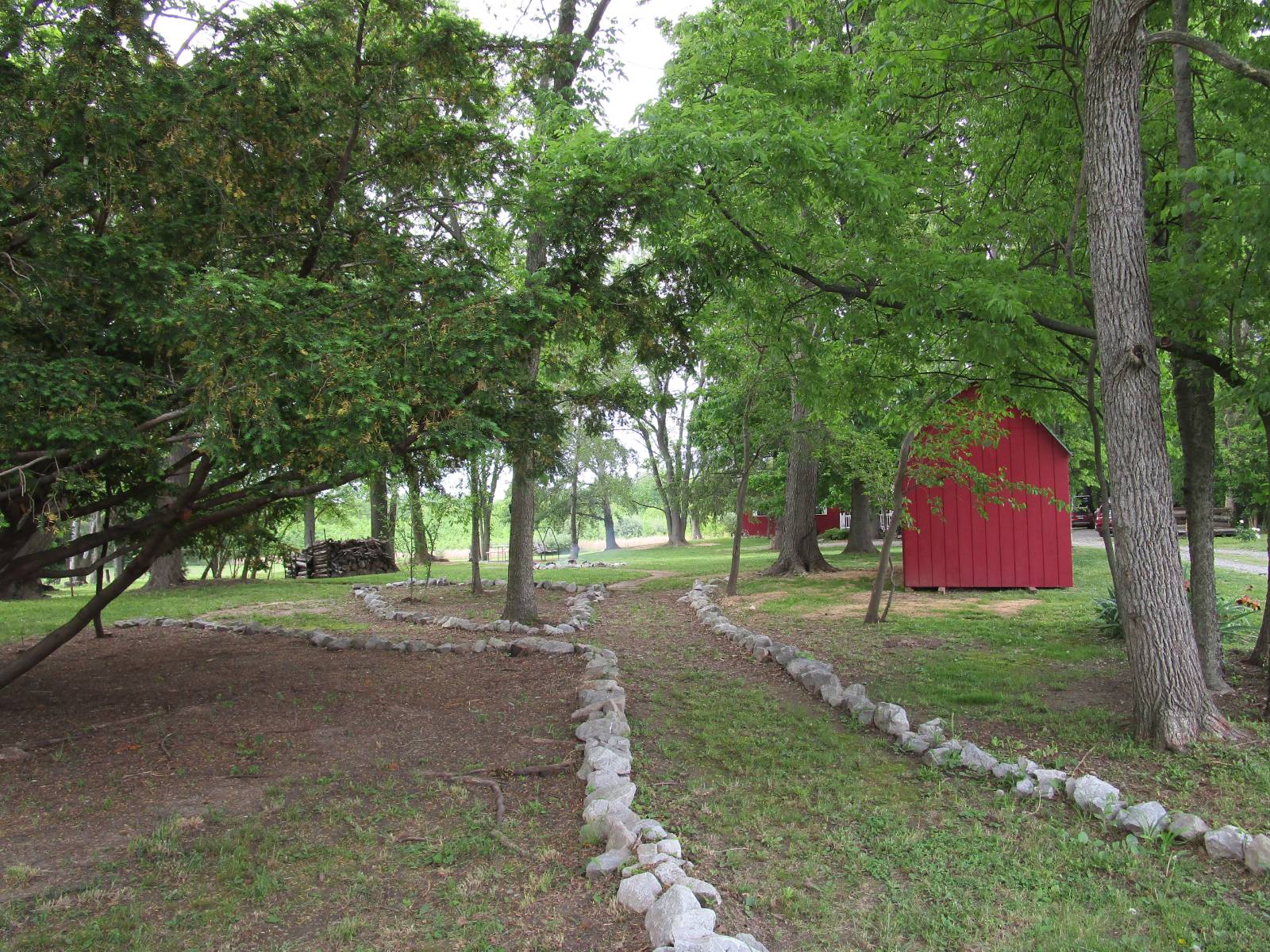 ;
; ;
; ;
;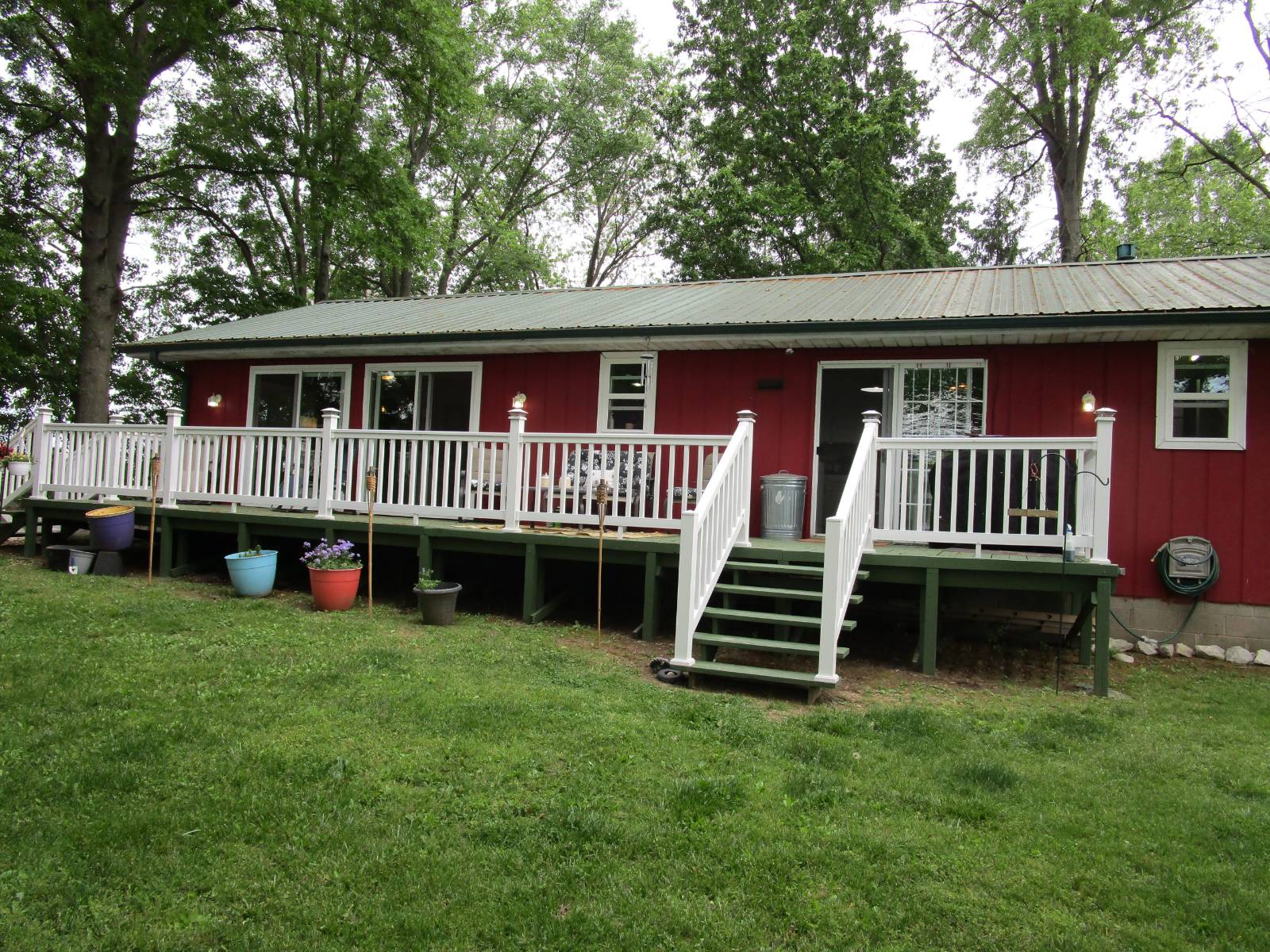 ;
;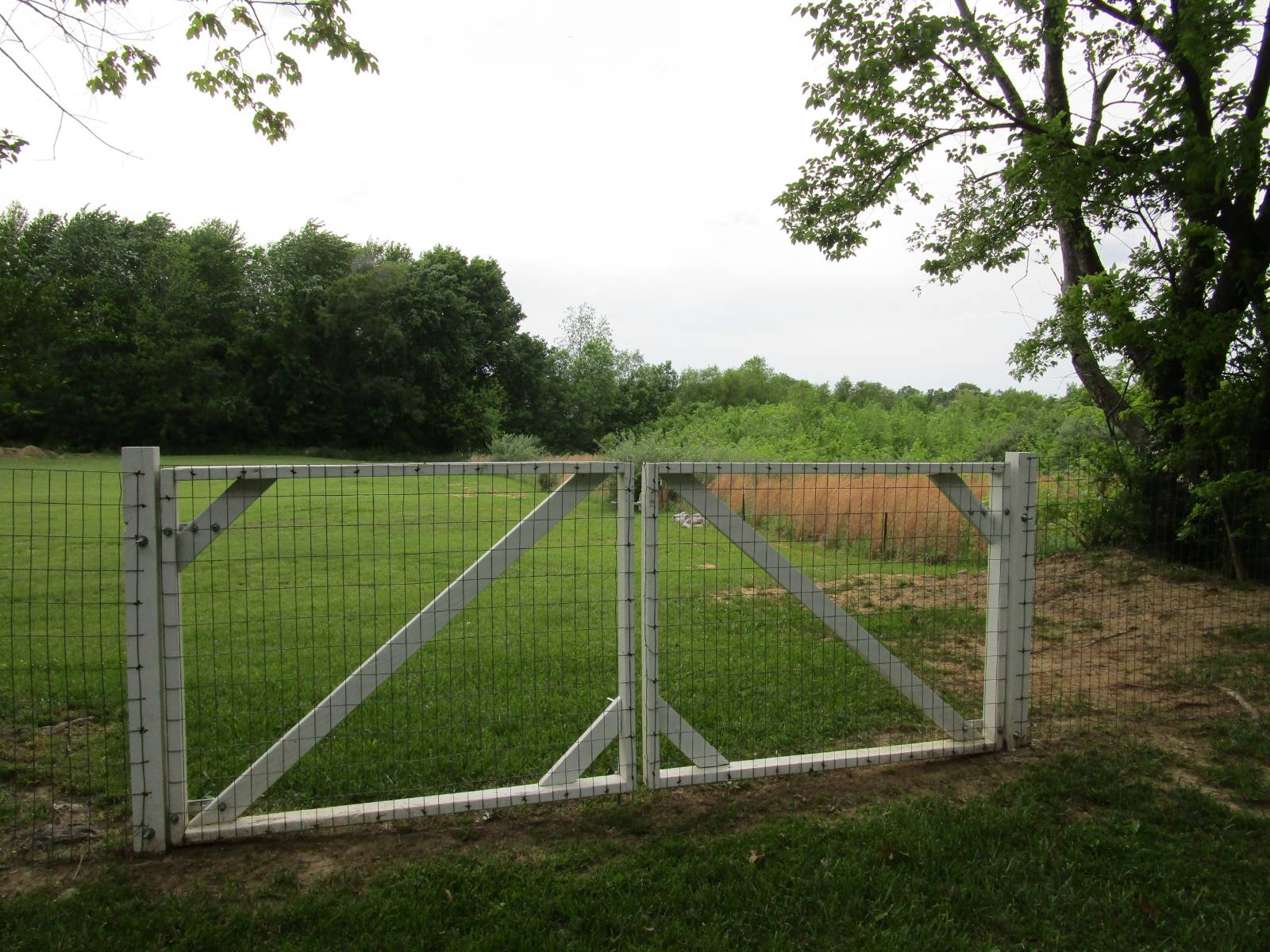 ;
; ;
; ;
;