423 N. Chihaverty Trail, St. David, AZ 85630
$470,000
List Price
Off Market
| Listing ID |
10517934 |
|
|
|
| Property Type |
Farm/Estate |
|
|
|
| County |
Cochise |
|
|
|
|
|
Custom Home and 103+/- Acre Horse Property in St. David, Arizona
Situated in a pastoral setting in the community of St. David, the lovely custom home is perched high upon a hilltop overlooking the San Pedro River Valley with expansive mountain views in all directions. A unique find with a total of 174+/- acres available, multiple wells, and many possibilities. Located near the San Pedro River this property consists of 103+/- acres of rolling desert hills and level ground studded with mesquites, natural grasses and desert vegetation. Currently a private estate with an immaculately maintained 2,298 +/- s.f. custom home with three spacious bedrooms, and two baths. The kitchen is galley style with oak cabinetry, two pantries, appliances and a pass through into the dining room. The home is all electric with an abundance of natural light, a stone faced fireplace in the living room, and is heated and cooled with a heat-pump. There are ceiling fans throughout, and the tile and carpet flooring were recently updated. The large laundry/mudroom comes complete with an exterior entrance, washer, dryer and freezer, and there is a two-car garage. There is one domestic well with a 5,200 gallon storage tank. Also on the property are a large steel two-bay garage with roll-up doors, and a building used as an artist studio/workshop. An adjacent 71+/- acres of land with a well that could be equipped for irrigation and a well that feeds a pond are also available for $190,000.
|
- 3 Total Bedrooms
- 2 Full Baths
- 2298 SF
- 174.00 Acres
- Available 7/25/2018
- Custom Style
- Galley Kitchen
- Oven/Range
- Refrigerator
- Dishwasher
- Microwave
- Washer
- Dryer
- Carpet Flooring
- Ceramic Tile Flooring
- Living Room
- Primary Bedroom
- Kitchen
- Laundry
- 1 Fireplace
- Heat Pump
- Electric Fuel
- Central A/C
- Frame Construction
- Stucco Siding
- Tile Roof
- 2 Garage Spaces
- Private Well Water
- Private Septic
- Covered Porch
- Room For Pool
- Barn
- Studio
- Workshop
- Scenic View
- $1,832 Total Tax
- Tax Year 2017
|
|
Nancy Belt
Stockmen's Realty,LLC
|
Listing data is deemed reliable but is NOT guaranteed accurate.
|



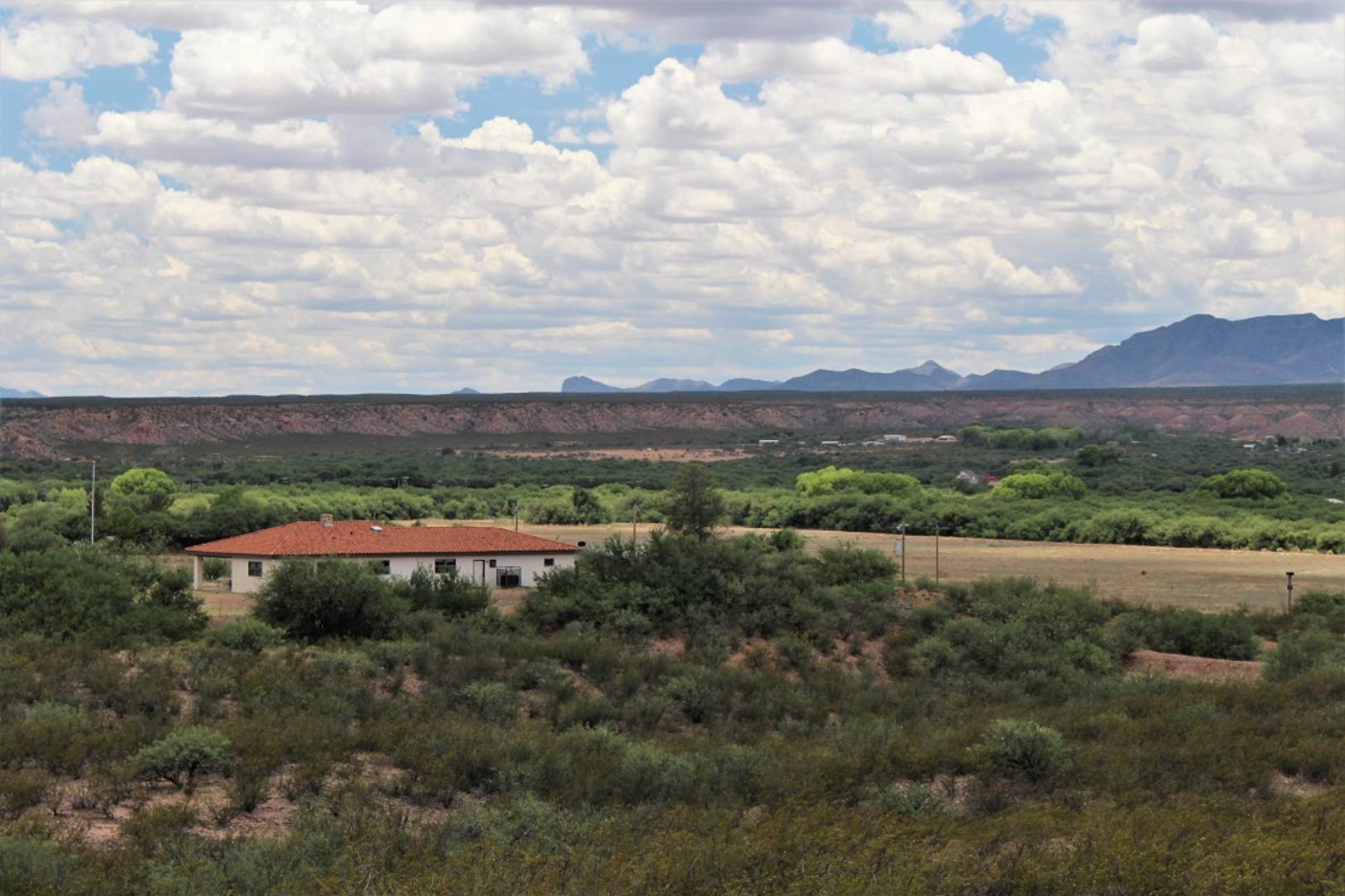


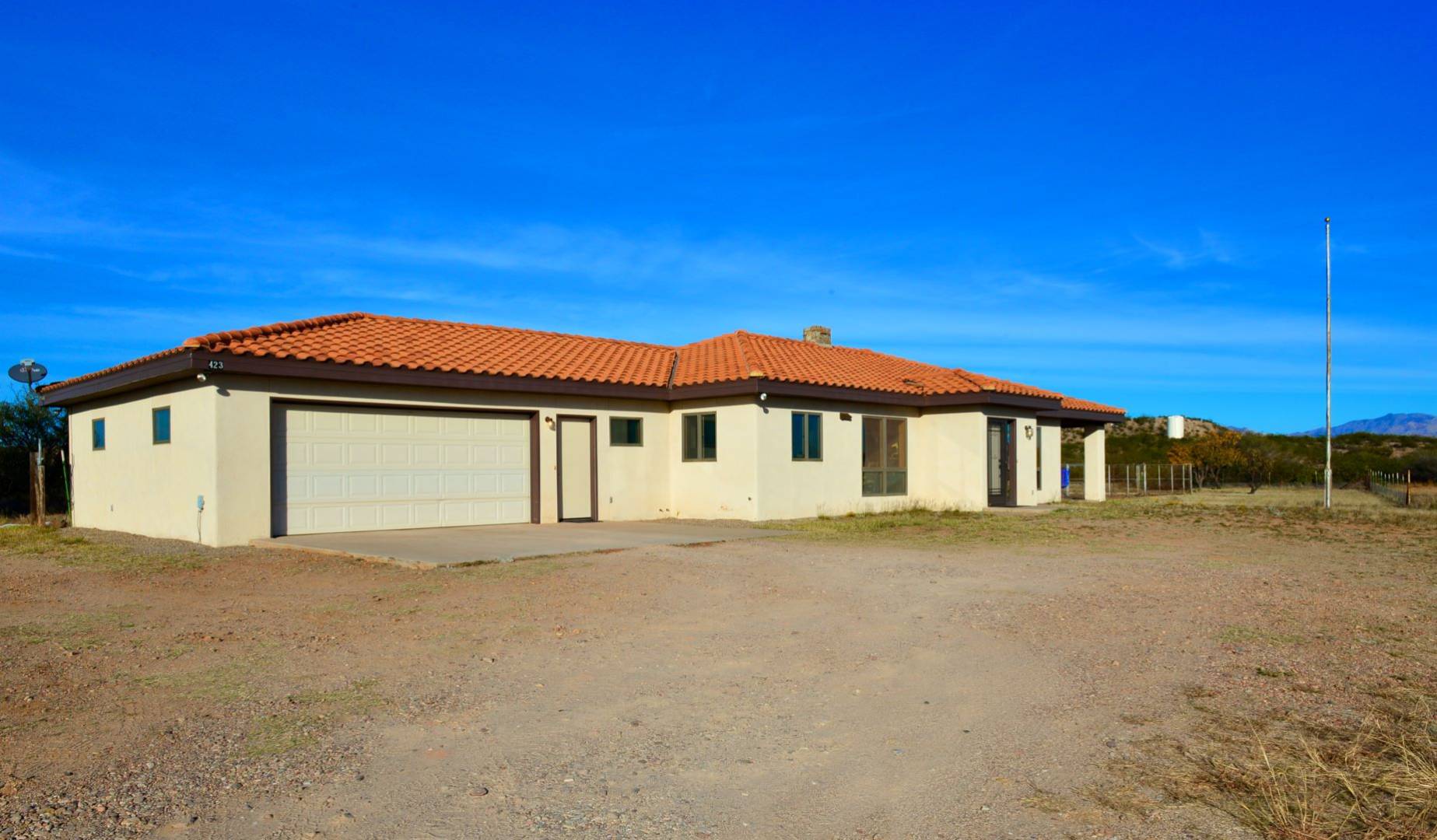 ;
;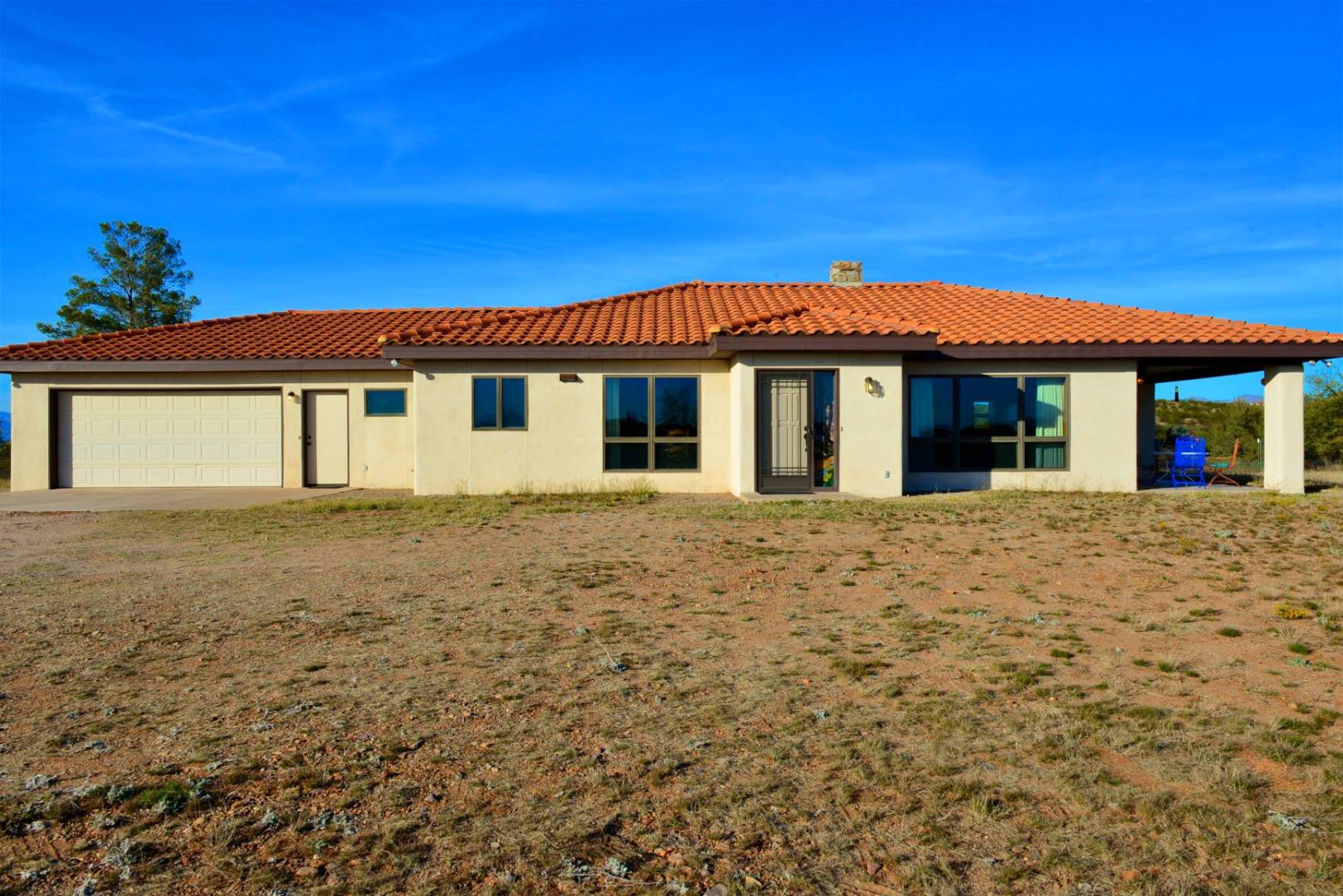 ;
;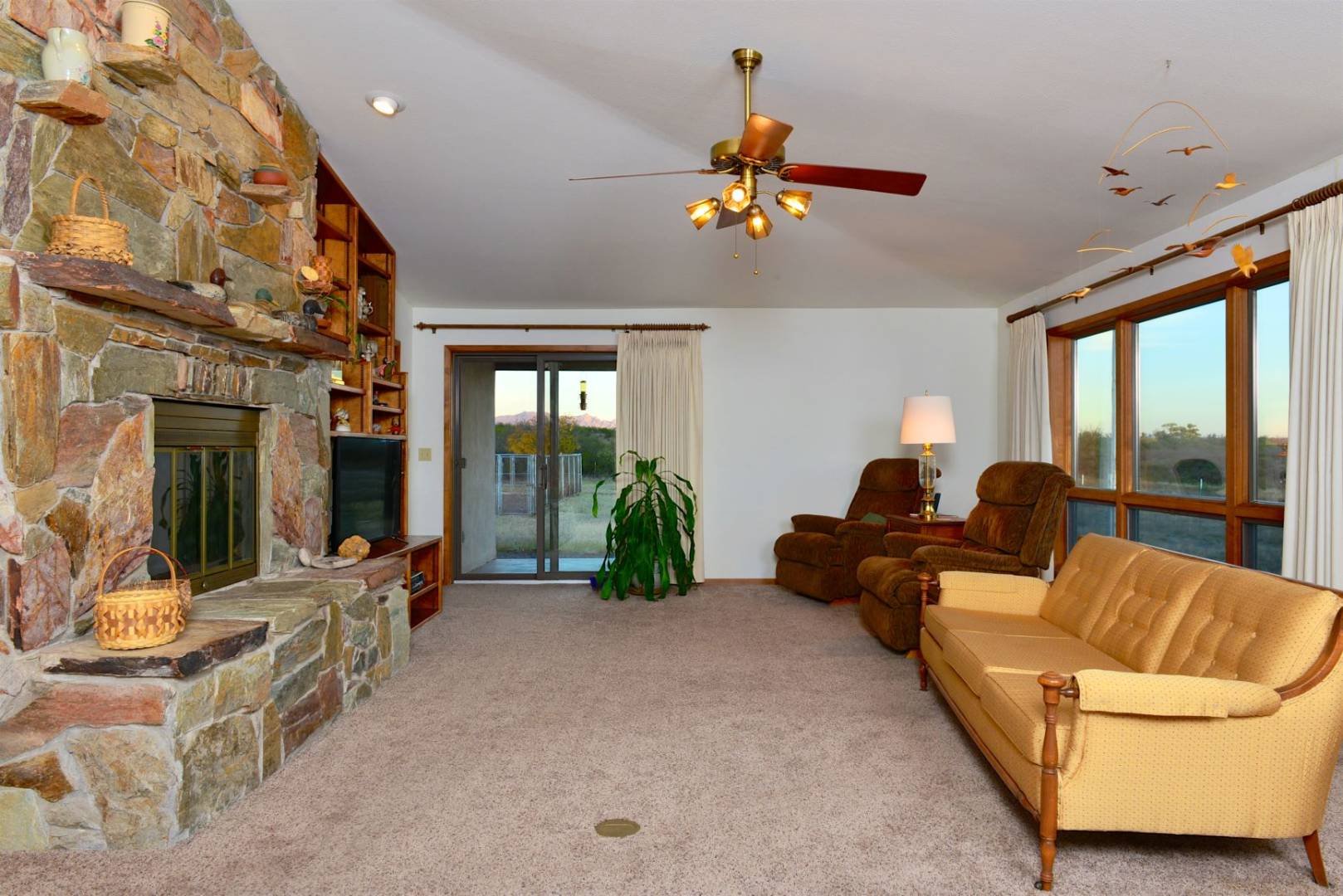 ;
;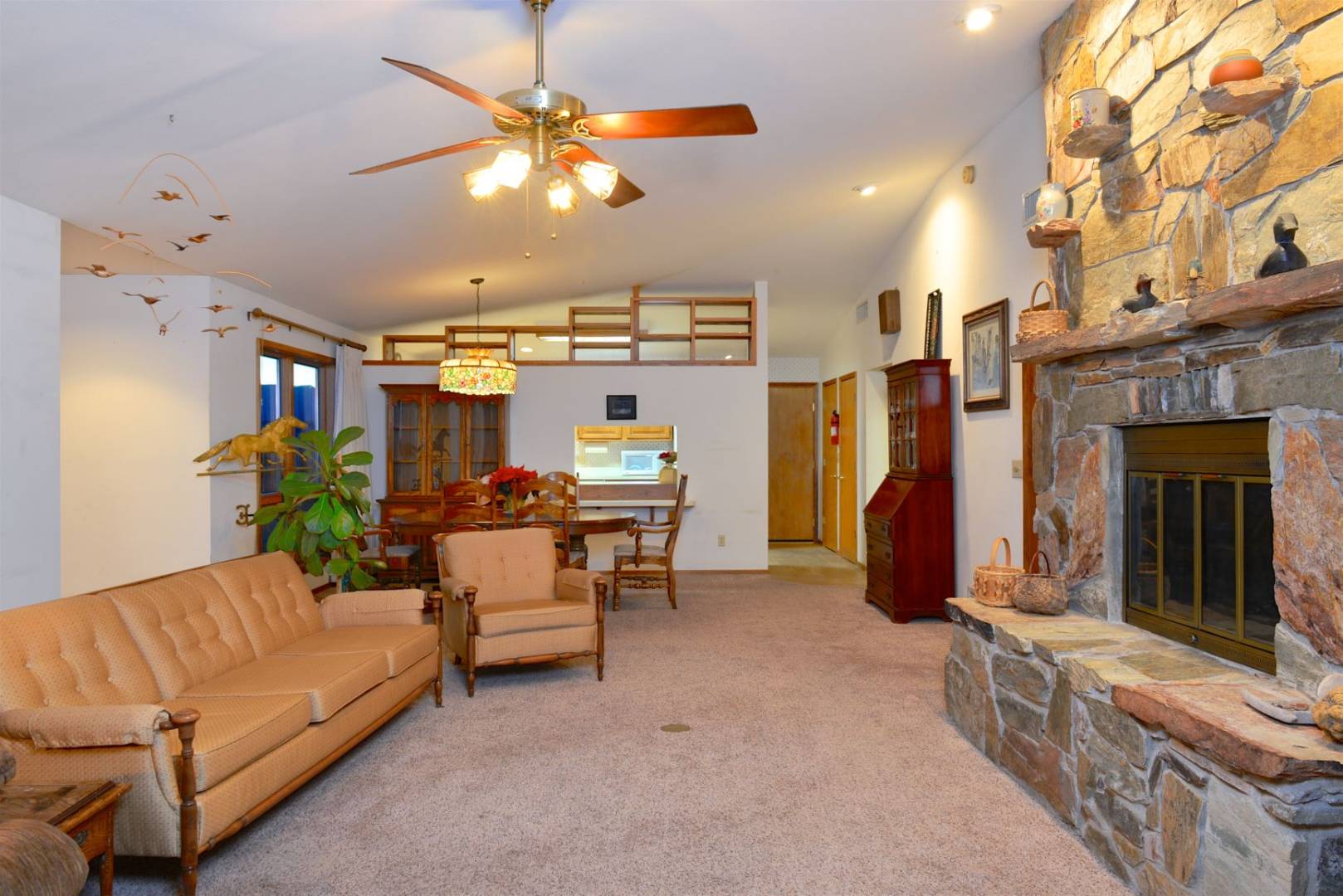 ;
;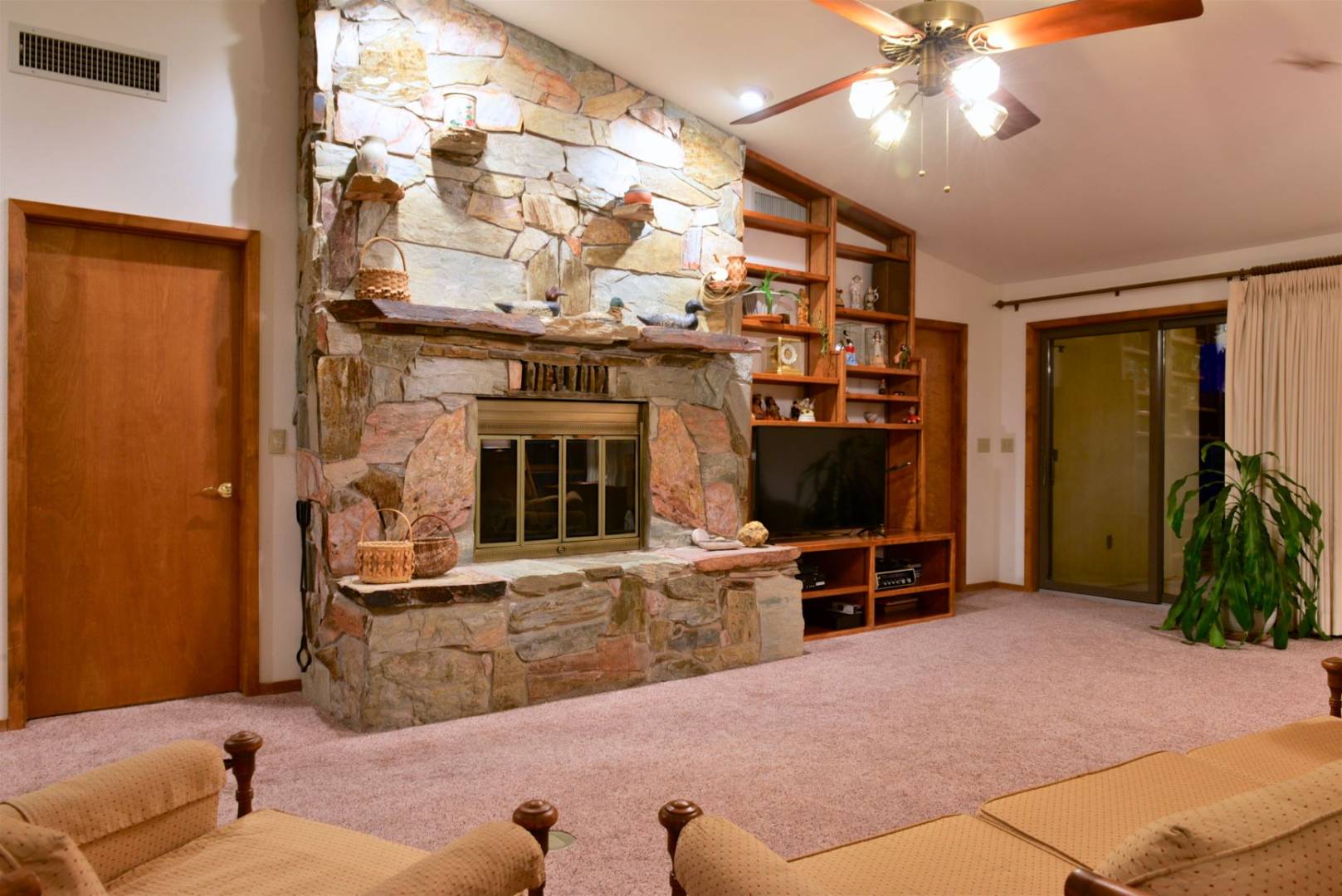 ;
;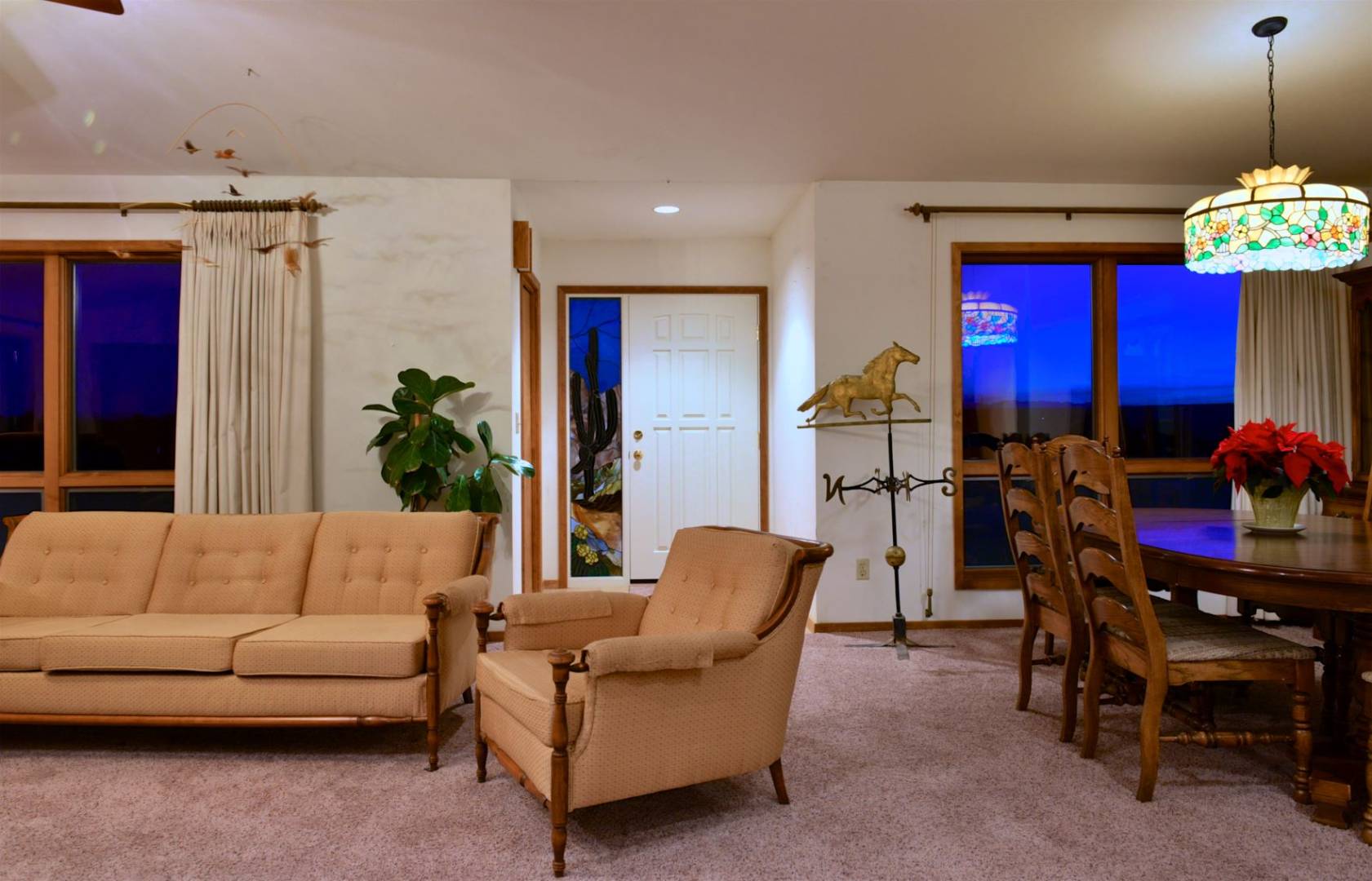 ;
;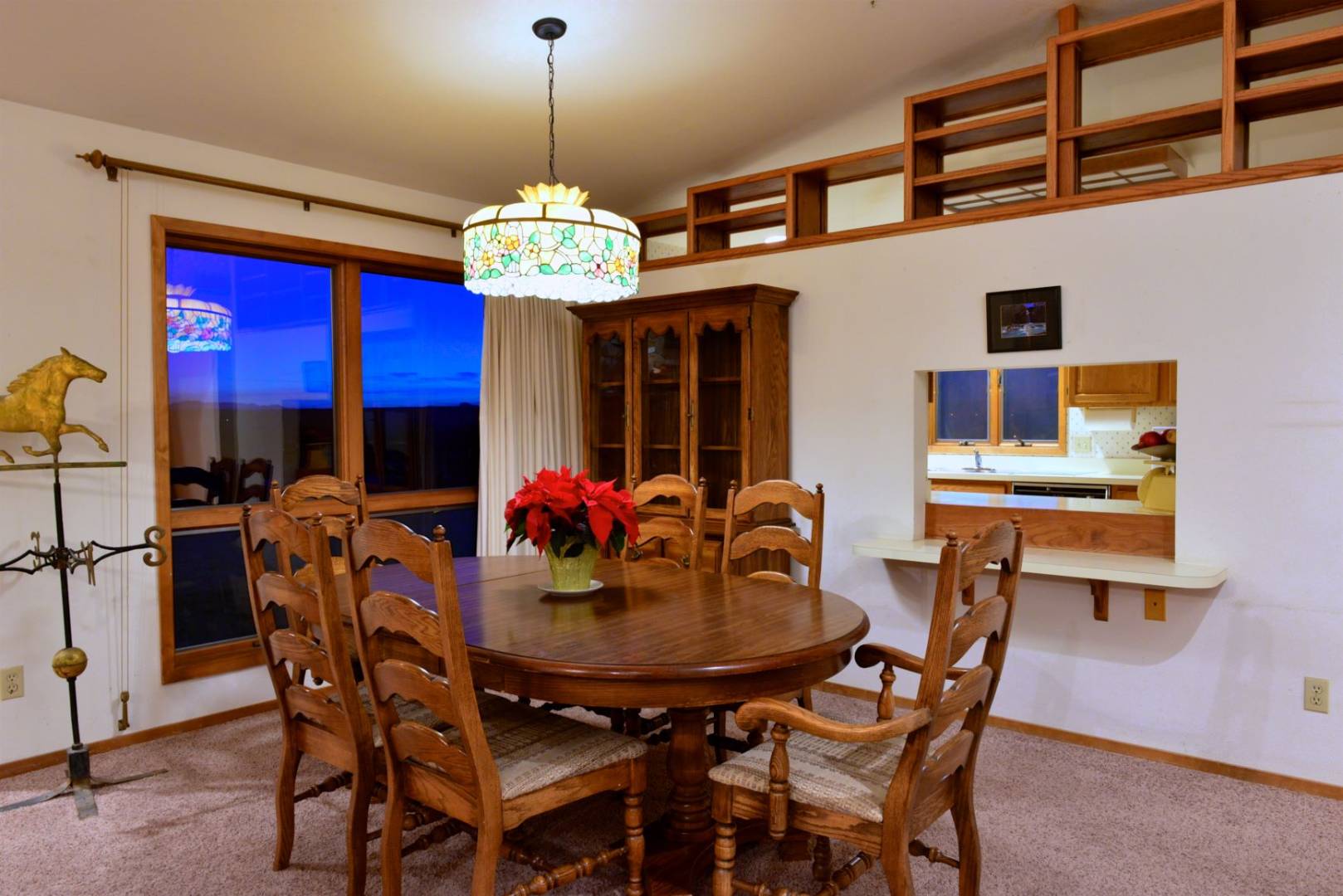 ;
;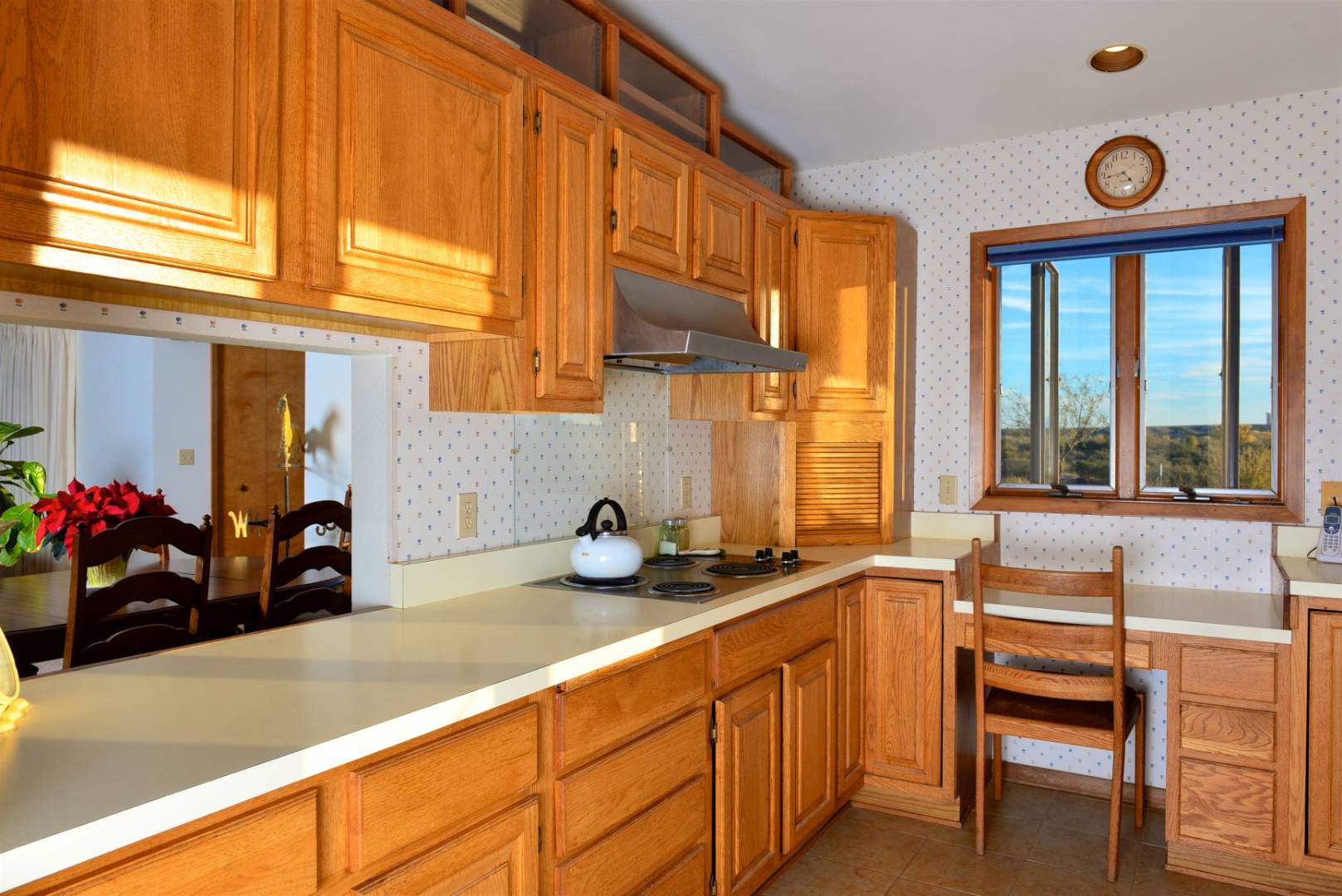 ;
;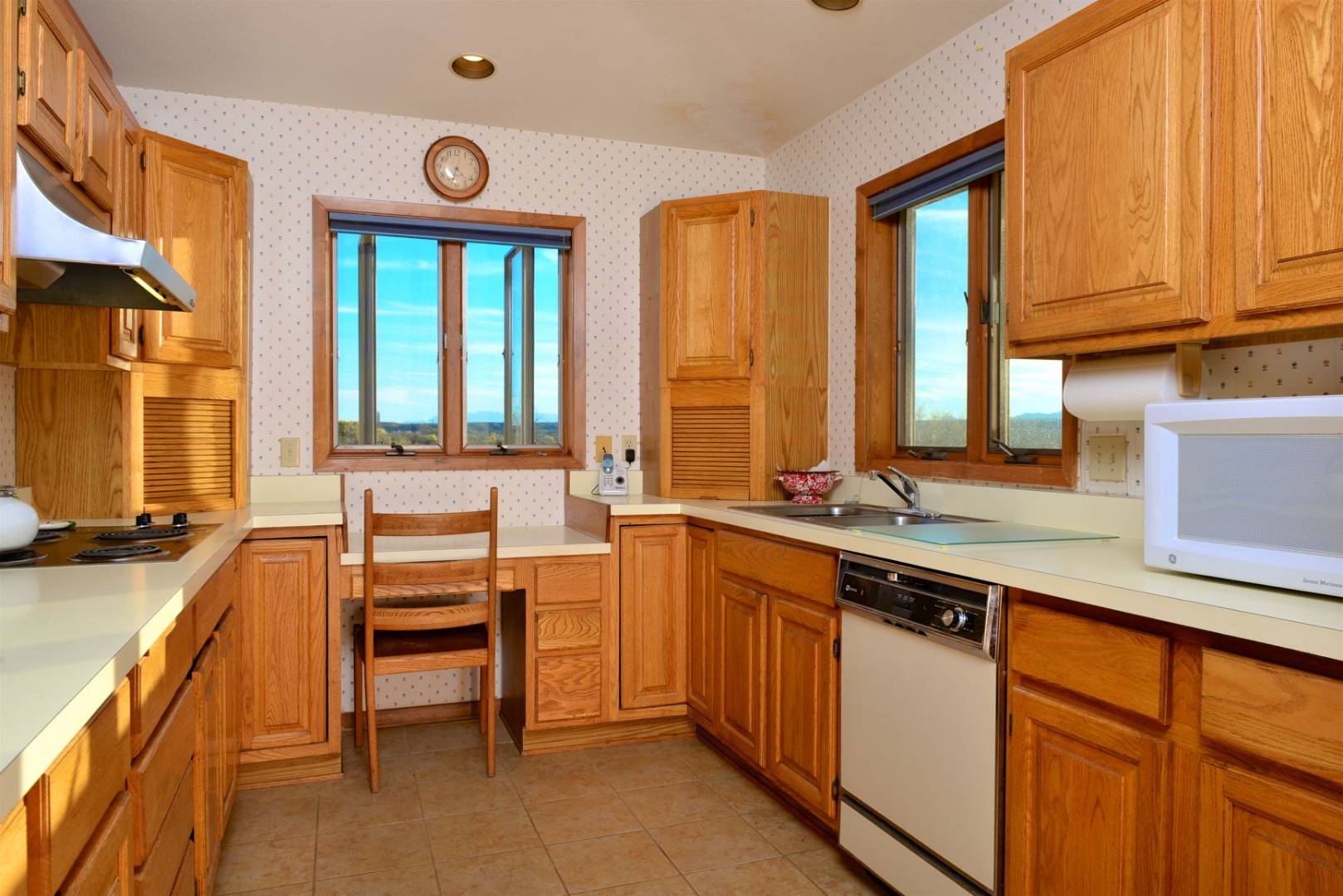 ;
;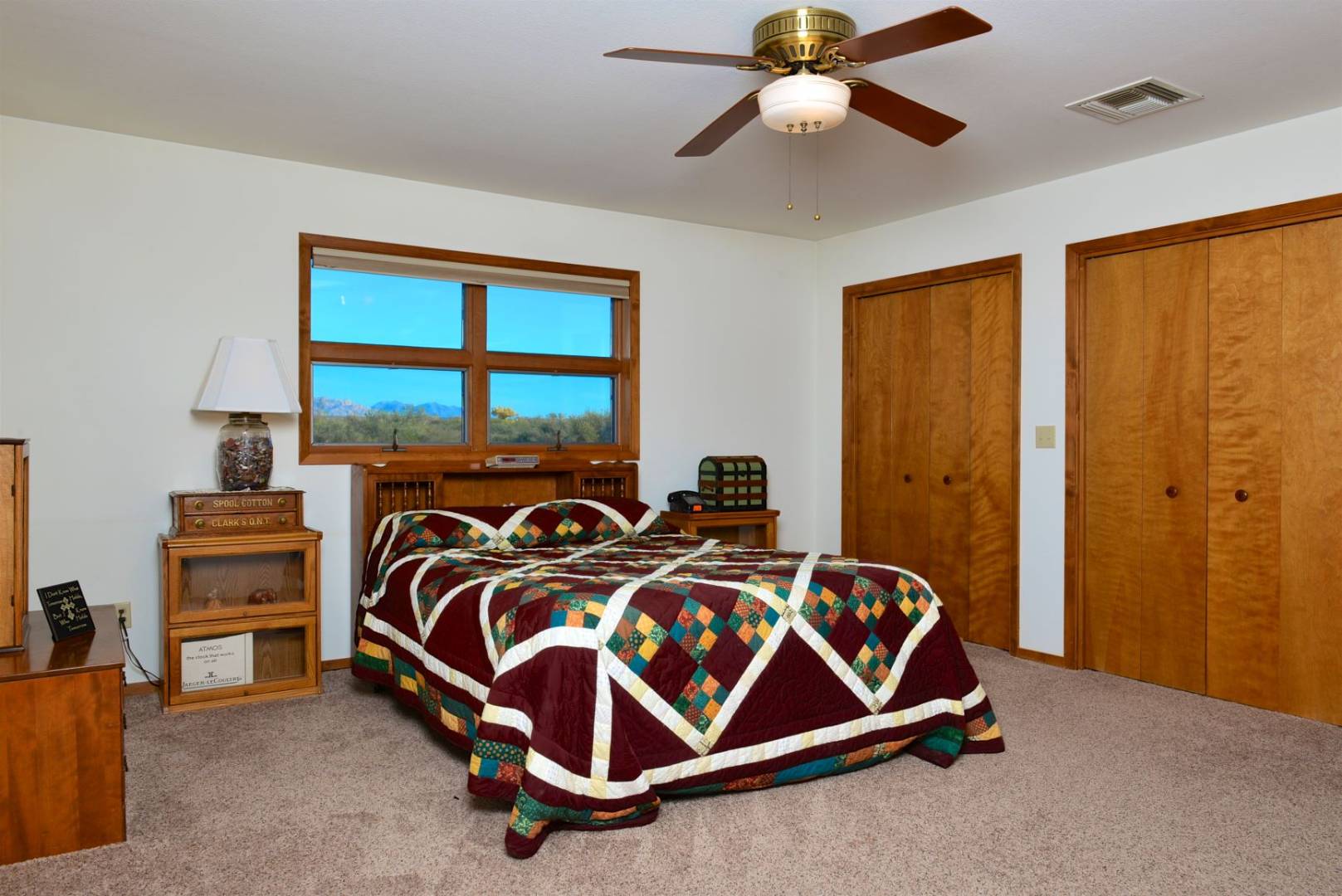 ;
;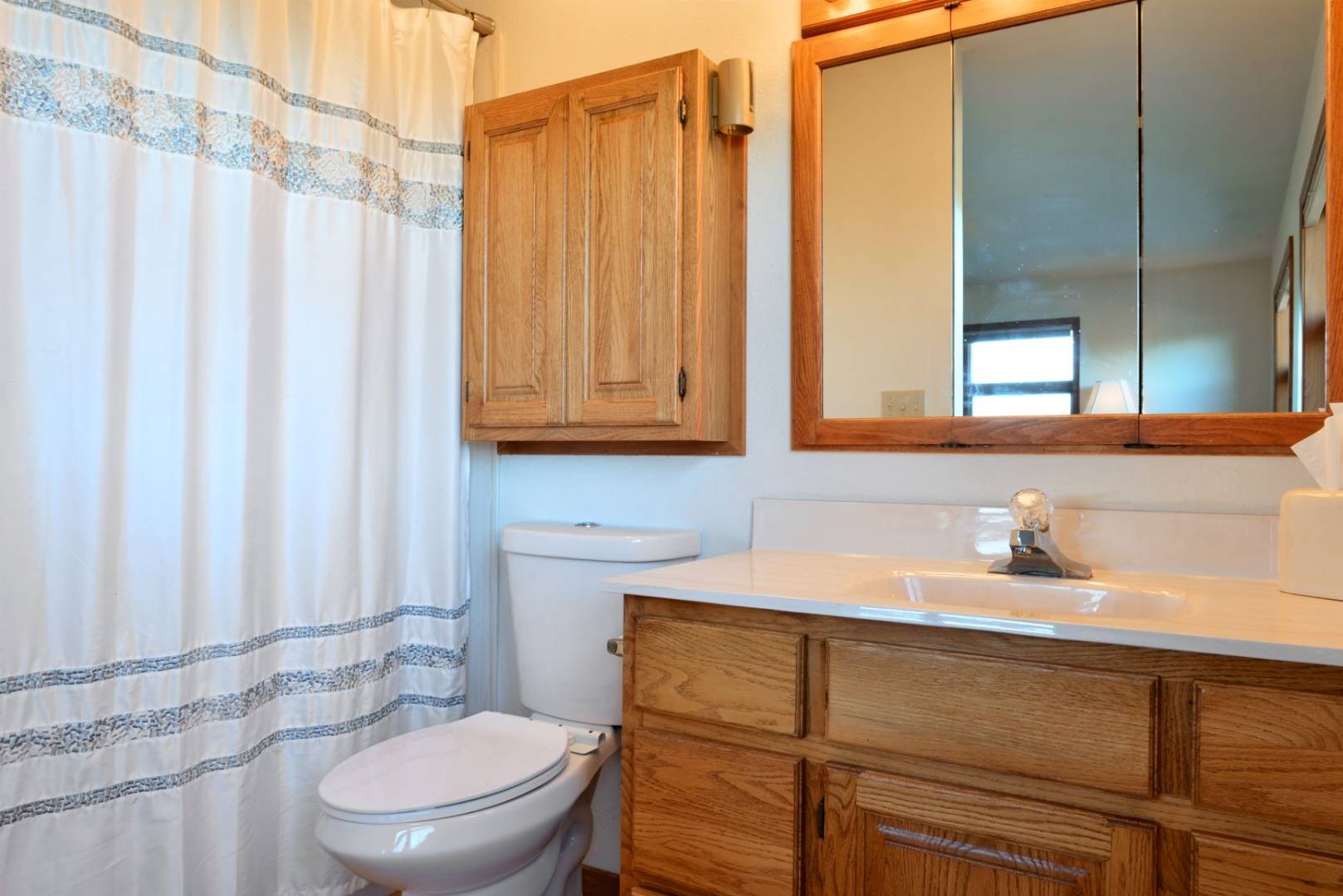 ;
;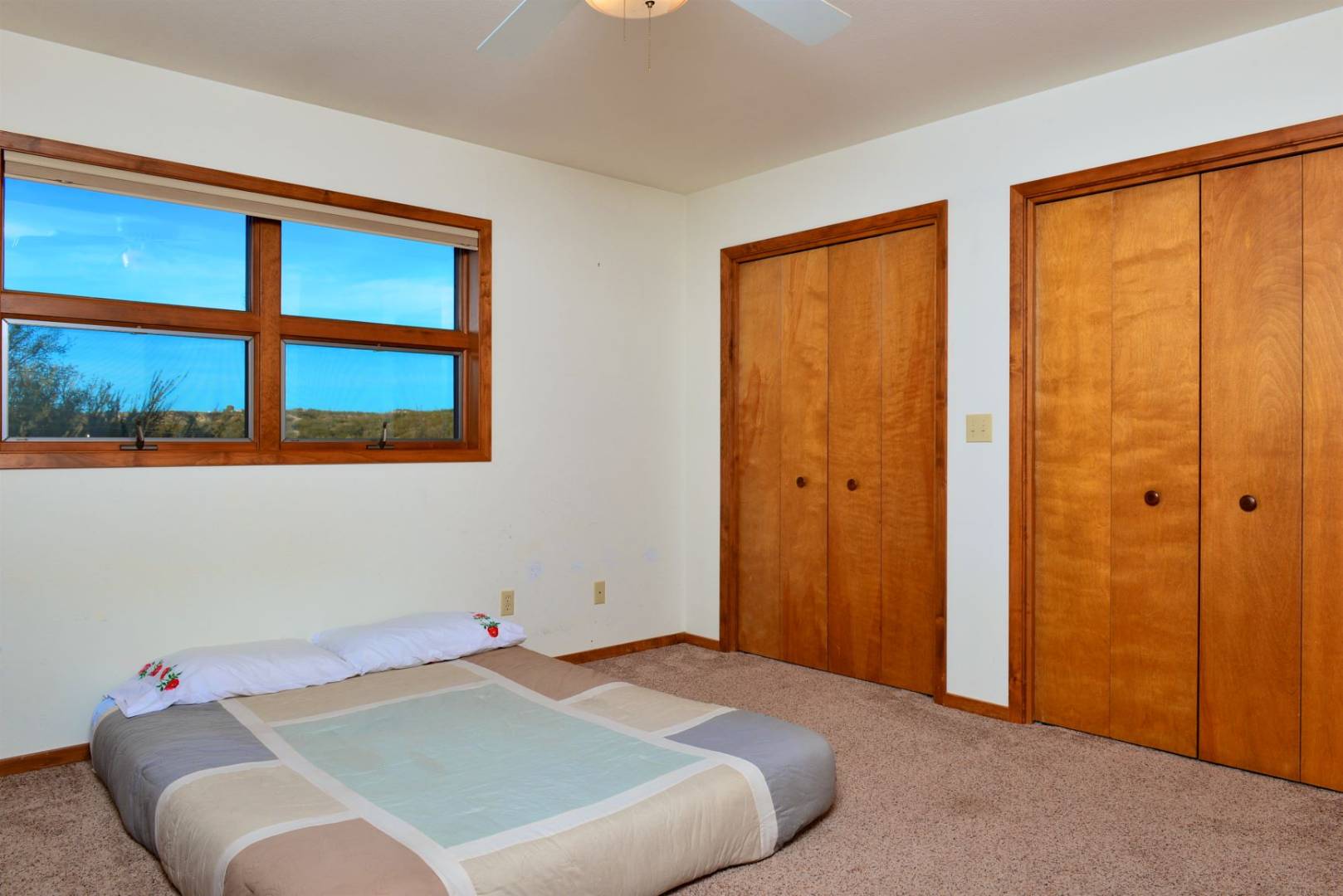 ;
;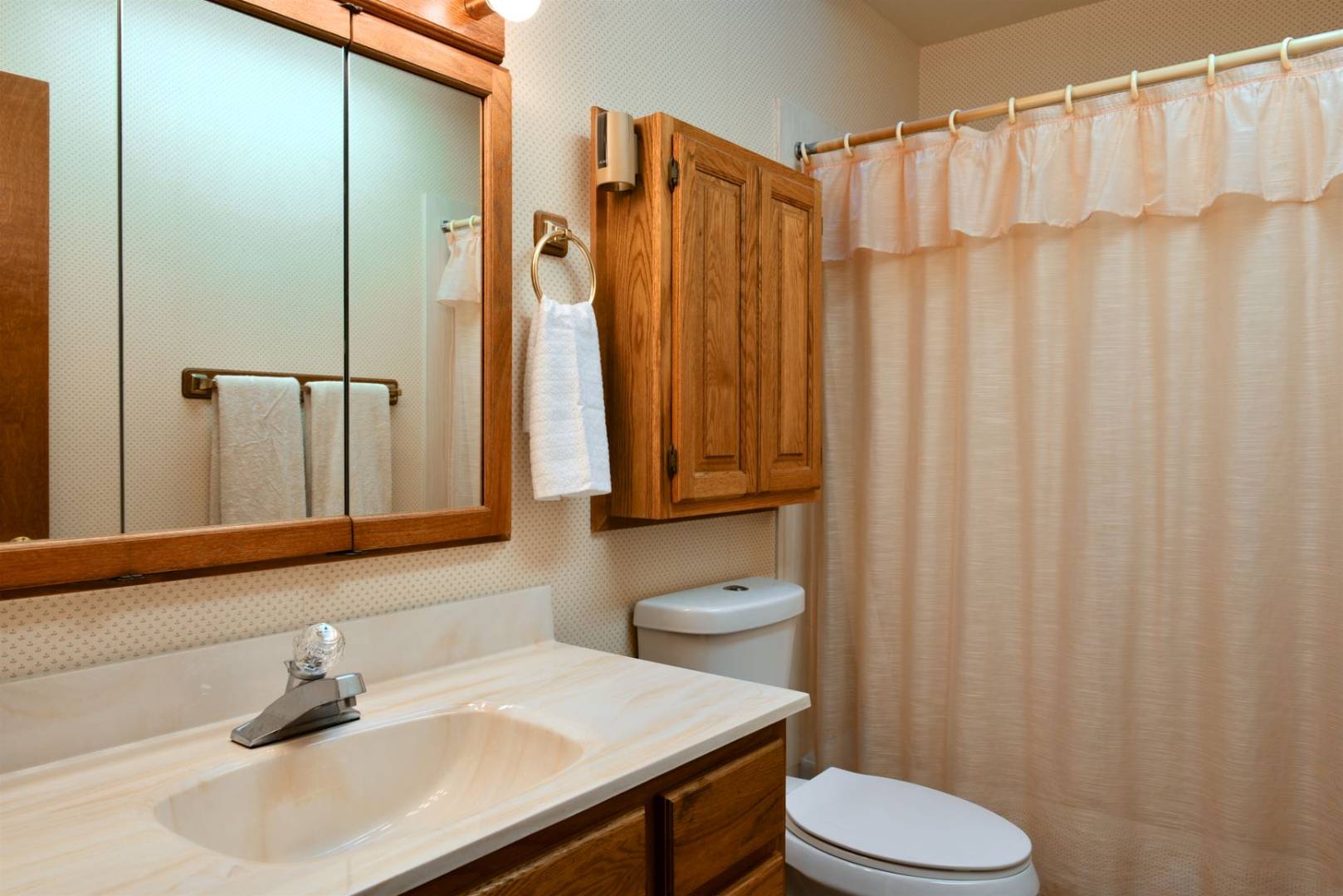 ;
;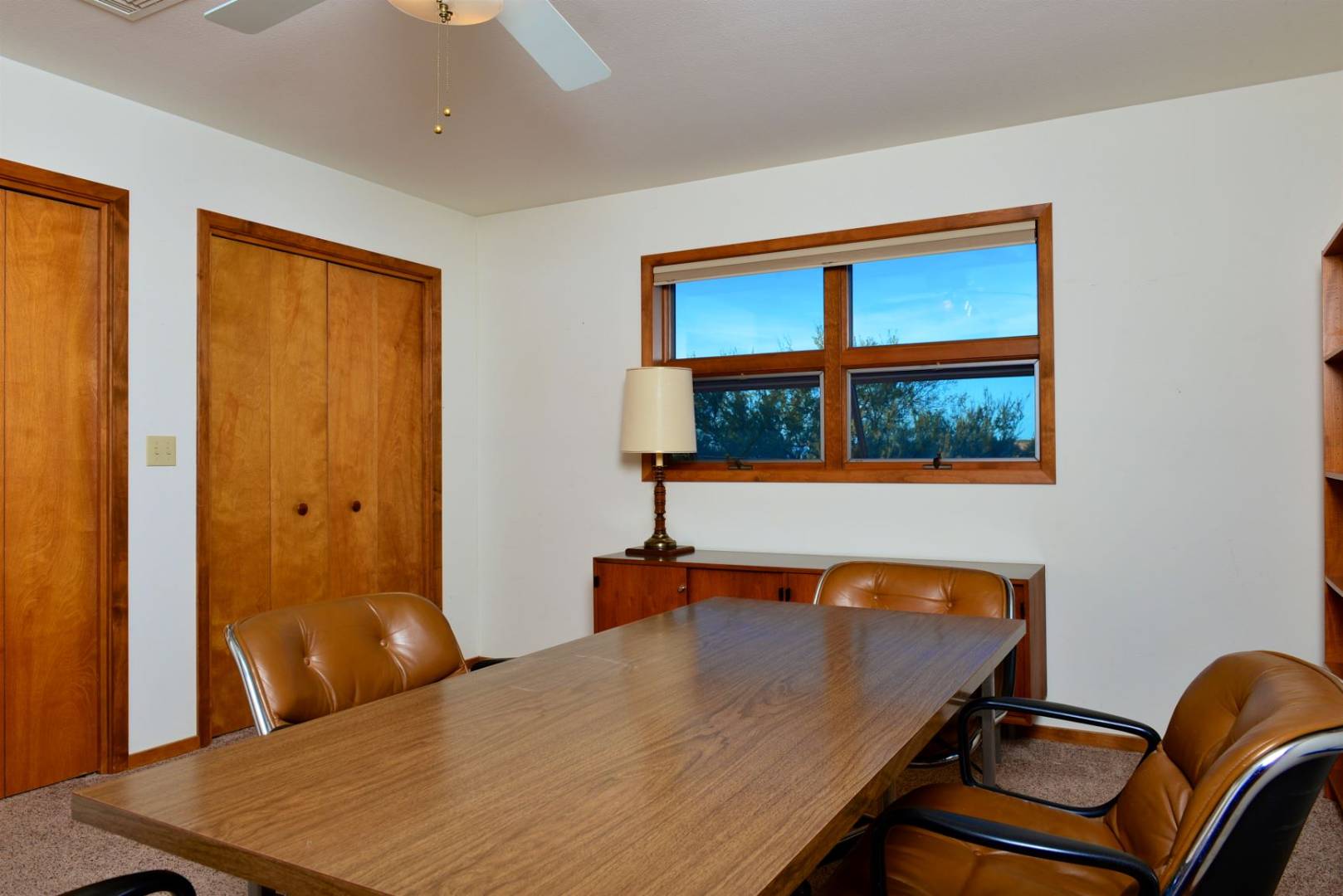 ;
;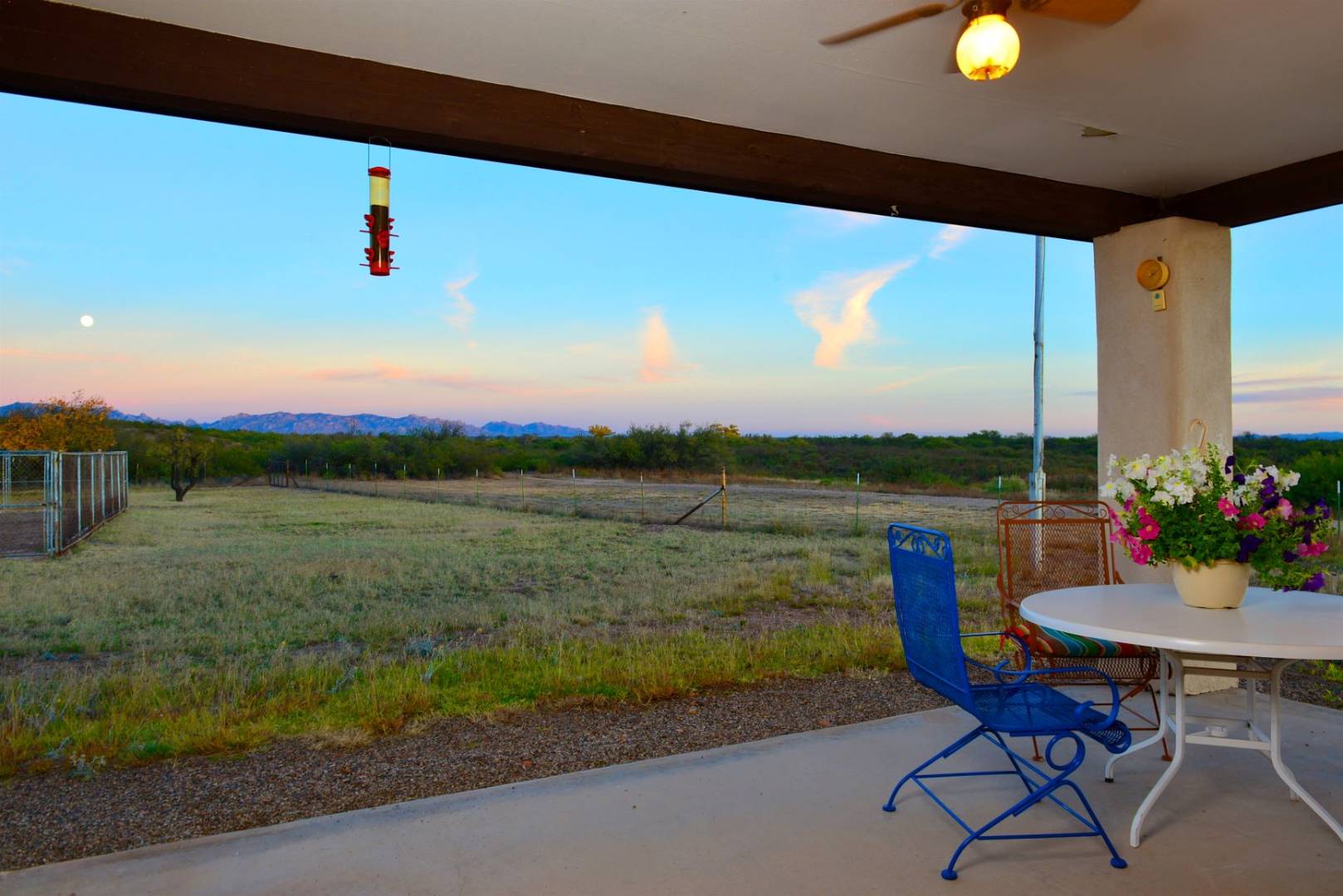 ;
;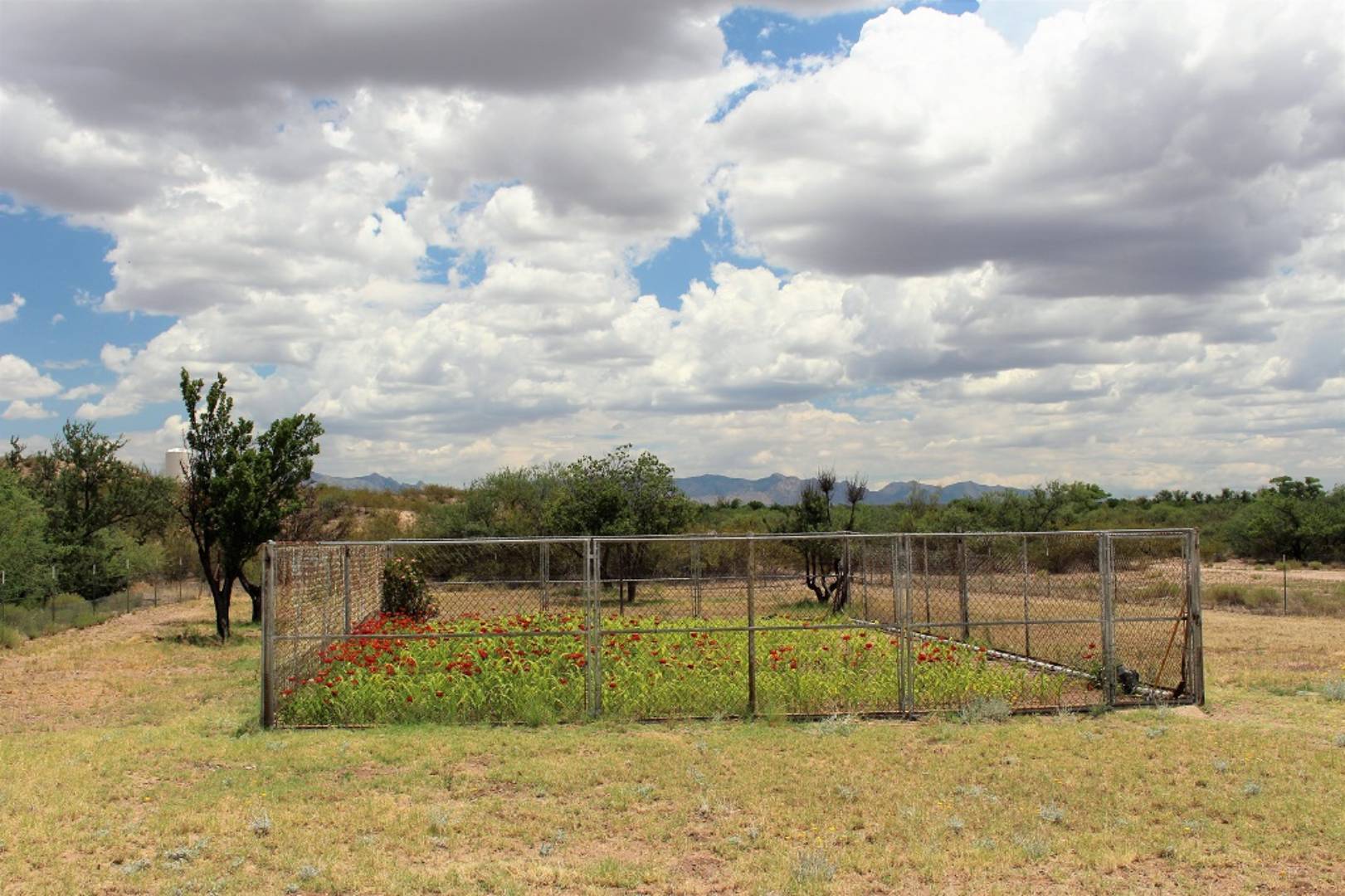 ;
;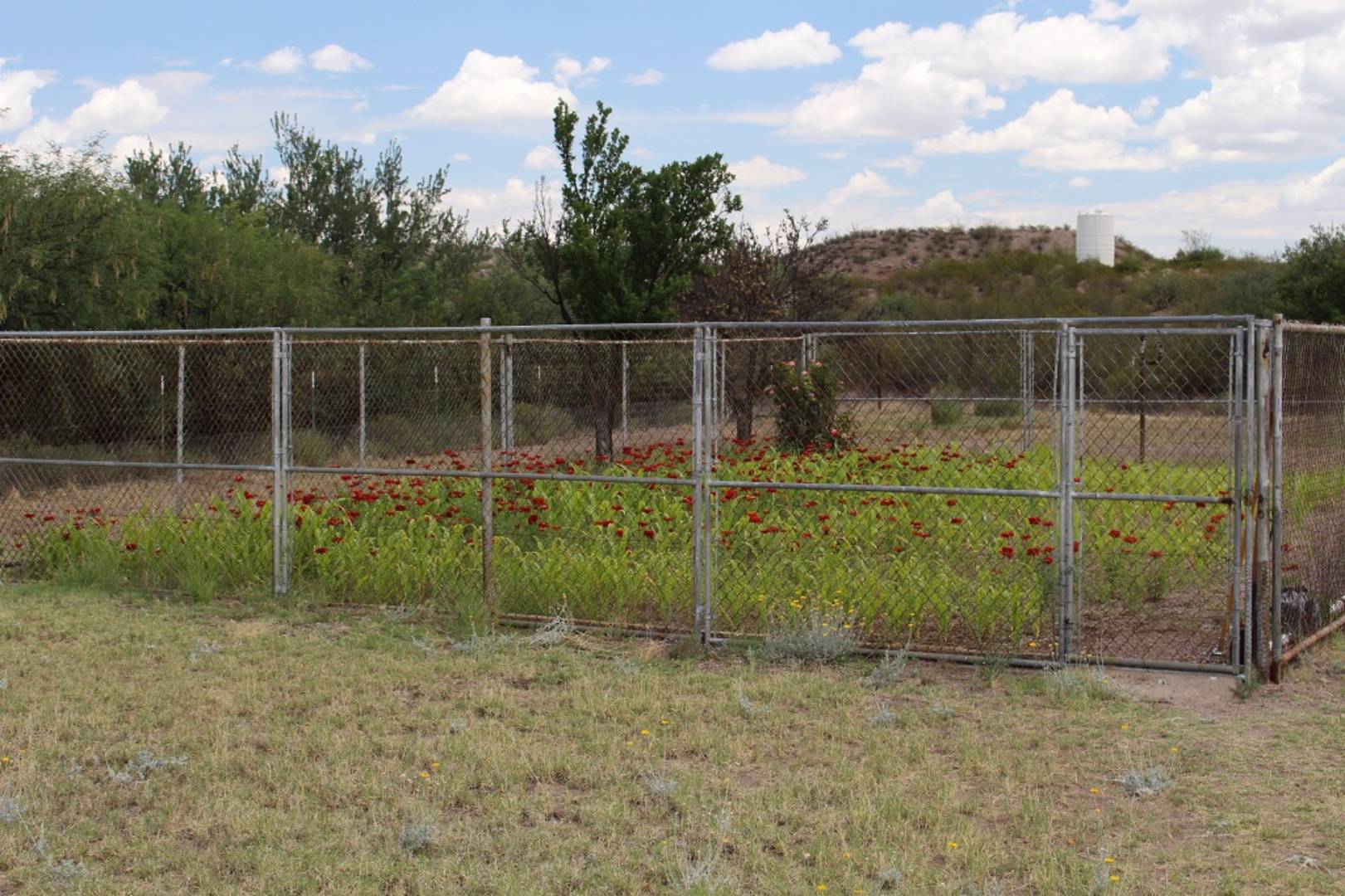 ;
;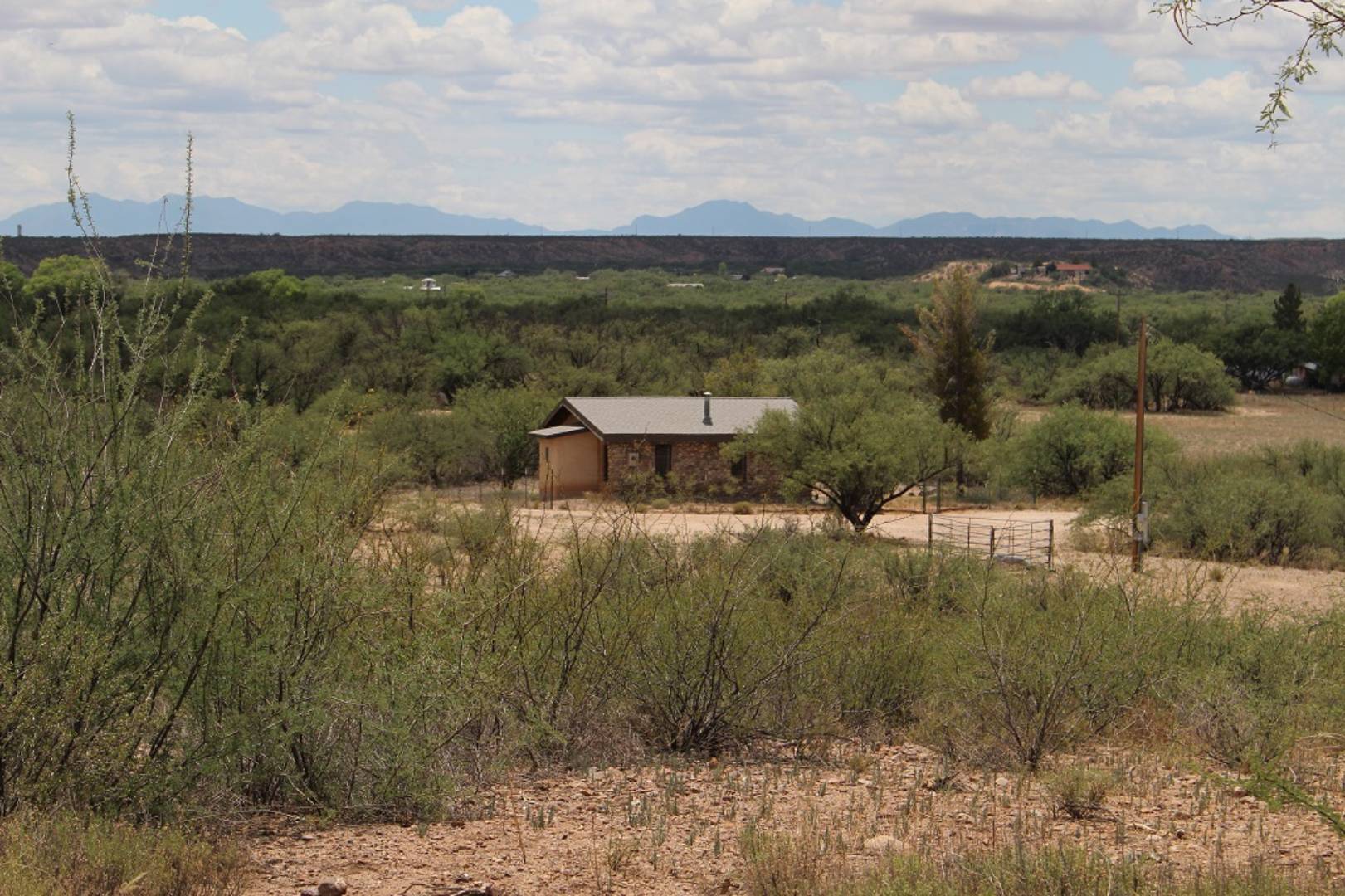 ;
;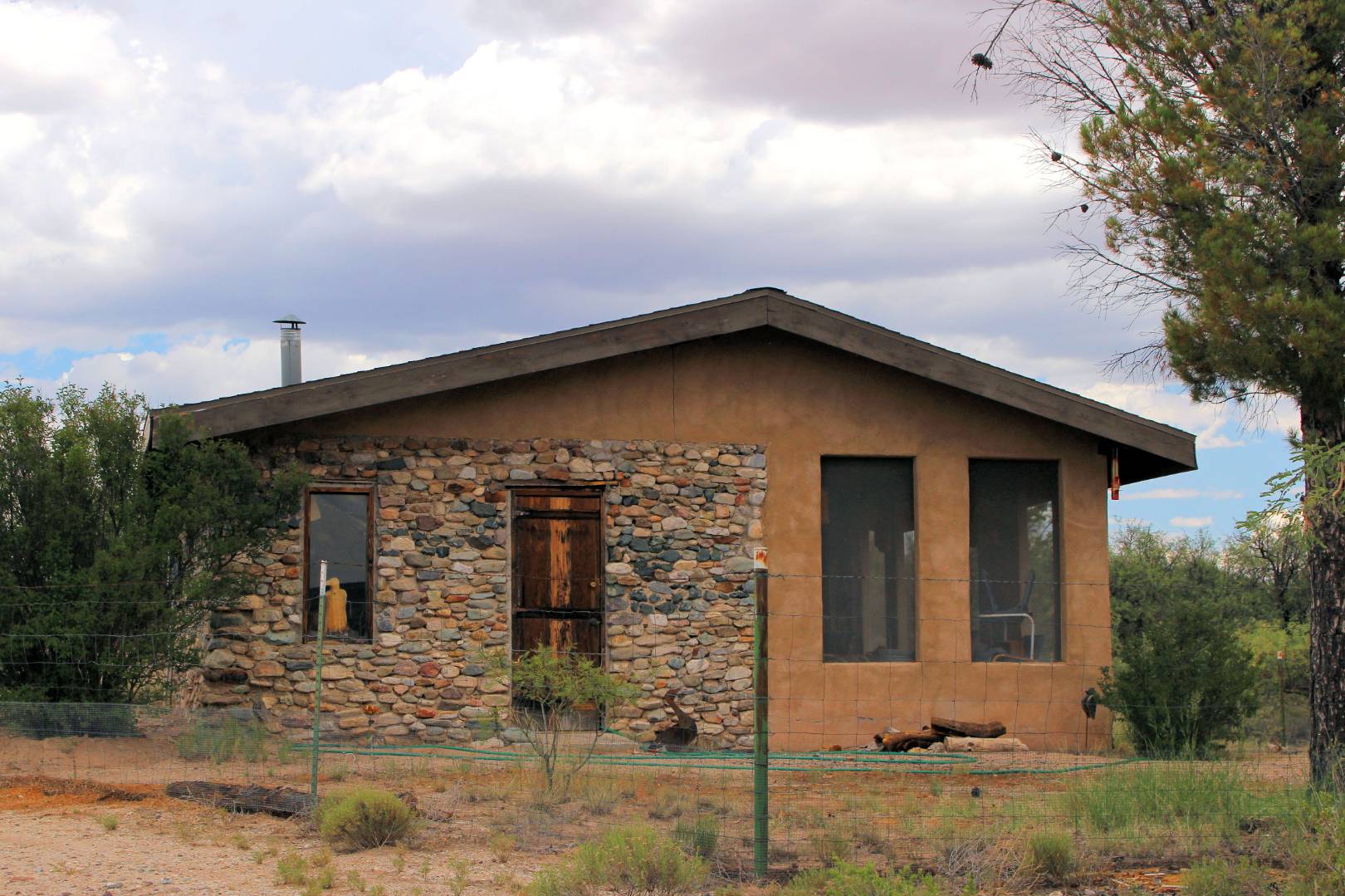 ;
;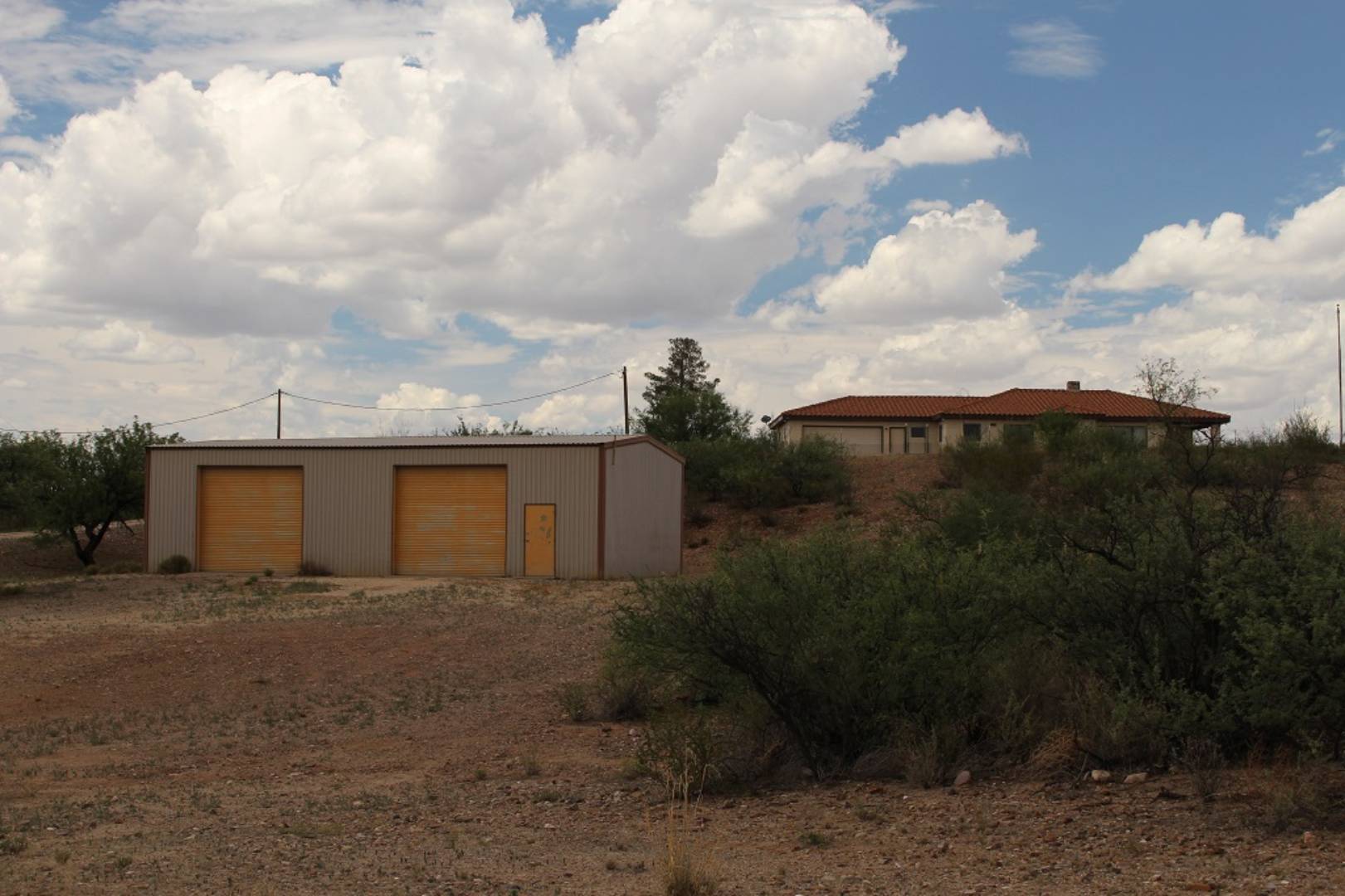 ;
;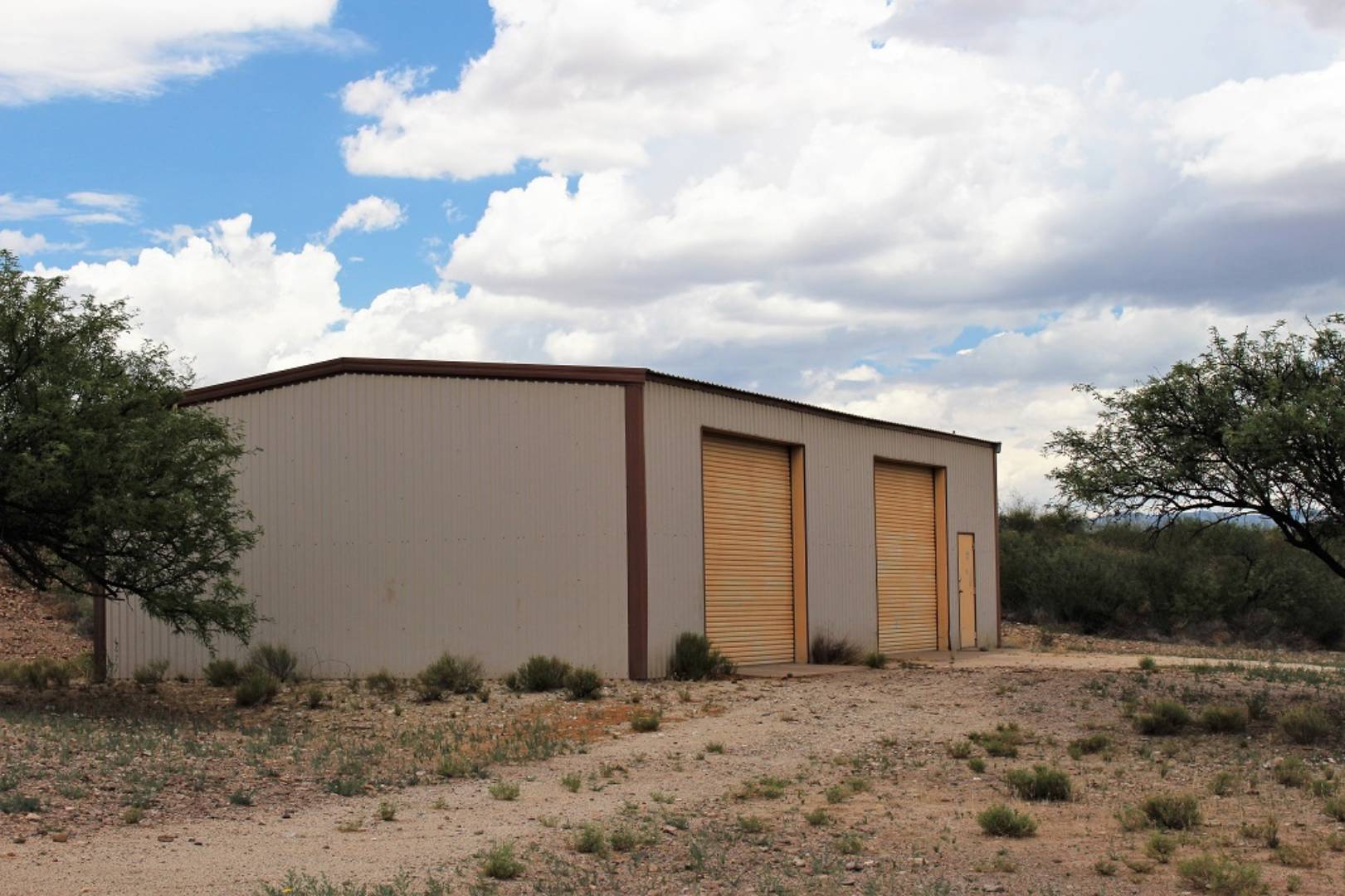 ;
;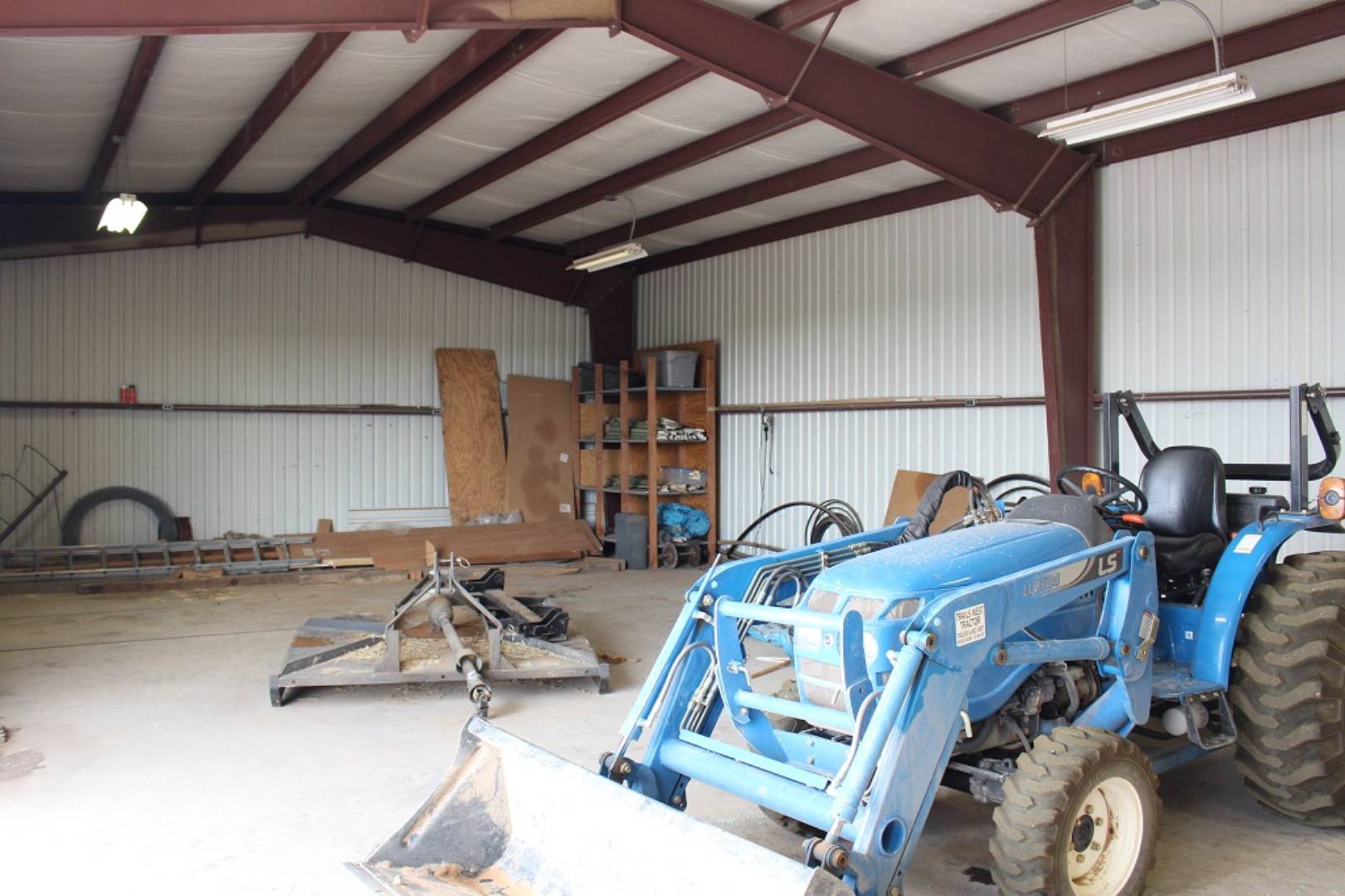 ;
;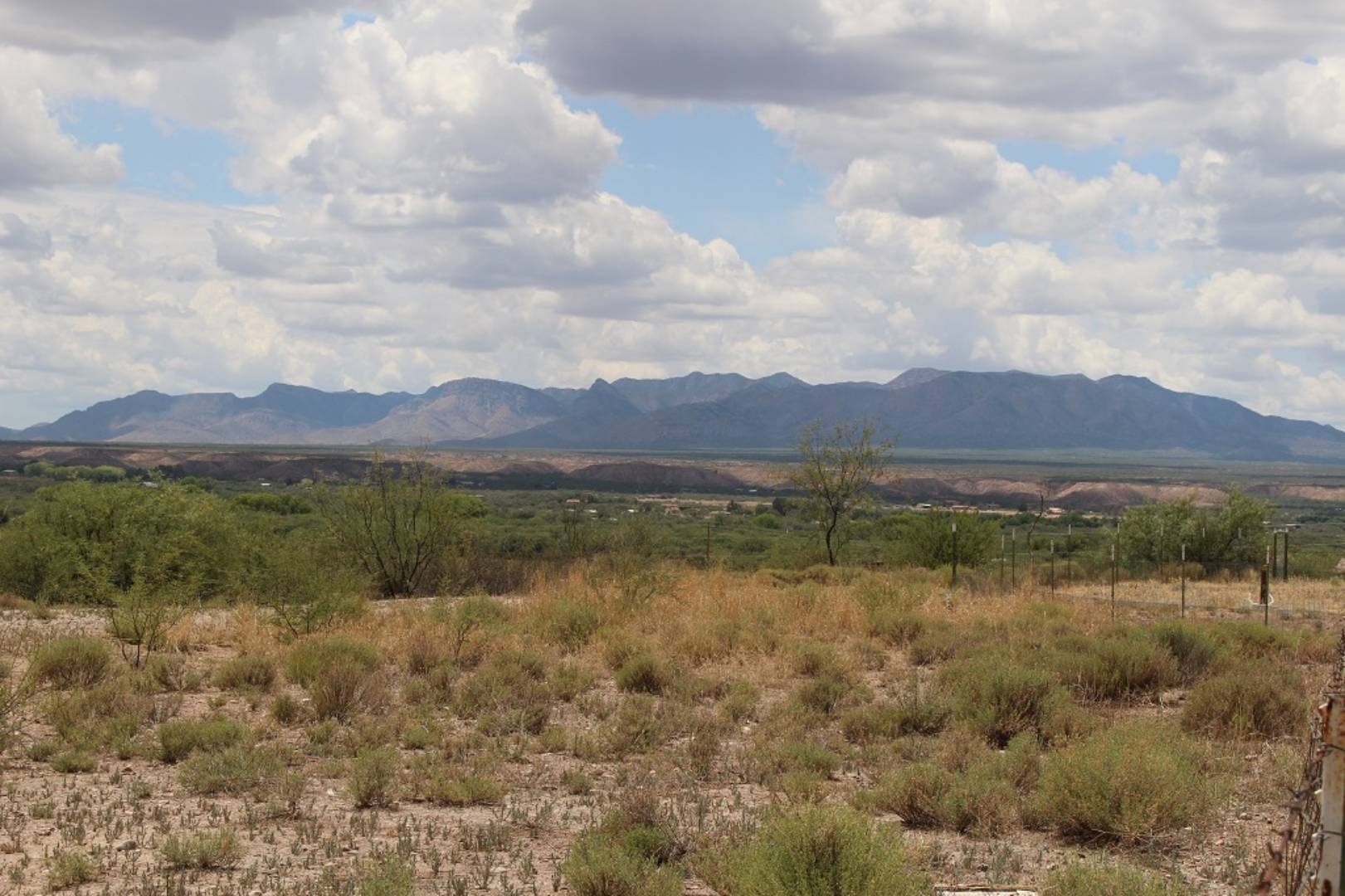 ;
;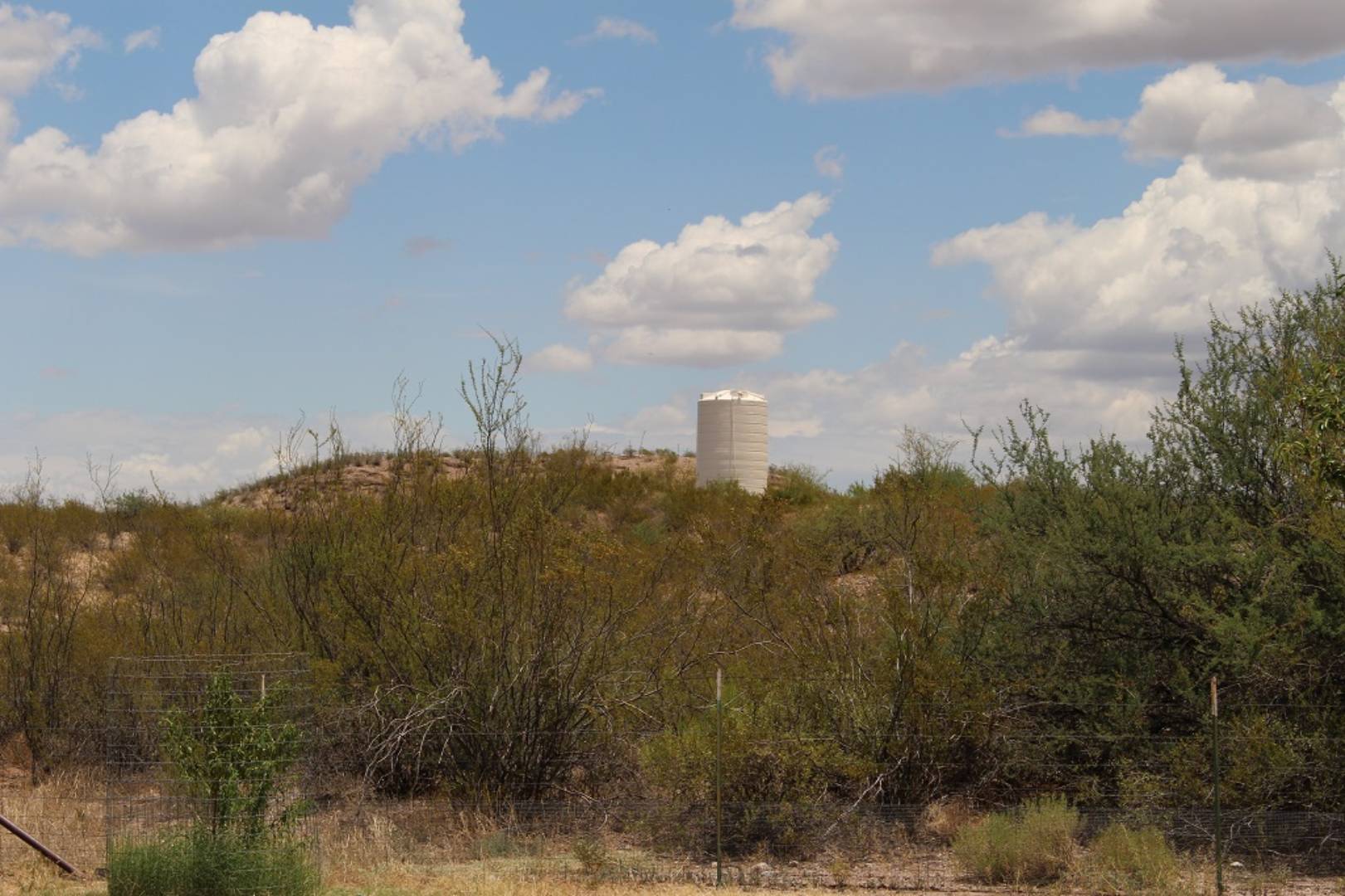 ;
;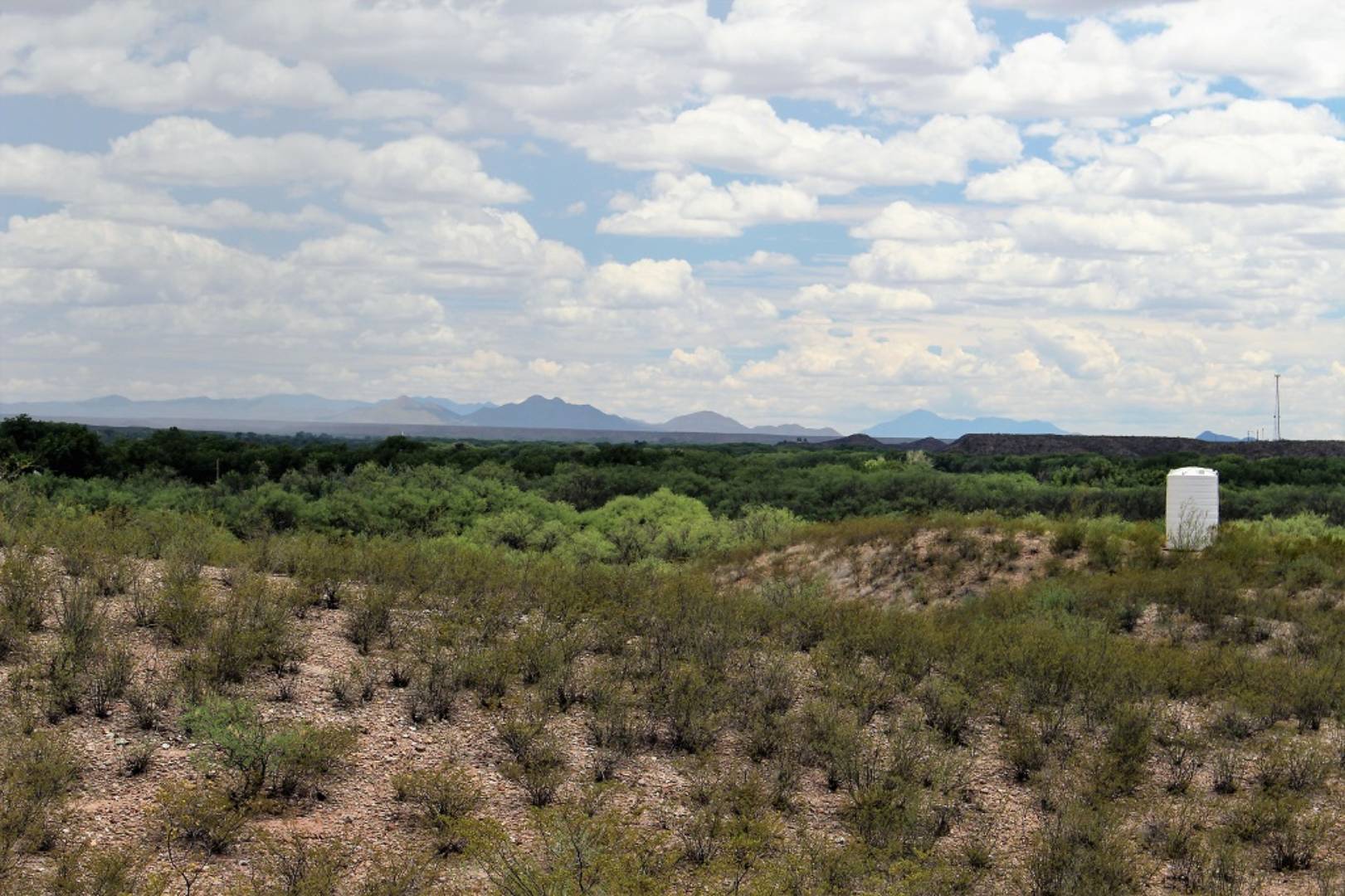 ;
;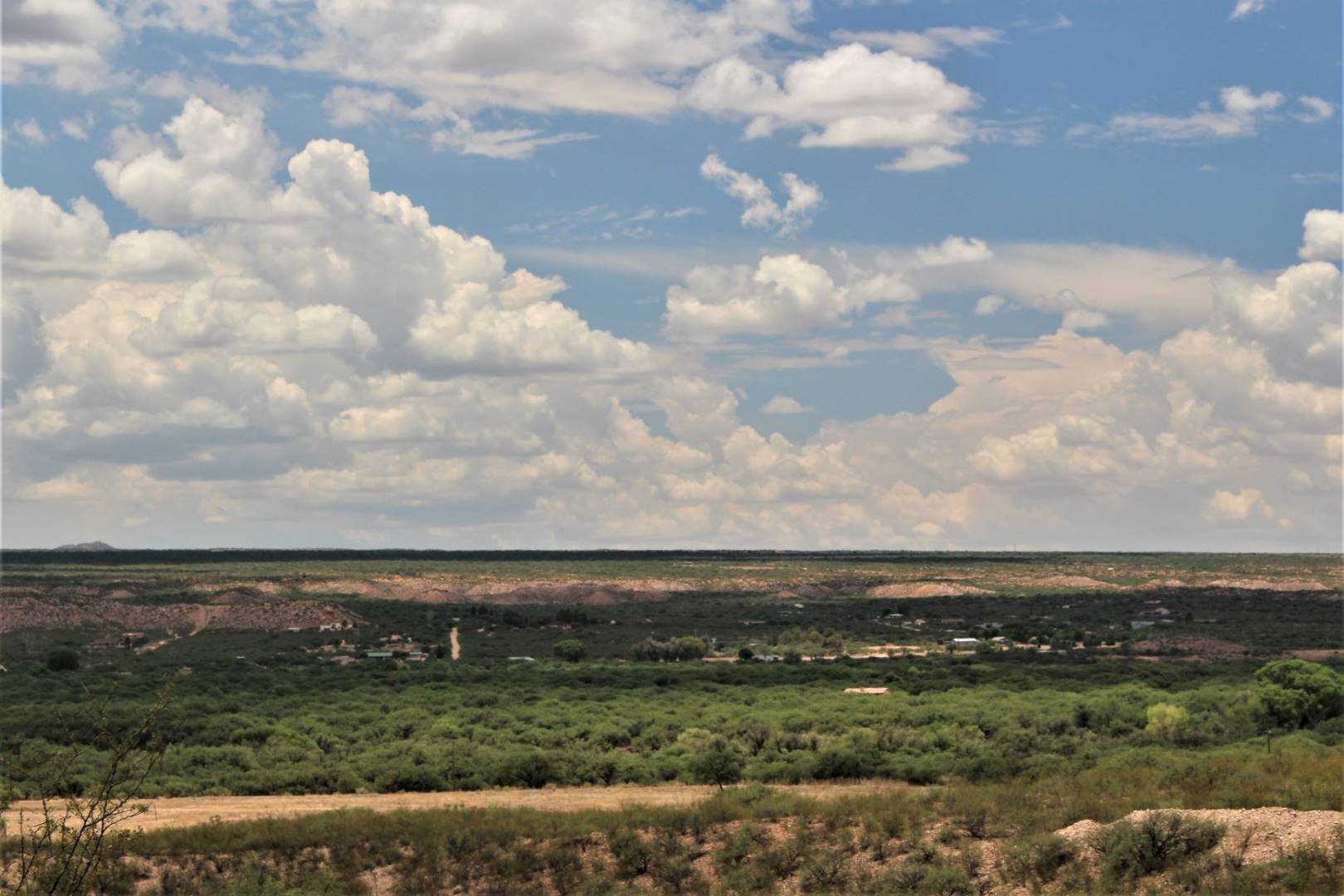 ;
;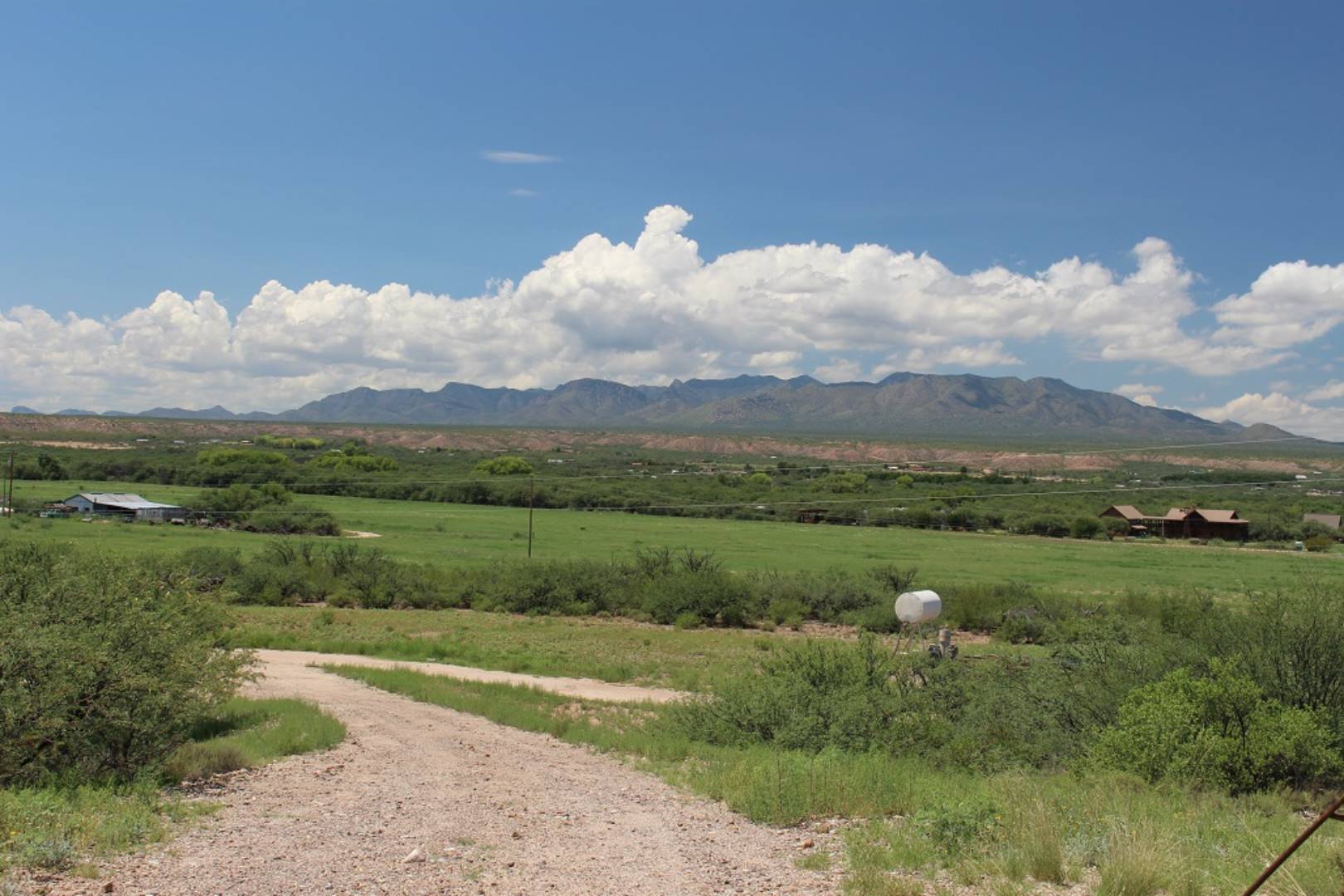 ;
;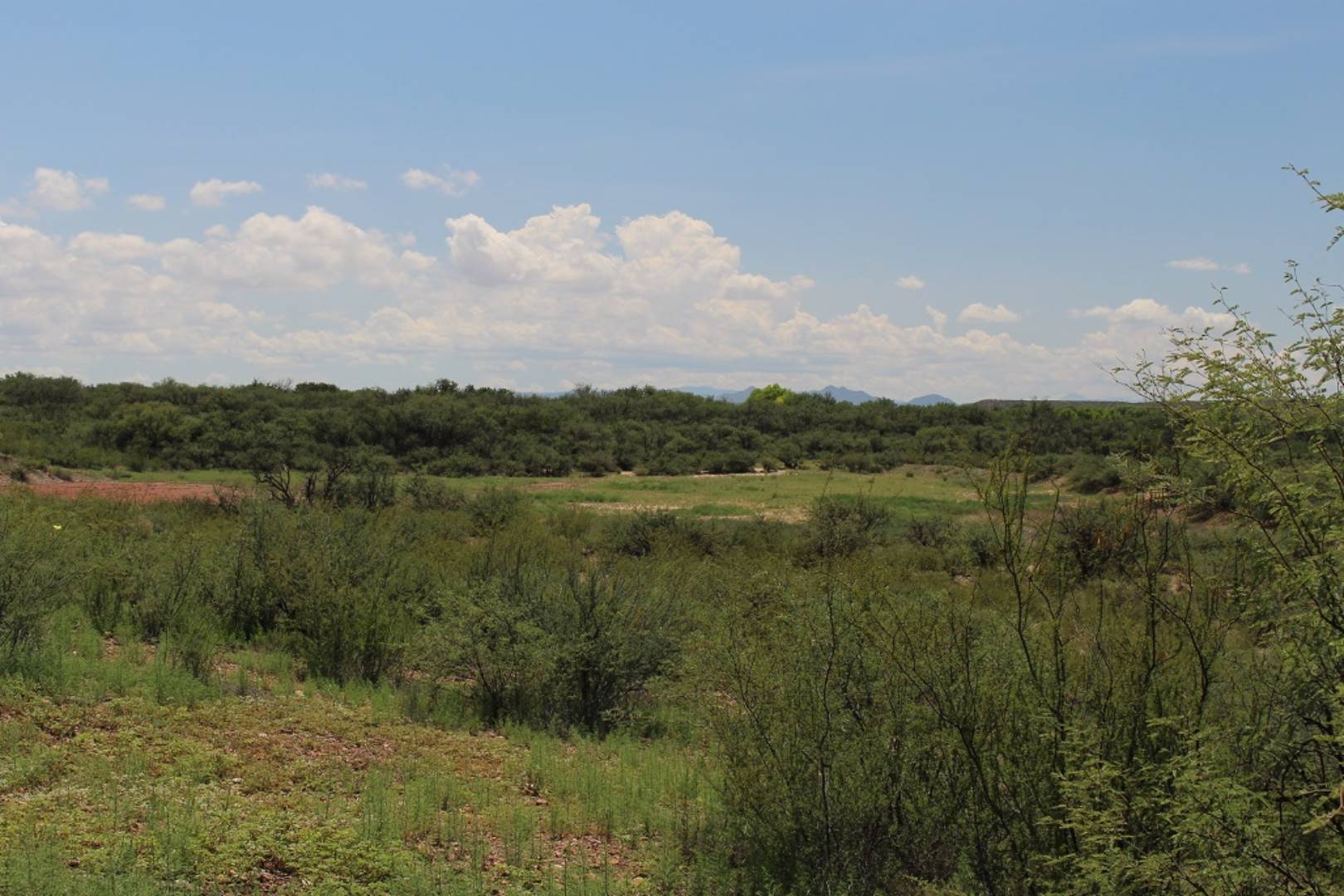 ;
;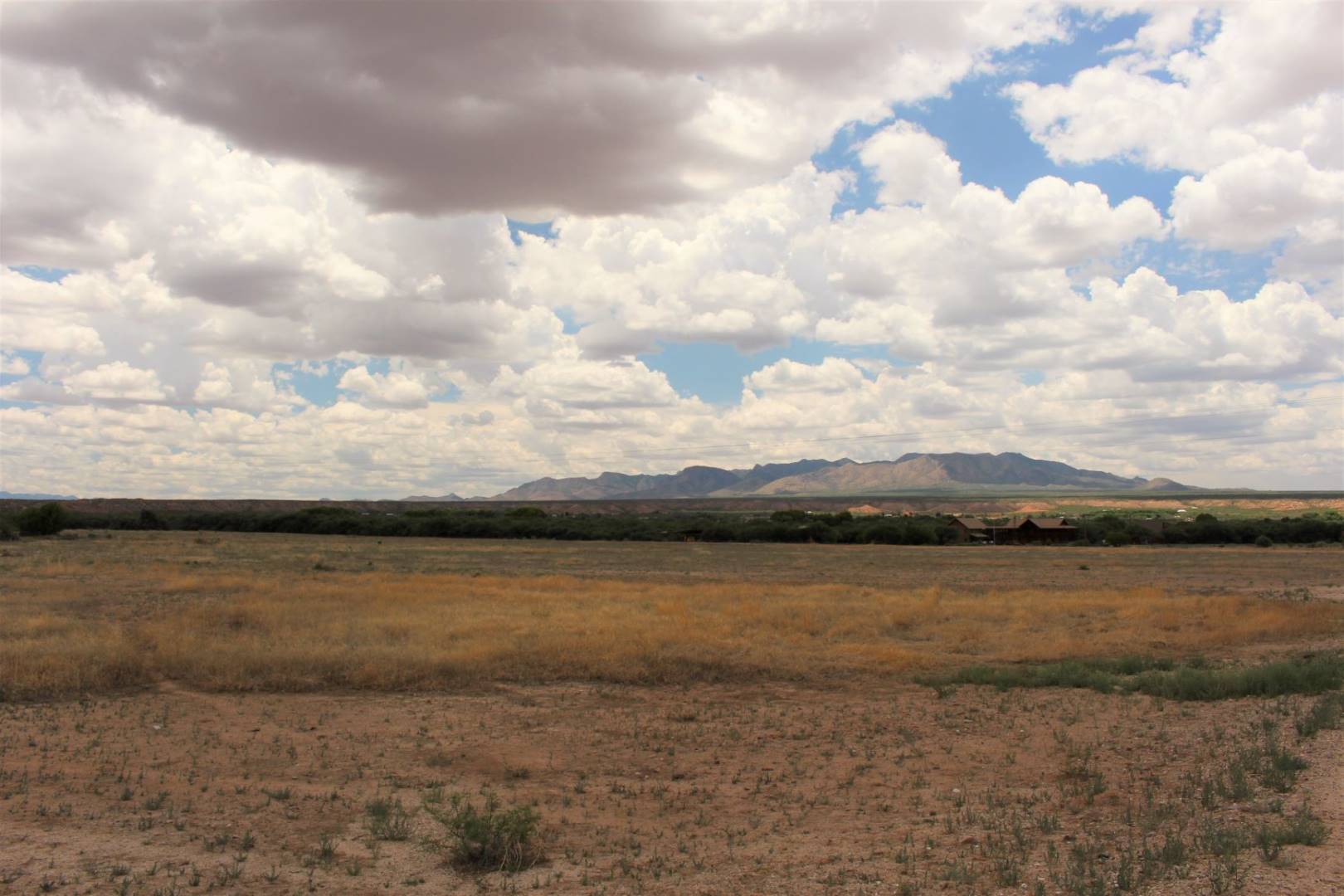 ;
;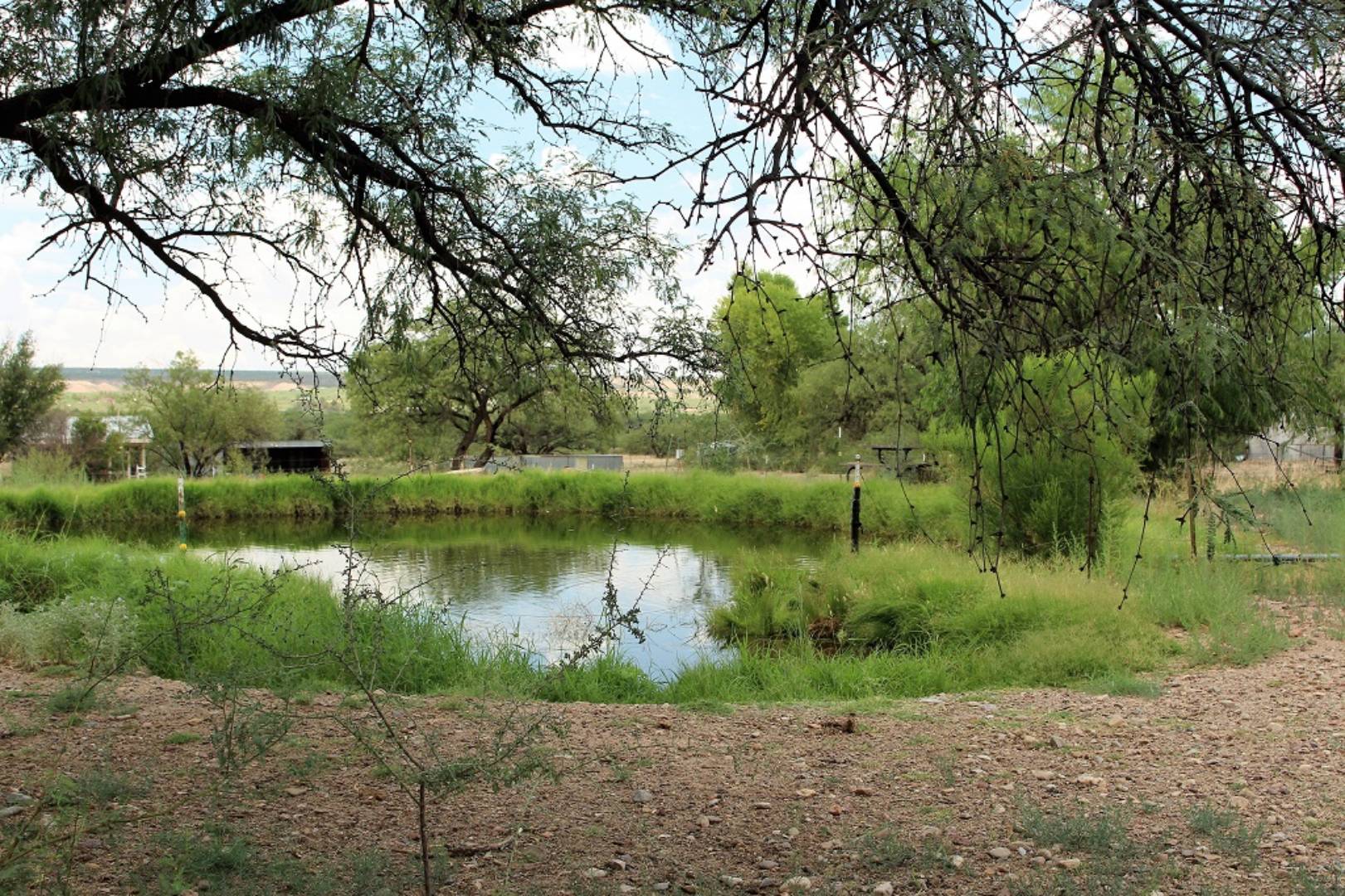 ;
;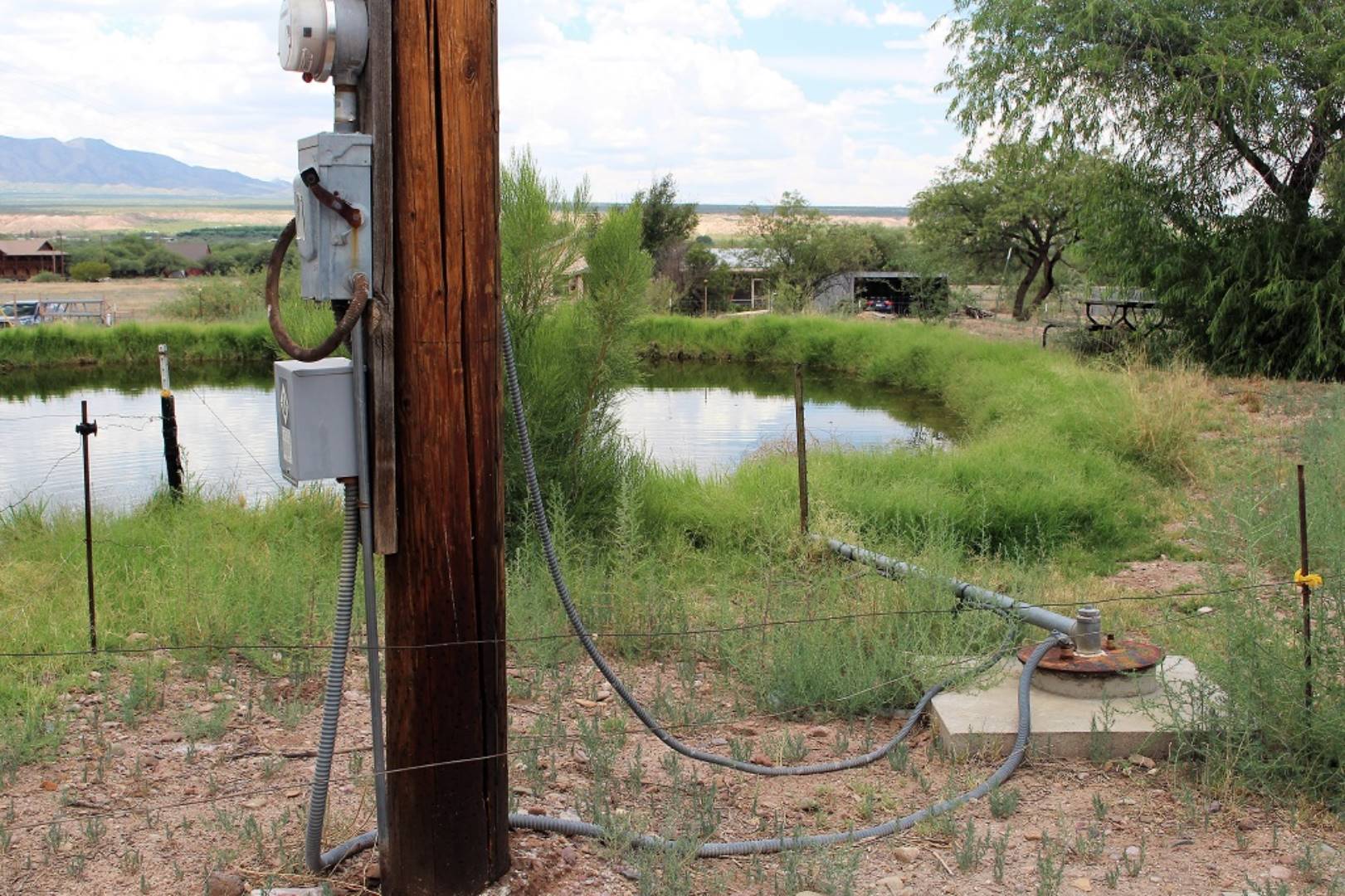 ;
;