424 Pinecrest Drive, Chadron, NE 69337
| Listing ID |
11223525 |
|
|
|
| Property Type |
House |
|
|
|
| County |
Dawes |
|
|
|
|
|
Do not inquire through Contact Agent or Schedule a Tour. Contact listing agency directly for fastest response. Built new in 2006 with 1,680 square feet of comfortable living space on the main floor. The home is beautifully designed with an open floor plan, office, guest bedroom, and a (14 x 16) primary suite complimented by a private bath that includes a Jacuzzi garden level tub, double shower, and walk-in closet. A gorgeous kitchen is accented by cherry wood cabinets and includes Maytag stainless steel appliances and a large central island. The living room features a cozy gas fireplace highlighted by natural light through transom windows. The finished basement showcases a recently remodeled living space, and spacious bedroom with an attached bathroom. Attached double car garage with storage space is accessible through the laundry/washroom. Maintenance free Timber Tech decks on both the front and back of the home.
|
- 3 Total Bedrooms
- 2 Full Baths
- 3369 SF
- 7500 SF Lot
- Built in 2006
- 1 Story
- Available 11/13/2023
- Ranch Style
- Full Basement
- 1689 Lower Level SF
- Lower Level: Finished
- 1 Lower Level Bedroom
- 1 Lower Level Bathroom
- Open Kitchen
- Oven/Range
- Refrigerator
- Dishwasher
- Washer
- Dryer
- Stainless Steel
- Hardwood Flooring
- Marble Flooring
- 13 Rooms
- Living Room
- Dining Room
- Family Room
- Den/Office
- Primary Bedroom
- en Suite Bathroom
- Walk-in Closet
- Kitchen
- Laundry
- Private Guestroom
- First Floor Primary Bedroom
- First Floor Bathroom
- Forced Air
- Natural Gas Fuel
- Natural Gas Avail
- Central A/C
- Vinyl Siding
- Attached Garage
- 2 Garage Spaces
- Municipal Water
- Municipal Sewer
- Deck
- Driveway
- Utilities
- Sold on 5/15/2024
- Sold for $325,000
- Buyer's Agent: Jessica R Brueckner
- Company: Western View Real Estate
Listing data is deemed reliable but is NOT guaranteed accurate.
|



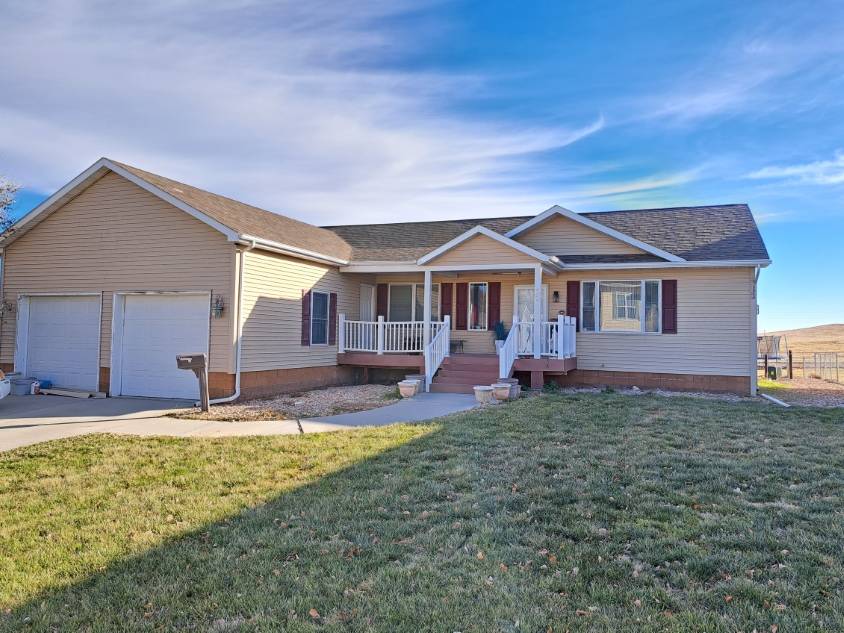


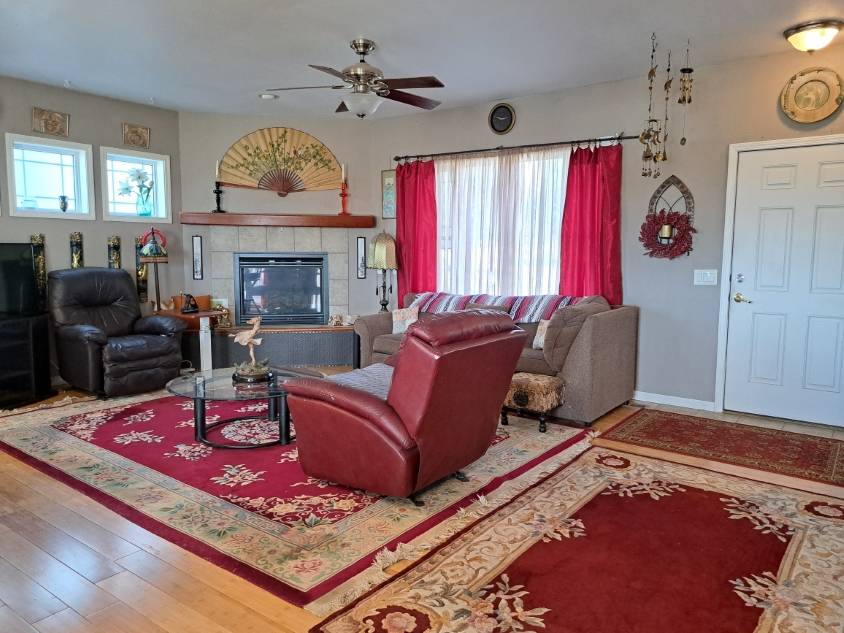 ;
;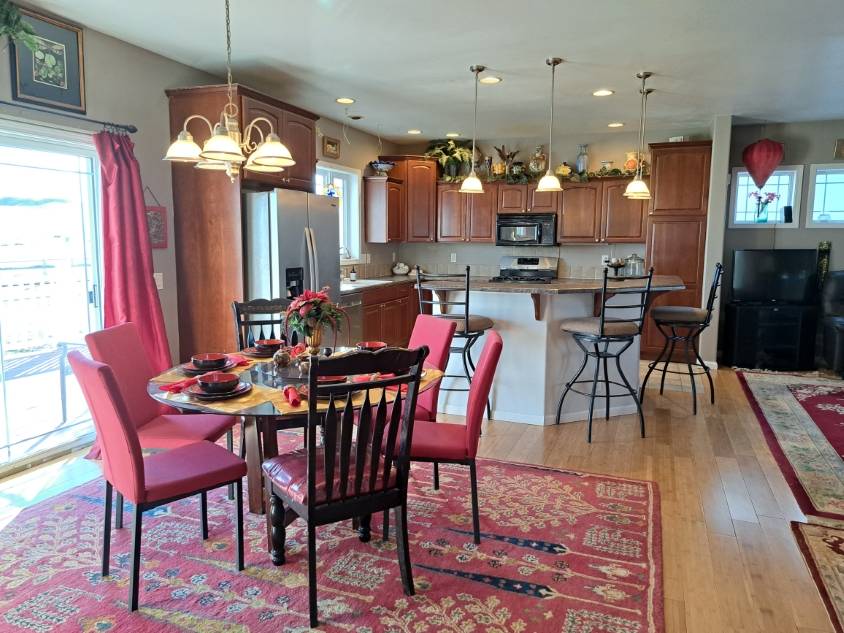 ;
;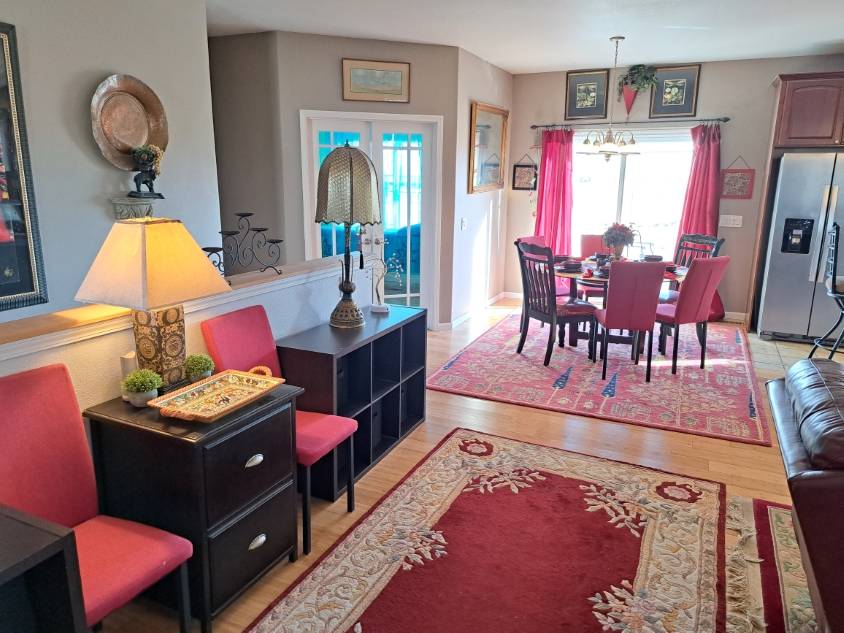 ;
;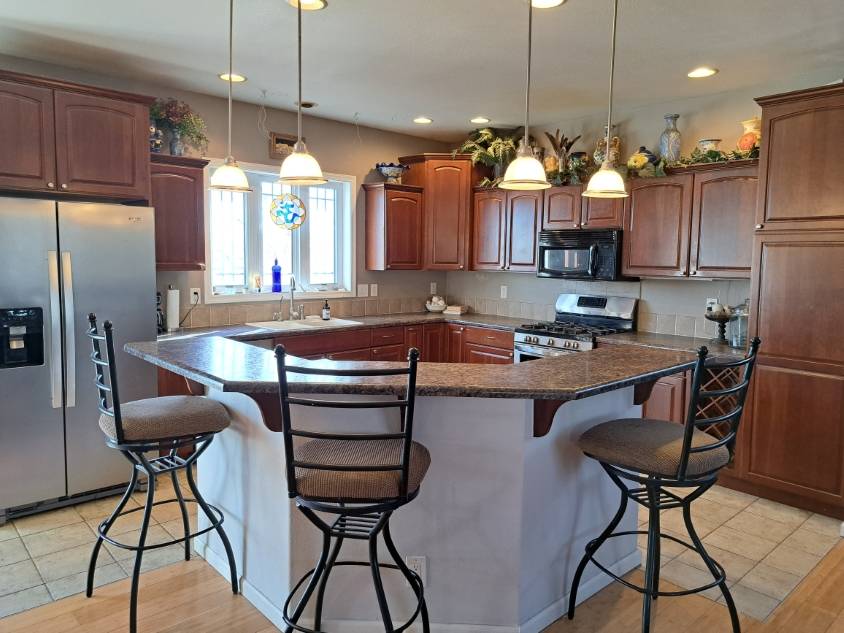 ;
;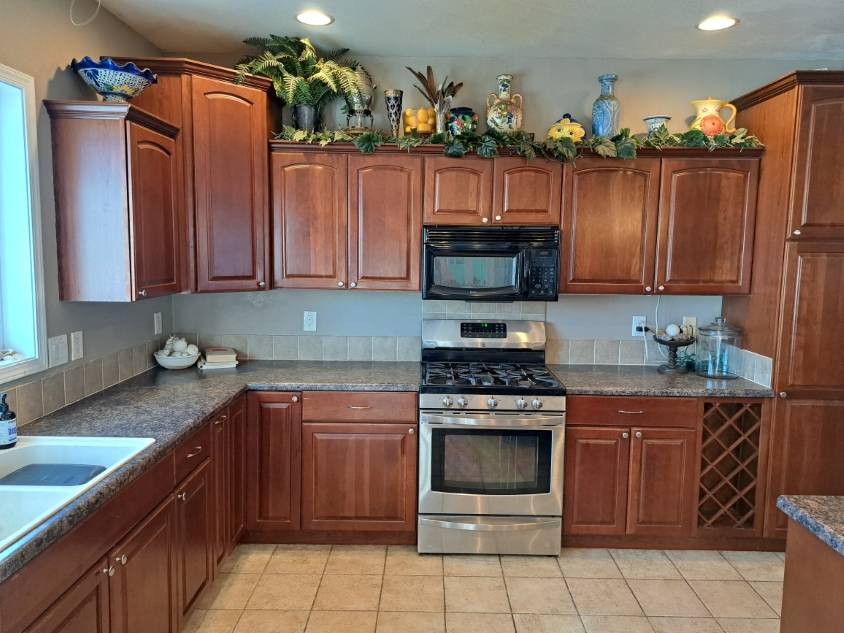 ;
;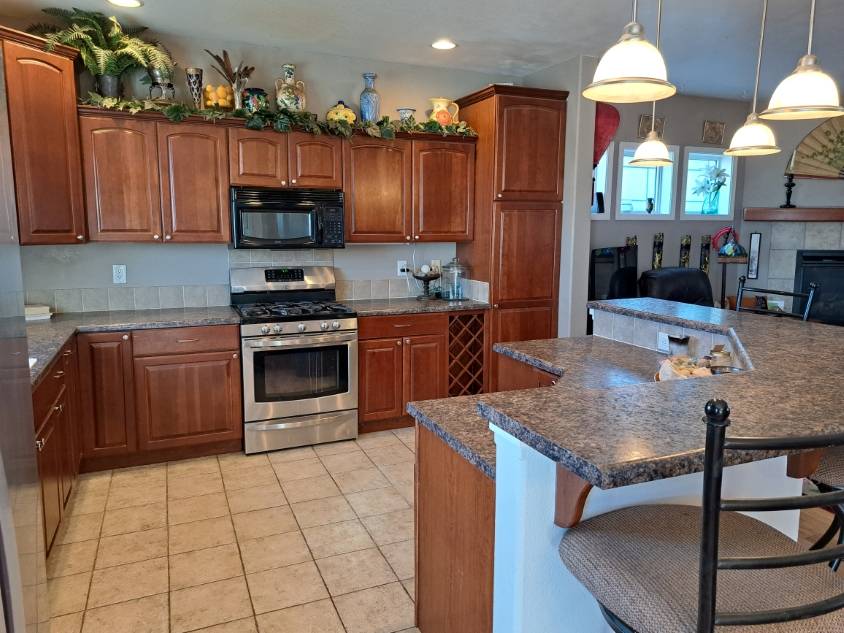 ;
;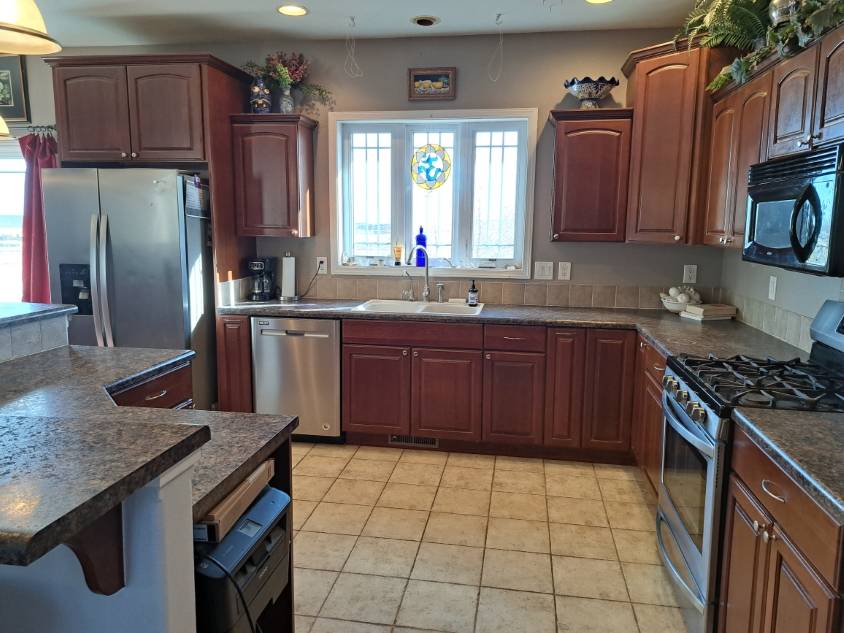 ;
;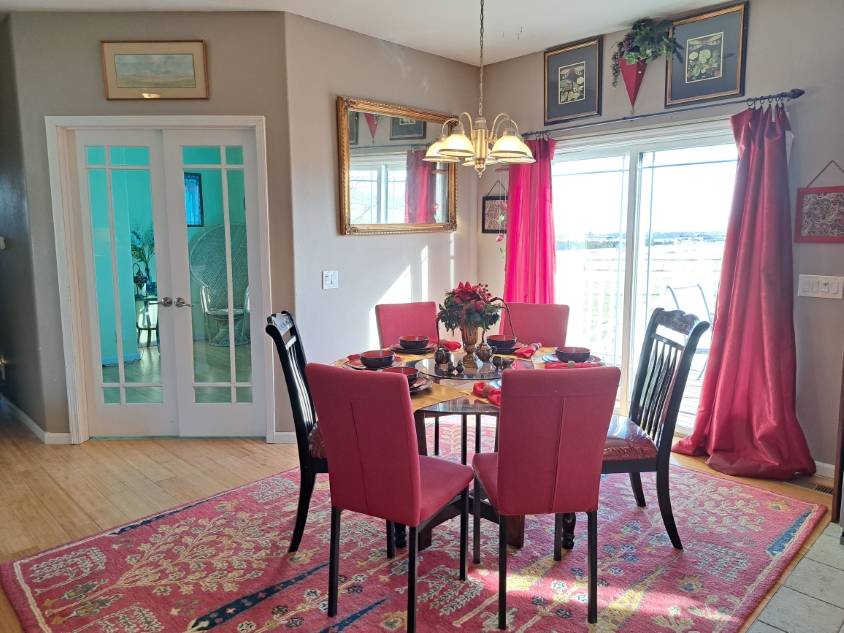 ;
;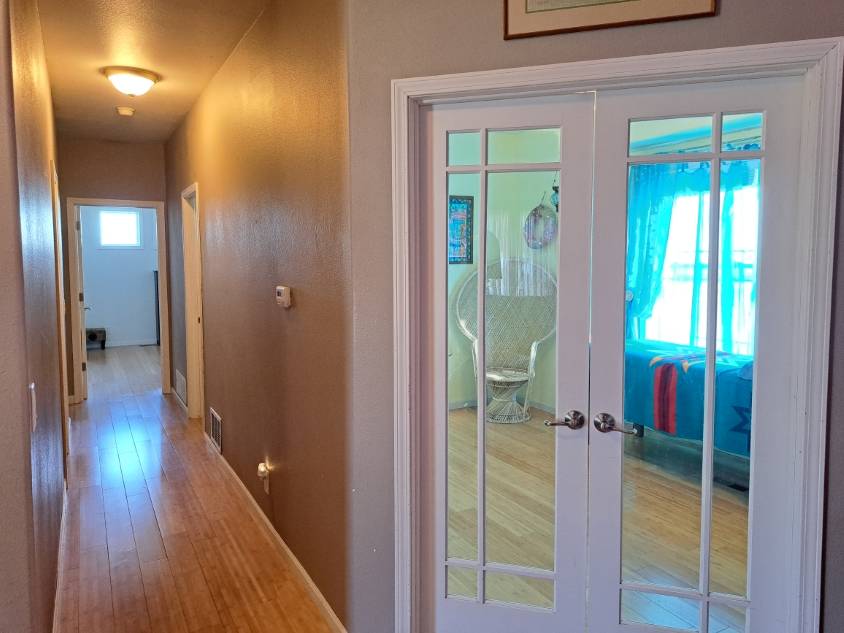 ;
;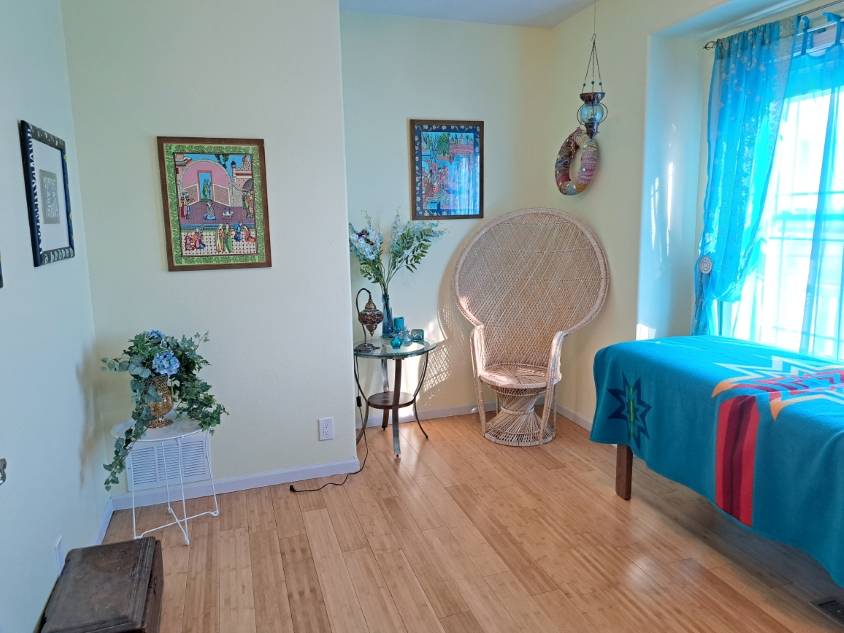 ;
;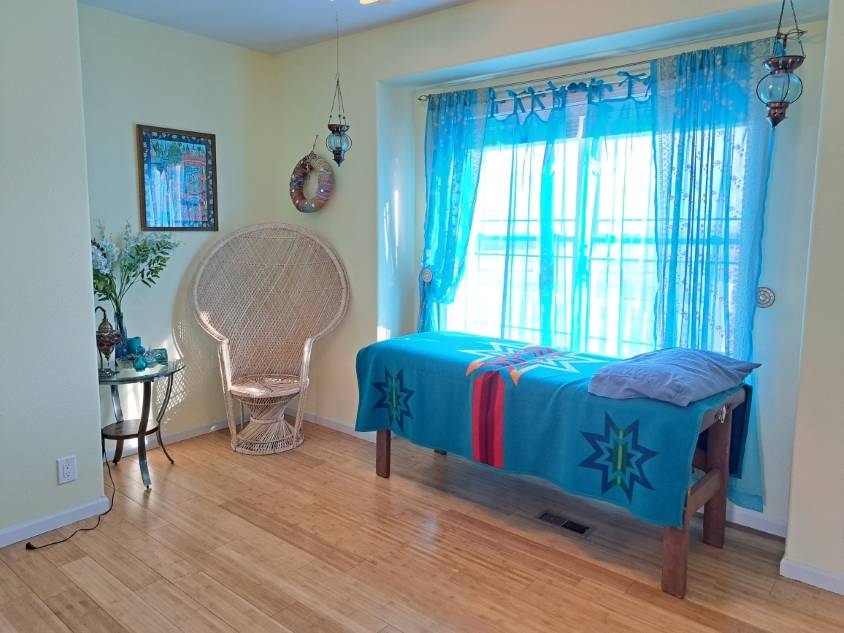 ;
;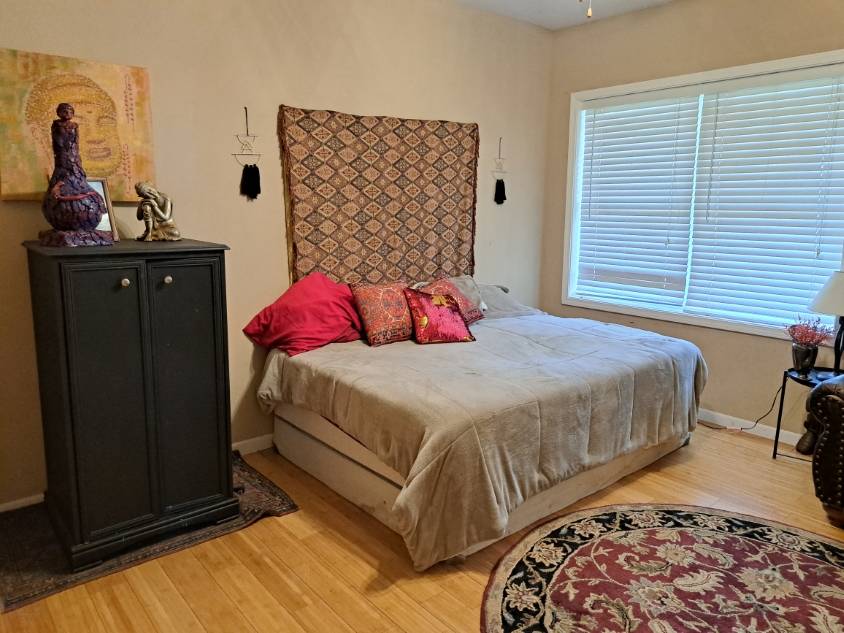 ;
;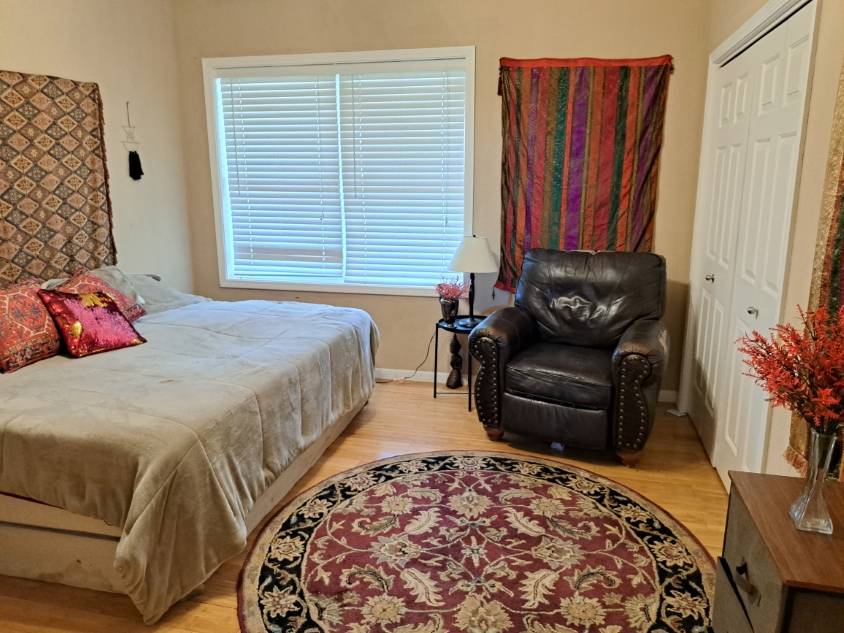 ;
;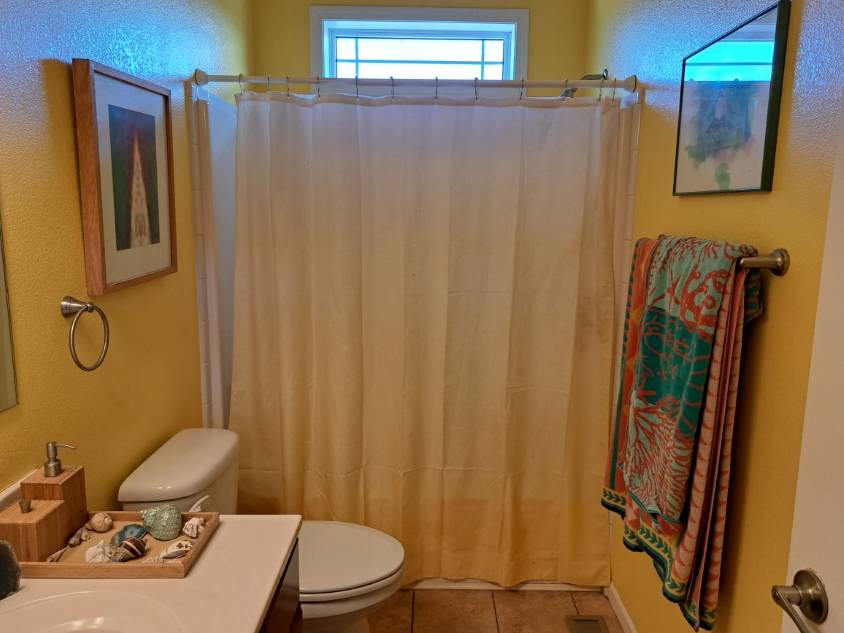 ;
;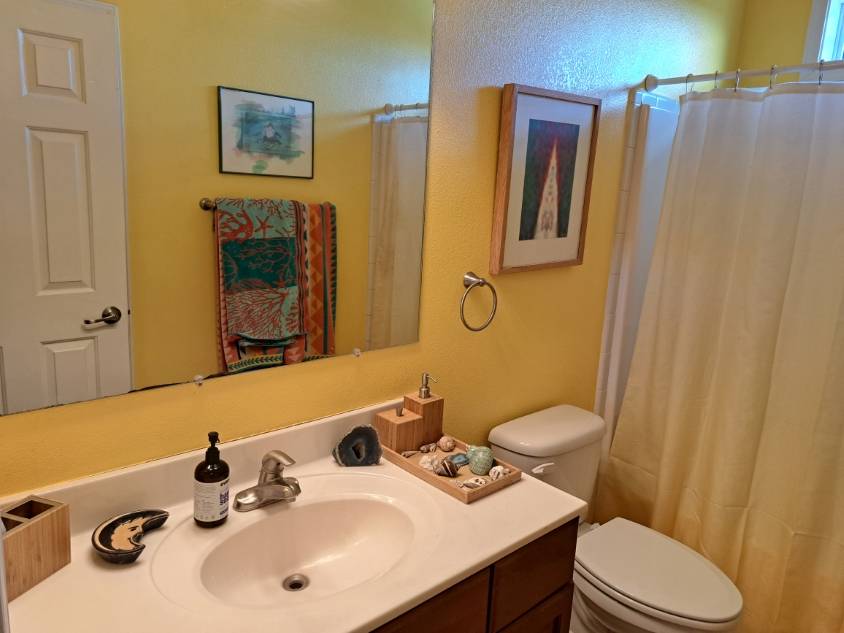 ;
;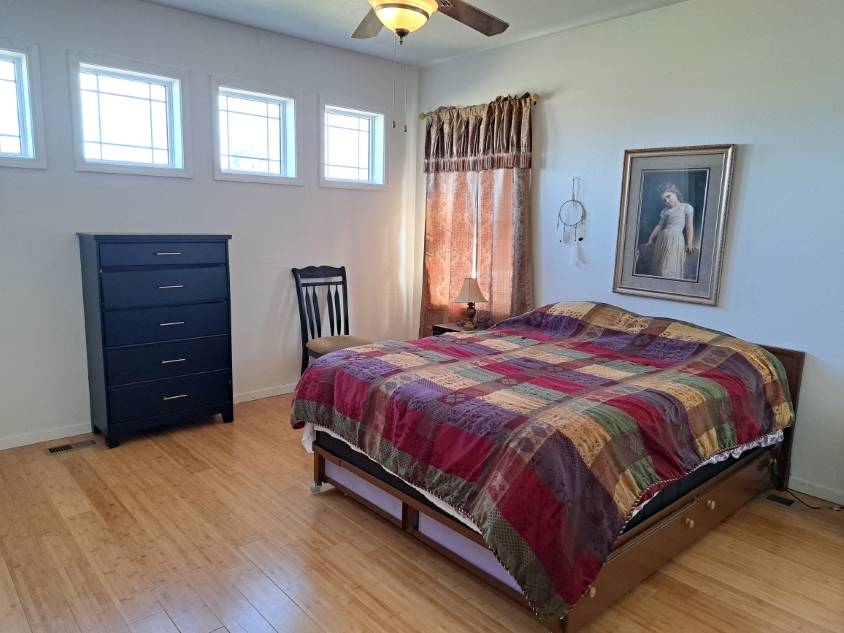 ;
;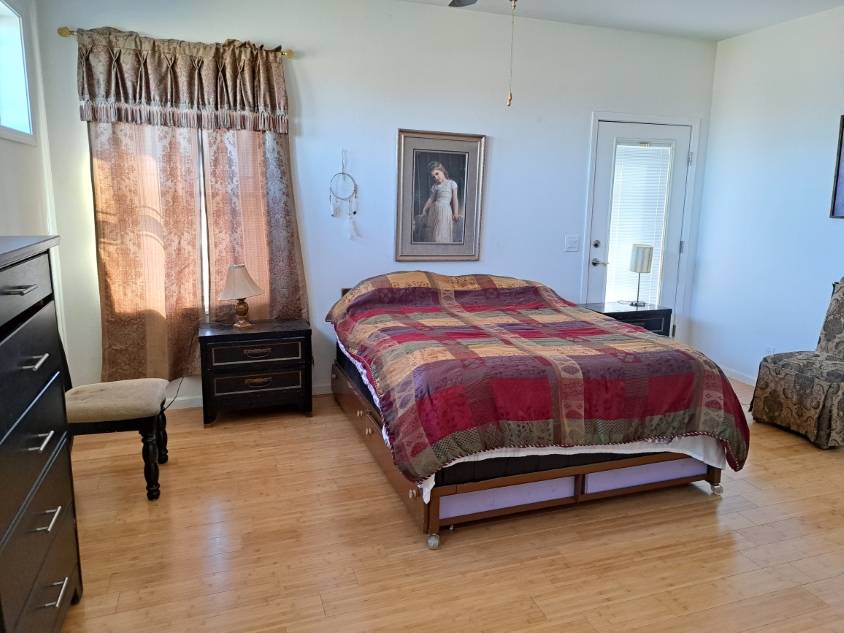 ;
;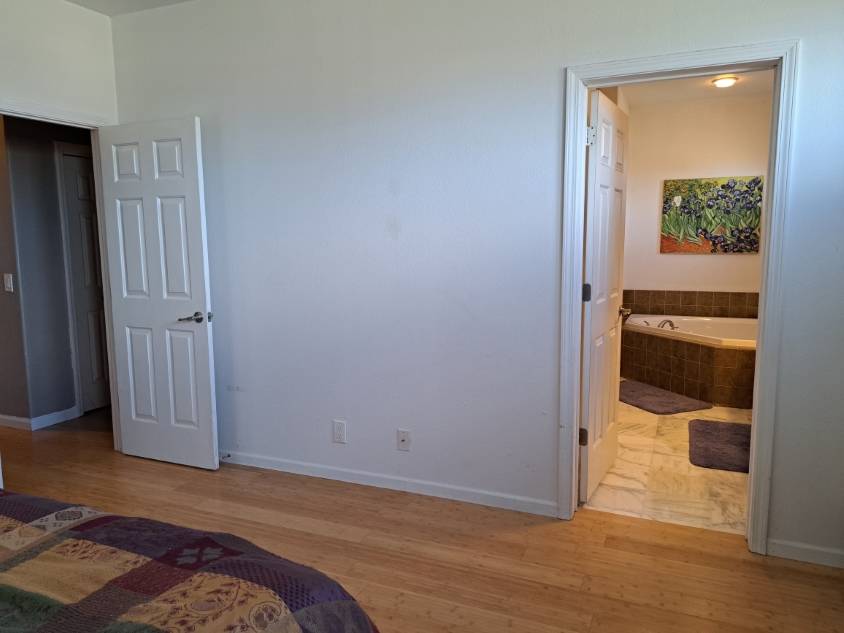 ;
;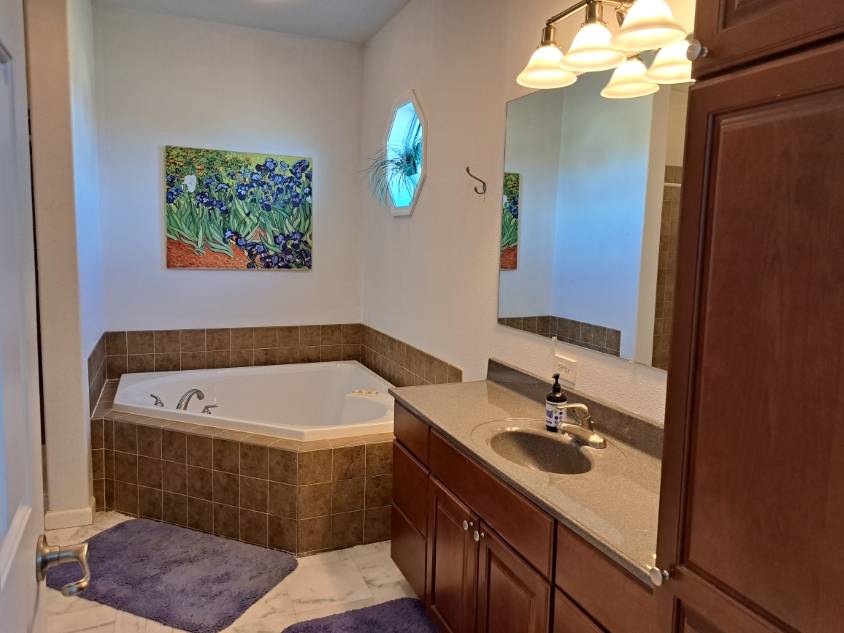 ;
;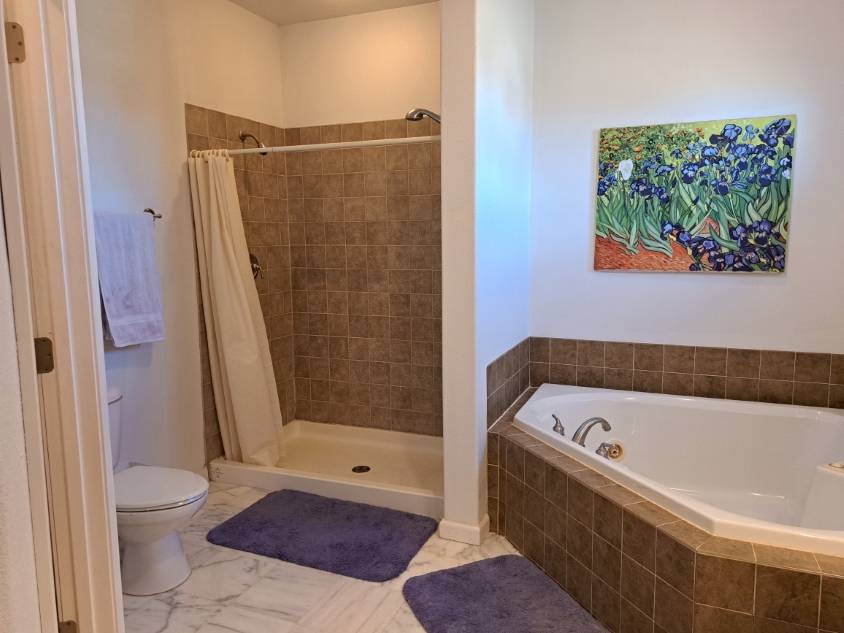 ;
;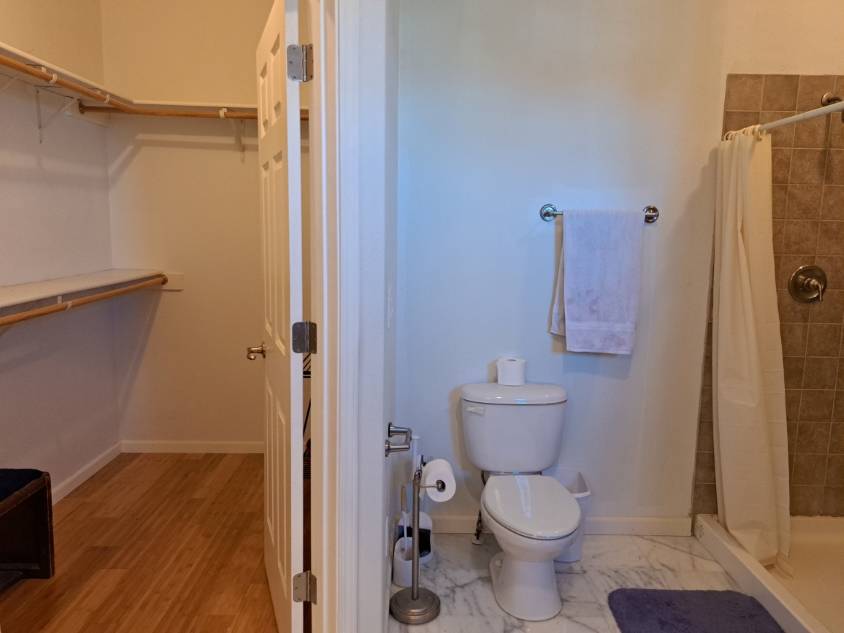 ;
;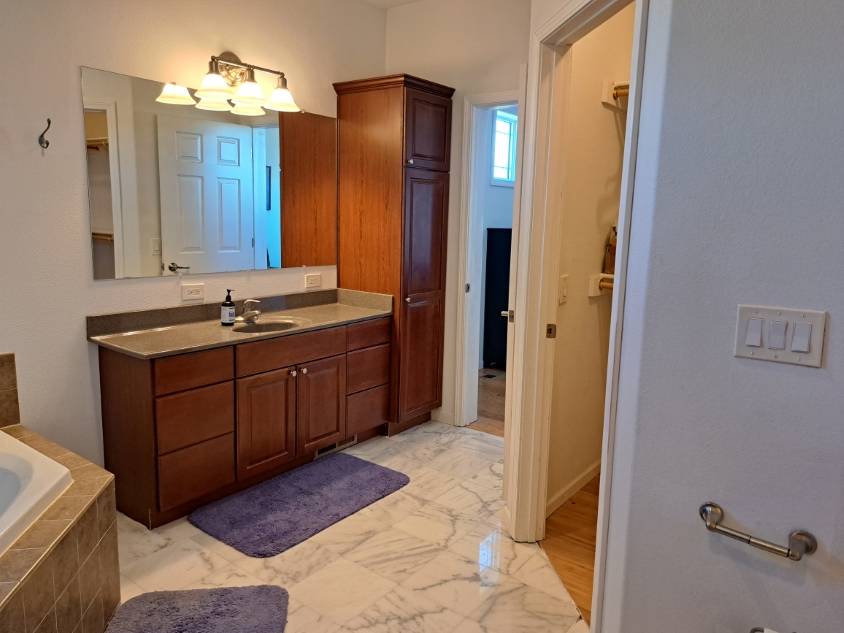 ;
;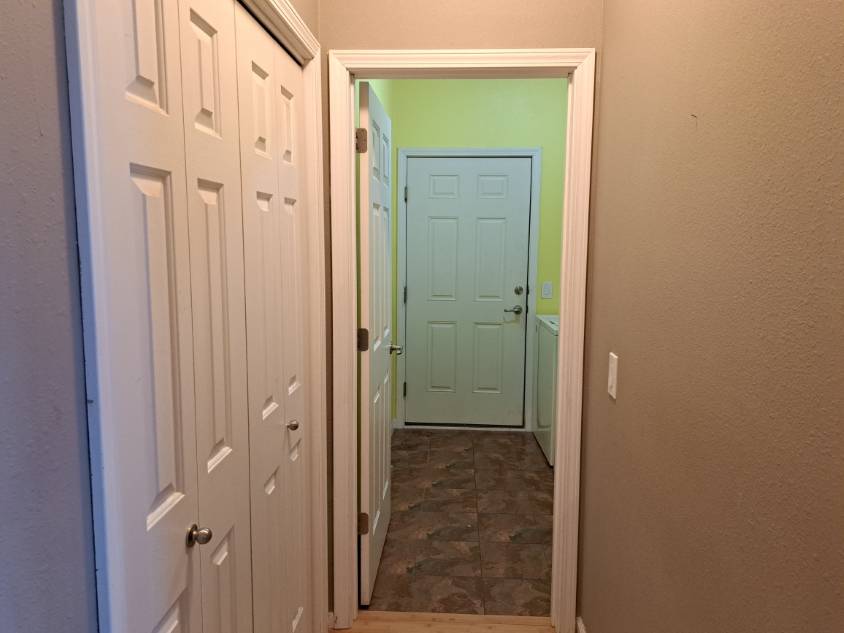 ;
;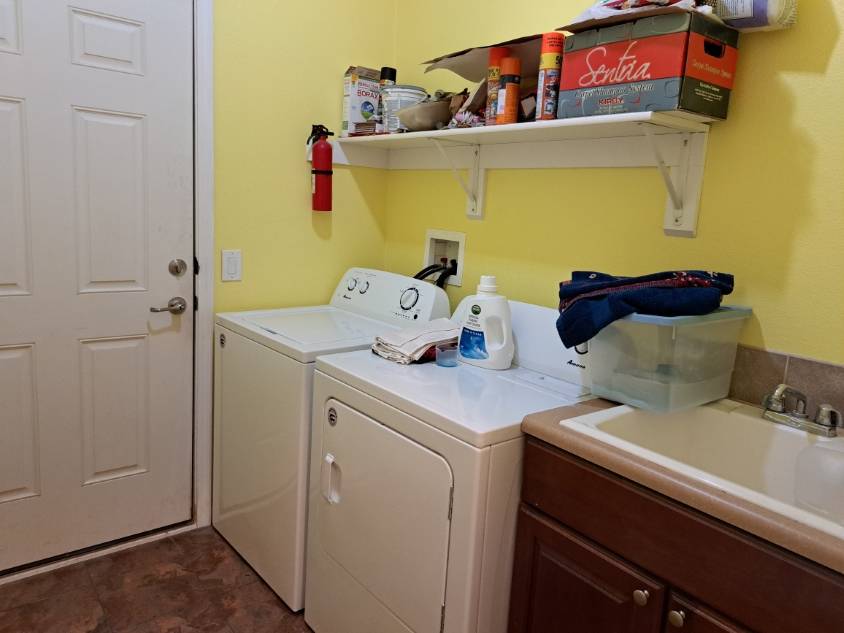 ;
;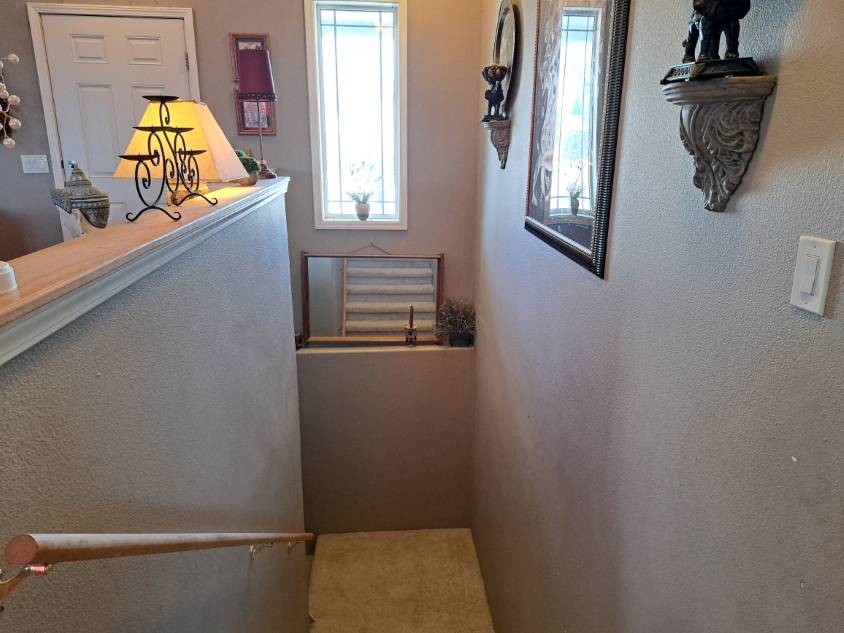 ;
;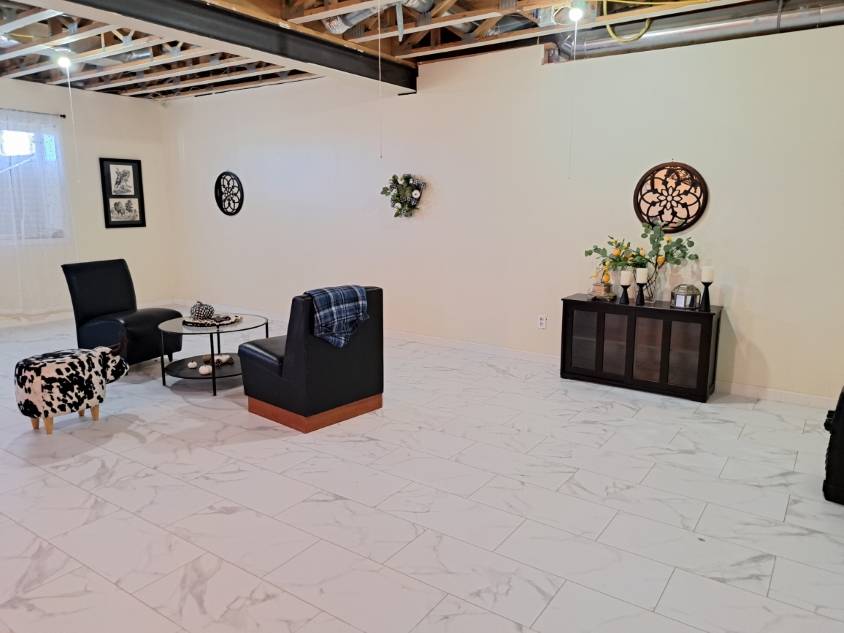 ;
;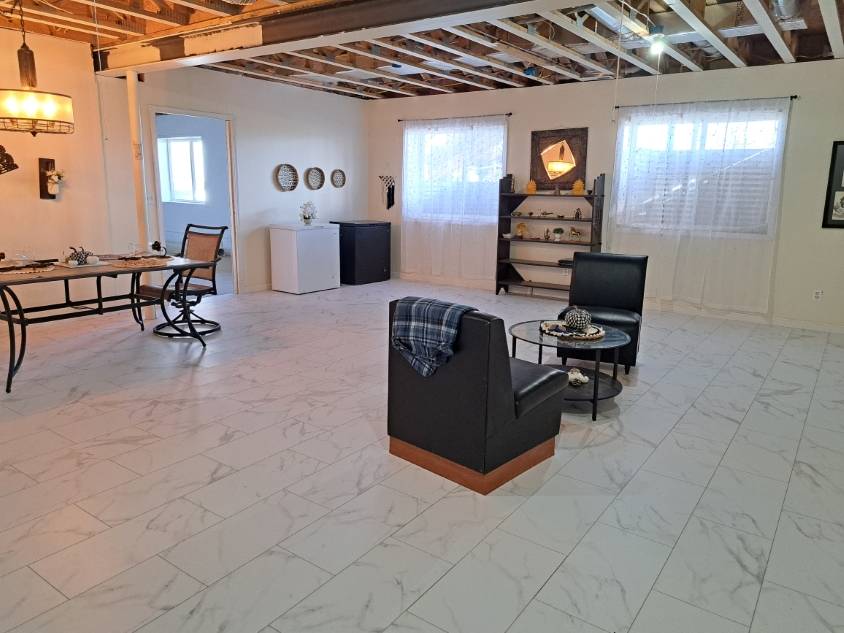 ;
;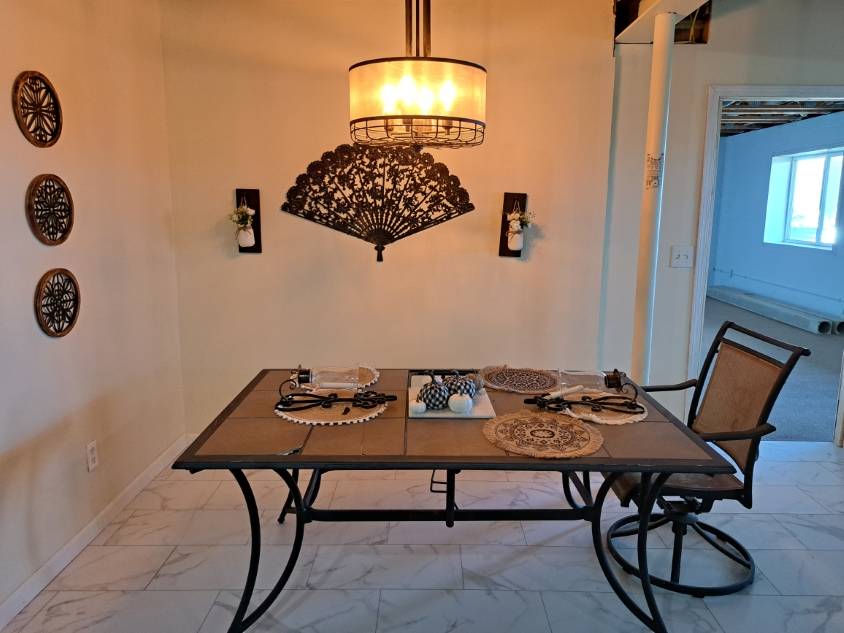 ;
;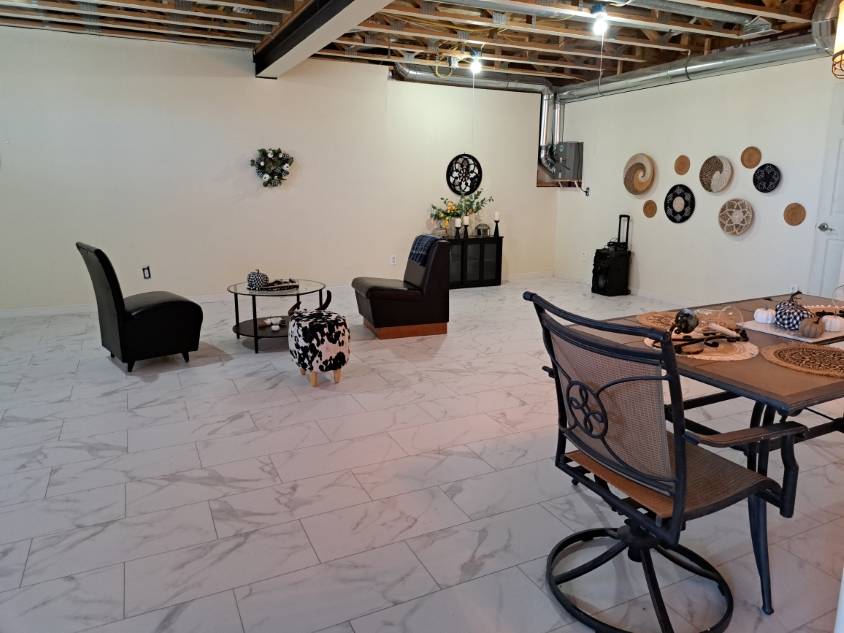 ;
;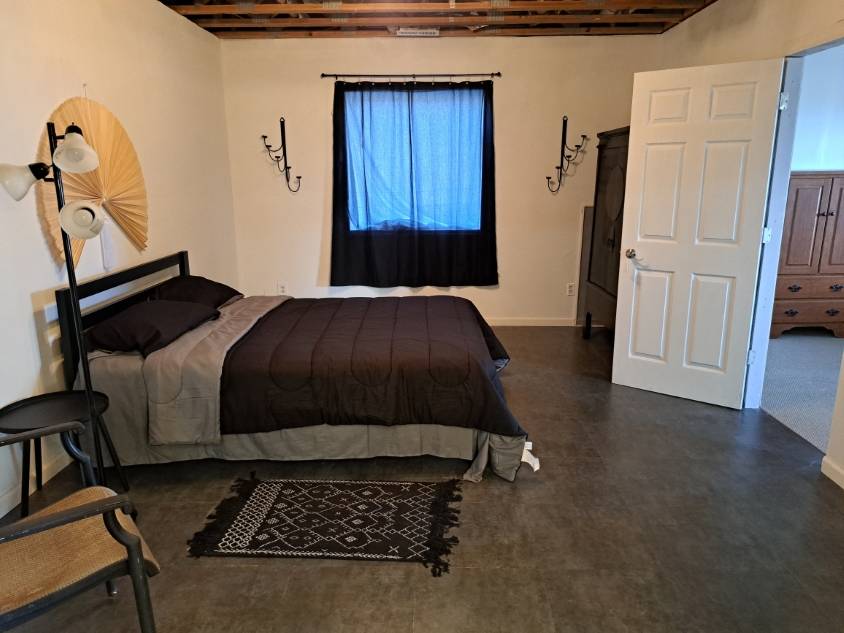 ;
;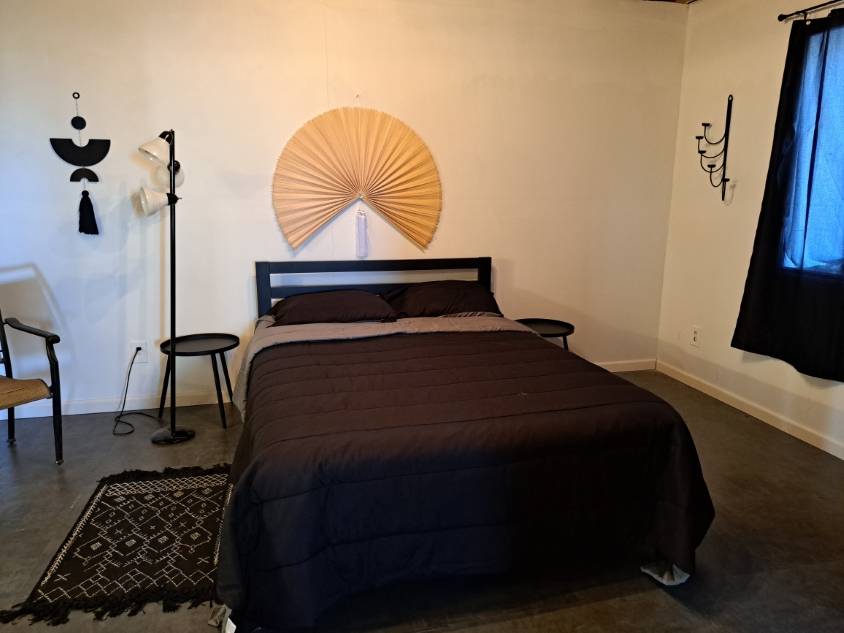 ;
;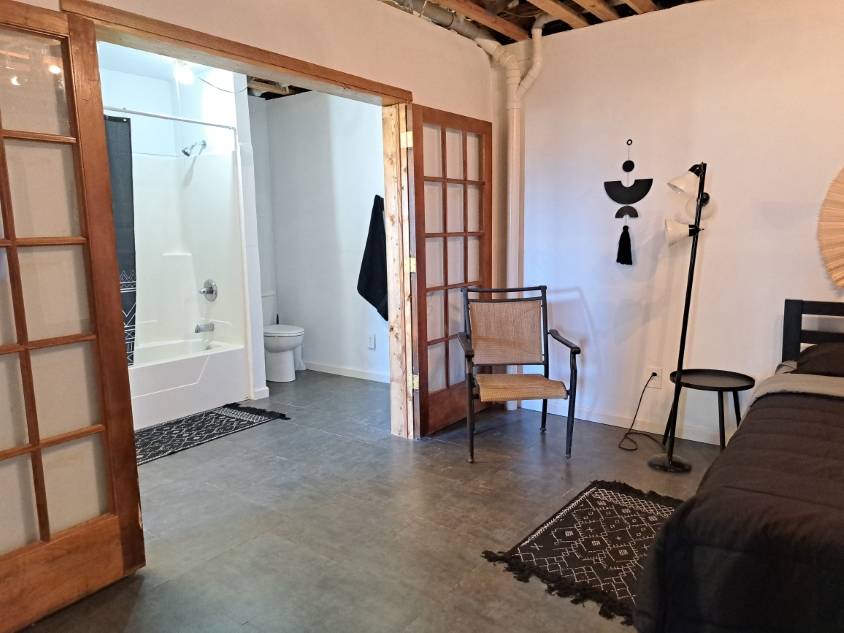 ;
;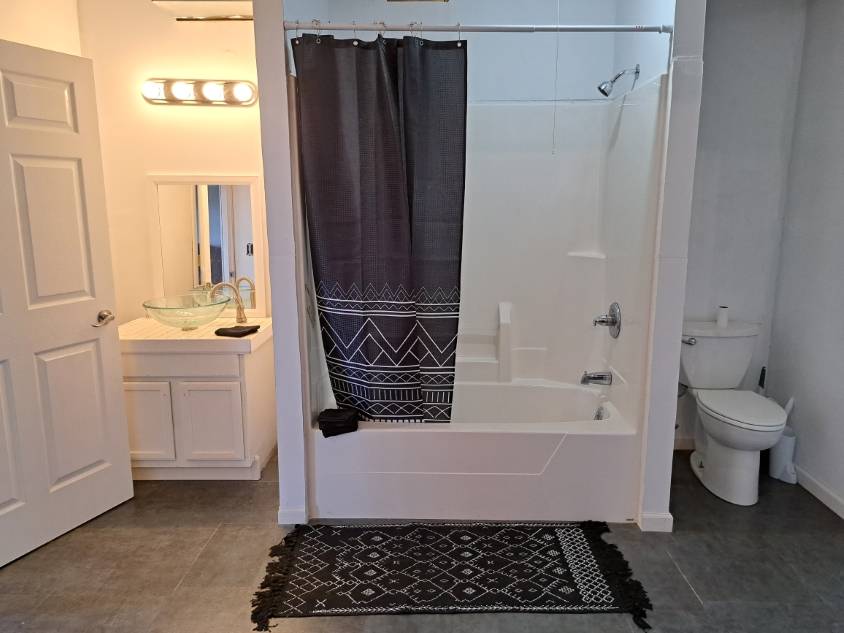 ;
;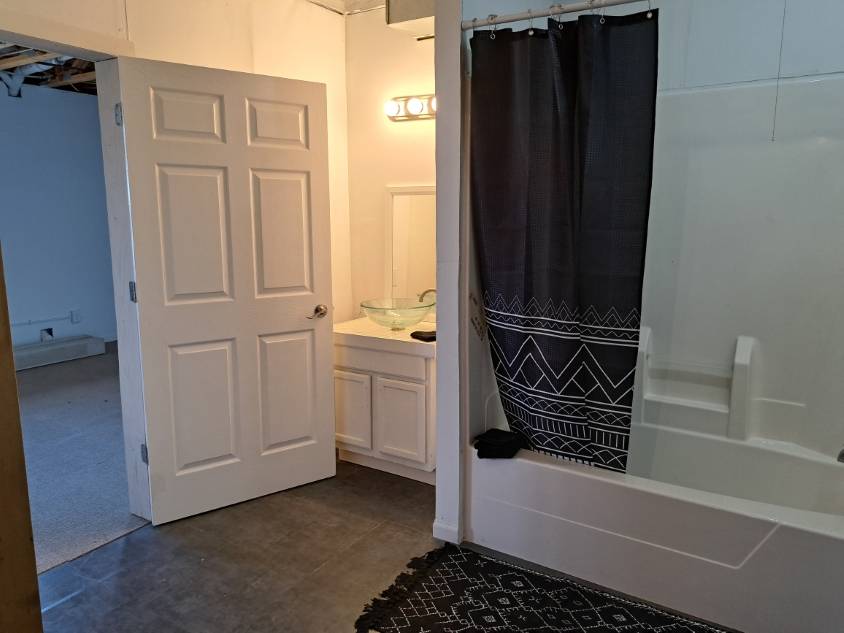 ;
;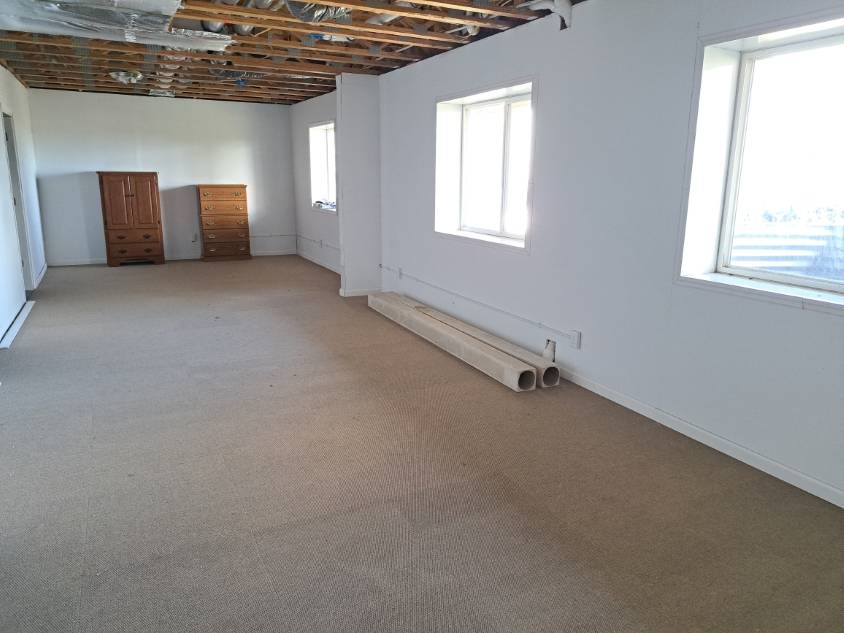 ;
;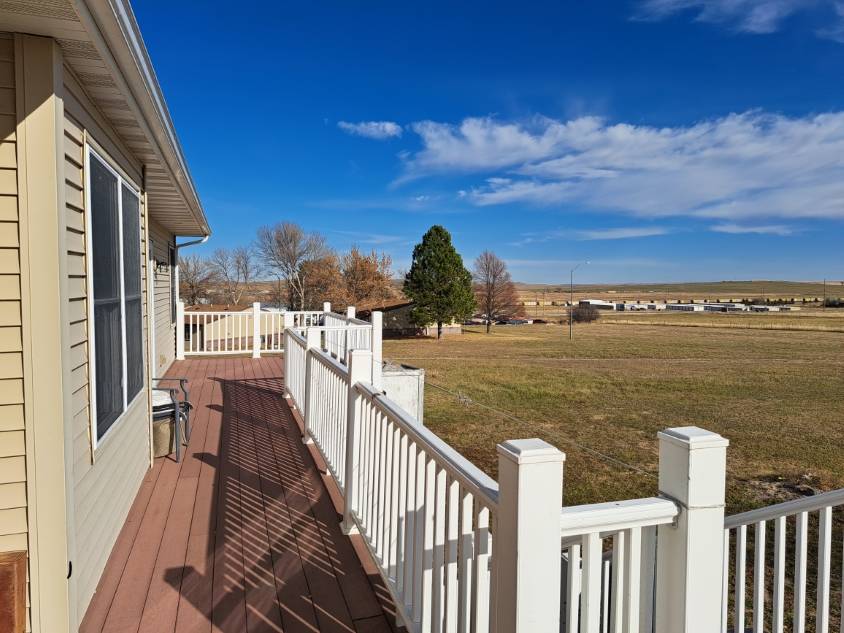 ;
;