424 S Union, Arthur, IL 61911
| Listing ID |
11123359 |
|
|
|
| Property Type |
House |
|
|
|
| County |
Douglas |
|
|
|
| Township |
Bourbon |
|
|
|
| School |
Arthur CUSD 305 |
|
|
|
|
| Total Tax |
$1,800 |
|
|
|
| Tax ID |
020730336006 |
|
|
|
| FEMA Flood Map |
fema.gov/portal |
|
|
|
| Year Built |
1920 |
|
|
|
| |
|
|
|
|
|
PRICE REDUCED !
This home offers some unique and special amenities, such as over a half acre fenced back yard, with that huge, fun commercial playground, and the oversized, two story garage and work shop. Inside the home you will find three bedrooms, living room, kitchen, laundry room and bathroom on the main floor, Upstairs is the master bedroom with its en suite bathroom, lots of open space and huge closets. Kitchen is open and eat-in, with nice cabinets and appliances. It also has a reverse osmosis water filter. Laundry room is just off the kitchen, and leads to the large wooden deck and oversized, fenced yard with nice trees. Two of the bedrooms on the main floor are joined by a walk-in closet.Third downstairs bedroom could be an office or den, and has the main floor bathroom with tub/shower. The detached garage was finished in 2013 and boasts abundant work shop area, second story loft with storage and an upright freezer, as well as a walk-in attic space. It is heated by gas forced air, and has potential for central A/C. Also in this garage, which has one 14' overhead door and one 8' overhead door, is the 10,000 lb capacity, 2-post overhead style Atlas automotive lift. It is a one owner, installed only in this garage in 2014. Also in this garage, is an overhead projector and wall mounted screen. This garage is a "must see"! This home has a partial, unfinished basement that is only accessible through the crawl space, but there is a sump pump in that basement area.
|
- 4 Total Bedrooms
- 2 Full Baths
- 1400 SF
- 0.66 Acres
- 28728 SF Lot
- Built in 1920
- Renovated 2013
- 2 Stories
- Available 11/25/2022
- Partial Basement
- 210 Lower Level SF
- Lower Level: Unfinished
- Renovation: Original detached garage expanded upward and outward to a 40 x 30, two story building and back, covered porch.
- Eat-In Kitchen
- Laminate Kitchen Counter
- Oven/Range
- Refrigerator
- Dishwasher
- Microwave
- Garbage Disposal
- Carpet Flooring
- Laminate Flooring
- Vinyl Flooring
- 9 Rooms
- Living Room
- Walk-in Closet
- Kitchen
- Laundry
- First Floor Bathroom
- Forced Air
- 1 Heat/AC Zones
- Natural Gas Fuel
- Natural Gas Avail
- Central A/C
- Vinyl Siding
- Asphalt Shingles Roof
- Detached Garage
- 2 Garage Spaces
- Municipal Water
- Municipal Sewer
- Deck
- Fence
- Covered Porch
- Room For Pool
- Driveway
- Trees
- Utilities
- Street View
- Tax Exemptions
- $1,800 Total Tax
- Tax Year 2021
|
|
Westfork Auction & Real Estate, LLC
|
Listing data is deemed reliable but is NOT guaranteed accurate.
|



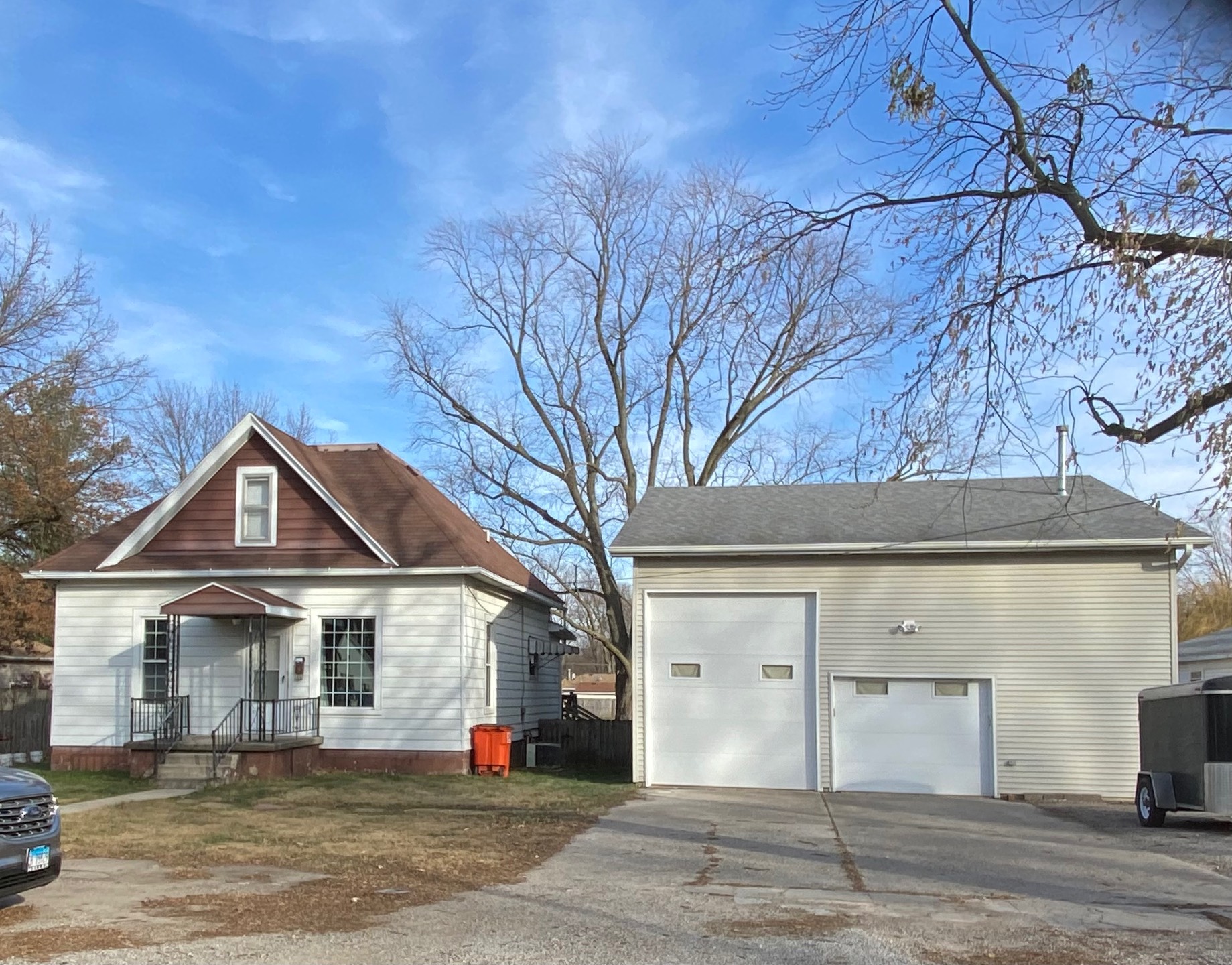

 ;
; ;
; ;
; ;
;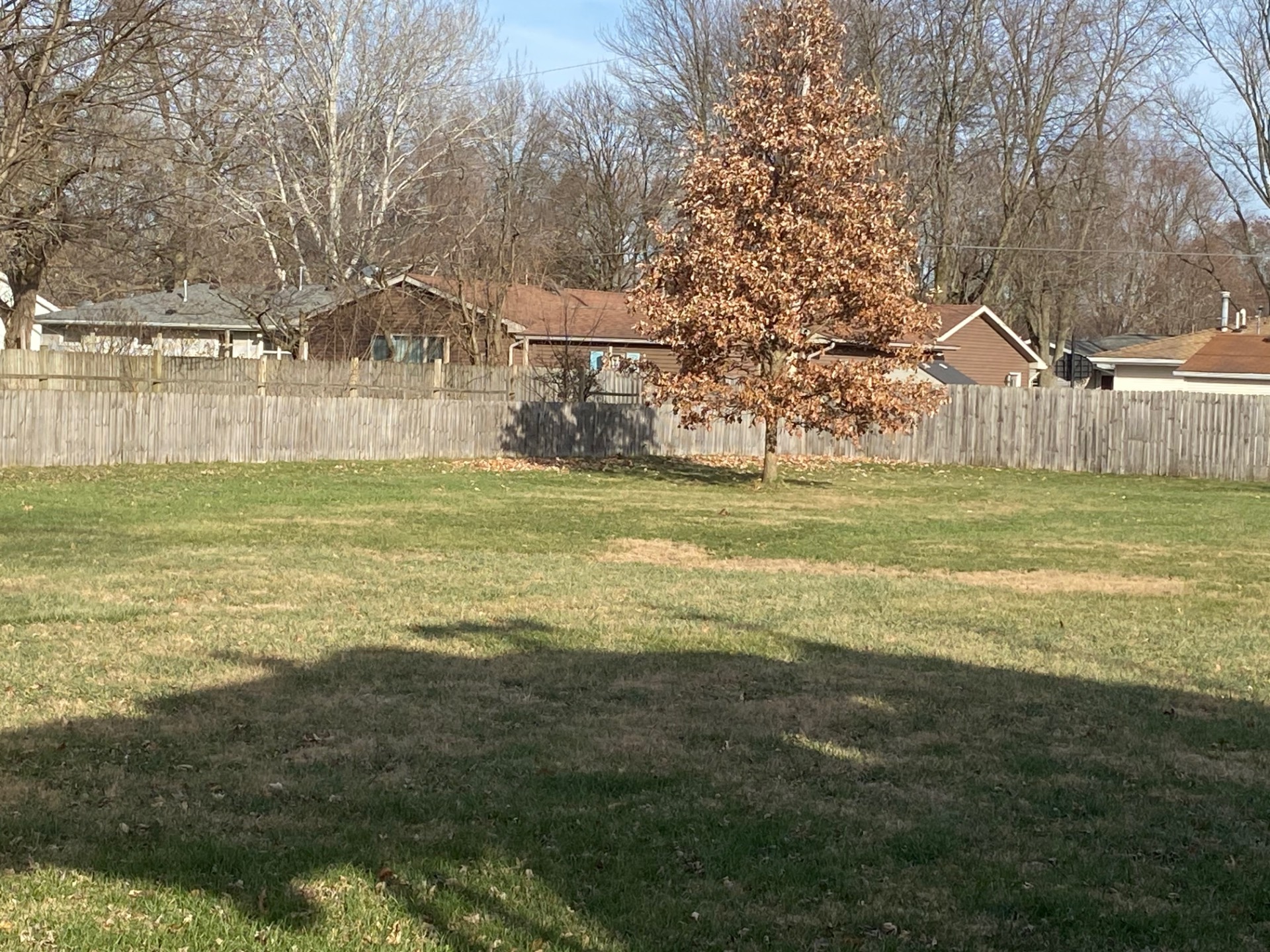 ;
;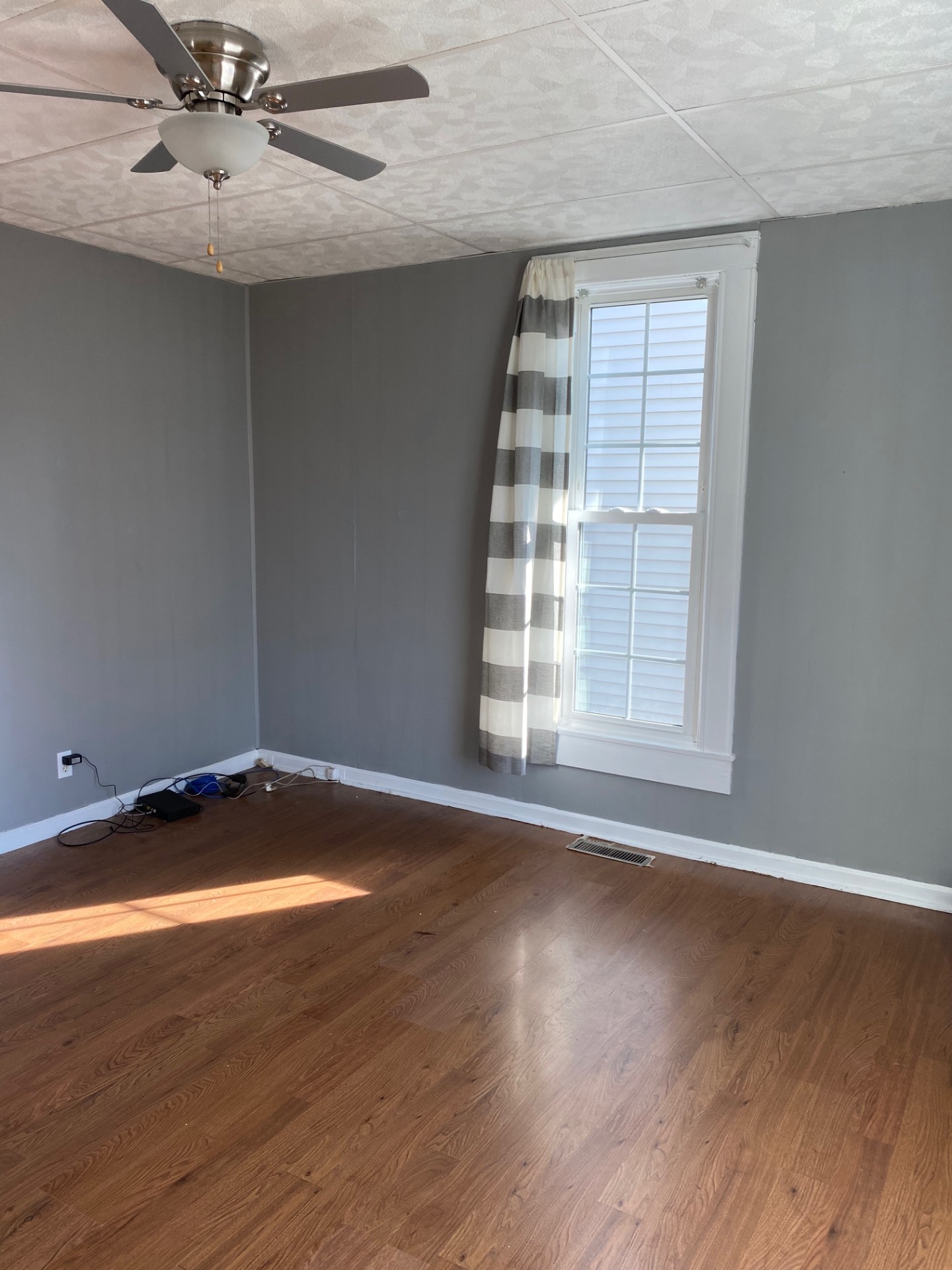 ;
;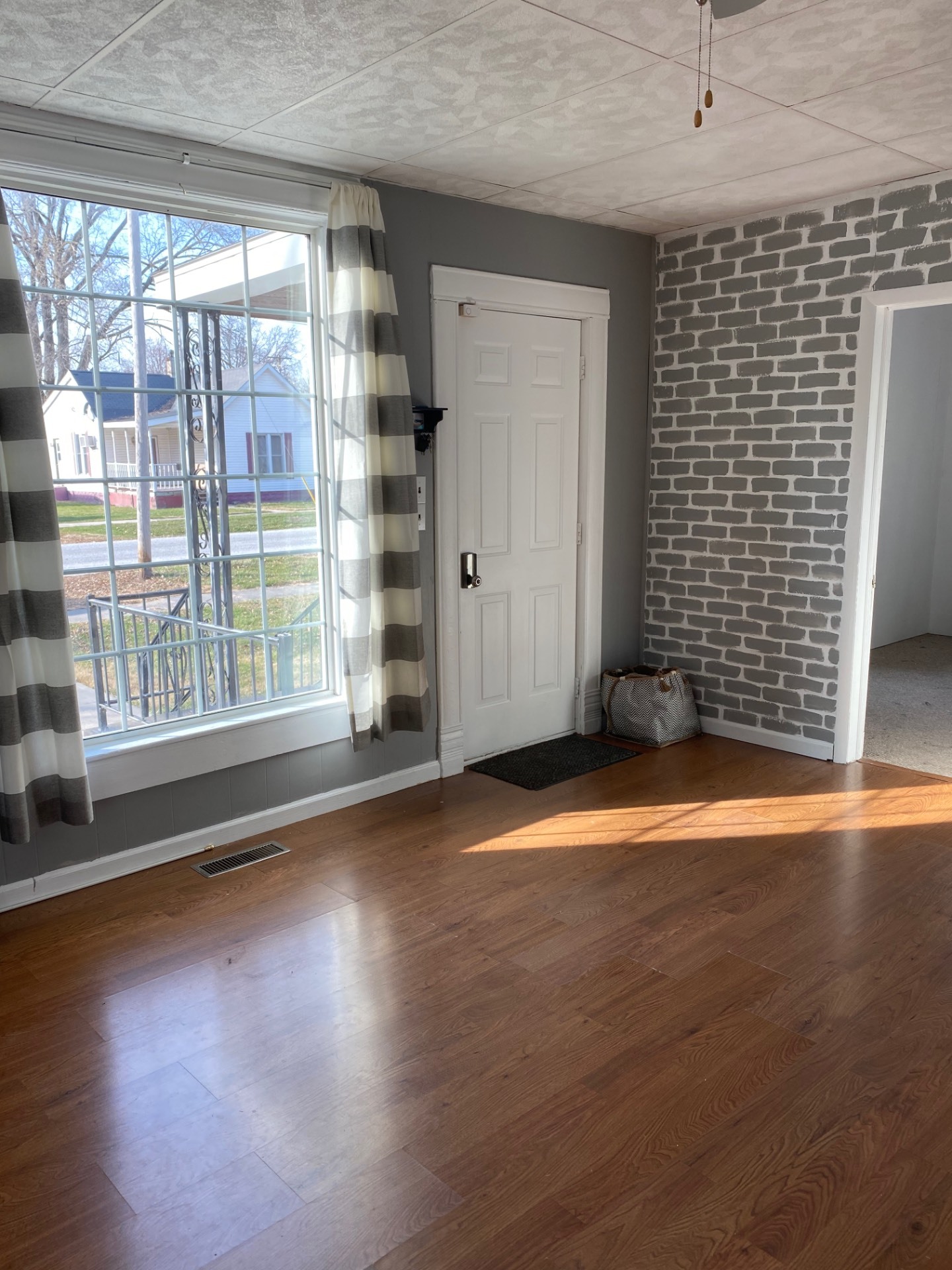 ;
;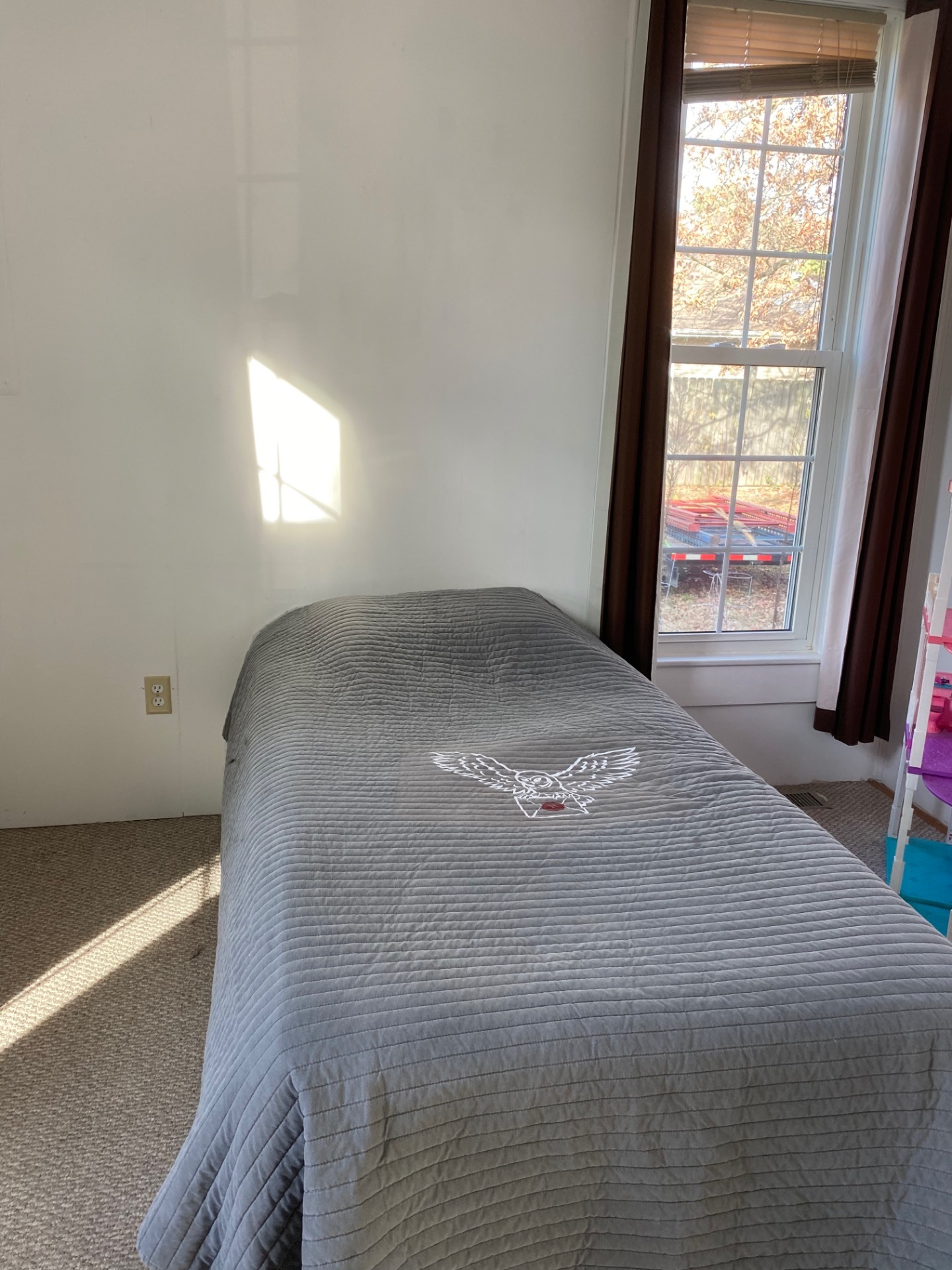 ;
;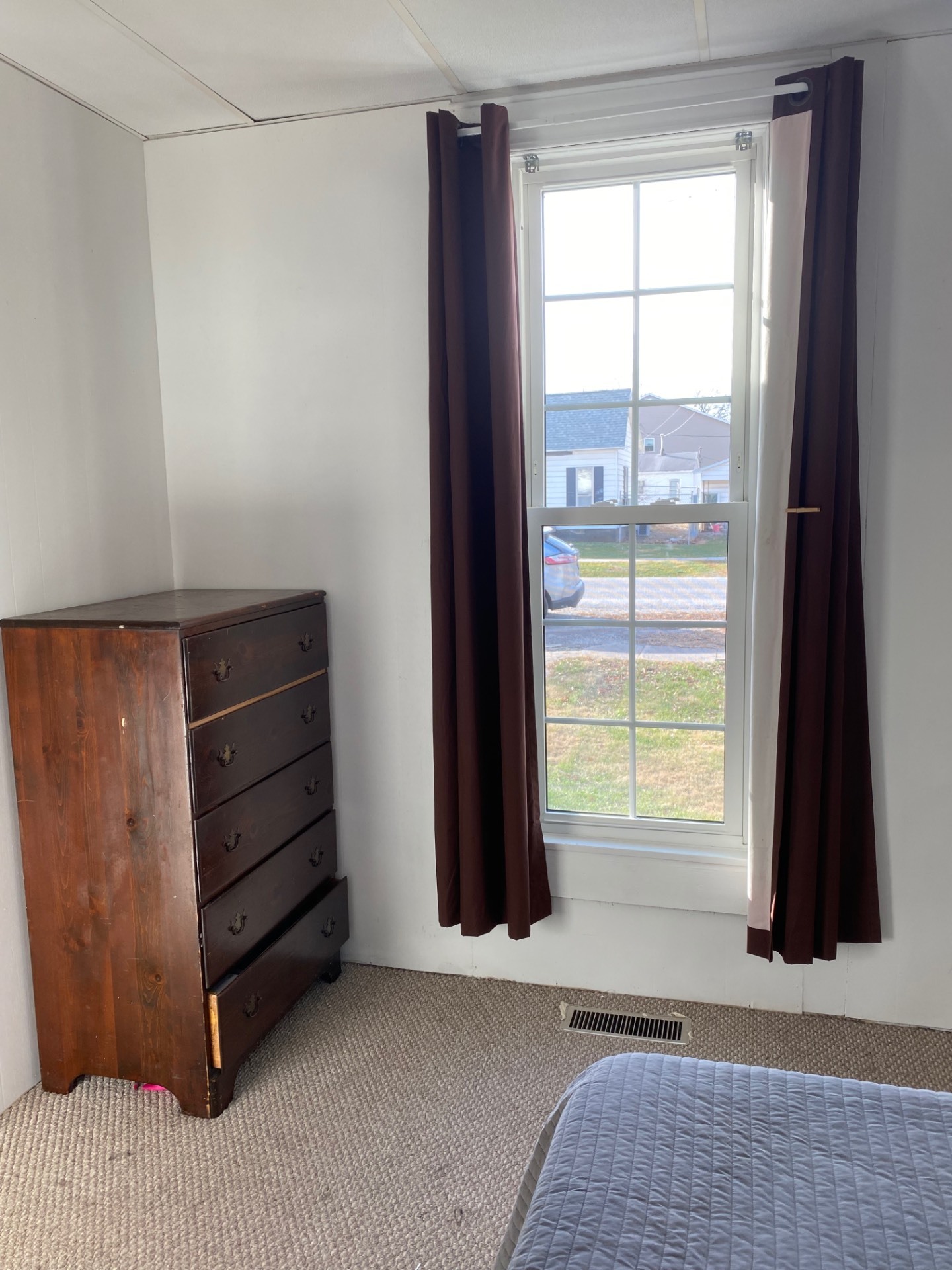 ;
;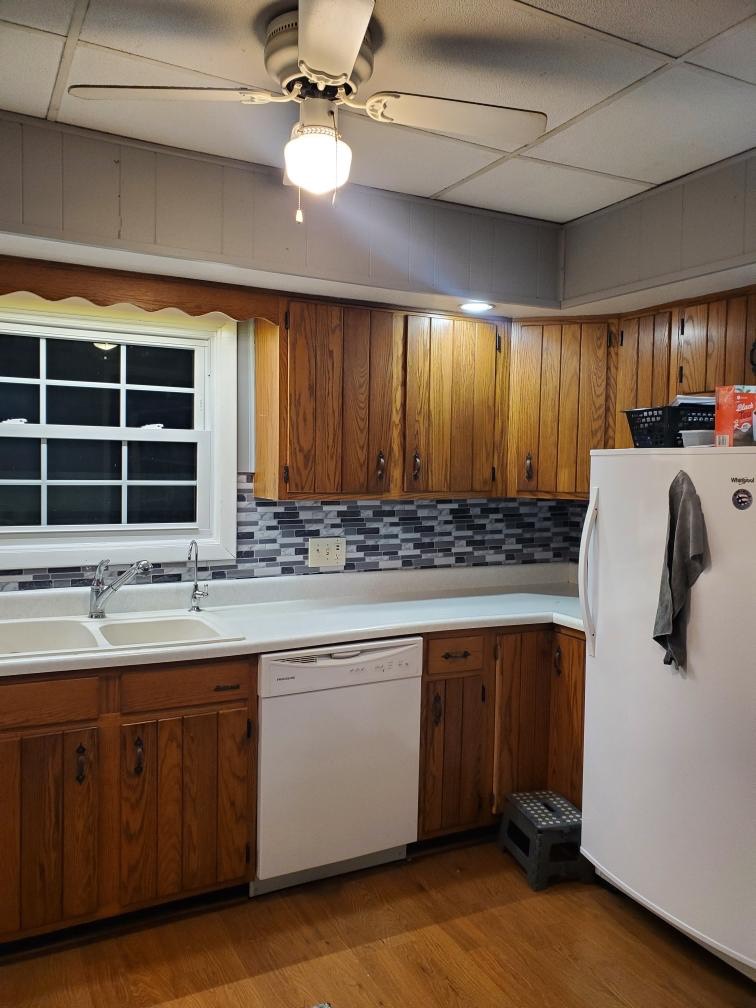 ;
;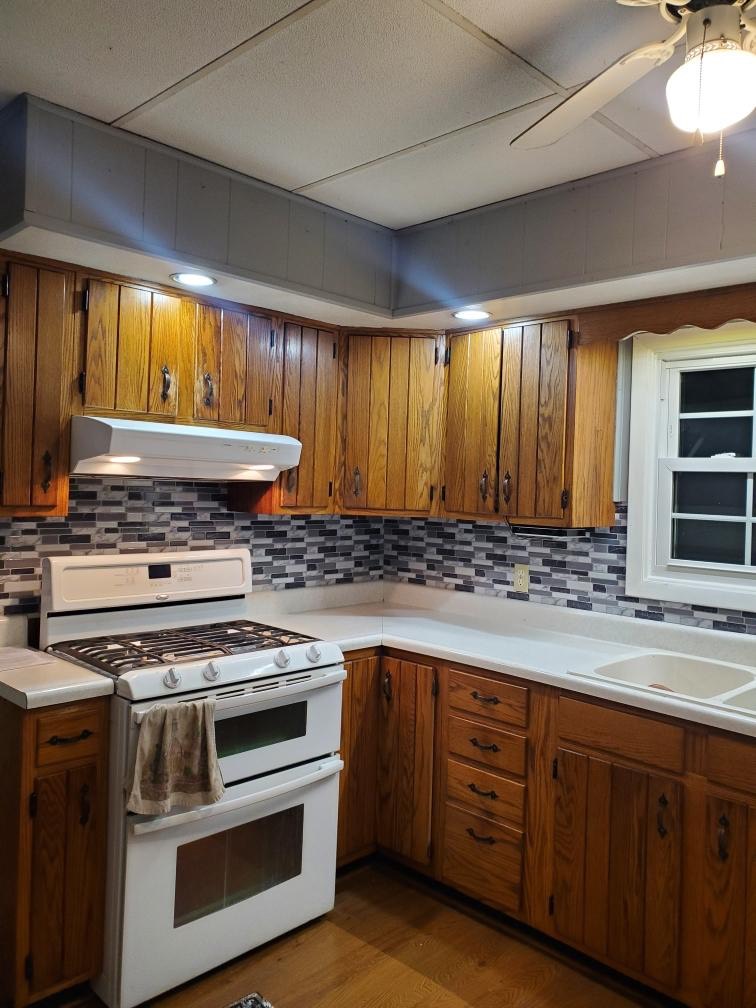 ;
; ;
;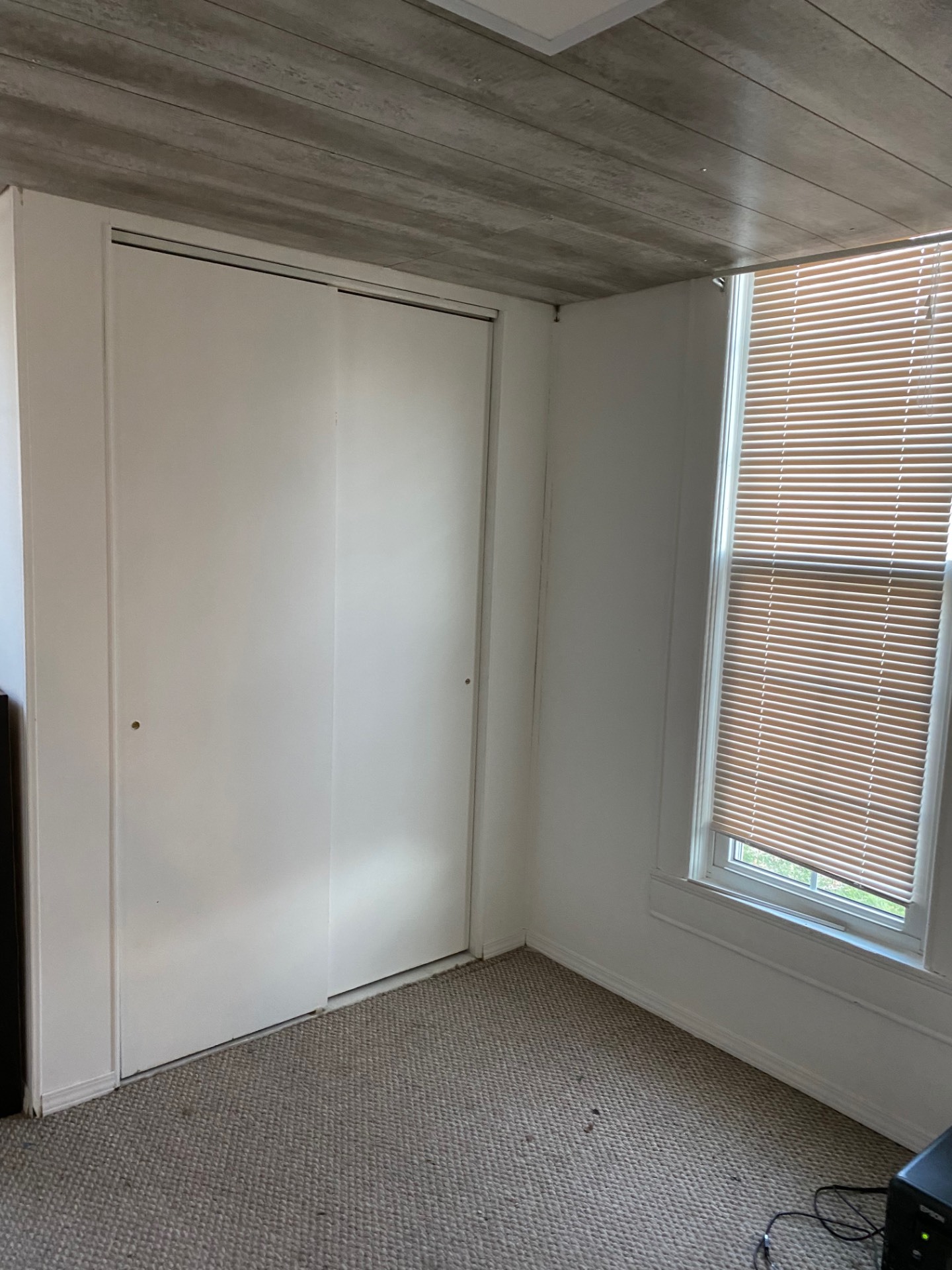 ;
;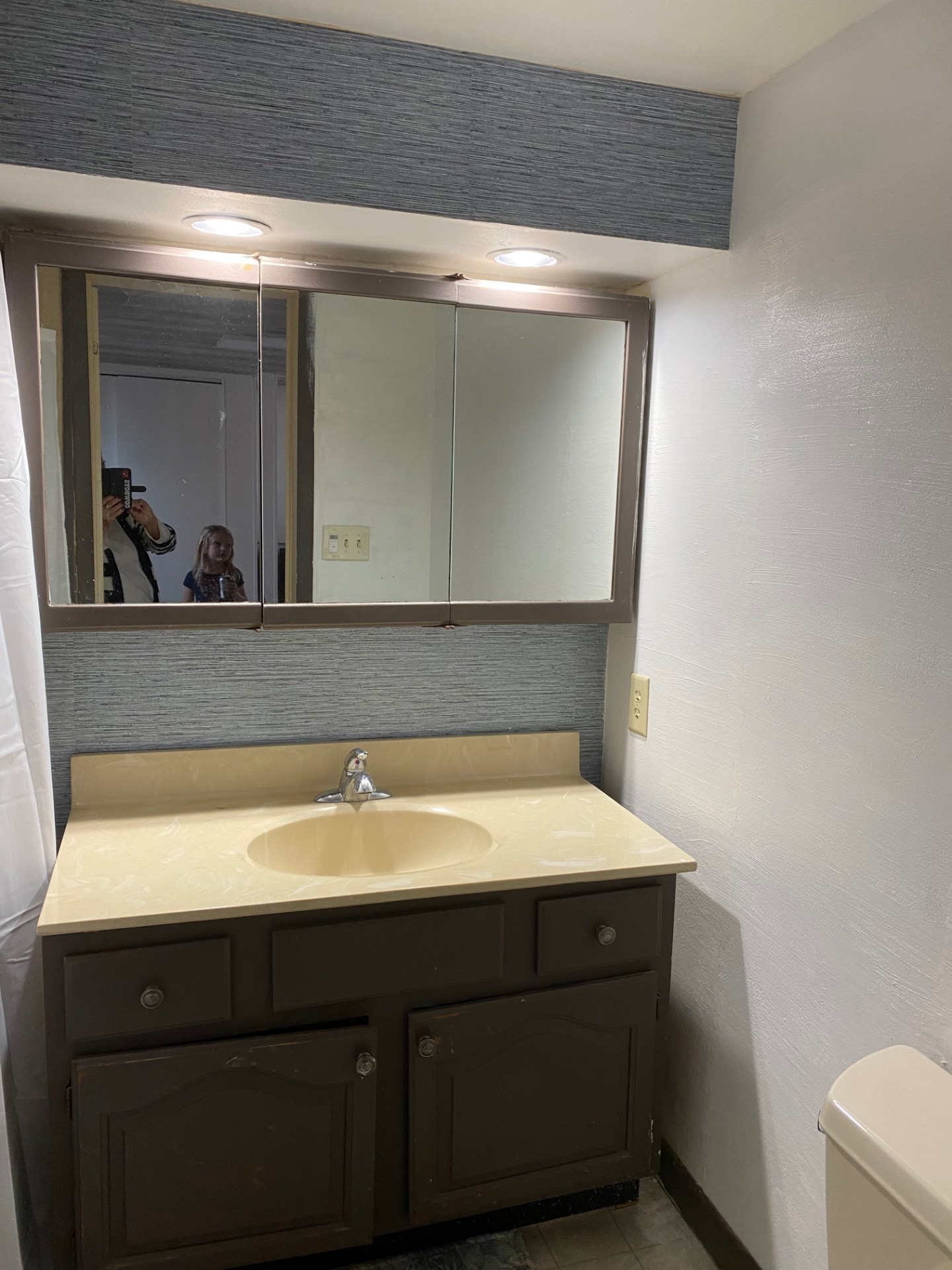 ;
;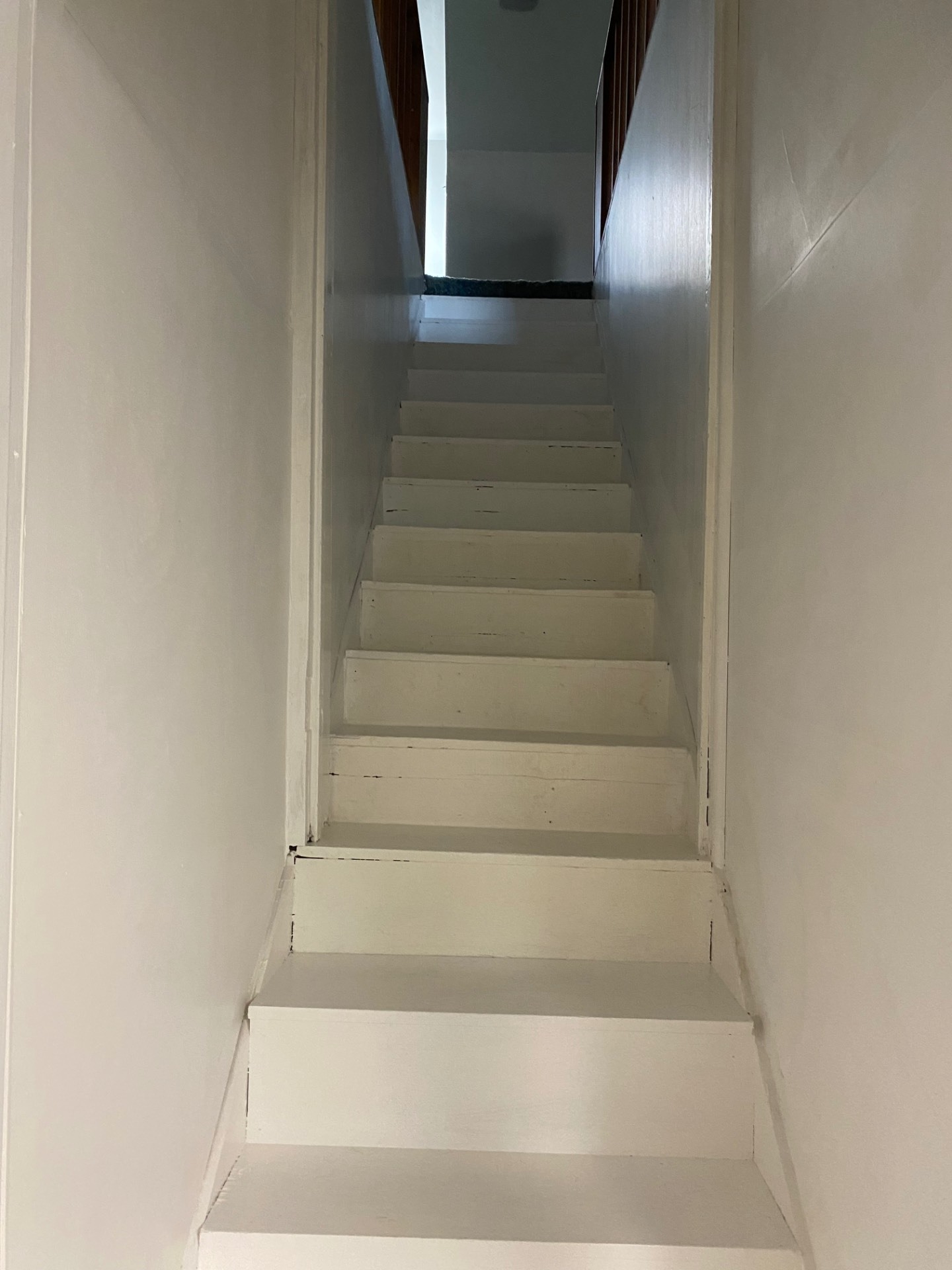 ;
;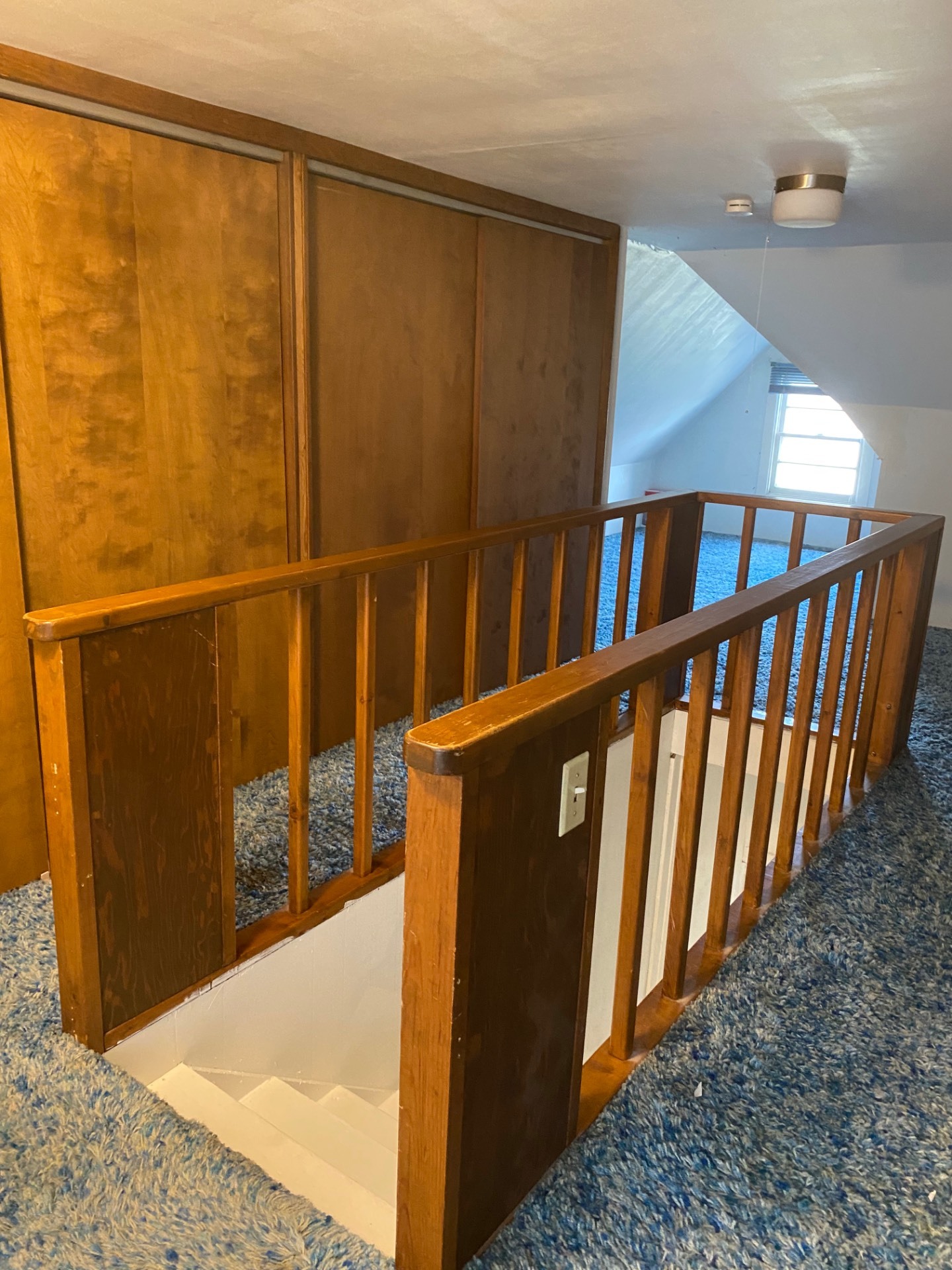 ;
;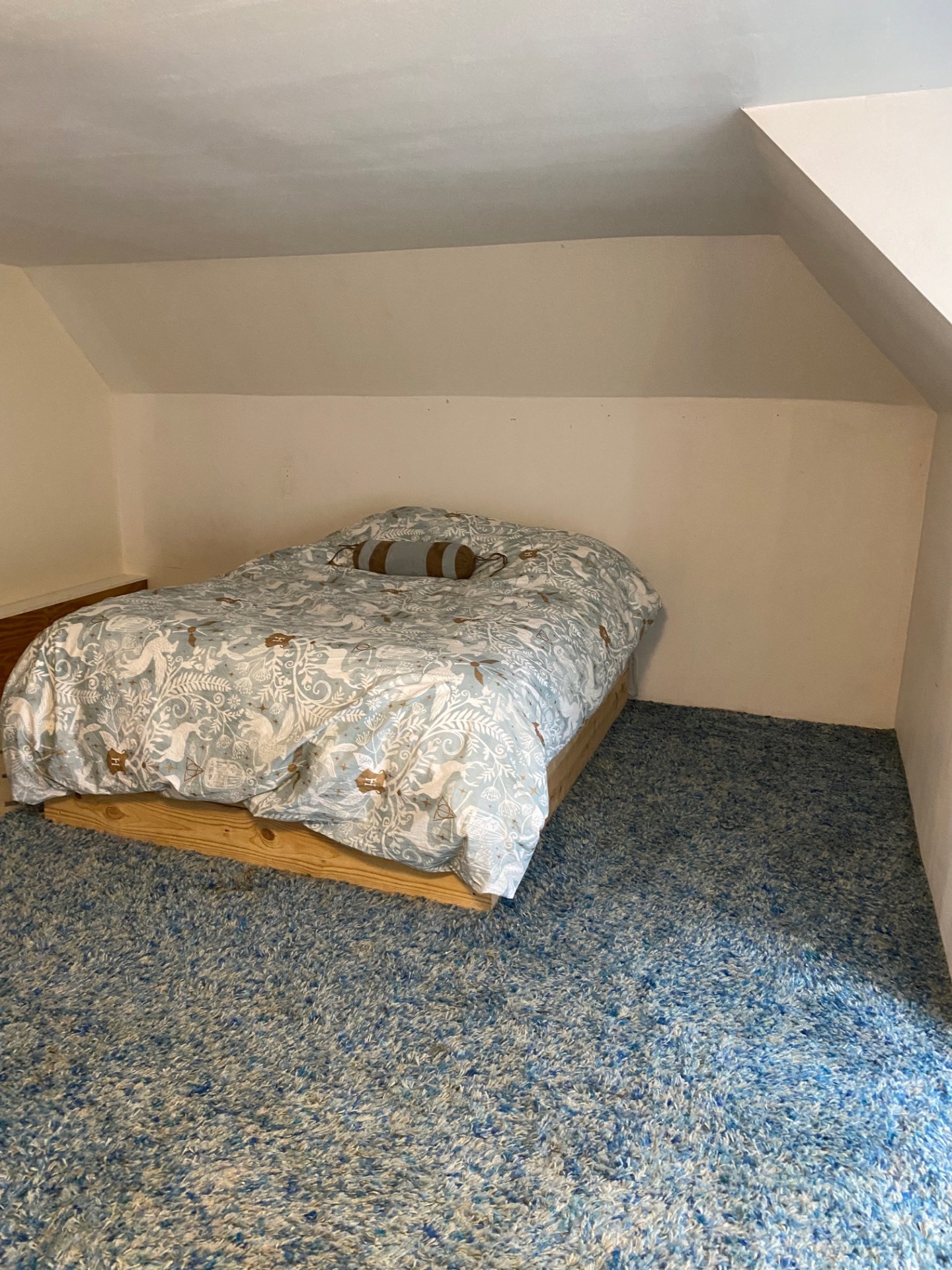 ;
;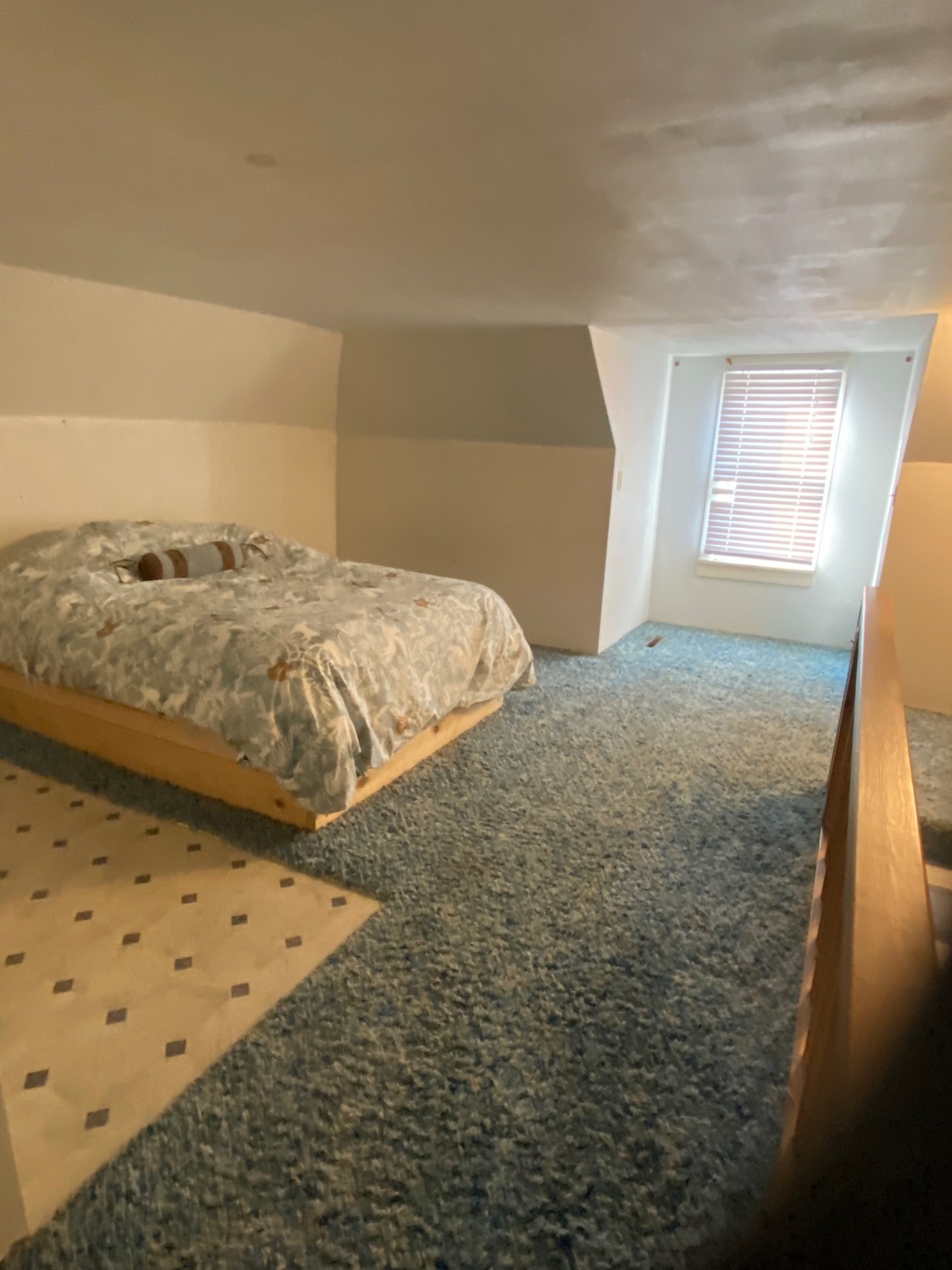 ;
;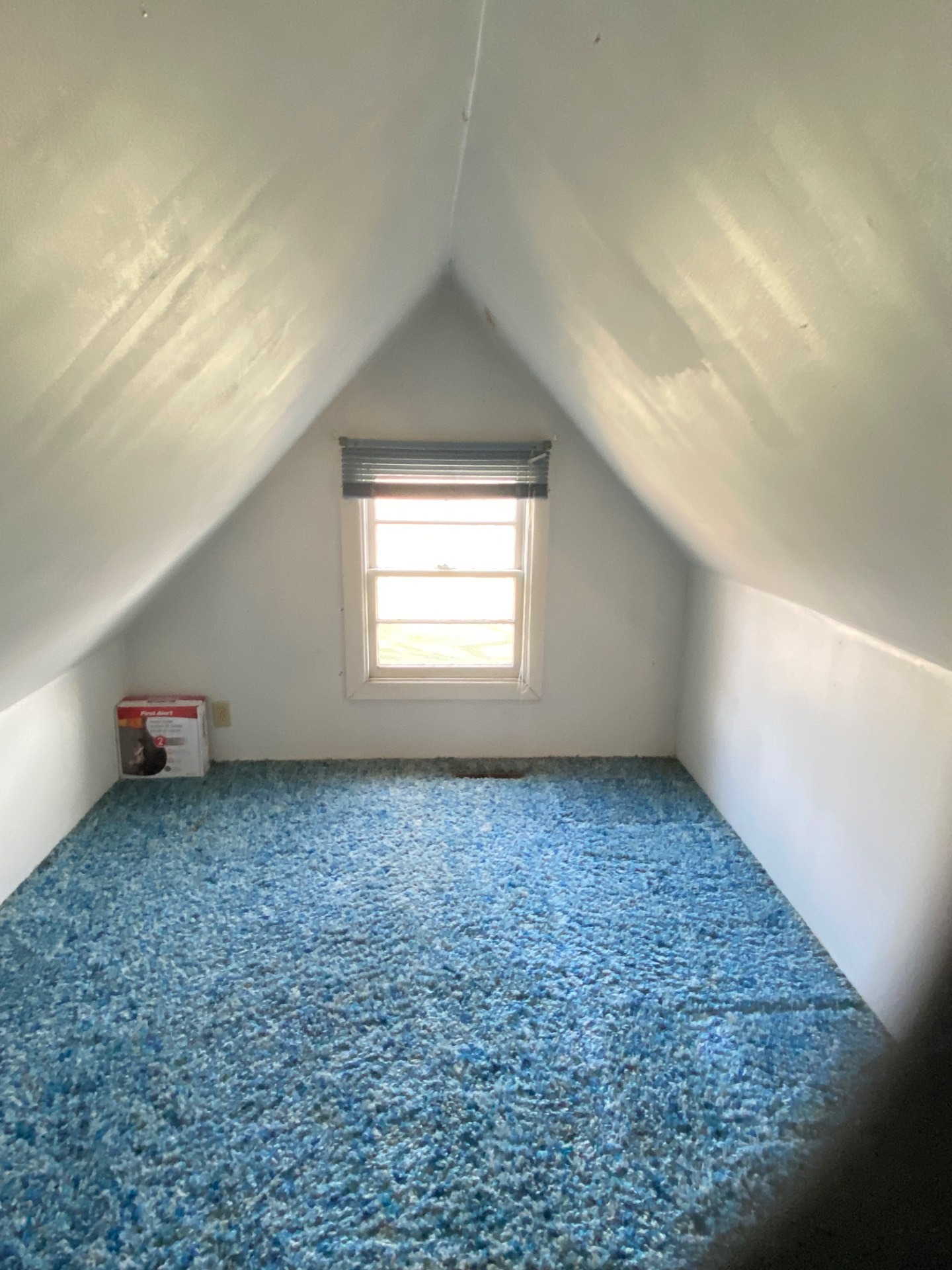 ;
;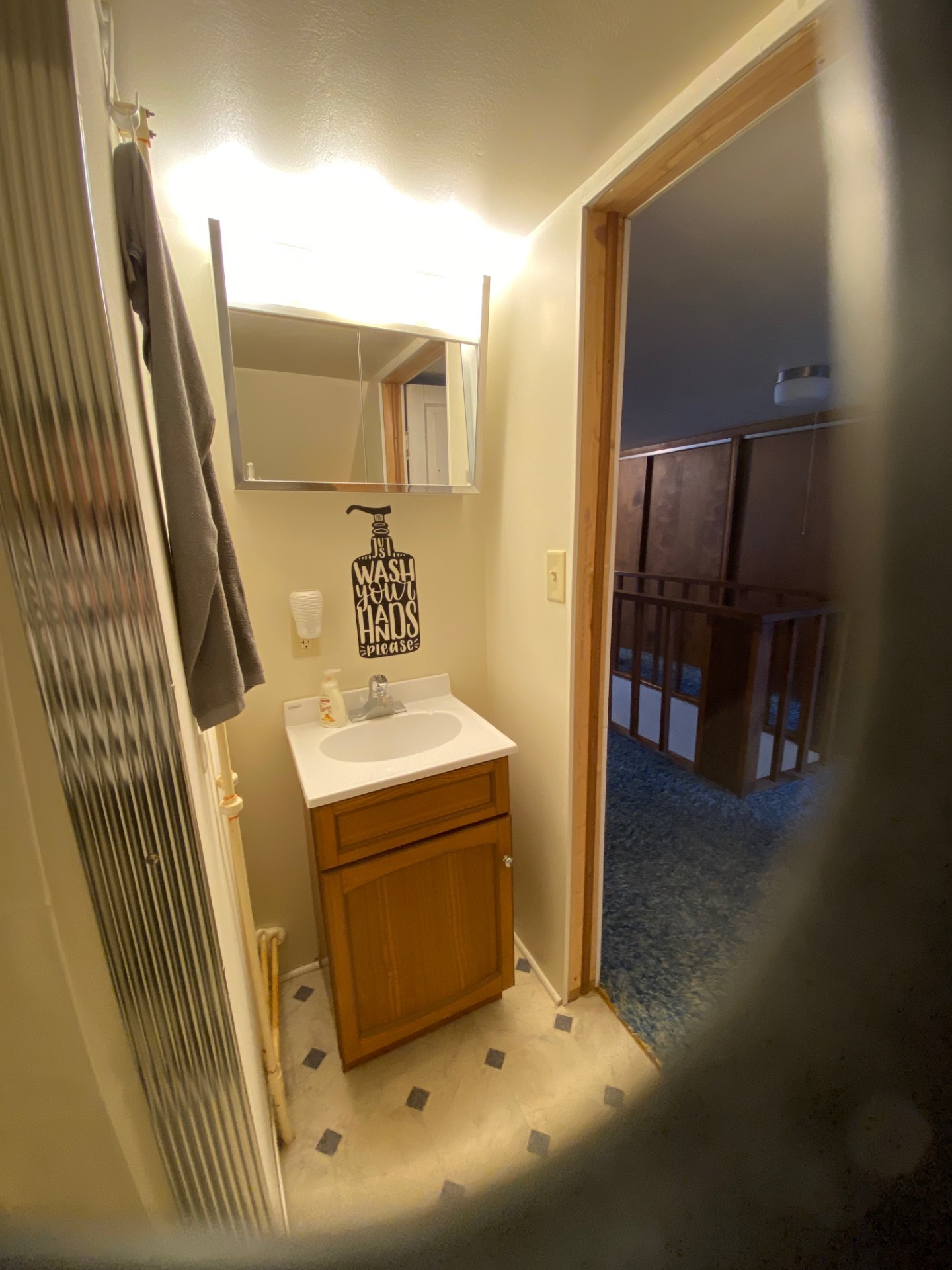 ;
; ;
;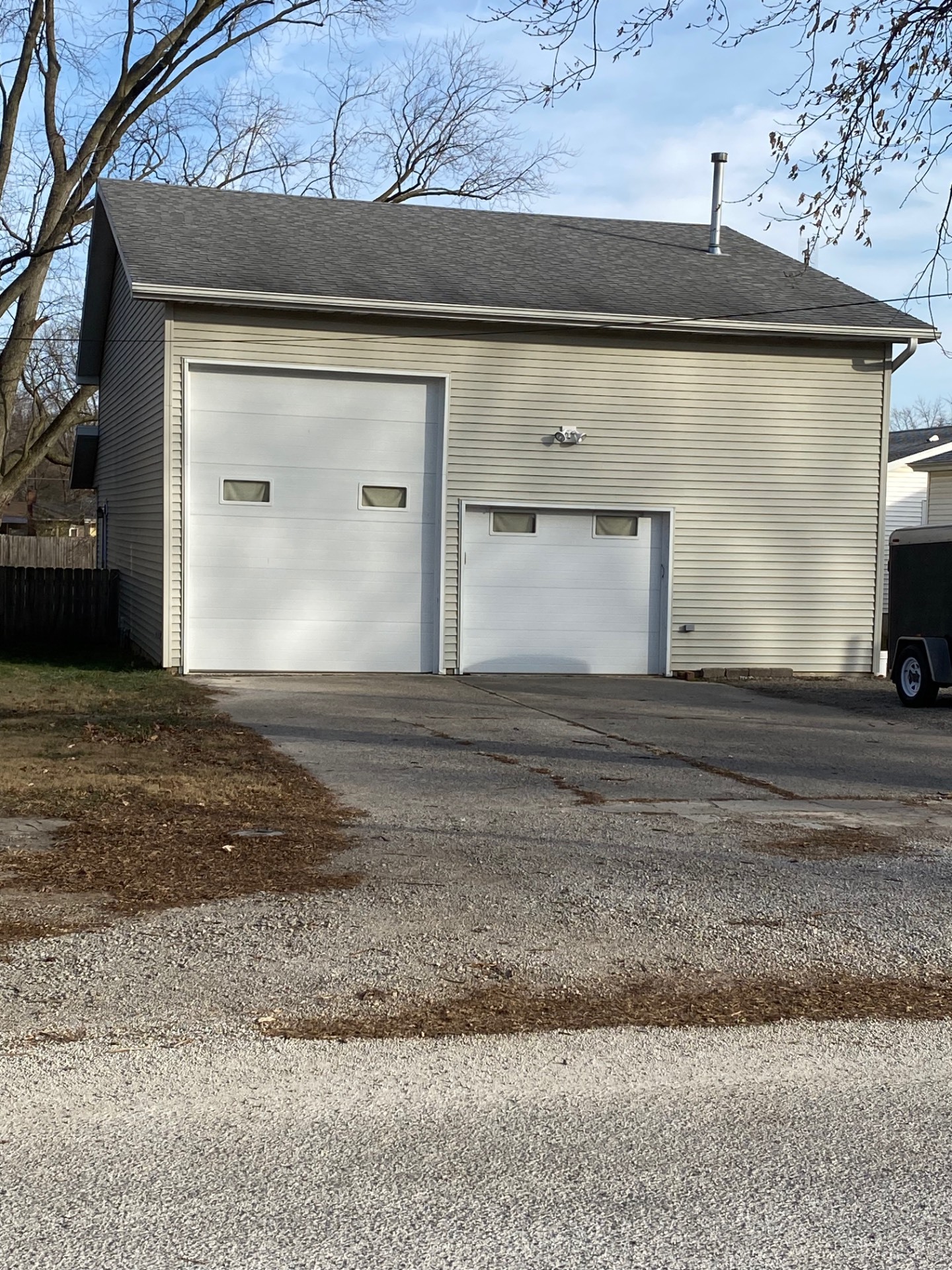 ;
;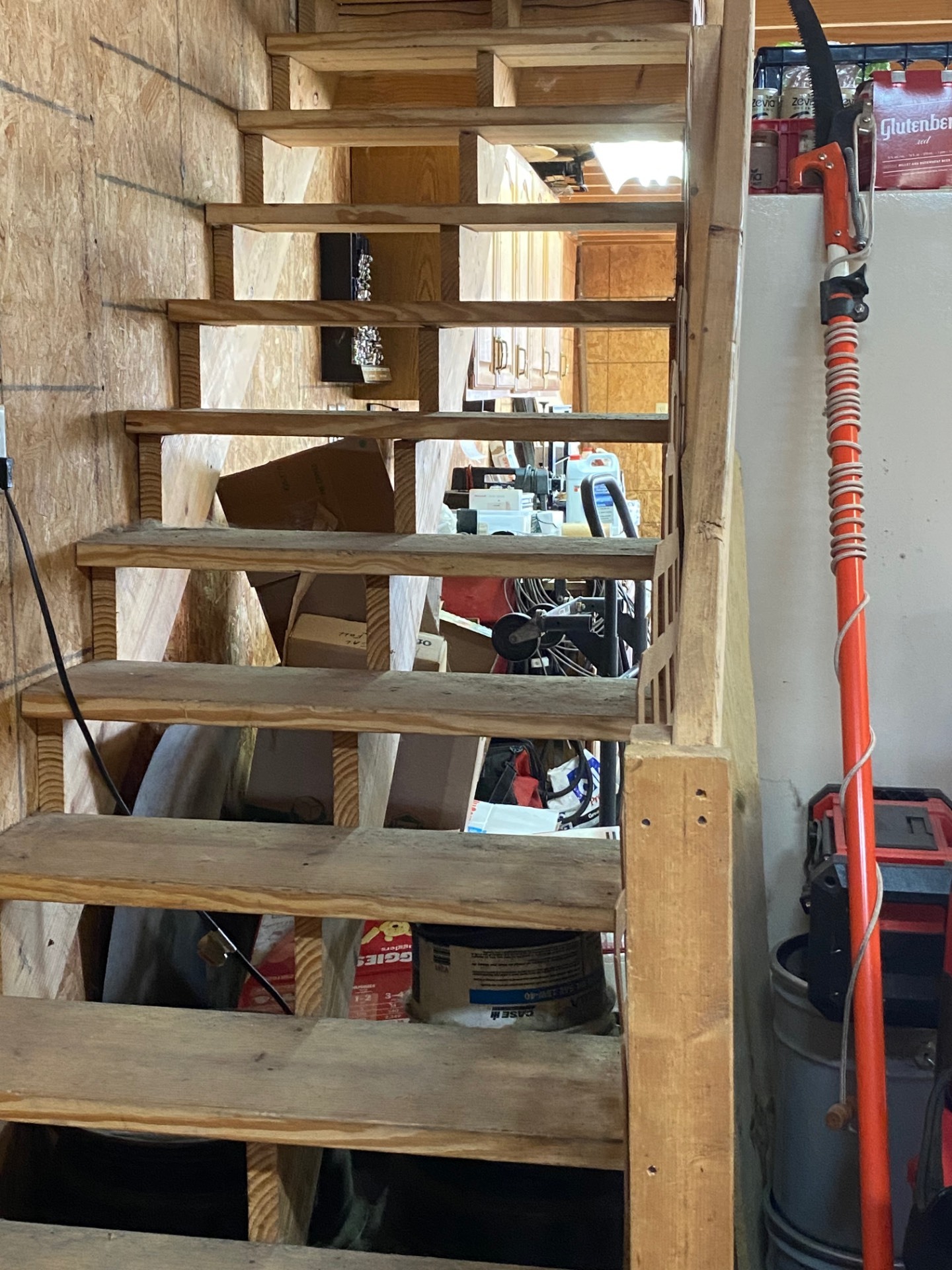 ;
;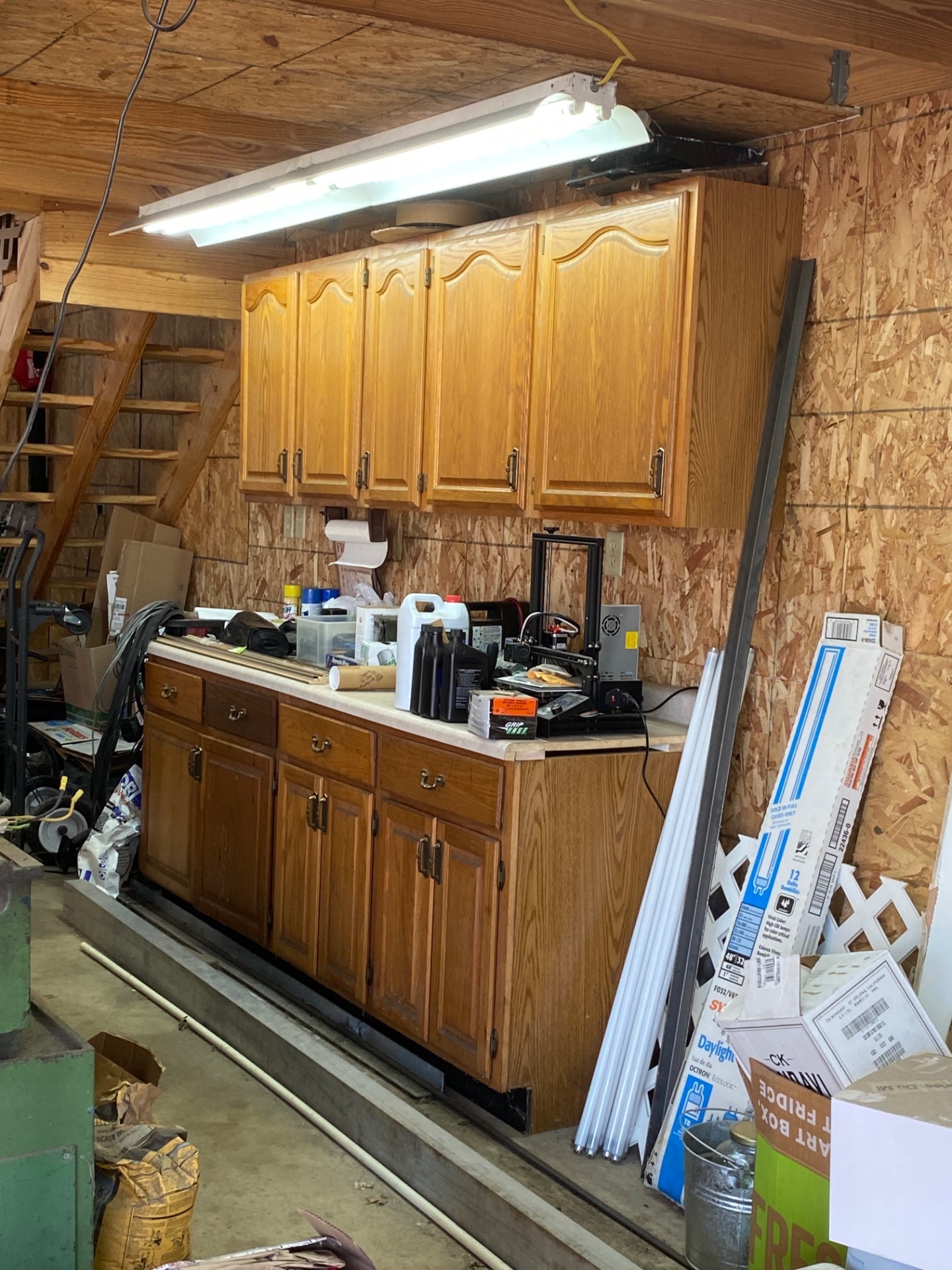 ;
;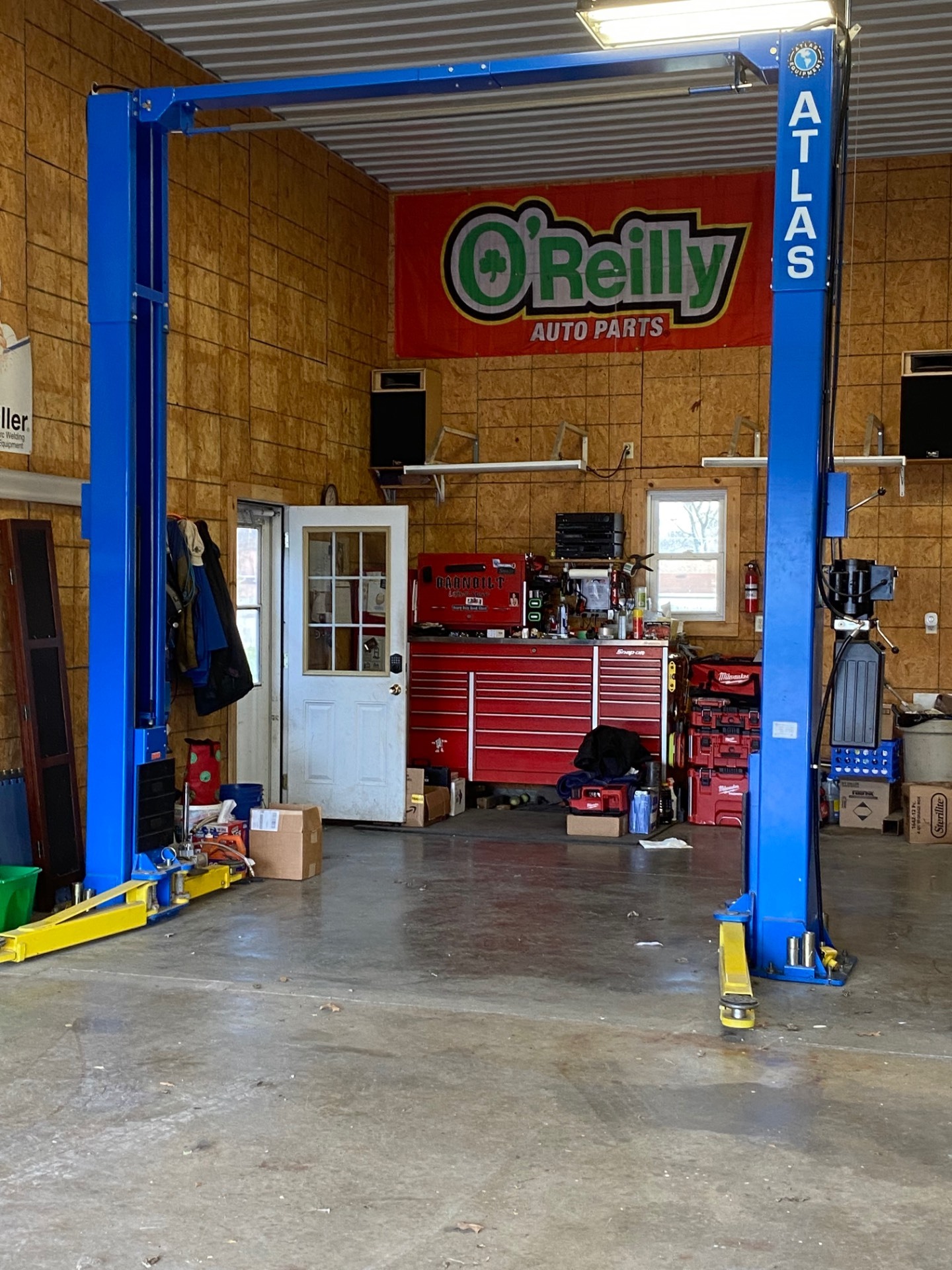 ;
;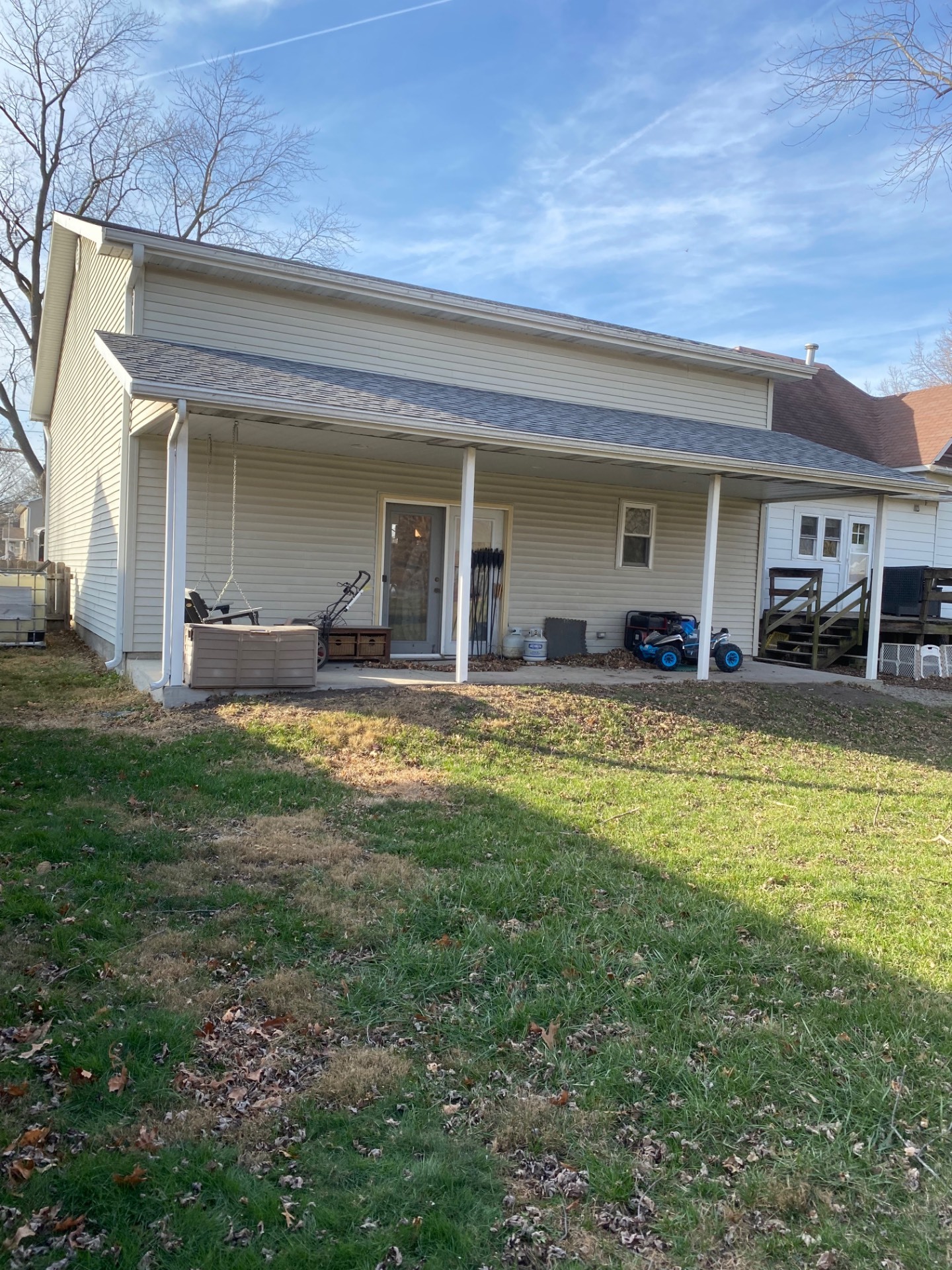 ;
;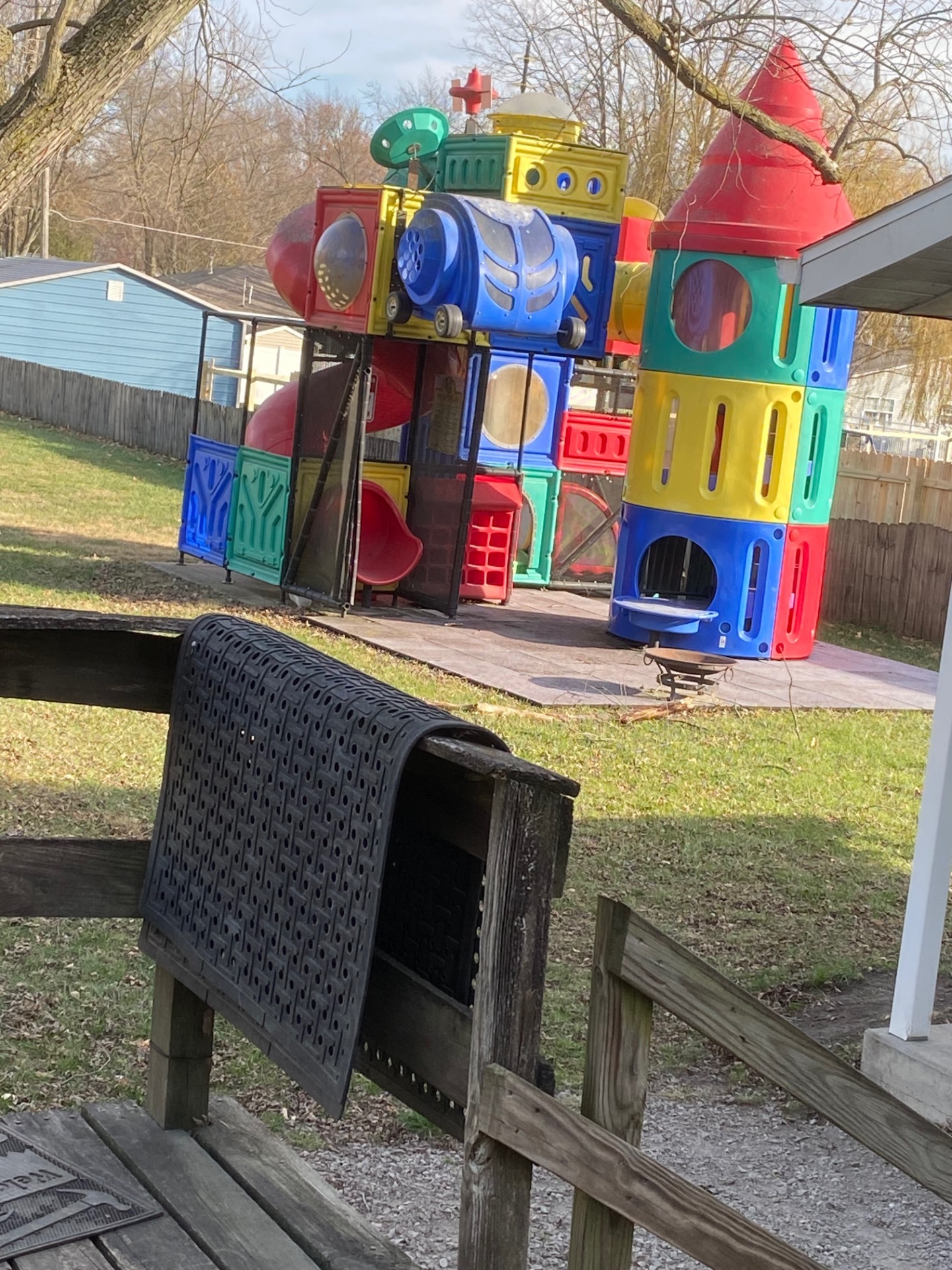 ;
;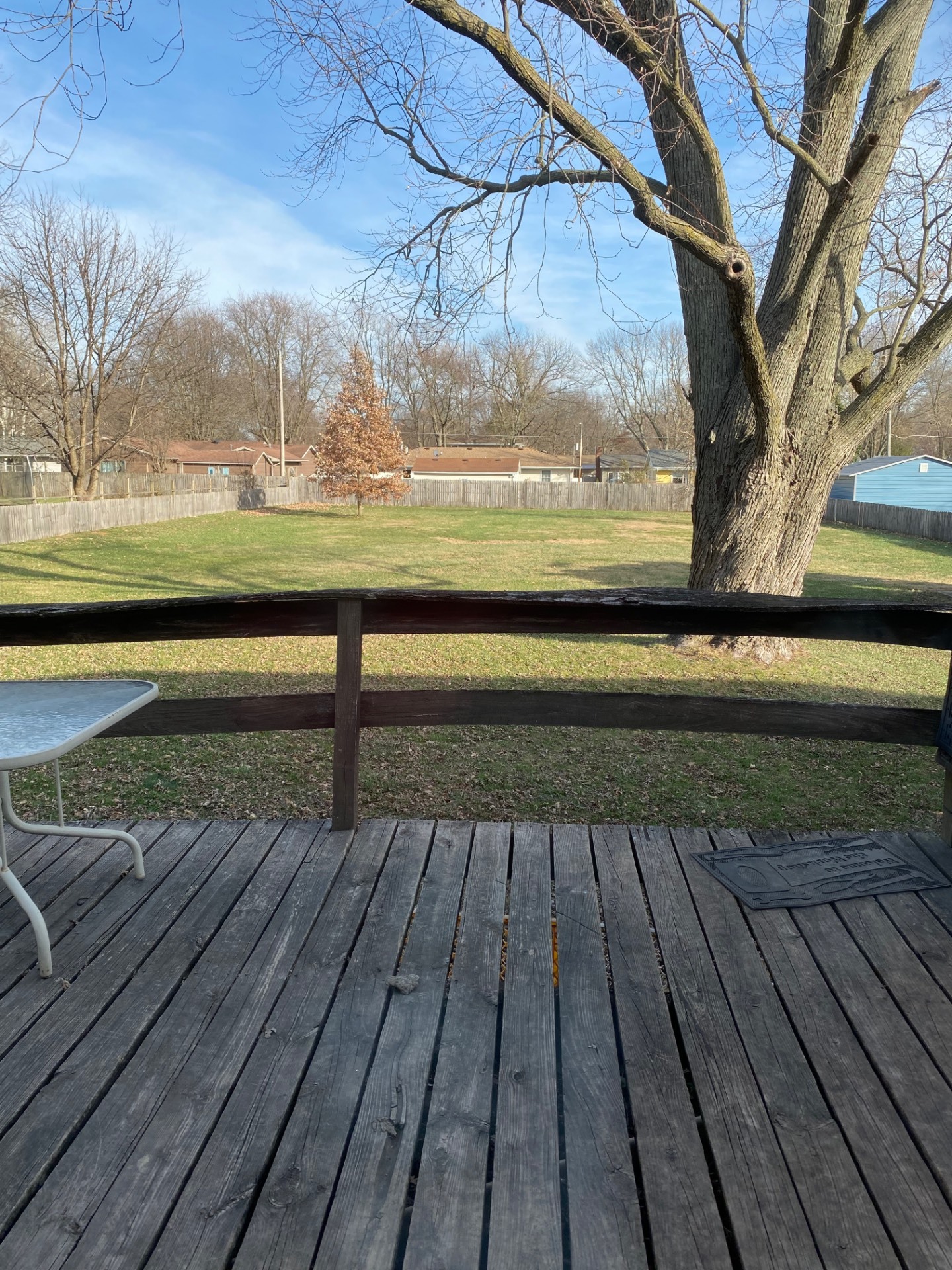 ;
;