425 Taft Street, Winner, SD
Immaculate 4 bedroom home that has been completely remodeled and updated. The steel roof and rafters (rafters are 2x6) are new. All the windows in the home are approximately 5 years old and less. The master suite was added on to the home, includes an electric fireplace, walk-in closet with infrared sauna, built in closet organizer, and a walk in pantry. The master bath includes heated ceramic tile floor, walk-in shower, and bath tub. Living-room and kitchen are open, 2 bedrooms, full bath and laundry area are all on the main floor. Finished basement has a large family-room, 1 bedroom with an egress window, a built in desk and a 3/4 bath. Garage is double insulated, with 2- 10' insulated commercial doors with electric openers. There is an office and a safe room in the garage. There is propane heat and a portable air-conditioner. Plasma television, sound system and metal shelving will stay in garage. The northside patio has stamped concrete, hot tub and privacy fence all around. Southside patio is concrete and has a privacy fence. The sewer and water pipes are all new. Features: Main Floor- 3 Bedrooms that include a Master Suite with Custom Built Bathroom with heated floor 2 Full Baths, Main Floor Laundry Electric Fireplace Infrared Sauna Open Kitchen and Living-Room Cabinets soft close hinges Appliances less than 3 years old Propane Stove Built in Microwave Propane Furnace Central Air- Conditioning Mini Split Air-Conditioning and Heat in Master Suite Security Camera Nest Thermostat Keypad Entries on all Exterior Doors Under Cabinet Lighting Insulation in Attic is New All Interior Doors are New Basement- 1 Bedroom with Egress Window 3/4 Bath Family Room Built in Desk Refrigerator Spray Foam Insulated Exterior Walls Garage-40' X 48' Propane Heat Air-Conditioning Office Safe Room TV and Surround Sound Metal Shelving Double R Insulation 10' Insulated Commercial Garage Doors. with Newer Openers (less than 2 years old) Outdoors Stamped Concrete Patio-12' X 60' (Northside) Tot Tub Concrete Patio- 13' X 40' (Southside) Privacy Fence New Gutters Seller is leaving approximately 30 boxes of ceramic wood grain flooring in the house. 2021 Real Estate Taxes: $1,205.06



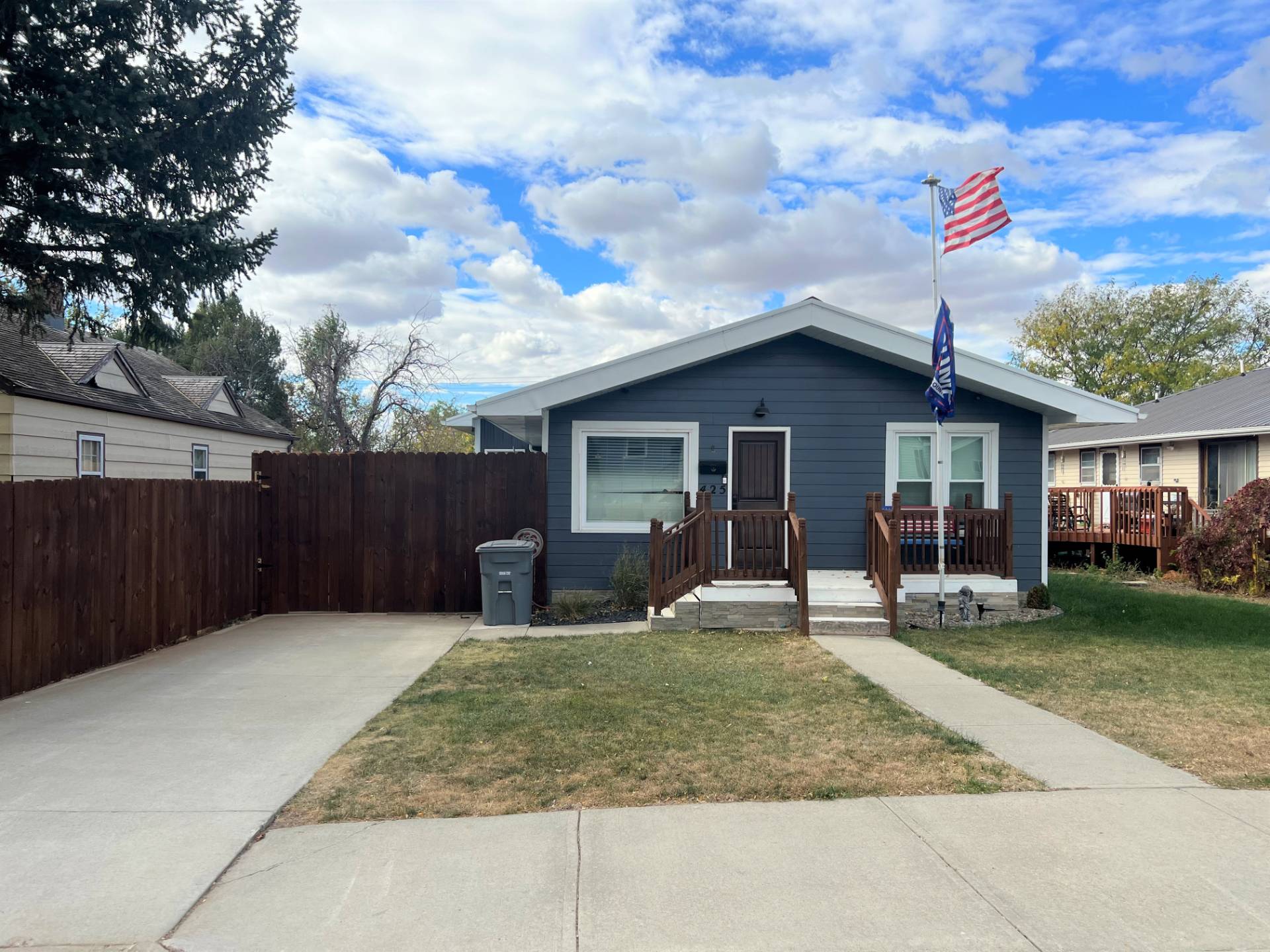

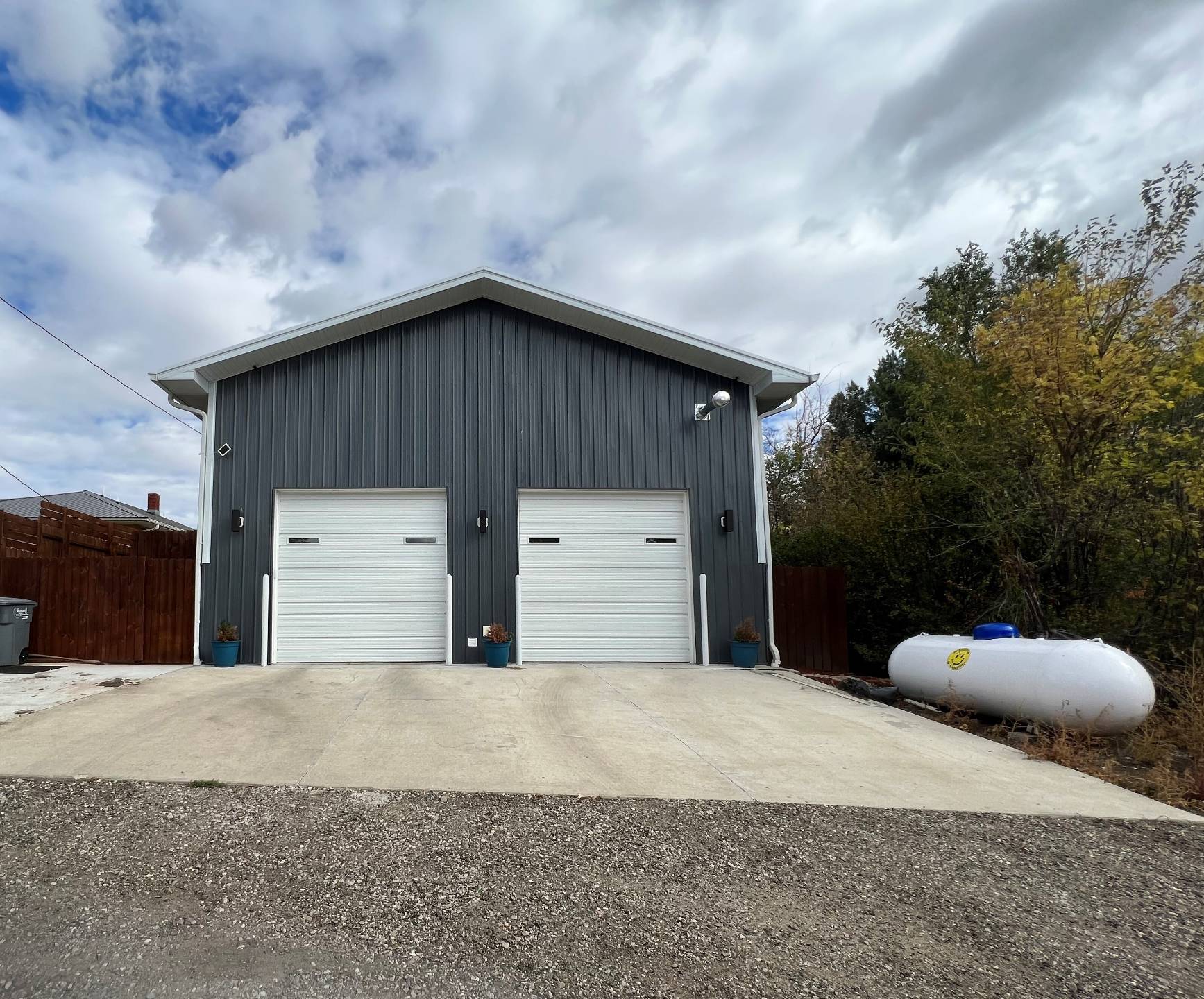 ;
;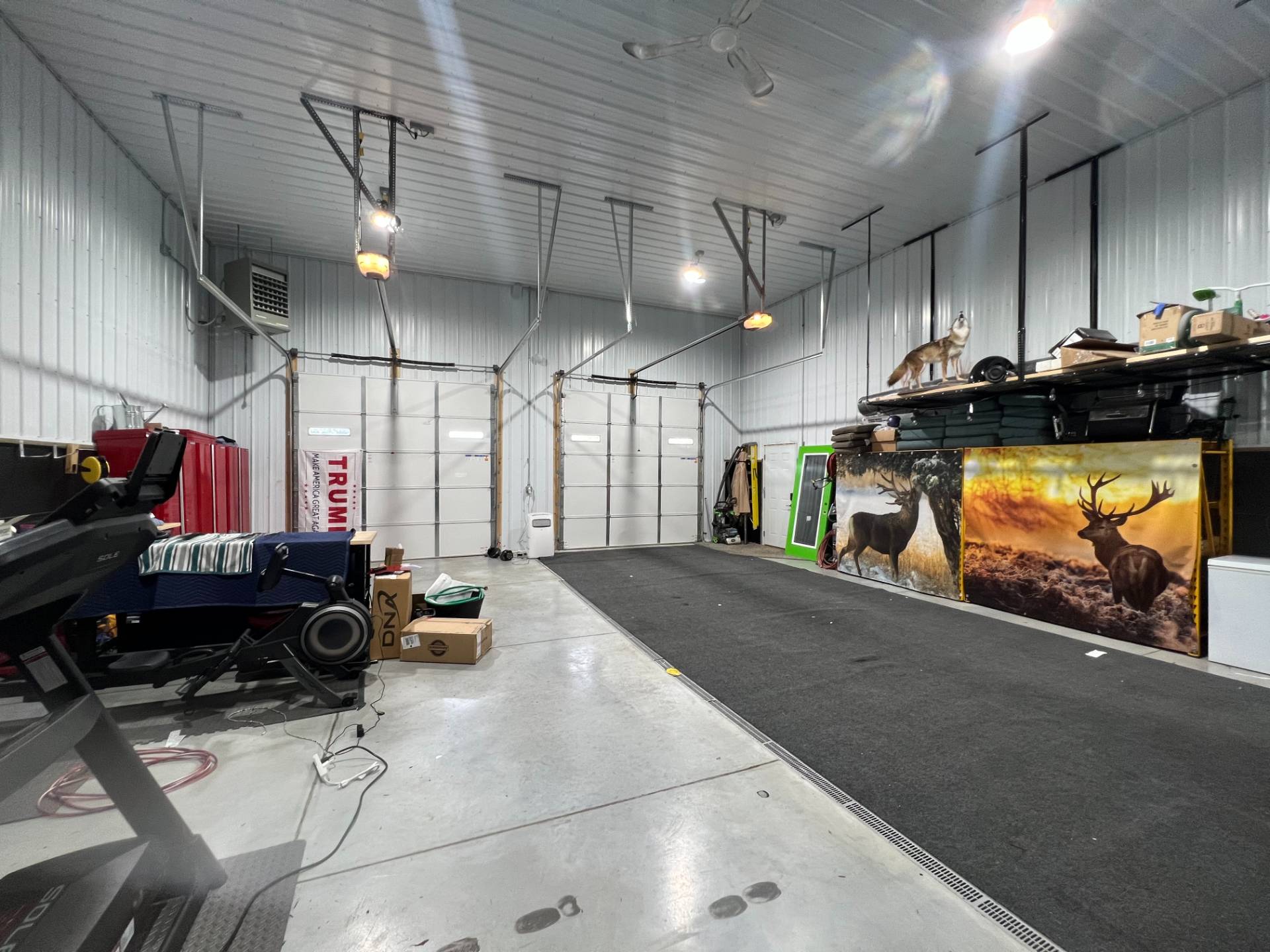 ;
;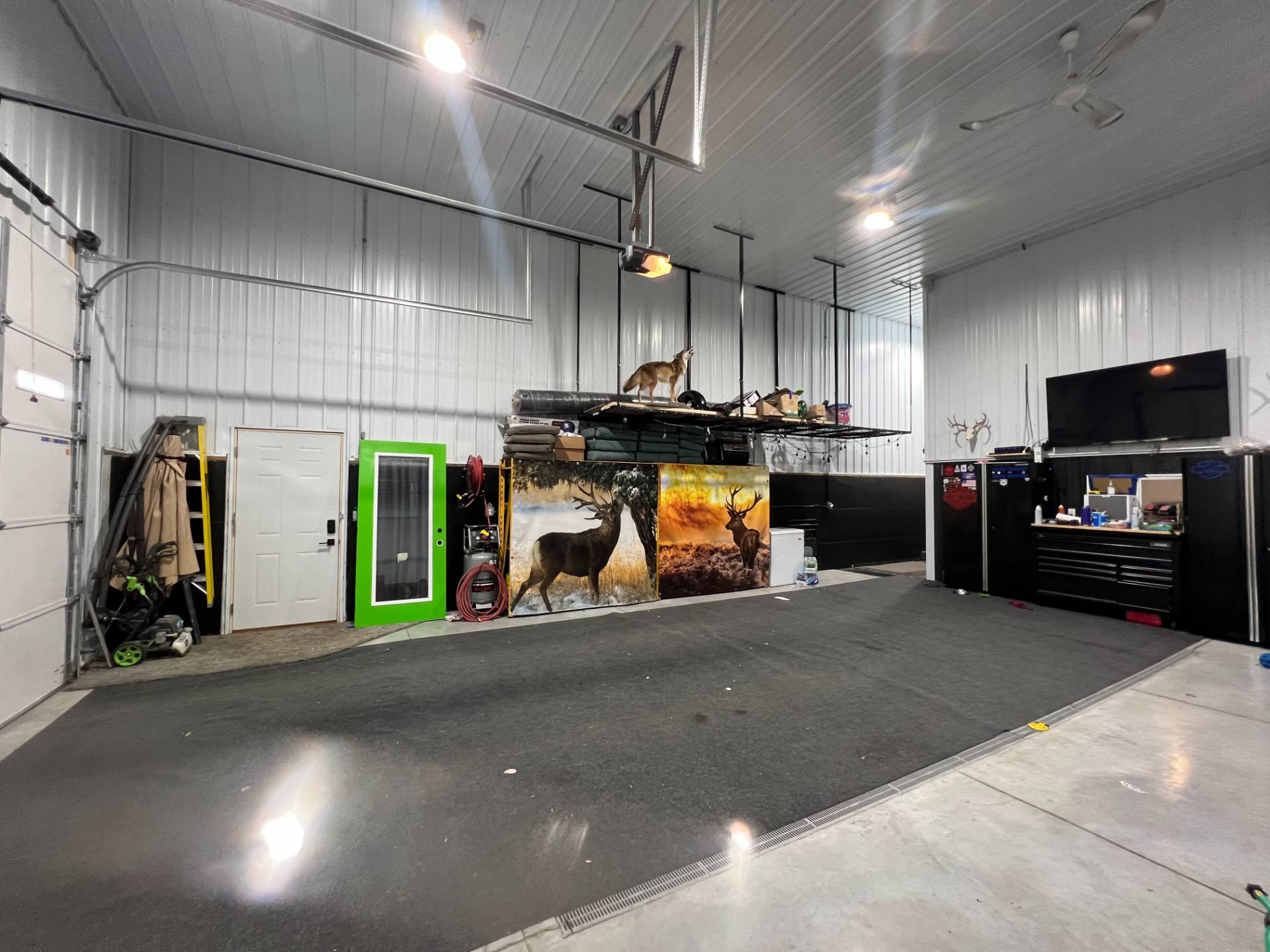 ;
;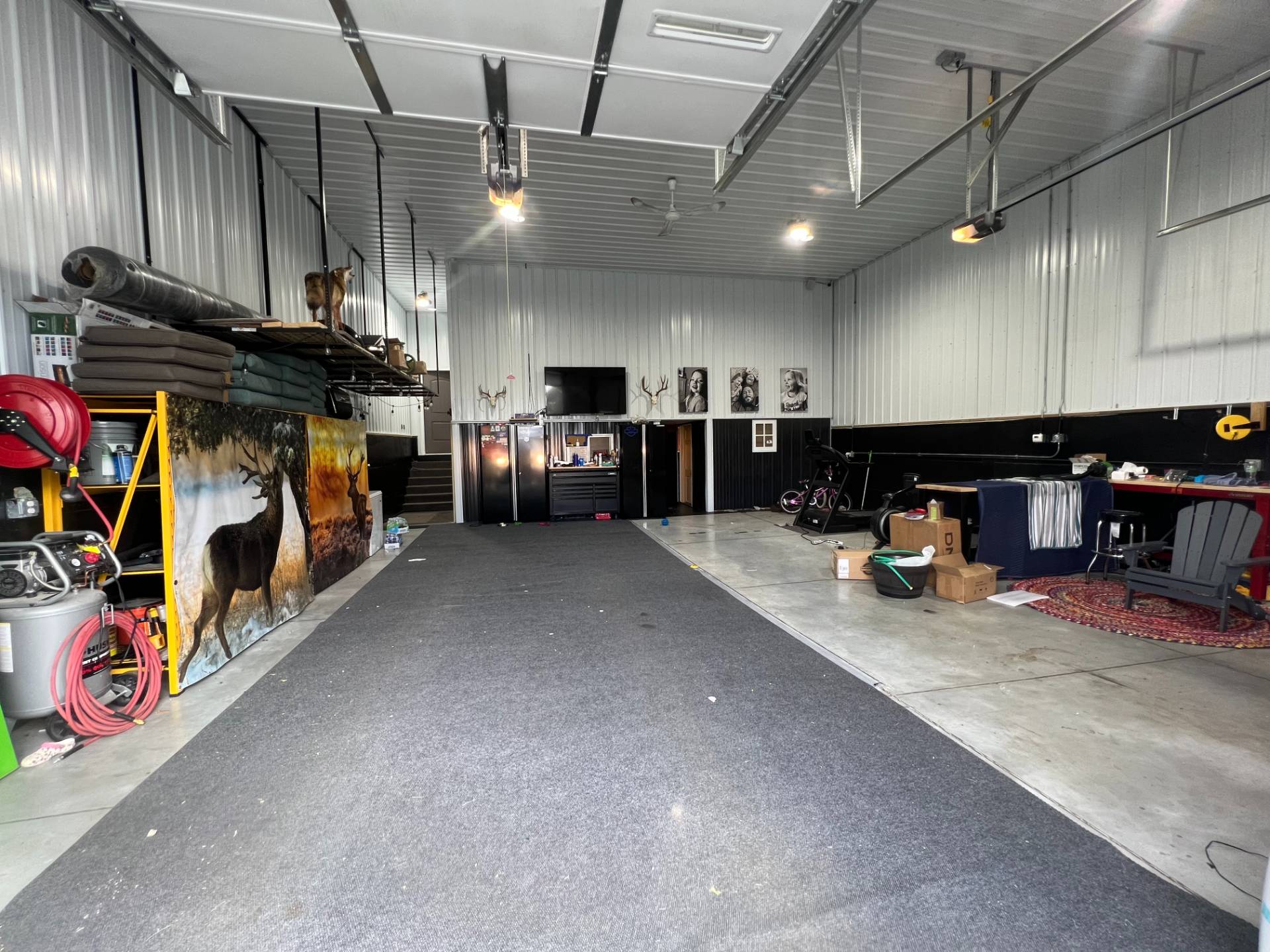 ;
;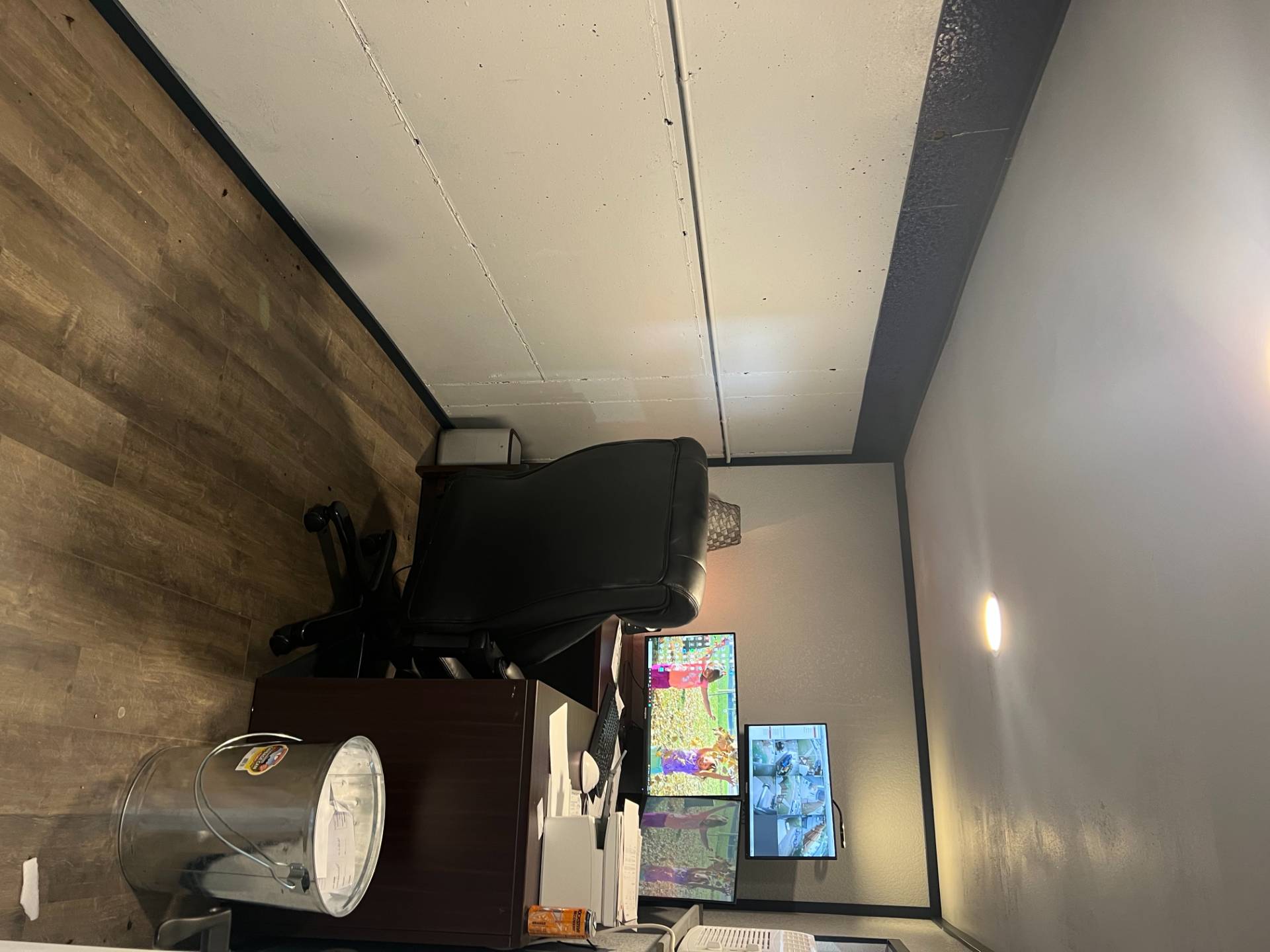 ;
;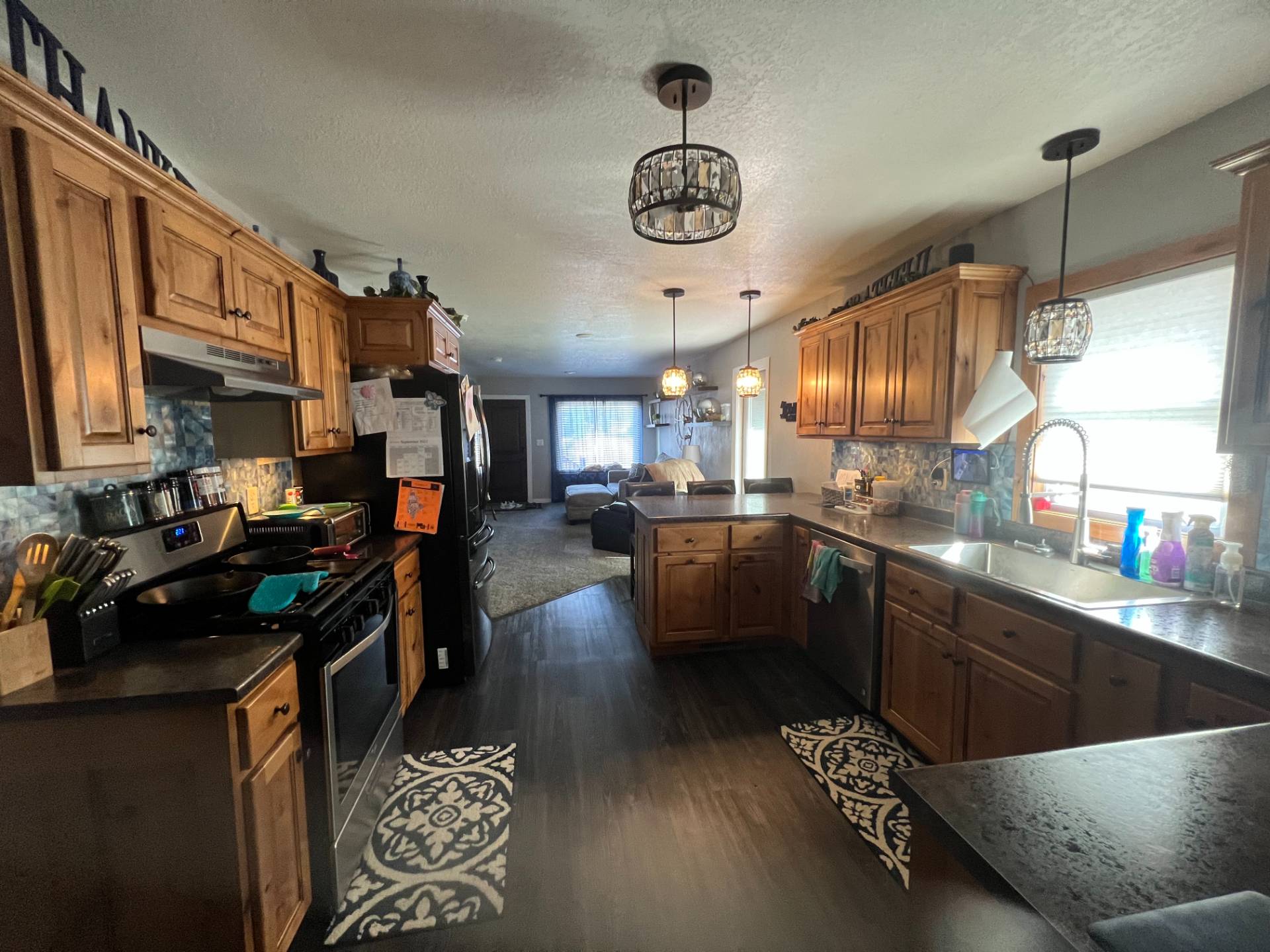 ;
;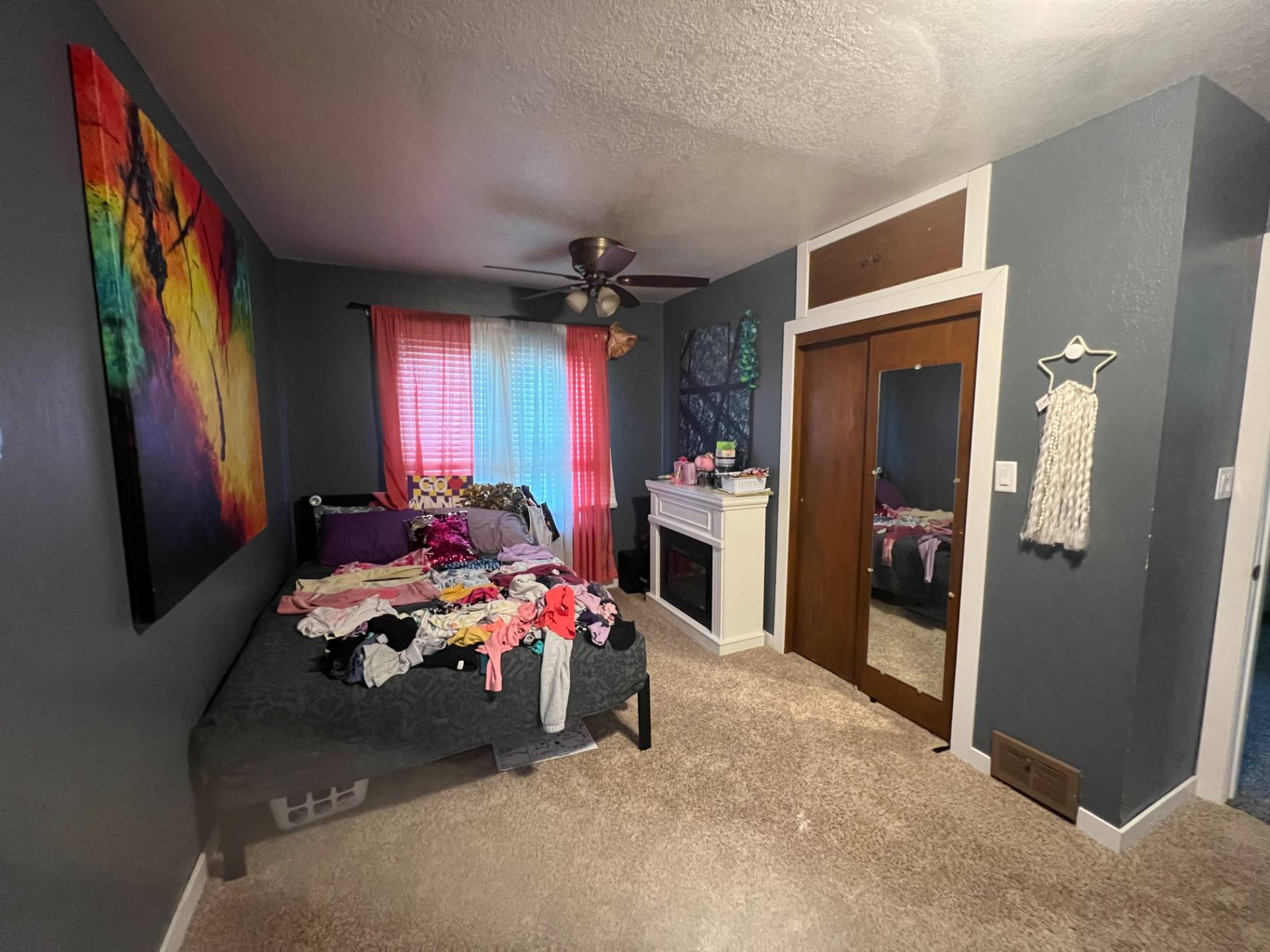 ;
;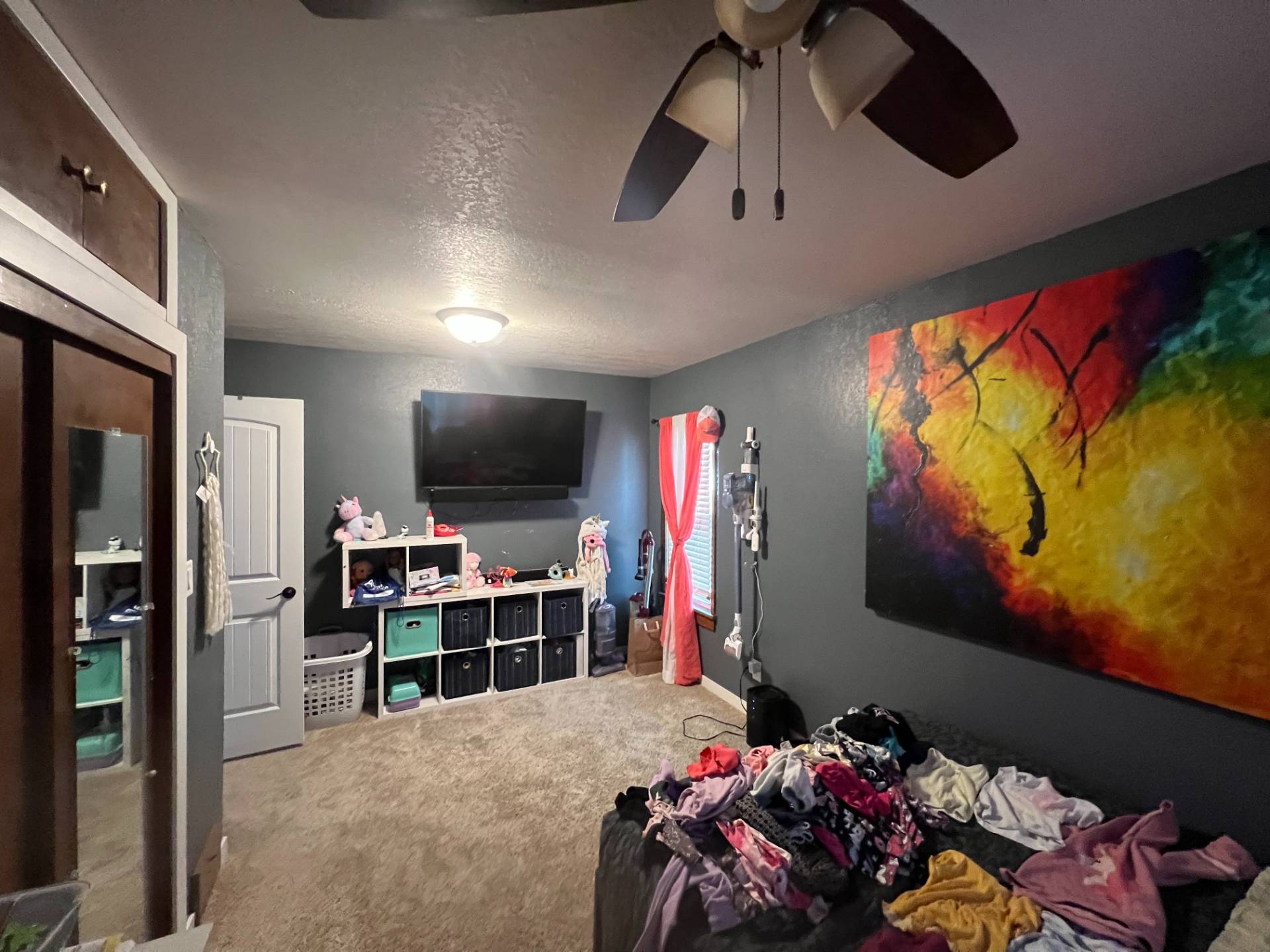 ;
;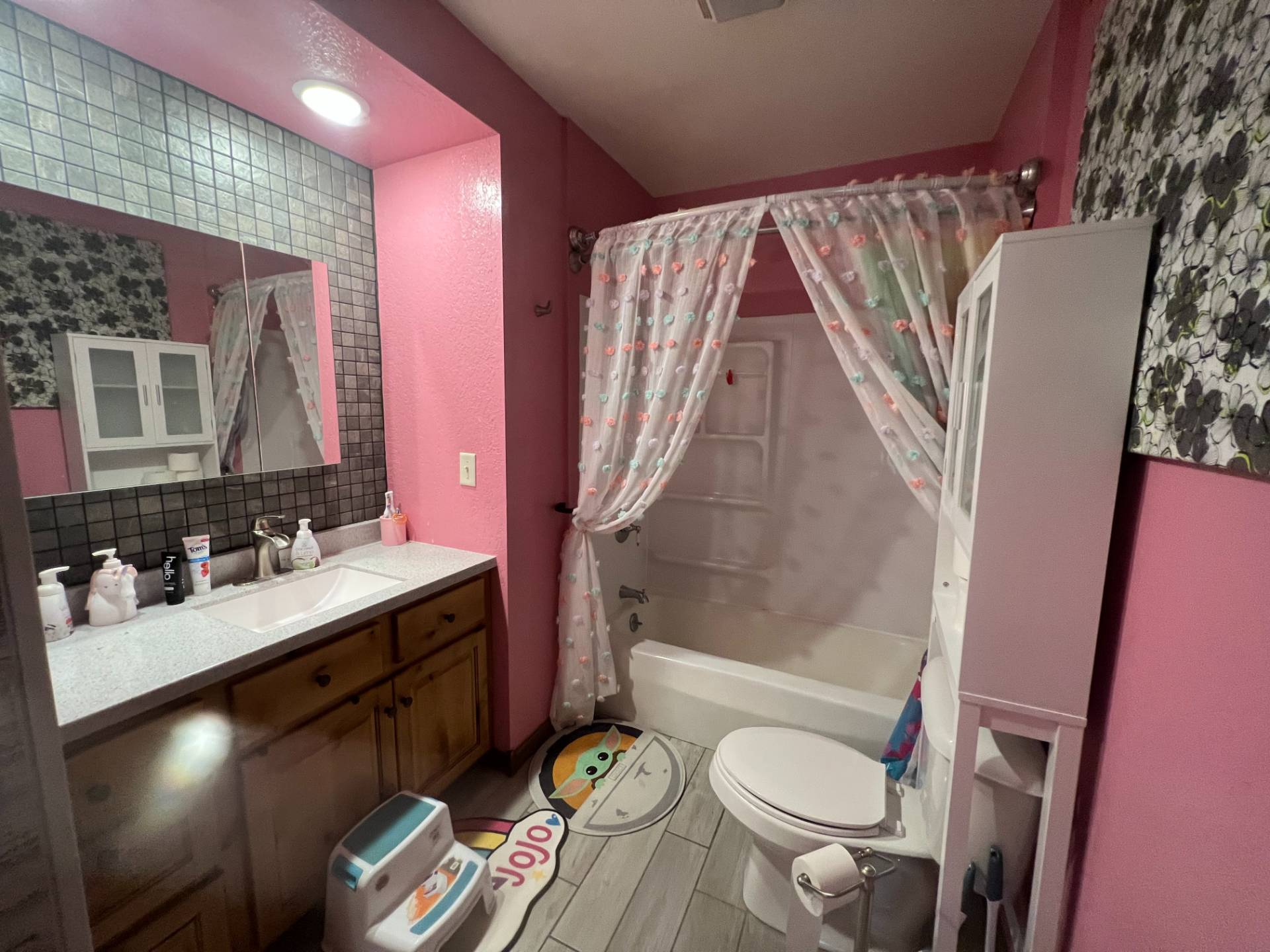 ;
;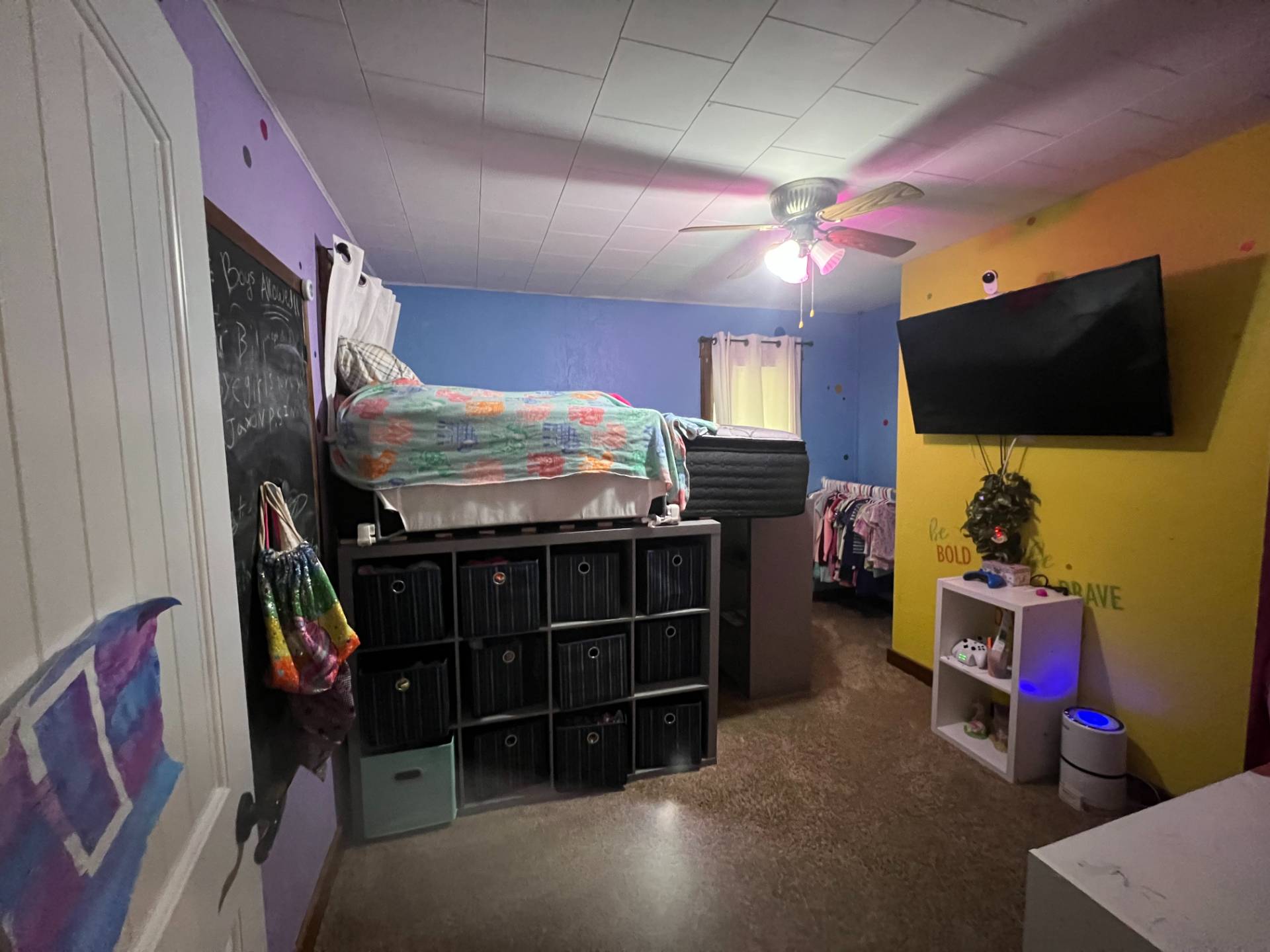 ;
;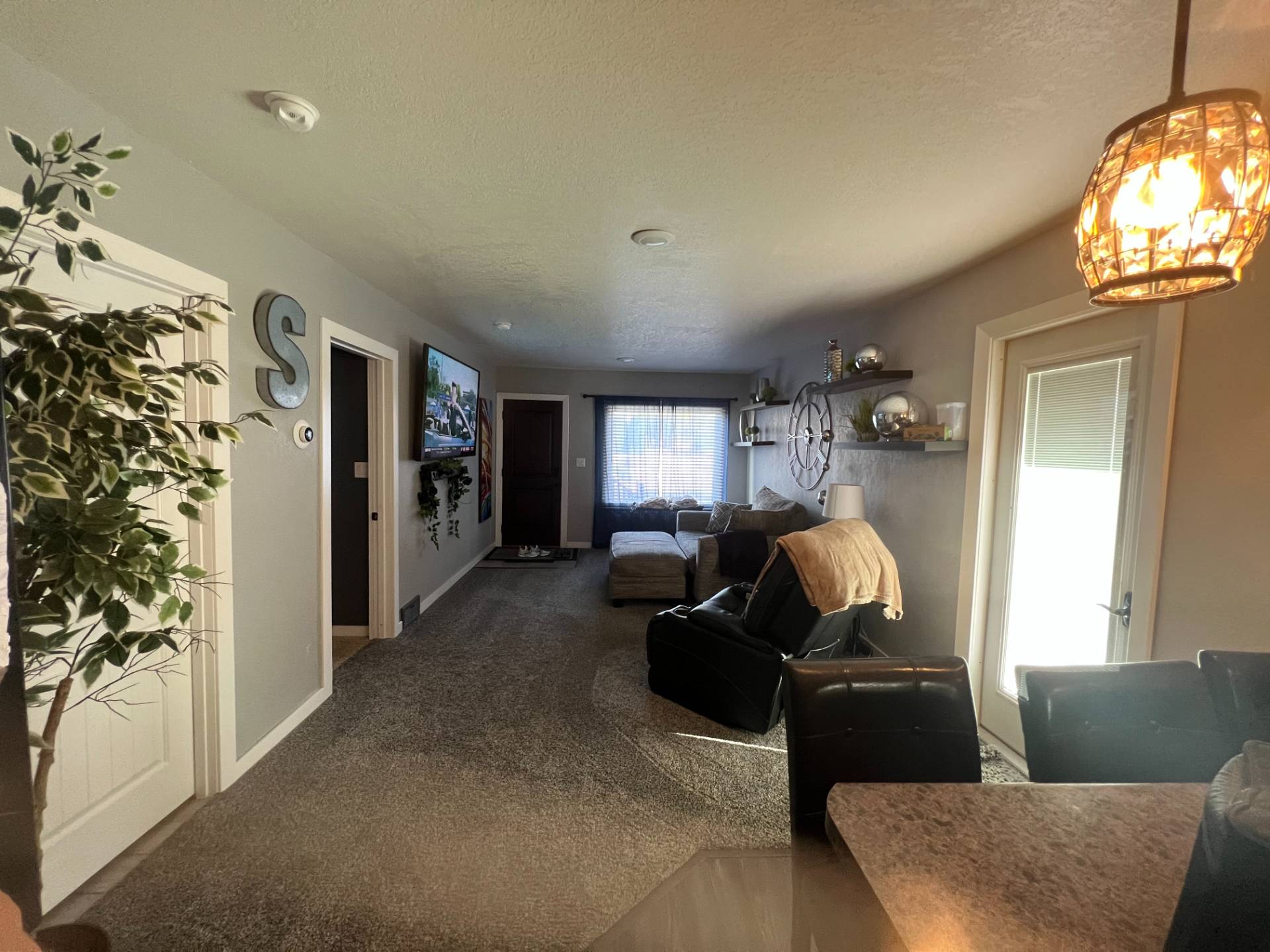 ;
;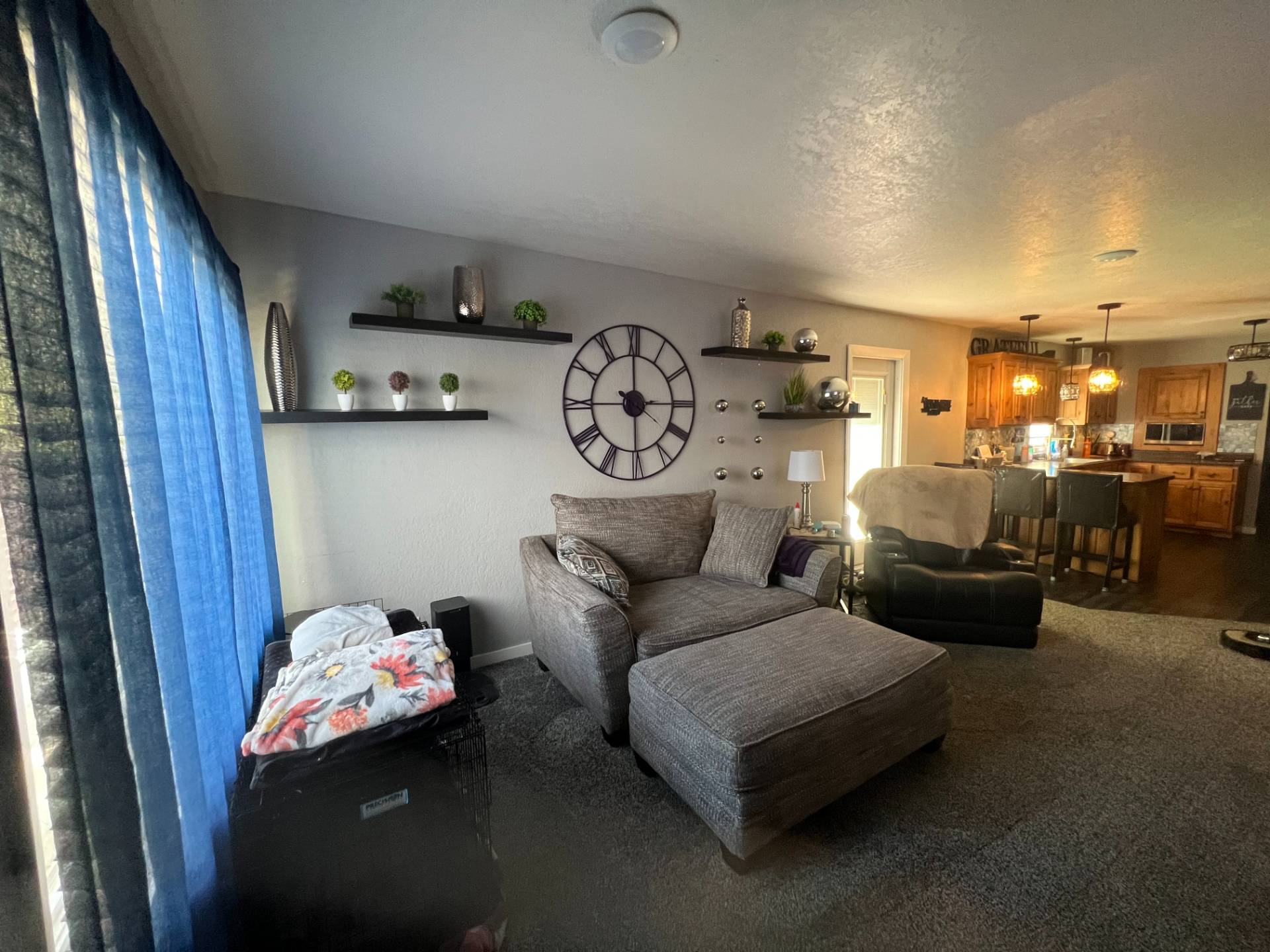 ;
;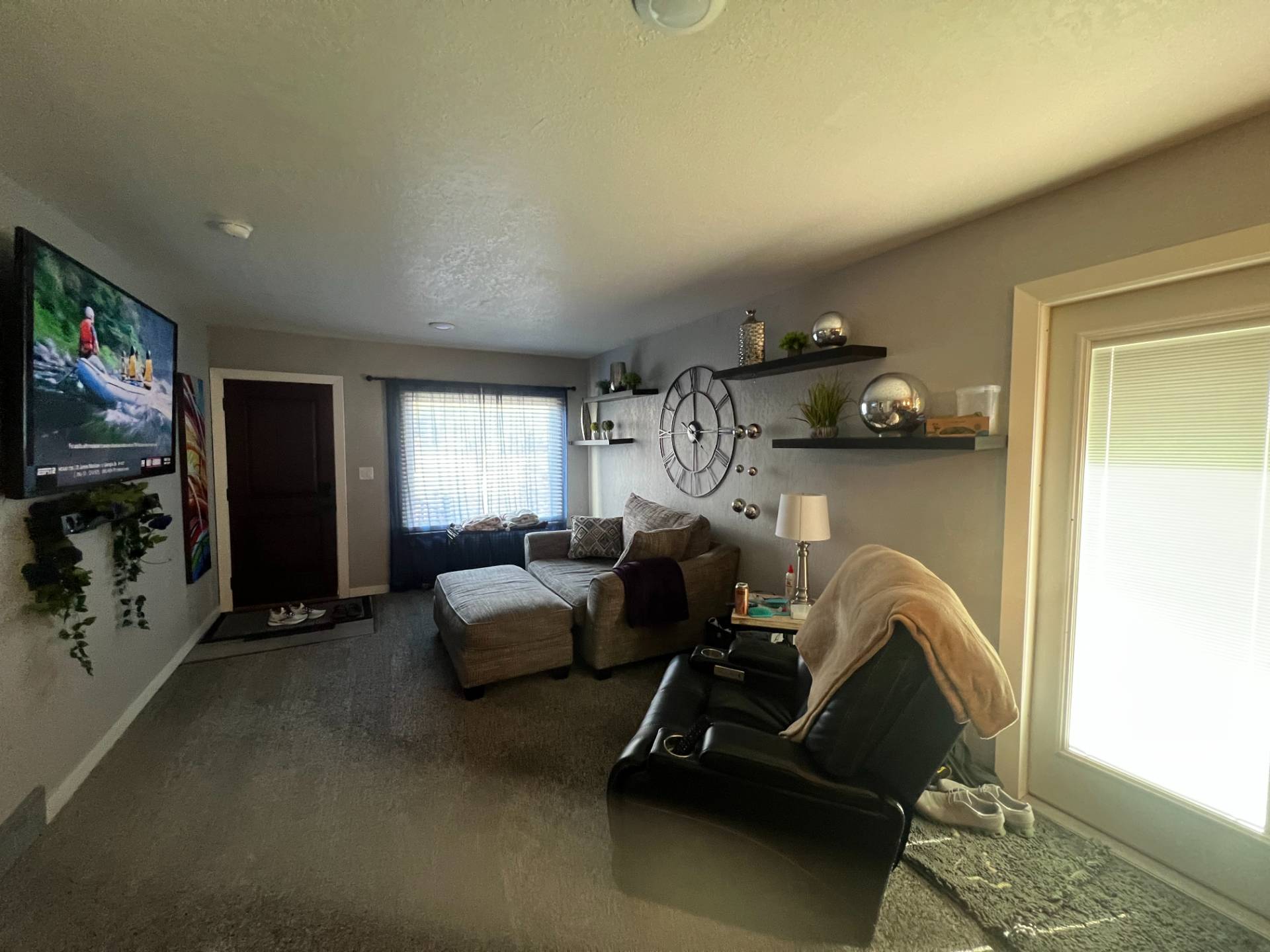 ;
;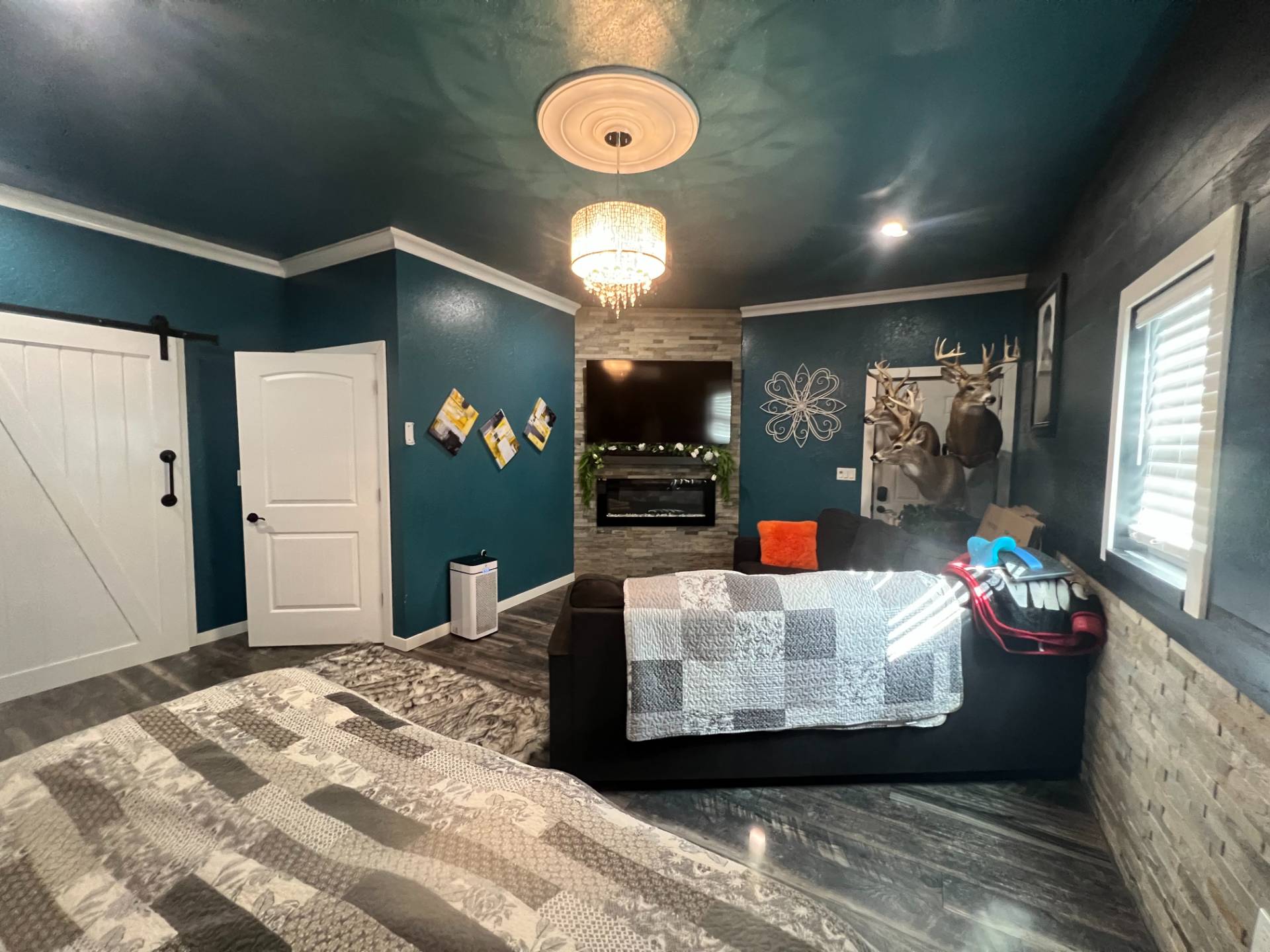 ;
;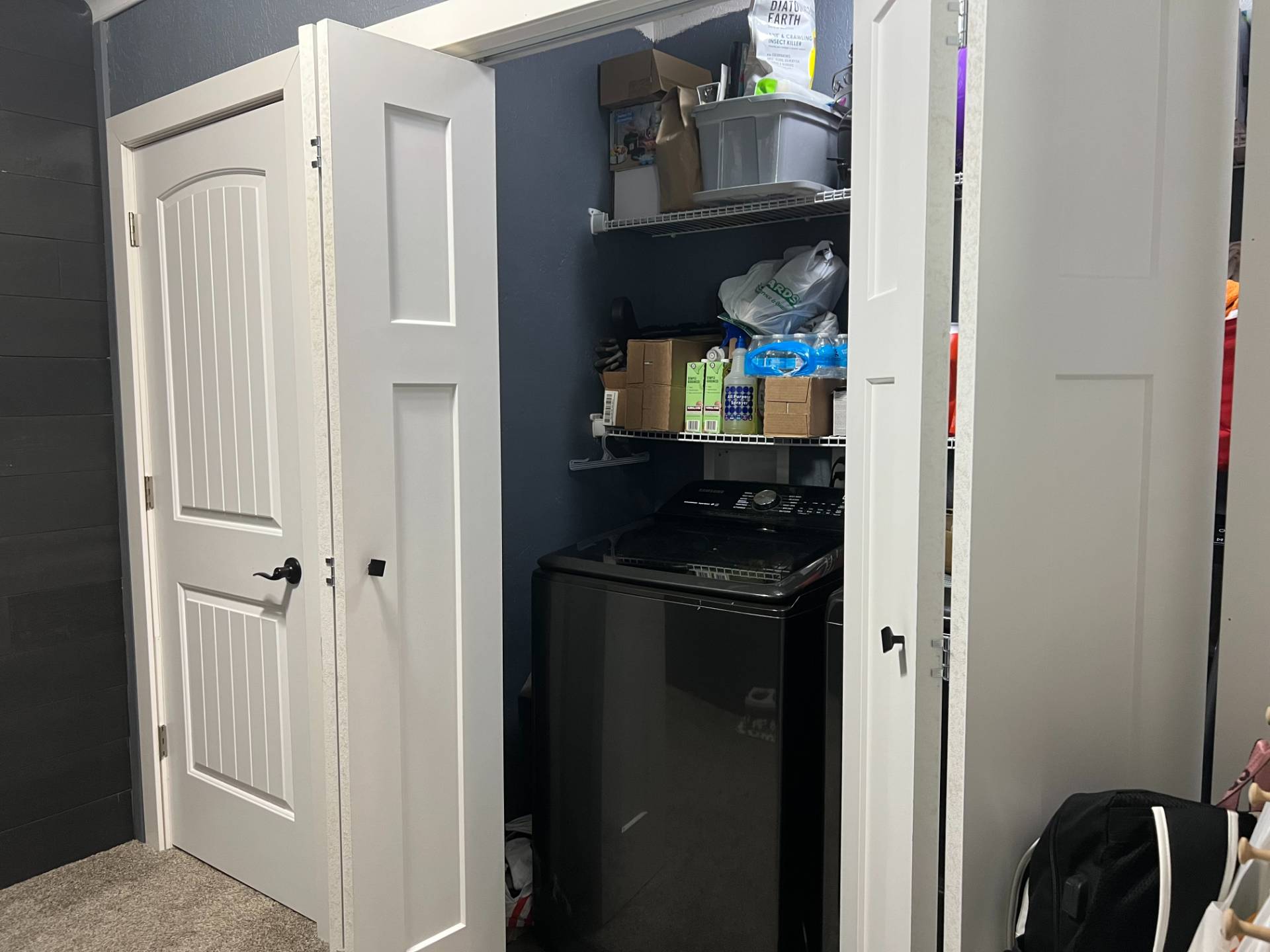 ;
;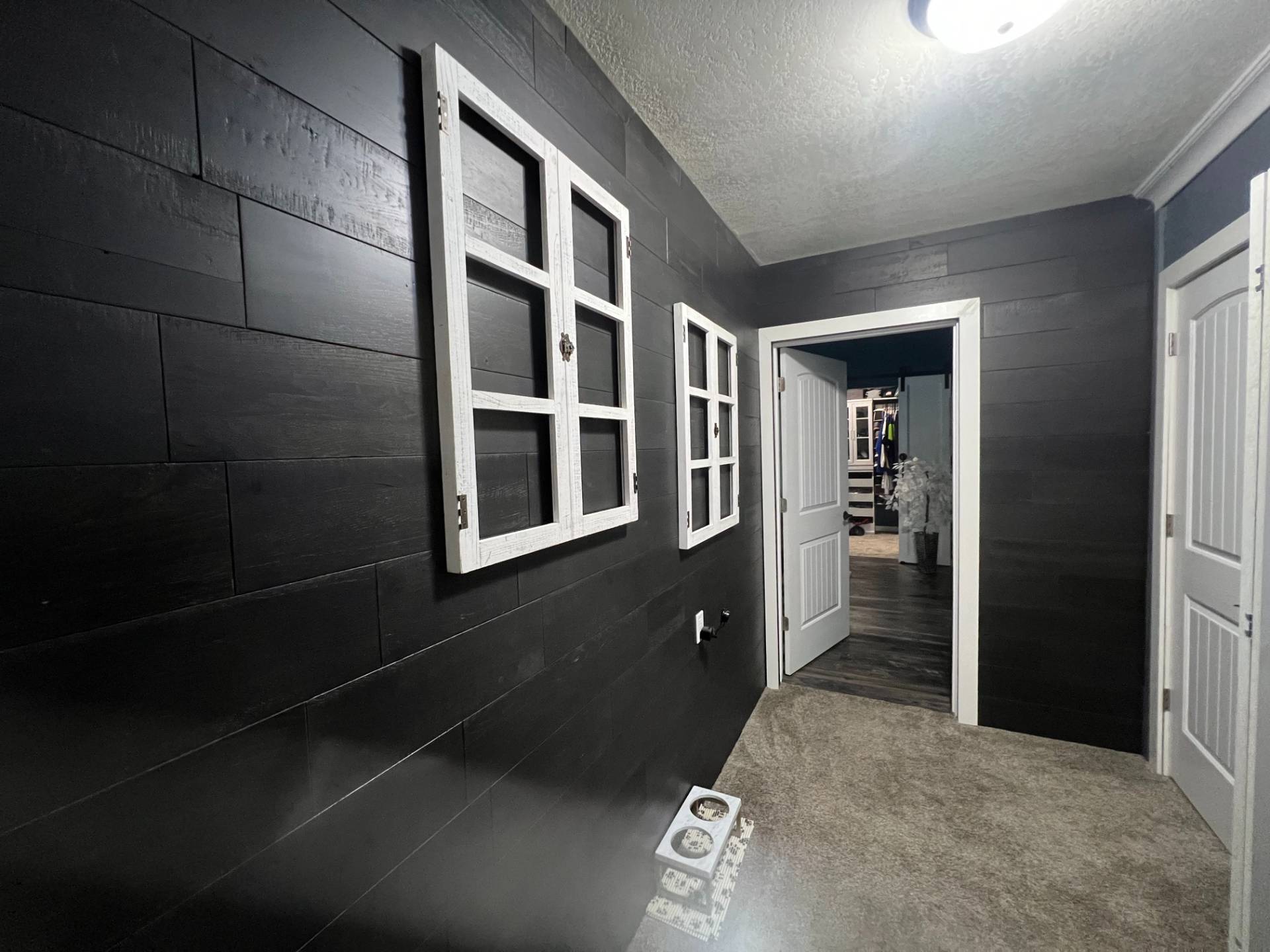 ;
;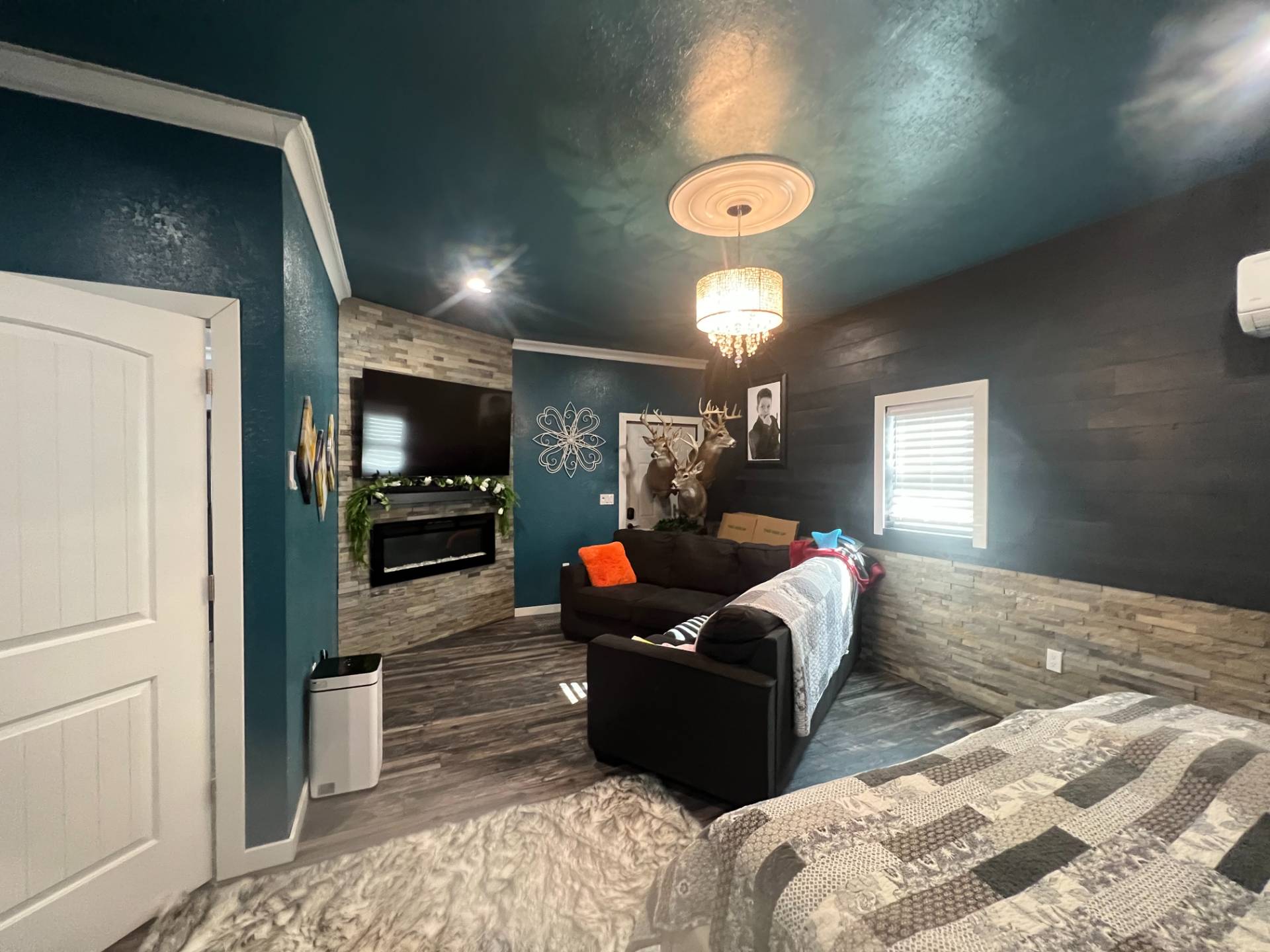 ;
;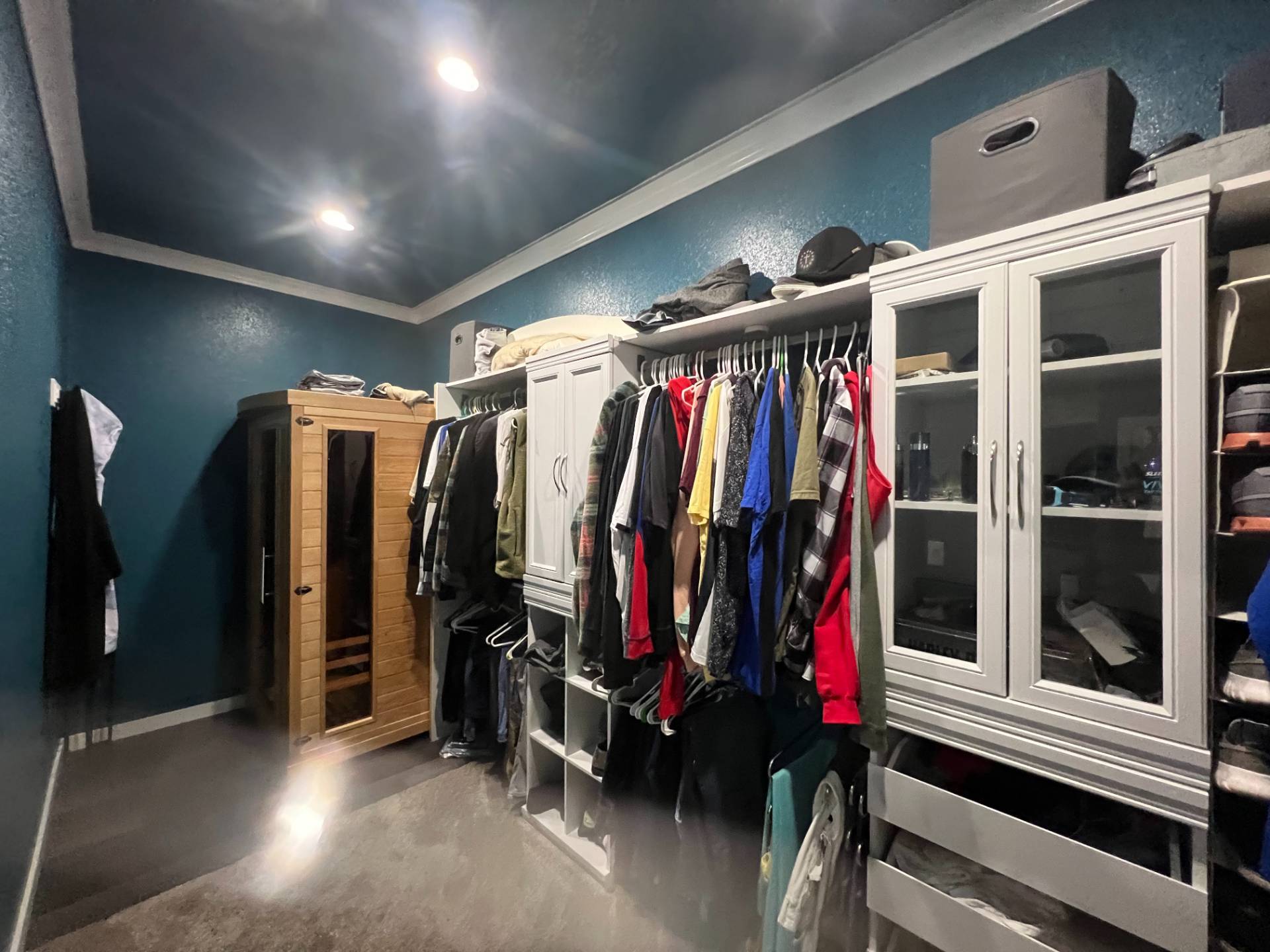 ;
;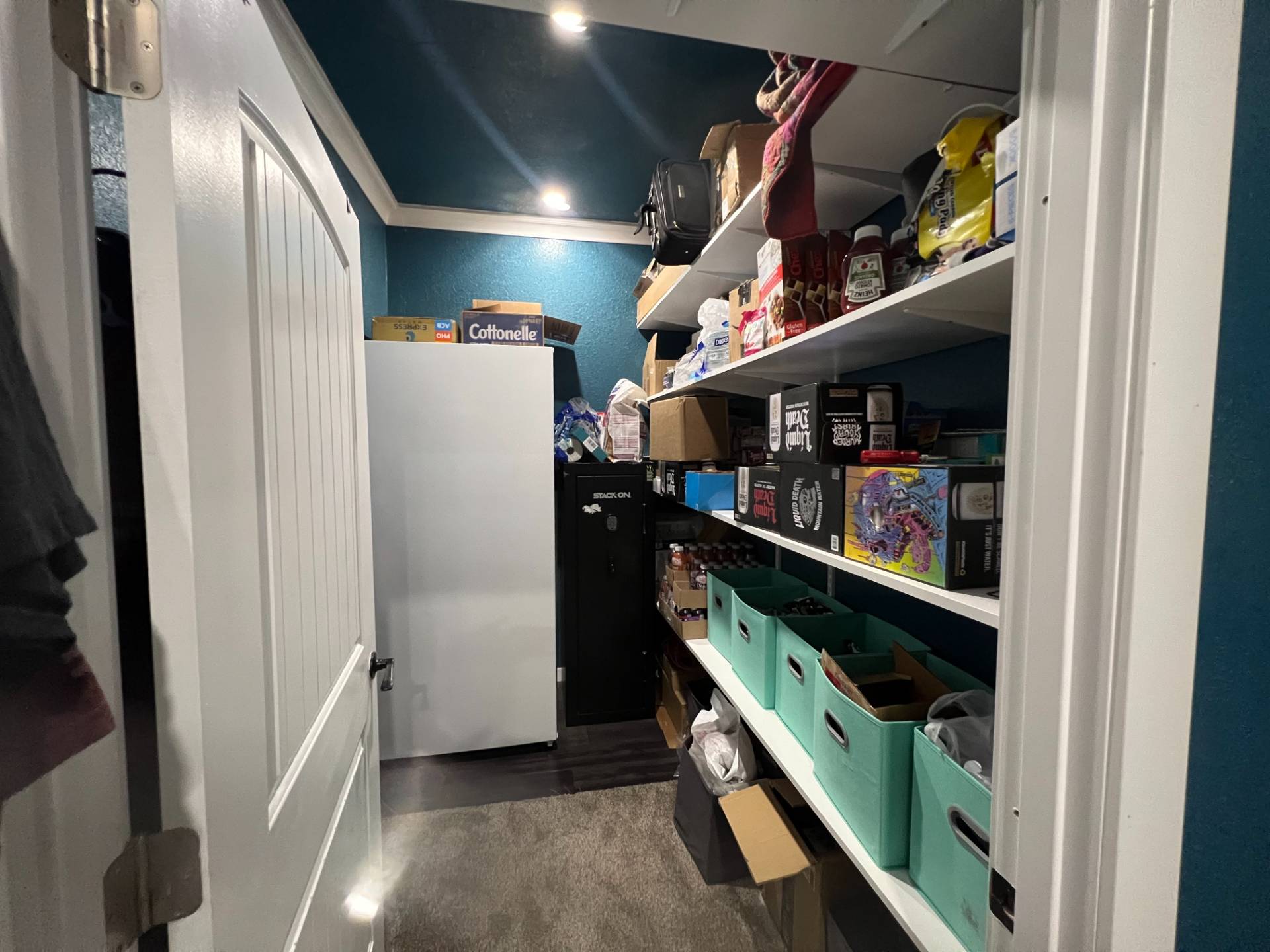 ;
;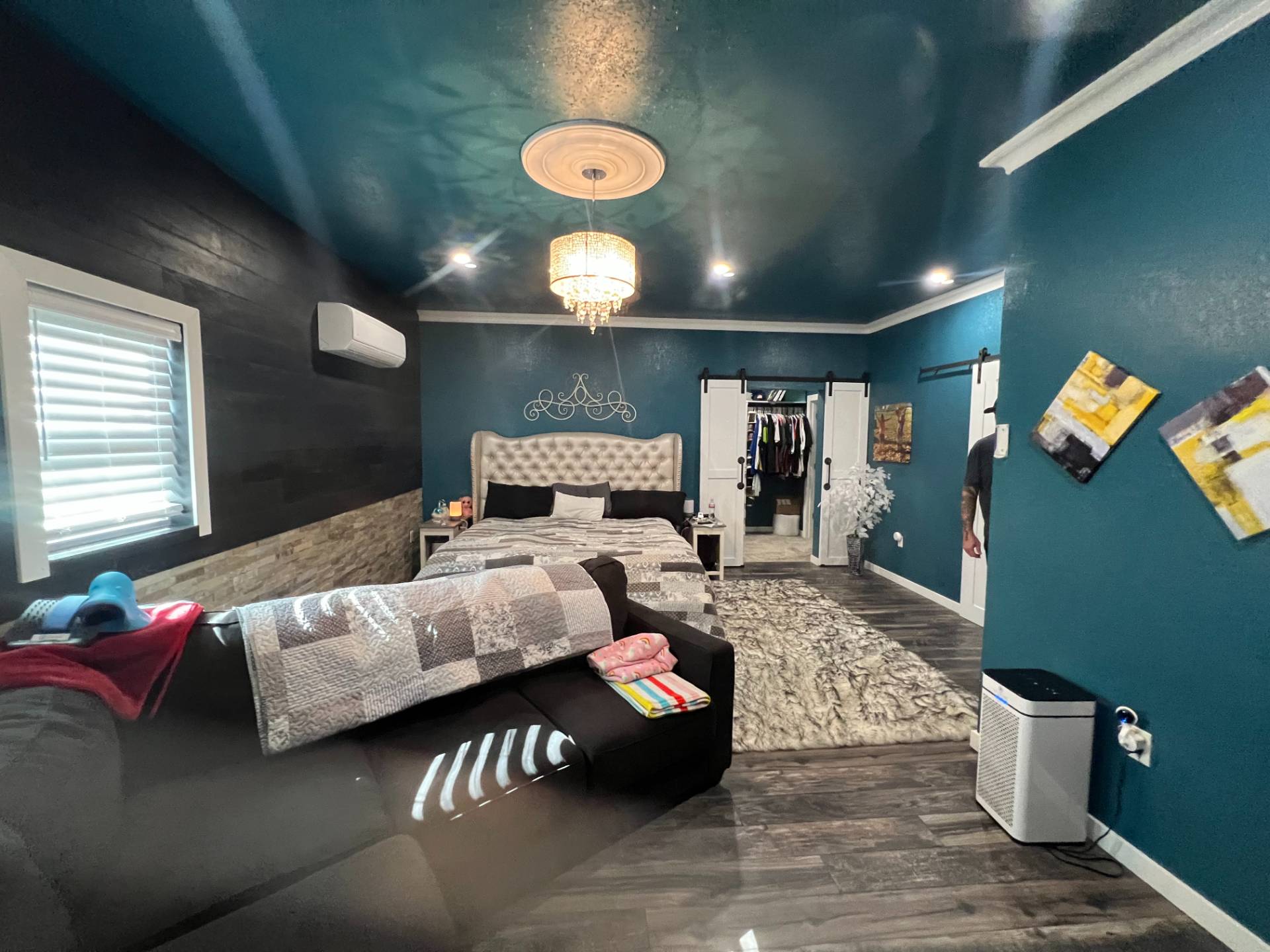 ;
;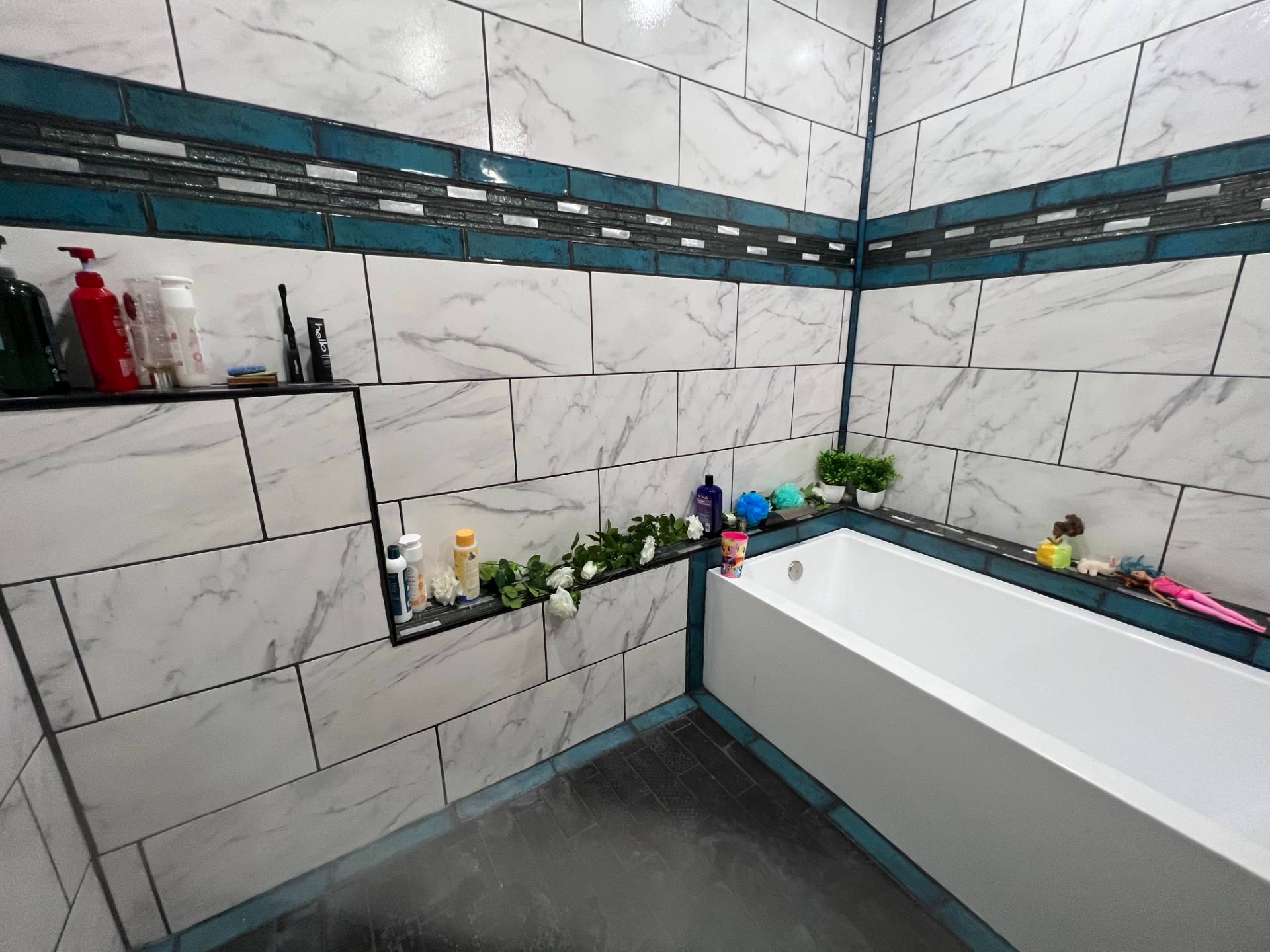 ;
;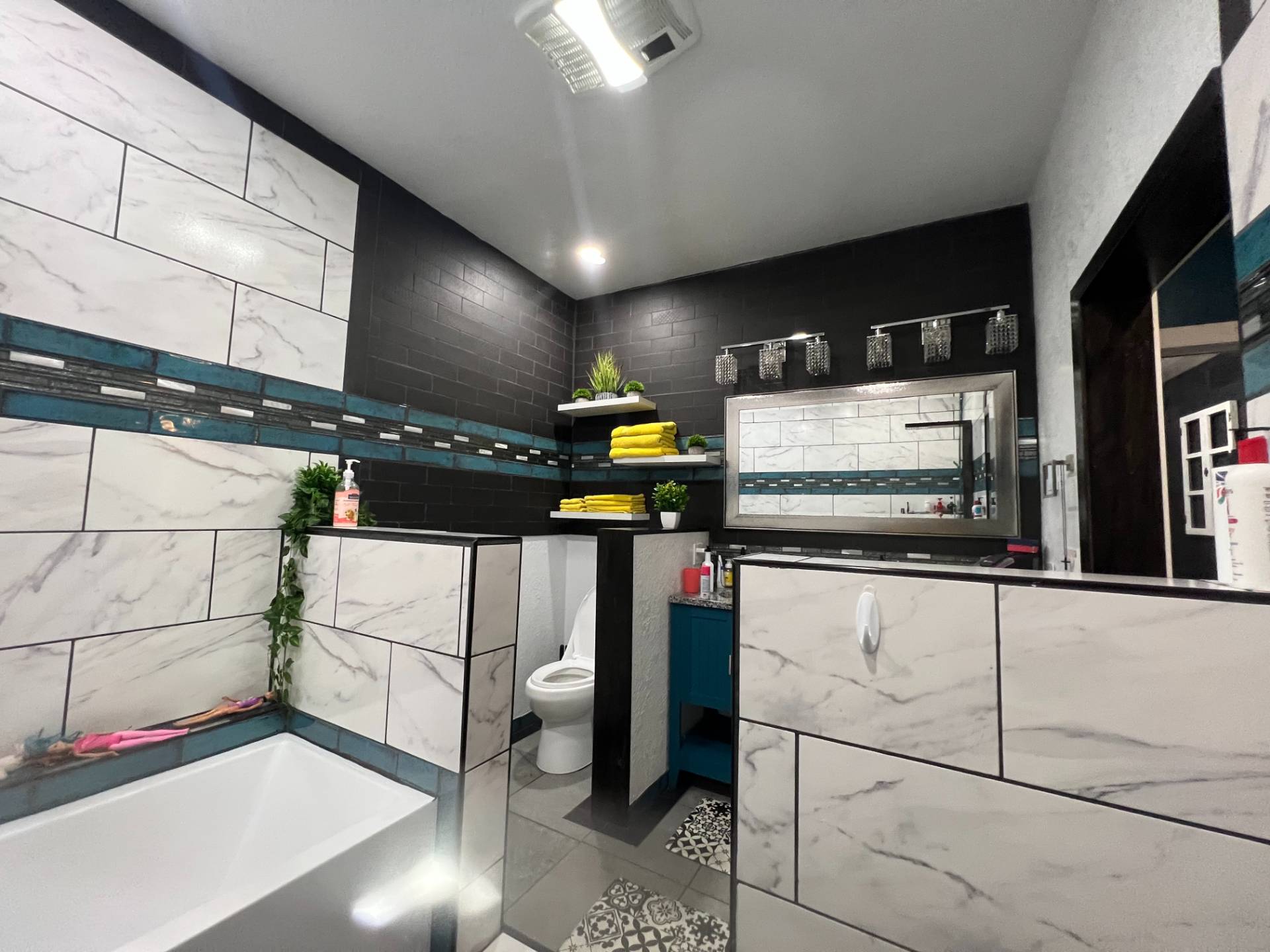 ;
;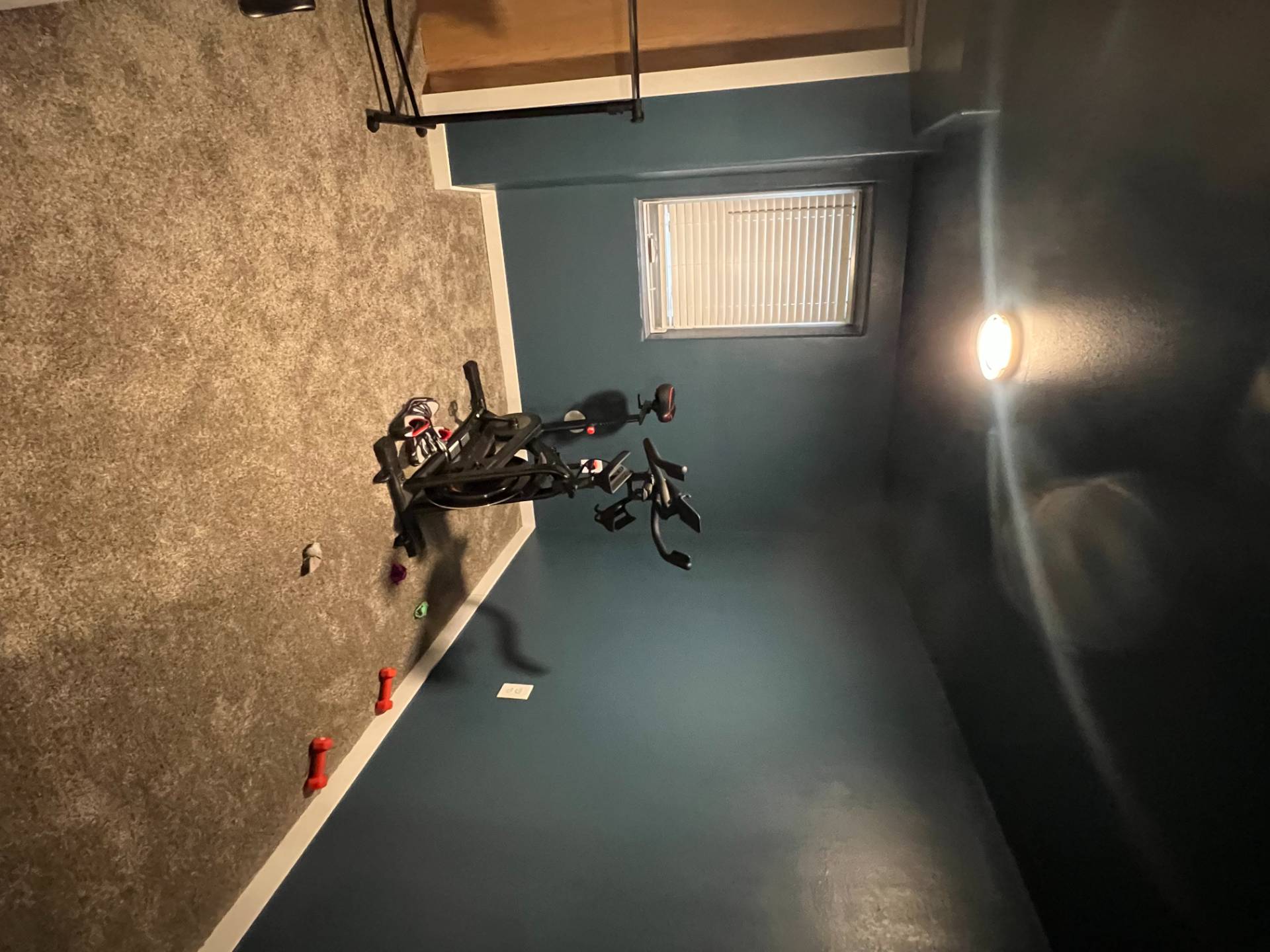 ;
;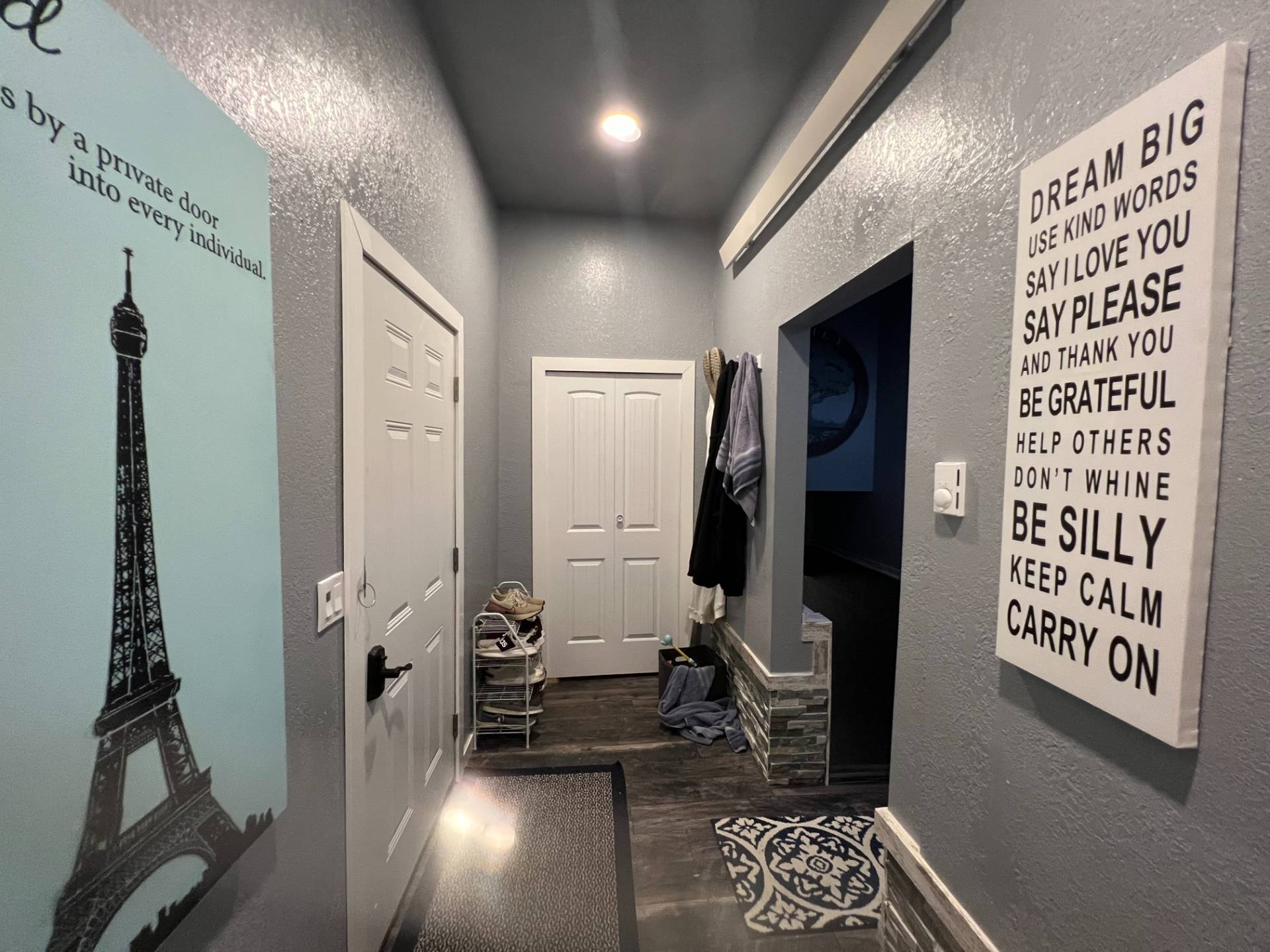 ;
;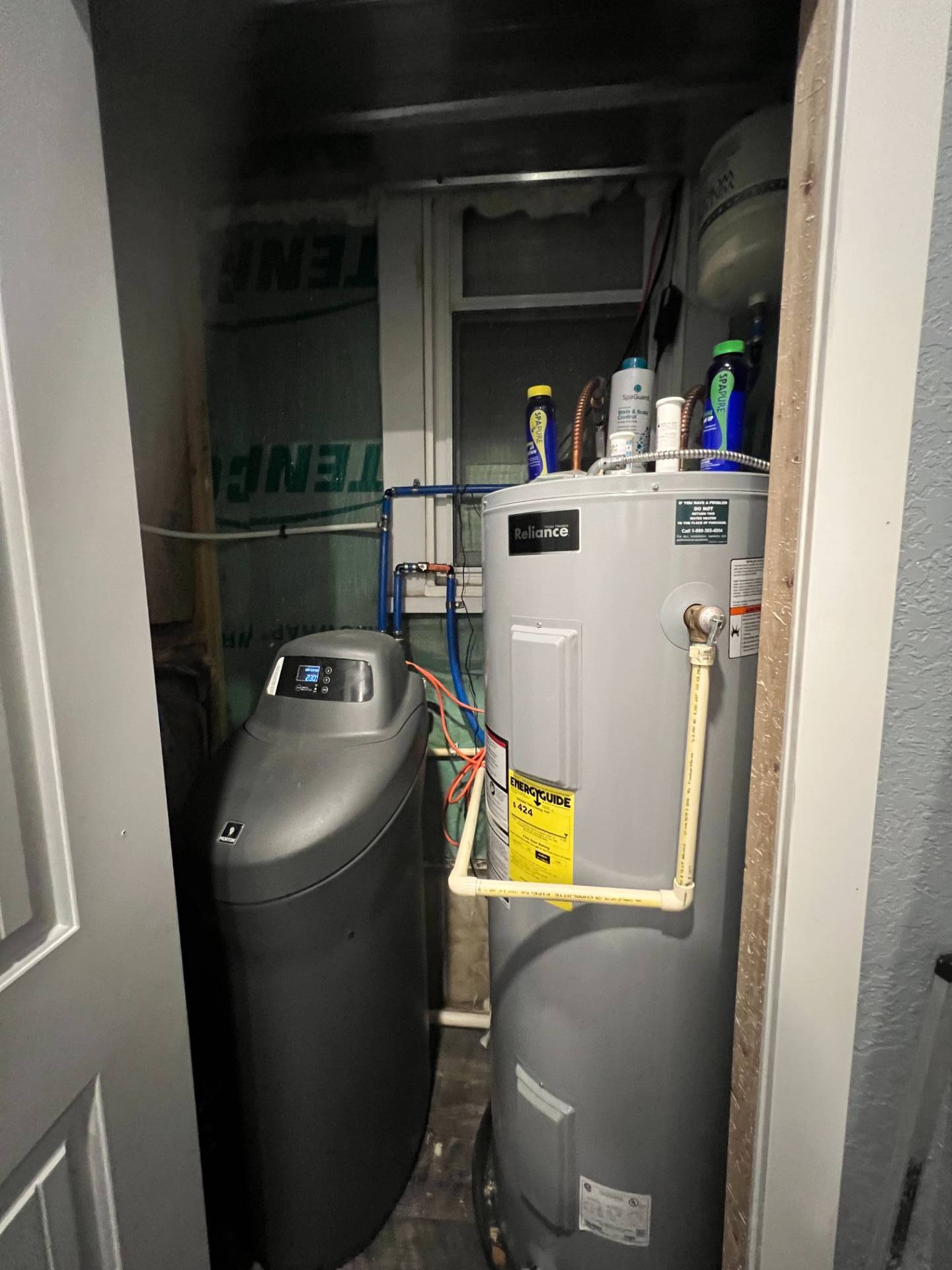 ;
;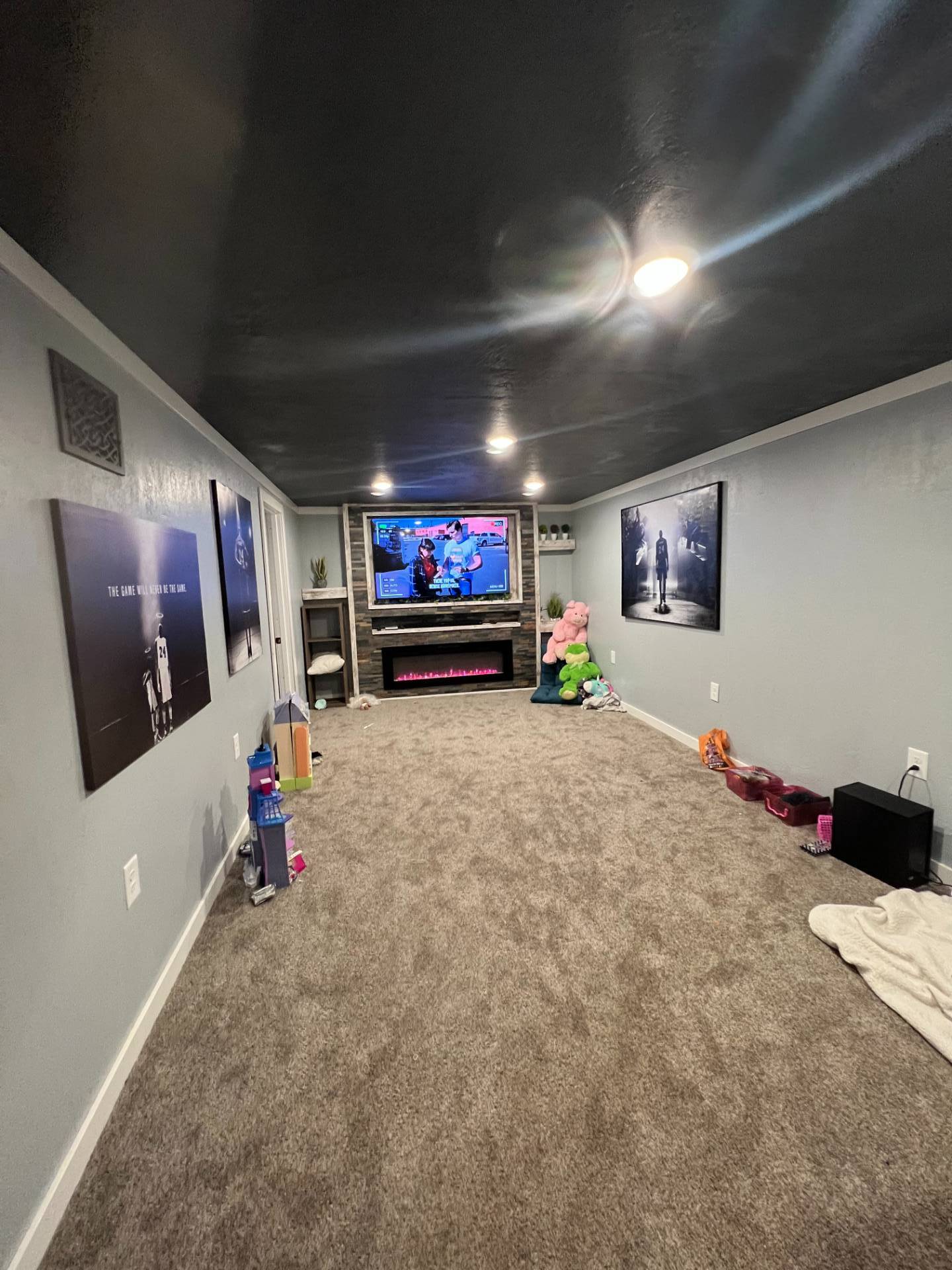 ;
;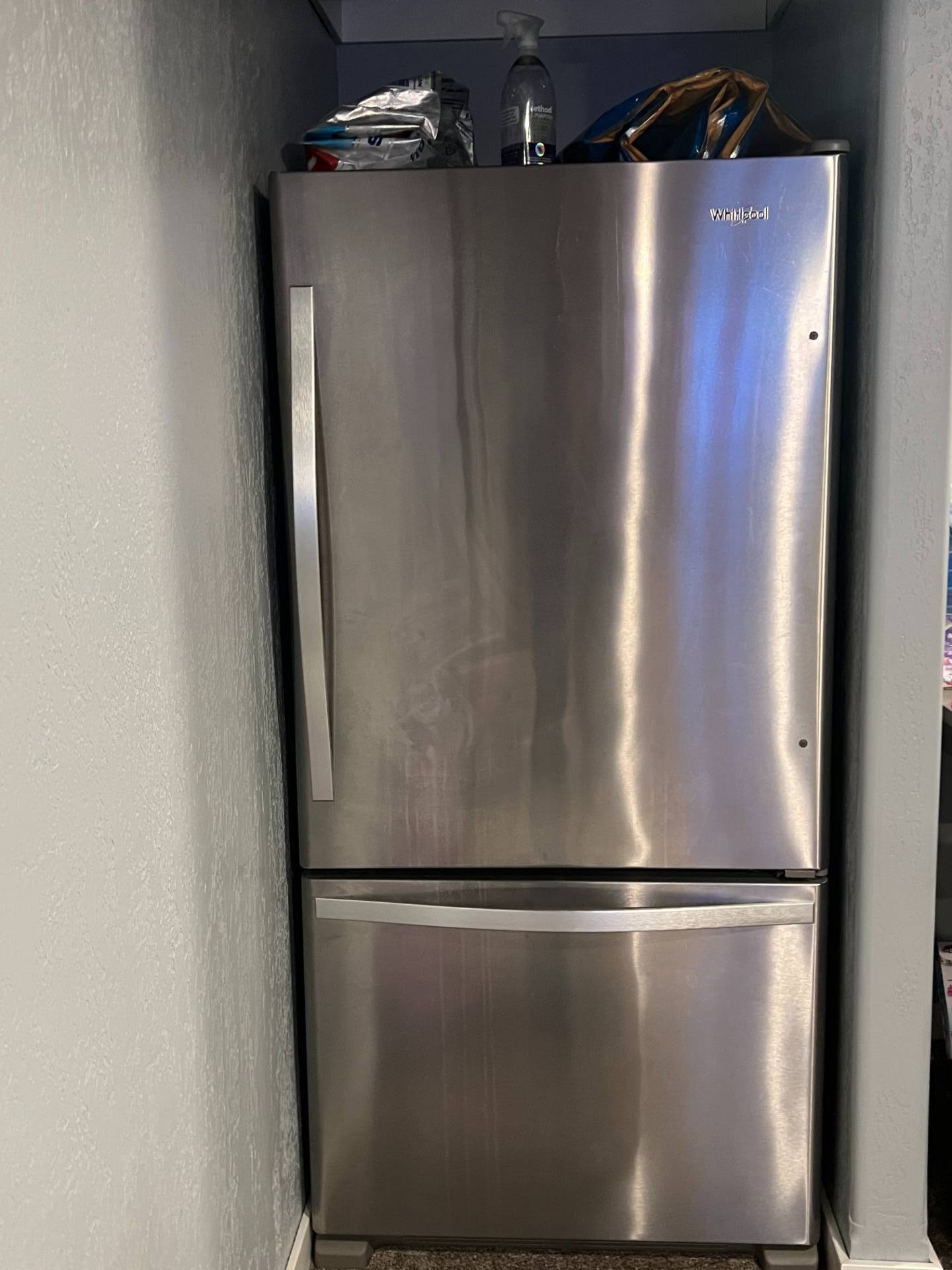 ;
;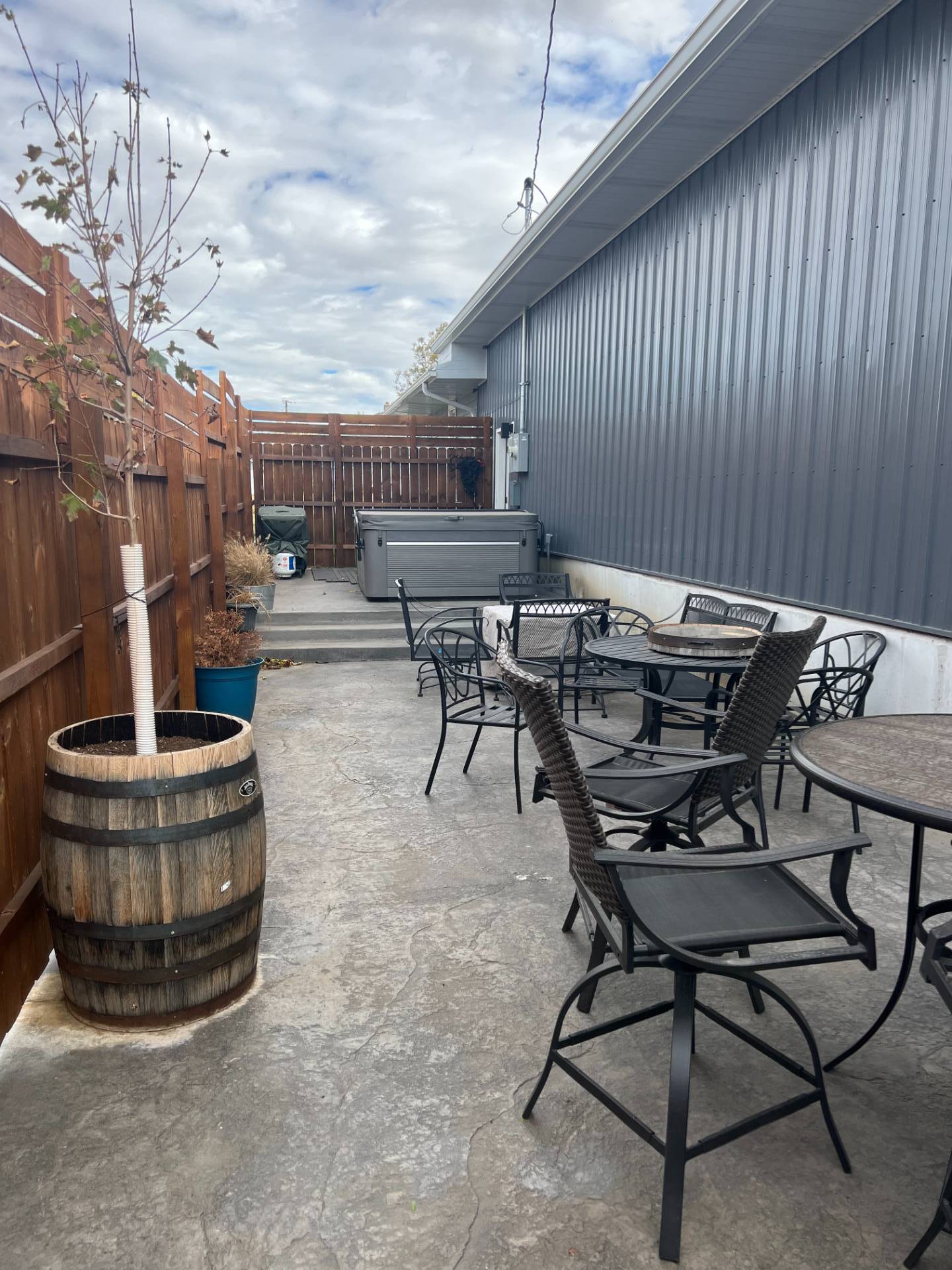 ;
;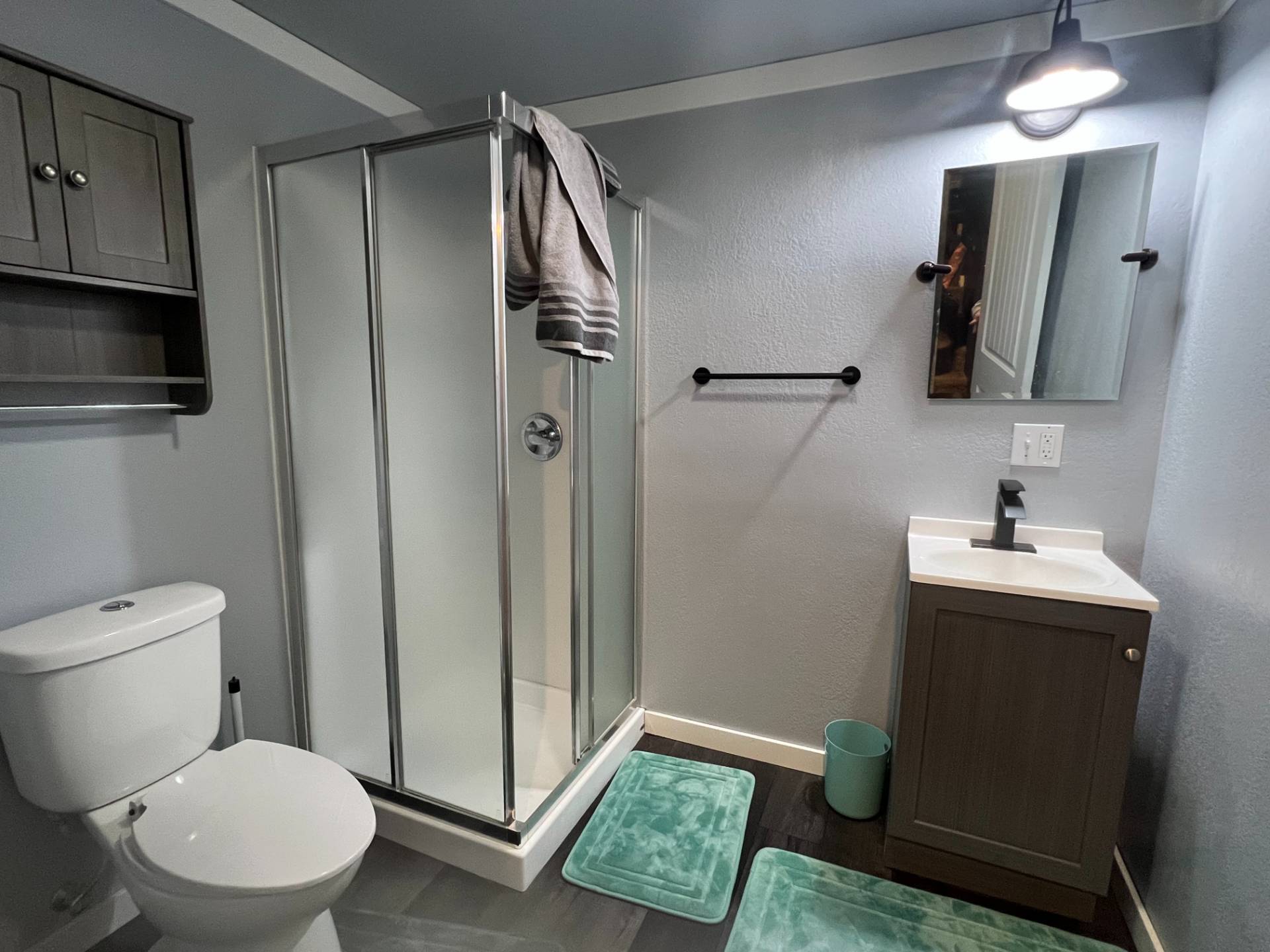 ;
;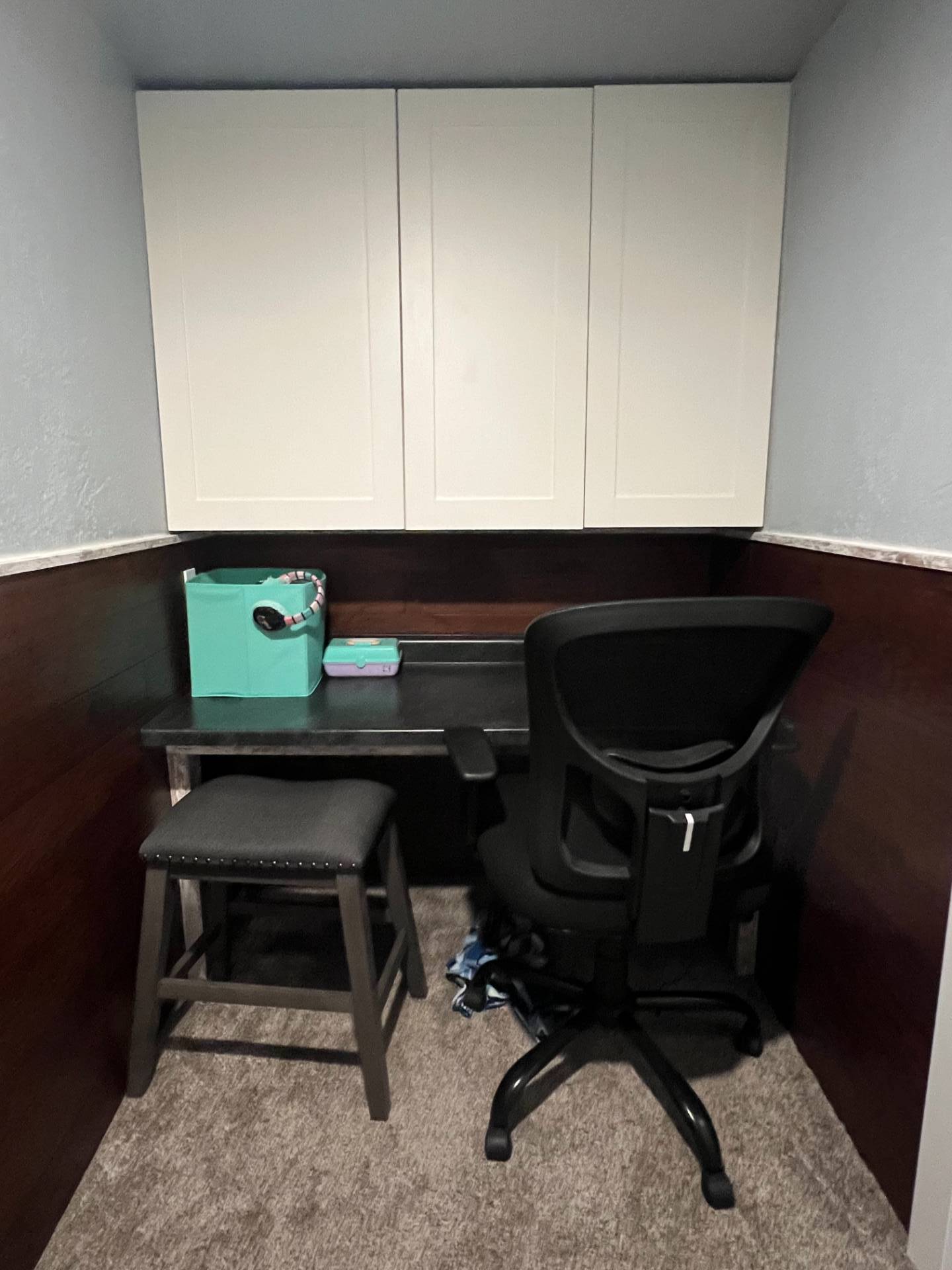 ;
;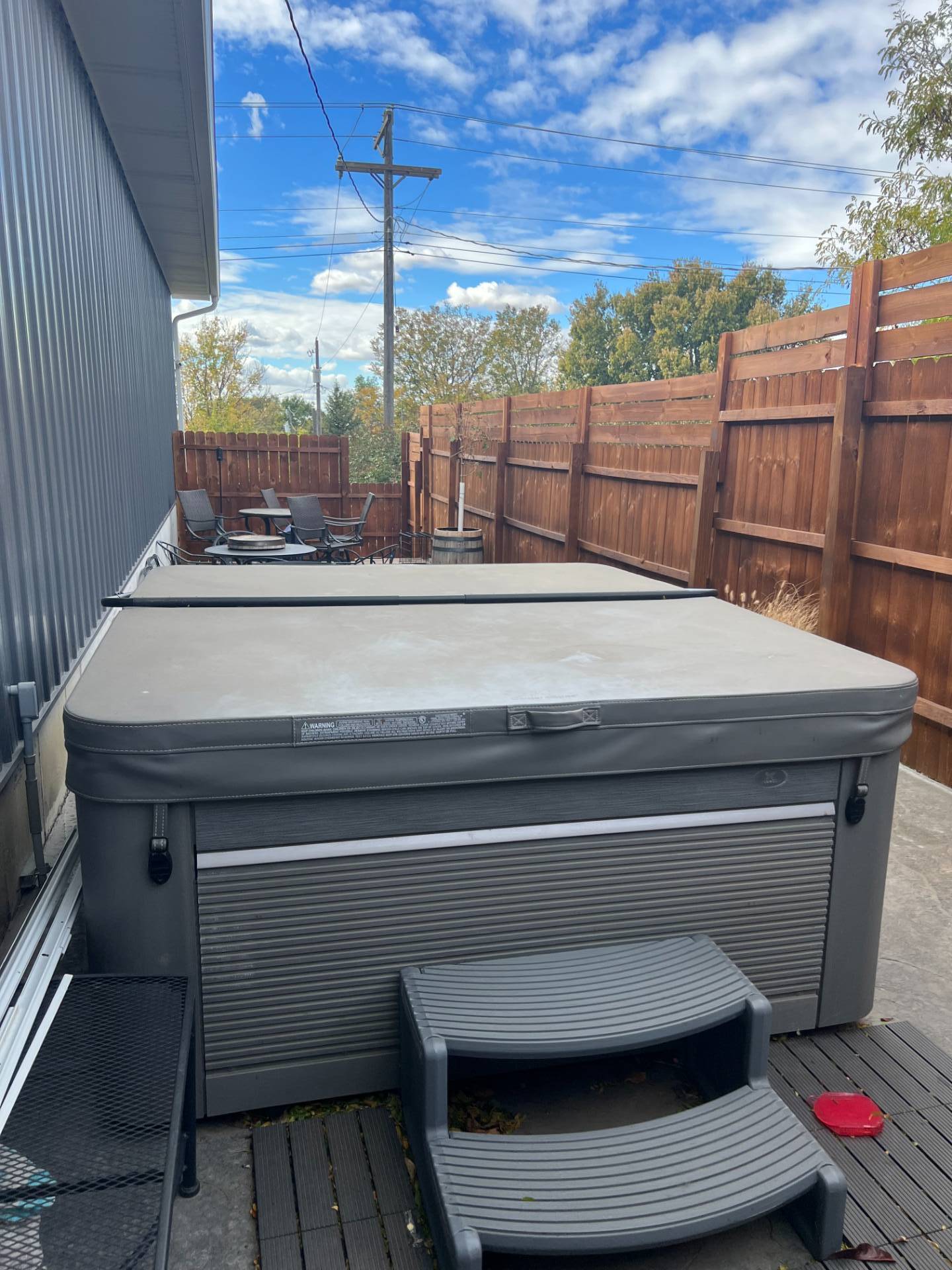 ;
;