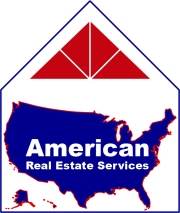Mountain/city Views - 2 Bedroom, 2 Bathrooms Cabin (1,276 sq. ft-924 heated/cooled) within Big Bear Lodge and Resort. Mountain/City Views - Located .6 mile off the parkway in Pigeon Forge, TN. Short term, long term and Timeshare approved. Seller desires a quick closing. Gross income over $42,000+- with additional $35,000+-(call for details) in 2015. Guest reservations remain with purchase. HOA dues include indoor/outdoor pool & spas, Indoor game & fitness rooms, men/ladies room with showers, kitchen/meeting room, water, sewer, trash removal (on site dumpster), landscaping, lawn care, waterfall, exterior/liability Insurance, asphalt and common area maintenance. Monthly HOA dues $302.59, Password Protected Wi Fi/cable $55.00, cabin reserve $15.86, condo reserve $1.82. Gas (grill/fireplace/heat) varies monthly. Taxes $620/year. Average electric approx. $100+-/month (Subject to change based on reservations). Rentals approx. 80 ft. from indoor Resort amenities, outdoor pool/spa approx. +-700 ft. Contents remain: Screened rear porch 22 x 8-hot tub easy lift cover (New $400.00) skid proof steps, rocking chairs and glass top table with 2 high back chairs, 2 folding end tables. Gas fireplace with timer. Front porch gas grill with 2 rocking chairs. Fully equipped kitchen ceramic tile floor. Cabinet on rollers, coffee maker, crockpot, toaster, blender, cookware/bake ware, dishes, utensils, self cleaning stove, microwave with exhaust vent, refrigerator with icemaker. Dining room table with 4 chairs, assorted pictures, blinds and 1 wall mounted fire extinguisher. Living room Sofa sleeper with linens, Rocking Recliner, coffee table with 2 drawers, end table with lamp, custom cabinet, 1 floor lamp, games, puzzles, 50" HDTV, 1 ceiling fan, 2 pictures, 1 smoke detector. Master bedroom: Ceramic tile floor. King Bed 2 sets linens, 1 King comforter, 22" HDTV, corner oak cabinet with lamp, 1 night stand with lamp, 1 small alarm clock, 1 ceiling fan, 1 custom blanket chest with egg crate and sofa sleeper linens. 1 carbon monoxide detector. Bathroom: Samsung Red-front load washer and dryer, medicine cabinet, 1 wall mounted hair dryer, 1 extra hair dryer under cabinet. Custom cabinet-Red/white towels, wash cloths, Tub/shower, Swiffer, broom & dustpan. Upstairs Queen Bed with Pillow Top Mattress Topper. Carpet flooring. 1 Queen comforter, 2 sets linens. Dresser with 6 drawers, 1 night stand with lamp, entertainment cabinet with 2 drawers and 28" HDTV/DVD player, 1 ceiling fan with dimmer switch, 1 wall mounted fire extinguisher, 2 pictures, 1 floral, iron/ironing board and 1 upright vacuum.1 smoke detector, 1 carbon monoxide detector. Upstairs bathroom: Ceramic tile floor, medicine cabinet, 1 wall mounted hair dryer, 1 extra hair dryer under cabinet, red towels and wash cloths, shower. Owner is a Licensed Florida Real Estate Broker not participating in sale. A few personal items do not remain at closing. Inquire for details. Please visit http://www.listingcheckout.com/rdcd/130261 for an important notice about this property.






 ;
; ;
; ;
; ;
; ;
; ;
; ;
; ;
; ;
; ;
; ;
; ;
; ;
; ;
; ;
; ;
; ;
; ;
; ;
; ;
; ;
; ;
; ;
;