428 Beach 131st St, #16253/60, Far Rockaway, NY 11694
| Listing ID |
11163508 |
|
|
|
| Property Type |
House |
|
|
|
| County |
Queens |
|
|
|
| Township |
Queens |
|
|
|
| Neighborhood |
Belle Harbor |
|
|
|
|
| Unit |
16253/60 |
|
|
|
| Total Tax |
$8,529 |
|
|
|
| FEMA Flood Map |
fema.gov/portal |
|
|
|
| Year Built |
1935 |
|
|
|
| |
|
|
|
|
|
Single family home for sale on 5000 Sq. Ft
. Single family home for sale on 5000 SQFT. Exclusive Neighborhood of Belle Harbor NY 11694. This beachfront exclusive community is known for Victorian and English Tudor homes, large lots, and a family-oriented neighborhood. This home is renovated and features a front porch with old-world charm, round foyer with cathedral ceiling, double French doors leading into an open living/dining and kitchen combination with a wood burning fireplace, hardwood floors, and crown moldings. The large custom gourmet kitchen includes a GE 72-inch refrigerator/freezer combination, conventional oven, gas cooktop, and gas grill built into a granite countertop with many cabinets, kitchen windows and a full bathroom on the first floor. An open staircase goes to the second floor with 3 nice size bedrooms with 2 bathrooms and 4th large room off of the master bedroom with a window that can be used as a baby room or large walk-in closet/powder room combination. Laundry room. Finished basement . Central AC, Hot water 3 zone heating system. Large backyard with a custom deck and a built-in heated pool. Private drive for 4 cars and a built-in garage. Home Insurance cost 2300 yearly. Flood insurance cost 900 yearly.
|
- 4 Total Bedrooms
- 2 Full Baths
- 2 Half Baths
- 1900 SF
- 5000 SF Lot
- Built in 1935
- Unit 16253/60
- Available 3/24/2023
- Victorian Style
- Full Basement
- Lower Level: Finished
- 1 Lower Level Bedroom
- 3 Lower Level Bathrooms
- Open Kitchen
- Granite Kitchen Counter
- Oven/Range
- Refrigerator
- Dishwasher
- Microwave
- Washer
- Dryer
- Hardwood Flooring
- 8 Rooms
- Entry Foyer
- Living Room
- Dining Room
- Family Room
- Primary Bedroom
- Bonus Room
- First Floor Bathroom
- 1 Fireplace
- Hot Water
- 3 Heat/AC Zones
- Natural Gas Fuel
- Natural Gas Avail
- Central A/C
- Frame Construction
- Vinyl Siding
- Attached Garage
- Municipal Water
- Municipal Sewer
- Pool: Vinyl
- Deck
- Patio
- Fence
- Open Porch
- $8,529 Total Tax
- Tax Year 2022
Listing data is deemed reliable but is NOT guaranteed accurate.
|



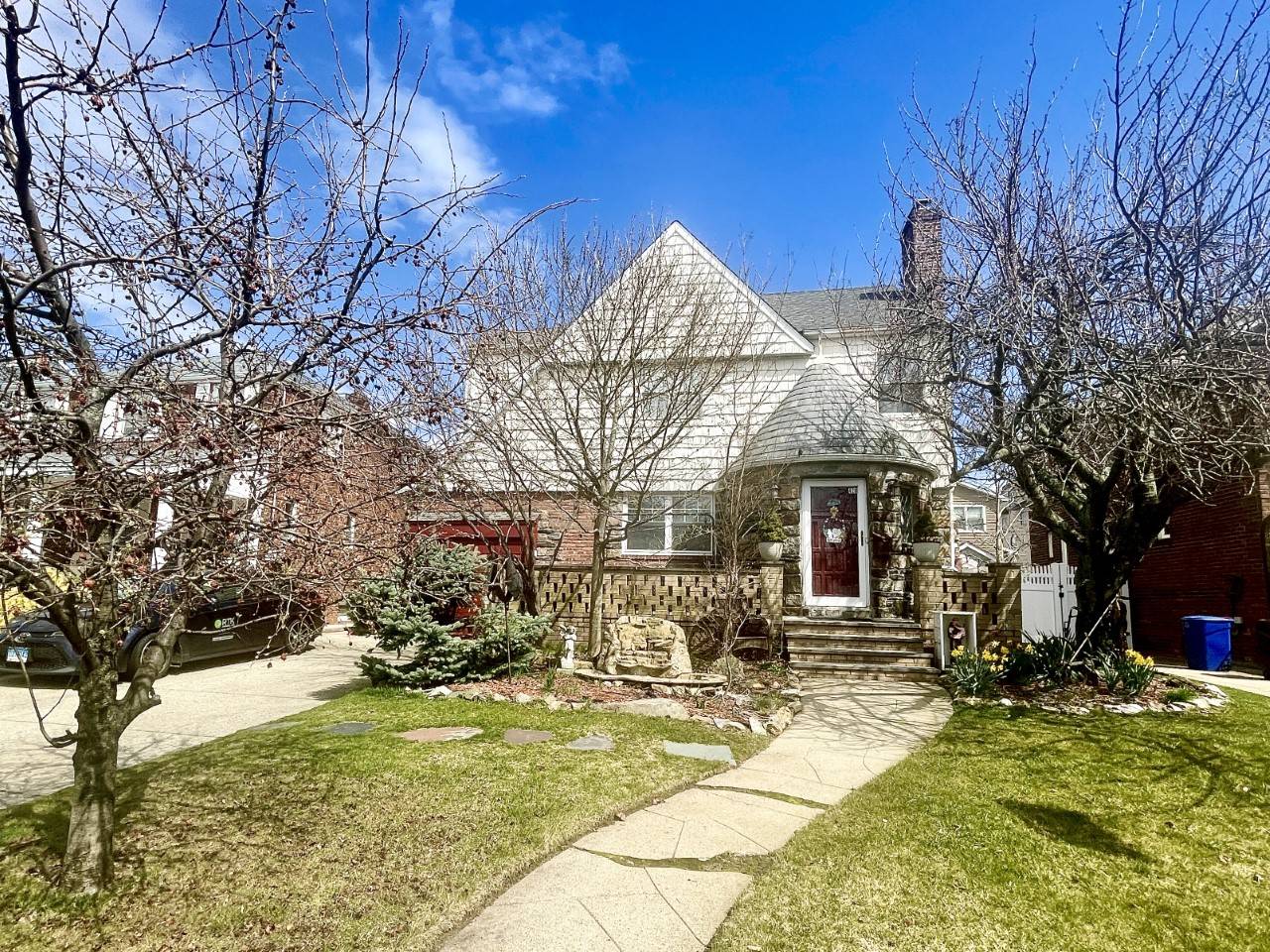


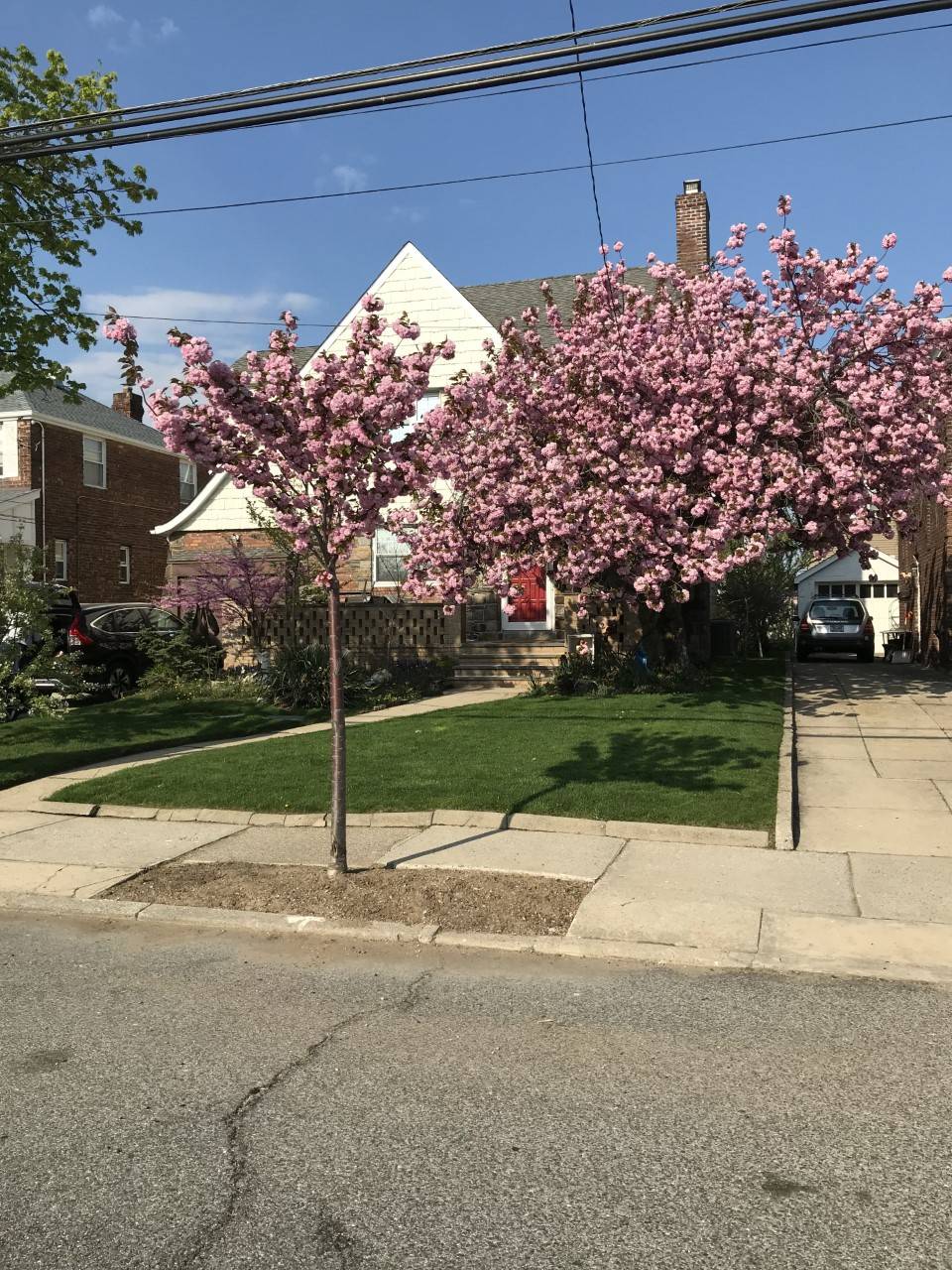 ;
;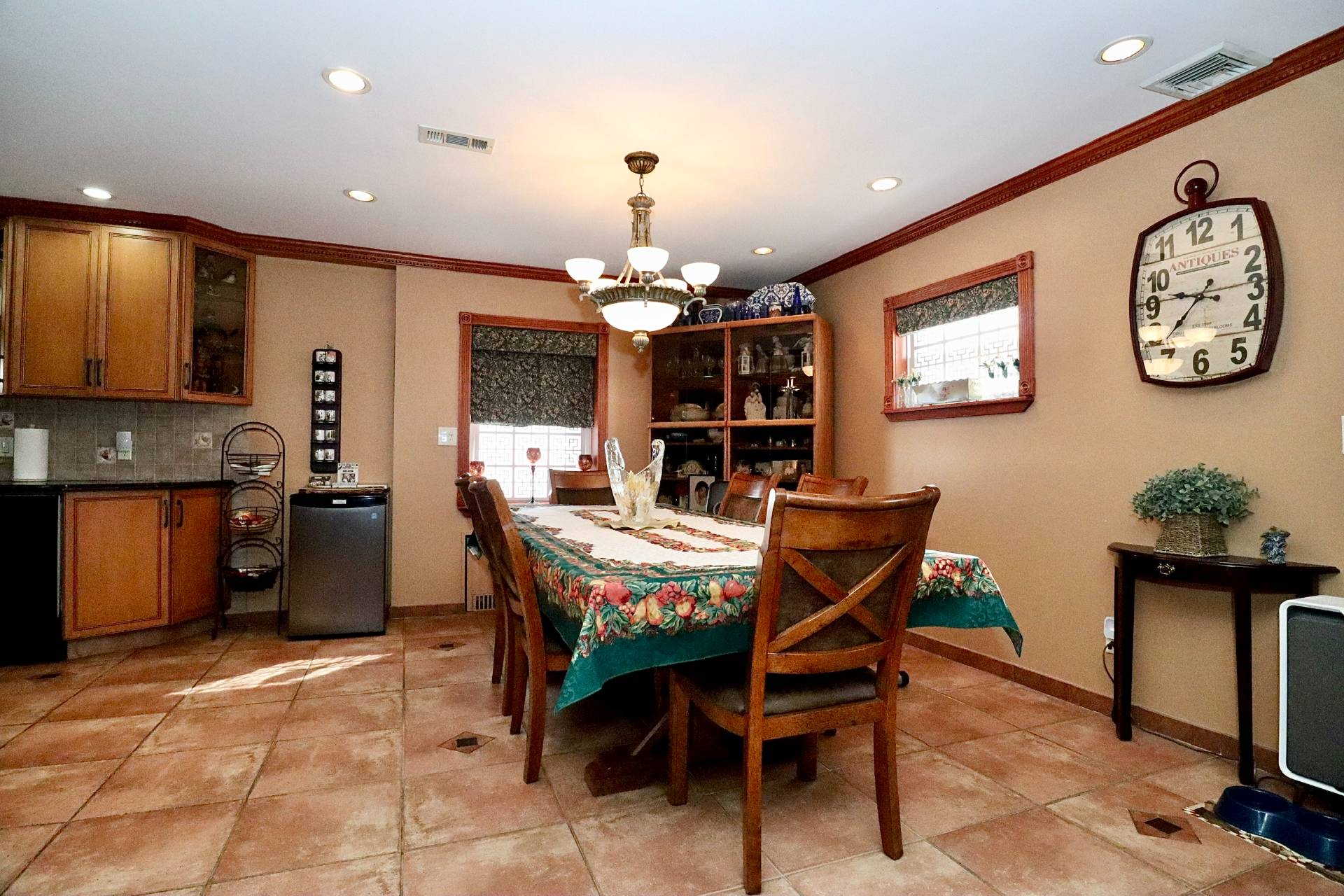 ;
;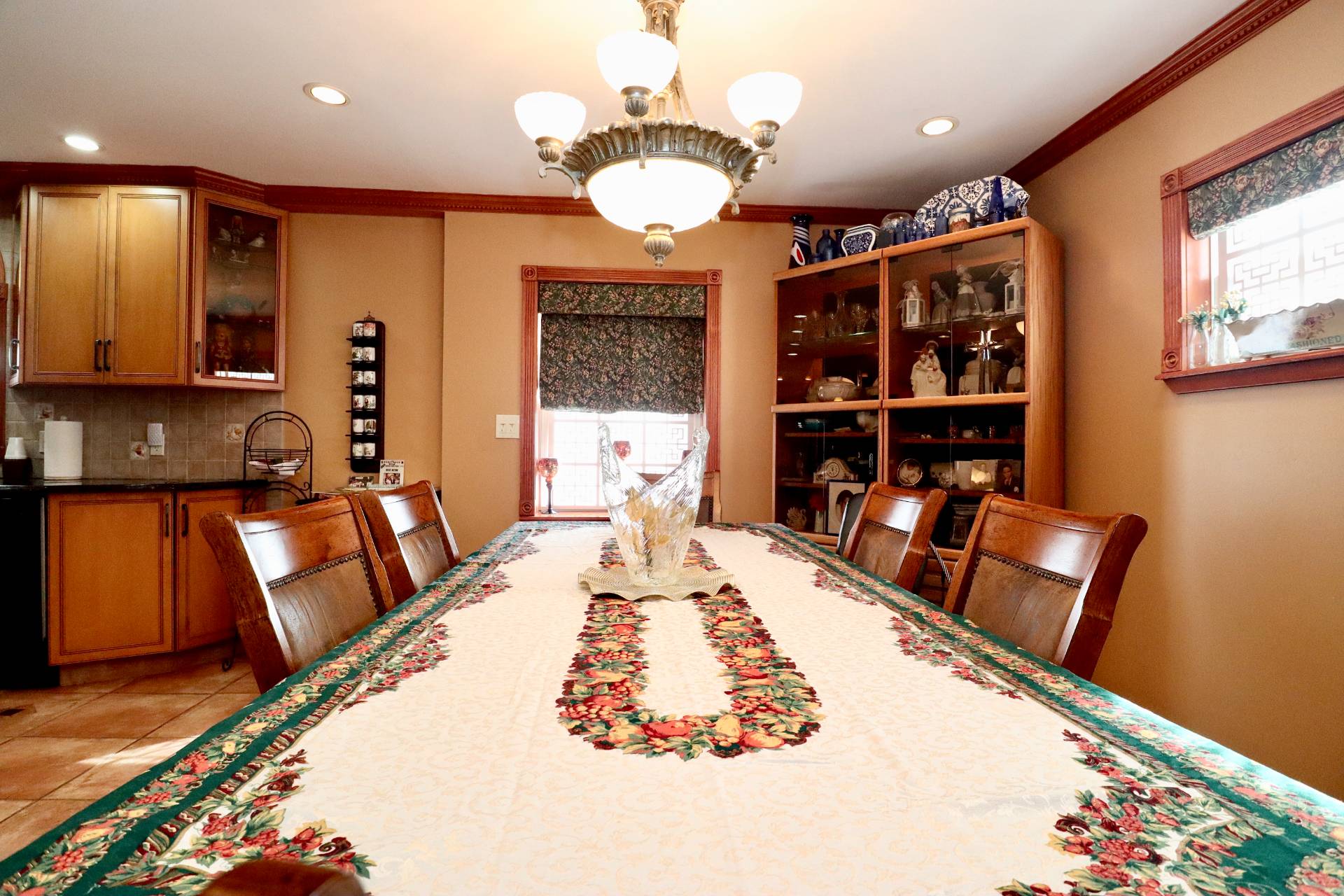 ;
;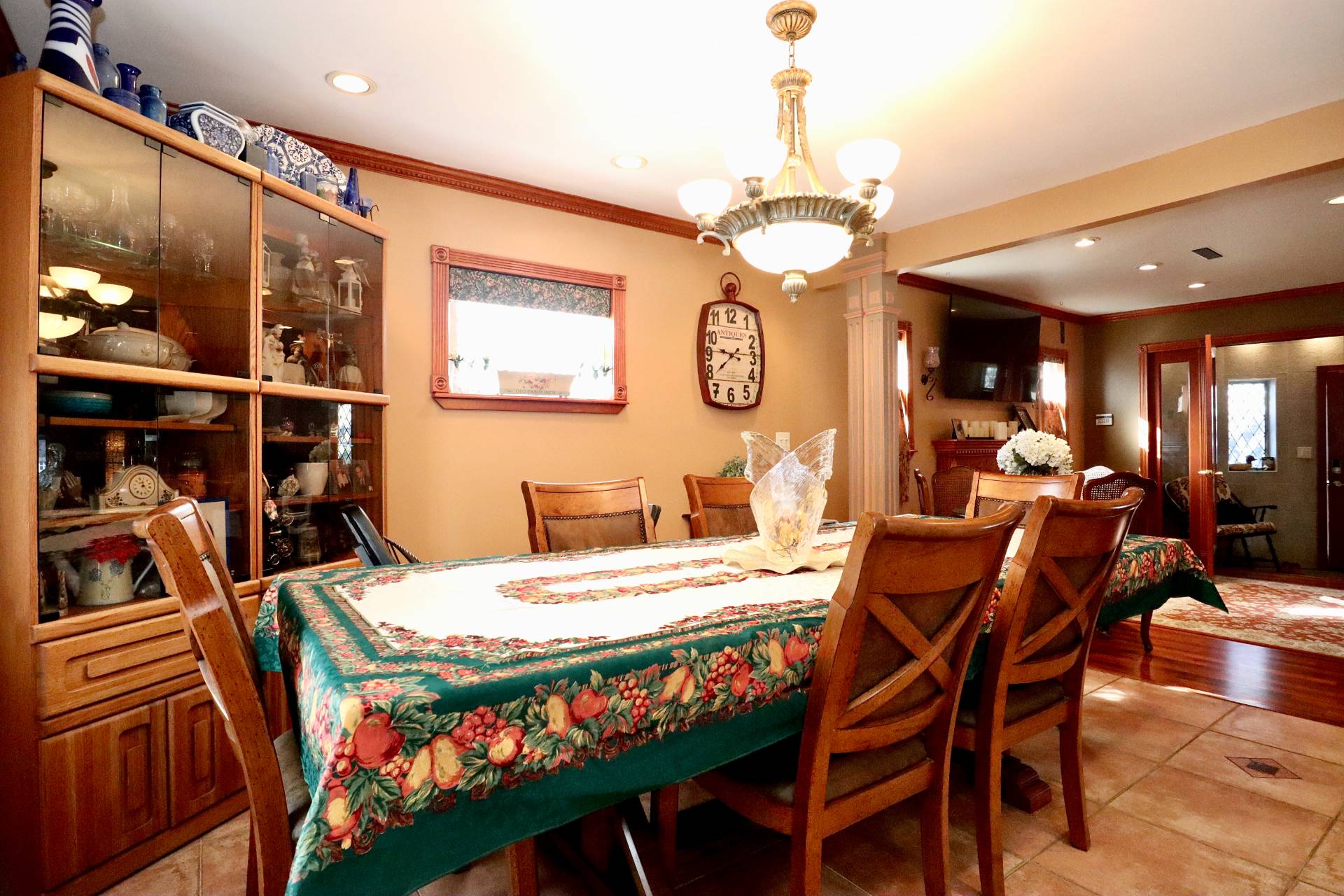 ;
;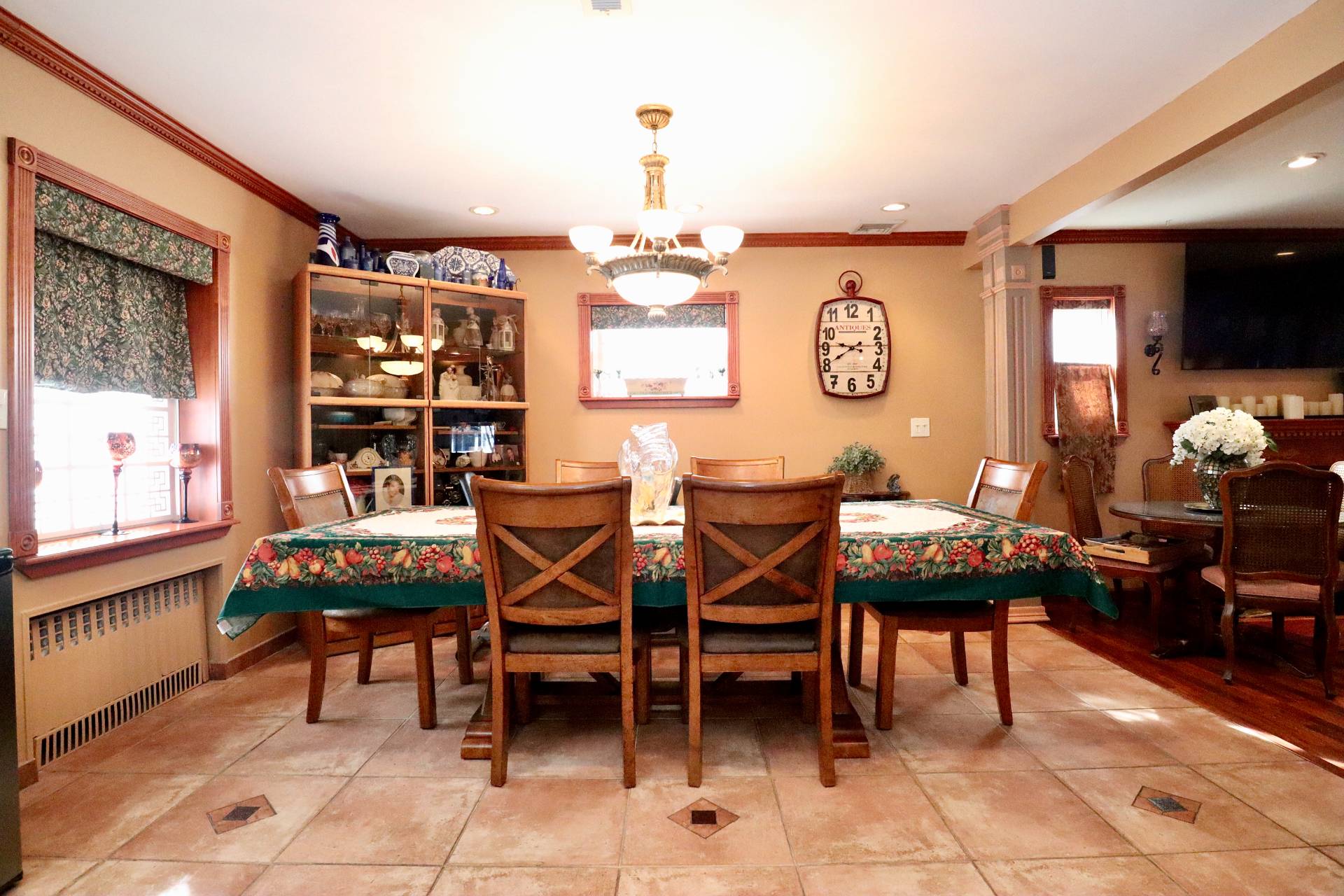 ;
;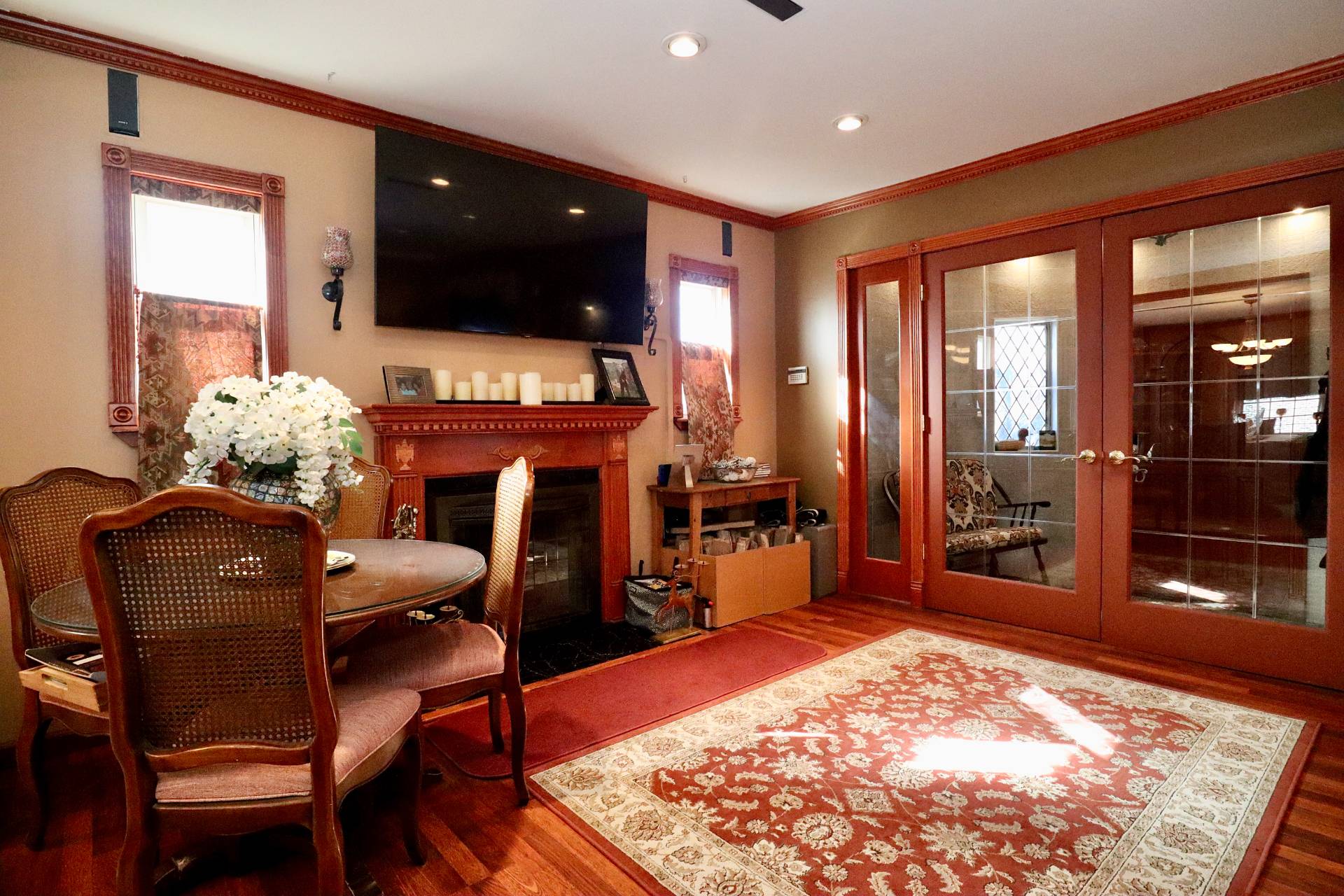 ;
;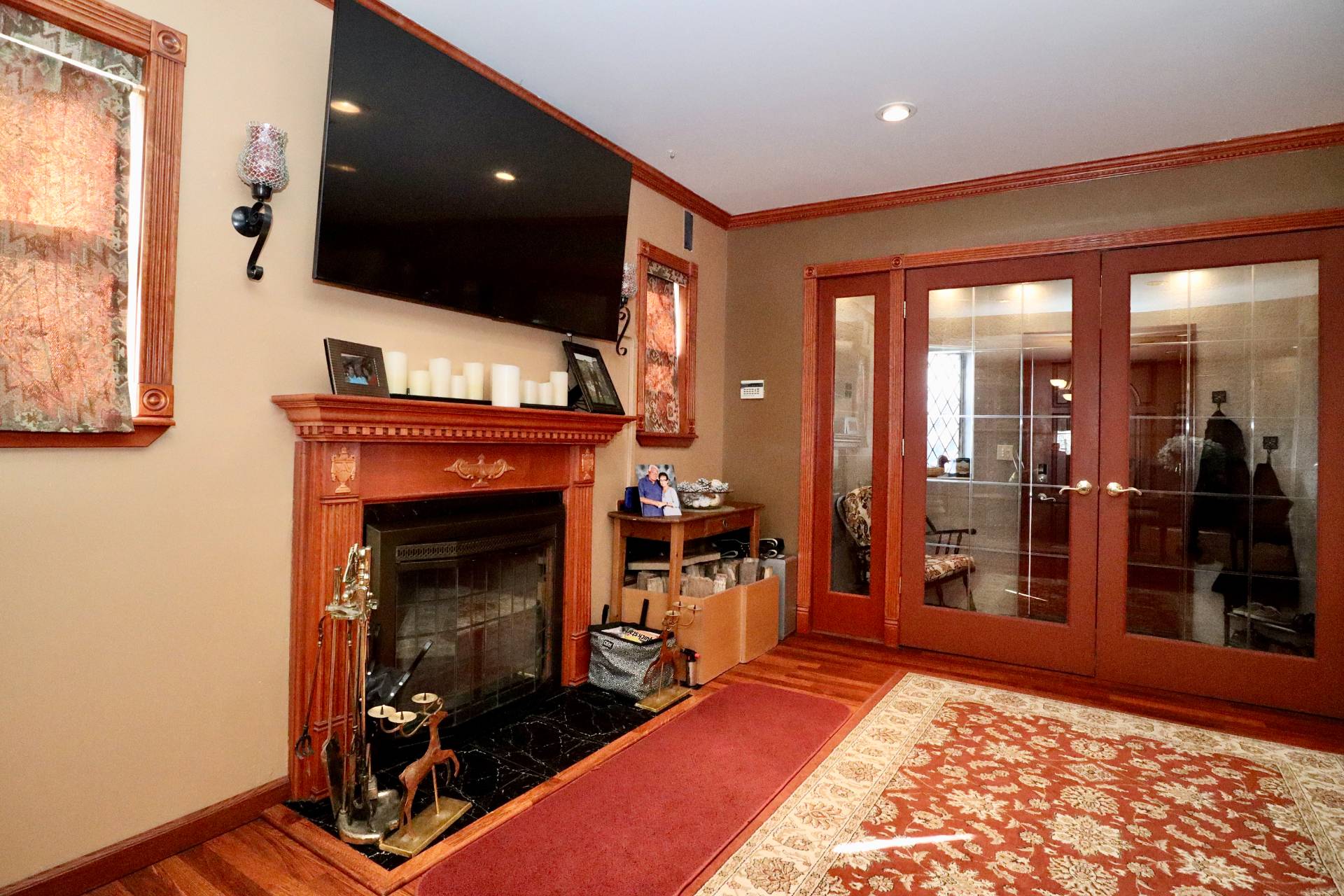 ;
;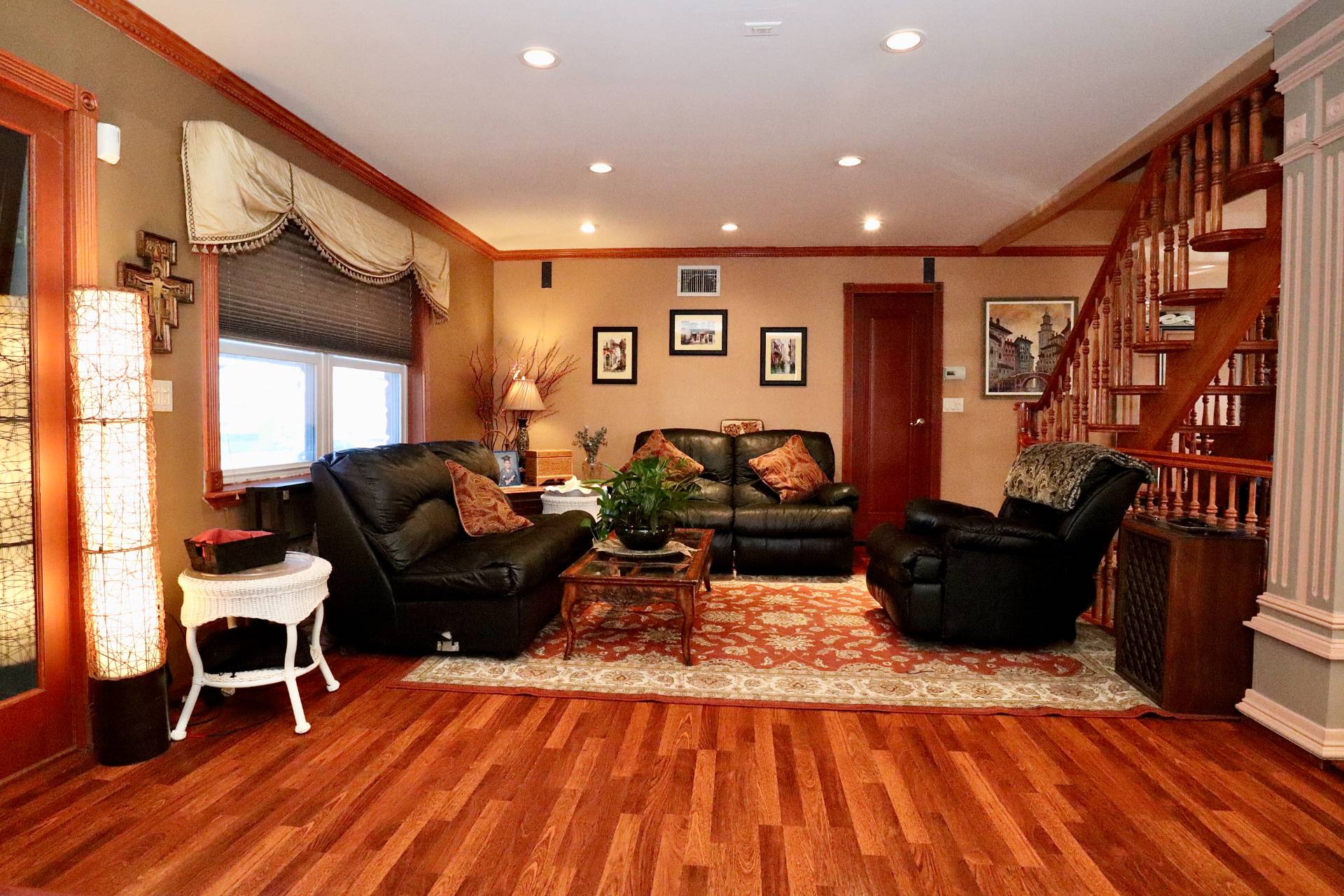 ;
;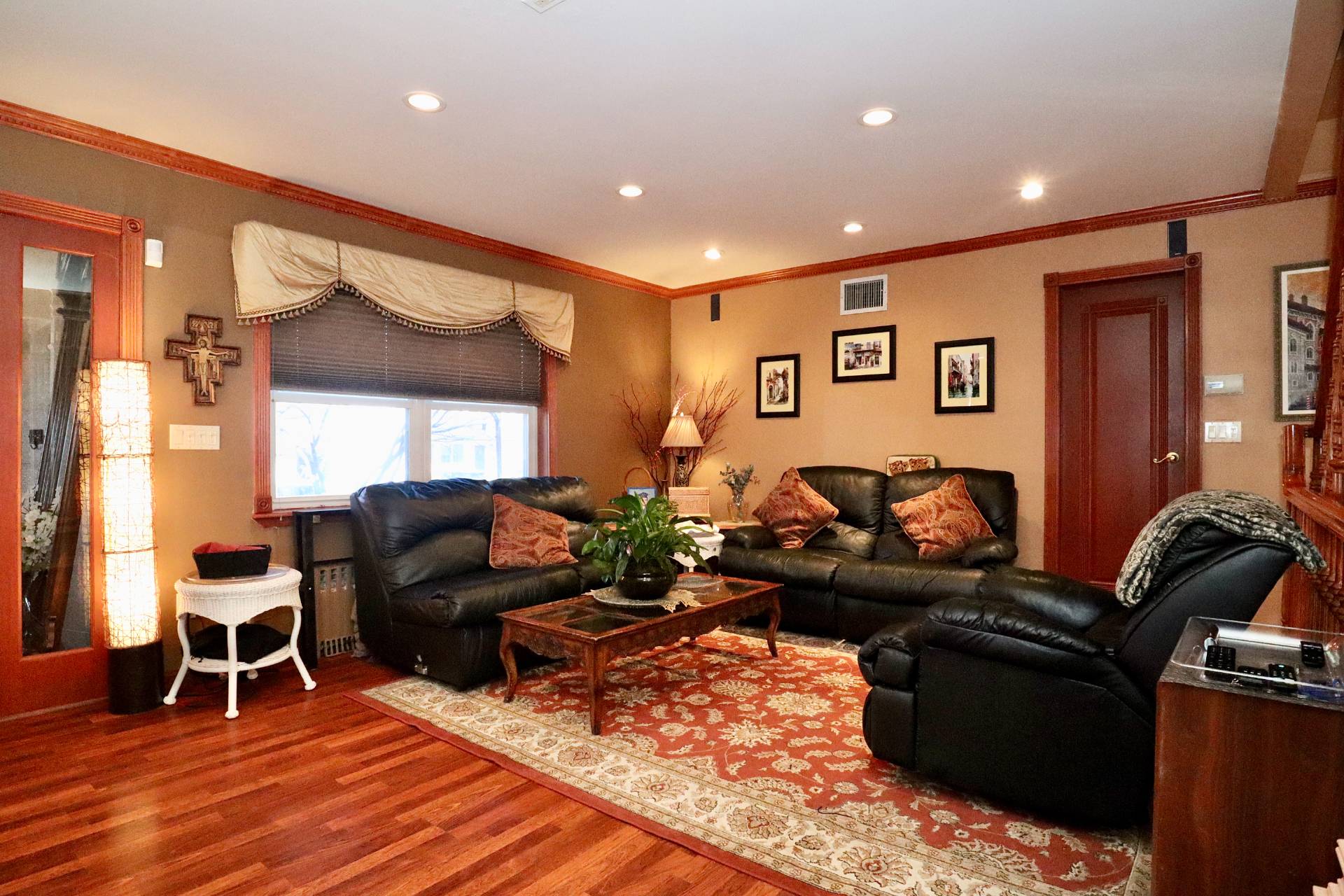 ;
;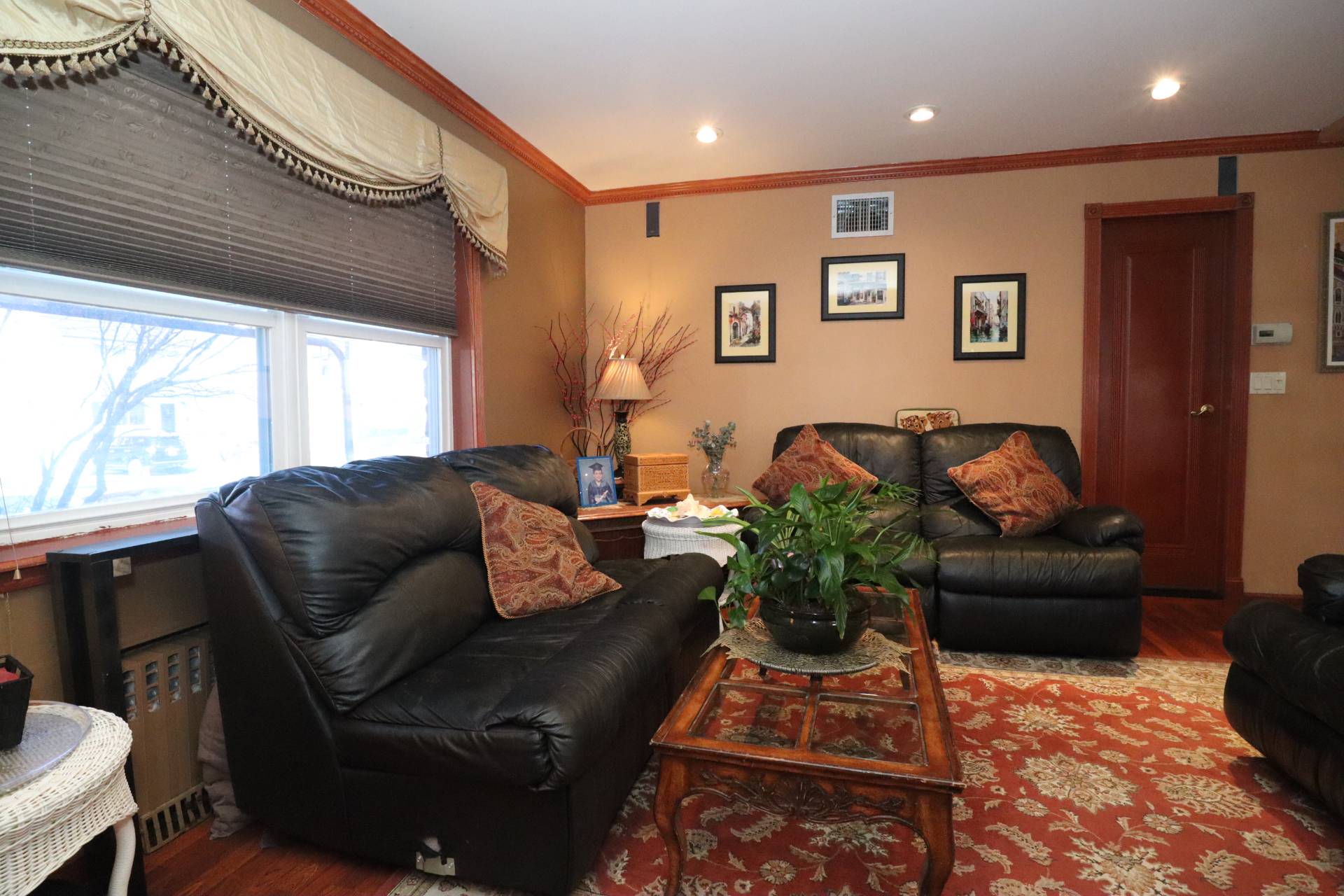 ;
;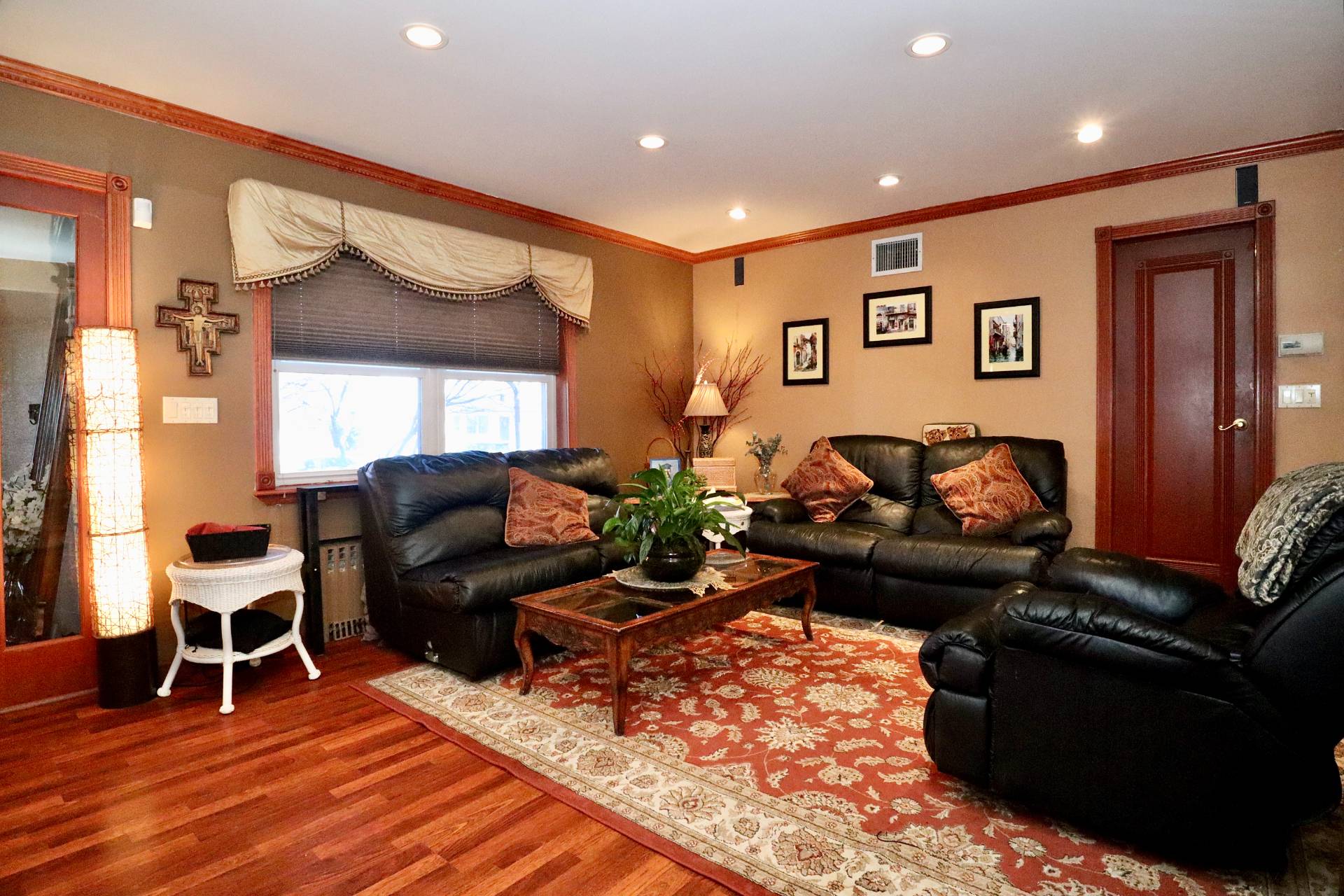 ;
;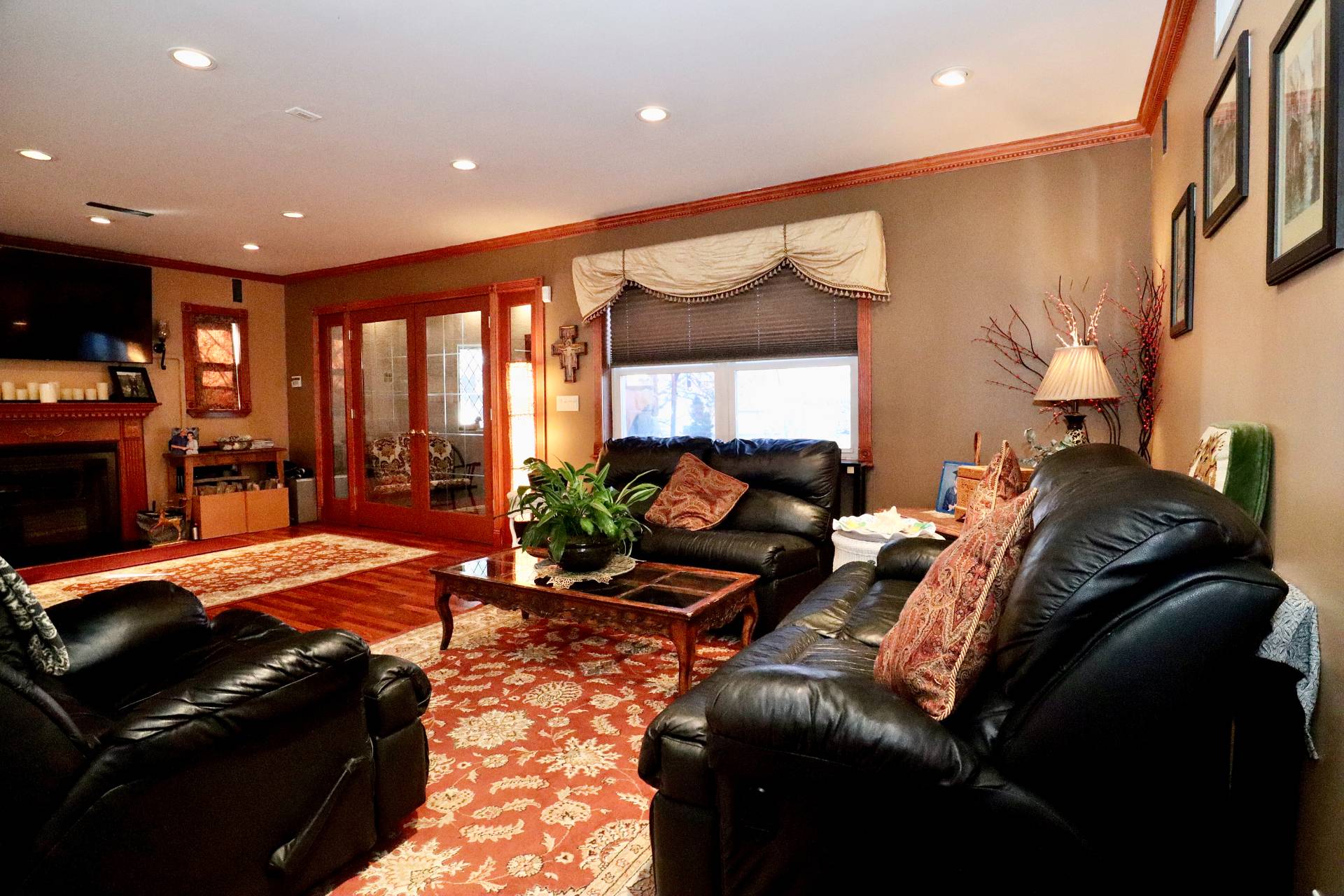 ;
;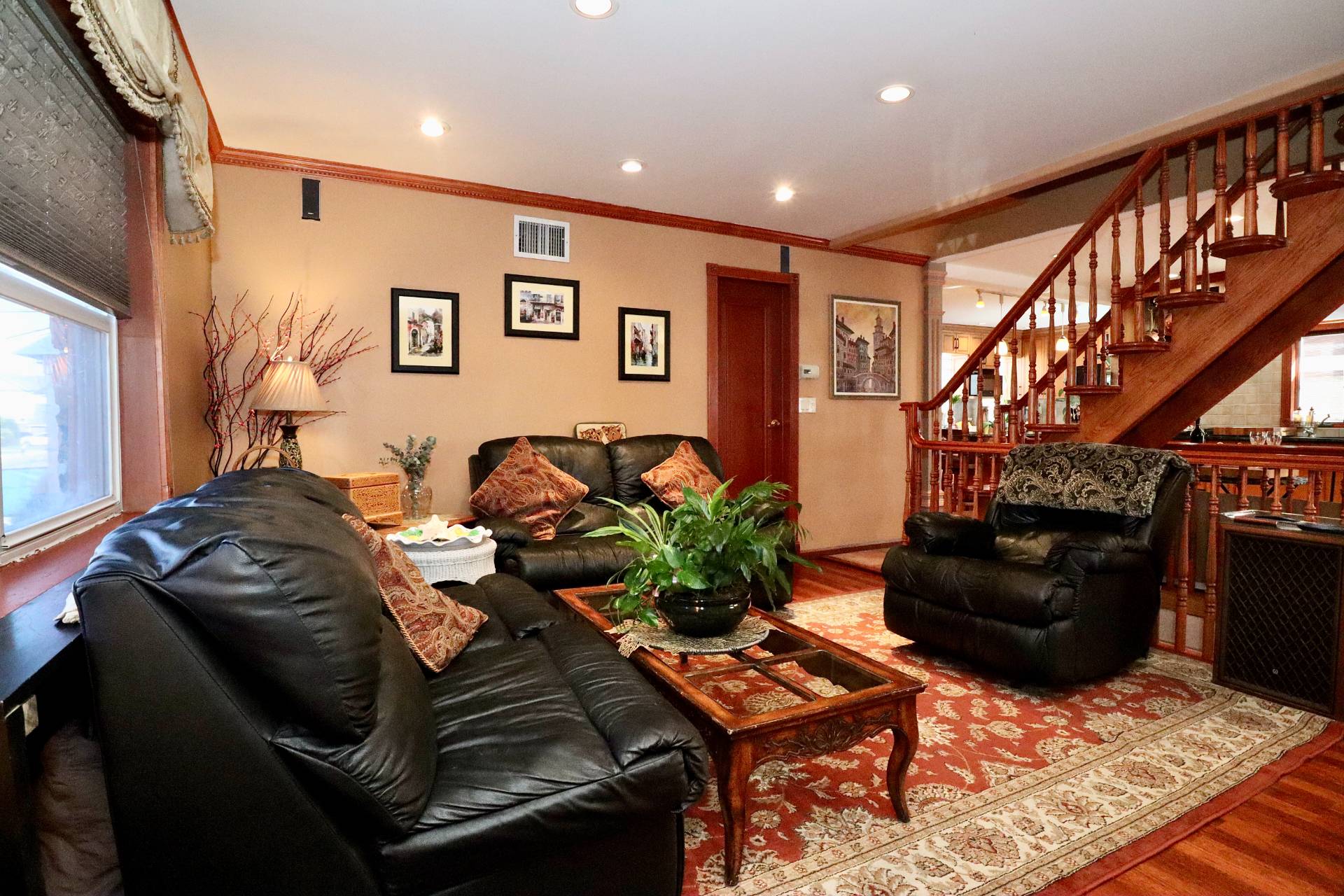 ;
;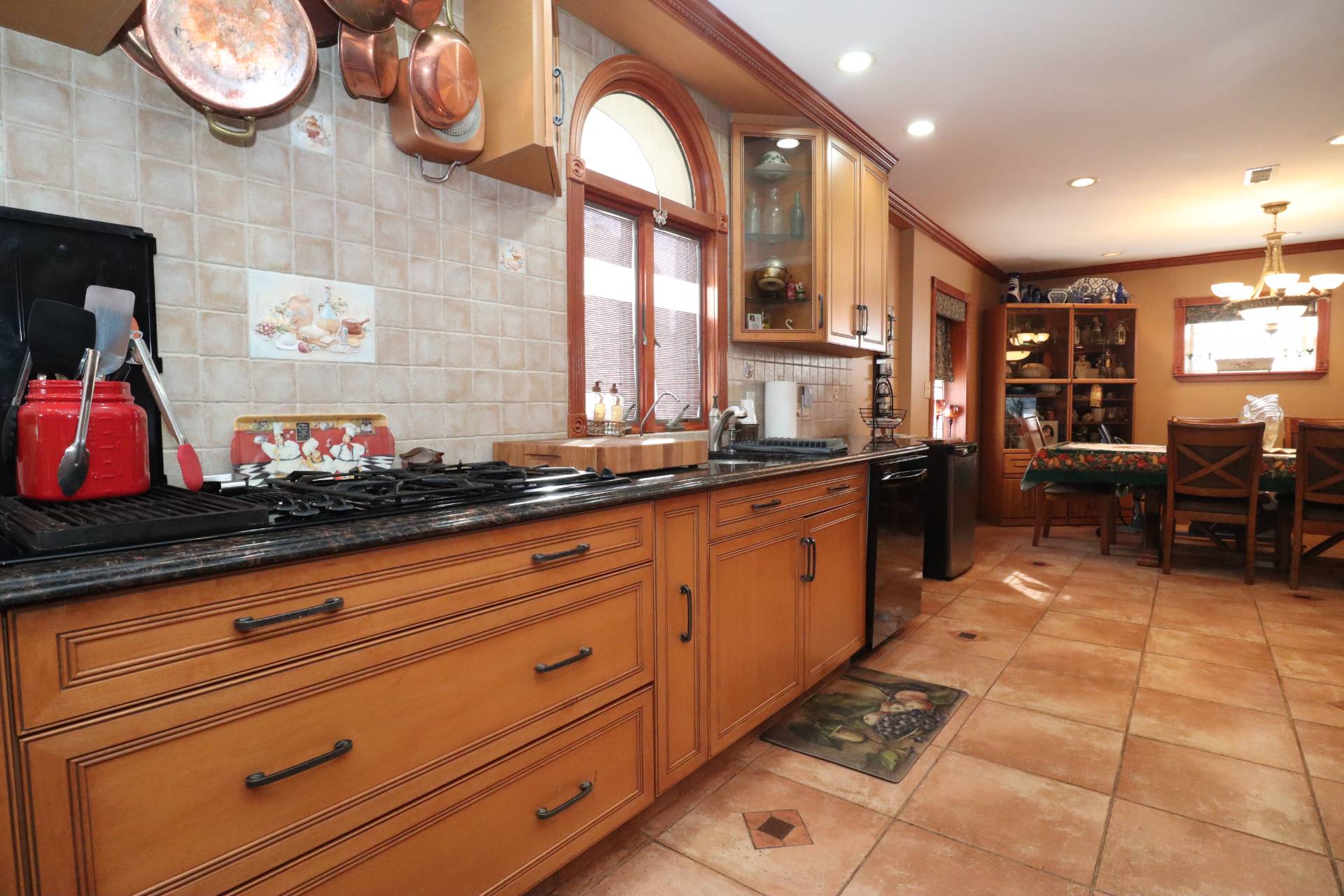 ;
;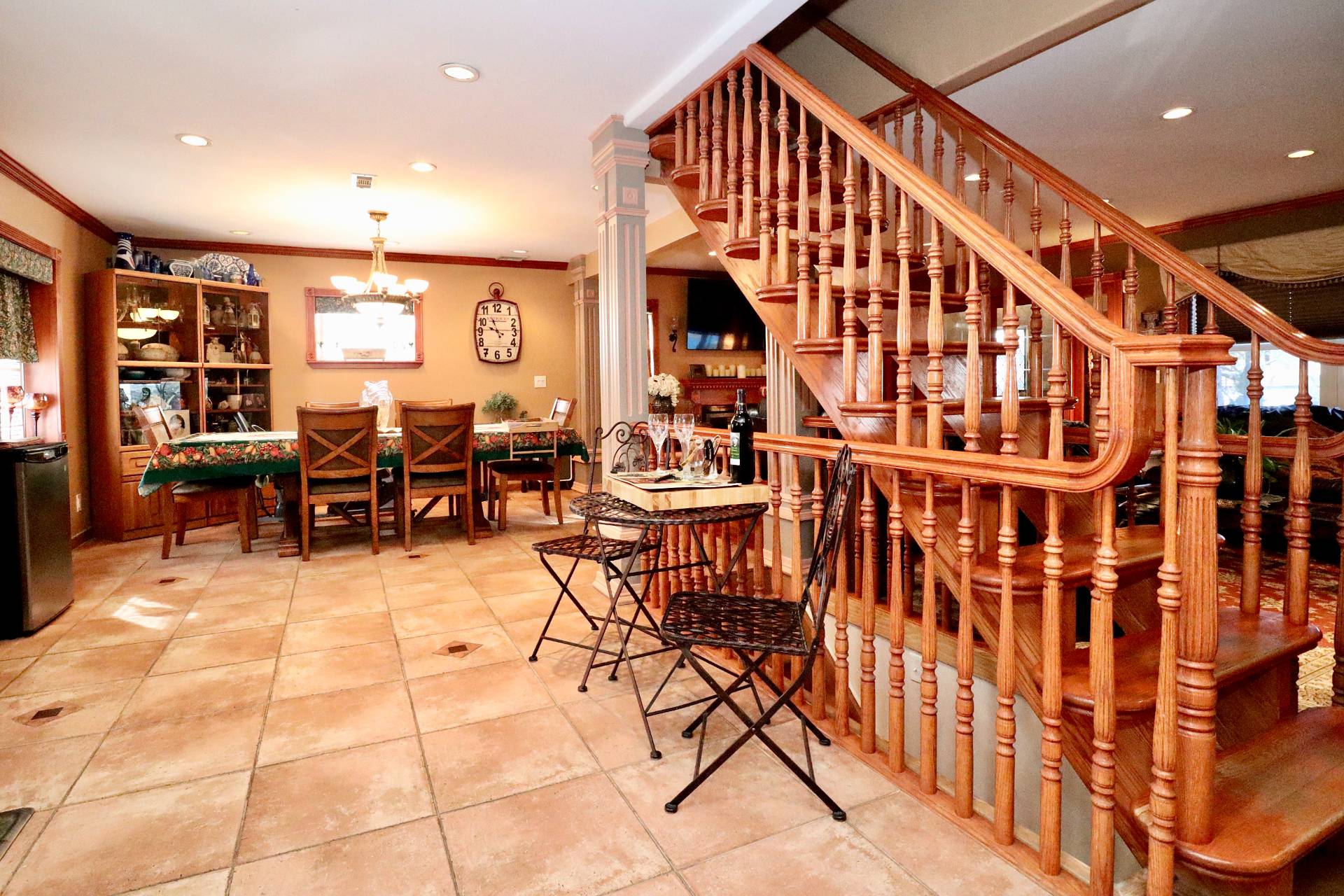 ;
;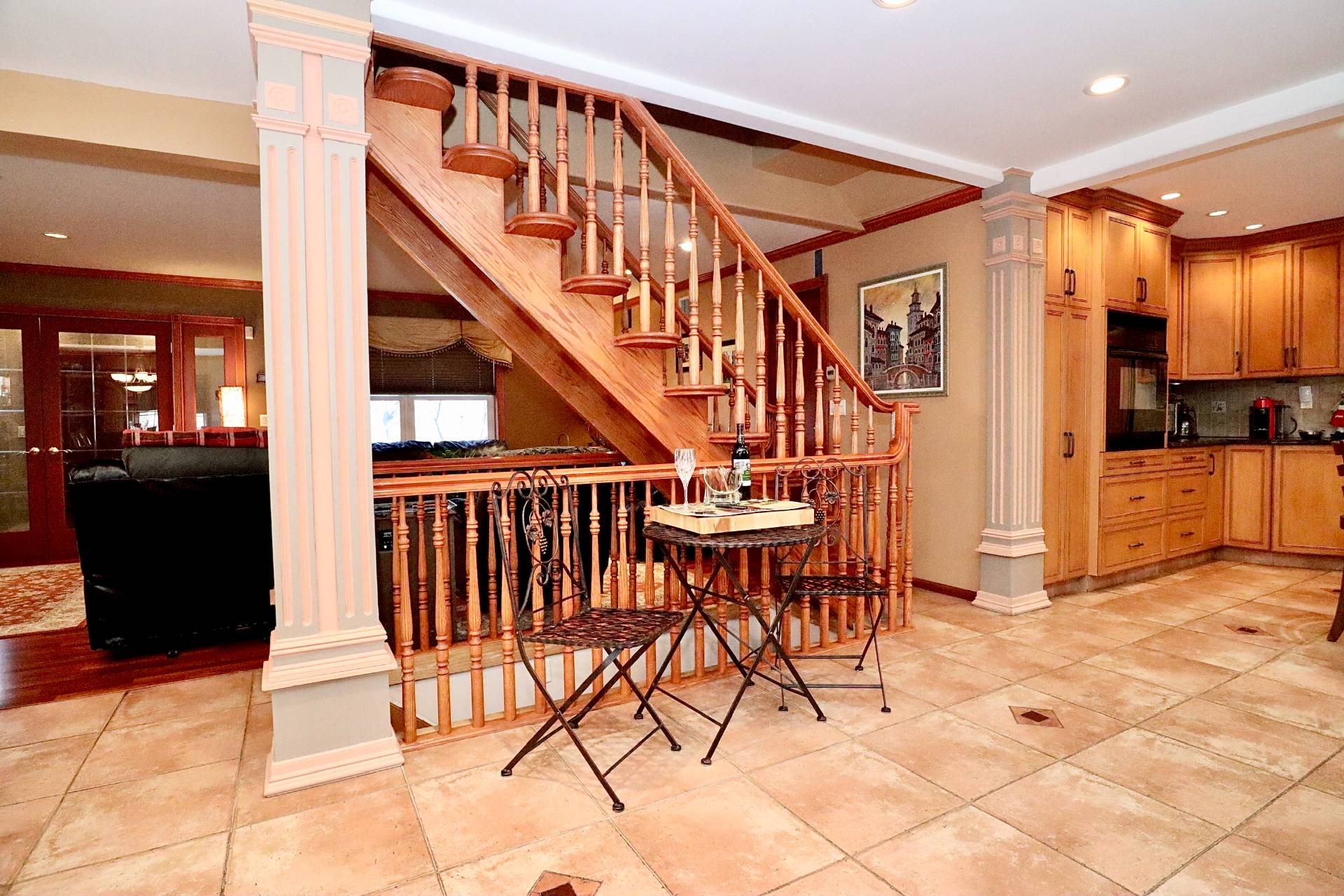 ;
;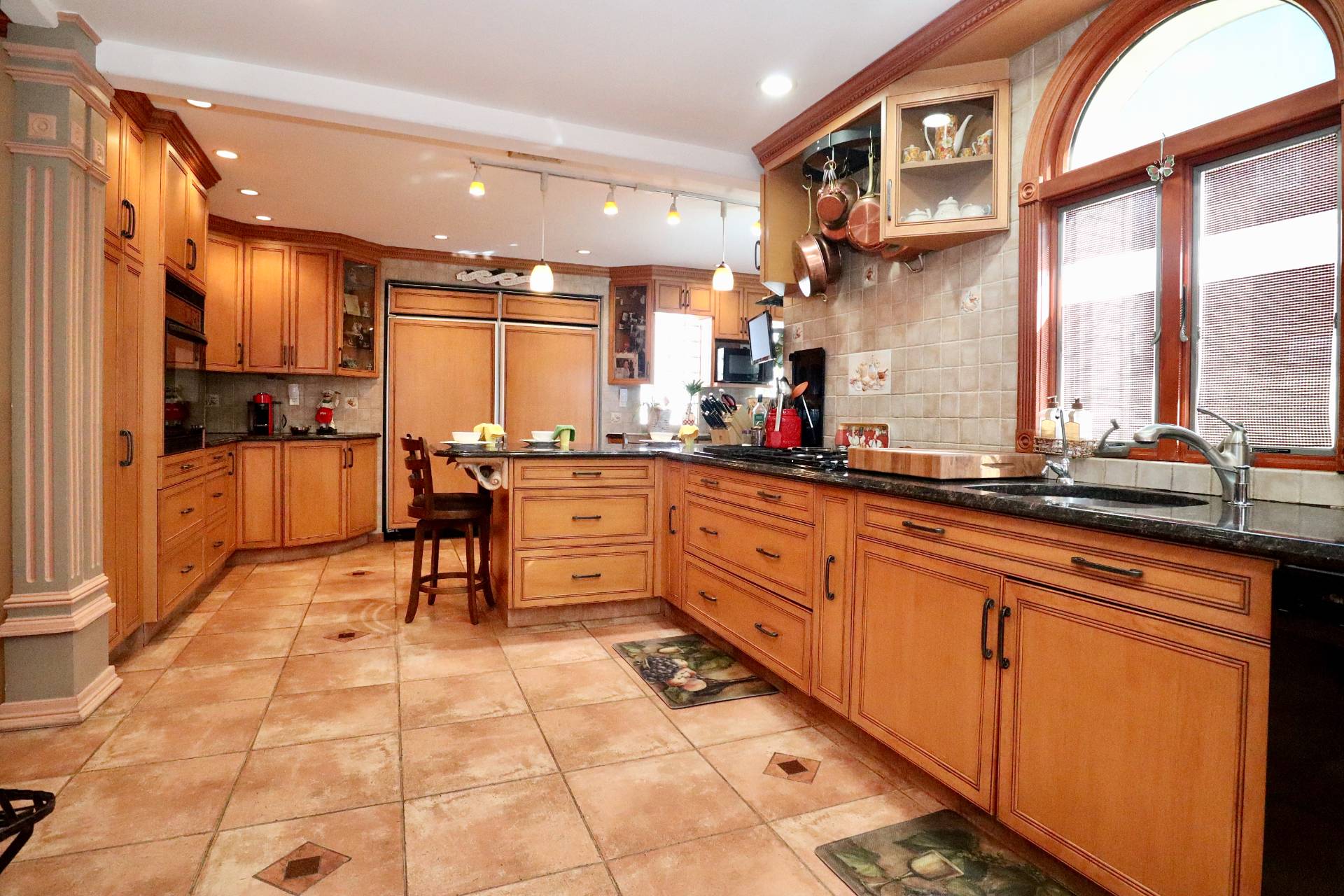 ;
;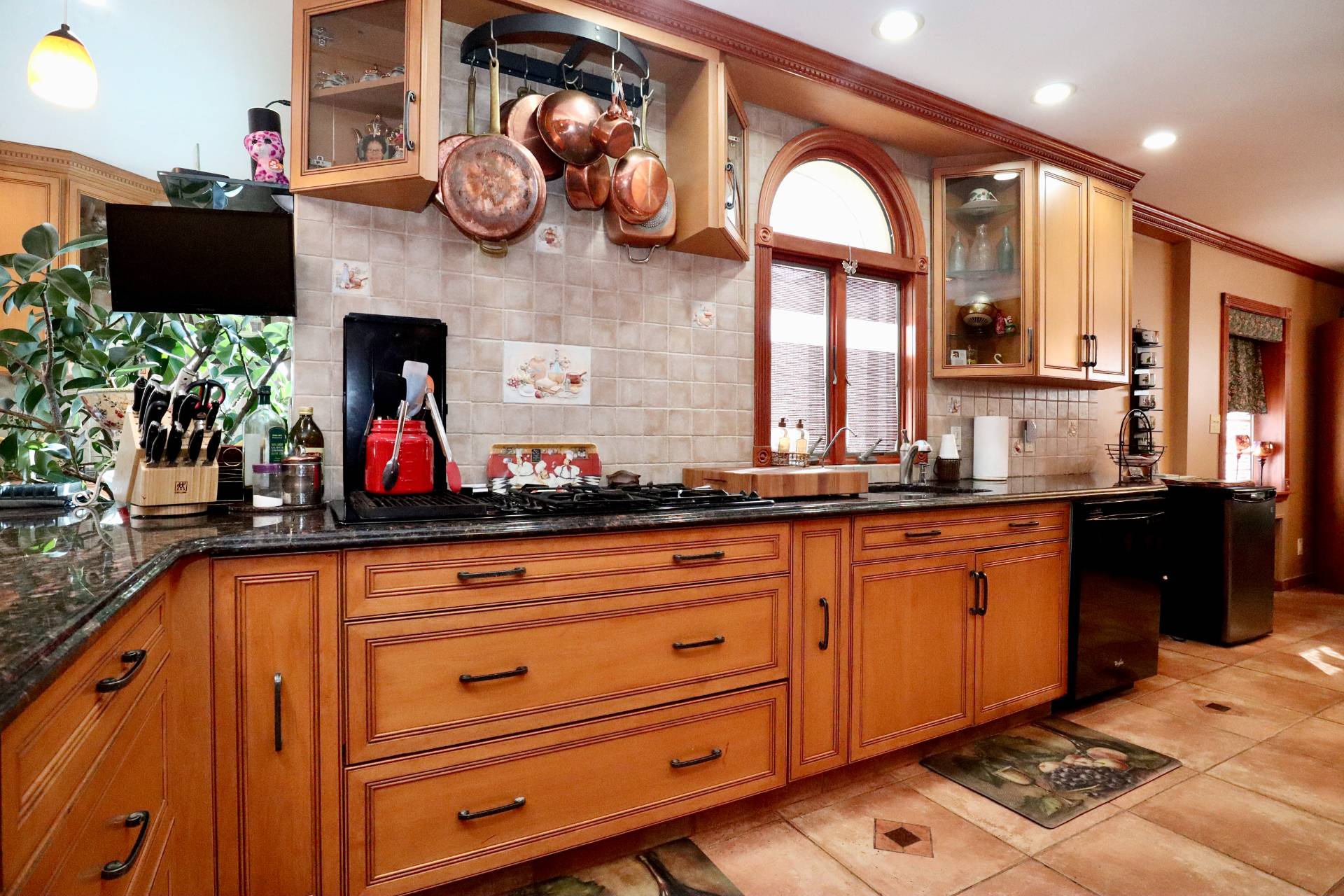 ;
;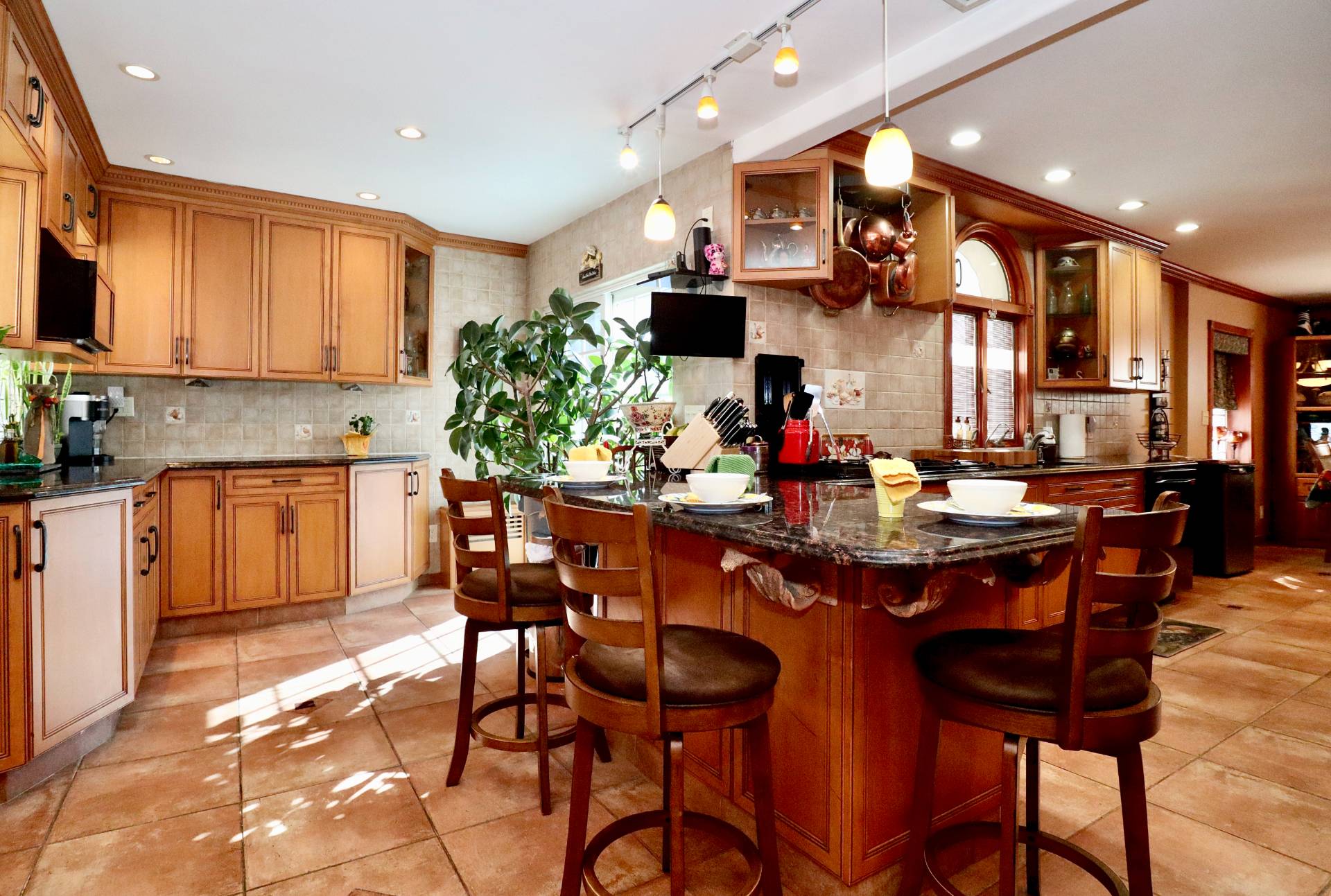 ;
;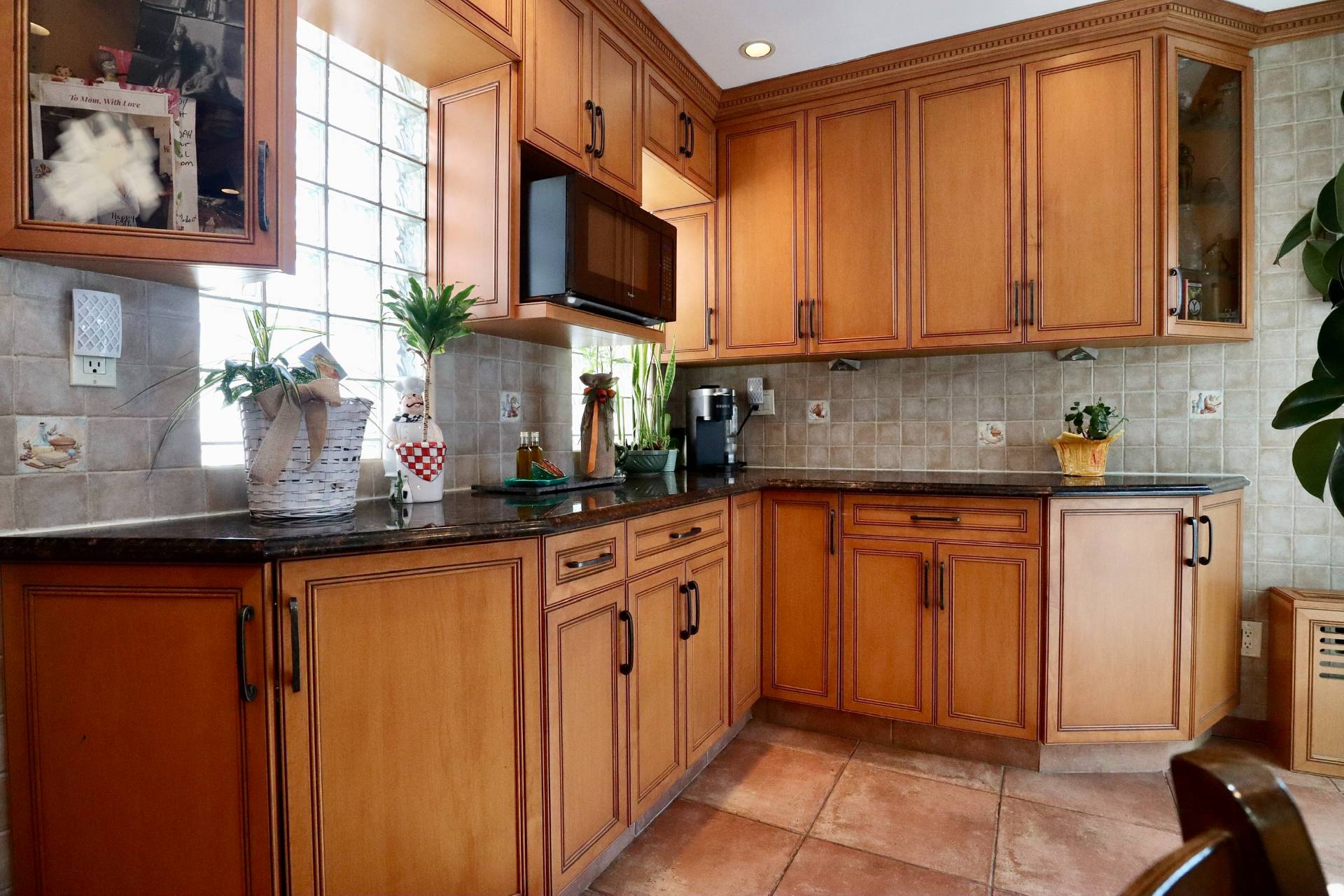 ;
;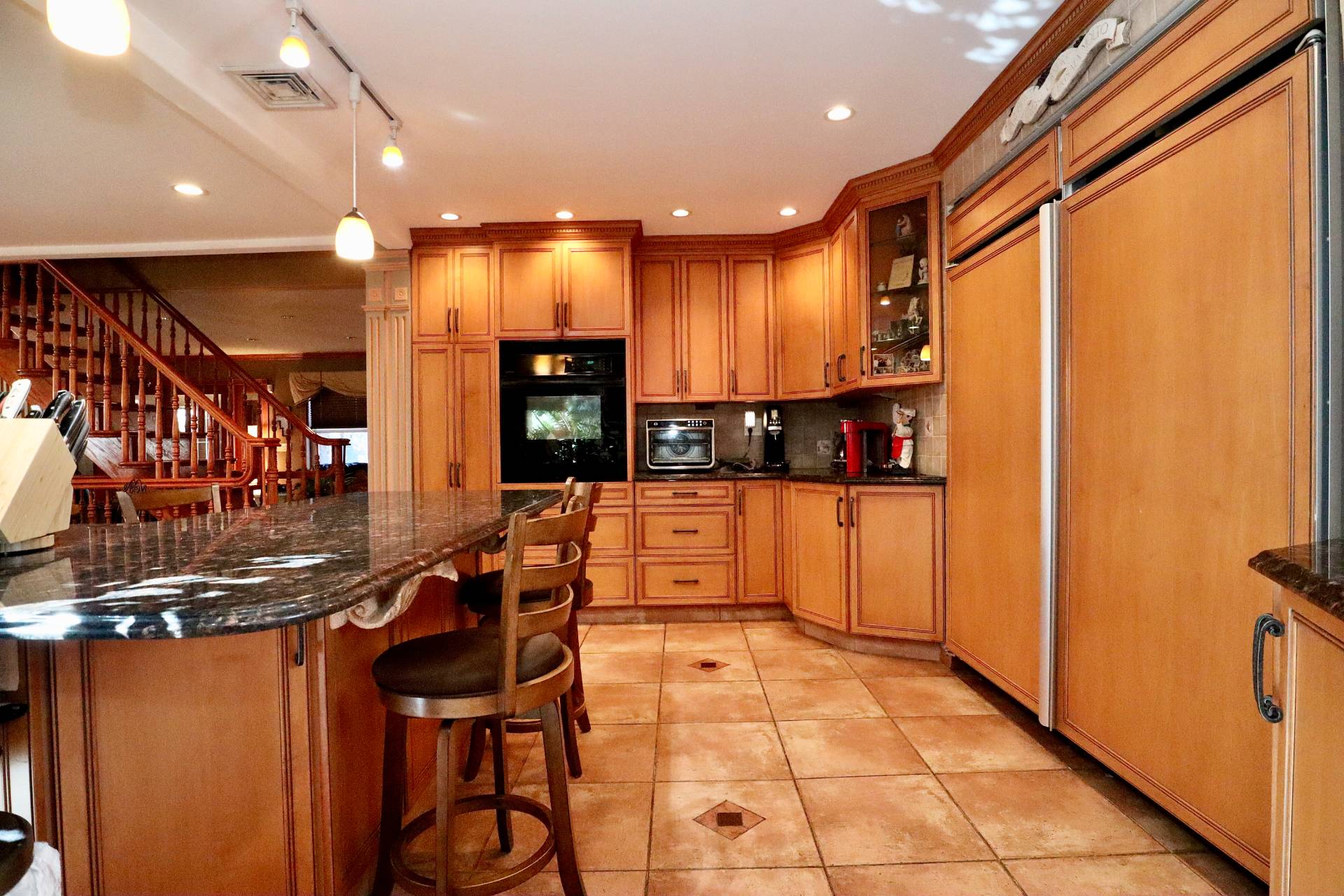 ;
;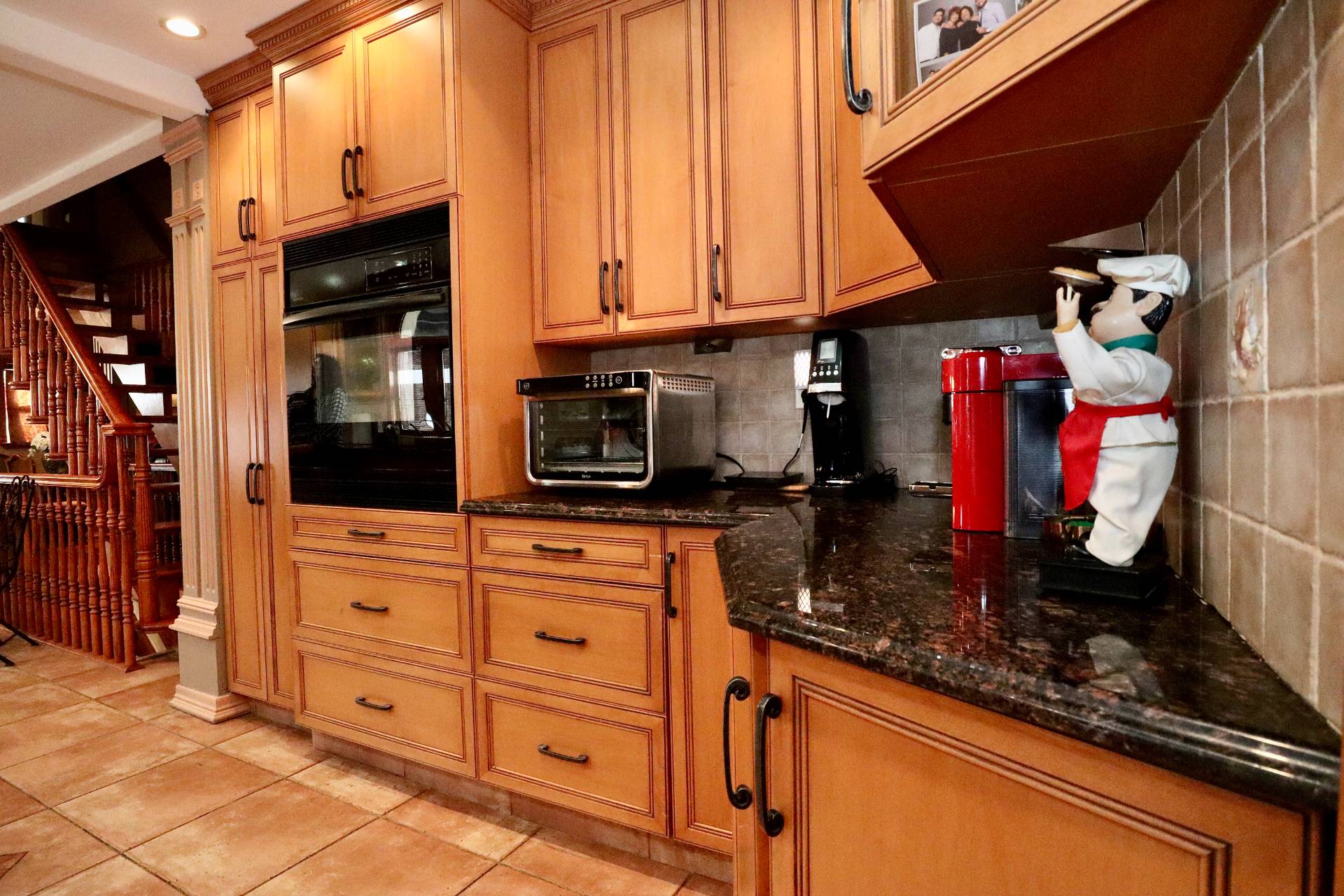 ;
;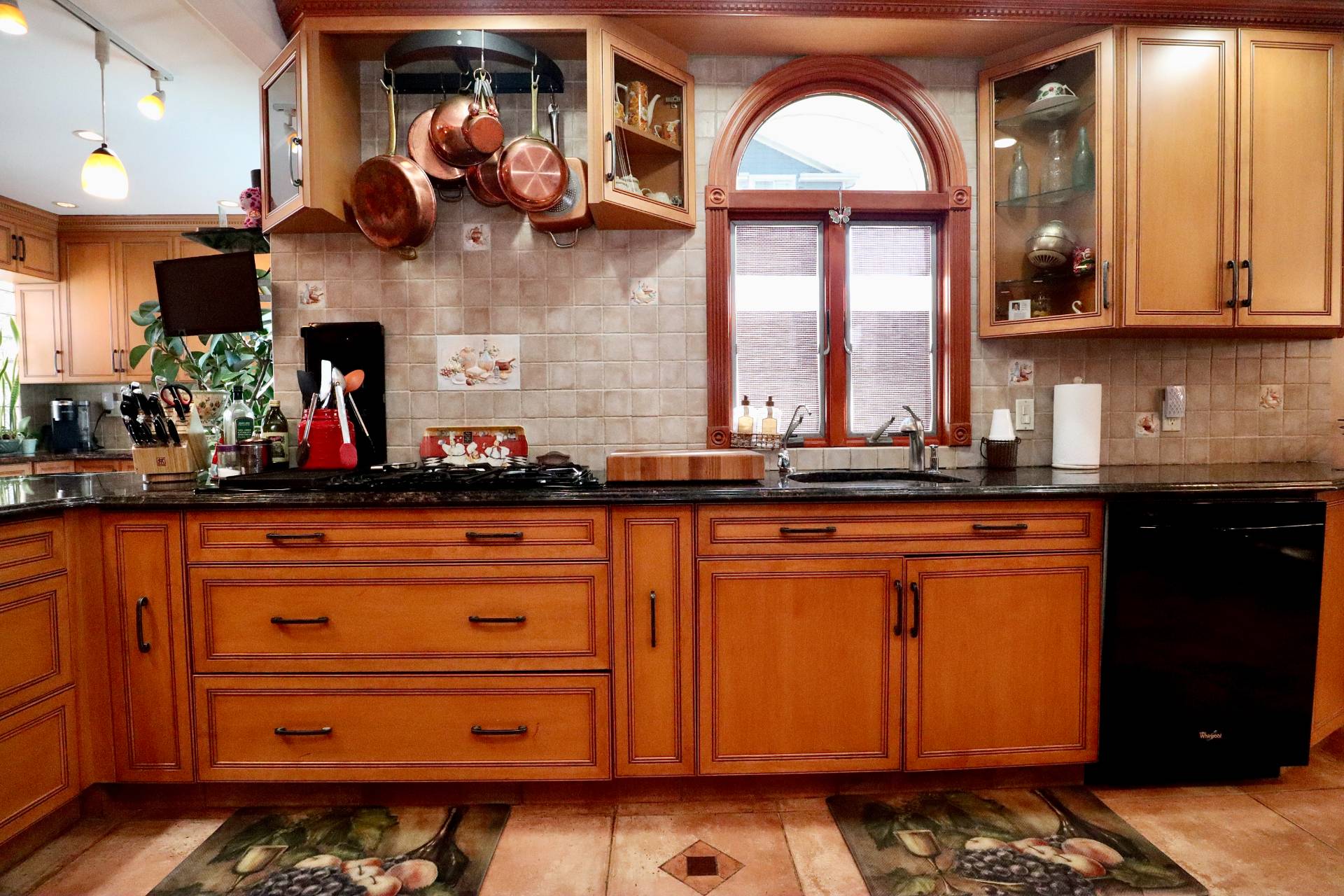 ;
;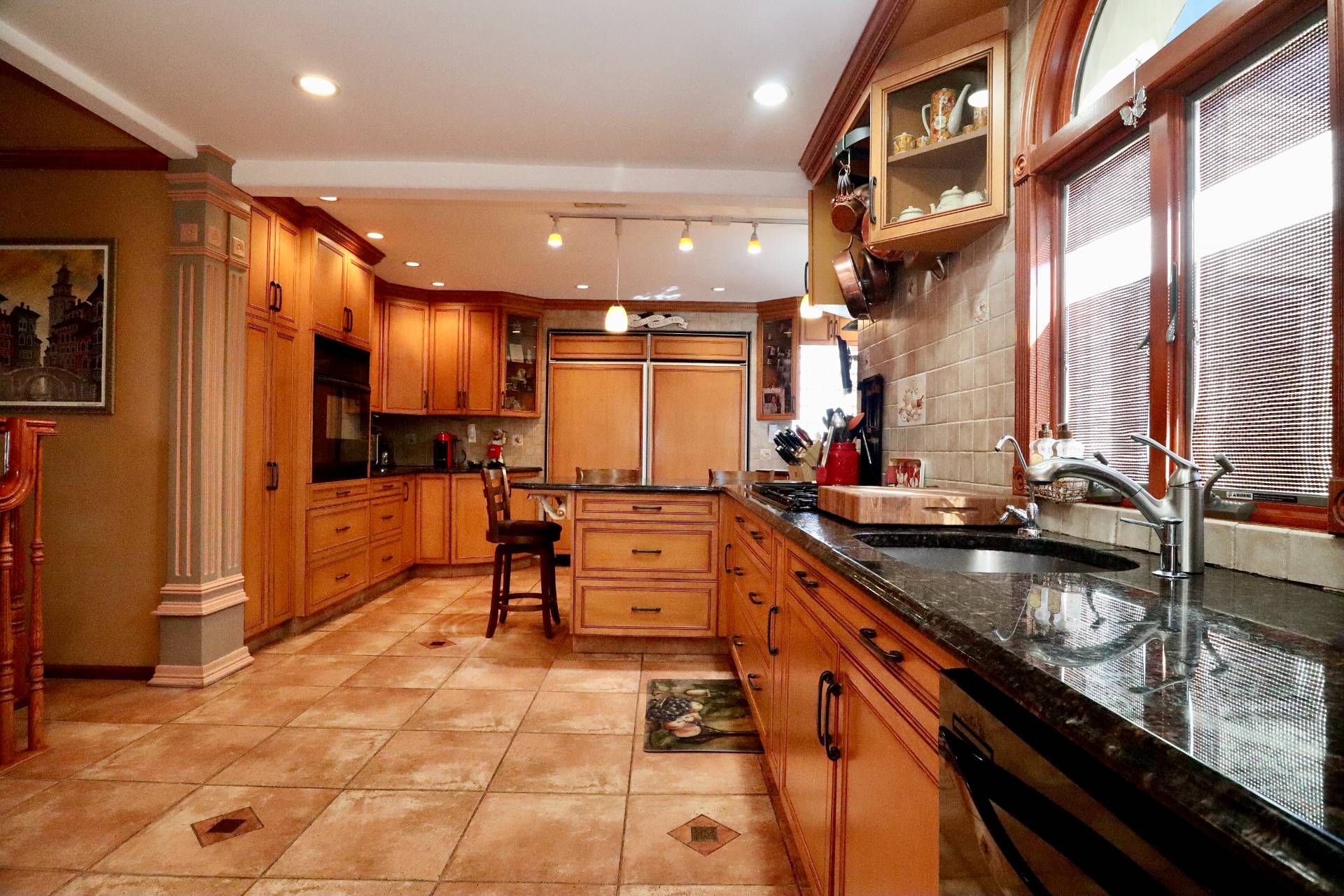 ;
;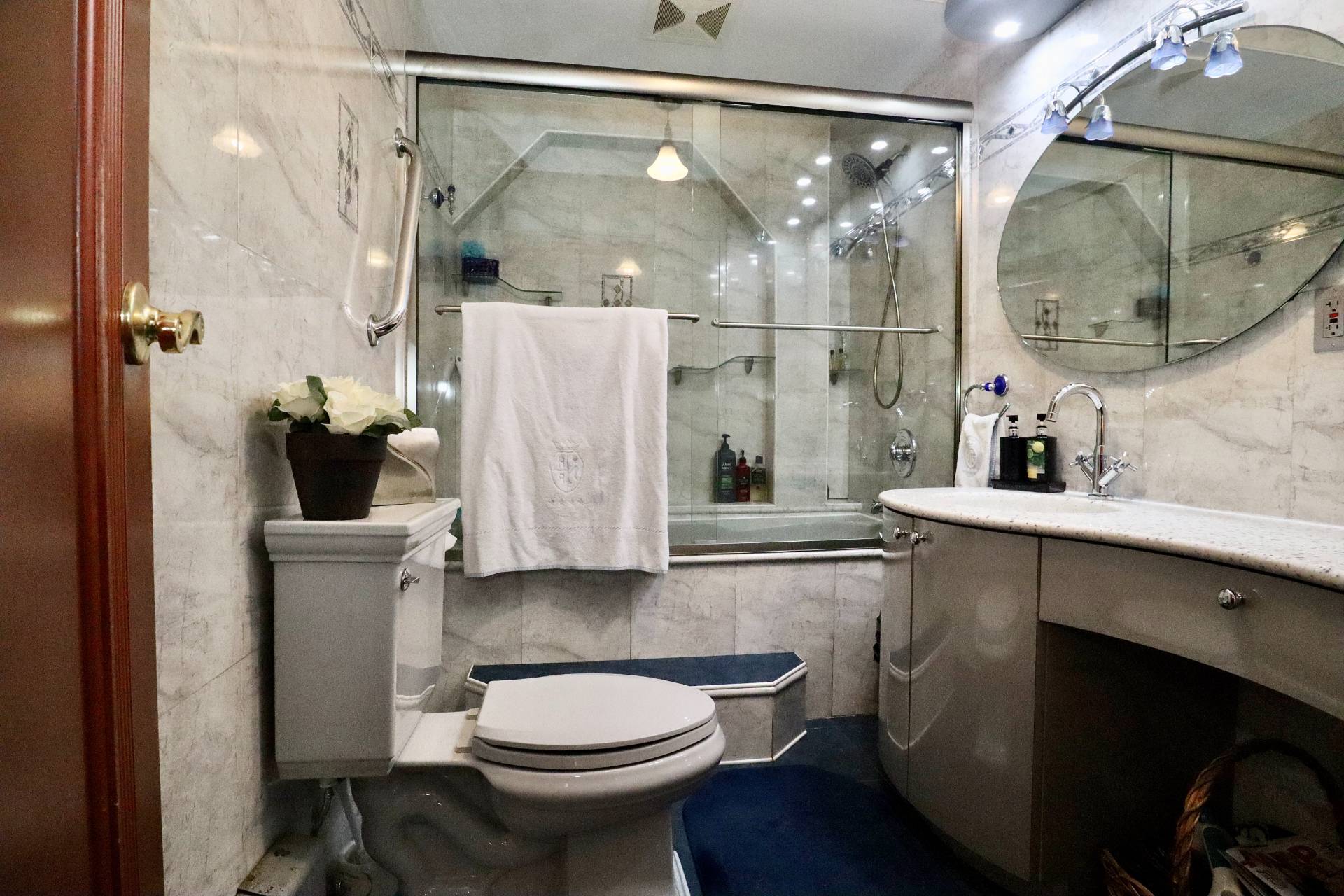 ;
;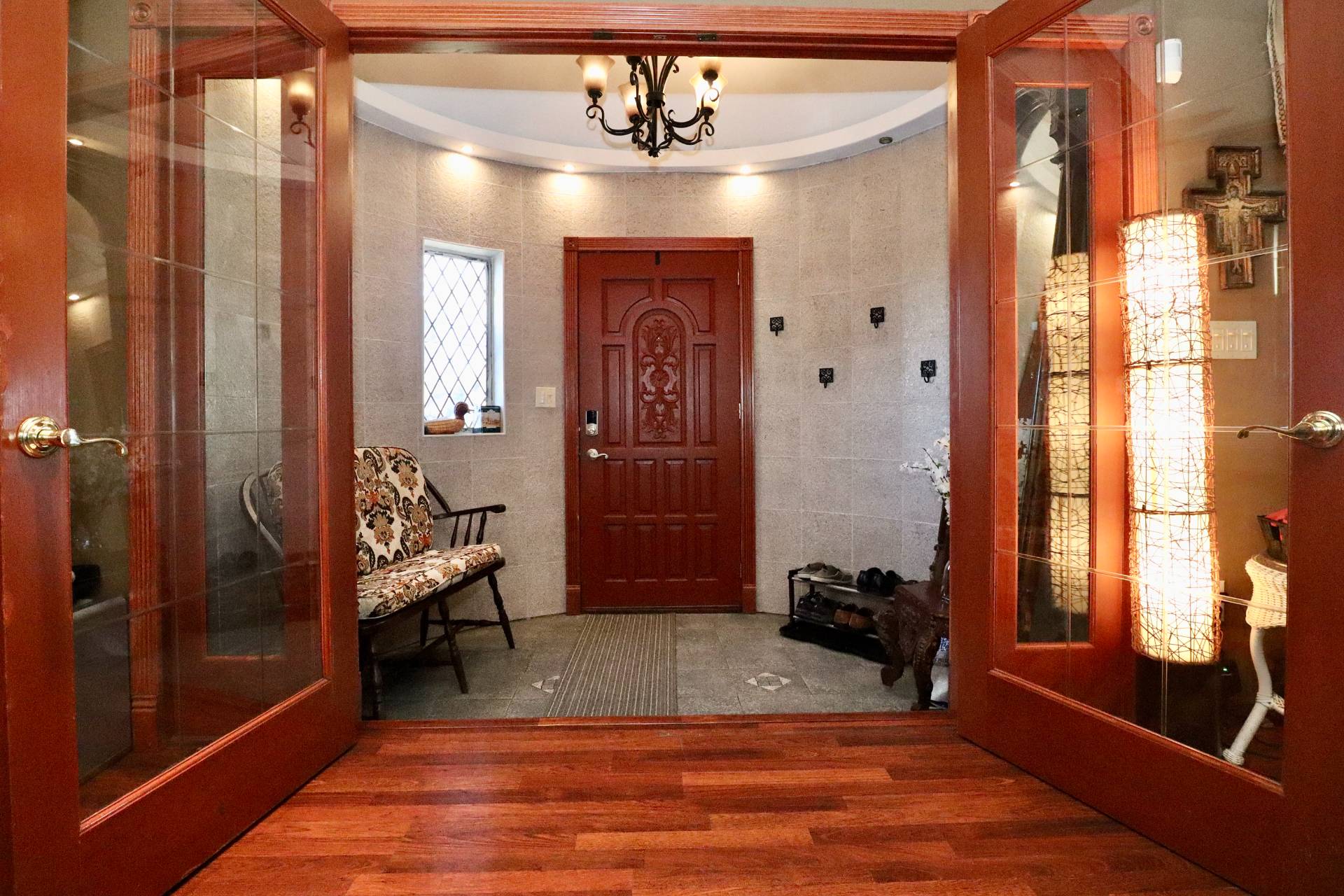 ;
;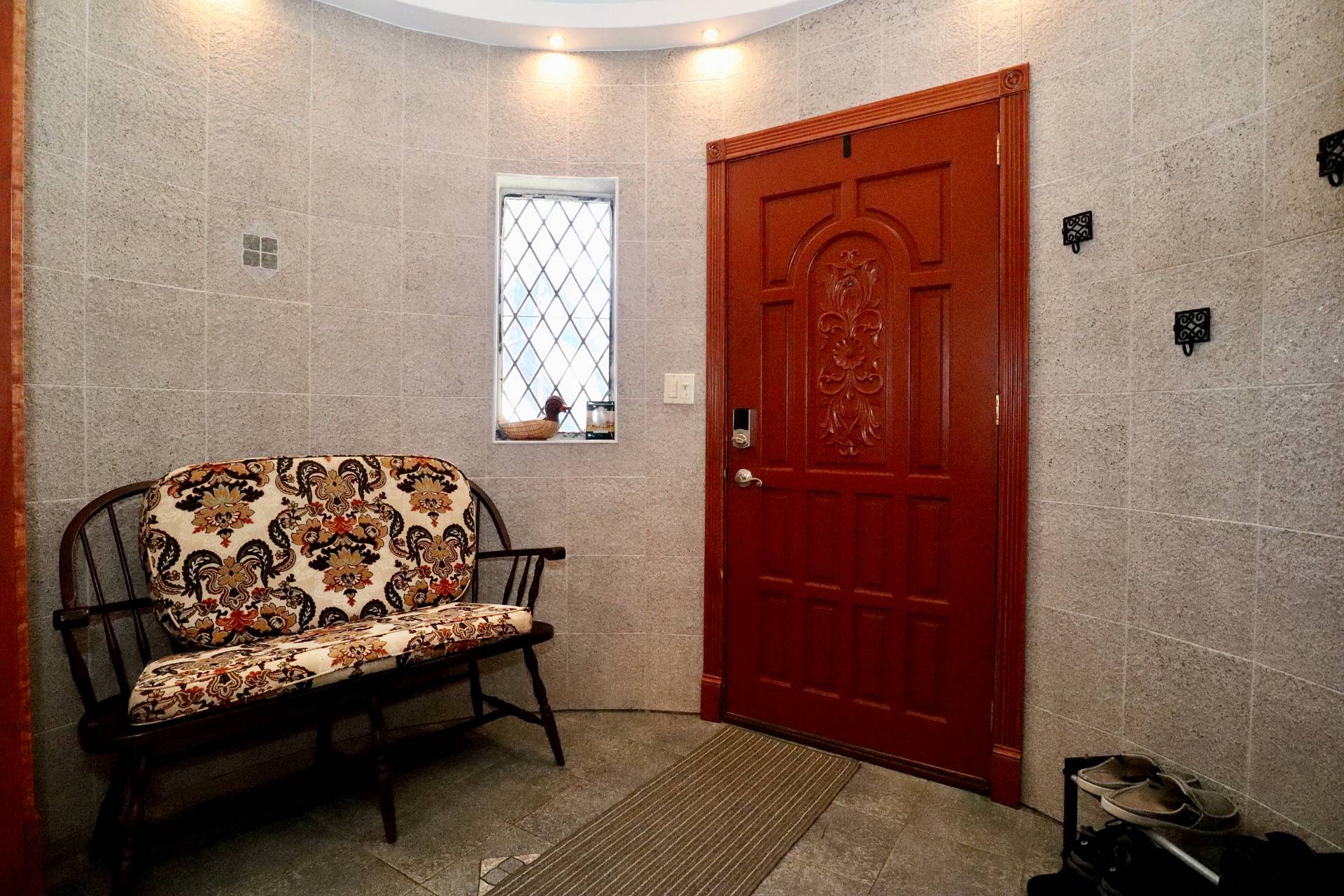 ;
;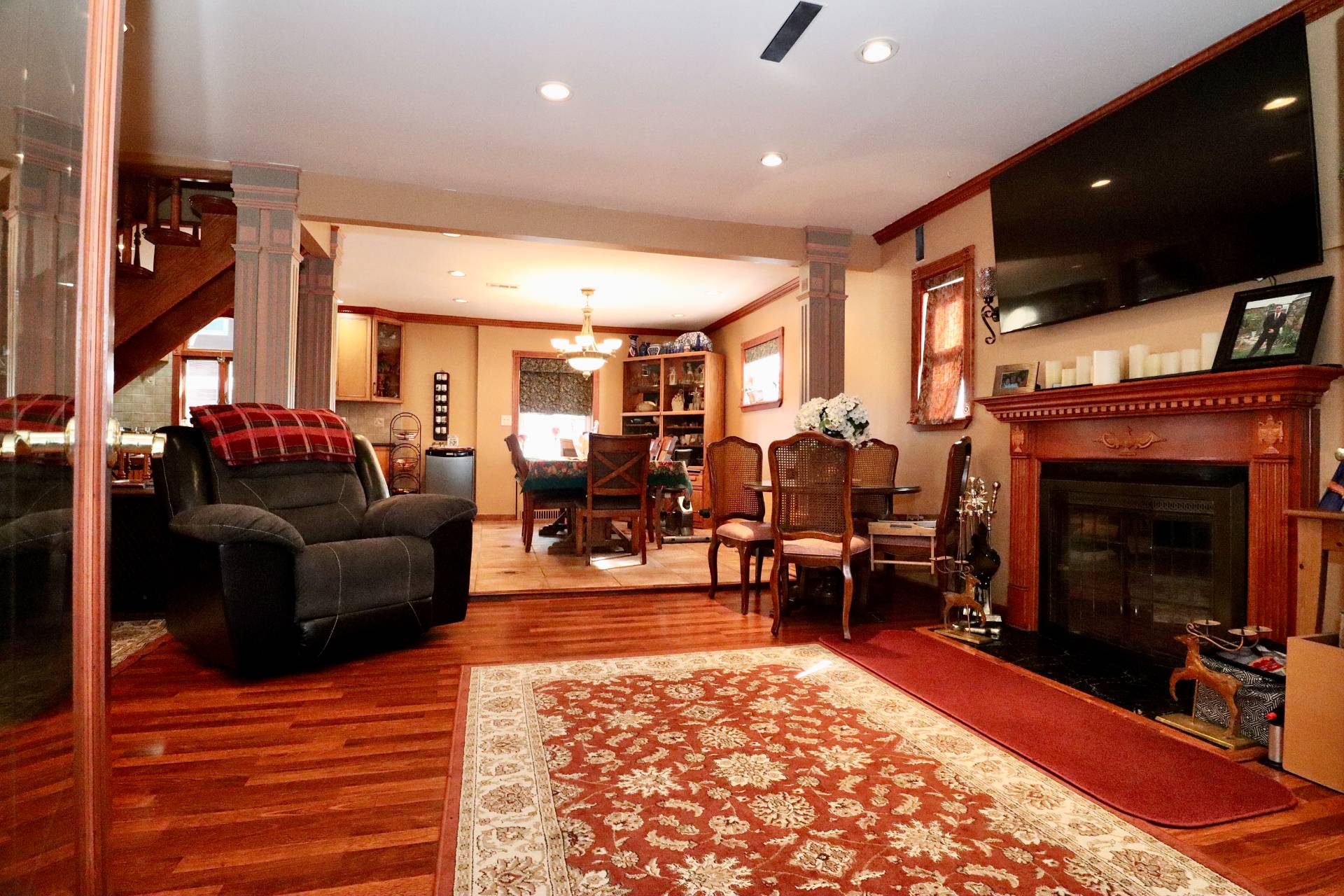 ;
;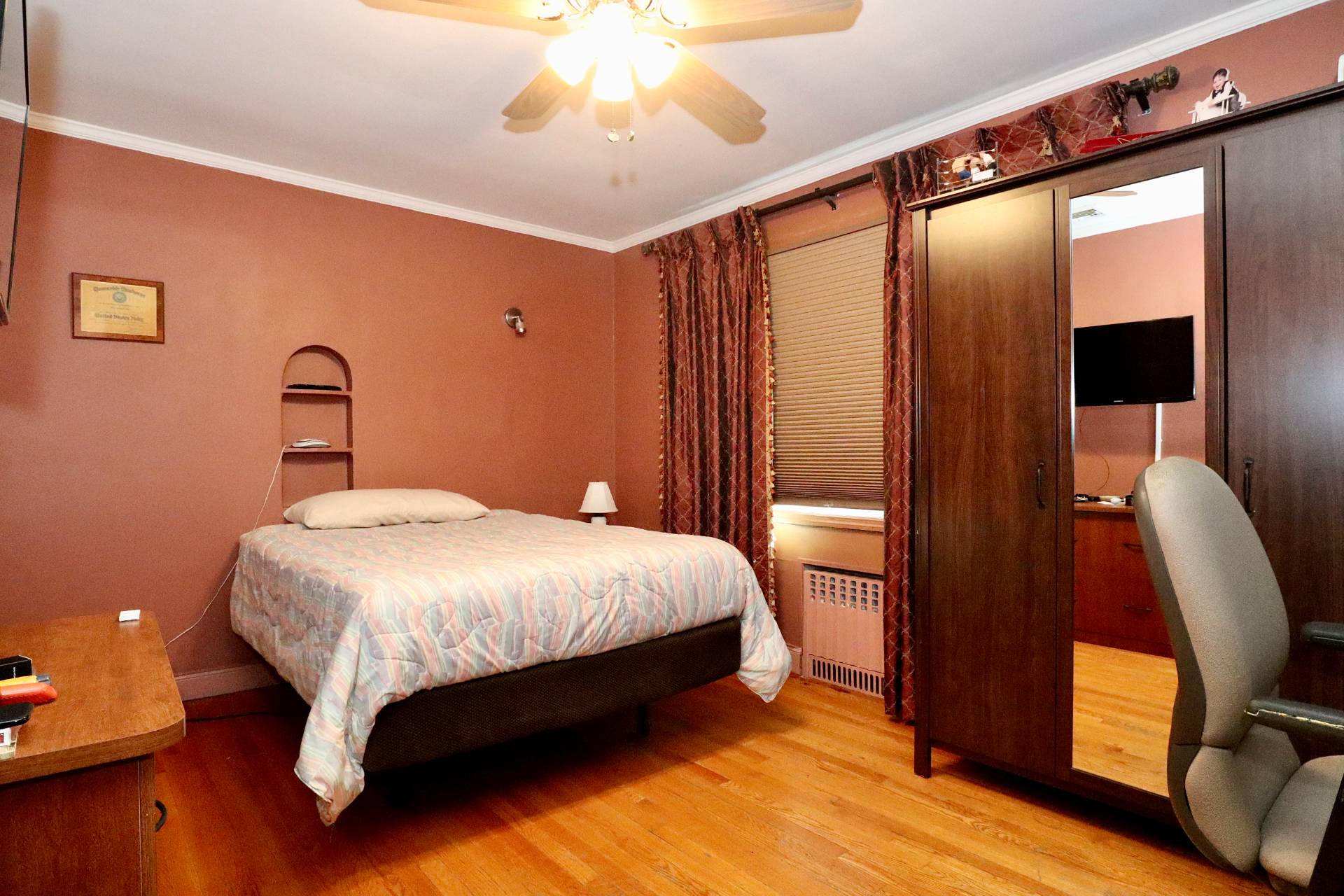 ;
;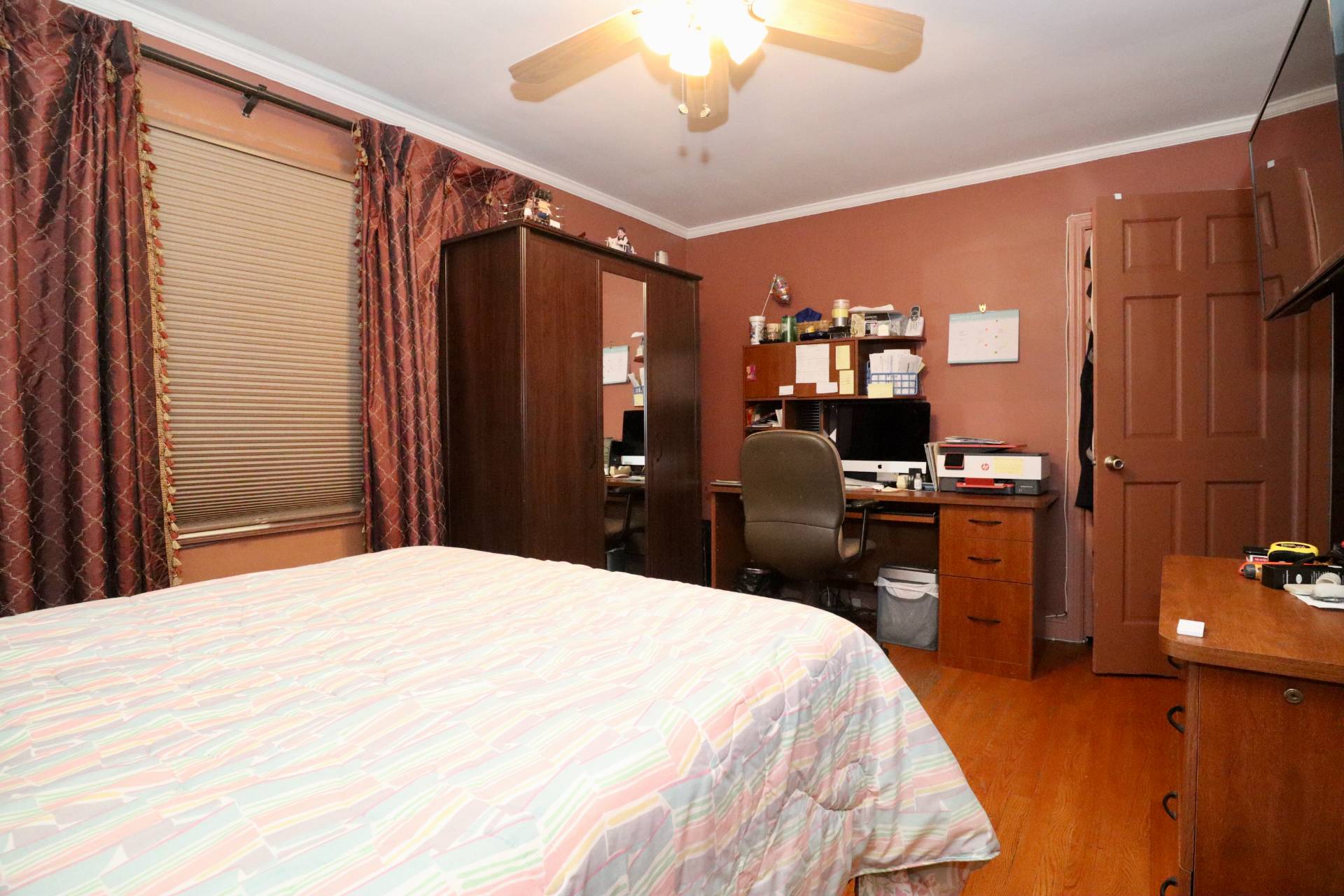 ;
;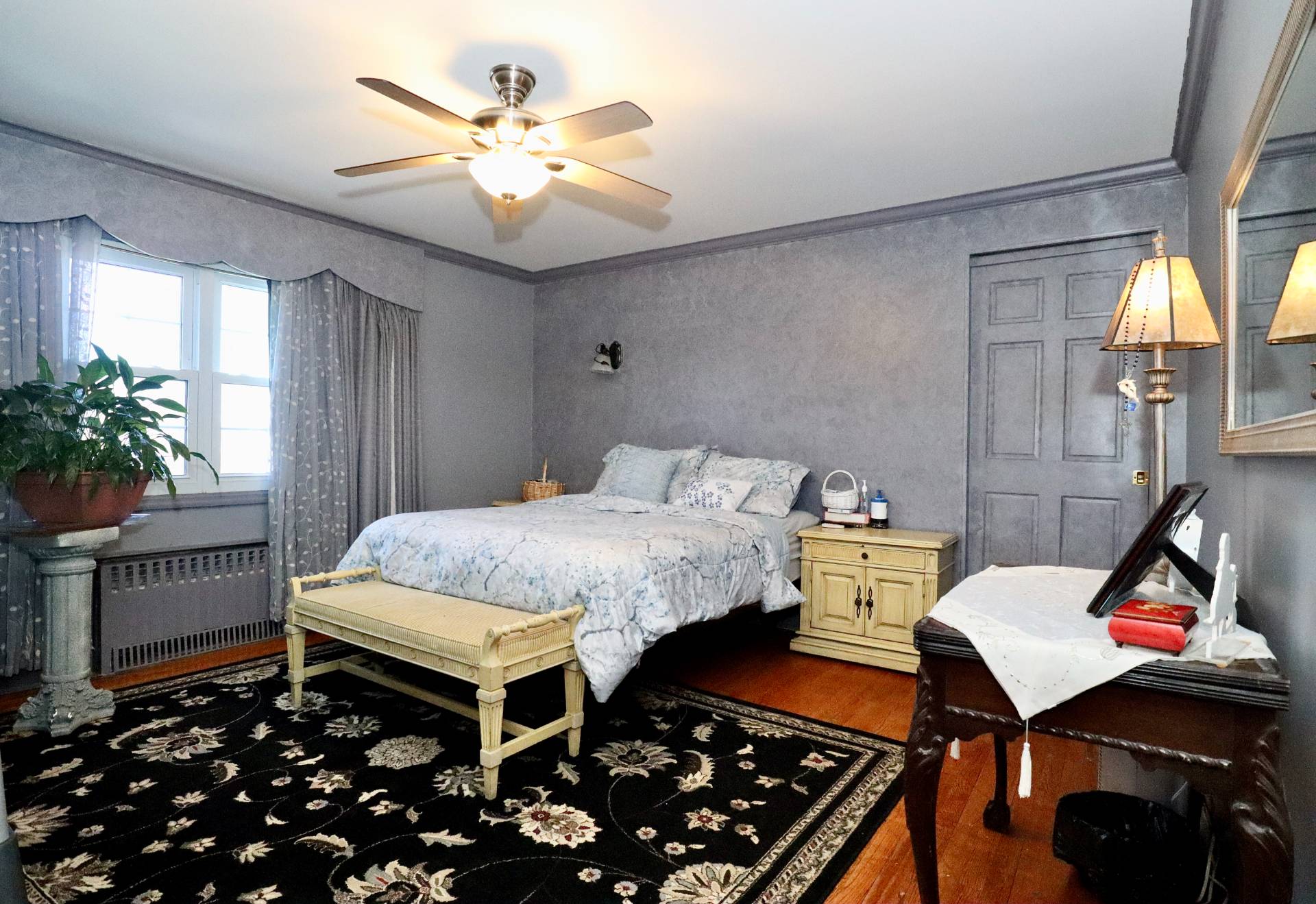 ;
;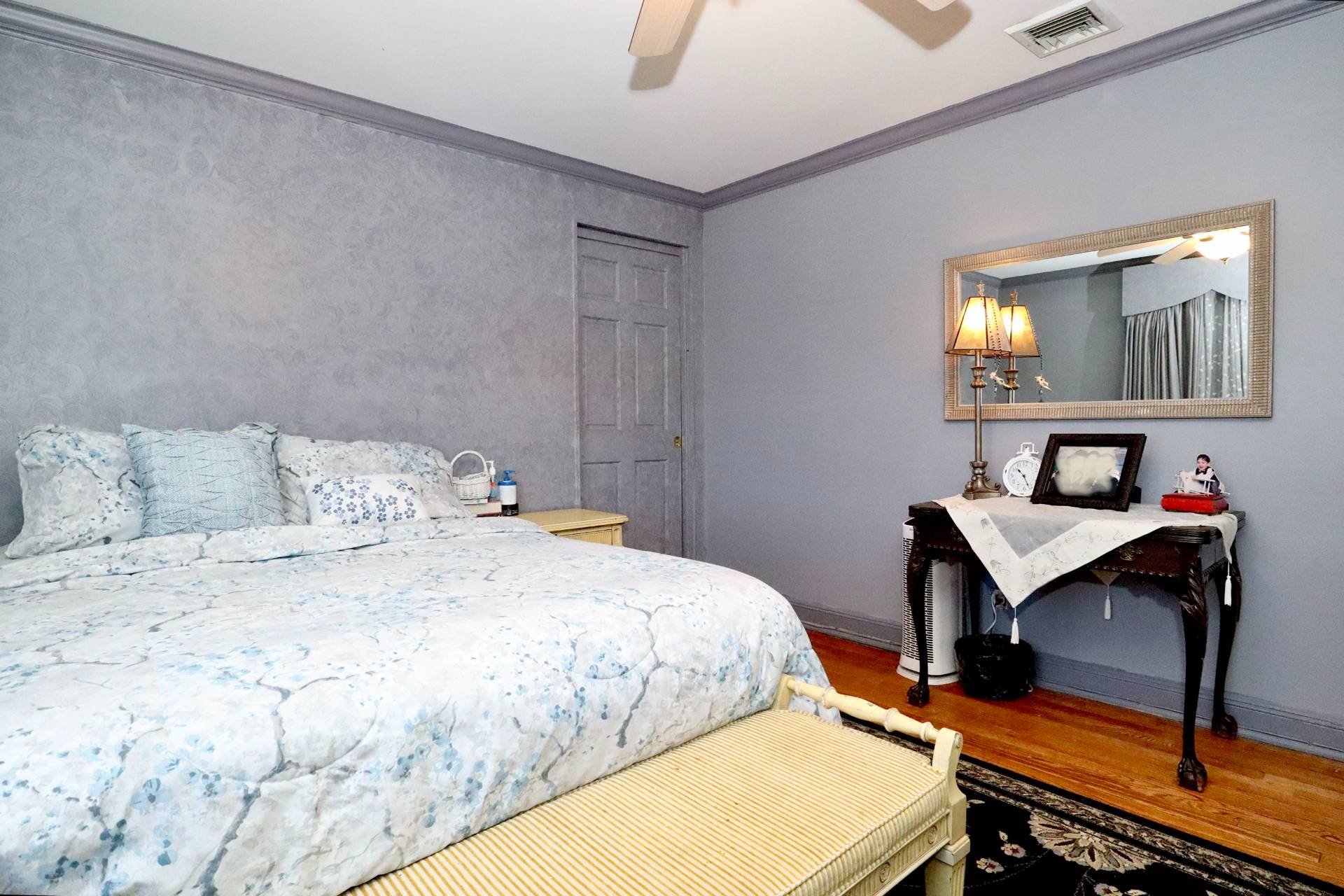 ;
; ;
;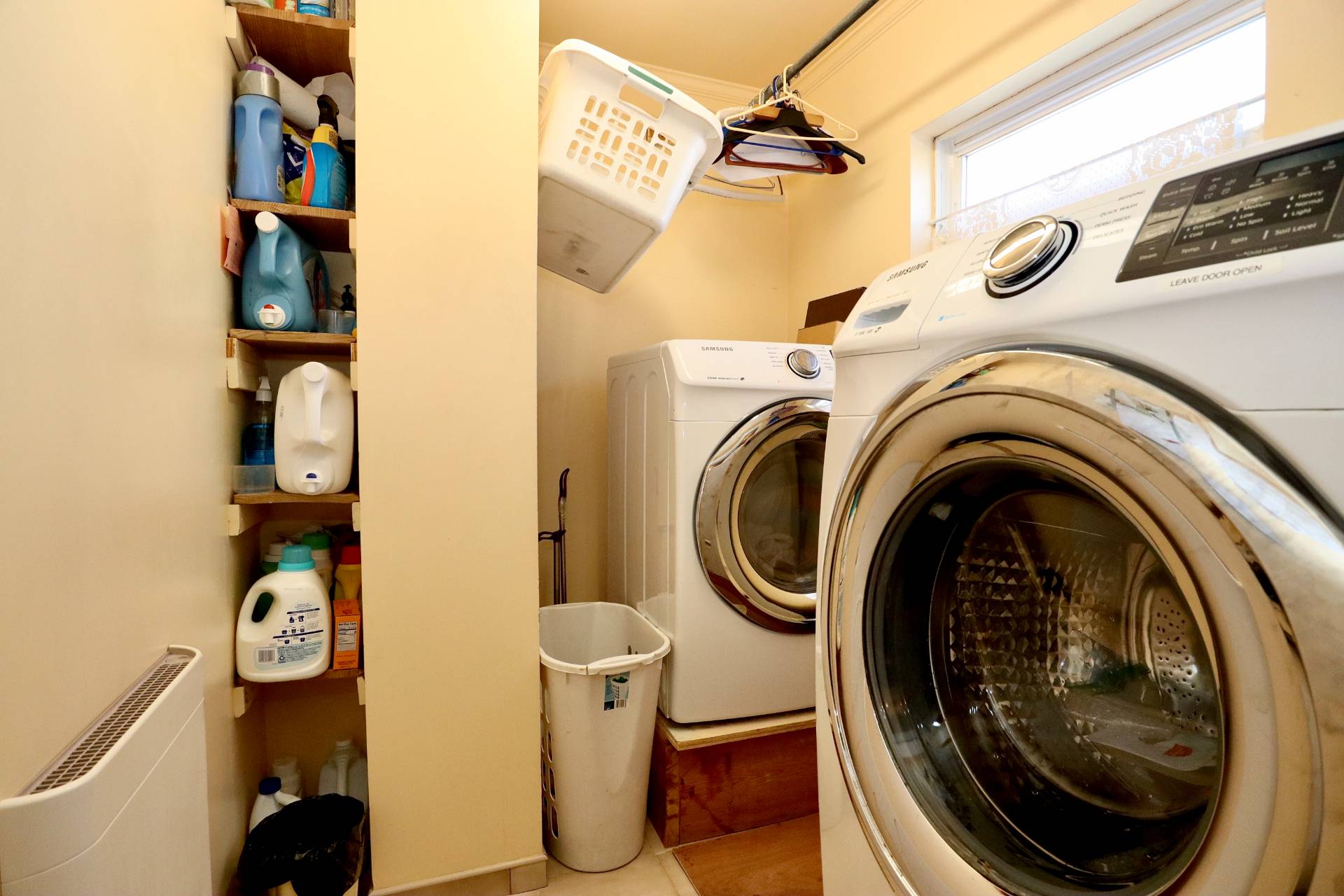 ;
;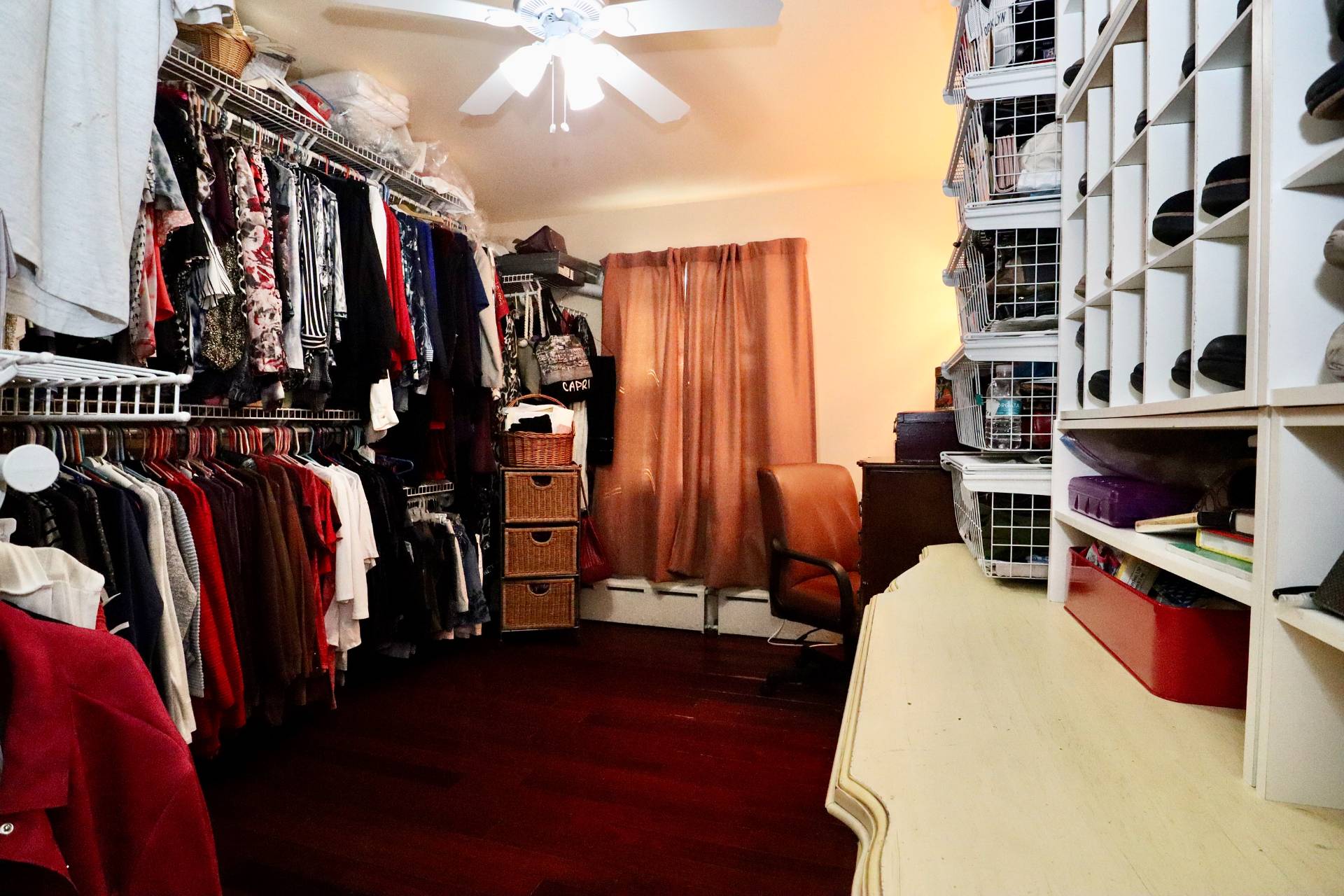 ;
;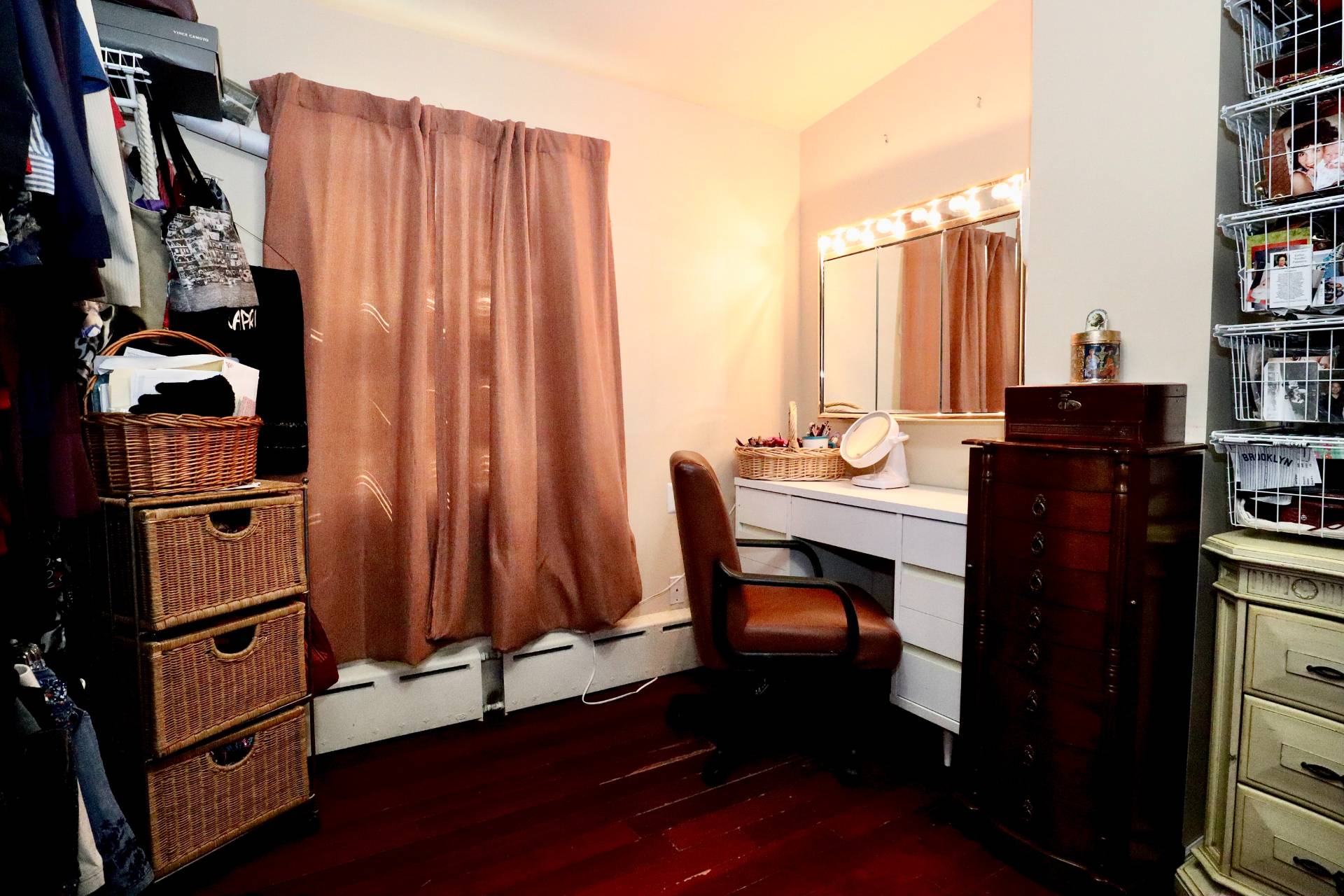 ;
;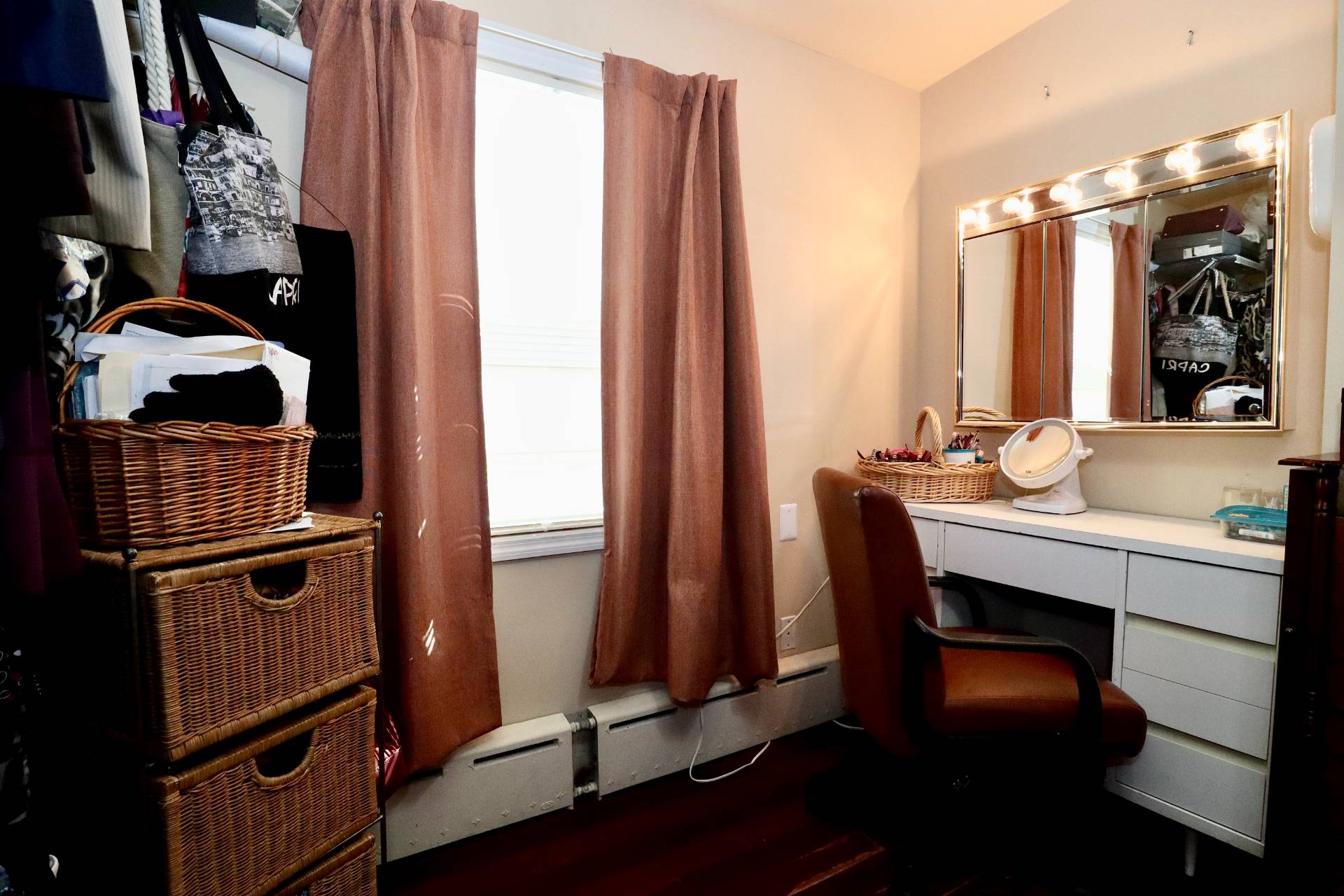 ;
;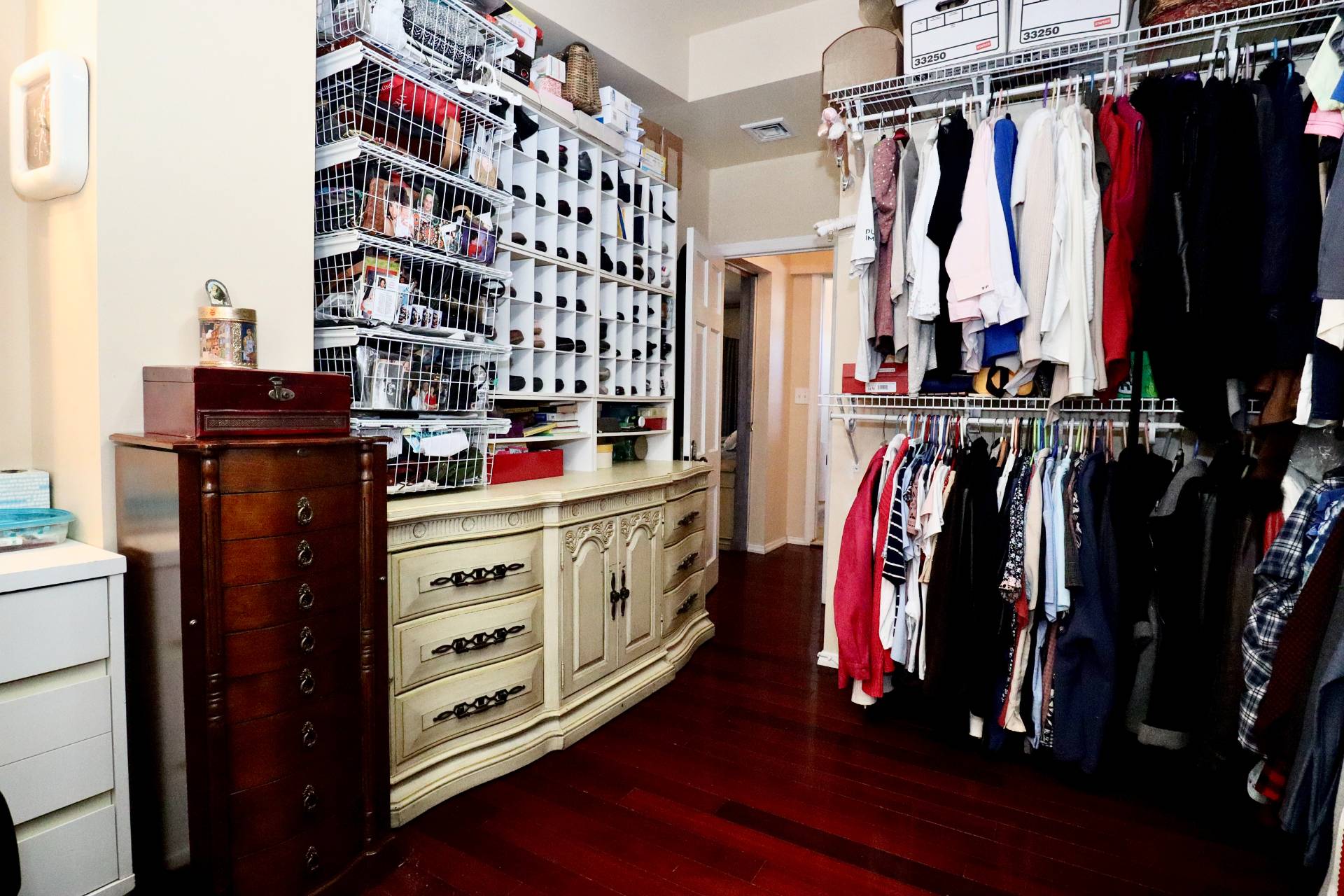 ;
;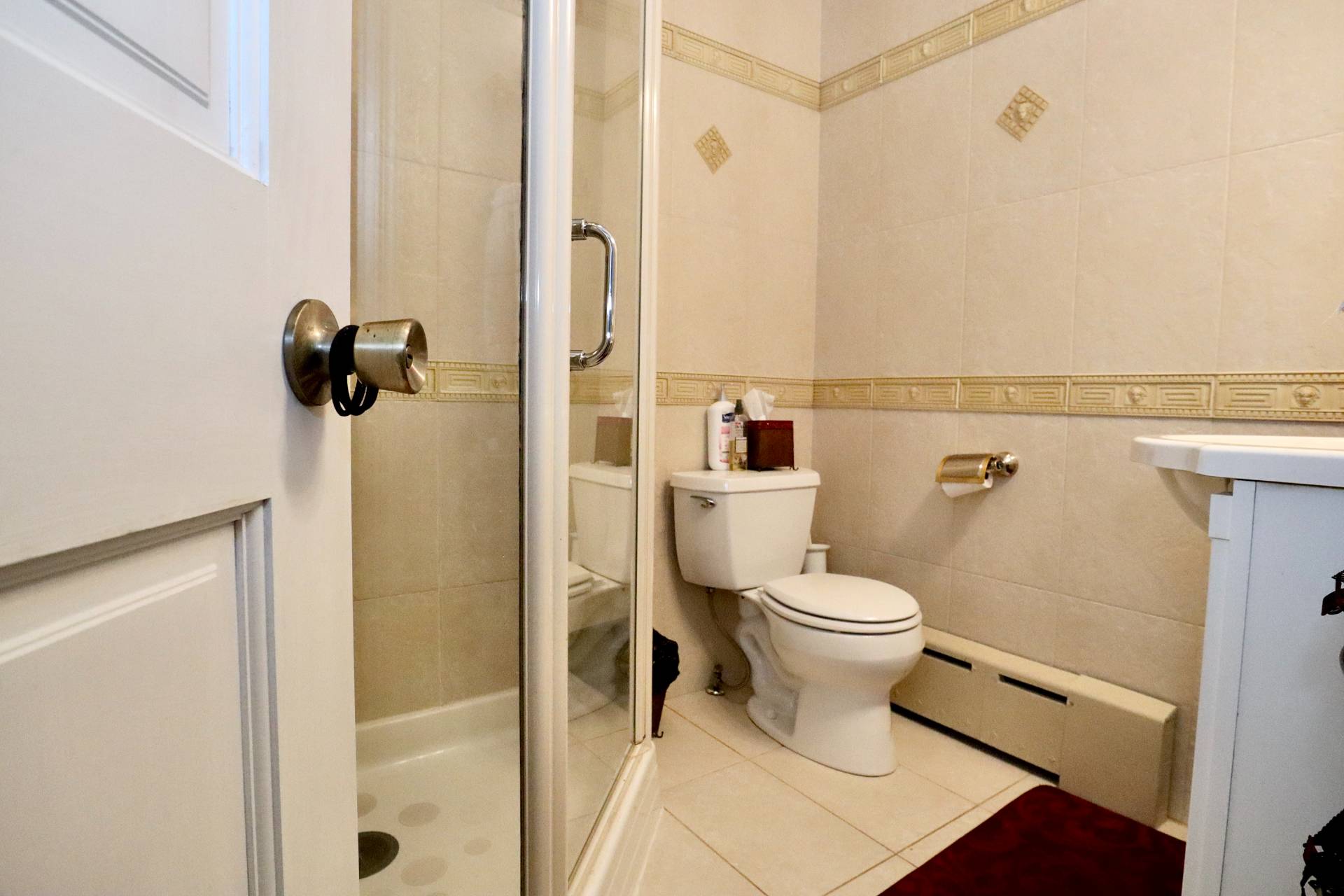 ;
;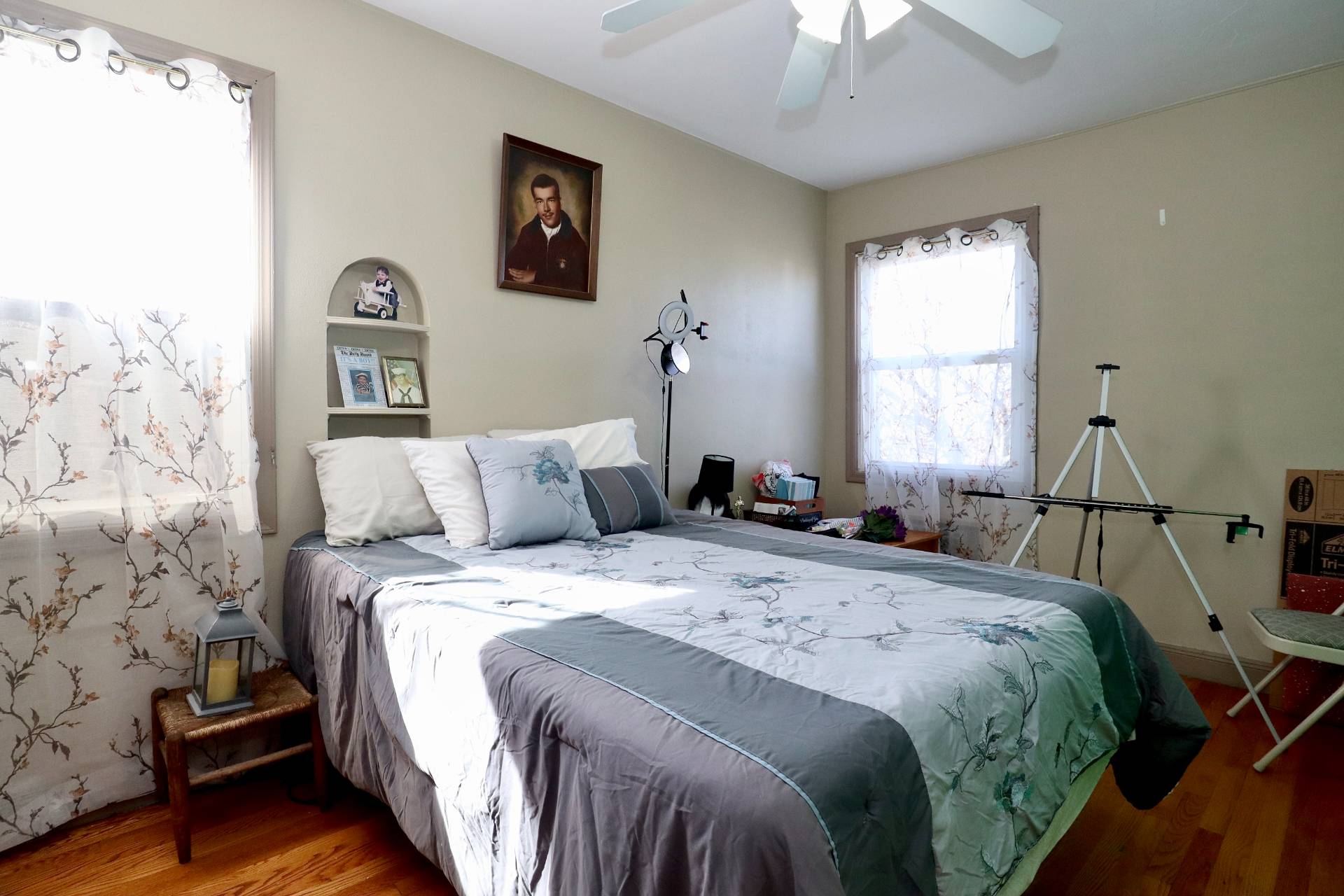 ;
;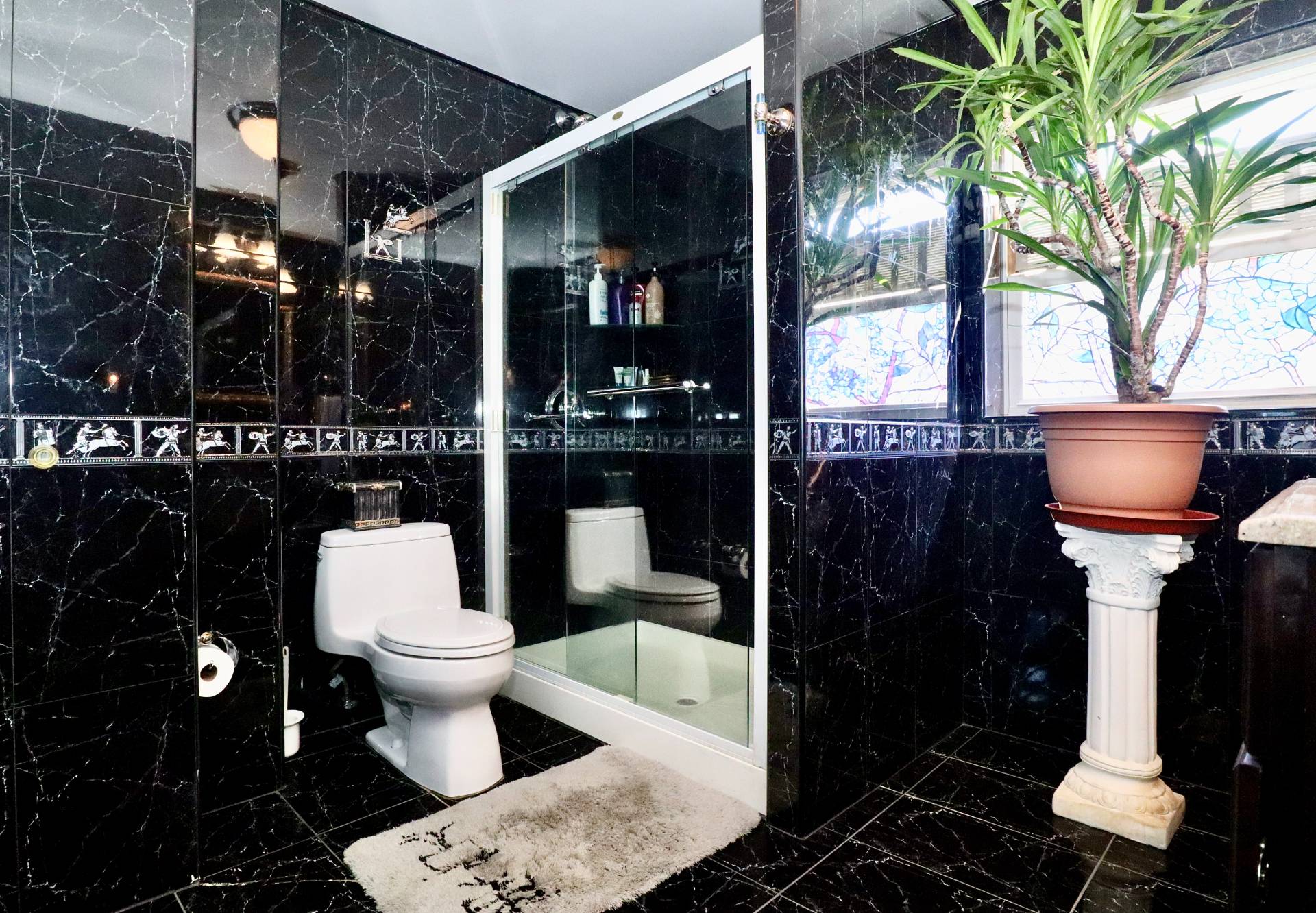 ;
; ;
;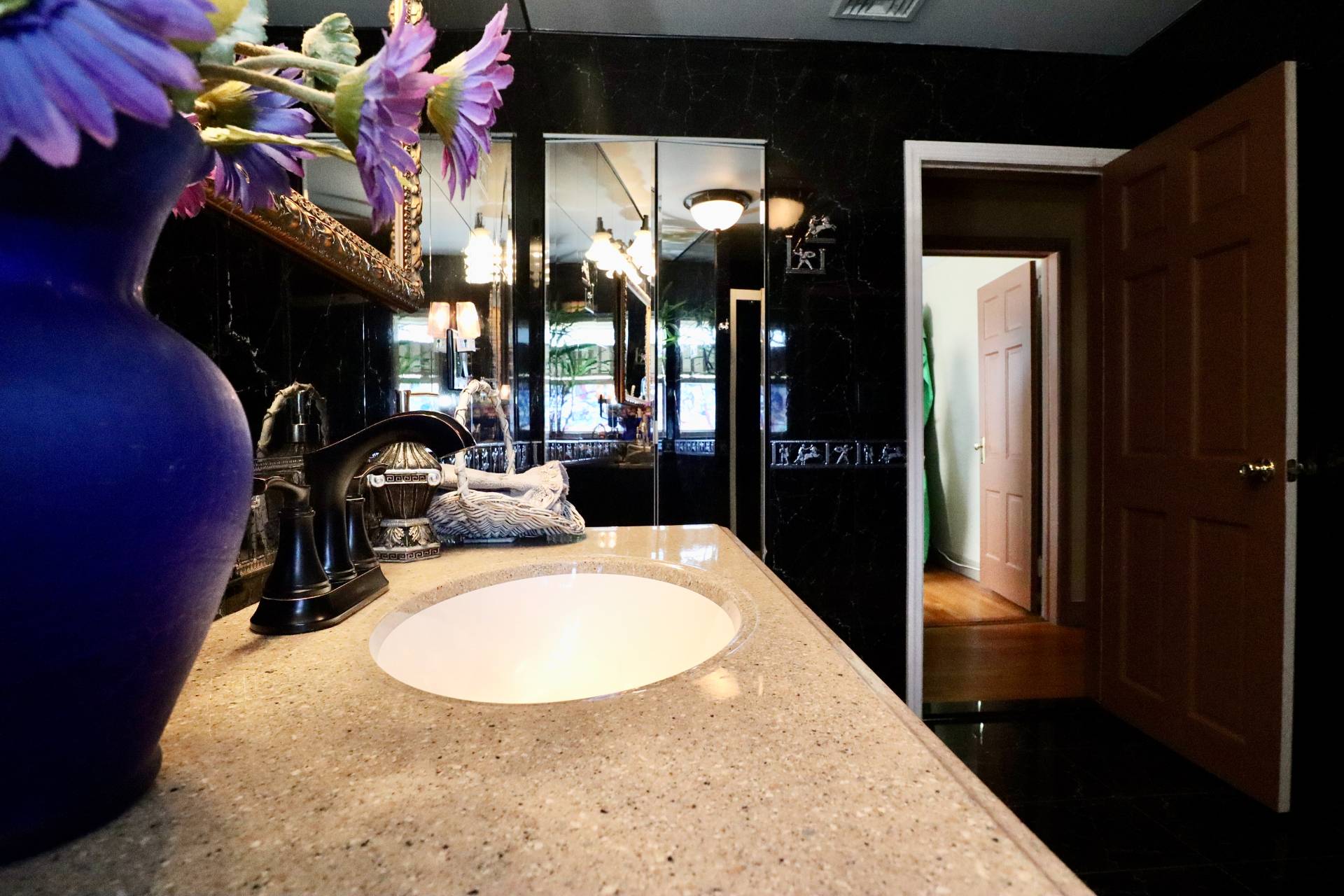 ;
;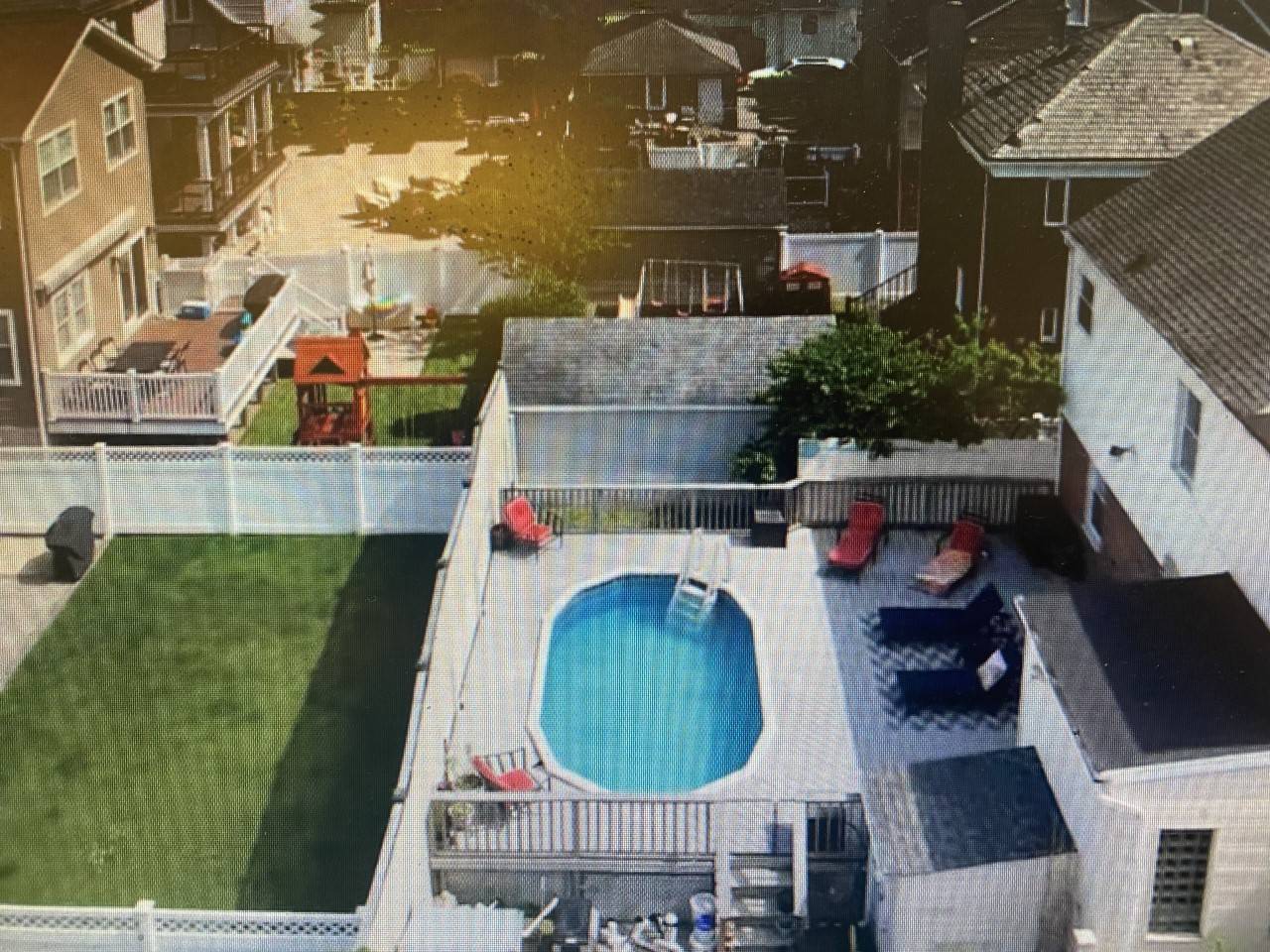 ;
;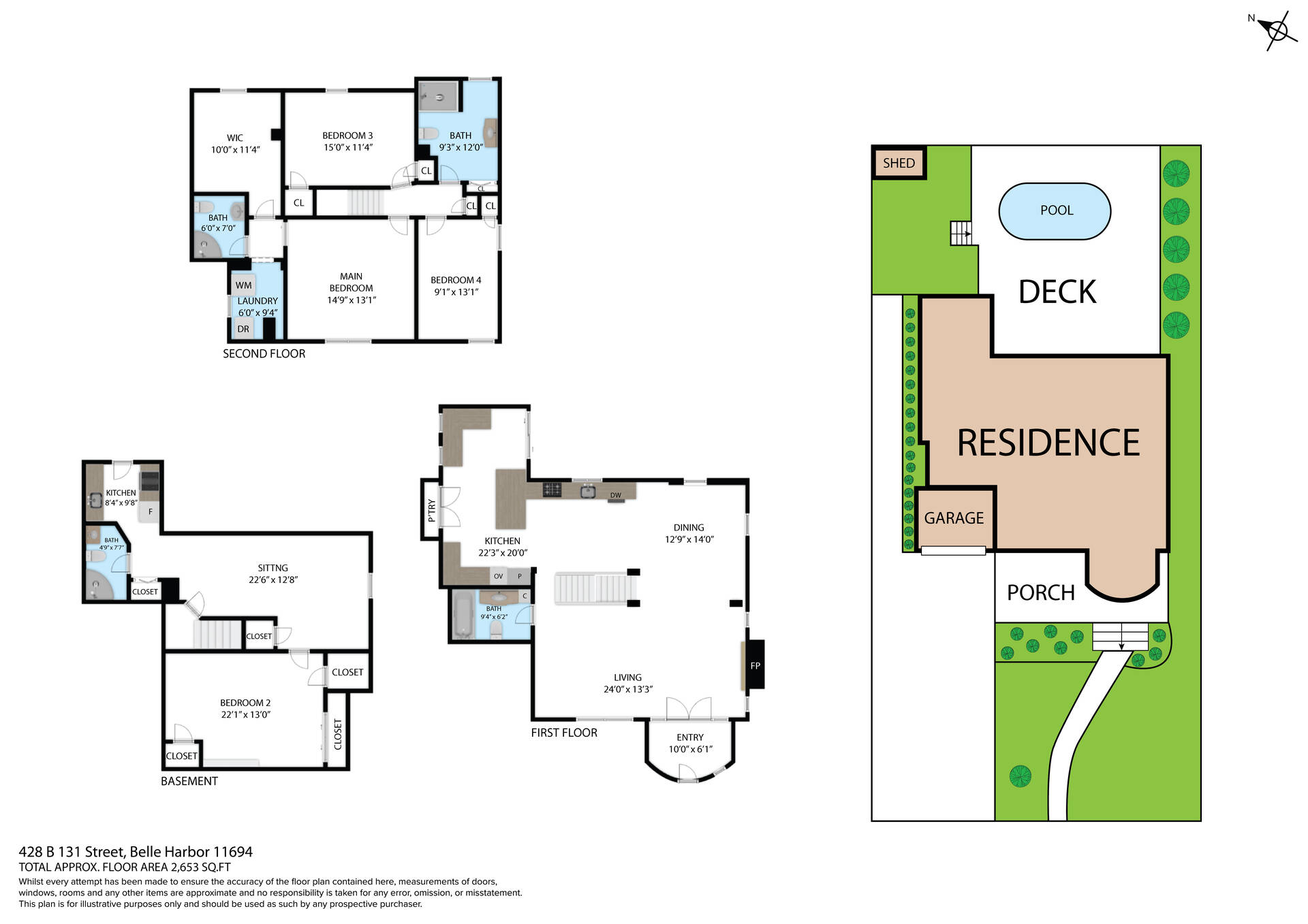 ;
;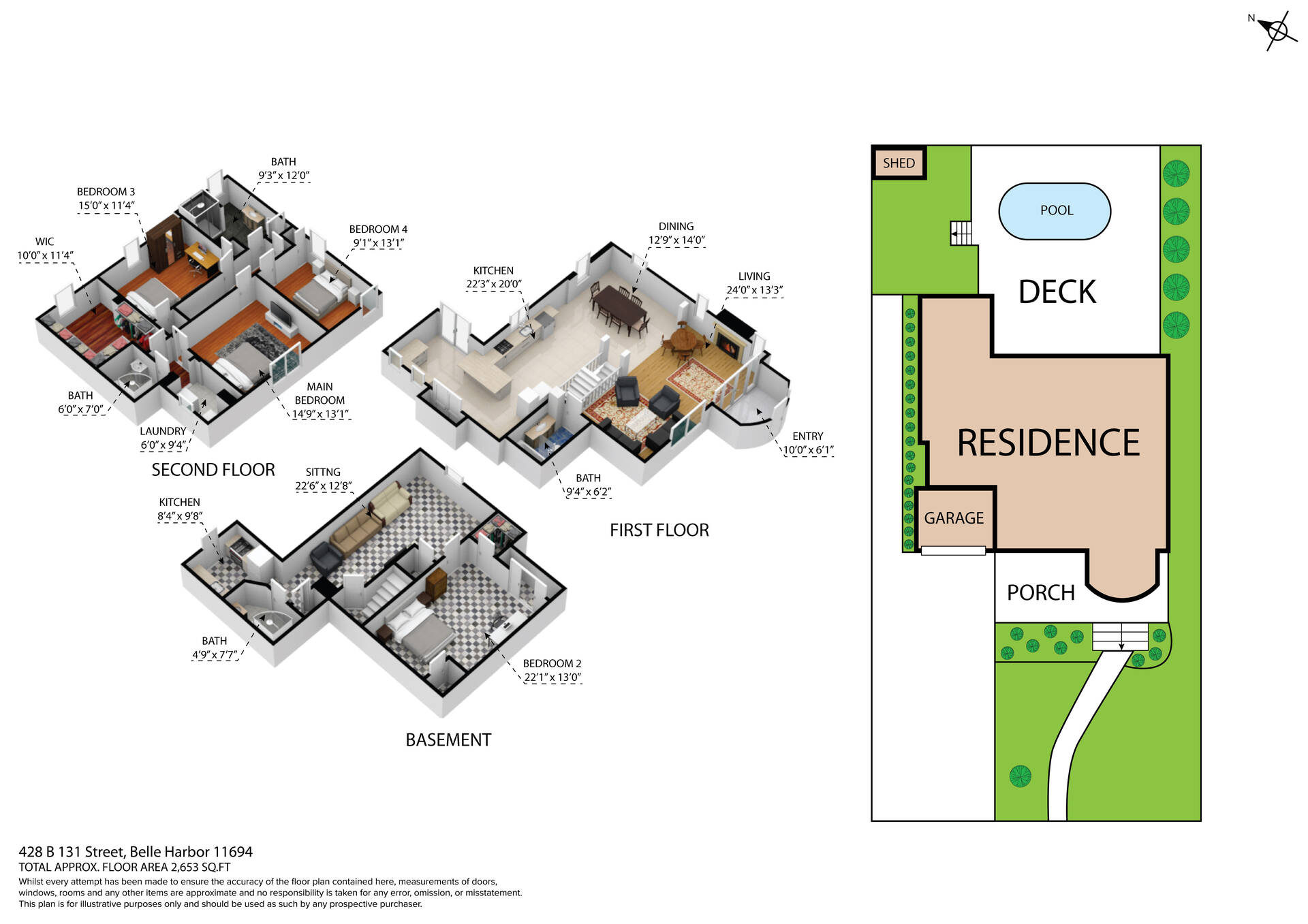 ;
;