429 Butter Lane, Bridgehampton, NY 11932
| Listing ID |
10349454 |
|
|
|
| Property Type |
Residential |
|
|
|
| County |
Suffolk |
|
|
|
| Township |
Southampton |
|
|
|
| Neighborhood |
BH North |
|
|
|
|
| Total Tax |
$8,871 |
|
|
|
| Tax ID |
0900-052.00-01.00-002.009 |
|
|
|
| FEMA Flood Map |
fema.gov/portal |
|
|
|
| Year Built |
1997 |
|
|
|
| |
|
|
|
|
|
Down a long, gated driveway framed by tall privet, in the heart of Bridgehampton's celebrated equestrian country, discover this beautifully executed estate designed by John Laffey. Amid 1.5+/- acres of sweeping manicured lawns surrounded by mature specimen trees with endless sky above, the park-like grounds designed by Edmund Hollander feel wide open but utterly private, with easterly views over an adjacent 70+/- acre tree farm reserve. The home has 6,000+/- sq. ft. of living space on the first and second floors and a finished lower level with a recreation room and a sauna. There are multiple wood fireplaces for cozy evenings and a two-car garage with a workshop. On the main level are two en-suite bedrooms, a formal dining room, living room, and gourmet eat-in kitchen with fireplace and access out to the 24' x 14' screened-in porch. Upstairs you will find four additional bedrooms and three full baths, including a separate wing that has two bedrooms joined by a common area and a full bath. The master bedroom has bright, white marble bath, and built-in window seats for relaxing while enjoying the view over the rear yard and adjacent reserve. Set to the side of the property, the oversized, 55' x 18', heated gunite pool and extensive bluestone patio are flooded with sunlight and surrounded by beautiful weeping willows and white hydrangeas. All this with taxes under $9,000 per year! This quintessential Bridgehampton estate is not to be missed!
|
- 7 Total Bedrooms
- 5 Full Baths
- 6000 SF
- 1.50 Acres
- Built in 1997
- 2 Stories
- Traditional Style
- Partial Basement
- Lower Level: Finished
- Hardwood Flooring
- Furnished
- Family Room
- Den/Office
- 3 Fireplaces
- Forced Air
- Oil Fuel
- Central A/C
- Attached Garage
- 2 Garage Spaces
- Pool: In Ground, Gunite, Heated
Listing data is deemed reliable but is NOT guaranteed accurate.
|



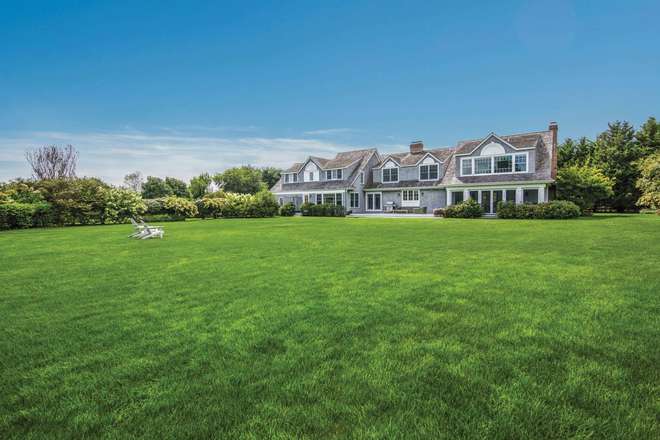

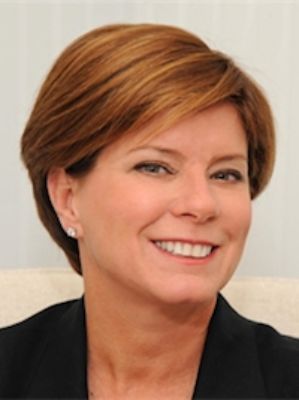
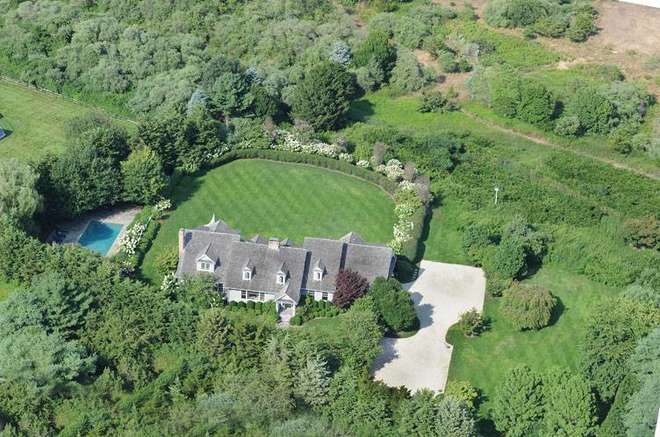 ;
;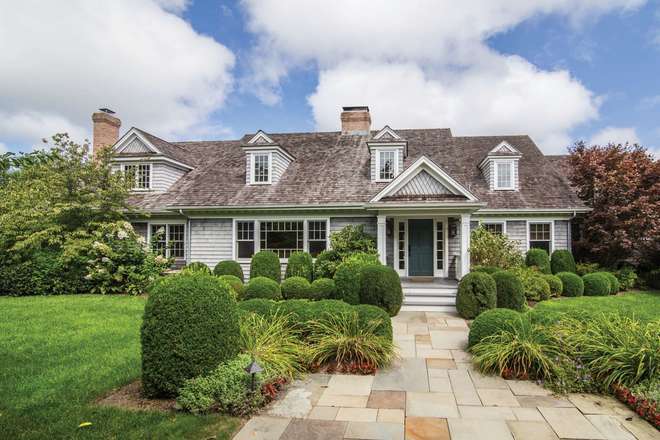 ;
;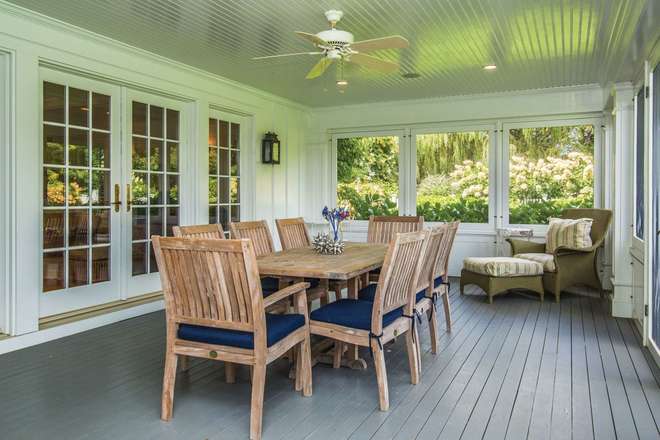 ;
;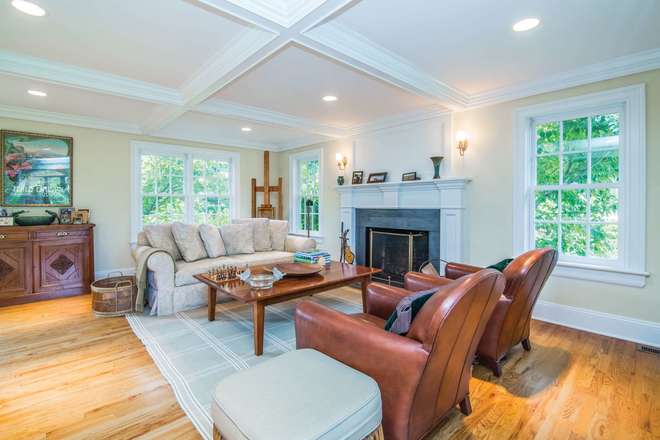 ;
;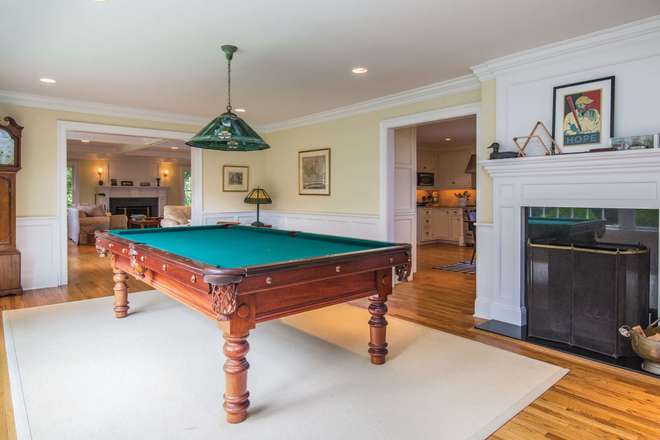 ;
;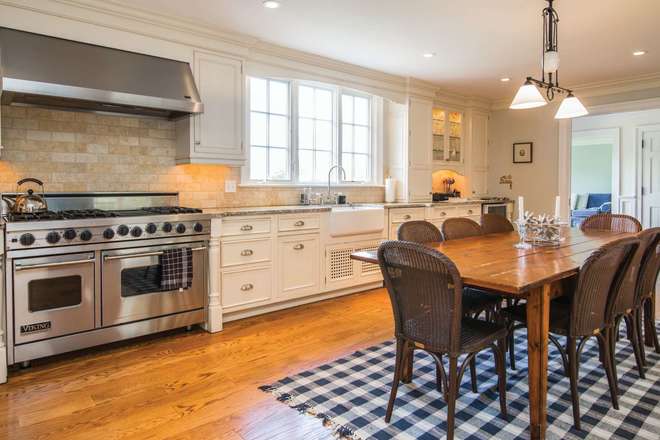 ;
;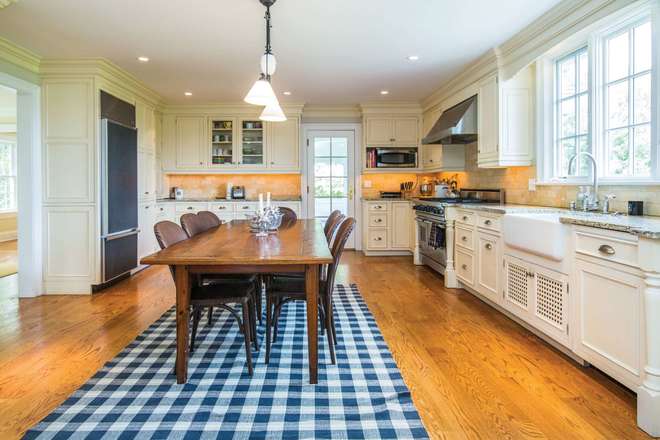 ;
;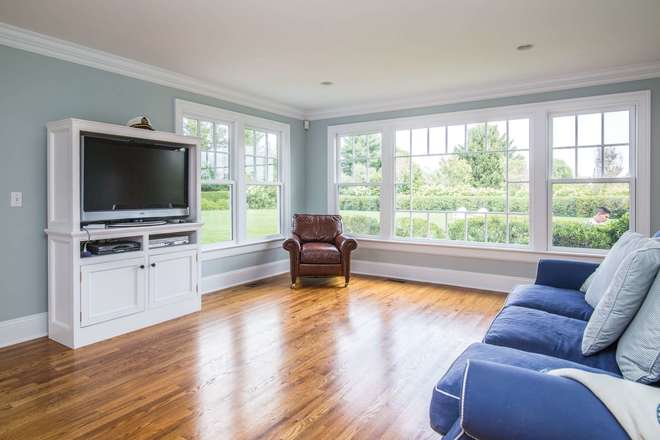 ;
;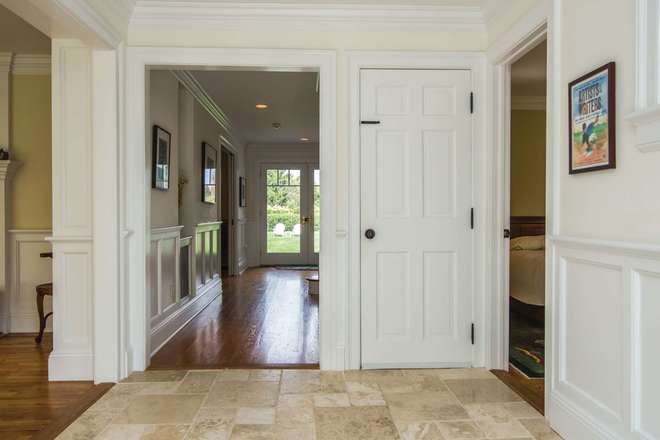 ;
;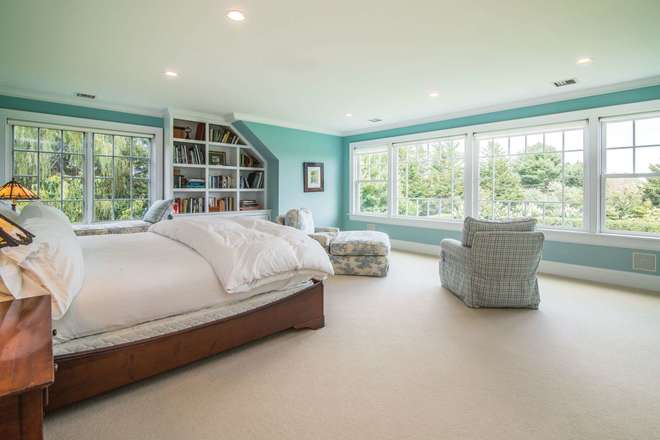 ;
;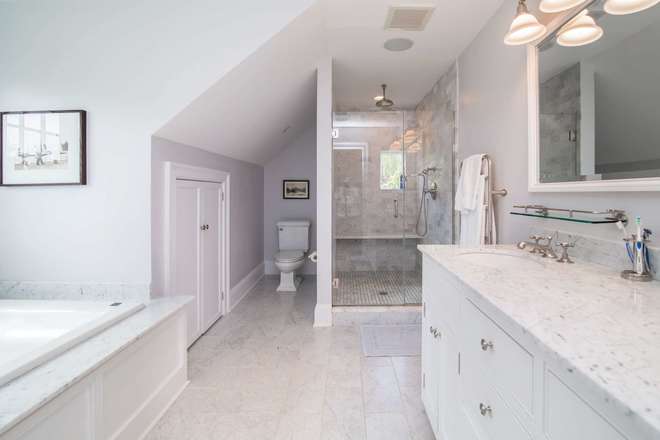 ;
;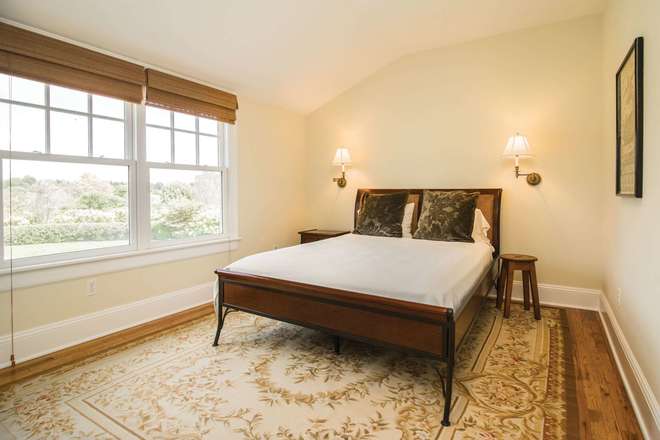 ;
;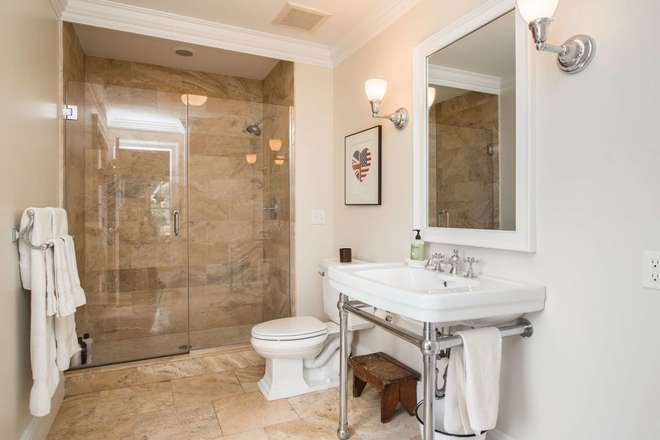 ;
;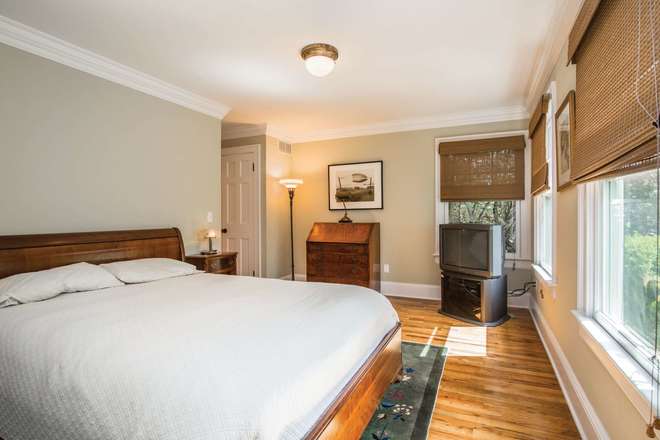 ;
;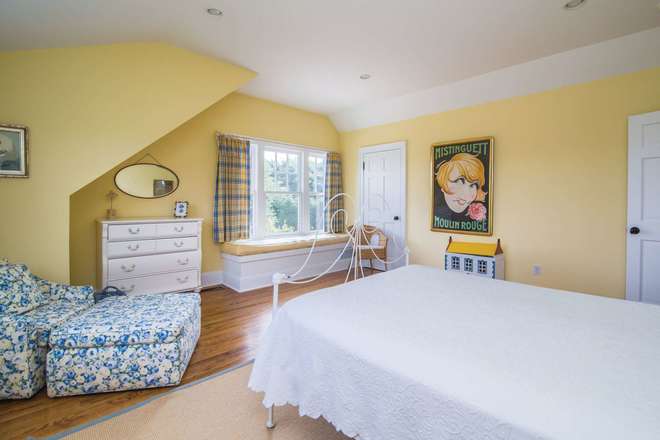 ;
;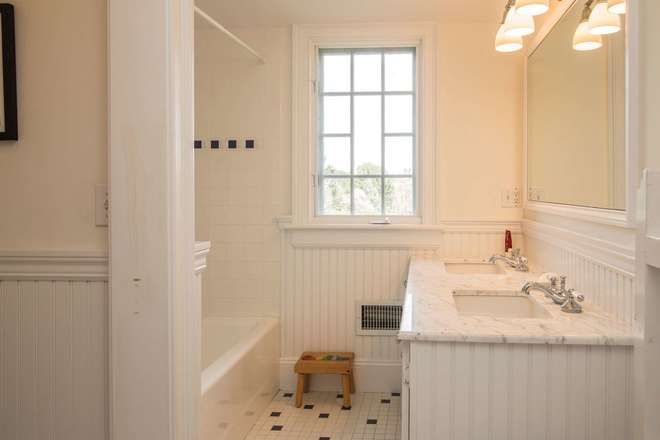 ;
;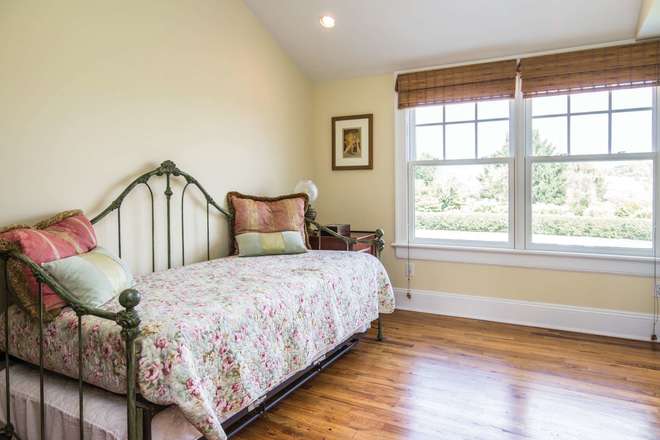 ;
;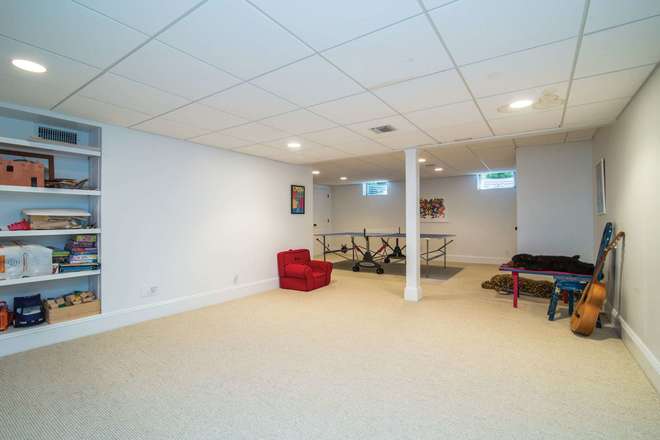 ;
;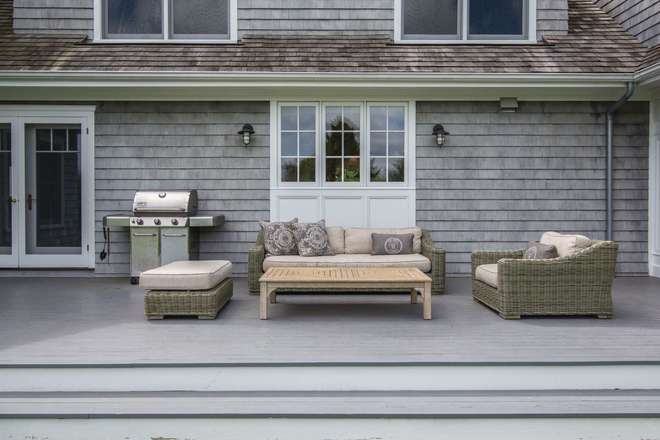 ;
;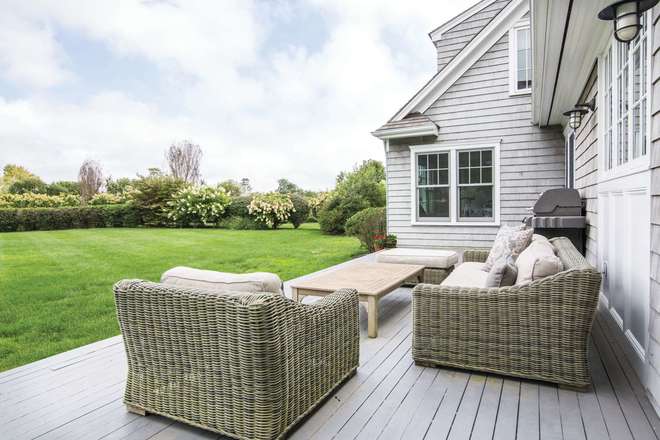 ;
;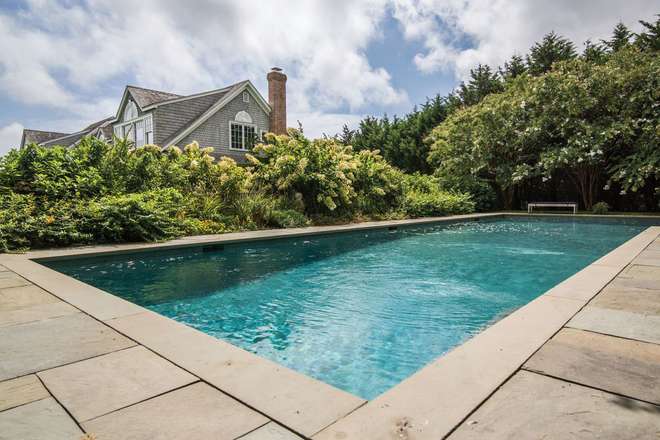 ;
;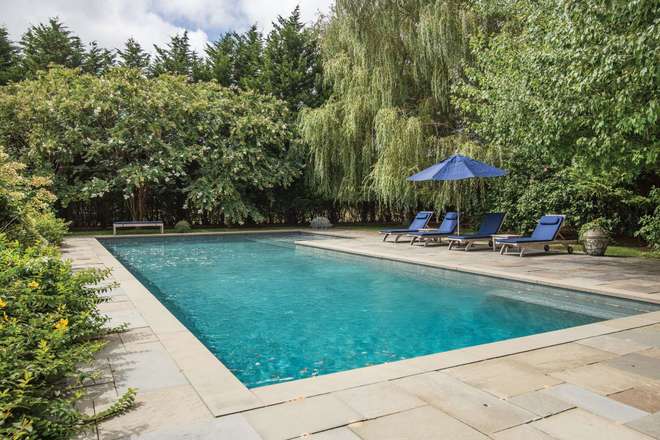 ;
;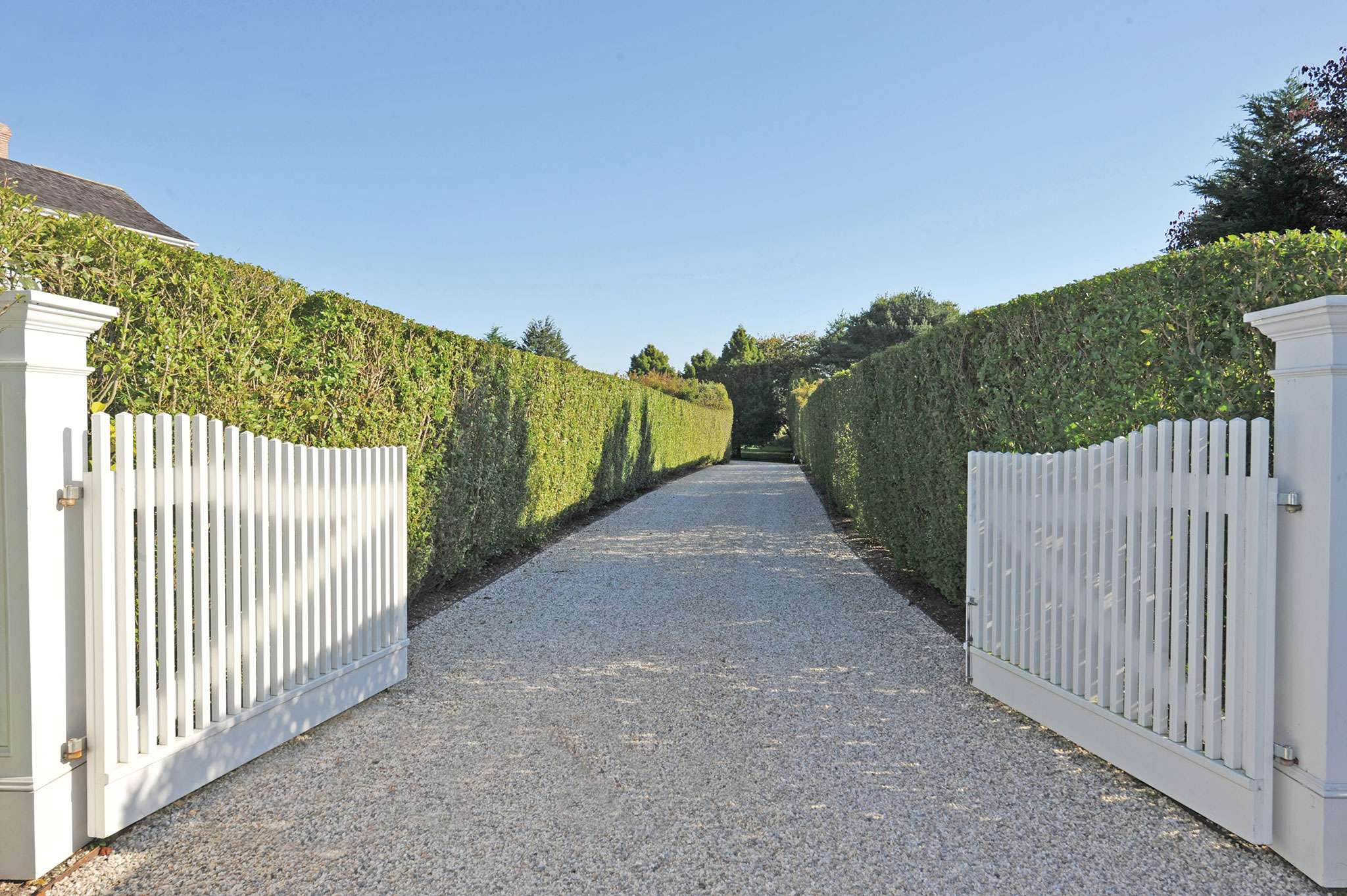 ;
;