43 Bouton Lane, Staten Island, NY 10312
| Listing ID |
10404548 |
|
|
|
| Property Type |
Townhouse |
|
|
|
| County |
Richmond |
|
|
|
| Township |
Richmond |
|
|
|
|
|
THIS HOME IS A END UNIT SO IT FEELS LIKE A SEMI..street to street property BACKING up to Woodrow RD..this home has the LARGEST BACKYARD ON THE BLOCK, trex decking, newer PVC fencing surrounds the yard,DRIVEWAY has PAVERS,LANDSCAPED YARD,3 BEDRMS/3 BATHS..NOTES:Roof 1 Layer 2014, Hot Water Tank 2015..LVL 1:formal living rm/Dining Rm, 1/2 bath w/washer-dryer closet, EIK w/SS Appliances w/Dr to Deck/yard/gazebo..LVL 2: Master Bdrm w/2 closets, sparkling full bath, Unique open Hallway to 2nd & 3rd bdrms; Attic for Storage; BASEMENT: Door to Yard, 3/4 Bath, Utility Closet, additional Empty Canvas space for you to make 1 Rm a Office & the 2nd Rm a Large Family rm..plenty of Windows..Convenient to stores/Transporation/West Shore Expressway to VZ Bridge / Outerbridge crossing all nearby.
|
- 3 Total Bedrooms
- 2 Full Baths
- 1 Half Bath
- 1260 SF
- 4532 SF Lot
- Built in 2001
- Renovated 2014
- 2 Stories
- Available 7/09/2017
- Colonial Style
- Full Basement
- 800 Lower Level SF
- Lower Level: Partly Finished
- 1 Lower Level Bathroom
- Renovation: THIS HOME IS A END UNIT SO IT FEELS LIKE A SEMI..street to street property BACKING up to Woodrow RD..this home has the LARGEST BACKYARD ON THE BLOCK, trex decking, newer PVC fencing surrounds the yard,DRIVEWAY has PAVERS,LANDSCAPED YARD,3 BEDRMS/3 BATHS..N
- Eat-In Kitchen
- Refrigerator
- Dishwasher
- Microwave
- Hardwood Flooring
- Corner Unit
- 6 Rooms
- Living Room
- Dining Room
- Primary Bedroom
- Kitchen
- Laundry
- First Floor Bathroom
- 1 Fireplace
- Baseboard
- 1 Heat/AC Zones
- Gas Fuel
- Natural Gas Avail
- Central A/C
- Frame Construction
- Vinyl Siding
- Stucco Siding
- Municipal Water
- Municipal Sewer
- Street View
- Near Bus
- Near Train
- Townhouse (Bldg. Style)
- Laundry in Building
- Tennis Court
- Pets Allowed
- Parking Garage
- Rooftop Access
- Basement Access
- Post War Building
- $5,167 Total Tax
- $21 per month Maintenance
|
|
ROBERT DEFALCO REALTY INC
|
Listing data is deemed reliable but is NOT guaranteed accurate.
|



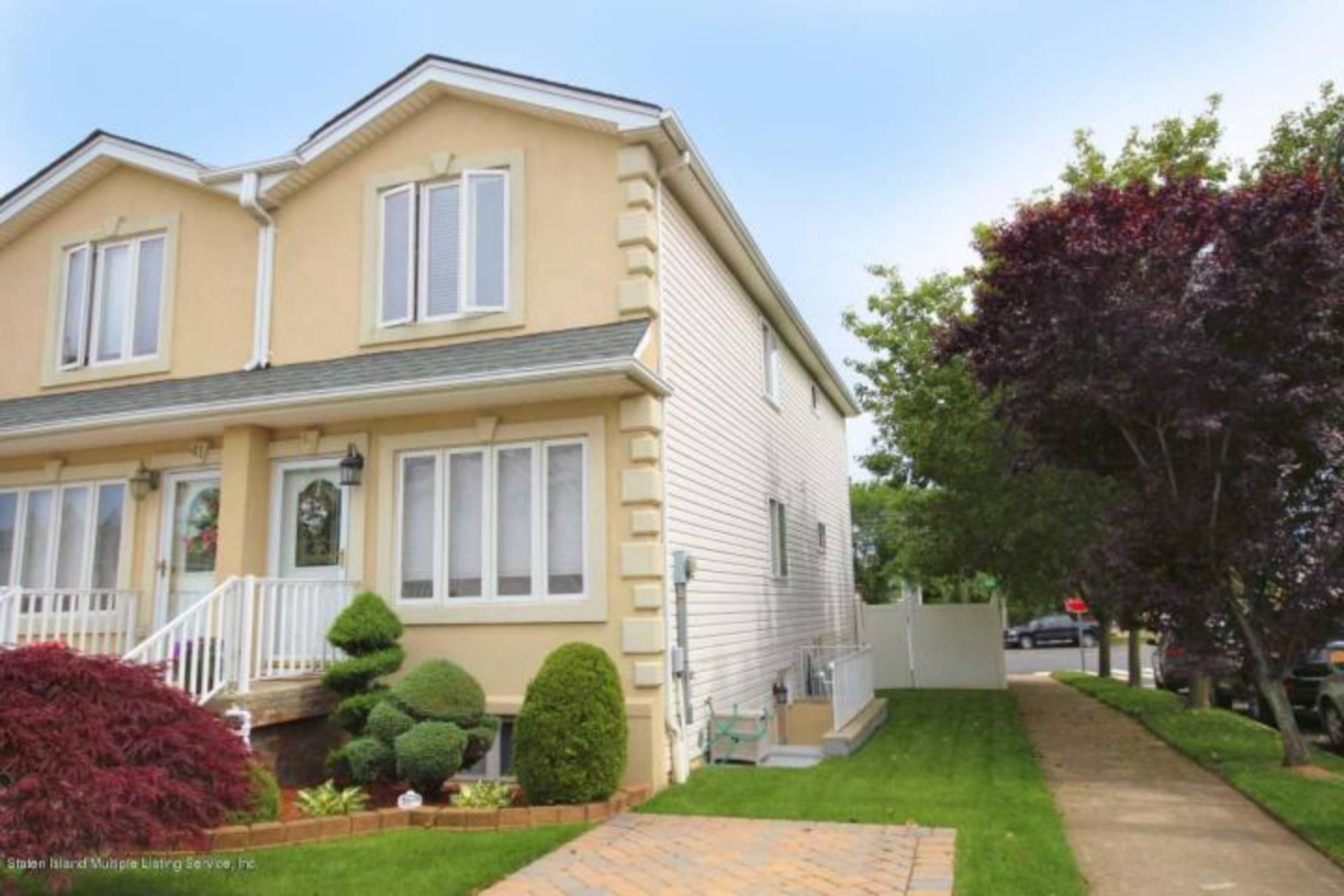

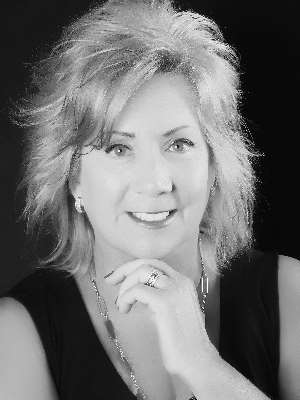
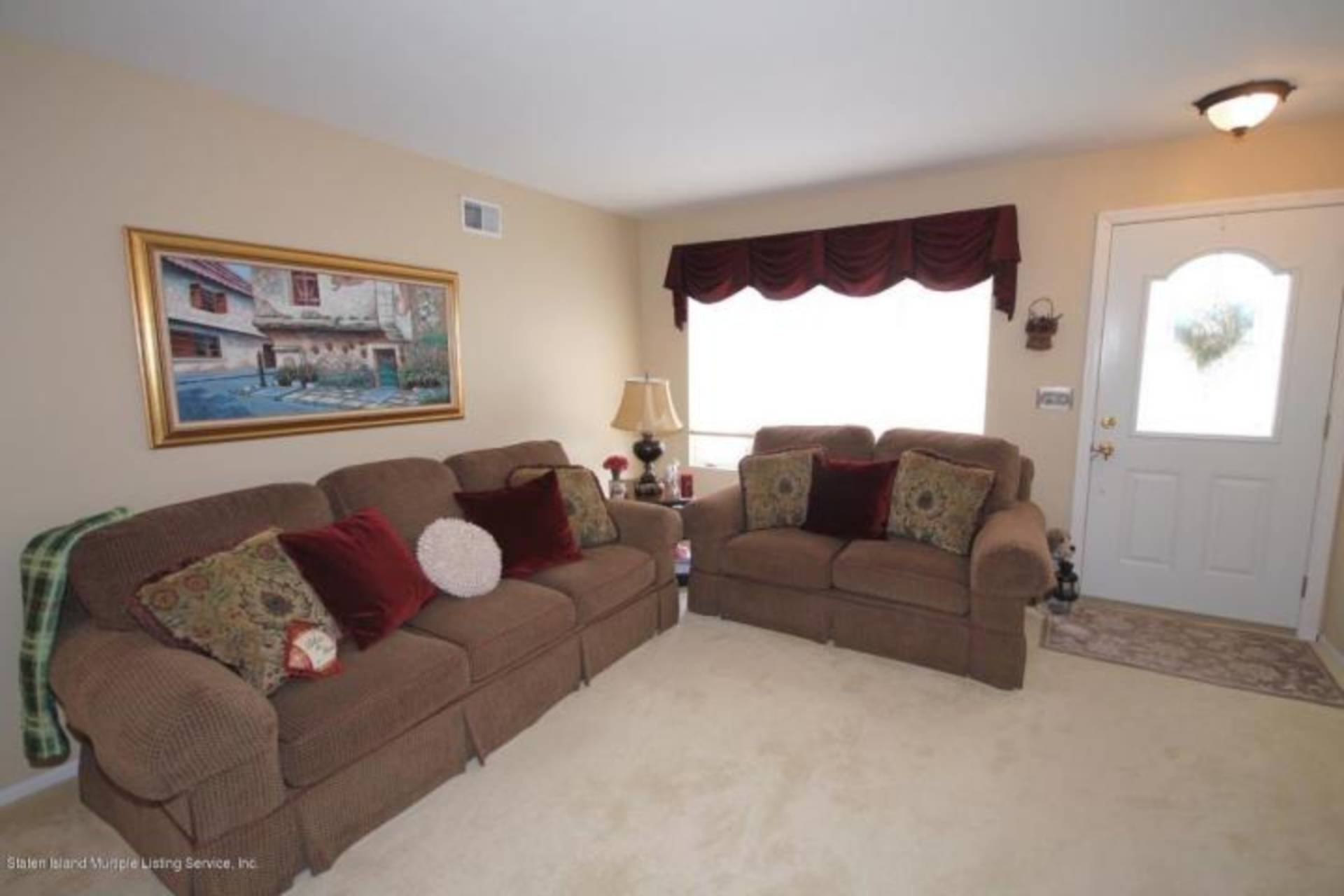 ;
;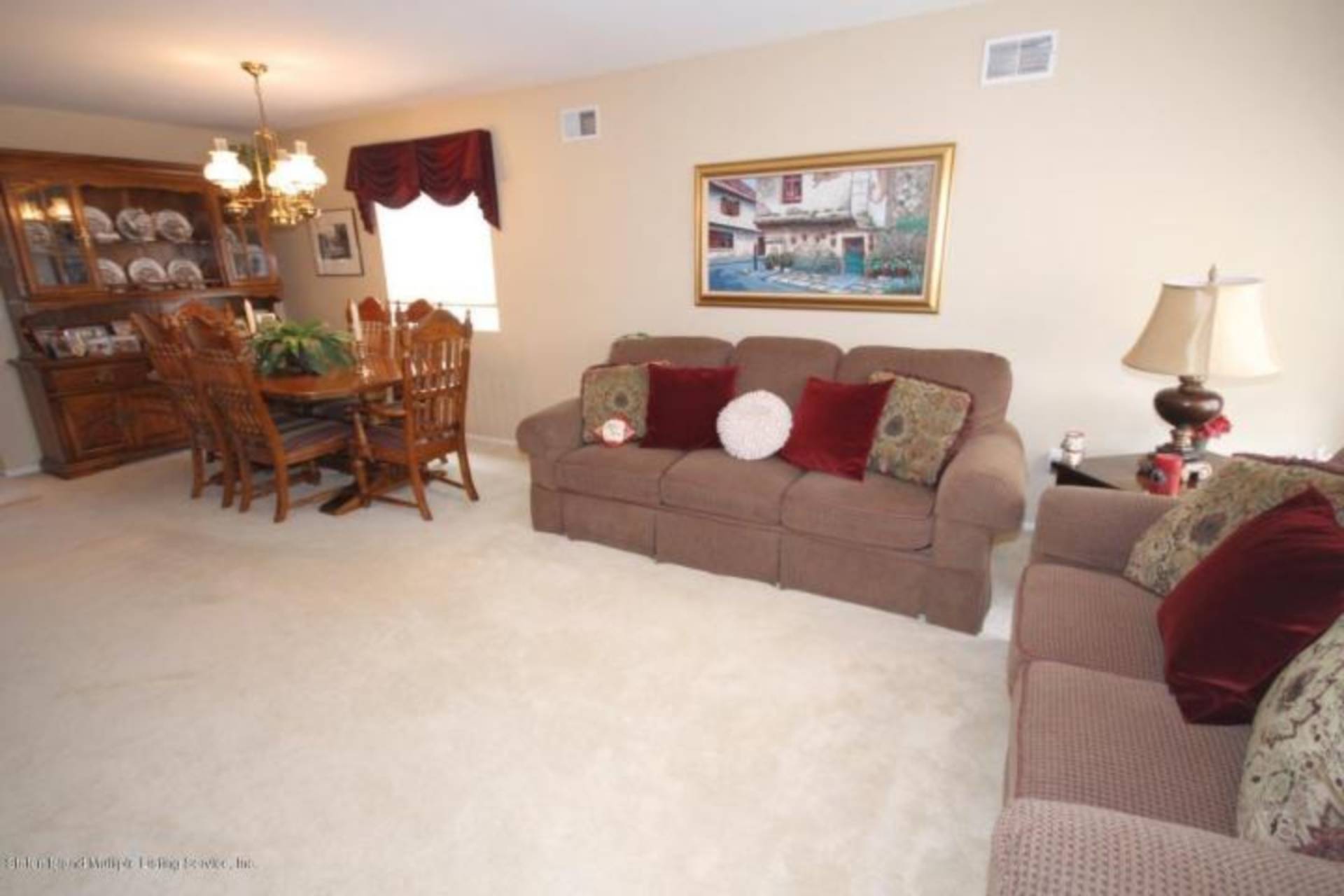 ;
;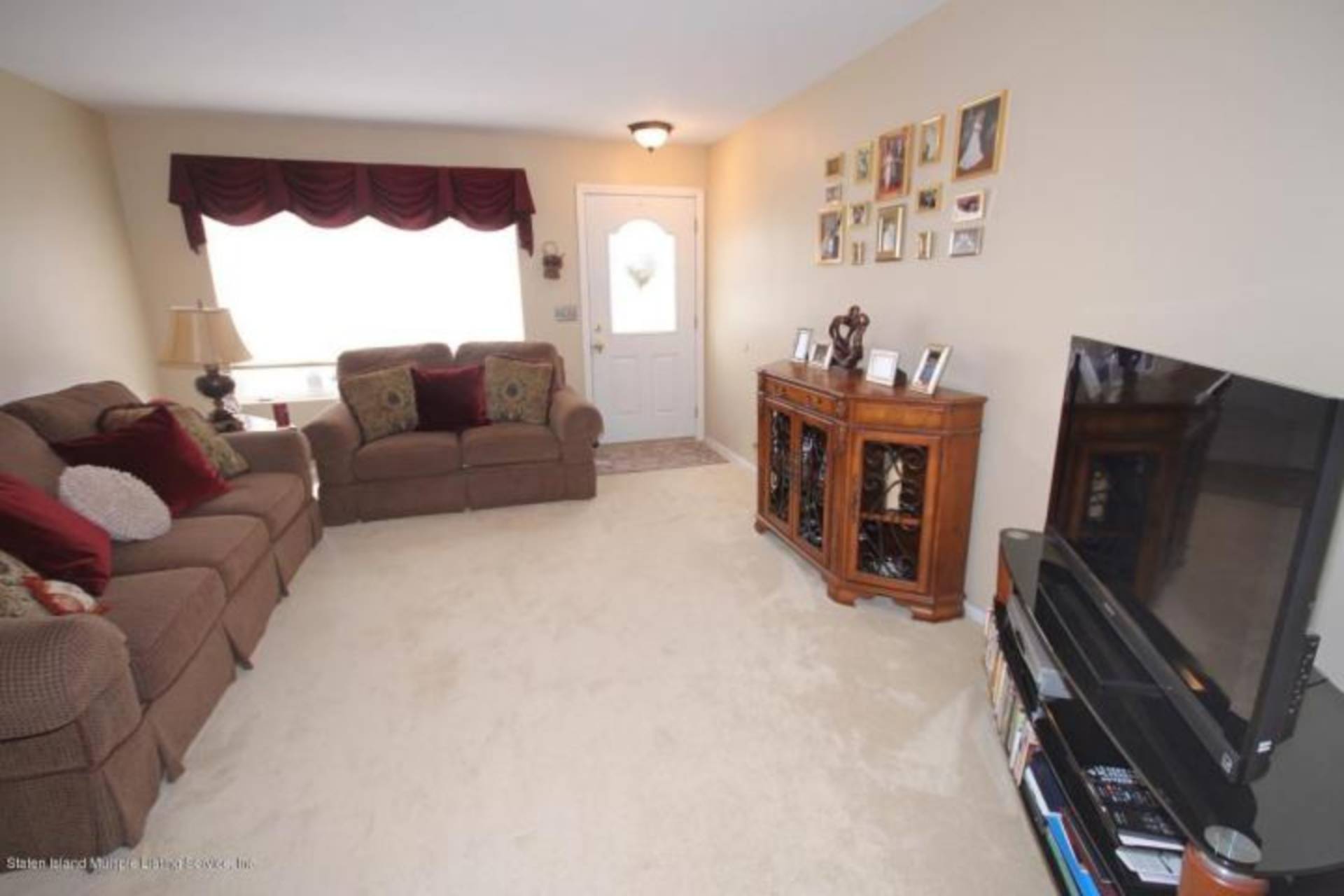 ;
;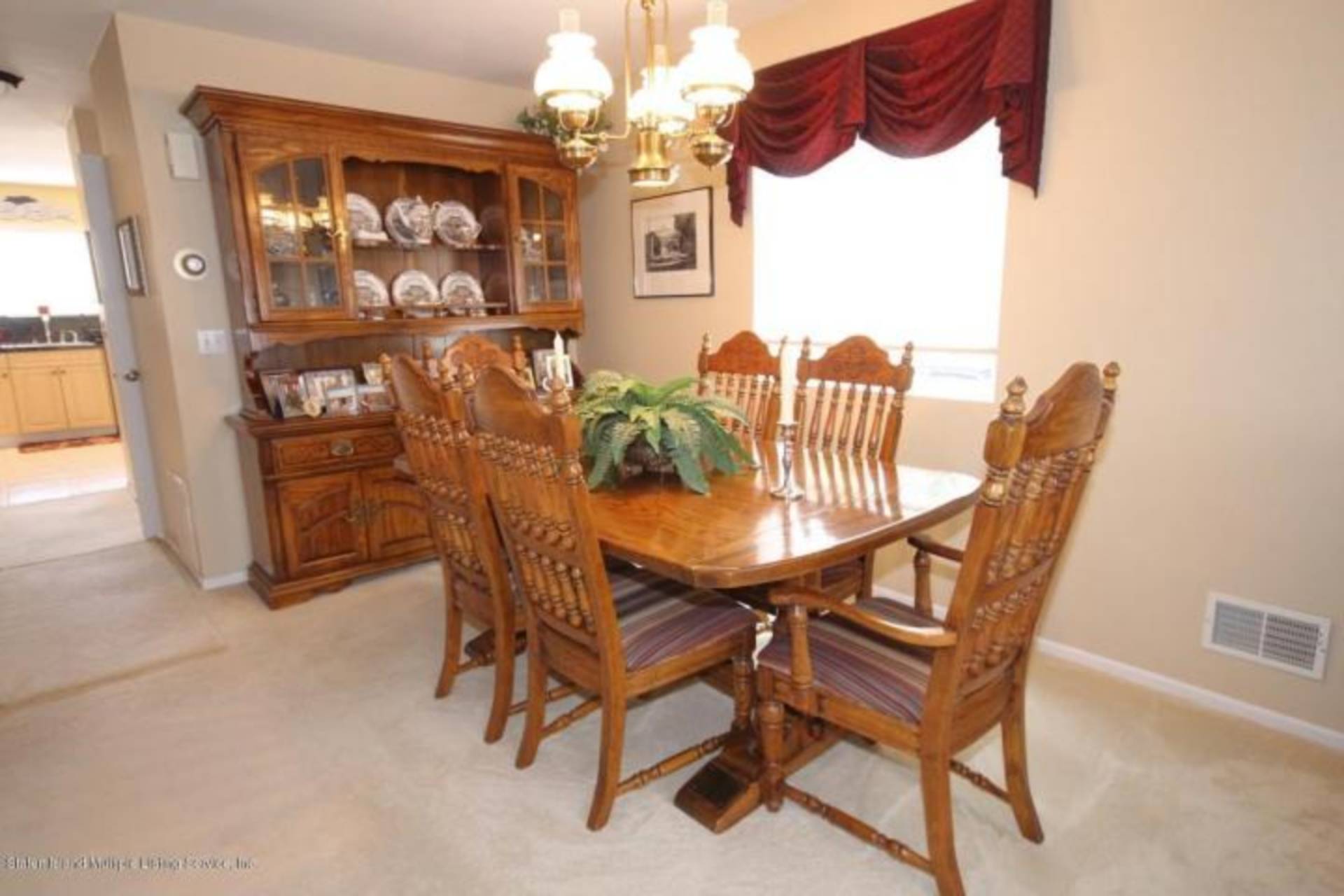 ;
;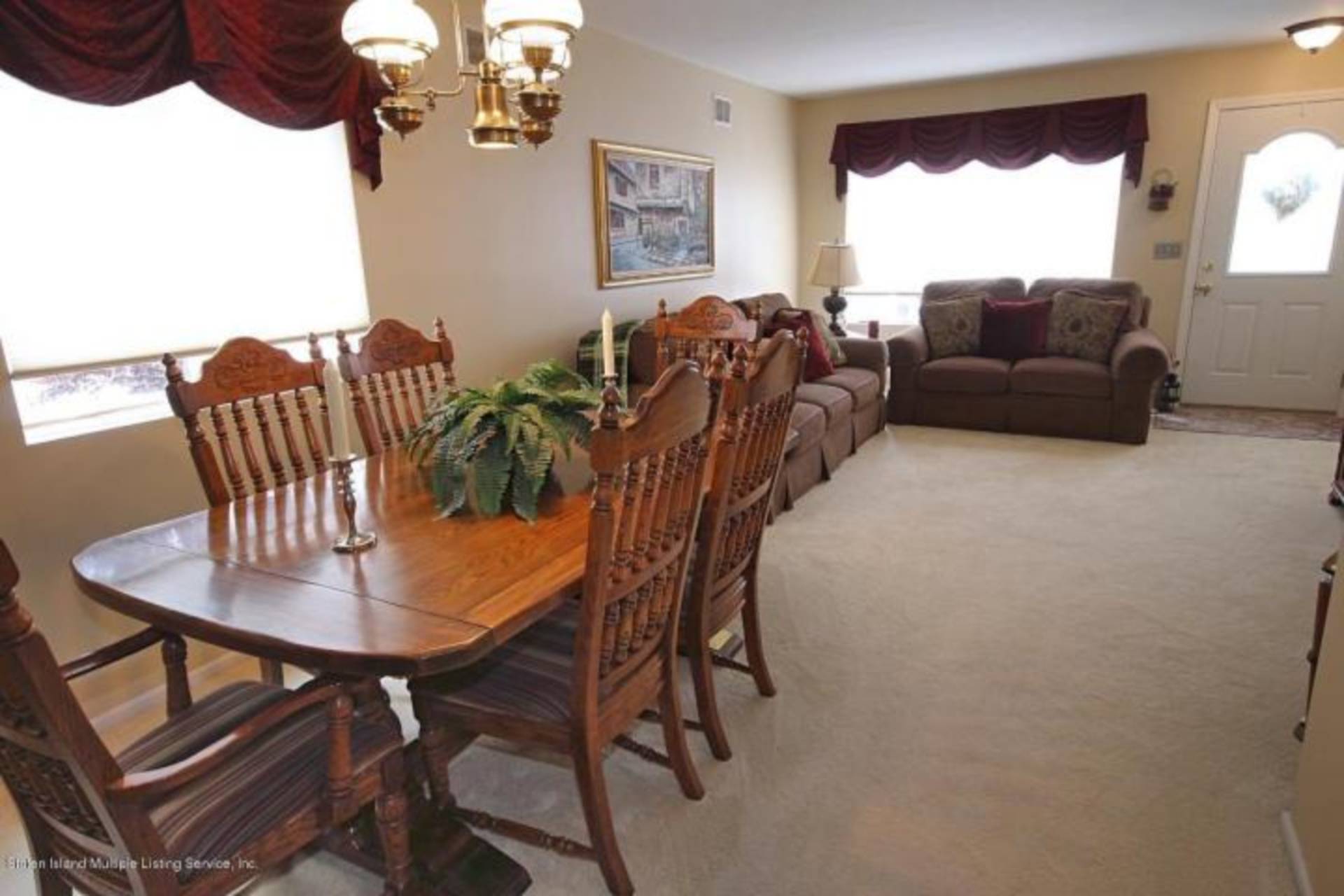 ;
;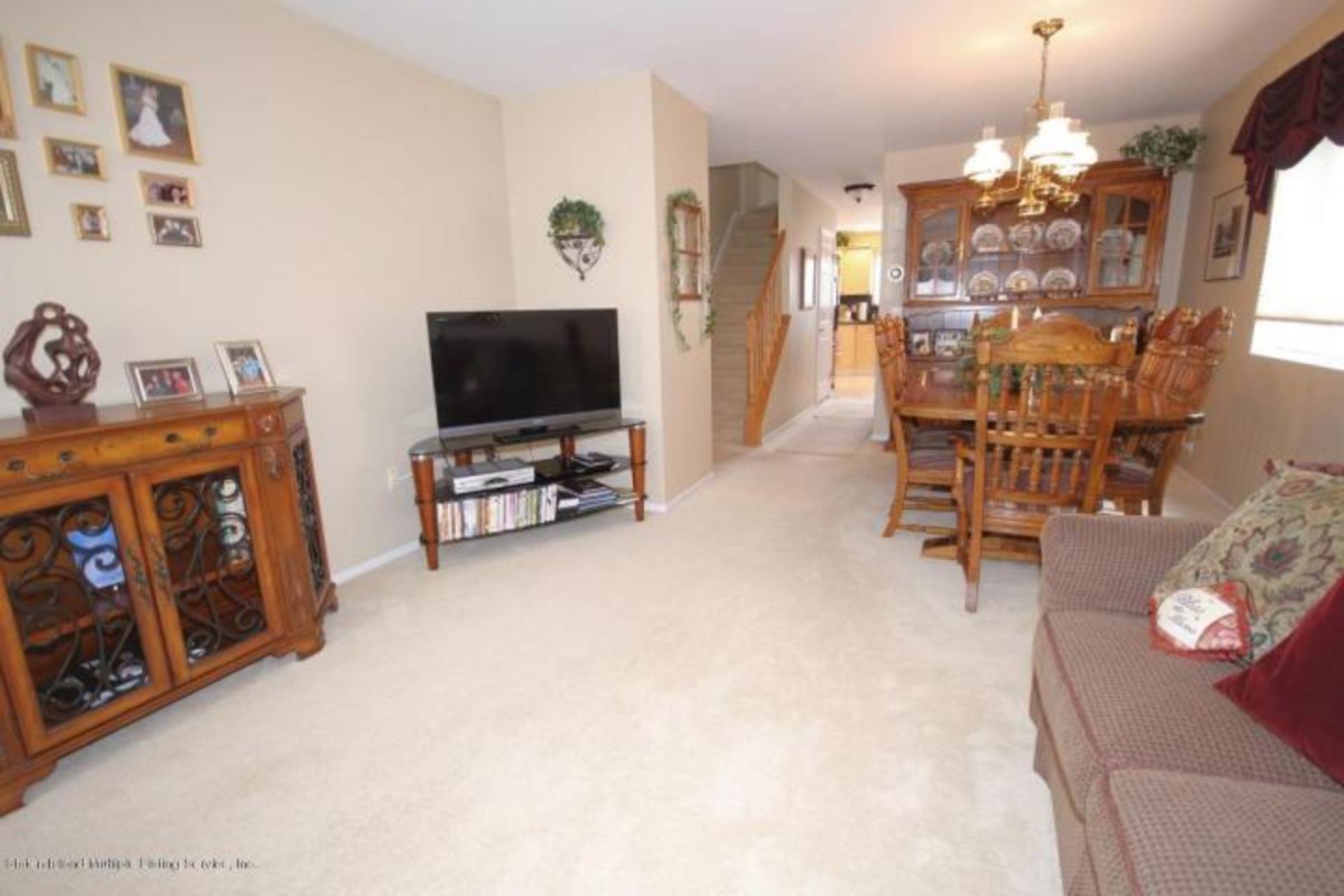 ;
;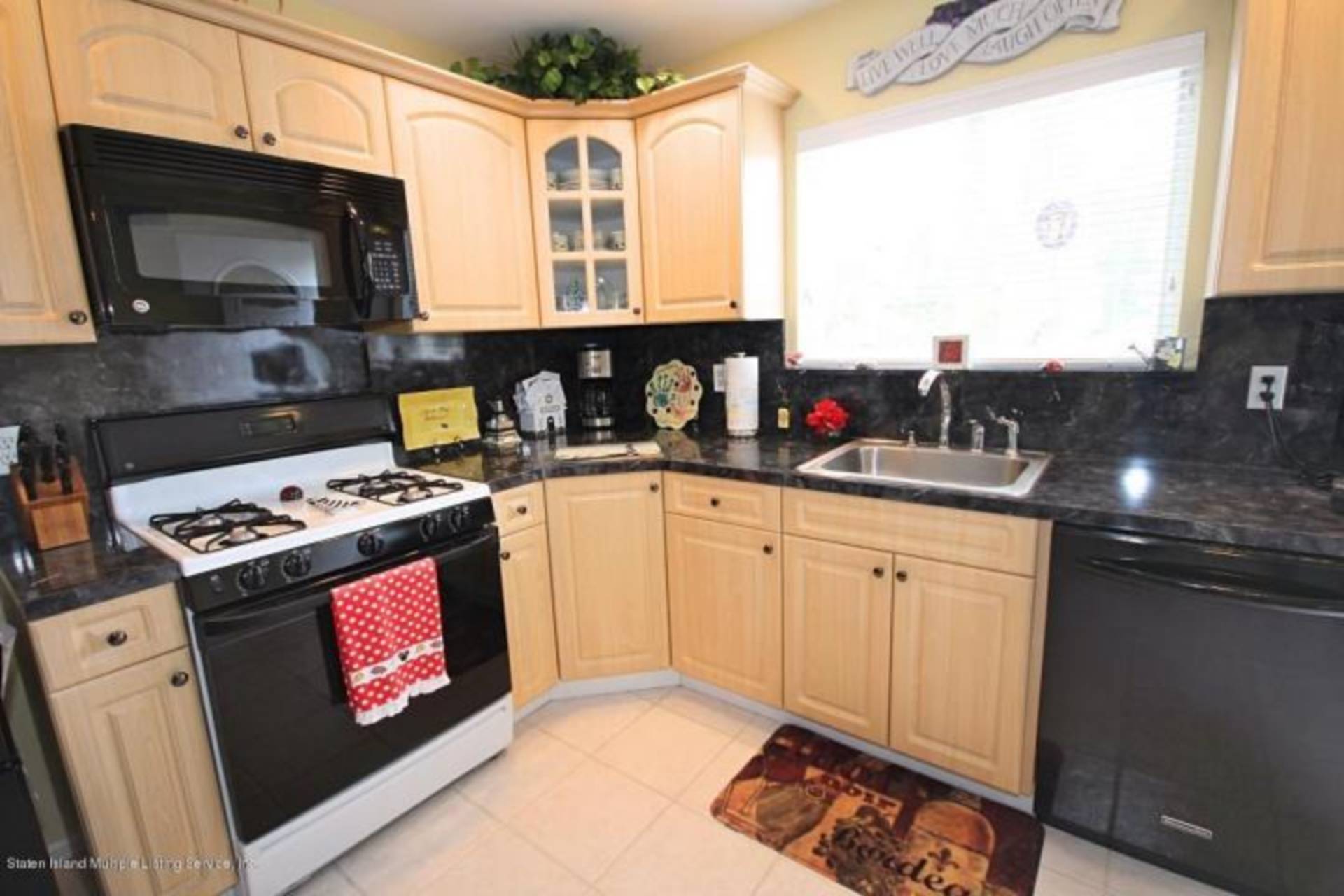 ;
;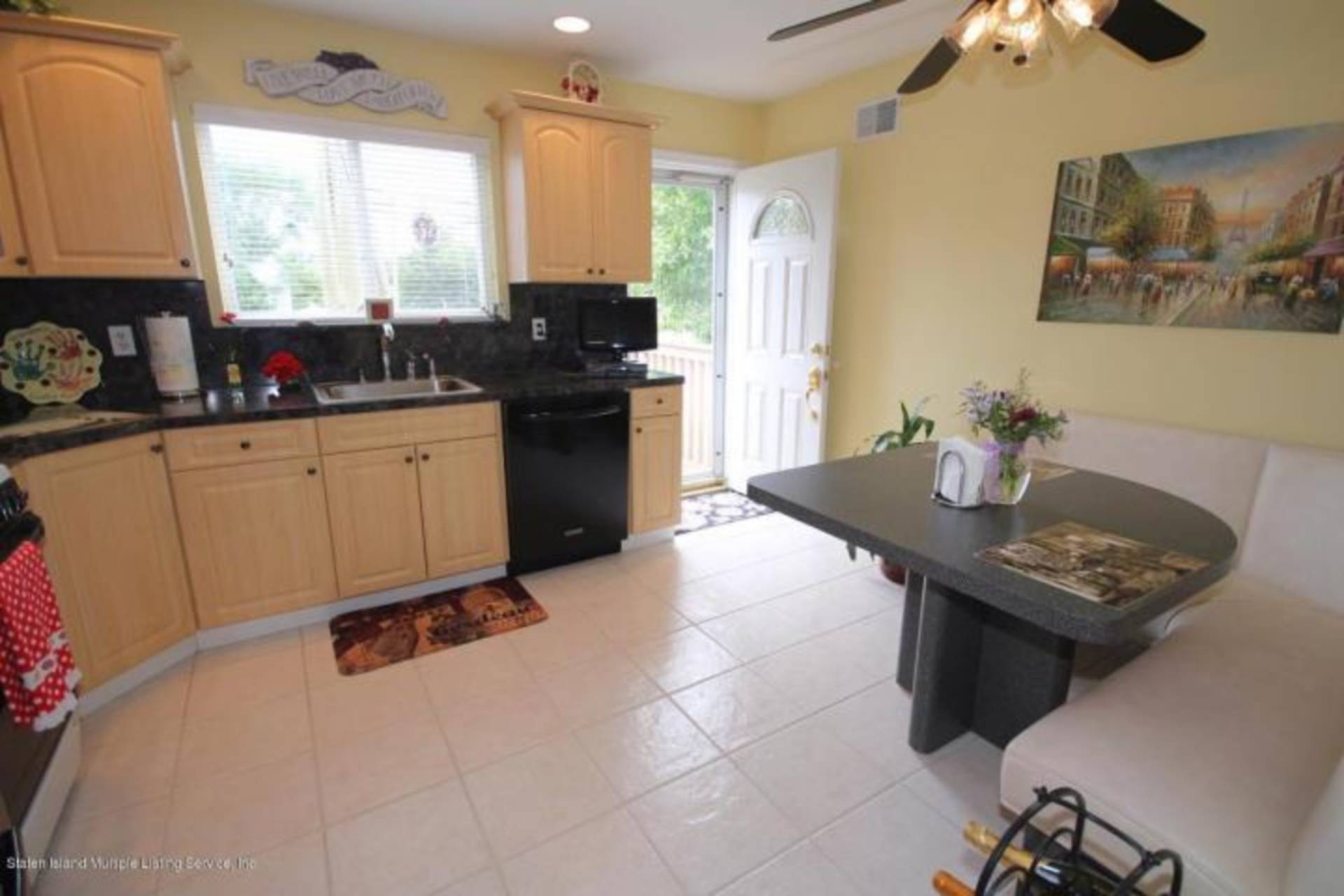 ;
;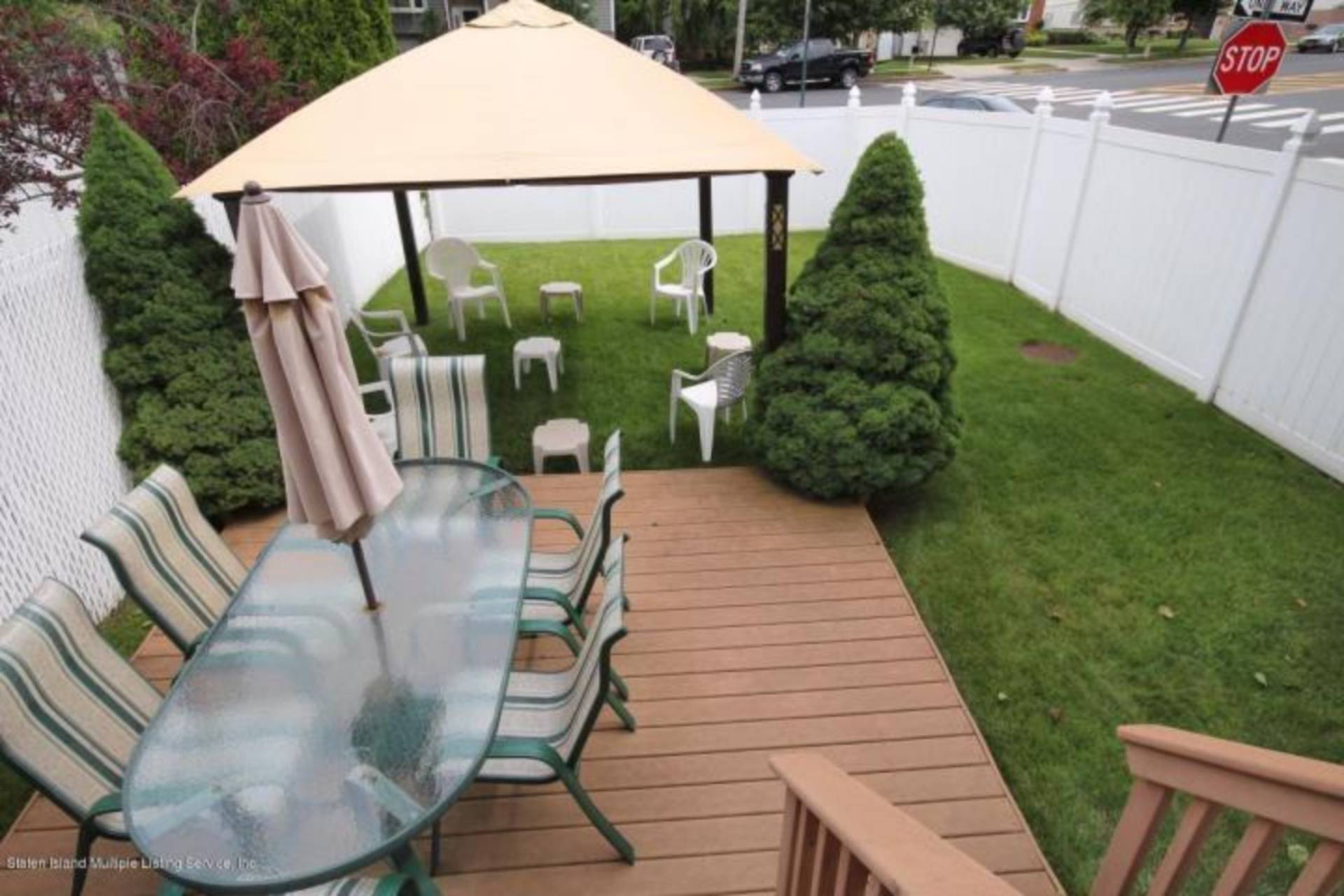 ;
;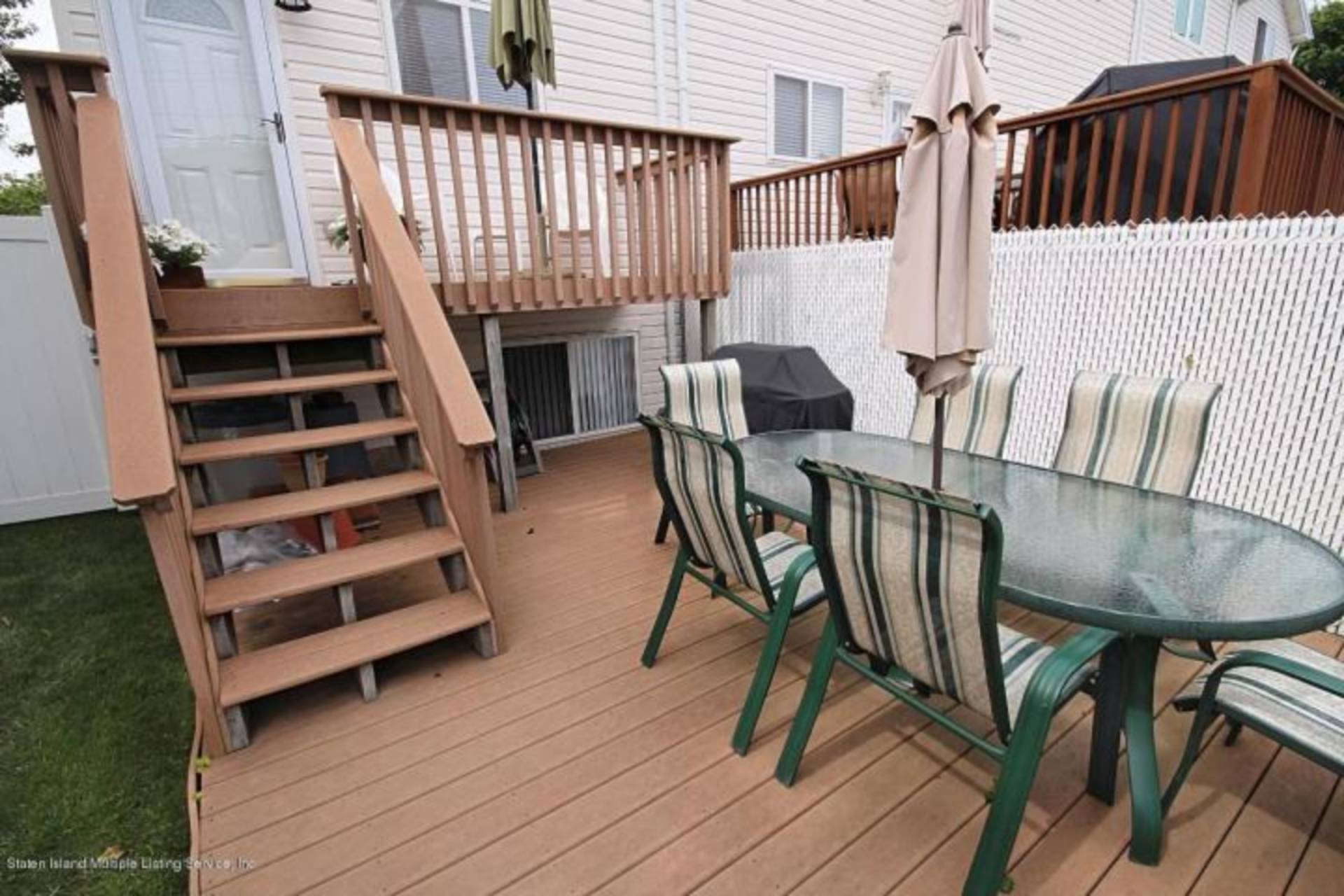 ;
;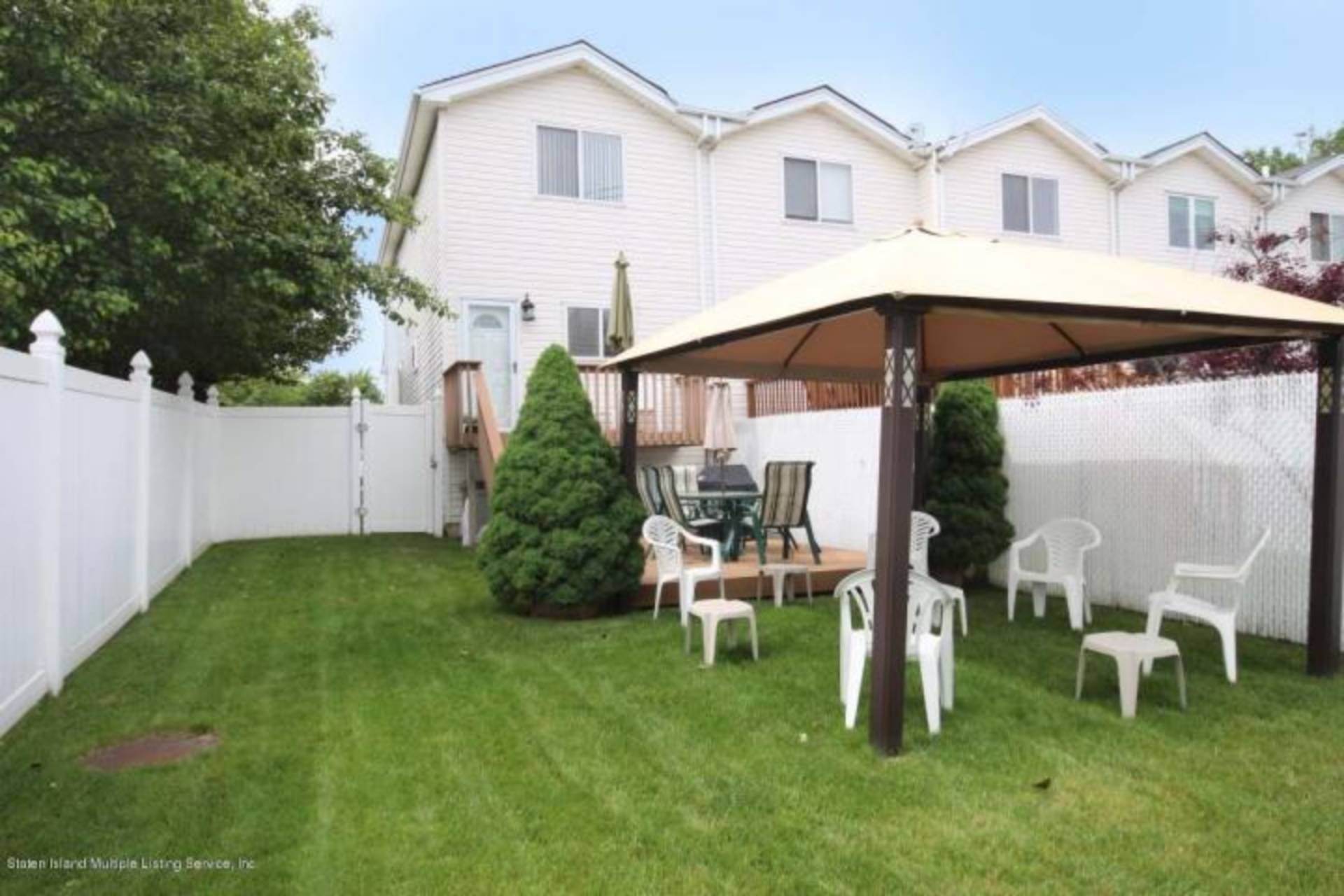 ;
;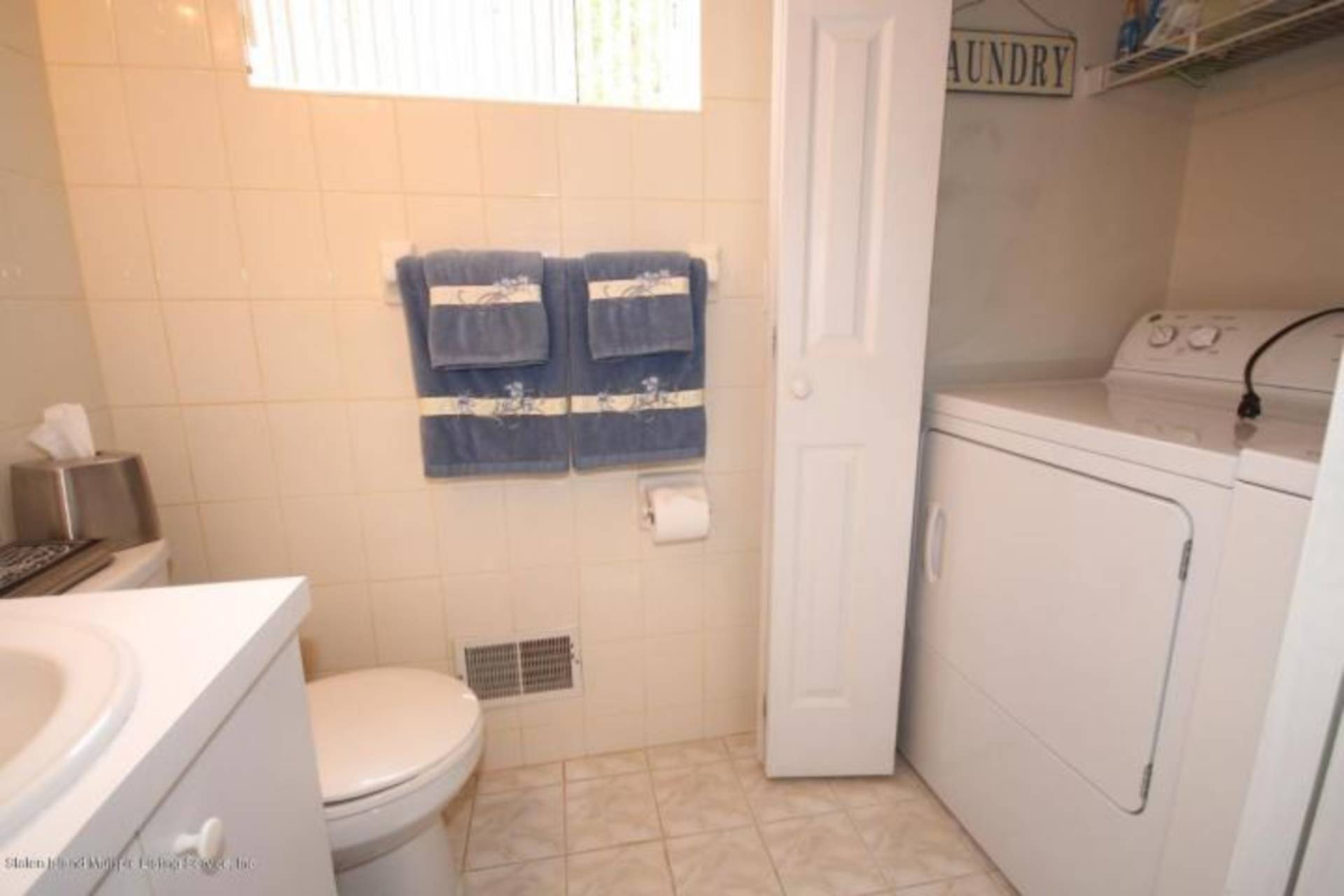 ;
;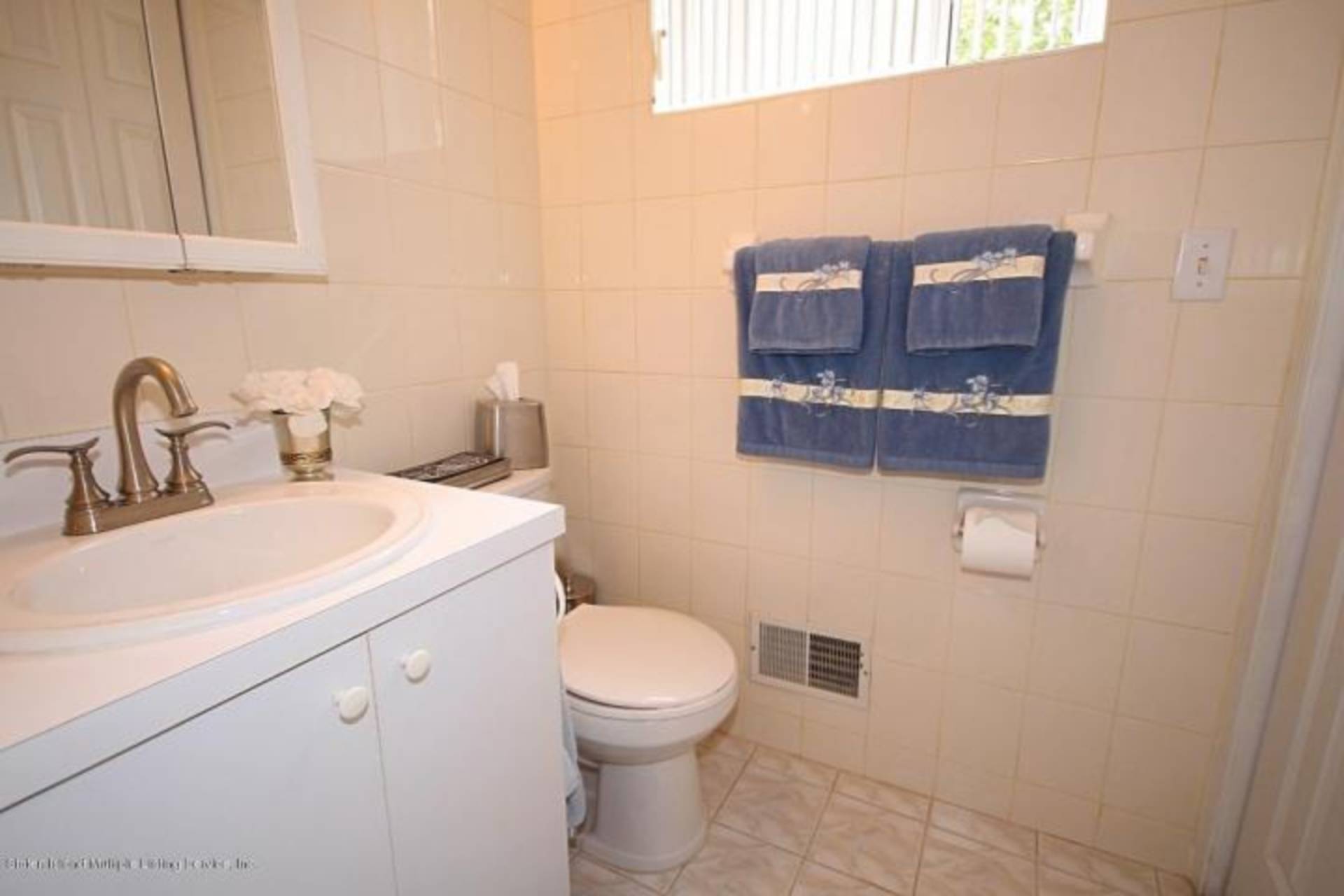 ;
;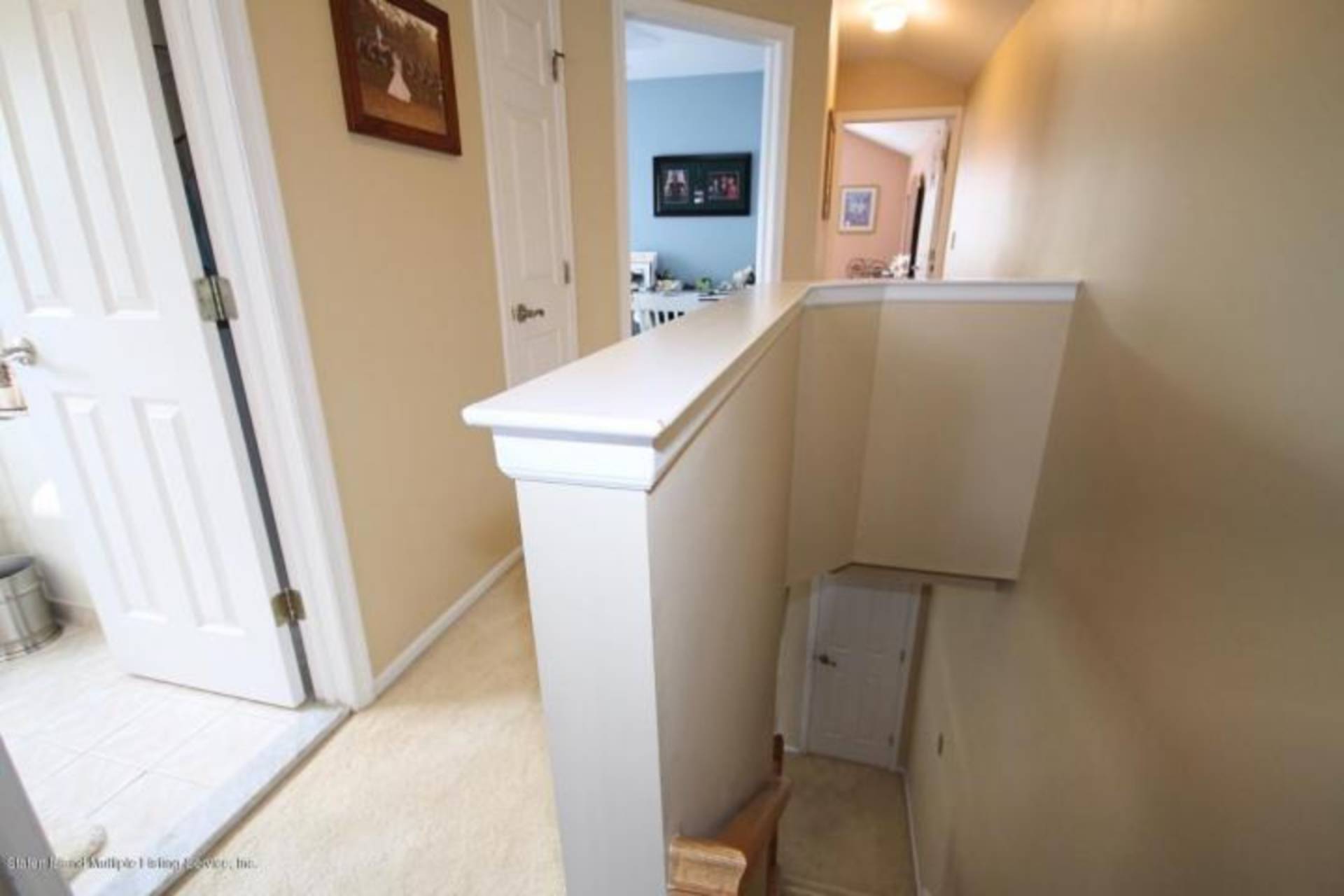 ;
;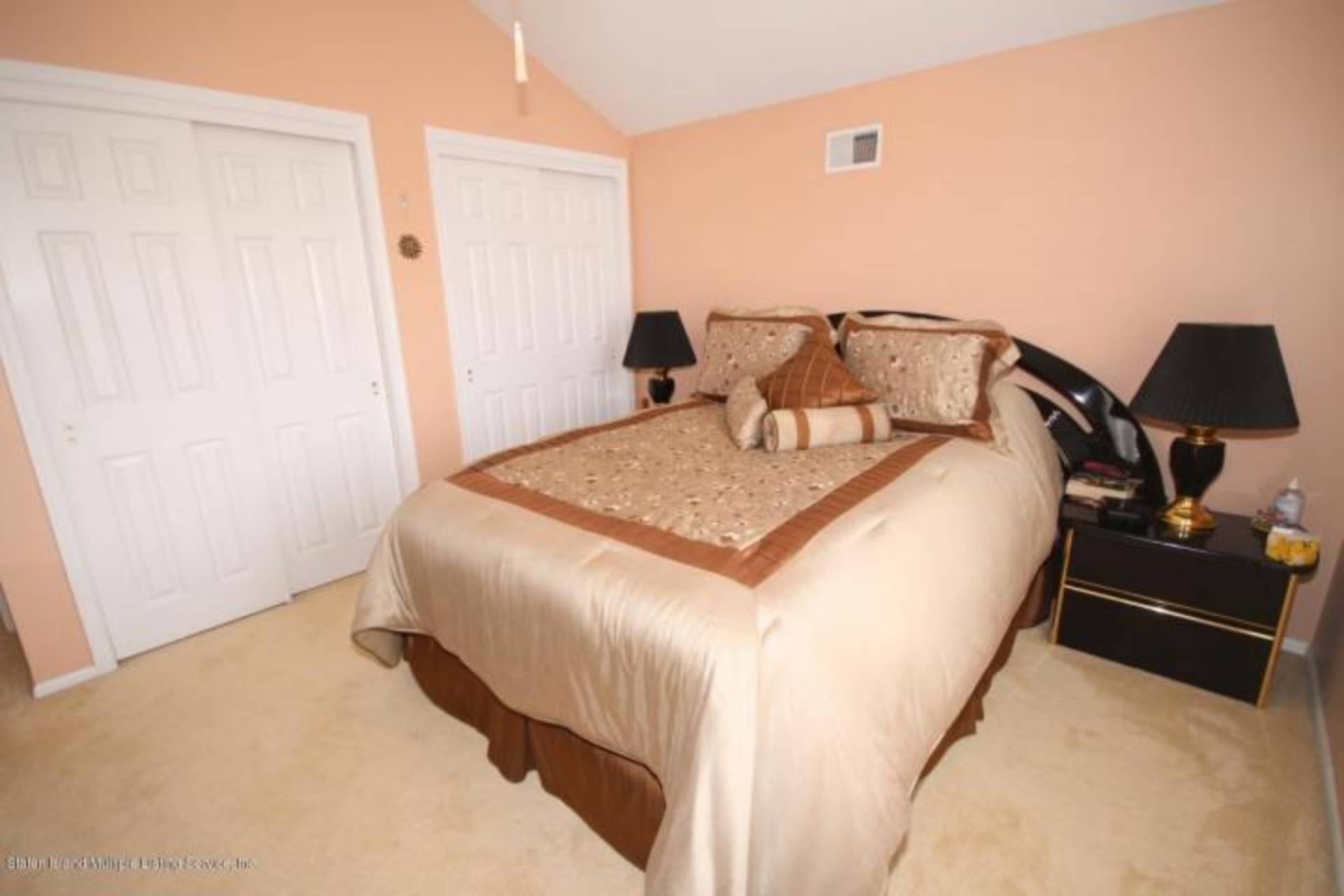 ;
;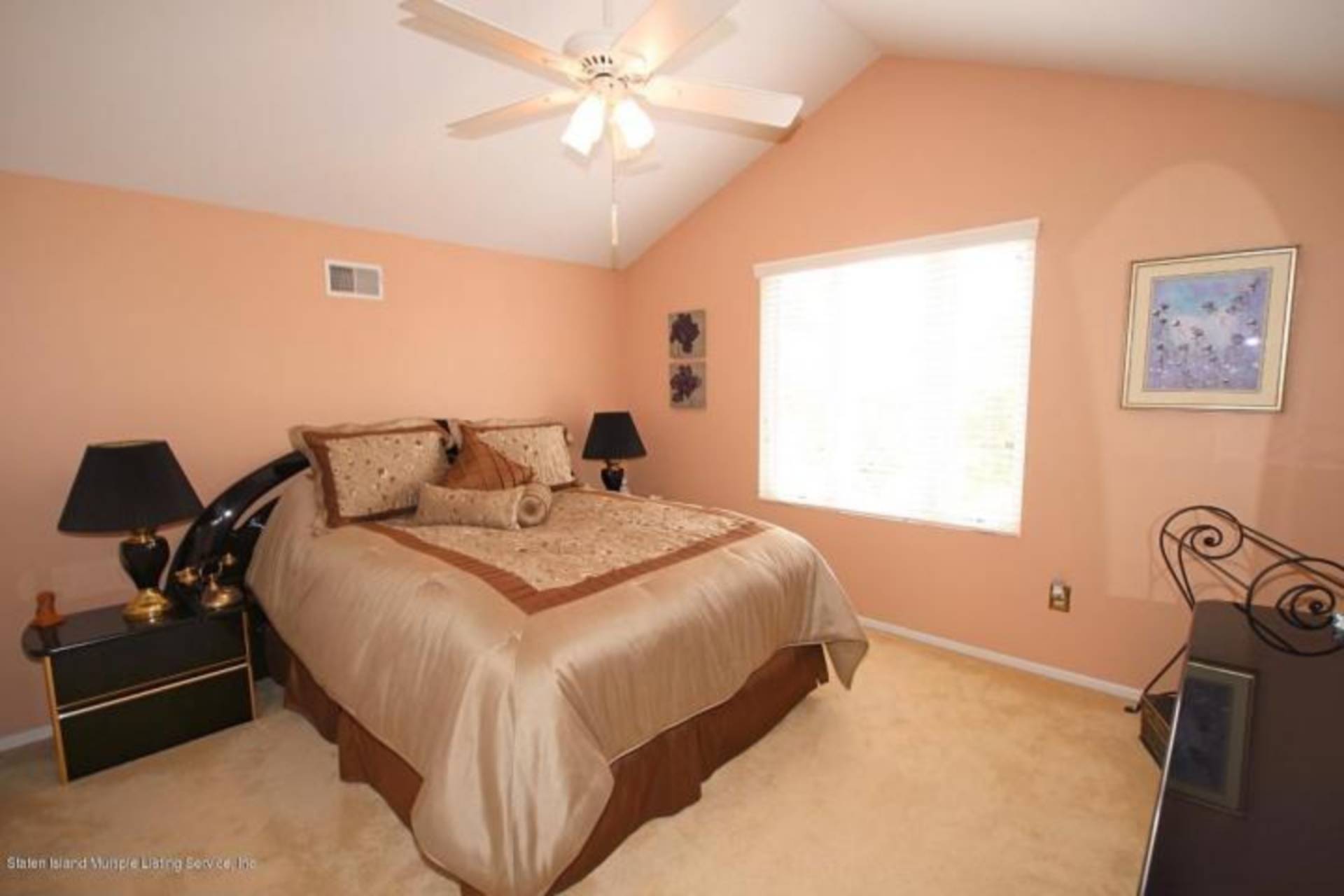 ;
;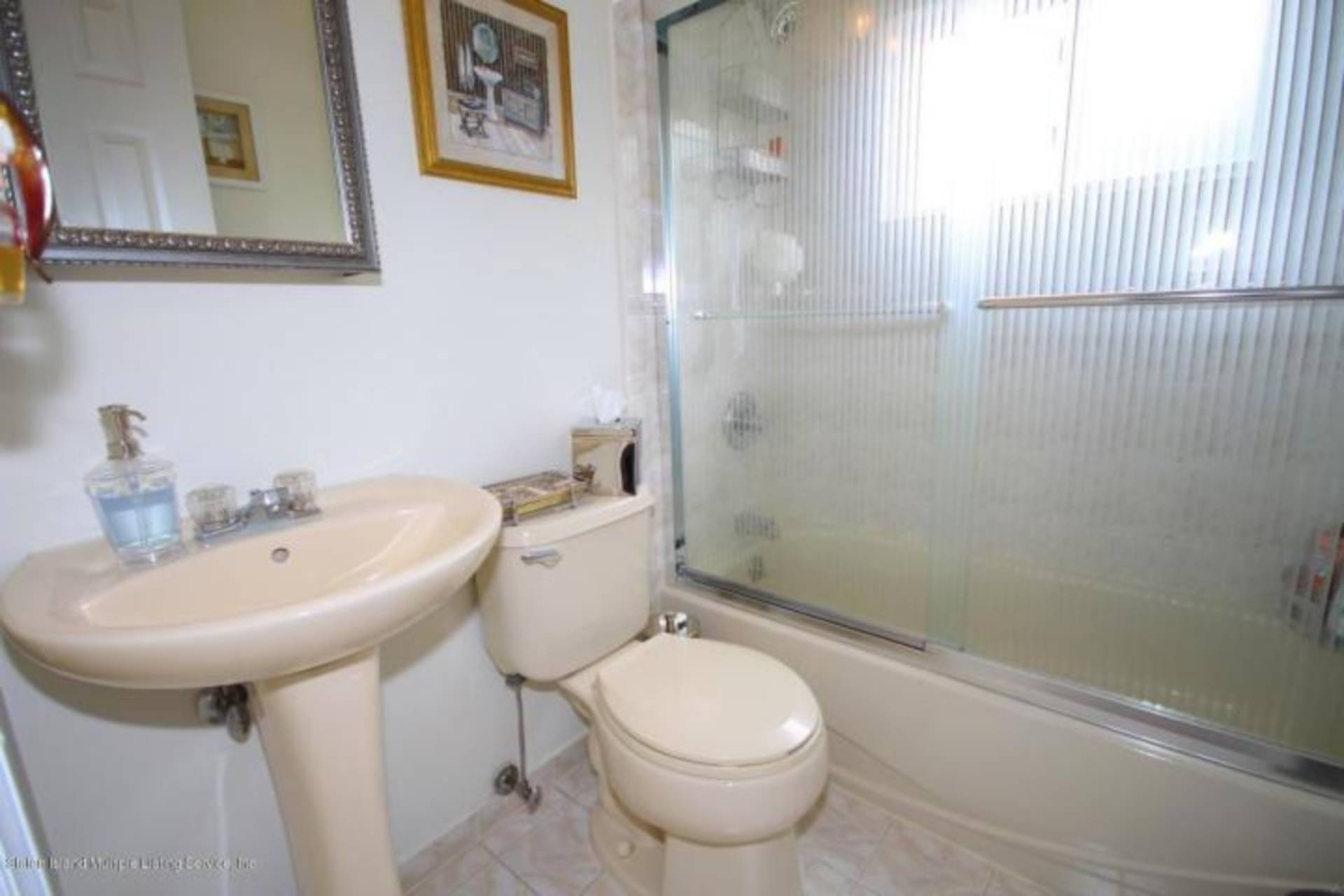 ;
;