43 Denise Street, Sag Harbor, NY 11963
| Listing ID |
10538521 |
|
|
|
| Property Type |
House |
|
|
|
| County |
Suffolk |
|
|
|
| Township |
Southampton |
|
|
|
|
| Total Tax |
$4,650 |
|
|
|
| Tax ID |
0900-041.00-01.00-080.000 |
|
|
|
| FEMA Flood Map |
fema.gov/portal |
|
|
|
| Year Built |
1996 |
|
|
|
|
COASTAL MODERN
New, modern, 4 bedroom house in Sag Harbor's Town Line Estates, is close to Sag Harbor Village, shops, restaurants, entertainment and local beaches. The sophisticated, minimalist architectural layout has a visual and physical connection to the outdoors and optimal open floor plan, outdoor living area with gated salt water pool, separate wing of bedrooms and three distinct living areas. An ultimate chef's style kitchen with custom big oak island anchors the hub for meals and entertaining. Zen inspired spa bathrooms have a soothing, calm, environment to rejuvenate. Featured design for privacy is an upstairs Master Bedroom Suite with Yoga Lounge, Den and Office . The luxurious residence sits on .66 acres with a boundary of lush mature trees and secluded from neighbors. Cutting edge style, a seamless blend of sleek architecture, large glass LED windows and doors all define the wide open interior space. Architectural Design by Nea Studio (neactudio.com) in conjunction with Hillman Building and Design. Pet-friendly. Gated Salt Water Pool. 5 minutes to Sag Harbor beaches, shops and restaurants. 8 minutes to towns and beaches of East Hampton and Bridgehampton. Car parking, 2 car attached garage.
|
- 4 Total Bedrooms
- 3 Full Baths
- 2100 SF
- 0.66 Acres
- Built in 1996
- Renovated 2018
- 2 Stories
- Available 9/15/2018
- Modern Style
- Full Basement
- 1000 Lower Level SF
- Lower Level: Unfinished, Walk Out
- Open Kitchen
- Wood Kitchen Counter
- Oven/Range
- Refrigerator
- Dishwasher
- Microwave
- Washer
- Dryer
- Hardwood Flooring
- Entry Foyer
- Living Room
- Family Room
- Den/Office
- Primary Bedroom
- en Suite Bathroom
- Walk-in Closet
- Great Room
- Kitchen
- Laundry
- Private Guestroom
- First Floor Primary Bedroom
- First Floor Bathroom
- 1 Fireplace
- Forced Air
- 2 Heat/AC Zones
- Electric Fuel
- Central A/C
- Frame Construction
- Wood Siding
- Asphalt Shingles Roof
- Attached Garage
- 1 Garage Space
- Pool: Vinyl, Salt Water
- Deck
- Driveway
- Trees
- Utilities
Listing data is deemed reliable but is NOT guaranteed accurate.
|



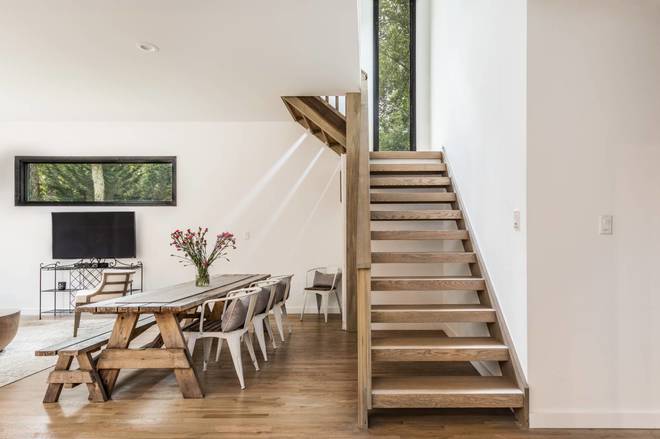



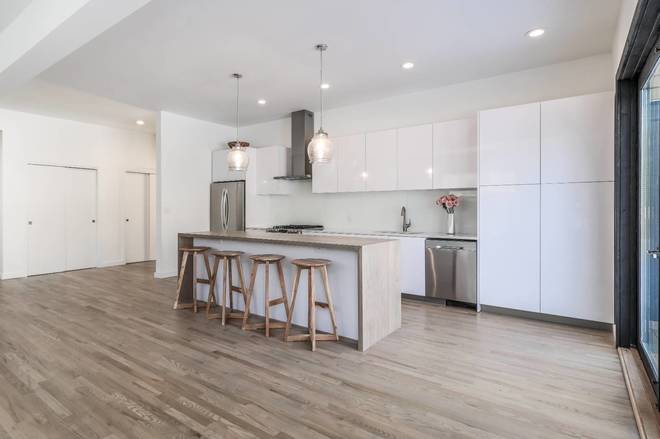 ;
;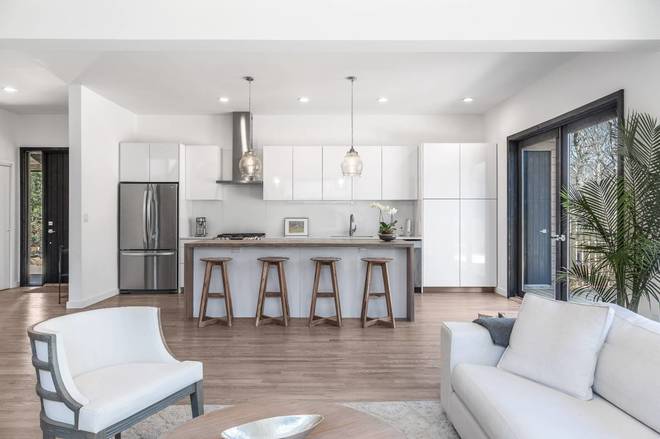 ;
;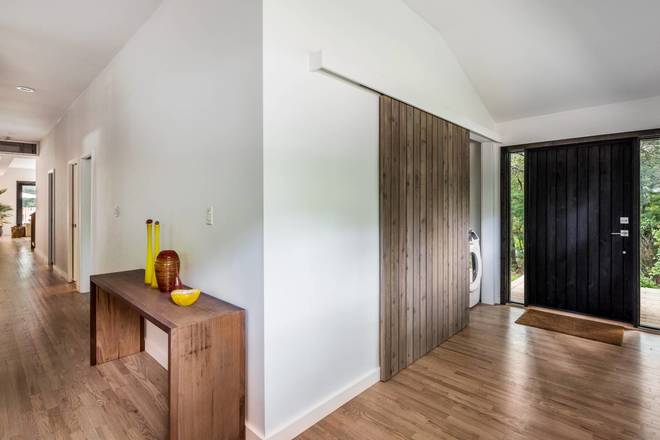 ;
;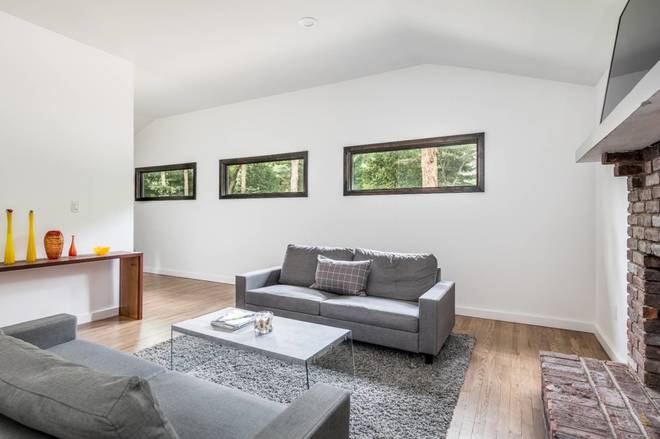 ;
;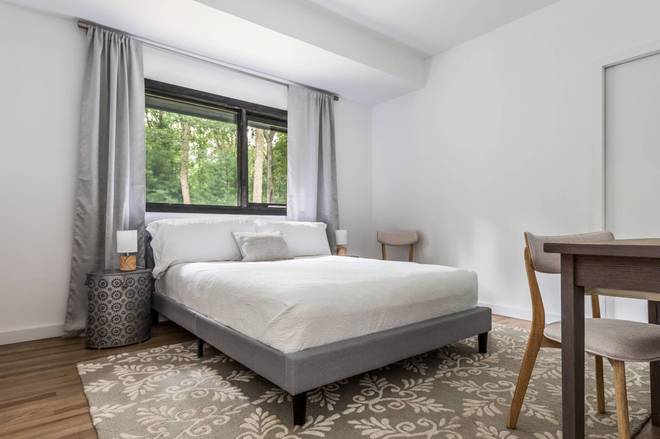 ;
;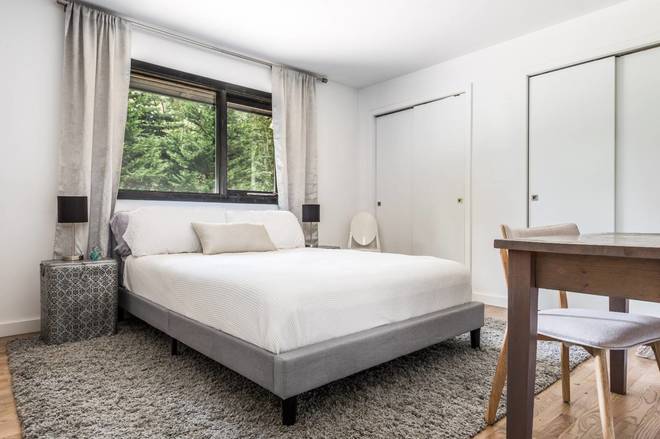 ;
;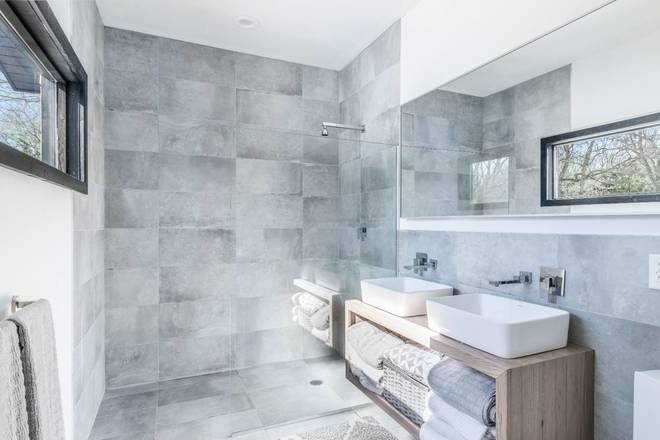 ;
;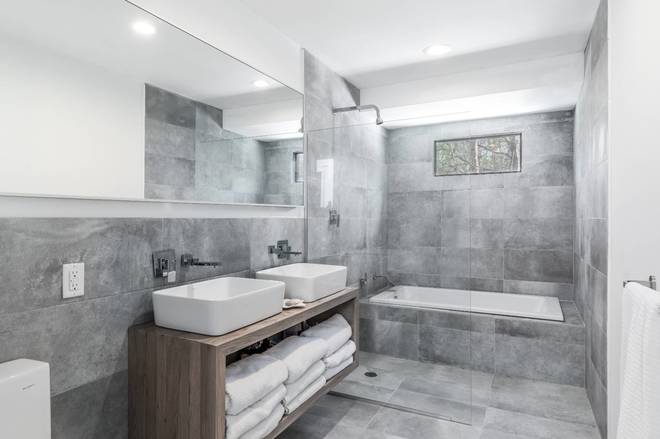 ;
;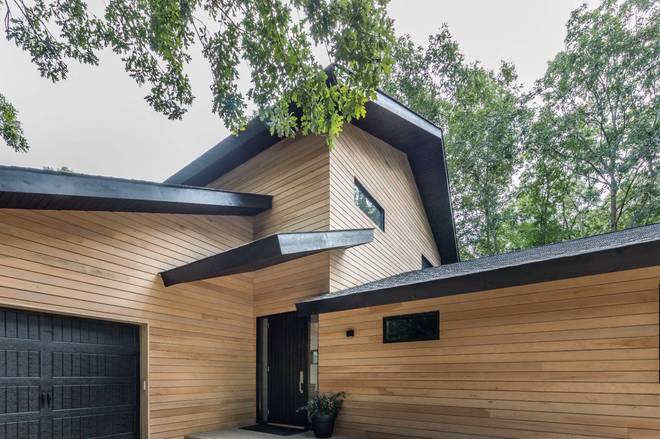 ;
;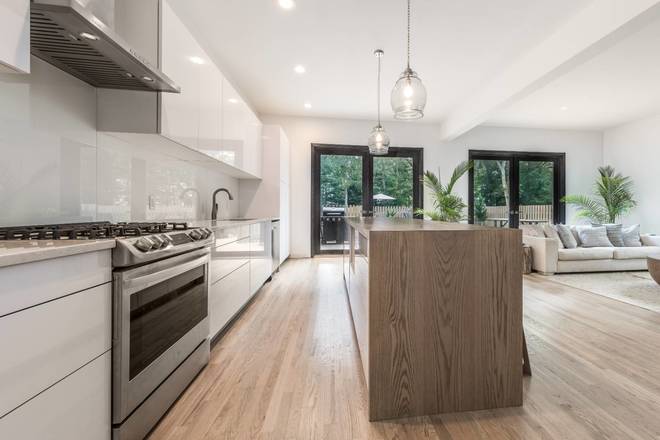 ;
;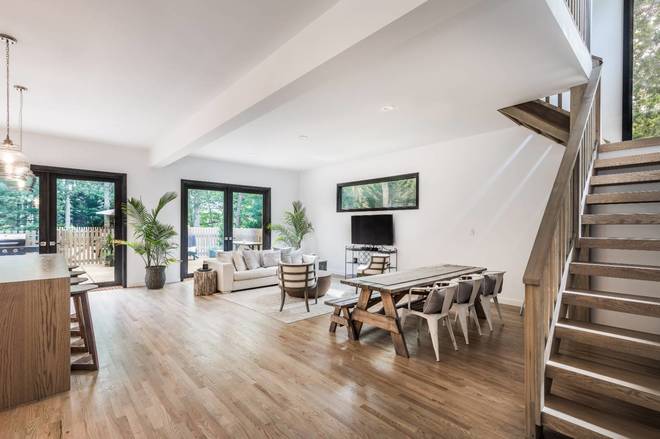 ;
;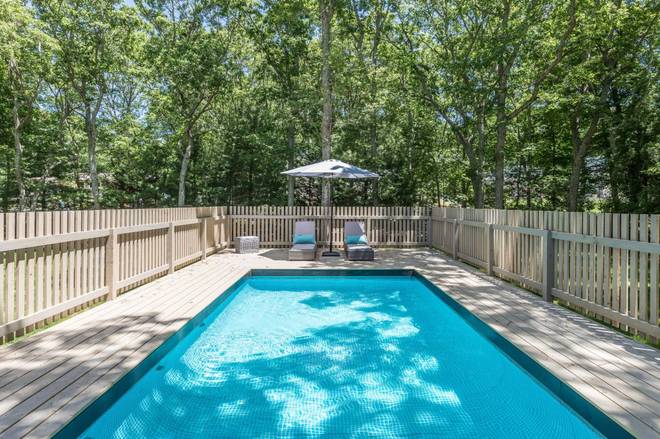 ;
;