43 Michigan Avenue, Massapequa, NY 11758
| Listing ID |
11182176 |
|
|
|
| Property Type |
Residential |
|
|
|
| County |
Nassau |
|
|
|
| Township |
Oyster Bay |
|
|
|
| School |
Massapequa |
|
|
|
|
| Total Tax |
$15,914 |
|
|
|
| Tax ID |
2489-52-260-00-2099-0 |
|
|
|
| FEMA Flood Map |
fema.gov/portal |
|
|
|
| Year Built |
1958 |
|
|
|
| |
|
|
|
|
|
It's Here!! The Home You Have Been Searching For Has Arrived And It's Like No Other You Have Scene, WOW !! *** Welcome To This Outstanding Expanded Cape Cod Style Home With HUGE Family Room With Ski High Ceilings & Wood Burning Fireplace. Talk About Spacious & Cozy, Breathtaking !!*** This Amazing Family Room Has a Wall Of Windows And French Wood Doors That Flows Onto a Large Deck For Getting Some Sun And Having Some Fun! Kick Off Your Shoes And Enjoy The Fully Fenced In Private Backyard For Summertime Play & bbq's! Perfect! Enjoy Preparing a Meal In The Fully Updated Kitchen With Granite Countertops & SS Appliances, Have a Bite To Eat In The Eat In Kitchen Overlooking The Den or Enjoy a Meal Around The Table In The Formal Dining Room With Family & Friends. Tired After a Busy Day? Pick a Bedroom, This Large Home Has 5 To Chose From. Main Level Has Two With a Full Bath. Make Your Way Upstairs Where You Have 3 More Bedrooms And Another Full Bath. This Homes Keeps Going!! Want a Finished Basement With Outside Entrance? You Got It! And Yet Another Full Bath. All I Can Say Is WOW!! Other Features Not To Miss: 2 Year Old Central Air Conditioning, 2 Year Old Roof, 5 Year Old Burner With Oil Fired Seperate Hot Water Heater, Two 275 Oil Tanks AND Natural Gas, Water/Dryer, 200 Amp Service, , Outside Under Soffit Lighting, 5 Zone Heat, 5 Zone In-Ground Sprinklers, New Windows, Many Anderson And Walk Out Basement! Make This Beautifull Home Your Home ***Welcome Home***
|
- 5 Total Bedrooms
- 3 Full Baths
- 2095 SF
- 0.14 Acres
- 6000 SF Lot
- Built in 1958
- Available 7/31/2023
- Cape Cod Style
- Lower Level: Finished, Walk Out
- Lot Dimensions/Acres: 60x100
- Oven/Range
- Refrigerator
- Dishwasher
- Microwave
- Washer
- Dryer
- Hardwood Flooring
- 8 Rooms
- Family Room
- First Floor Primary Bedroom
- 1 Fireplace
- Baseboard
- Hot Water
- Natural Gas Fuel
- Oil Fuel
- Central A/C
- Features: Cathedral ceiling(s), eat-in kitchen, formal dining, granite counters
- Vinyl Siding
- Attached Garage
- 1 Garage Space
- Community Water
- Community Septic
- Deck
- Fence
- Open Porch
- Irrigation System
- Construction Materials: Post and beam
- Exterior Features: Private entrance, sprinkler system
- Parking Features: Private, Attached, 1 Car Attached
- Sold on 8/24/2023
- Sold for $725,000
- Buyer's Agent: Kristine F Purish
- Company: Signature Premier Properties
|
|
Signature Premier Properties
|
Listing data is deemed reliable but is NOT guaranteed accurate.
|



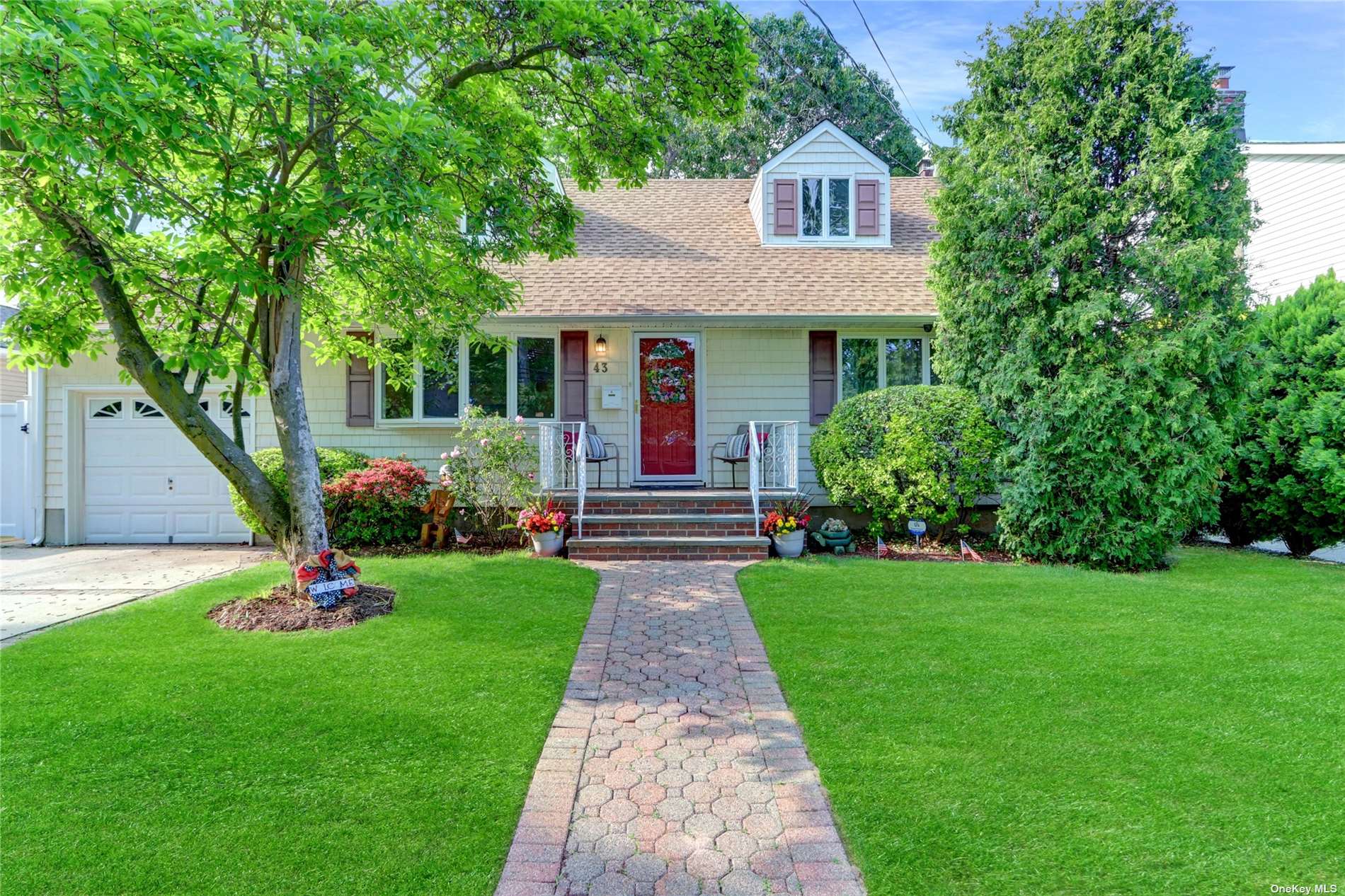

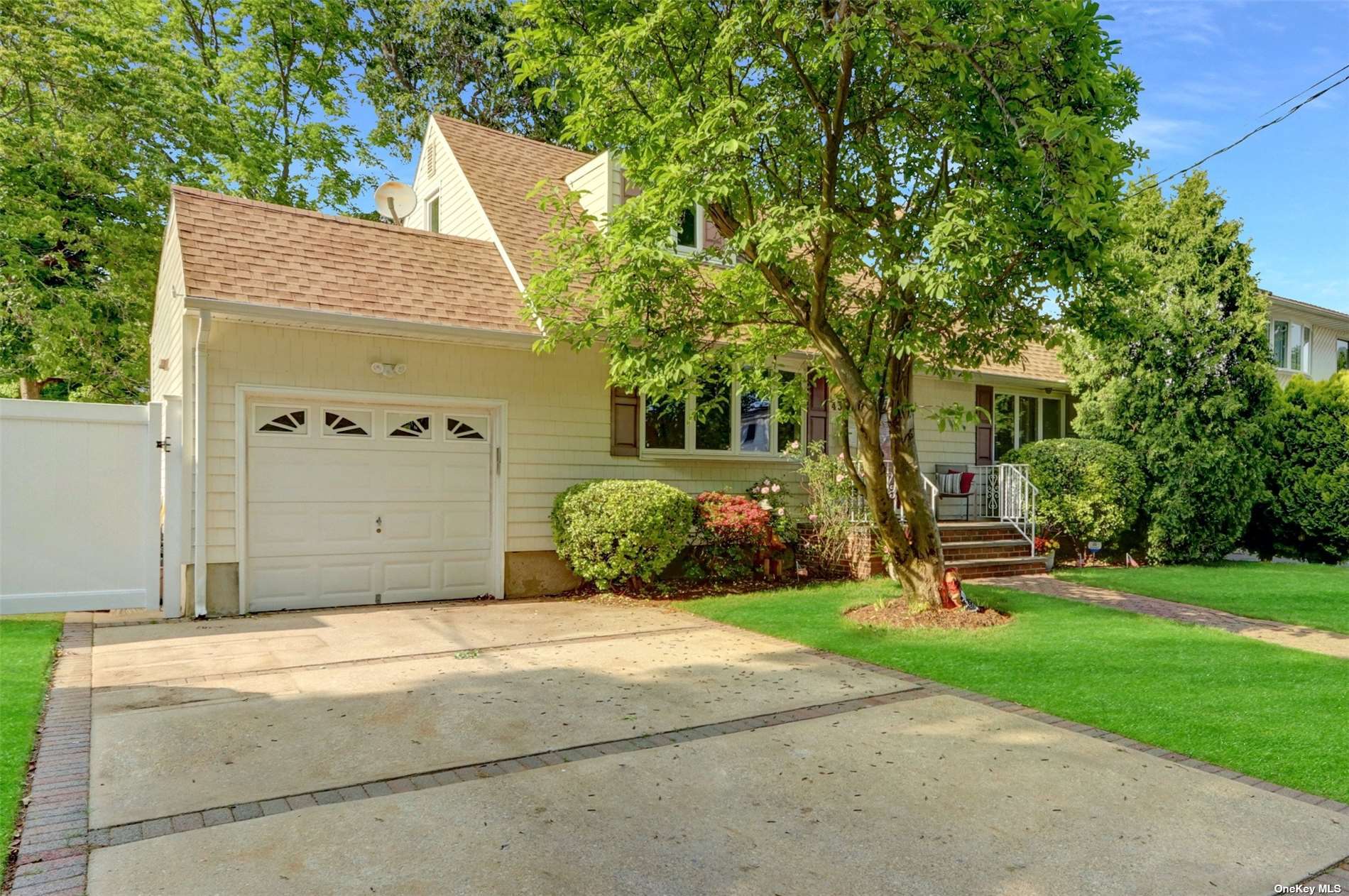 ;
;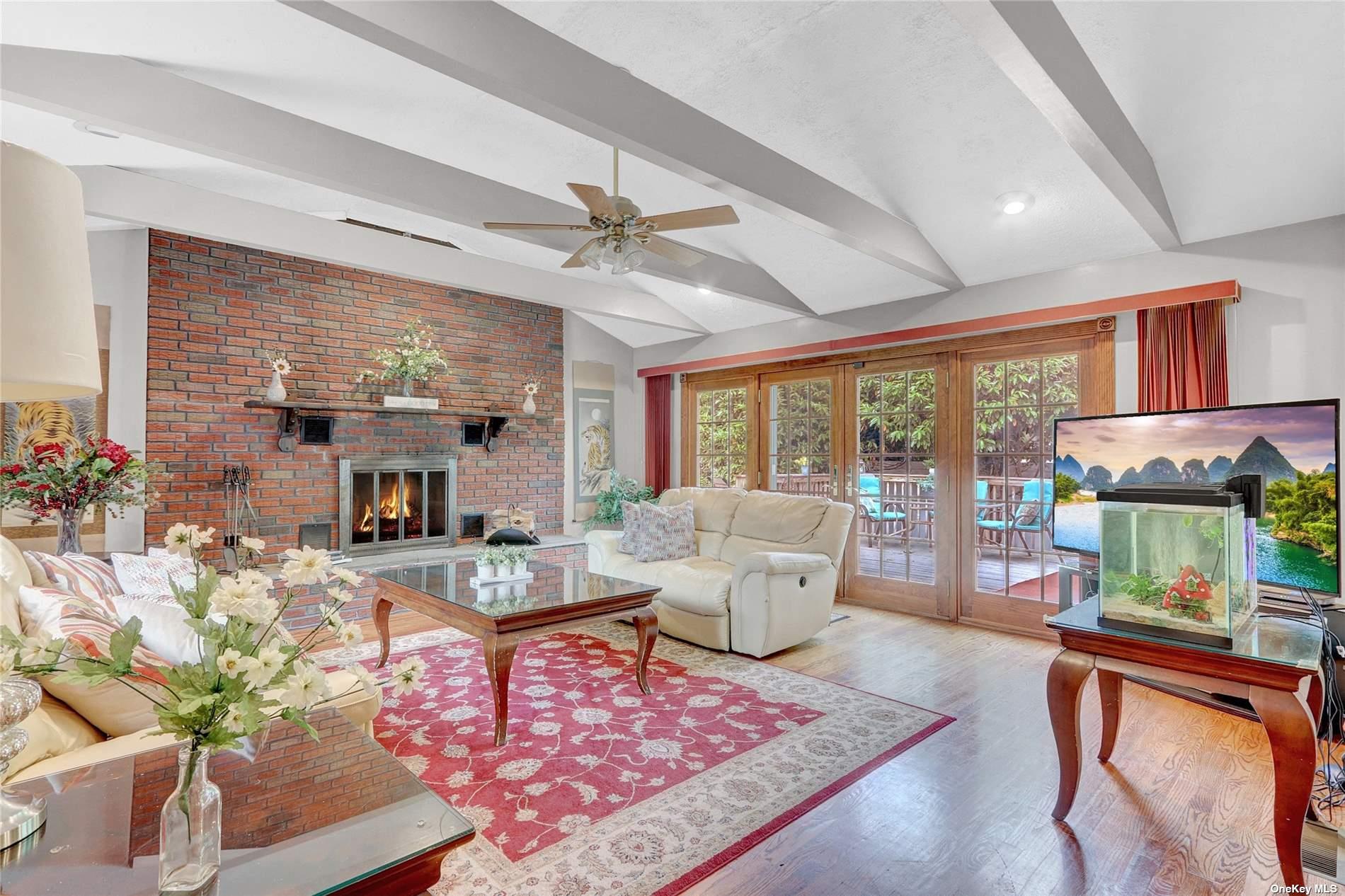 ;
;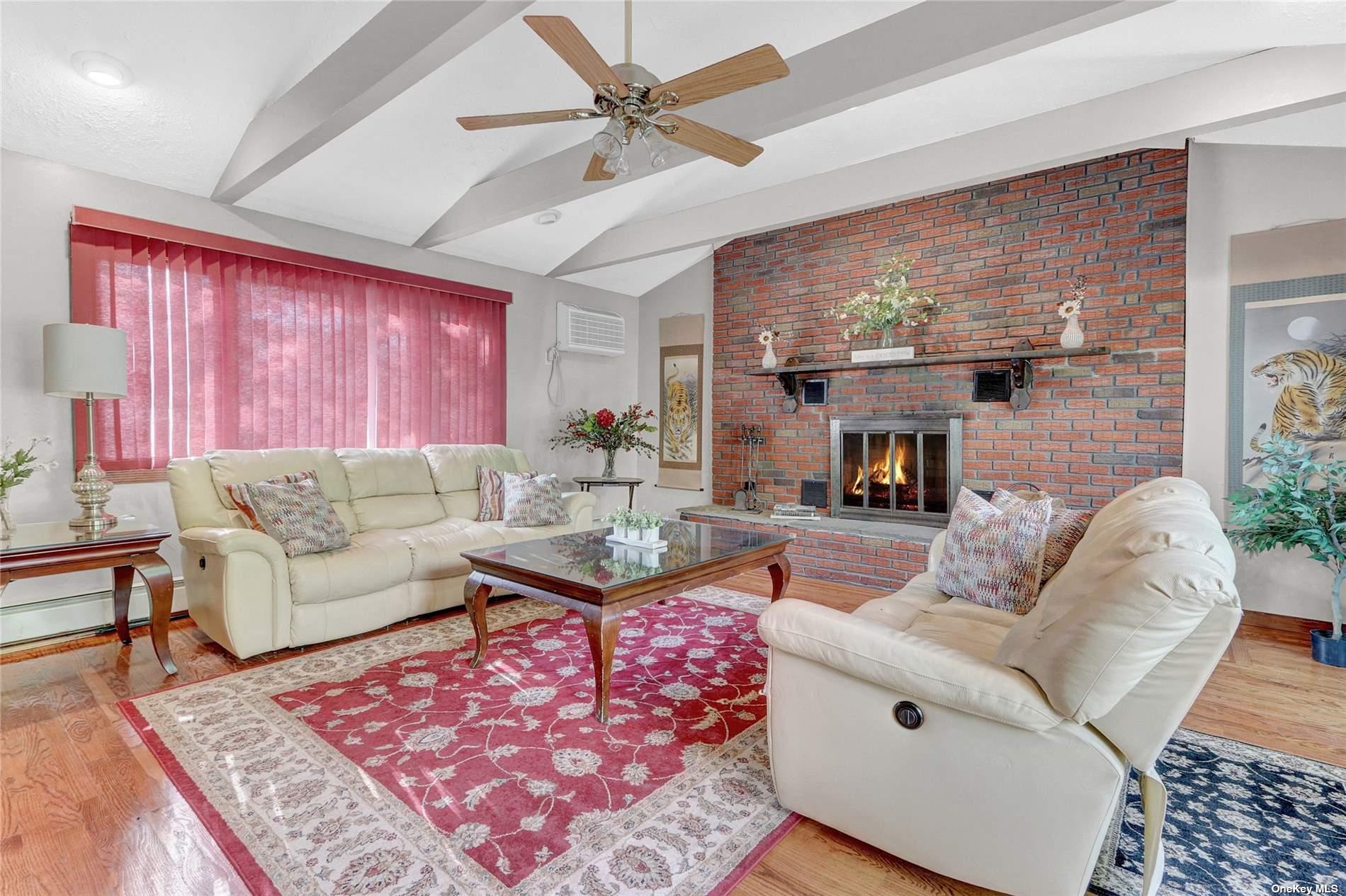 ;
;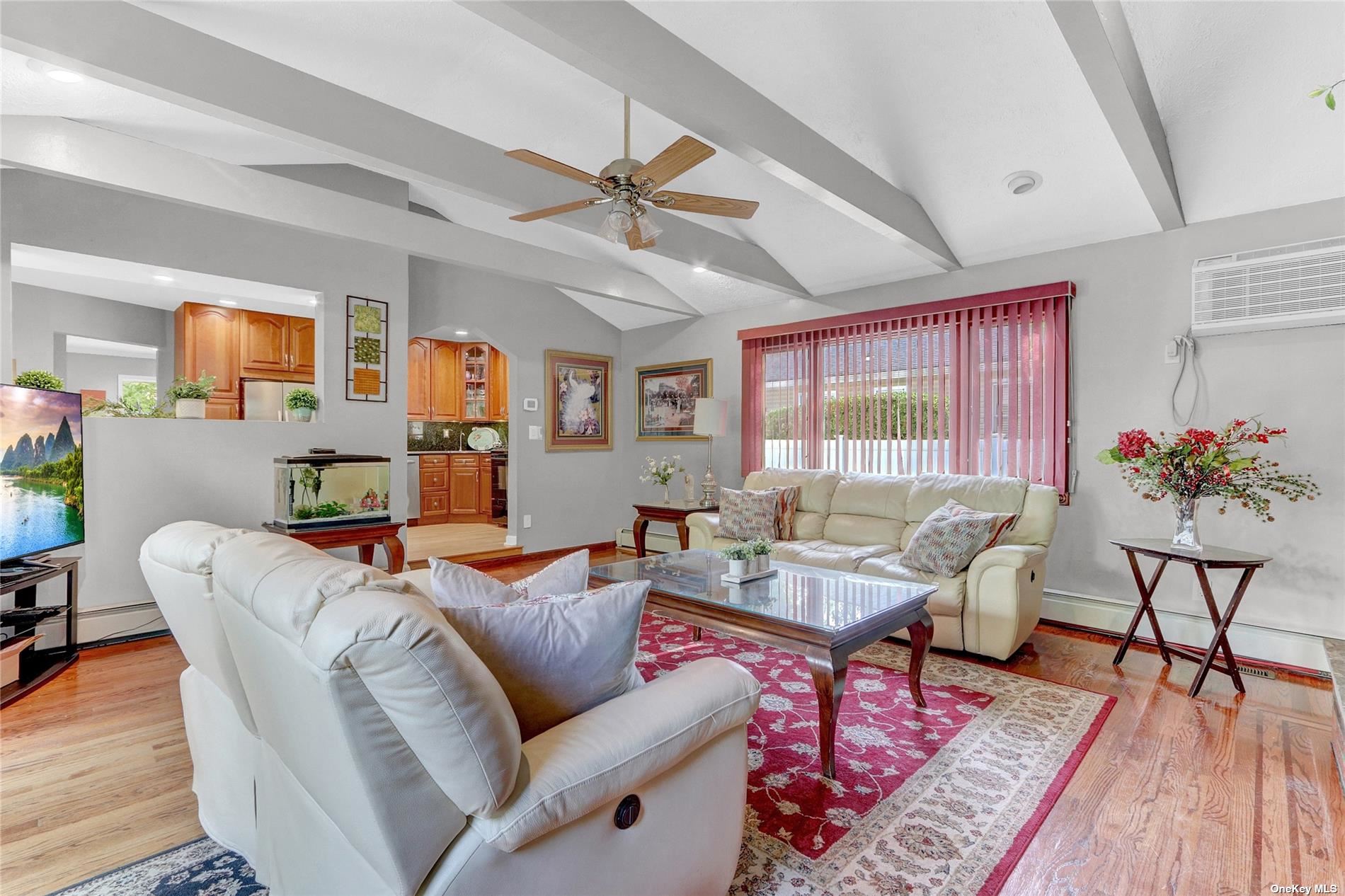 ;
;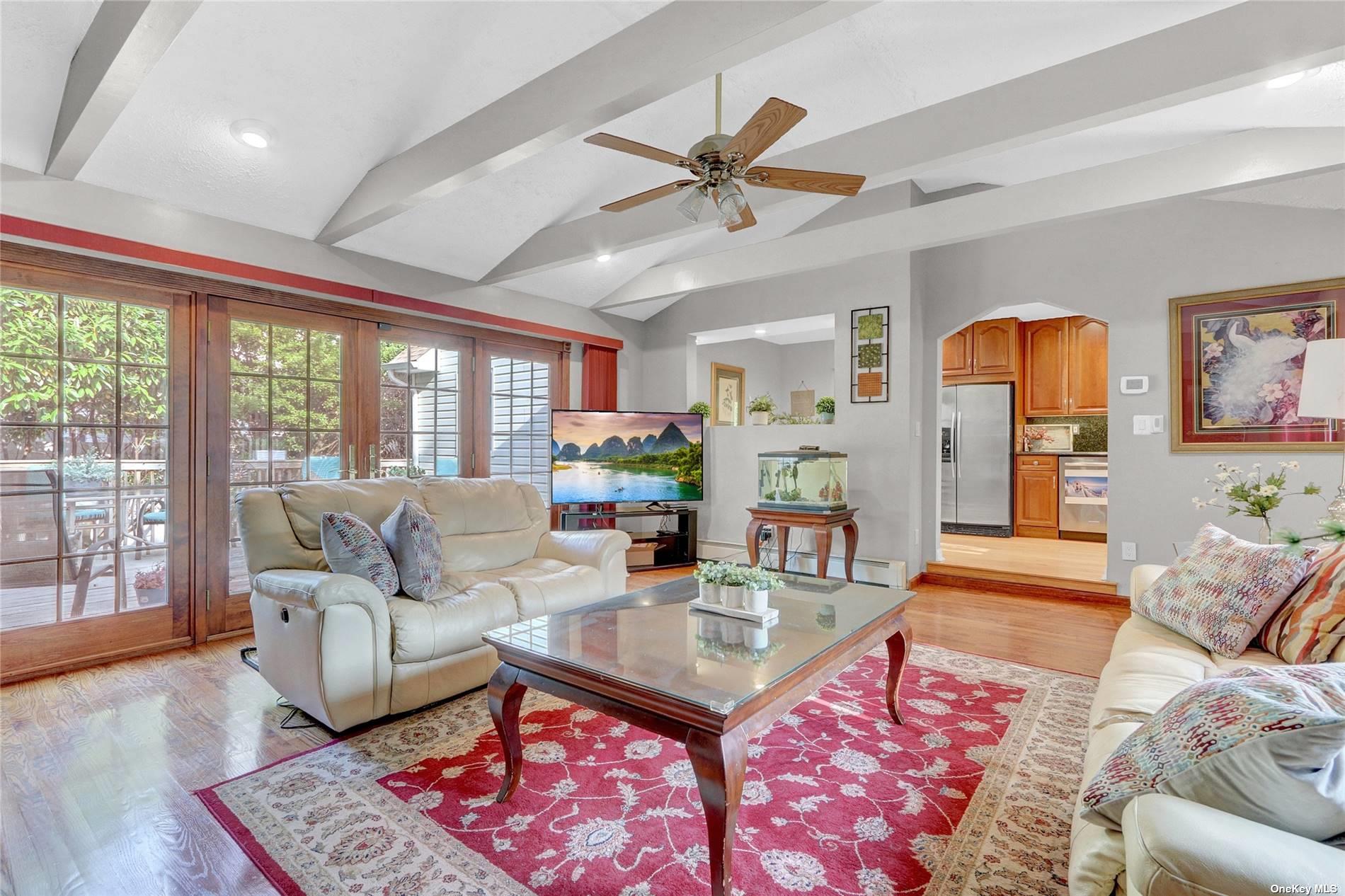 ;
;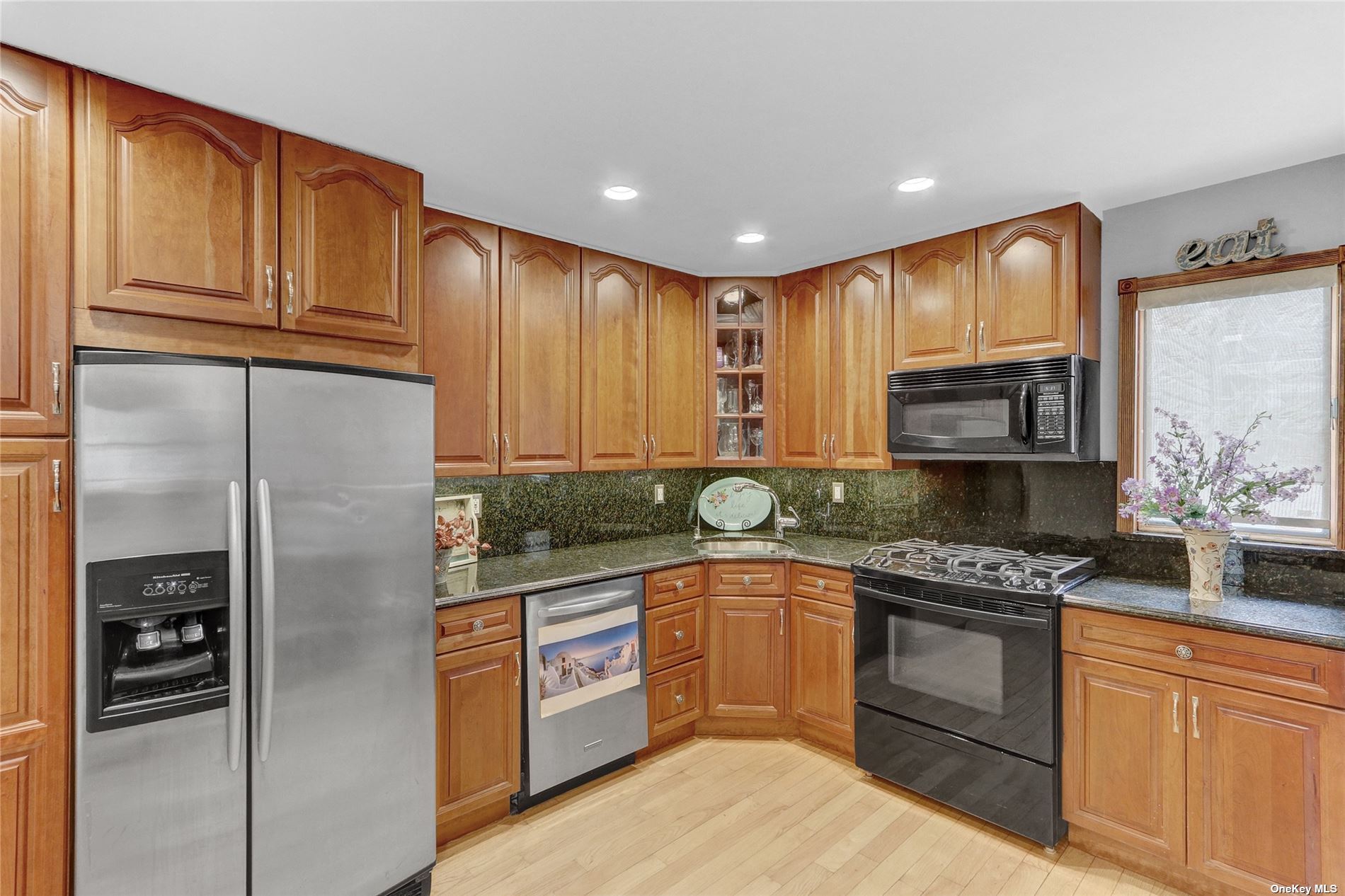 ;
;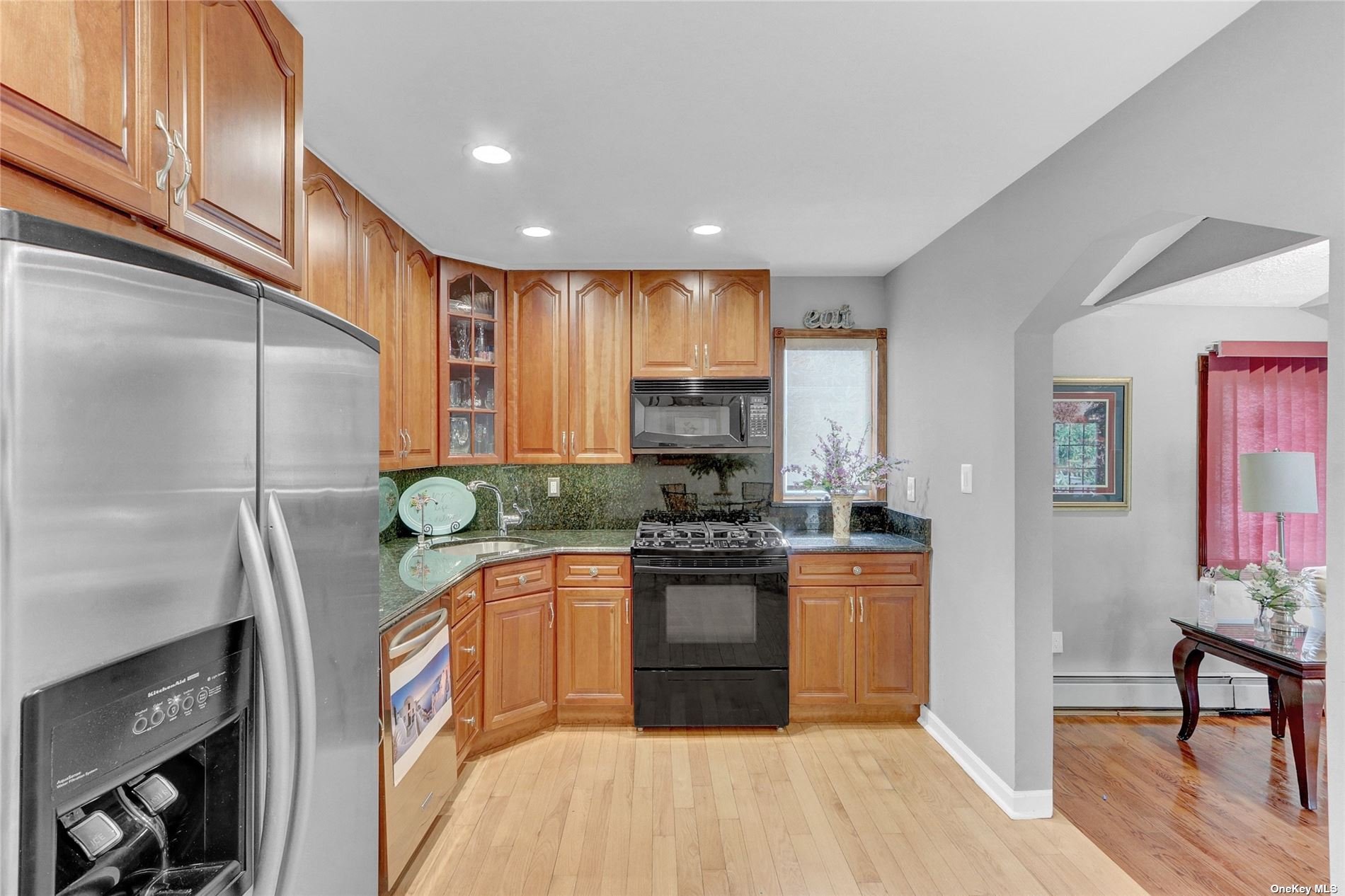 ;
;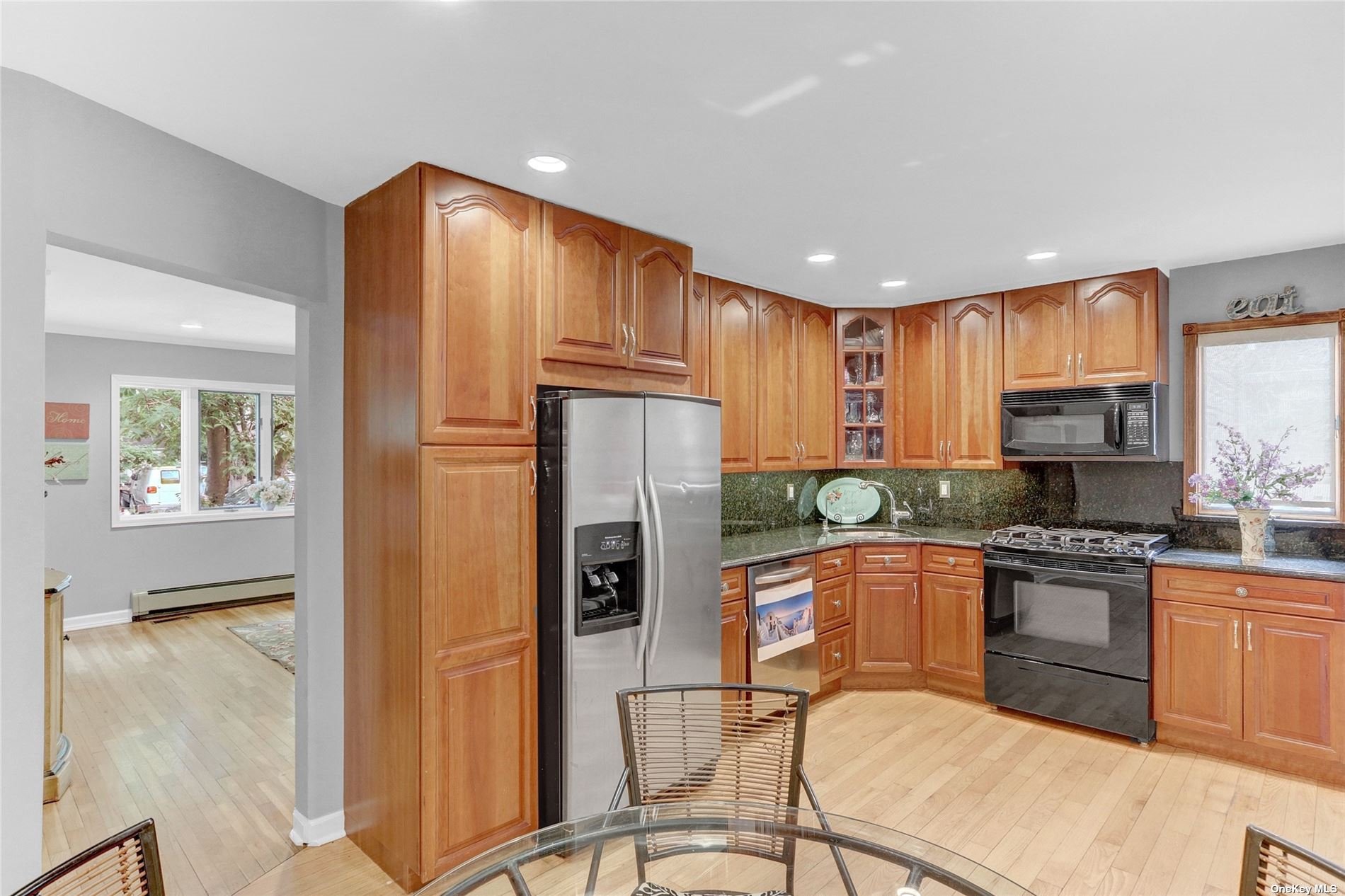 ;
;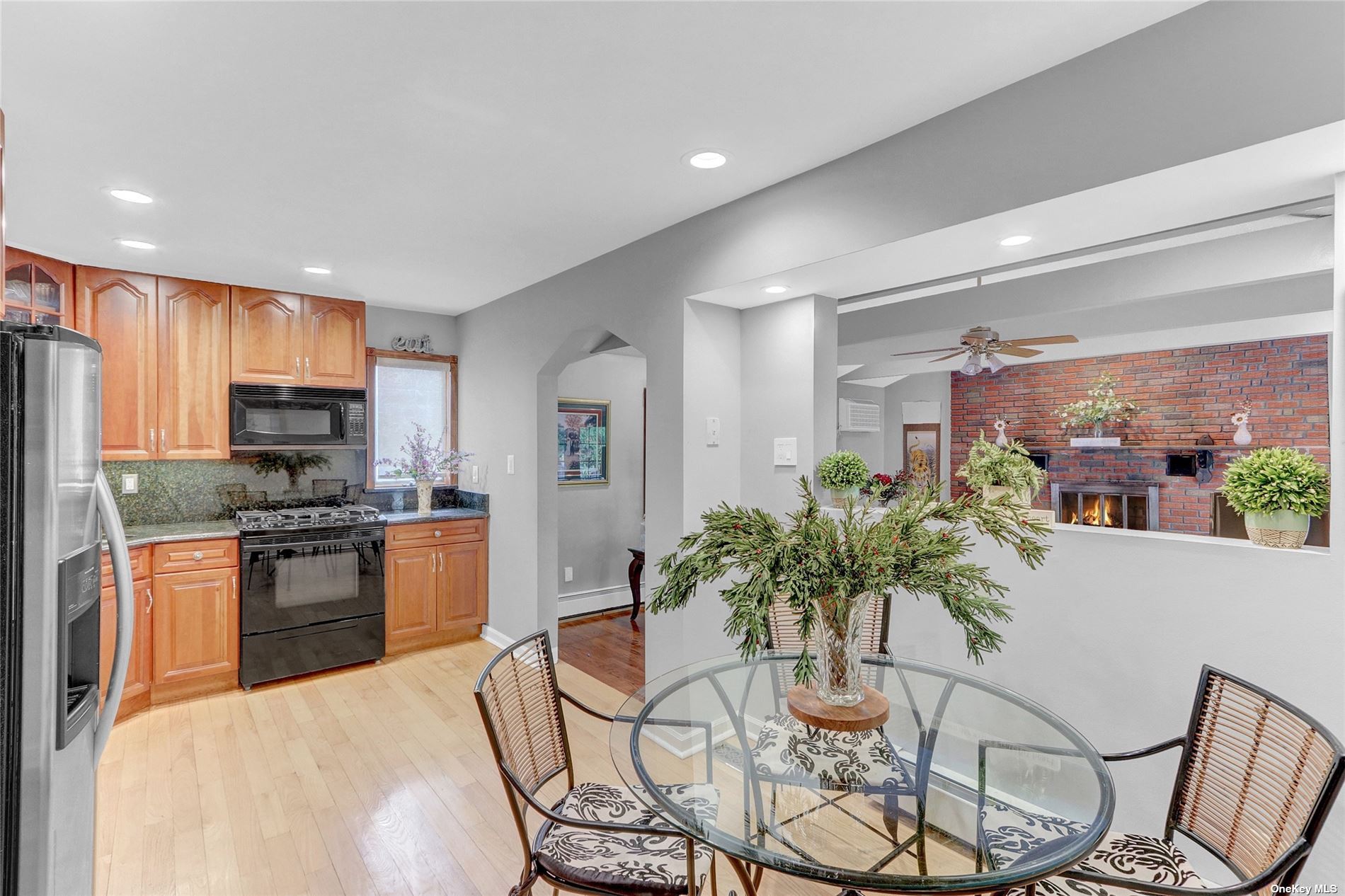 ;
;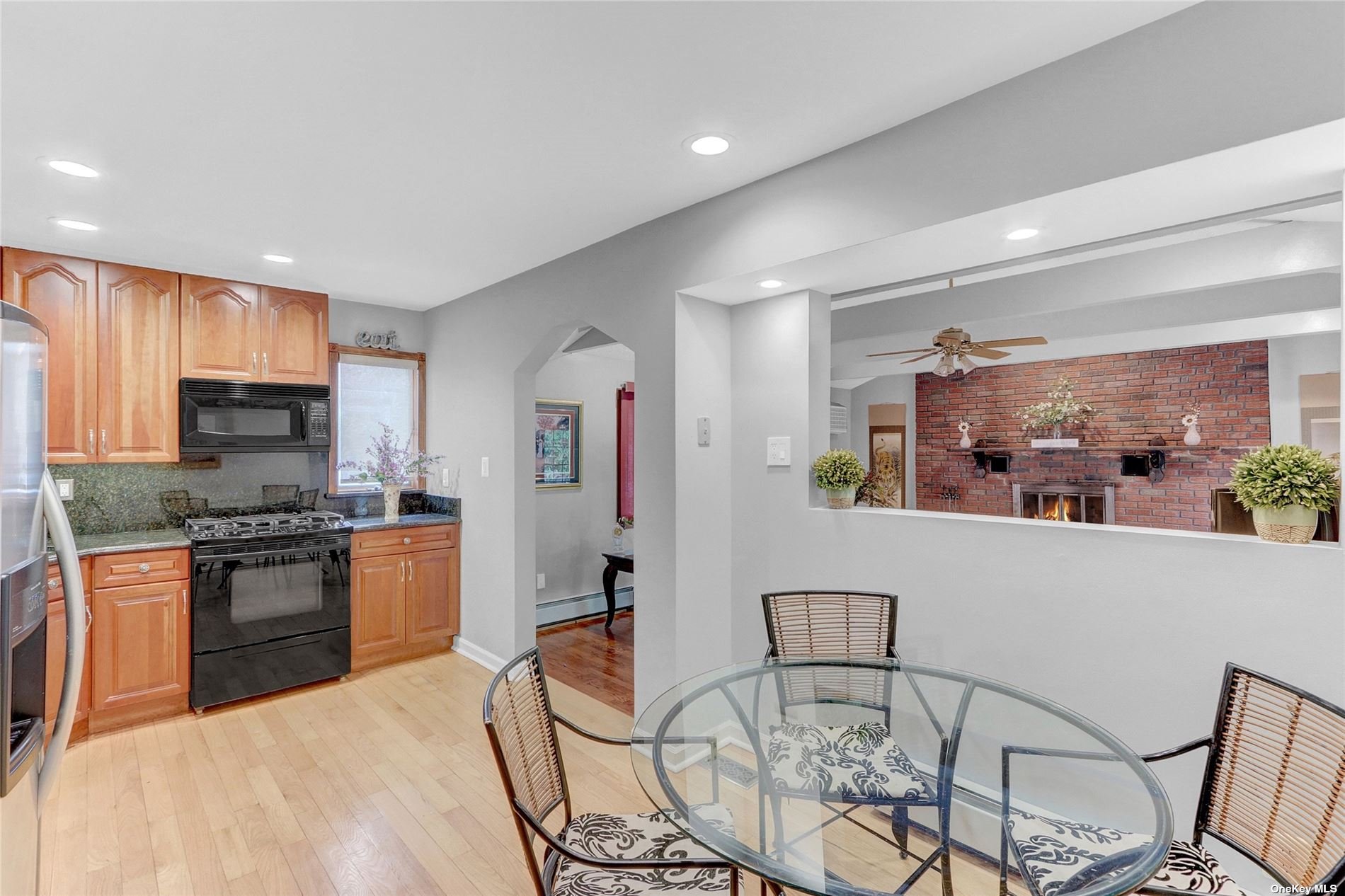 ;
;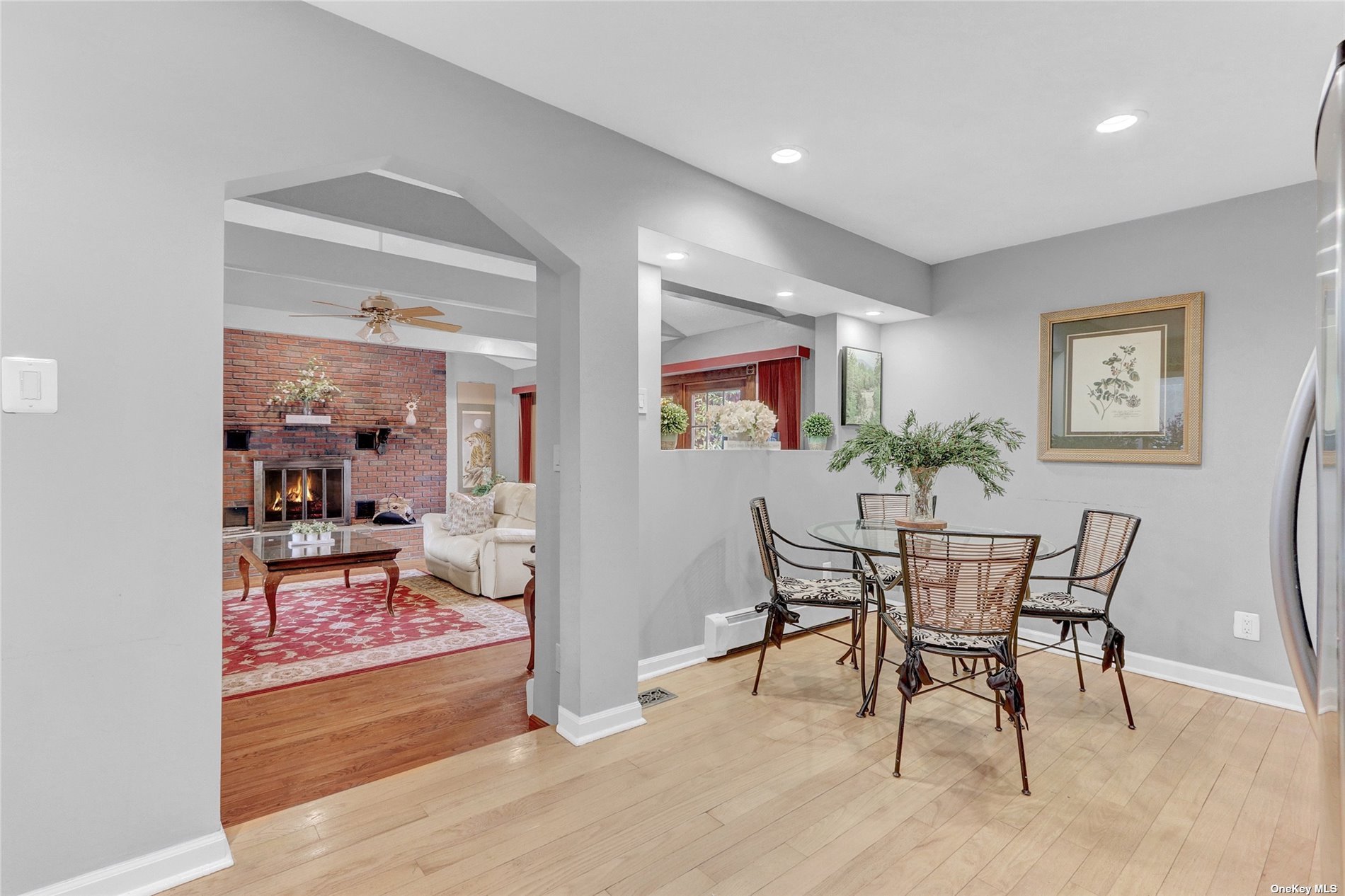 ;
;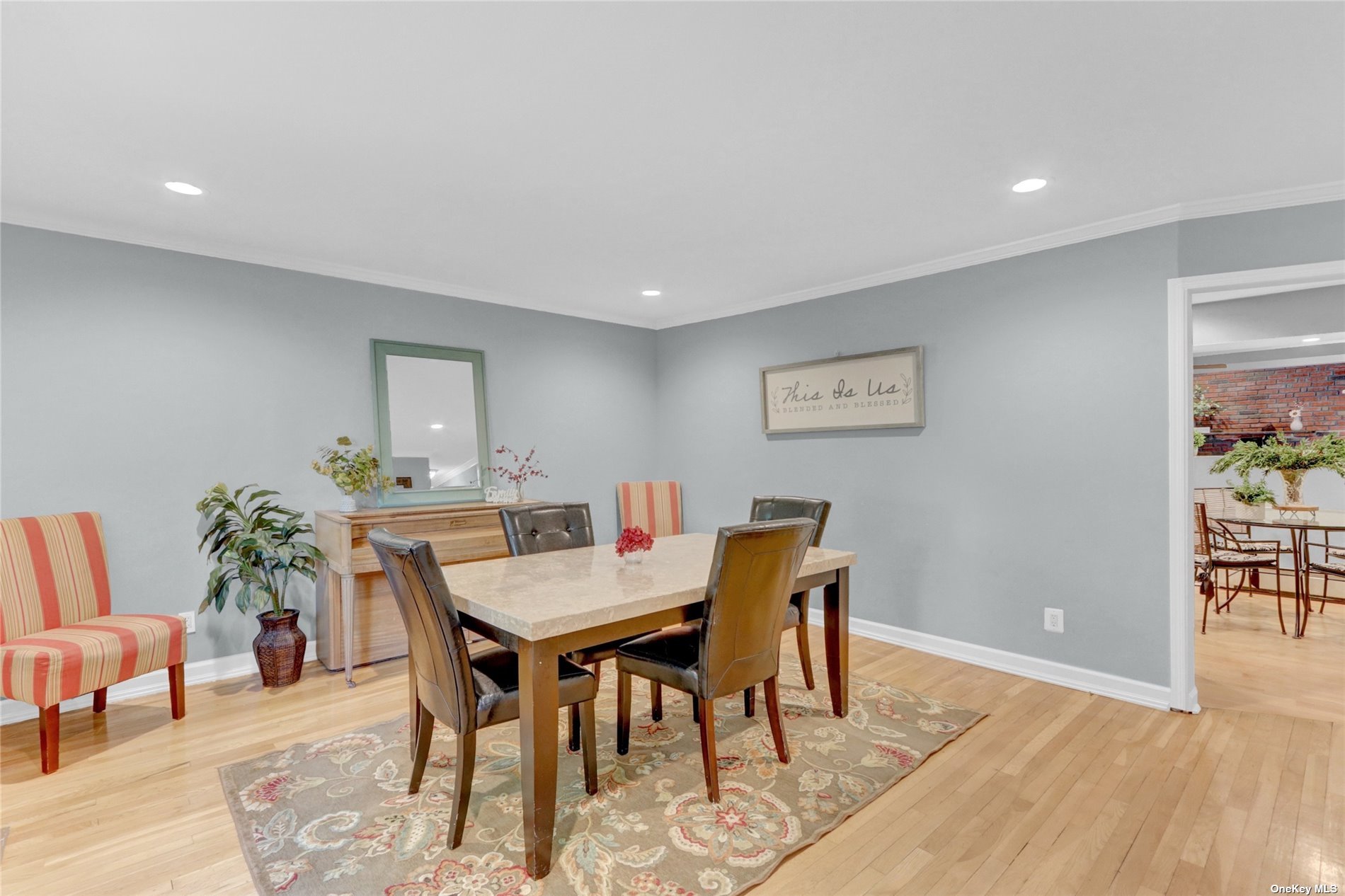 ;
;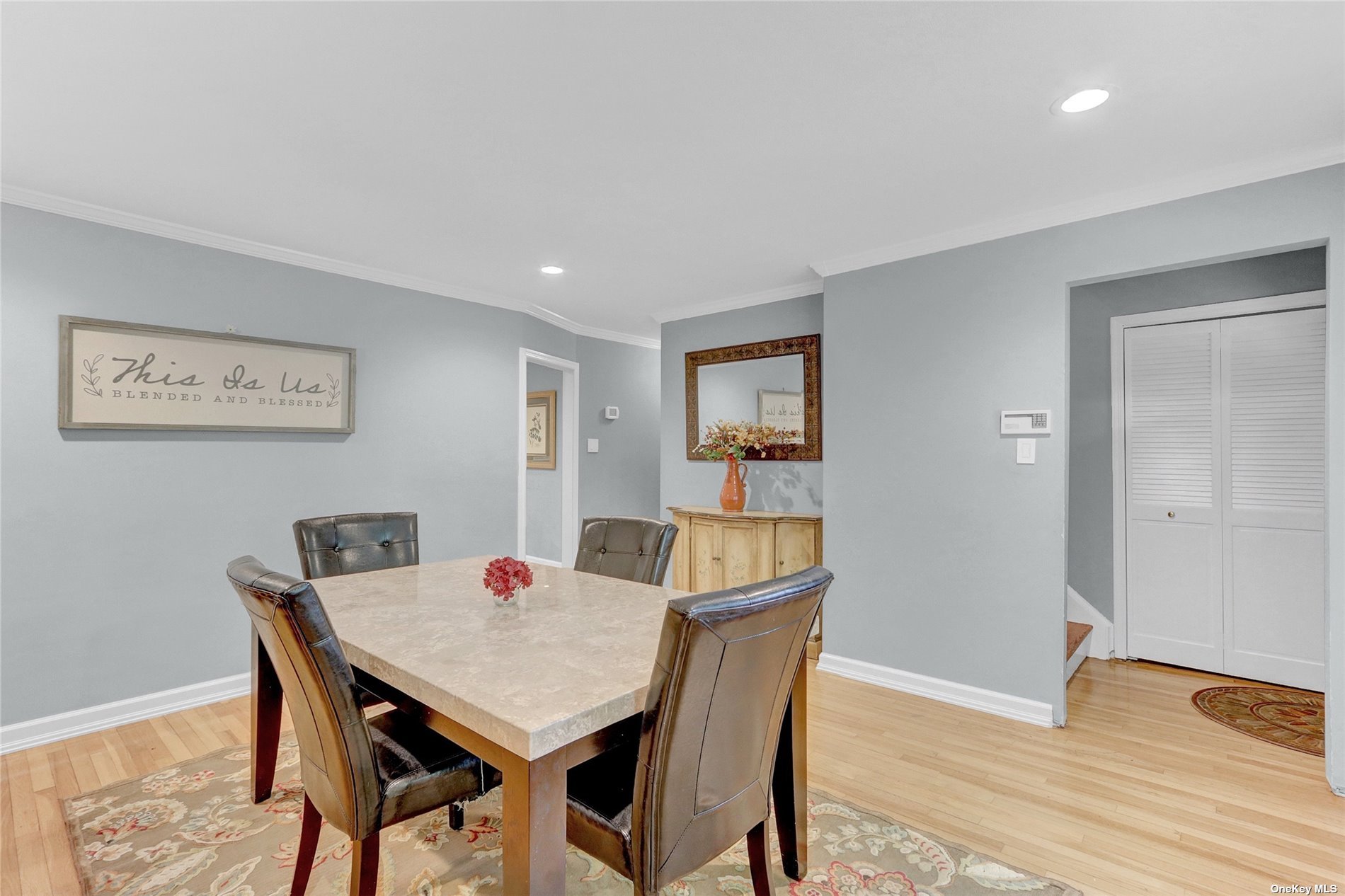 ;
;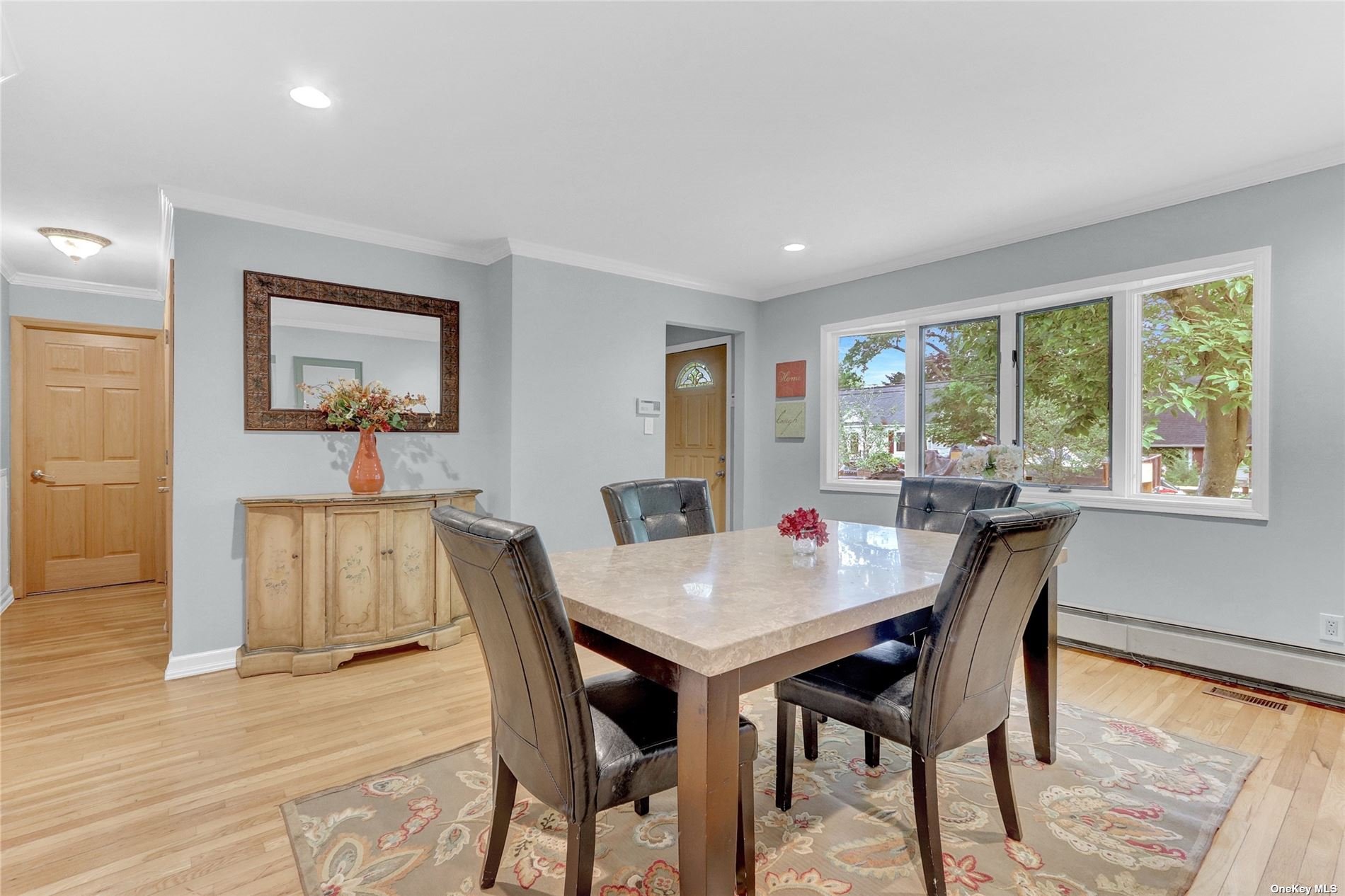 ;
;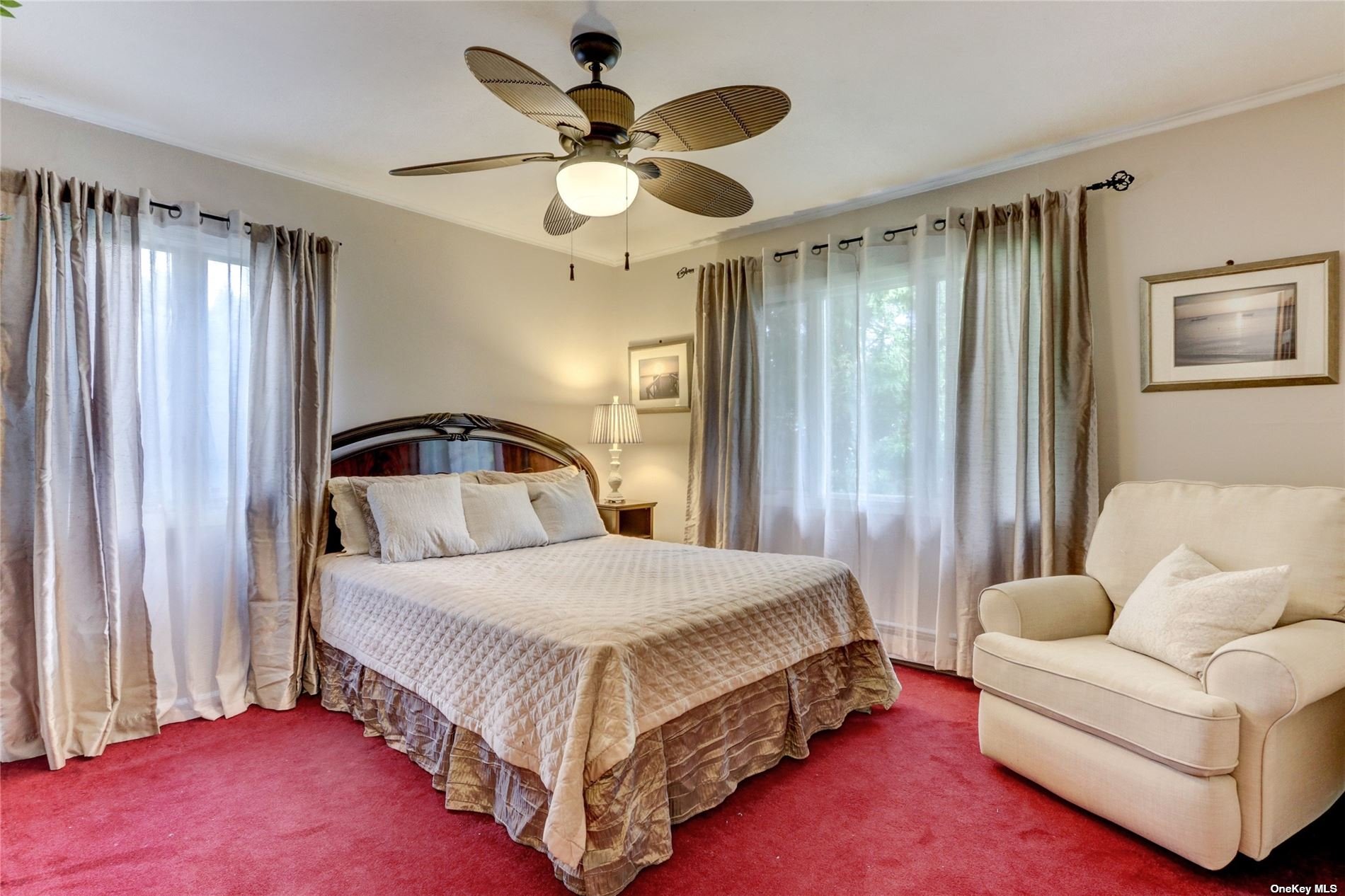 ;
;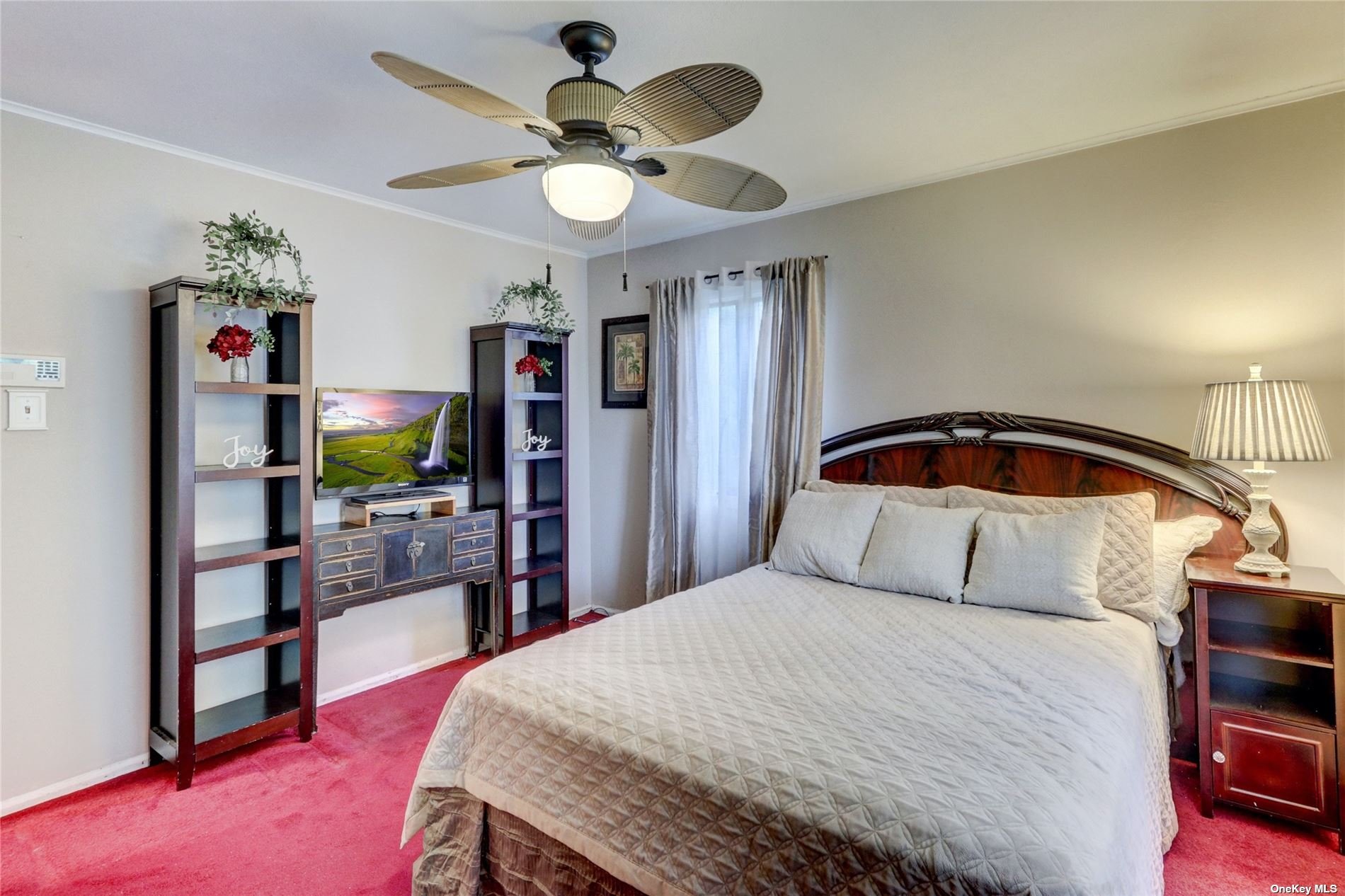 ;
;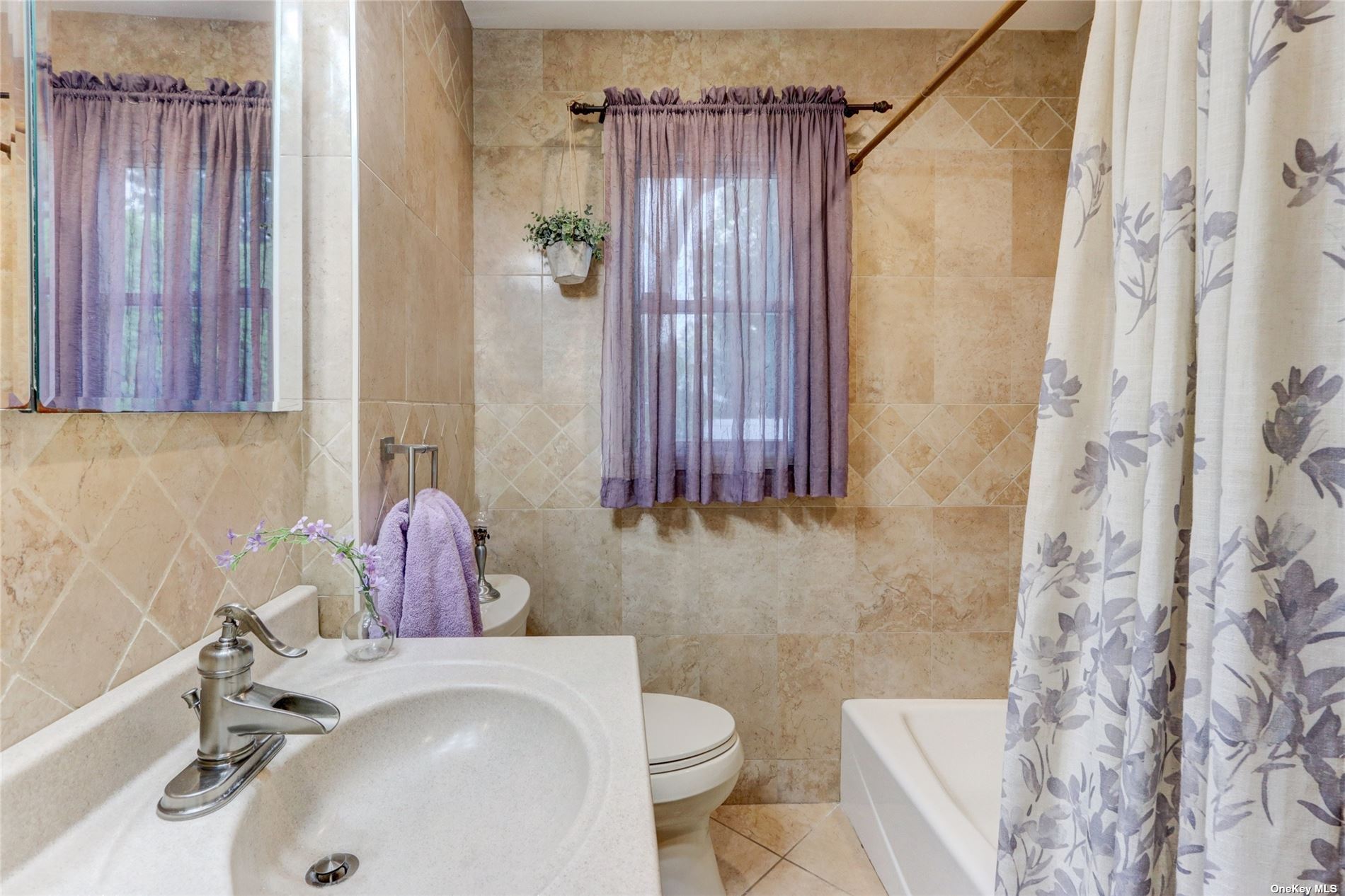 ;
;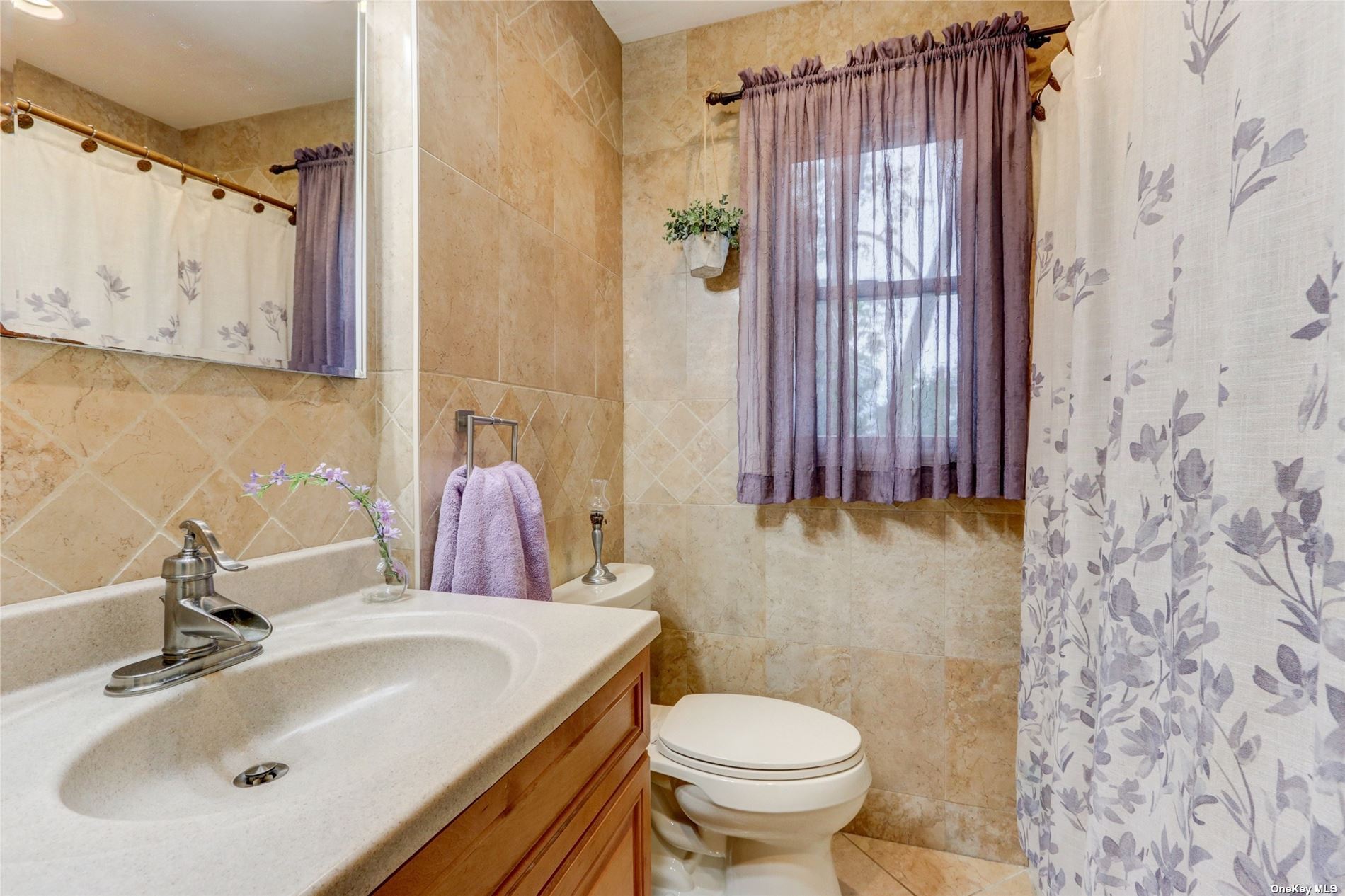 ;
;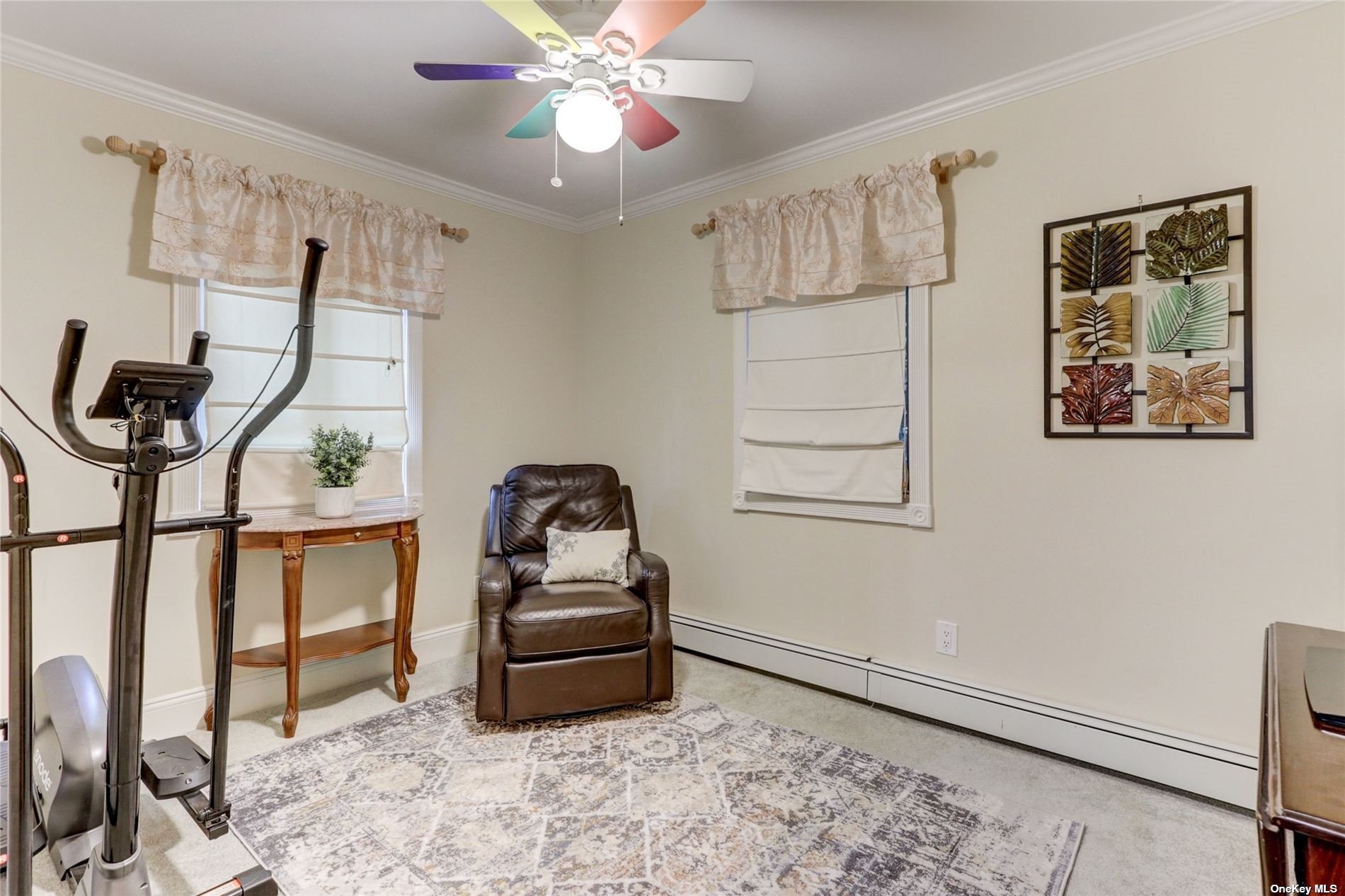 ;
;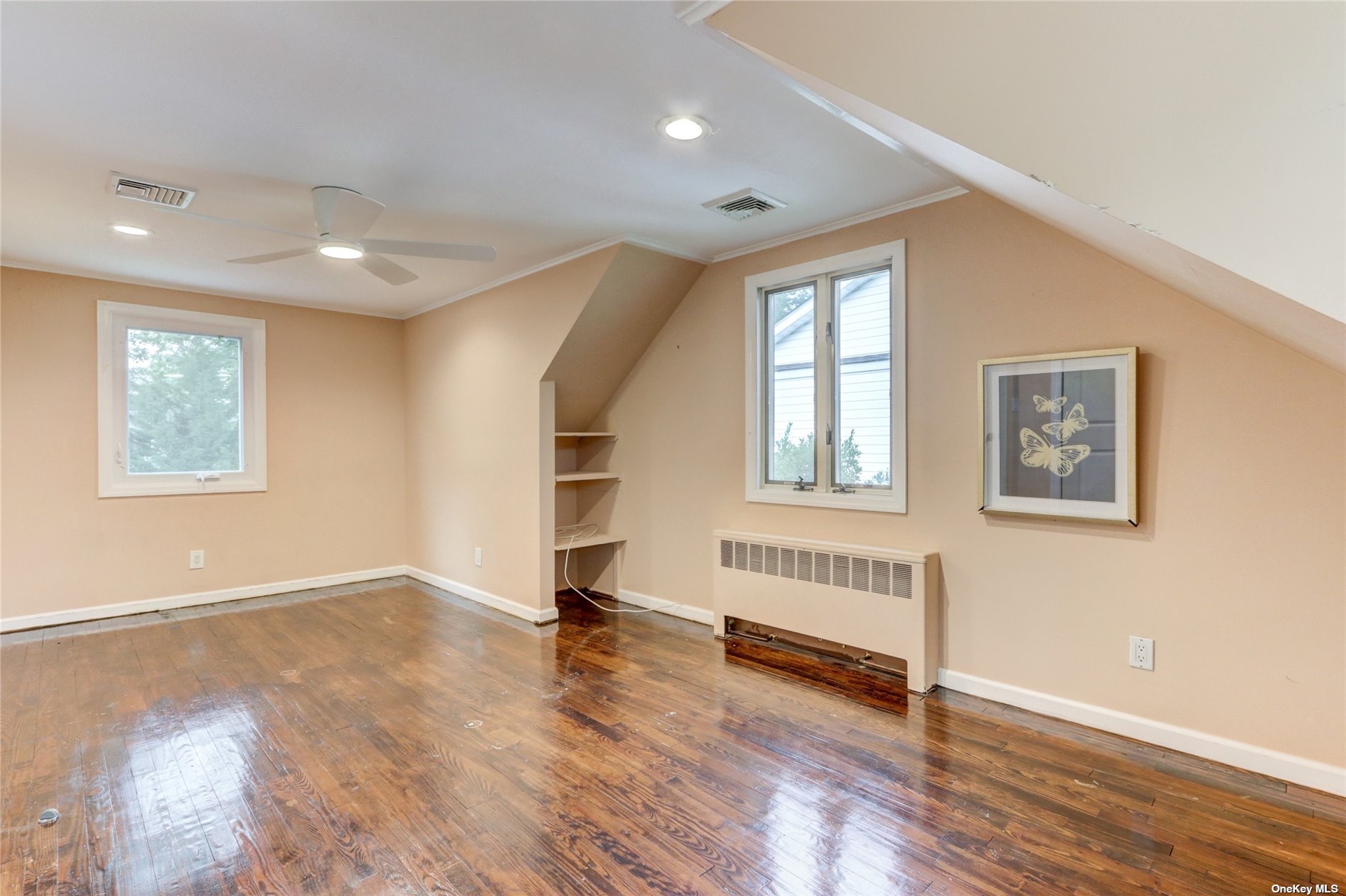 ;
;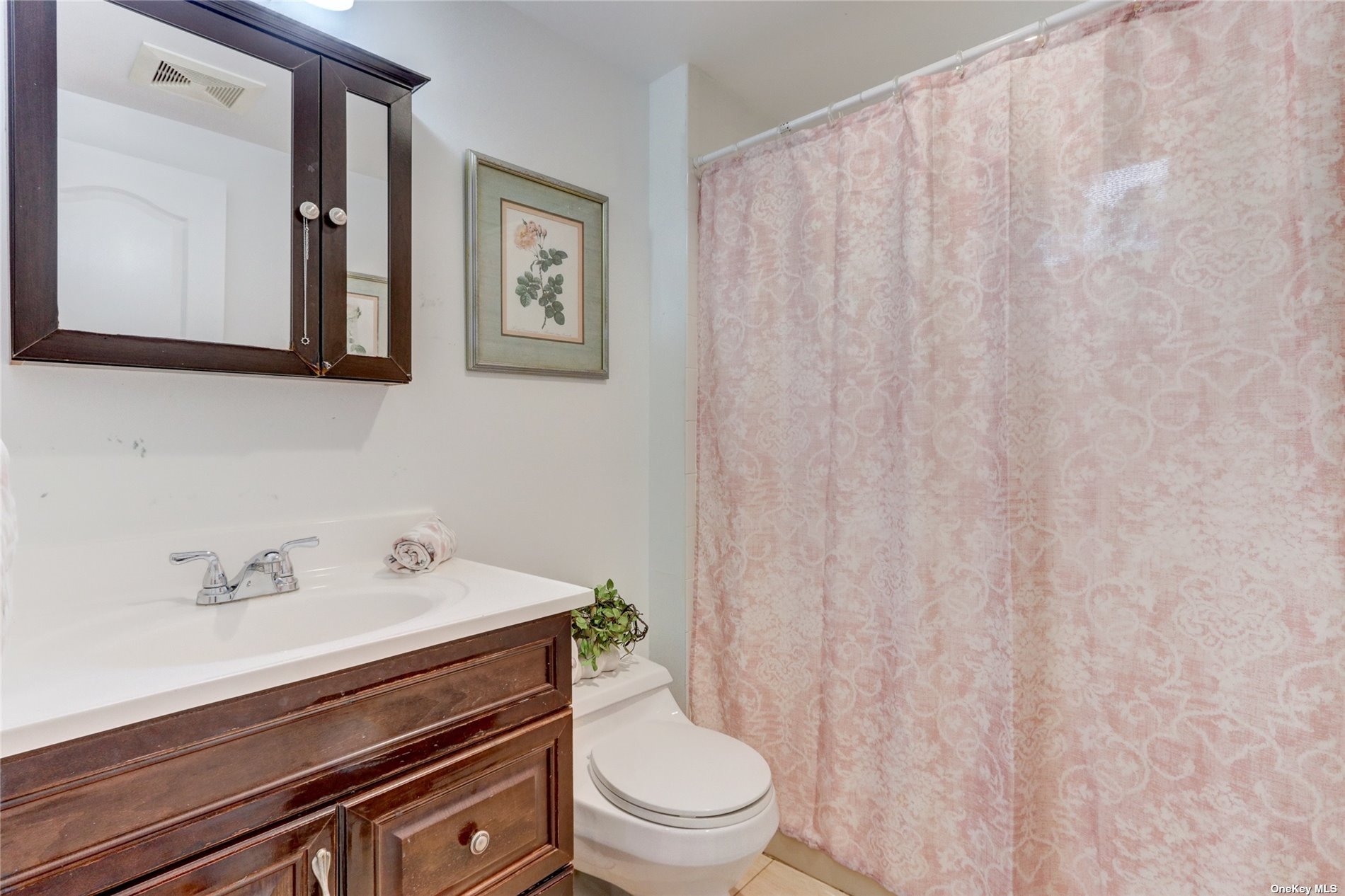 ;
;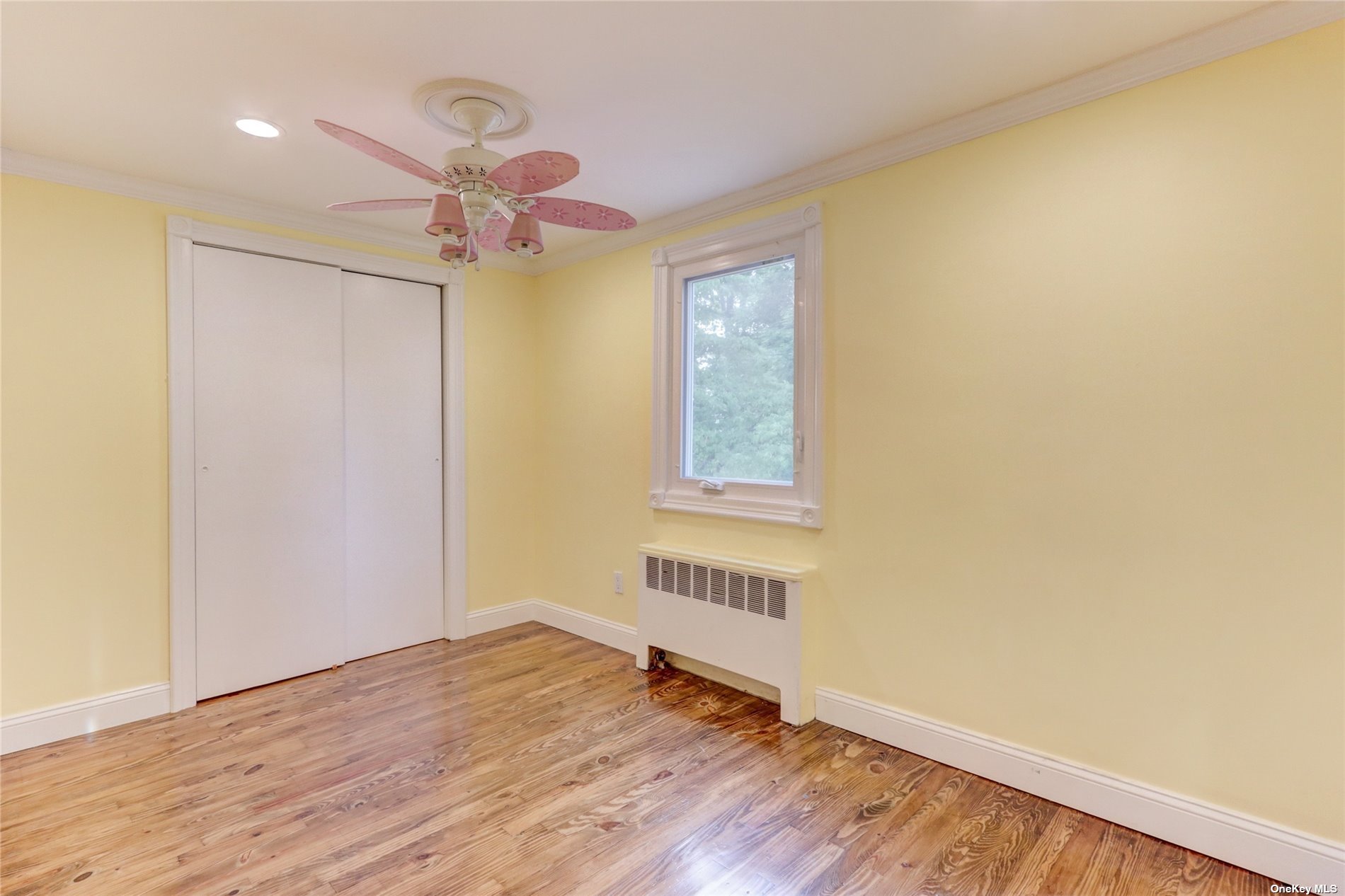 ;
;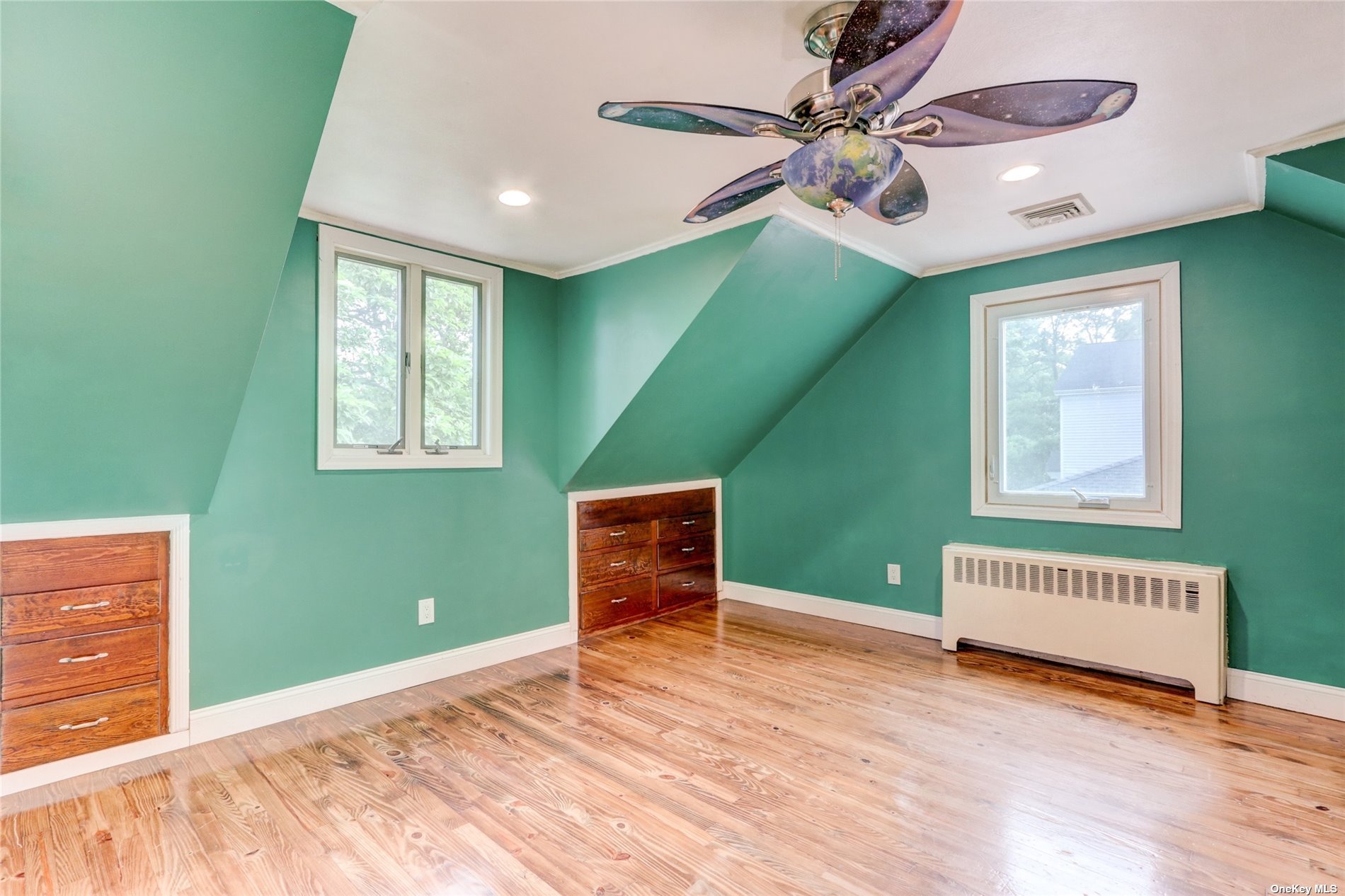 ;
;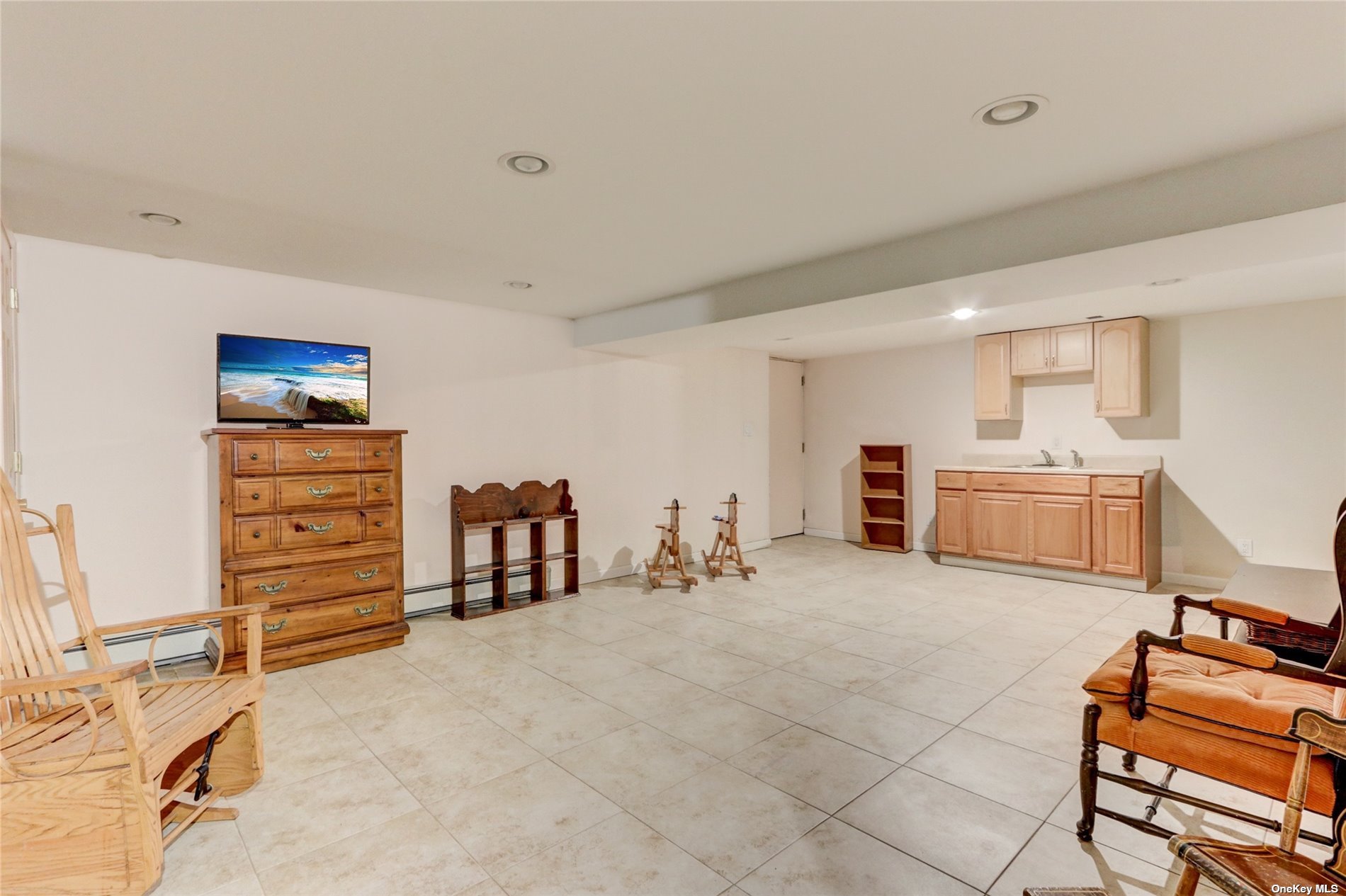 ;
;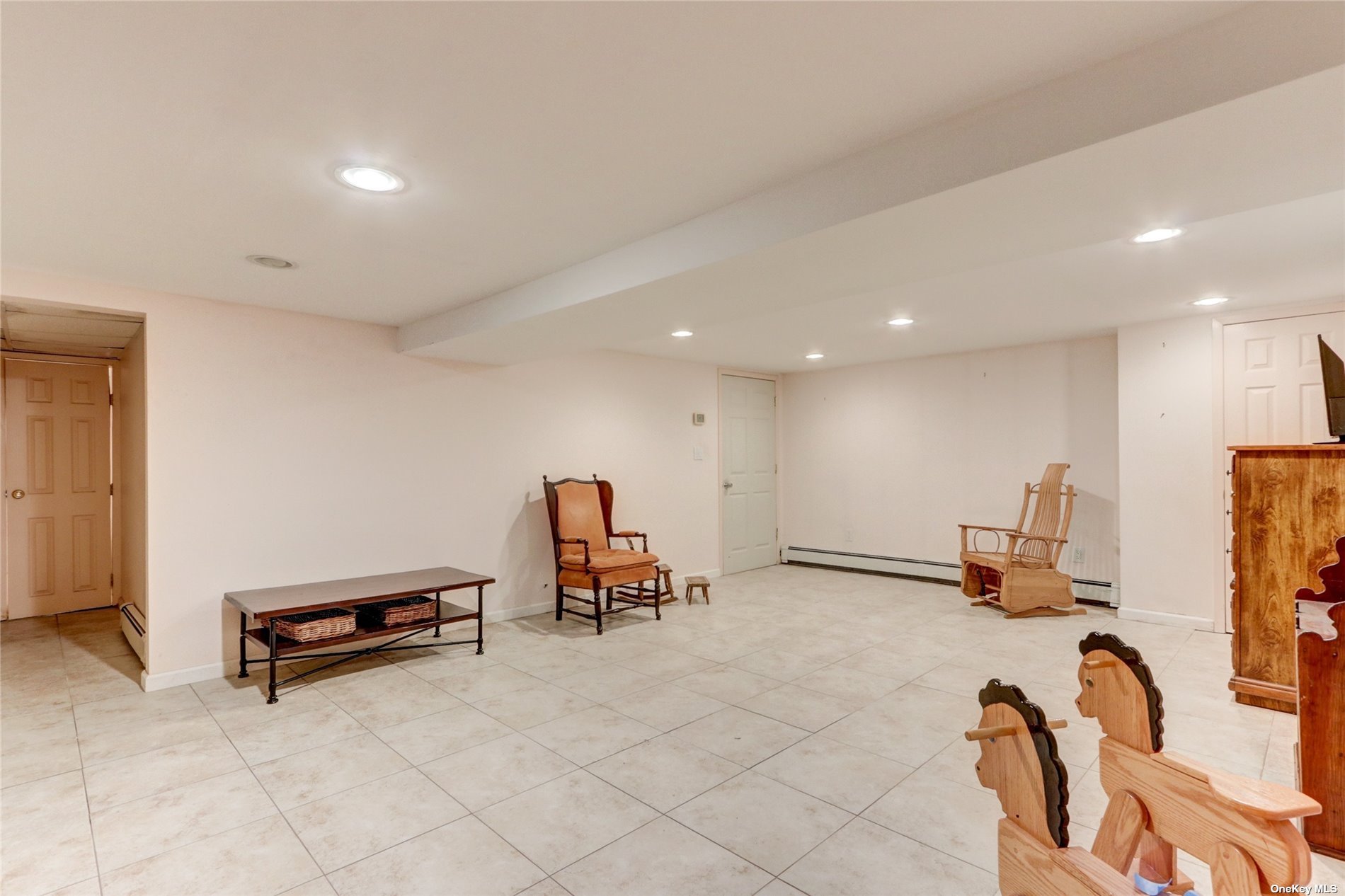 ;
;