Eastern Oregon Three Bedroom Home
This beautifully remodeled single level home shows pride & workmanship throughout the entire home. Walking distance from key amenities such as the hospital, restaurants, schools and main street. The property is centrally located in the community. The home showcases newly installed heat pump, furnace, tankless water heater, energy-efficient vinyl windows, Hardie plank siding, Pex piping, electrical panel, LED lighting and more. At the entrance, tile flooring spans across the entire home with an open concept kitchen overlooking the family room. Ceiling fans and natural lighting provide a cozy at home feeling with a brick fireplace. The kitchen is bright & charming with granite countertops, a farm sink and stainless steel appliances. Appliances consist of a built-in 36 inch stovetop, rangehood, 30 inch oven, dishwasher and refrigerator. Off the back of the kitchen is a large utility room with W&D hookups and would be wonderful for a pantry space. The extra-capacity washer and dryer are in the room along with the on-demand water heater. The Master Suite is located off the family room. The suite is a large room with a ceiling fan and its own private bath. The bathroom is engulfed with white marble-like tiling & subtle touches of golden fixtures that complement one another fantastically. The vanity includes a vessel sink and allows for additional storage along with a medicine cabinet. The remaining two bedrooms are located off the backside of the home with a 3/4 bathroom. As the other bathroom, this one has a tile shower & is easily accessible. The vanity has ample storage with a medicine cabinet. Both bedrooms have ceiling fans and the same tile flooring found throughout the home. f you are looking for an updated easy maintained single level home, this is the one for you. LEGAL: T23S, R30E, W.M. Sec 13AD Tax Lot 100, TAXES: $1,824.27, FINANCING: Cash or bank financing, YEAR BUILT: 1956, SQ. FT.: 1,584 sq ft (+/-), ACREAGE: .11 acres, HEAT SOURCE: Heat pump (2023), BEDROOMS: 3 bedrooms, BATHROOMS: 1 3/4 bathrooms, APPLIANCES: Stove top, oven, refrigerator, dishwasher, washer, dryer, GARAGE: Carport



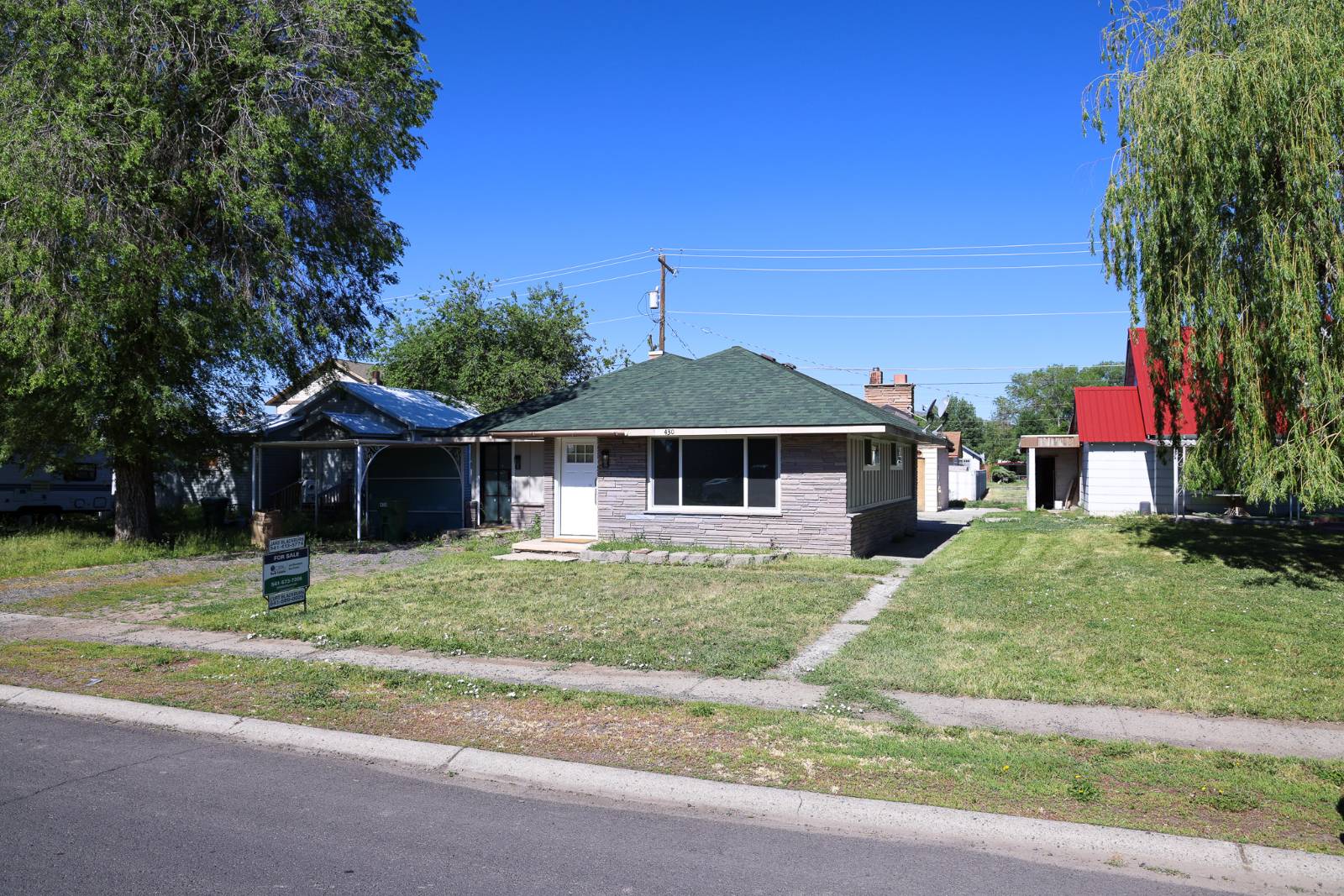

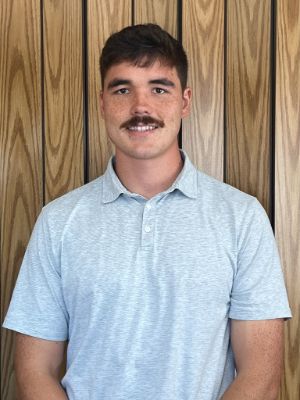
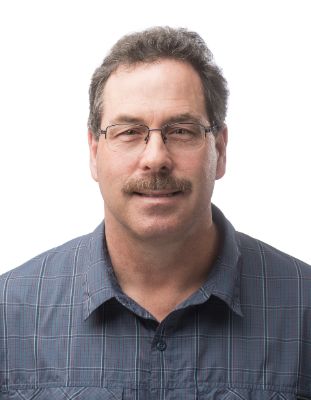
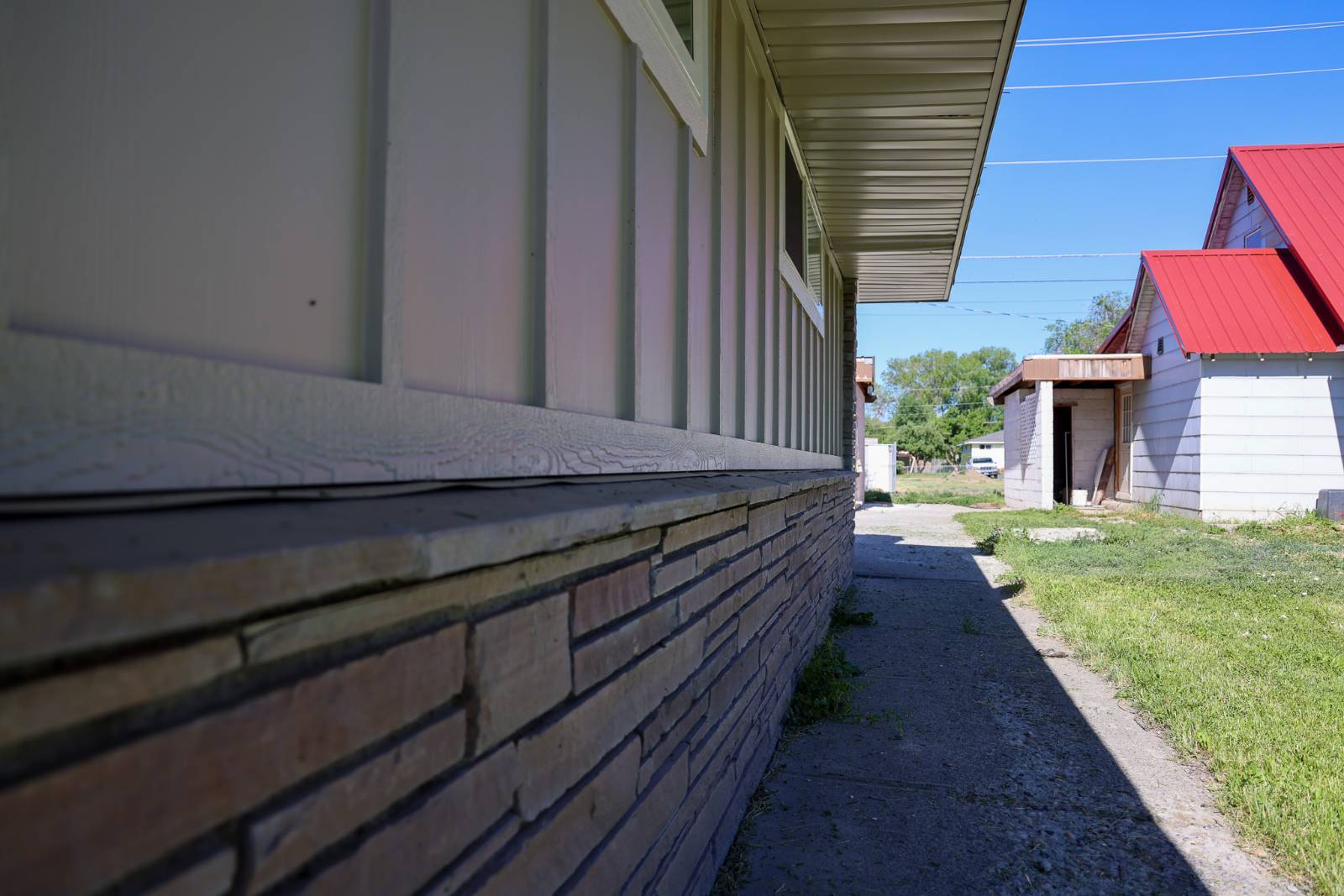 ;
;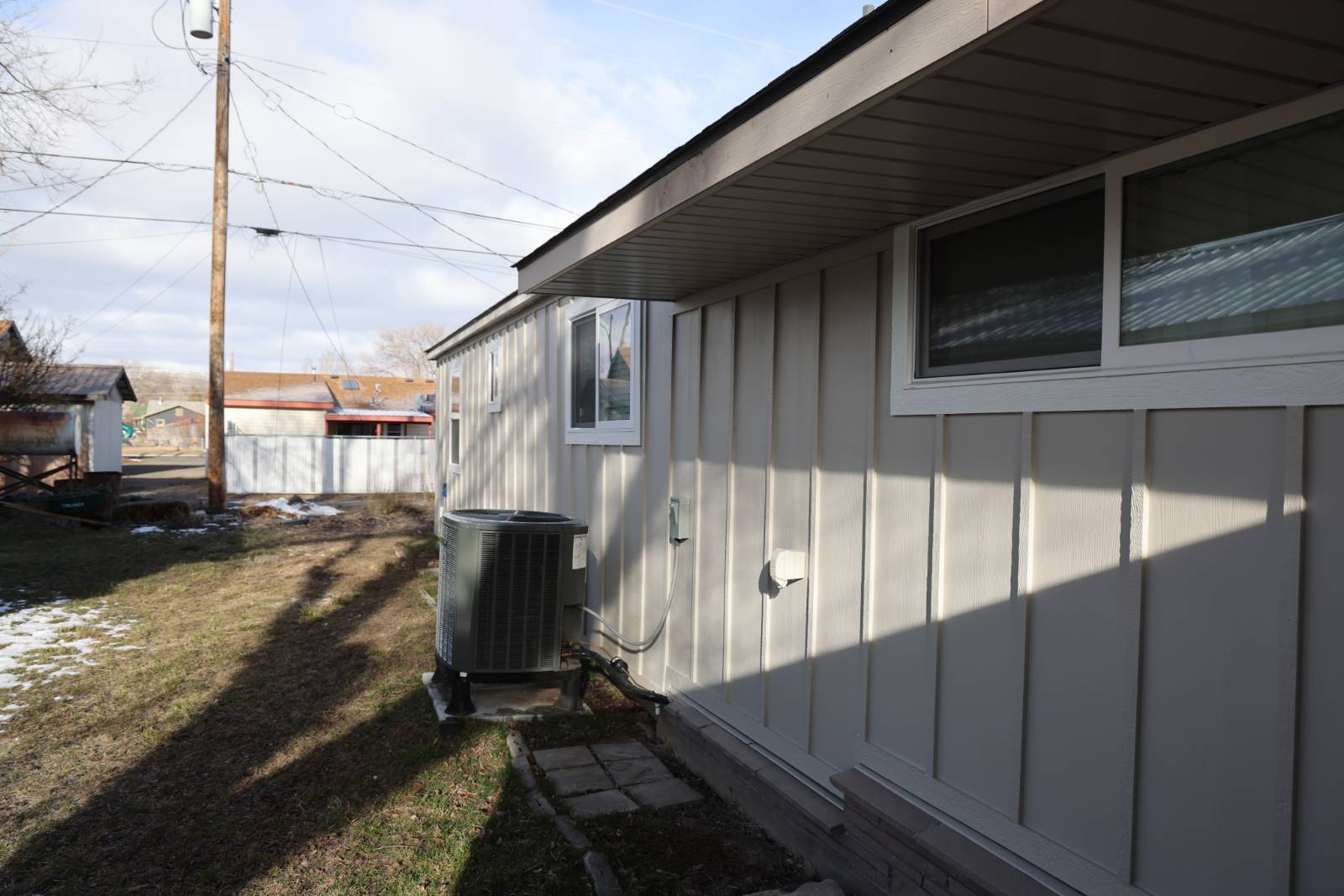 ;
;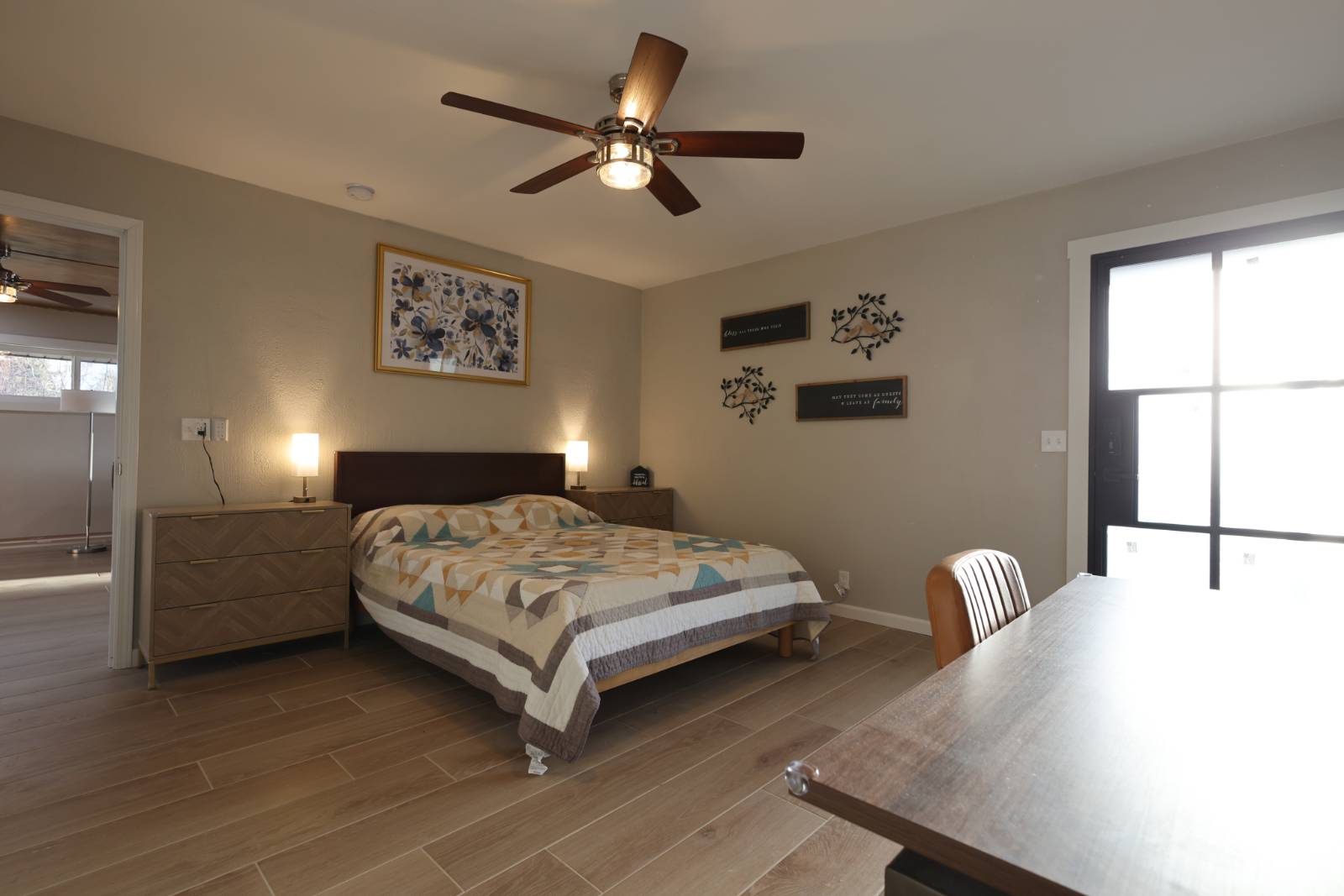 ;
;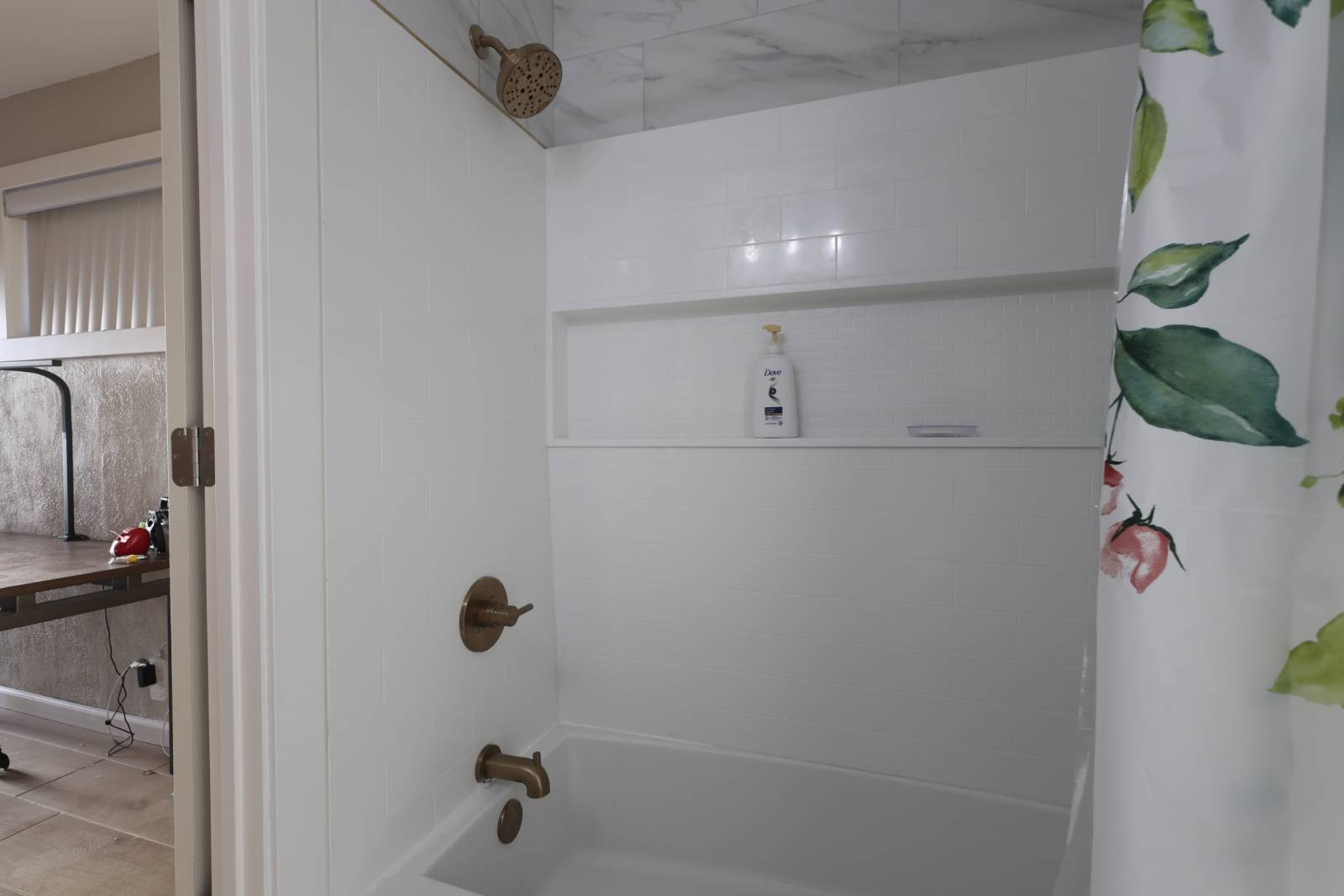 ;
;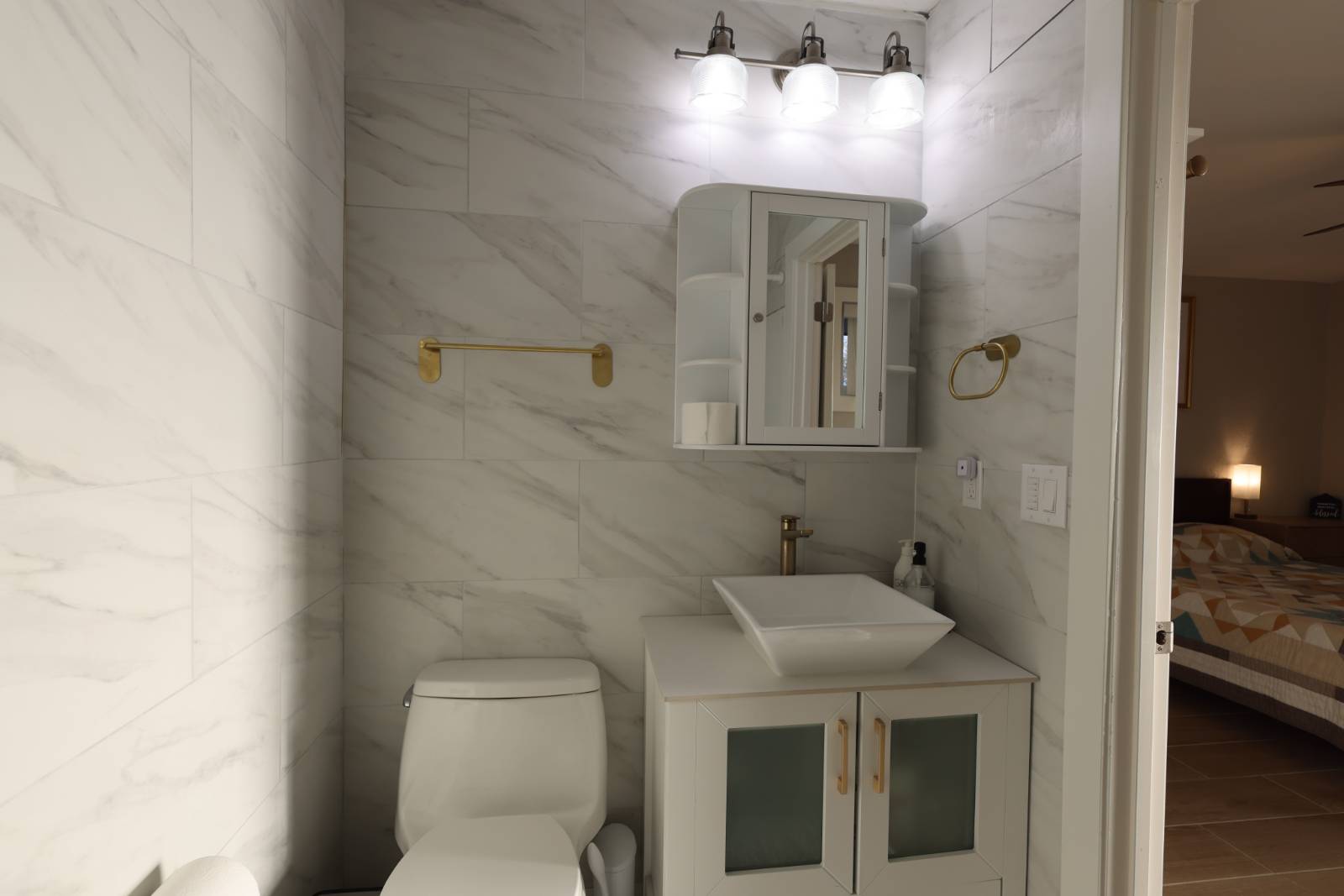 ;
;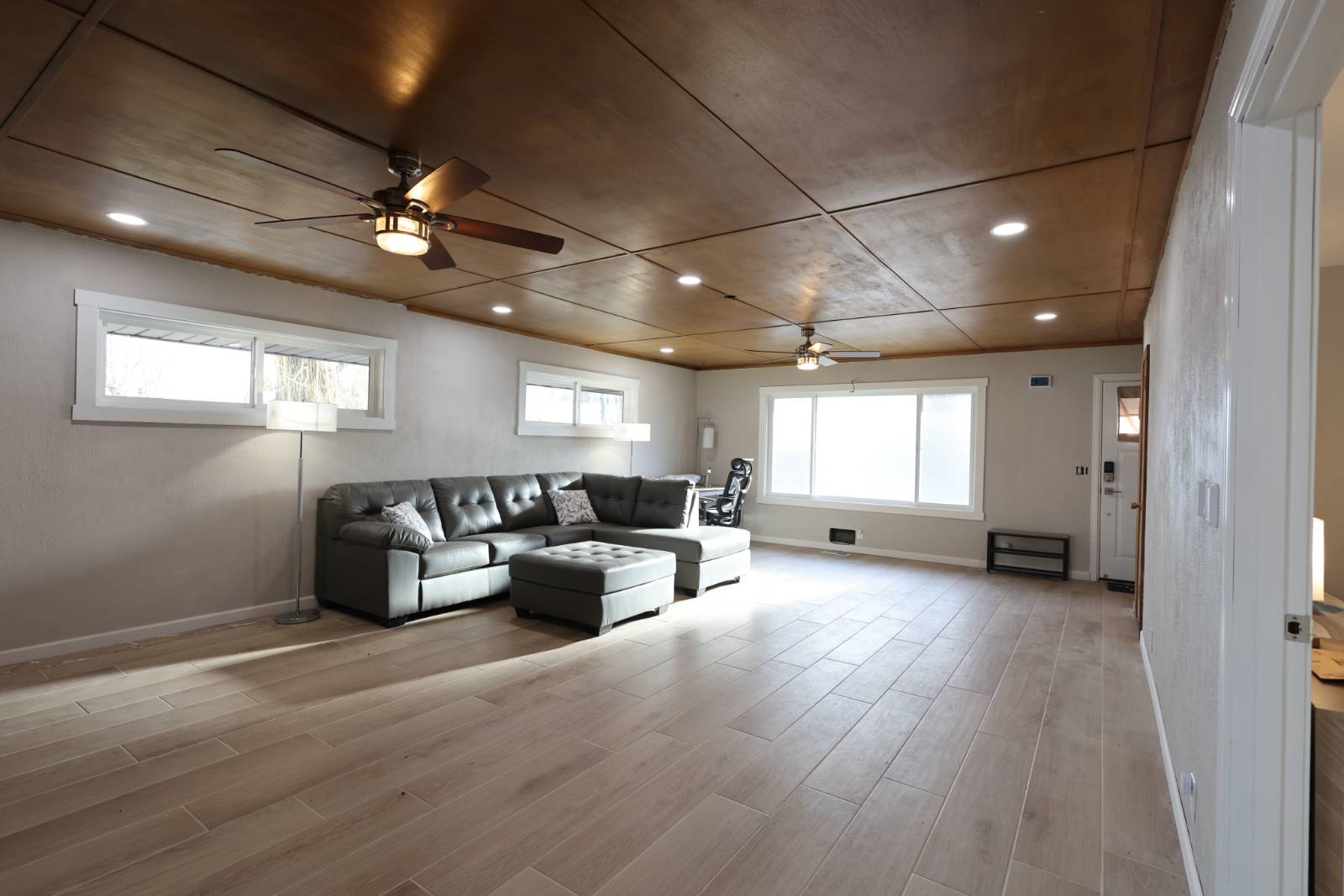 ;
;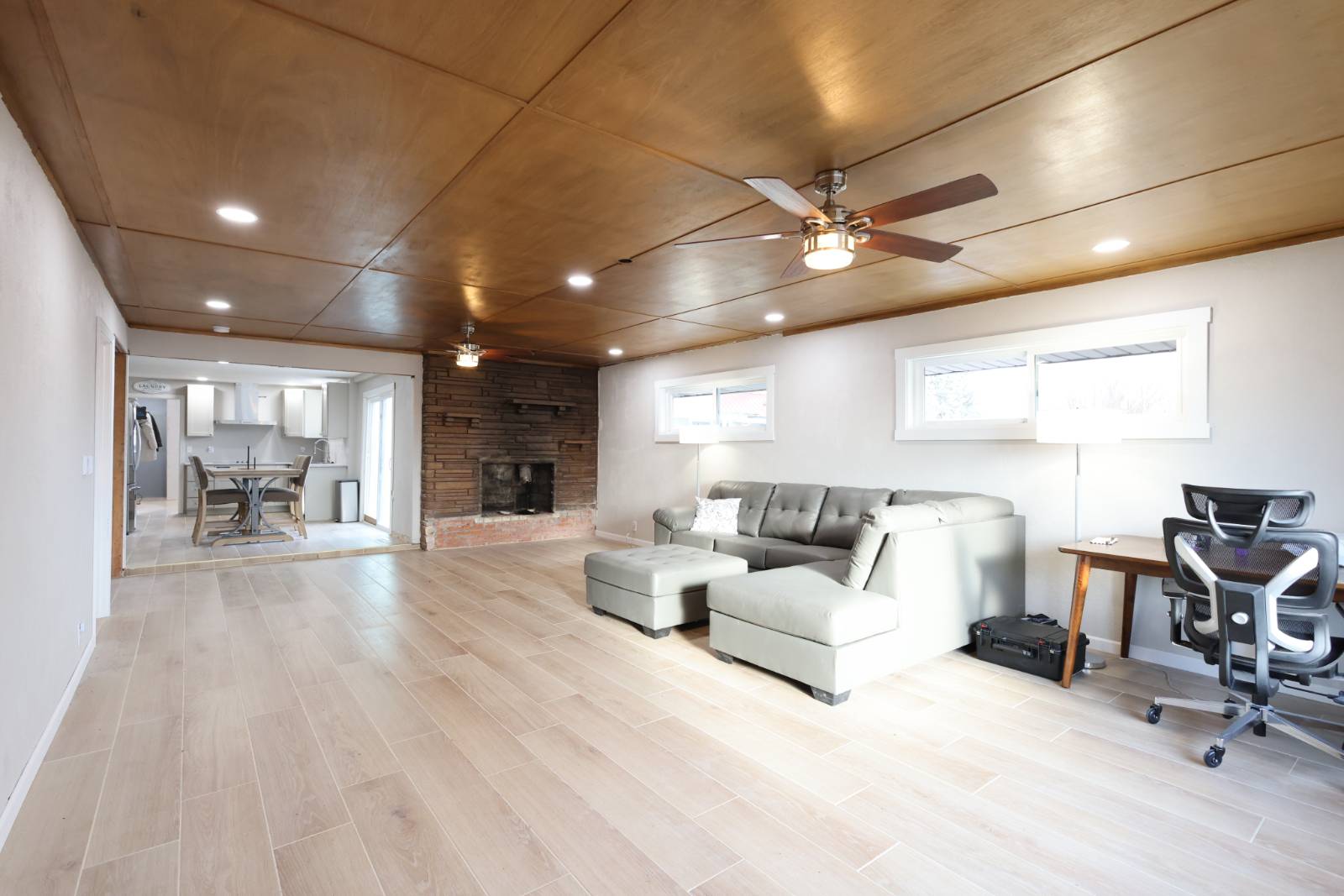 ;
;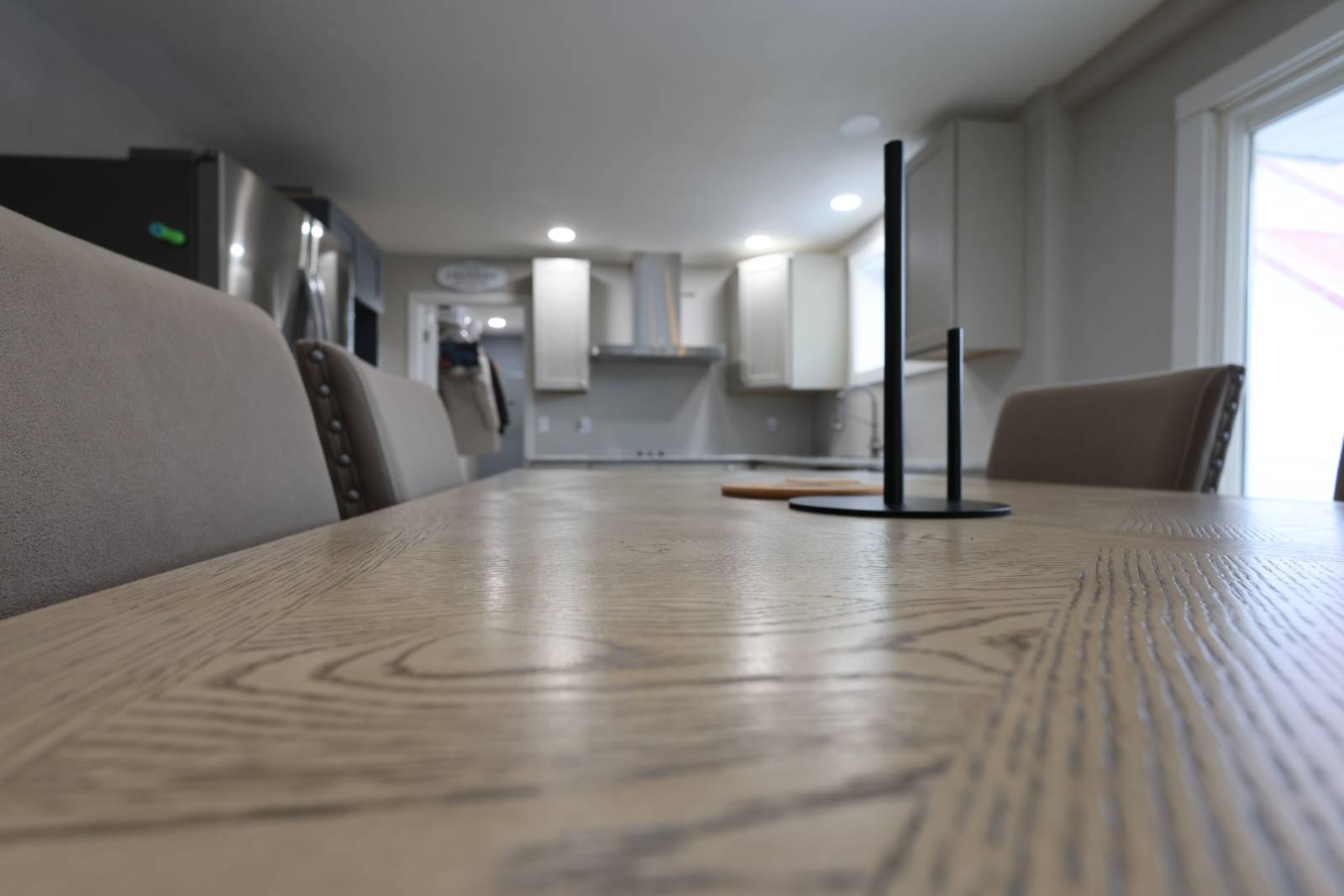 ;
;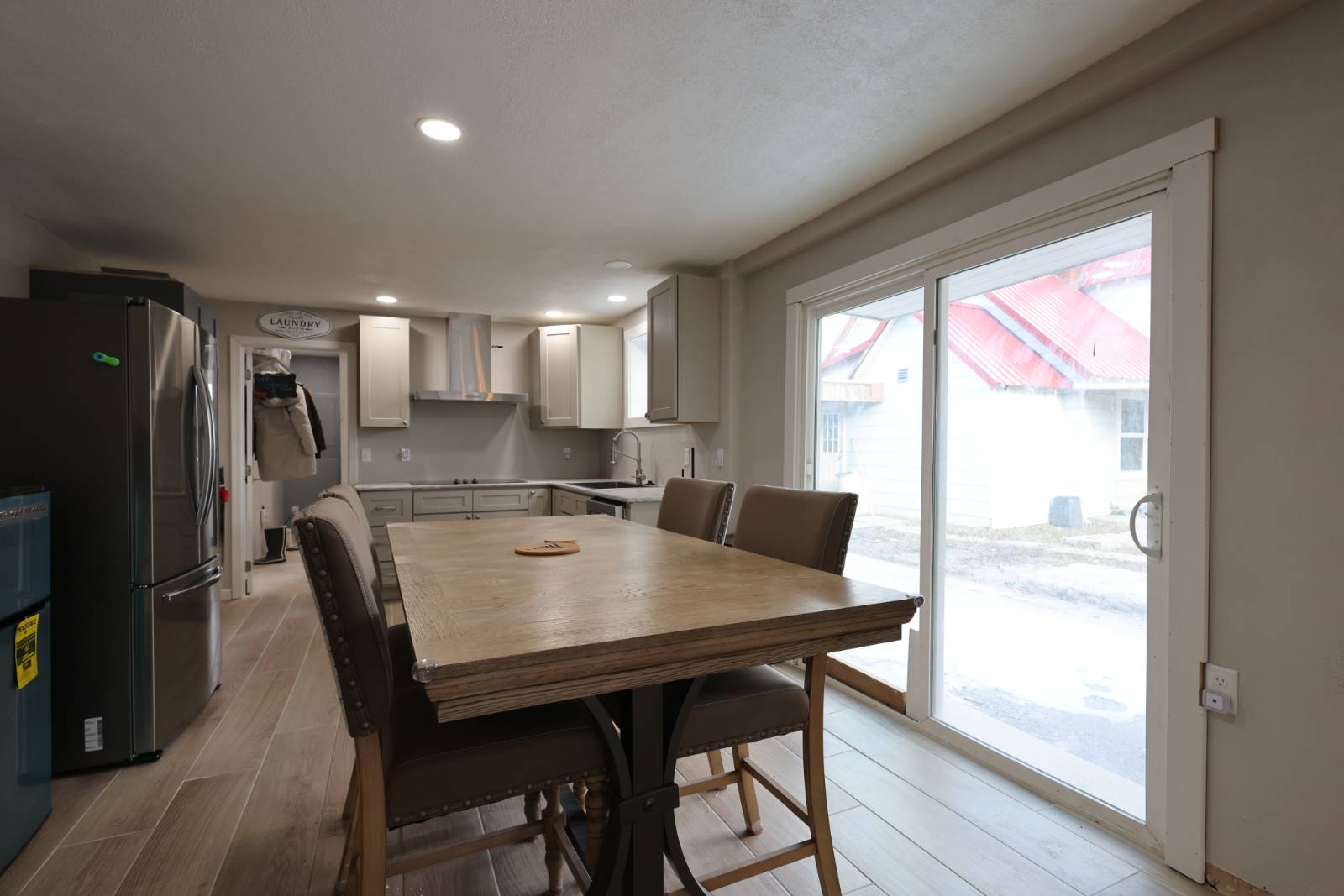 ;
;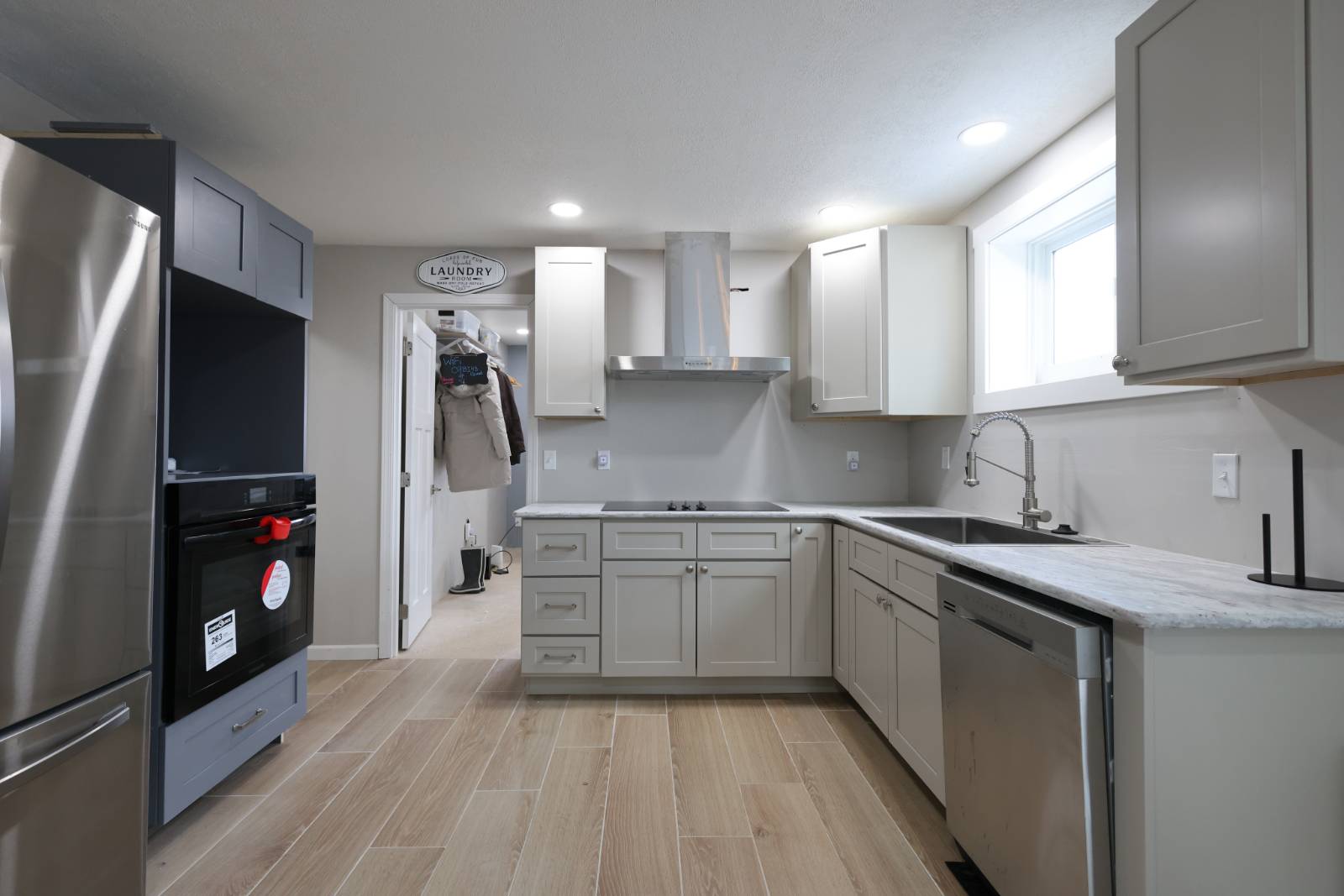 ;
;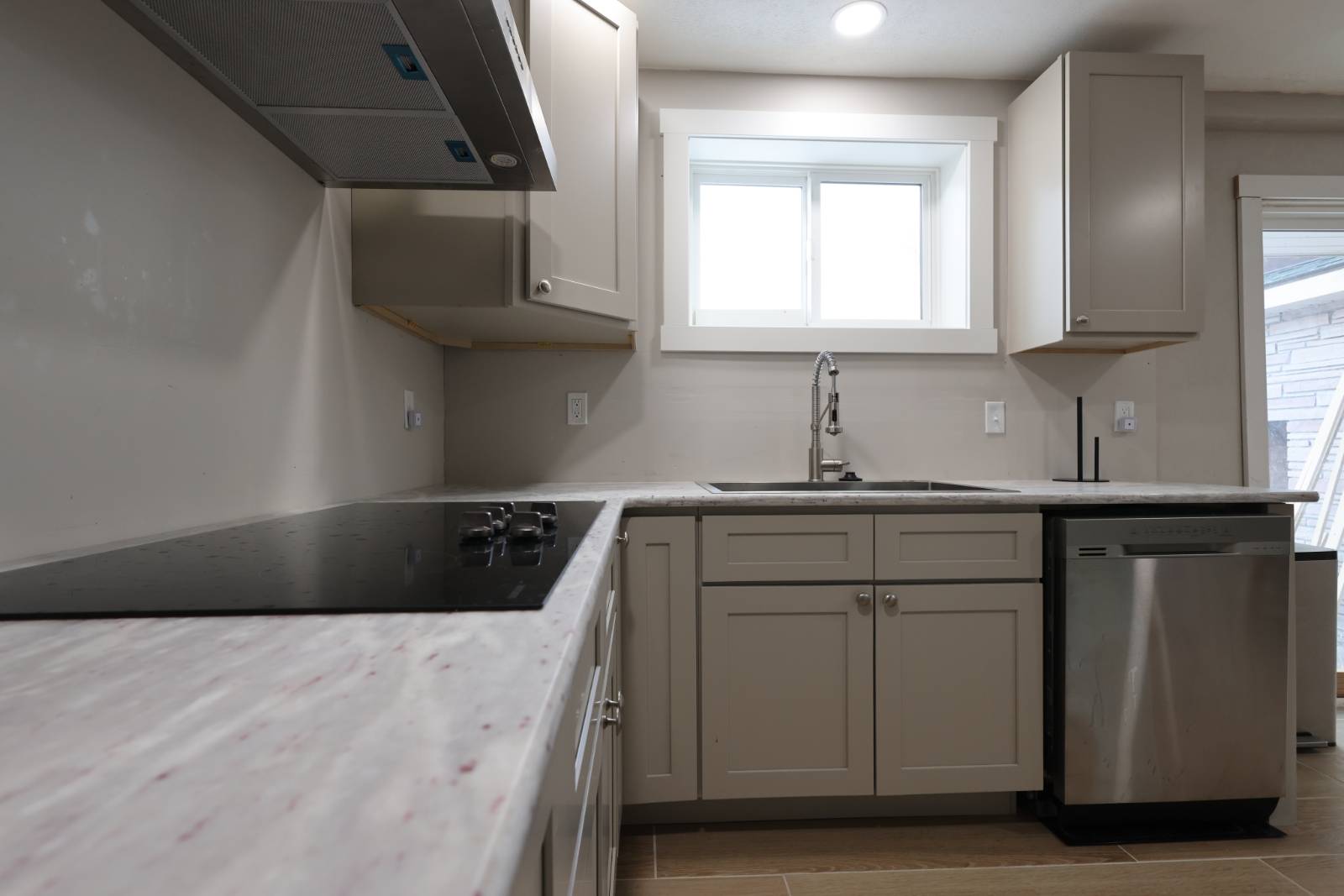 ;
;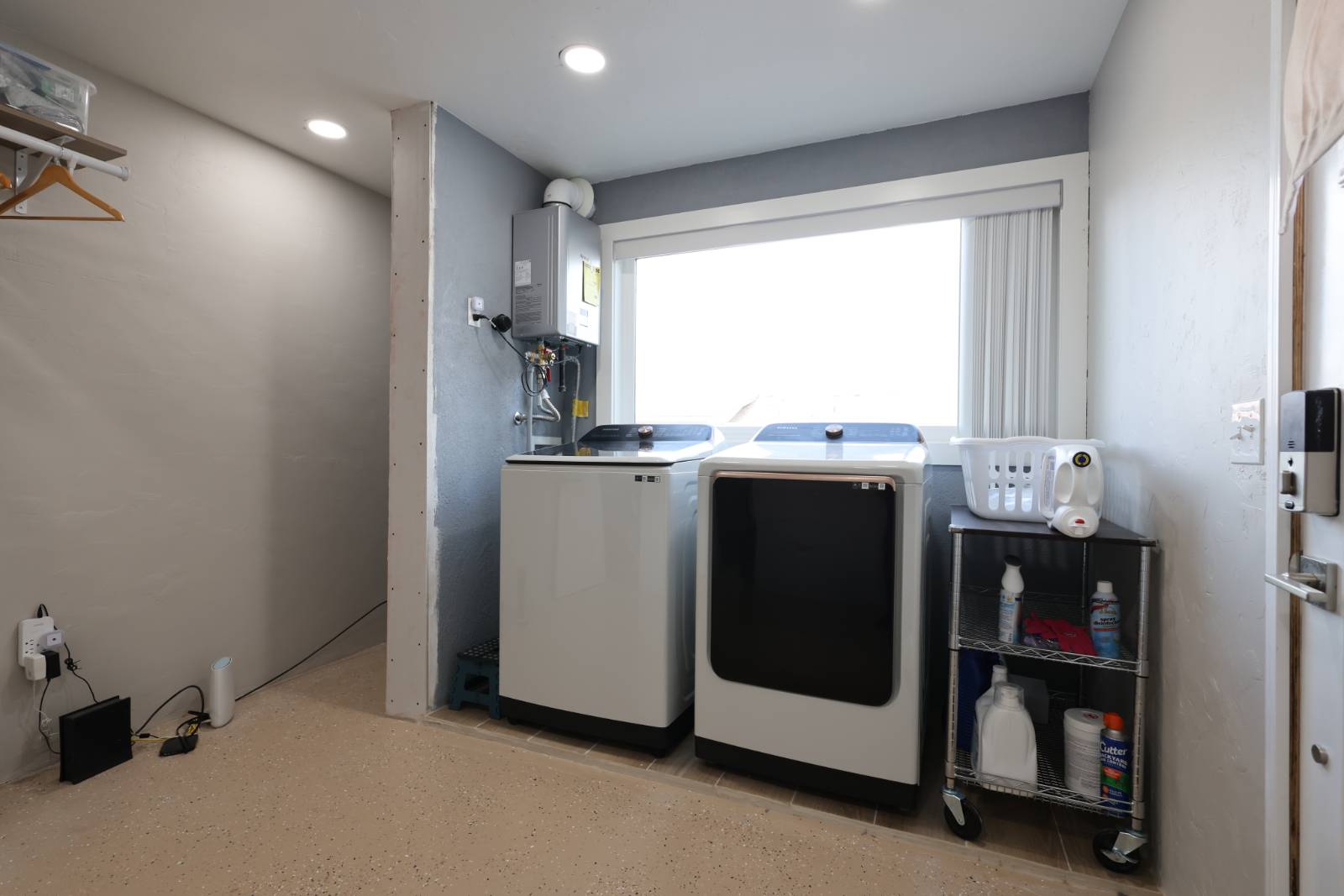 ;
;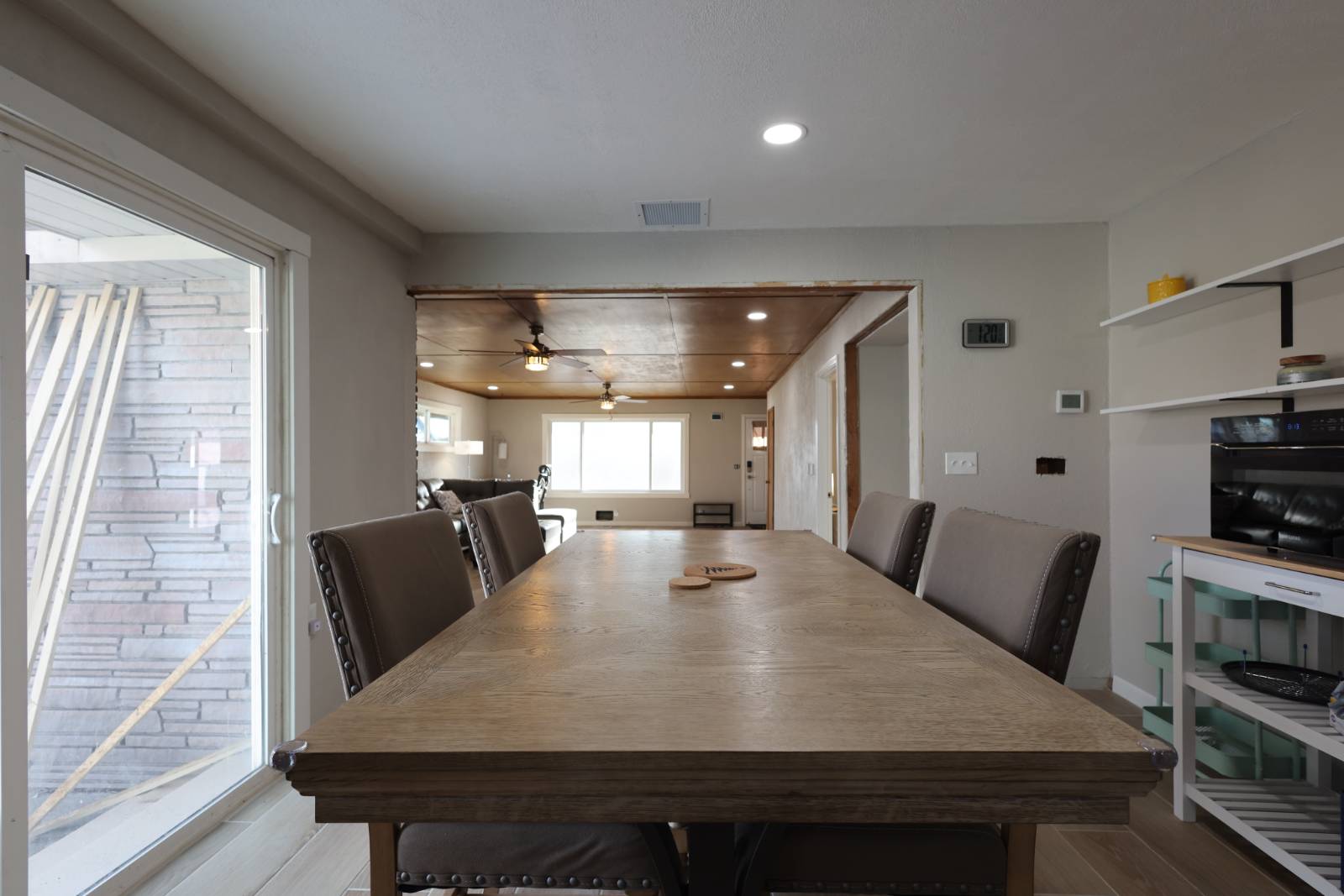 ;
;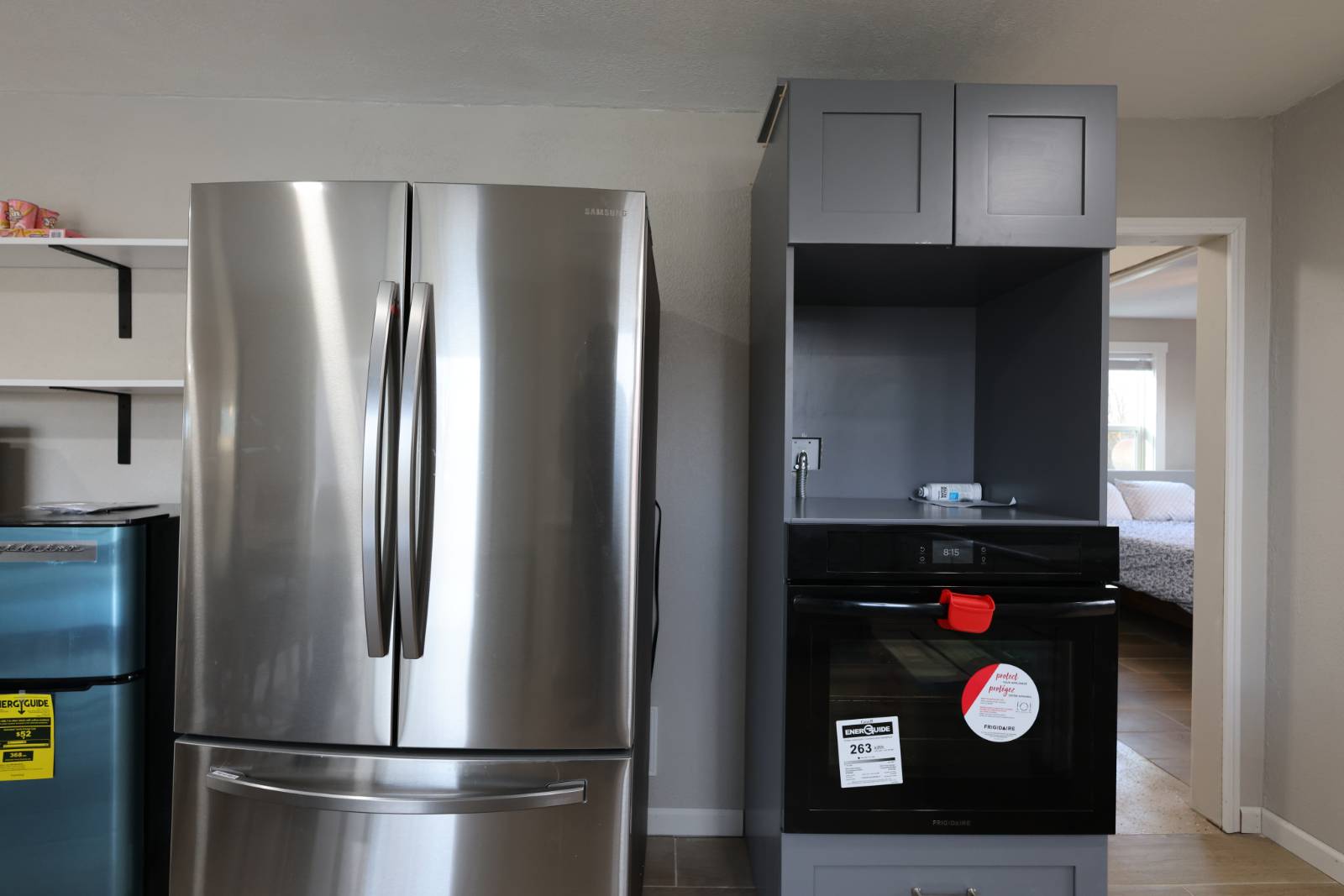 ;
;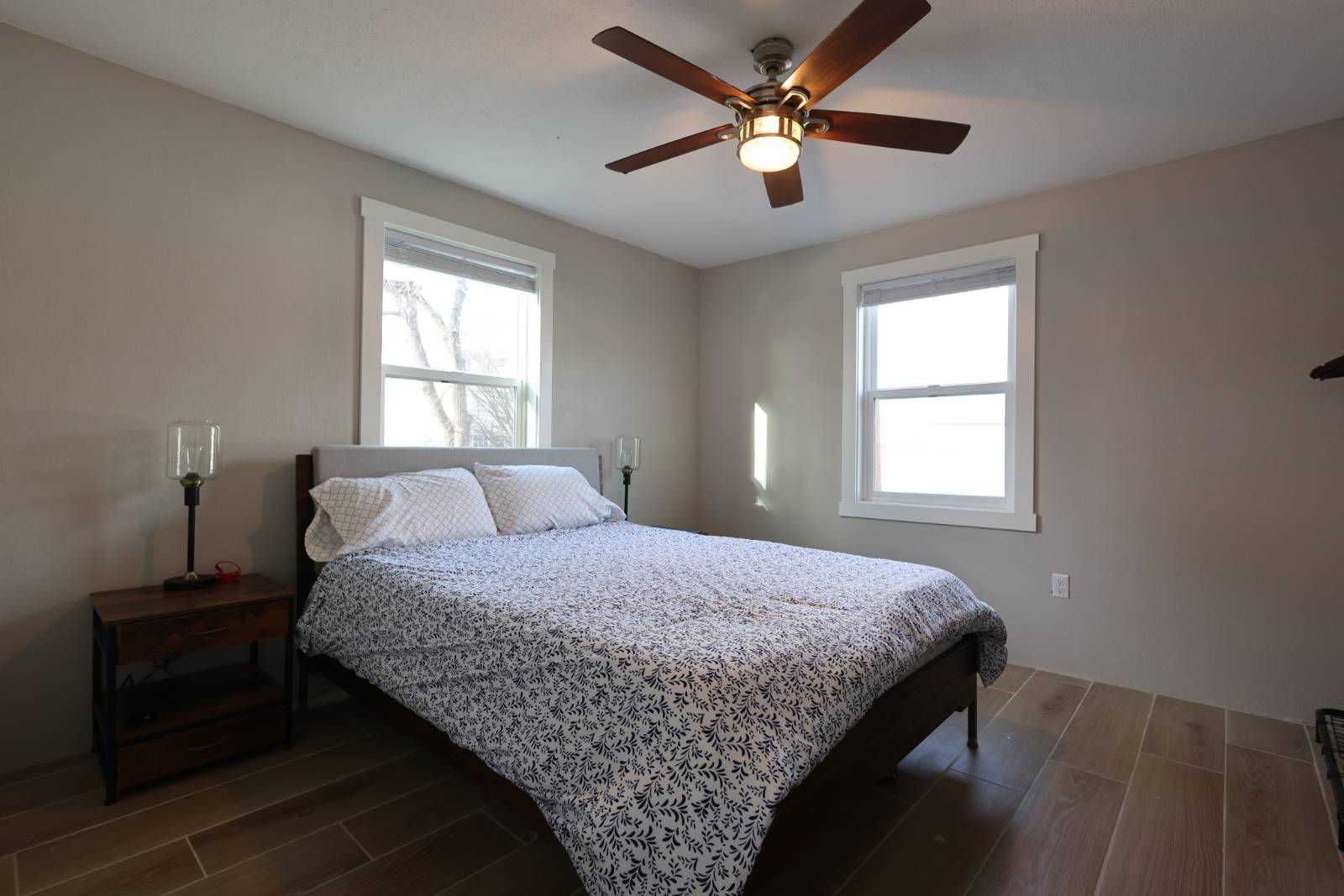 ;
;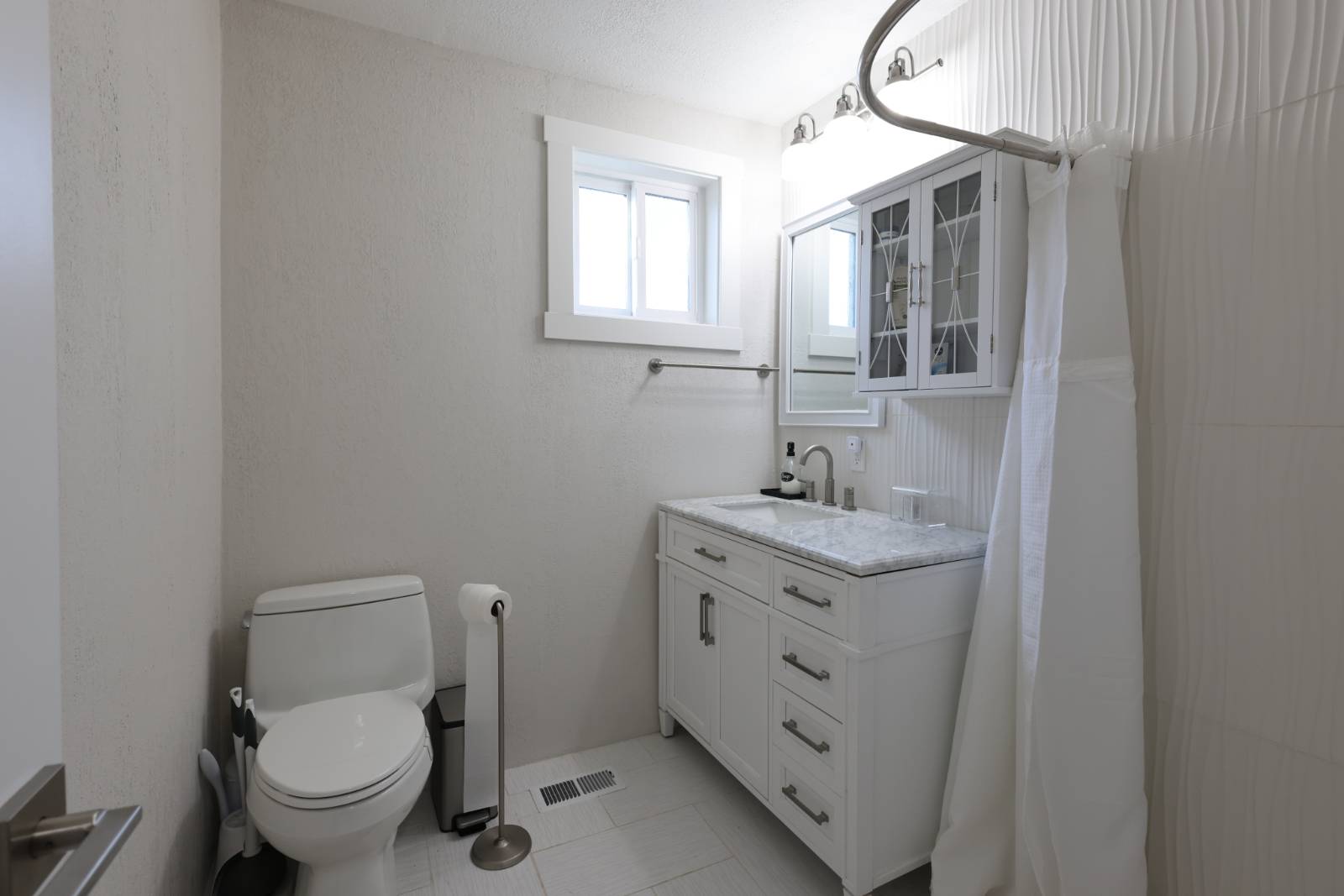 ;
;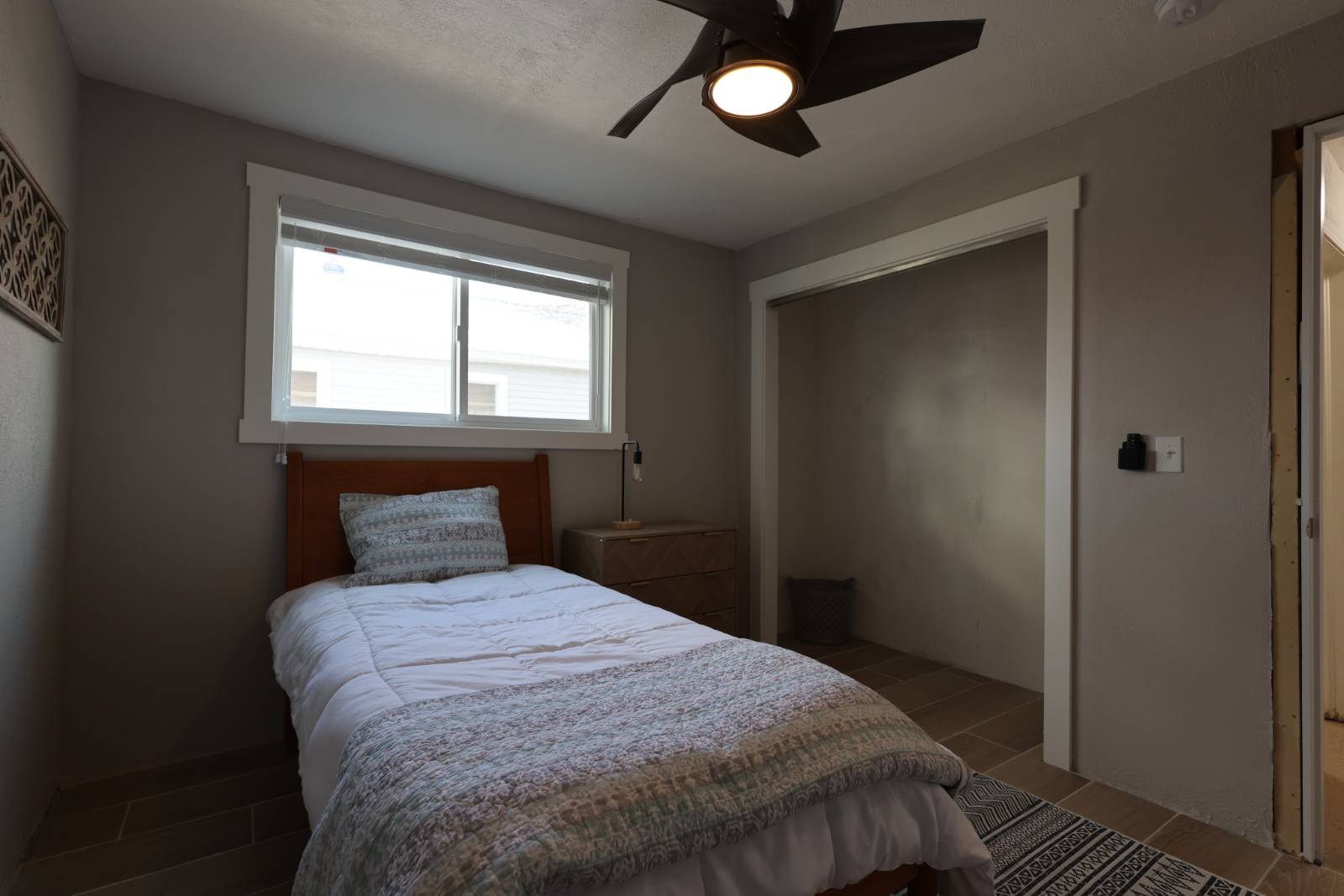 ;
;