432 Katie Canyon Loop, Laramie, WY 82072
| Listing ID |
10418726 |
|
|
|
| Property Type |
House |
|
|
|
| County |
Albany |
|
|
|
|
|
Handcrafted │ Bold │ Authentically Wyoming
Intelligently designed and meticulously crafted home with sweeping views of the Snowy Range Mountains, Spur Ridge, and Pole Mountain, is a vision of rustic elegance. Dozens of mature Ponderosa Pines envelope the 35 acre property, nestling it into Timber Canyon Plains, and magnify the home's understated 5 bedroom 3 bathroom modern luxury. Acacia hardwood flooring compliments the home's one-of-a-kind aspen barn wood wall, and sets a warm backdrop for the idyllic great room. A completely handcrafted stone fireplace stands as the magnificent centerpiece for the home. With custom Alder Perry Irving cabinets, granite counter-tops, and vaulted ceilings, the large kitchen boasts views of Timber Canyon's own charming antelope nursery. The purposefully finished basement and over-sized 3 car garage provide ample space to house anything you need to enjoy the BLM land, situated just 4 miles away. That's not to mention the stick built 40' X 80' shop, including a 35' X 40' completely finished and heated work area. Four 12' overhead doors provide clearance to store all of your Wyoming toys. This prime estate offers the absolute best of rural living while being located only 7 miles from town. With so much to offer, it's time for you to take the step towards owning the home you've been waiting for. Home is for sale by a licensed Wyoming REALTOR.
|
- 5 Total Bedrooms
- 3 Full Baths
- 1832 SF
- 35.00 Acres
- Built in 2010
- 1 Story
- Available 8/07/2017
- Ranch Style
- Full Basement
- 1832 Lower Level SF
- Lower Level: Finished, Garage Access
- 2 Lower Level Bedrooms
- 1 Lower Level Bathroom
- Open Kitchen
- Granite Kitchen Counter
- Refrigerator
- Dishwasher
- Microwave
- Garbage Disposal
- Washer
- Dryer
- Stainless Steel
- Carpet Flooring
- Ceramic Tile Flooring
- Hardwood Flooring
- Entry Foyer
- Living Room
- Dining Room
- Family Room
- Study
- Primary Bedroom
- en Suite Bathroom
- Walk-in Closet
- Kitchen
- Laundry
- Private Guestroom
- First Floor Primary Bedroom
- First Floor Bathroom
- 1 Fireplace
- Fire Sprinklers
- Forced Air
- Propane Fuel
- Frame Construction
- Stucco Siding
- Masonry Siding
- Asphalt Shingles Roof
- Attached Garage
- 3 Garage Spaces
- Private Well Water
- Private Septic
- Patio
- Irrigation System
- Workshop
- $3,667 County Tax
- $3,667 Total Tax
- Tax Year 2016
|
|
Jessica Hocker
The Core Group
|
Listing data is deemed reliable but is NOT guaranteed accurate.
|



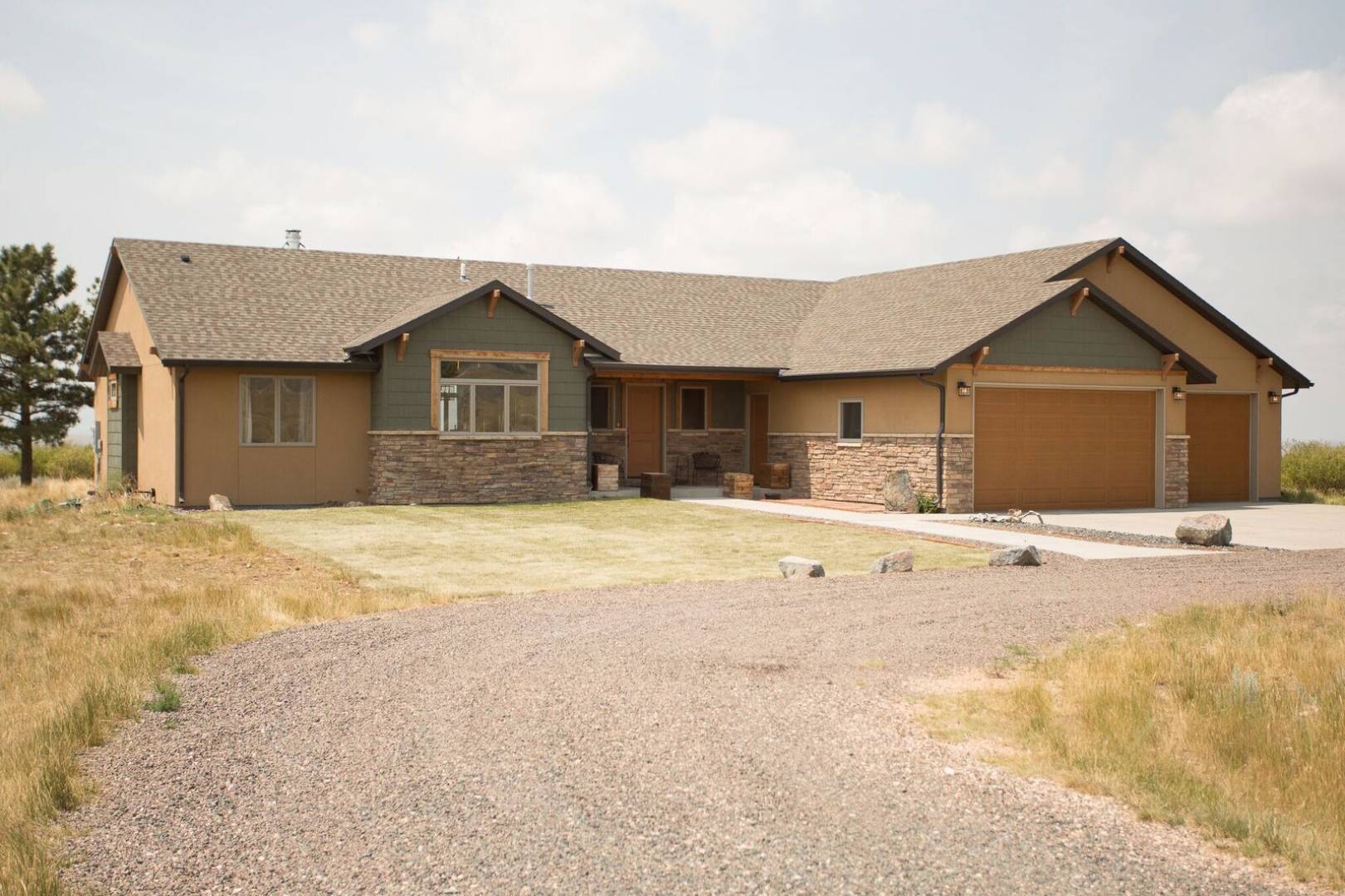


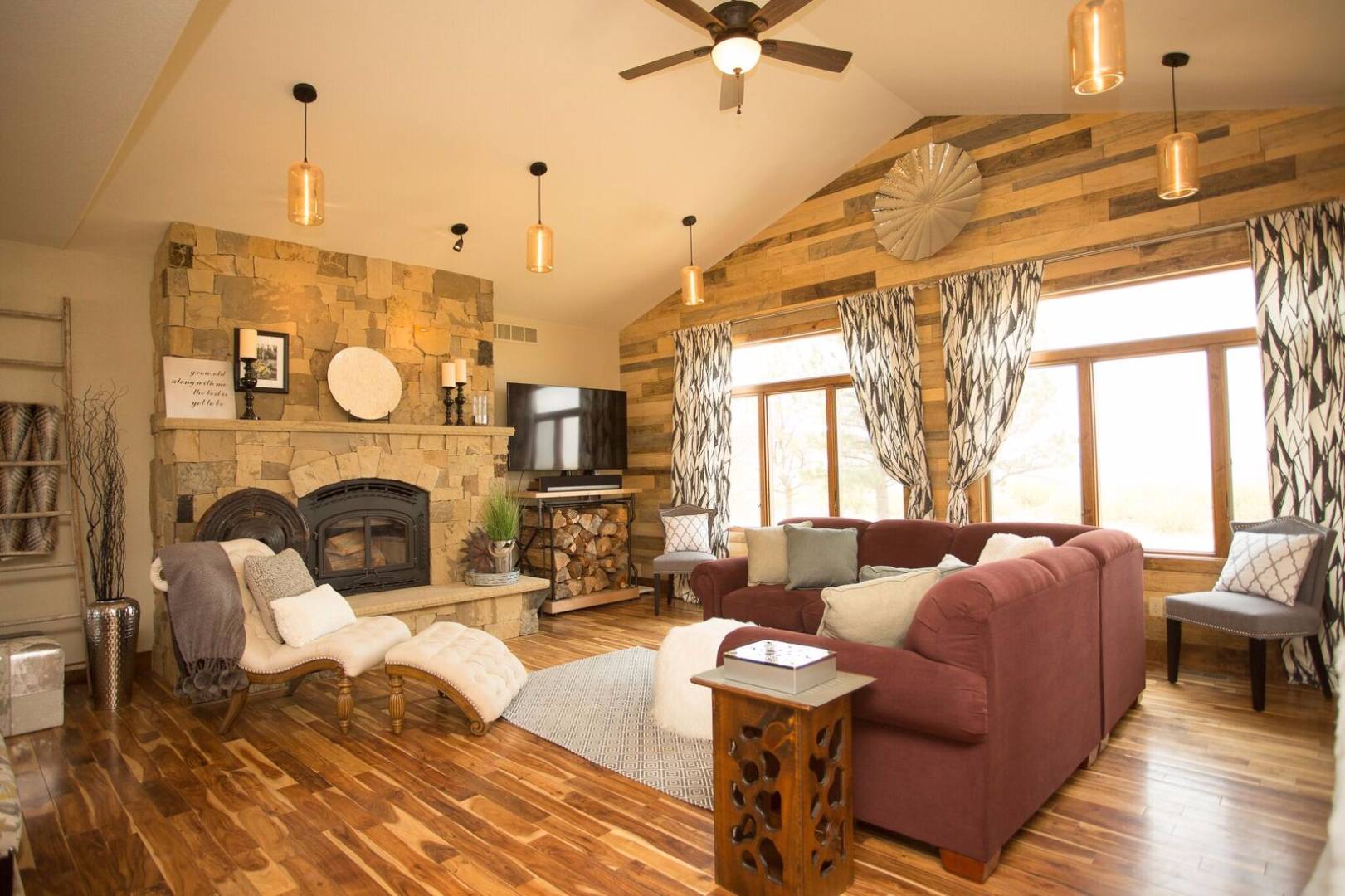 ;
;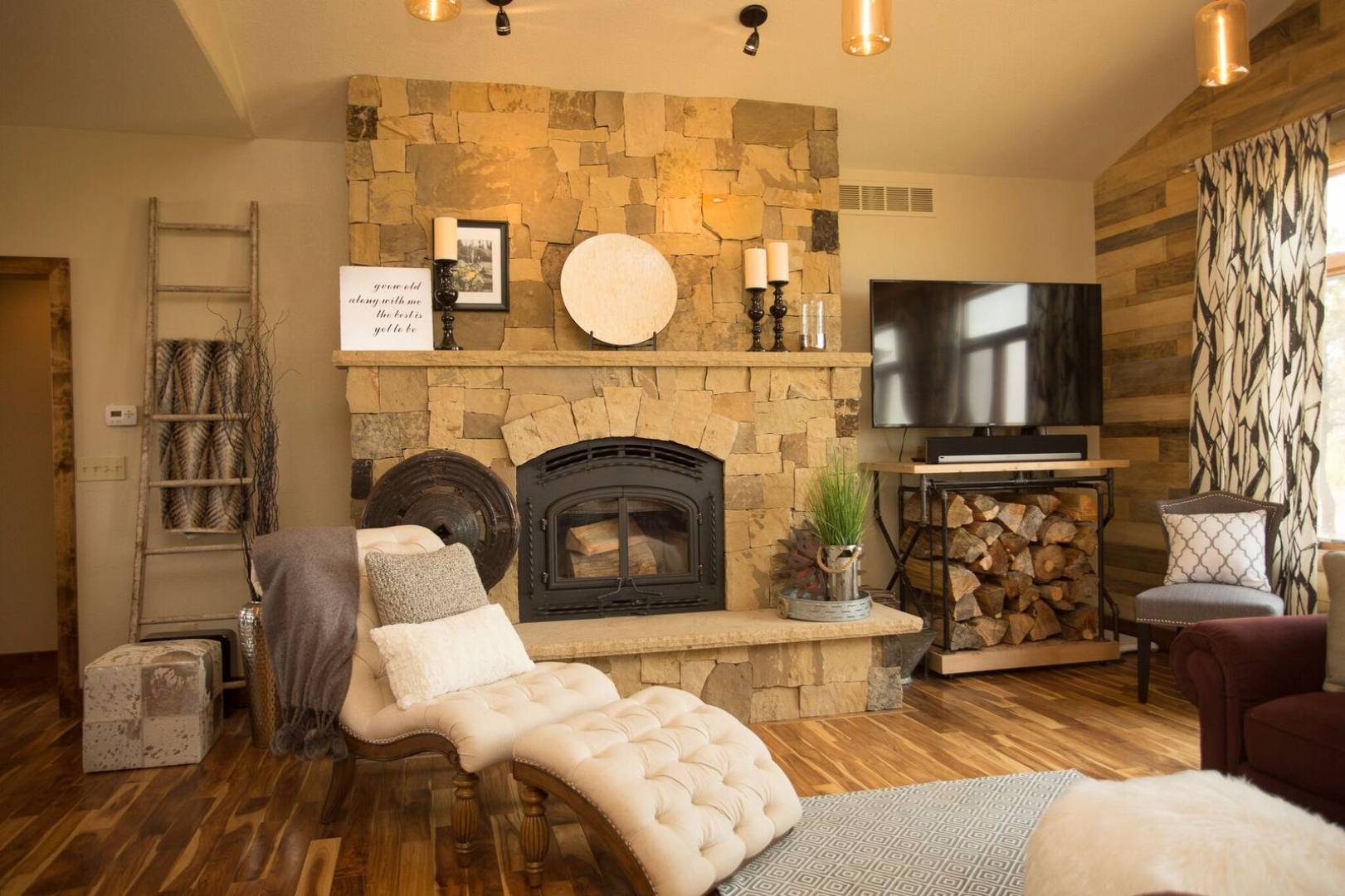 ;
;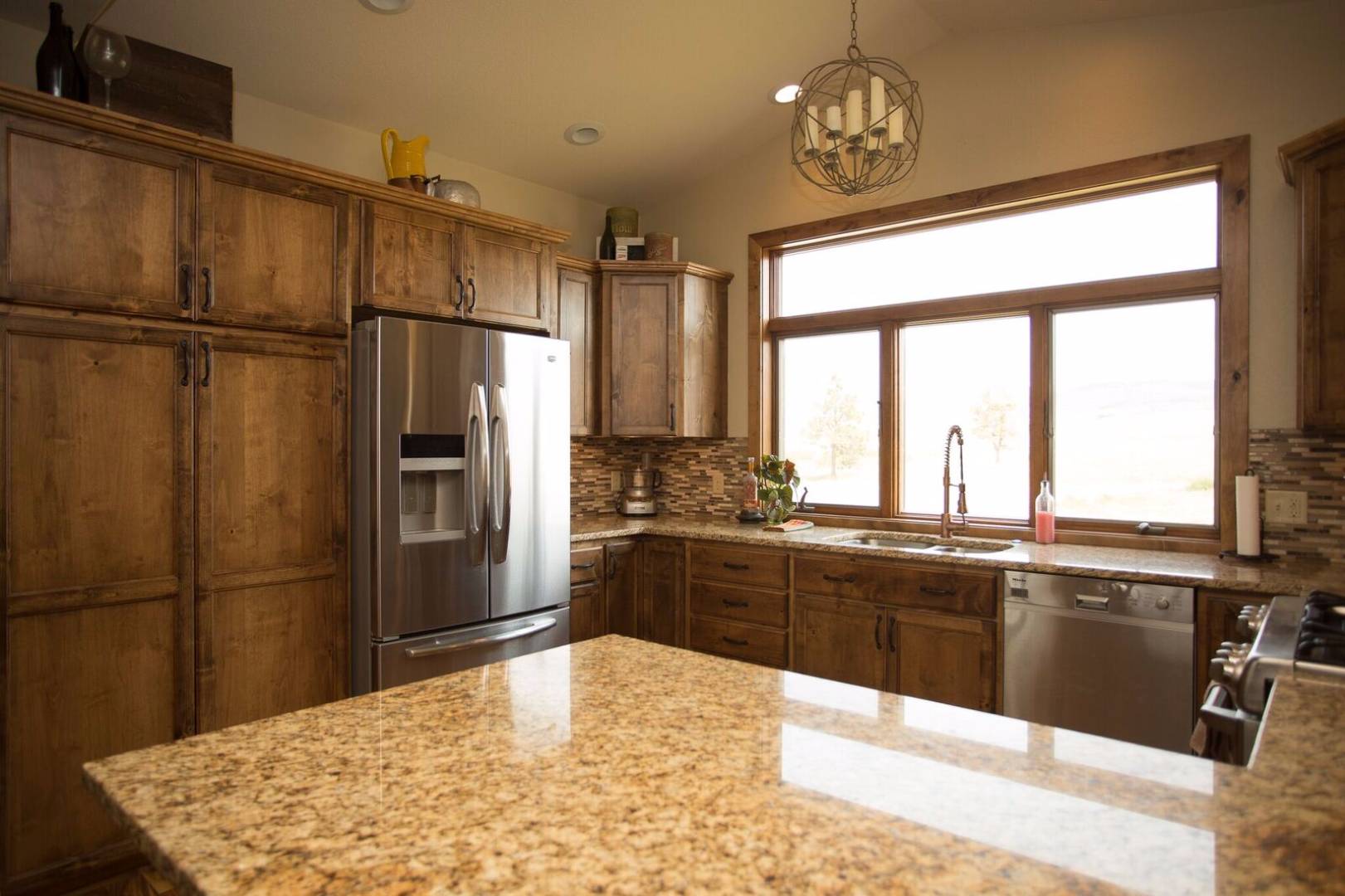 ;
;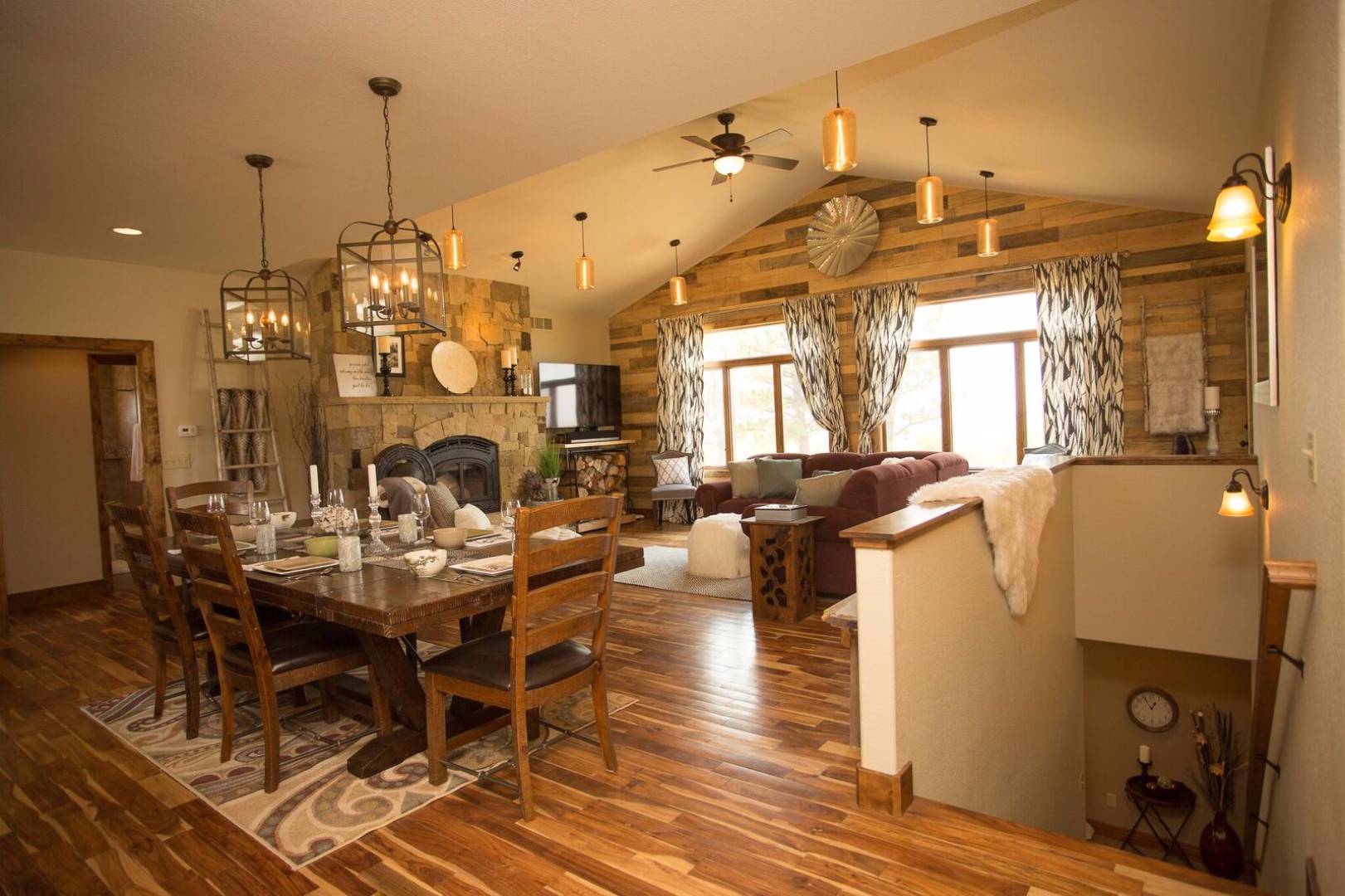 ;
;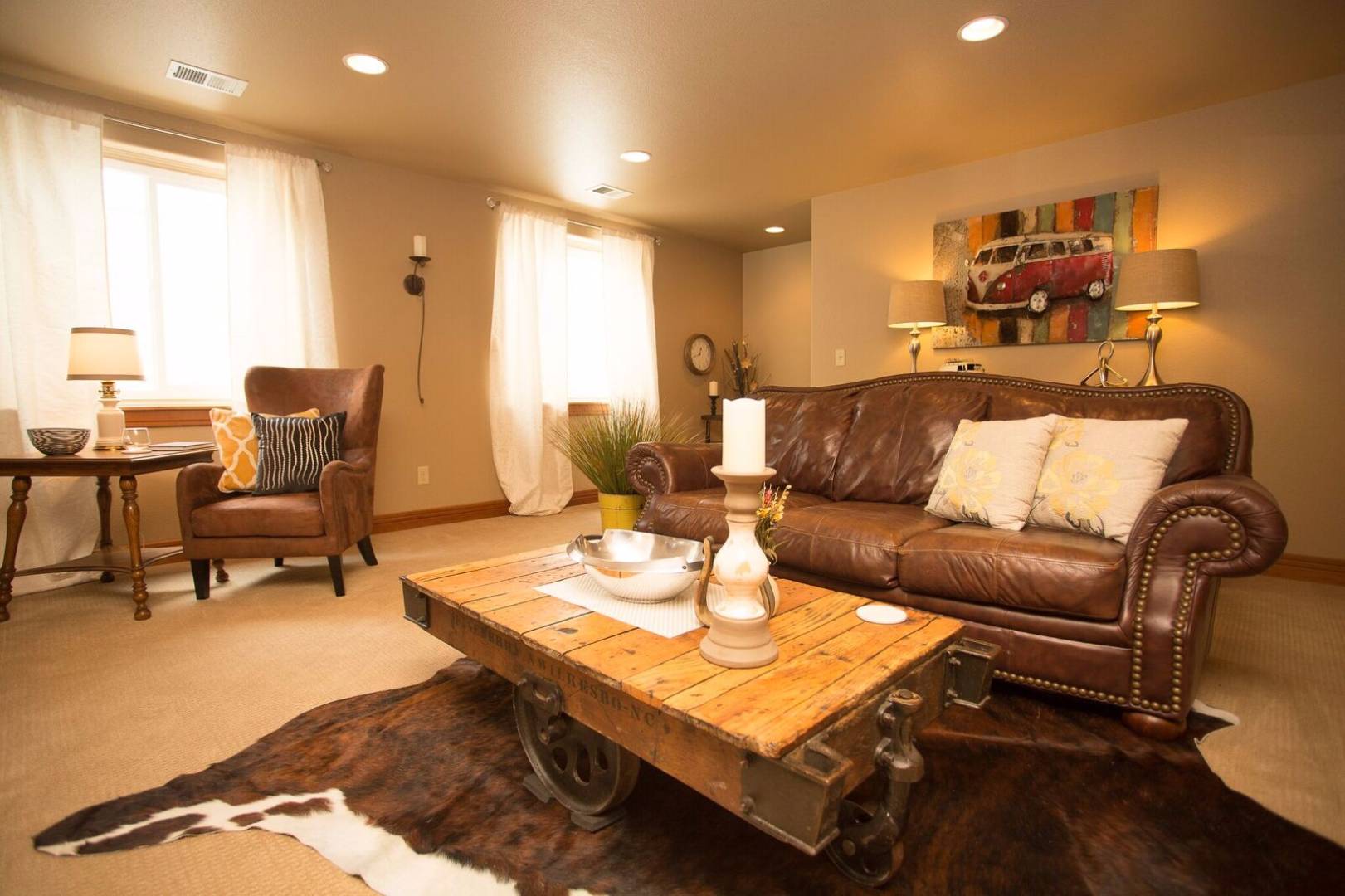 ;
;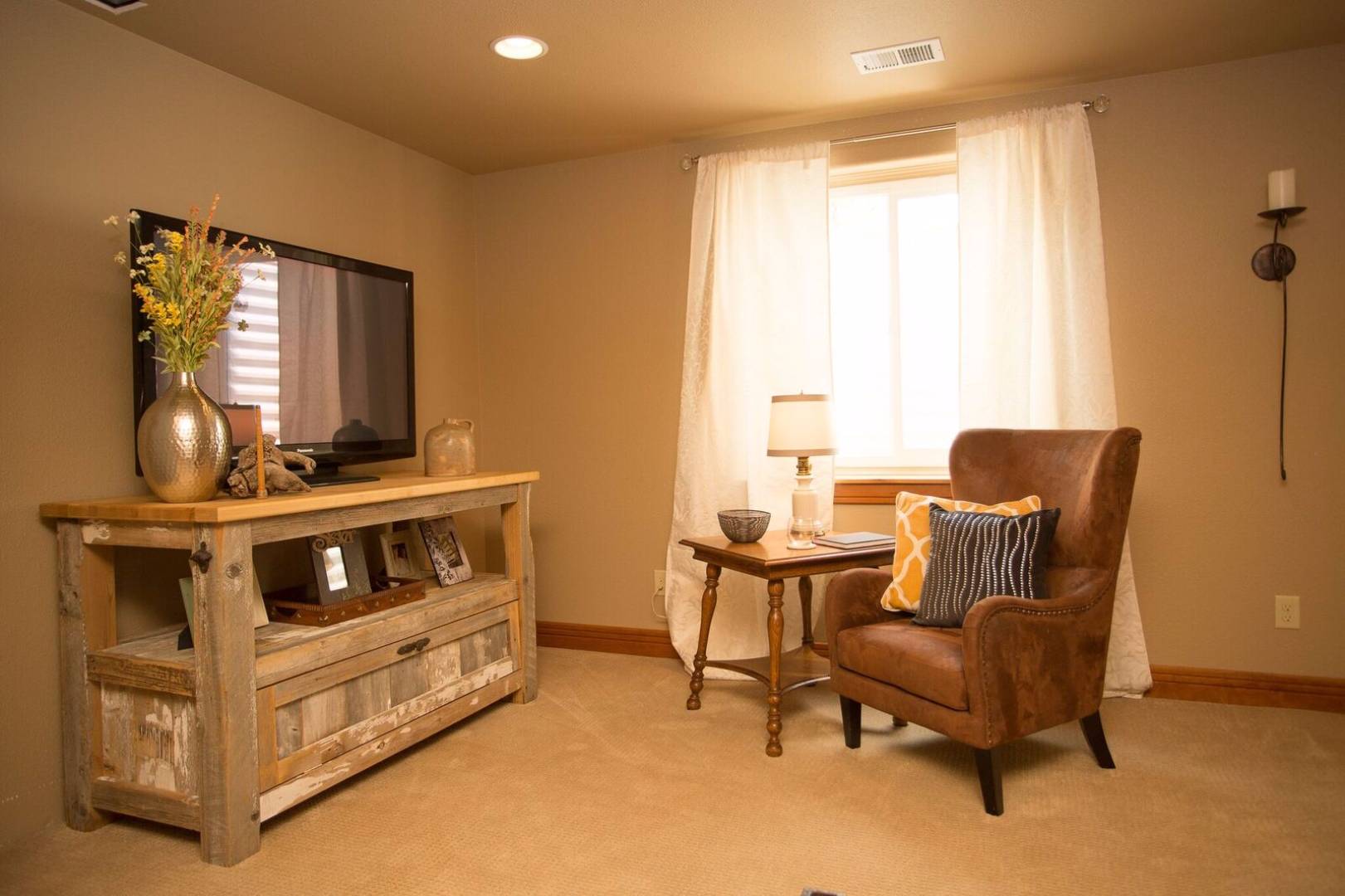 ;
;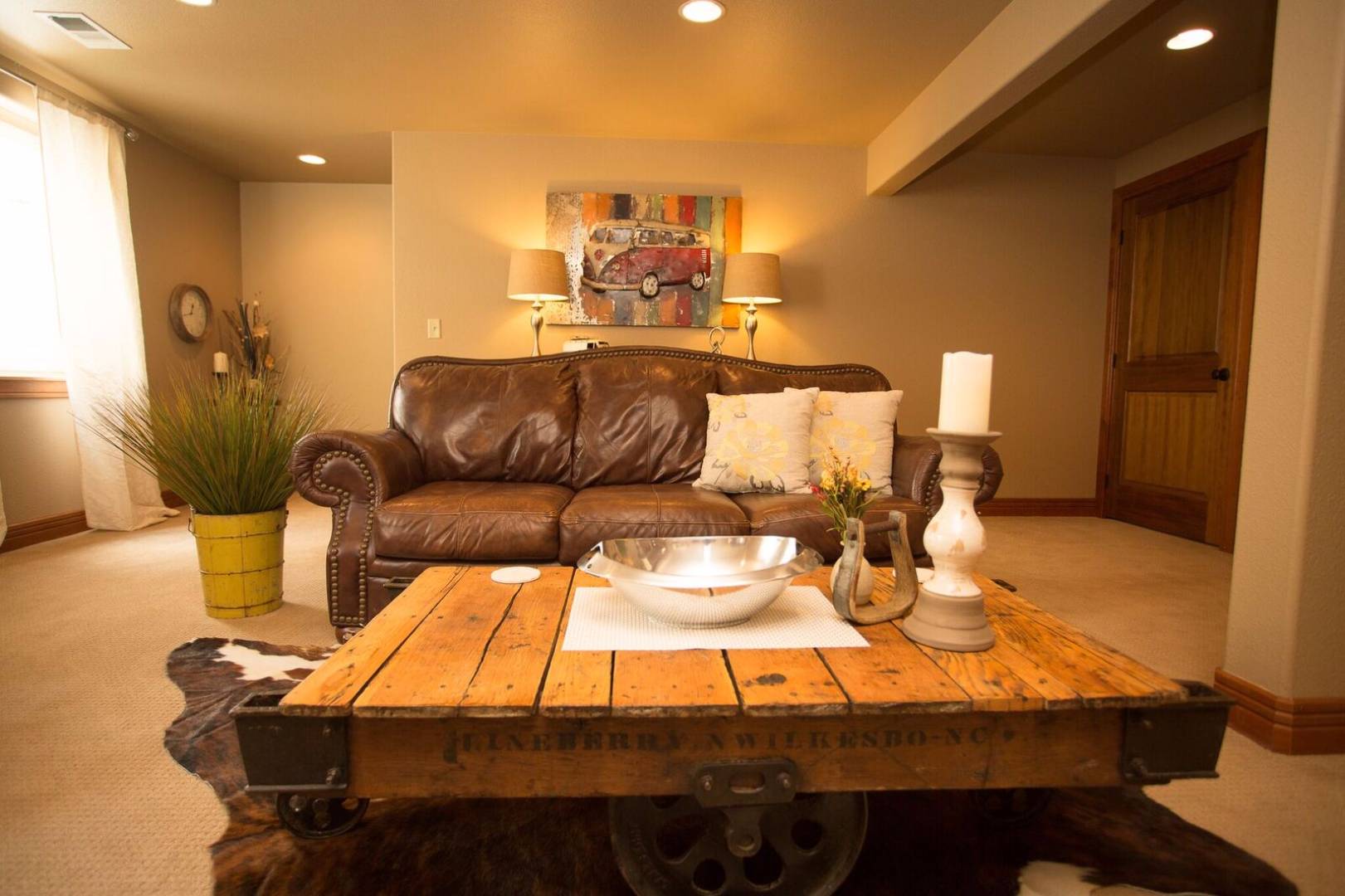 ;
;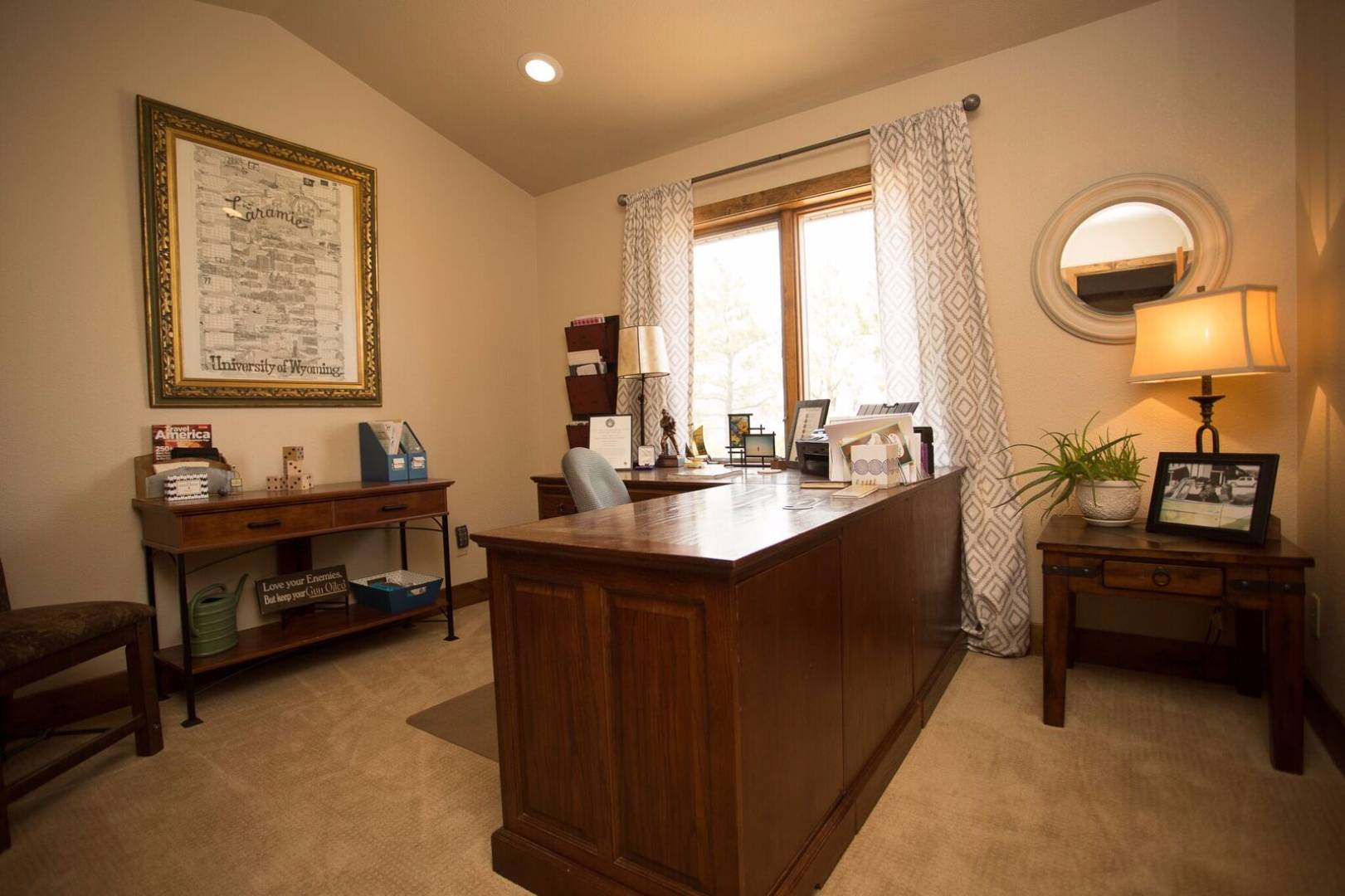 ;
;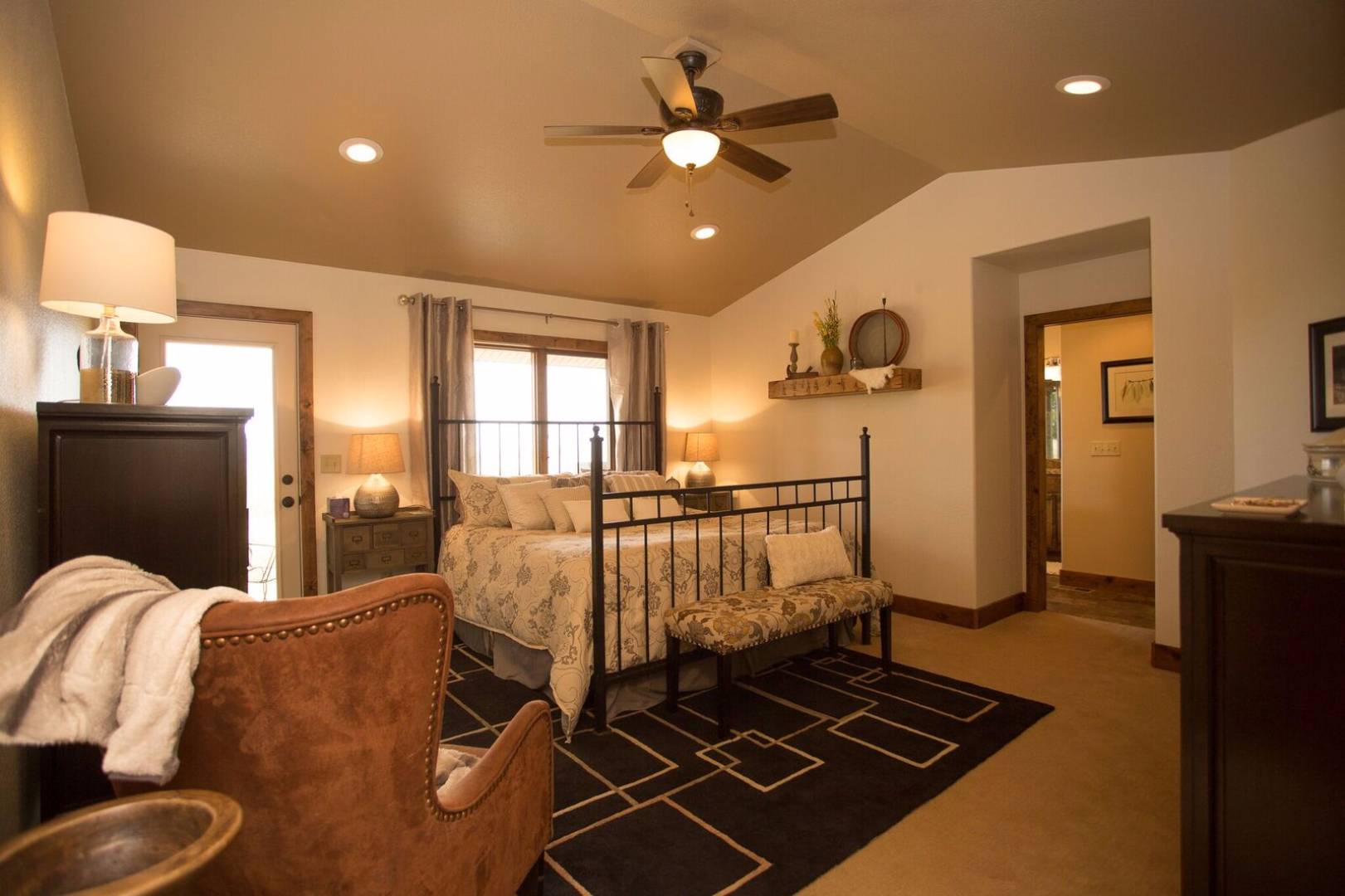 ;
;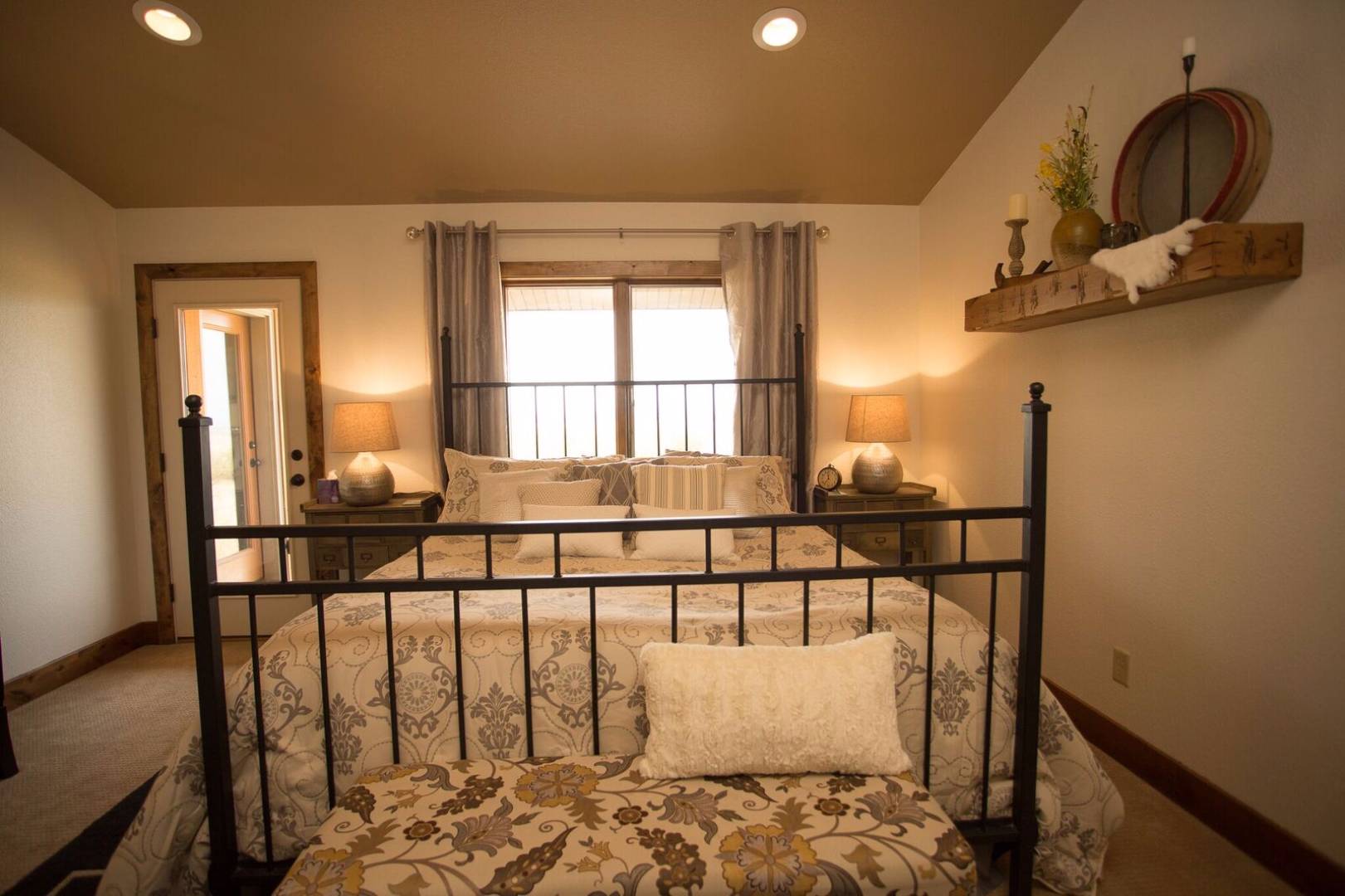 ;
;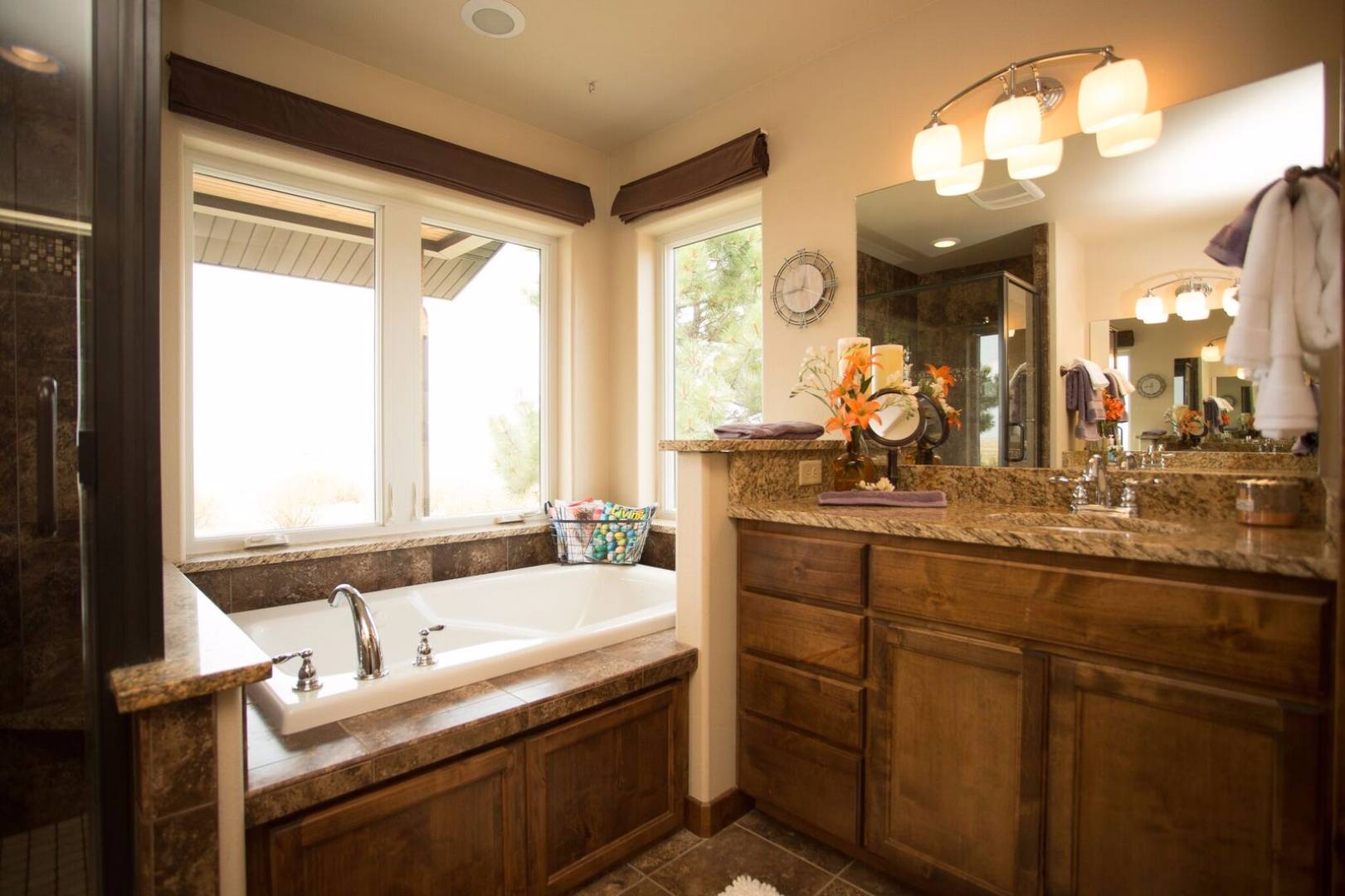 ;
;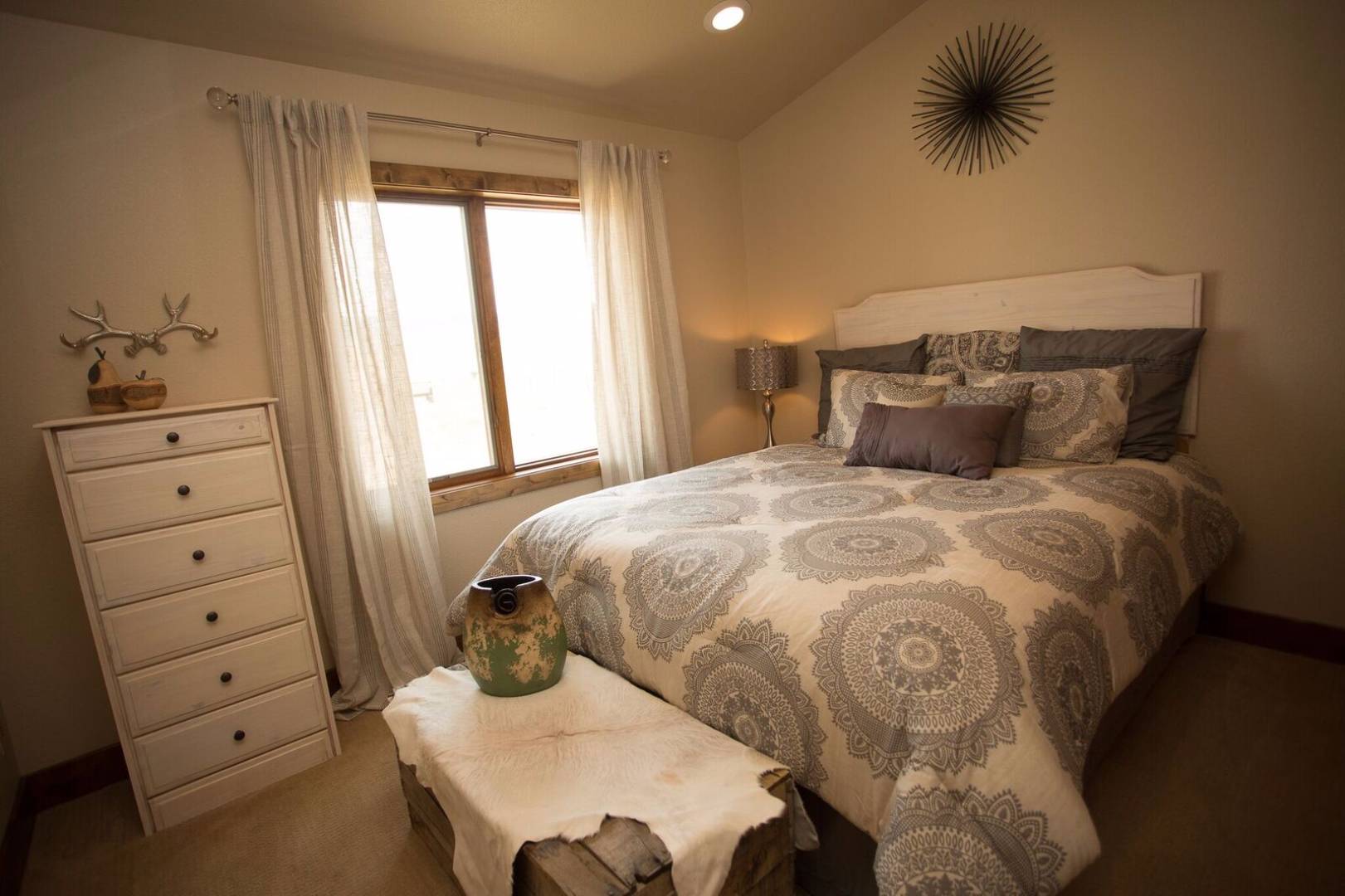 ;
;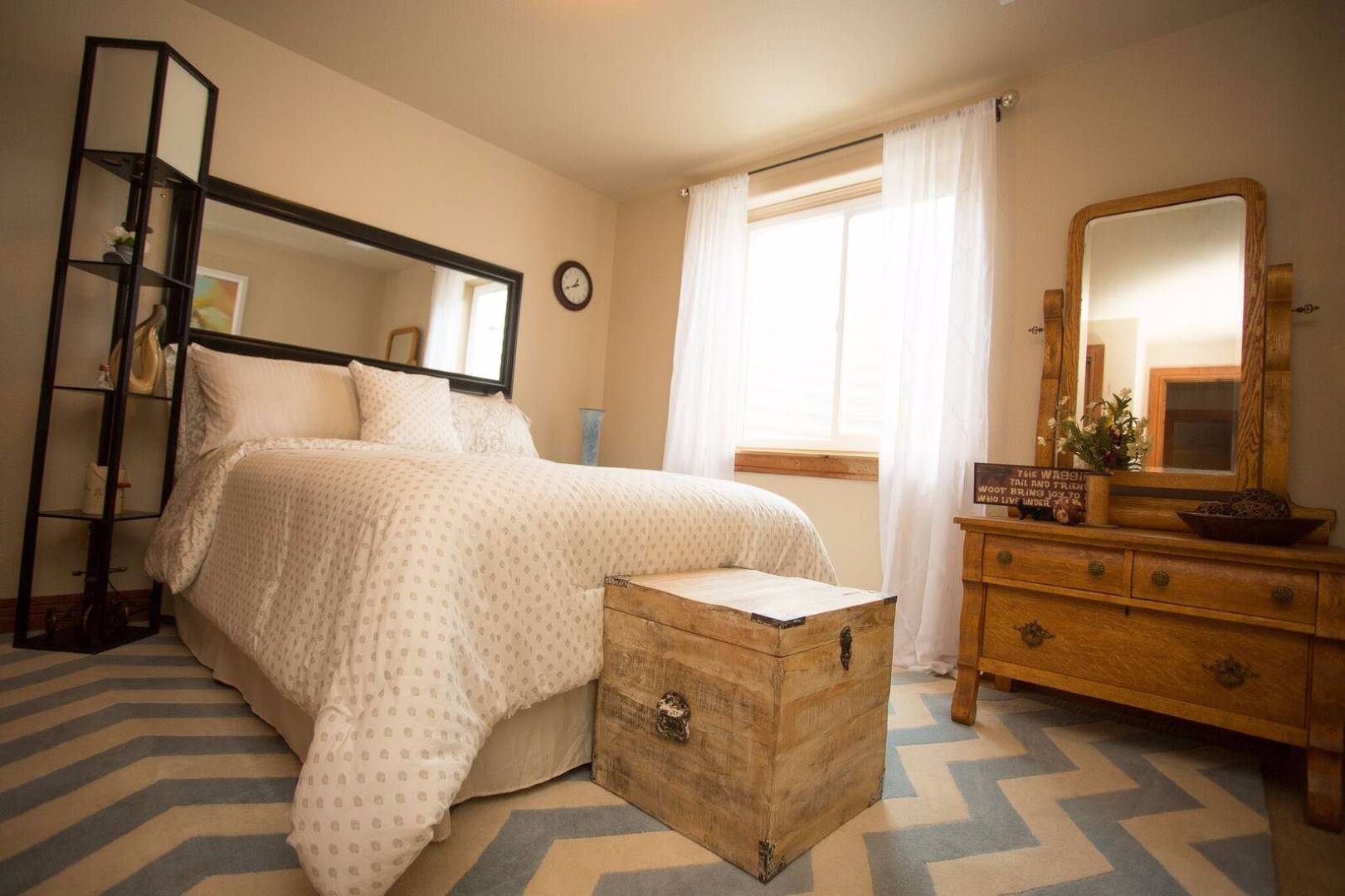 ;
;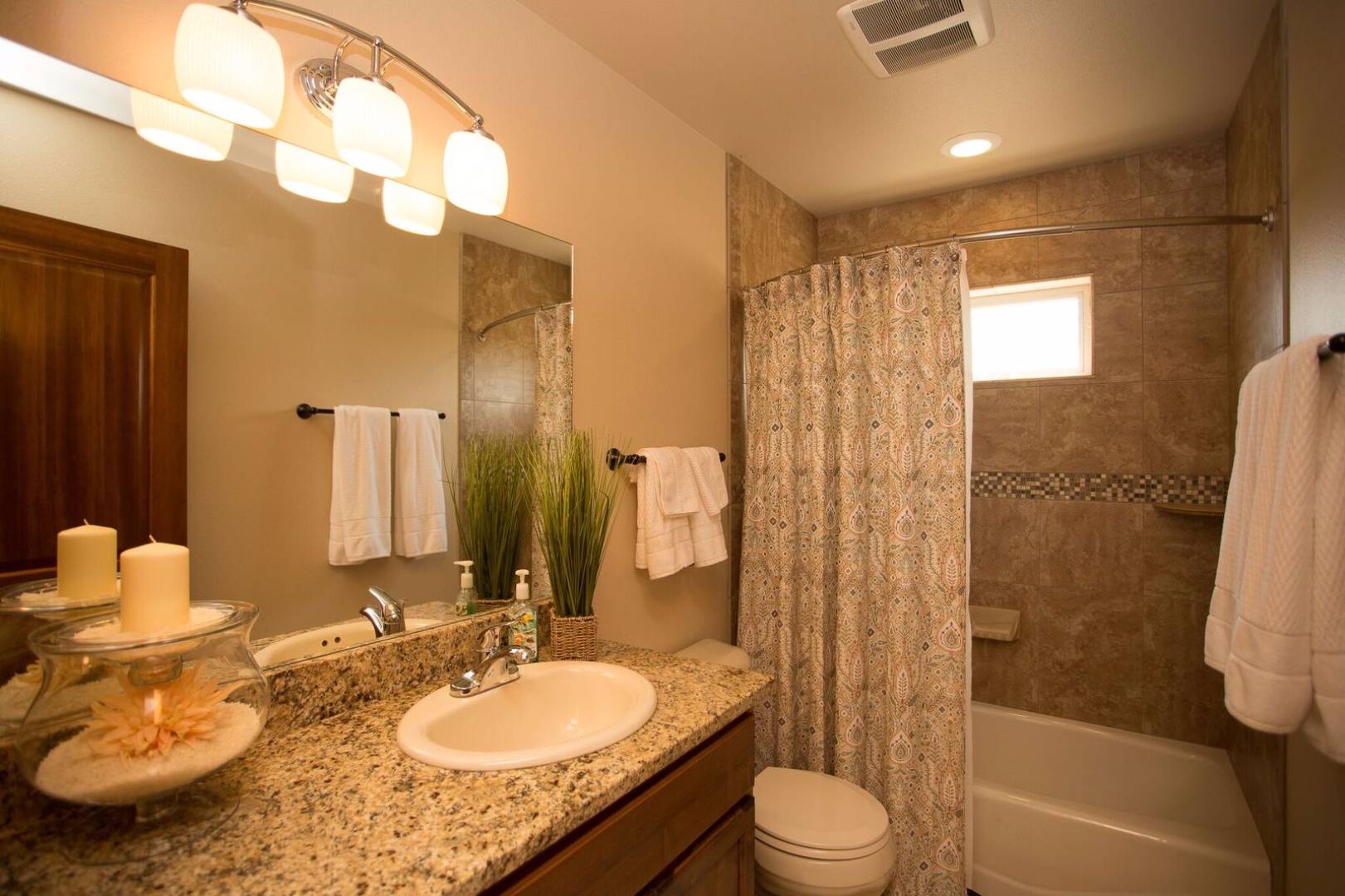 ;
;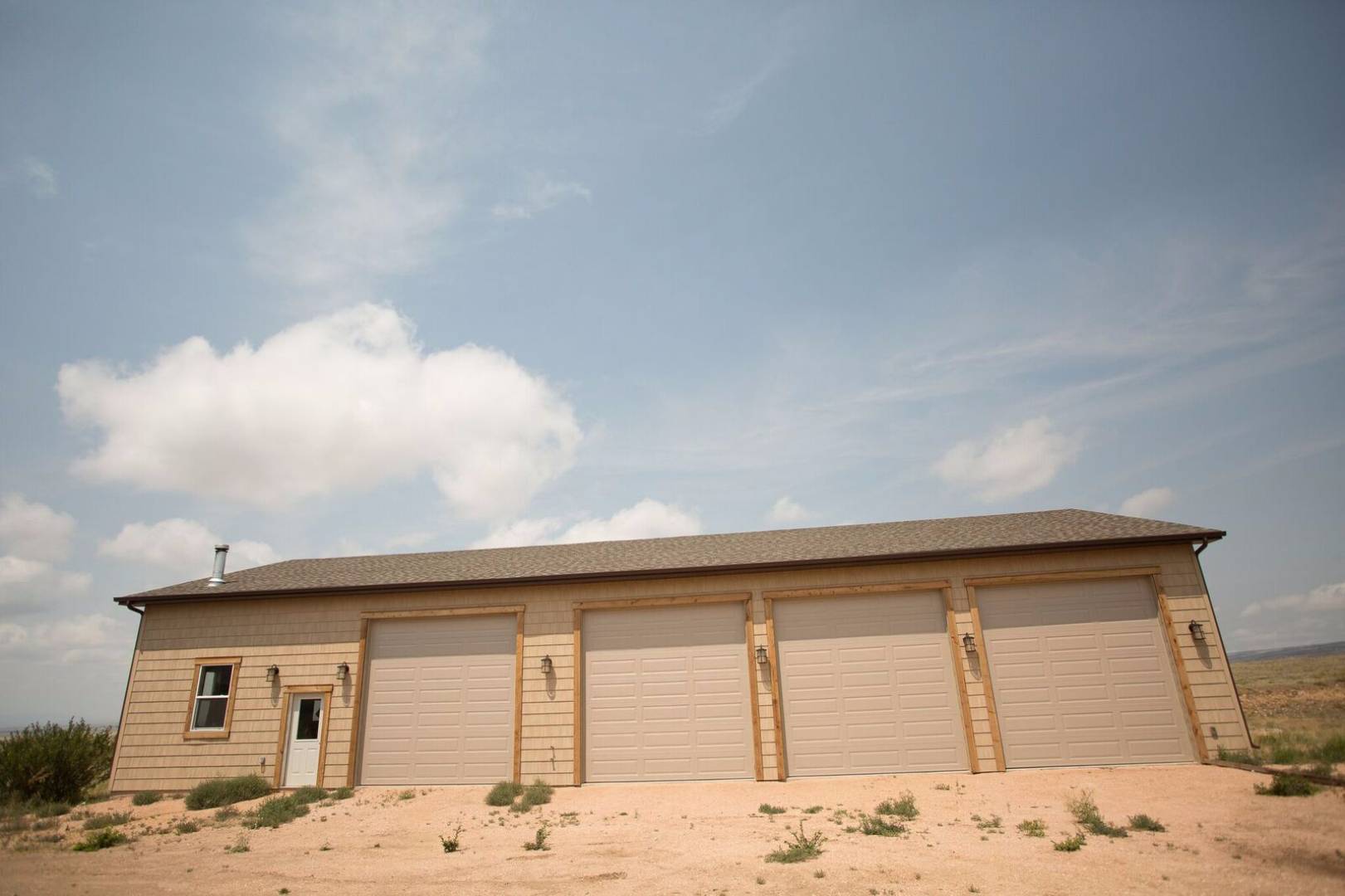 ;
;