4328 Lakeview Dr N-Turnkey- Move-in Ready- Renovated- Waterfront
Step into paradise with a guided tour of this stunning waterfront home, offered Turnkey and Move-in Ready! Impeccably renovated and meticulously maintained, this property boasts tons of upgrades and exudes the charm of a brand-new home. Built in 1986, this delightful residence features 2 bedrooms and 2 bathrooms, nestled within a tropical oasis. The exterior welcomes you with lush landscaping and a spacious side driveway adorned with coastal etching, easily accommodating multiple vehicles and a golf cart. As you step inside from the carport, you'll be greeted by a beautifully updated indoor laundry room, complete with a washer and dryer for utmost convenience. The circular kitchen beckons with ample pantry space, two-toned cabinets accented with elegant gold hardware, and charming shiplap backsplash. Brand-new appliances, including a refrigerator, dishwasher, and oven, await your culinary adventures, while the large kitchen window offers serene views of the lake. Adjacent to the kitchen, the dining room boasts a built-in hutch for storage and décor display, and a table with enough seating for six guests. The expansive living room steals the spotlight with its vaulted ceiling, built-in TV, and fireplace, providing ample space for entertaining. Step through the sliding glass door into the rear enclosed Florida room, featuring a vaulted ceiling and vinyl sliding windows, creating a year-round sanctuary to enjoy panoramic lake views. The adjacent covered patio is perfect for grilling, while the spacious backyard beckons for outdoor relaxation. The guest bathroom dazzles with a new countertop, hardware, and toilet, while the oversized guest bedroom offers plush carpeting and ample sleeping space. The primary bedroom boasts a queen-size bed, walk-in closet, and a luxurious ensuite bathroom with double vanities, a step-in shower, and modern fixtures. Vaulted ceilings, zebra shades, and ceiling fans add to the home's allure, while fresh paint and luxury vinyl floors create a seamless ambiance throughout. Sold fully furnished, every piece is like new, ensuring a hassle-free transition into your dream home. Conveniently located near Harmony Hall, Pool, Fitness Center, Pickleball and Tennis Courts, this home offers resort-style living at its finest. With nothing left to do but unpack, seize the opportunity to indulge in the Florida lifestyle, whether lounging by one of the six heated pools or venturing to the nearby beaches. Welcome home to your own slice of paradise! Colony Cove is an age qualified (55+) five-star resort community of manufactured/mobile homes. The "Cove" boasts 5 clubhouses, 6 heated pools, a riverfront pavilion, and private fishing pier, a private marina, a fenced dog park (very pet friendly), tennis, shuffleboard, new pickleball courts, 2 new fitness rooms, 24-hour patrol, clubs of every interest, and much more. There are daily planned activities throughout the park. Bottom line, if you get bored here, it's your own fault! The lot rent in Colony Cove is based on the home's location. Not only does the monthly rent cover all of the amenities of the community listed above, but it also covers almost all other monthly expenses such as water, sewer, and trash pickup. All property taxes, lawn maintenance...pretty much every monthly expense except electricity and internet. All listing information given to us is considered appropriate and reliable but we always recommend home inspections by independent companies who have a background and thorough understanding of manufactured homes. We cannot guarantee the accuracy of the information given to us or the home's condition. Lot rents are determined by the community office, not our company.



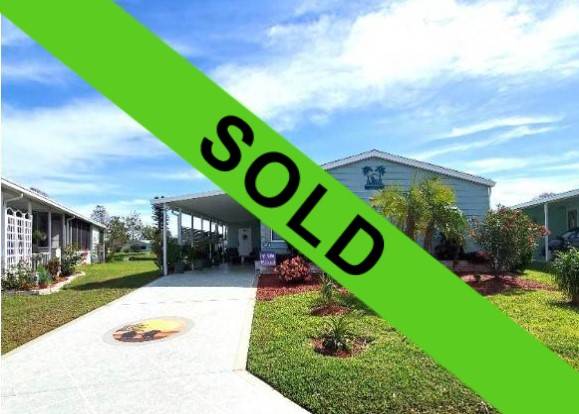



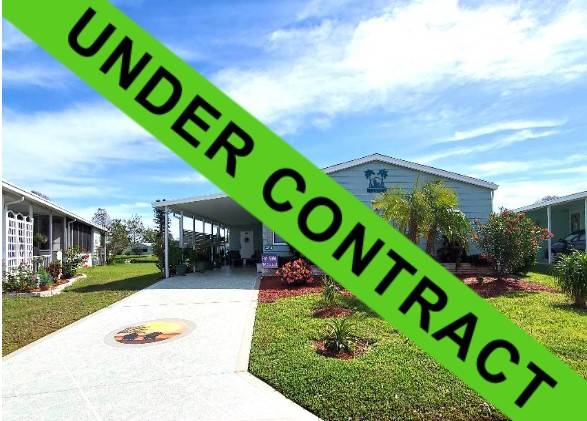 ;
;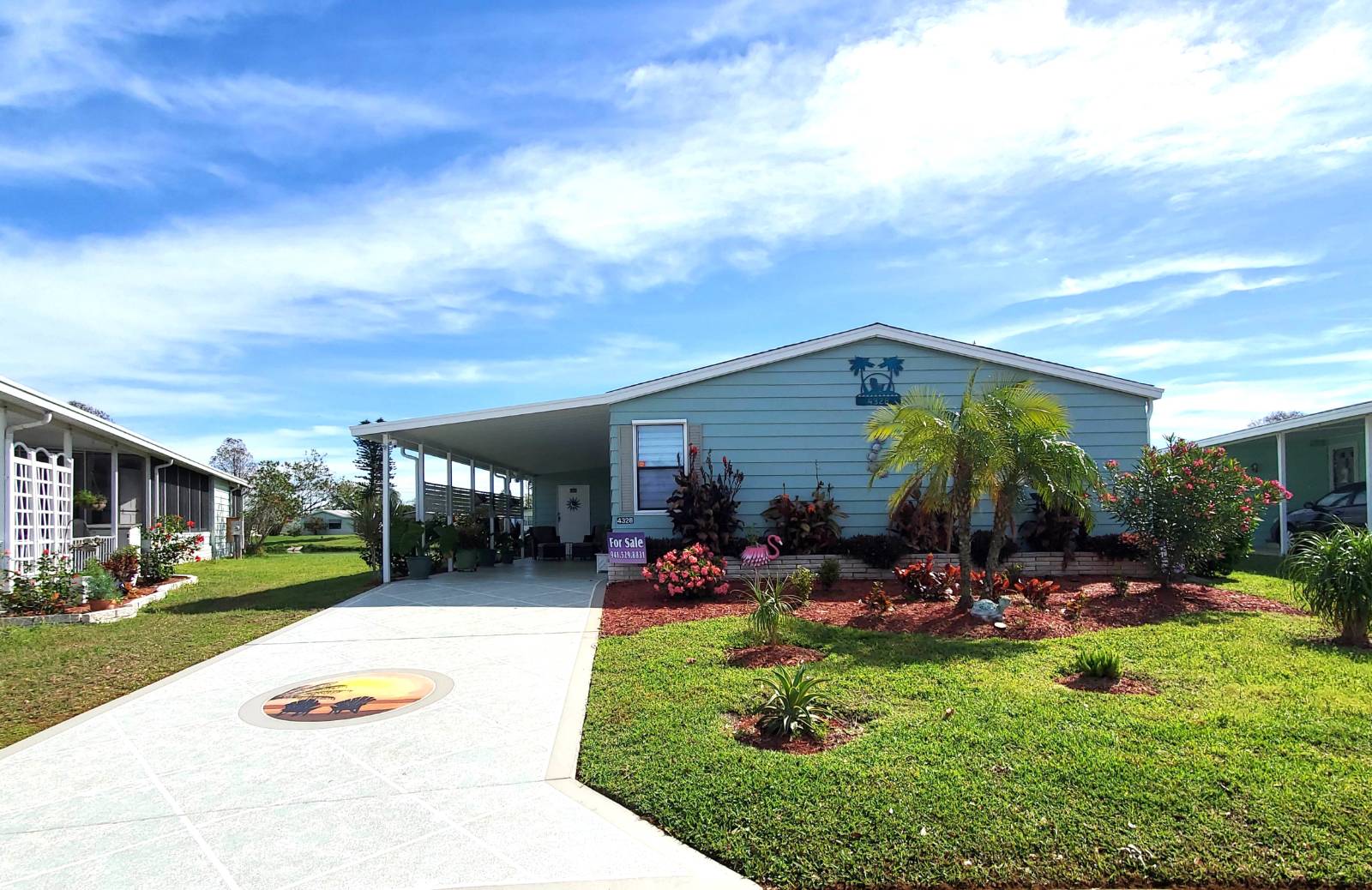 ;
;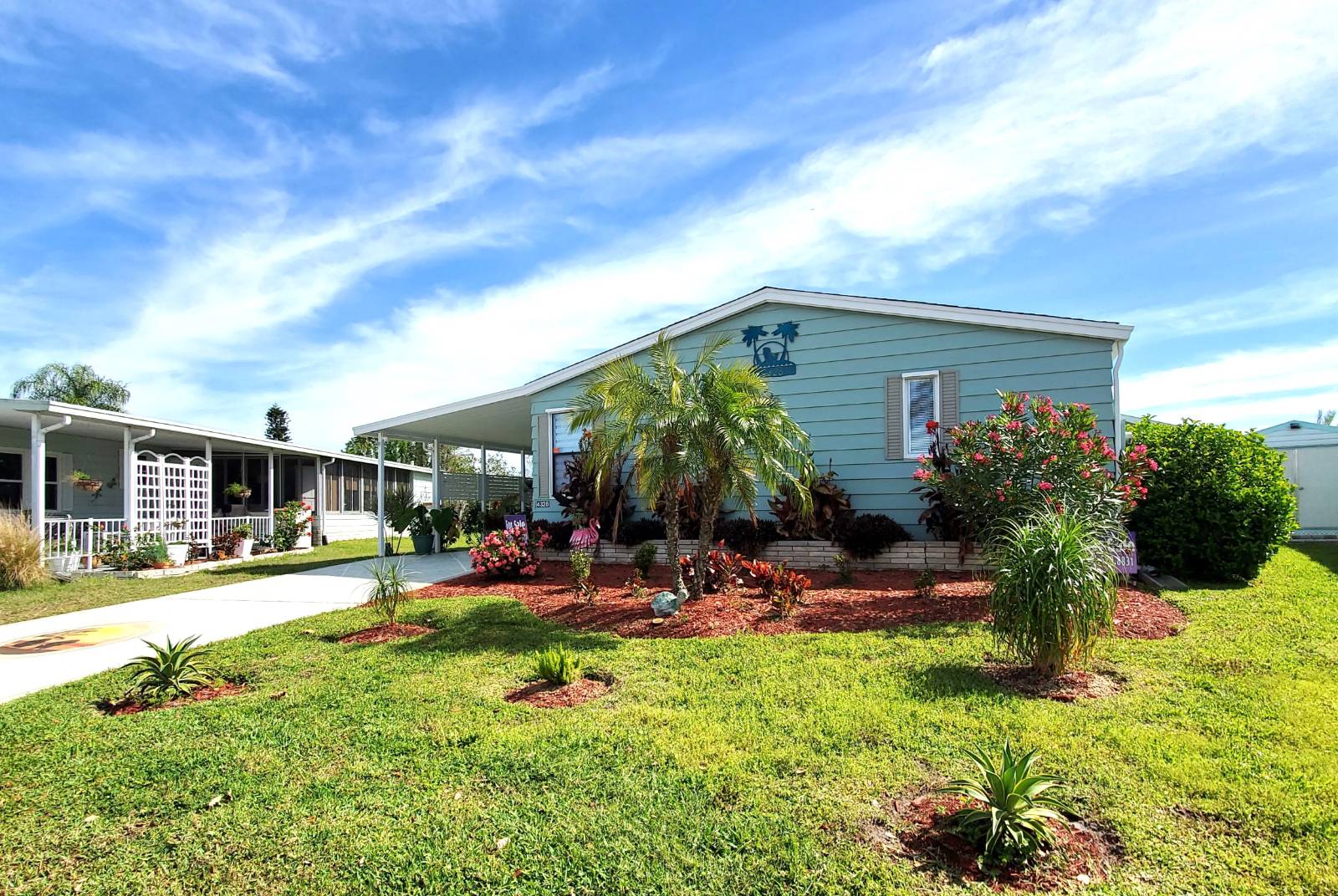 ;
;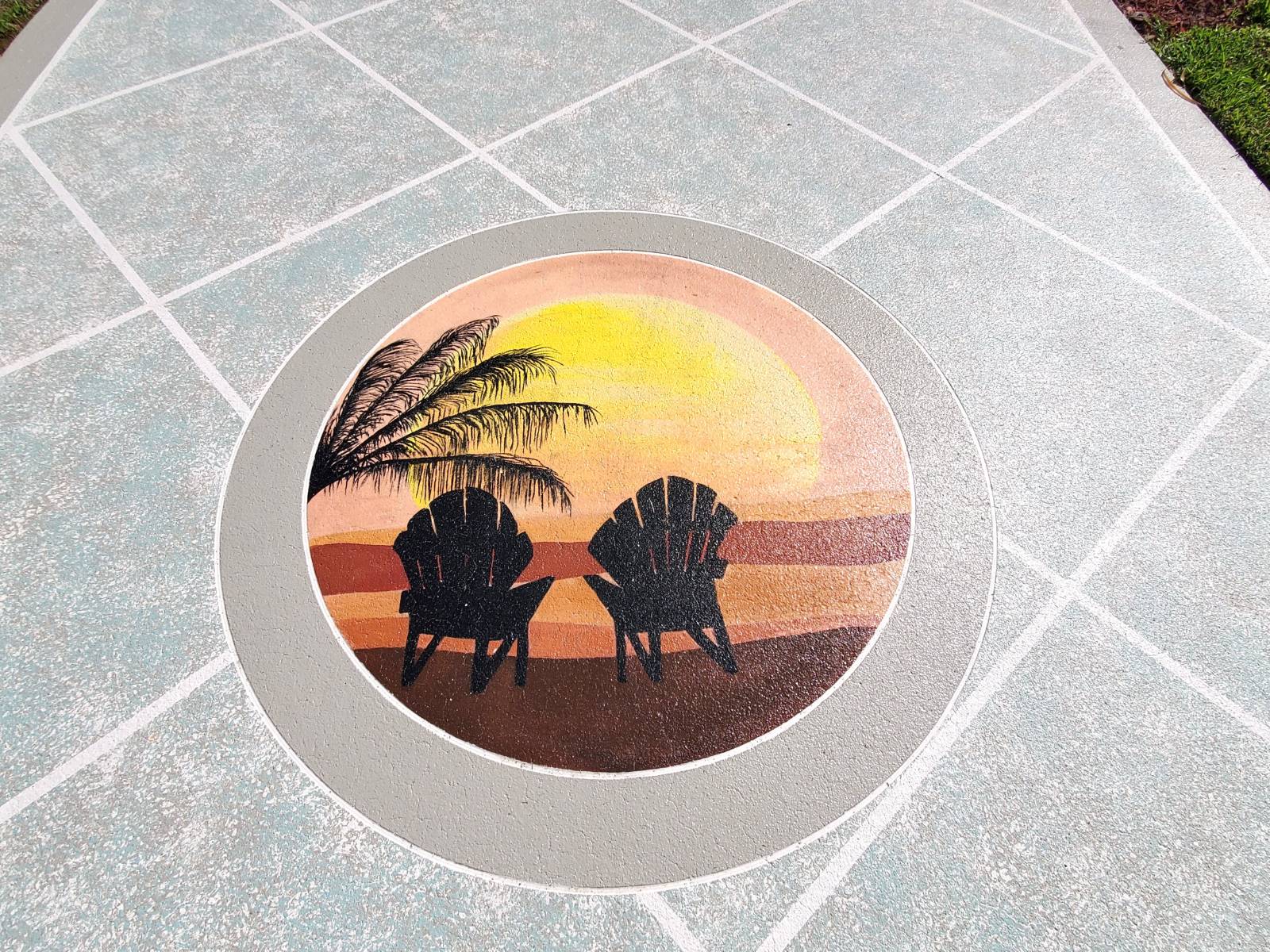 ;
;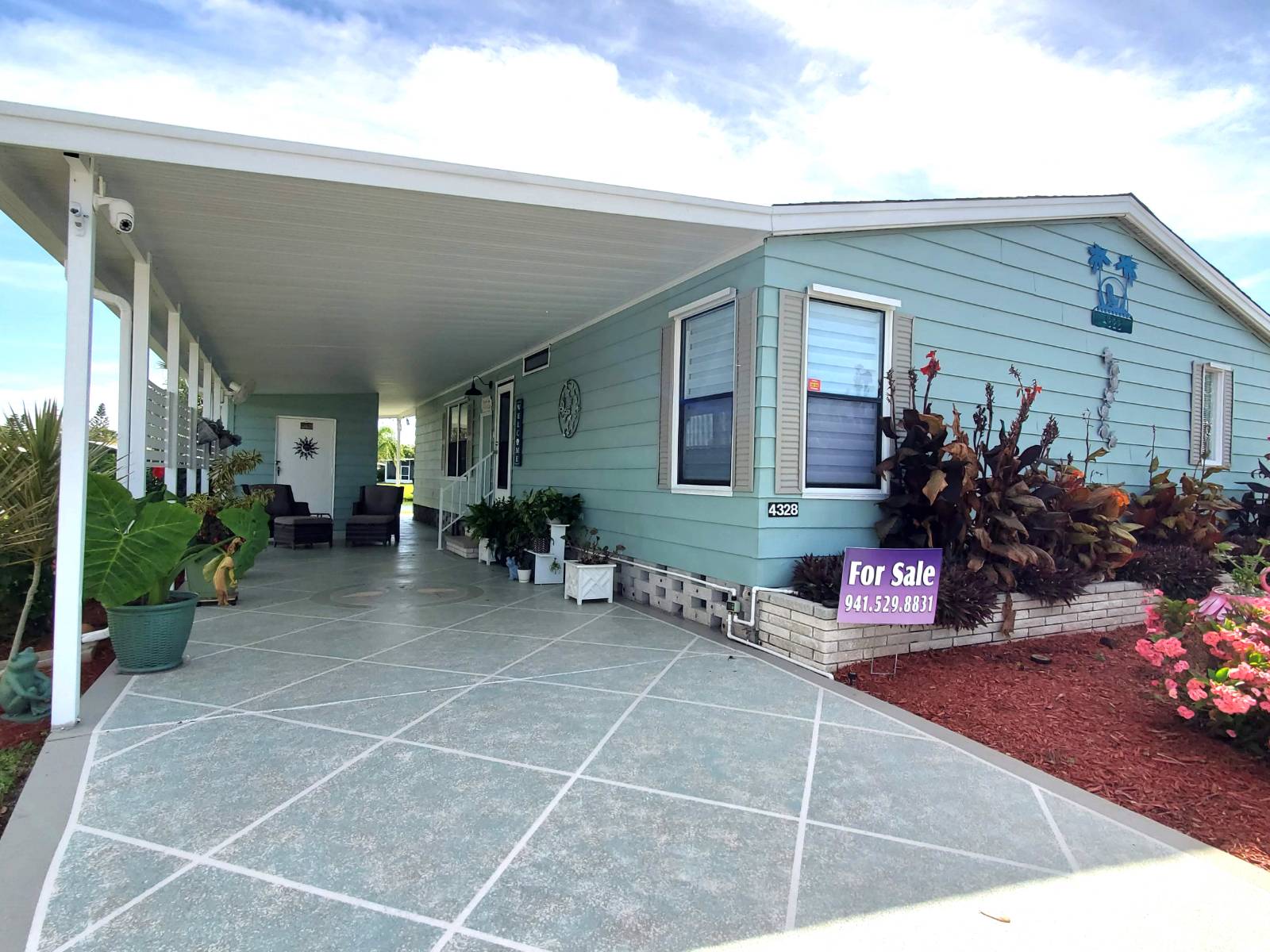 ;
;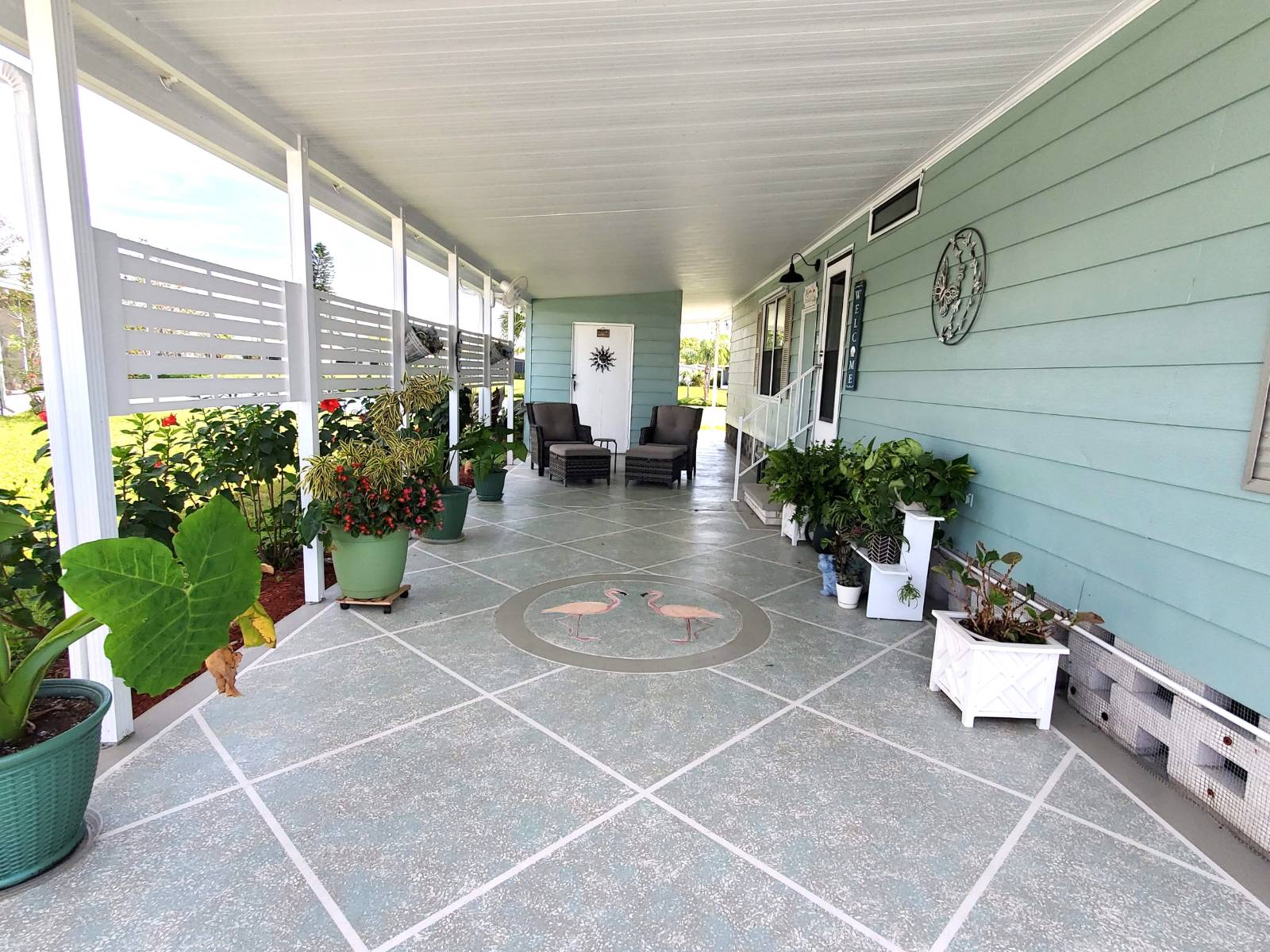 ;
;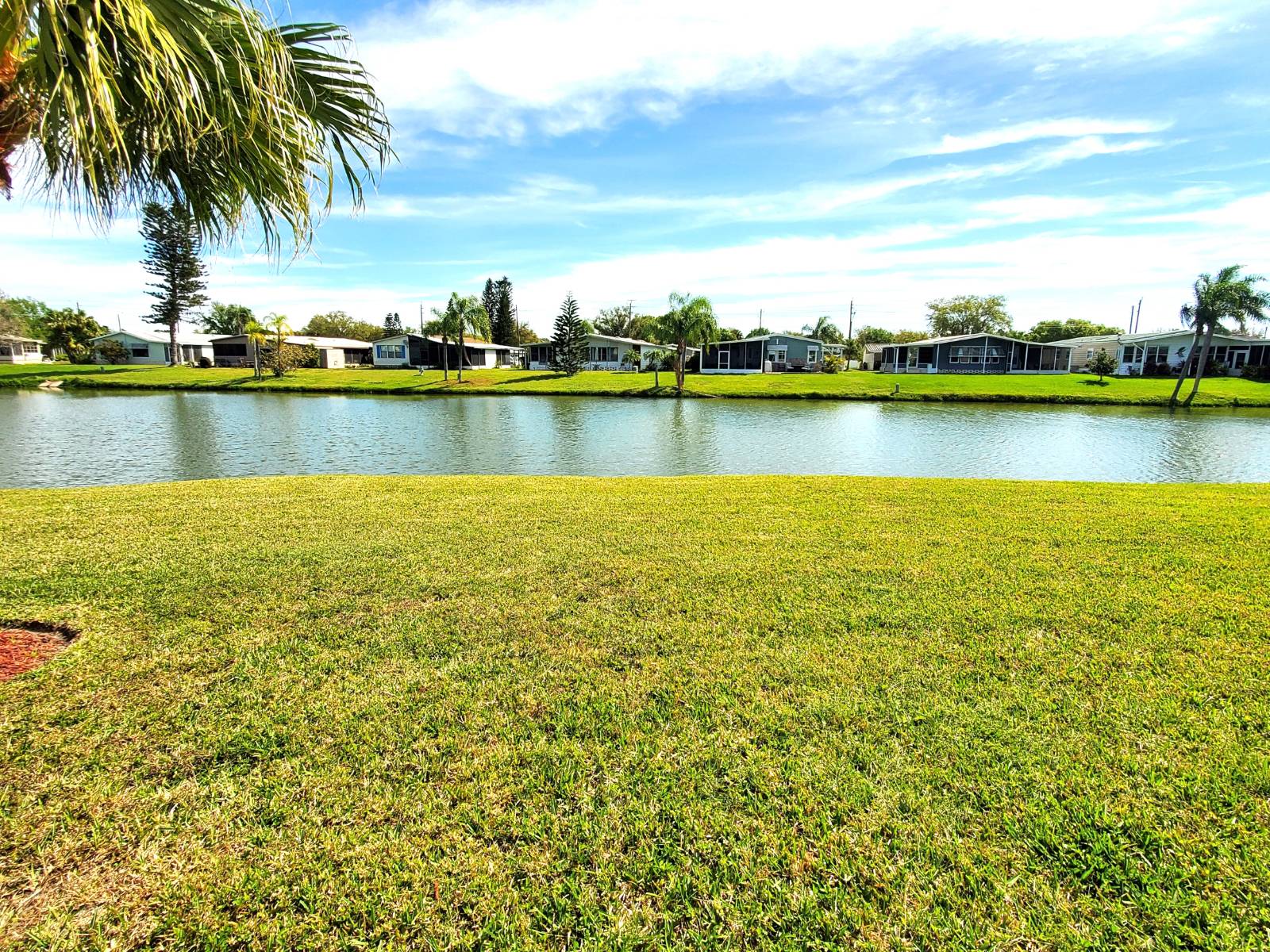 ;
;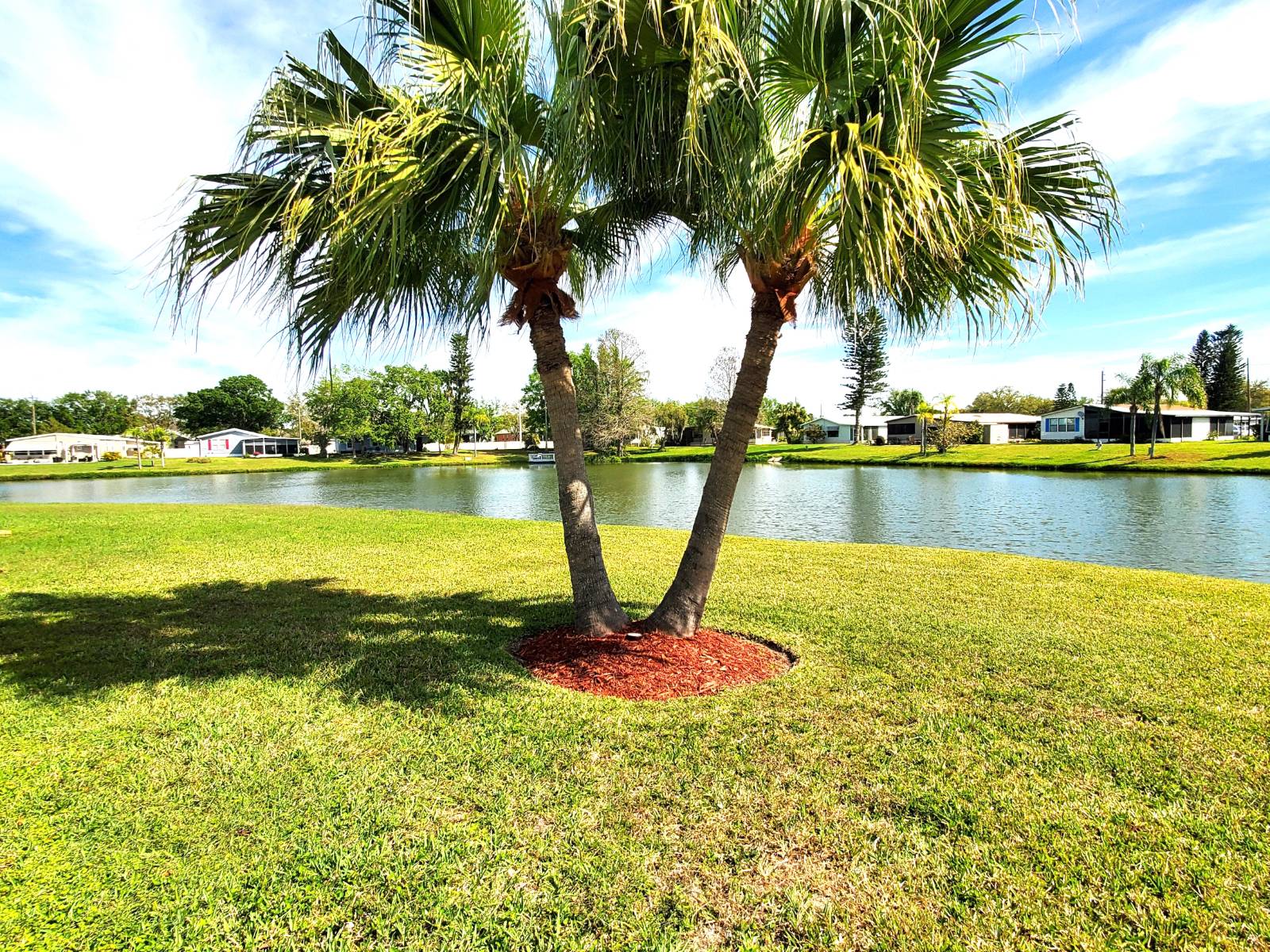 ;
;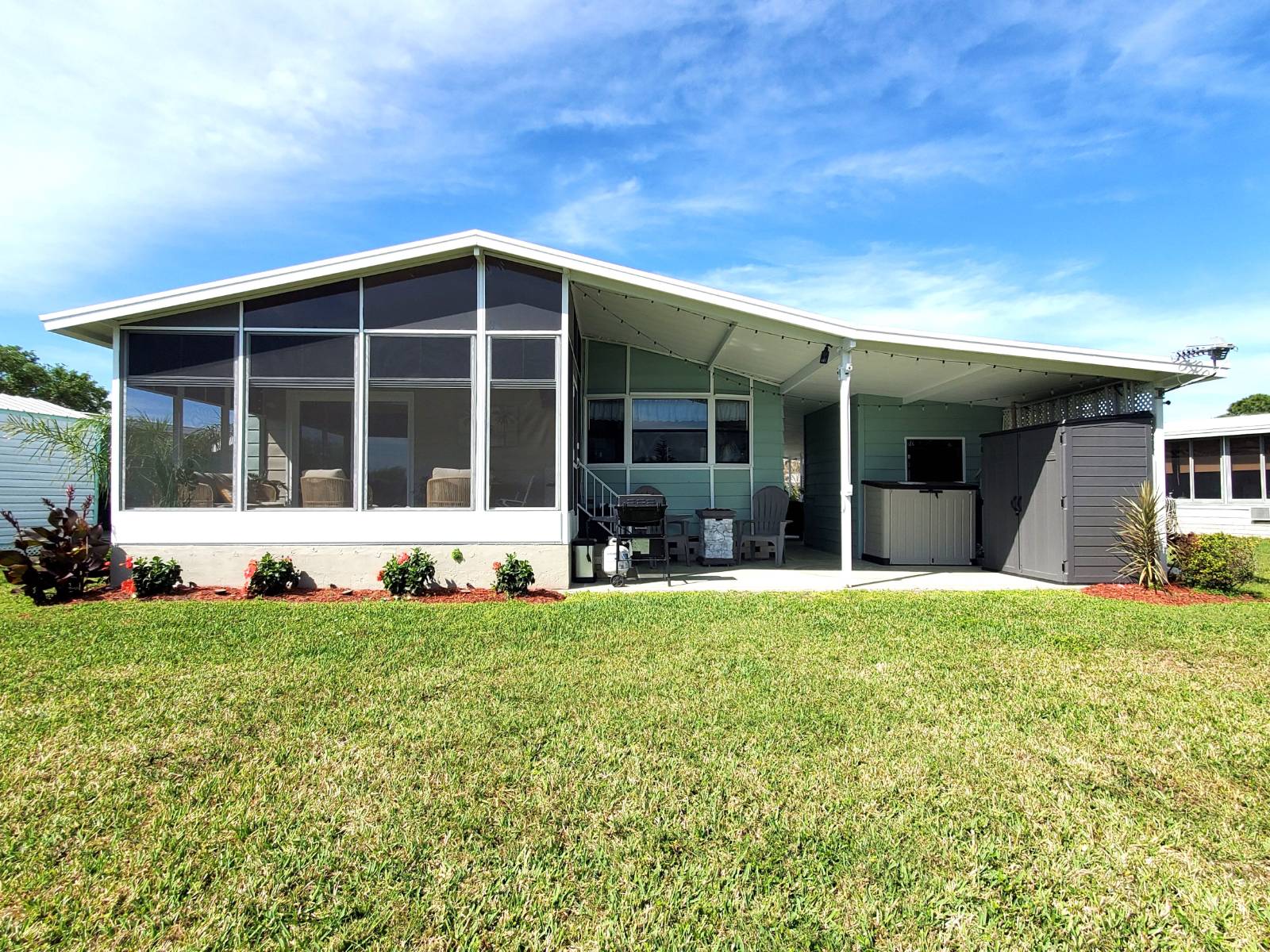 ;
;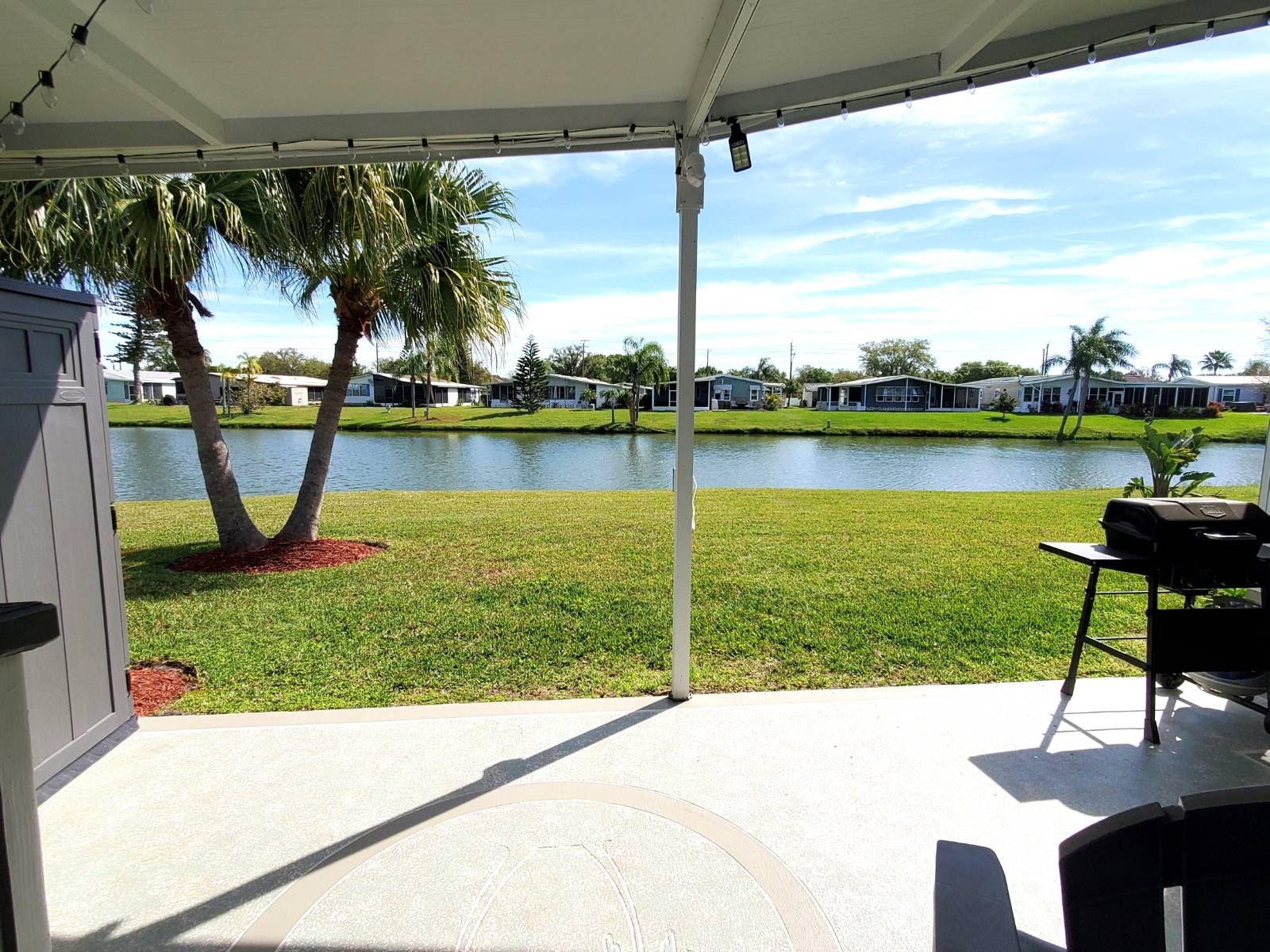 ;
;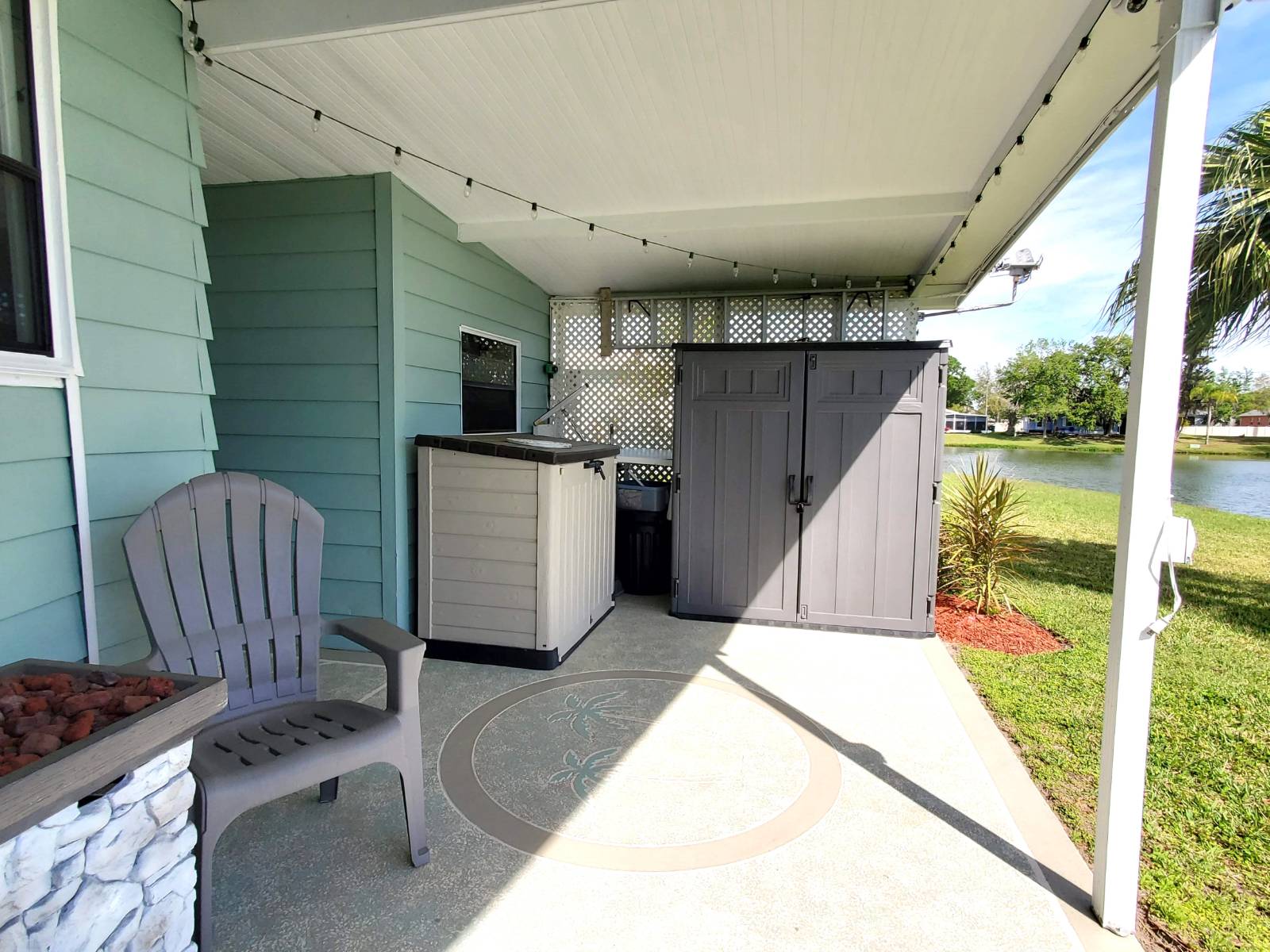 ;
;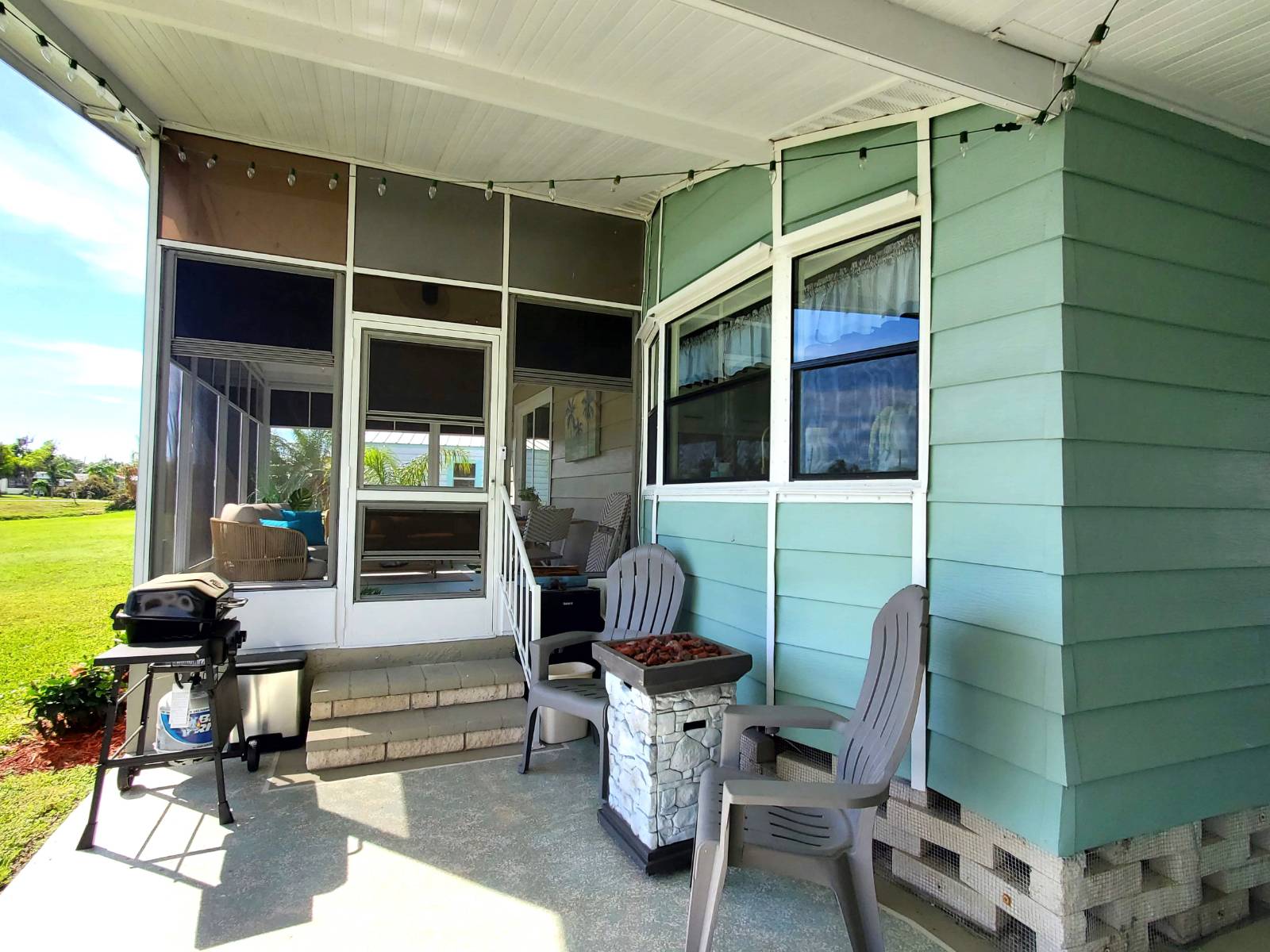 ;
;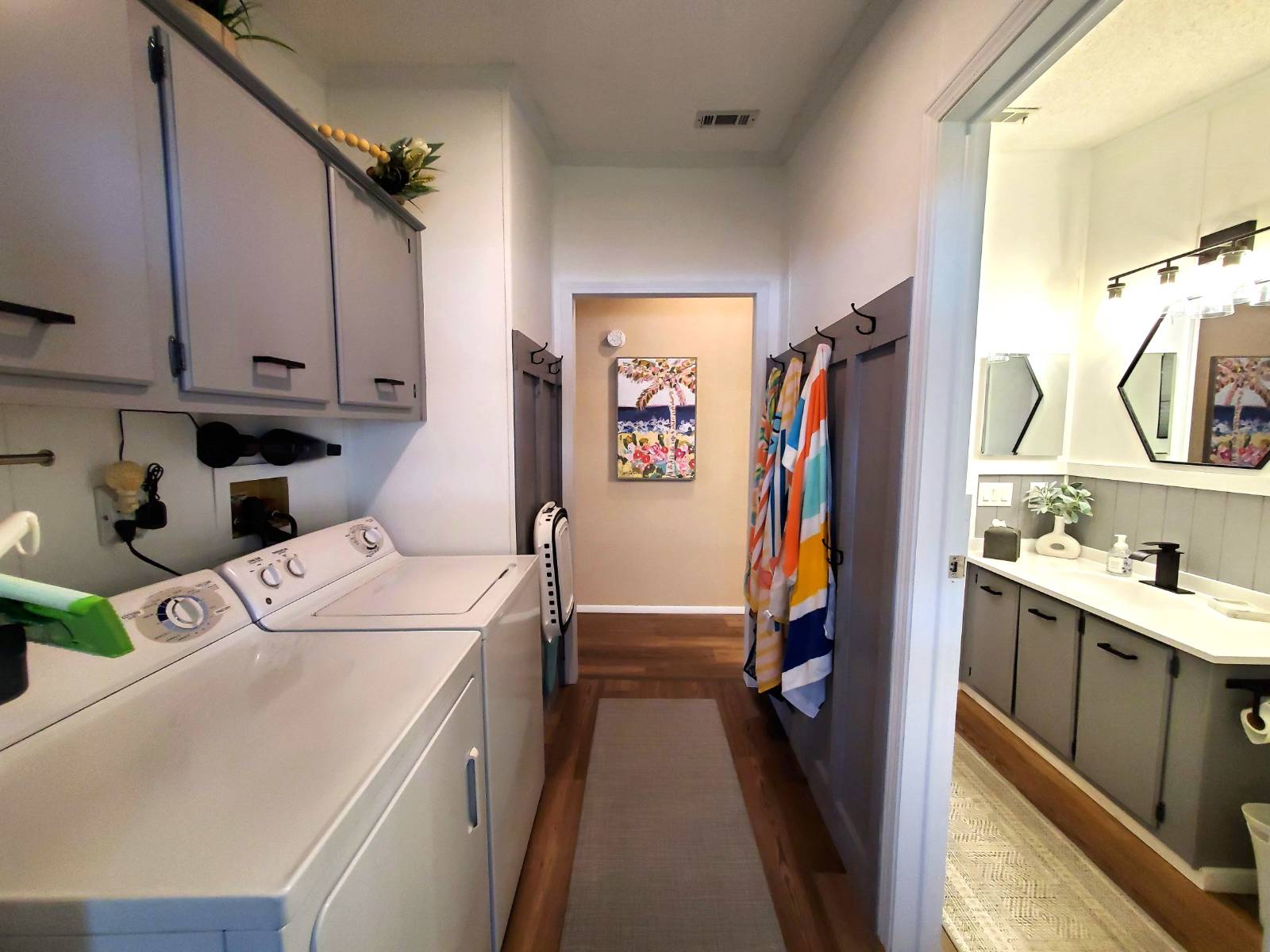 ;
;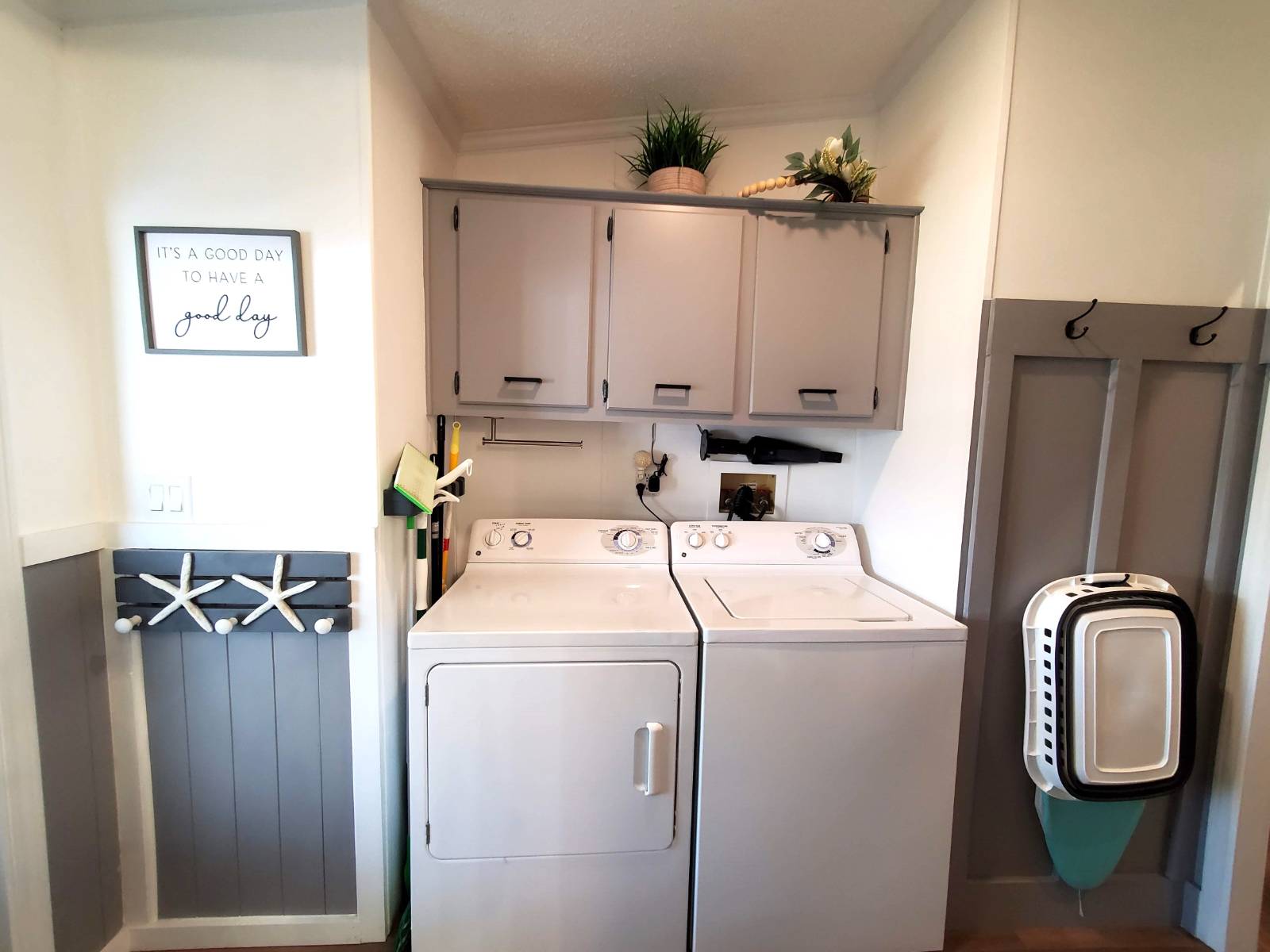 ;
;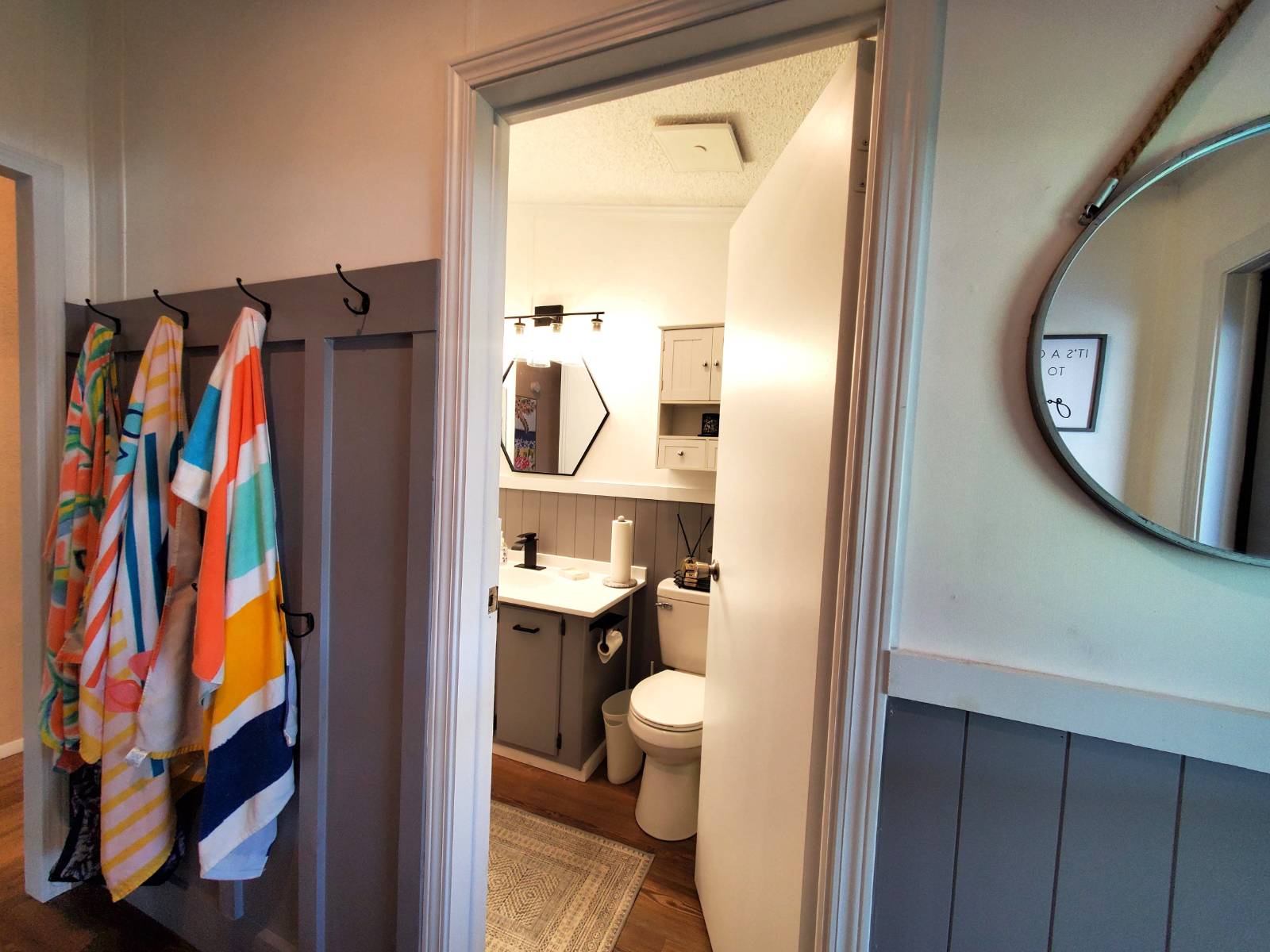 ;
;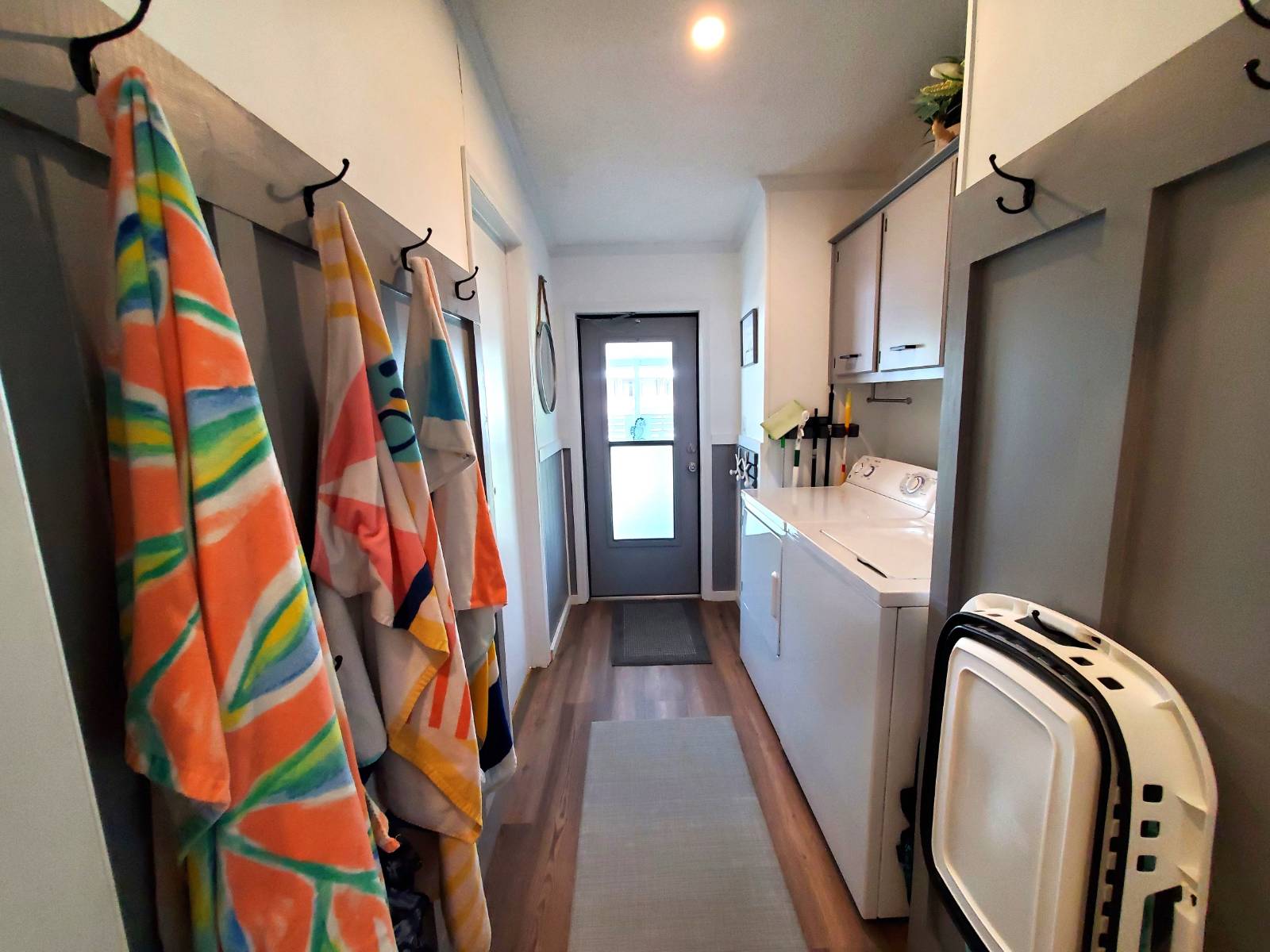 ;
;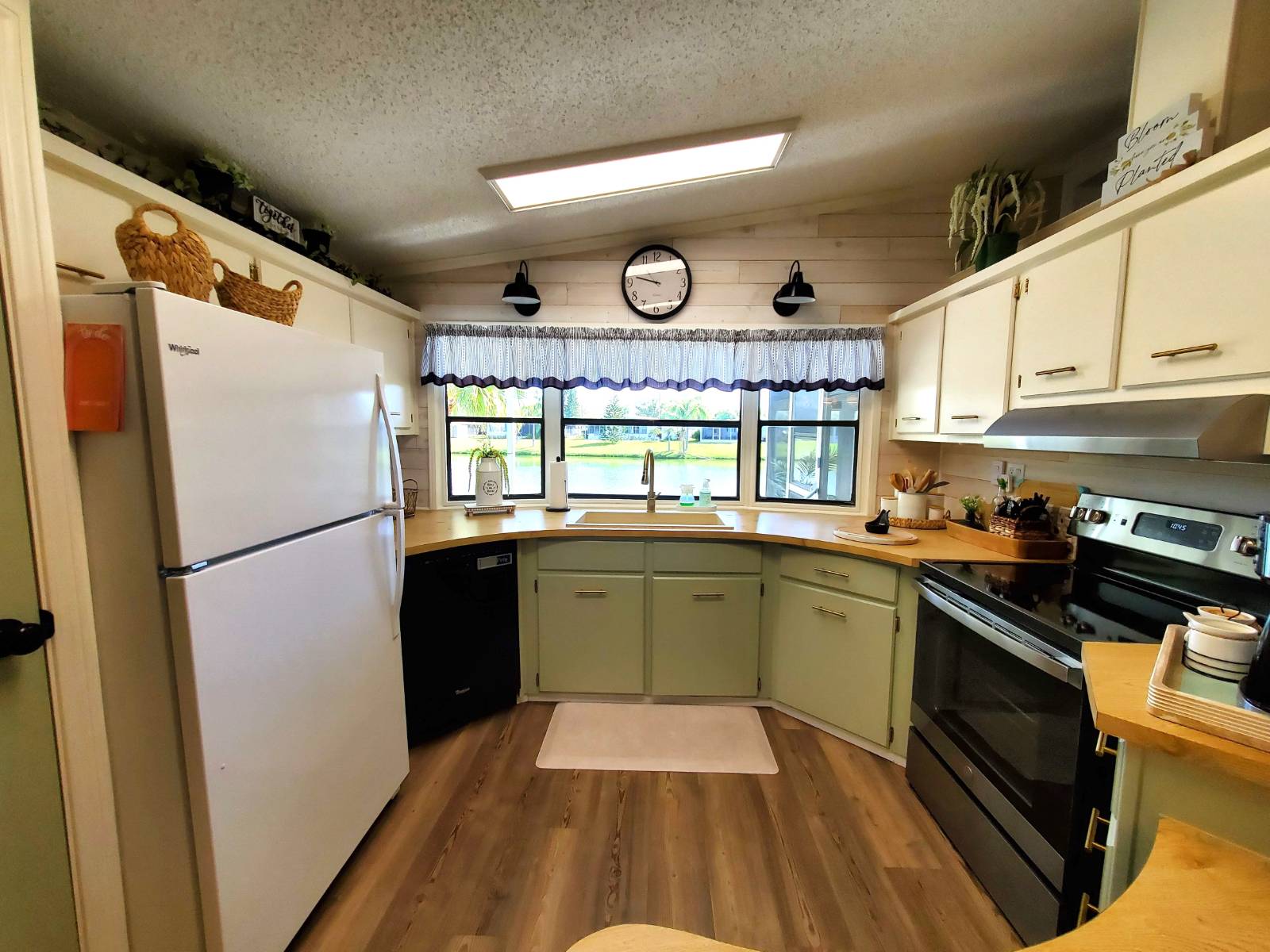 ;
;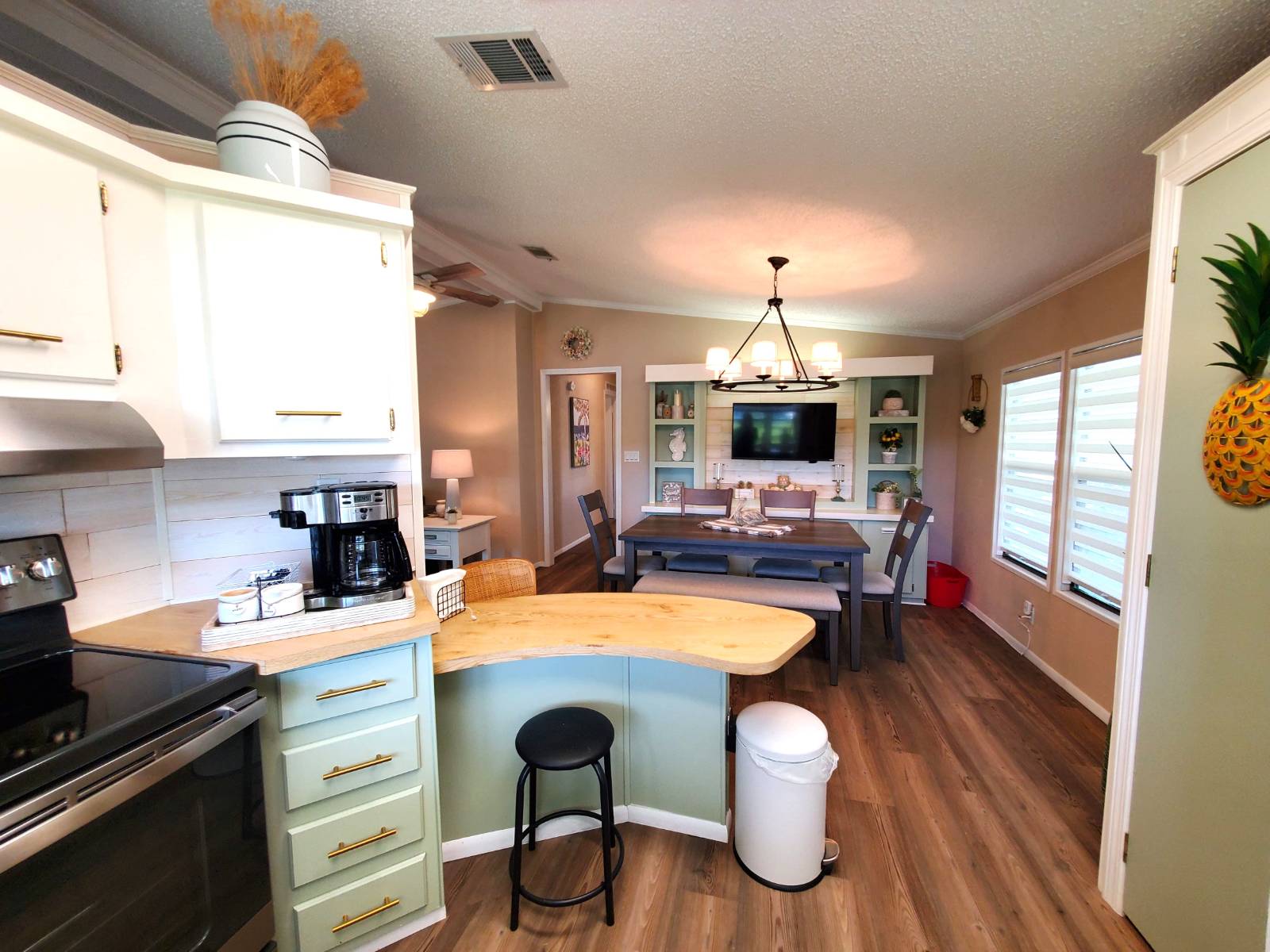 ;
;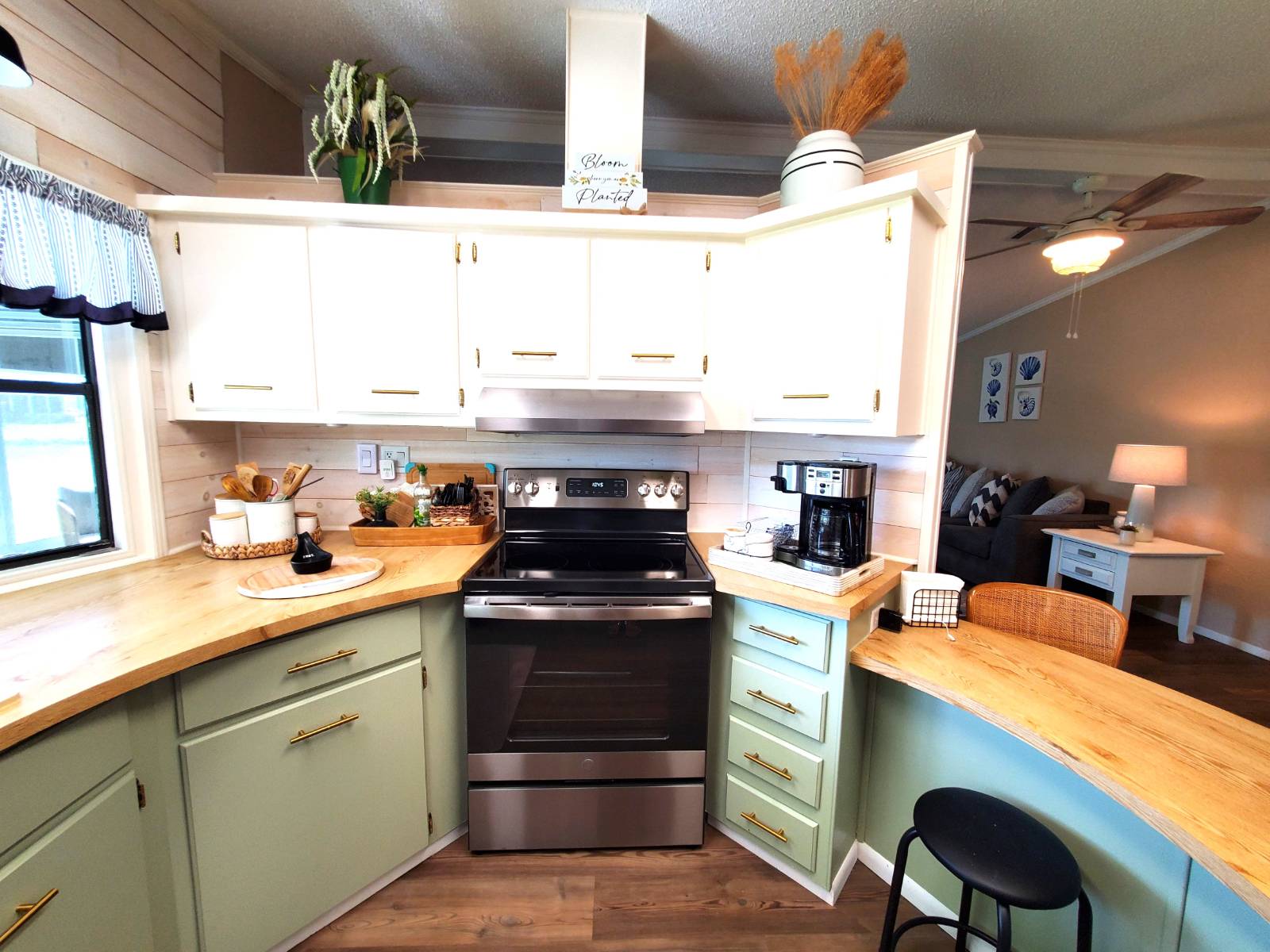 ;
;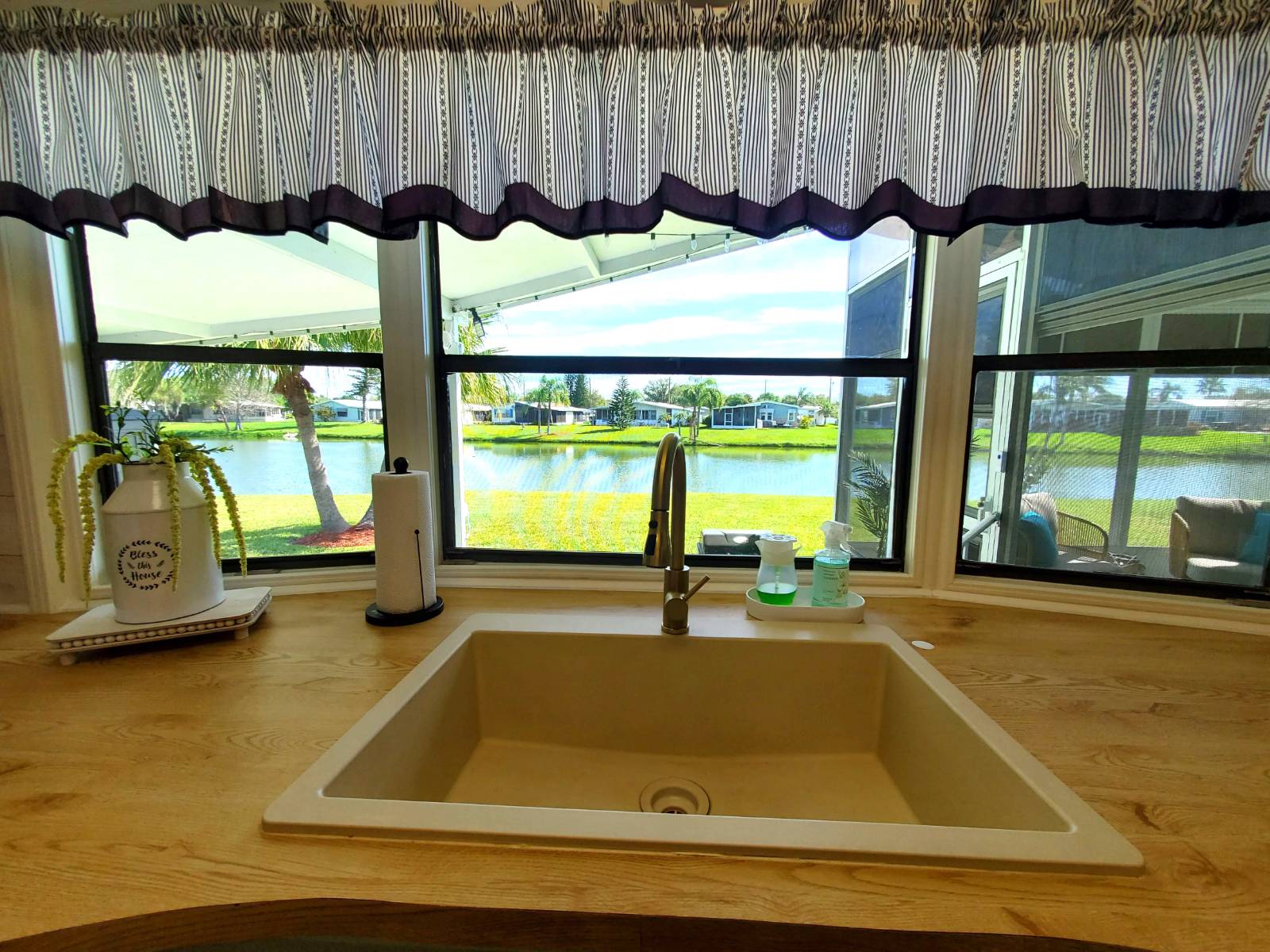 ;
;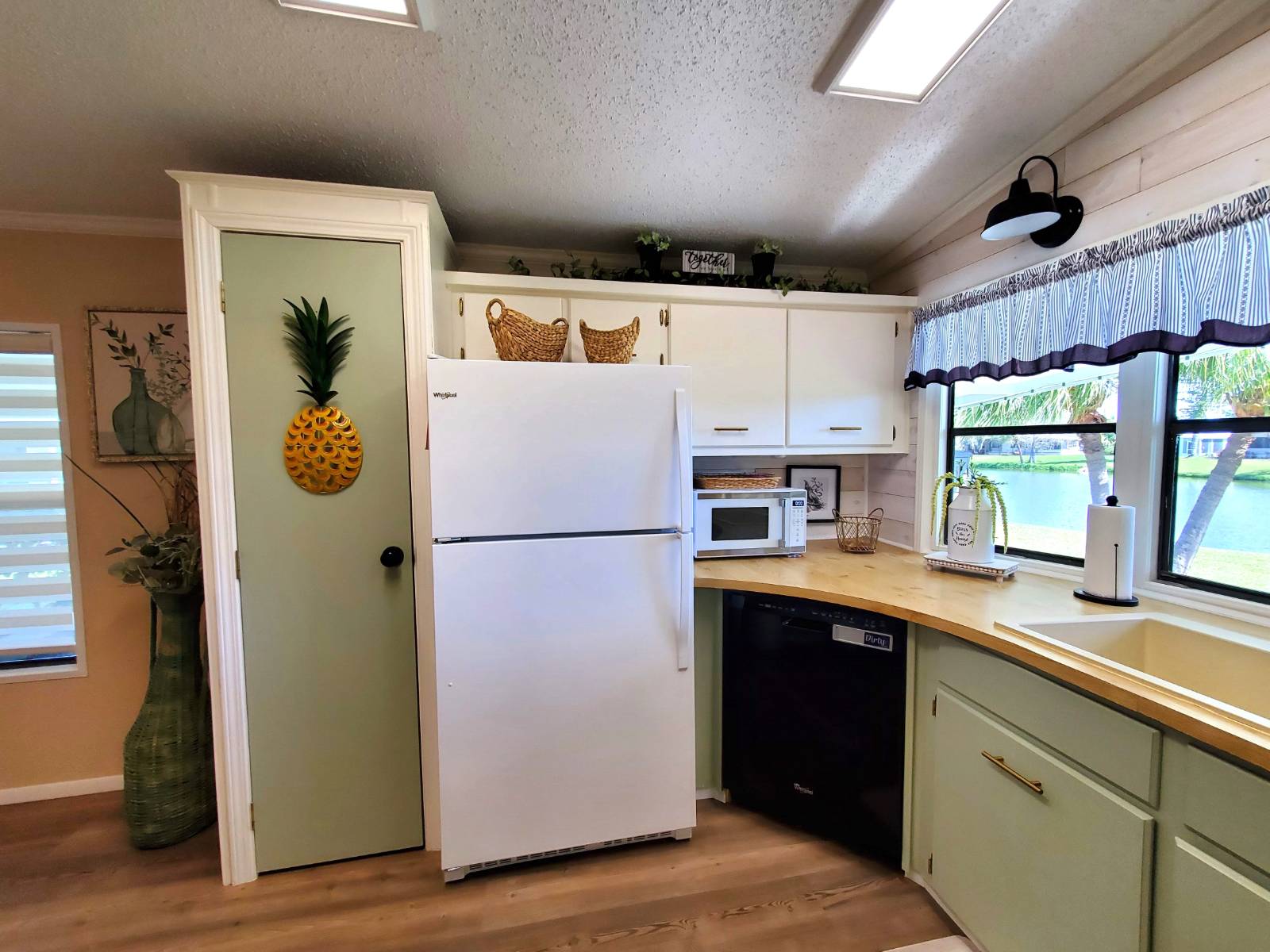 ;
;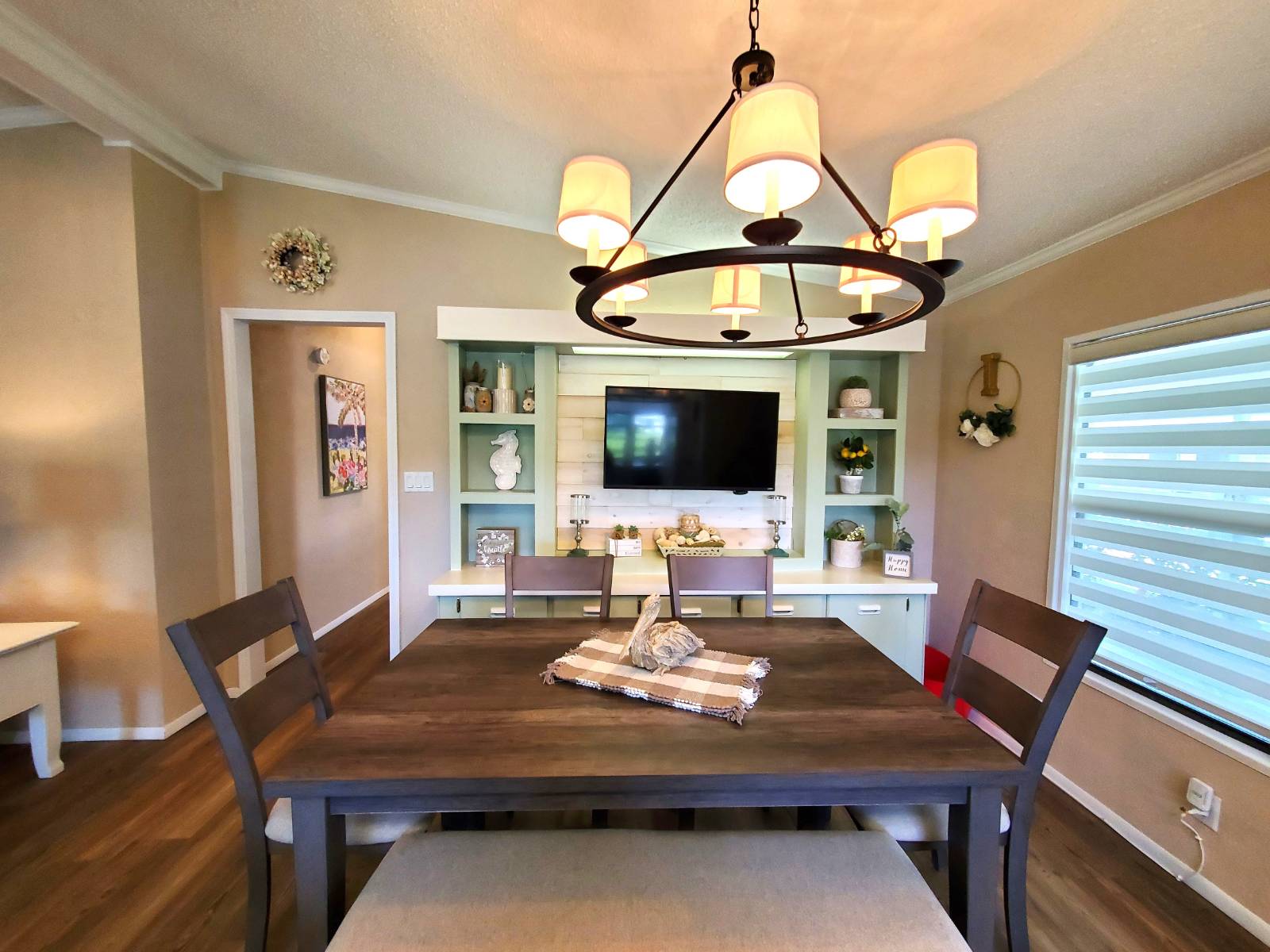 ;
;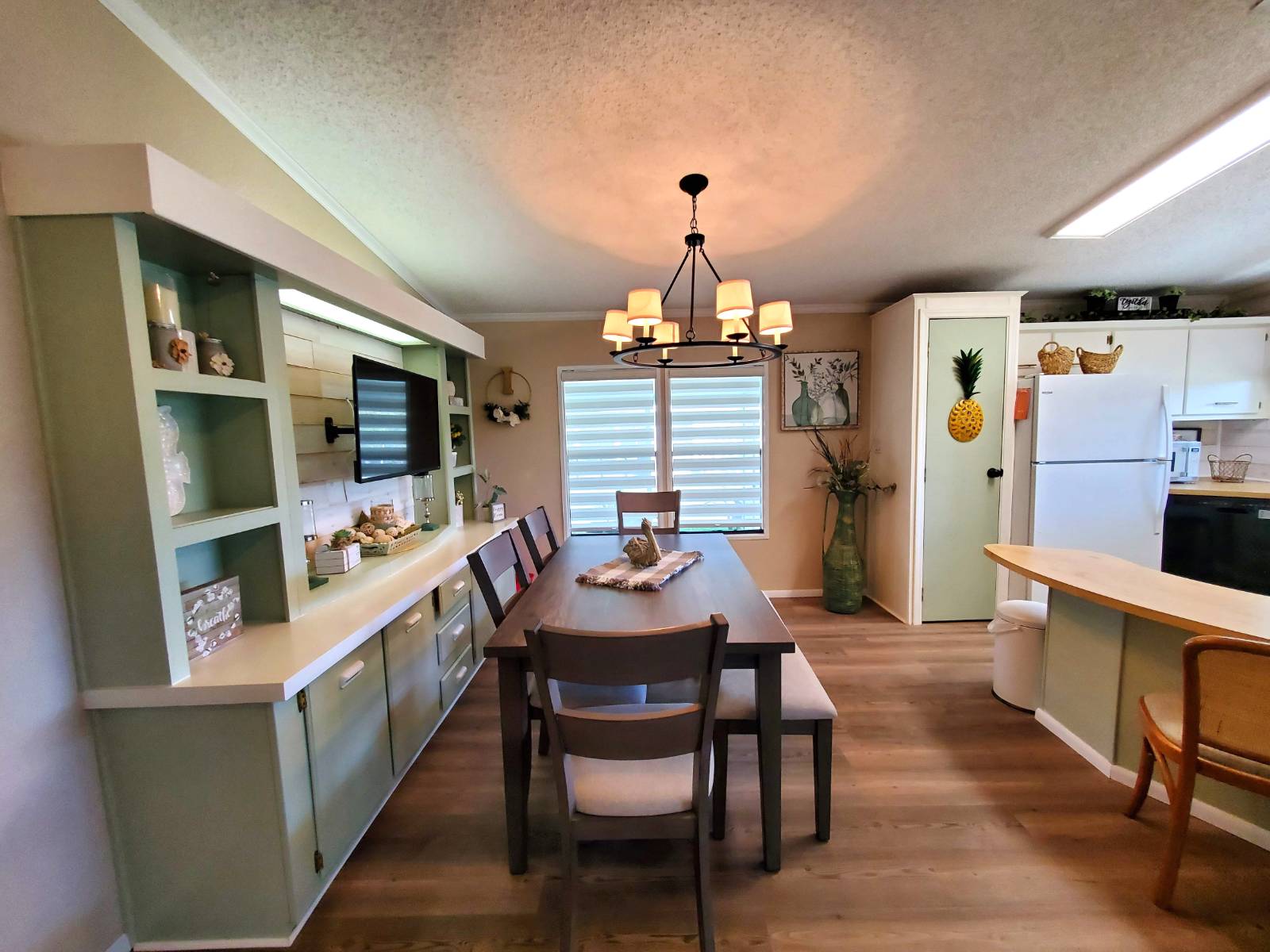 ;
;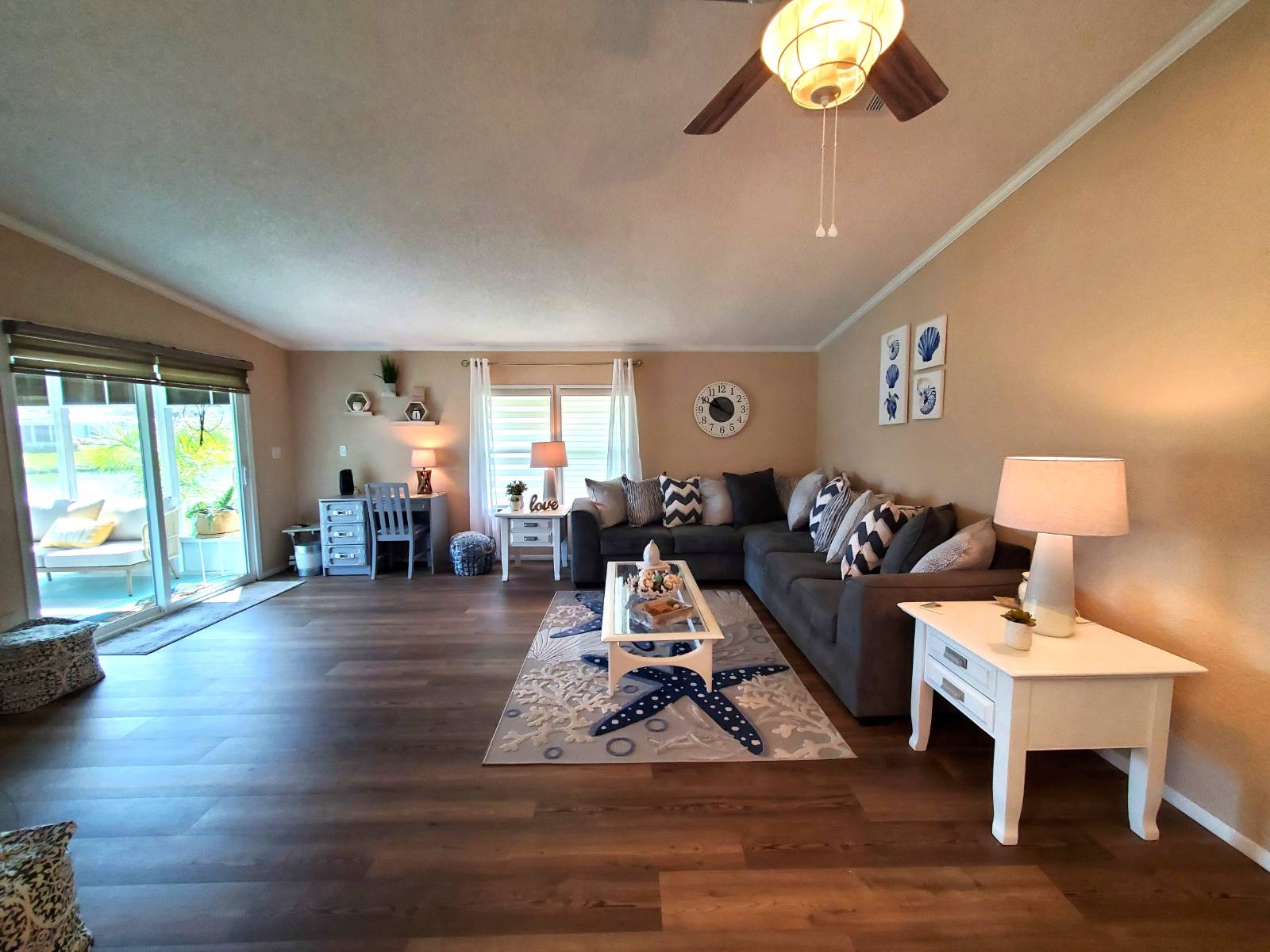 ;
;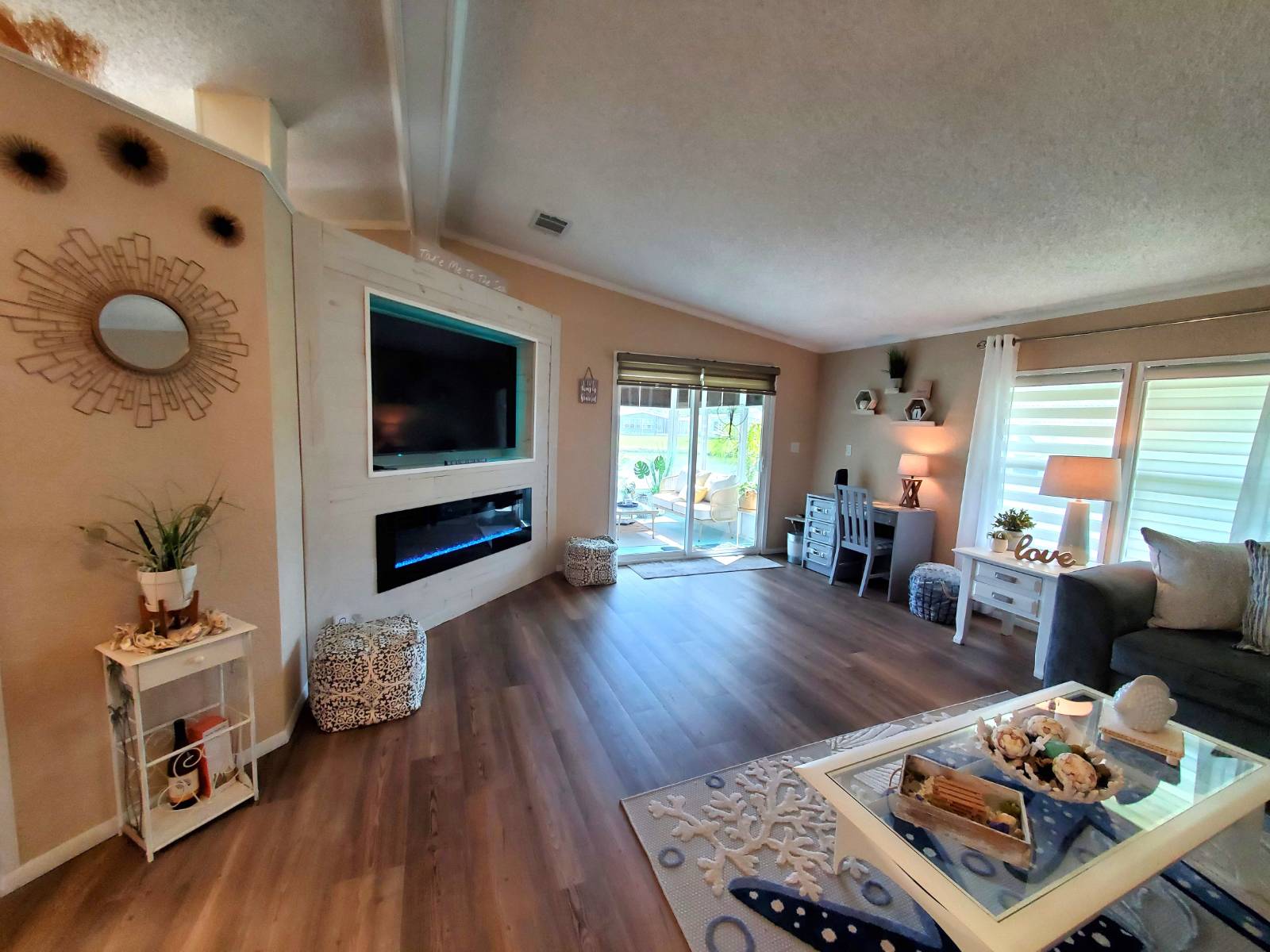 ;
;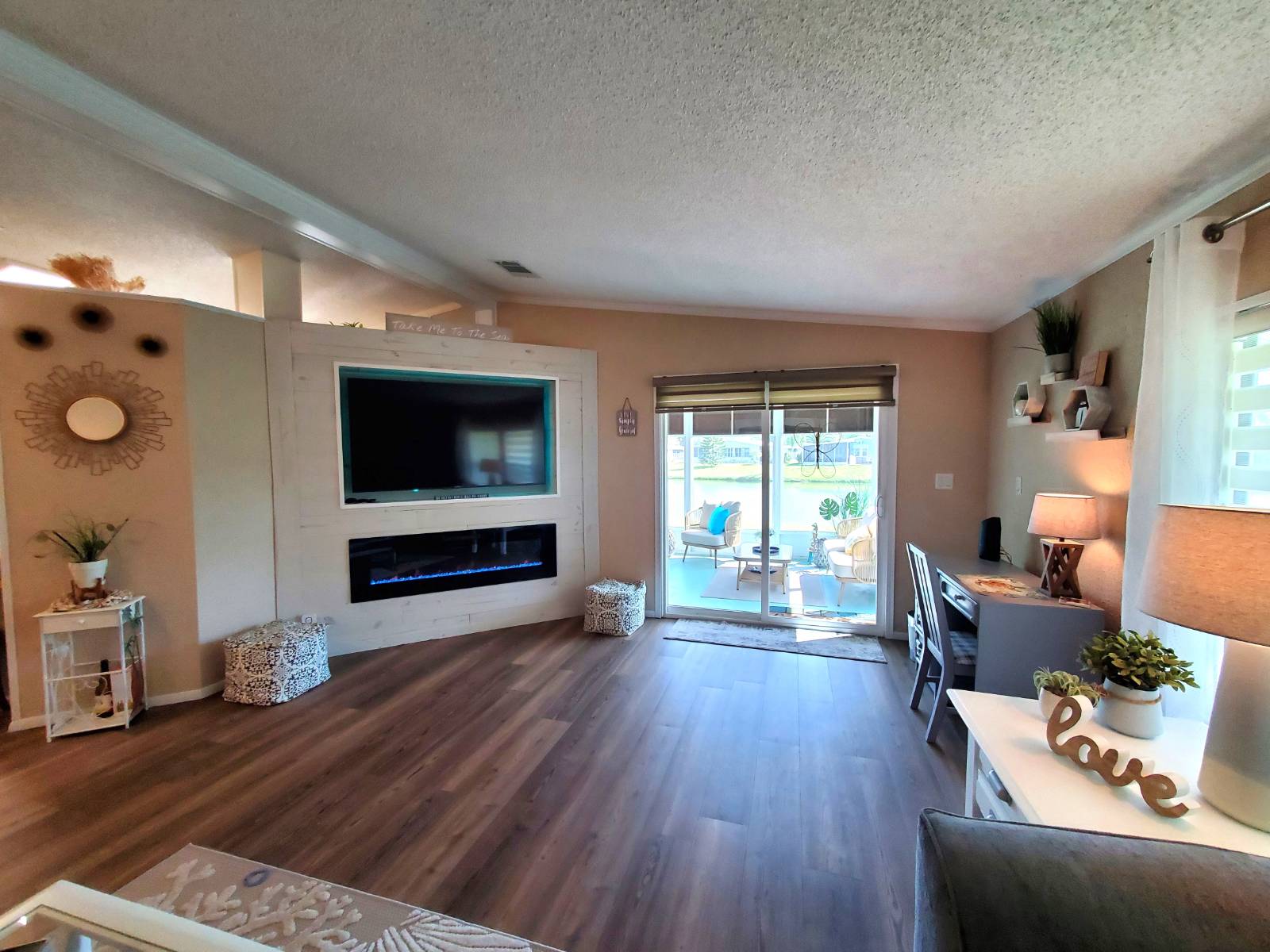 ;
;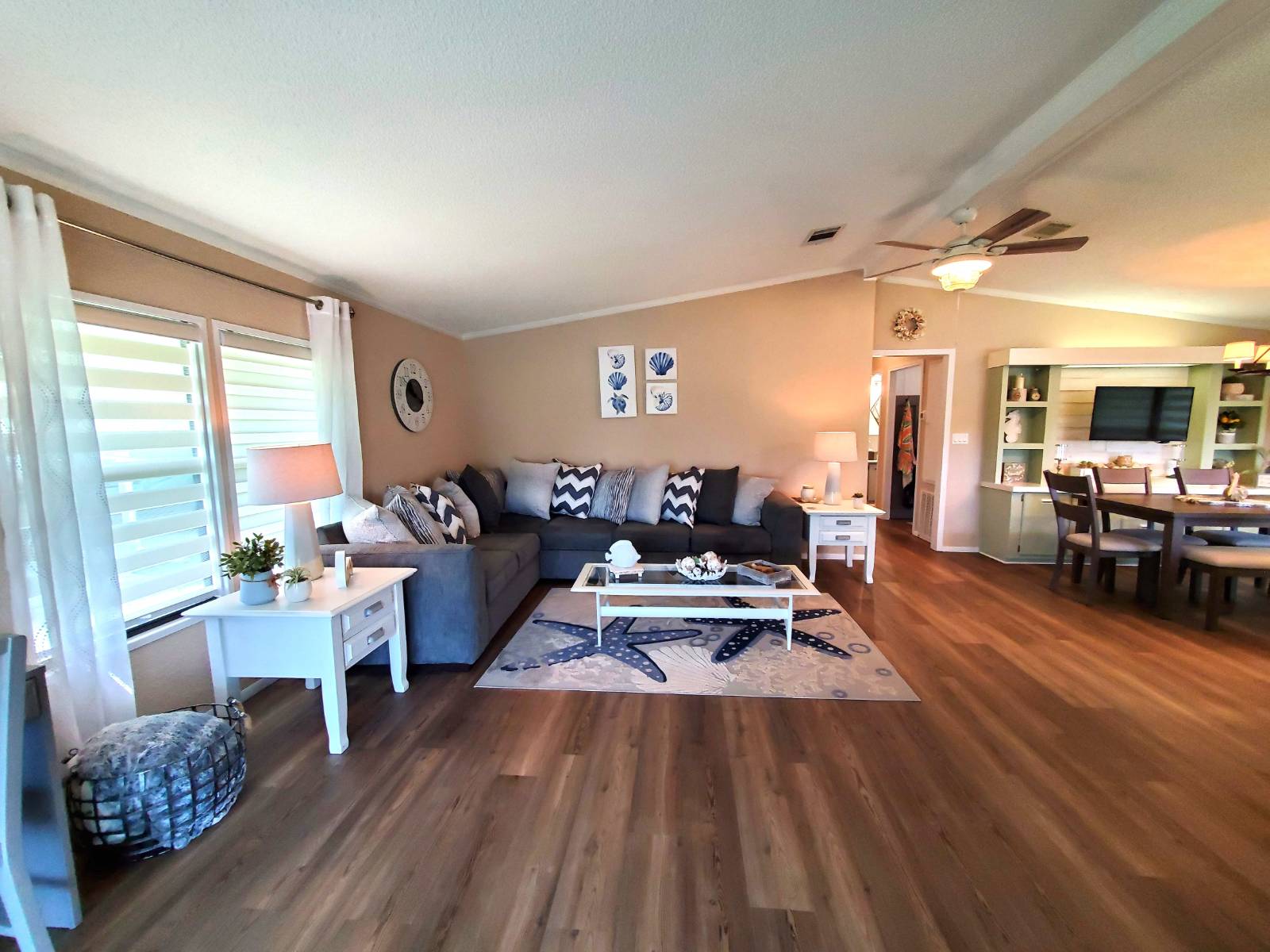 ;
;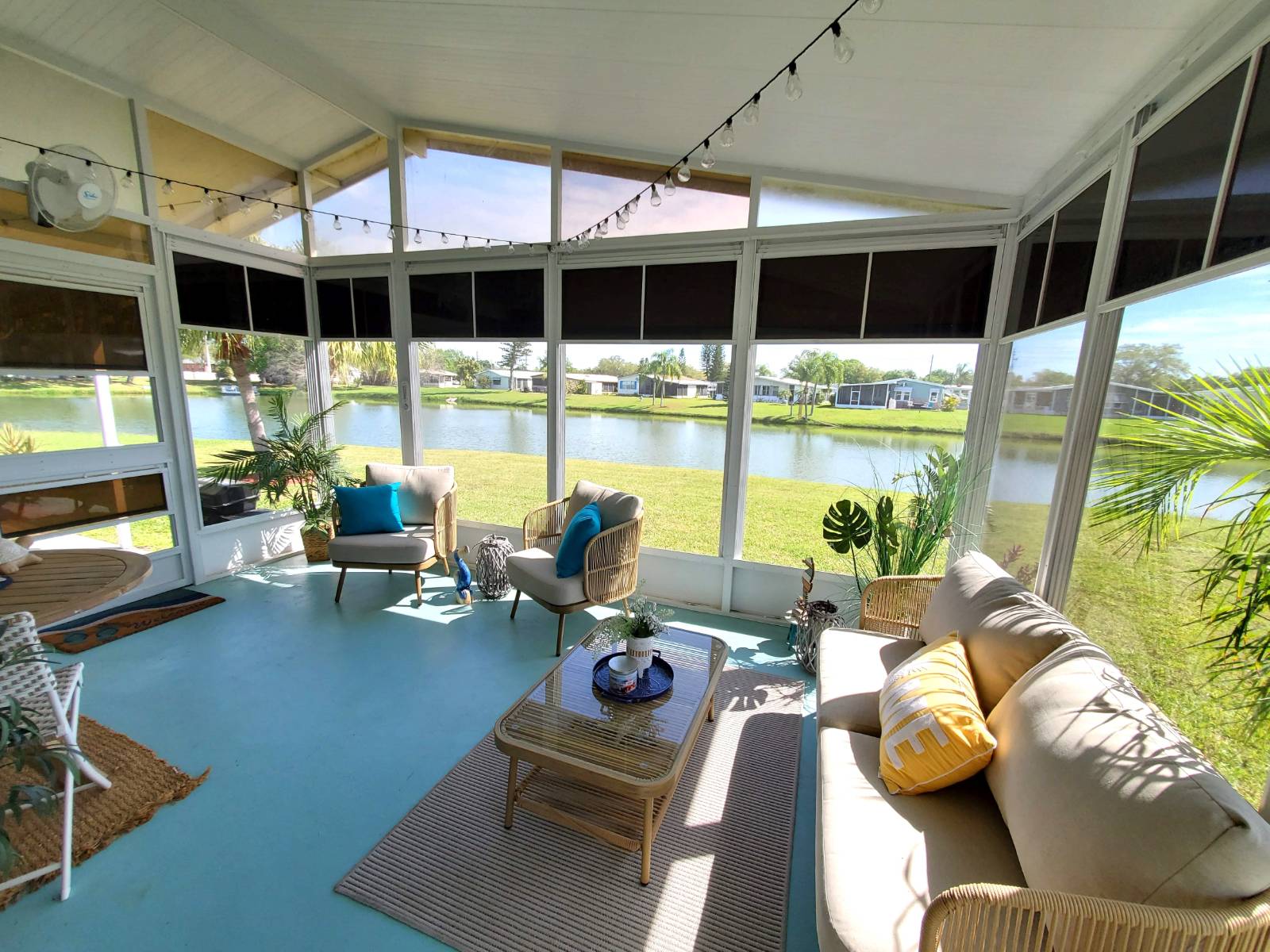 ;
;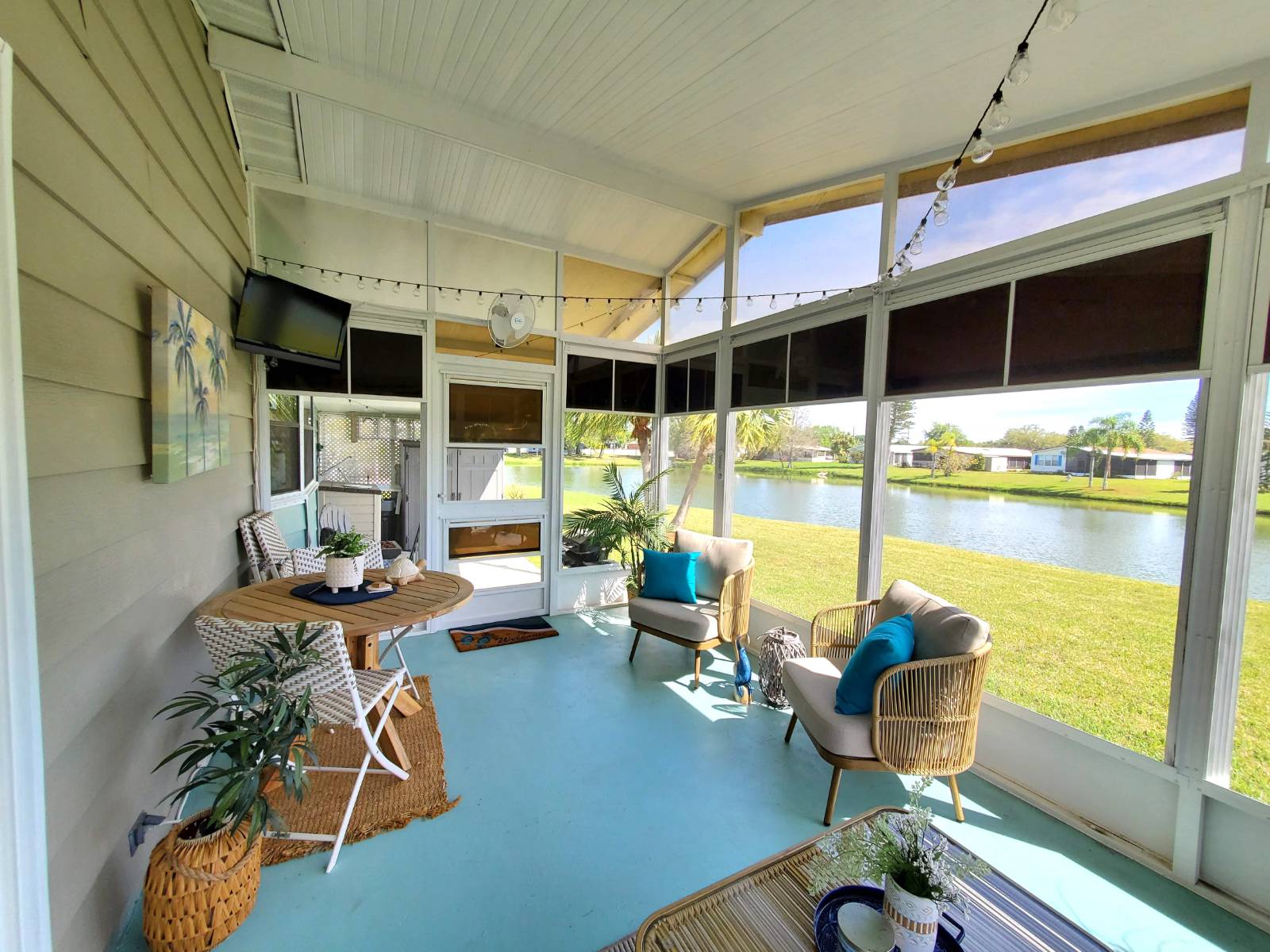 ;
;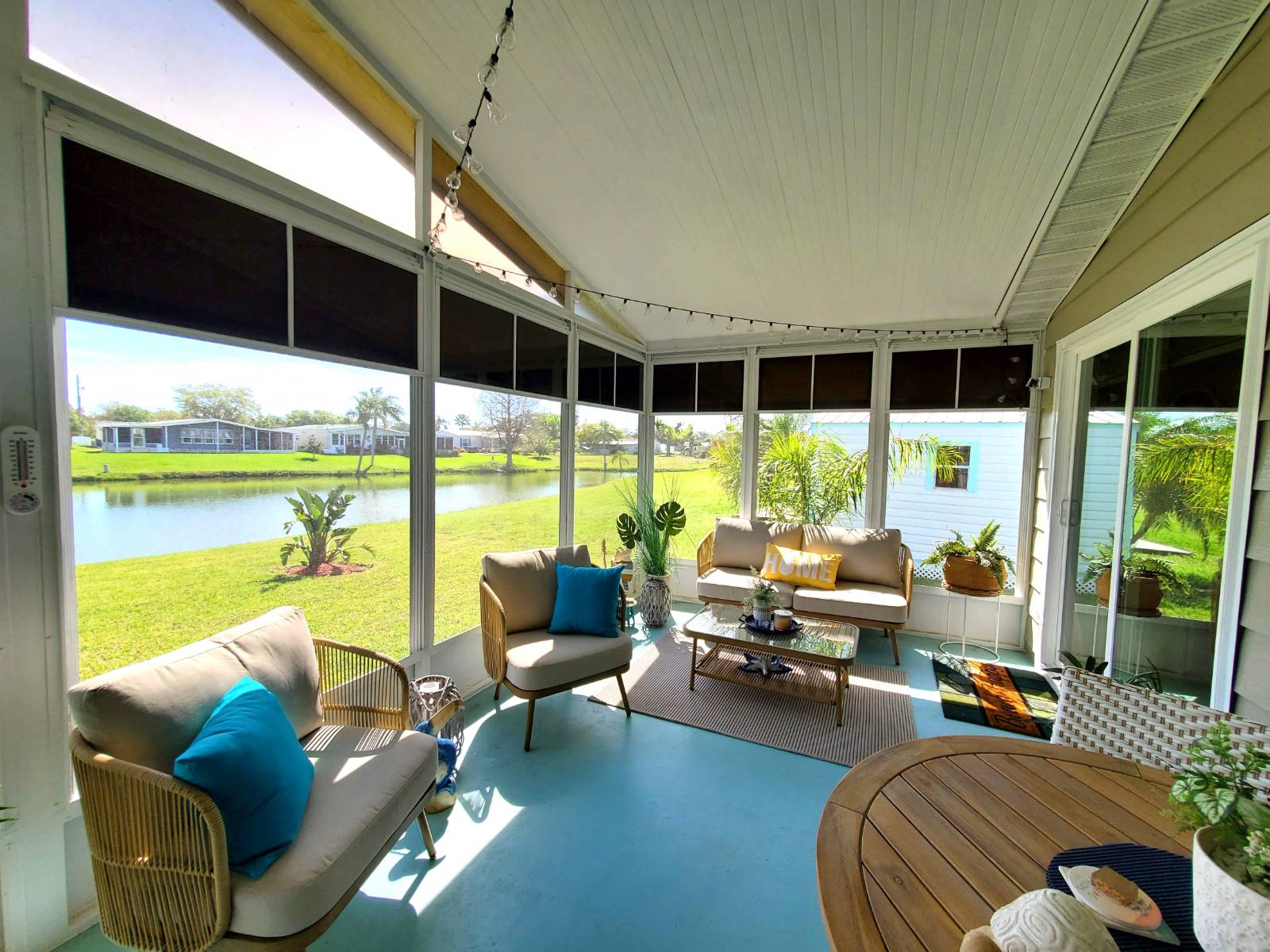 ;
;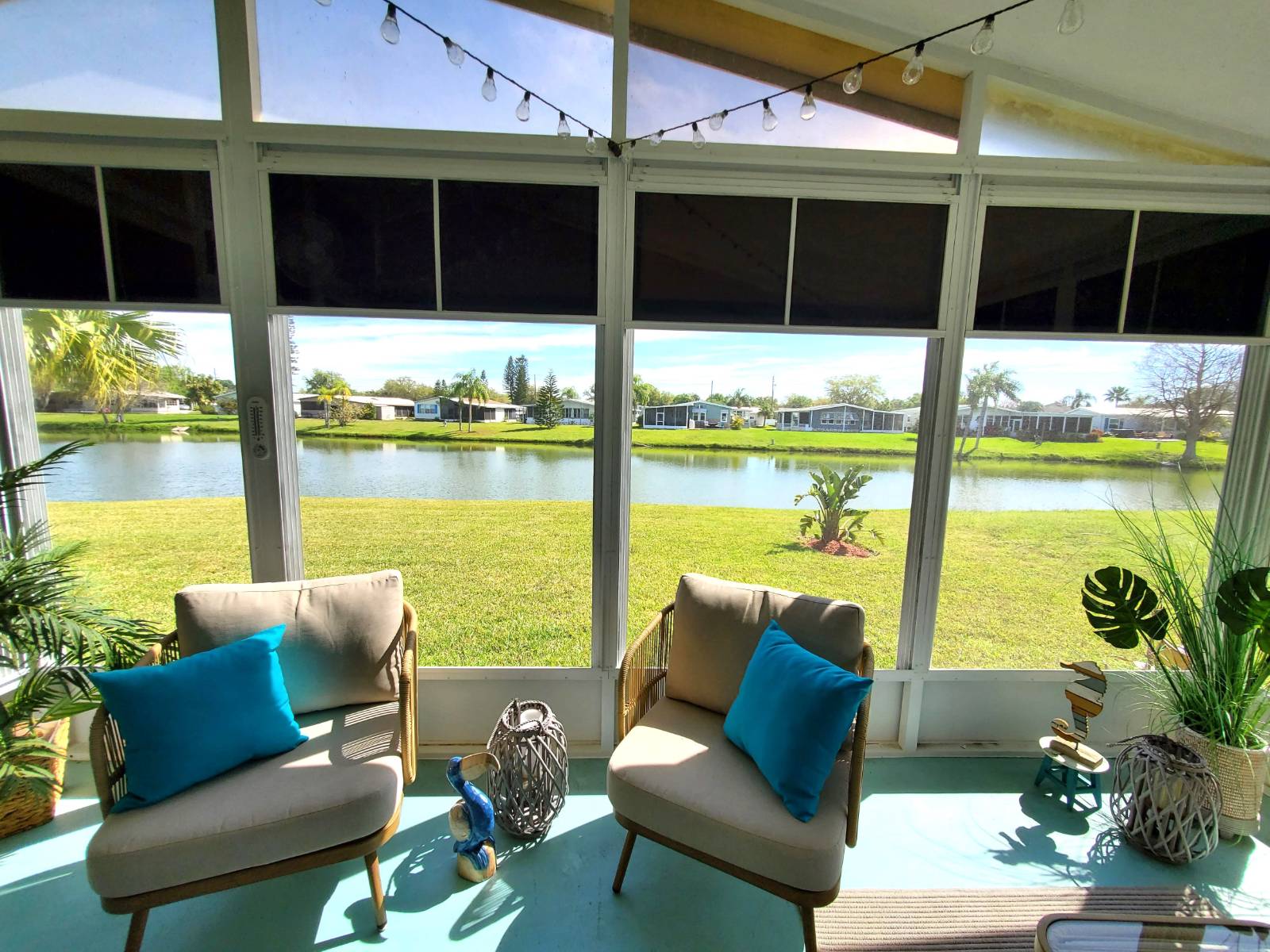 ;
;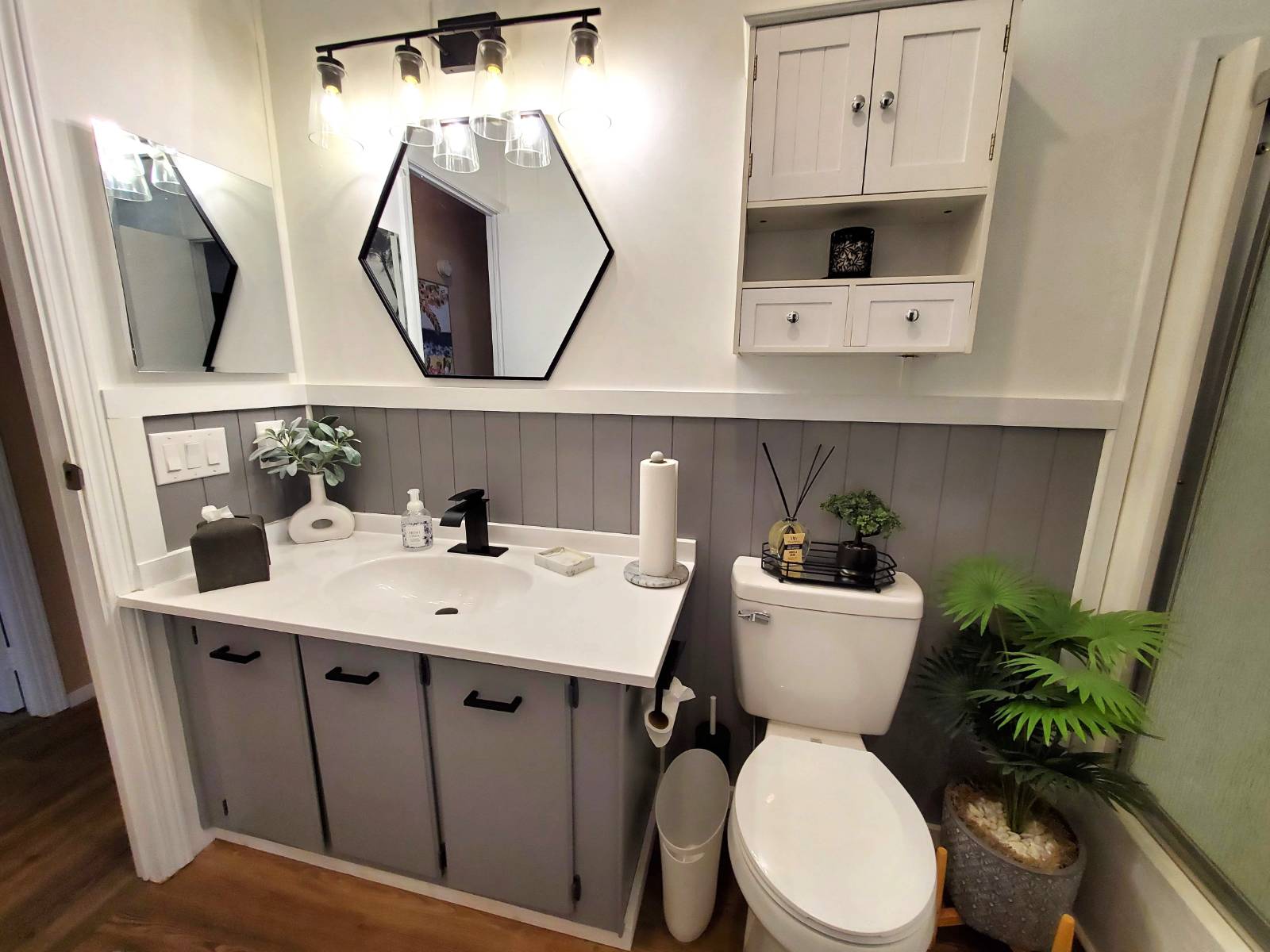 ;
;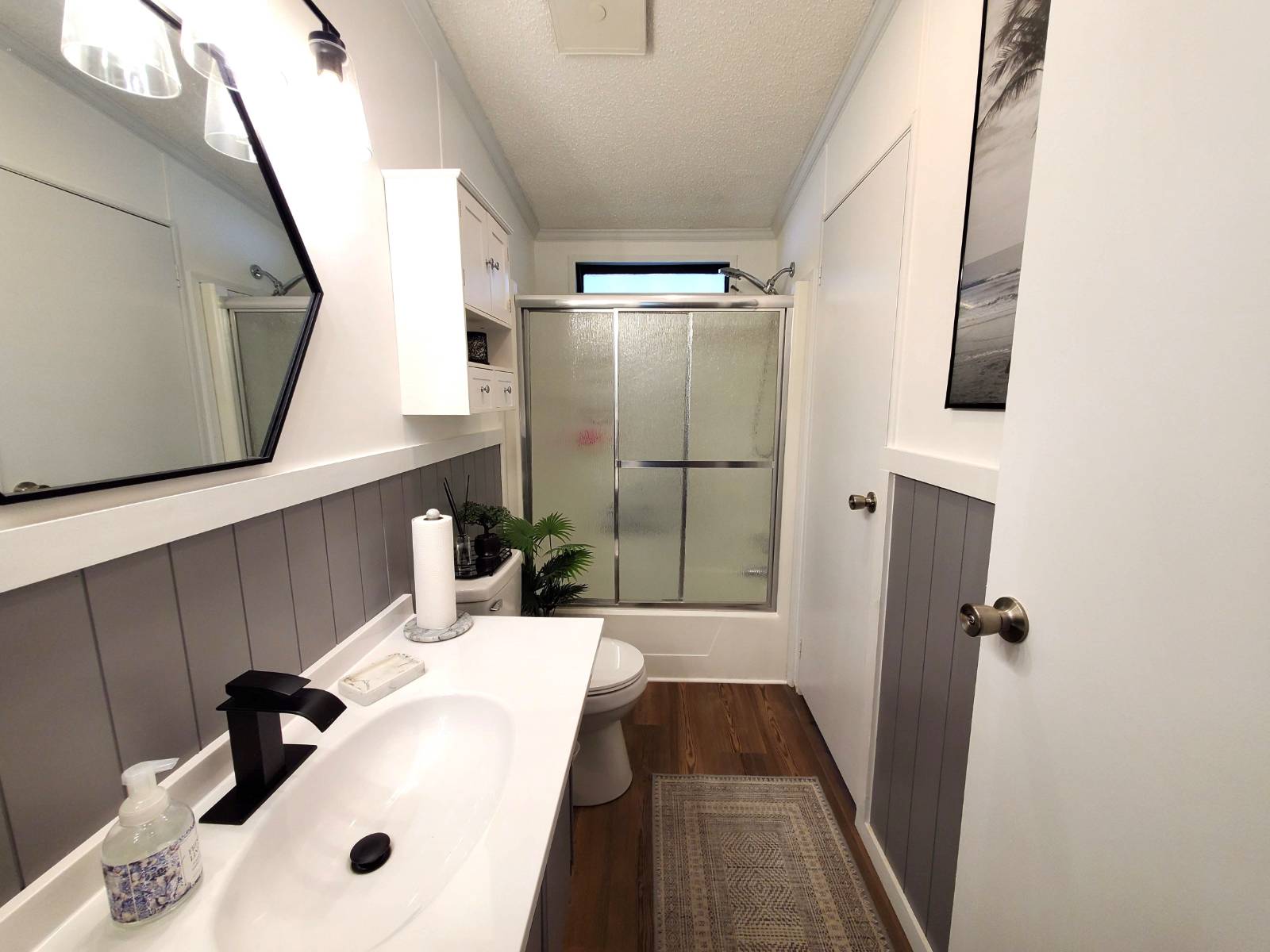 ;
;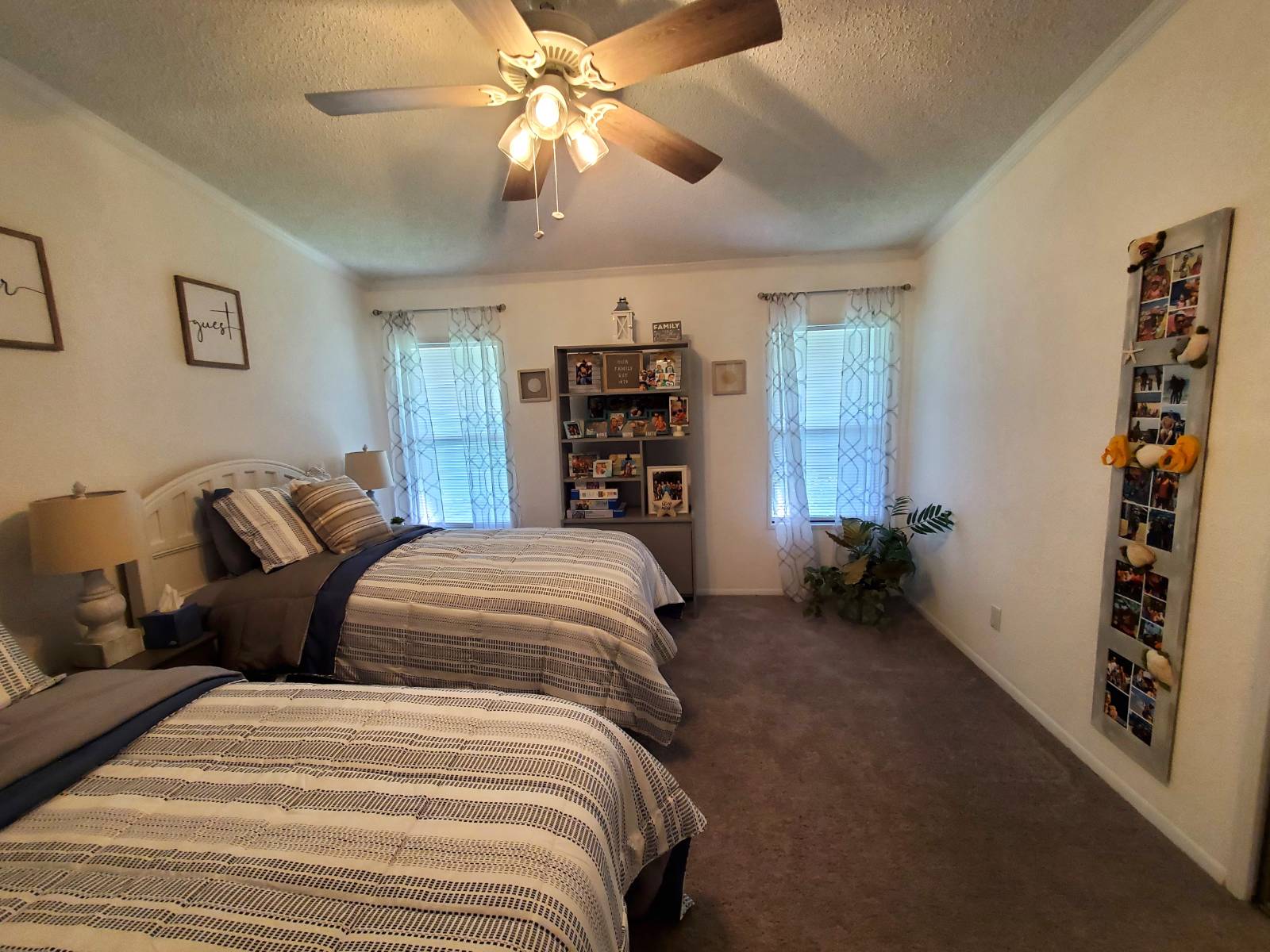 ;
;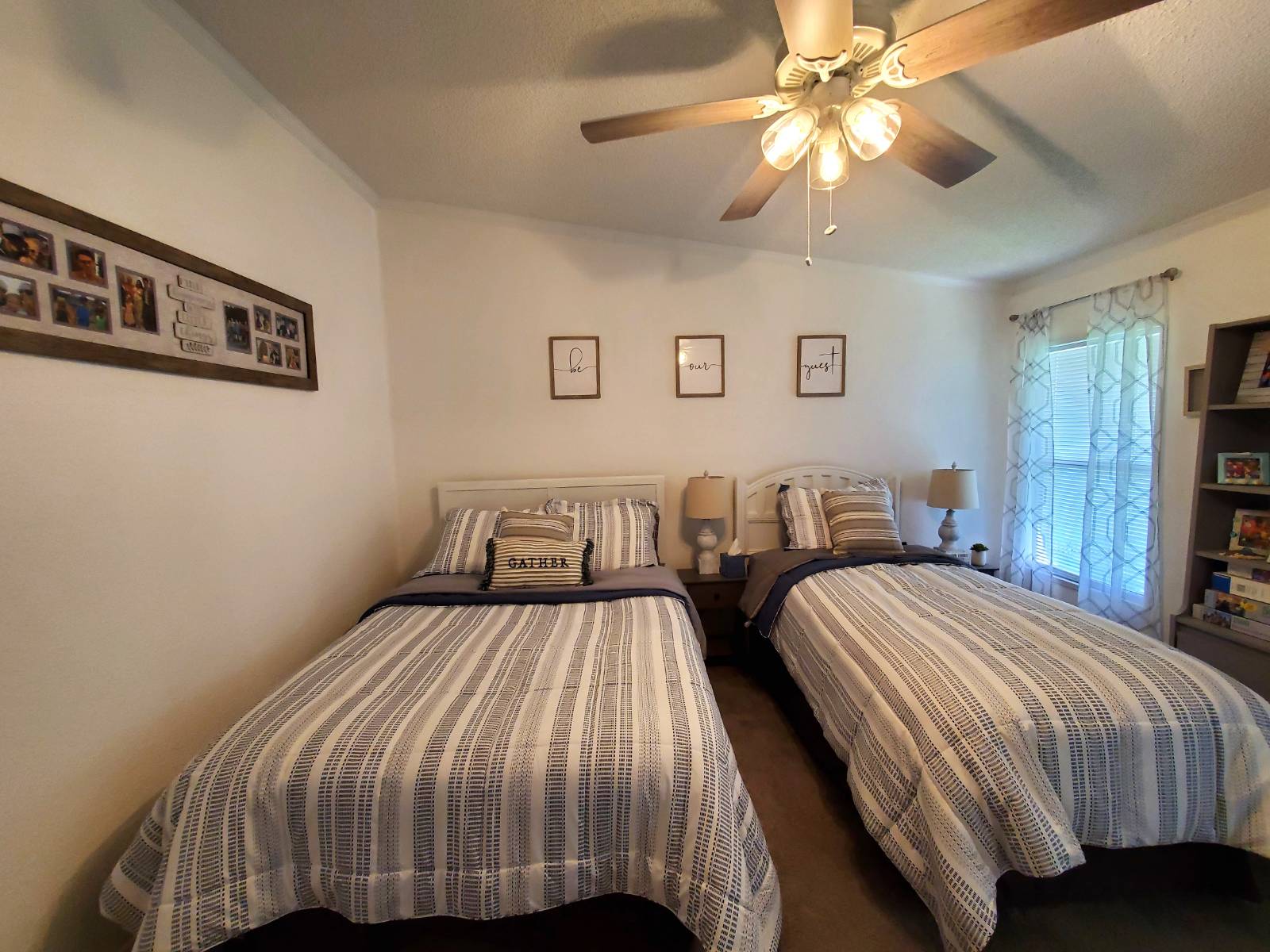 ;
;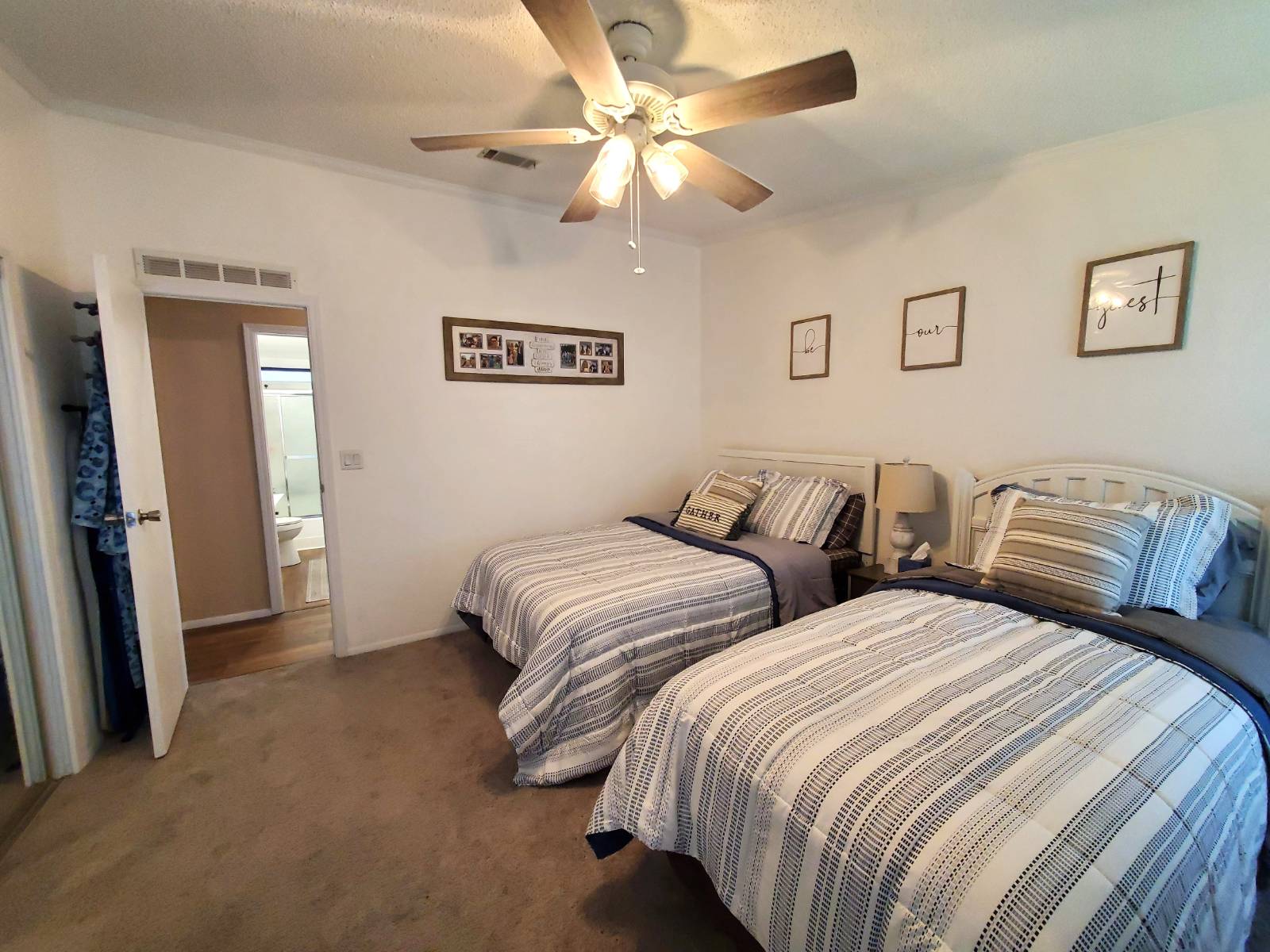 ;
;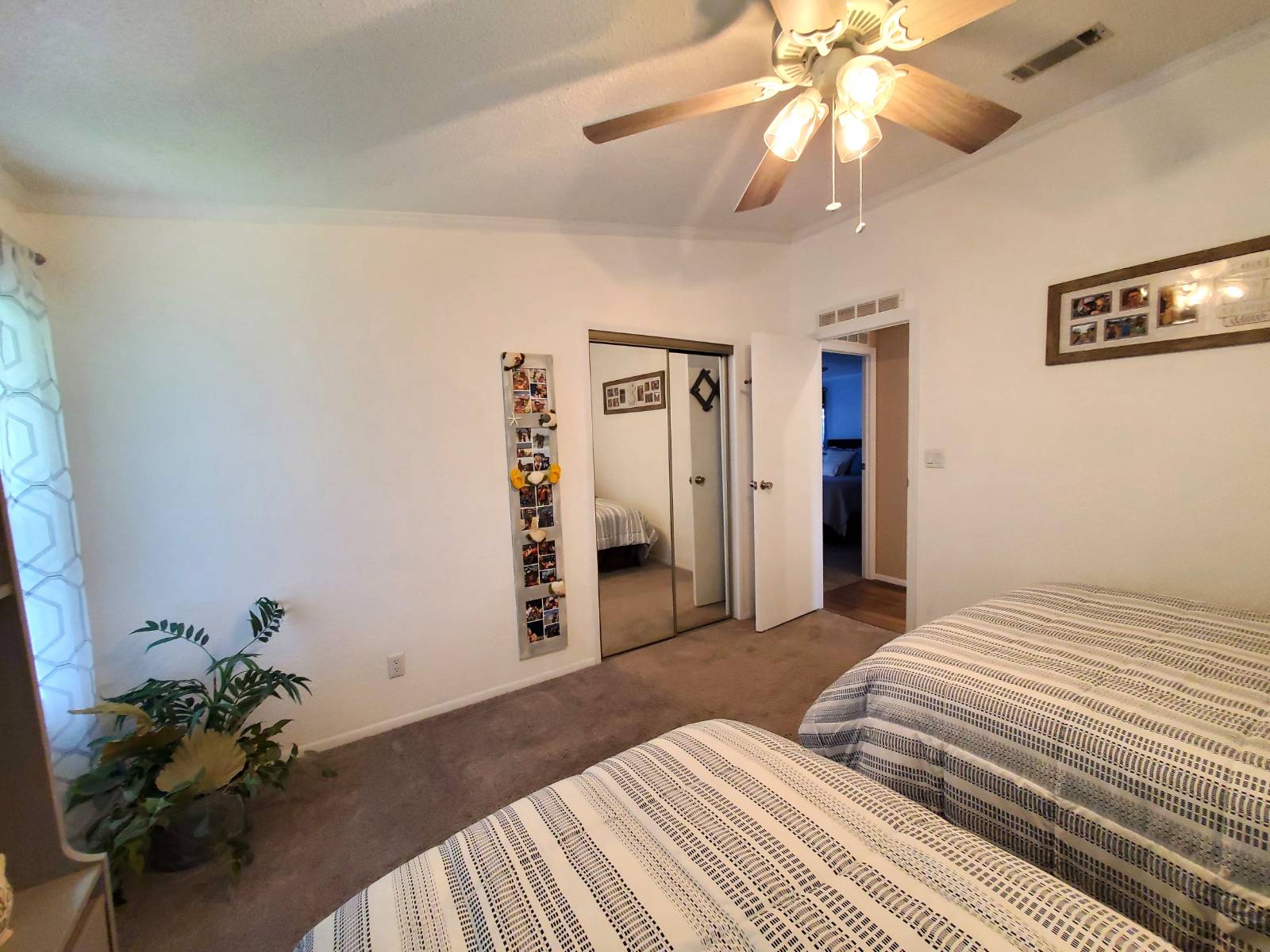 ;
;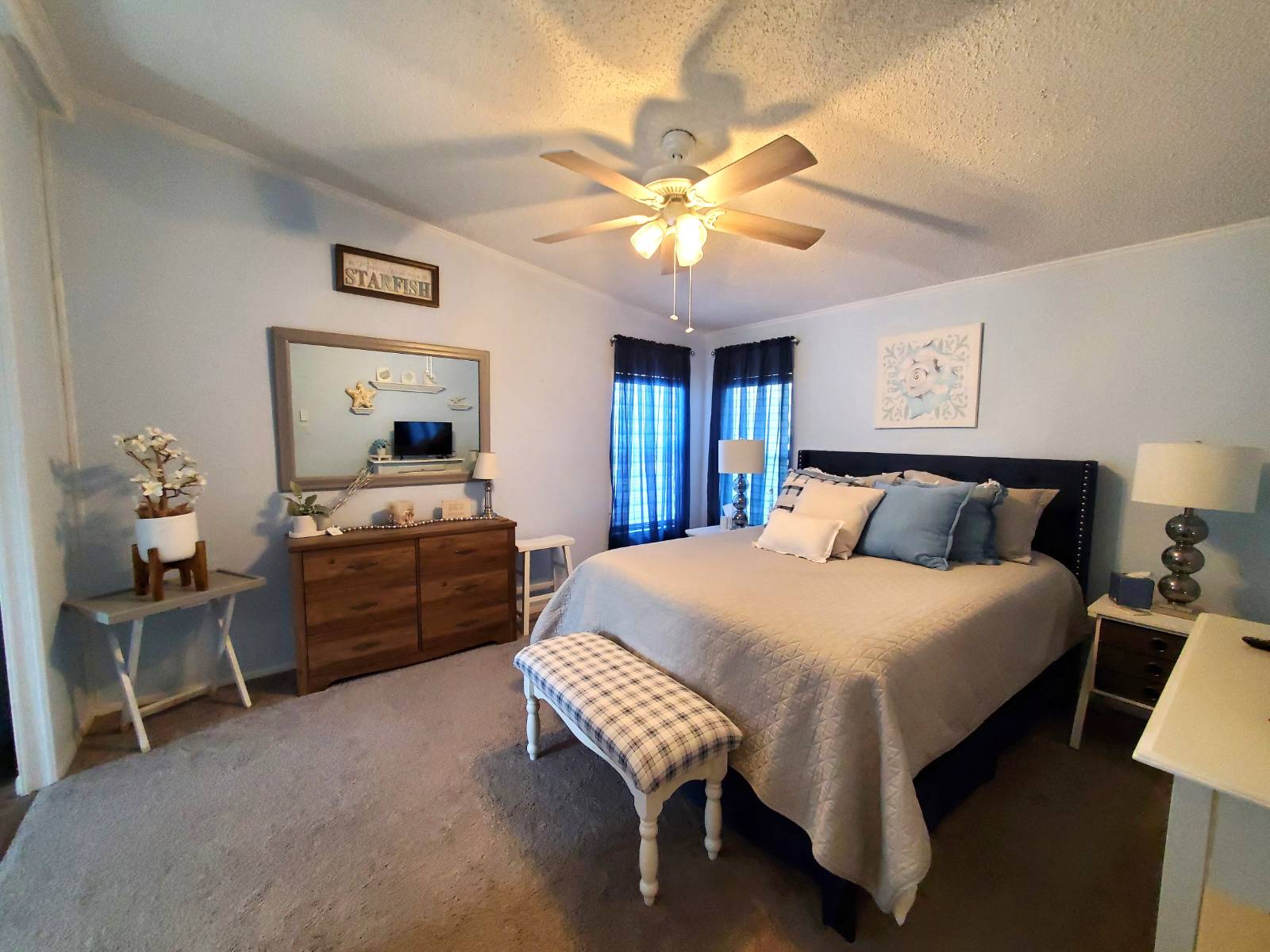 ;
;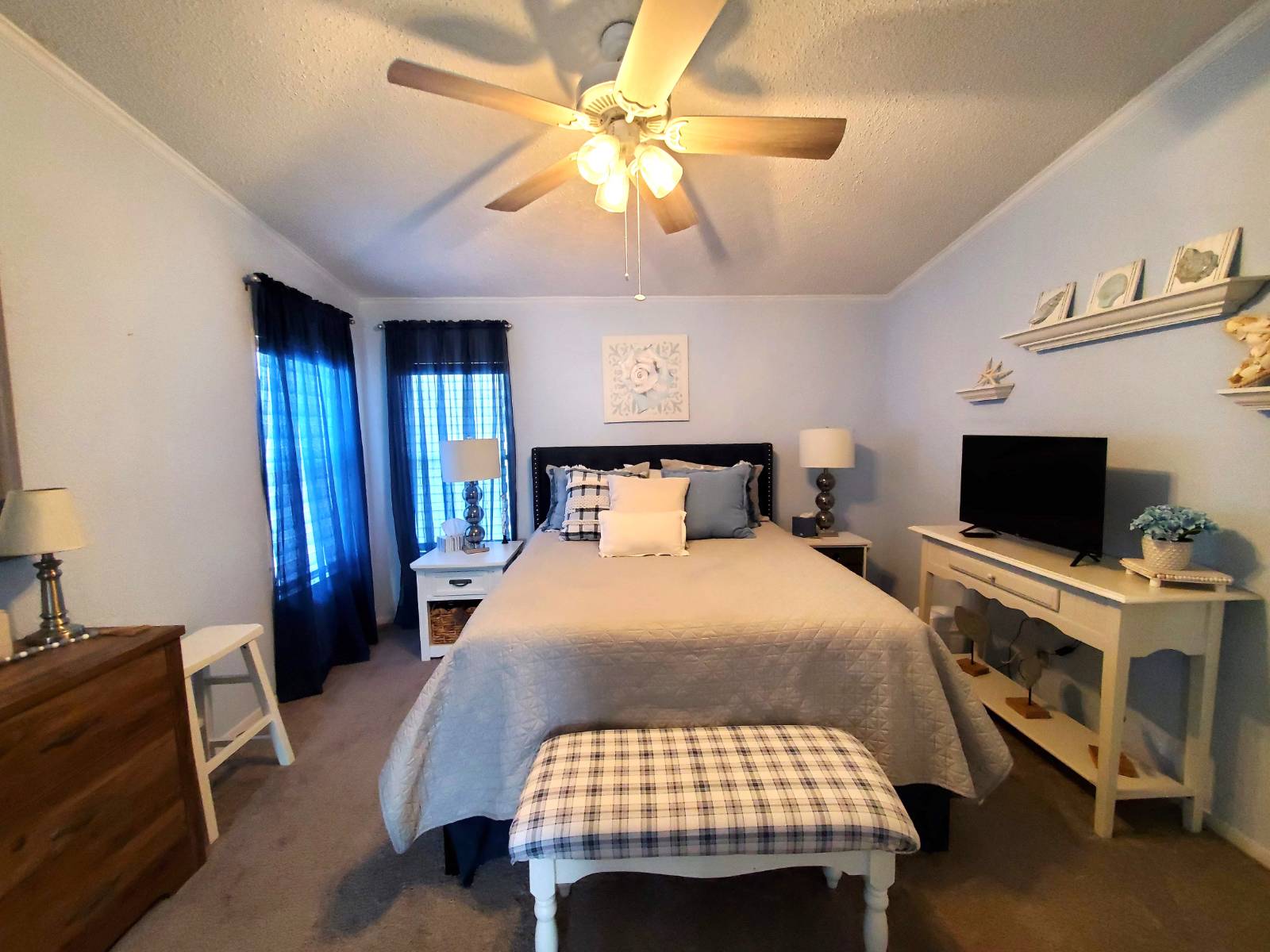 ;
;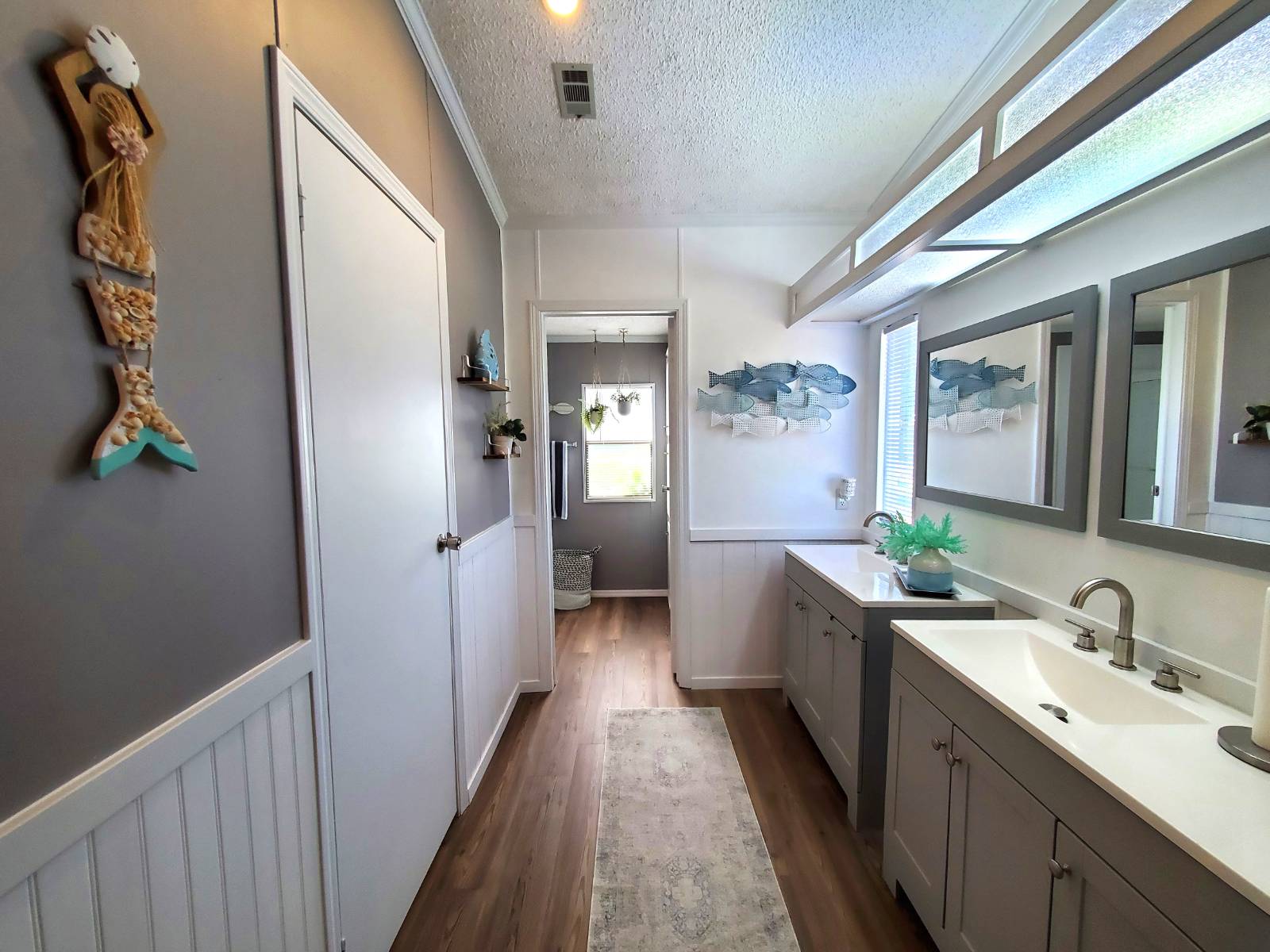 ;
;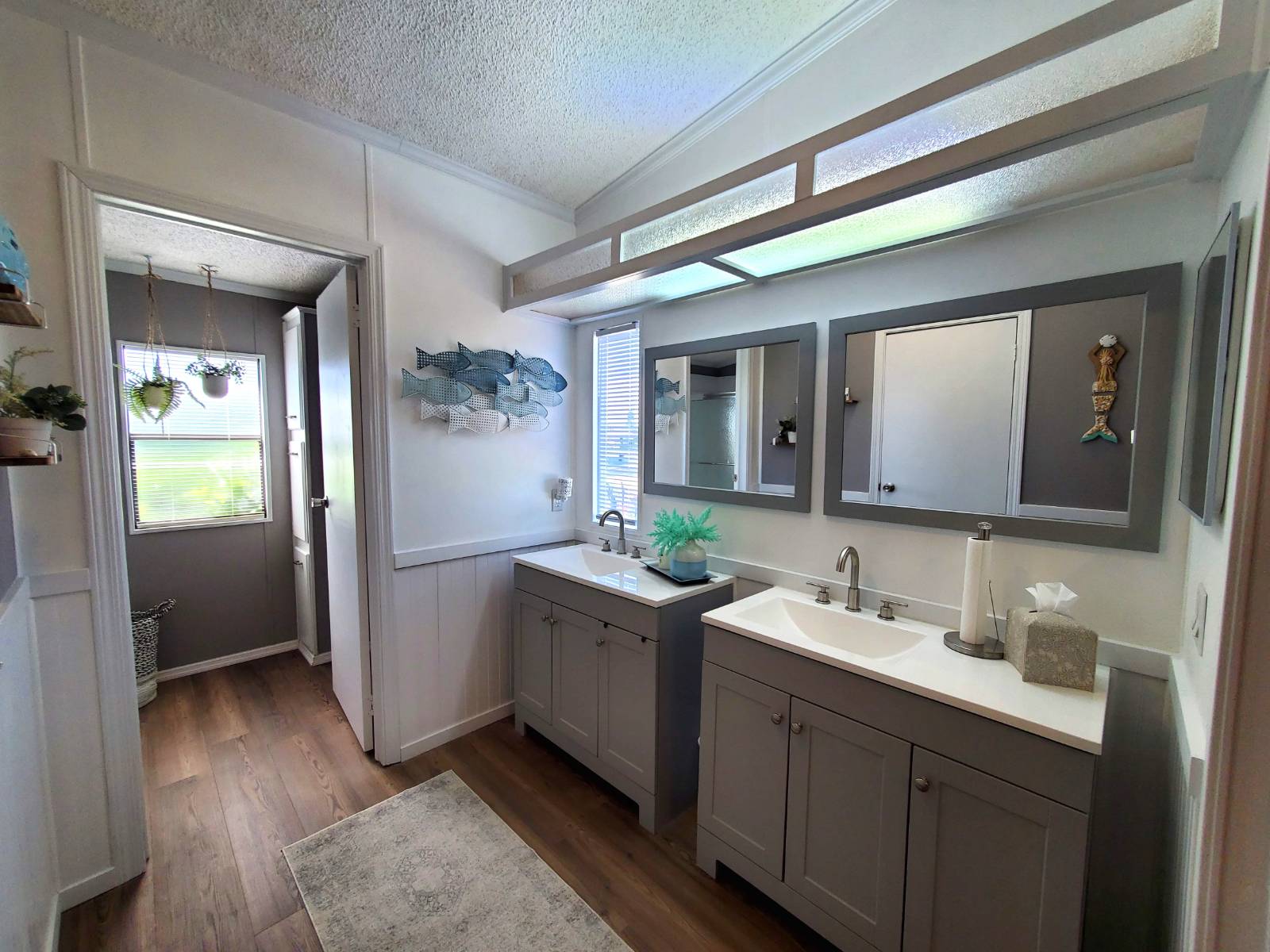 ;
;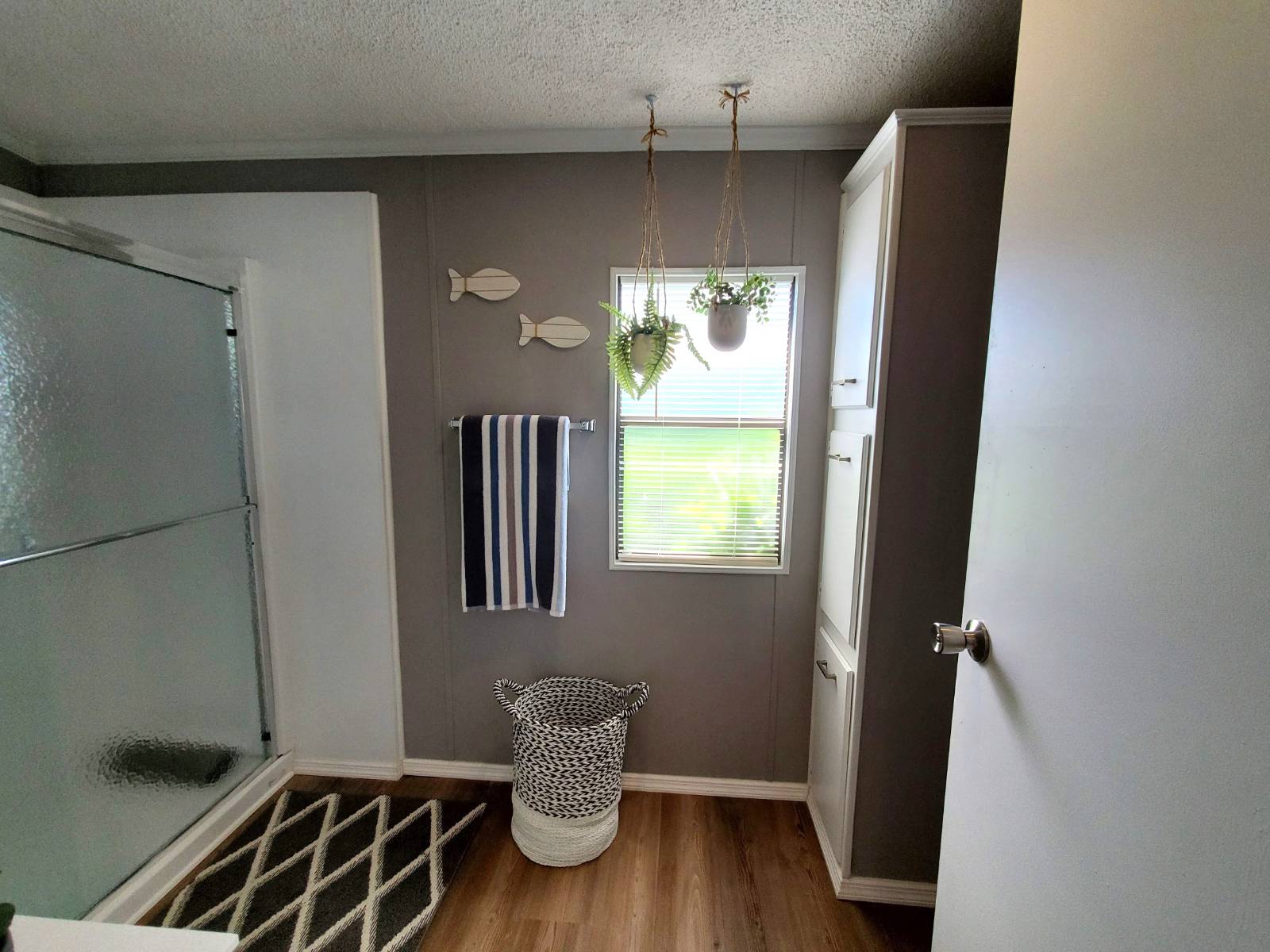 ;
;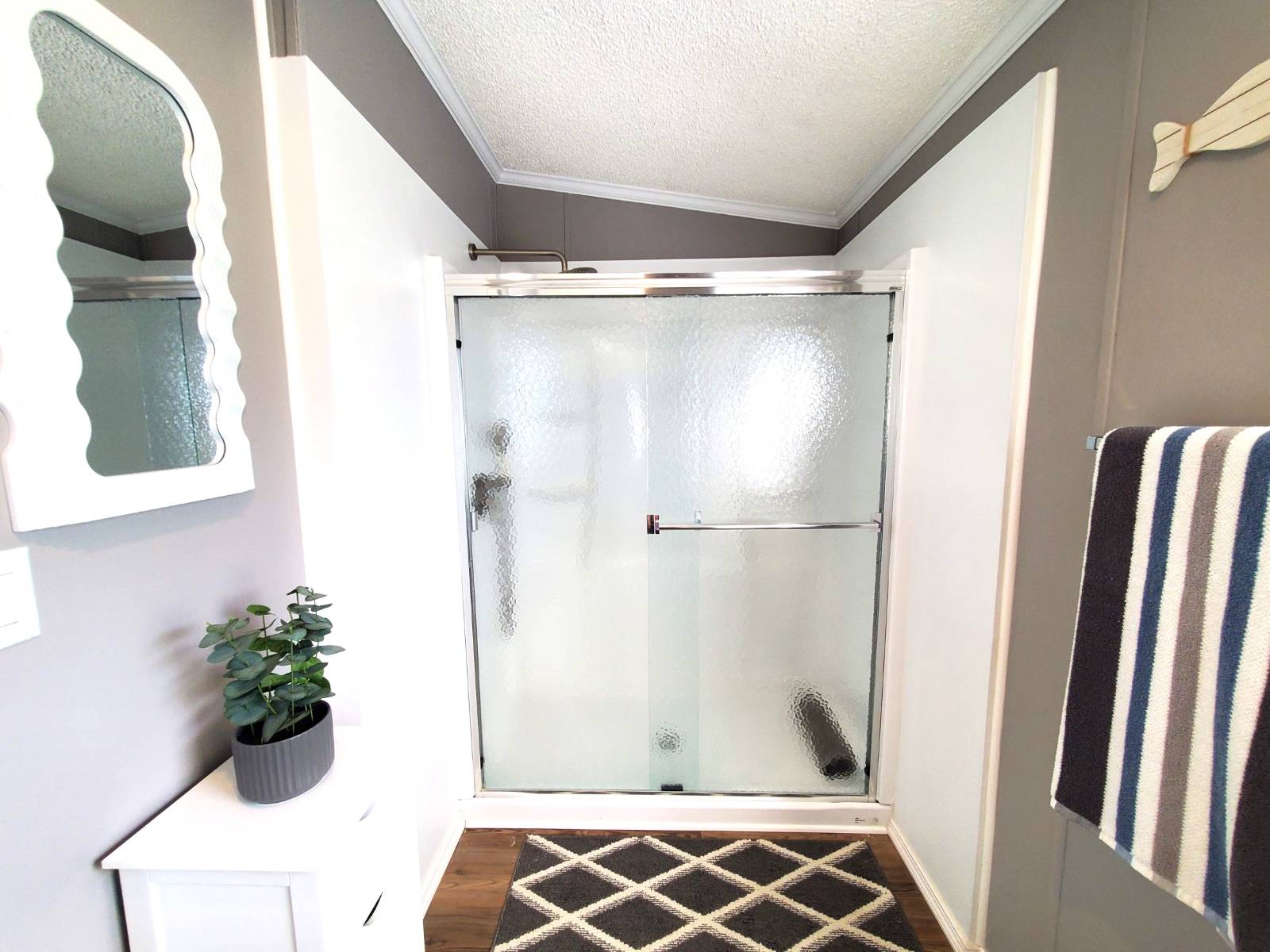 ;
;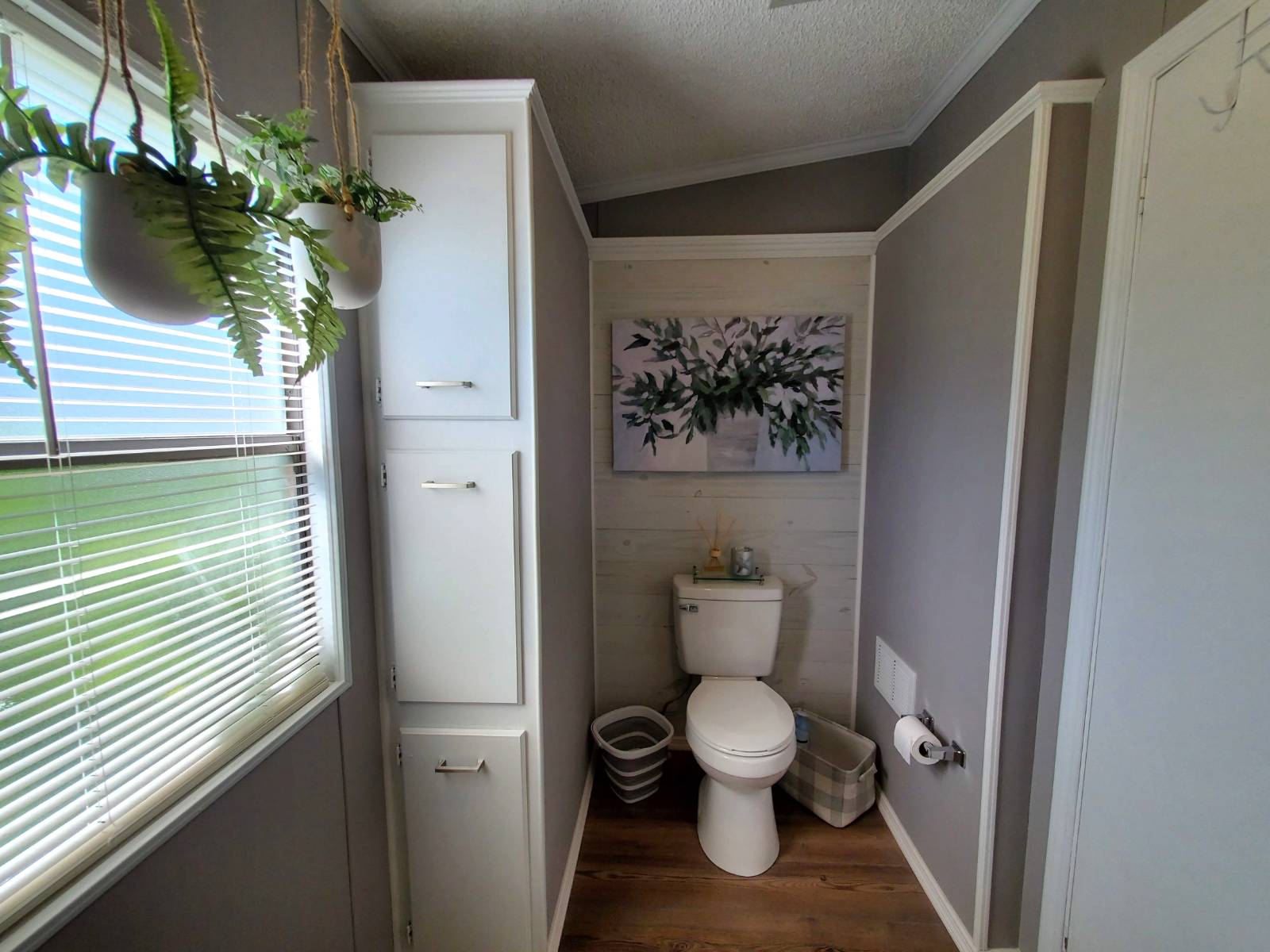 ;
;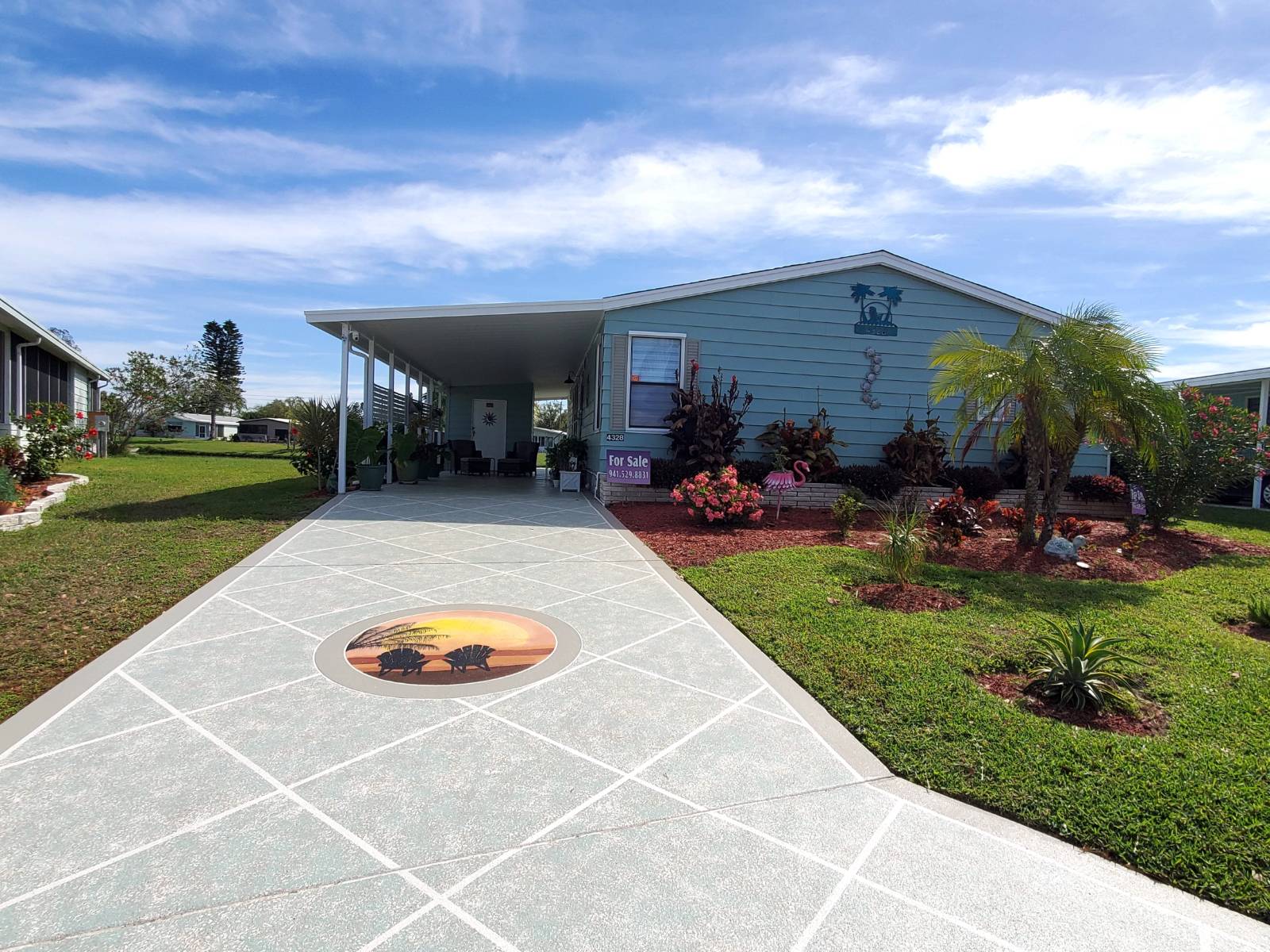 ;
;