433 Ottaway Rd, Middlefield, NY 13326
| Listing ID |
11198544 |
|
|
|
| Property Type |
Residential |
|
|
|
| County |
Otsego |
|
|
|
| Township |
Middlefield |
|
|
|
| School |
COOPERSTOWN CENTRAL SCHOOL DISTRICT |
|
|
|
|
| Total Tax |
$2,215 |
|
|
|
| Tax ID |
363889-085.000-0001-025.022 |
|
|
|
| FEMA Flood Map |
fema.gov/portal |
|
|
|
| Year Built |
1925 |
|
|
|
| |
|
|
|
|
|
Located just ten minutes from both Cooperstown and Cherry Valley, sits this beautiful 2 story, 3 bedroom, 1.5 bathroom home with many updates. Open floor concept living room, dining room and kitchen, with an office that doubles as a guest bedroom. One of the highlights of this property is the expansive nine-acre lot, offering endless possibilities for outdoor enthusiasts or those seeking privacy. Imagine enjoying your morning coffee on the porch, taking in the scenic beauty that surrounds you. There's even a chicken coop, or turn it into a hobby room! You'll have easy access to all the amenities these vibrant communities have to offer. Whether it's exploring the world-renowned National Baseball Hall of Fame or enjoying water activities at the lake, there's always something exciting to do nearby. Many updated features including: -Updated Half Bath (New Floor, Paint, Sink and Toilet, 2023) -New Bedroom and Bathroom Windows (2023) -New Spray Foam Insulation (Crawl Space, 2022) -New Hot Water Heater (2021) -New Roof (2019) -New Well Pump and Pressure Tank (2019) -New French Drain around Garage (2018) -New Heat/AC Mini Split (2017, Under Warranty until 2029).
|
- 3 Total Bedrooms
- 1 Full Bath
- 1 Half Bath
- 1250 SF
- 8.98 Acres
- Built in 1925
- 2 Stories
- Available 8/11/2023
- Two Story Style
- Crawl Basement
- Oven/Range
- Refrigerator
- Dishwasher
- Washer
- Dryer
- Hardwood Flooring
- Living Room
- Den/Office
- Kitchen
- Baseboard
- Heat Pump
- Electric Fuel
- Wall/Window A/C
- Frame Construction
- Wood Siding
- Detached Garage
- 2 Garage Spaces
- Private Well Water
- Private Septic
- Deck
- $1,502 School Tax
- $713 County Tax
- $2,215 Total Tax
- Sold on 11/29/2023
- Sold for $360,000
- Buyer's Agent: Patti Ashley
- Company: Ashley Connor Realty
|
|
BENSON AGENCY REAL ESTATE LLC
|
Listing data is deemed reliable but is NOT guaranteed accurate.
|



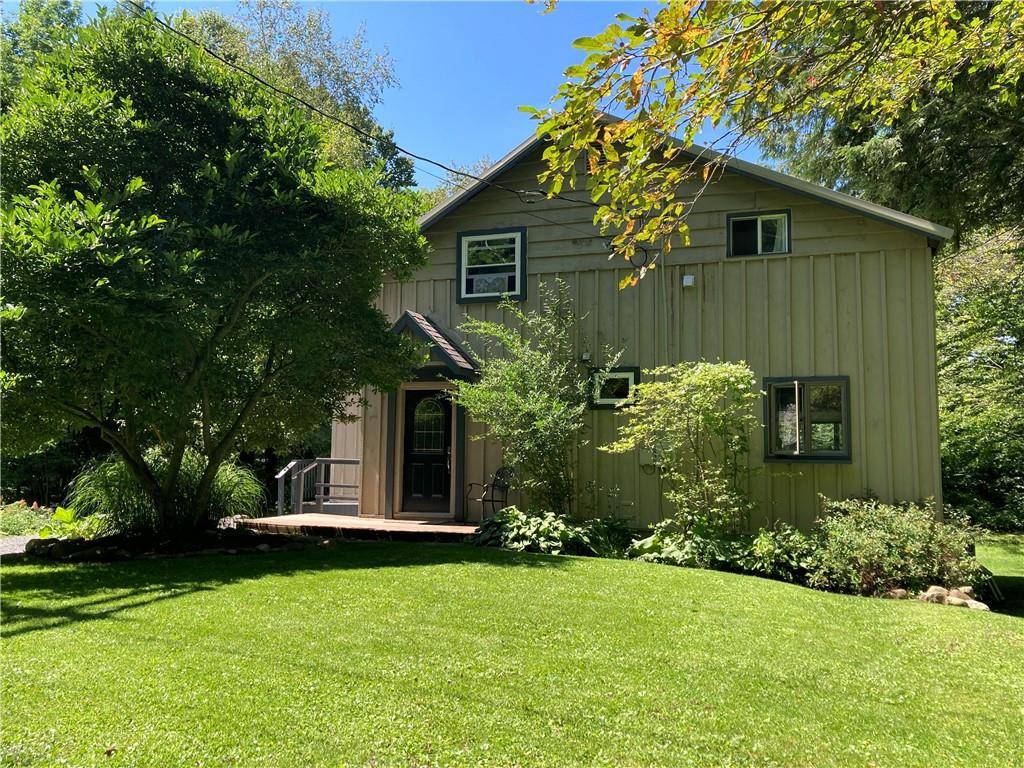


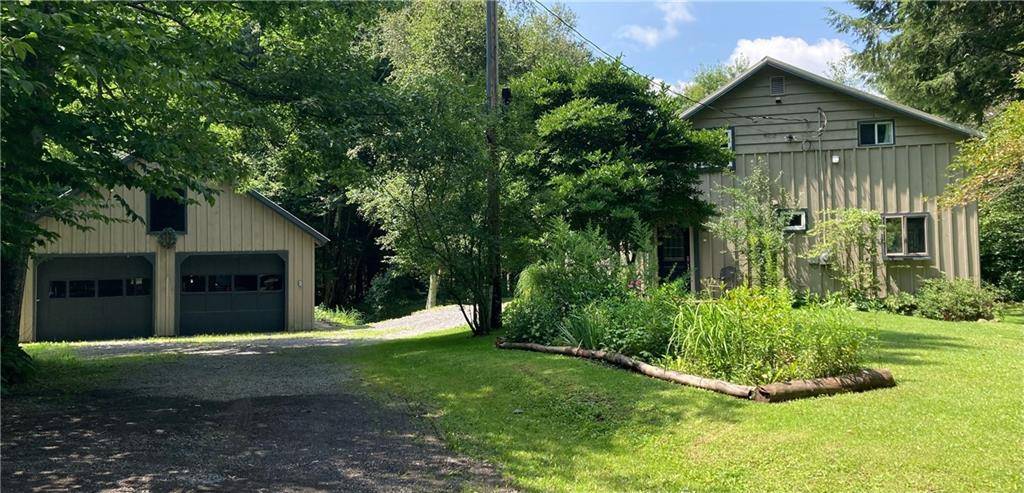 ;
;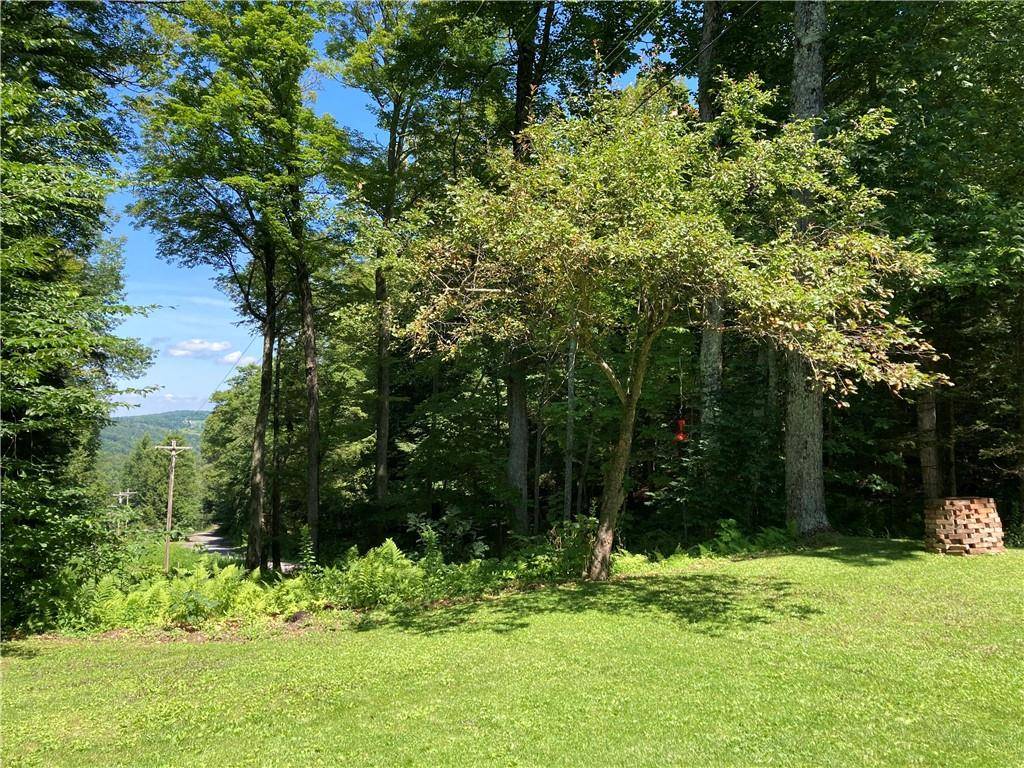 ;
;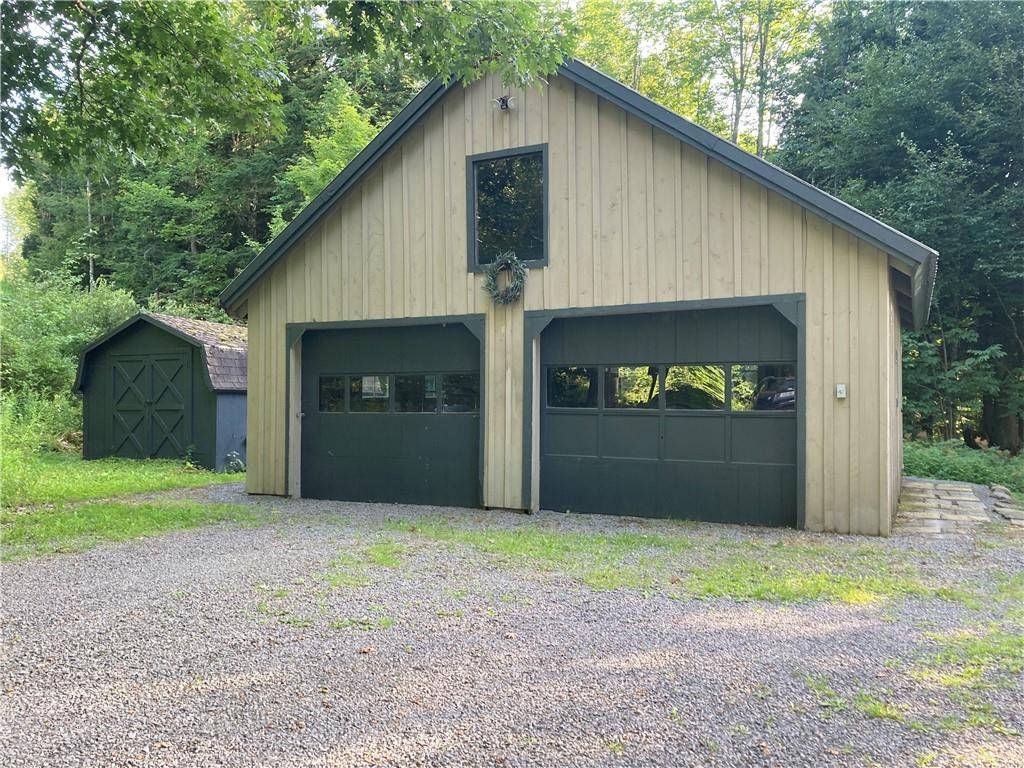 ;
;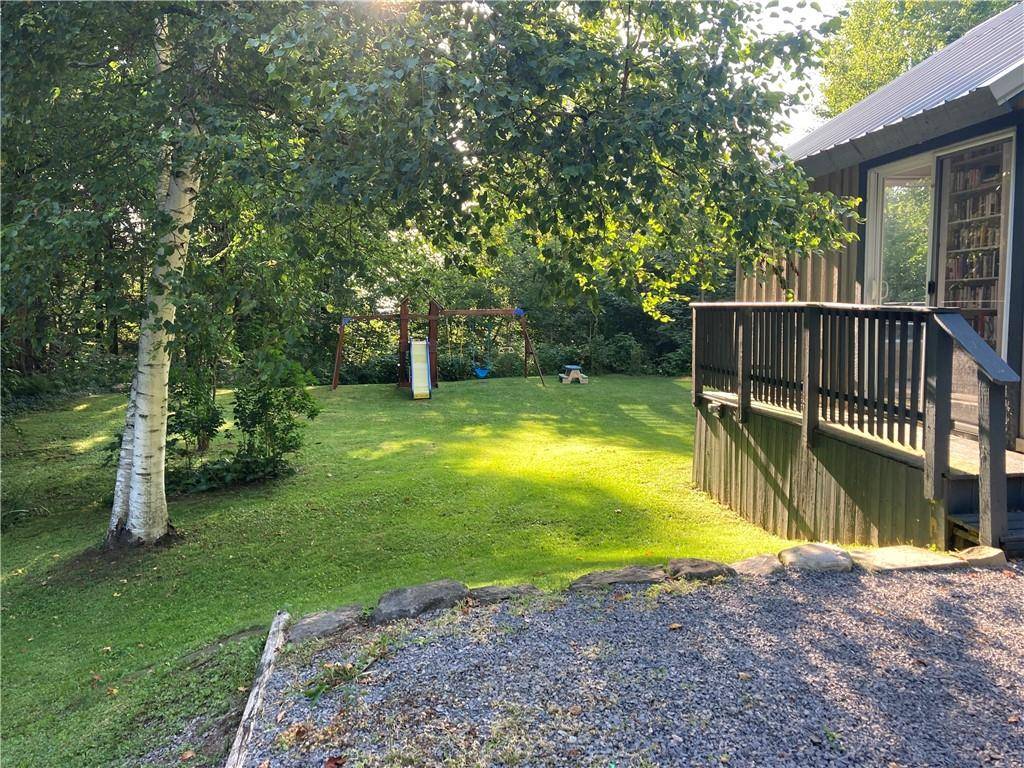 ;
;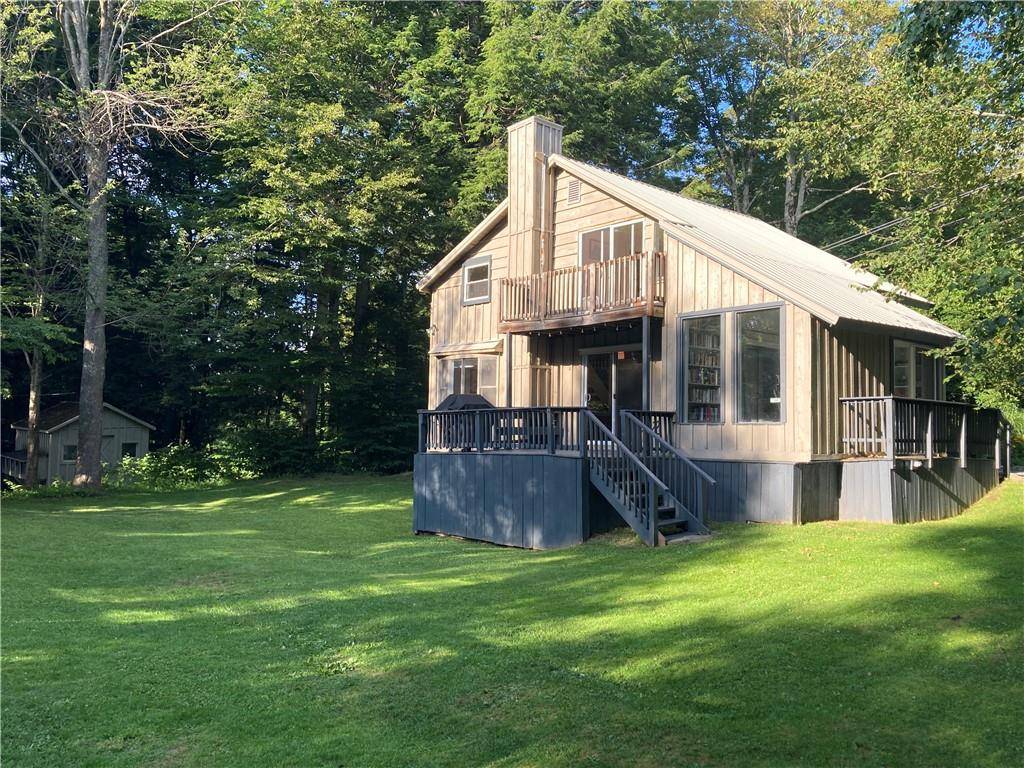 ;
;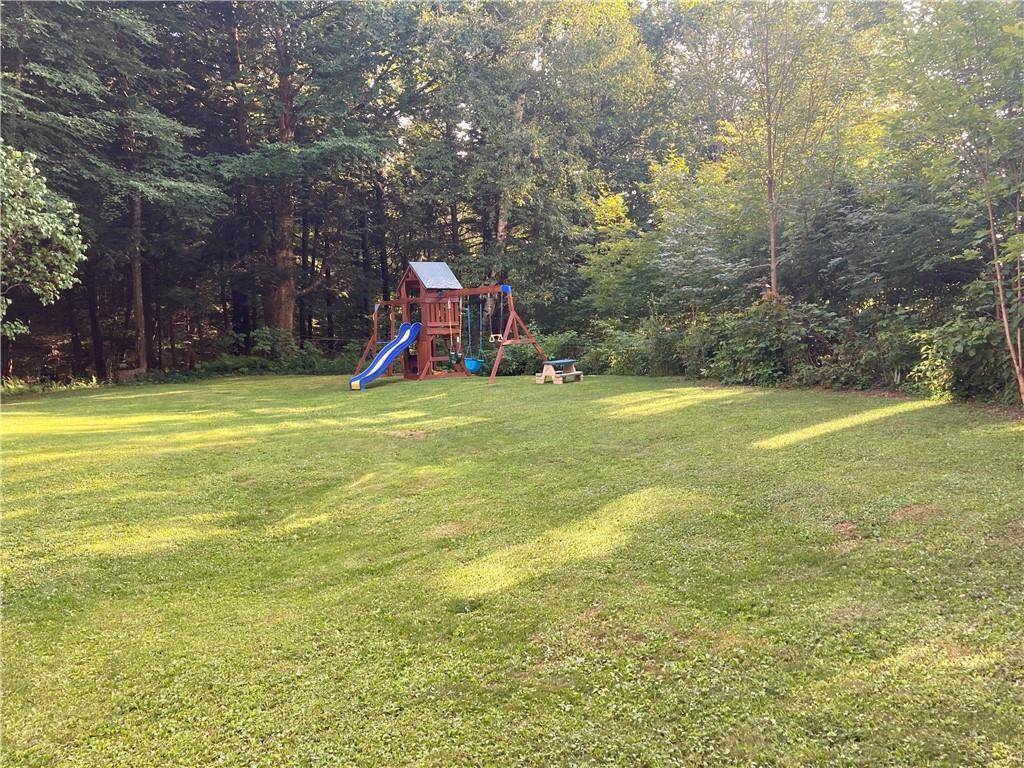 ;
;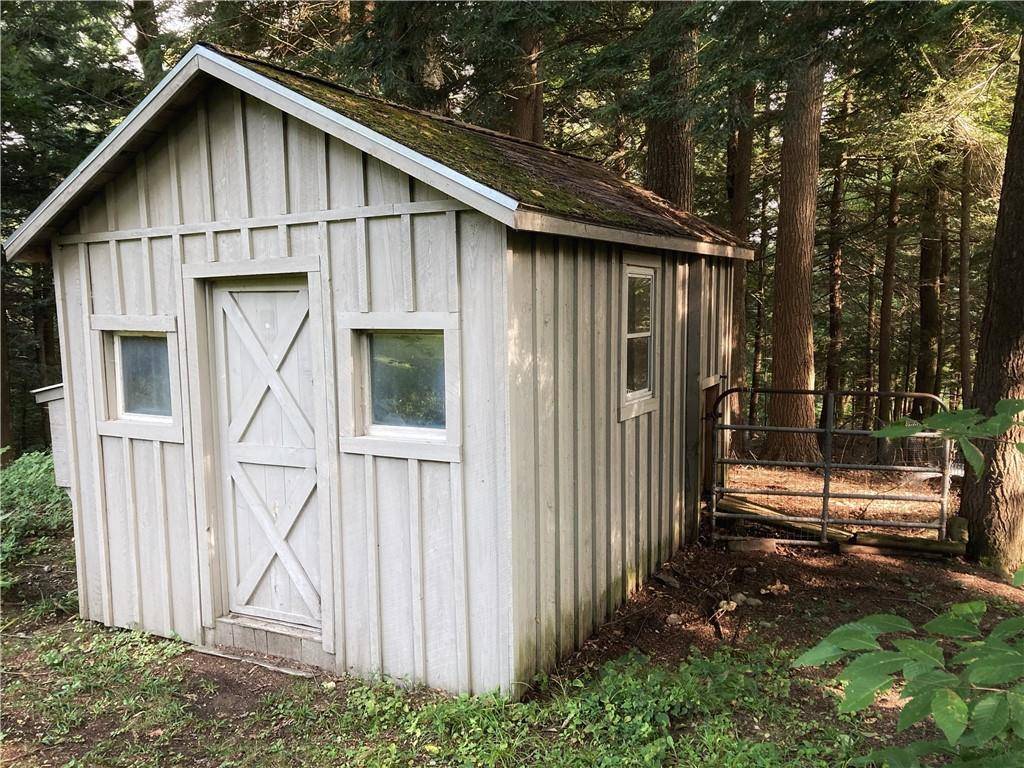 ;
;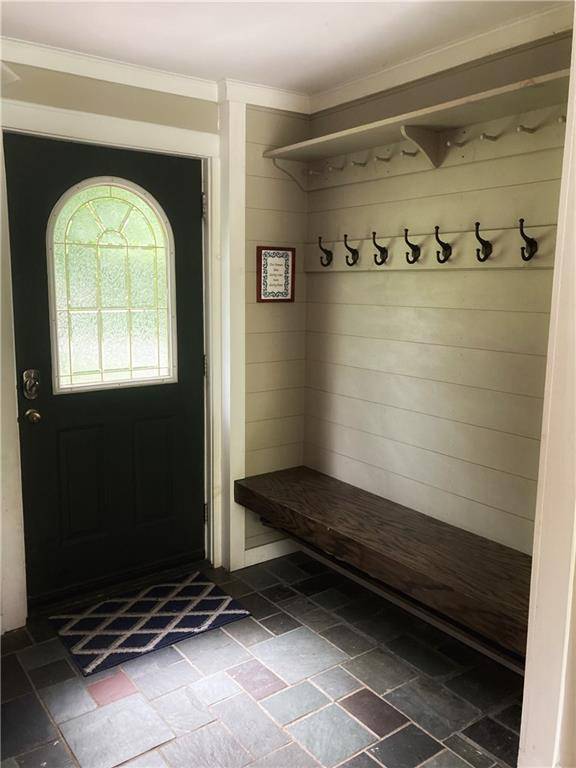 ;
;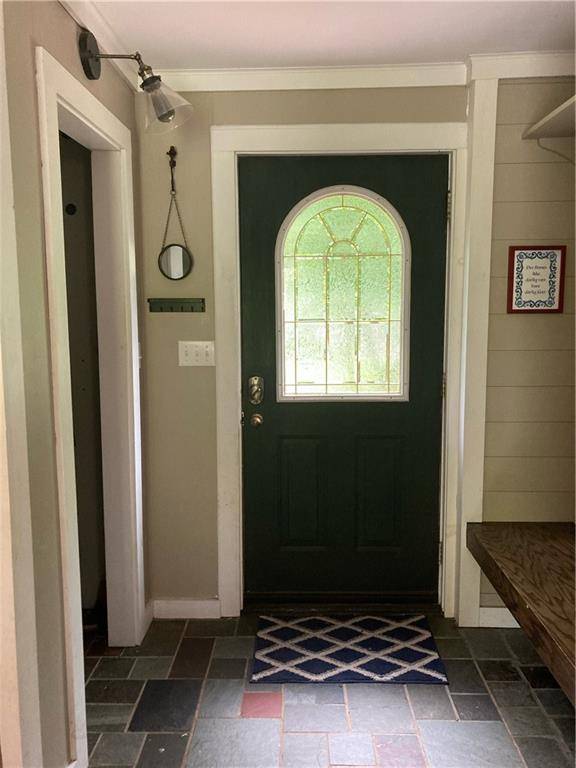 ;
;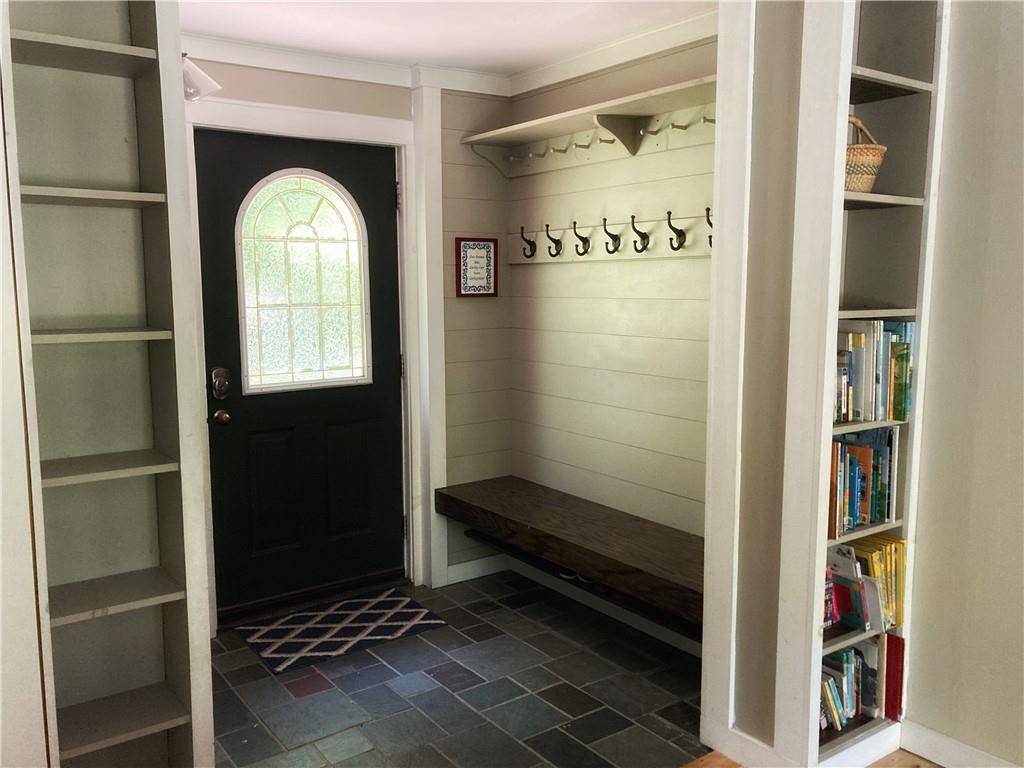 ;
;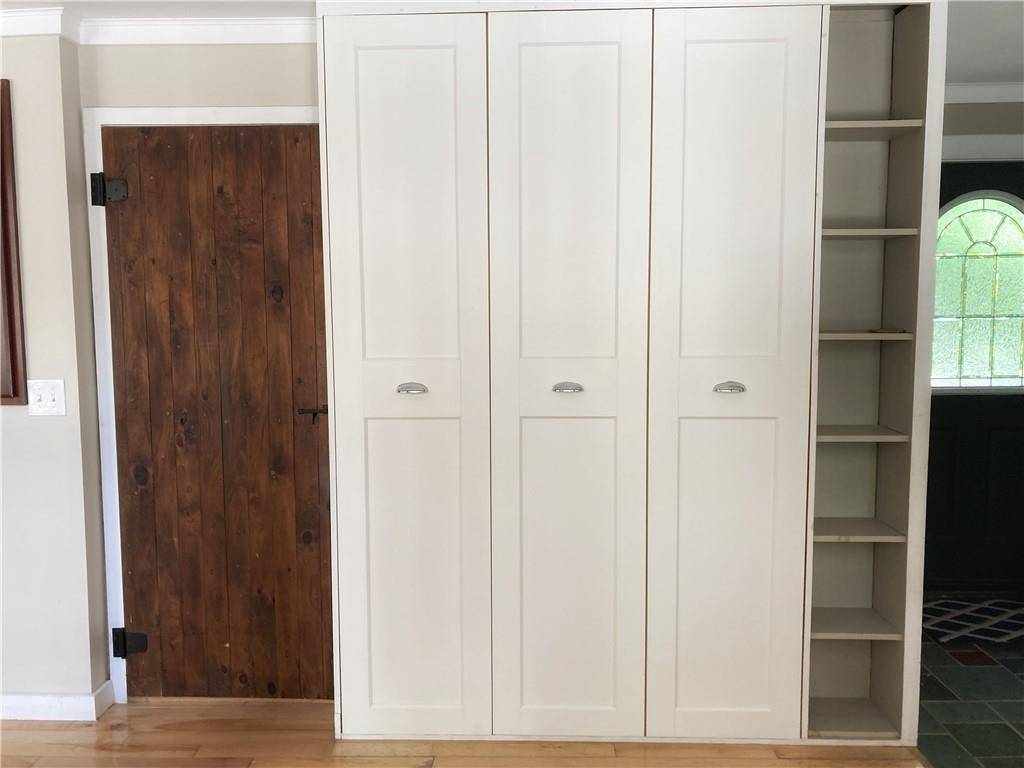 ;
;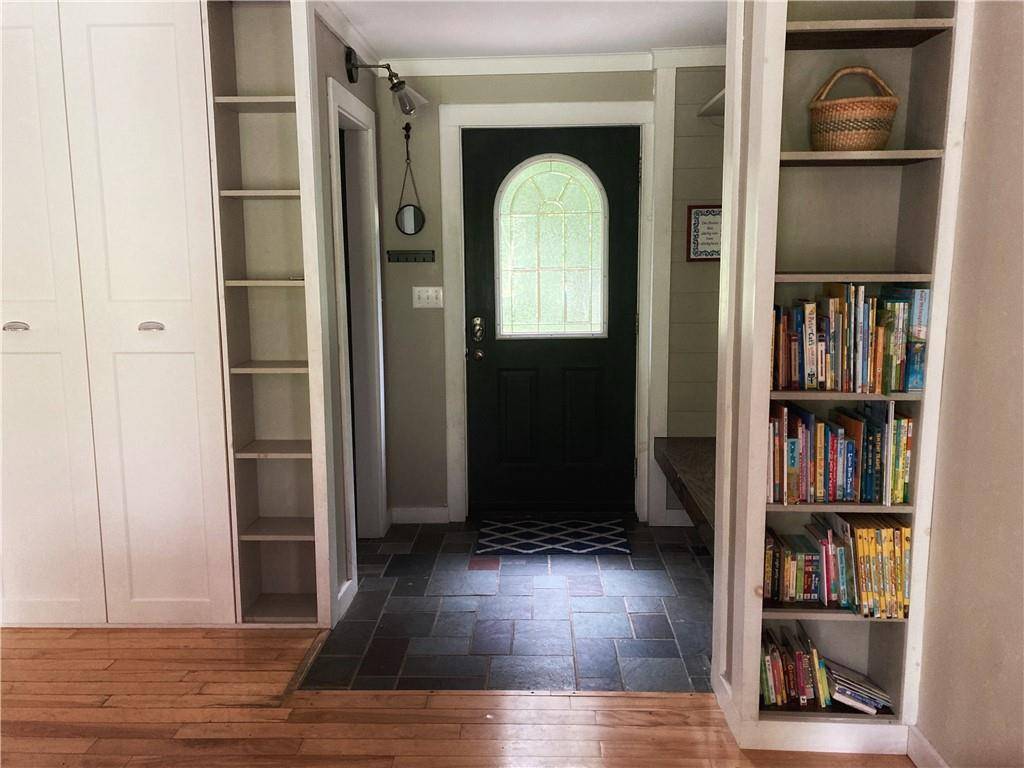 ;
;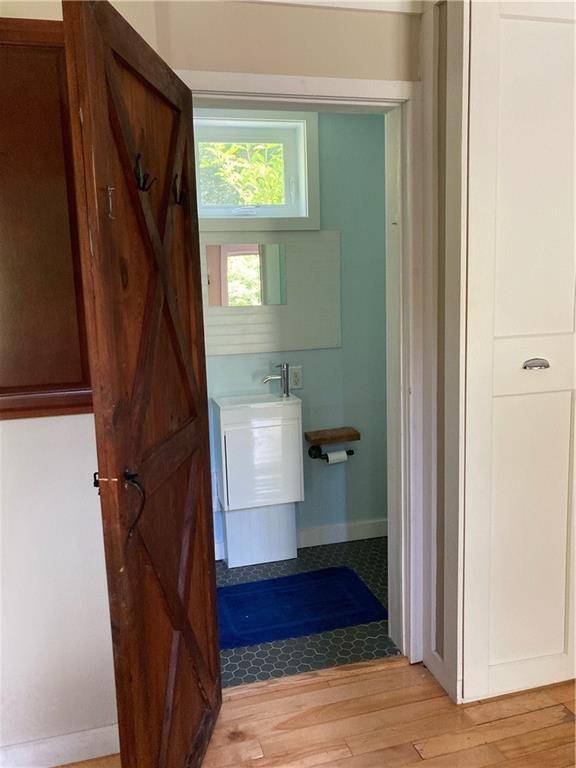 ;
;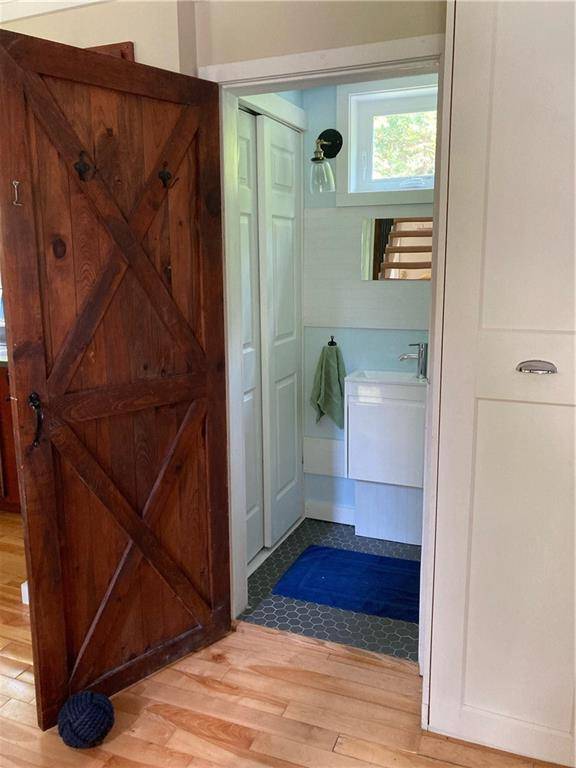 ;
;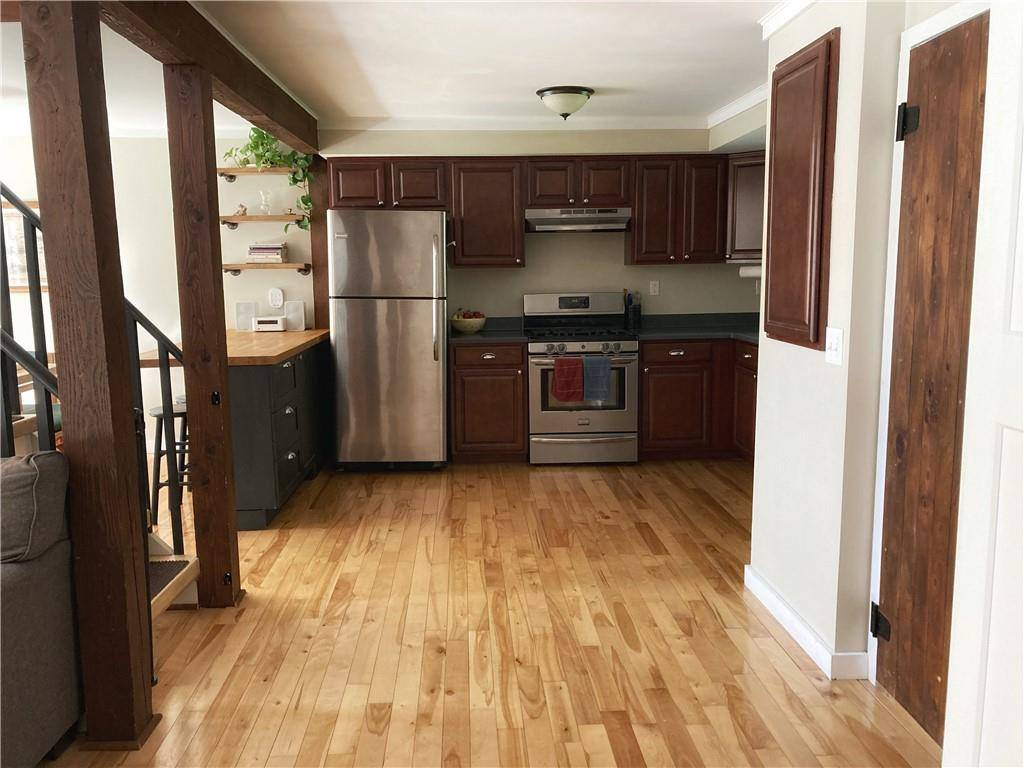 ;
;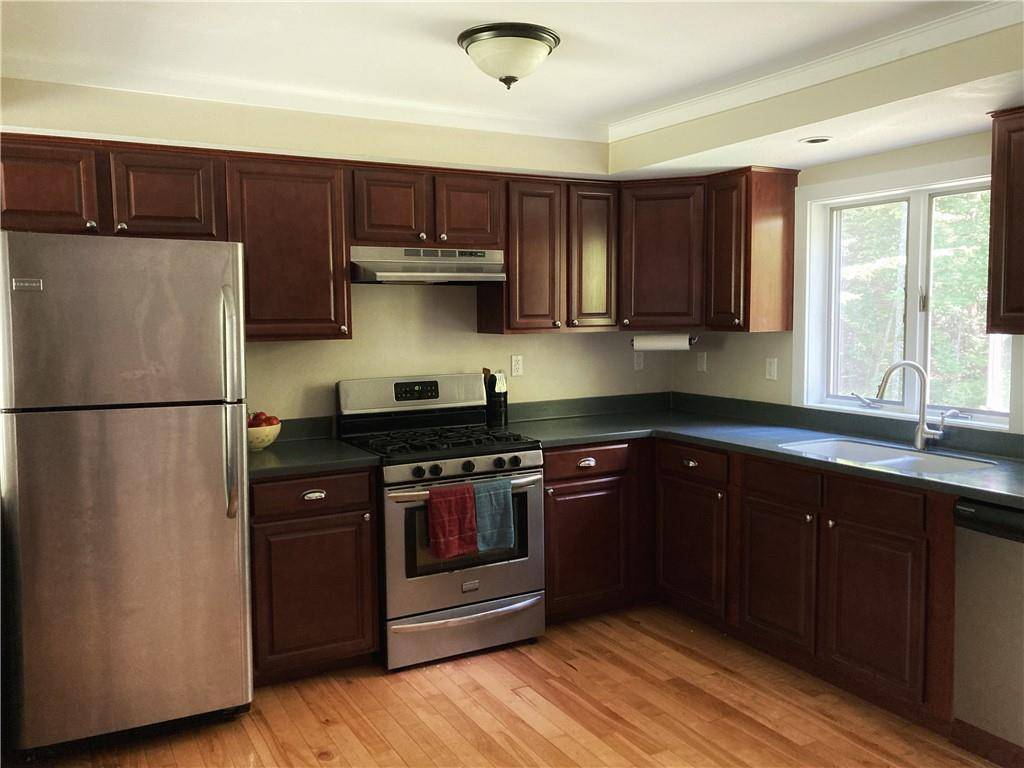 ;
;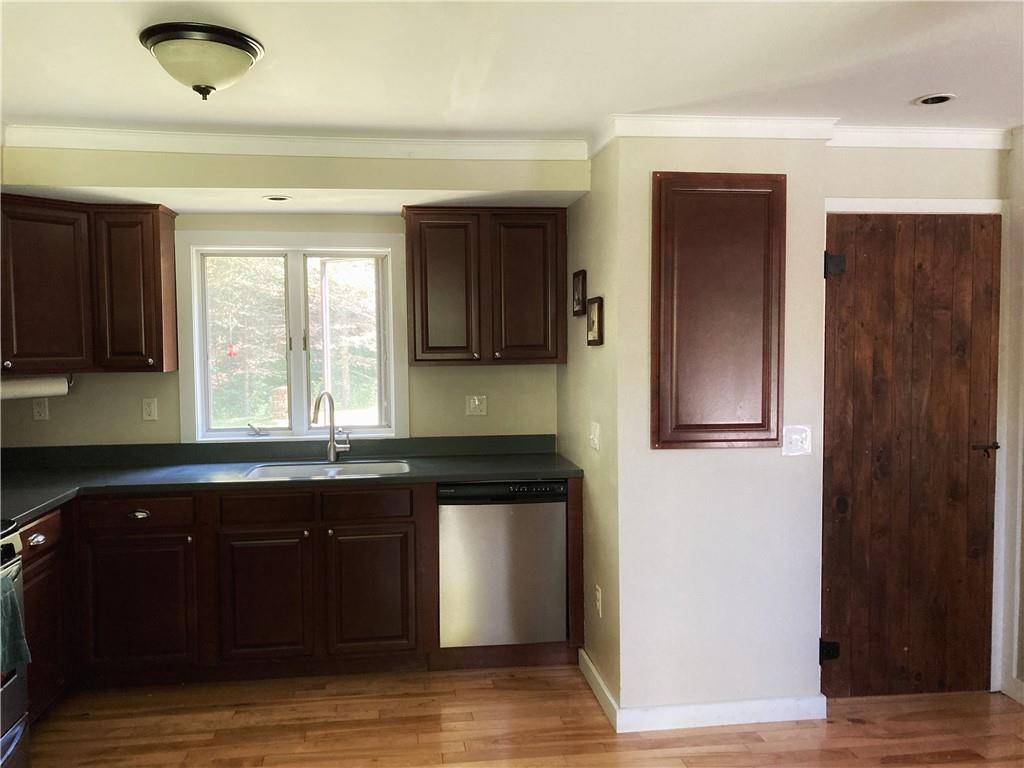 ;
;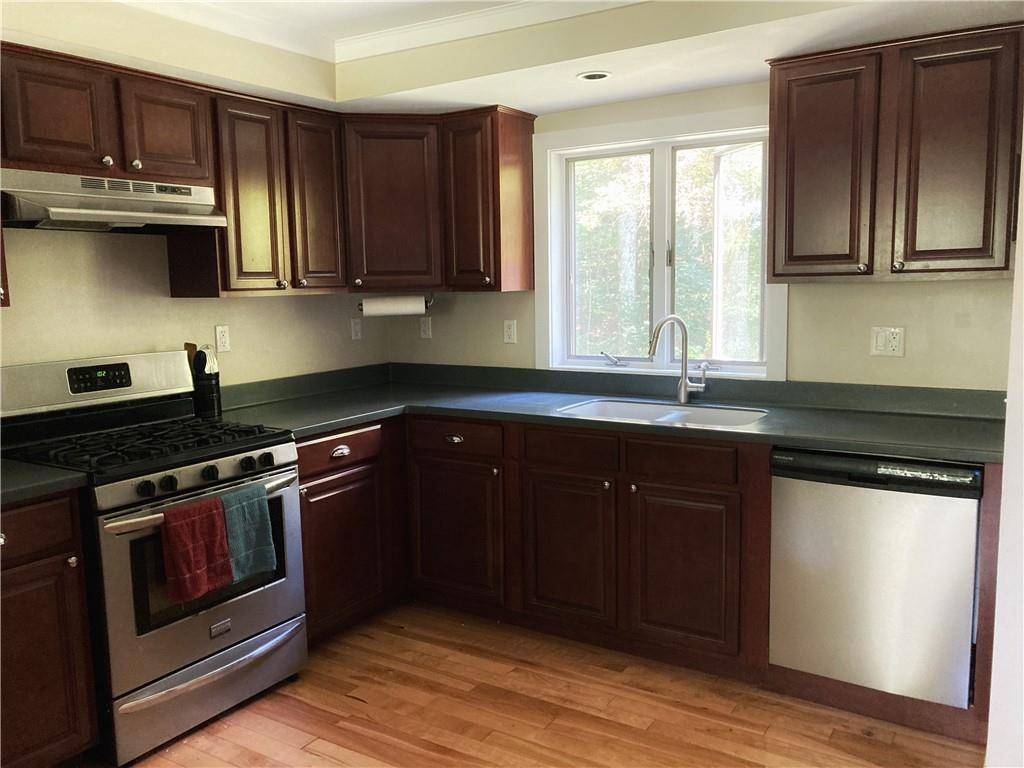 ;
;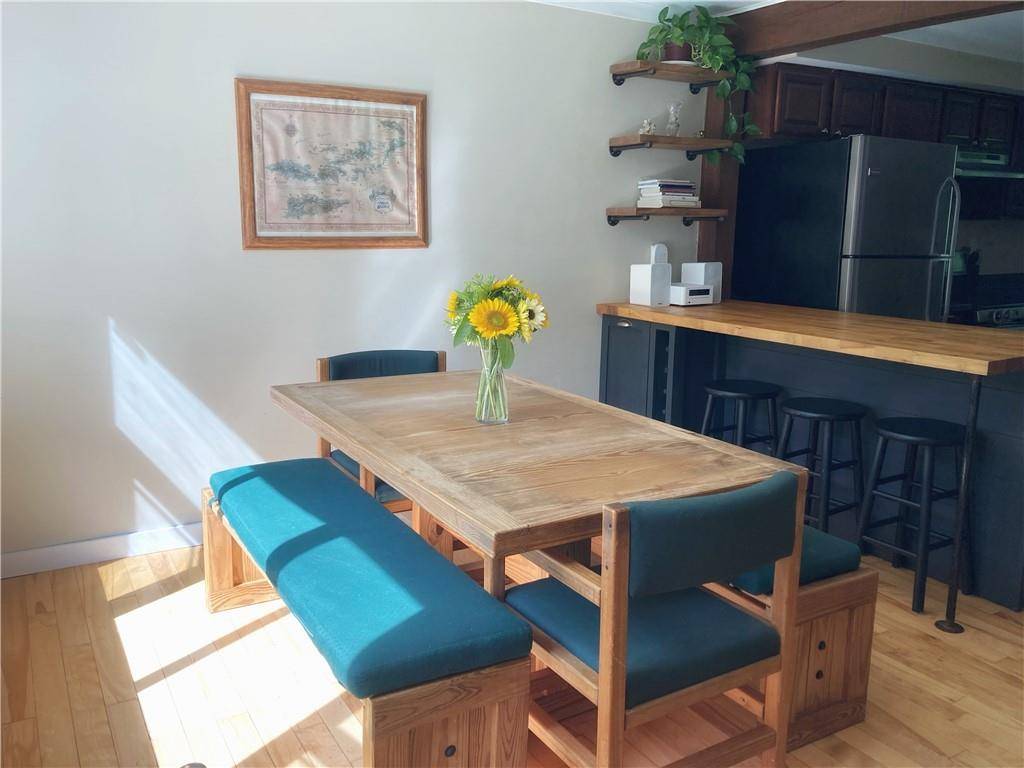 ;
;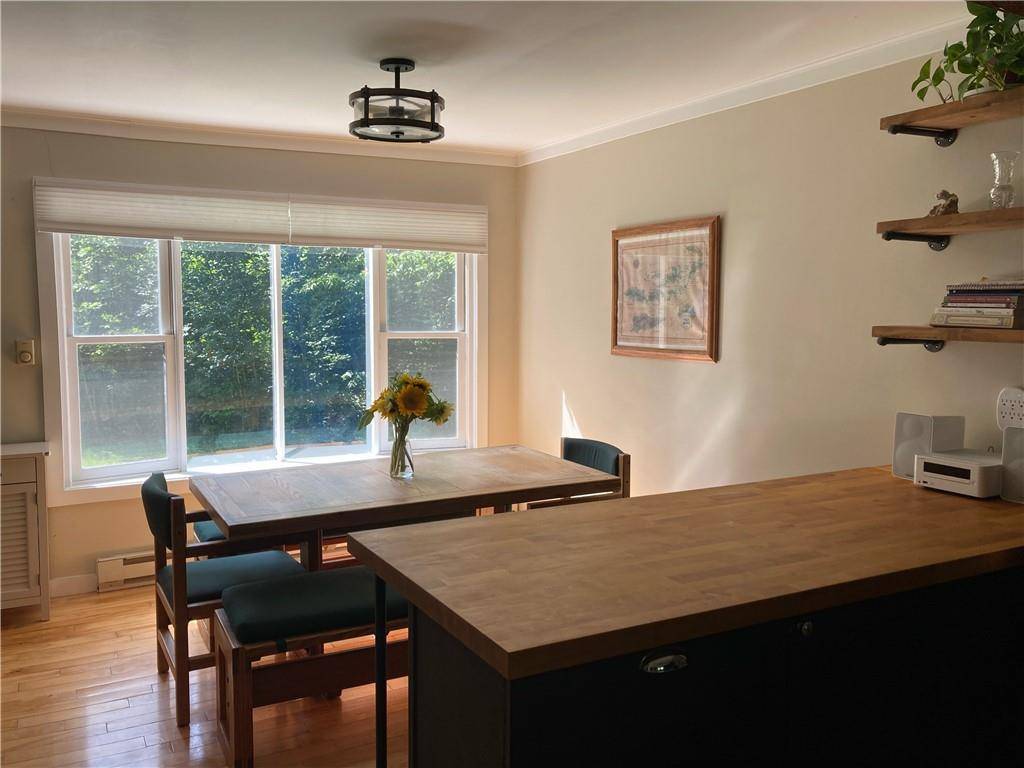 ;
;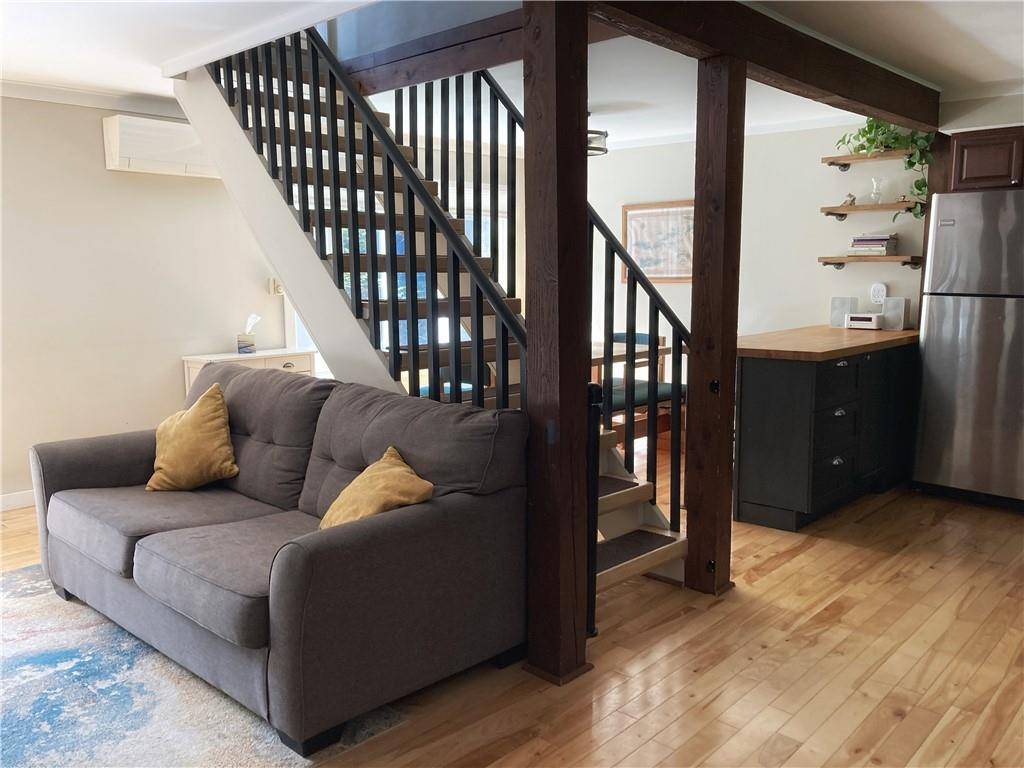 ;
;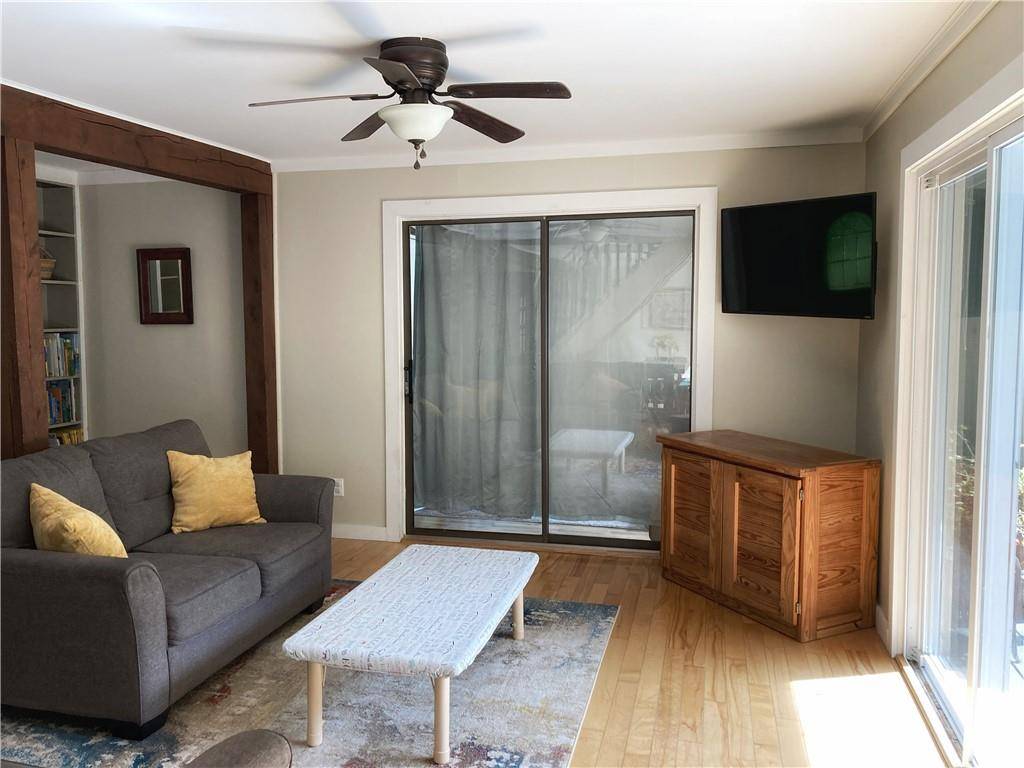 ;
;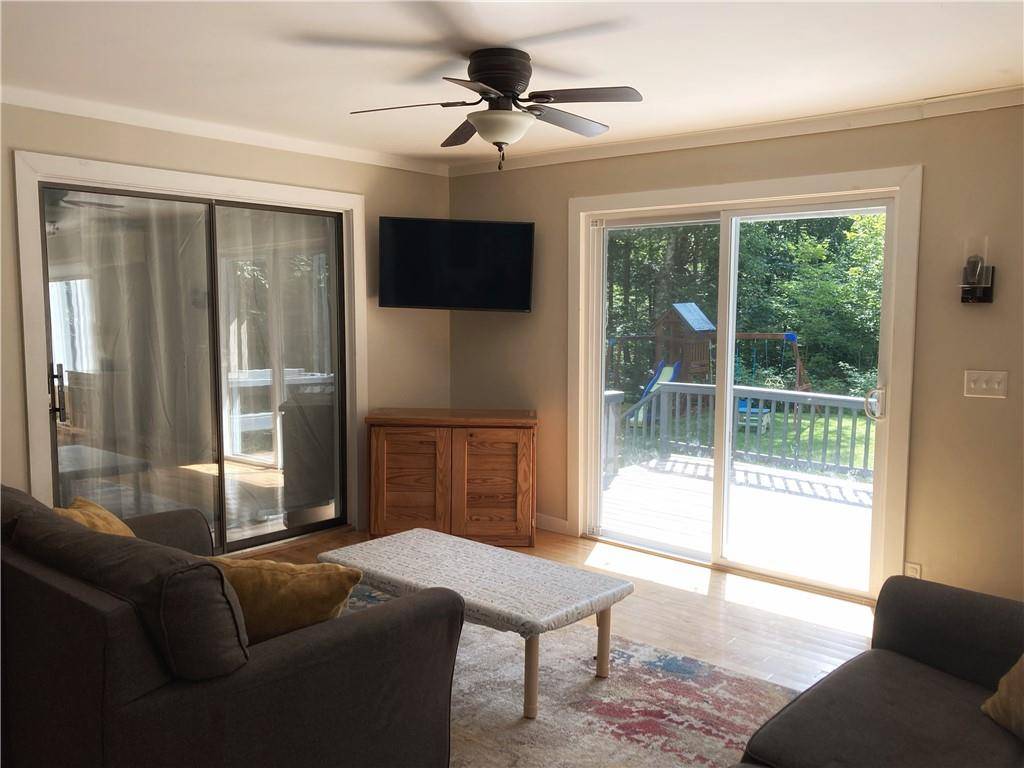 ;
;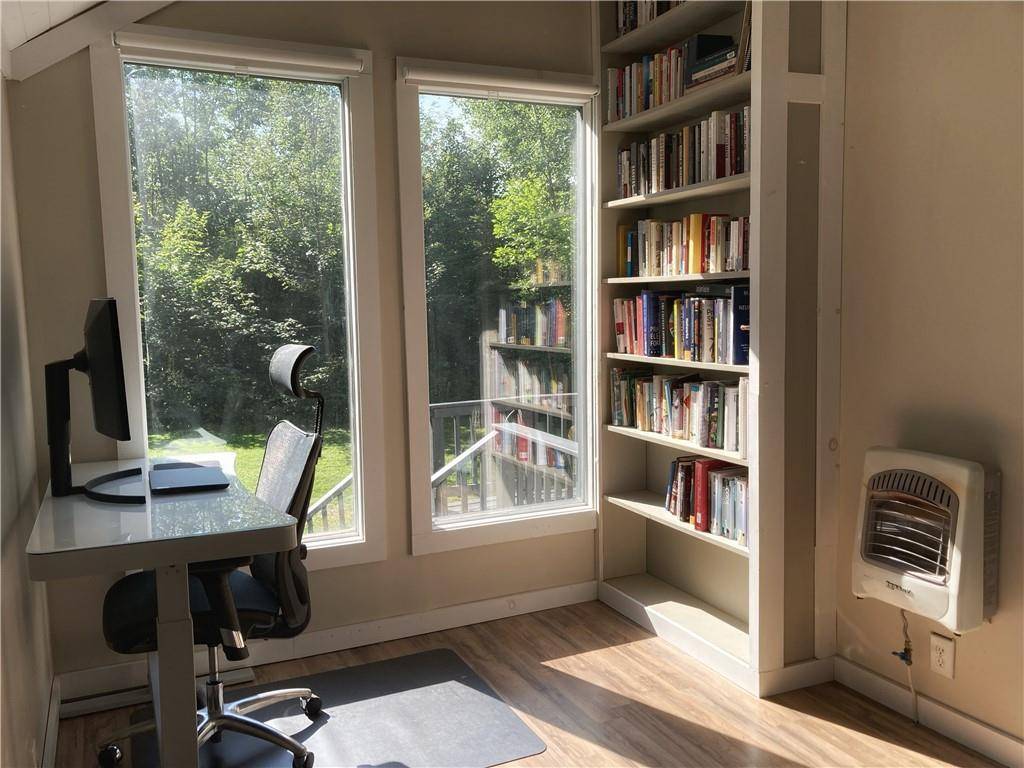 ;
;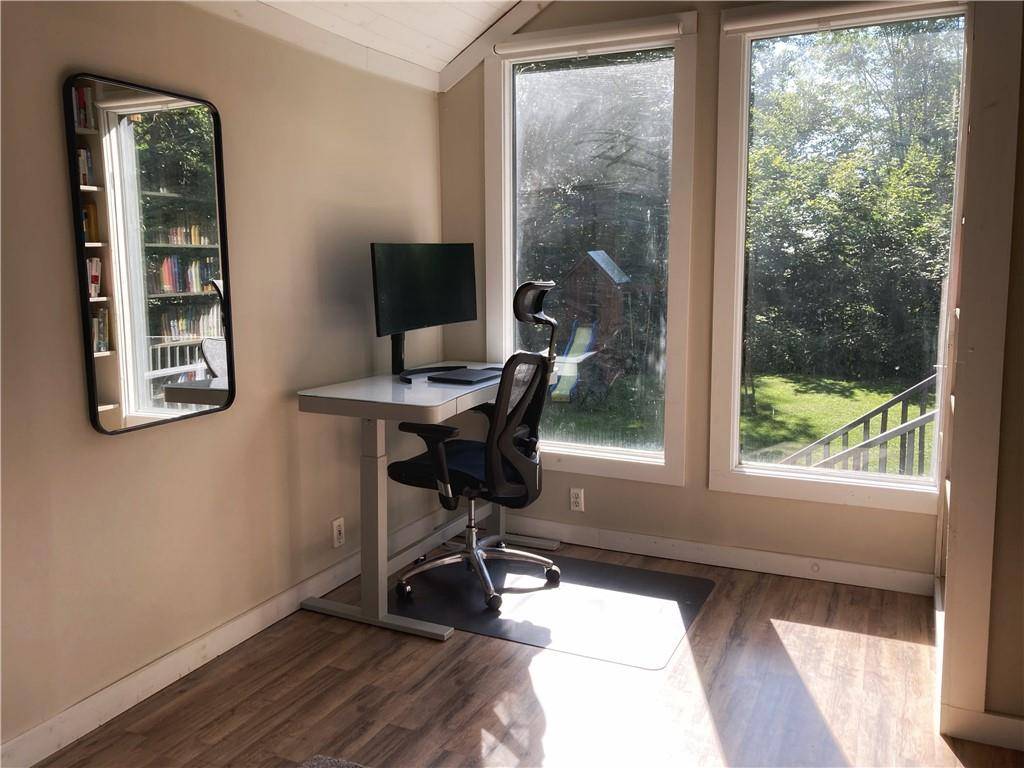 ;
;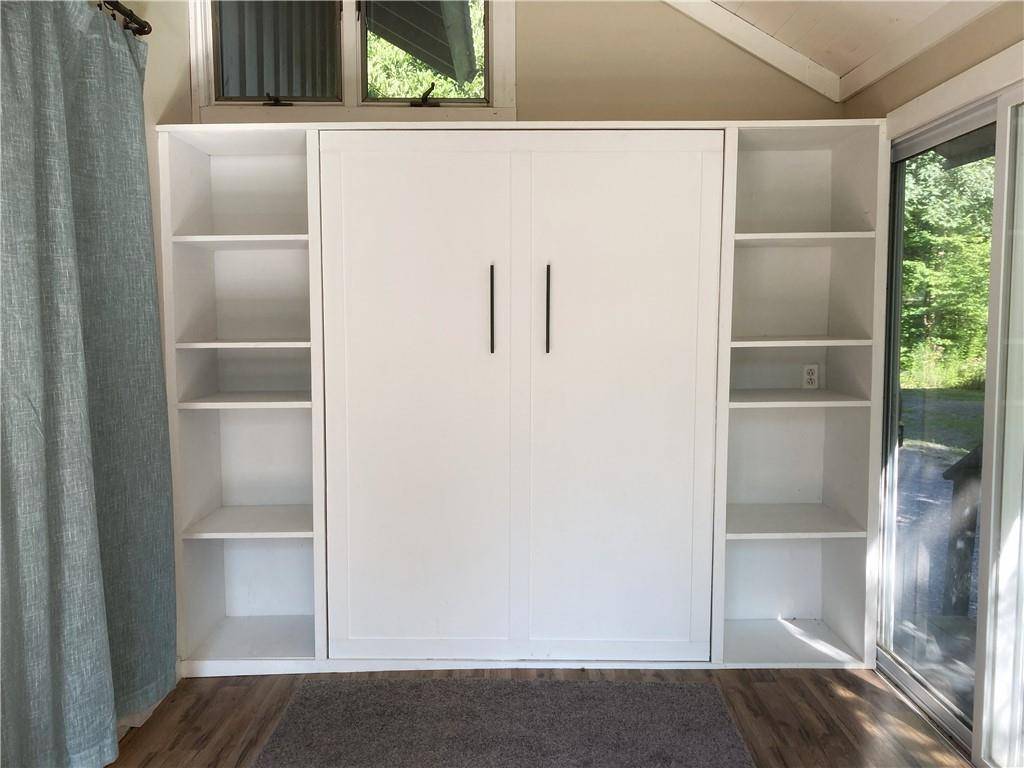 ;
;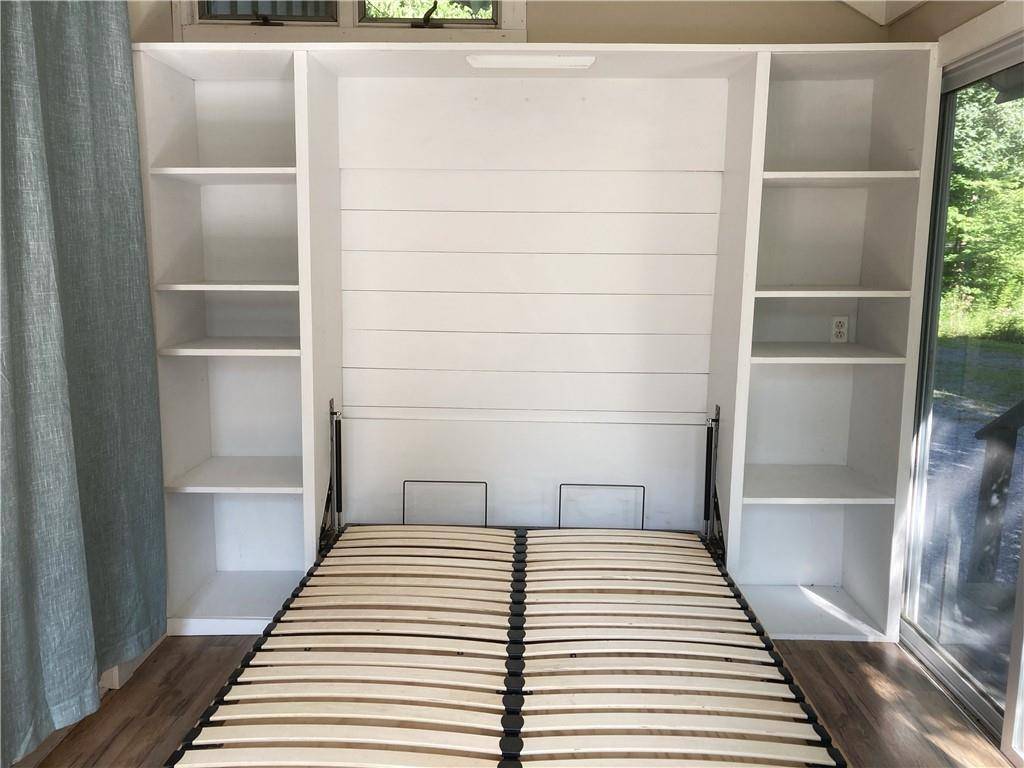 ;
;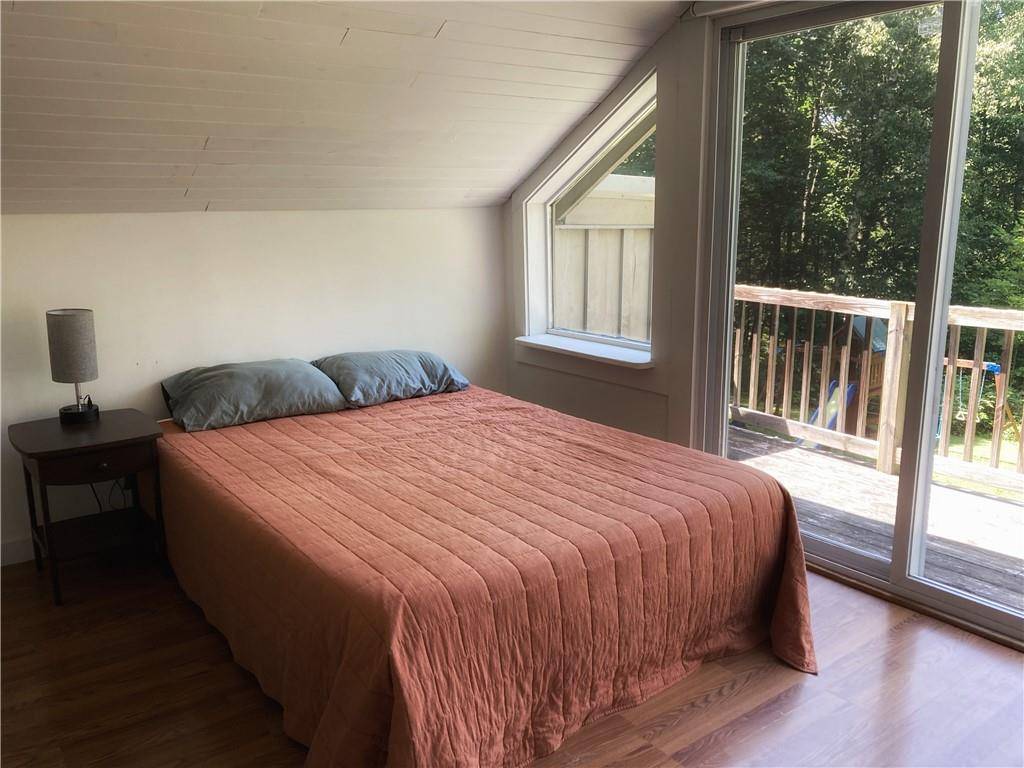 ;
;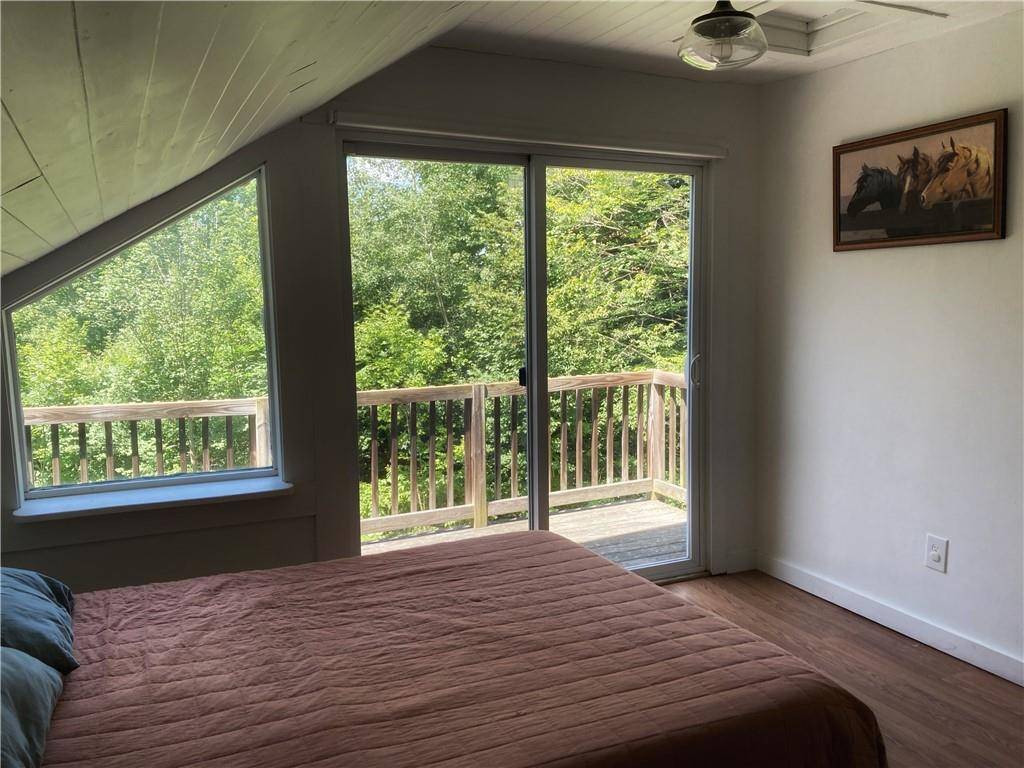 ;
;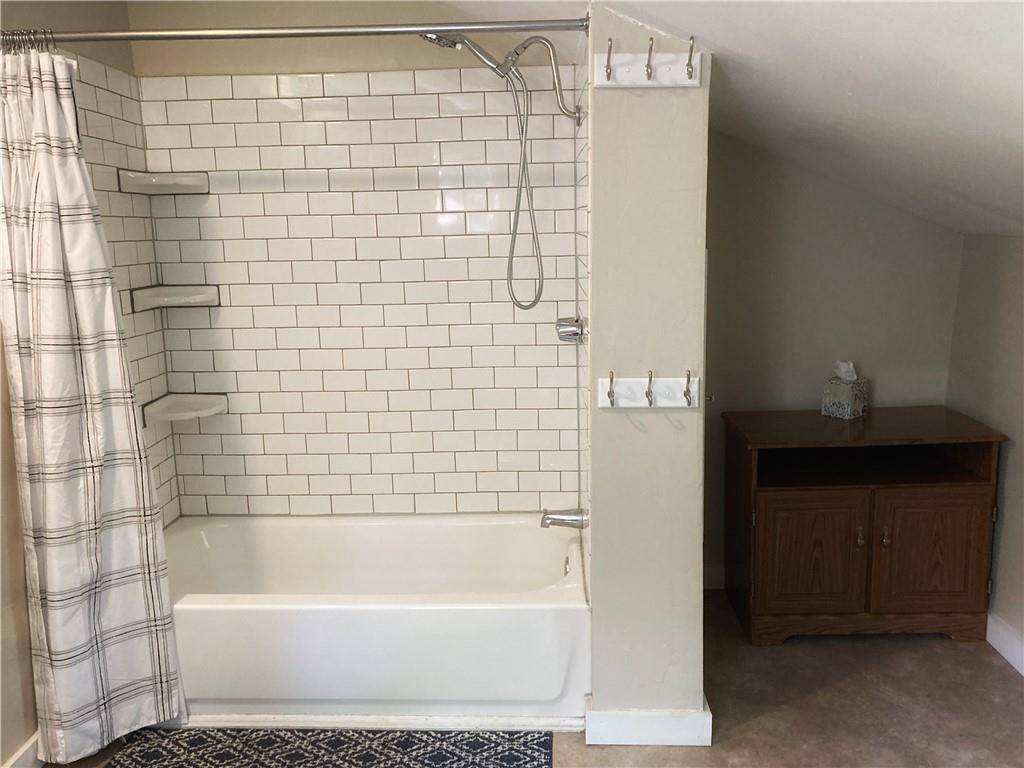 ;
;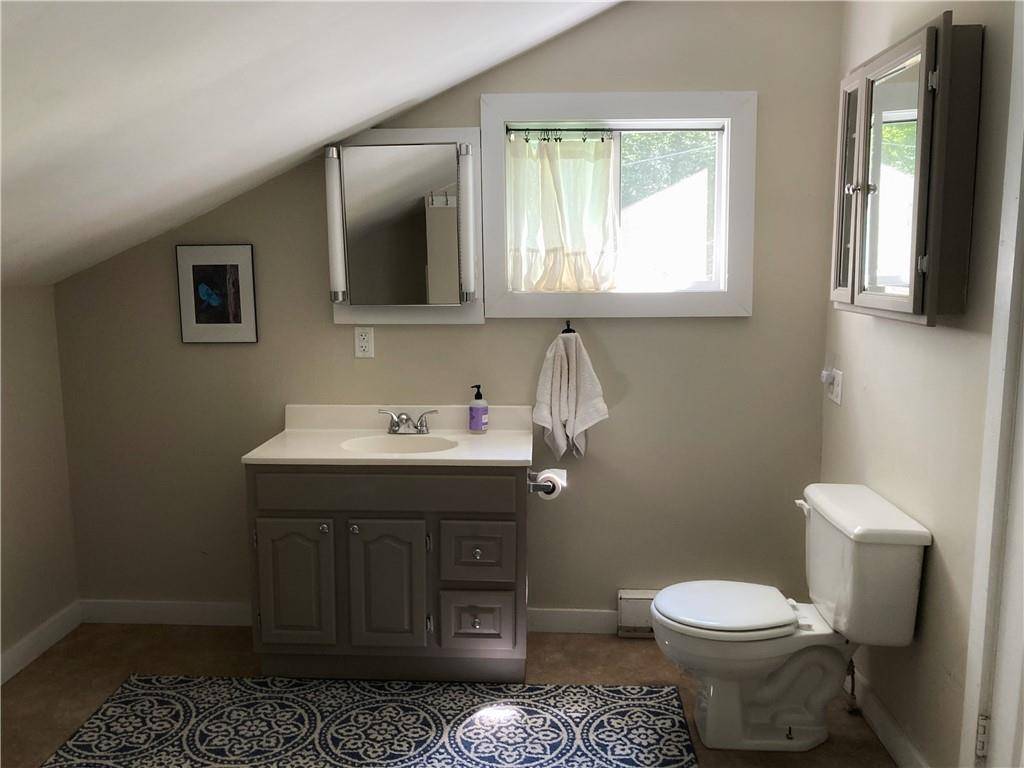 ;
;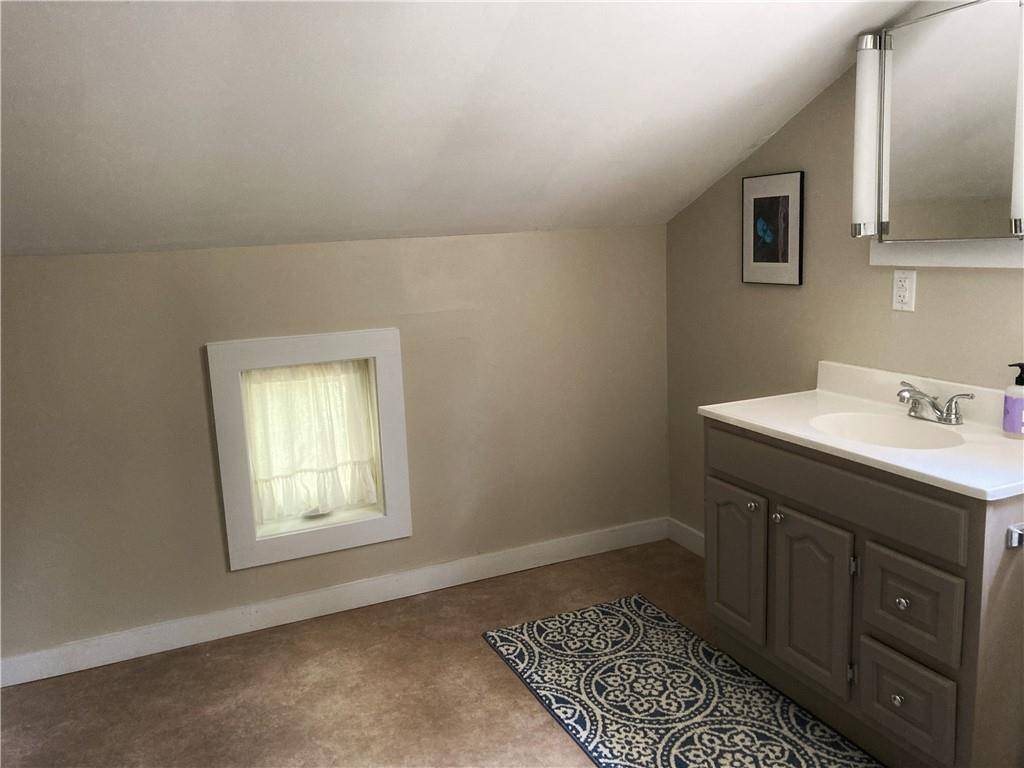 ;
;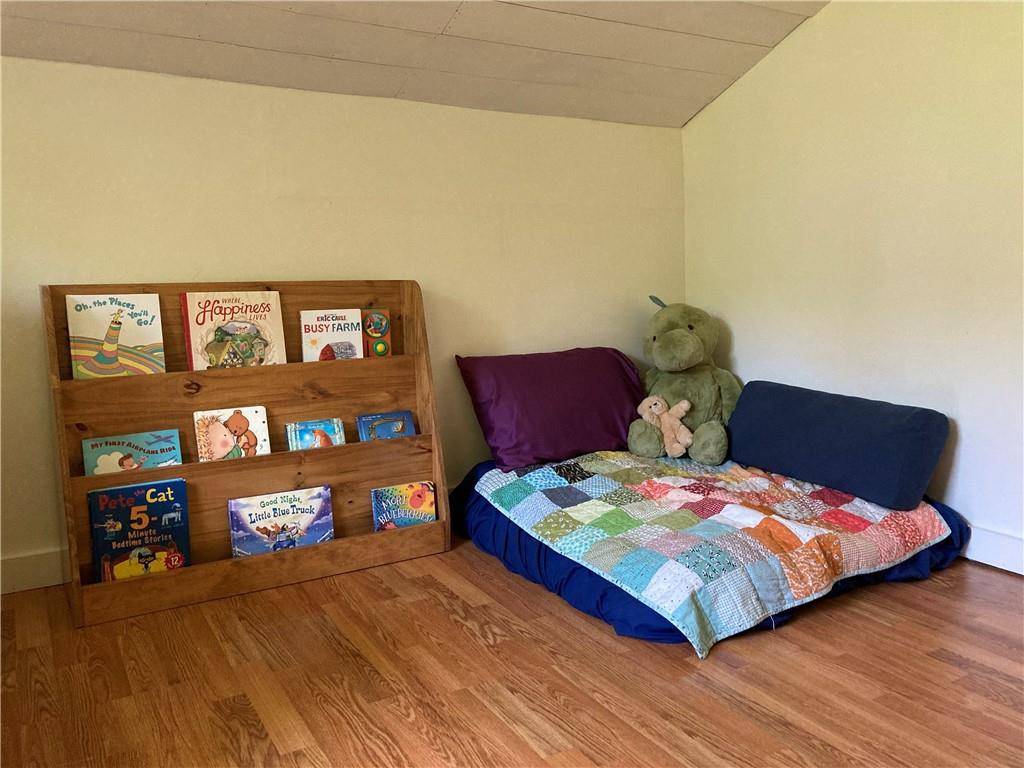 ;
;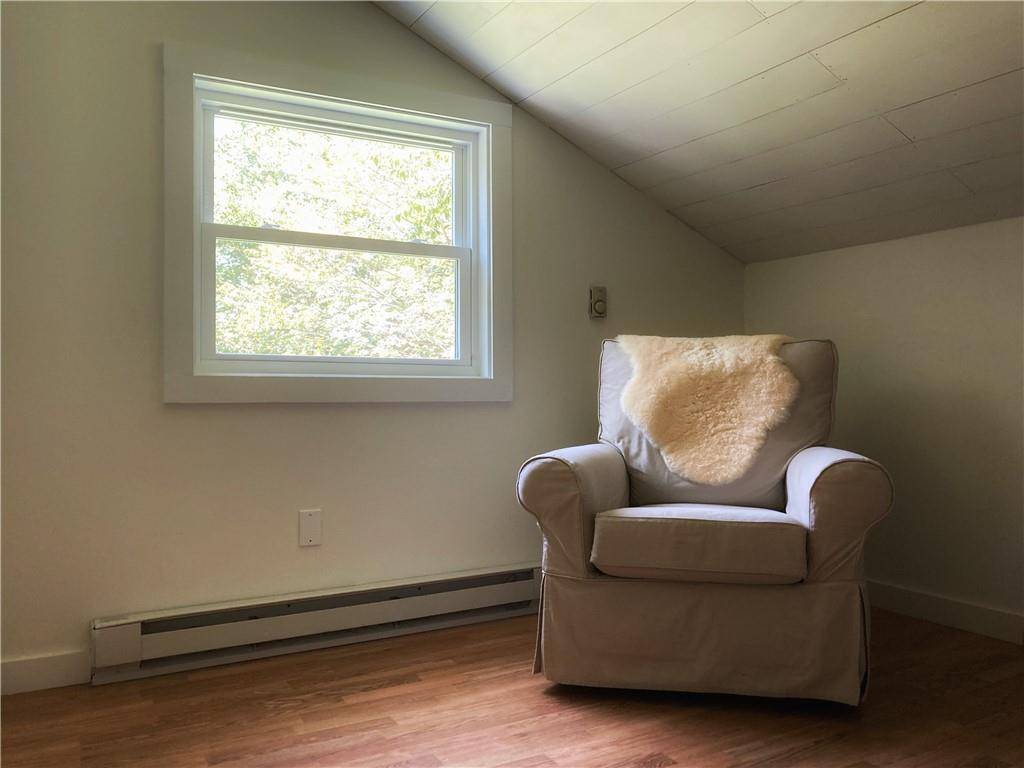 ;
;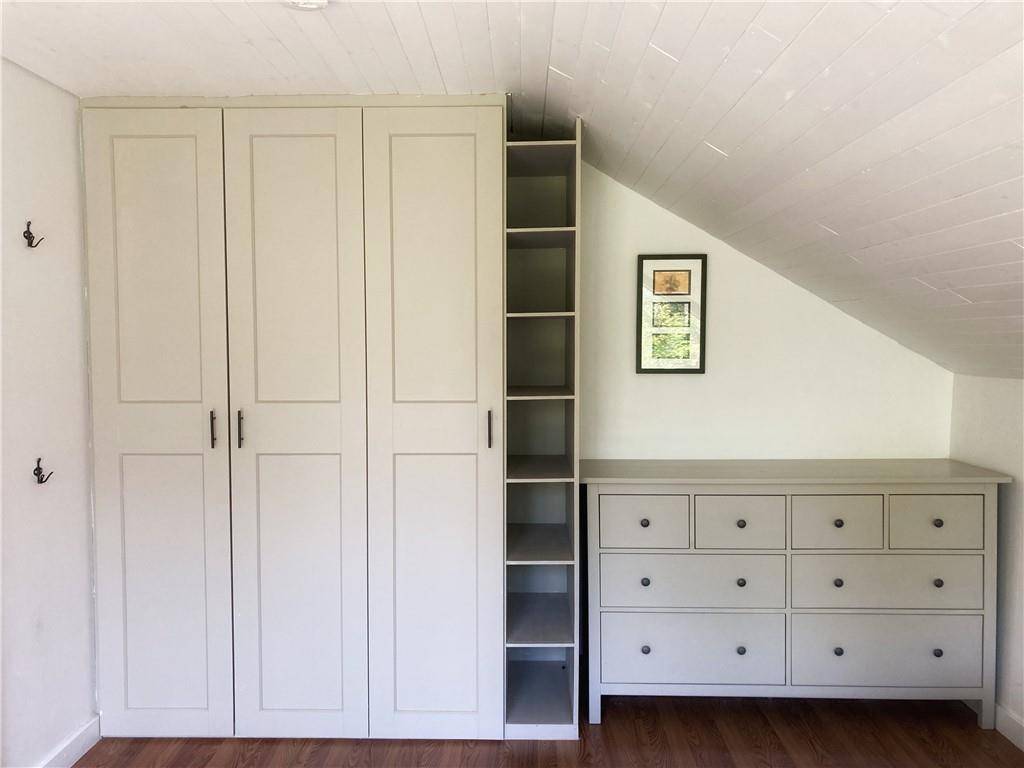 ;
;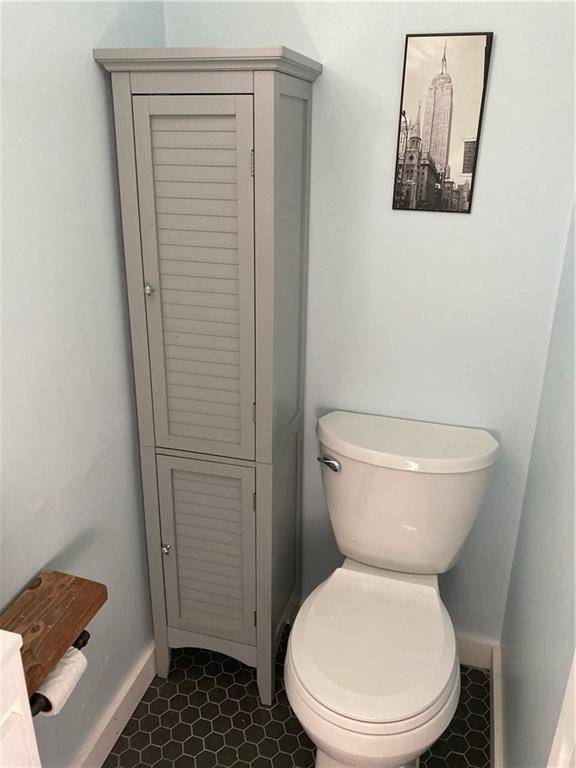 ;
;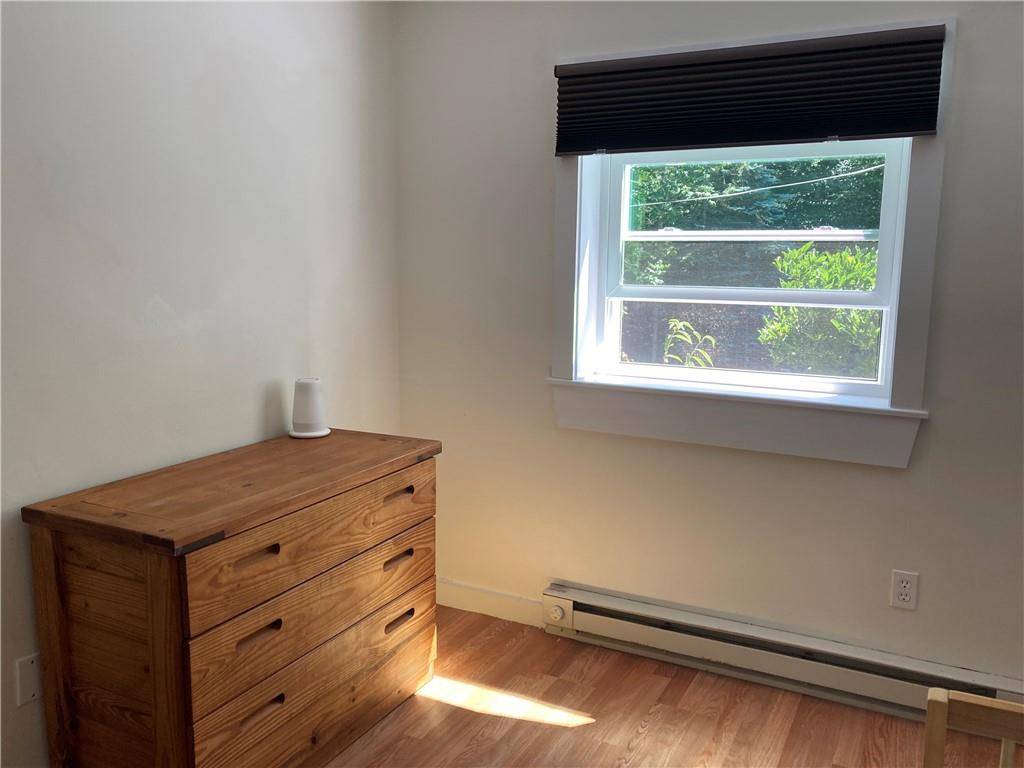 ;
;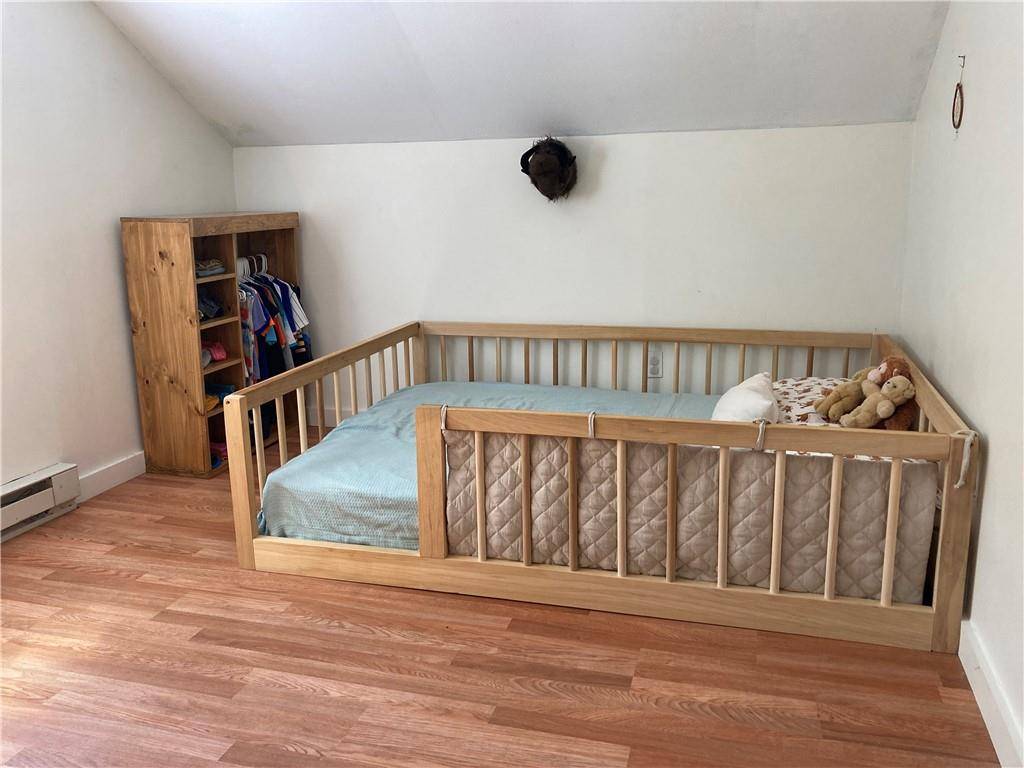 ;
;