435 Dunwoody Drive, Aurora, OH 44202
| Listing ID |
11366841 |
|
|
|
| Property Type |
Residential |
|
|
|
| County |
Portage |
|
|
|
| Township |
Aurora |
|
|
|
|
| Total Tax |
$9,183 |
|
|
|
| Tax ID |
03-016-00-00-168-001 |
|
|
|
| FEMA Flood Map |
fema.gov/portal |
|
|
|
| Year Built |
2014 |
|
|
|
|
Why build when you can move right in this gorgeous, custom-built home loaded with upgrades and quality detail throughout. 2x6 wall construction, 10'-foot ceilings, custom 8' solid doors, extra insulation, thick hardwood floors, and 7' baseboards. Situated on rare, 1-acre, professional landscaped lot. Recent updates include: crown molding added, freshly painted interior, led lighting throughout, ceiling fans, carpeting and Hunter Douglas Silhouette blinds. The gourmet kitchen features two islands, breakfast bar, granite countertops, subway tile, custom cabinets, SS appliances and opens to the expansive dining room. Large family room with vaulted beamed ceilings, wall of windows, and a cozy floor to ceiling stone fireplace. The inviting entry, handsome office/study, powder room and mud room with custom Amish built cubbies complete the first floor. The 2nd floor offers a huge owner's suite with 2 custom walk-in closets and a gorgeous glam bath with double vanity, granite and oversized shower. Bedroom #2 with en-suite bath and bedroom #3 and #4 share Jack-n-Jill bathroom with double vanity. Convenient 2nd floor laundry. Beautifully finished 13 course basement with huge recreation room, full kitchen, bedroom/bonus room and 4th full bathroom. Private patio off the family room. Three car, heated attached garage with electric car charger. Kinetico water system stays. Close to the Clubhouse. Located in the prestigious Barrington Estates, this home has access to all the amenities of the gated community while still only minutes away from area shopping and parks.
|
- 4 Total Bedrooms
- 4 Full Baths
- 1 Half Bath
- 3978 SF
- 0.97 Acres
- Built in 2014
- 2 Stories
- Colonial Style
- Full Basement
- Lower Level: Partly Finished
- Total SqFt: 5348
- Lot Size Source: PublicRecords
- 9 Rooms
- 1 Fireplace
- Forced Air
- Gas Fuel
- Central A/C
- Below Grade Finished Area: 1370
- Fireplace Features: FamilyRoom
- Laundry Features: UpperLevel
- Main Level Bathrooms: 1
- Vinyl Siding
- Asphalt Shingles Roof
- Attached Garage
- 3 Garage Spaces
- Community Water
- Community Septic
- Patio
- Subdivision: Barrington SD
- Wooded View
- $9,183 Total Tax
- Tax Year 2023
- $220 per month Maintenance
- HOA: Barrington
- Association Fee Includes: AssociationManagement, Insurance, Security
Listing data is deemed reliable but is NOT guaranteed accurate.
|



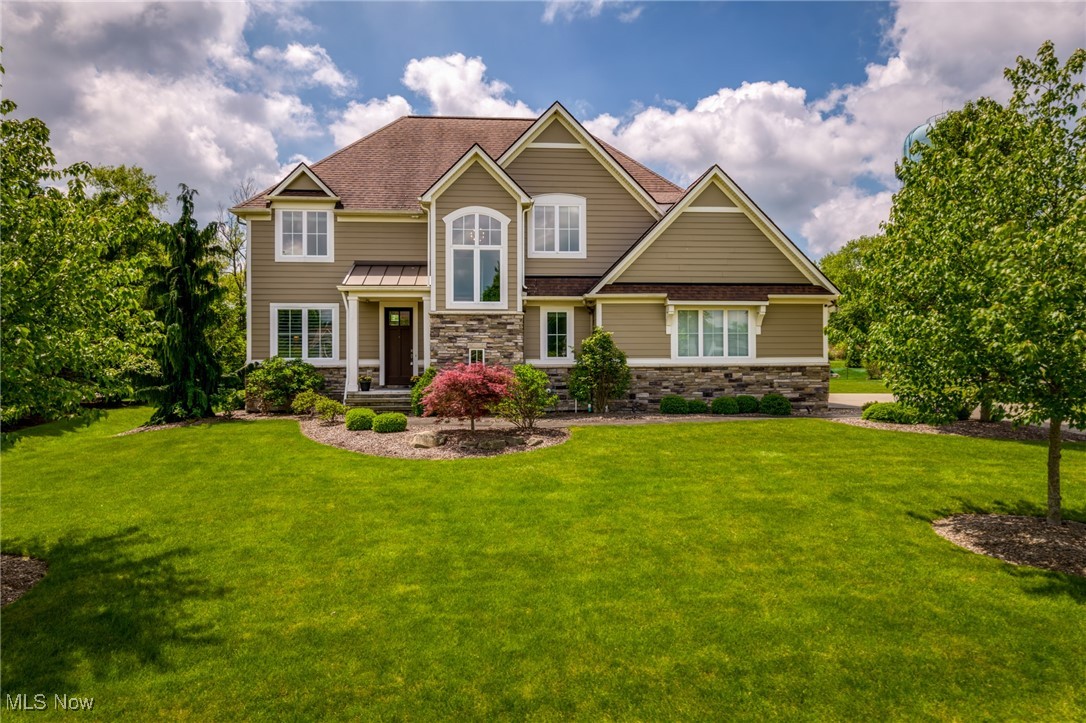

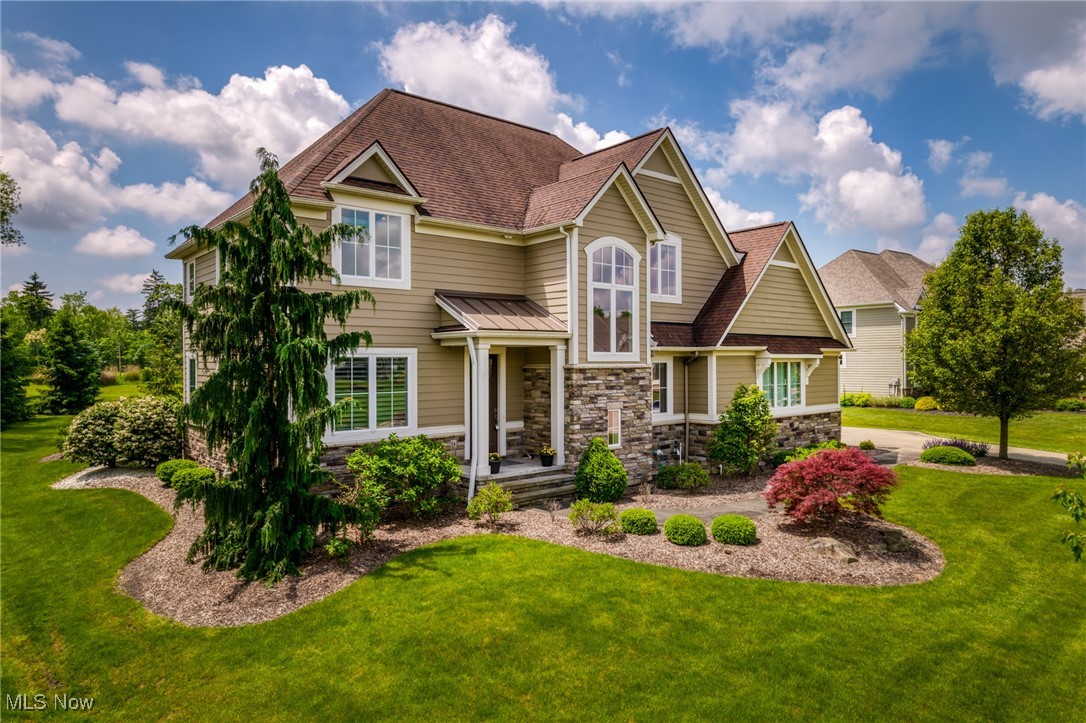 ;
;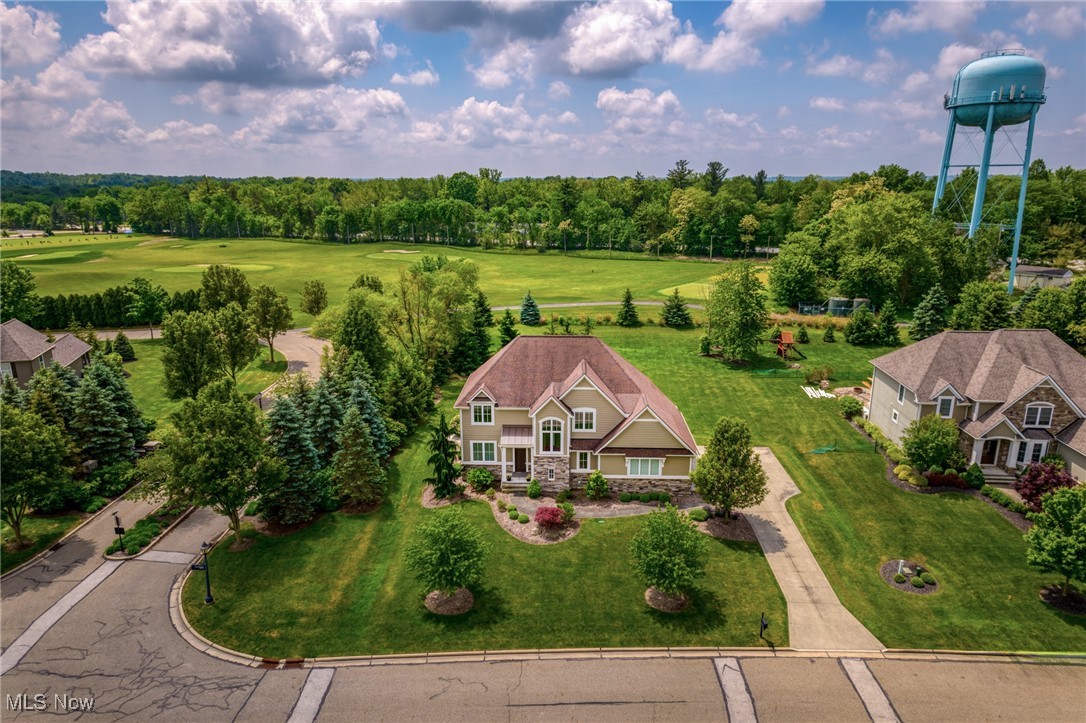 ;
;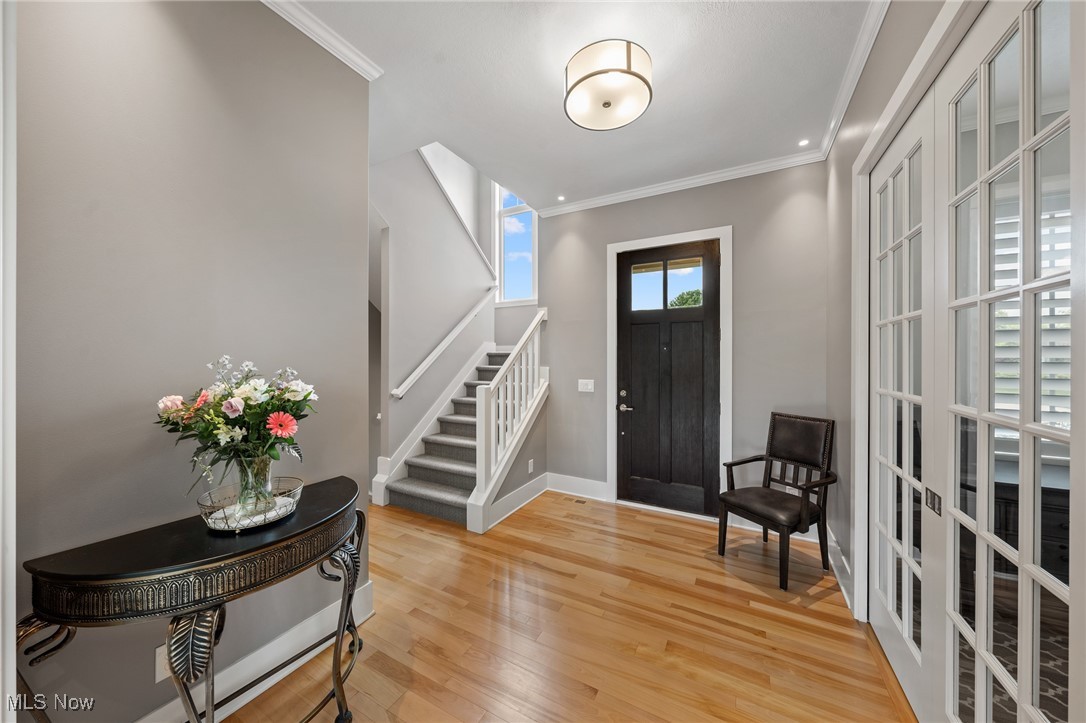 ;
;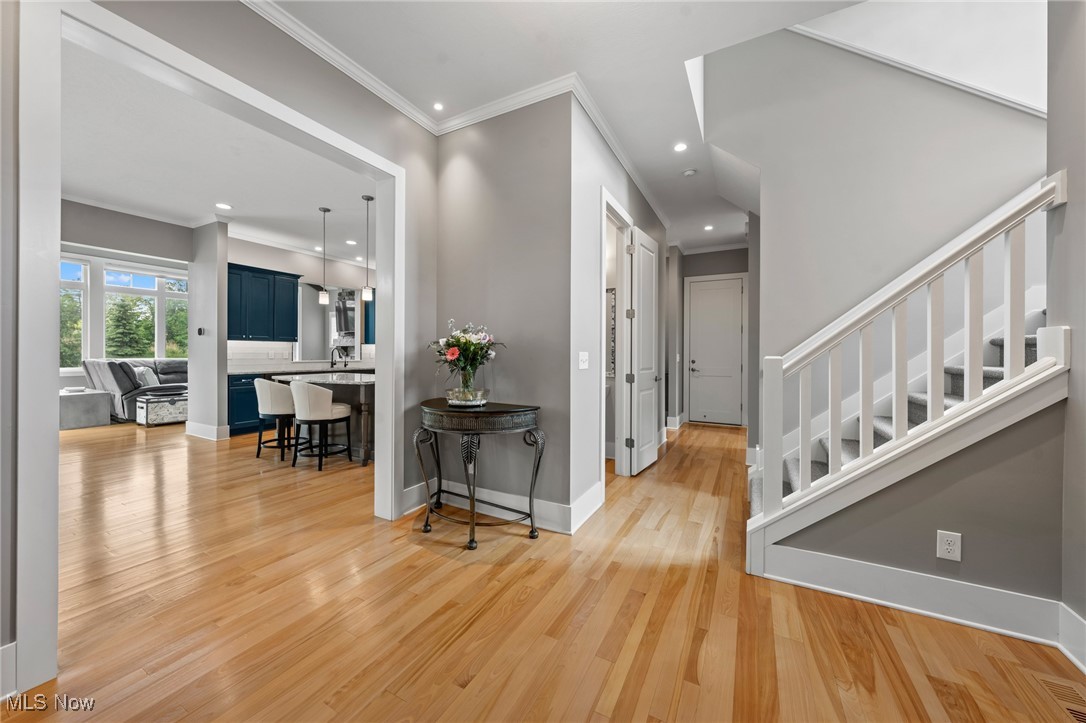 ;
;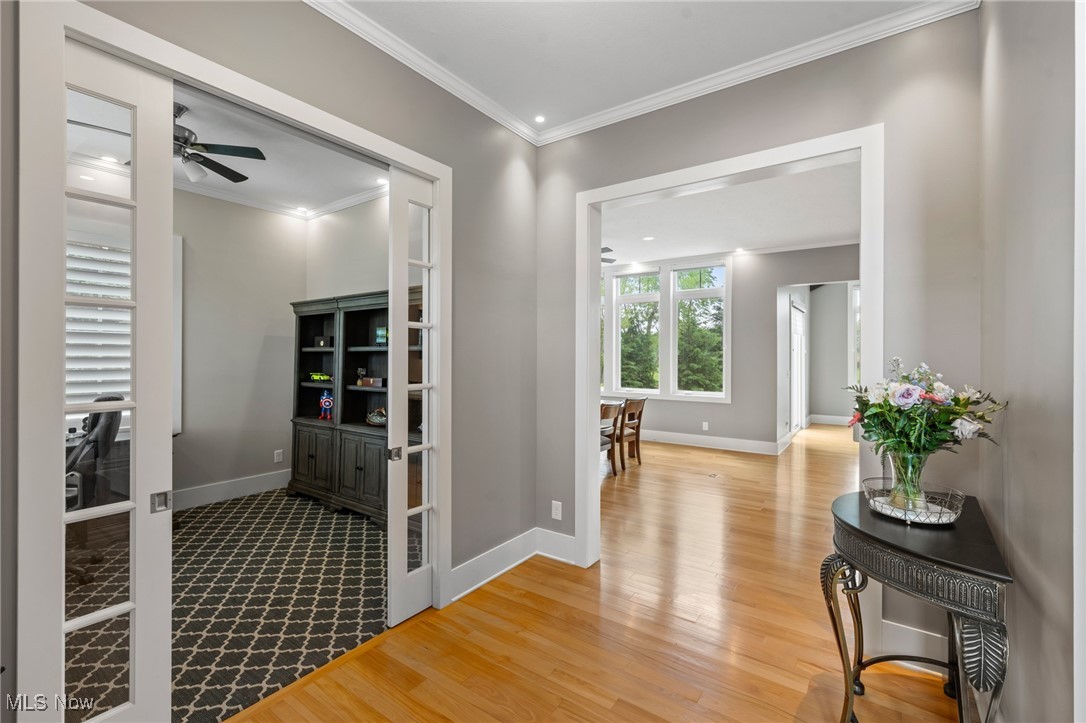 ;
;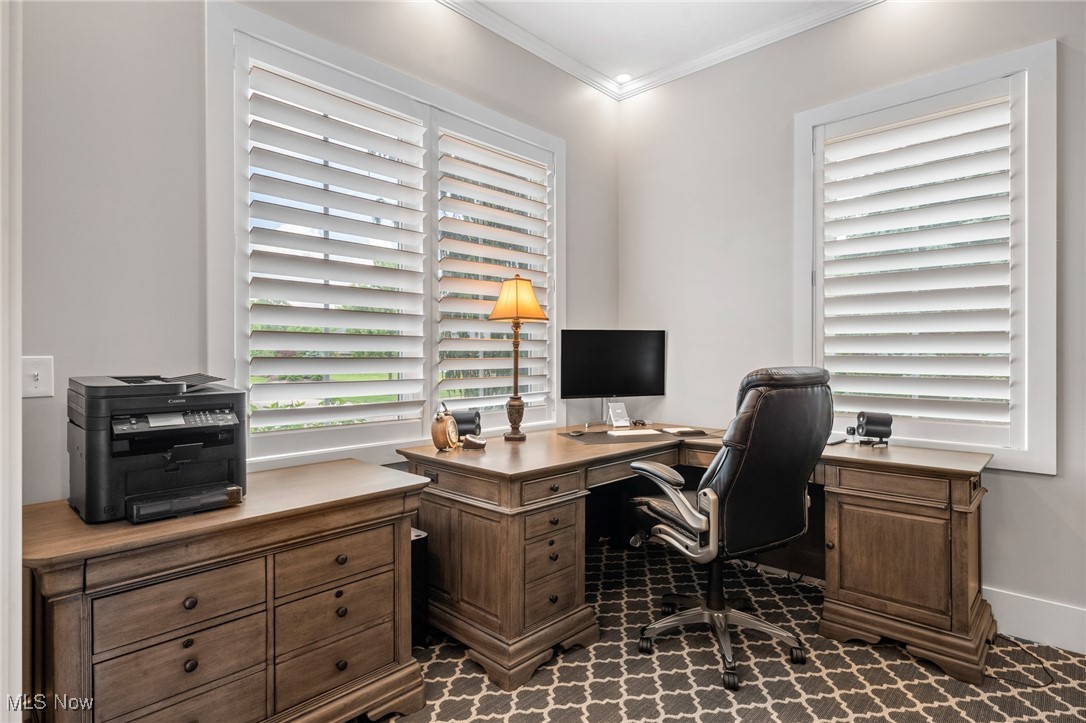 ;
;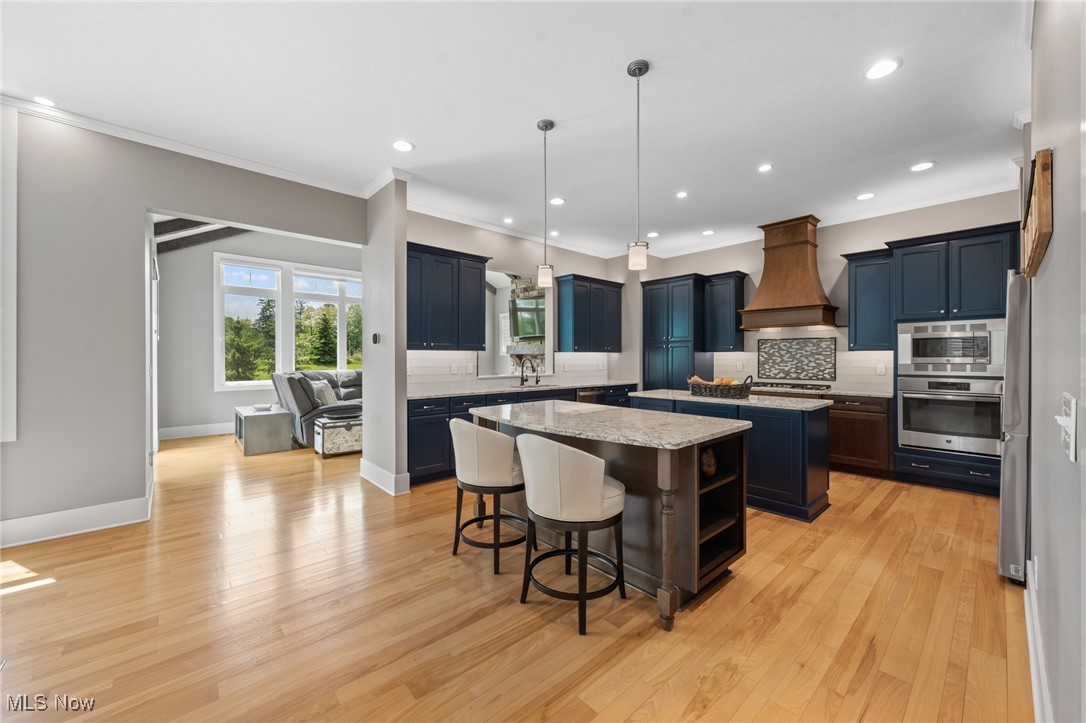 ;
;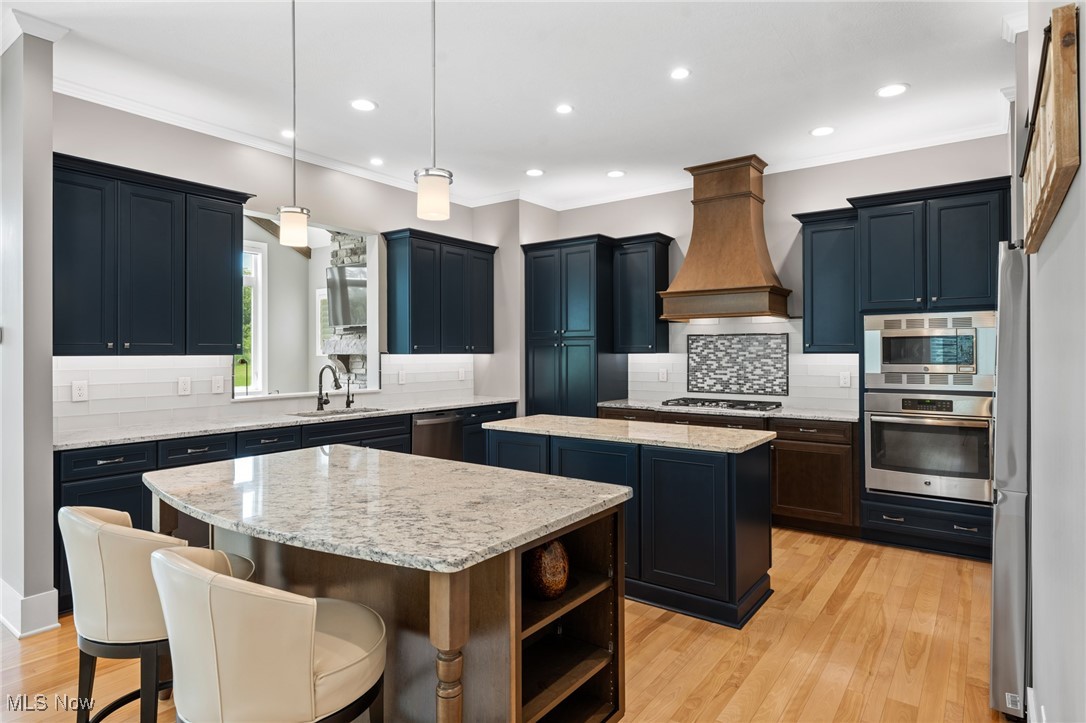 ;
;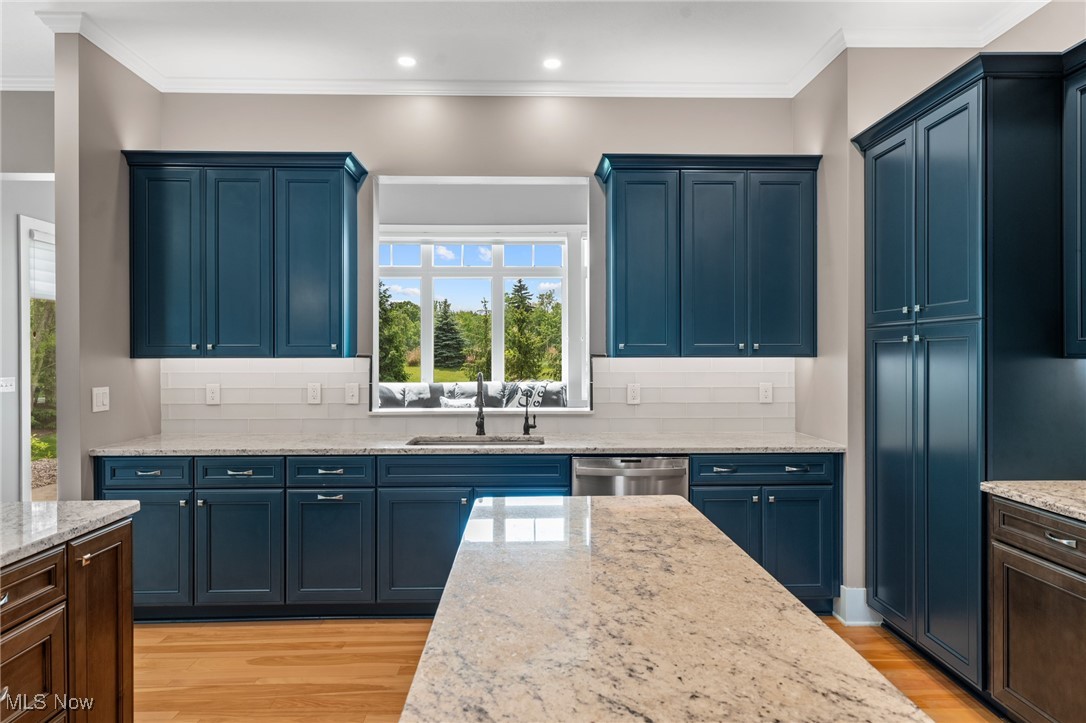 ;
;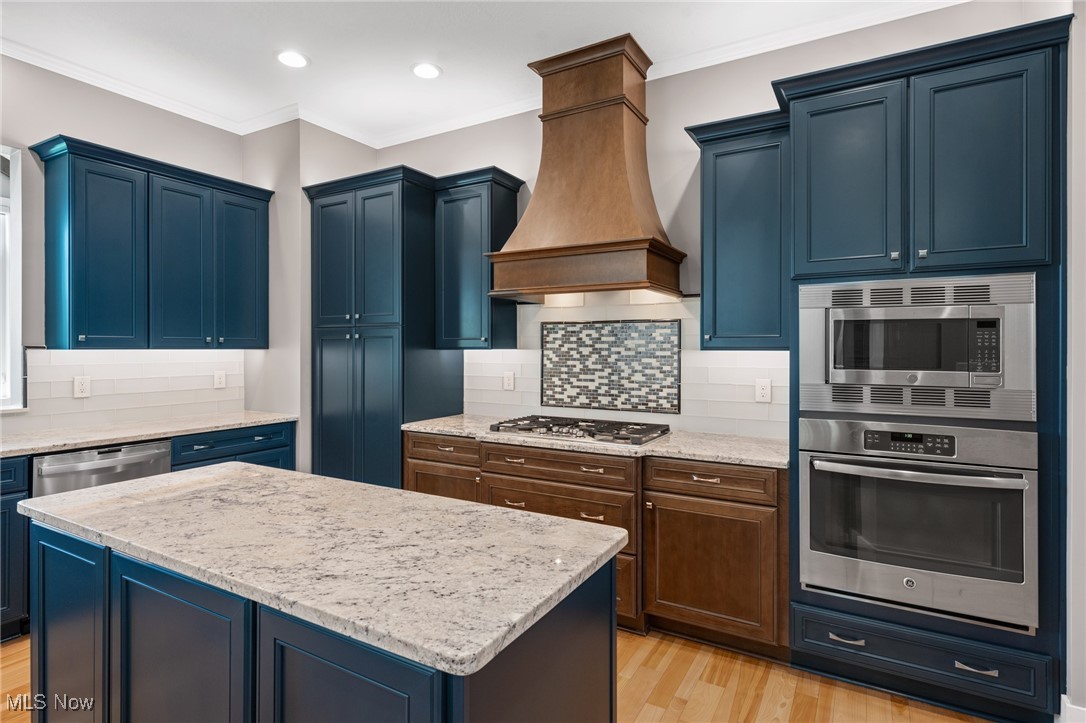 ;
; ;
;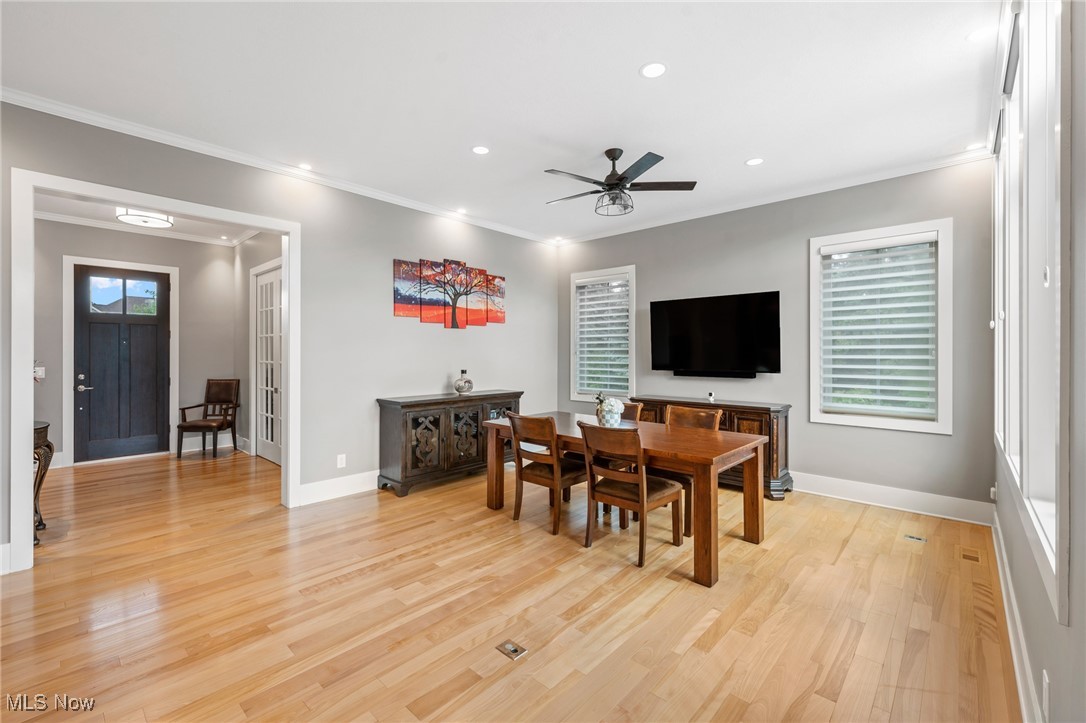 ;
;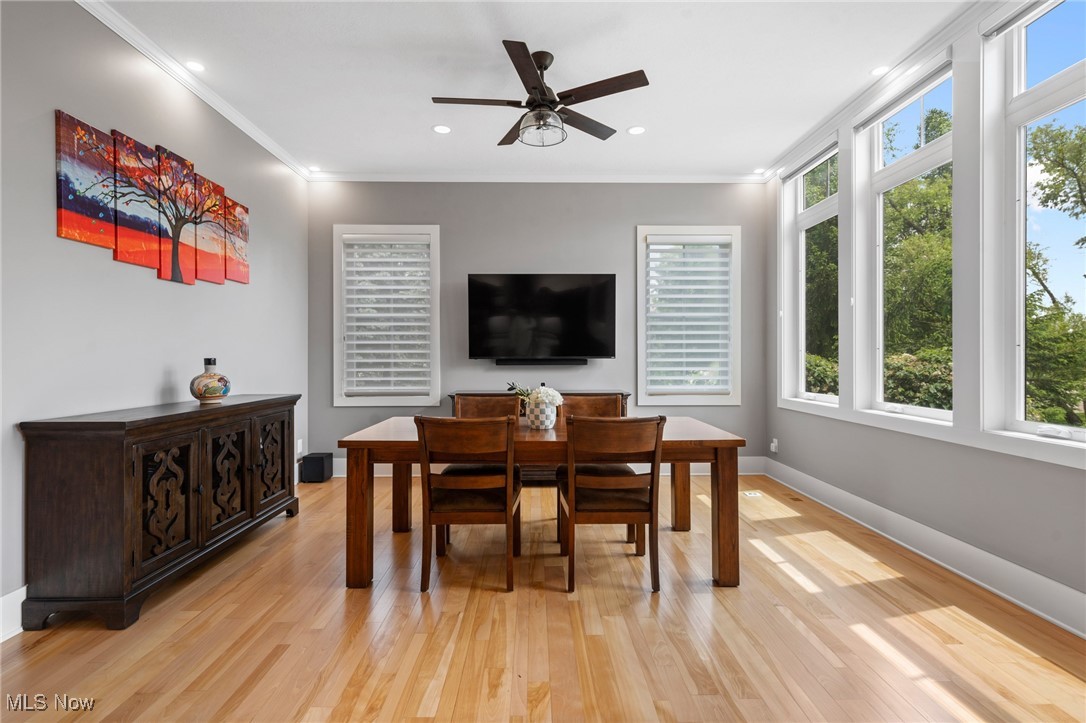 ;
;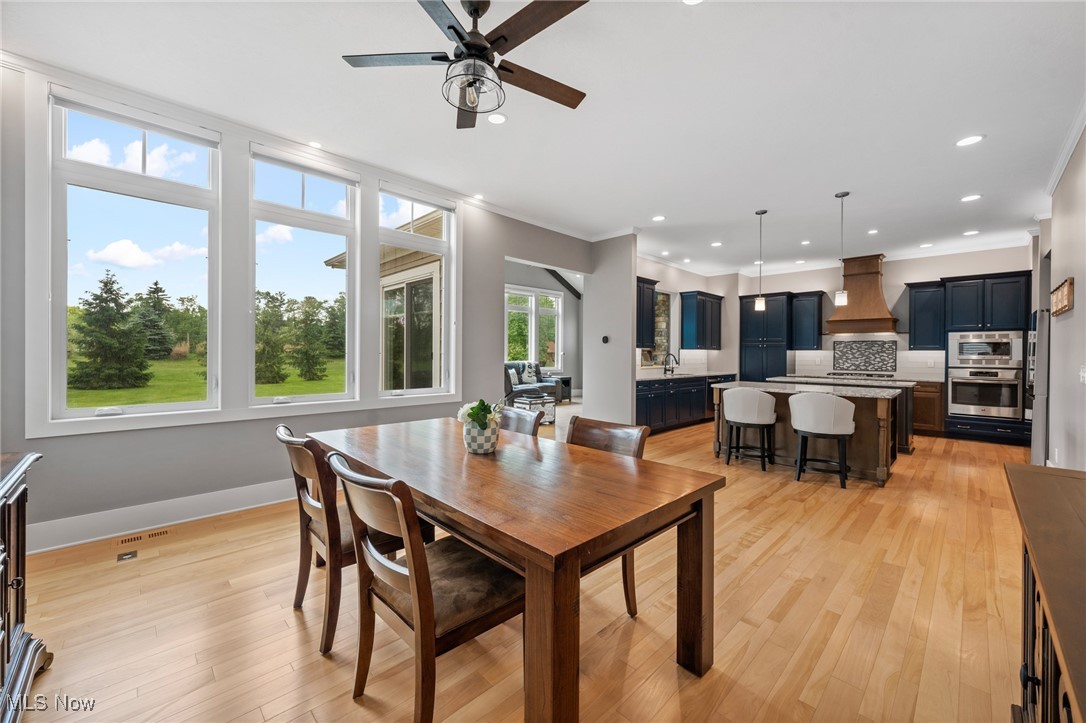 ;
;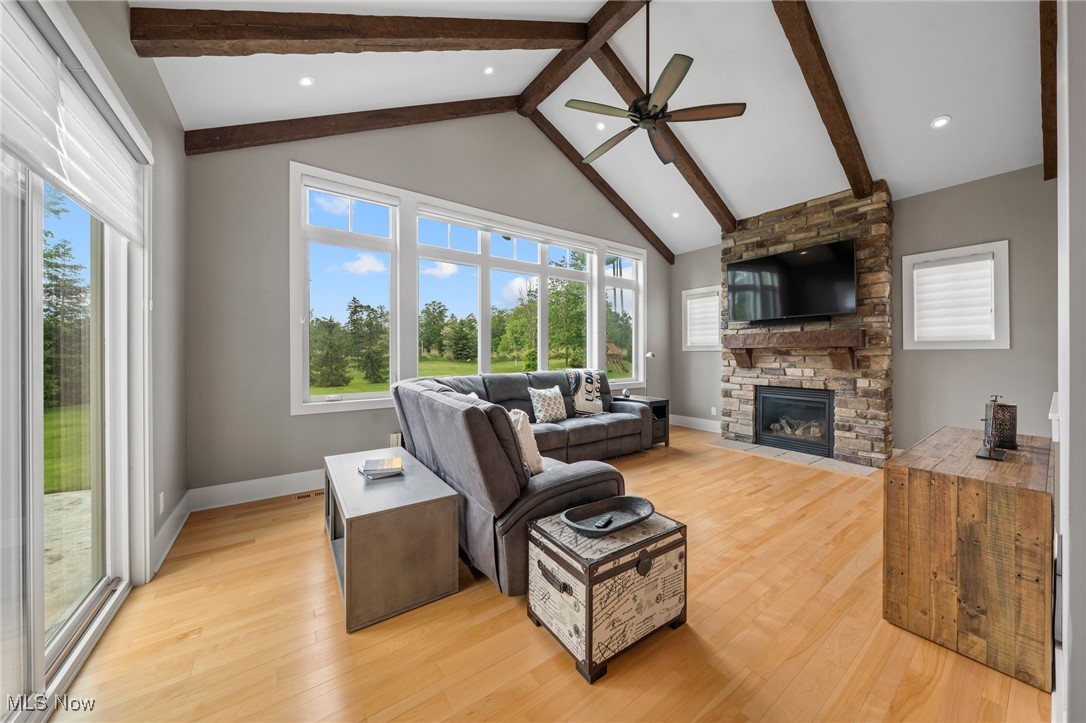 ;
;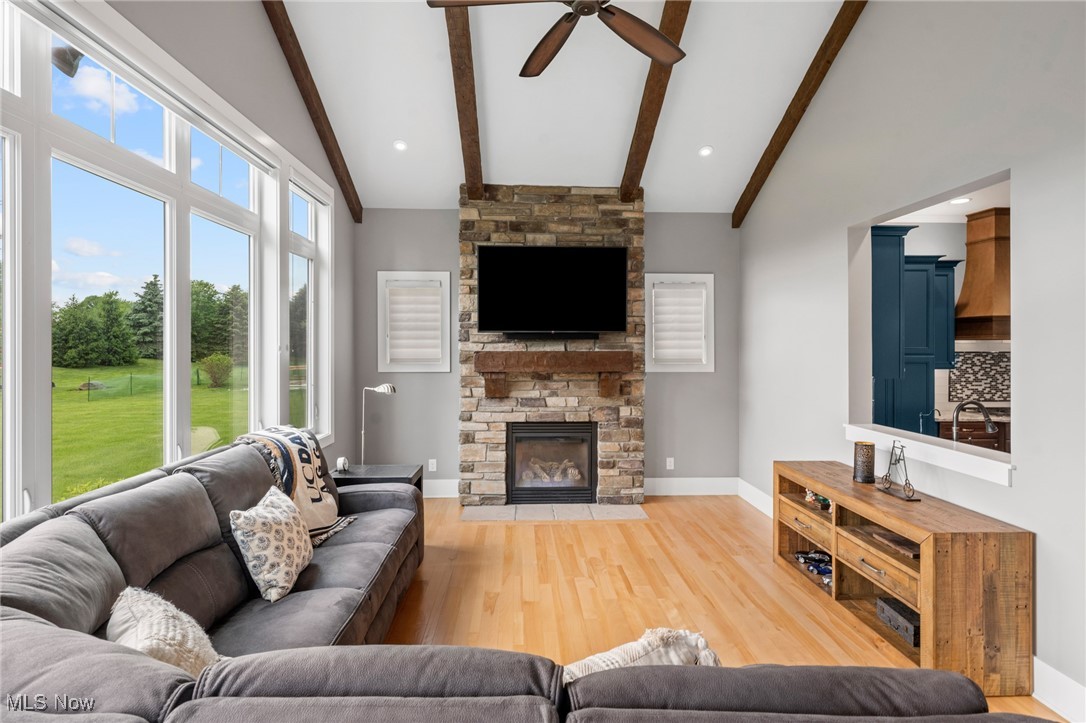 ;
;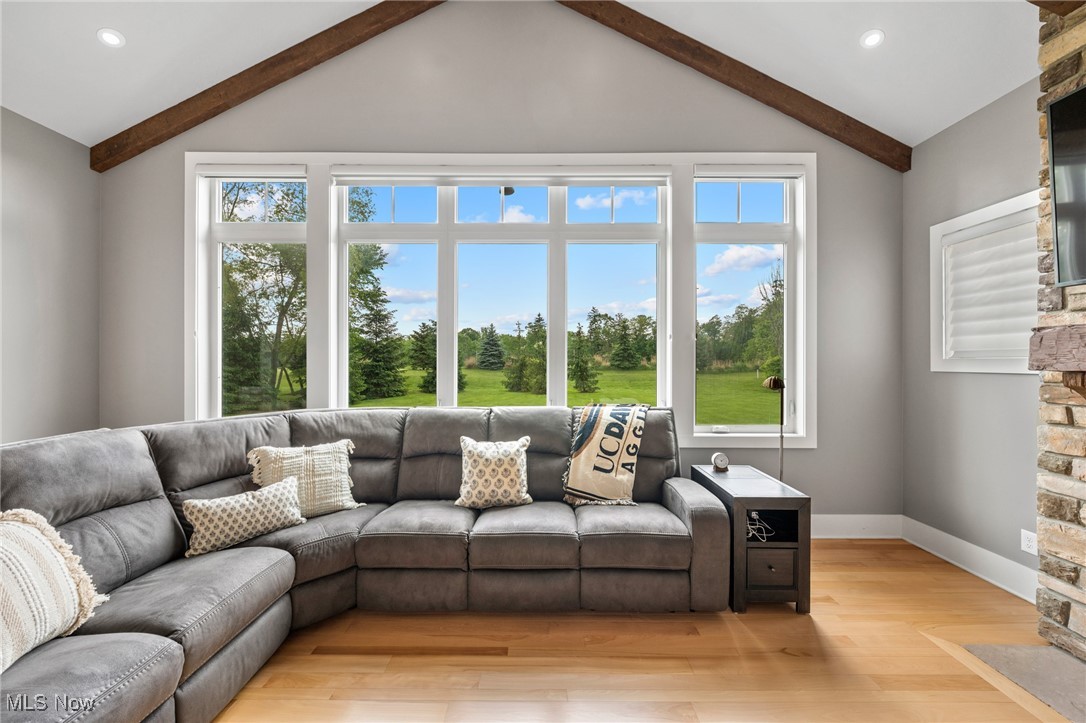 ;
;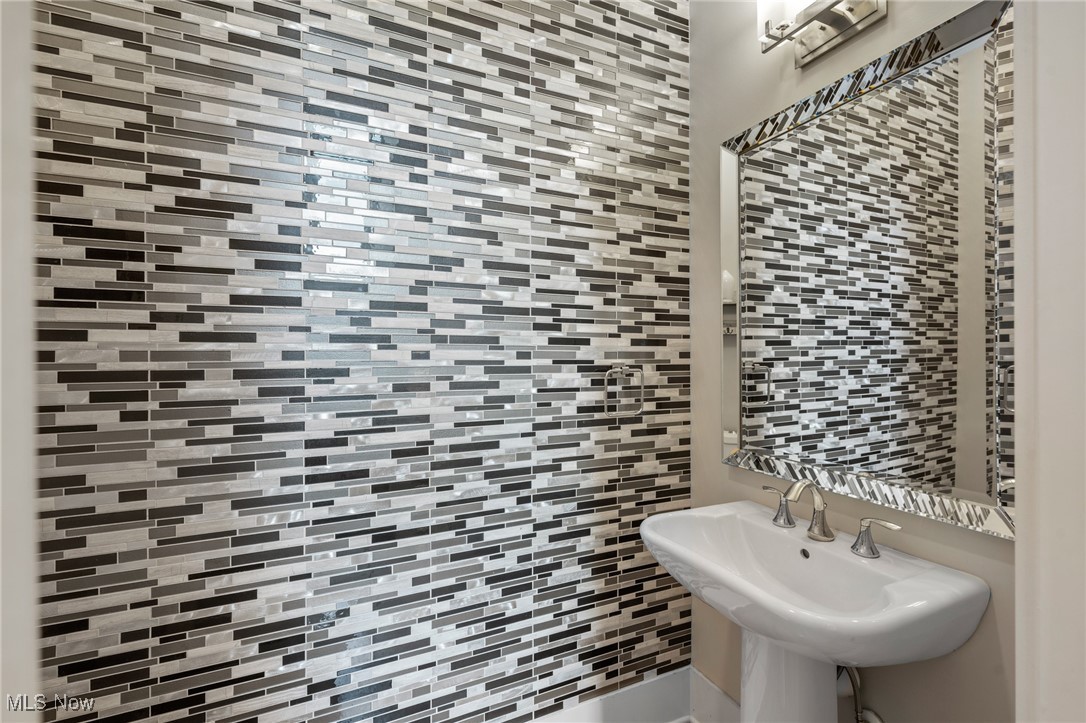 ;
;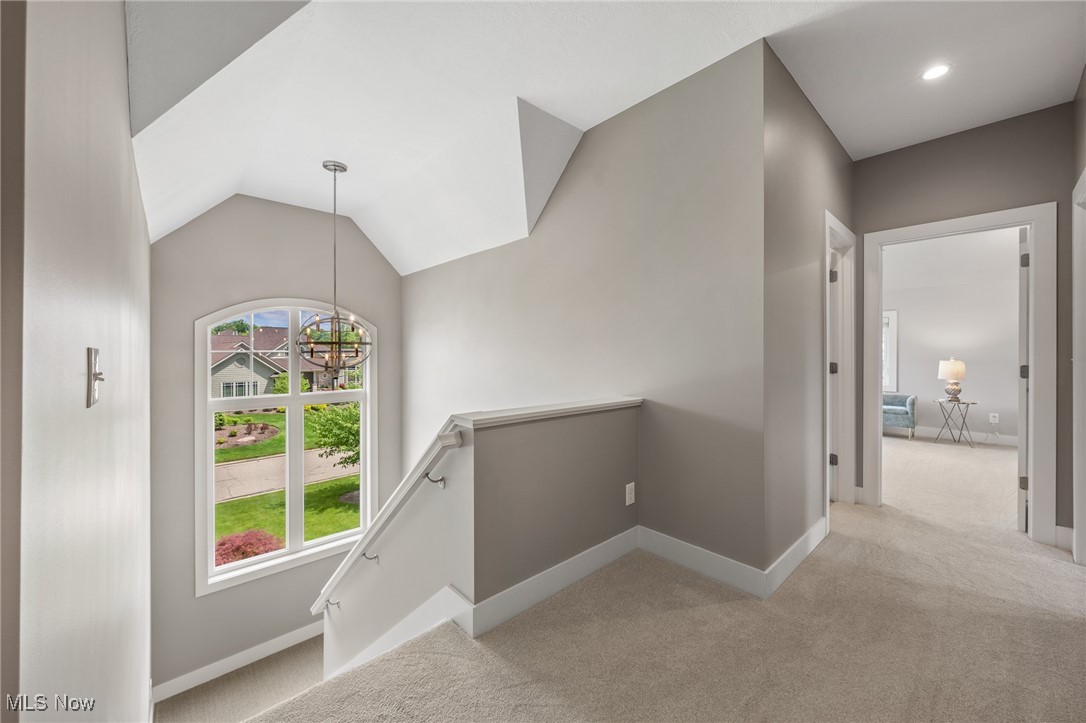 ;
;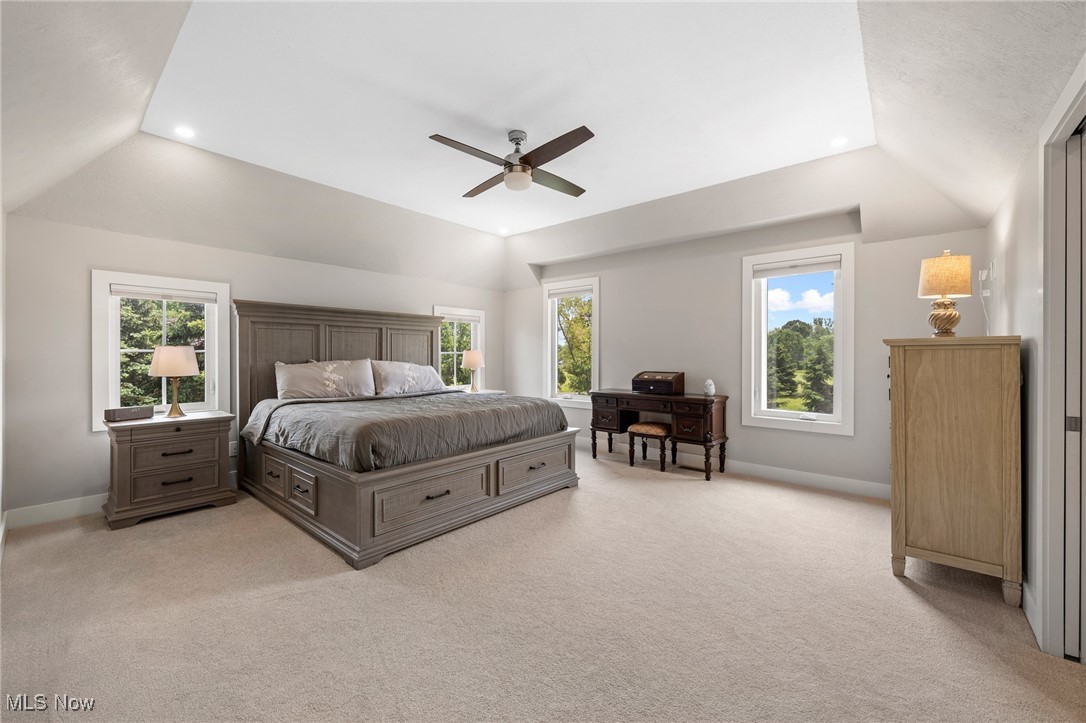 ;
;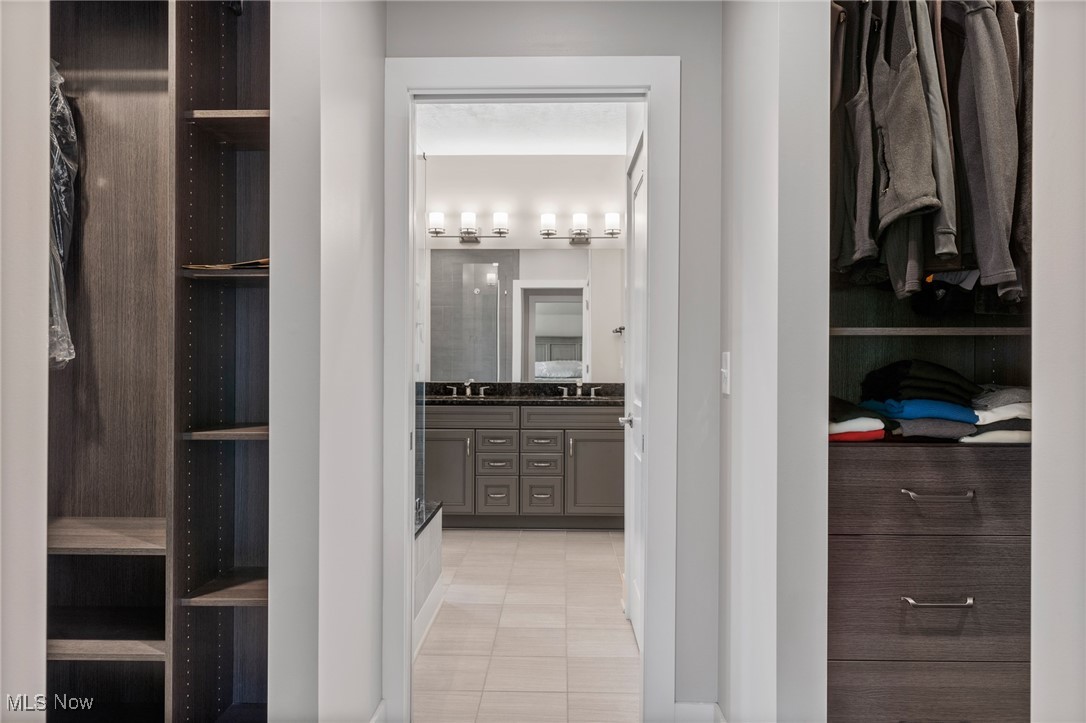 ;
;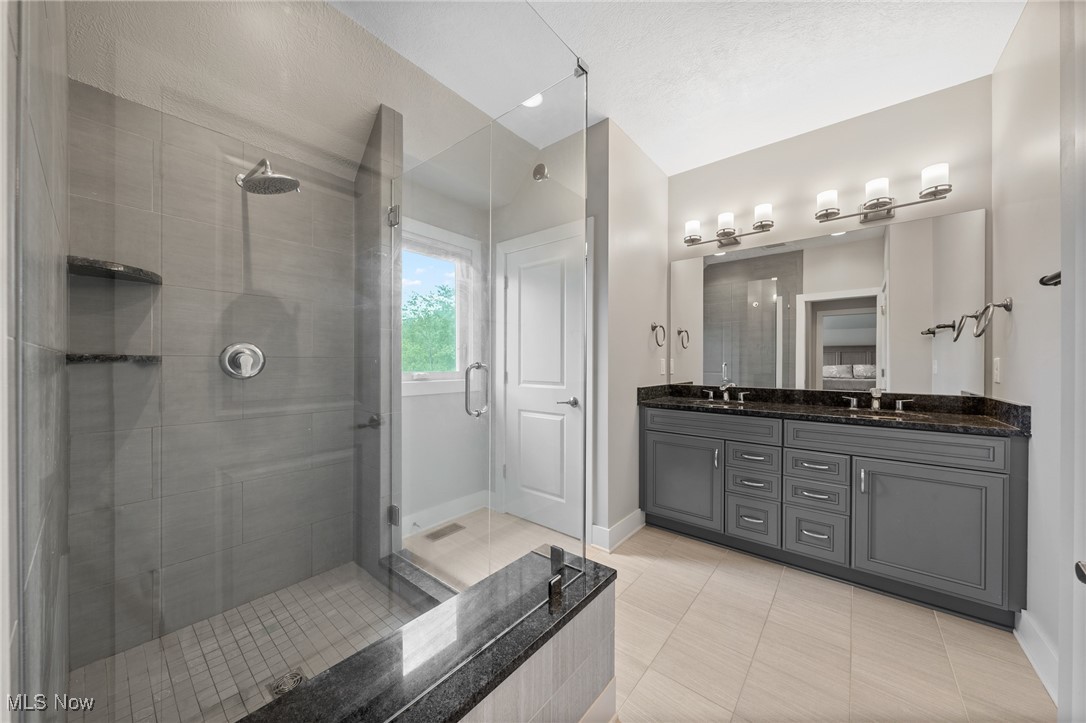 ;
;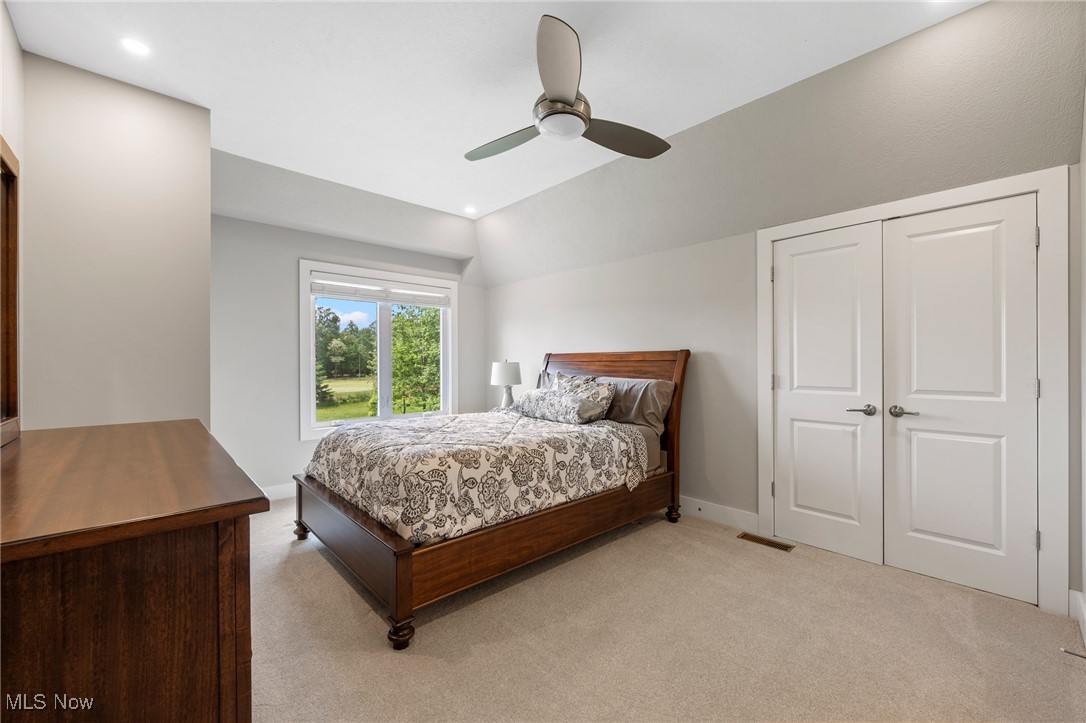 ;
;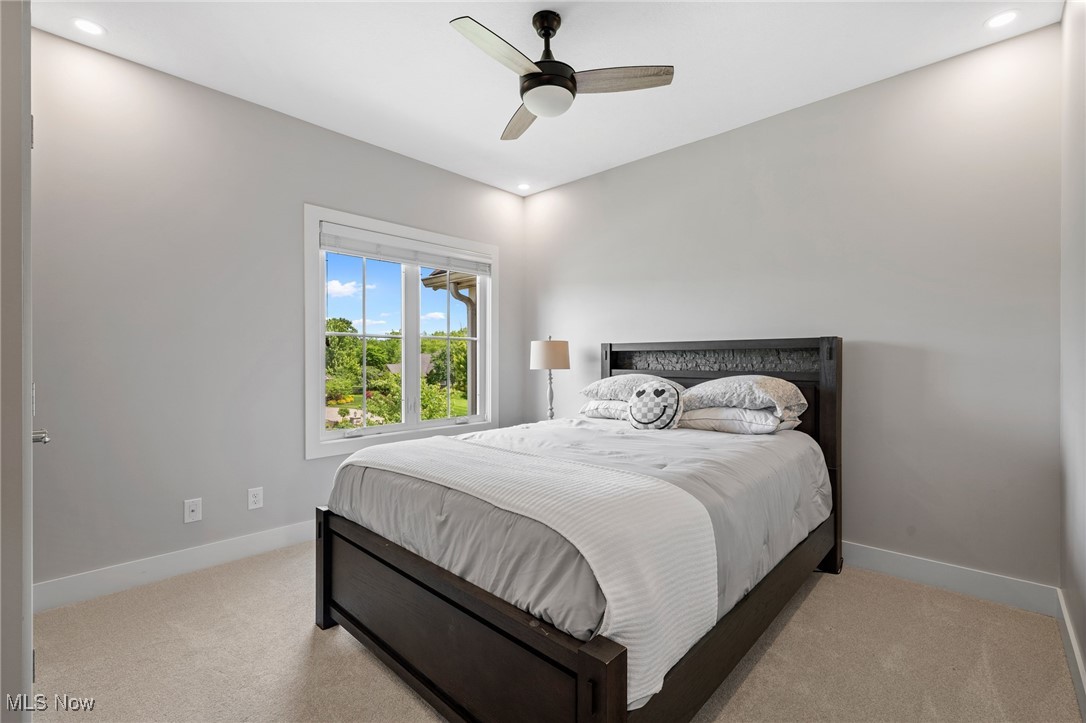 ;
;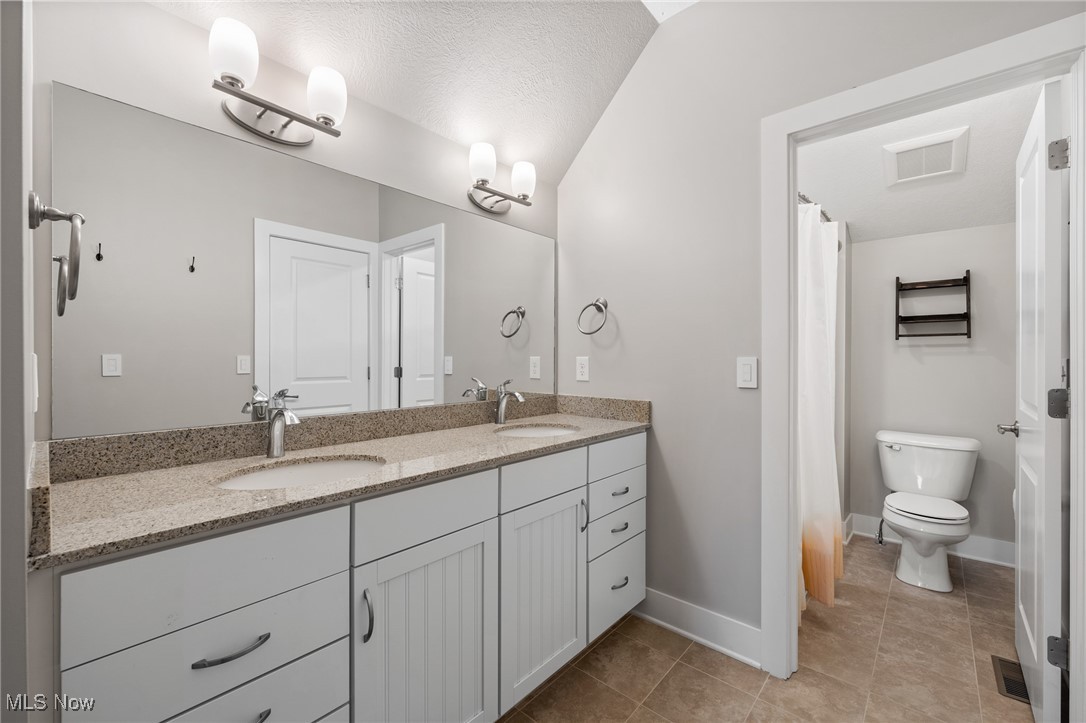 ;
;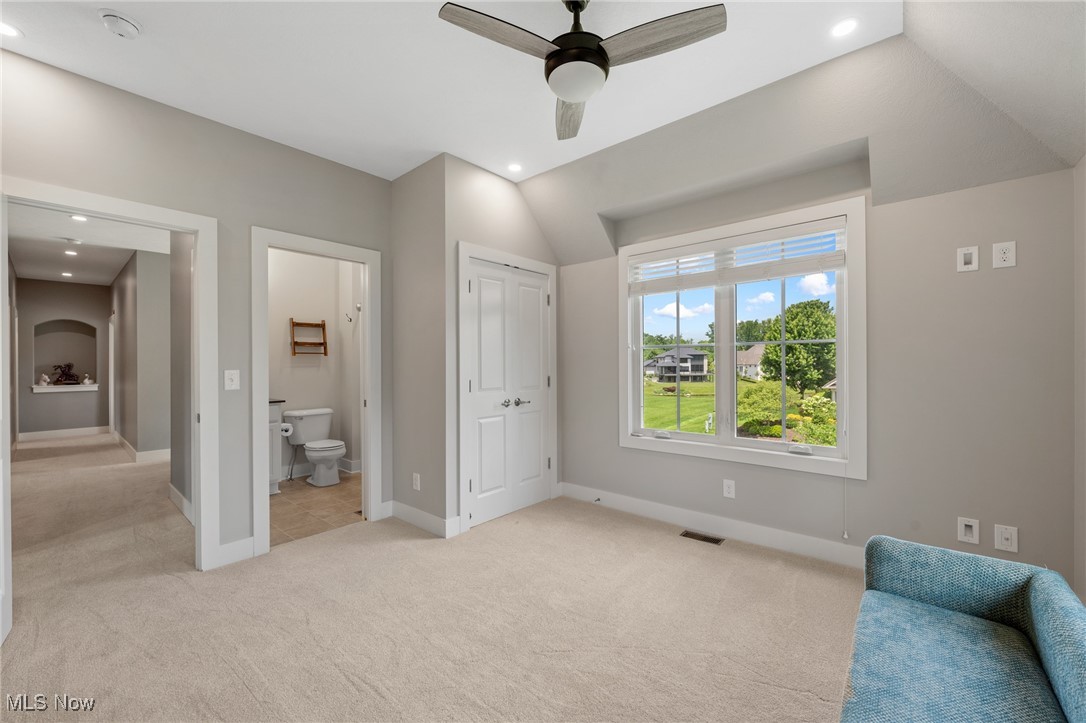 ;
;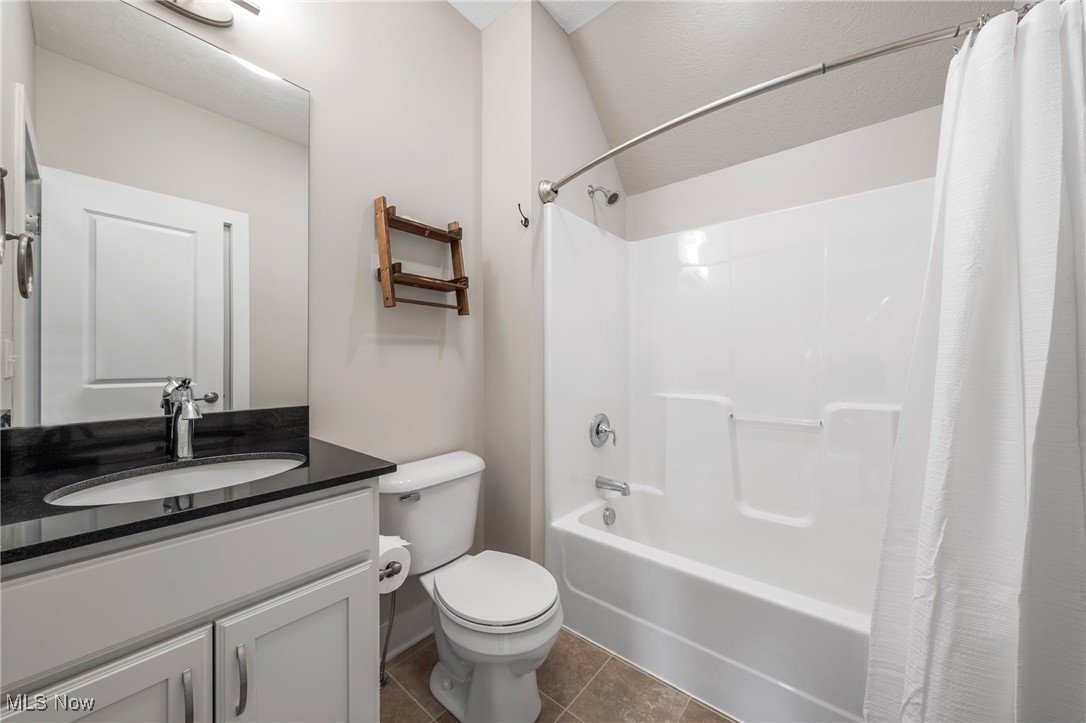 ;
;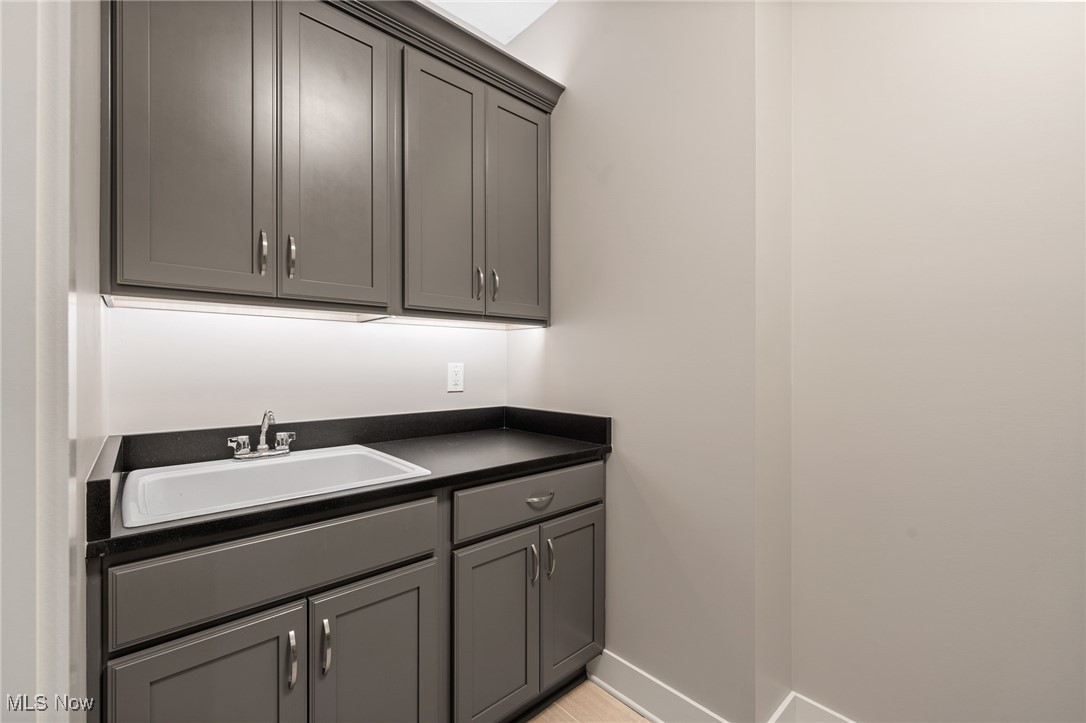 ;
;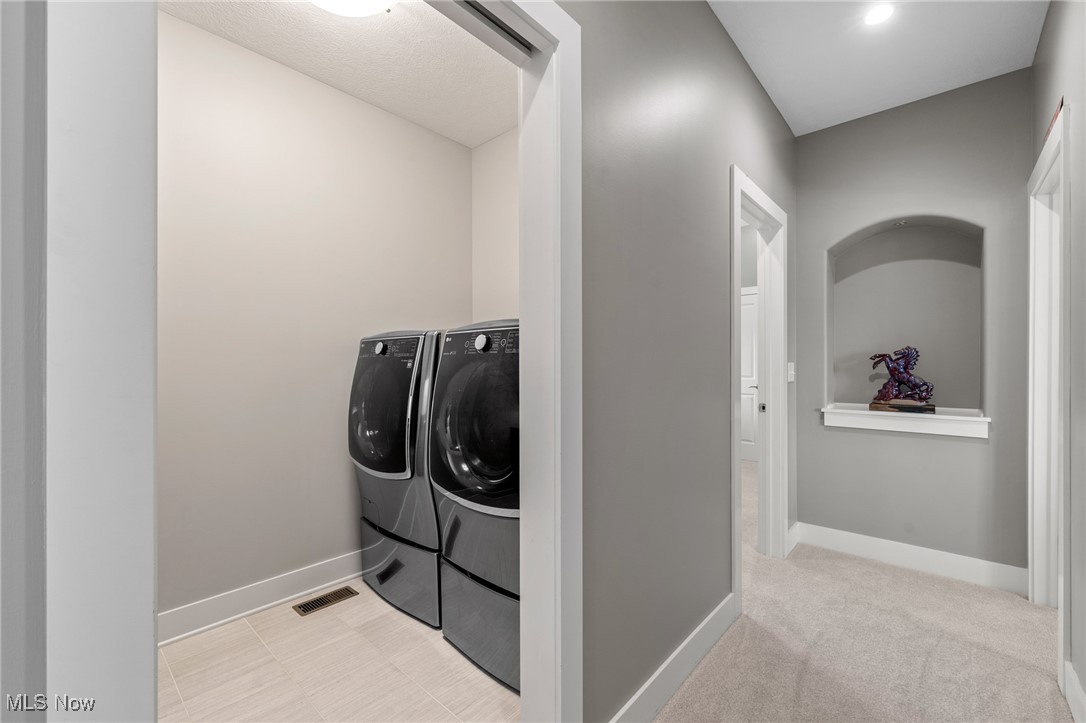 ;
;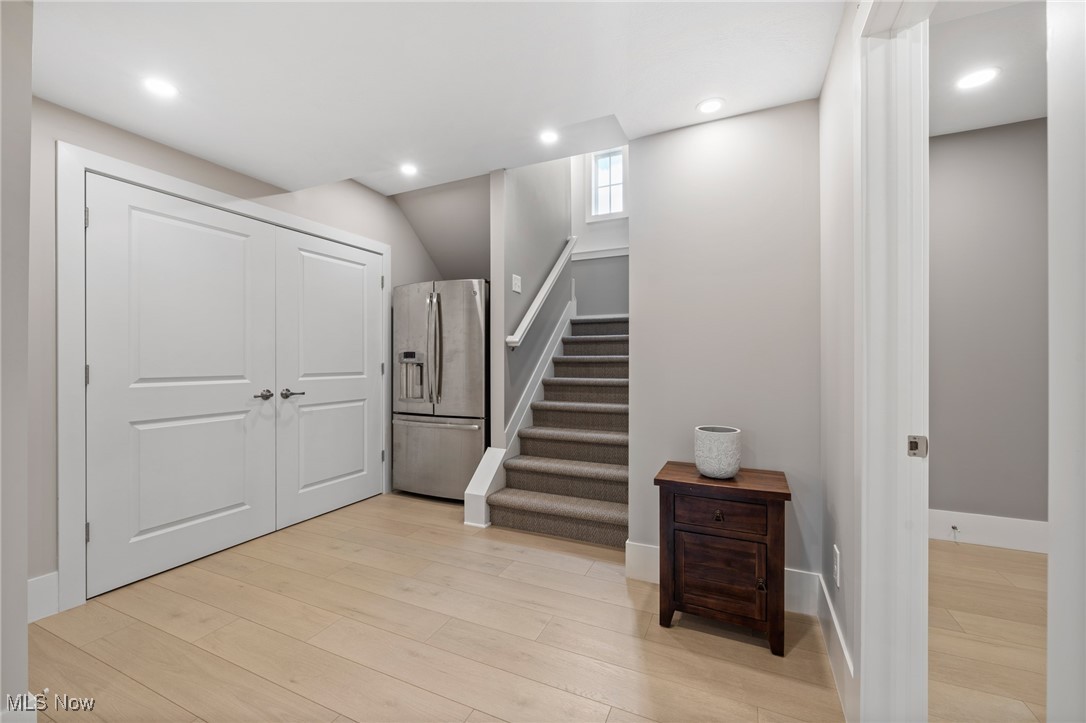 ;
;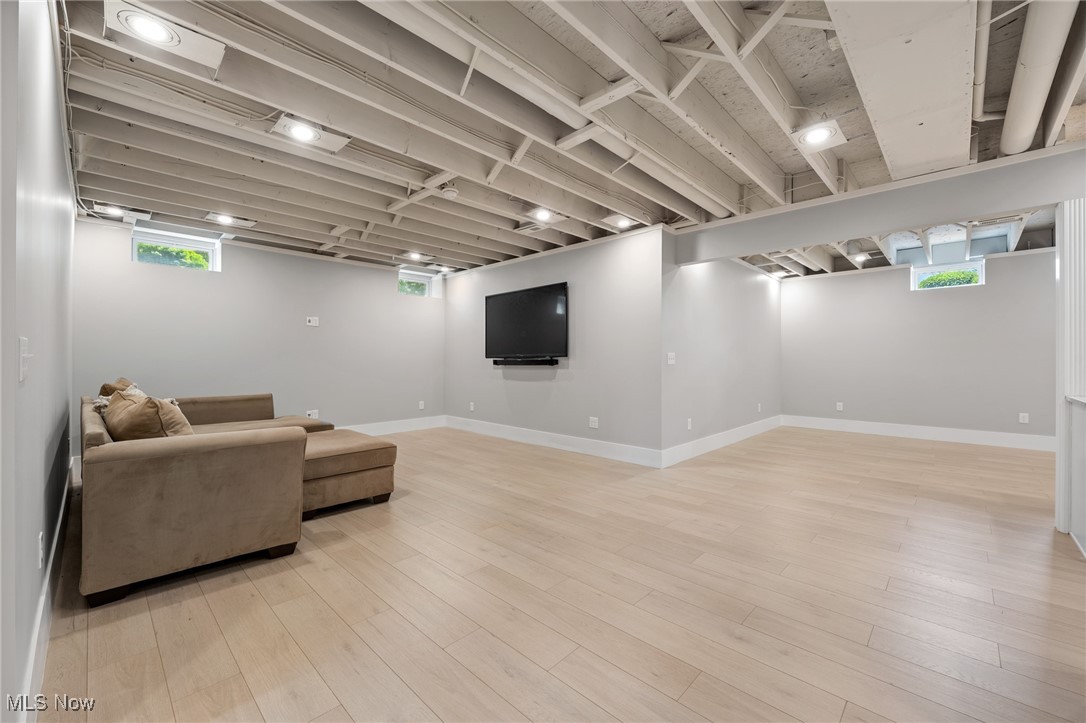 ;
;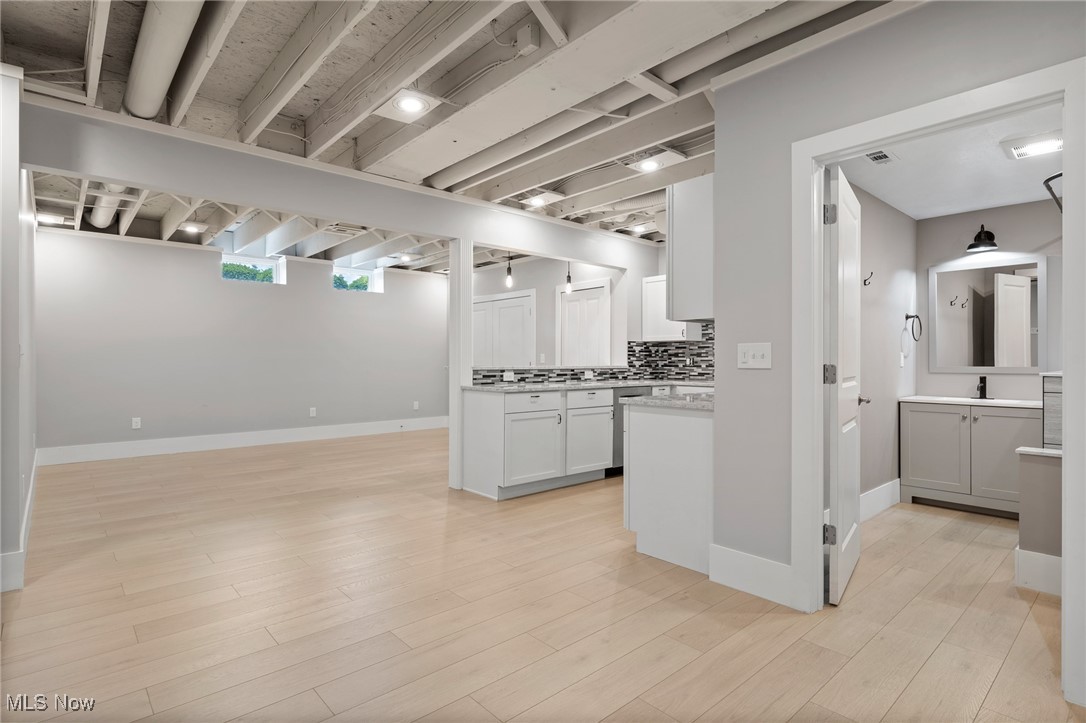 ;
;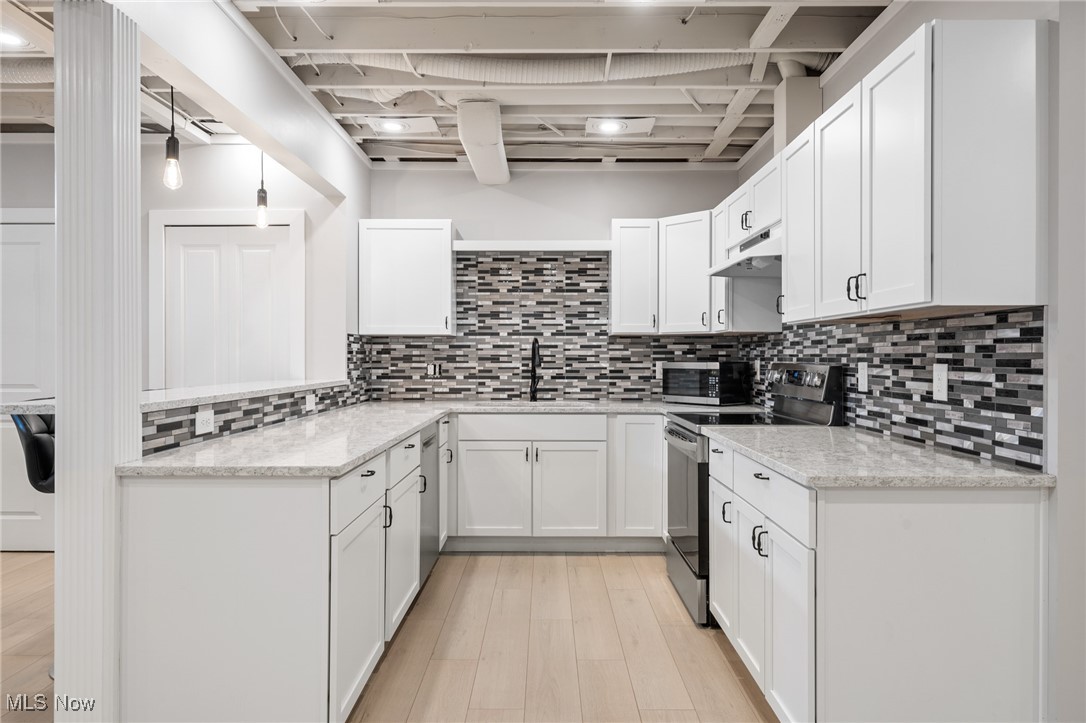 ;
;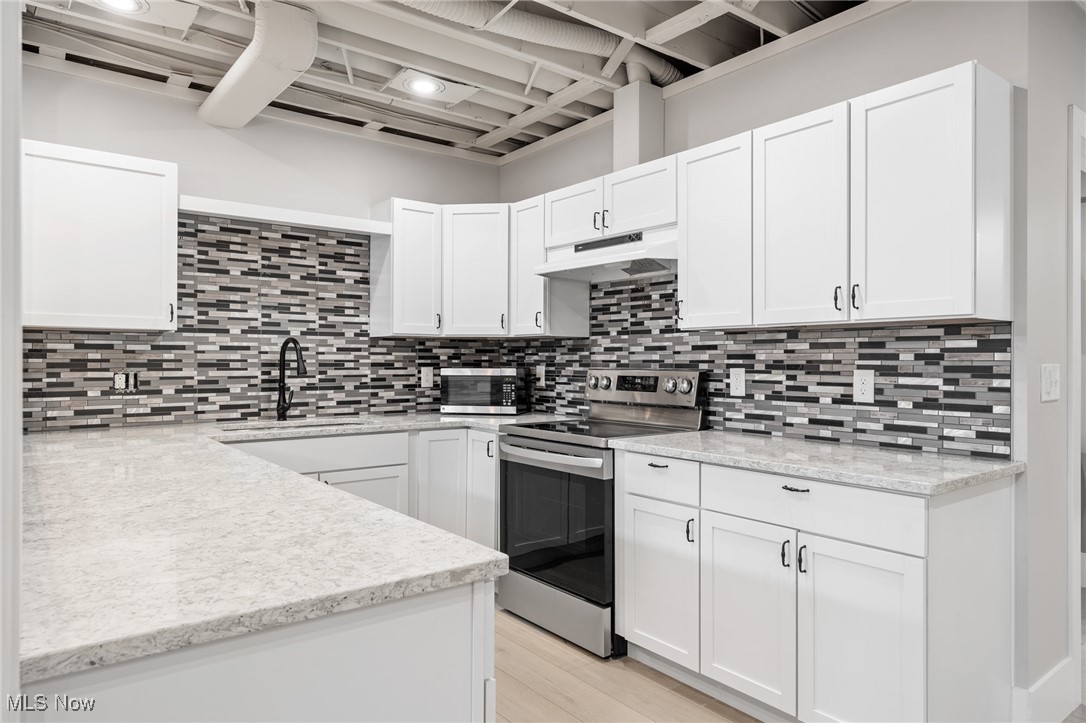 ;
;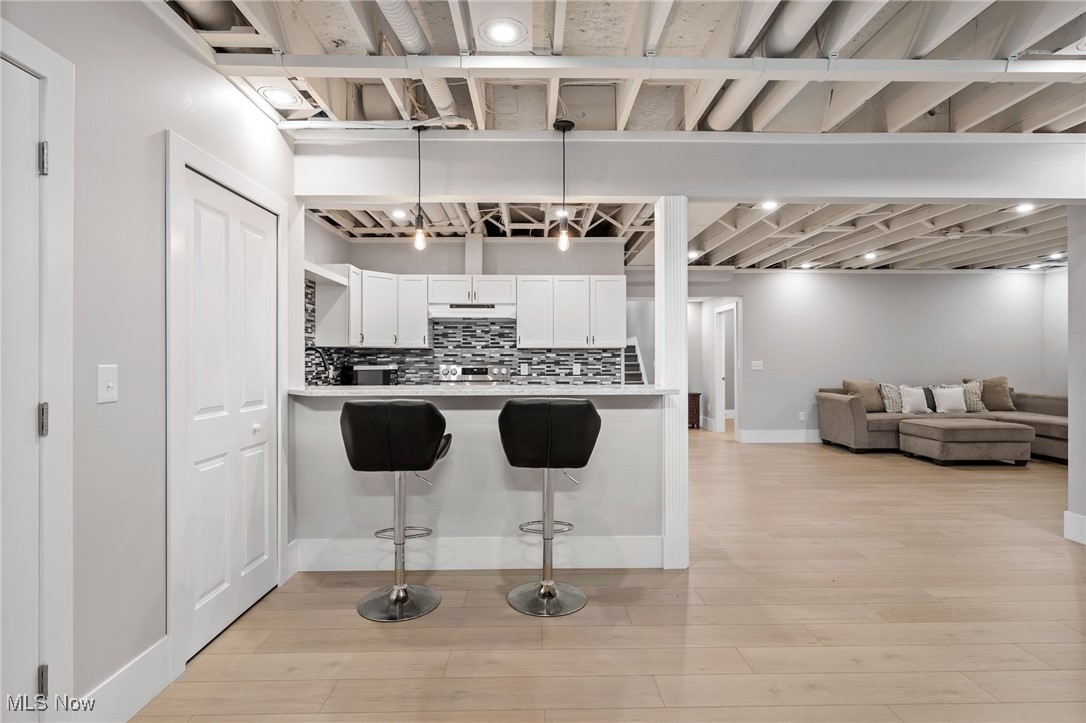 ;
;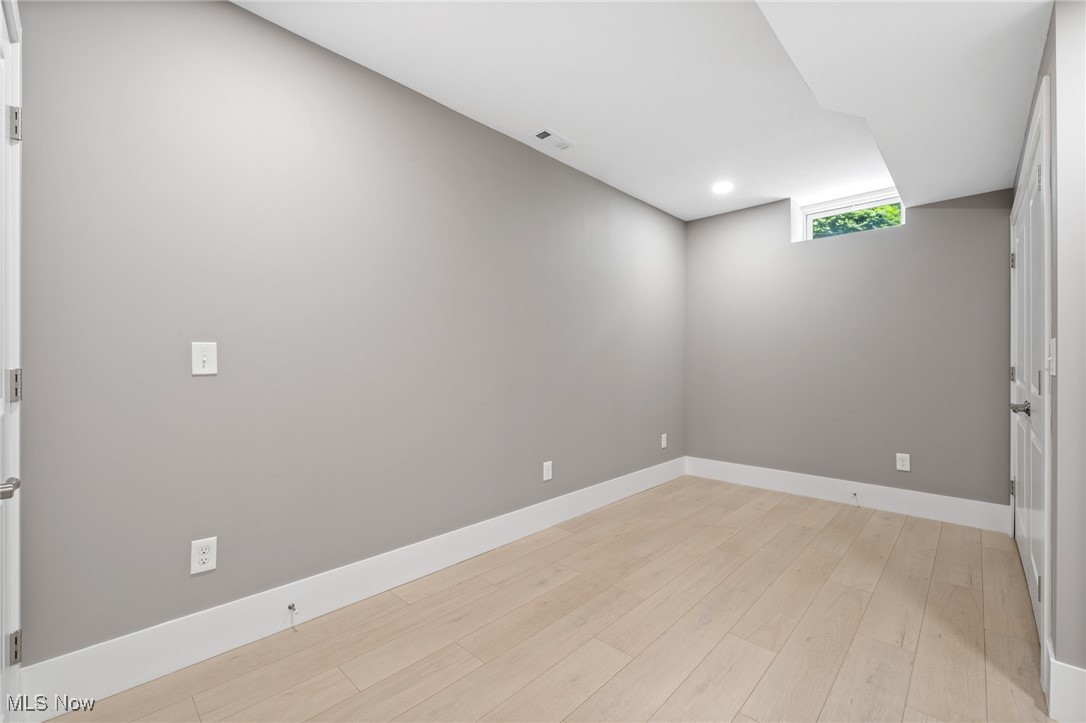 ;
;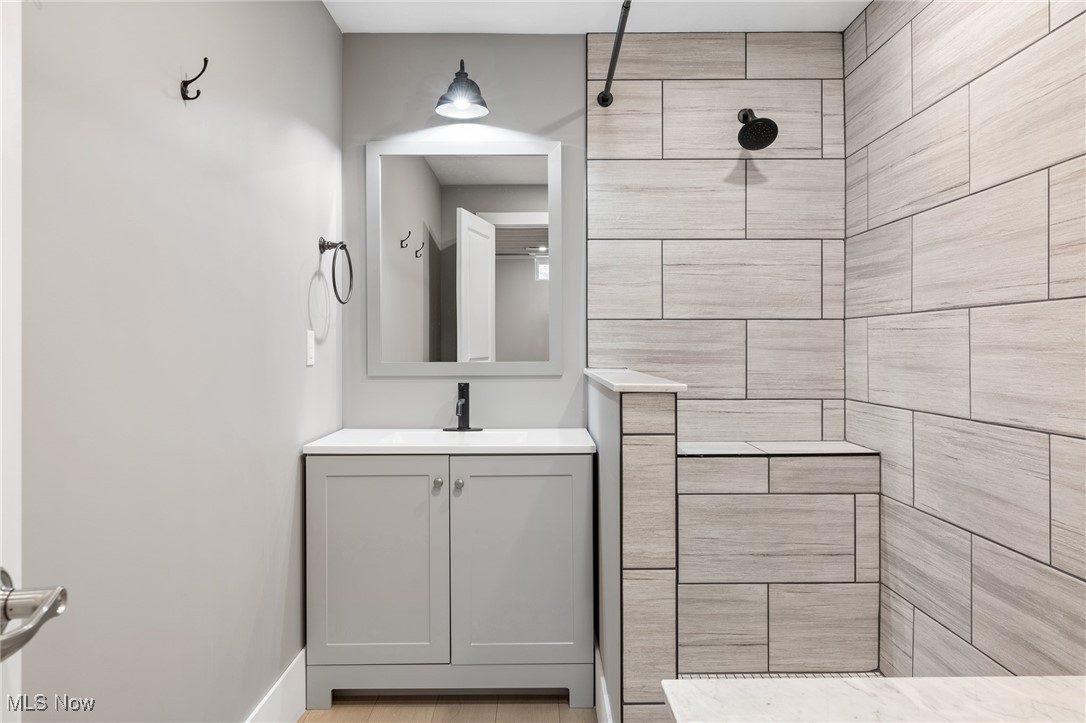 ;
;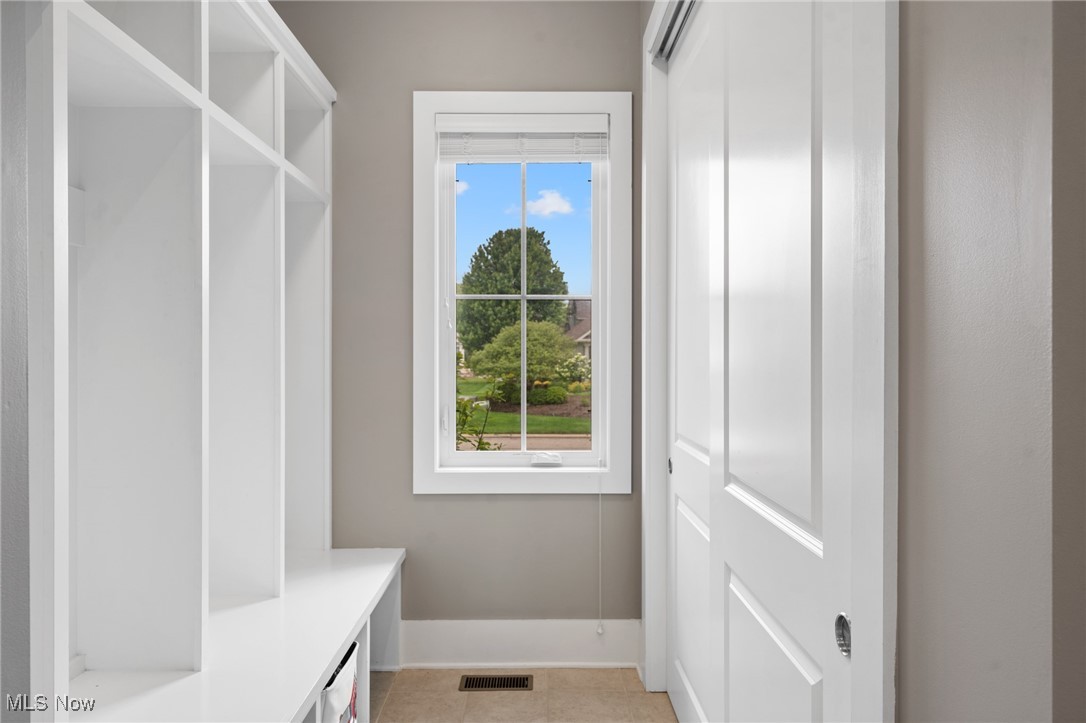 ;
;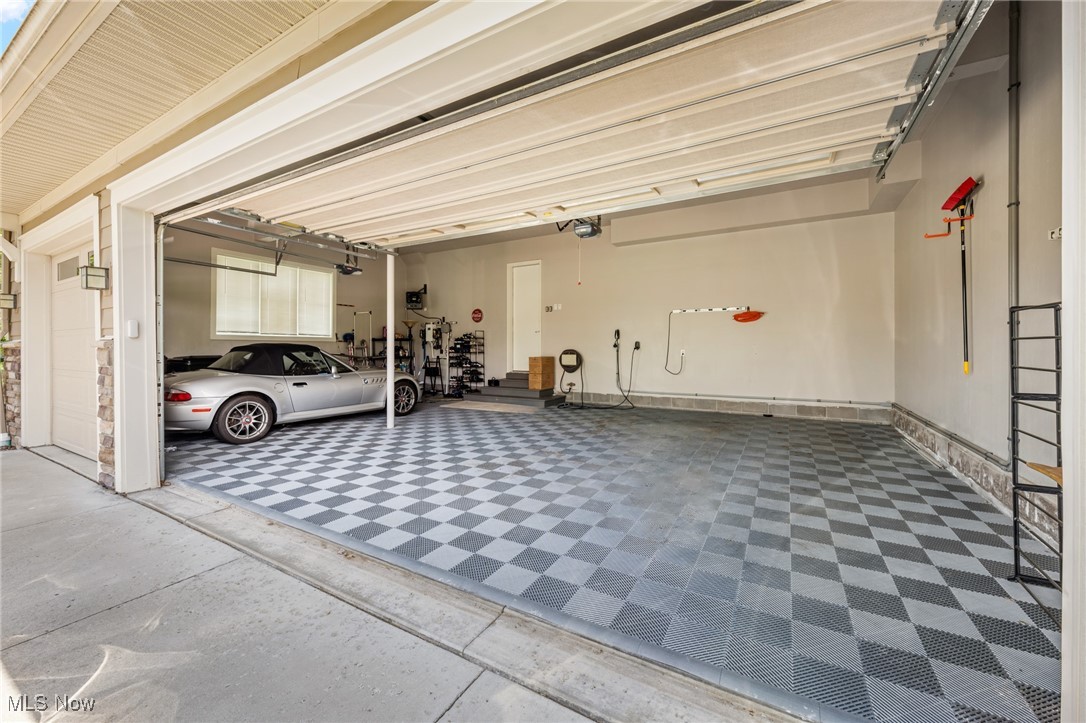 ;
;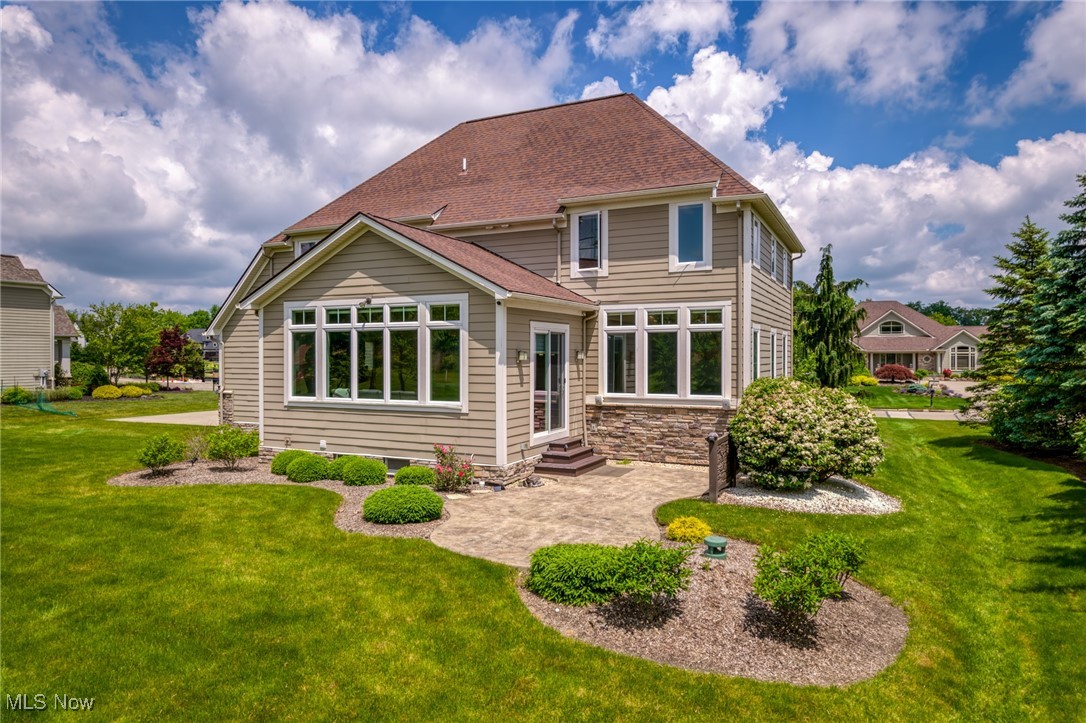 ;
;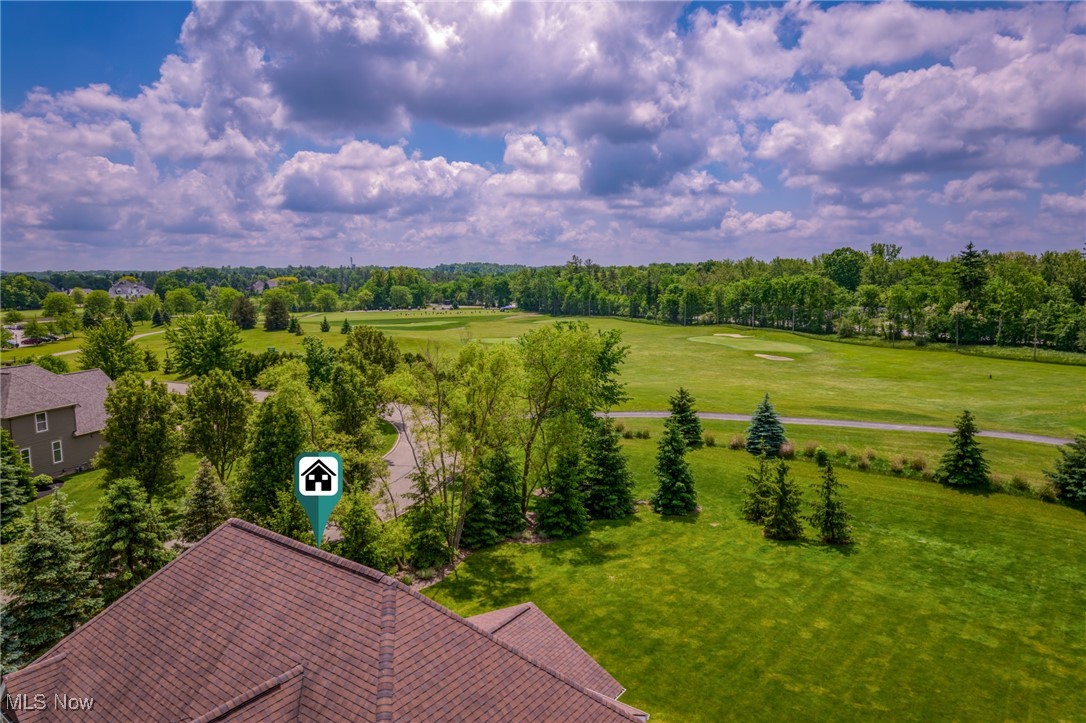 ;
;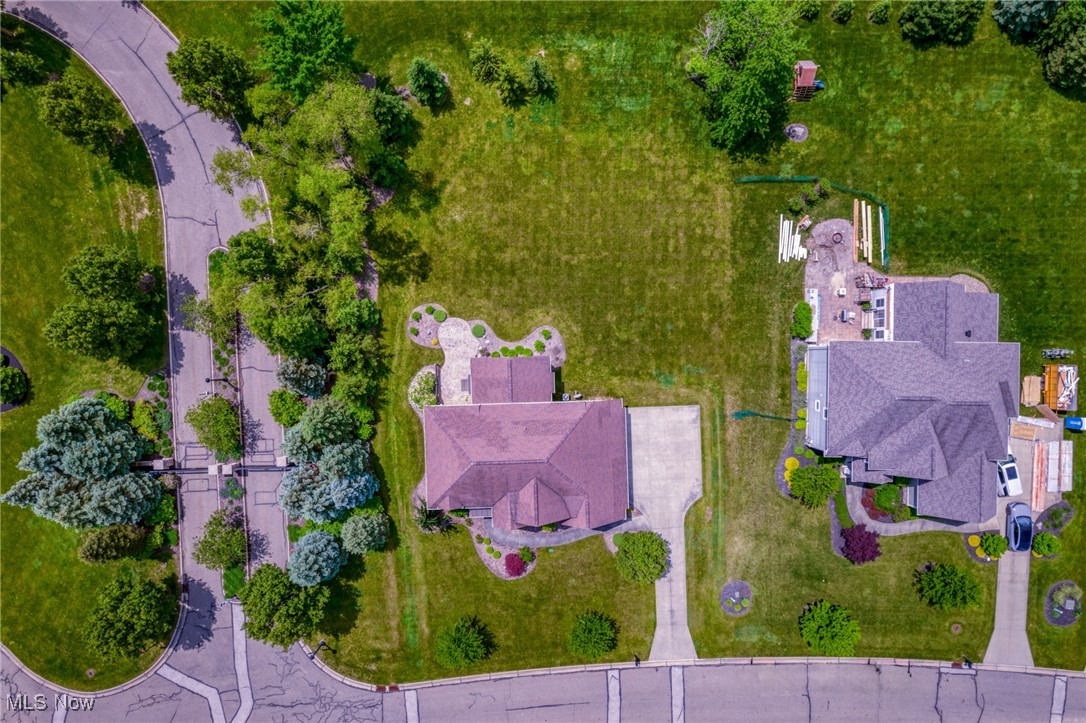 ;
;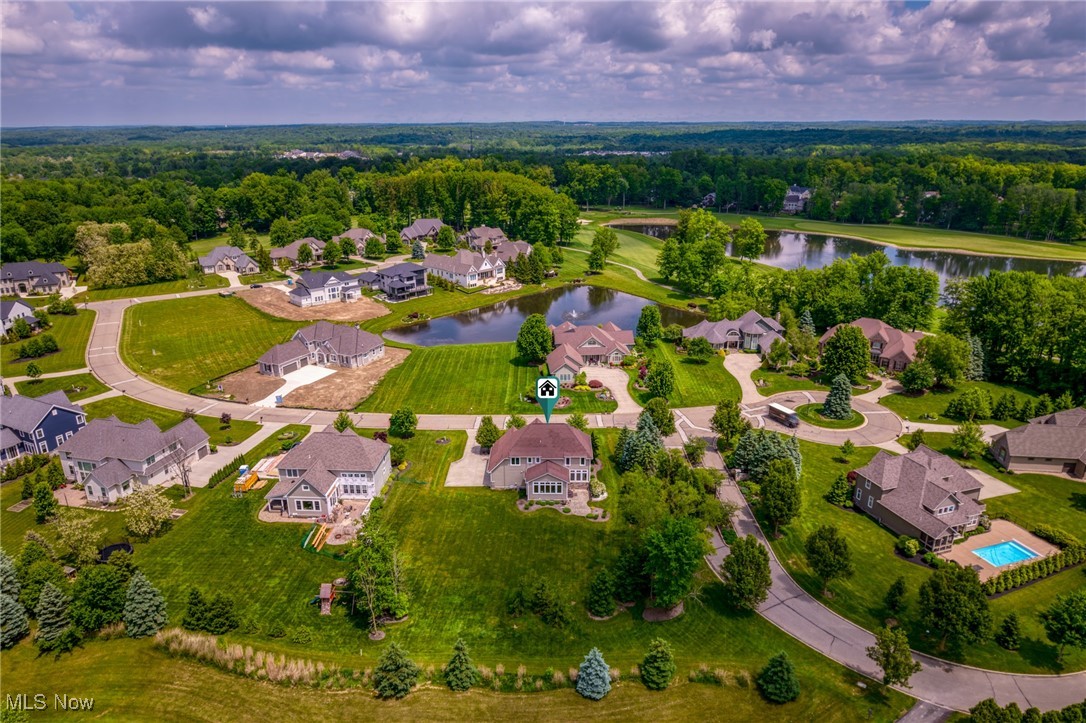 ;
;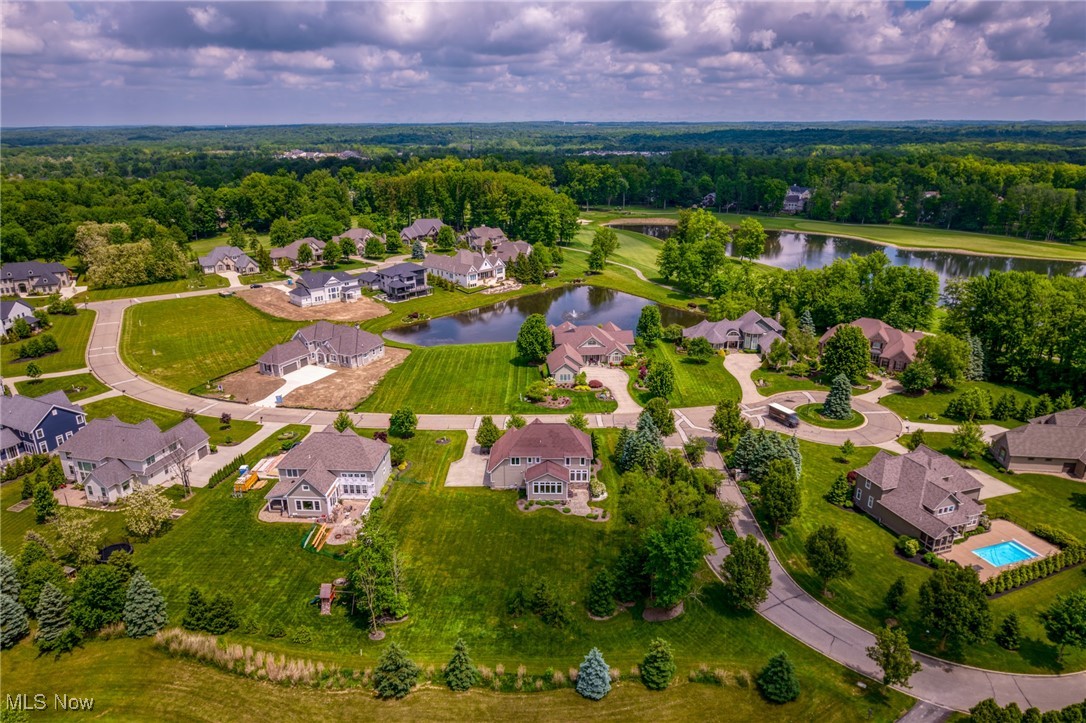 ;
;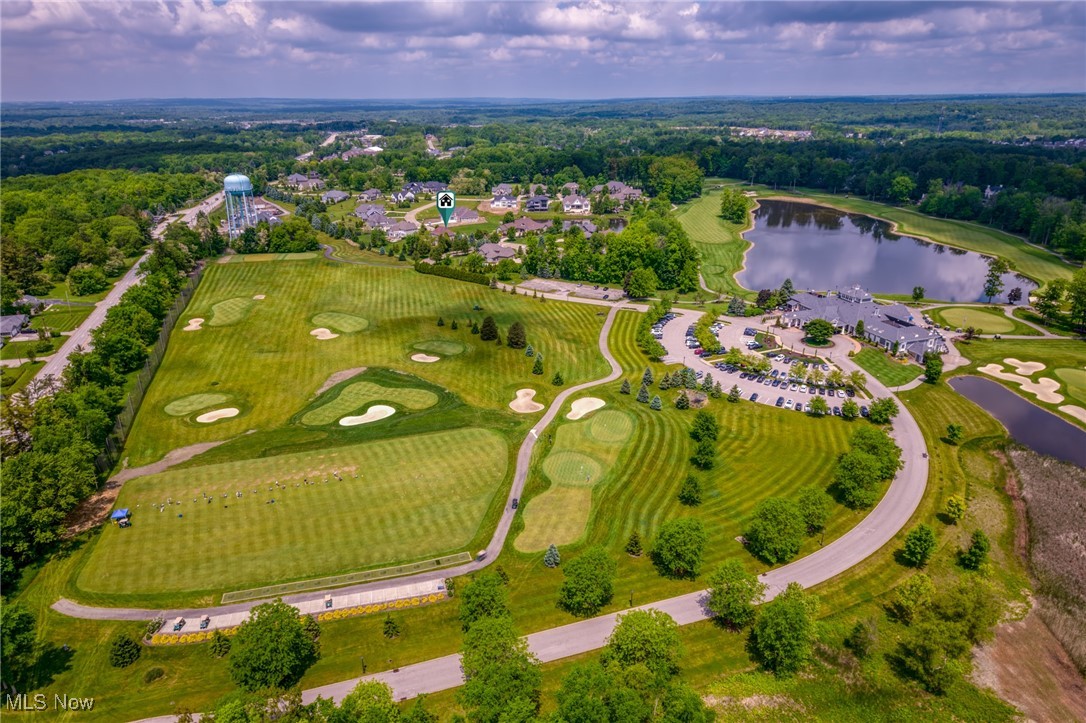 ;
;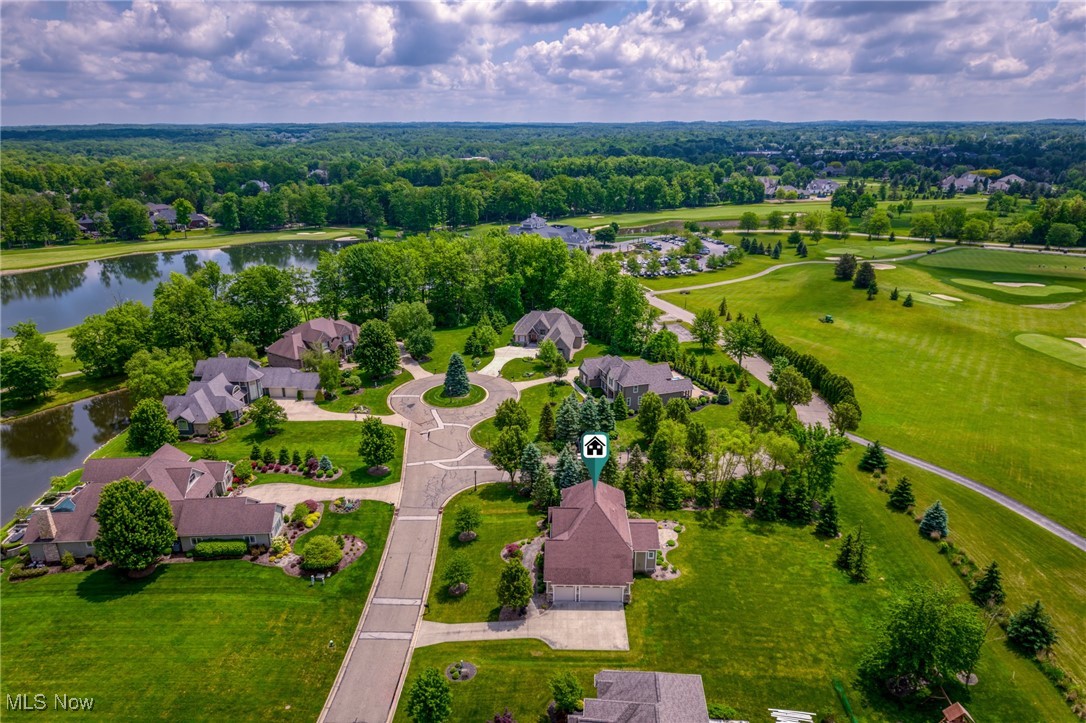 ;
;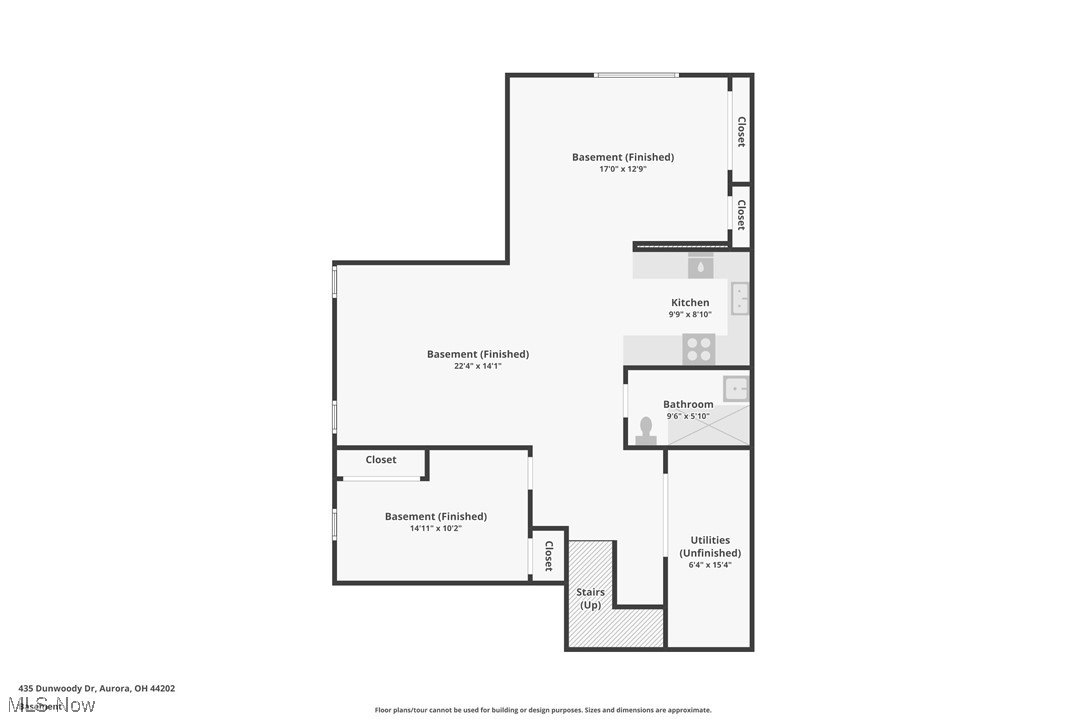 ;
;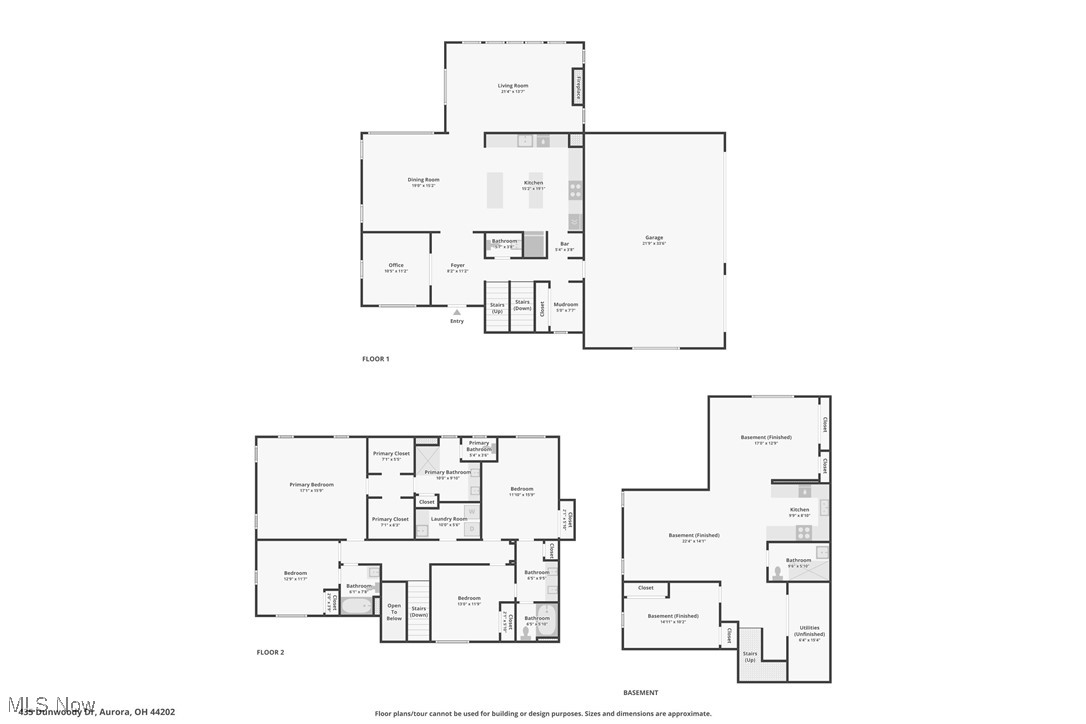 ;
;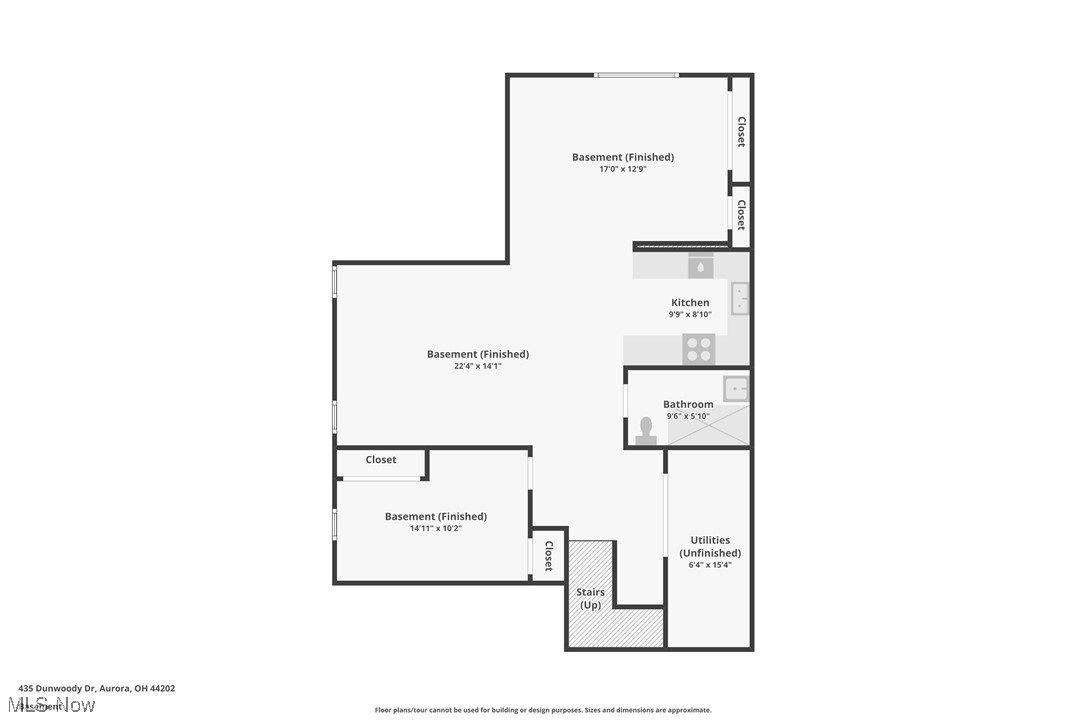 ;
;