435 EAST 52ND STREET, #11B, New York, NY 10022
$8,500,000
List Price
Off Market
 4
Beds
4
Beds
 4.5
Baths
4.5
Baths
 Built In
1931
Built In
1931
| Listing ID |
10177252 |
|
|
|
| Property Type |
Coop |
|
|
|
| Maintenance |
$8,700 |
|
|
|
| Tax Deduction |
40% |
|
|
|
| County |
New York |
|
|
|
|
| Neighborhood |
Middle East Side |
|
|
|
| Unit |
11B |
|
|
|
| School |
New York City Schools |
|
|
|
| FEMA Flood Map |
fema.gov/portal |
|
|
|
| Year Built |
1931 |
|
|
|
|
RIVER HOUSE GRANDEUR - 10 ROOMS Perched high above the East River with open views to the East, South, and West, this magnificent 10-room home is rich in history and architectural grandeur. The home has been meticulously renovated and carefully restored, preserving original details and adding every modern convenience. It boasts soaring ceilings, pristine plaster moldings and high baseboards, tall doorways, refurbished original mahogany doors, hand-carved woodworking, exquisite custom built-ins, original solid brass hardware, Panorama tilt-and-turn-windows, pocket shutters and motorized blinds throughout the apartment.Pristine broad oak flooring may be found in every room. And a state-of the-art audio visual system-as well as a central humidification system-serves the entire apartment, all controlled from hidden panels in each room.The graceful layout incorporates impressive grand-scale public rooms and elegant private quarters emanating from a 15-foot central gallery. One enters the home through a private vestibule, opening onto the stately gallery, with a bespoke hand-carved doorframe and mural. Notable features include a gas burning fireplace, two spacious coat closets, and an attractive powder room.The stone flooring found in the gallery-and indeed throughout the apartment-is French Chamesson limestone quarried from same region as the limestone chosen by I.M. Pei for the faade of The Four Seasons Hotel in Manhattan, as well as the interior of The Pyramid at the Louvre Museum.A set of double-doors leads to a 32-foot living room with direct River views. It has museum-quality recessed lighting, exquisite hand-carved (circa-1820s) pickled pine paneling, bookcases, and architectural details created by the same carpentry shops that Robert Adam employed at Syon House in London. An inglenook framed by stately pilasters with a wood-burning fireplace and its 18th century hand-carved mantelpiece defines a separate sitting area of the living room.A handsome set of high pocket doors leads into the adjacent 22-foot formal dining room, which has two large hidden closets, lined for silver and porcelain storage, and three large West facing windows.A meticulously renovated chef's kitchen is a pleasing convergence of design and function. It has two large windows, delightful banquettes, original limestone flooring, granite countertops, tiger maple cabinetry, double-sinks, temperature-controlled wine-
|
- 4 Total Bedrooms
- 4 Full Baths
- 1 Half Bath
- Built in 1931
- 26 Stories
- Floor 11
- Unit 11B
- 10 Rooms
- Living Room
- 1 Fireplace
- High-rise (Bldg. Style)
- Laundry in Building
- Attended Lobby
- Pets Allowed
- Elevator
- Storage Available
- Pre War Building
- 40 % Tax Deduction
- $8,700 per month Maintenance
Listing data is deemed reliable but is NOT guaranteed accurate.
|



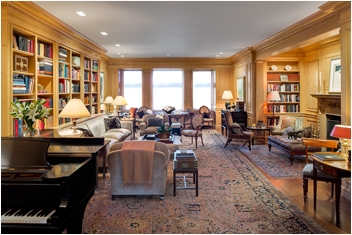


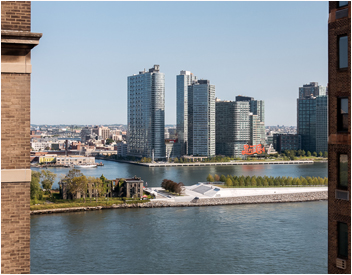 ;
;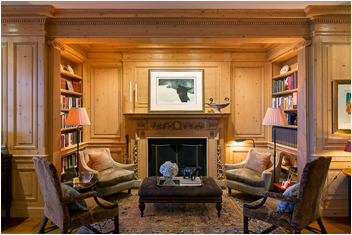 ;
;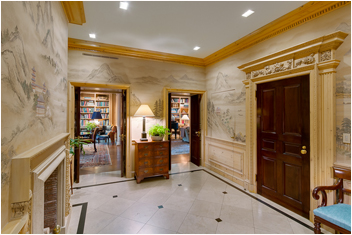 ;
;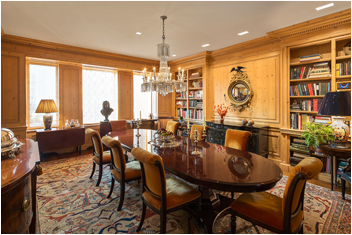 ;
;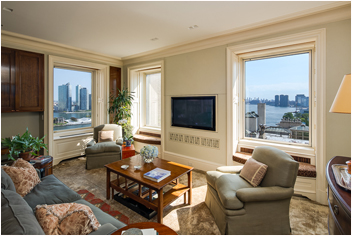 ;
;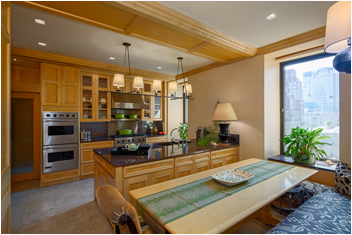 ;
;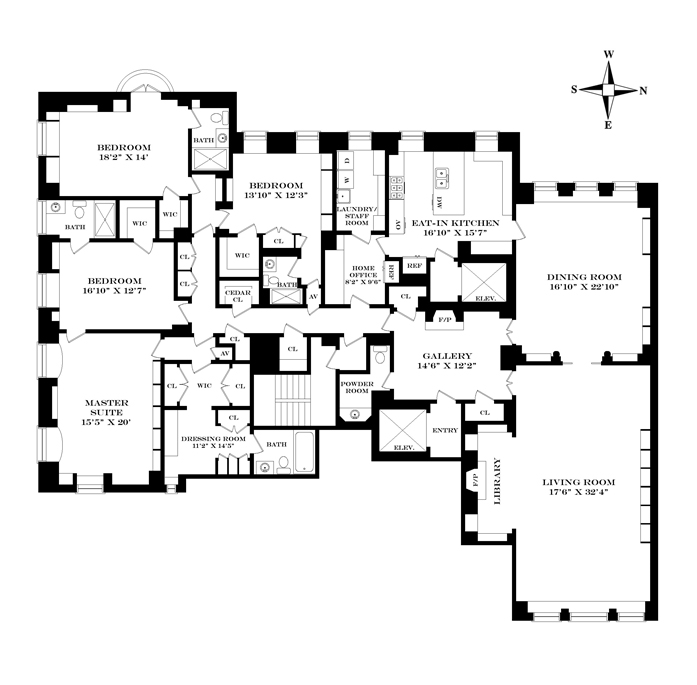 ;
;