2 Acres, 3 BR, 2 BA Home, 3 Attached Garage Stalls, 26'x40' Shop
Three Bedroom, Two Bathroom Modular Home On Two Acres, With 26' x 40' Shop, Located 2 1/2 Miles West of Broken Bow, Nebraska Lying On The North Side of Paved Callaway Road Main: 7'x 34' Covered wood porch 23'6" x 16' Living Room, carpet, lighted ceiling fan 10'6"x 11'6" Dining Room, lighted ceiling fan 14'x 8'6" Kitchen, double stainless sink, Whirlpool electric range, Nautilus electric hood, Amana refrigerator 11'6"x 10' Bedroom, carpet, lighted ceiling fan, closet 8'x 10'6" Bedroom, carpet, closet, ceiling fan 8'x 7'6" 3/4 Bathroom, linoleum flooring, shower 11'6"x 8' Laundry Room, 150- amp breaker panel, sink, washer & dryer hook-ups 23'6" x 11' Rec Room 12'x 15' Primary Bedroom, carpet, 7' x 9' closet area 5'x 9' 3/4 Primary Bathroom, shower Basement: 12'x 24' Covered concrete porch 6'6"x 11'6" Submersible Well Room, underground sprinkler system control panel, pressure tank 23'x 21' Family Room, thrasher anchor wall plates, storage under stairs, recent carpet 10'x 18'6" Furnace Room, Rheem 2011 gas 38-gallon water heater, Coleman propane furnace, shelving, never used water softener 23'x 13' Storage Room, walk-in access to garage Other: 22'6"x 12' Single Stall Attached Garage, insulated 9' x 7' garage door w/opener, thrasher anchor wall plates 23'6"x 23' Two Stall Attached Garage, insulated, 7' x 9' doors w/openers, supplemental 100 amp breaker 26' x 40' Shop, with three rooms, rooms 2 and 3 having 8'x9' overhead doors



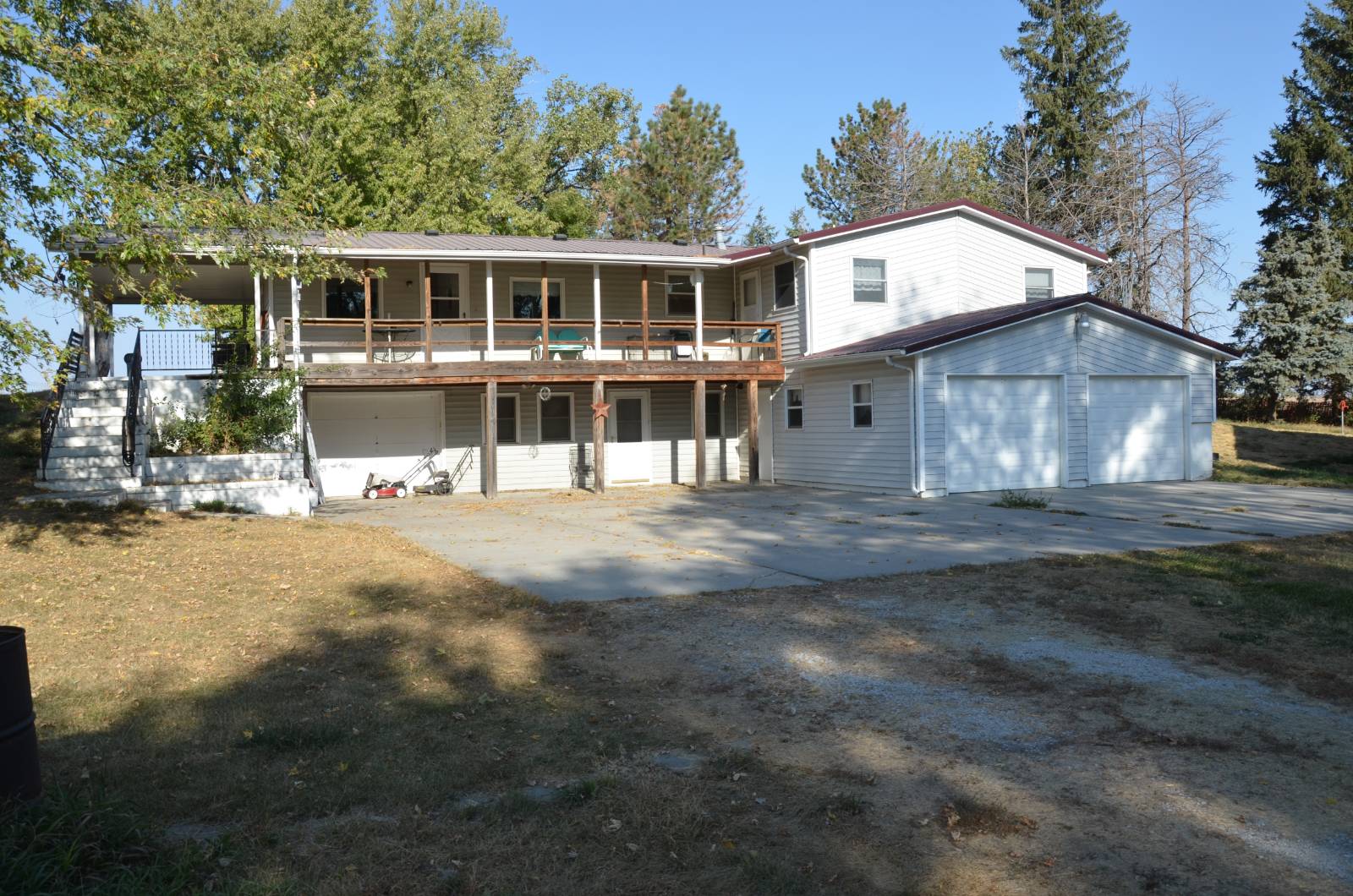


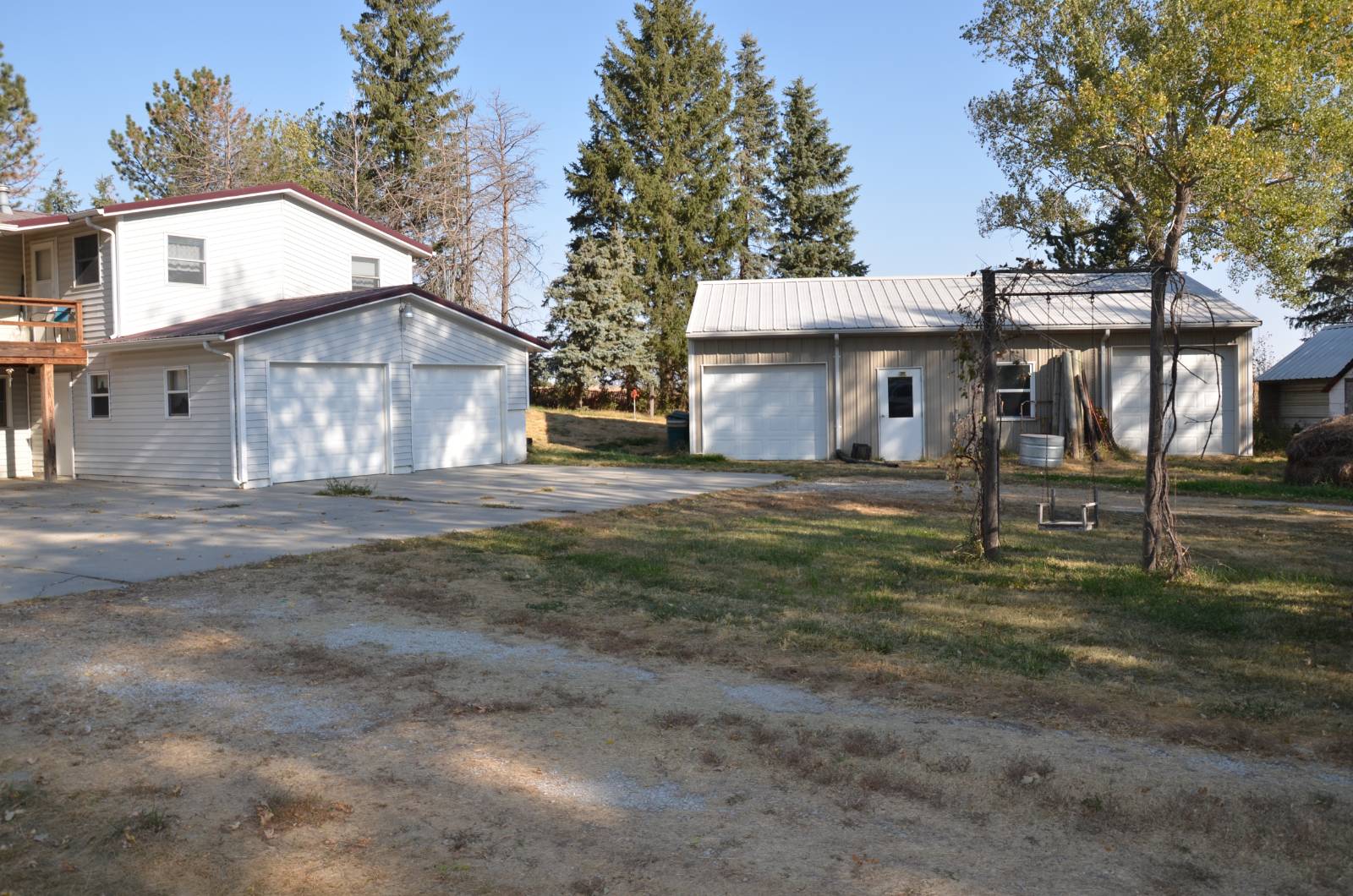 ;
;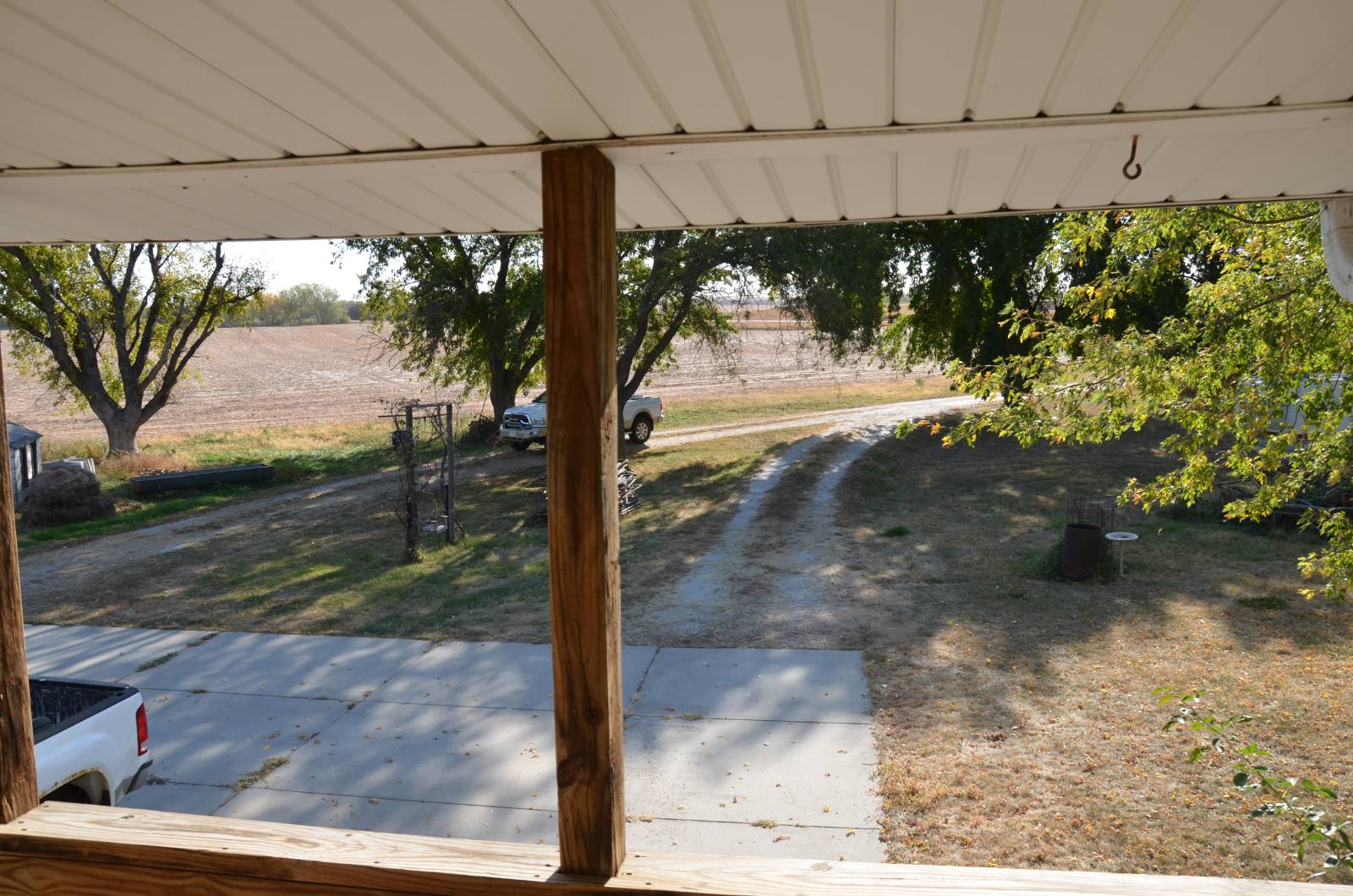 ;
;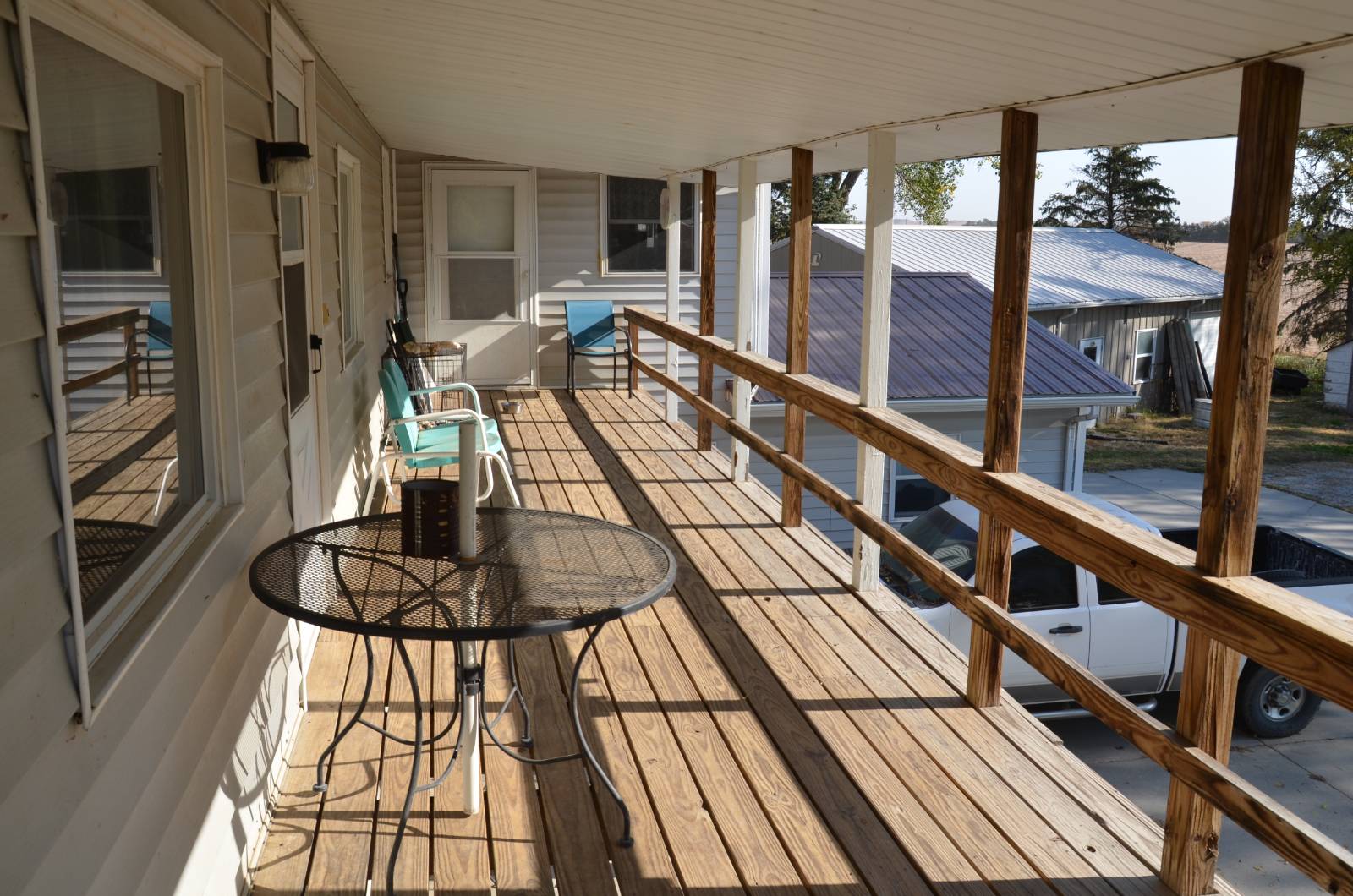 ;
;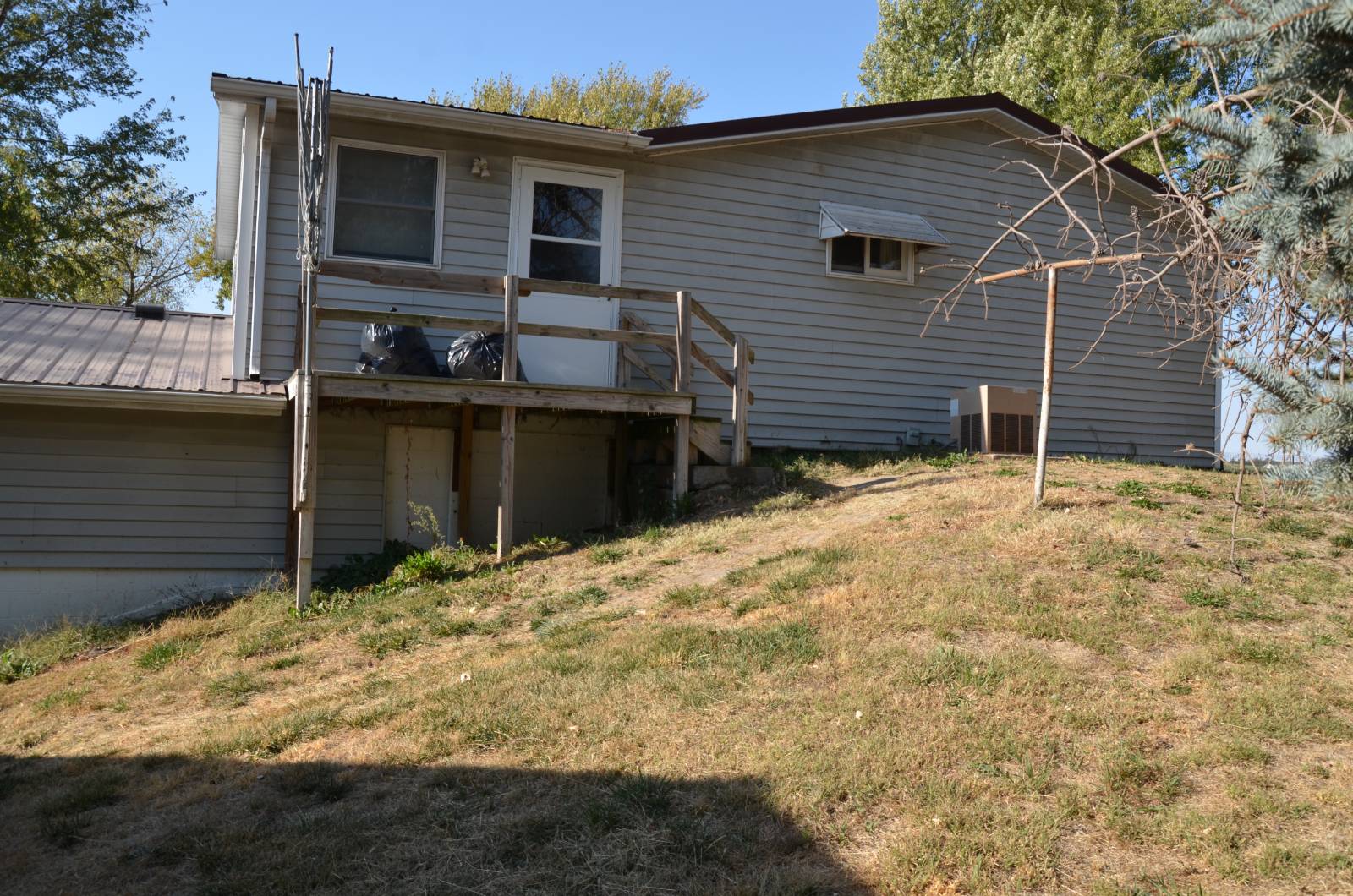 ;
;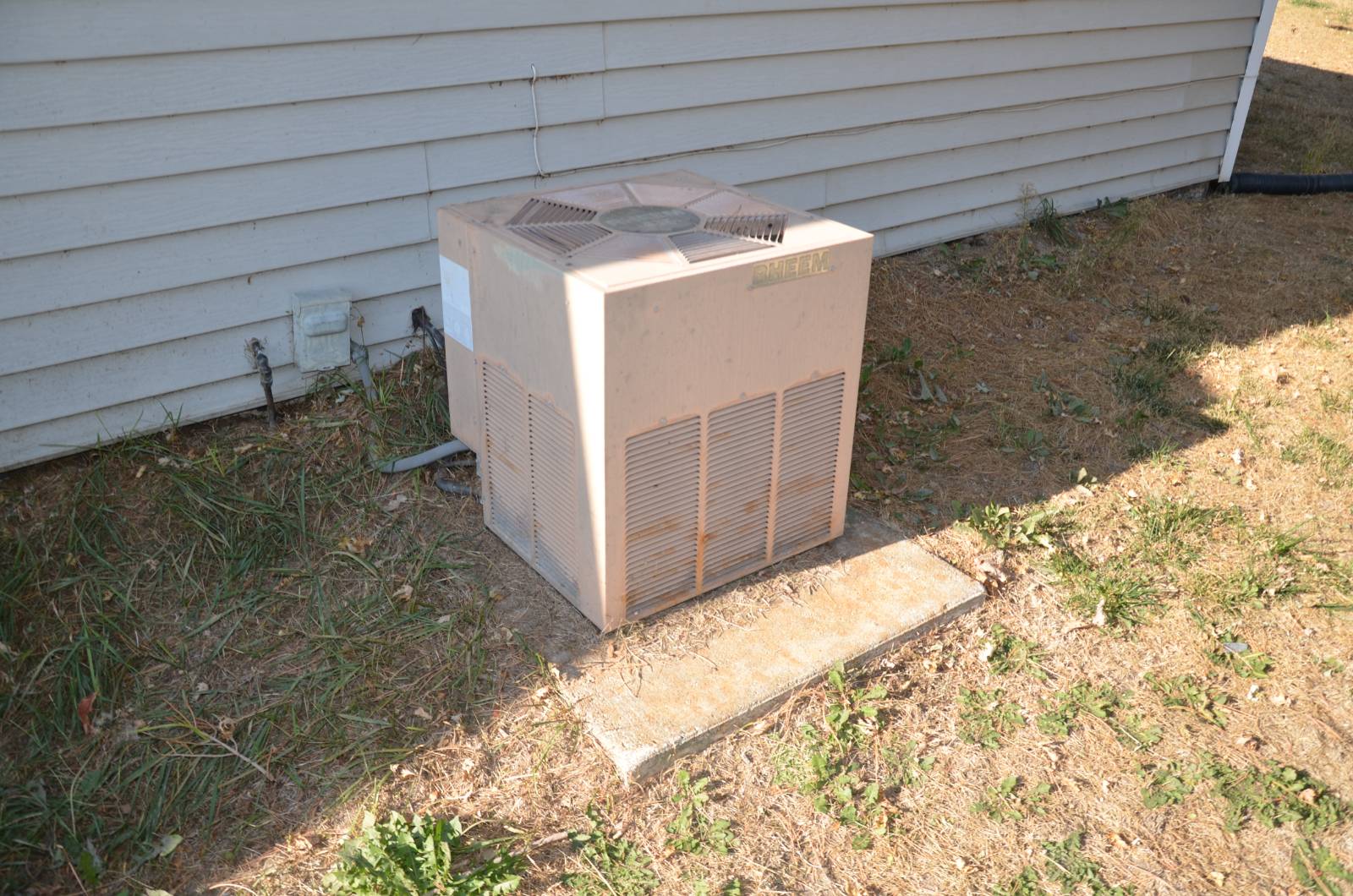 ;
;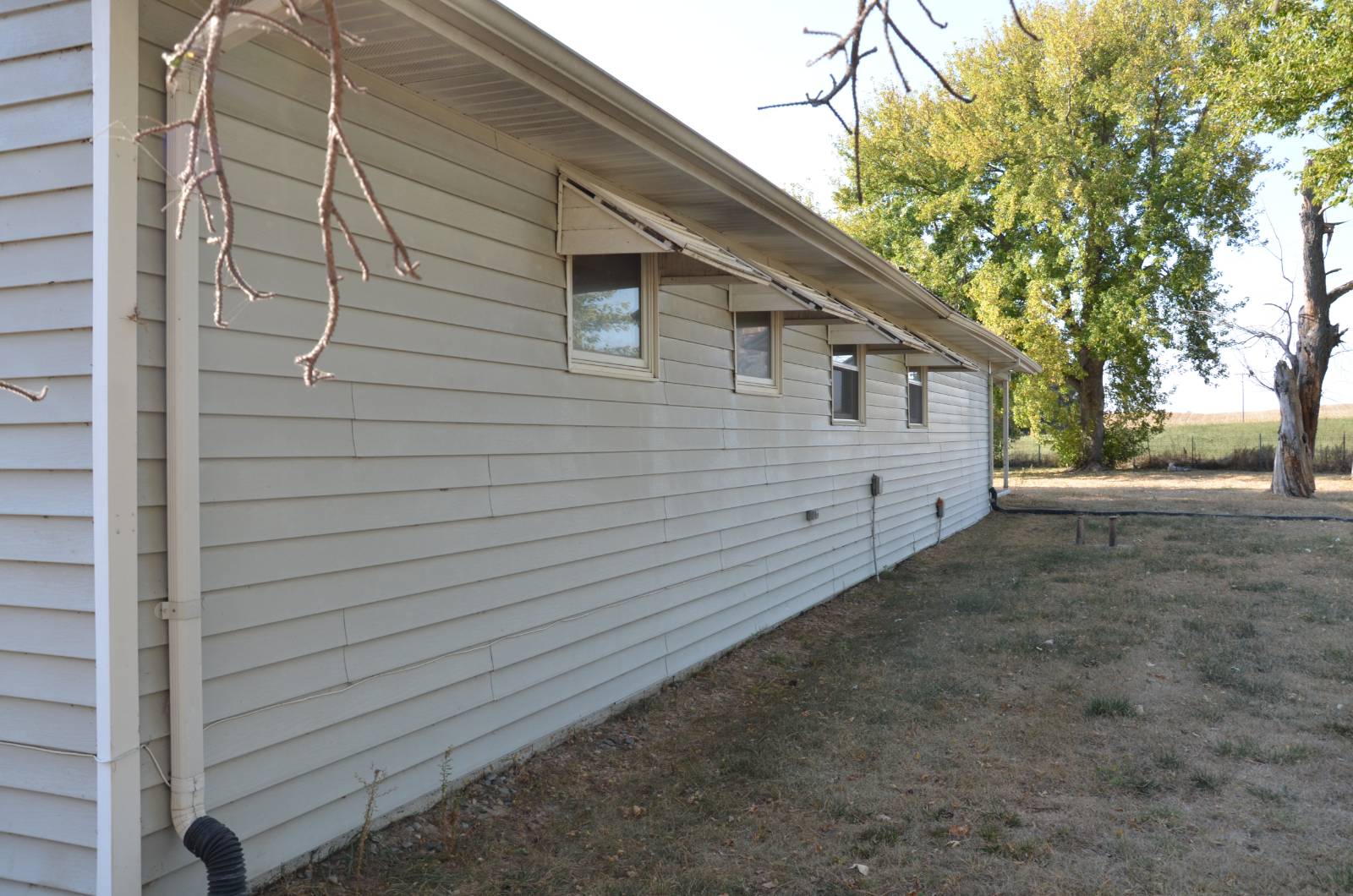 ;
;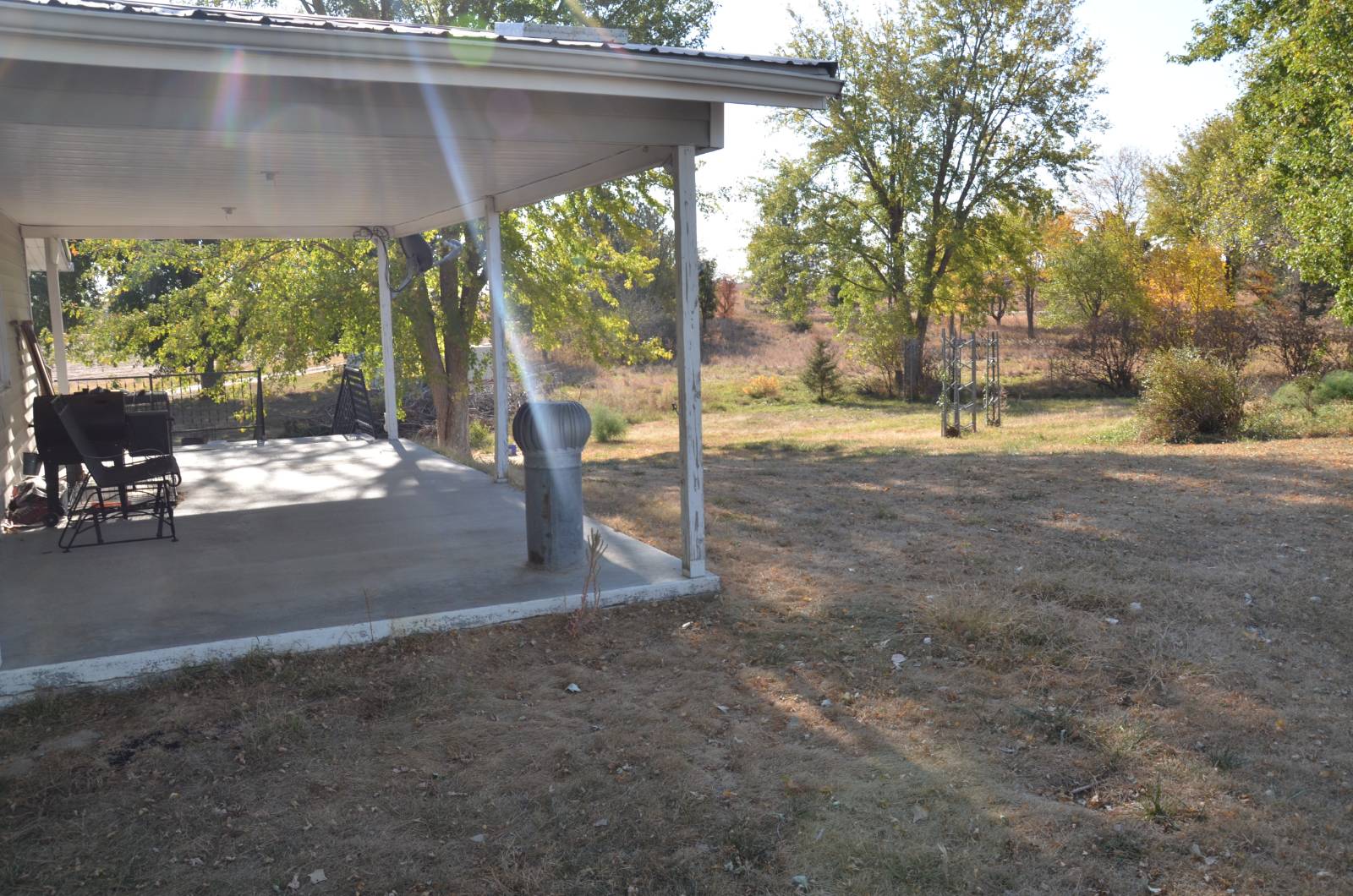 ;
;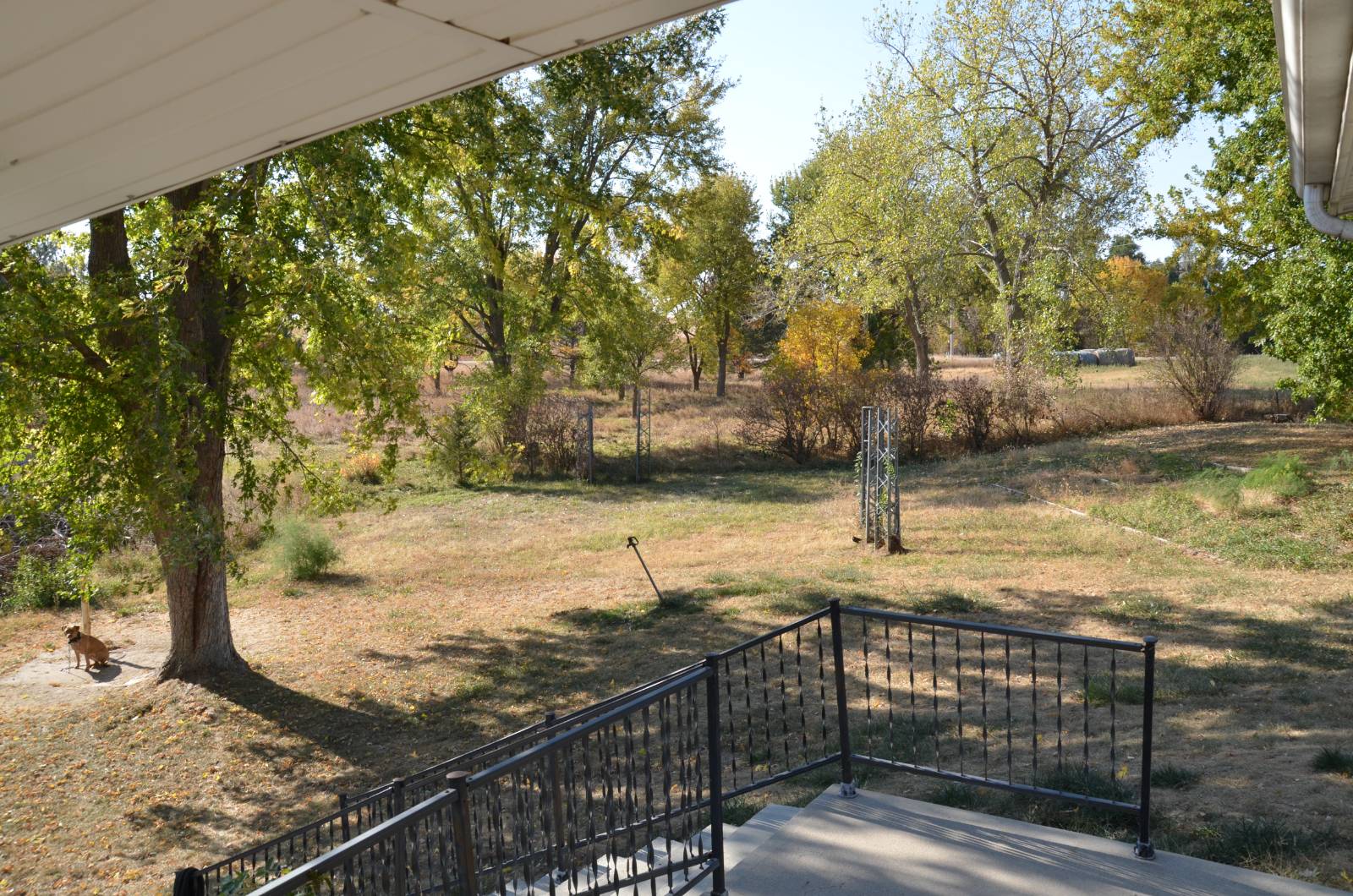 ;
;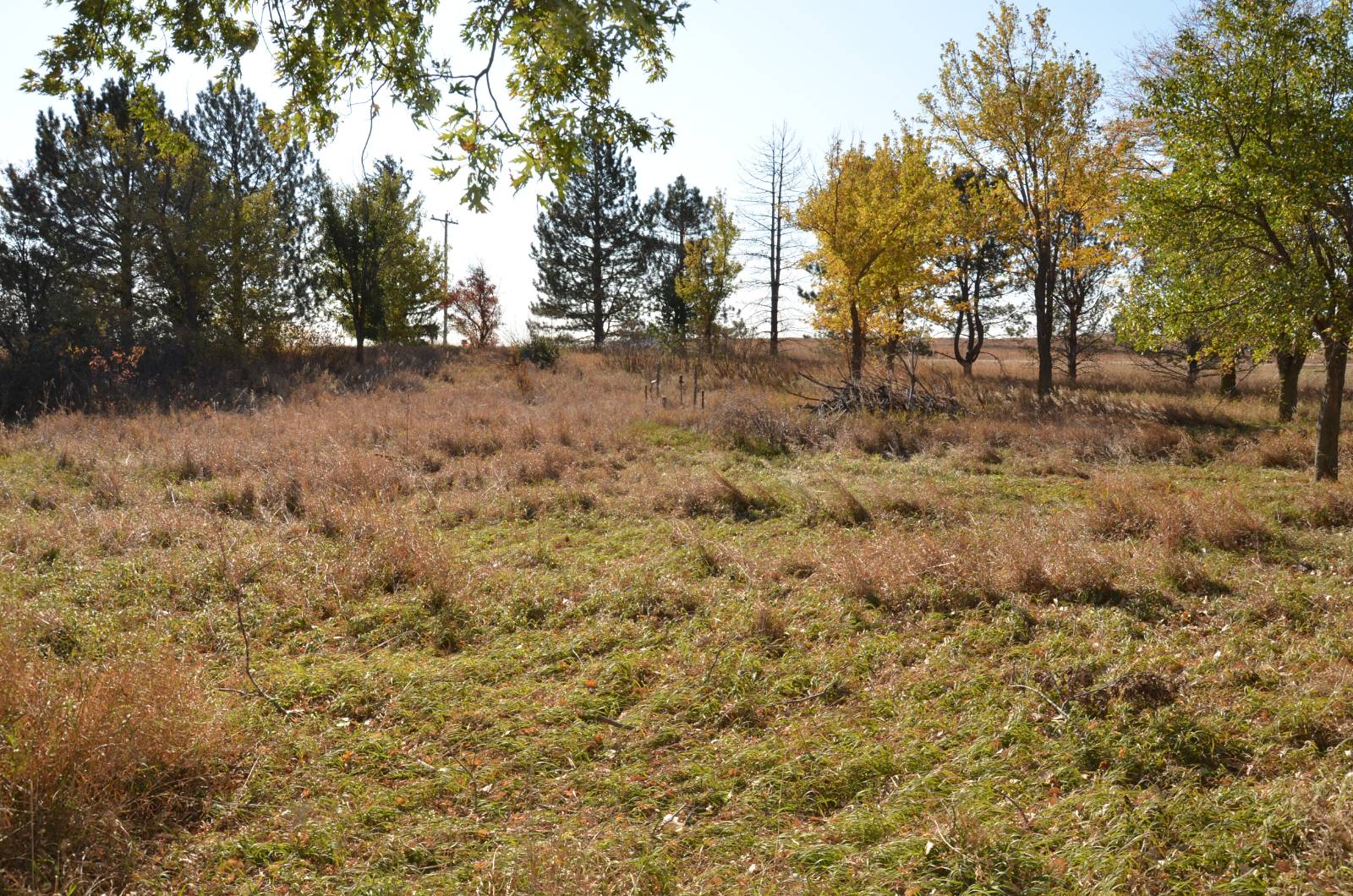 ;
;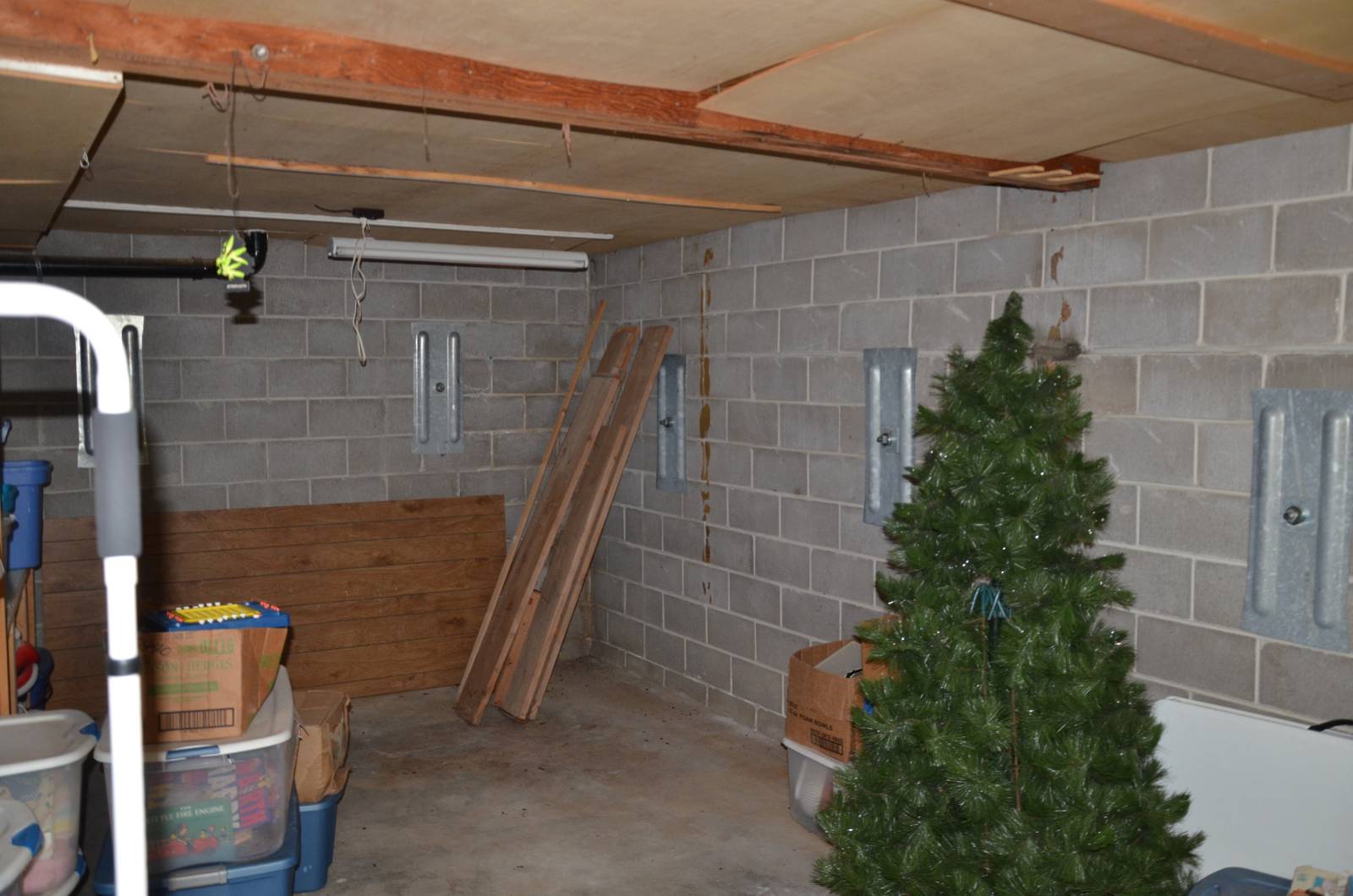 ;
;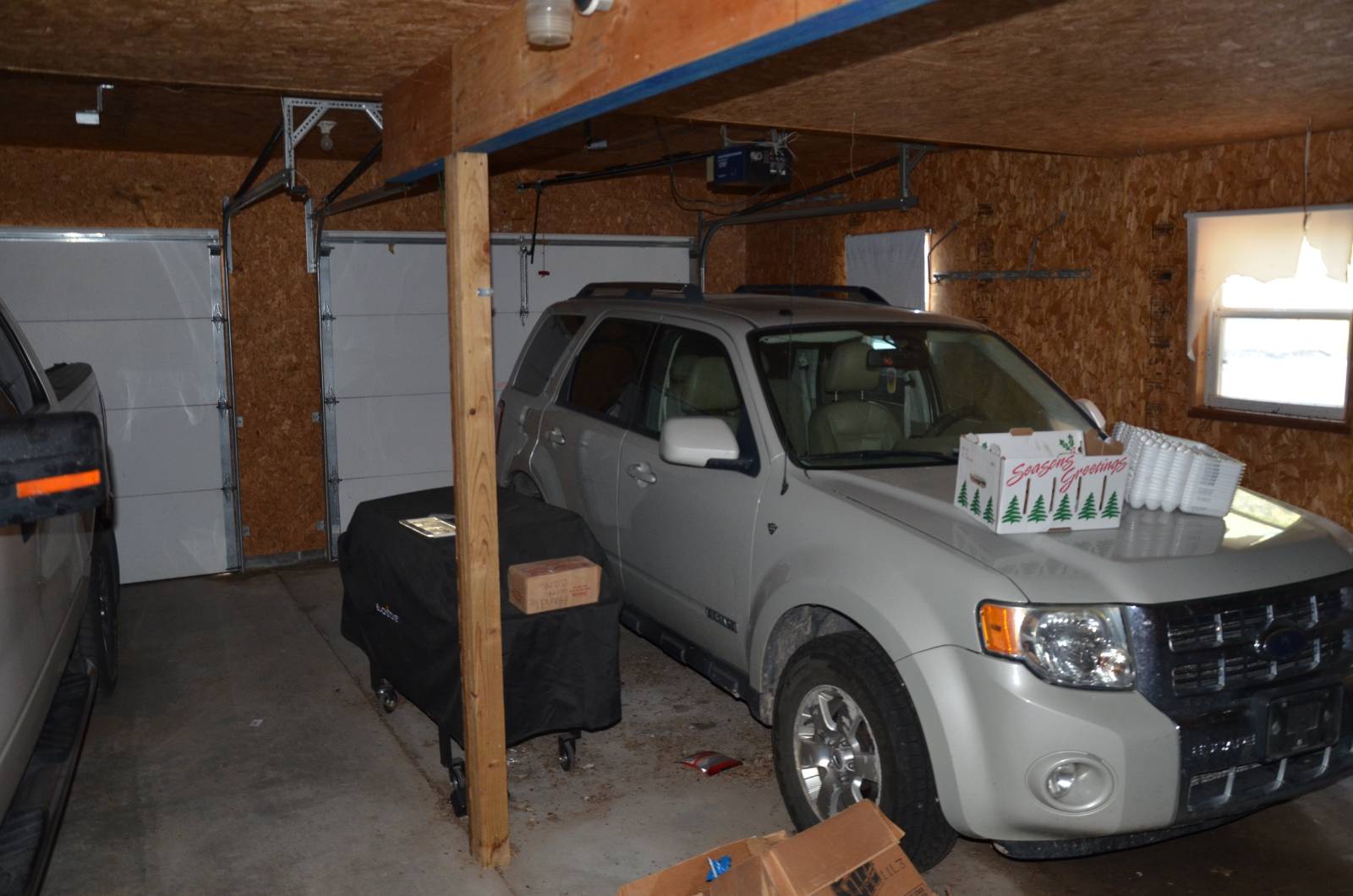 ;
;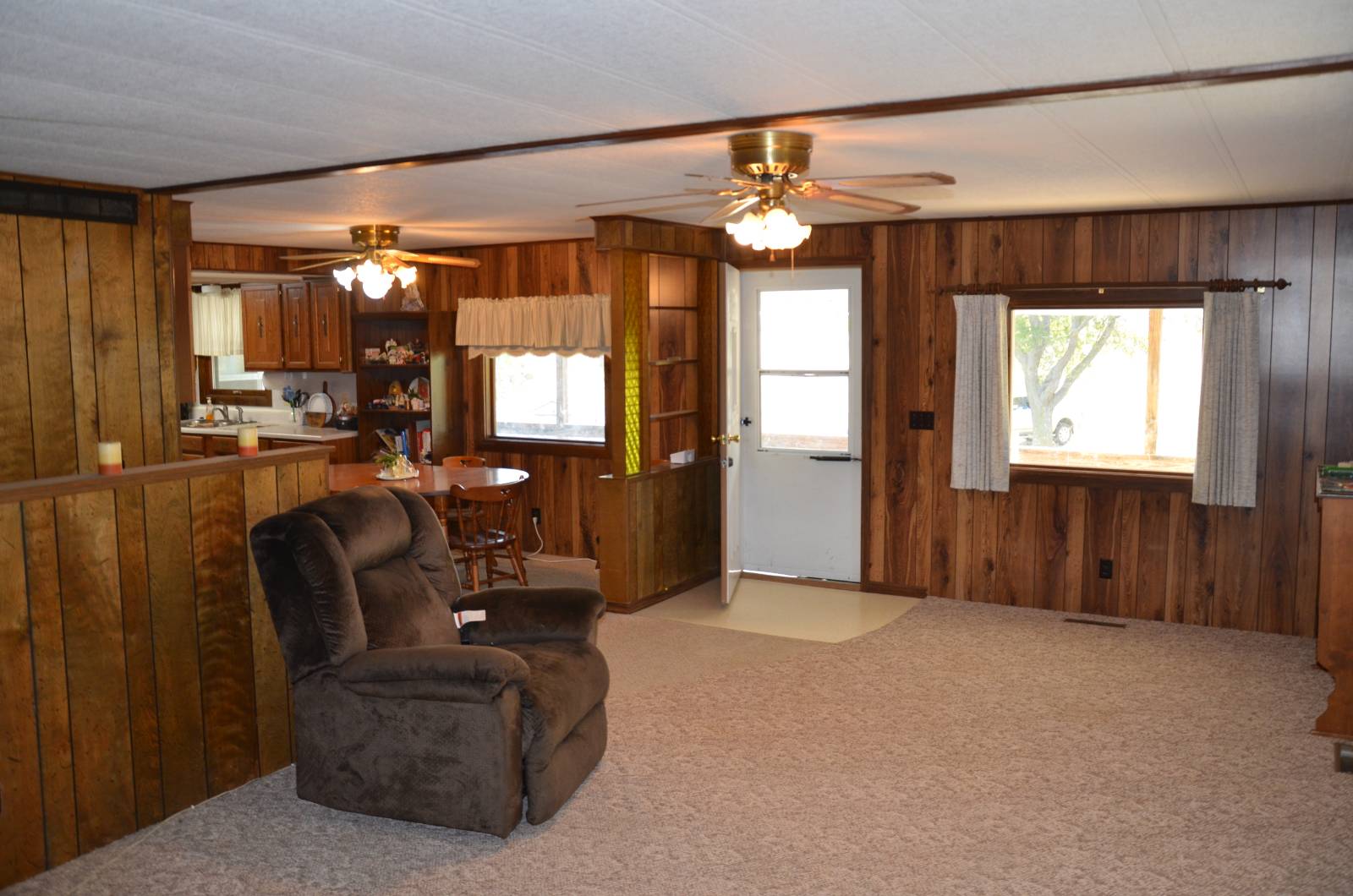 ;
;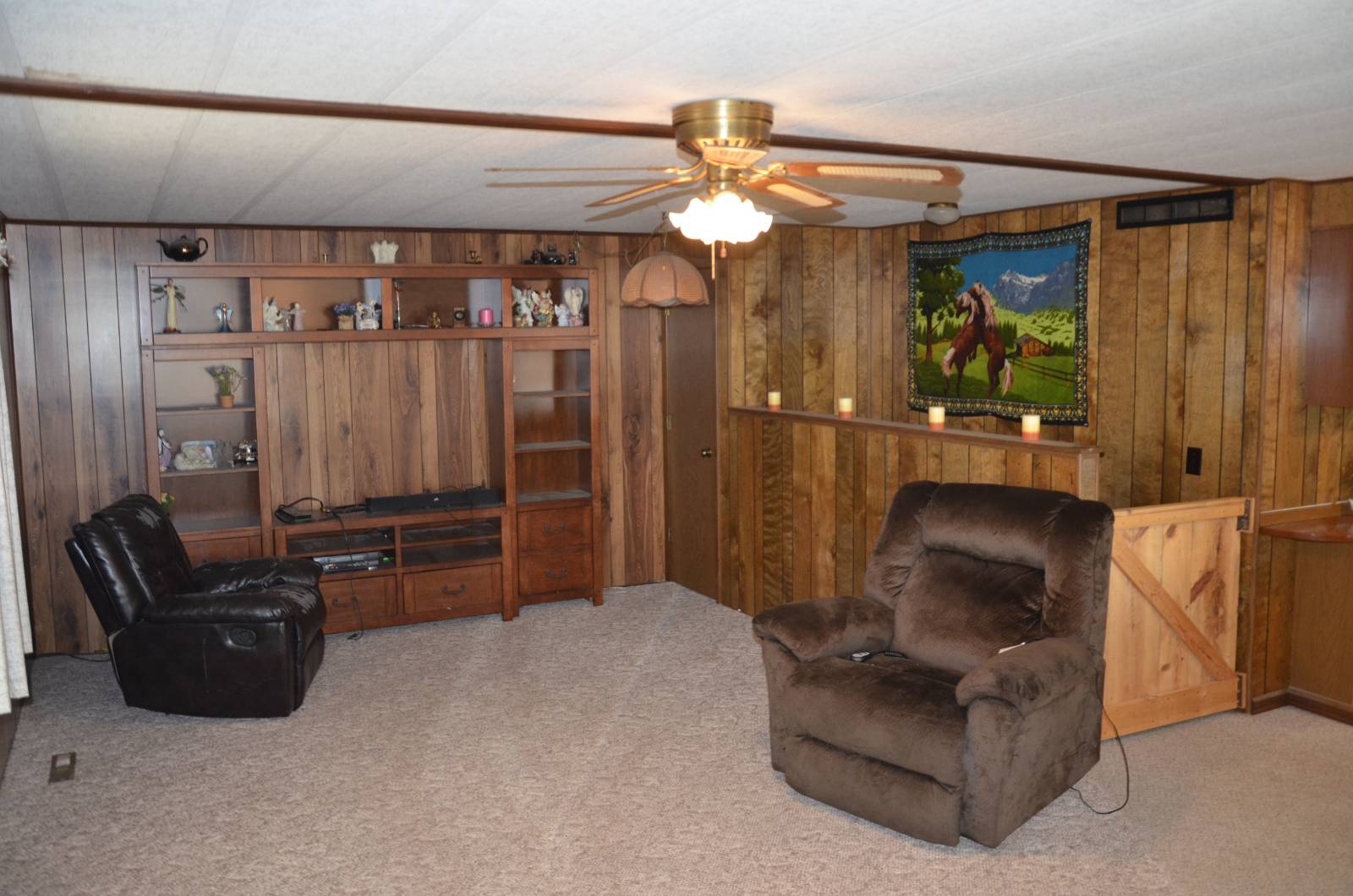 ;
;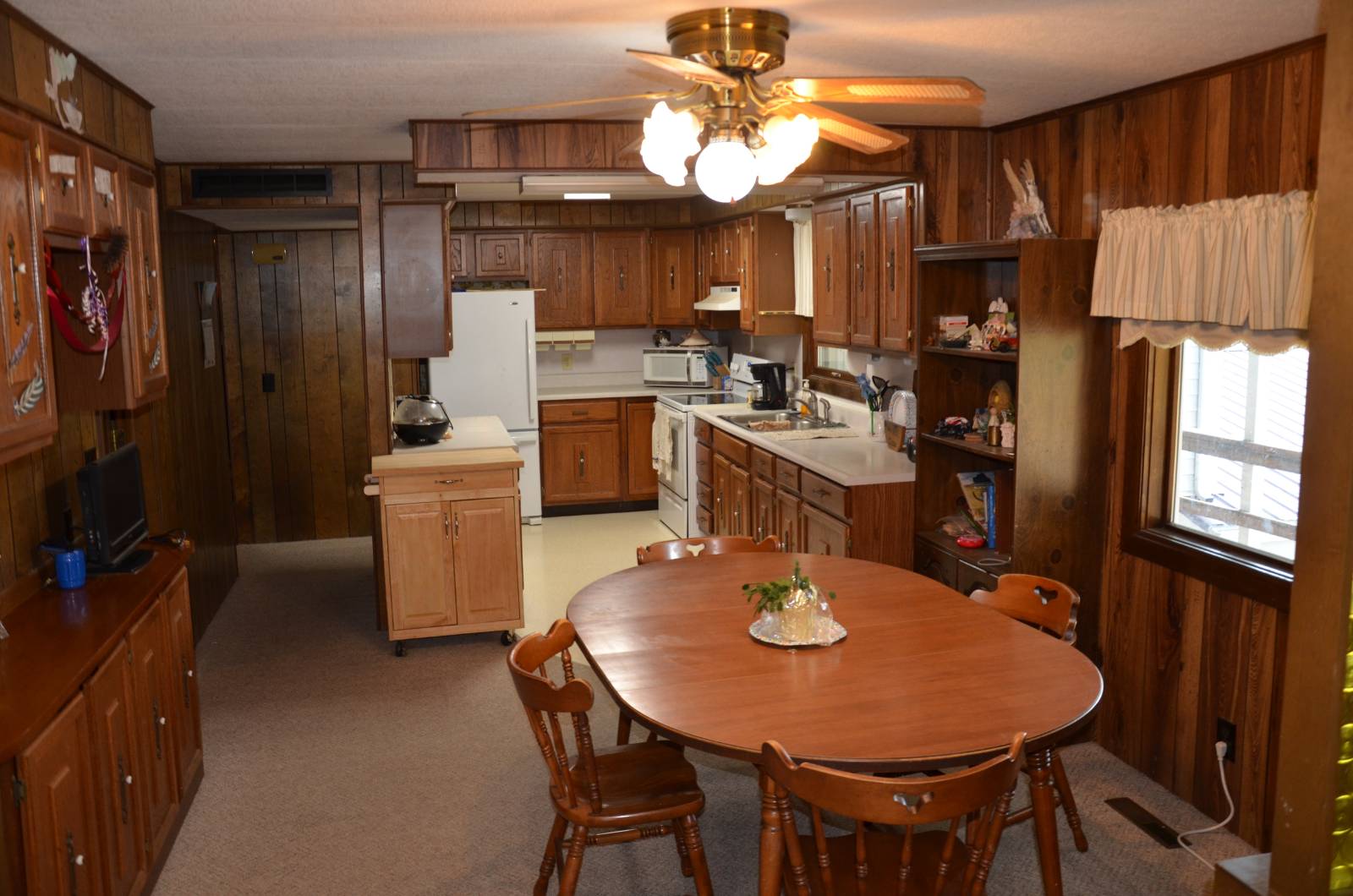 ;
;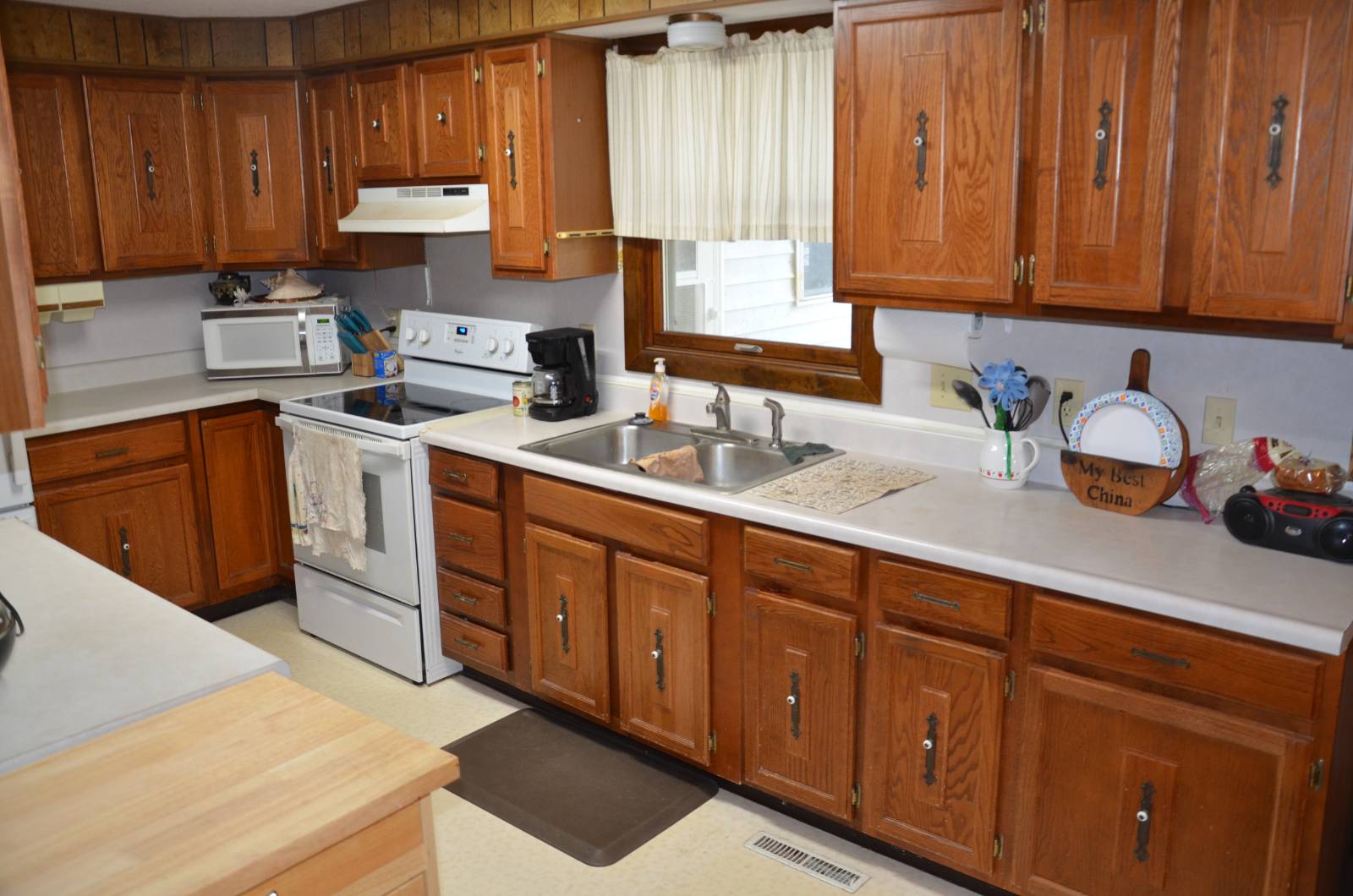 ;
;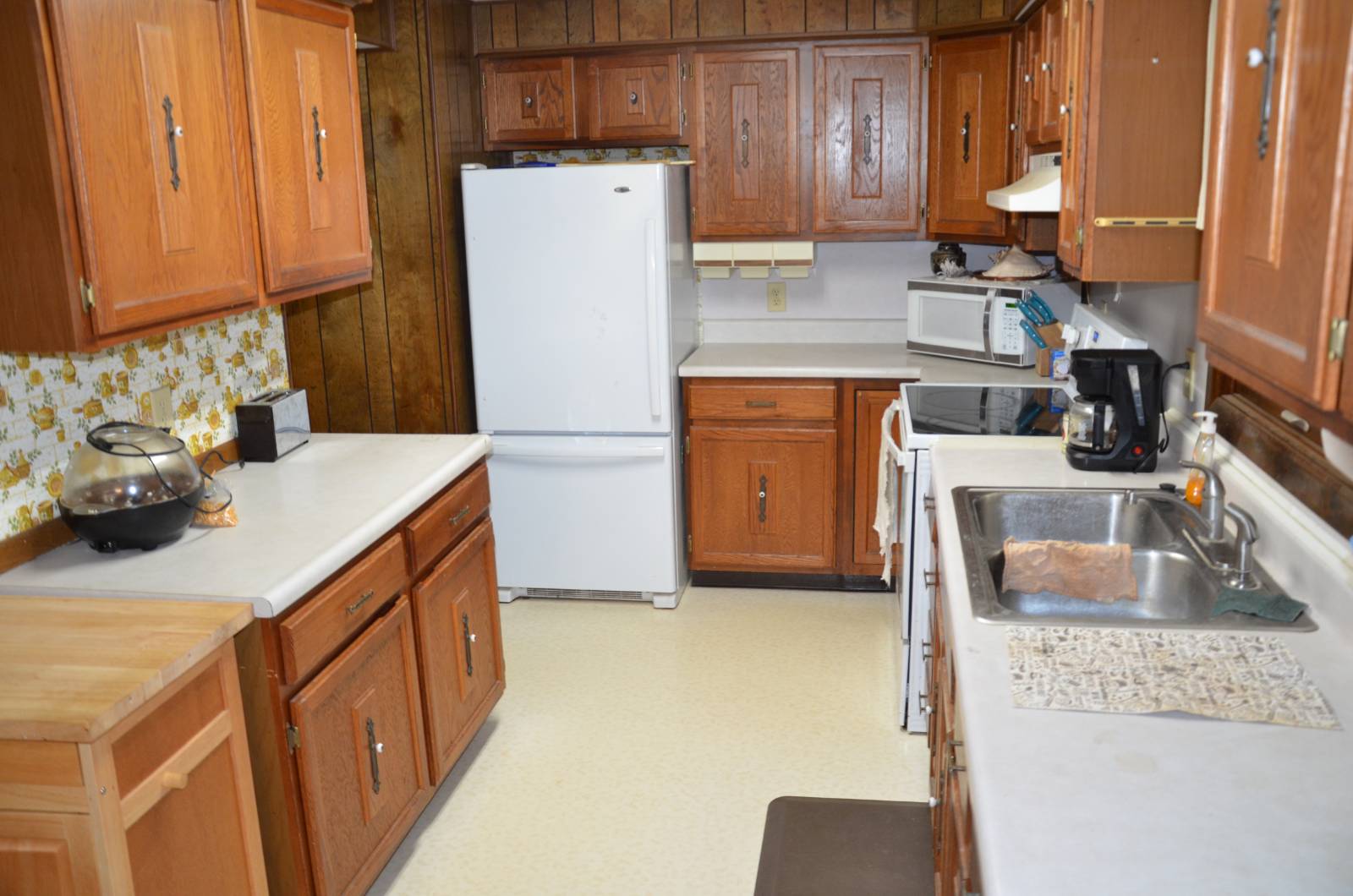 ;
;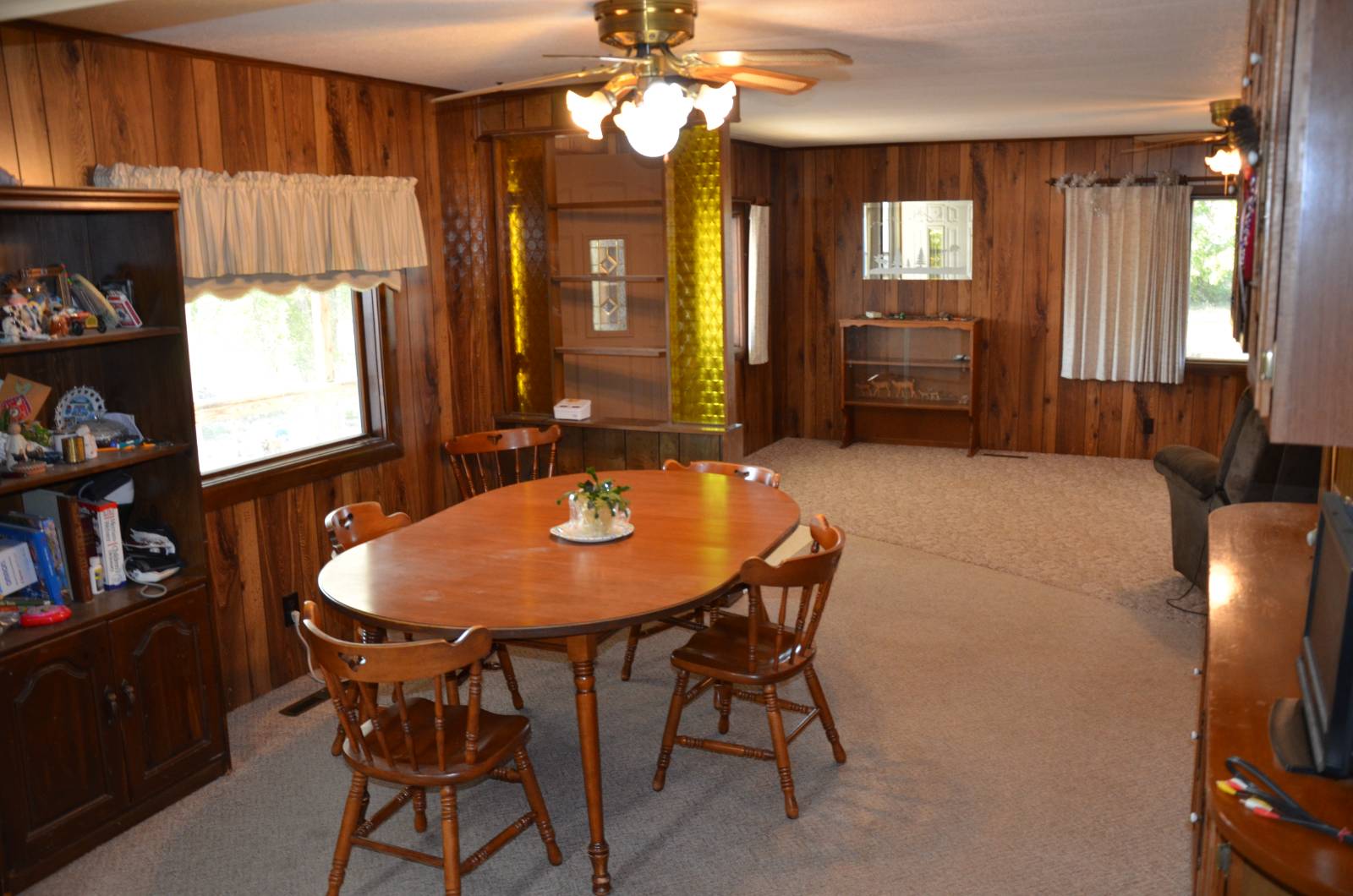 ;
;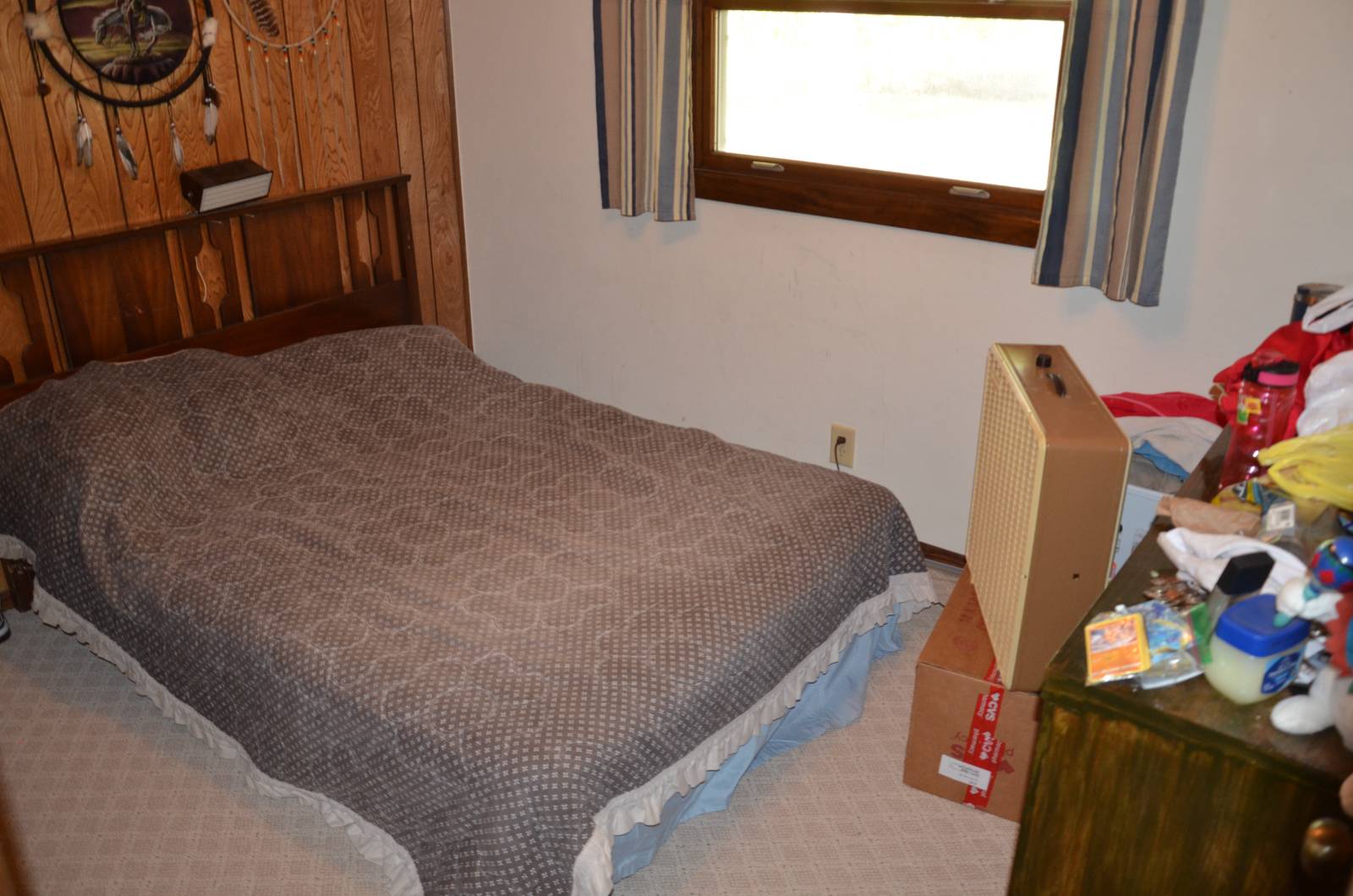 ;
;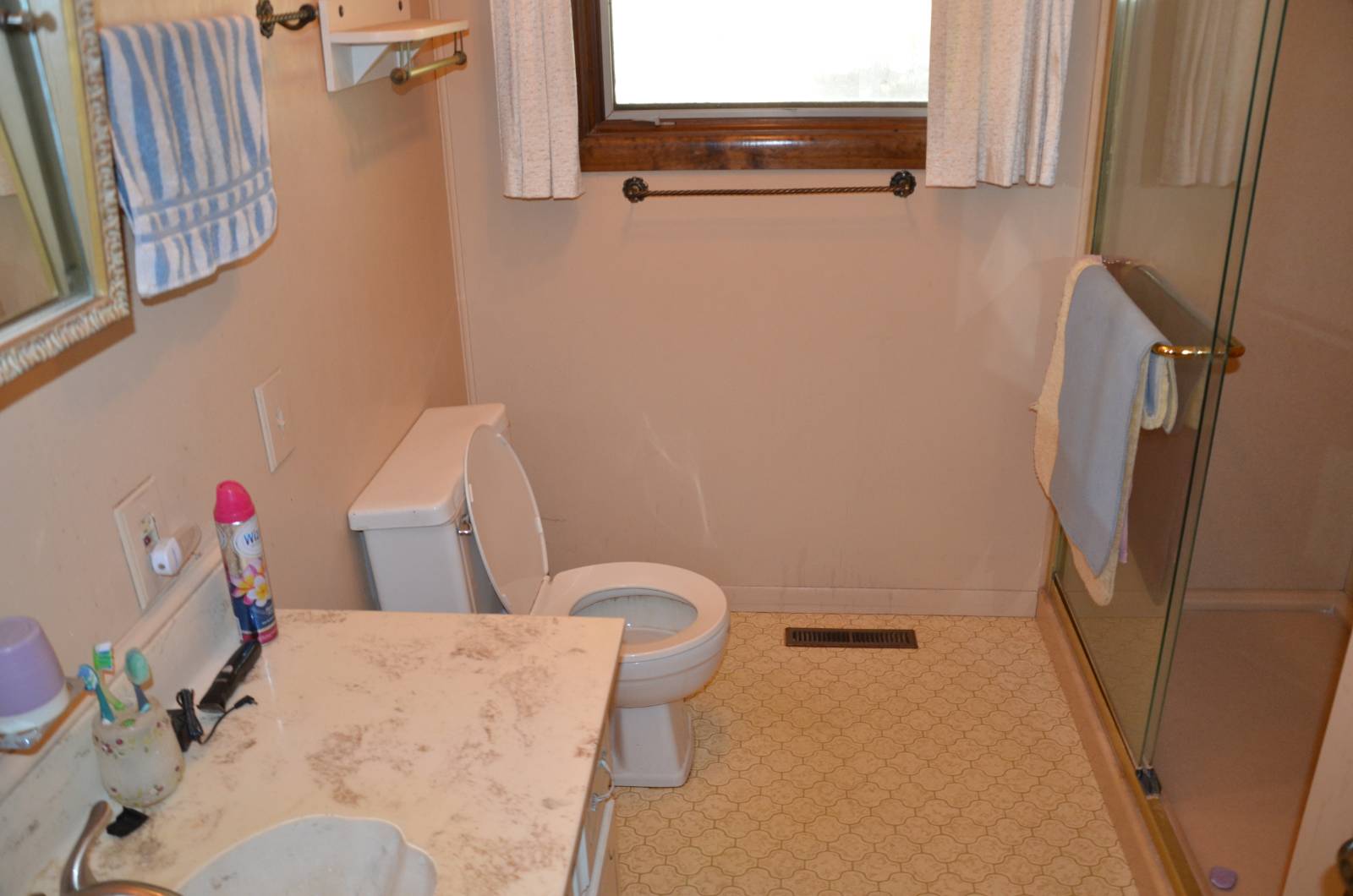 ;
;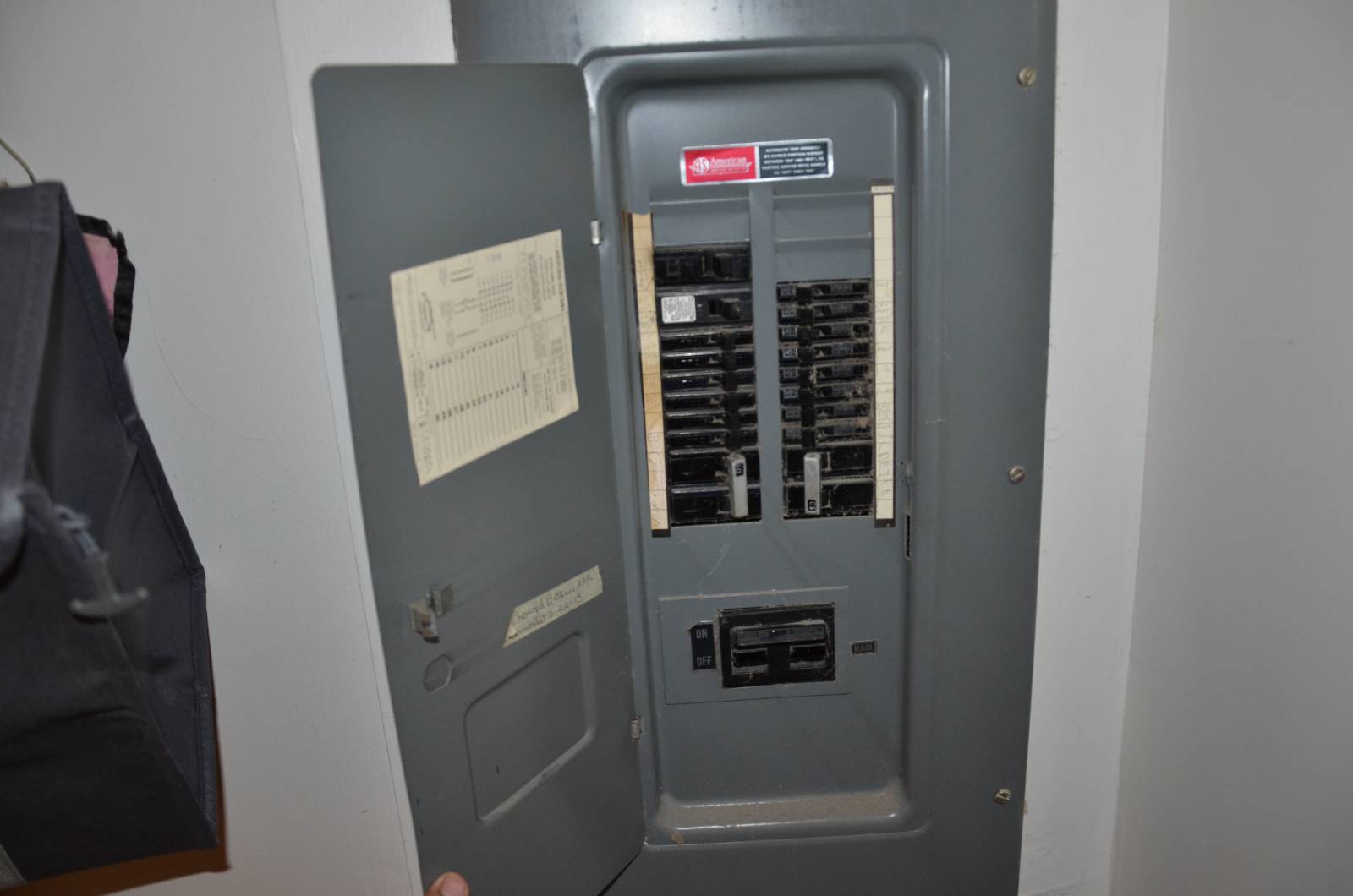 ;
;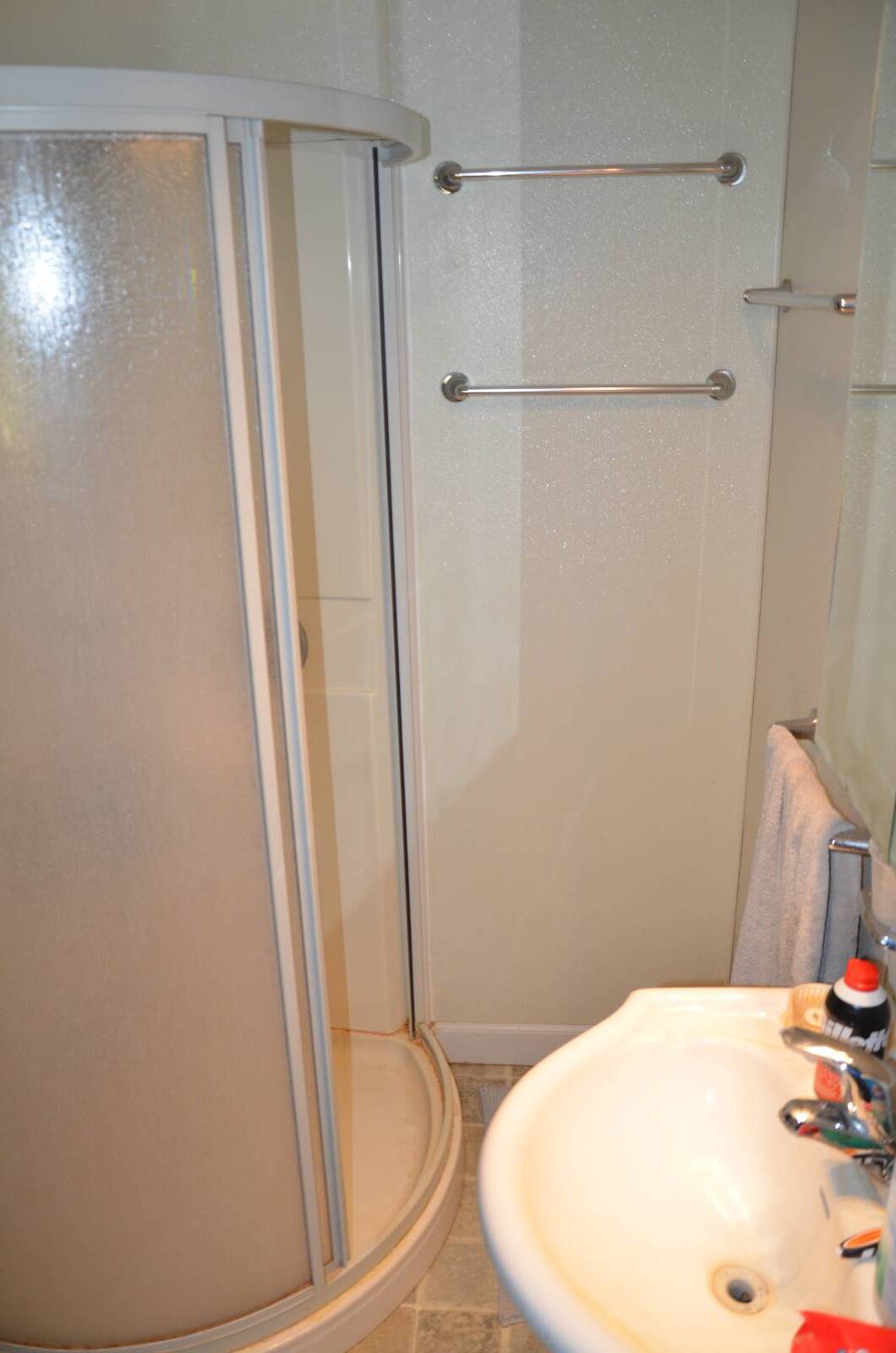 ;
;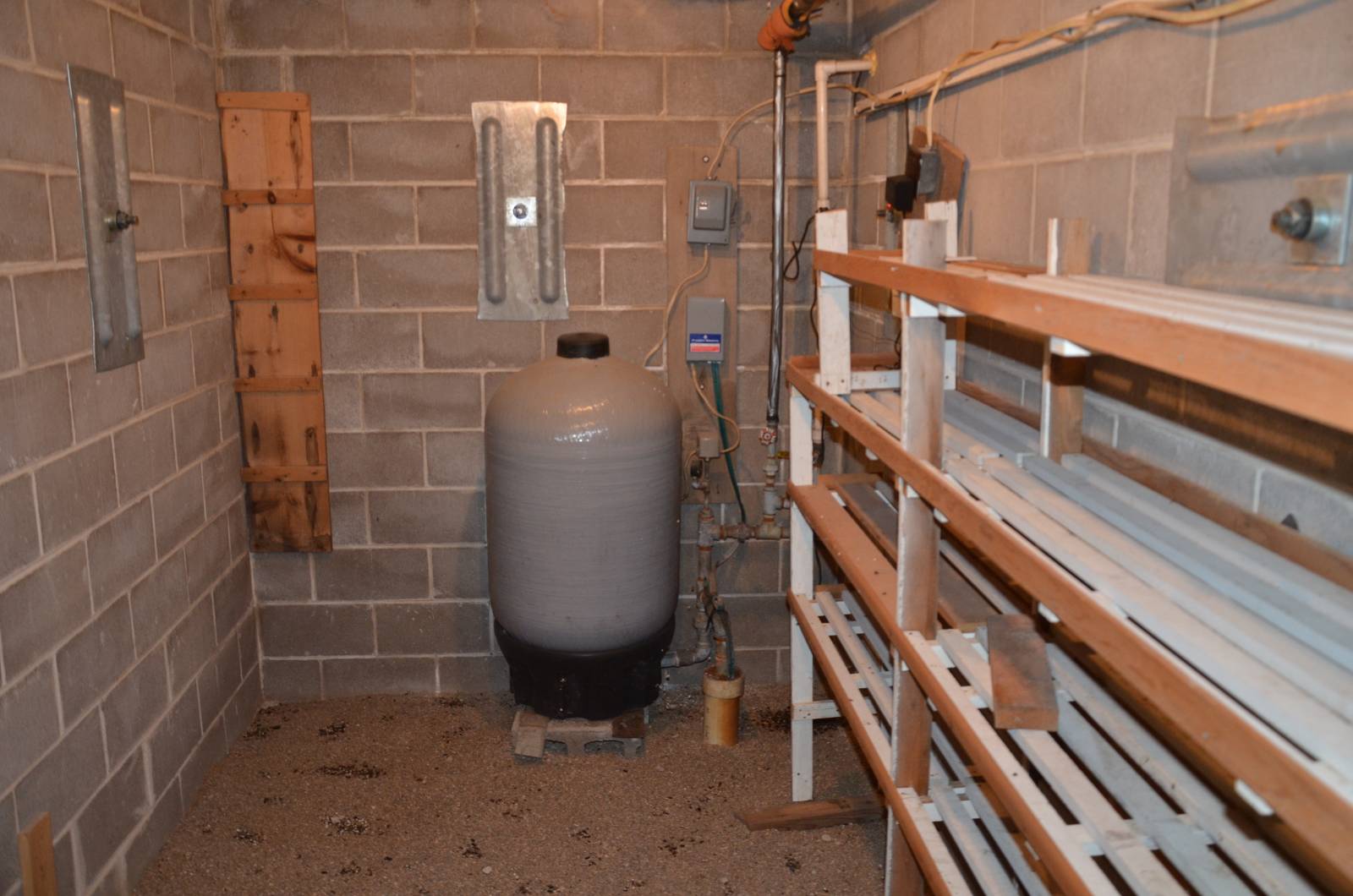 ;
;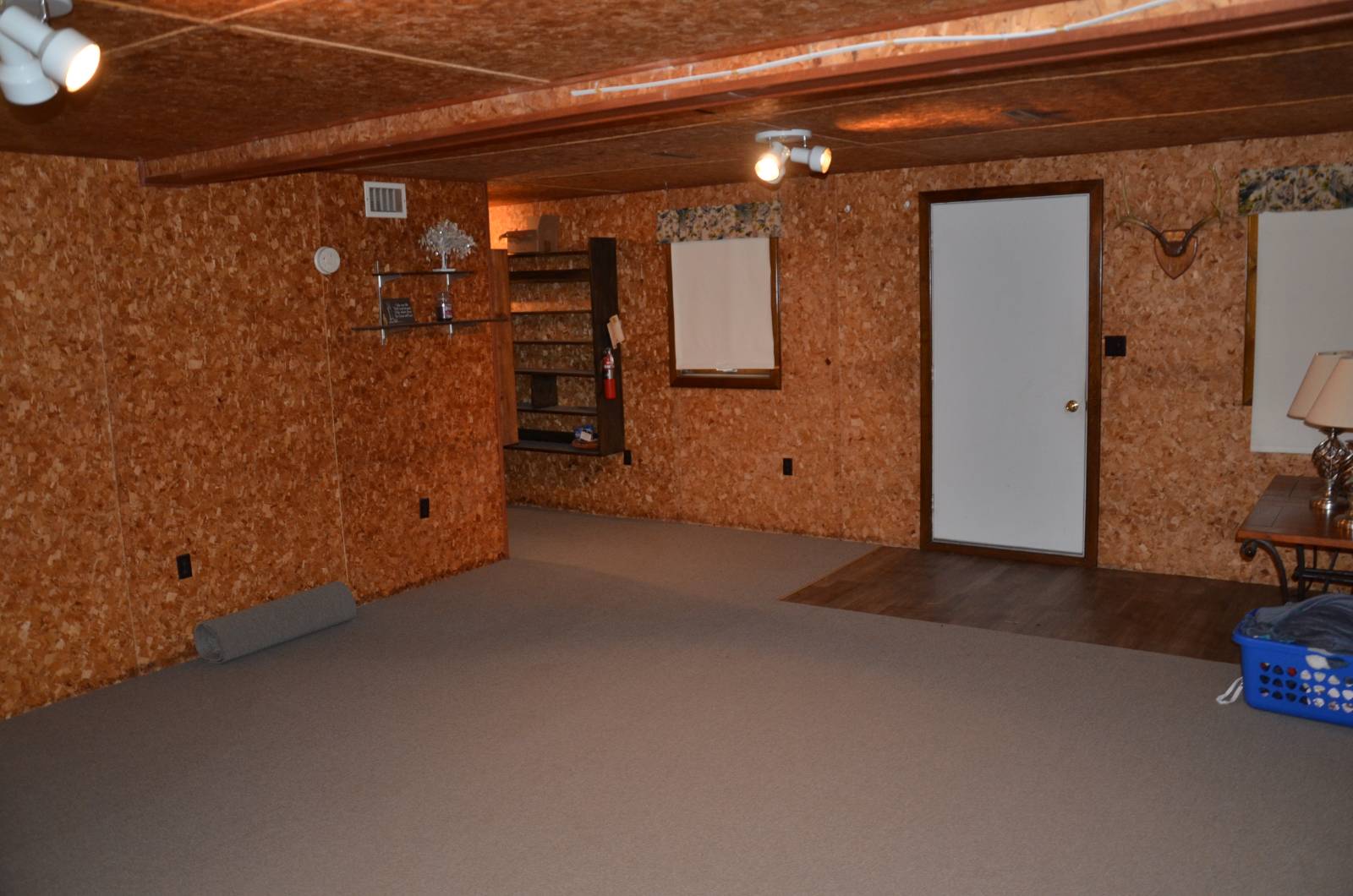 ;
;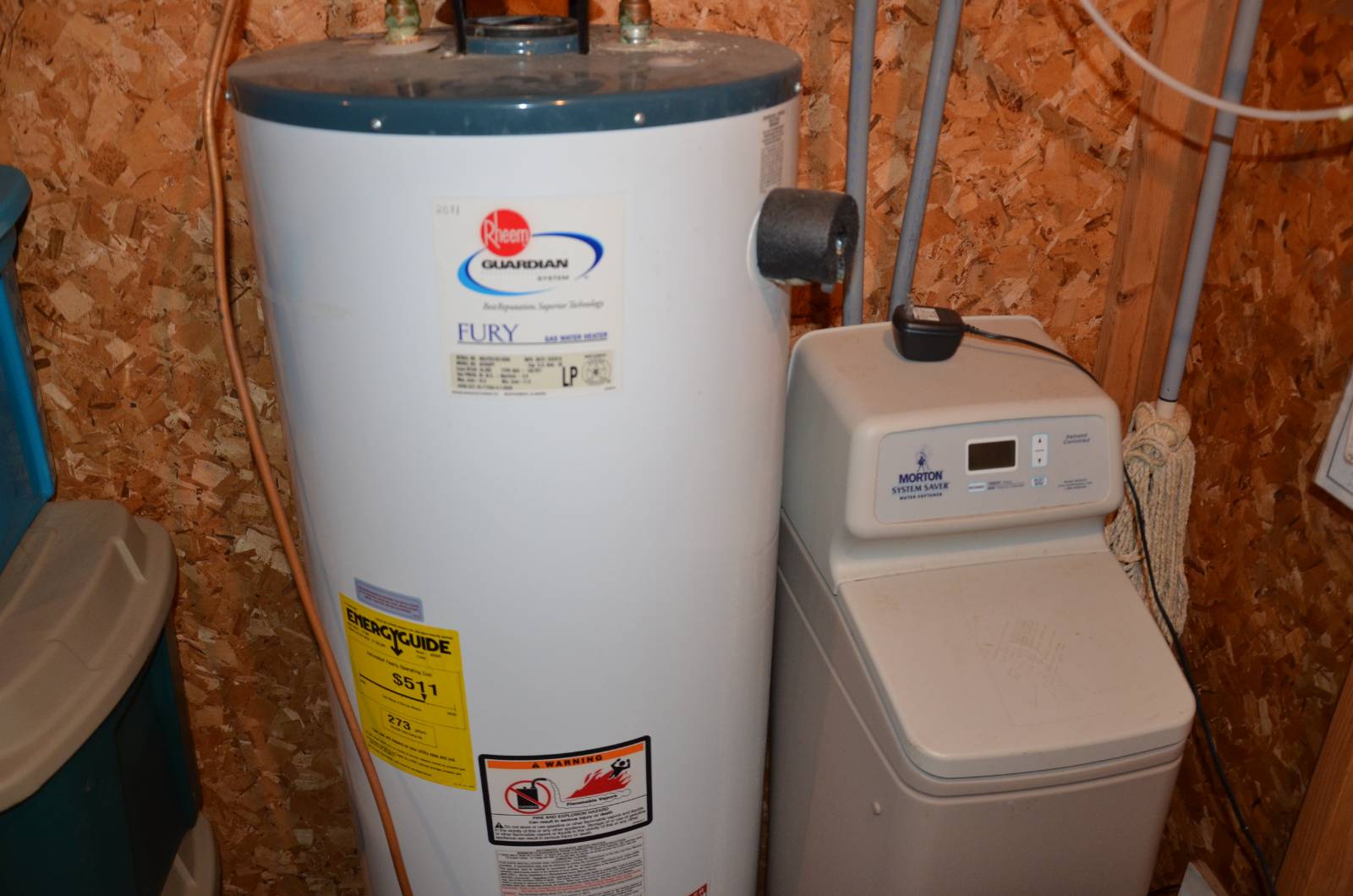 ;
;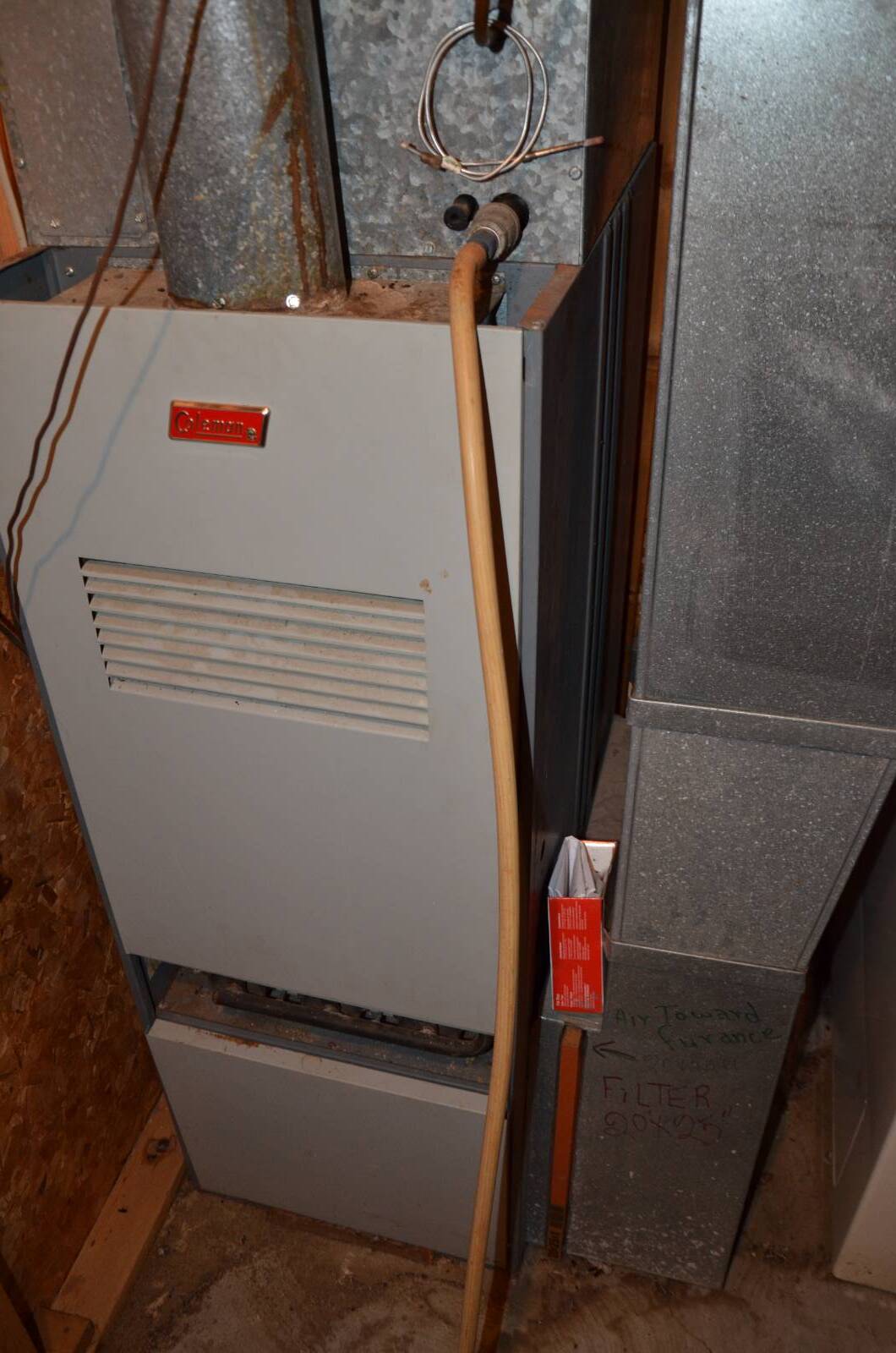 ;
;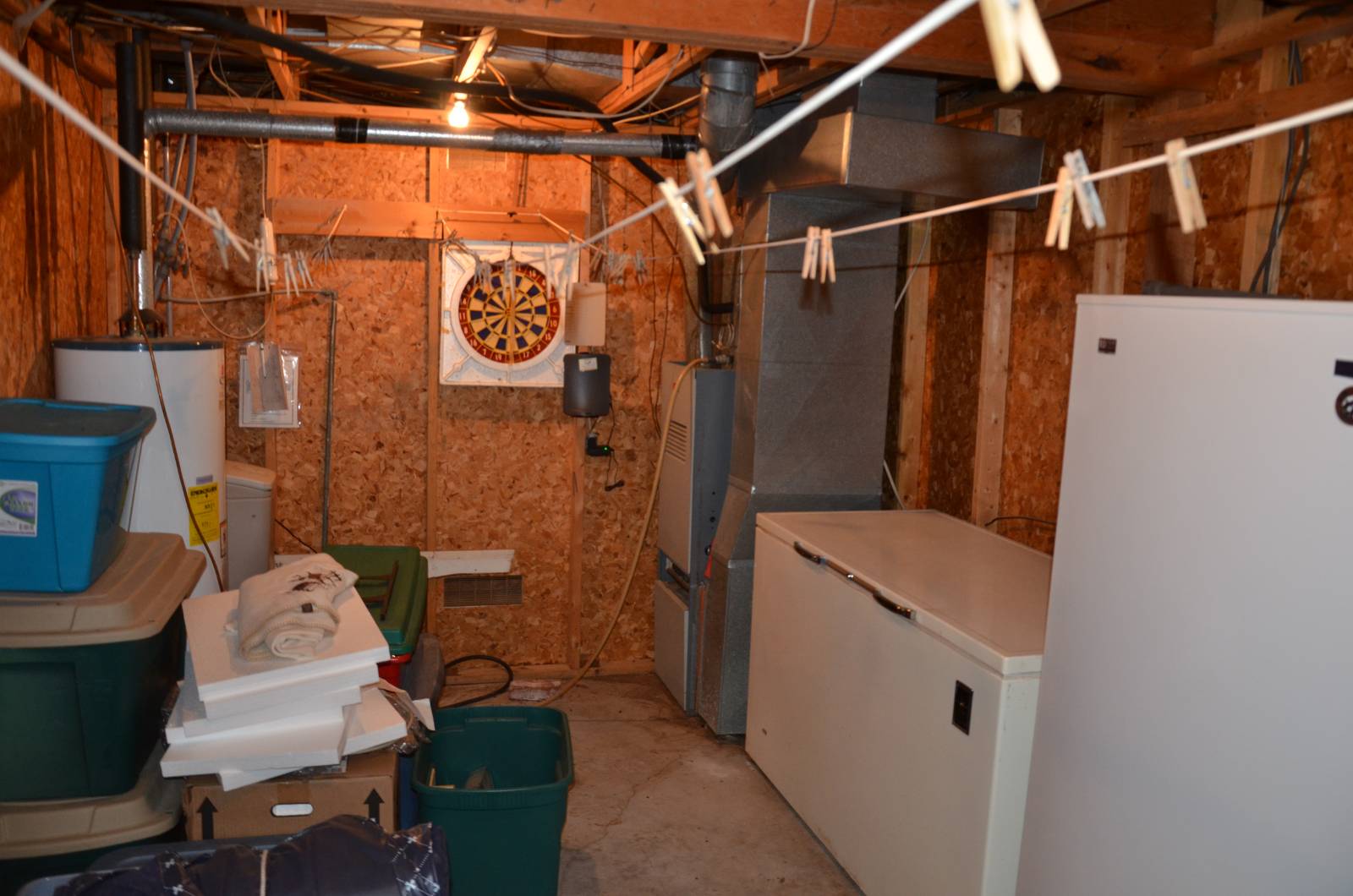 ;
;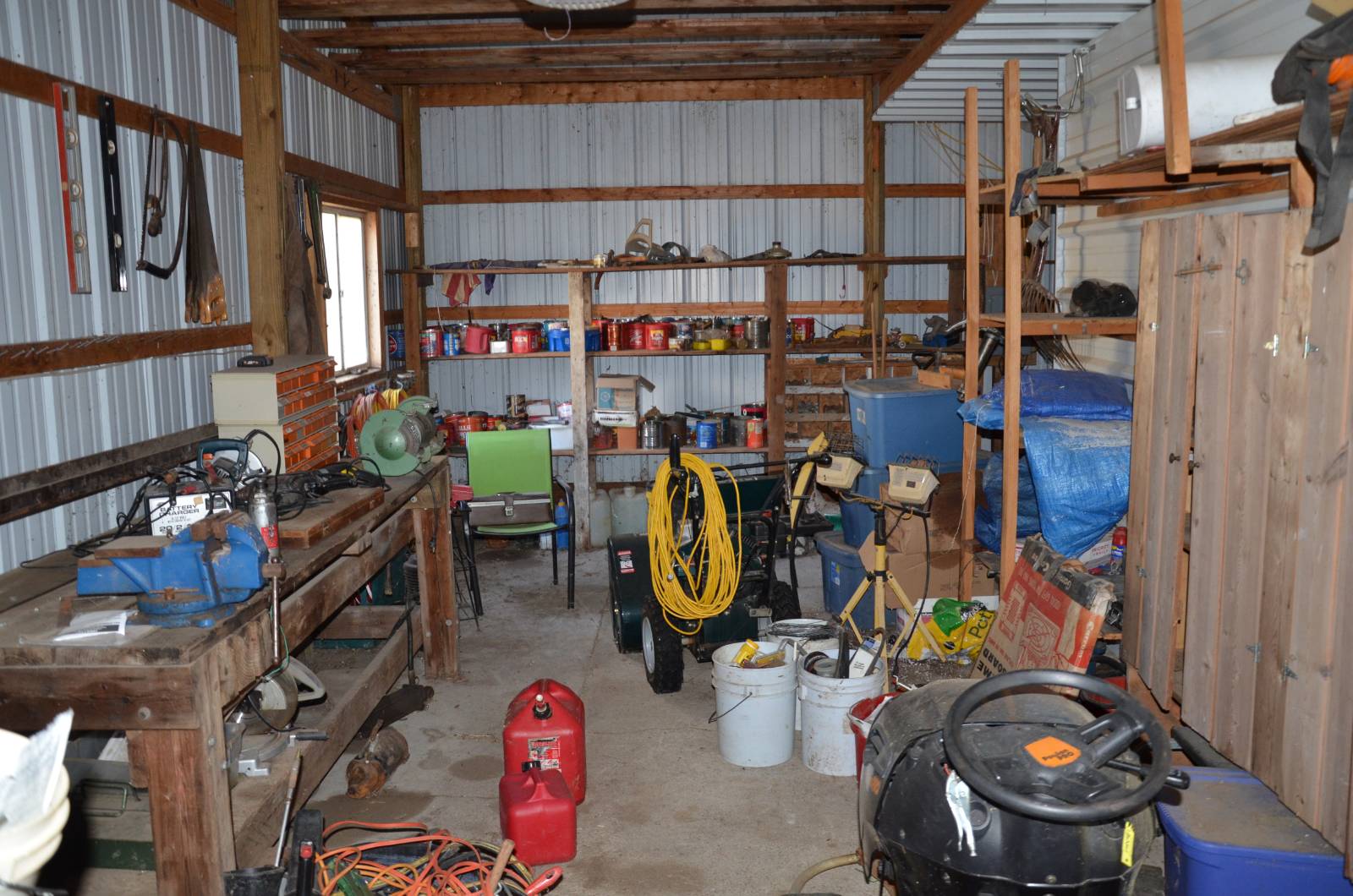 ;
;