44 Linton Place is a 4 bedroom, 2.5 bathroom gem on a quiet beautiful tree-lined street in Staten Island. This 18'-wide home features 2,300 square feet with enormous windows, tall ceilings, central air conditioning, a large backyard with a deck off of the kitchen, a private driveway, and tons of closet and storage space throughout. On the first level, you'll find a huge eat-in kitchen with stainless steel appliances, solid wood cabinets, and marble countertops, plus a convenient half bathroom right off to the side. The formal dining room and living space on this floor are bathed in natural light. The second level features three bedrooms, two of which are master bedroom size, and all of which feature an entire wall of closets. You'll also find a full bathroom with a jacuzzi tub and separate shower, hardwood floors, and access to an enormous attic you can stand up in. Use it for storage or finish it to create even more living space! Finally, the fully finished basement can be accessed via its own walk-in entrance from the street and features a fourth guest bedroom and another full bathroom, effectively making it a separate guest suite. Behind that is a washer/dryer and another large room that currently functions as a home office but which can be used as a family room or in any way you please. Located in a quiet, family-friendly neighborhood and near a number of parks, including Great Kills Park. This is the perfect home for anyone looking for wide-open space and comfortable living.



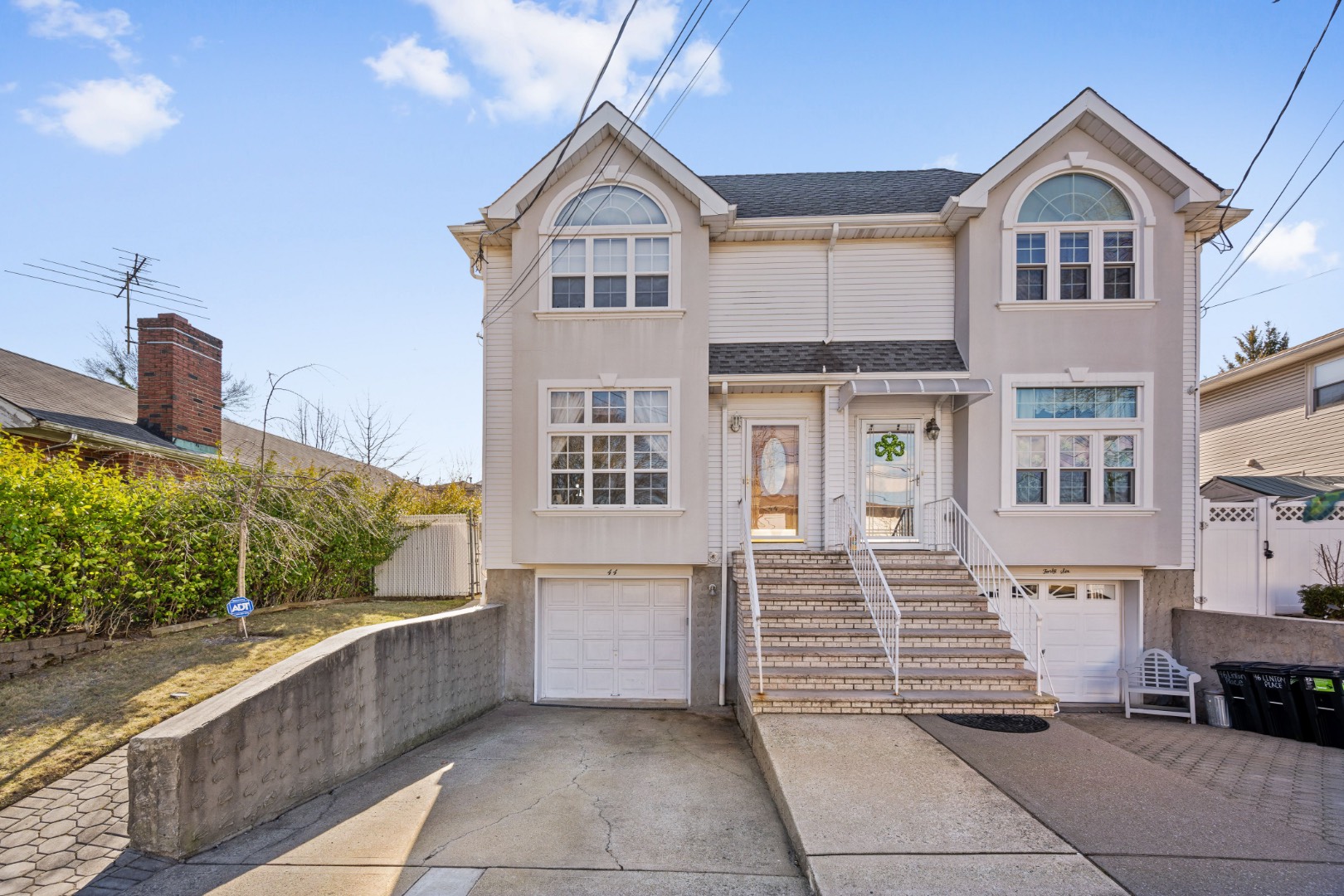

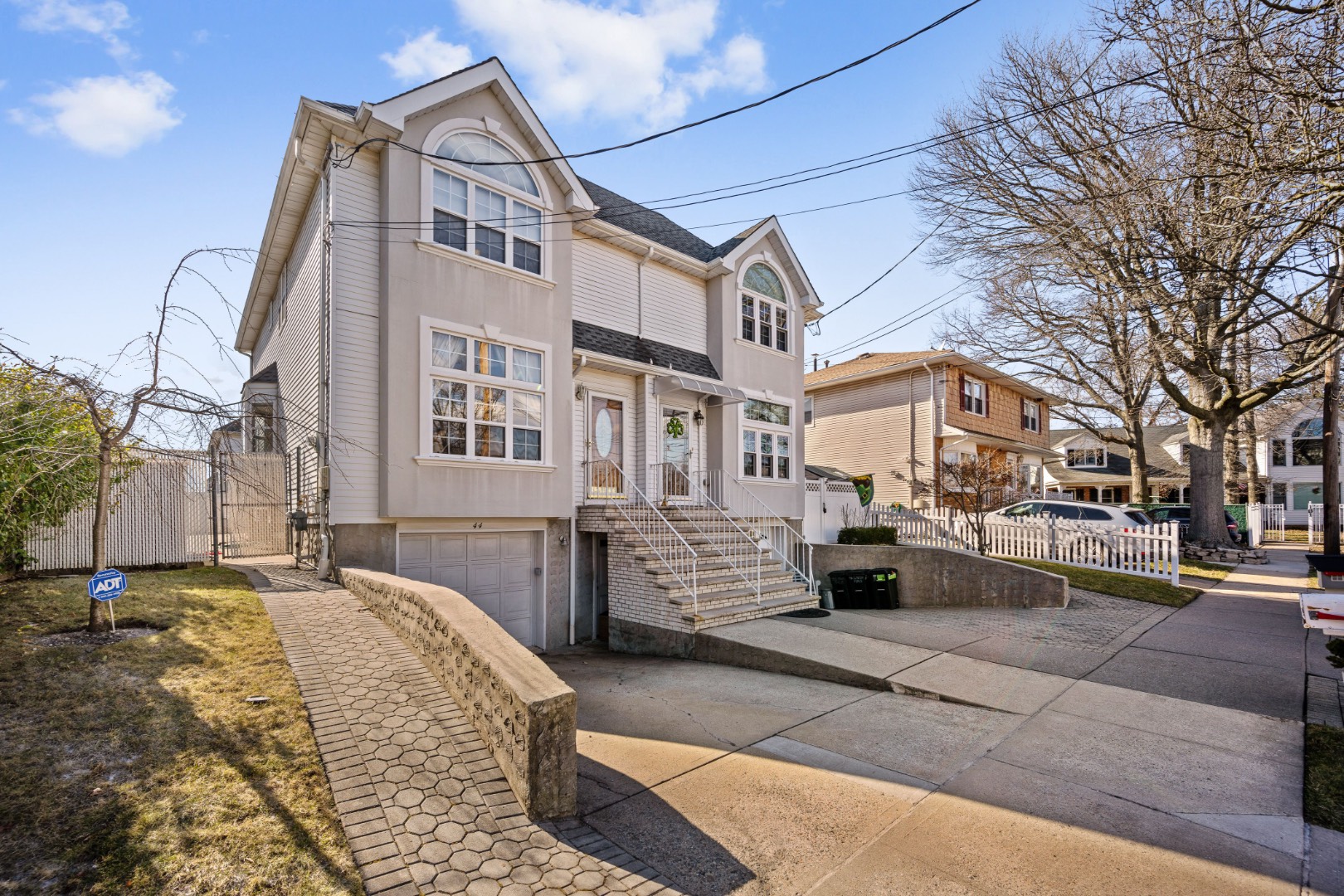 ;
;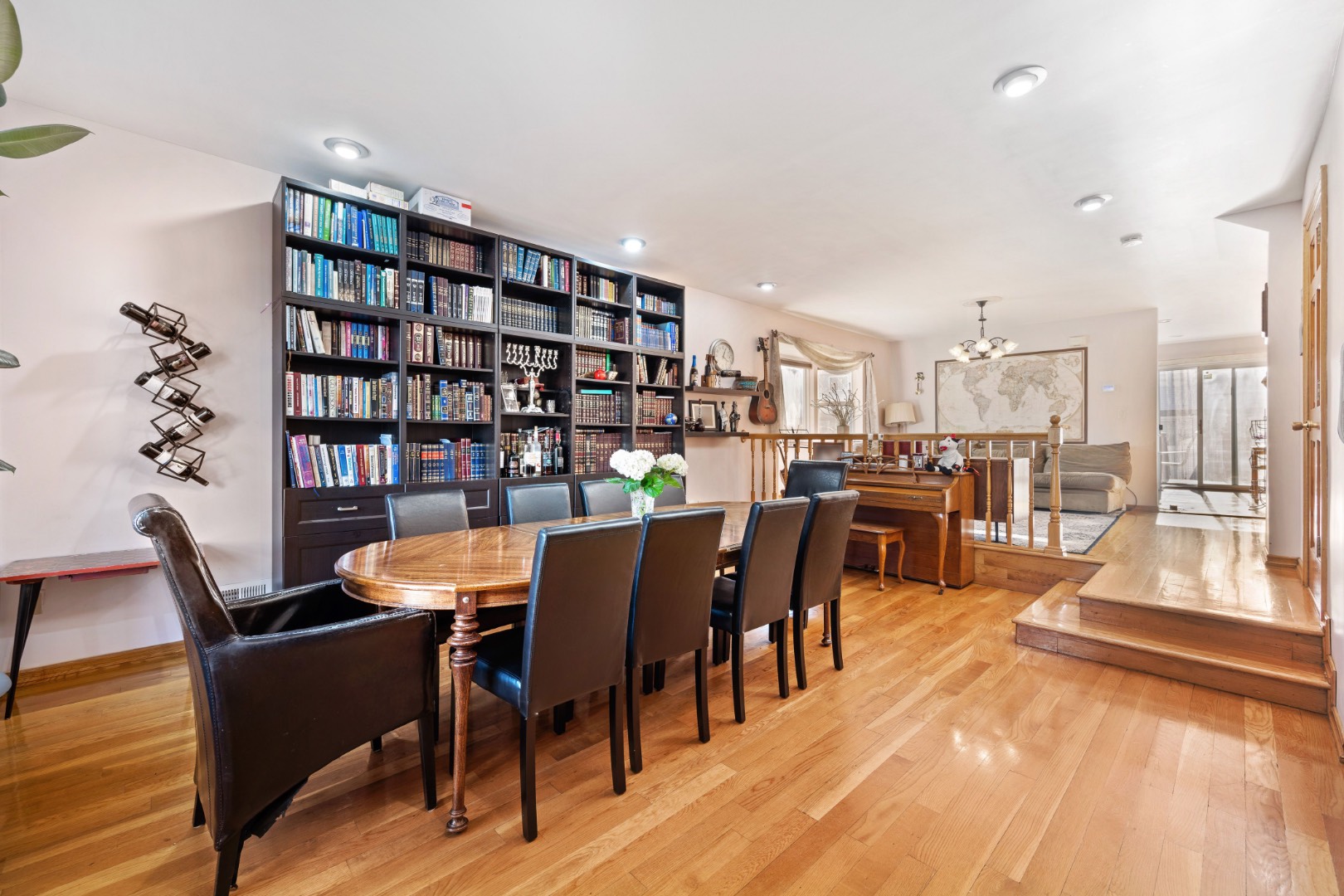 ;
;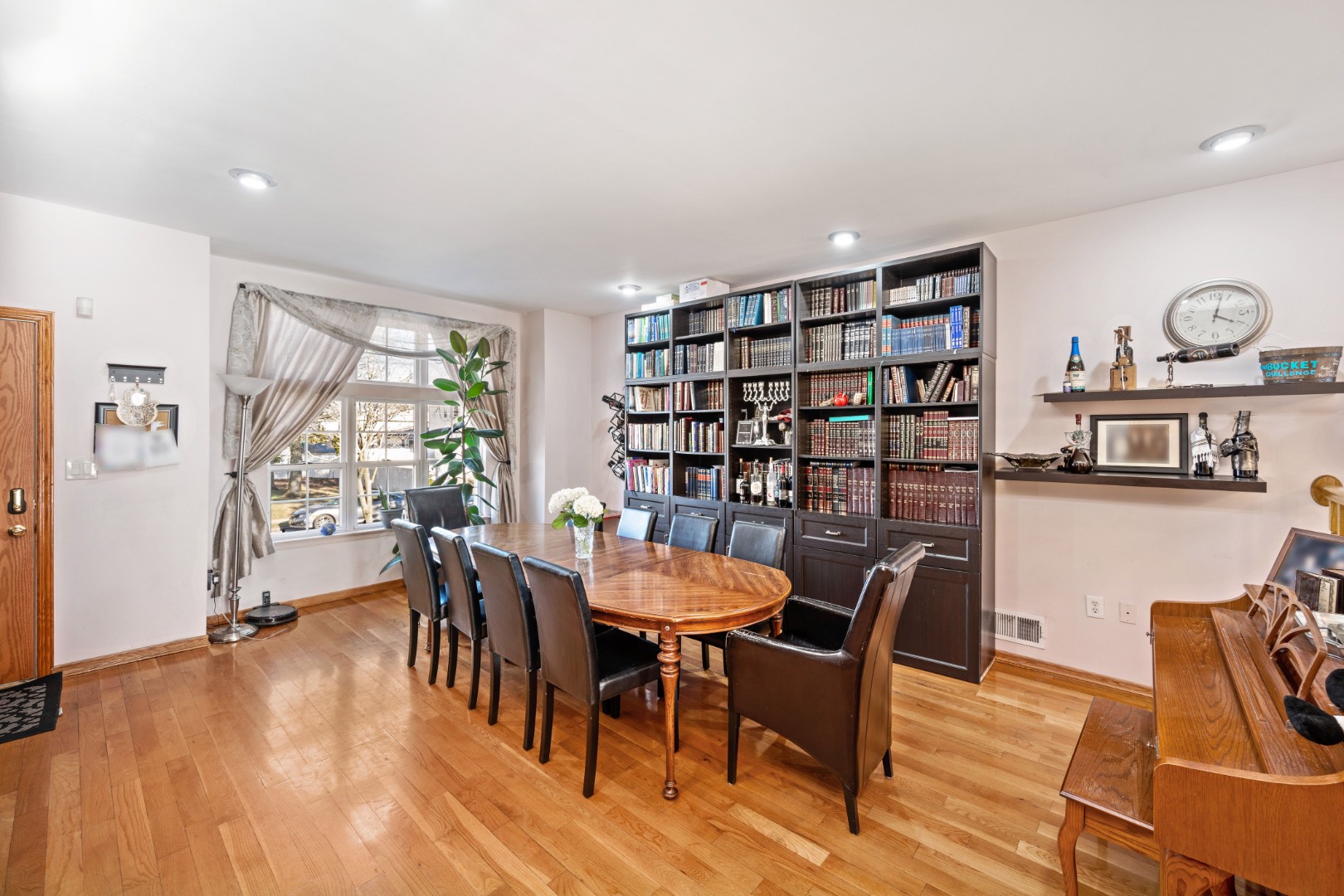 ;
;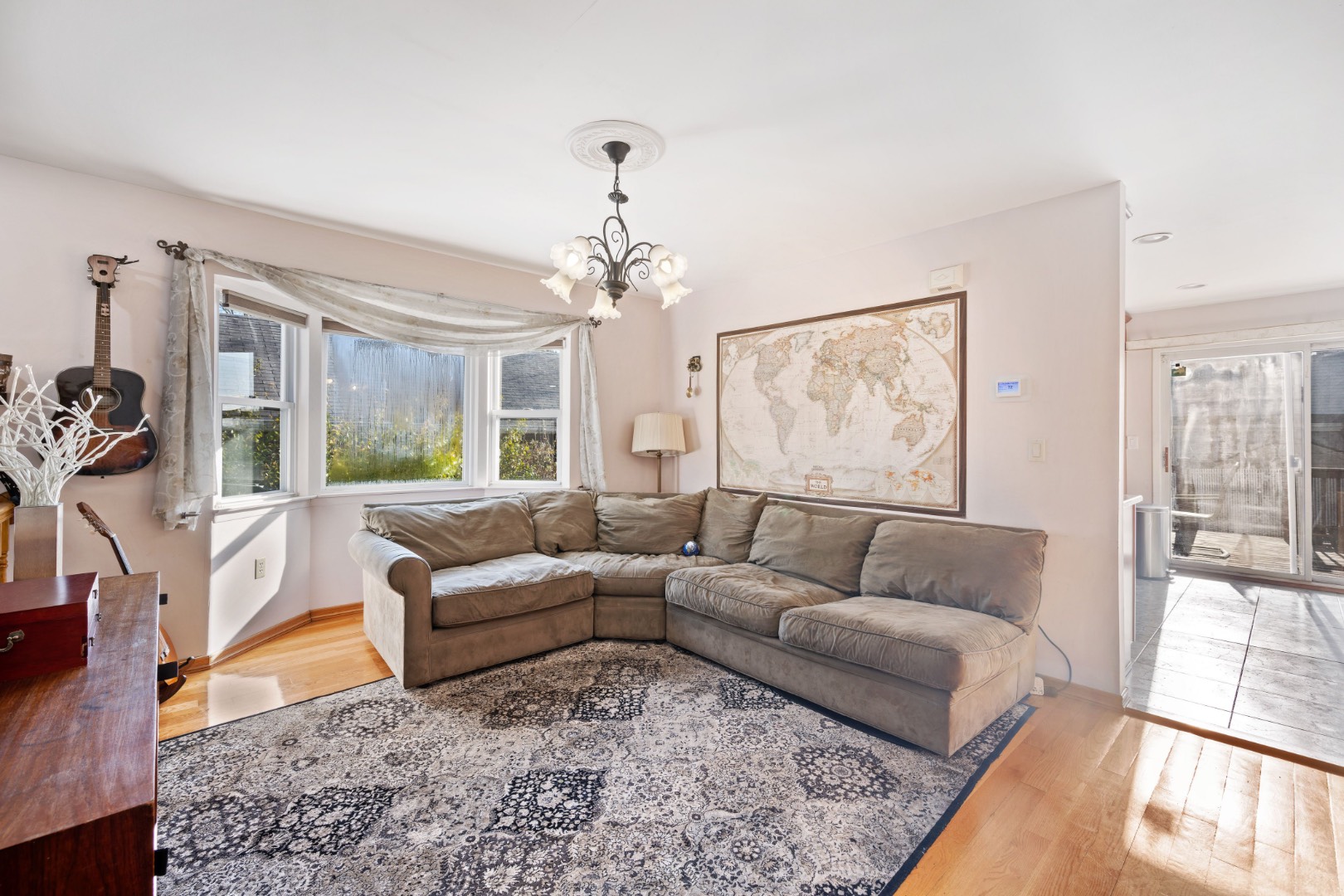 ;
;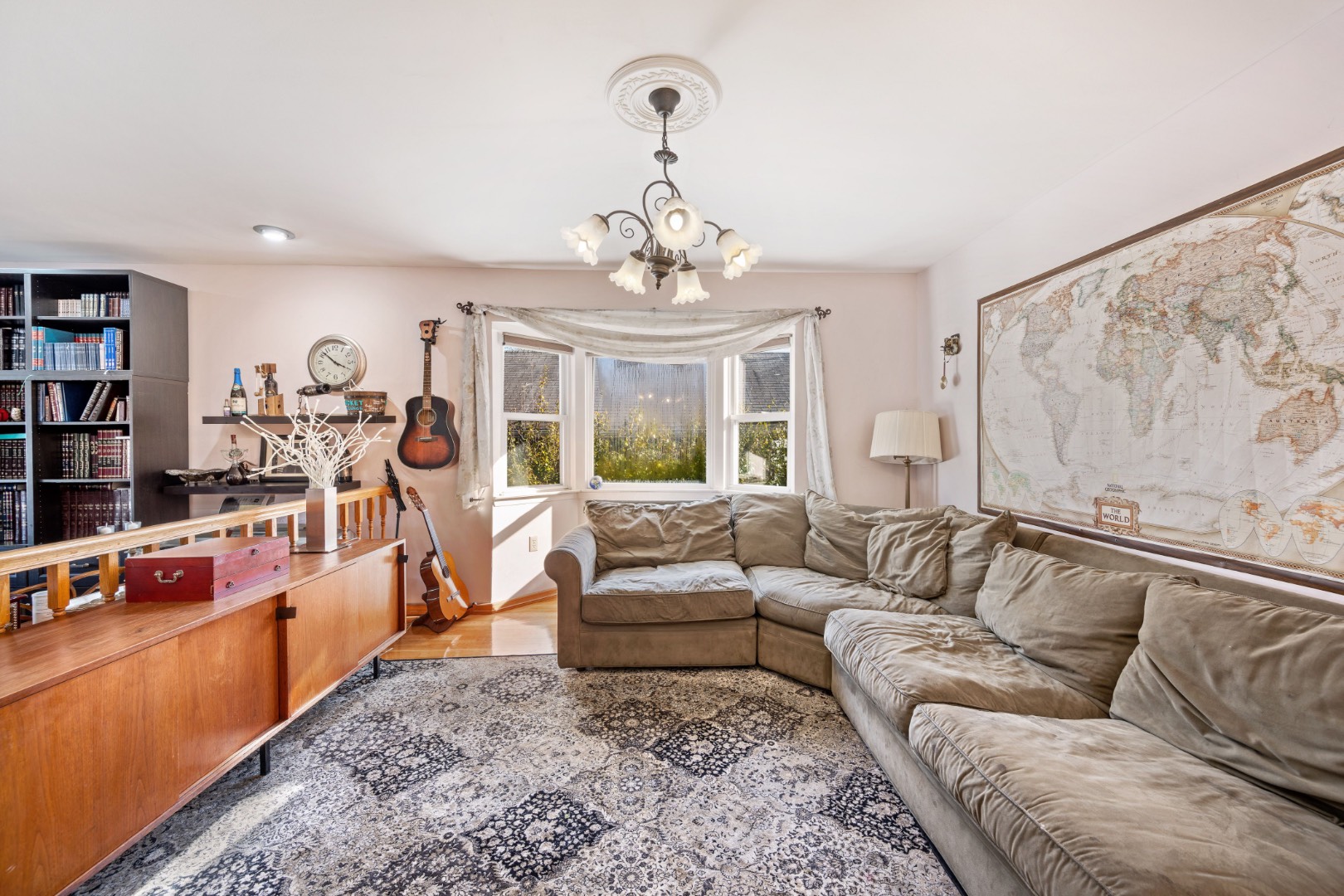 ;
;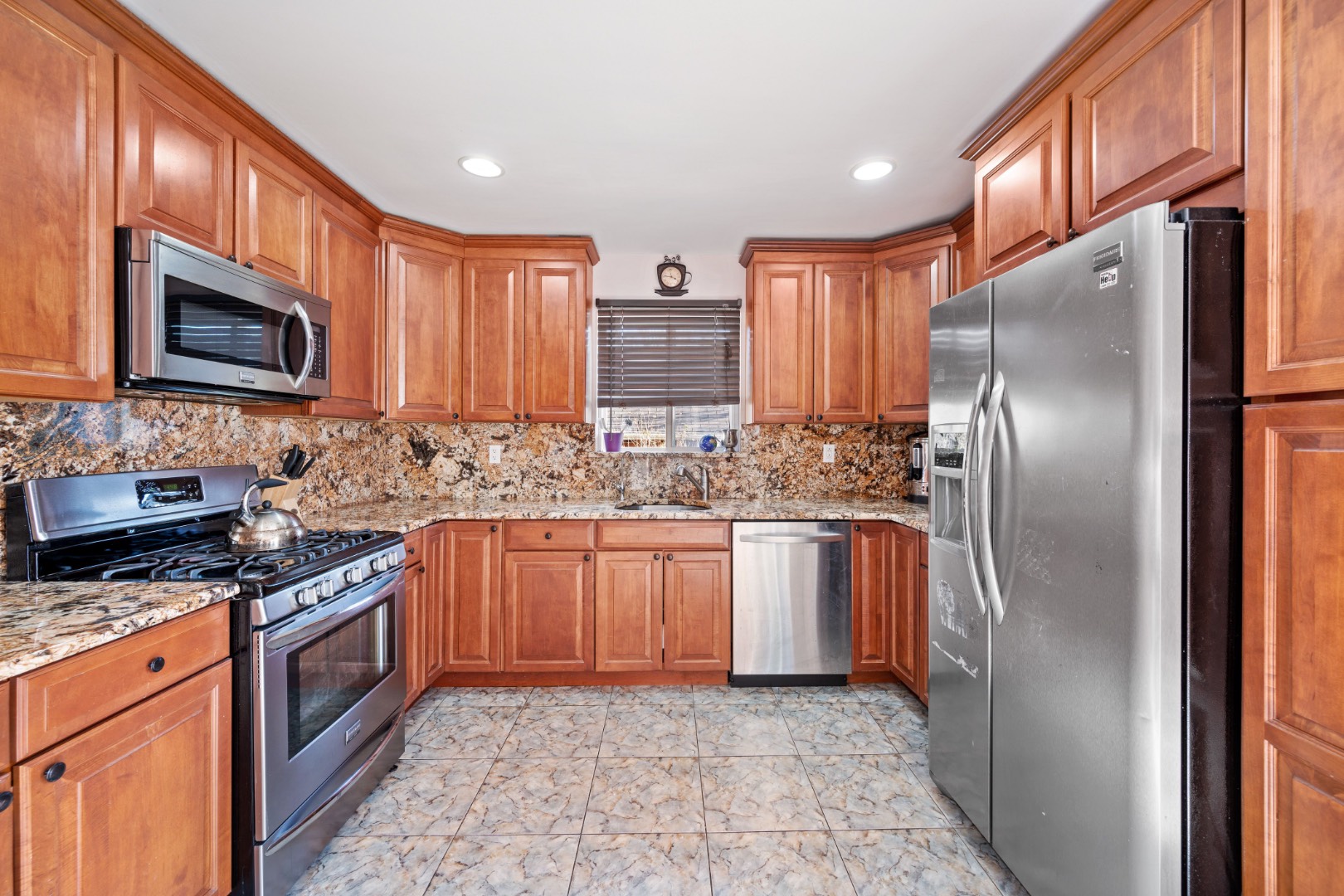 ;
;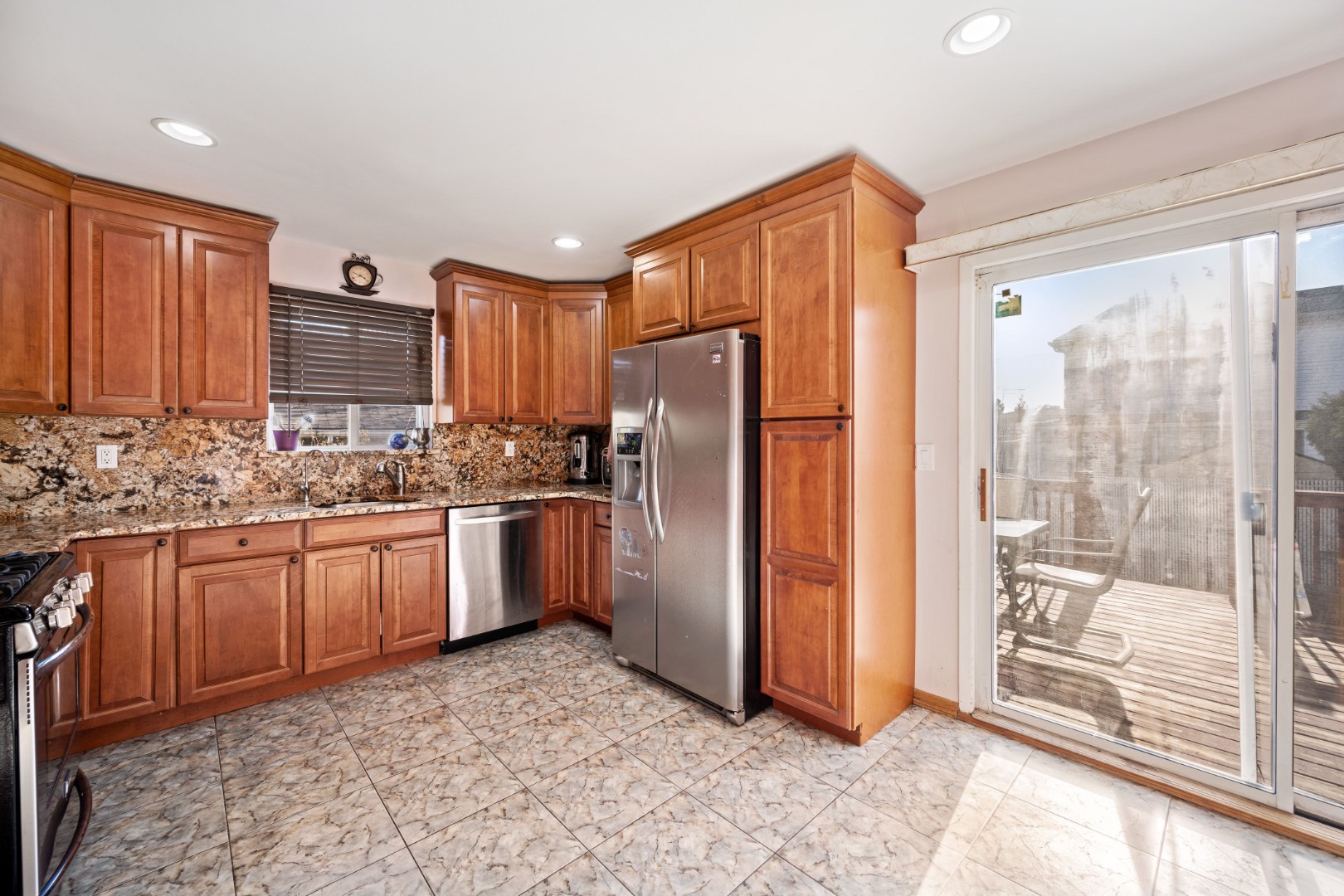 ;
;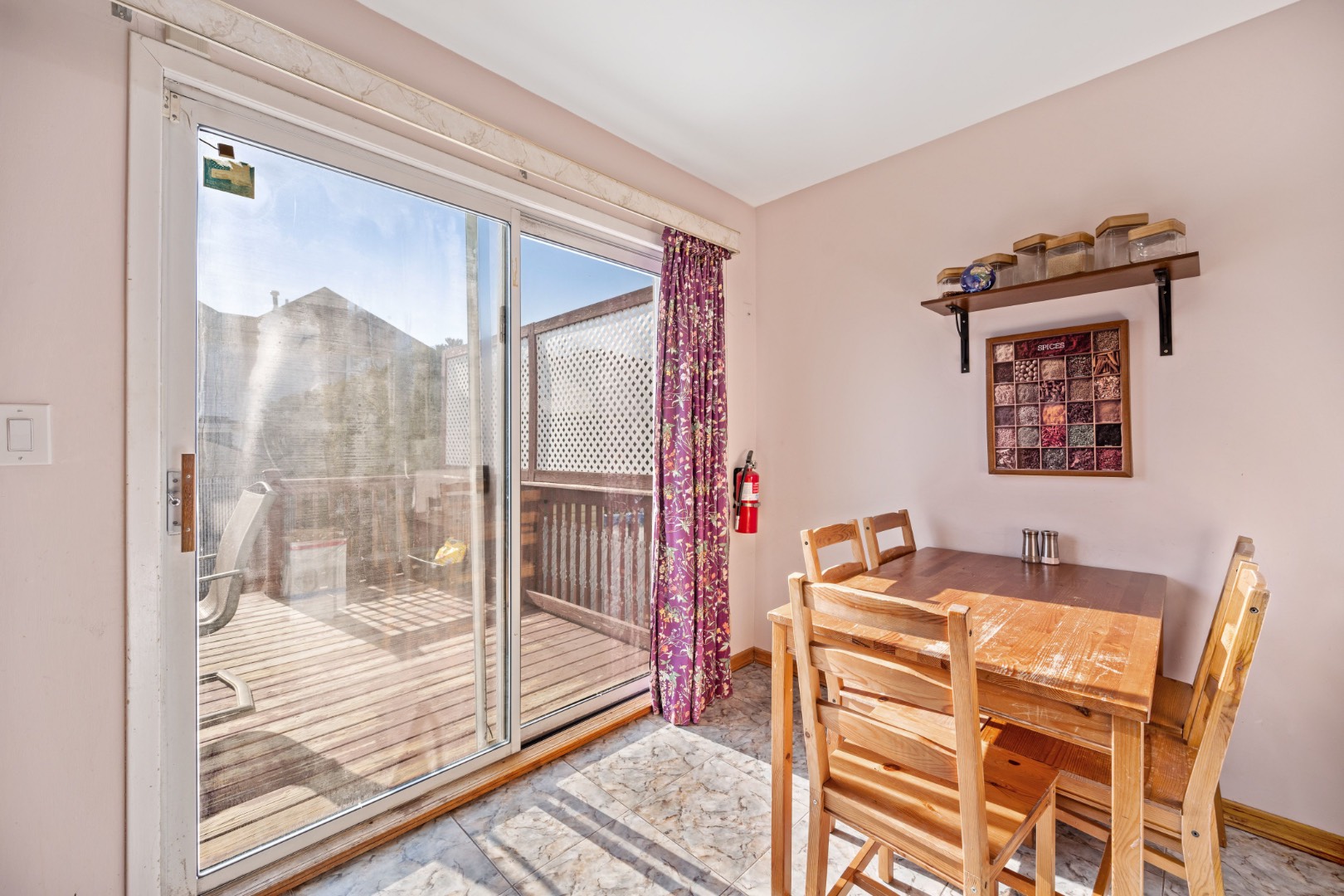 ;
;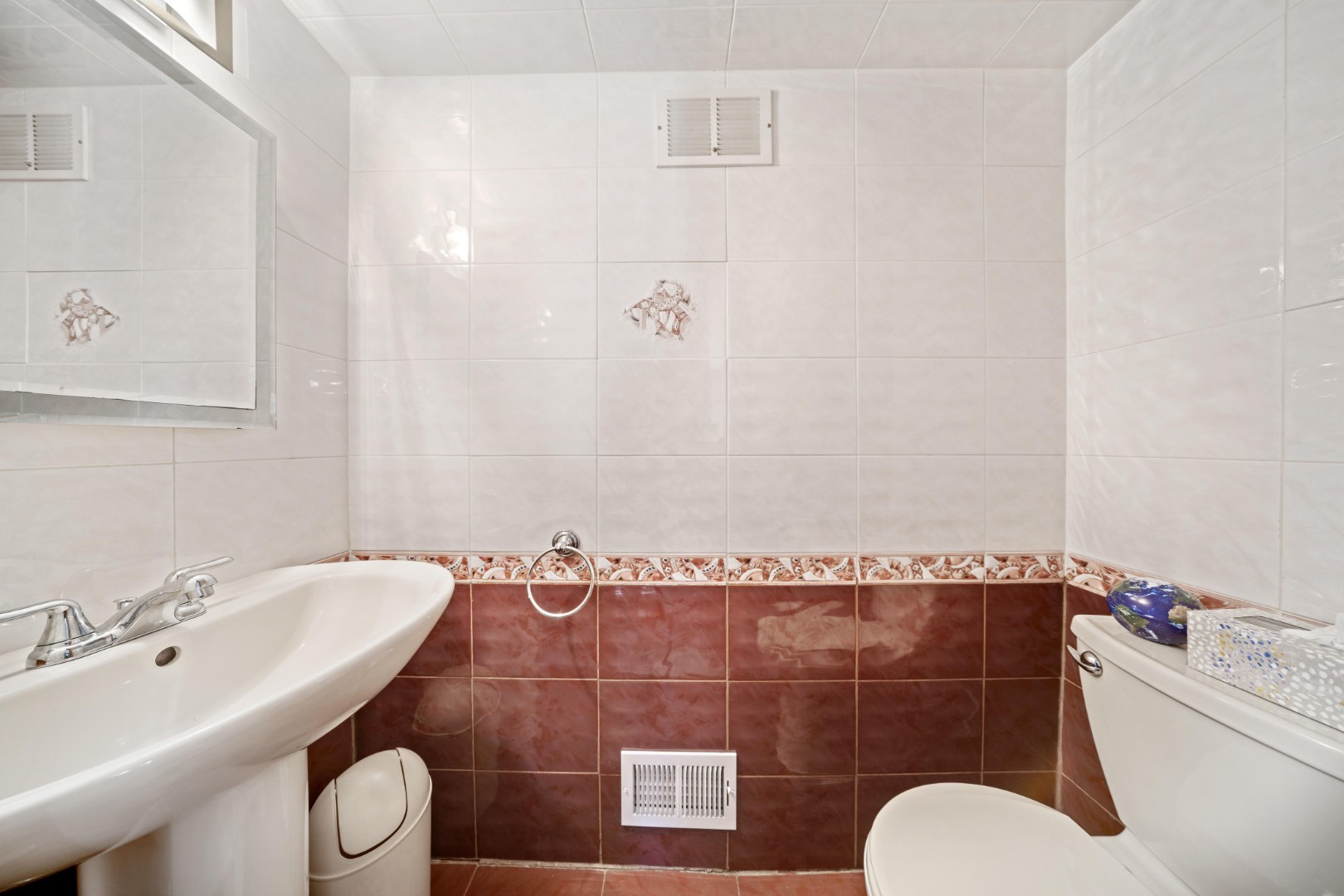 ;
;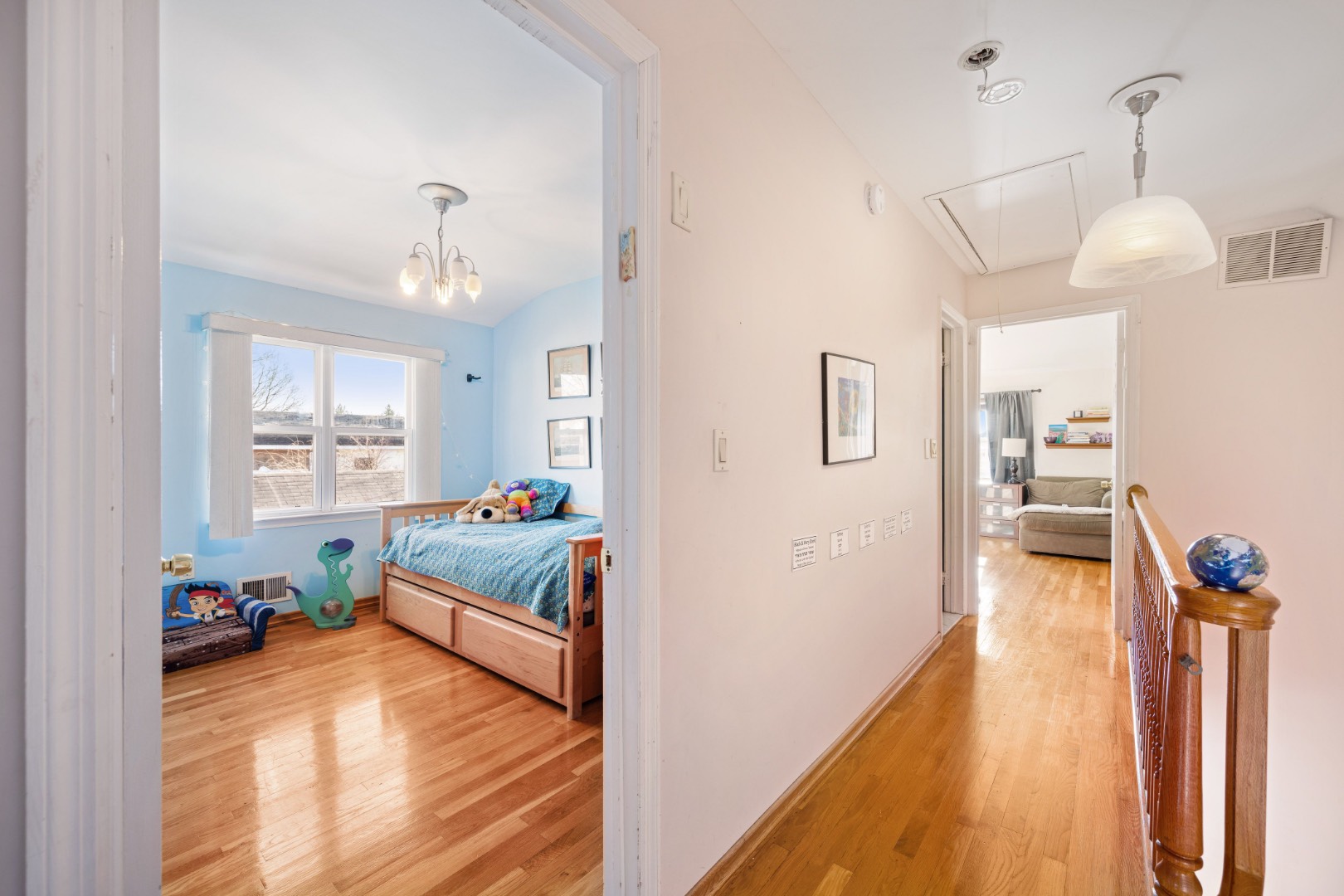 ;
;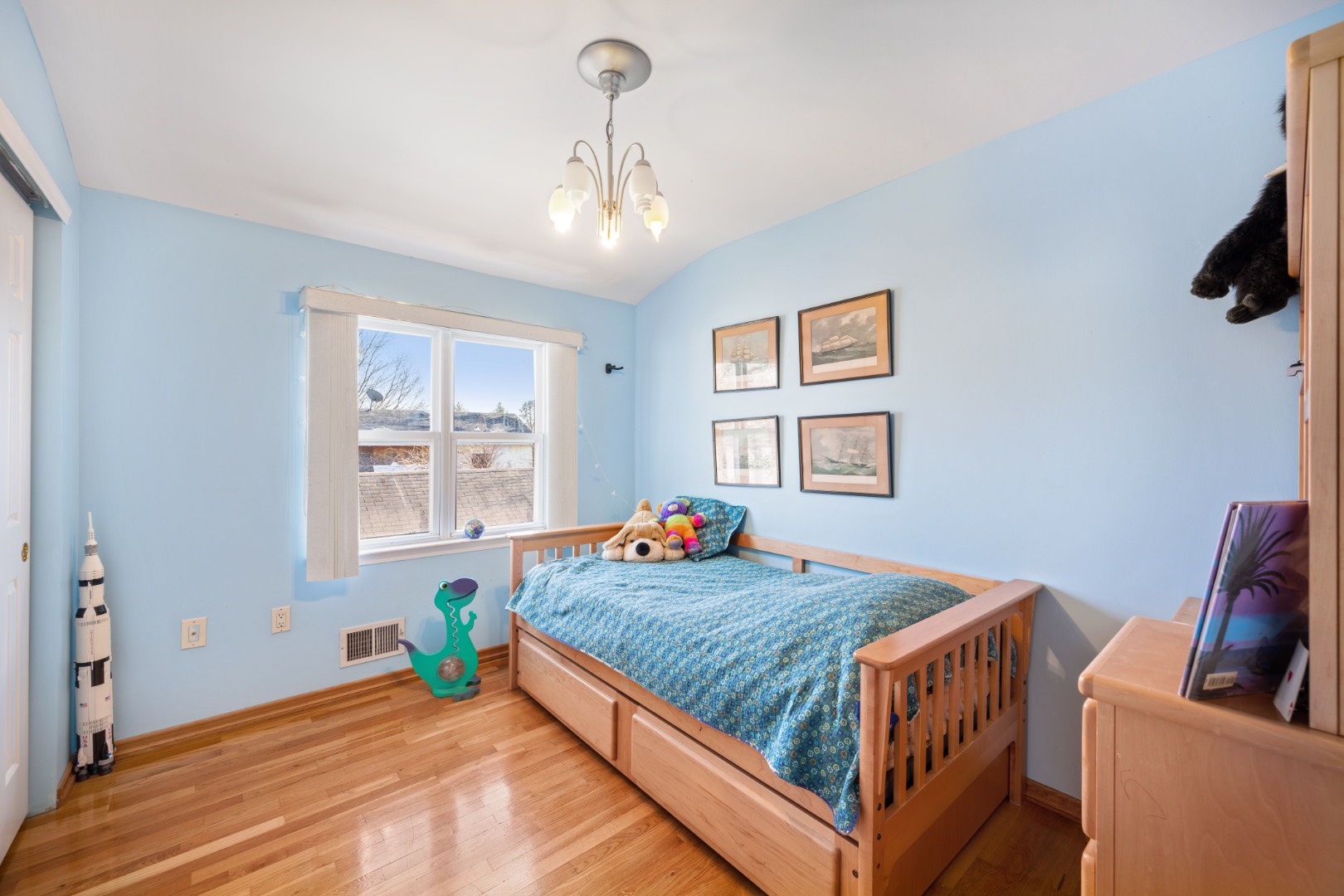 ;
;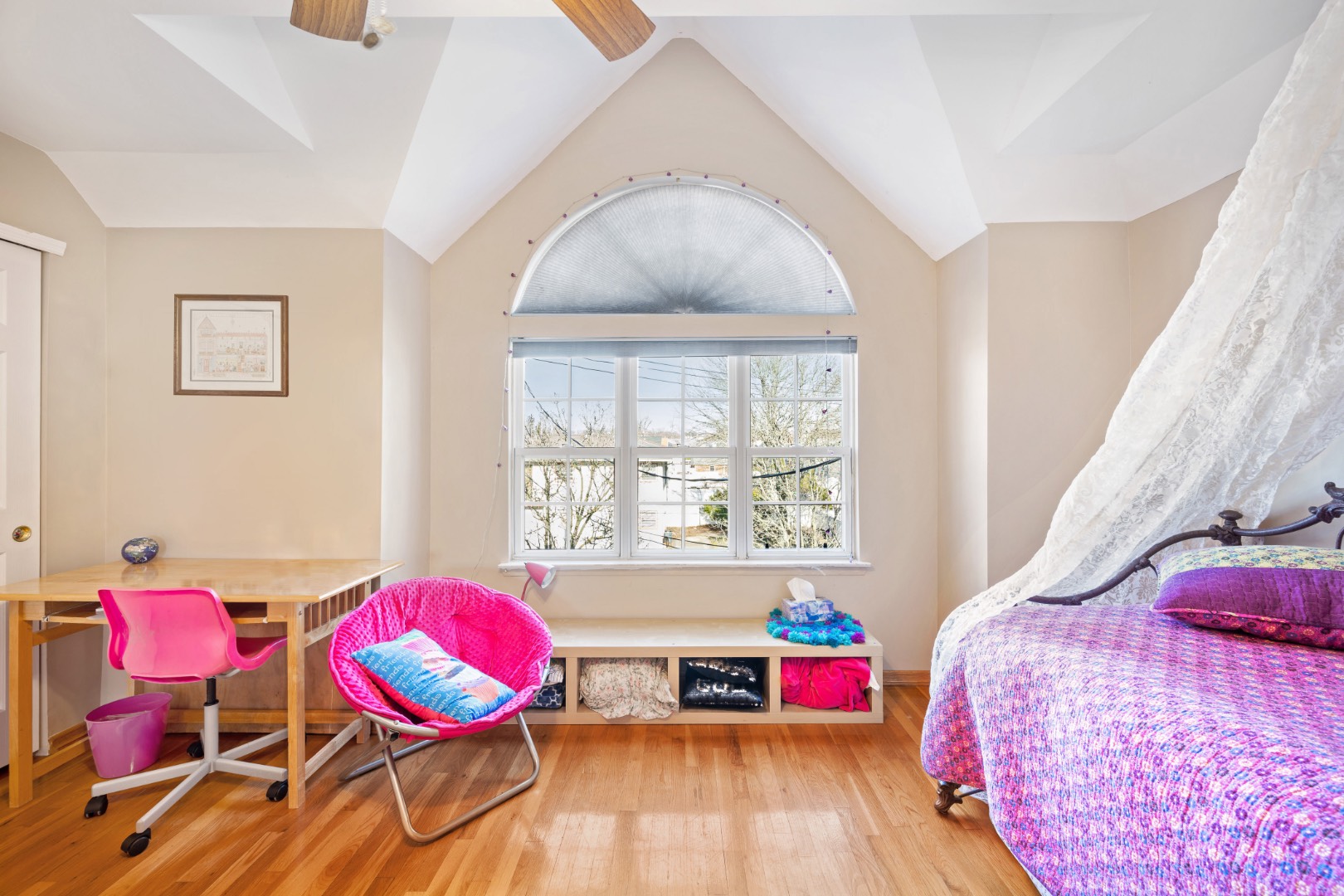 ;
;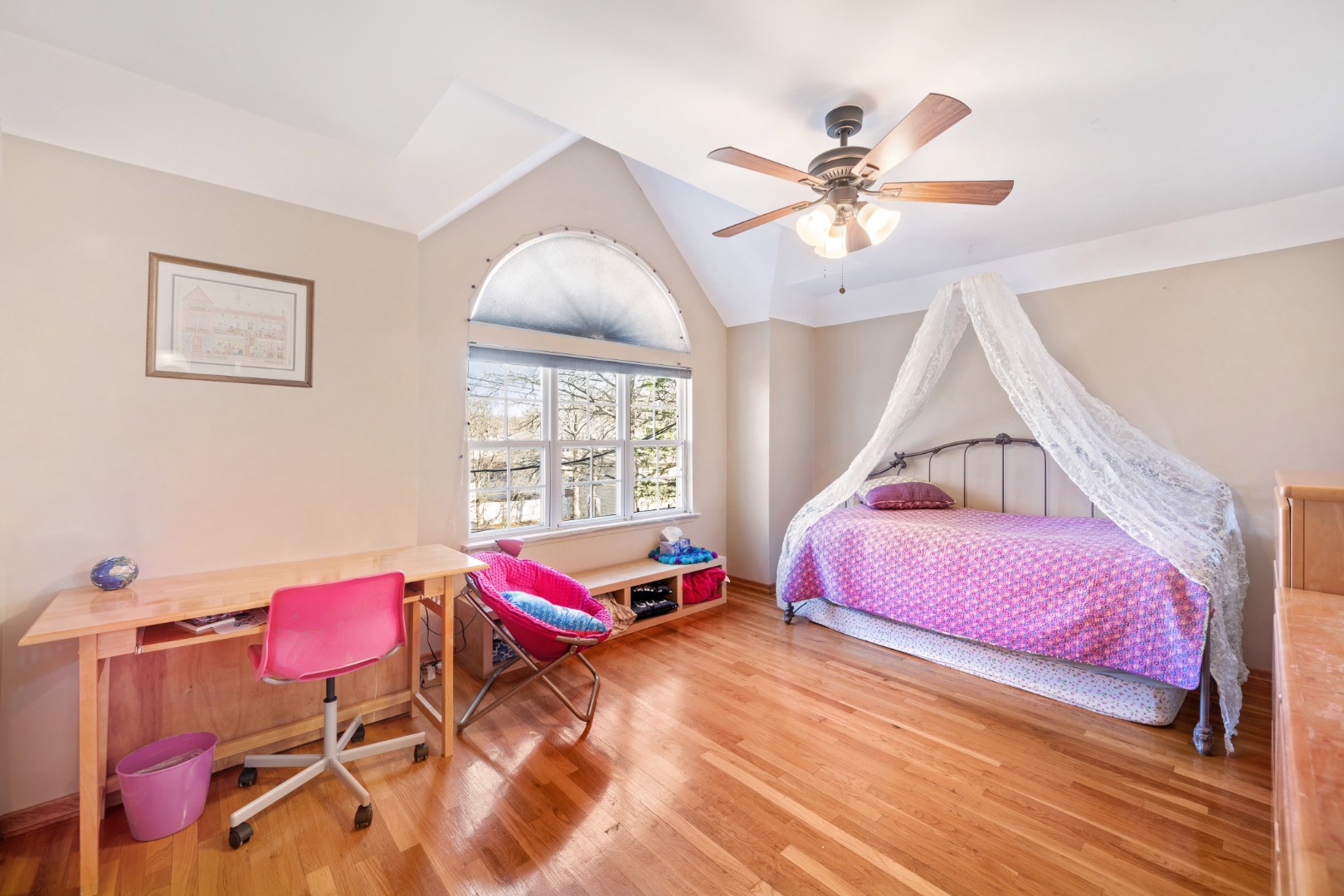 ;
;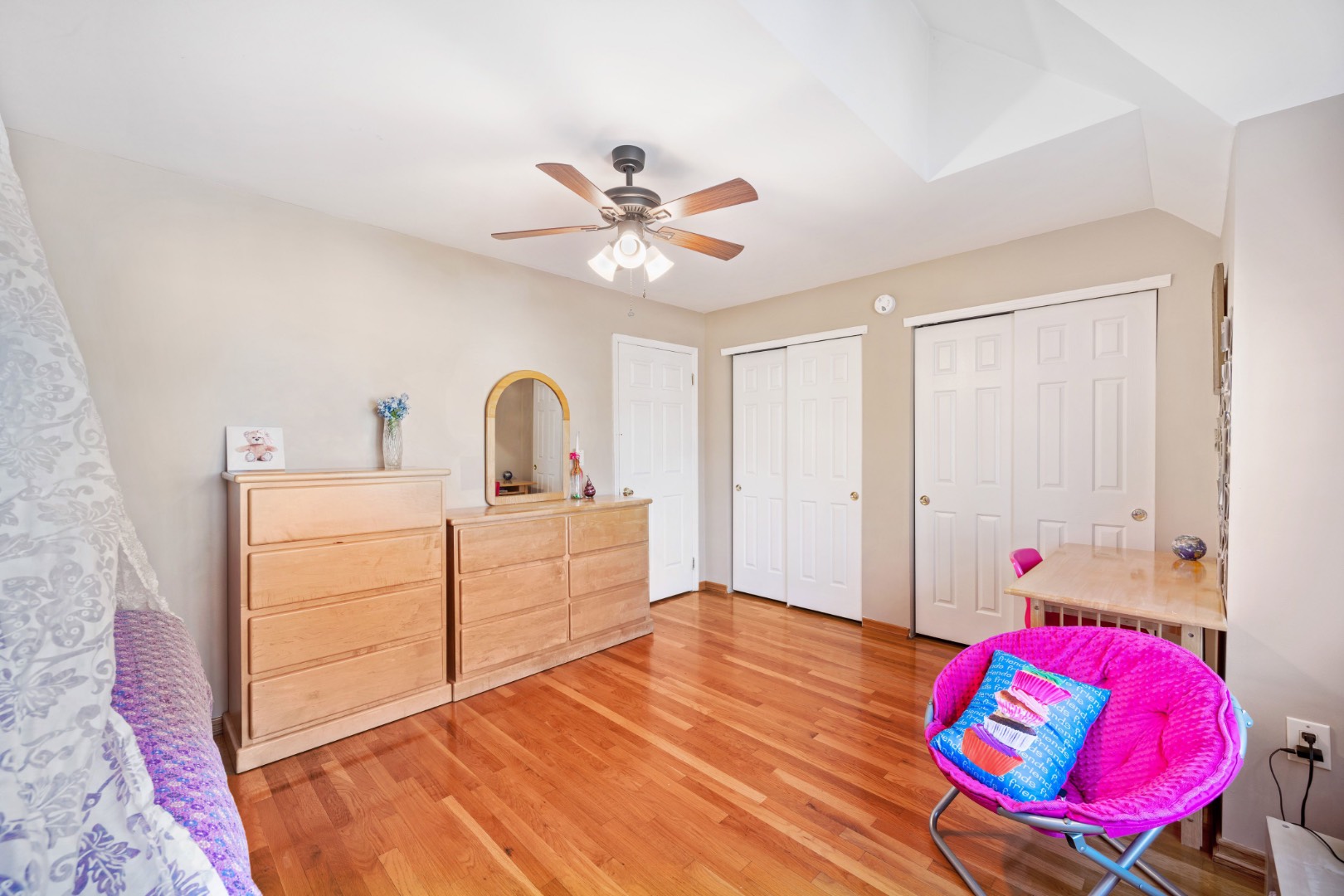 ;
;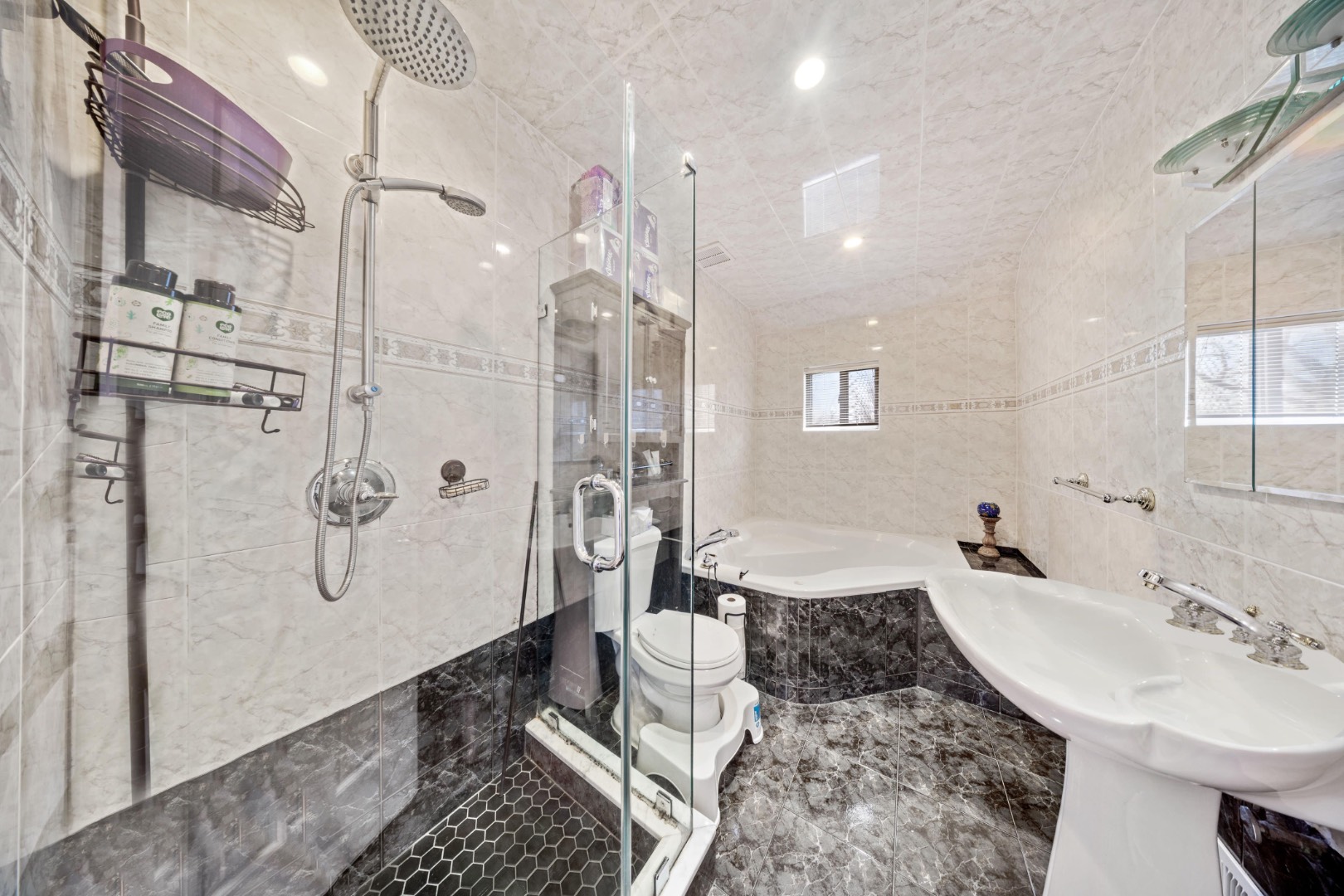 ;
;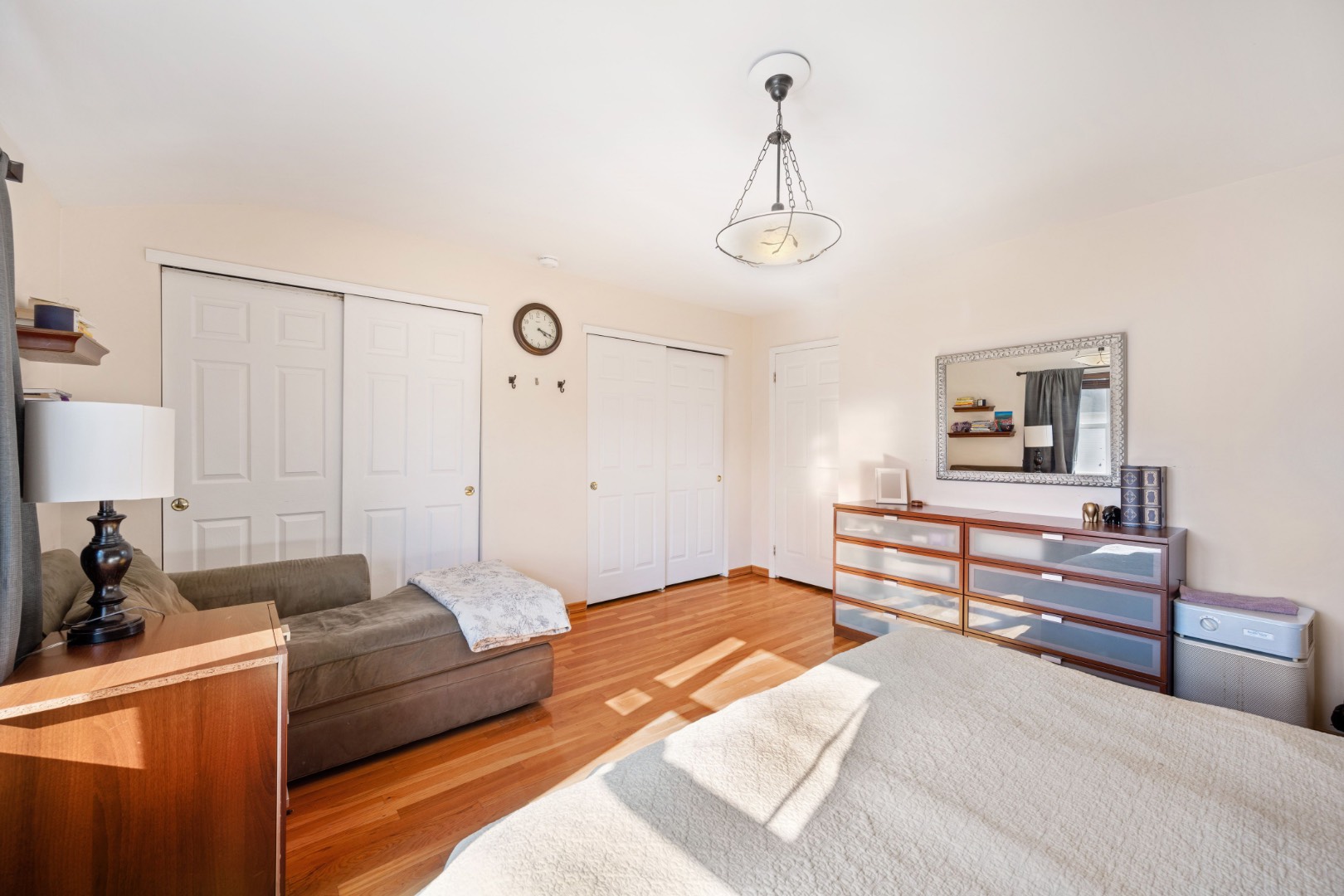 ;
;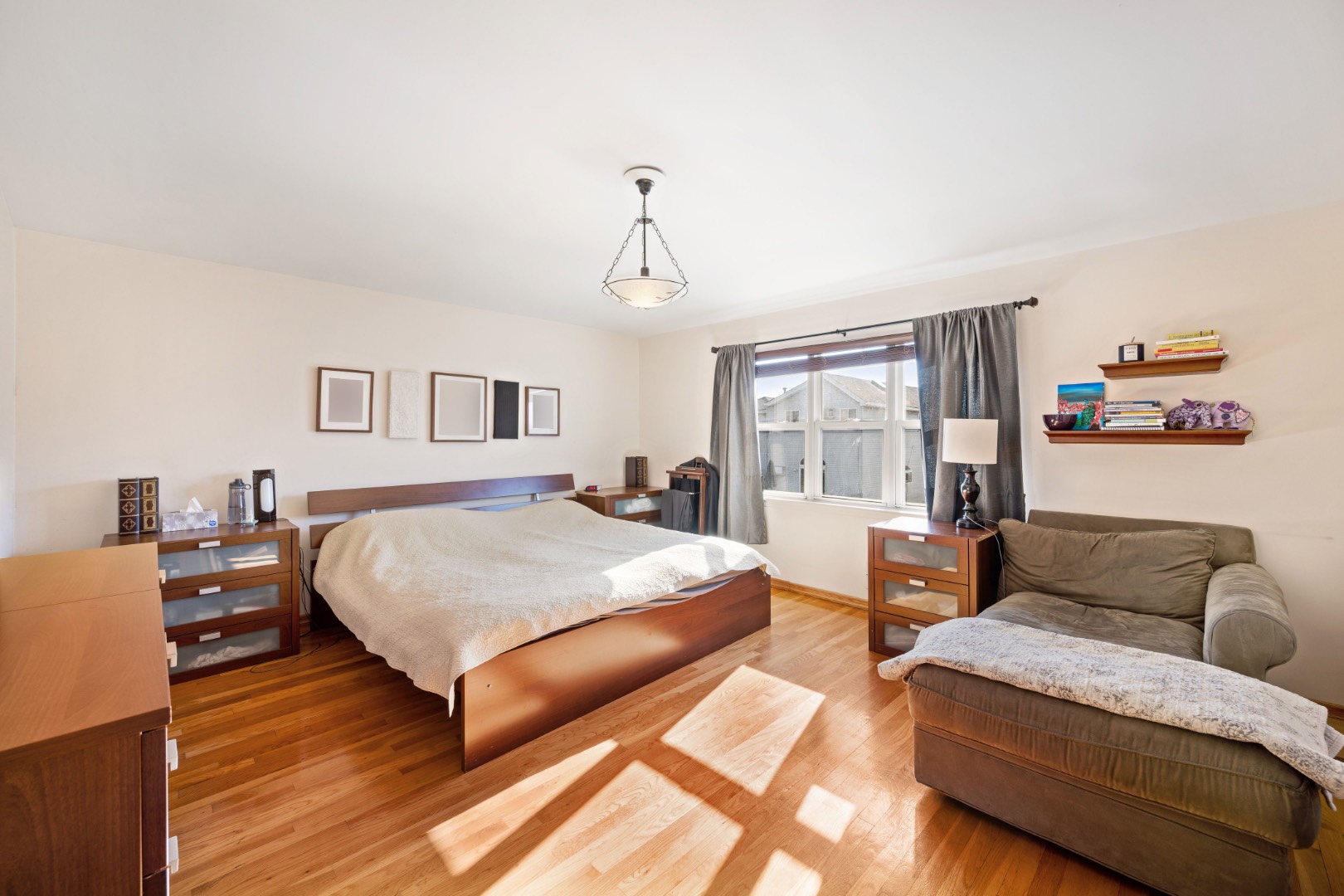 ;
;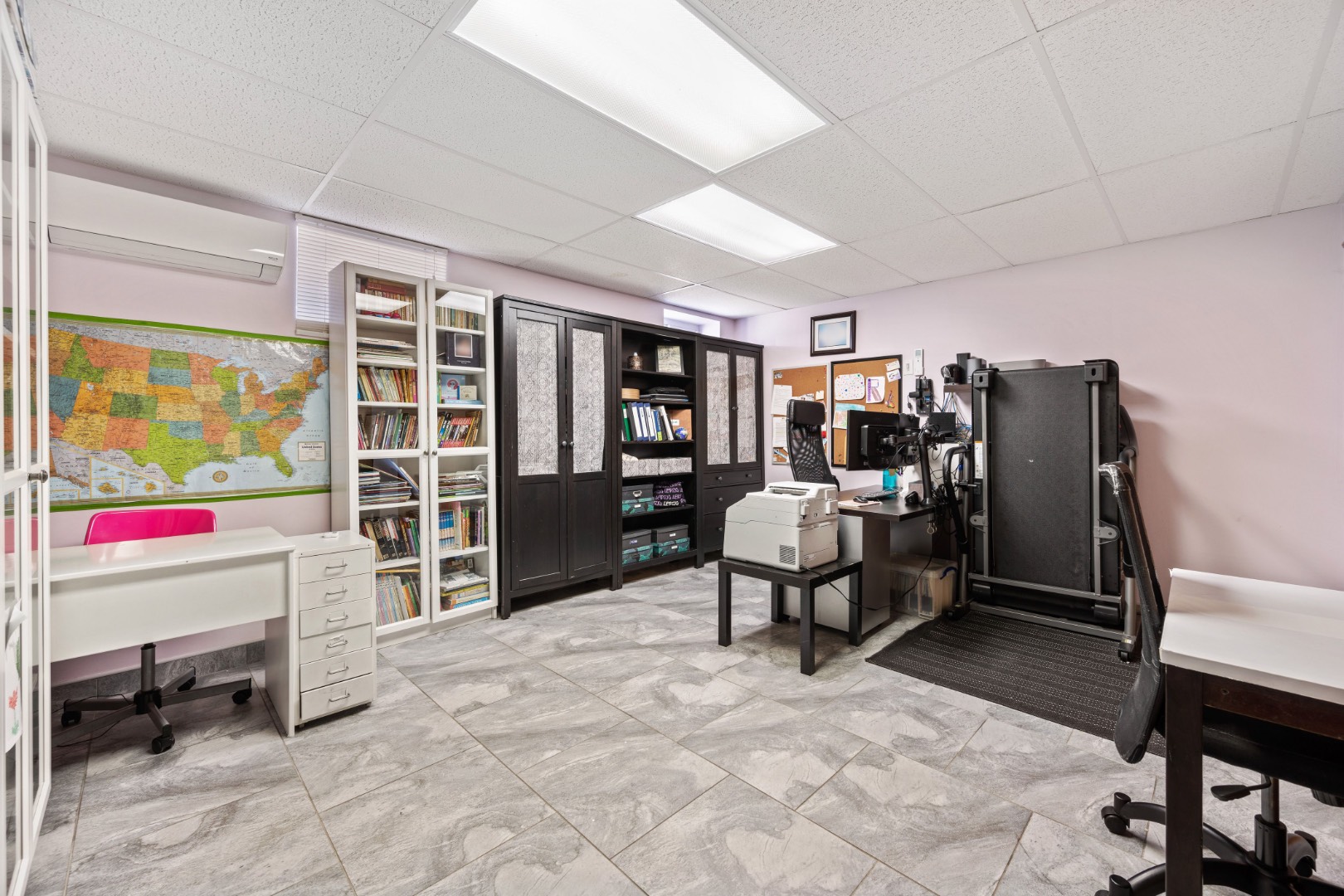 ;
;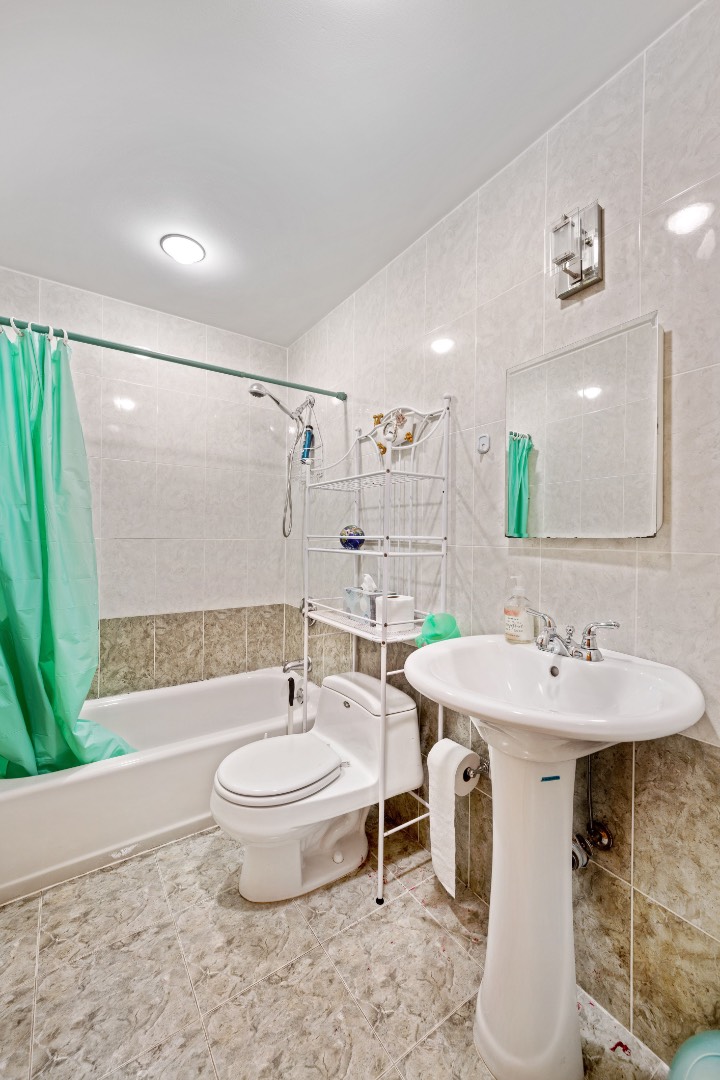 ;
;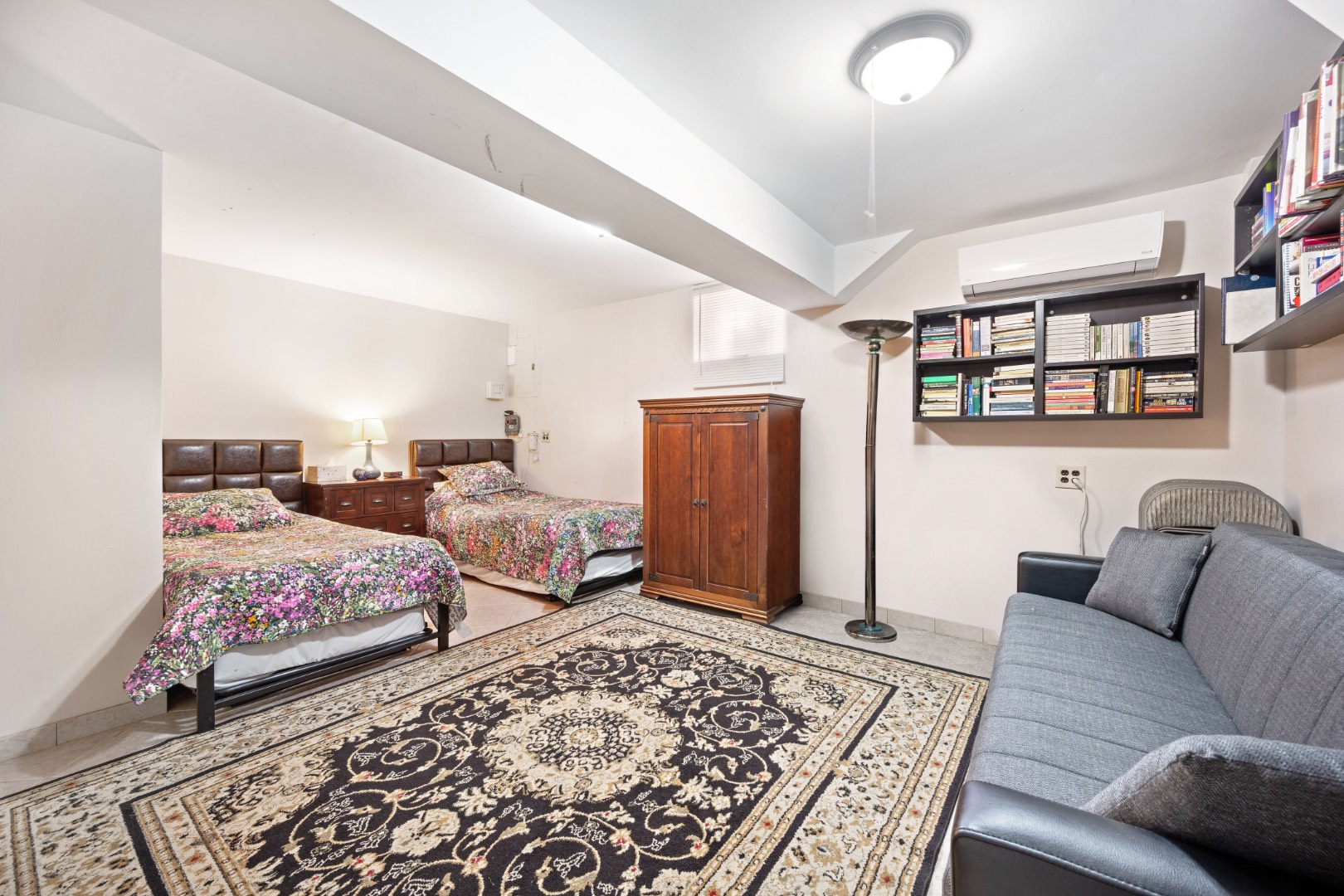 ;
;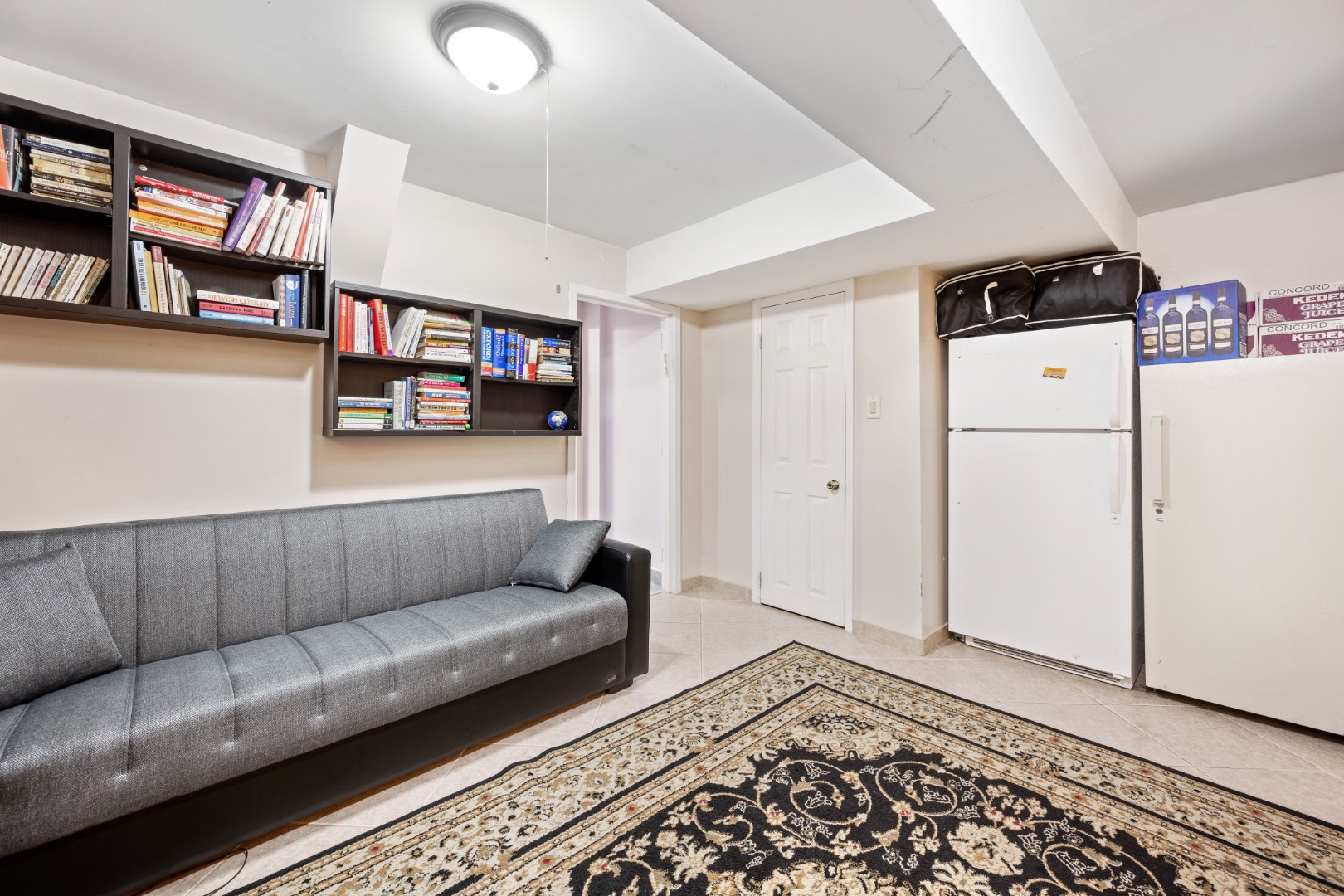 ;
;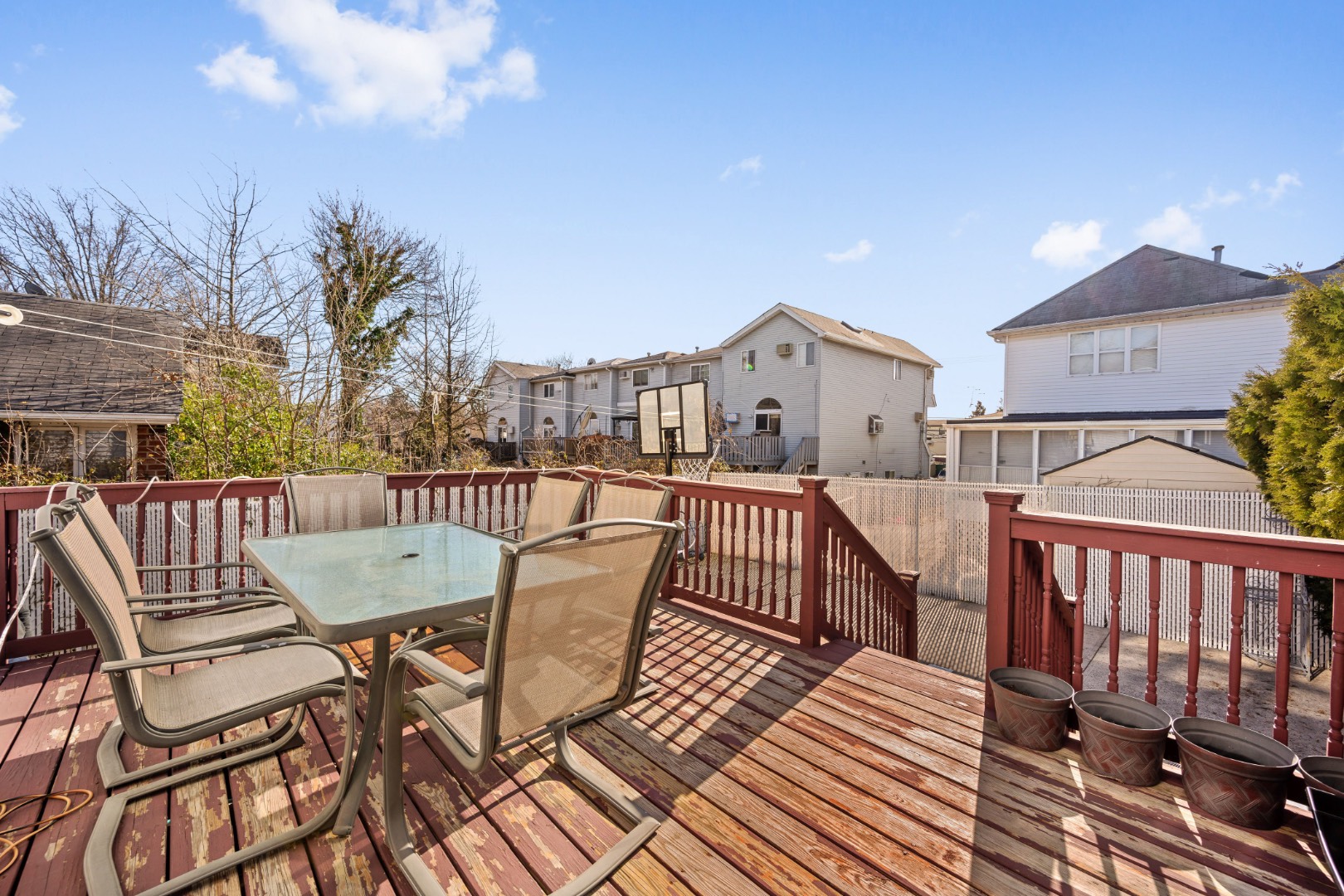 ;
;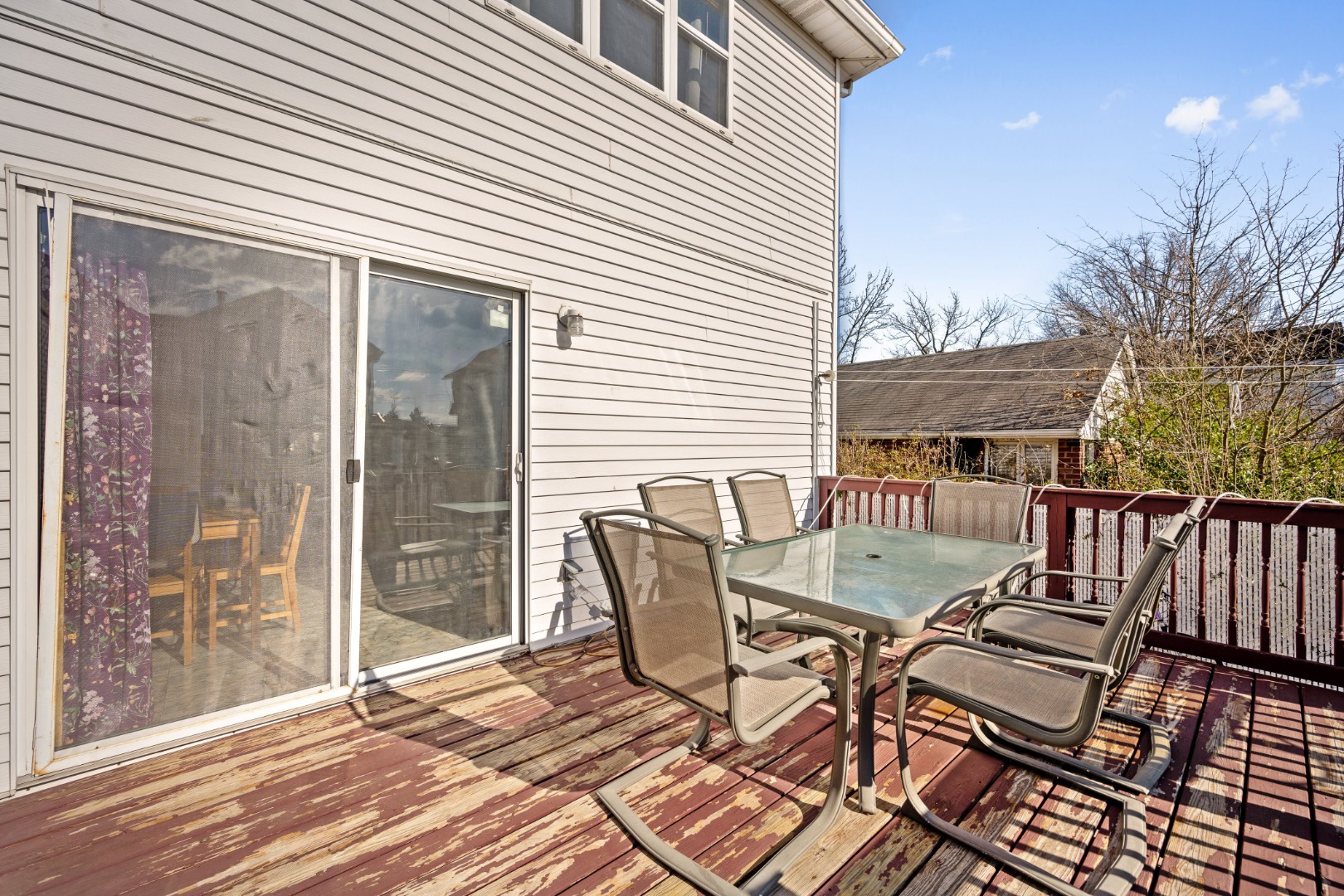 ;
;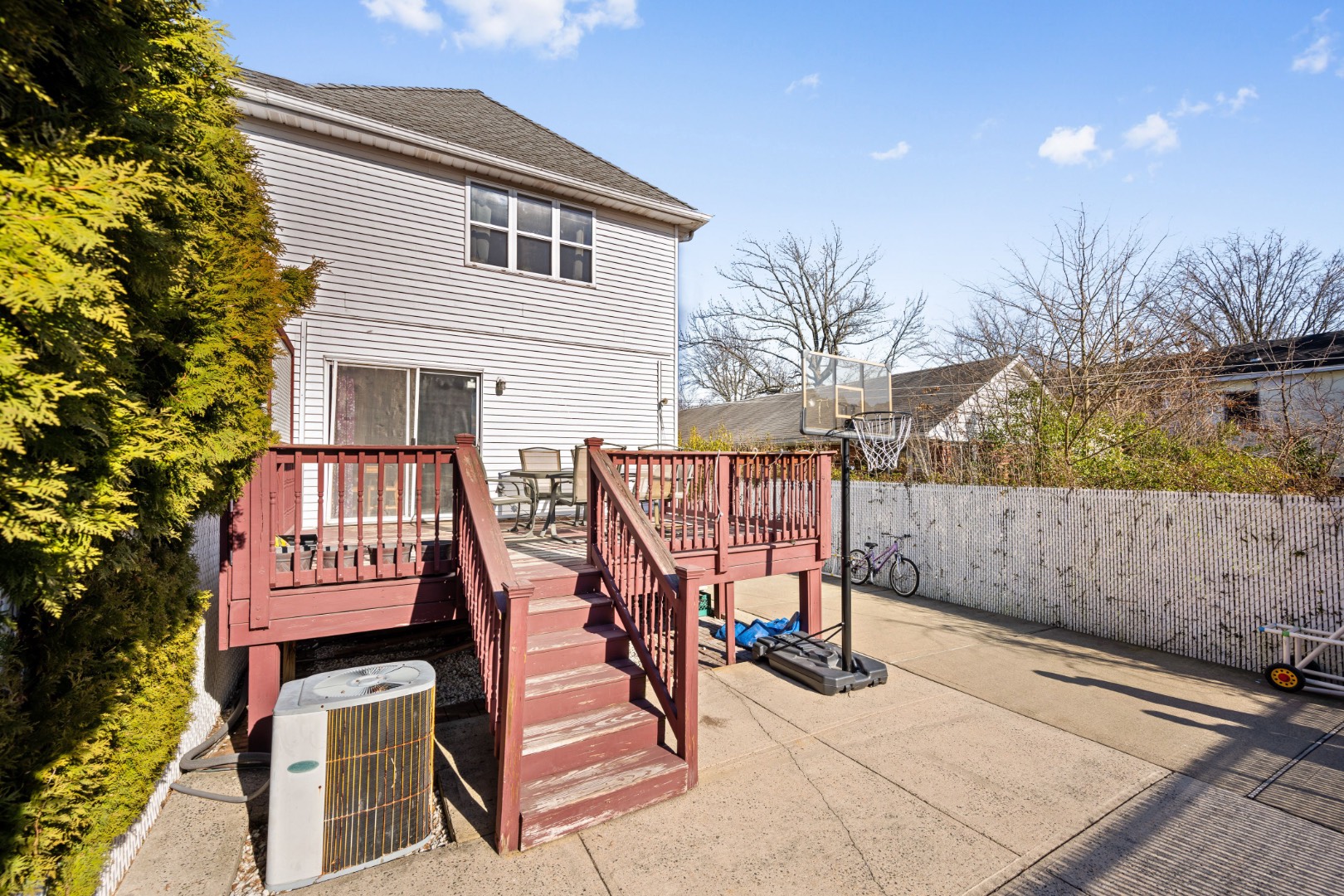 ;
;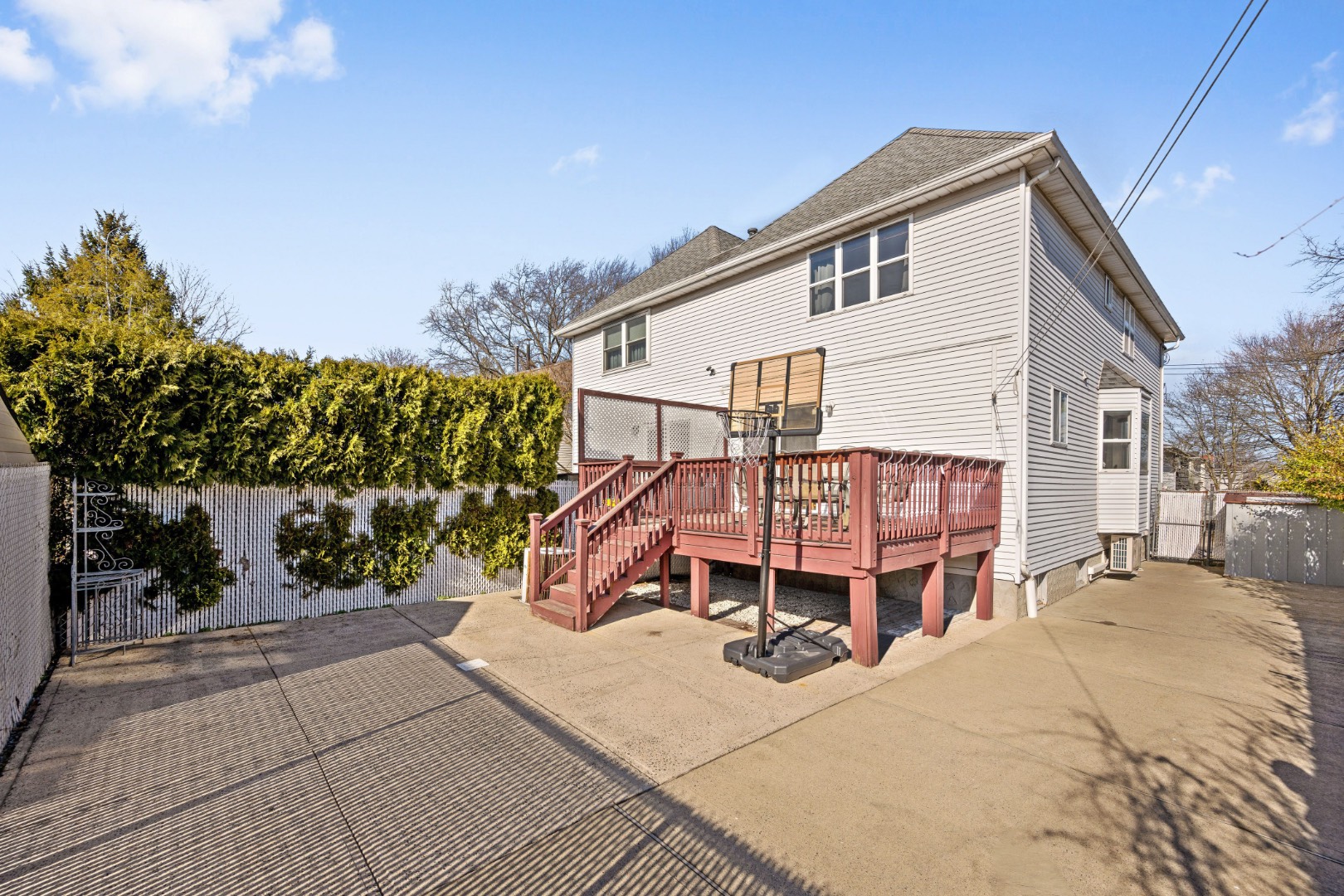 ;
;