44 Stephen Drive, Wading River, NY 11792
| Listing ID |
11107963 |
|
|
|
| Property Type |
Residential |
|
|
|
| County |
Suffolk |
|
|
|
| Township |
Riverhead |
|
|
|
| School |
Shoreham-Wading River |
|
|
|
|
| Total Tax |
$15,208 |
|
|
|
| Tax ID |
0600-114-00-01-00-029-000 |
|
|
|
| FEMA Flood Map |
fema.gov/portal |
|
|
|
| Year Built |
1974 |
|
|
|
| |
|
|
|
|
|
Welcome home to this Stunning Colonial featuring 5 Bedrooms, 2 1/2 baths and 2800 square feet in the highly Desirable SWR School District! Get ready to host many holidays for family and friends in this elegant open kitchen with granite counters, large island, ss appliances, gas stove and cabinets galore. This exquisite home features a spacious living room with wood burning stove and French doors. Gleaming wood floors throughout the first level with half a bath and a cozy family room with fireplace and glass sliding doors for indoor/outdoor living. Your primary suite offers his and her closets and an en-suite with double sinks. 4 additional bedrooms and a hall way bathroom complete the second level. Set on half an acre and beautiful landscaped backyard, extend your pool season with a brand new Raypak 140k BTU pool heater. Attached 2 car garage with spacious private driveway. Close to vineyards, shopping, and farms - North Fork living at its finest! (Taxes with Star $14,216.23)
|
- 5 Total Bedrooms
- 2 Full Baths
- 1 Half Bath
- 2800 SF
- 0.51 Acres
- 22216 SF Lot
- Built in 1974
- Available 1/16/2023
- Colonial Style
- Walk Up Attic
- Lower Level: Unfinished
- Lot Dimensions/Acres: .51
- Condition: Excellent+
- Oven/Range
- Refrigerator
- Dishwasher
- Microwave
- Washer
- Dryer
- Hardwood Flooring
- 12 Rooms
- Family Room
- Walk-in Closet
- 1 Fireplace
- Baseboard
- Oil Fuel
- Central A/C
- Wall/Window A/C
- Basement: Full
- Fireplace Features: Wood Burning Stove
- Hot Water: Fuel Oil Stand Alone
- Features: Eat-in kitchen,granite counters,pantry
- Brick Siding
- Vinyl Siding
- Attached Garage
- 2 Garage Spaces
- Community Water
- Other Waste Removal
- Pool: In Ground
- Fence
- Irrigation System
- Construction Materials: Frame
- Lot Features: Near public transit
- Parking Features: Private,Attached,2 Car Attached,Driveway
- Sold on 1/27/2023
- Sold for $720,000
- Buyer's Agent: Soe S Win
- Company: Winzone Realty Inc
|
|
Signature Premier Properties
|
|
|
Signature Premier Properties
|
Listing data is deemed reliable but is NOT guaranteed accurate.
|



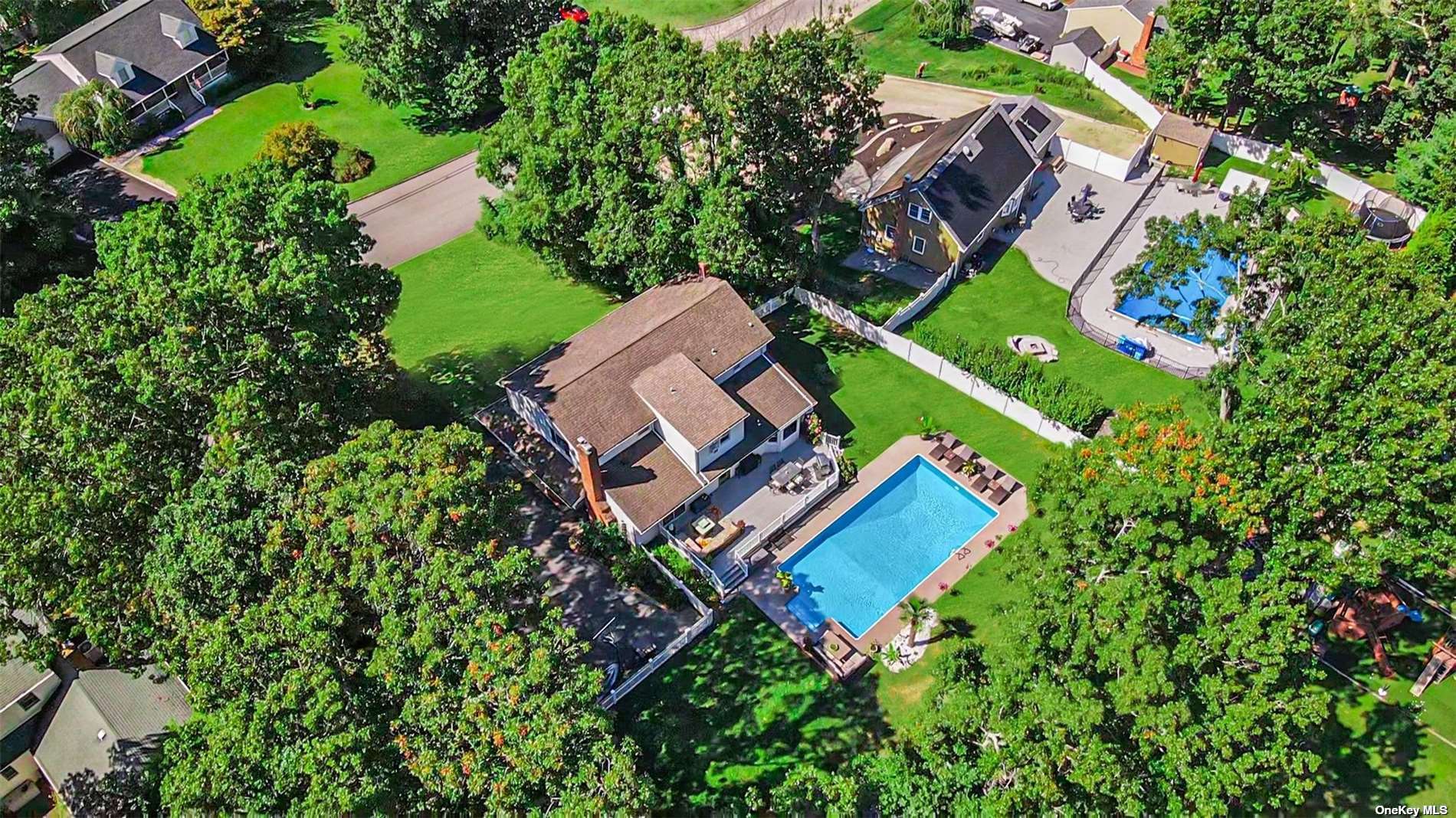

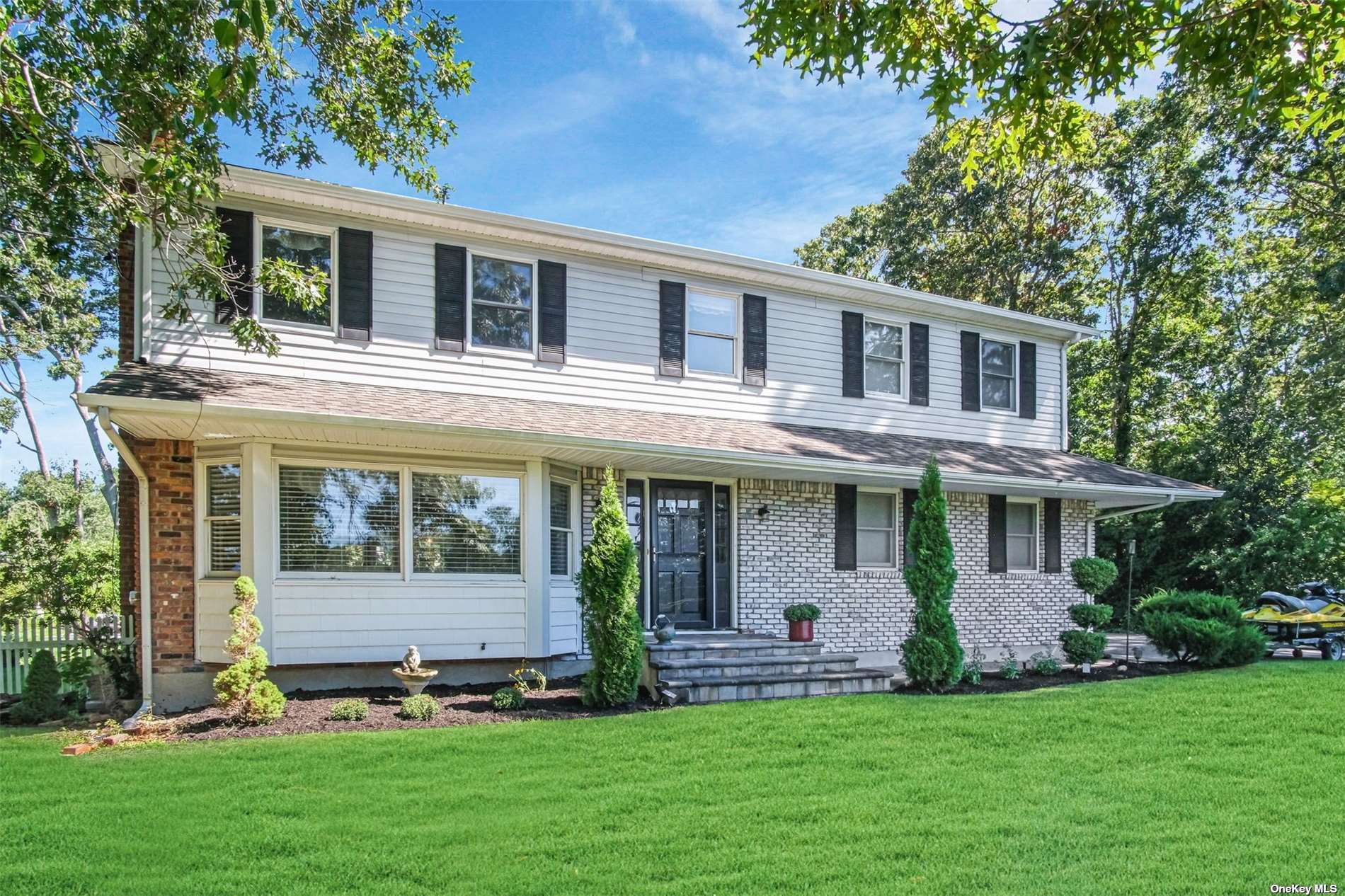 ;
;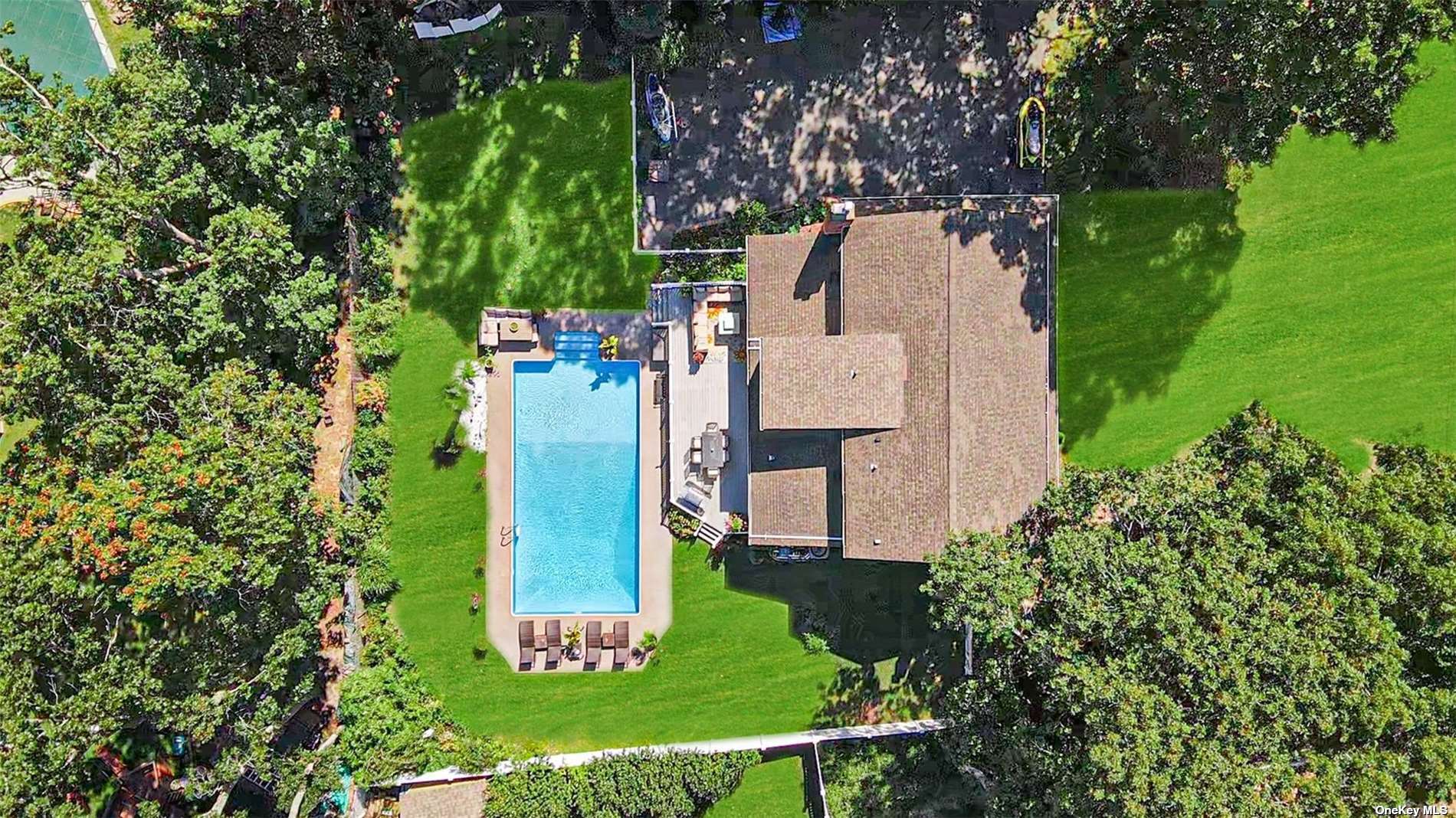 ;
;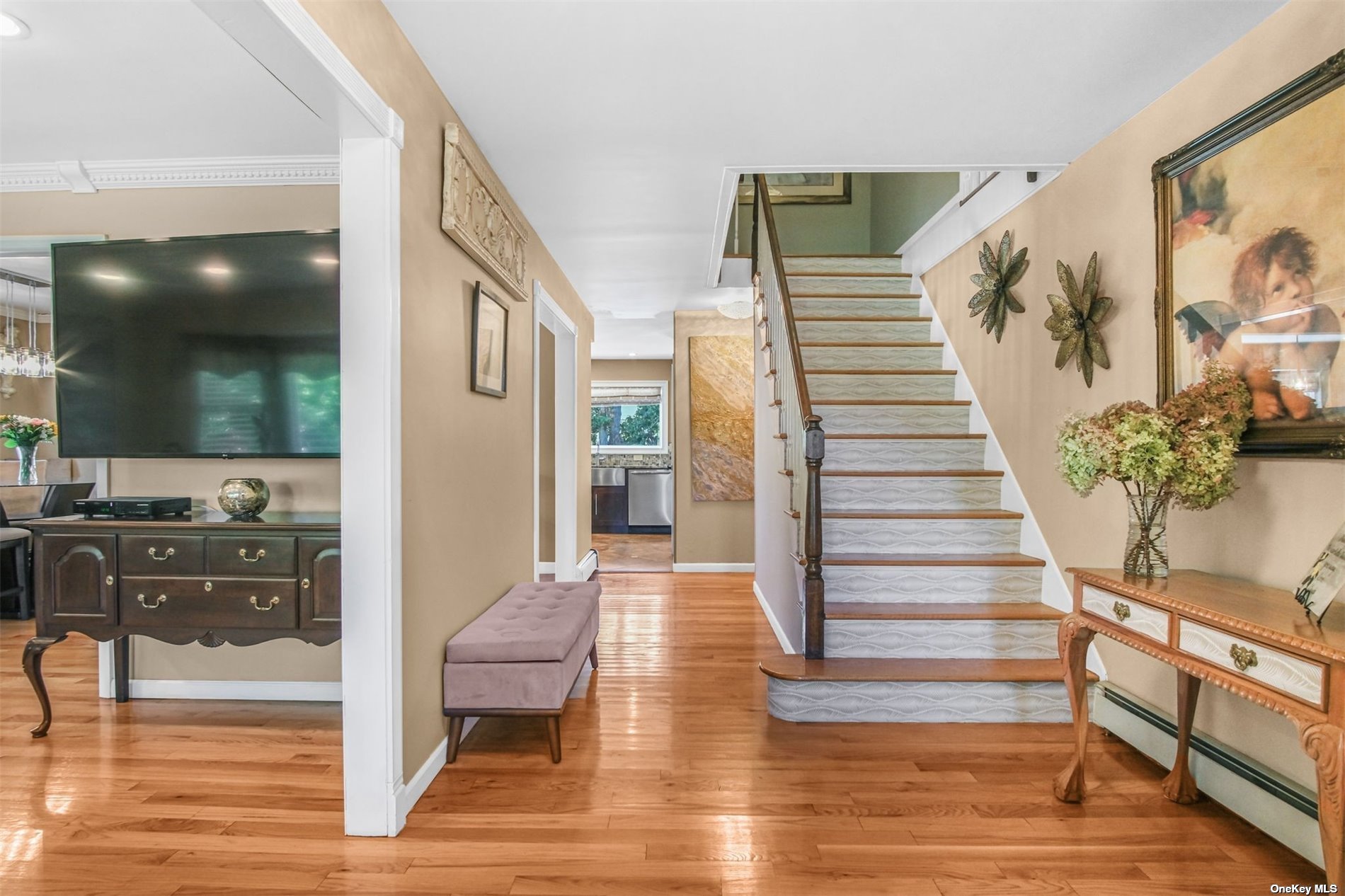 ;
;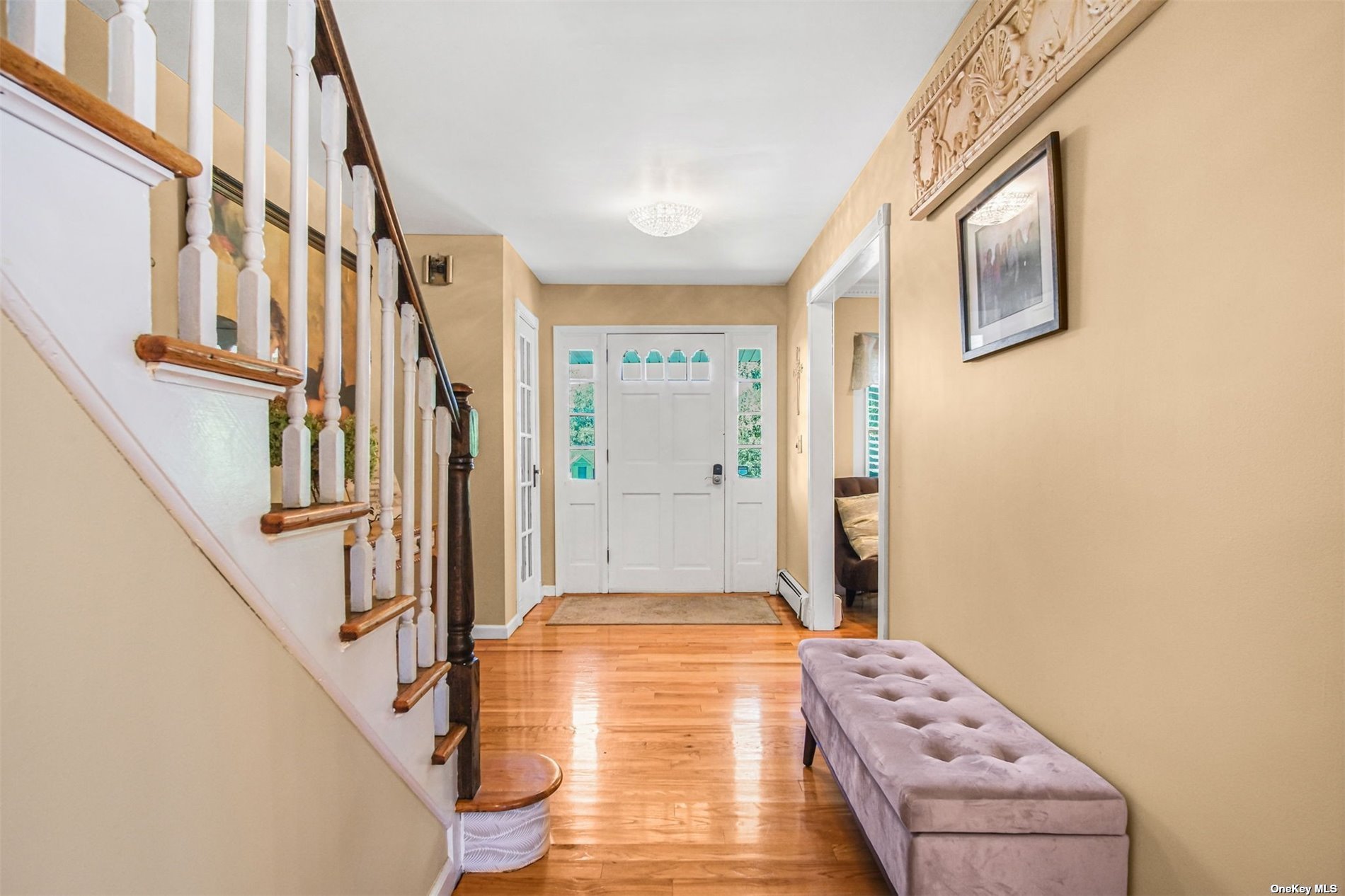 ;
;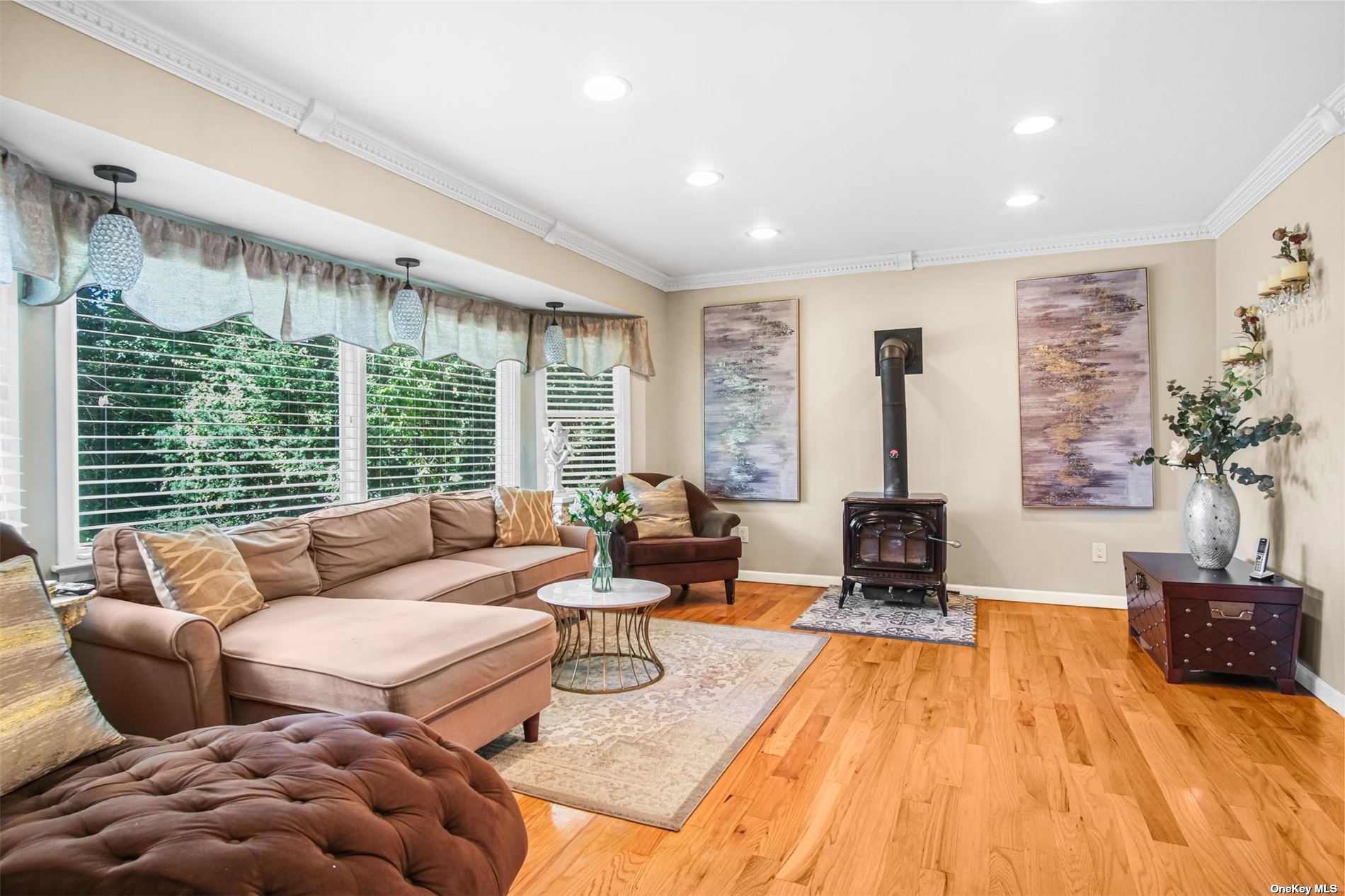 ;
;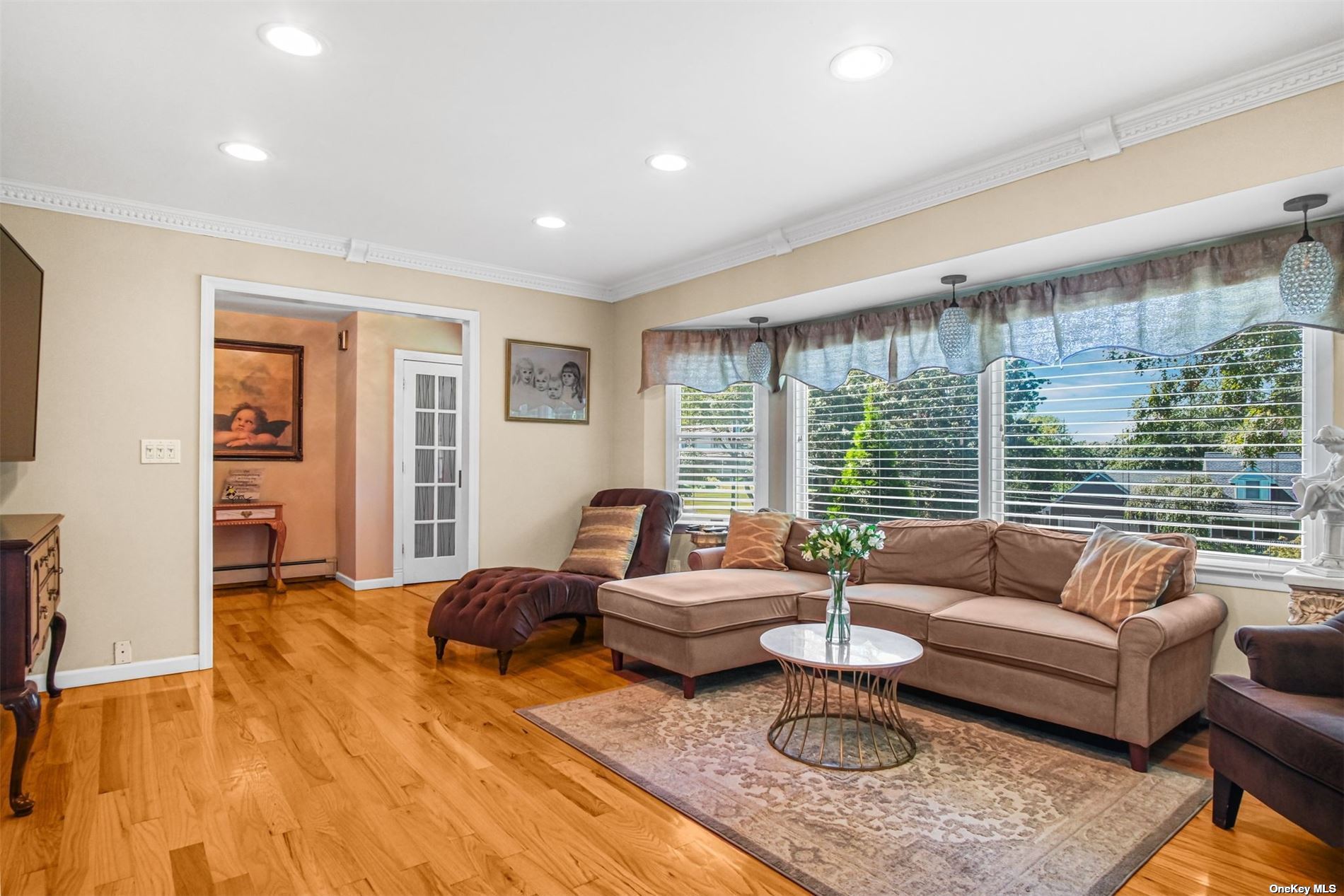 ;
;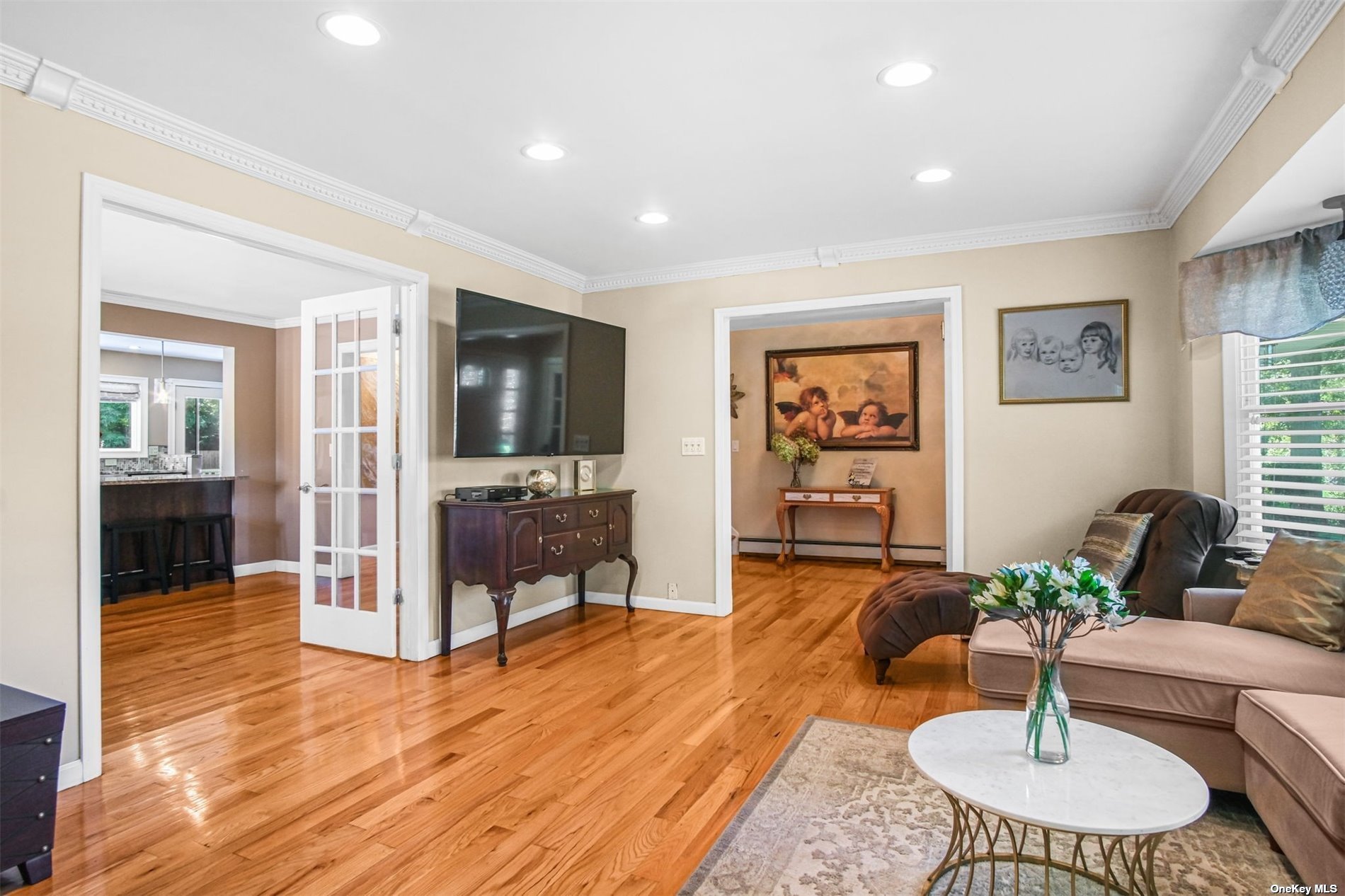 ;
;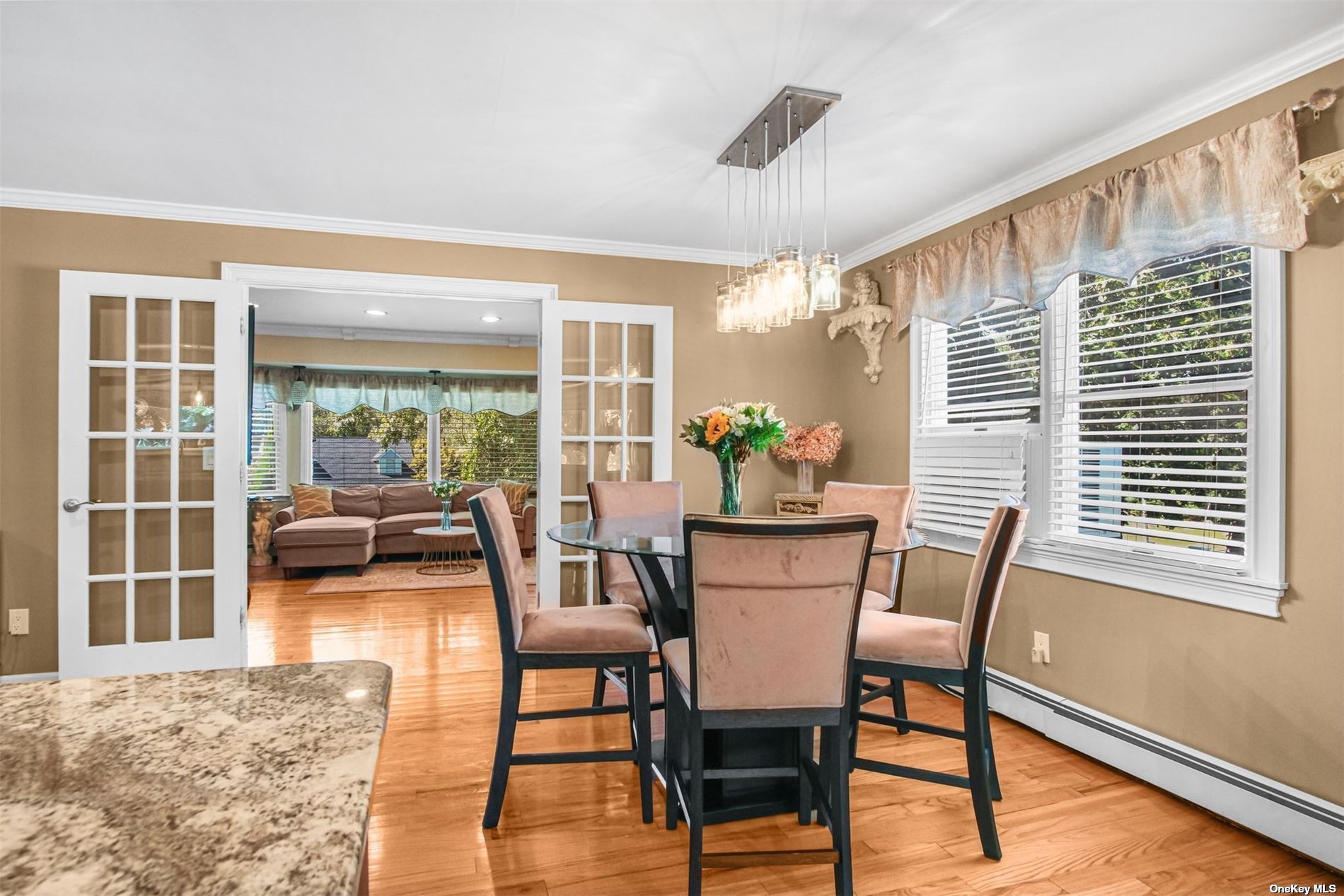 ;
;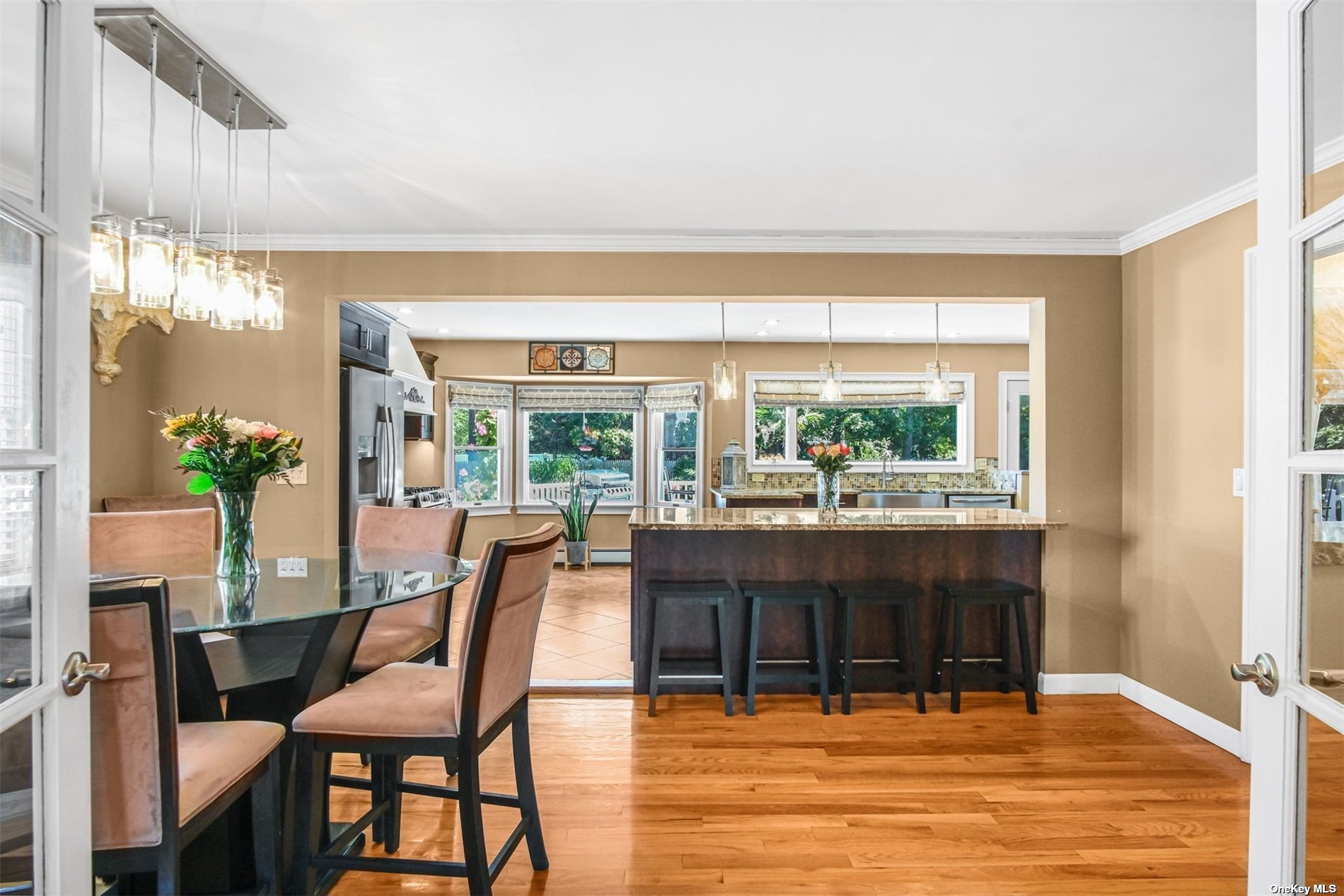 ;
;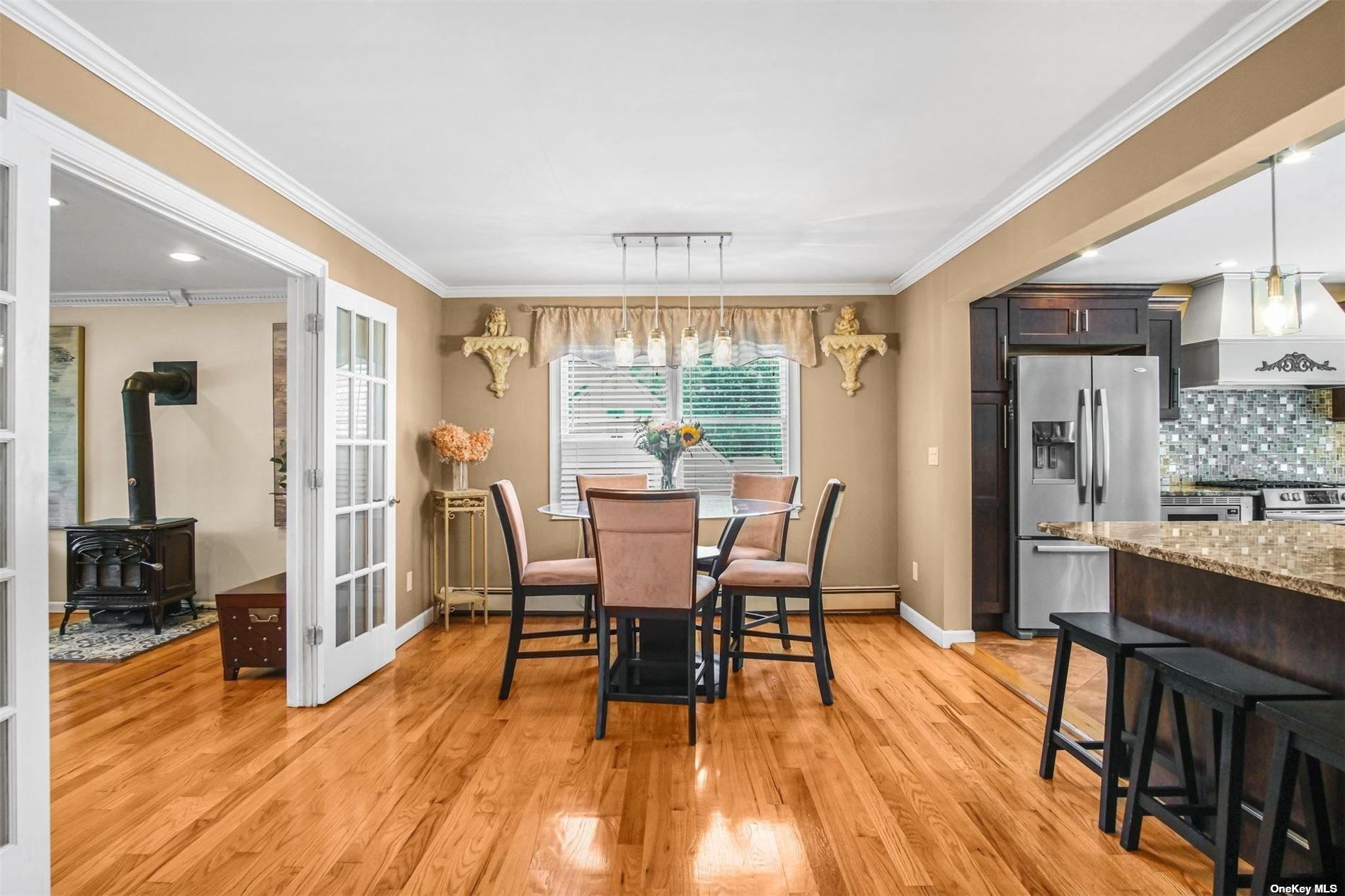 ;
;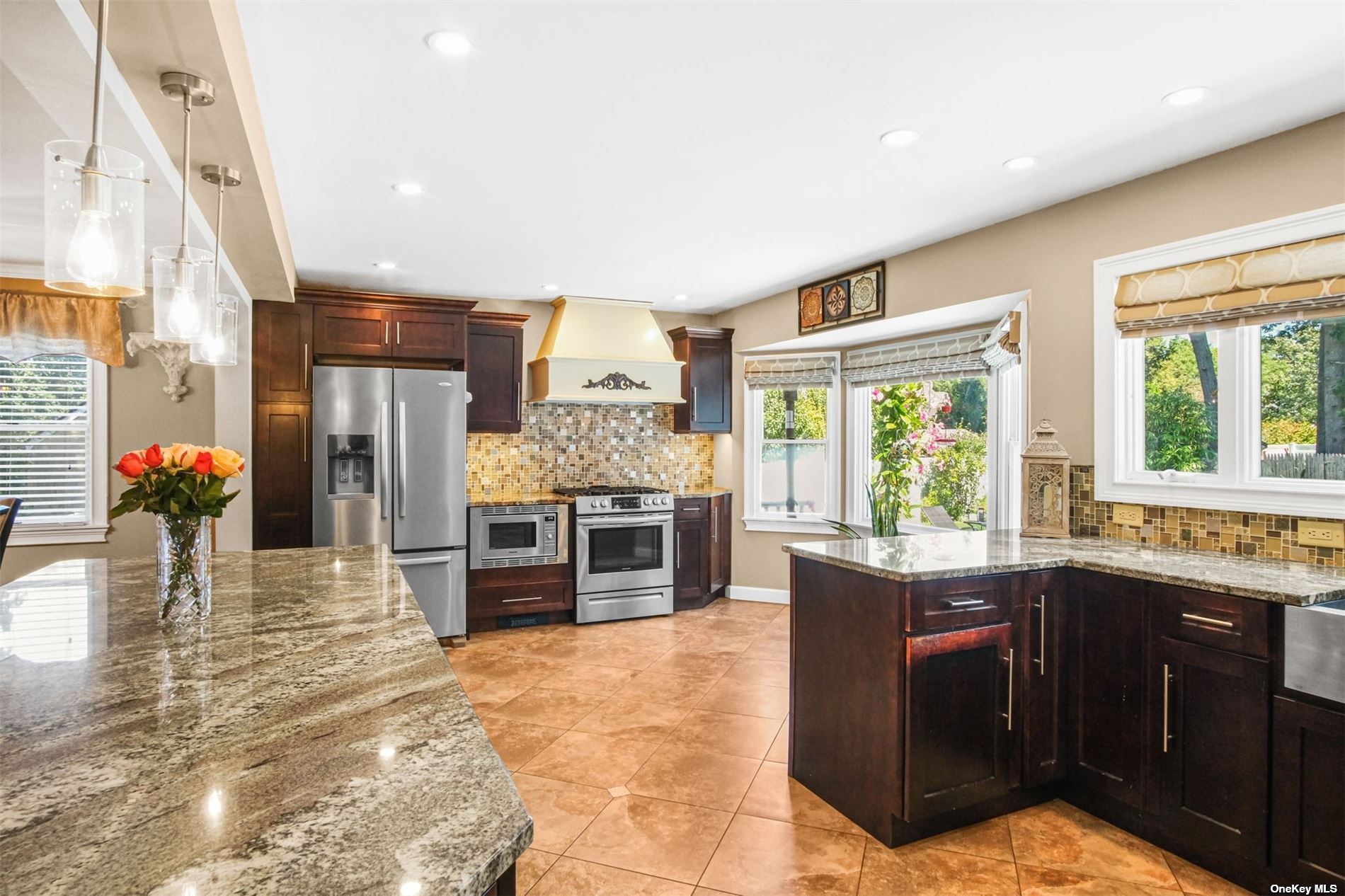 ;
;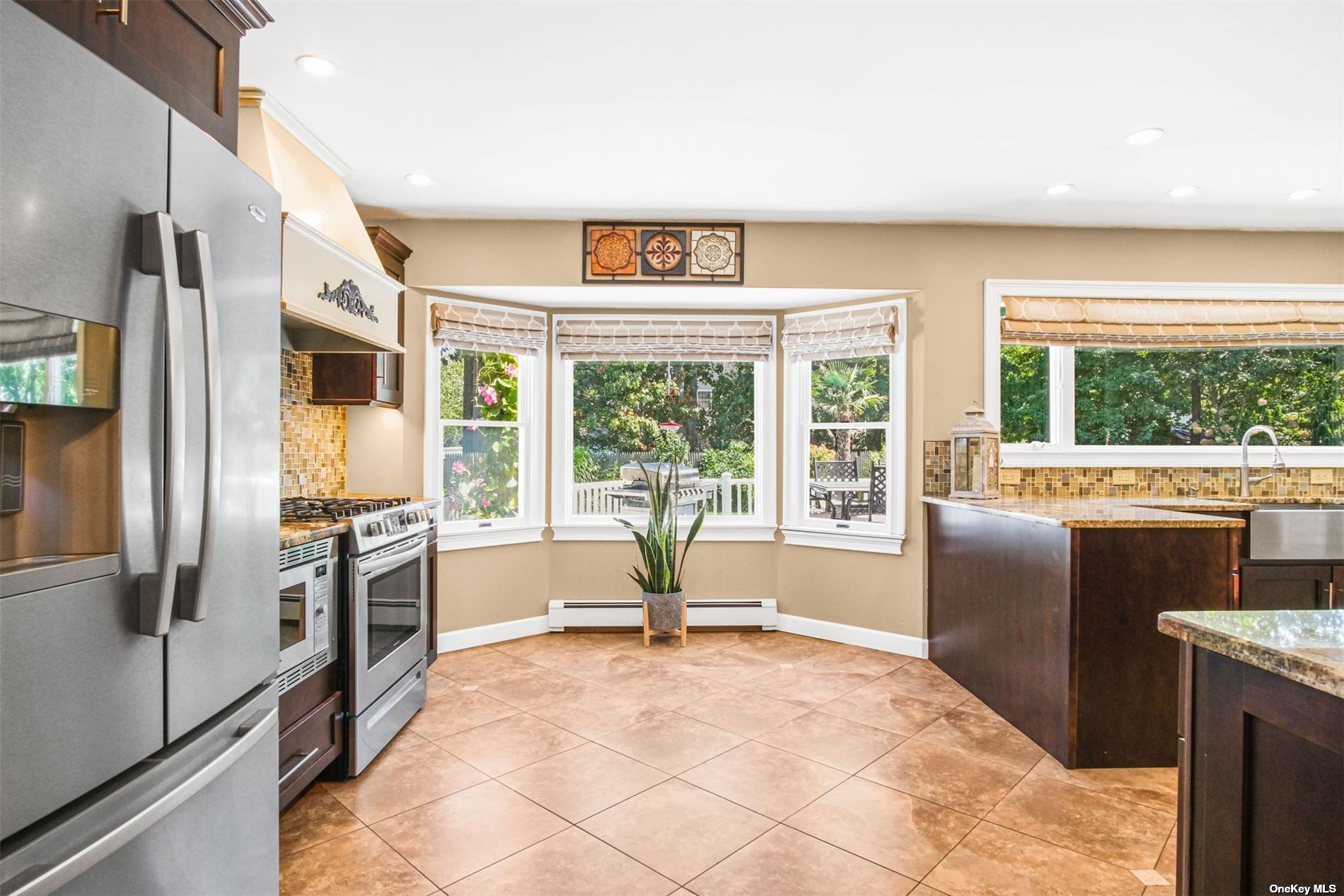 ;
;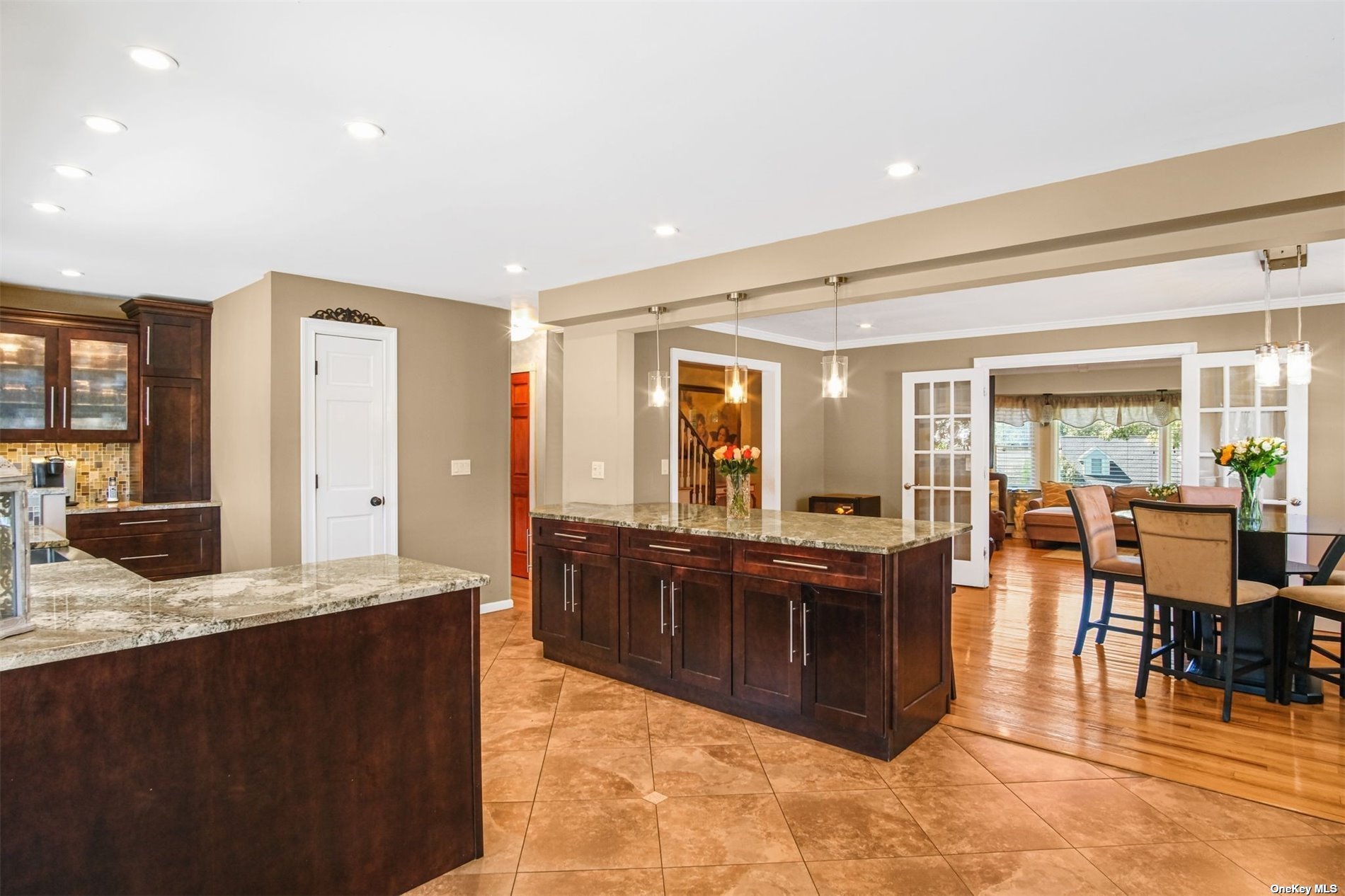 ;
;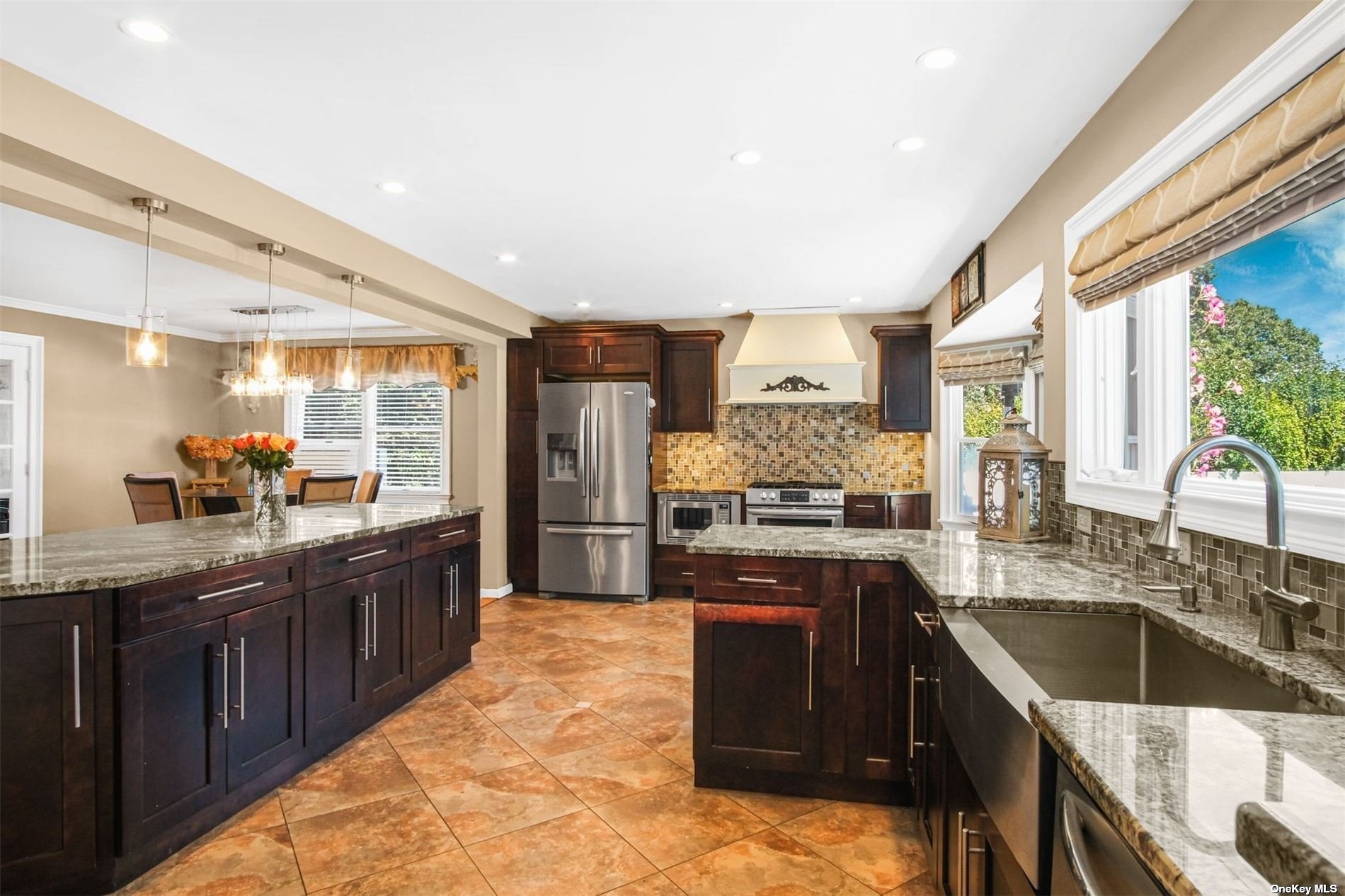 ;
;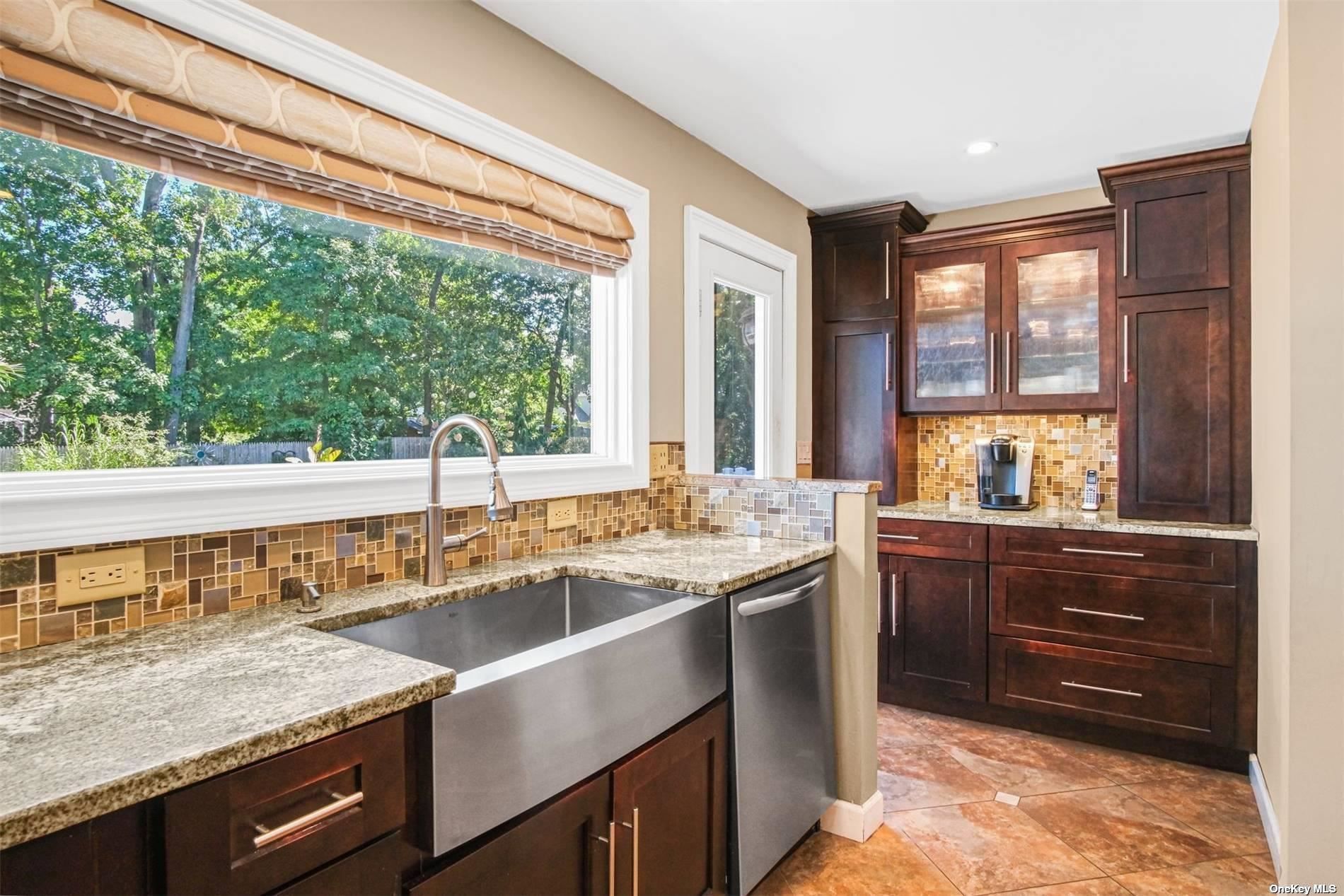 ;
;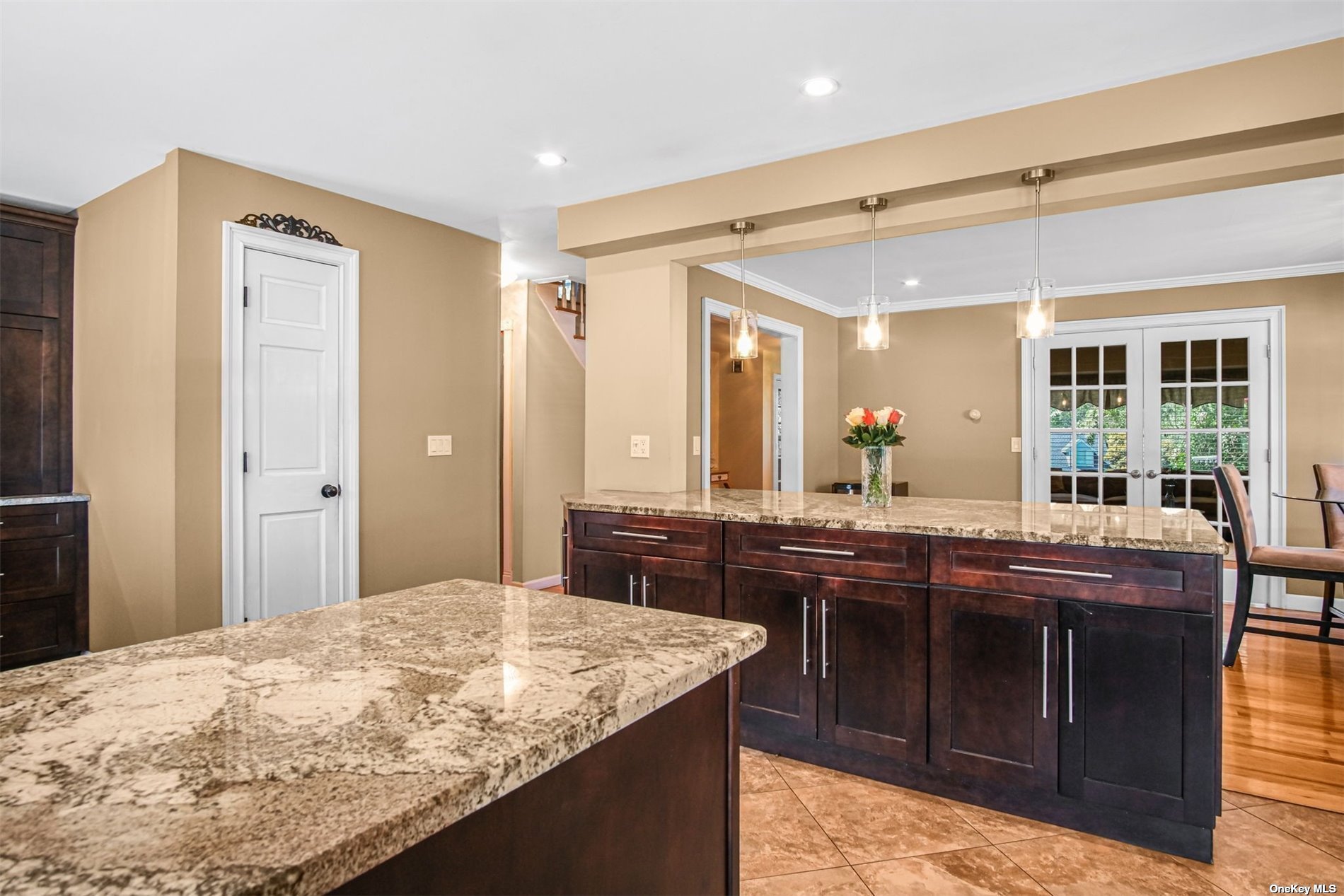 ;
;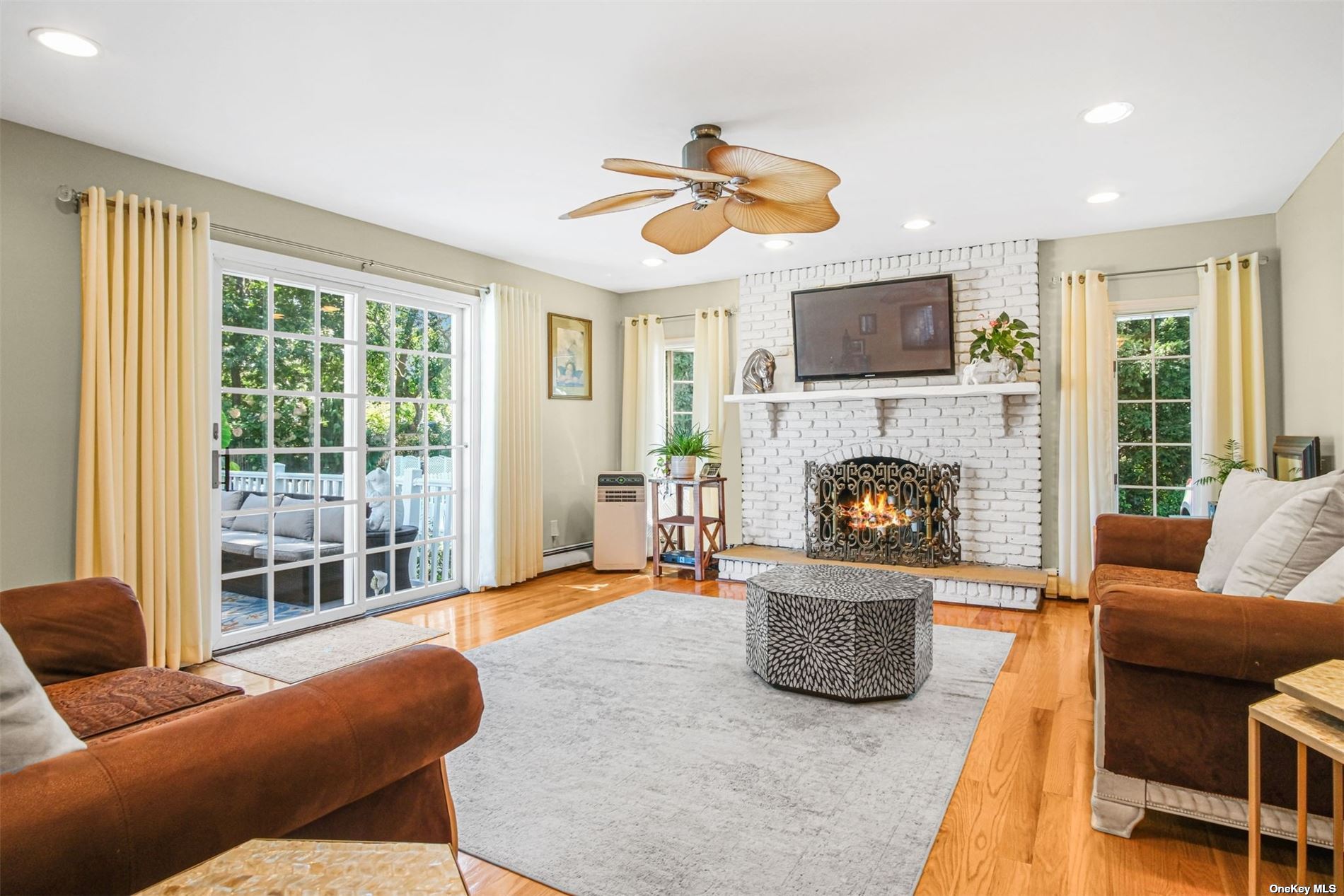 ;
;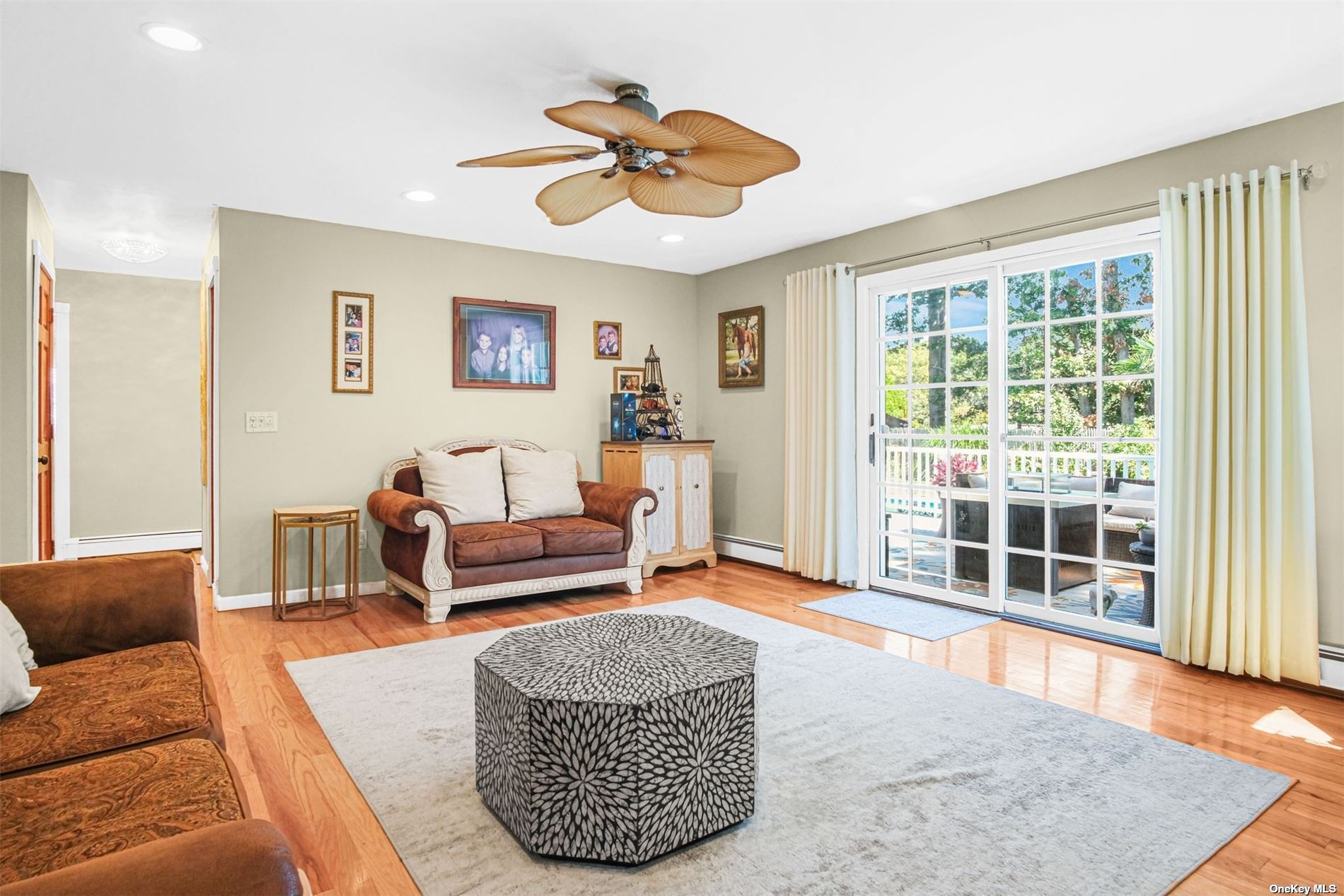 ;
;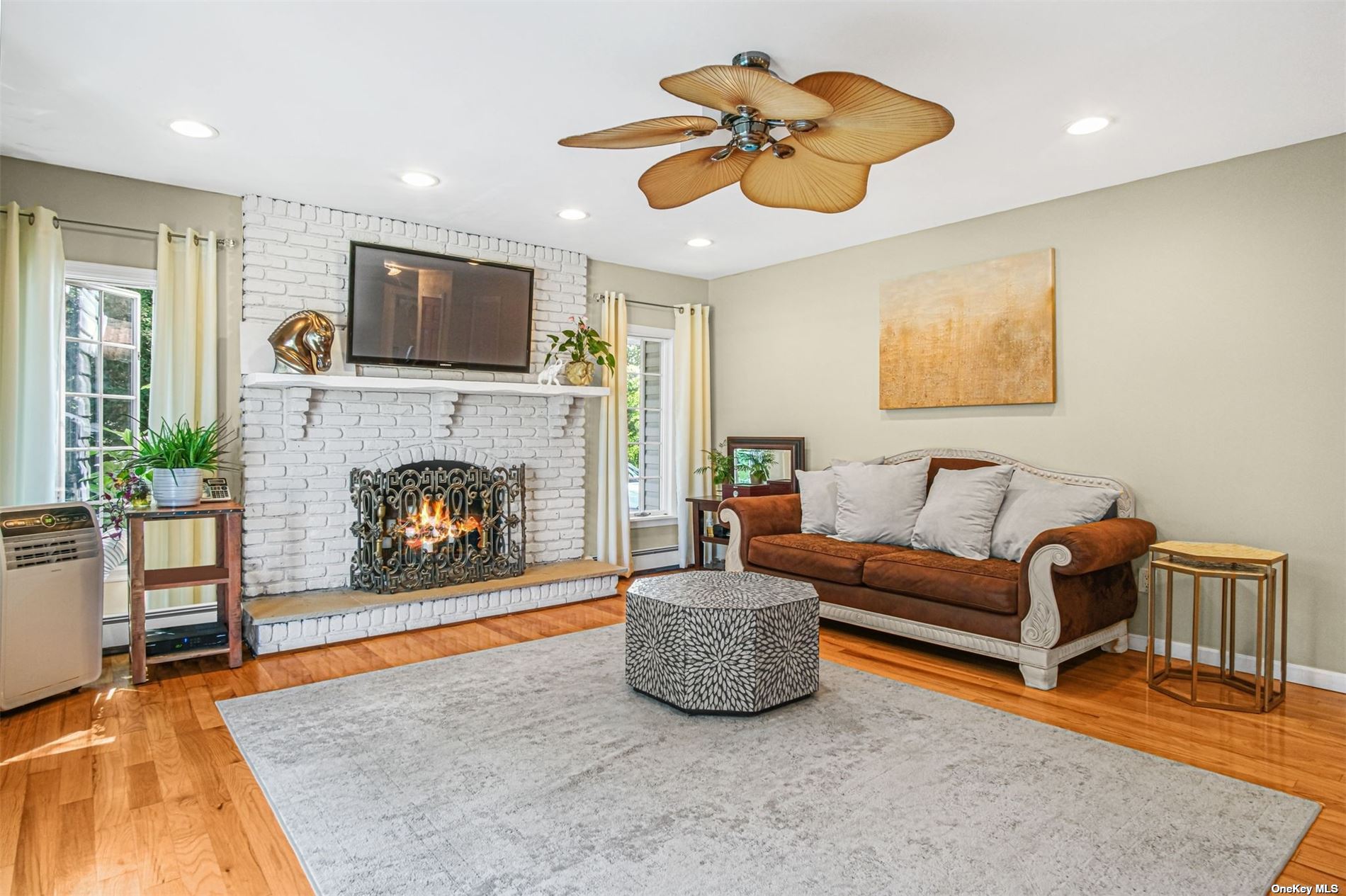 ;
;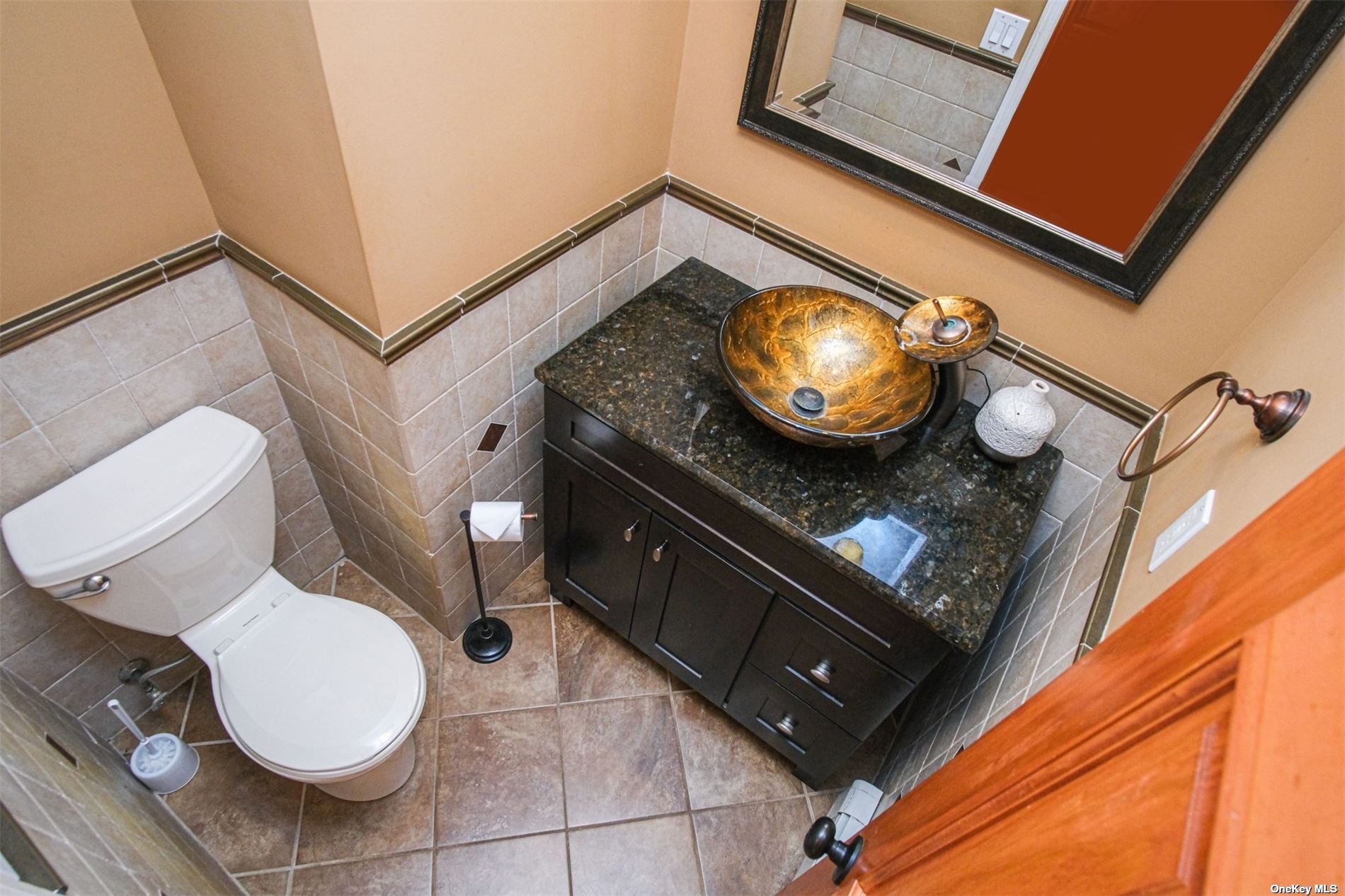 ;
;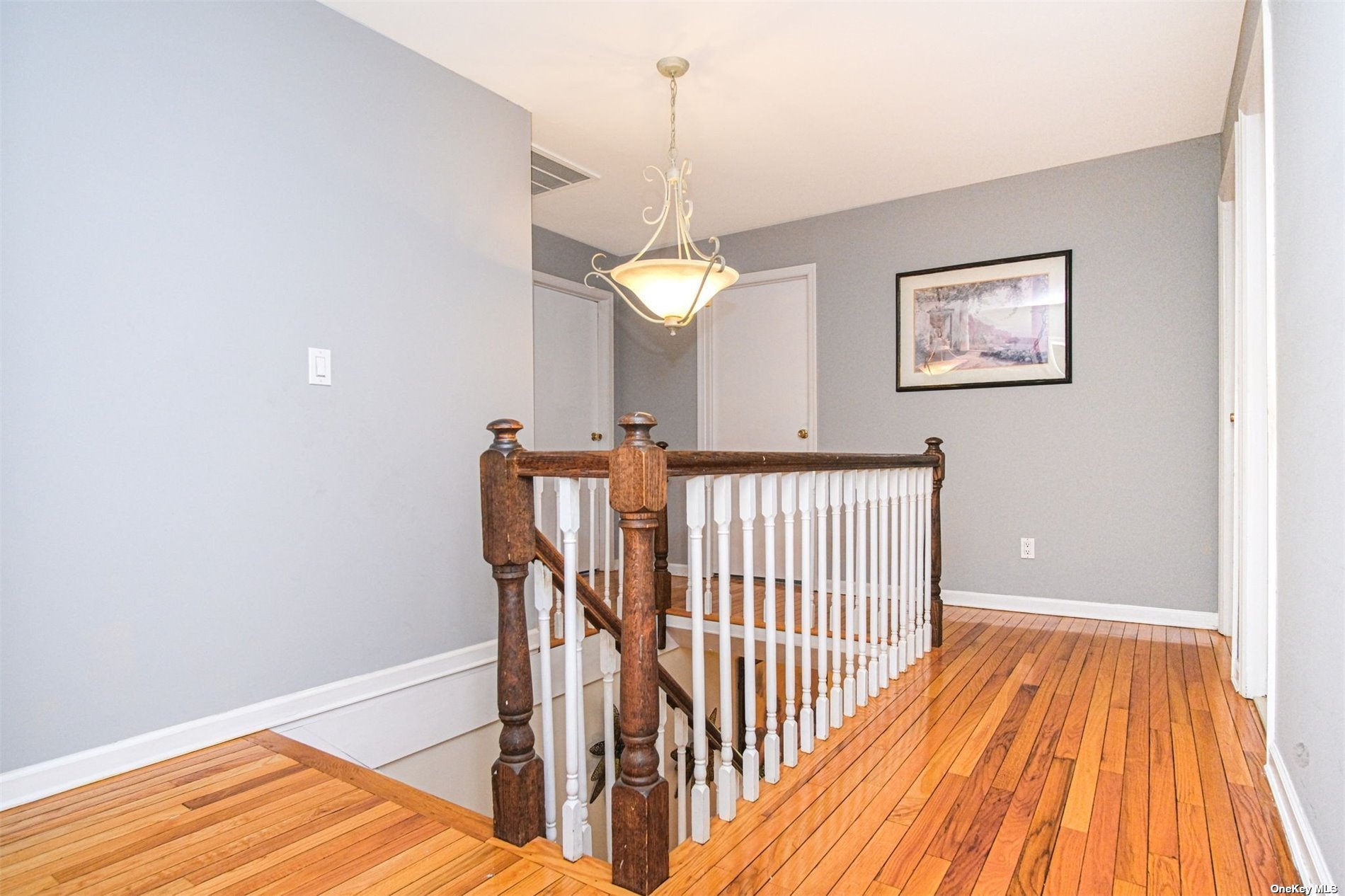 ;
;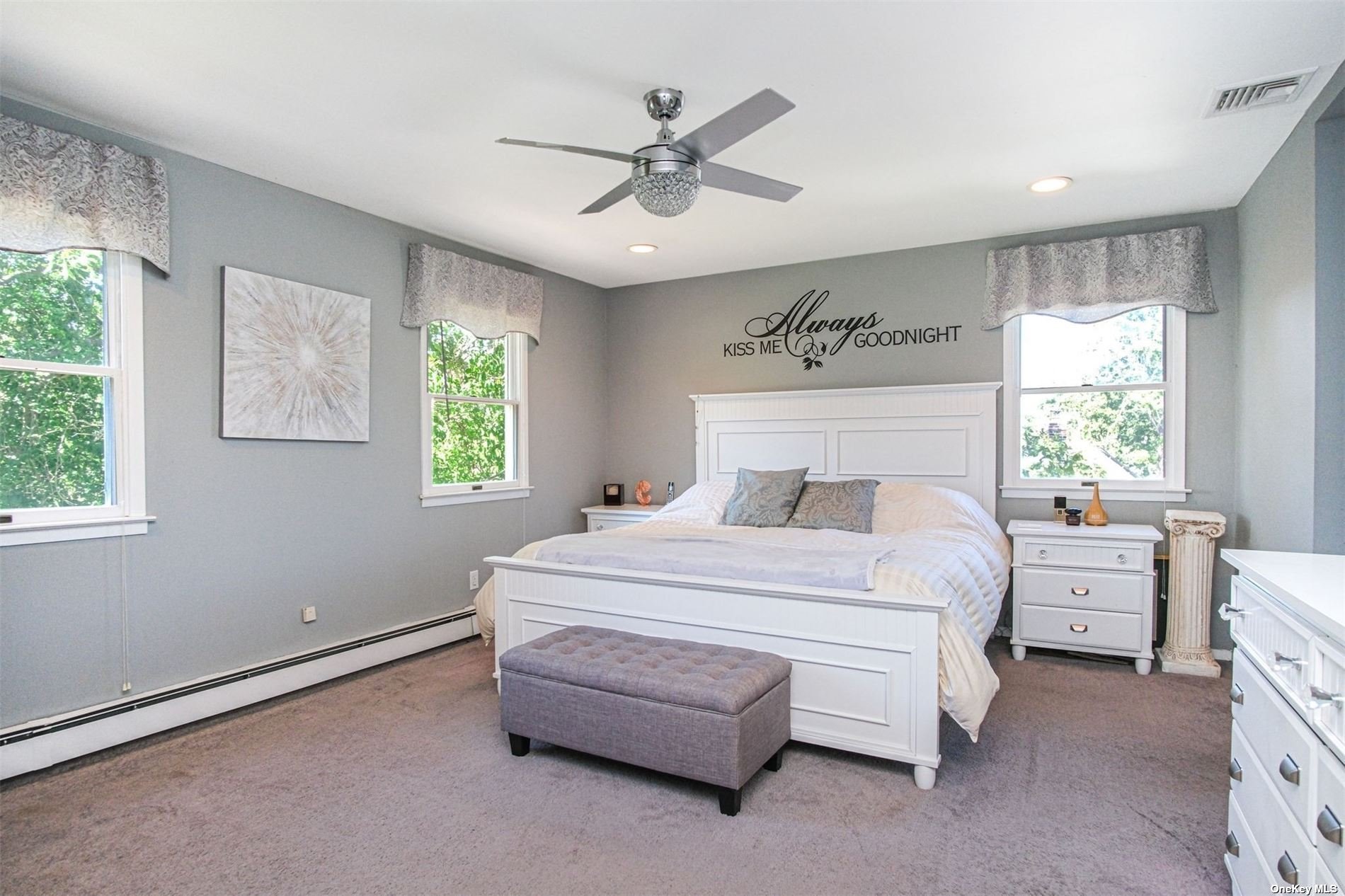 ;
;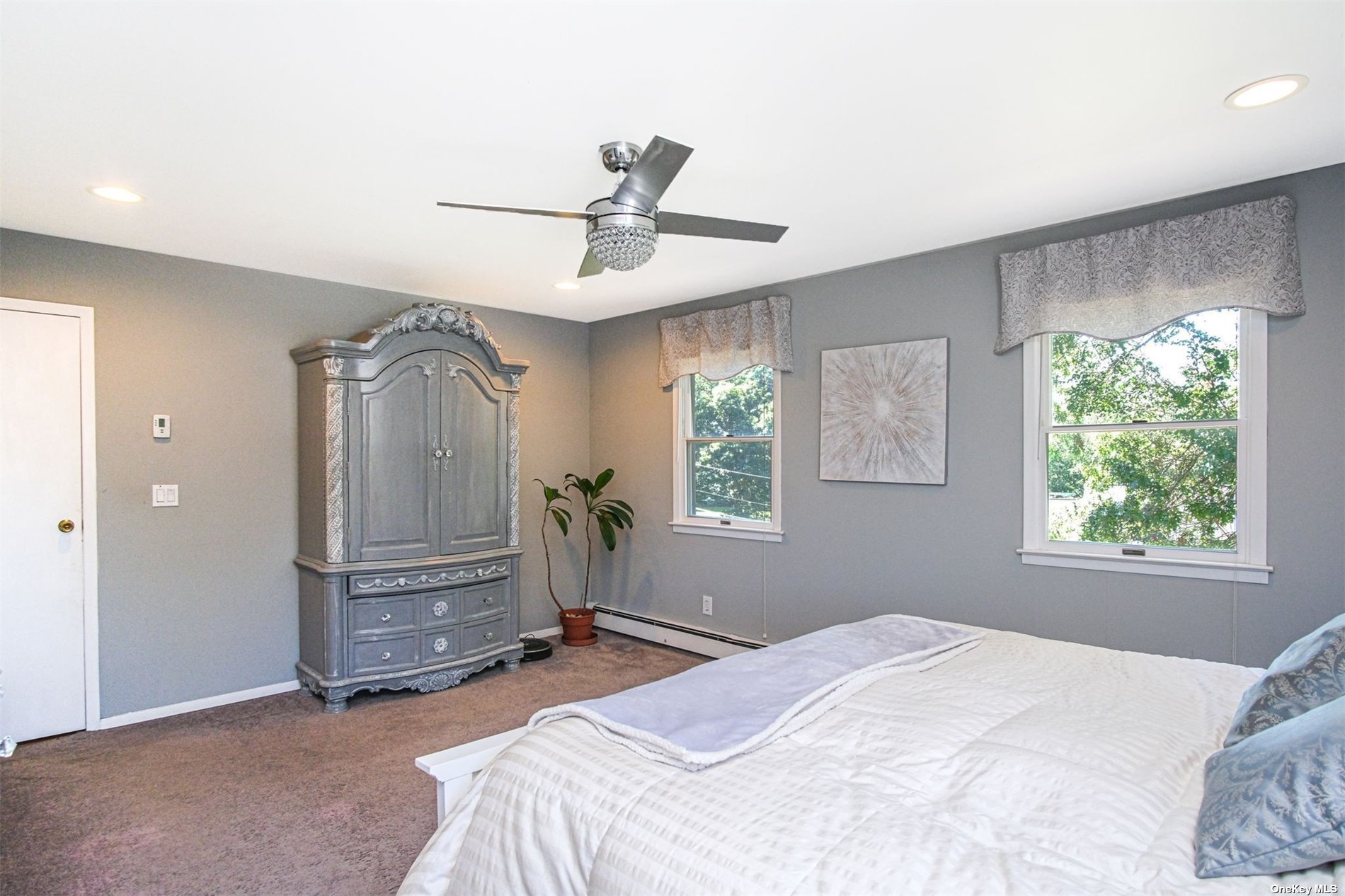 ;
;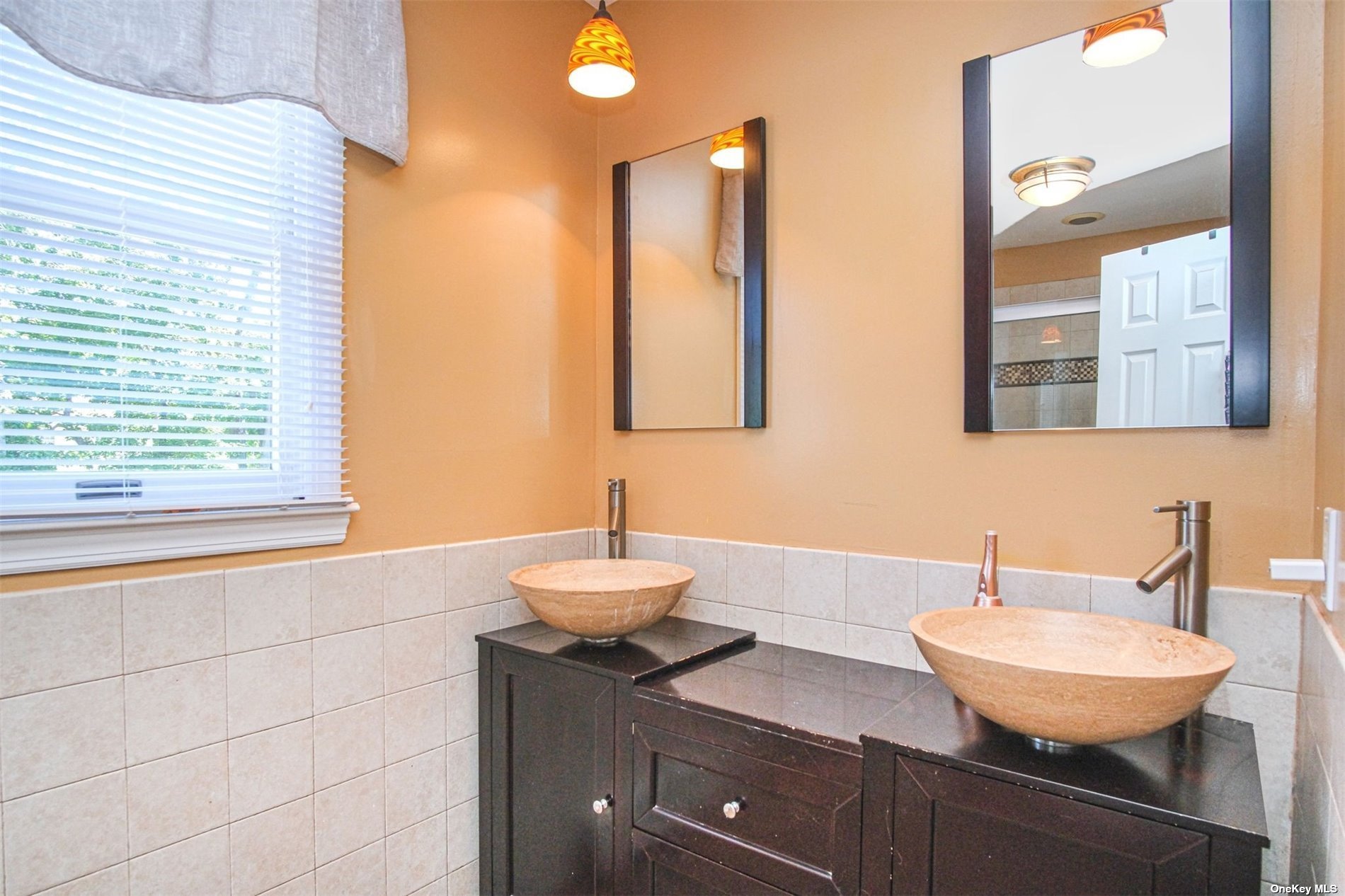 ;
;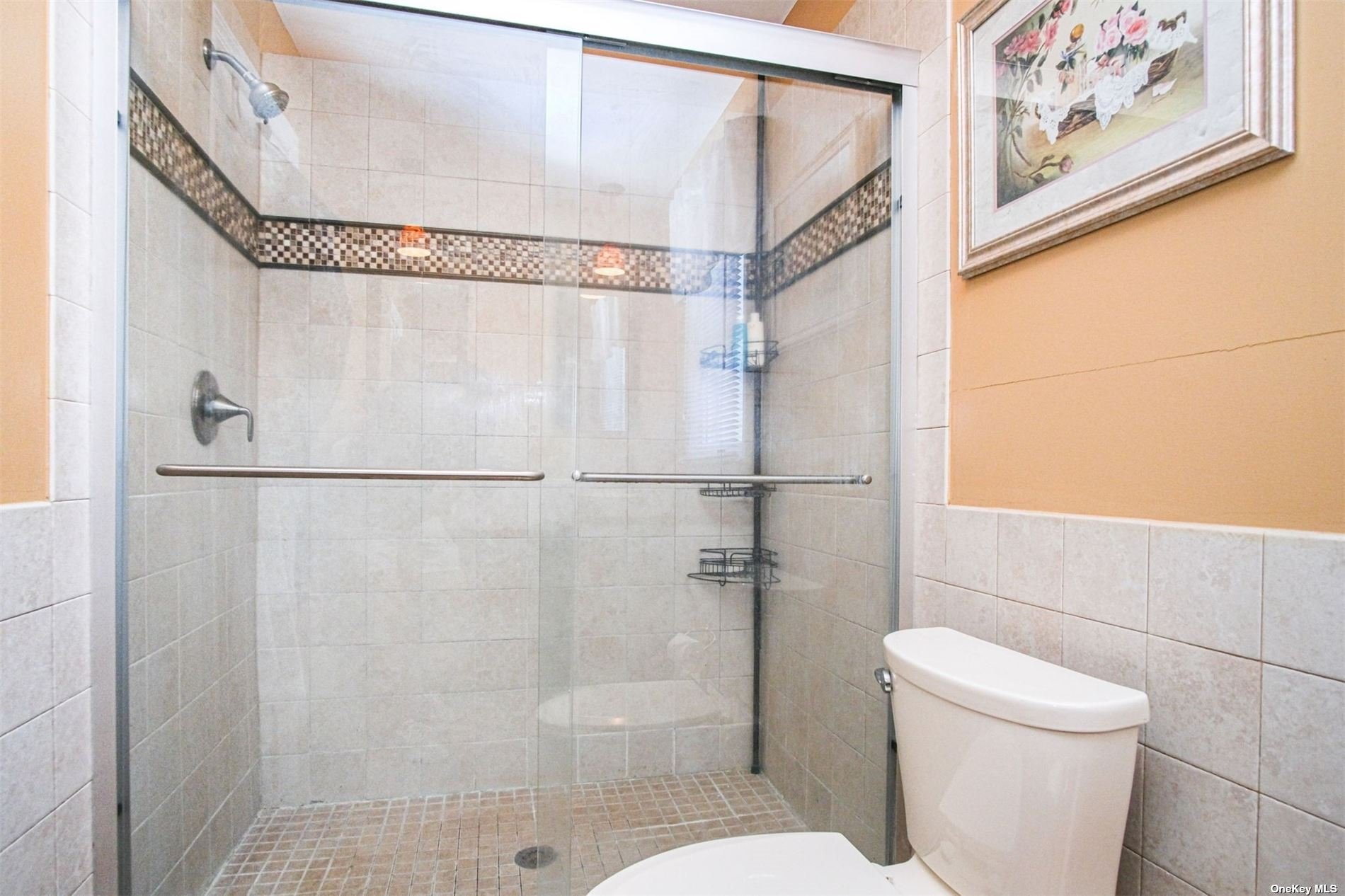 ;
;