44 Walnut, Cooperstown, NY 13326
| Listing ID |
11363472 |
|
|
|
| Property Type |
House w/Accessory |
|
|
|
| County |
Otsego |
|
|
|
| Township |
Cooperstown |
|
|
|
| School |
COOPERSTOWN CENTRAL SCHOOL DISTRICT |
|
|
|
|
| Total Tax |
$4,729 |
|
|
|
| Tax ID |
131.05-2-19.00 |
|
|
|
| FEMA Flood Map |
fema.gov/portal |
|
|
|
| Year Built |
1890 |
|
|
|
| |
|
|
|
|
|
Charming Village Home with Accessory Living Unit
Built in 1890, this two-story home located in the Village of Cooperstown is move in ready. The house has been well cared for and updated, while maintaining much of its historic character. Upon entering you are greeted by a large living room with exposed beams and hardwood floors. The first floor also offers an eat-in kitchen with doors leading to the back deck/garage/apartment, and a half bath with laundry. The second floor has a master bedroom with walk in closet and two additional bedrooms, with one having direct access to the second level wrap around porch. Both floors of the house have radiant heat, with separate zones for each. A dropdown stairwell gives access to the large attic for storage. Above the attached two car garage is a cozy studio apartment that is perfect for hosting guests, generating rental income, or providing a private space for family. The apartment is equipped with an efficiency kitchen, full bath, and baseboard heat. All utilities for the house and apartment are separate, making it convenient if utilizing either unit as a rental. Outside, the two levels of wrap-around porches and back deck overlooking the large fenced-in yard are the perfect spaces for relaxing or entertaining. Ideally located within a short walking distance to schools, shopping, and restaurants, this is a must see!
|
- 3 Total Bedrooms
- 2 Full Baths
- 1 Half Bath
- 1632 SF
- 0.31 Acres
- Built in 1890
- 2 Stories
- Partial Basement
- Lower Level: Unfinished
- Eat-In Kitchen
- Quartz Kitchen Counter
- Oven/Range
- Refrigerator
- Dishwasher
- Microwave
- Washer
- Dryer
- Ceramic Tile Flooring
- Hardwood Flooring
- 6 Rooms
- Living Room
- Walk-in Closet
- Kitchen
- Private Guestroom
- First Floor Bathroom
- Hot Water
- Radiant
- 3 Heat/AC Zones
- Propane Fuel
- Frame Construction
- Wood Siding
- Cedar Shake Siding
- Metal Roof
- Attached Garage
- 2 Garage Spaces
- Municipal Water
- Municipal Sewer
- Deck
- Fence
- Covered Porch
- Driveway
- Near Bus
- $2,864 School Tax
- $737 County Tax
- $1,128 Village Tax
- $4,729 Total Tax
Listing data is deemed reliable but is NOT guaranteed accurate.
|



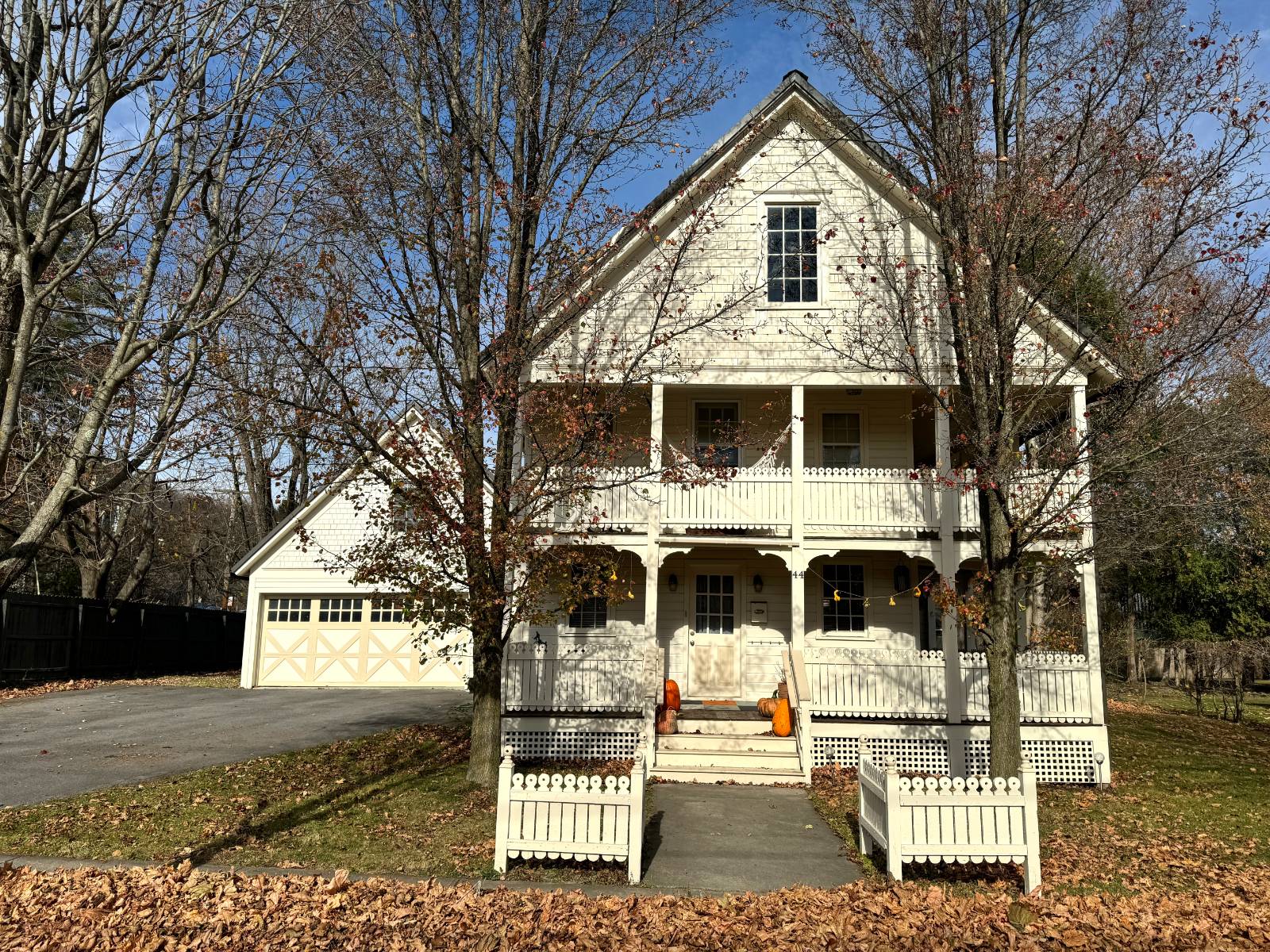

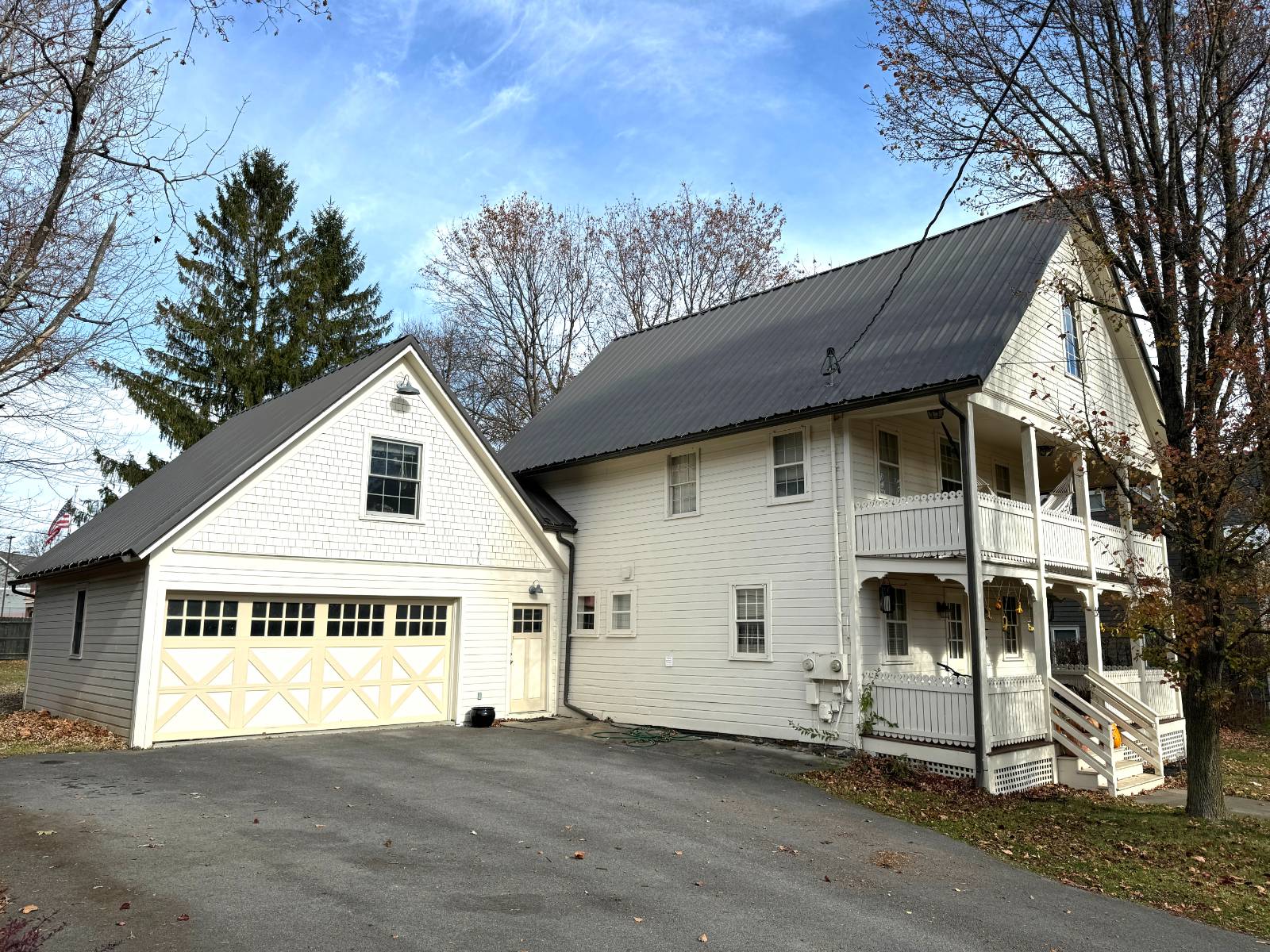 ;
;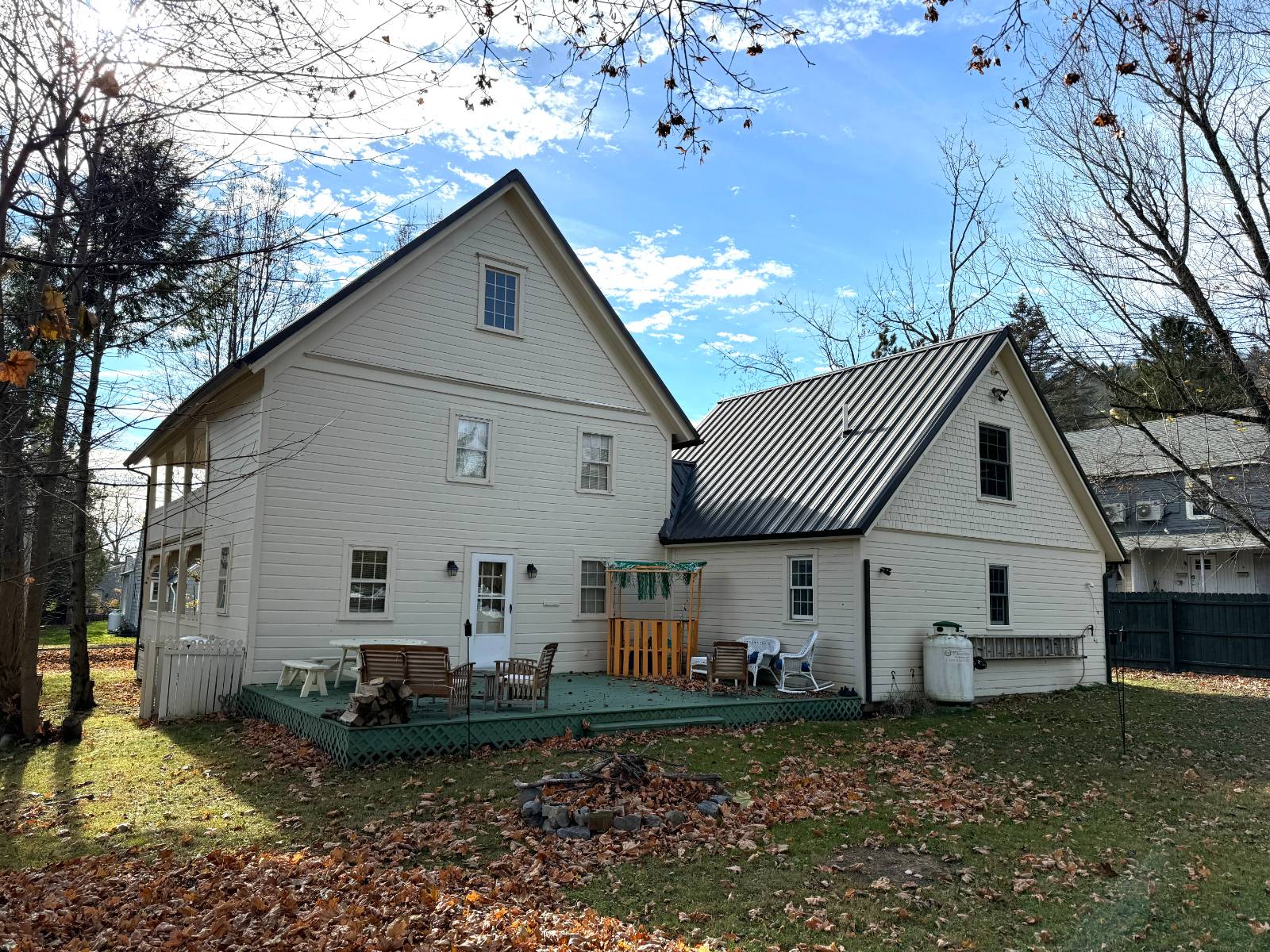 ;
;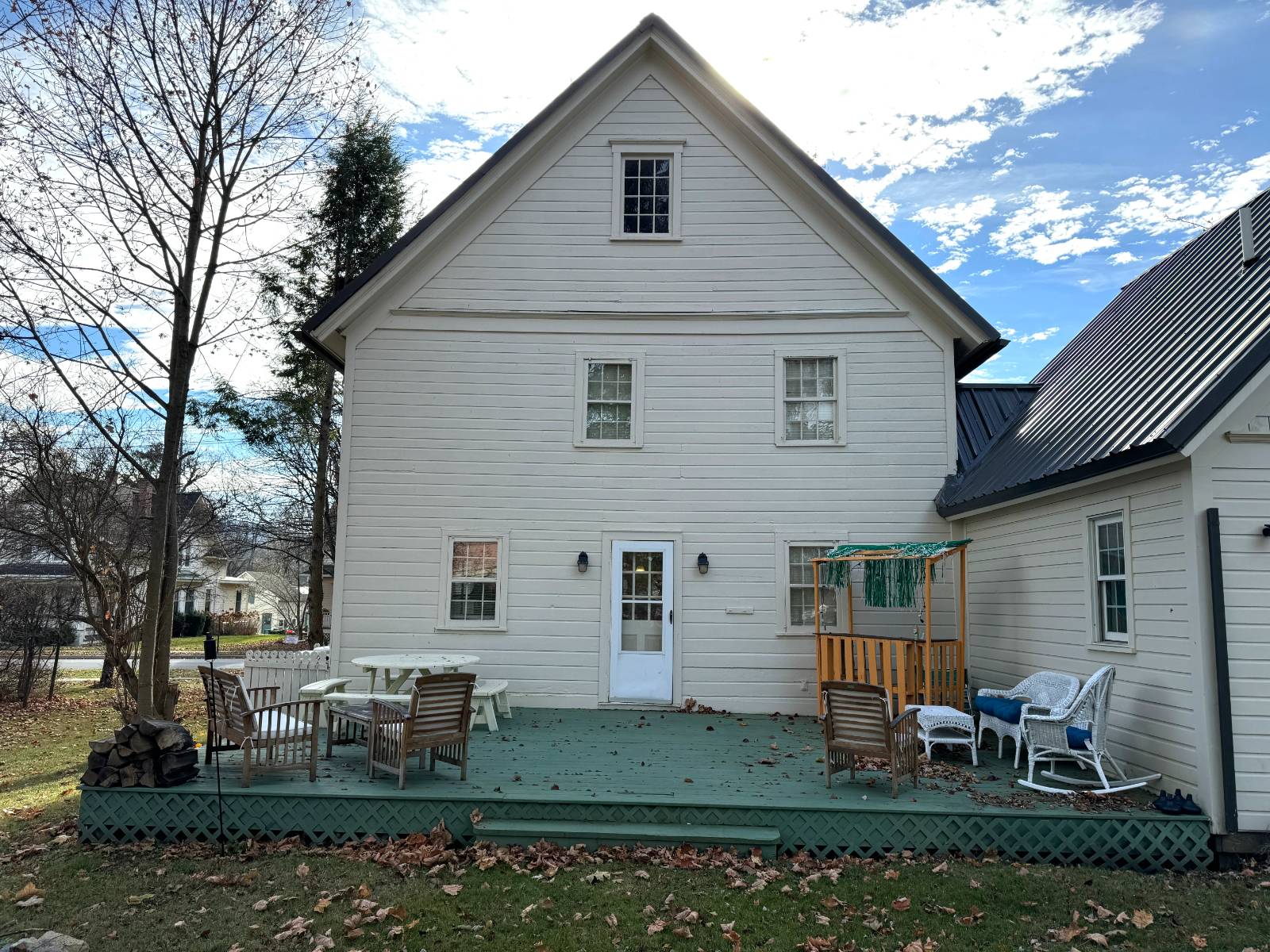 ;
;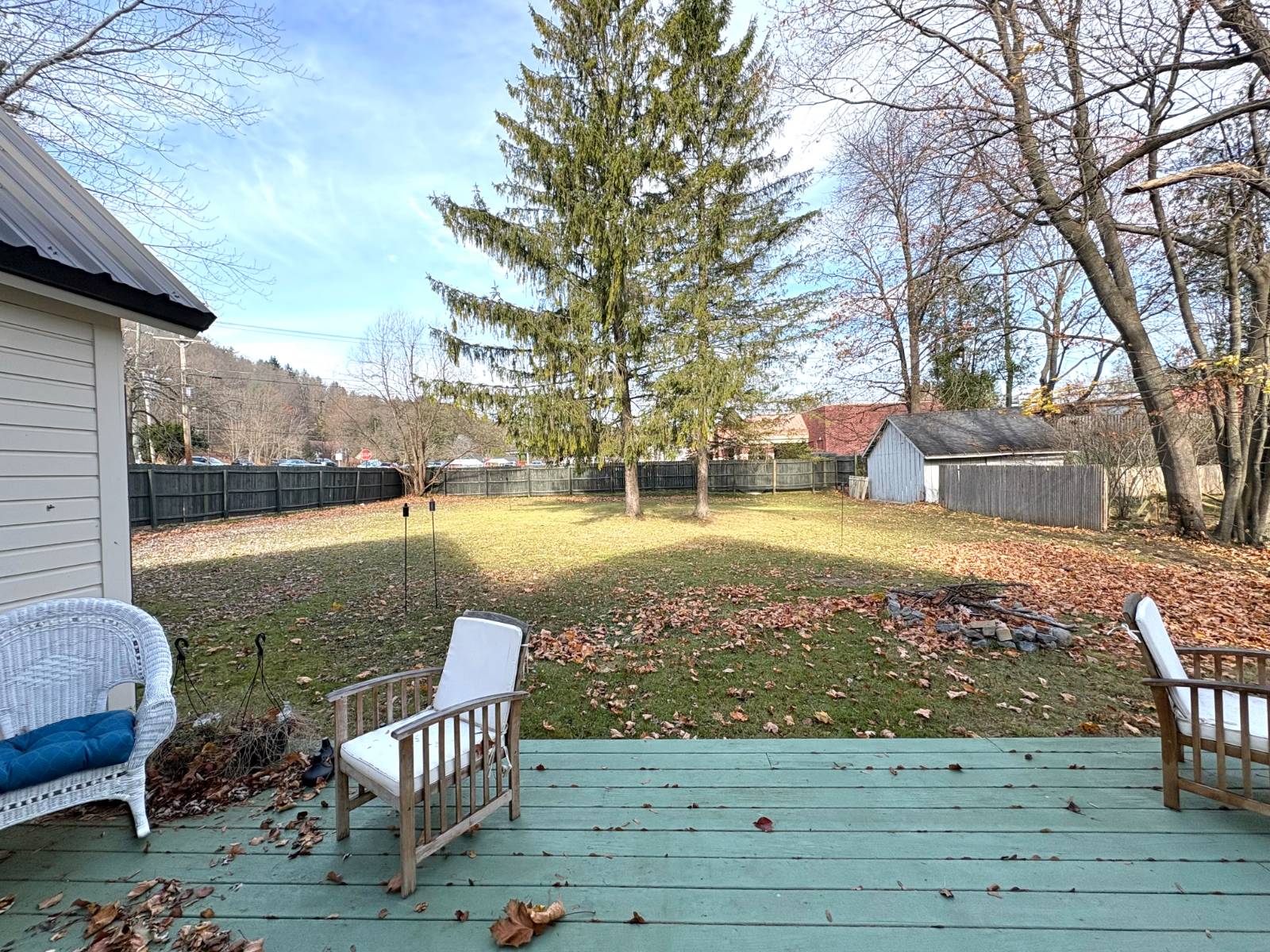 ;
;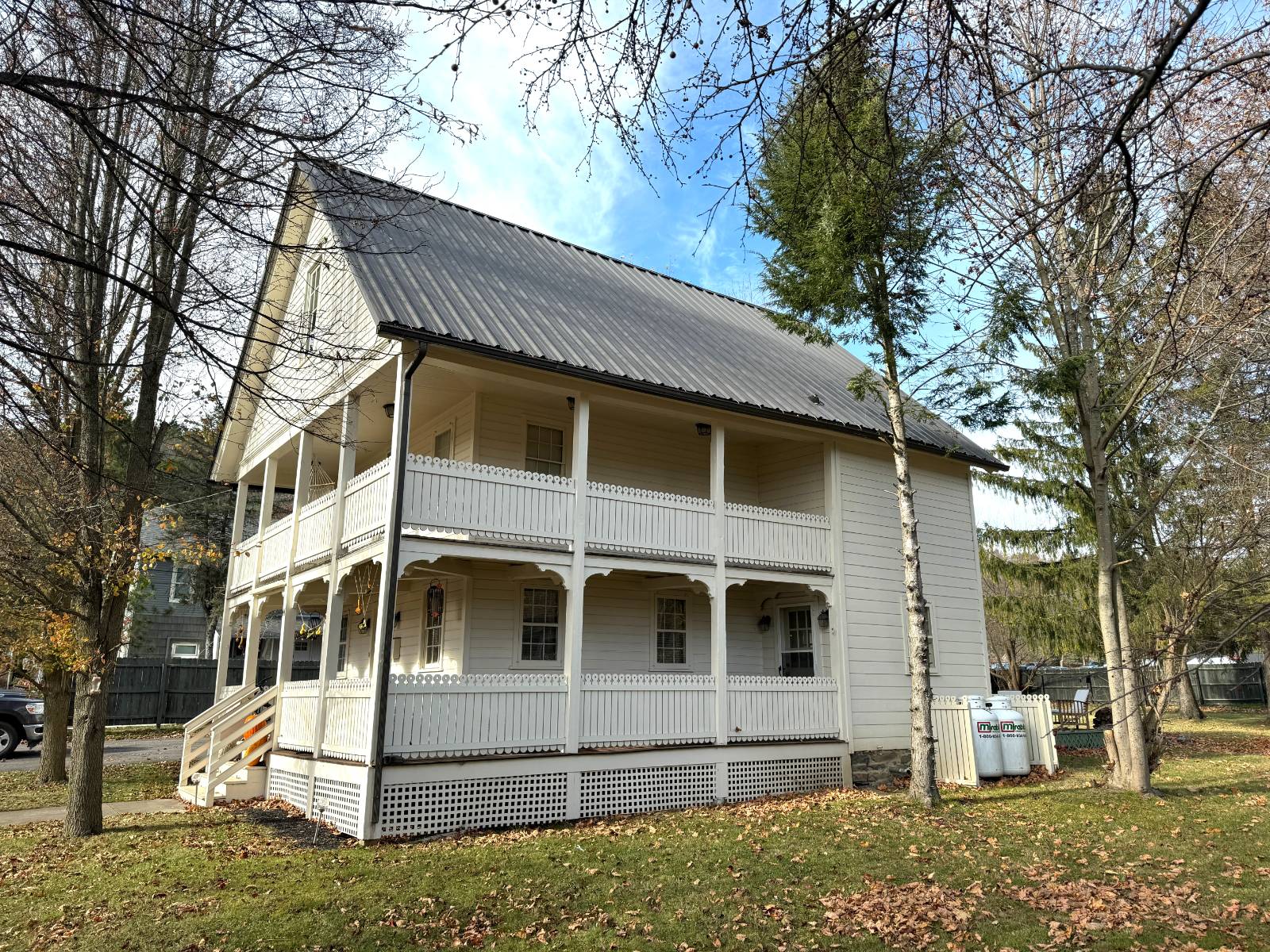 ;
;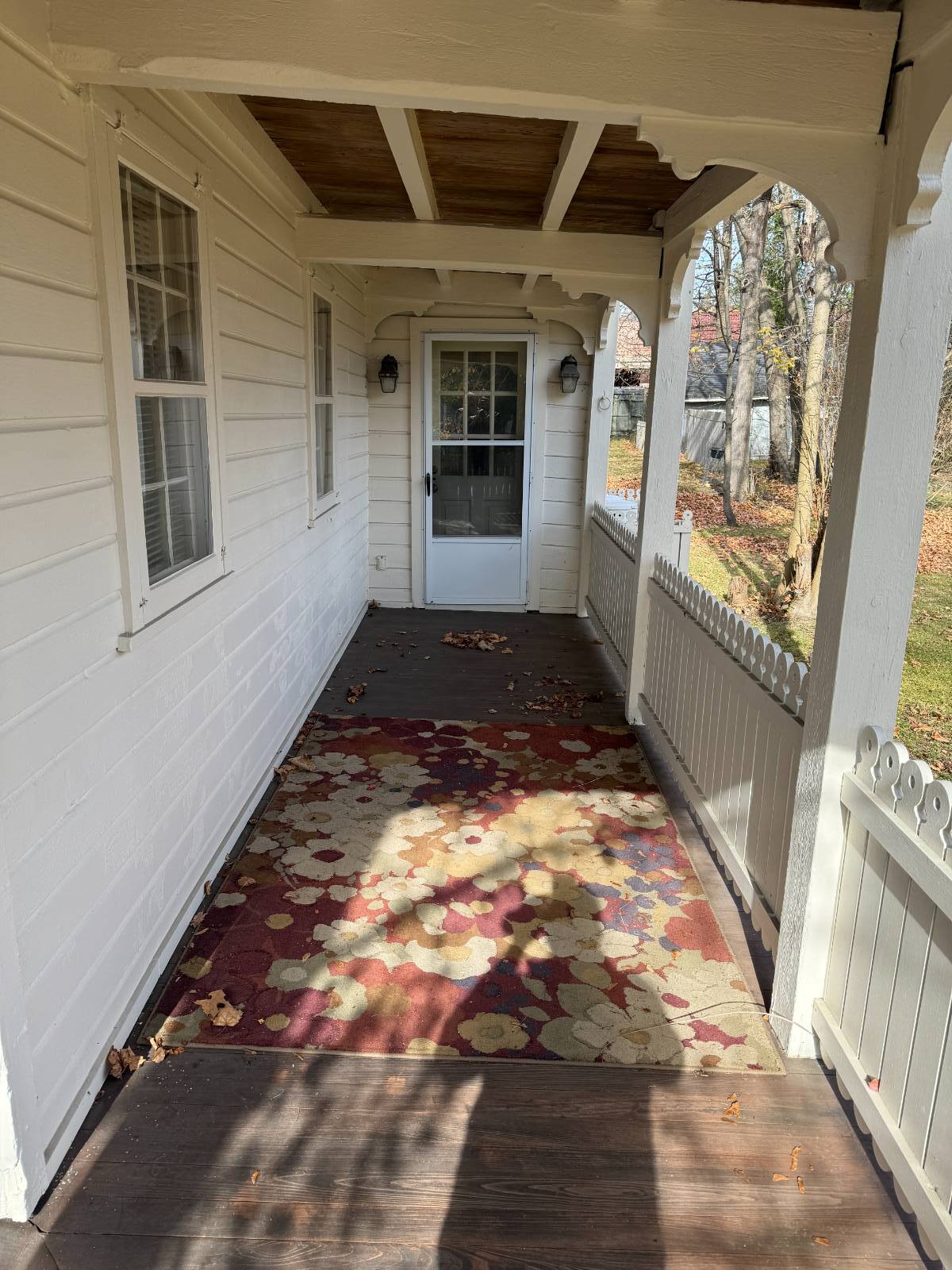 ;
;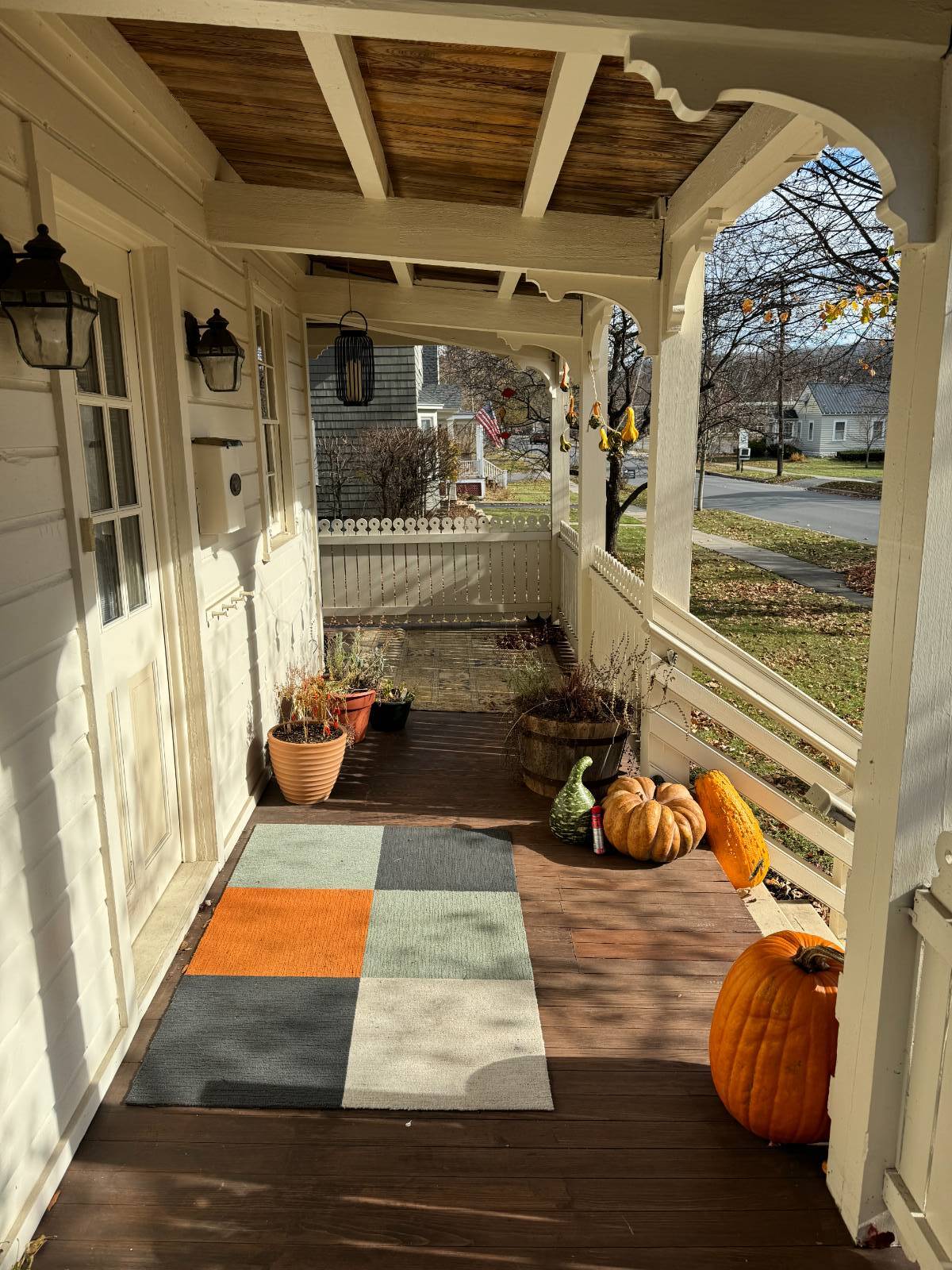 ;
;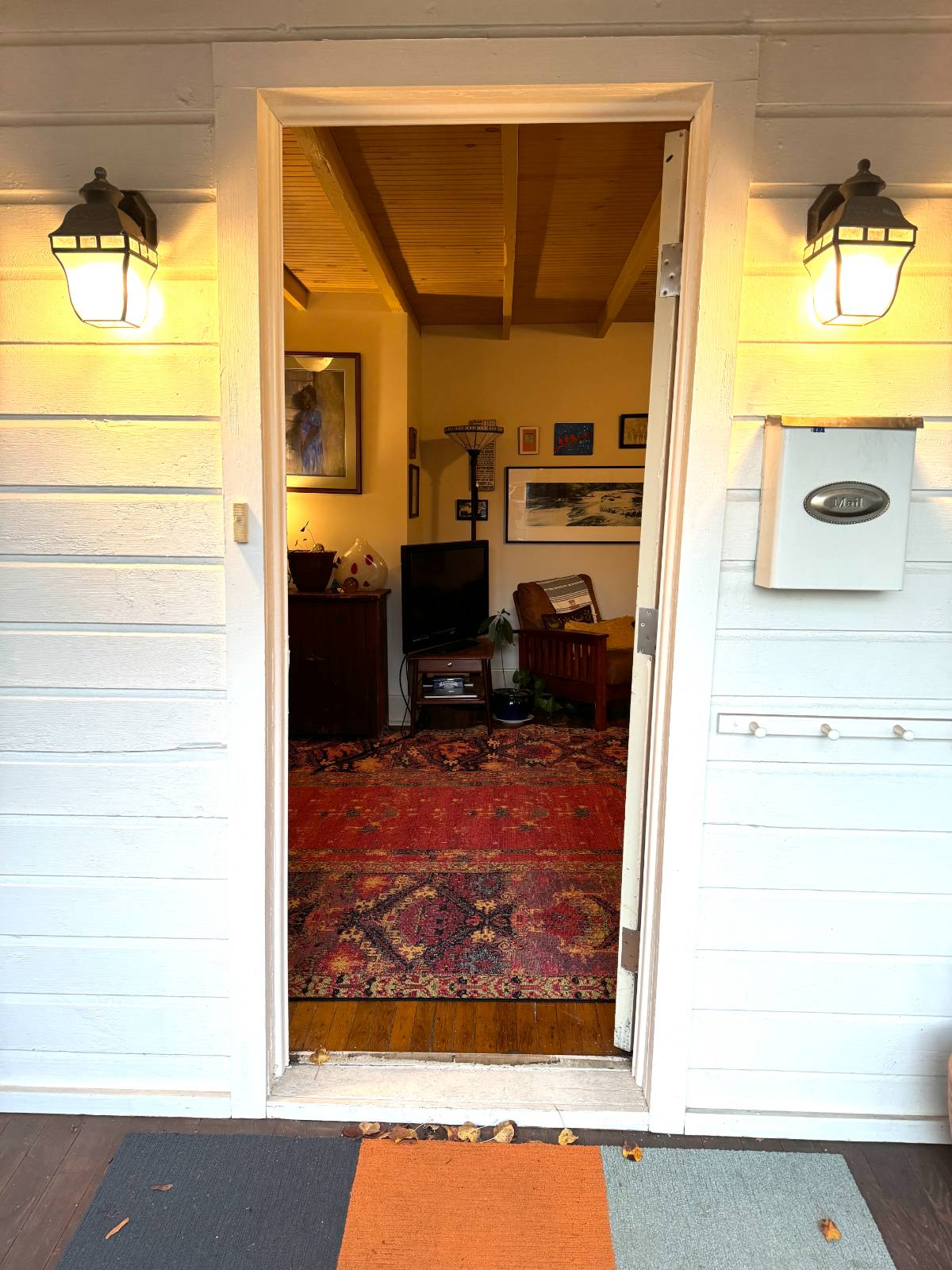 ;
;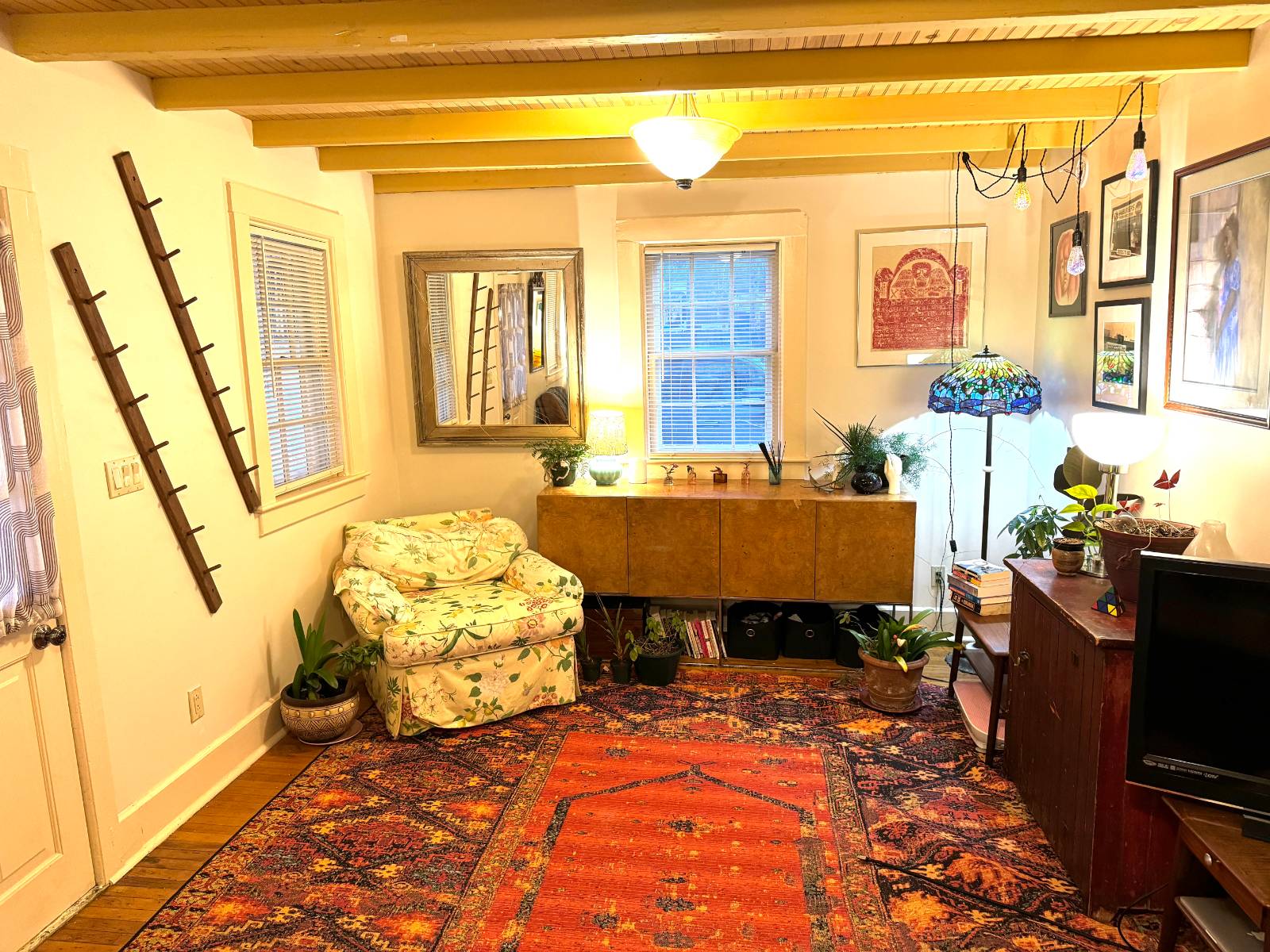 ;
;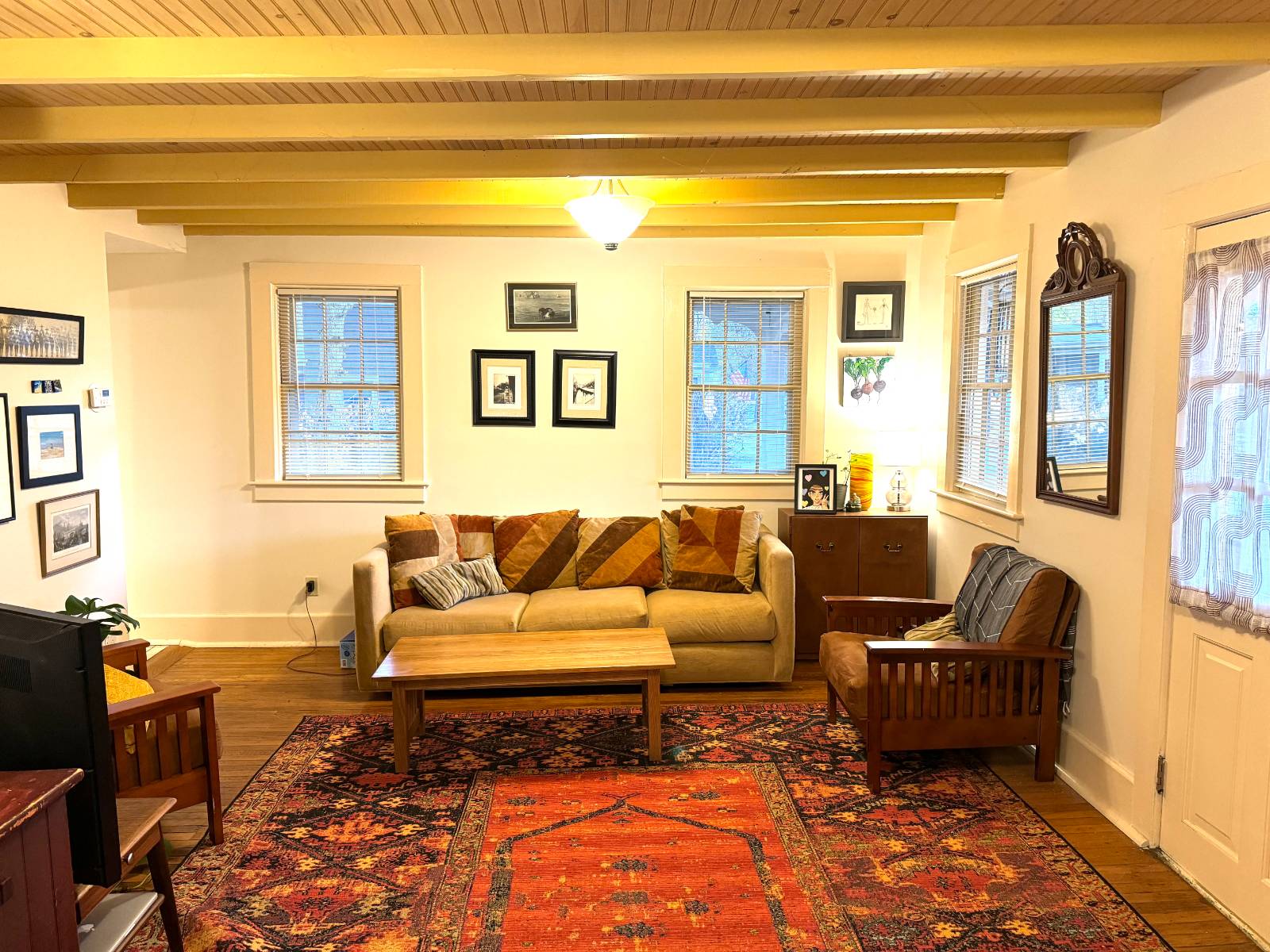 ;
;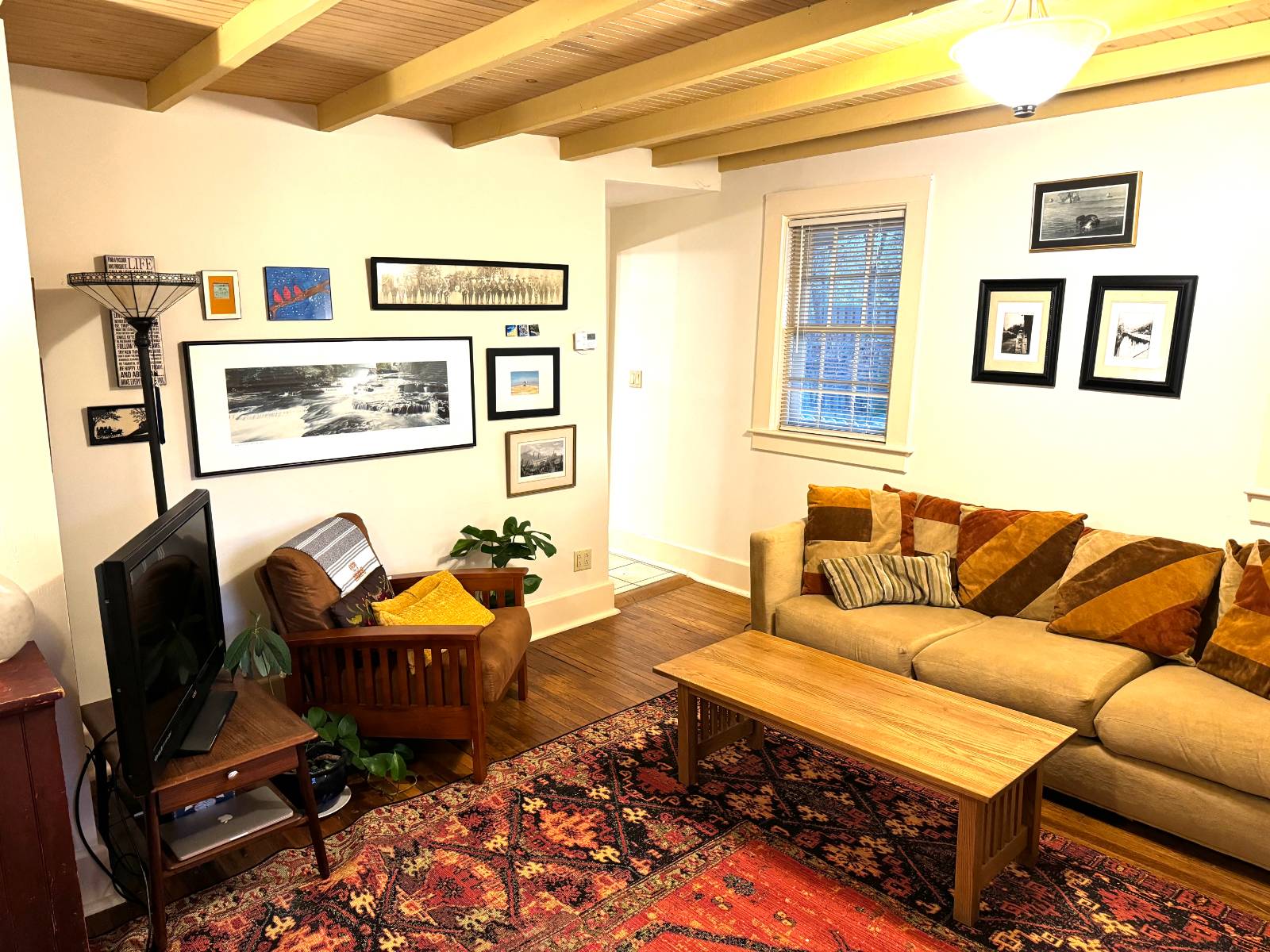 ;
;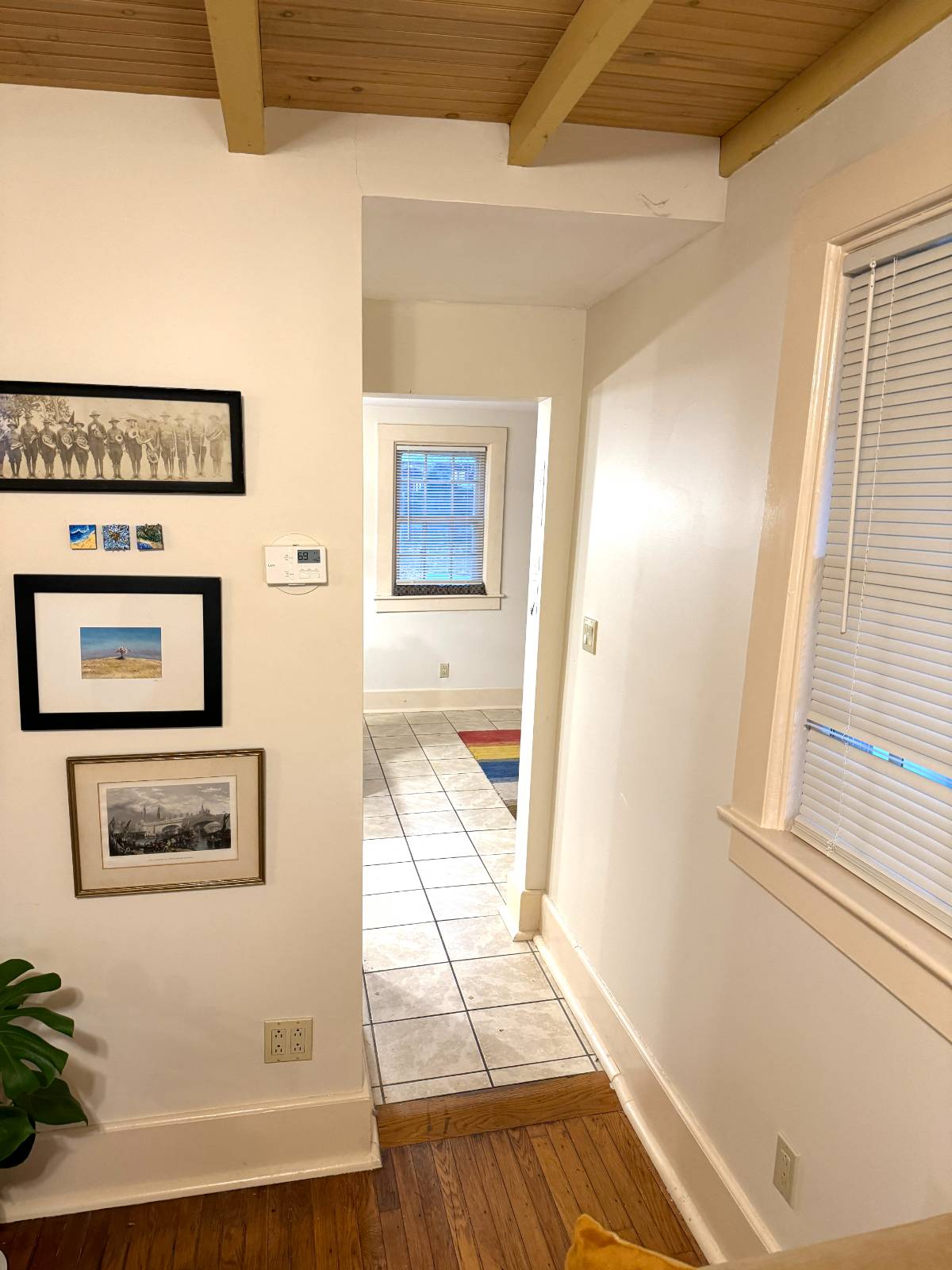 ;
;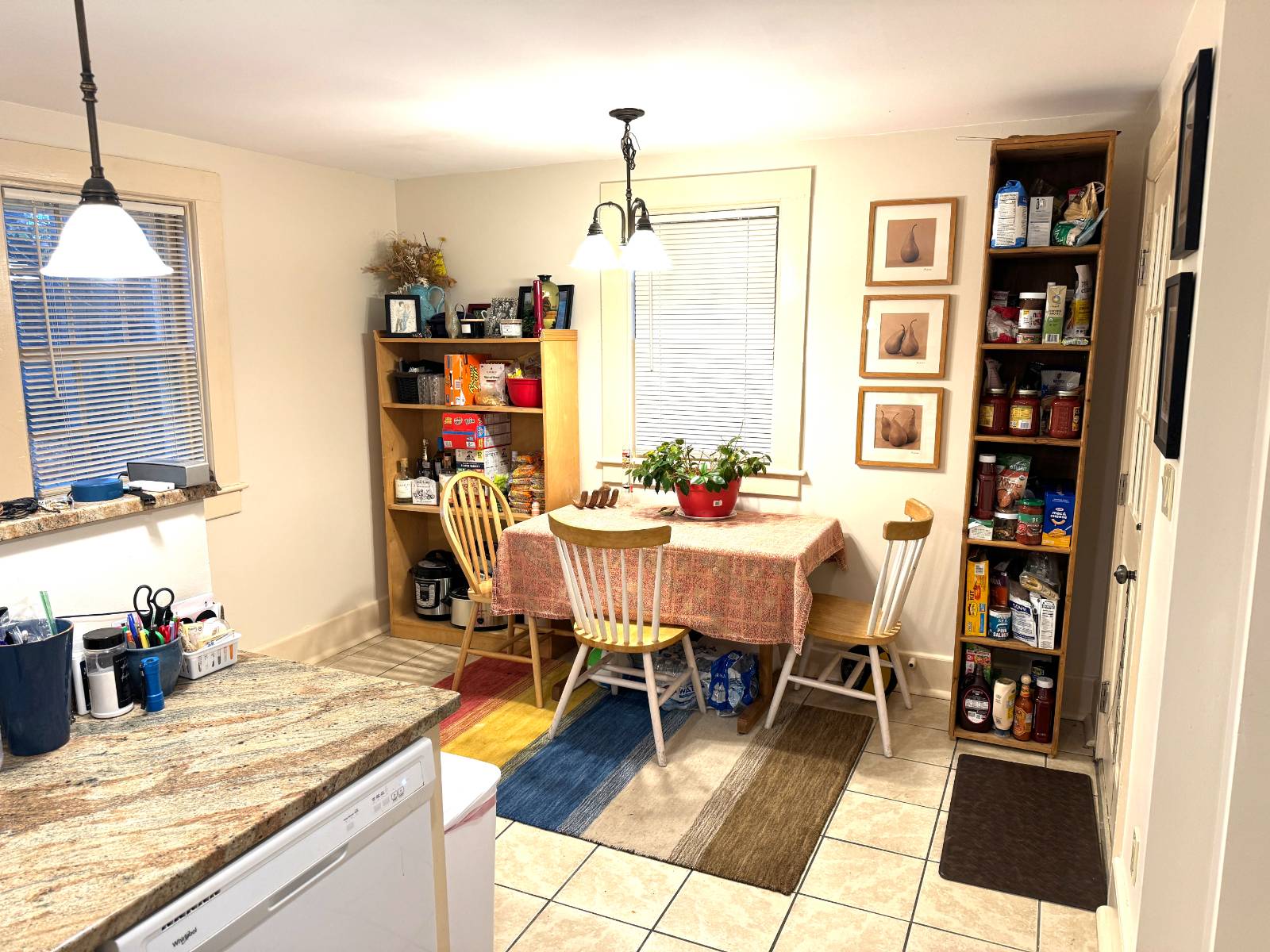 ;
;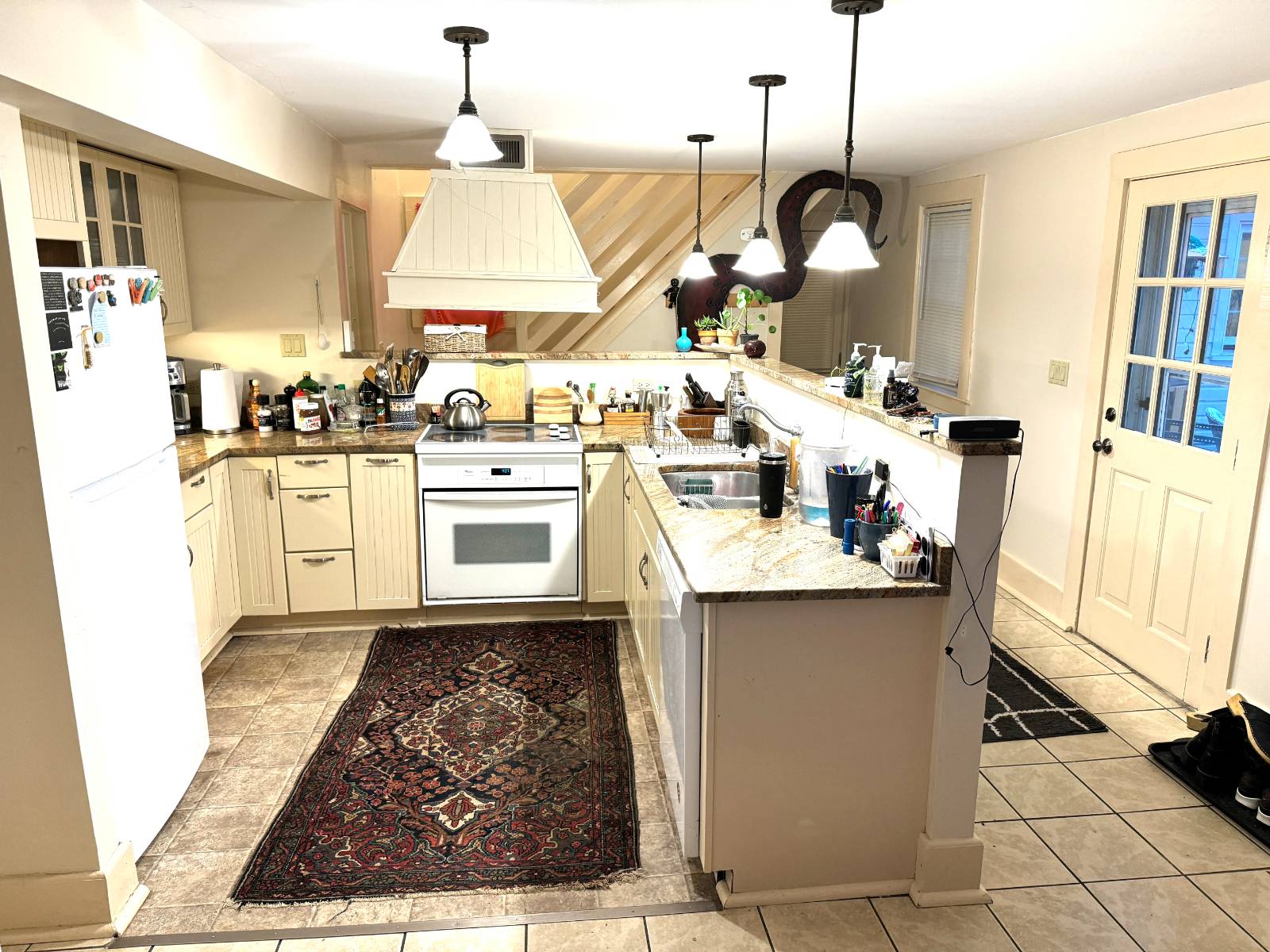 ;
;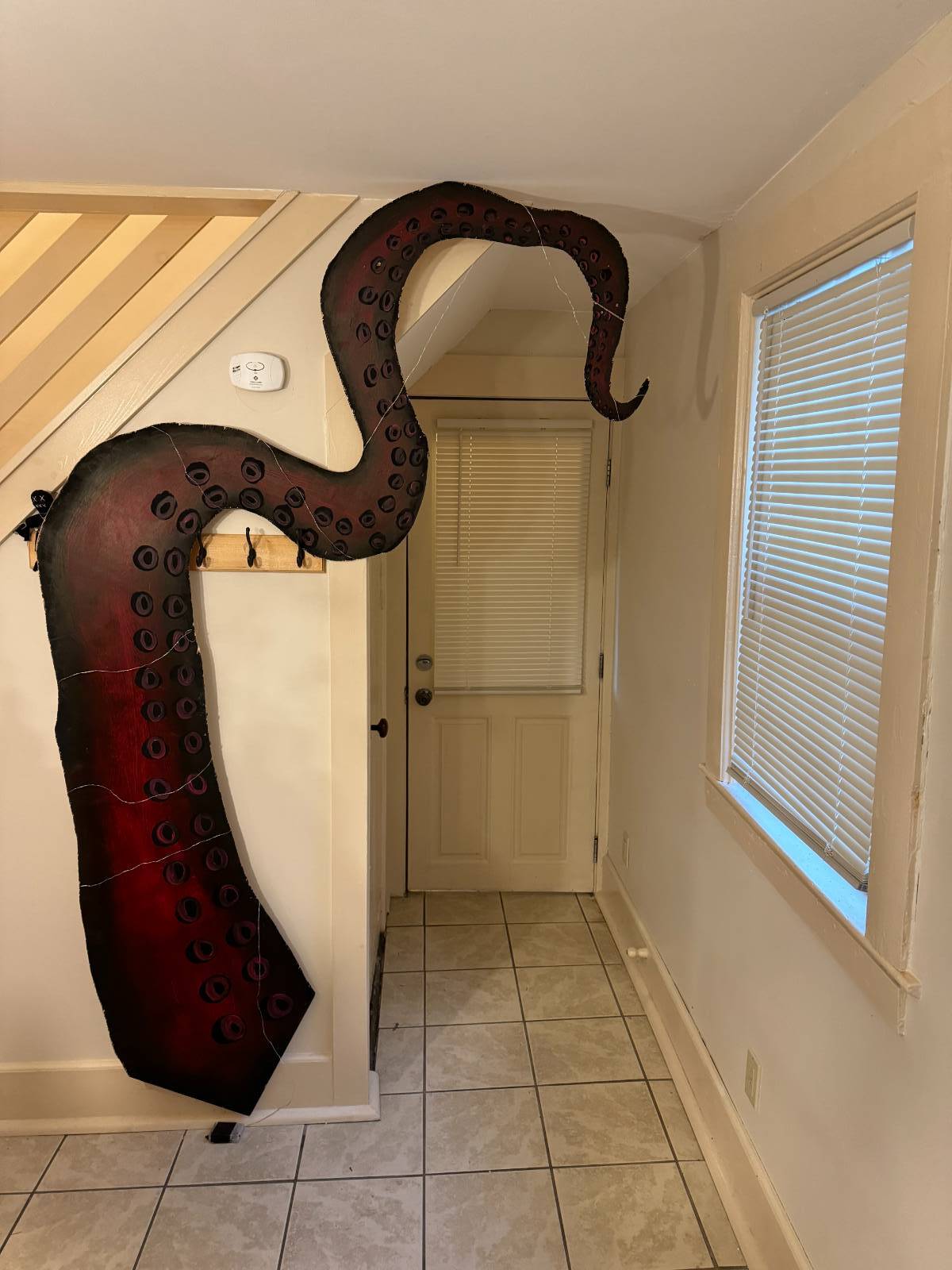 ;
;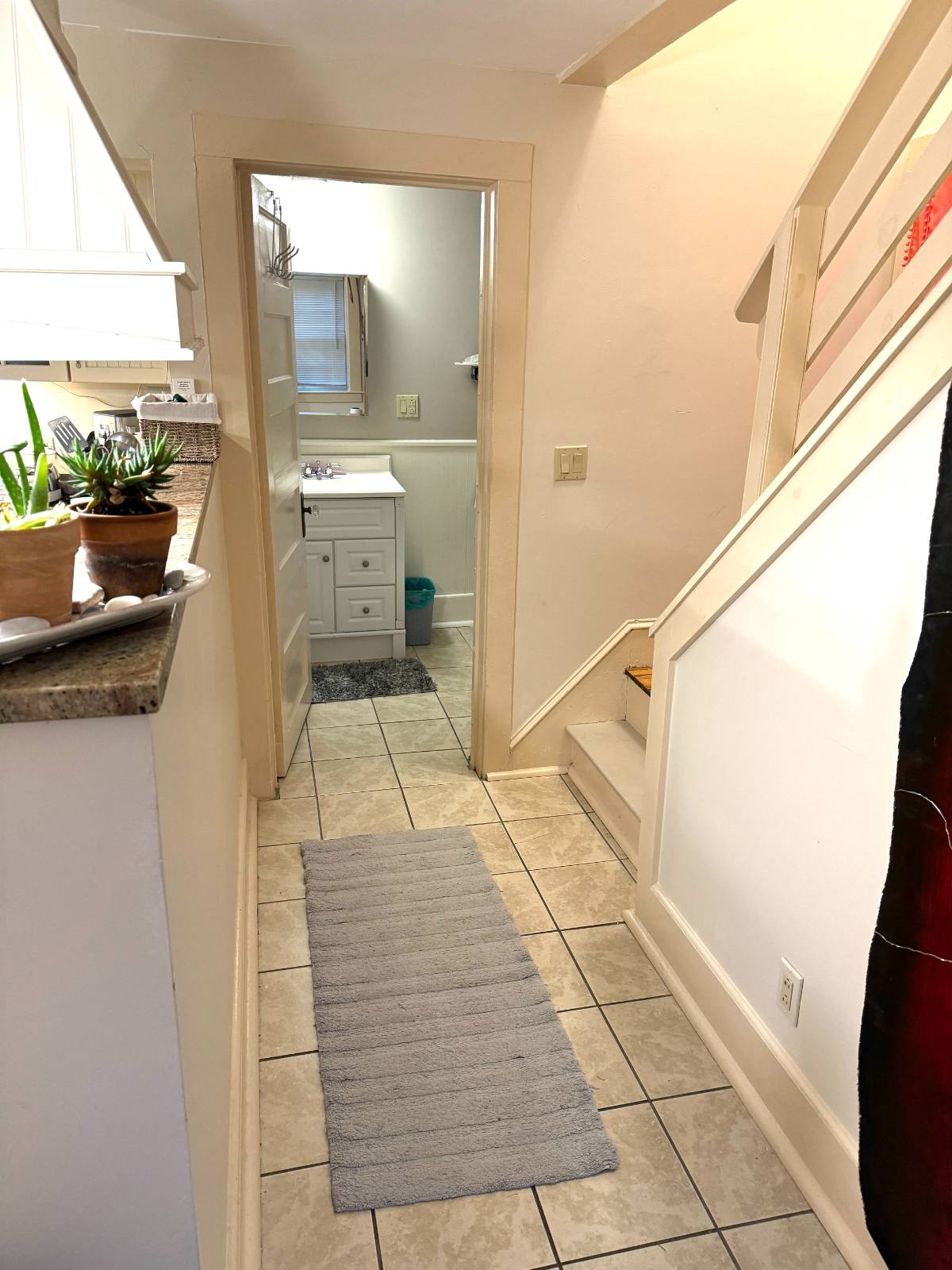 ;
;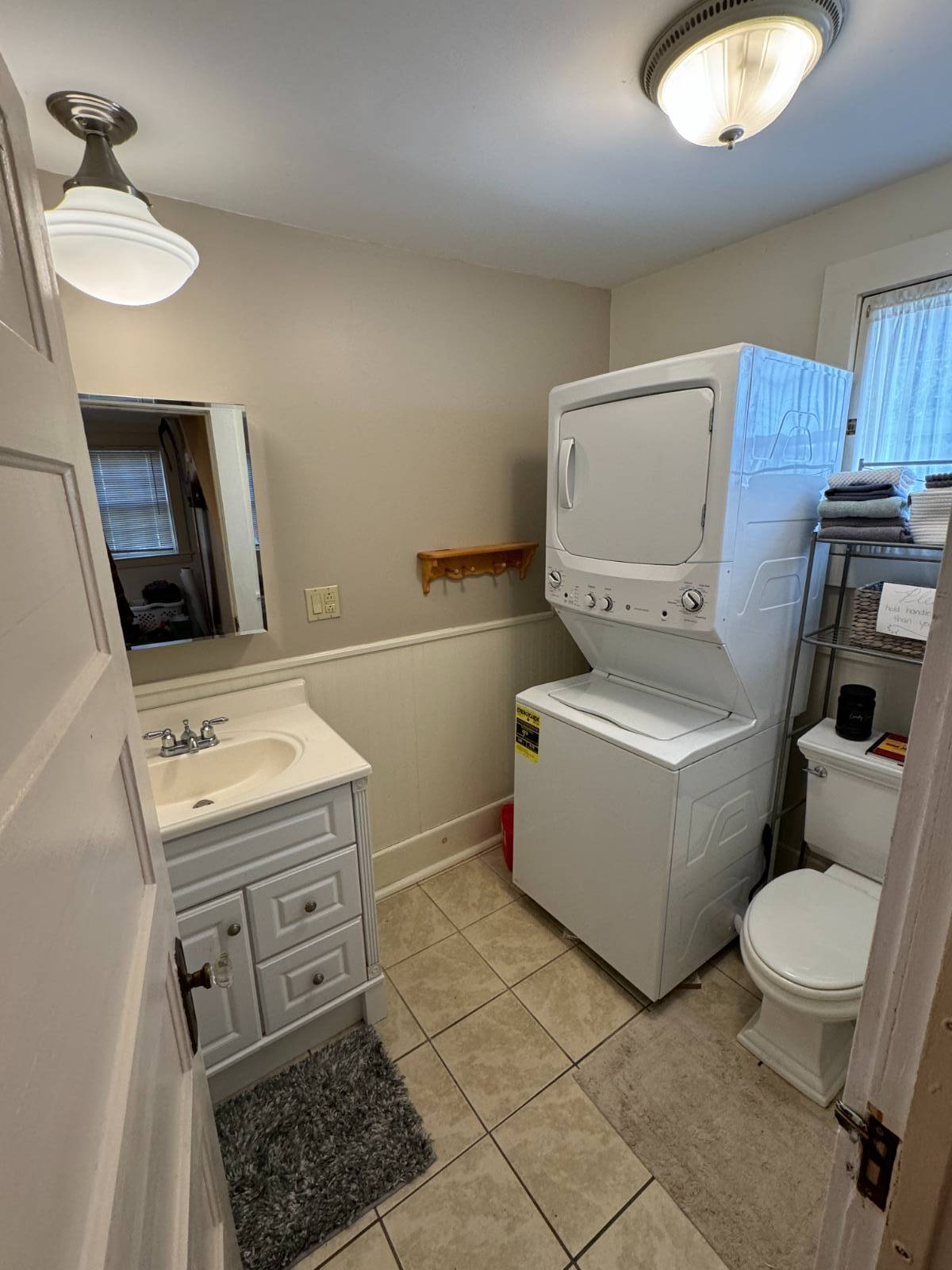 ;
;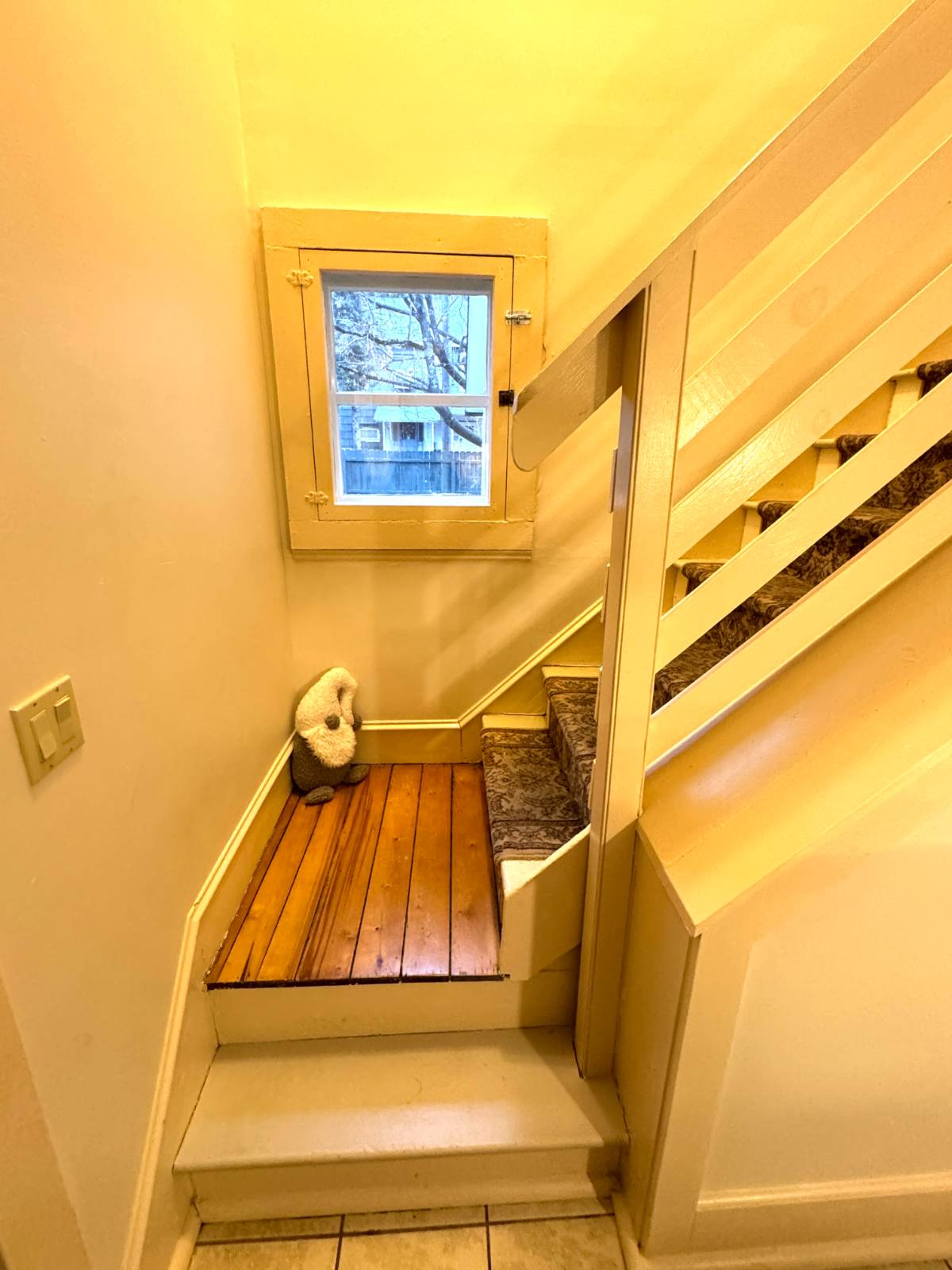 ;
;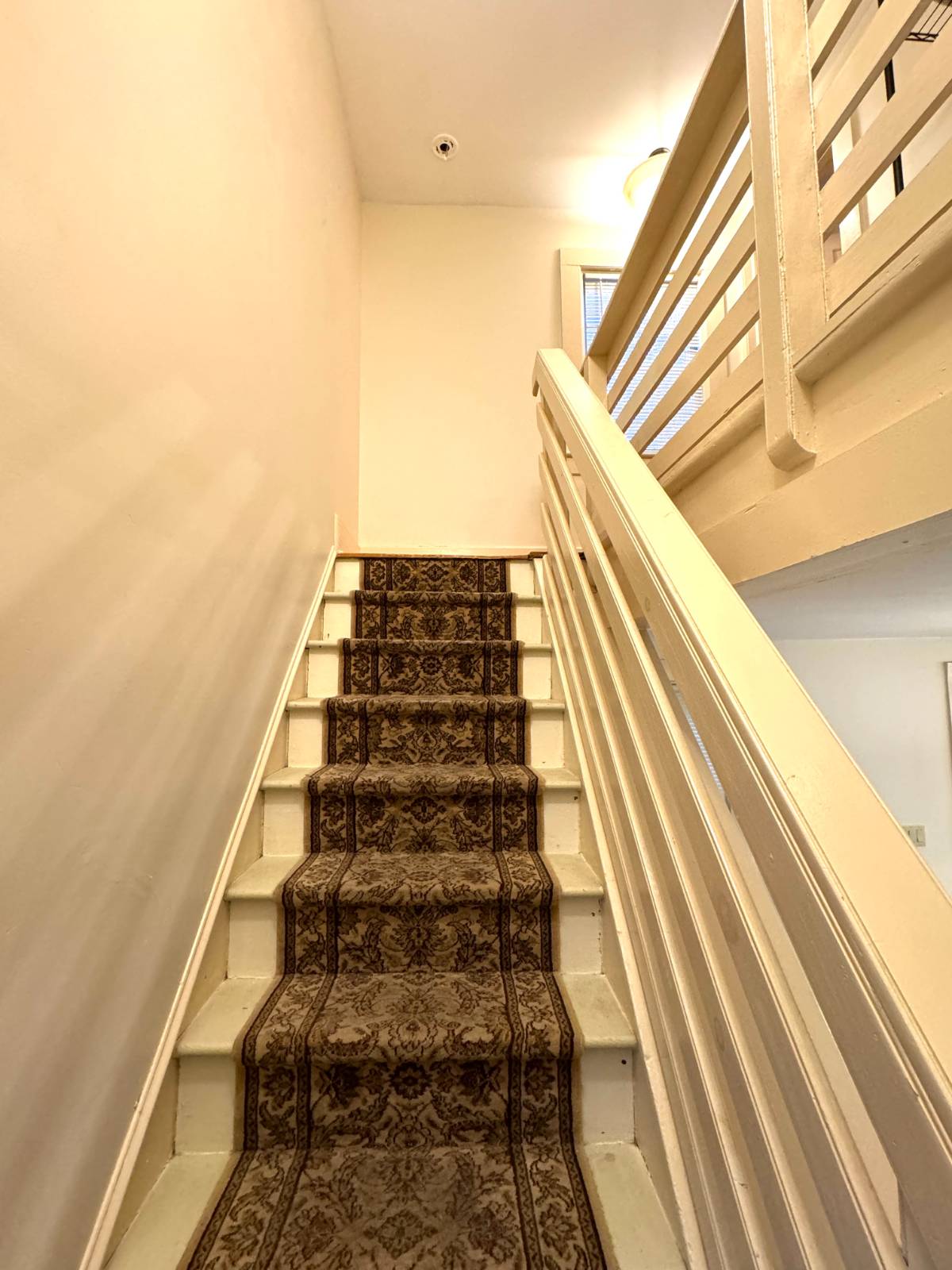 ;
;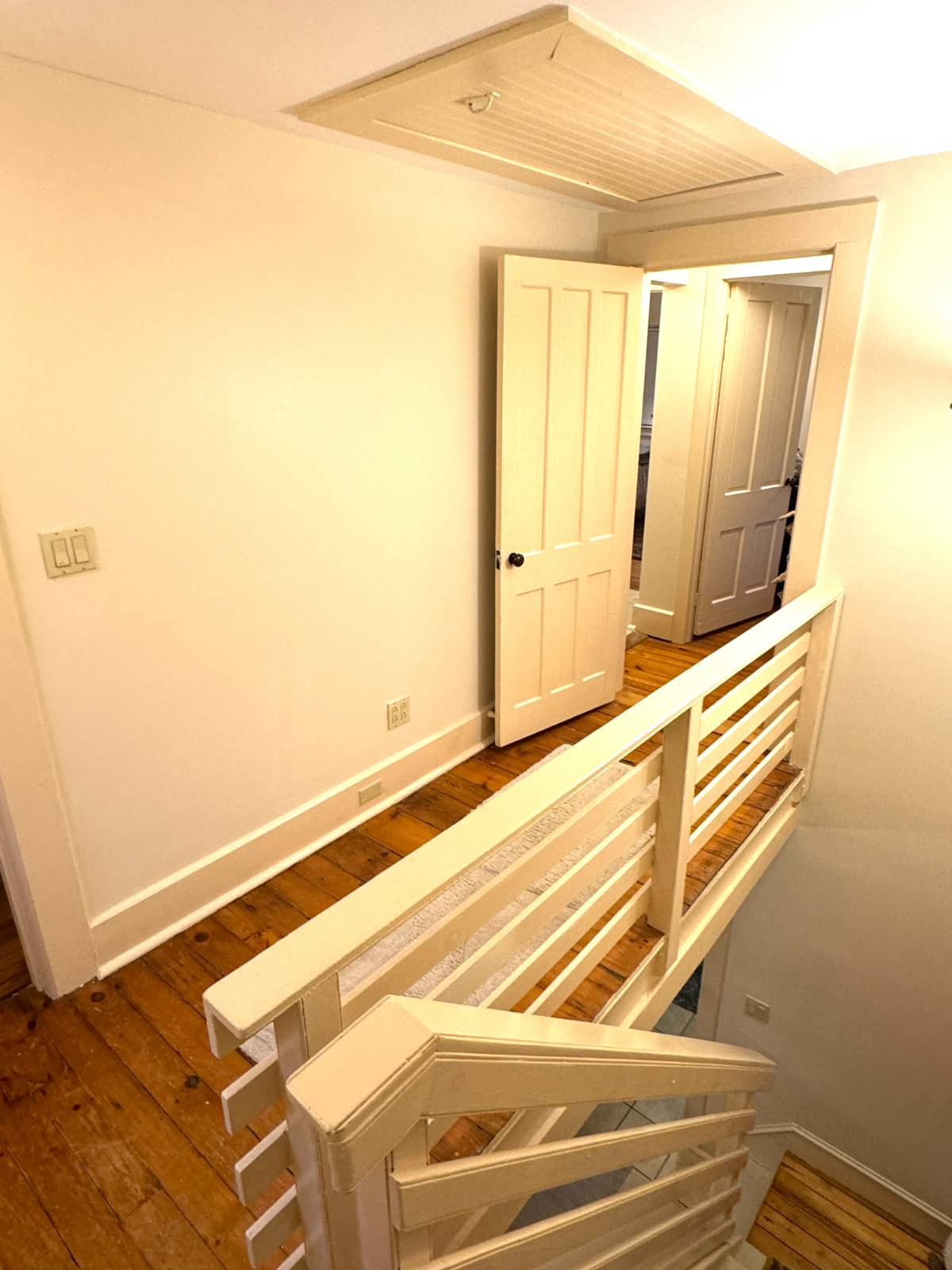 ;
;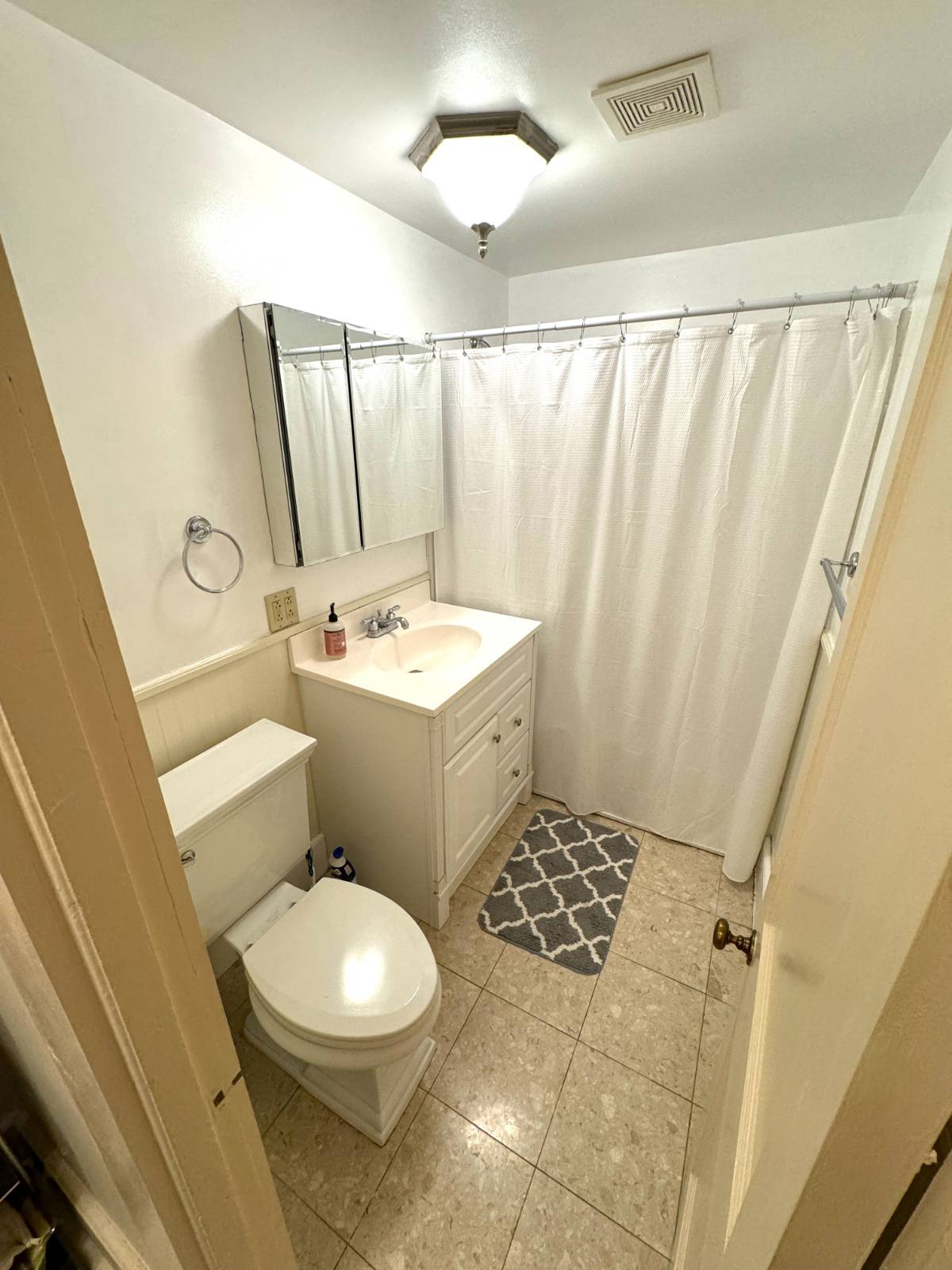 ;
;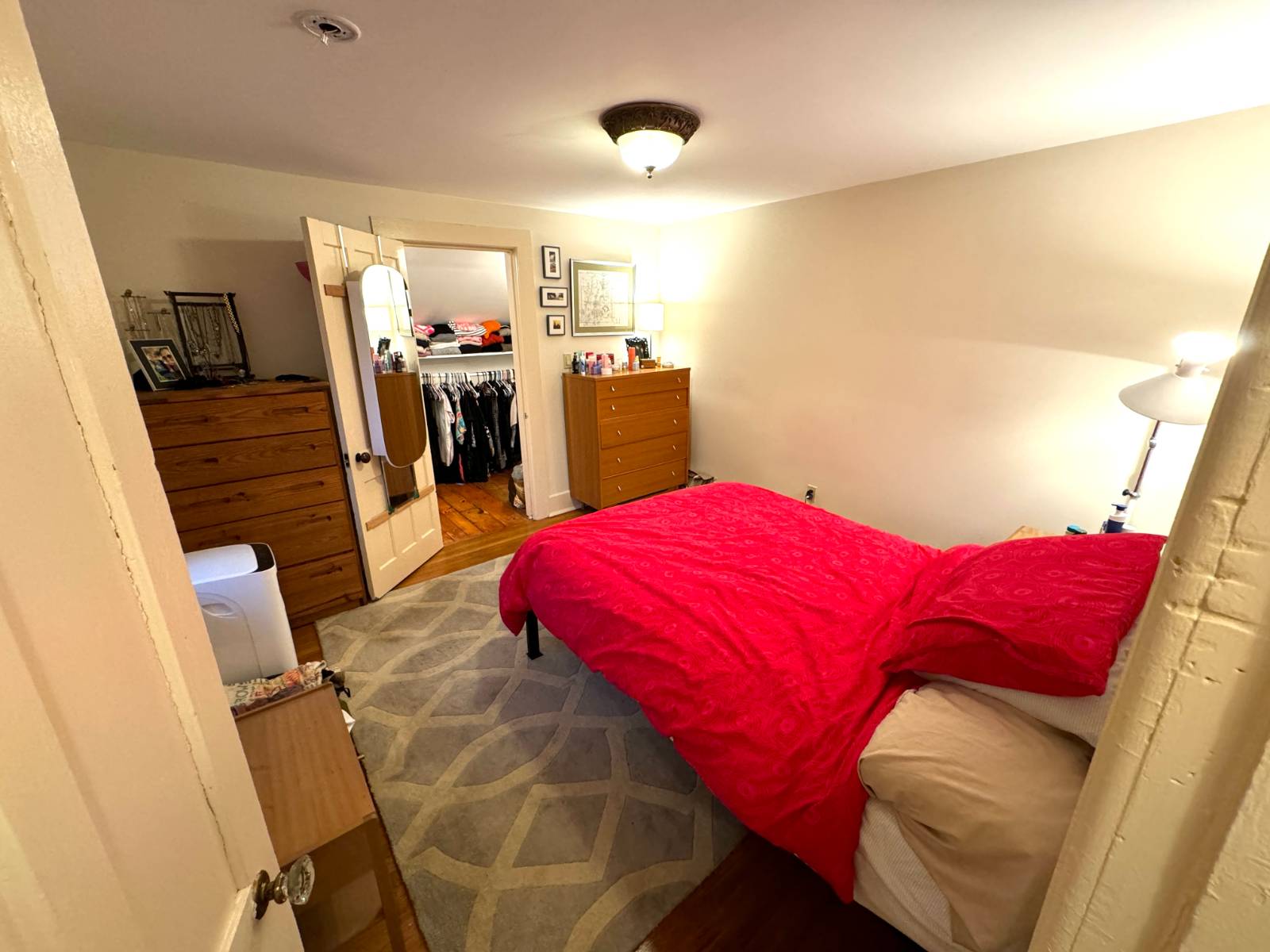 ;
;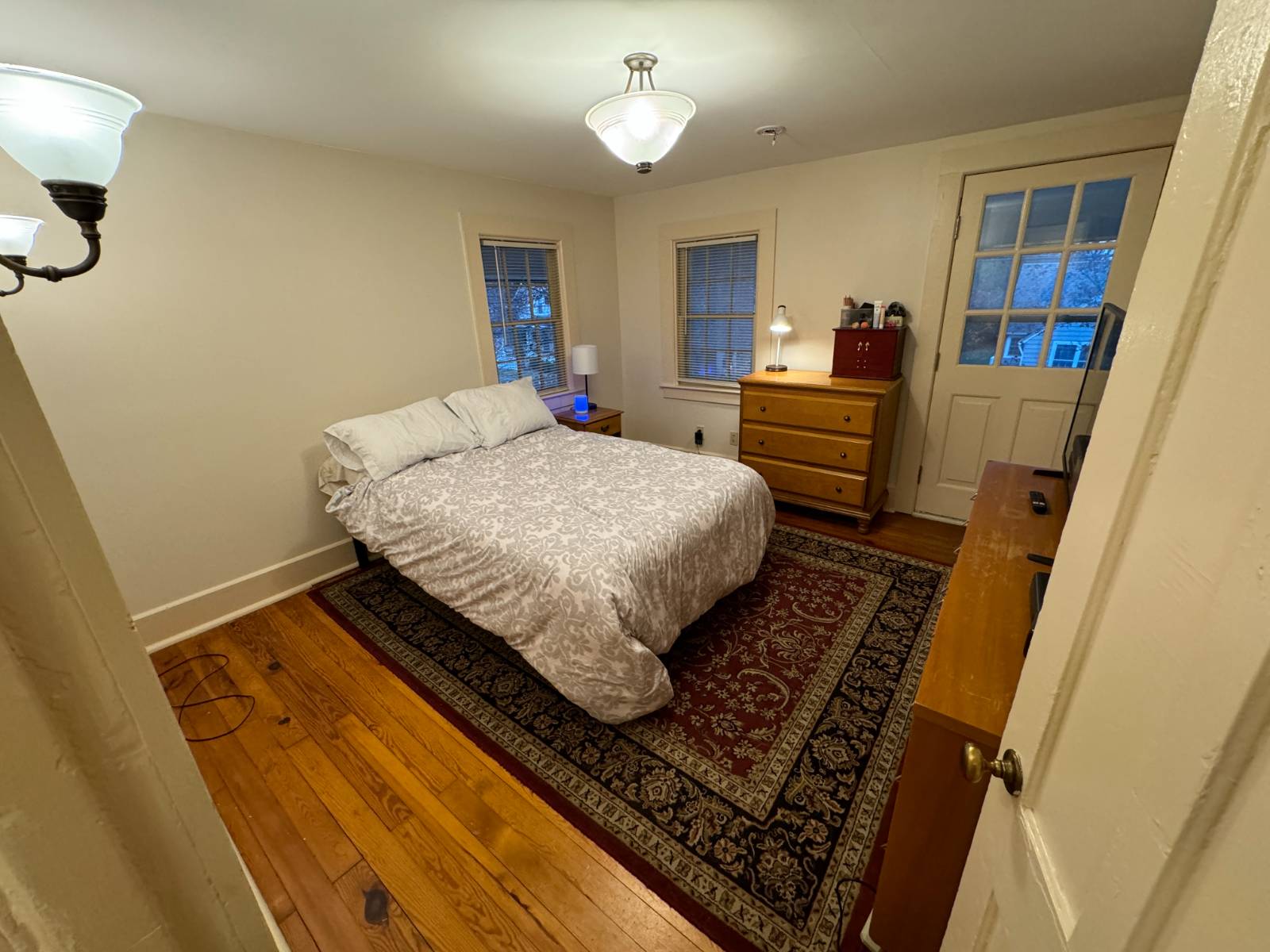 ;
;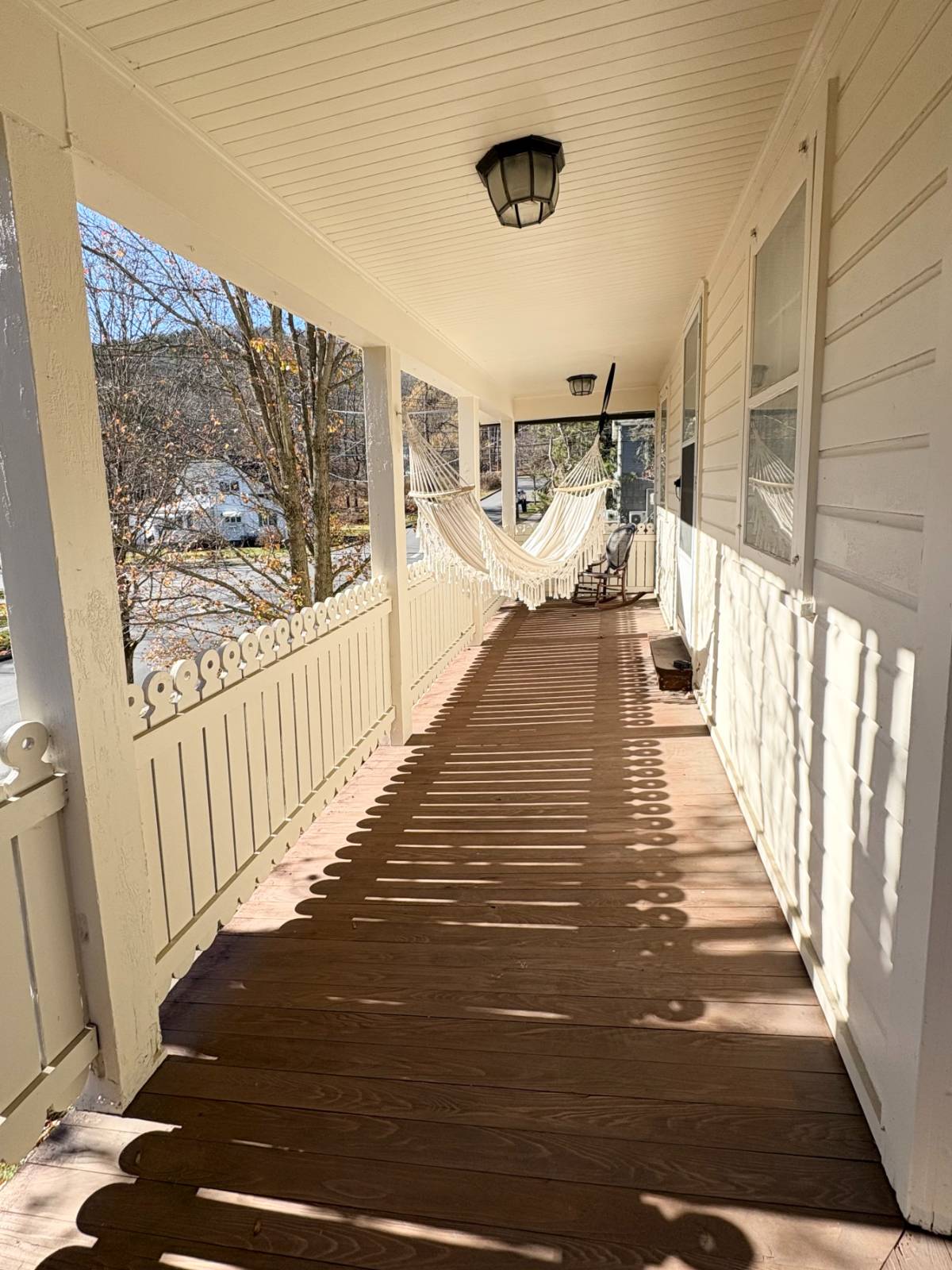 ;
;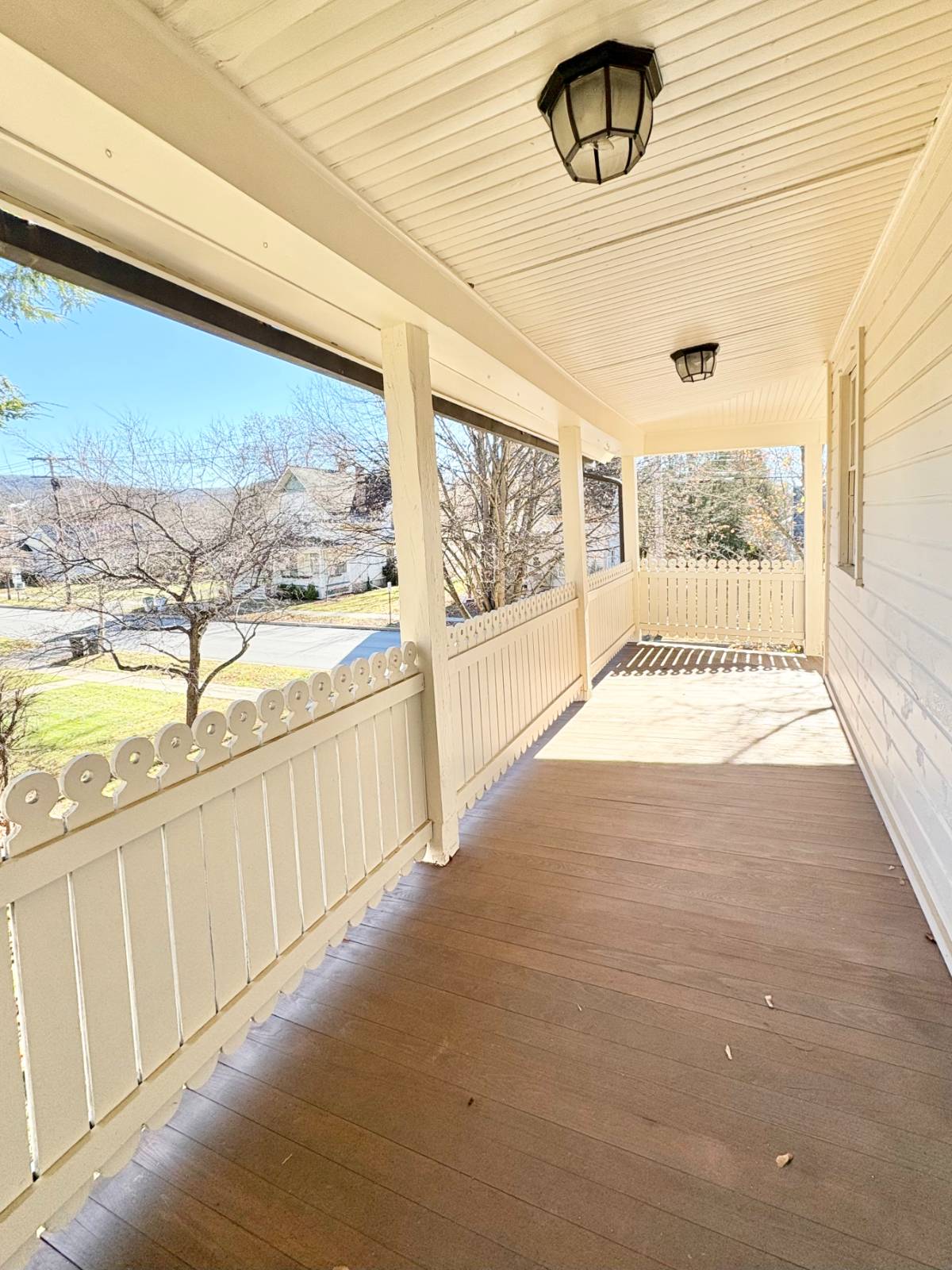 ;
;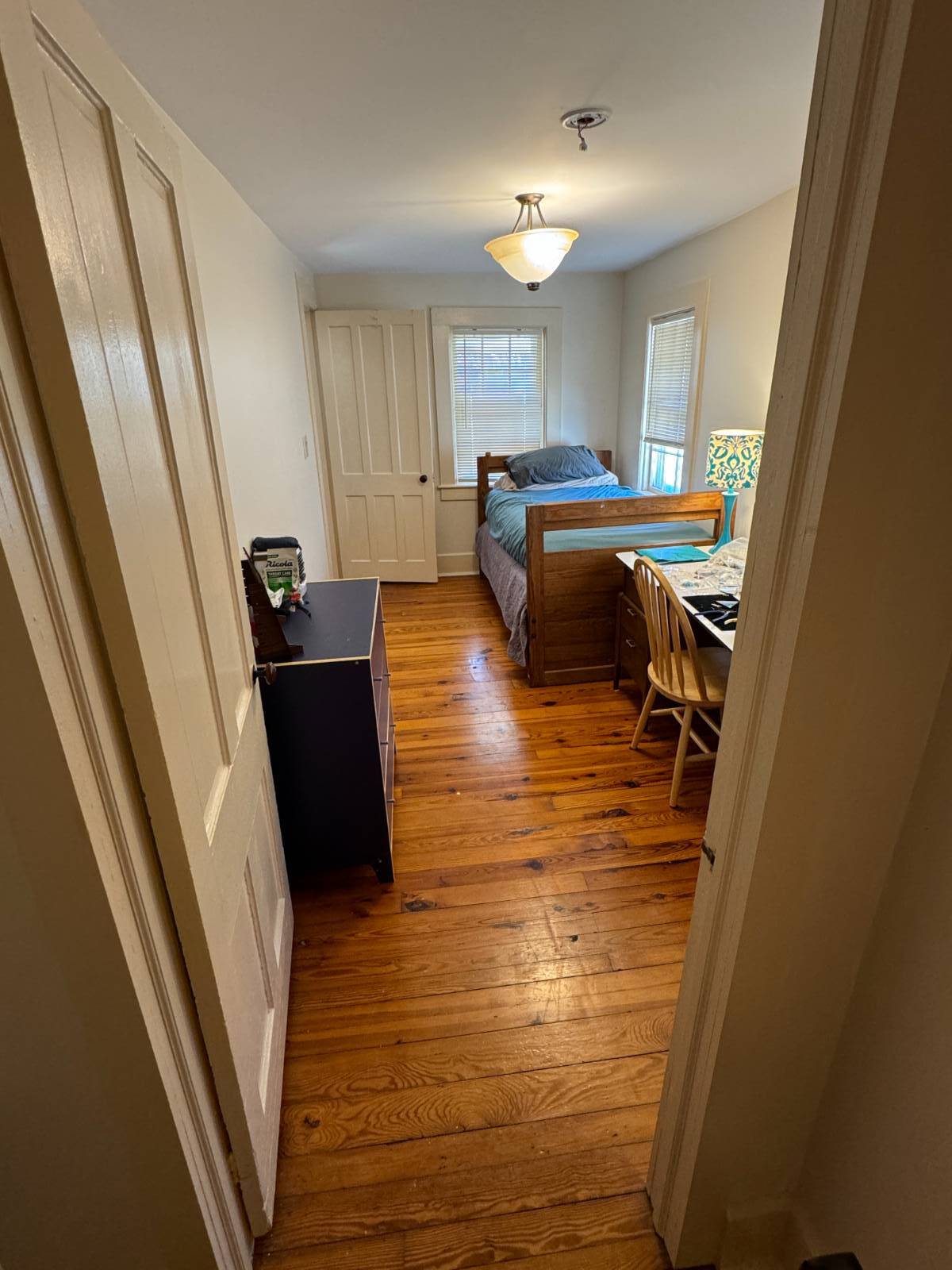 ;
;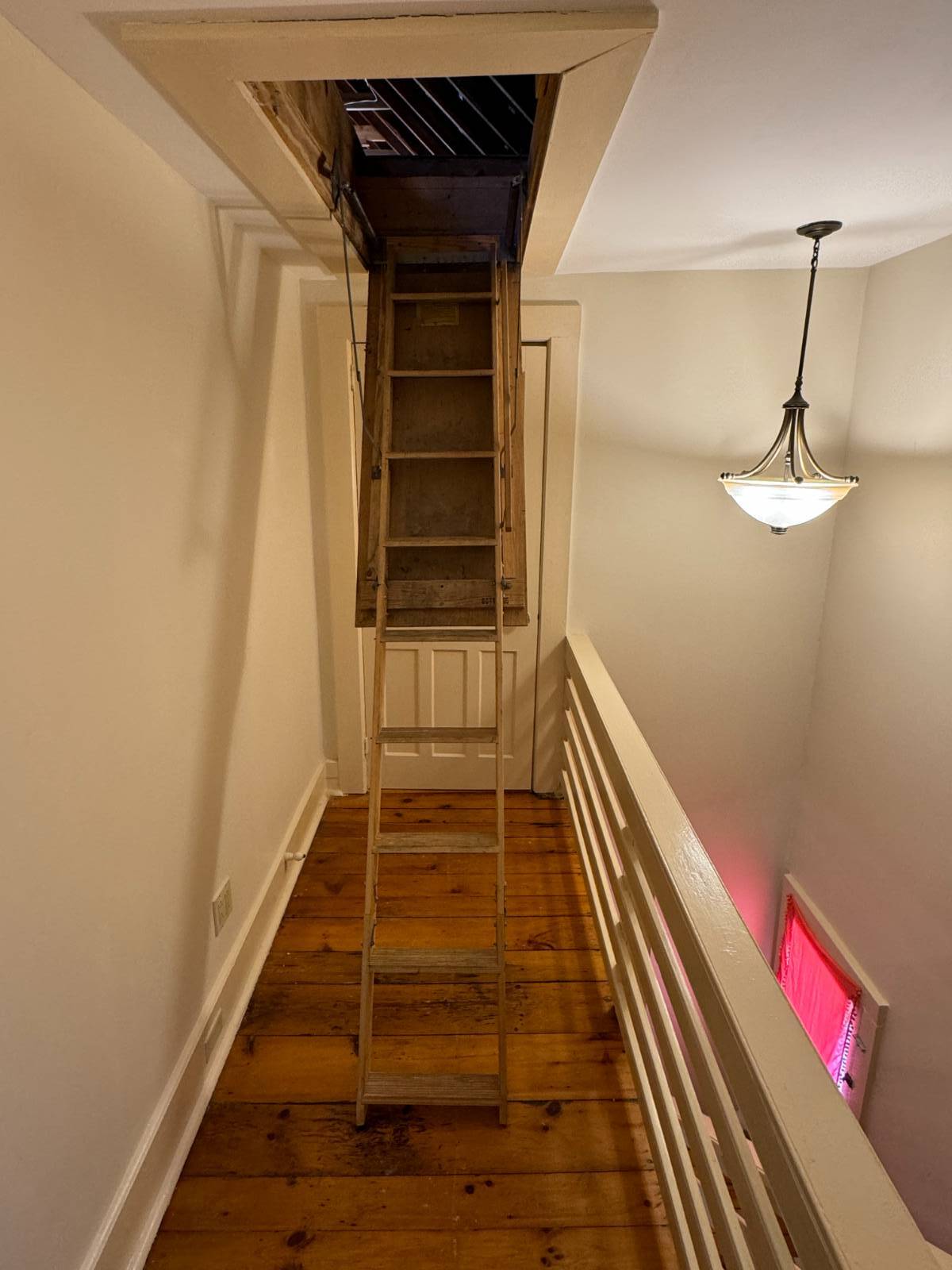 ;
;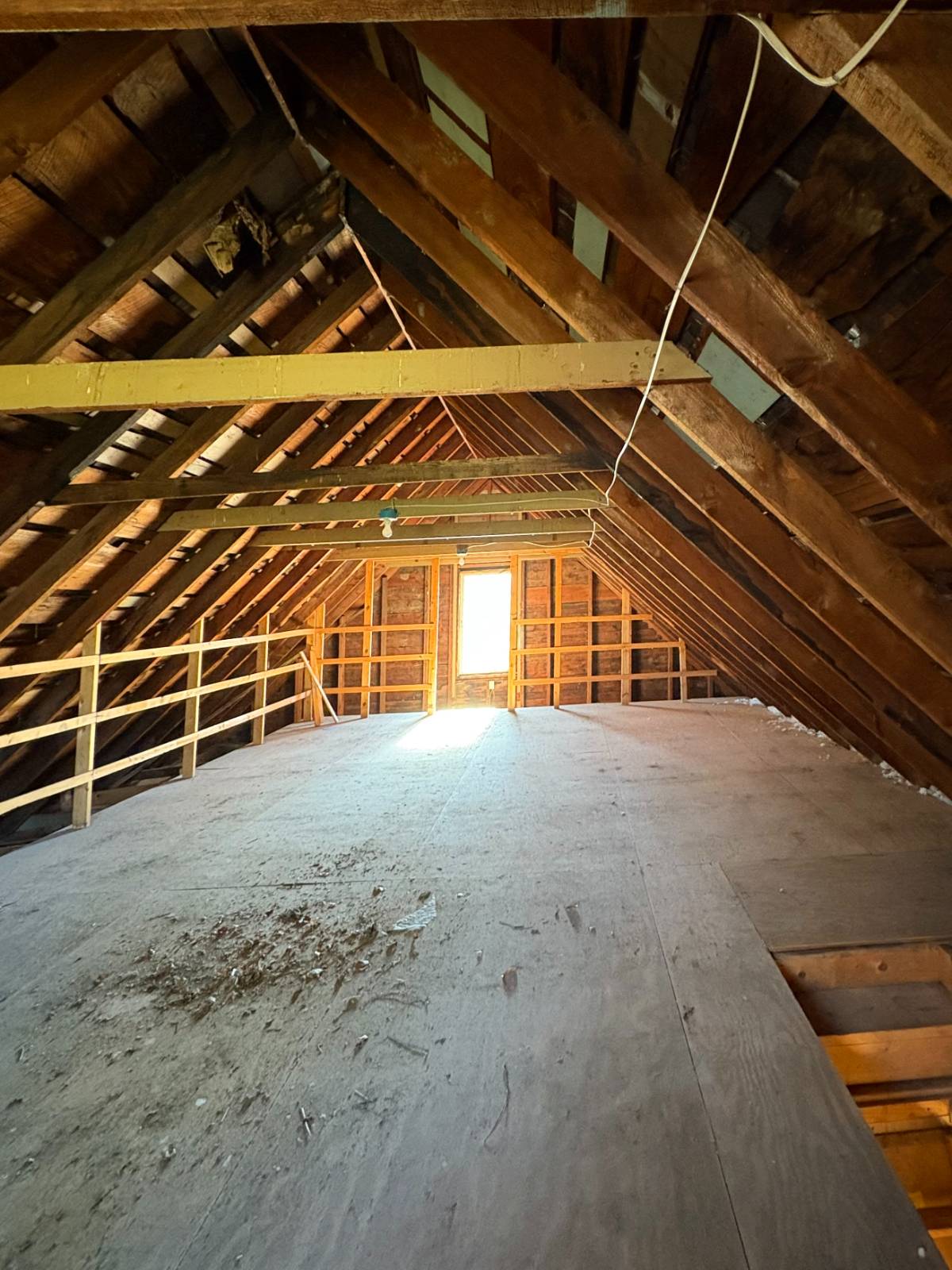 ;
;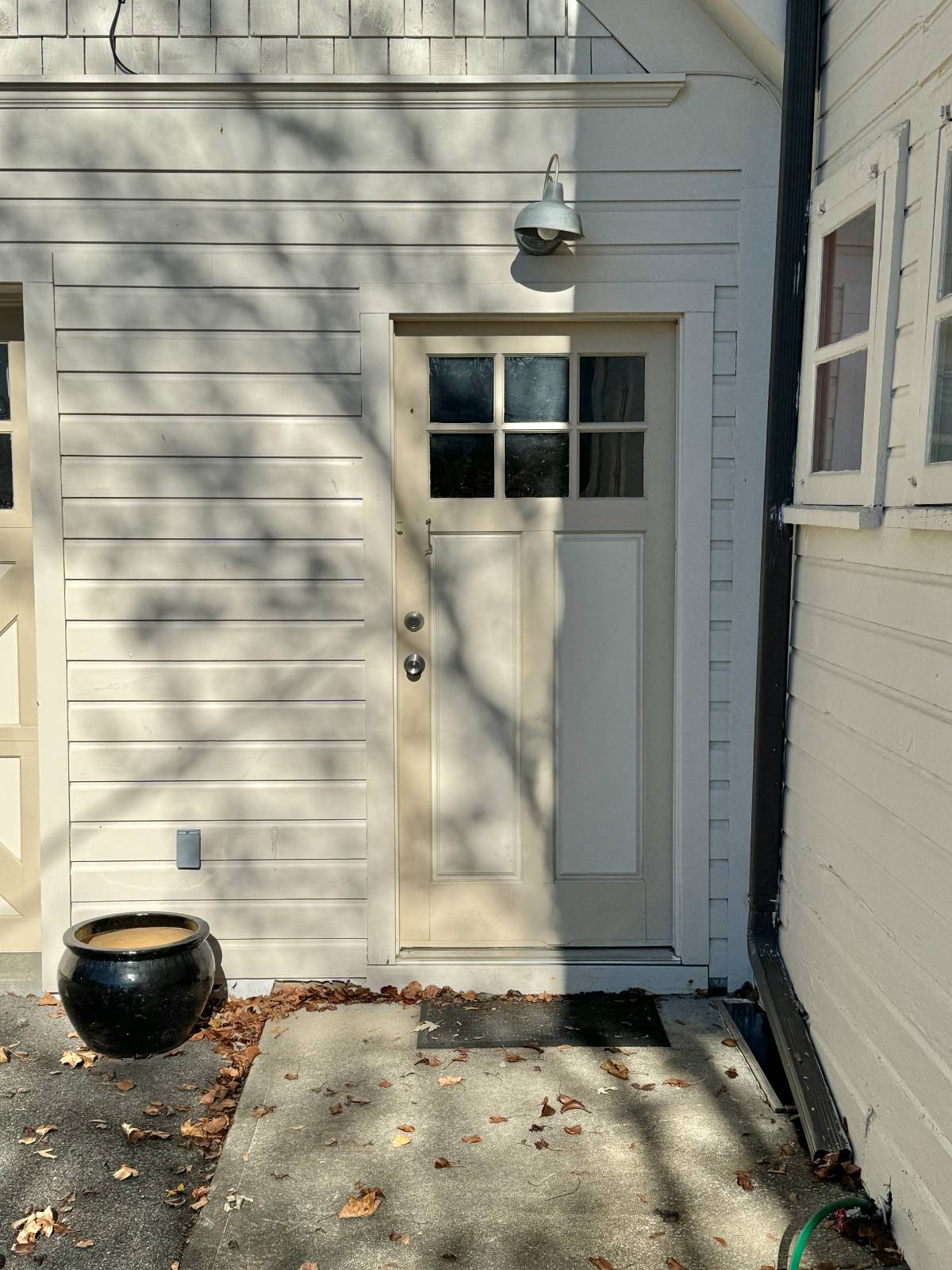 ;
;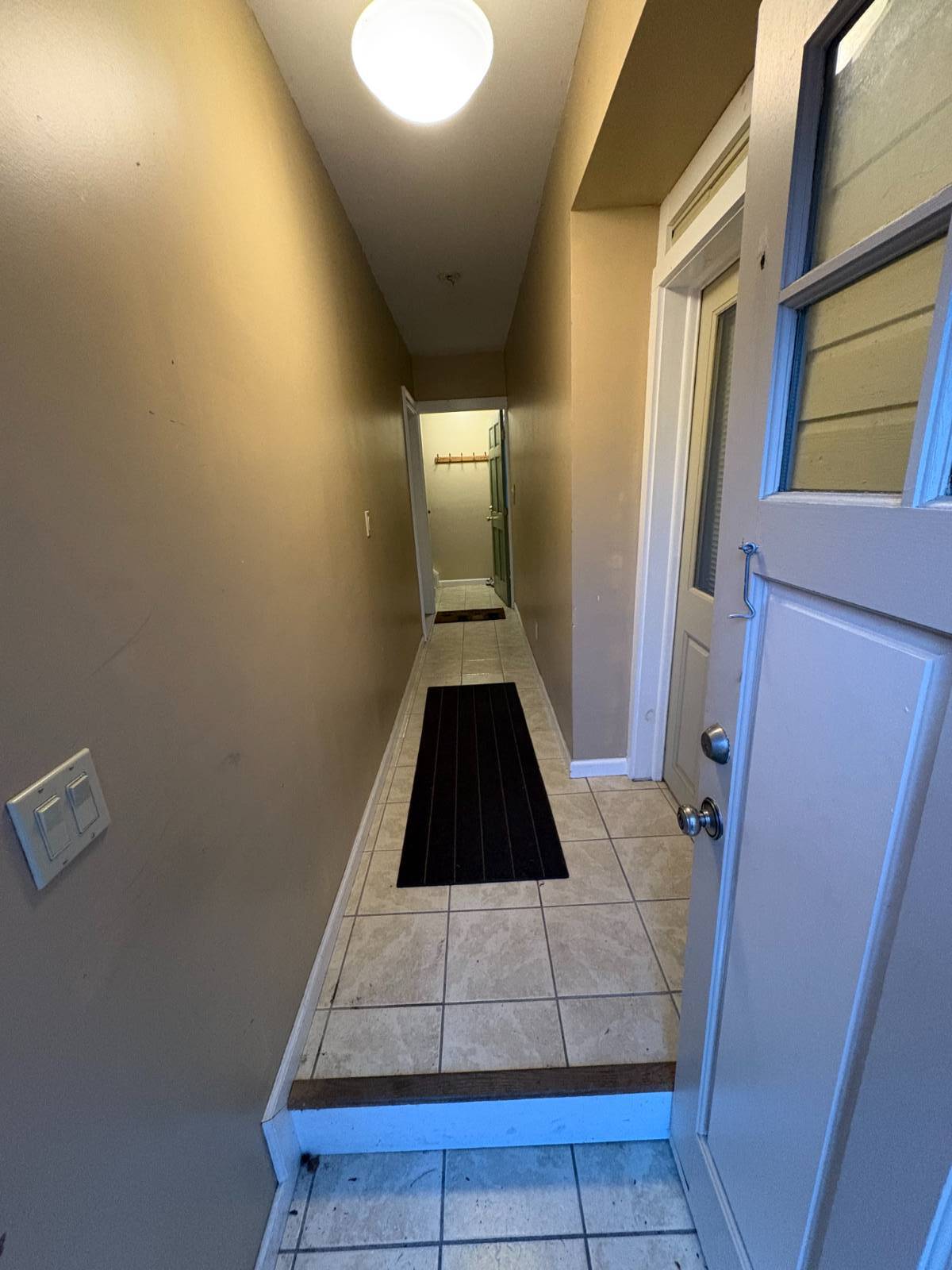 ;
;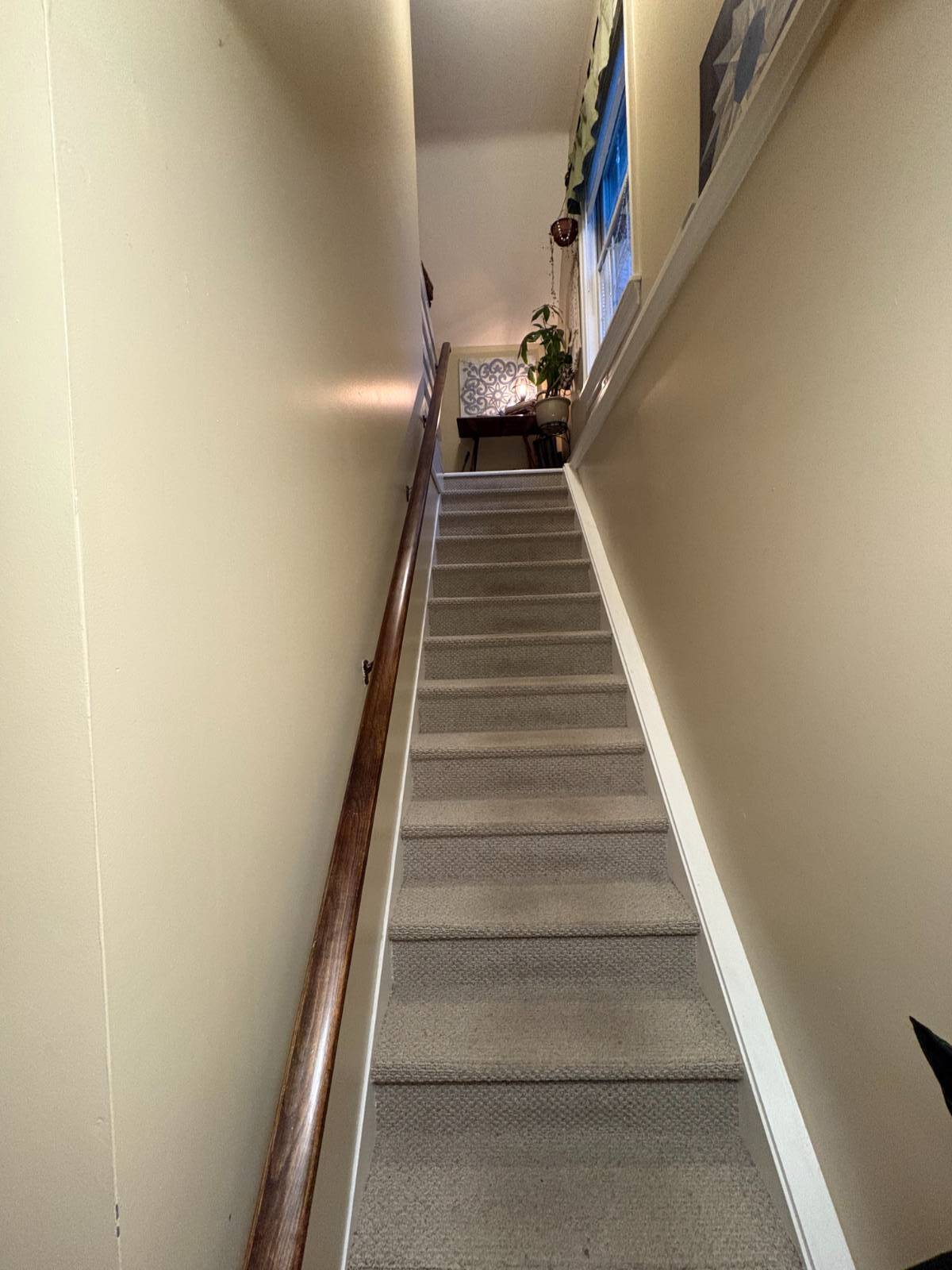 ;
;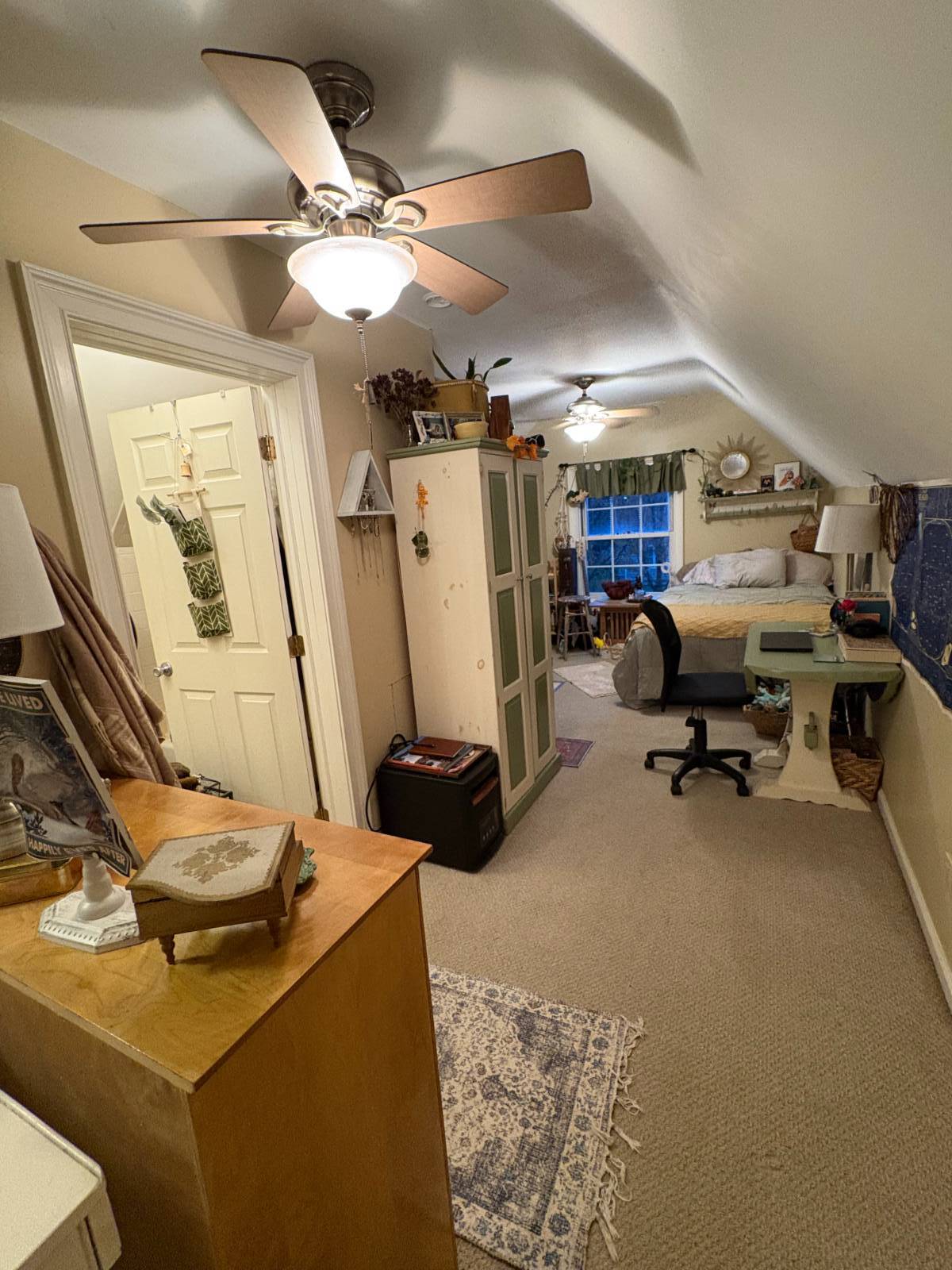 ;
;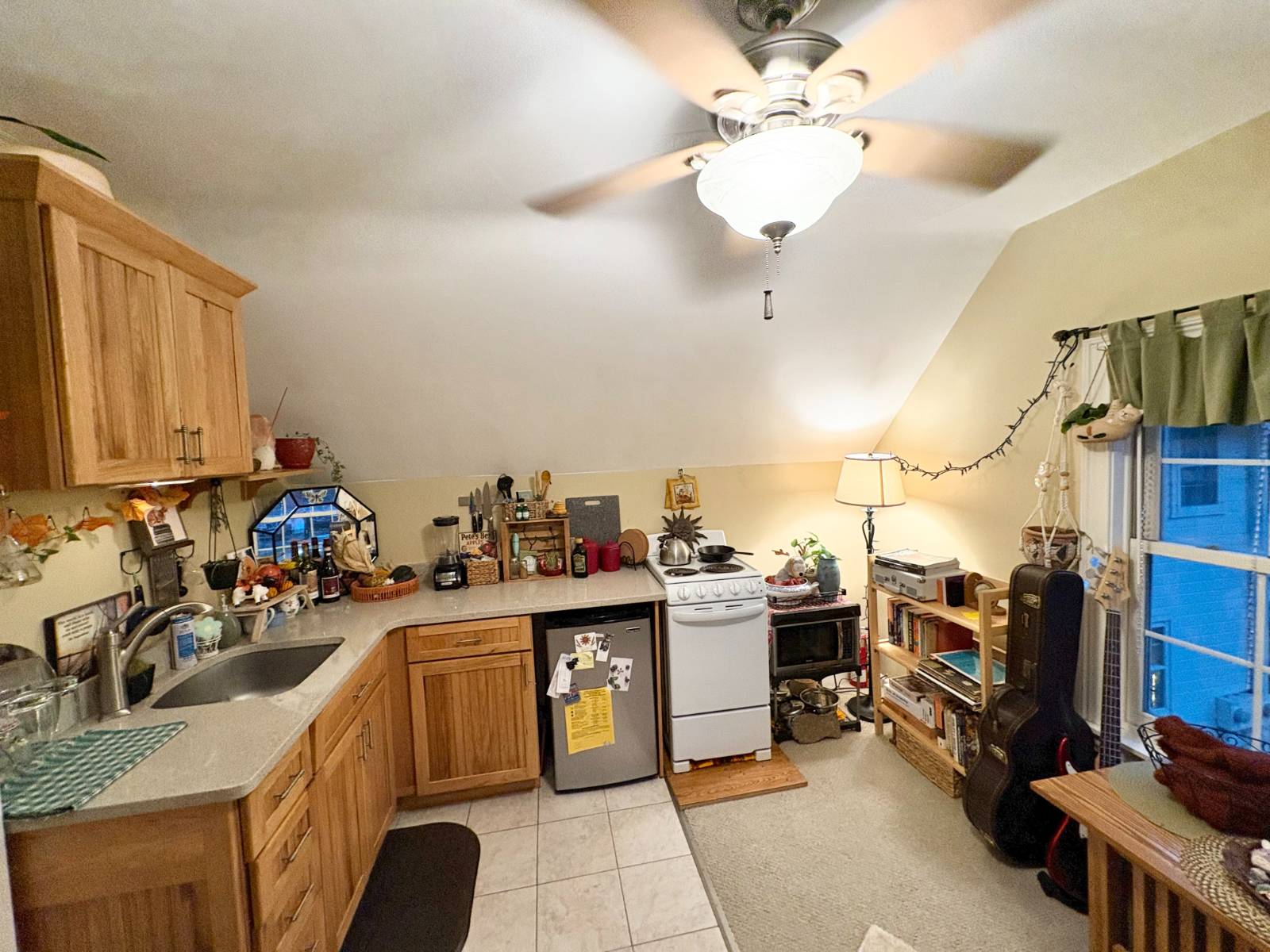 ;
;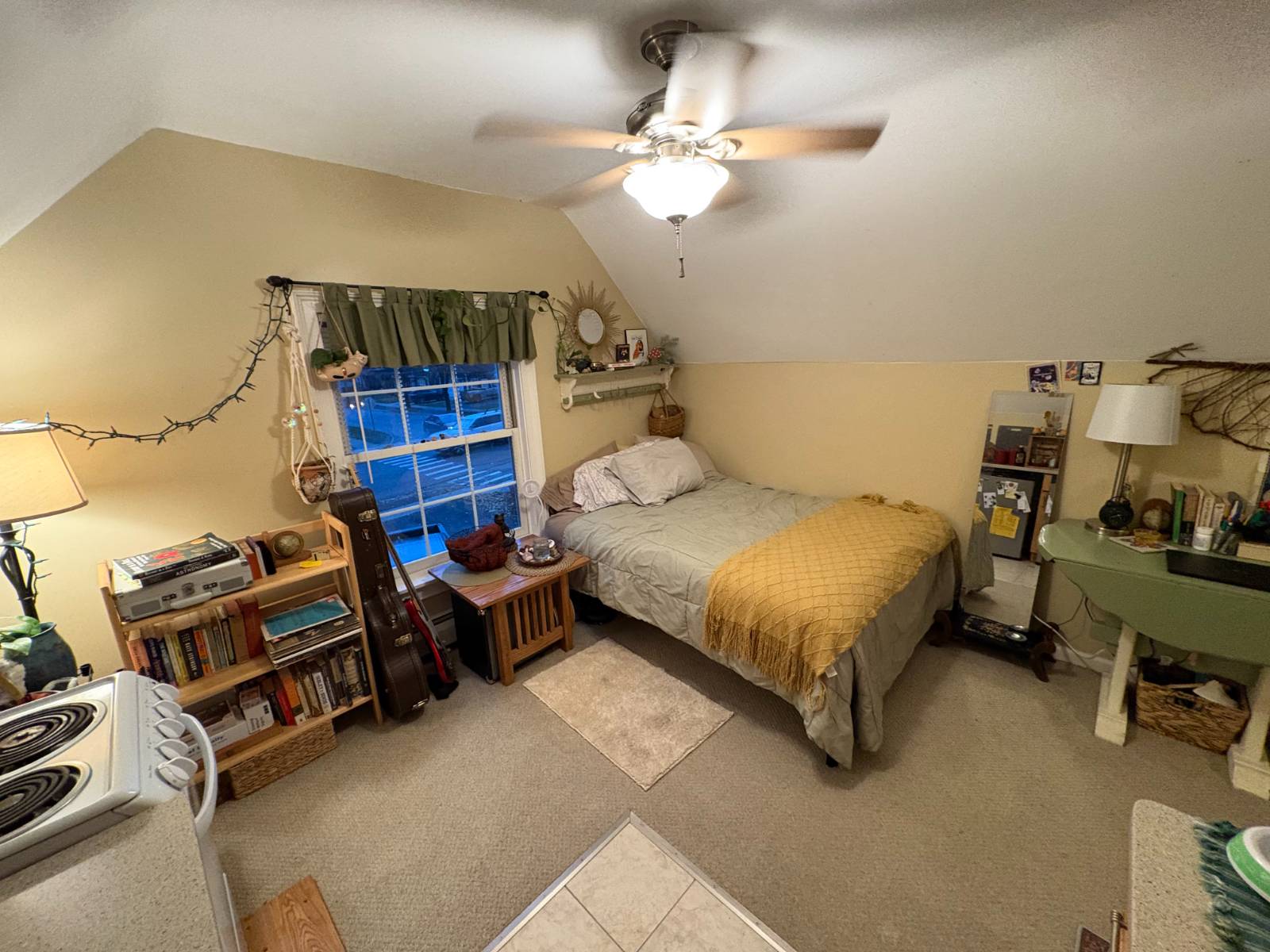 ;
;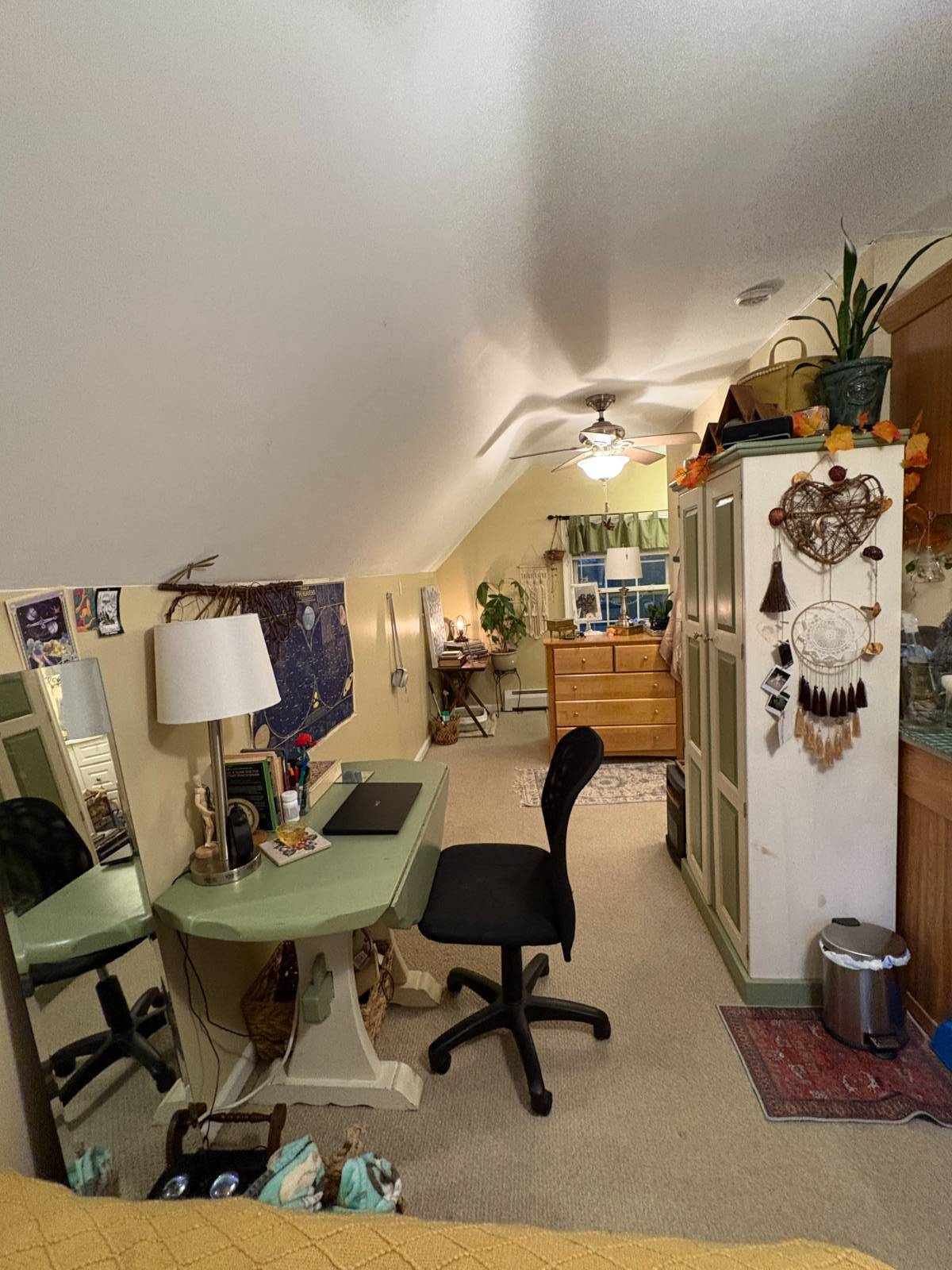 ;
;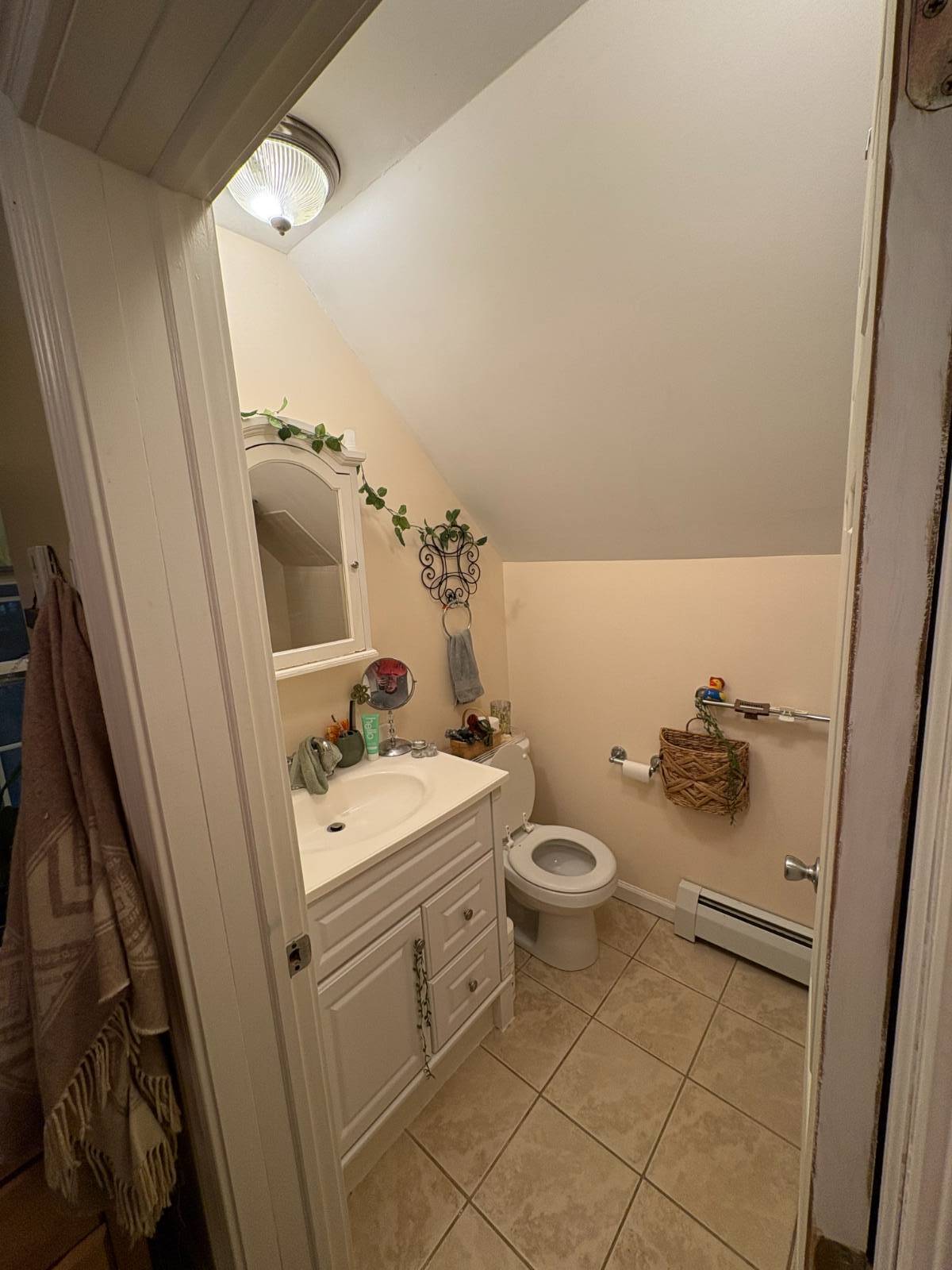 ;
;