441 Westwood Rd, Pocahontas, AR 72455
| Listing ID |
11089684 |
|
|
|
| Property Type |
Residential |
|
|
|
| County |
Randolph |
|
|
|
|
|
A Hidden Jewel, private with 30 acres
One of a kind custom built home setting on 30 beautiful acres of land just outside of town. This home has a total of 5374 SF on 3 levels, with up to 7 bedrooms and 5 bathrooms. Main level is 2063 SF that has a large kitchen with custom built cabinets, double ovens, sub zero refrigerator with separate freezer that both have matching cabinet fronts to match all the cabinets in the kitchen, granite countertops and ice maker, with breakfast area, formal dining room, gas log fireplace in living room and wood burning fireplace in the library/reading room full of built in bookcases. Master suite has walkout door to deck, master bath includes W/I closet, shower, clawfoot tub & chandelier hanging above overlooking a huge window of the view of property, & addnl bathroom off the 11X12 Utility room. Second floor has 1248 SF with 2 bedrooms 2+ bathrooms and a setting room, hallway has built in bookcases and a balcony that overlooks the living room below with 18' ceilings. Basement has 2063 SF, painted concrete floors, up to 3 bedrooms, full bath, full kitchen with setting area, family room with gas log fireplace, cedar walls, along with cedar lined closet, mechanical room, walk out basement with spiral stairway to enter main level deck, overlooking acreage. Geothermal heat & air (new unit installed 6/2021) The interior has been repainted in 2020 & 2021, 3 car garage, breezeway and beautiful landscaping. Give us a call to find out additional info.
|
- 7 Total Bedrooms
- 5 Full Baths
- 5374 SF
- 30.00 Acres
- Built in 2004
- 2 Stories
- Full Basement
- Lower Level: Finished, Walk Out, Kitchen
- 3 Lower Level Bedrooms
- 1 Lower Level Bathroom
- Lower Level Kitchen
- Oven/Range
- Refrigerator
- Dishwasher
- Garbage Disposal
- Appliance Hot Water Heater
- Carpet Flooring
- Hardwood Flooring
- Marble Flooring
- Living Room
- Dining Room
- Family Room
- Study
- Primary Bedroom
- Walk-in Closet
- Bonus Room
- Kitchen
- Breakfast
- Private Guestroom
- First Floor Bathroom
- 1 Fireplace
- Geo-Thermal
- Electric Fuel
- Central A/C
- Brick Siding
- Asphalt Shingles Roof
- Detached Garage
- 3 Garage Spaces
- Private Well Water
- Private Septic
- Deck
- Patio
- Fence
- Driveway
- Wooded View
- Private View
- Farm View
Listing data is deemed reliable but is NOT guaranteed accurate.
|



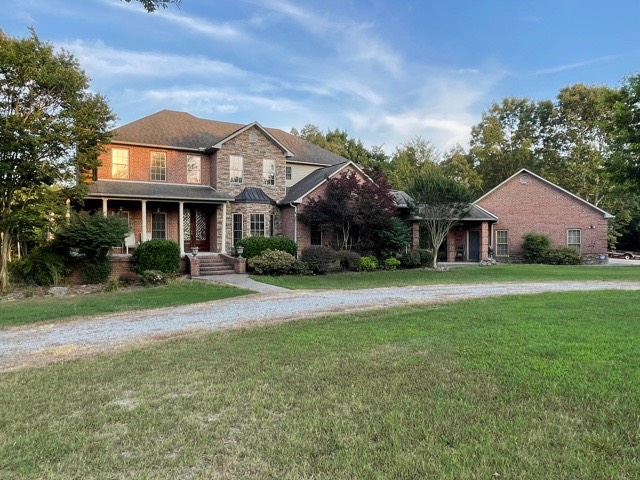


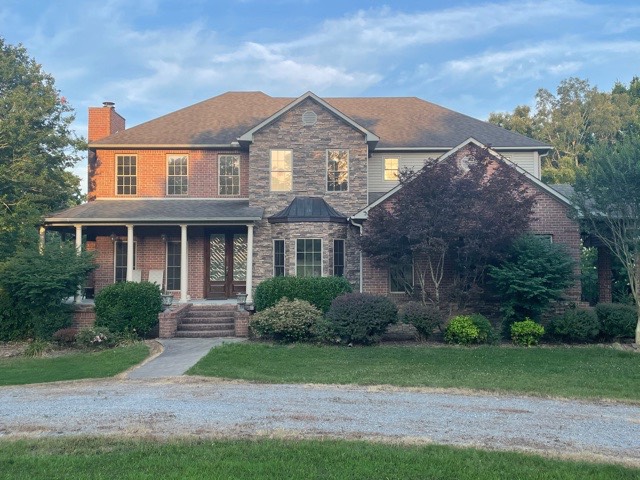 ;
;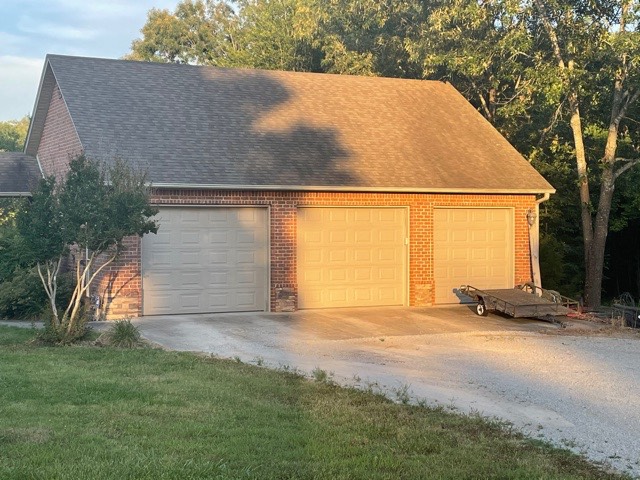 ;
; ;
;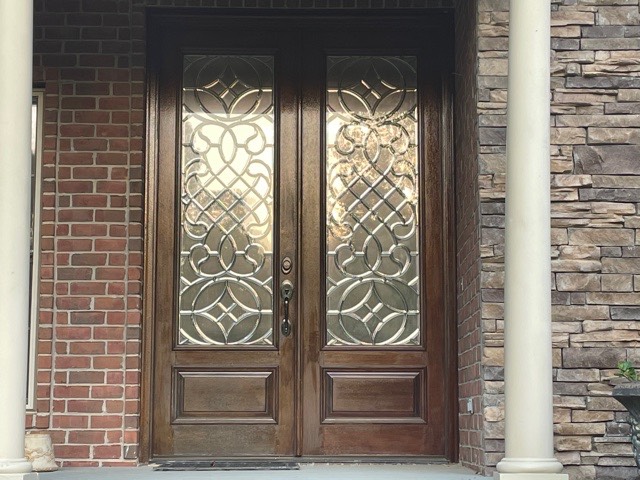 ;
;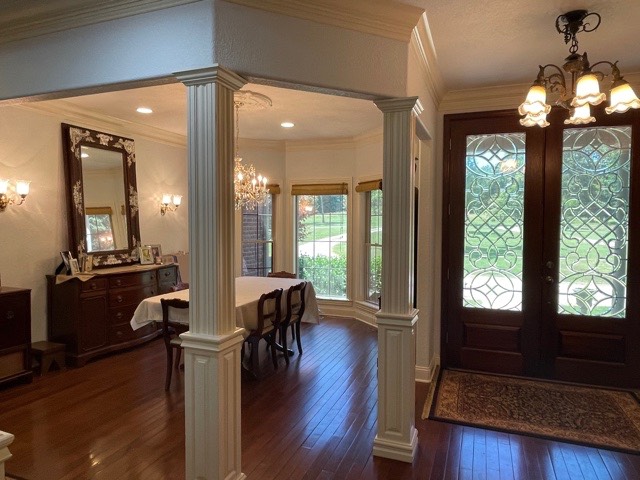 ;
;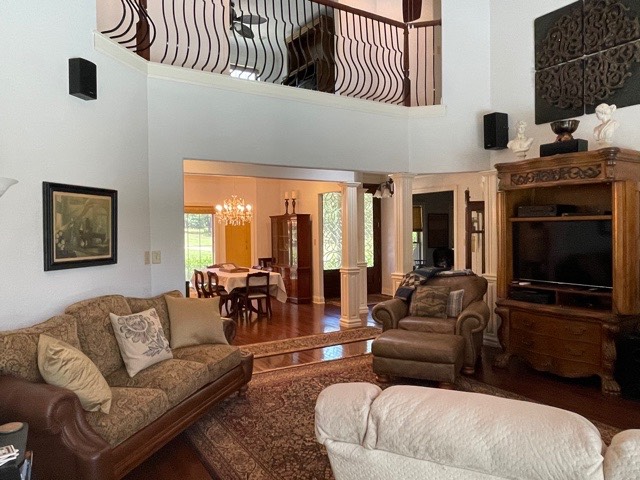 ;
;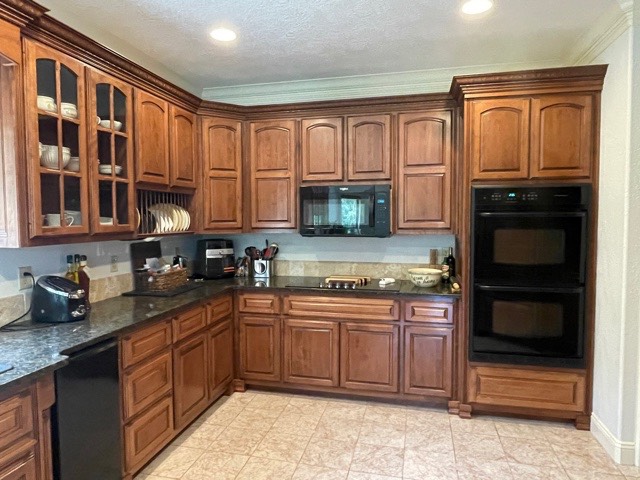 ;
;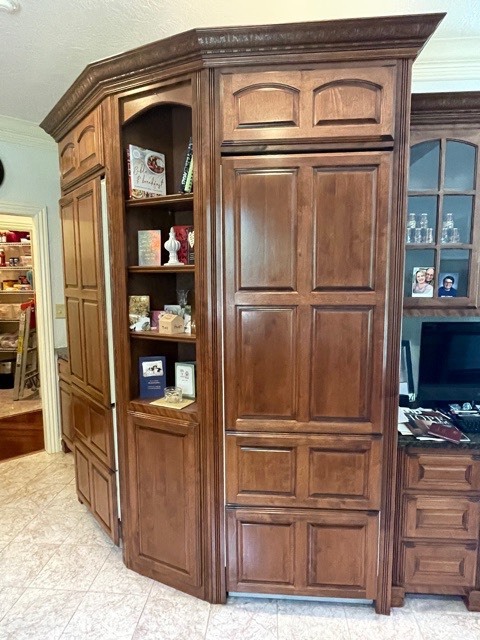 ;
;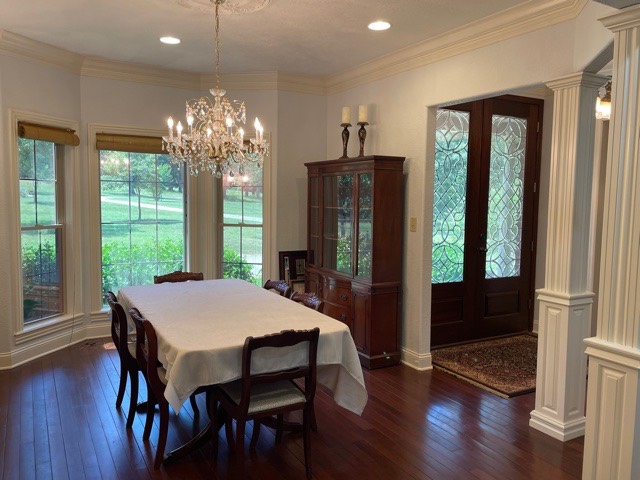 ;
;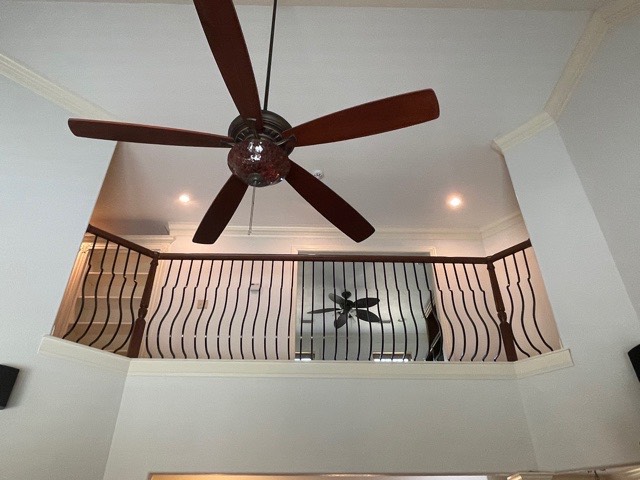 ;
; ;
;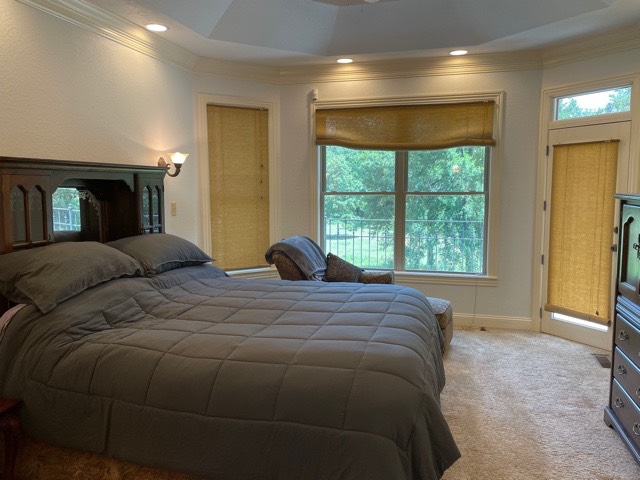 ;
;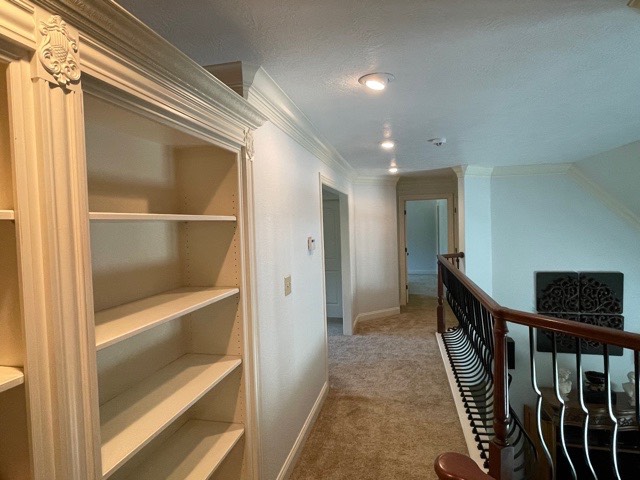 ;
; ;
; ;
;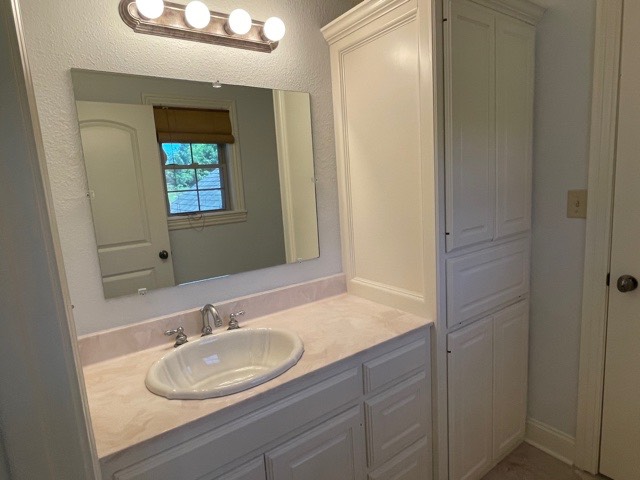 ;
; ;
; ;
;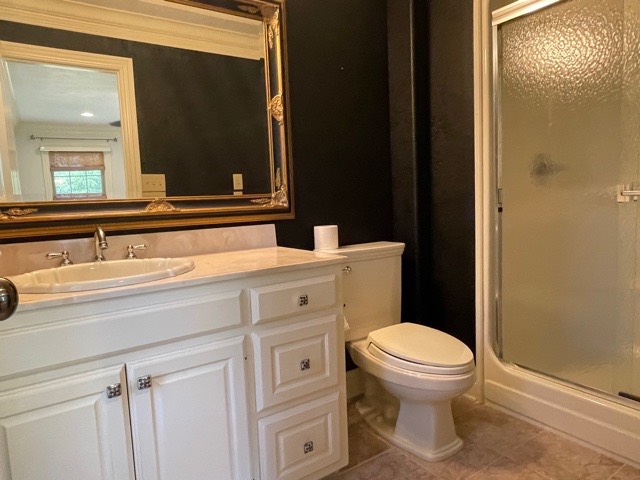 ;
;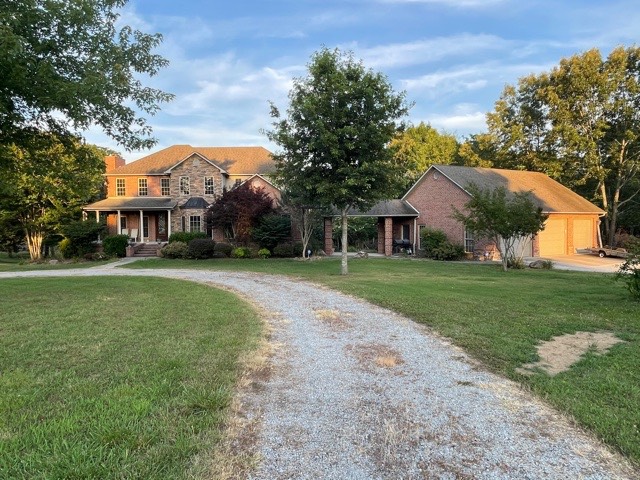 ;
;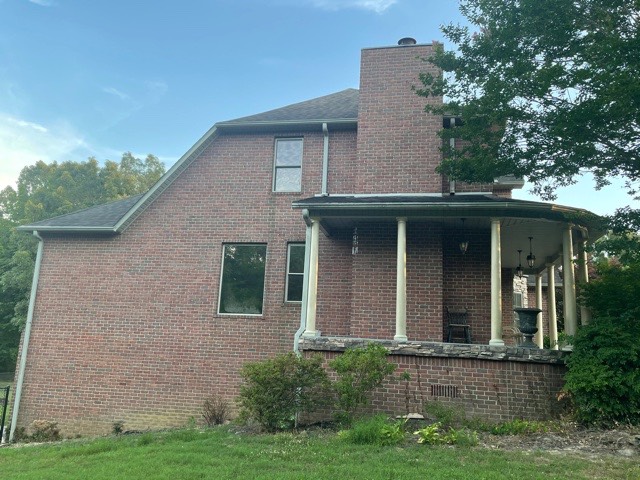 ;
;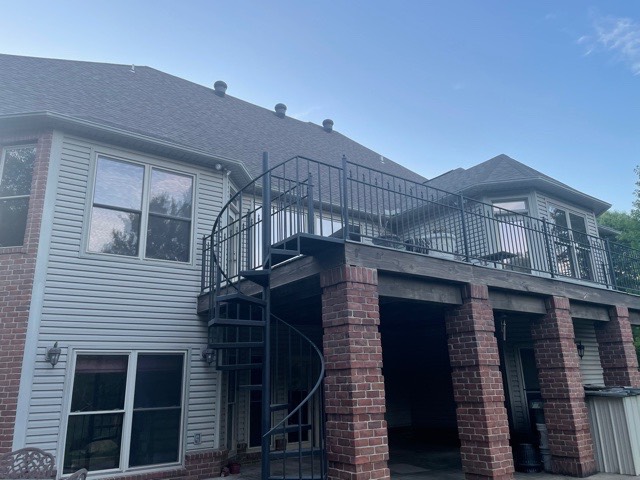 ;
;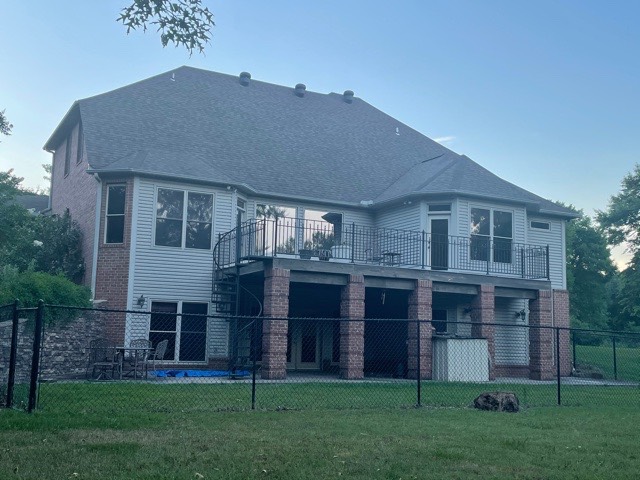 ;
;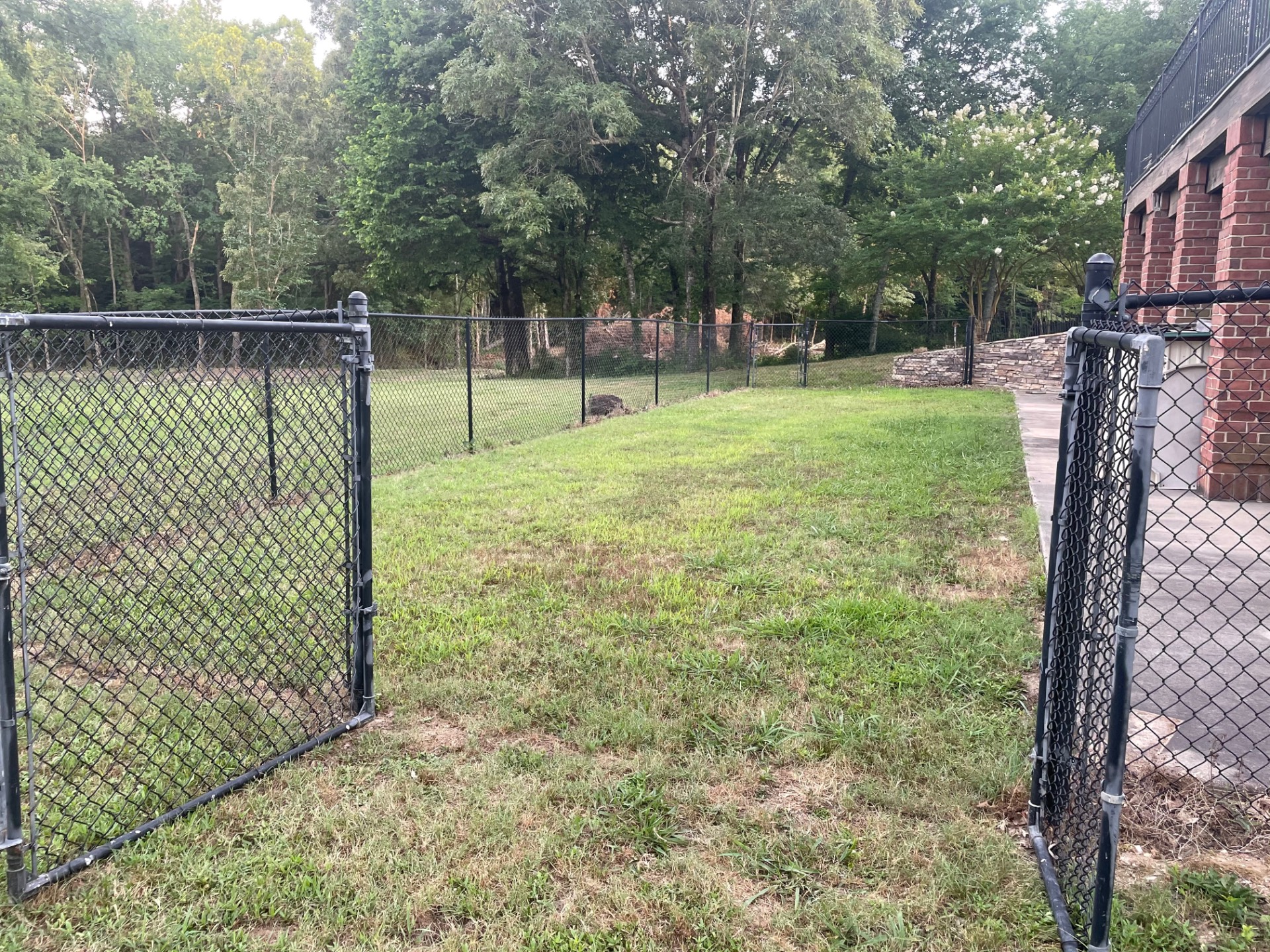 ;
; ;
;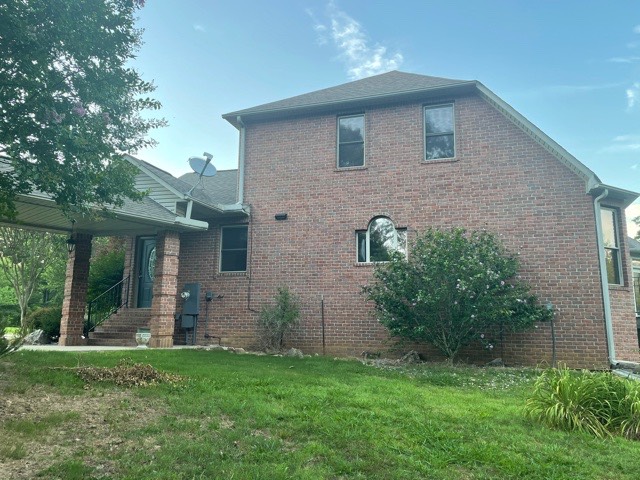 ;
;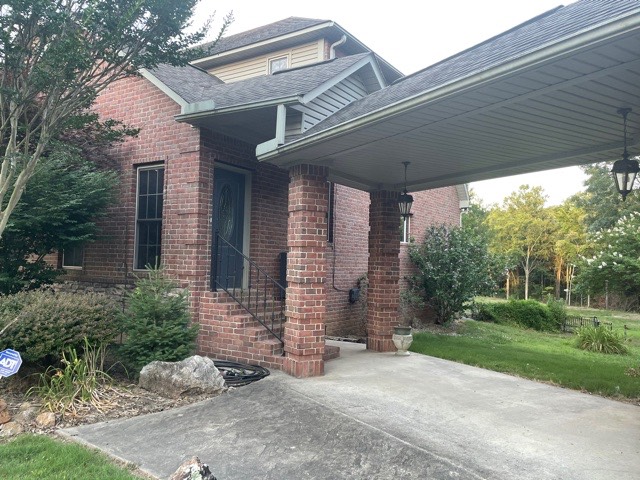 ;
;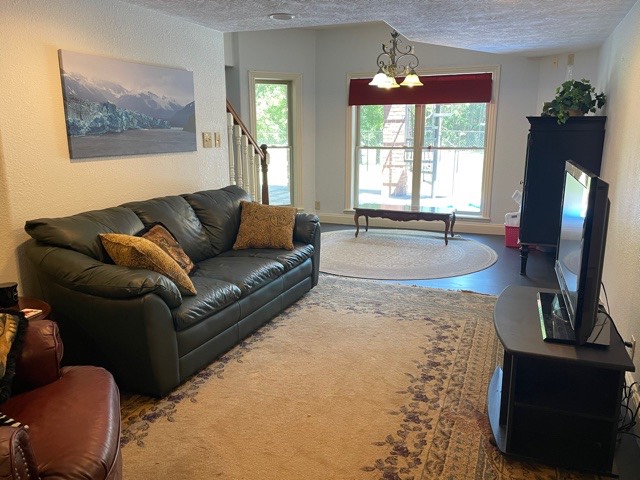 ;
;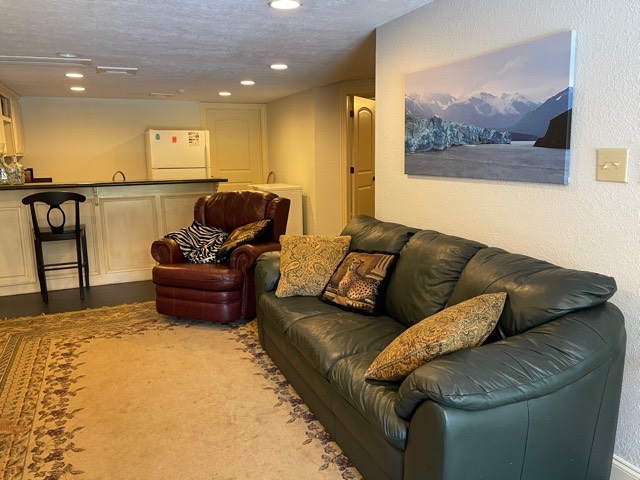 ;
;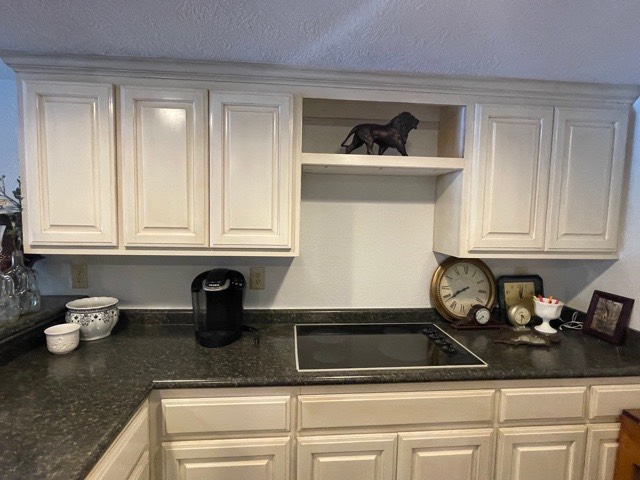 ;
;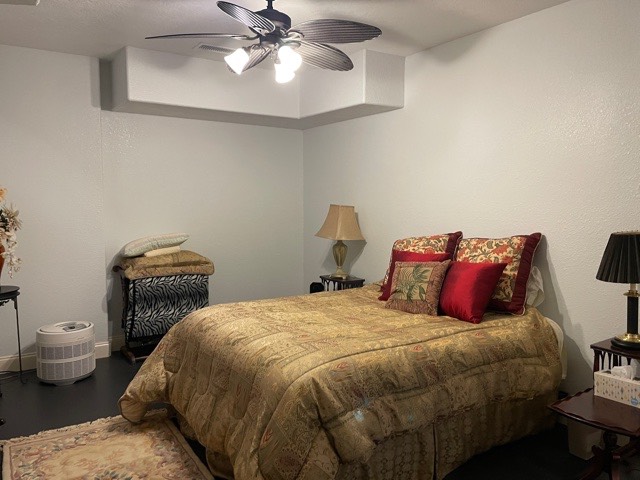 ;
;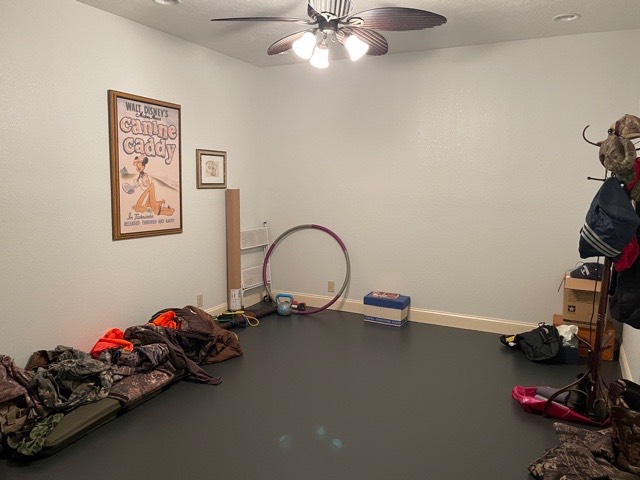 ;
;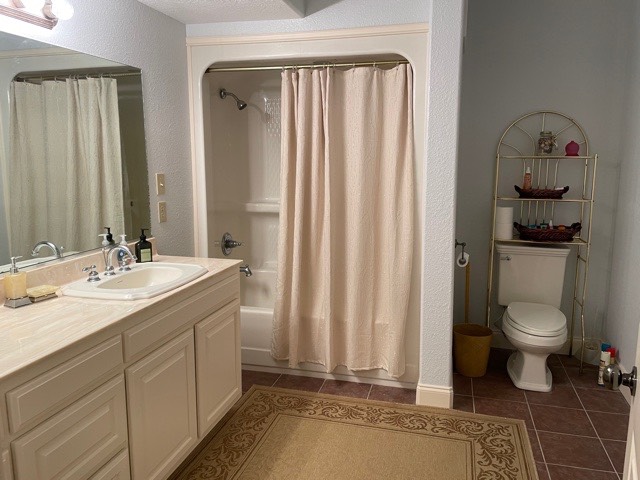 ;
;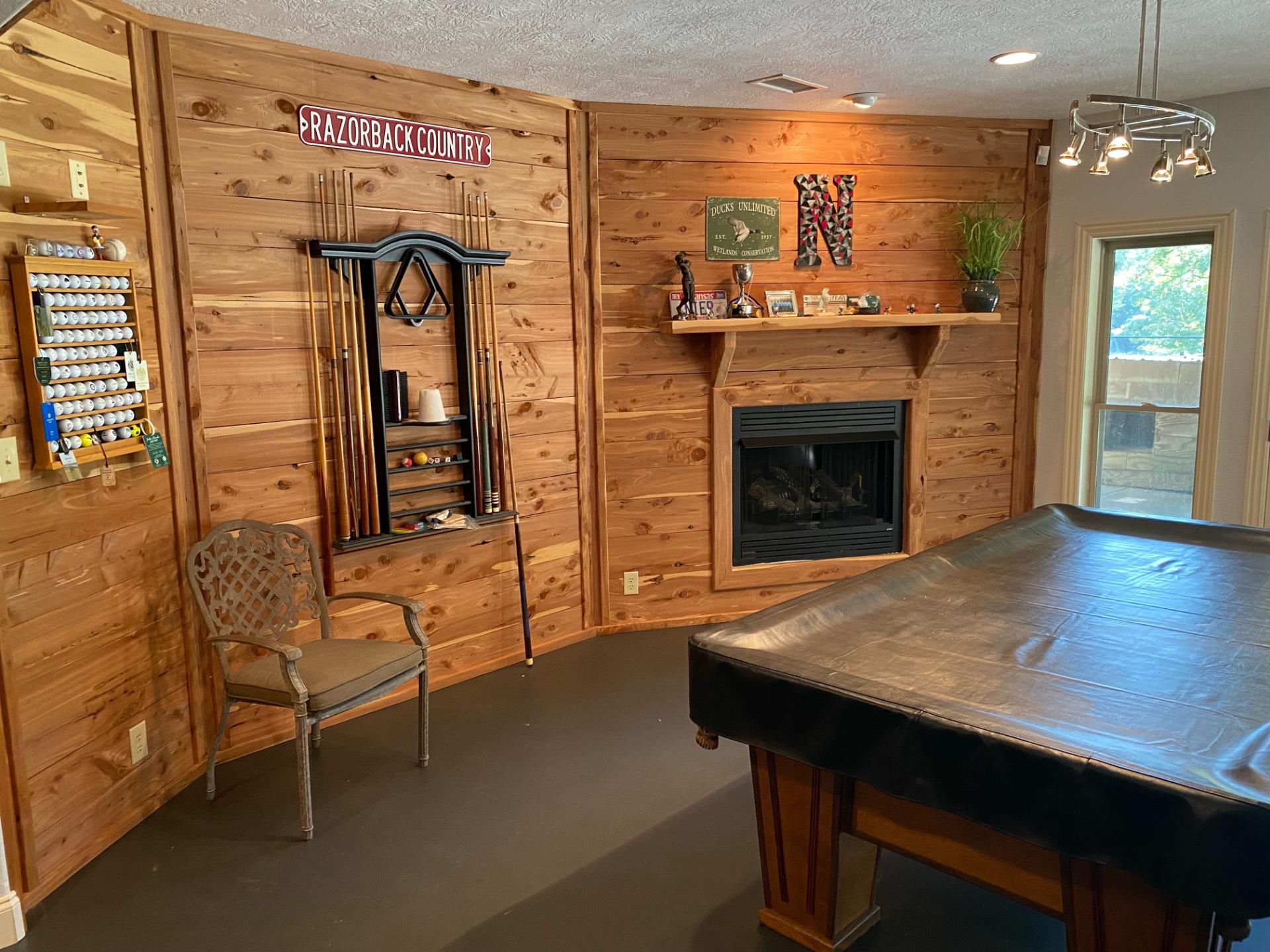 ;
;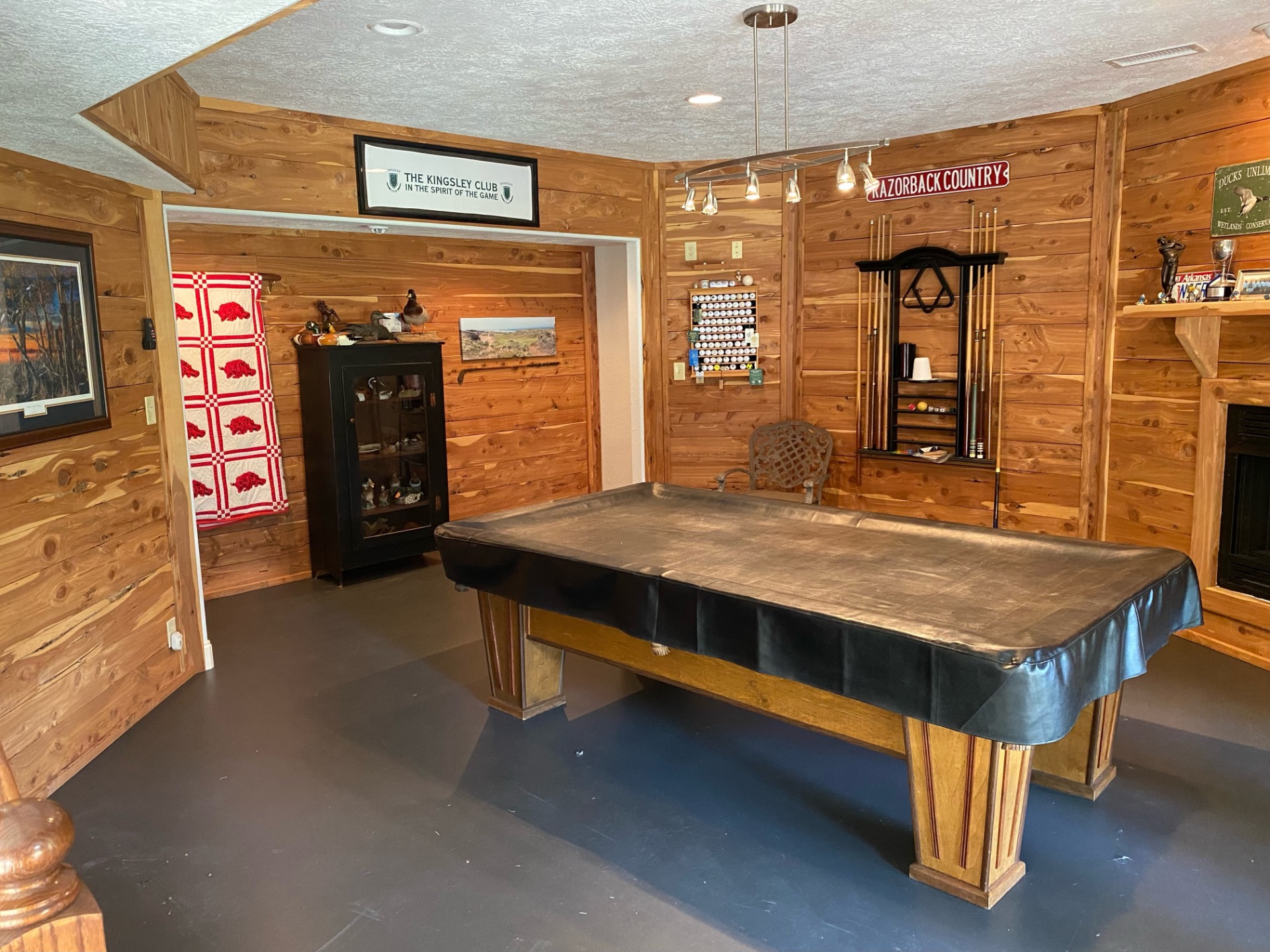 ;
;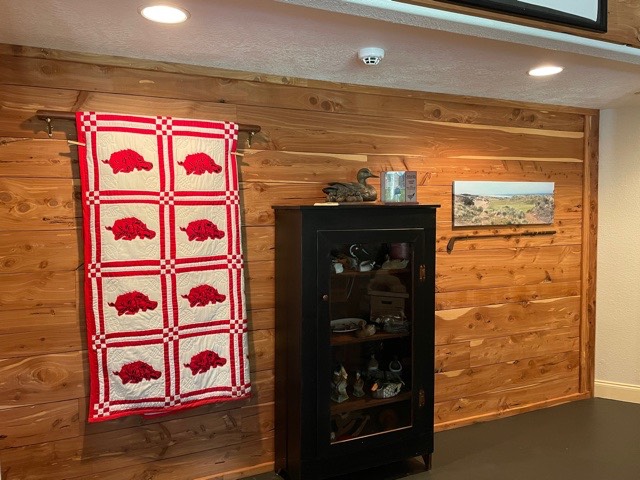 ;
; ;
;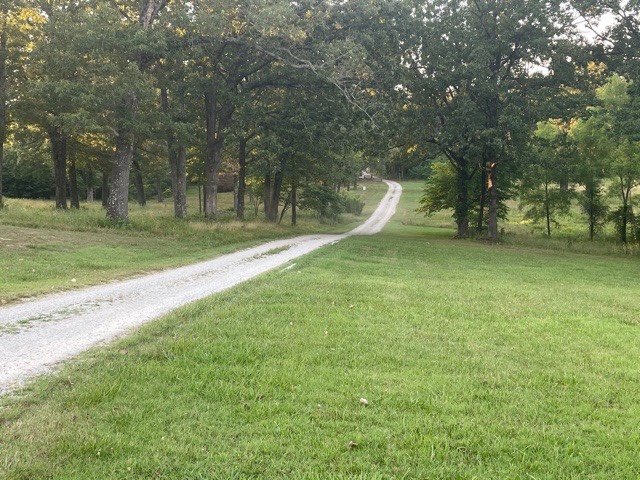 ;
;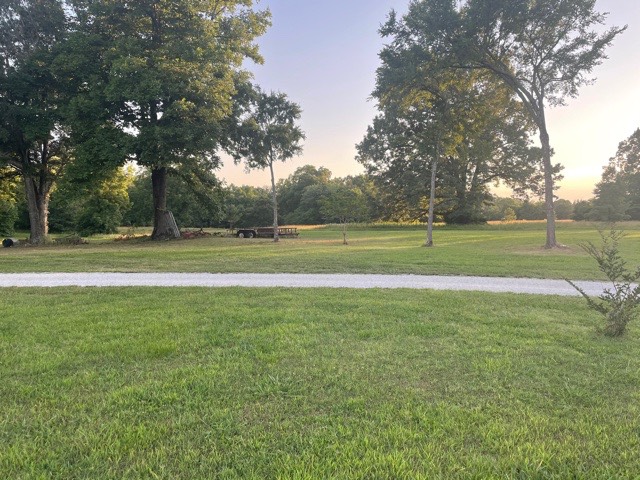 ;
;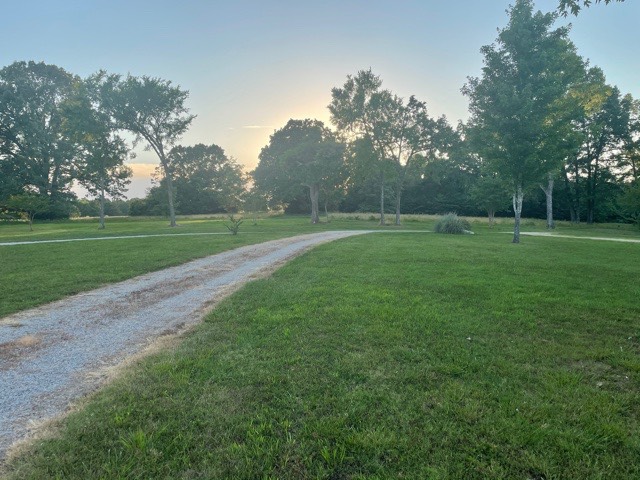 ;
;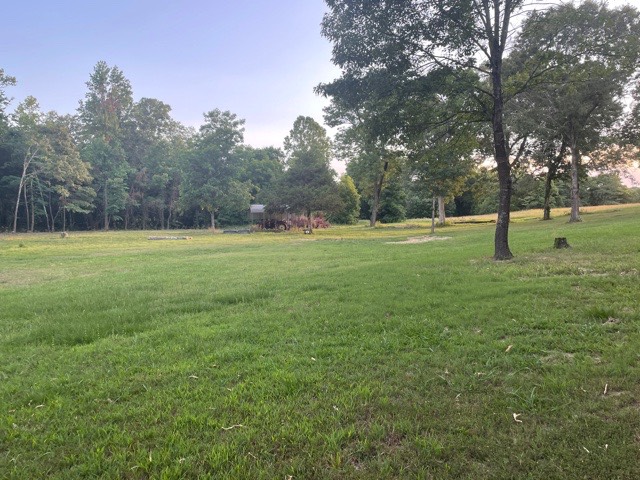 ;
;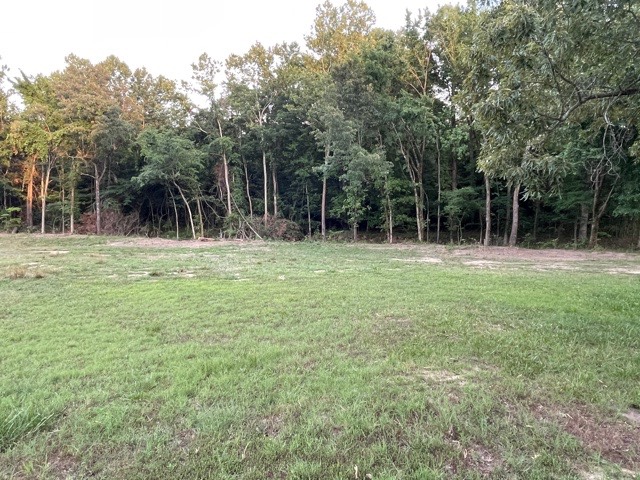 ;
; ;
;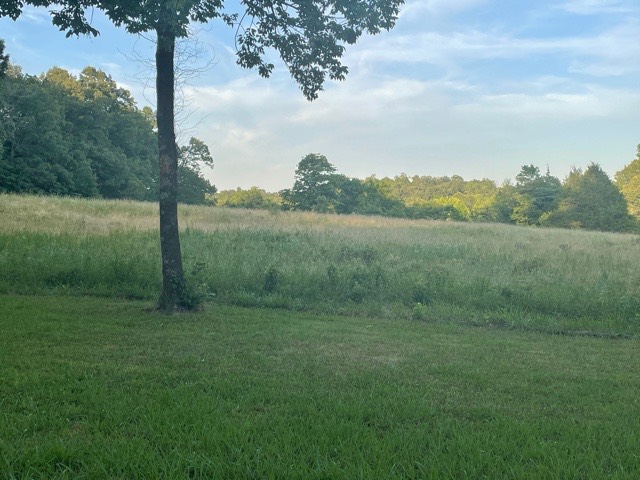 ;
;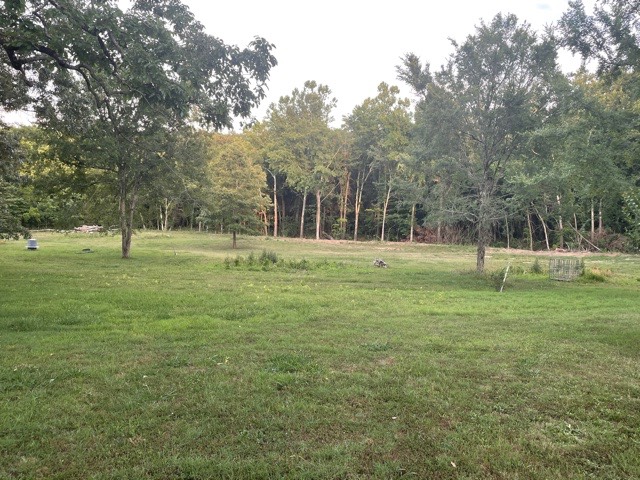 ;
;