4419 Montgomery, Pasco, WA 99301
| Listing ID |
10424733 |
|
|
|
| Property Type |
House |
|
|
|
| County |
Franklin |
|
|
|
| Neighborhood |
West Pasco |
|
|
|
|
| Total Tax |
$2,377 |
|
|
|
| Tax ID |
117330212 |
|
|
|
| FEMA Flood Map |
fema.gov/portal |
|
|
|
| Year Built |
2010 |
|
|
|
|
Welcome home! If you are looking for a move in ready home in West Pasco, stop looking, you've found it! Step through the front door into your own slice of paradise, this 4 bedroom 3 bathroom, 2,222 square foot home has so much to offer it's new owner! Upon entering the home you are greeted with soaring 9 foot ceilings, beautiful laminate flooring, and TONS of natural light. Walk into the open concept living and dining area and imagine the entertaining that you could do in that space. The kitchen is spacious, with a large island, a walk-in pantry, and tile floors. This home is designed with the entertainer in mind. There is a half bath just off the living room, and a semi-formal sitting area just off the stairs. Walk up the stairs and notice the brand new Stainmaster carpet on the way to the oversized master suite with a stunning bay window. The spa-like master bathroom features a soaker tub, separate shower, and a HUGE walk-in closet. Again, tons of natural light upstairs! Out back there is a fully fenced yard, optional pool, and a large covered patio. It's a perfect place to relax on those amazing Tri-Cities summer evenings, watch fireworks on the 4th of July, or just go out and stargaze. Remember the old saying, "location, location, location..." you're right down the street from Dust Devil stadium, and 1 block away from a park. It doesn't get much better than this! Run, don't walk, as this gem won't be on the market long!
|
- 4 Total Bedrooms
- 2 Full Baths
- 1 Half Bath
- 2222 SF
- 0.17 Acres
- Built in 2010
- 2 Stories
- Available 9/22/2017
- Two Story Style
- Crawl Basement
- Open Kitchen
- Laminate Kitchen Counter
- Oven/Range
- Dishwasher
- Microwave
- Garbage Disposal
- Carpet Flooring
- Ceramic Tile Flooring
- Laminate Flooring
- 8 Rooms
- Living Room
- Family Room
- Den/Office
- Primary Bedroom
- en Suite Bathroom
- Walk-in Closet
- Kitchen
- Breakfast
- Laundry
- First Floor Bathroom
- Fire Sprinklers
- Forced Air
- 1 Heat/AC Zones
- Natural Gas Fuel
- Natural Gas Avail
- Central A/C
- Frame Construction
- T1-11 Siding
- Asphalt Shingles Roof
- Attached Garage
- 2 Garage Spaces
- Community Water
- Community Septic
- Pool: Above Ground, Solar
- Patio
- Fence
- Irrigation System
- Room For Pool
- Driveway
- Corner
- Subdivision: LINDA LOVIISA
- Park View
- $2,377 Total Tax
- Tax Year 2017
|
|
Brett Baker
The Baker Team
|
Listing data is deemed reliable but is NOT guaranteed accurate.
|



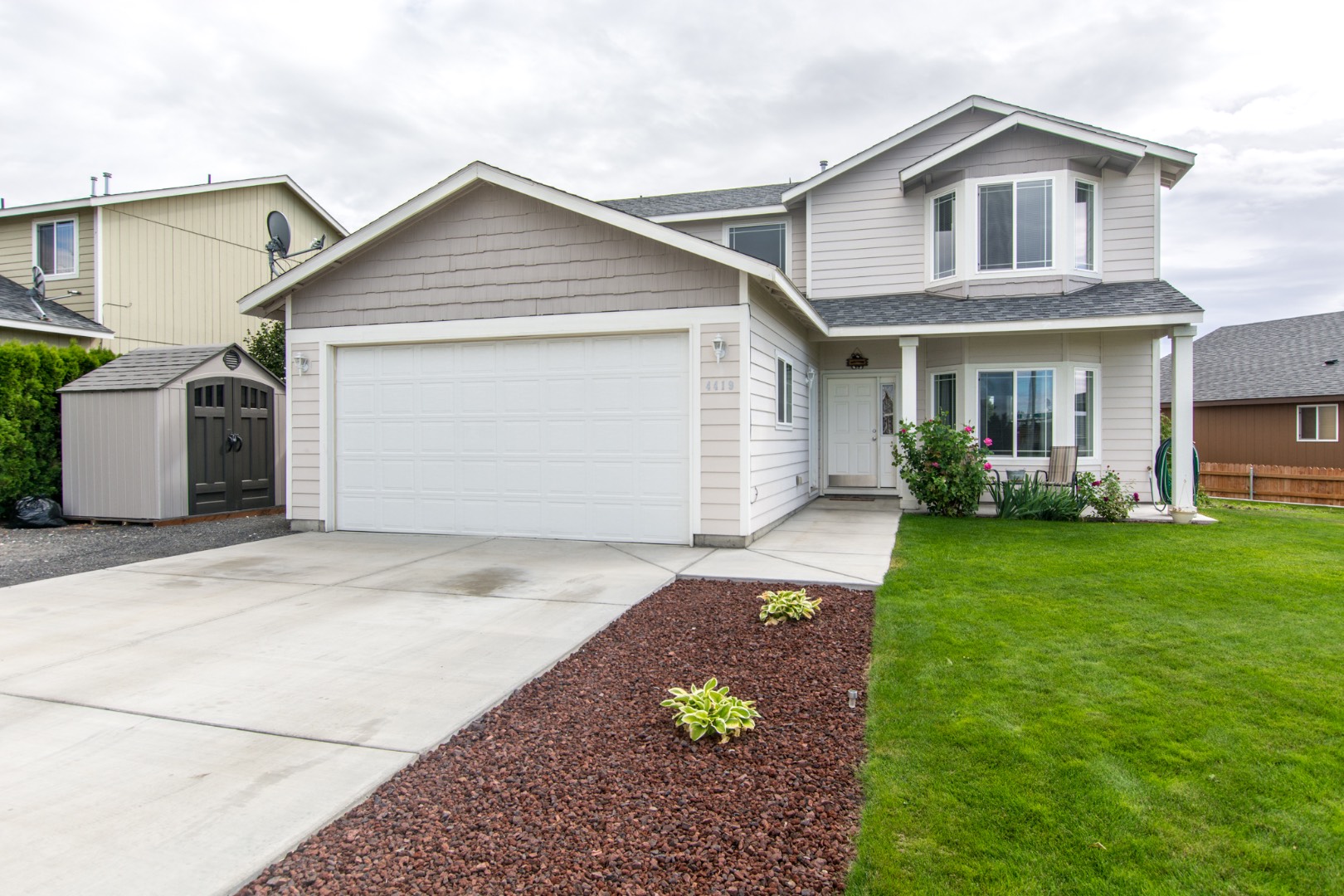

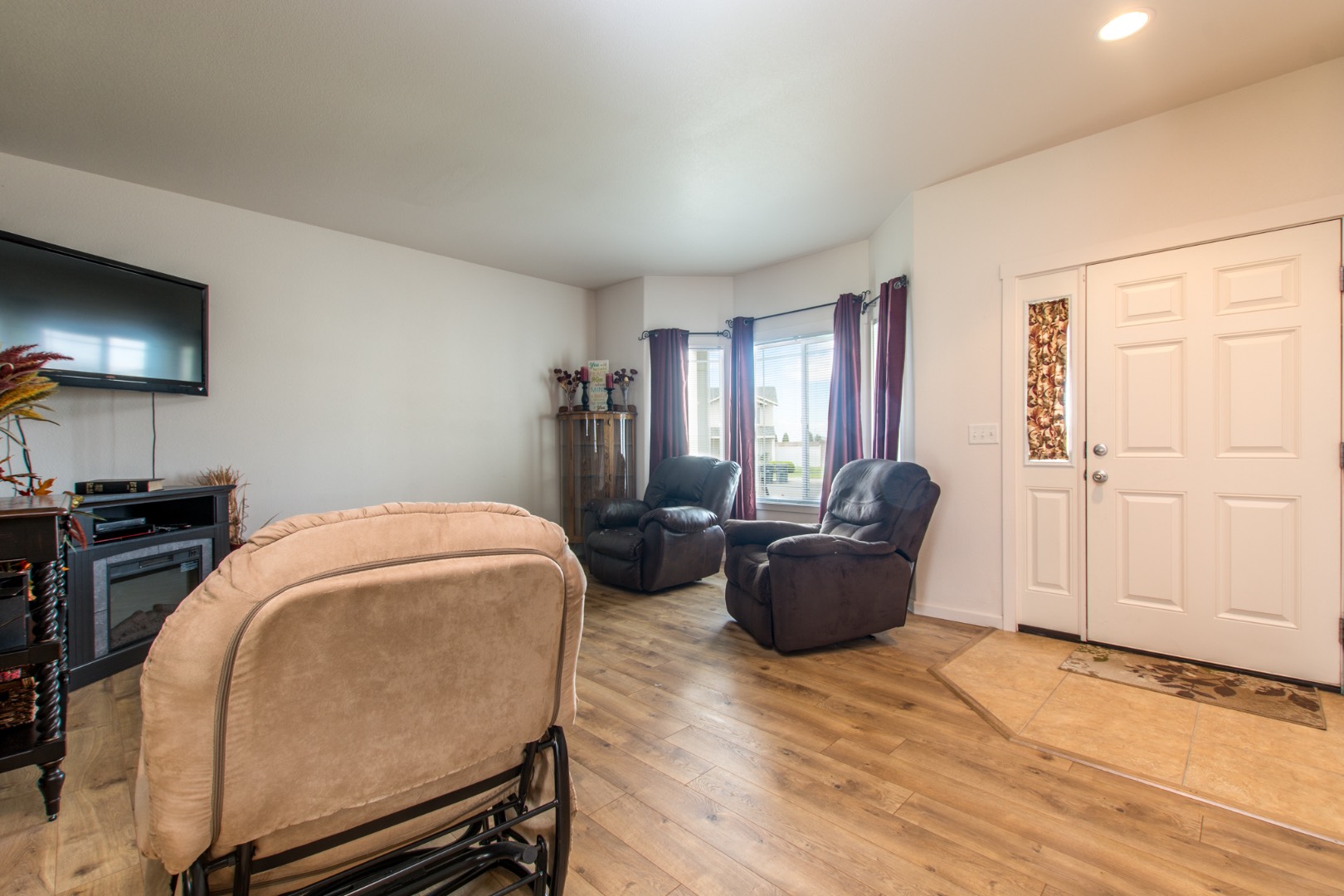 ;
;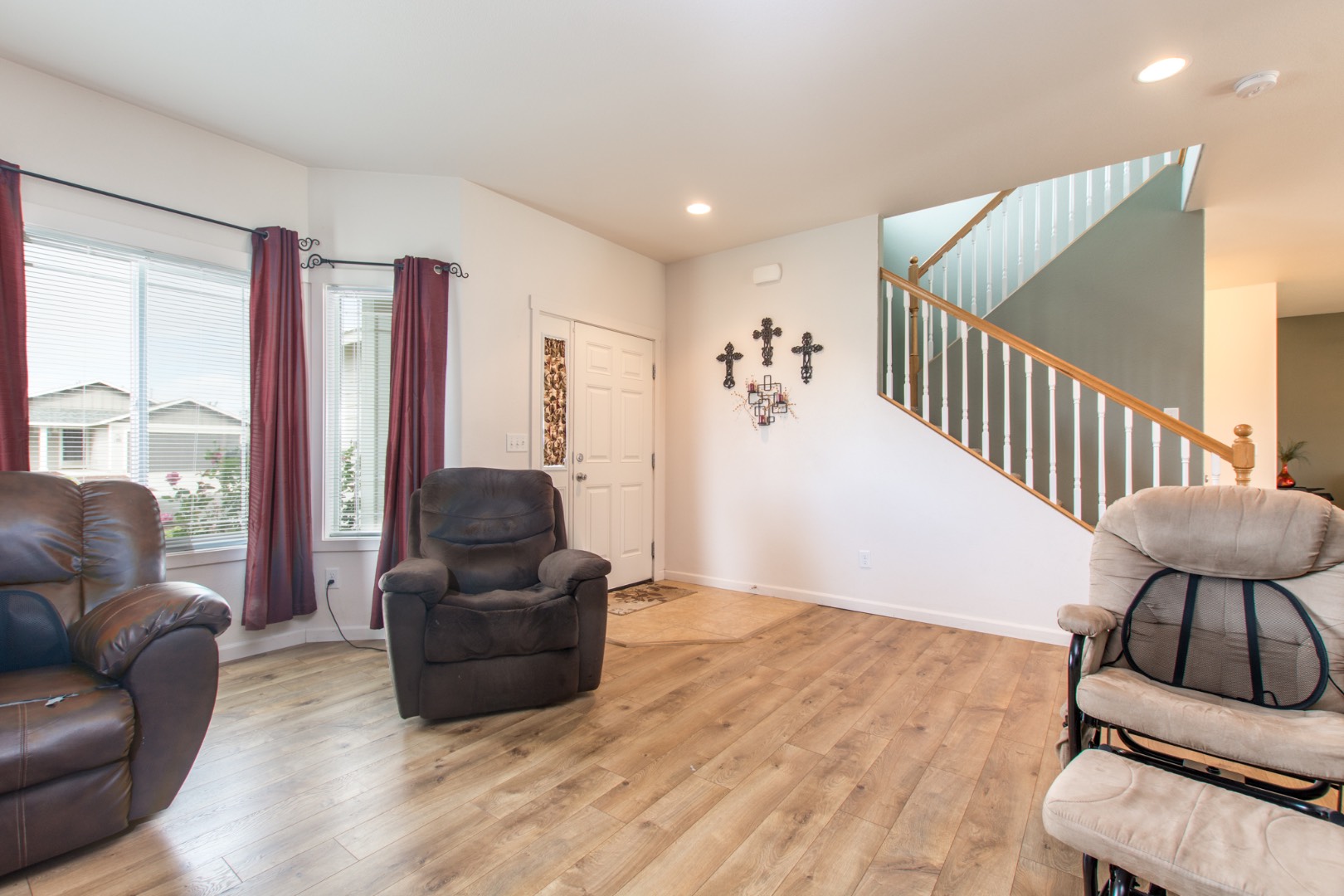 ;
;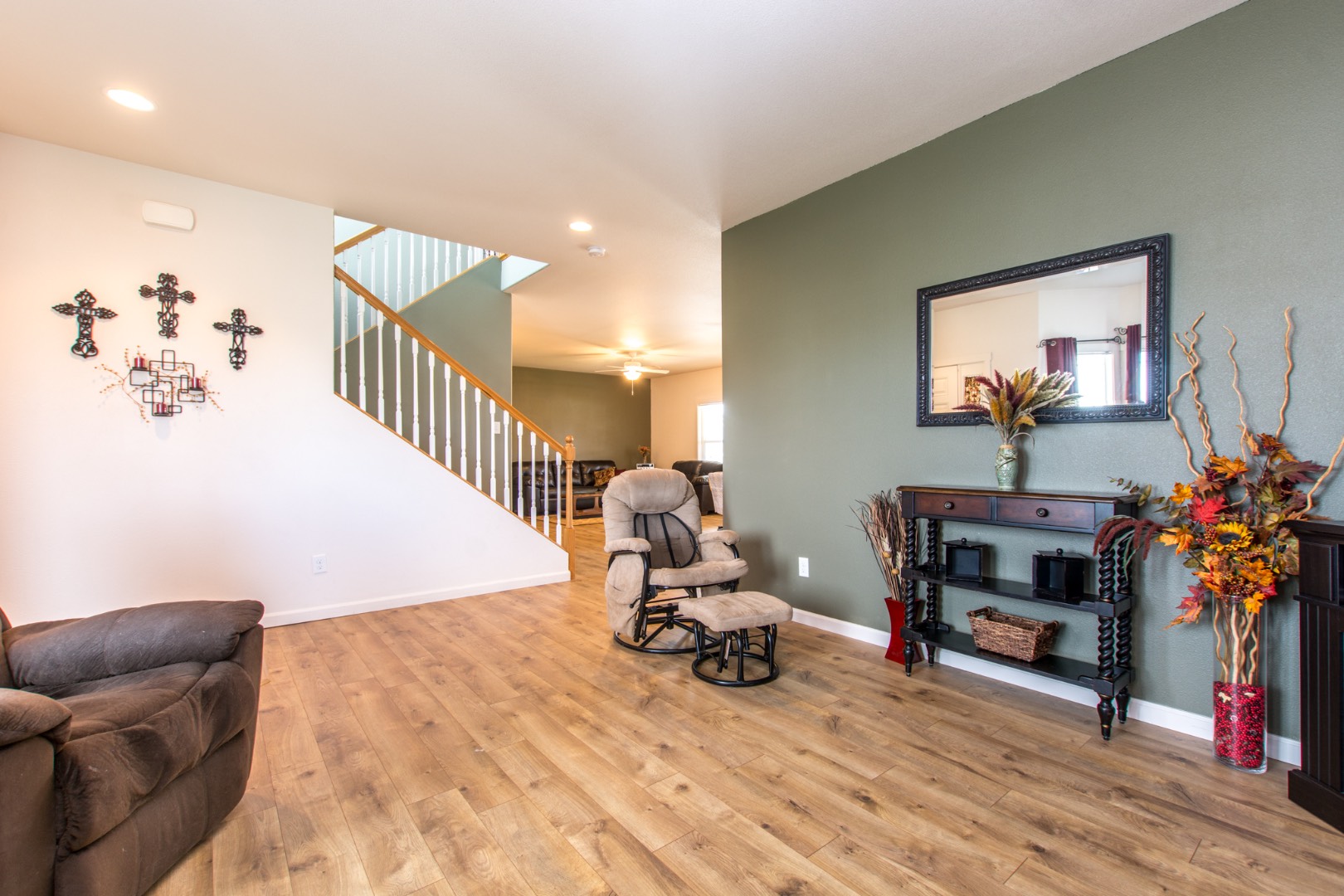 ;
;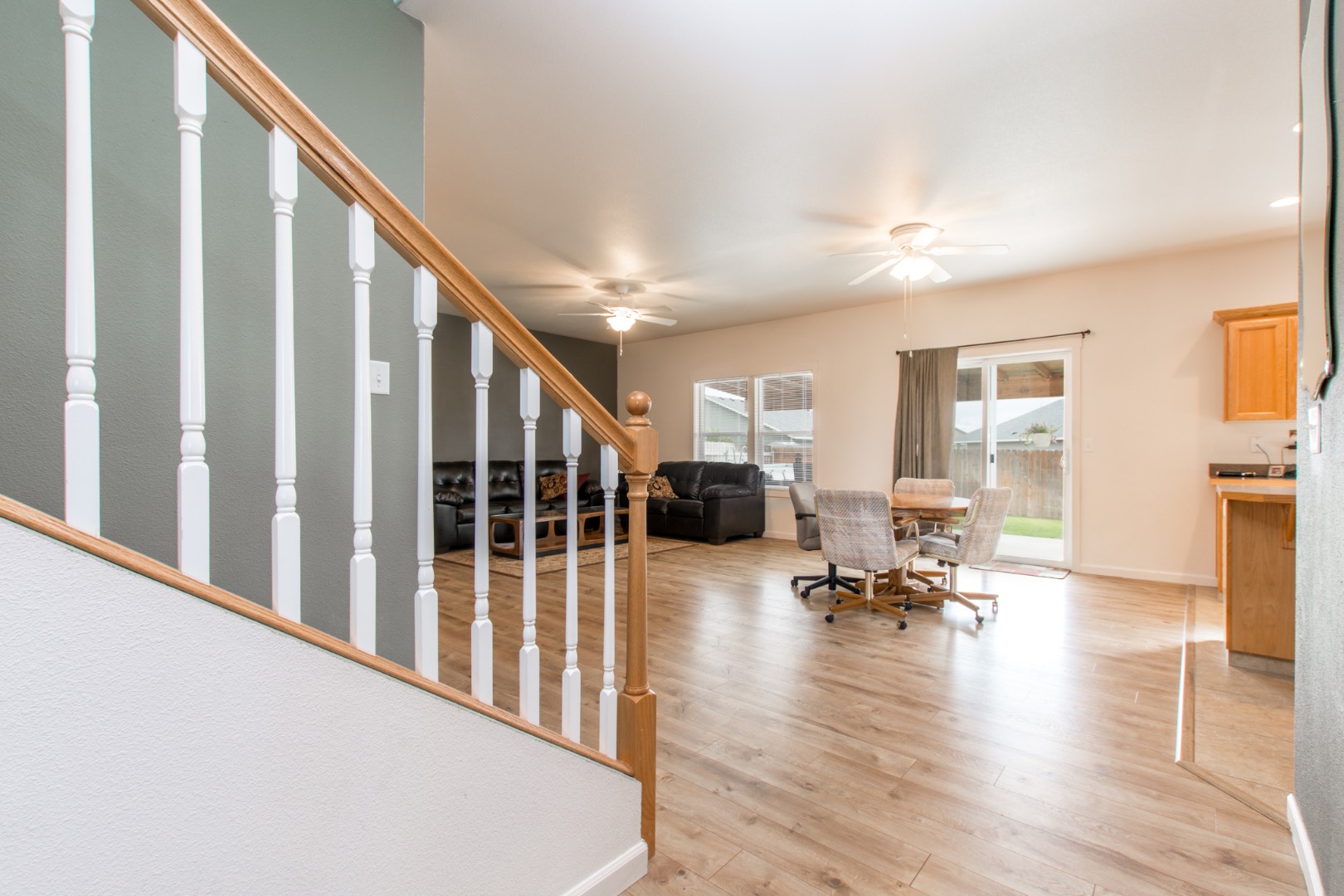 ;
;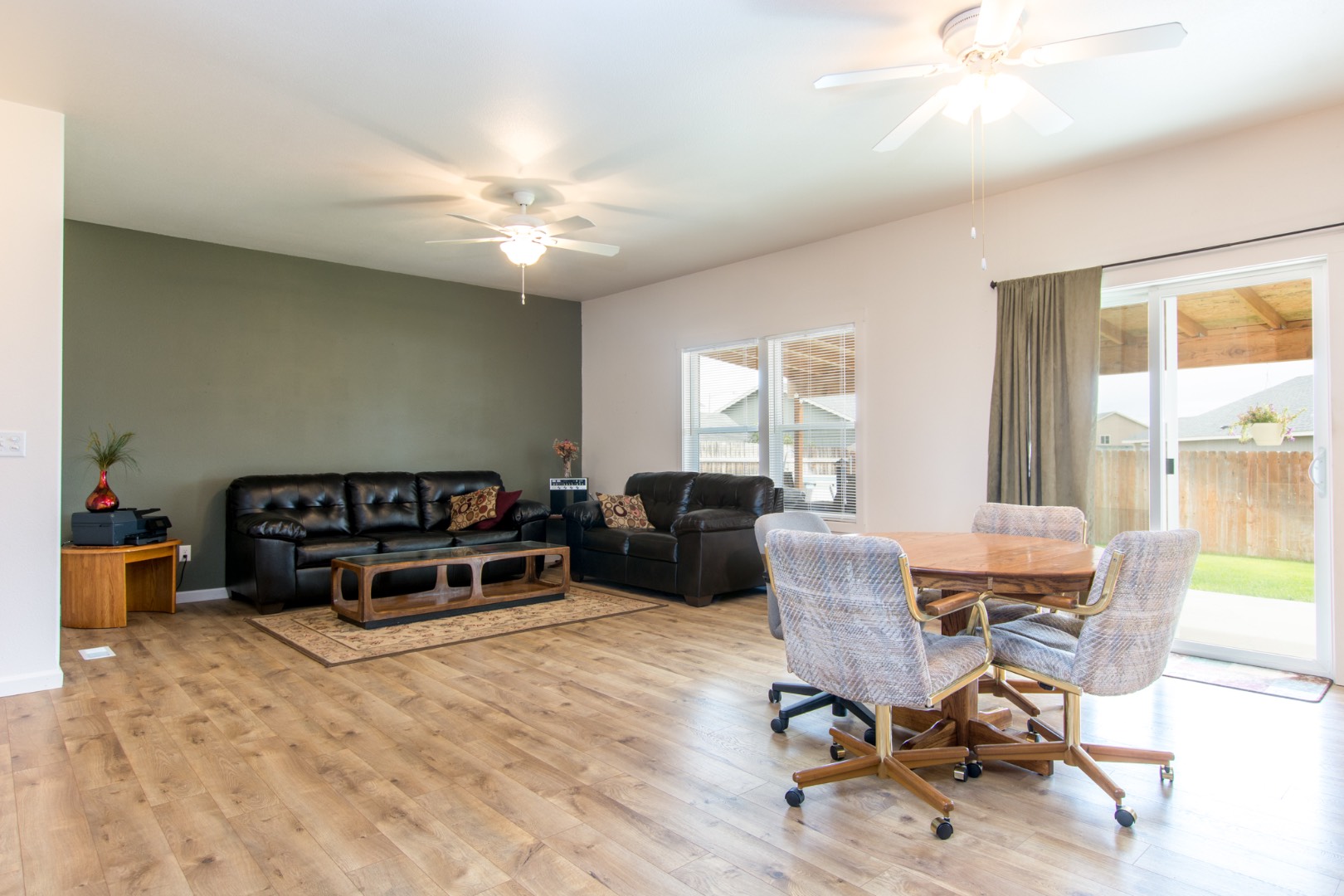 ;
;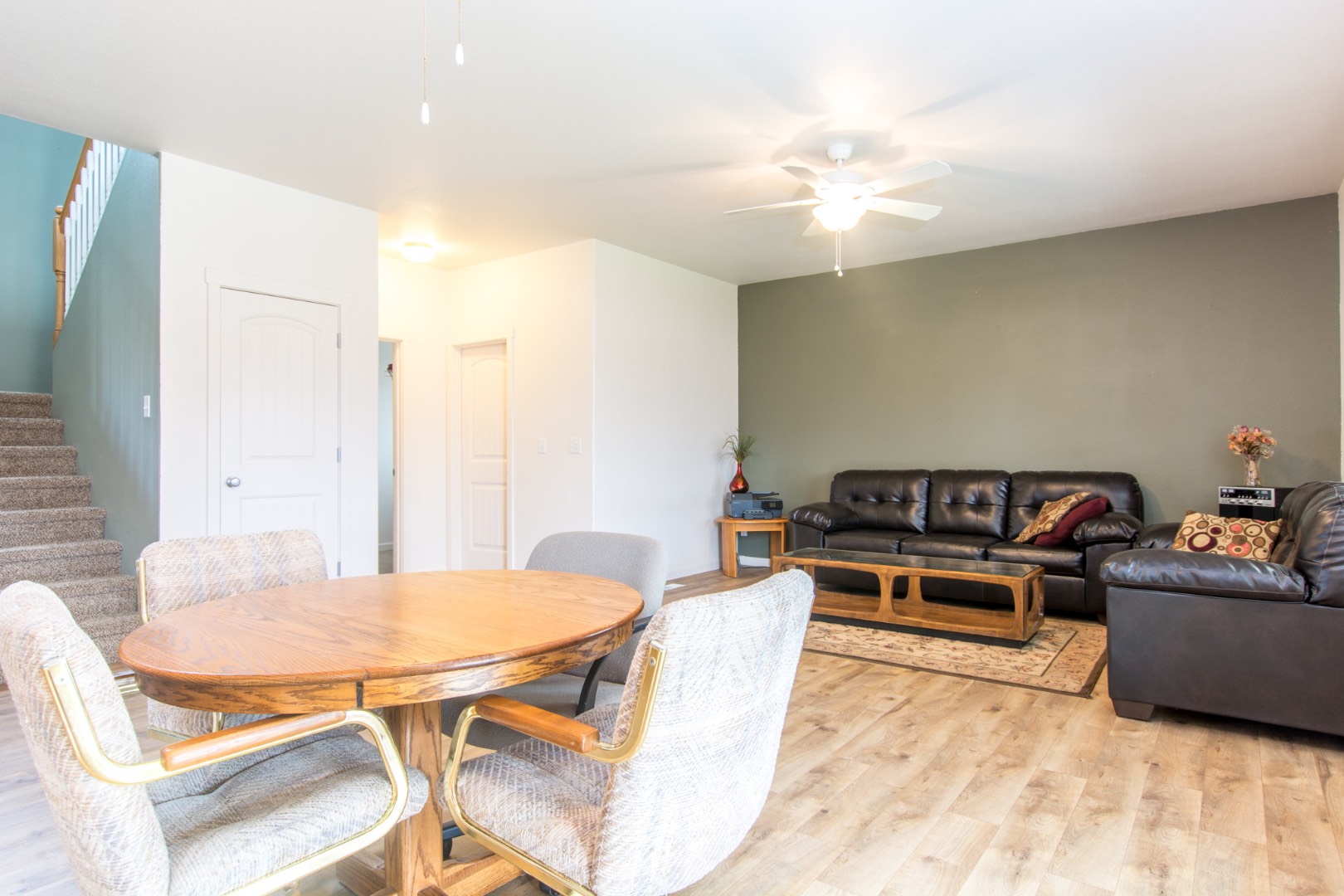 ;
;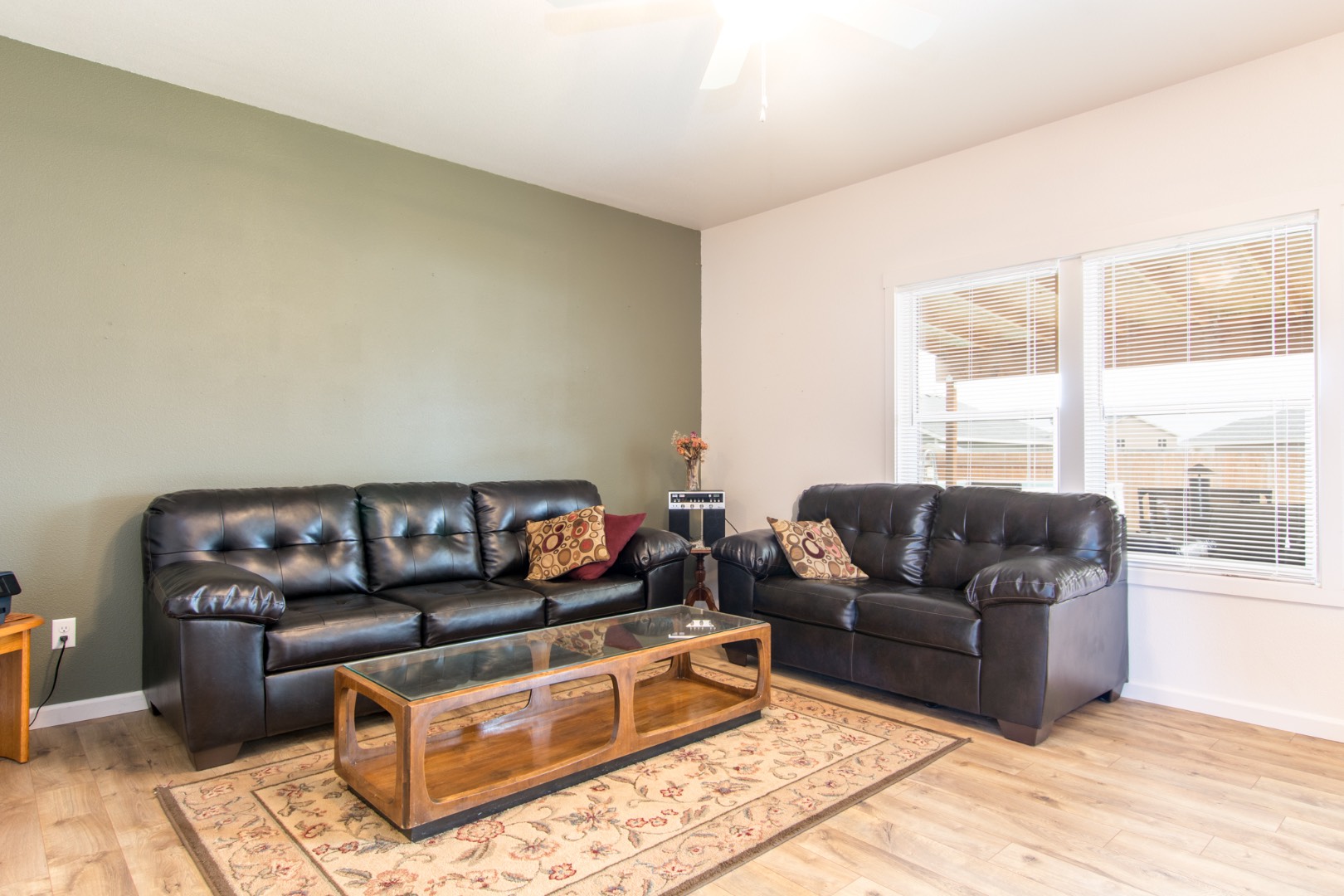 ;
; ;
;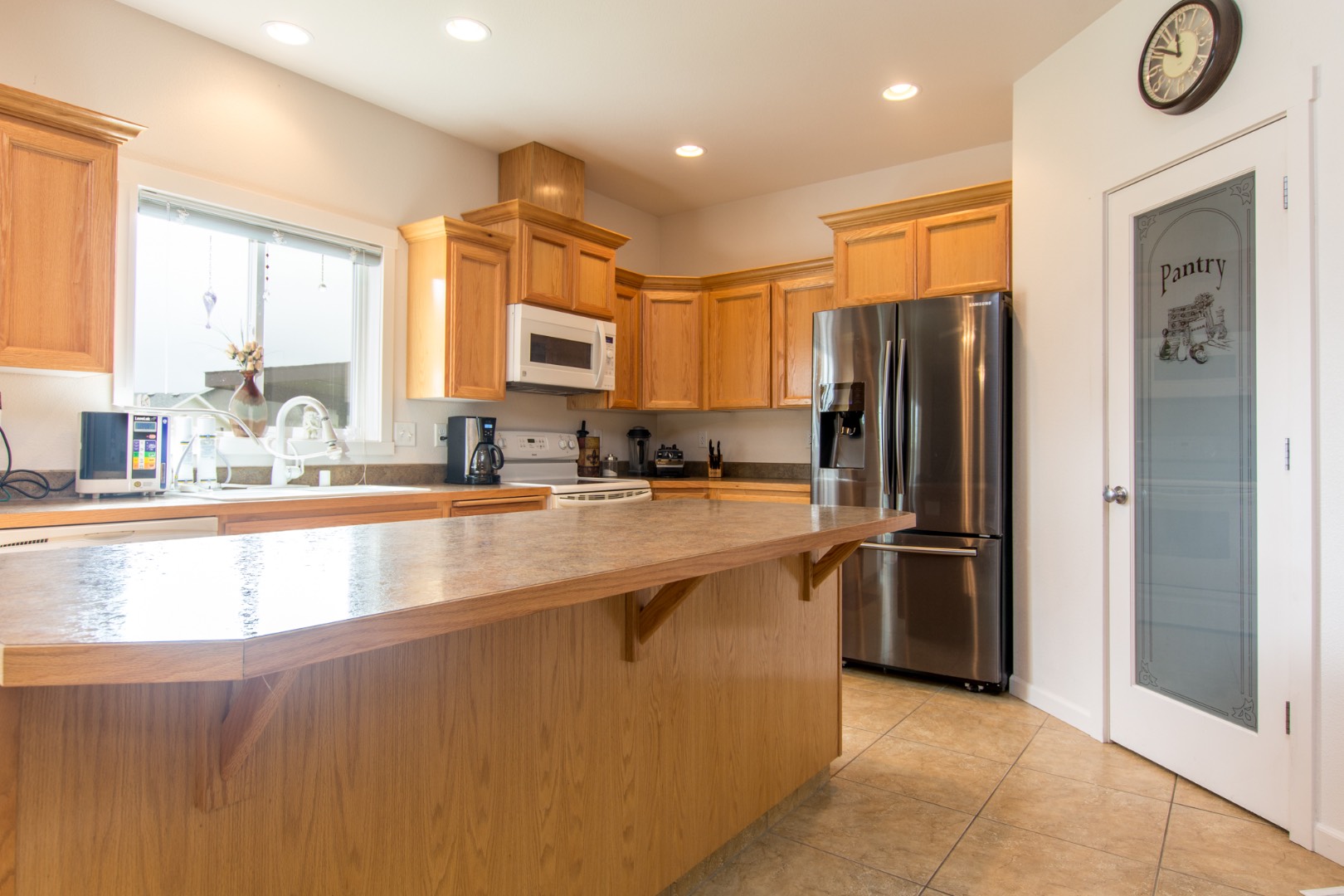 ;
;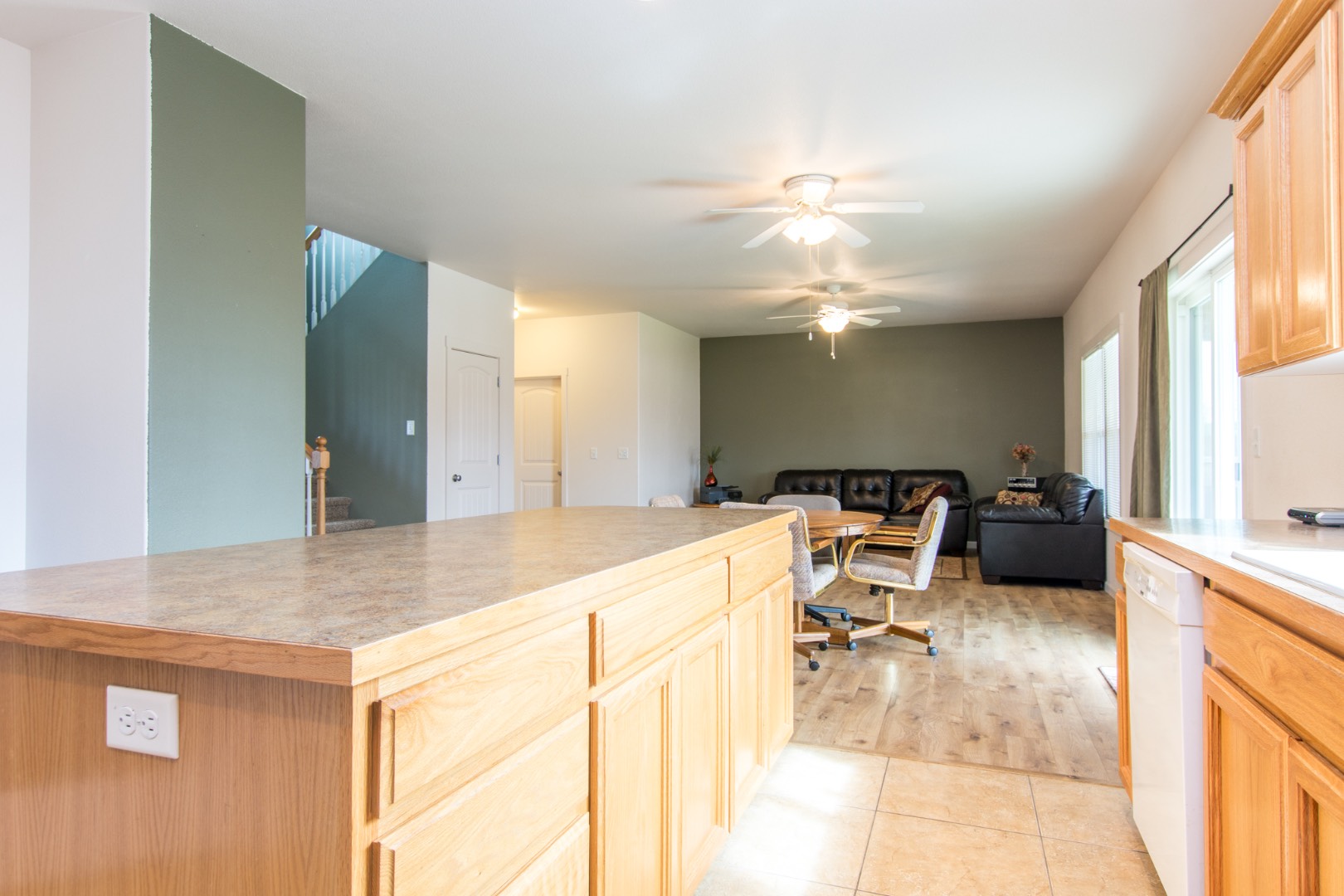 ;
; ;
;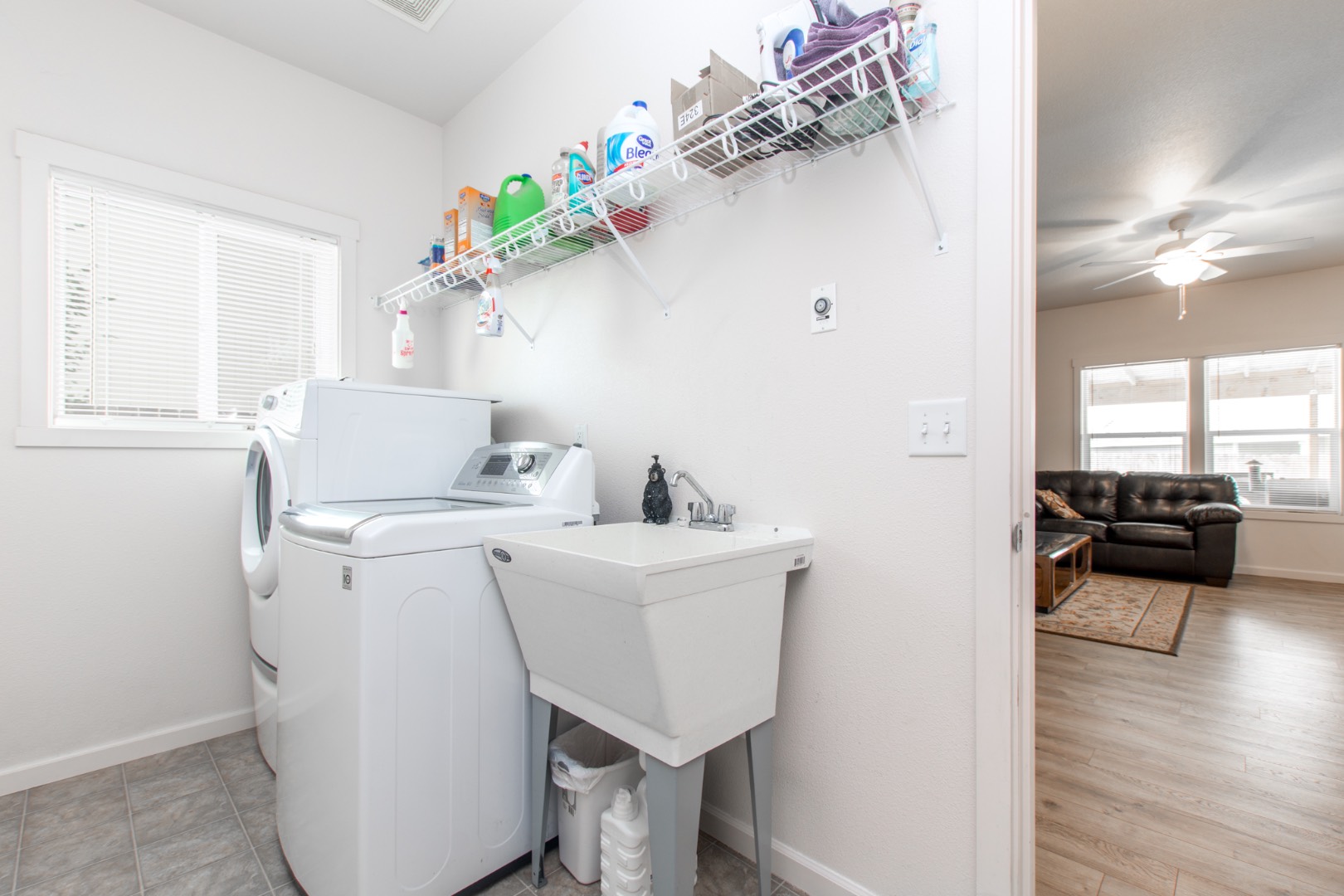 ;
;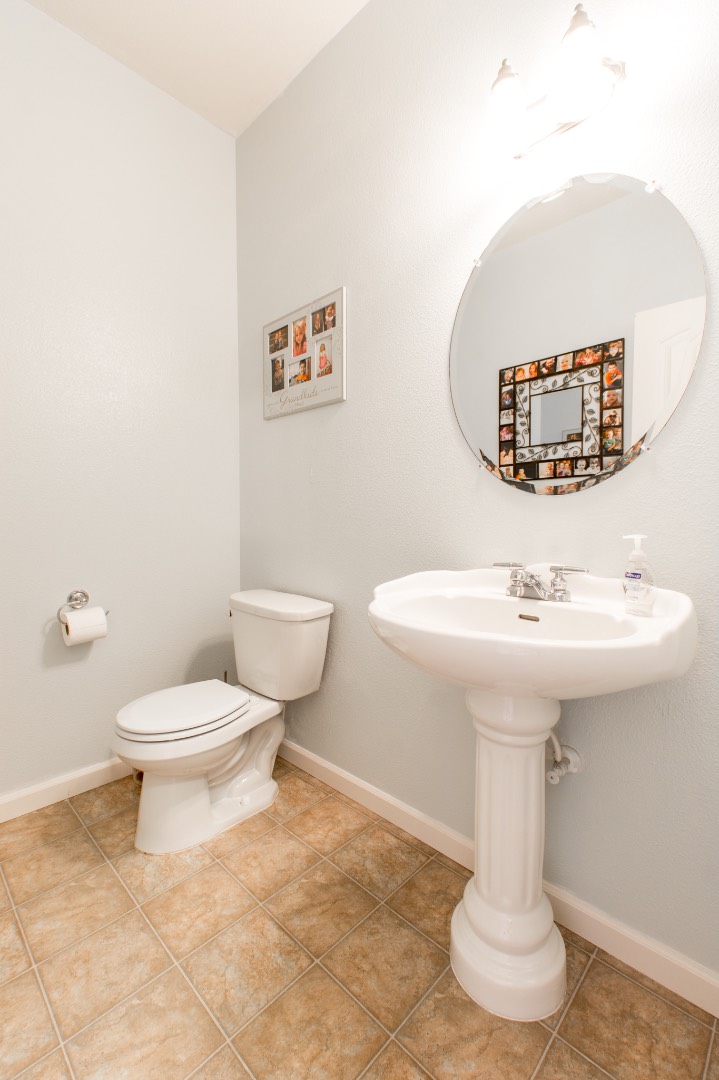 ;
; ;
; ;
;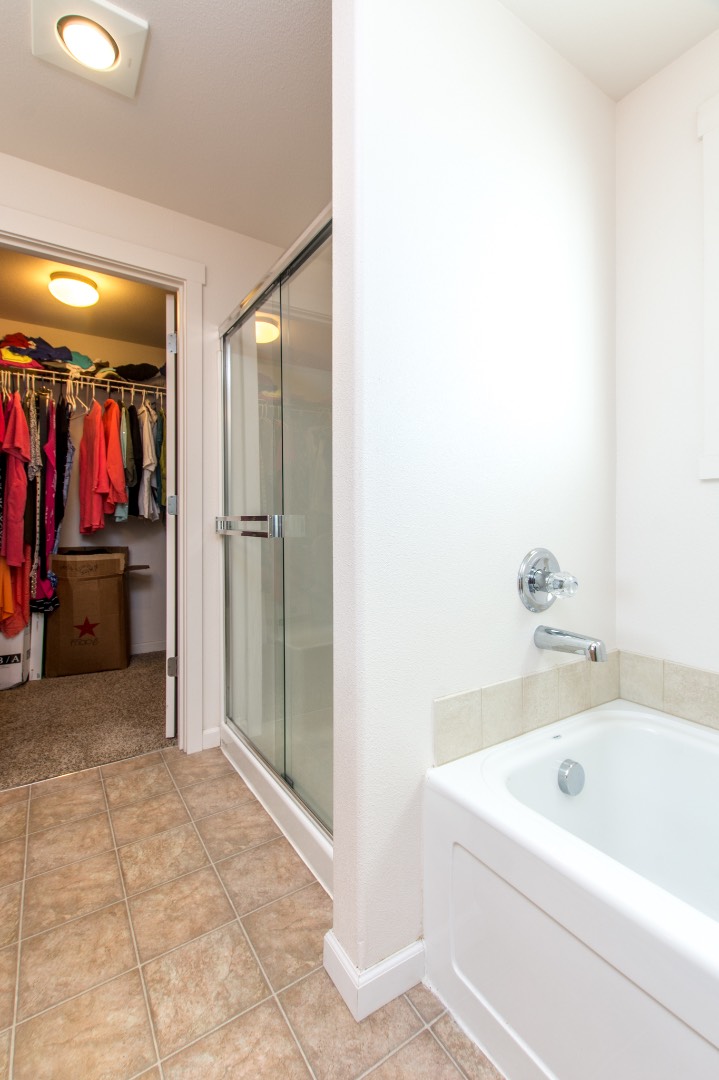 ;
;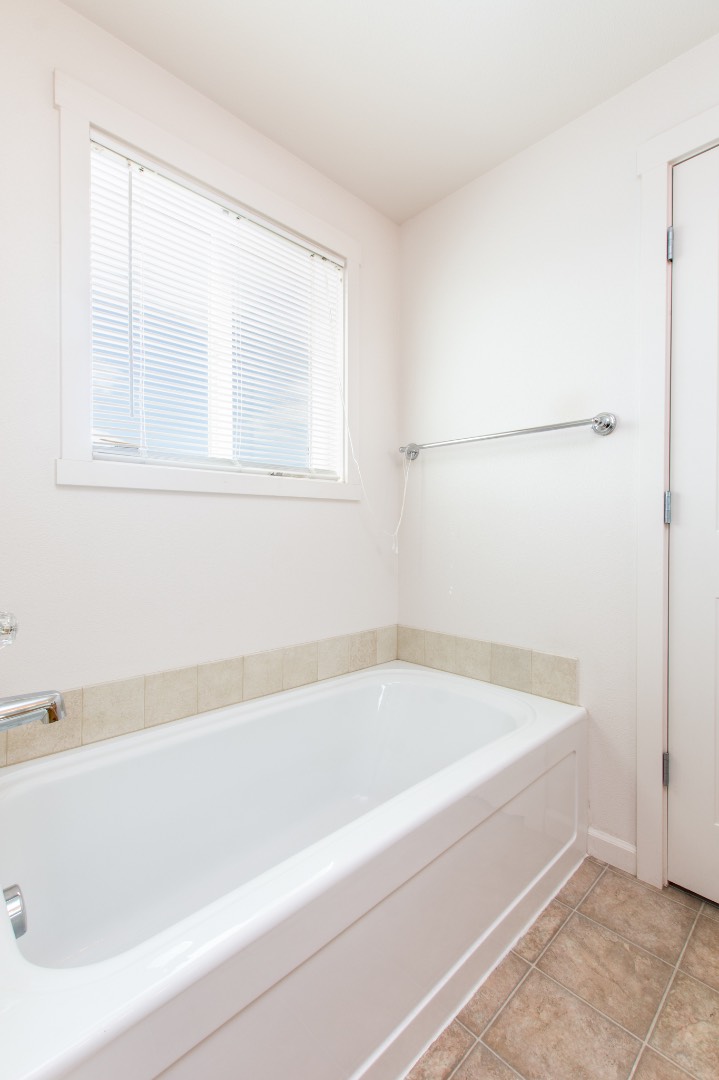 ;
;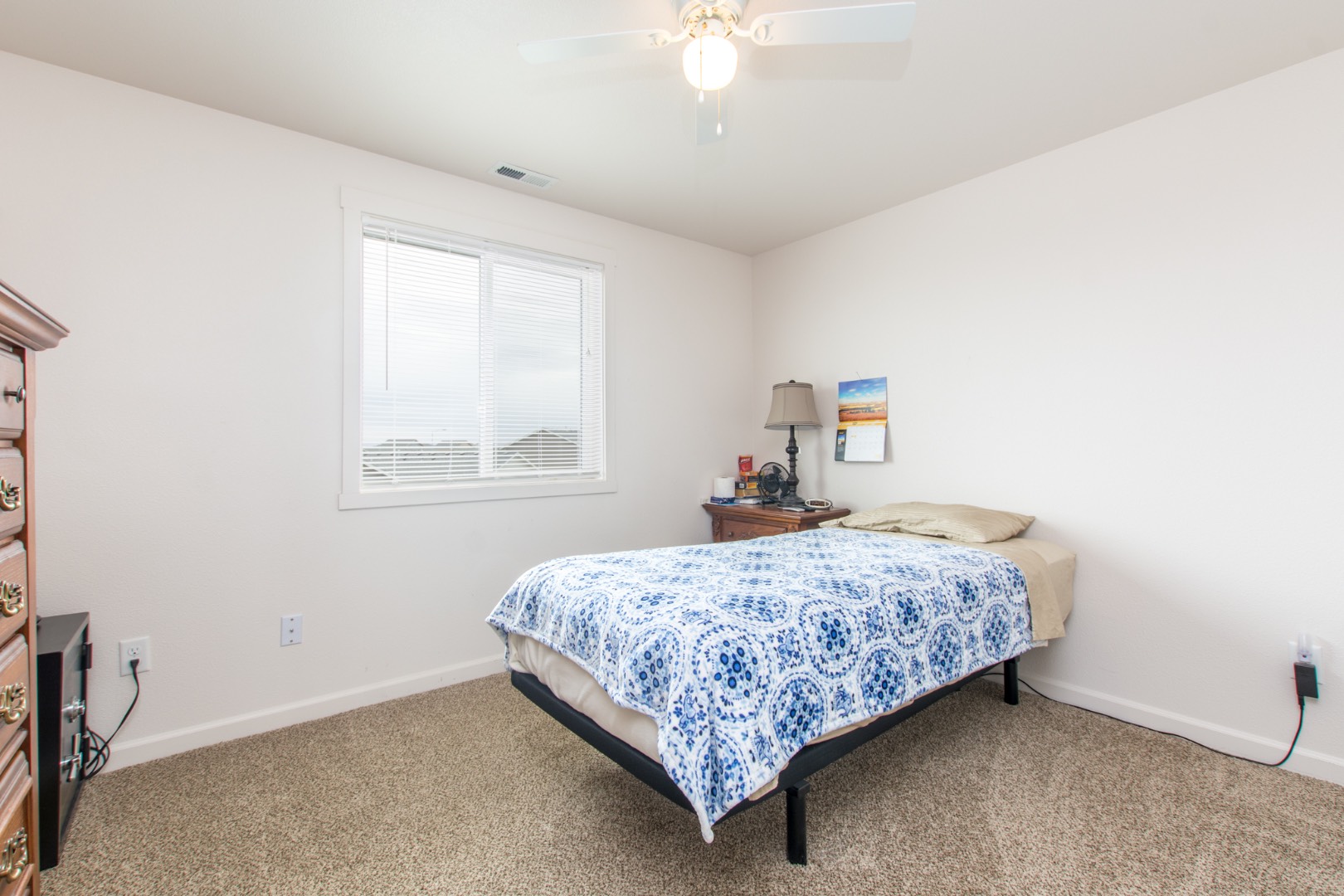 ;
; ;
;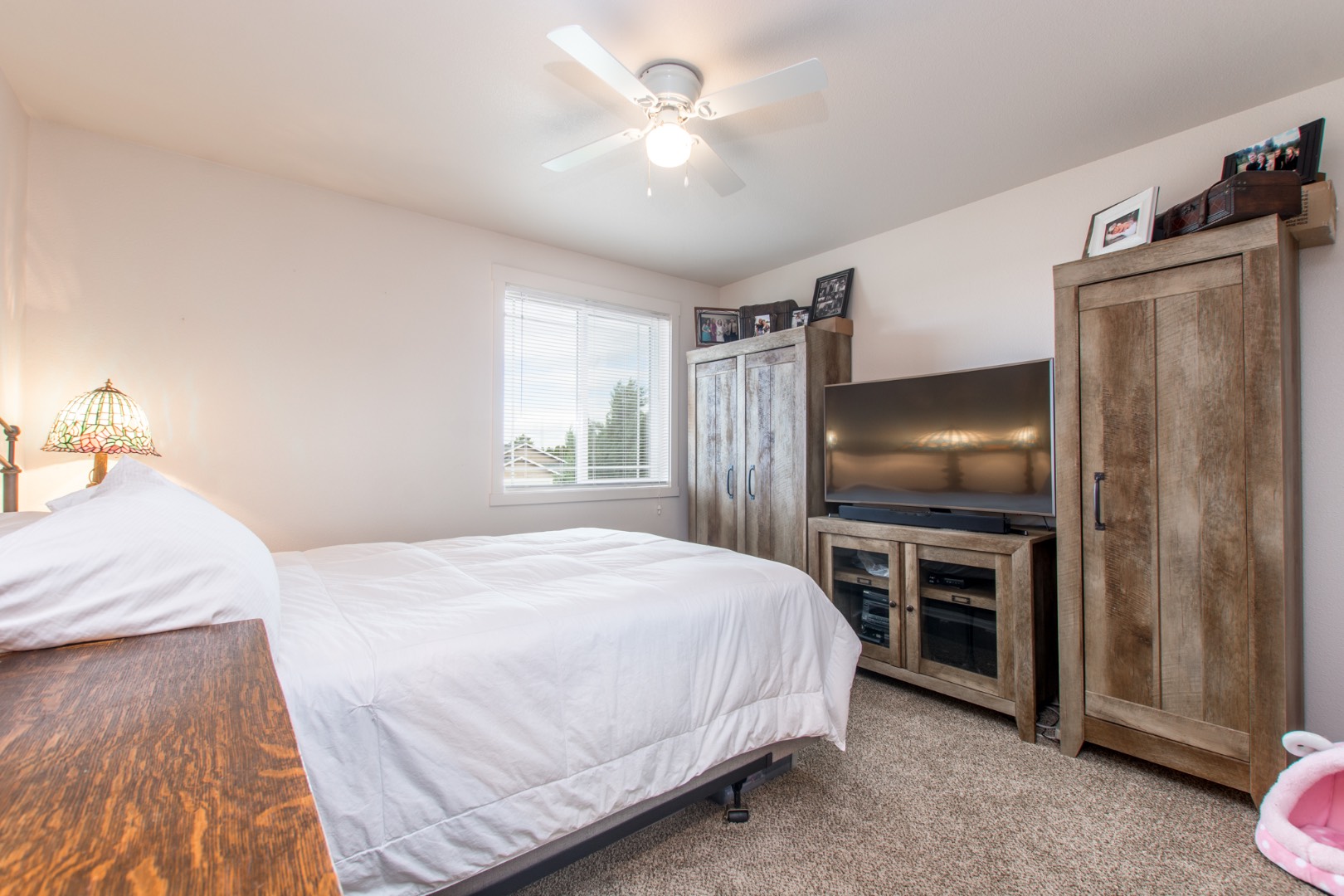 ;
; ;
;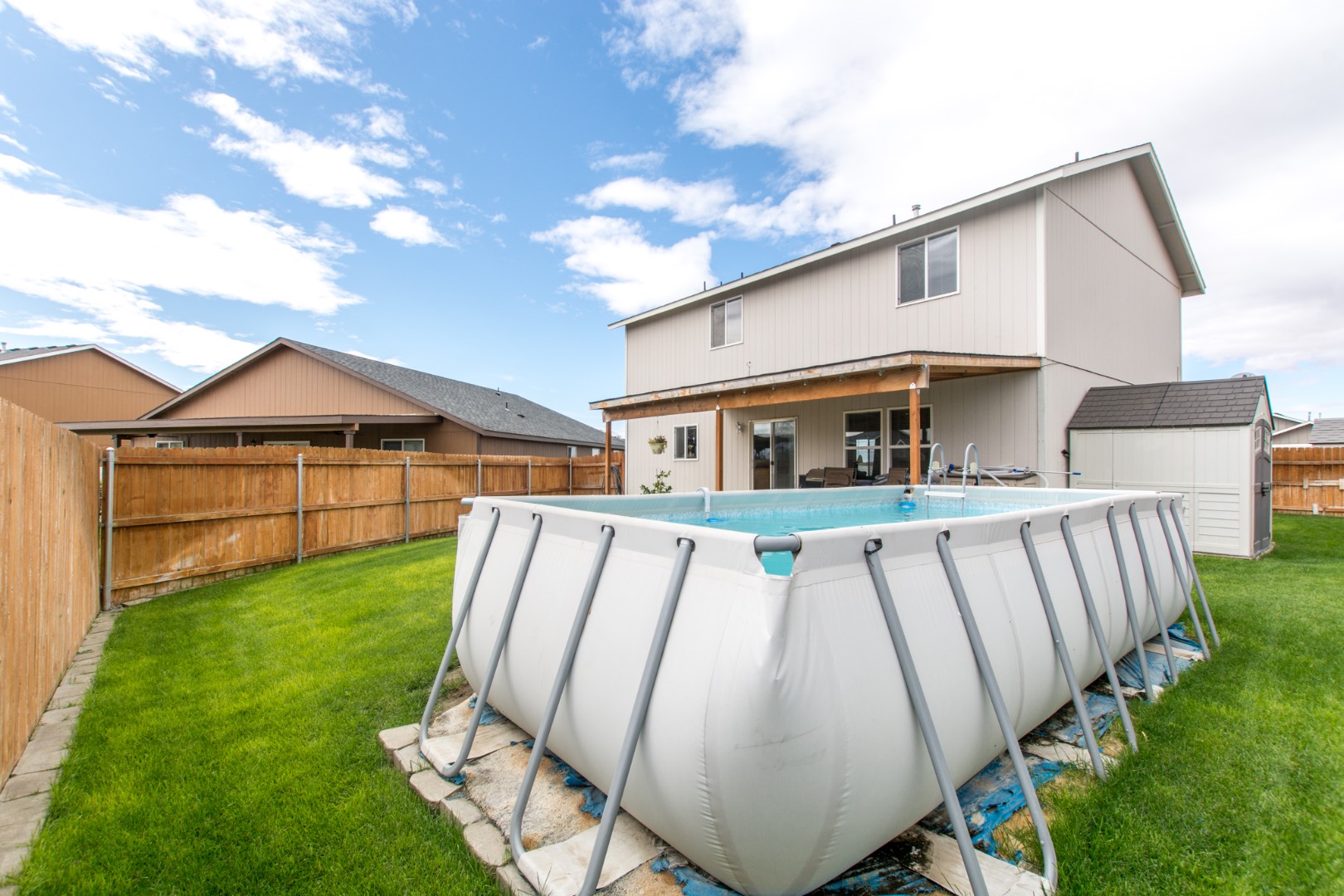 ;
;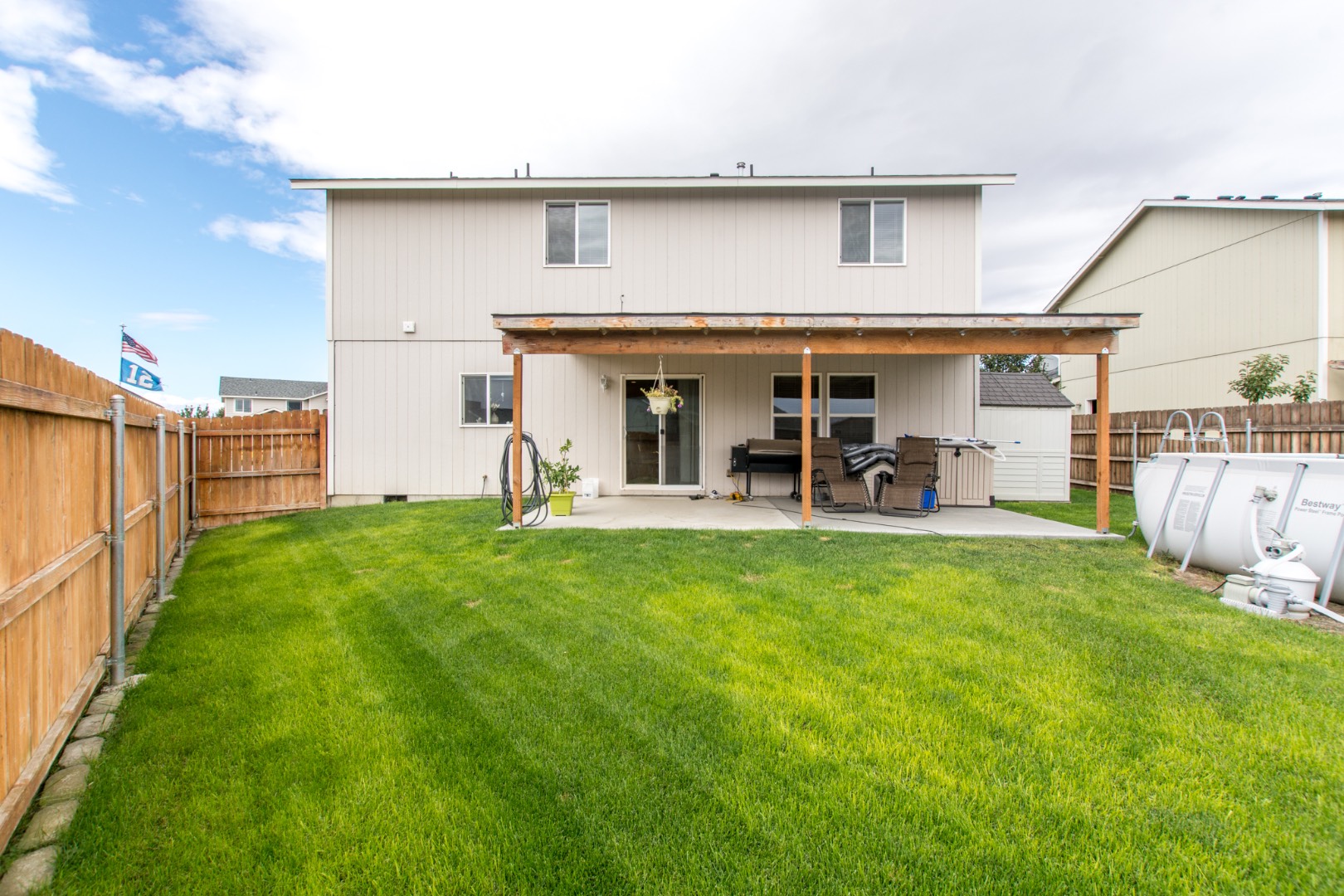 ;
;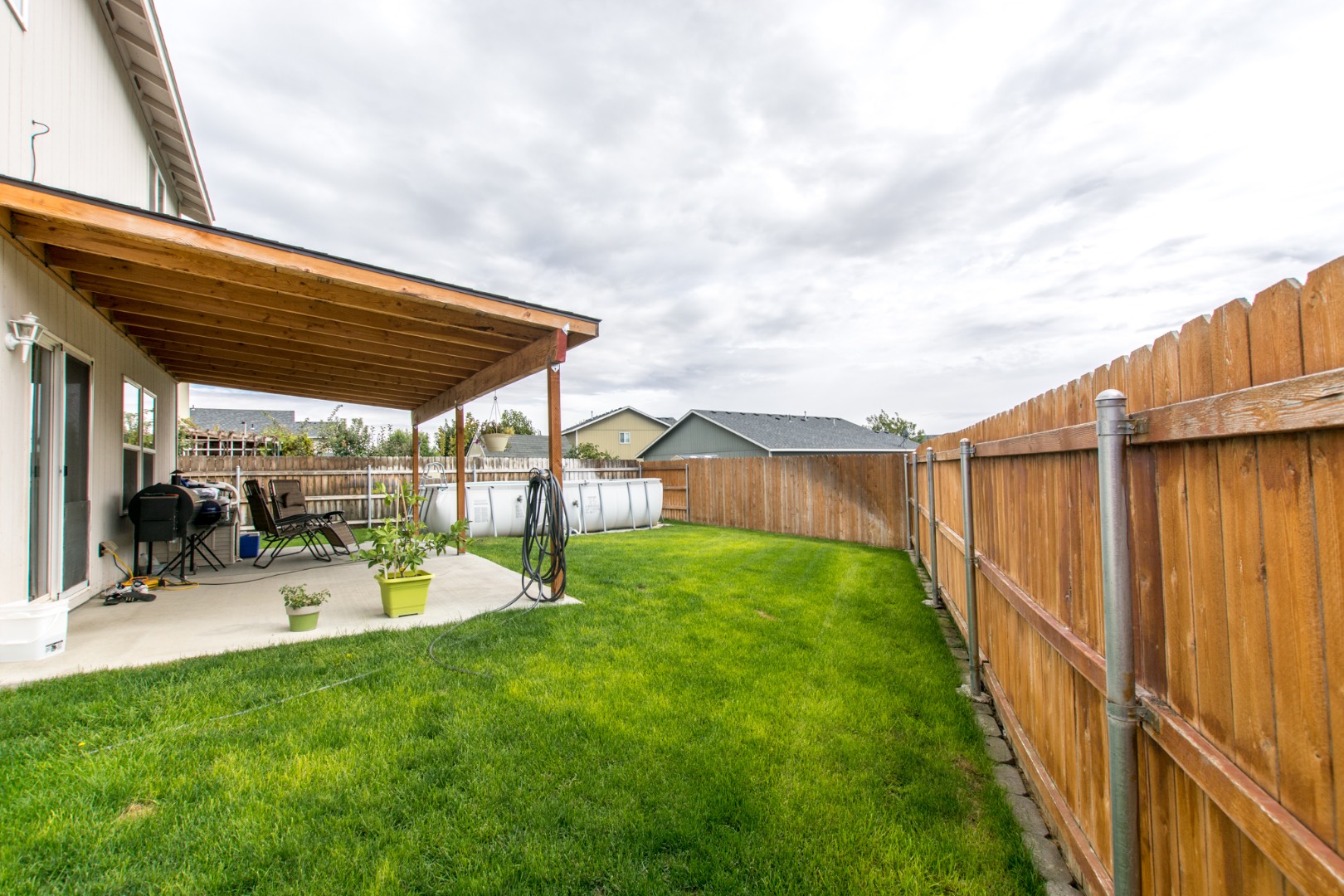 ;
;