443 W Mill St, Mondovi, WI 54755
| Listing ID |
10521569 |
|
|
|
| Property Type |
House (Attached) |
|
|
|
| County |
Buffalo |
|
|
|
|
|
Move in ready! Great location across from the school. Large 4 bedroom, 1 1/2 bath home with many updates, vaulted ceilings and well maintained. Family room and living room on first floor plus large family room in the basement. 3 bedrooms on first floor and 1 large bedroom in basement all new with egress window. Large two car garage with large driveway. Kitchen remodeled in 2017 along with new flooring in upstairs family room and breakfast nook. Updates 2016: Siding, soffit, facia, gutters, down spouts, exterior doors, windows, vanity, tub with surround,light in full bath, new light and paint in upstairs entryway. 2017: Roof, driveway, garage floor, 4x4 service pad behind garage, patio, exterior lights, new toilet in half bath, new basement interior door. Included in price new stove, fridge and above range micro, dishwasher is older but works great!! Washer, dryer, all light fixtures, patio window treatment, chest freezer and fridge in garage, shelving in basement and garage included. Electric heater in garage, covered carport in back yard and window treatments in kids room and master bed included. Very nice, 1 year old sectional couch and wall mounted T.V. can be purchased for an additional price.
|
- 4 Total Bedrooms
- 1 Full Bath
- 1 Half Bath
- 2350 SF
- Built in 1977
- Renovated 2017
- 1 Story
- Available 9/28/2018
- Ranch Style
- Full Basement
- Lower Level: Finished
- 1 Lower Level Bedroom
- Renovation: 2016 Exterior doors, siding, soffit, gutters and down spouts,, windows, new tub, surround, vanity, light in full bathroom. Added 4th bedroom in basement including closet , egress window, floor, light and climate control. Finished basement plus more in 2017
- Galley Kitchen
- Other Kitchen Counter
- Oven/Range
- Refrigerator
- Dishwasher
- Microwave
- Washer
- Dryer
- Stainless Steel
- Carpet Flooring
- Ceramic Tile Flooring
- Laminate Flooring
- Entry Foyer
- Living Room
- Dining Room
- Family Room
- Den/Office
- Primary Bedroom
- Bonus Room
- Kitchen
- Breakfast
- Laundry
- First Floor Primary Bedroom
- First Floor Bathroom
- 1 Fireplace
- Baseboard
- Radiant
- Wood Fuel
- Central A/C
- Frame Construction
- Vinyl Siding
- Asphalt Shingles Roof
- Attached Garage
- 2 Garage Spaces
- Municipal Water
- Municipal Sewer
- Patio
- Driveway
- Trees
- Carport
- Street View
|
|
Richard Krackow
Arcadia Realty
|
Listing data is deemed reliable but is NOT guaranteed accurate.
|



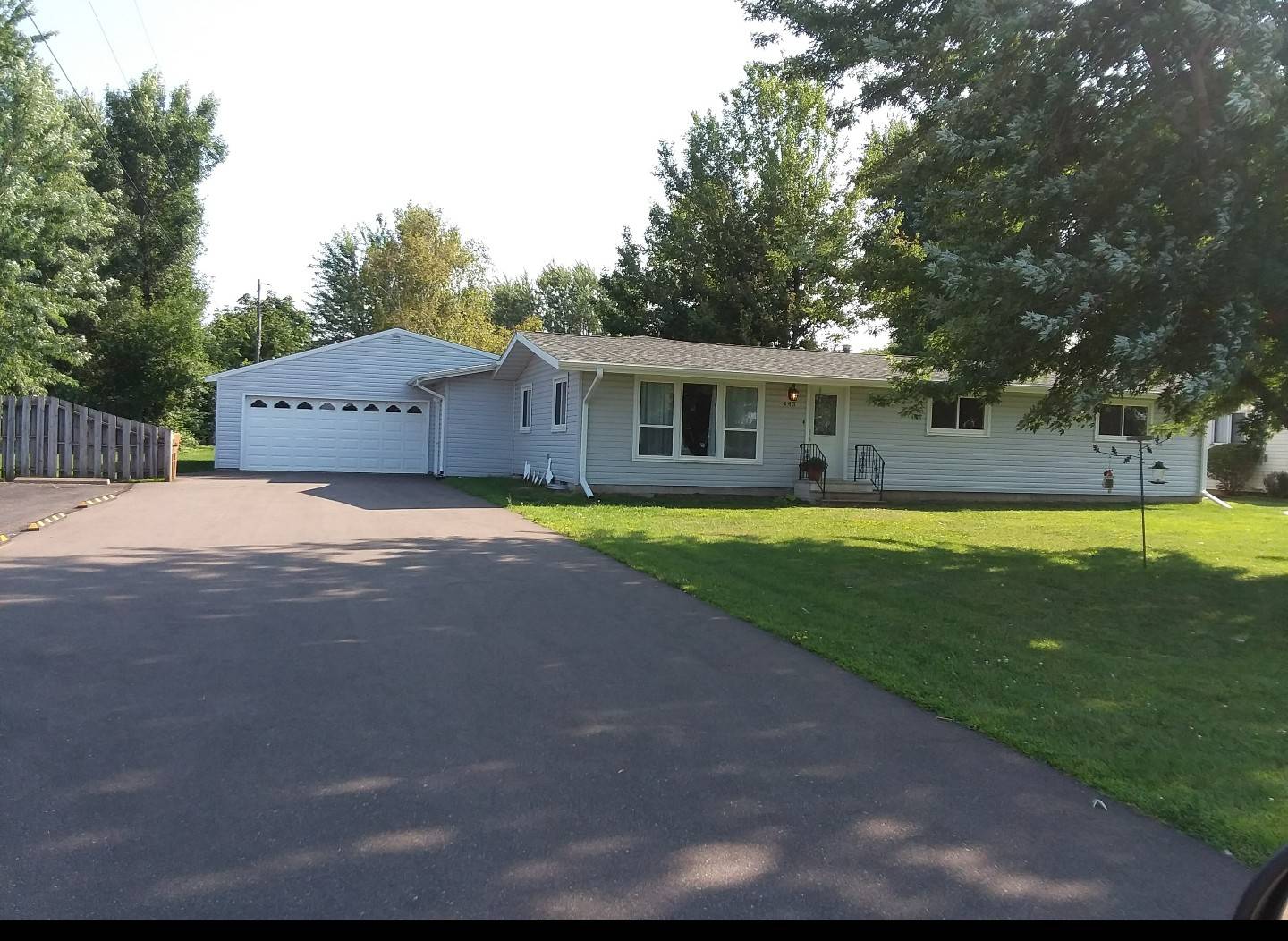

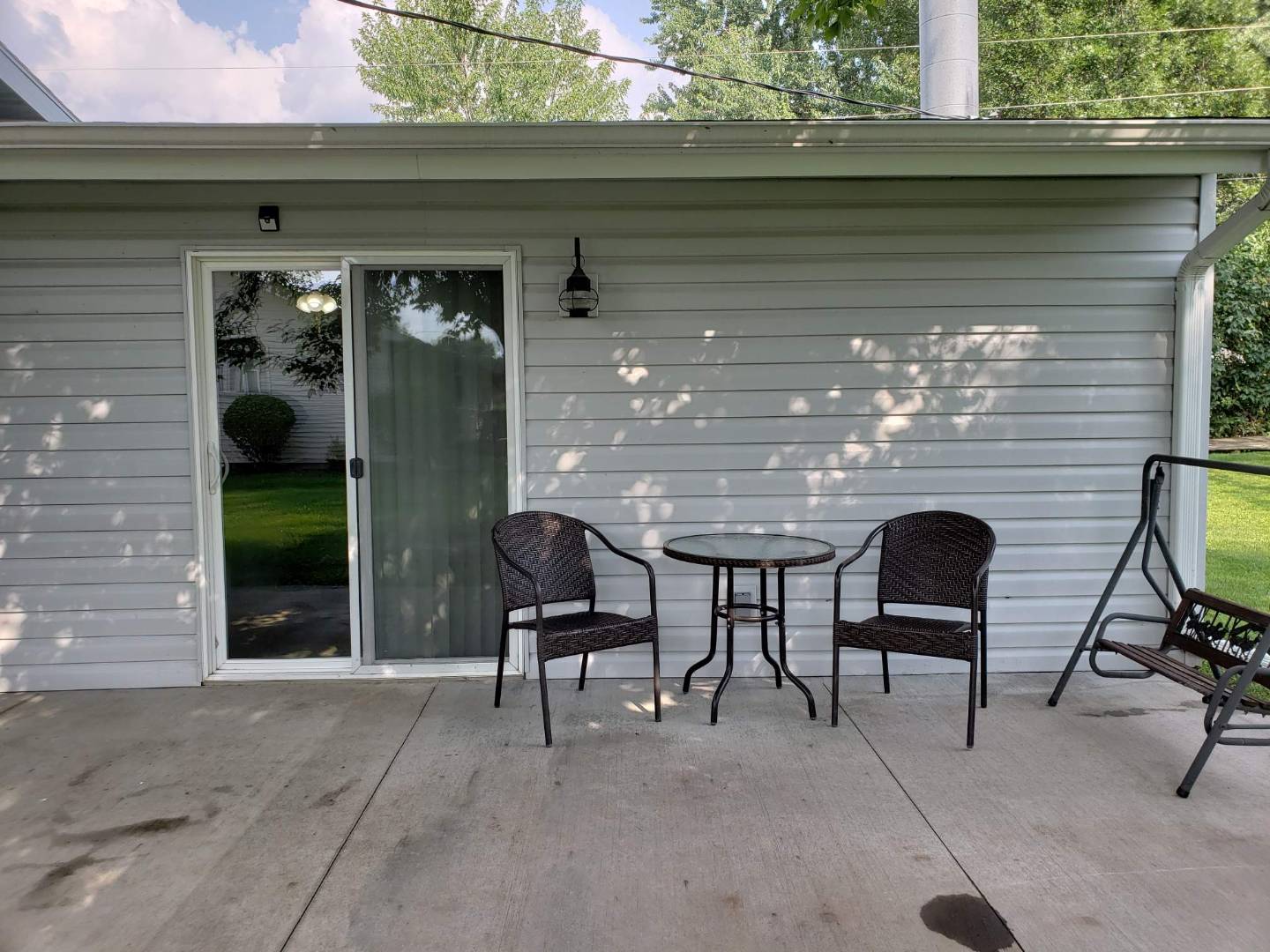 ;
;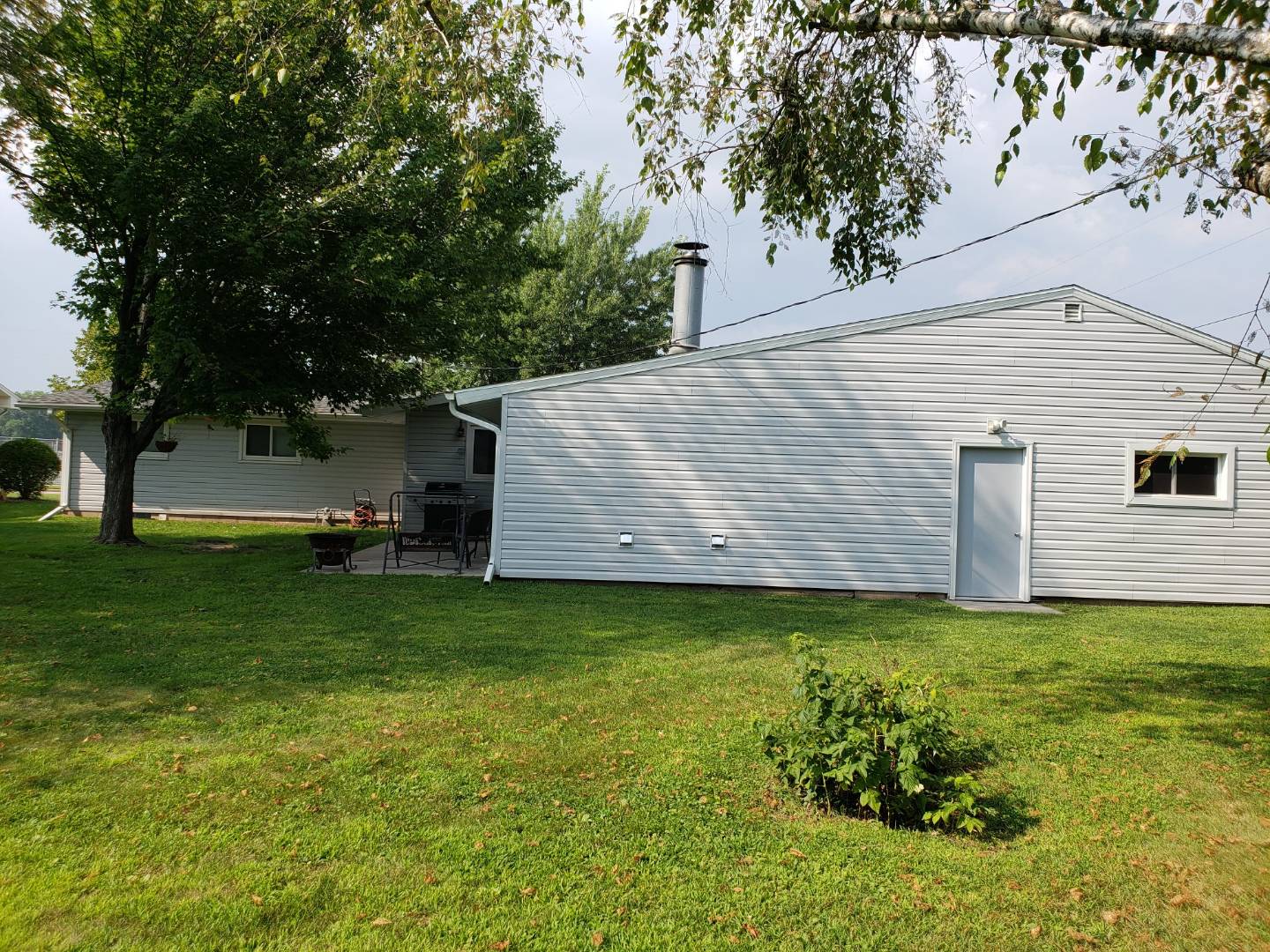 ;
;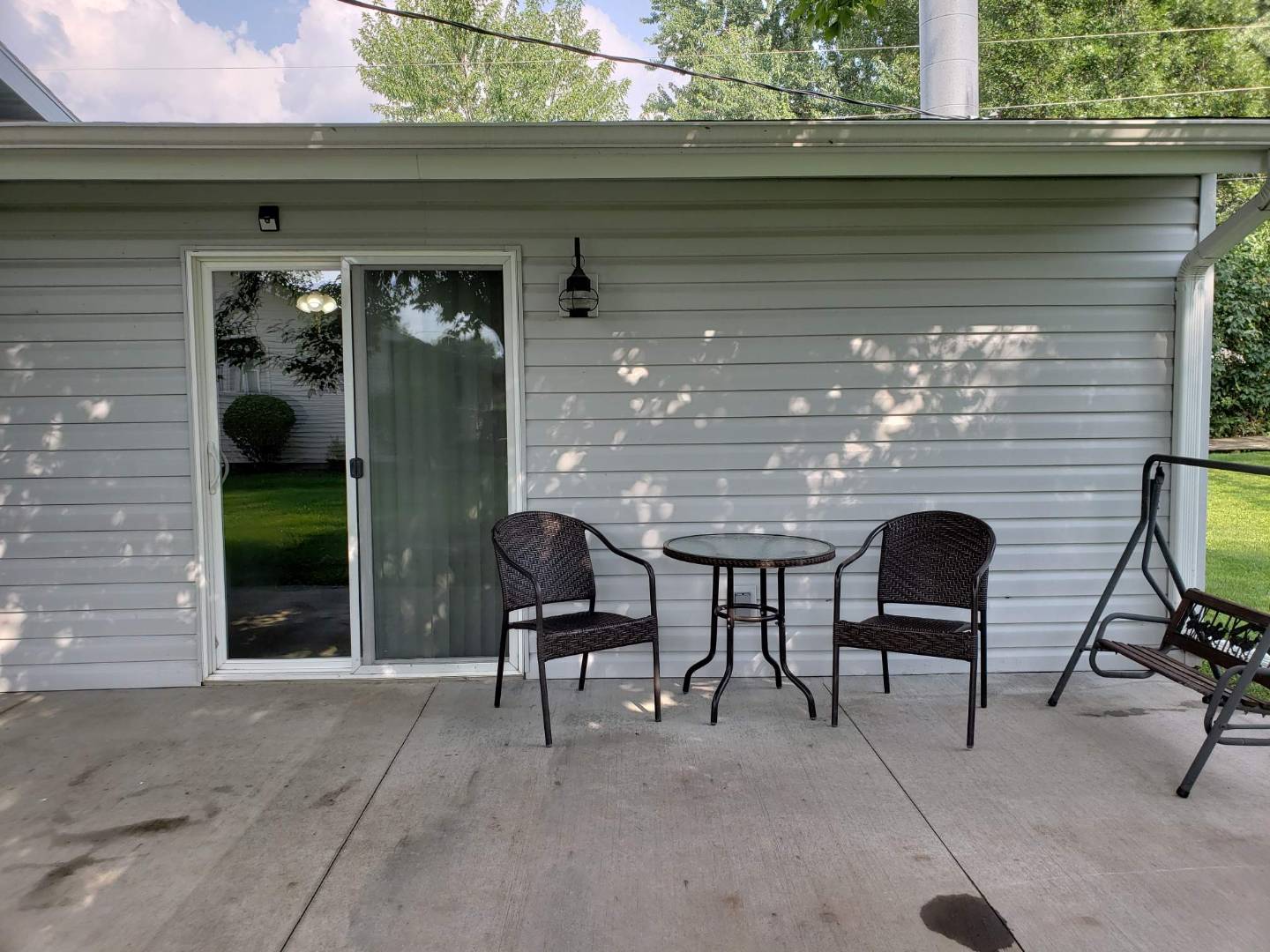 ;
;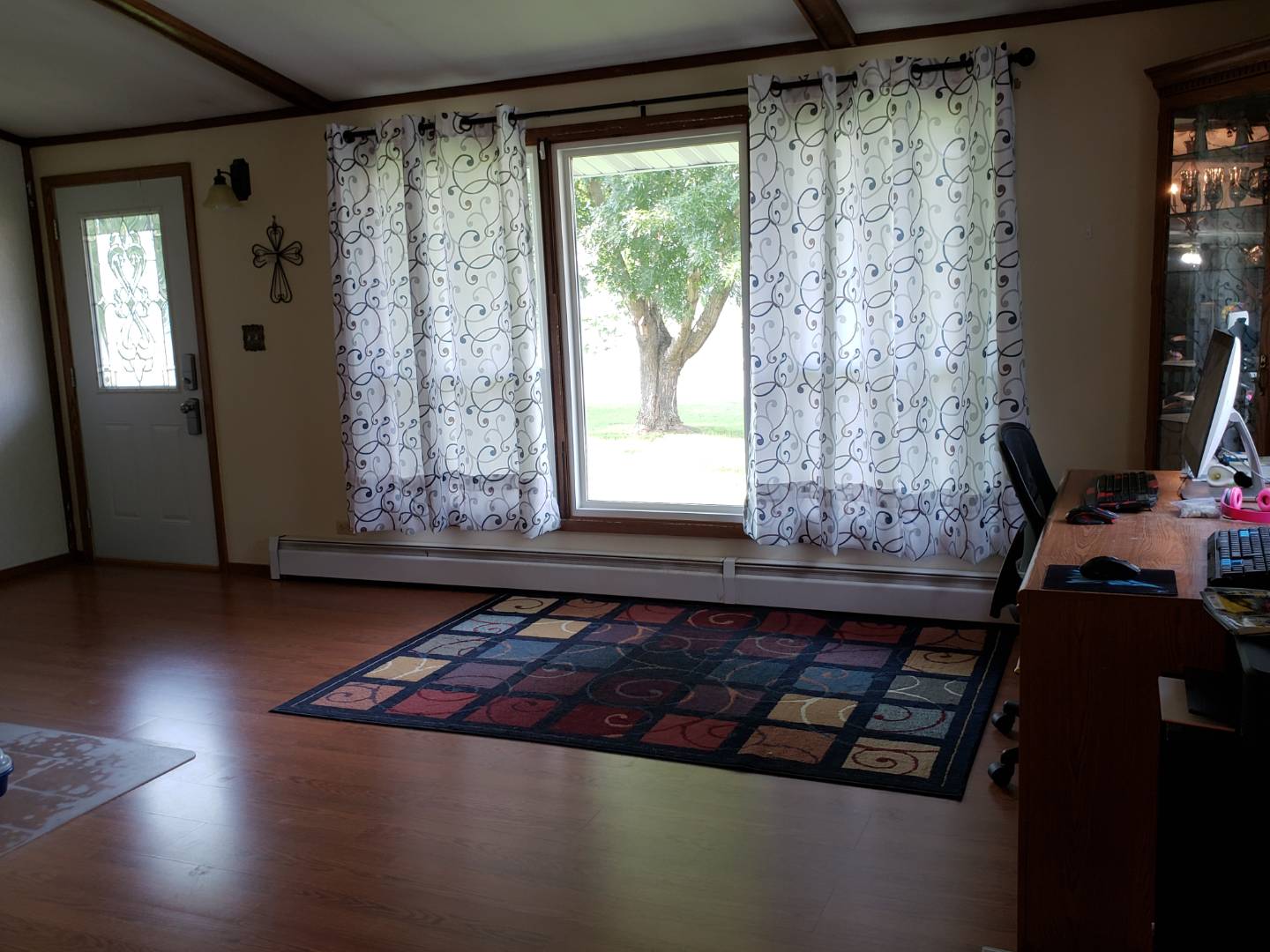 ;
;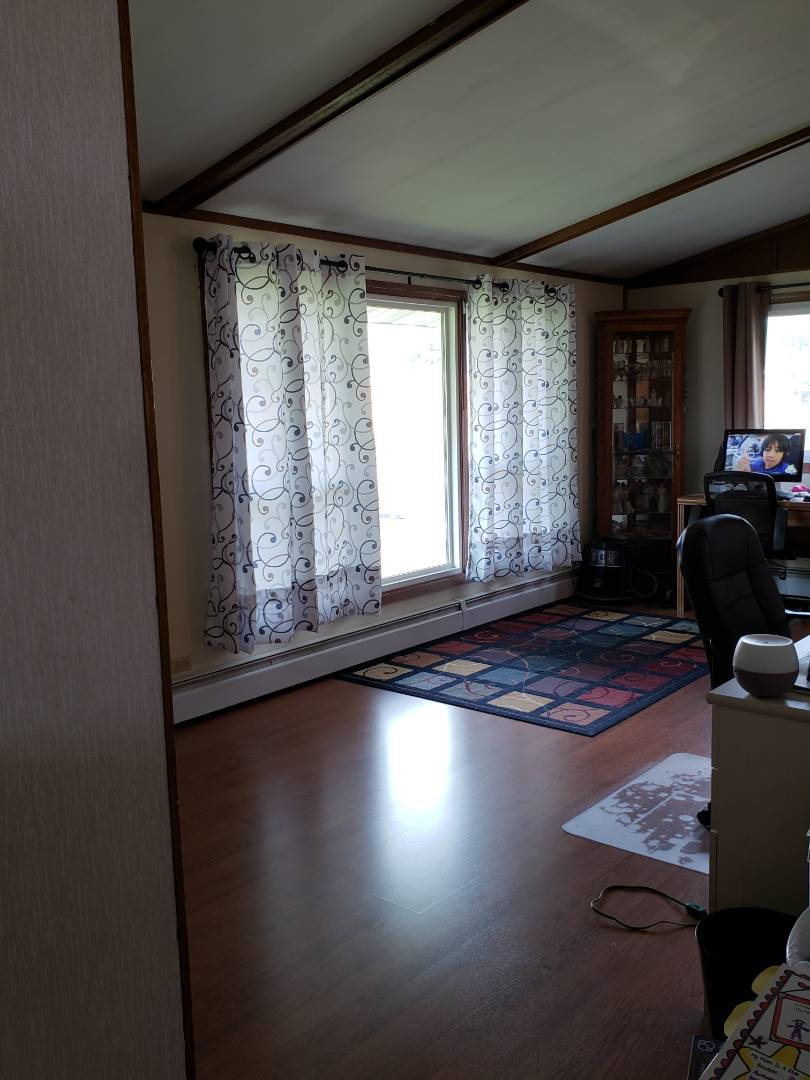 ;
;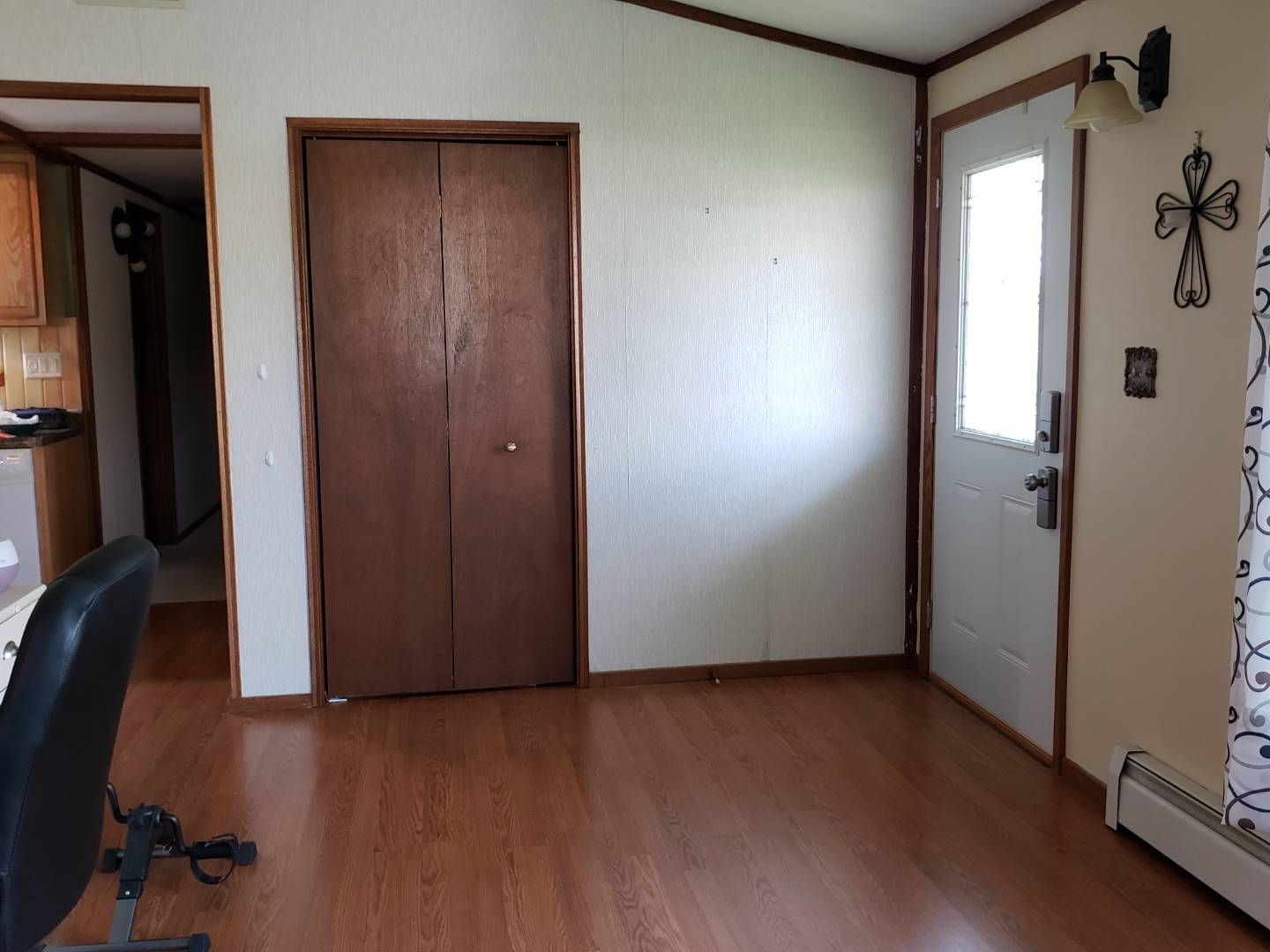 ;
;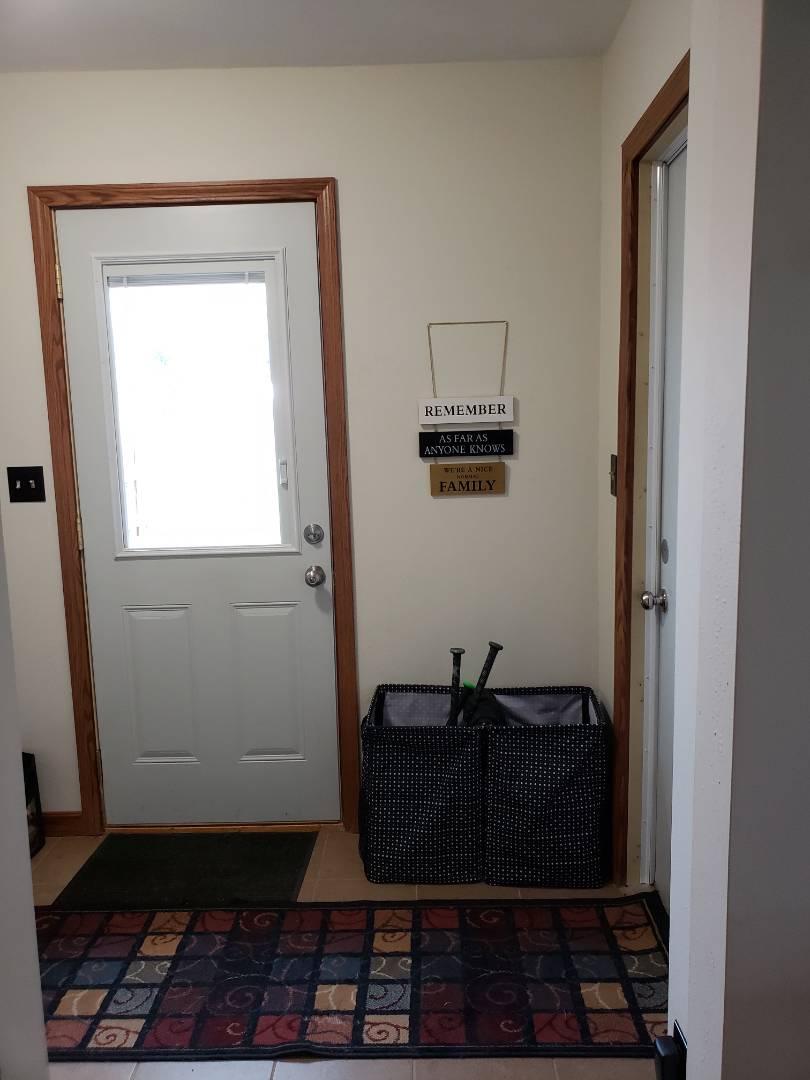 ;
;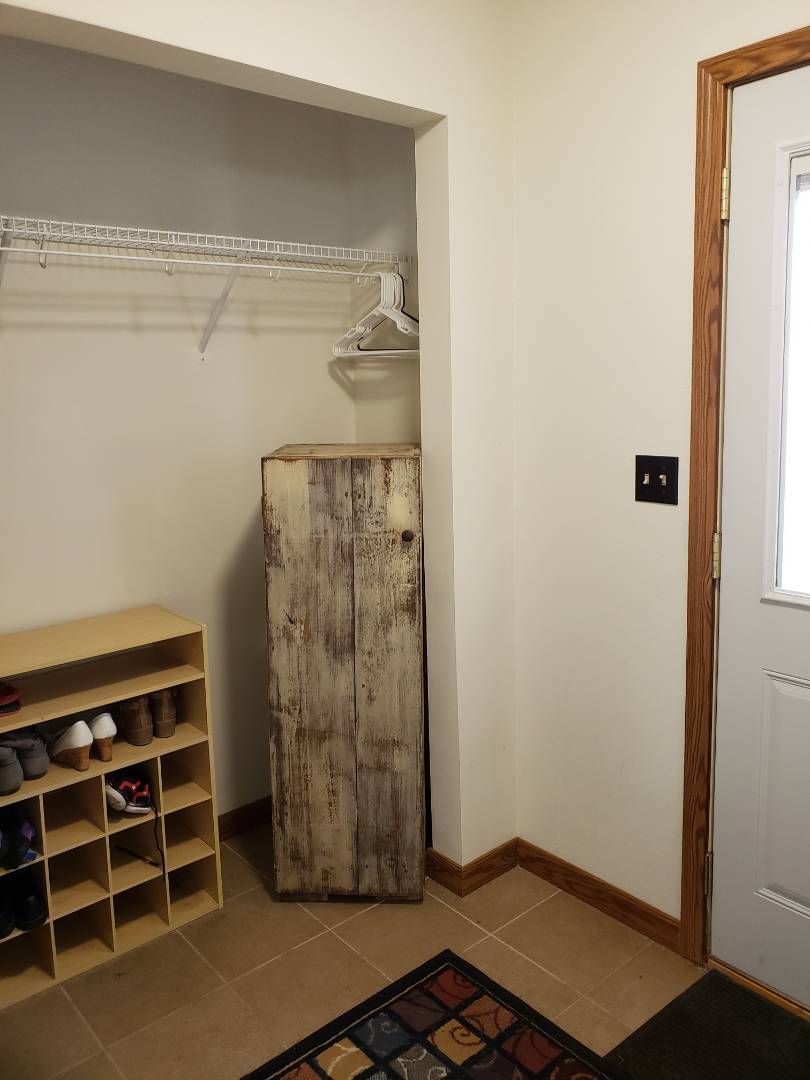 ;
;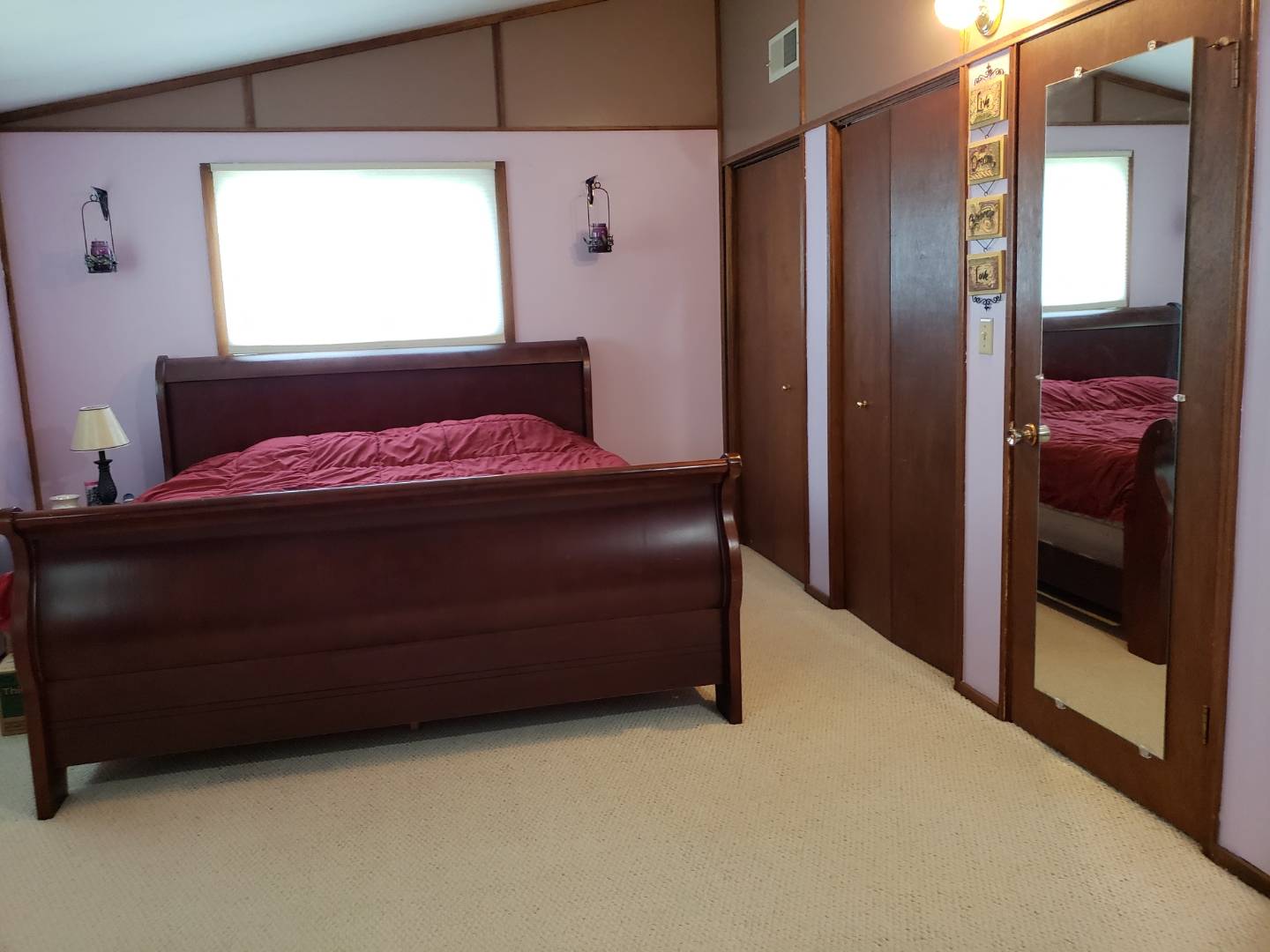 ;
;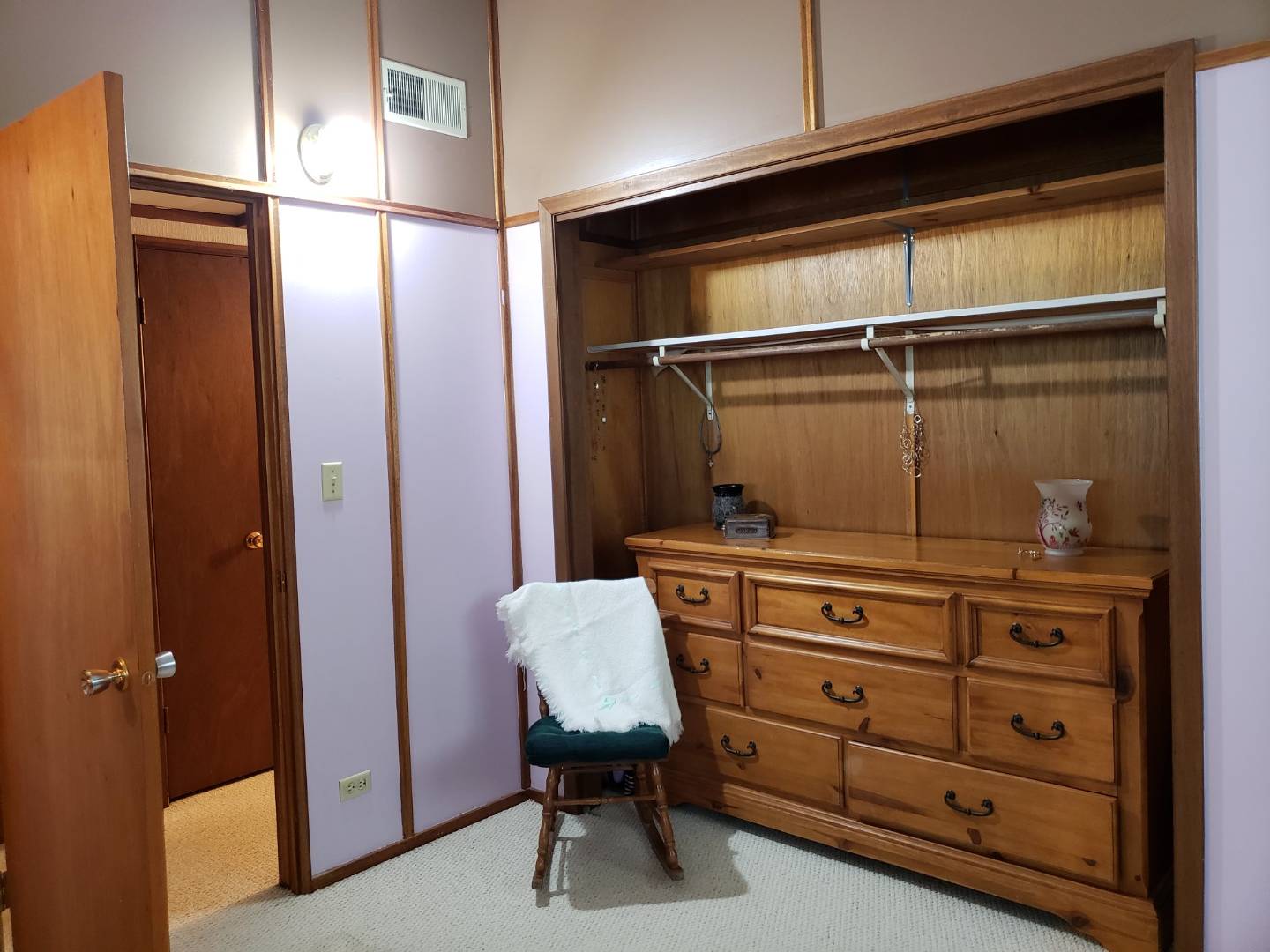 ;
;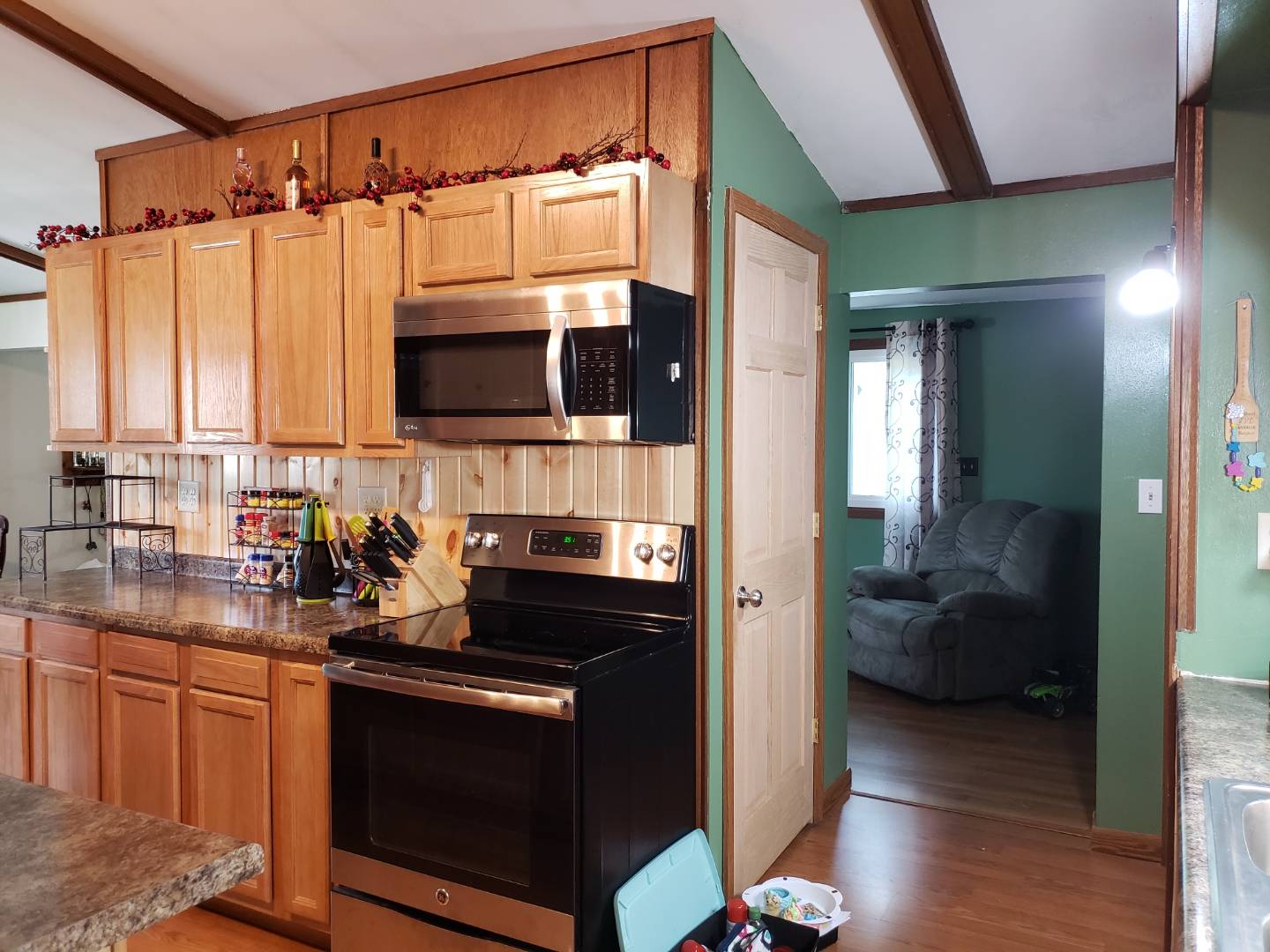 ;
;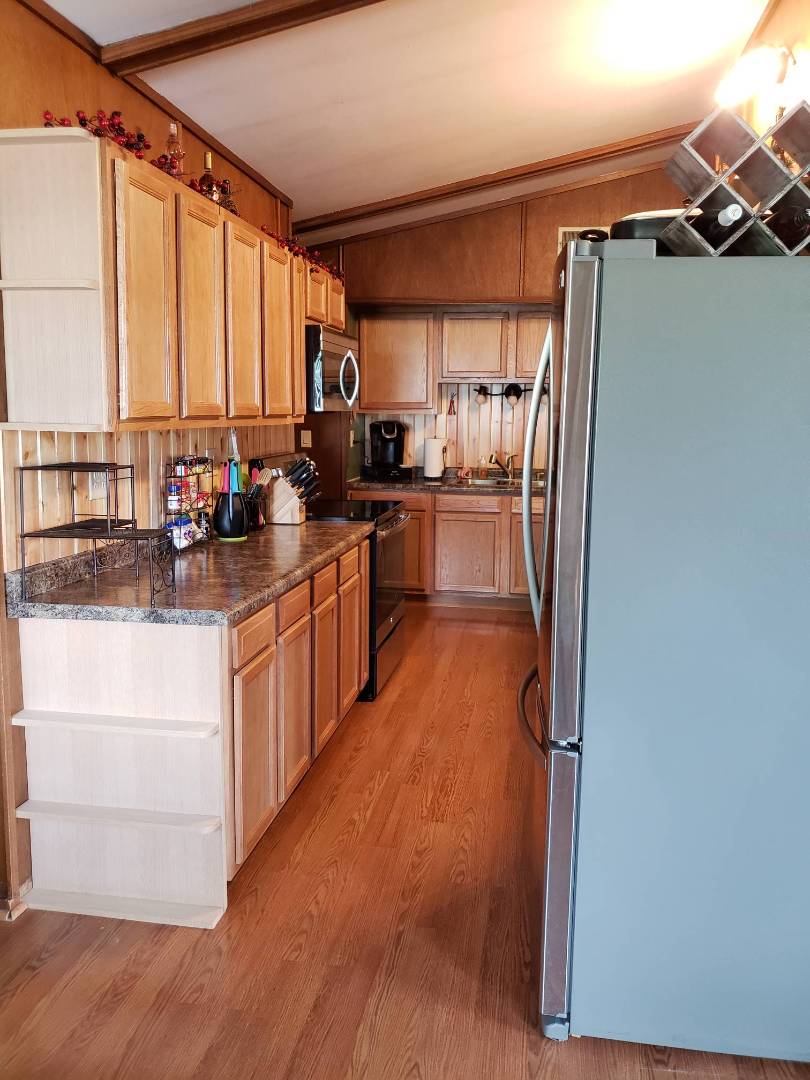 ;
;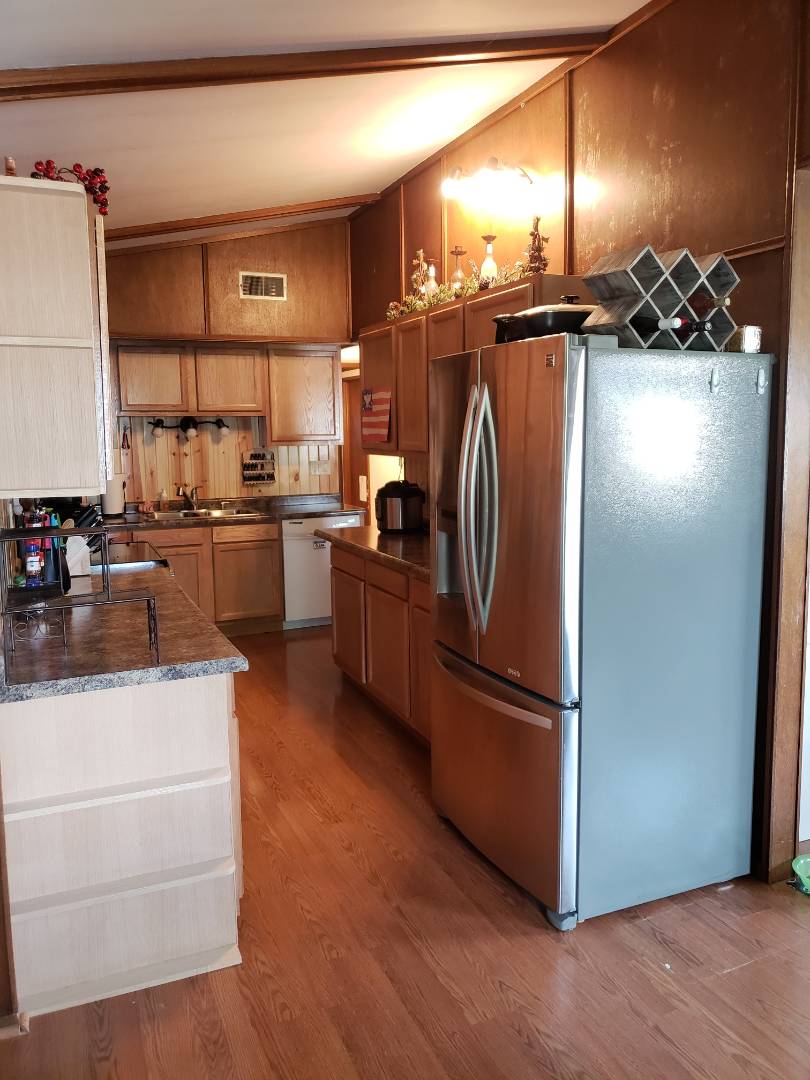 ;
;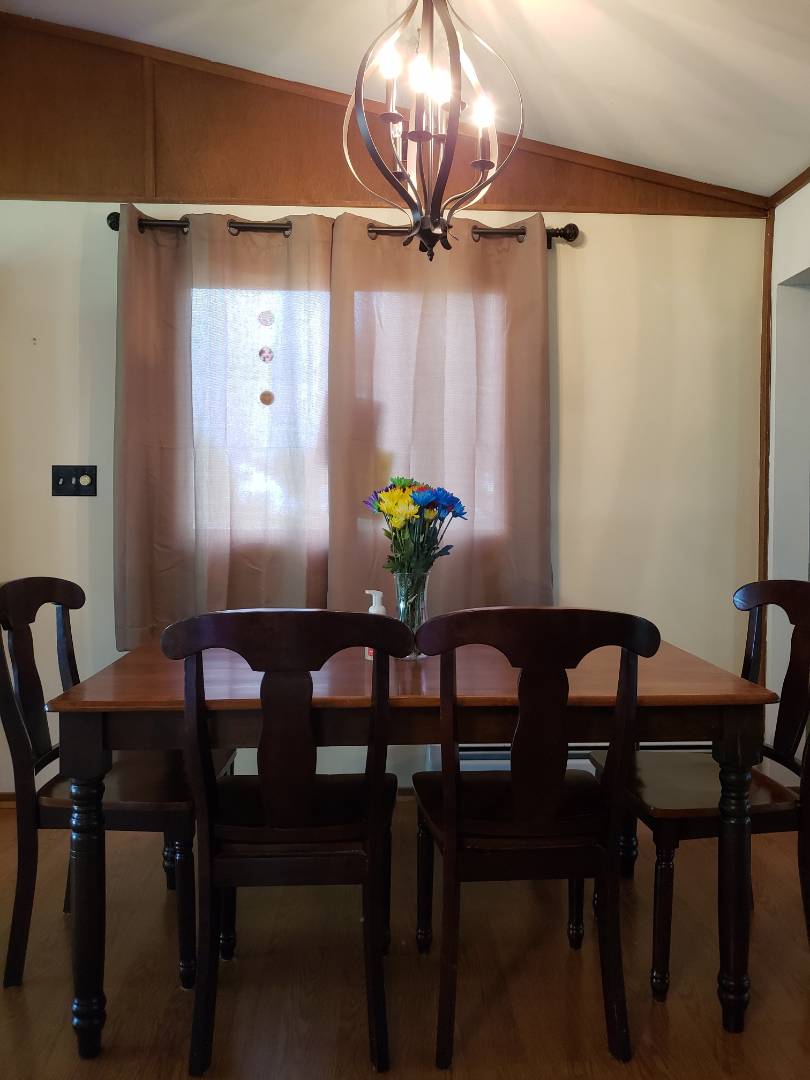 ;
;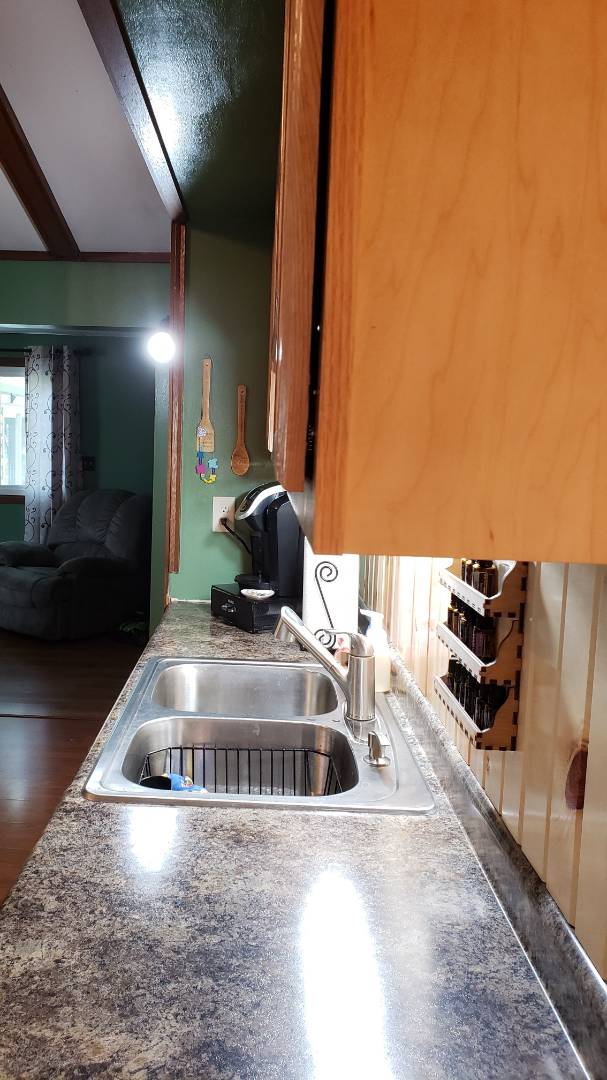 ;
;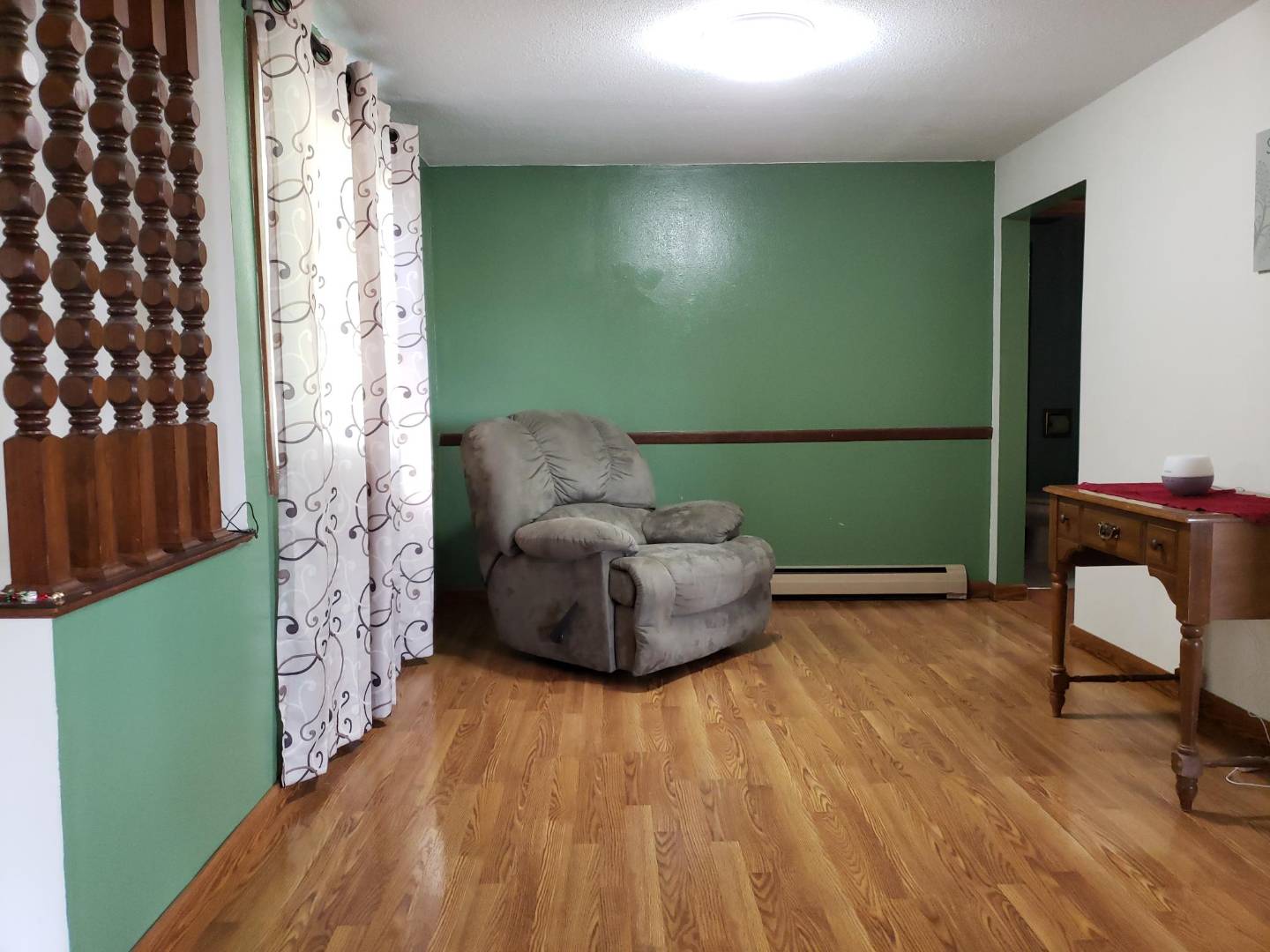 ;
;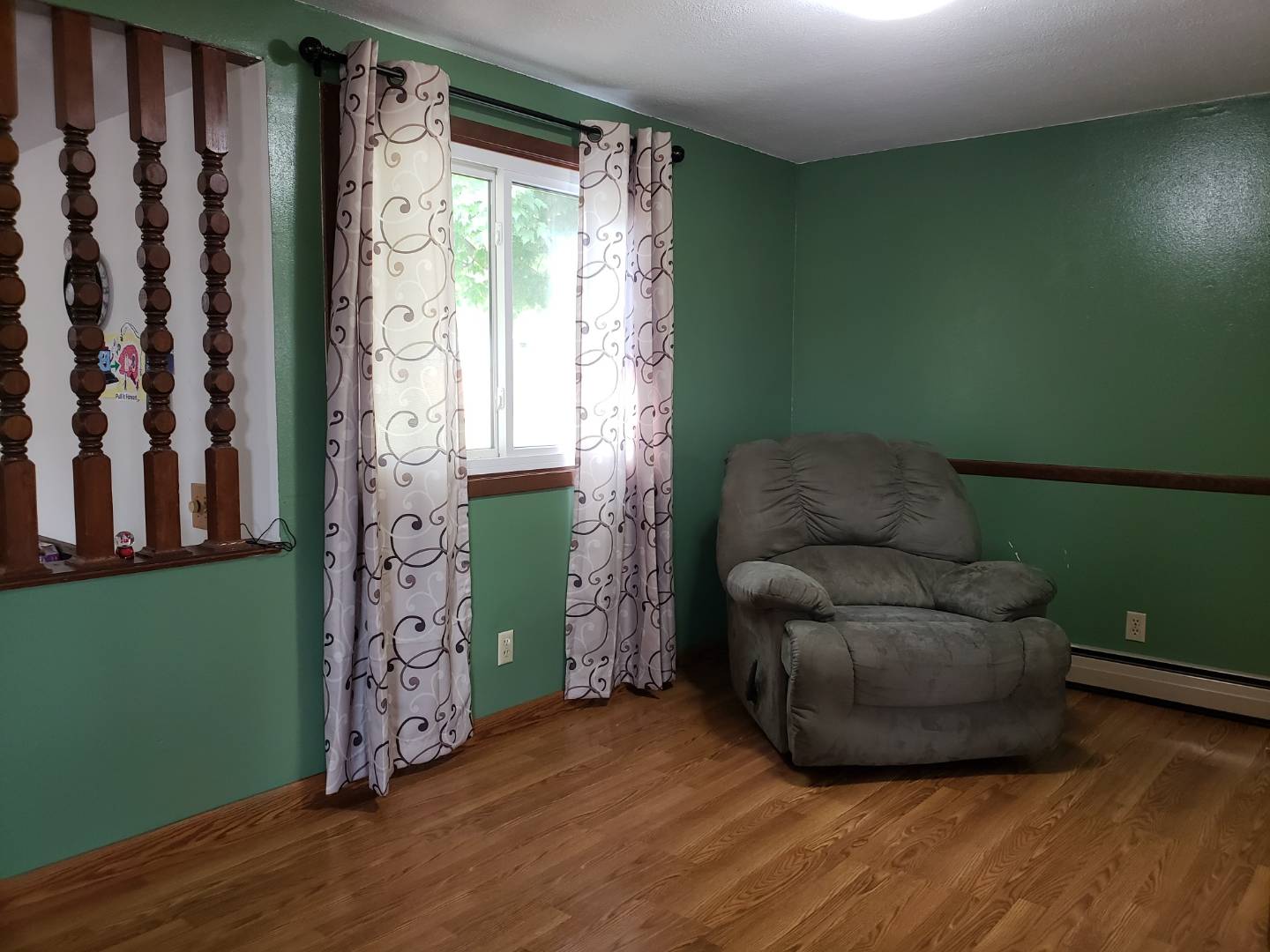 ;
;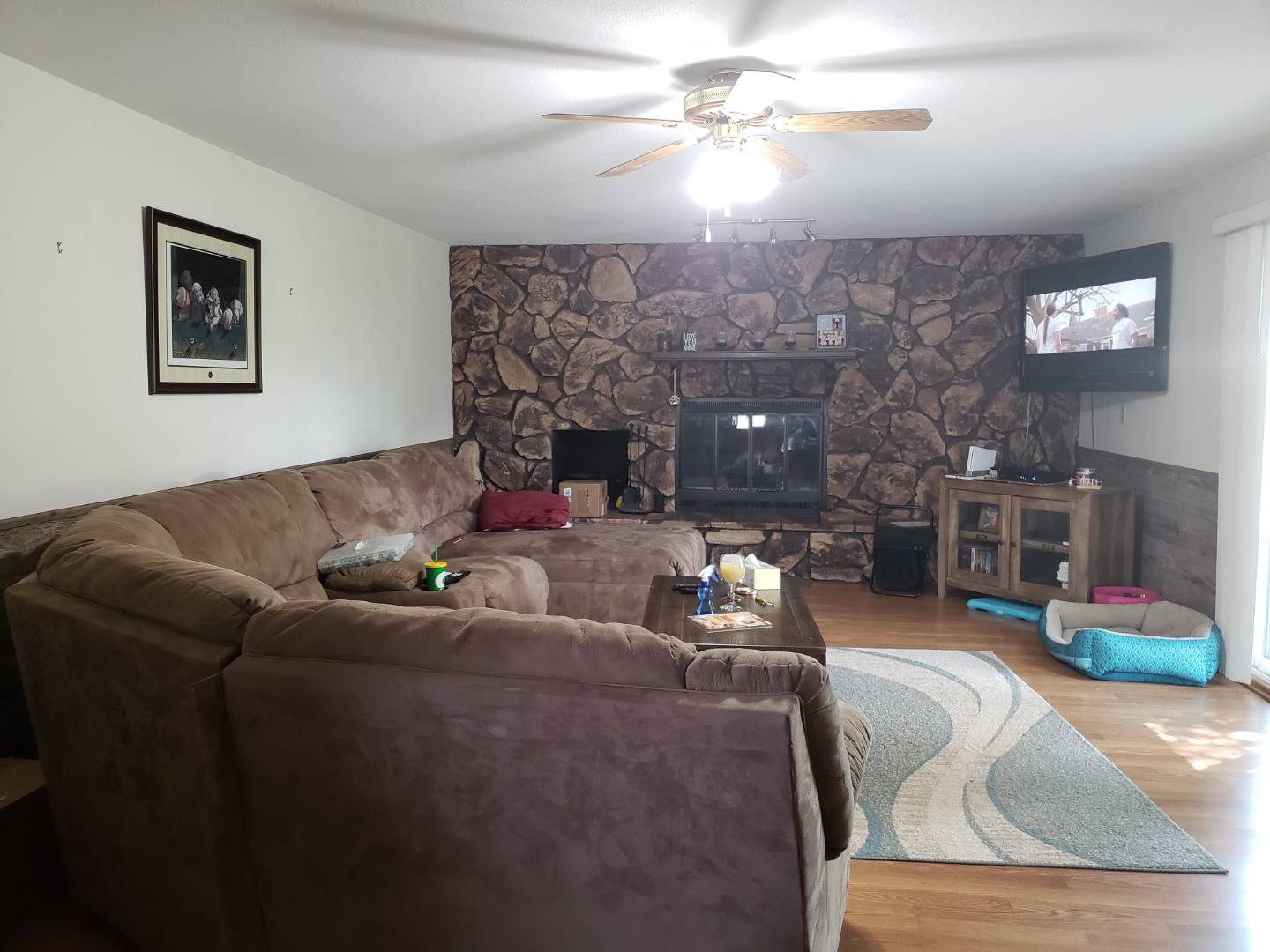 ;
;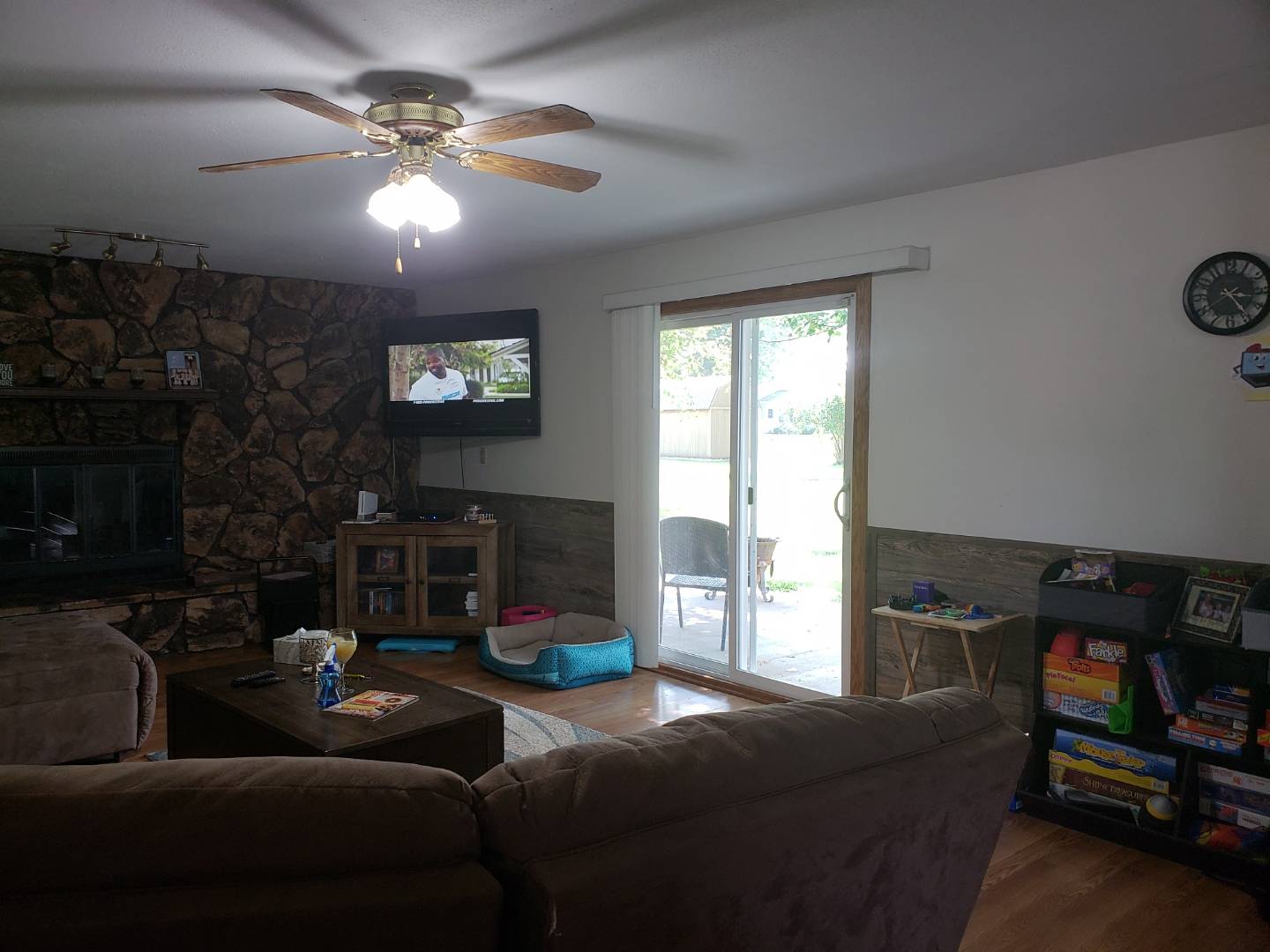 ;
;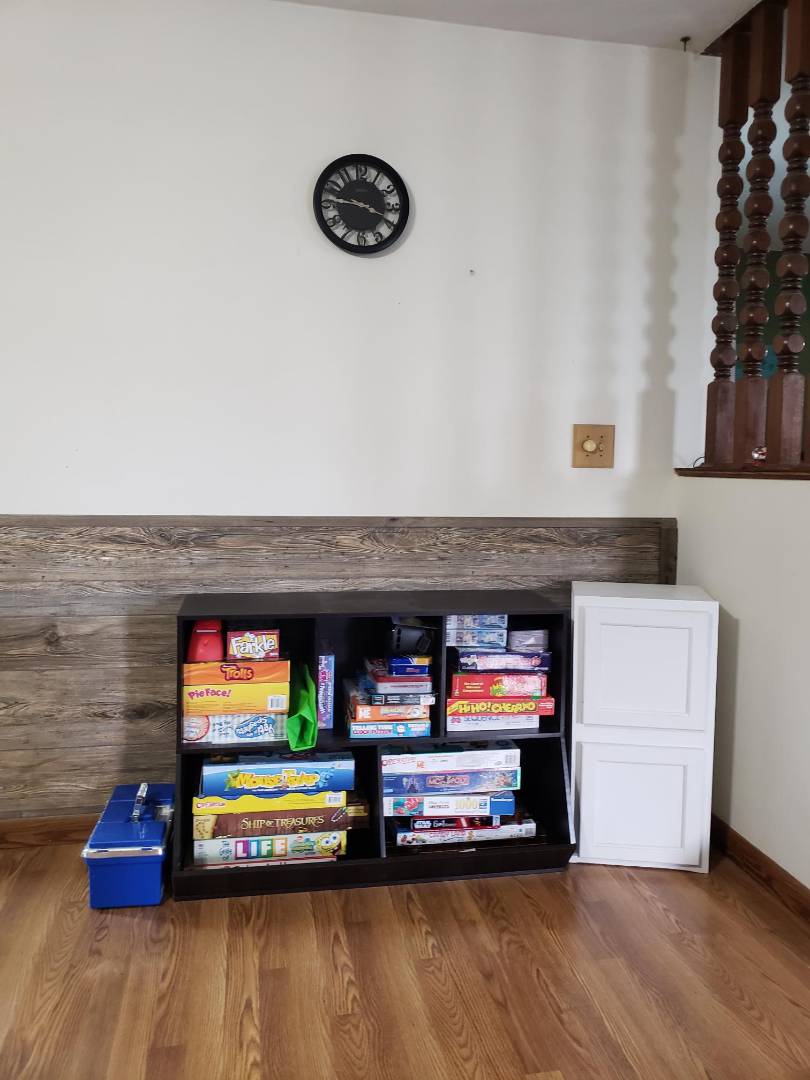 ;
;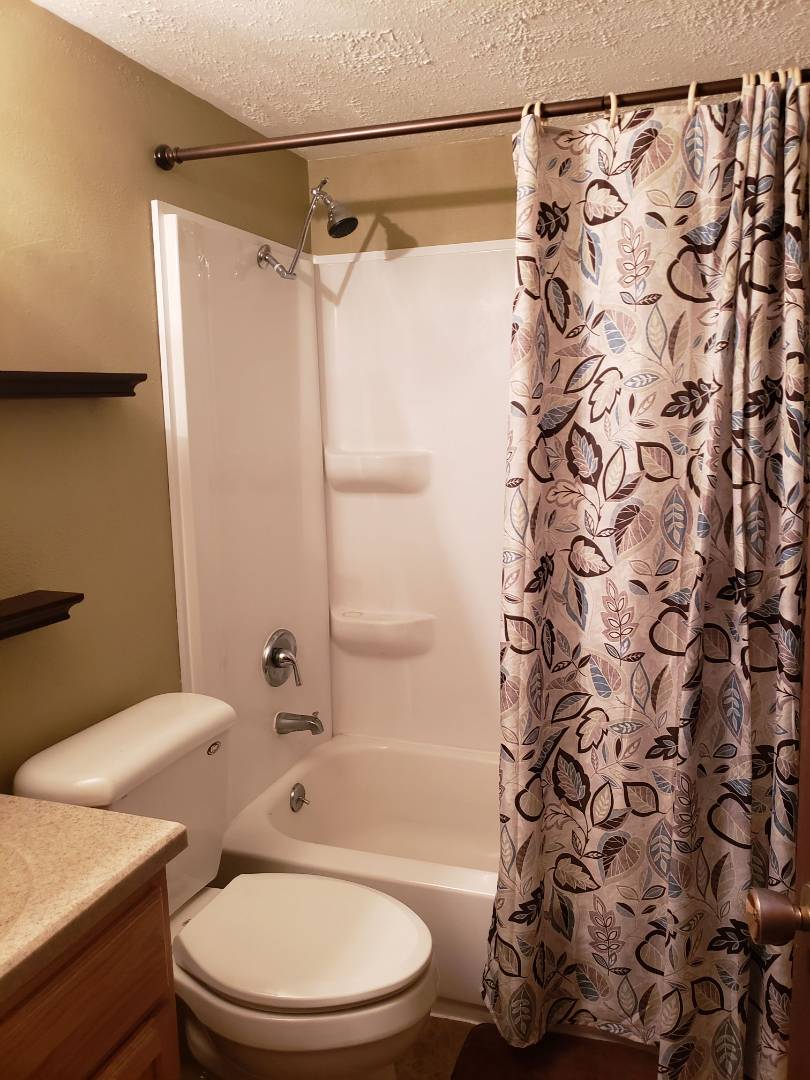 ;
;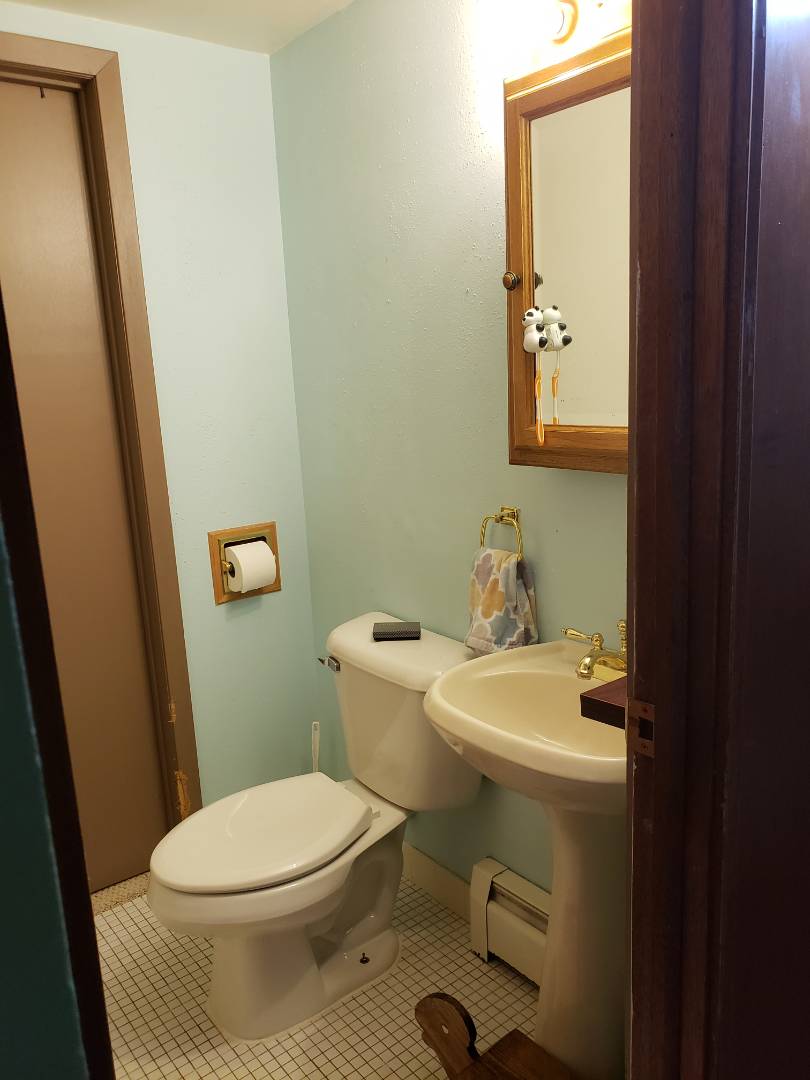 ;
;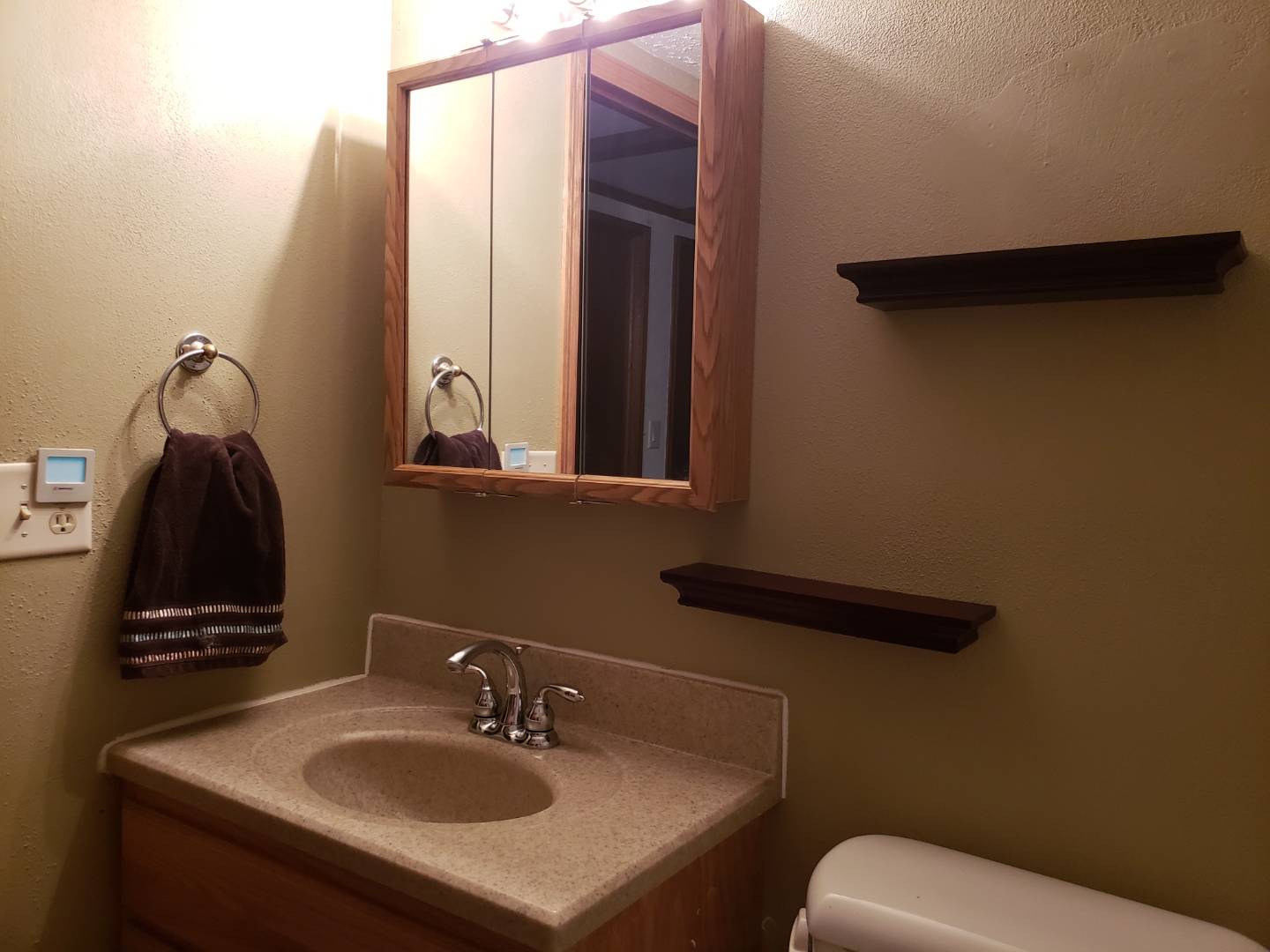 ;
;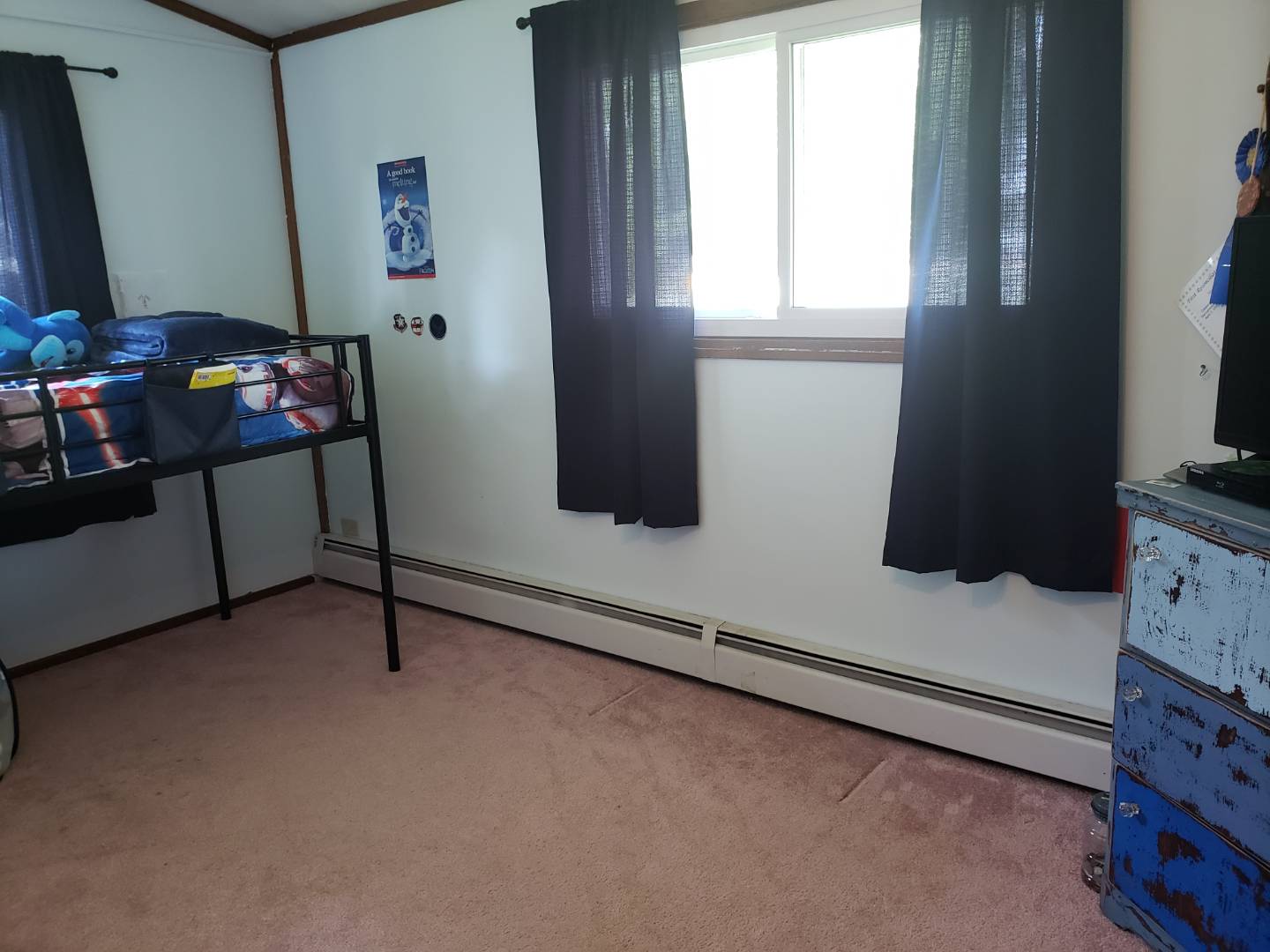 ;
;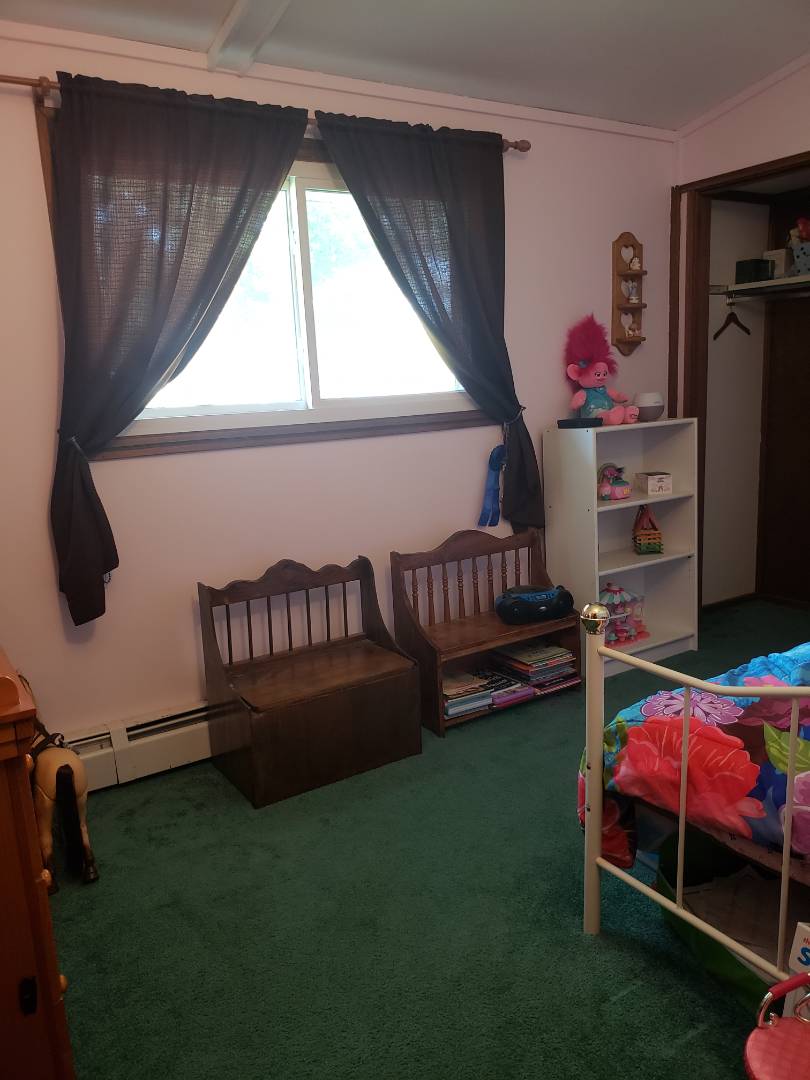 ;
;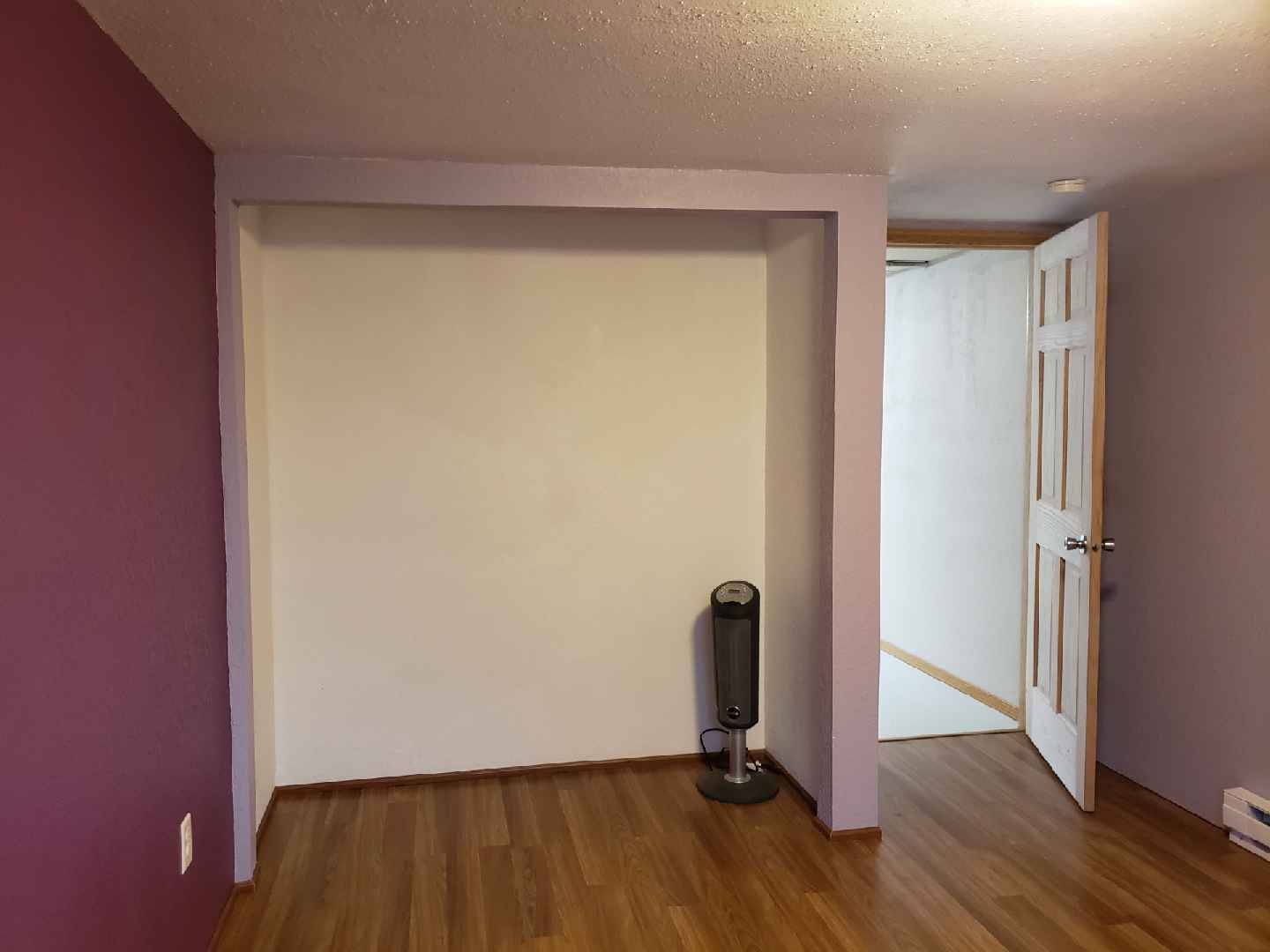 ;
;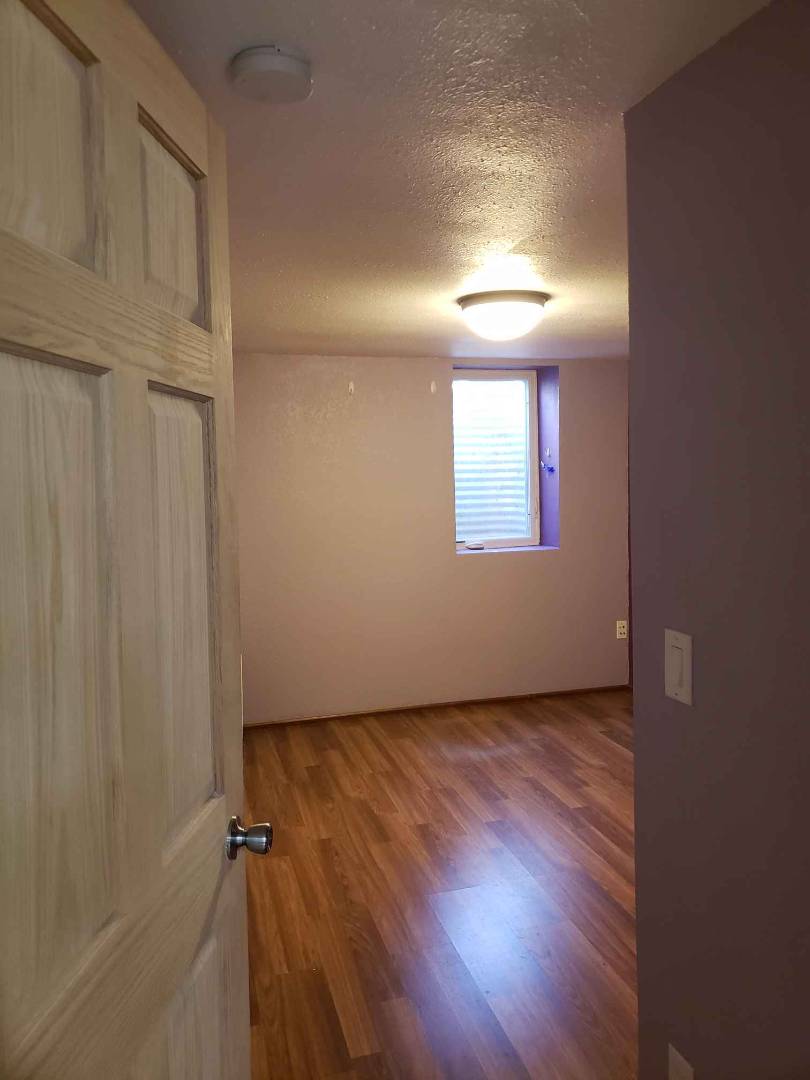 ;
;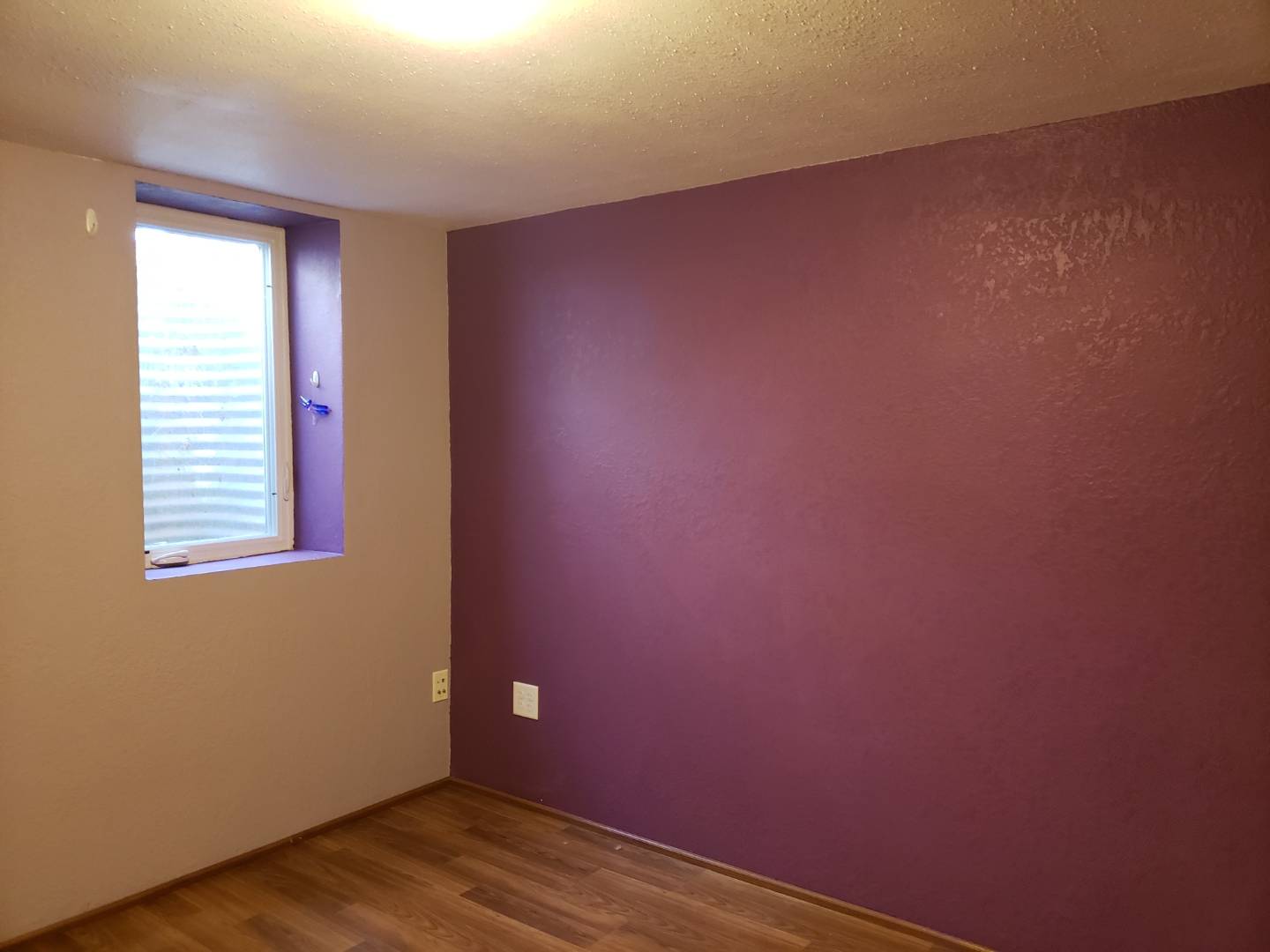 ;
;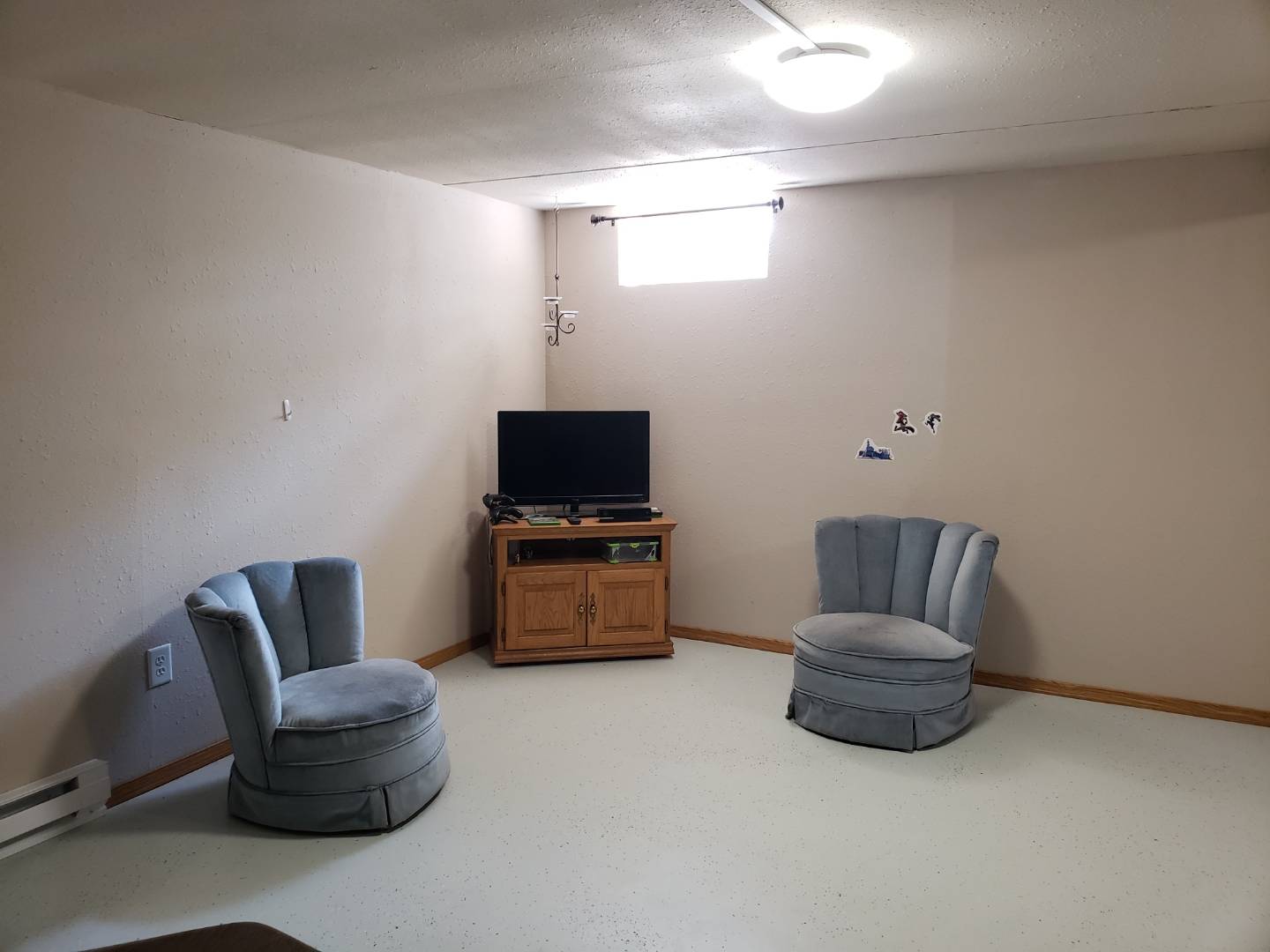 ;
;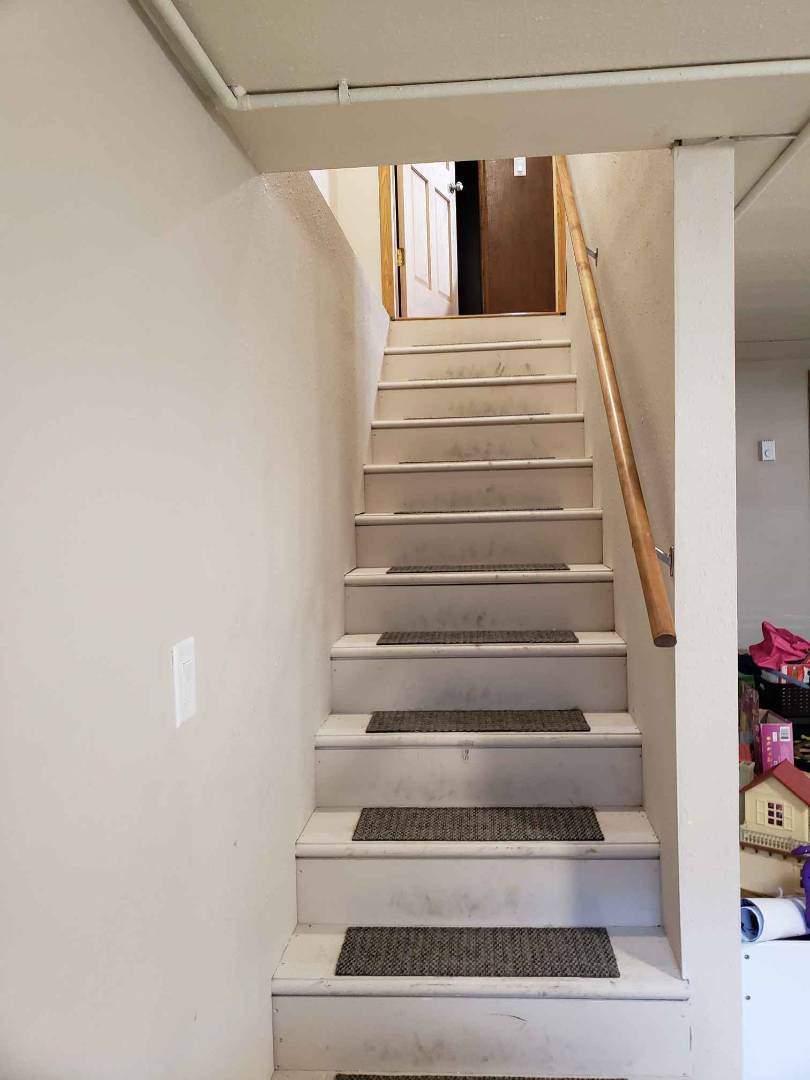 ;
;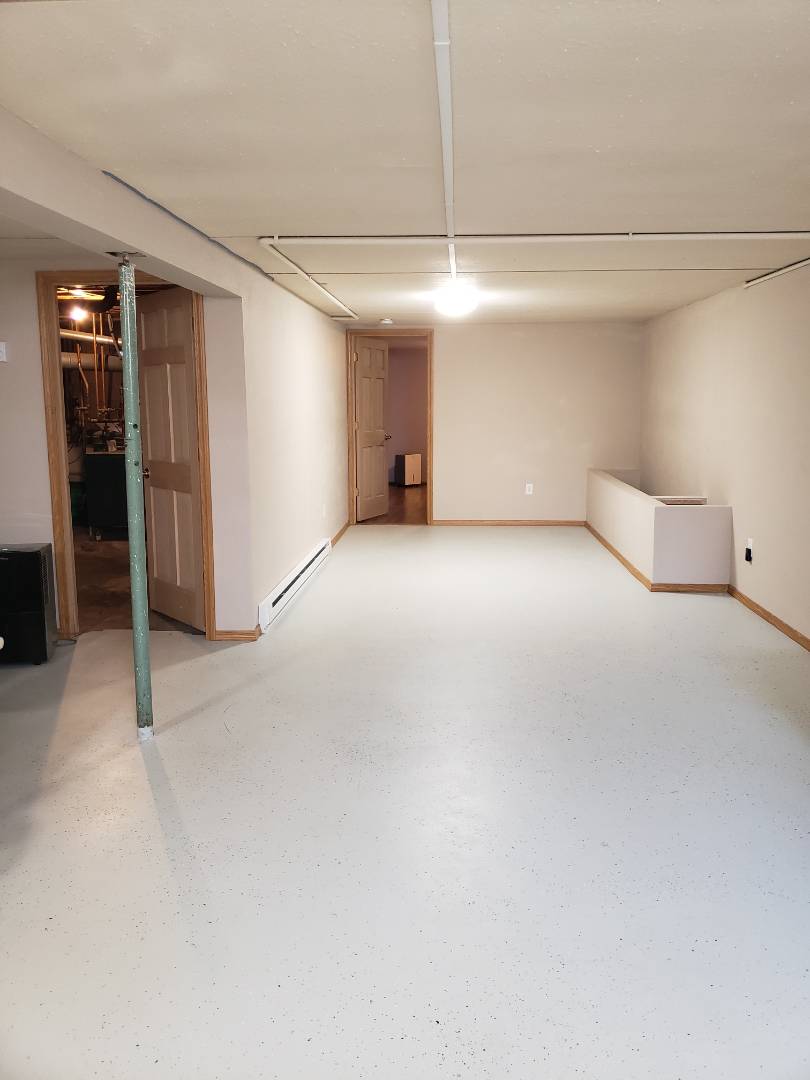 ;
;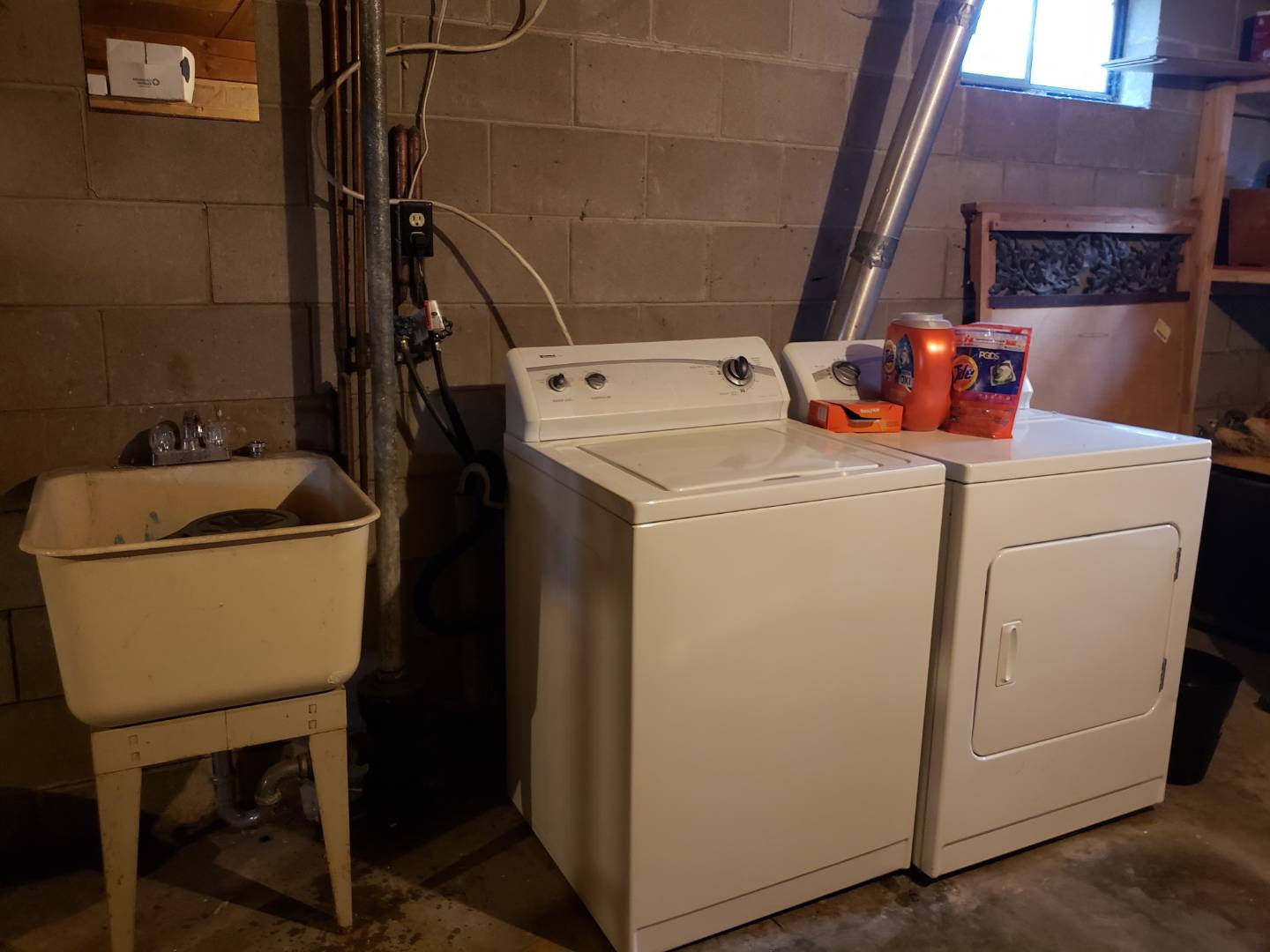 ;
;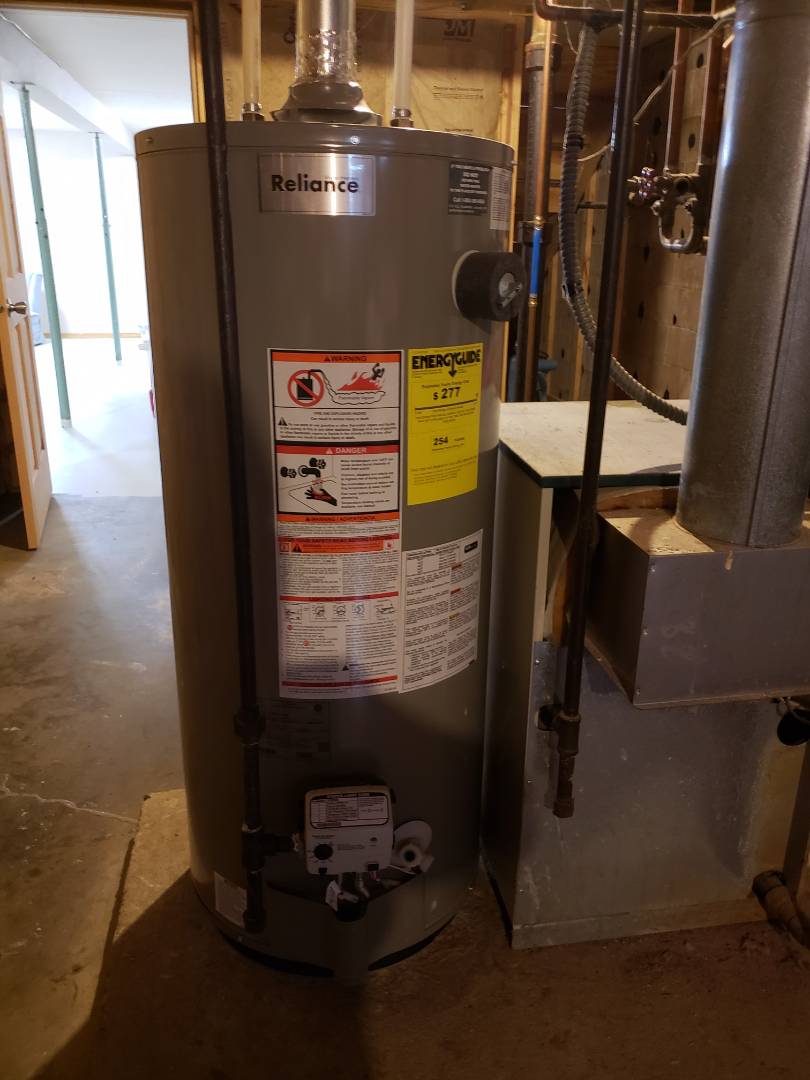 ;
;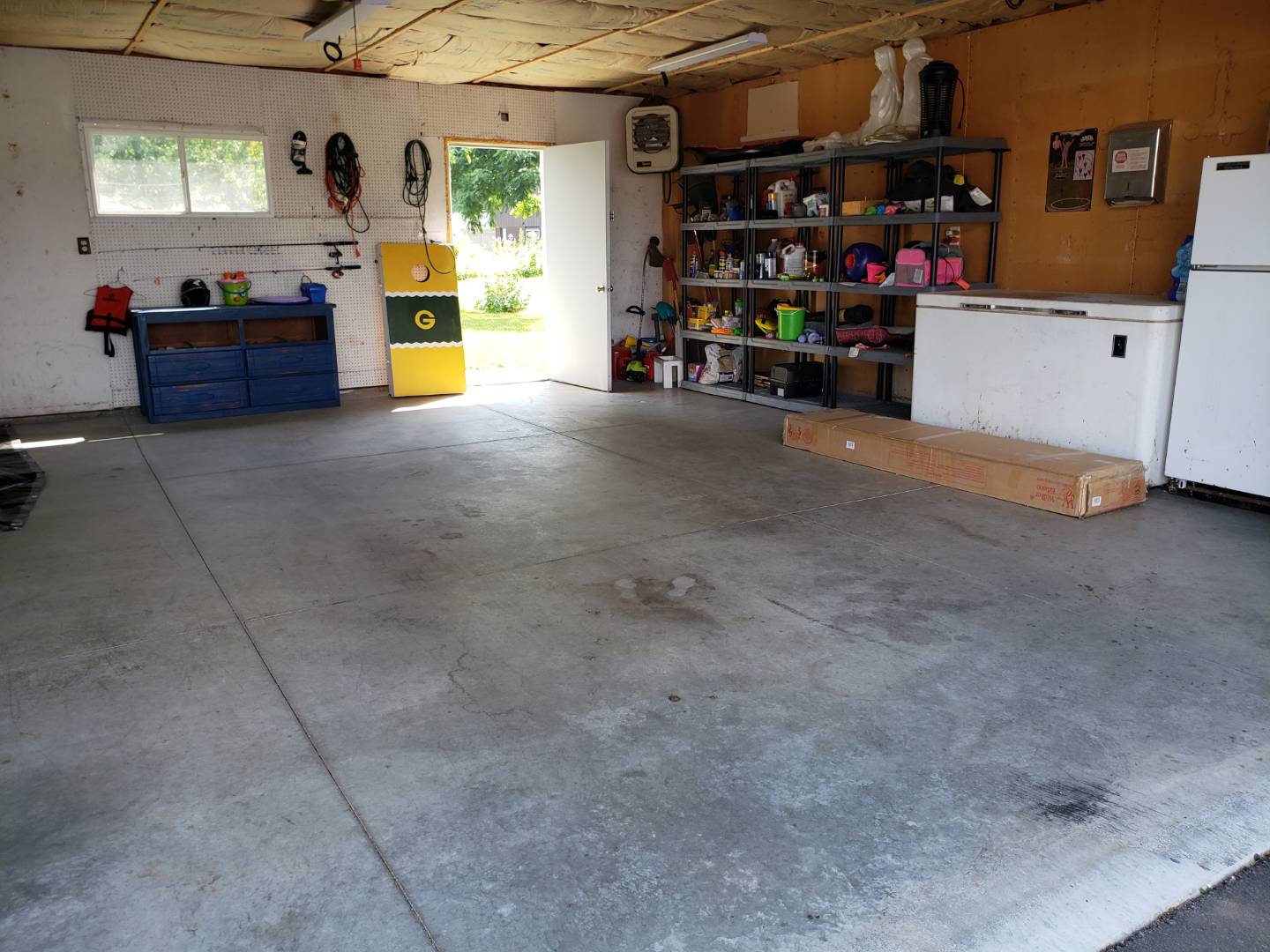 ;
;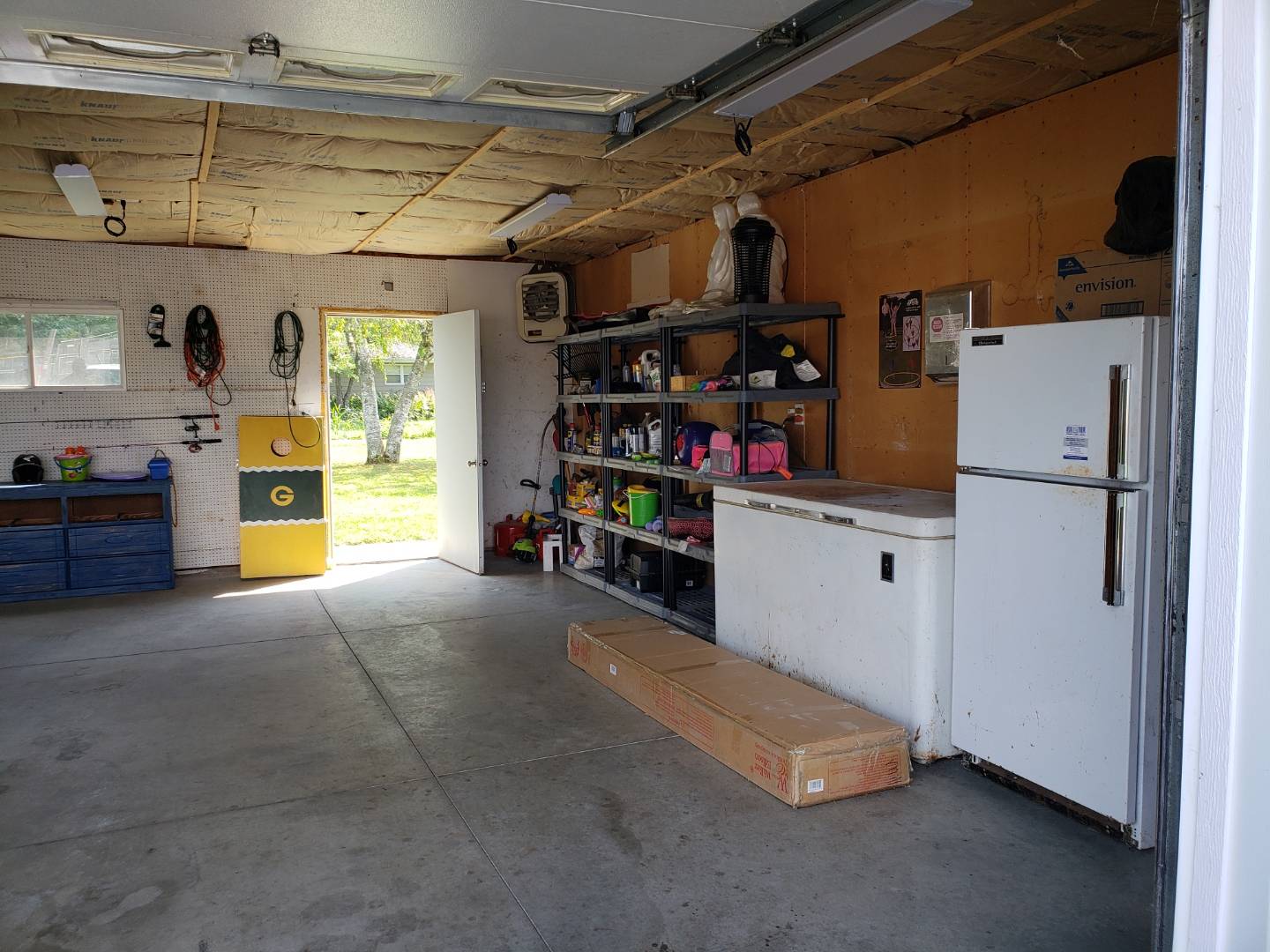 ;
;