4450 State Highway 51, Garrattsville, NY 13342
| Listing ID |
11362775 |
|
|
|
| Property Type |
Residential |
|
|
|
| County |
Otsego |
|
|
|
| Township |
NEW LISBON |
|
|
|
| School |
MORRIS CENTRAL SCHOOL DISTRICT |
|
|
|
|
| Total Tax |
$4,521 |
|
|
|
| Tax ID |
157.02-1-47.00 / 157.02-1-48.22 |
|
|
|
| FEMA Flood Map |
fema.gov/portal |
|
|
|
| Year Built |
1880 |
|
|
|
| |
|
|
|
|
|
1880 home located in the hamlet of Garrattsville on nearly 3.5 acres land. Turning onto the driveway you will first notice a charming front porch overlooking the yard. The driveway continues to the back acreage where a workshop/garage and three sided barn are located. The land is gently sloped, open and sunny and could easily be used for animals or gardens. Trees on the property include Butternut, Larch, Spruce, Apple, and Lilac. The house was freshly painted and the side deck was rebuilt this past summer. Inside, the majority of the first floor has new engineered hardwood floors and there is new carpeting on the second floor landing. The house has a nice floor plan with a bedroom and full bath on the first floor, a double-sized living room, a dining room off the kitchen with French doors that open to the deck, and two additional bedrooms and full bath on the second floor. A room off the living room could be used as an office or den, or a 4th bedroom if needed. Upstairs, a partially finished room with exposed beams and two large storage closets, could be completed to add an additional 250 sq. ft. to the home. A one-car attached garage leads conveniently into the dining room and kitchen area. A room off the garage with a separate outside entrance would make a great mudroom or cold storage room. Morris School District.
|
- 3 Total Bedrooms
- 2 Full Baths
- 1878 SF
- 3.45 Acres
- Built in 1880
- 2 Stories
- Available 11/09/2024
- Partial Basement
- Lower Level: Unfinished
- Tile Kitchen Counter
- Oven/Range
- Refrigerator
- Dishwasher
- Carpet Flooring
- Hardwood Flooring
- Linoleum Flooring
- 9 Rooms
- Living Room
- Dining Room
- Den/Office
- Kitchen
- First Floor Bathroom
- 2 Fireplaces
- Wood Stove
- Baseboard
- Hot Water
- Oil Fuel
- 150 Amps
- Frame Construction
- Wood Siding
- Metal Roof
- Attached Garage
- 1 Garage Space
- Private Well Water
- Private Septic
- Deck
- Covered Porch
- Room For Pool
- Driveway
- Barn
- Shed
- Workshop
- Street View
- Scenic View
- Creek Waterfront
- $2,793 School Tax
- $1,728 County Tax
- $4,521 Total Tax
- Tax Year 2024
Listing data is deemed reliable but is NOT guaranteed accurate.
|



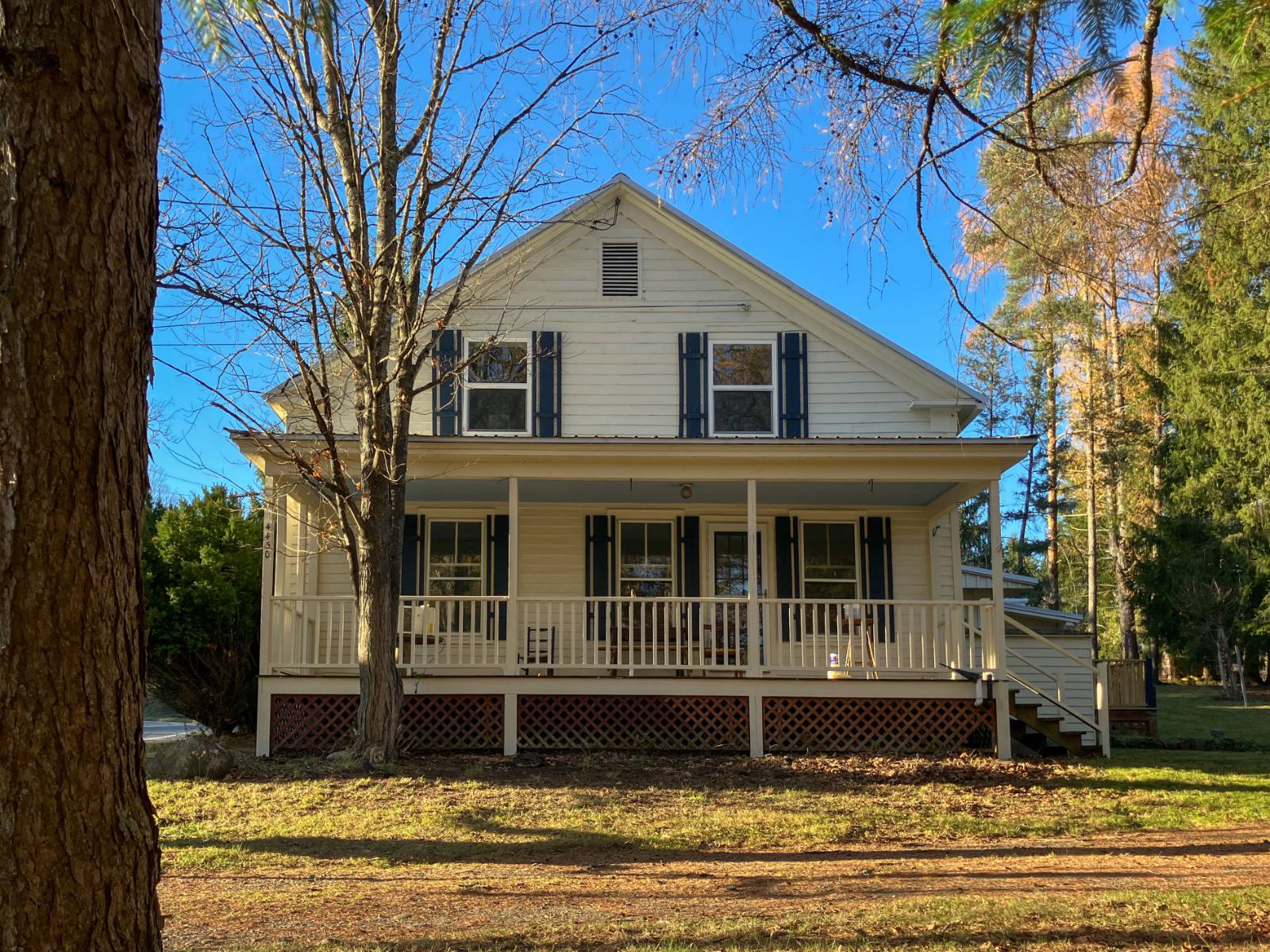


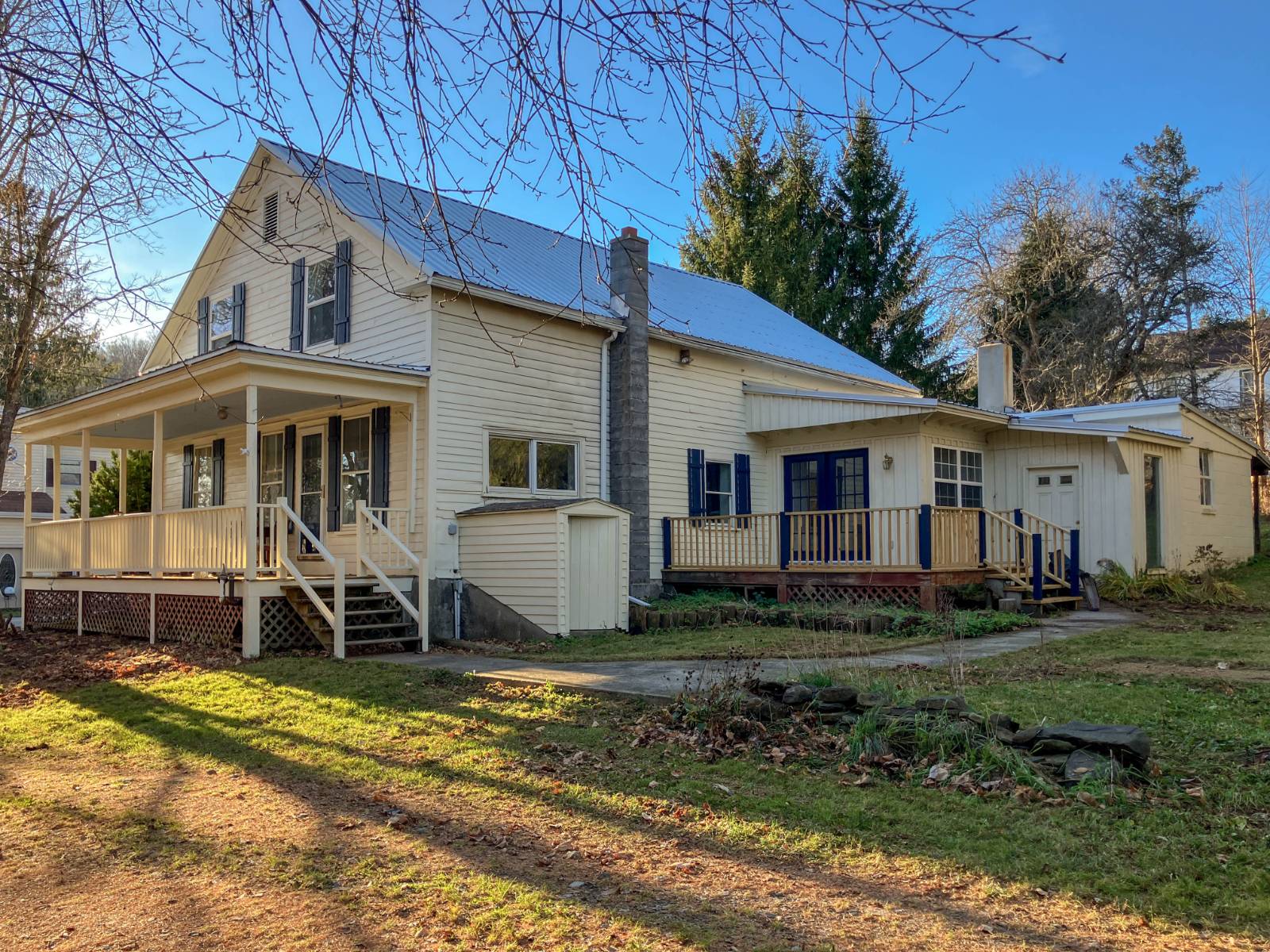 ;
; ;
;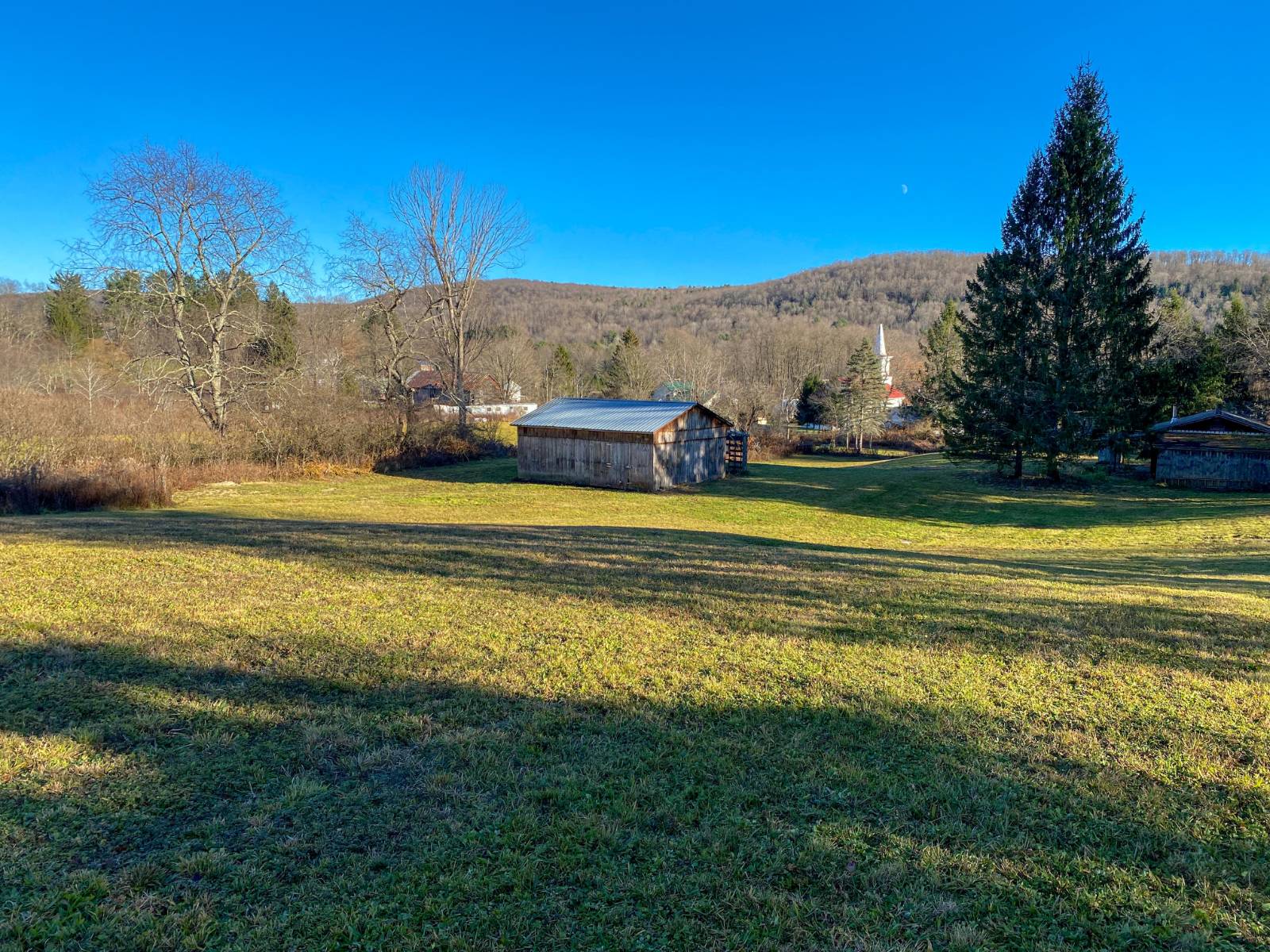 ;
;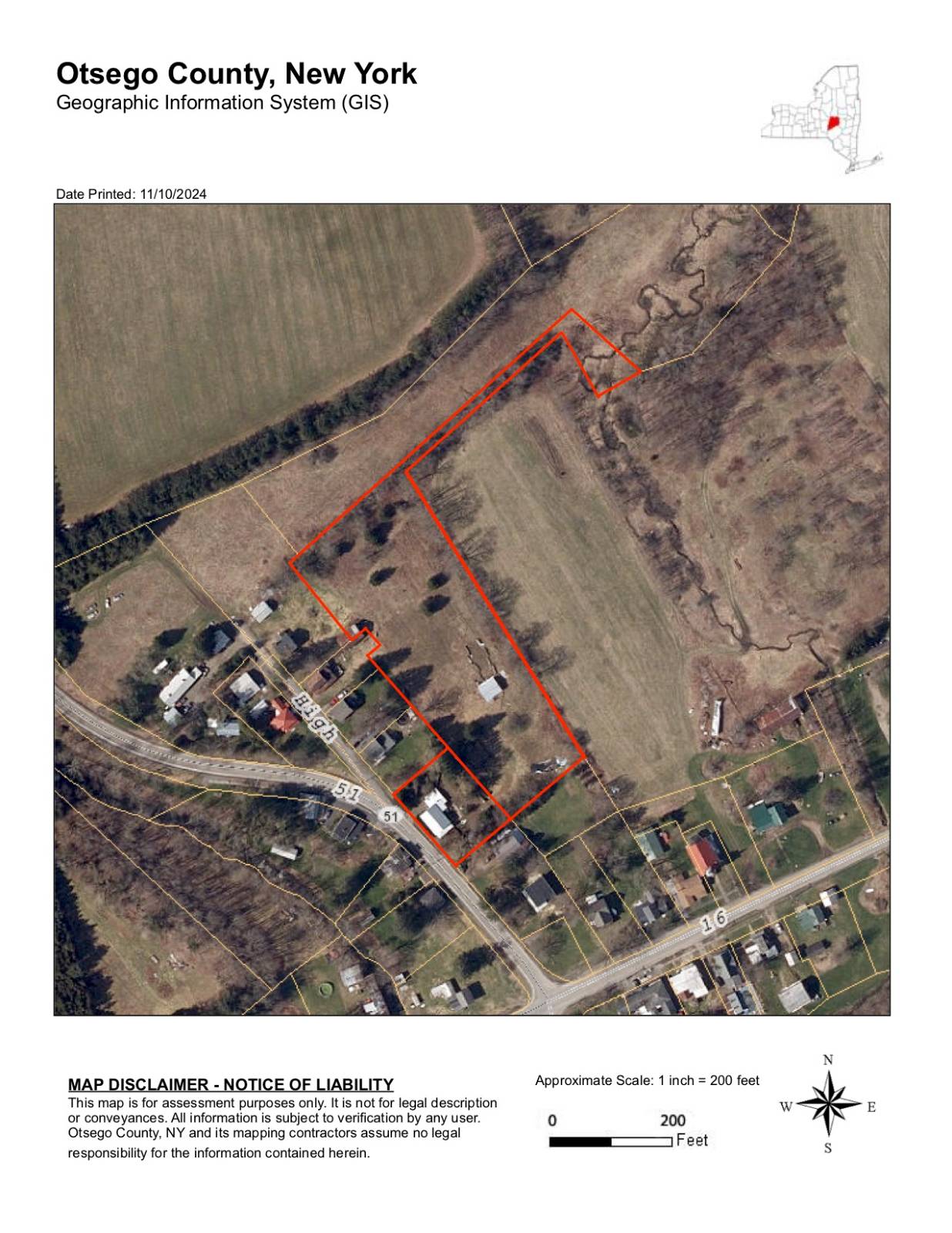 ;
;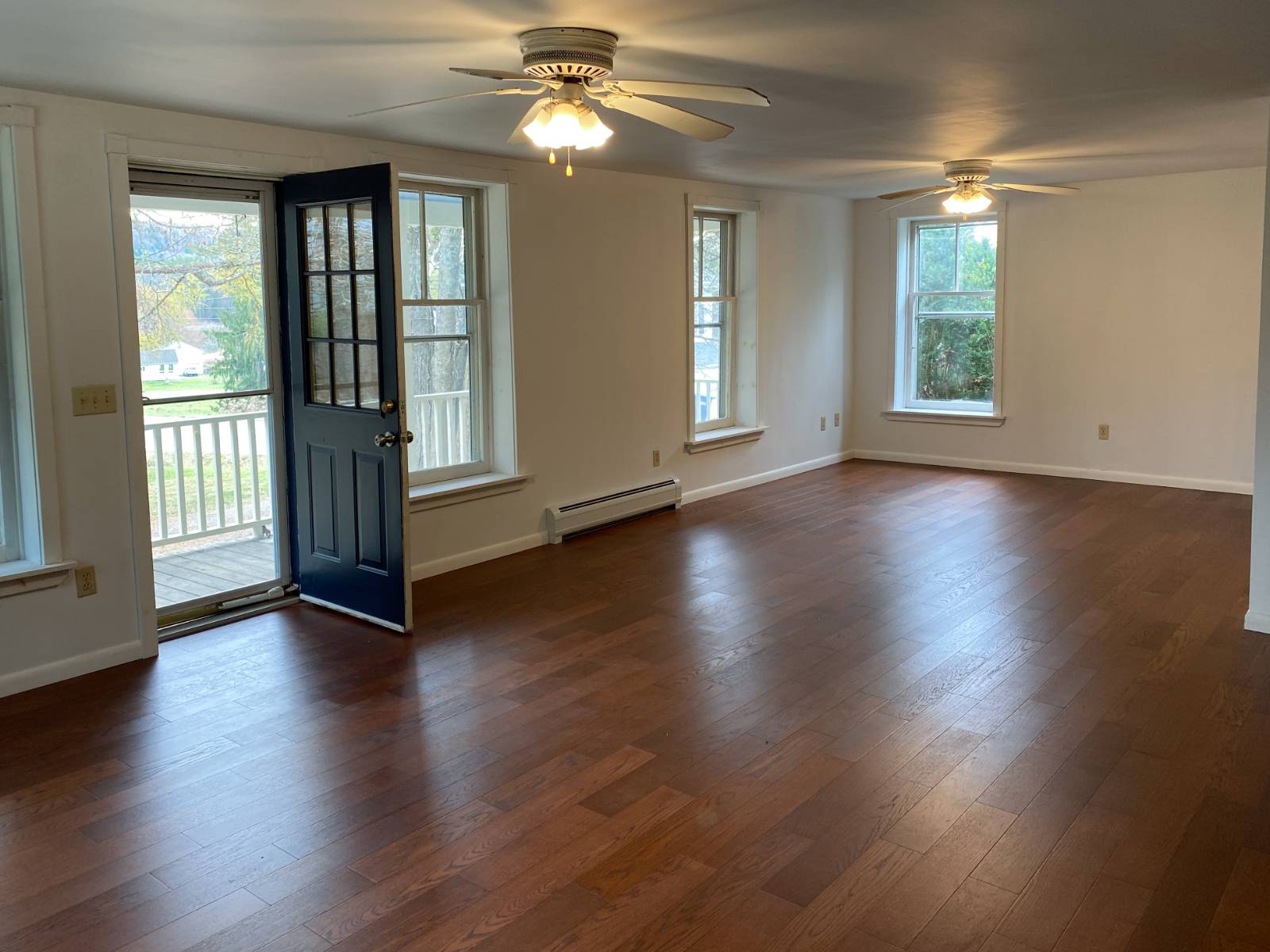 ;
;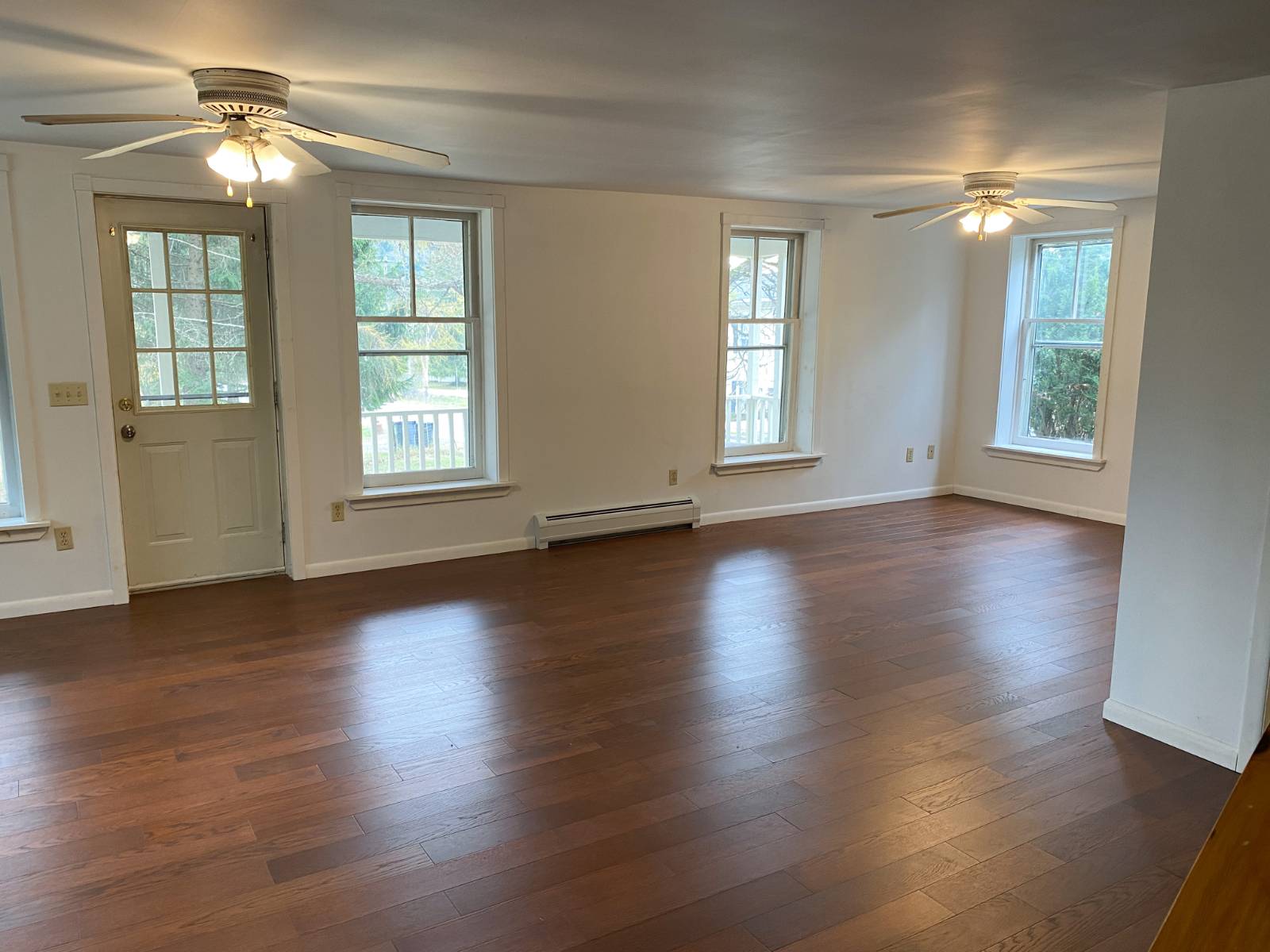 ;
;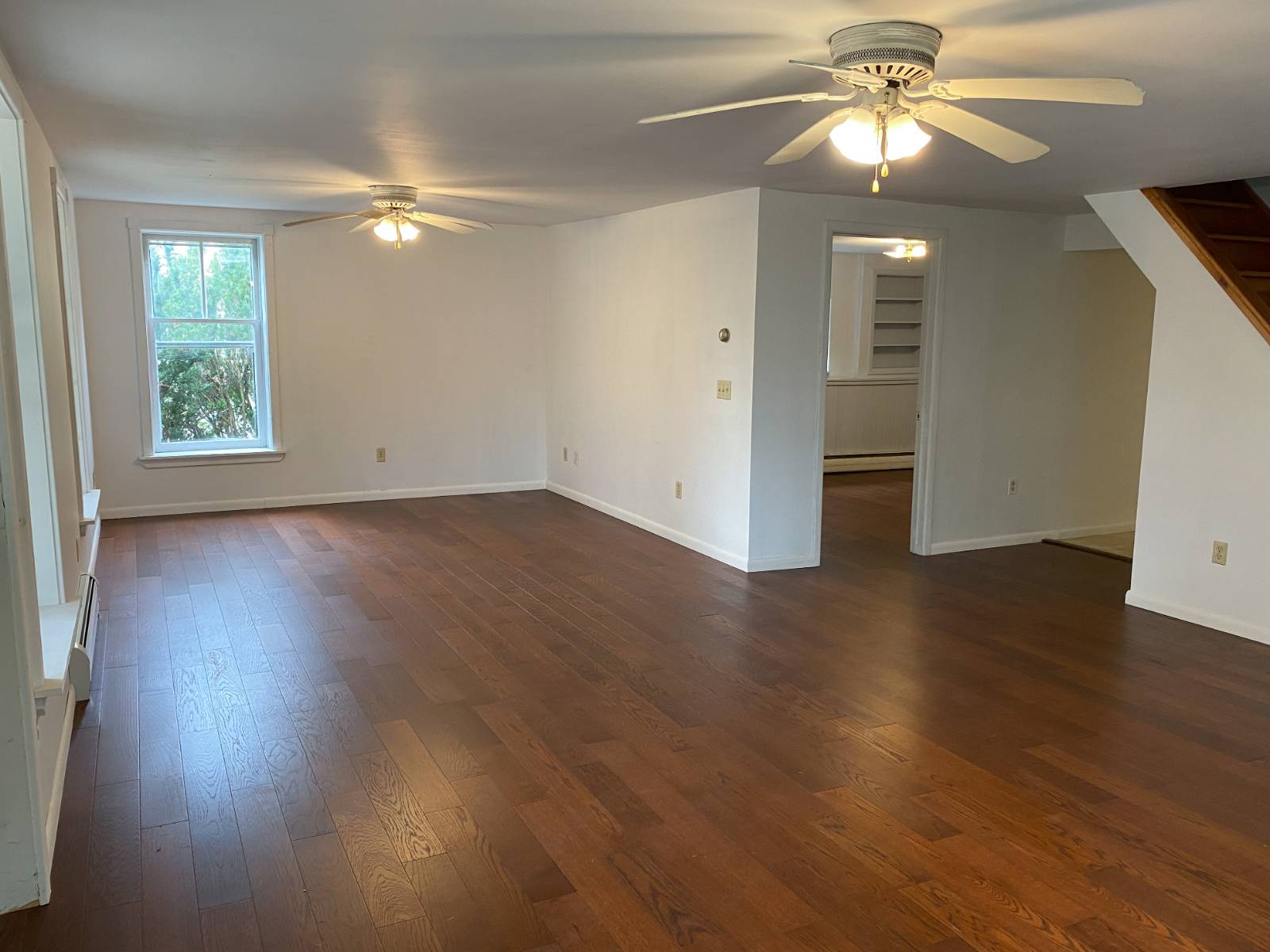 ;
;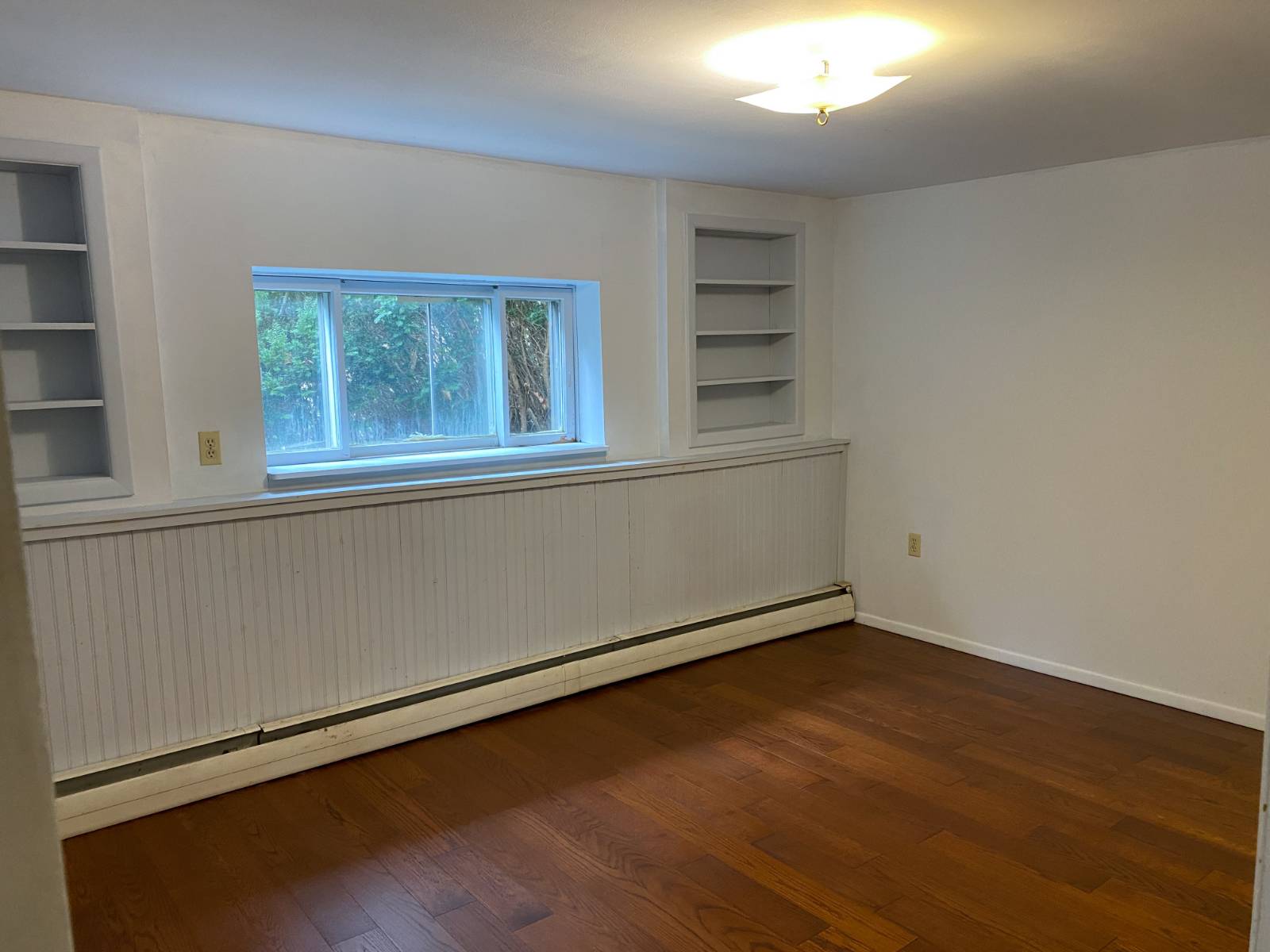 ;
;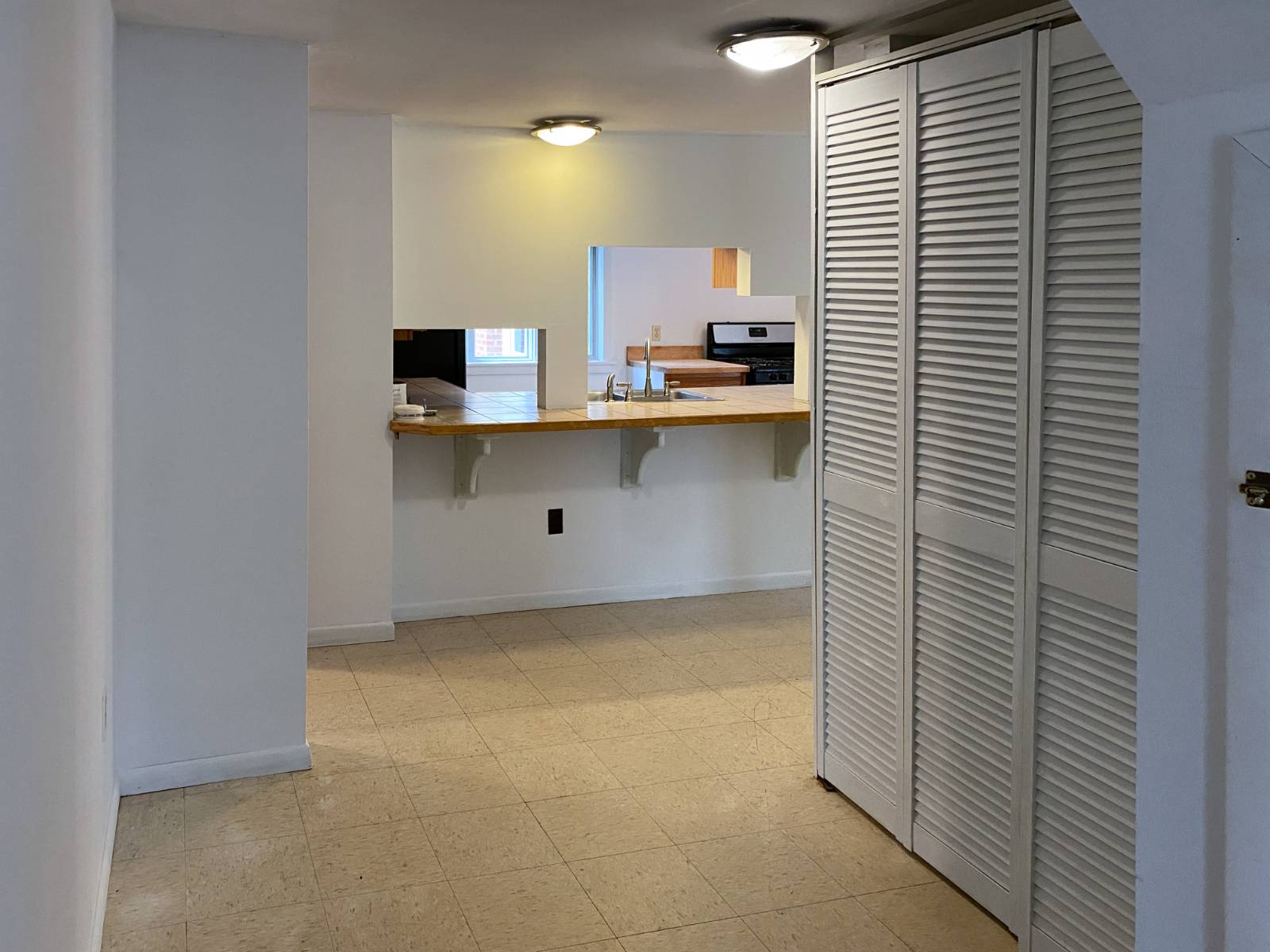 ;
;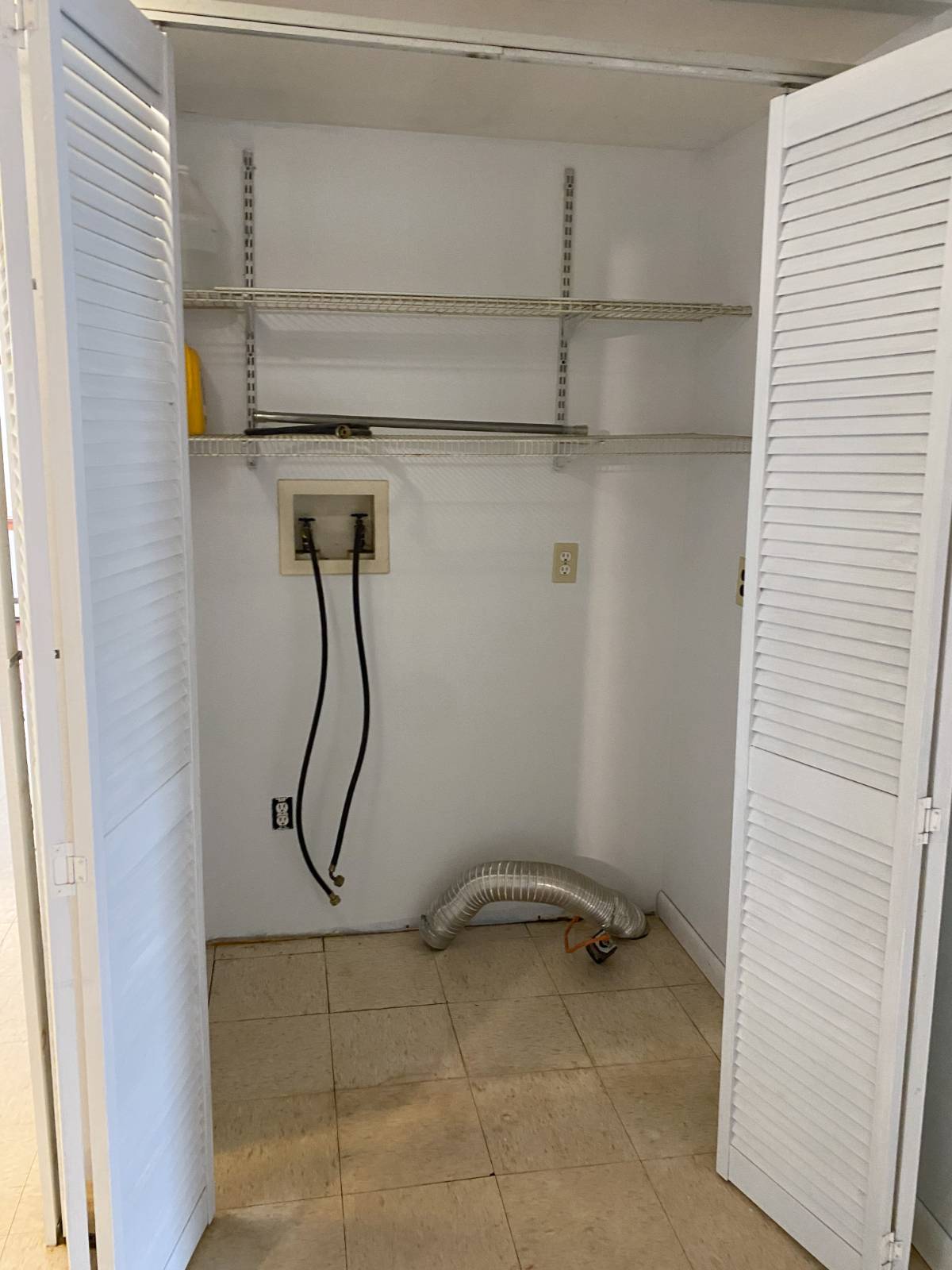 ;
;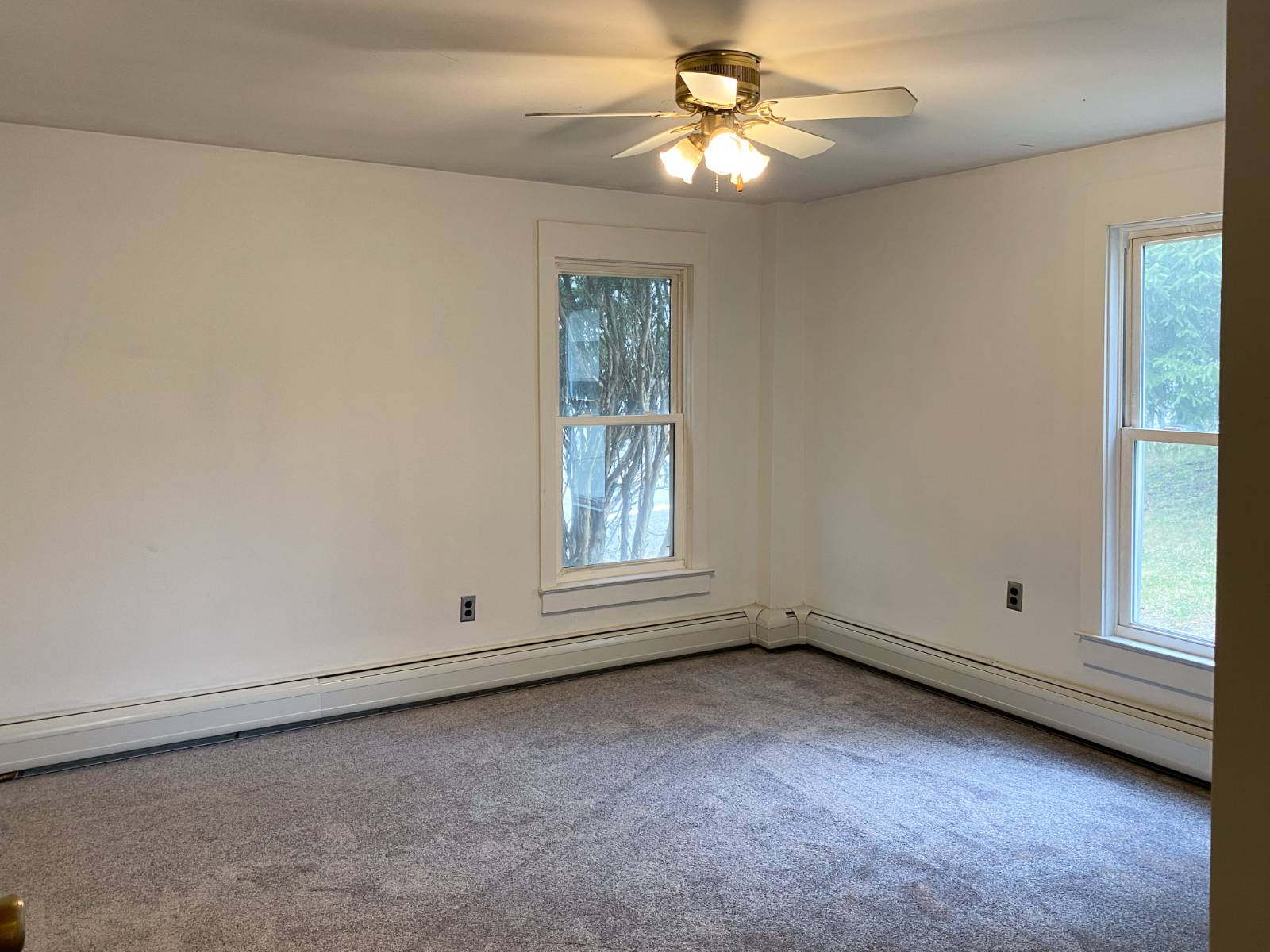 ;
;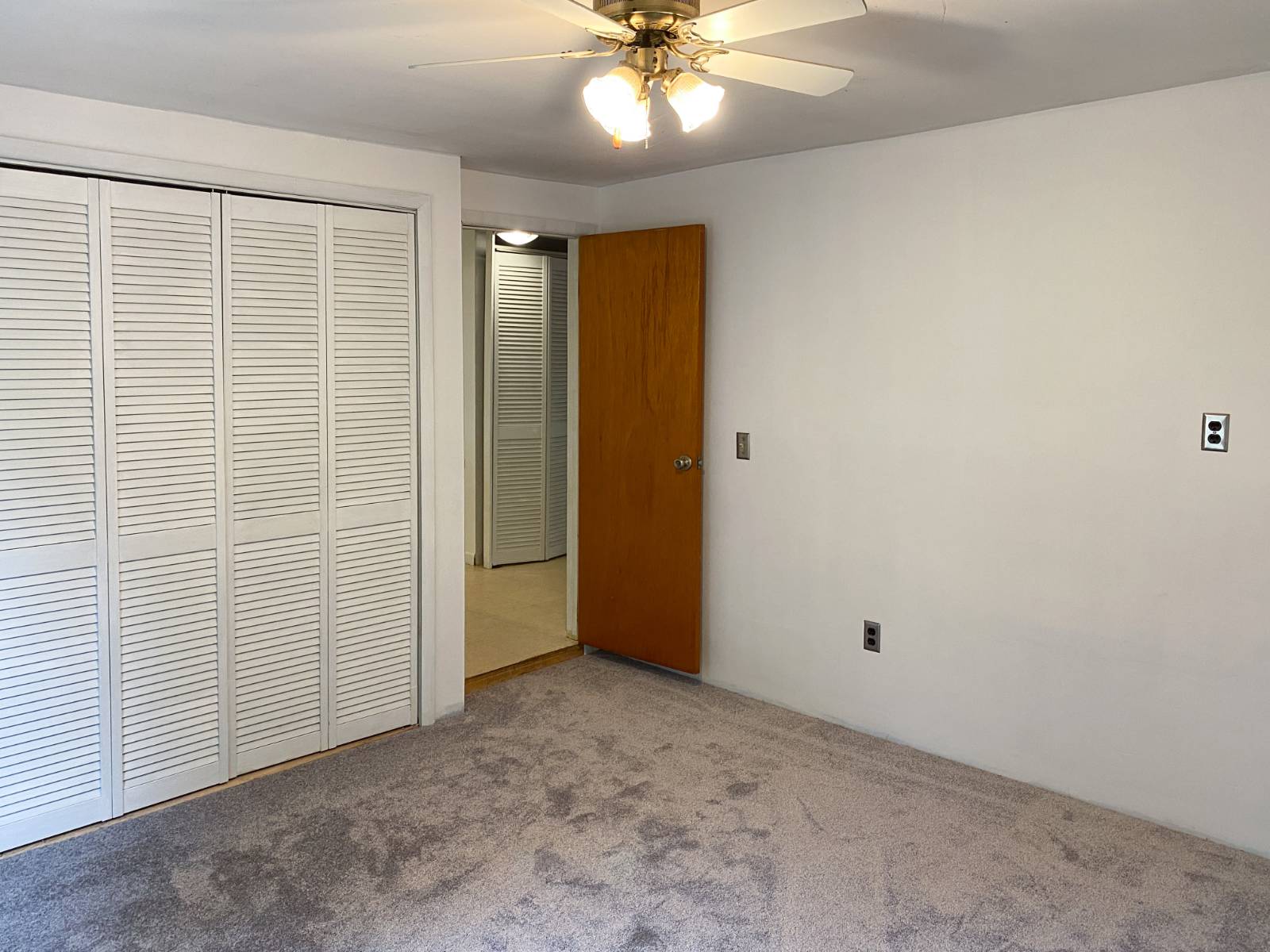 ;
;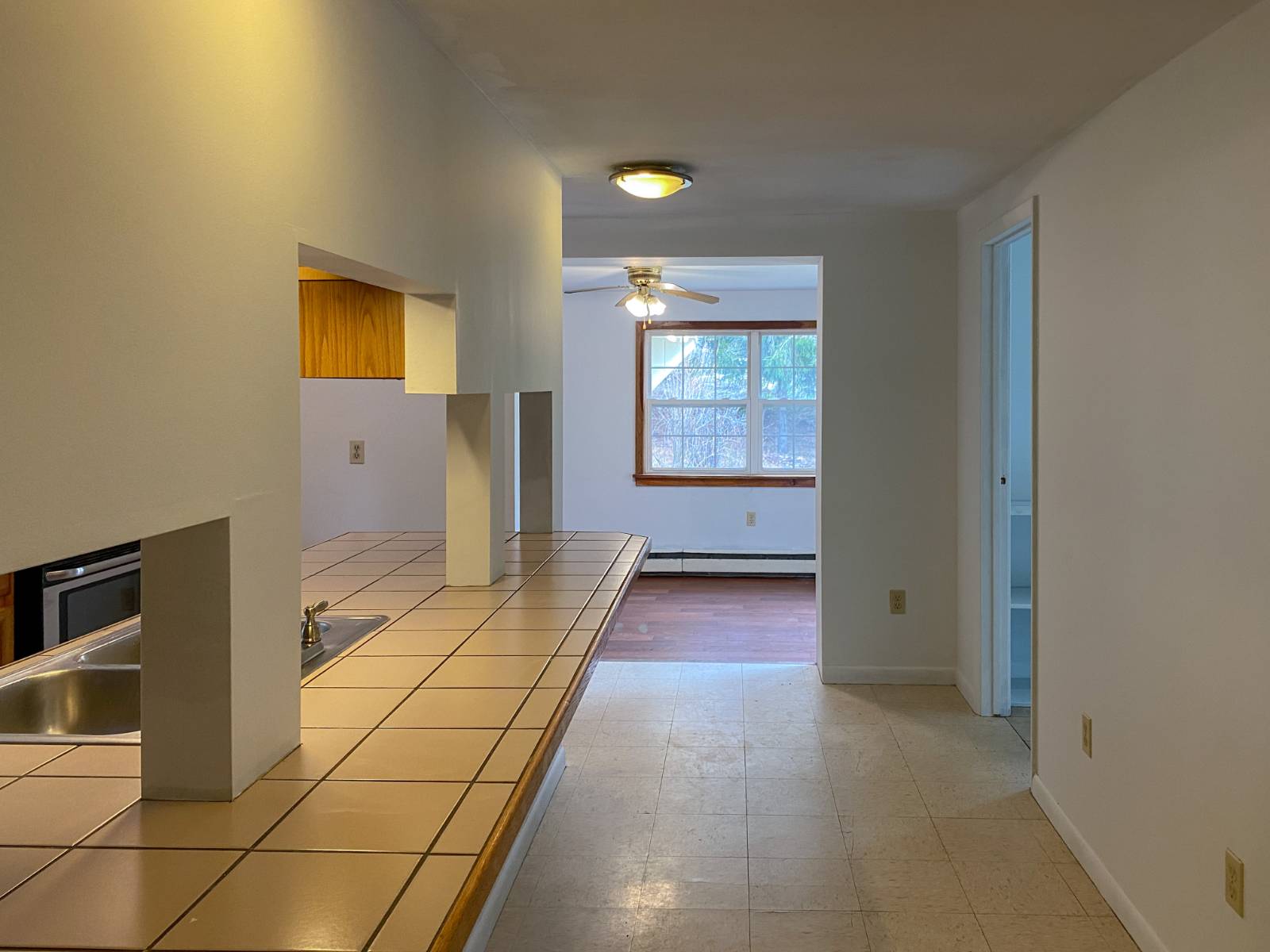 ;
;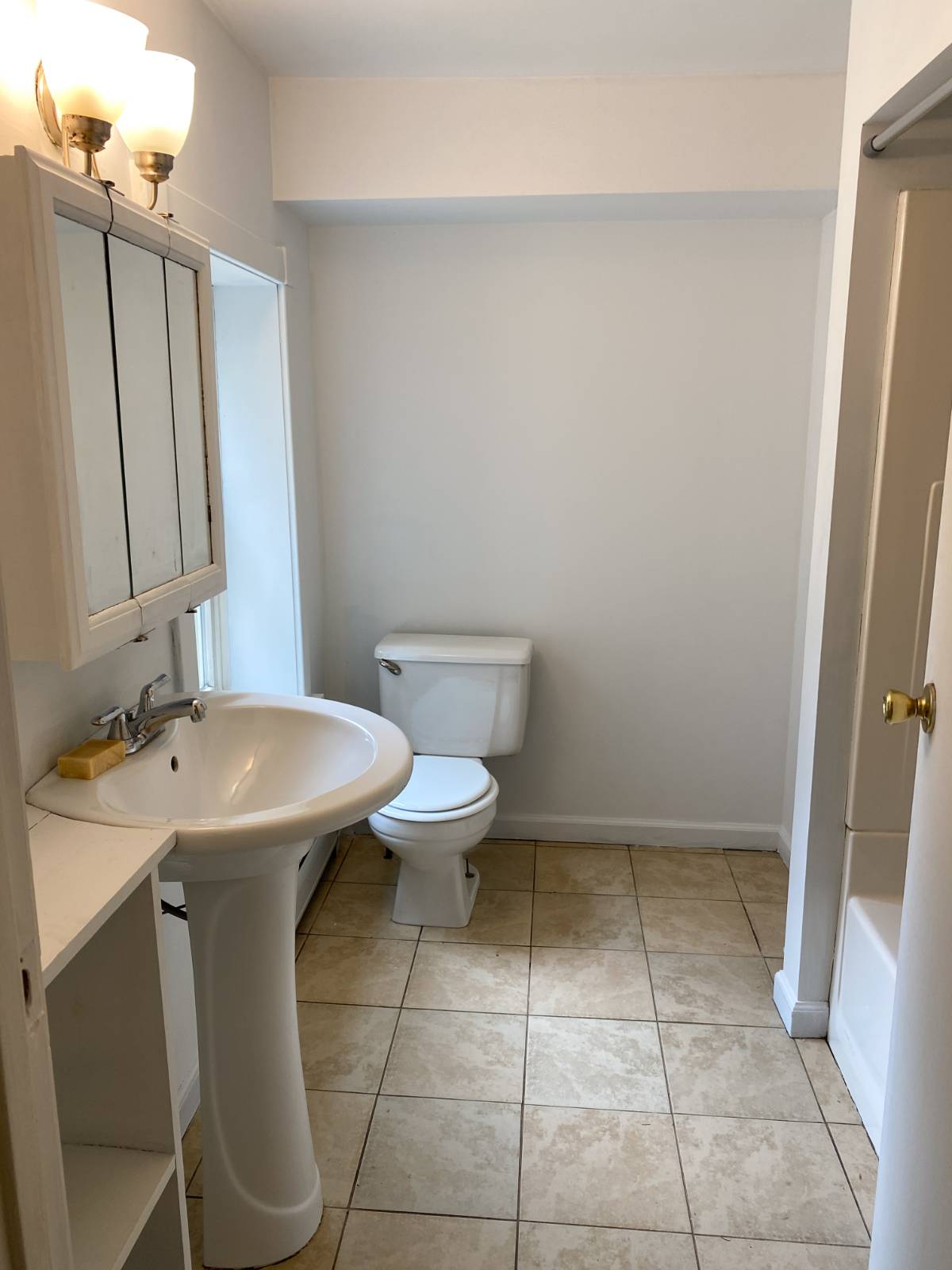 ;
;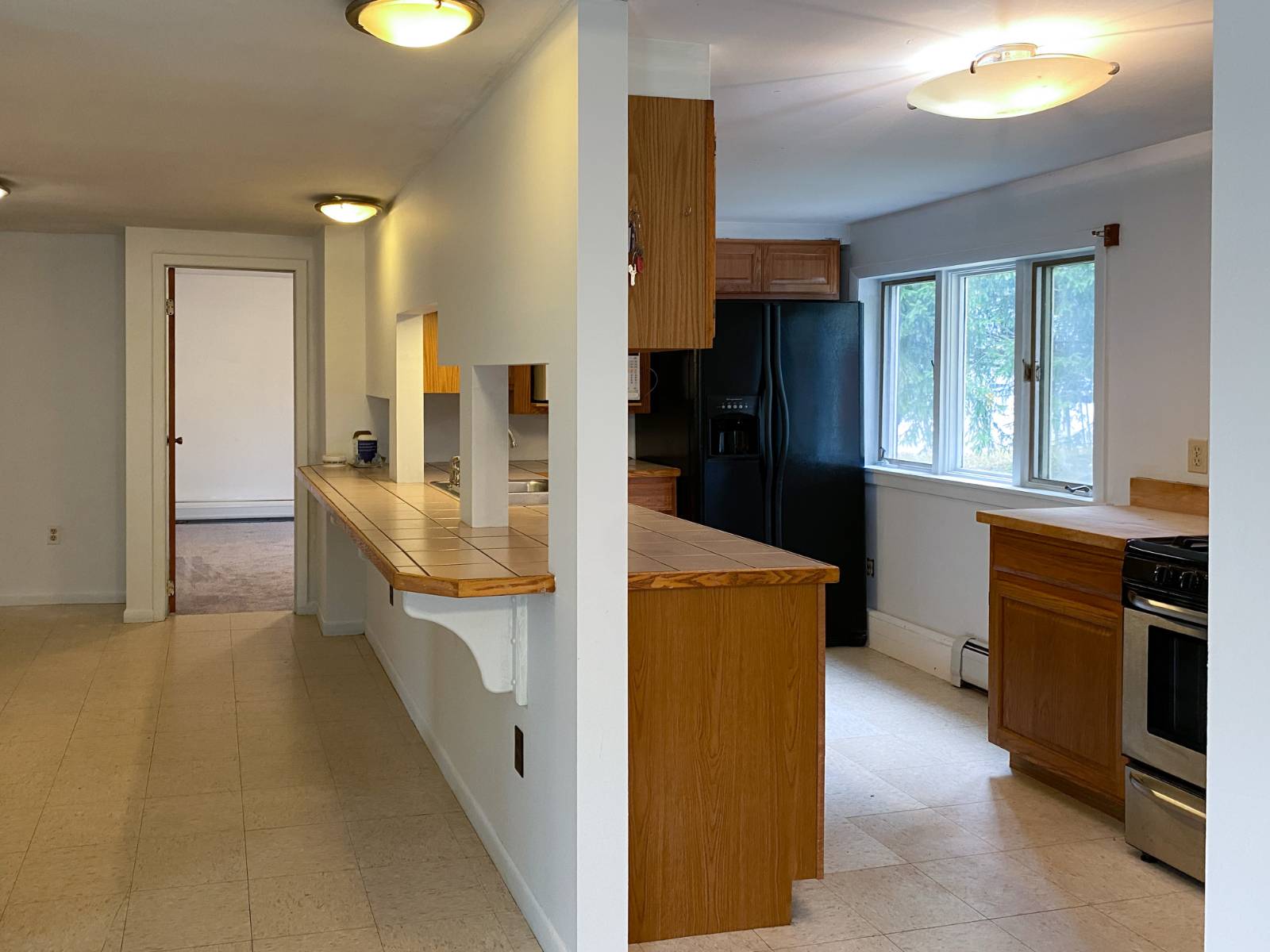 ;
;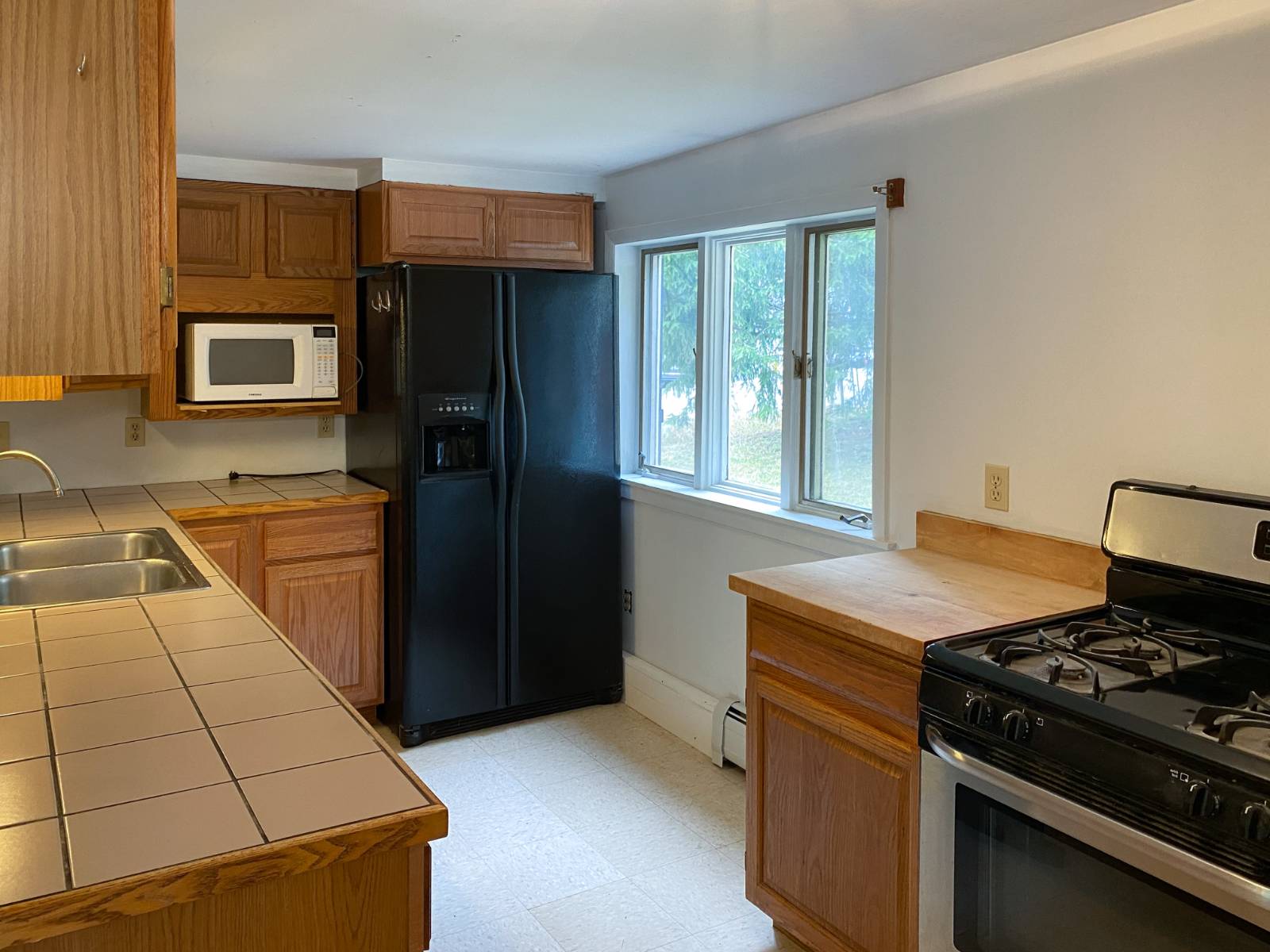 ;
;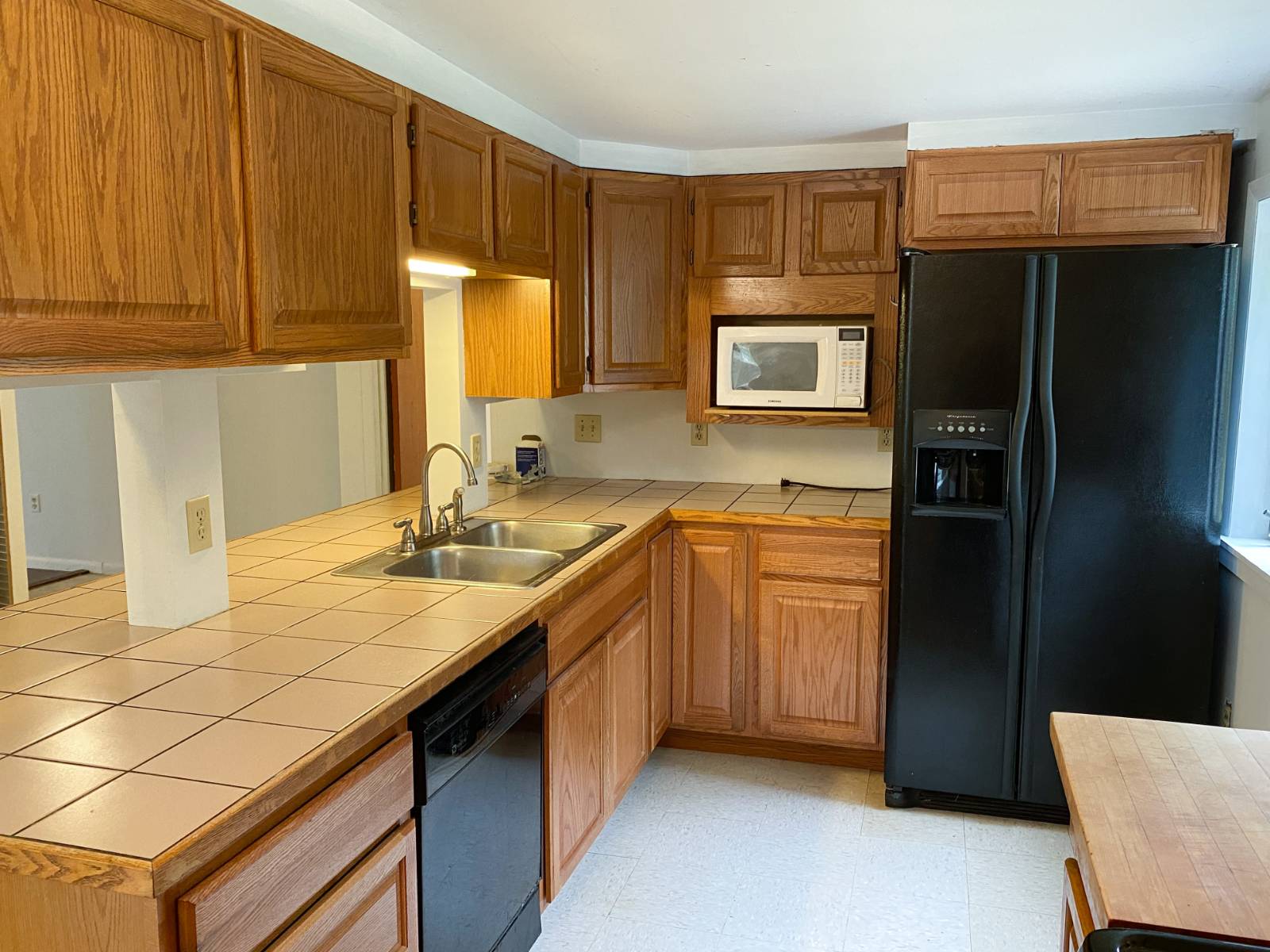 ;
;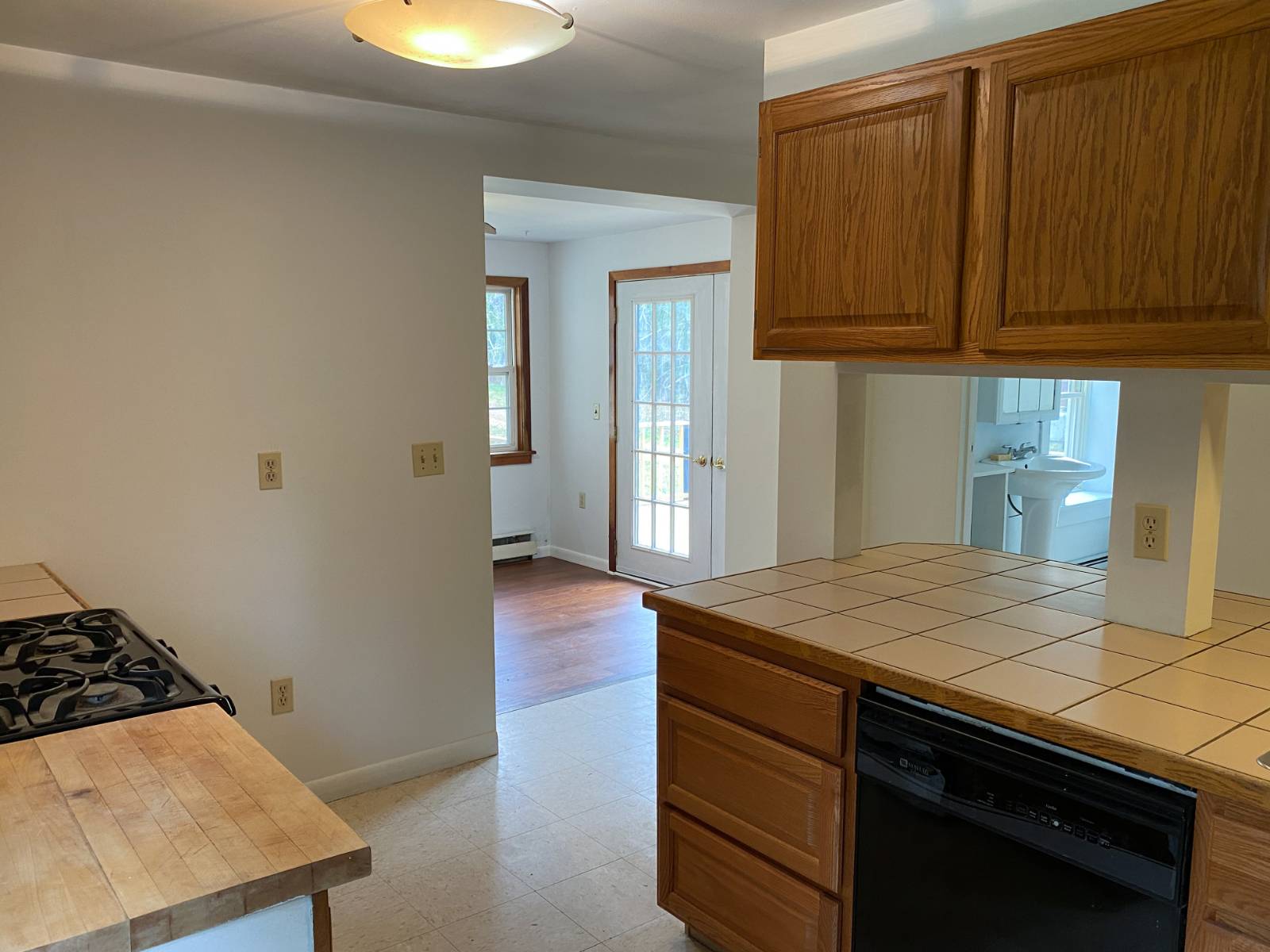 ;
;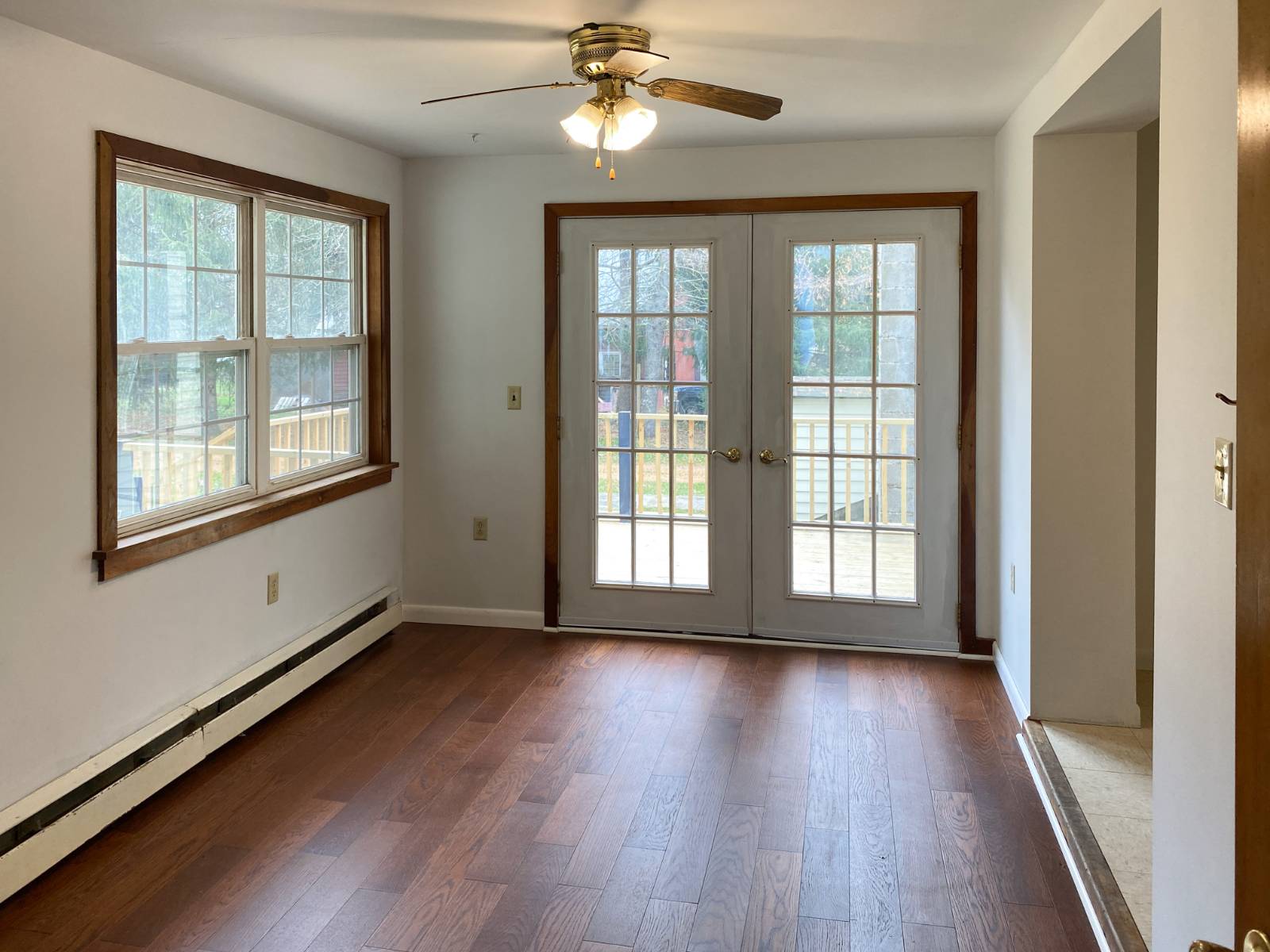 ;
;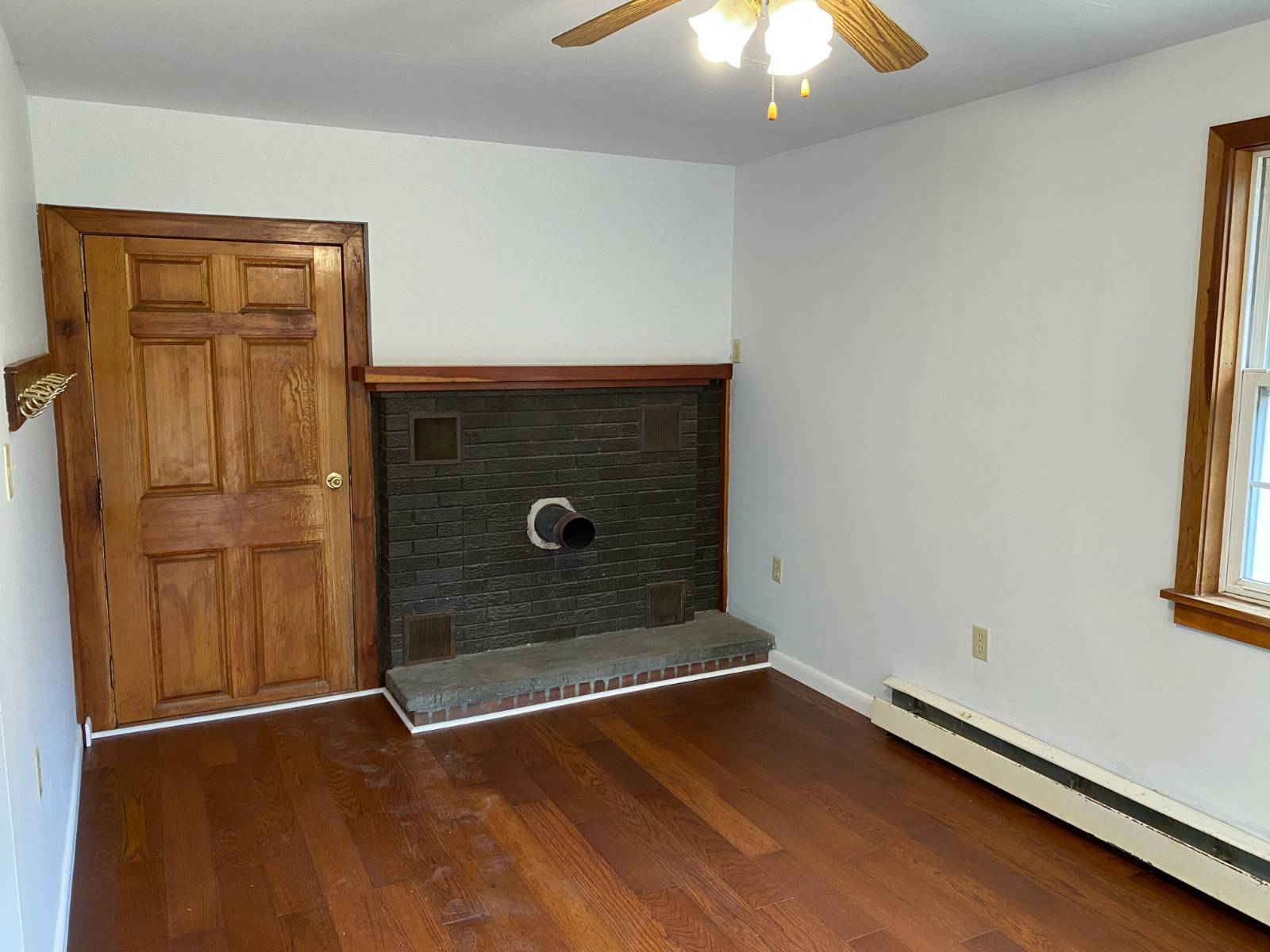 ;
;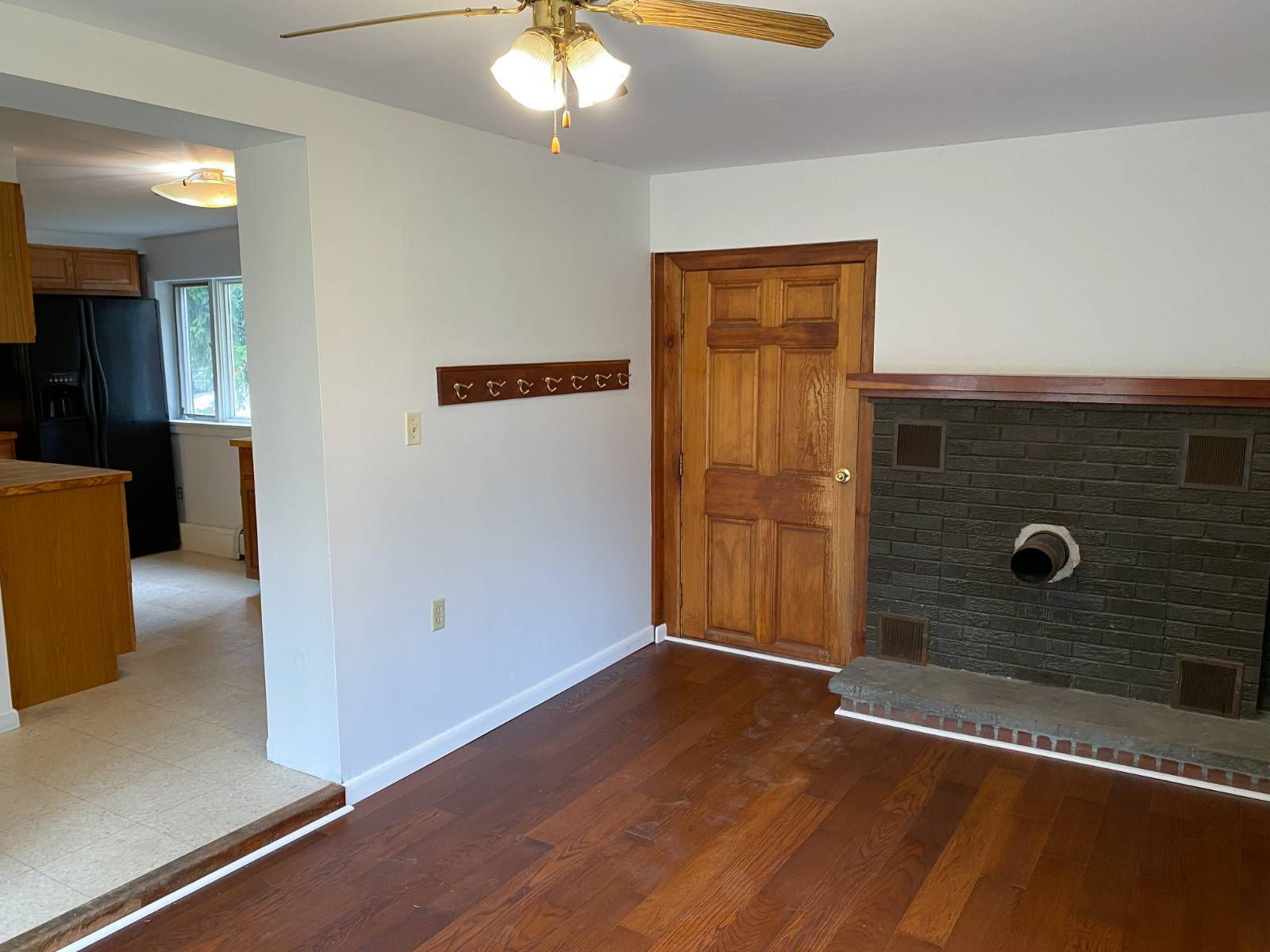 ;
;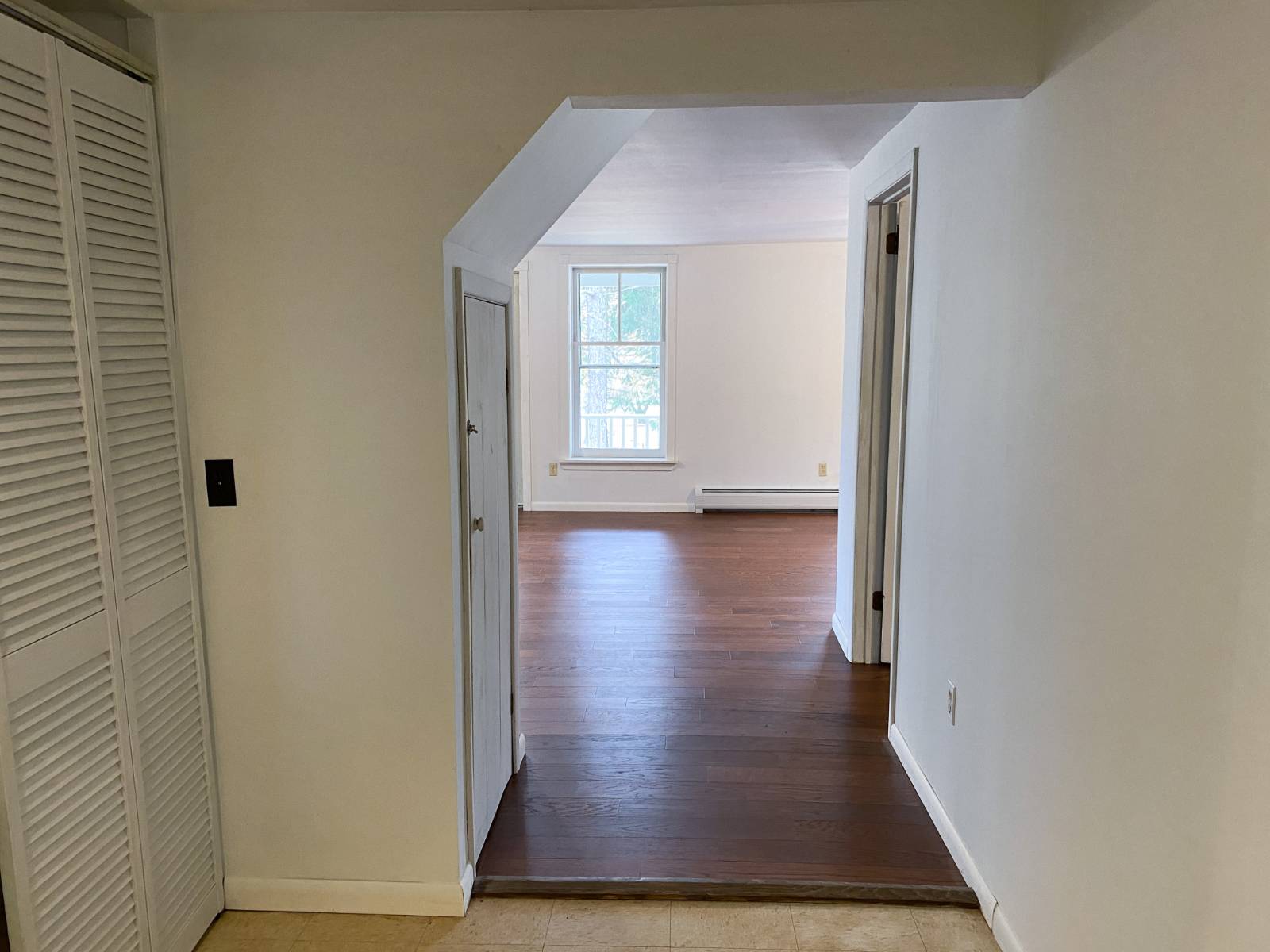 ;
;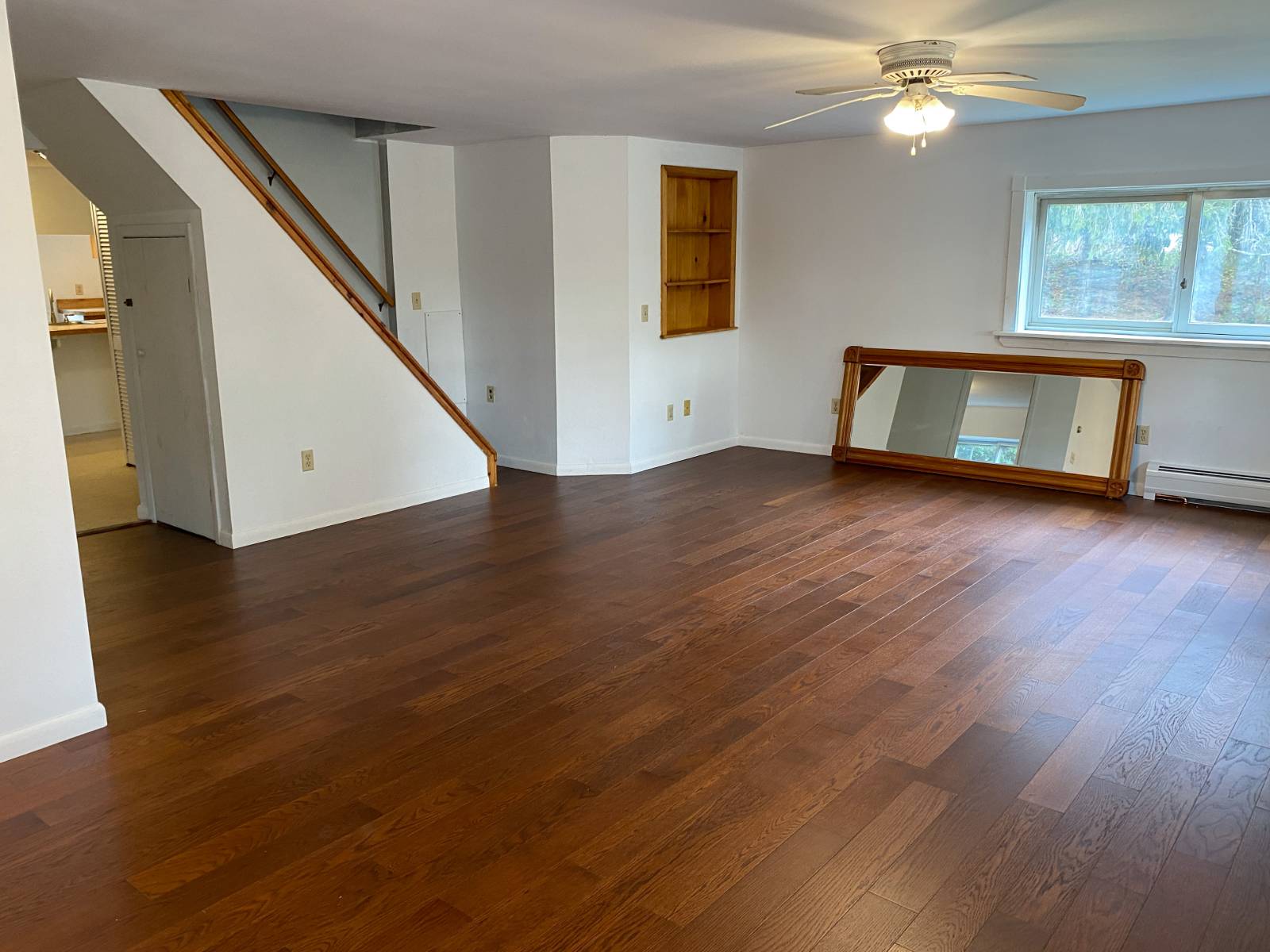 ;
;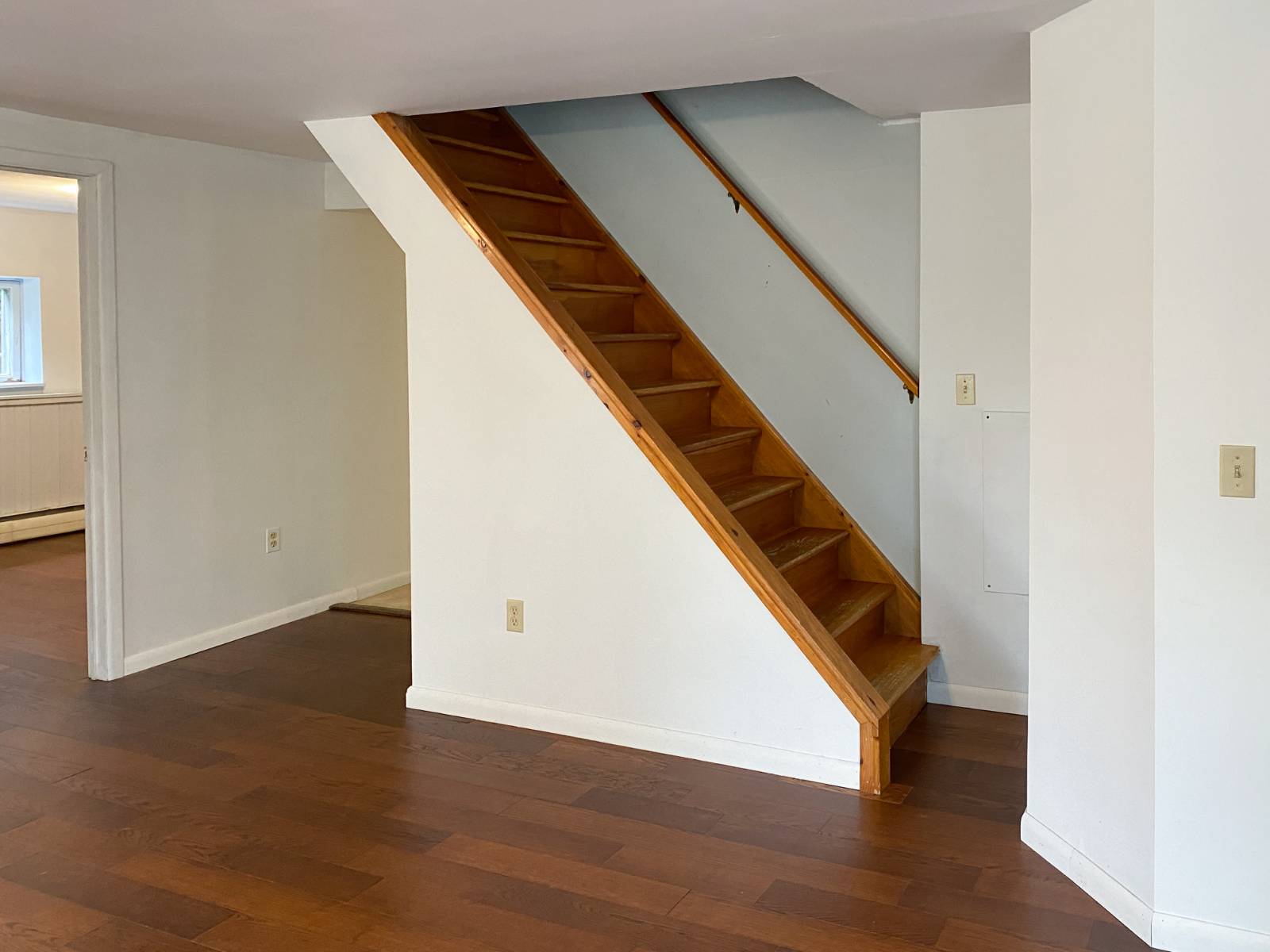 ;
;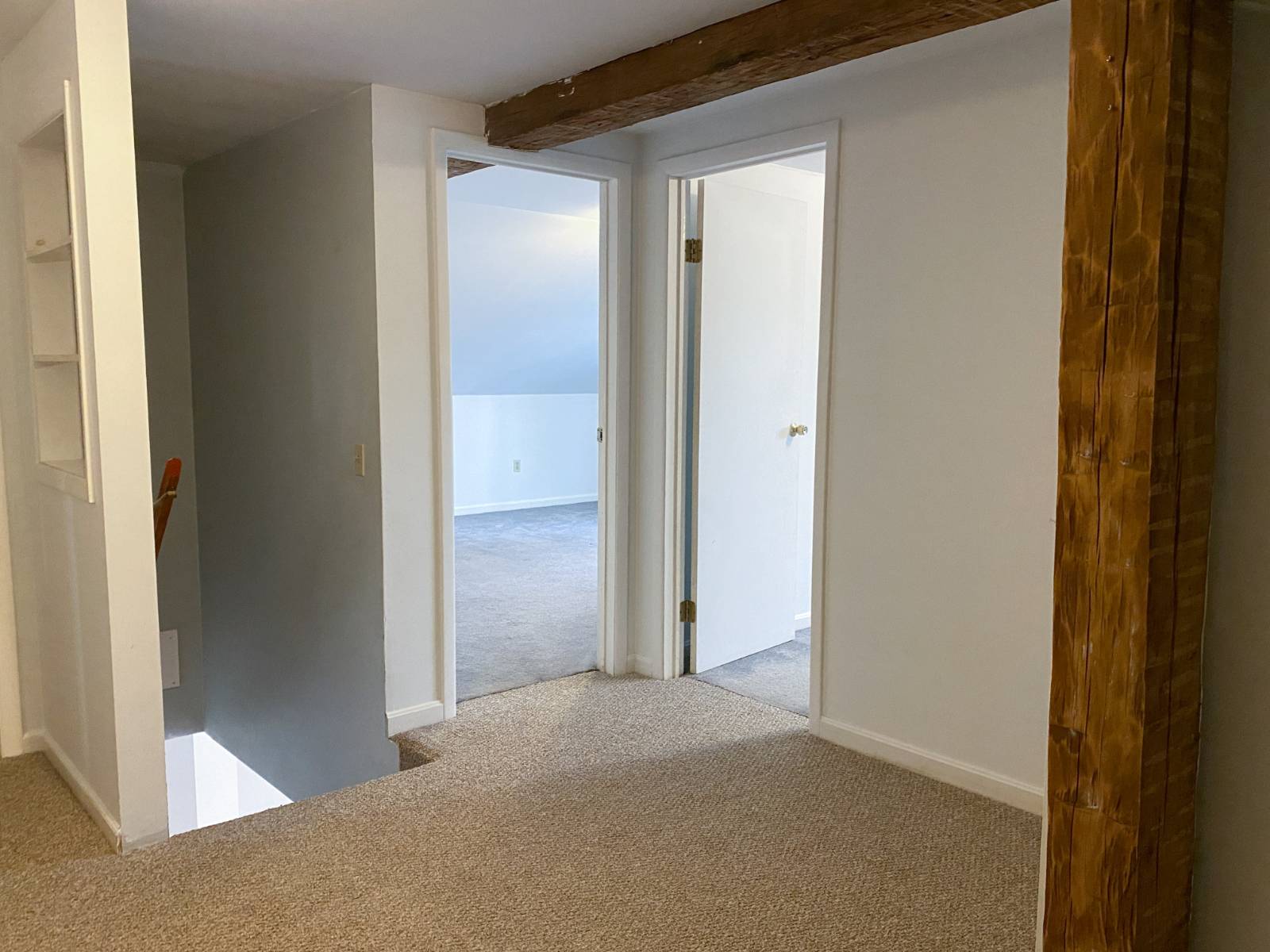 ;
;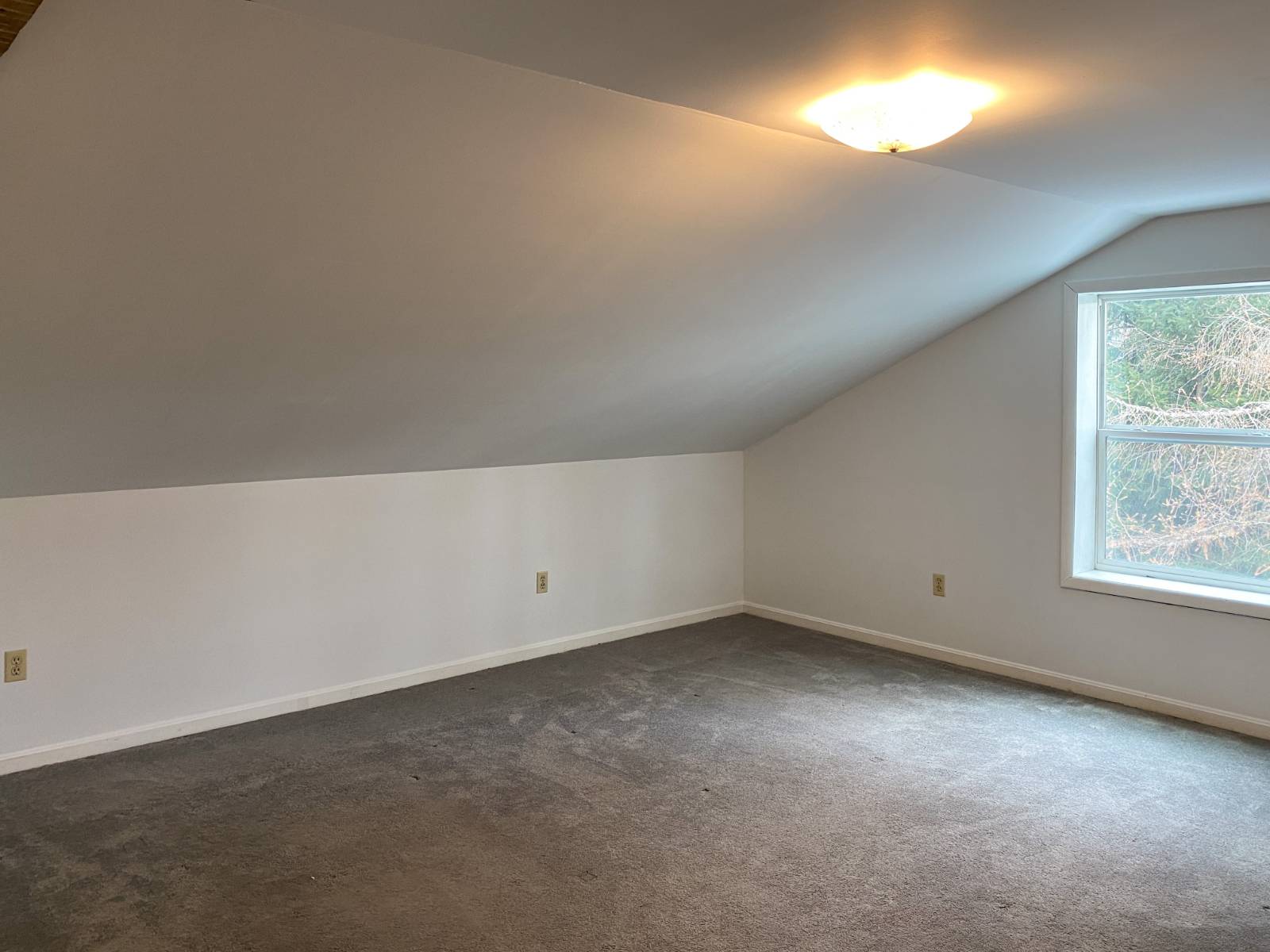 ;
;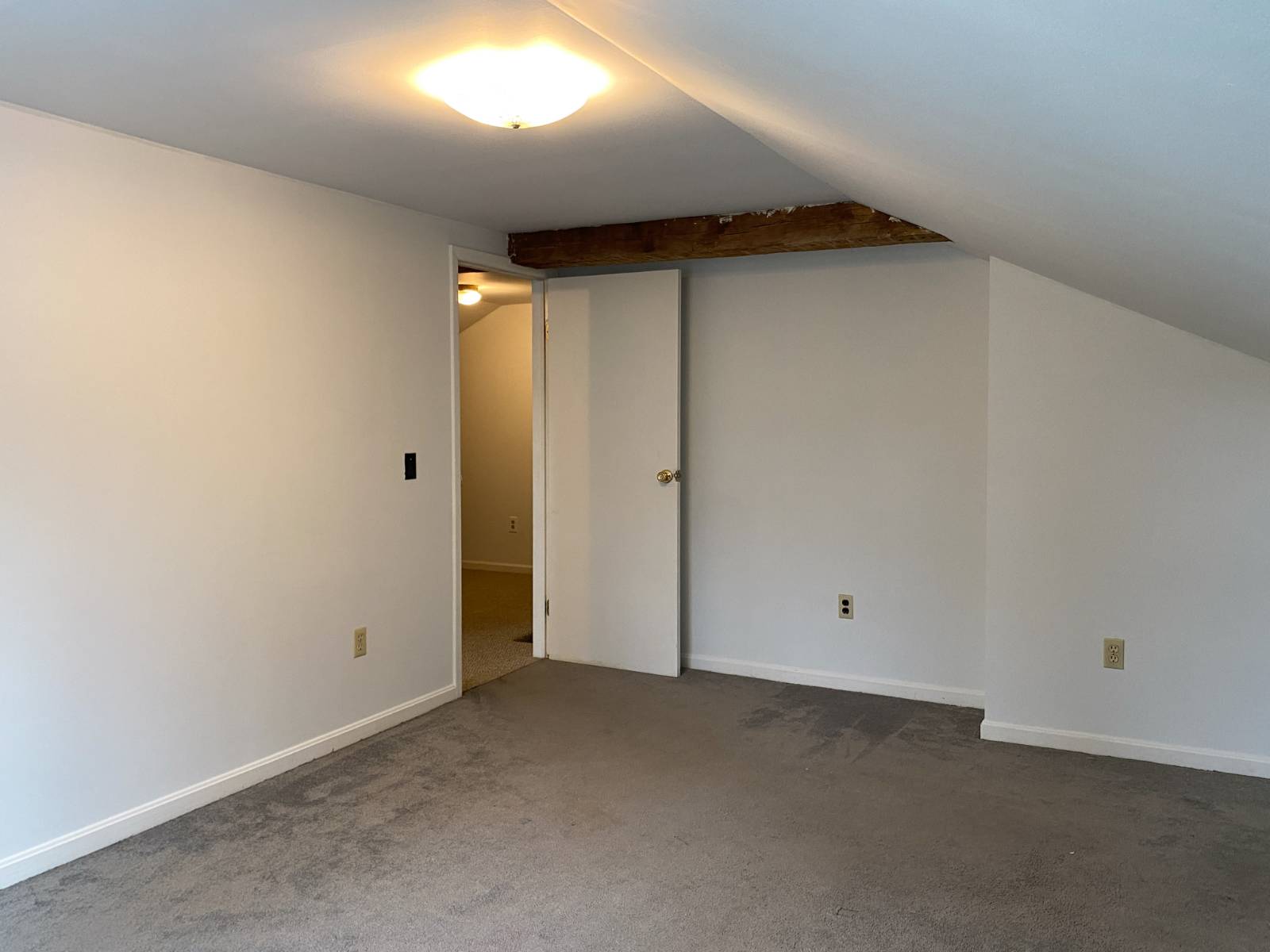 ;
;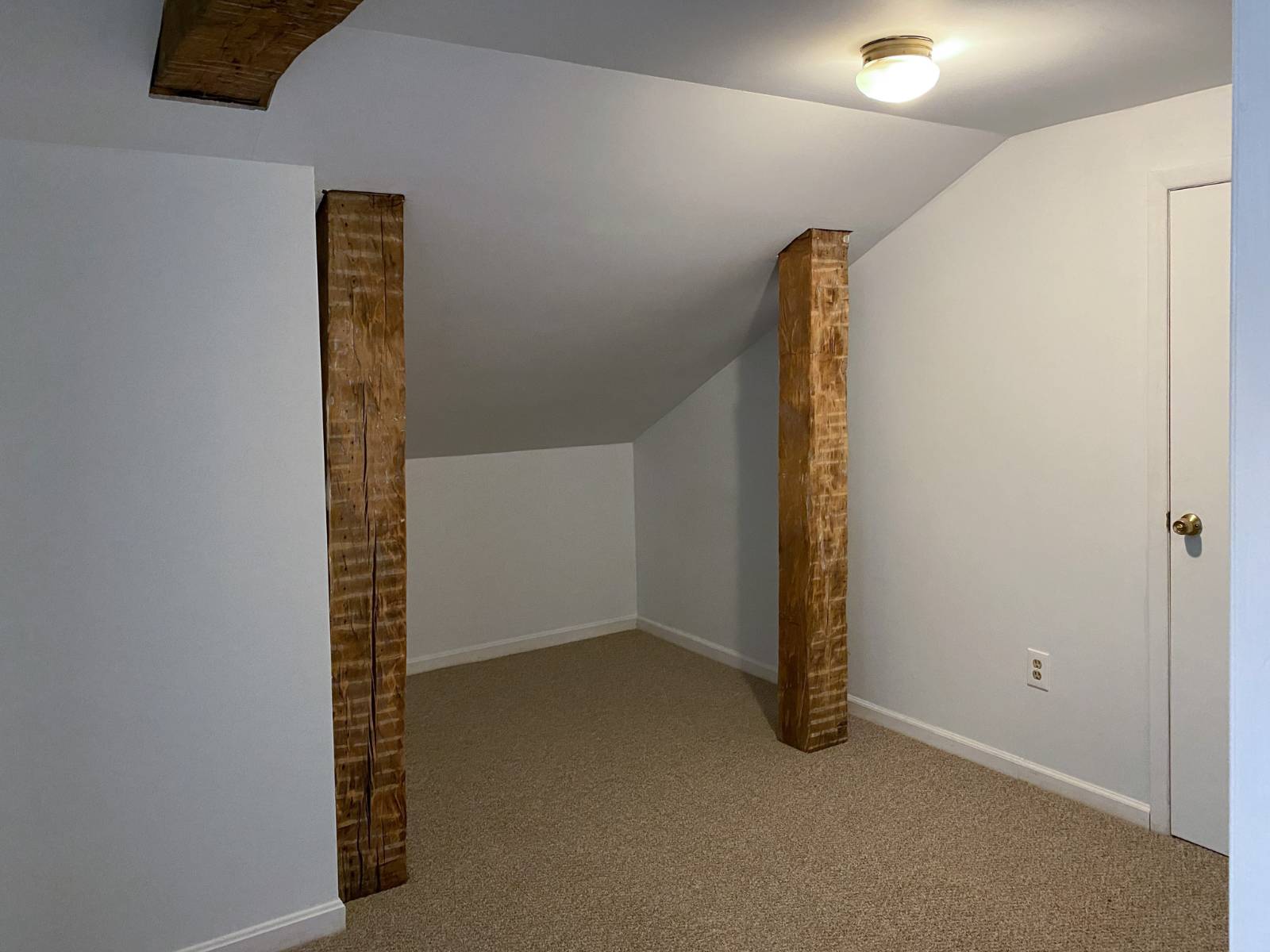 ;
;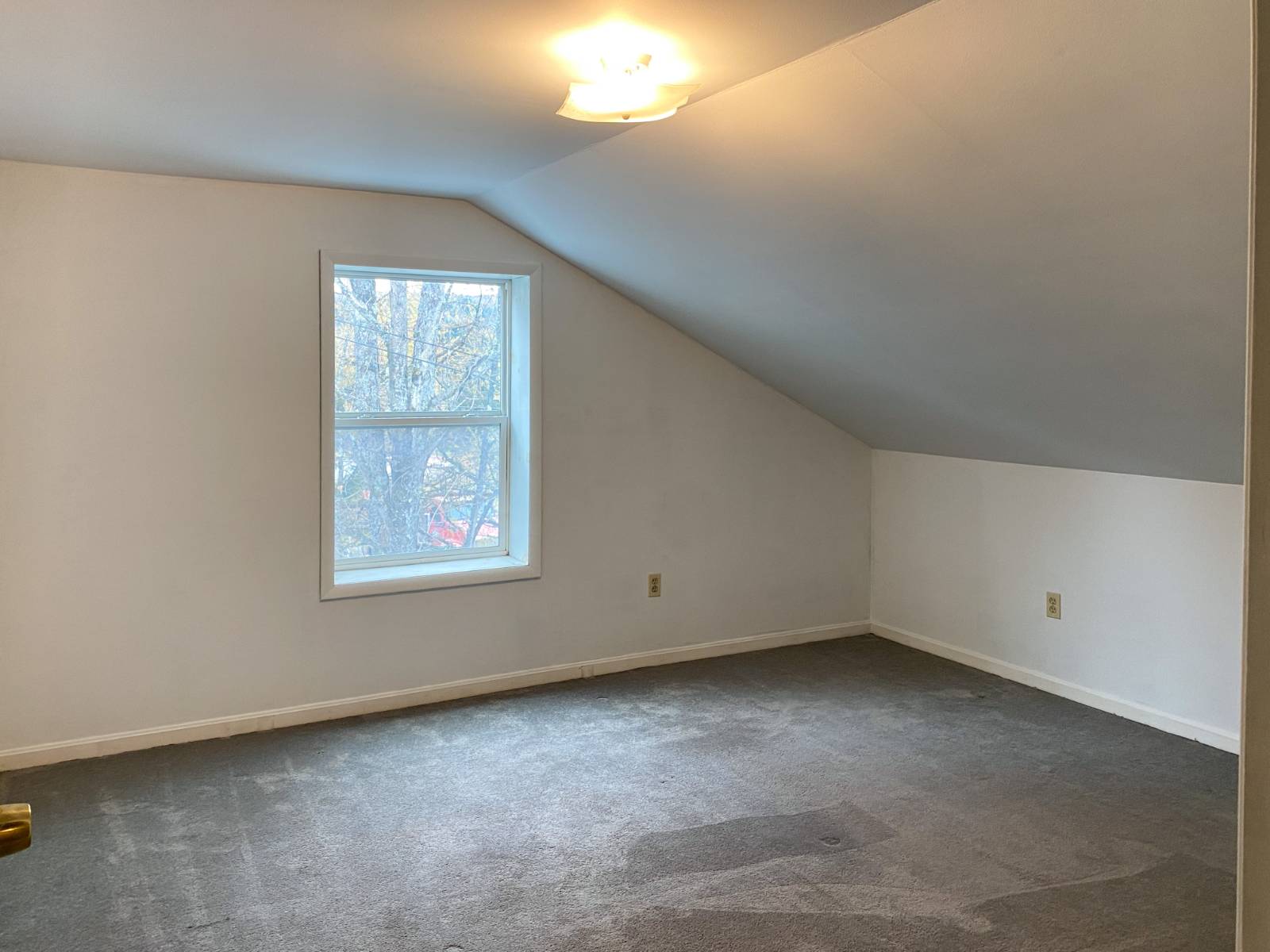 ;
;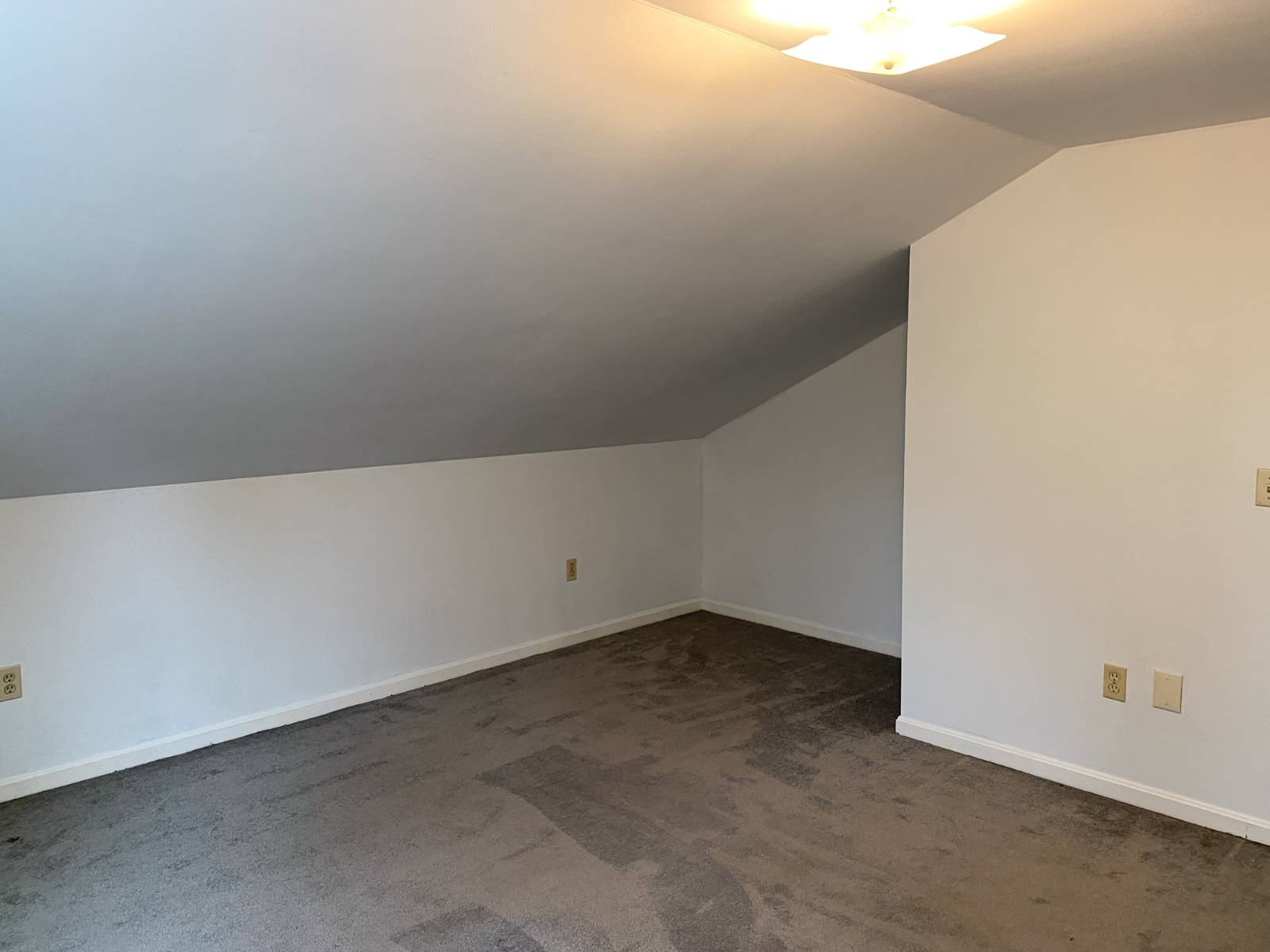 ;
;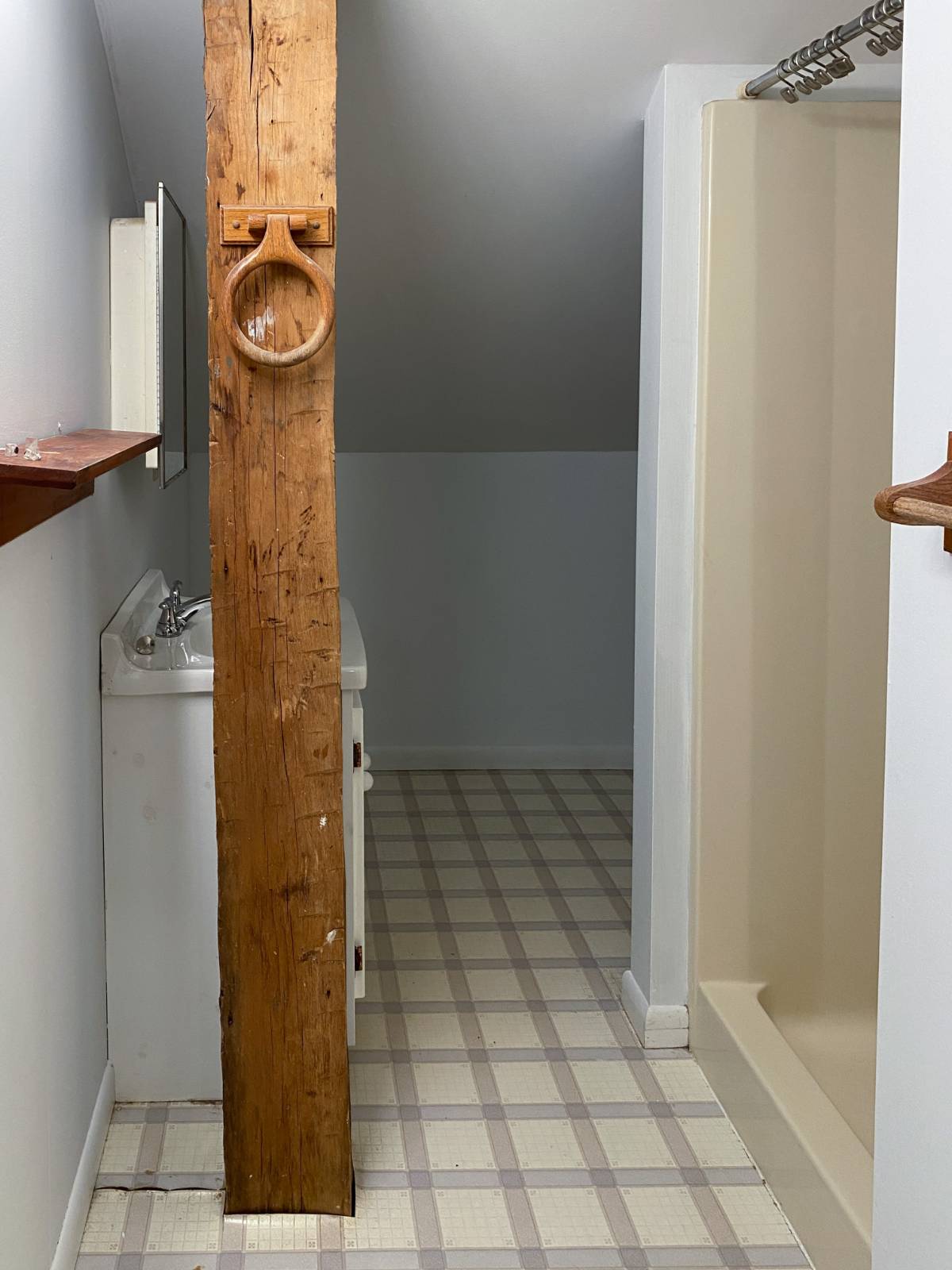 ;
;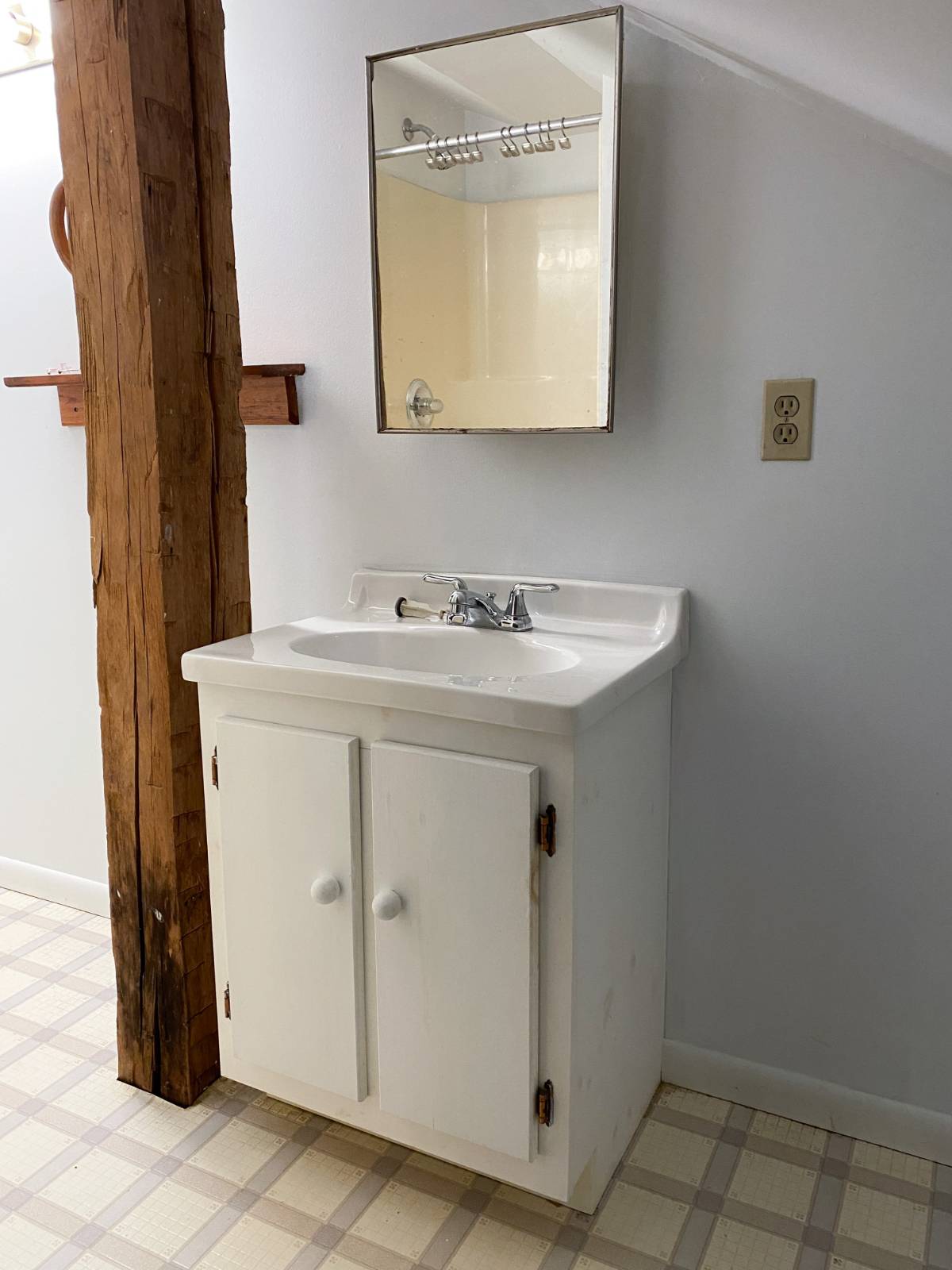 ;
;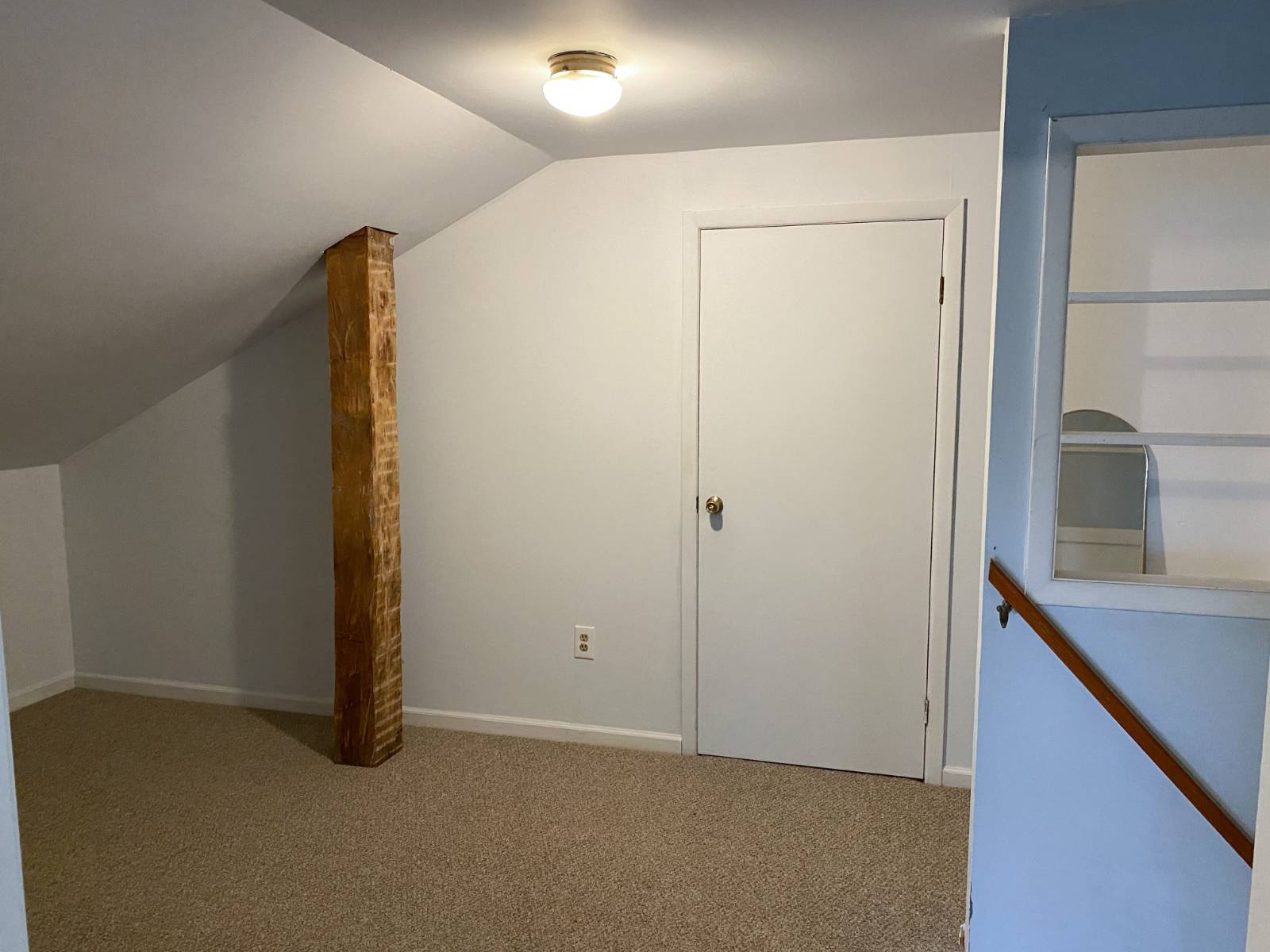 ;
;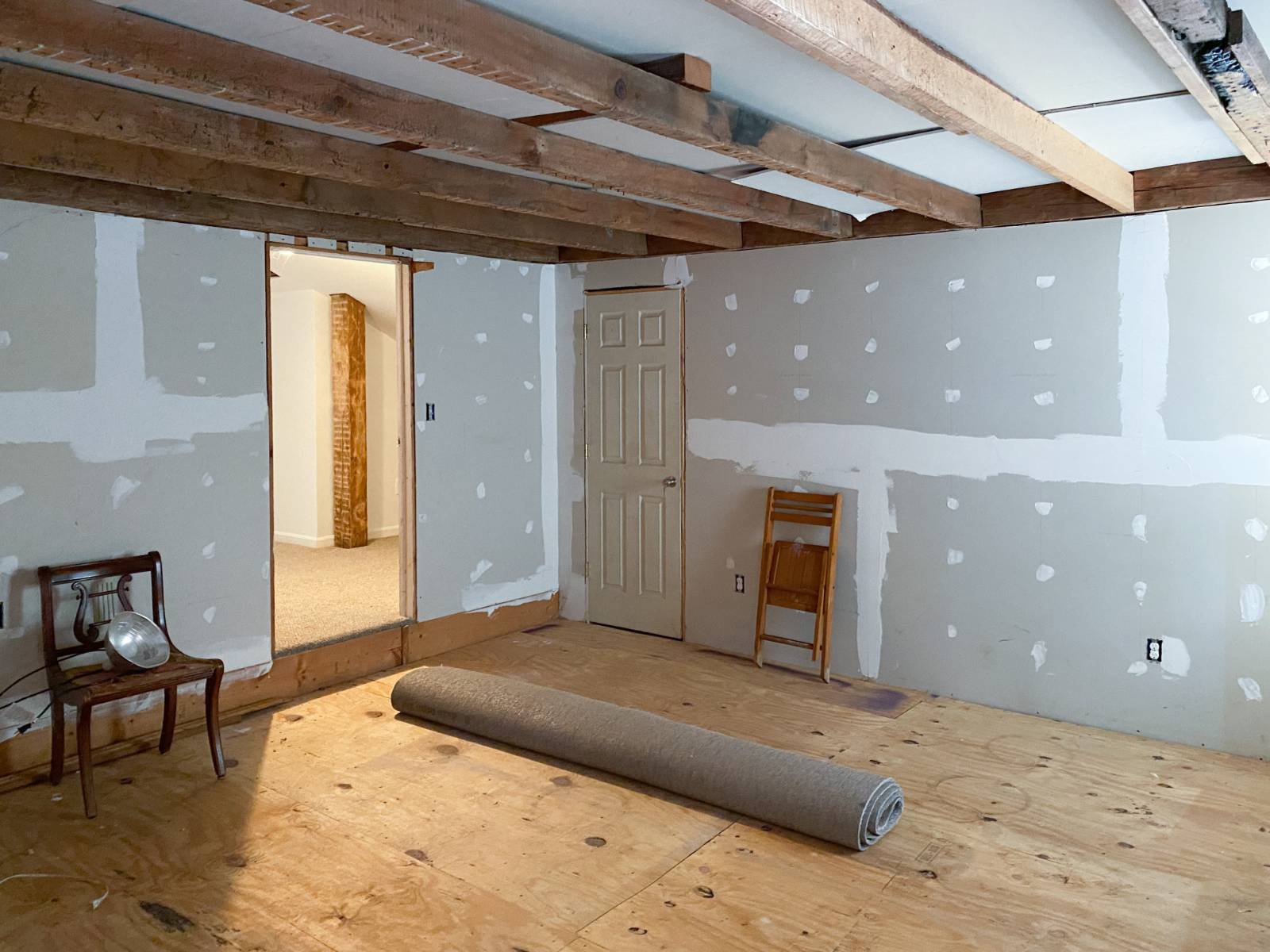 ;
;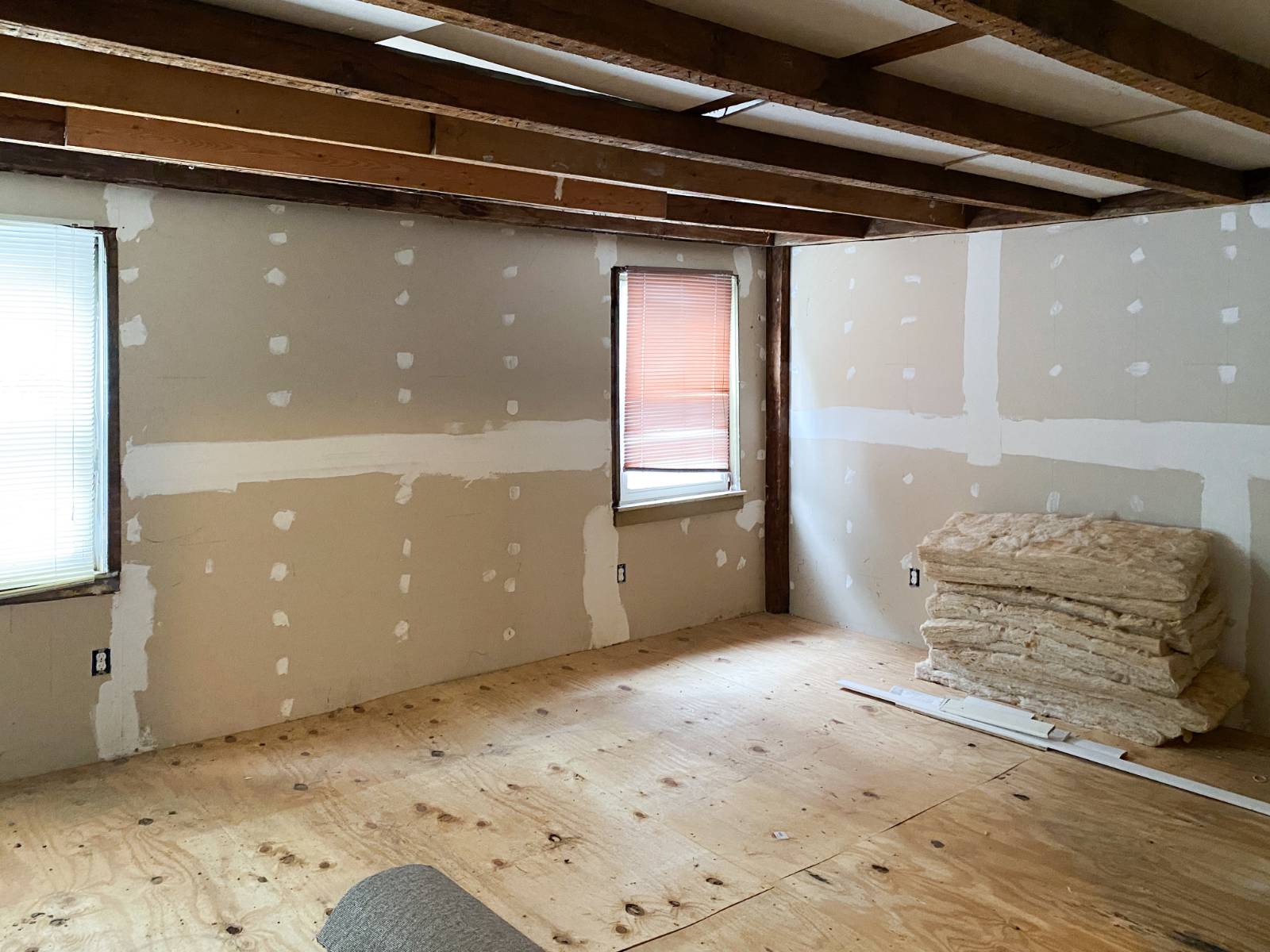 ;
;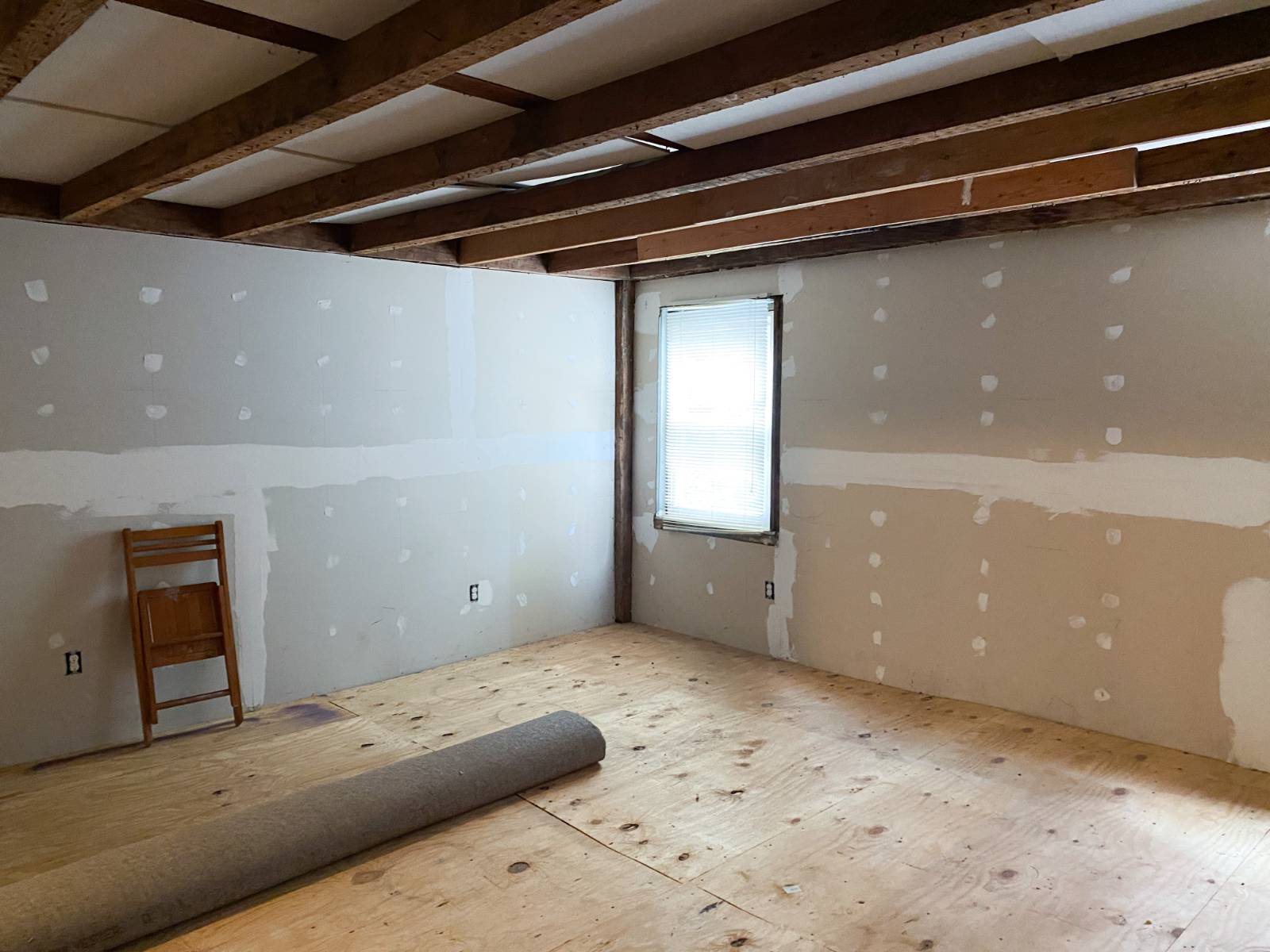 ;
;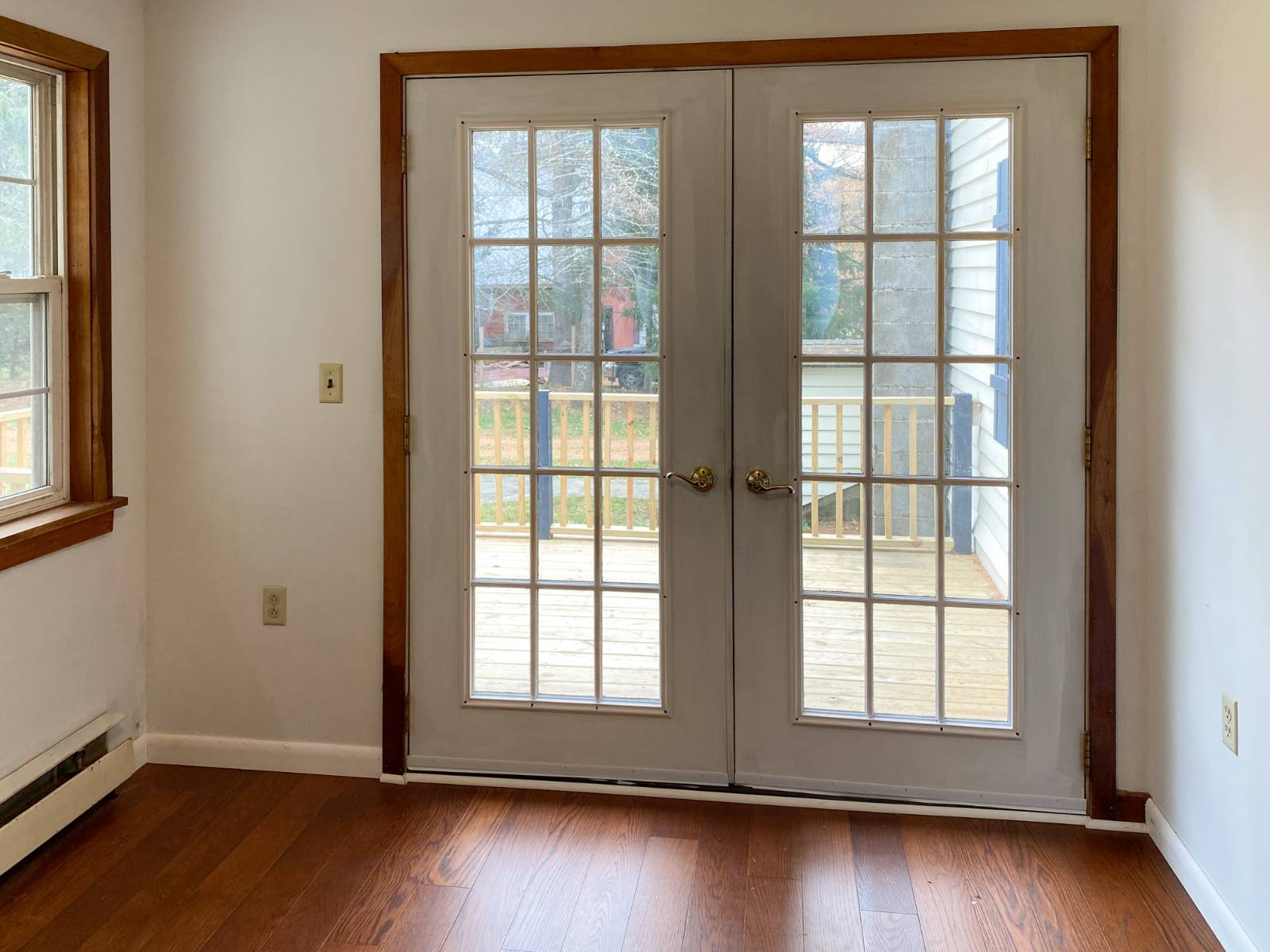 ;
;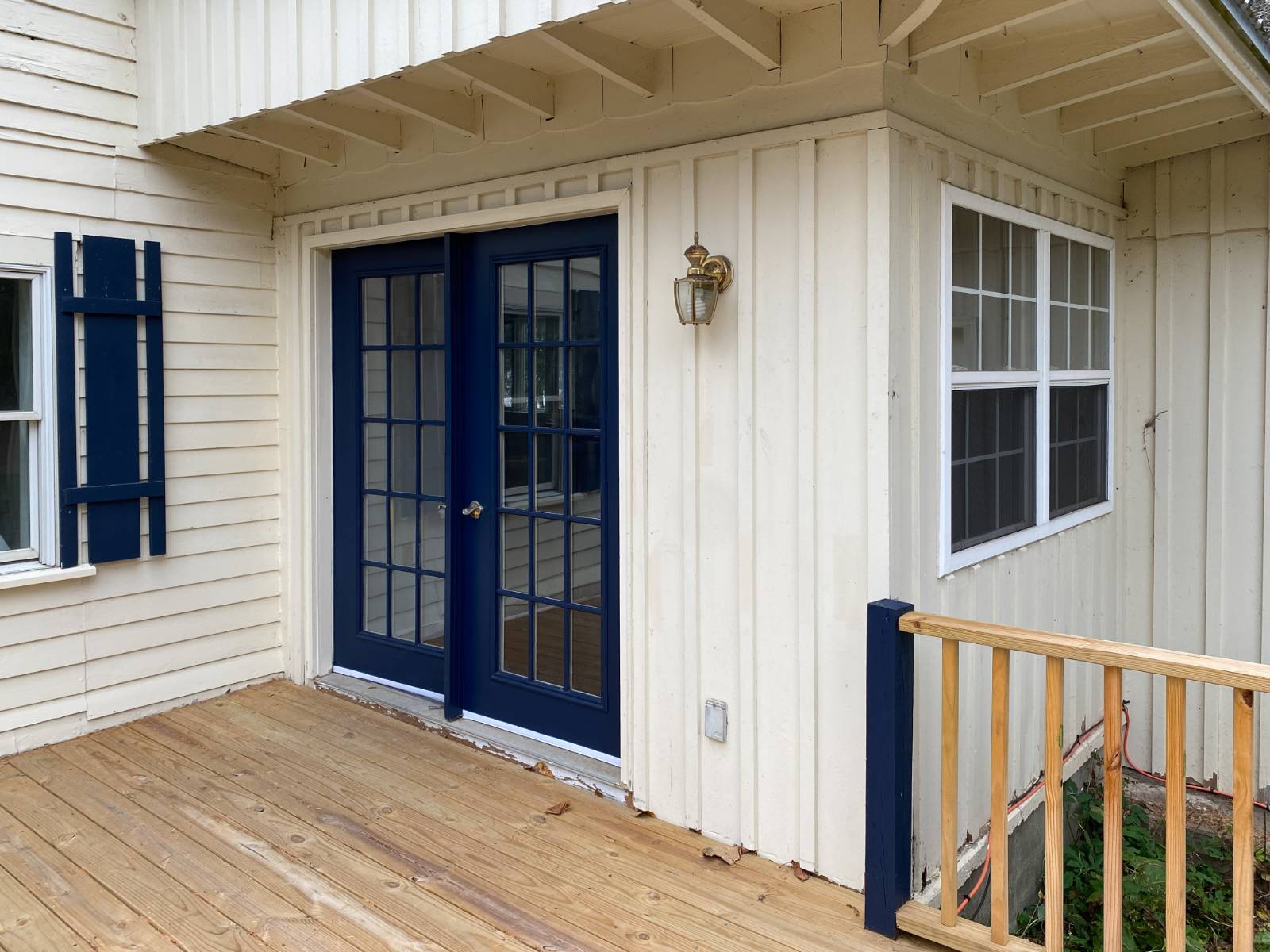 ;
;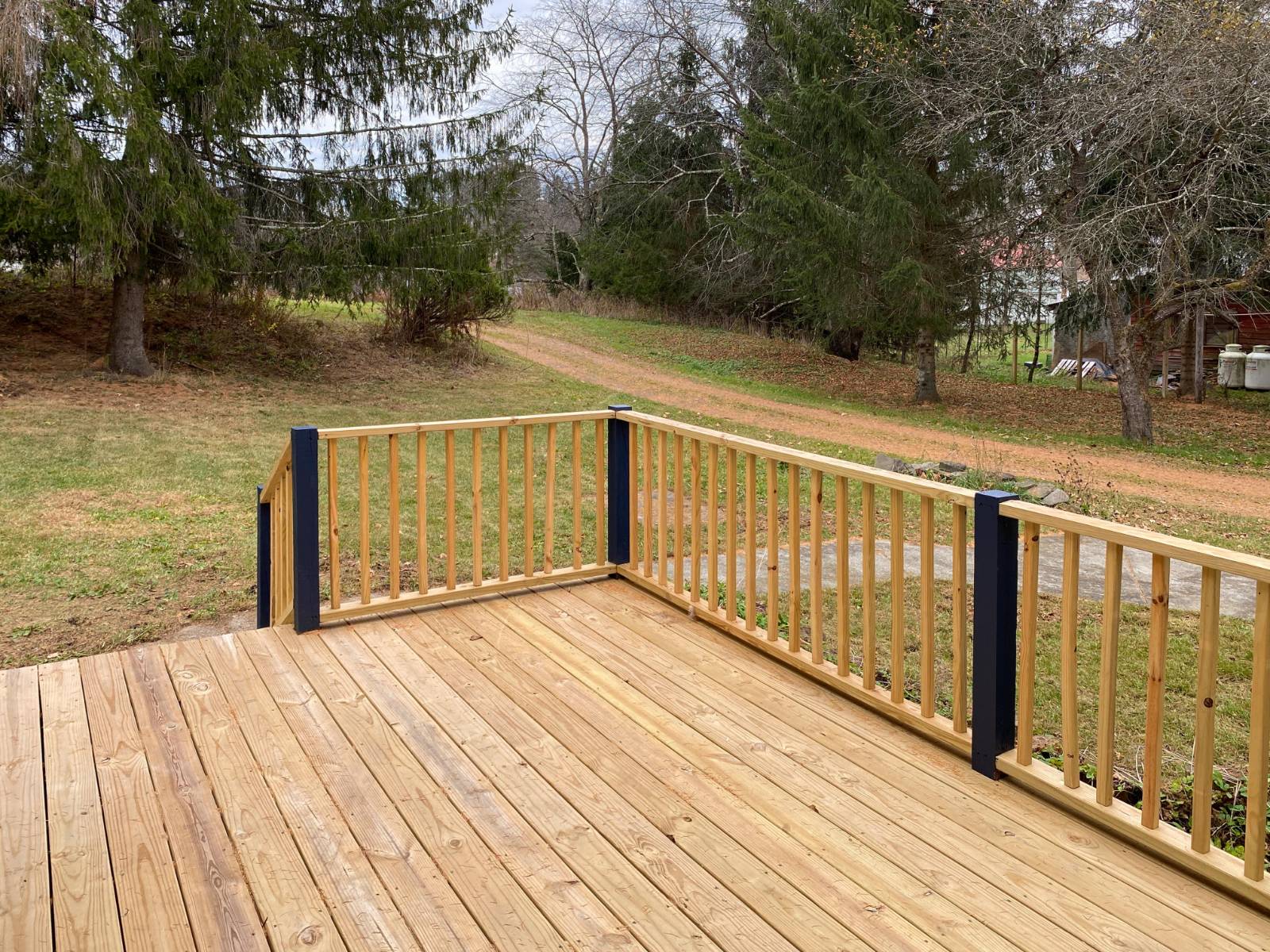 ;
;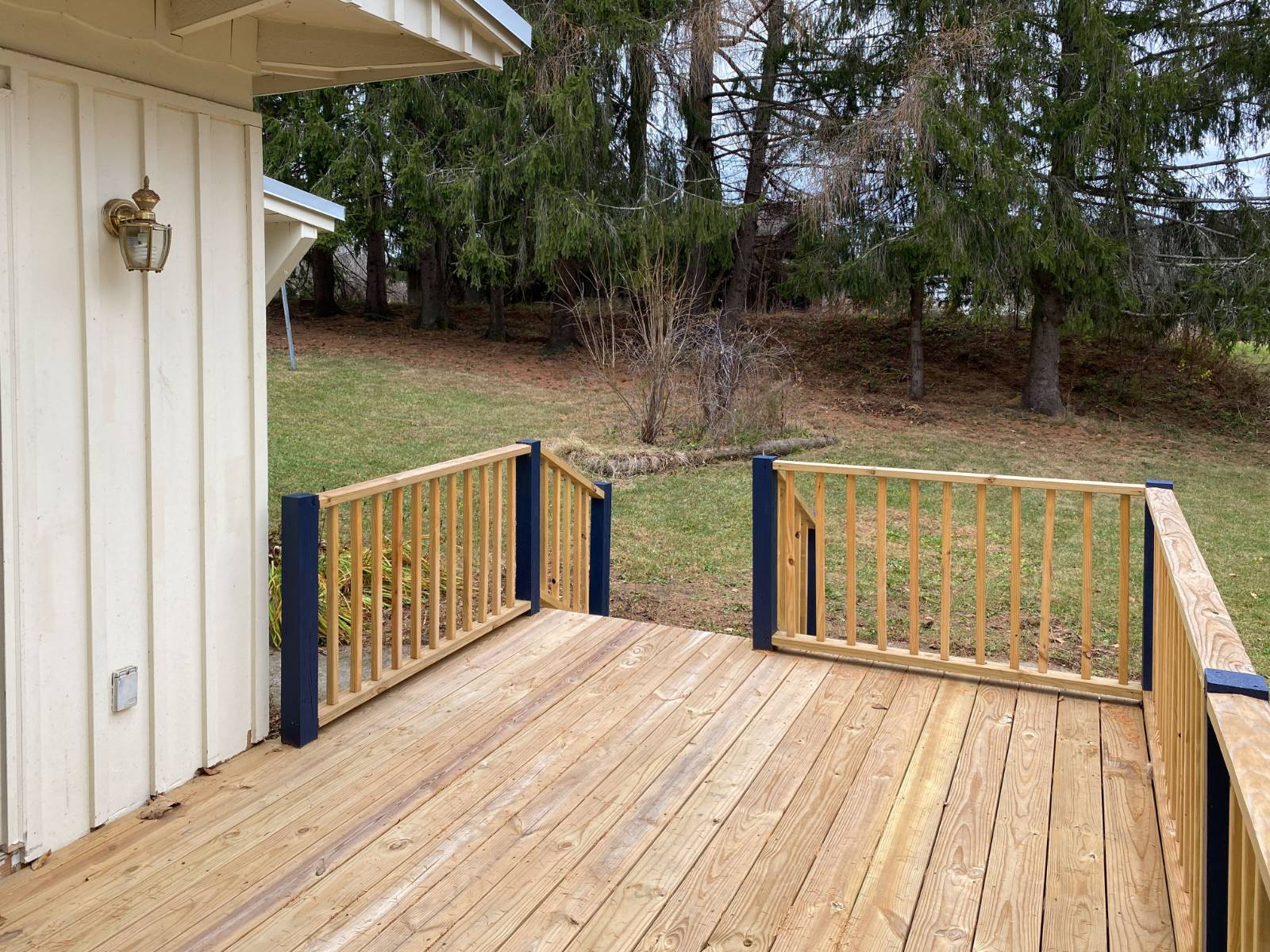 ;
;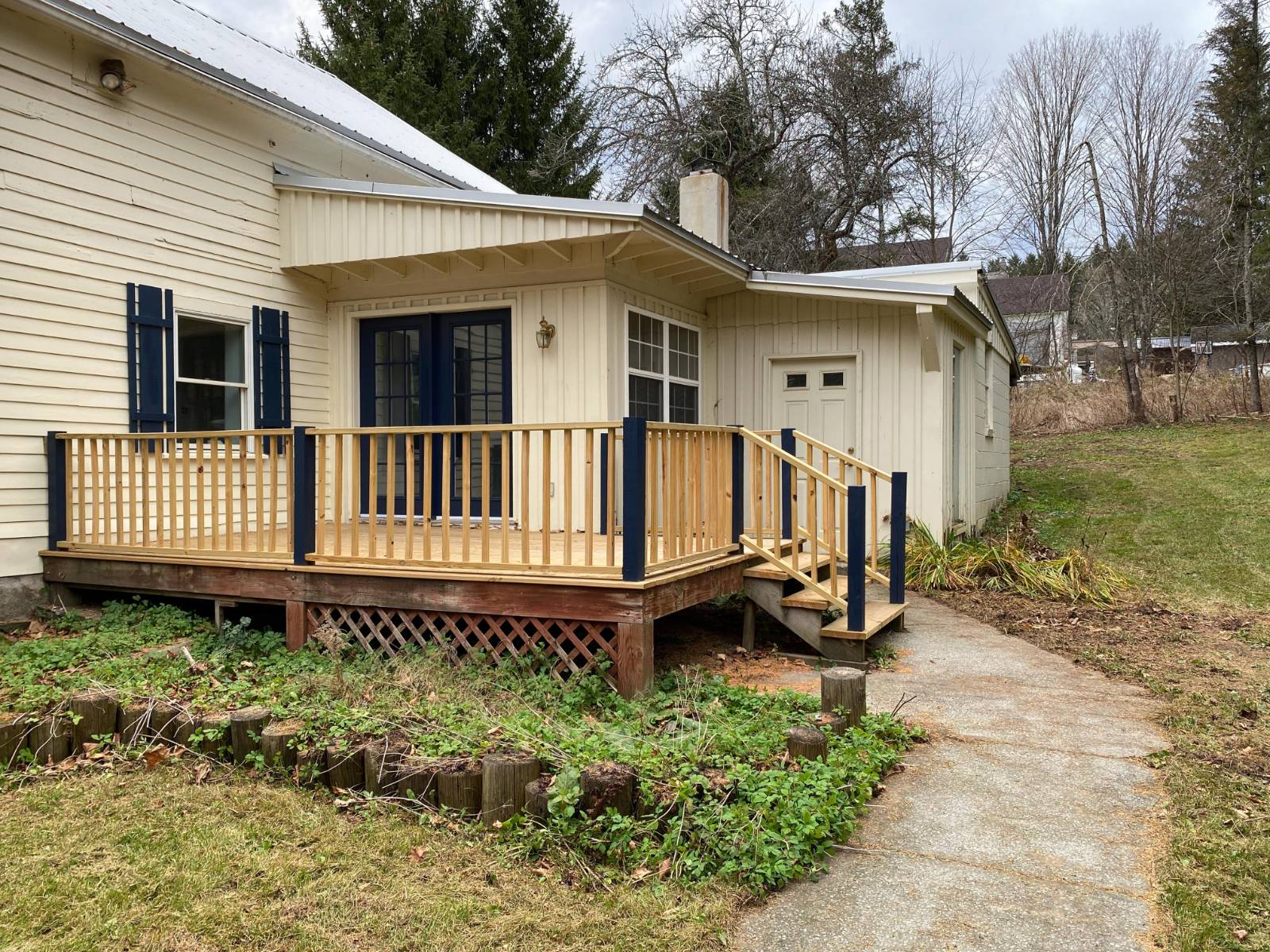 ;
;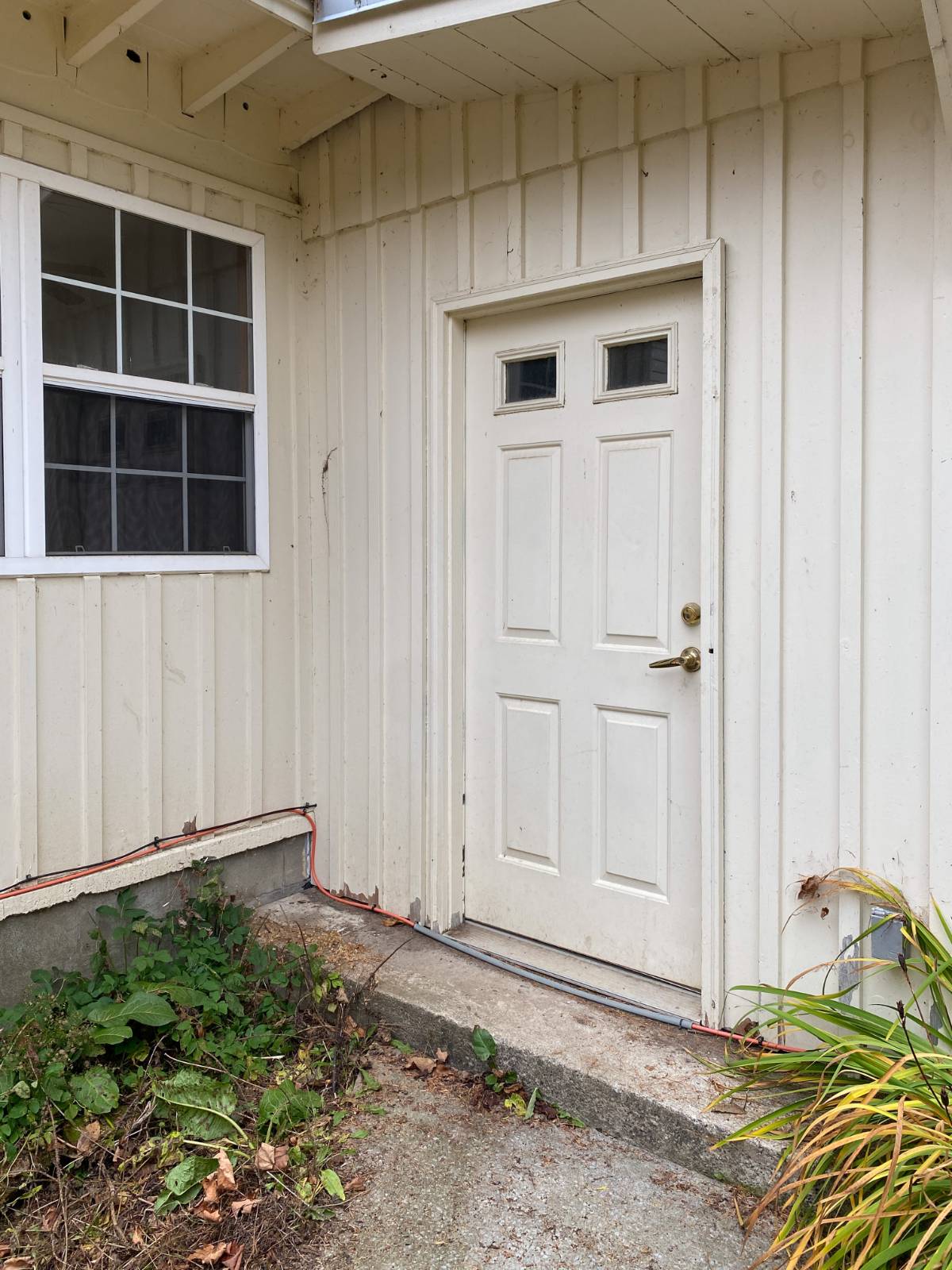 ;
;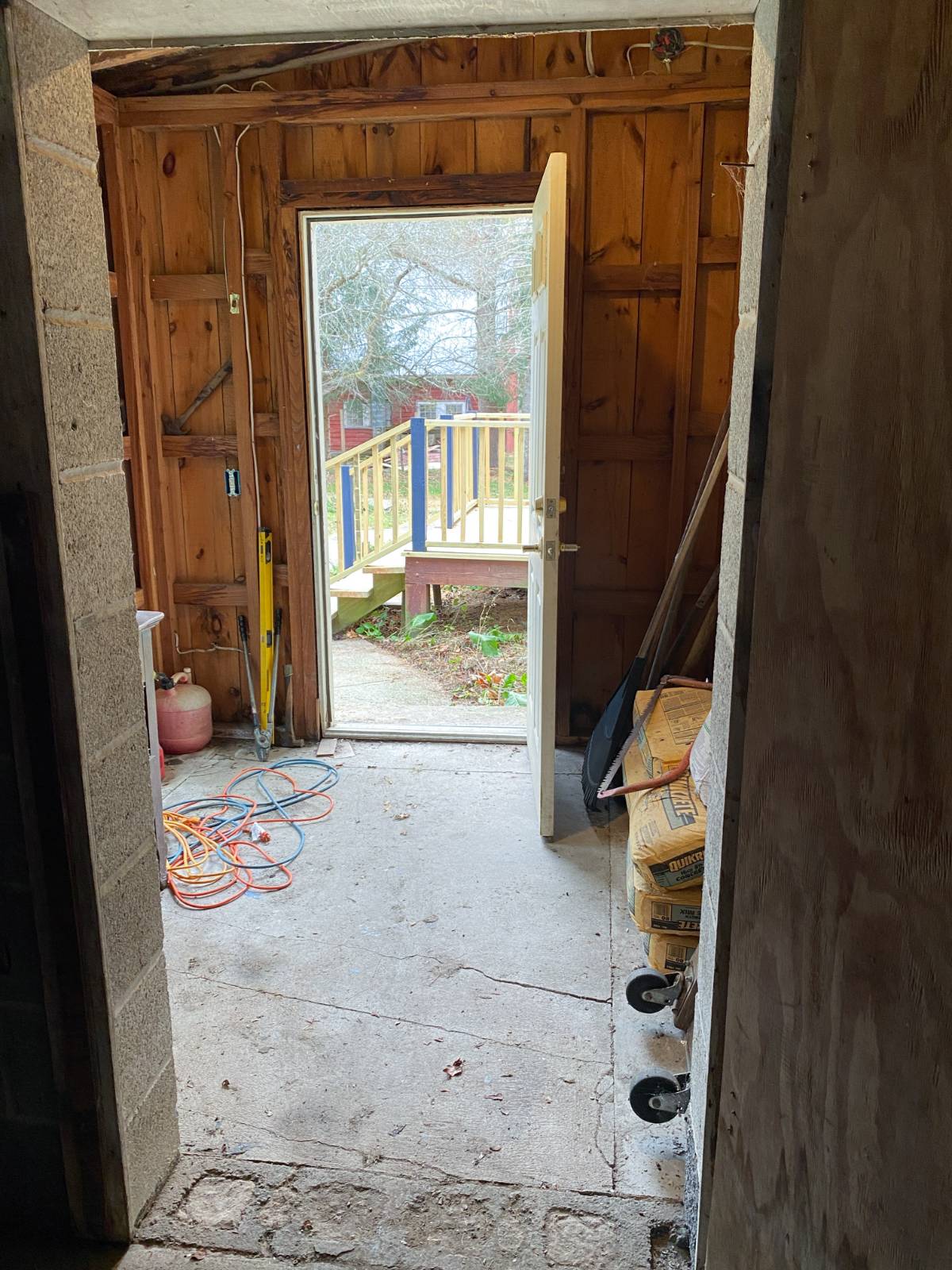 ;
;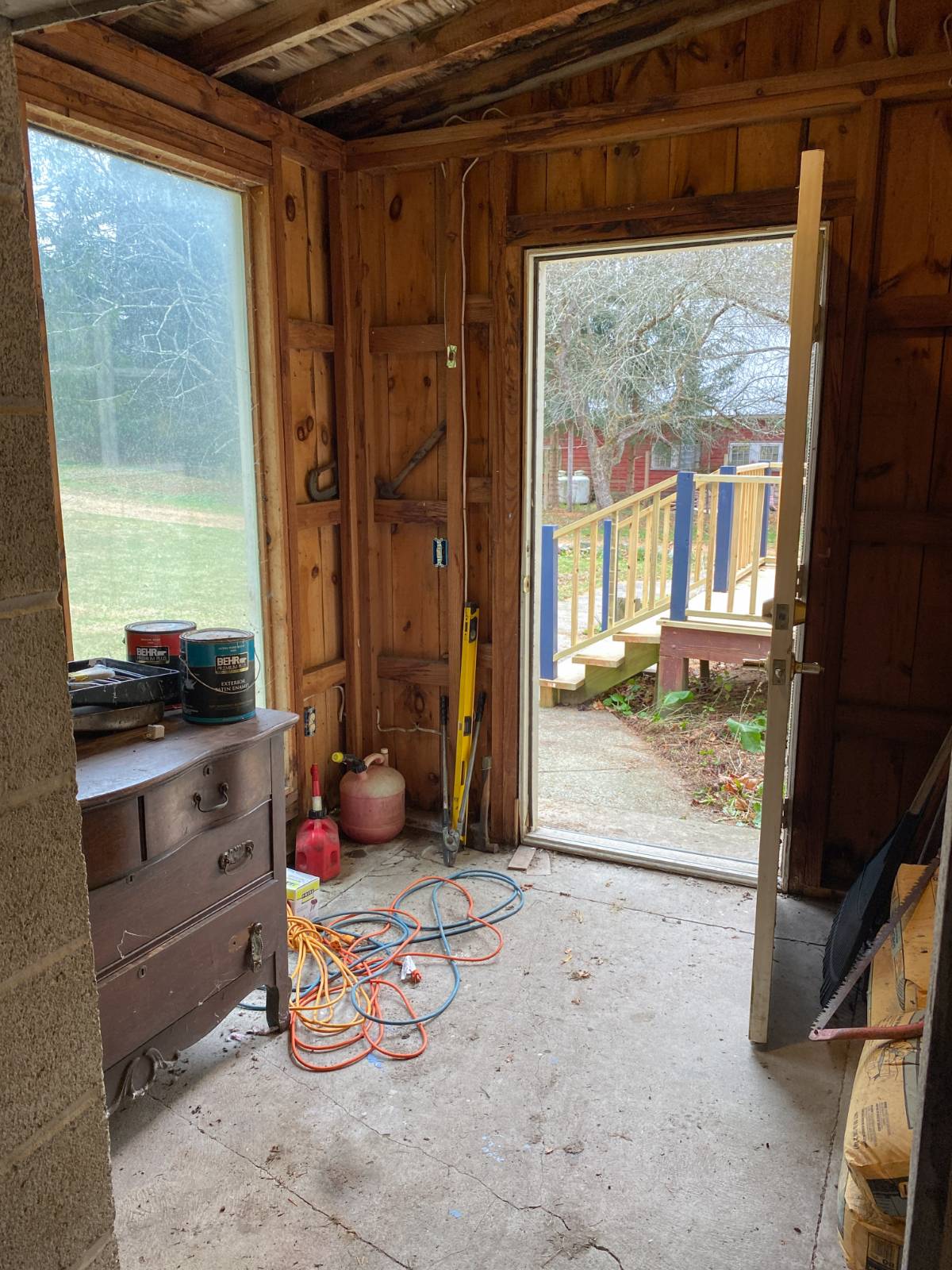 ;
;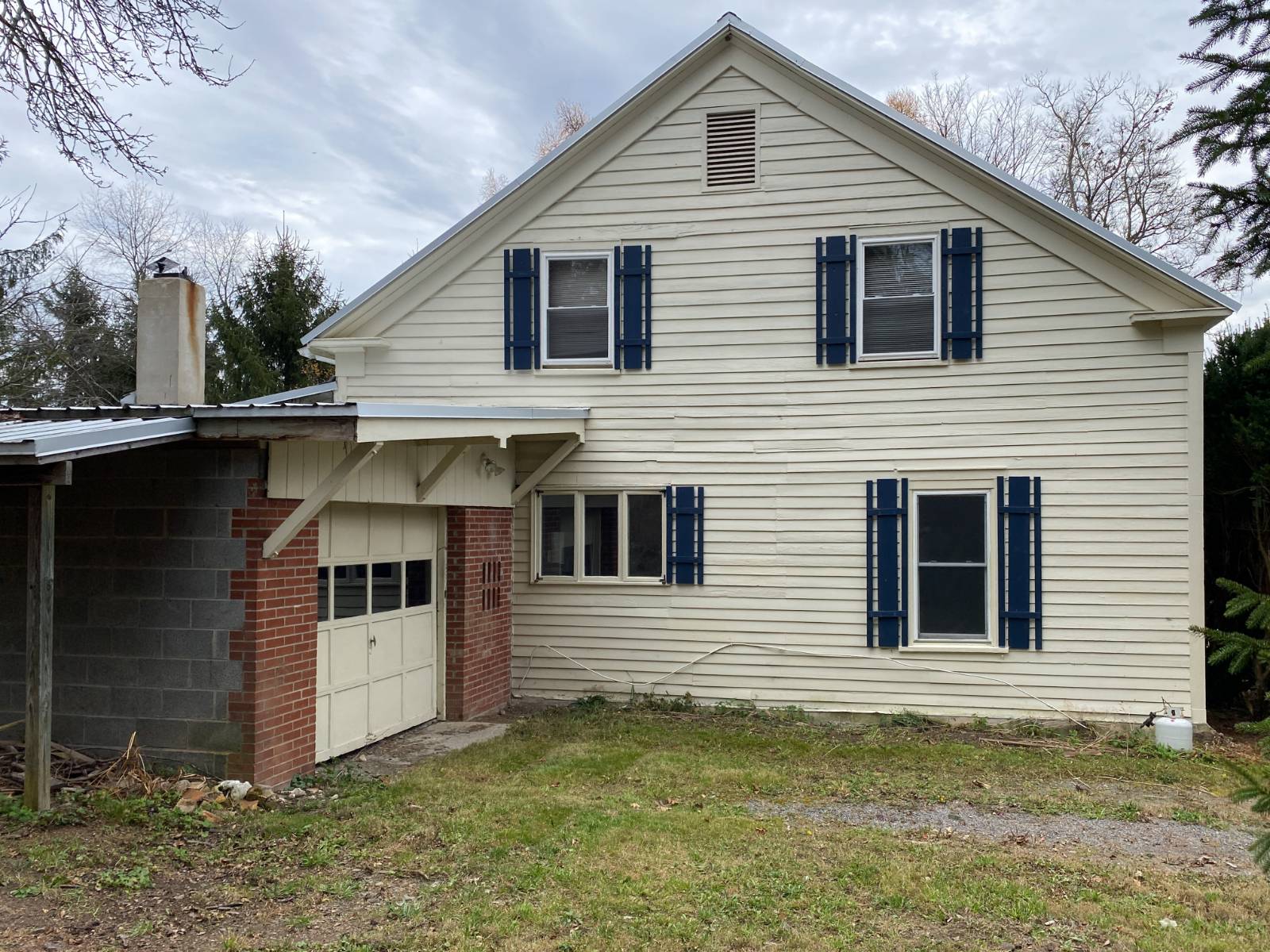 ;
;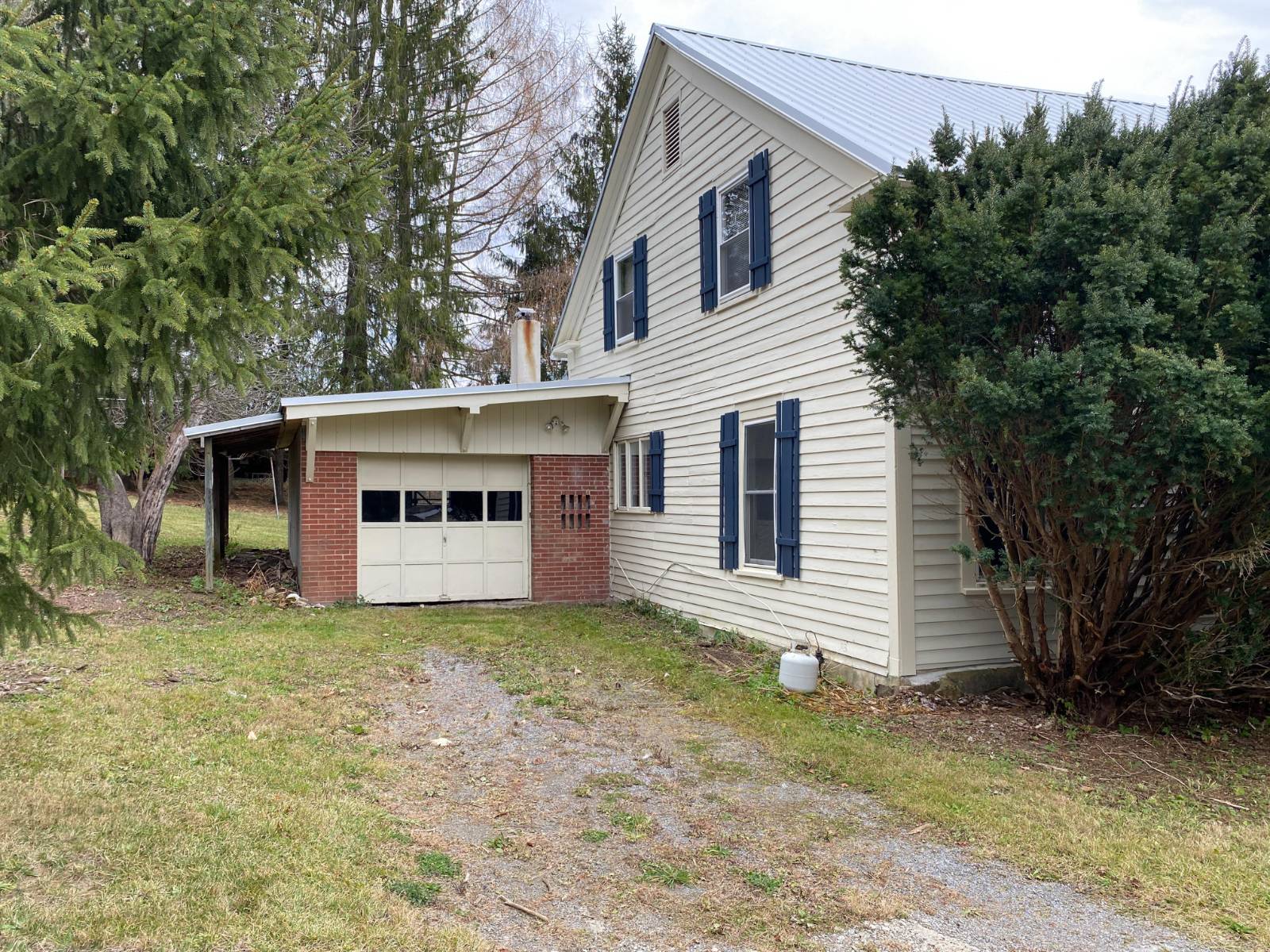 ;
;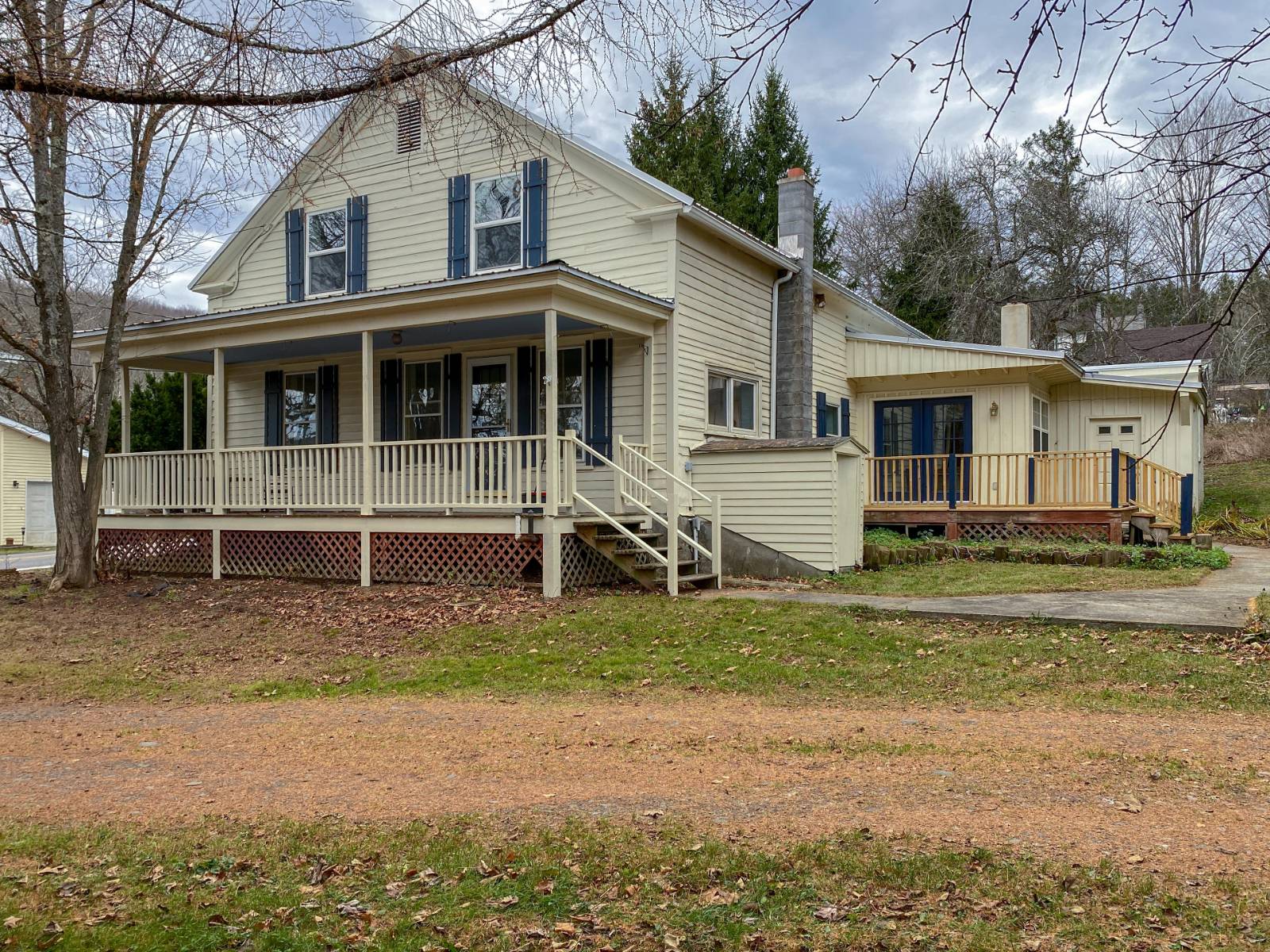 ;
;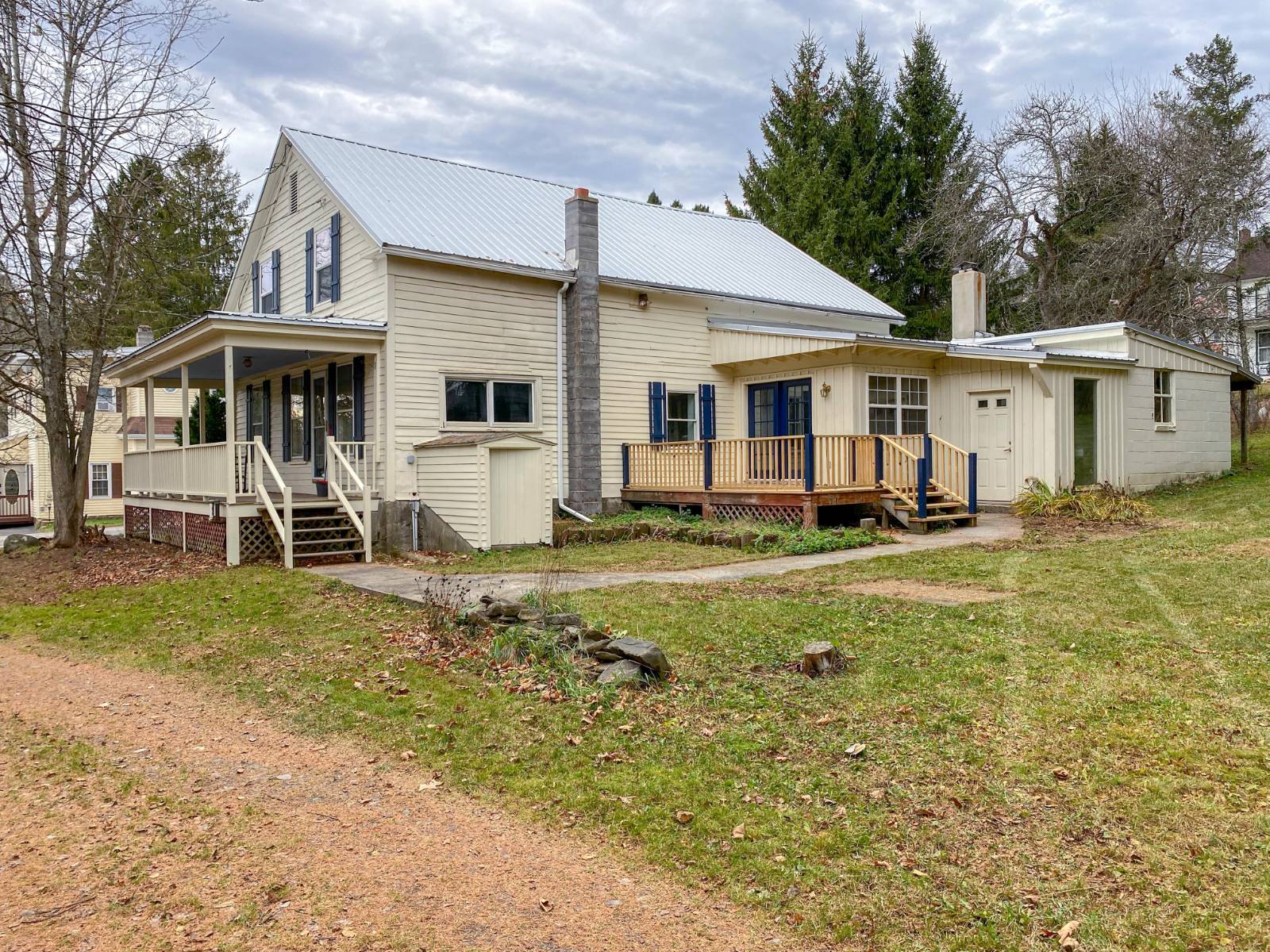 ;
;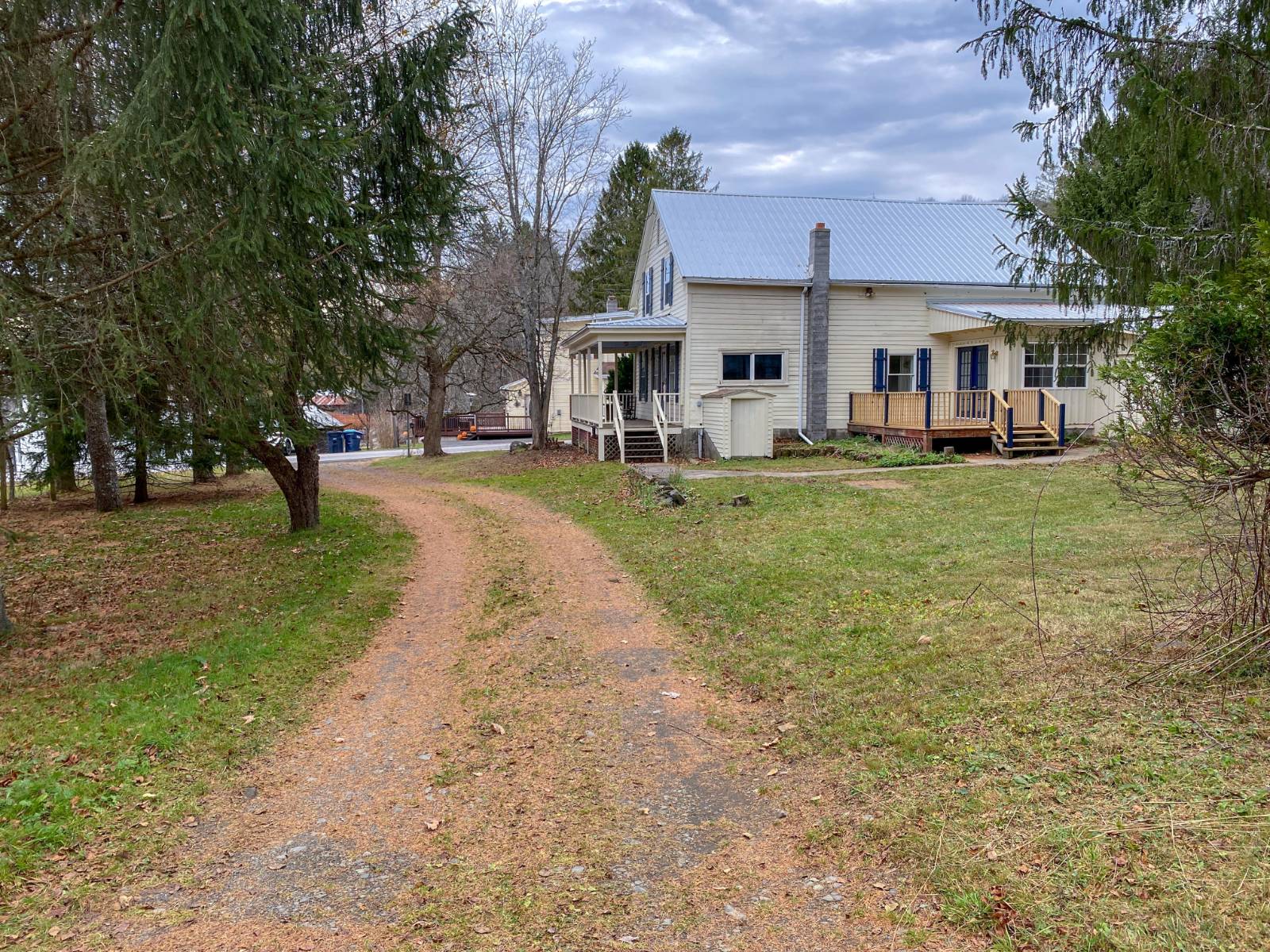 ;
;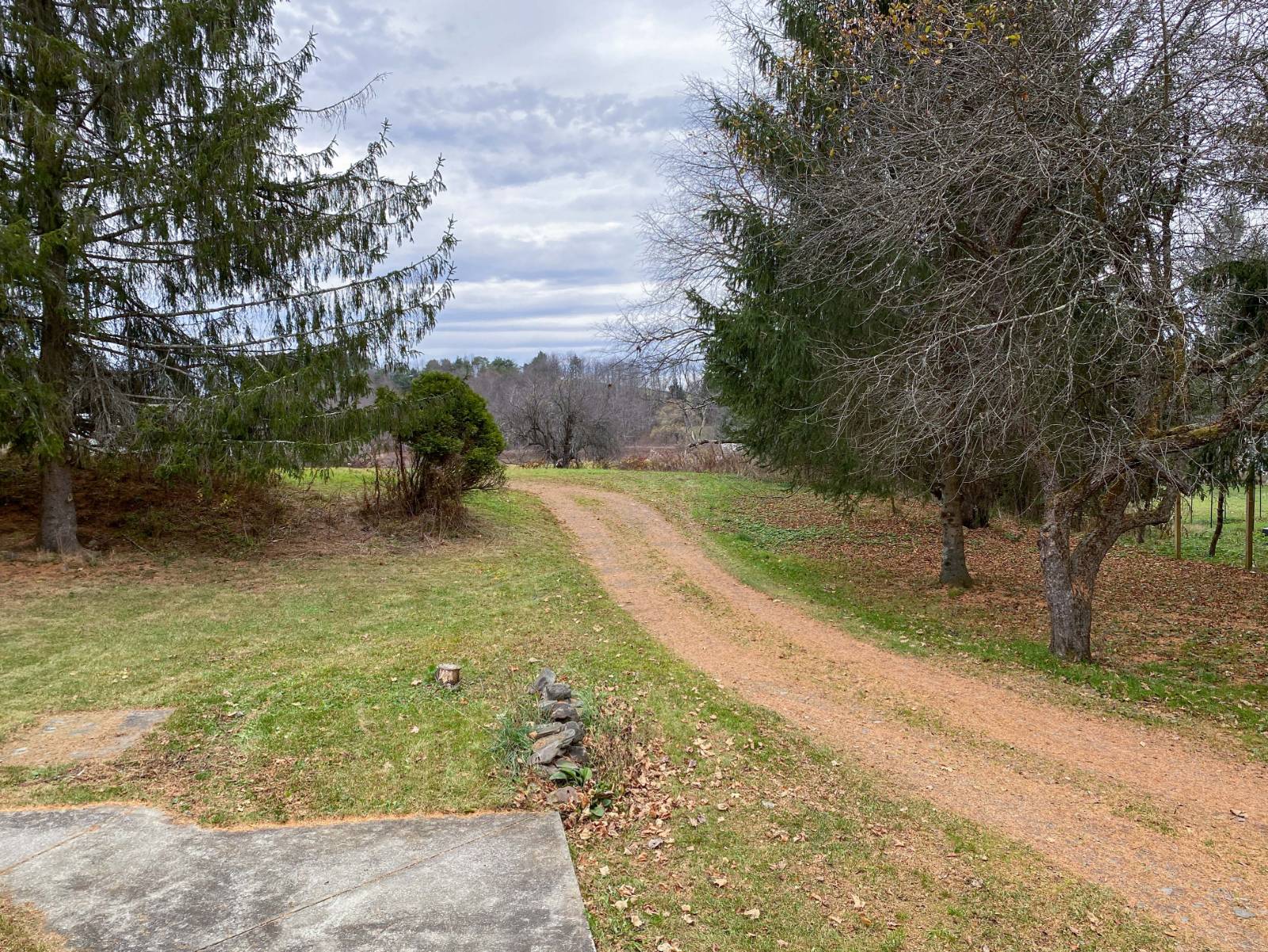 ;
;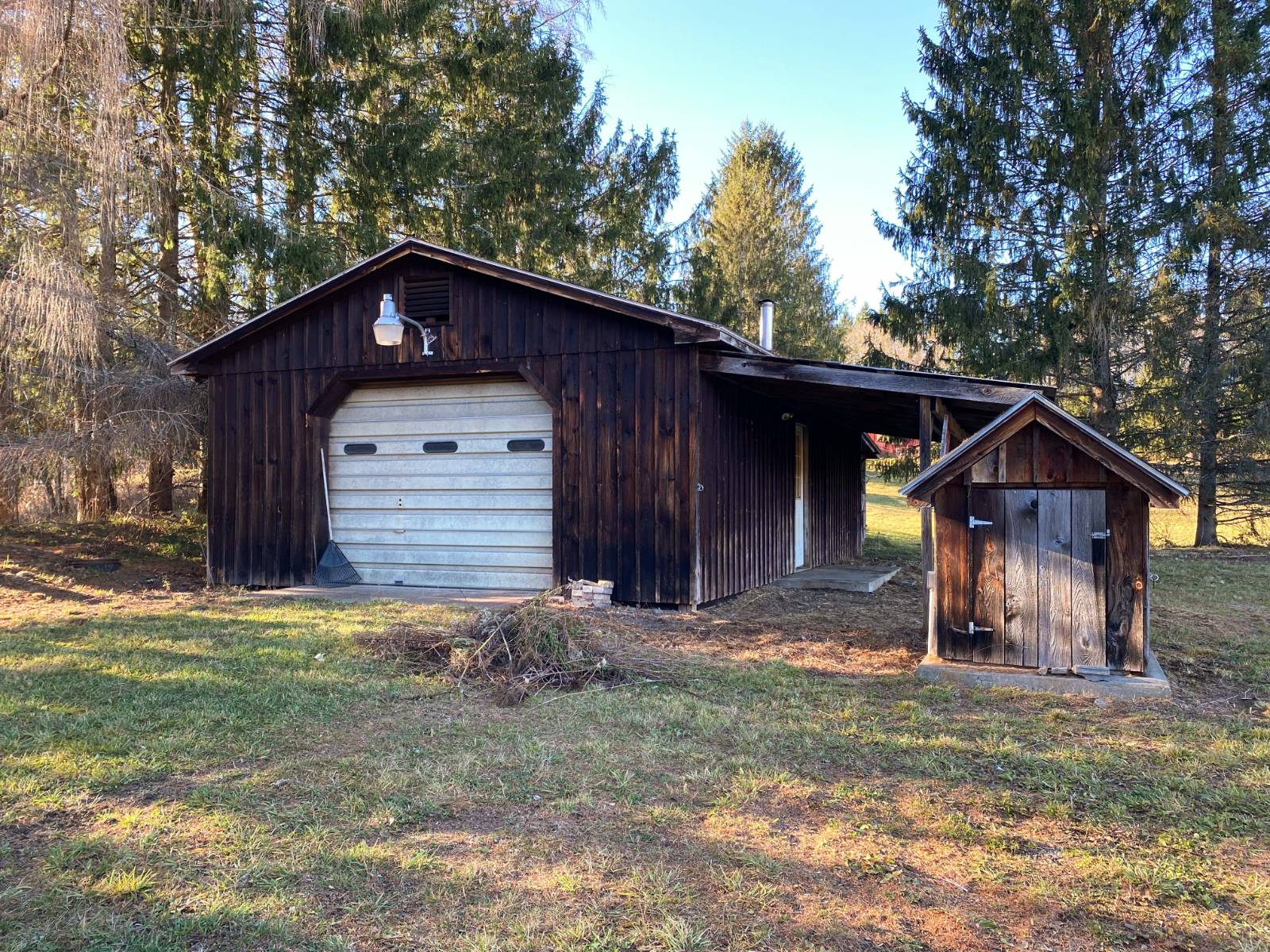 ;
;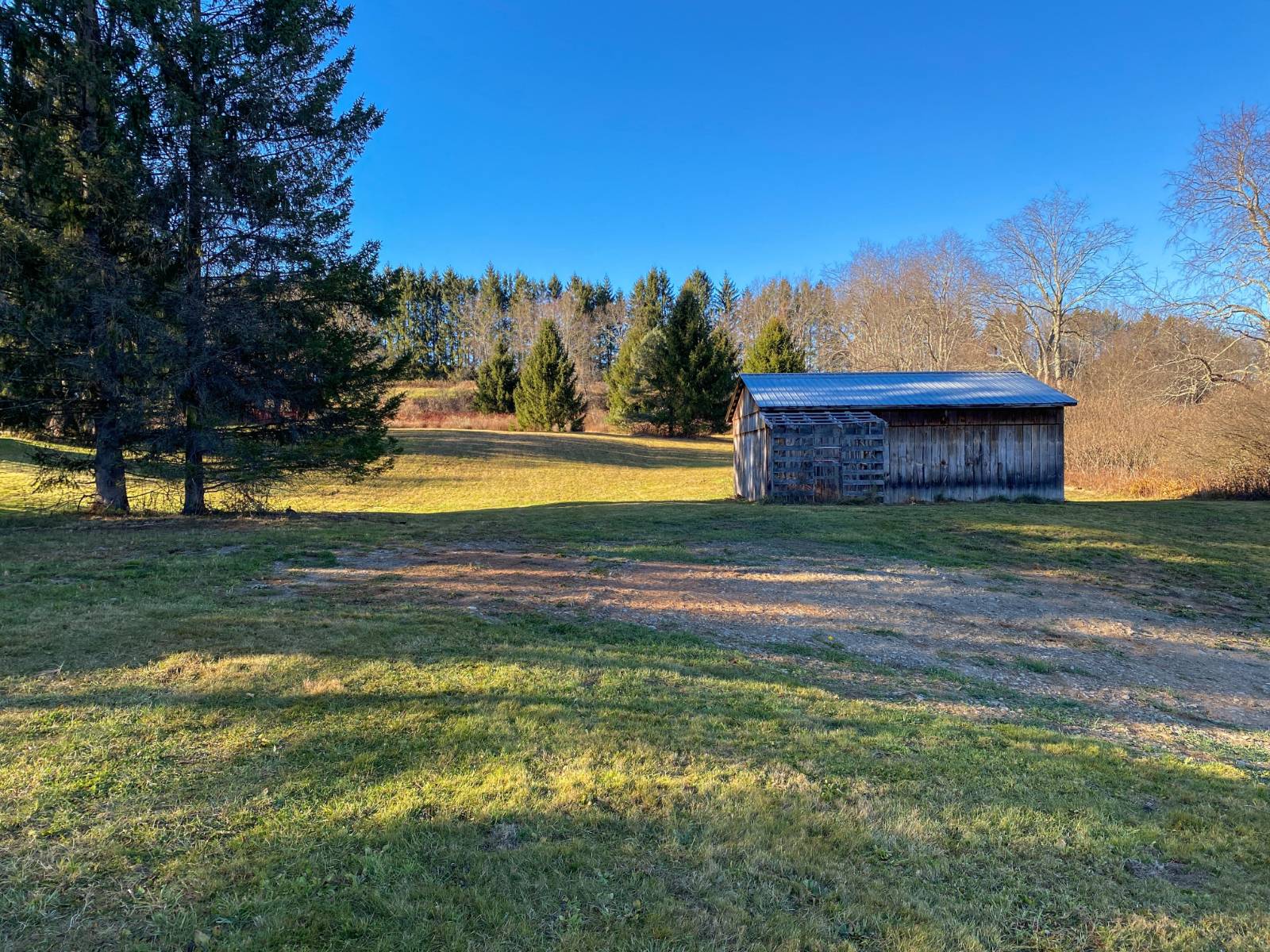 ;
;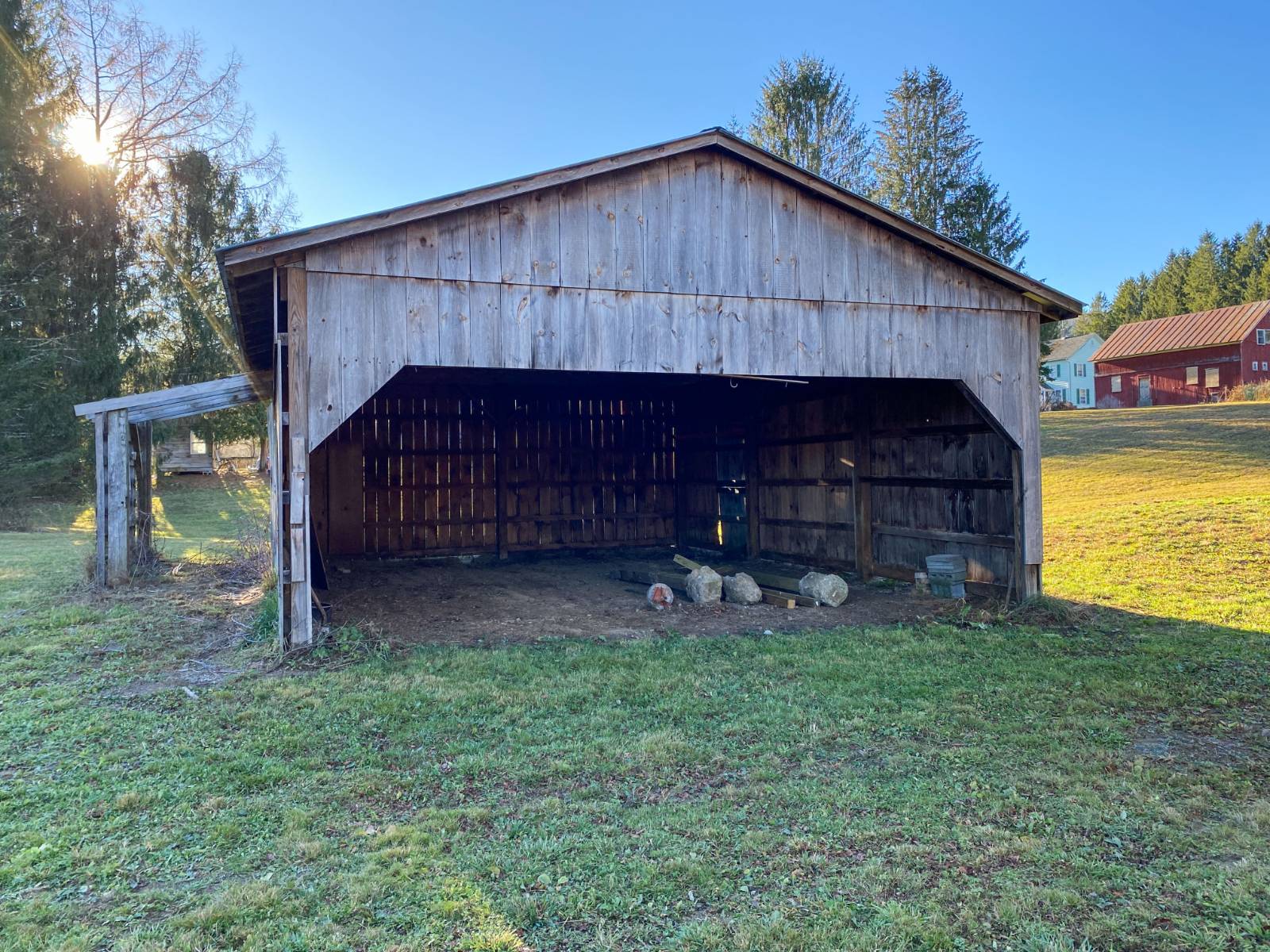 ;
;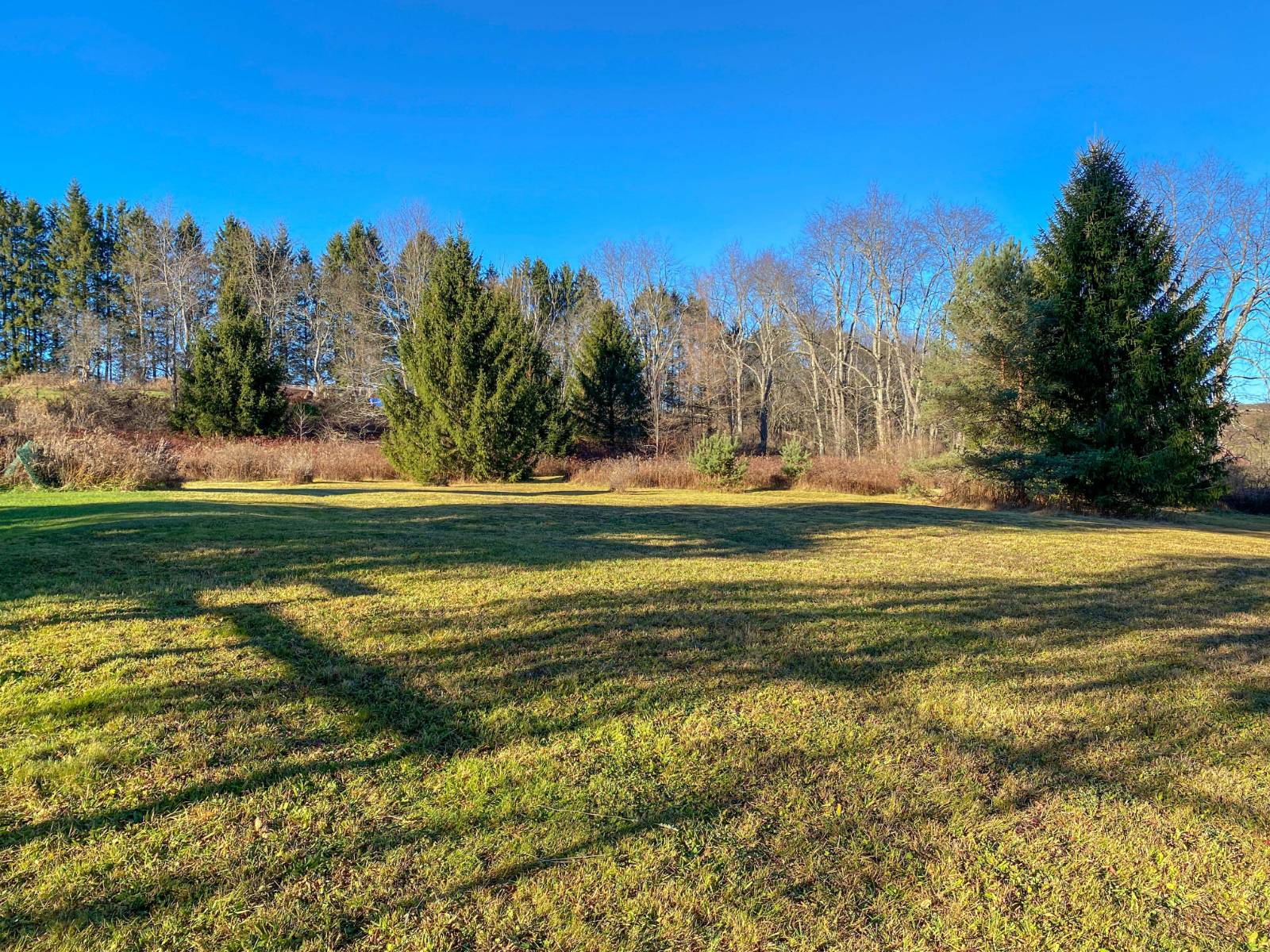 ;
;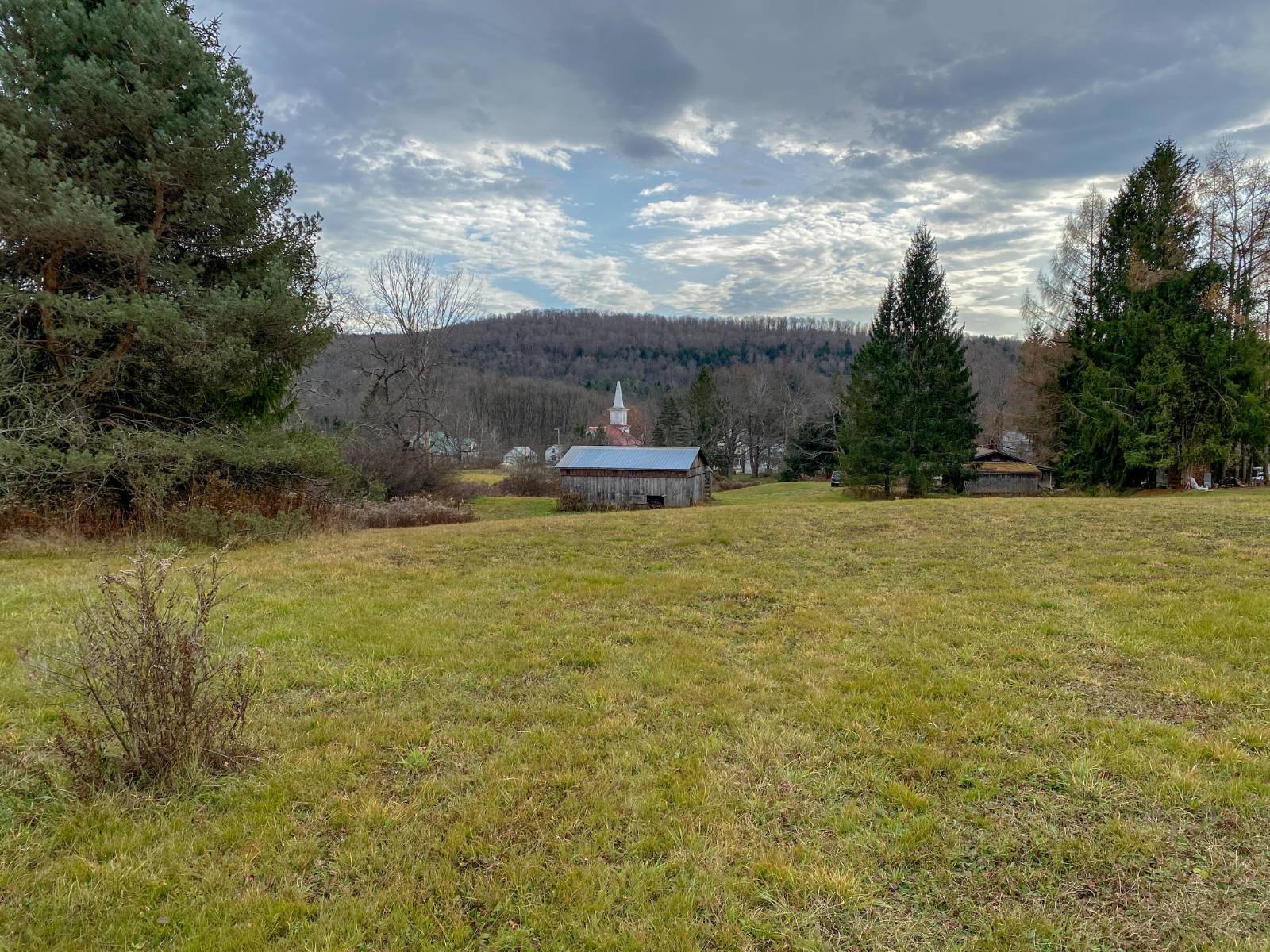 ;
;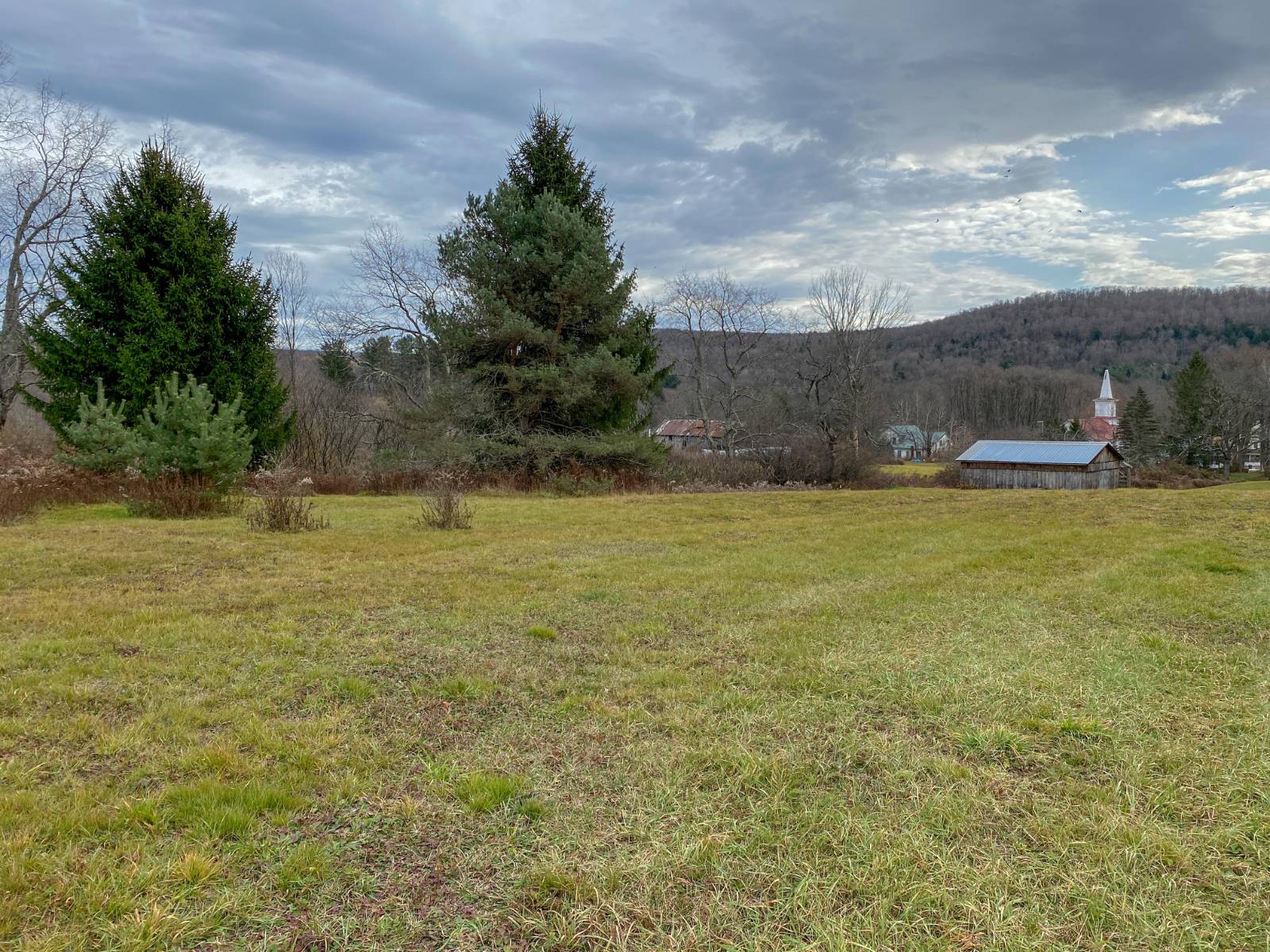 ;
;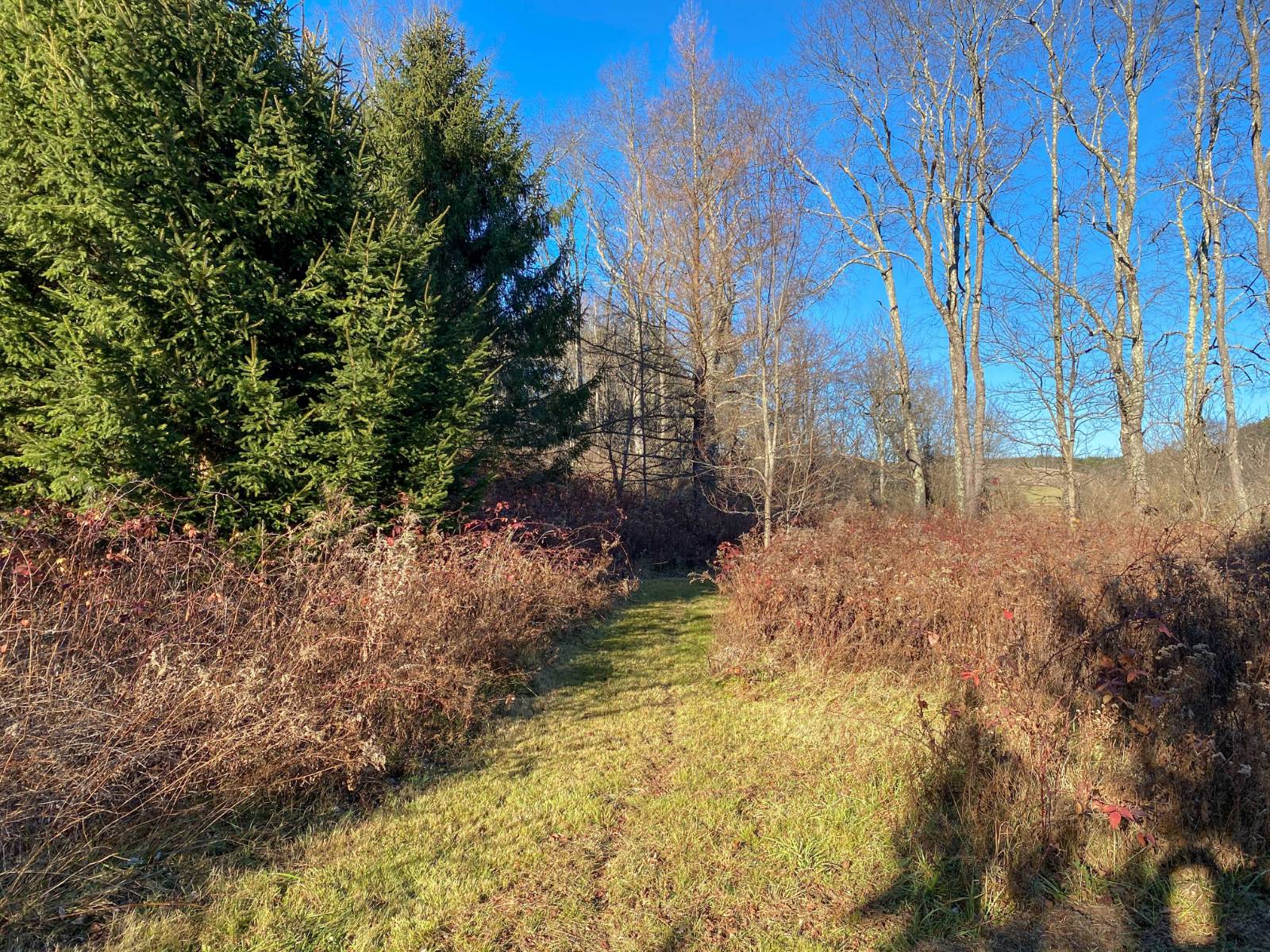 ;
;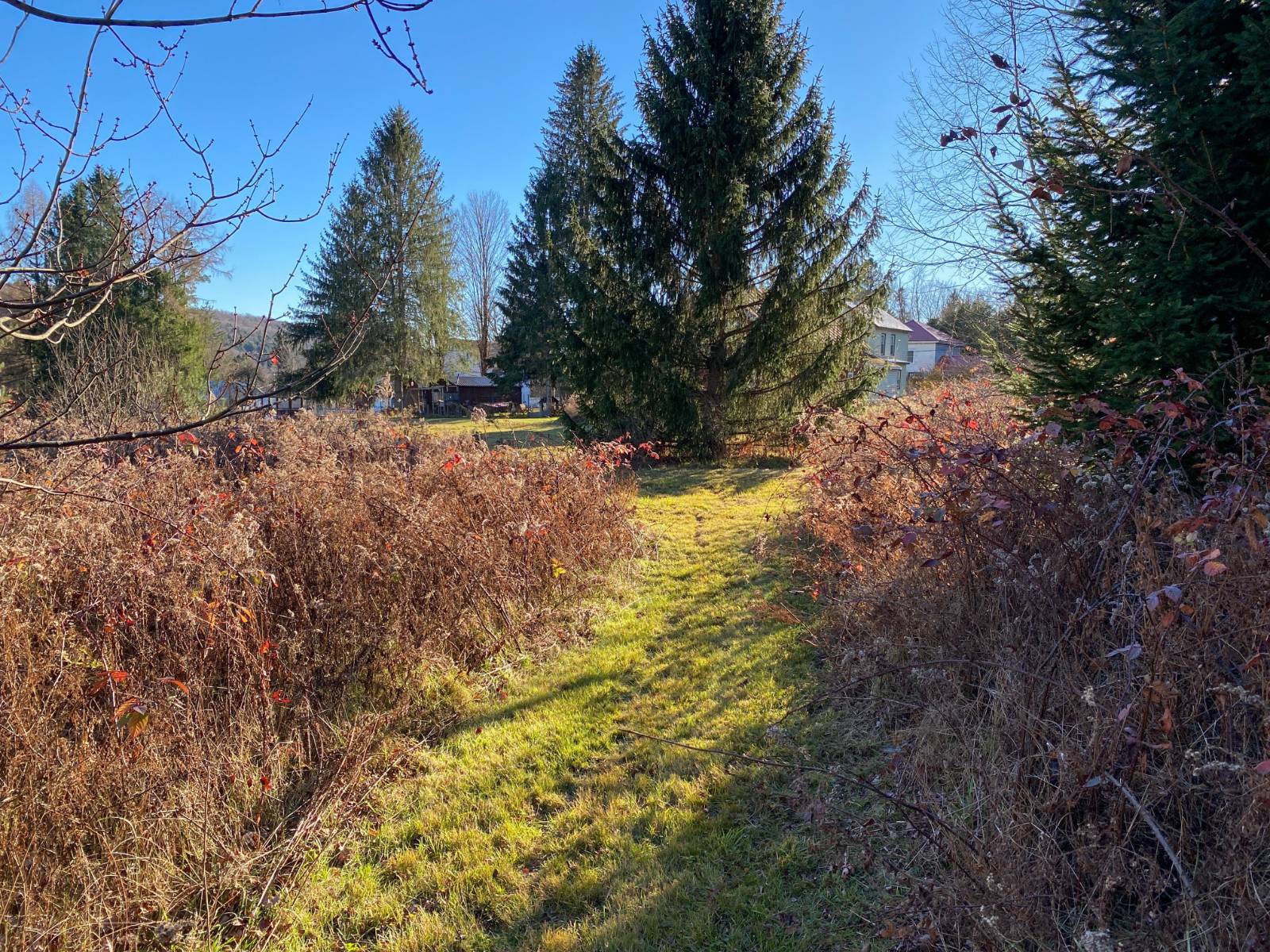 ;
;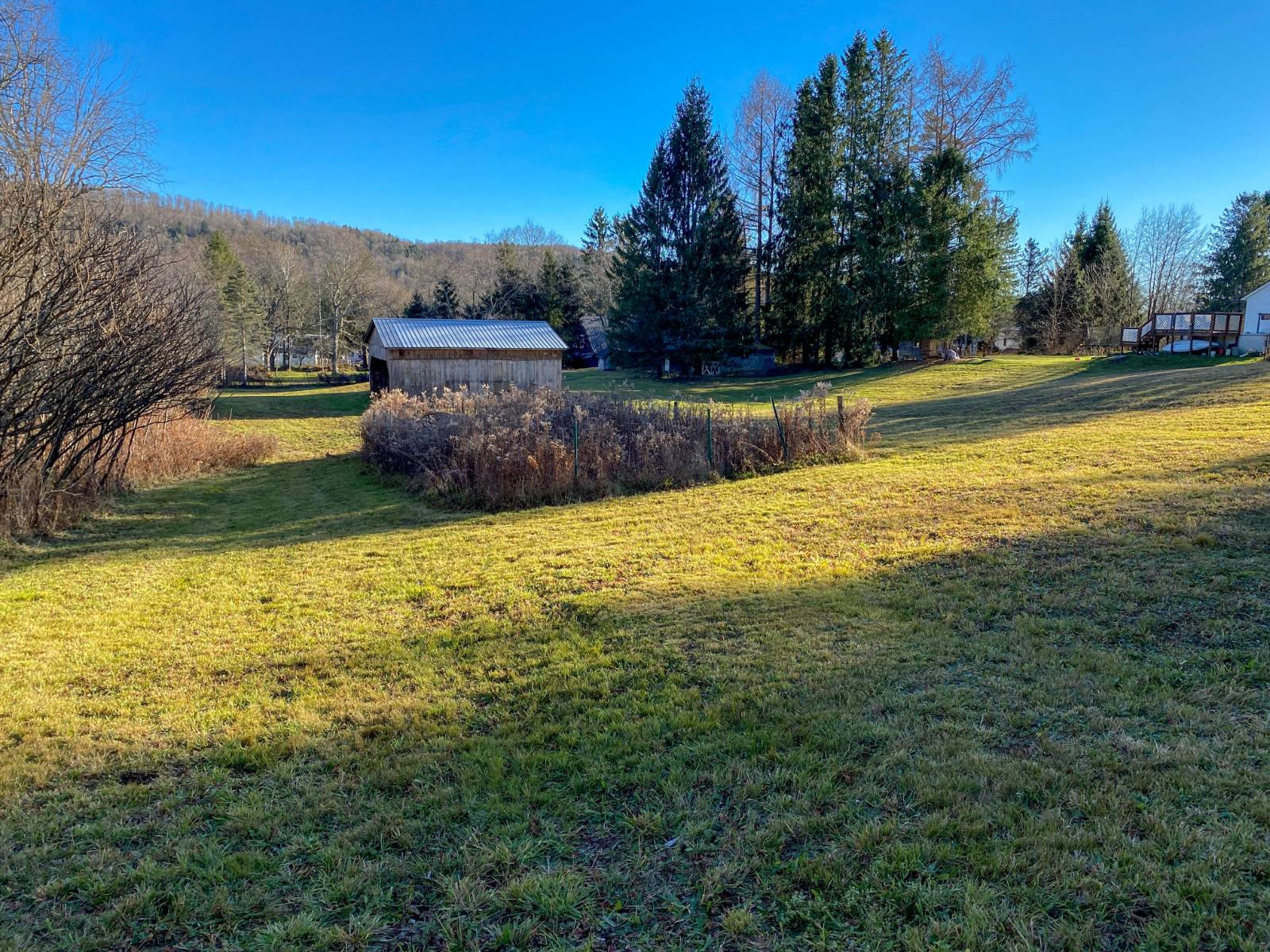 ;
;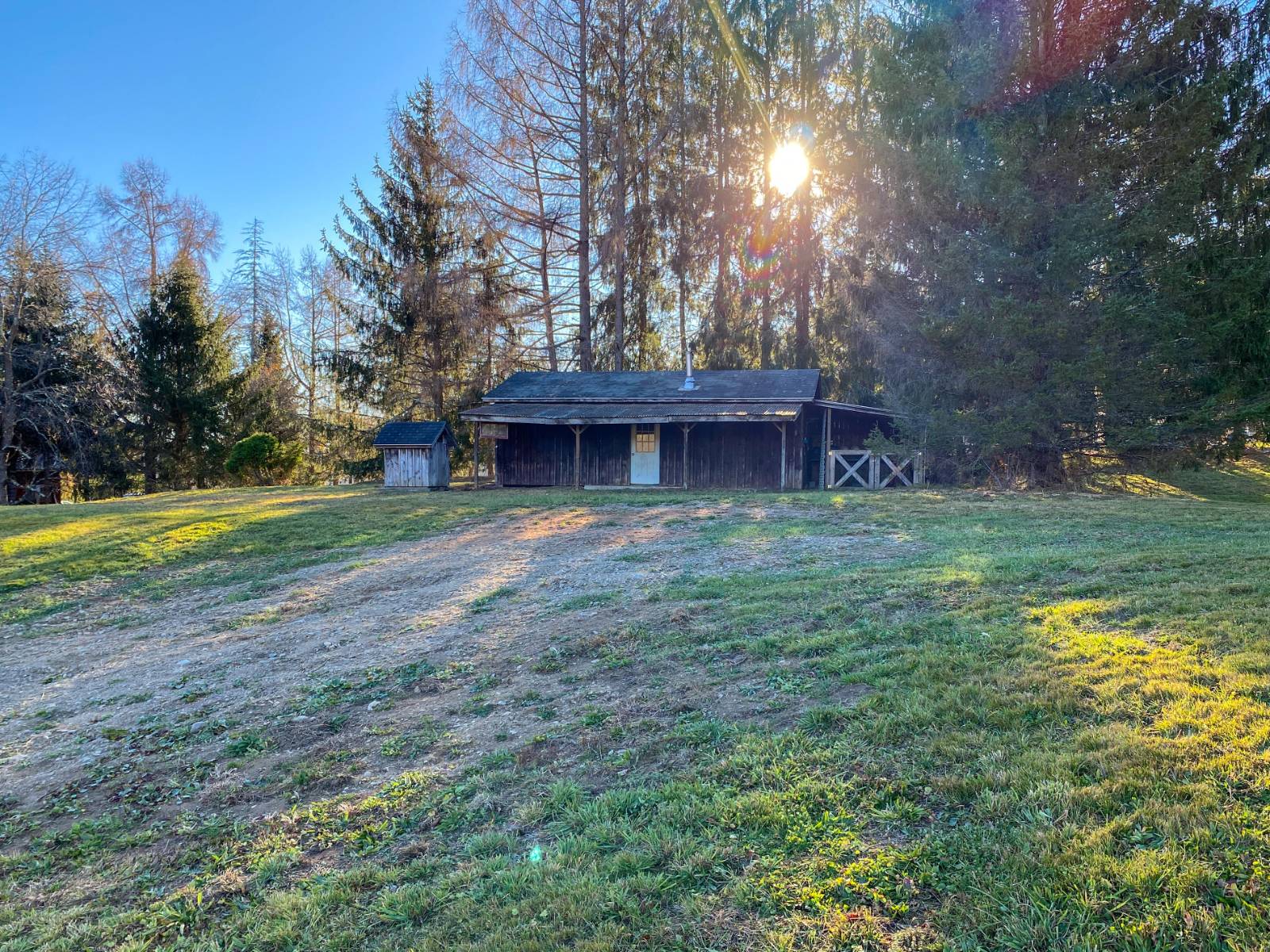 ;
;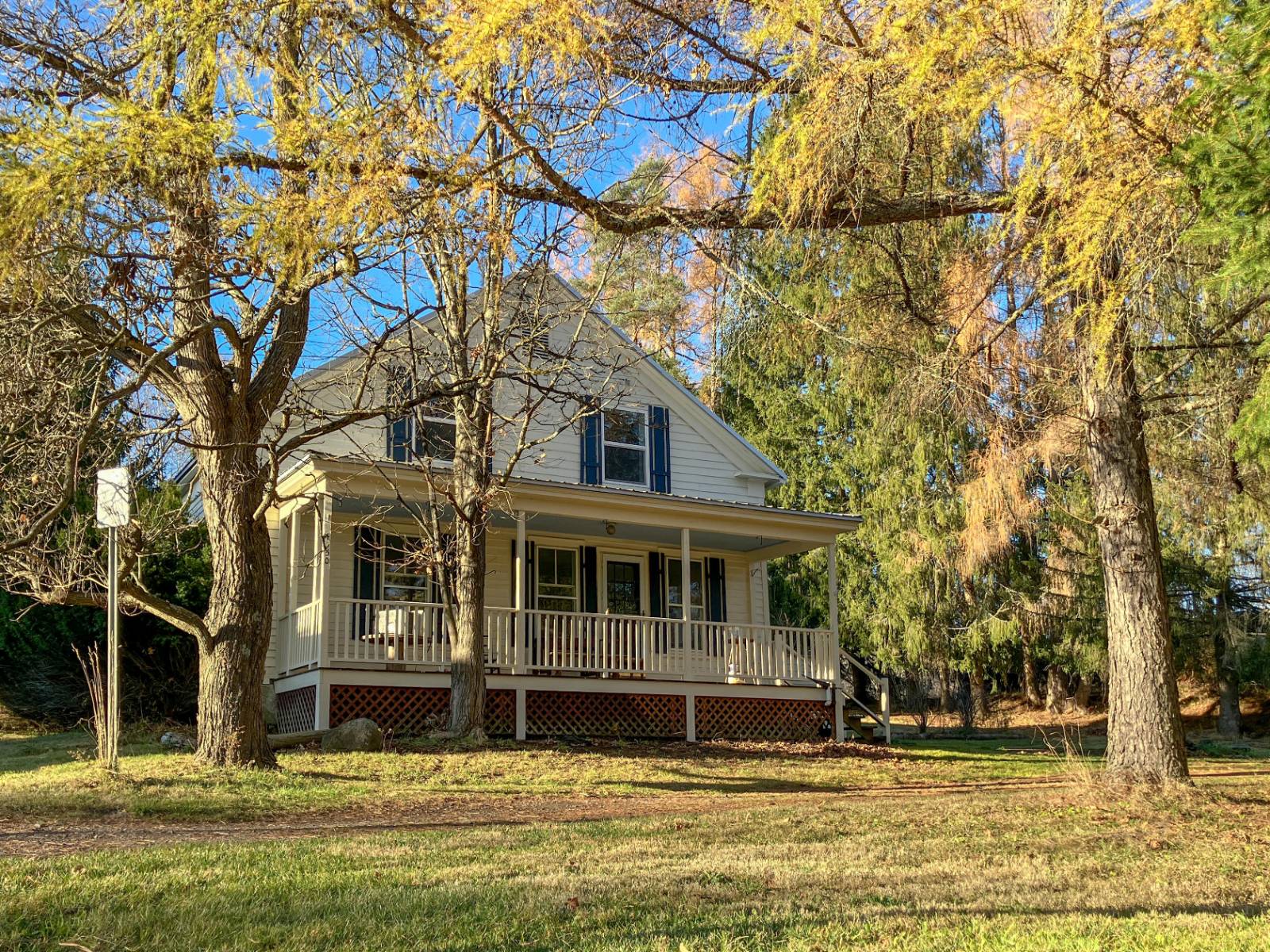 ;
;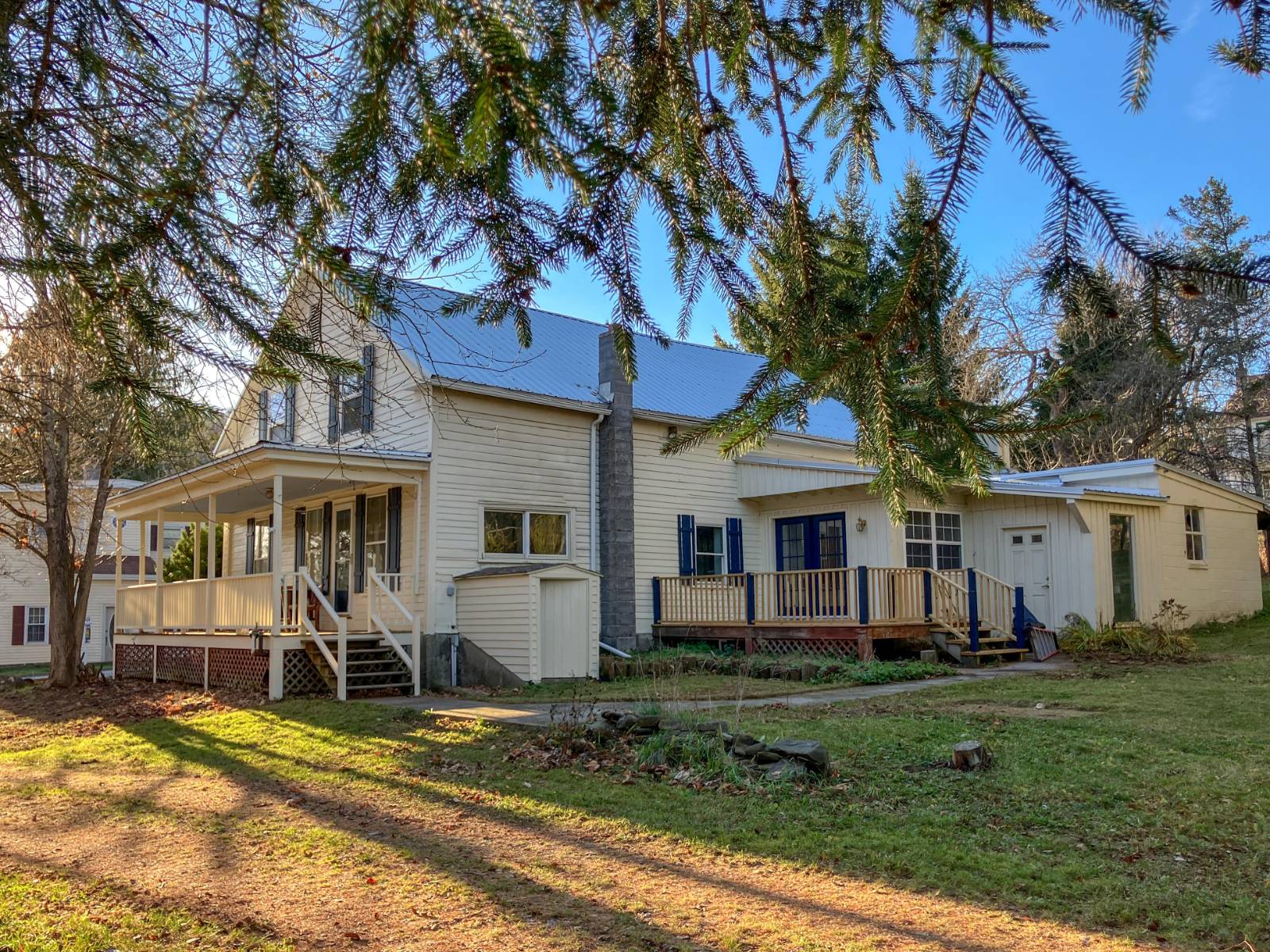 ;
;