Impressive & Large 3/2 on corner lot, Gated Pool 55+ Community !
Looking for a Welcoming home in a great location , look no further - This 3 bedroom 2 Full bath unfurnished SPLIT plan offers an abundance of space, outside as well as inside ! (1568 Sq ft PLUS vinyl windows enclosed porch ) ** Walking distance of all the Park amenities right across the street; easy access to mail boxes, Swimming pool and Spa, Fitness room, Library, Billiards , Clubhouse and office Shuffleboard courts and racetrack too. Home Features : ~Plenty of room outside to Enjoy your open Outdoor patio, enclosed back porch, carport /driveway or spend time in the spacious yard. Beautiful palm trees and landscaping surround the home. ~Ramp added for ease of home entry access ~Newer gutters installed Oct 2022 ~Comfortable parking room for cars and golf cart ! ~Lot size is spacious as it sits on a nice convenient corner within the park ! ~Kitchen appliances will remain along with window treatments. (washer/dryer not included ) ~Walk in kitchen pantry ~Large open Living room/ Dining area, Bedroom sizes are ample with 2 walk in closets, En suite bathroom in Master Bedroom Current lot rent monthly is $744 which includes use of ALL amenities right across the street, basic TV cable, Lawn & recycle Pickup. New owner will incur new rate in 2024 (see office for details ) Full Background checks are completed on all new owners. $75 per person or $50 for spouse Large dogs permitted (non-aggressive) Must be on leash outside of home All listing information is deemed reliable but not guaranteed and should be independently verified through personal inspection by appropriate professionals. We do not and cannot guarantee or warrant the accuracy of this information or condition of this property. Measurements are approximate. The buyer assumes full responsibility for obtaining all current rates of lot rent, fees, and pass-on costs. Additionally, the buyer is responsible for obtaining all rules, regulations, pet policies, etc., associated with the community, park, or home from the community/park manager. We are not responsible for quoting of said fees or policies.



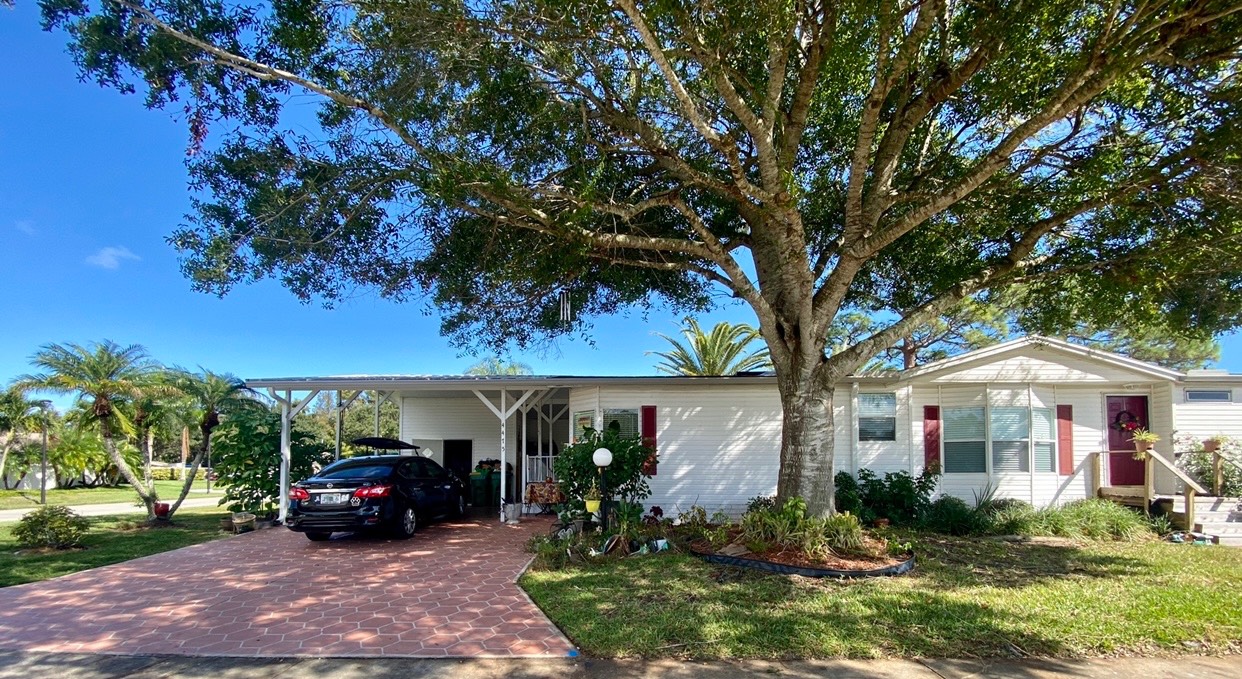


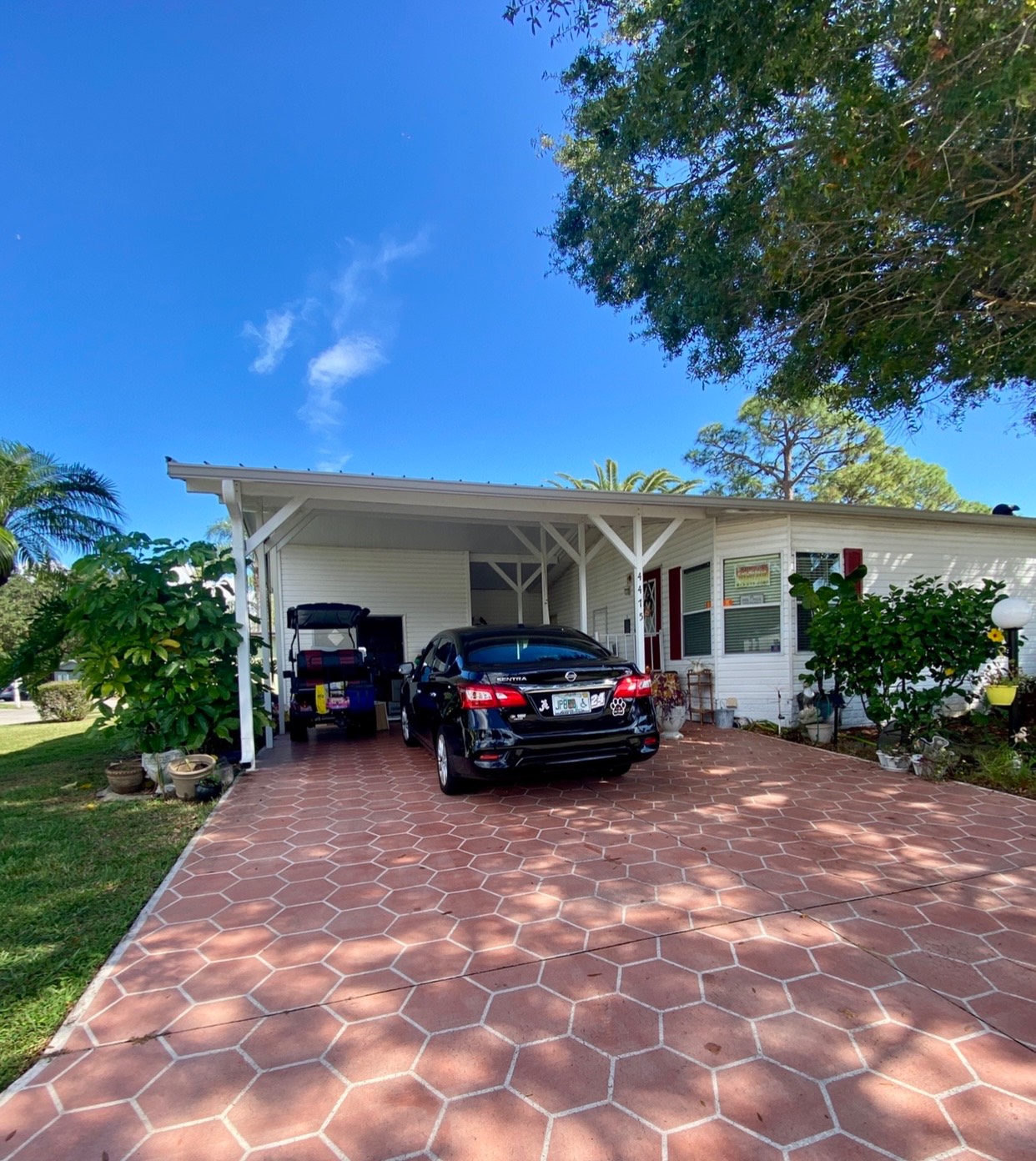 ;
;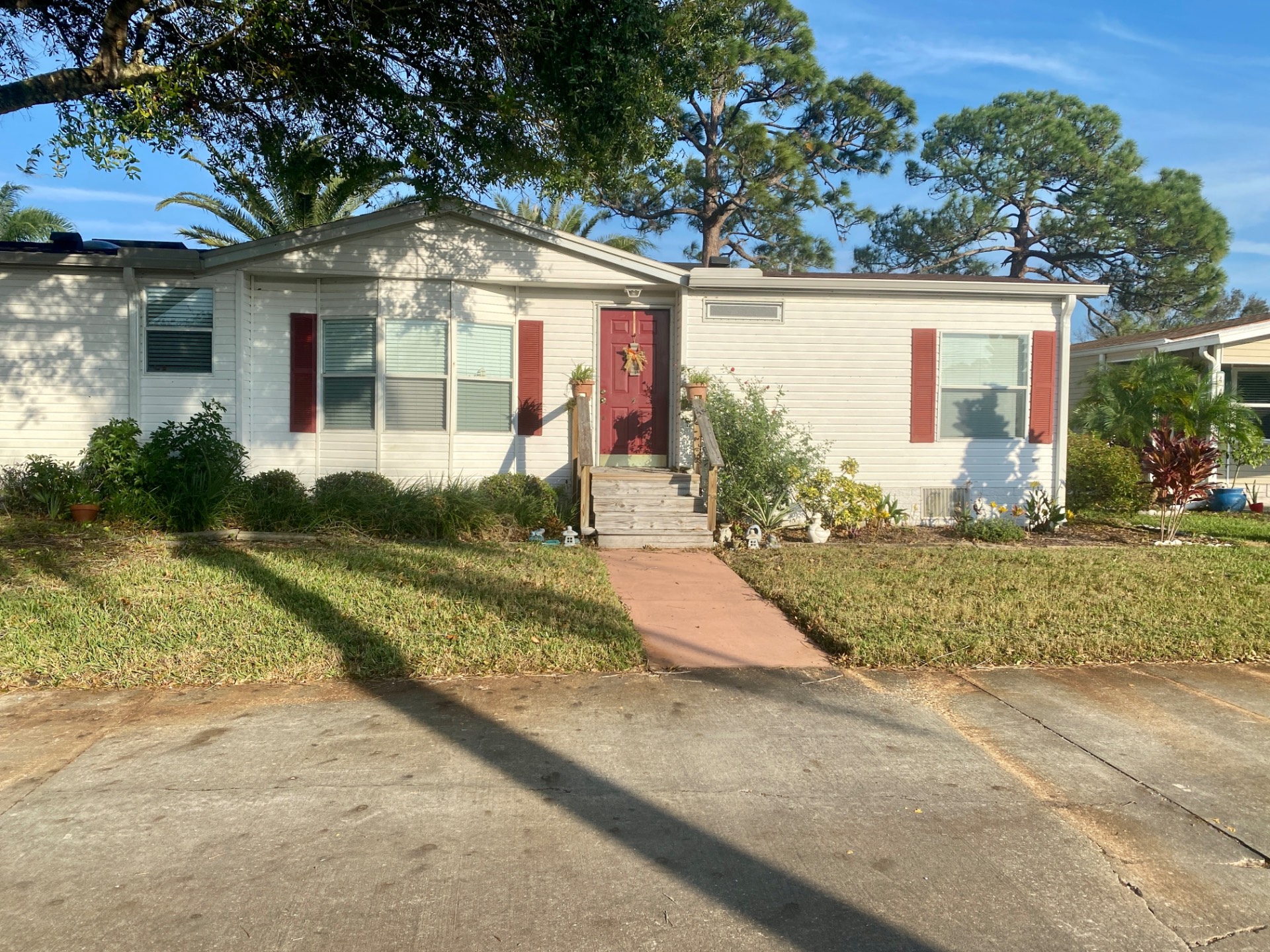 ;
;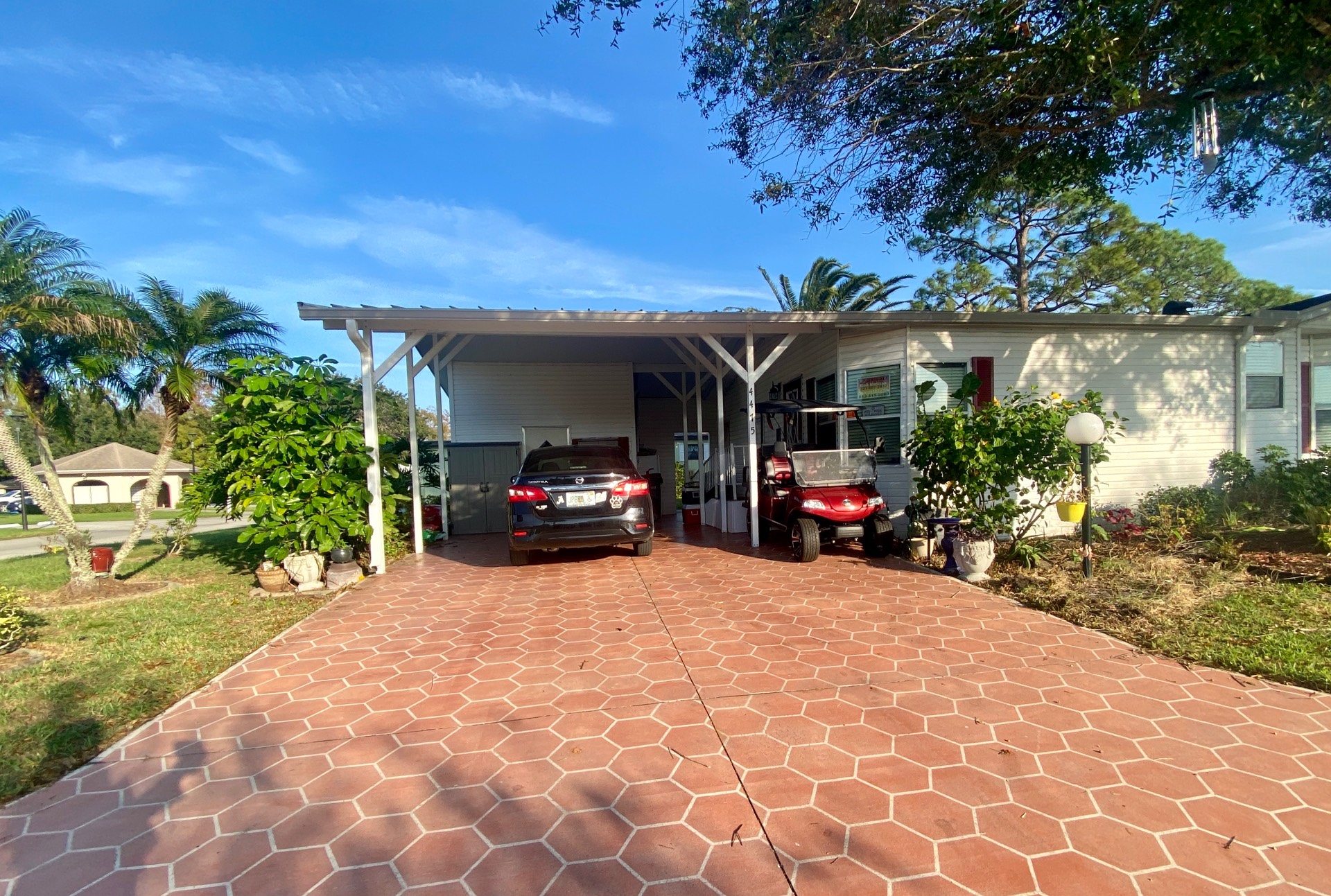 ;
;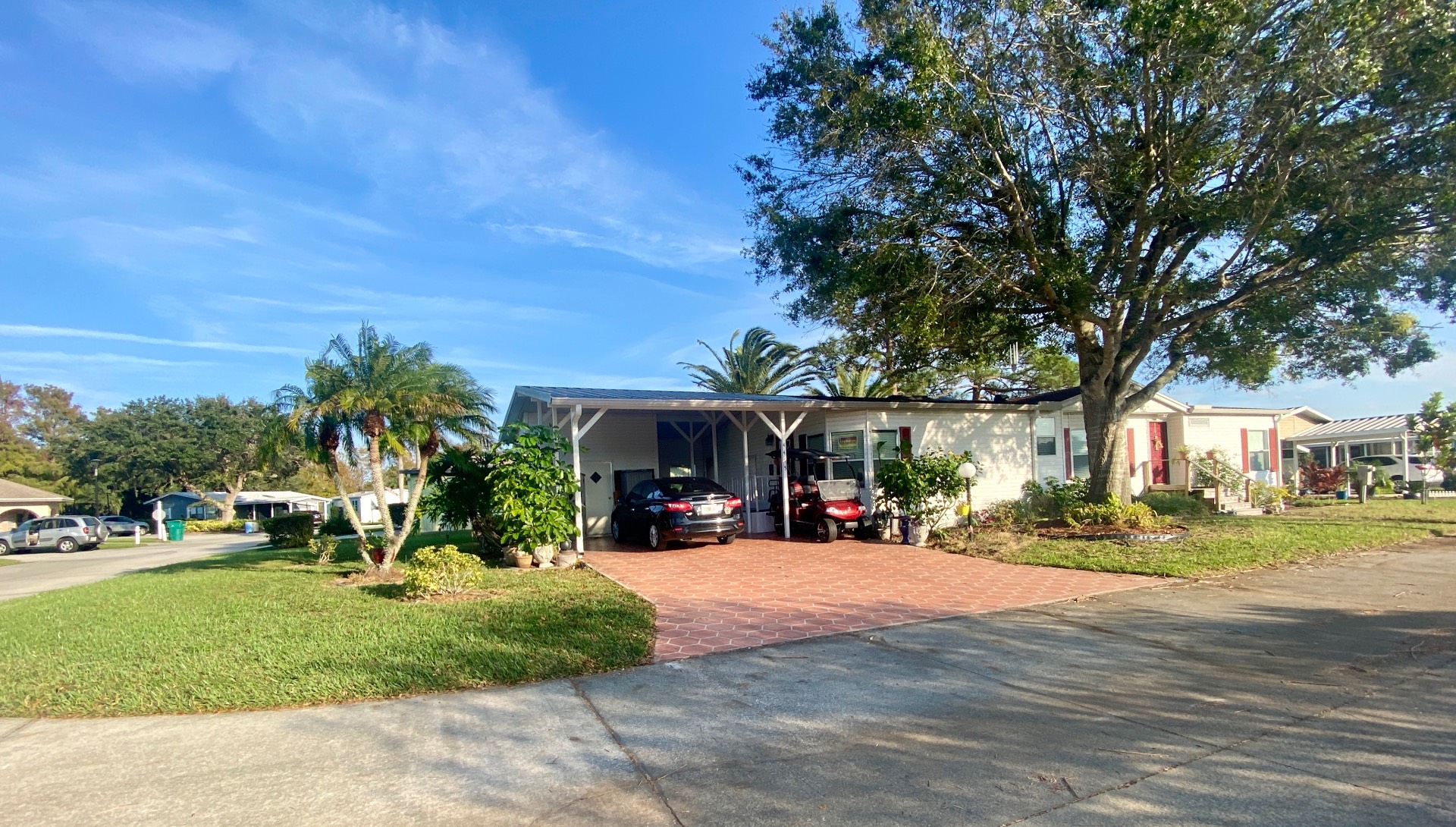 ;
;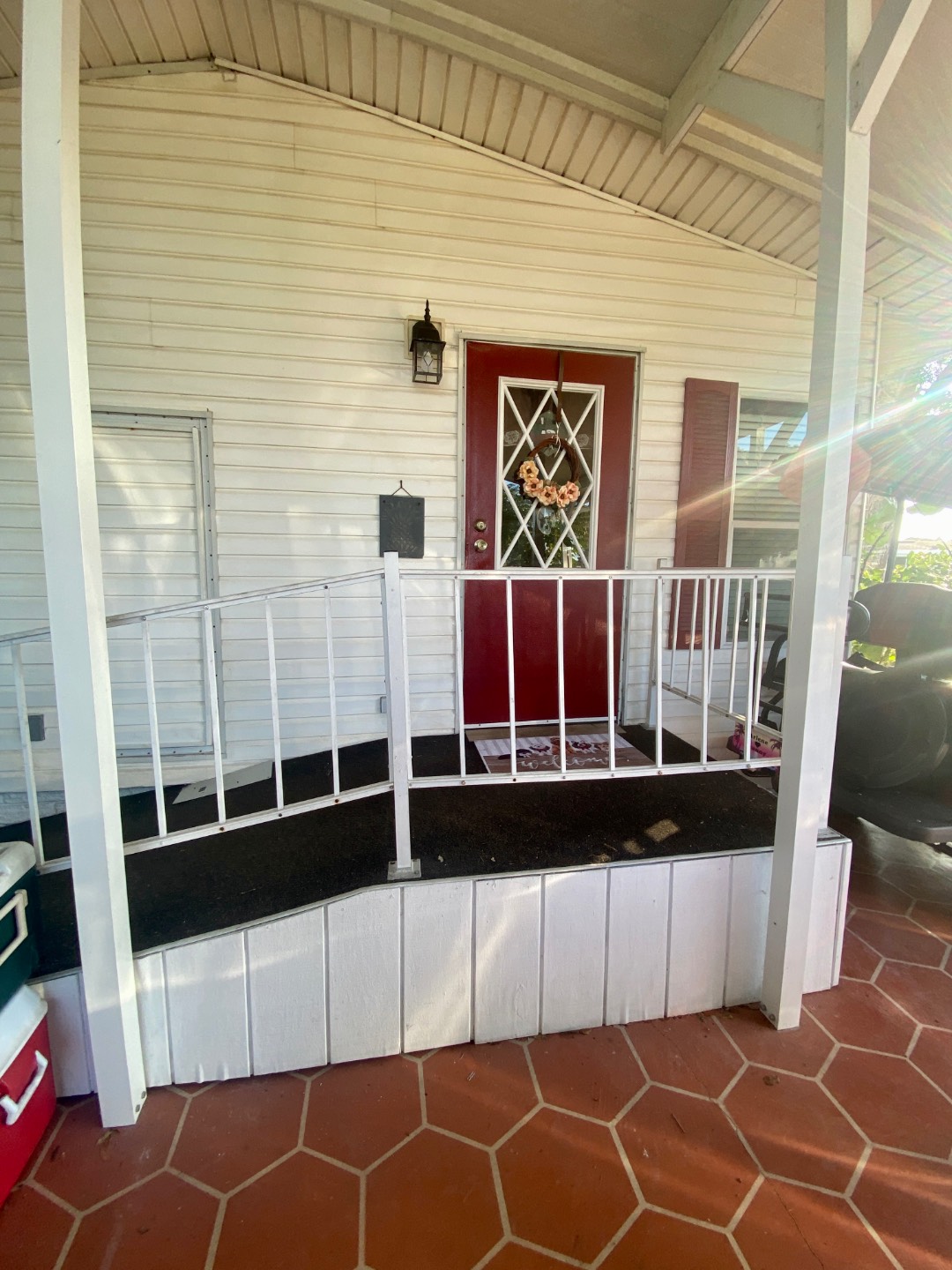 ;
;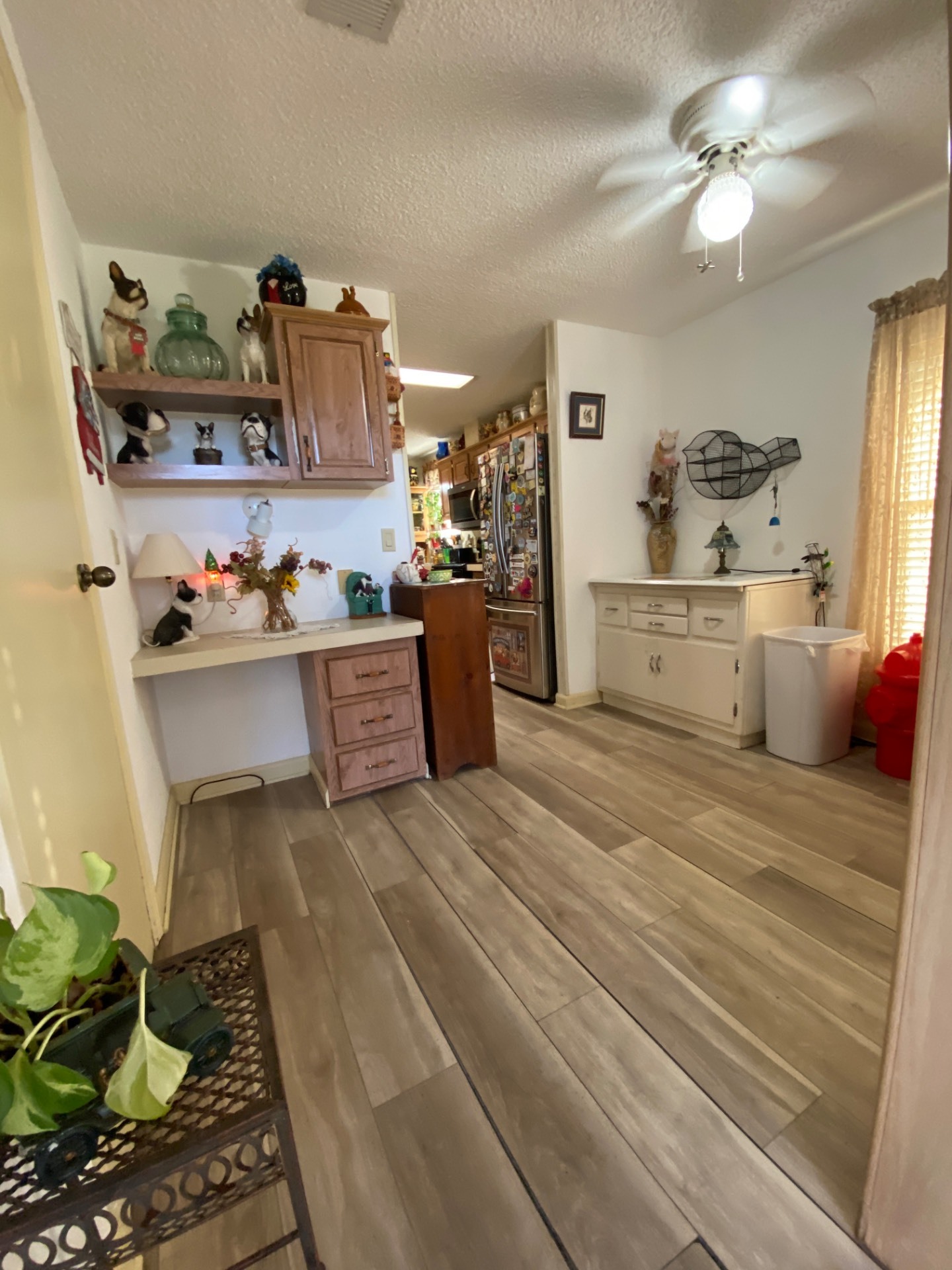 ;
;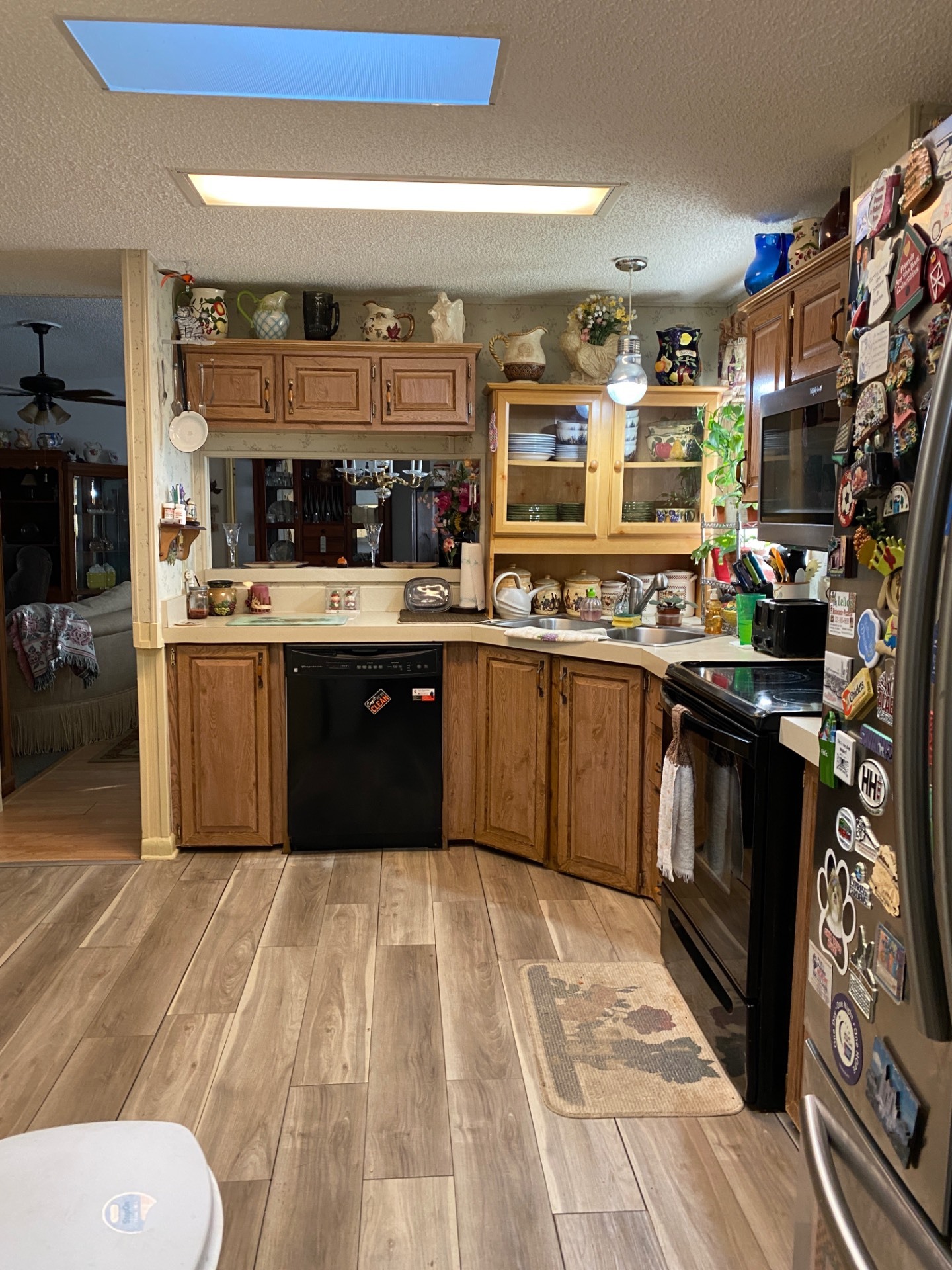 ;
;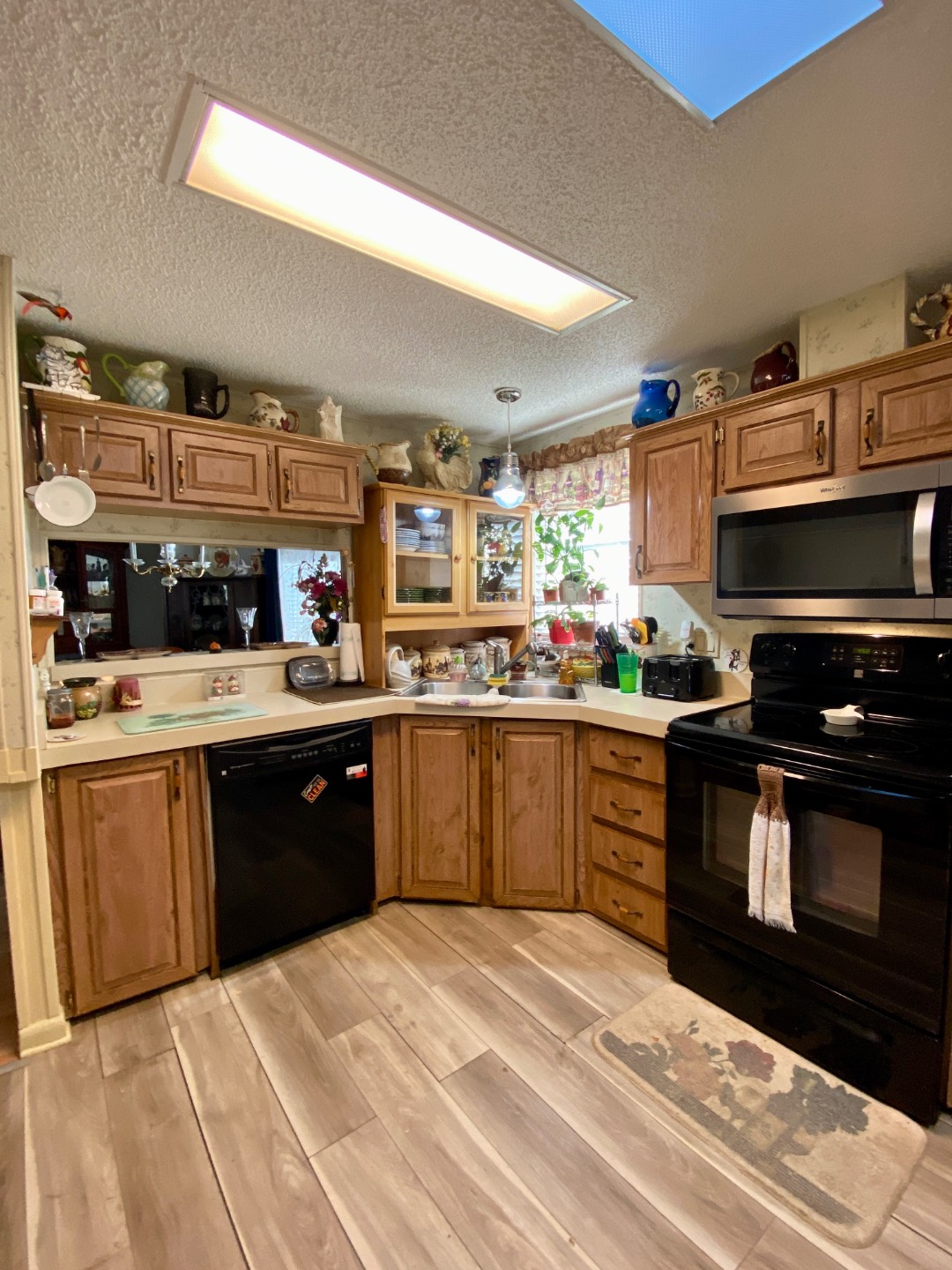 ;
;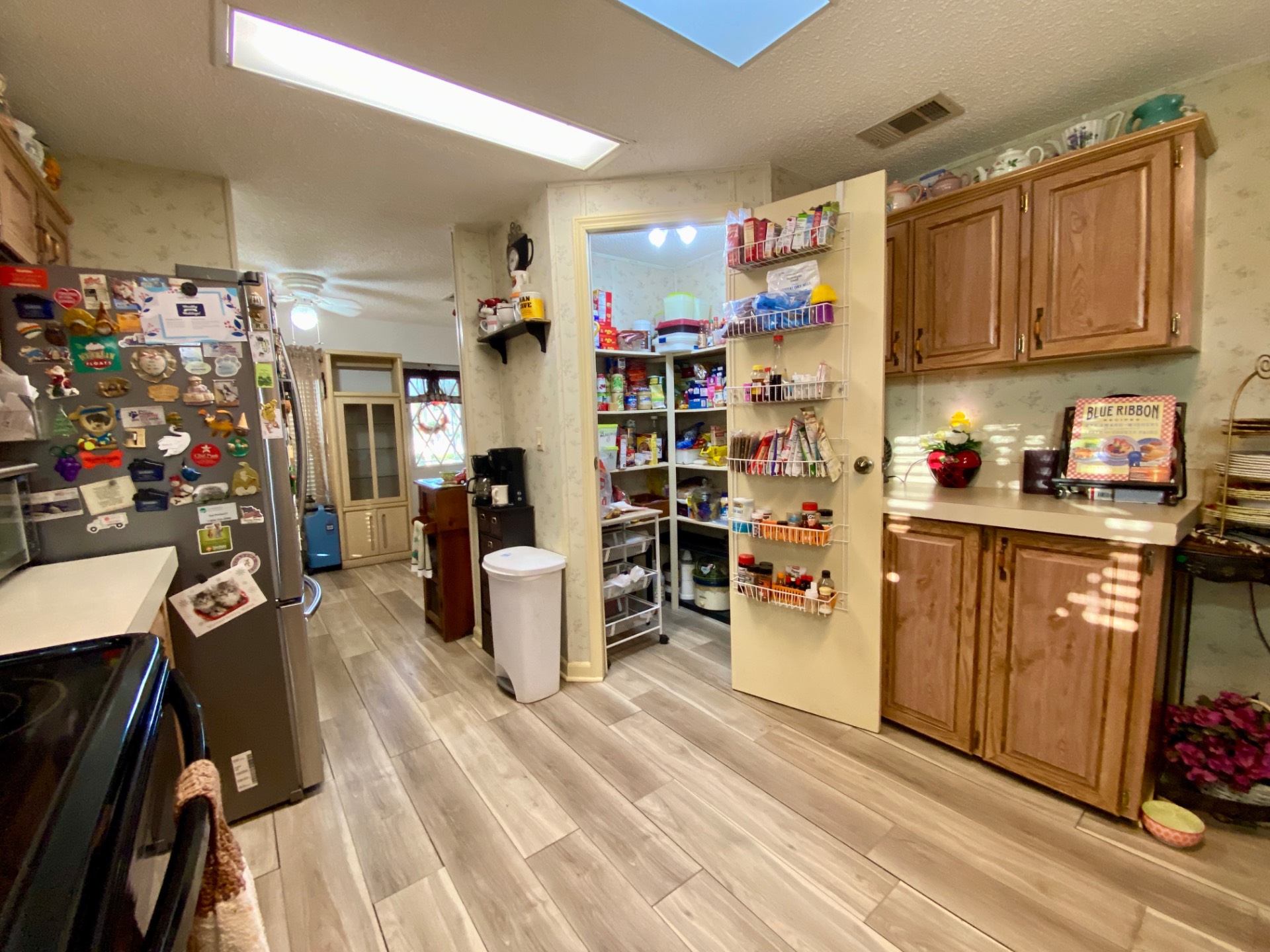 ;
;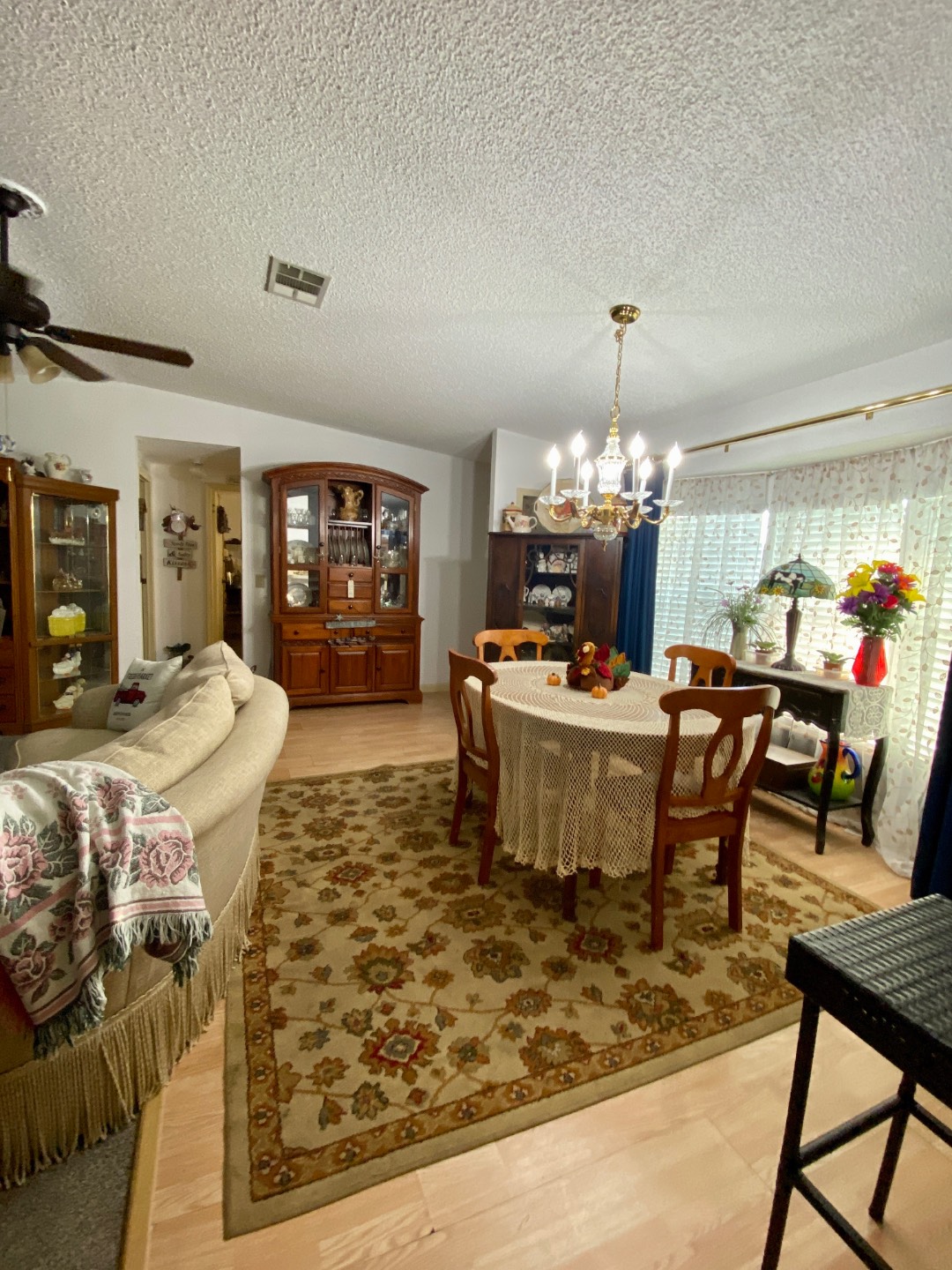 ;
;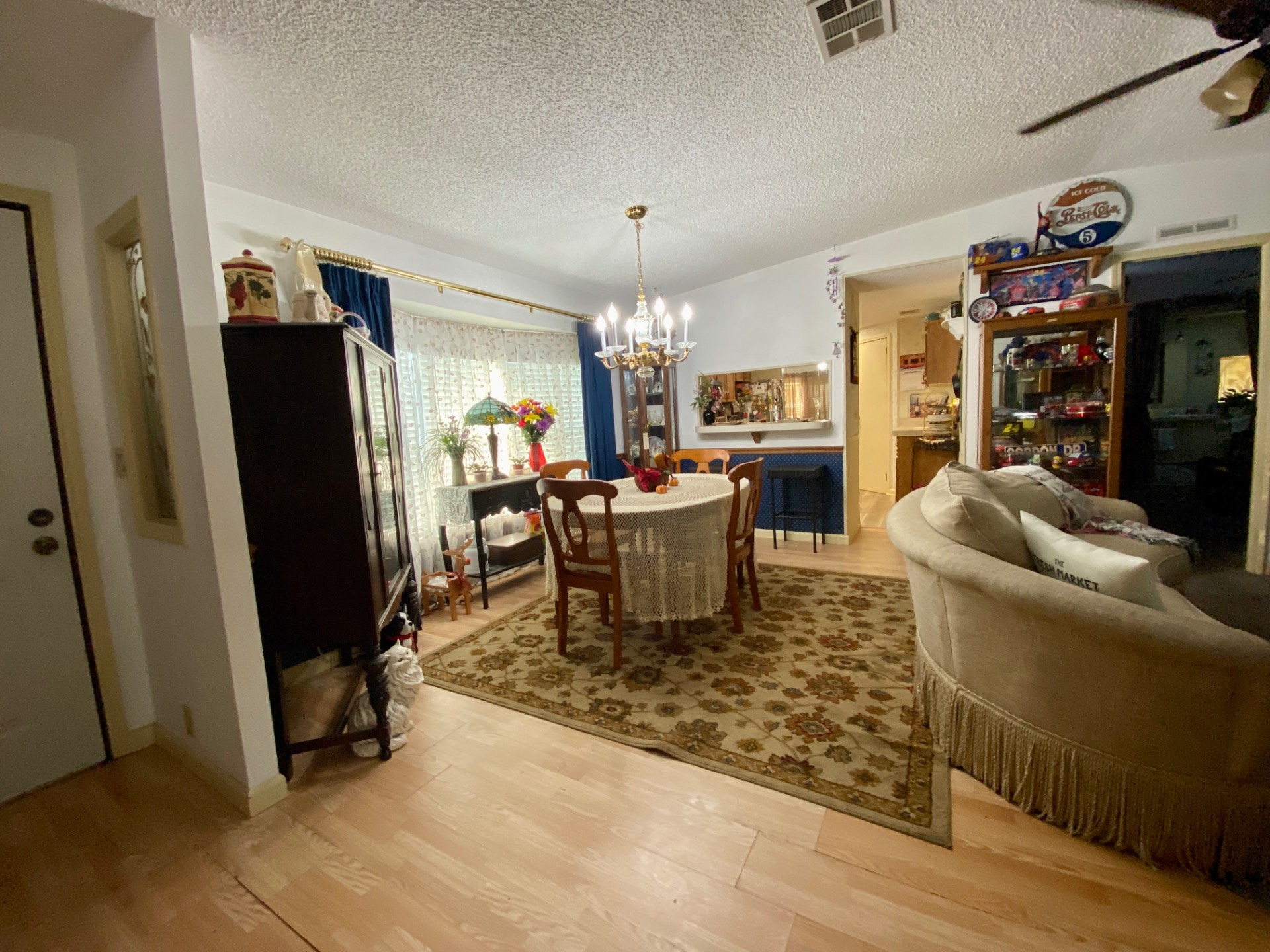 ;
;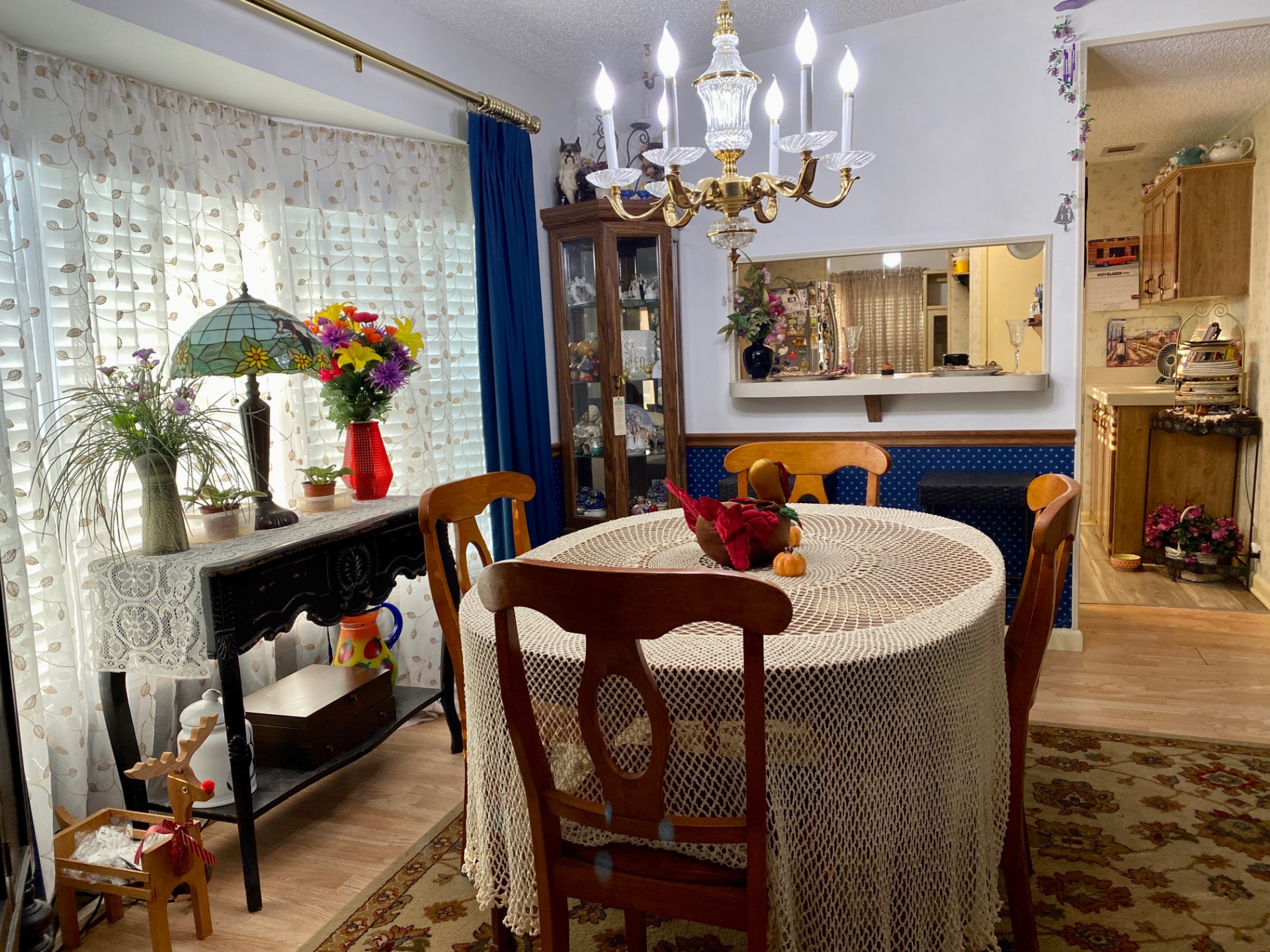 ;
;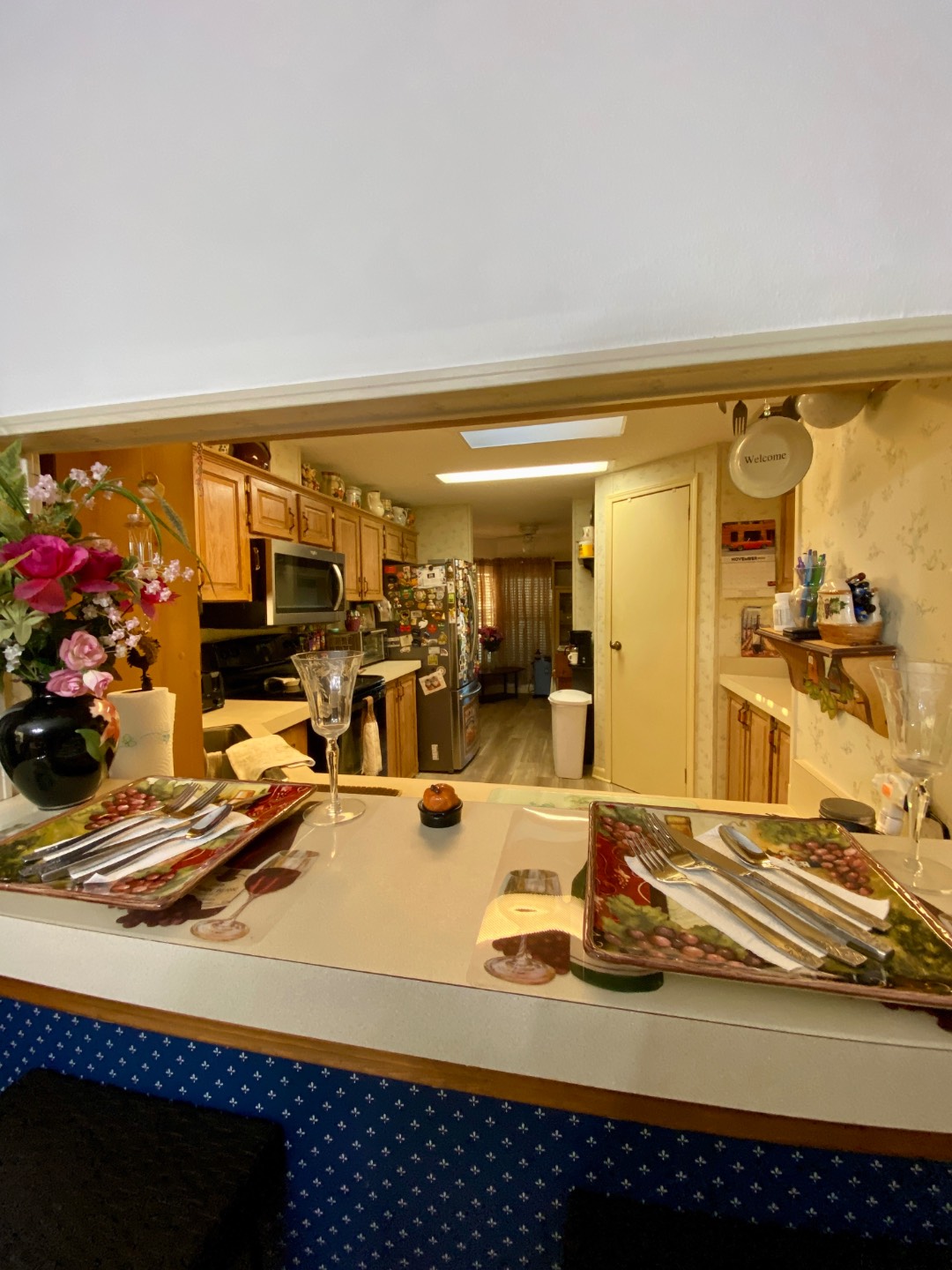 ;
;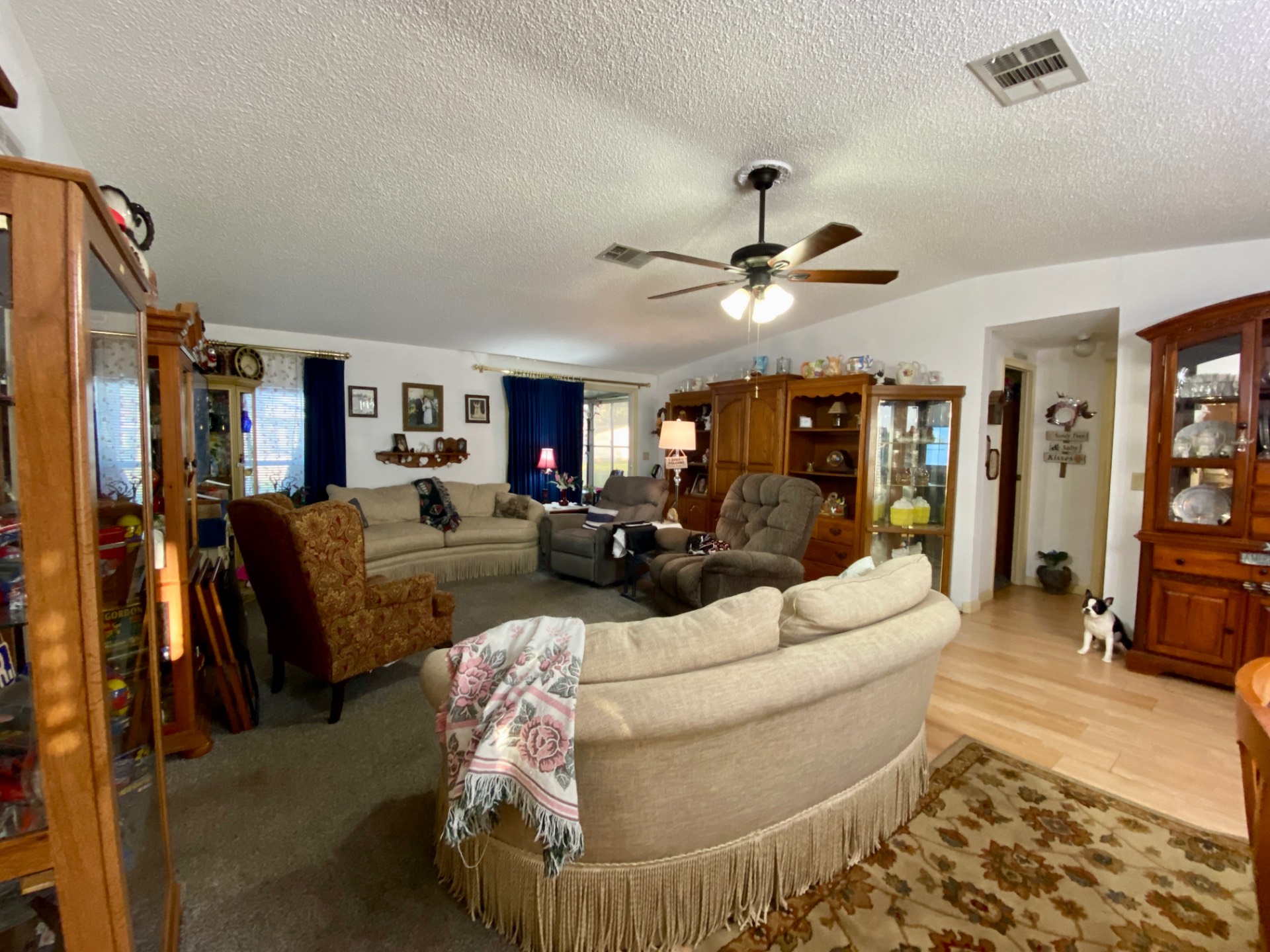 ;
;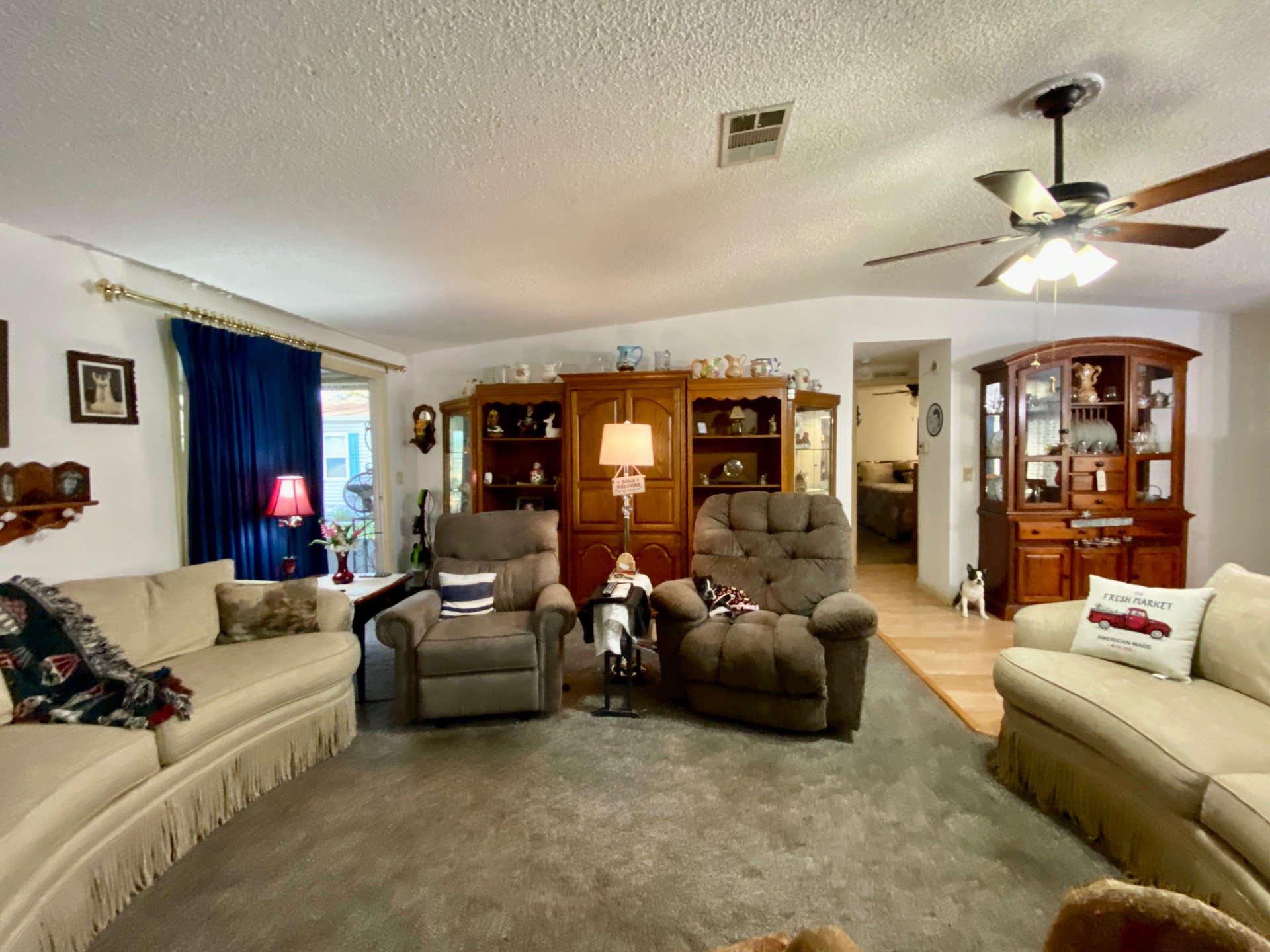 ;
;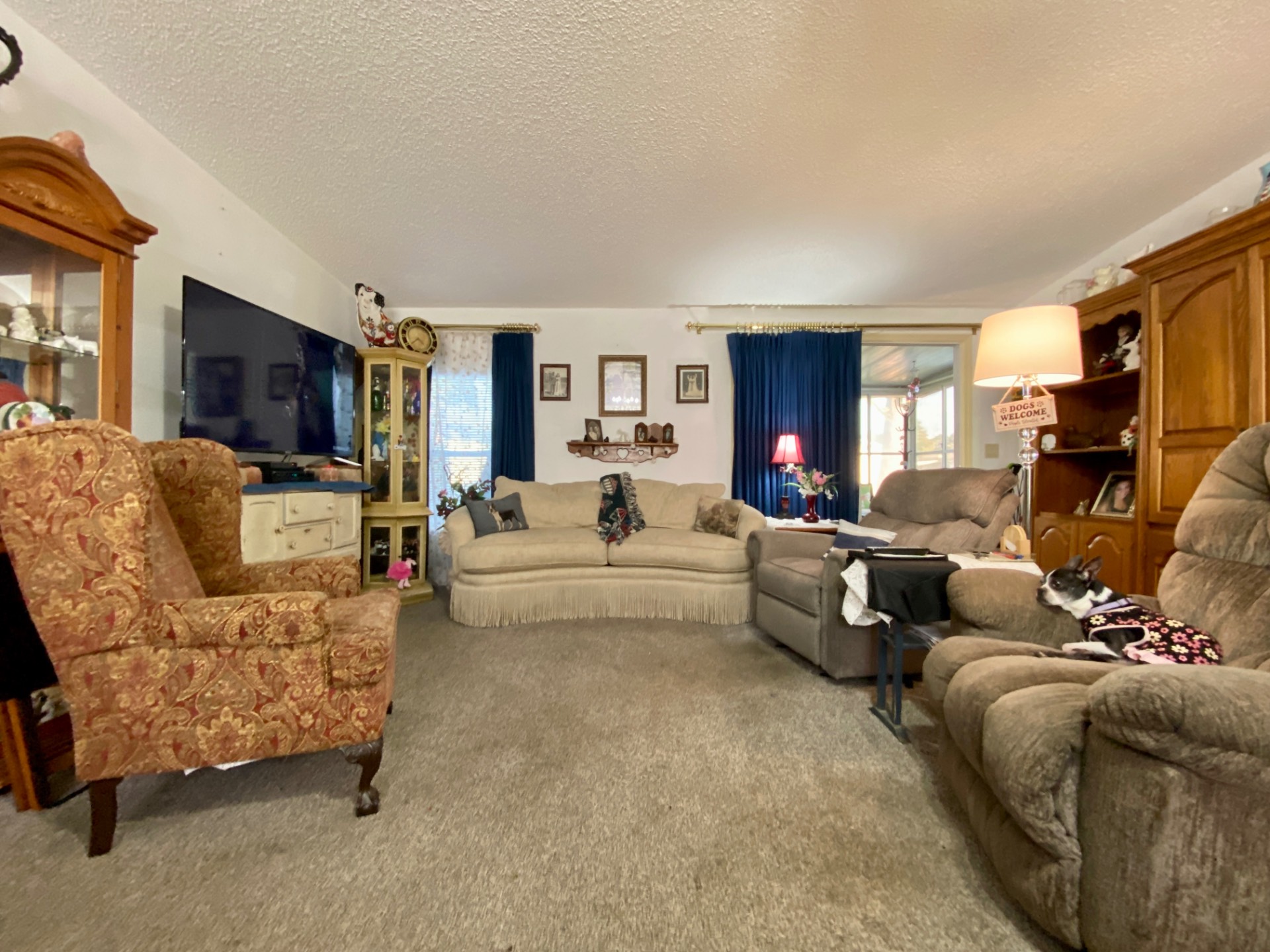 ;
;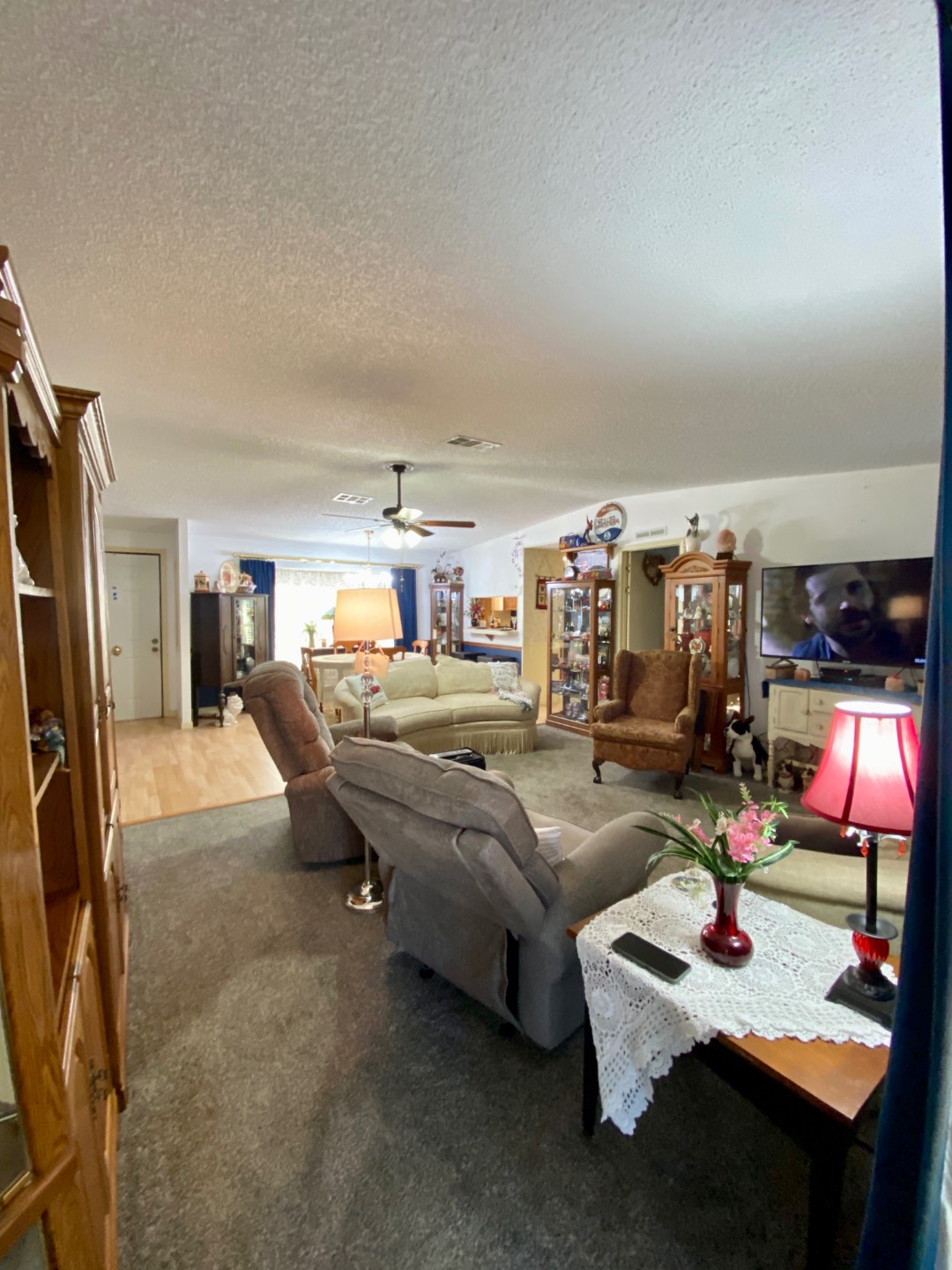 ;
;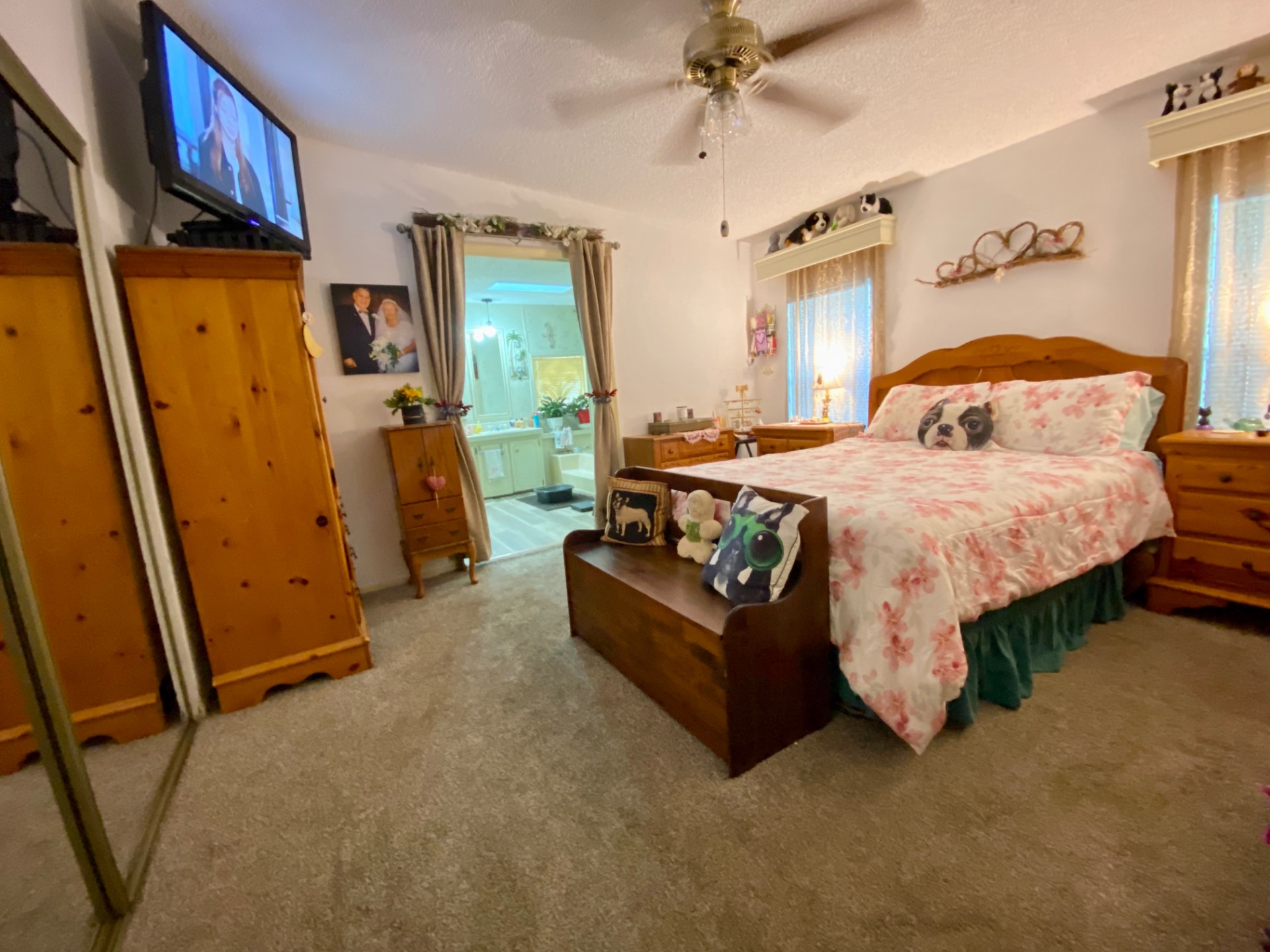 ;
;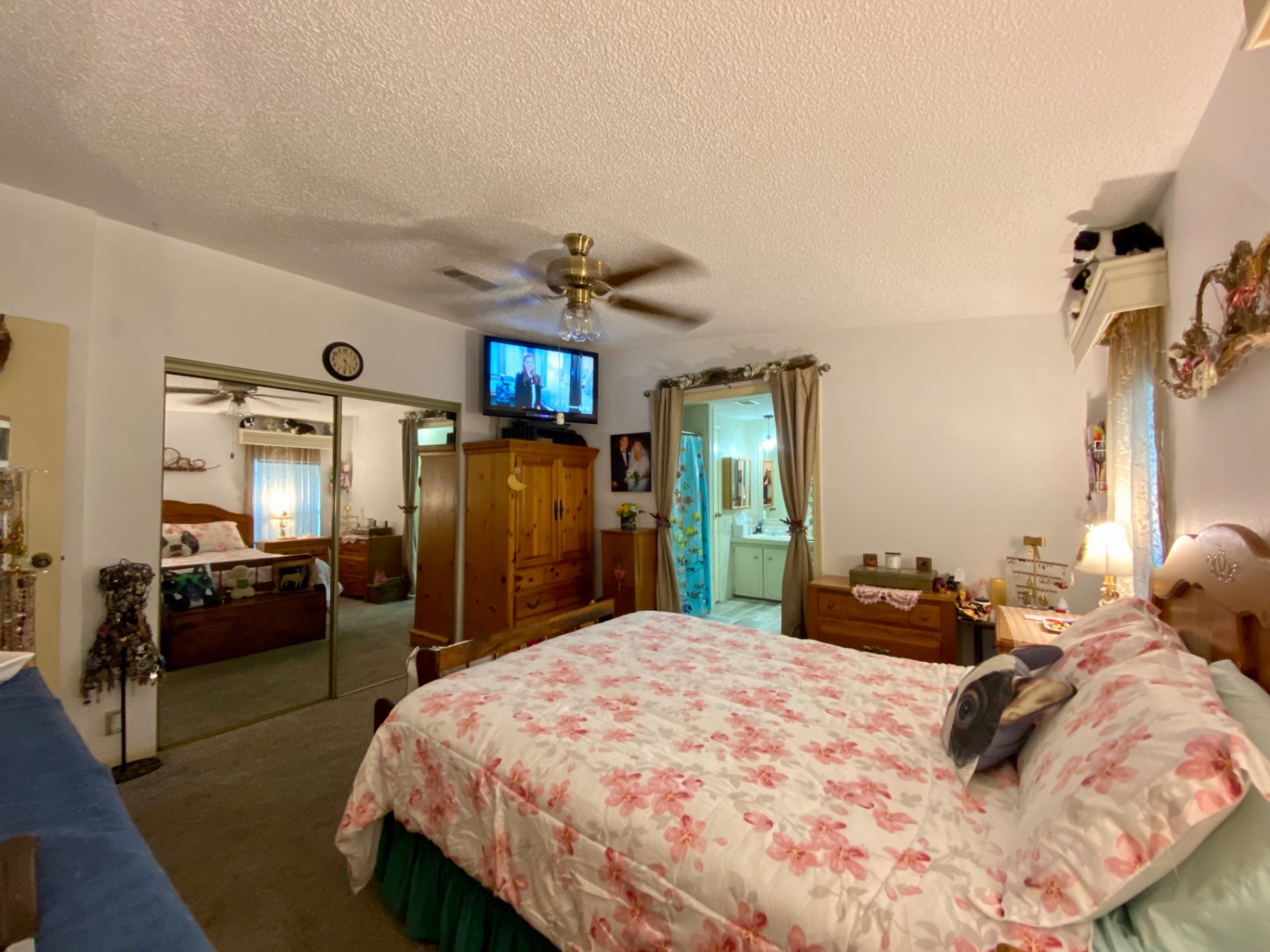 ;
;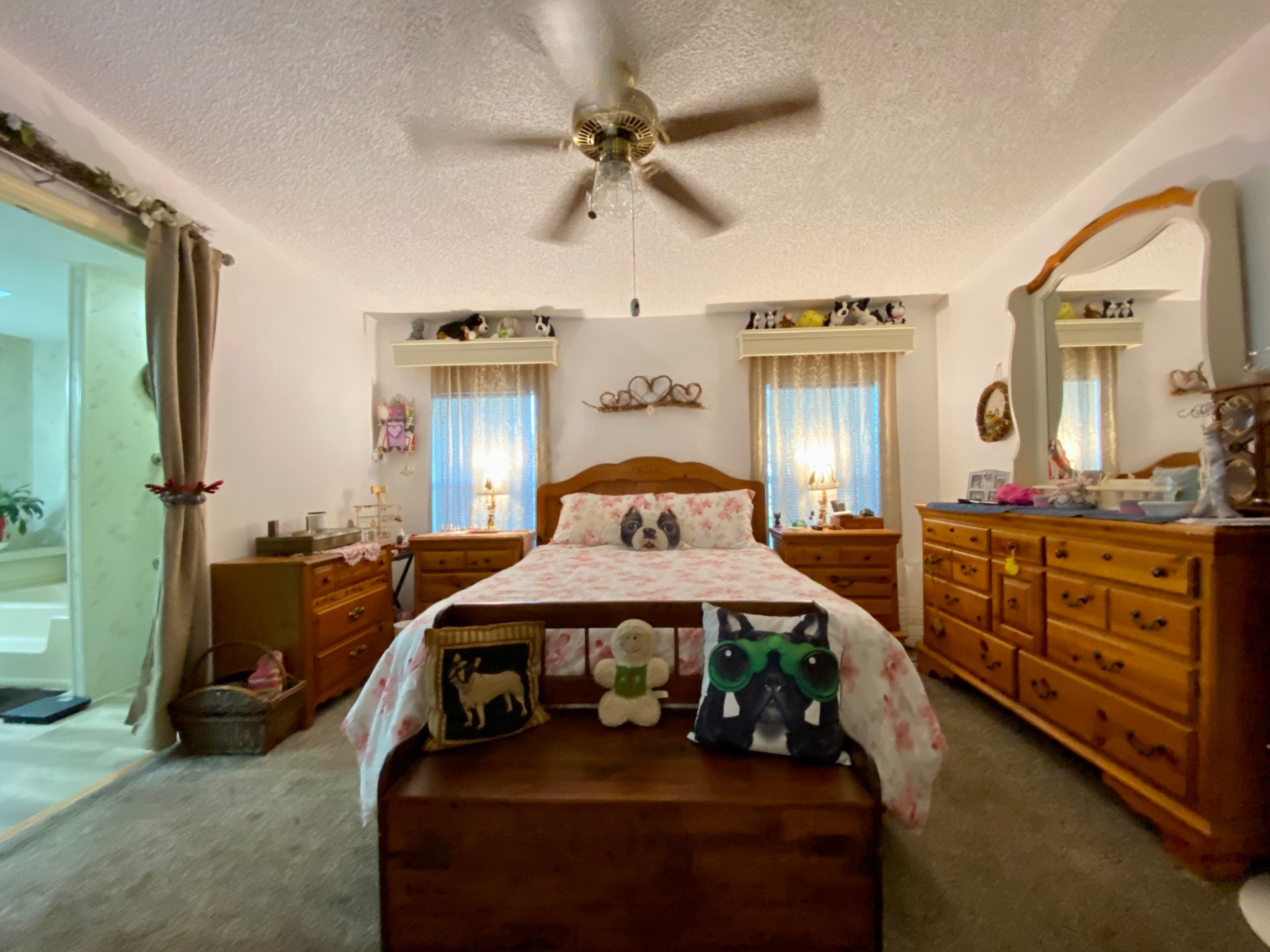 ;
;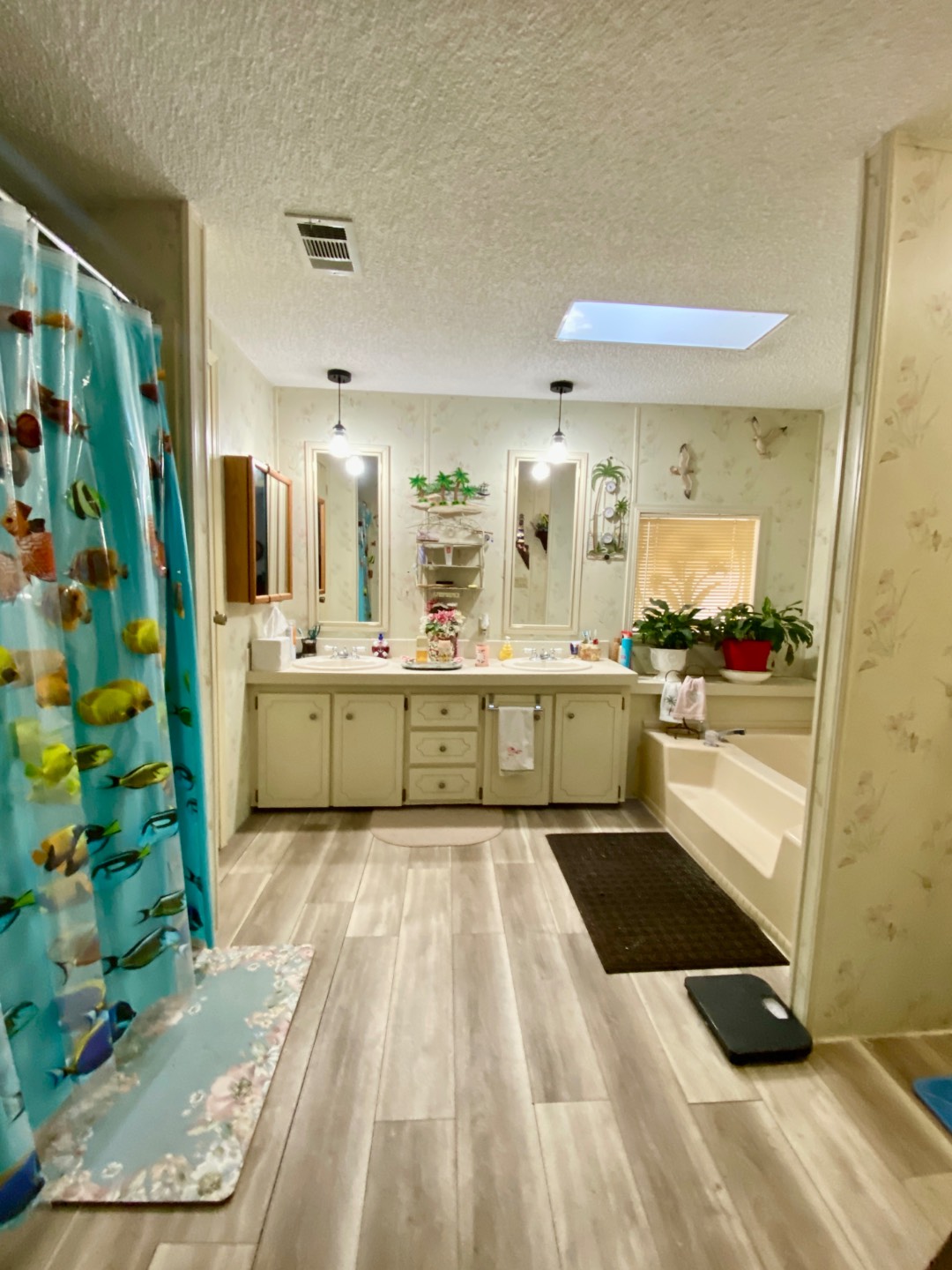 ;
;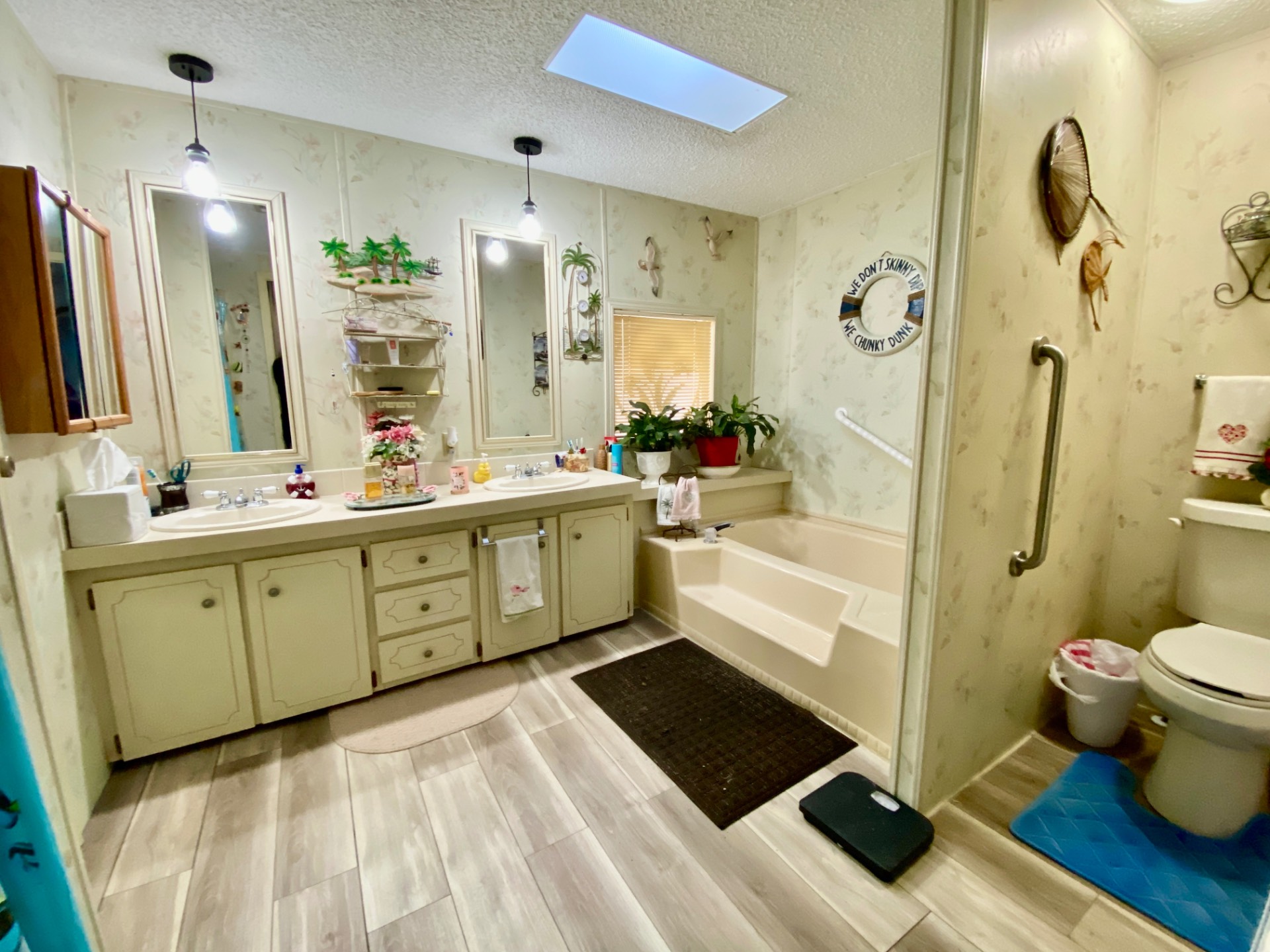 ;
;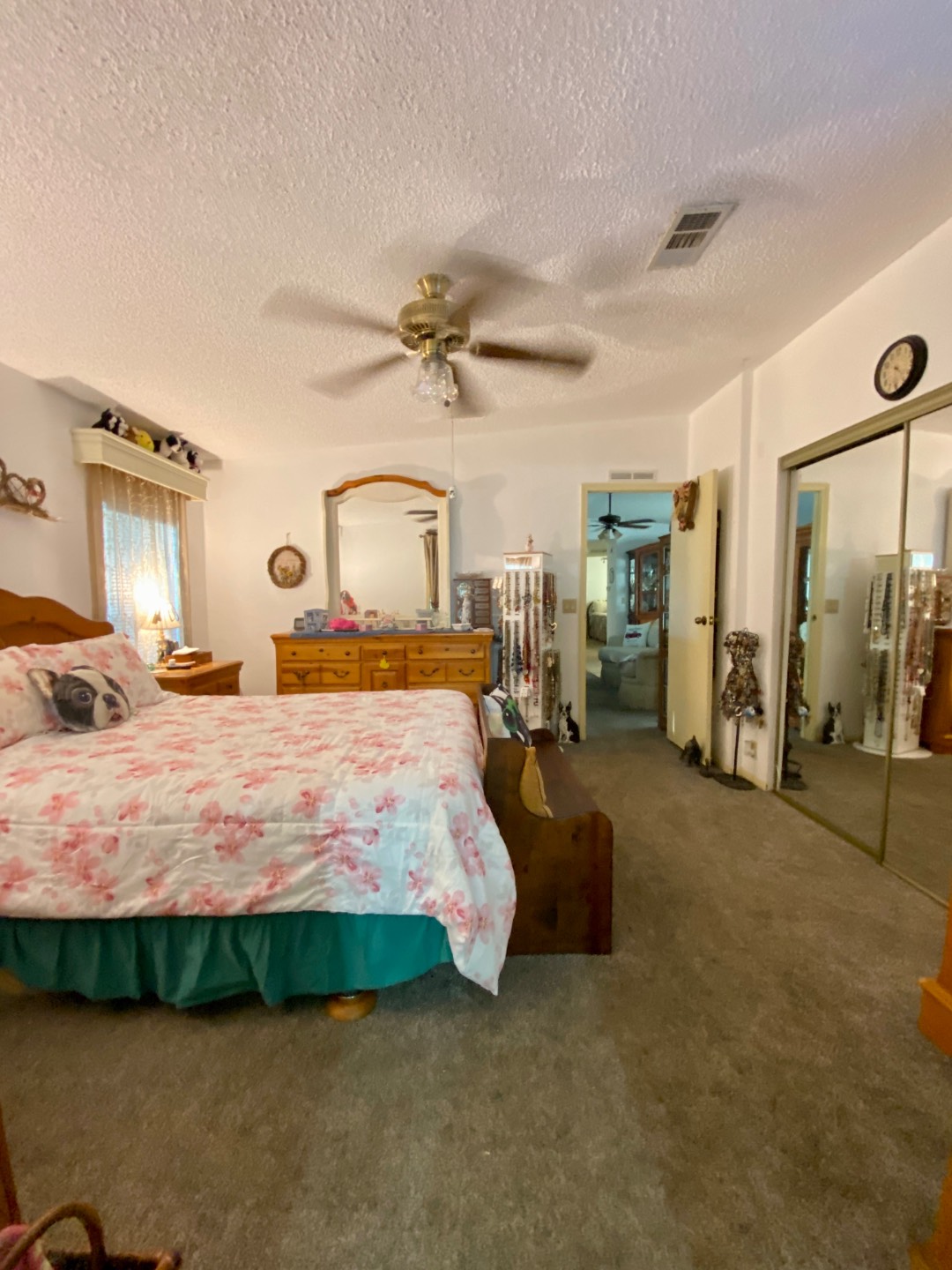 ;
;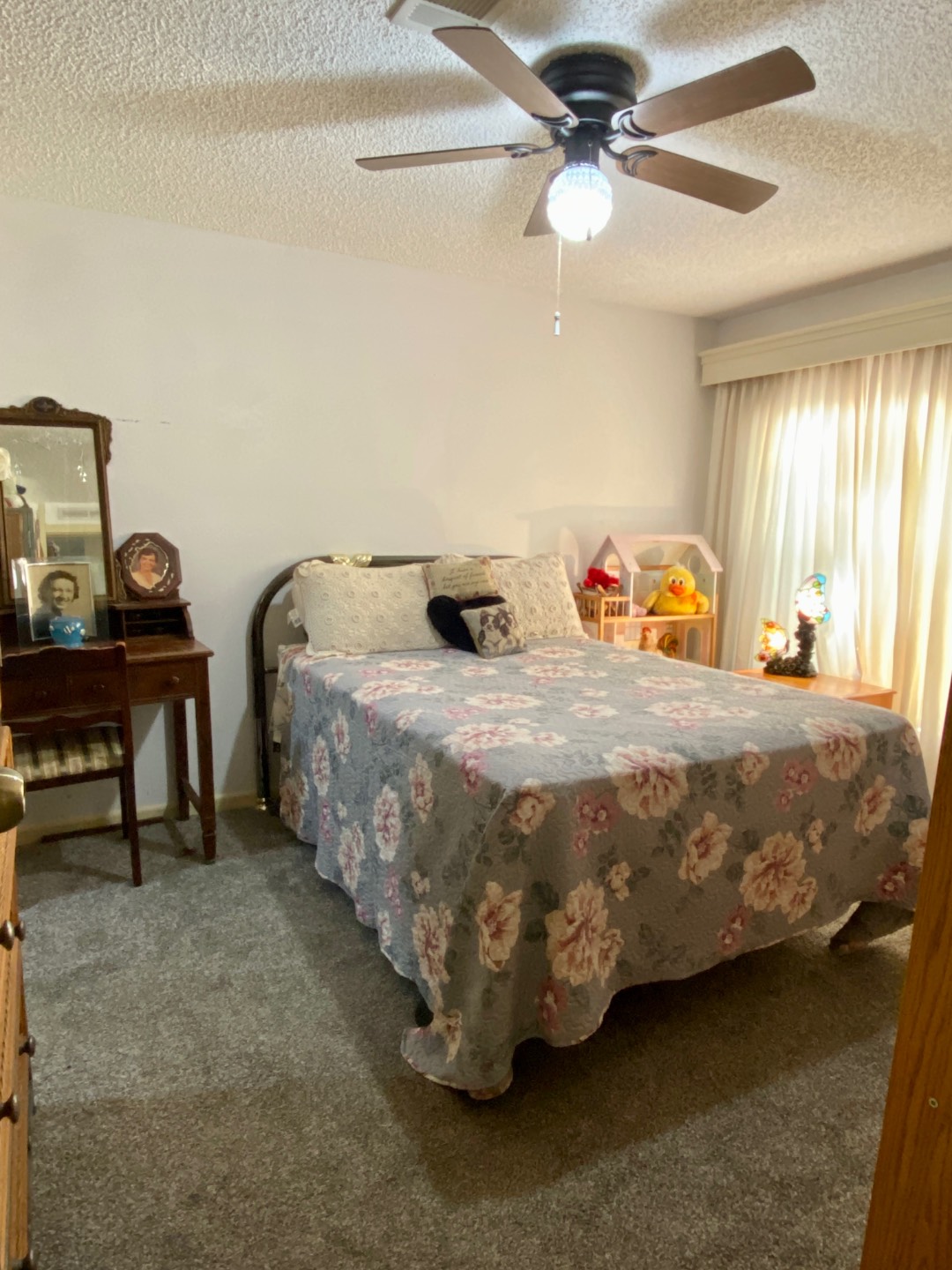 ;
;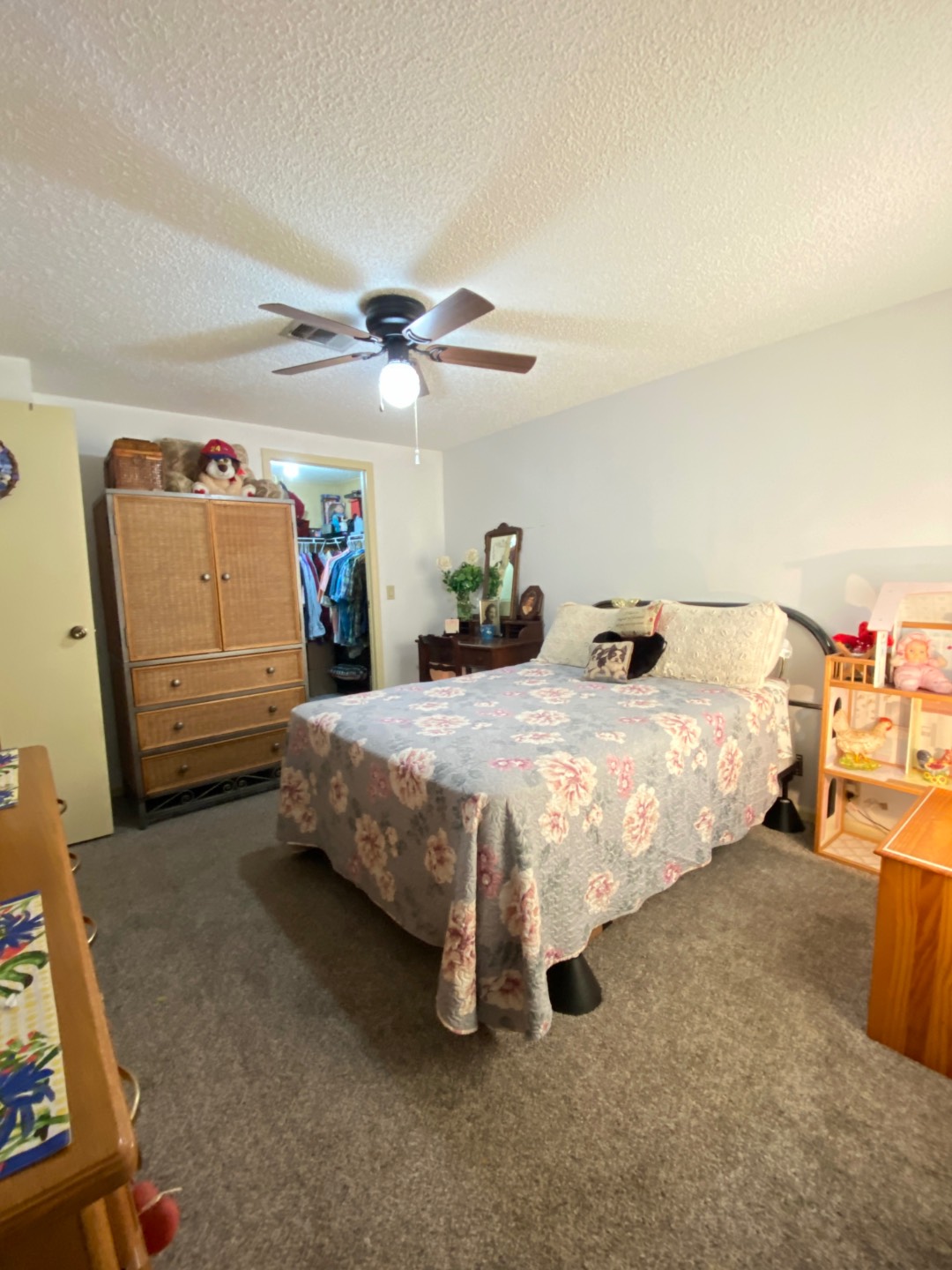 ;
;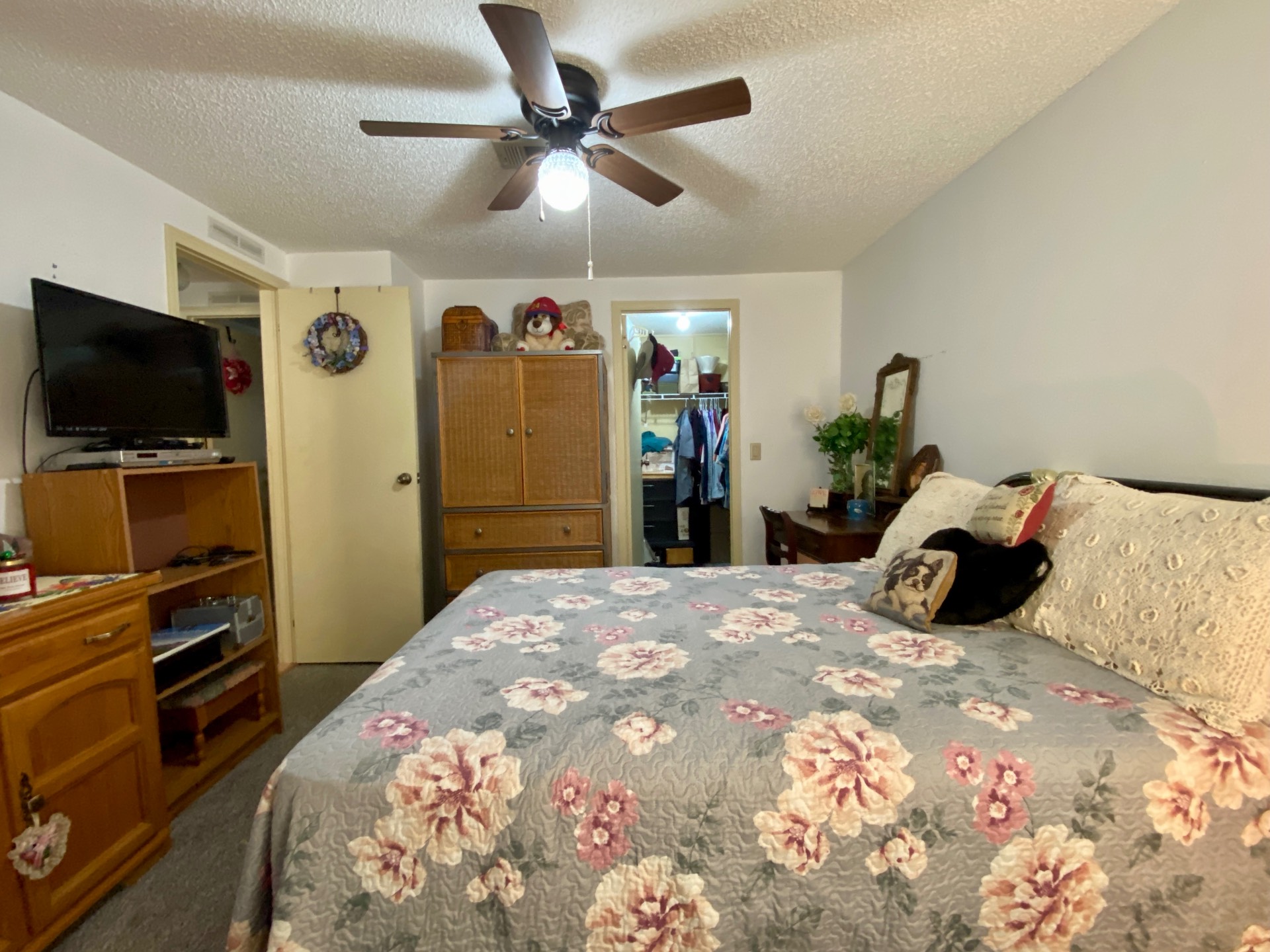 ;
;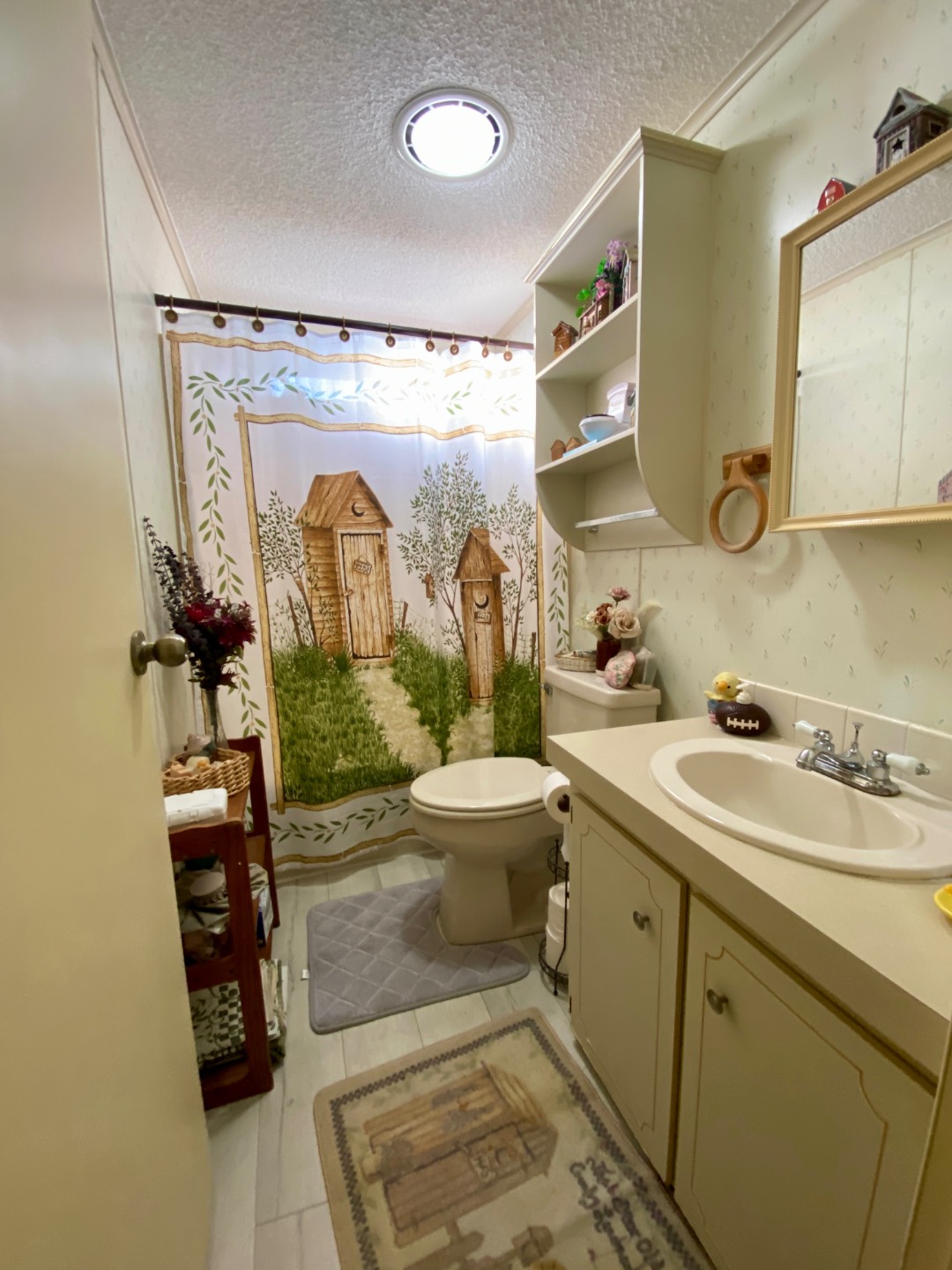 ;
;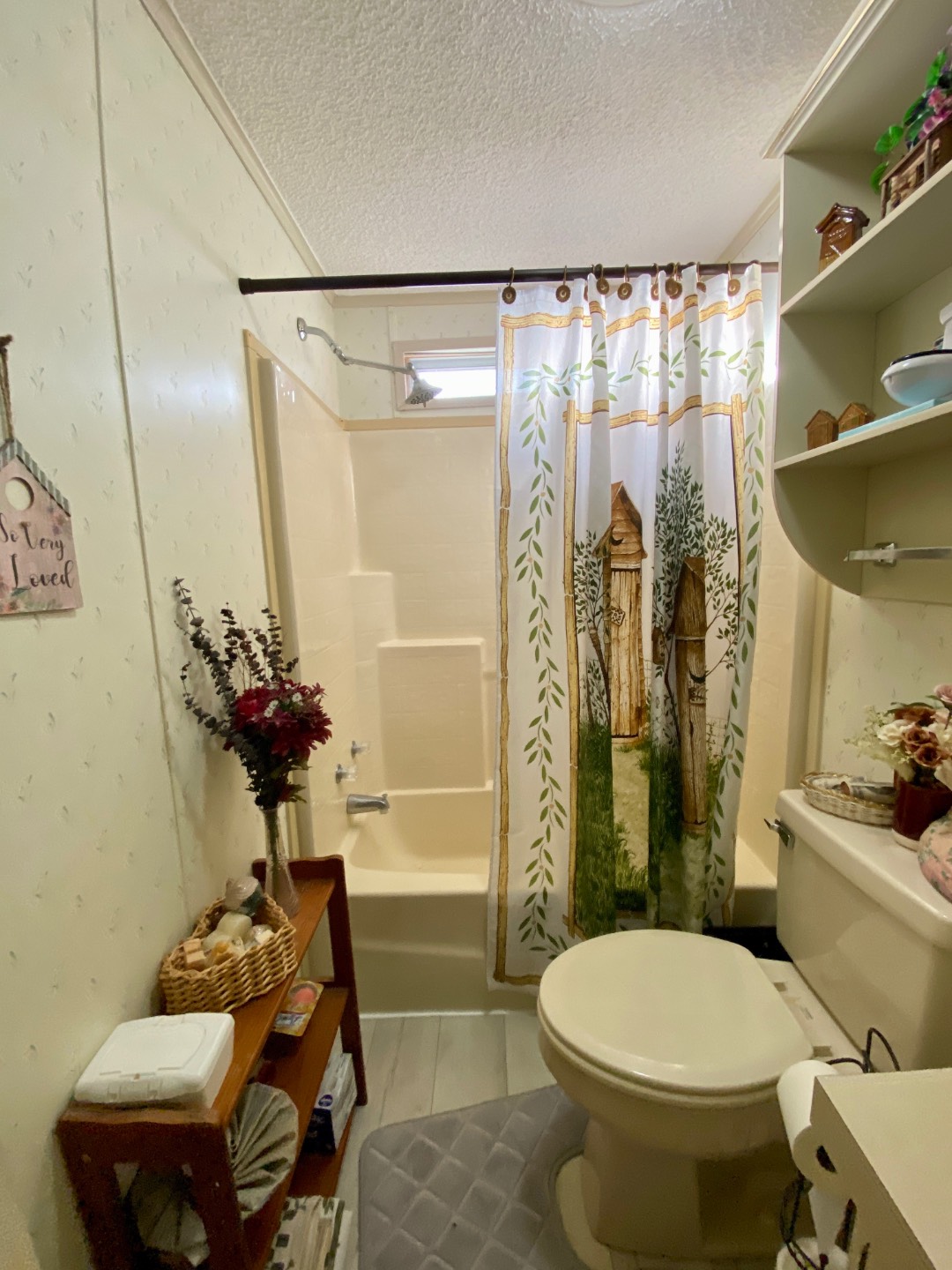 ;
;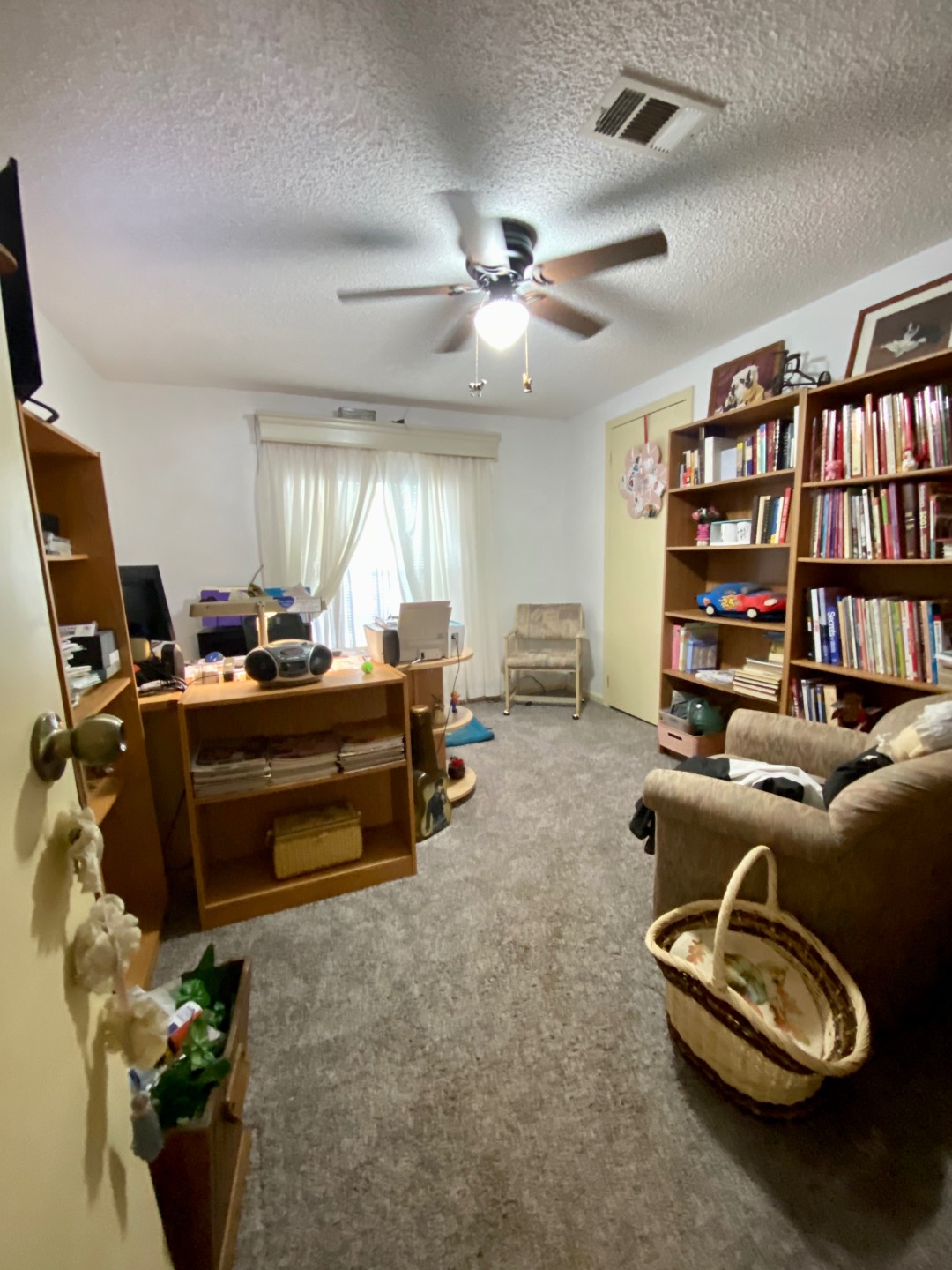 ;
;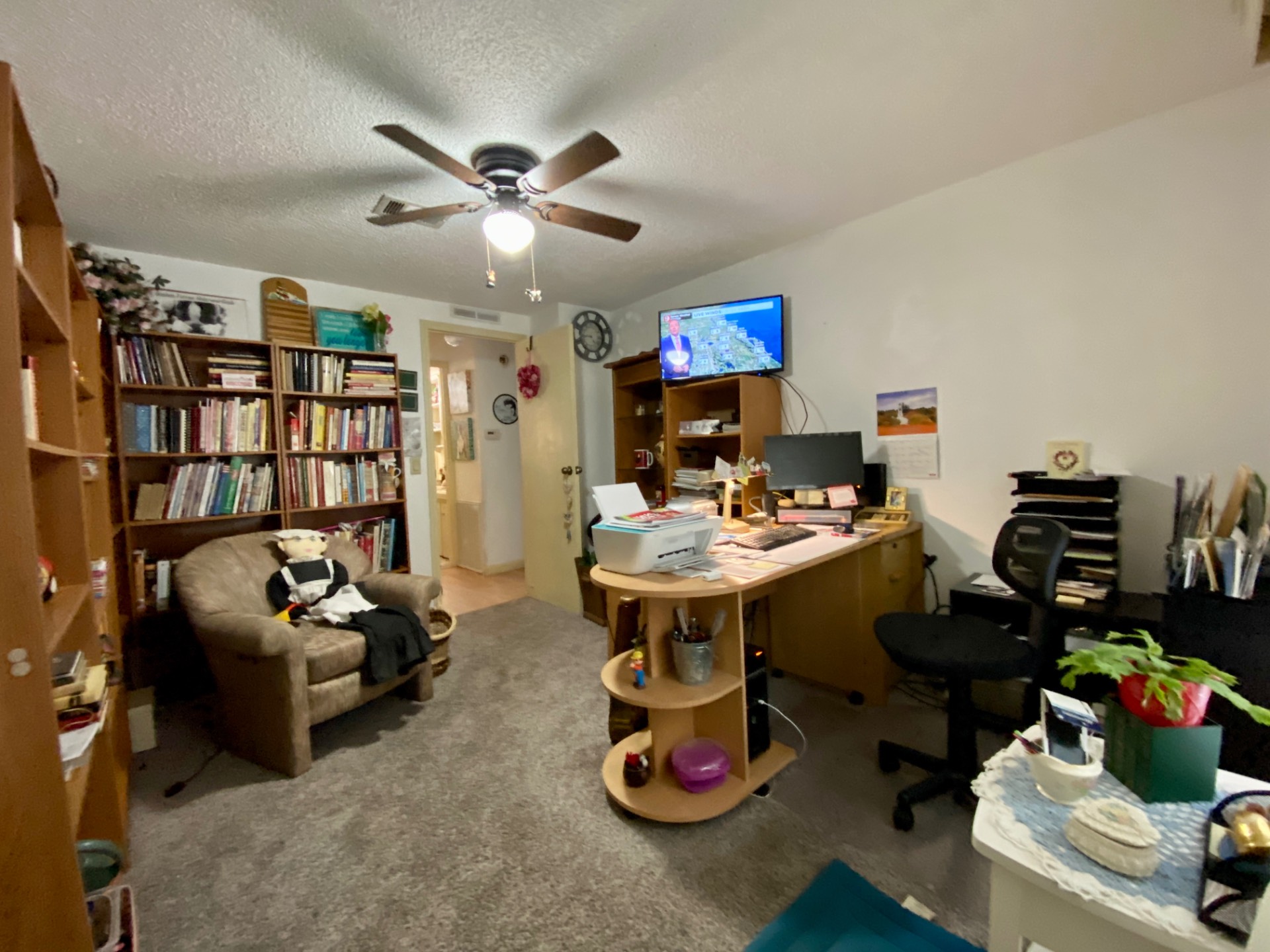 ;
;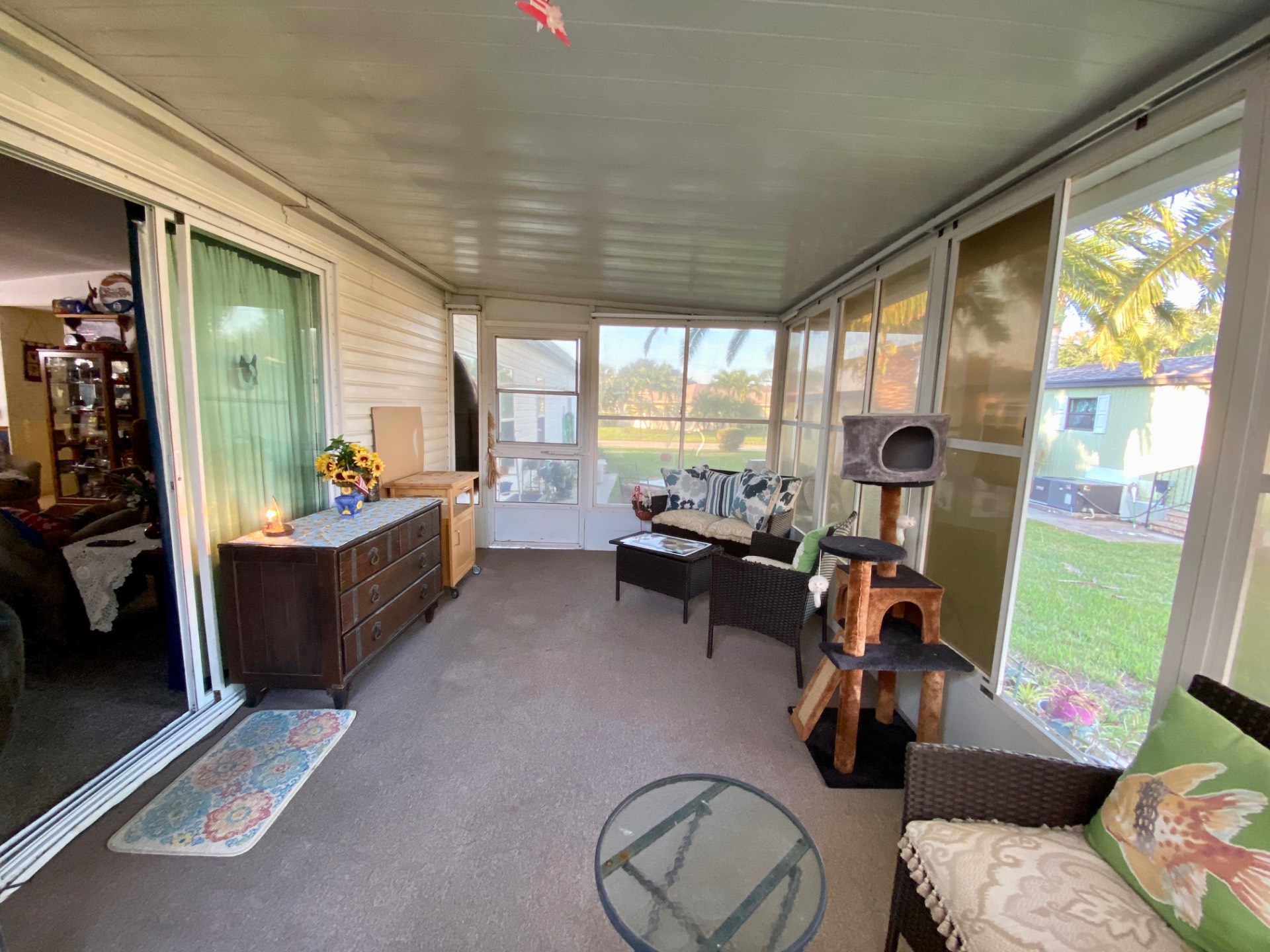 ;
;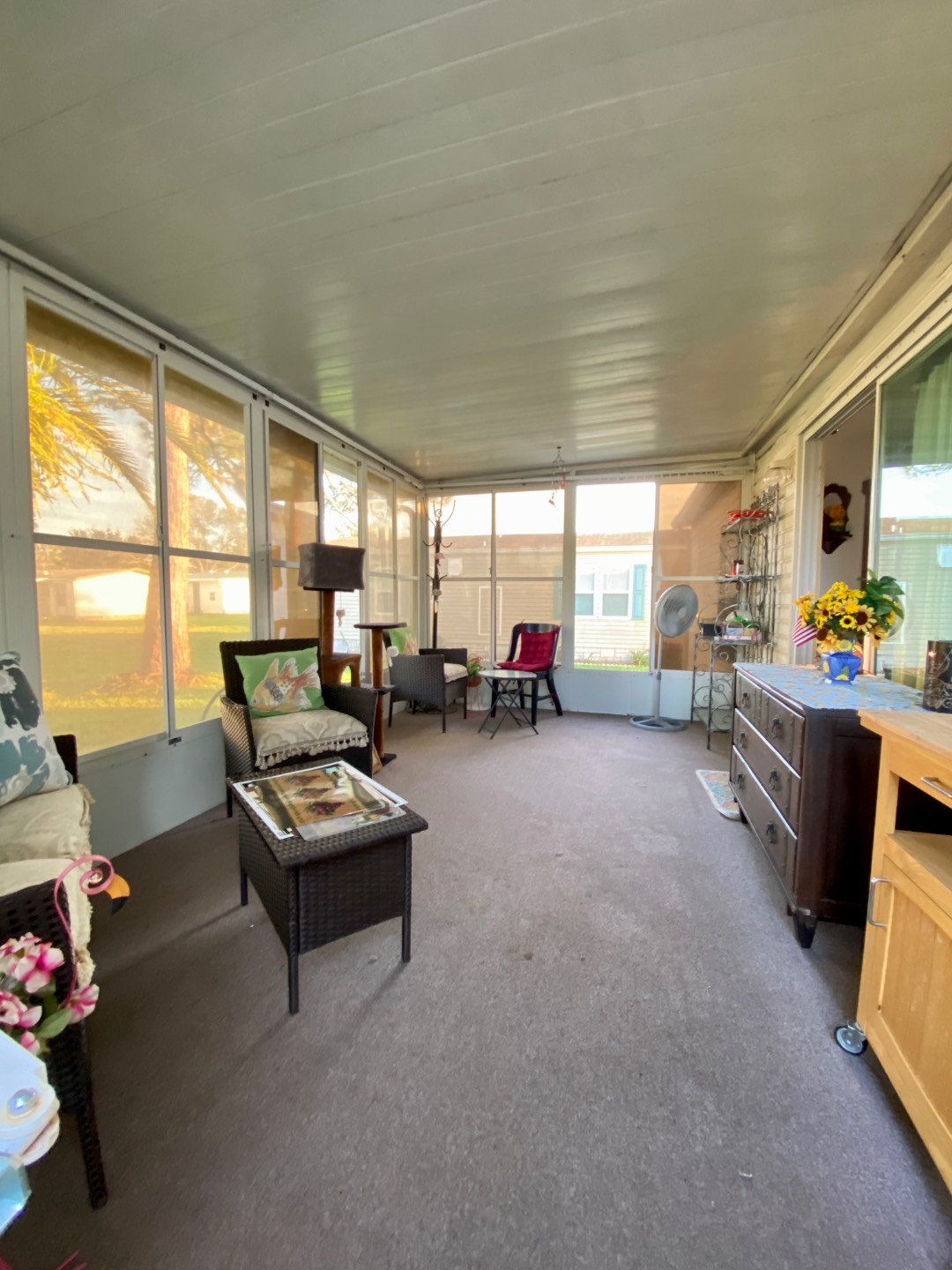 ;
;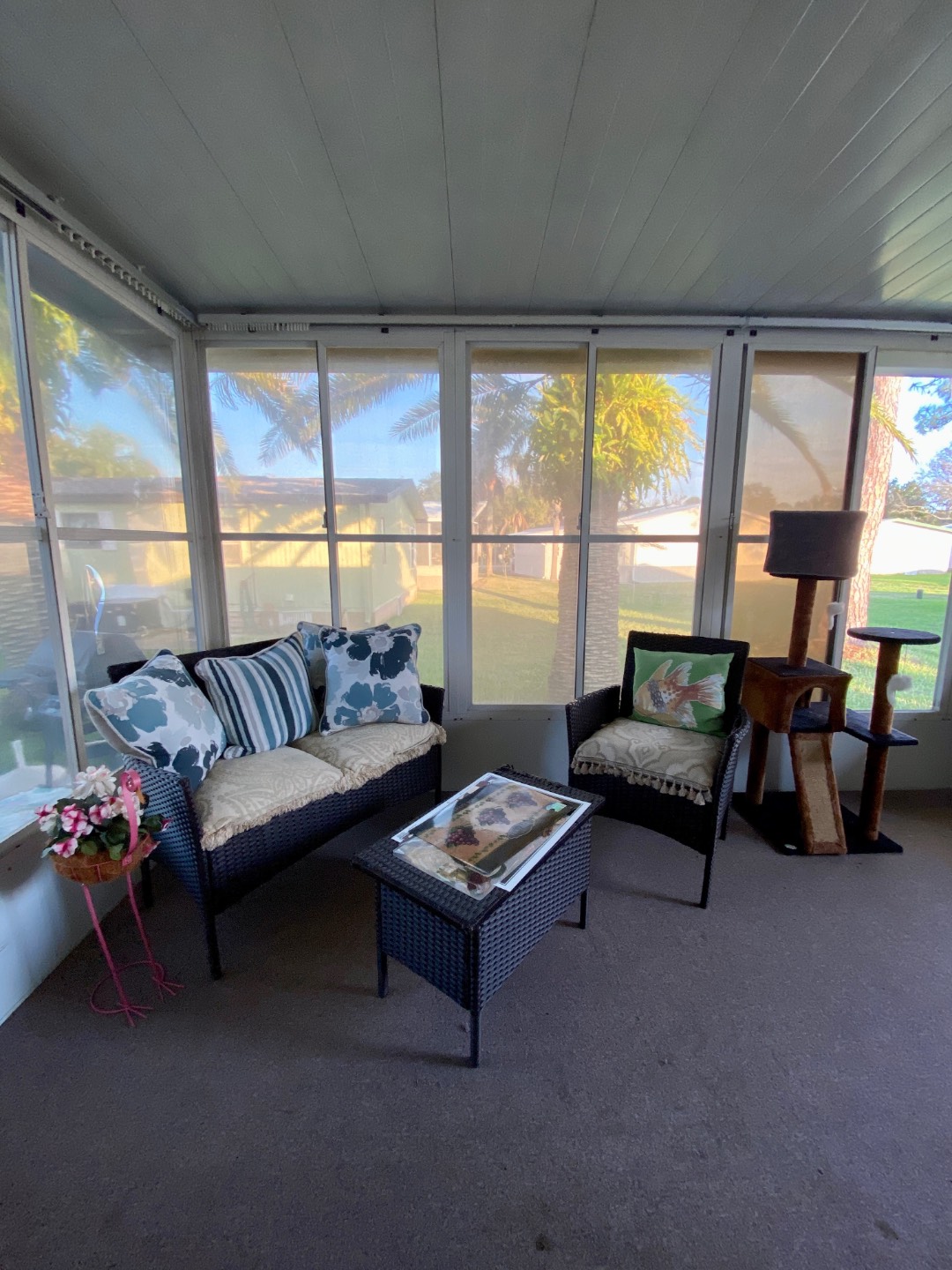 ;
;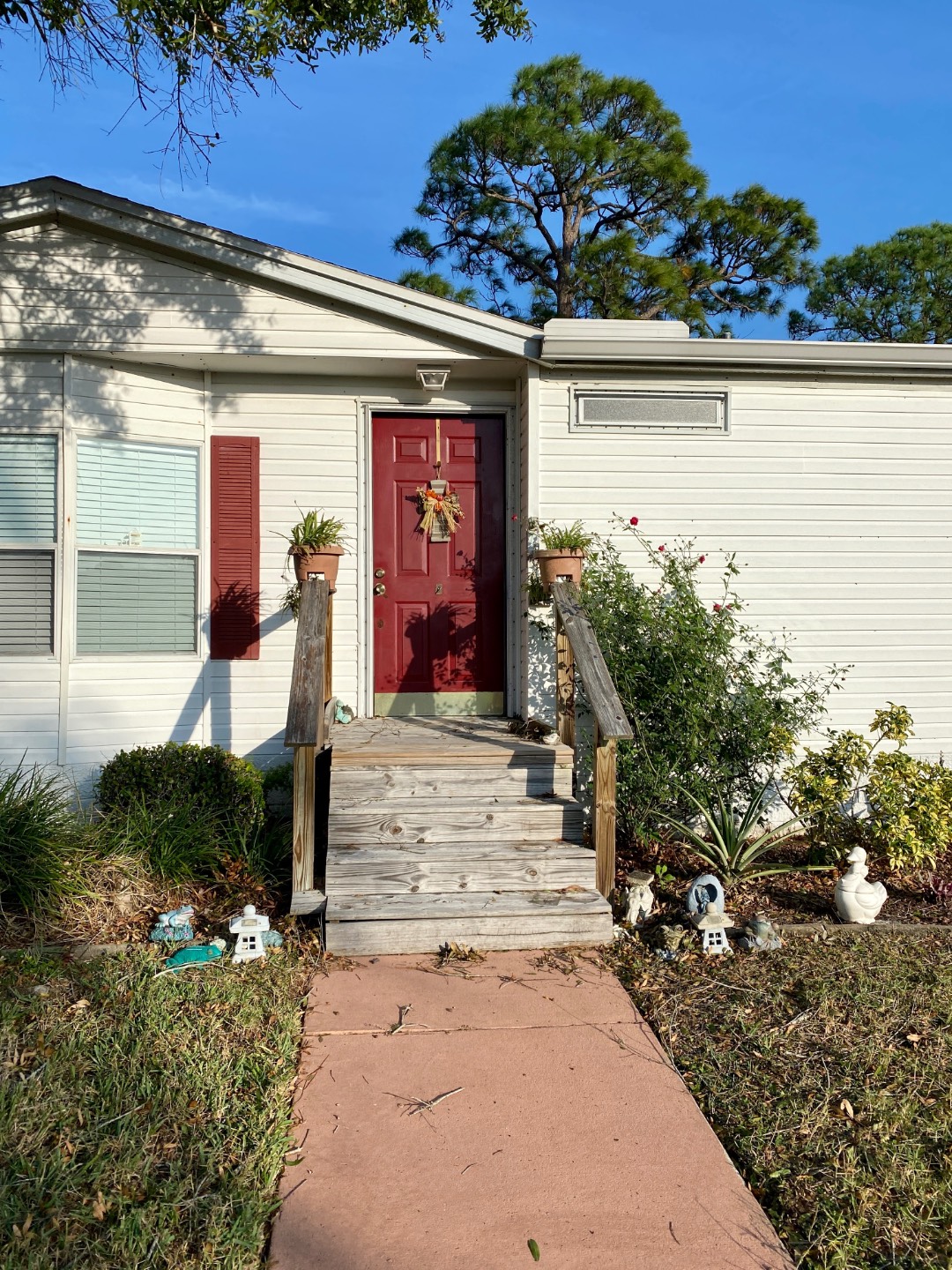 ;
;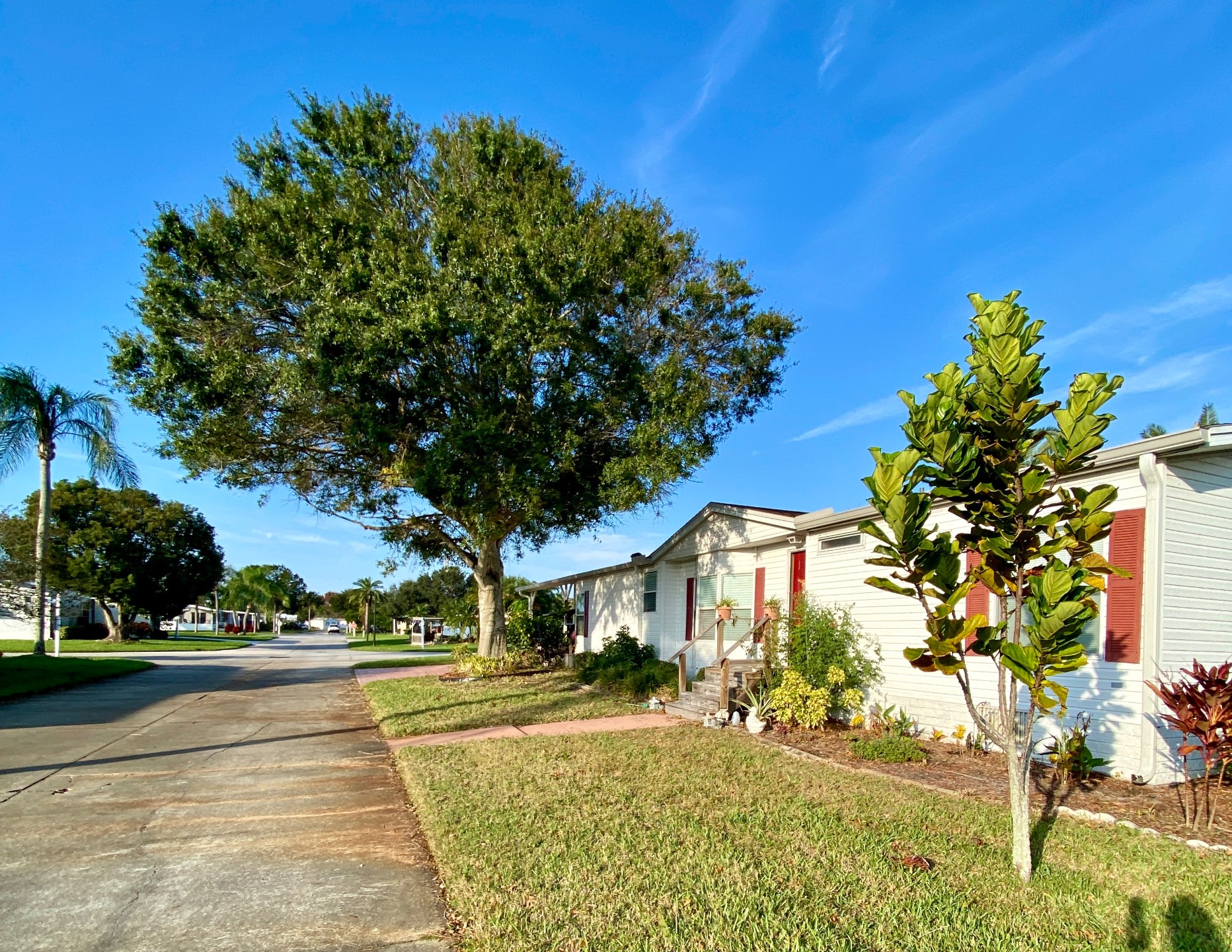 ;
;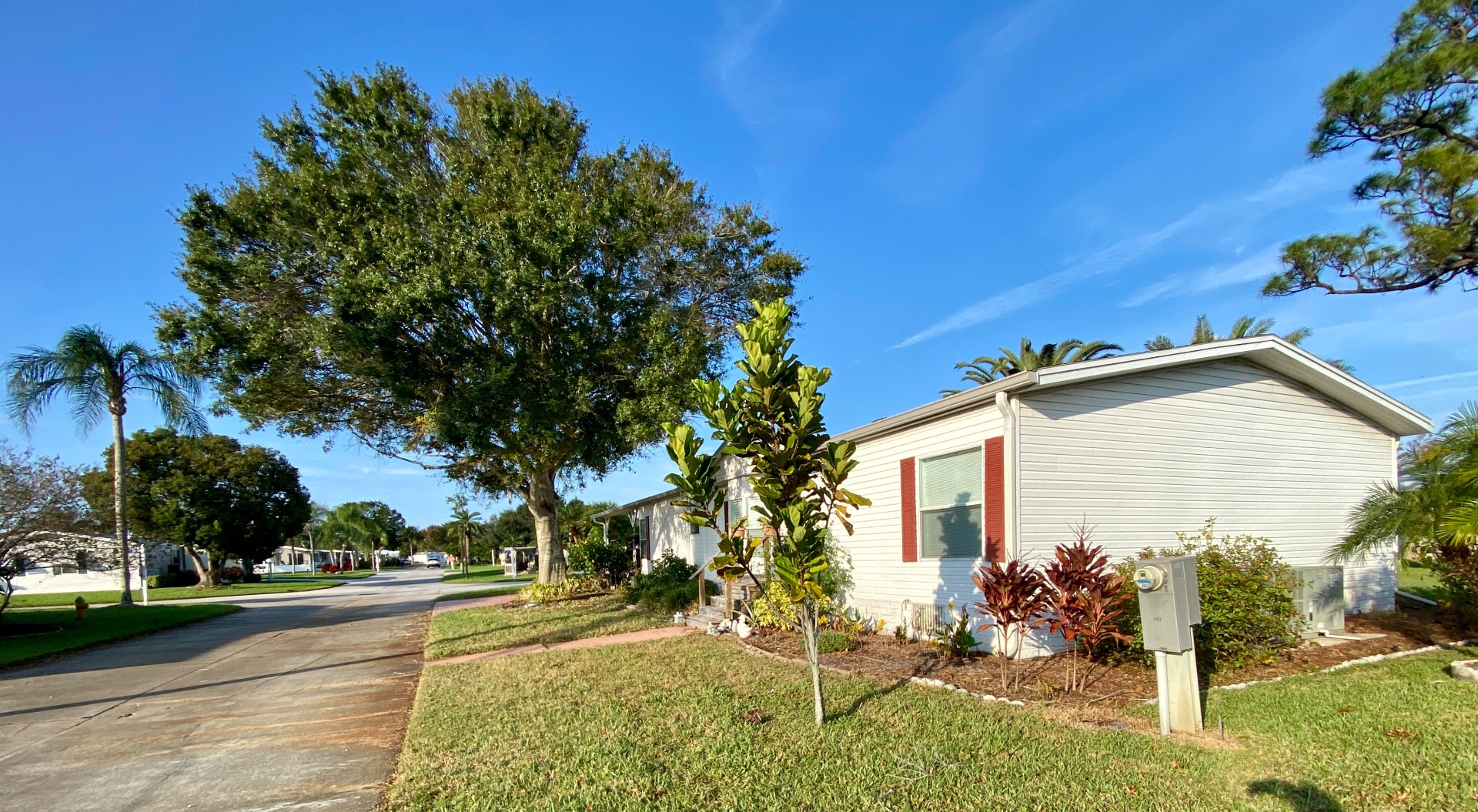 ;
;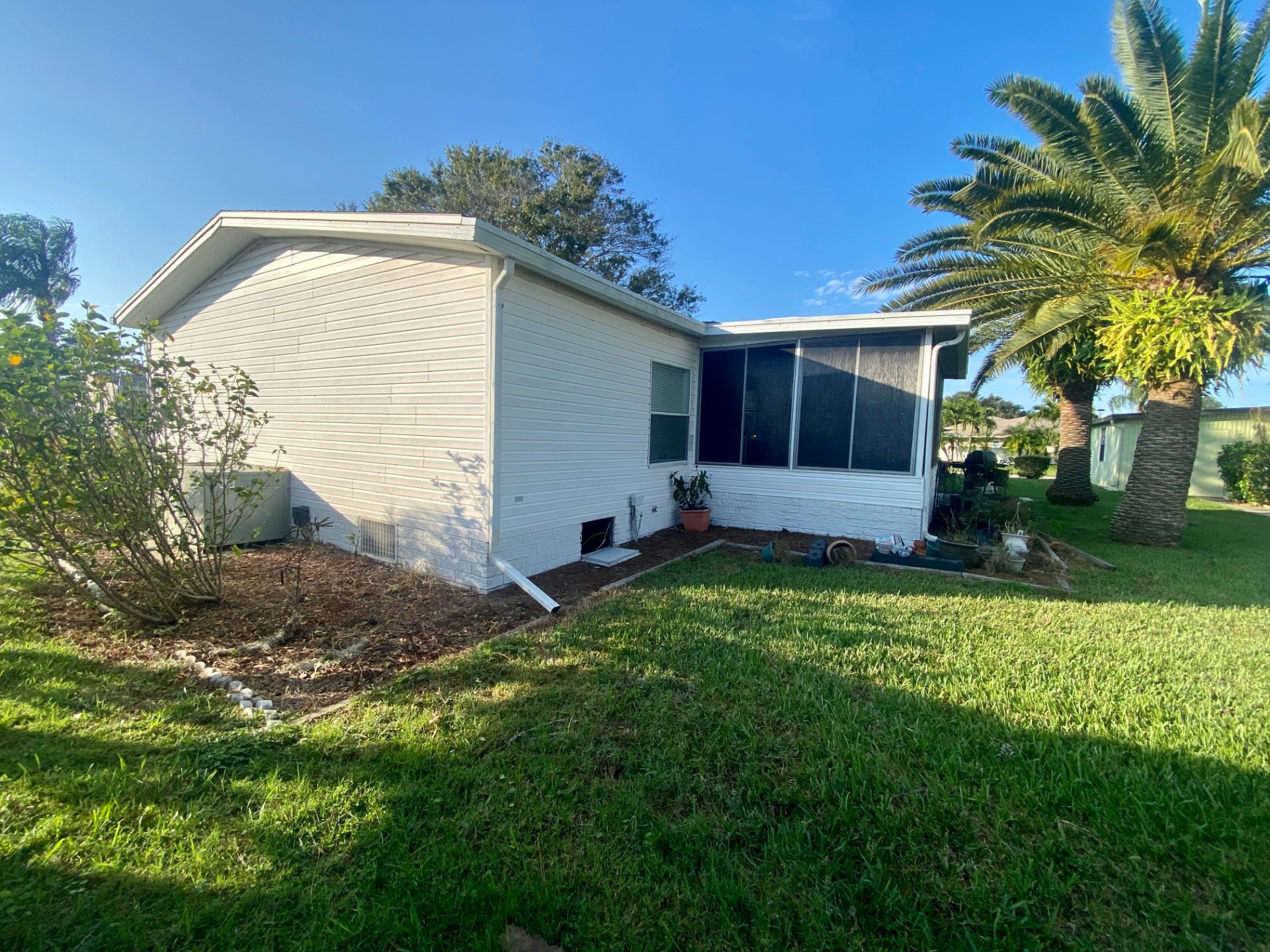 ;
;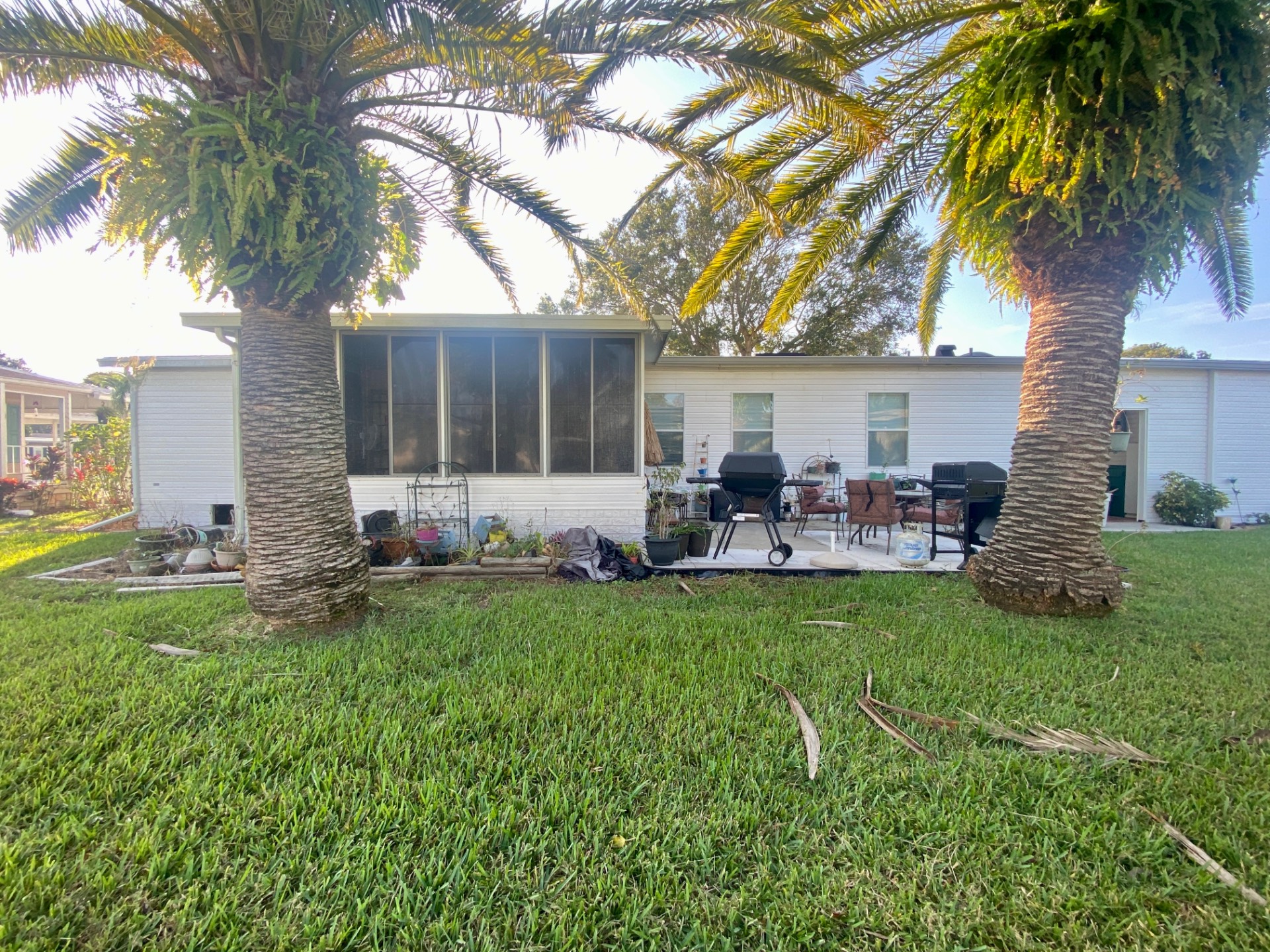 ;
;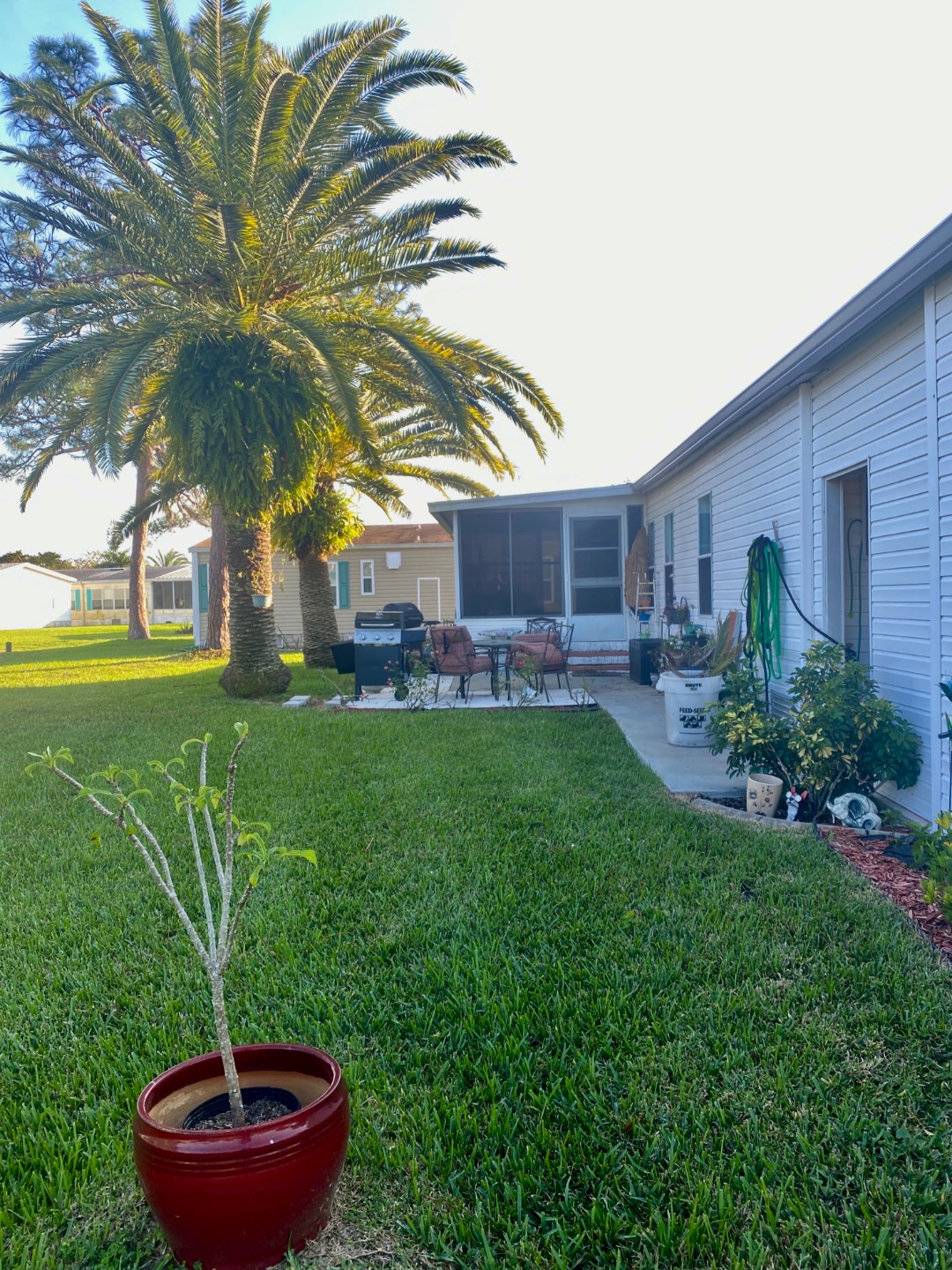 ;
;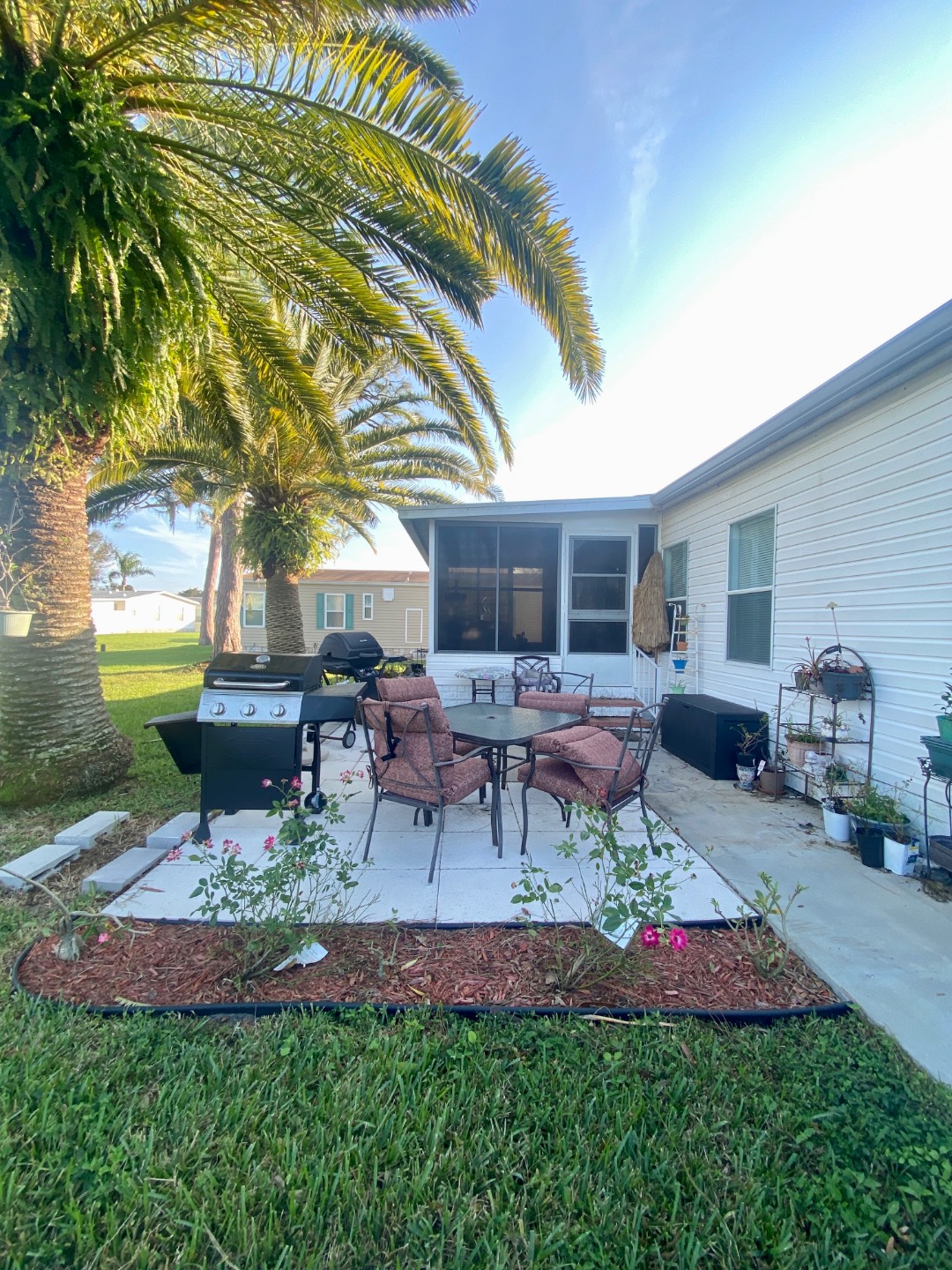 ;
;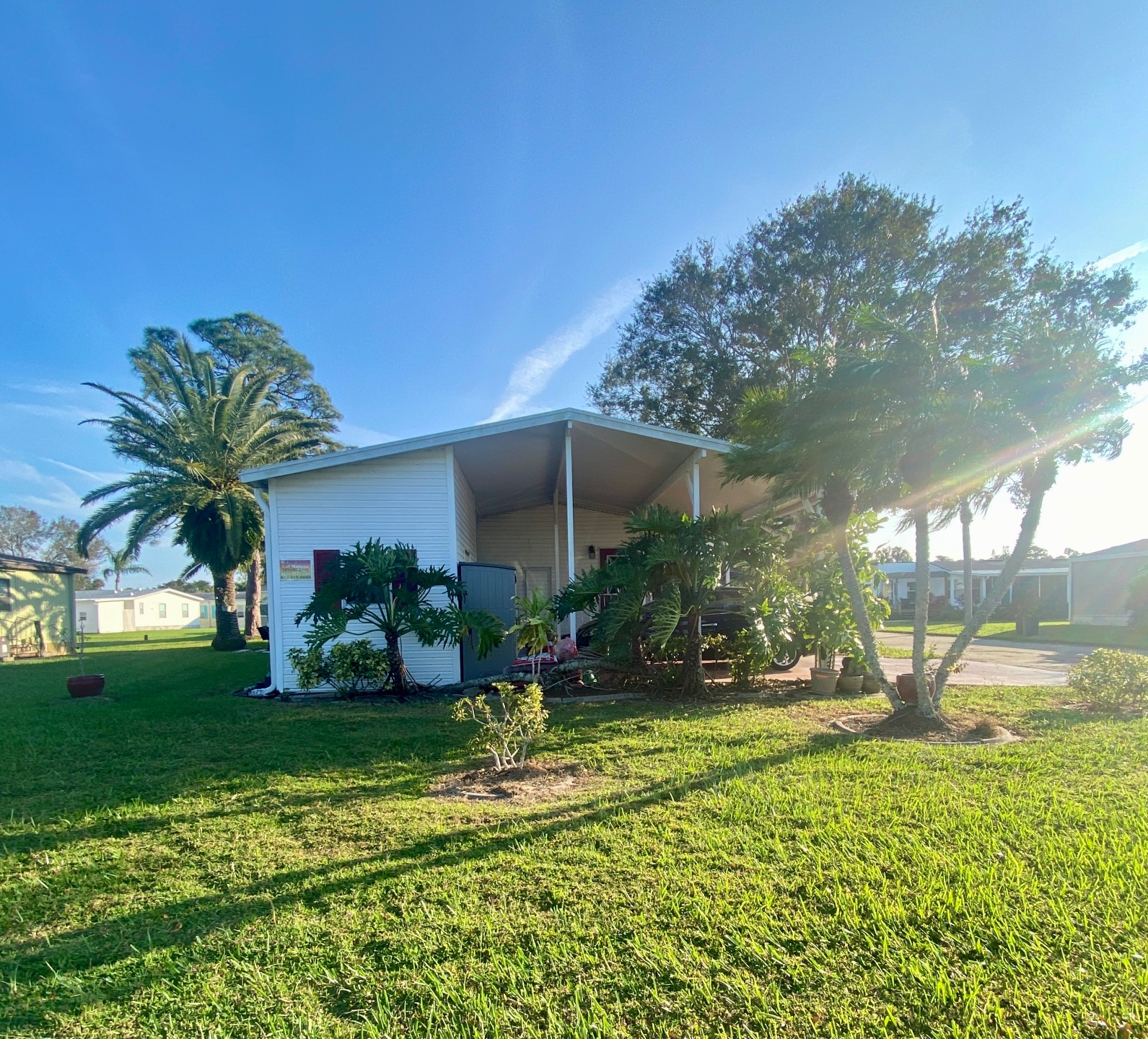 ;
;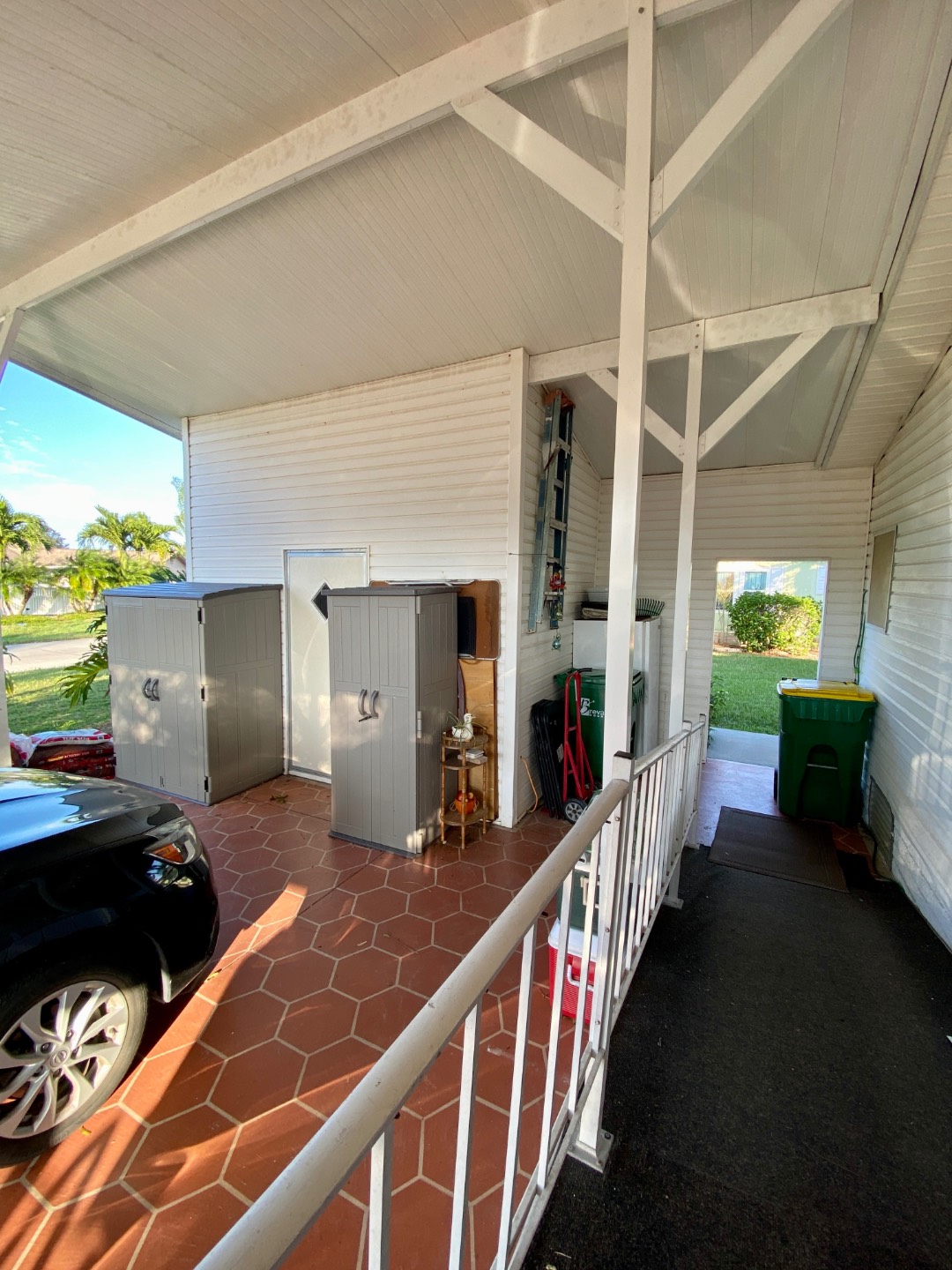 ;
;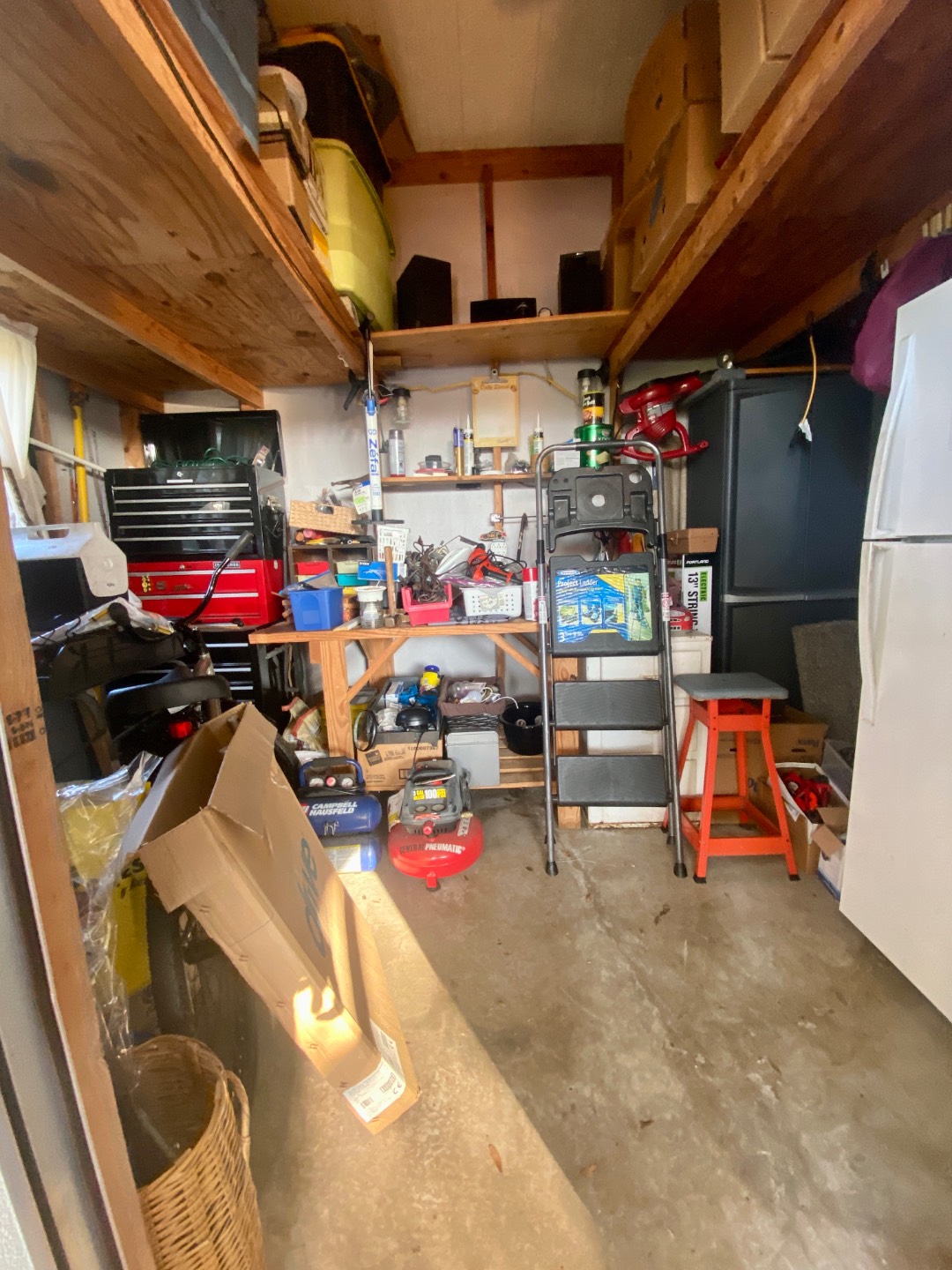 ;
;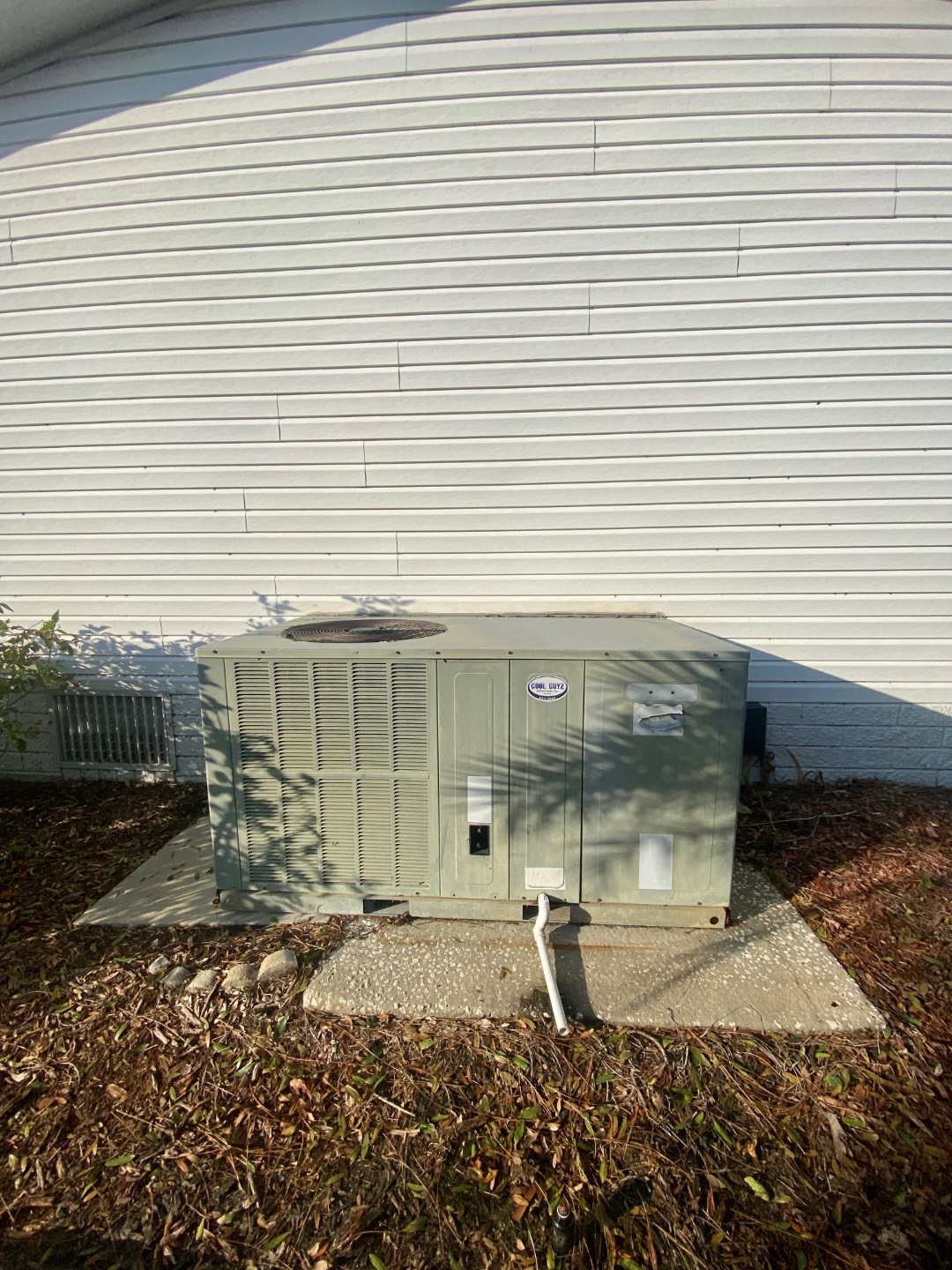 ;
;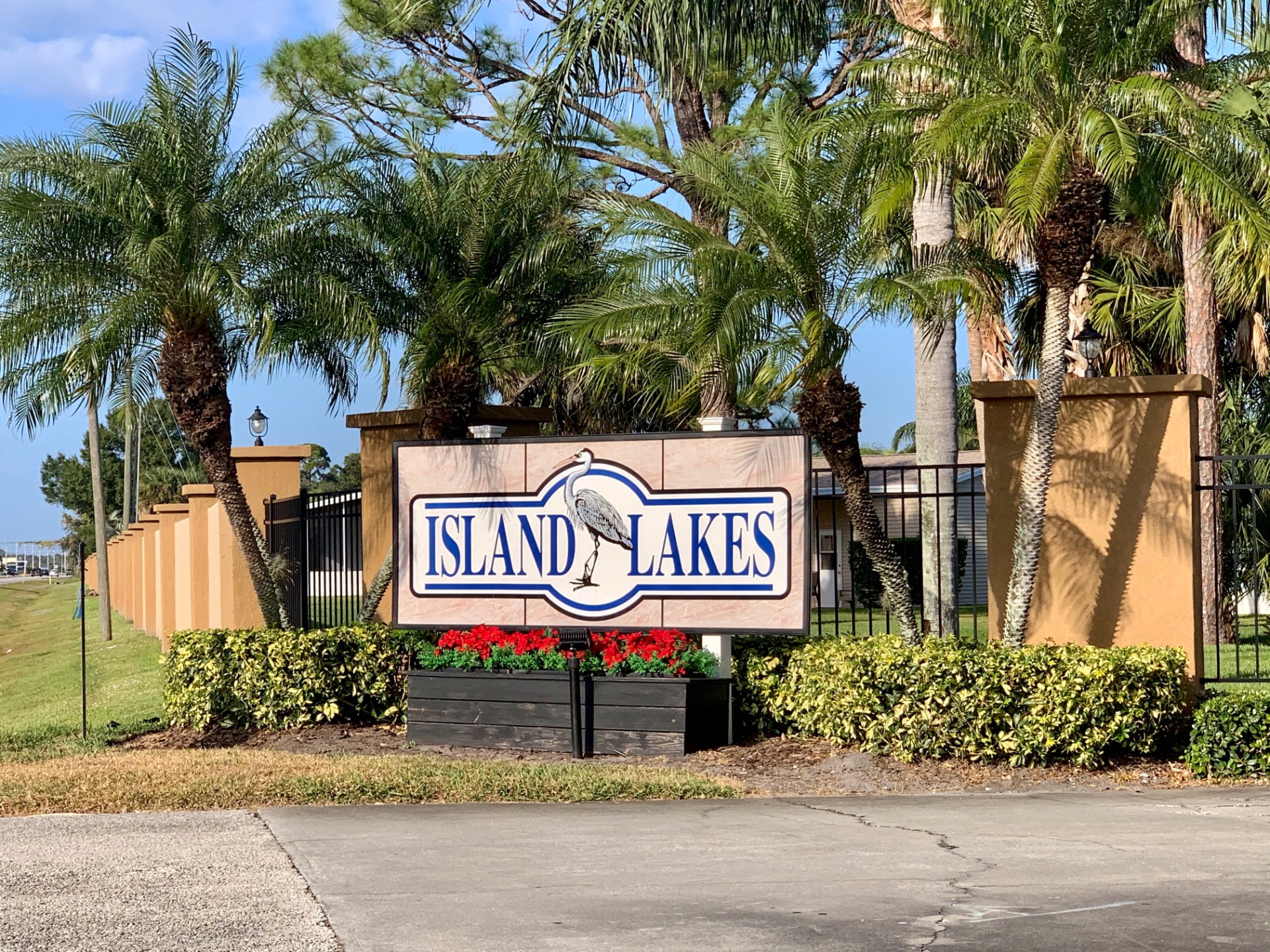 ;
;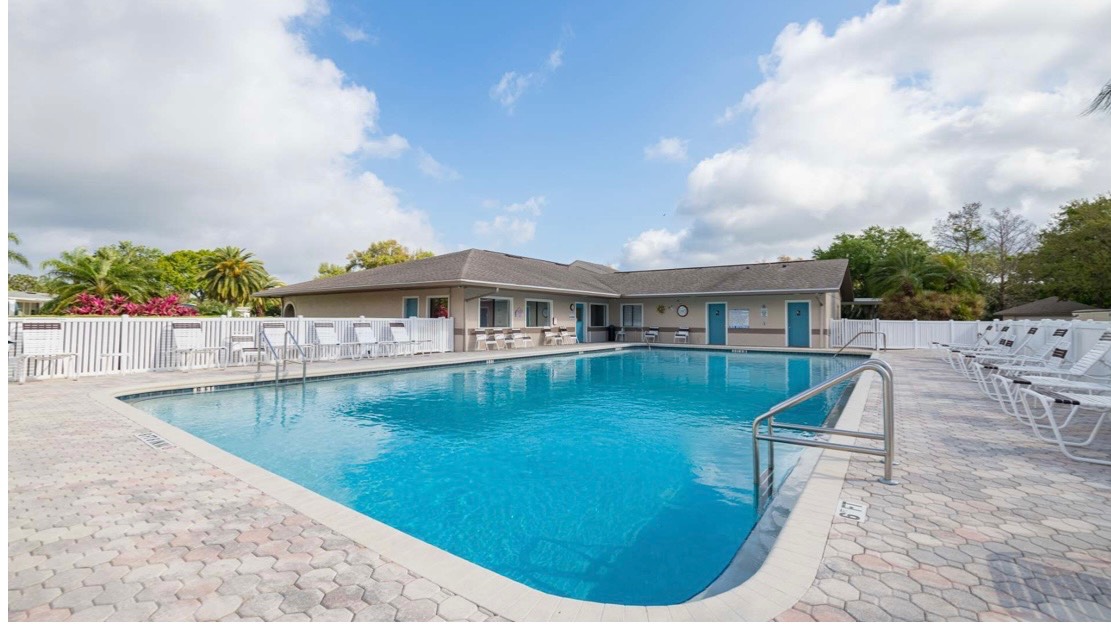 ;
;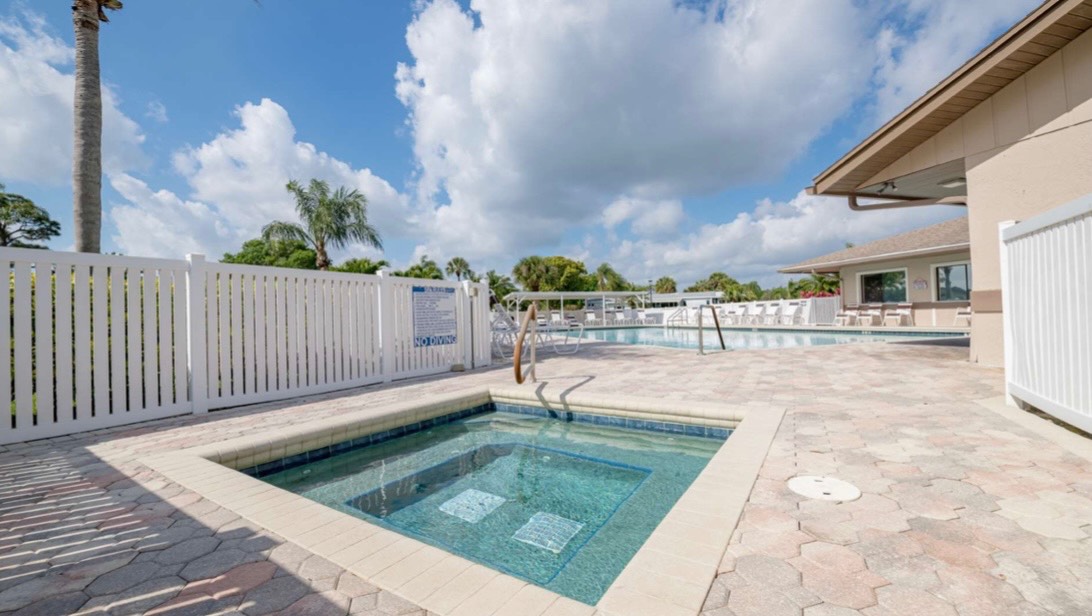 ;
;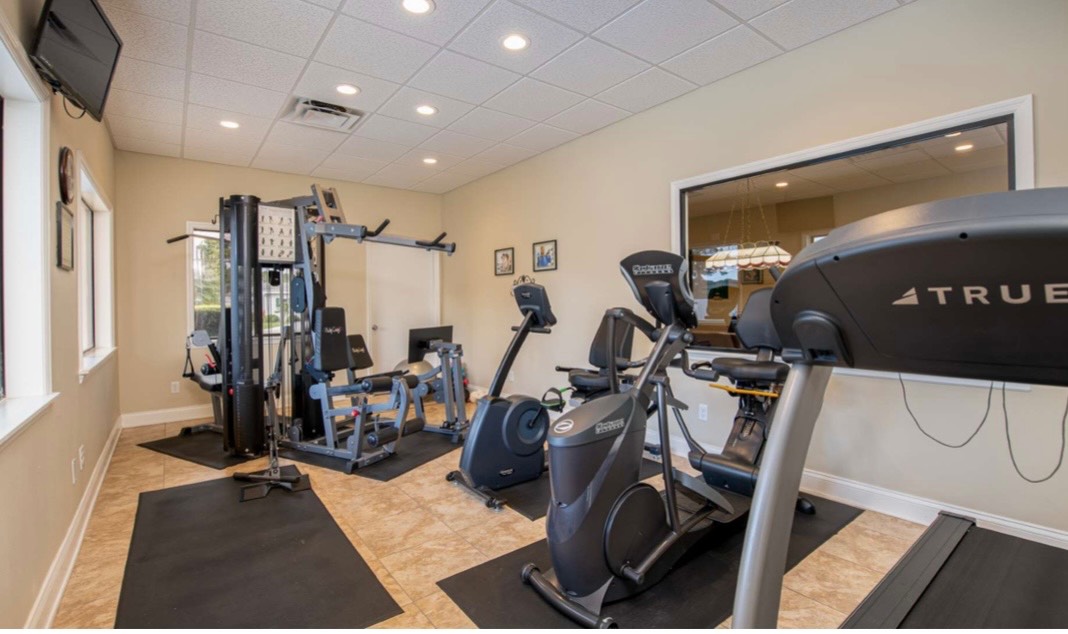 ;
;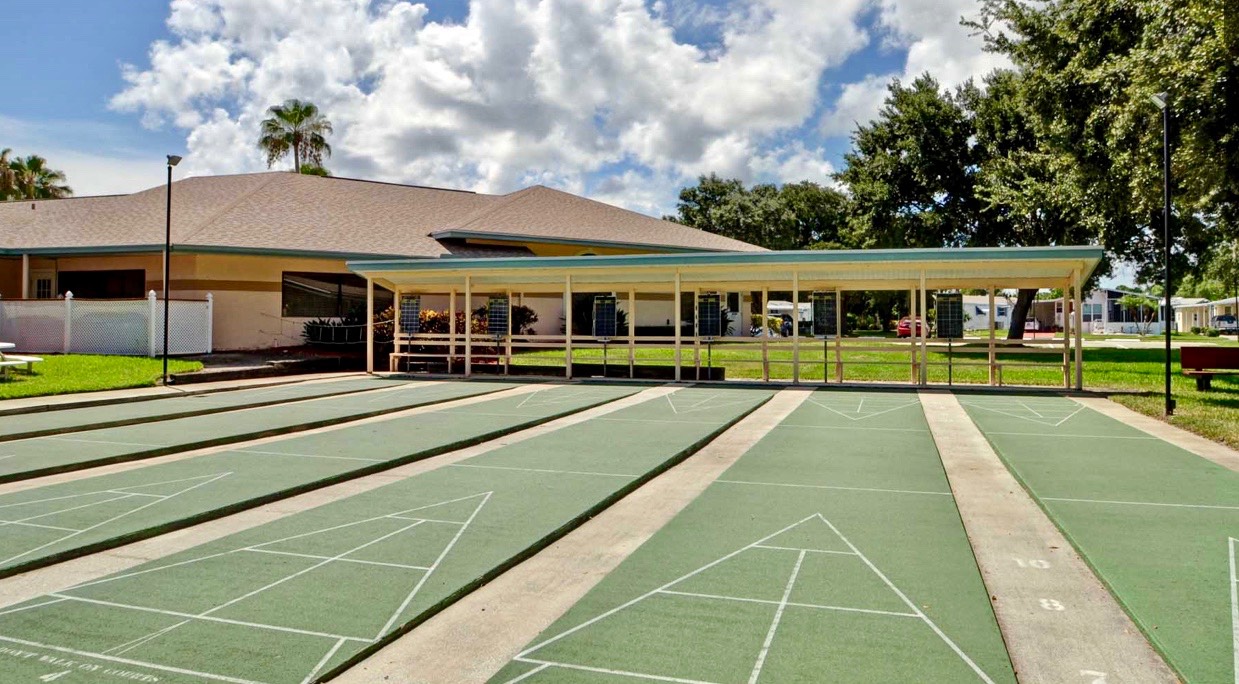 ;
;