4485 Fieldston Road, Riverdale, NY 10471
$3,995,000
List Price
Off Market
 6
Beds
6
Beds
 6.5
Baths
6.5
Baths
| Listing ID |
11285859 |
|
|
|
| Property Type |
House |
|
|
|
| County |
Bronx |
|
|
|
| Township |
Fieldston,Riverdale |
|
|
|
|
|
EXCLUSIVE JUST LISTED FIELDSTON HISTORIC DISTRICT Spacious & Renovated 6-Bd. Brick House with Patio, Pool & Level, Grassy Yard This spacious and recently renovated 6-bedroom, 6.5-bath, red-brick house was built in the neo-Classical style in the 1930s. It enjoys a wall of sliding glass doors spanning the entire back of the house, opening to an inviting wraparound patio, an above-ground pool and a fenced, level, grassy backyard. Standout features include: a welcoming center hall with a curved cantilevered staircase; open-plan living room with wood-burning fireplace; family room; dining room; breakfast room; center-island kitchen with breakfast bar, 2 sinks and stainless-steel appliances (6-burner cooktop, 2 dishwashers, 2 wall ovens, 6-ft. refrigerator and built-in microwave); library/office; master bedroom suite with glass doors to a walk-in dressing room; master bathroom with double-sink vanity, glass-enclosed rainfall shower and deep soaking tub; finished basement with recreation room, laundry, full bathroom and maid's room; central HVAC; slate roof; private driveway; attached 1-car garage; 0.28-acre lot in landmark district. Conveniently located for shops, well-known private schools (Horace Mann, Fieldston and Riverdale Country School), the vast greenery of Van Cortlandt Park and transportation to Manhattan (including express buses and the No. 1 subway train).
|
- 6 Total Bedrooms
- 6 Full Baths
- 1 Half Bath
- 3 Stories
- Available 6/04/2024
- Full Basement
- Lower Level: Finished
- 1 Lower Level Bedroom
- 1 Lower Level Bathroom
- Open Kitchen
- Oven/Range
- Refrigerator
- Dishwasher
- Microwave
- Washer
- Dryer
- Stainless Steel
- Hardwood Flooring
- Laundry in Unit
- 14 Rooms
- Entry Foyer
- Living Room
- Dining Room
- Family Room
- Den/Office
- Study
- Primary Bedroom
- en Suite Bathroom
- Walk-in Closet
- Library
- Kitchen
- Breakfast
- Laundry
- Private Guestroom
- First Floor Bathroom
- 1 Fireplace
- Forced Air
- Natural Gas Fuel
- Natural Gas Avail
- Central A/C
- Masonry - Brick Construction
- Brick Siding
- Slate Roof
- Attached Garage
- 1 Garage Space
- Pool: Above Ground
- Deck
- Patio
- Driveway
- Trees
- Private View
- Scenic View
- Near Bus
- Near Train
- Laundry in Building
- Pets Allowed
- Parking Garage
- Basement Access
Listing data is deemed reliable but is NOT guaranteed accurate.
|



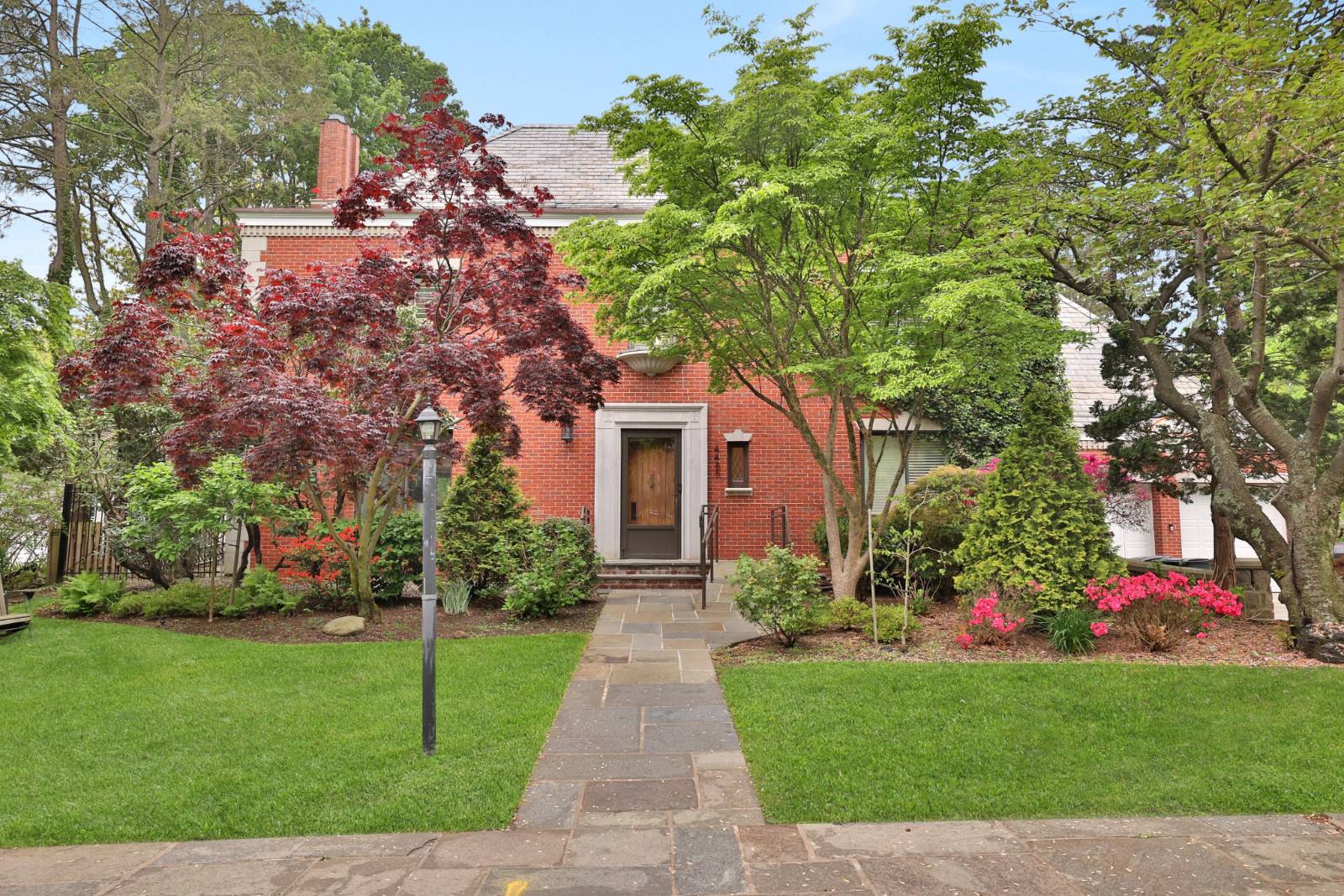

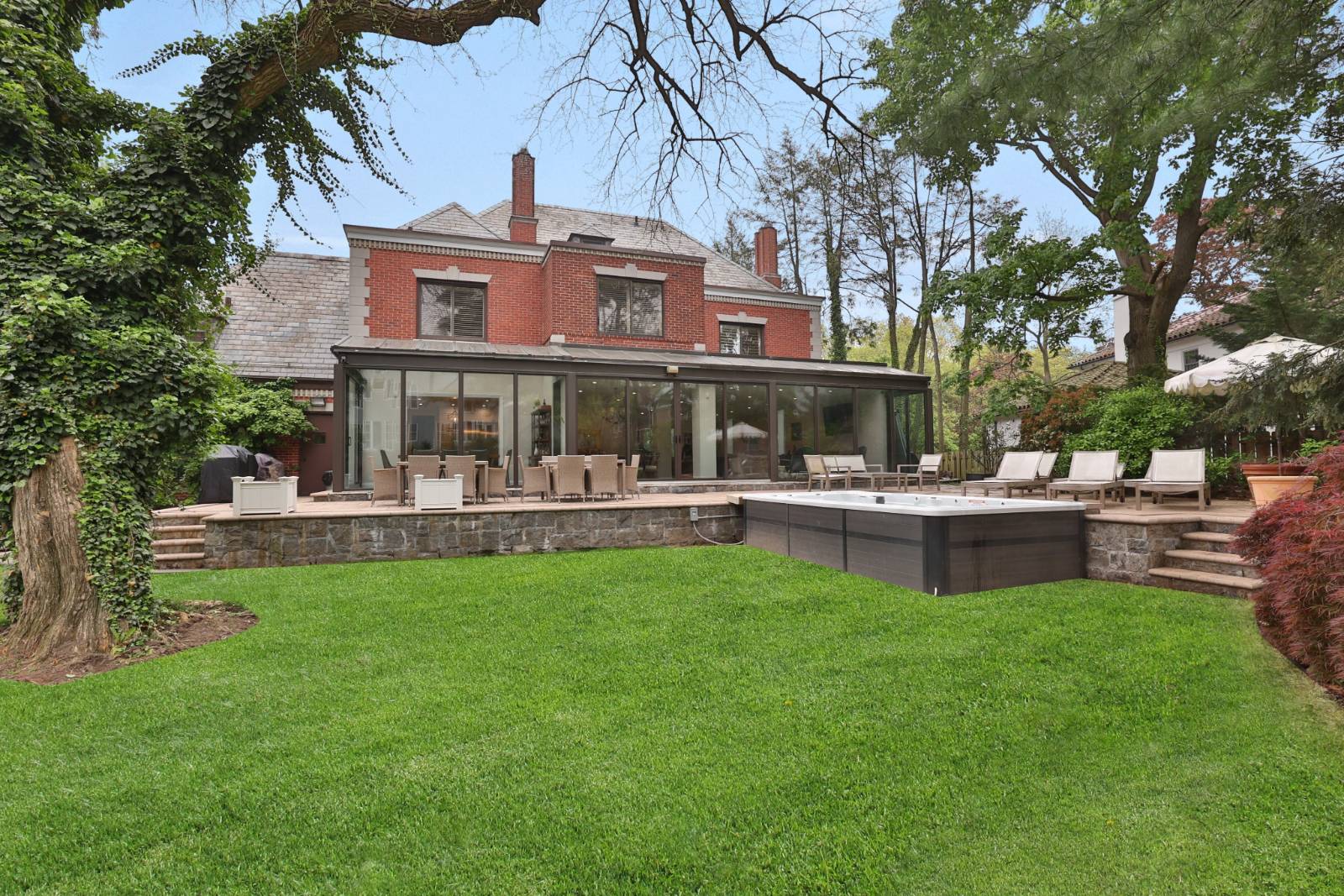 ;
;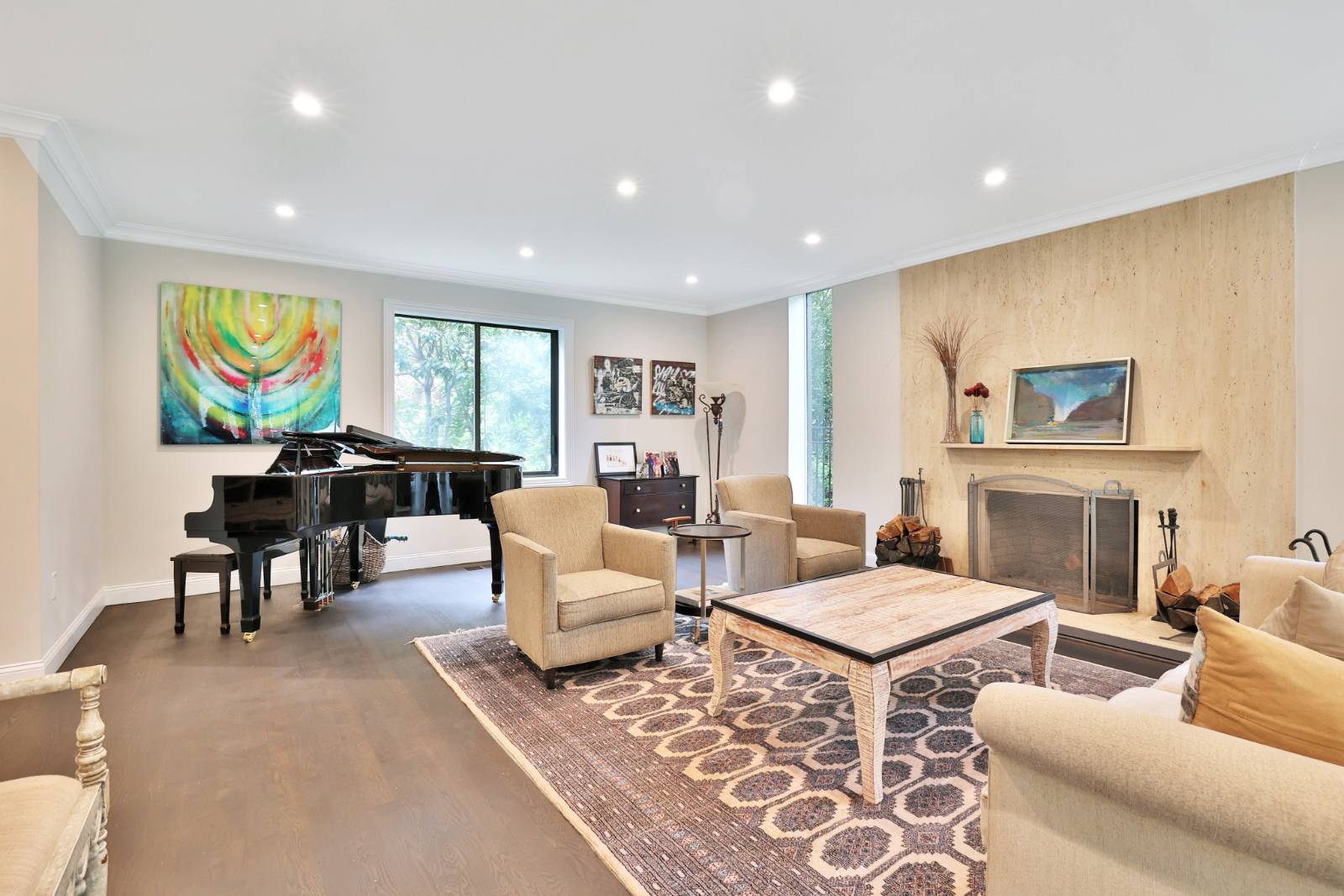 ;
;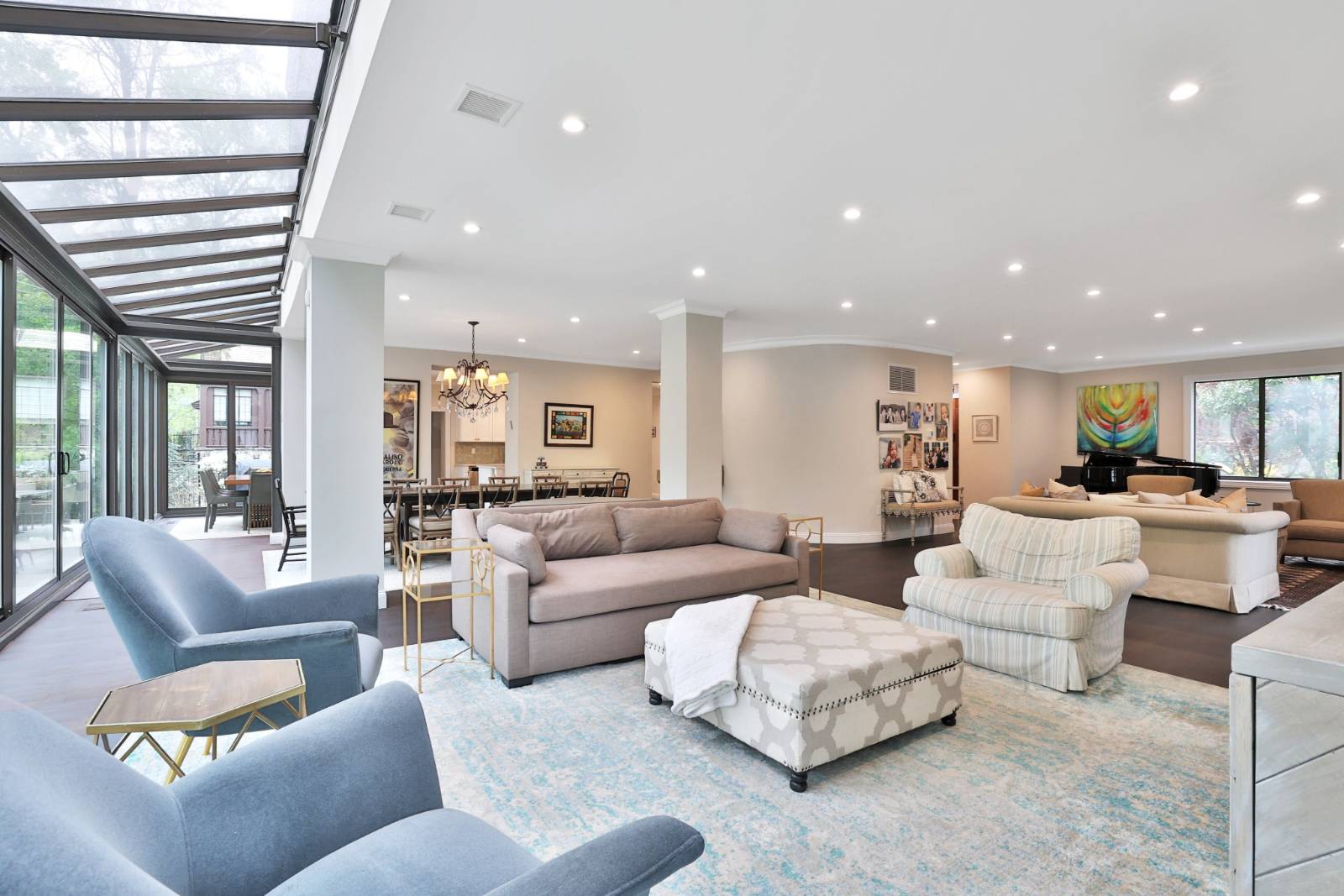 ;
;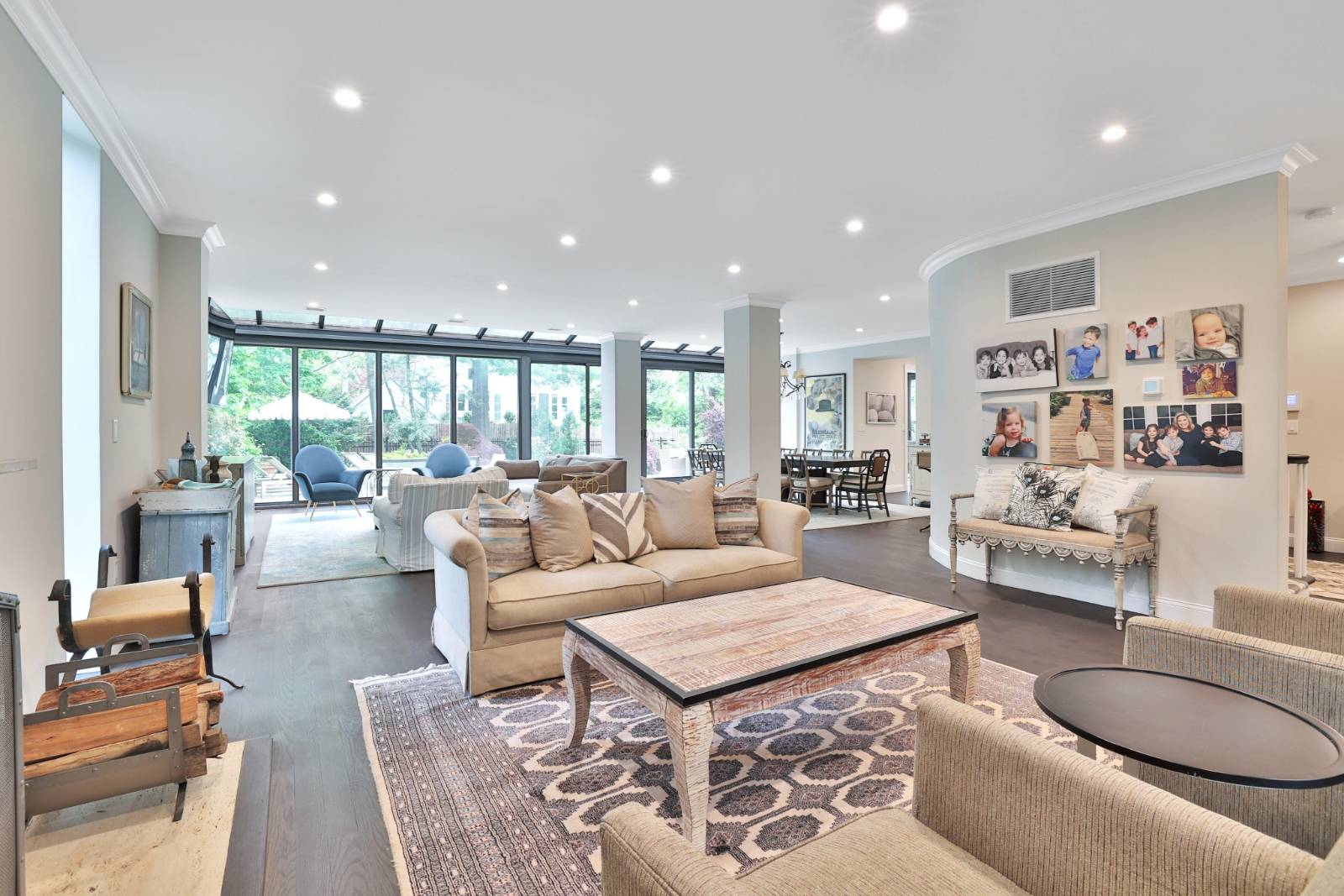 ;
;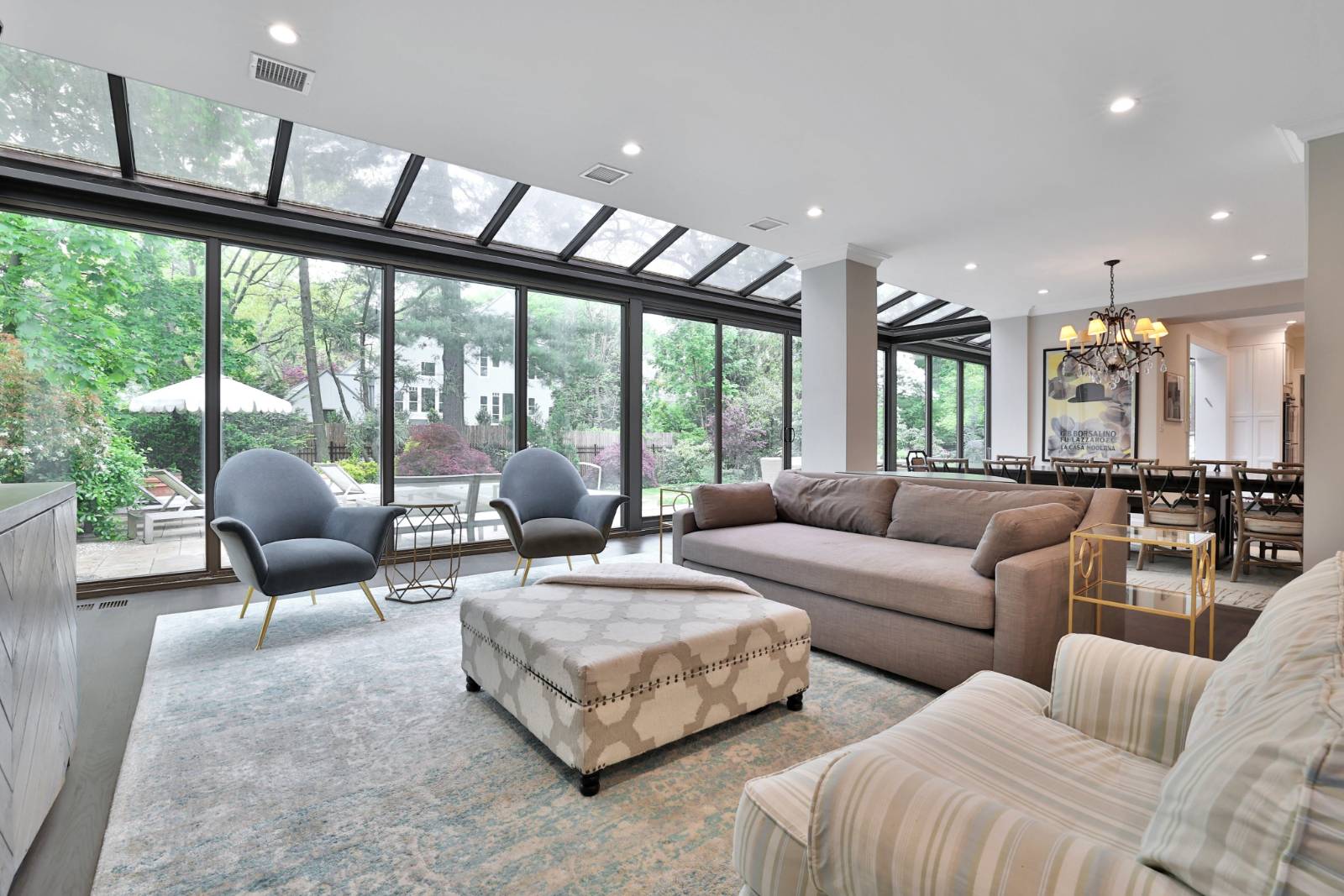 ;
;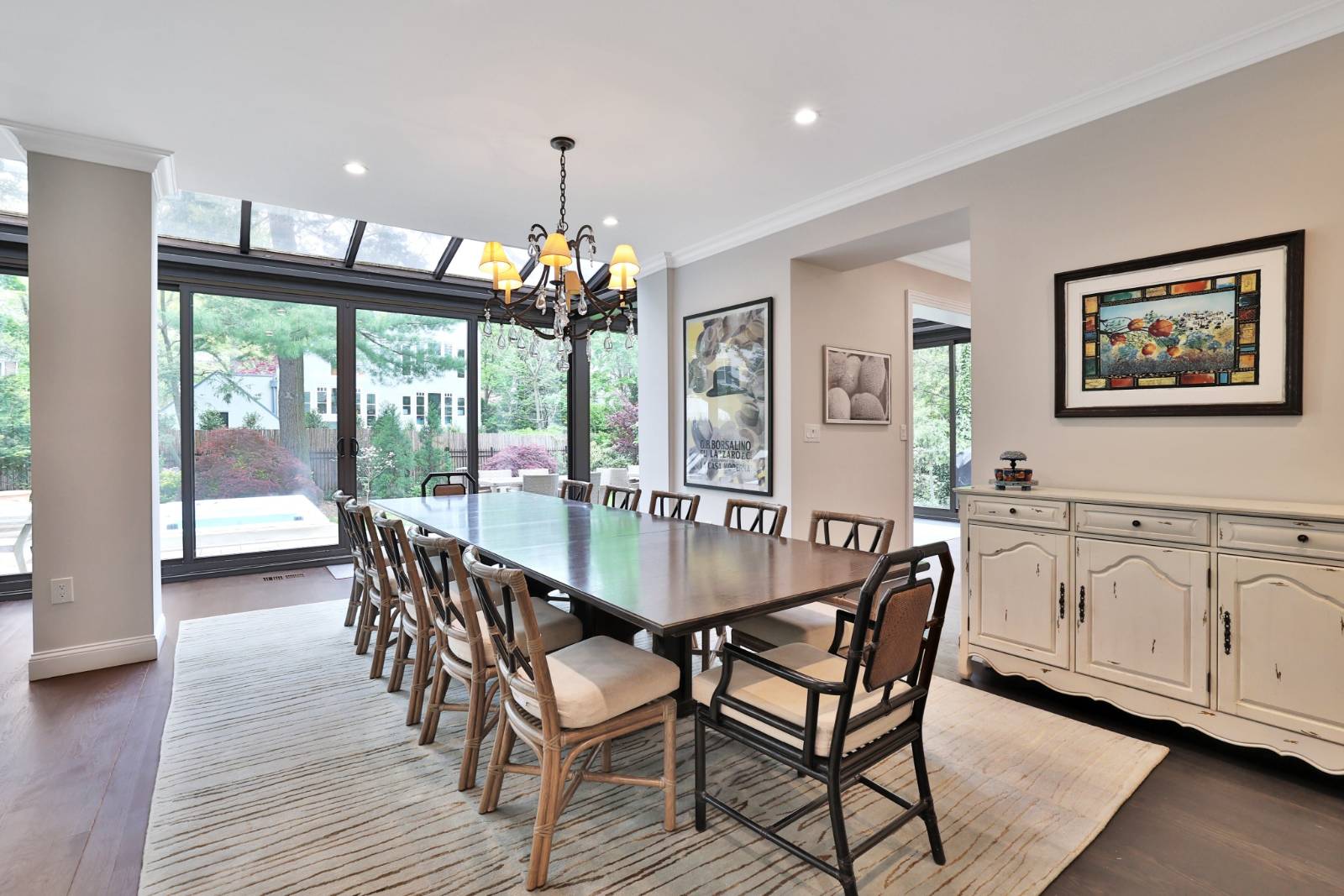 ;
;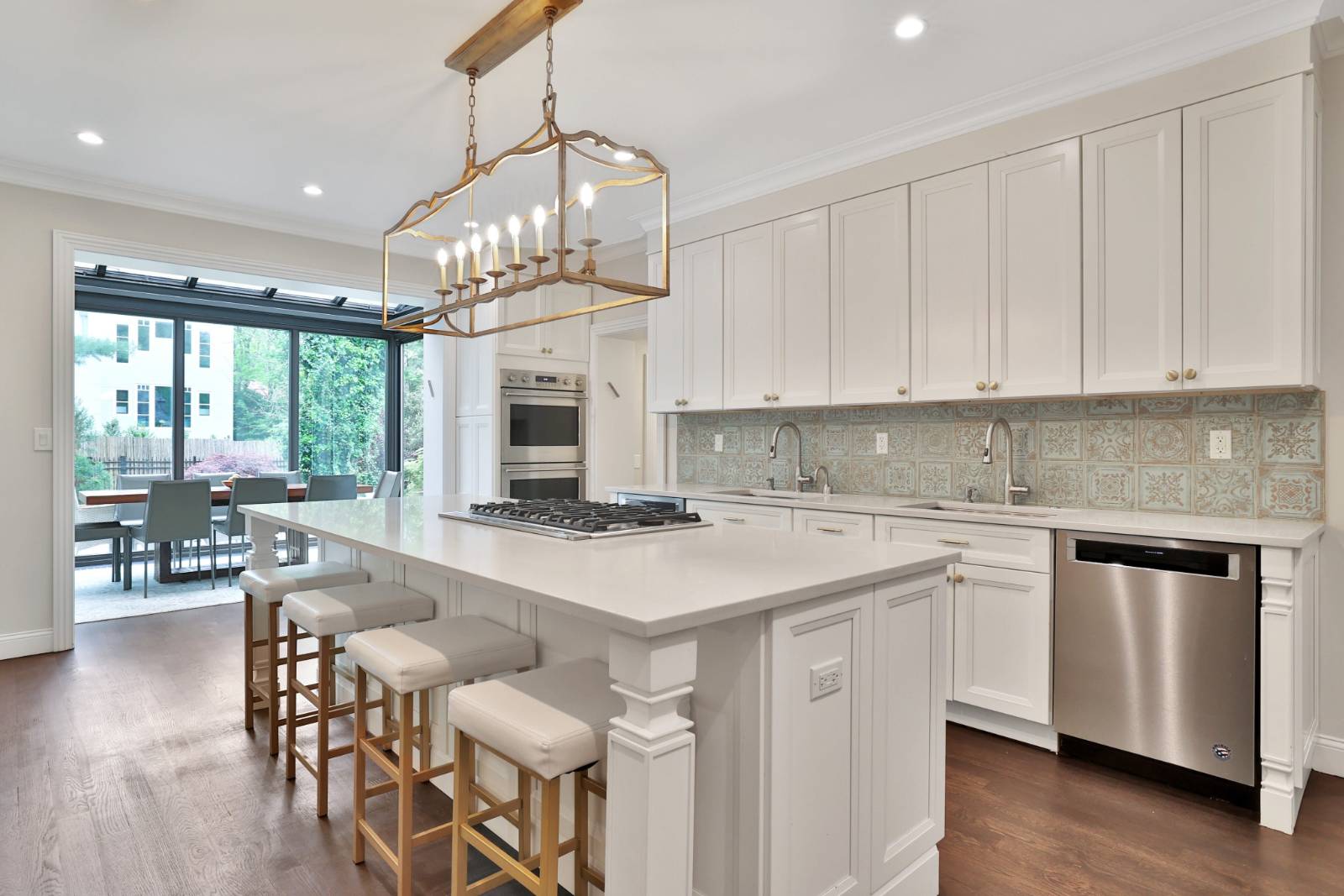 ;
;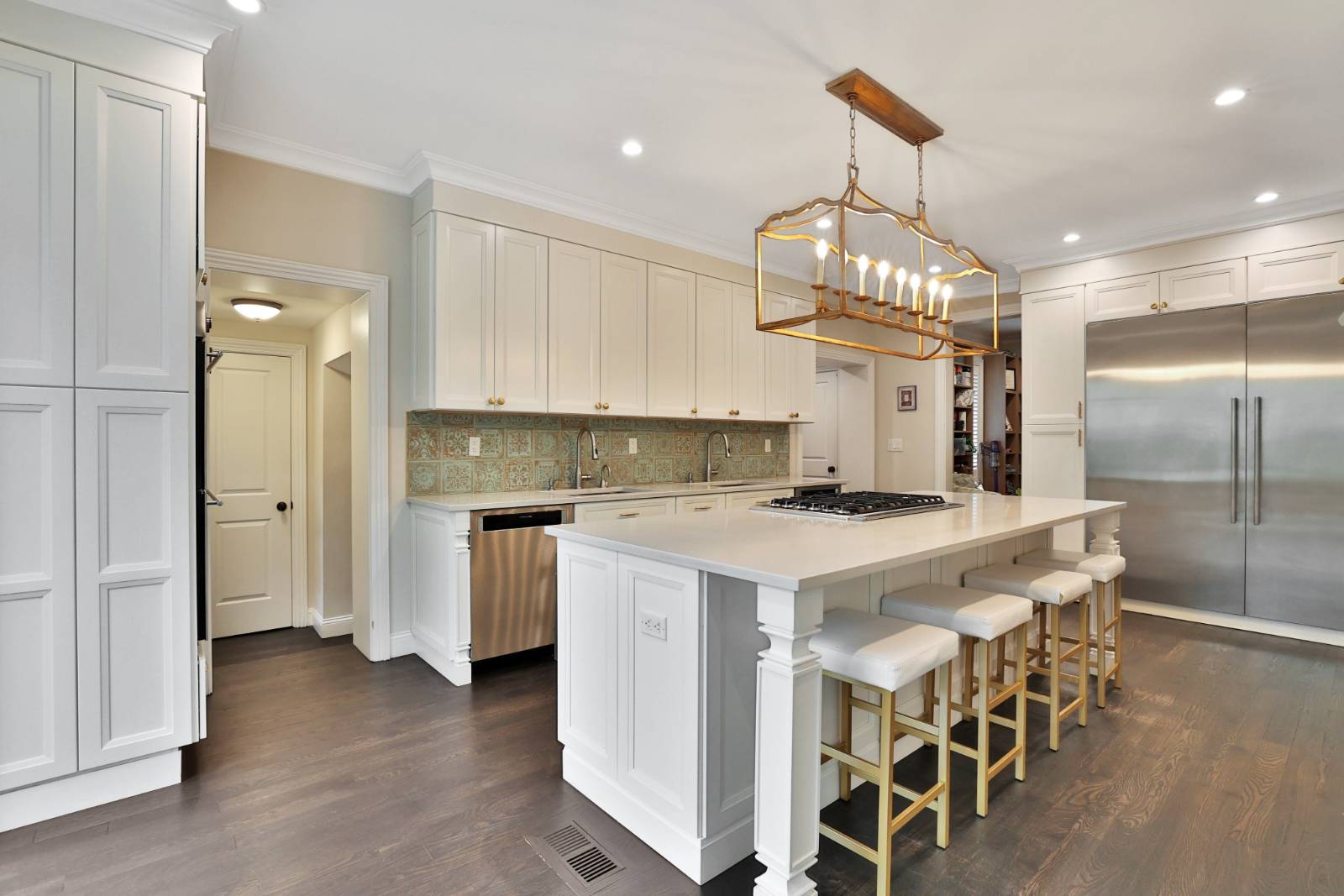 ;
;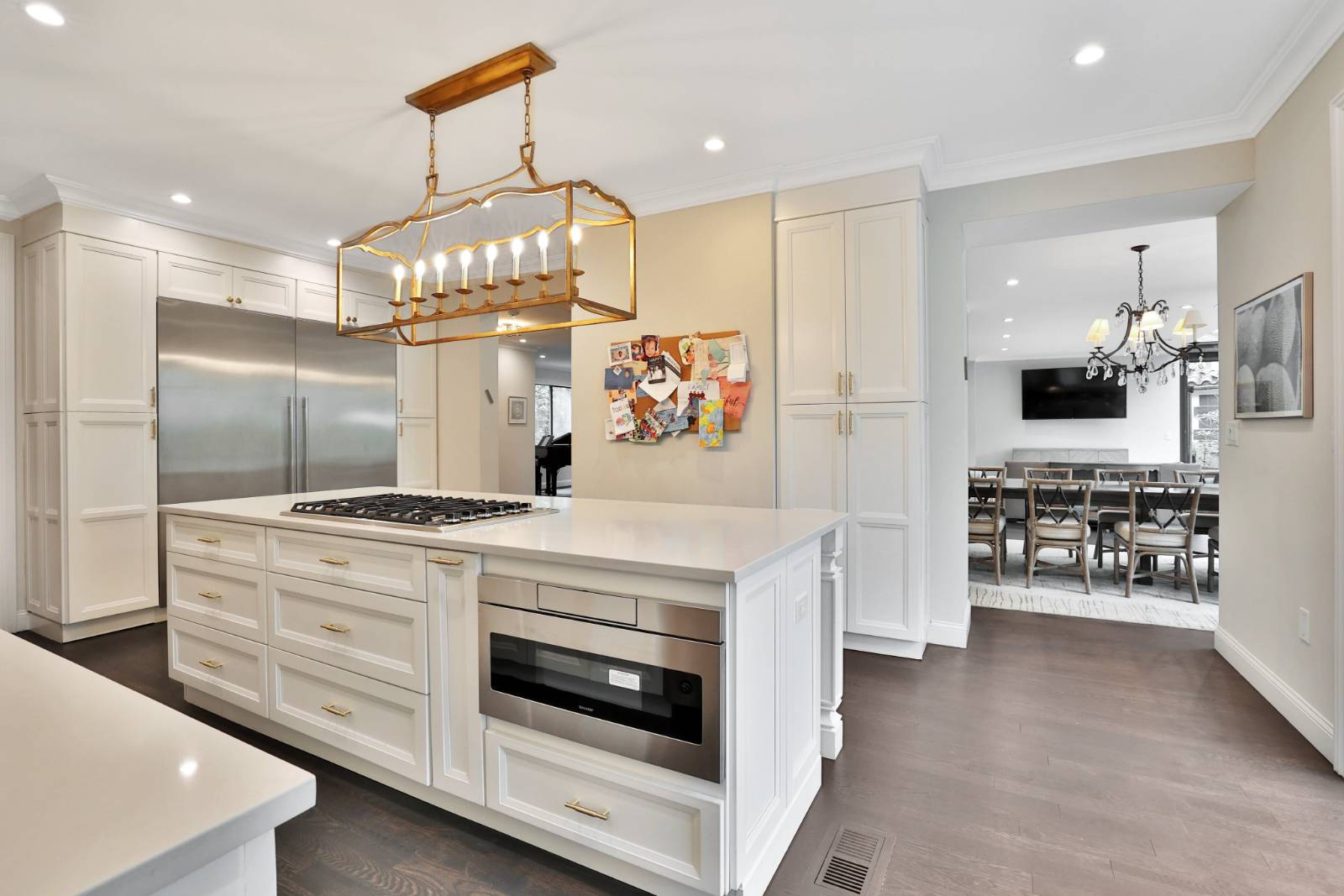 ;
;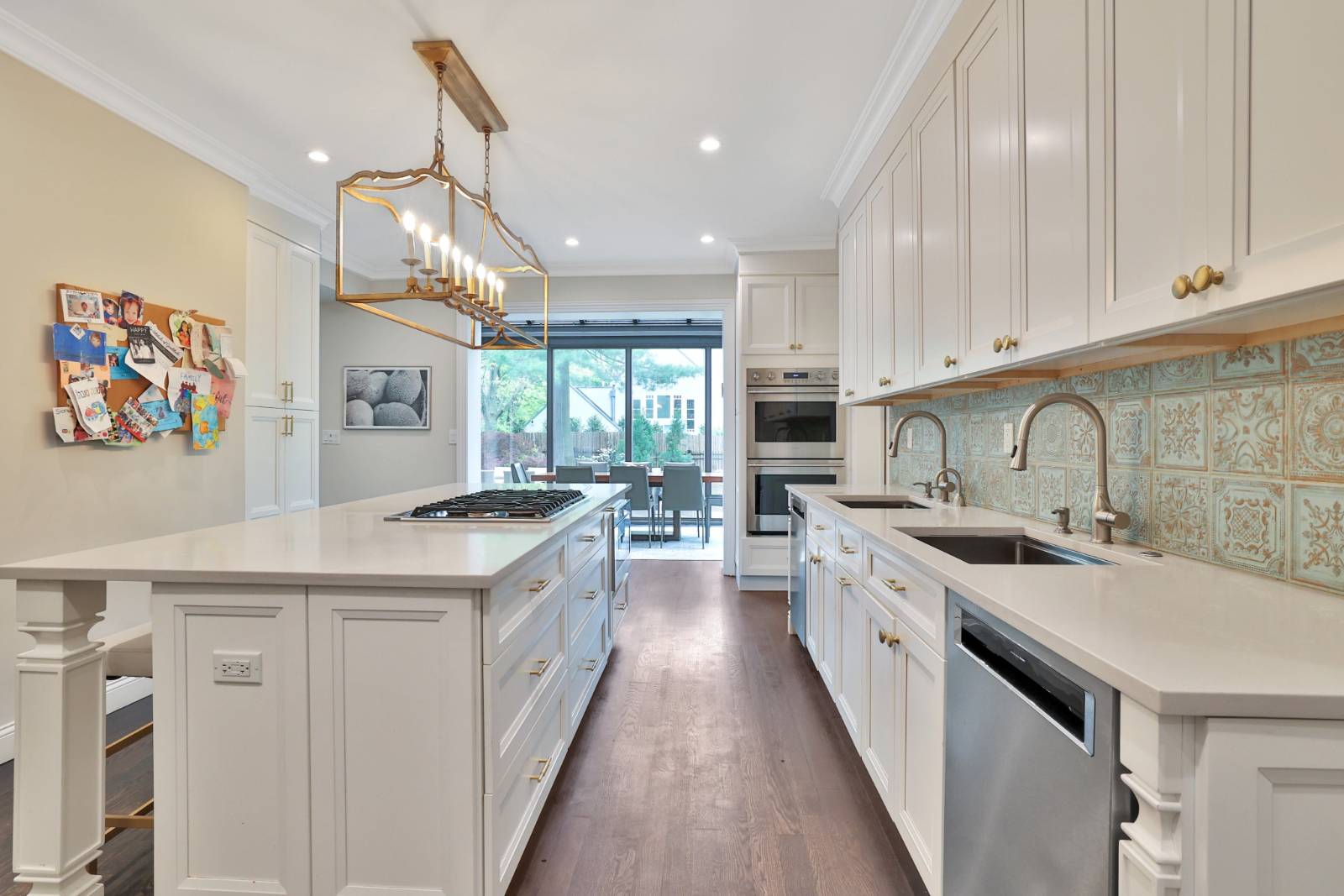 ;
;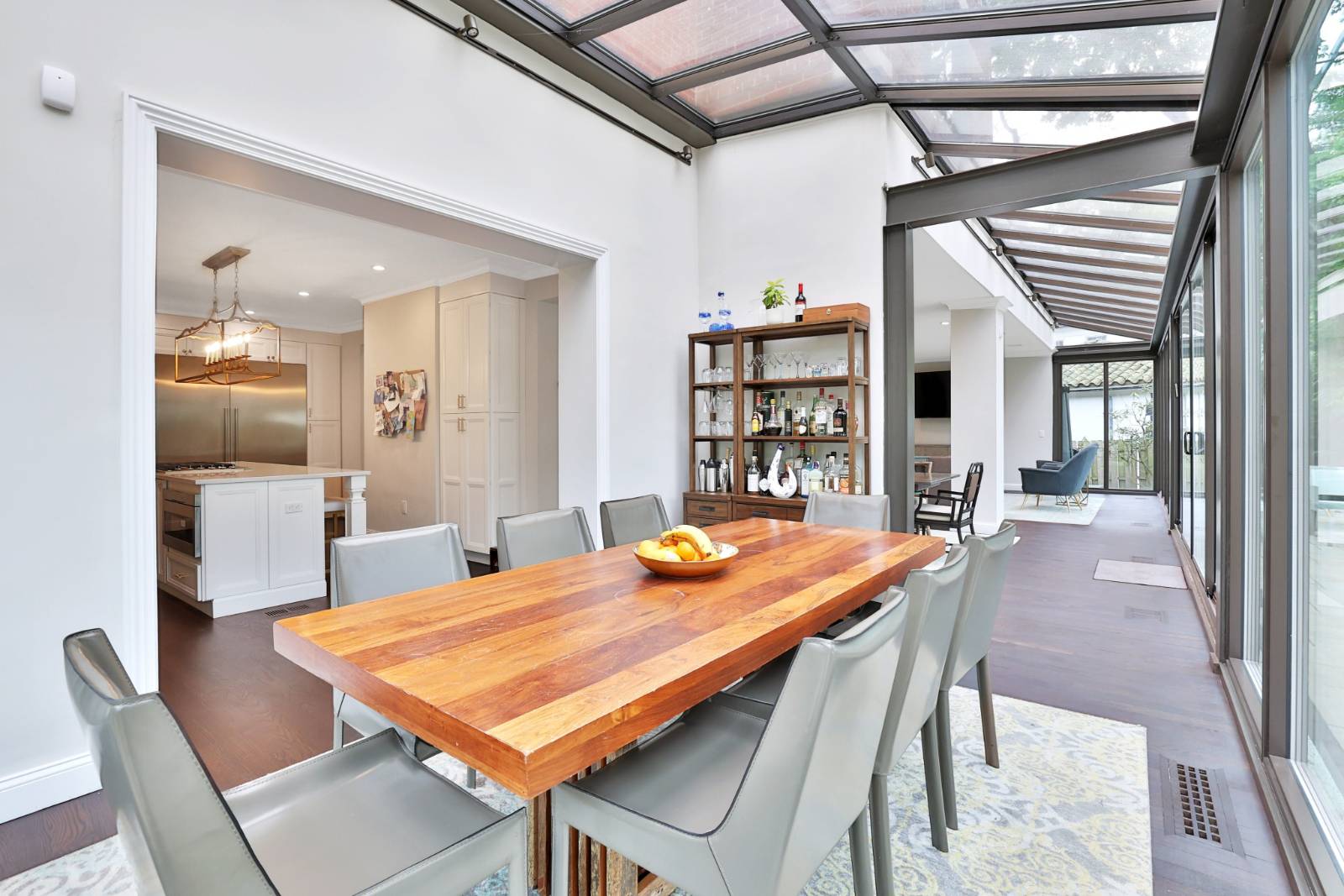 ;
;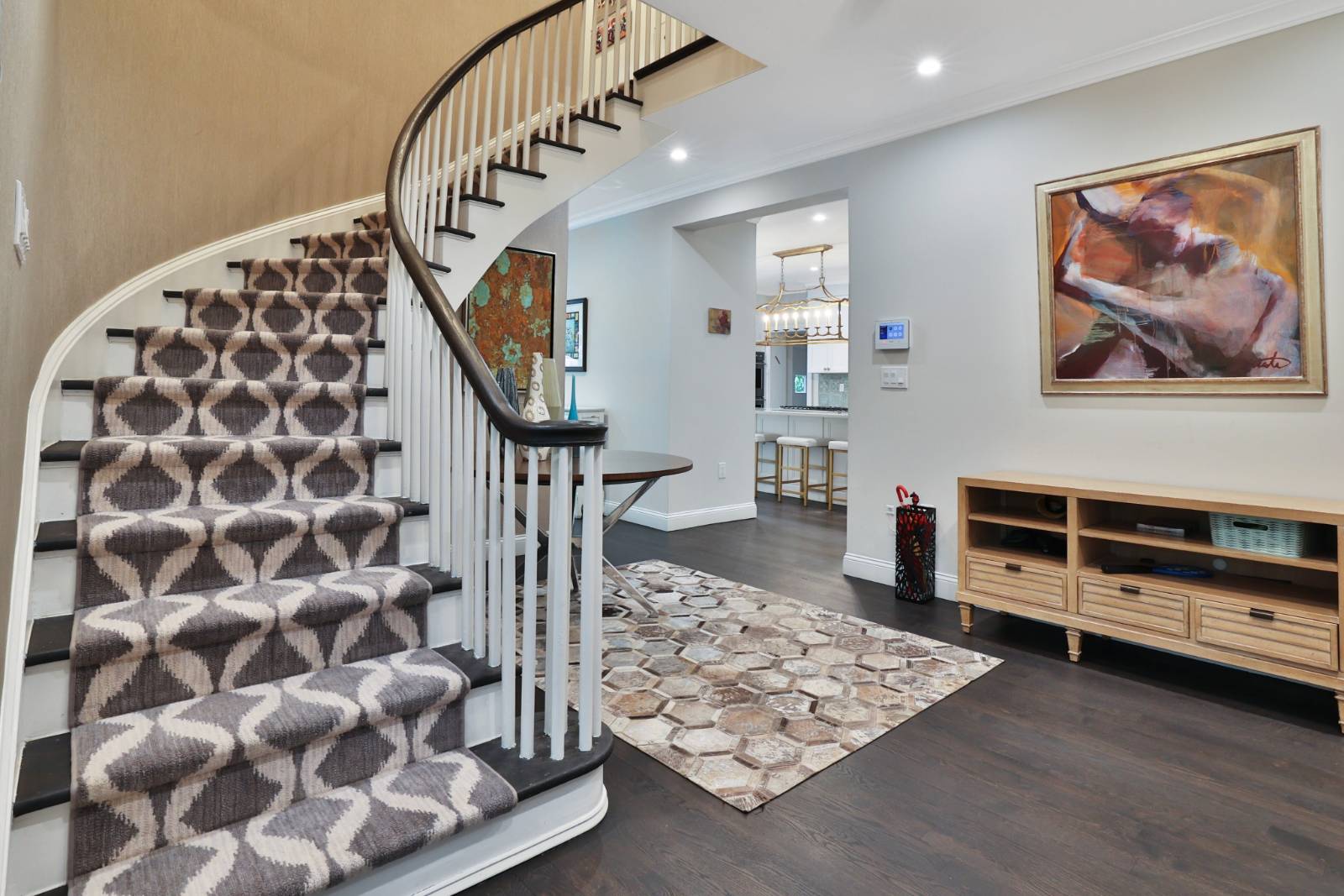 ;
;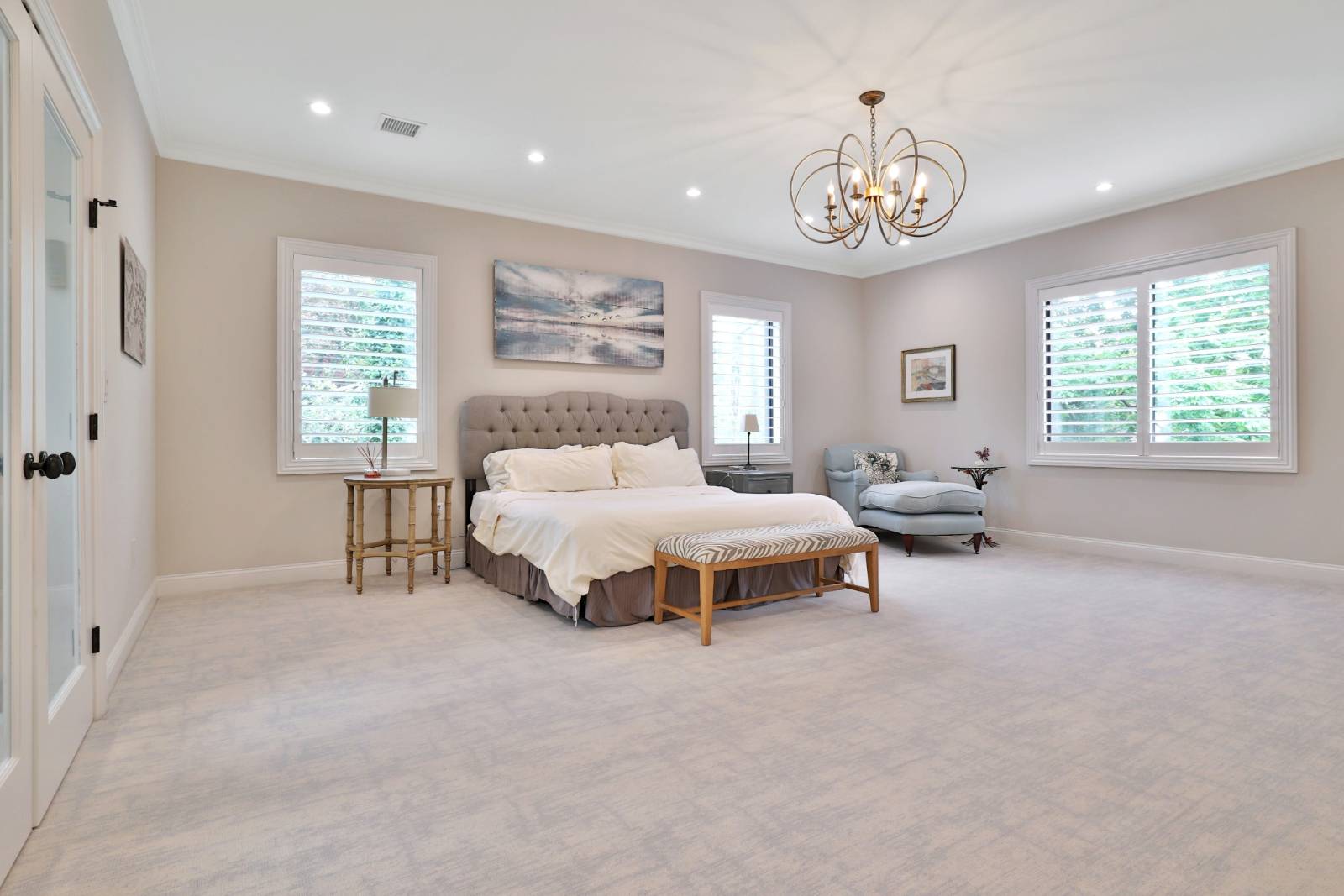 ;
;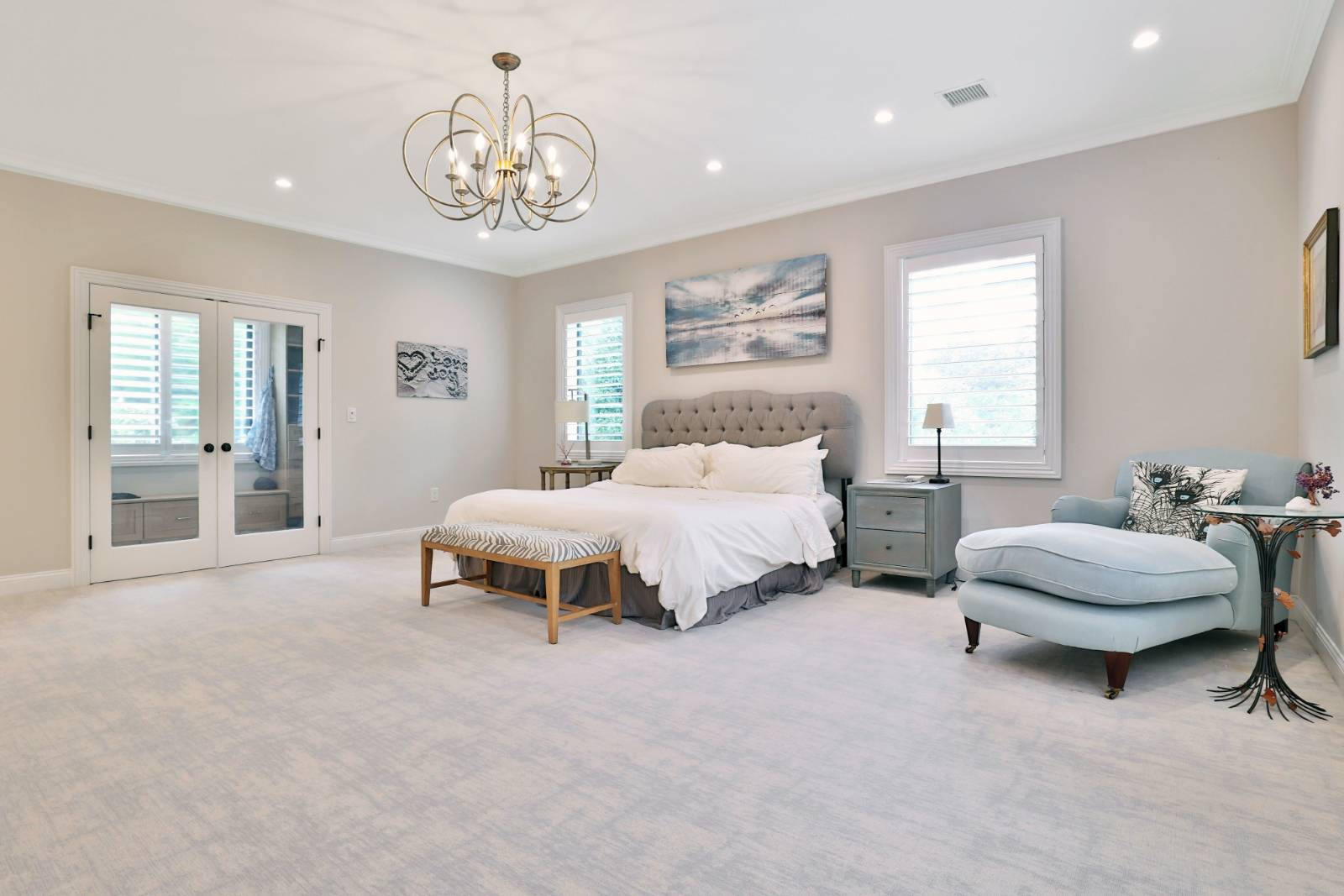 ;
;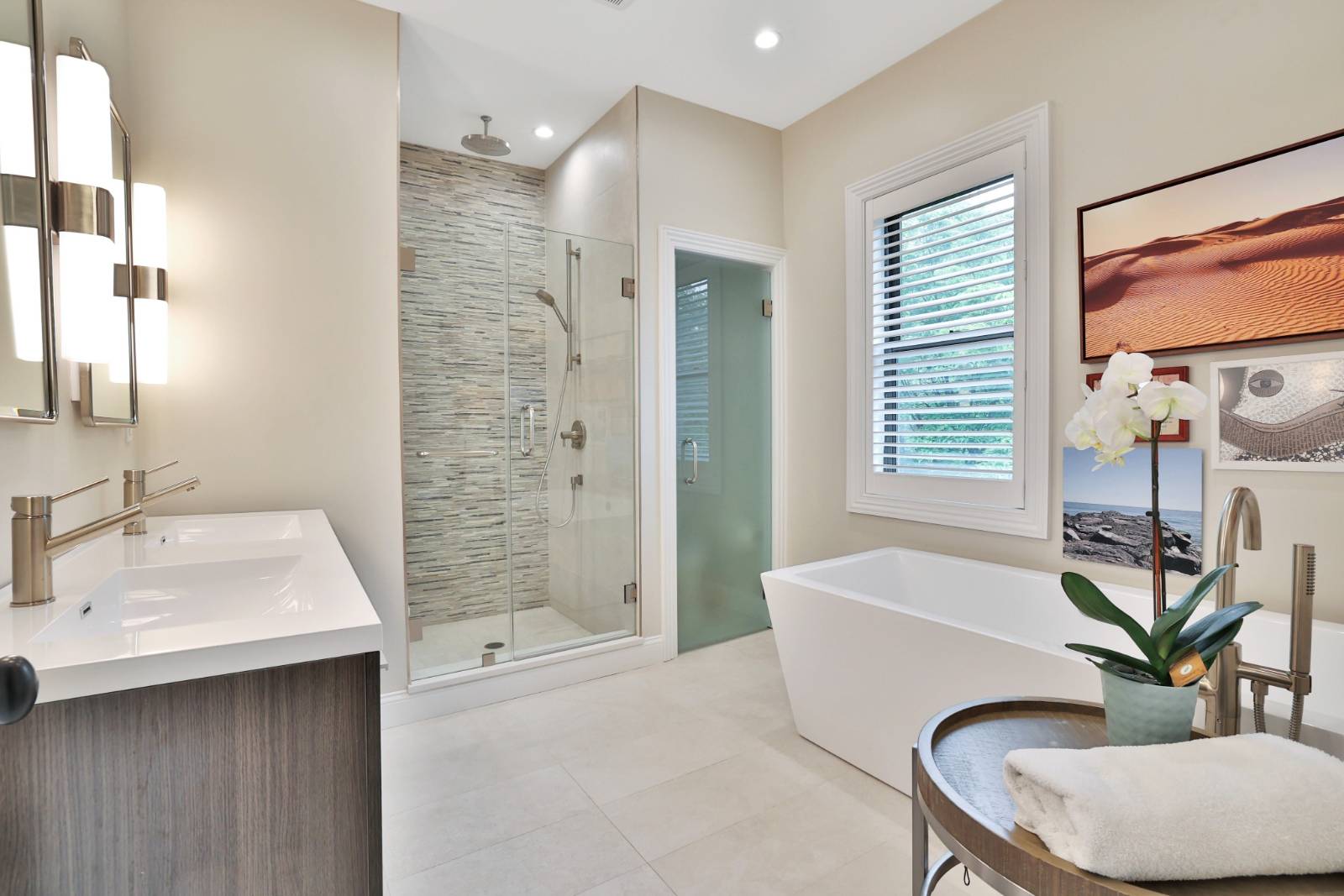 ;
;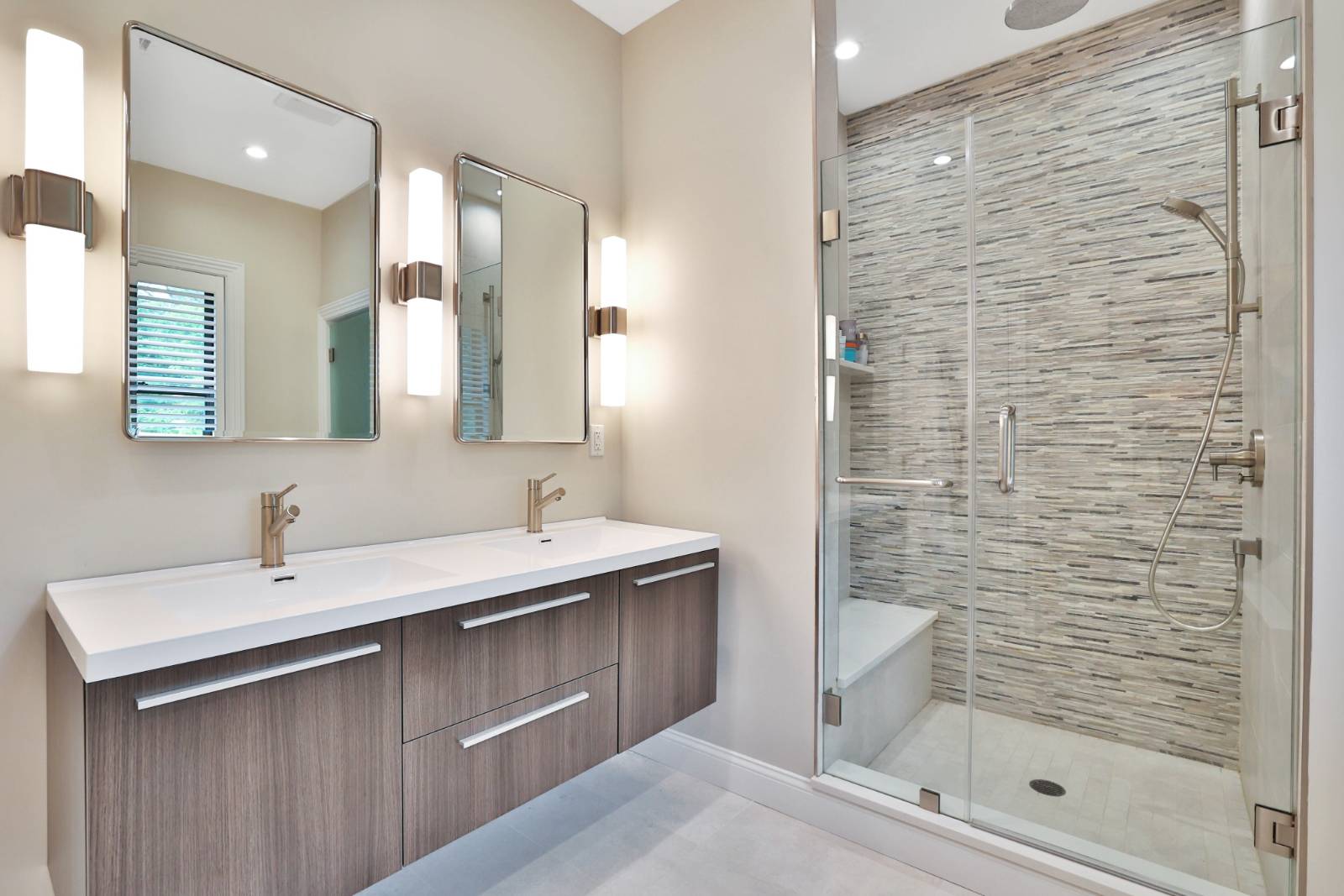 ;
;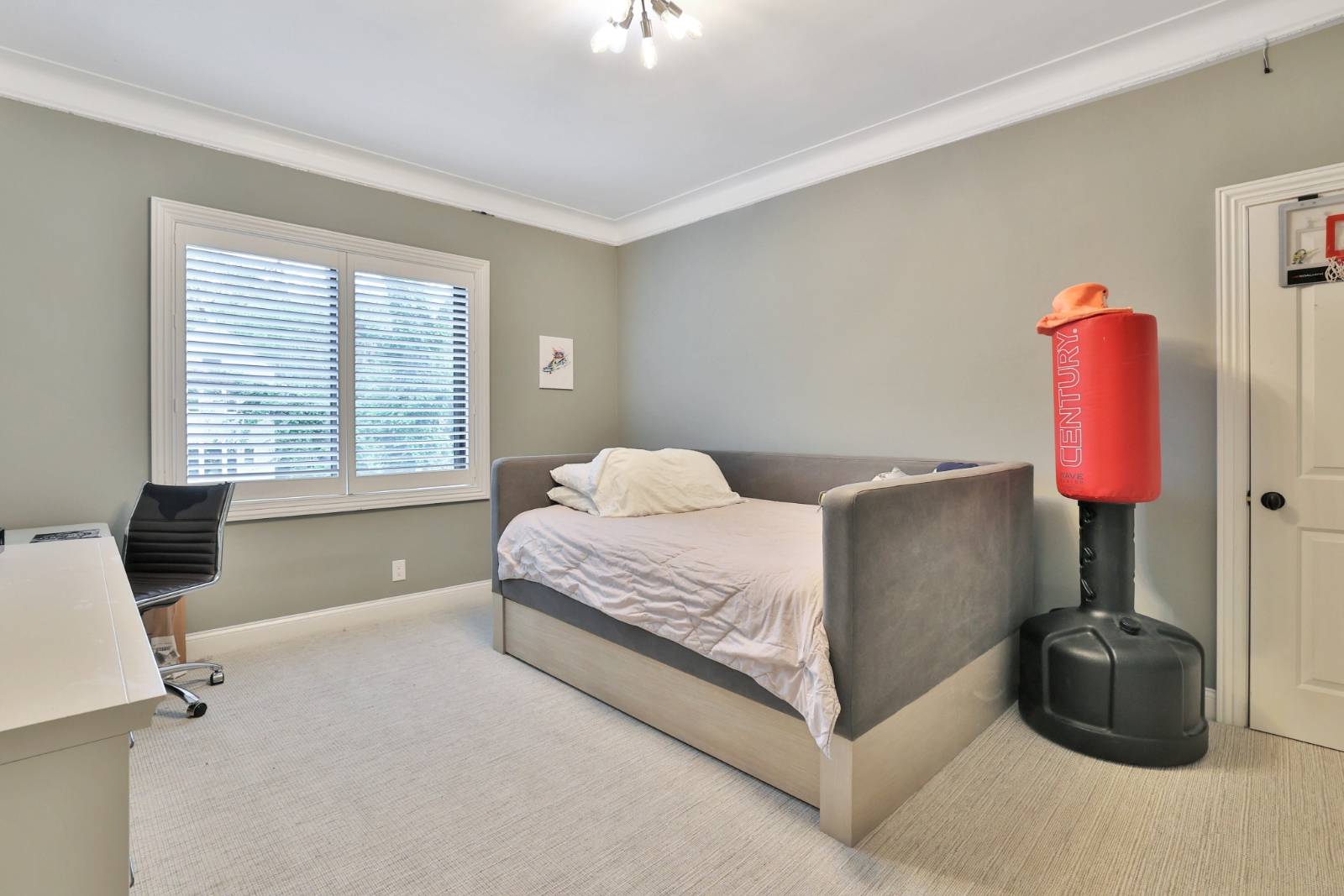 ;
;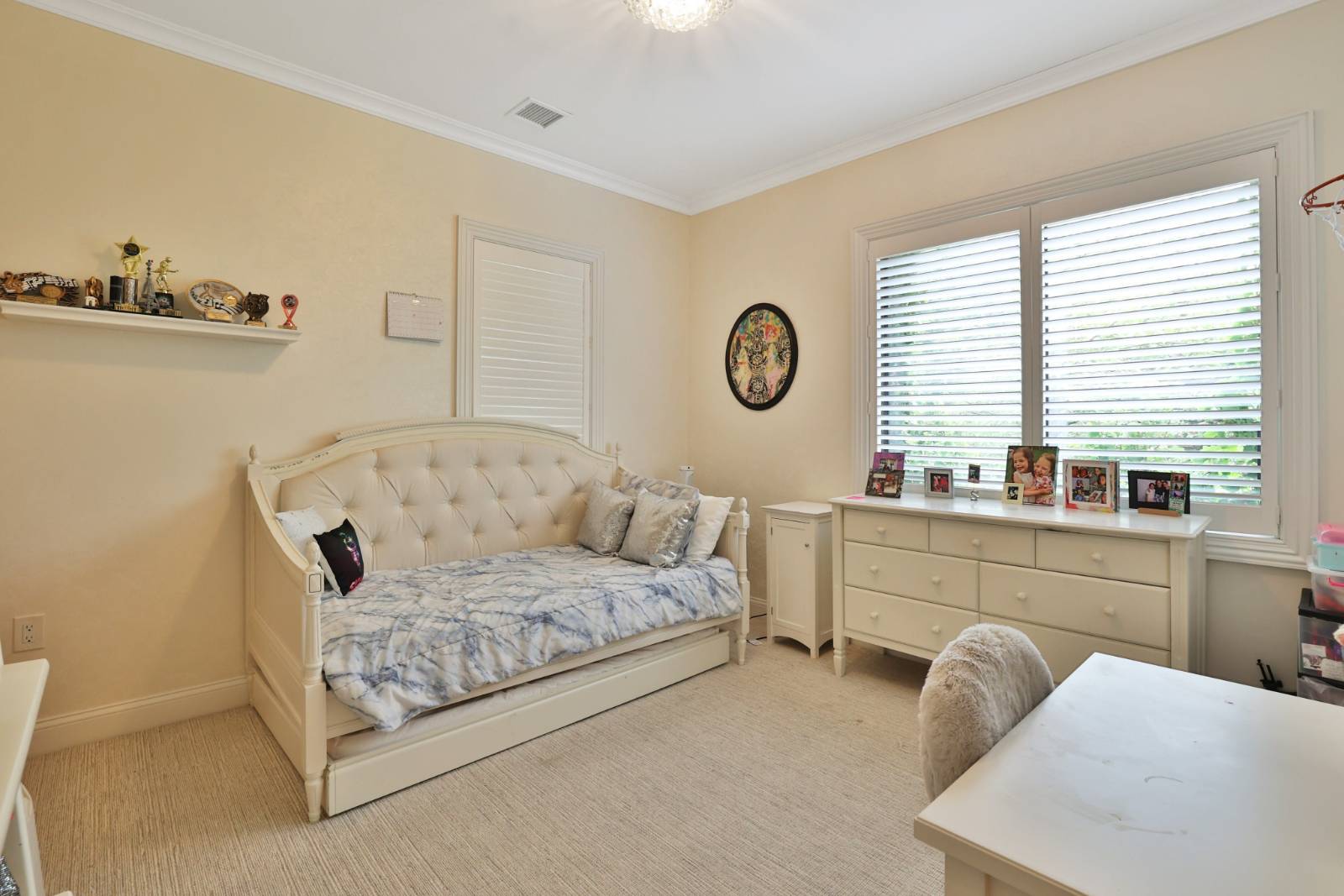 ;
;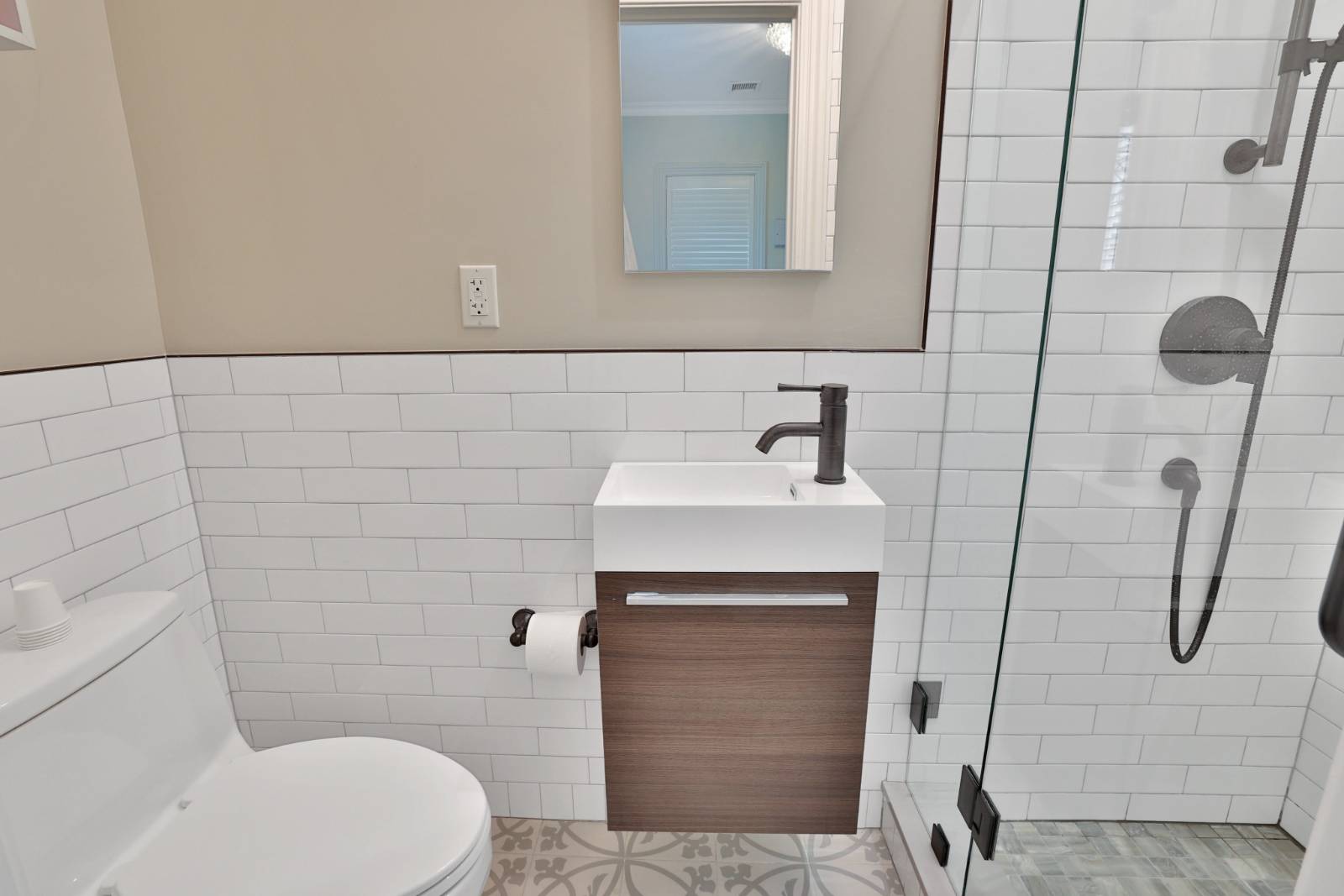 ;
;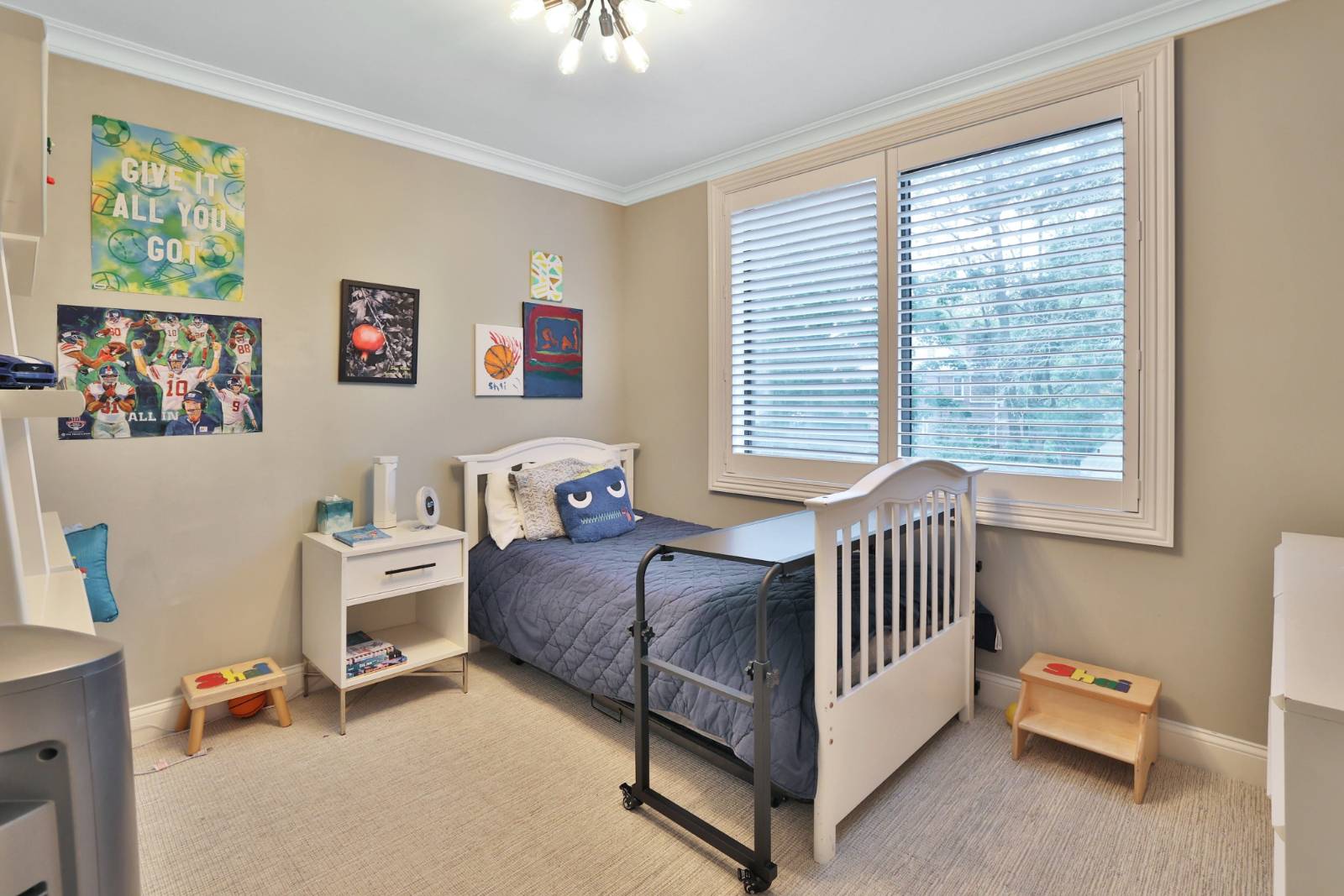 ;
;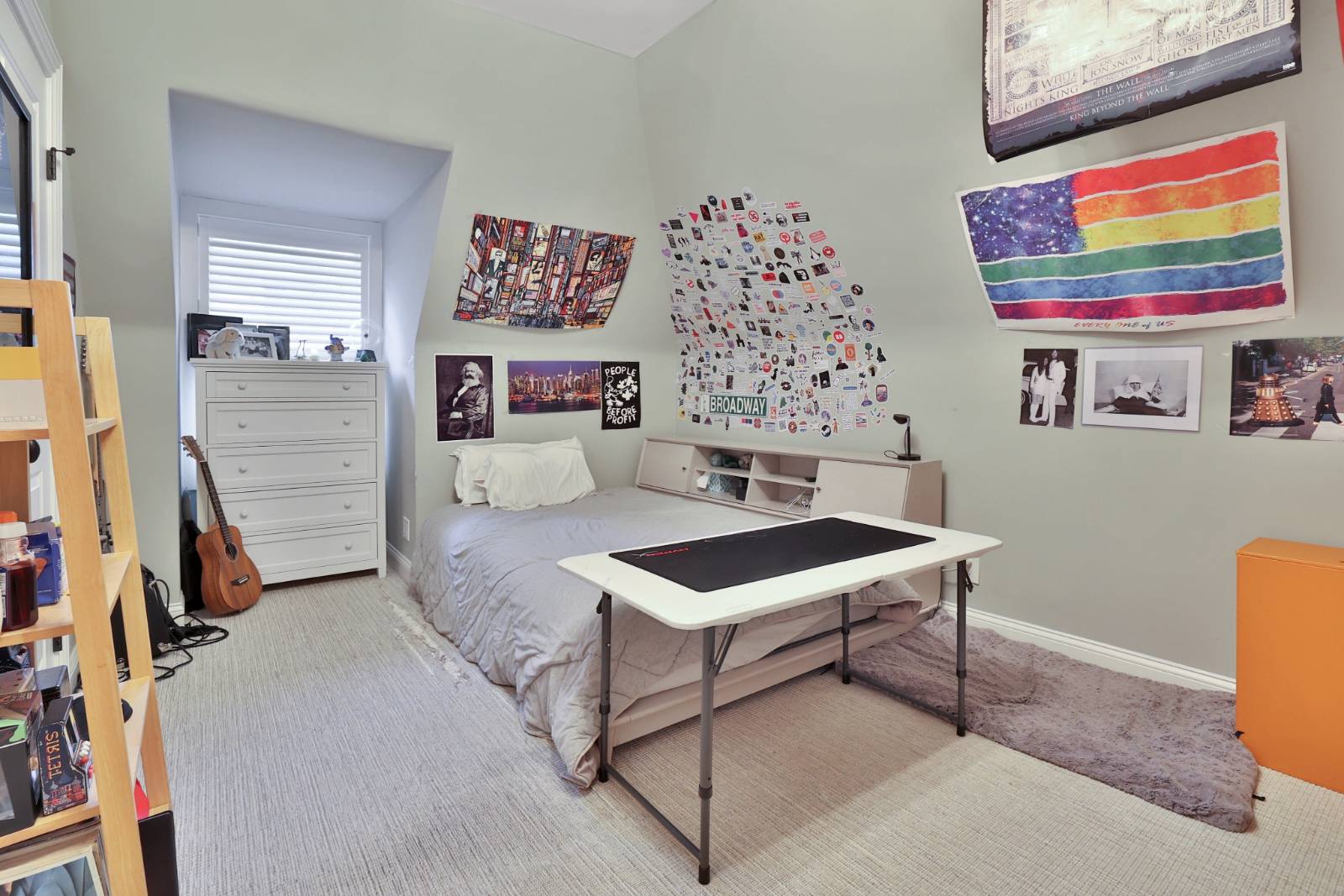 ;
;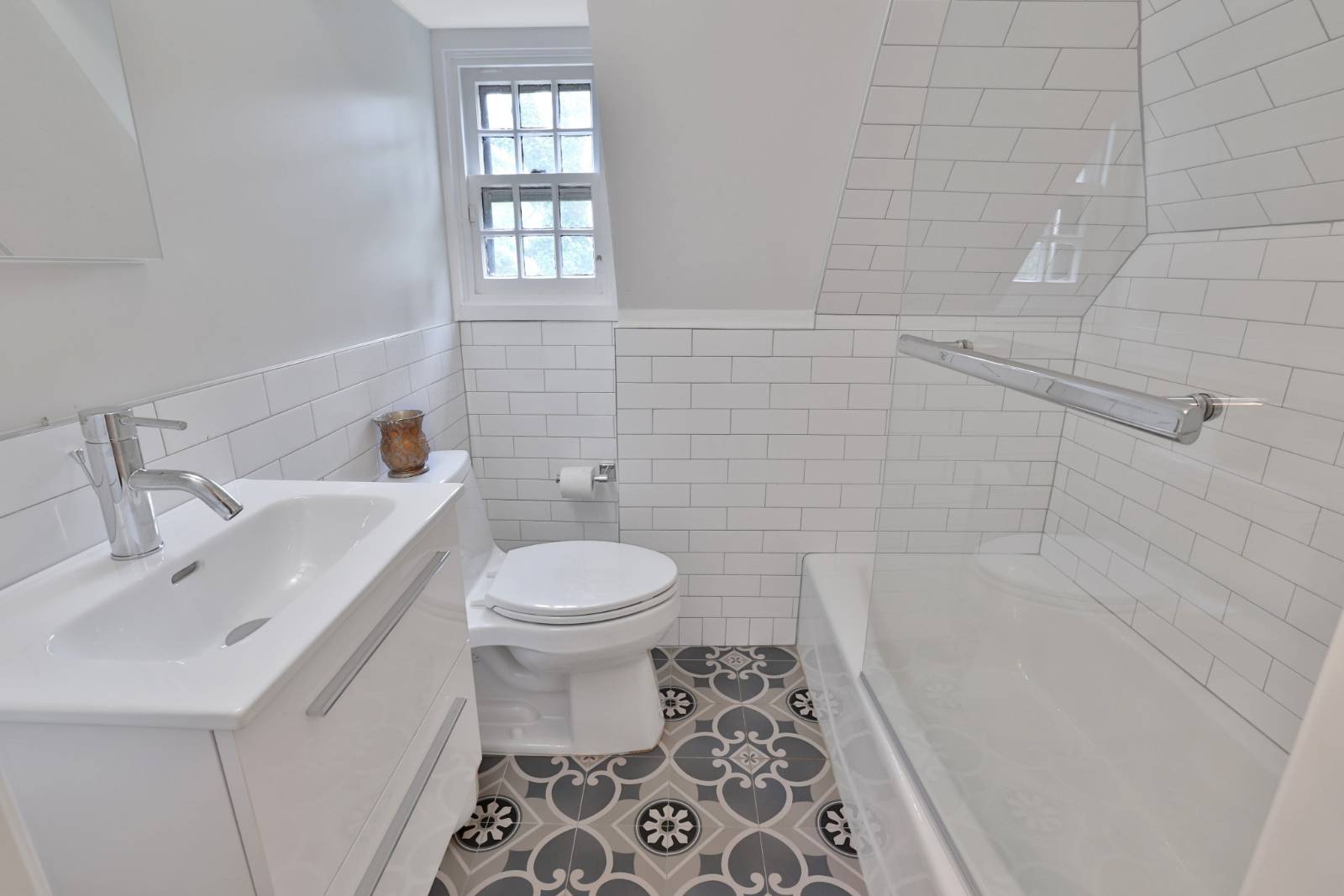 ;
;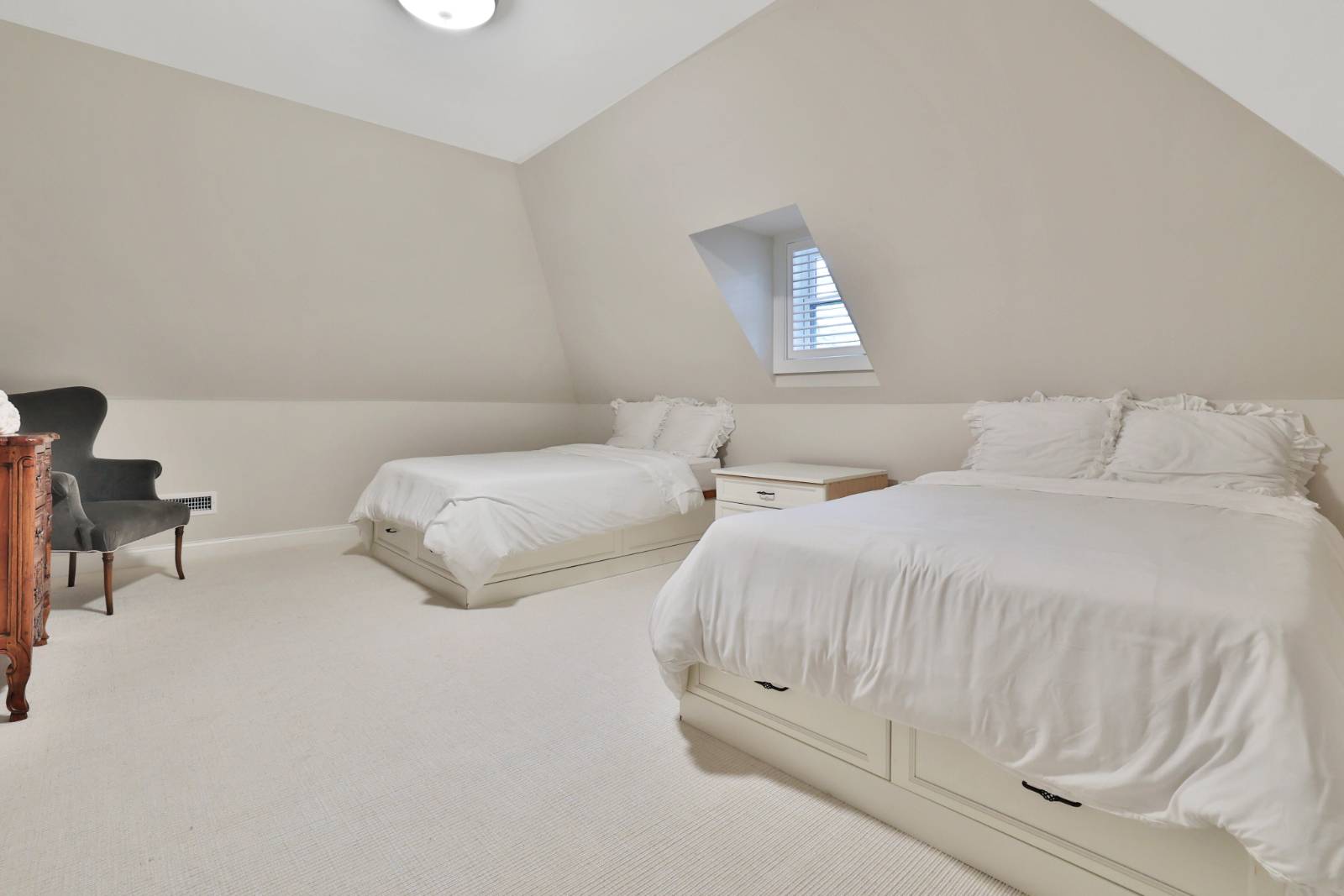 ;
;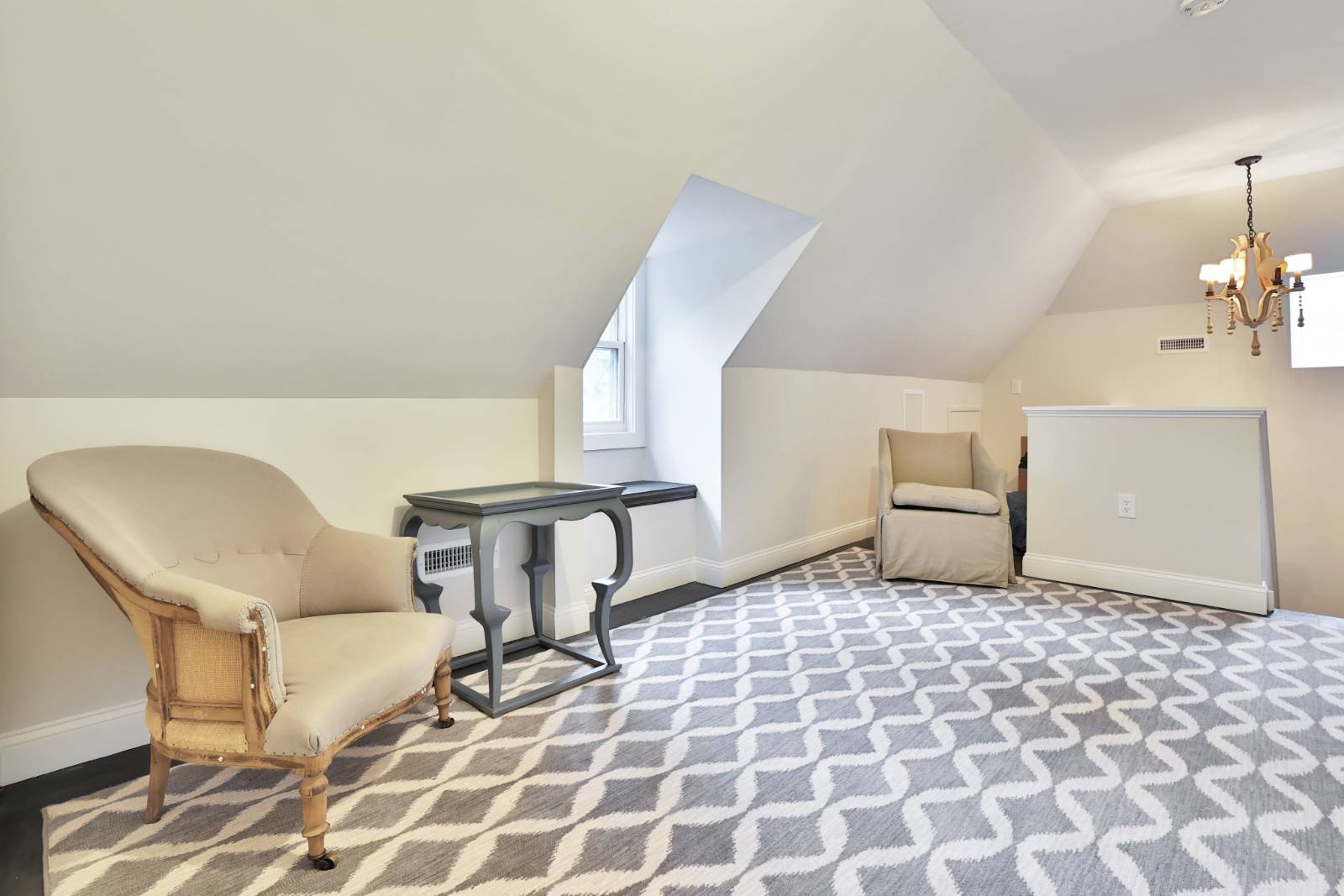 ;
;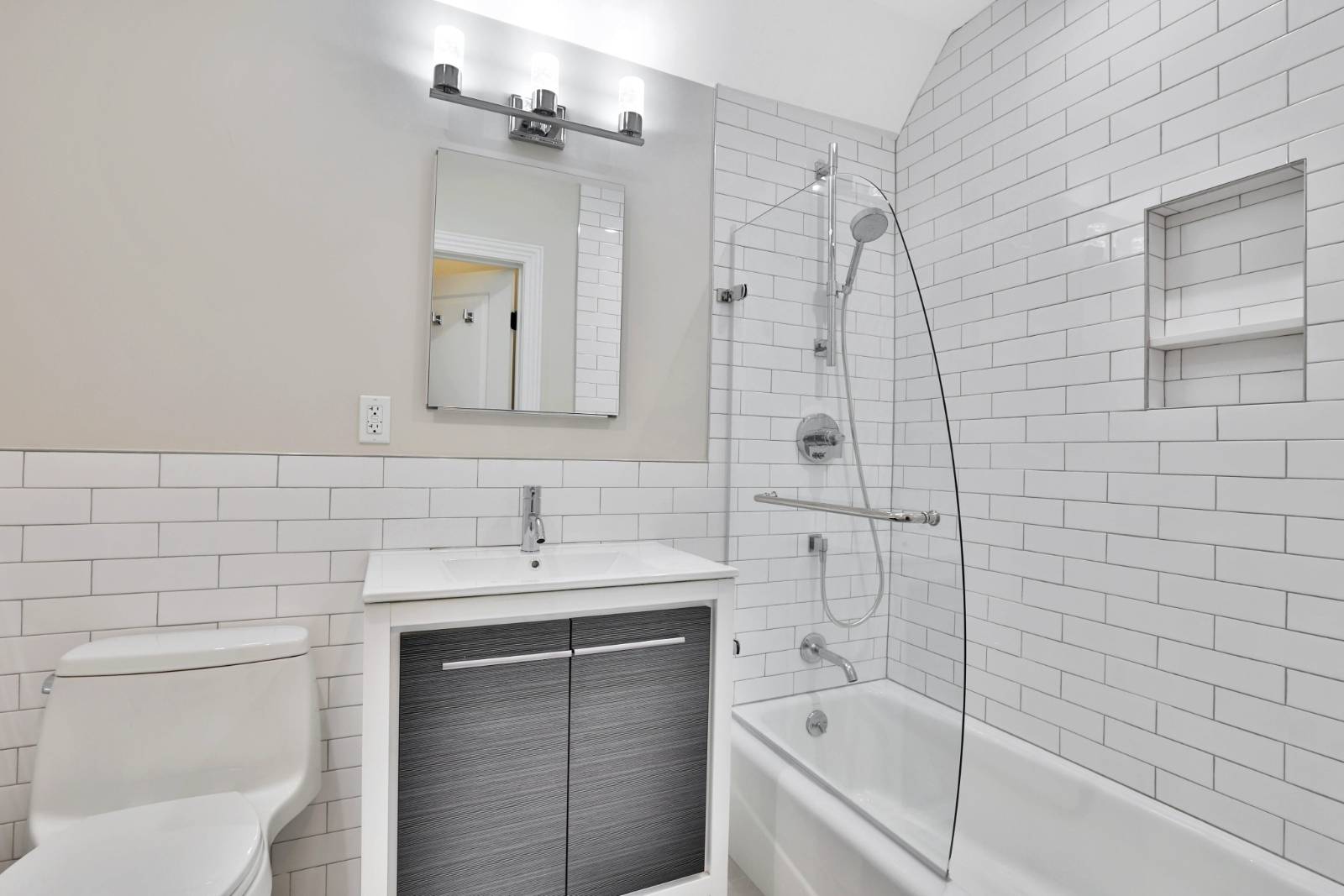 ;
;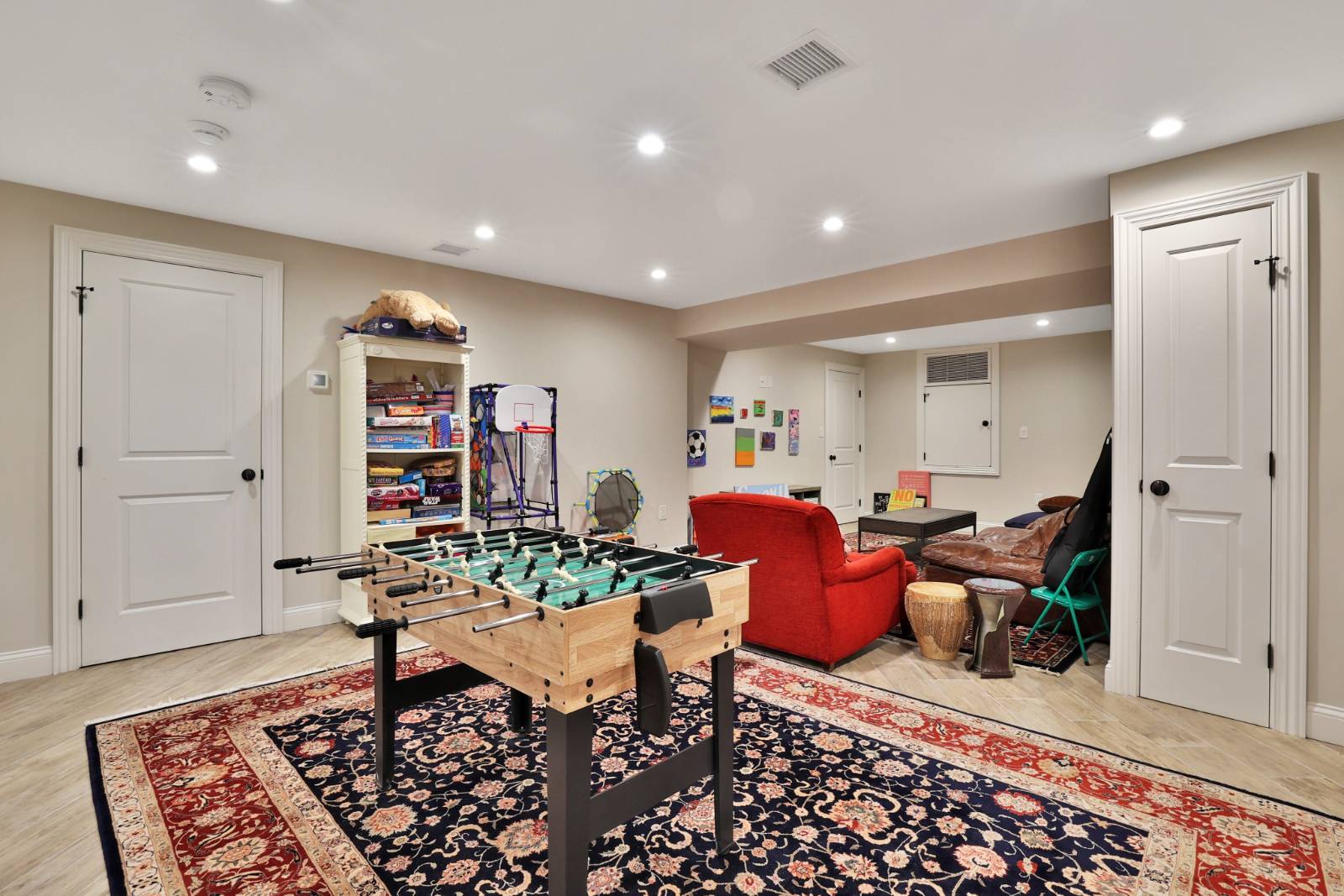 ;
;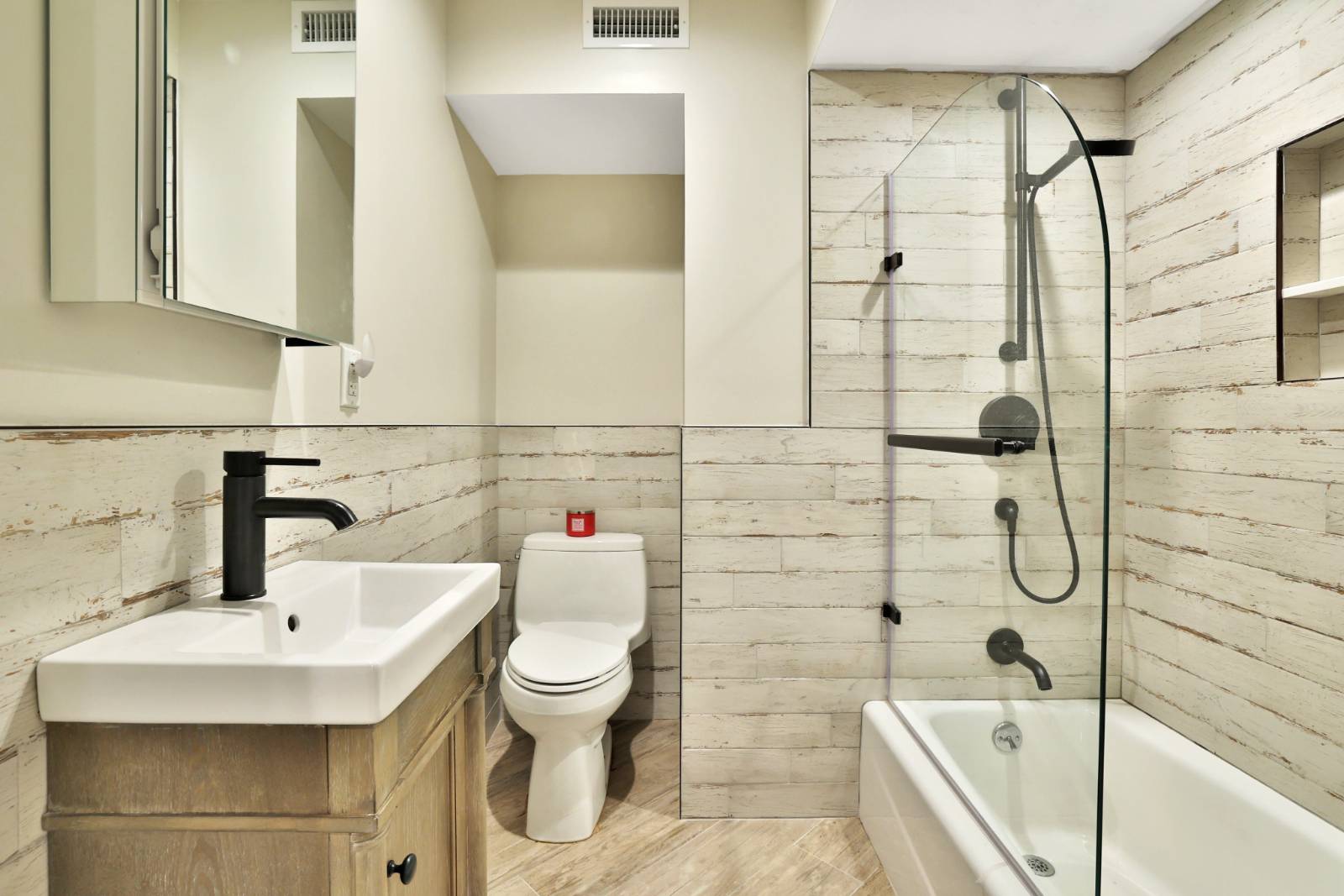 ;
;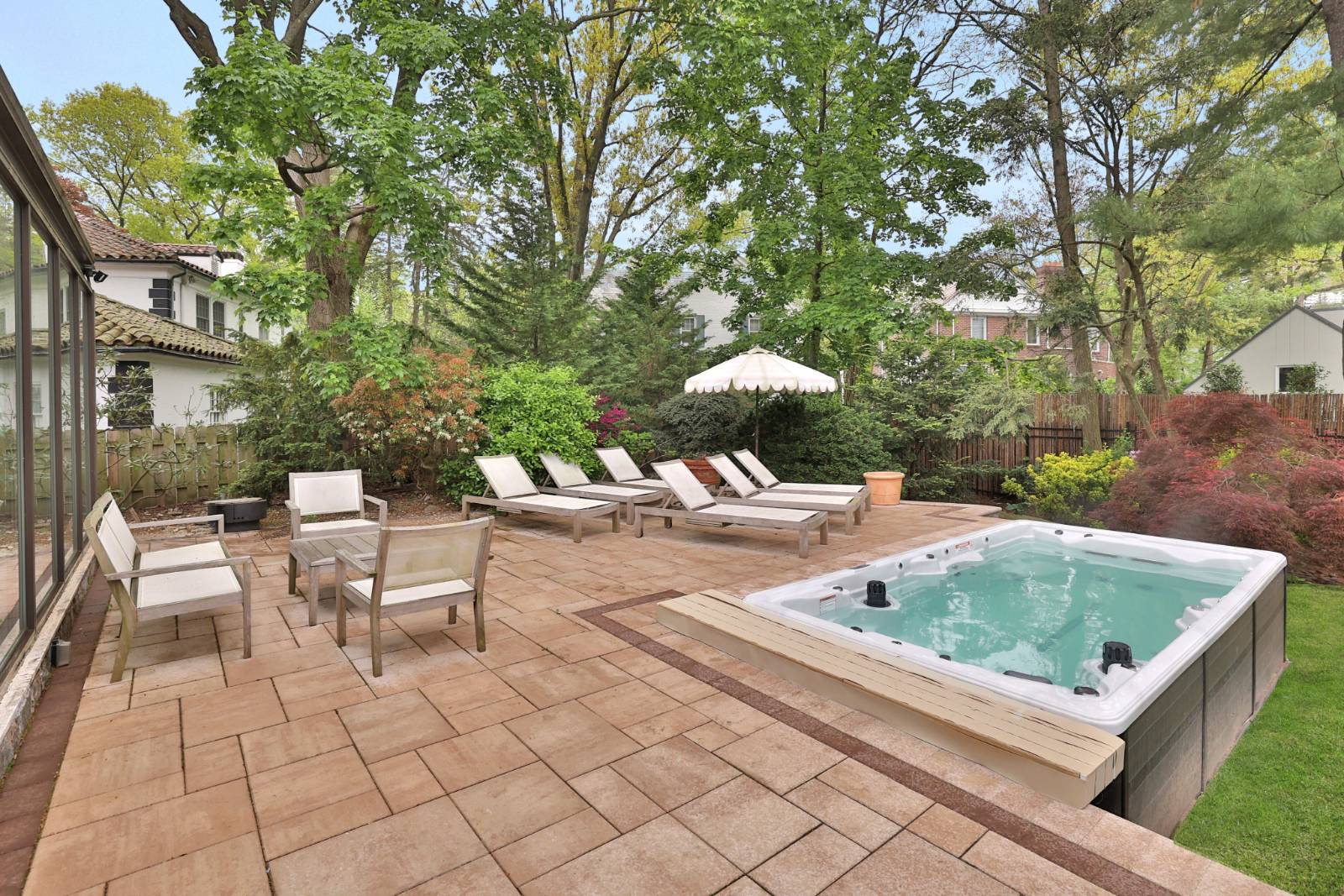 ;
;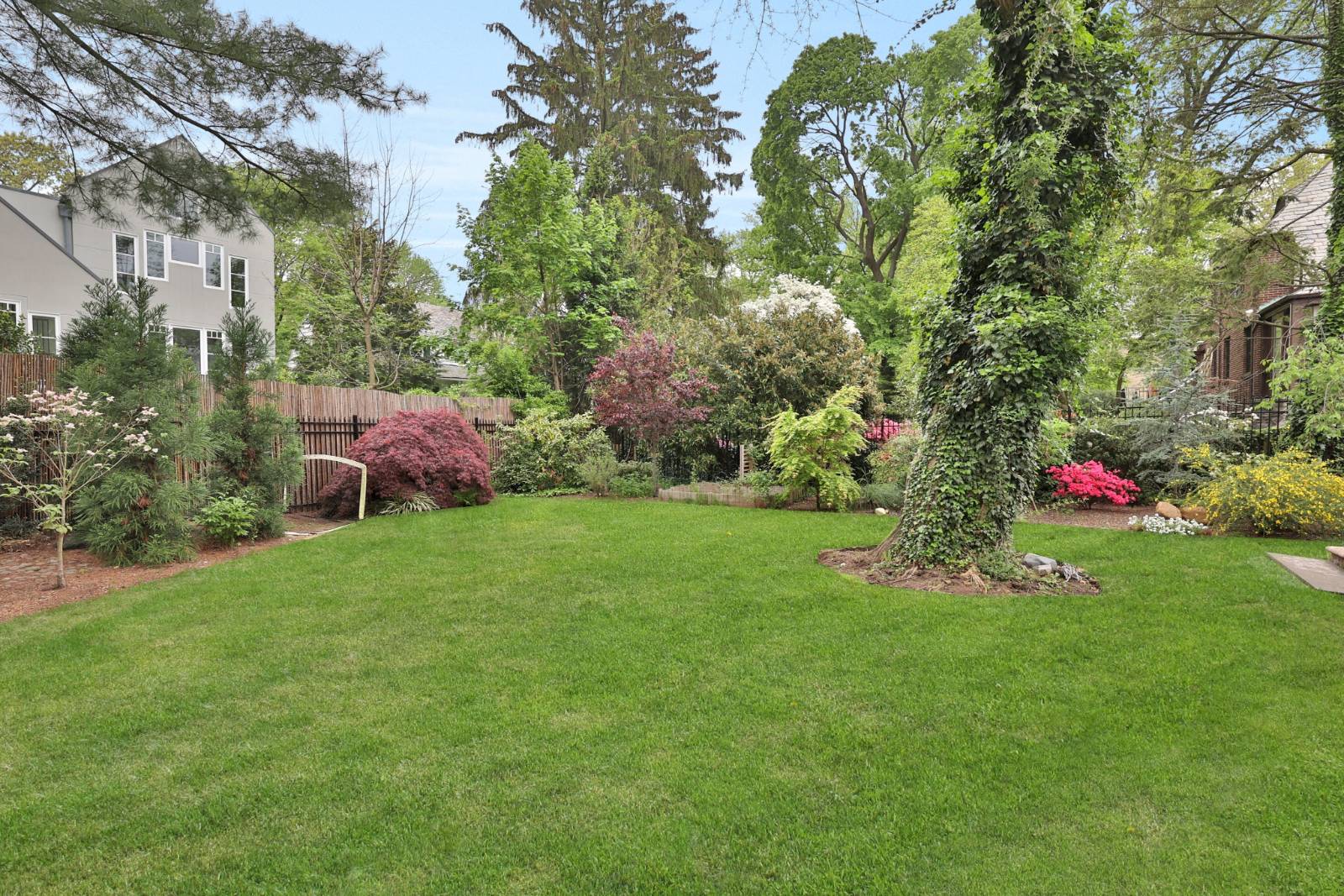 ;
;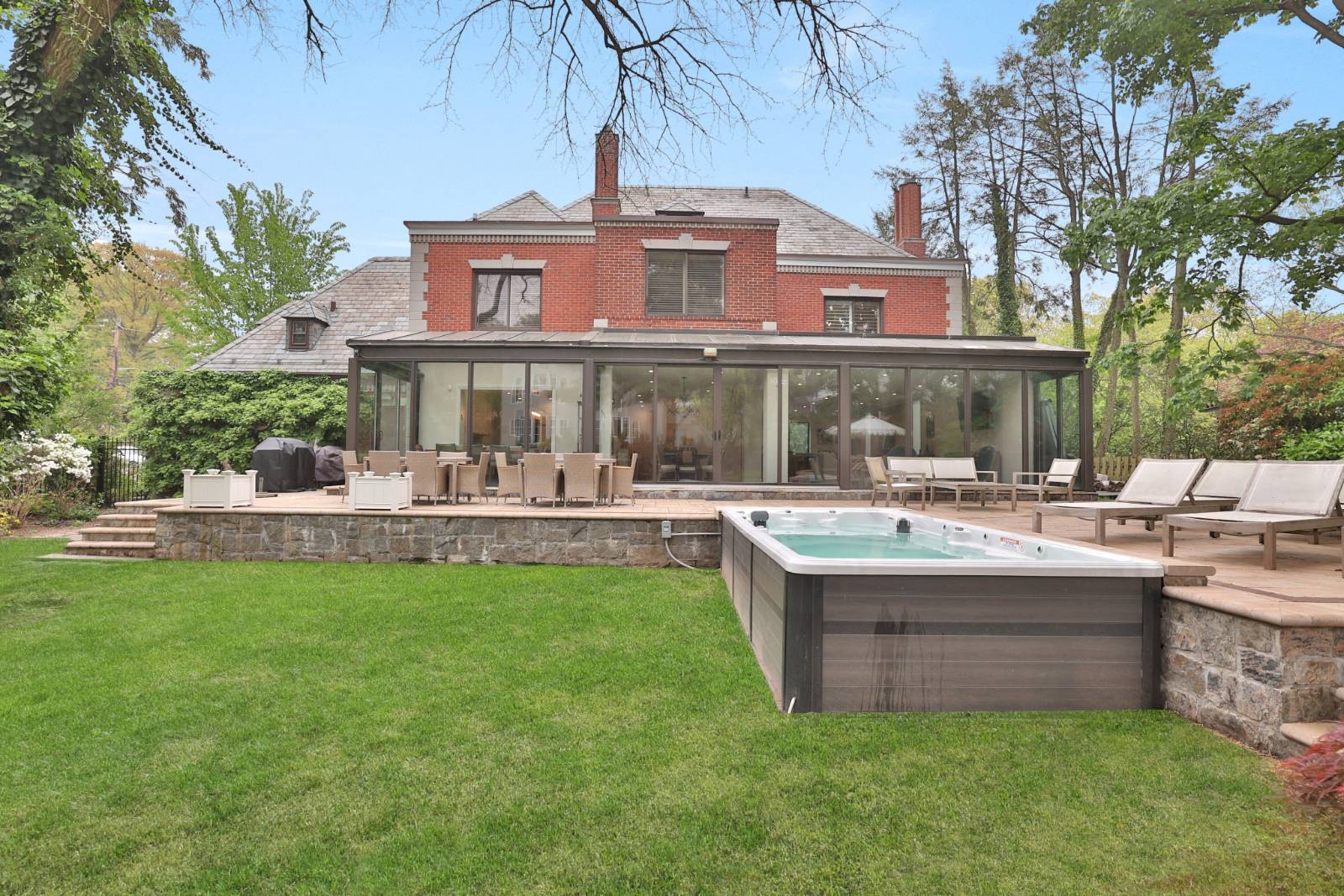 ;
;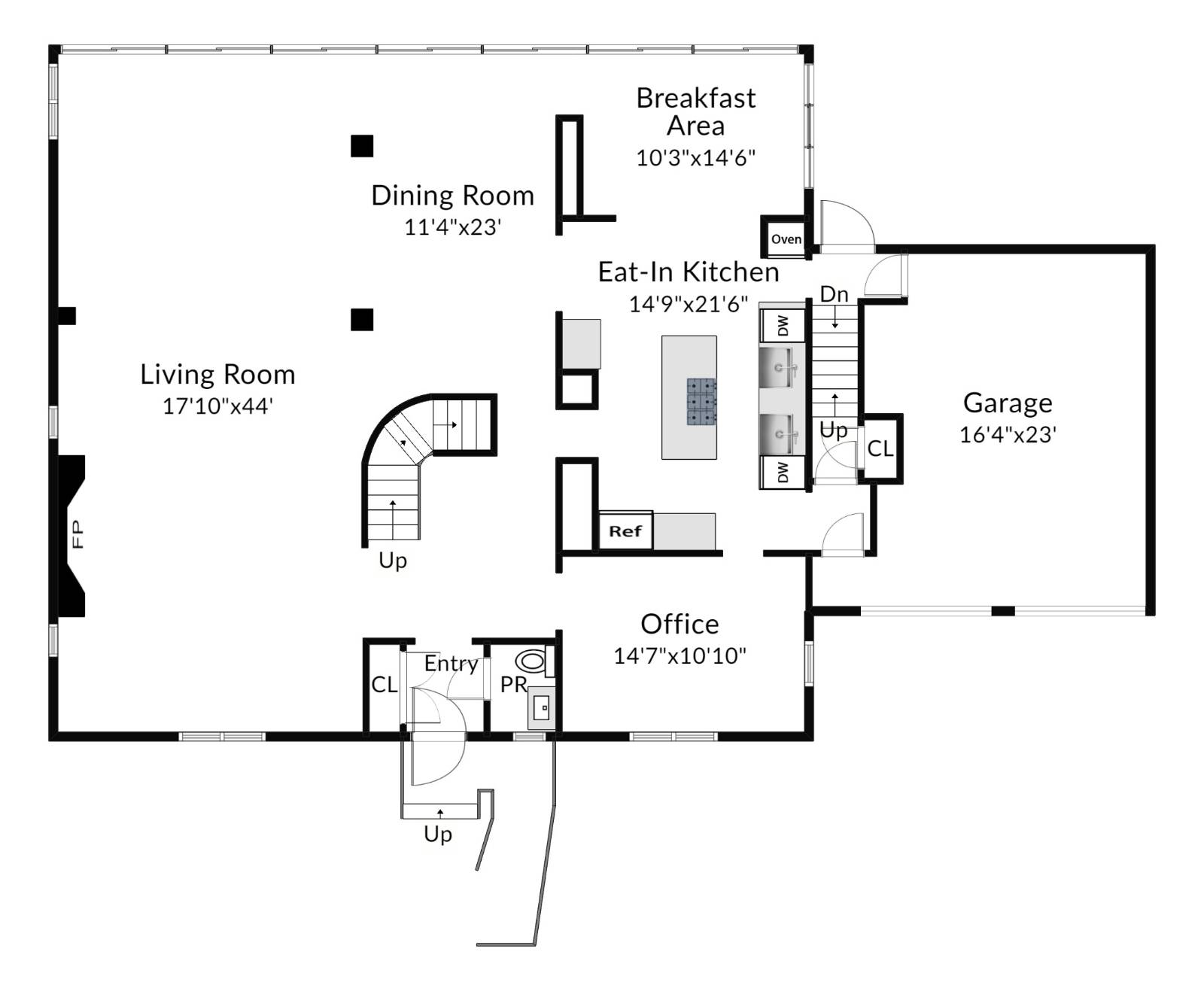 ;
;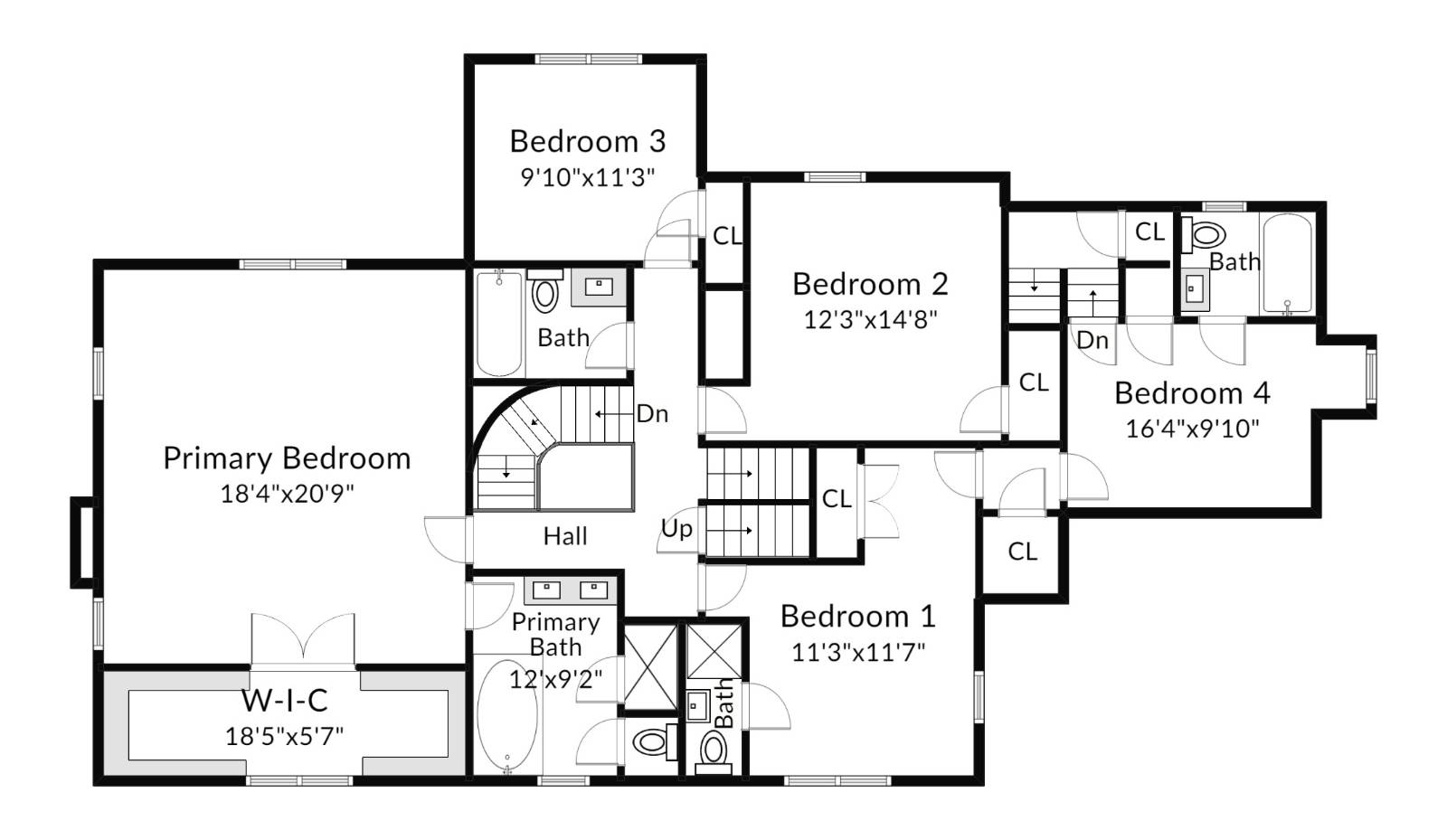 ;
;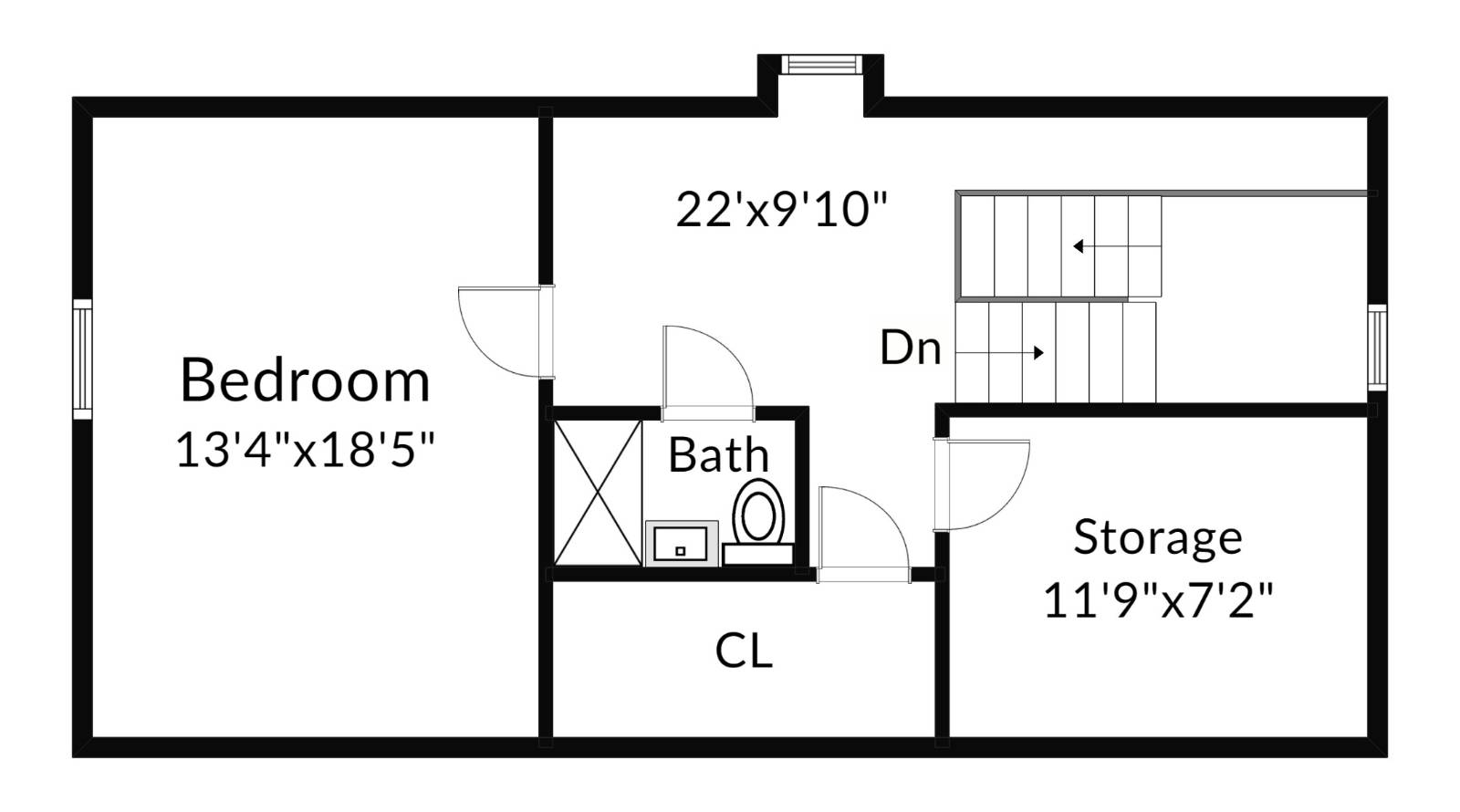 ;
;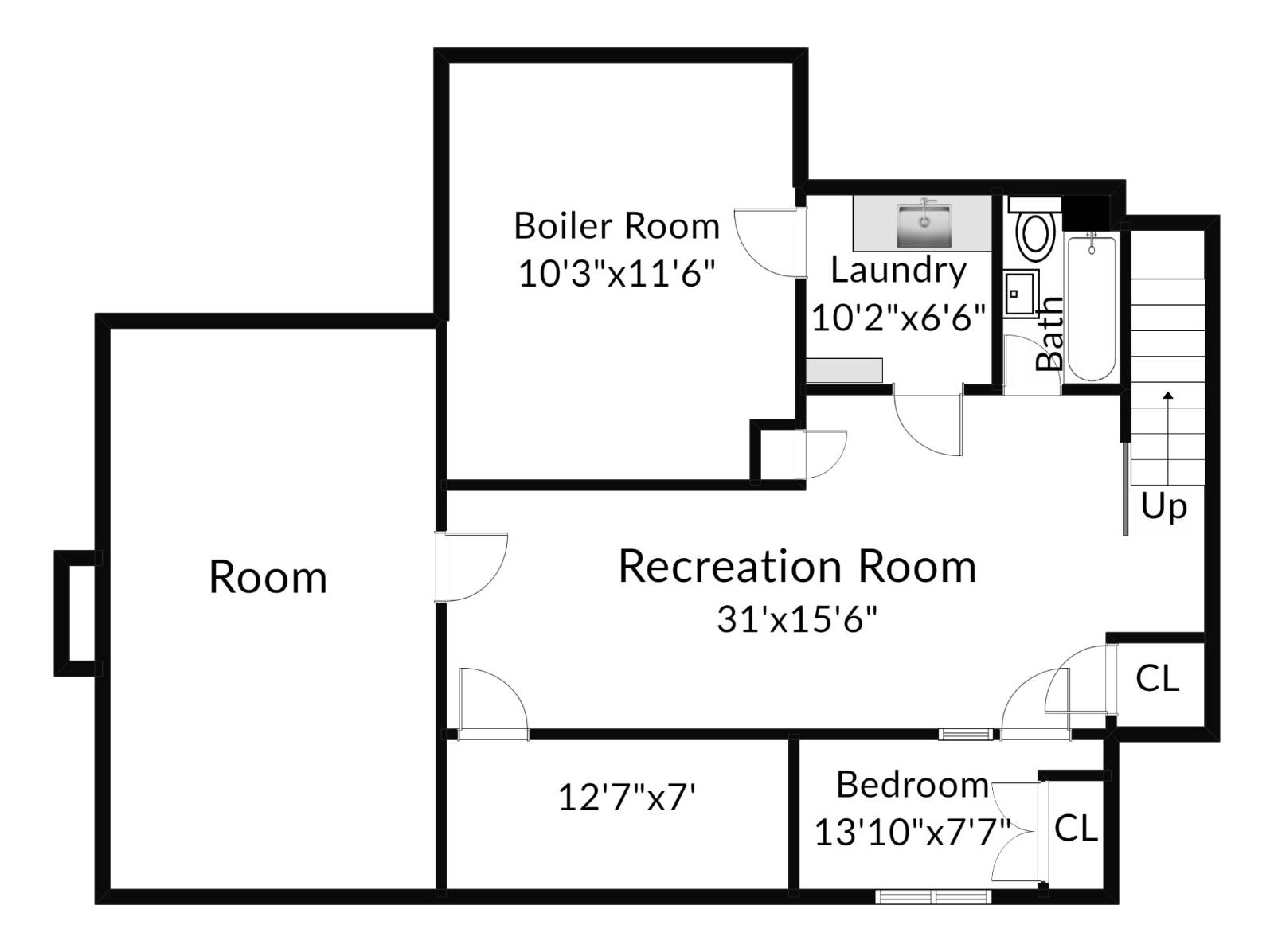 ;
;