45 Billygoat Rd, Windsor, NY 13865
| Listing ID |
11333603 |
|
|
|
| Property Type |
Residential |
|
|
|
| County |
Broome |
|
|
|
| Township |
Sanford |
|
|
|
| School |
WINDSOR CENTRAL SCHOOL DISTRICT |
|
|
|
|
| Total Tax |
$7,954 |
|
|
|
| Tax ID |
034289-200.007-0001-066.000 |
|
|
|
| FEMA Flood Map |
fema.gov/portal |
|
|
|
| Year Built |
1978 |
|
|
|
| |
|
|
|
|
|
Private Retreat in Windsor, NY with LAKE RIGHTS!
Nestled in the Town of Sanford in the Windsor School District, this unique property offers a rare combination of privacy, space, and convenience. Spread across five lots totaling 8.83 acres, this estate is perfect for those seeking a secluded sanctuary. The open-concept home includes 2 bedrooms (with room for more), a very large living room with a fireplace, LG in-ceiling air conditioning, and a finished basement with a bar and fireplace, providing ample room for entertaining or additional living space. A large detached garage has plenty of room for storage and equipment, and the screened-in outdoor patio is perfect for enjoying the Summer and Fall weather! The property features a private yard accessible via a long, private driveway. Despite its secluded feel, you're just minutes from the highway and a short drive to Binghamton, making commuting or shopping a breeze! Additionally, the property comes with deeded access to Deer Lake, perfect for outdoor enthusiasts. This property is a rare find-an ideal blend of tranquility, space, and accessibility!
|
- 2 Total Bedrooms
- 2 Full Baths
- 3674 SF
- 8.83 Acres
- Built in 1978
- 2 Stories
- Ranch Style
- Full Basement
- Lower Level: Finished, Garage Access
- Open Kitchen
- Laminate Kitchen Counter
- Oven/Range
- Refrigerator
- Microwave
- Carpet Flooring
- Hardwood Flooring
- Laminate Flooring
- Living Room
- Dining Room
- Family Room
- Kitchen
- First Floor Primary Bedroom
- First Floor Bathroom
- 2 Fireplaces
- Pellet Stove
- Baseboard
- Electric Fuel
- 200 Amps
- Stone Siding
- Asphalt Shingles Roof
- Detached Garage
- 2 Garage Spaces
- Private Well Water
- Private Septic
- Screened Porch
- Driveway
- Trees
- Wooded View
- Private View
- Community: Deer Lake Association
- $5,035 School Tax
- $2,919 County Tax
- $7,954 Total Tax
- HOA: Deer Lake Association
|
|
UPPER DELAWARE REAL ESTATE
|
Listing data is deemed reliable but is NOT guaranteed accurate.
|



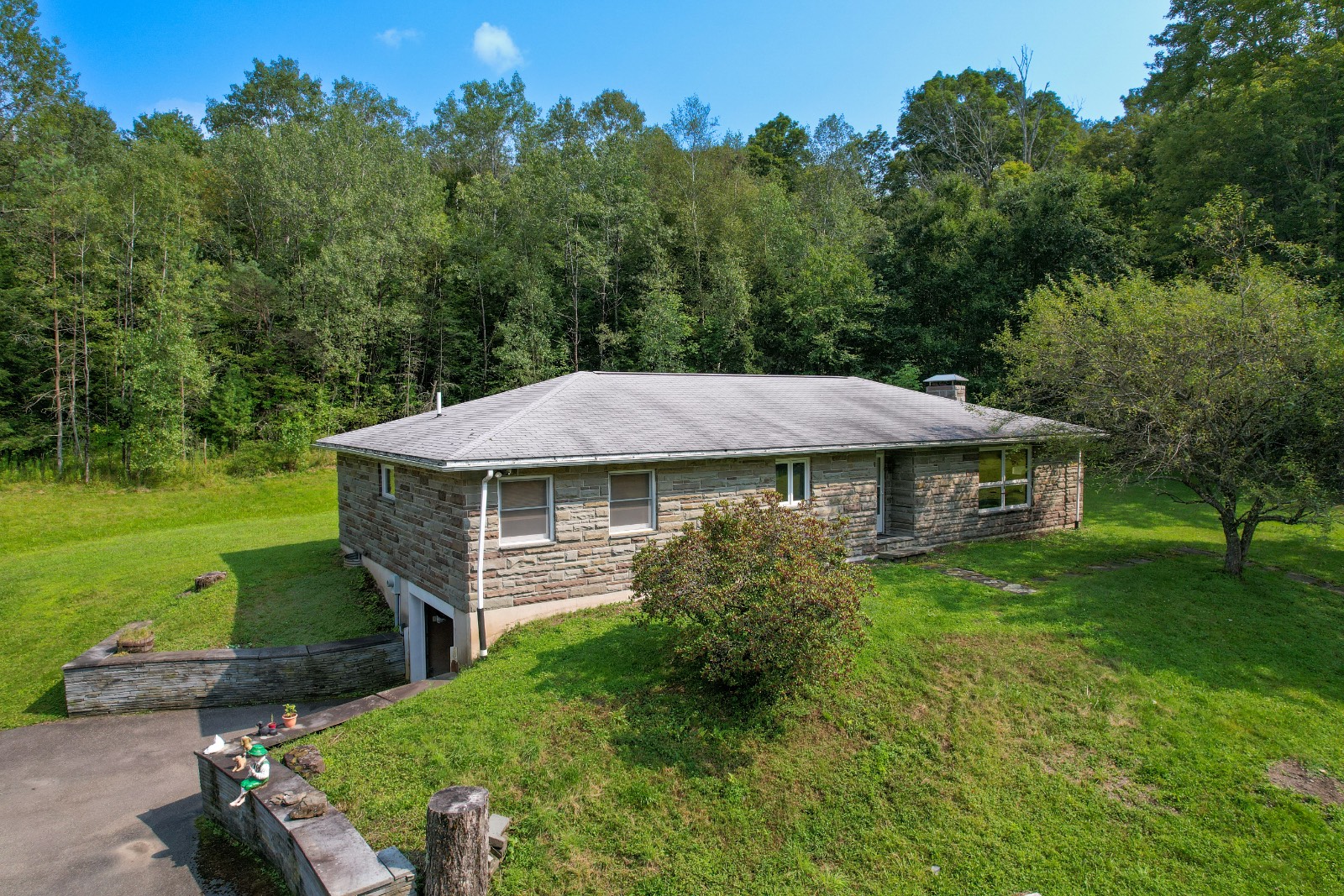


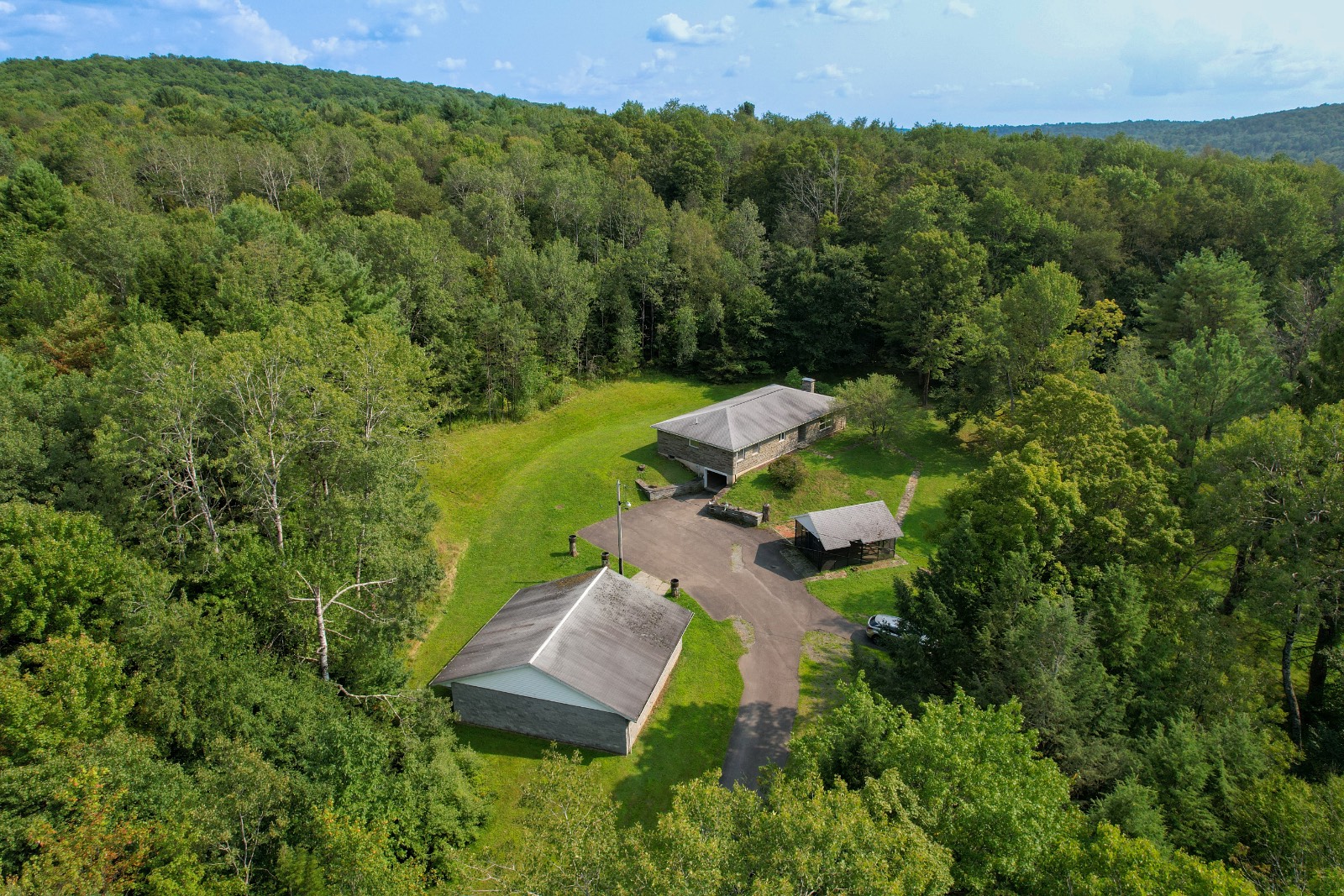 ;
;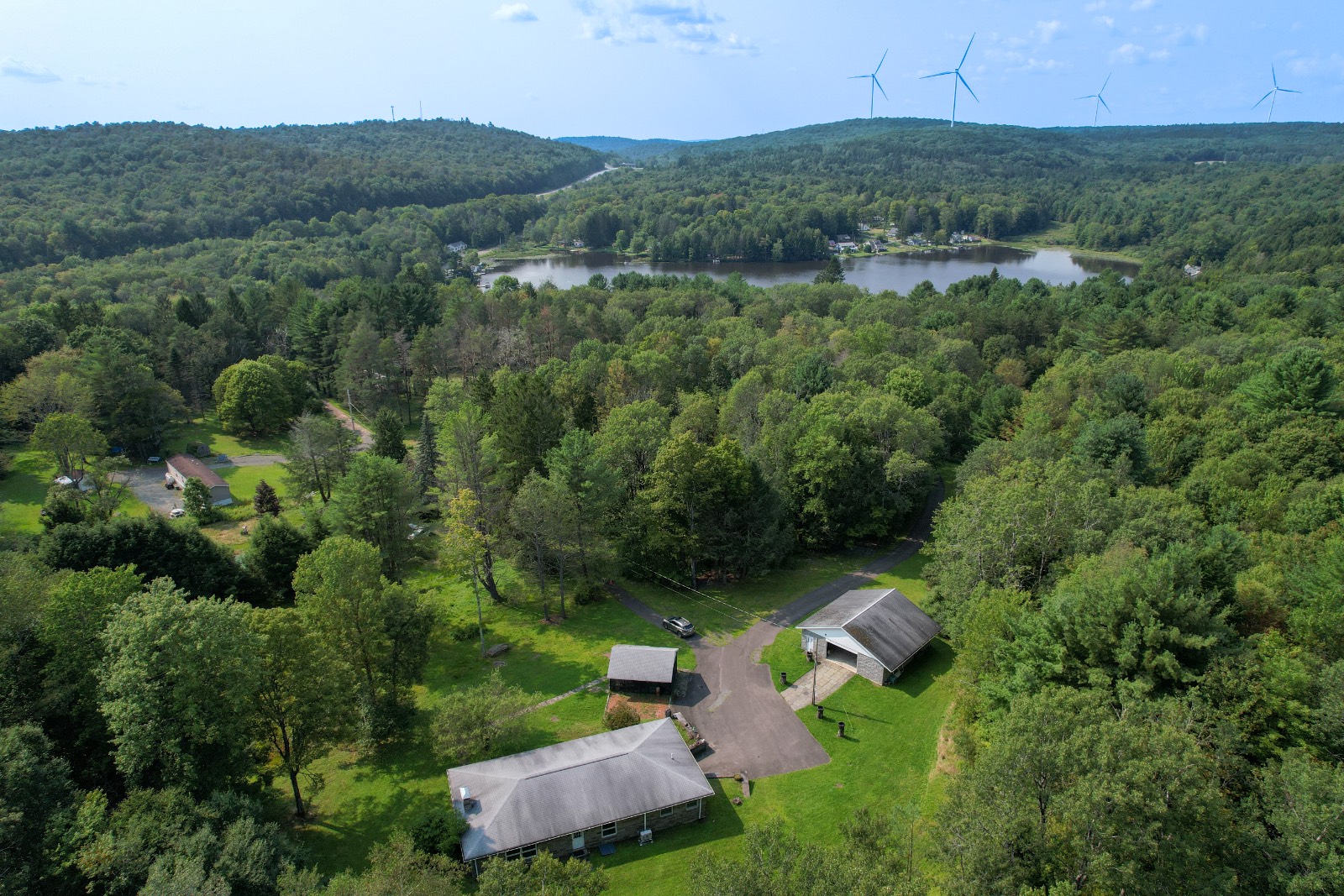 ;
;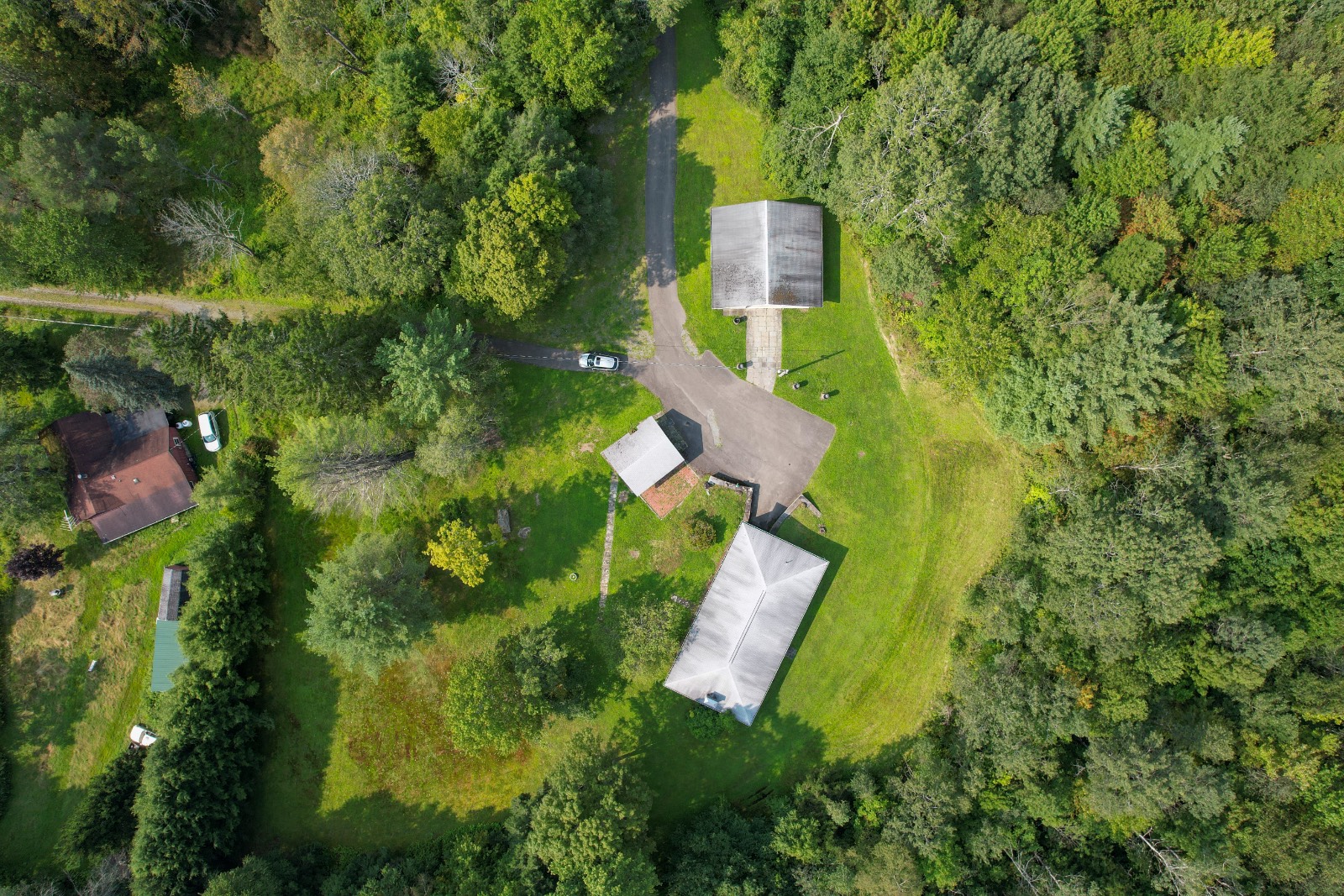 ;
;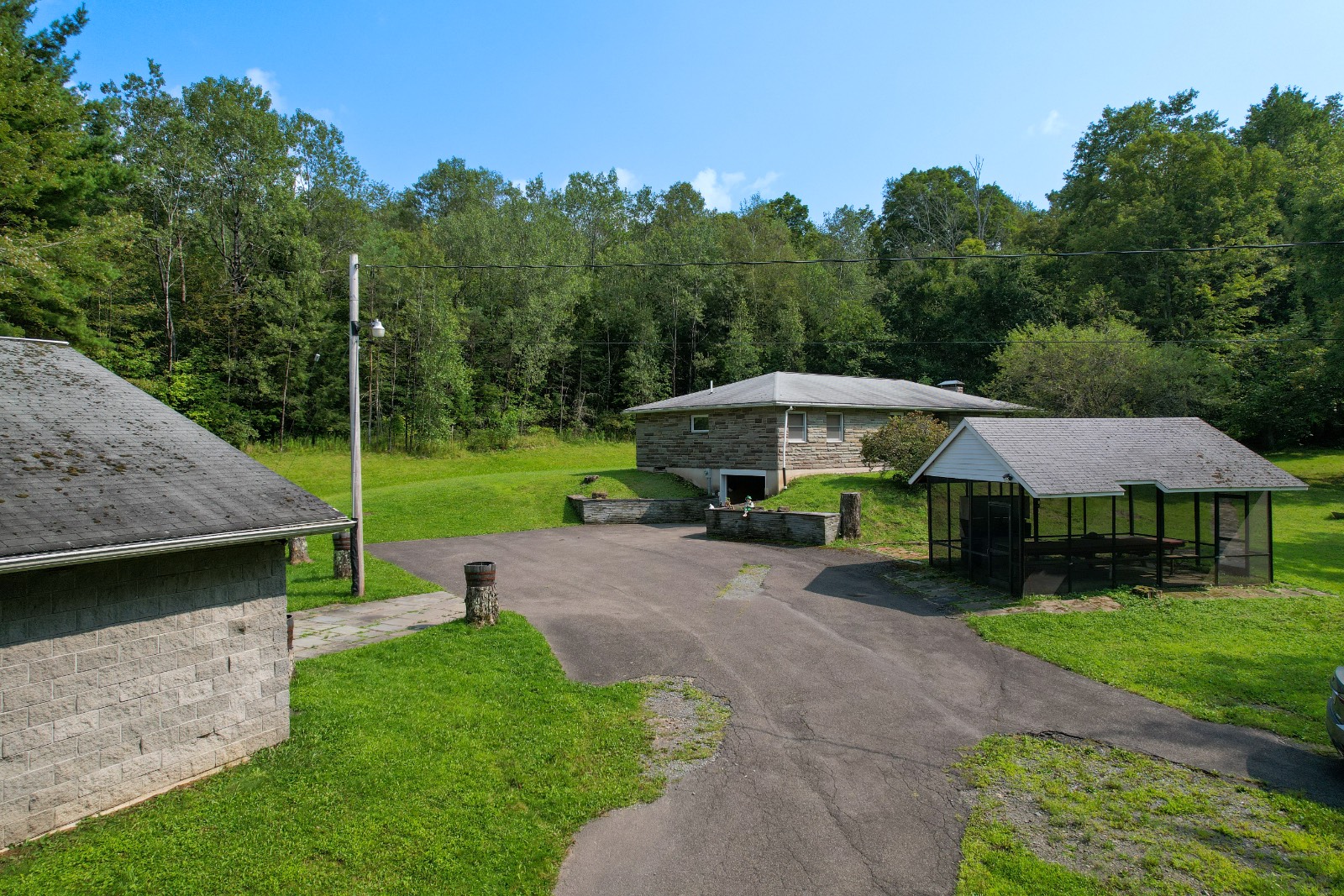 ;
;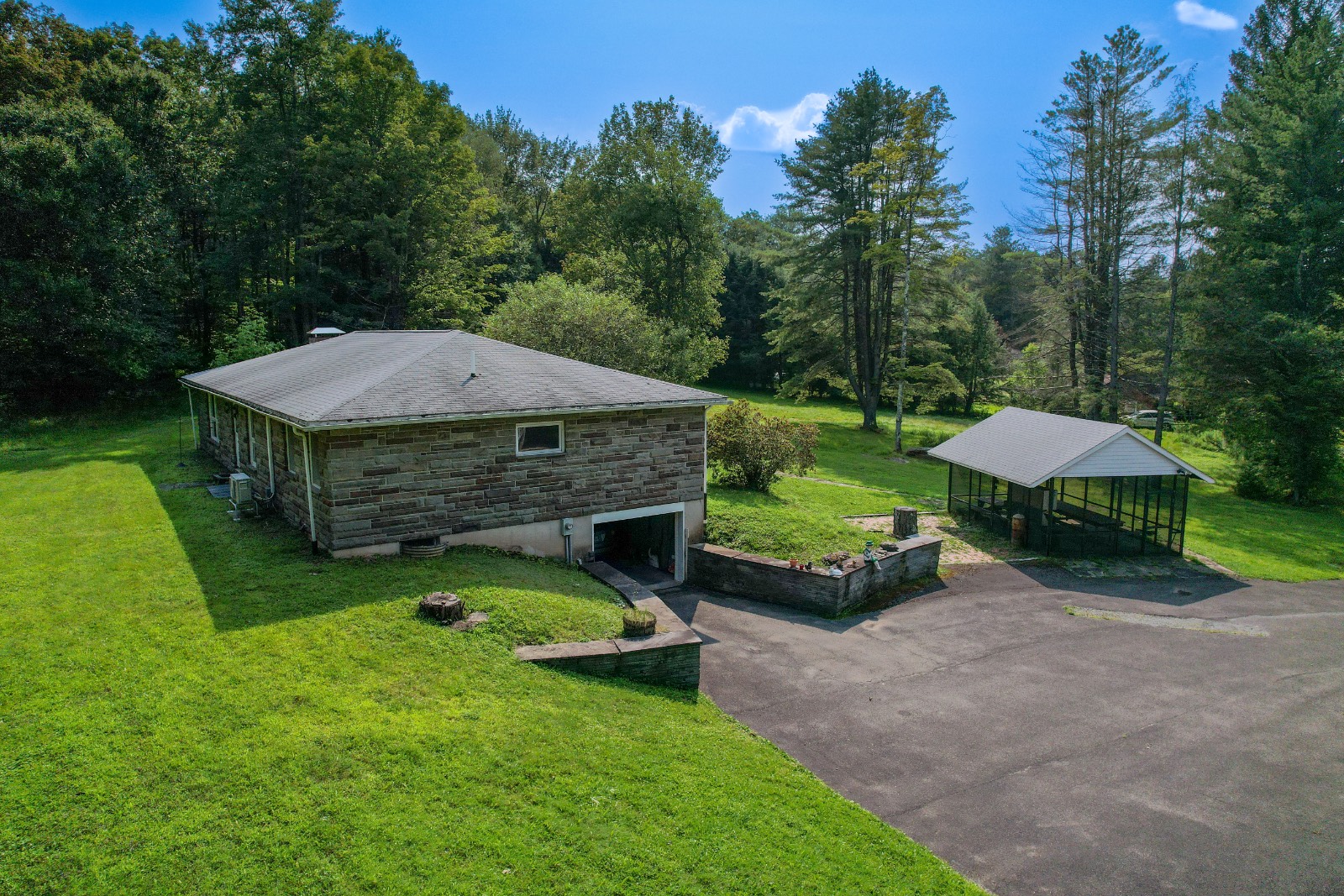 ;
;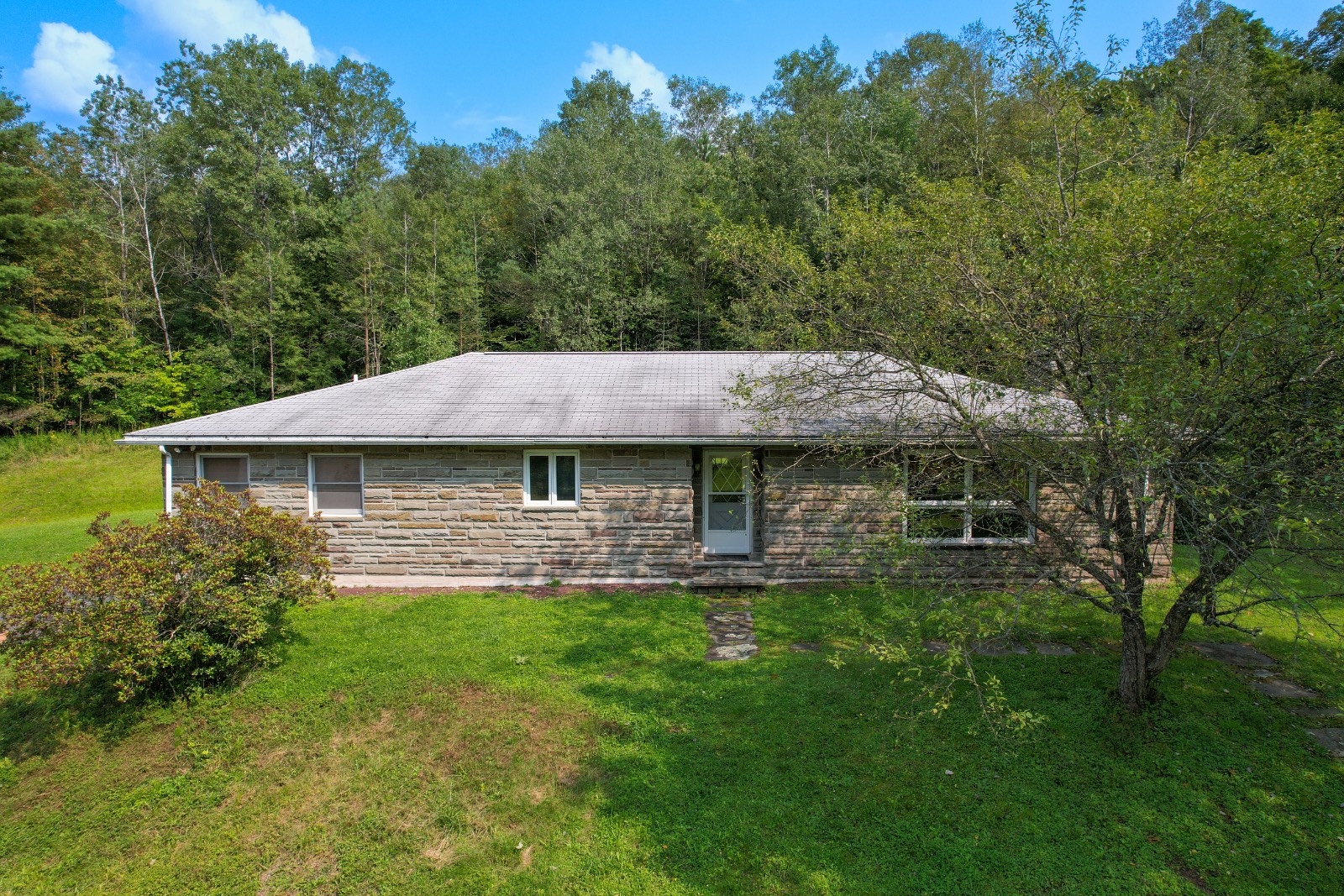 ;
;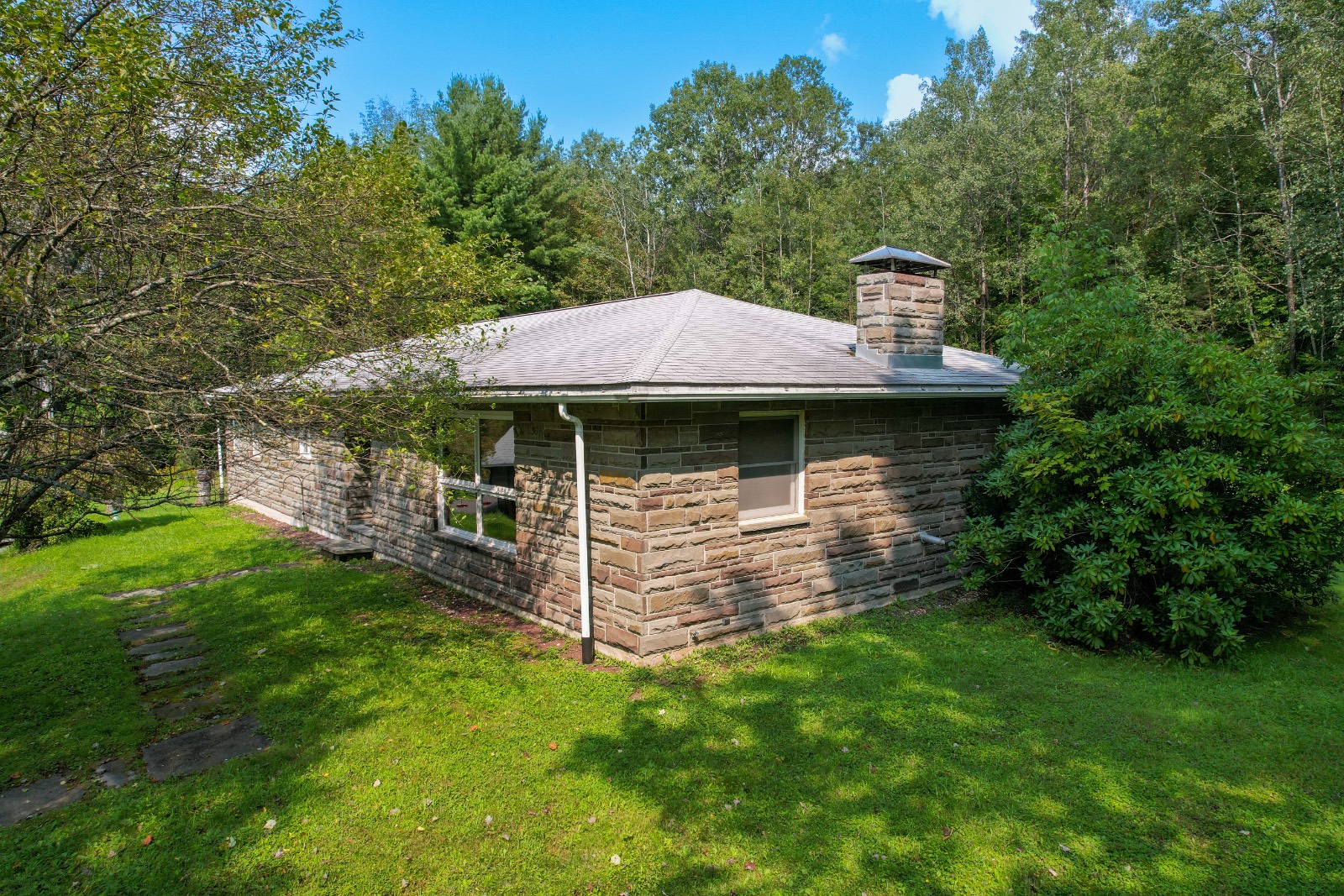 ;
;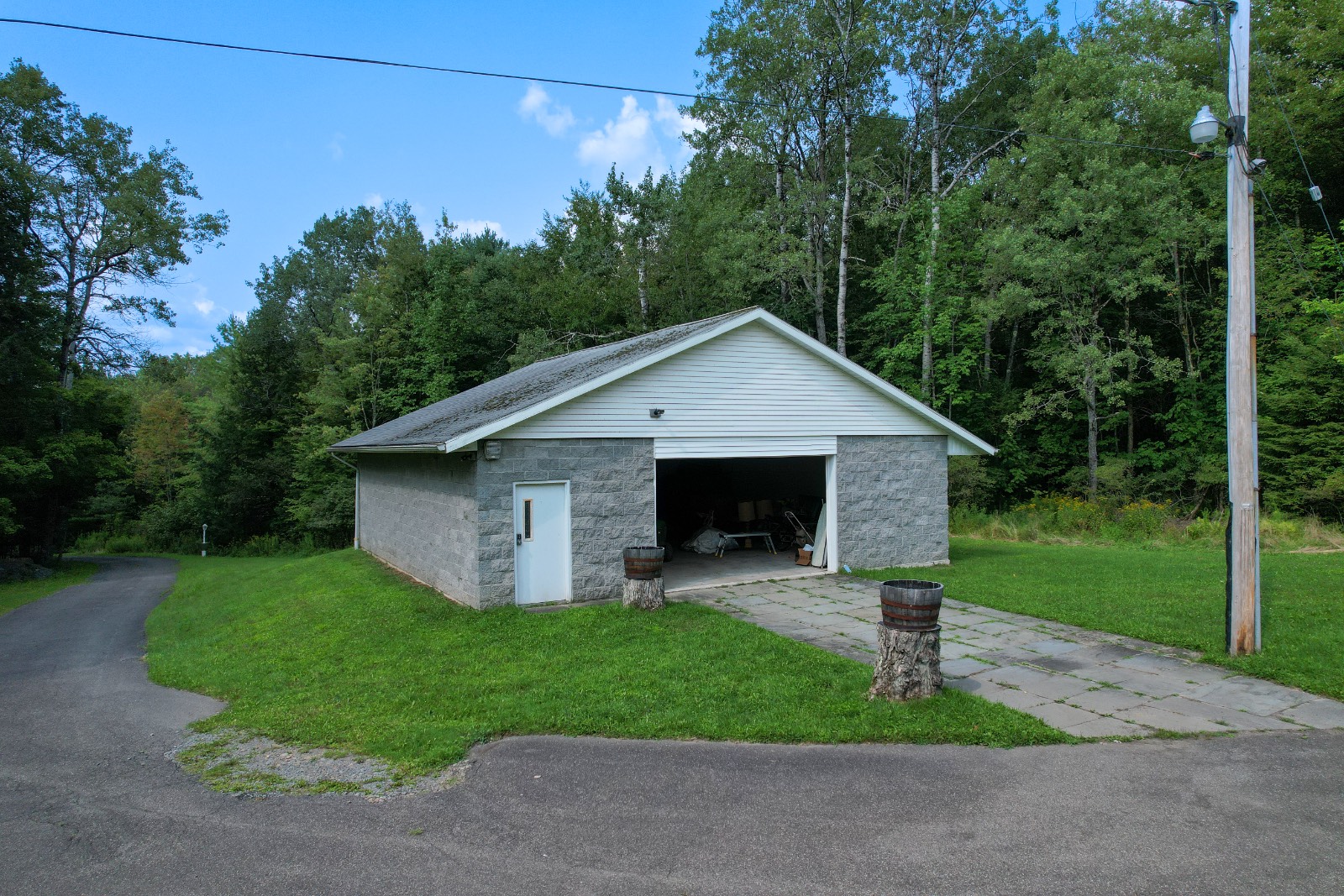 ;
;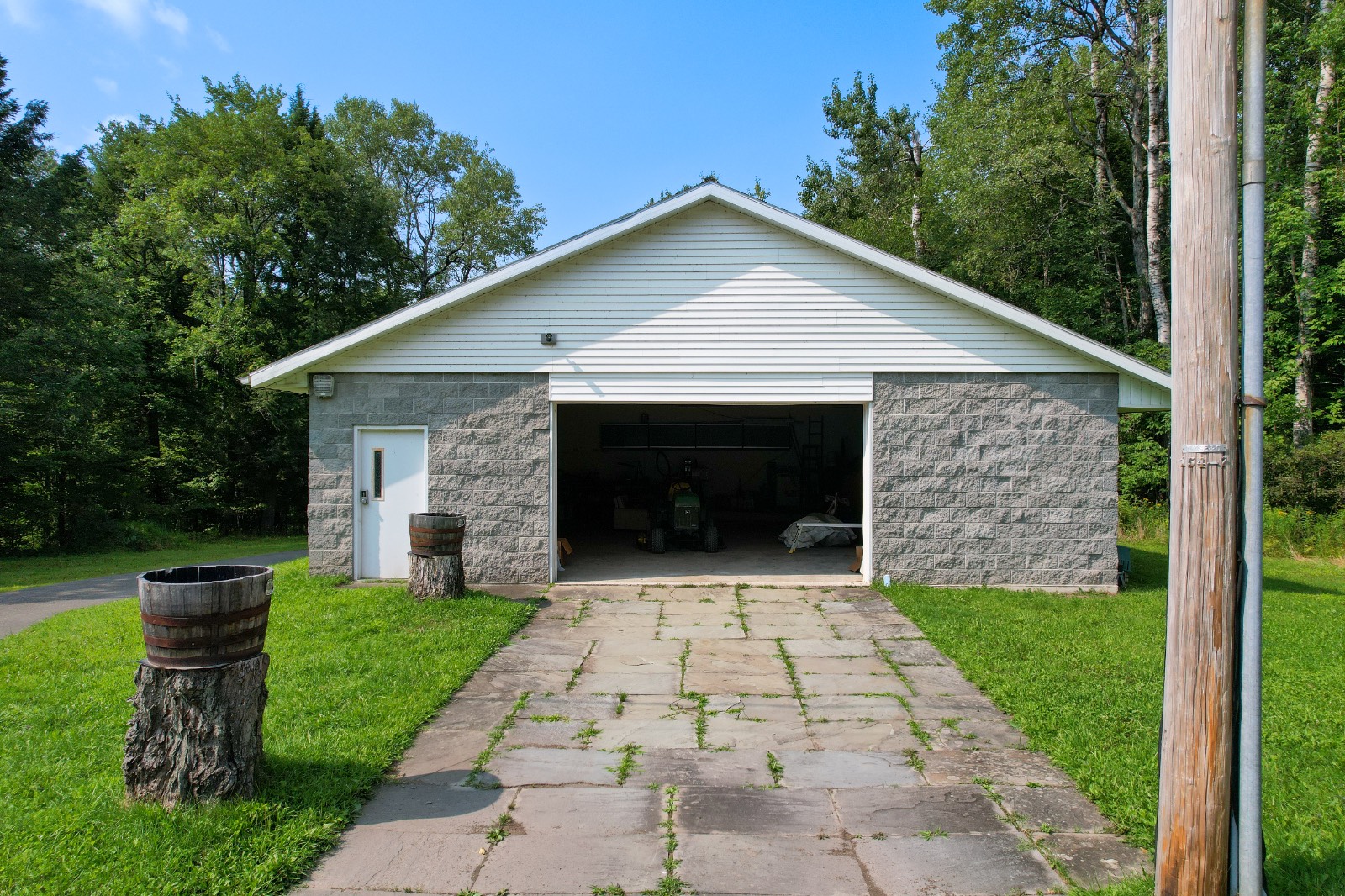 ;
;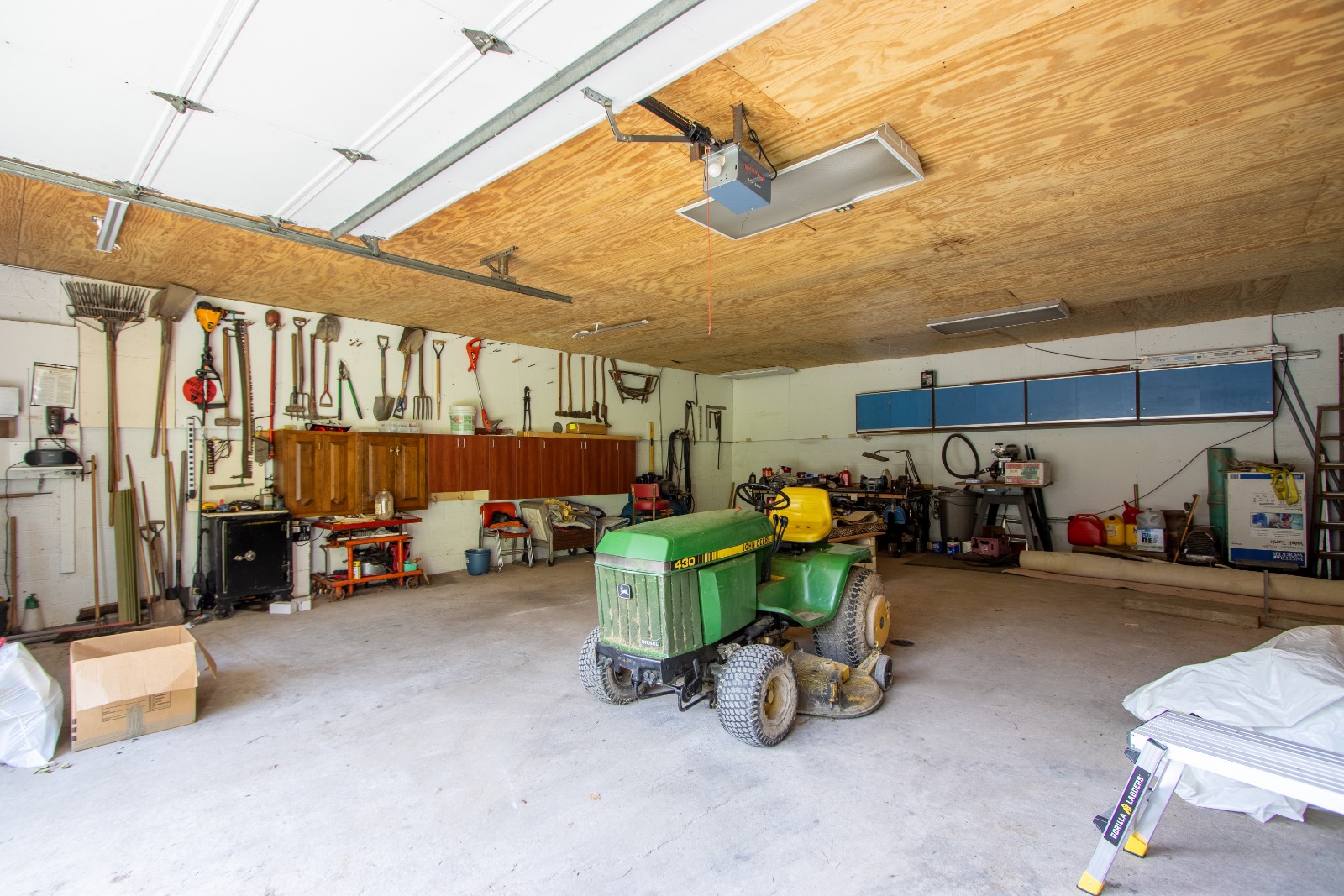 ;
;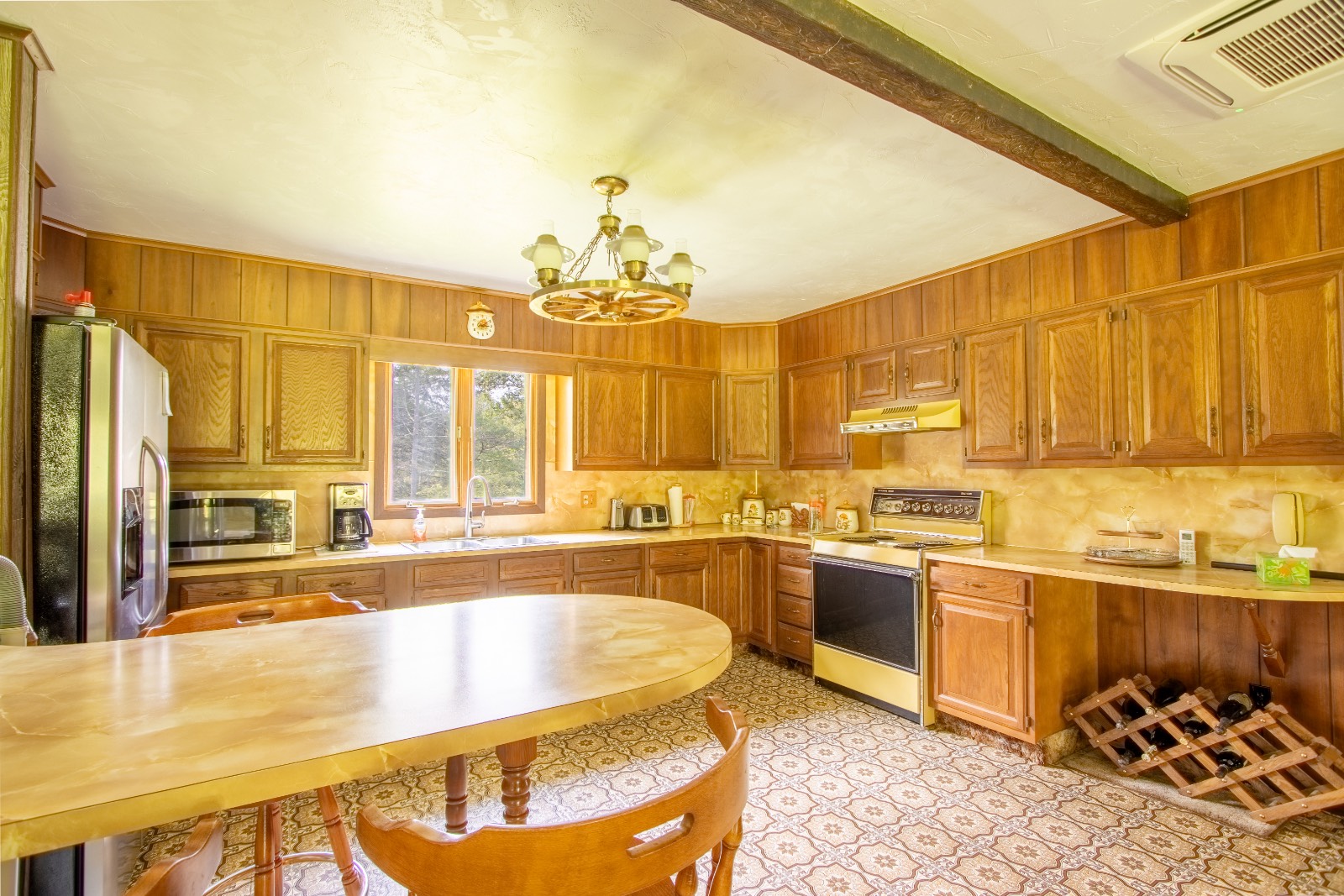 ;
;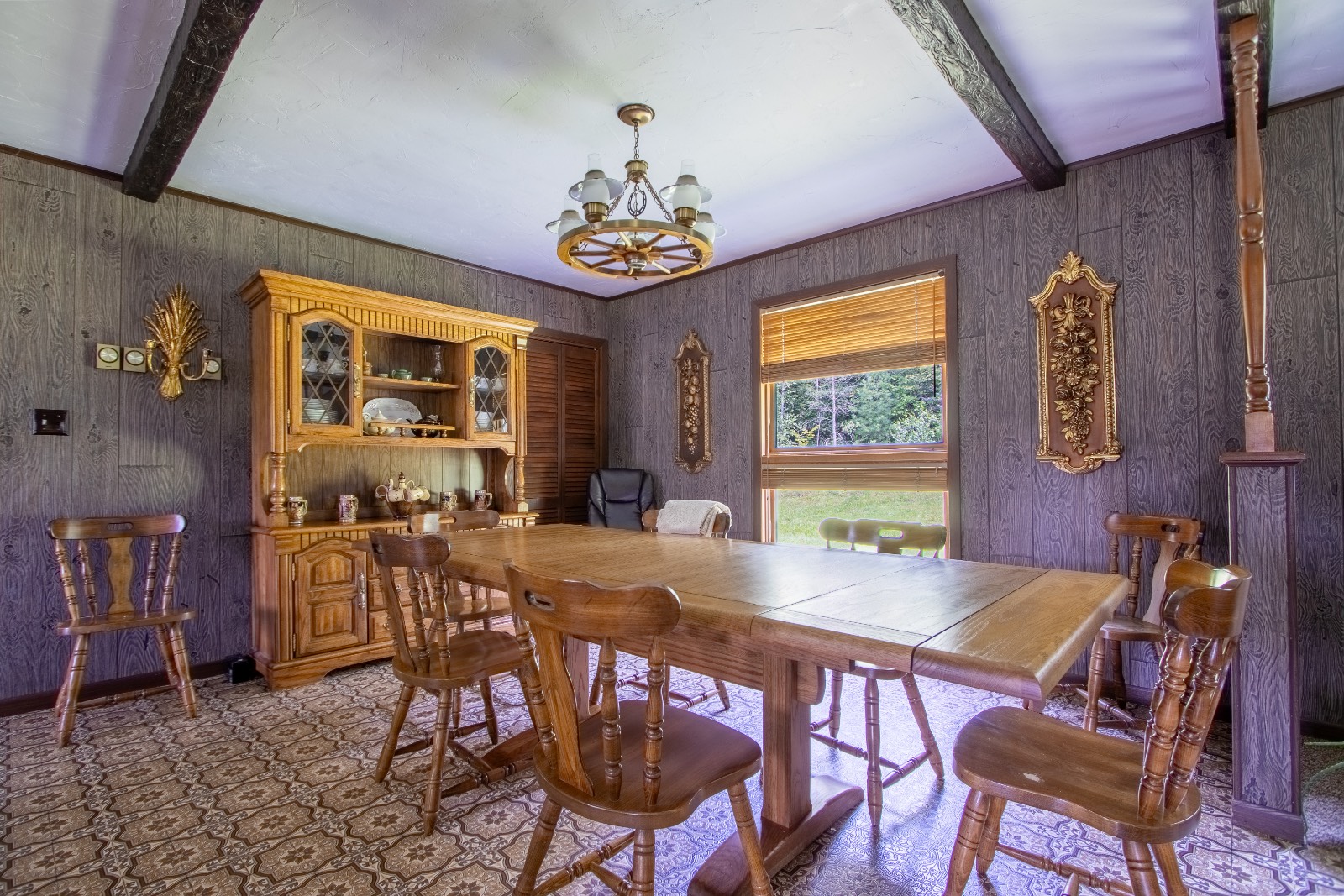 ;
;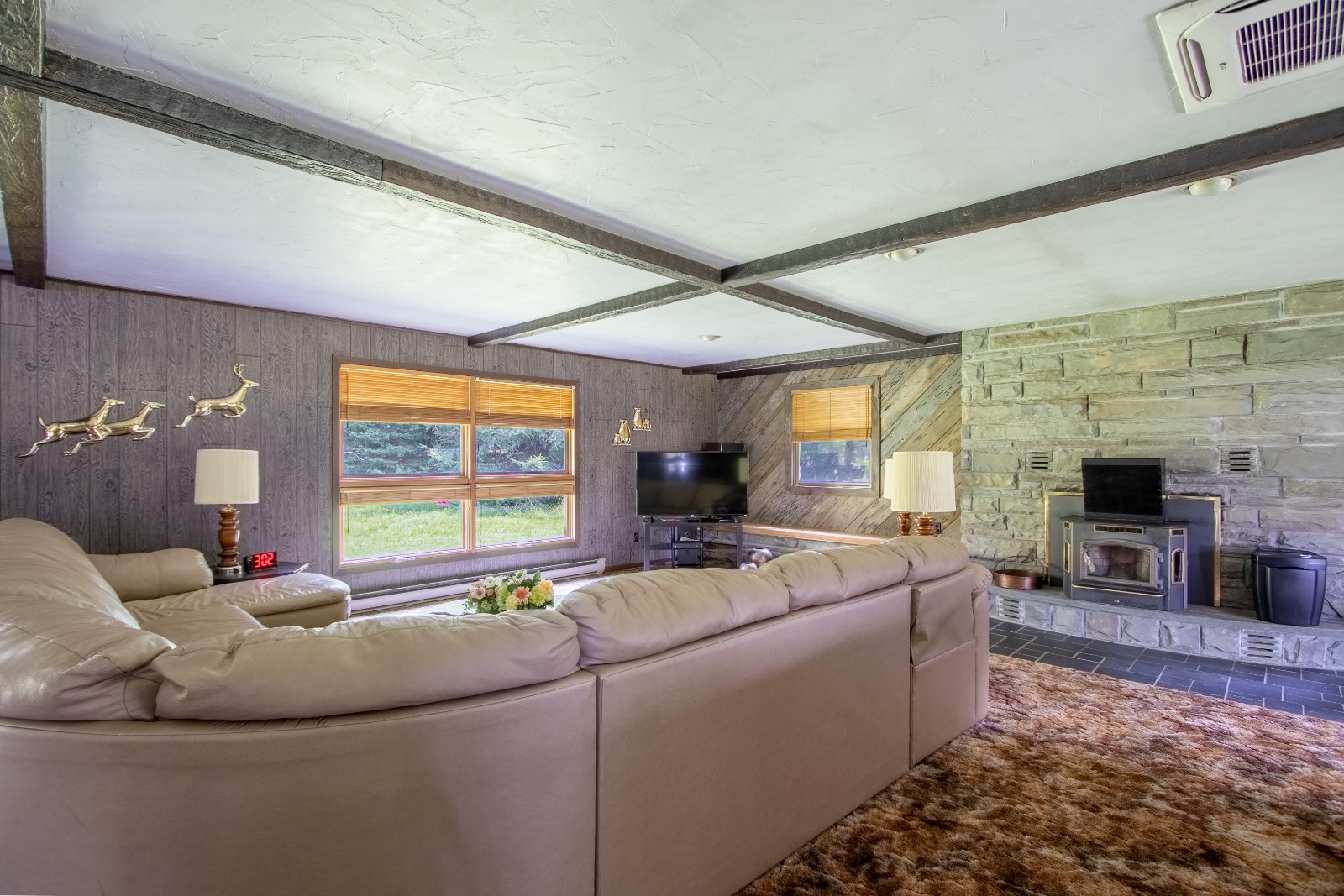 ;
;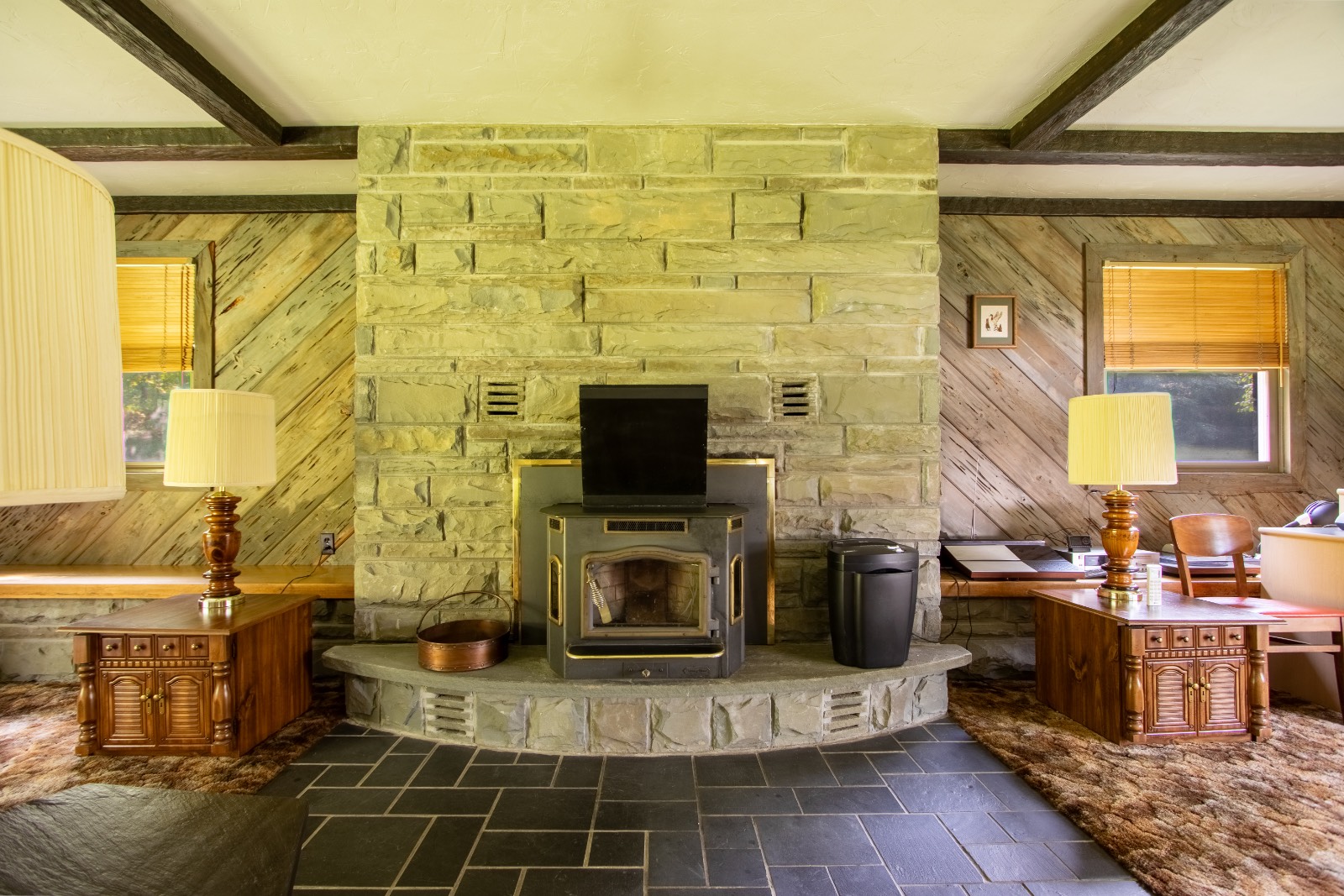 ;
;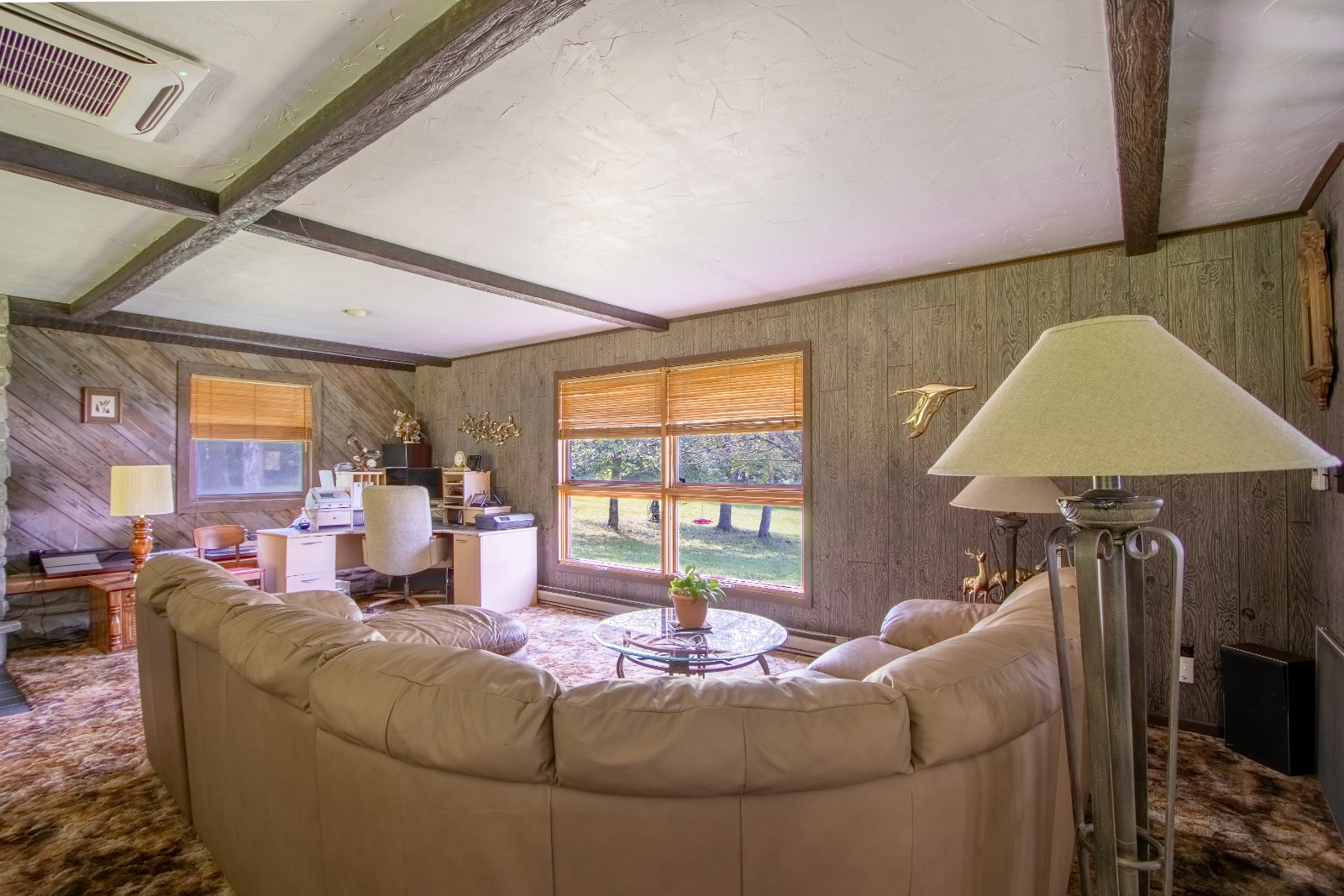 ;
;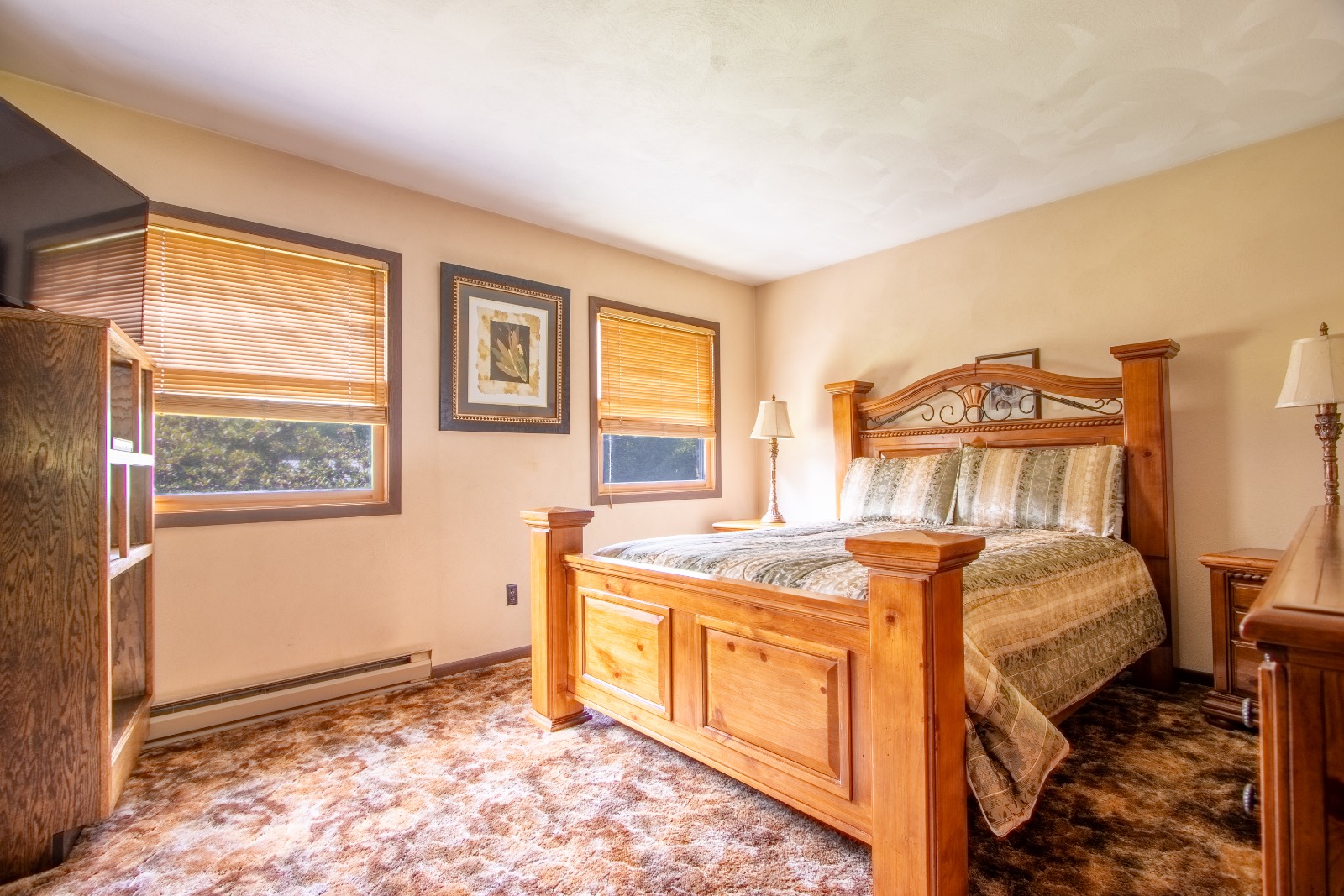 ;
;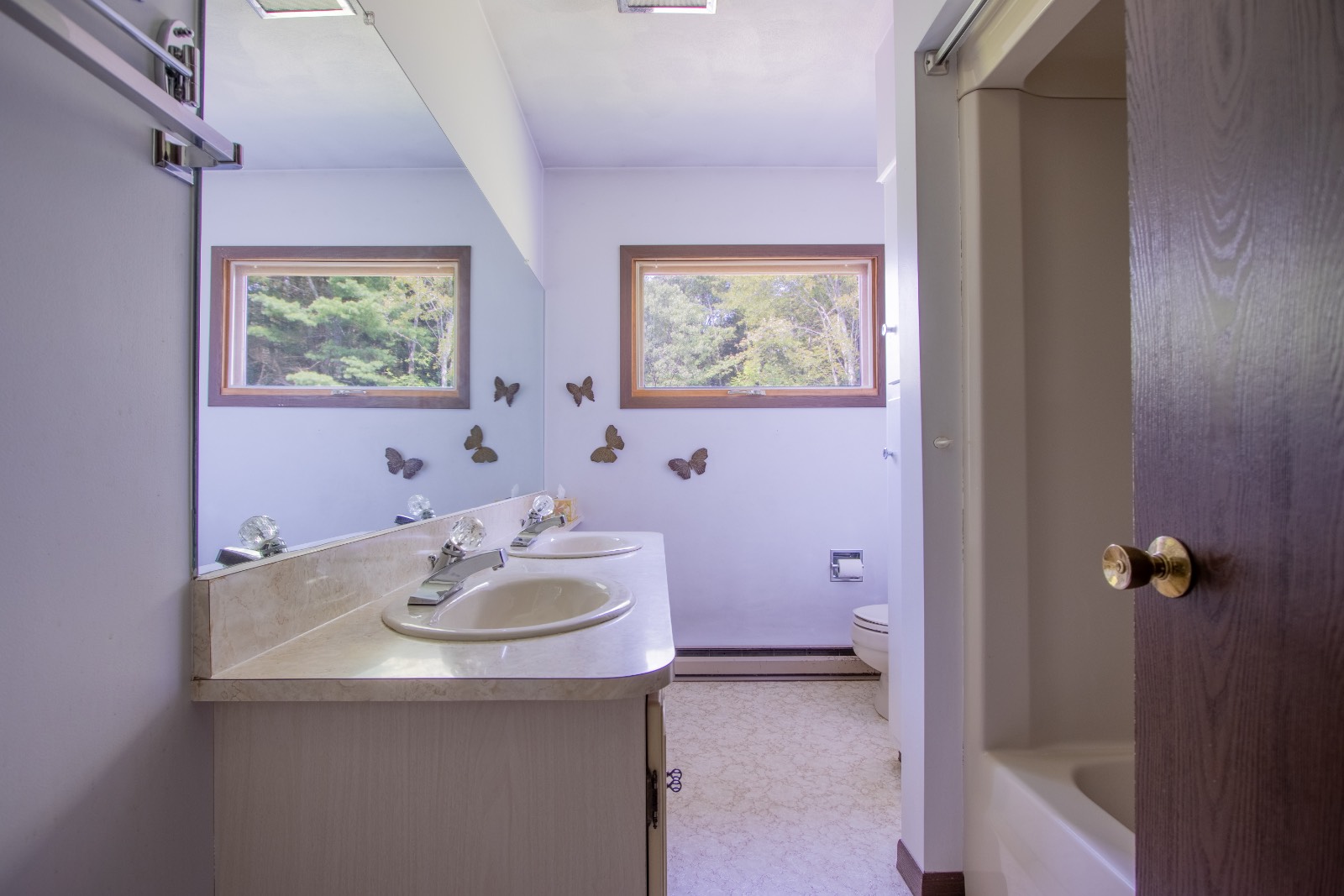 ;
;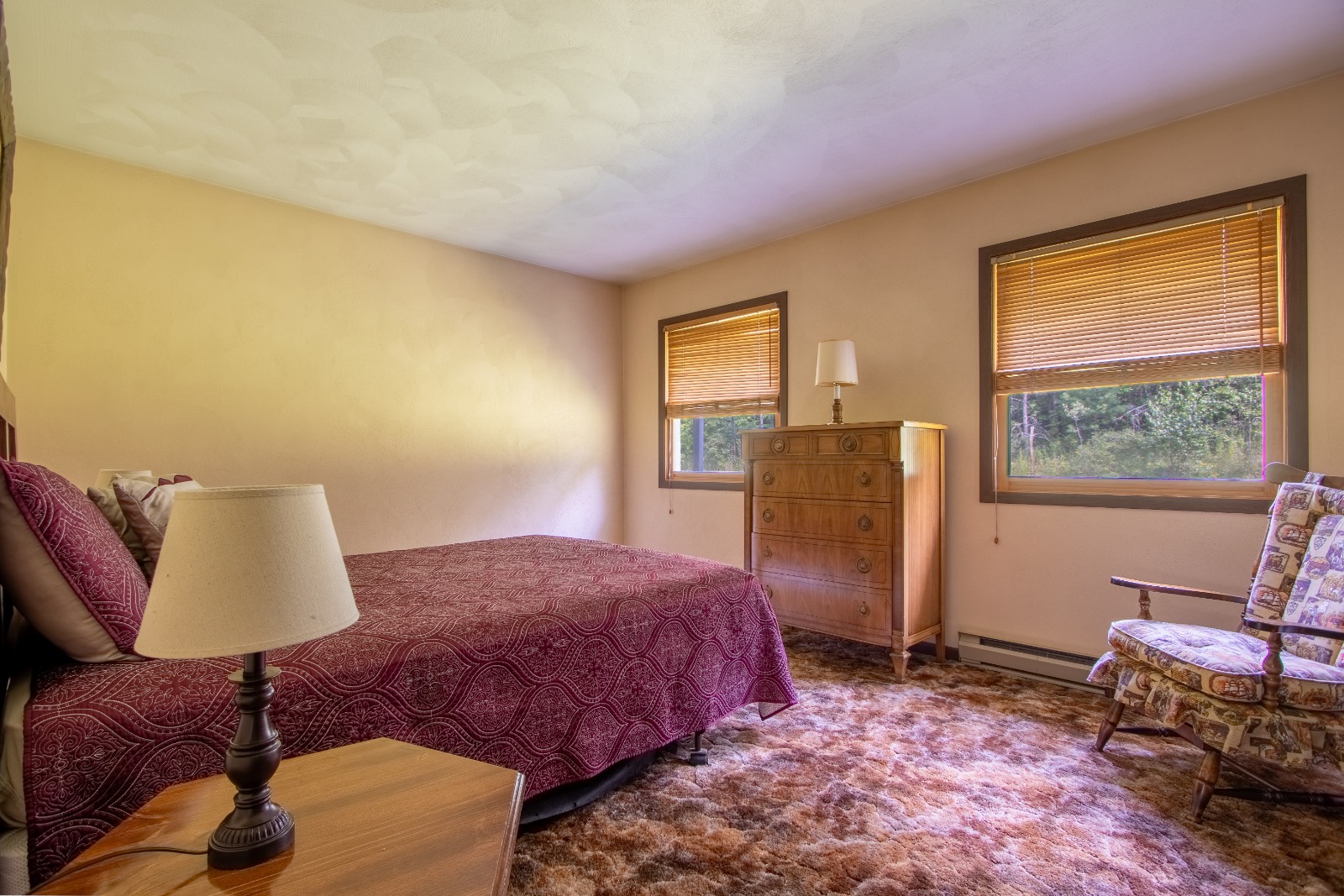 ;
;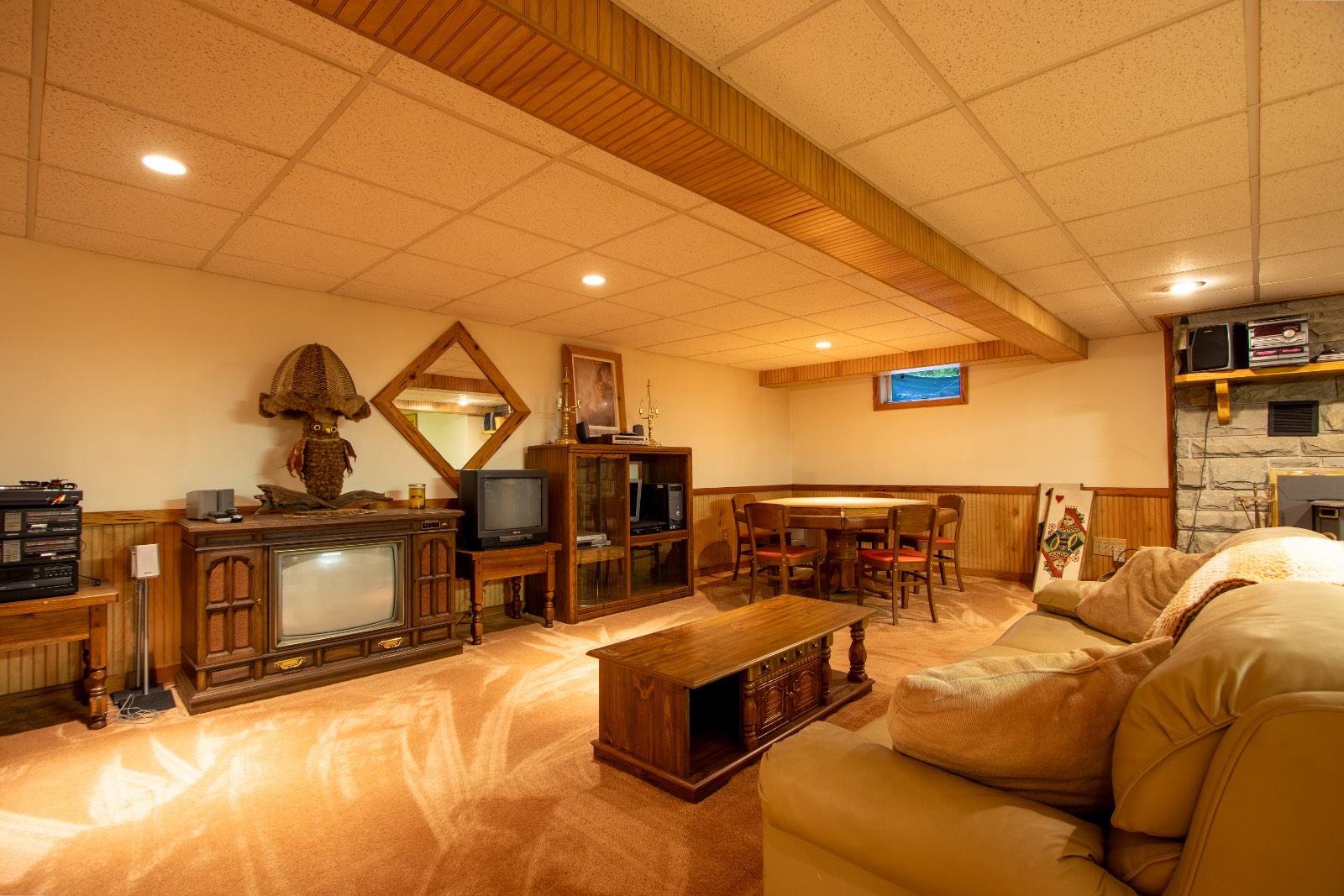 ;
;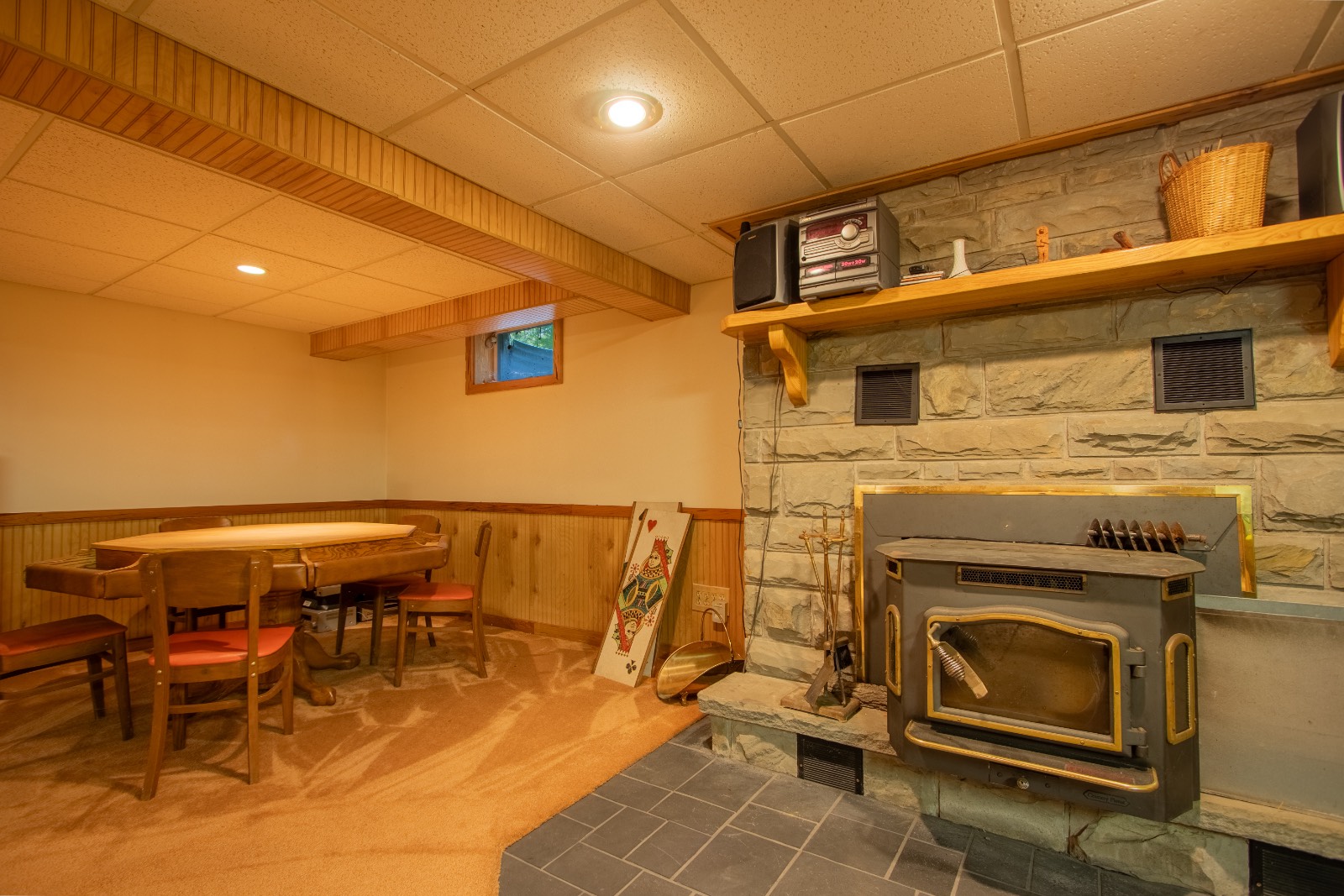 ;
;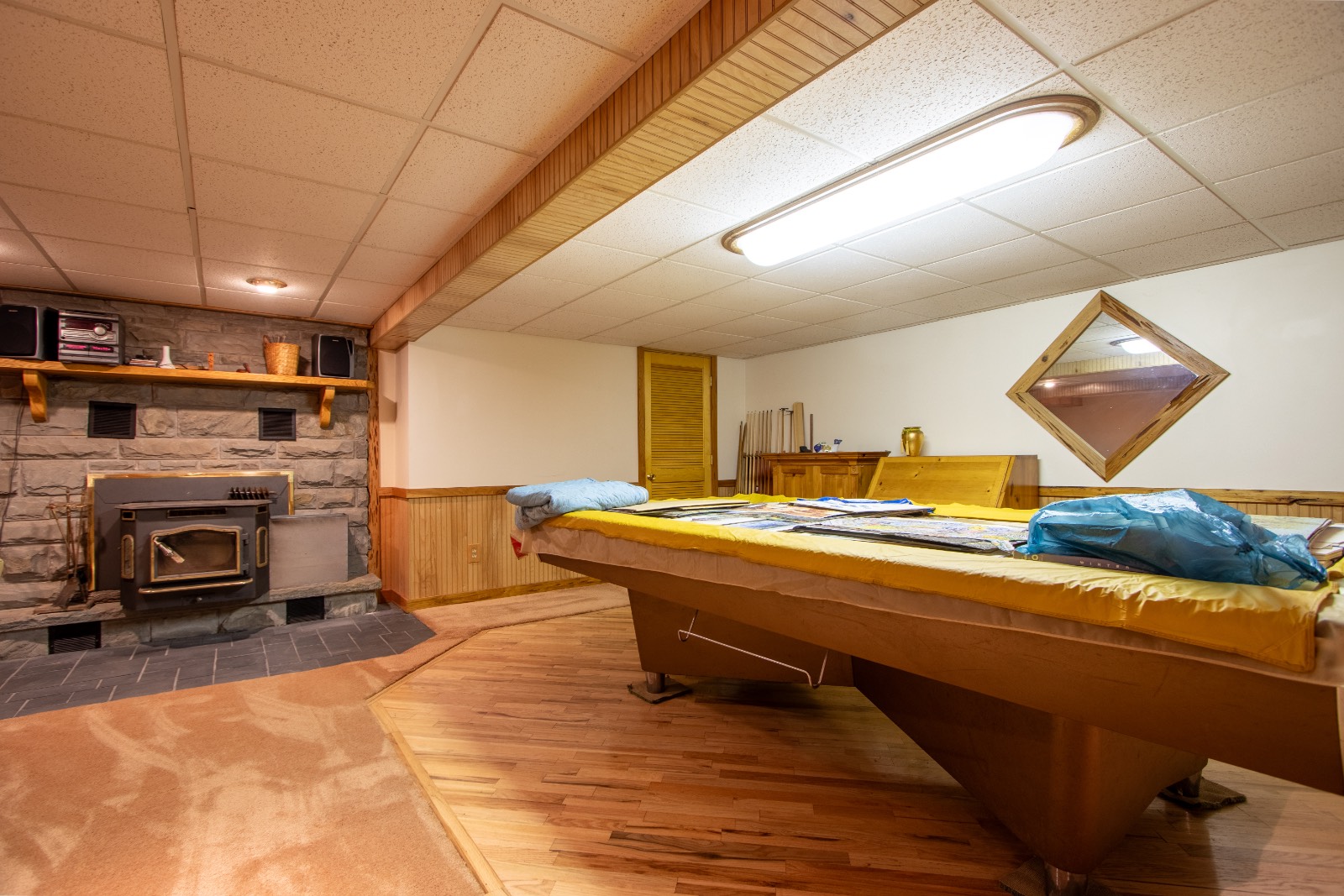 ;
;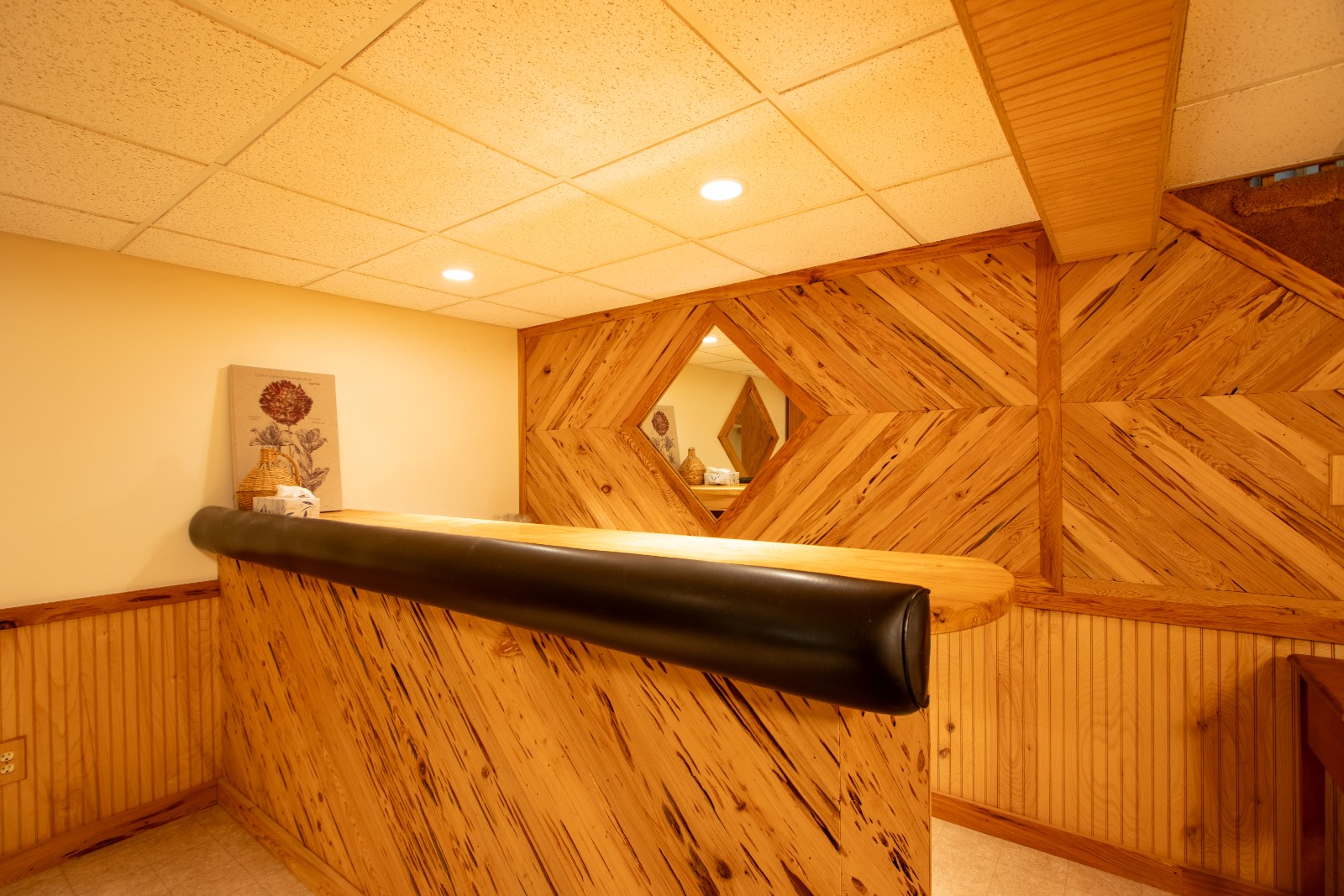 ;
;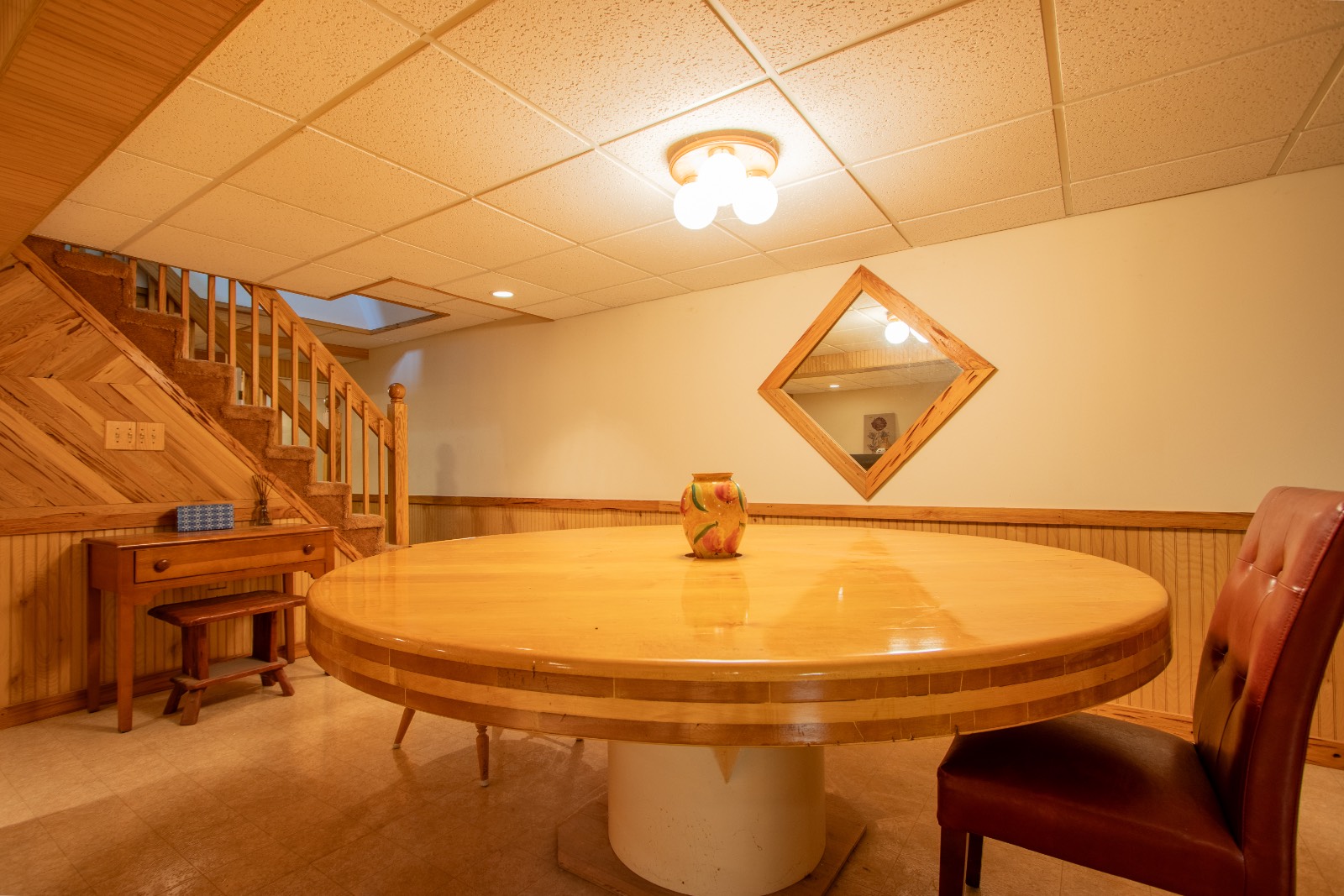 ;
;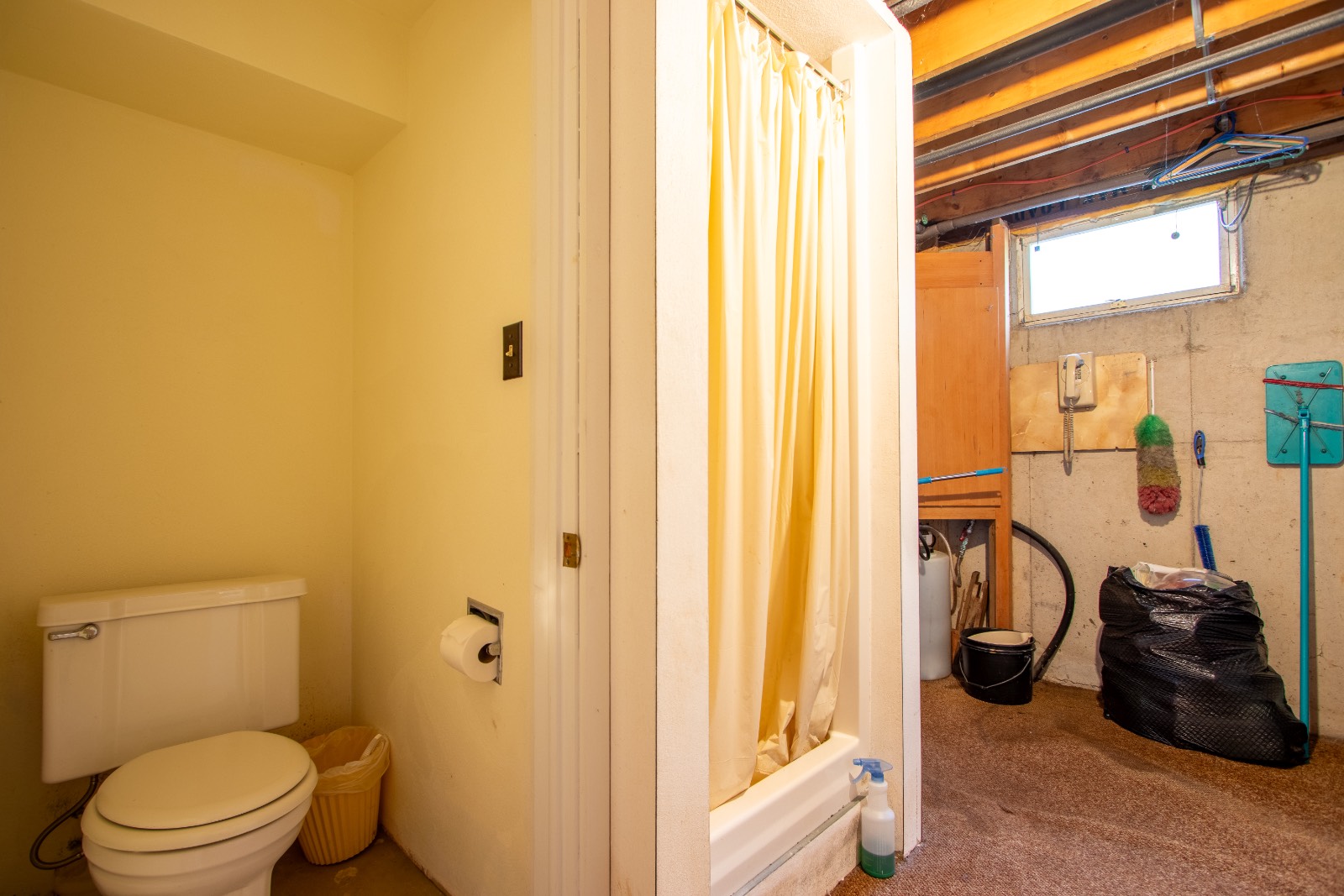 ;
;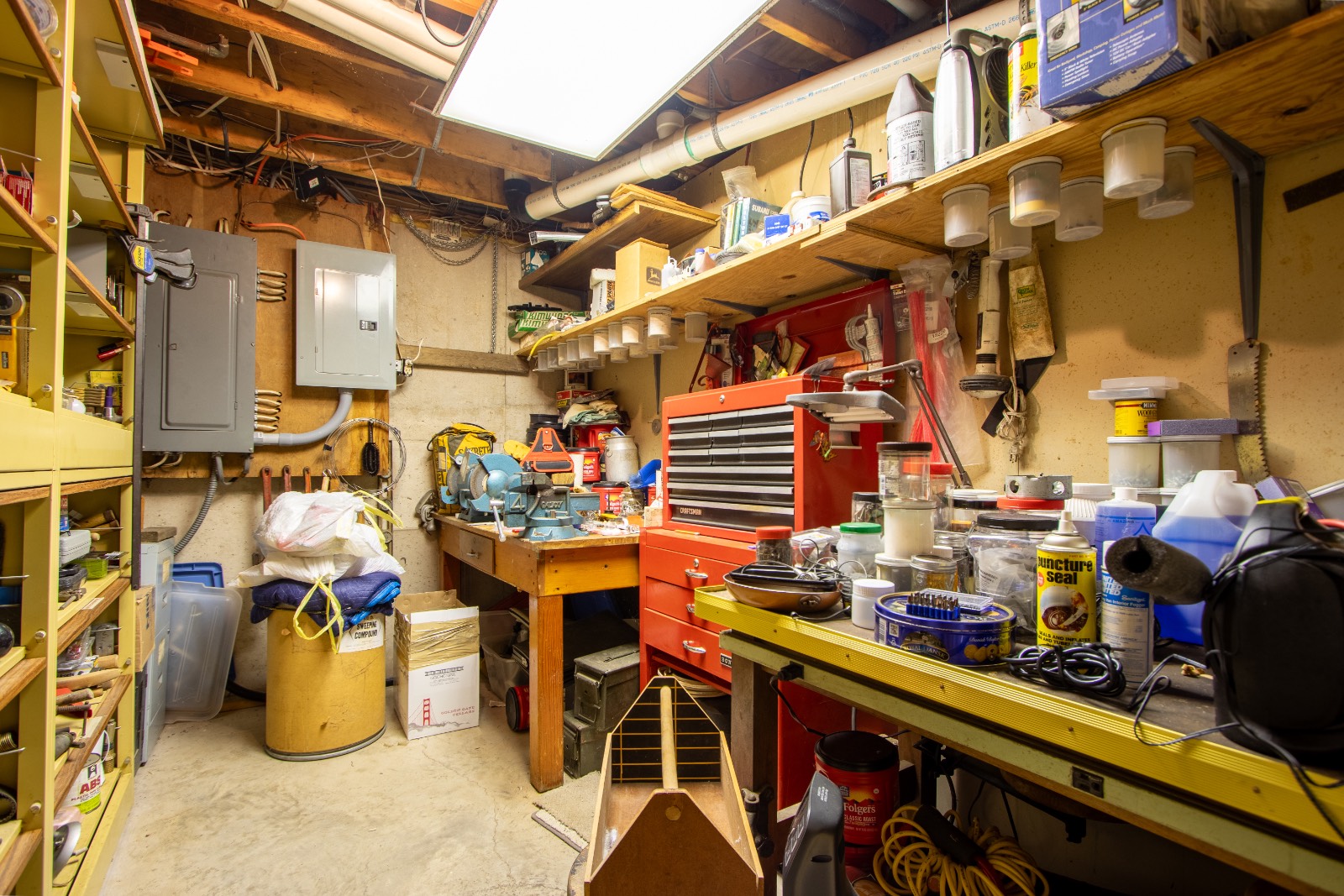 ;
;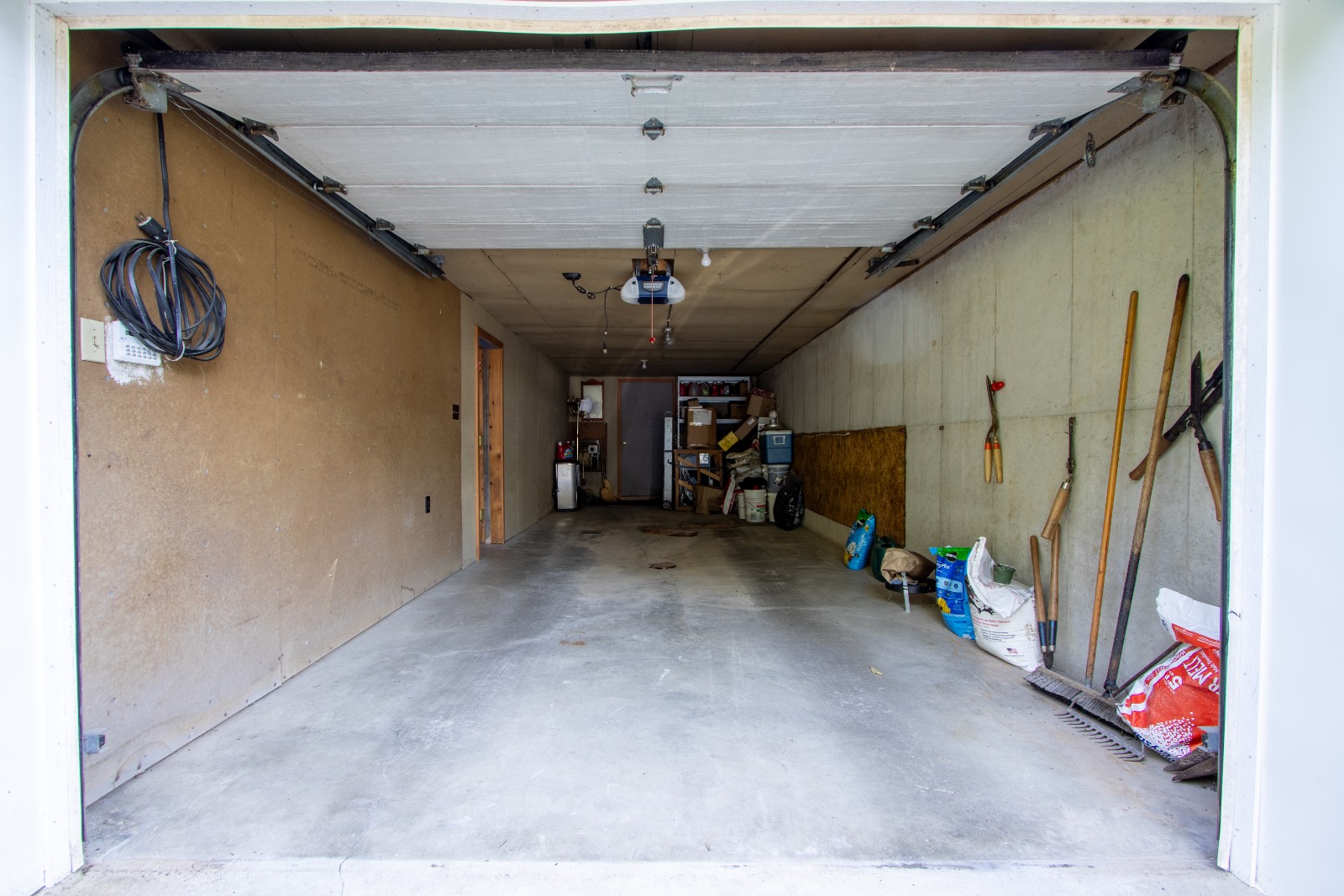 ;
;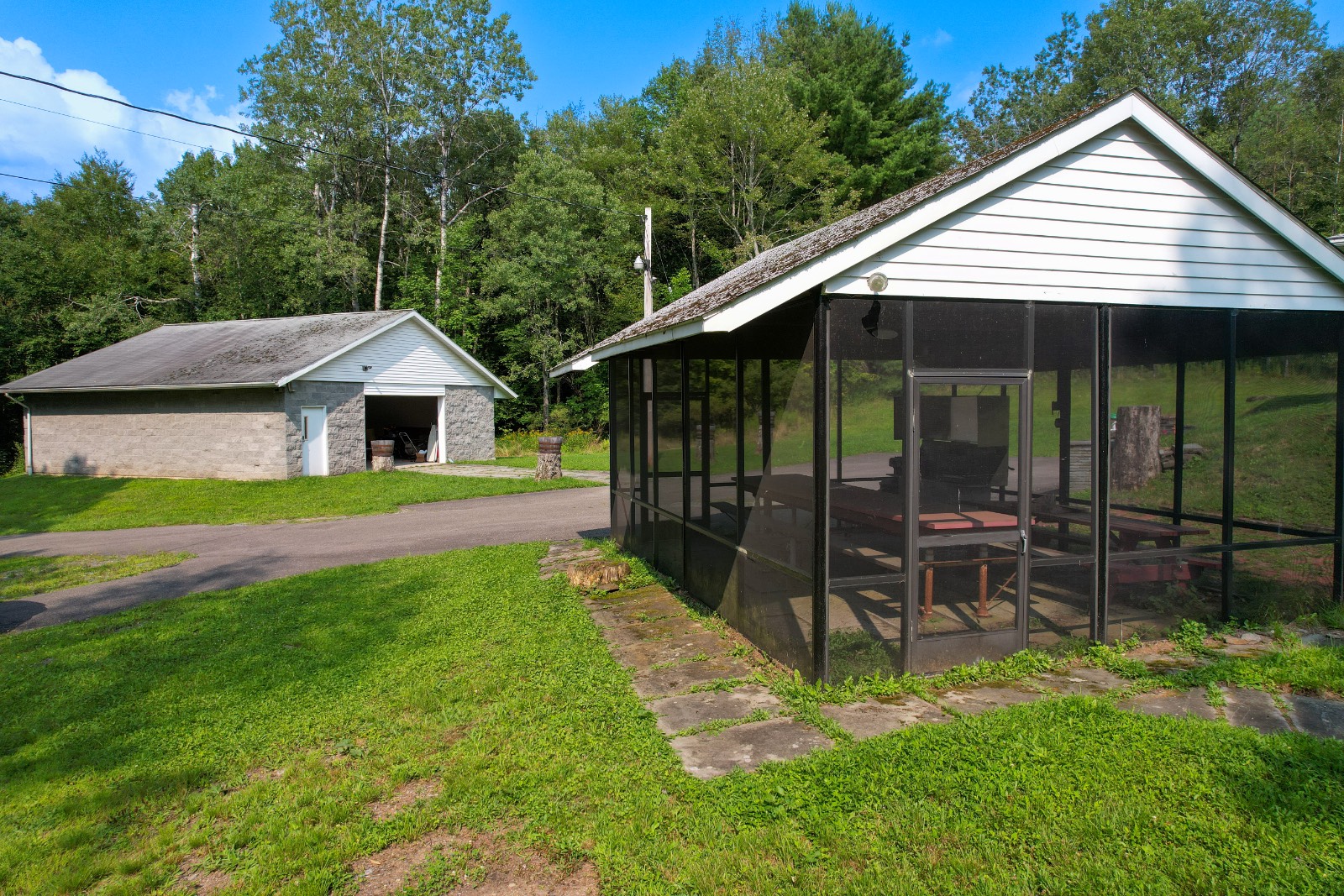 ;
;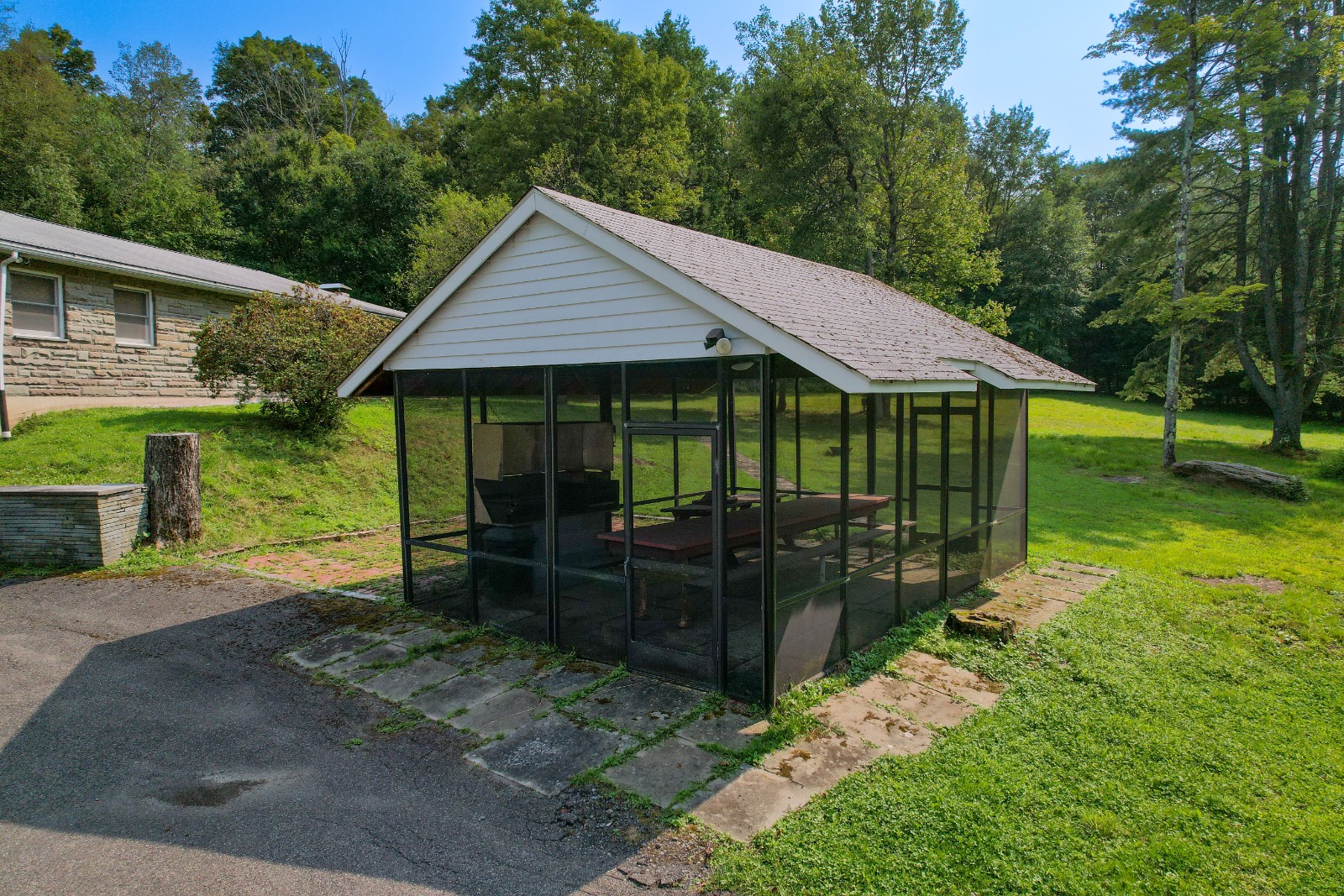 ;
;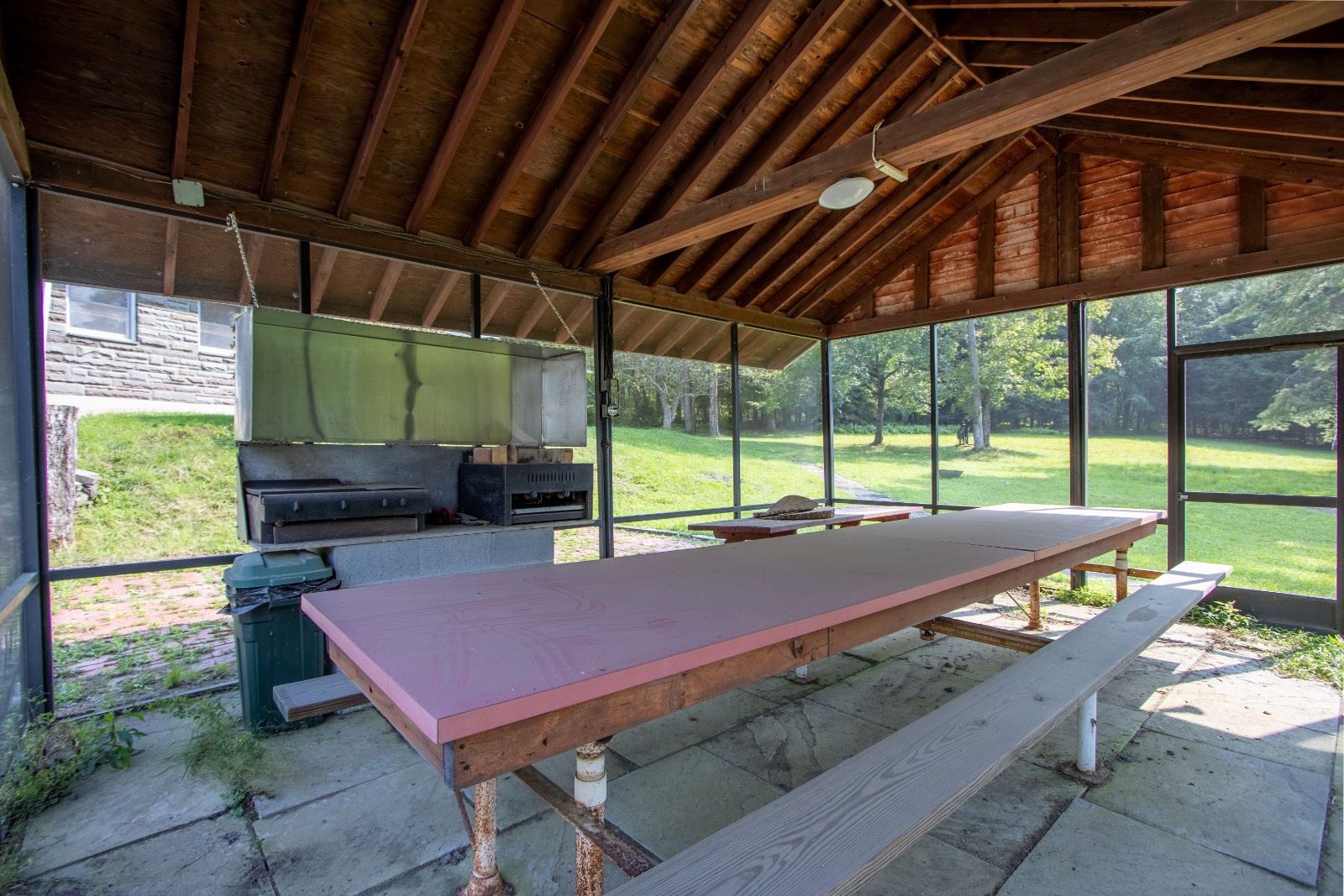 ;
;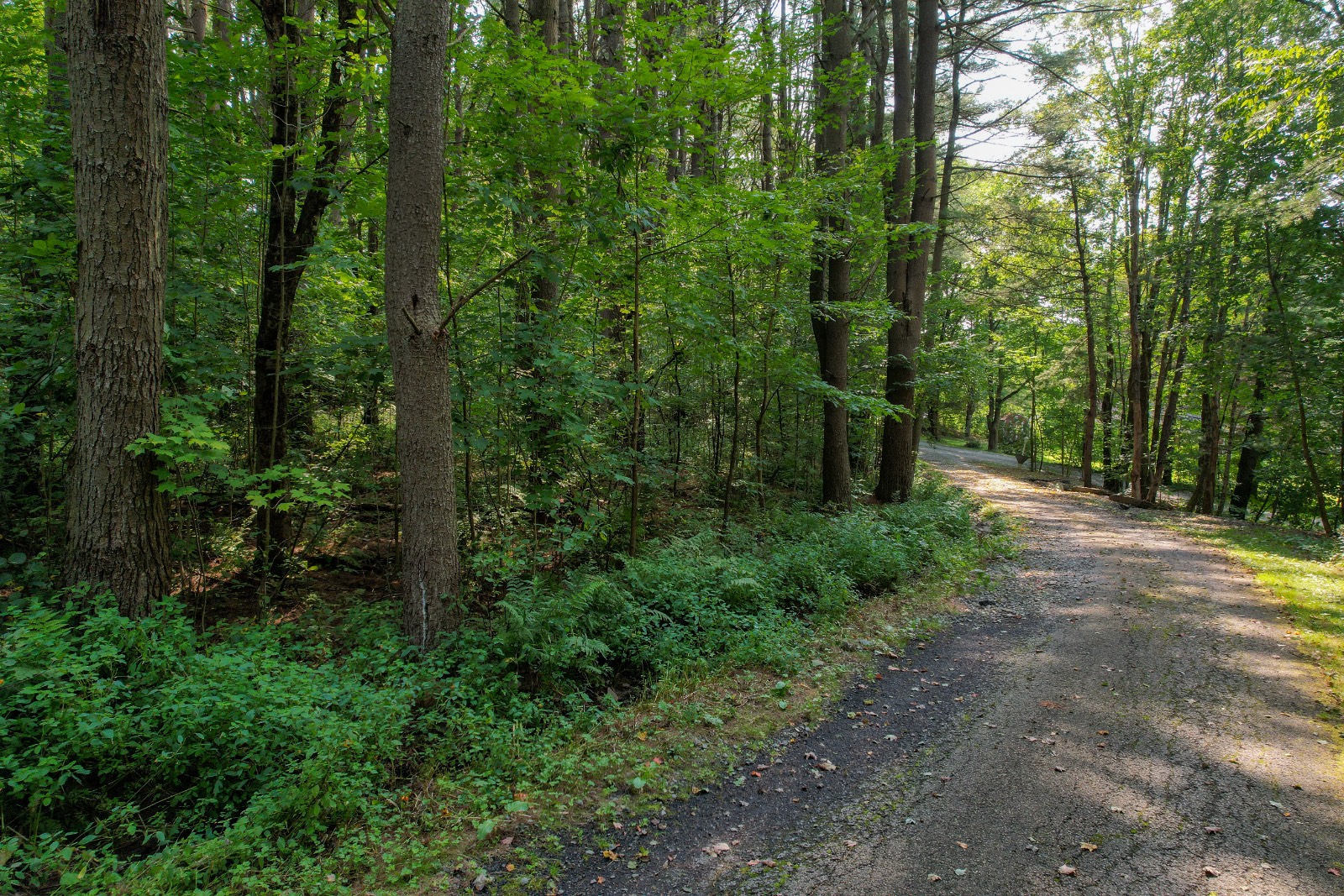 ;
;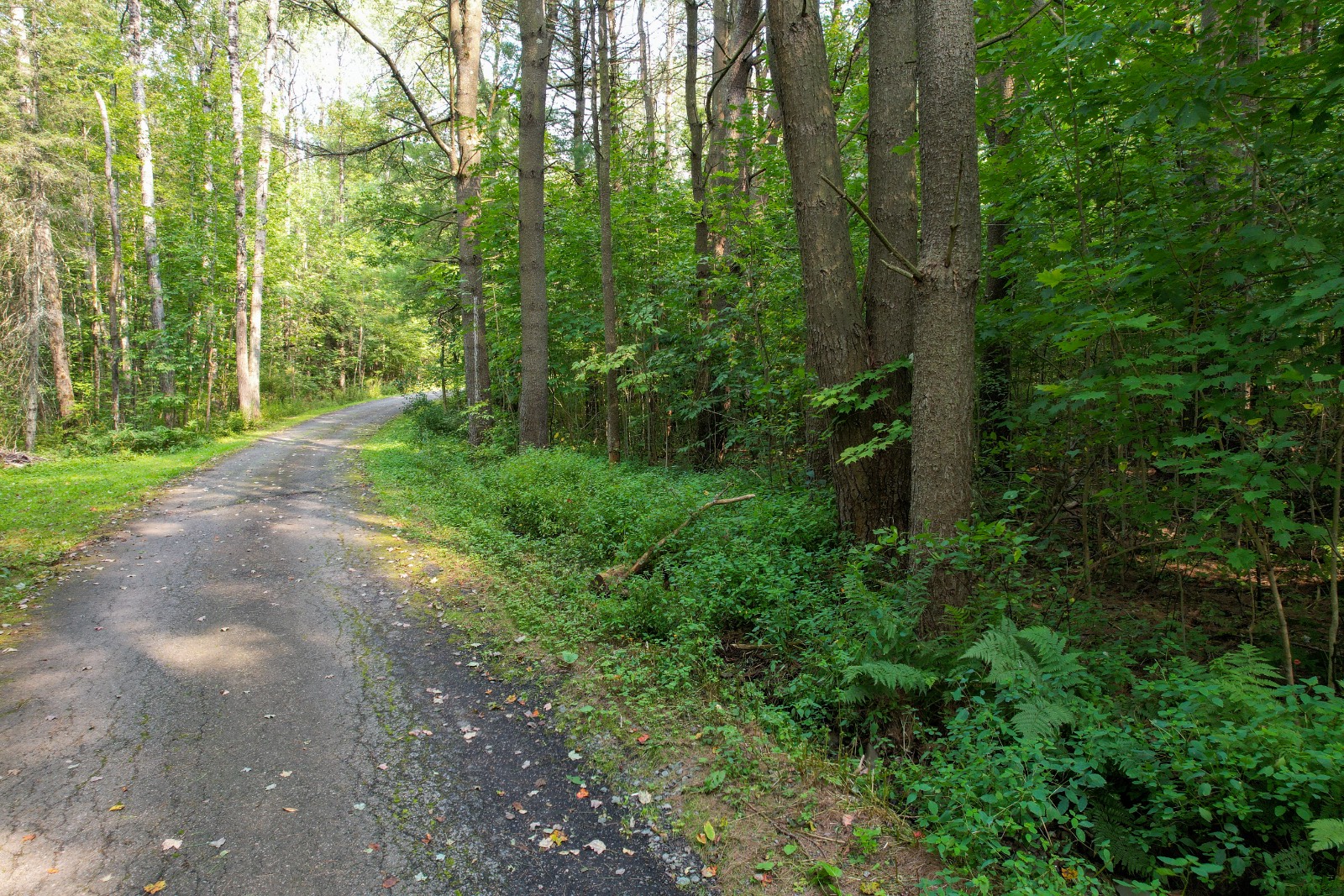 ;
;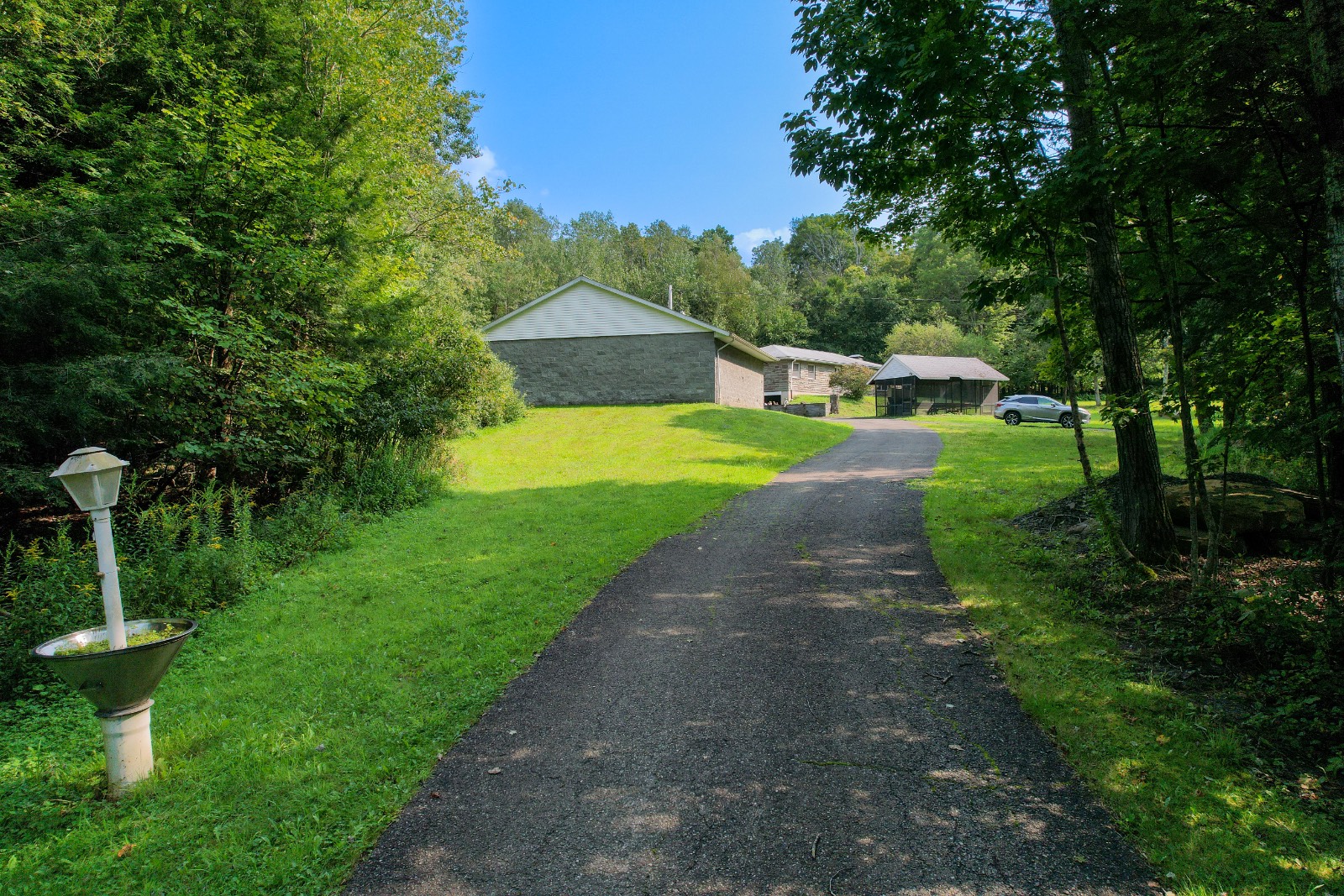 ;
;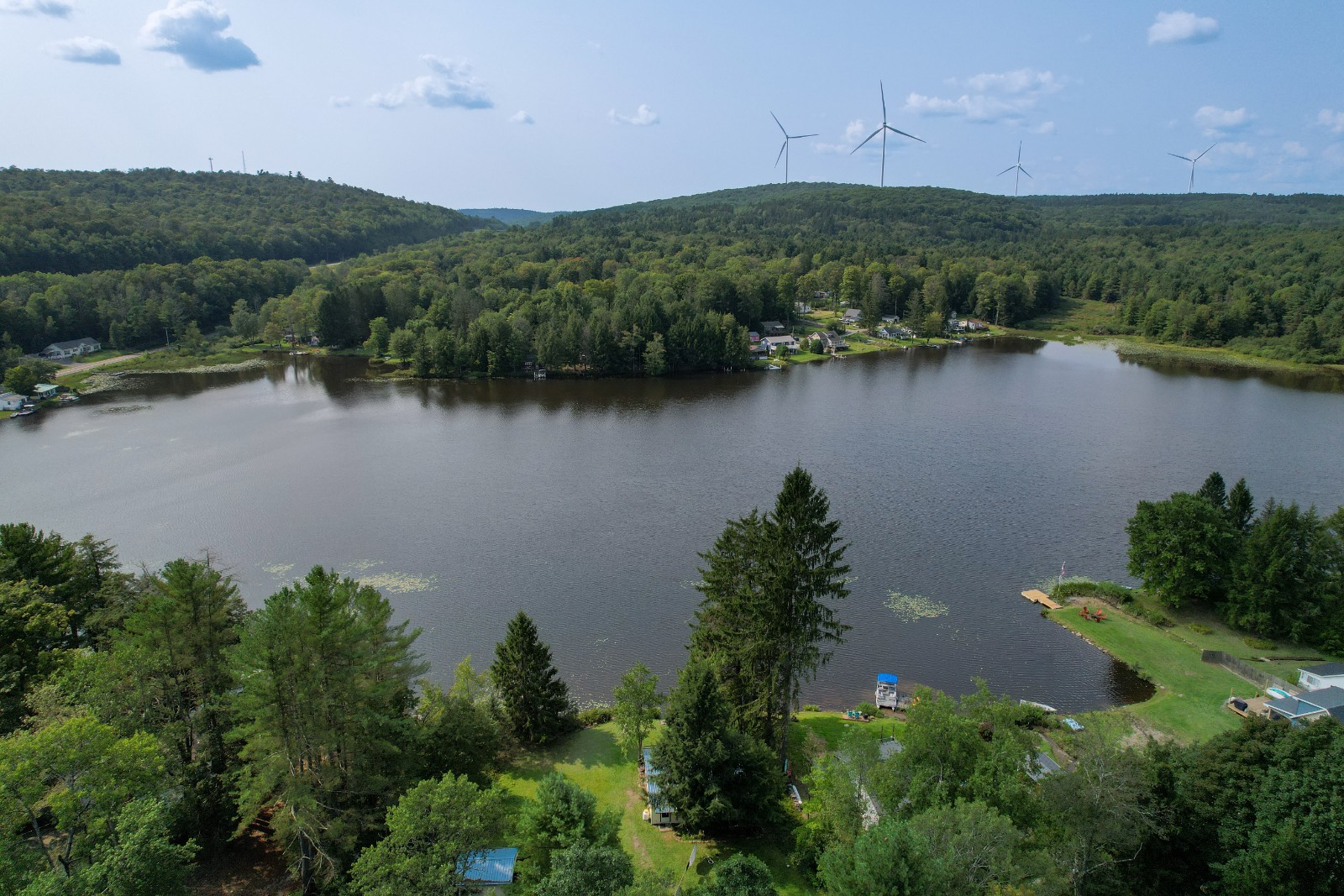 ;
;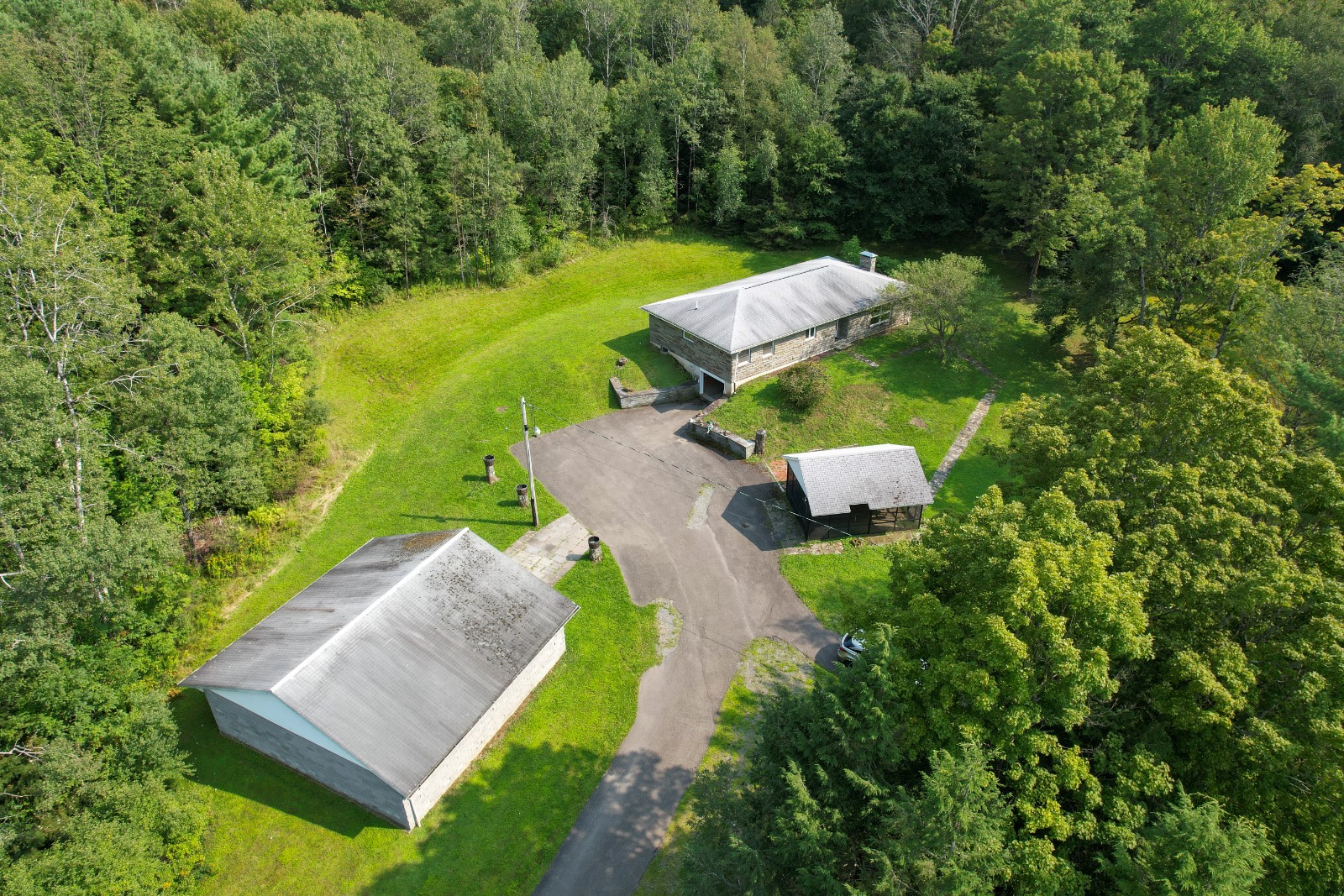 ;
;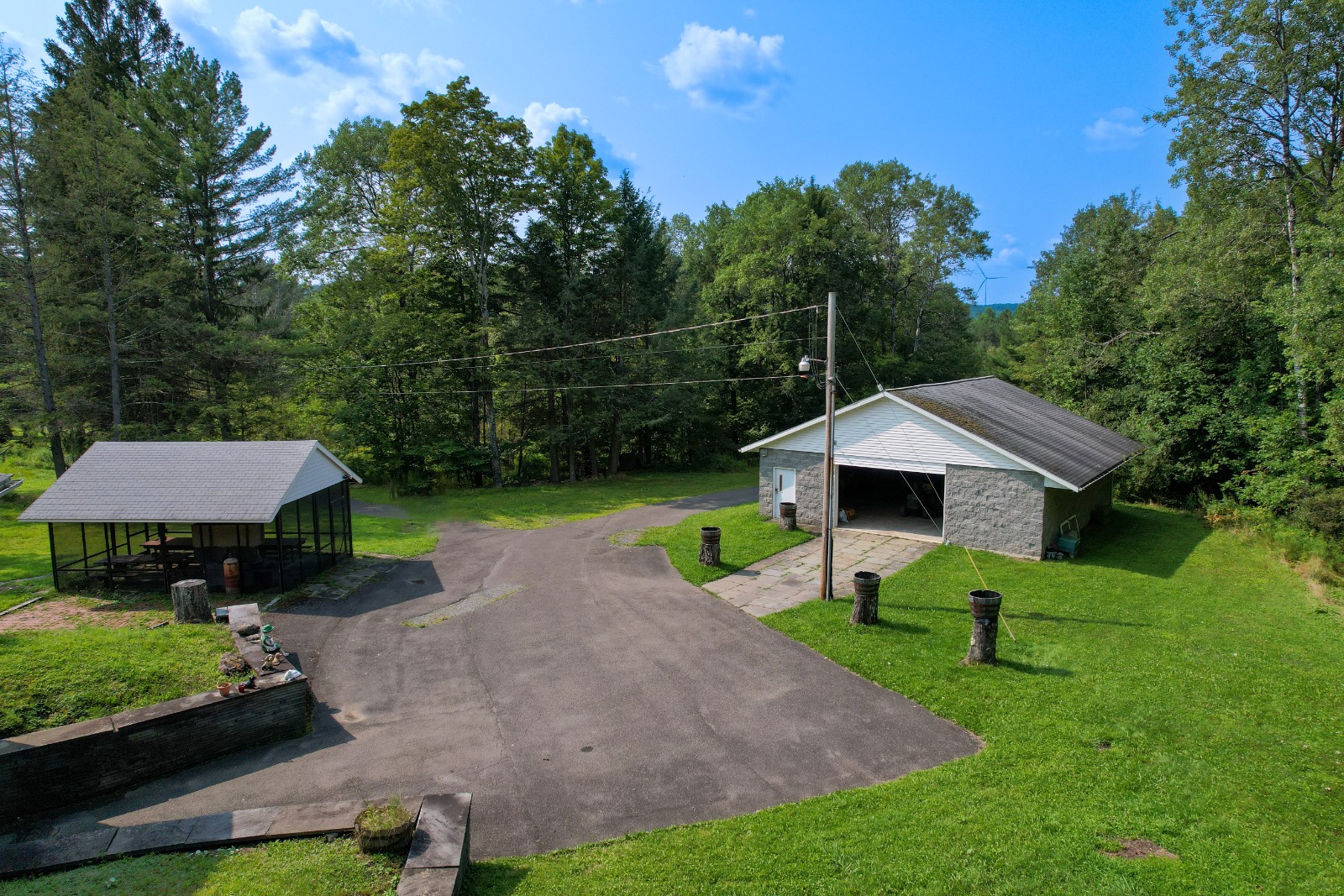 ;
;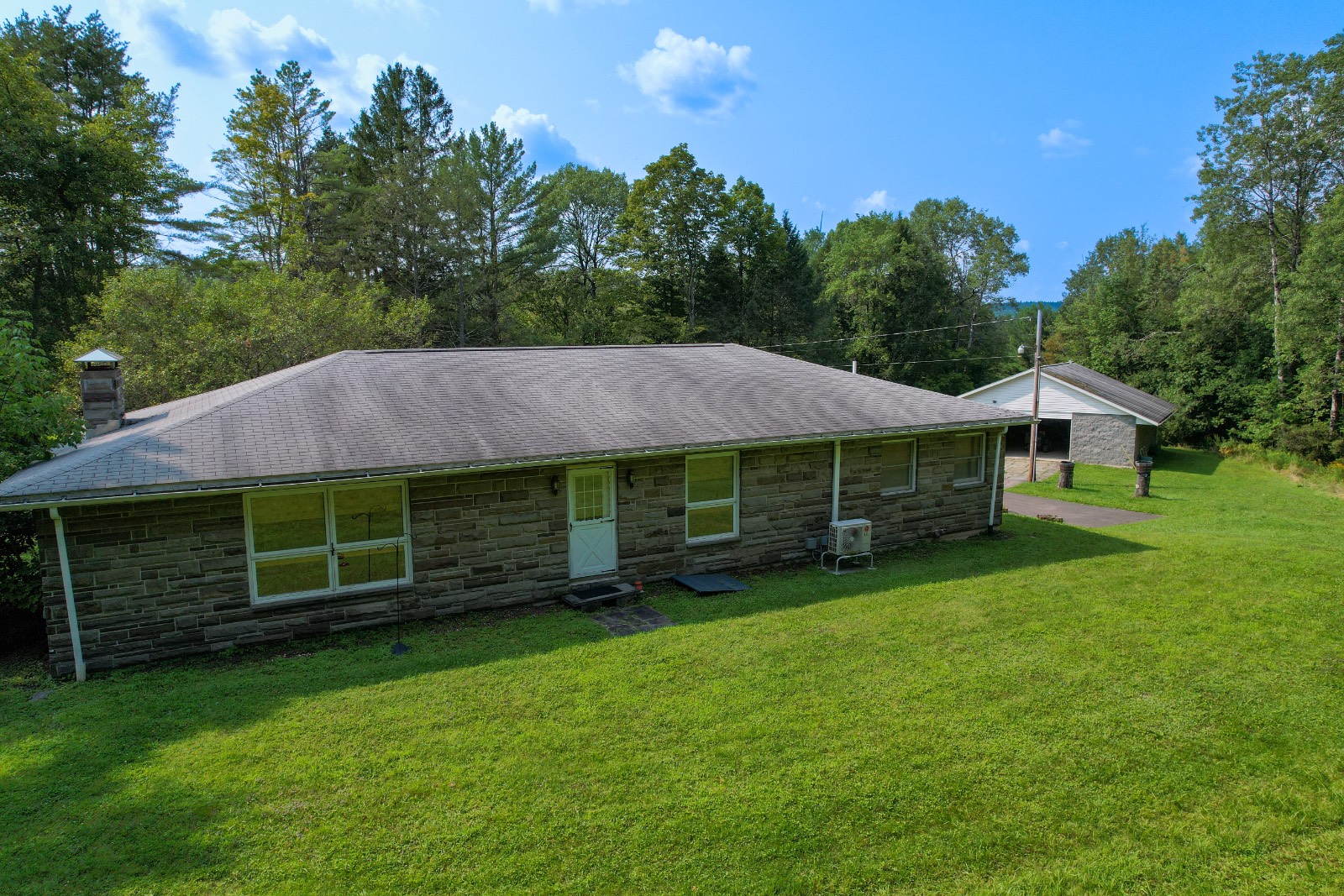 ;
;