45 Deercliff Rd, Avon, CT 06001
Auction
$2,500,000
Estimated Value
Off Market
 5
Beds
5
Beds
 5F 2H
Baths
5F 2H
Baths
 9862
SF
9862
SF
 Built In
2010
Built In
2010
| Listing ID |
10596132 |
|
|
|
| Property Type |
House |
|
|
|
| County |
Hartford |
|
|
|
|
|
REAL ESTATE AUCTION ON PREMISES & ONLINE SATURDAY MAY 25TH @ 1:00PM. List price is suggested OPENING BID ONLY. Pre-Auction Offers Considered! One of a kind home located on a premier location with incredible sweeping views of the entire Farmington Valley from atop Avon Mountain. This classic custom colonial home with slate roof 5" half round copper cutters is perfectly situated on the most spectacular 2.6-acre site. Zero energy home with geothermal radiant heating on all four levels, 10.125 kW solar electric system with a solar thermal system for hot water. Eleven rooms, six full and two half Baths, three Fireplaces, four cars attached Garage. Finished lower level with custom bar and movie theater. Gorgeous architectural details including fabulous stone fireplace, 11' foot coffered ceiling in family room special crown moldings; gourmet kitchen with oversized two-tier island and all Wolf appliances. Fully custom American Walnut paneling and cabinetry in the library with French doors. Wide plank American walnut flooring on the first and second floor. Master suite has a fireplace and views of the valley. Master bath has white Carrera marble tile body sprays and rain shower head, with oversized jetted tub. Screened in porch with fireplace and plasma tv over looking in ground 16'X 38' shotcrete pool with one of a kind pergola and outdoor kitchen and bar, and pool house with full bathroom and storage below. Control 4 home automation system controls HVAC, lighting, tv, music and security, automatic whole house generator, basketball court, large flat outdoor yard.
|
- 5 Total Bedrooms
- 5 Full Baths
- 2 Half Baths
- 9862 SF
- 2.70 Acres
- Built in 2010
- 3 Stories
- Available 6/01/2019
- Colonial Style
- Full Basement
- Lower Level: Finished
- Open Kitchen
- Marble Kitchen Counter
- Oven/Range
- Refrigerator
- Dishwasher
- Microwave
- Garbage Disposal
- Washer
- Dryer
- Stainless Steel
- Hardwood Flooring
- 11 Rooms
- Entry Foyer
- Living Room
- Dining Room
- Family Room
- Primary Bedroom
- Walk-in Closet
- Great Room
- Kitchen
- Laundry
- 3 Fireplaces
- Hydro Forced Air
- Radiant
- Electric Fuel
- Propane Fuel
- Central A/C
- Frame Construction
- Cedar Clapboard Siding
- Asphalt Shingles Roof
- Attached Garage
- 3 Garage Spaces
- Private Well Water
- Private Septic
- Pool: In Ground, Heated
- Screened Porch
- Enclosed Porch
- Cabana
- Pool House
- Pond View
- Mountain View
- Scenic View
- Pond Waterfront
- $52,090 Total Tax
- Tax Year 2019
|
|
Michael Pelzar
Professional Real Estate Auctions LLC
|
Listing data is deemed reliable but is NOT guaranteed accurate.
|



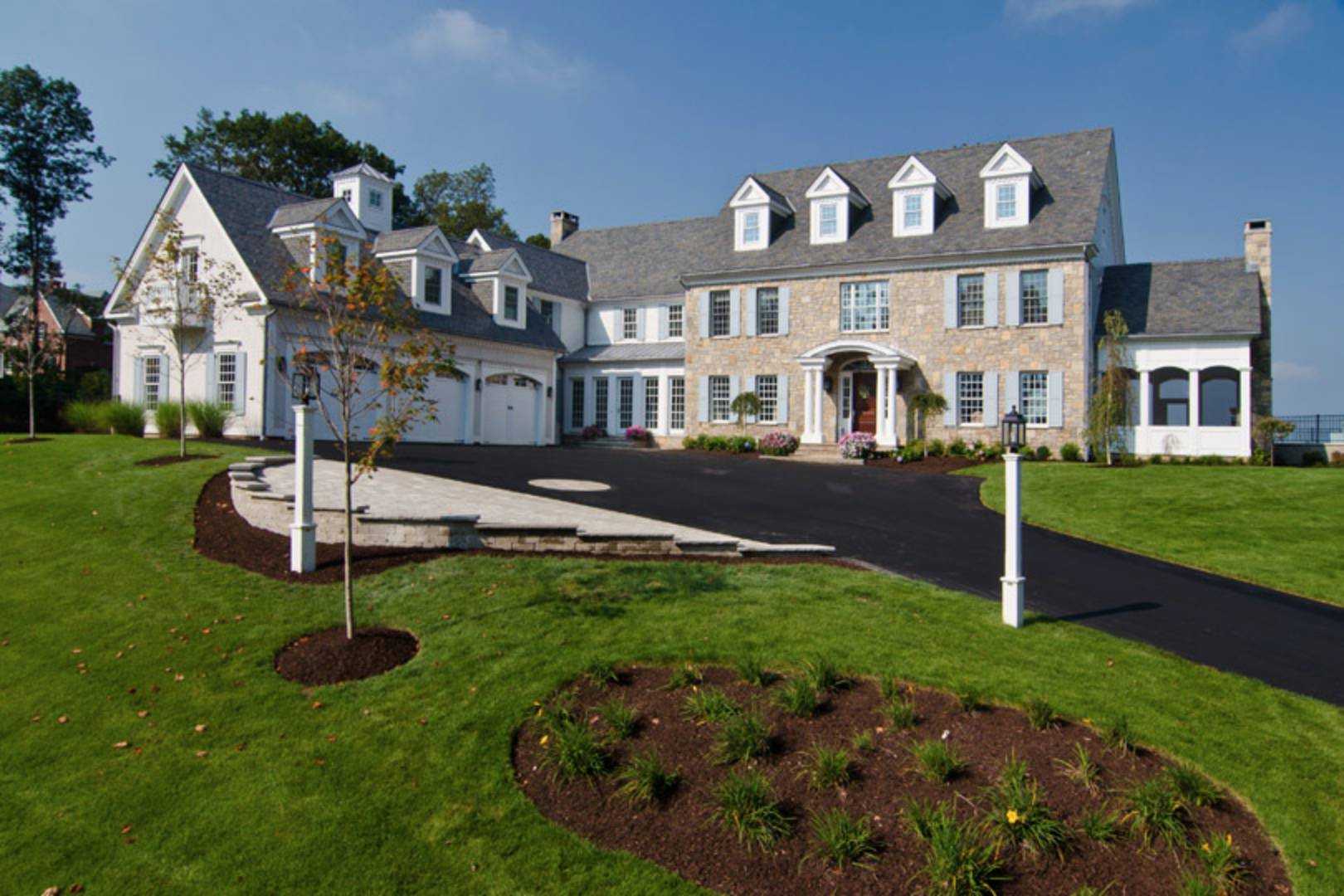


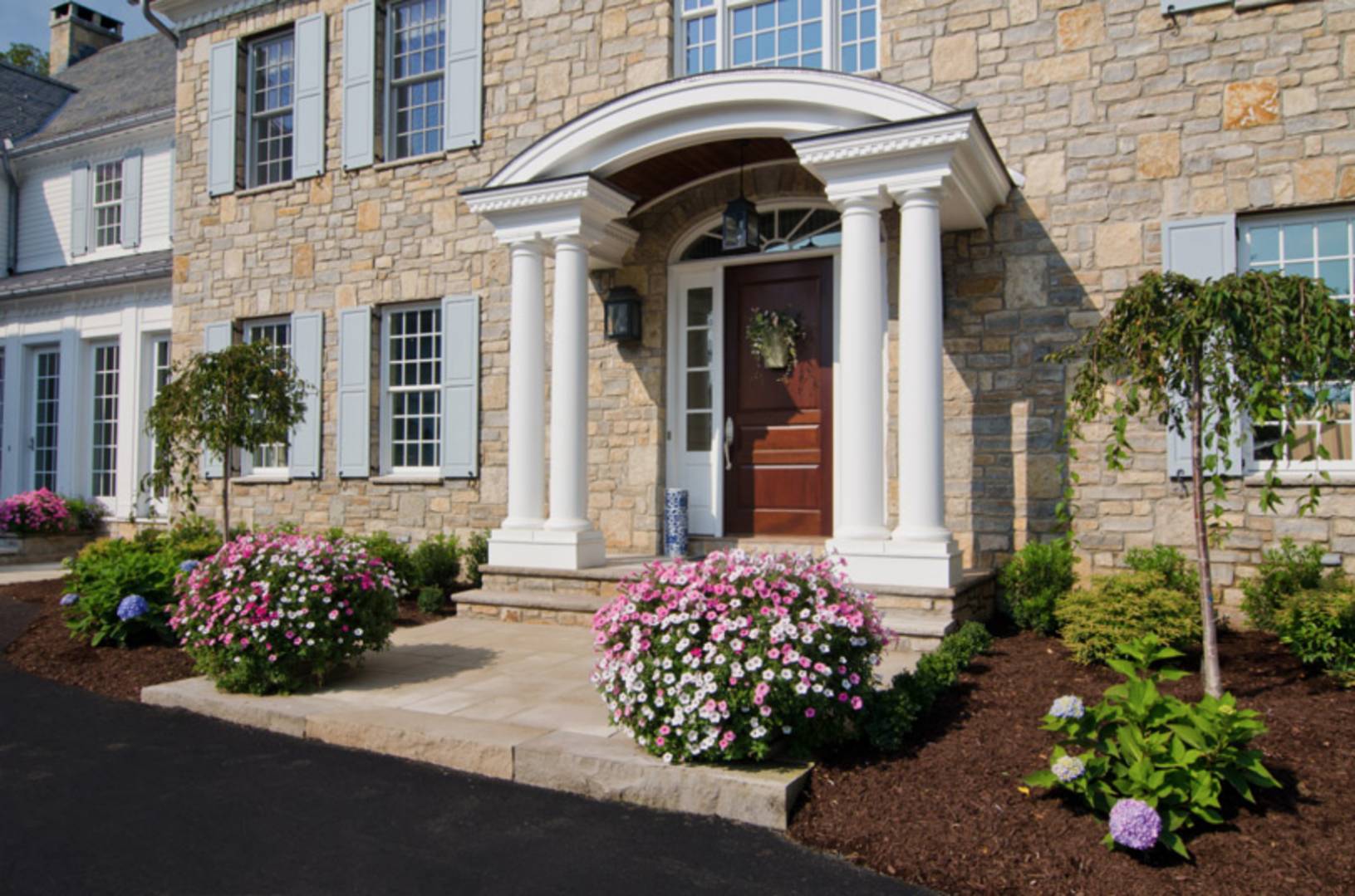 ;
;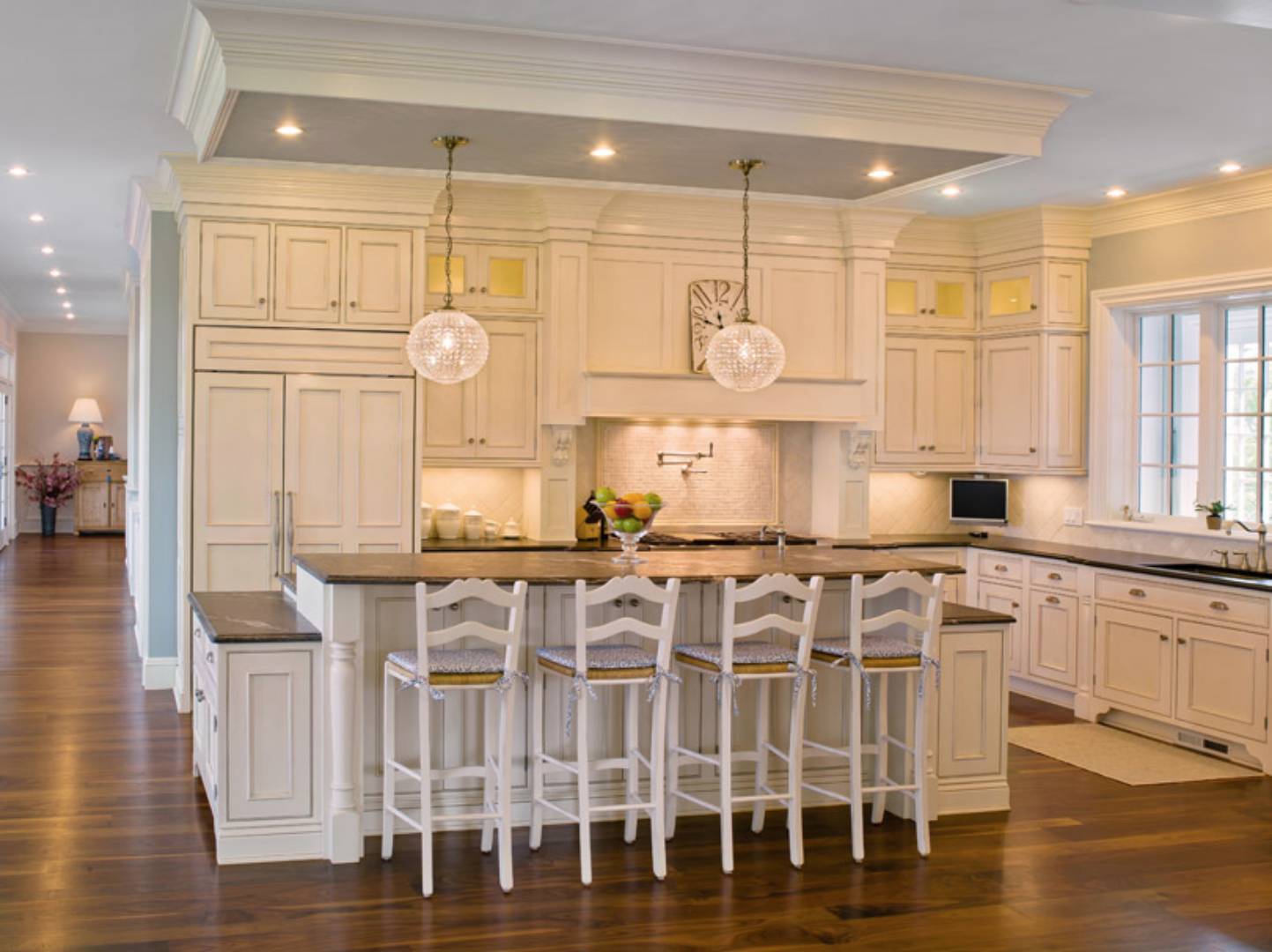 ;
;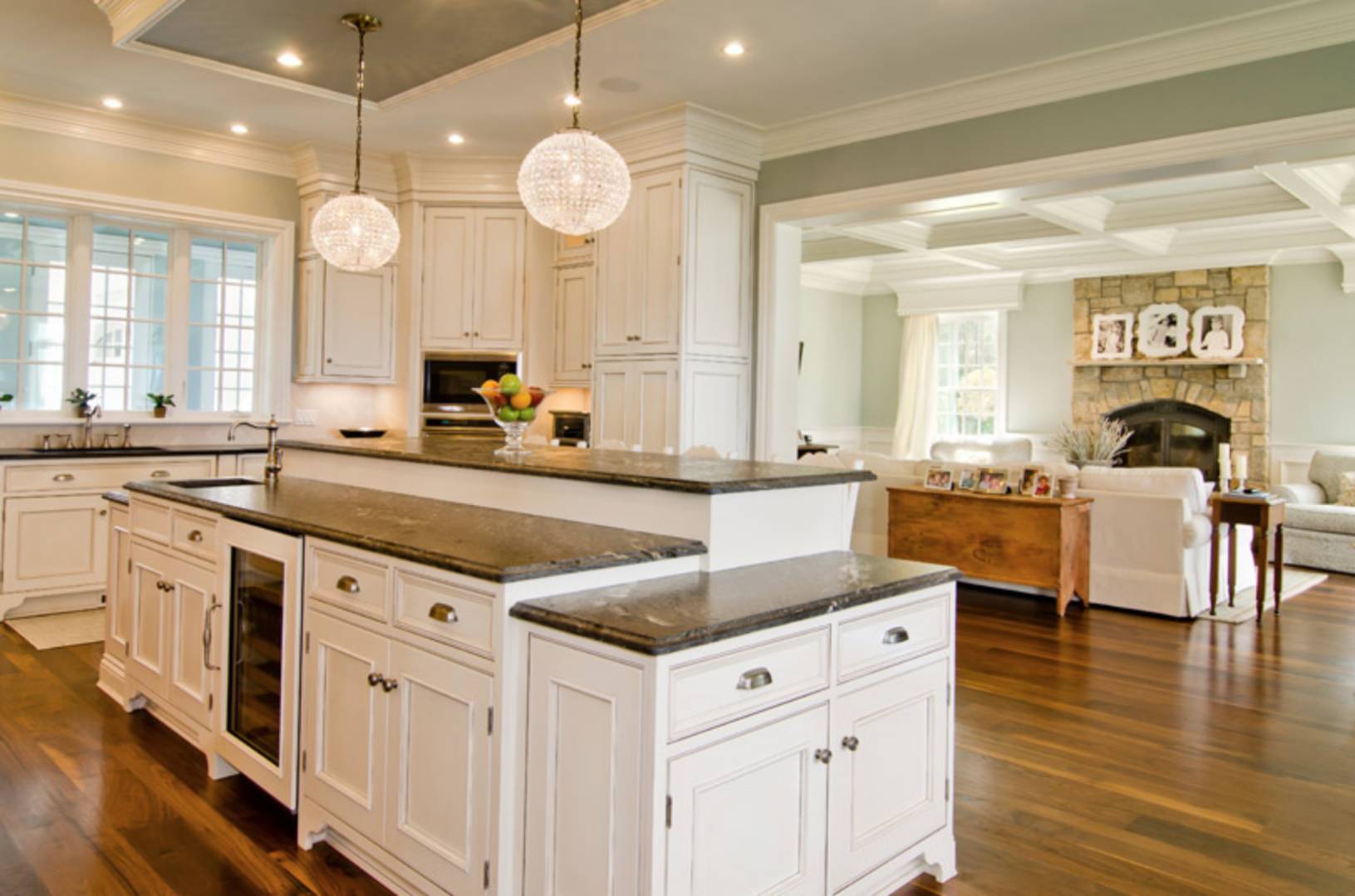 ;
;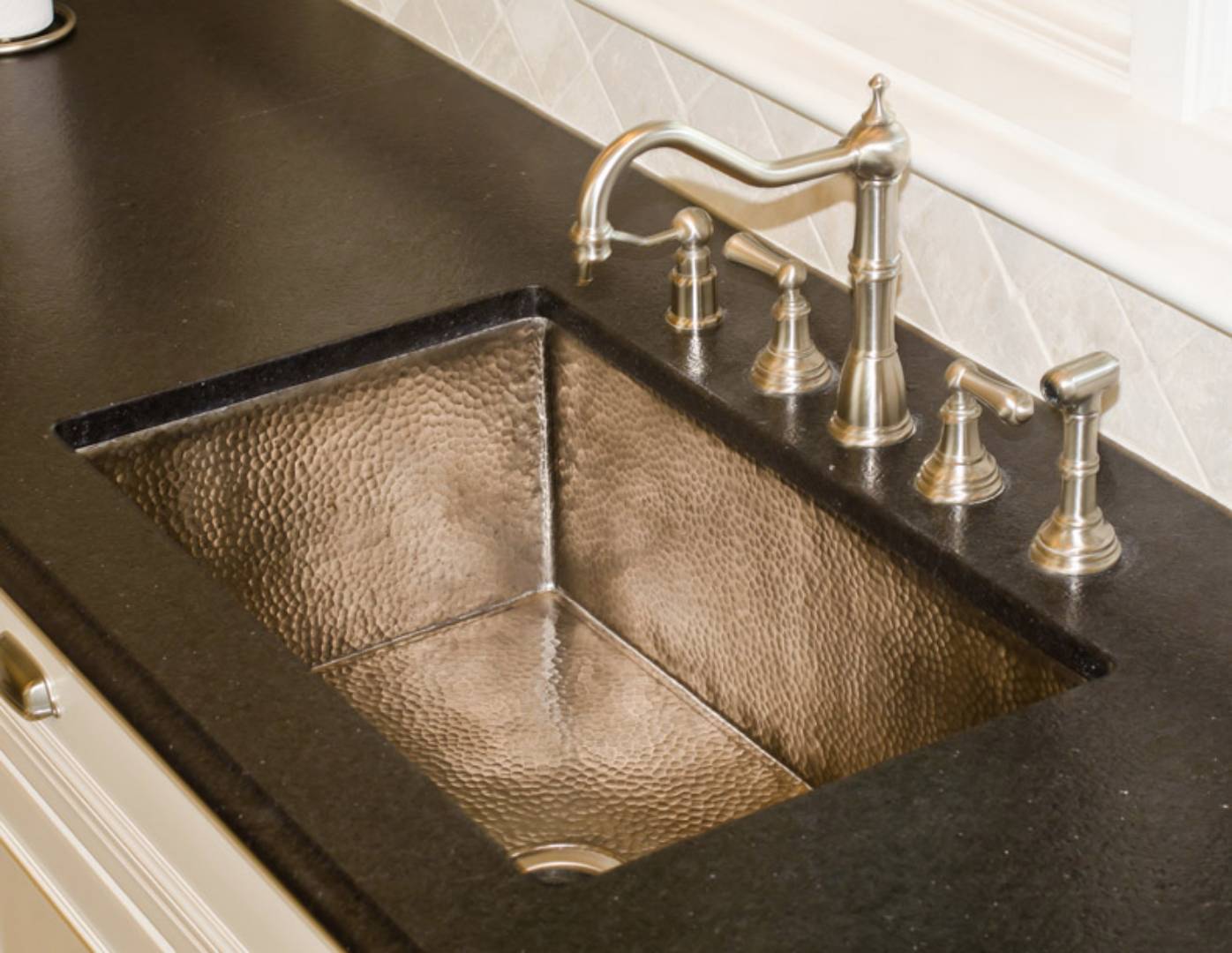 ;
;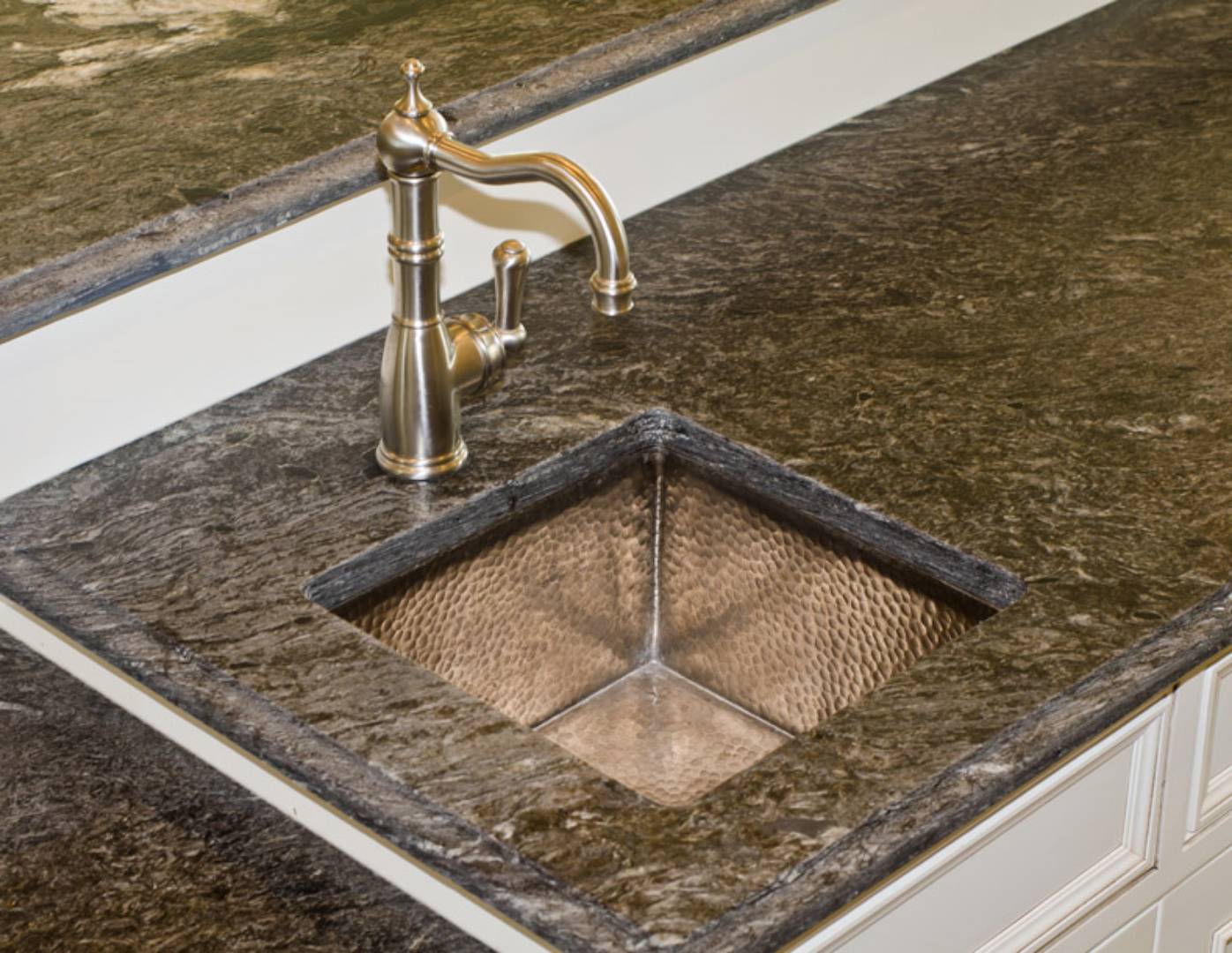 ;
;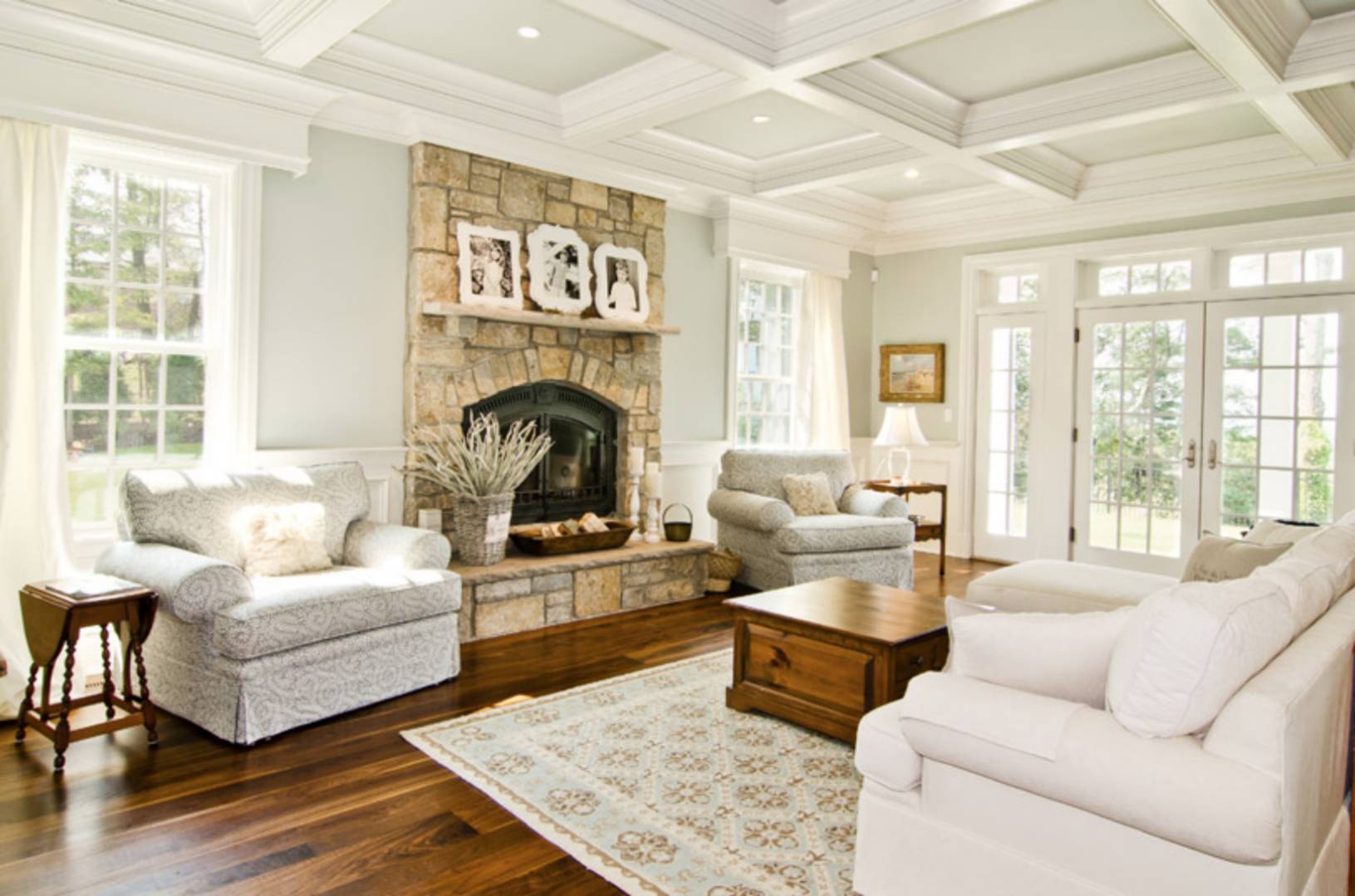 ;
;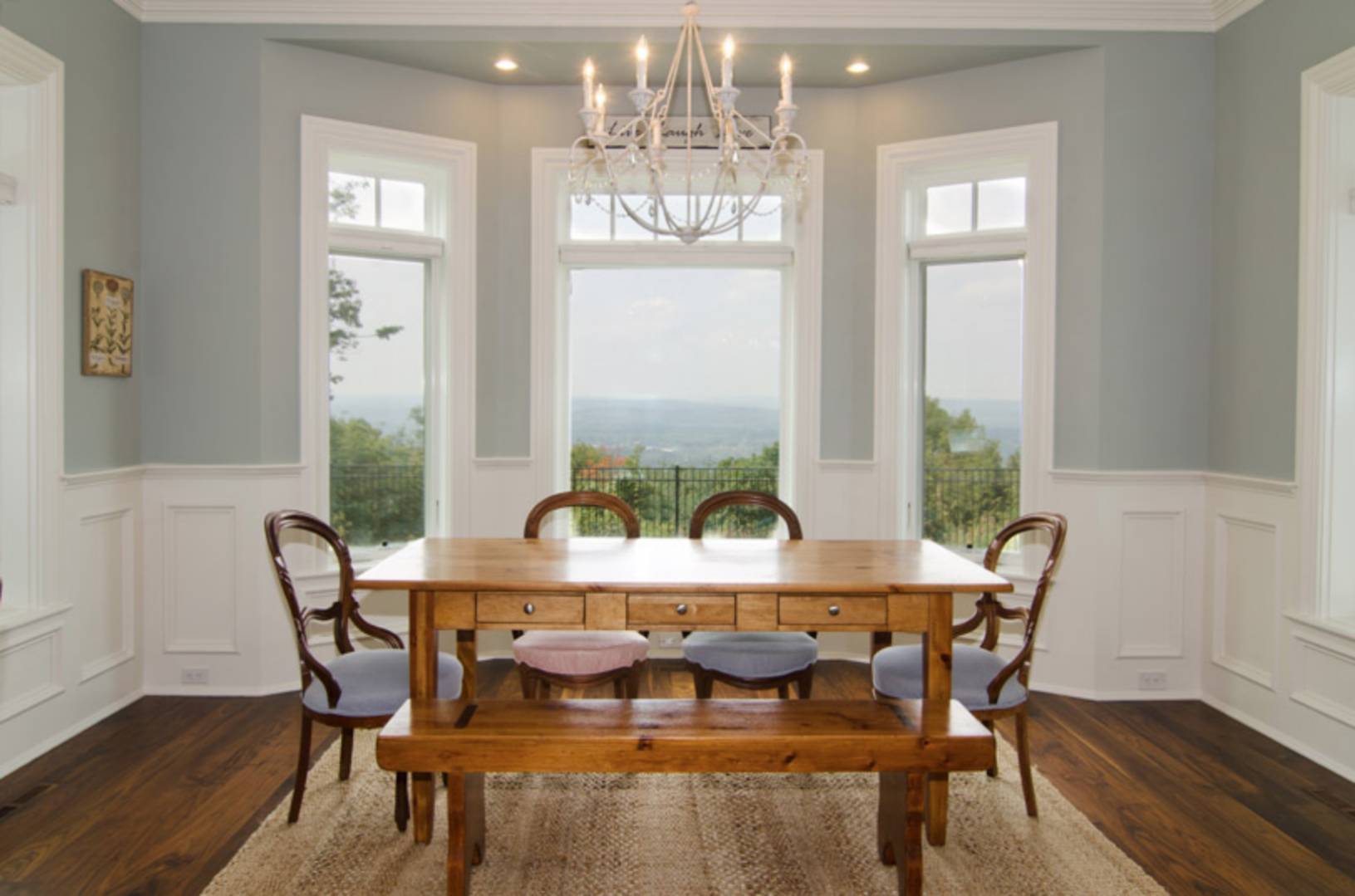 ;
;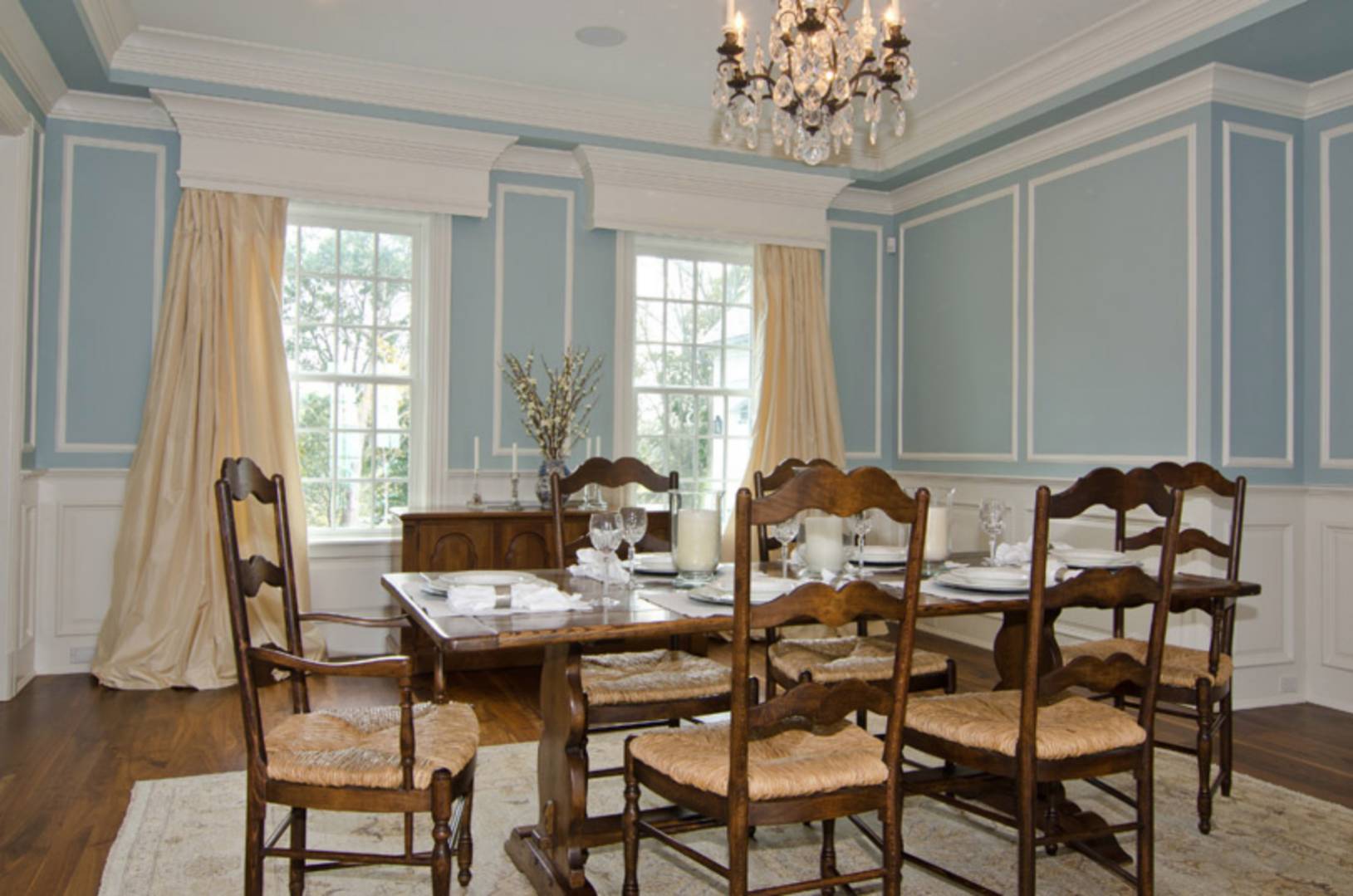 ;
;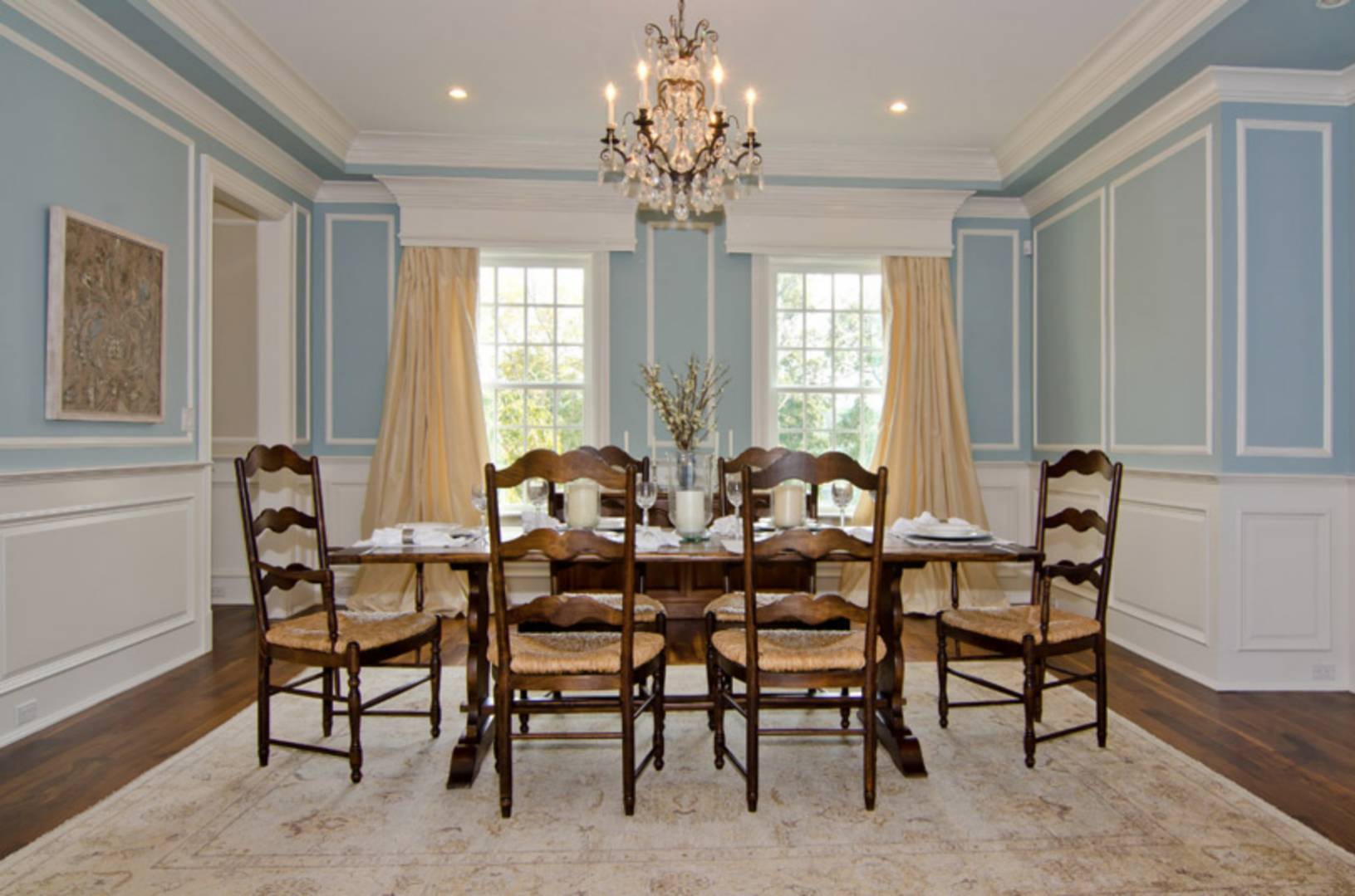 ;
;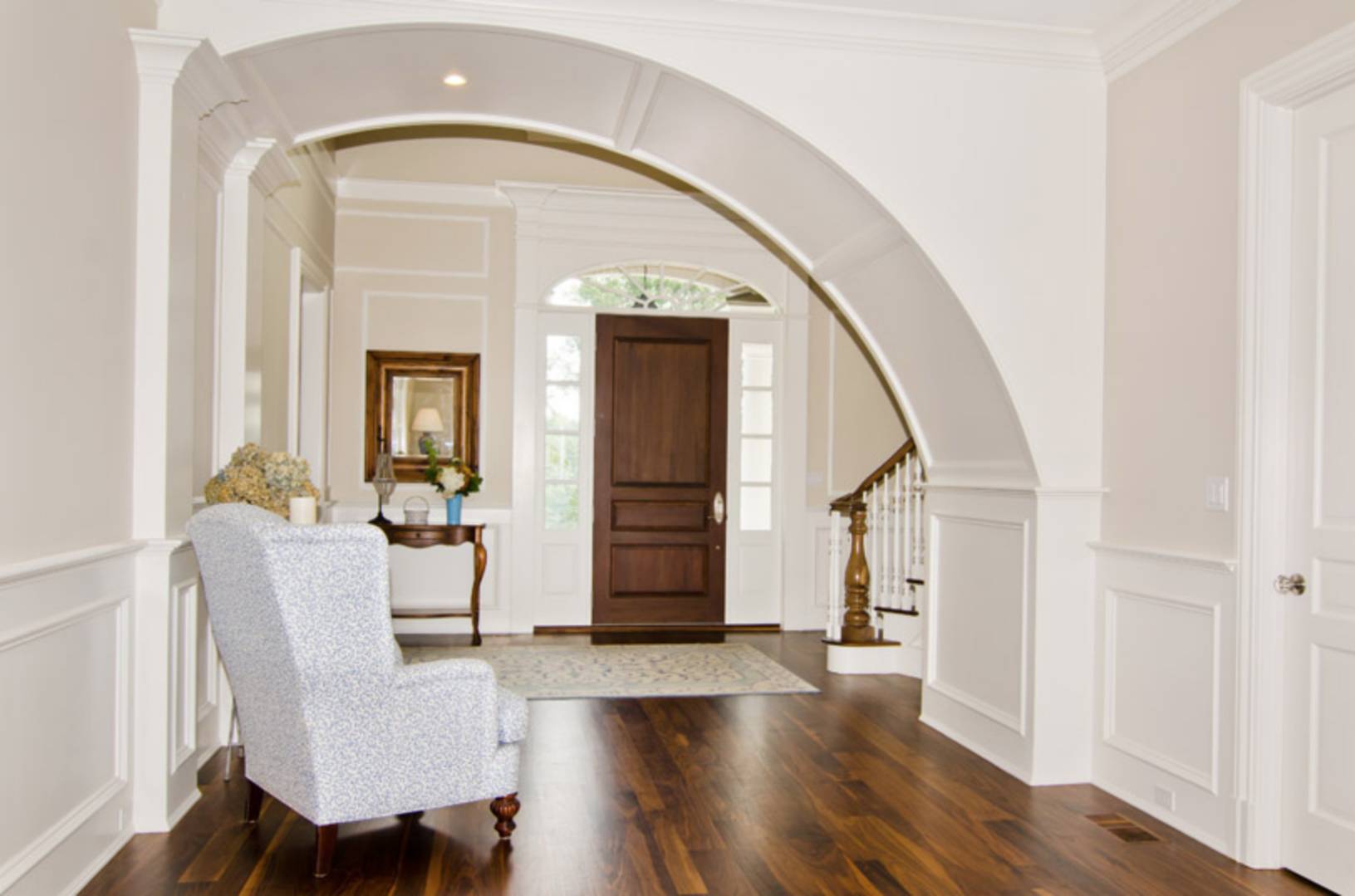 ;
;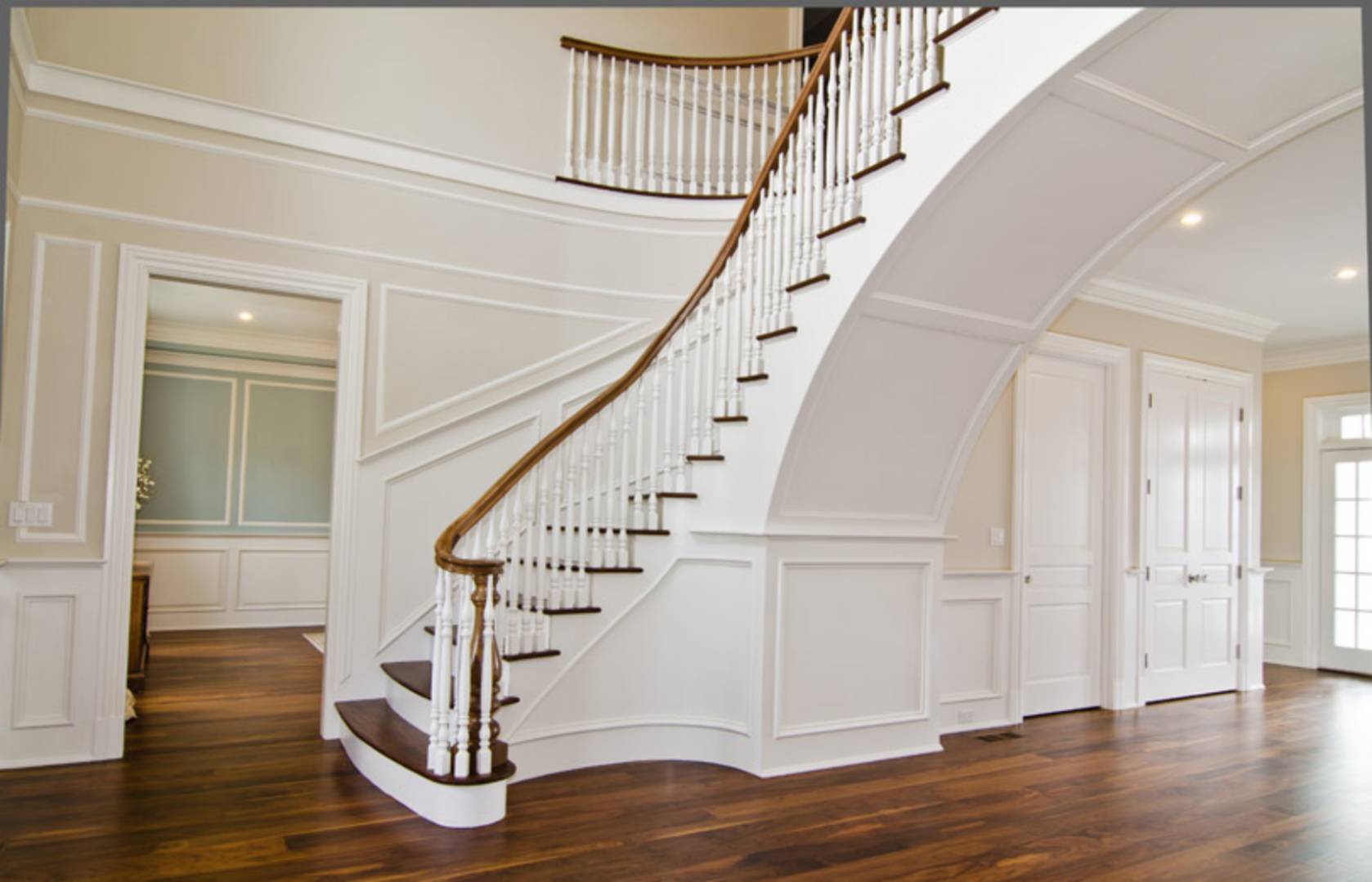 ;
;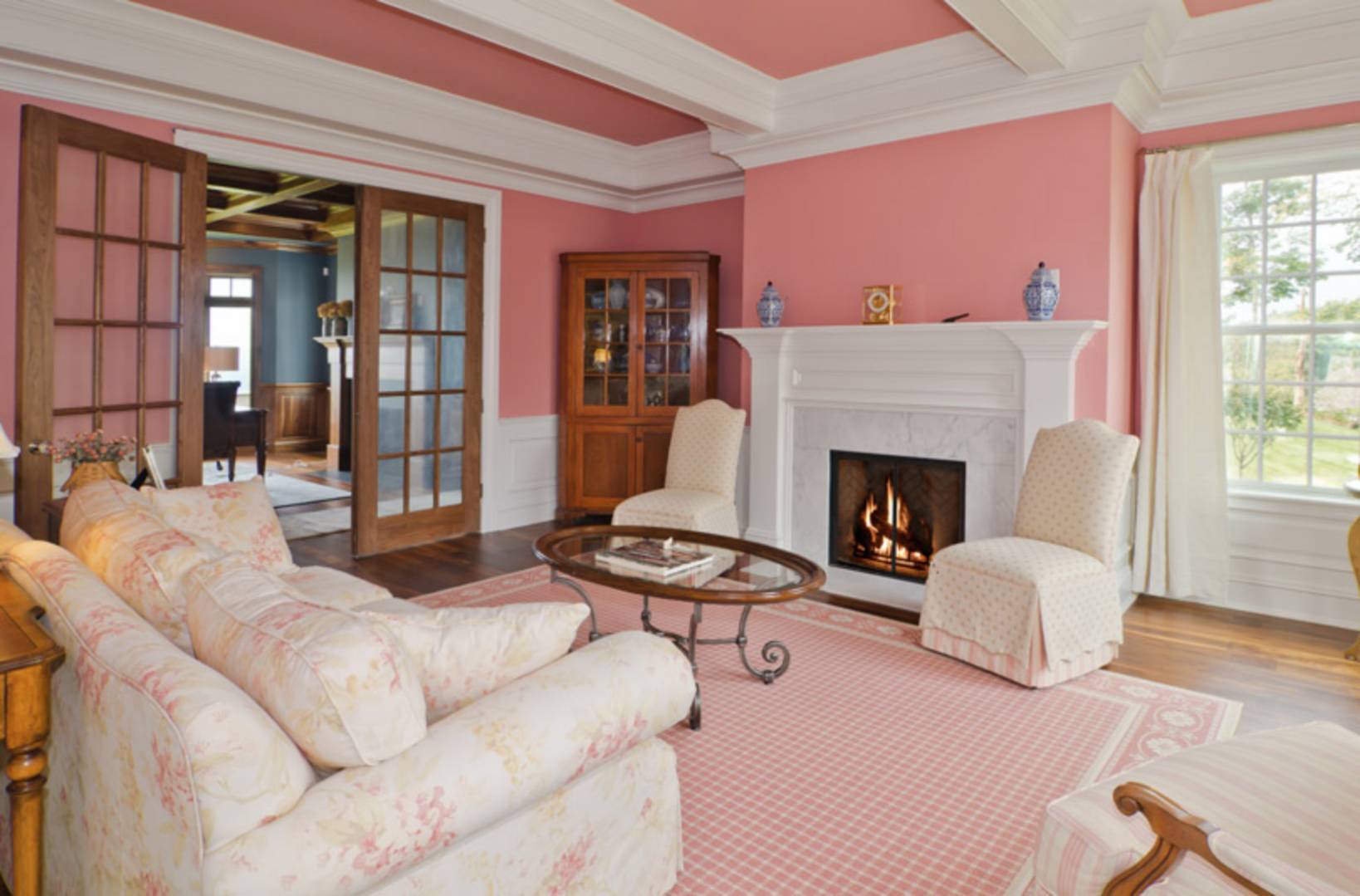 ;
;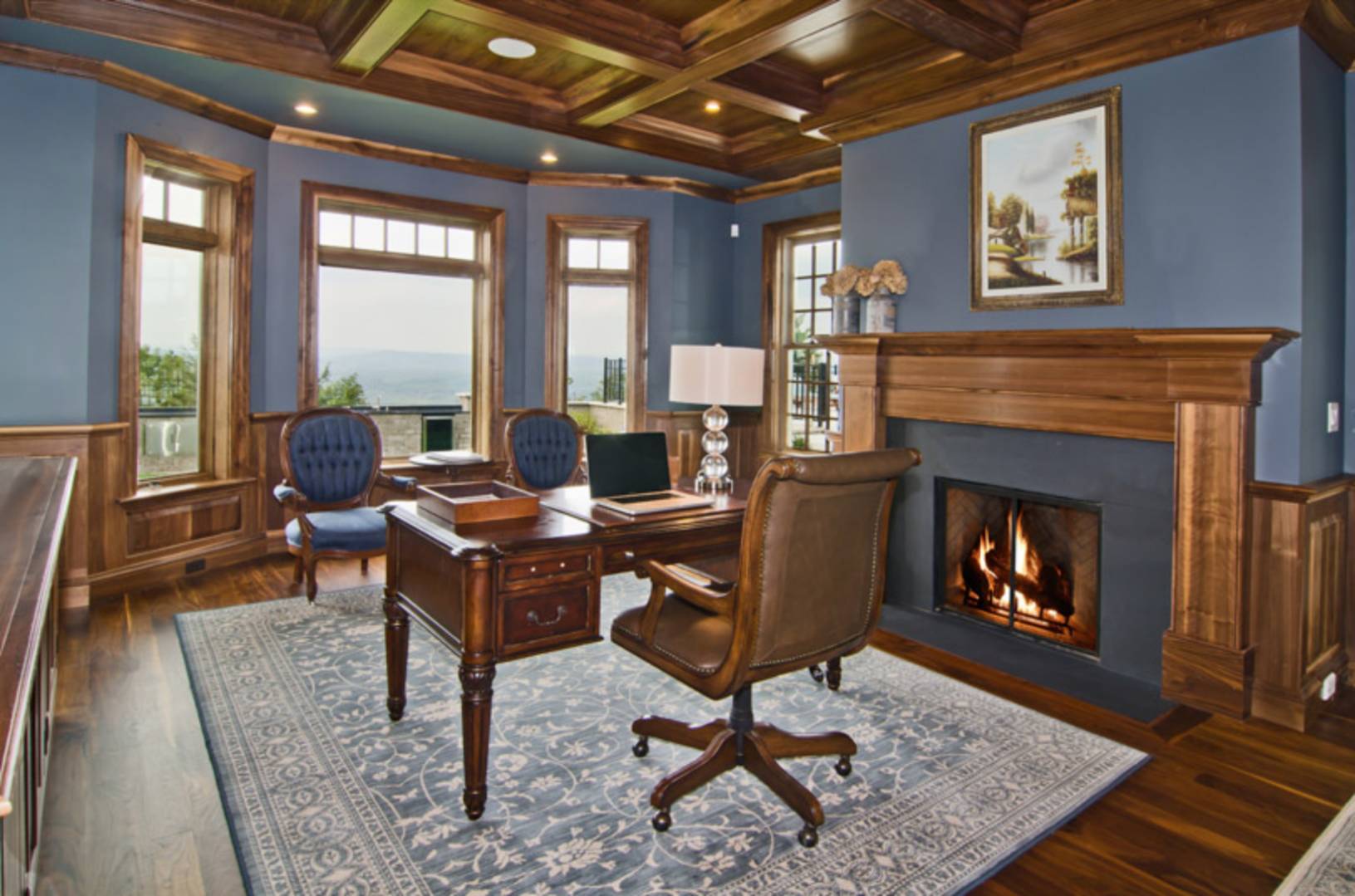 ;
;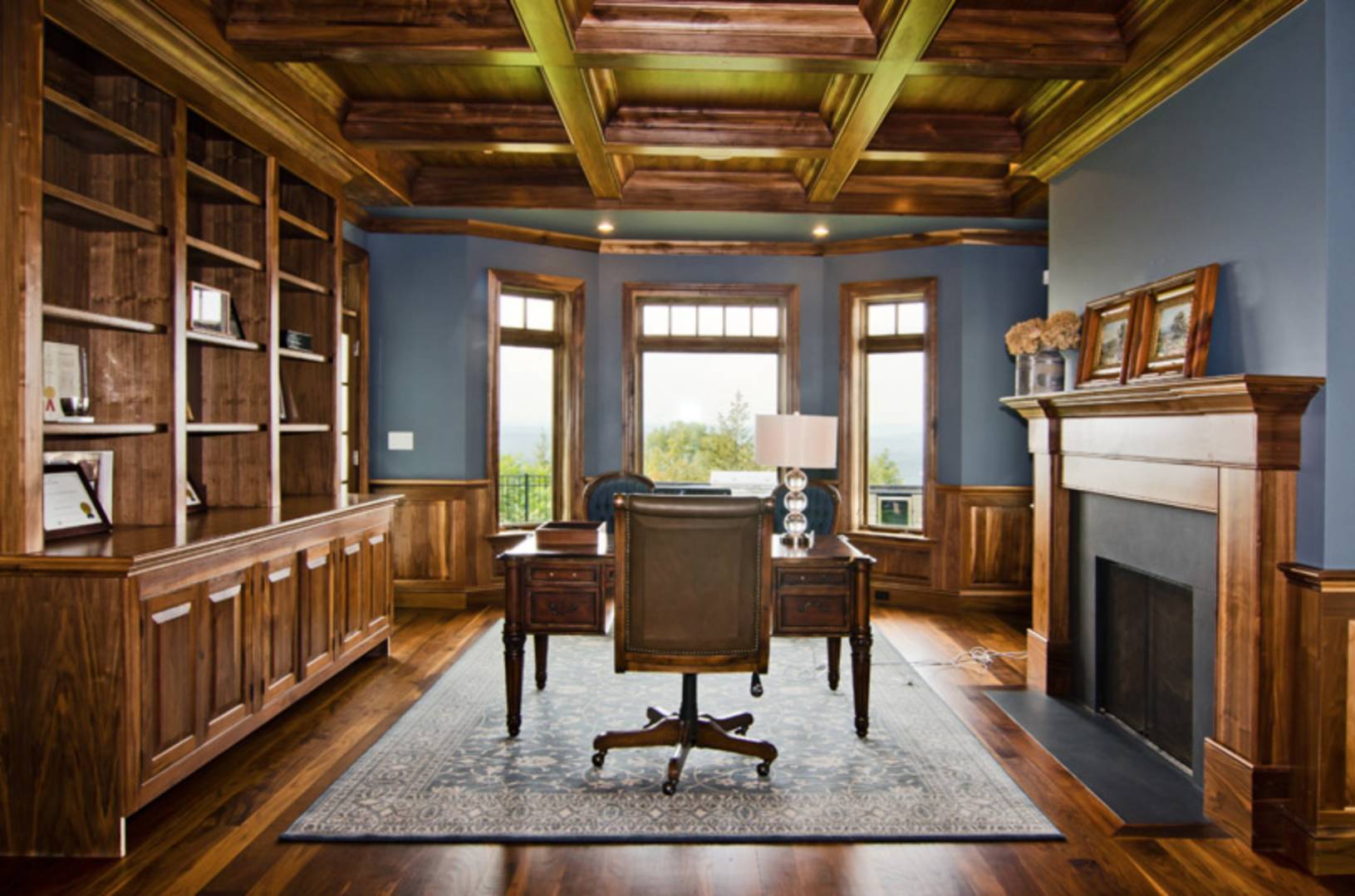 ;
;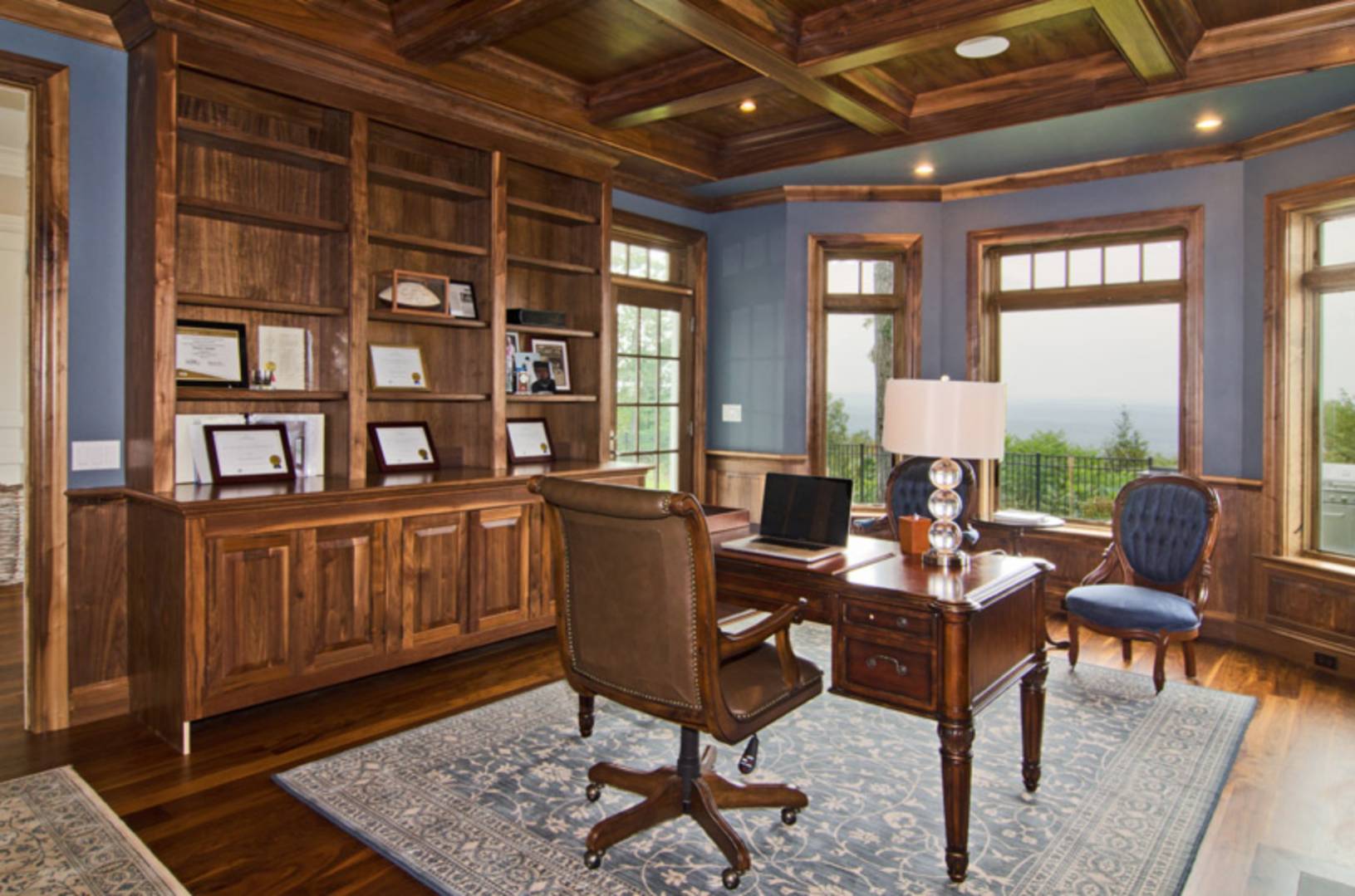 ;
;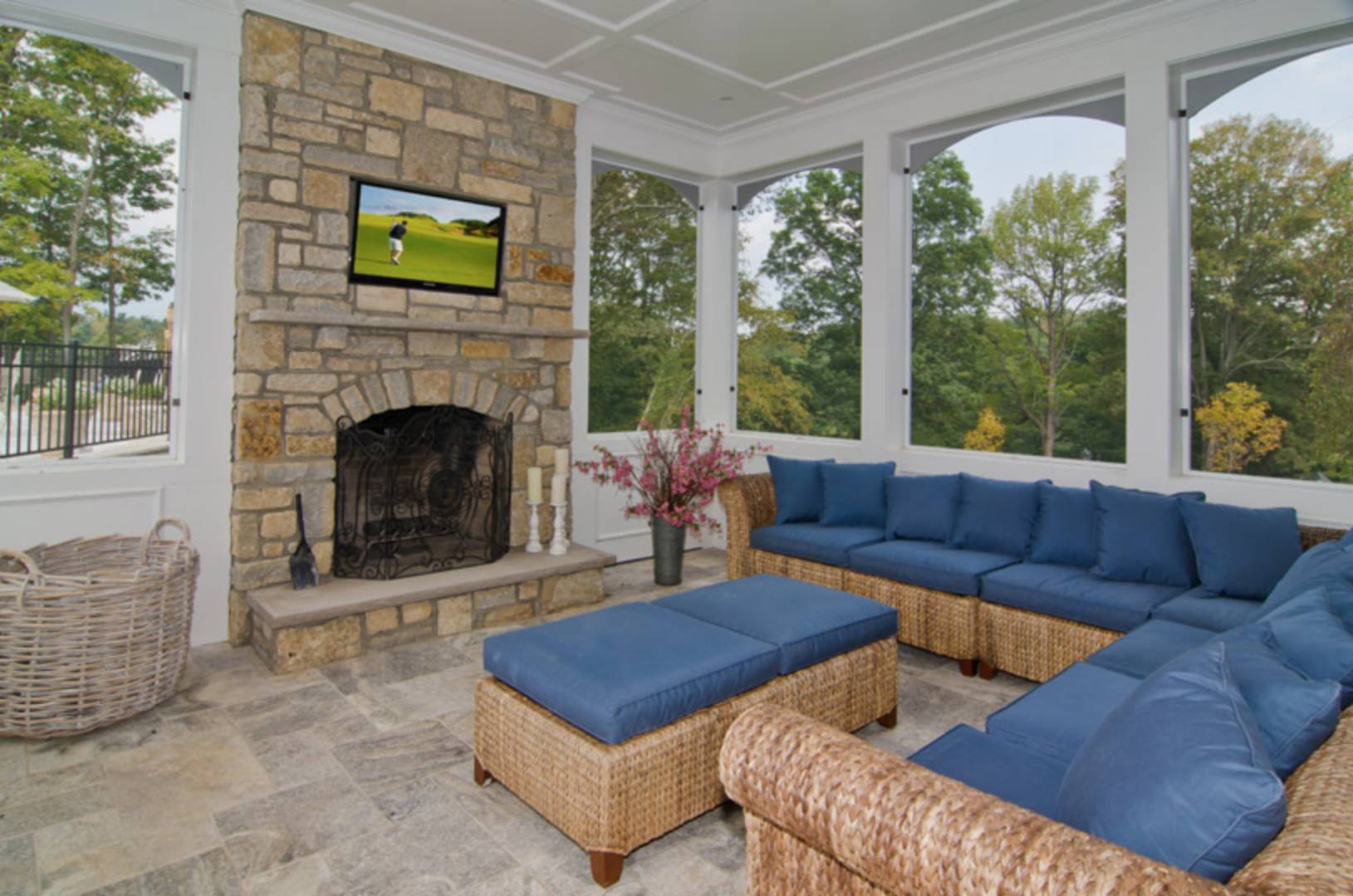 ;
;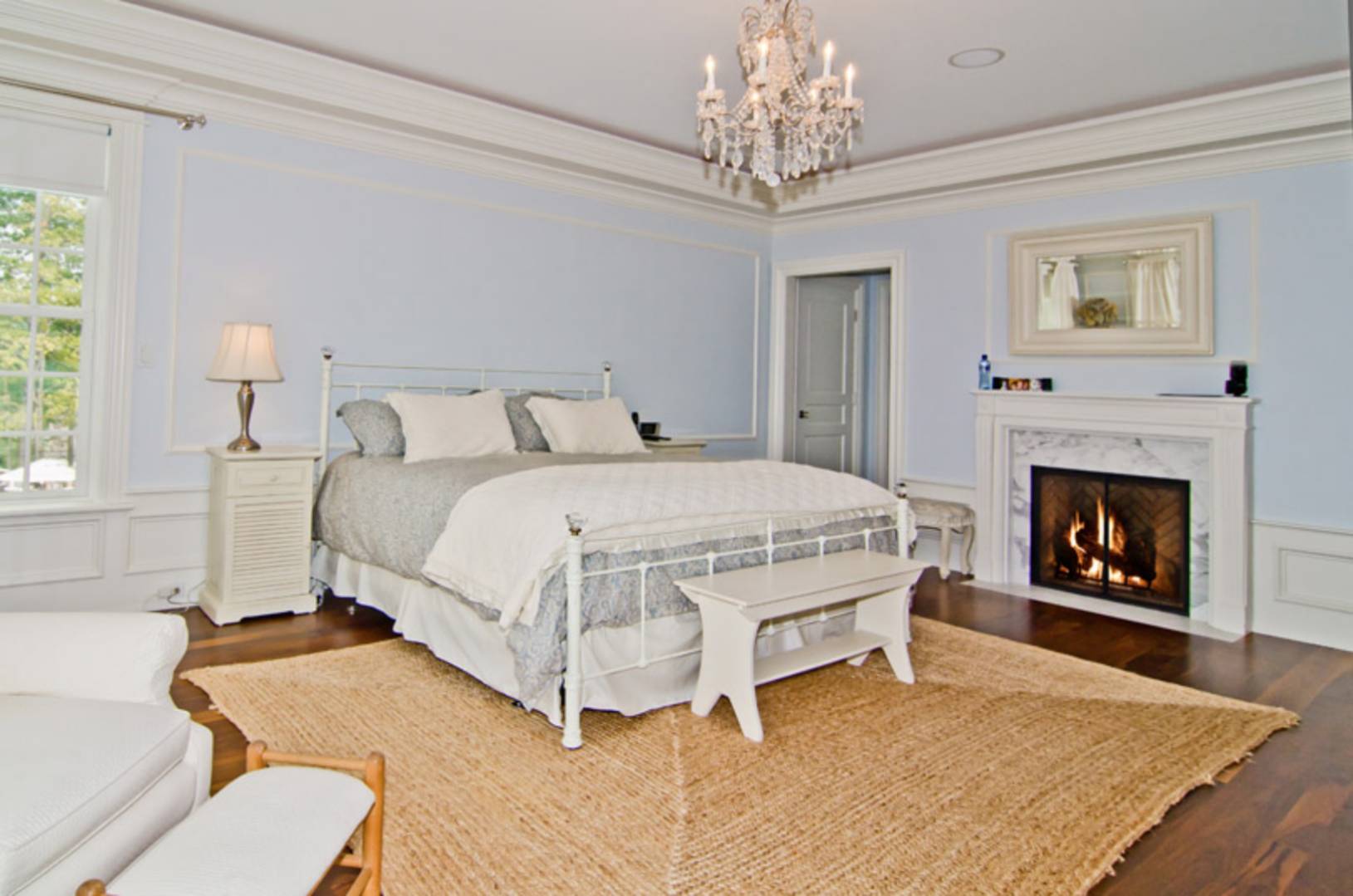 ;
;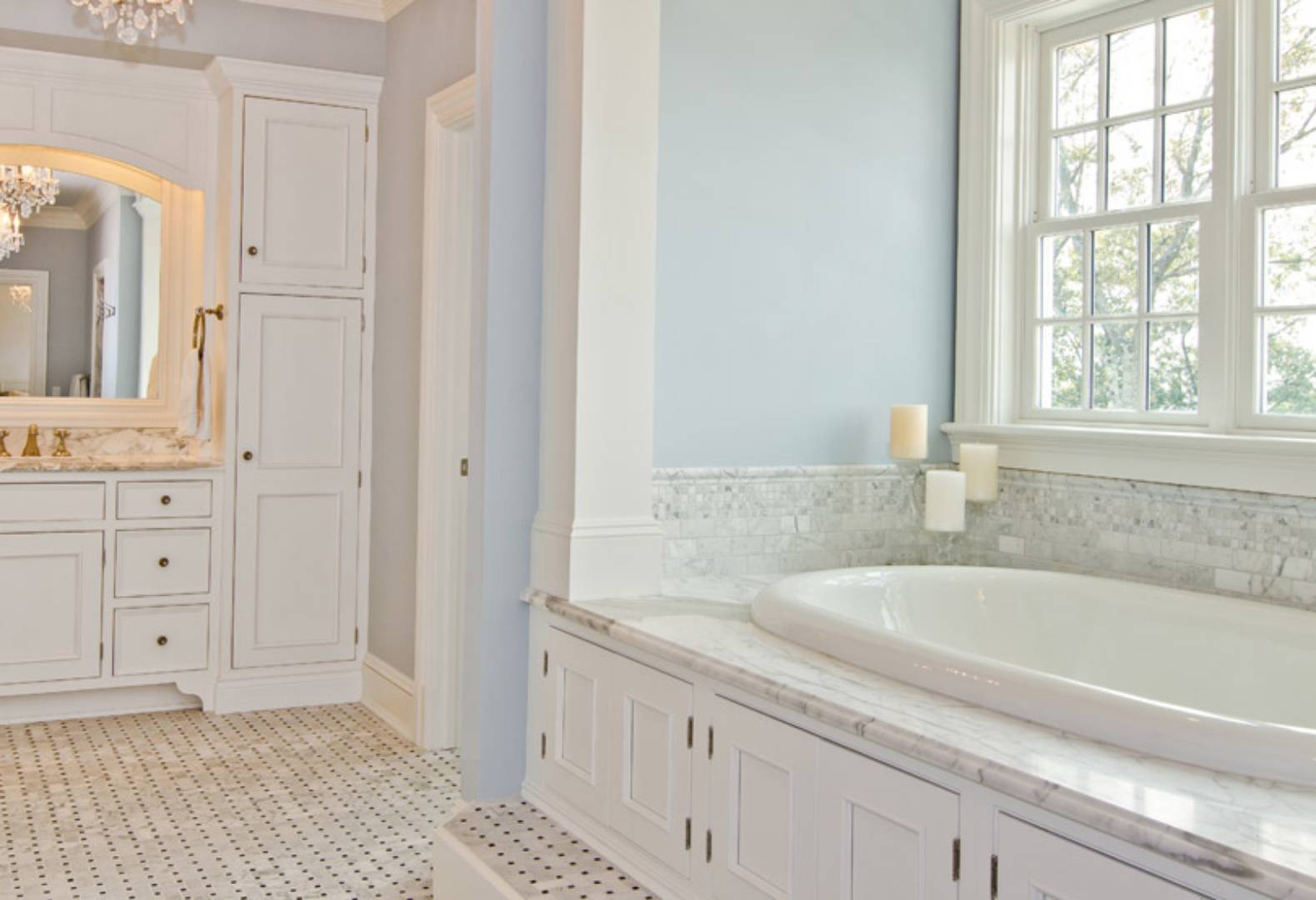 ;
;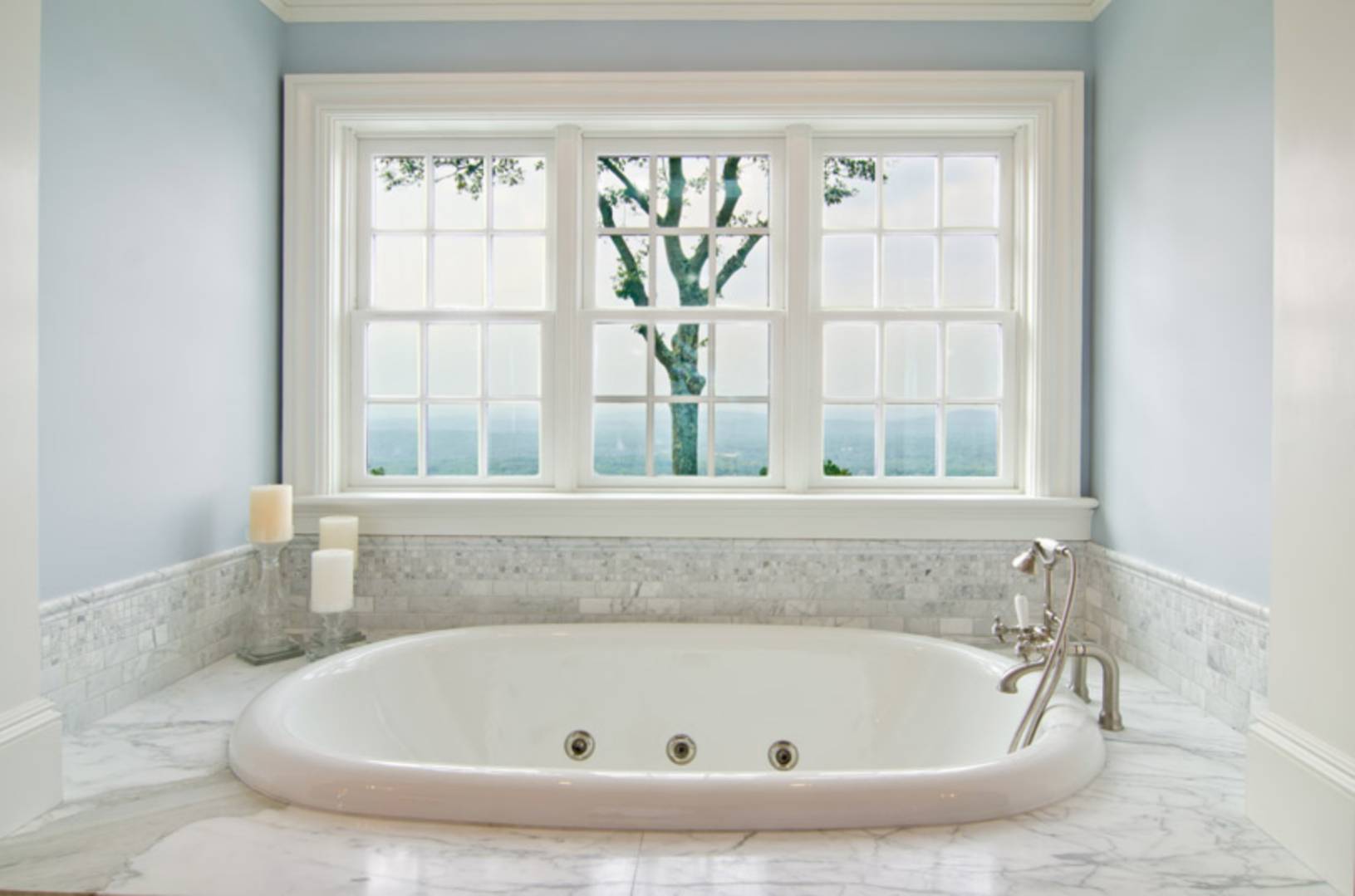 ;
;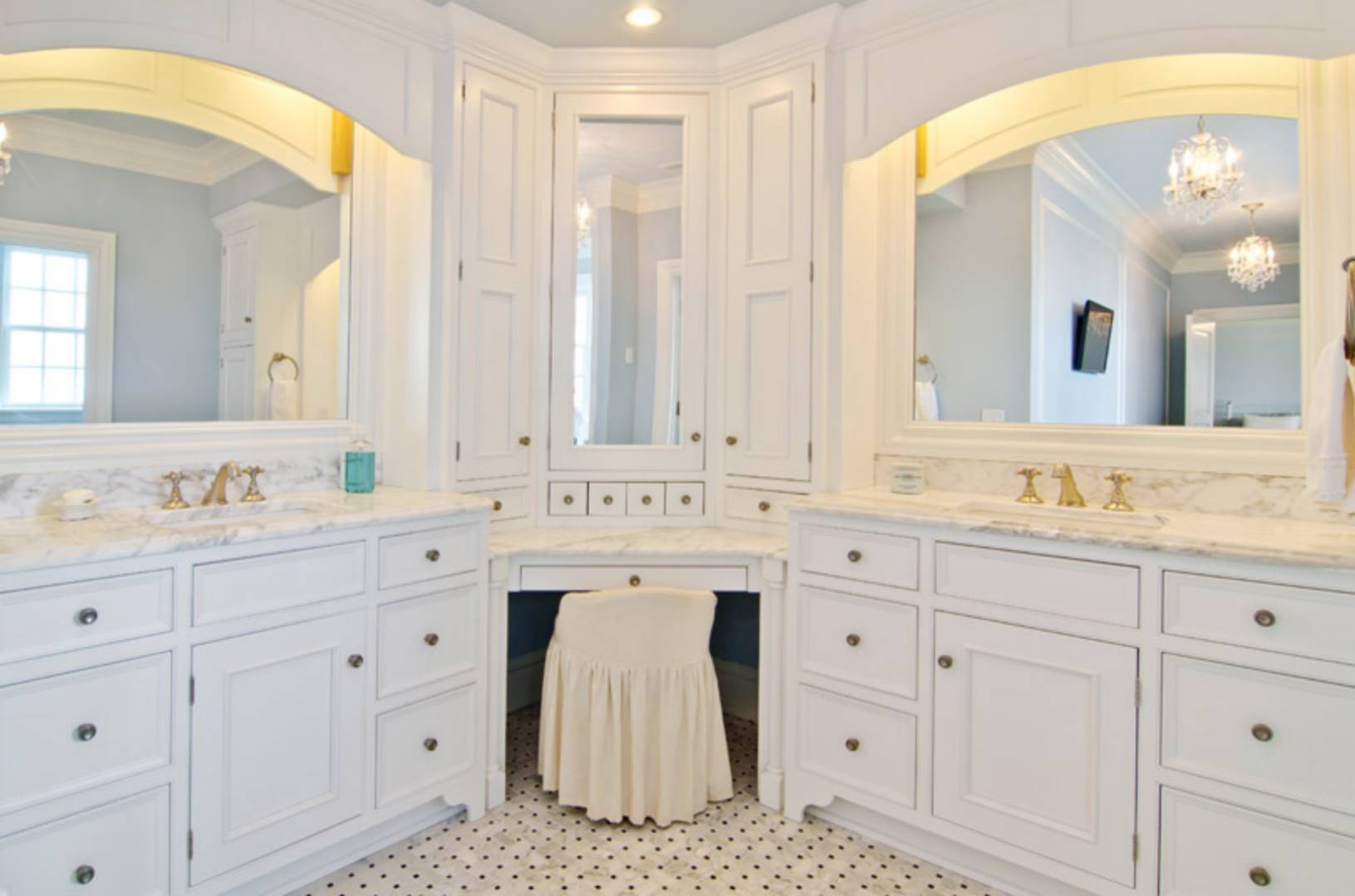 ;
;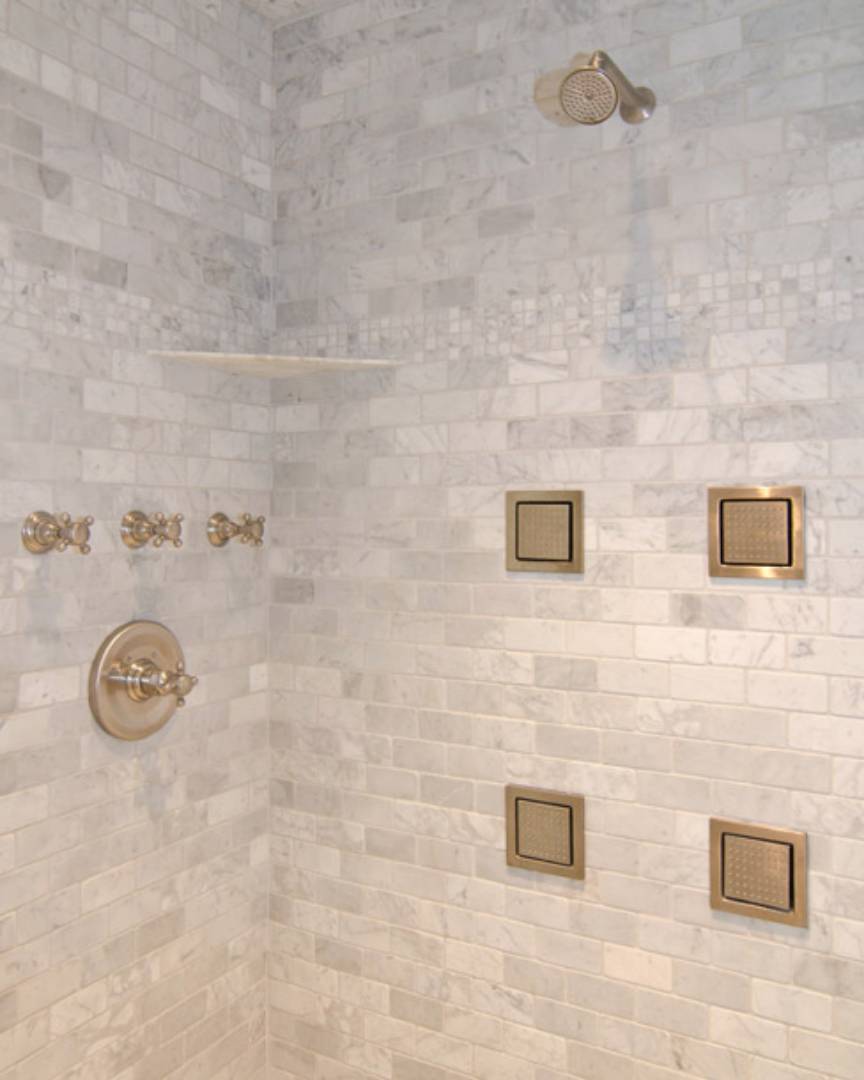 ;
;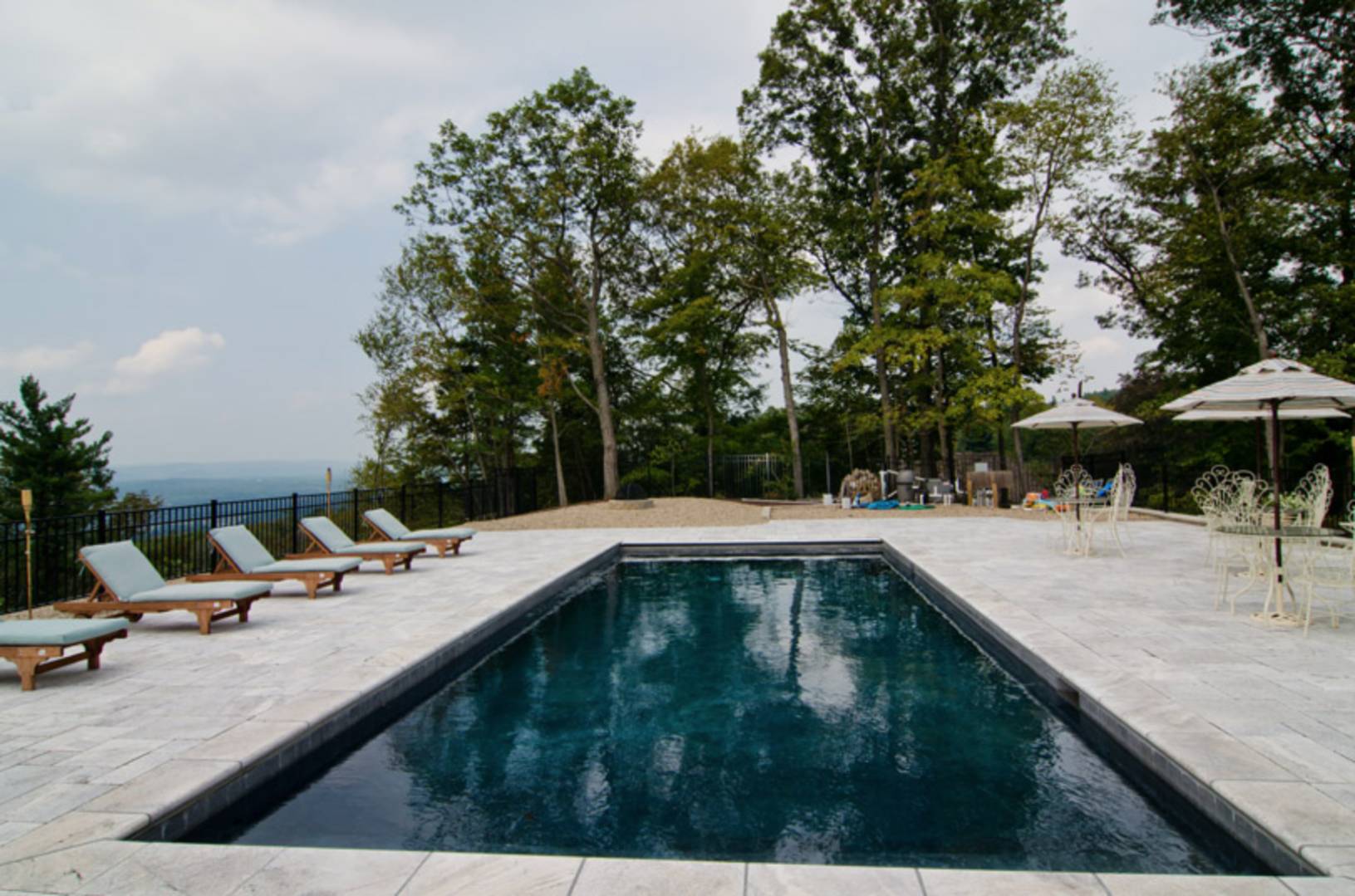 ;
;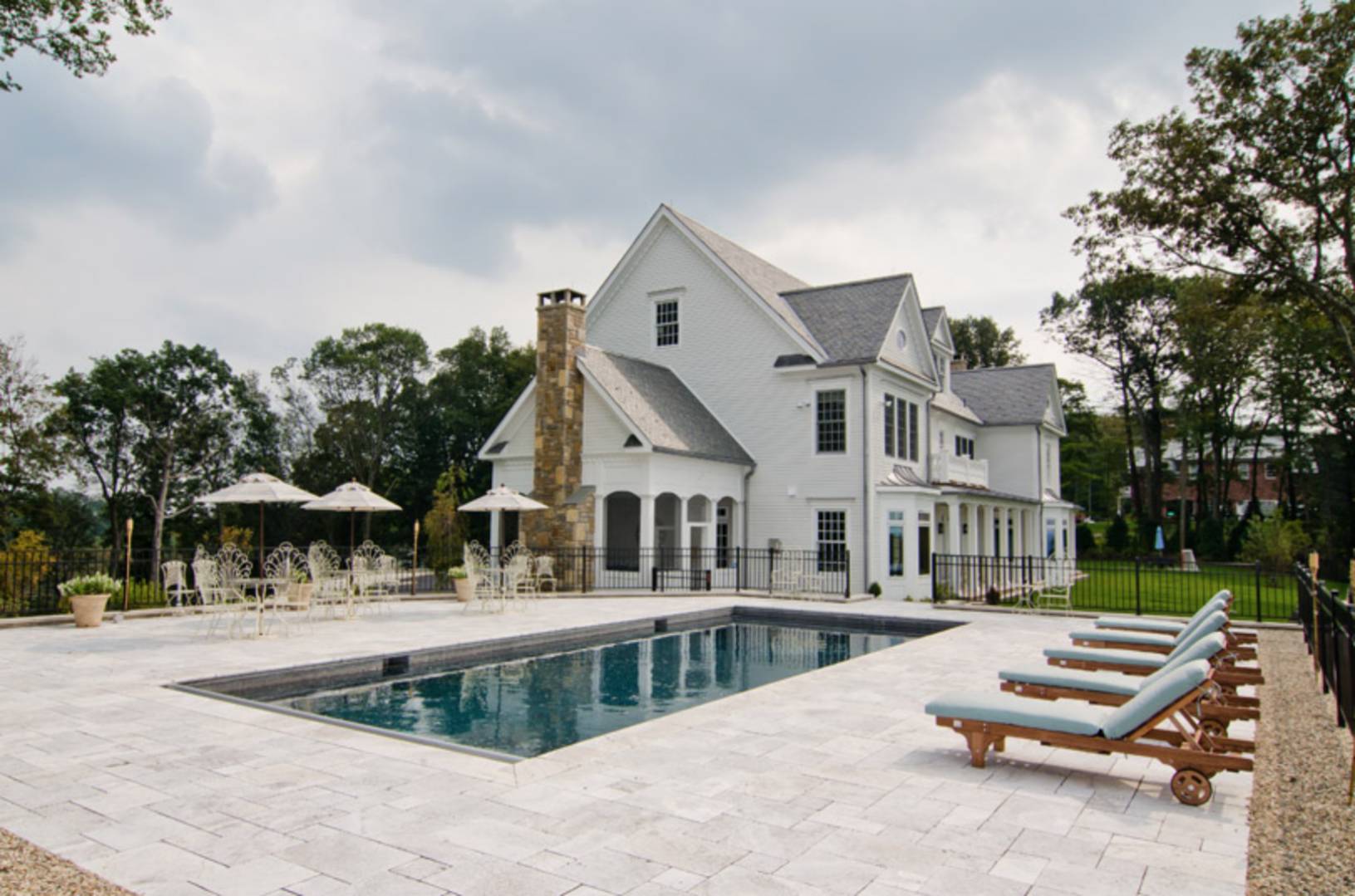 ;
;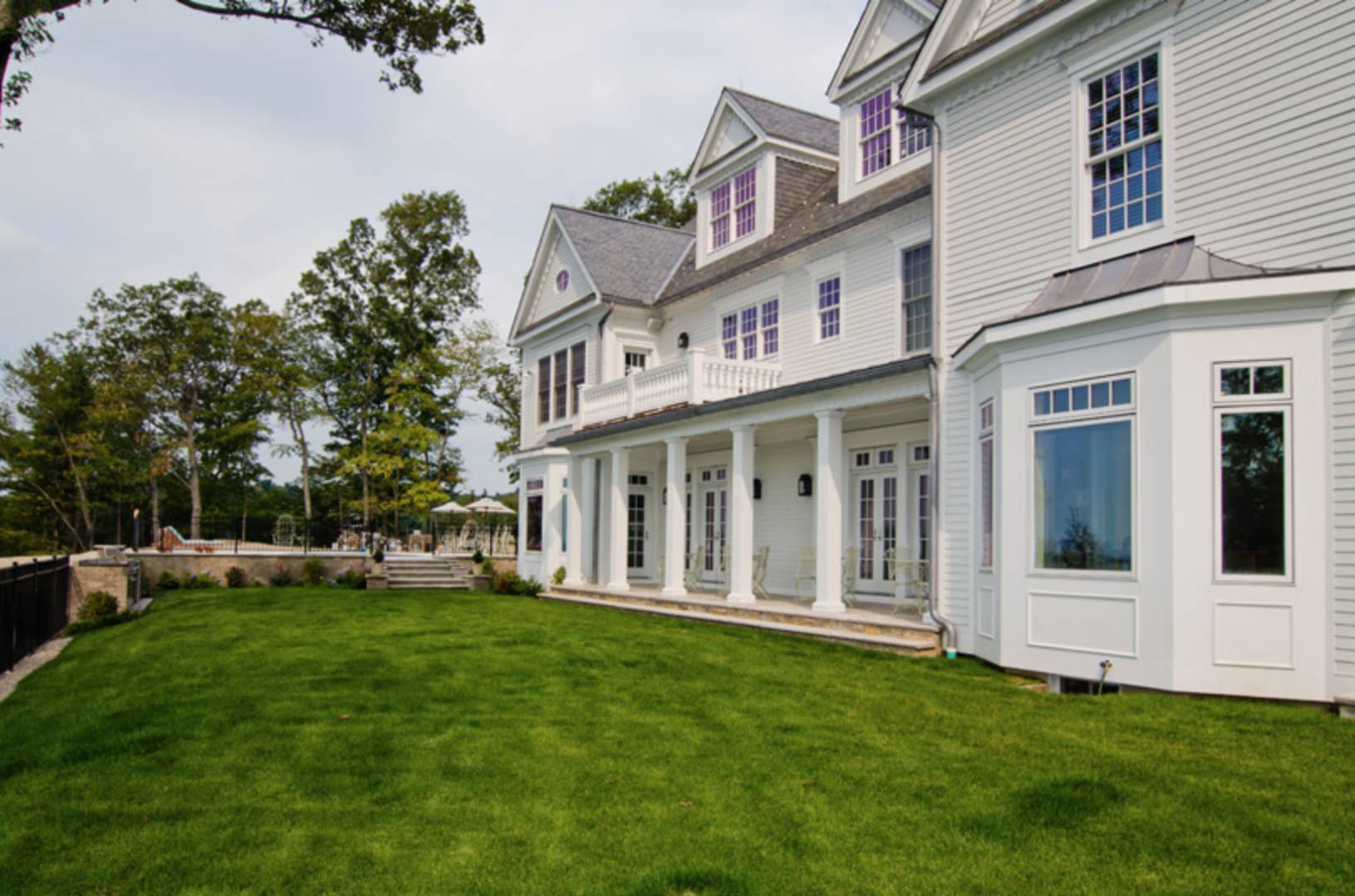 ;
;