45 Old Main Road, Quogue, NY 11959
| Listing ID |
11248713 |
|
|
|
| Property Type |
House |
|
|
|
| County |
Suffolk |
|
|
|
| Township |
Southampton |
|
|
|
| School |
Quogue |
|
|
|
|
| Total Tax |
$12,782 |
|
|
|
| Tax ID |
0902-003.000-0001-017.002 |
|
|
|
| FEMA Flood Map |
fema.gov/portal |
|
|
|
| Year Built |
2007 |
|
|
|
| |
|
|
|
|
|
This custom built Nantucket style home is nestled at the end of a long gated driveway, offering unparalleled privacy and captivating western views over Quantuck Creek. It boasts a range of exceptional amenities, making it the epitome of luxury living. The property features a newly renovated (2024) private boat dock, kayak launch, perfect for water enthusiasts, a 20x40 heated gunite pool/spa with electric cover, and an all-weather tennis court, ensuring year round recreation and entertainment. Inside, the open floor plan is thoughtfully designed for entertaining, allowing you to enjoy breathtaking water views from the living room, kitchen, and dining area. The chef's kitchen is a culinary masterpiece, equipped with a spacious island, custom-built buffet, dining area, and top-of-the-line Viking, Fisher Paykel, and Sub Zero appliances. The living room is a showstopper, with its soaring ceilings, beautiful wood beams, and a dual gas fireplace shared with the kitchen, creating a warm and inviting ambiance. The primary suite features a spa bathroom complete with a separate water closet, soaking tub, and shower. The custom designed dressing room adds luxury and convenience. Three more well appointed bedrooms, along with 2.5 bathrooms, ensure that there is plenty of space for everyone. A second living room with a fireplace provides a cozy retreat for relaxation. The third floor loft offers an additional area for work or play, with a bonus room that could easily serve as a potential fifth bedroom. The stunning design and exceptional amenities of this property offer elegant comfort for living, playing and entertaining. The sunsets are spectacular at this west facing Quogue Village property! www.45OldMainRoad.com
|
- 4 Total Bedrooms
- 3 Full Baths
- 1 Half Bath
- 3260 SF
- 1.10 Acres
- Built in 2007
- A-Frame Style
- Crawl Basement
- Eat-In Kitchen
- Granite Kitchen Counter
- Oven/Range
- Refrigerator
- Dishwasher
- Microwave
- Dryer
- Hardwood Flooring
- 9 Rooms
- Entry Foyer
- Living Room
- Den/Office
- en Suite Bathroom
- Walk-in Closet
- Kitchen
- 2 Fireplaces
- Forced Air
- Propane Fuel
- Central A/C
- Frame Construction
- Attached Garage
- 1 Garage Space
- Municipal Water
- Private Septic
- Pool: In Ground, Gunite, Heated, Spa
- Deck
- Fence
- Bay View
- Creek View
- $7,573 County Tax
- $5,209 Village Tax
- $12,782 Total Tax
|
|
Town & Country Real Estate (Westhampton Beach)
|
Listing data is deemed reliable but is NOT guaranteed accurate.
|



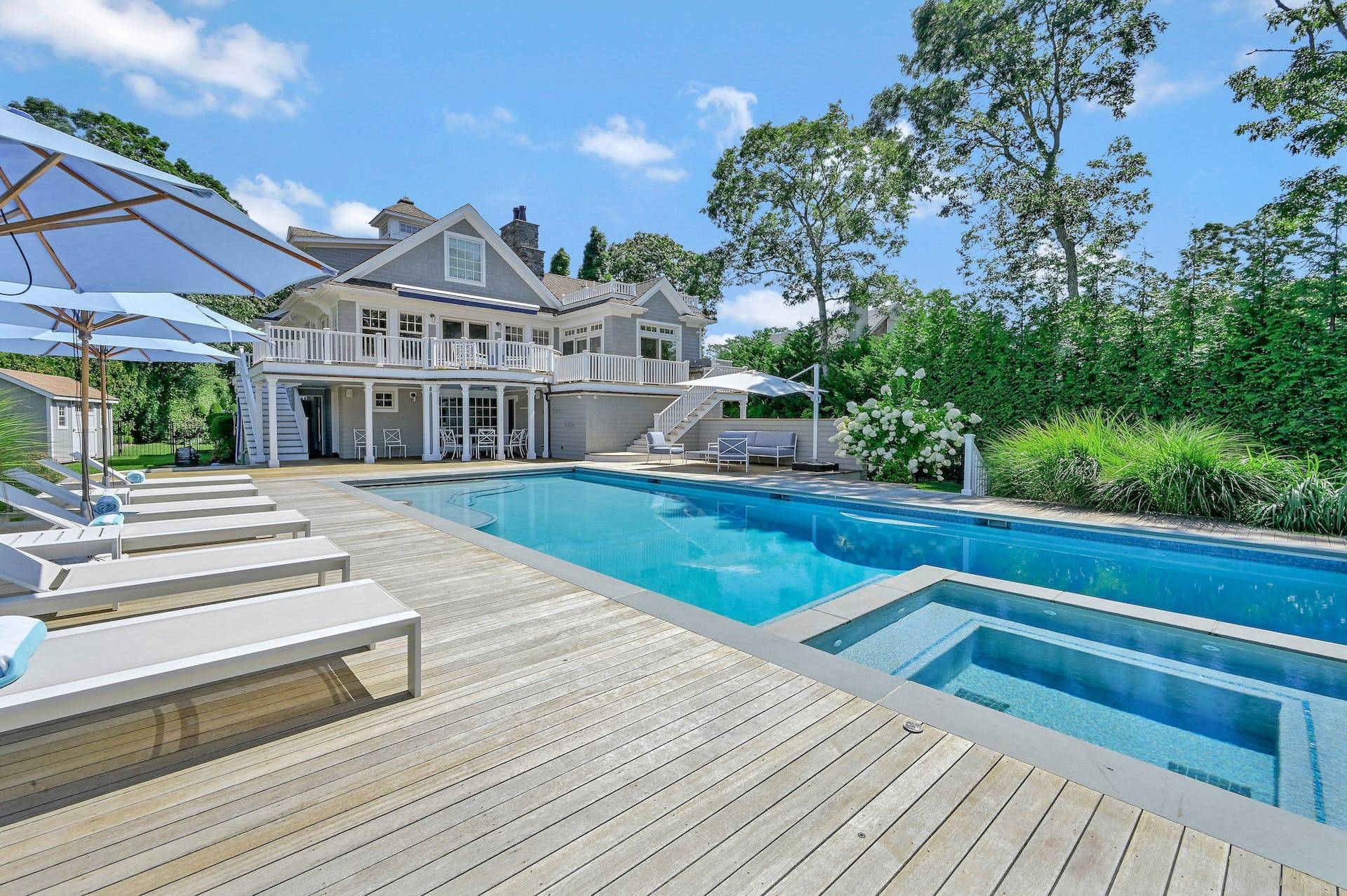


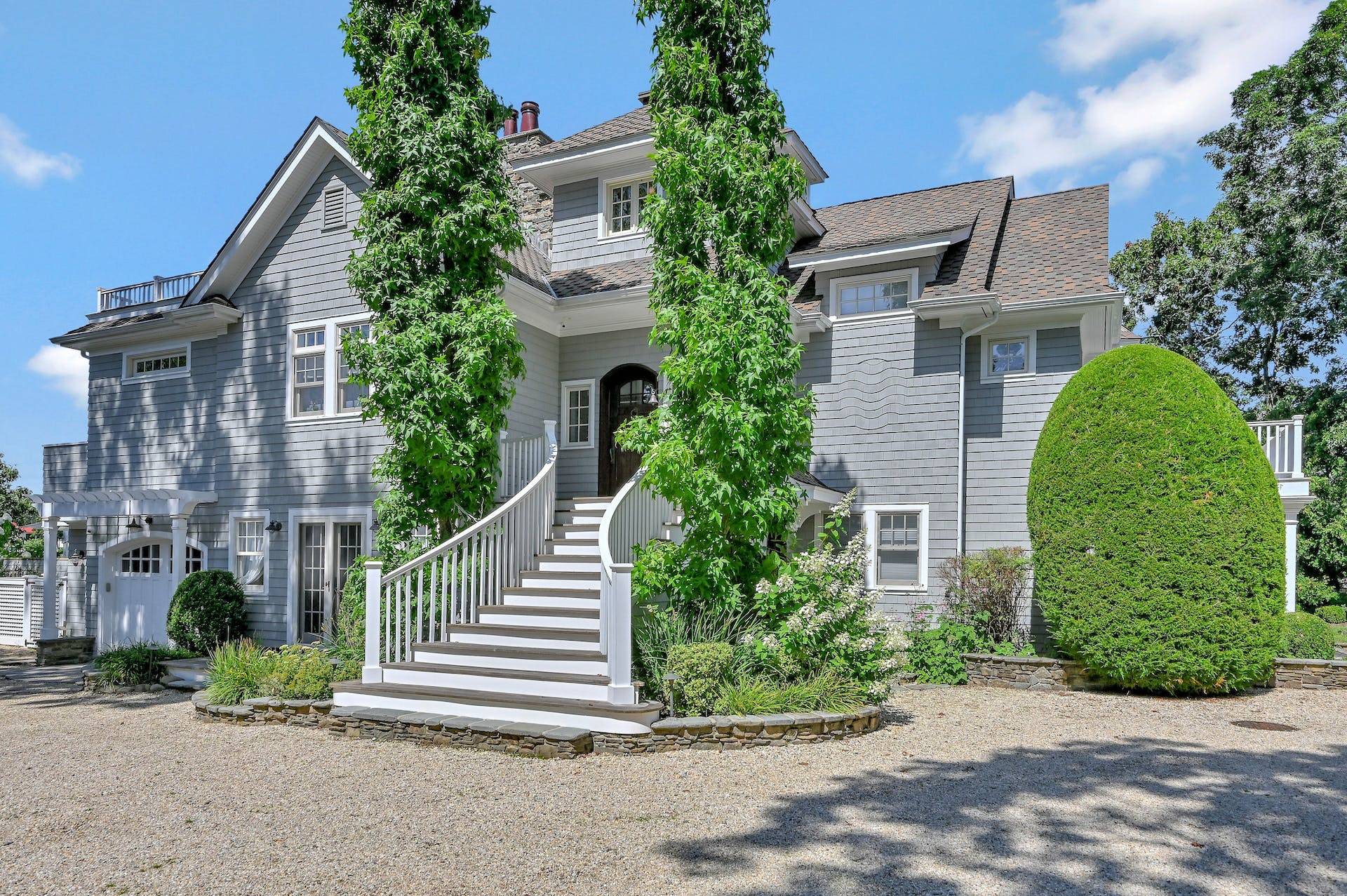 ;
;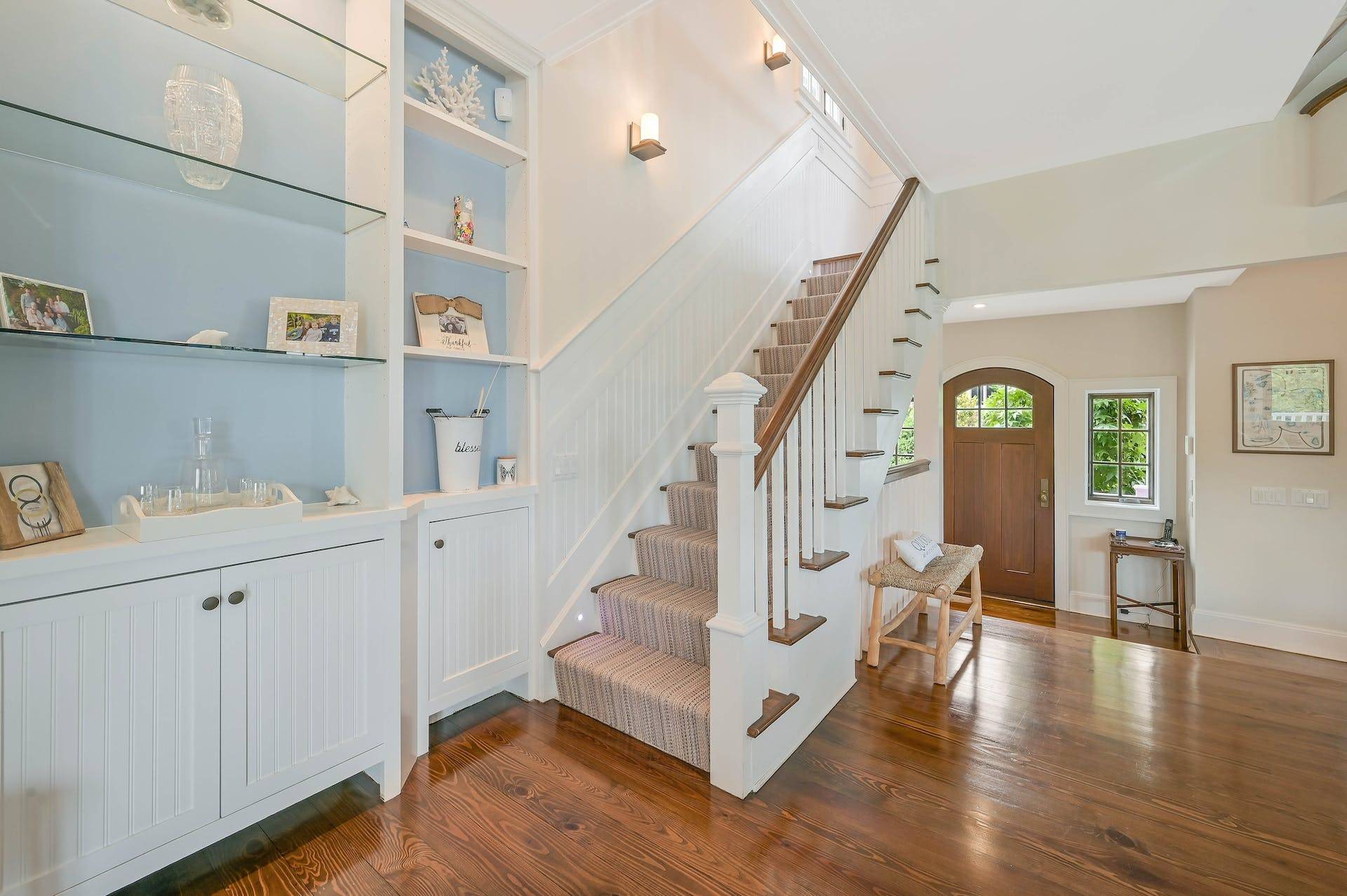 ;
;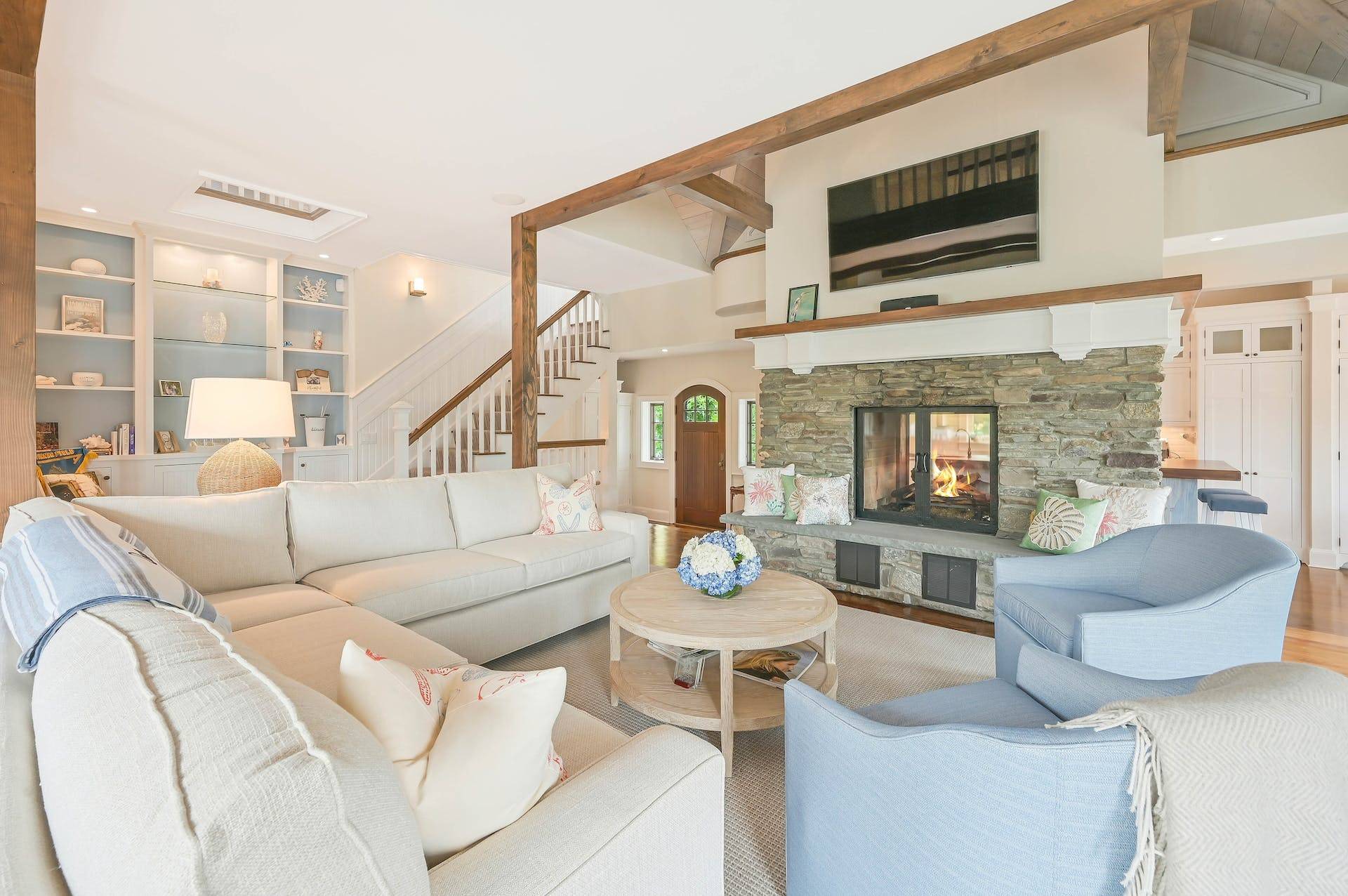 ;
;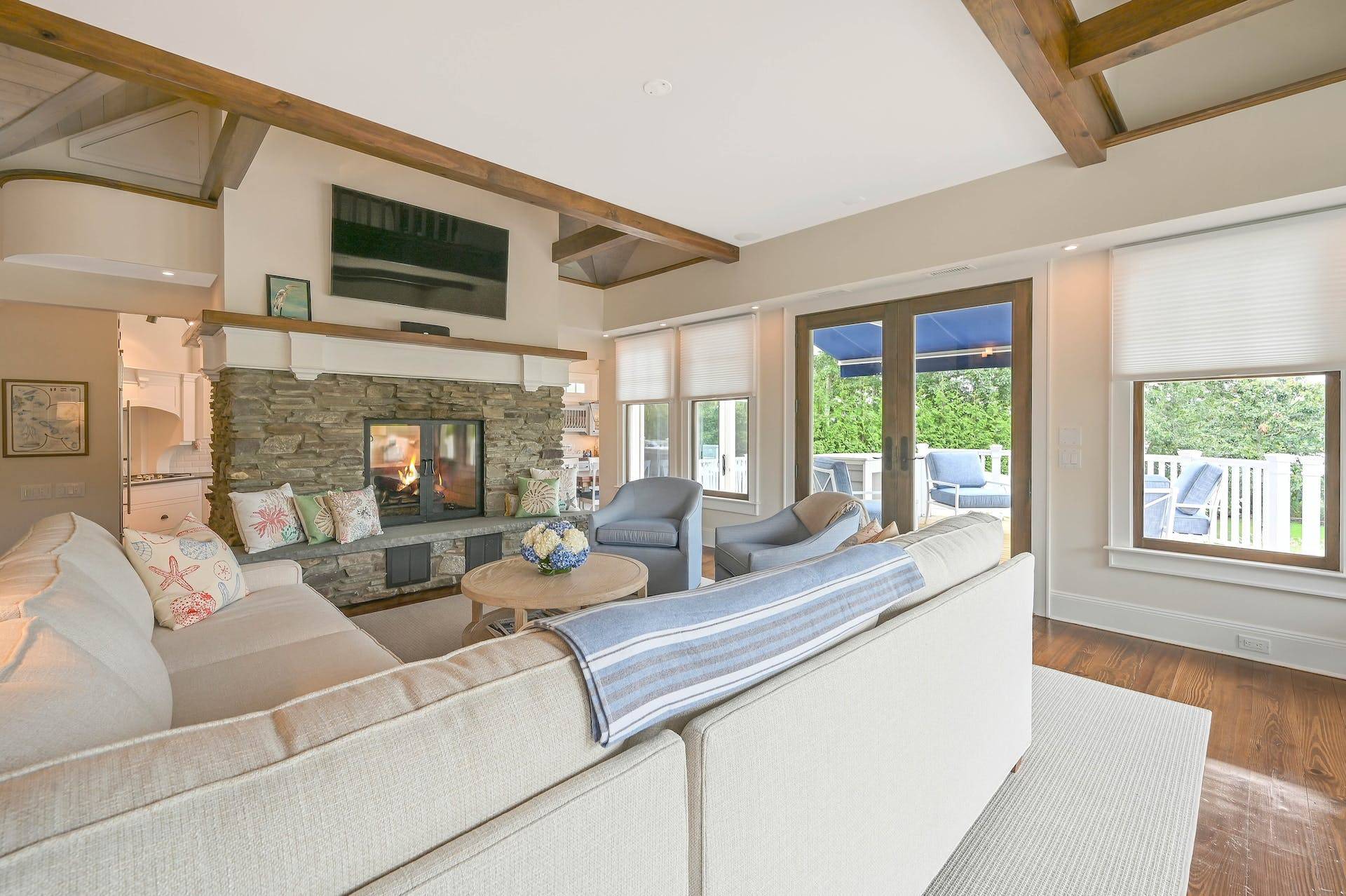 ;
;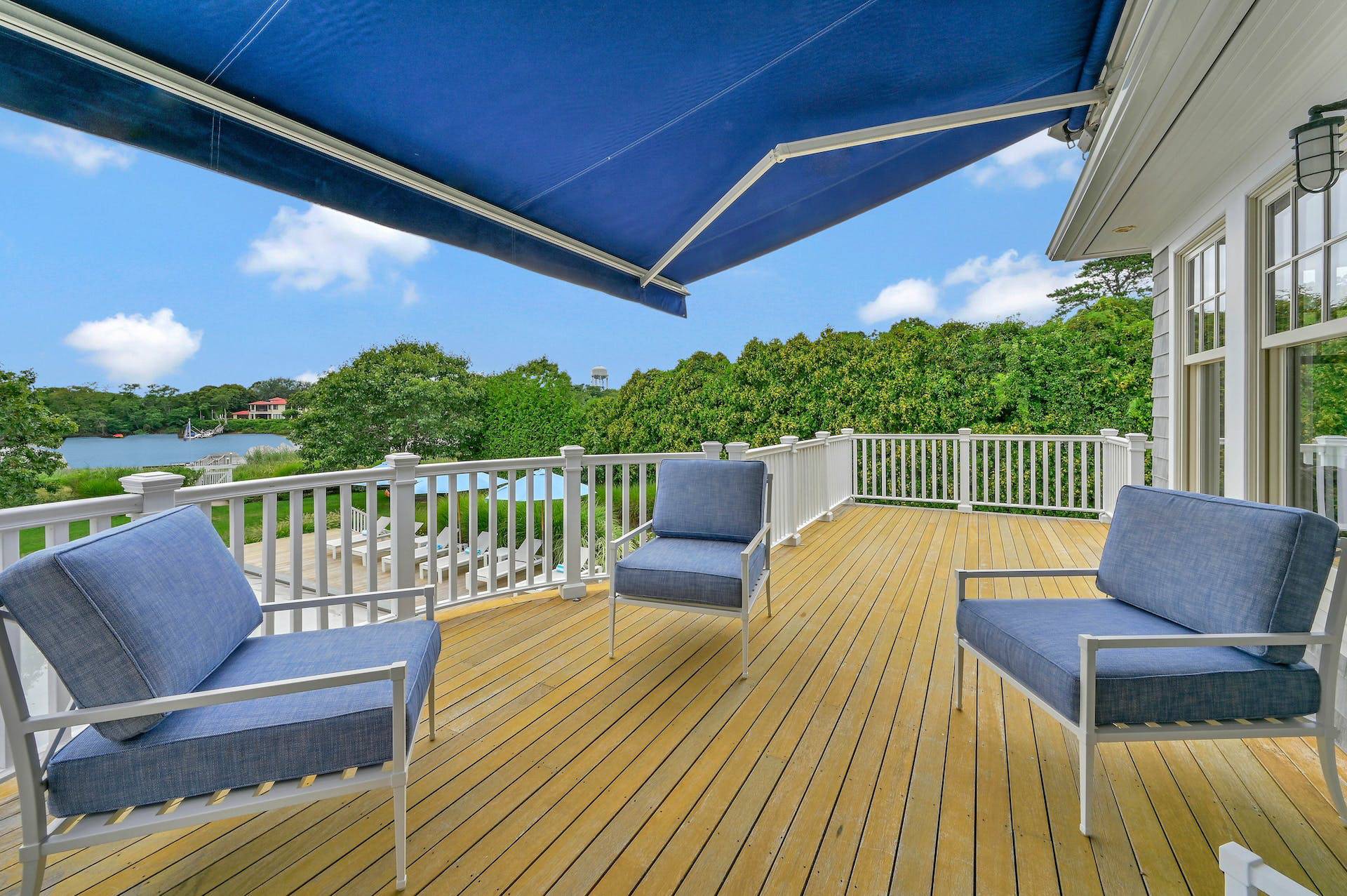 ;
; ;
; ;
; ;
; ;
; ;
;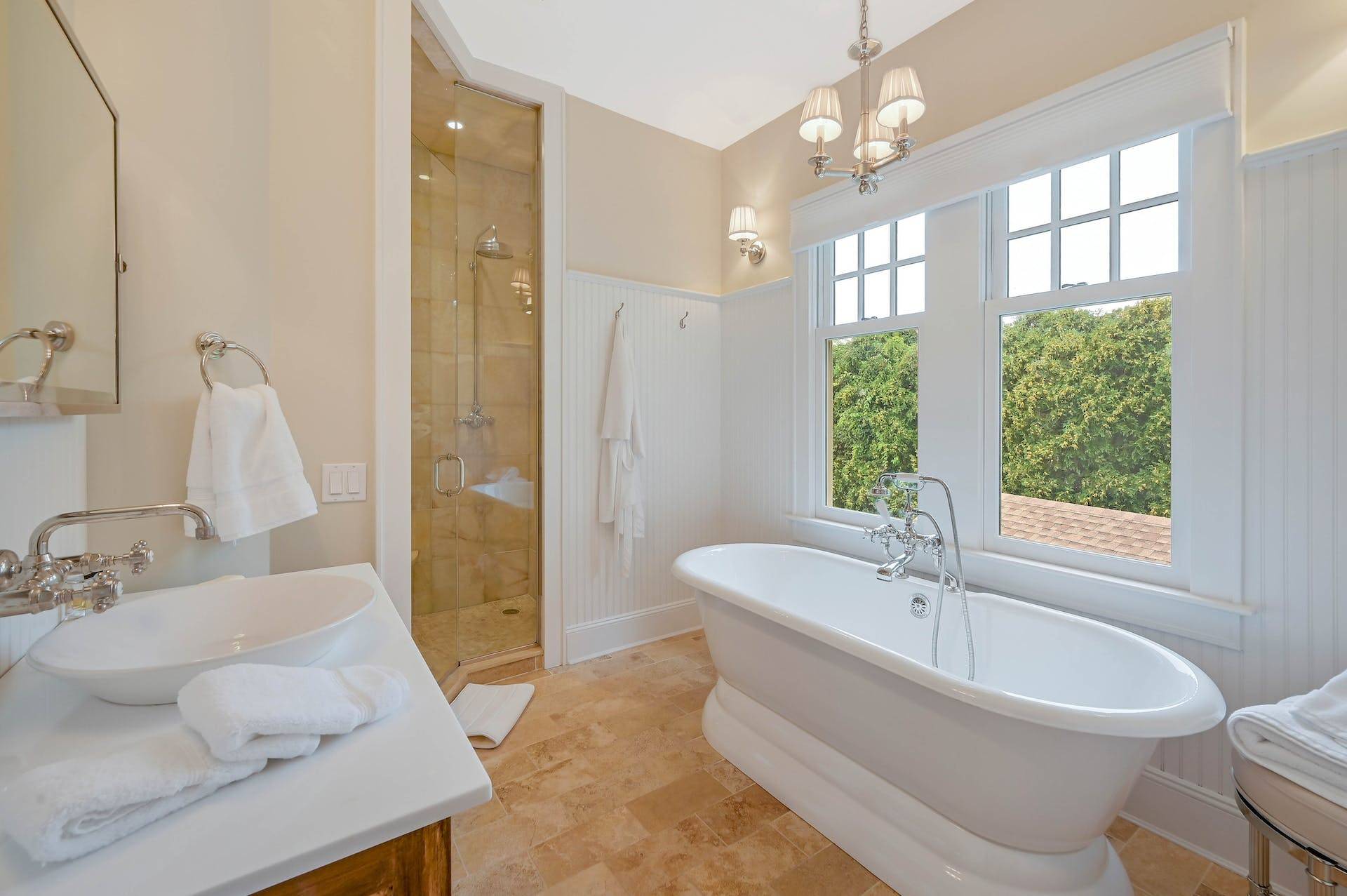 ;
;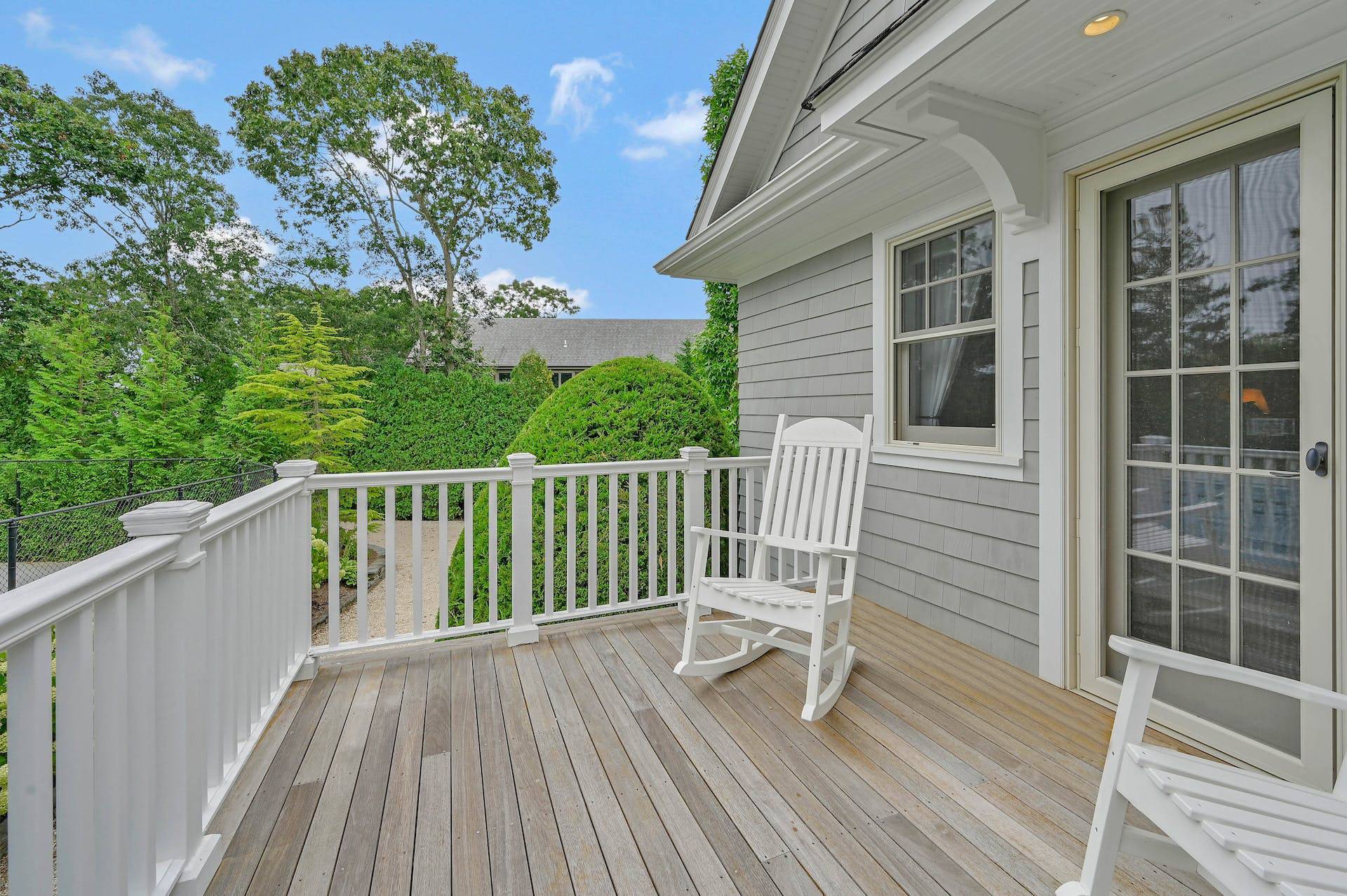 ;
; ;
;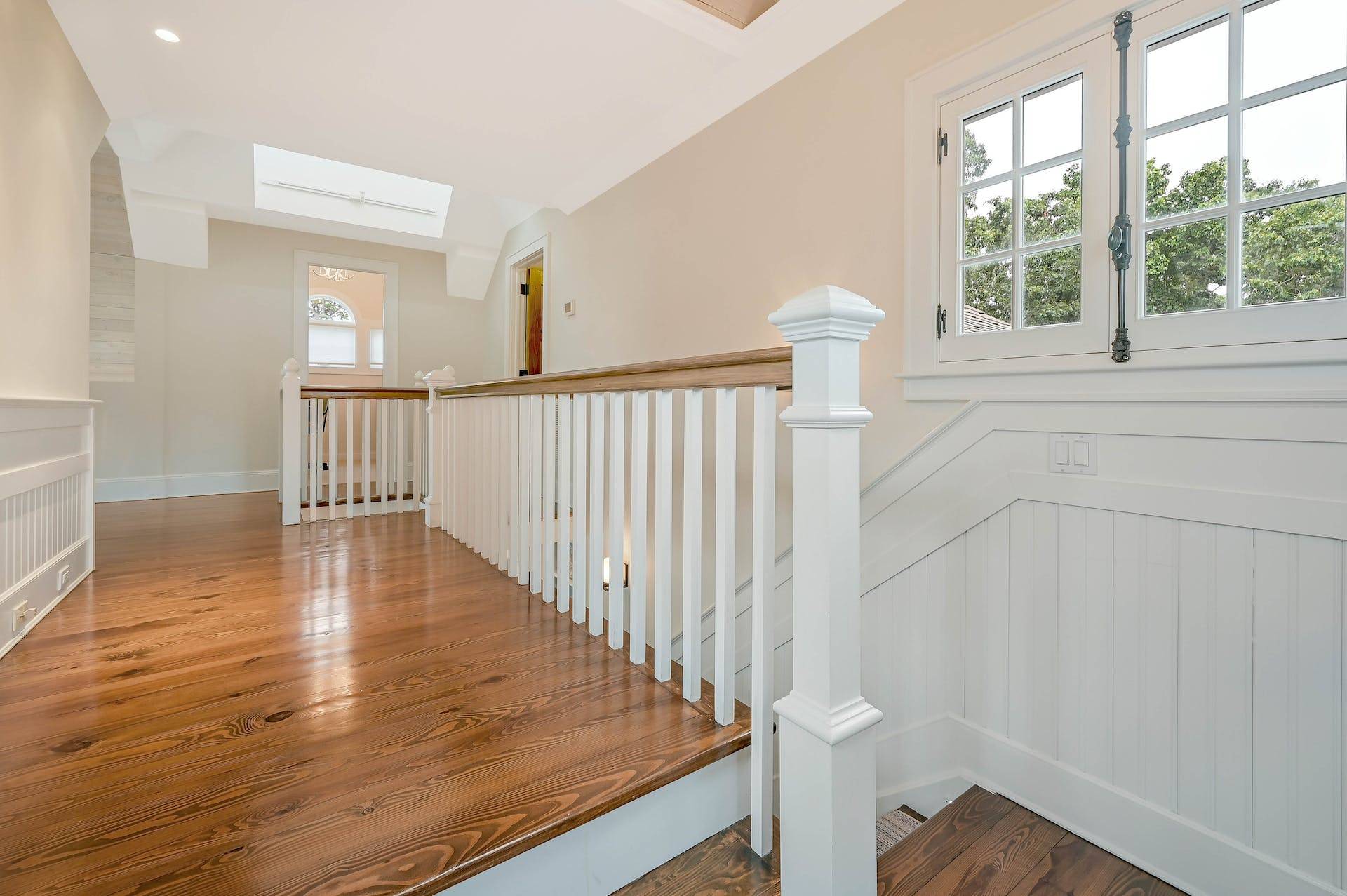 ;
;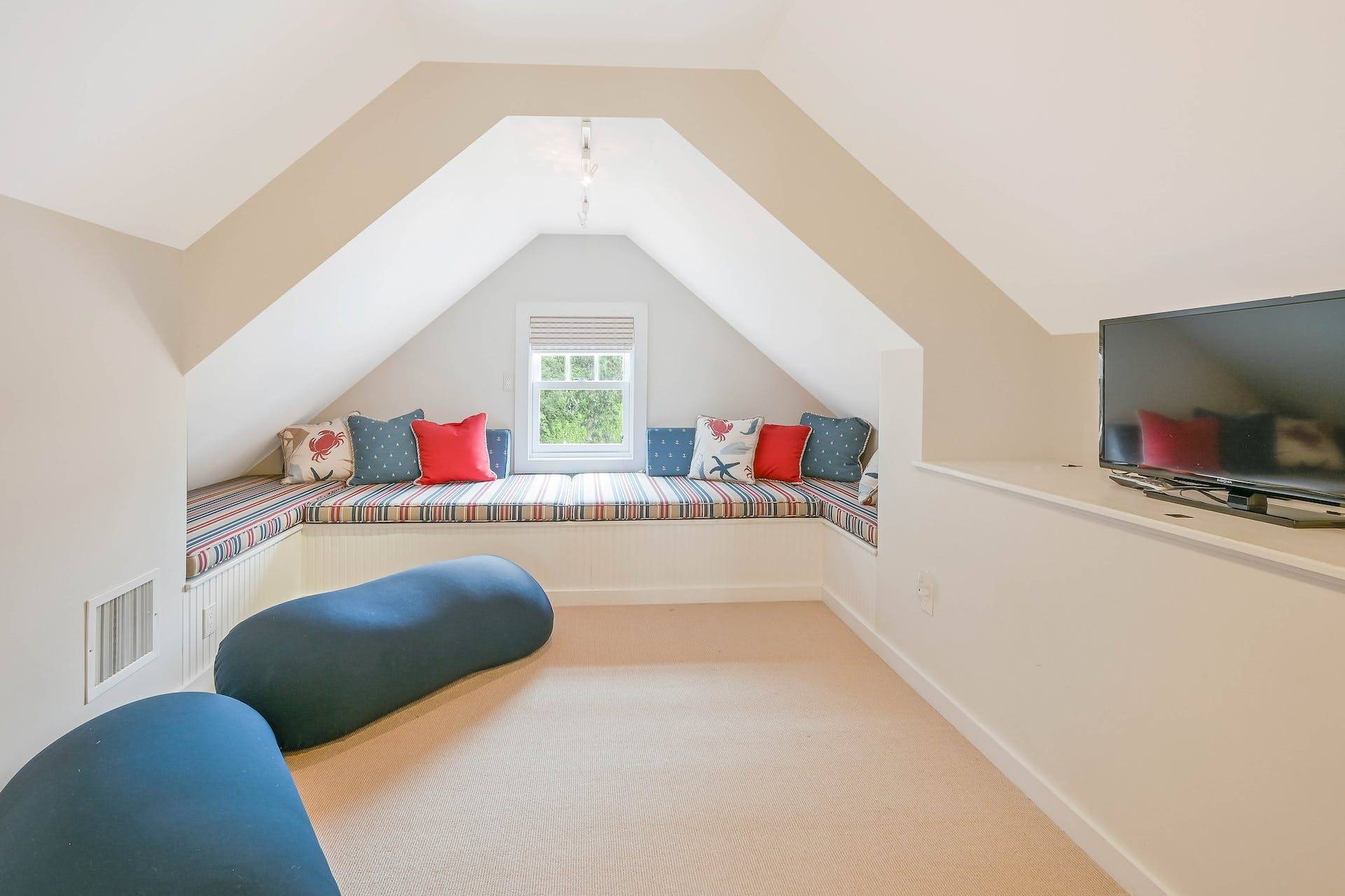 ;
; ;
;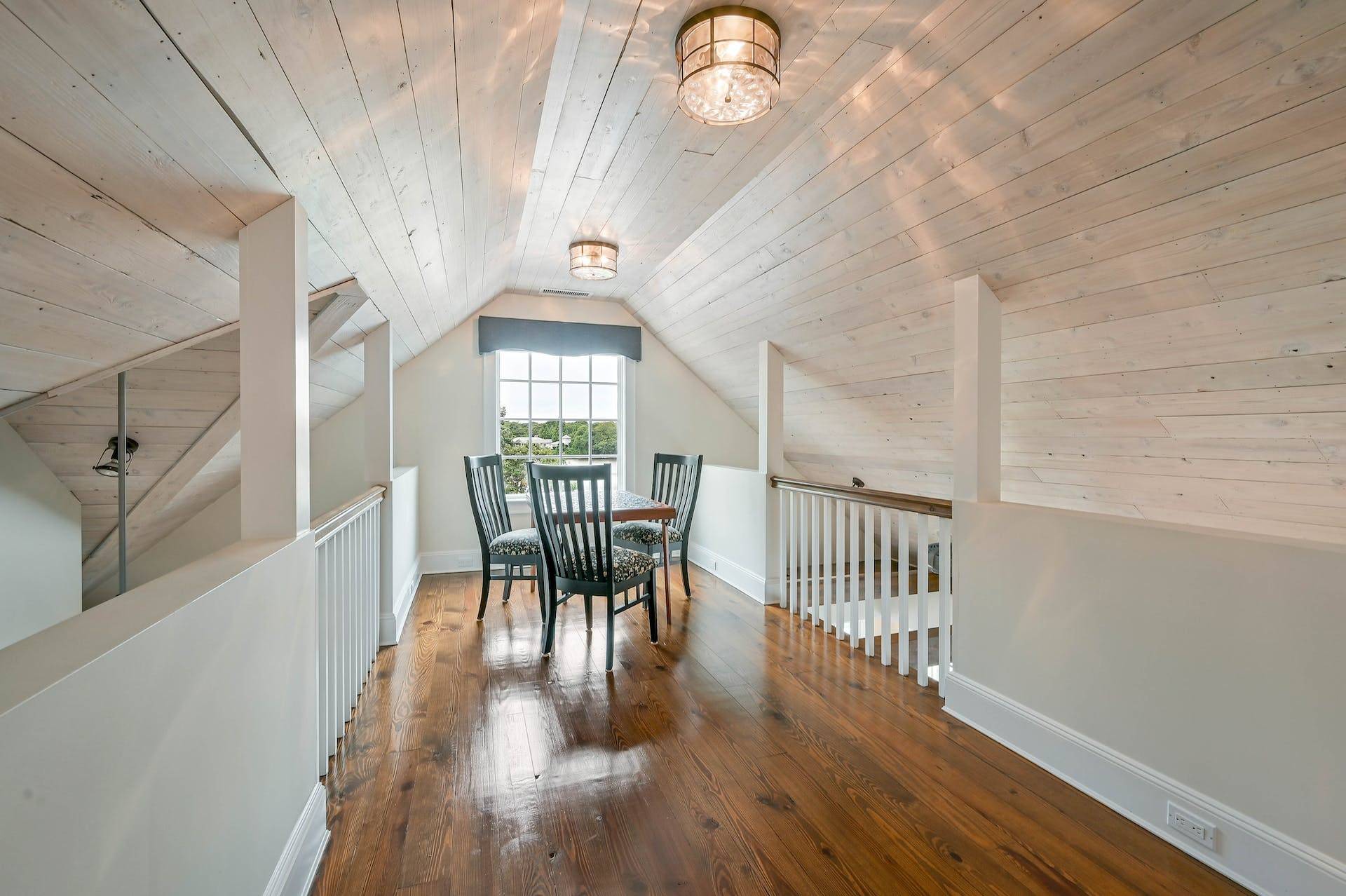 ;
; ;
;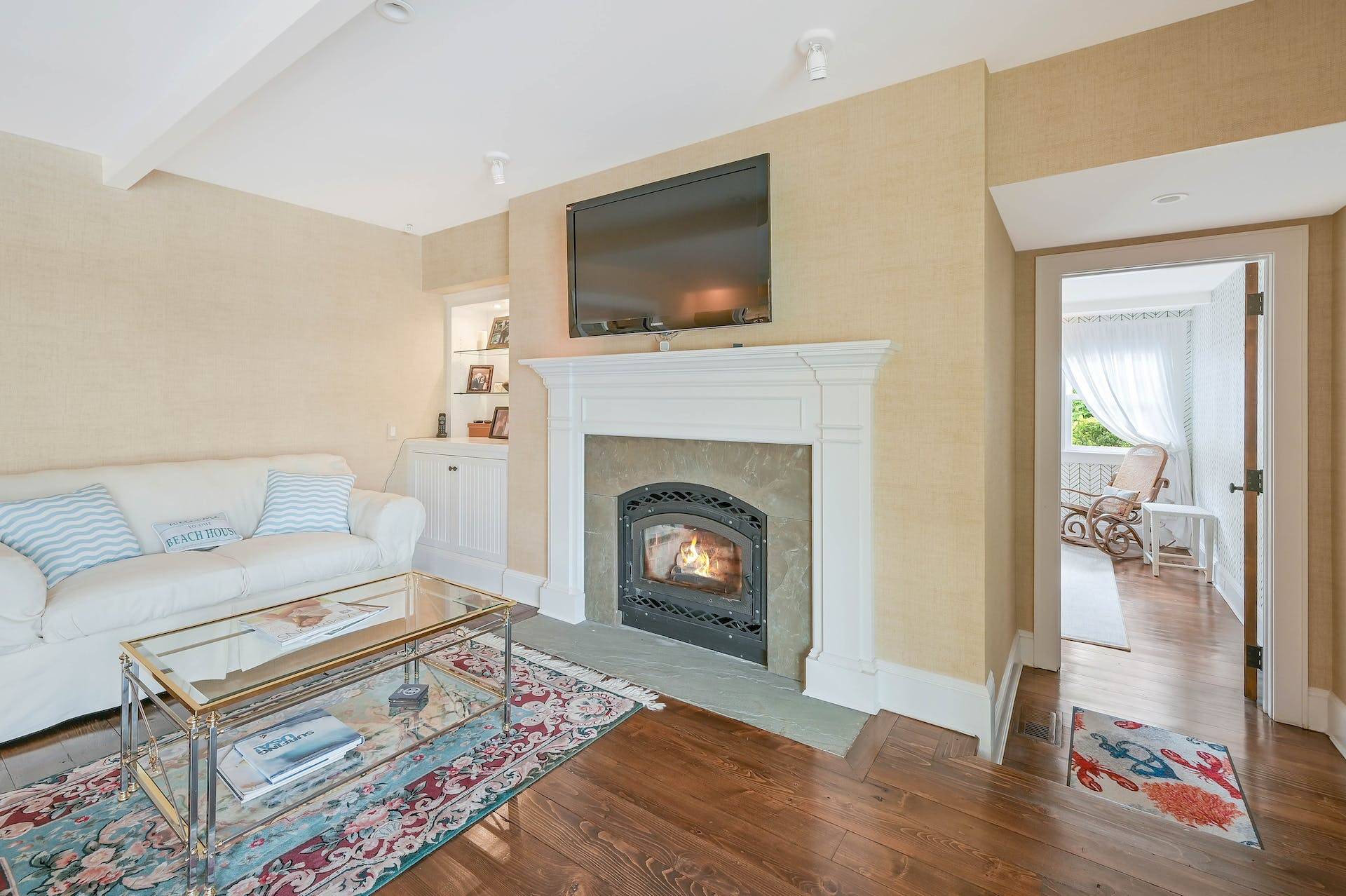 ;
;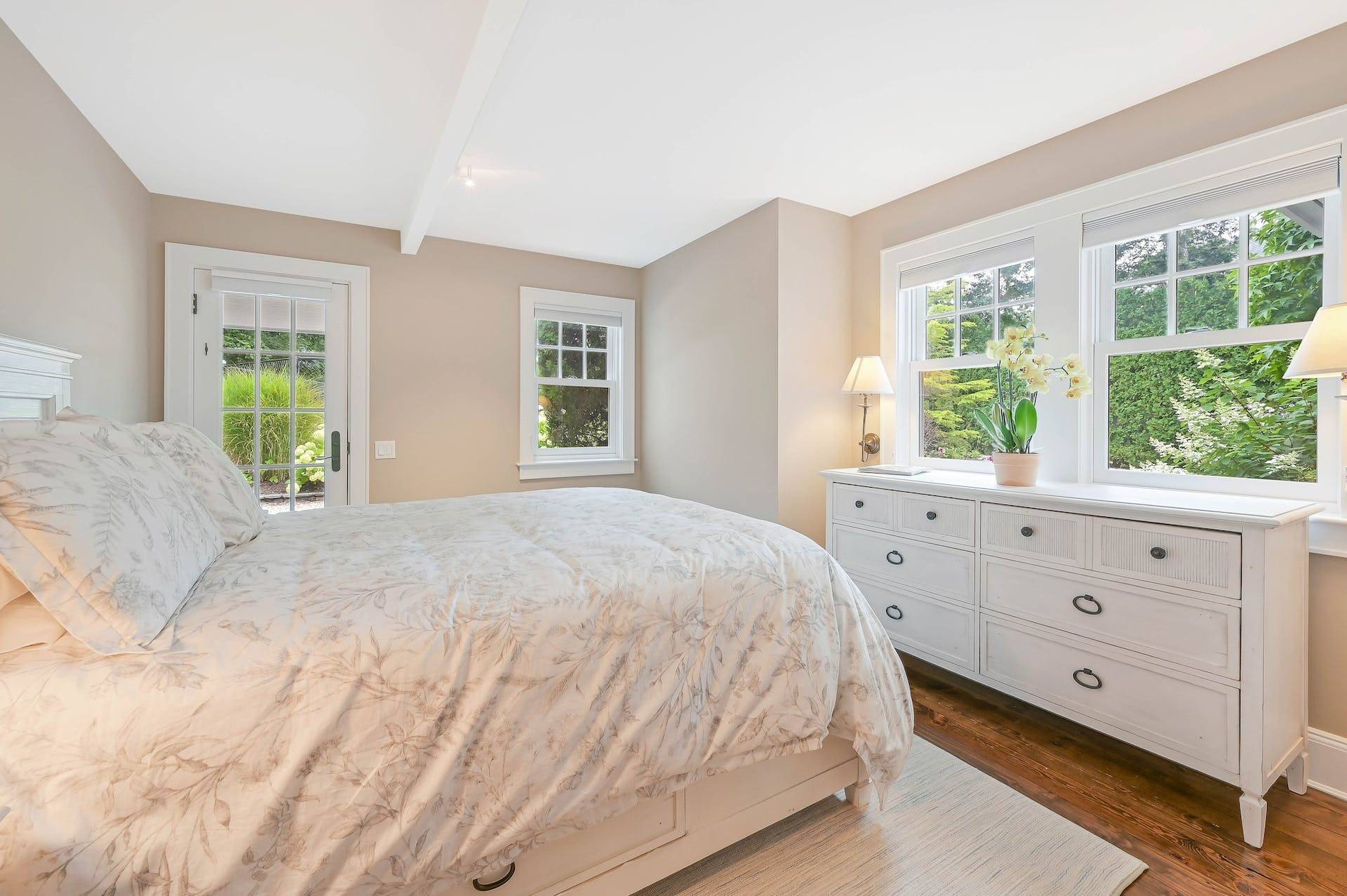 ;
; ;
;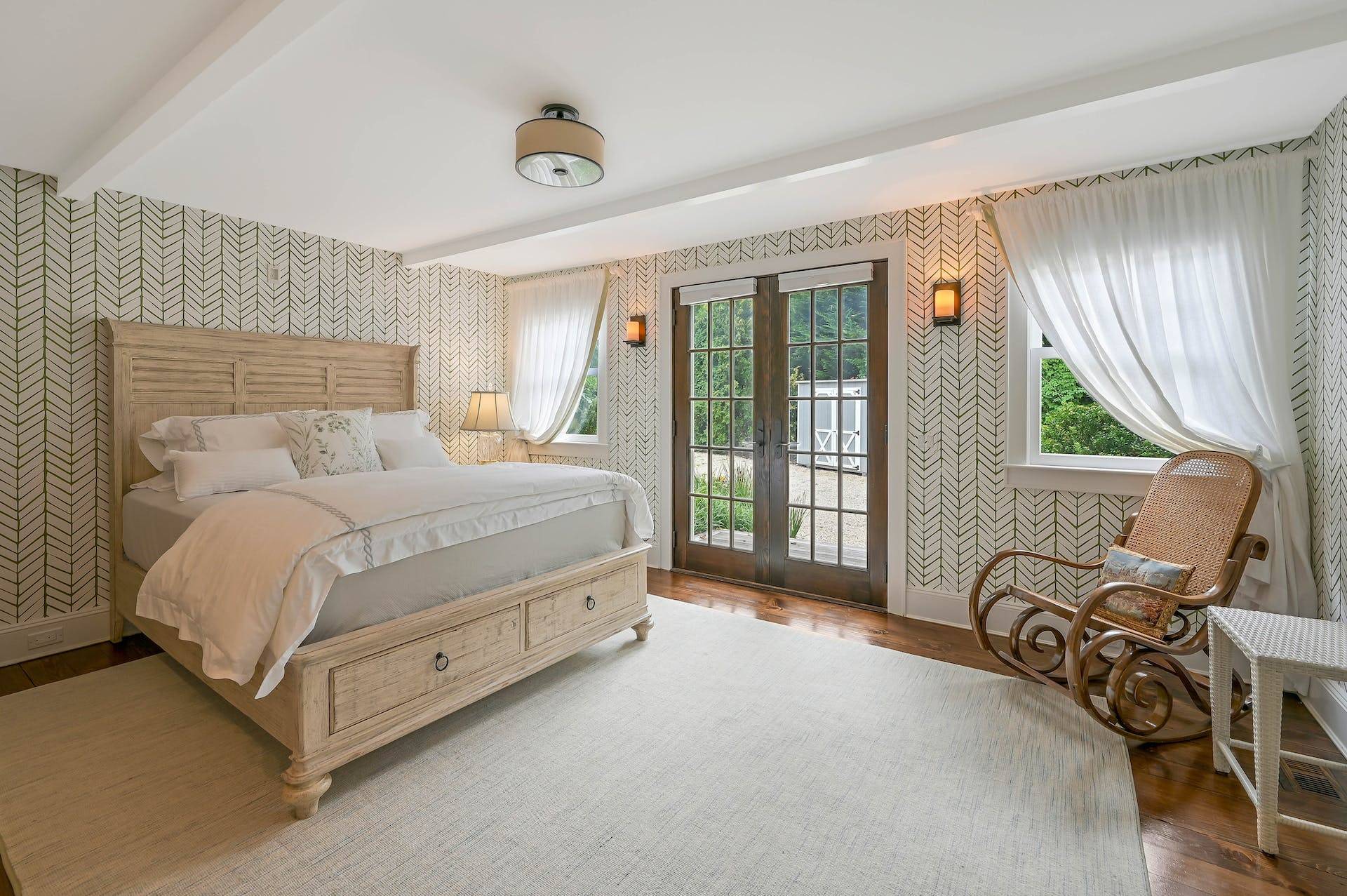 ;
; ;
;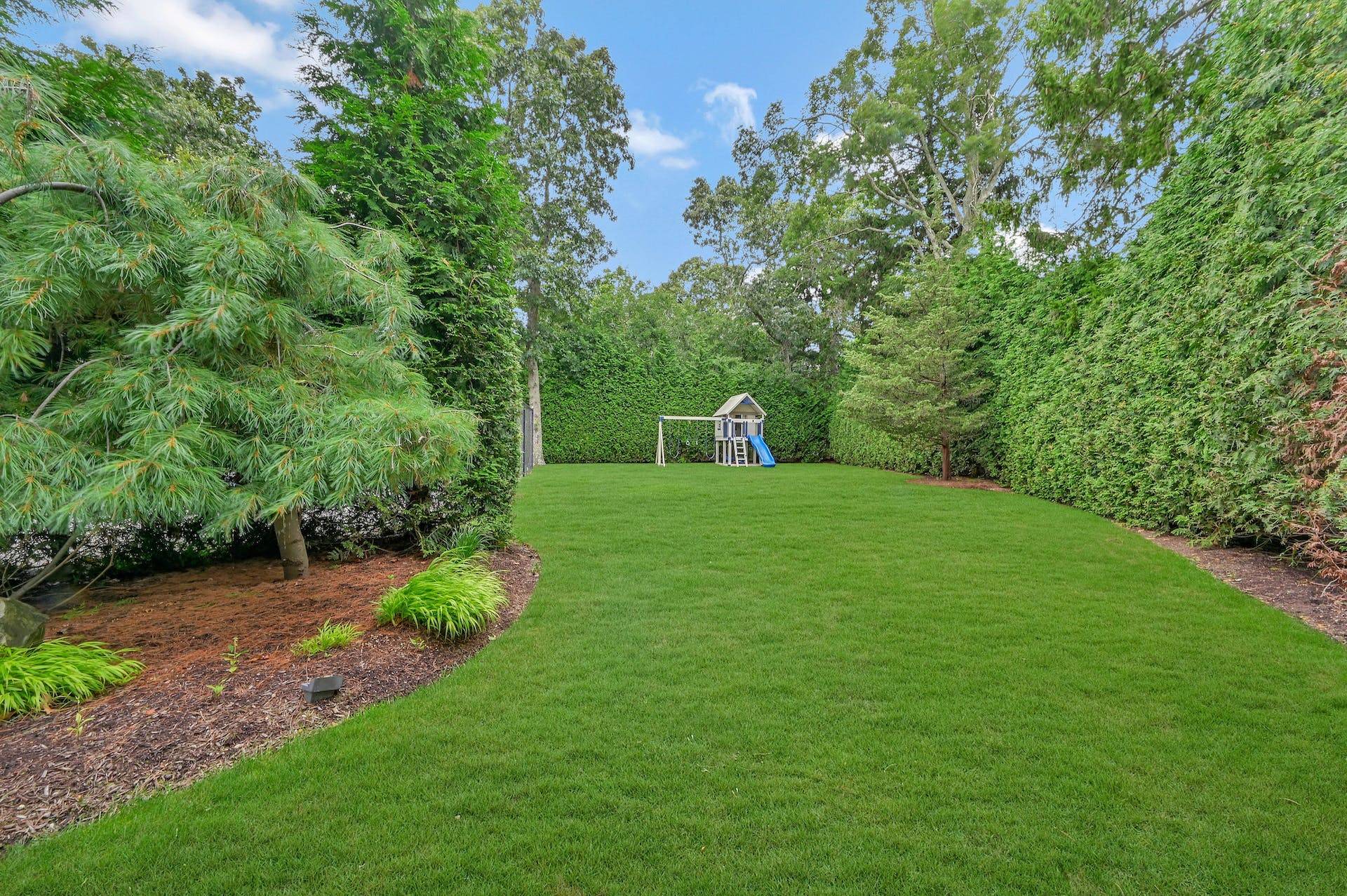 ;
; ;
;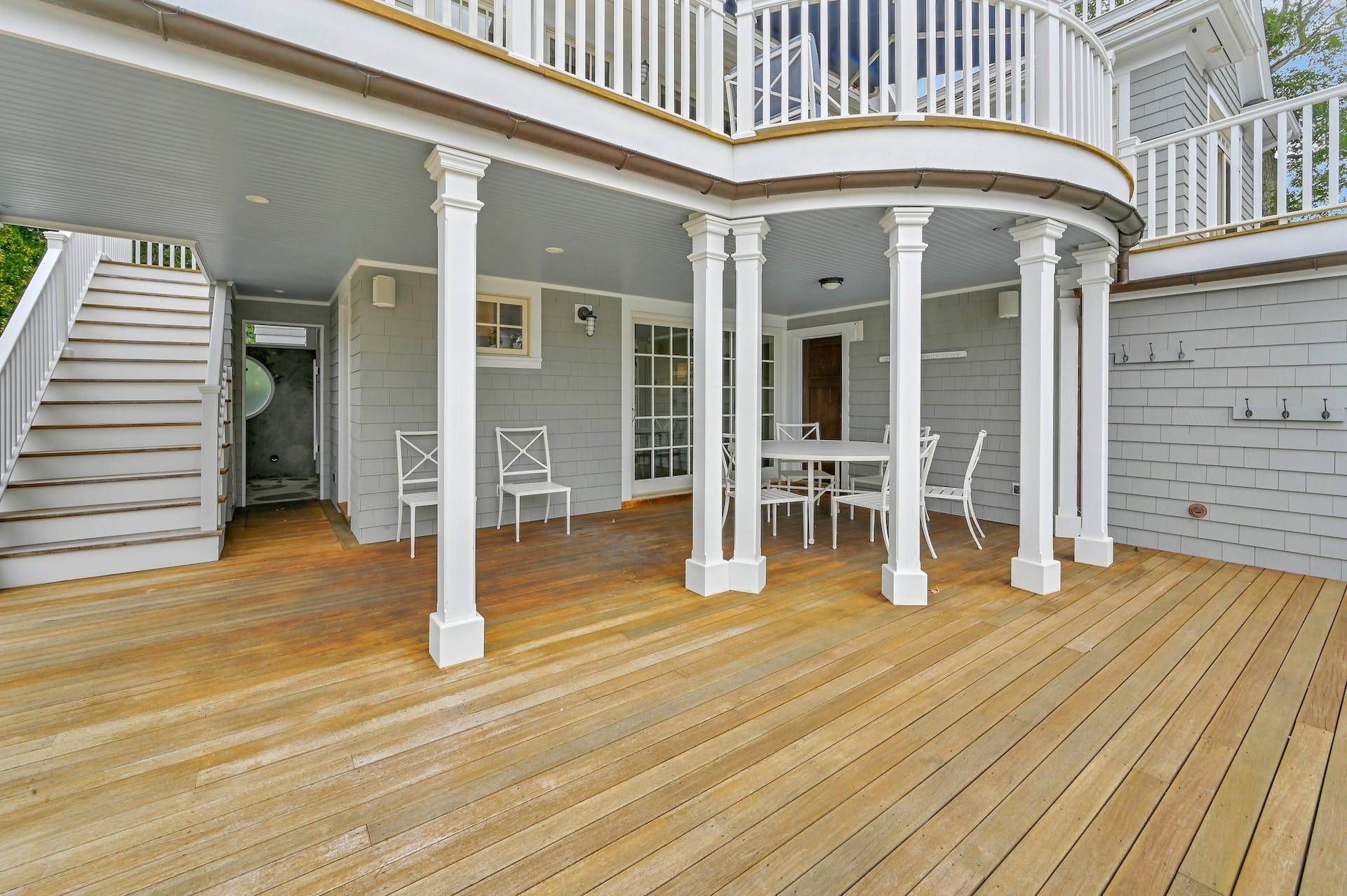 ;
;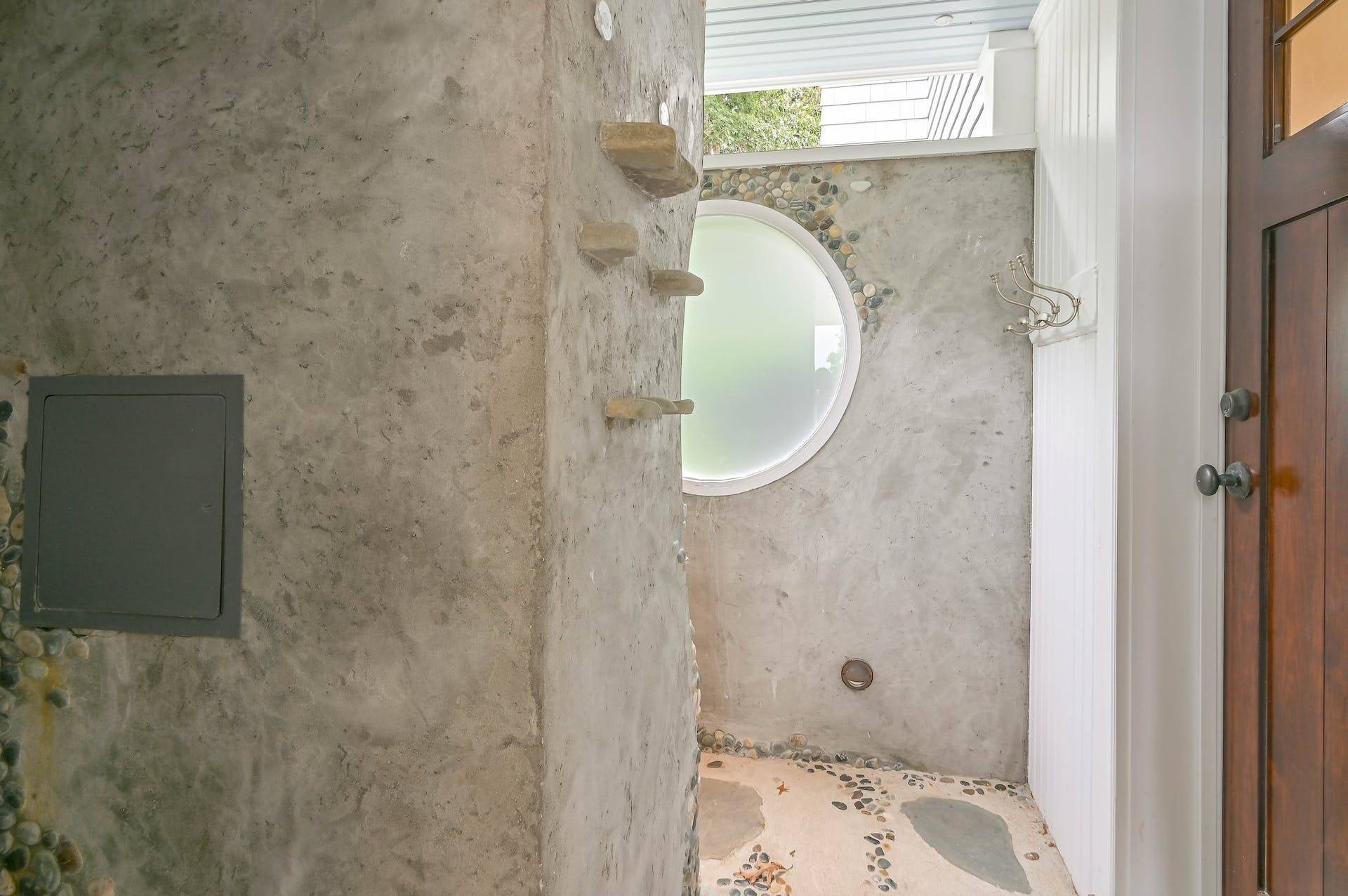 ;
; ;
; ;
;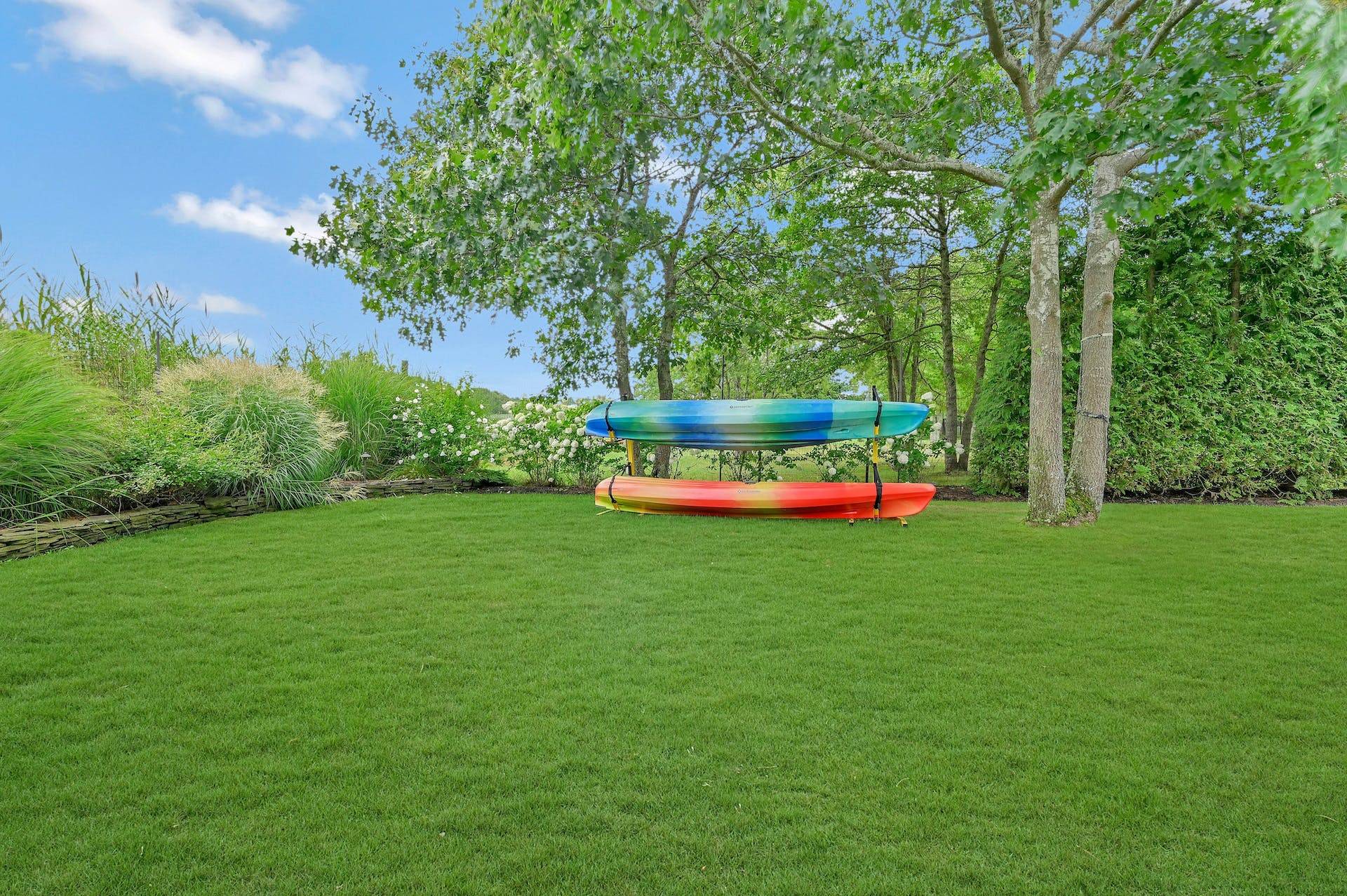 ;
;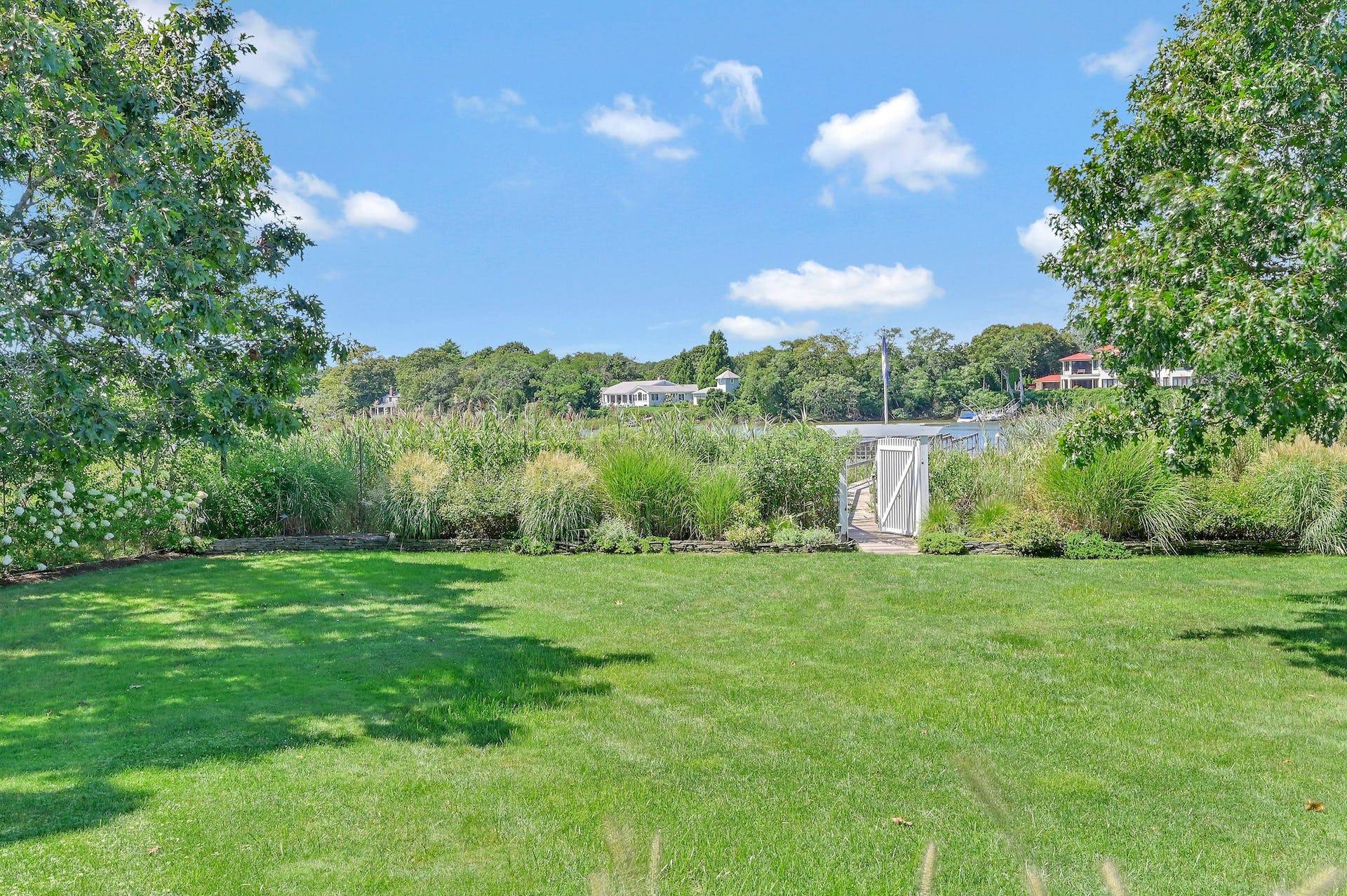 ;
; ;
;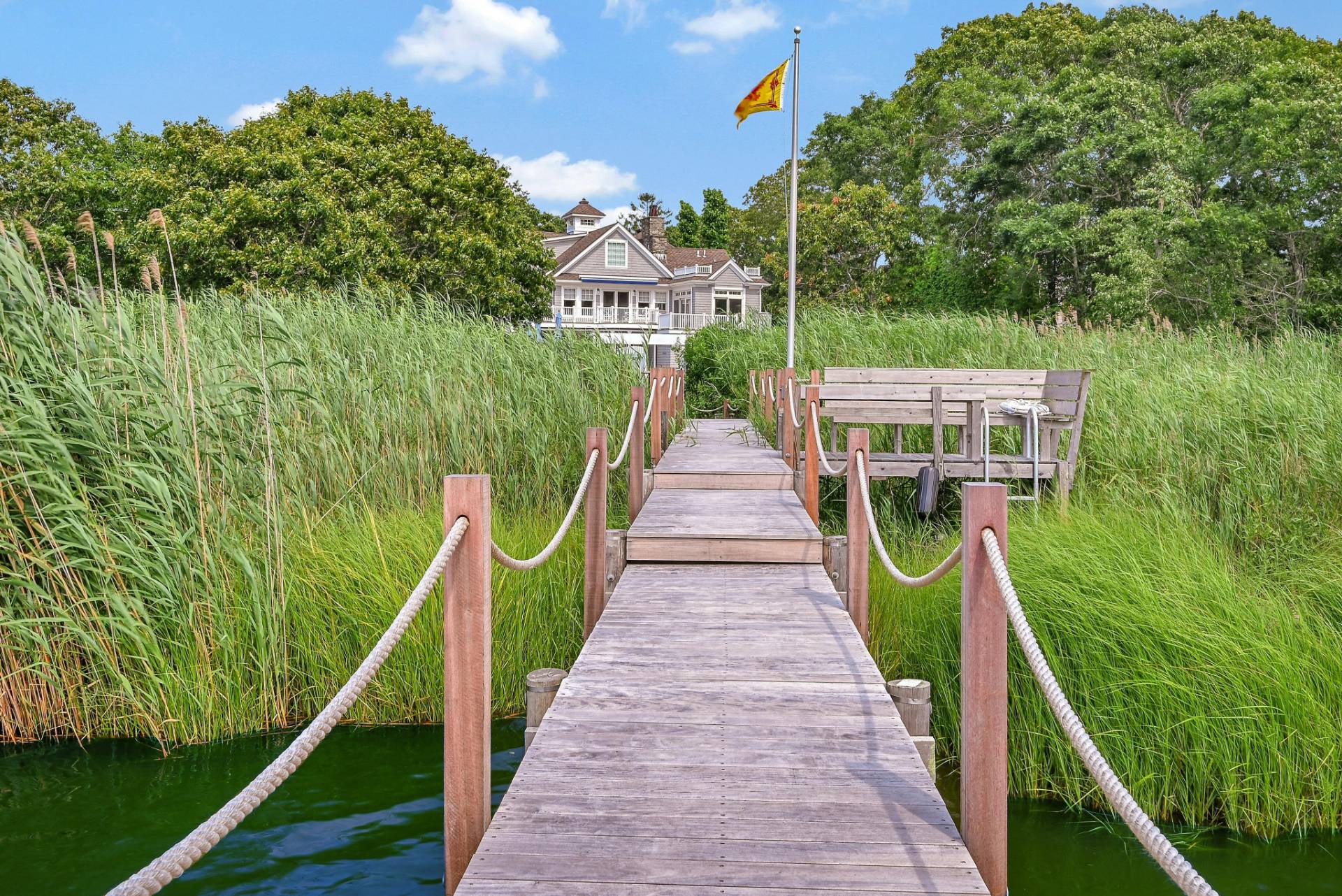 ;
;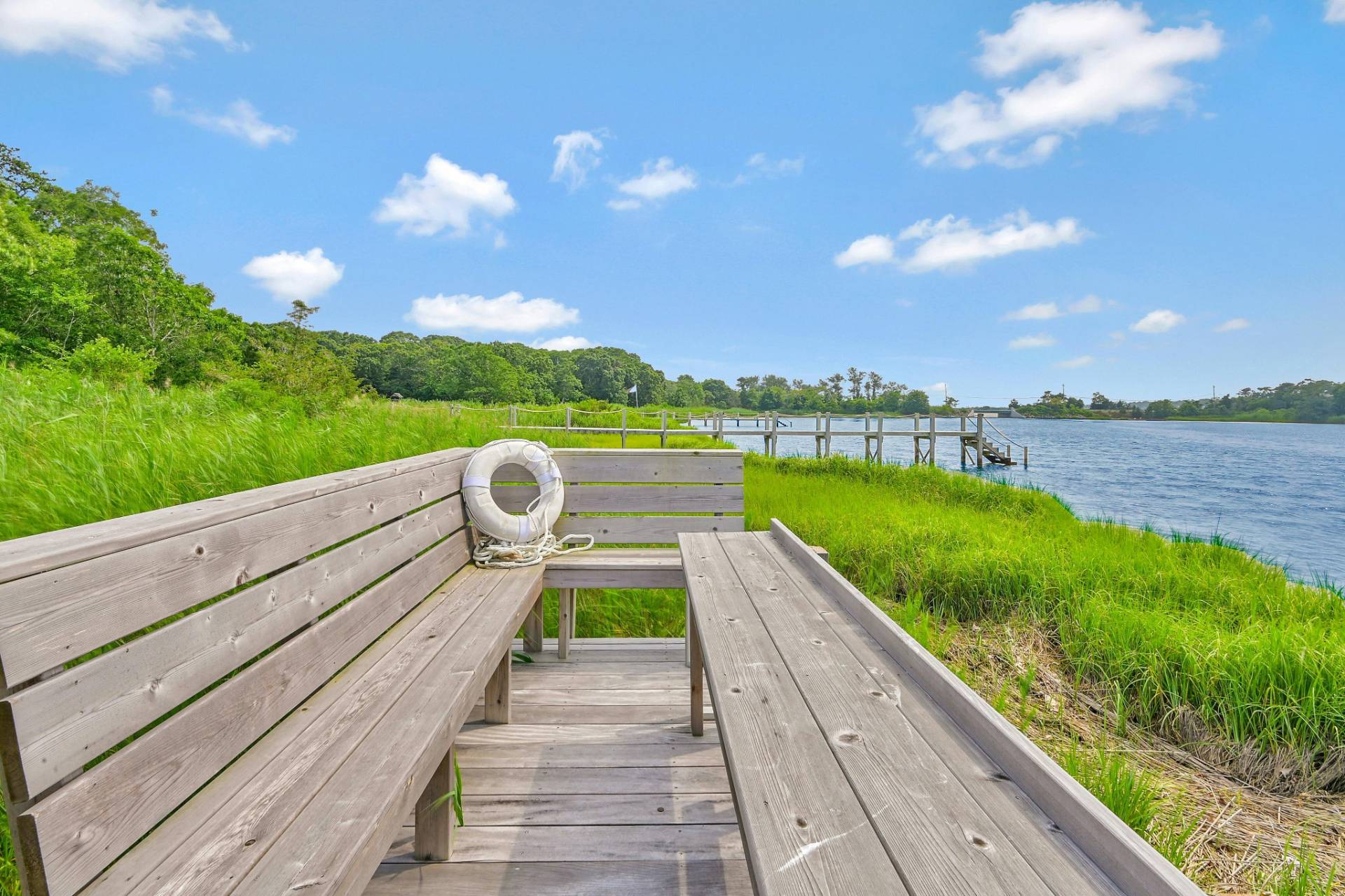 ;
; ;
;