45 South Eighth Street, Albion, IL 62806
| Listing ID |
11279364 |
|
|
|
| Property Type |
House |
|
|
|
| County |
Edwards |
|
|
|
| Township |
Albion |
|
|
|
| School |
Edwards County CUSD 1 |
|
|
|
|
| Total Tax |
$2,031 |
|
|
|
| Tax ID |
10-02-405-003 |
|
|
|
| FEMA Flood Map |
fema.gov/portal |
|
|
|
| Year Built |
1947 |
|
|
|
| |
|
|
|
|
|
NEW LISTING!!! 45 S. Eighth St., Albion Here's a beautiful home with approximately 2,550 square feet of gross living area, partial, unfinished basement, and attached garage situated in a picturesque residential neighborhood on Albion's West side. Conveniently located one block from the Edwards County Schools complex, not far from the city park, this property's in just the right spot! With three-to-four-bedrooms, one full bath, en suite three-quarter bath, and additional half bath off the large family room, it checks nearly every box. Plus, you can enjoy indoor/outdoor leisure time in the large, fenced-in backyard with the attractive screened porch/patio area, and you'll absolutely love the 27' above-ground swimming pool with handsome wood deck during Summer vacation! Don't forget, the detached garage can accommodate virtually any hobbyist or provide additional parking and storage. This is a spectacular home and property you need to see in person. Call Dustin for details and schedule your private showing today! MLS# 11279364
|
- 4 Total Bedrooms
- 2 Full Baths
- 1 Half Bath
- 2550 SF
- 0.32 Acres
- Built in 1947
- 1 Story
- Partial Basement
- 793 Lower Level SF
- Lower Level: Unfinished
- Renovation: Refinished original wood flooring; new flooring in kitchen bedroom, and foyer (2024)
- Eat-In Kitchen
- Oven/Range
- Refrigerator
- Dishwasher
- Microwave
- Garbage Disposal
- Hardwood Flooring
- Luxury Vinyl Tile Flooring
- Vinyl Flooring
- Vinyl Plank Flooring
- 8 Rooms
- Entry Foyer
- Living Room
- Family Room
- Den/Office
- Primary Bedroom
- en Suite Bathroom
- Walk-in Closet
- Kitchen
- Laundry
- Private Guestroom
- First Floor Primary Bedroom
- First Floor Bathroom
- 1 Fireplace
- Alarm System
- Forced Air
- Natural Gas Fuel
- Natural Gas Avail
- Central A/C
- Wall/Window A/C
- 200 Amps
- Frame Construction
- Brick Siding
- Vinyl Siding
- Asphalt Shingles Roof
- Attached Garage
- 2 Garage Spaces
- Municipal Water
- Municipal Sewer
- Pool: Above Ground
- Pool Size: 27'
- Deck
- Patio
- Fence
- Screened Porch
- Outbuilding
- Tax Exemptions
- $2,031 Total Tax
- Sold on 7/12/2024
- Sold for $159,900
- Buyer's Agent: Dustin Hawkins
- Company: Integrity Realty & Auctions
|
|
Integrity Realty & Auctions
|
Listing data is deemed reliable but is NOT guaranteed accurate.
|



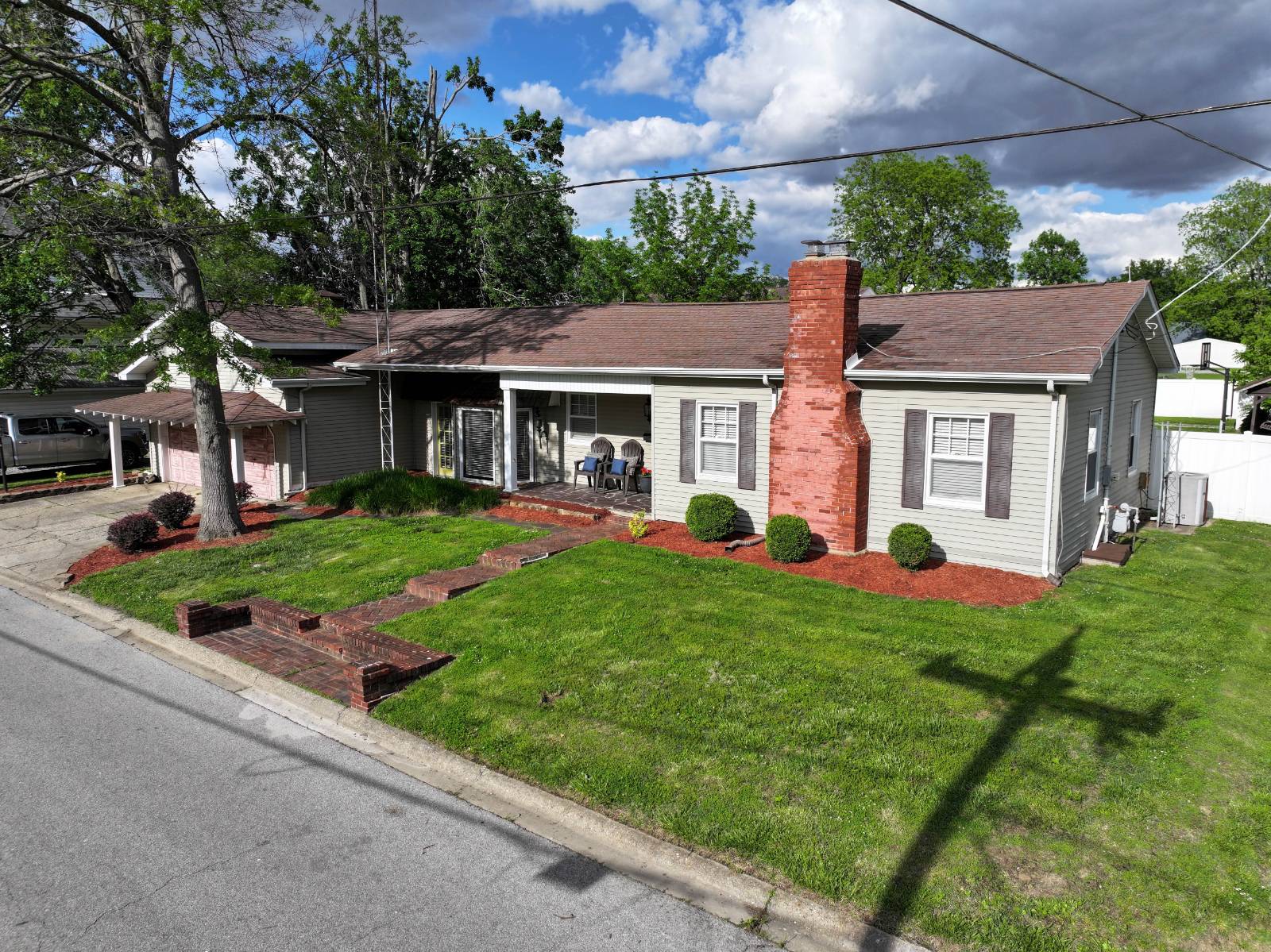


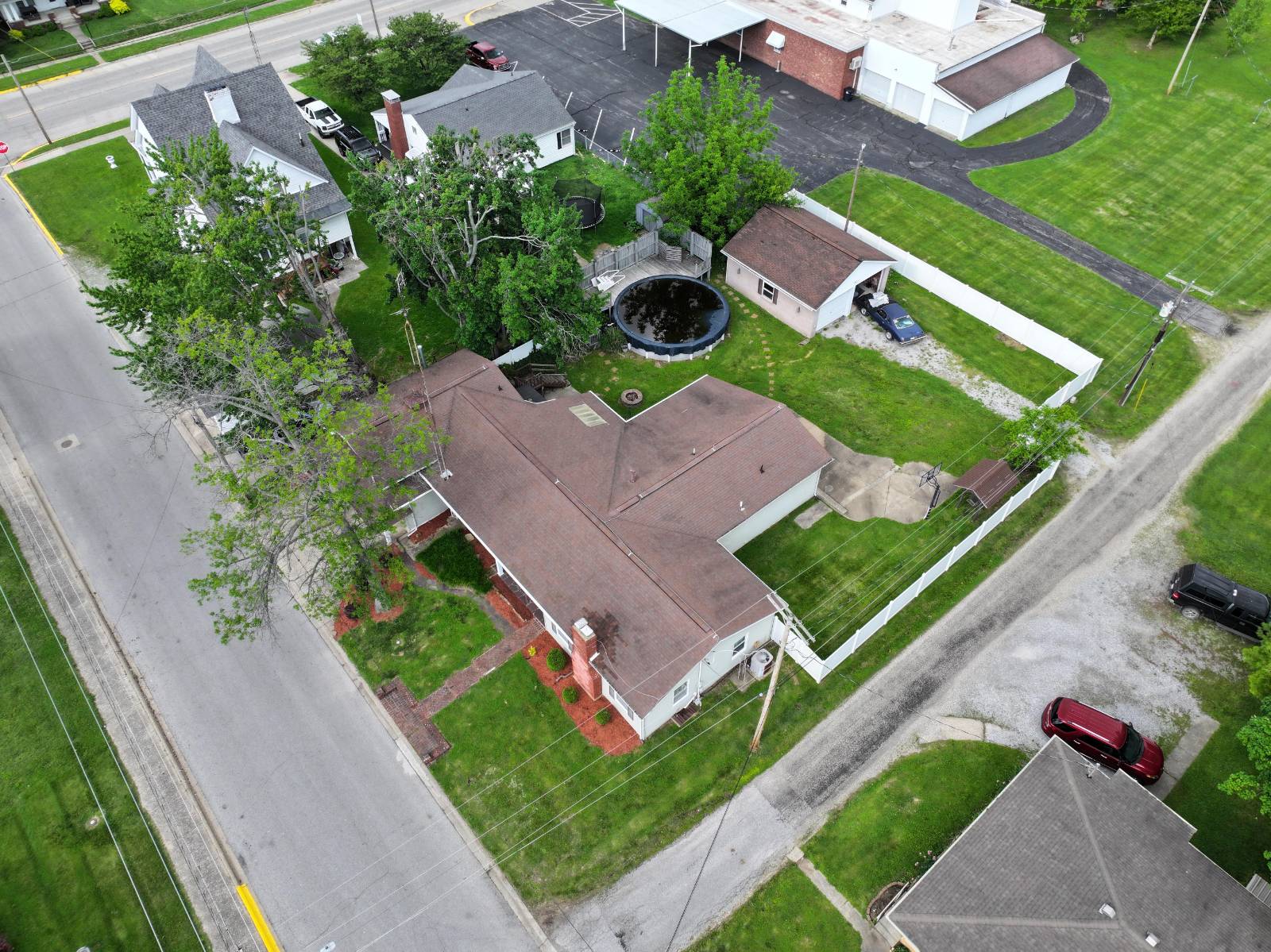 ;
;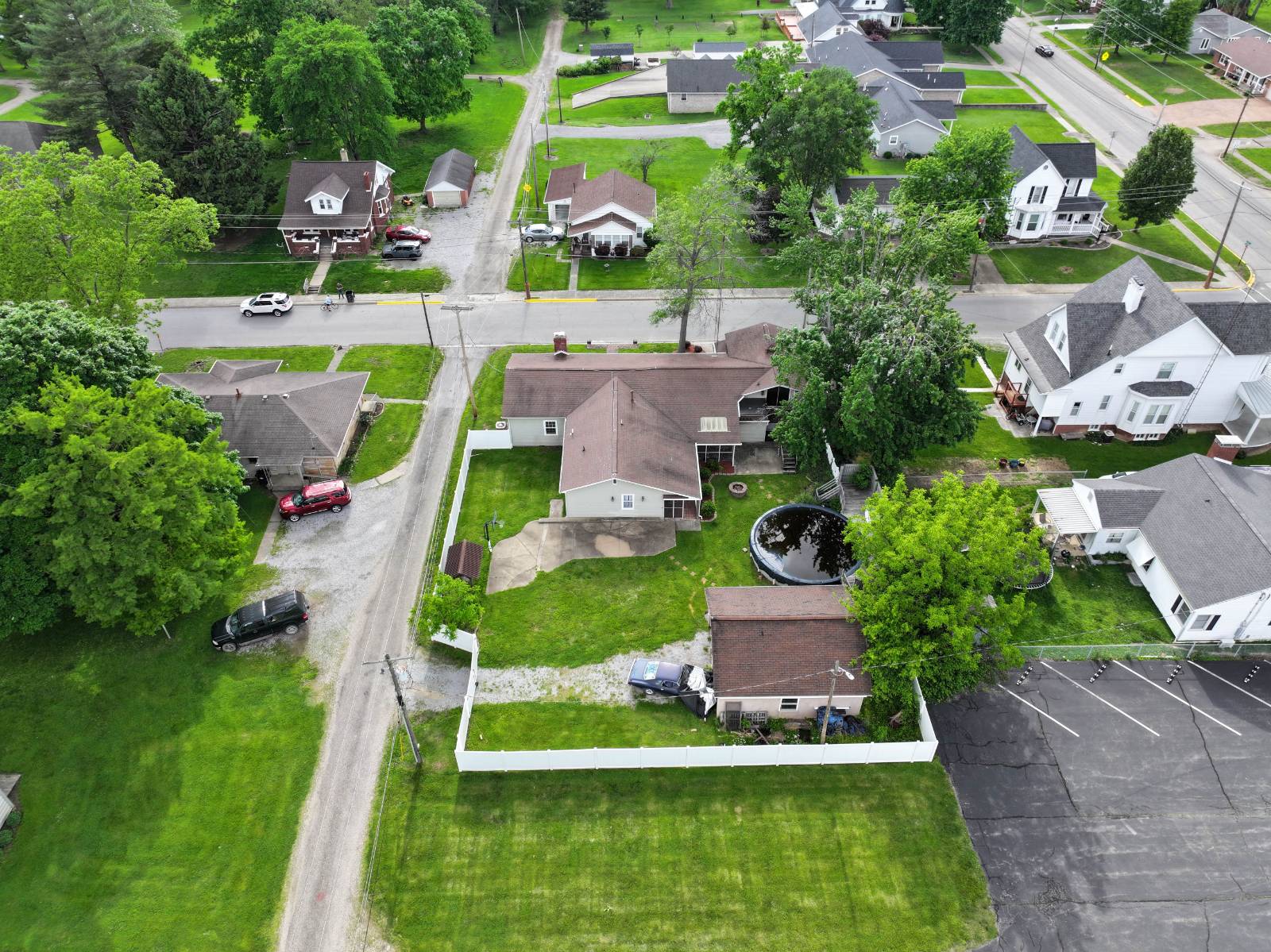 ;
;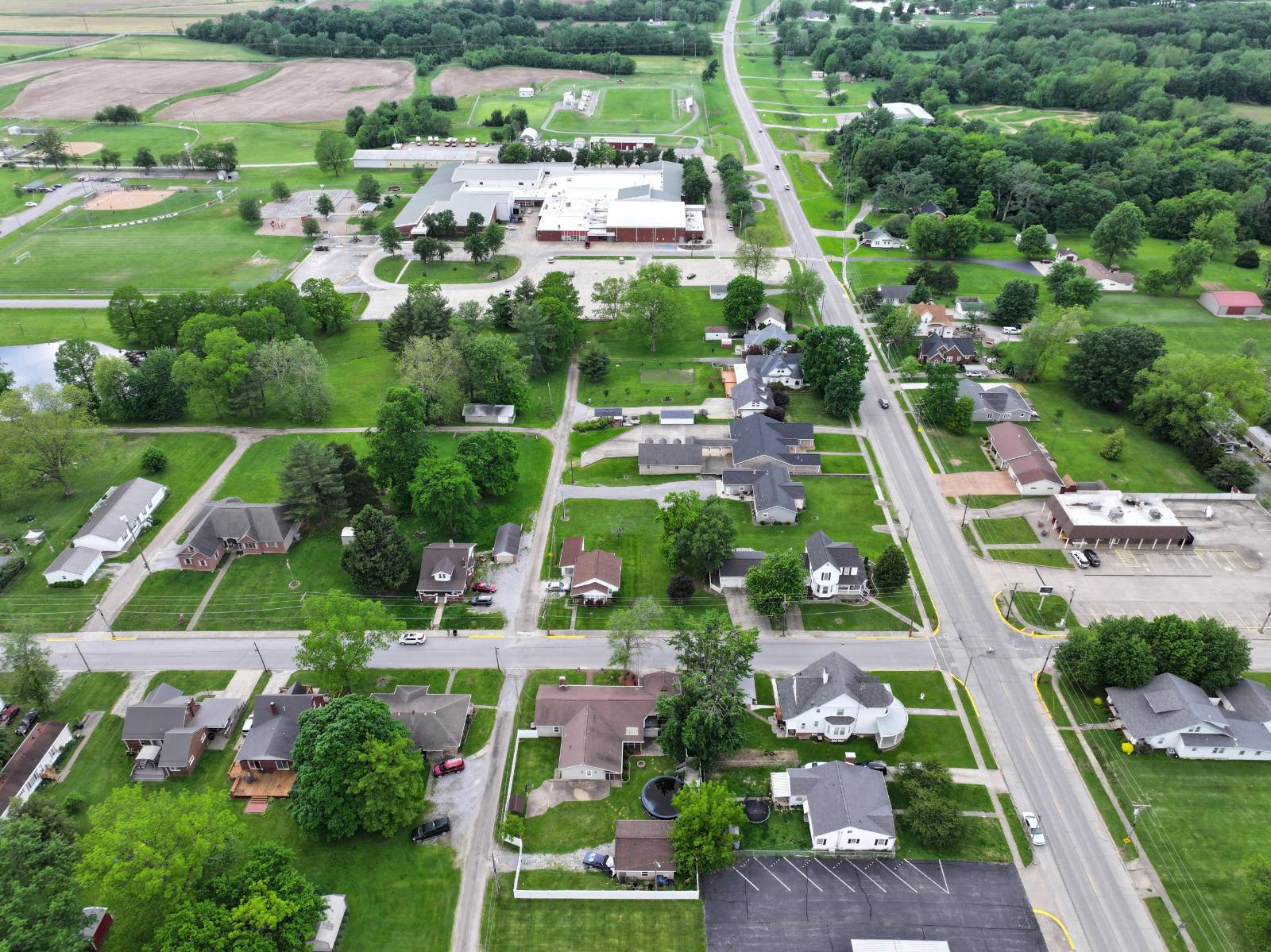 ;
;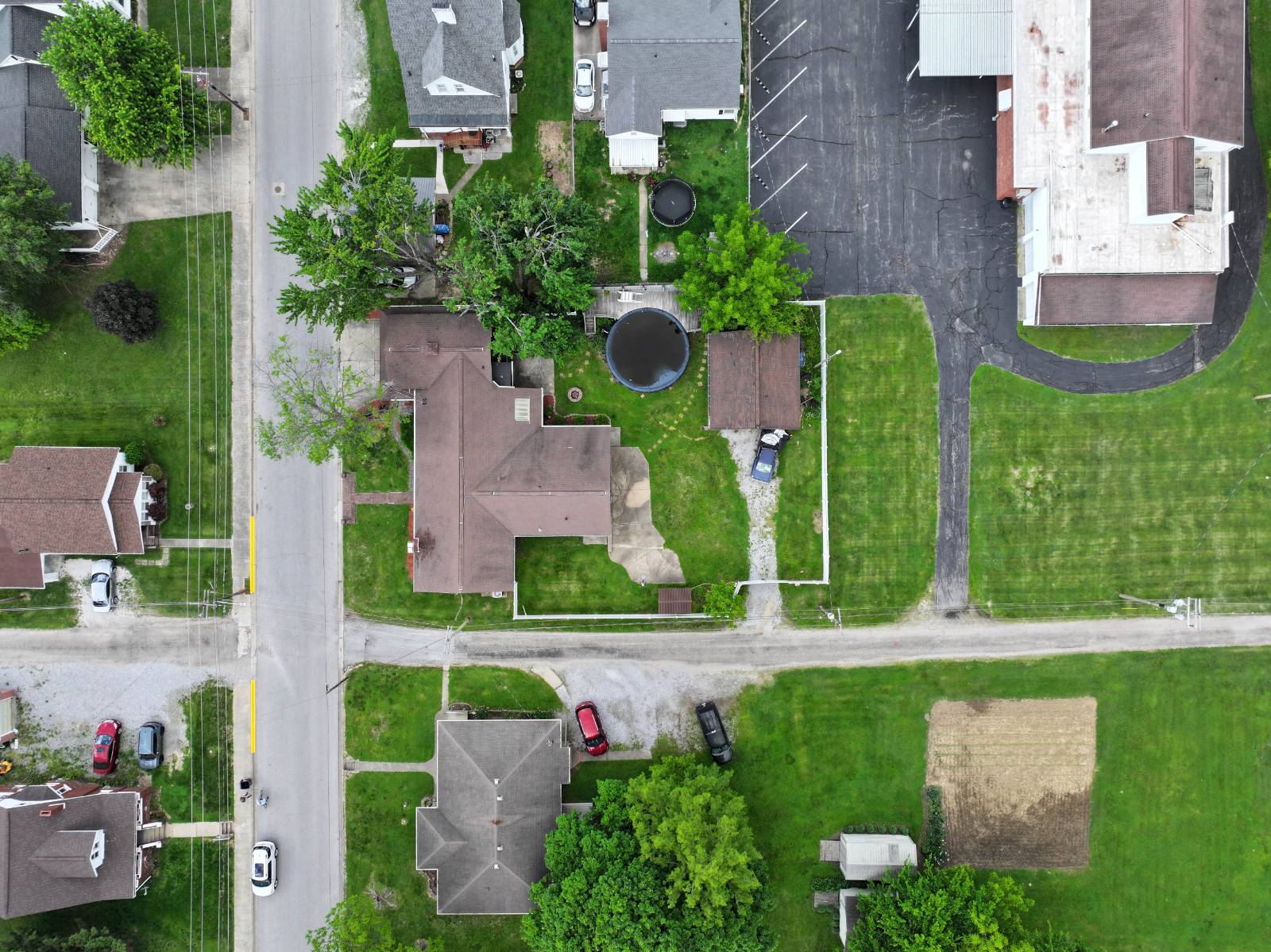 ;
;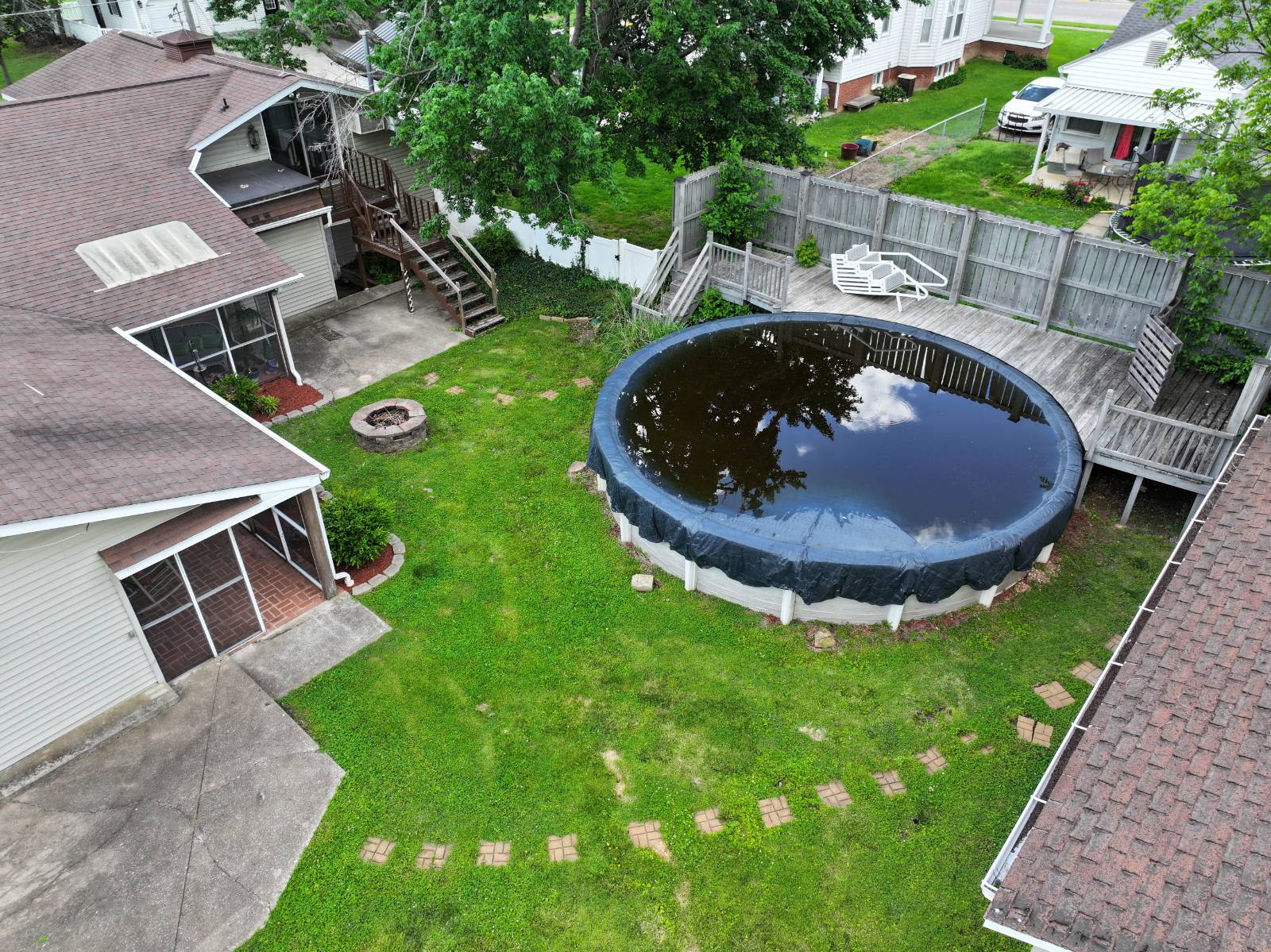 ;
;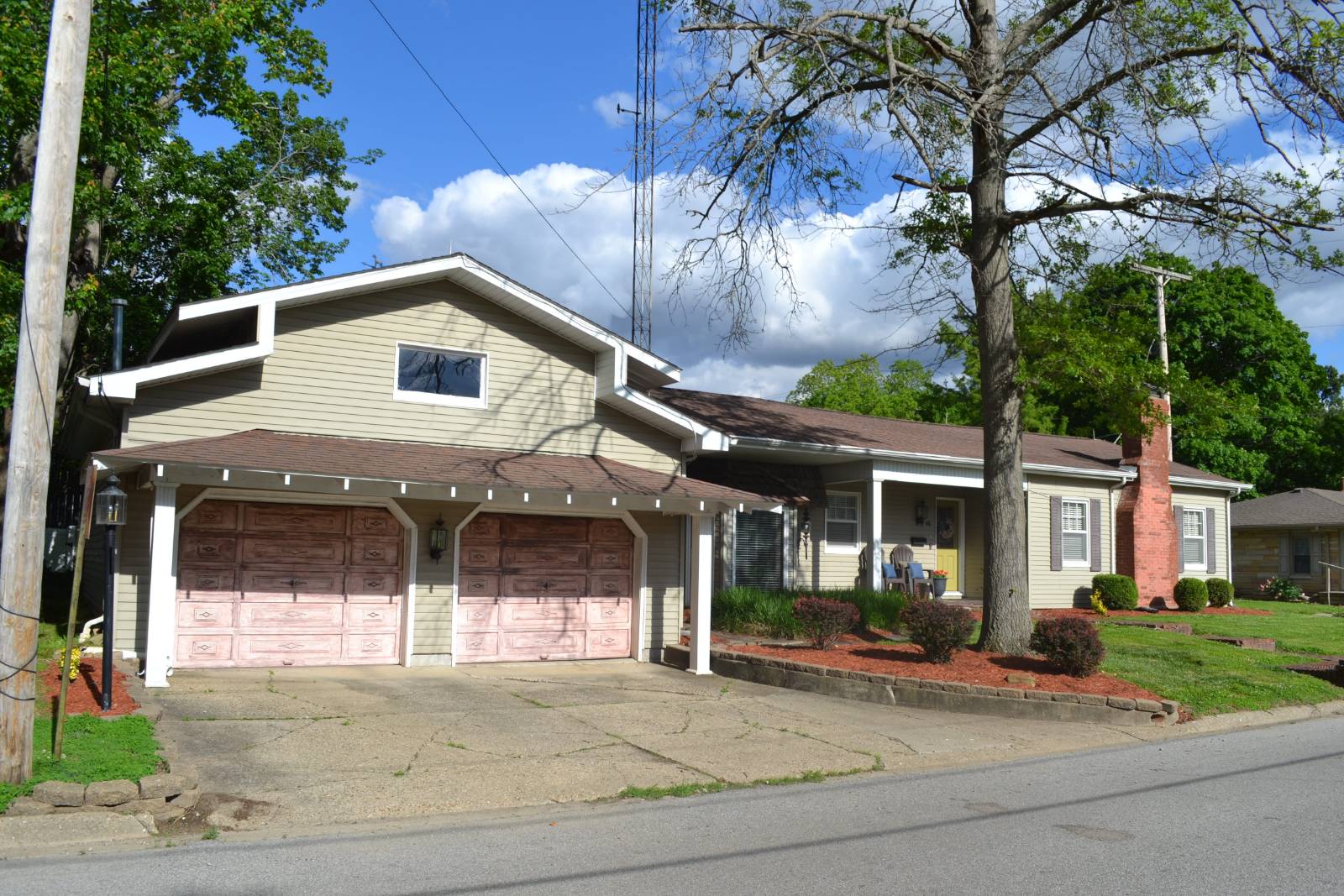 ;
;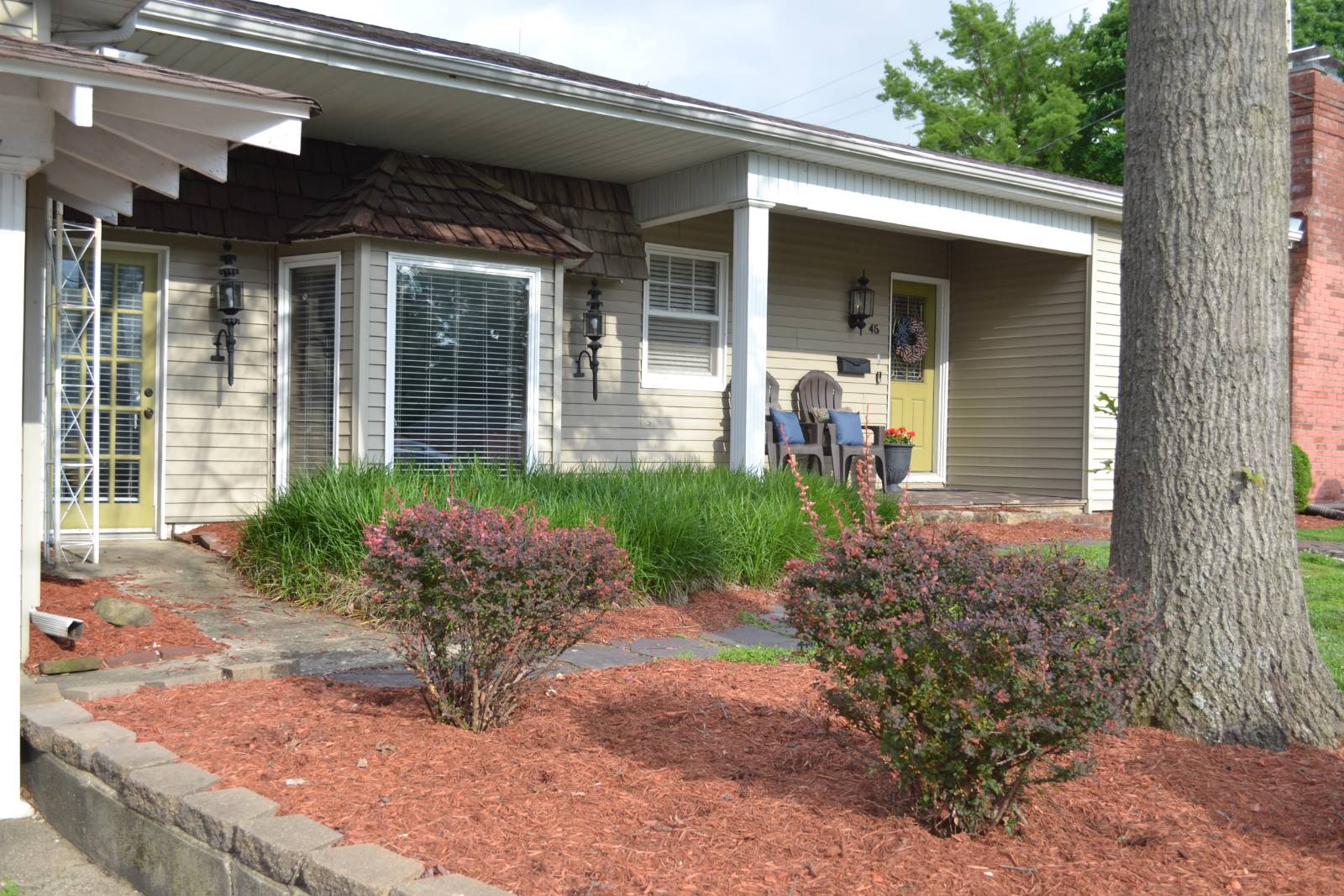 ;
;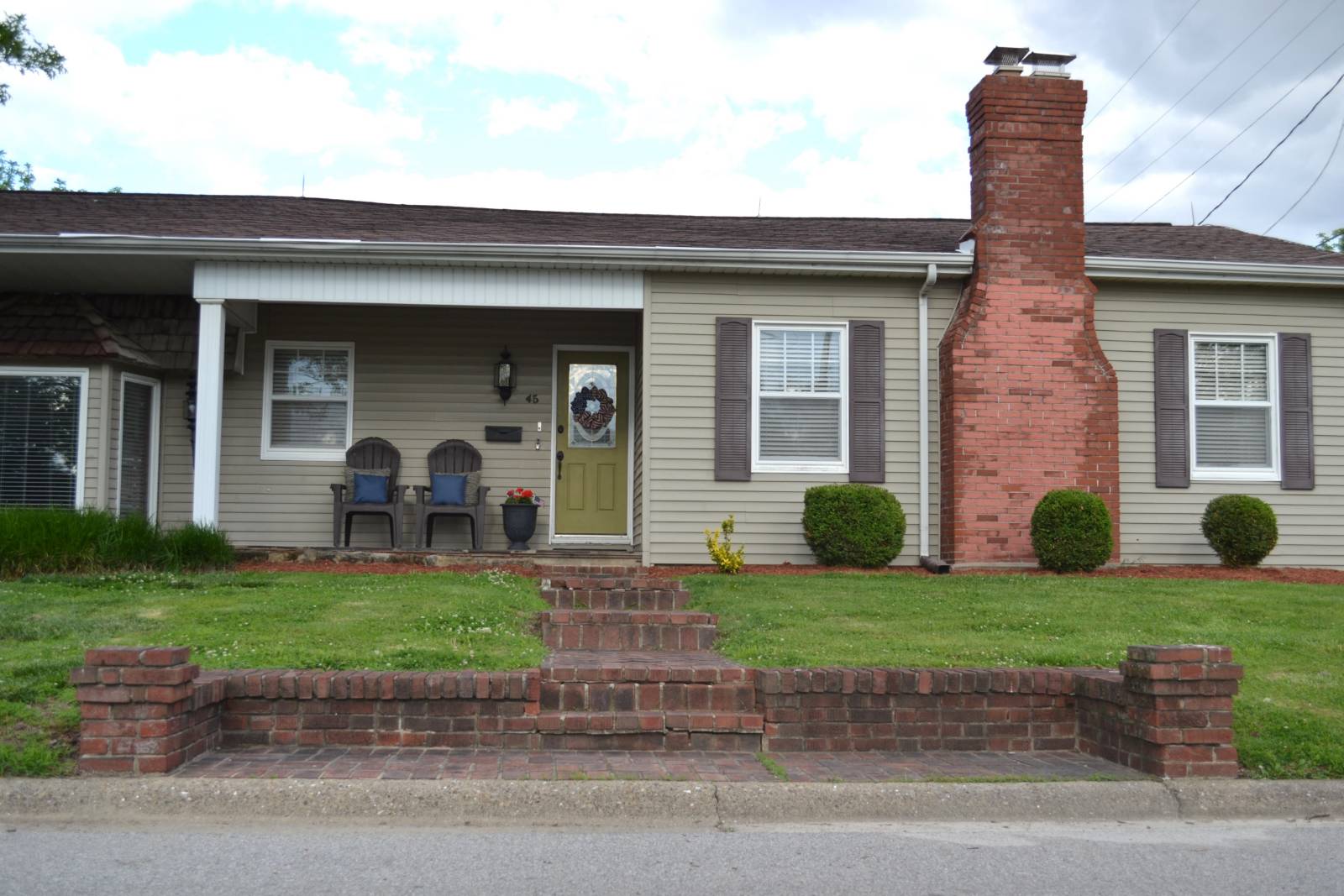 ;
;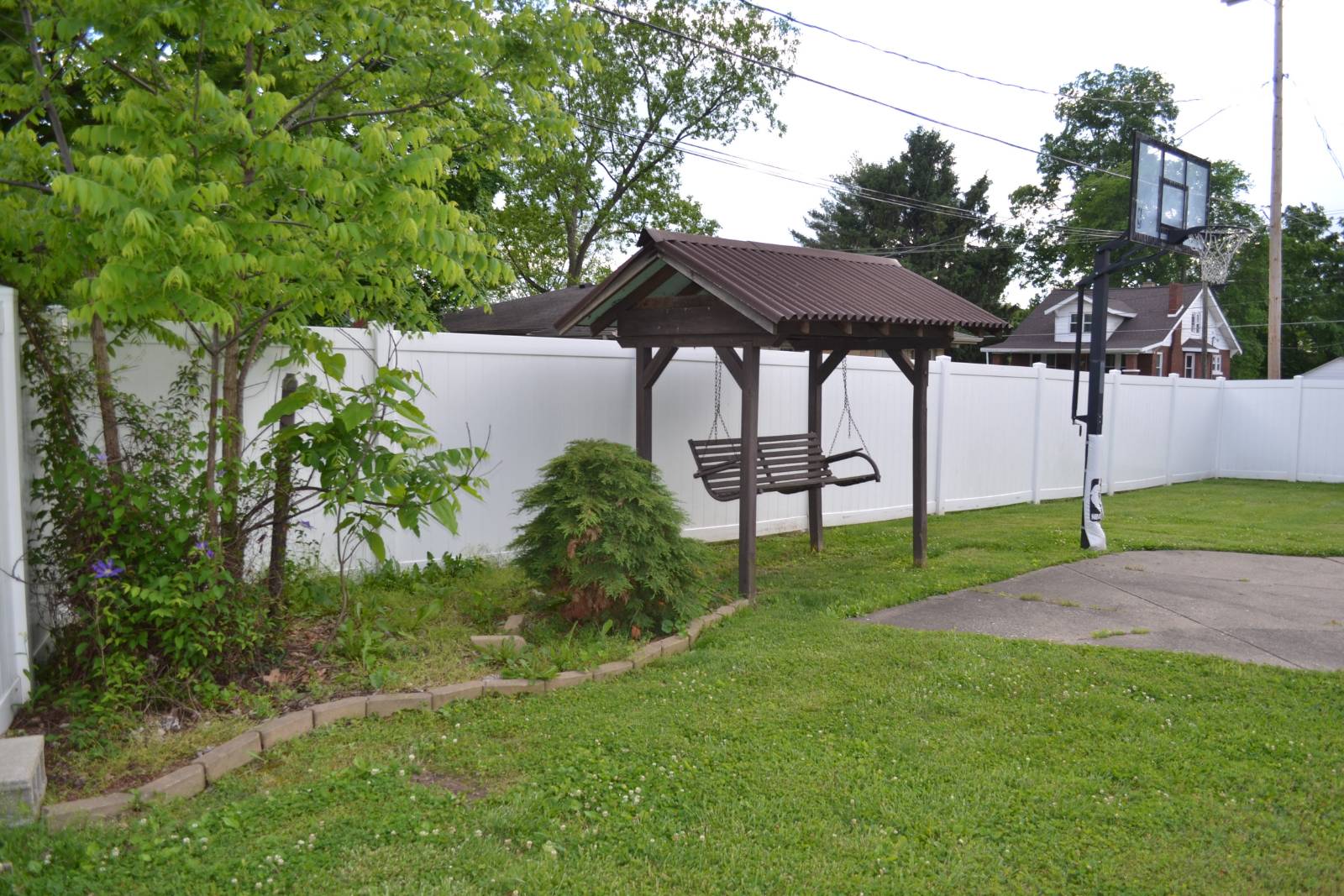 ;
;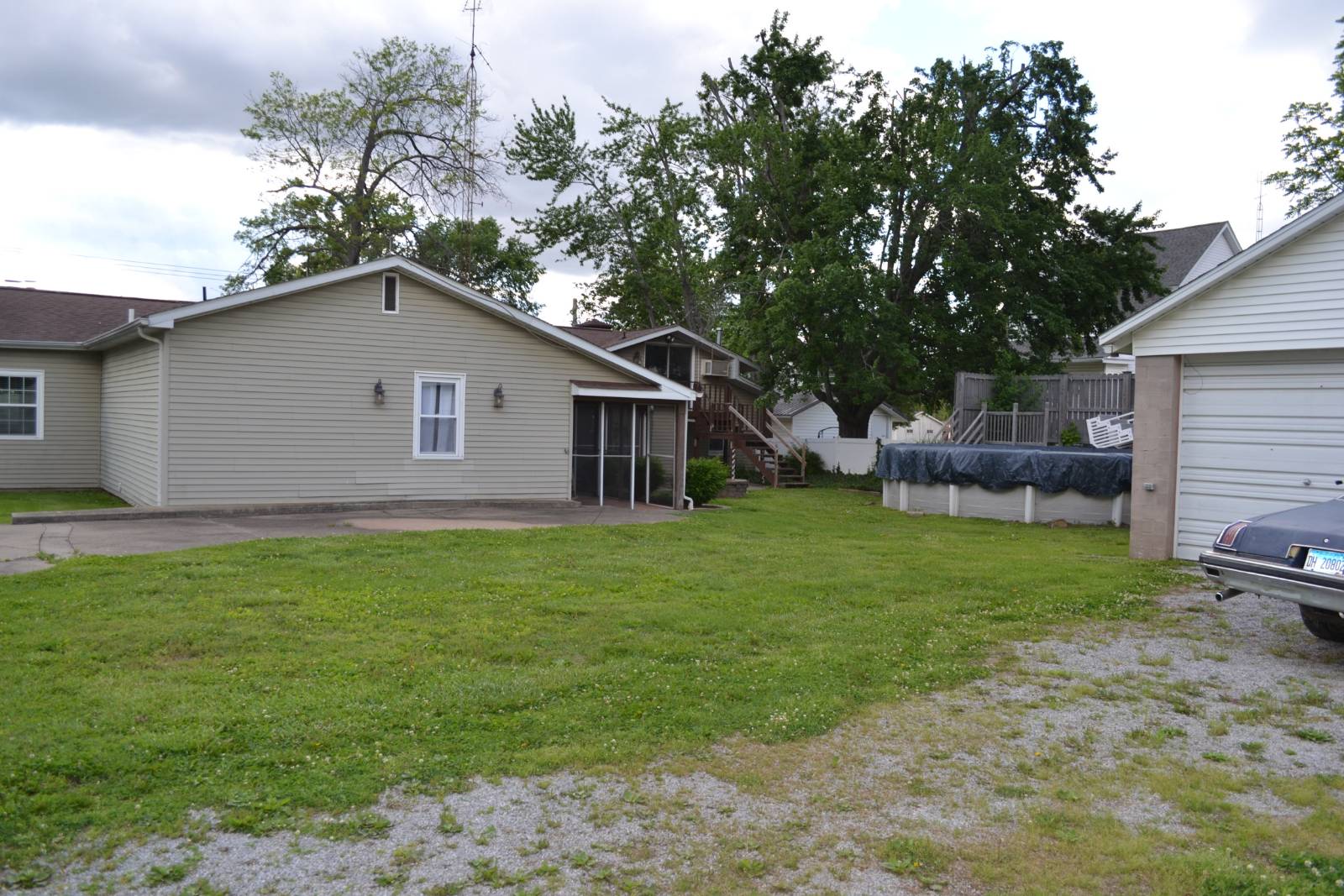 ;
;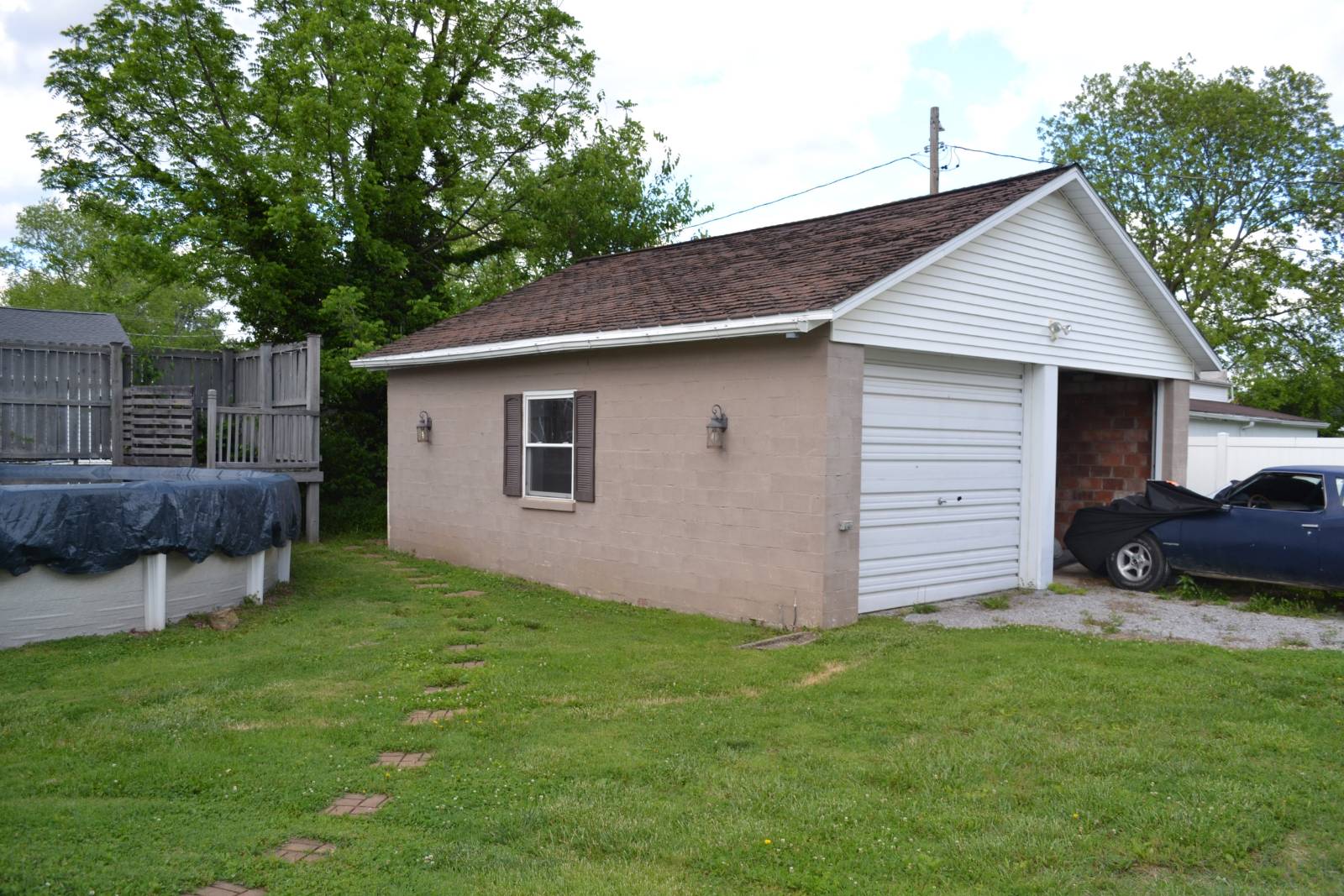 ;
;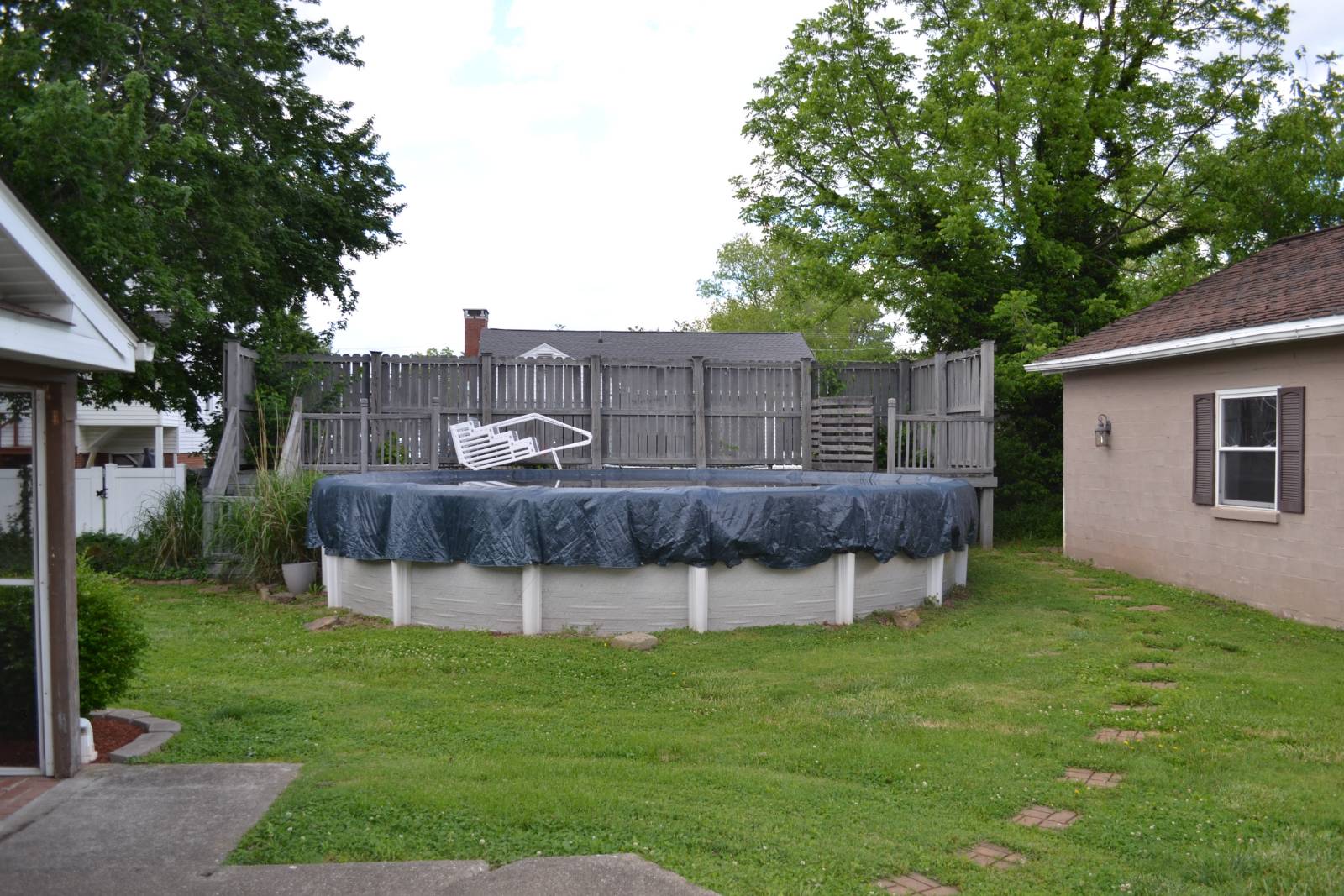 ;
;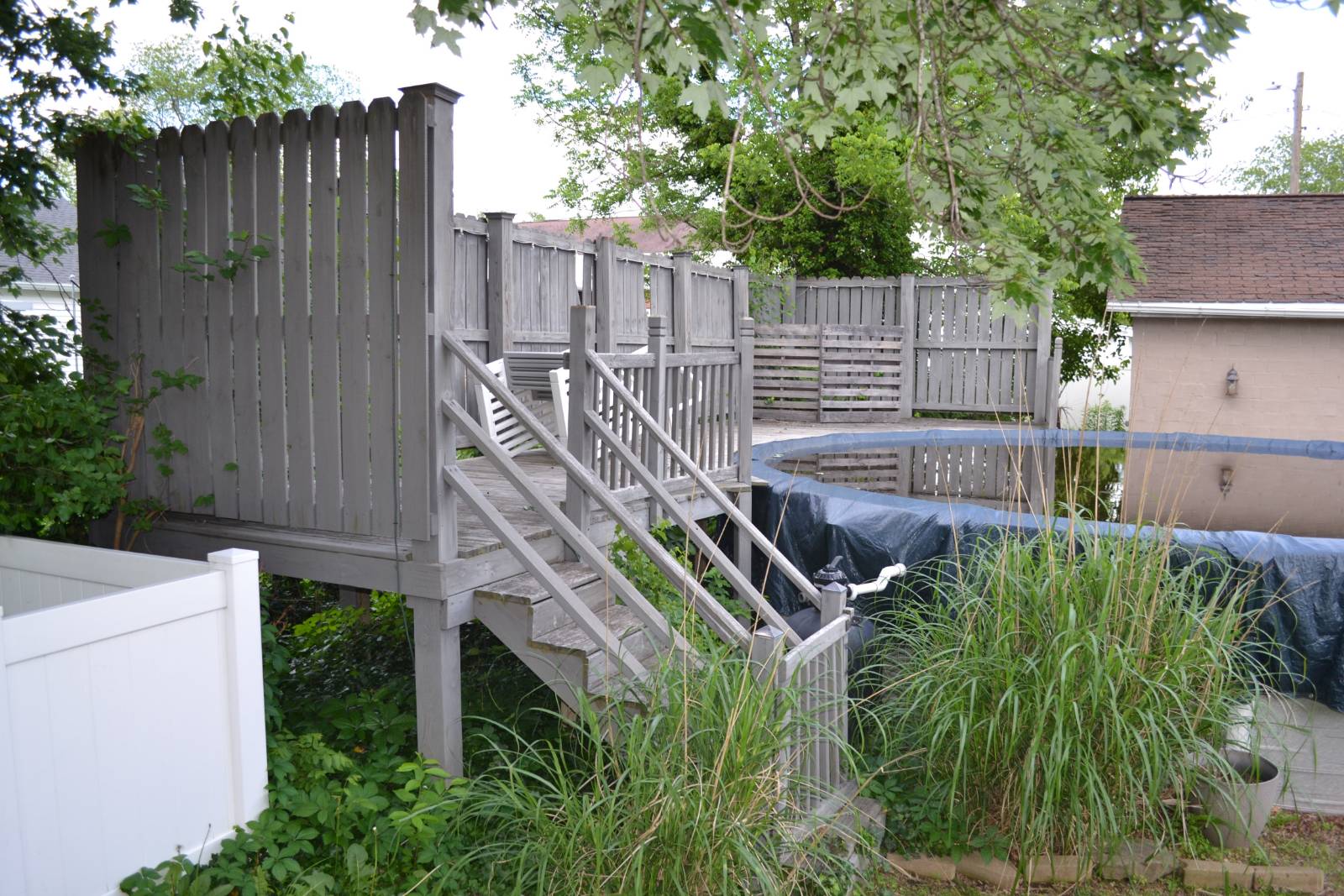 ;
;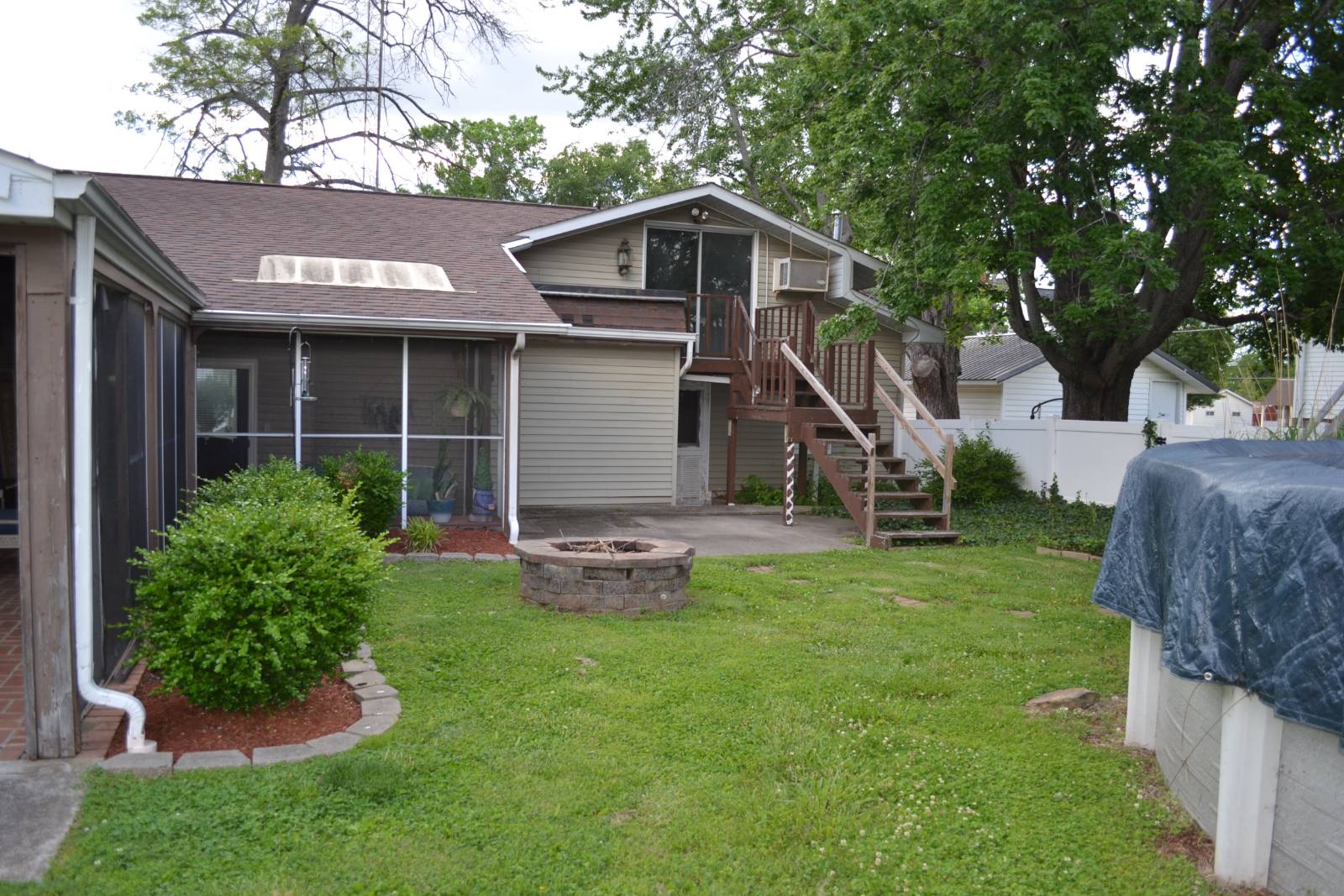 ;
;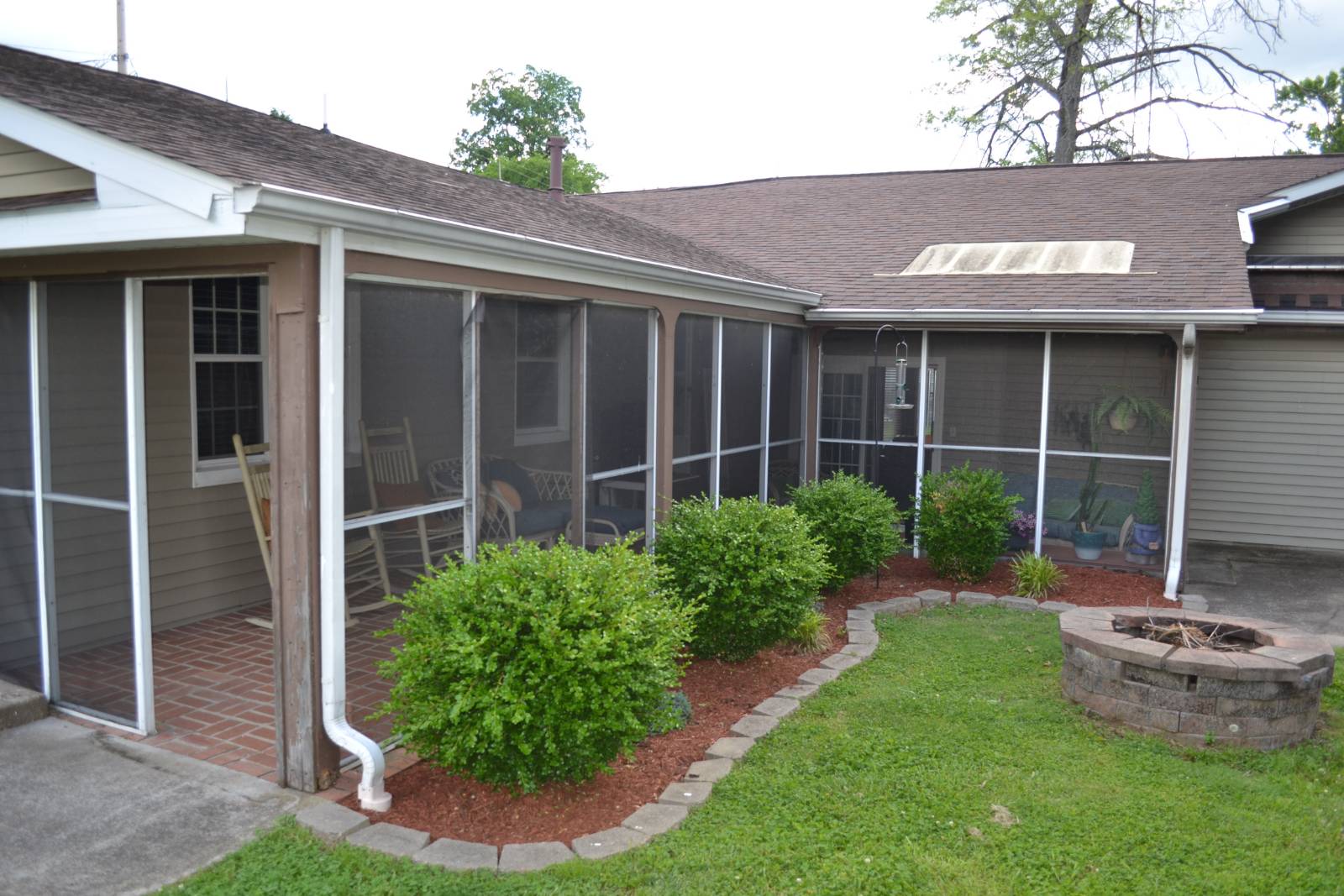 ;
;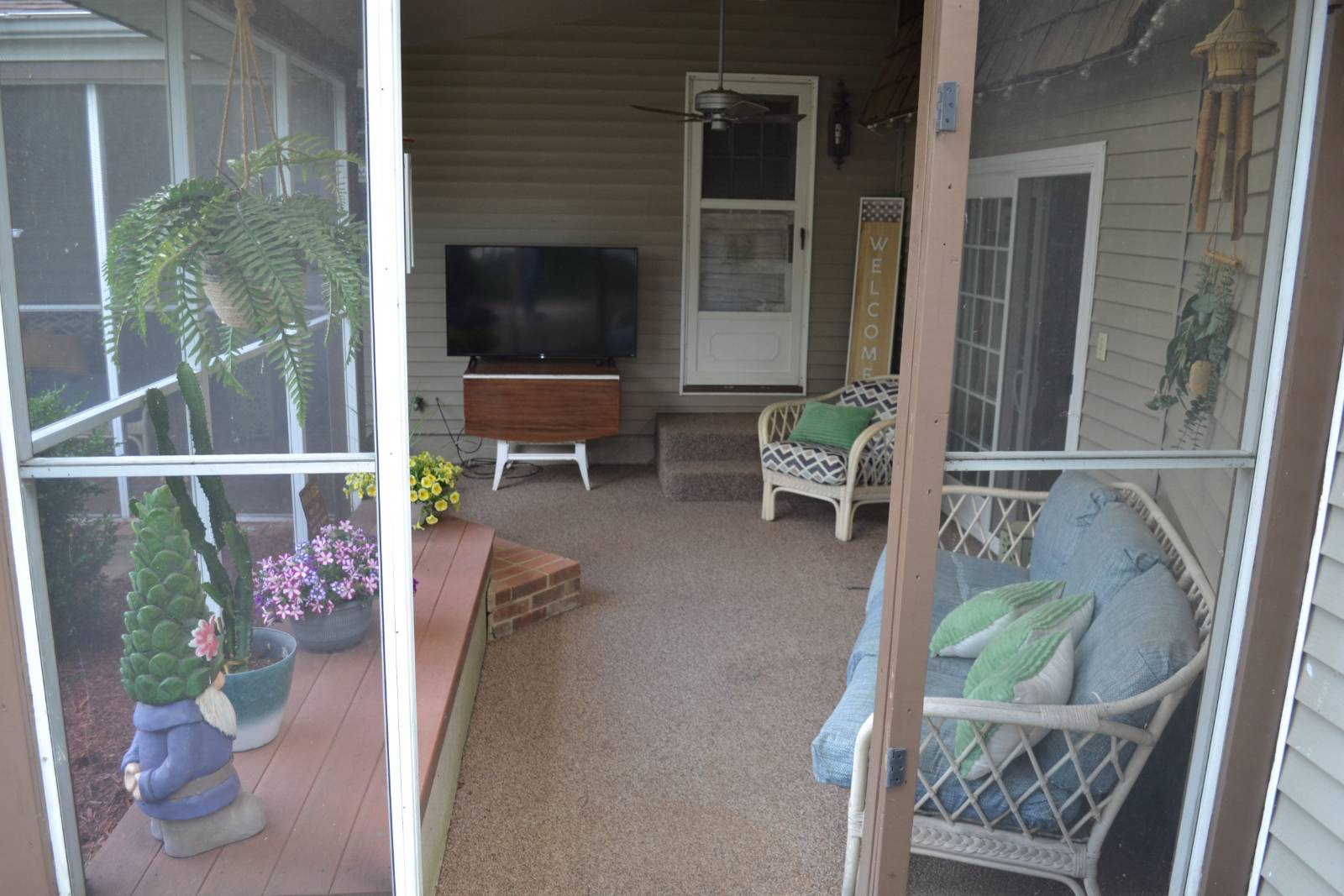 ;
;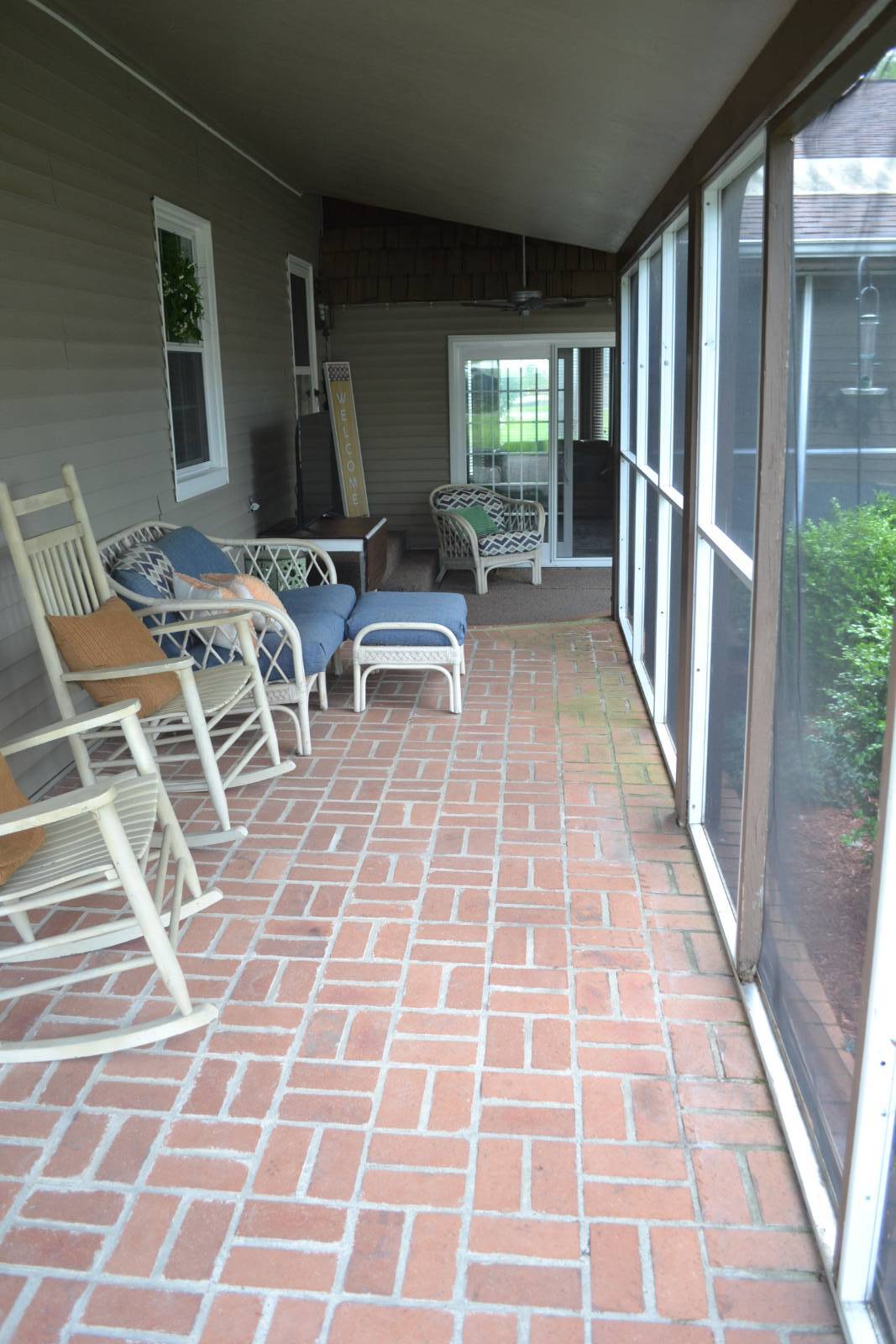 ;
;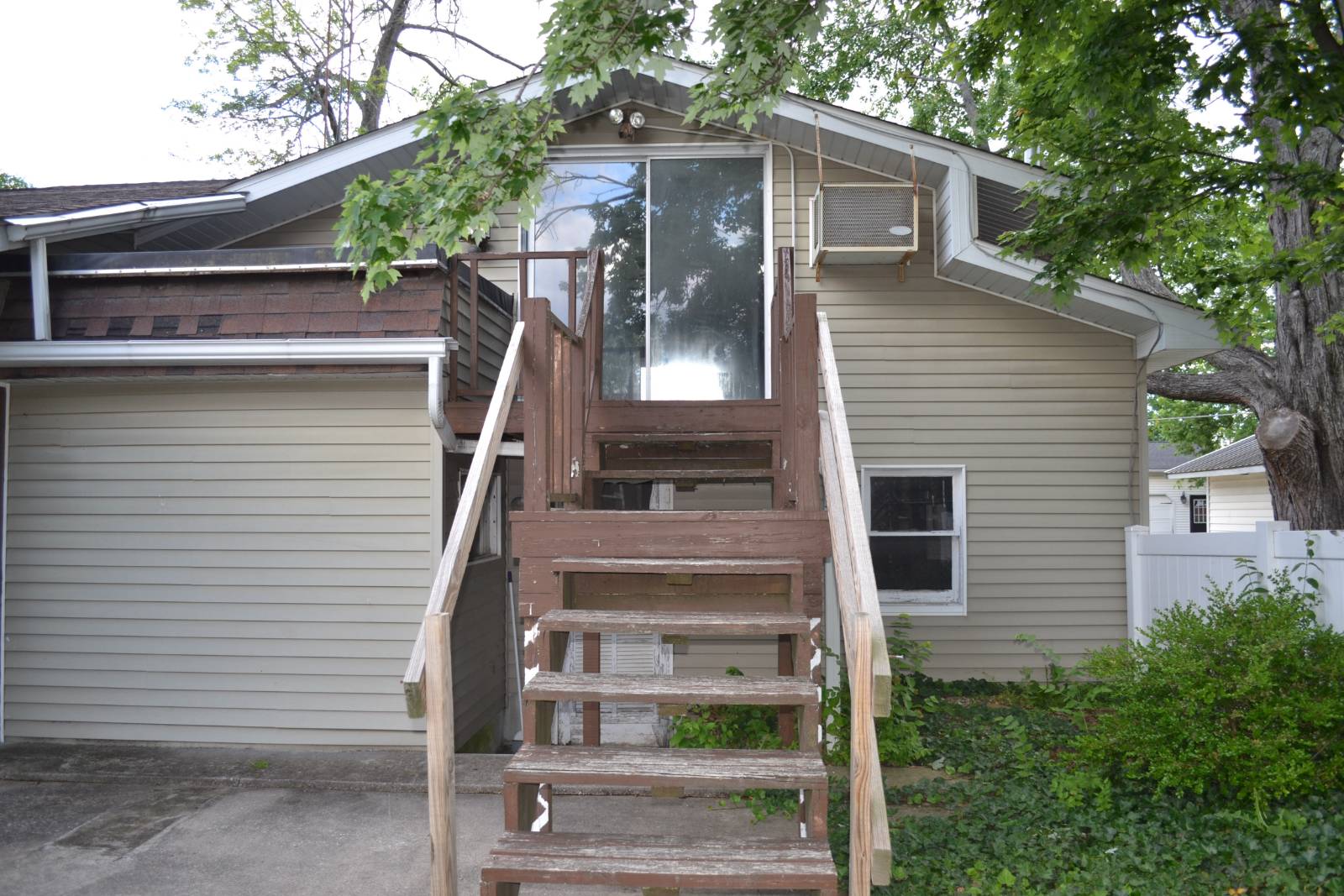 ;
;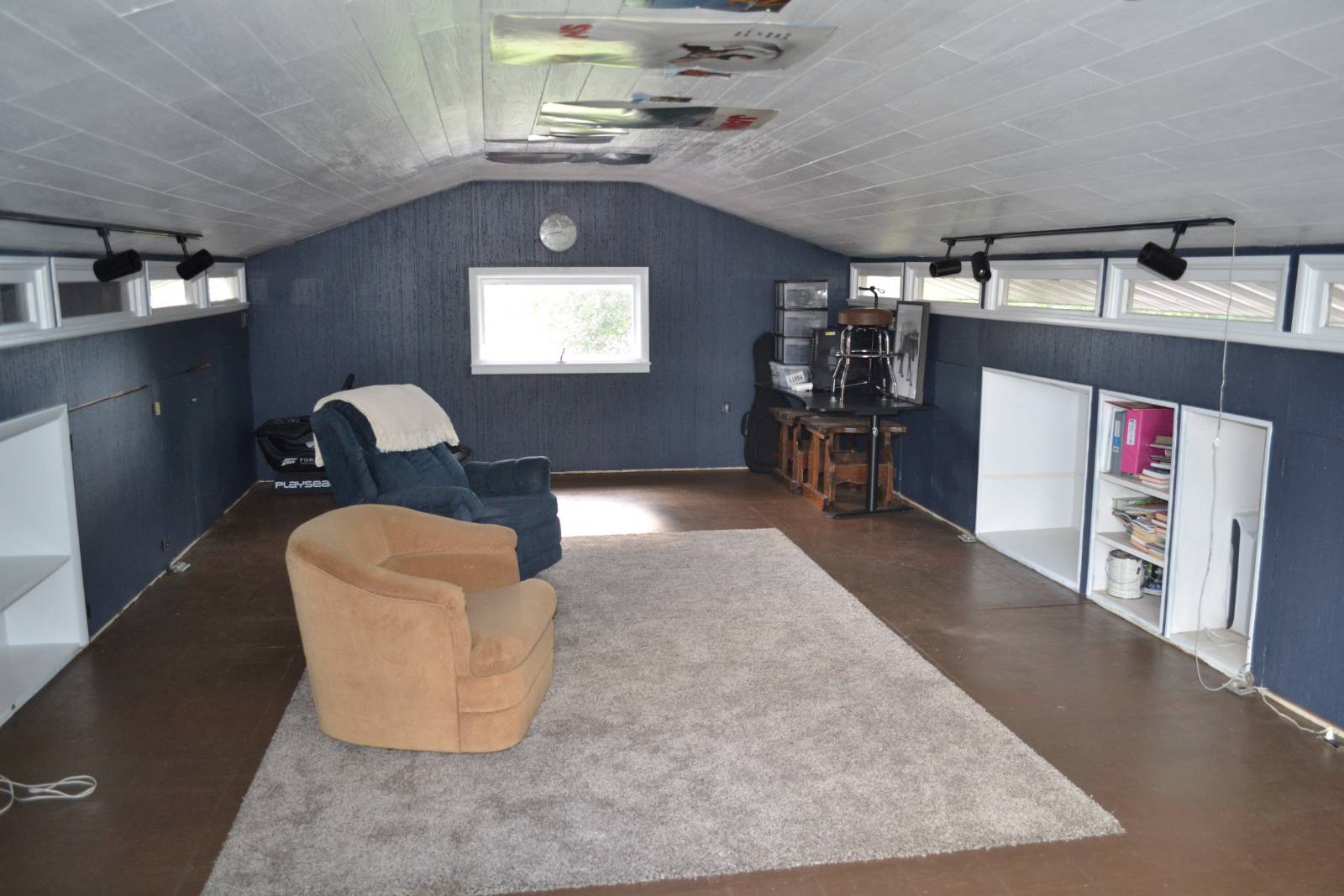 ;
;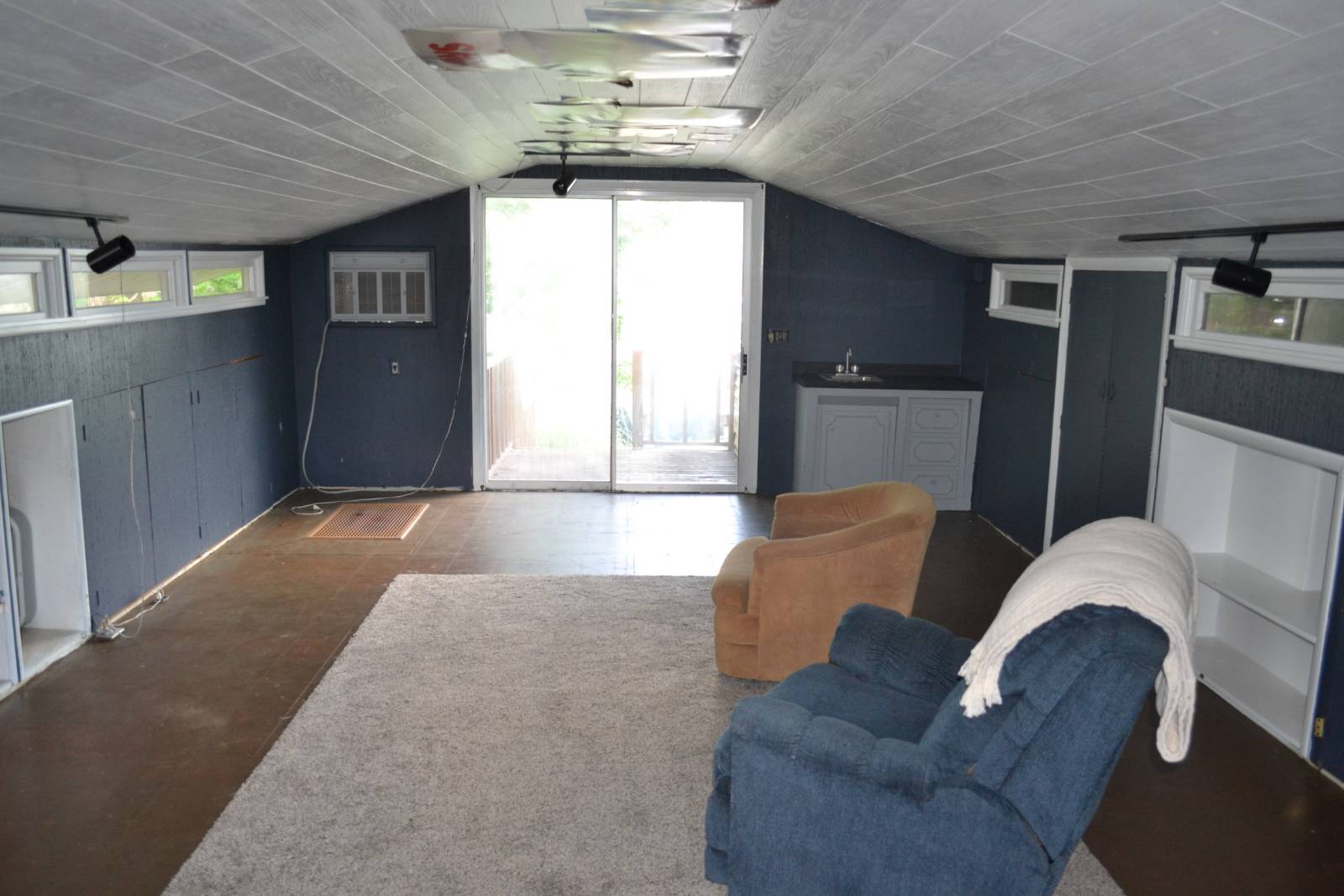 ;
;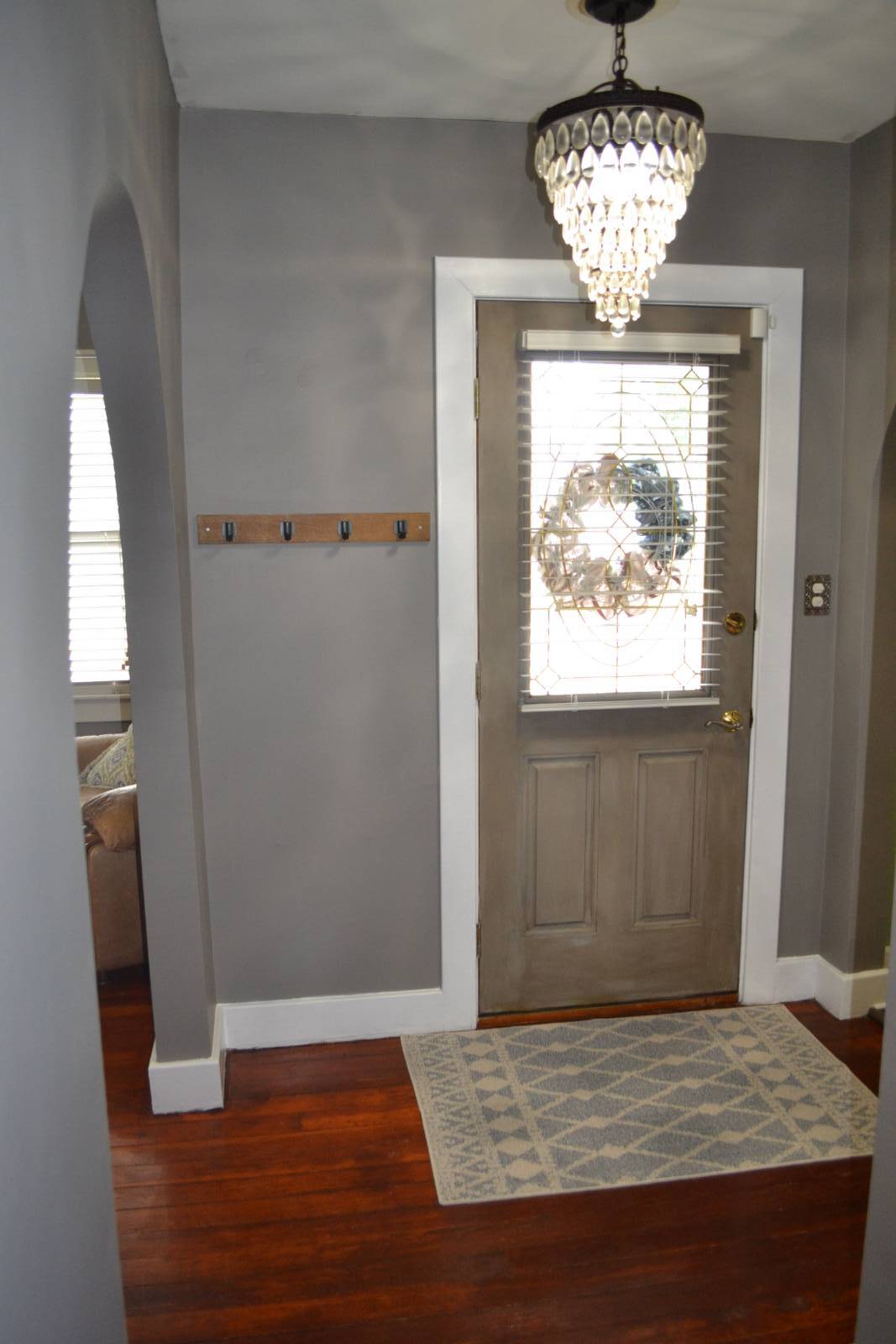 ;
;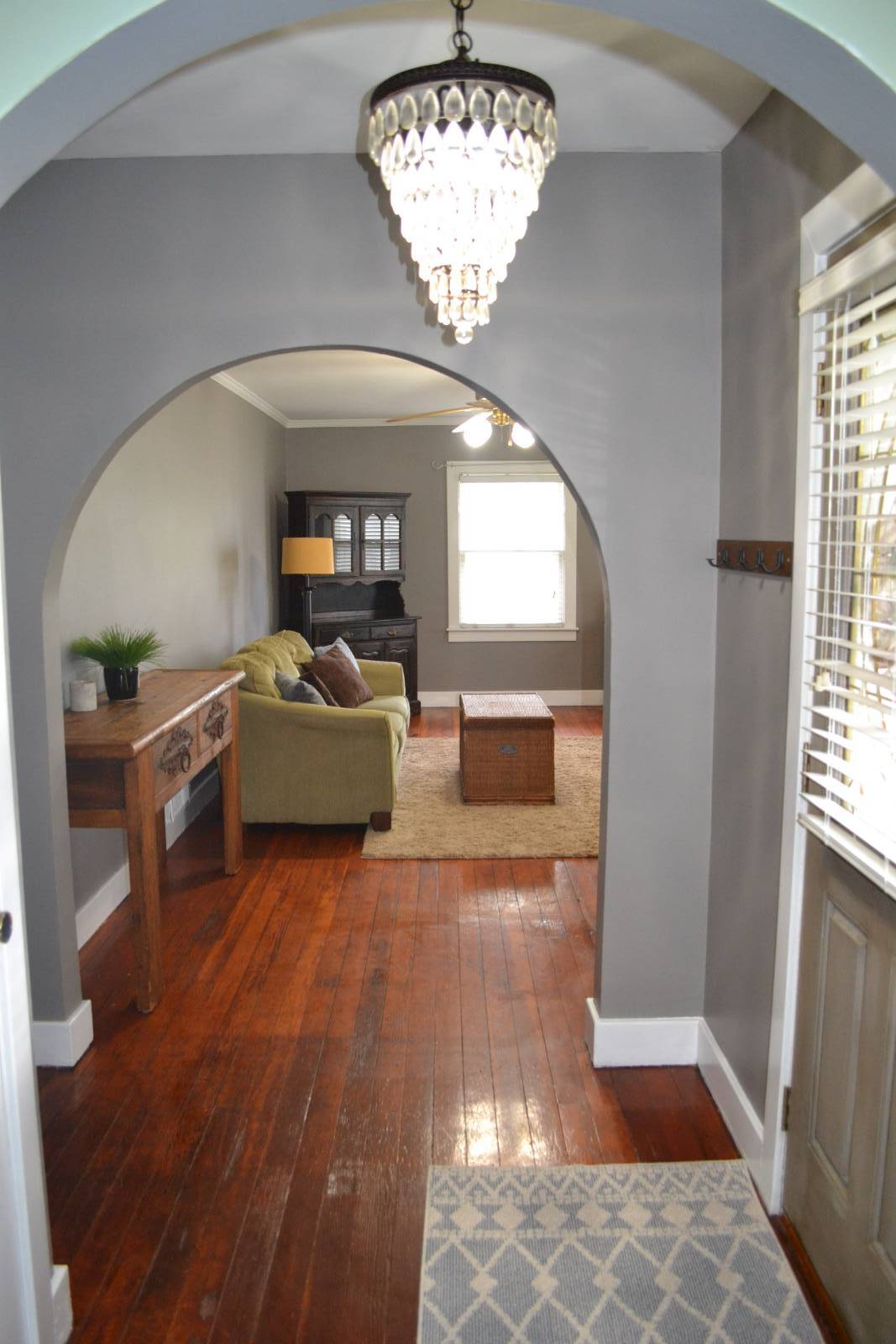 ;
;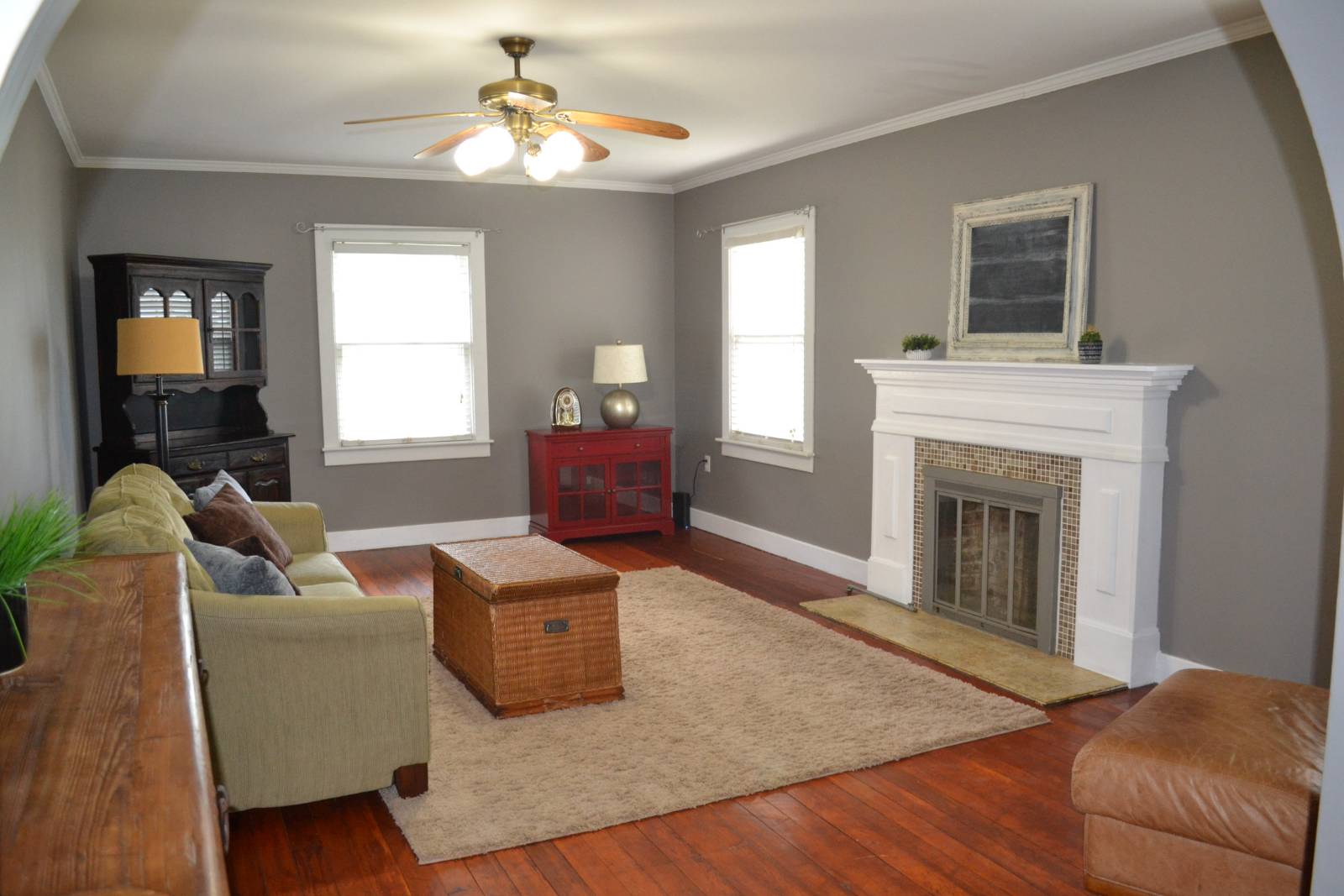 ;
;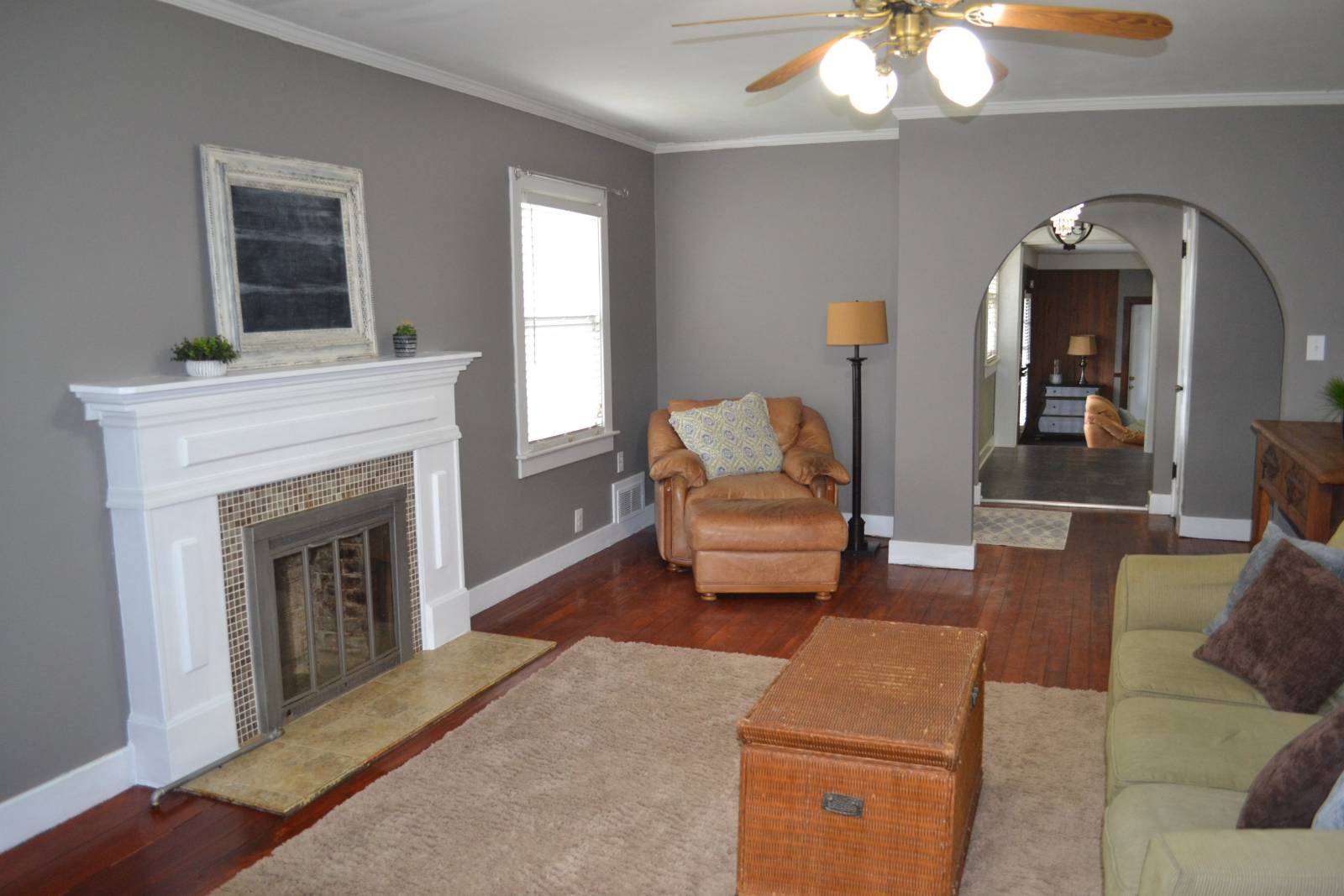 ;
;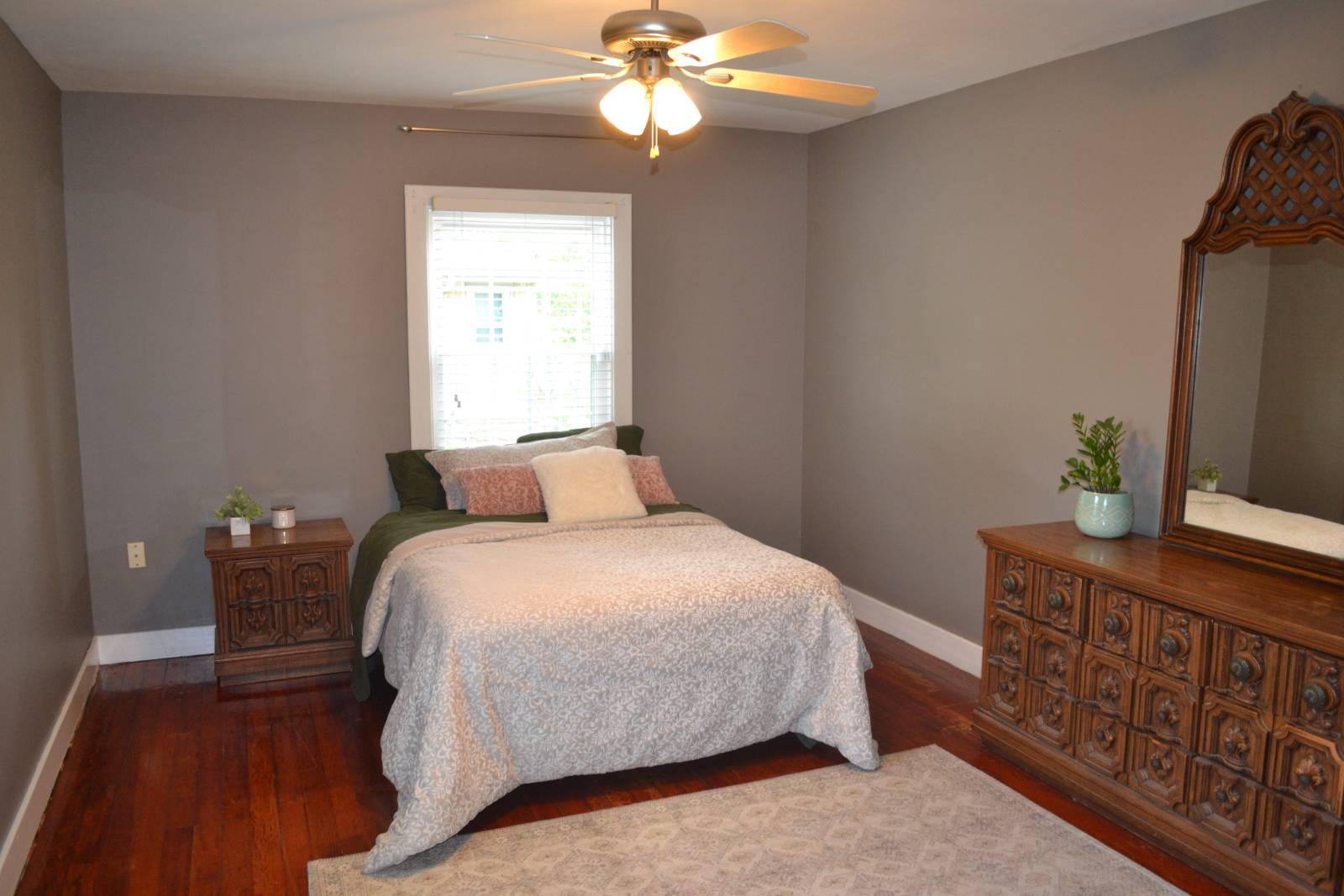 ;
;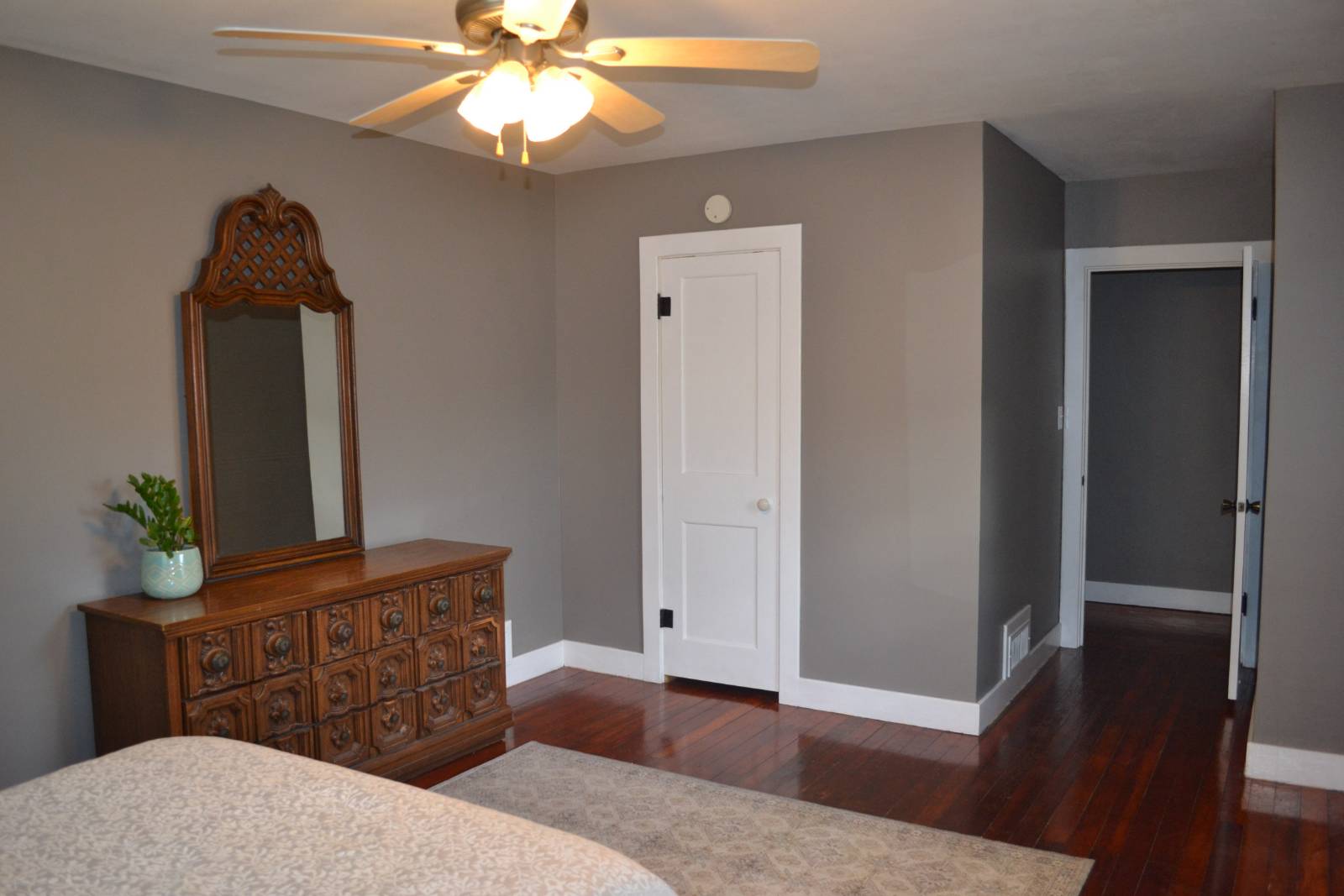 ;
;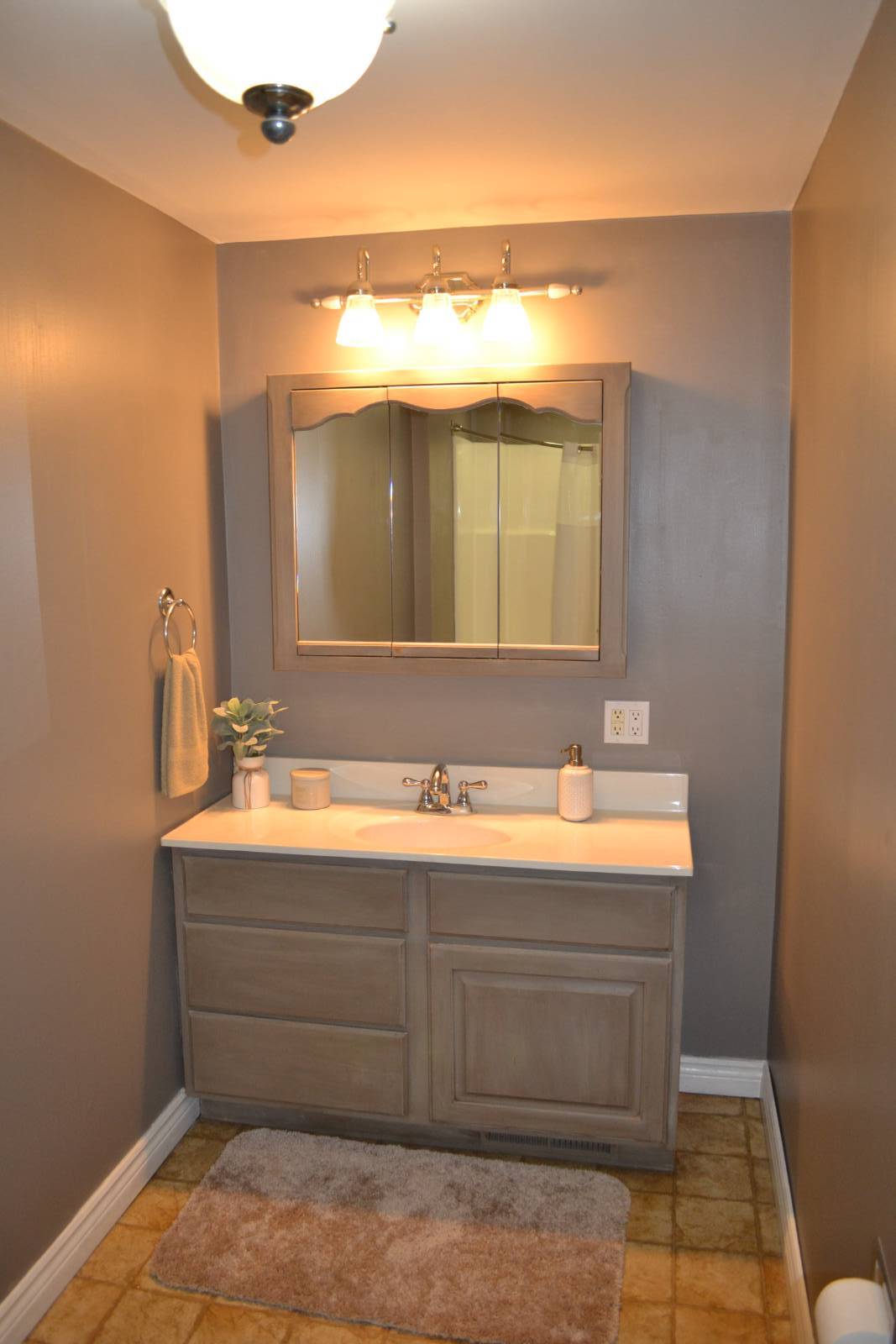 ;
;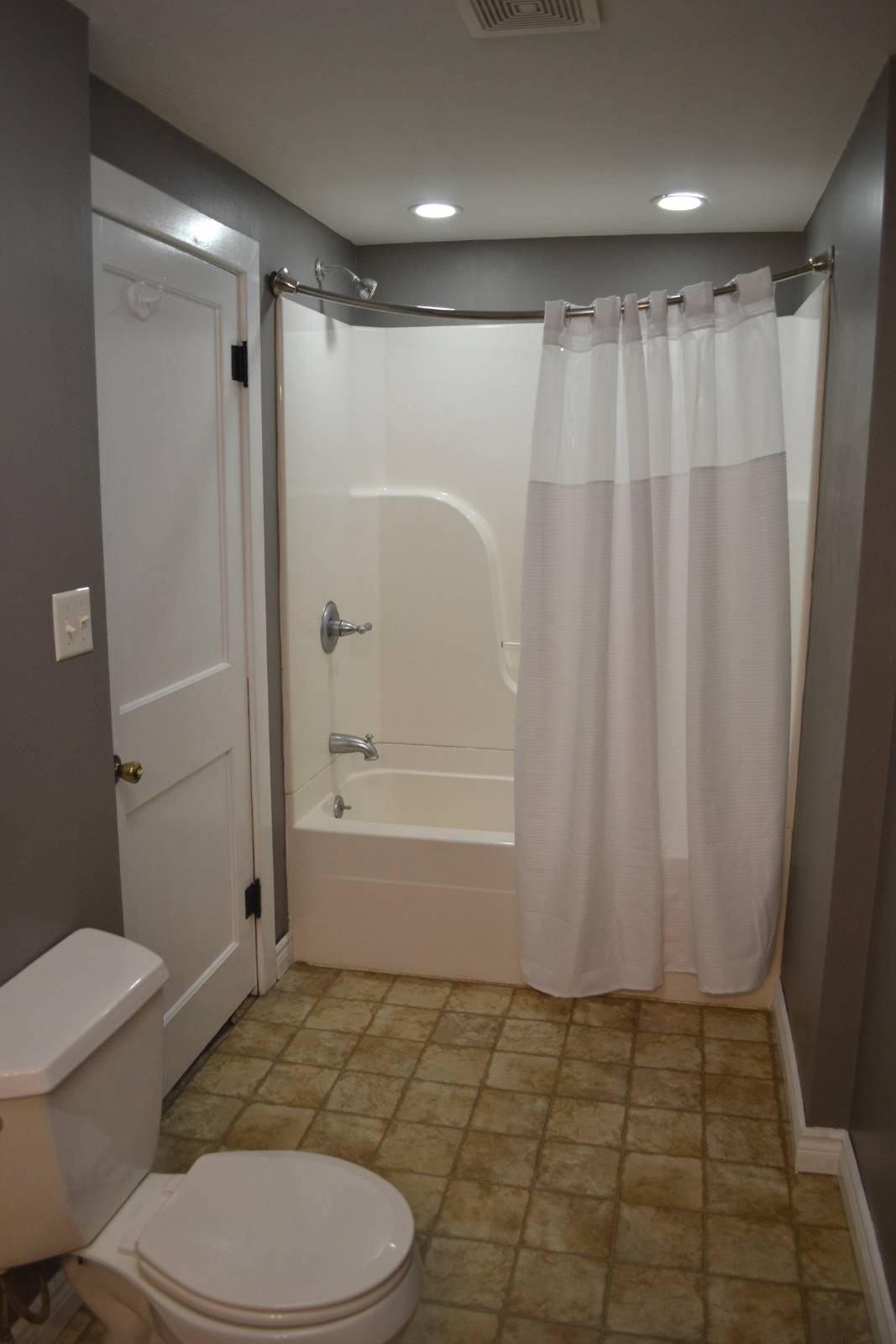 ;
;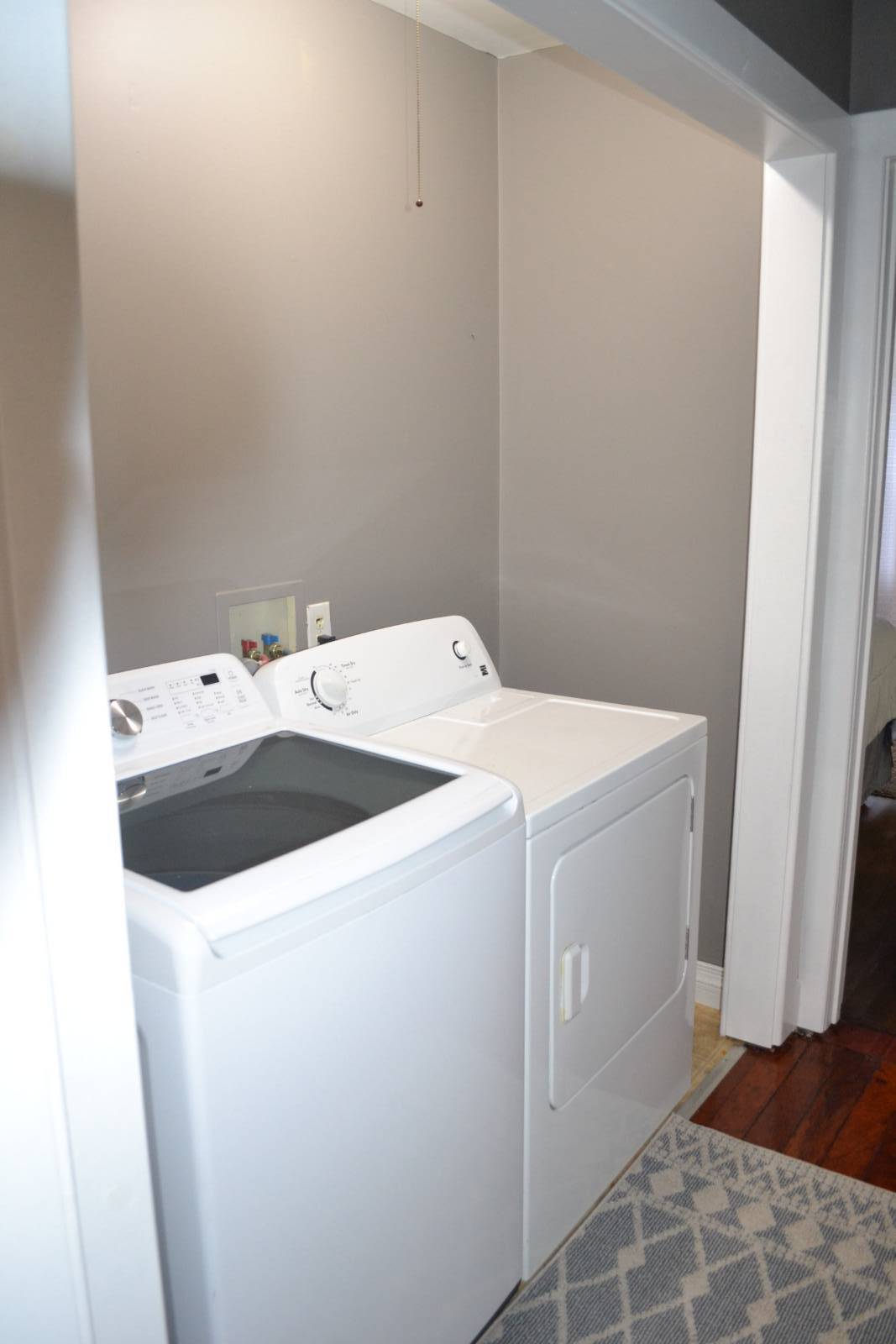 ;
;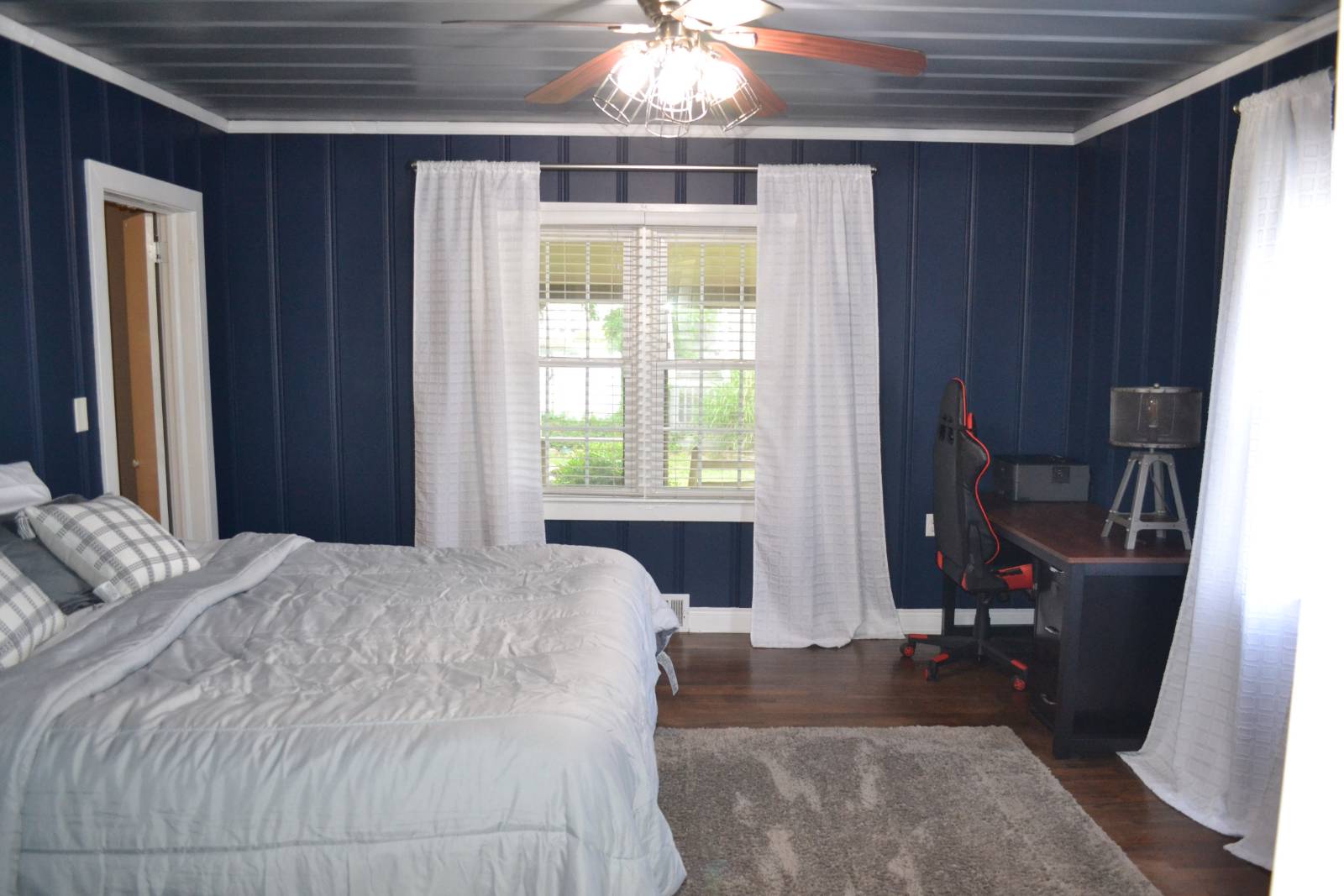 ;
;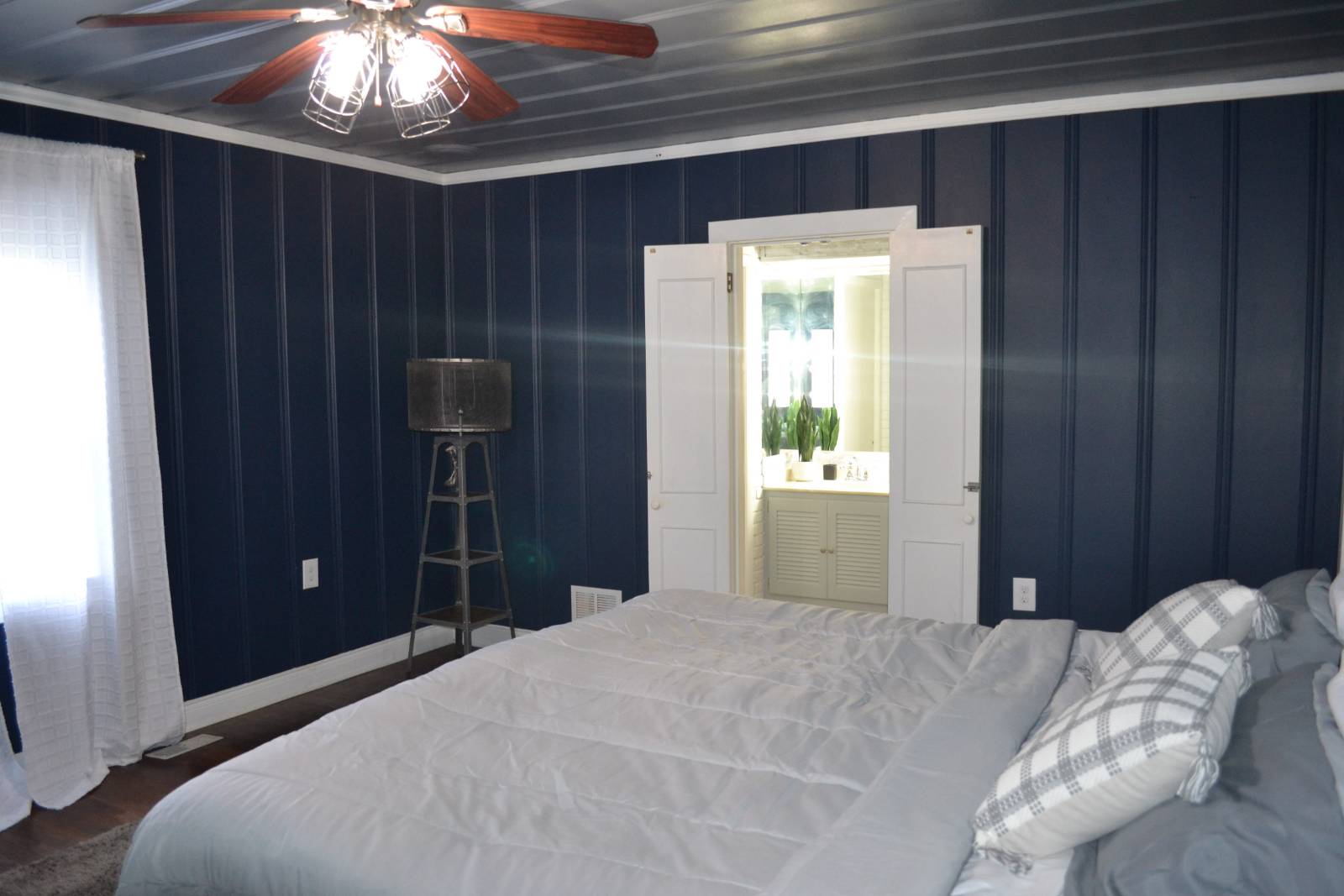 ;
;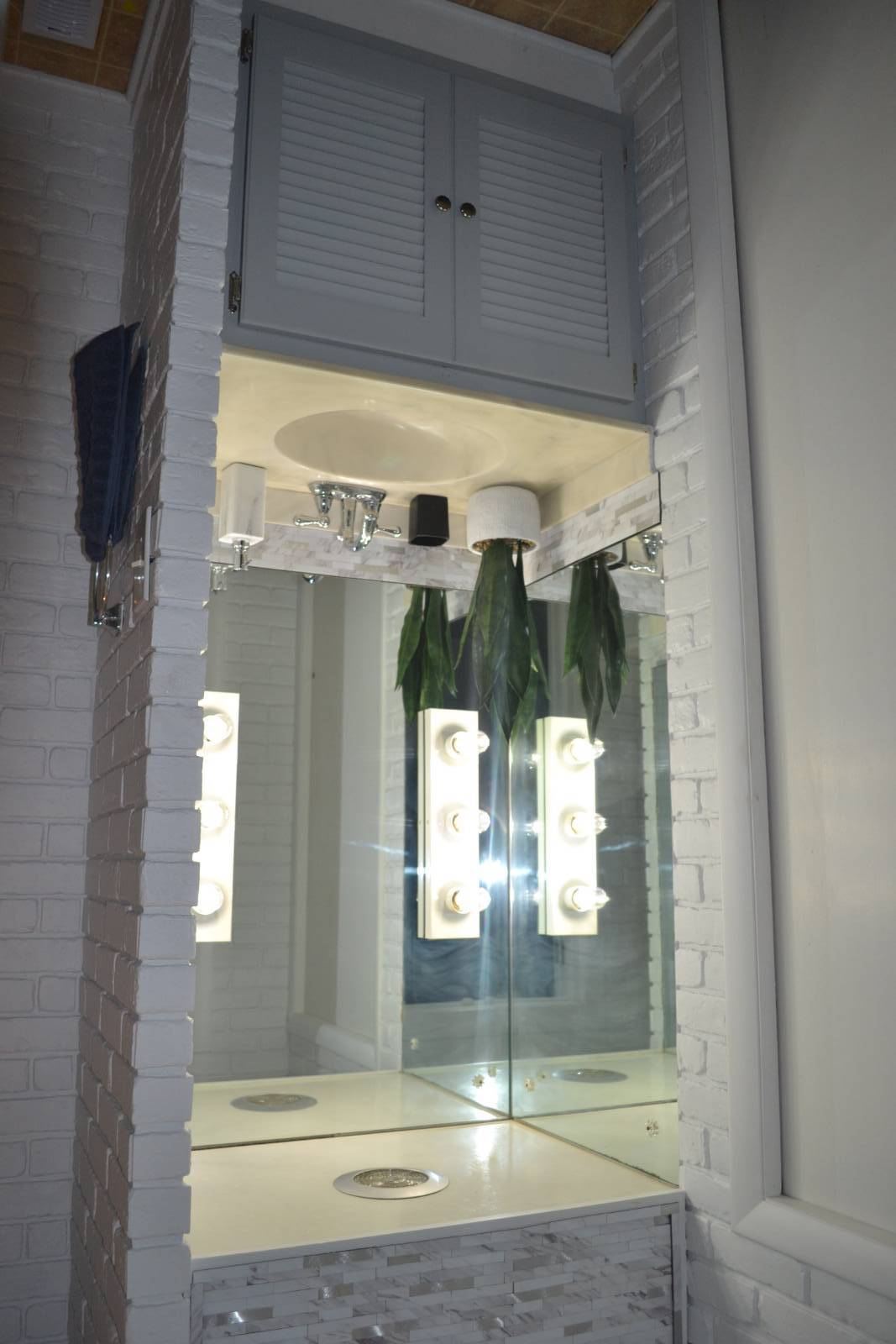 ;
;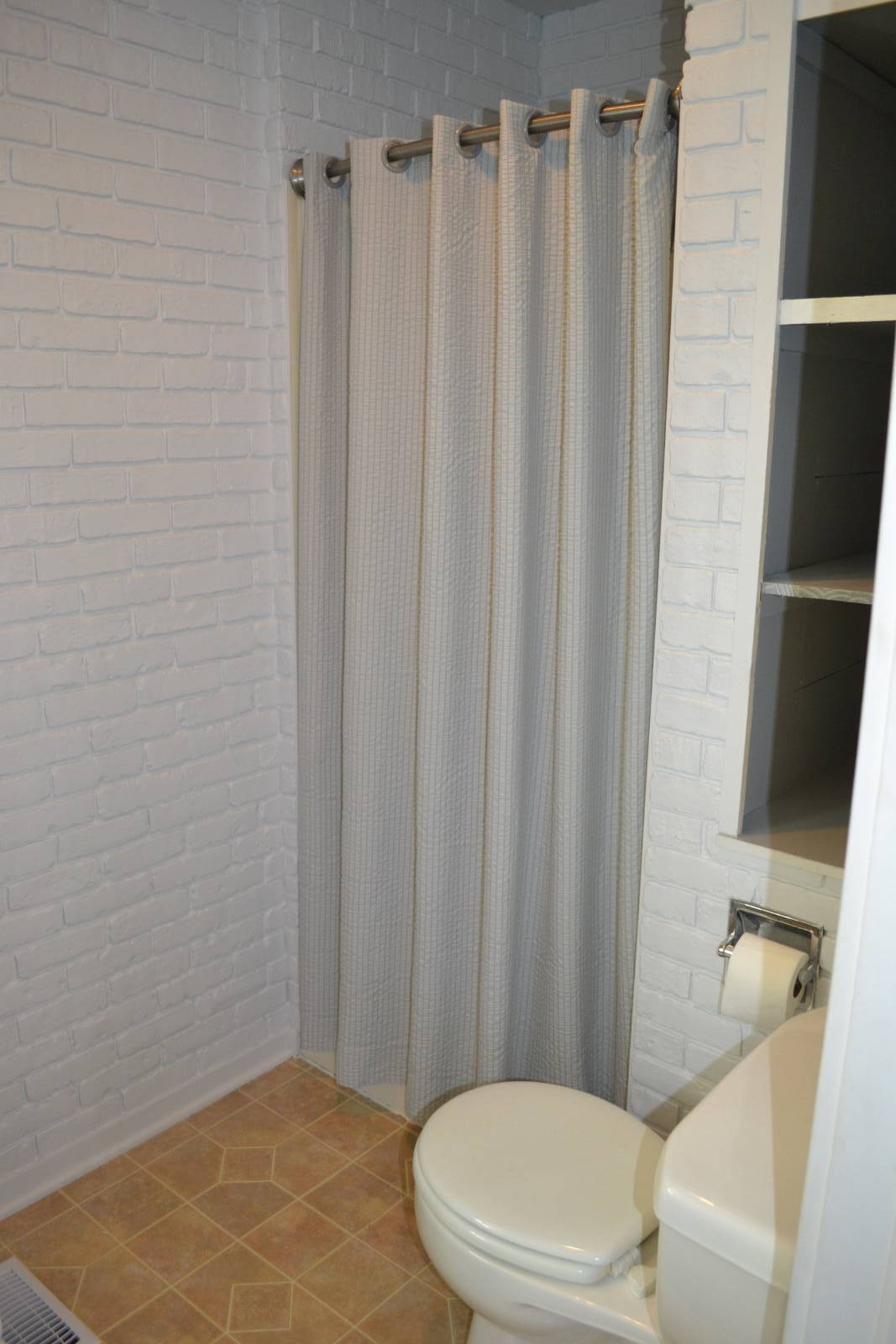 ;
;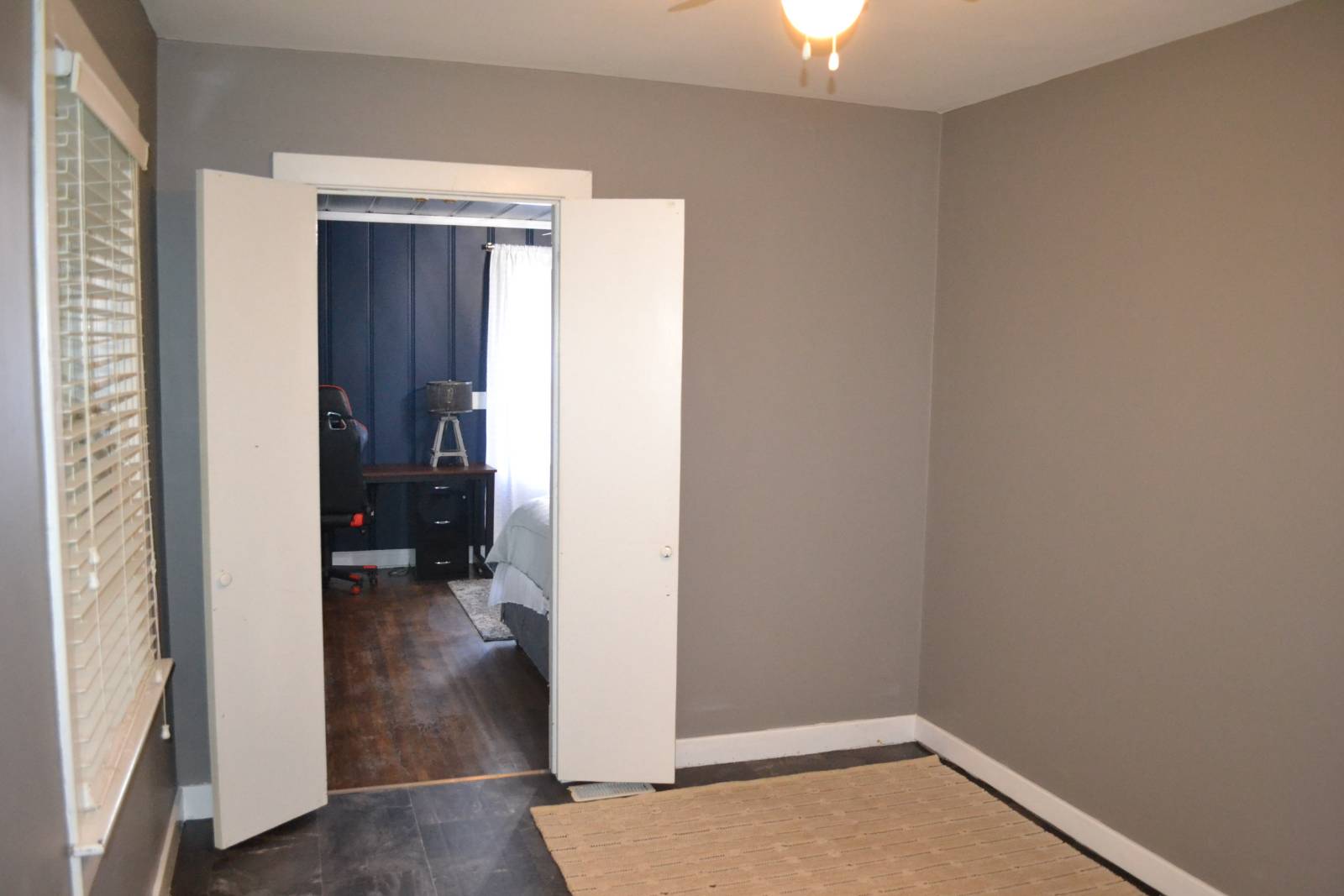 ;
;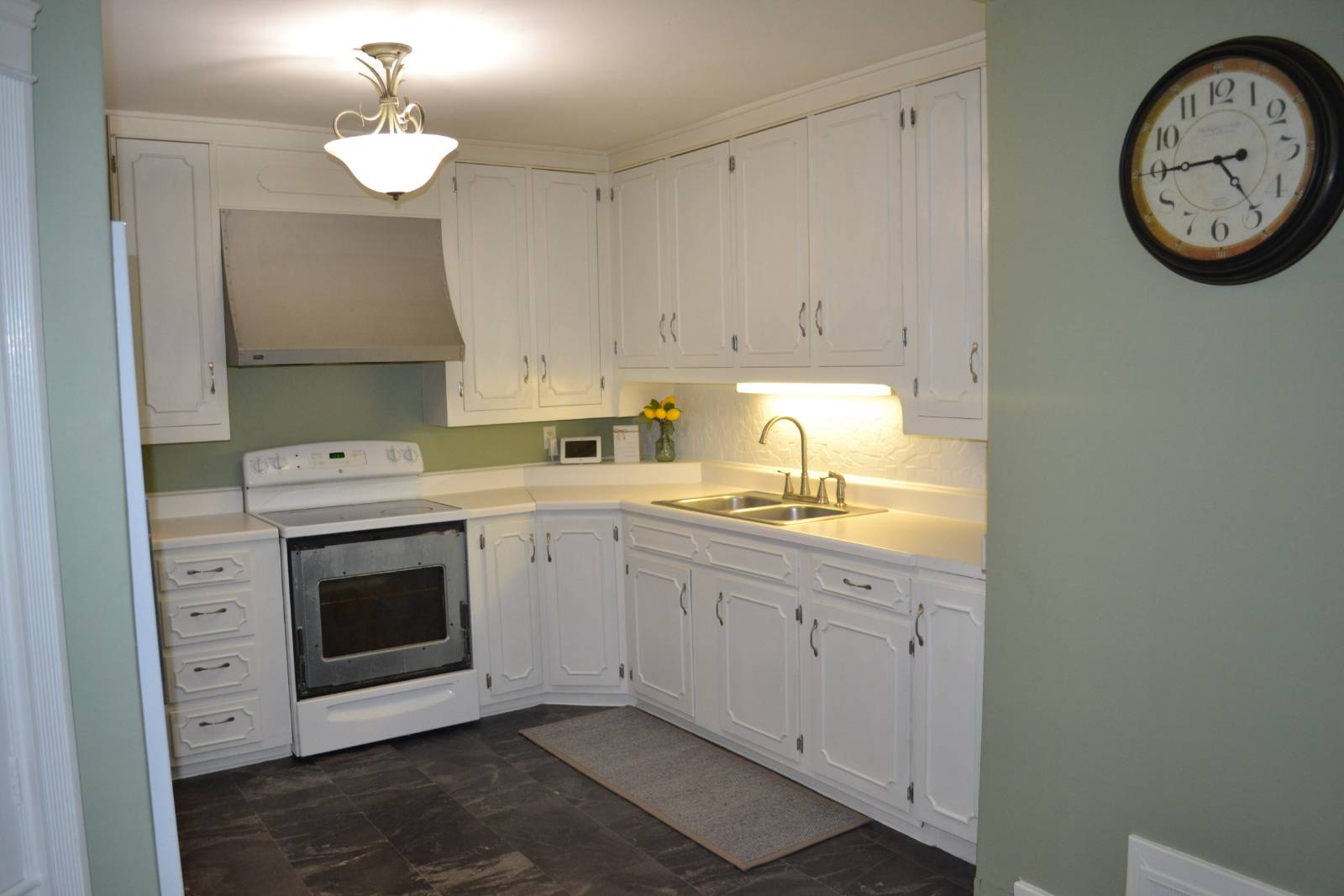 ;
;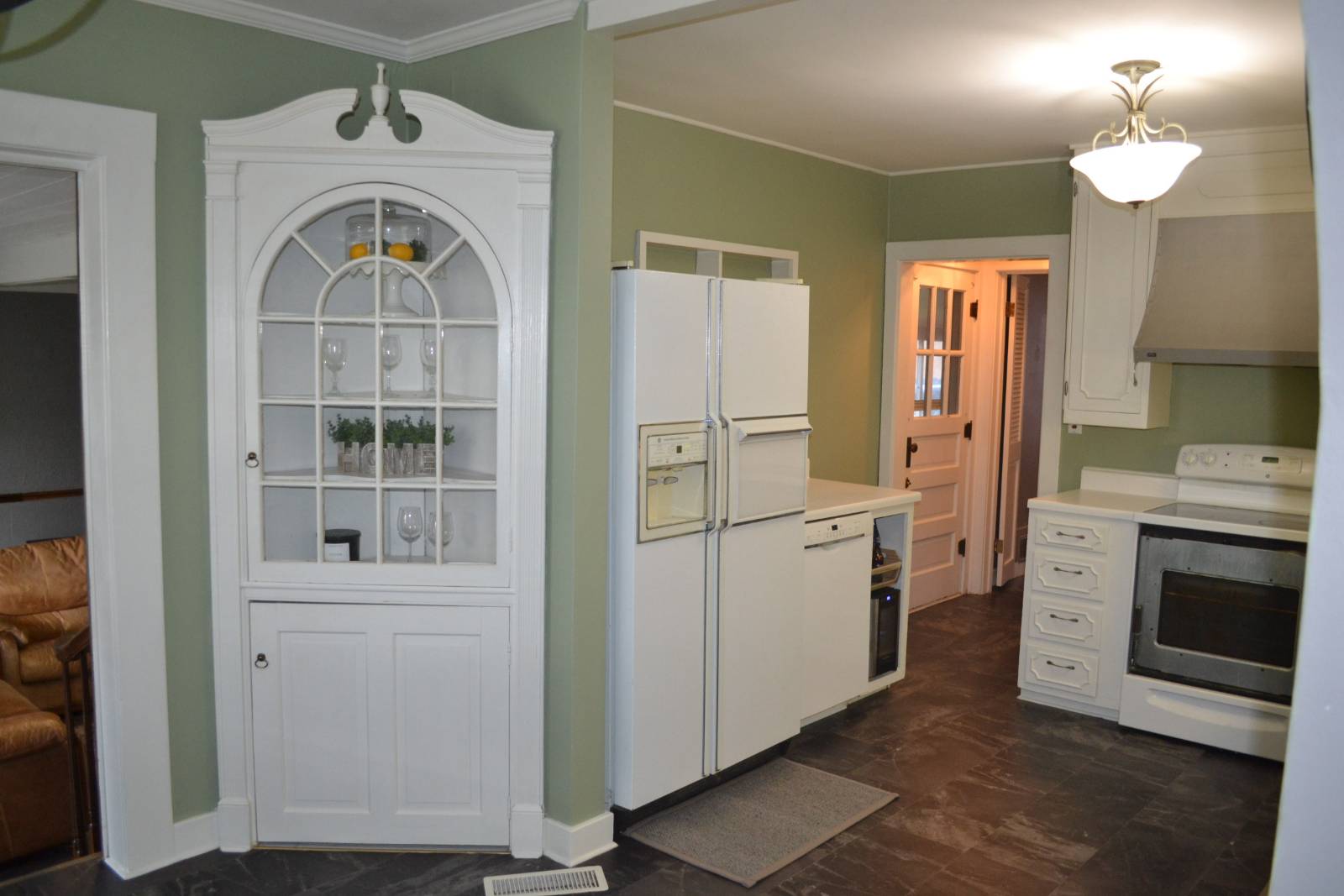 ;
;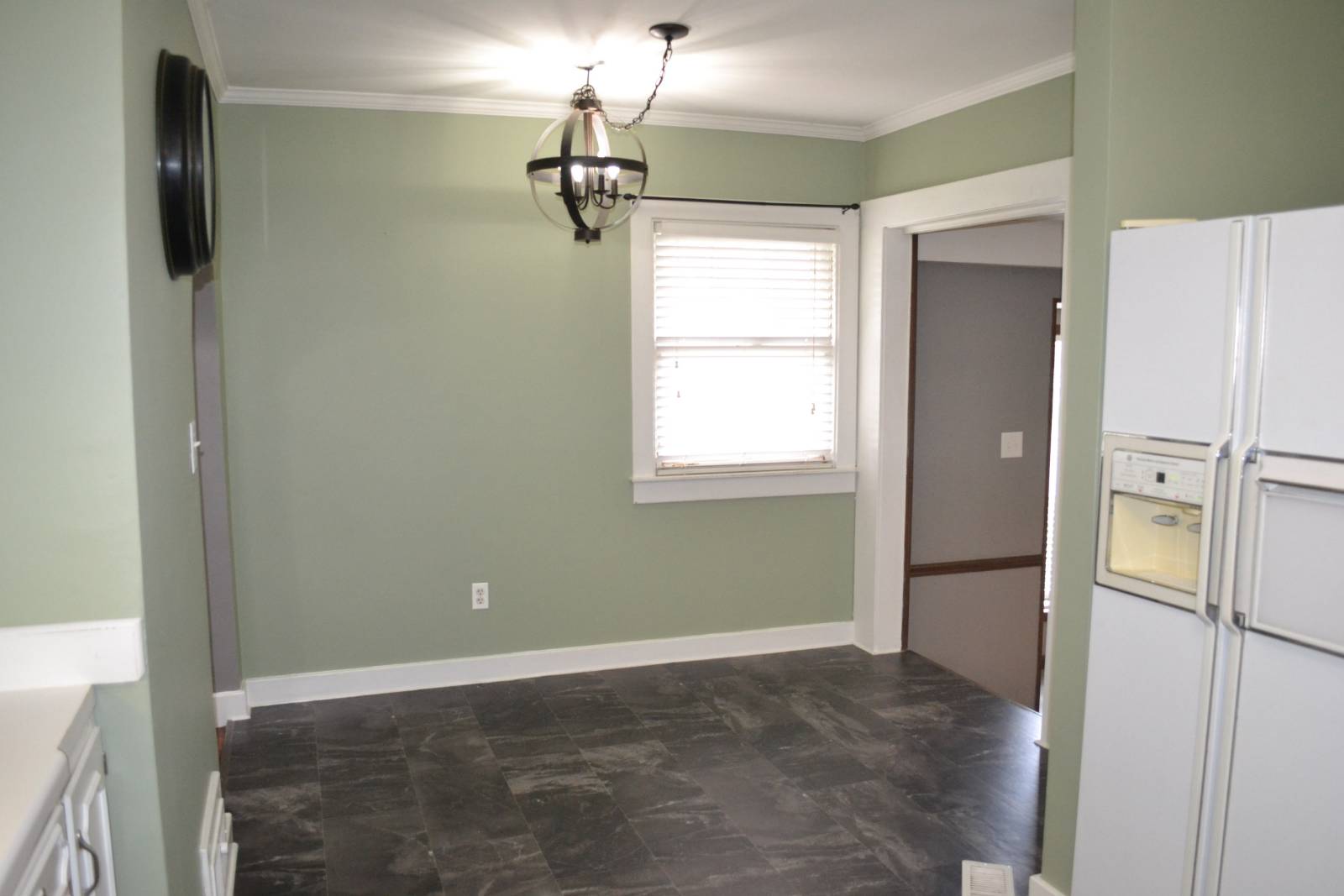 ;
;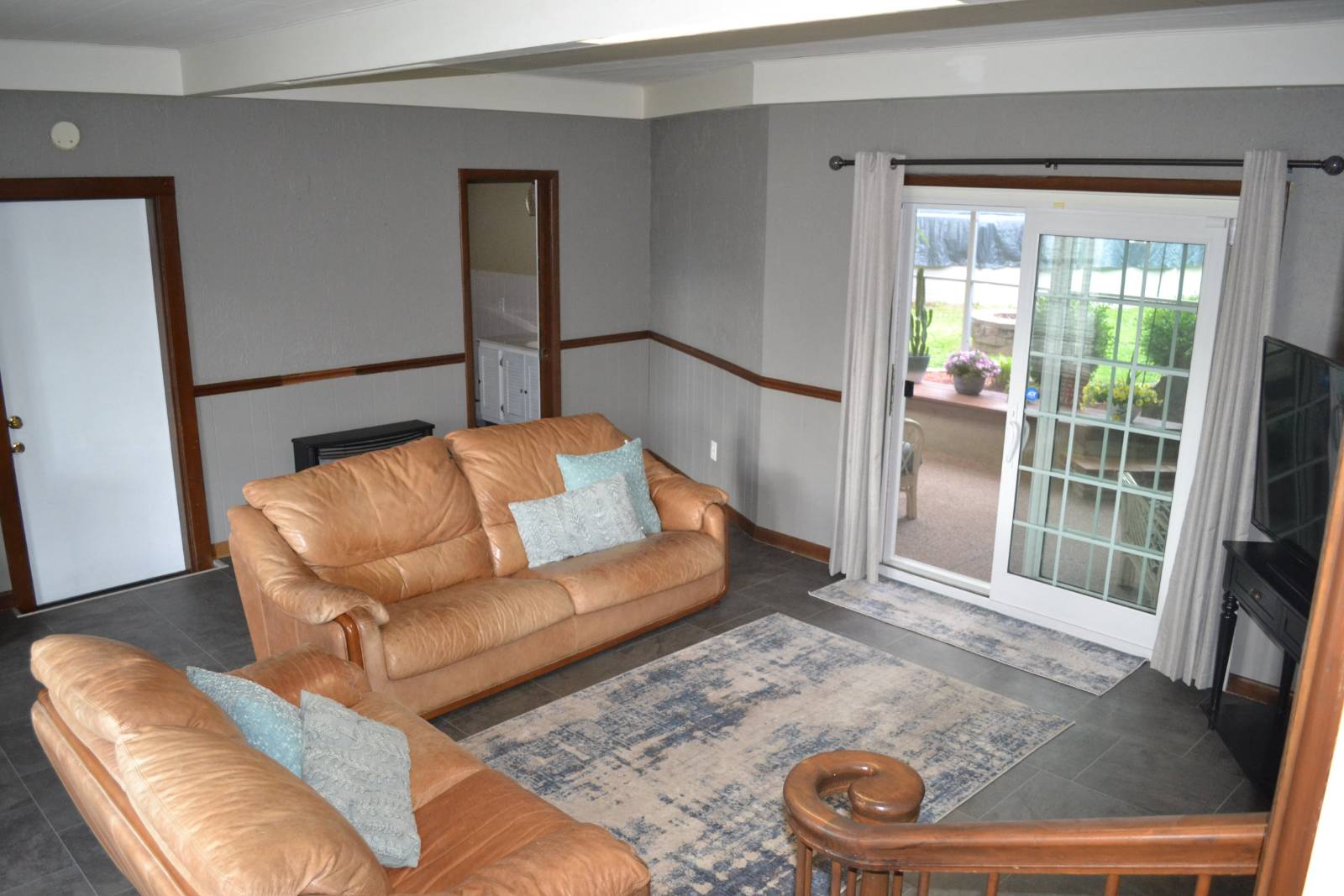 ;
;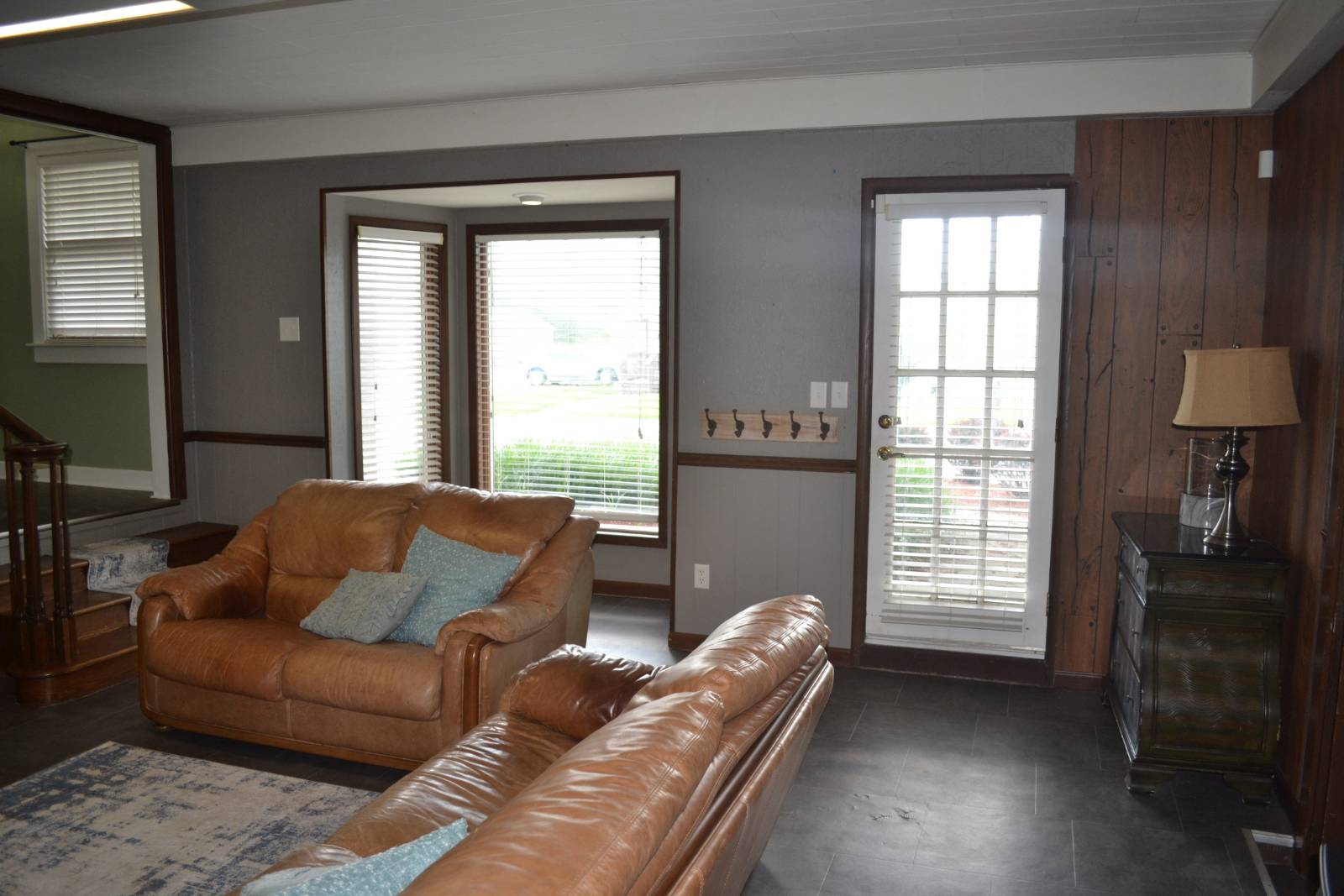 ;
;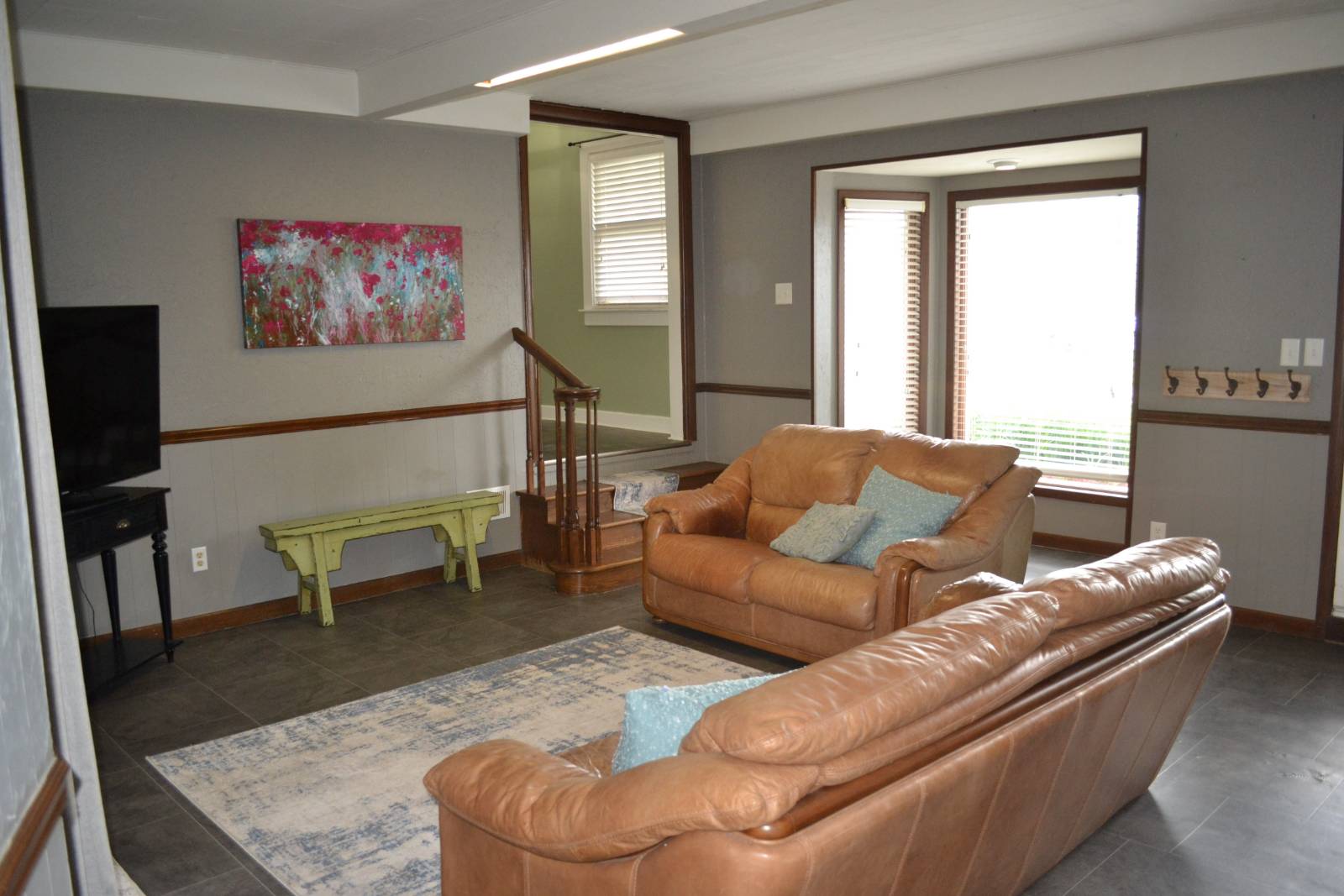 ;
;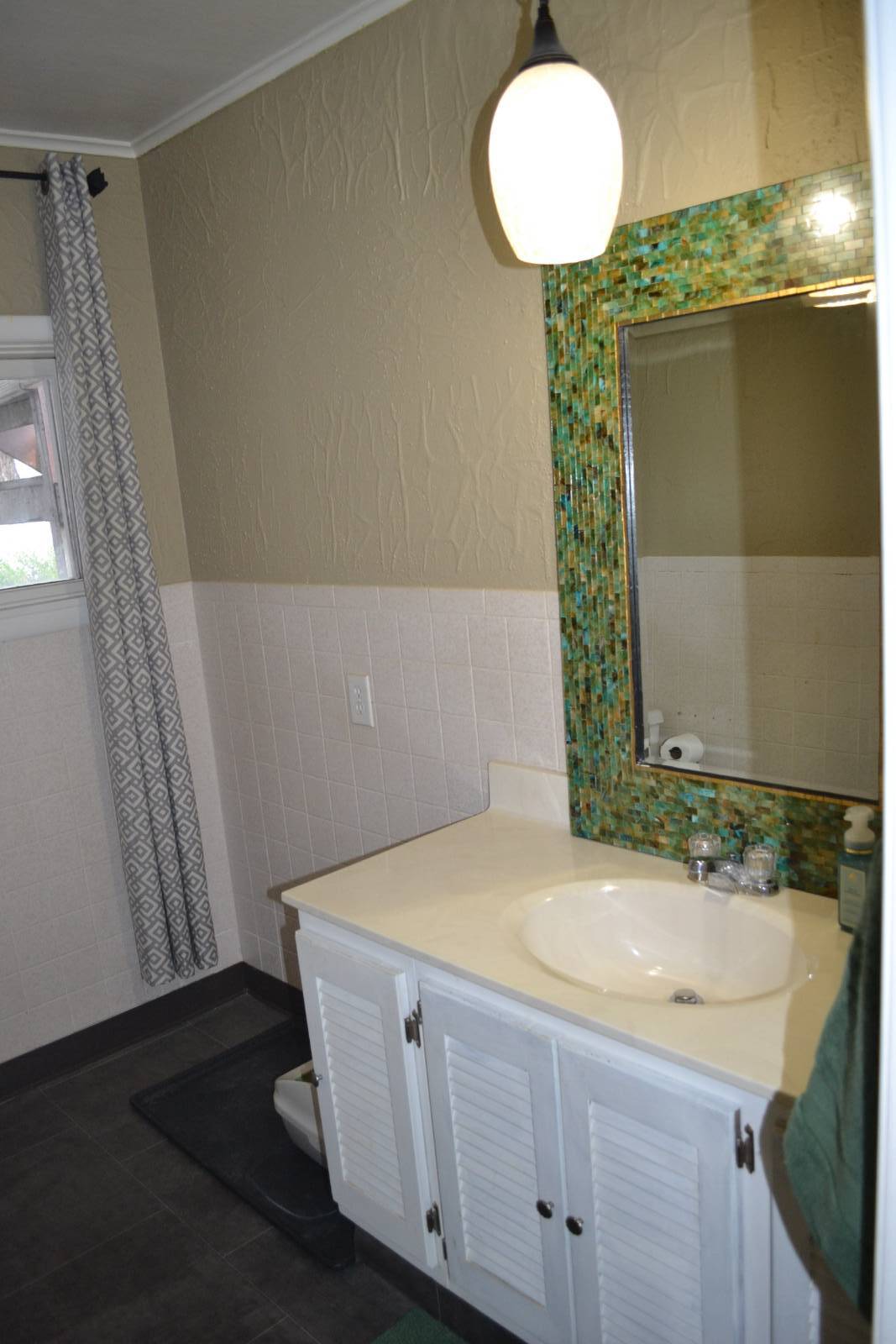 ;
;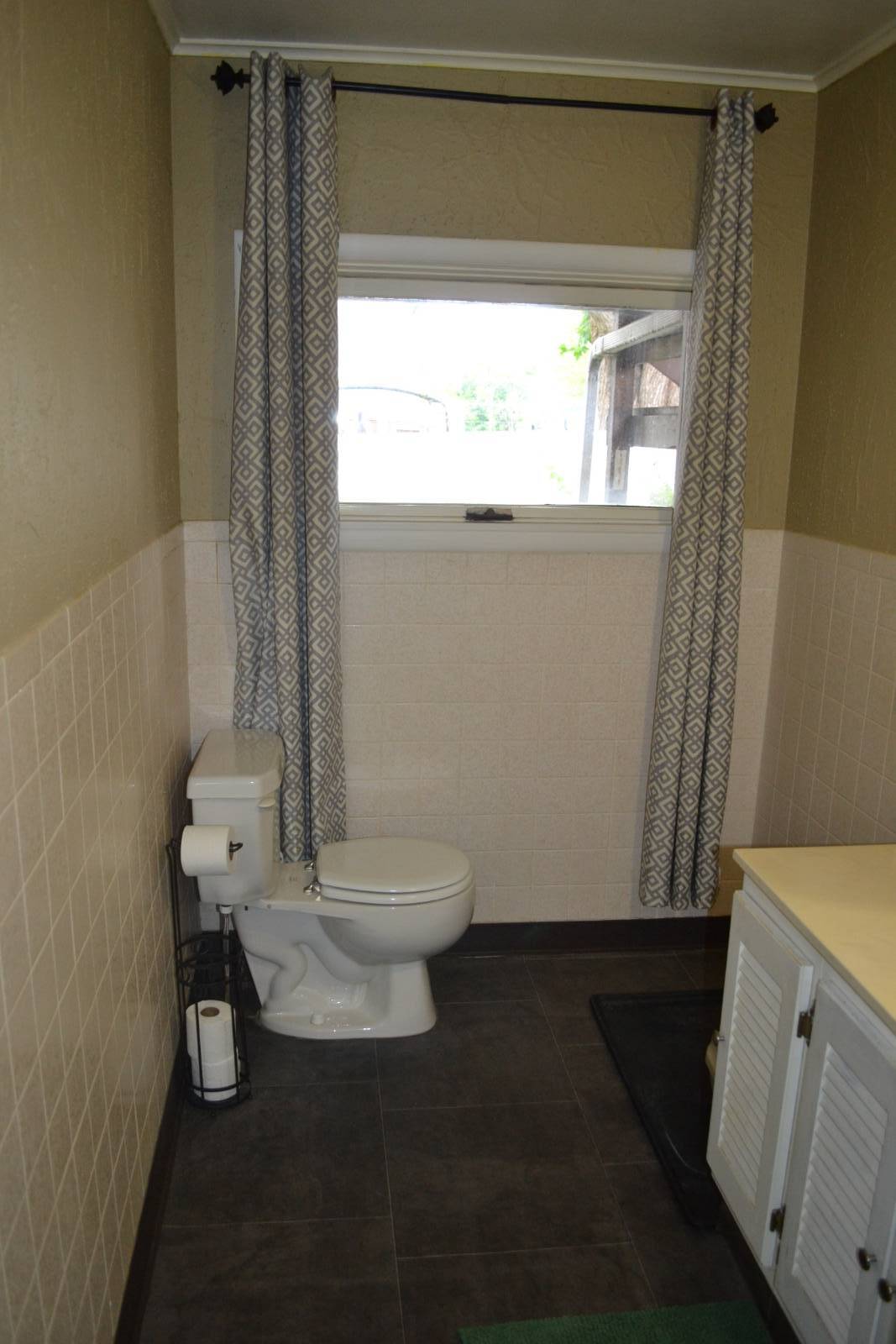 ;
;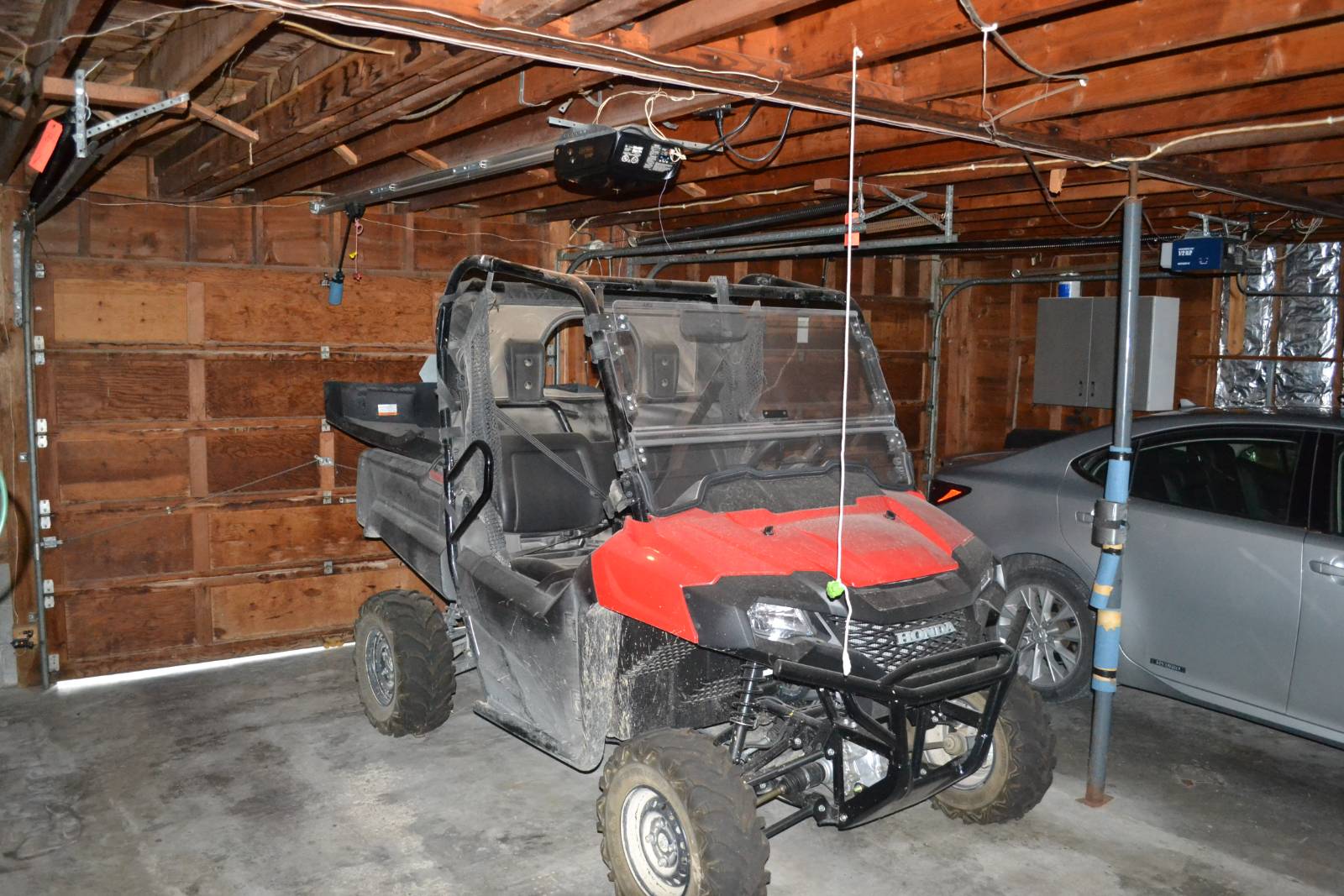 ;
;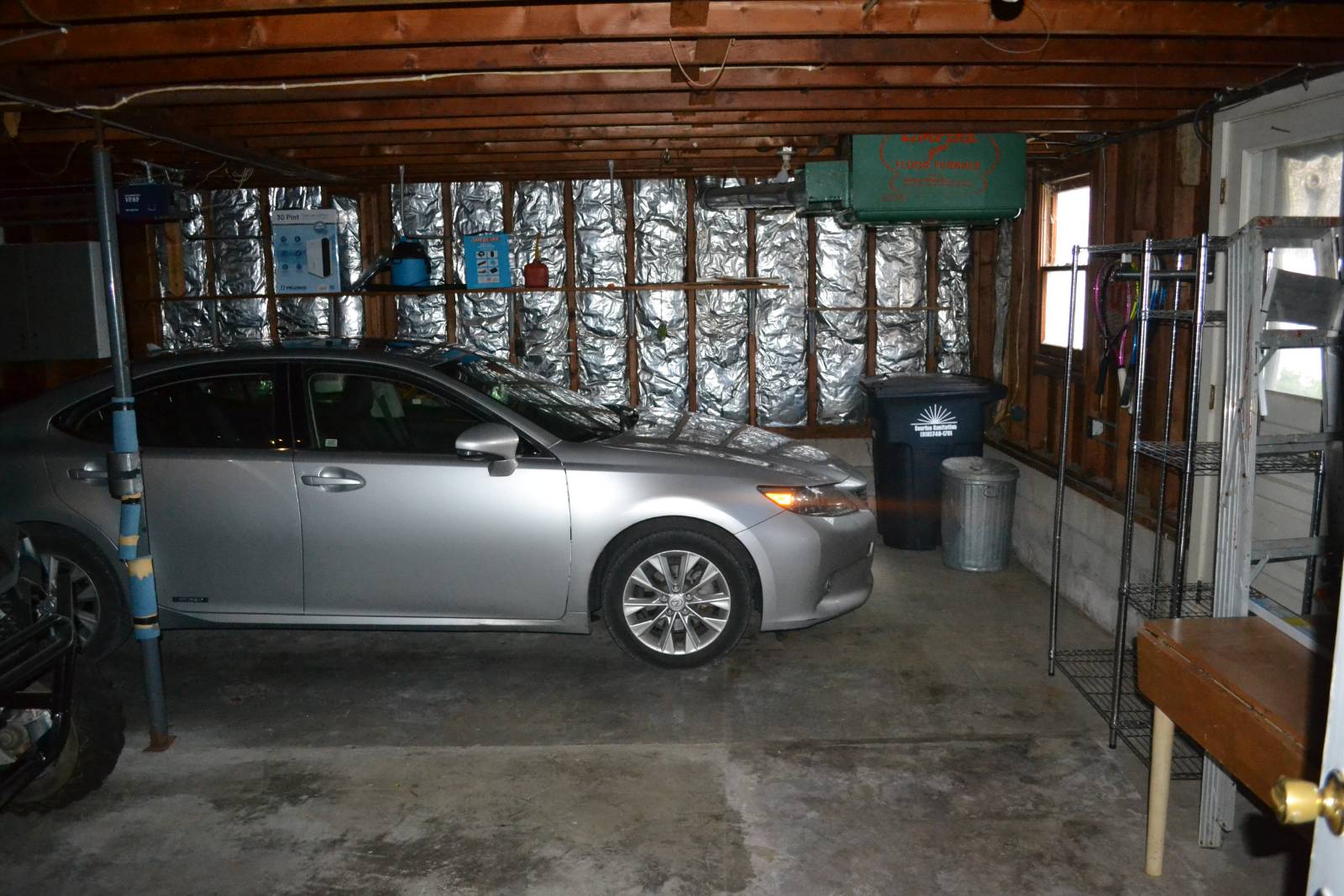 ;
;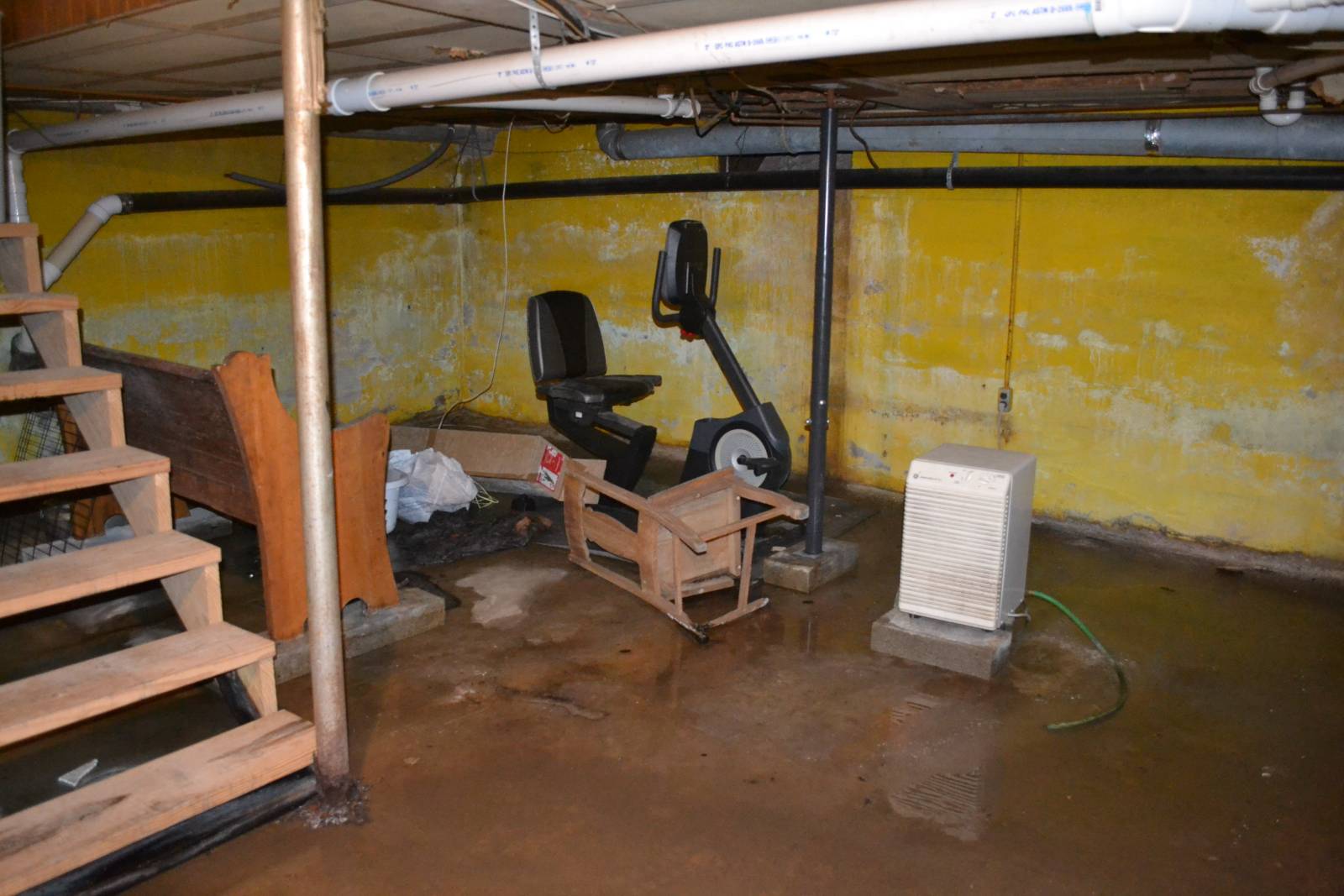 ;
;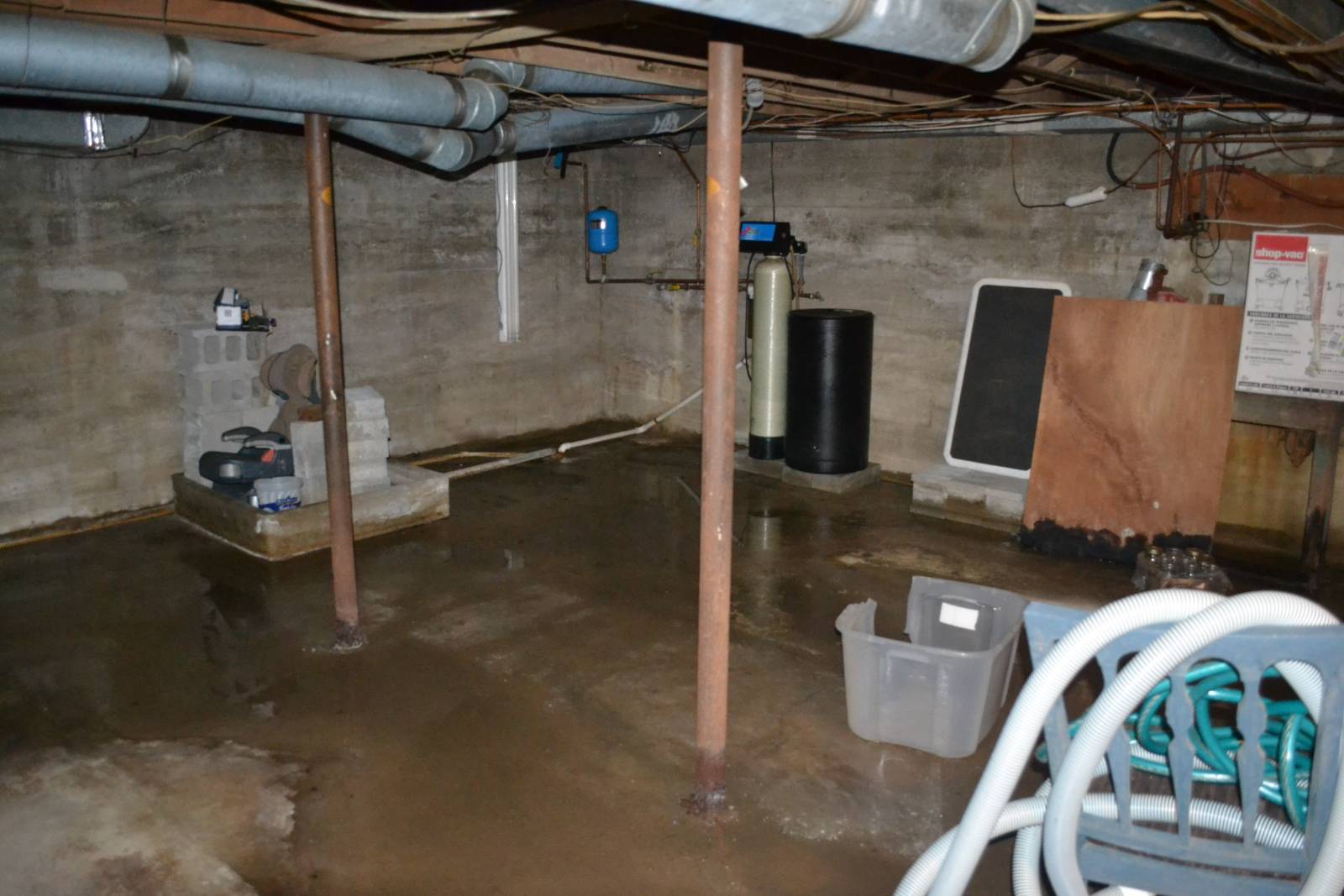 ;
;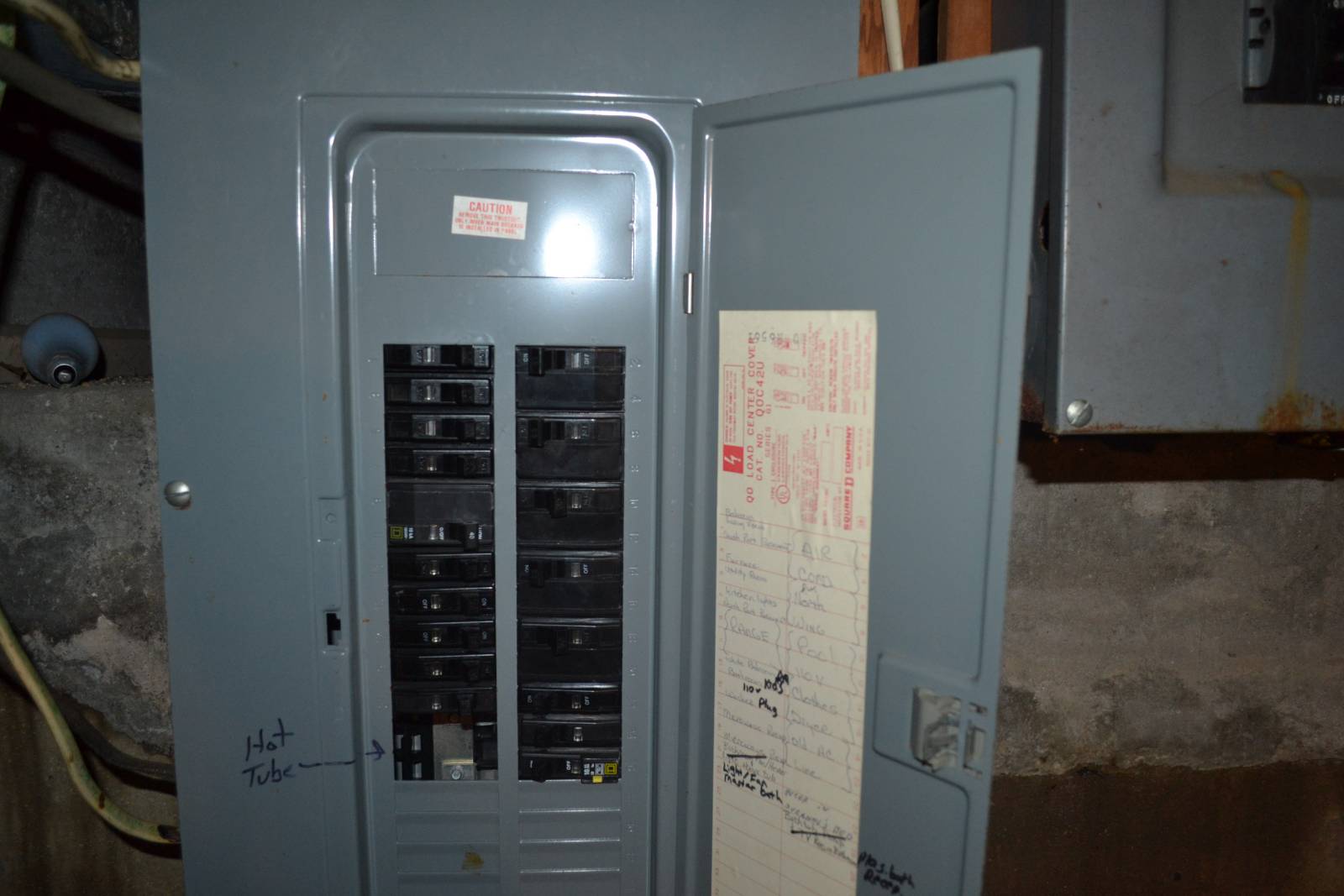 ;
;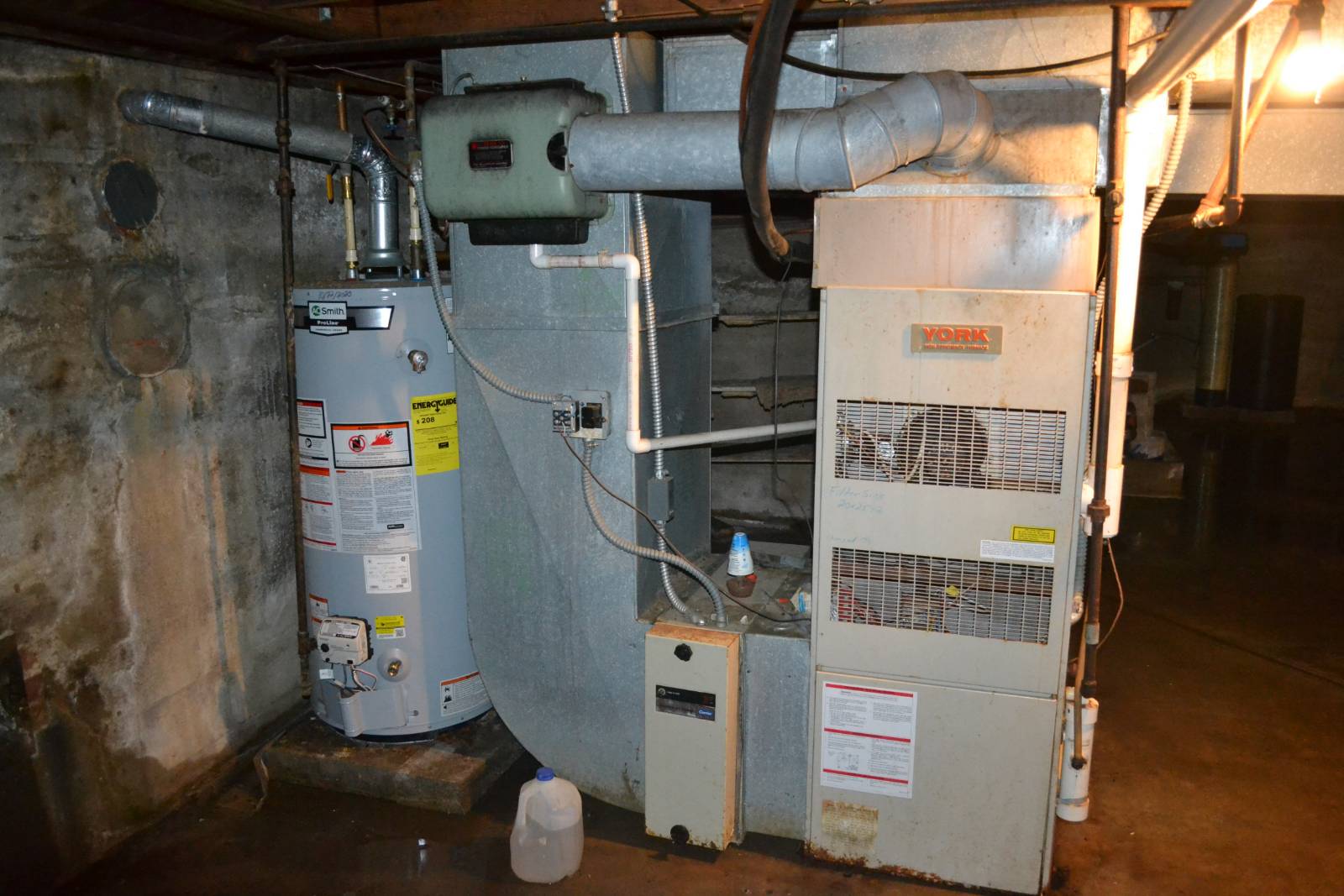 ;
;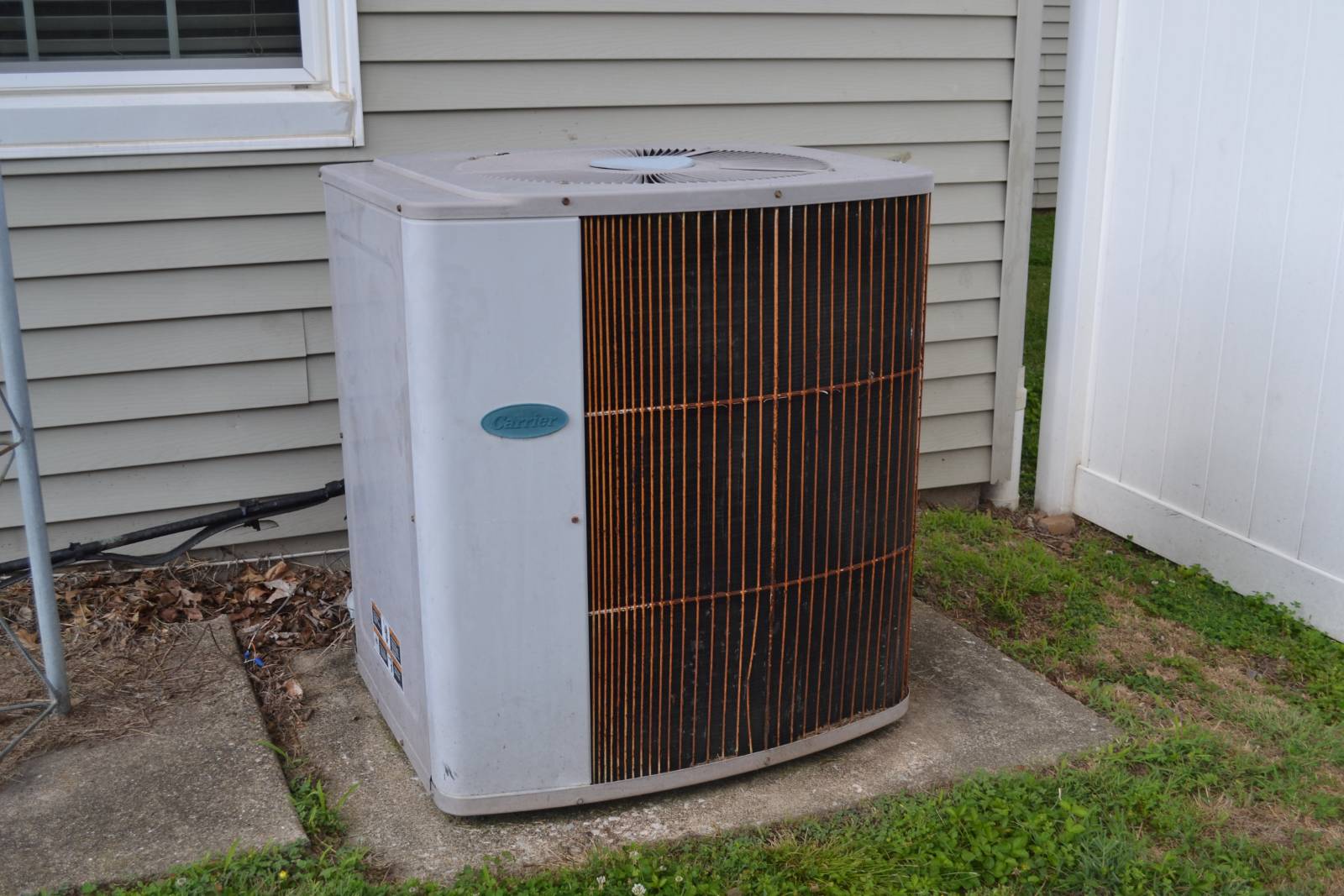 ;
;