45324 Sargent Rd, Sargent, NE 68874
| Listing ID |
10695329 |
|
|
|
| Property Type |
Farm/Estate |
|
|
|
| County |
Custer |
|
|
|
|
|
24 +/- CUSTER COUNTY NEBRASKA! - NEW PRICING!
This Custer County acreage is the reason to live in Nebraska! This nearly 4,800 total sq. ft. home grants you amply living, working, entertaining, and relaxing room. Outdoor storage and work-space provided with 40' x 60' shop and carport. Shop has reinforced concrete for extra heavy equipment, multiple overhead doors, 220 volt plugs, as well as 110 plug-ins every 10 ft. throughout. Dry-land crop production not only provides income but holds many species of wildlife (deer, pheasants, turkeys,etc.) on property. A second farm site is designed for livestock owners.(Well, piped water, & corrals) More information available upon request. The opportunity to own an acreage of this quality with great access and less than 30 minutes from the Calamus Reservoir won't last long! Get your private showing today! NEBRASKA SUNSETS OFF A 950 SQ. FT. DECK!
|
- 5 Total Bedrooms
- 2 Full Baths
- 2356 SF
- 24.00 Acres
- Built in 2001
- 2 Stories
- Available 1/06/2020
- Full Basement
- 2356 Lower Level SF
- Lower Level: Finished
- 2 Lower Level Bedrooms
- 1 Lower Level Bathroom
- Renovation: Exterior Paint 2019, Addition 2002, Roof 5 Years Old
- Open Kitchen
- Laminate Kitchen Counter
- Oven/Range
- Refrigerator
- Dishwasher
- Microwave
- Washer
- Dryer
- Carpet Flooring
- Laminate Flooring
- Stone Flooring
- Garden
- Laundry in Unit
- Ground Floor
- 14 Rooms
- Entry Foyer
- Living Room
- Dining Room
- Family Room
- Den/Office
- Primary Bedroom
- en Suite Bathroom
- Walk-in Closet
- Bonus Room
- Kitchen
- Laundry
- Private Guestroom
- First Floor Primary Bedroom
- First Floor Bathroom
- Baseboard
- Forced Air
- 2 Heat/AC Zones
- Electric Fuel
- Propane Fuel
- Central A/C
- Modular Construction
- Wood Siding
- Asphalt Shingles Roof
- Detached Garage
- Private Well Water
- Private Septic
- Deck
- Fence
- Driveway
- Equestrian
- Trees
- Utilities
- Shed
- Workshop
- Carport
- Outbuilding
- Wooded View
- Private View
- Scenic View
- Mid-rise (Bldg. Style)
- Laundry in Building
- Rec Room
- Pets Allowed
- Smoking Allowed
- Parking Garage
- Basement Access
- Storage Available
- $3,190 Total Tax
- Tax Year 2019
- Sold on 10/13/2020
- Sold for $315,500
- Buyer's Agent: Erik J Schwager
- Company: Cabin Realty & Ag Services, Inc.
|
|
Erik Schwager
Cabin Realty & AG Services, Inc.
|
Listing data is deemed reliable but is NOT guaranteed accurate.
|



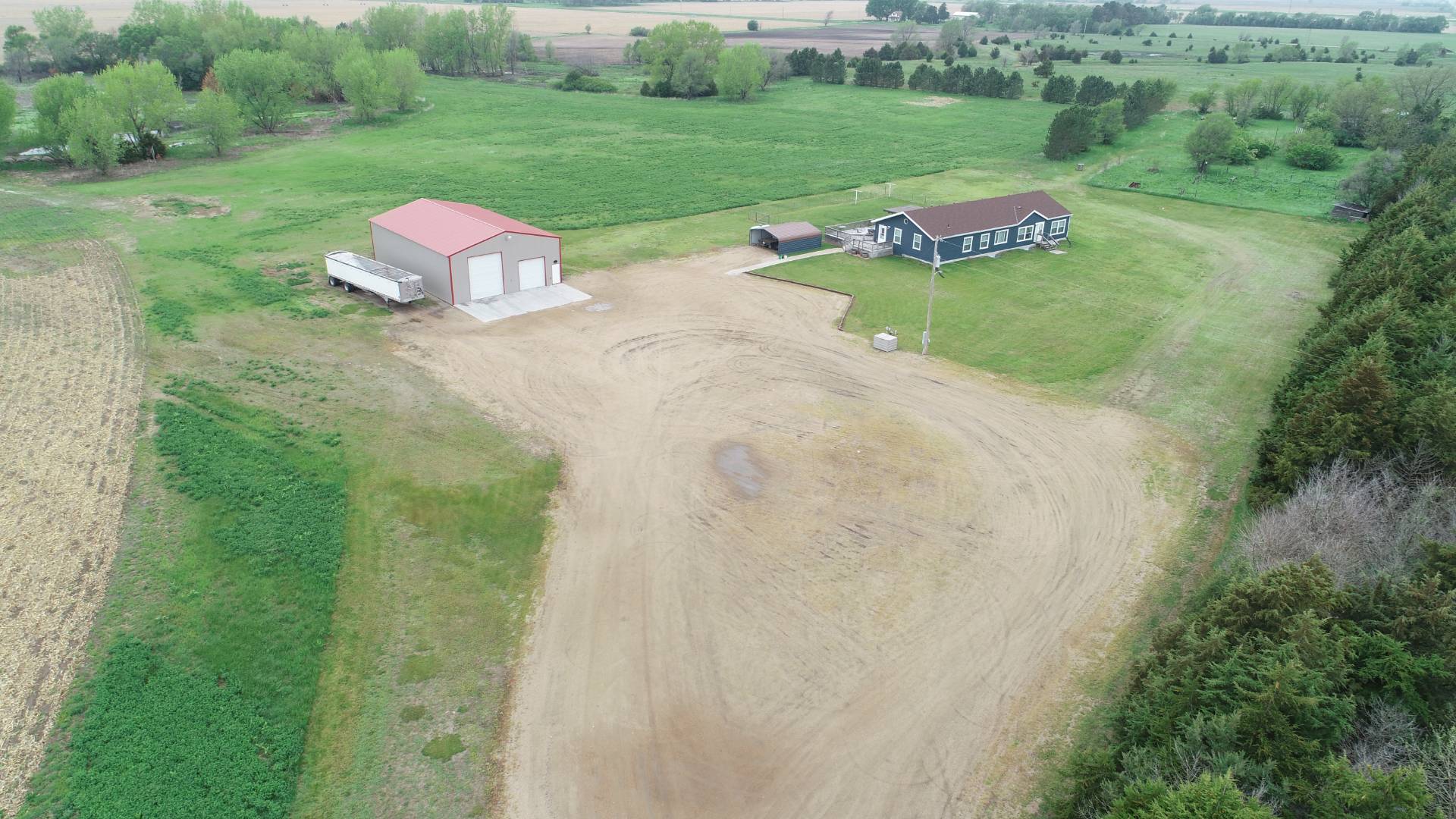


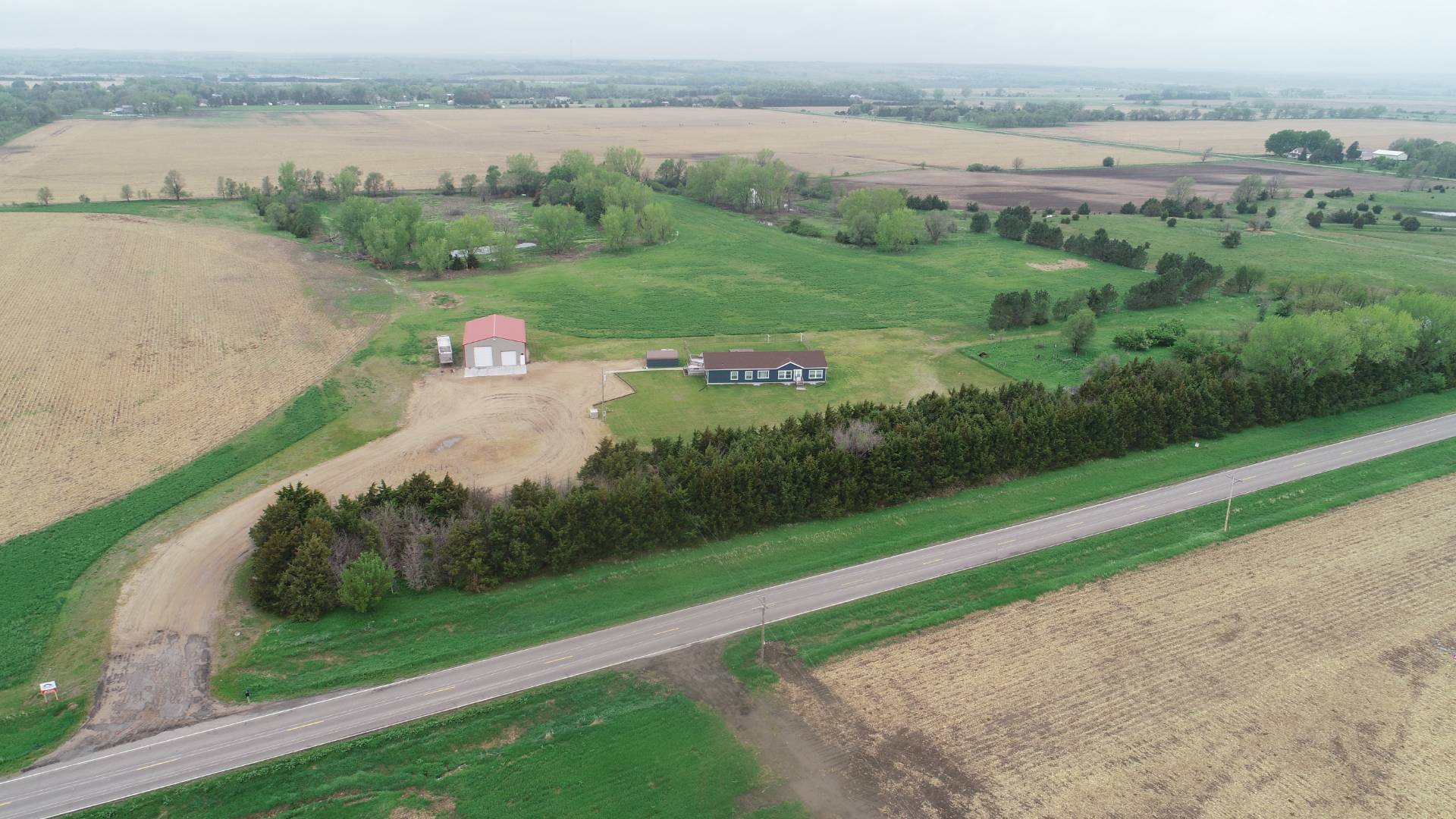 ;
;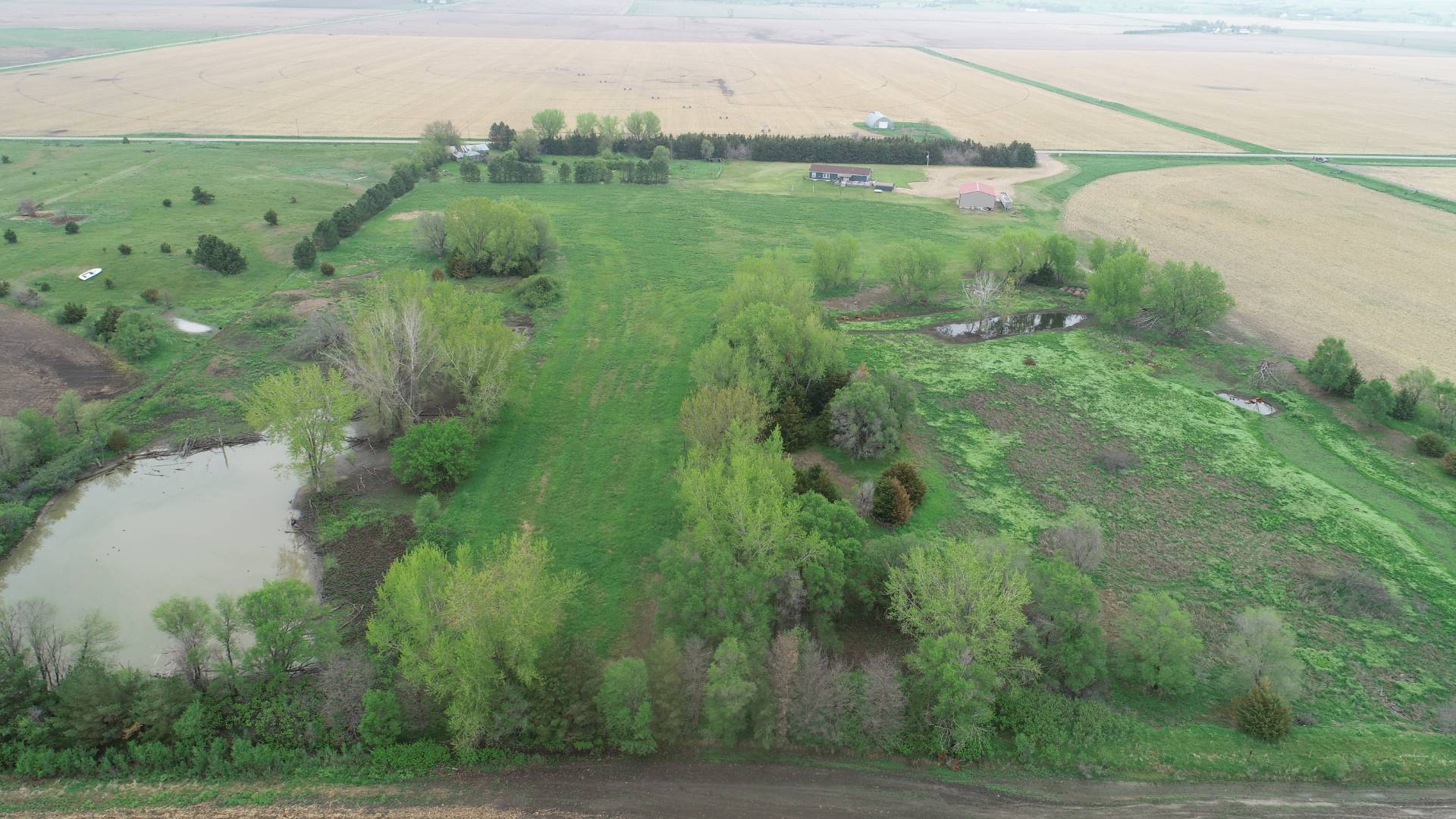 ;
;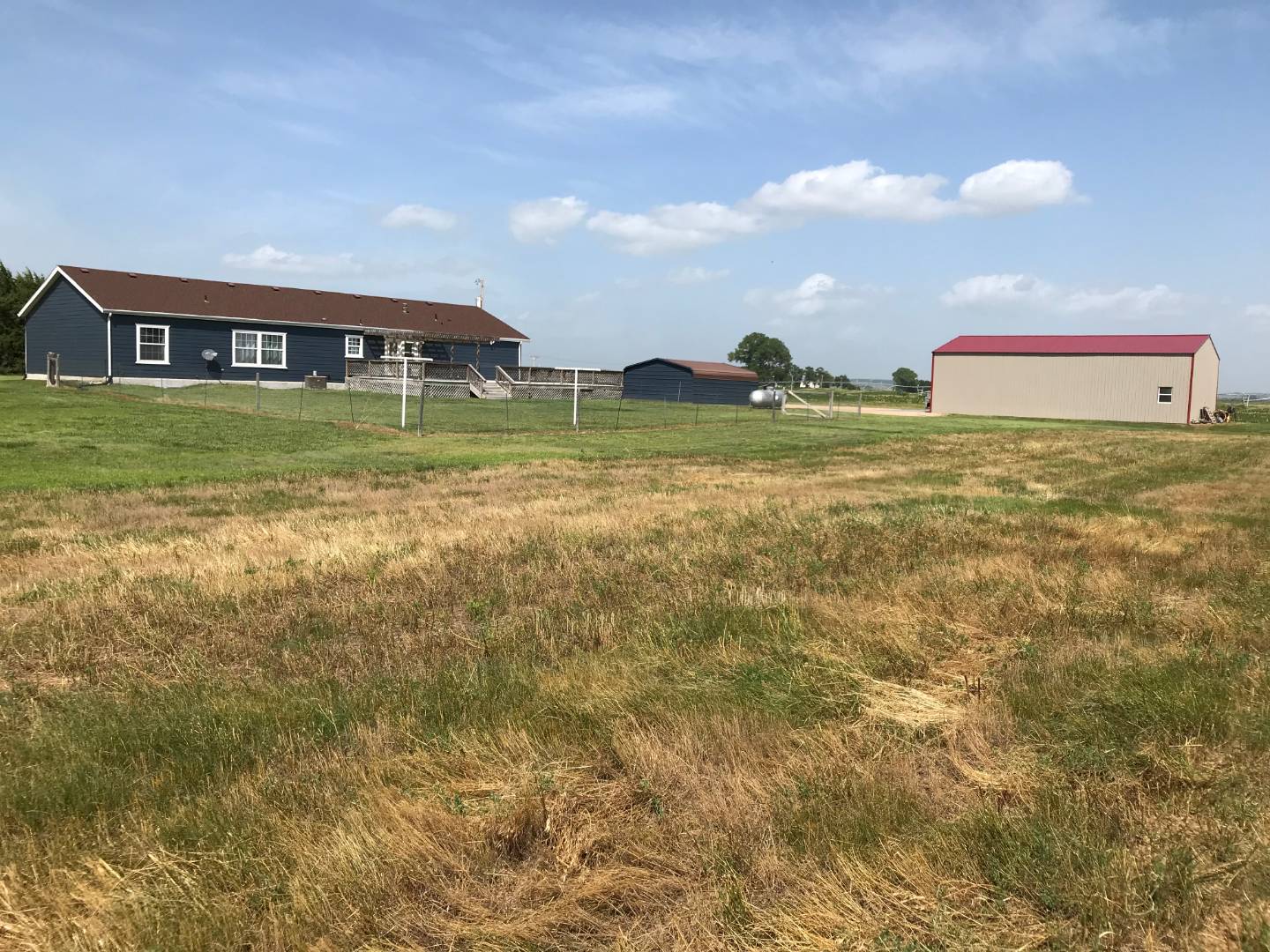 ;
;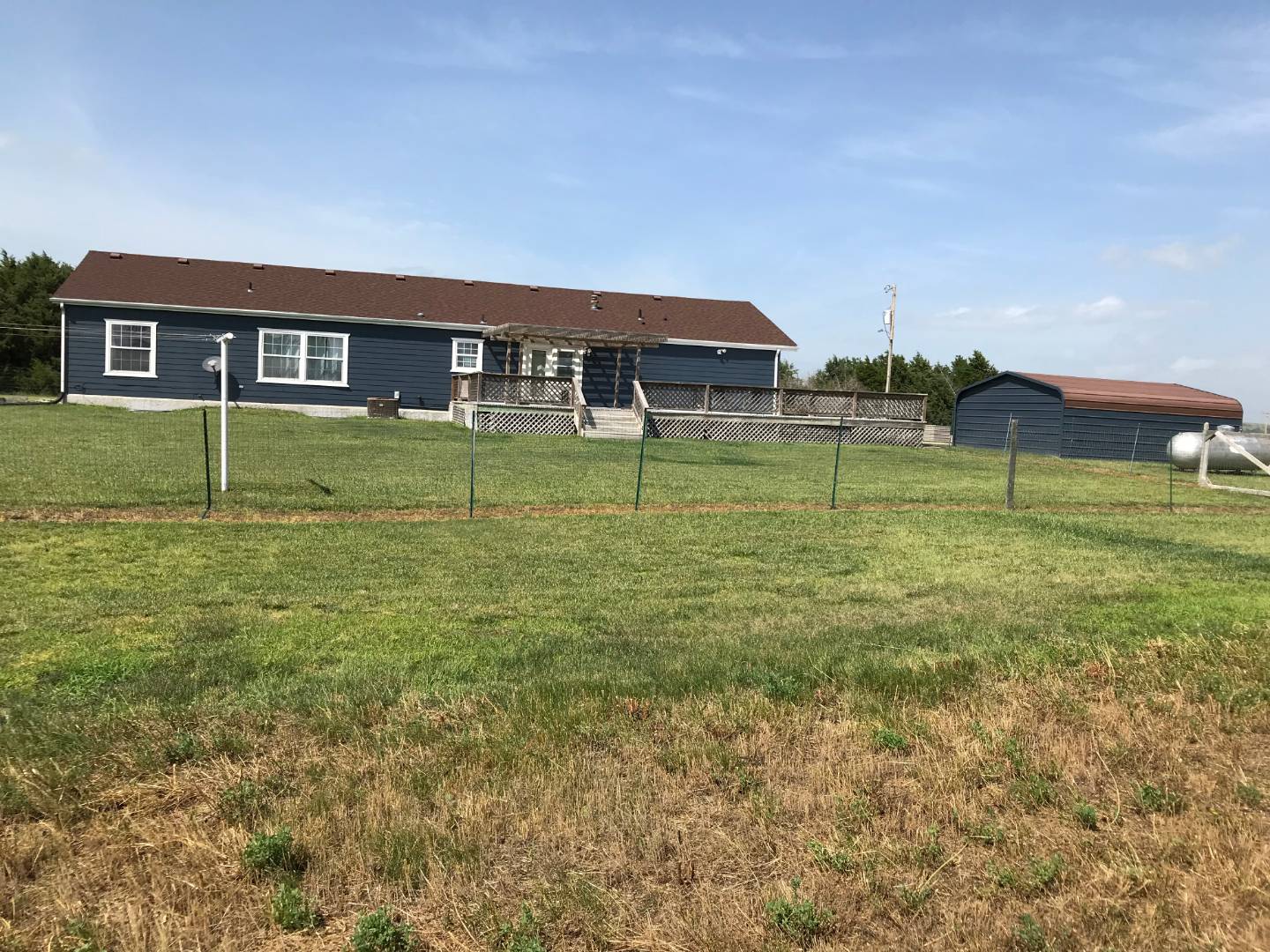 ;
;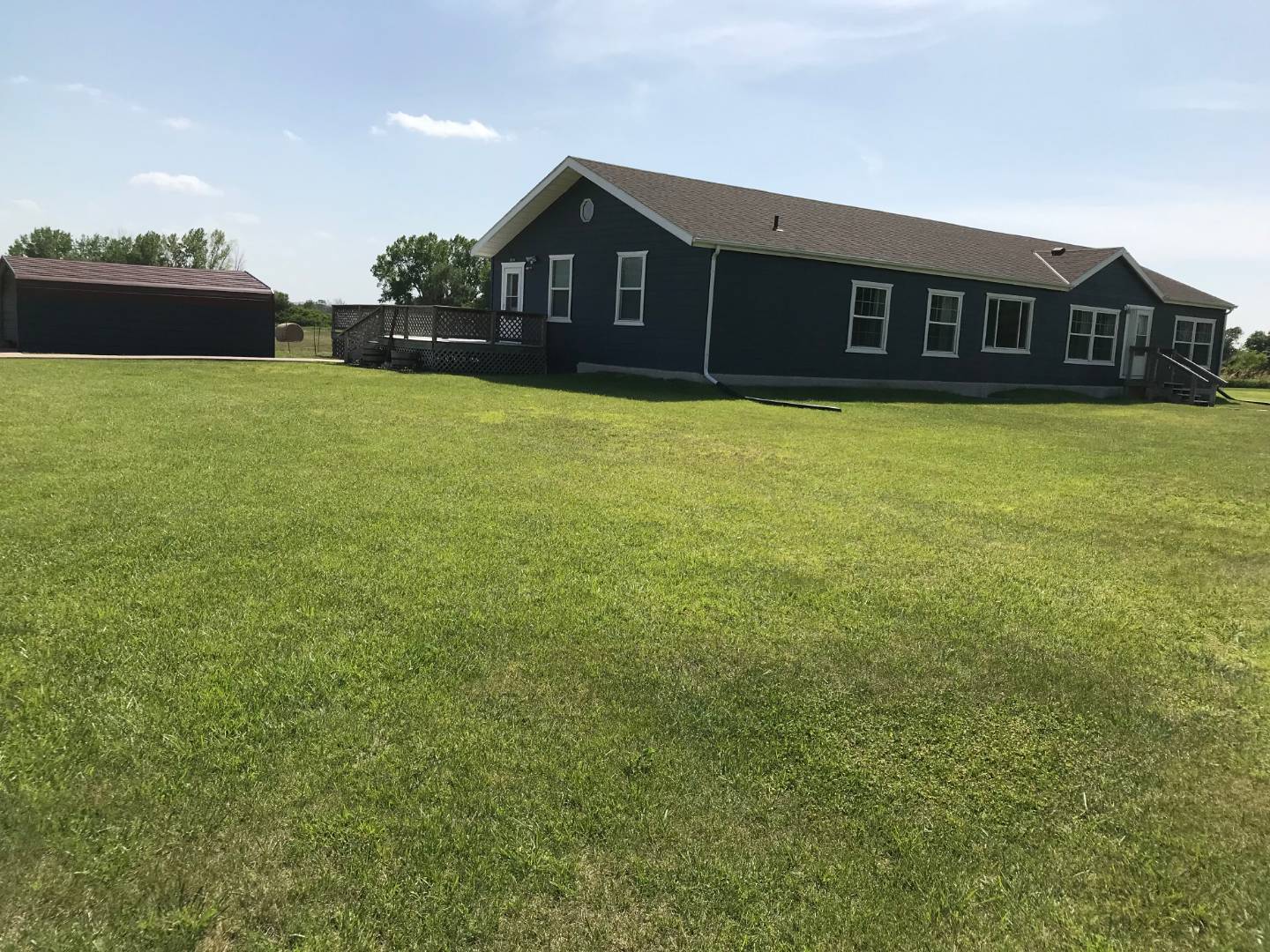 ;
;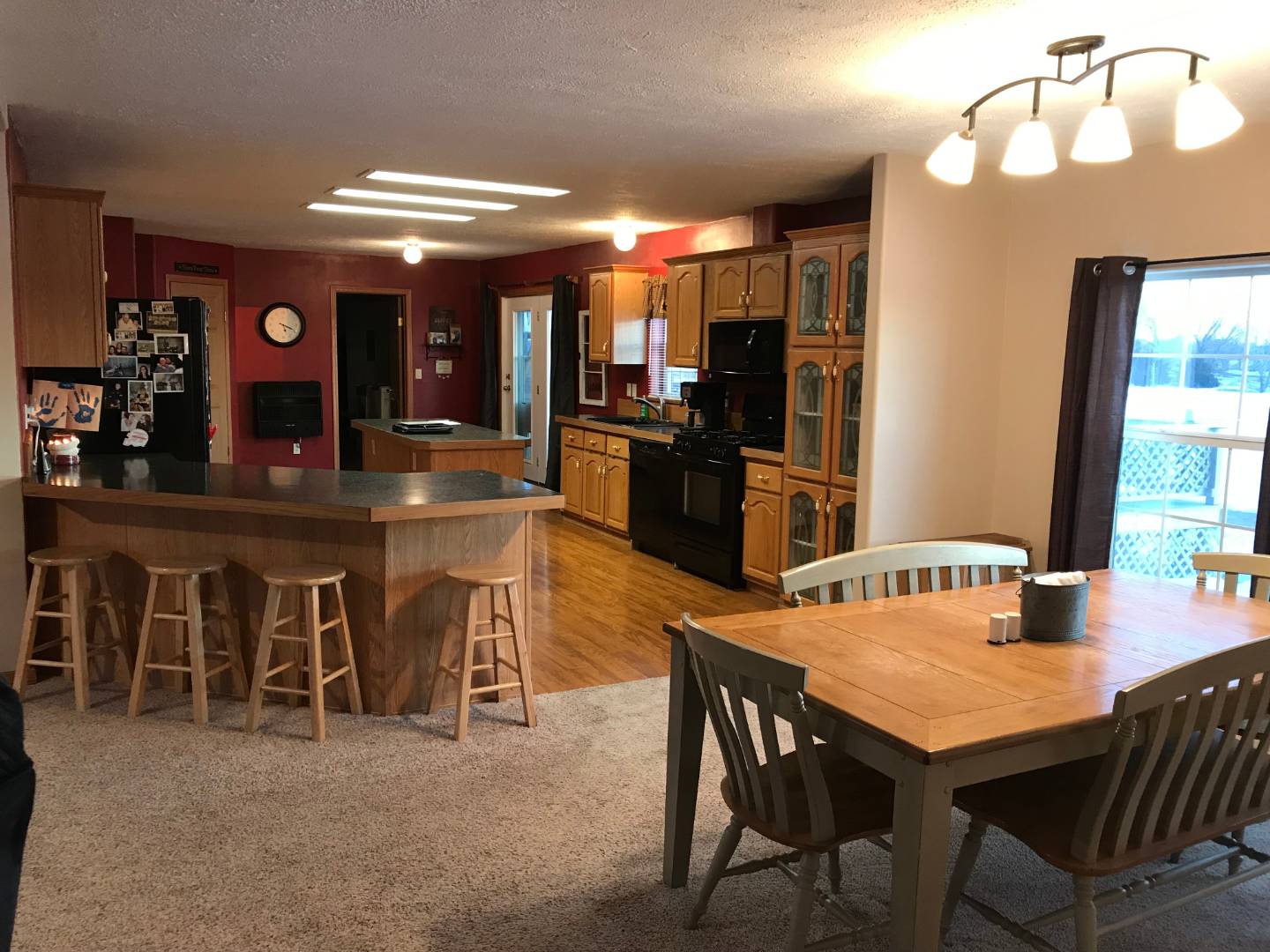 ;
;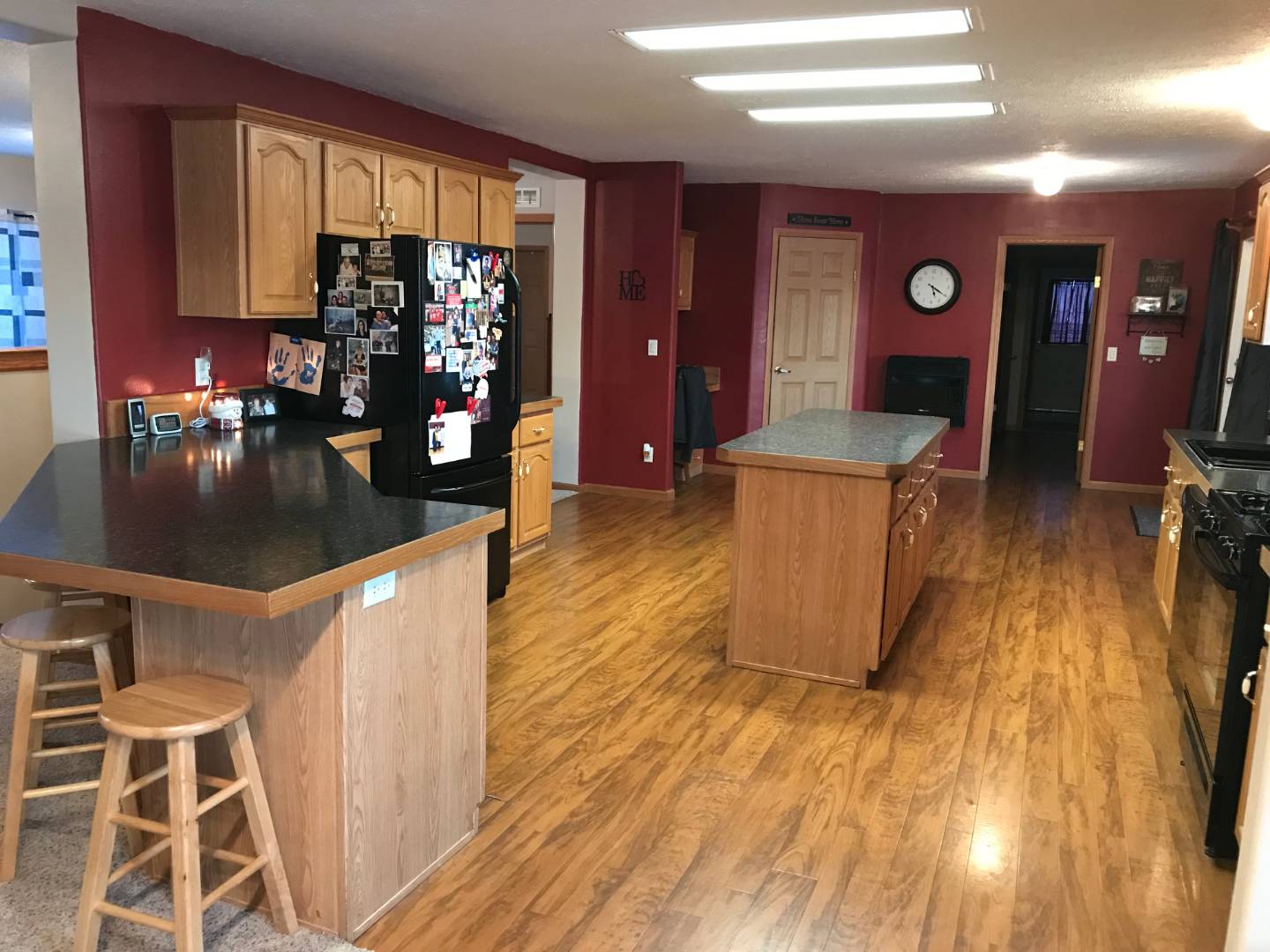 ;
;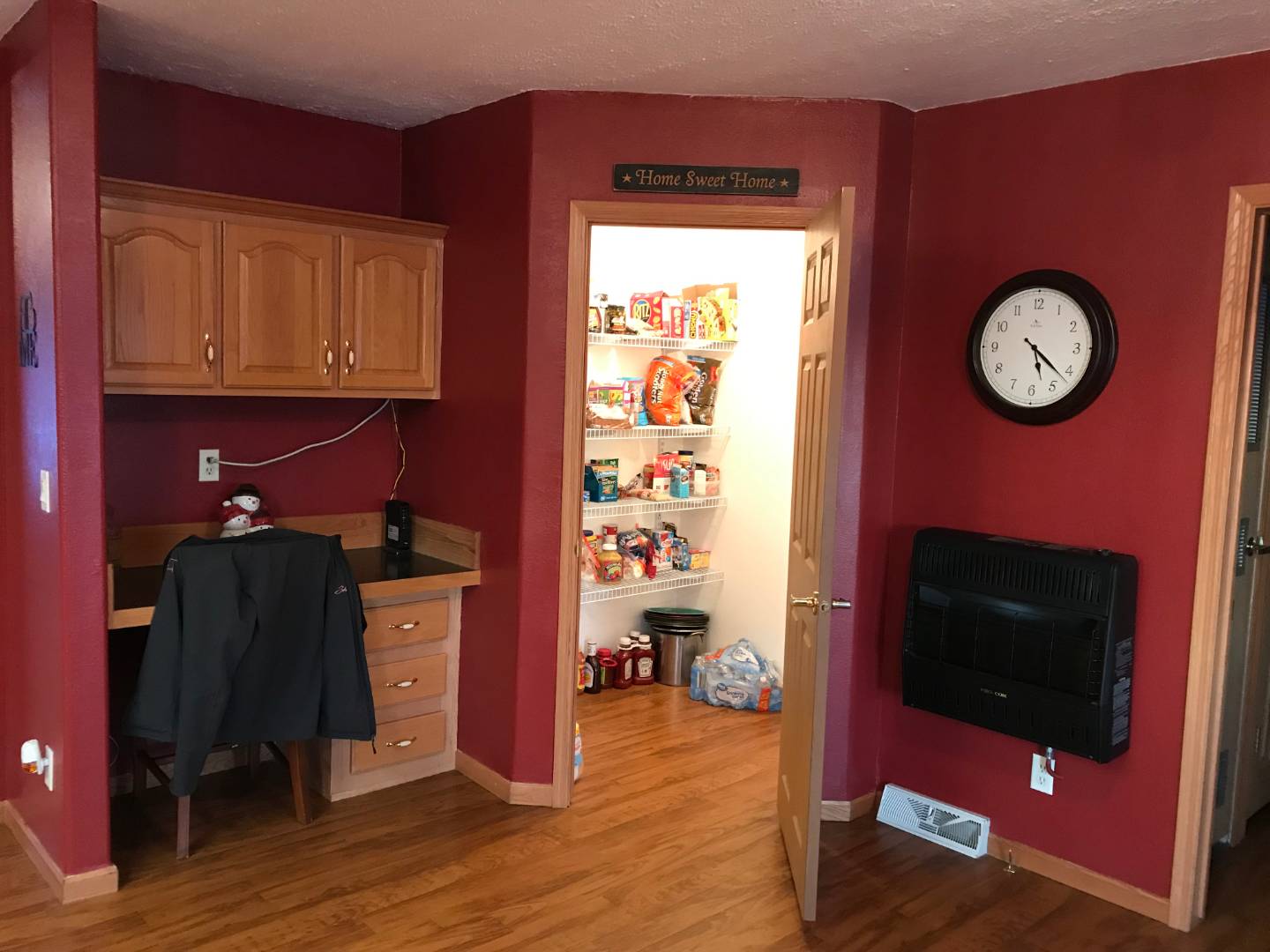 ;
;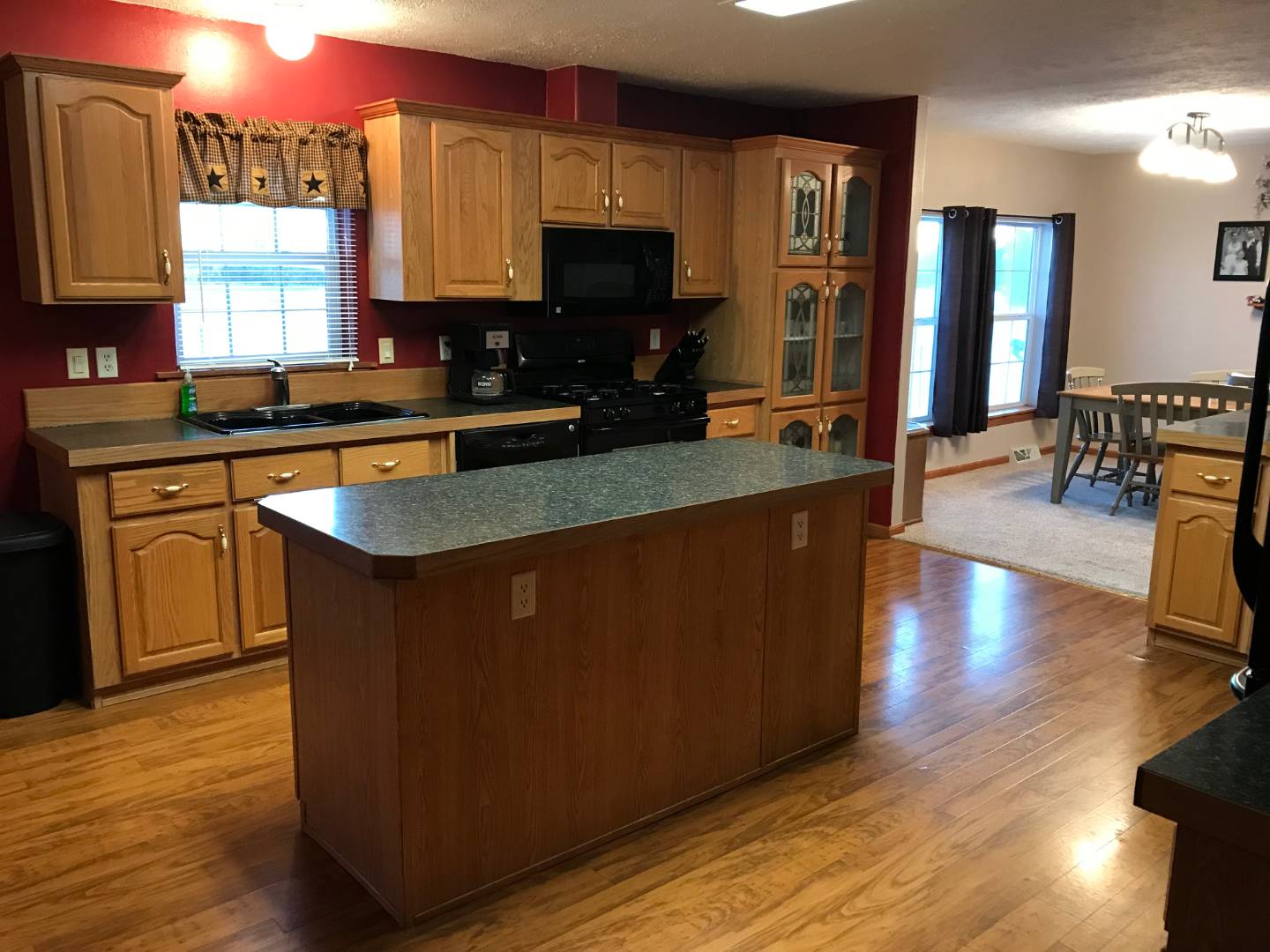 ;
;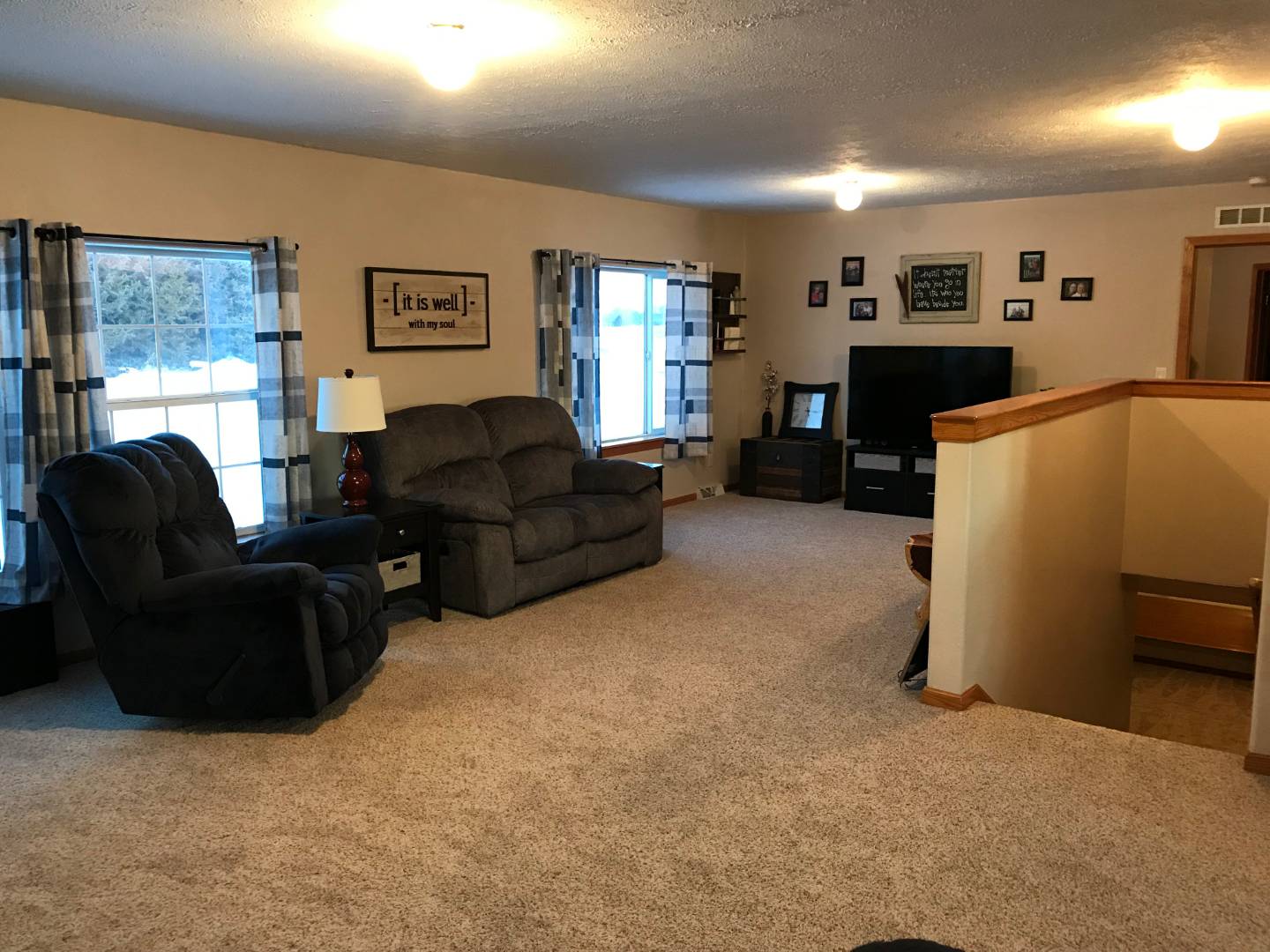 ;
;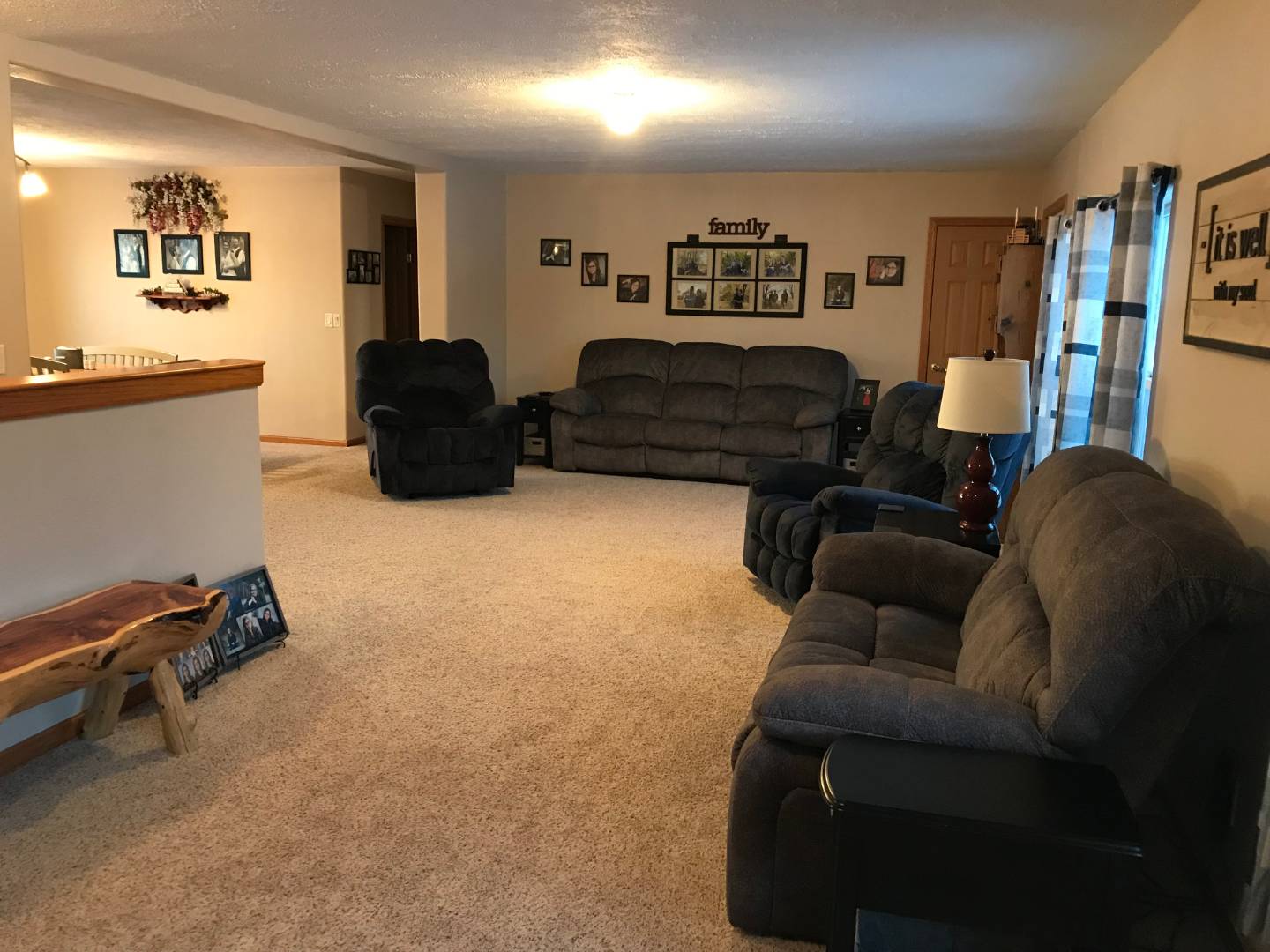 ;
;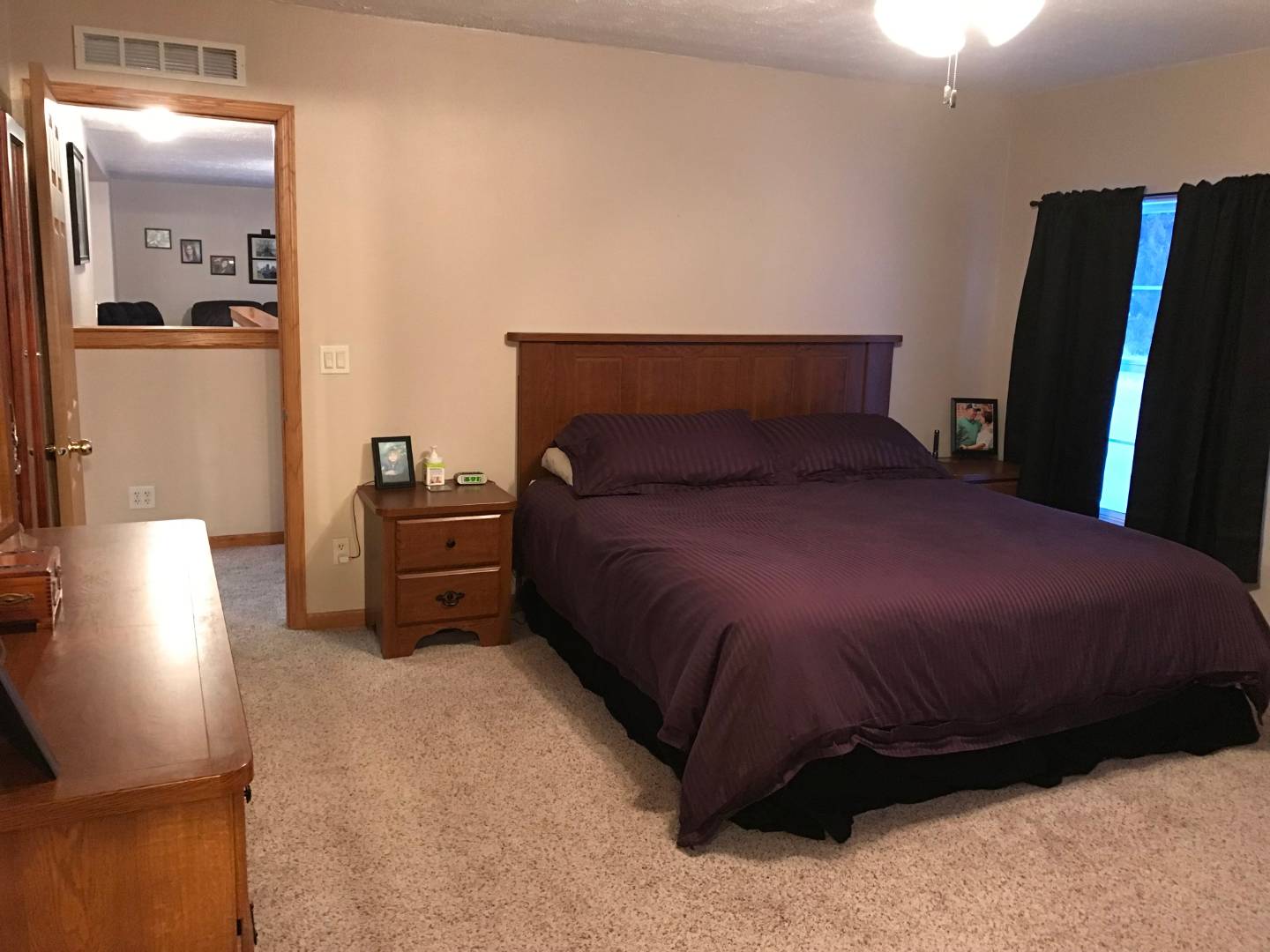 ;
;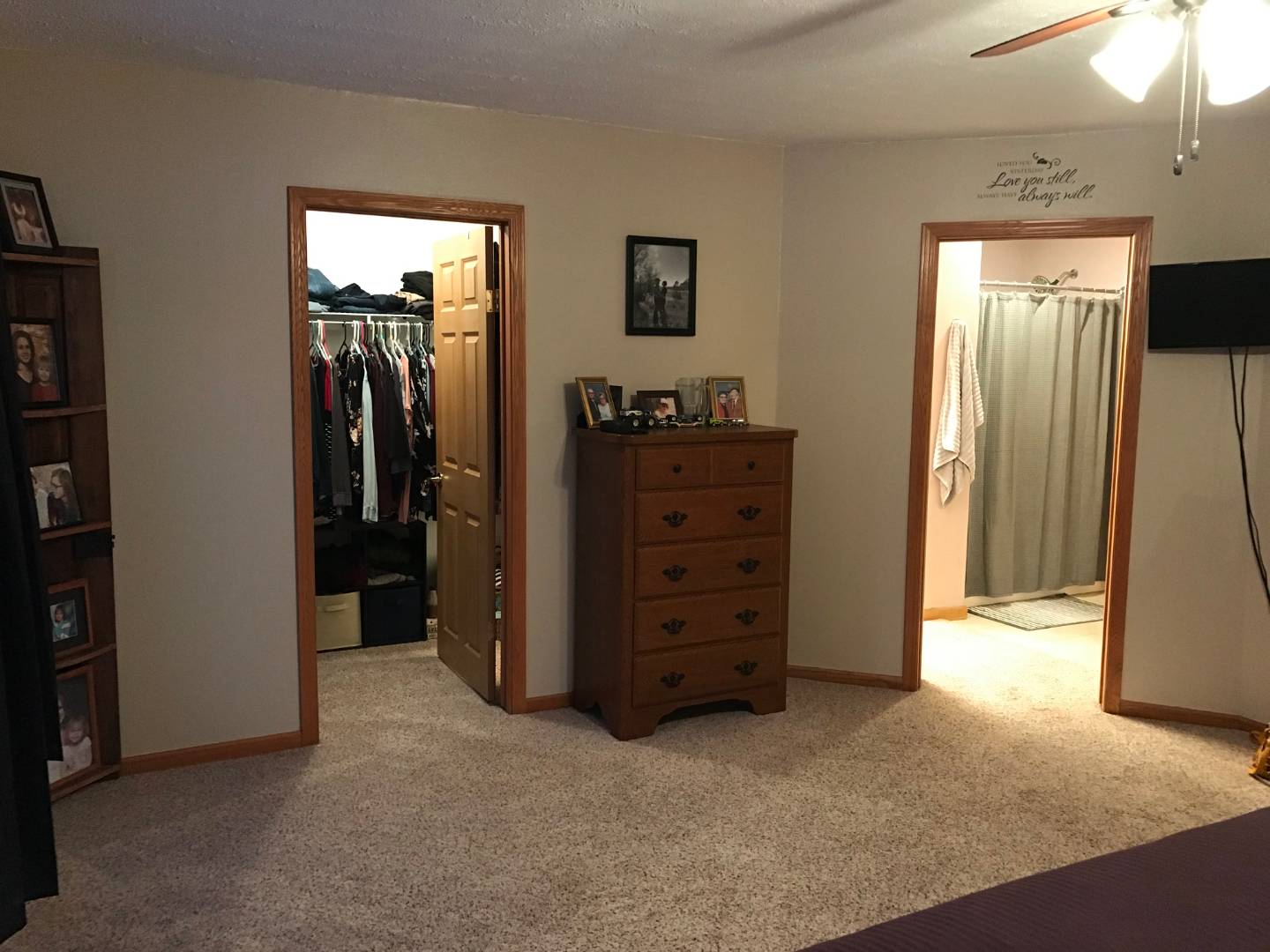 ;
;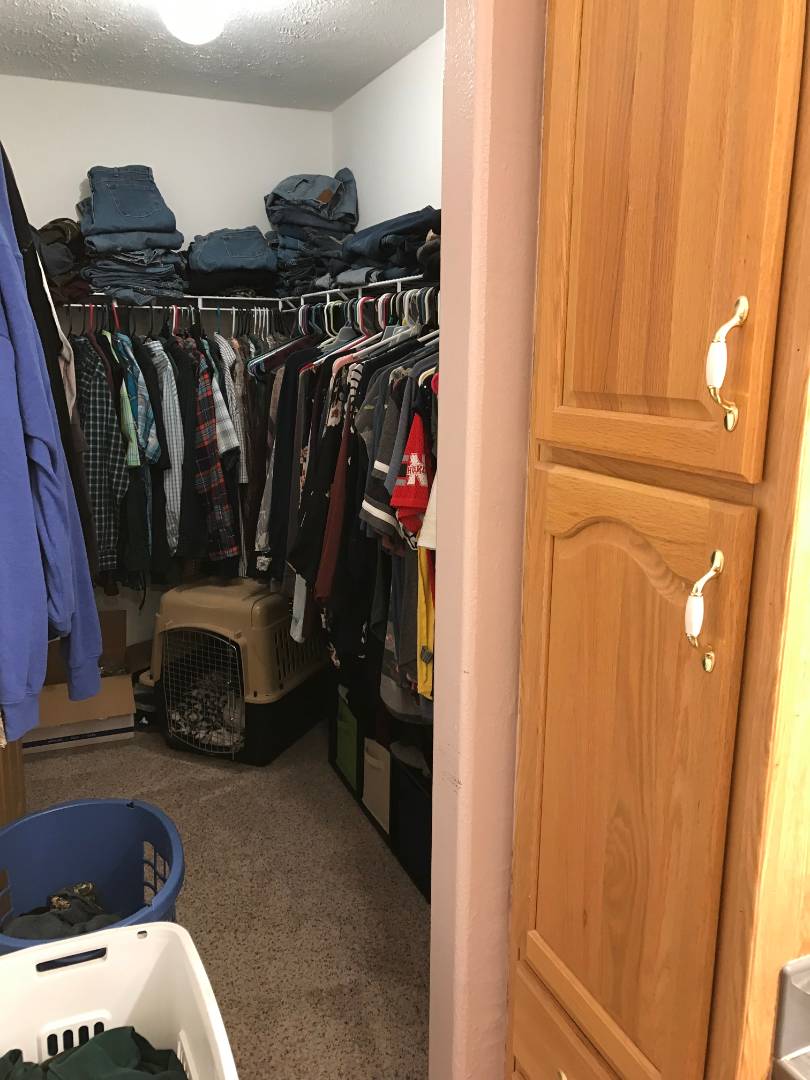 ;
;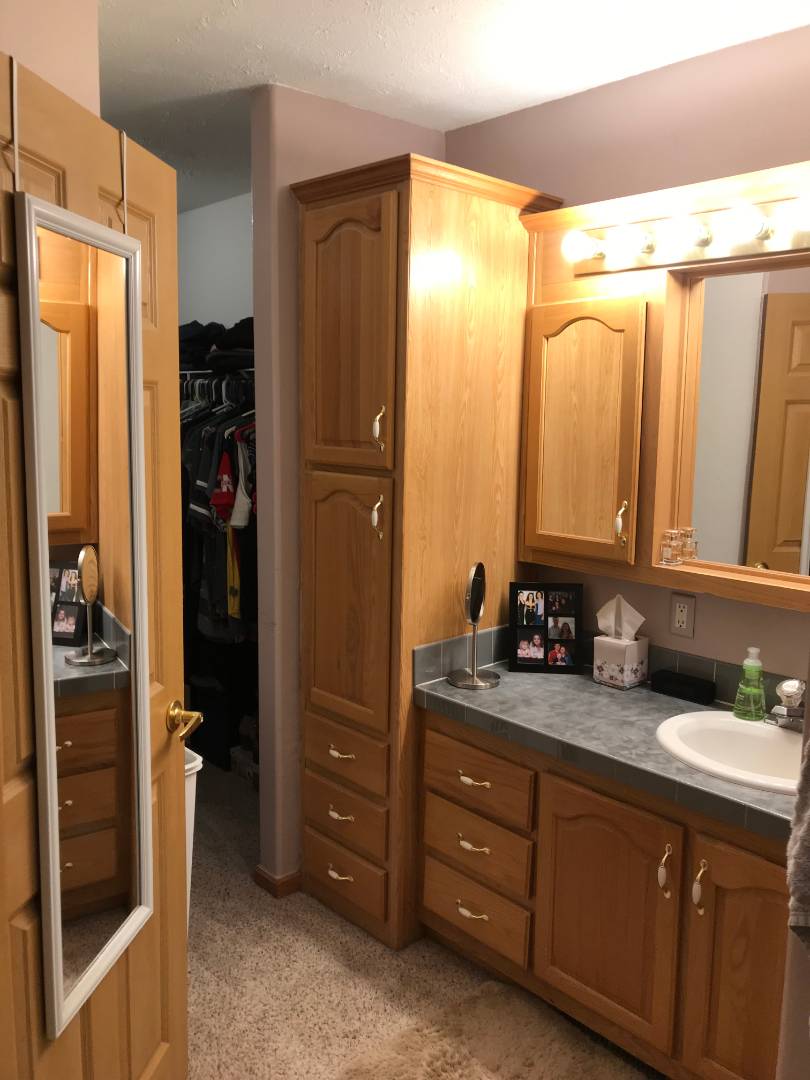 ;
;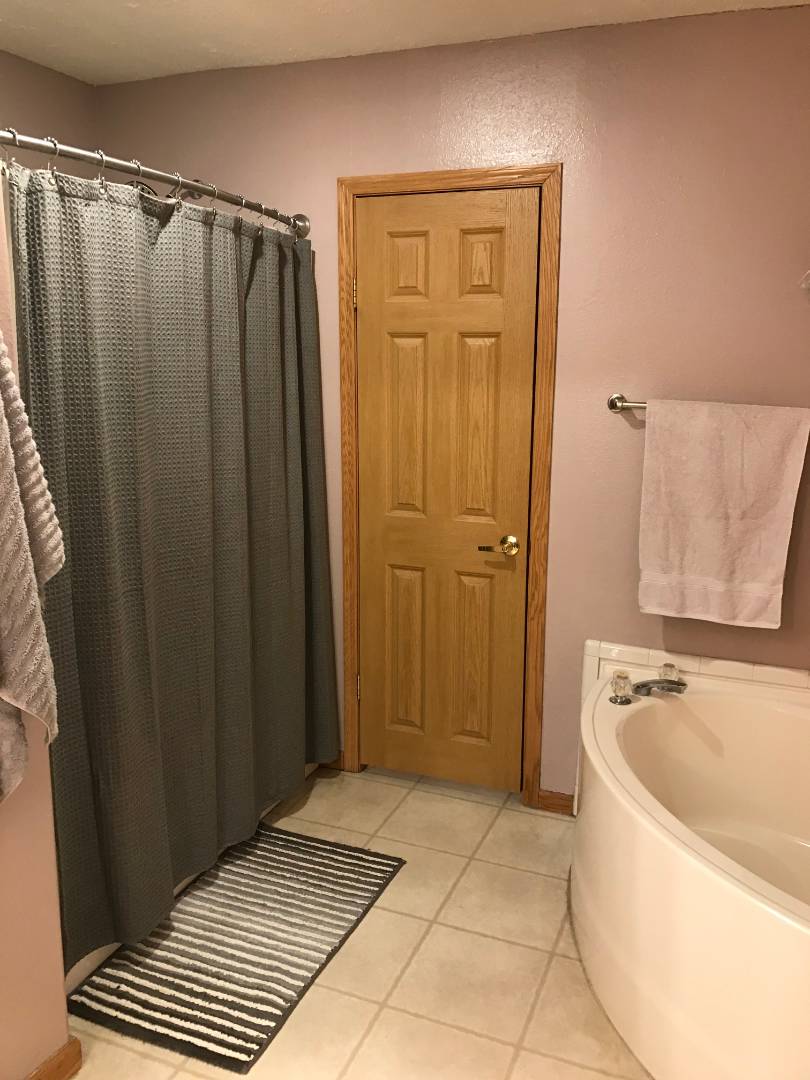 ;
;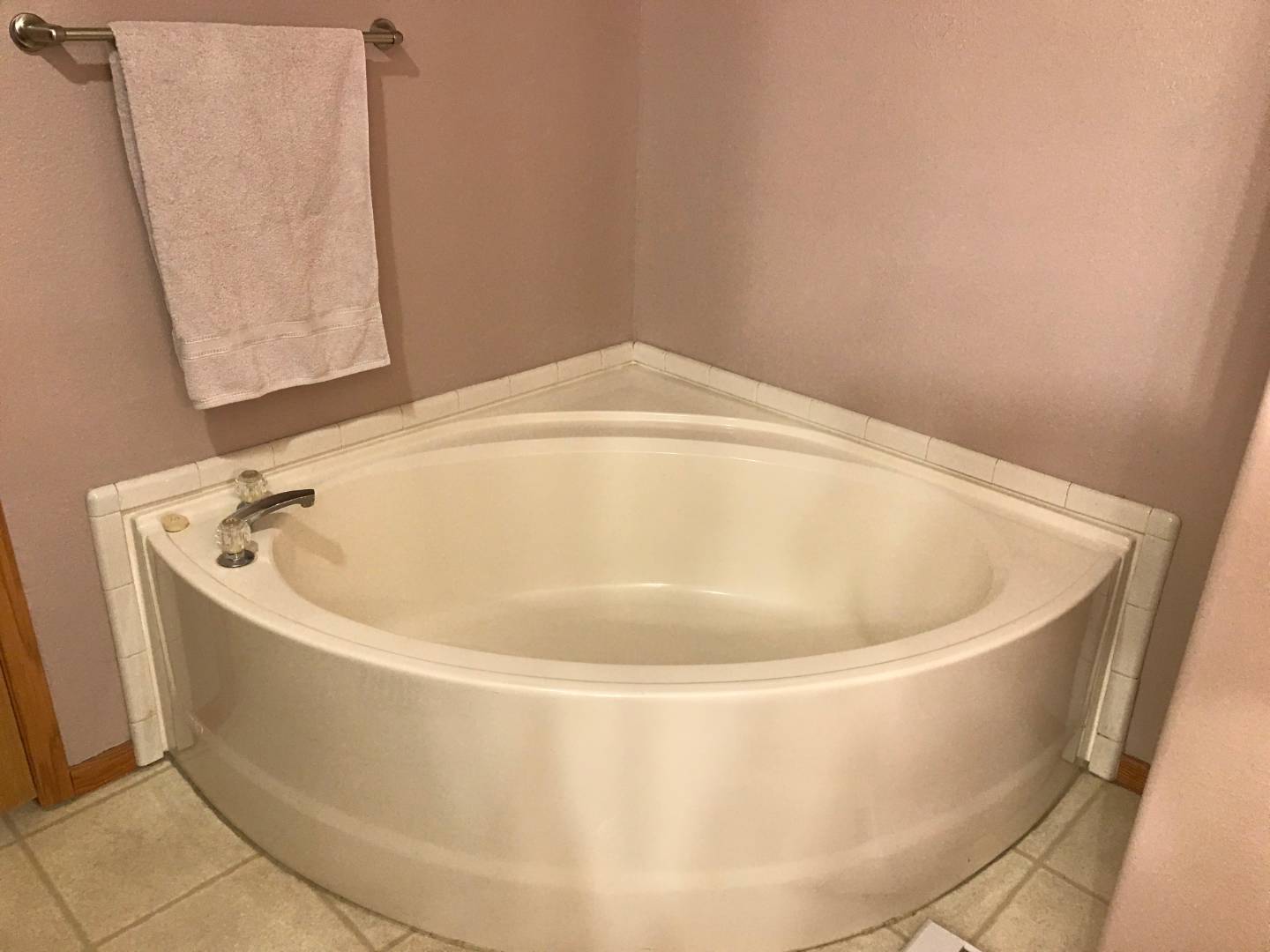 ;
;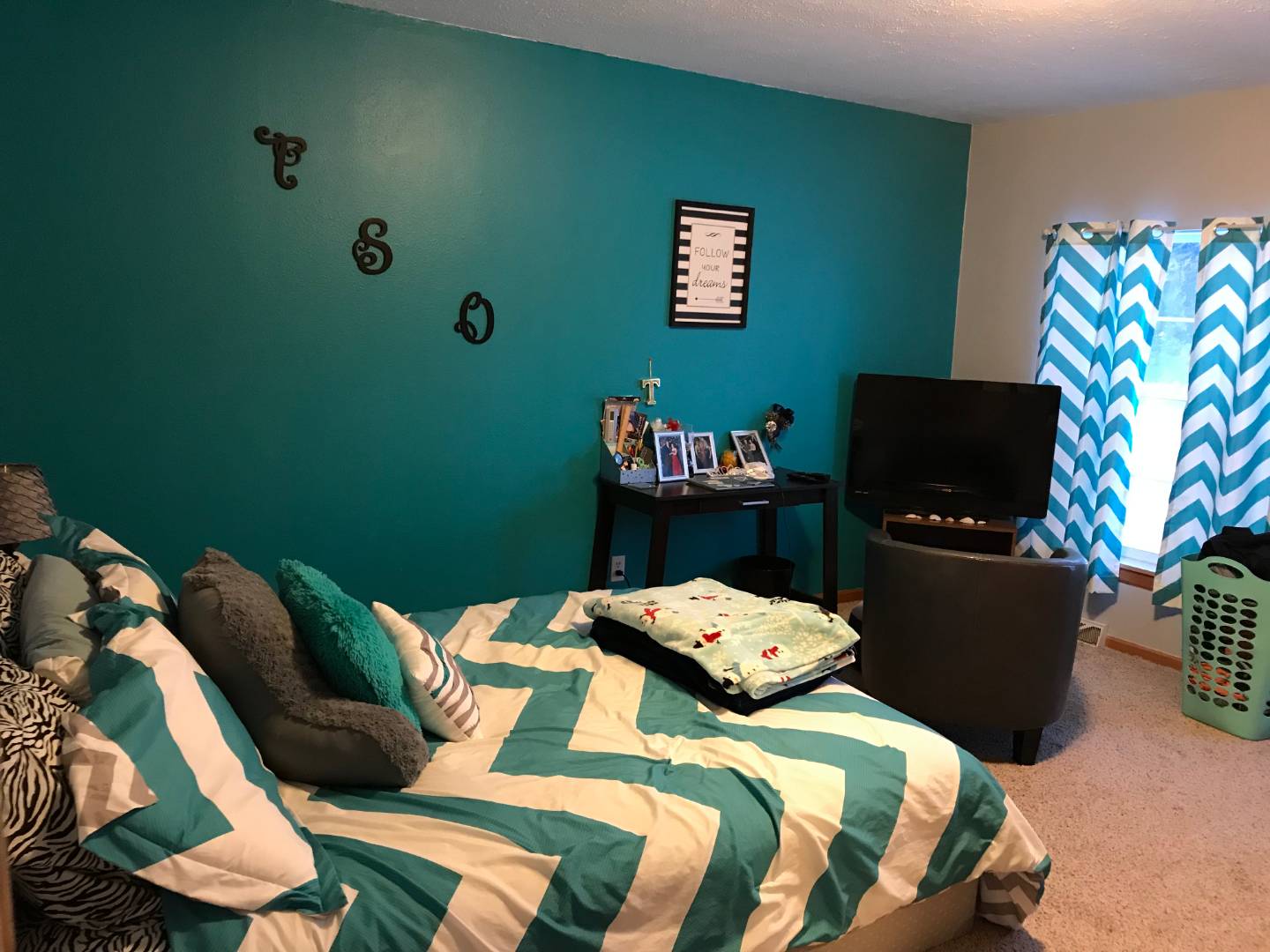 ;
;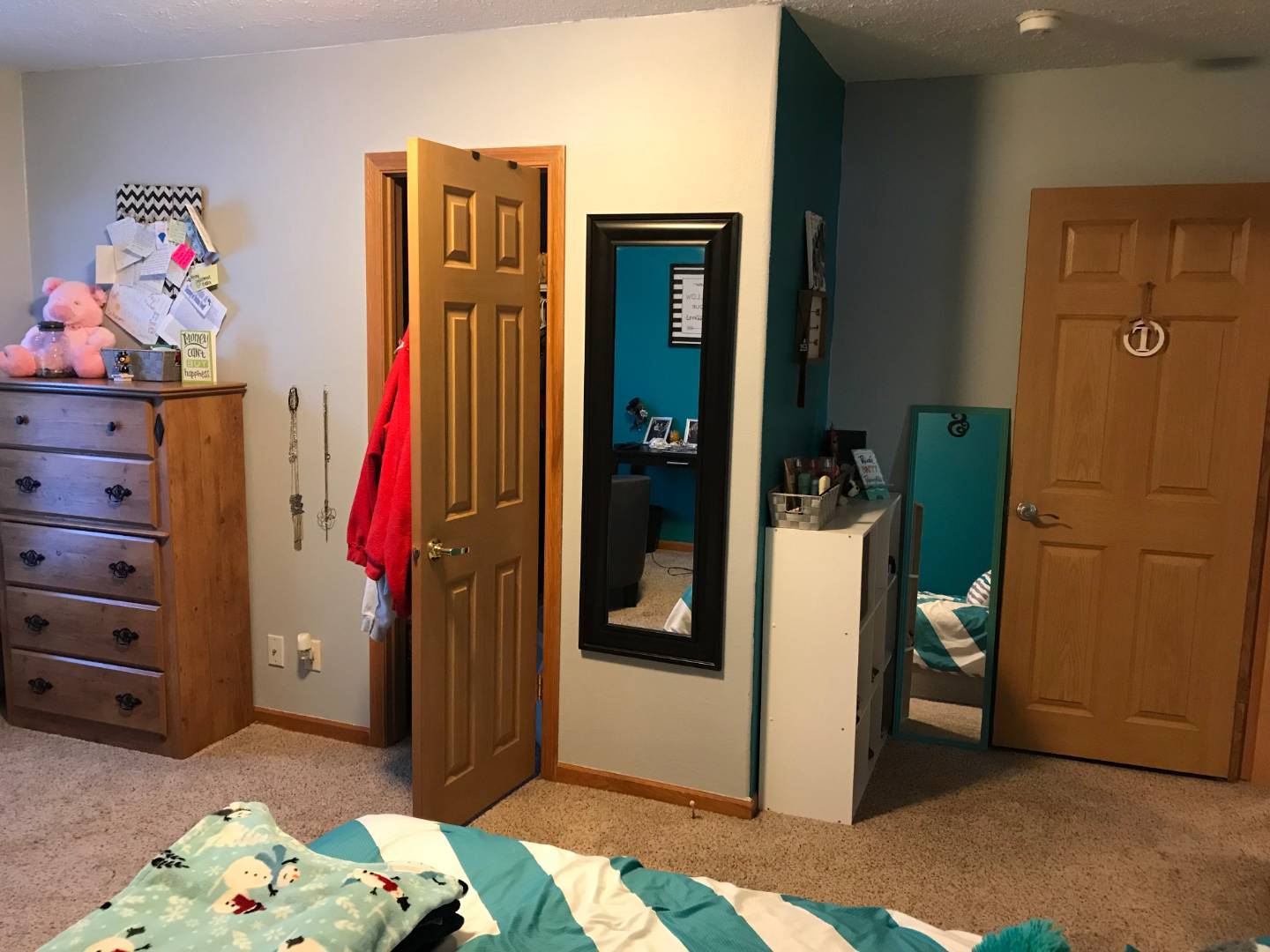 ;
;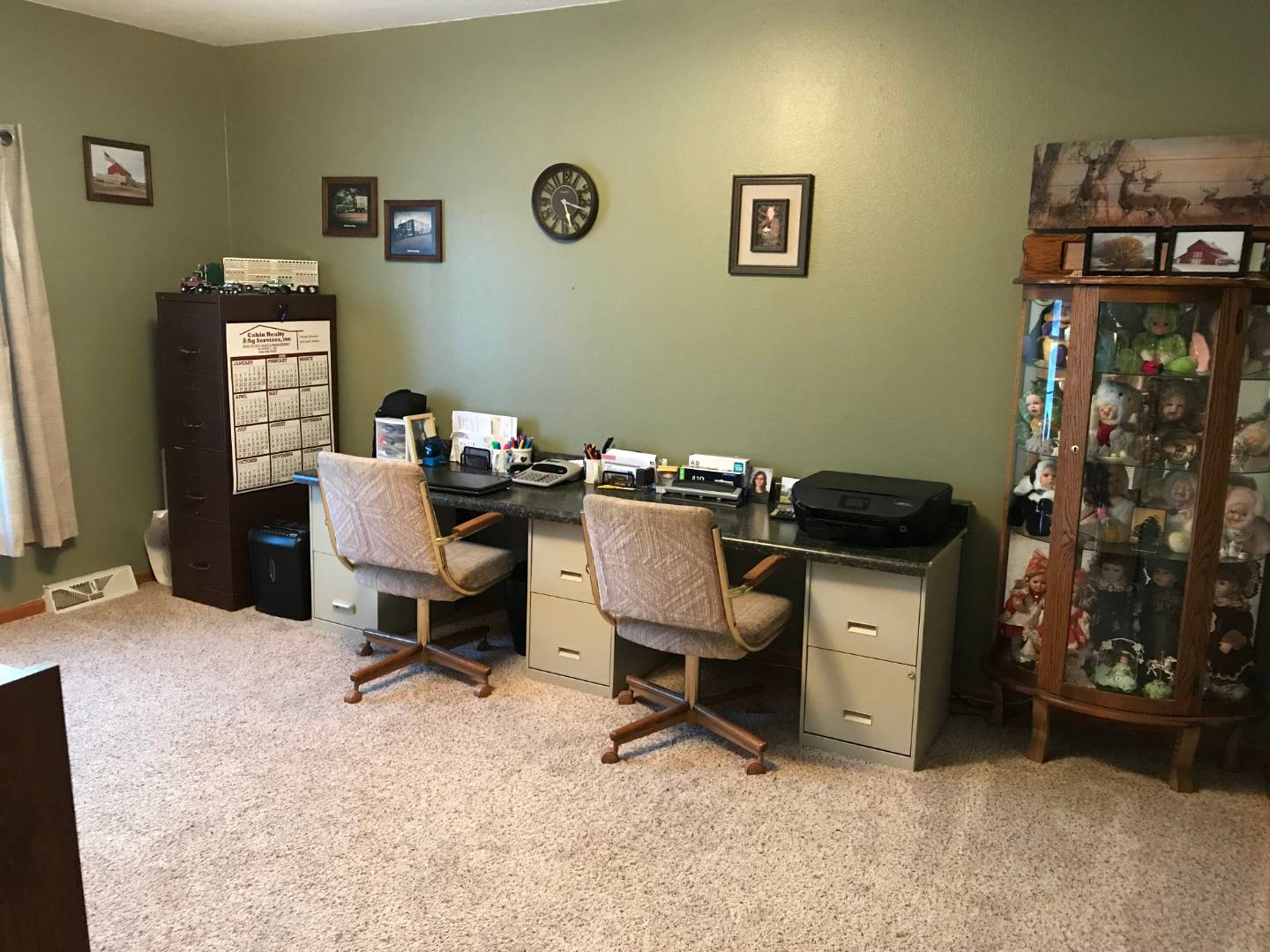 ;
;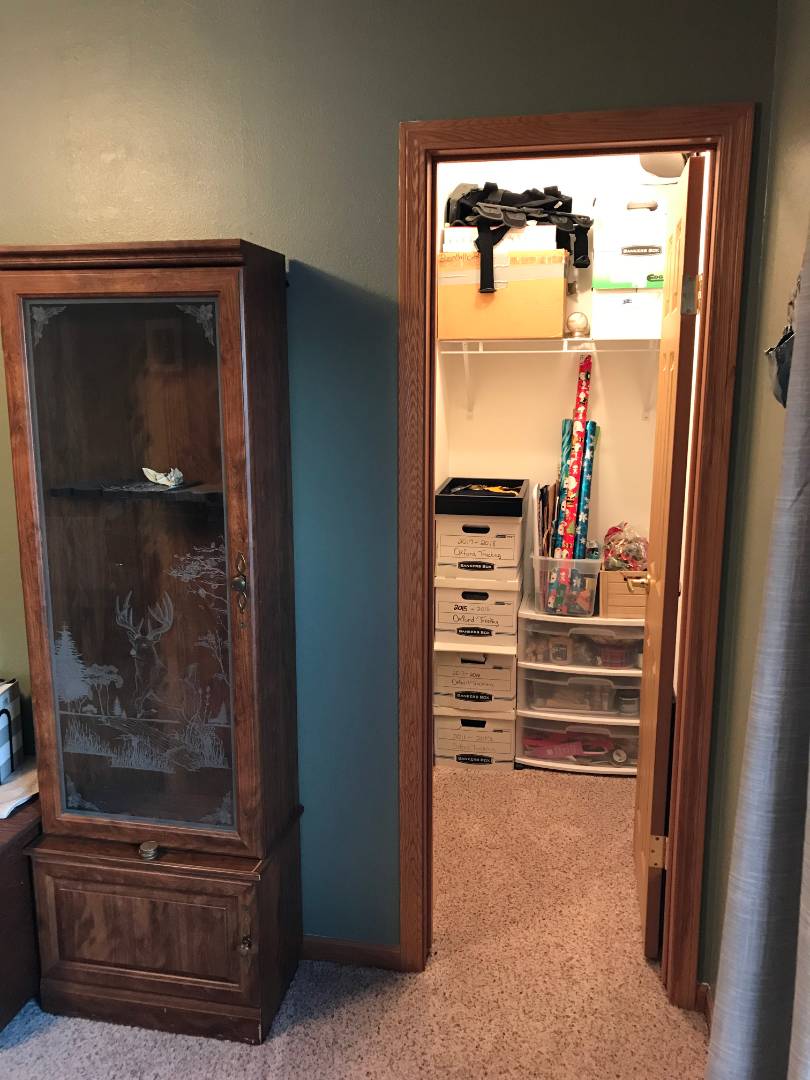 ;
;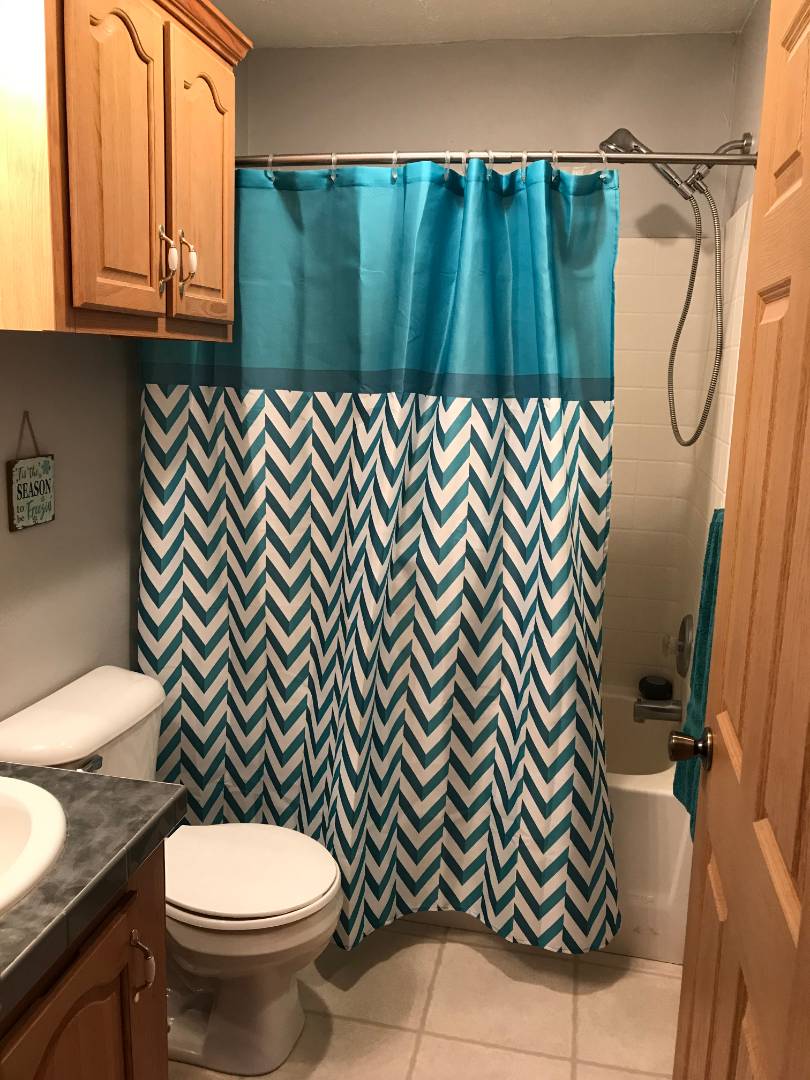 ;
;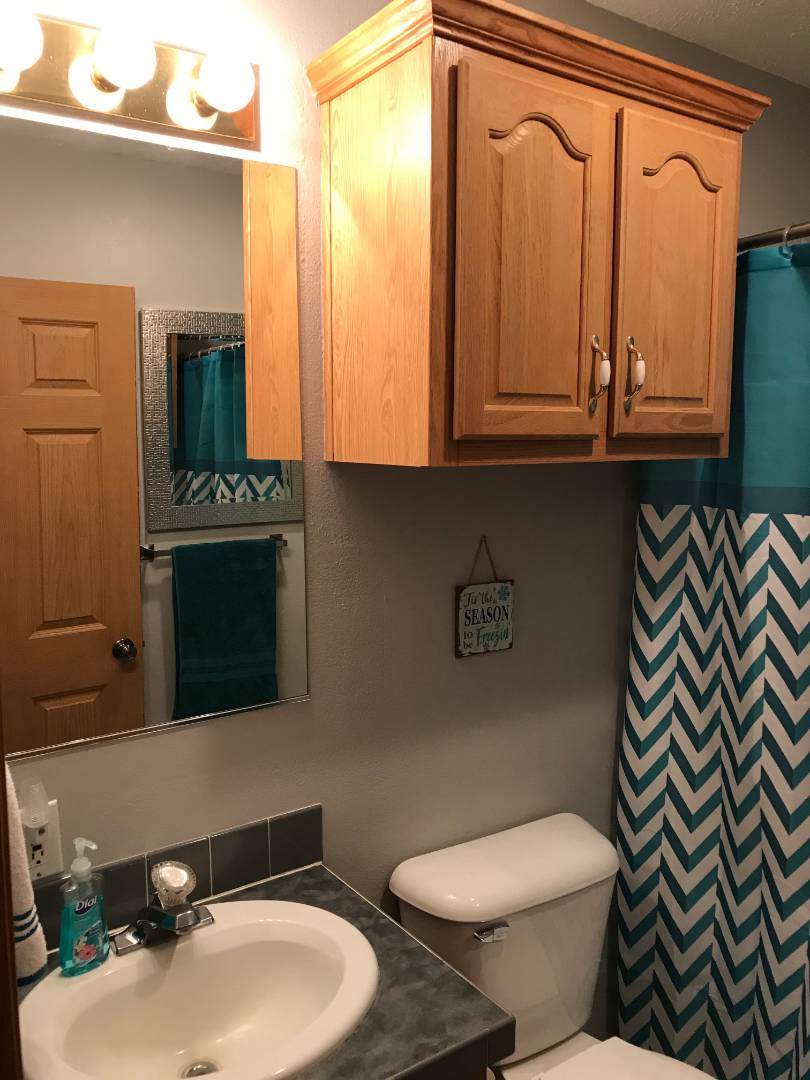 ;
;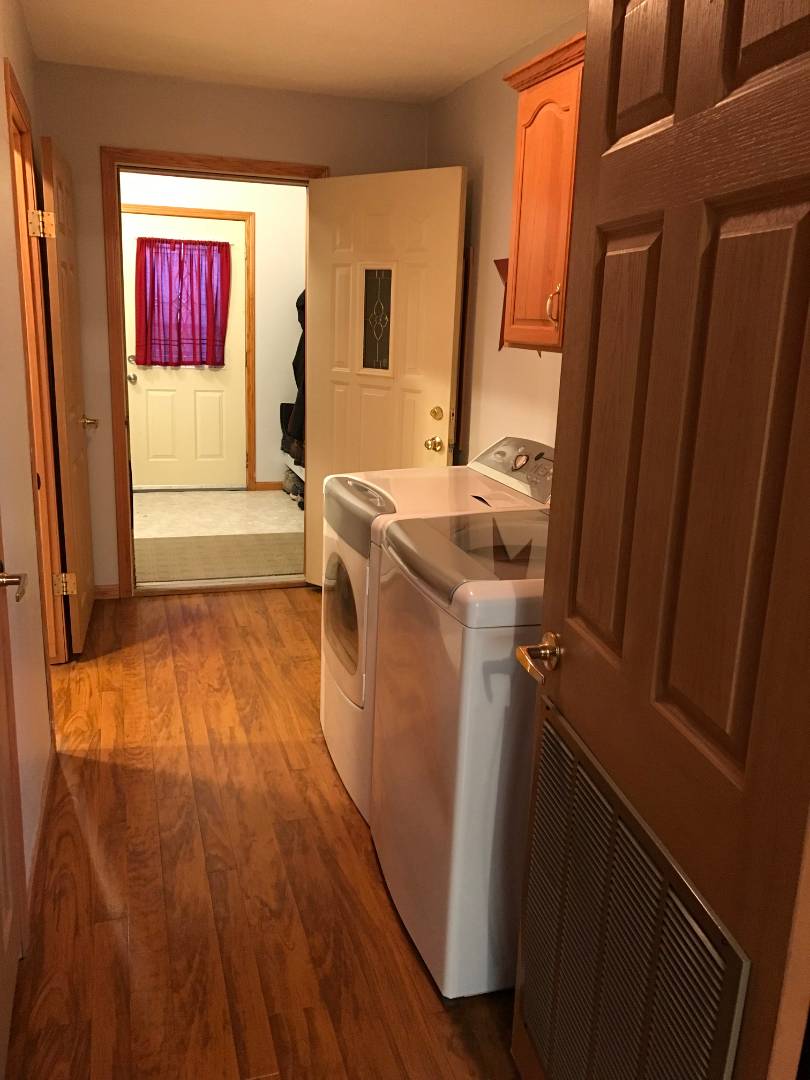 ;
;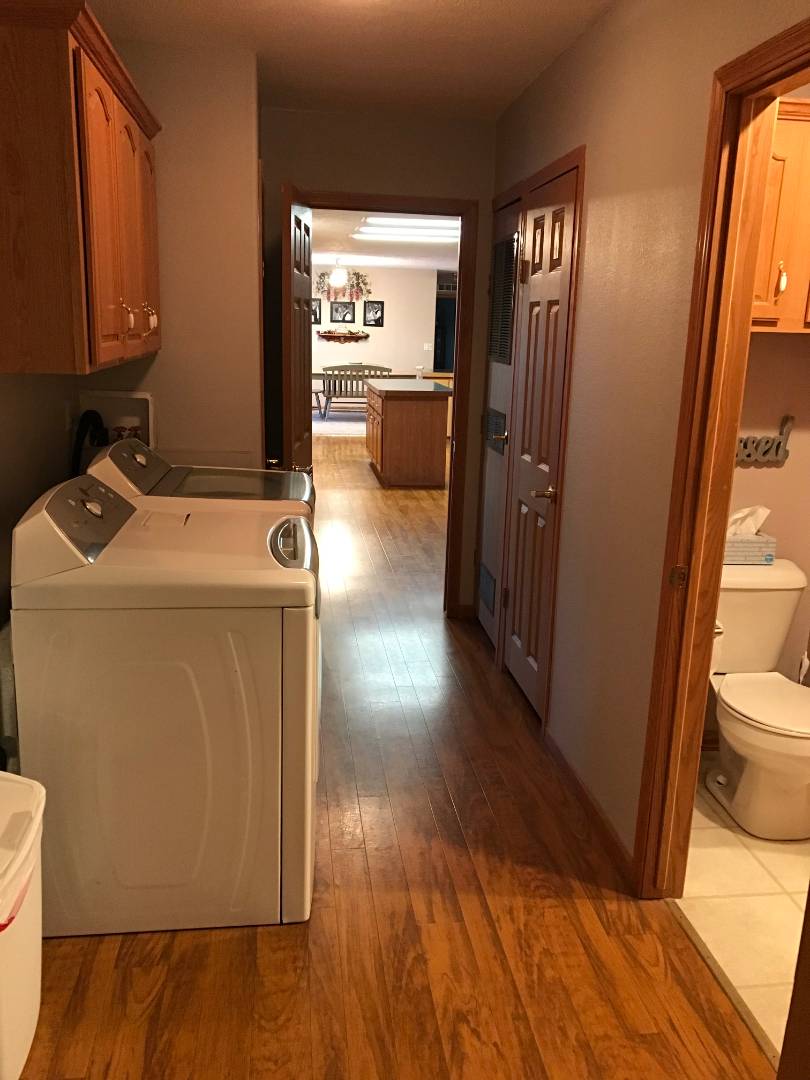 ;
;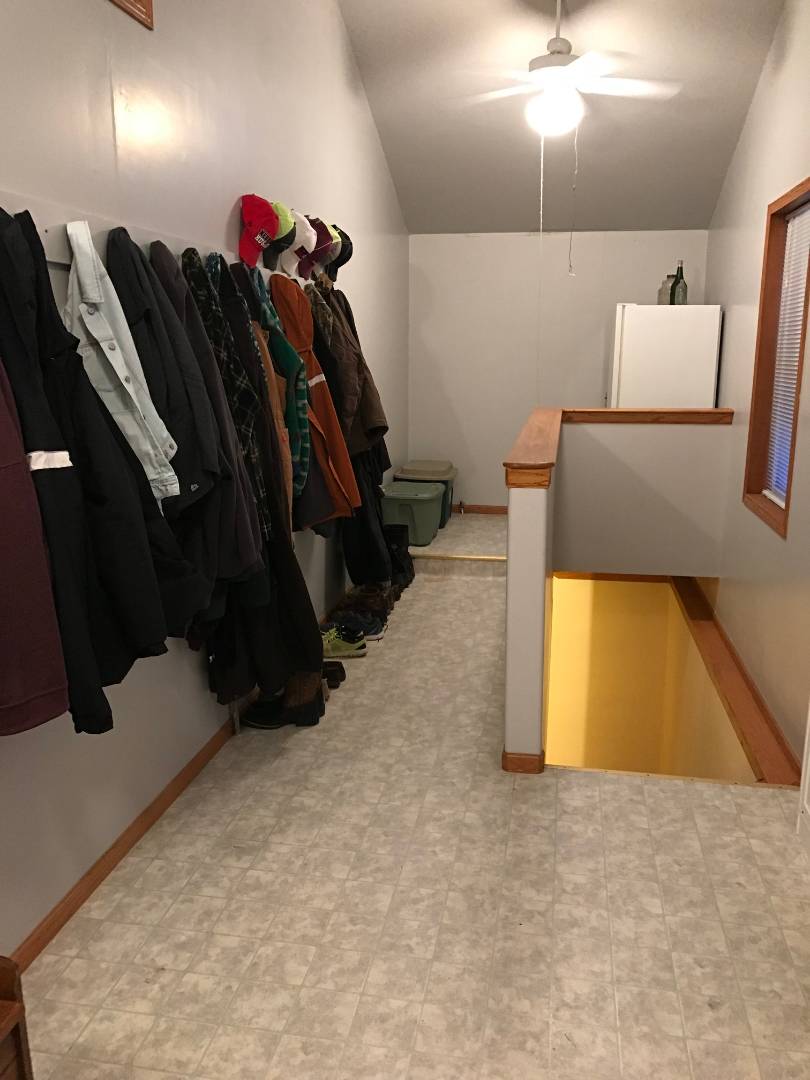 ;
;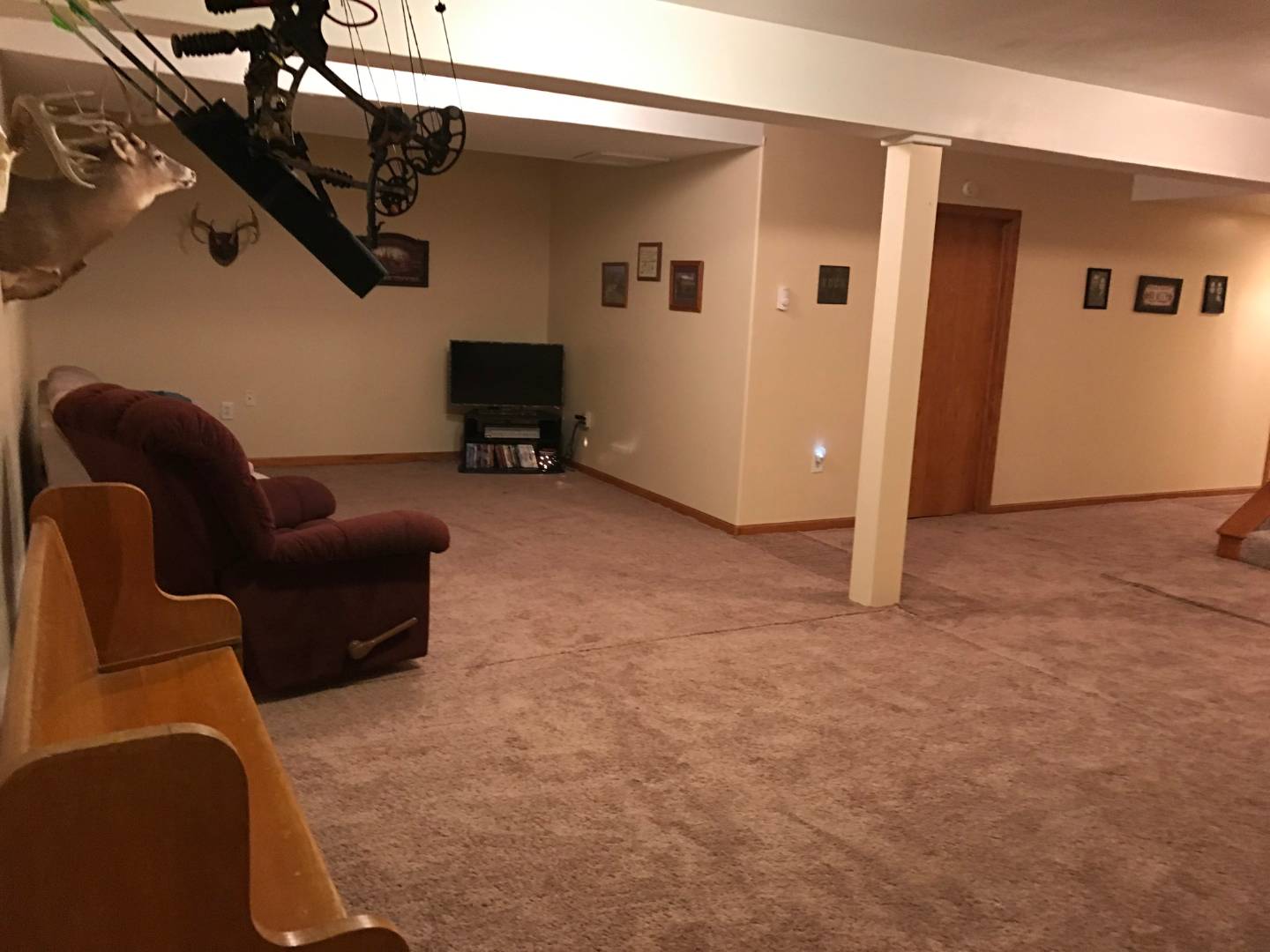 ;
;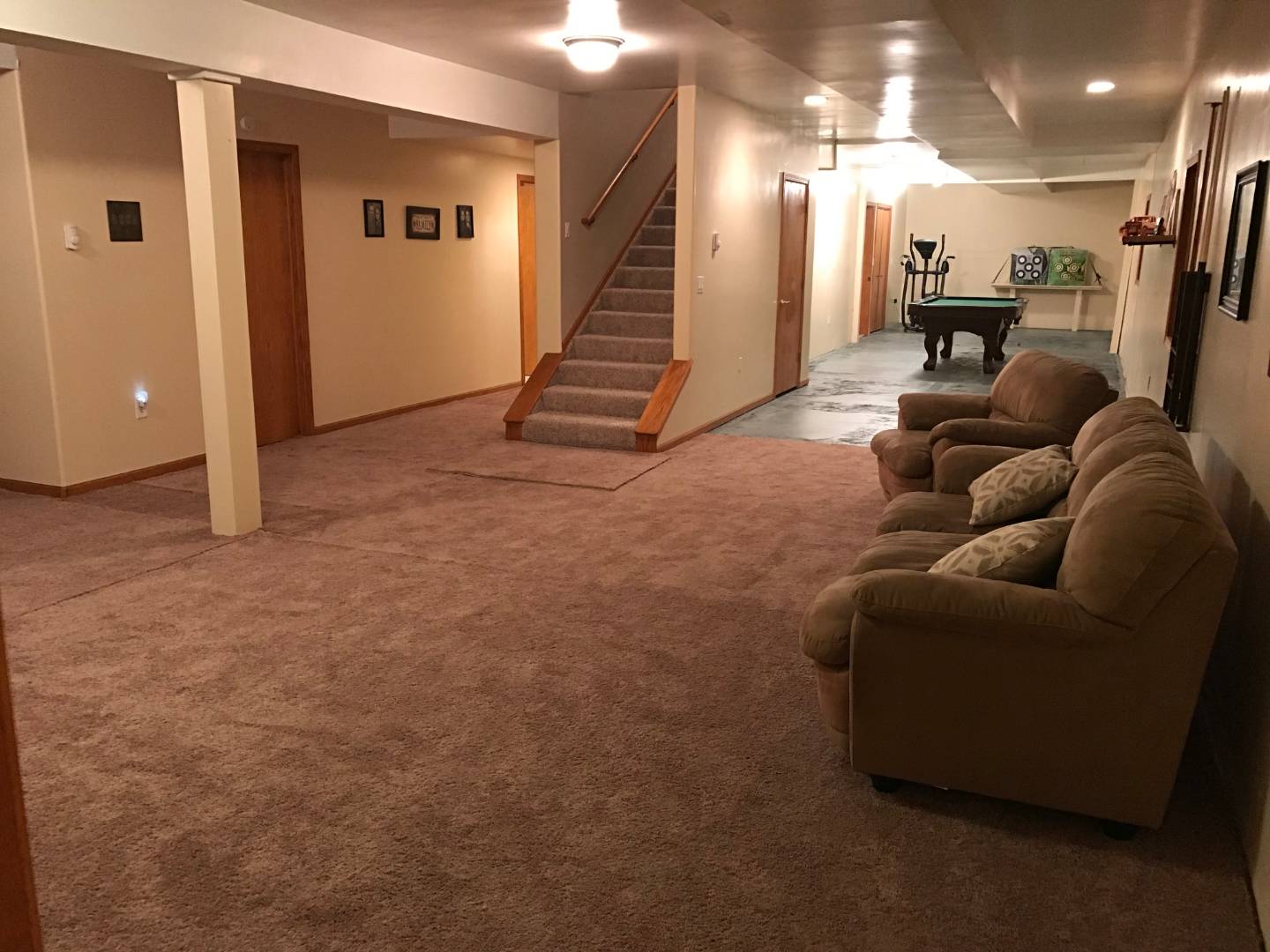 ;
;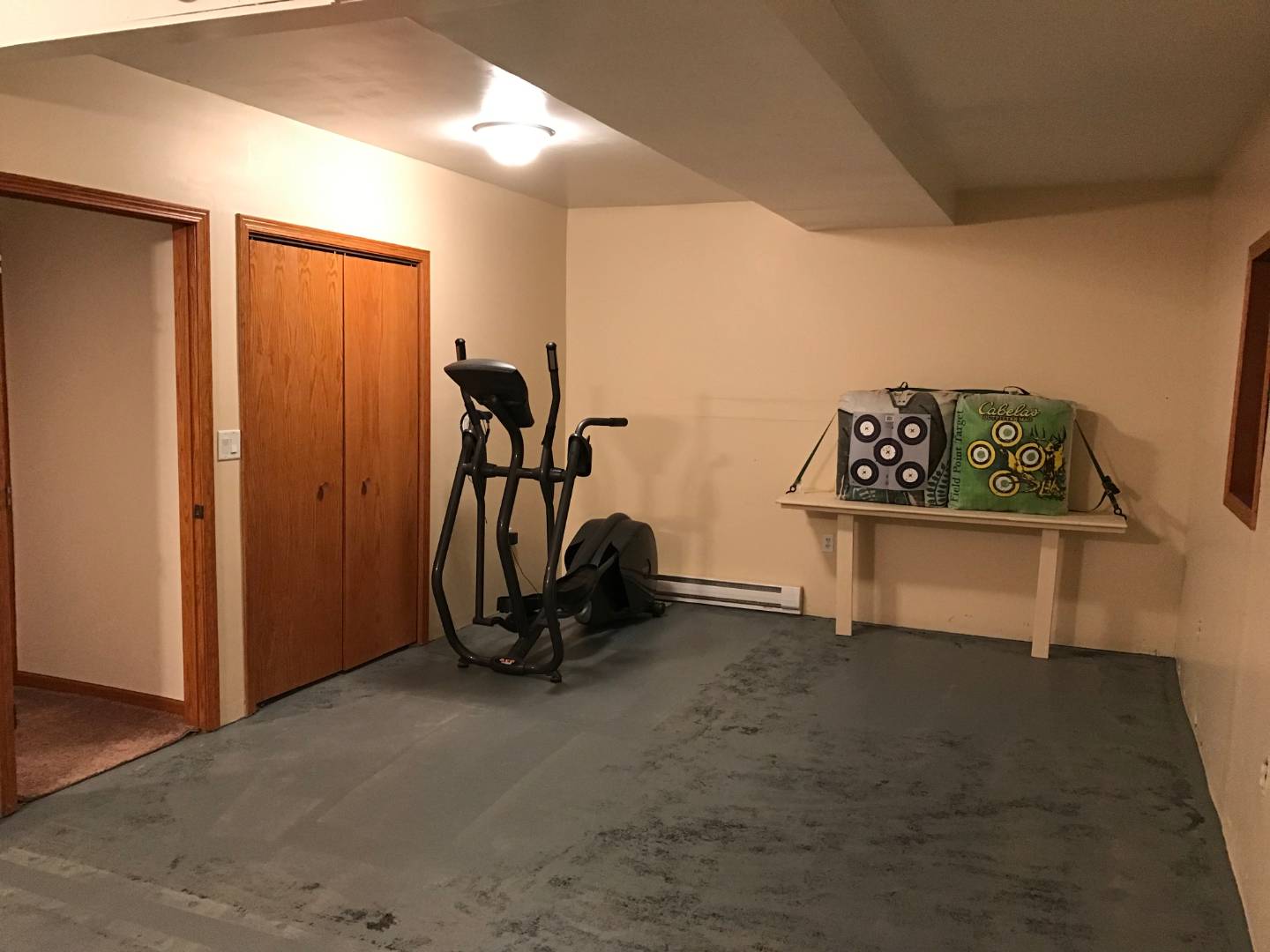 ;
;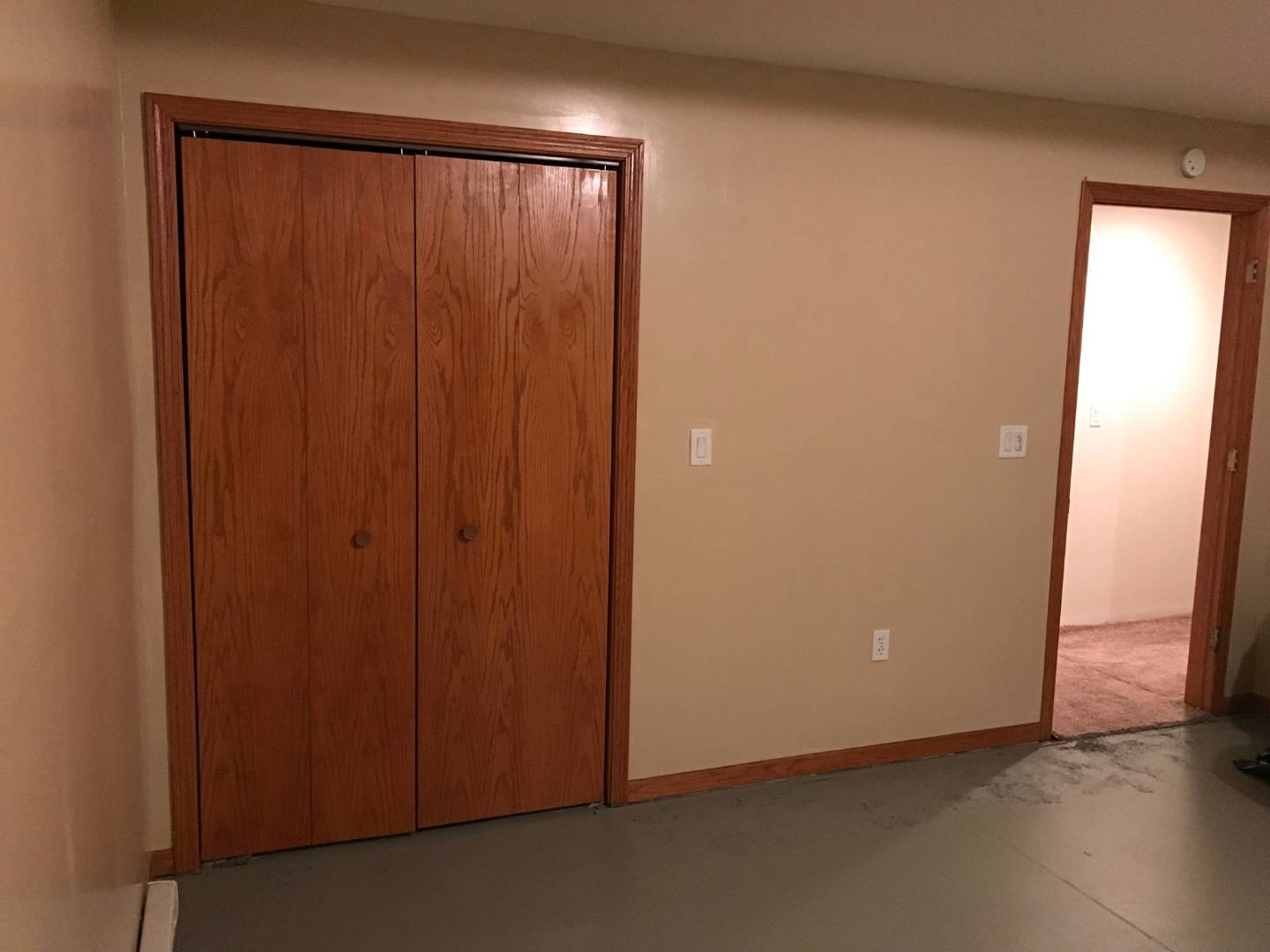 ;
;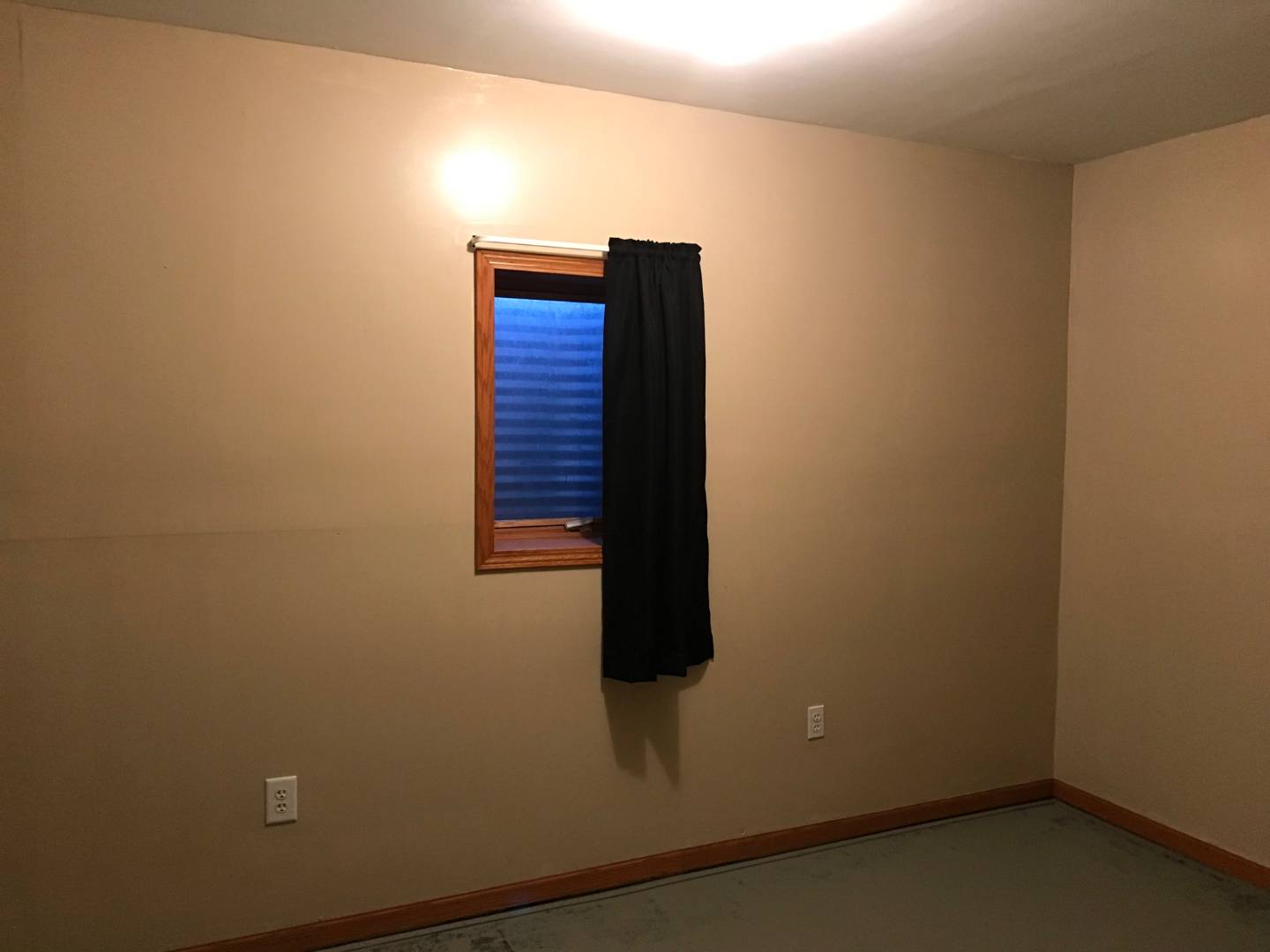 ;
;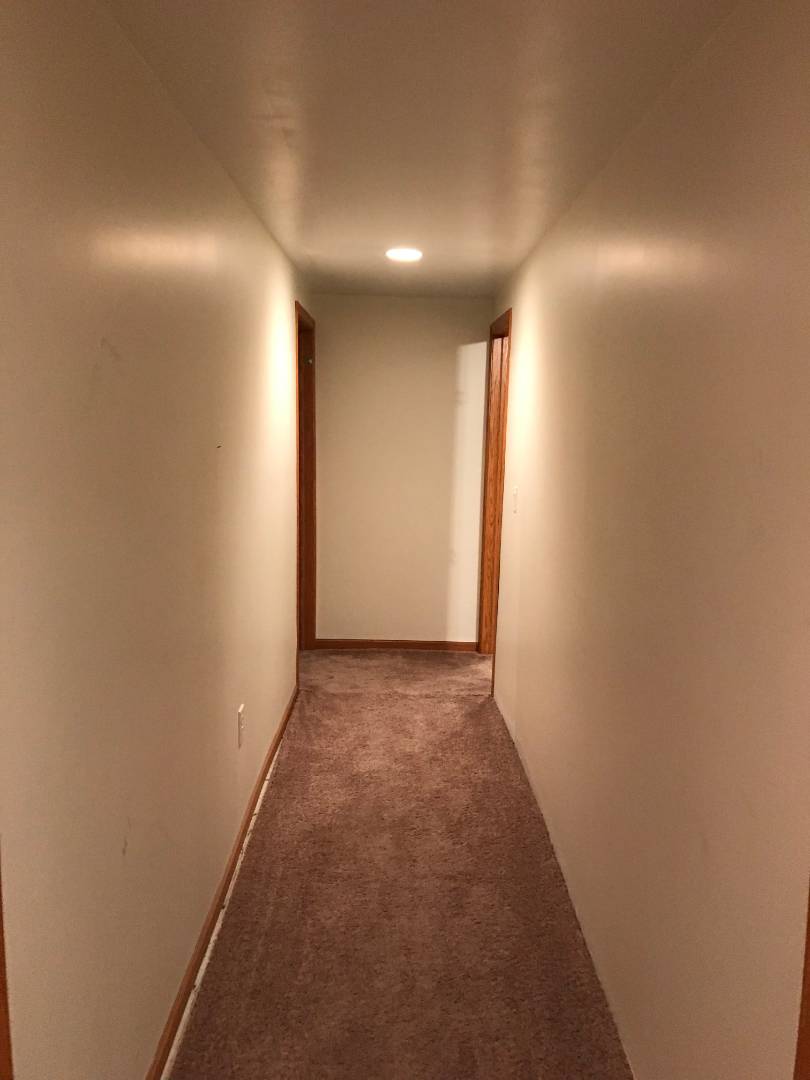 ;
; ;
;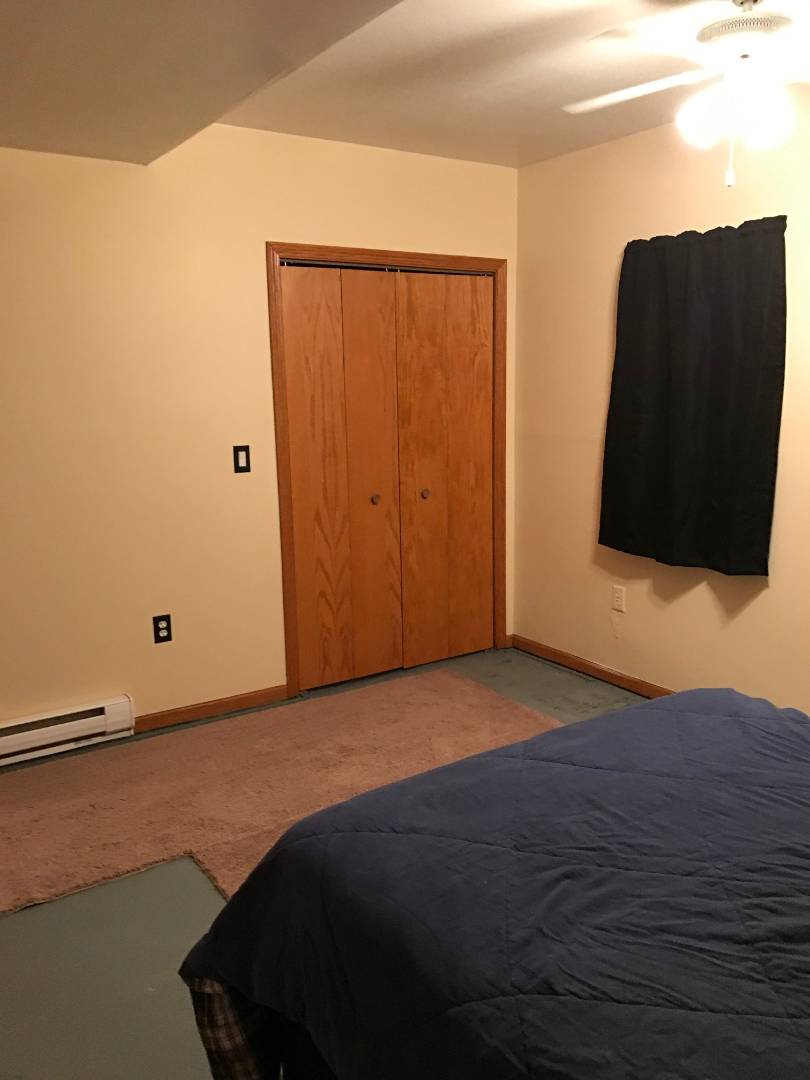 ;
;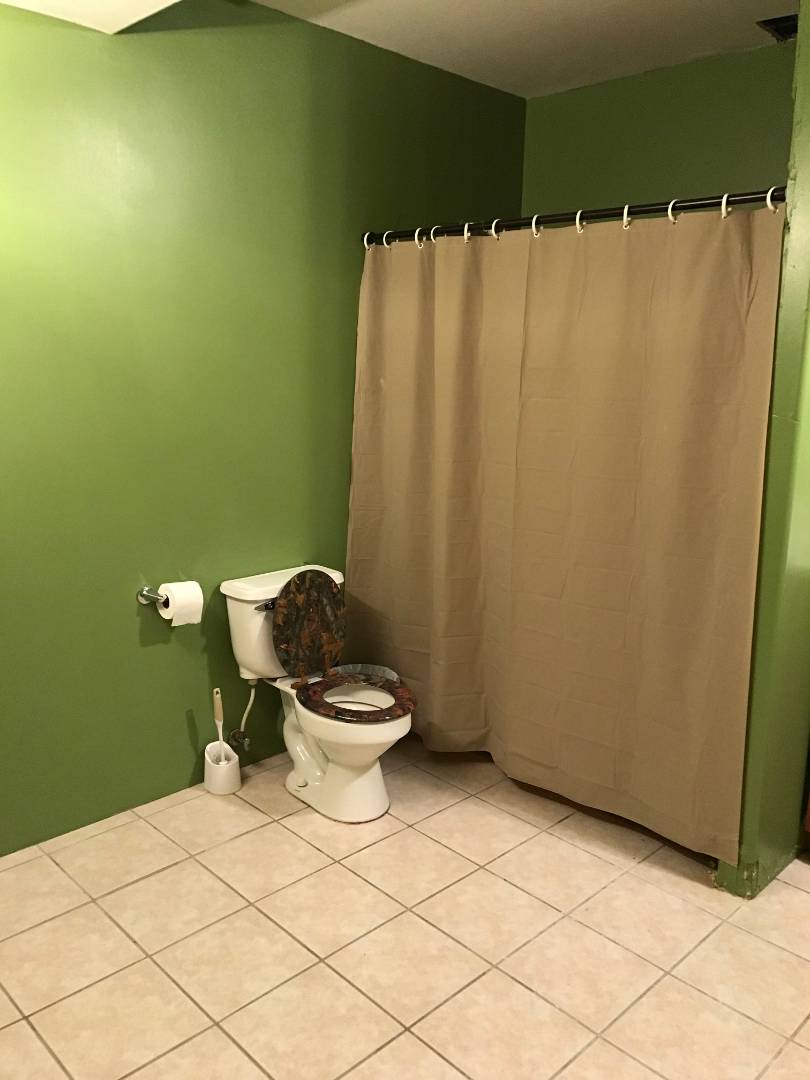 ;
;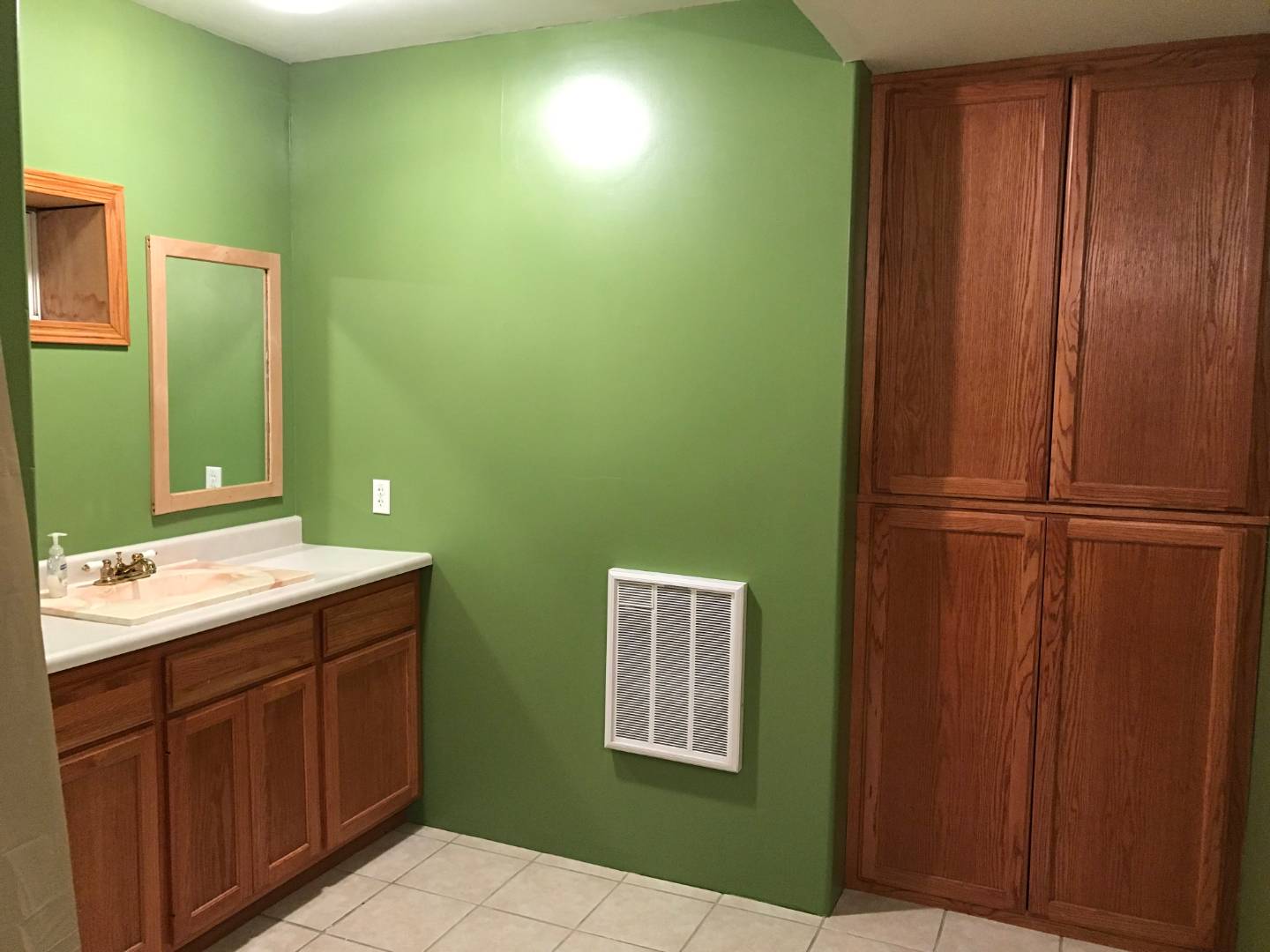 ;
;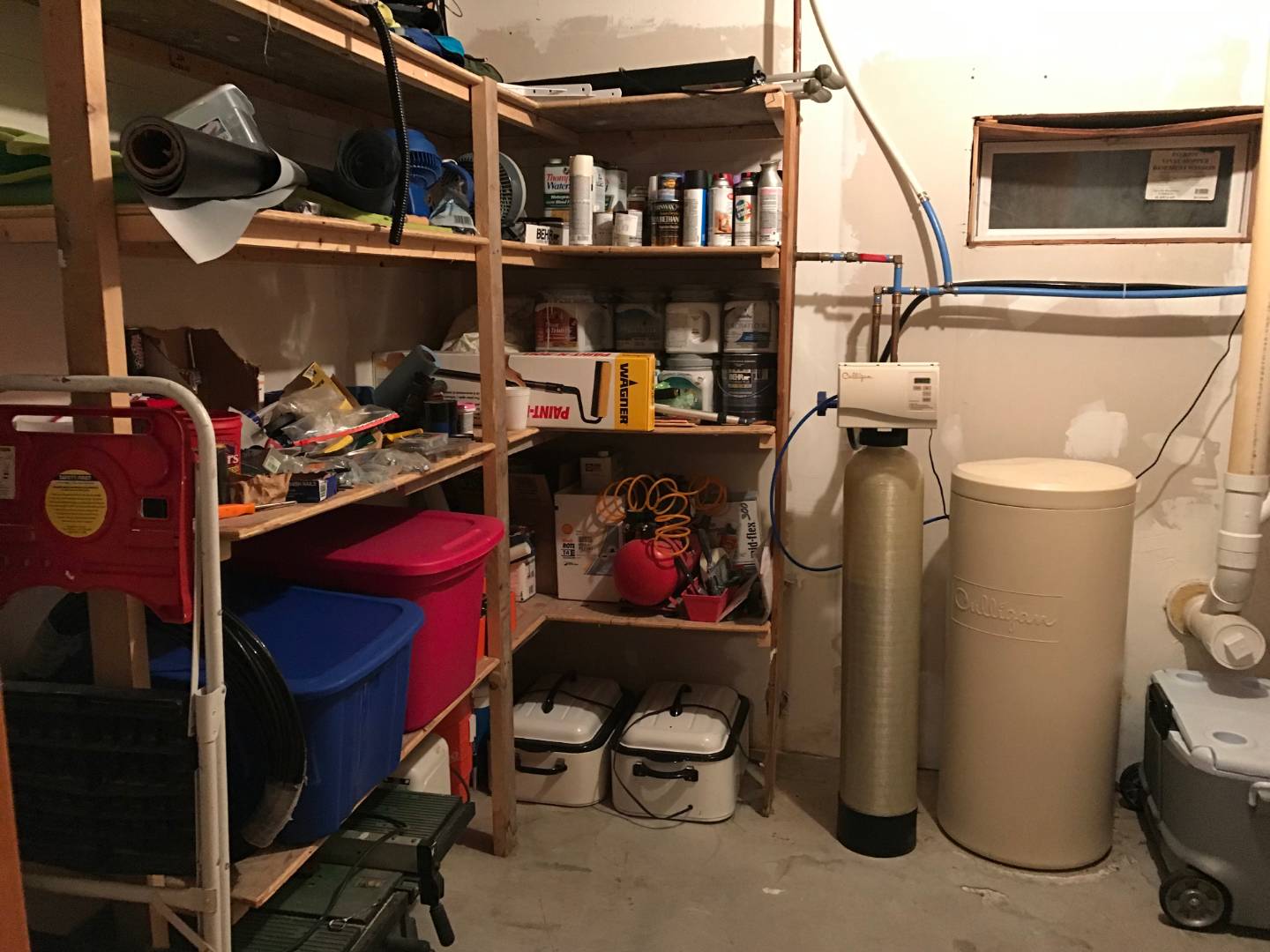 ;
;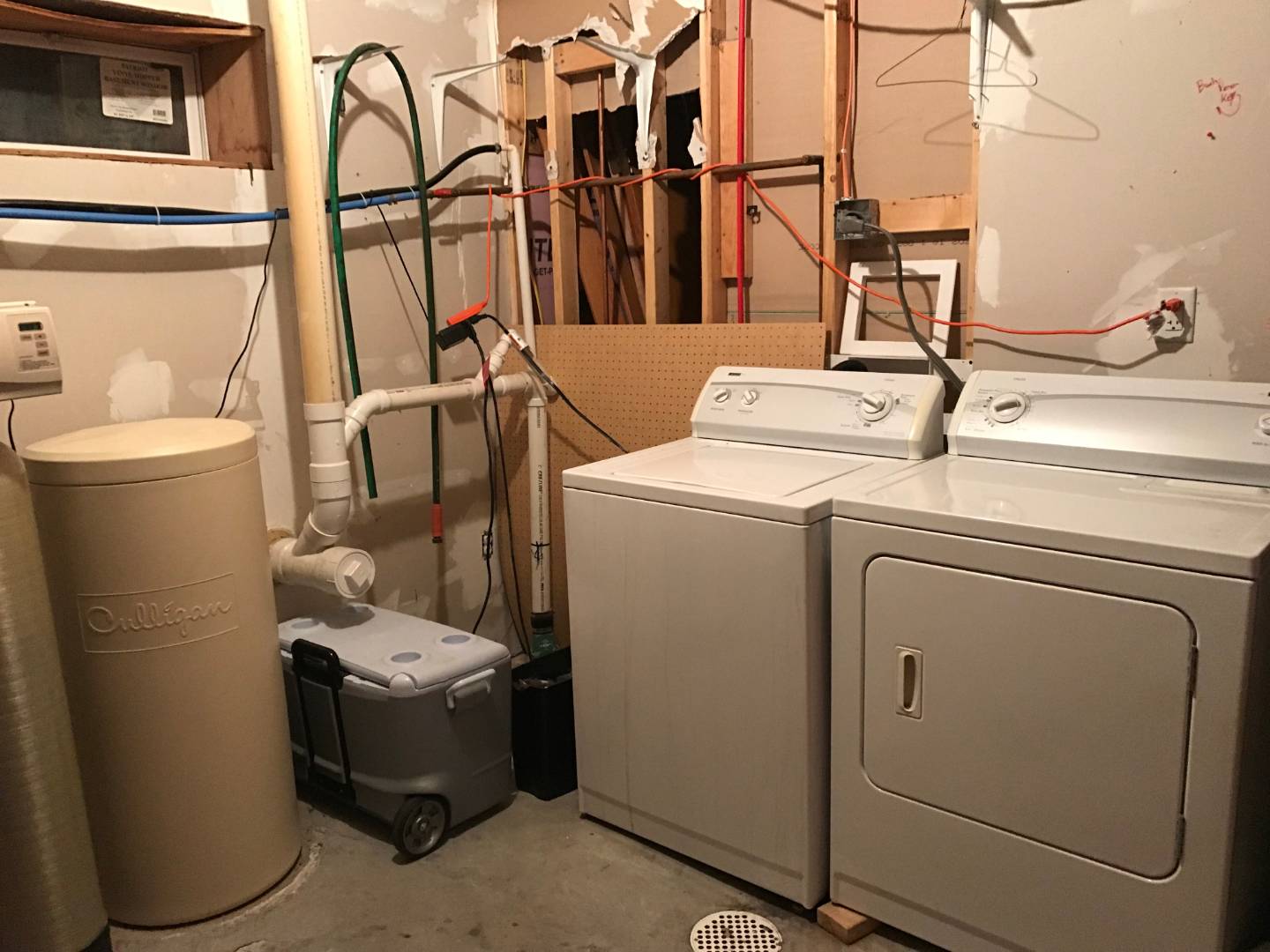 ;
;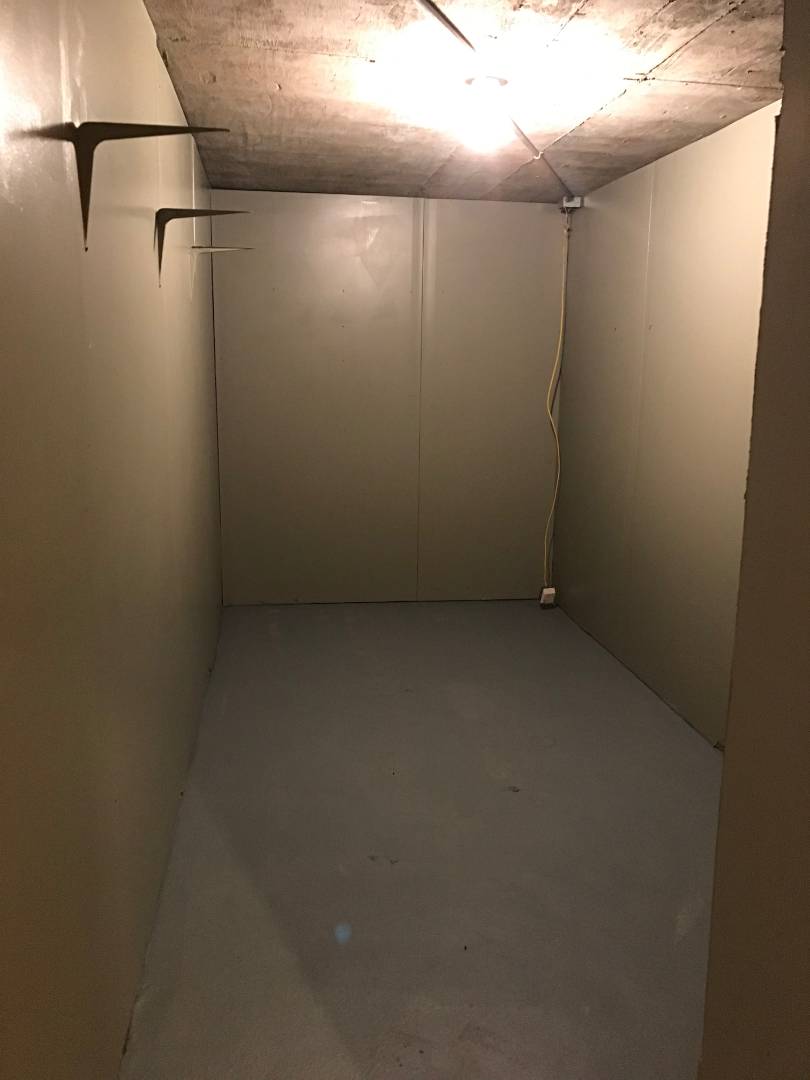 ;
;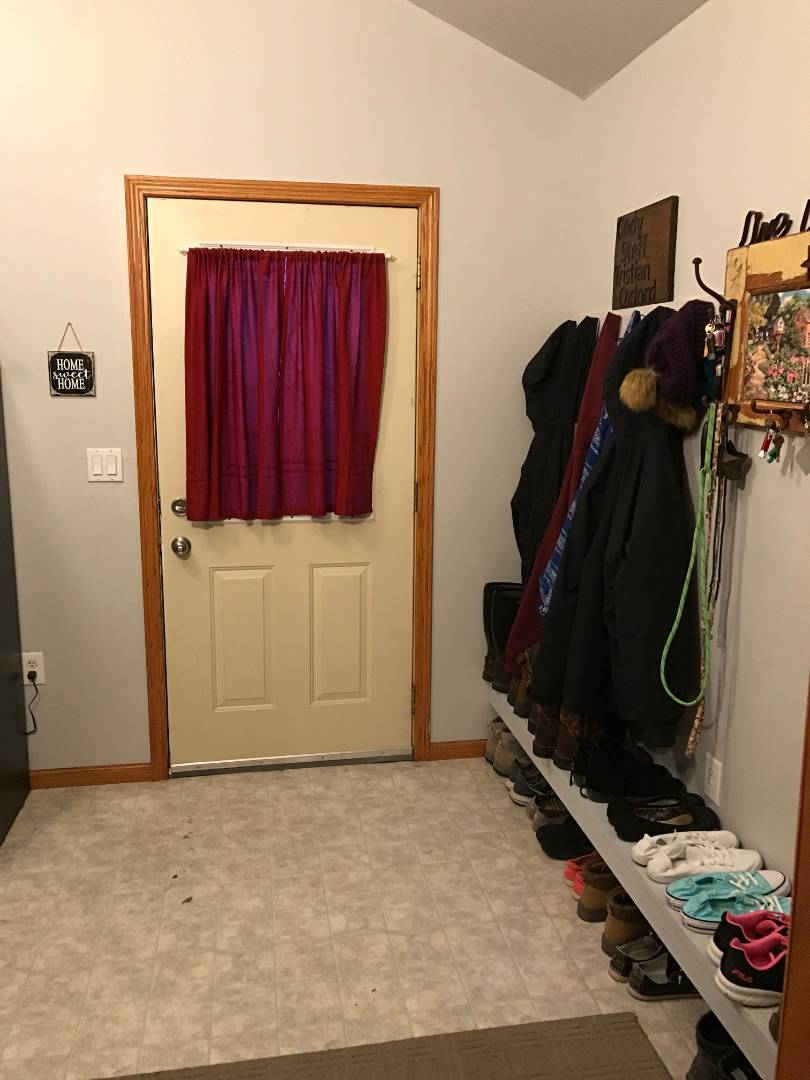 ;
;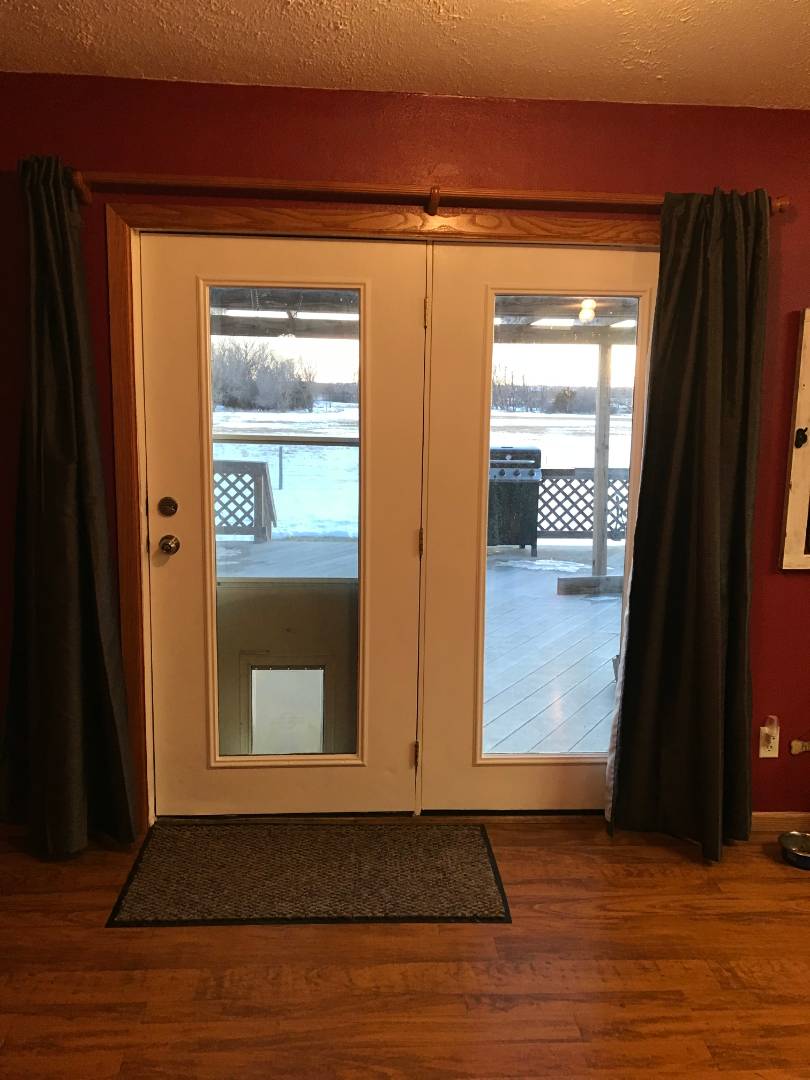 ;
;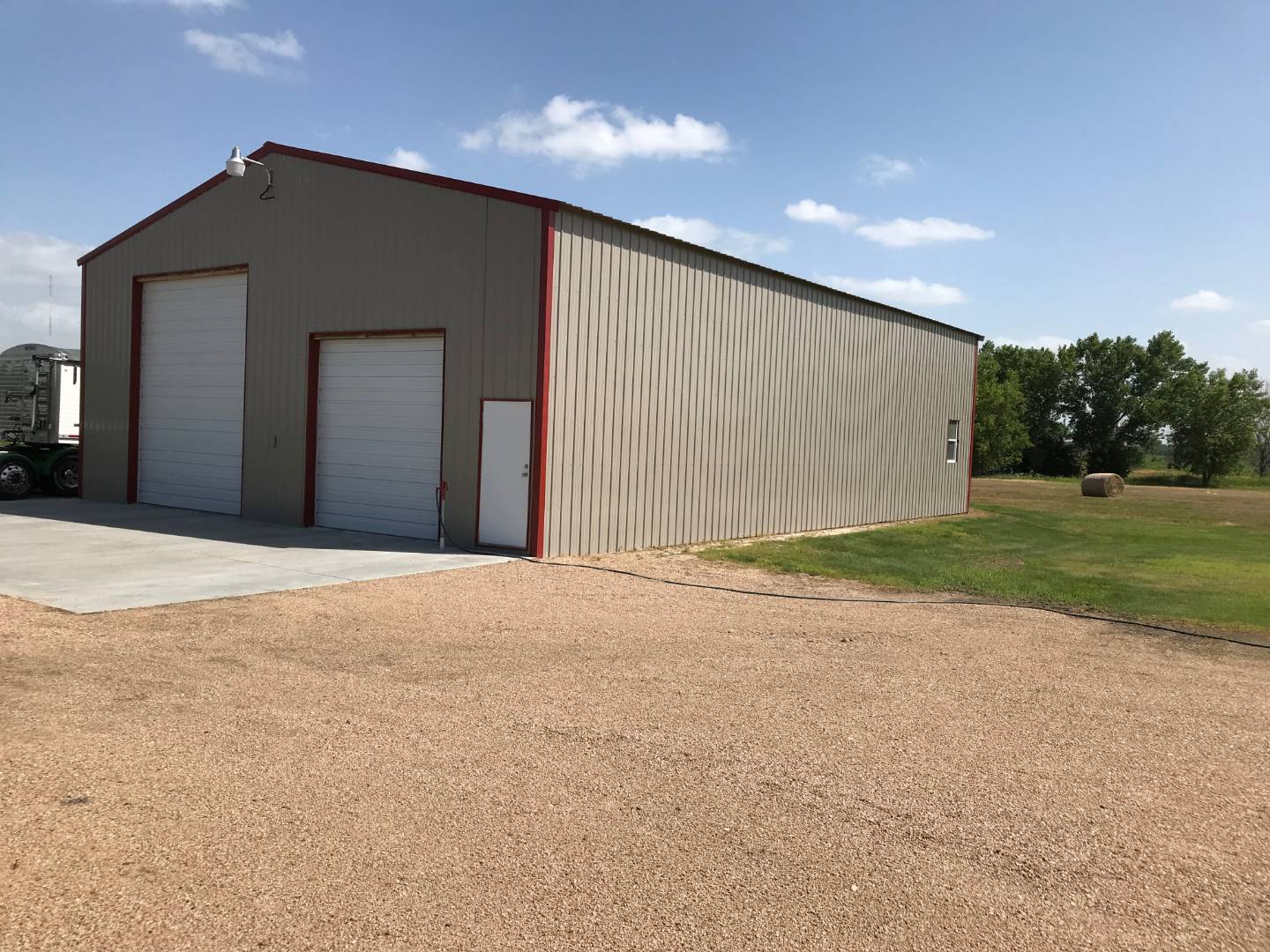 ;
;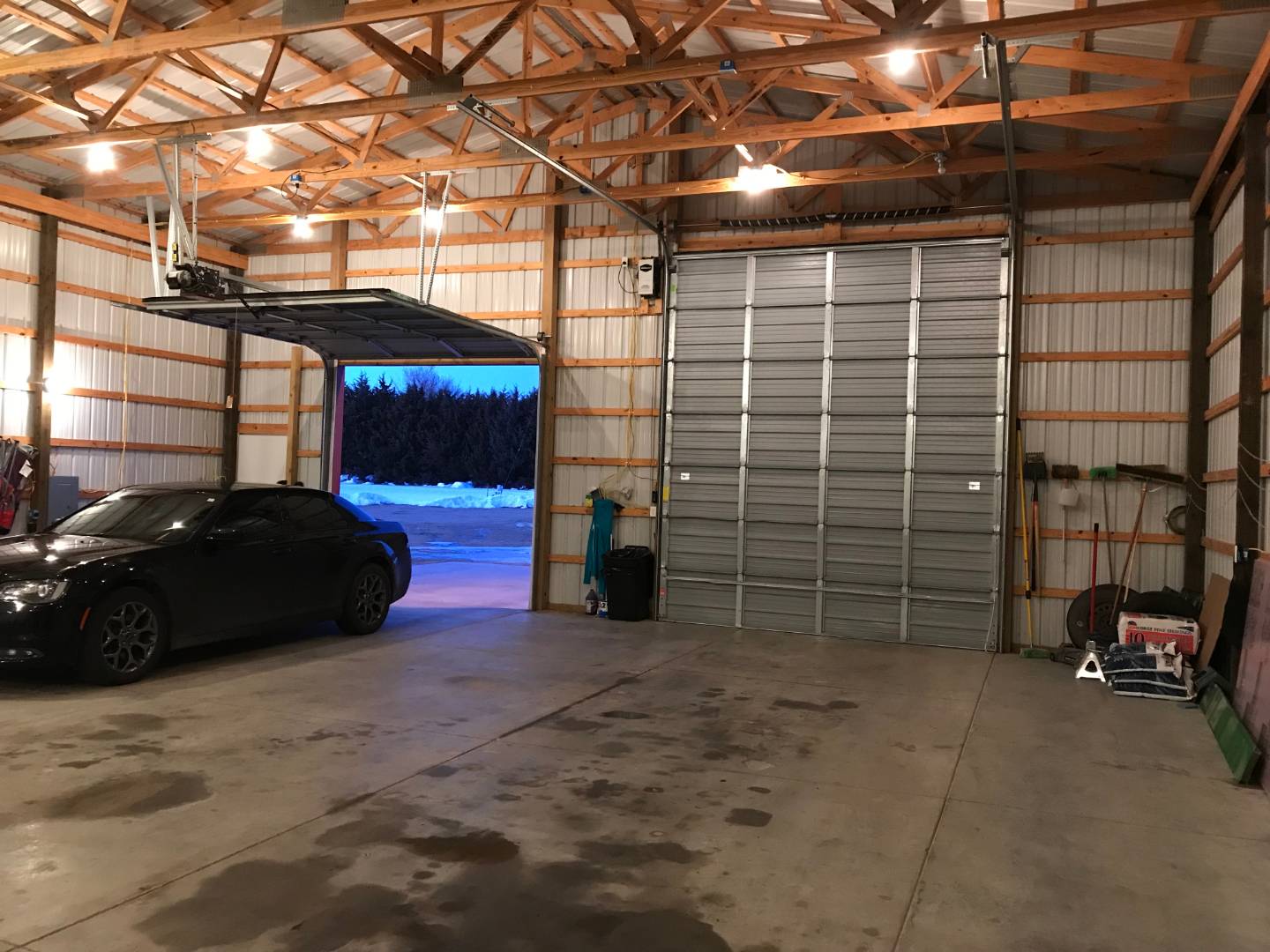 ;
;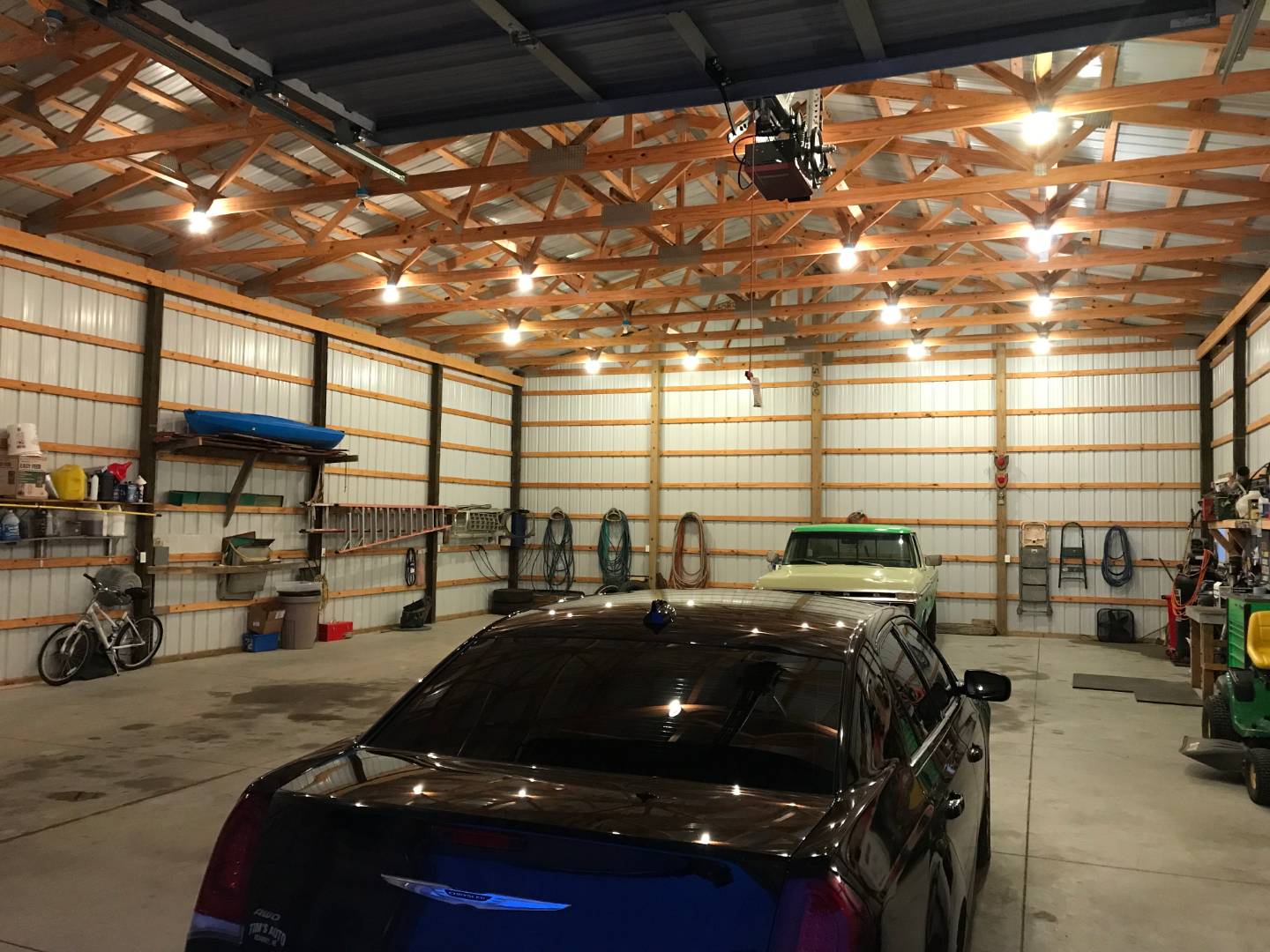 ;
;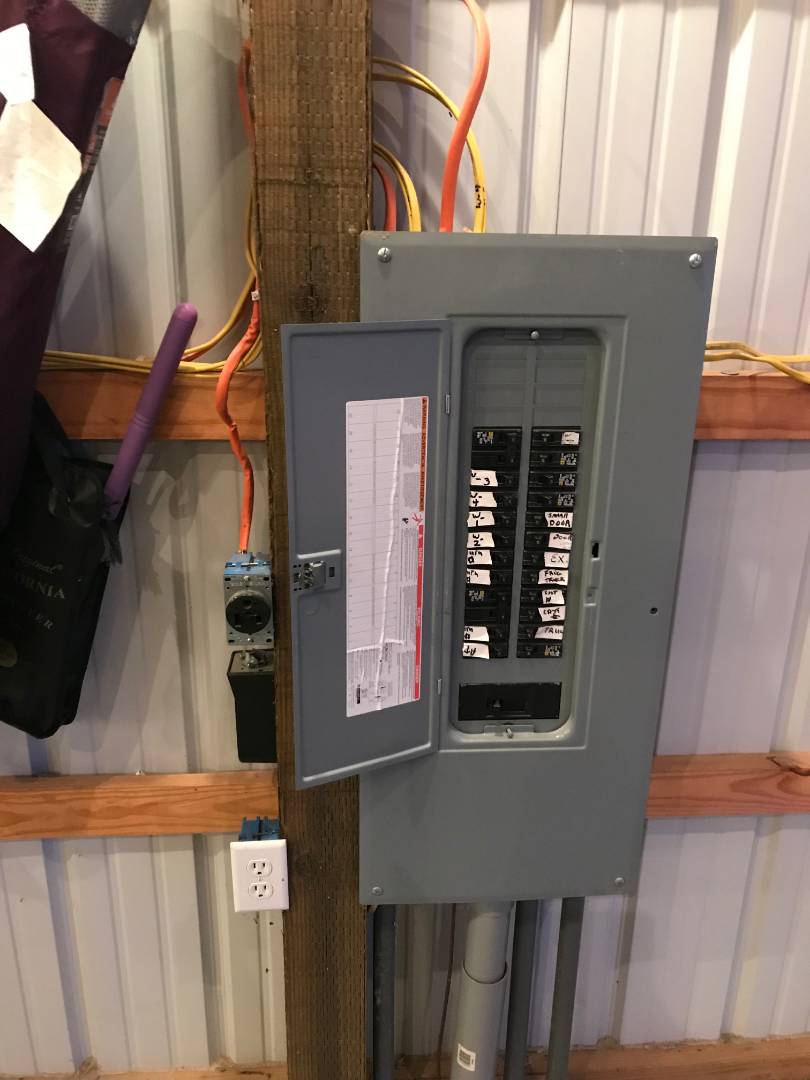 ;
;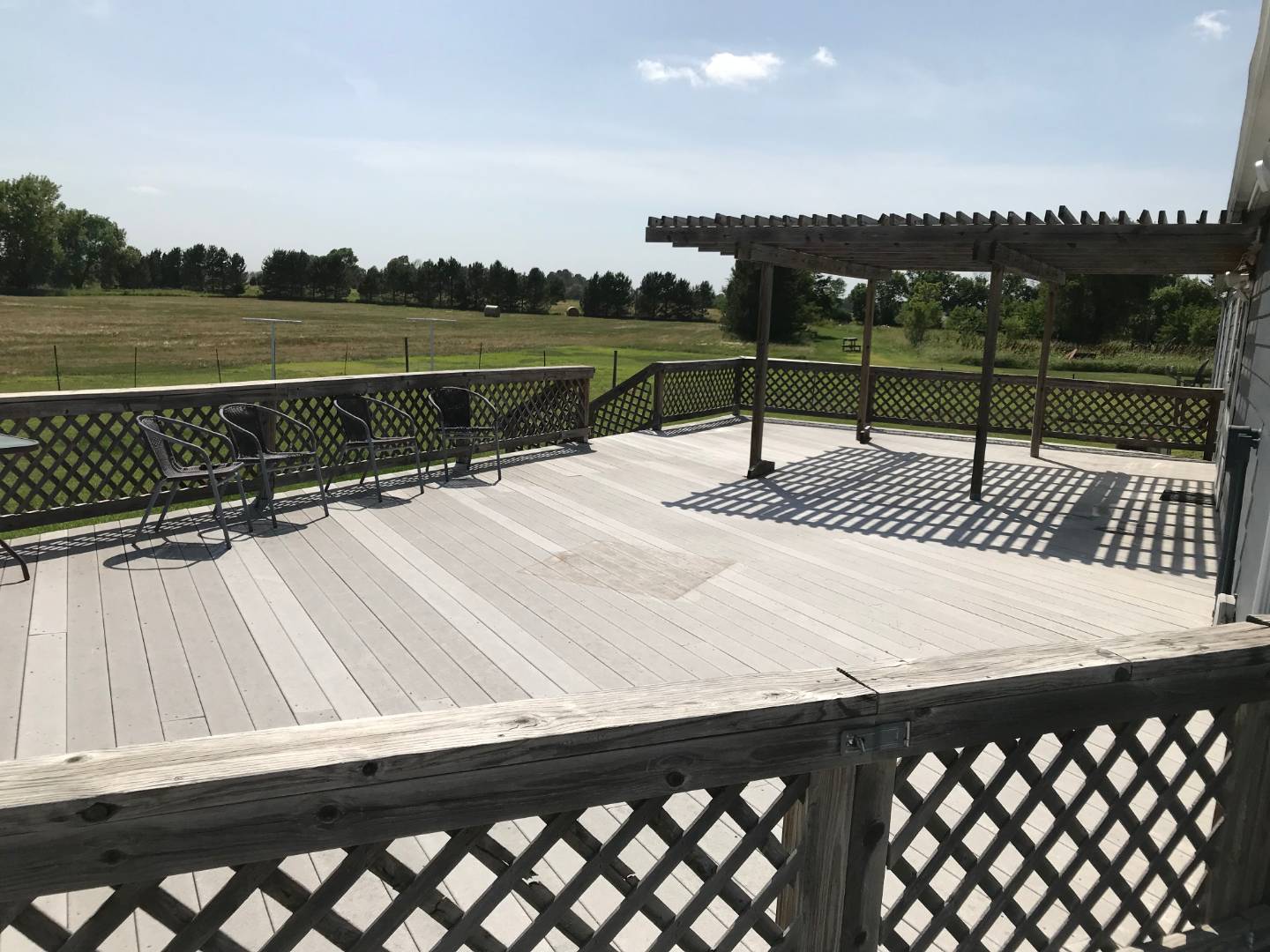 ;
;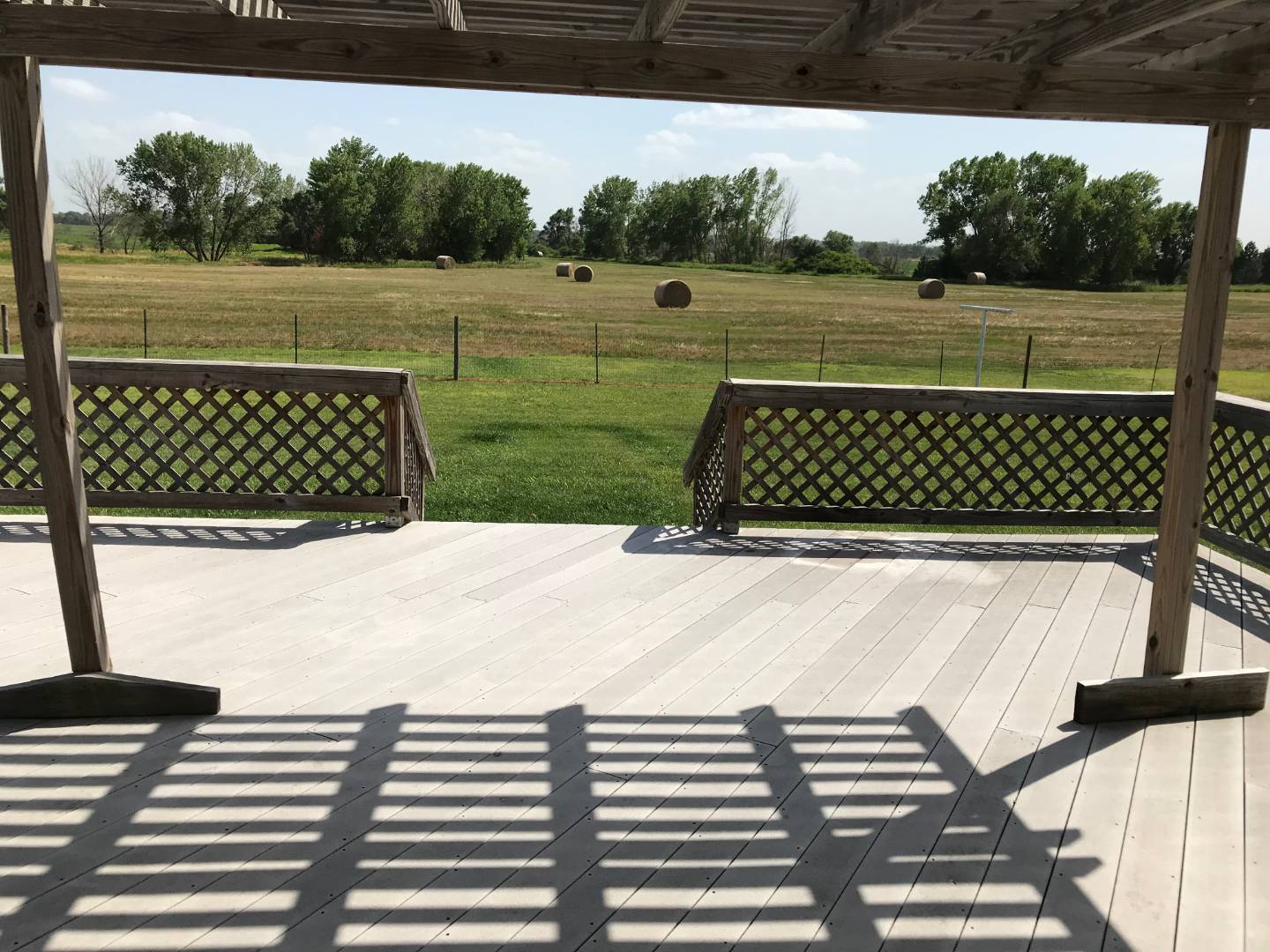 ;
;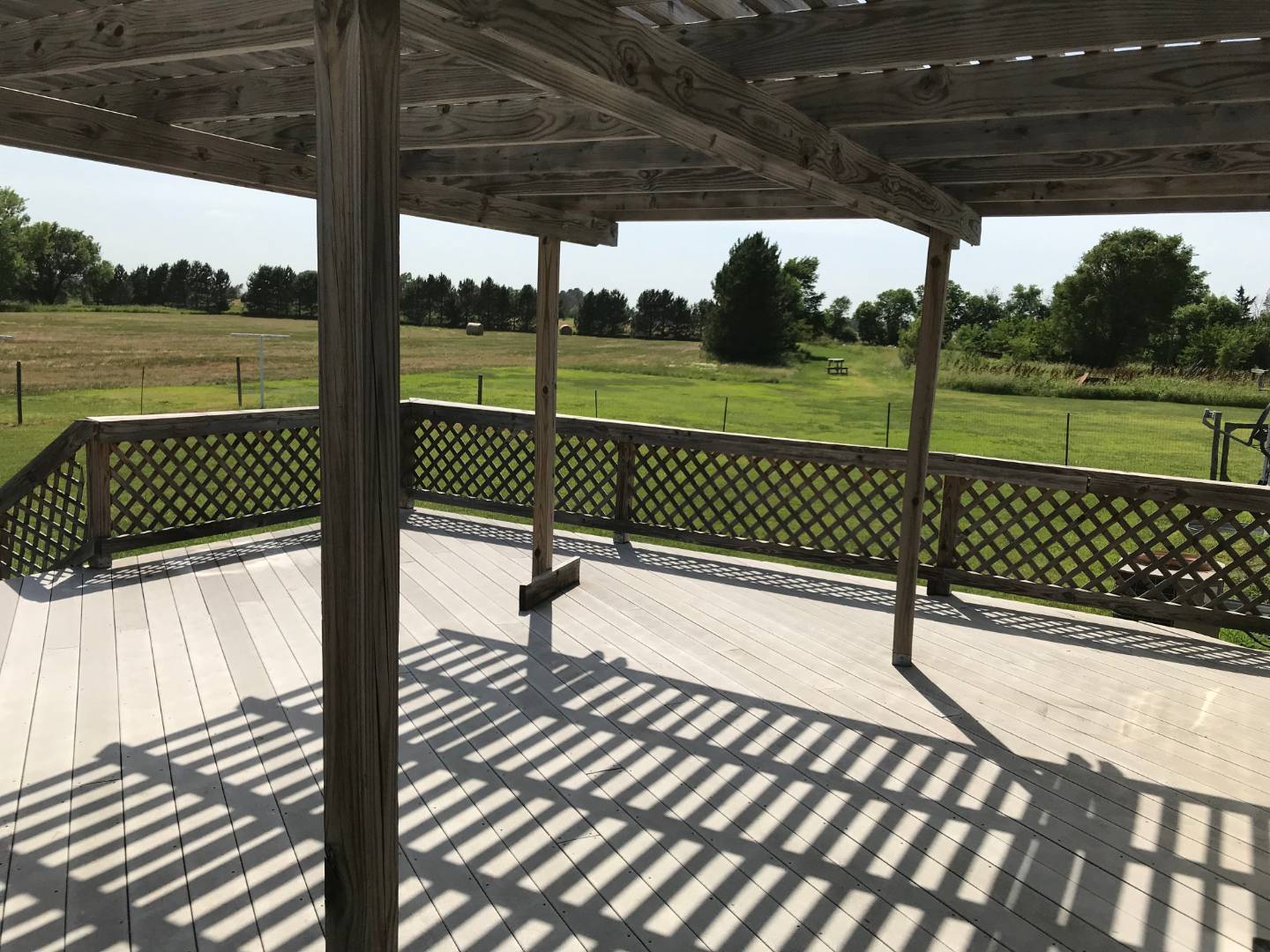 ;
;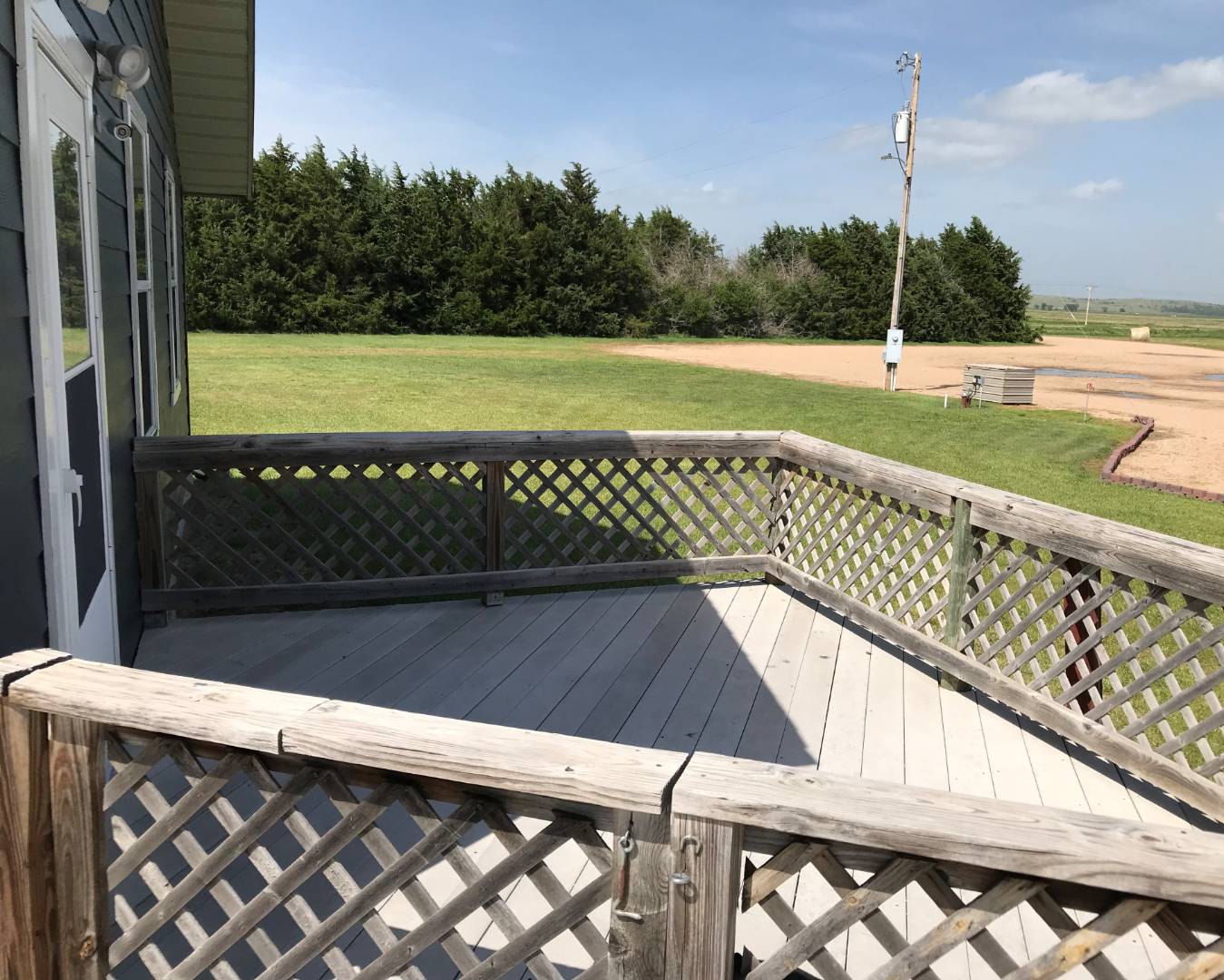 ;
;