Here's a beautiful log home conveniently located on Danville Highway (Hwy 68) and exuding that cozy cabin feel. Come inside to be welcomed by an airy living room sporting a desirable open concept. The living room has a vaulted ceiling for that extra roomy feel and an assortment of windows that filter soothing light into the room. Then make your way to the kitchen that is laid with a luxury vinyl plank floor and equipped with delightfully rustic cabinetry. Furnished in the kitchen is a good amount of counter space and an island breakfast bar providing additional seating, counter, and cabinet space. Over the sink is an adorable window offering a tranquil view of the rolling countryside and rounding out the kitchen is a sizable dining area perfect for those family meals. Situated on its own wing of the home is a spacious primary bedroom accompanied with a generously sized closet and next to this bedroom is a full bathroom laid with smooth tile and highlighted by a nice vanity that offers lots of storage. The first-floor is complete with a large utility room featuring another full bathroom and entrance to the attached 2-car garage. The upstairs has a nifty landing area and hosts another spacious bedroom that includes a charming window nook. Outside... you will enjoy being able to sprawl out on the 4.95-acre (+/-) spread of land that comes with a 10' X 16' storage shed and a 60' X 24' barn with a lean-to and multiple stalls. Then take your choice between sitting back on the covered front porch as you rock the day away or relaxing on the rear patio as you catch a picturesque view of the rural landscape. Call IRVIN ABELL to make this house your home today! ***NOTE: WE DO NOT PAY COMMISSION ON SELLER PAID CLOSING COSTS AND PRE-PAID ITEMS***



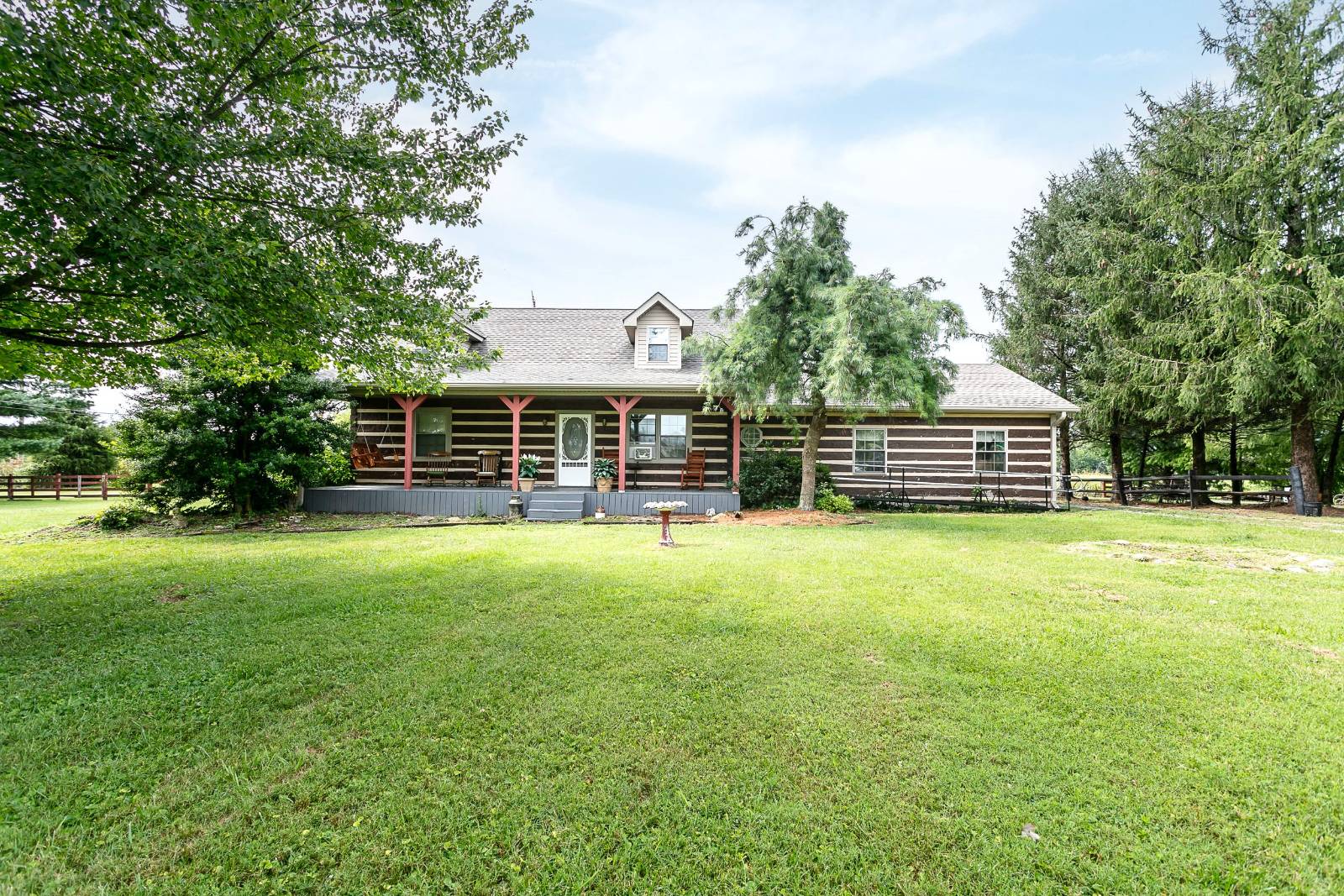


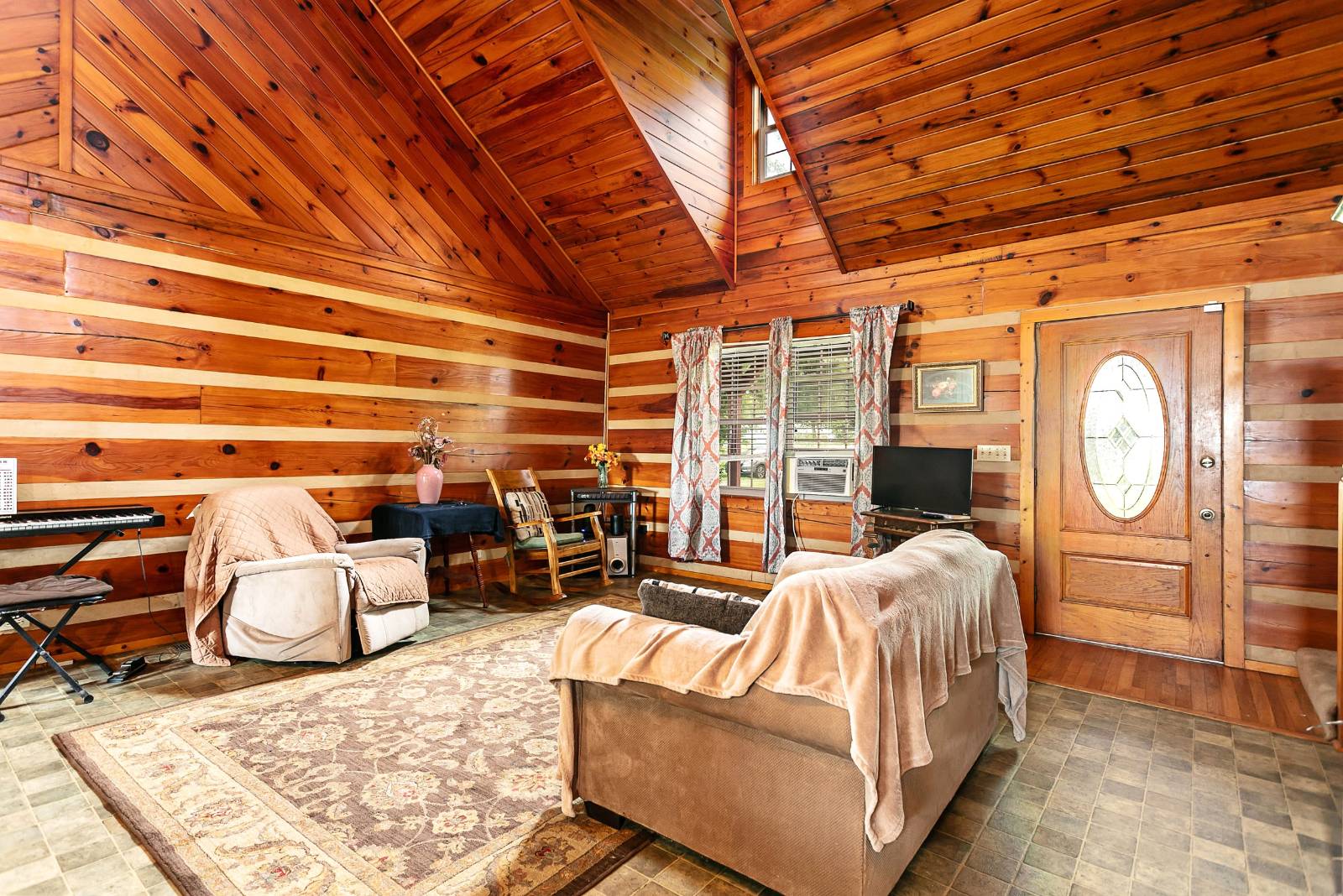 ;
;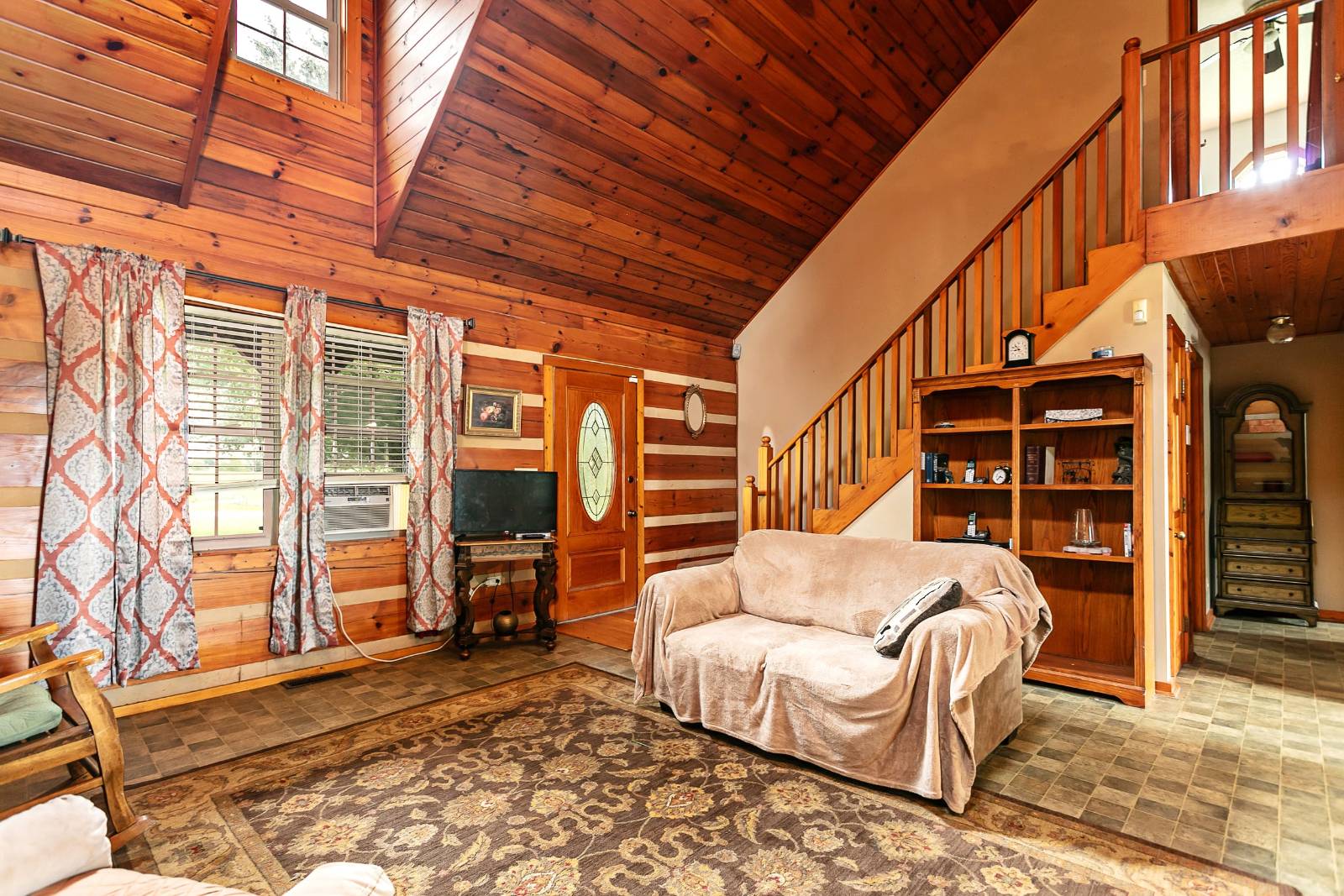 ;
;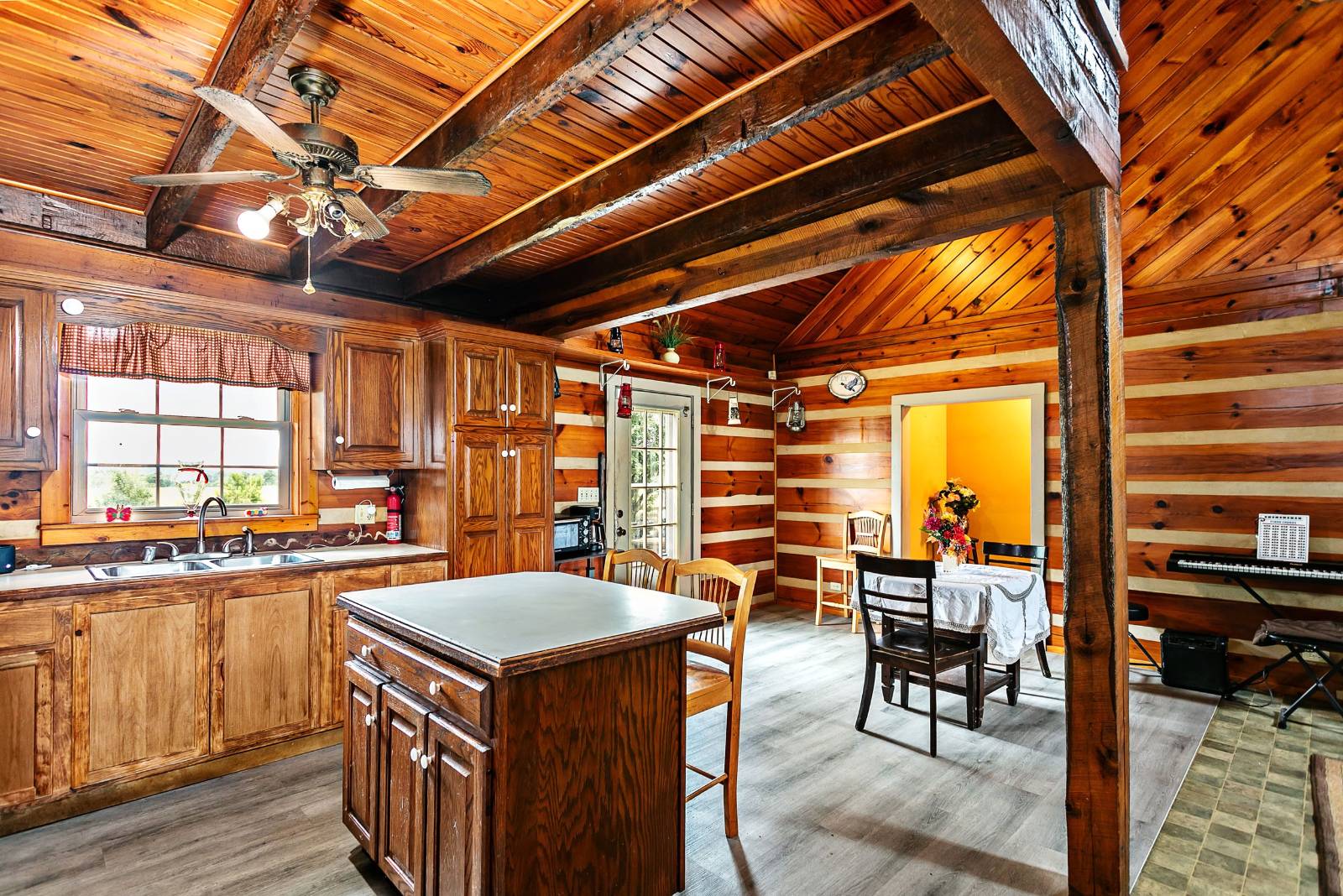 ;
;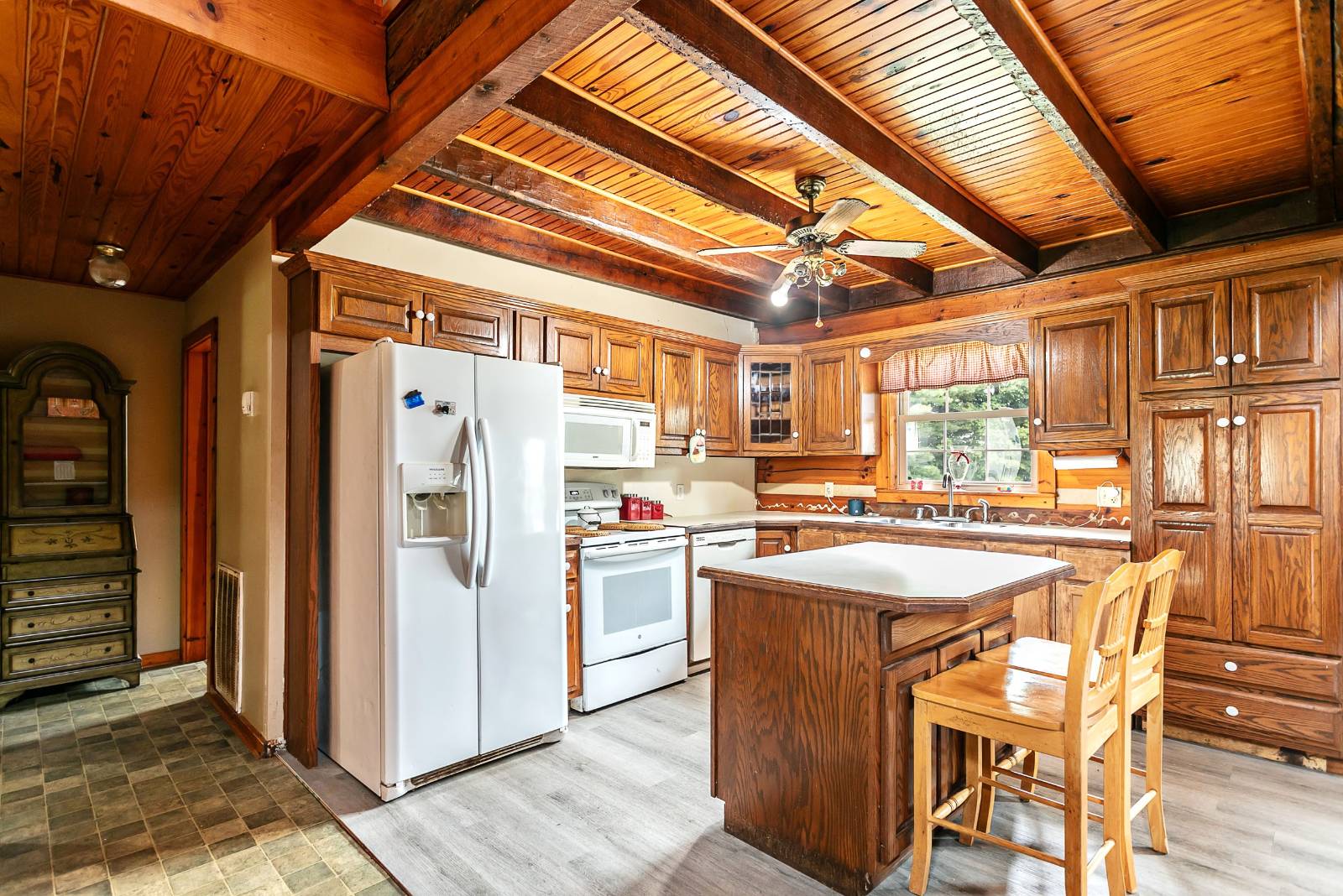 ;
;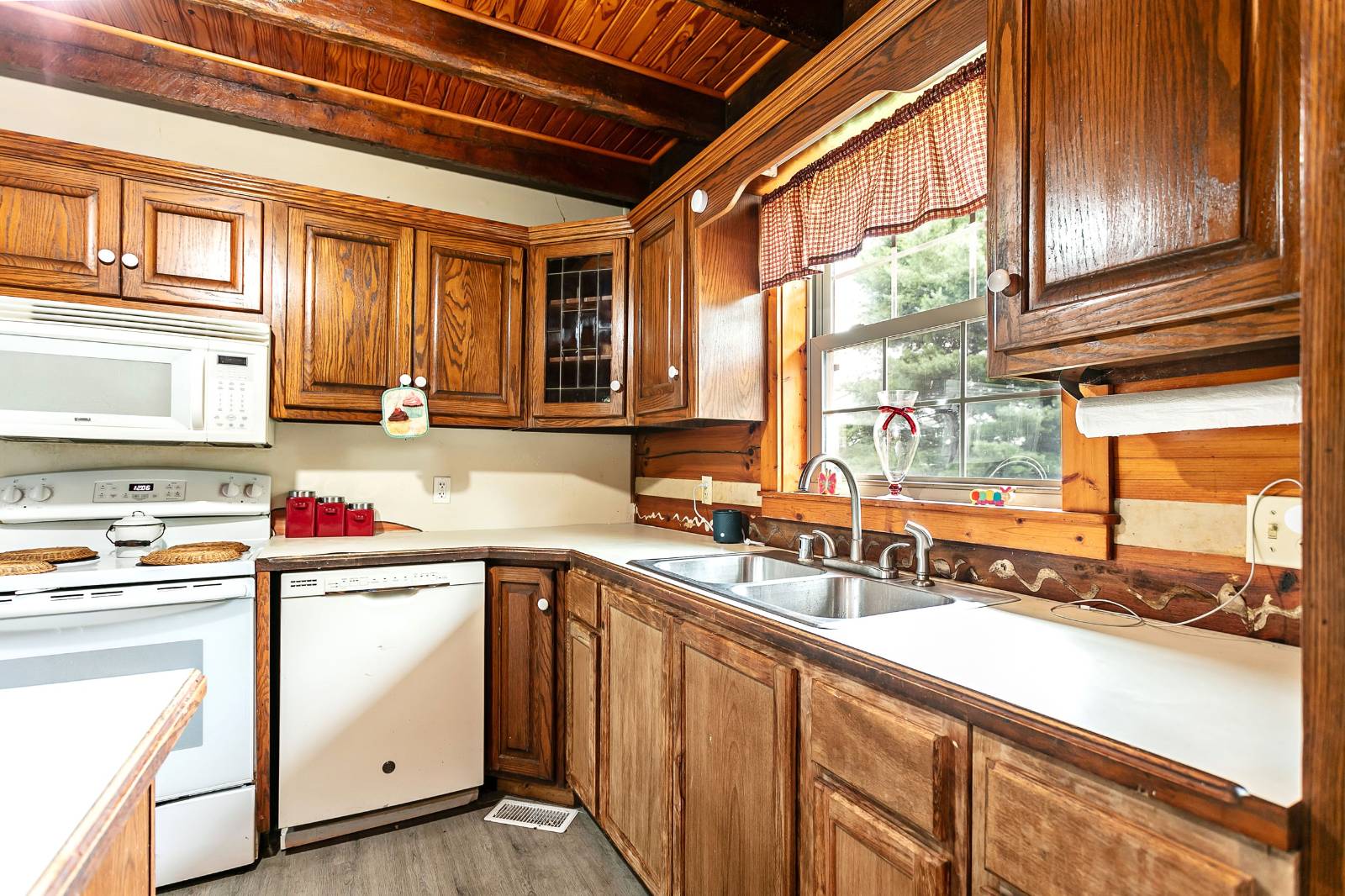 ;
;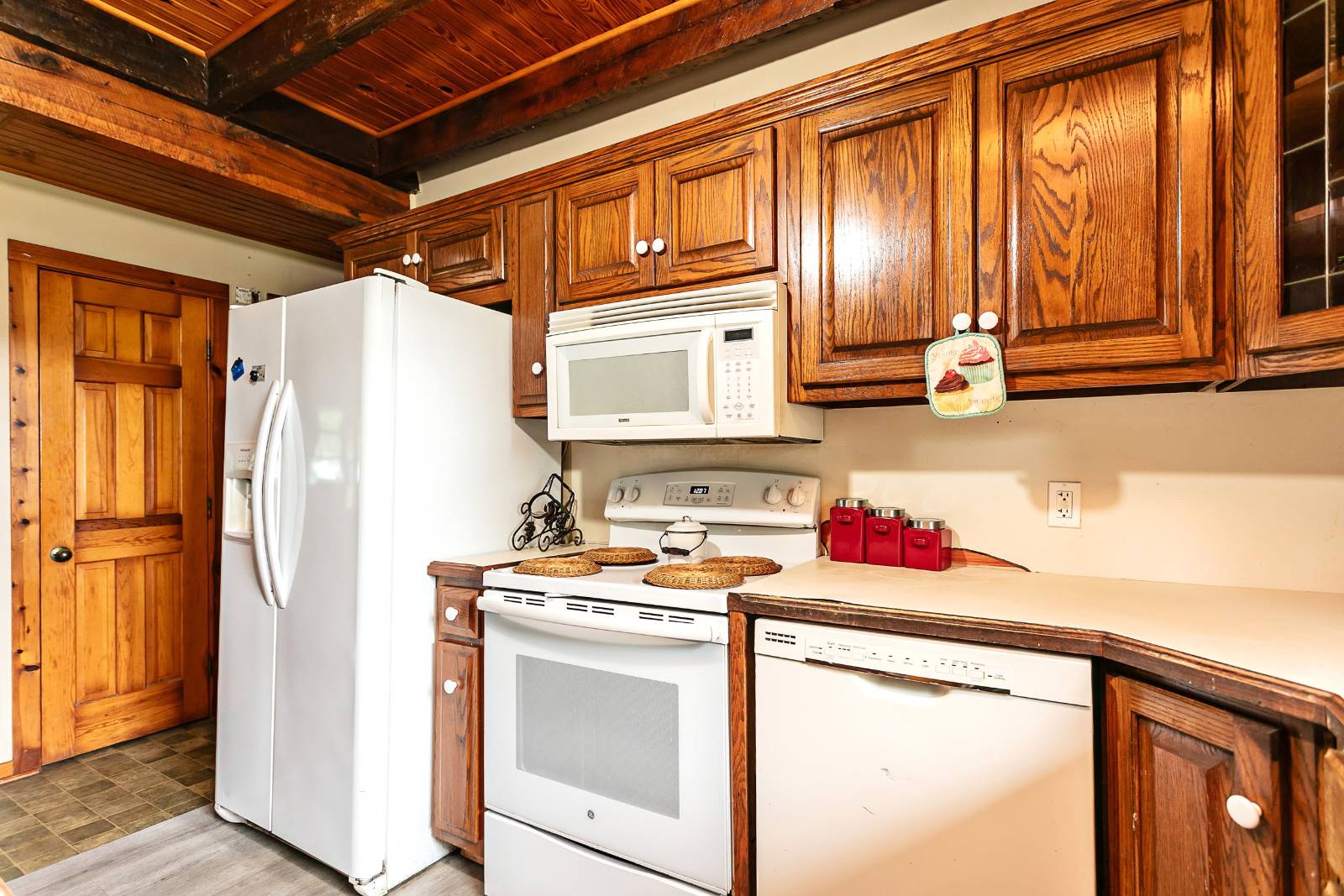 ;
;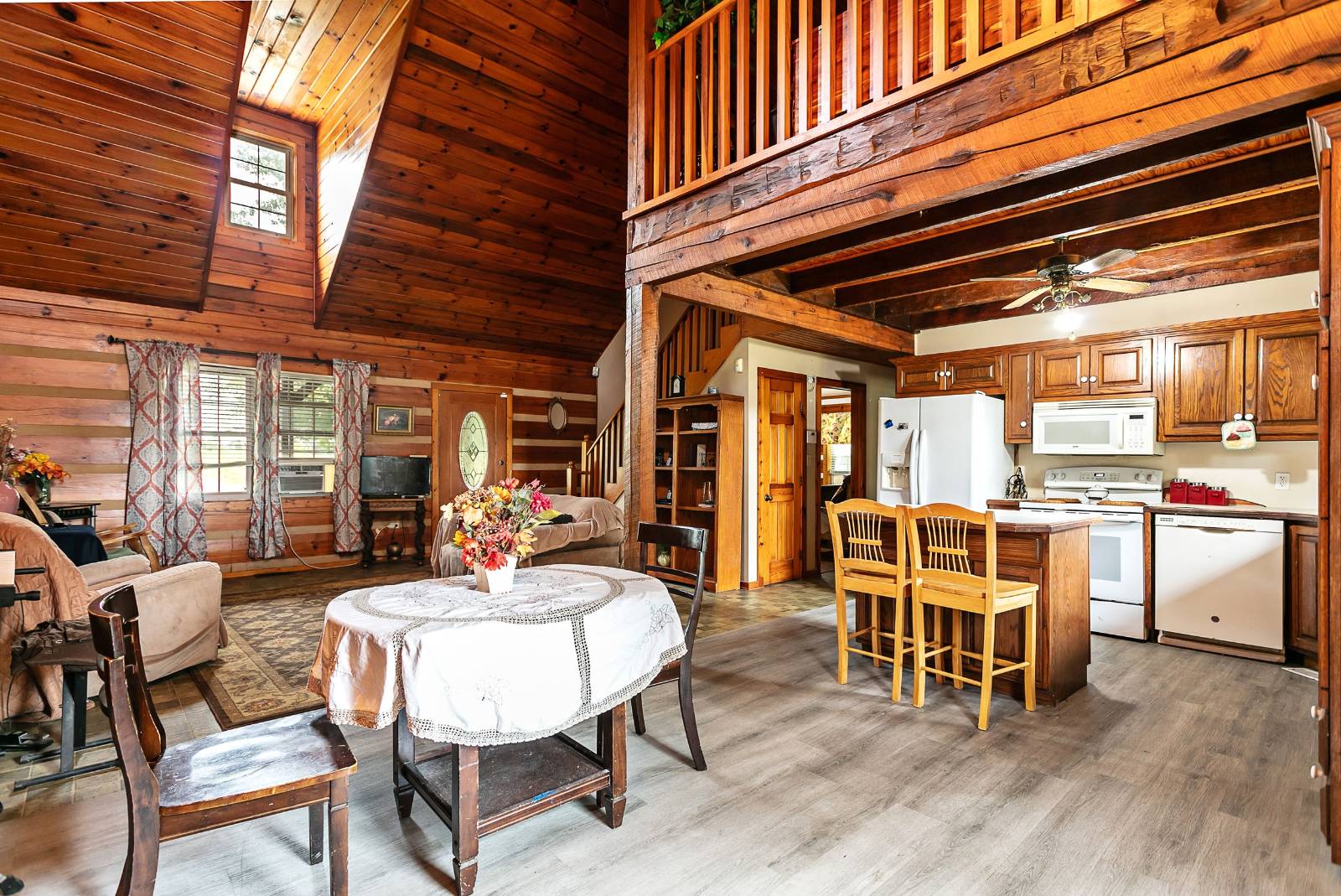 ;
;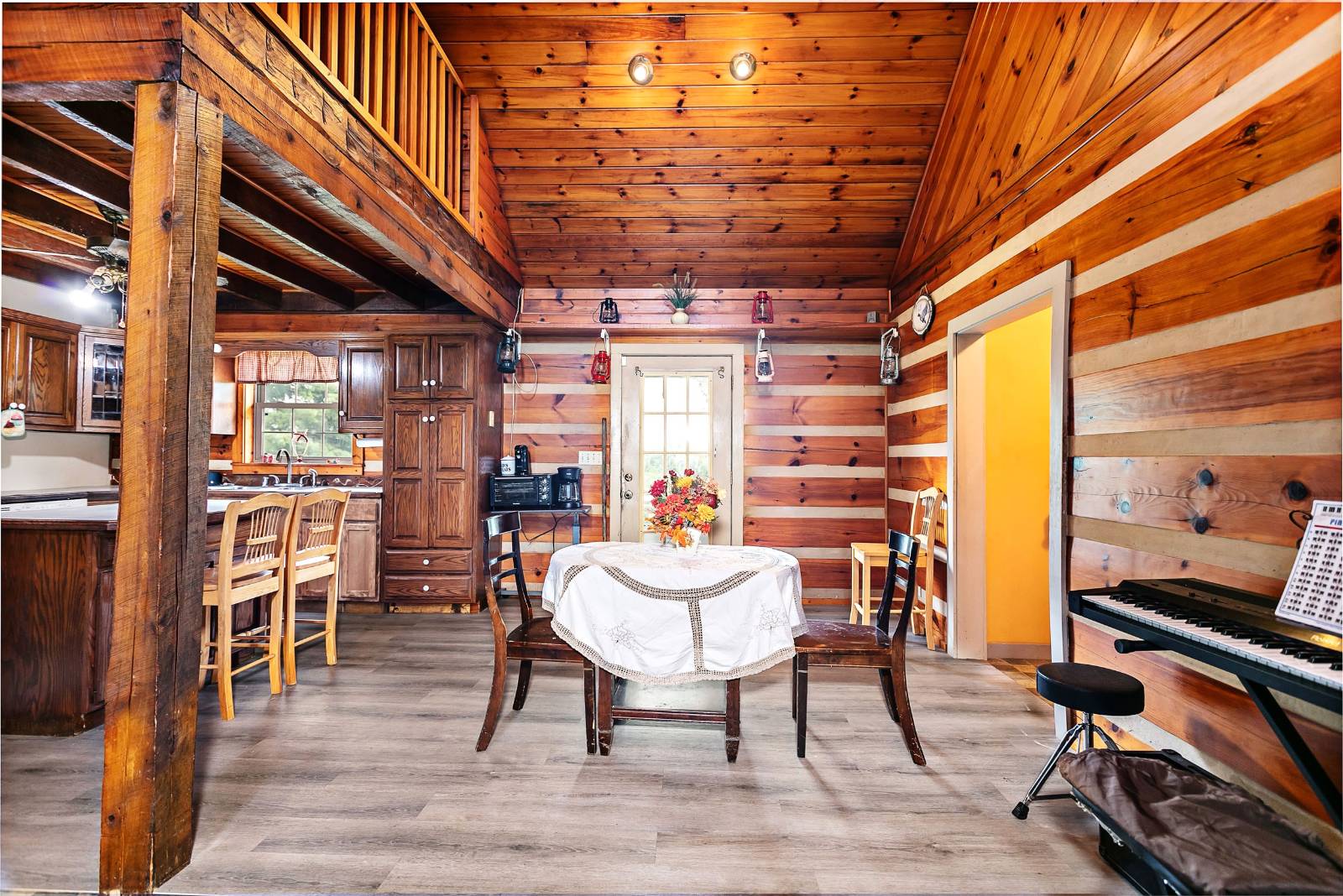 ;
;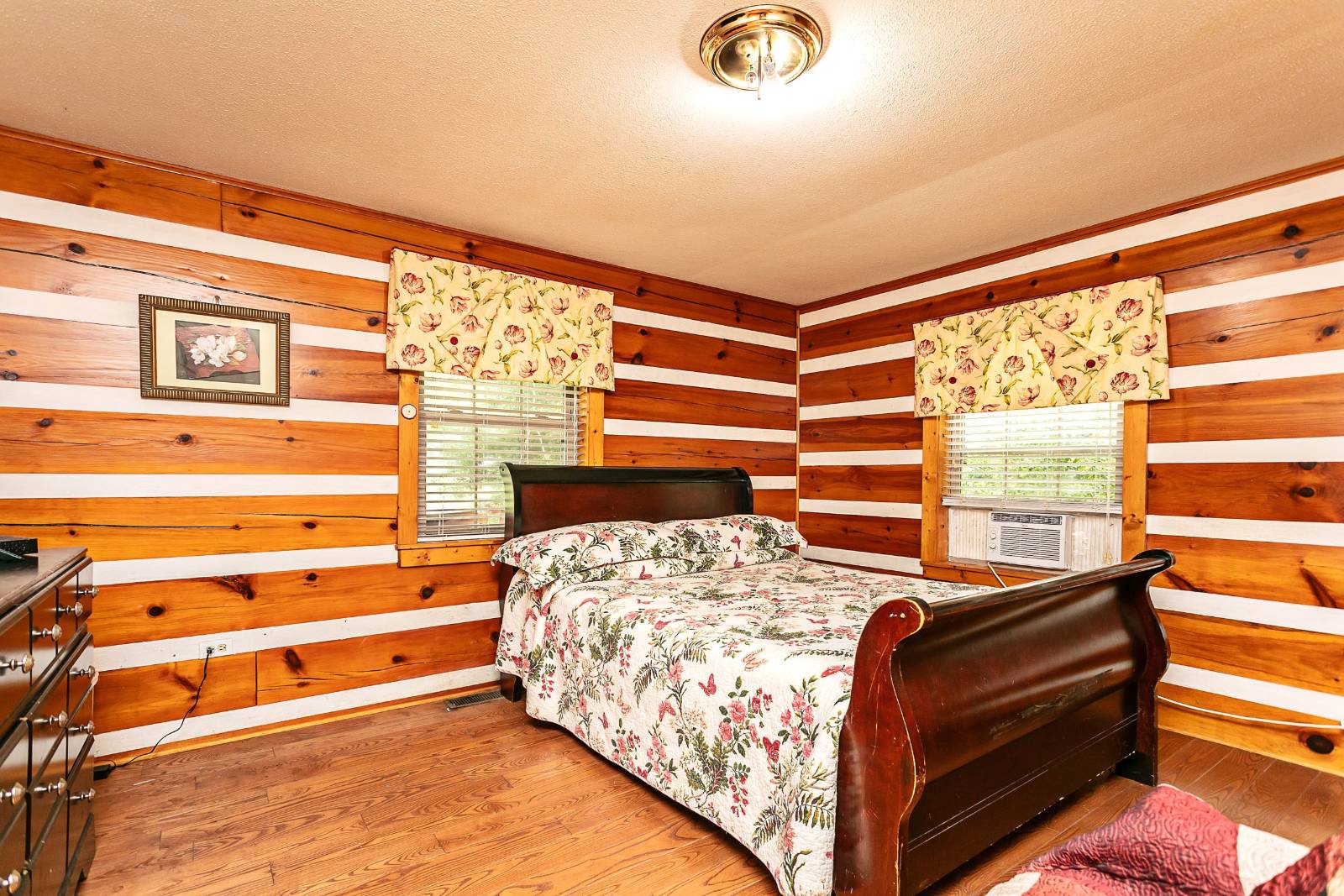 ;
;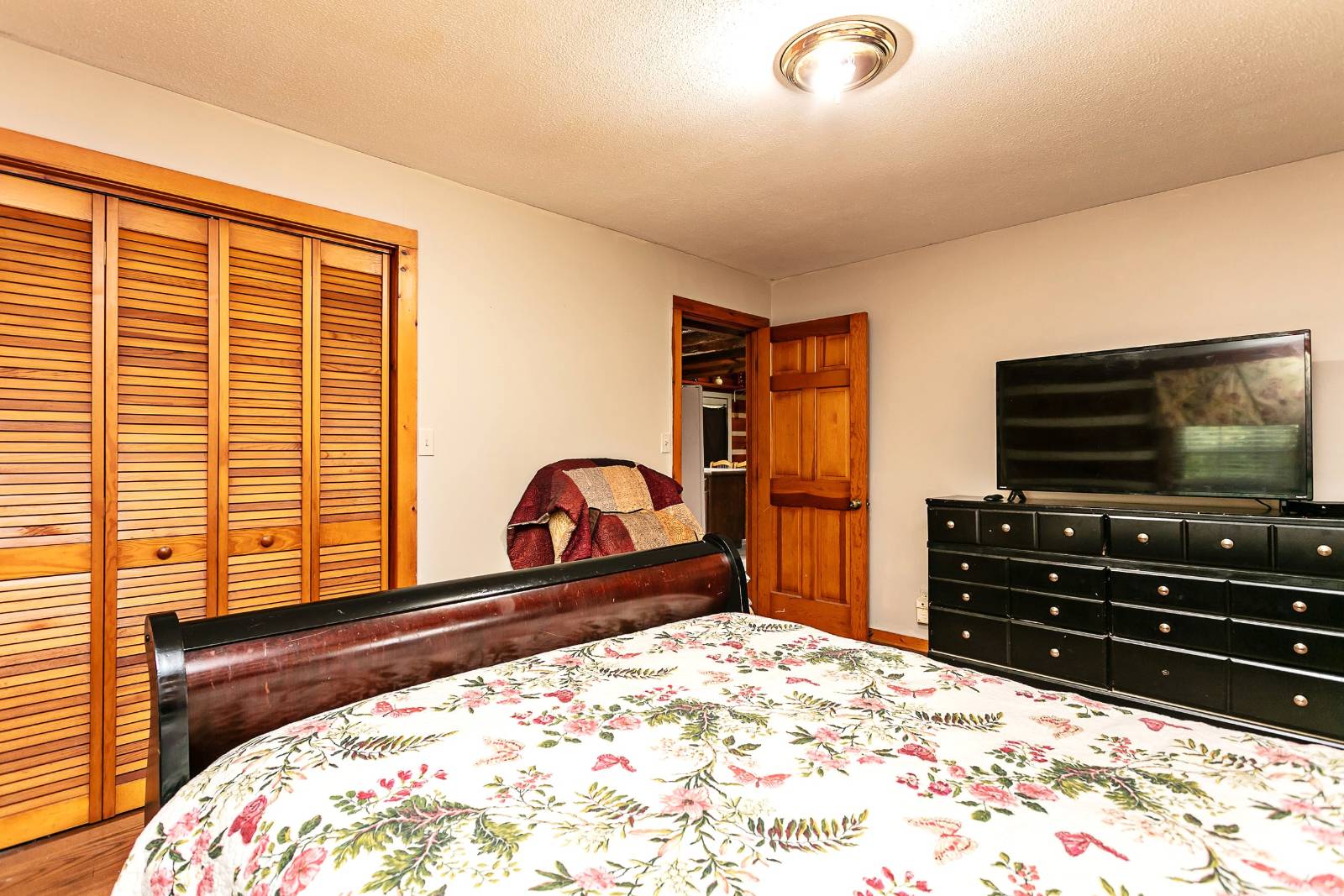 ;
;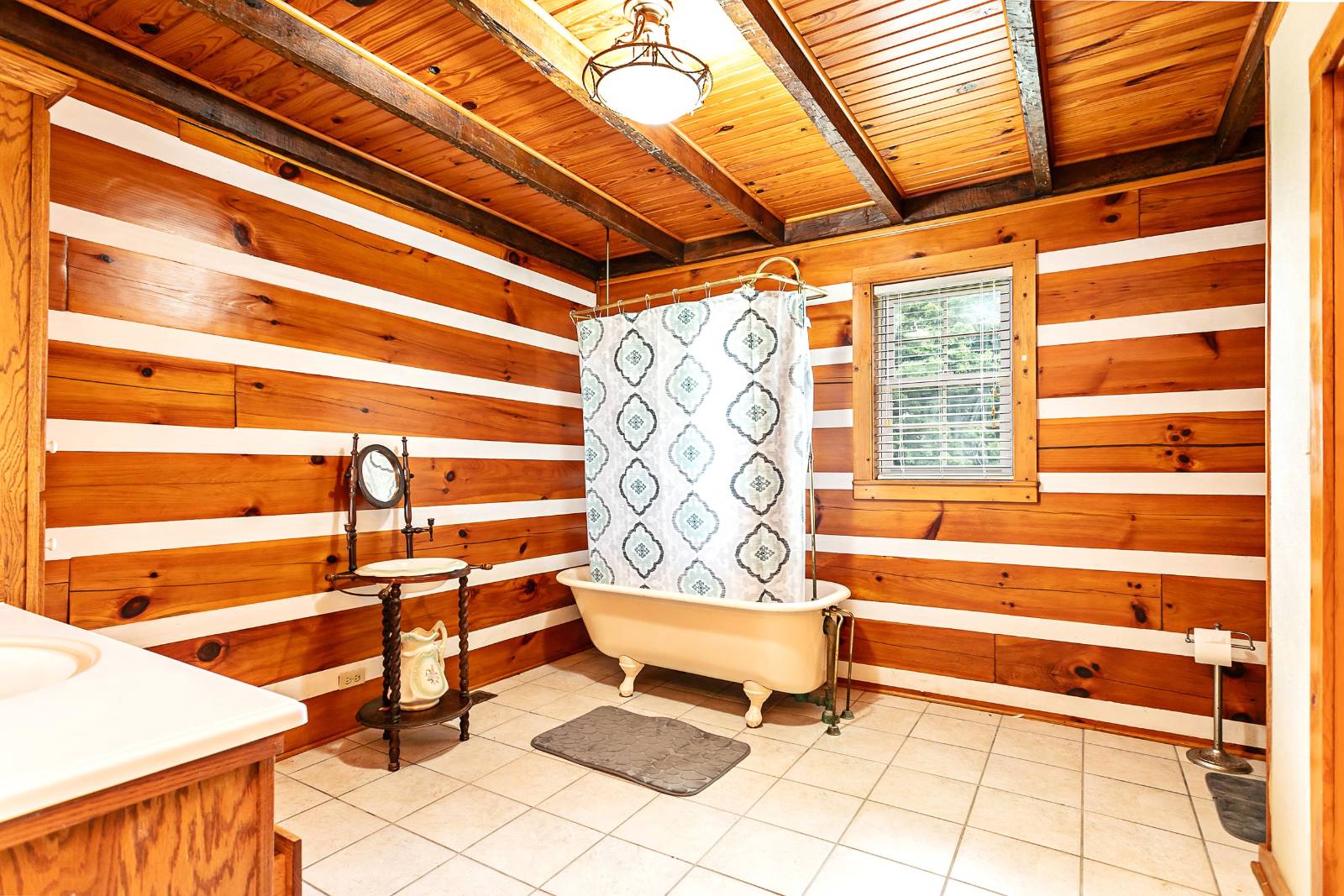 ;
;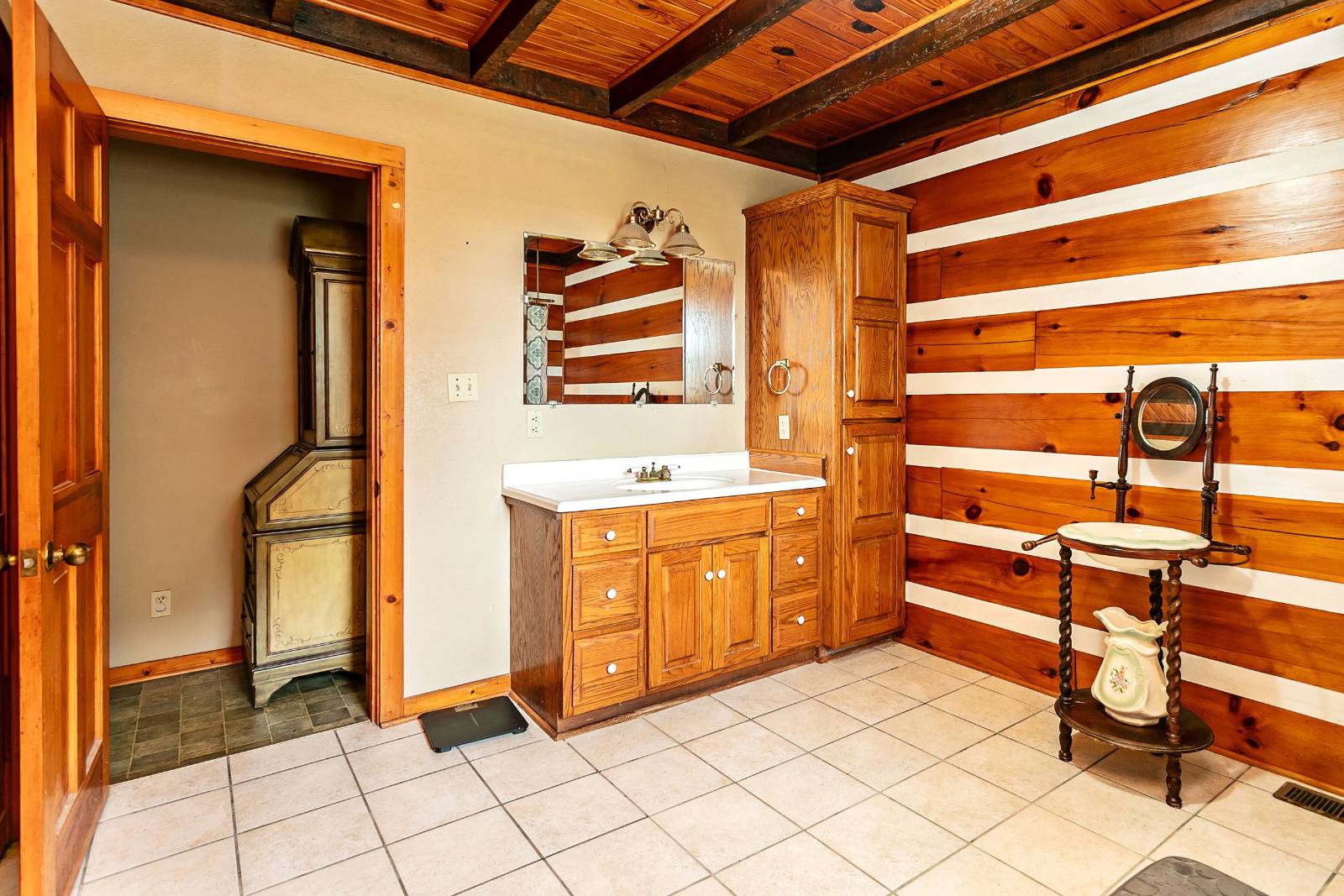 ;
;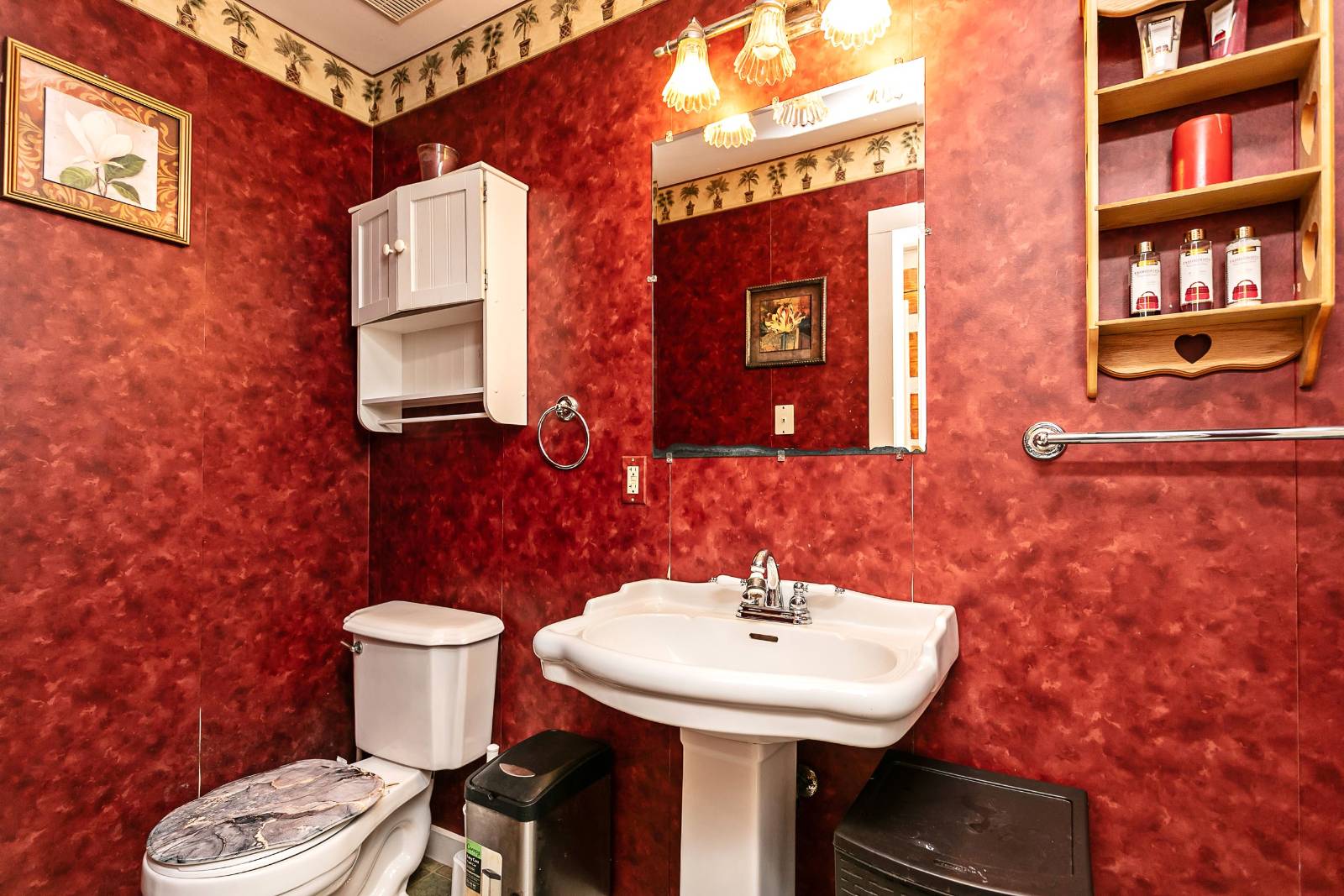 ;
;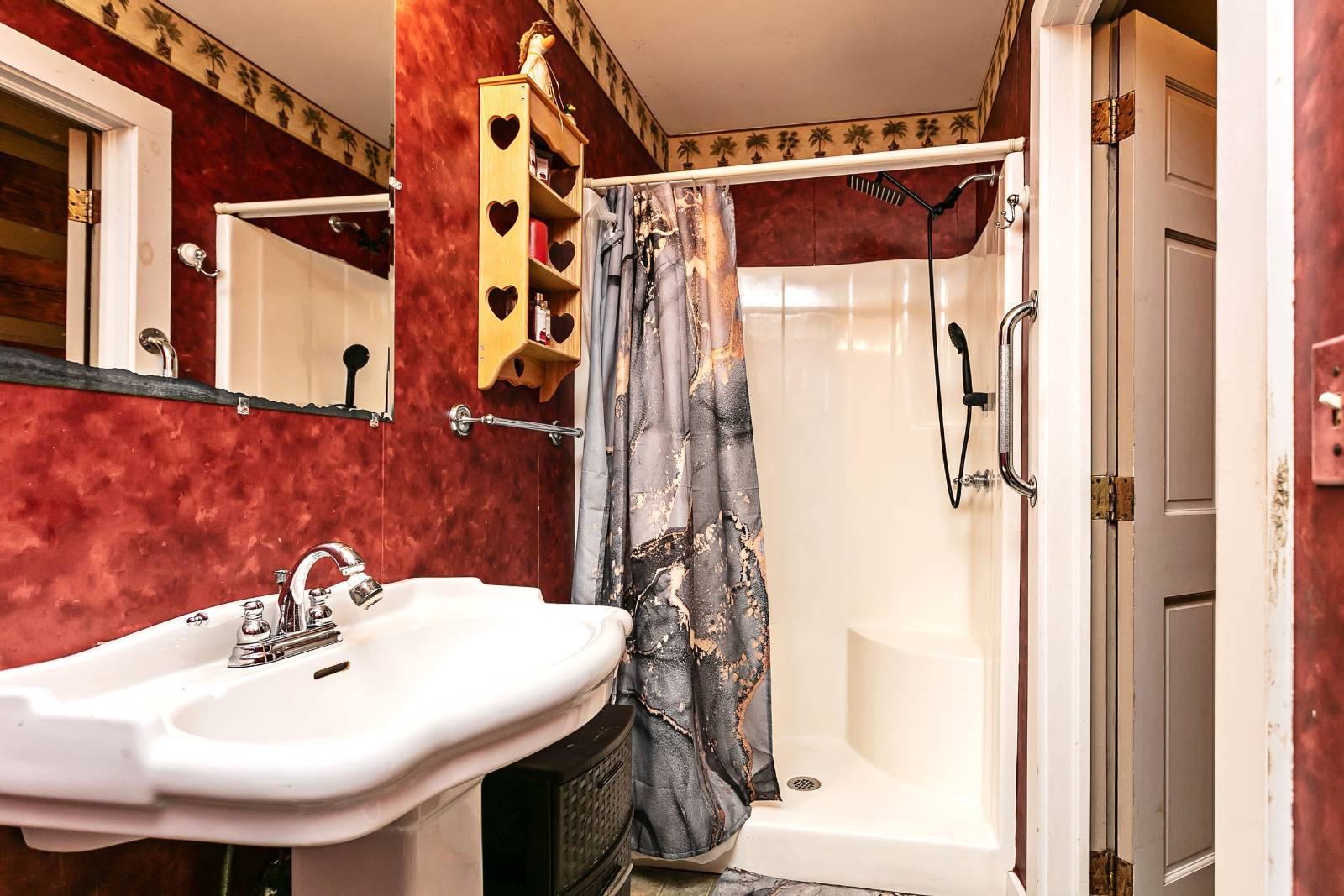 ;
;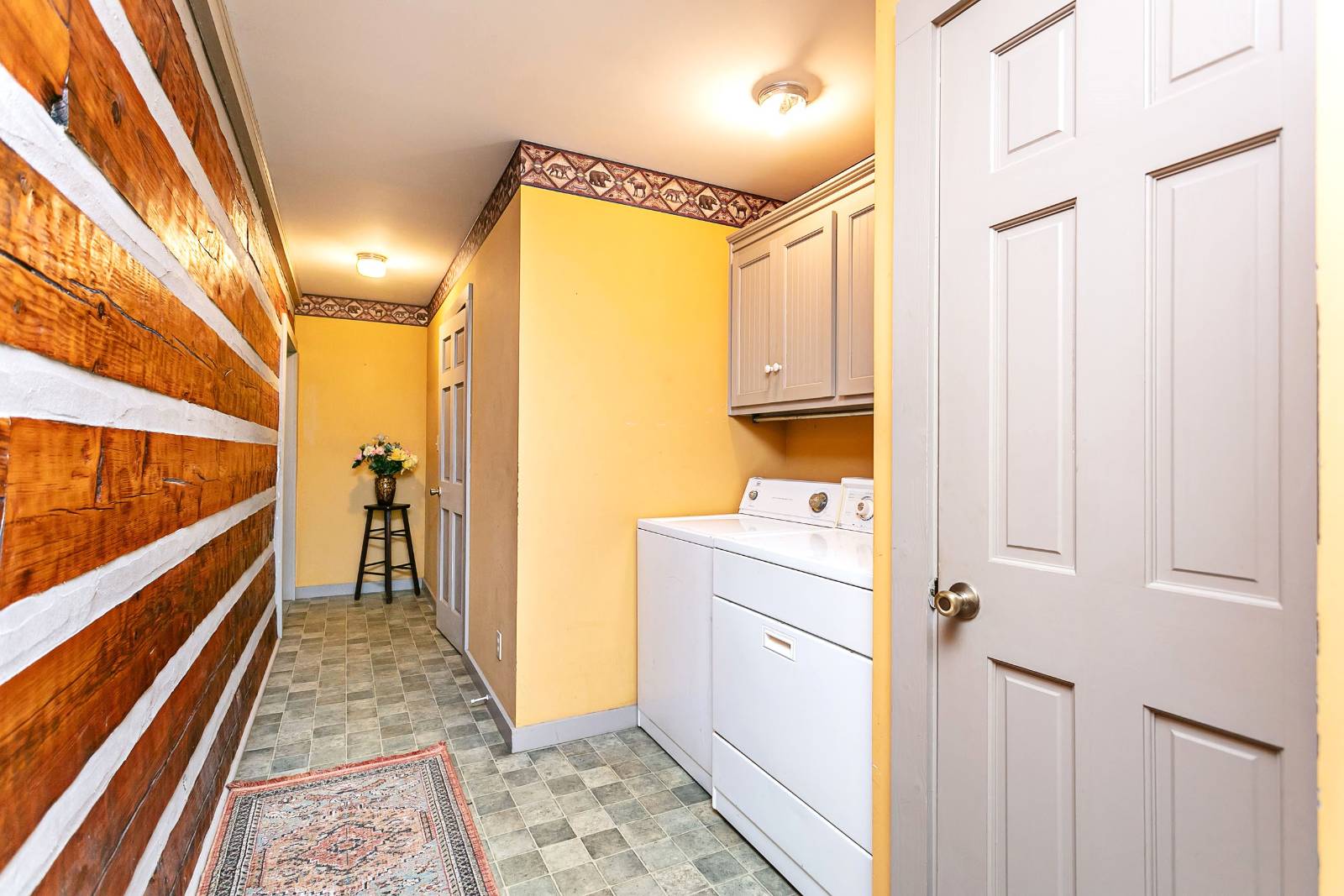 ;
;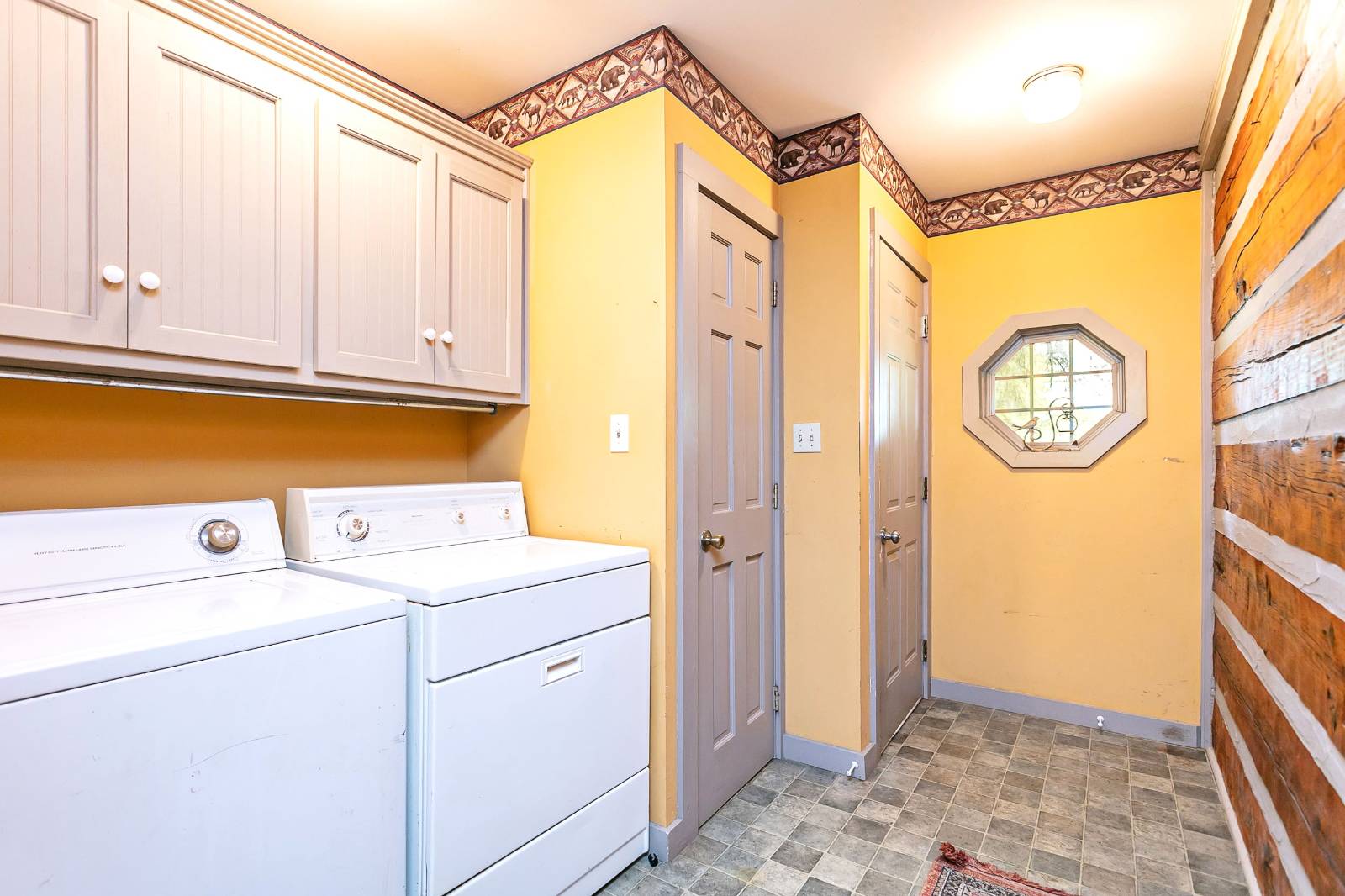 ;
;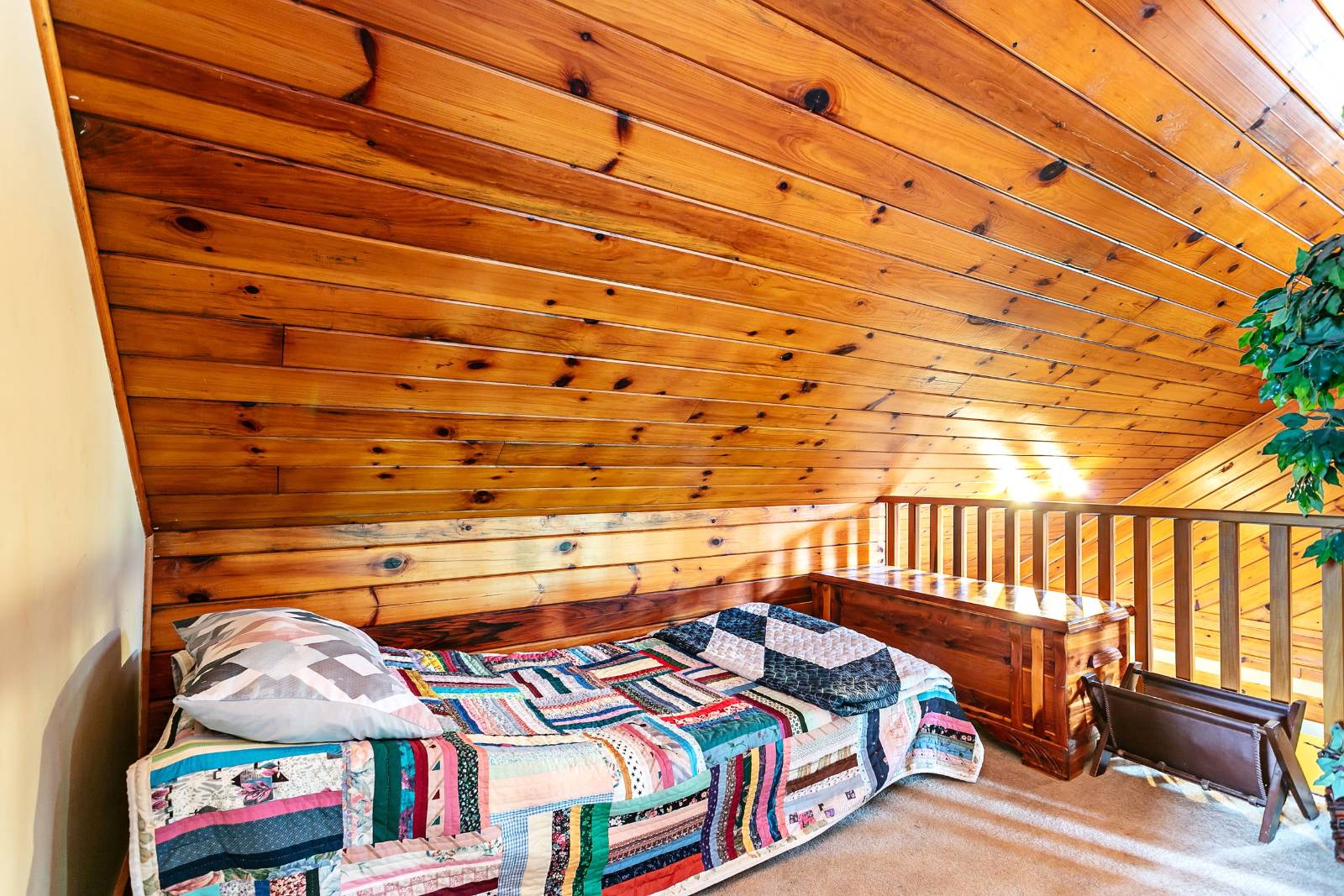 ;
;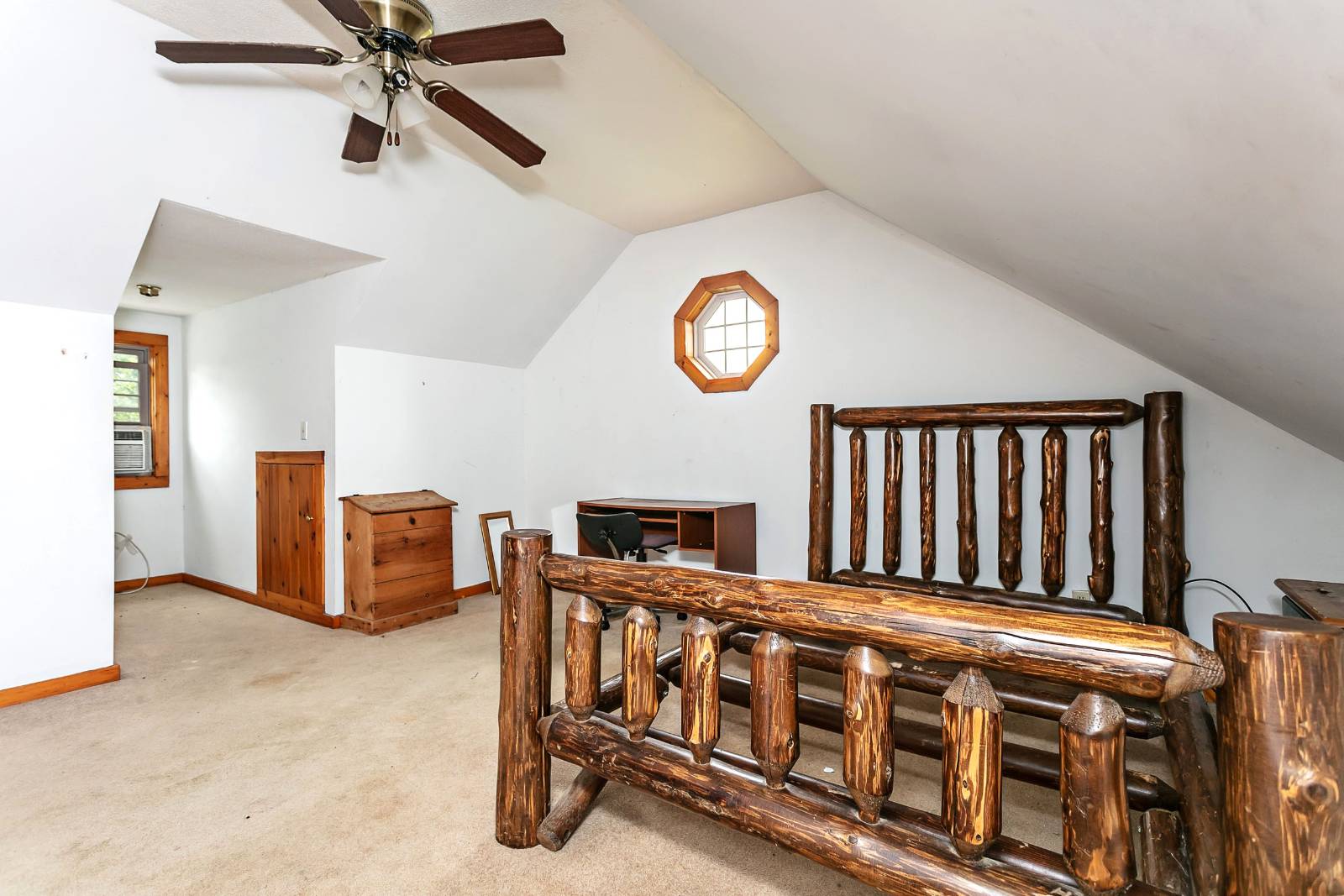 ;
;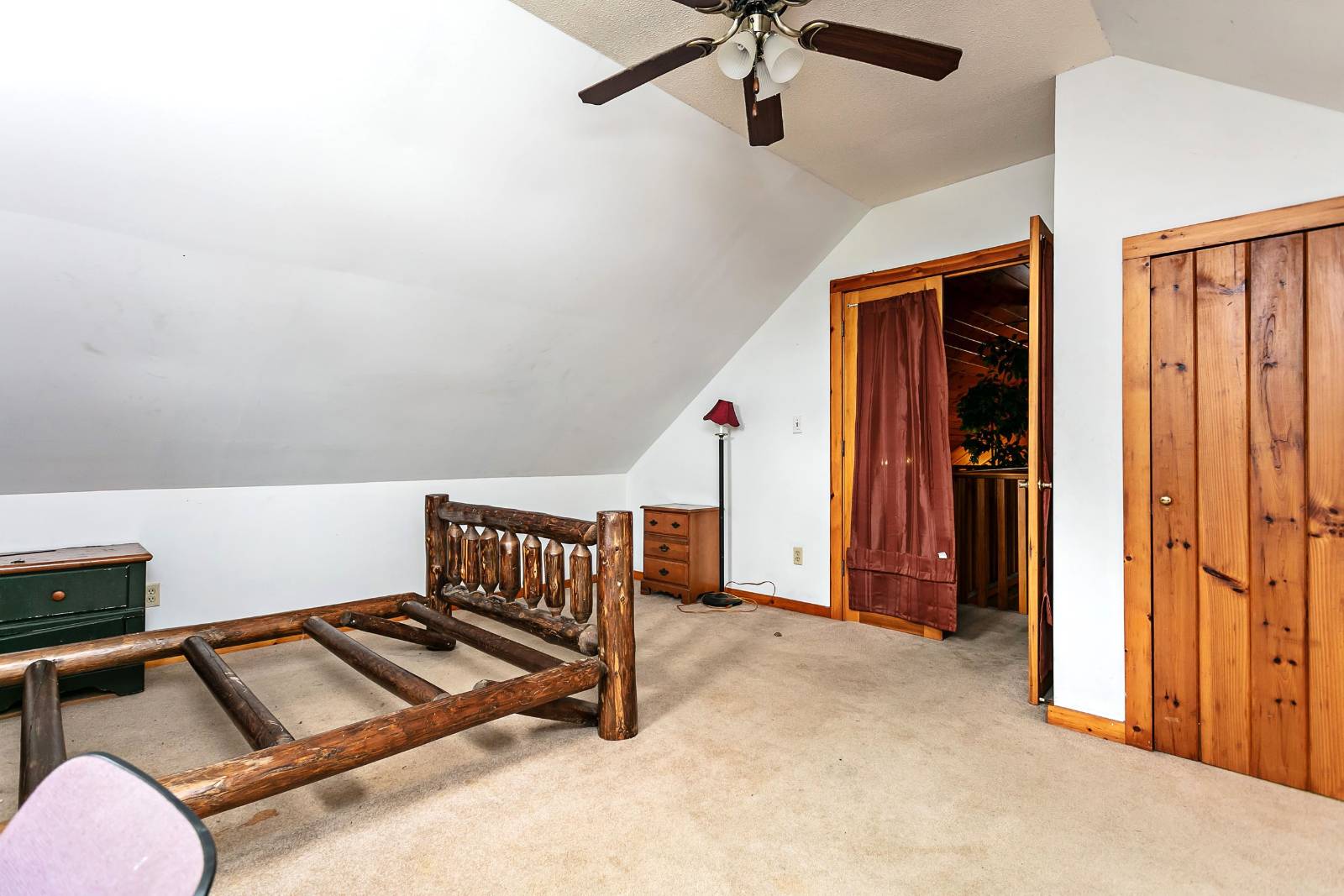 ;
;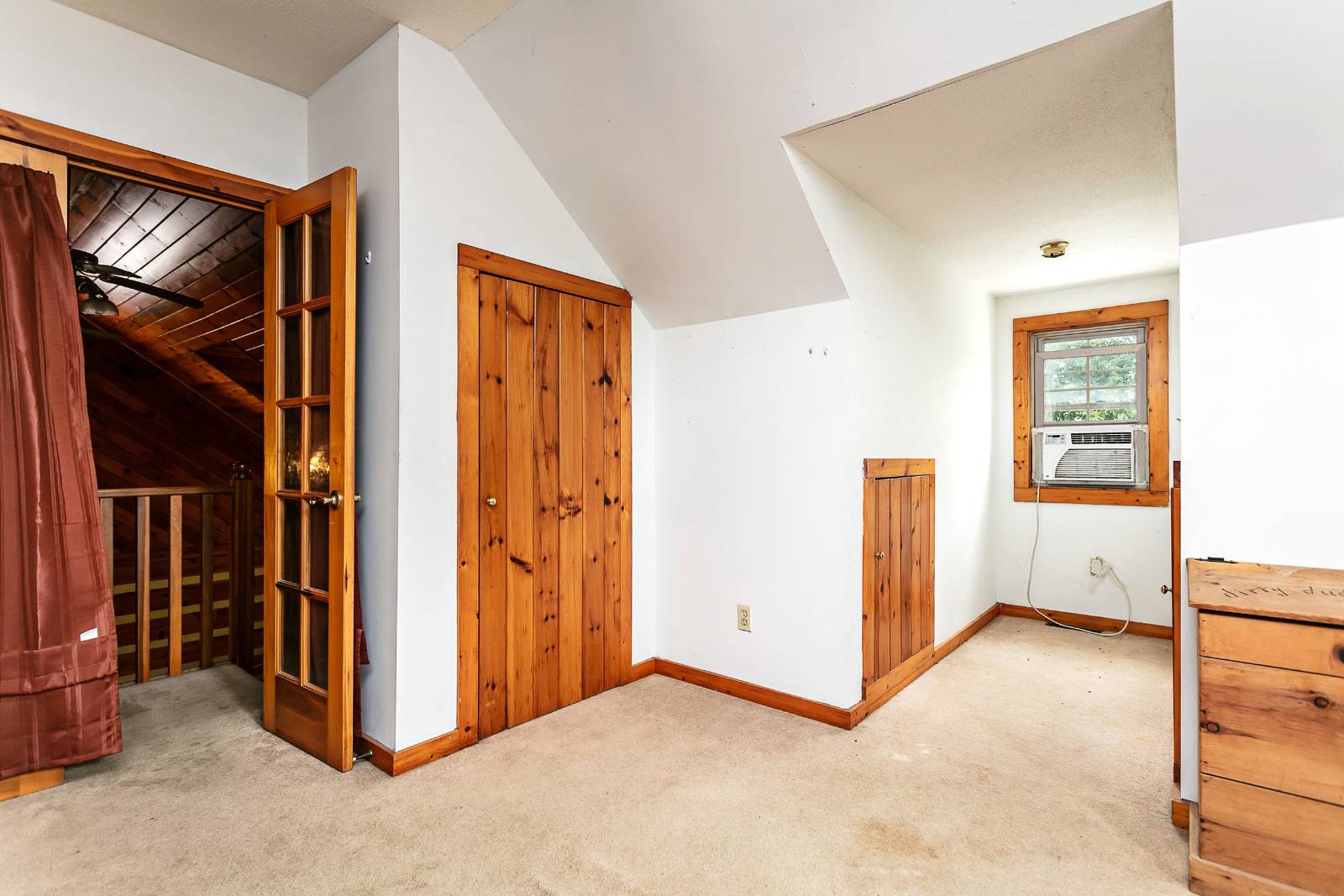 ;
;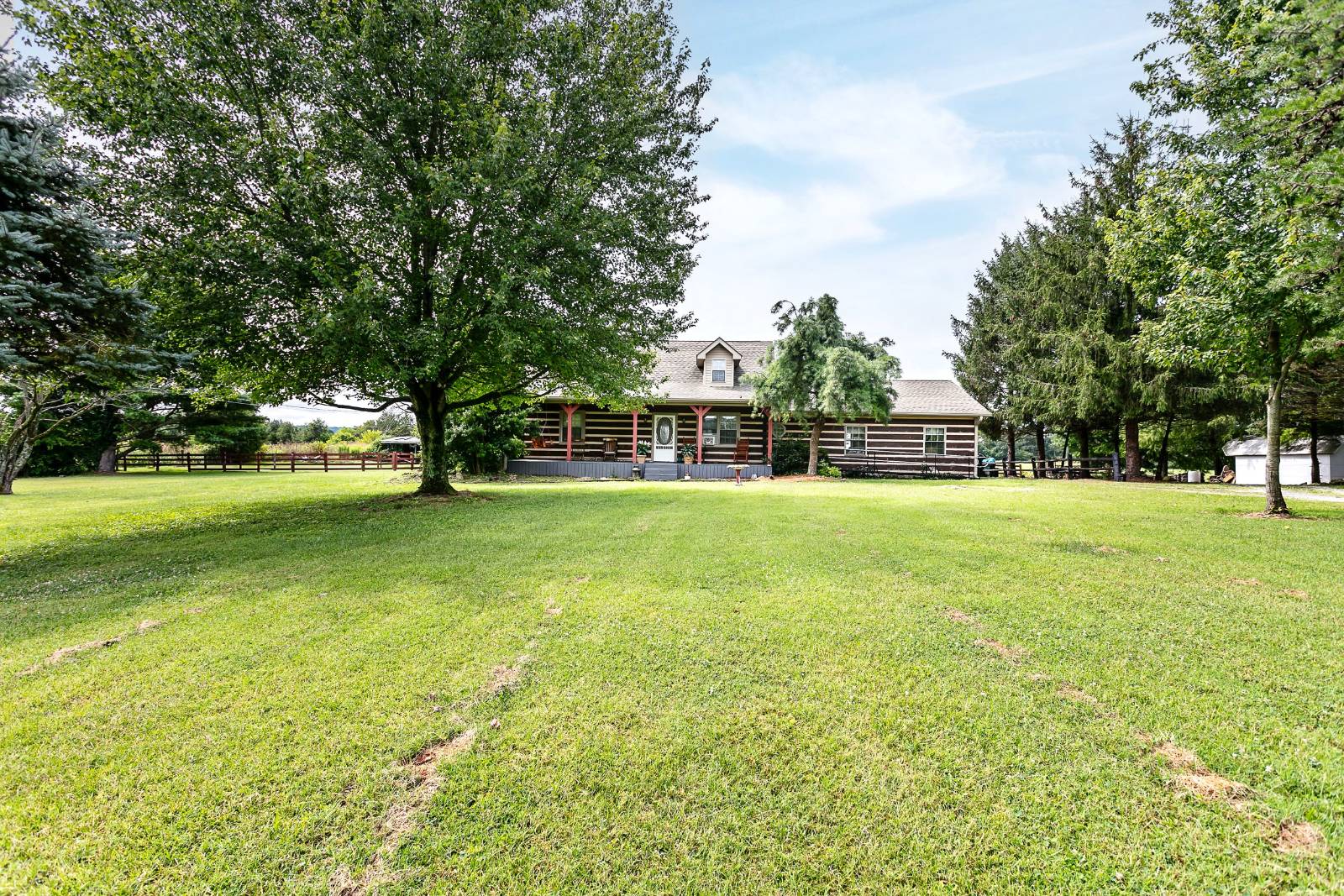 ;
;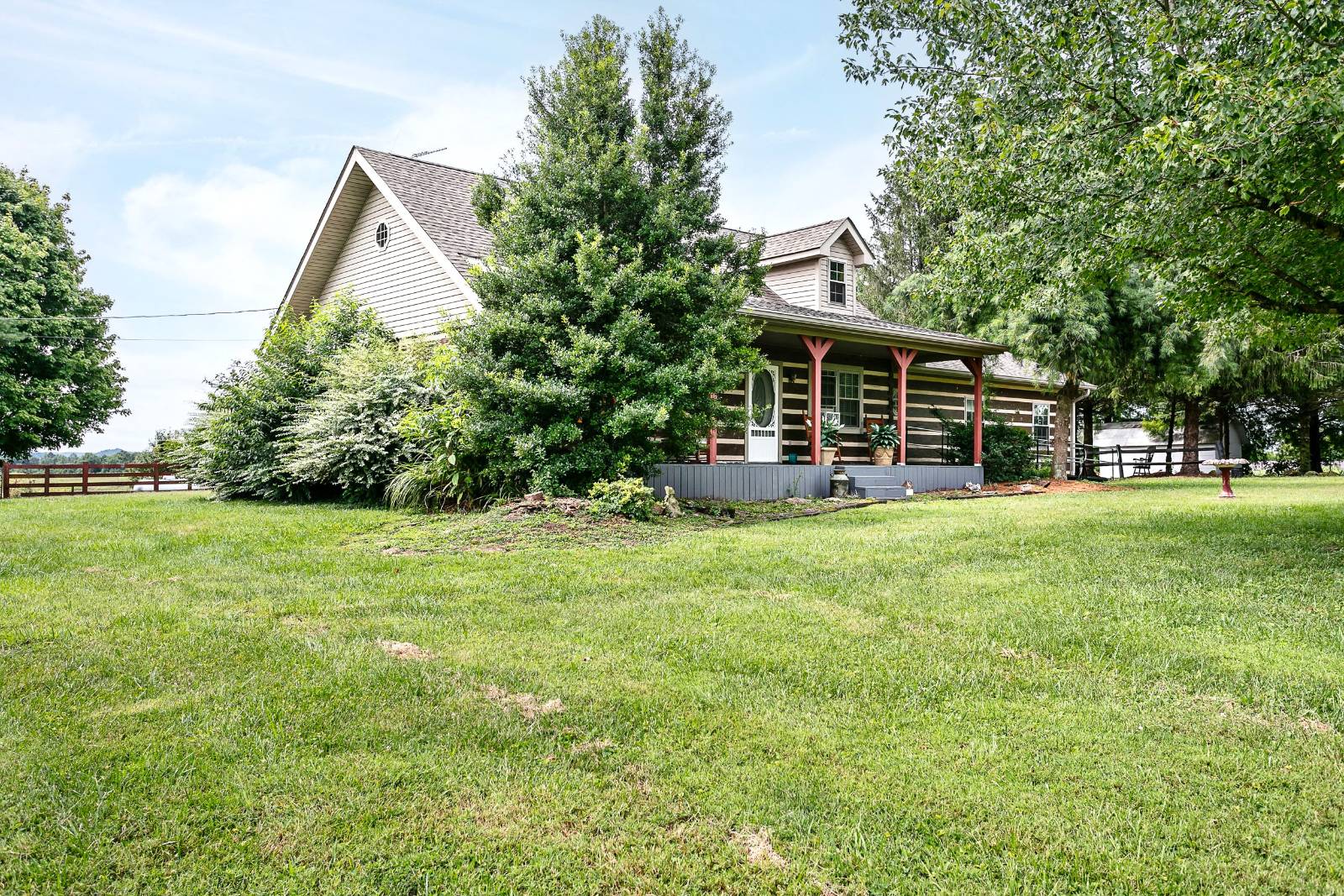 ;
;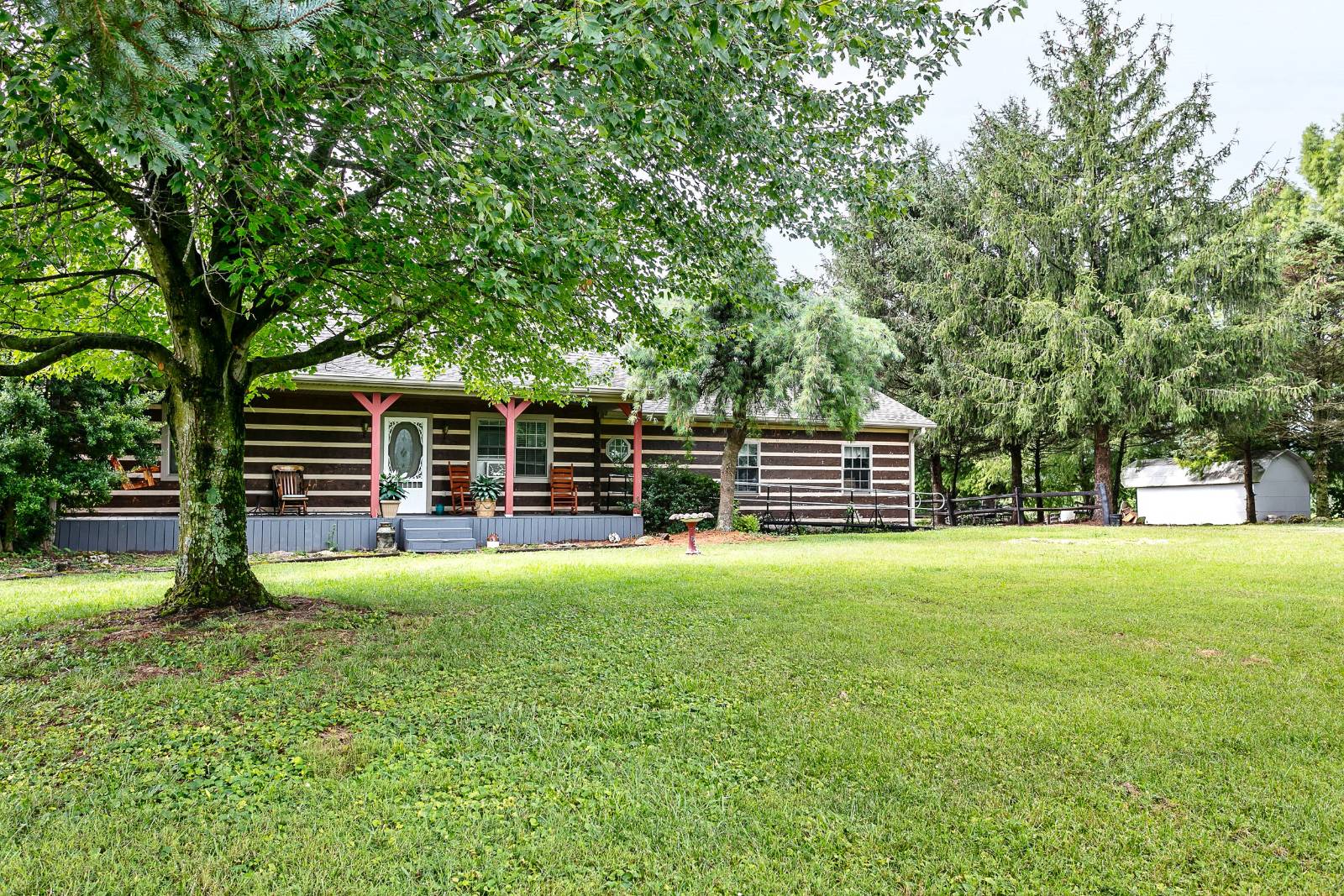 ;
;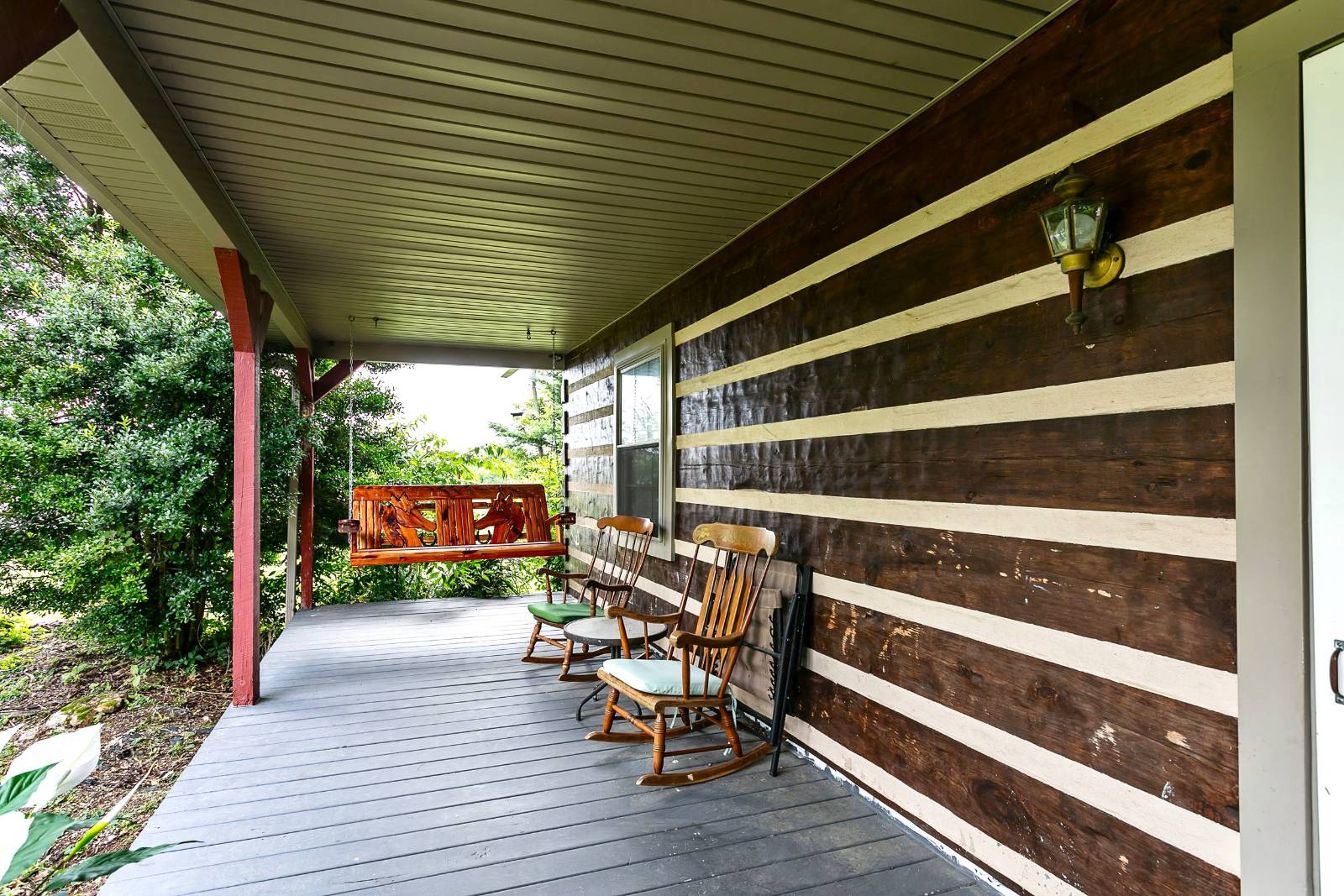 ;
;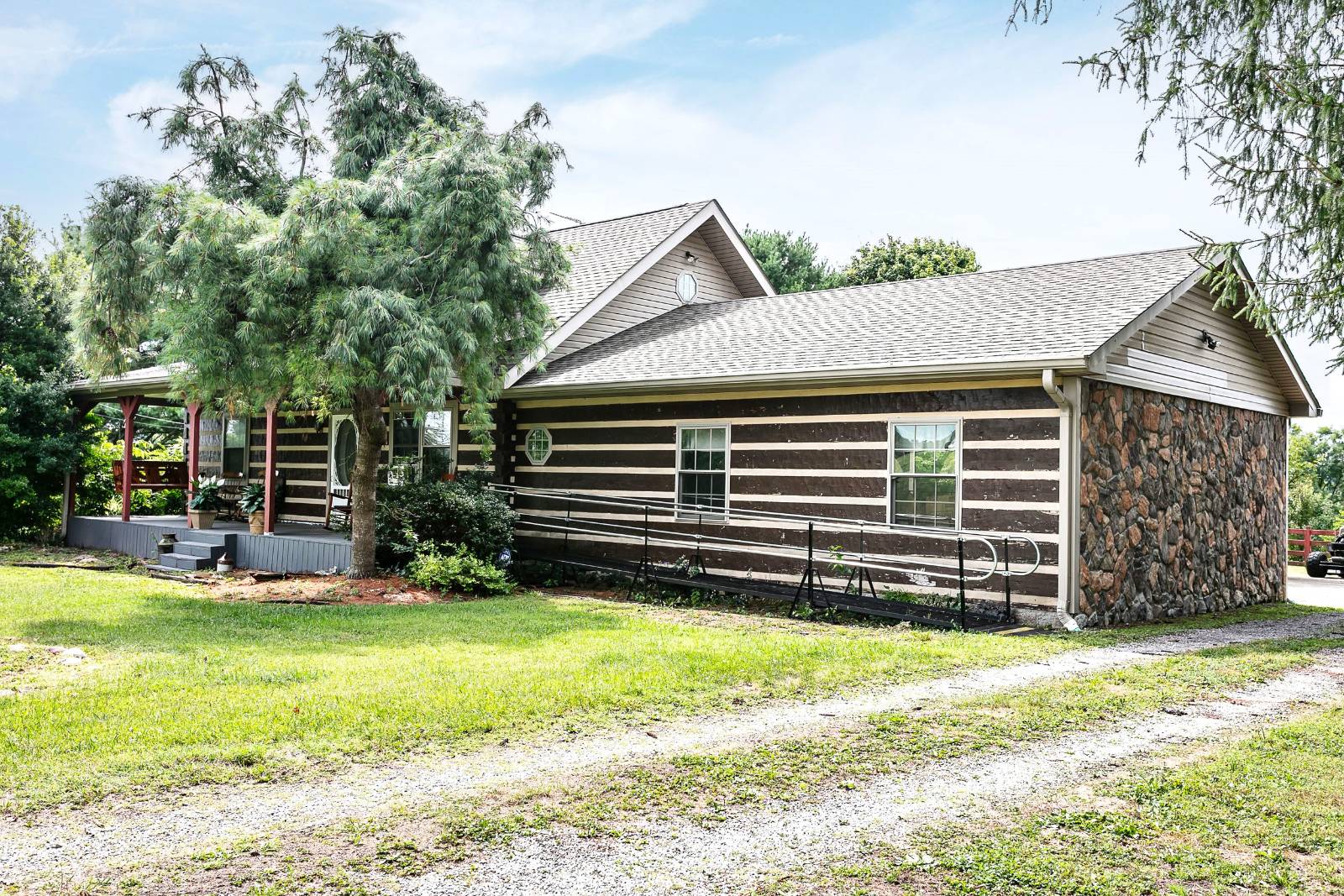 ;
;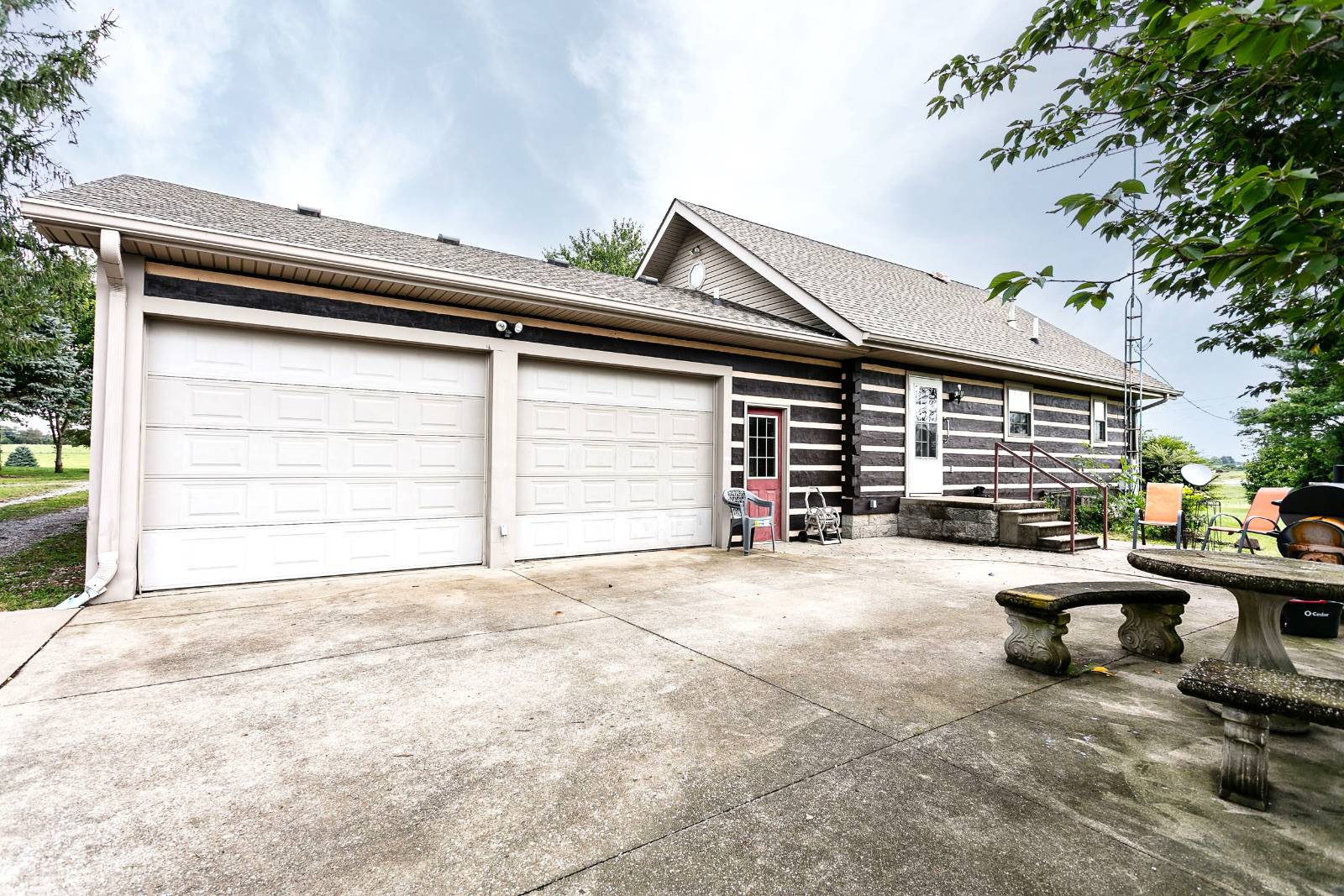 ;
;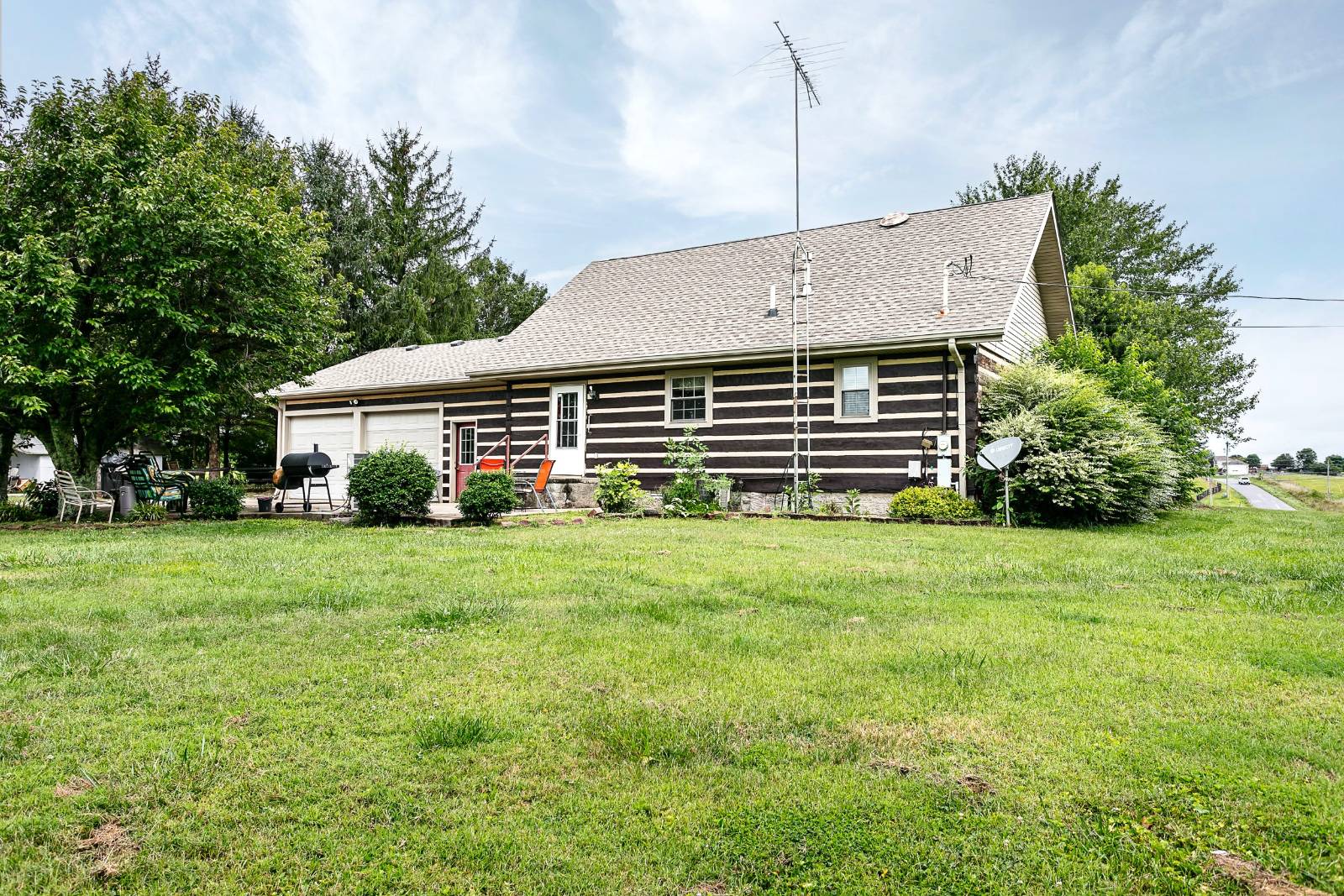 ;
;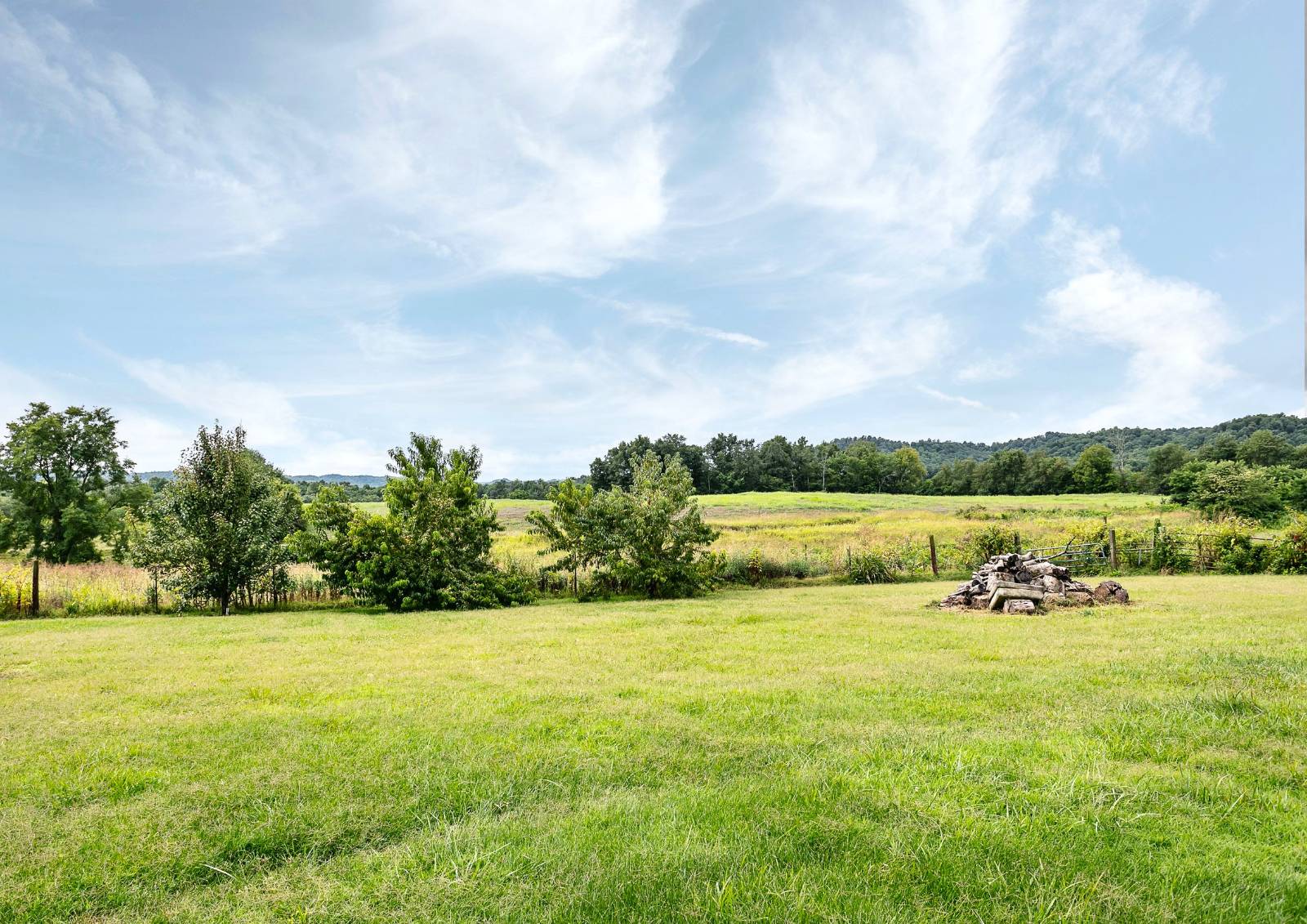 ;
;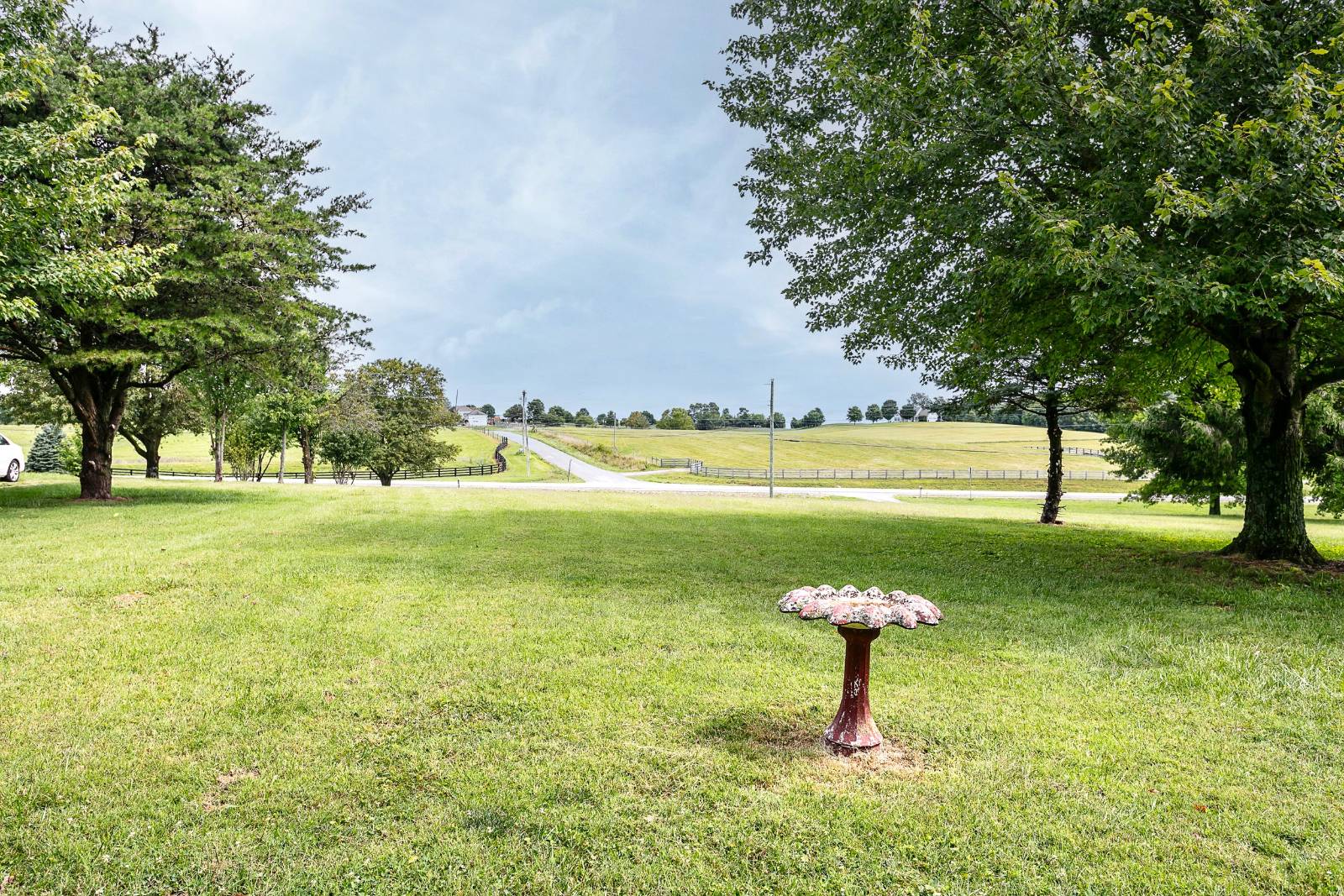 ;
;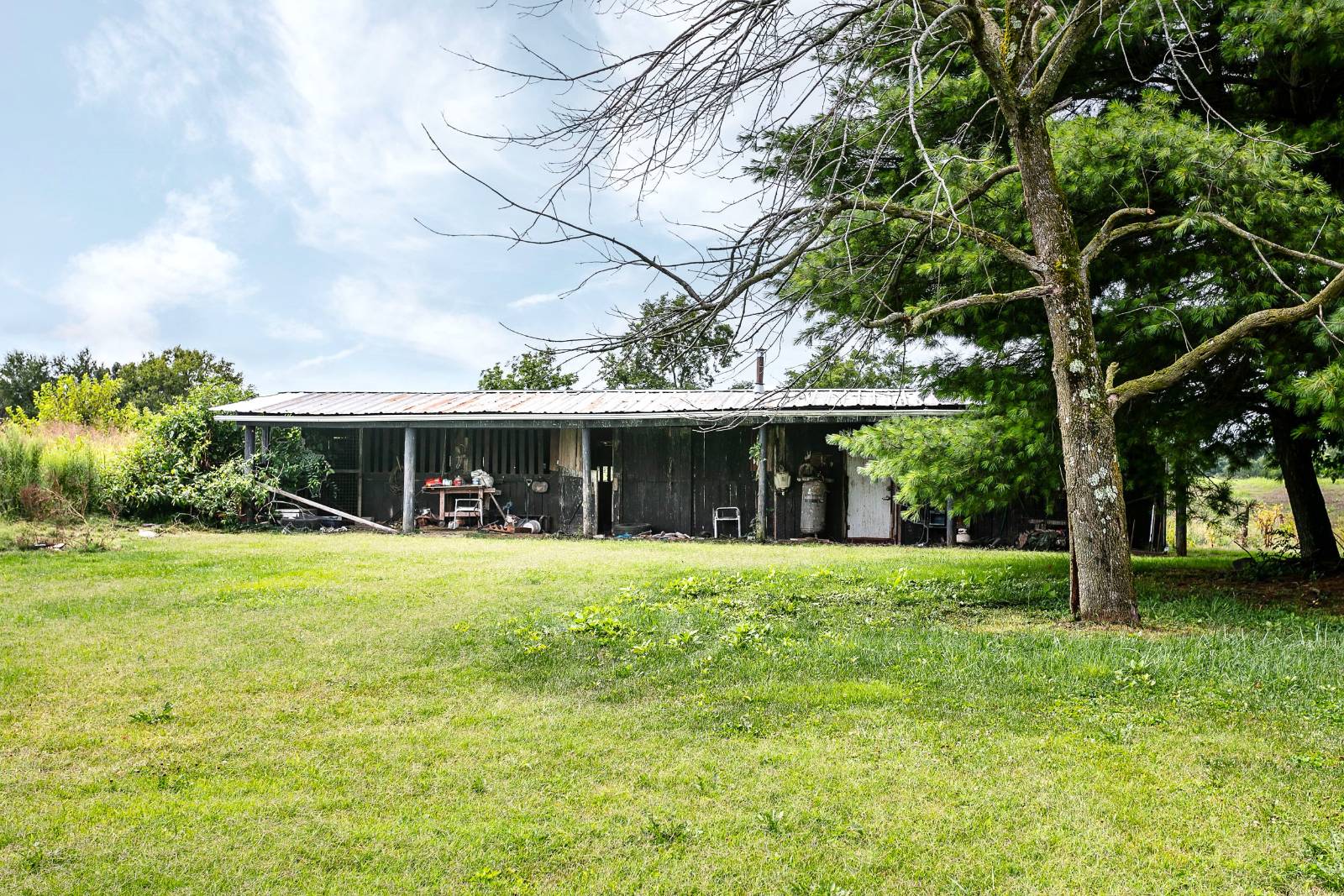 ;
;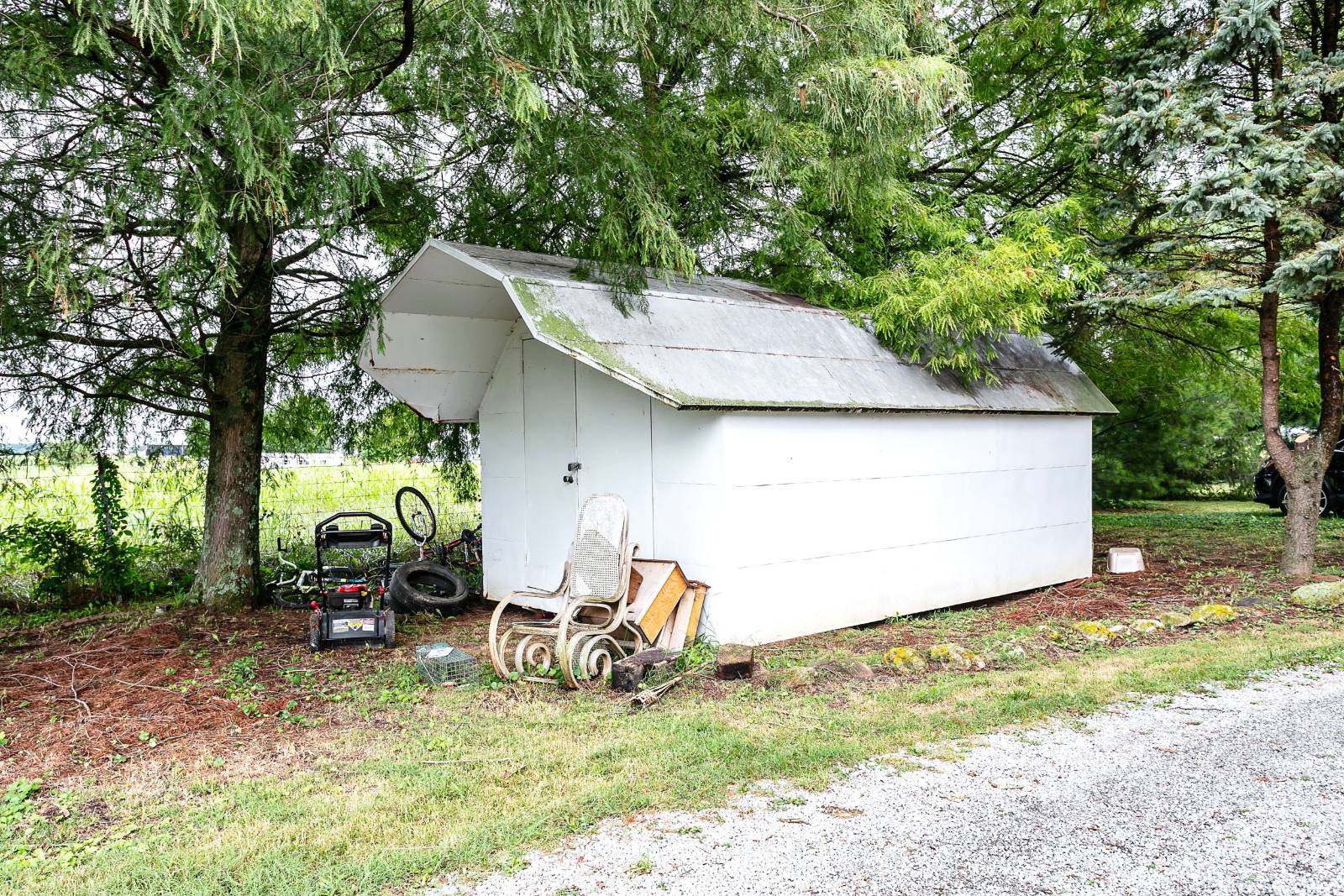 ;
;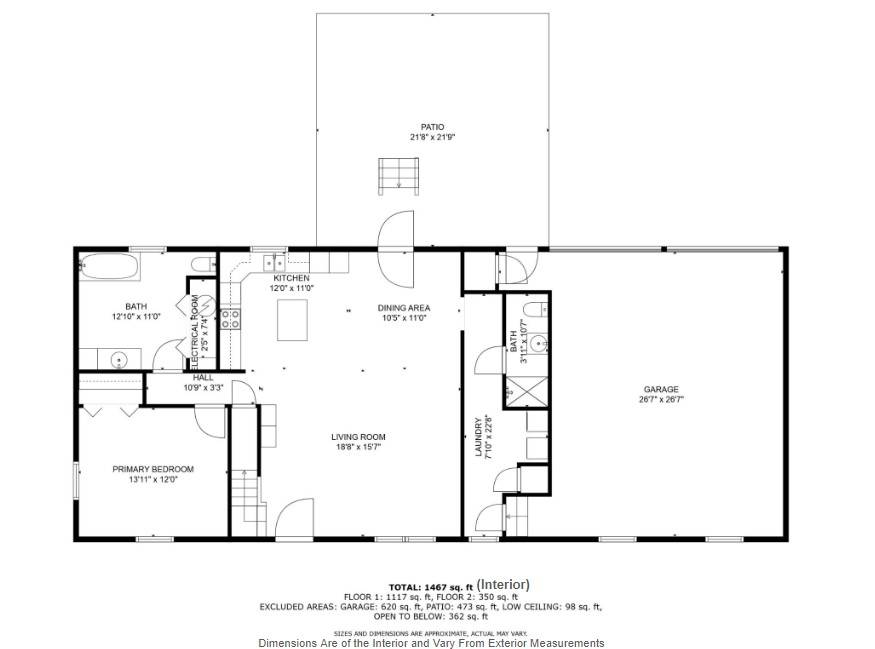 ;
;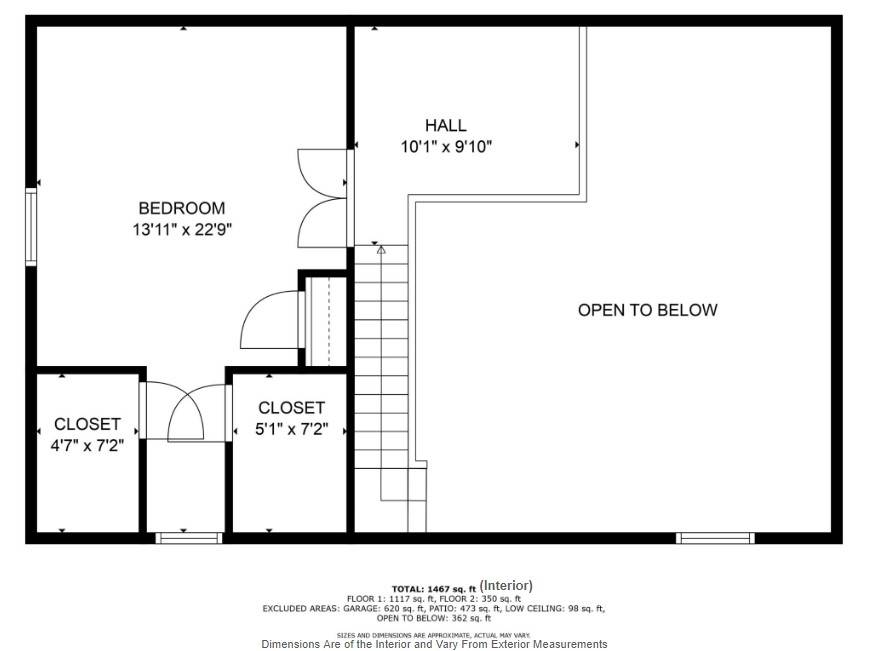 ;
;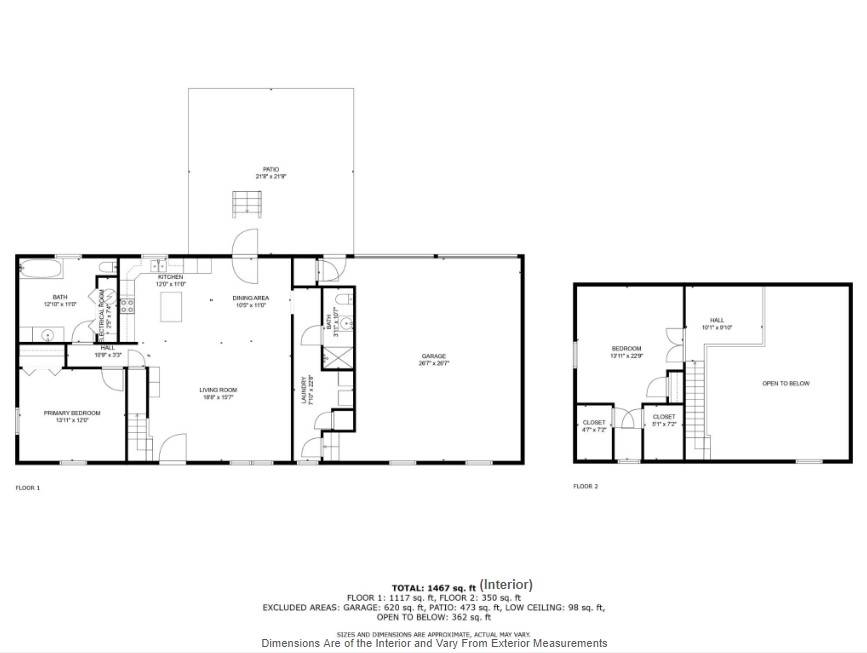 ;
;