458 Wagner Avenue, Fleischmanns, NY 12430
| Listing ID |
11327660 |
|
|
|
| Property Type |
House |
|
|
|
| County |
Delaware |
|
|
|
| Township |
Middletown |
|
|
|
| School |
MARGARETVILLE CENTRAL SCHOOL DISTRICT |
|
|
|
|
| Total Tax |
$7,042 |
|
|
|
| Tax ID |
287.17.-4-4 |
|
|
|
| FEMA Flood Map |
fema.gov/portal |
|
|
|
| Year Built |
1895 |
|
|
|
| |
|
|
|
|
|
PEACOCK HILL - an amazing c.1895 Victorian mansion just minutes to Belleayre Mountain & Pine Hill Lake - This historic 10 bedroom, 2 1/2 bath, 3,000+/- square foot antique home is privately set high on a hilltop .68 acre surrounded by towering pine trees, with mountain views. You will instantly be captivated by the grand wraparound porch & sunporch, then by the large, high ornate-ceiling rooms with impressive original woodwork, hardwood floors & architectural details throughout. Once owned by an heir to the Steinway piano fortune, this home features an inviting entry hall/sitting room highlighted by a gas fireplace, a built-in window seat and a handsome open staircase, front parlor with pocket doors lead to a formal dining room with a soapstone wood stove, swinging door to large butler's pantry, 1/2 bath, eat-in country kitchen with stainless Frigidaire Gallery gas range/oven & double basin farmhouse sink, adjoining utility room w/ stainless refrig/freezer, washer & dryer and back stairway to 2nd floor with 5 bedrooms (primary bedroom with covered balcony and second large bedroom with porch rooftop access) & antique clawfoot tub full bath. Third floor with 5 dormer bedrooms, antique bathroom and steel fire escape. Full laid-up stone basement with bluestone floor, Weil-McLain furnace w/ Becket oil burner for radiator steam heat, 40 gallon el. HW heater, 275 gallon fuel tank and 200 amp el. service. Asphalt shingle roof, painted clapboard and shingle siding. Well & municipal septic. Taxes: $7,042 Note: This home needs some TLC and is being sold "As Is".
|
- 10 Total Bedrooms
- 2 Full Baths
- 1 Half Bath
- 3000 SF
- 0.68 Acres
- Built in 1895
- 3 Stories
- Available 7/27/2024
- Victorian Style
- Full Basement
- Lower Level: Unfinished
- Eat-In Kitchen
- Oven/Range
- Refrigerator
- Washer
- Dryer
- Appliance Hot Water Heater
- Hardwood Flooring
- 17 Rooms
- Entry Foyer
- Living Room
- Dining Room
- Formal Room
- Primary Bedroom
- Bonus Room
- Great Room
- Kitchen
- Breakfast
- Laundry
- Private Guestroom
- First Floor Bathroom
- 1 Fireplace
- Wood Stove
- Propane Stove
- Steam Radiators
- Other Heat Type
- Oil Fuel
- Wood Fuel
- 200 Amps
- Frame Construction
- Wood Siding
- Asphalt Shingles Roof
- Private Well Water
- Community Septic
- Open Porch
- Enclosed Porch
- Covered Porch
- Outbuilding
- Mountain View
- Near Bus
- $2,239 School Tax
- $2,335 County Tax
- $2,468 Village Tax
- $7,042 Total Tax
- Sold on 10/17/2024
- Sold for $259,000
- Buyer's Agent: Don Blouin
- Company: Belleayre Realty
Listing data is deemed reliable but is NOT guaranteed accurate.
|



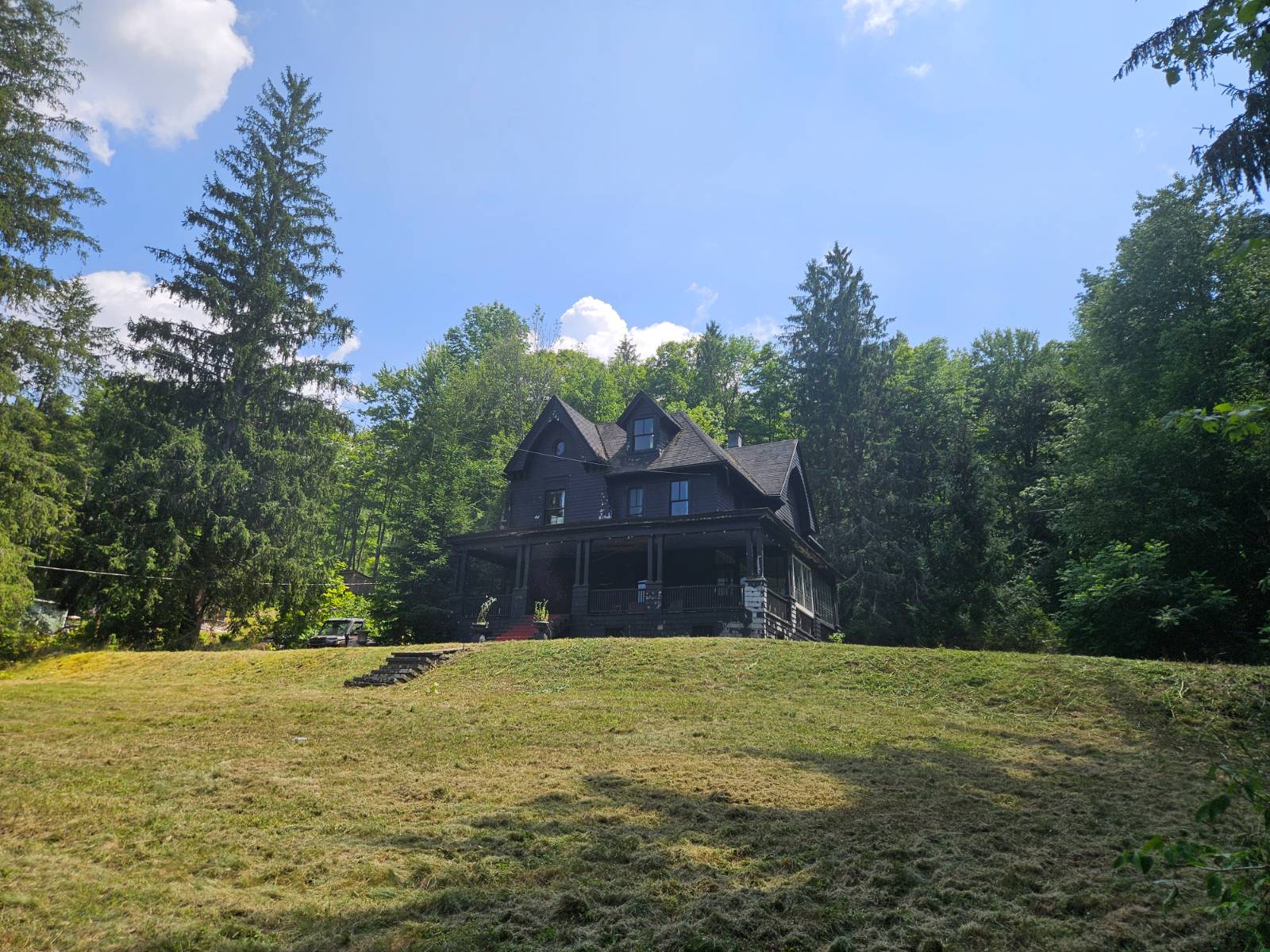

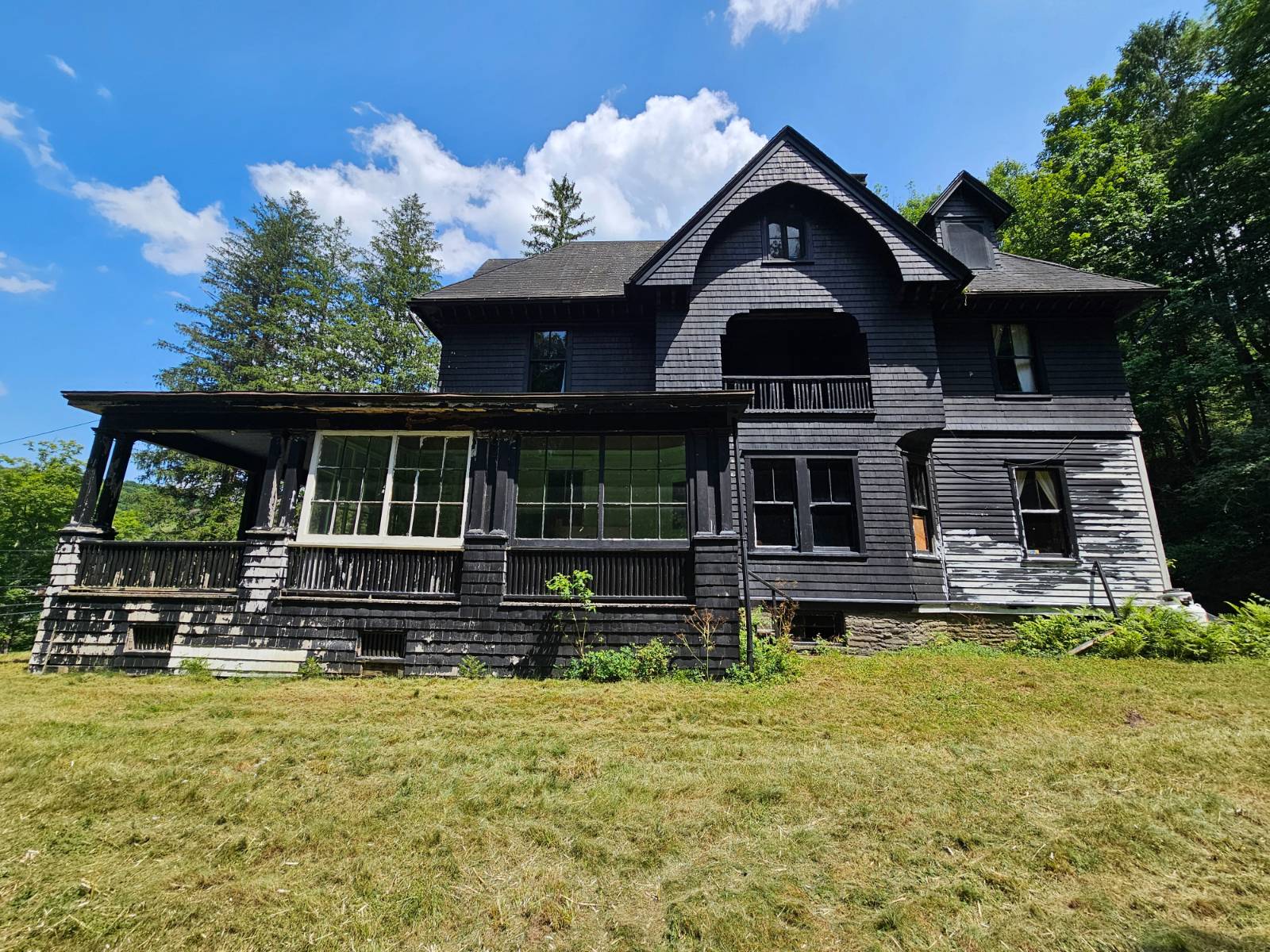 ;
;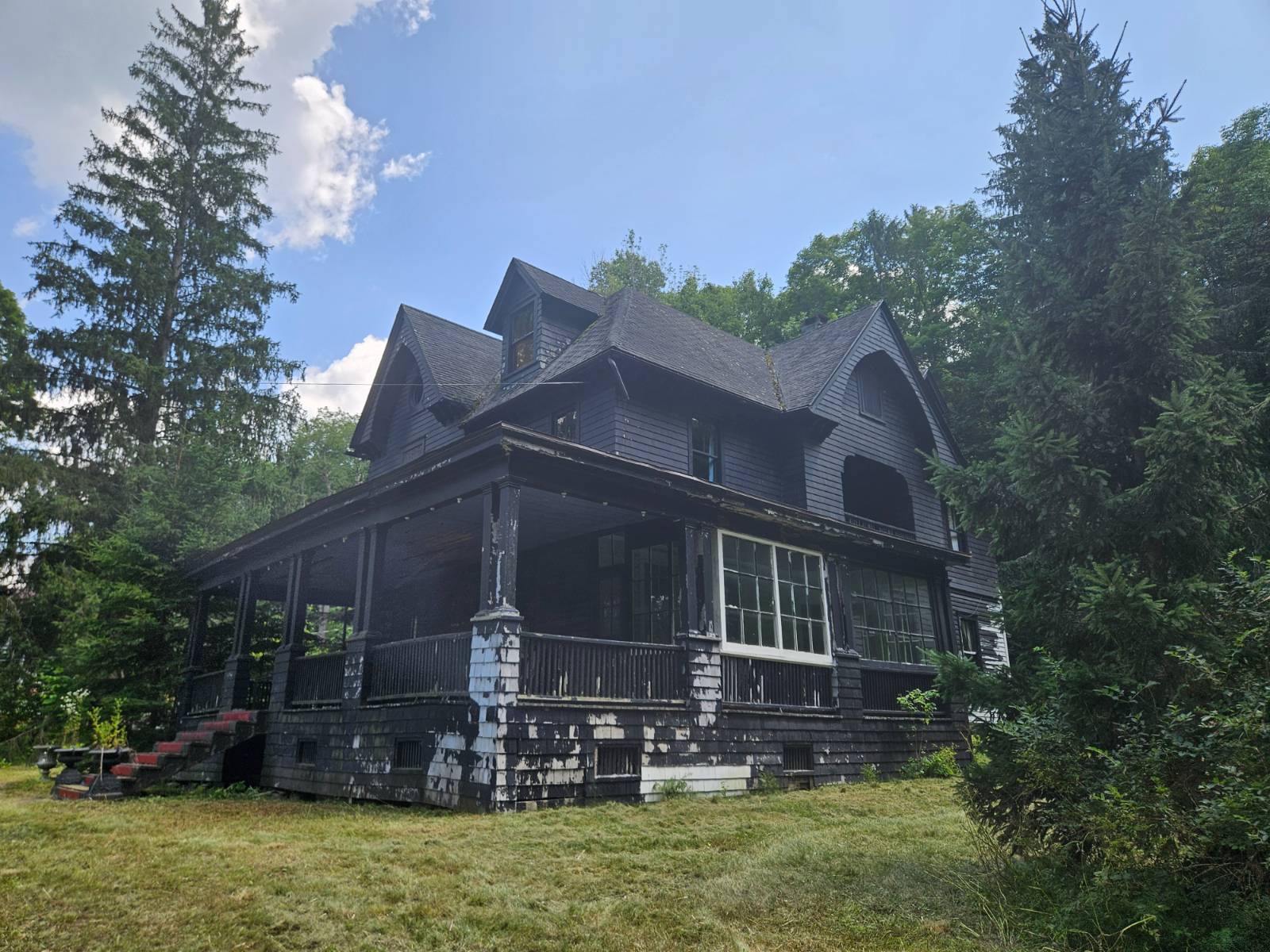 ;
;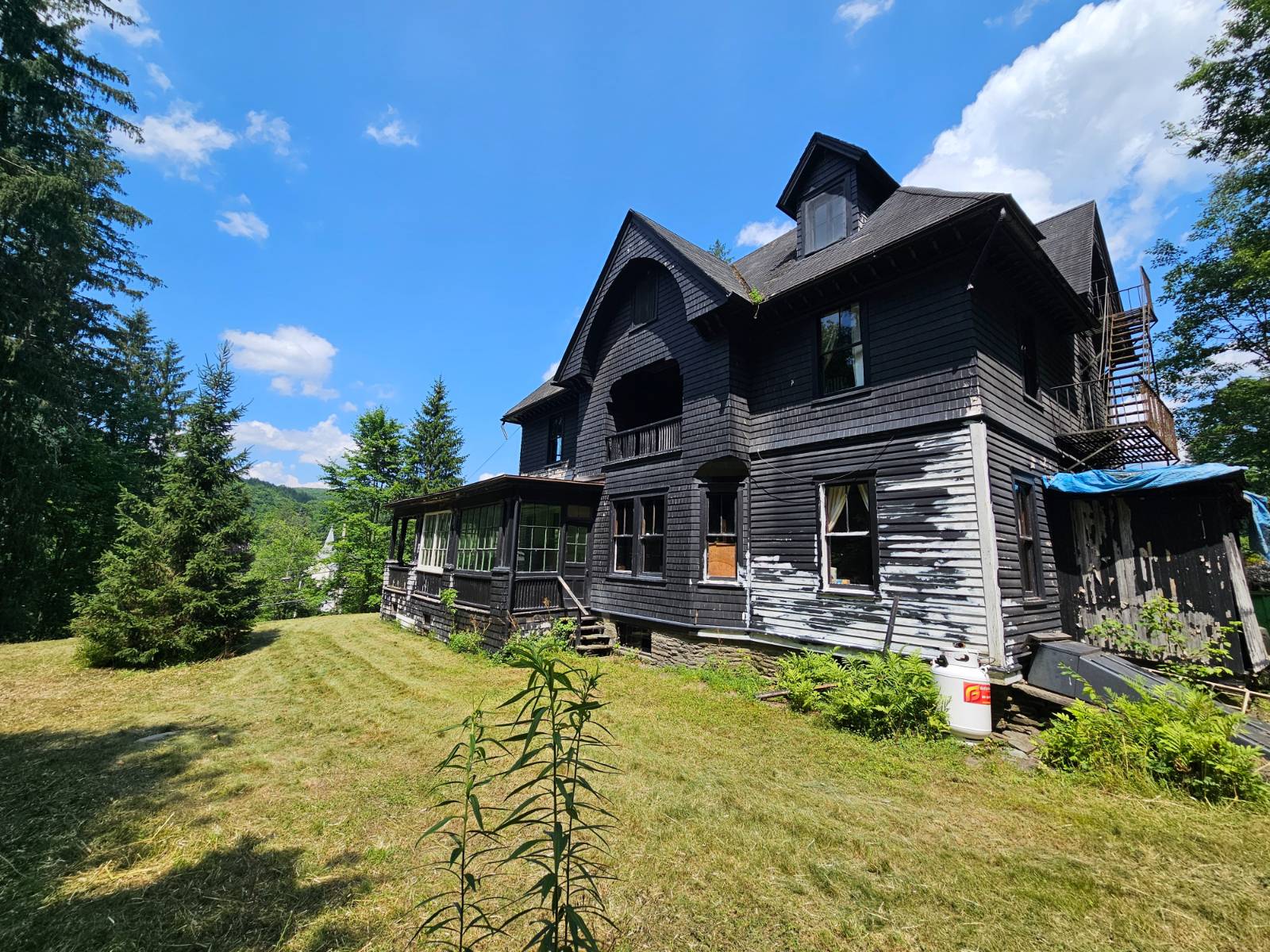 ;
;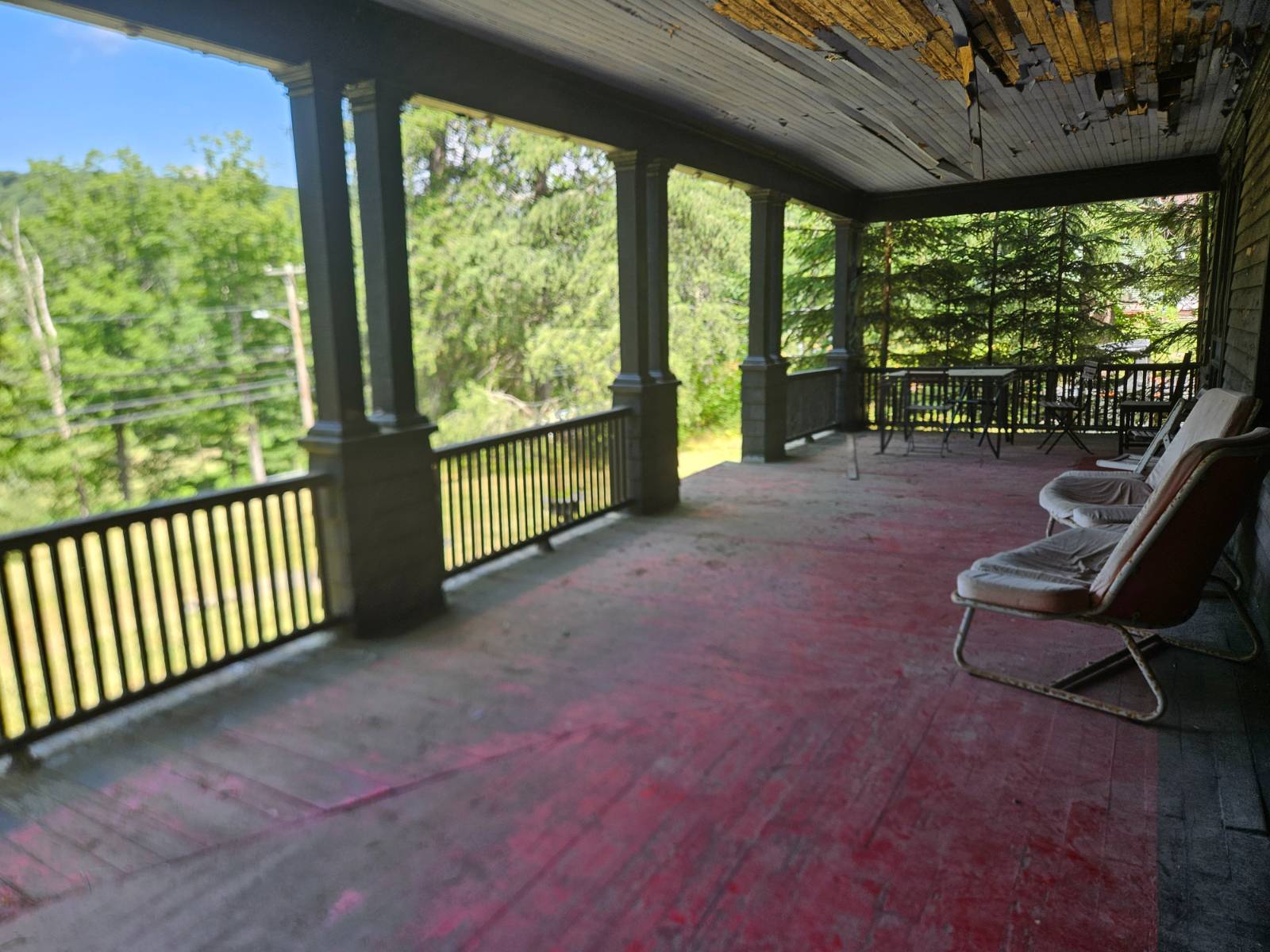 ;
;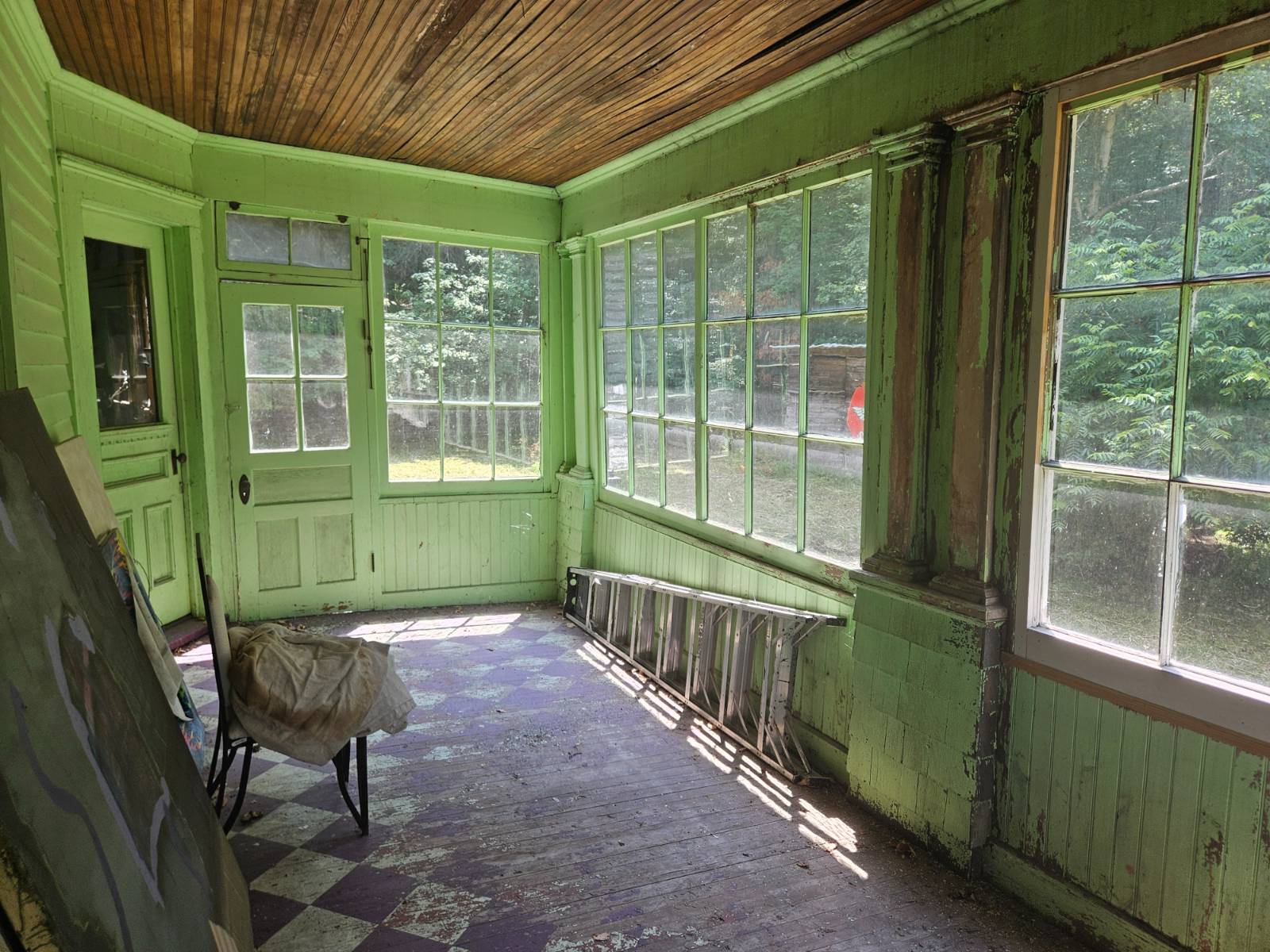 ;
;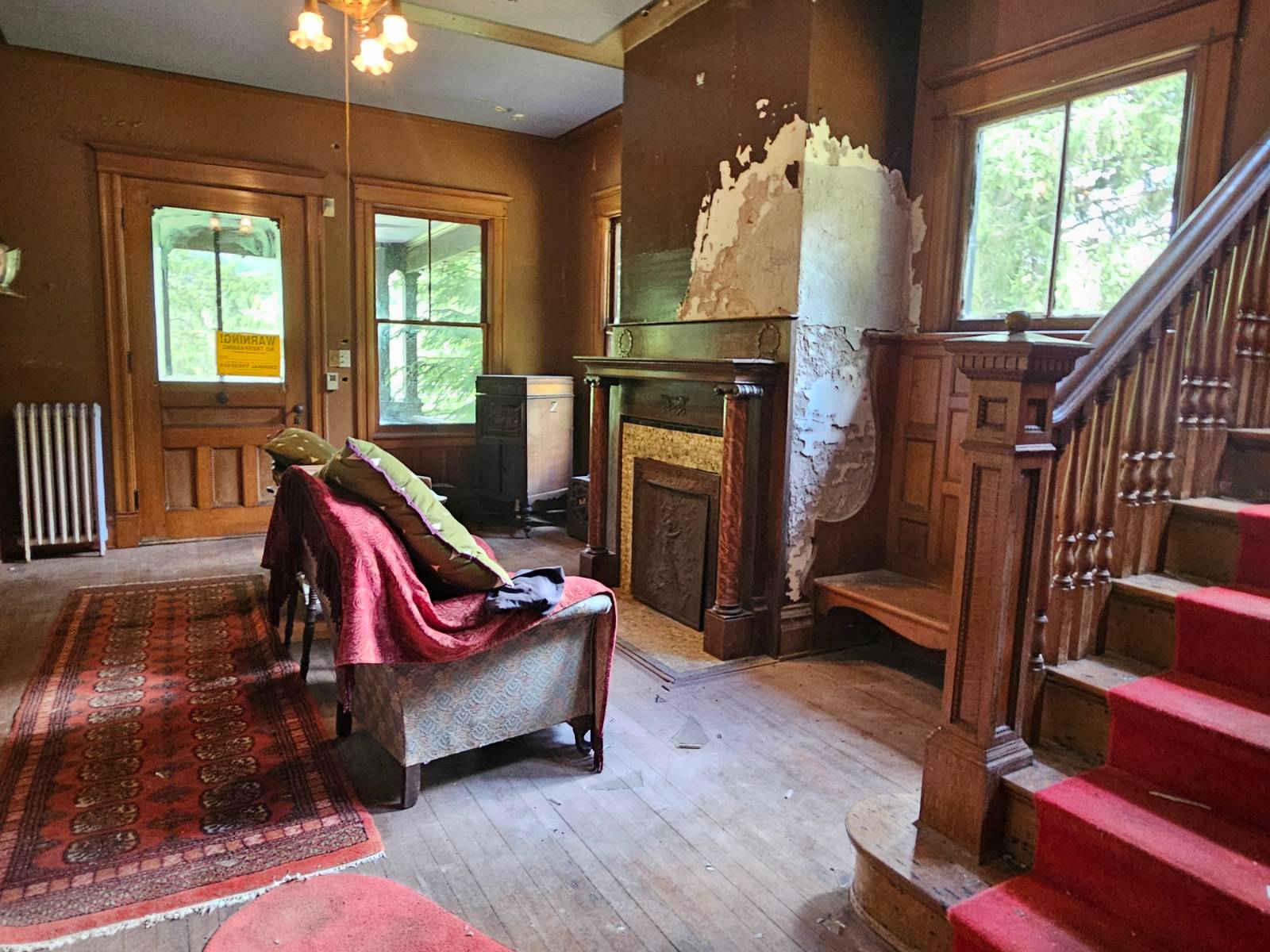 ;
;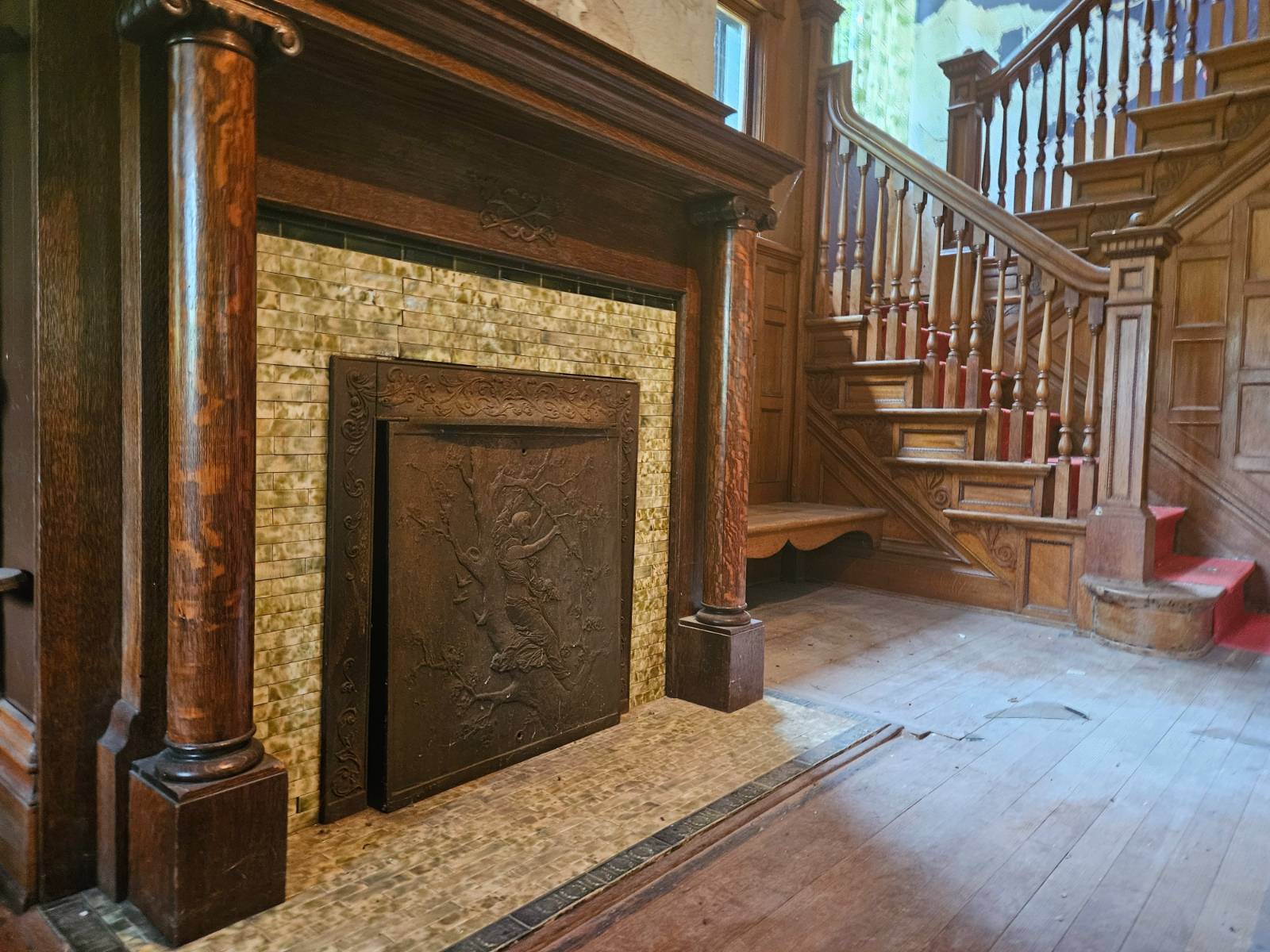 ;
;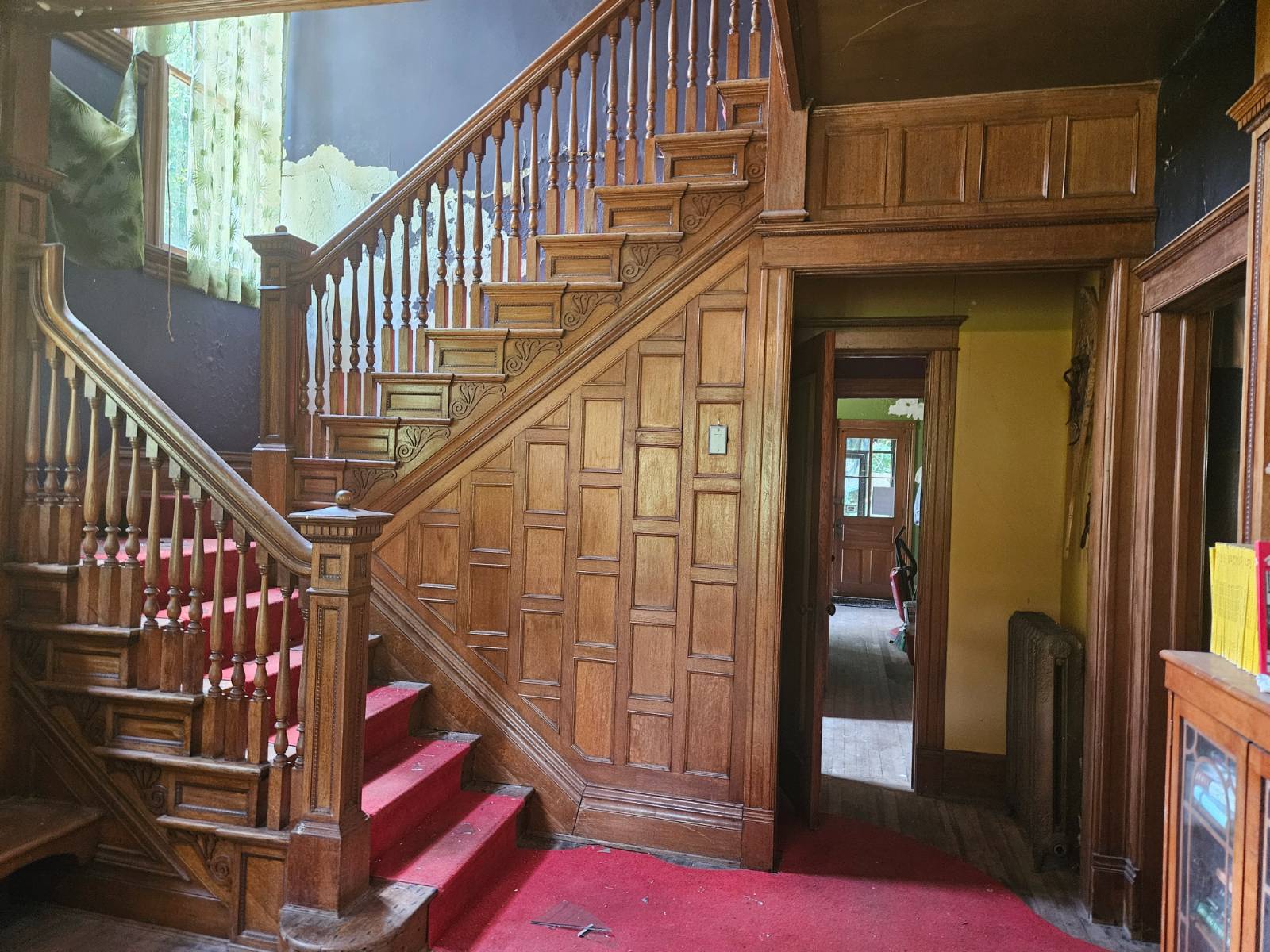 ;
;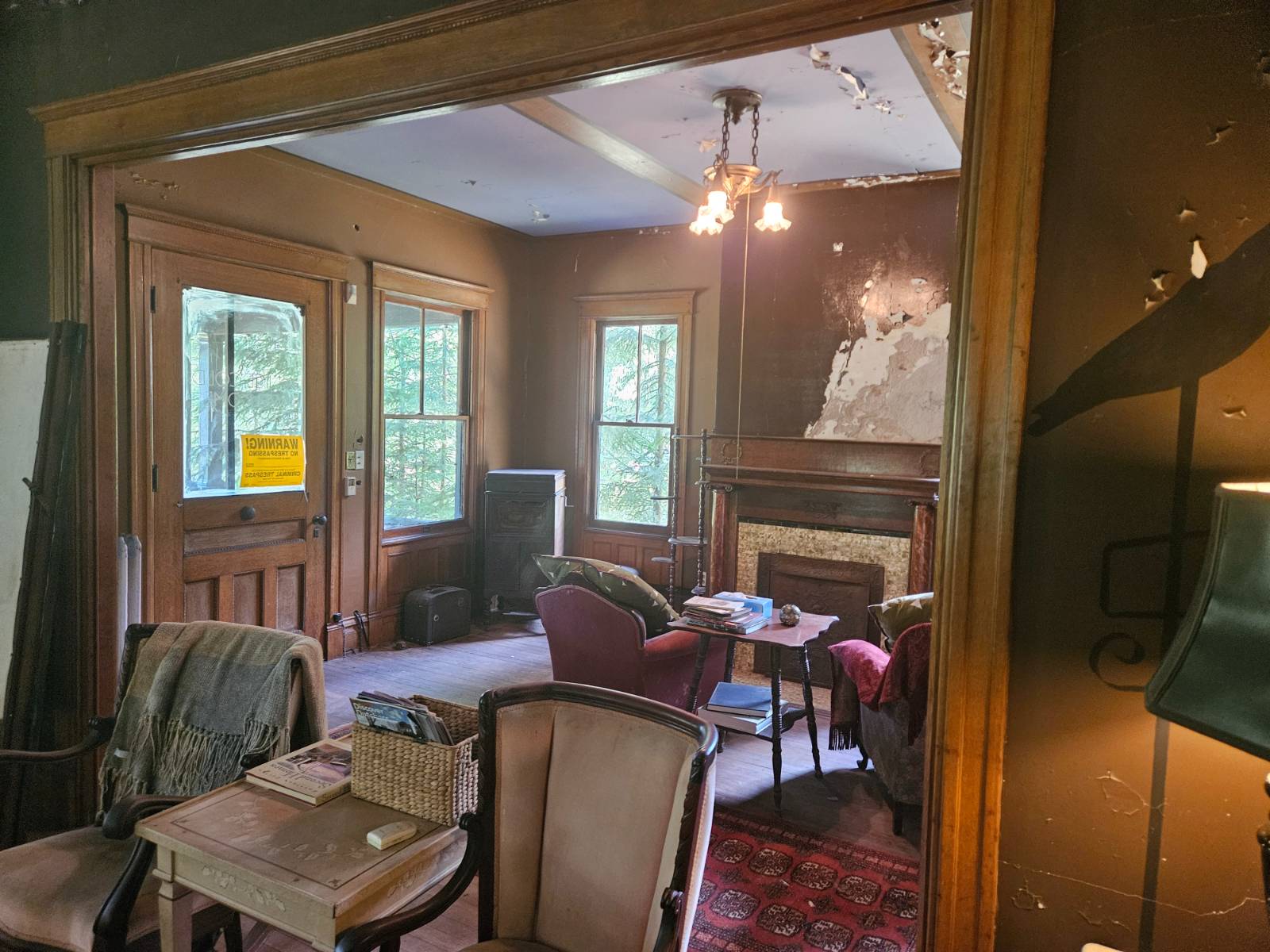 ;
;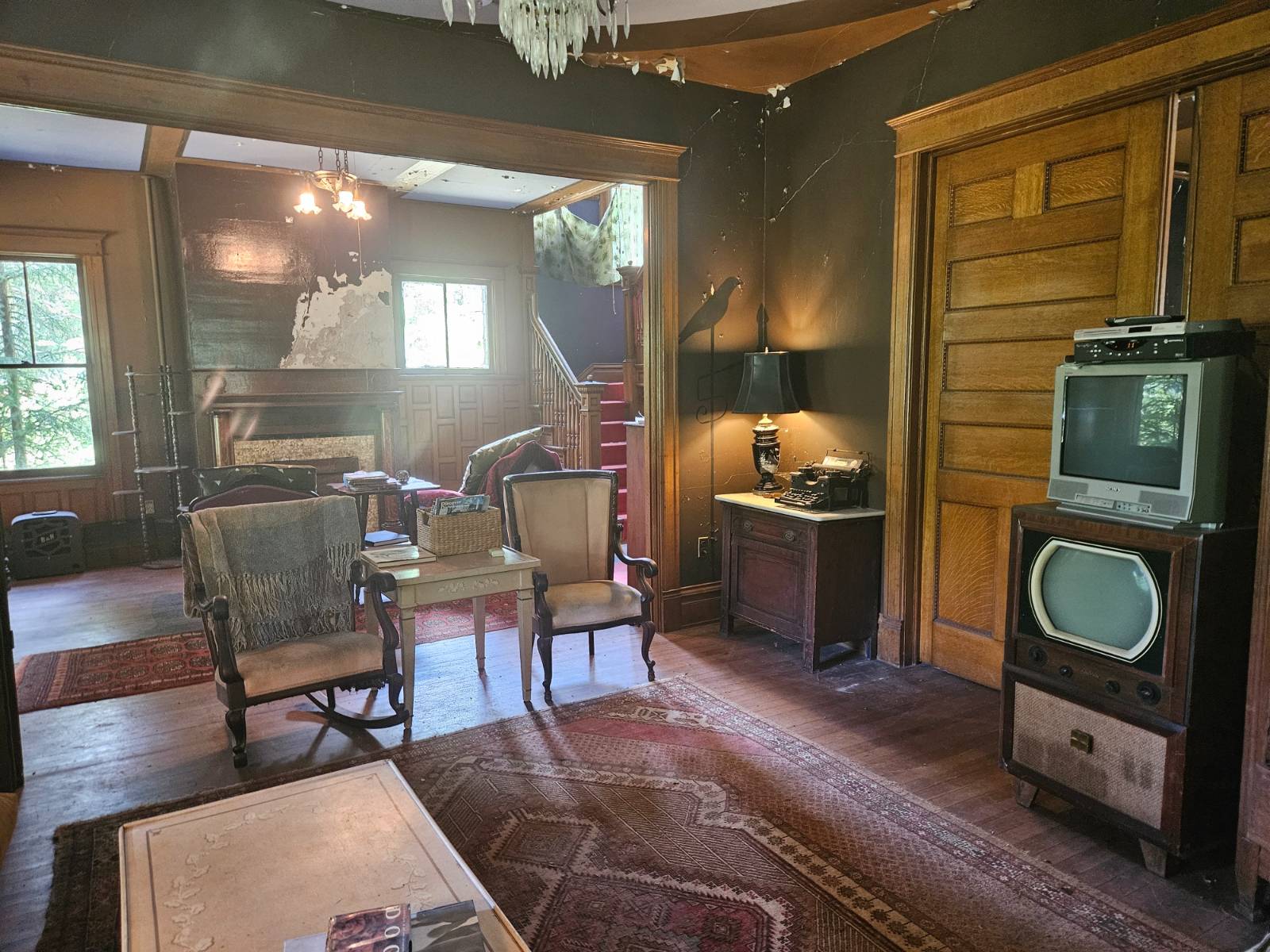 ;
;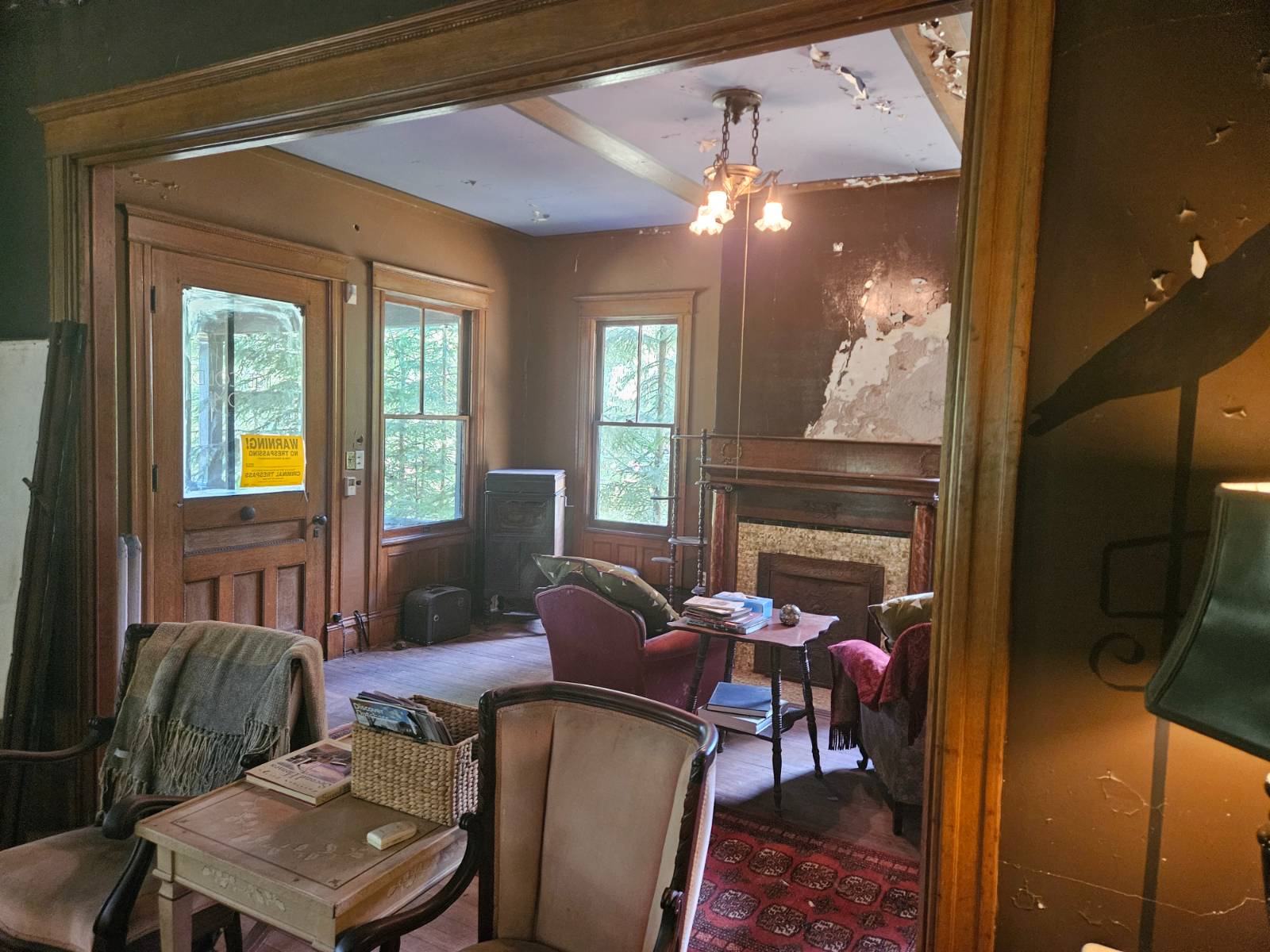 ;
;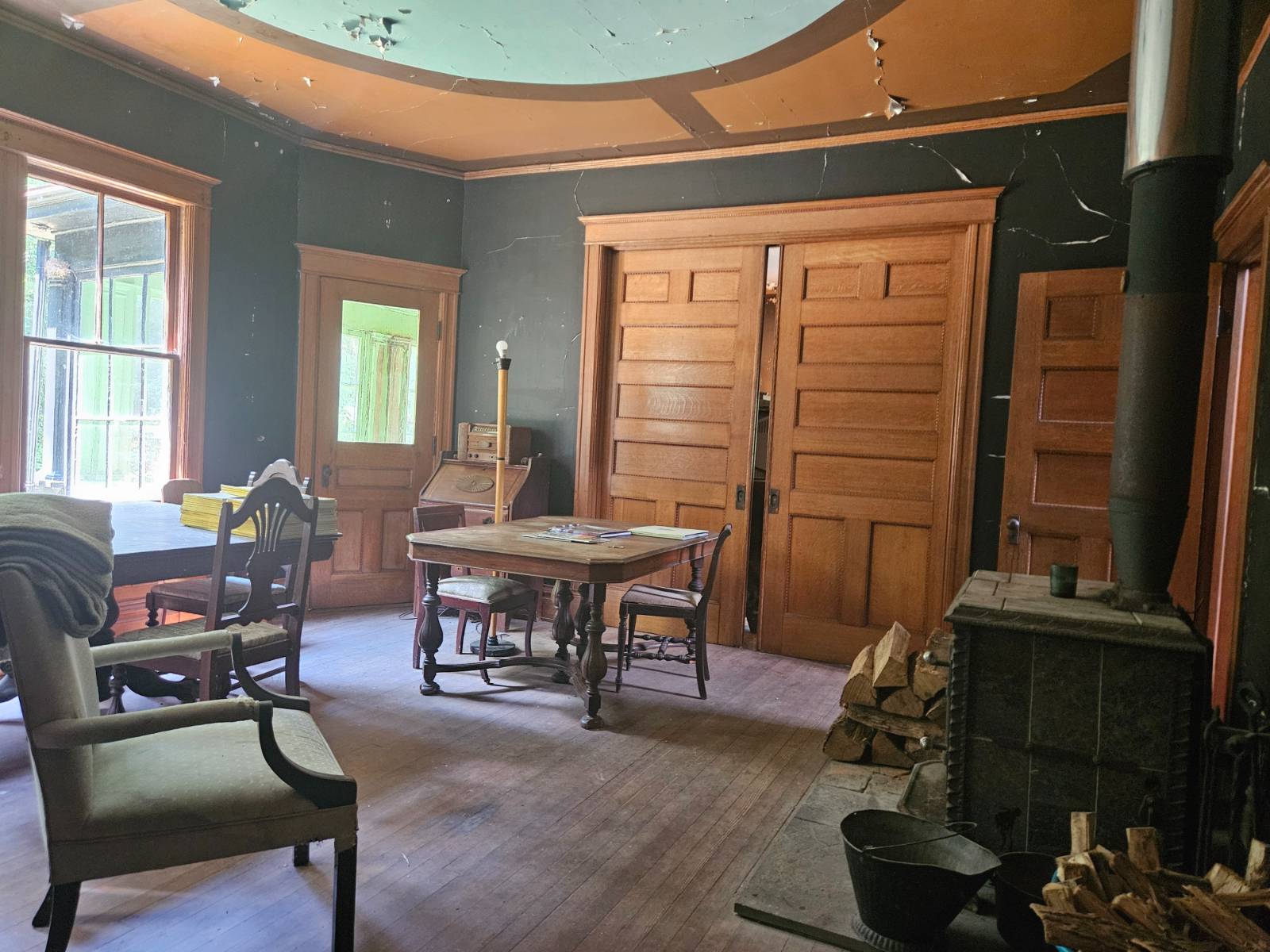 ;
;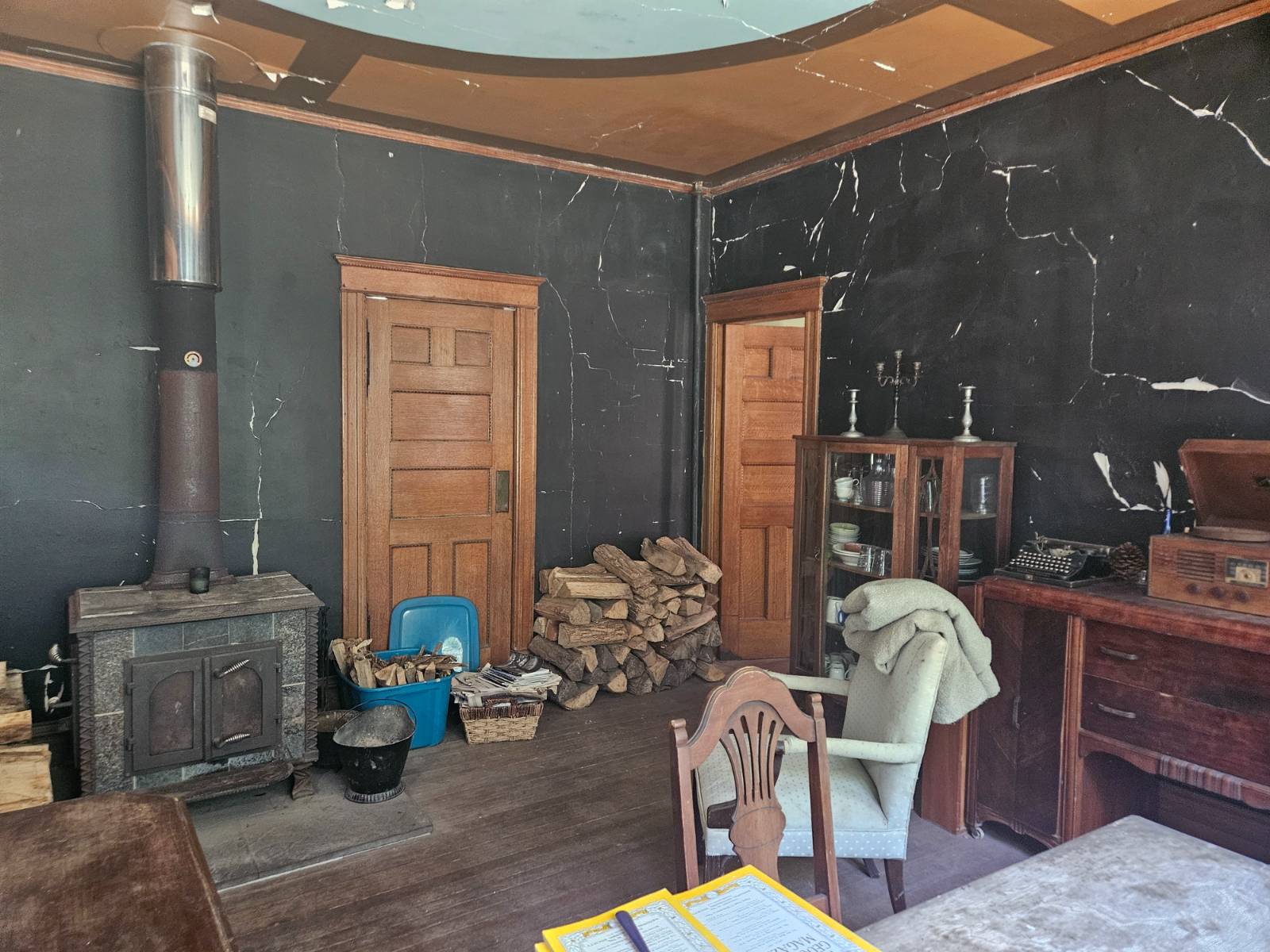 ;
;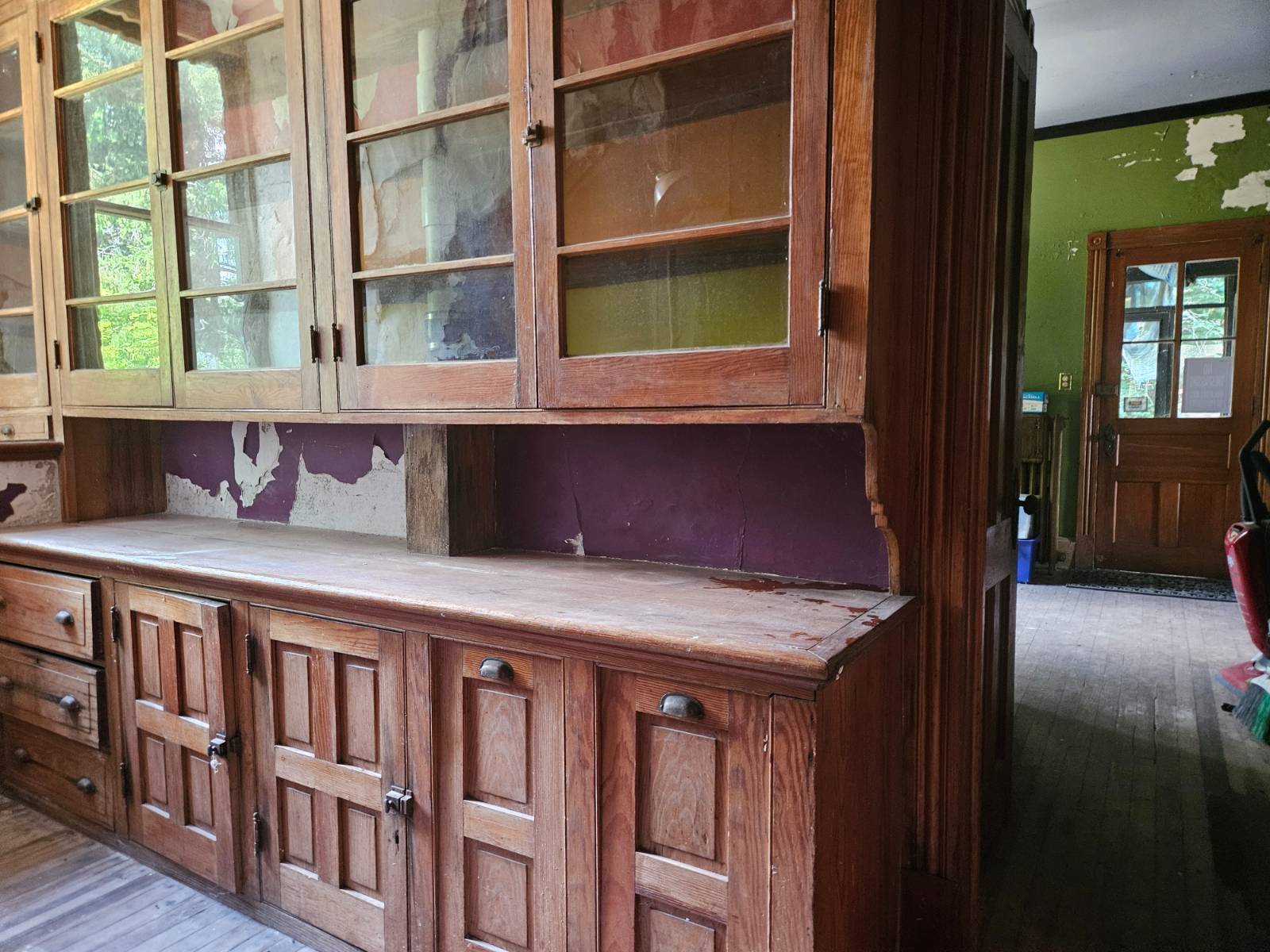 ;
;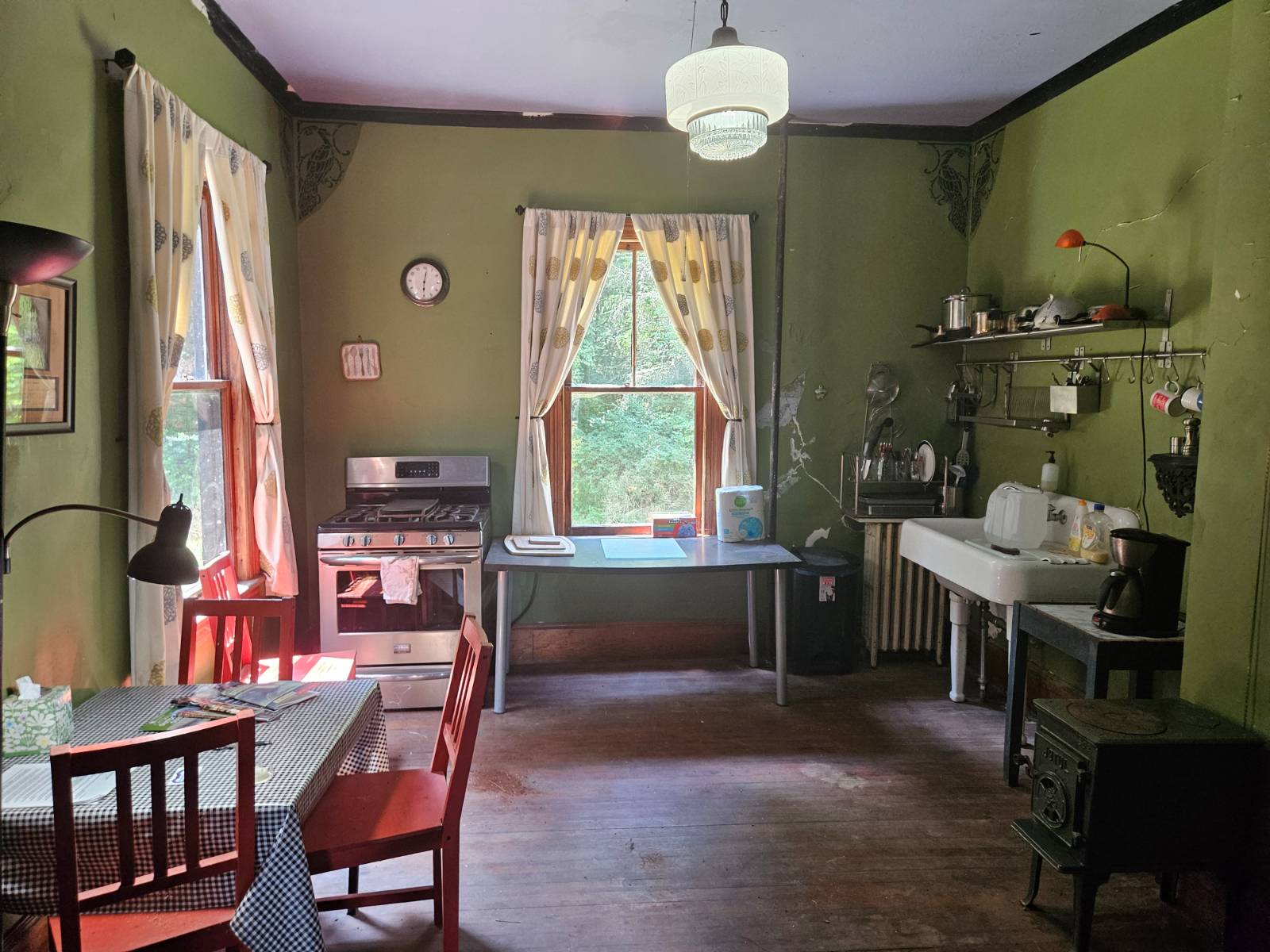 ;
;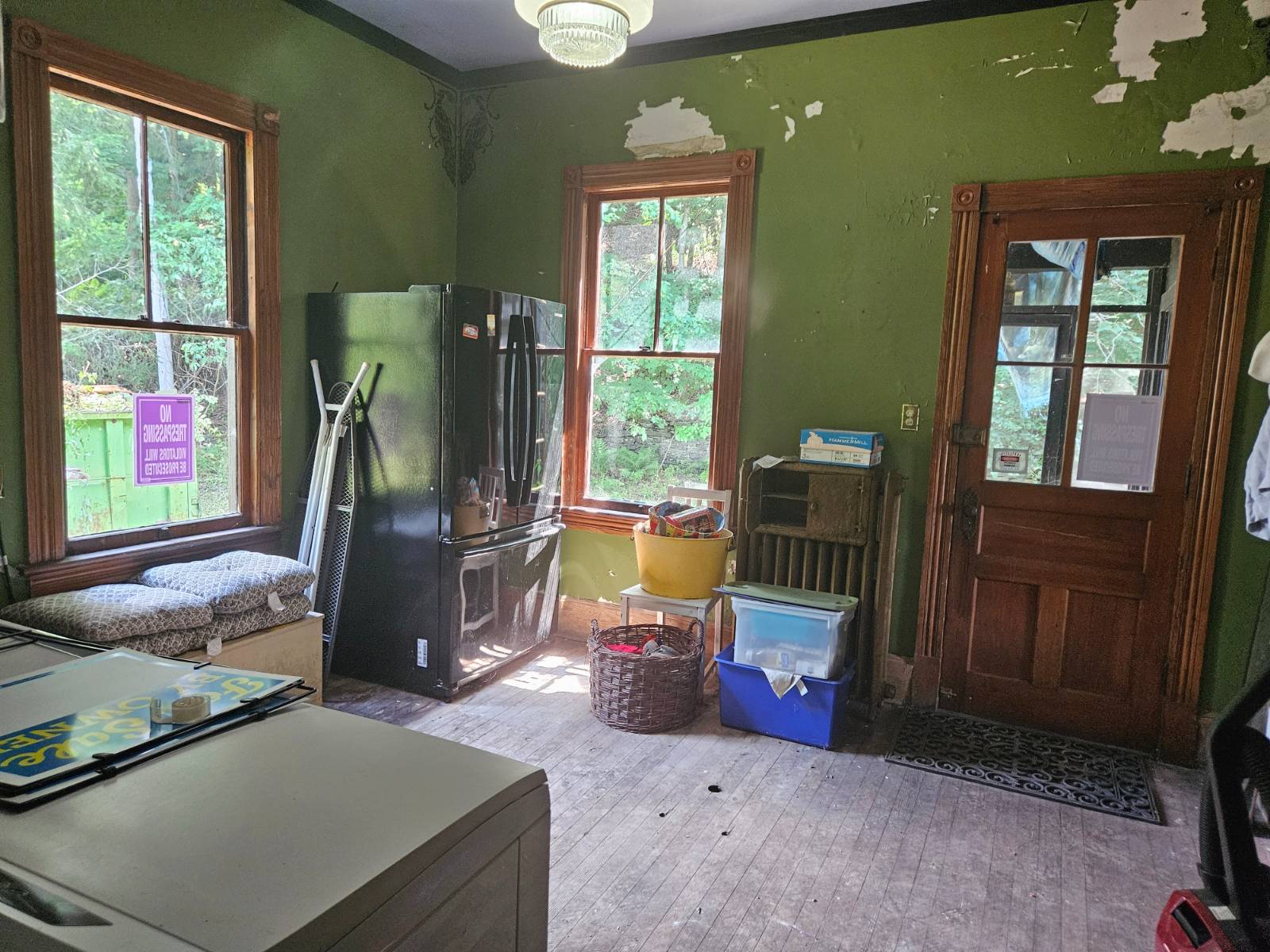 ;
;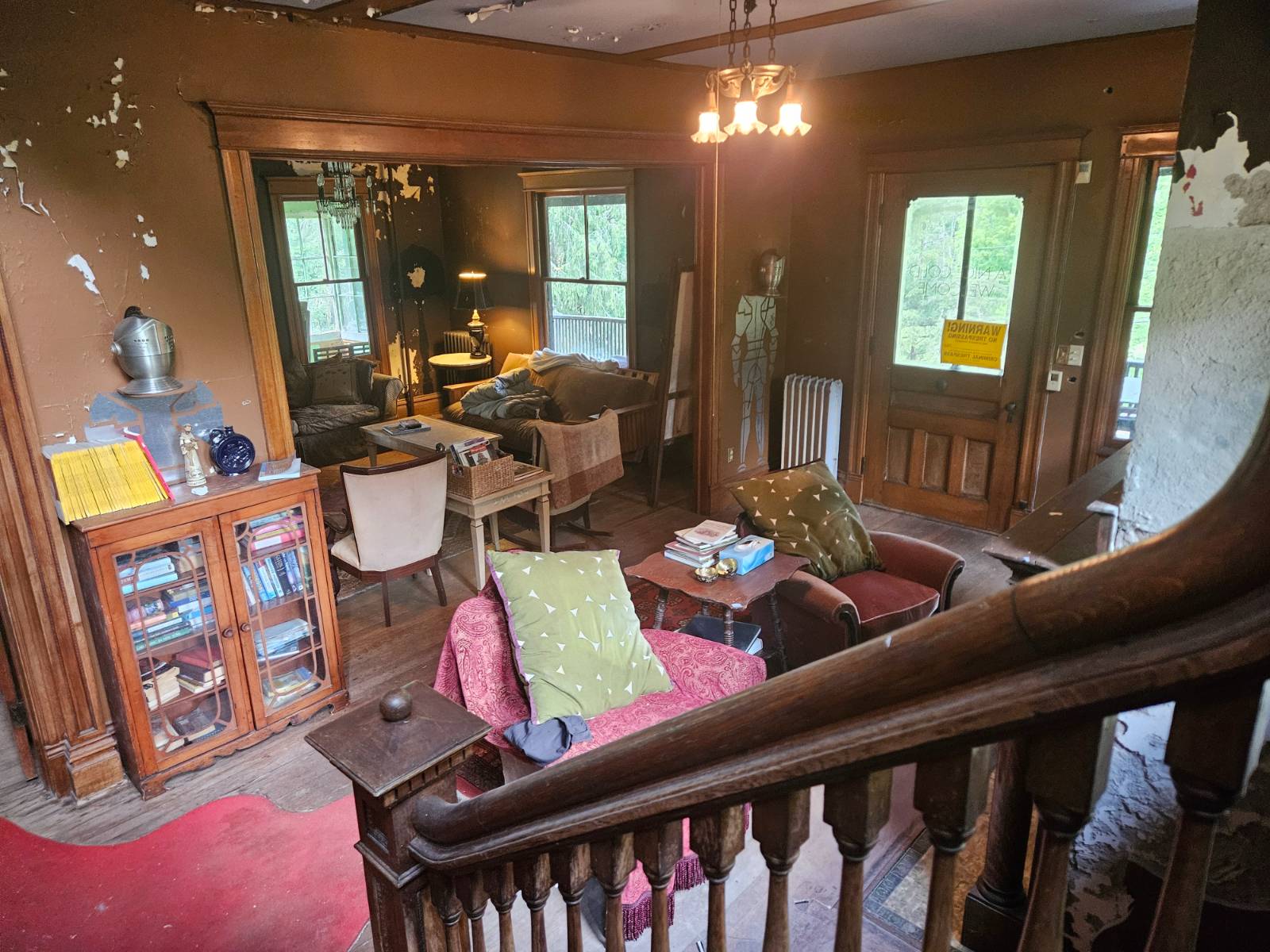 ;
;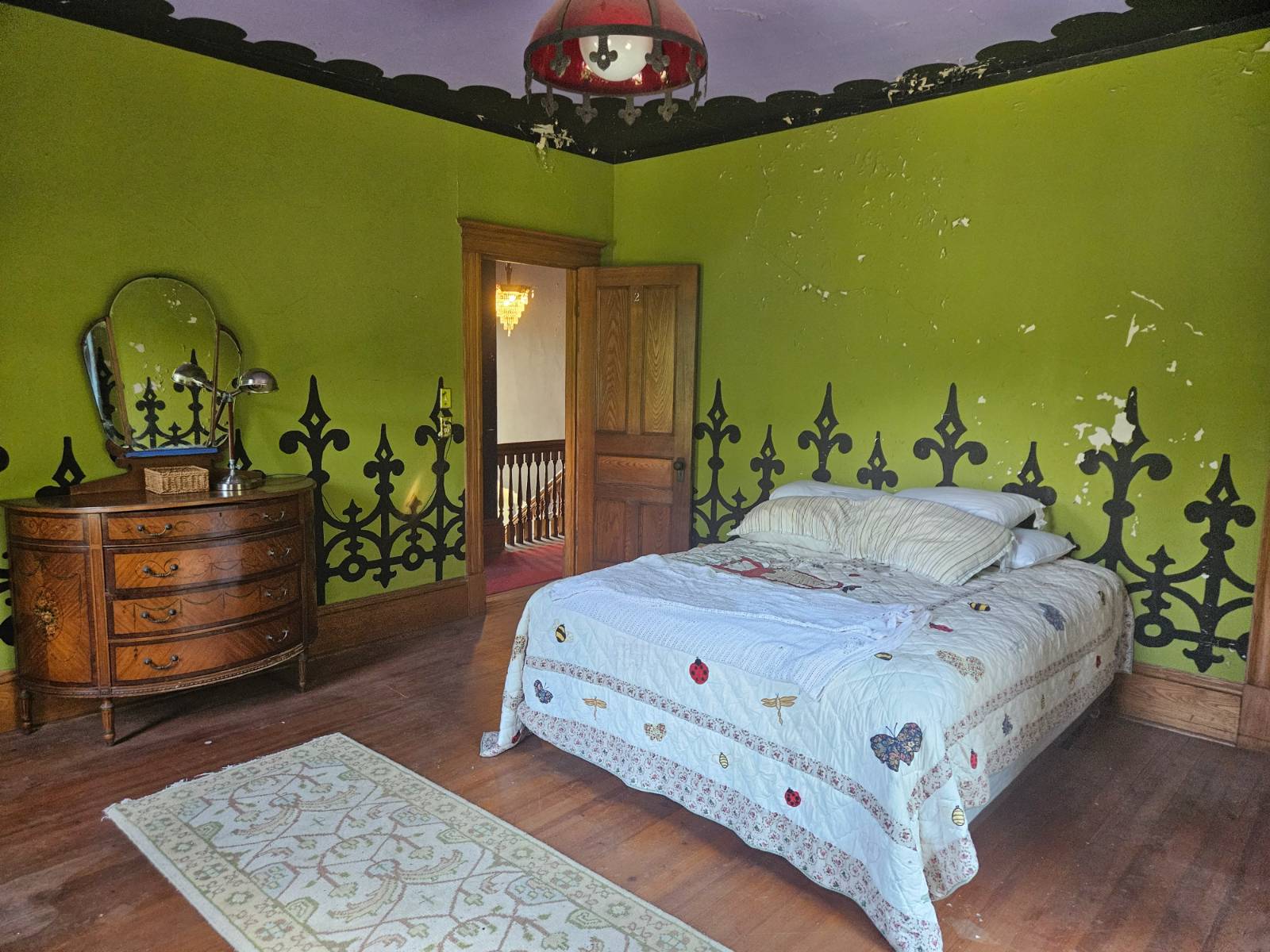 ;
;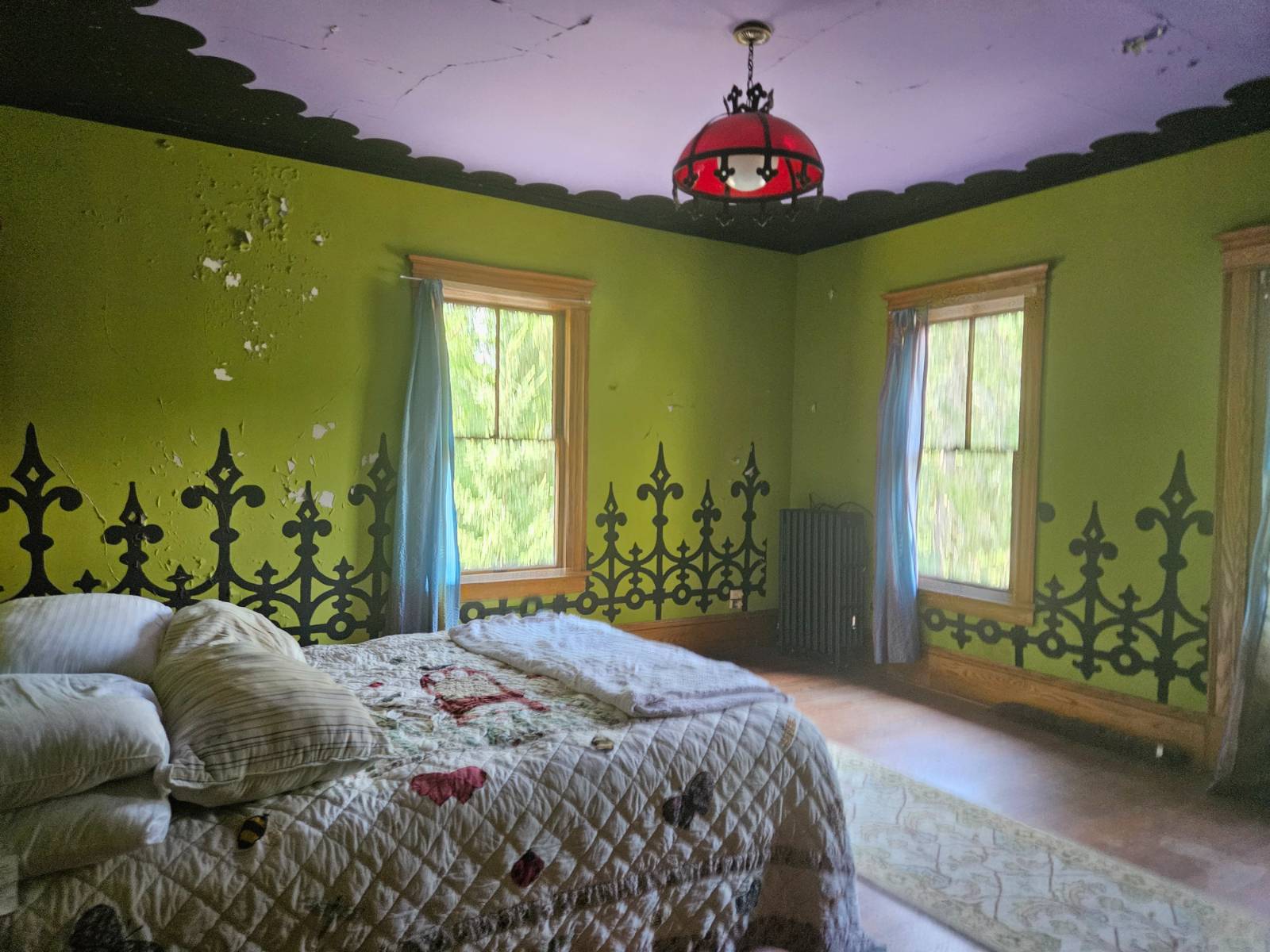 ;
;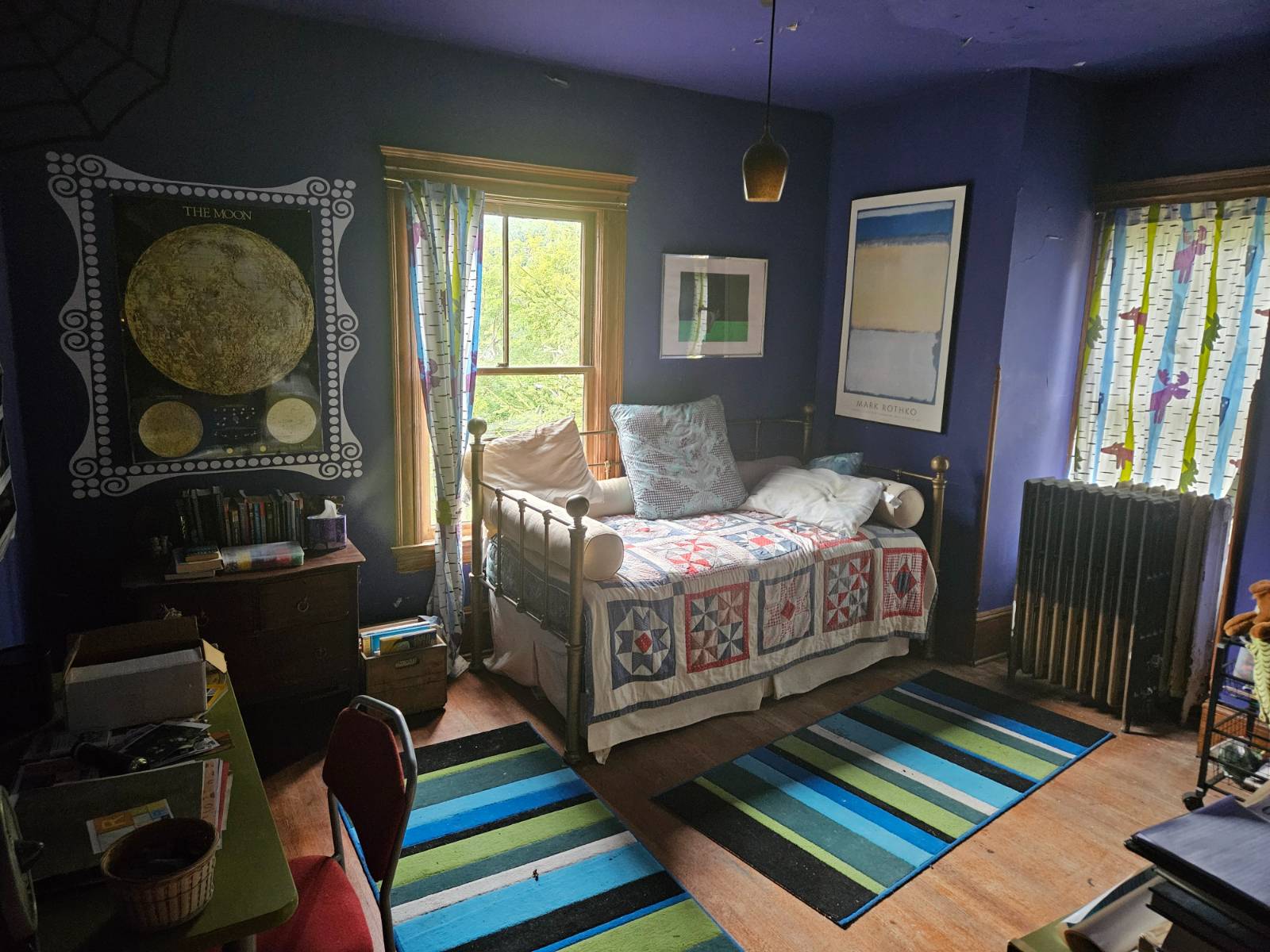 ;
;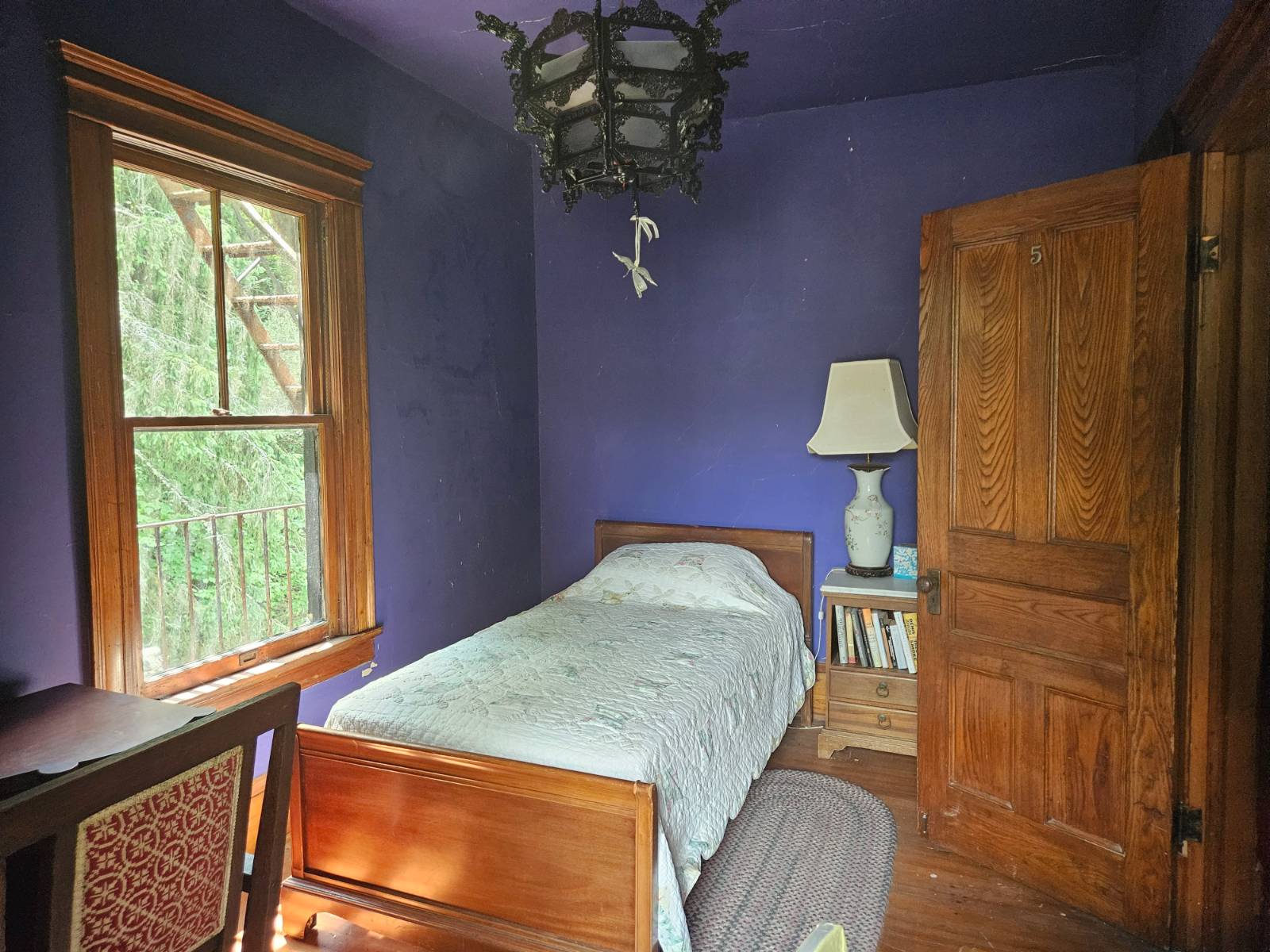 ;
;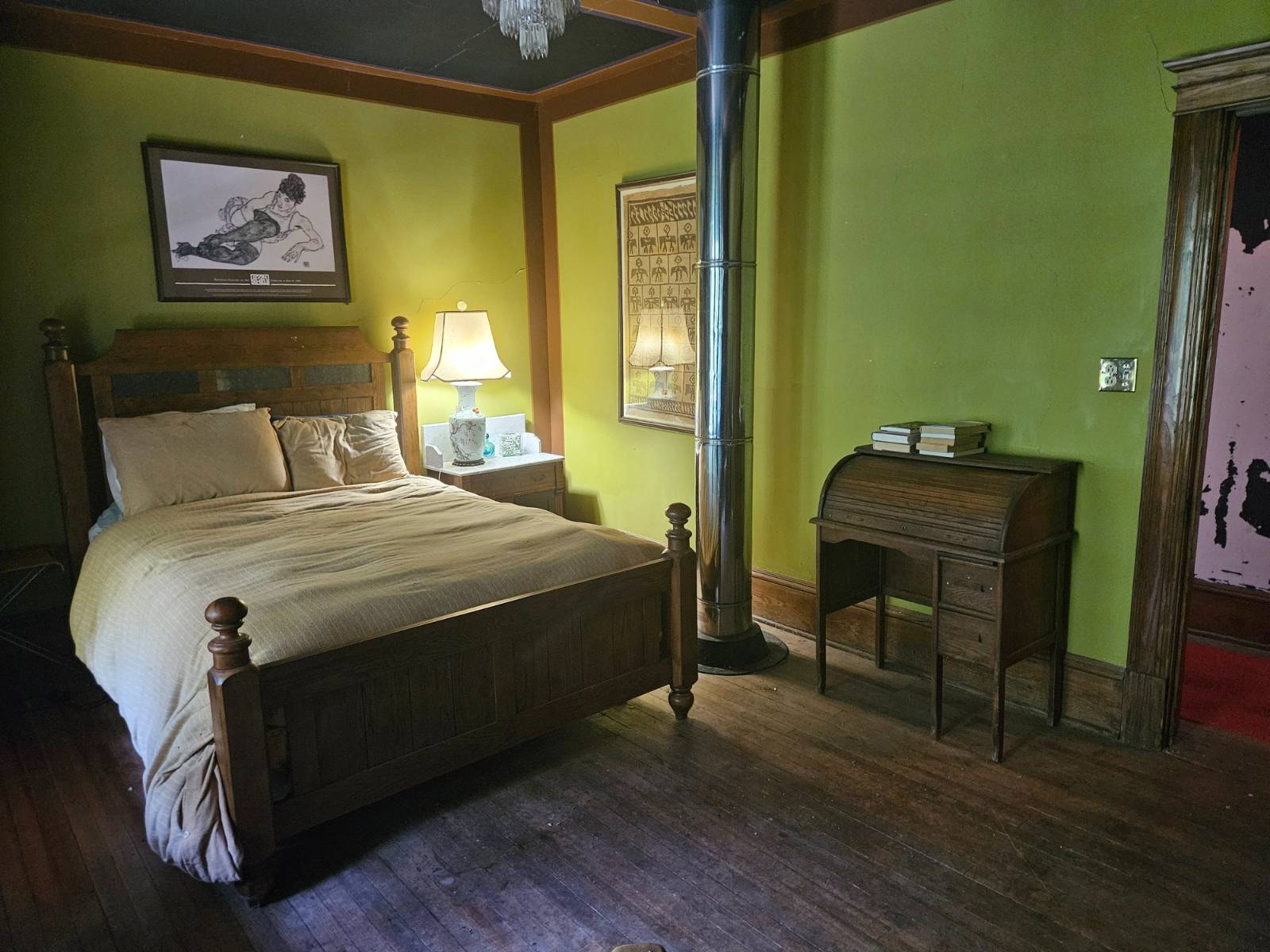 ;
;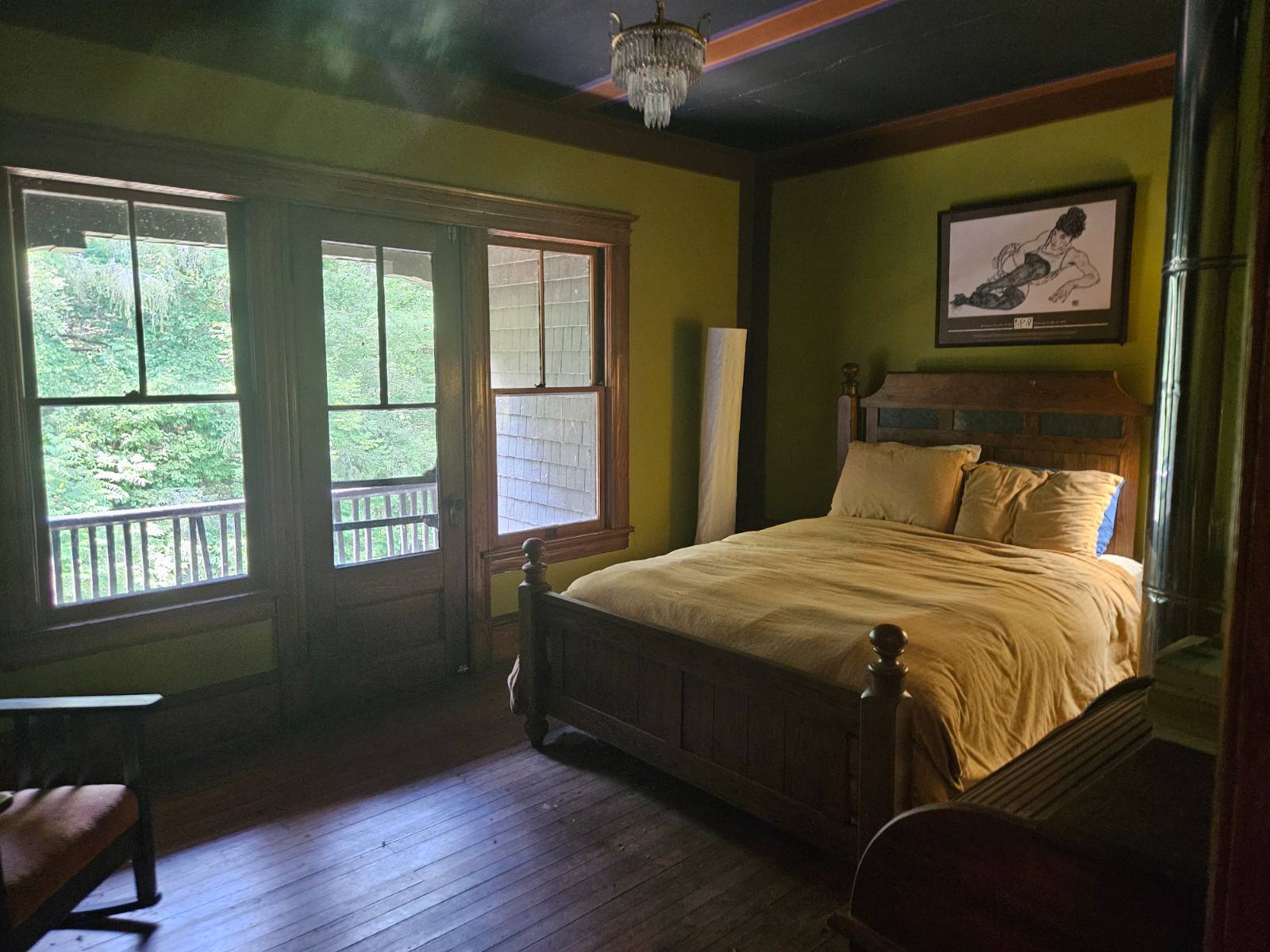 ;
;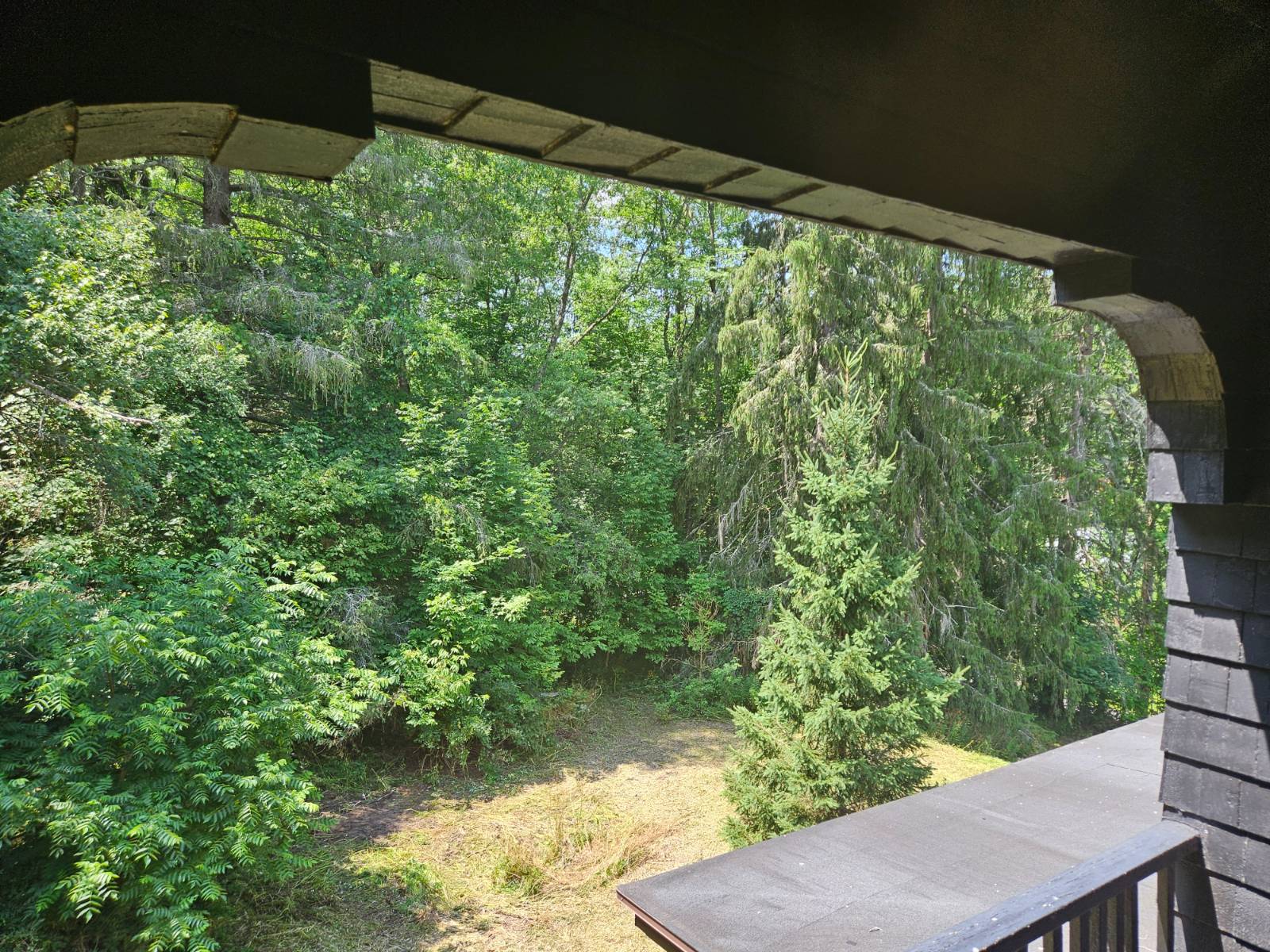 ;
;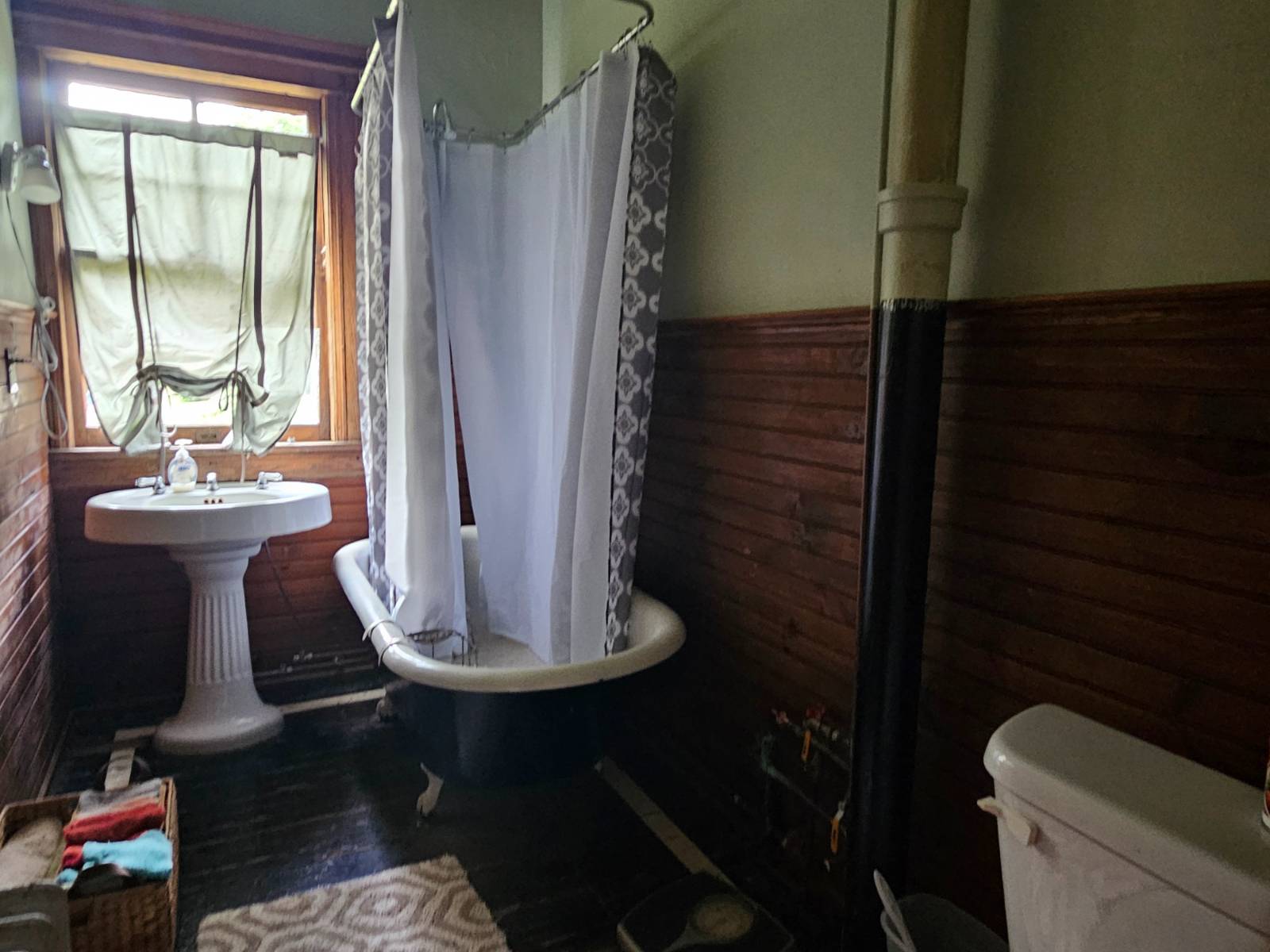 ;
;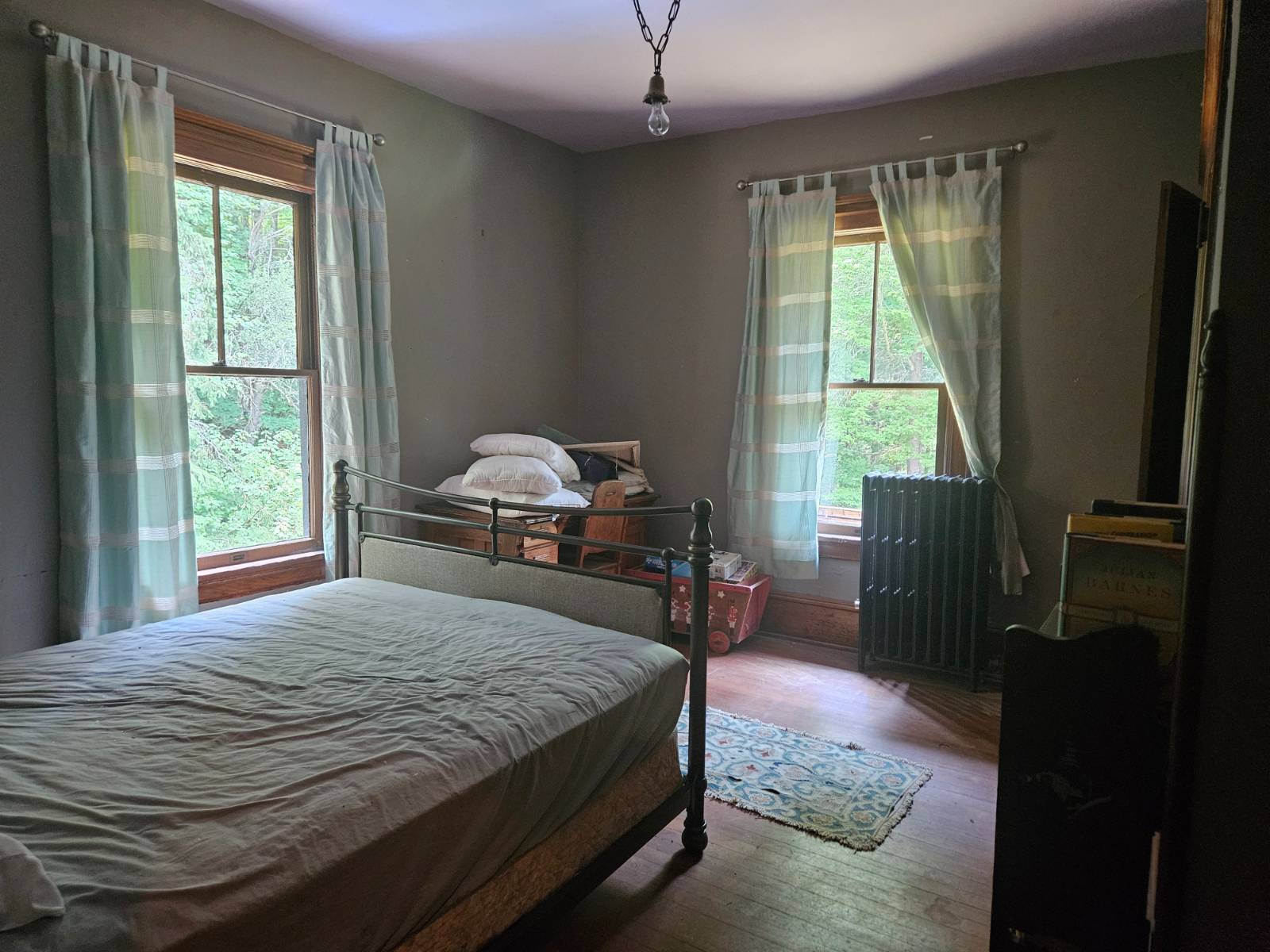 ;
;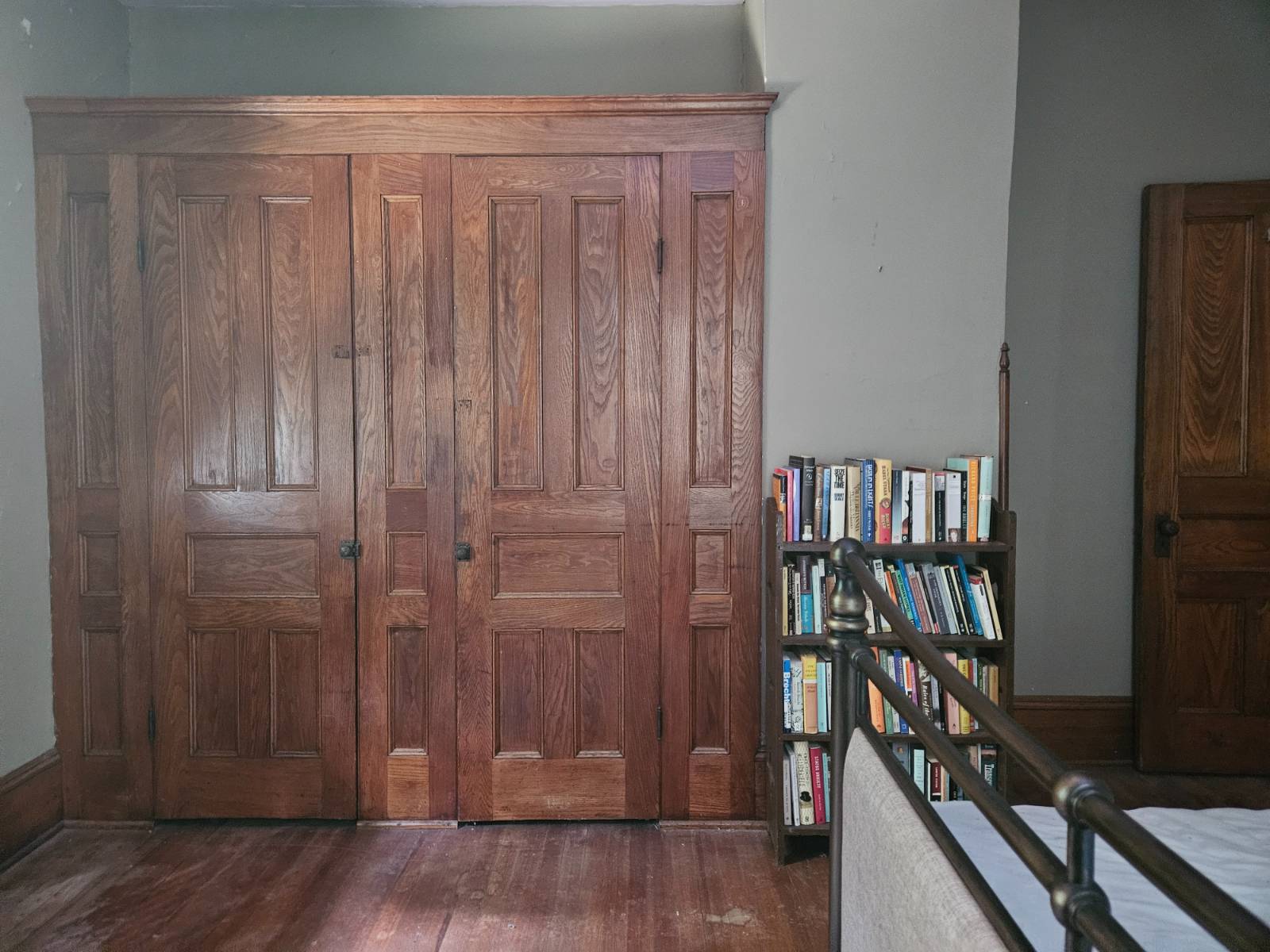 ;
;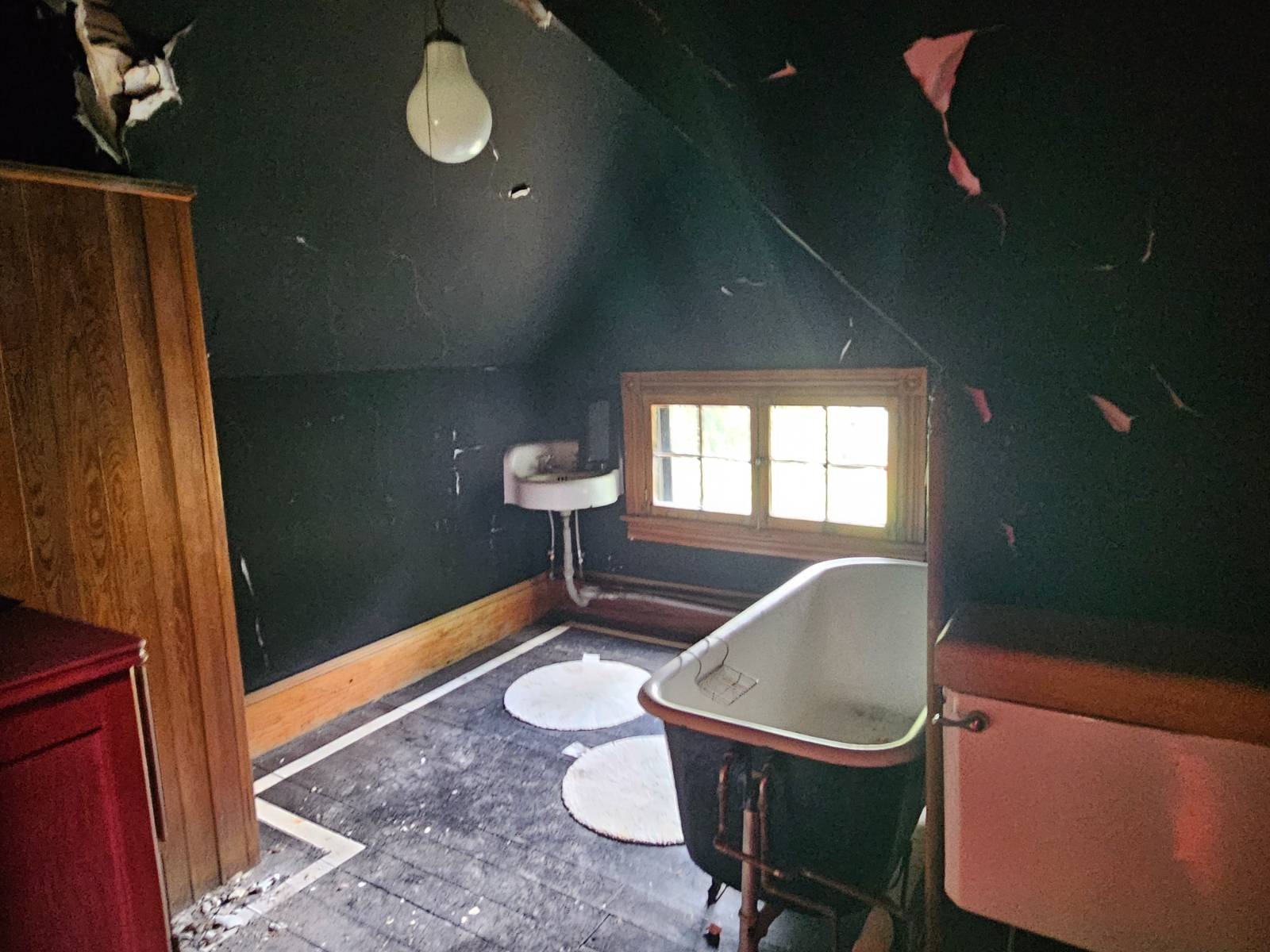 ;
;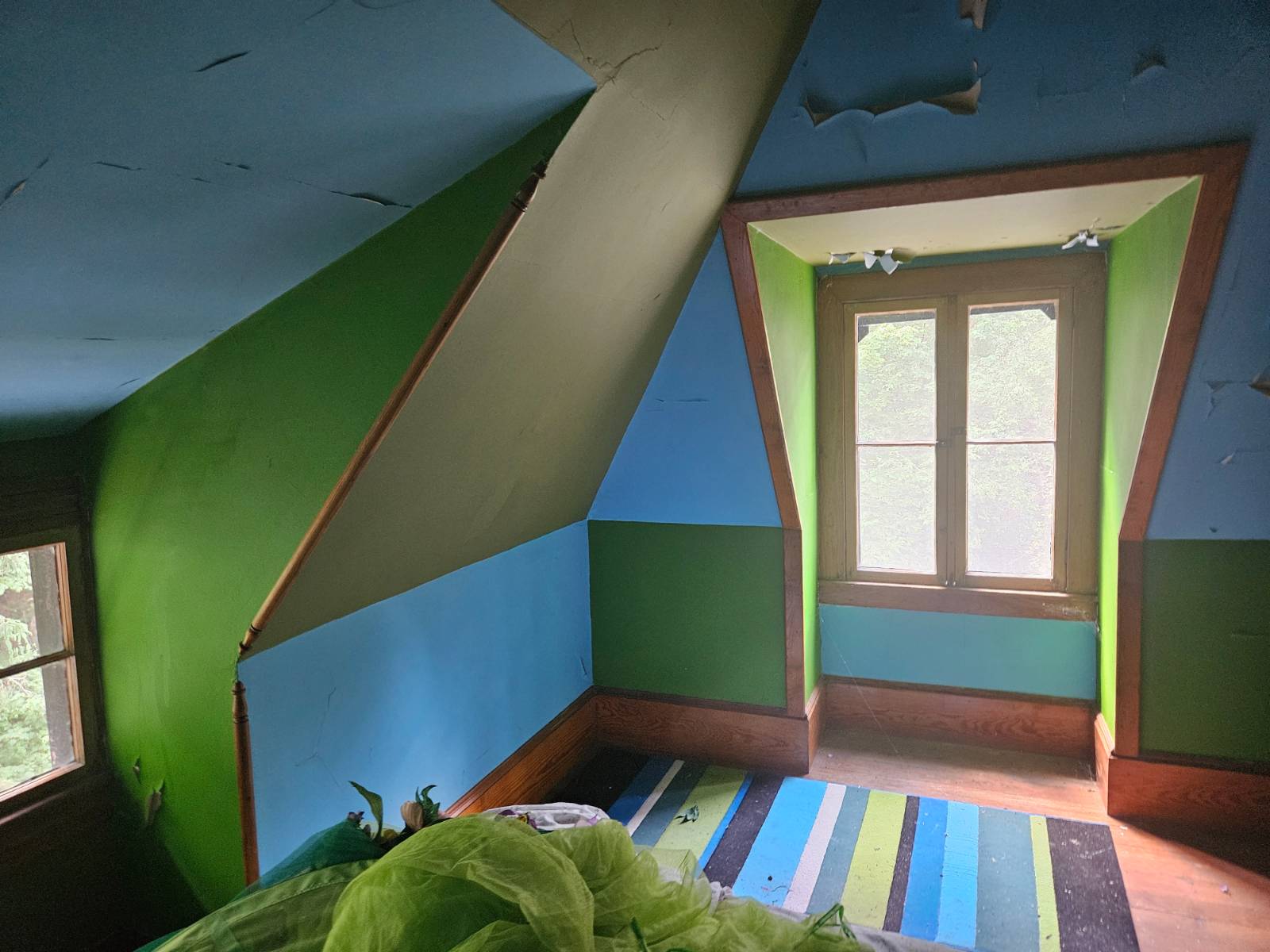 ;
;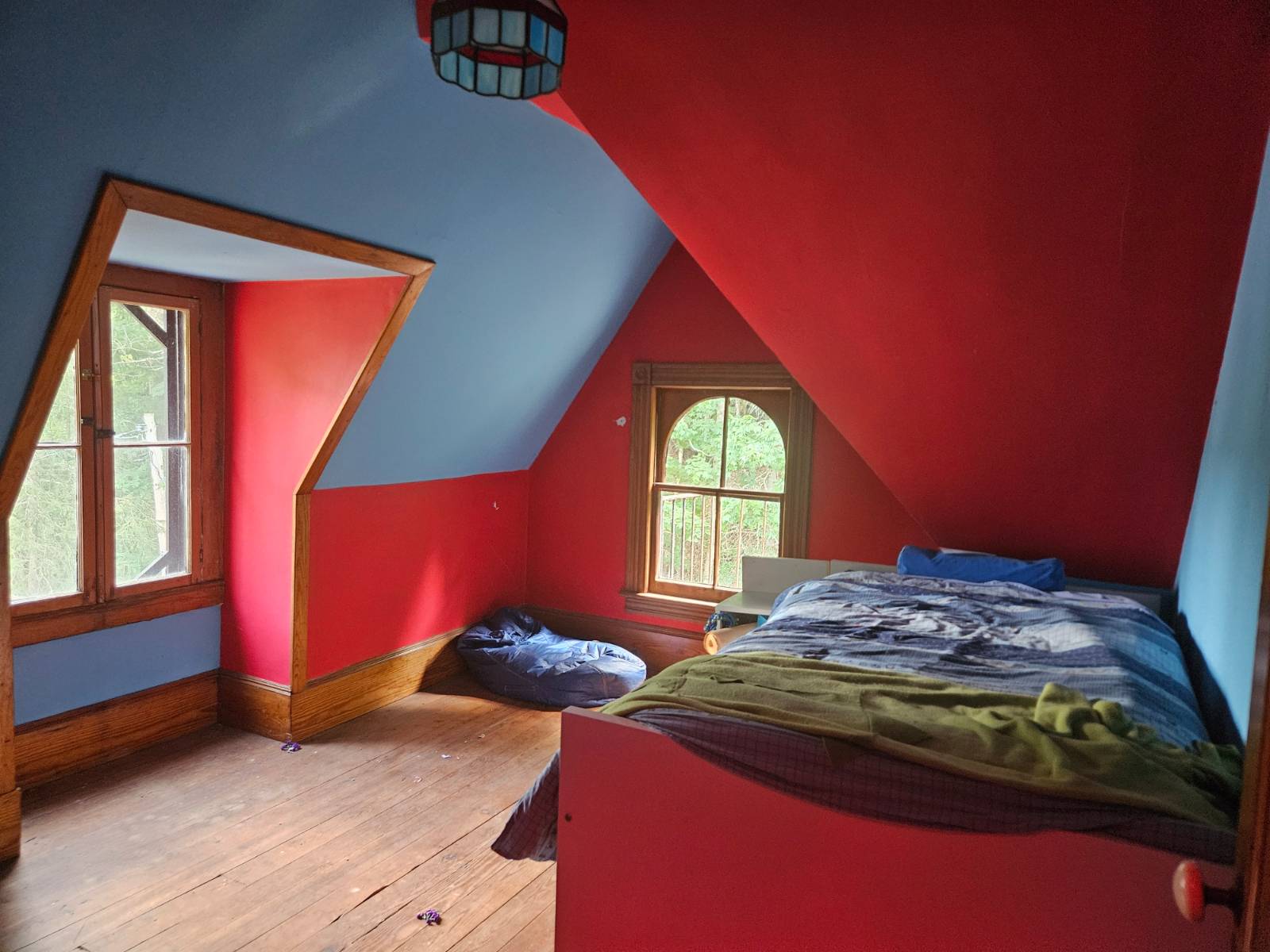 ;
;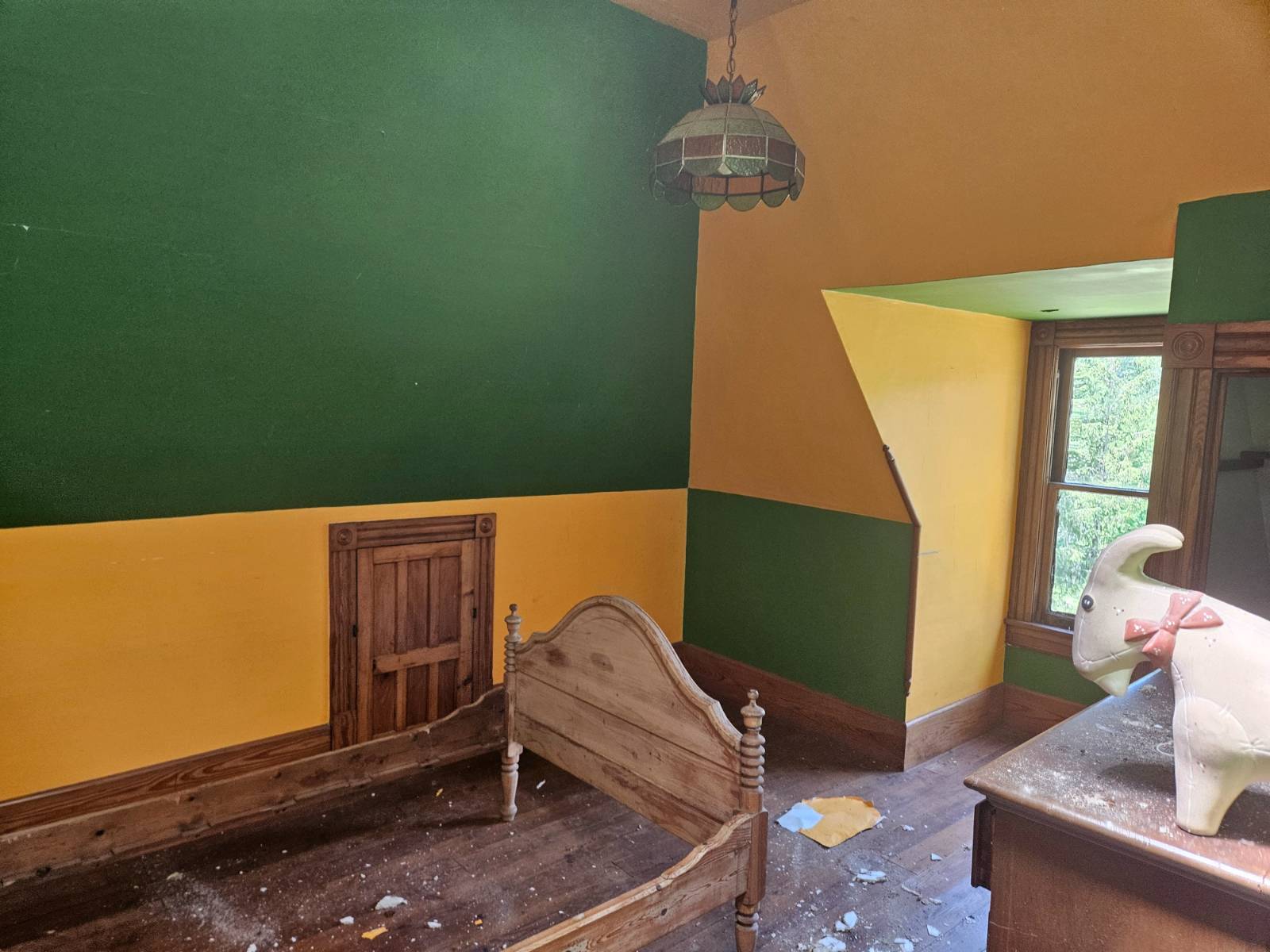 ;
;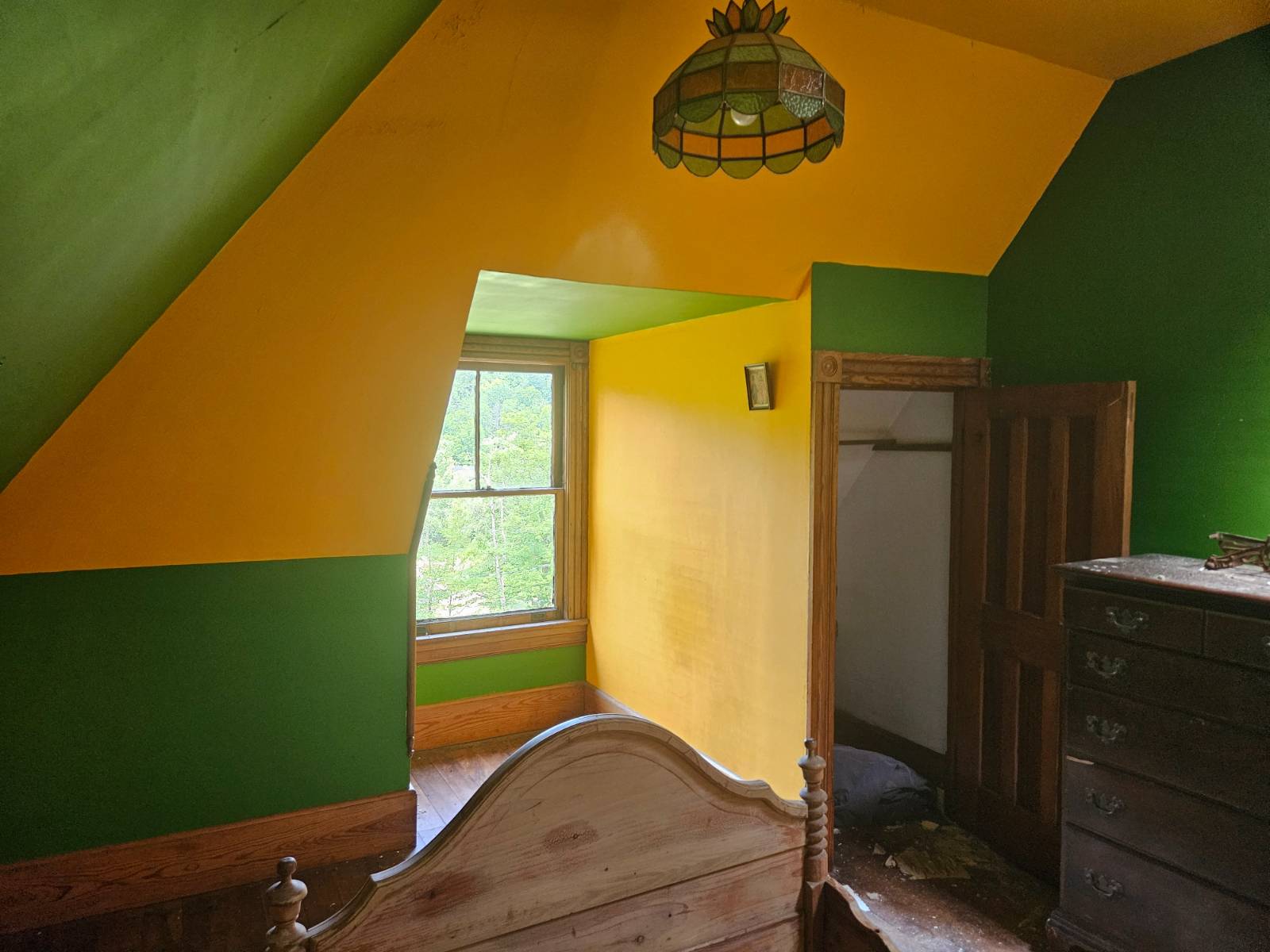 ;
;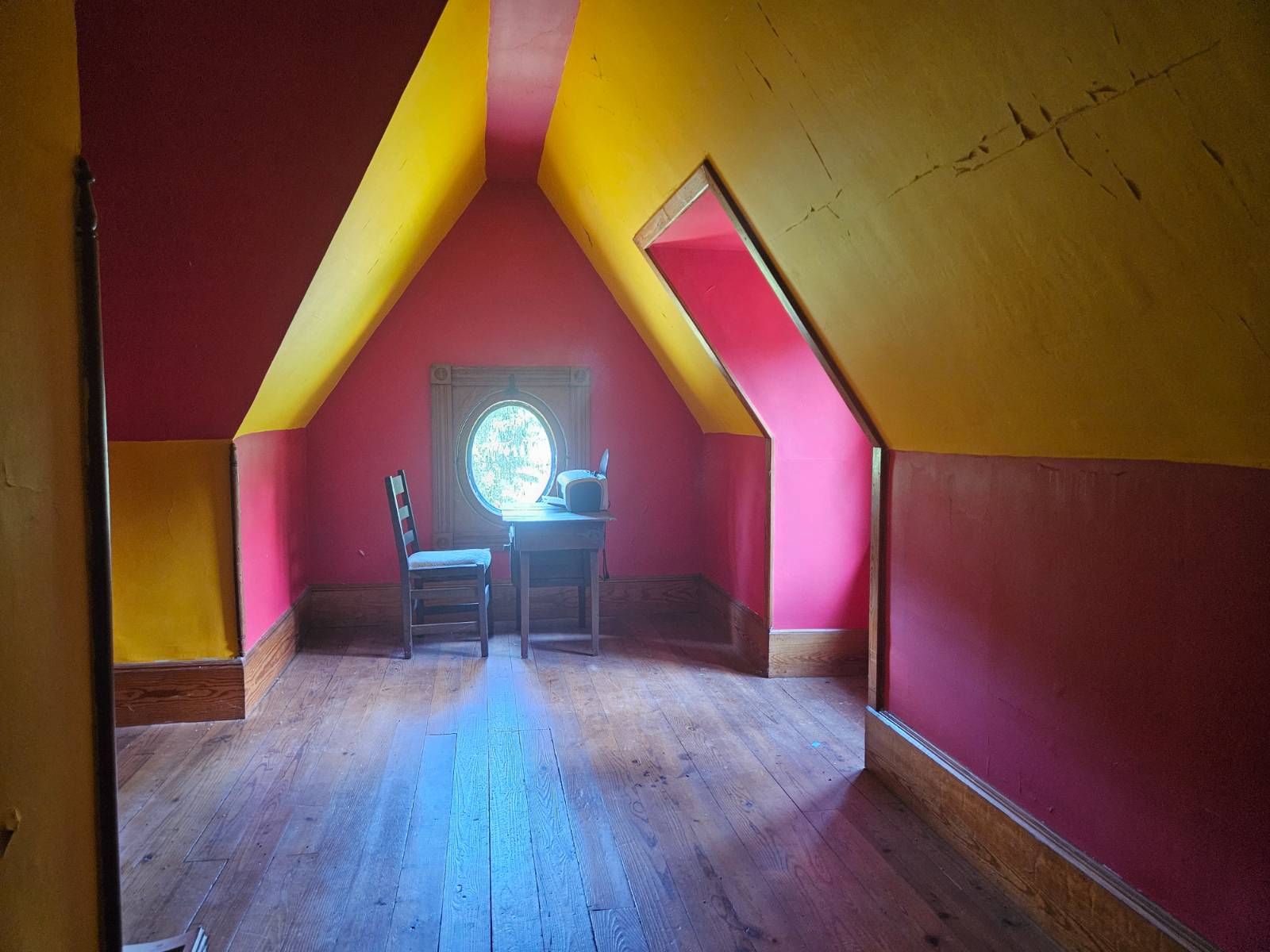 ;
;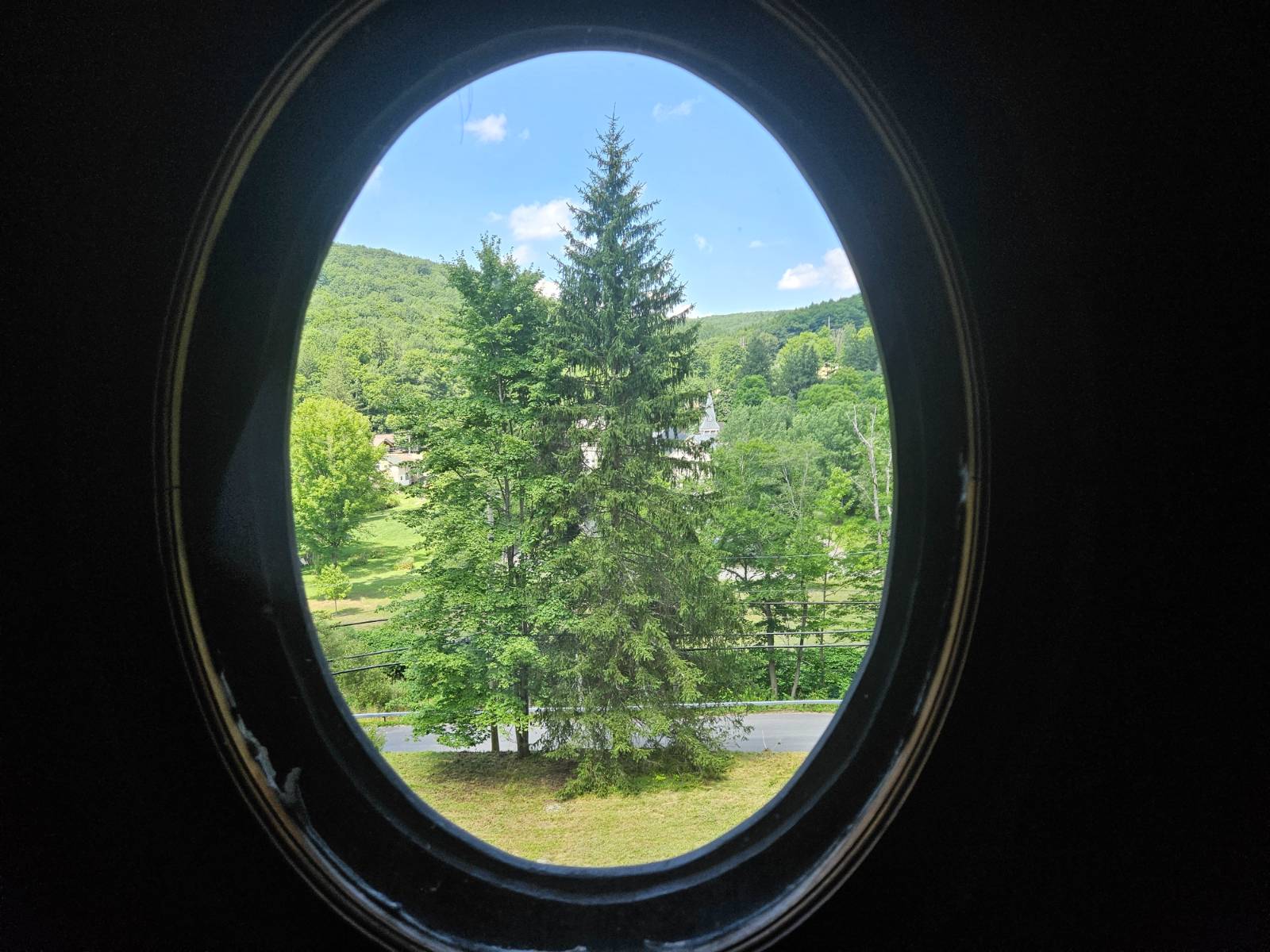 ;
;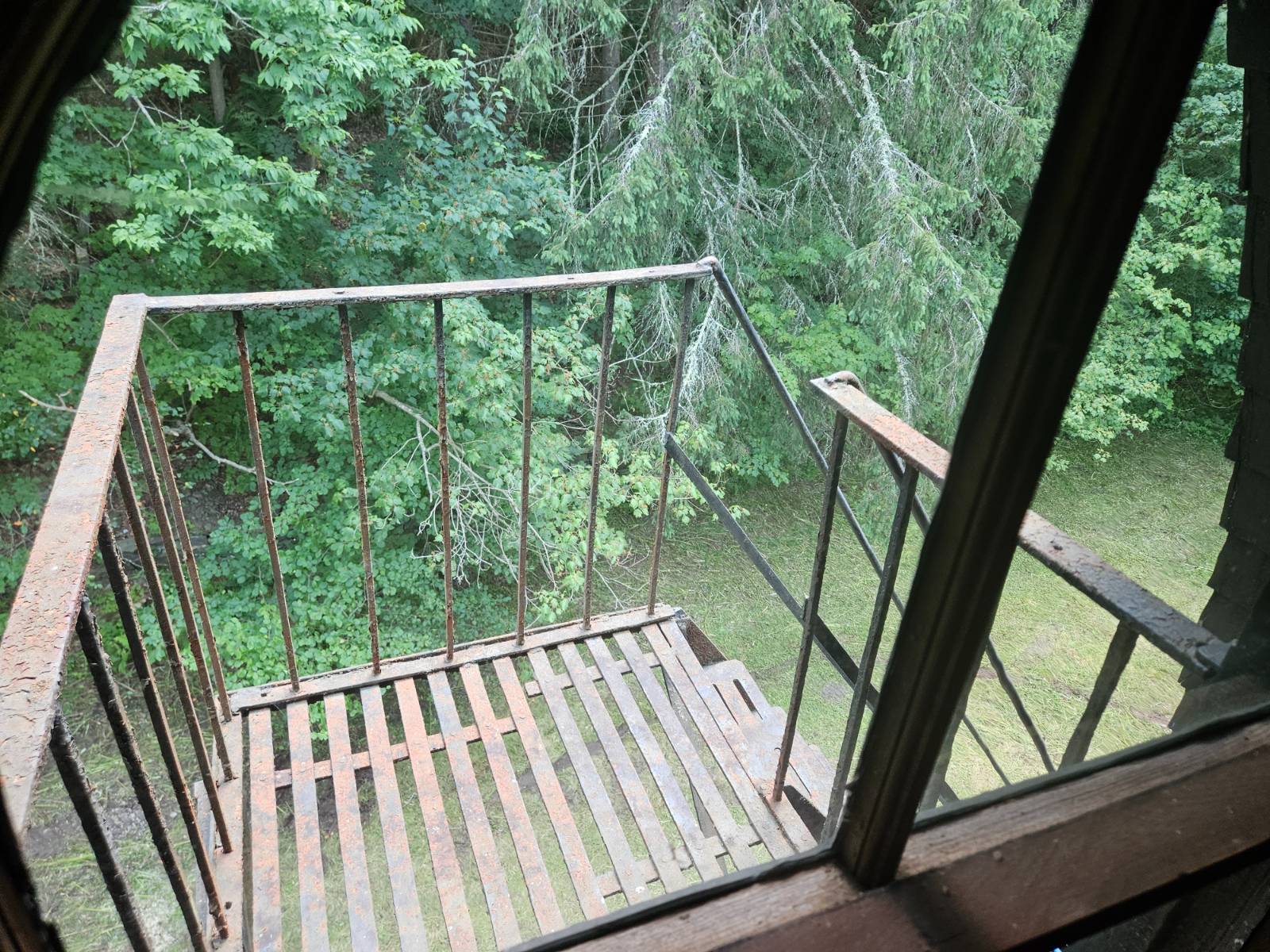 ;
;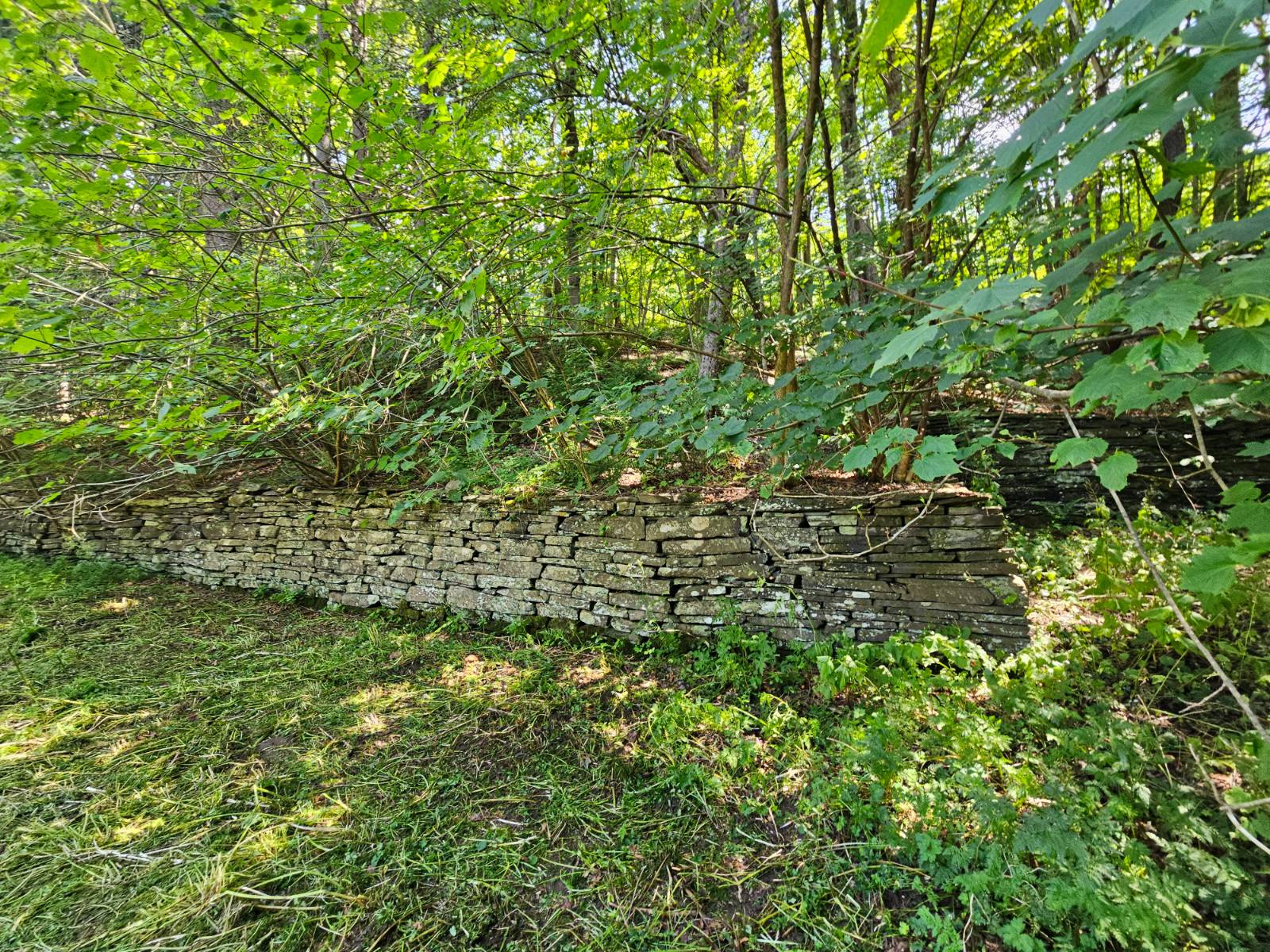 ;
;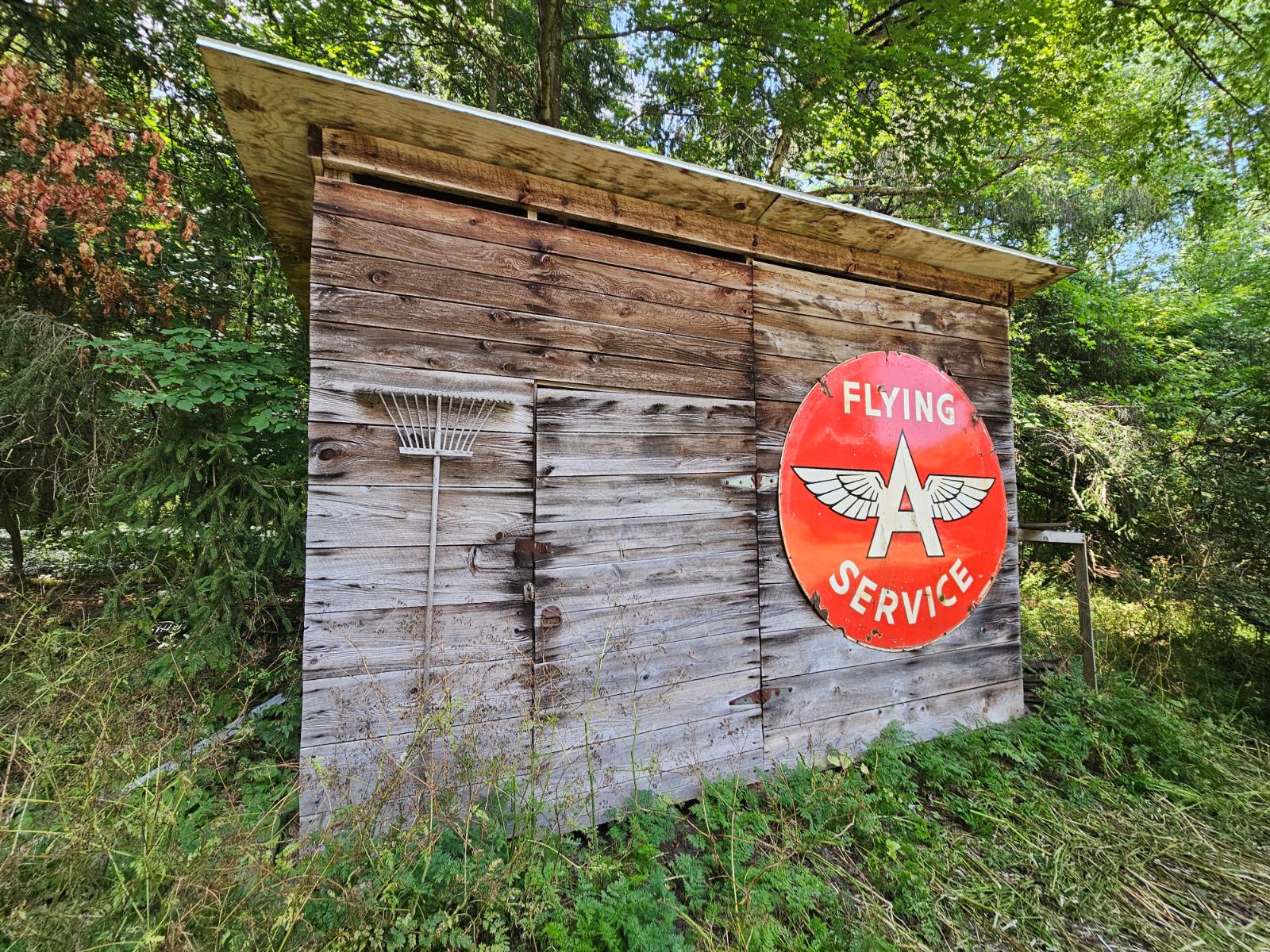 ;
;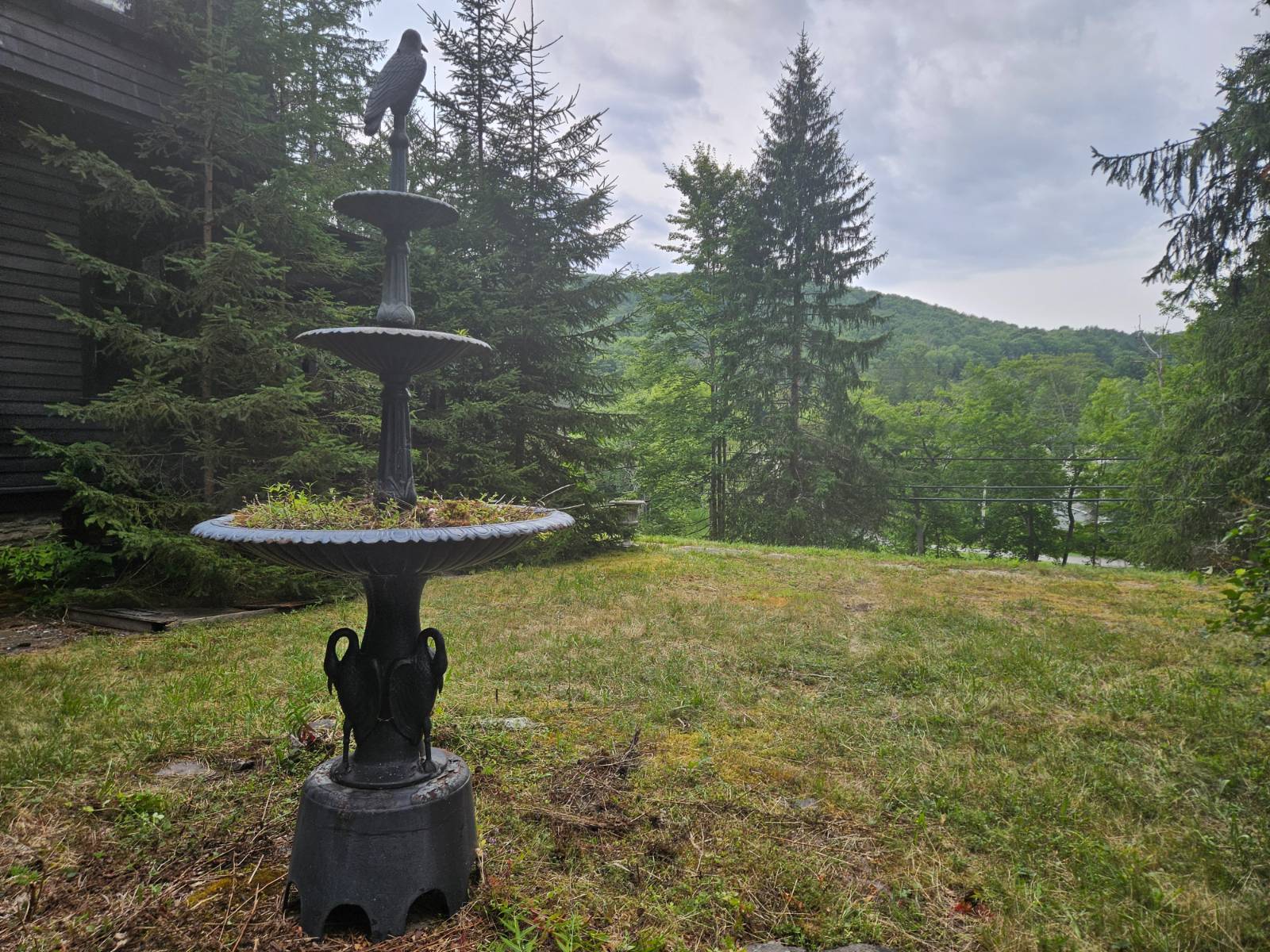 ;
;