46 Hamstead Rd, Fredericksburg, VA 22405
| Listing ID |
11229520 |
|
|
|
| Property Type |
House |
|
|
|
| County |
Stafford |
|
|
|
| Neighborhood |
Stratford Place |
|
|
|
| School |
STAFFORD CO PBLC SCHS |
|
|
|
|
| Total Tax |
$3,931 |
|
|
|
| Tax ID |
54EE 5 159 |
|
|
|
| FEMA Flood Map |
fema.gov/portal |
|
|
|
| Year Built |
2003 |
|
|
|
| |
|
|
|
|
|
Welcome to 46 Hamstead - the perfect haven for those seeking a commuter-friendly environment with the luxury of an extra-large home tailored for modern living. This meticulously designed residence encompasses everything you need for both professional and personal pursuits, including a main-level office for those work-from-home days and high-speed internet connectivity. As you approach, a stately brick front exterior sets the tone, complemented by extensive low-maintenance hardscaping that enhances the curb appeal. Step inside, and the foyer welcomes you with an elegant stairway, providing access from both the foyer and the kitchen. To the right, a formal living room beckons, while to the left, discover a well-appointed office with French doors for added privacy and sophistication. The heart of this home is the kitchen, boasting double wall ovens and a gas cooktop. A convenient island with a nearby breakfast room creates an inviting space for casual dining. The adjacent family room offers an abundance of space for various activities, complete with a gas fireplace for warm and cozy get-togethers. Entertaining is a joy in the formal dining room conveniently located off the kitchen. The main level is completed with a half bath and easy access to the garage. Upstairs, retreat to the primary bedroom suite, a true sanctuary featuring an expansive bedroom, an oversized bath, a custom walk-in closet, and a separate sitting room. Three additional bedrooms on this level share a hall bath, and the step-saving laundry room adds practicality to your daily routine. Venture to the basement, where an additional bedroom and full bath await. The owners have designated an area for exercise, and a game room provides additional recreational space. The backyard is a private oasis, enclosed by a vinyl privacy fence with a gate for convenient access to the community common area. Nestled on a cul-de-sac street in a community with sidewalks, 46 Hamstead combines functionality, style, and comfort in one splendid residence. Stay tuned for photos that will showcase the beauty and allure of this exceptional home - your perfect retreat for a balanced and harmonious lifestyle. Don't miss the opportunity to make this property your own!
|
- 5 Total Bedrooms
- 3 Full Baths
- 1 Half Bath
- 3192 SF
- 0.02 Acres
- Built in 2003
- 3 Stories
- Available 12/21/2023
- Colonial Style
- Full Basement
- 1316 Lower Level SF
- Lower Level: Finished
- 1 Lower Level Bedroom
- 1 Lower Level Bathroom
- Renovation: New paint and carpeting throughout
- Open Kitchen
- Granite Kitchen Counter
- Oven/Range
- Refrigerator
- Dishwasher
- Garbage Disposal
- Carpet Flooring
- Hardwood Flooring
- Laminate Flooring
- 13 Rooms
- Entry Foyer
- Living Room
- Dining Room
- Family Room
- Den/Office
- Primary Bedroom
- Walk-in Closet
- Bonus Room
- Gym
- Kitchen
- Breakfast
- Laundry
- 1 Fireplace
- Forced Air
- 2 Heat/AC Zones
- Natural Gas Fuel
- Natural Gas Avail
- Central A/C
- Frame Construction
- Brick Siding
- Vinyl Siding
- Attached Garage
- 2 Garage Spaces
- Municipal Water
- Municipal Sewer
- Fence
- Cul de Sac
- Driveway
- Subdivision: Stratford Place
- Near Train
- Community: Stratford Place
- $3,931 County Tax
- $3,931 Total Tax
- Tax Year 2022
- $56 per month Maintenance
- HOA: Stratford Place
- Dev: Landmarc Real Estate
- HOA Contact: 540-371-3406
- Sold on 5/10/2024
- Sold for $615,000
- Buyer's Agent: Sheri Vaughan
- Company: EXP Realty
|
|
1st Choice Better Homes & LAnd
|
Listing data is deemed reliable but is NOT guaranteed accurate.
|



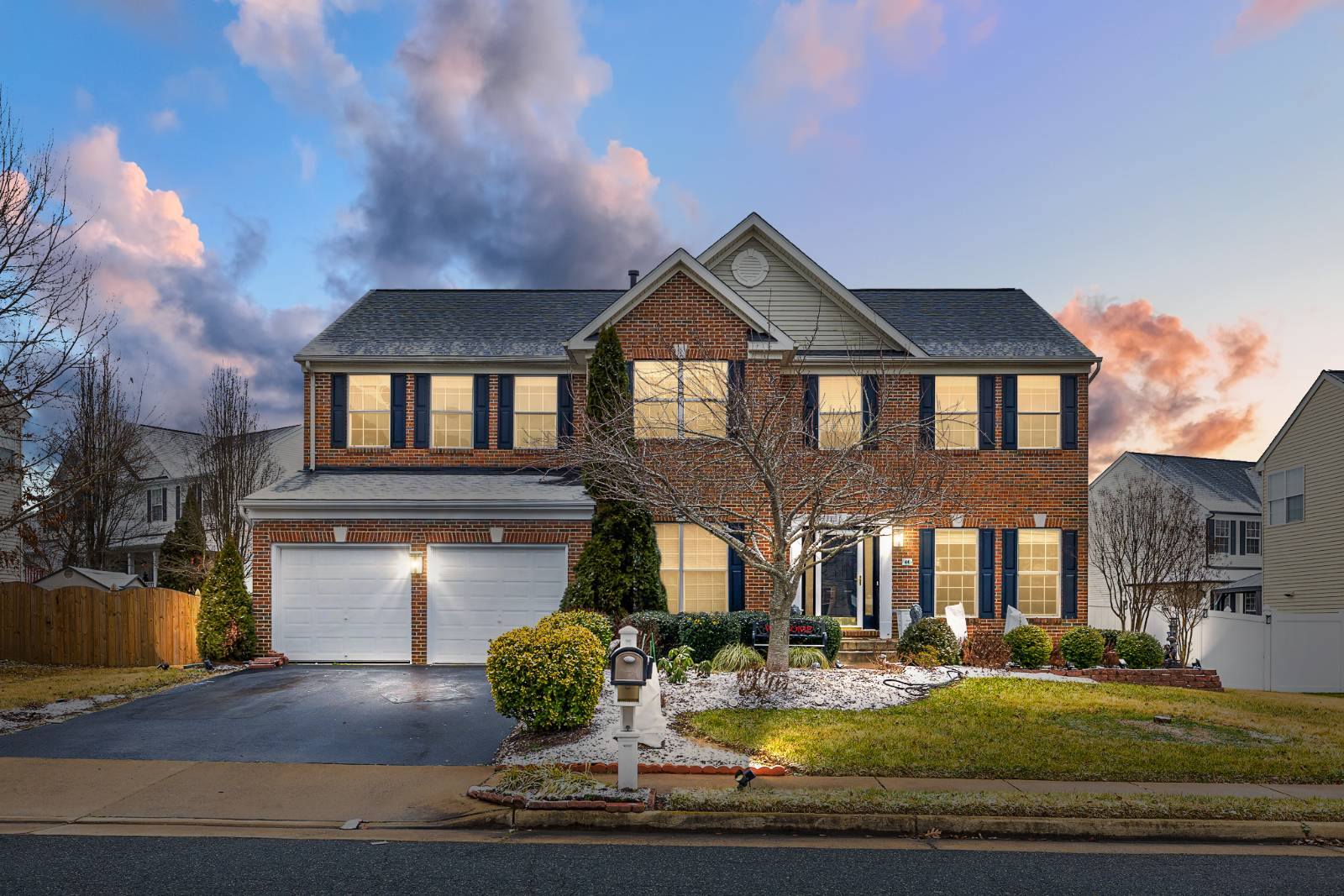


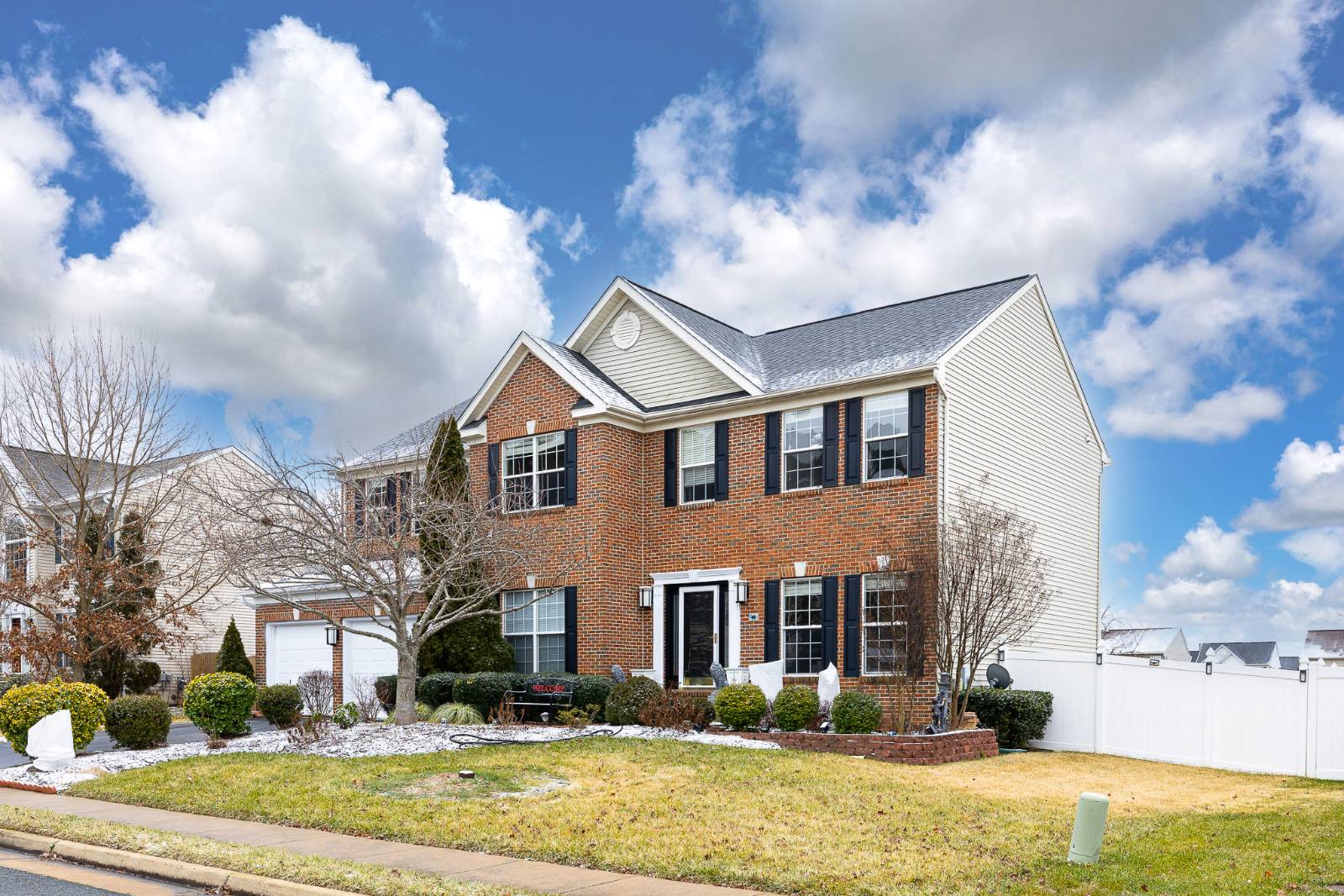 ;
;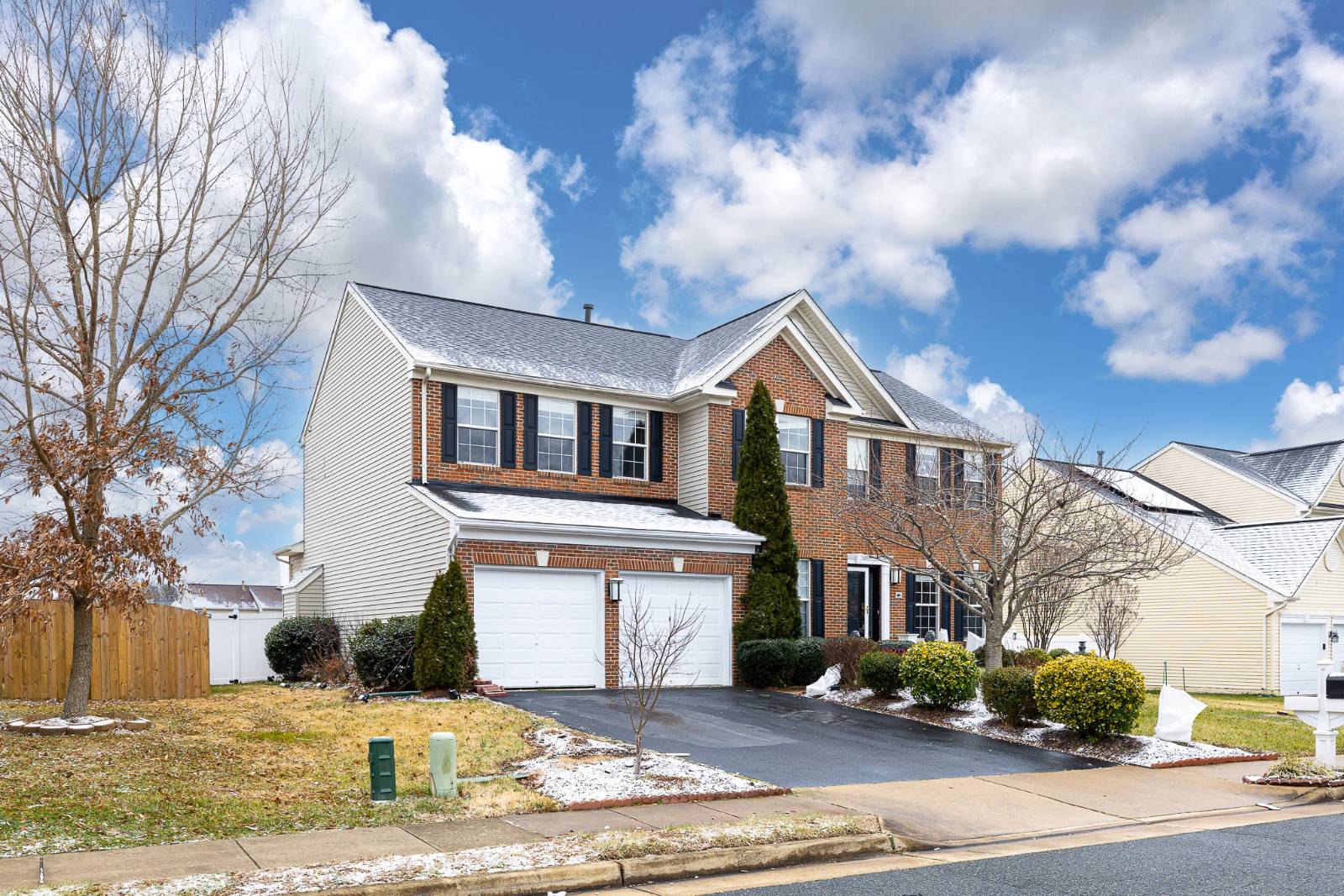 ;
; ;
; ;
; ;
;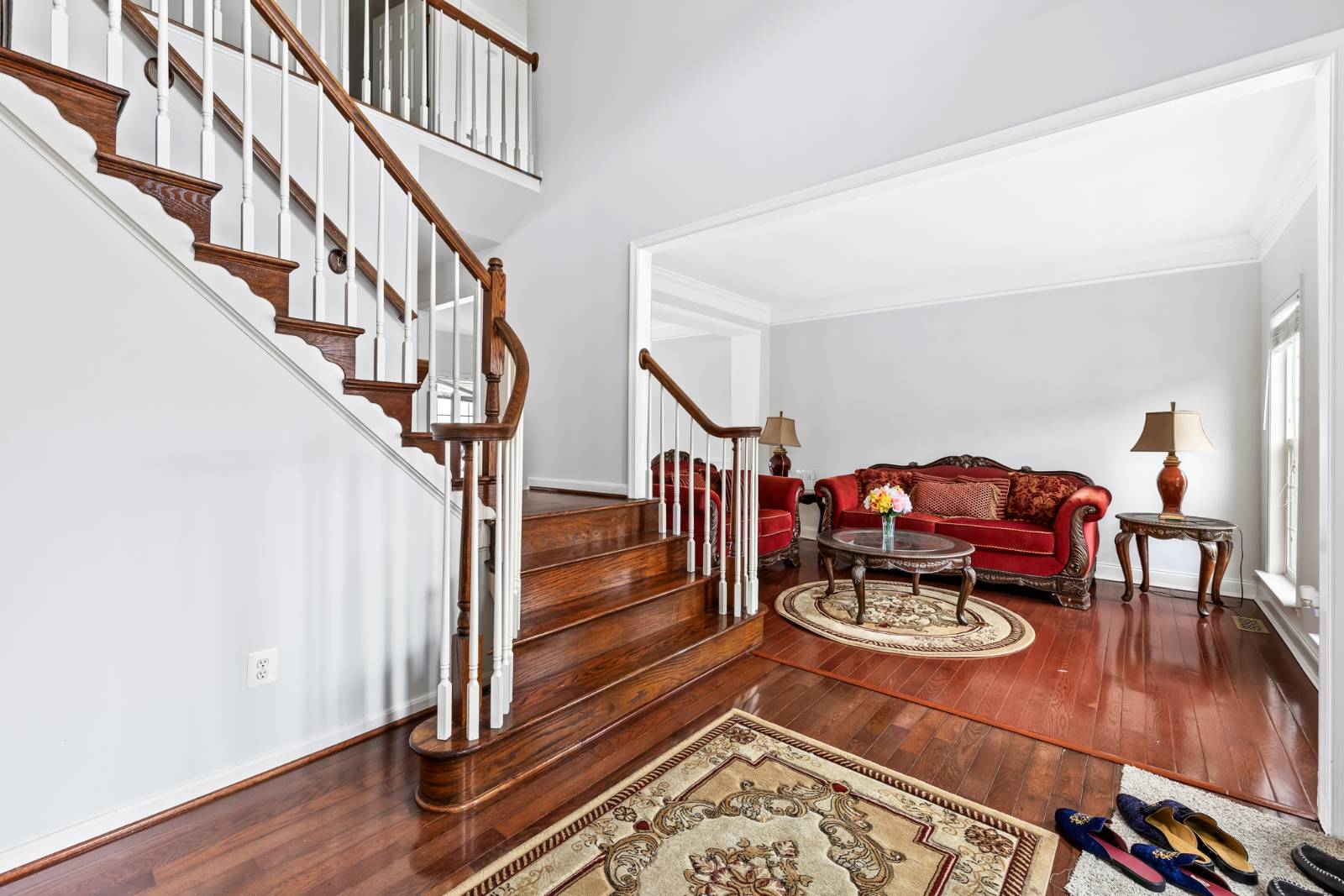 ;
;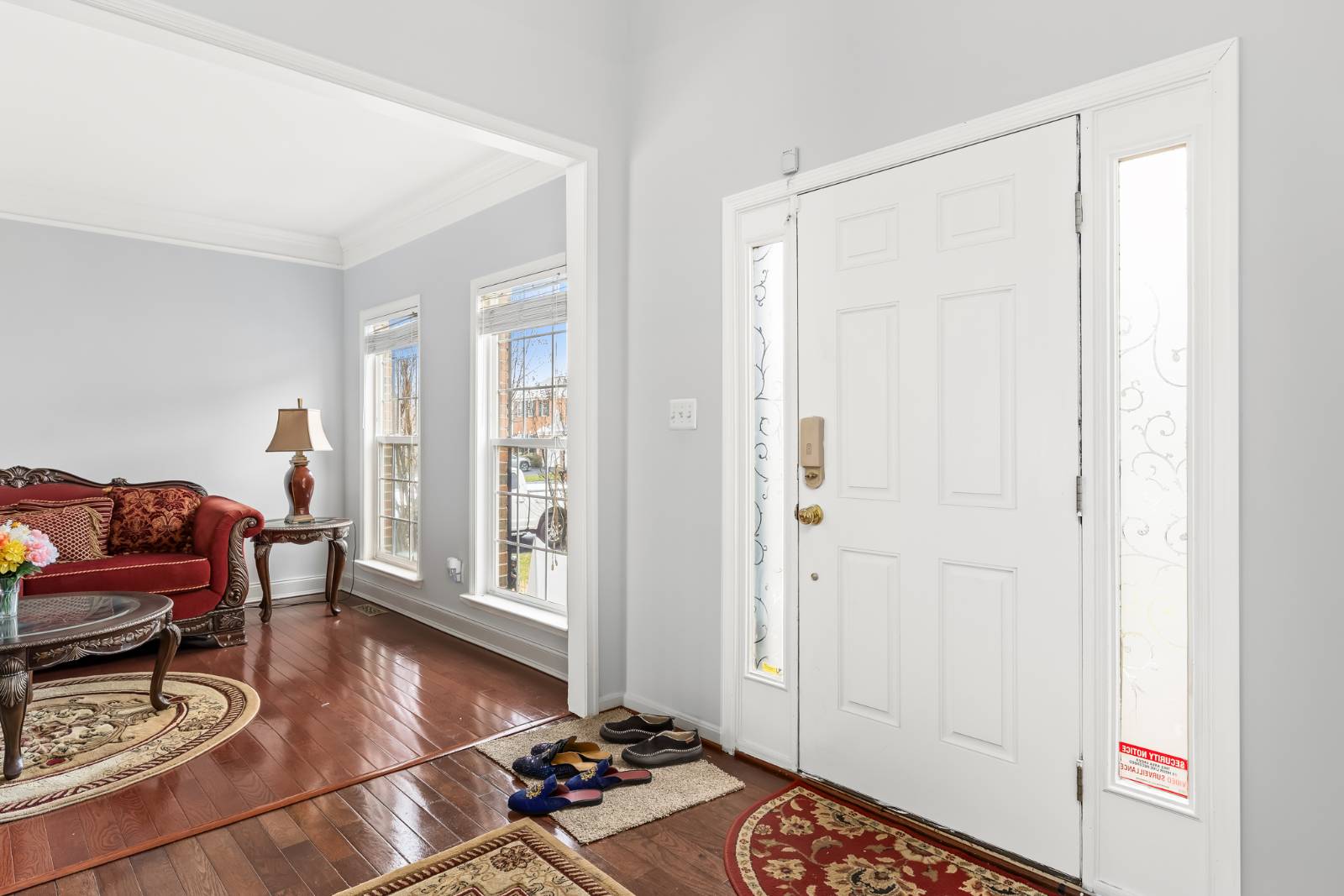 ;
;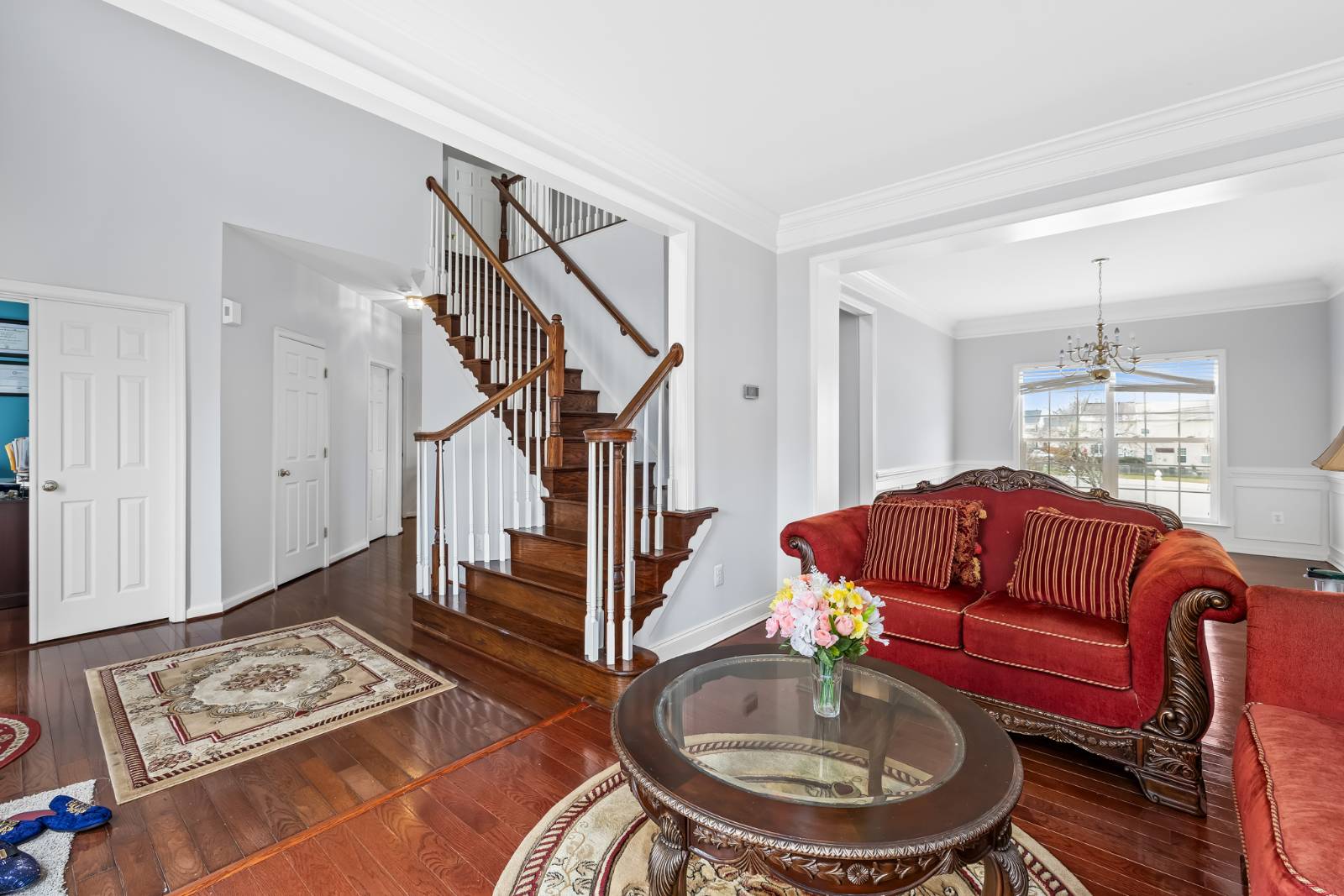 ;
; ;
;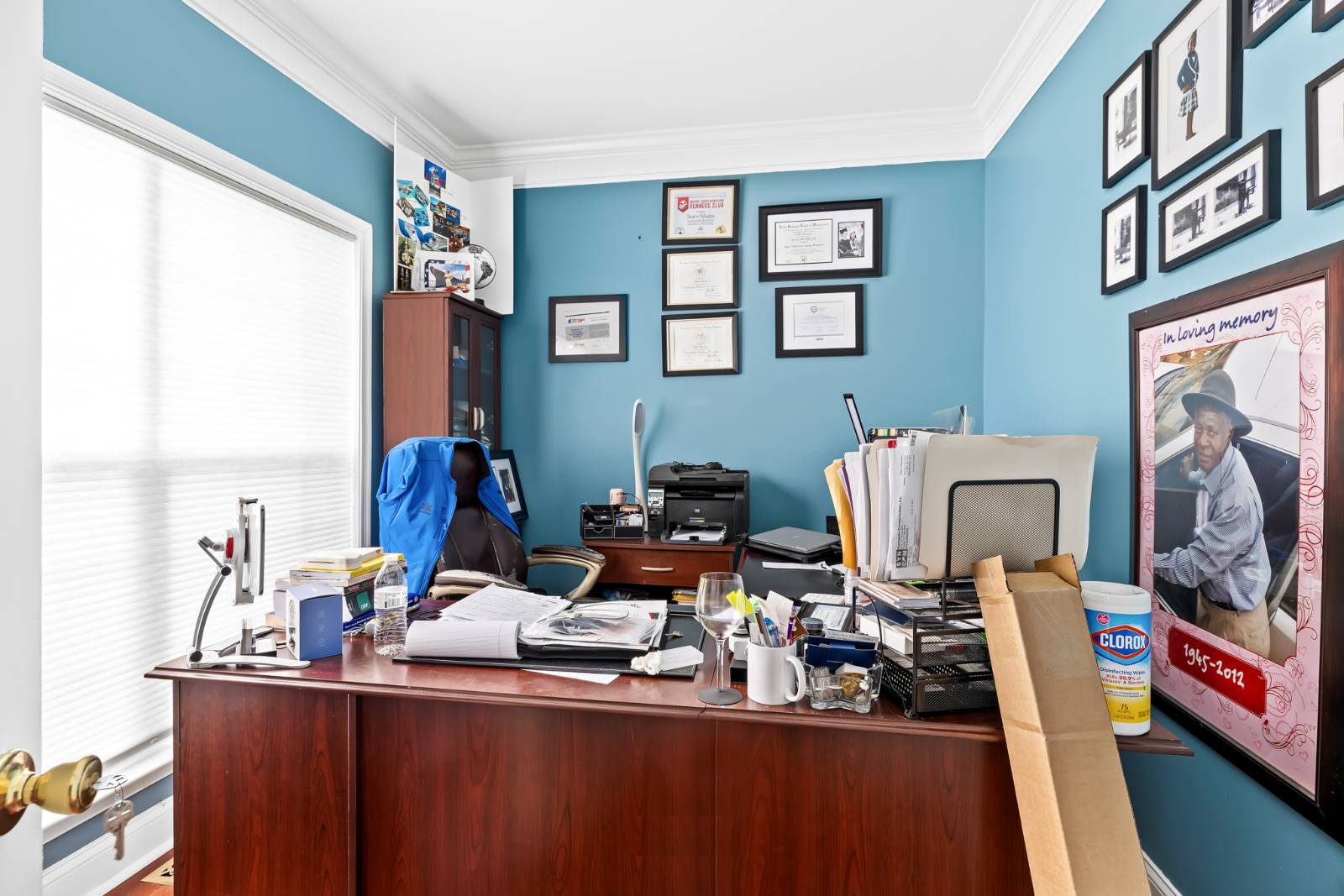 ;
;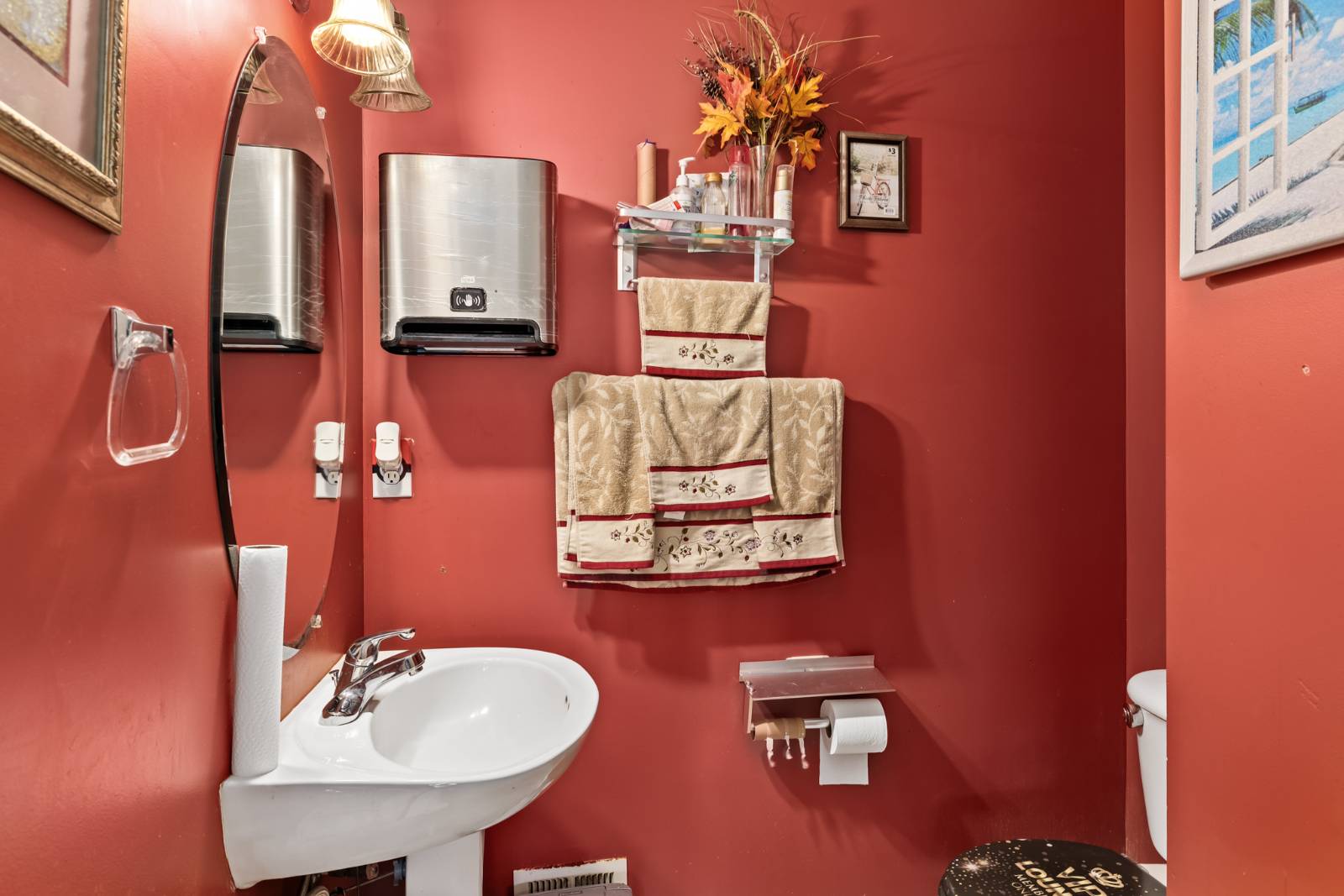 ;
;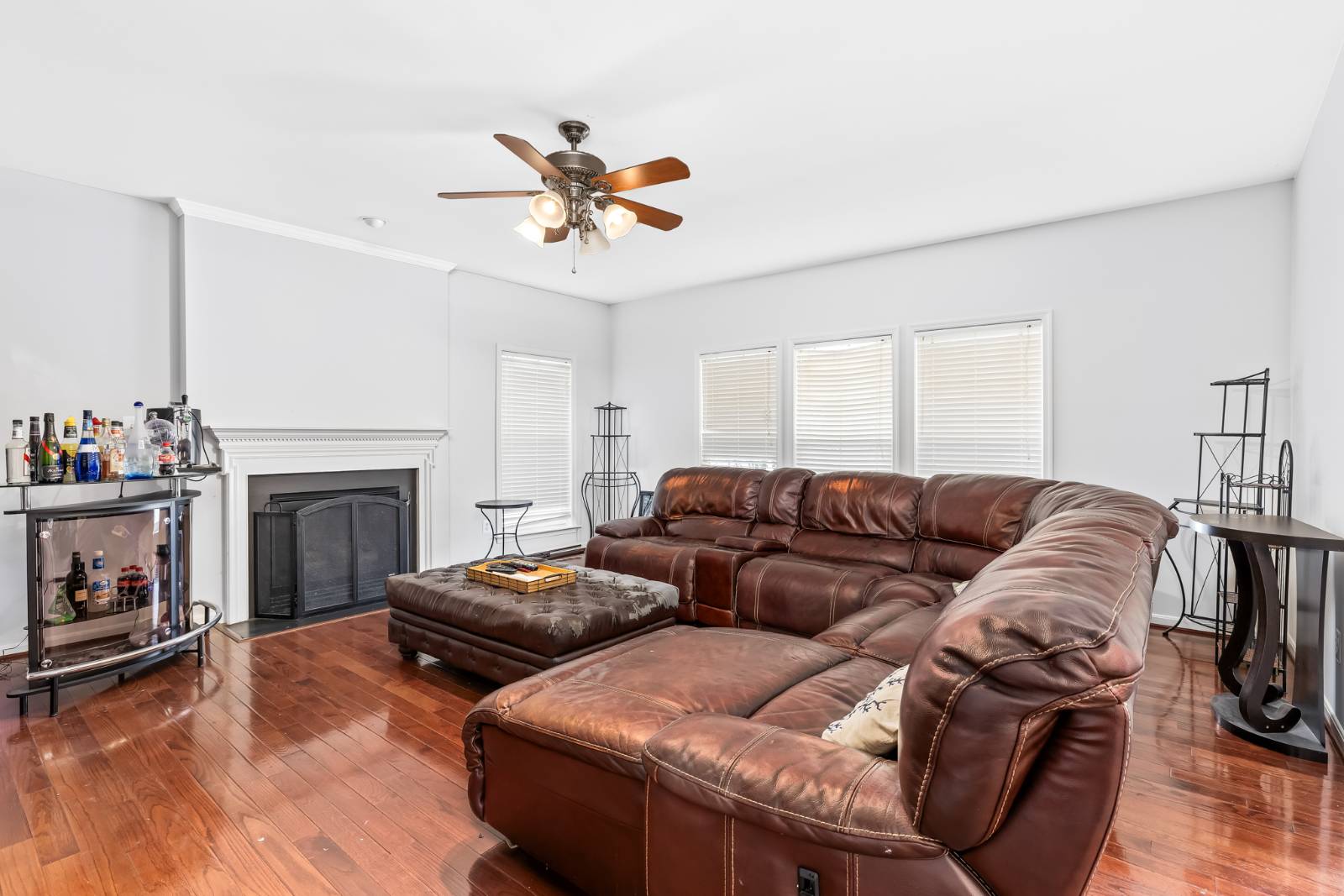 ;
;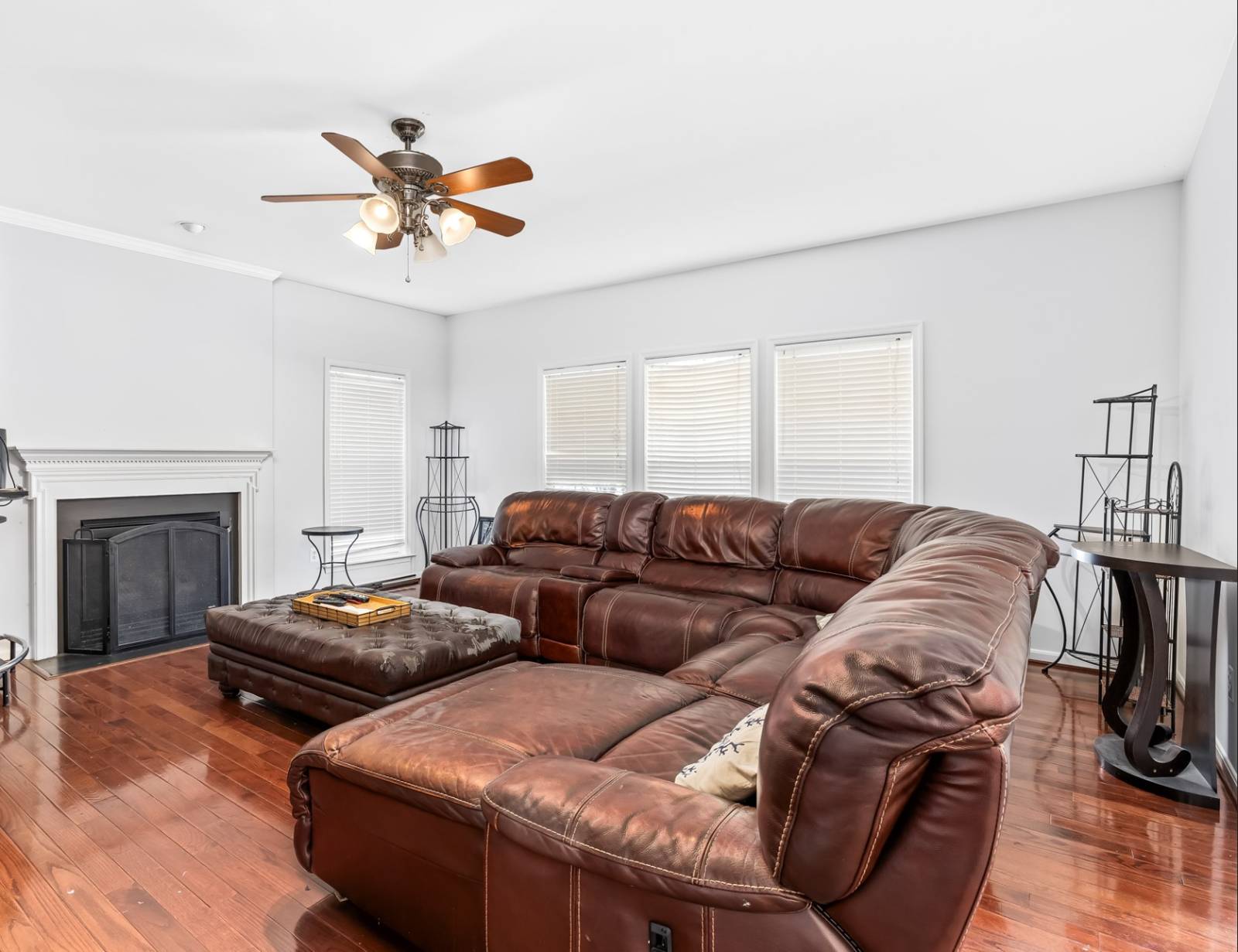 ;
;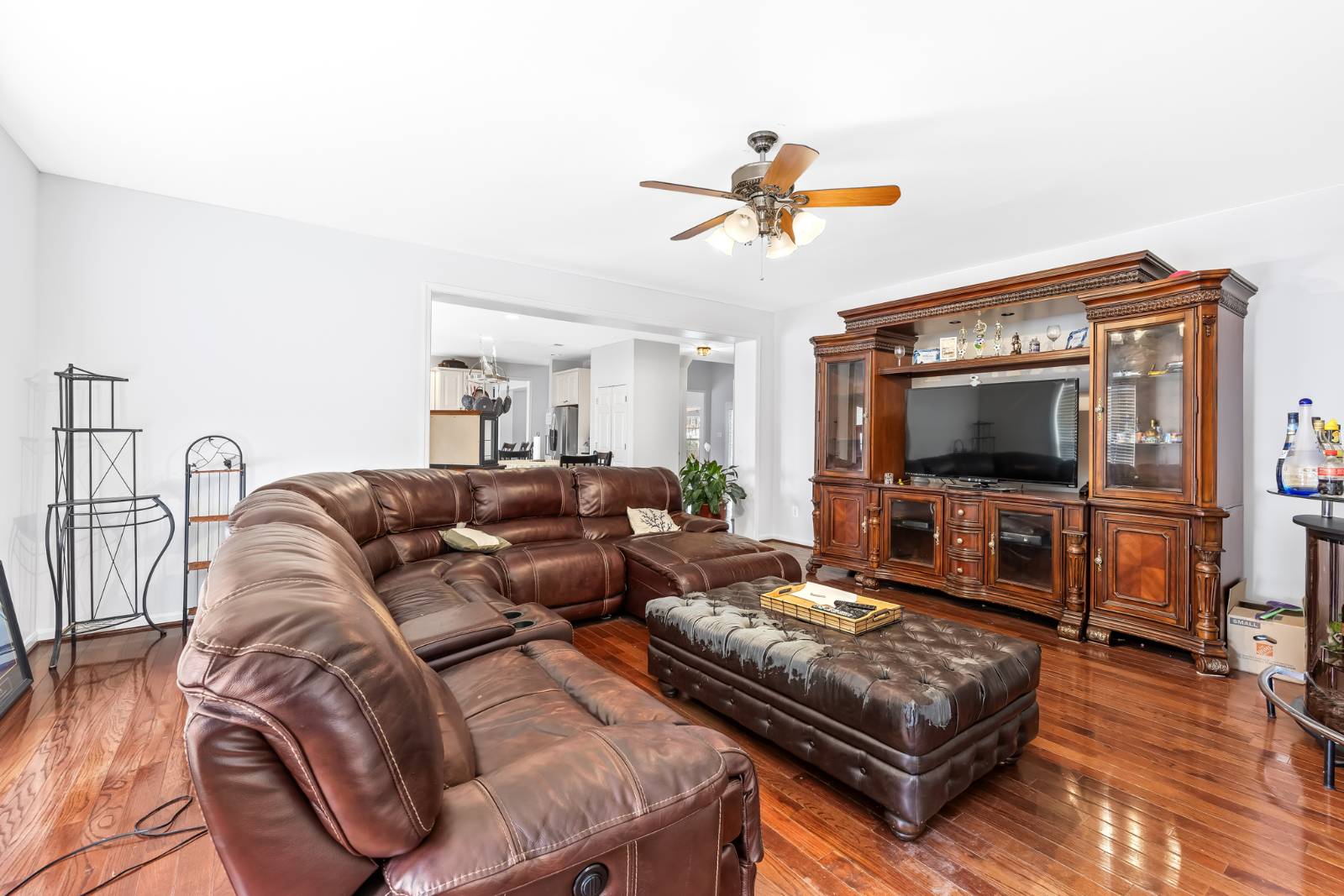 ;
;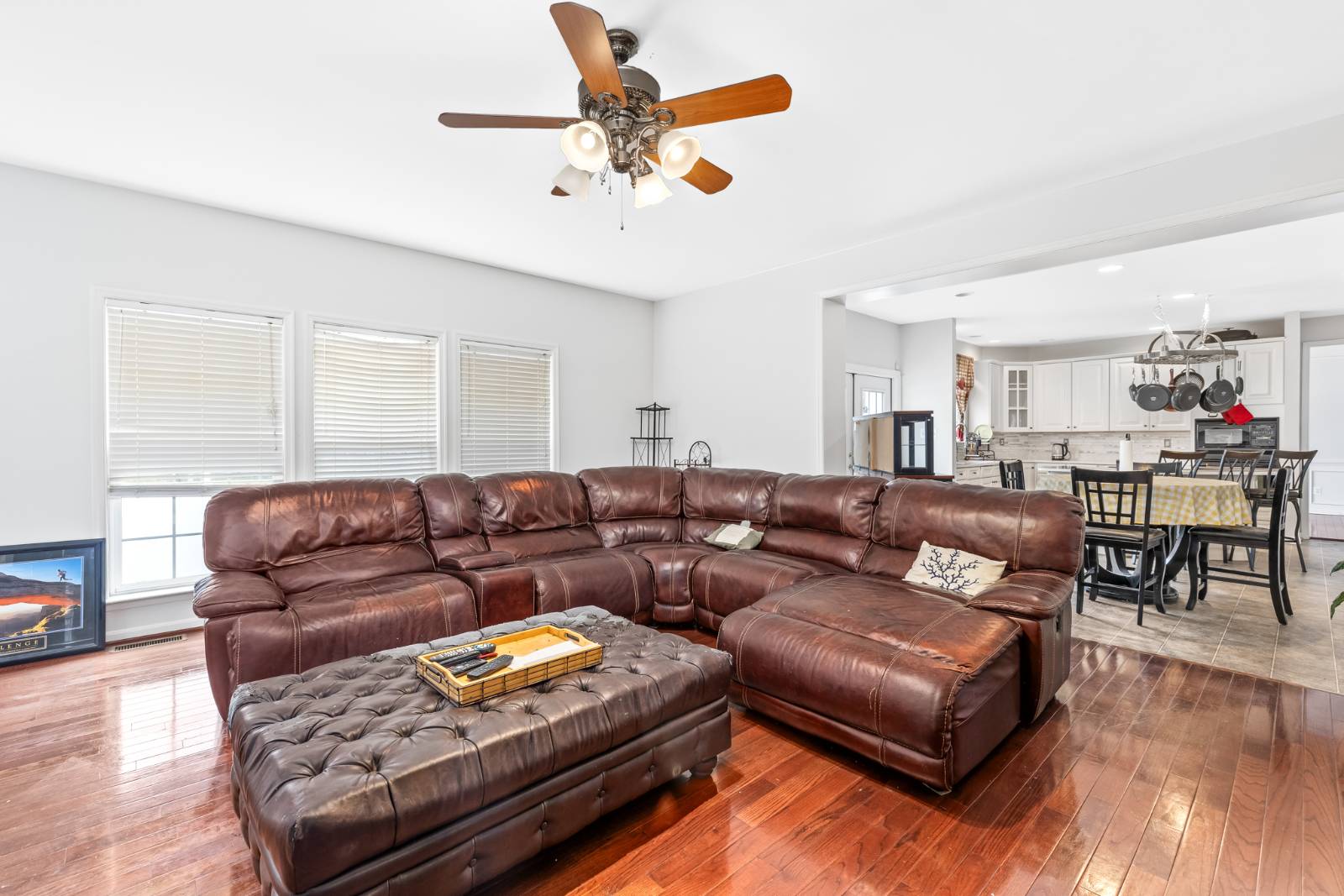 ;
;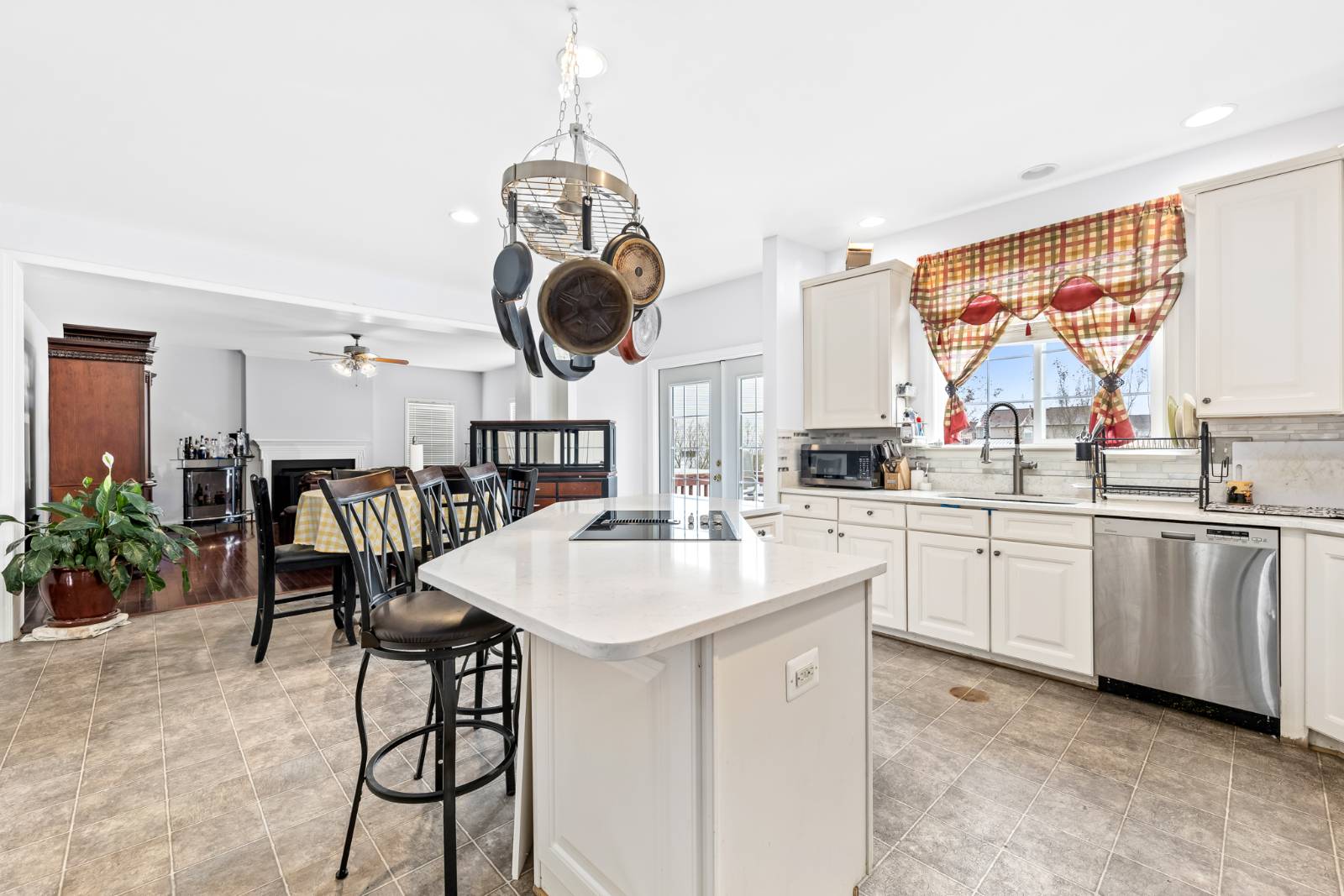 ;
;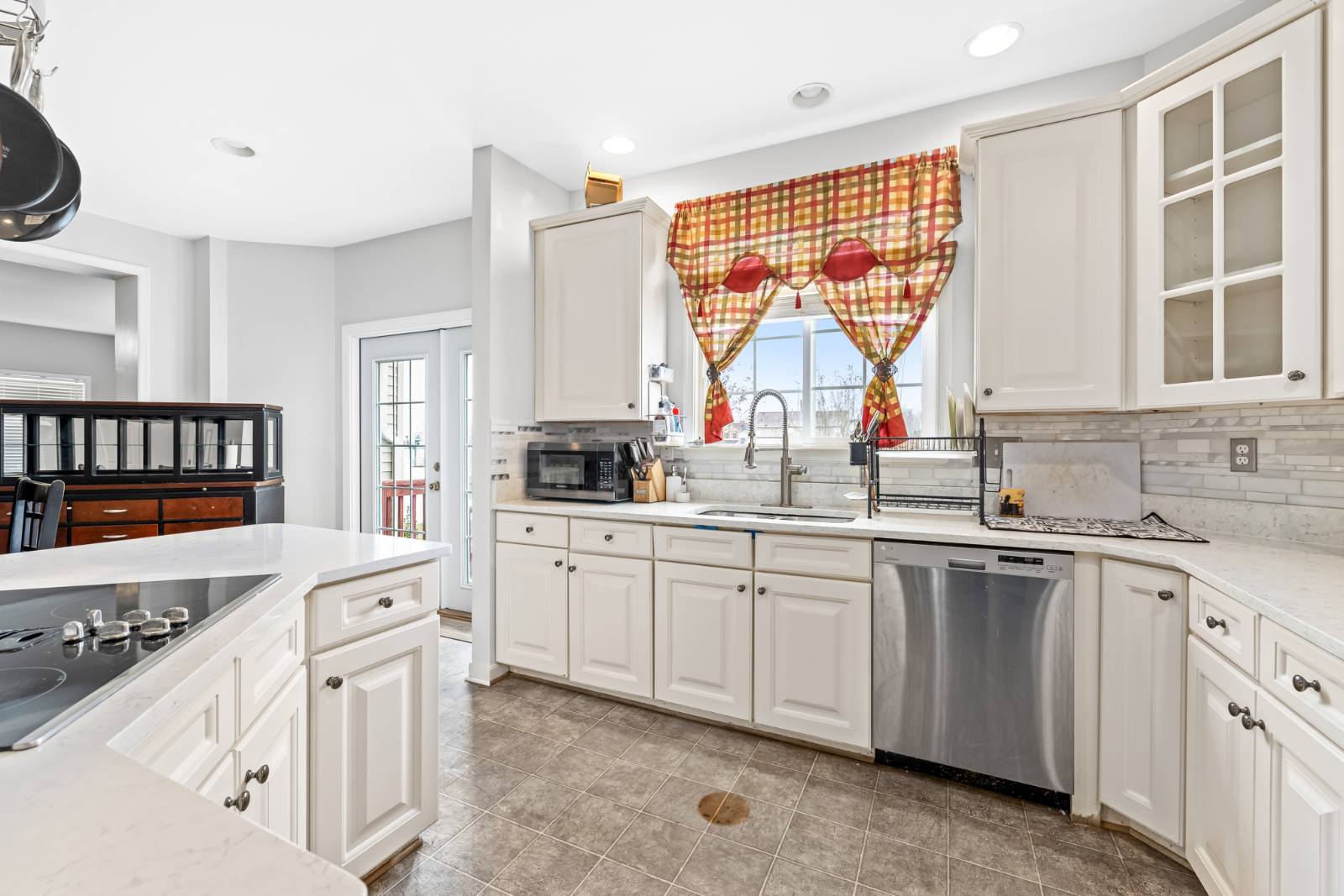 ;
;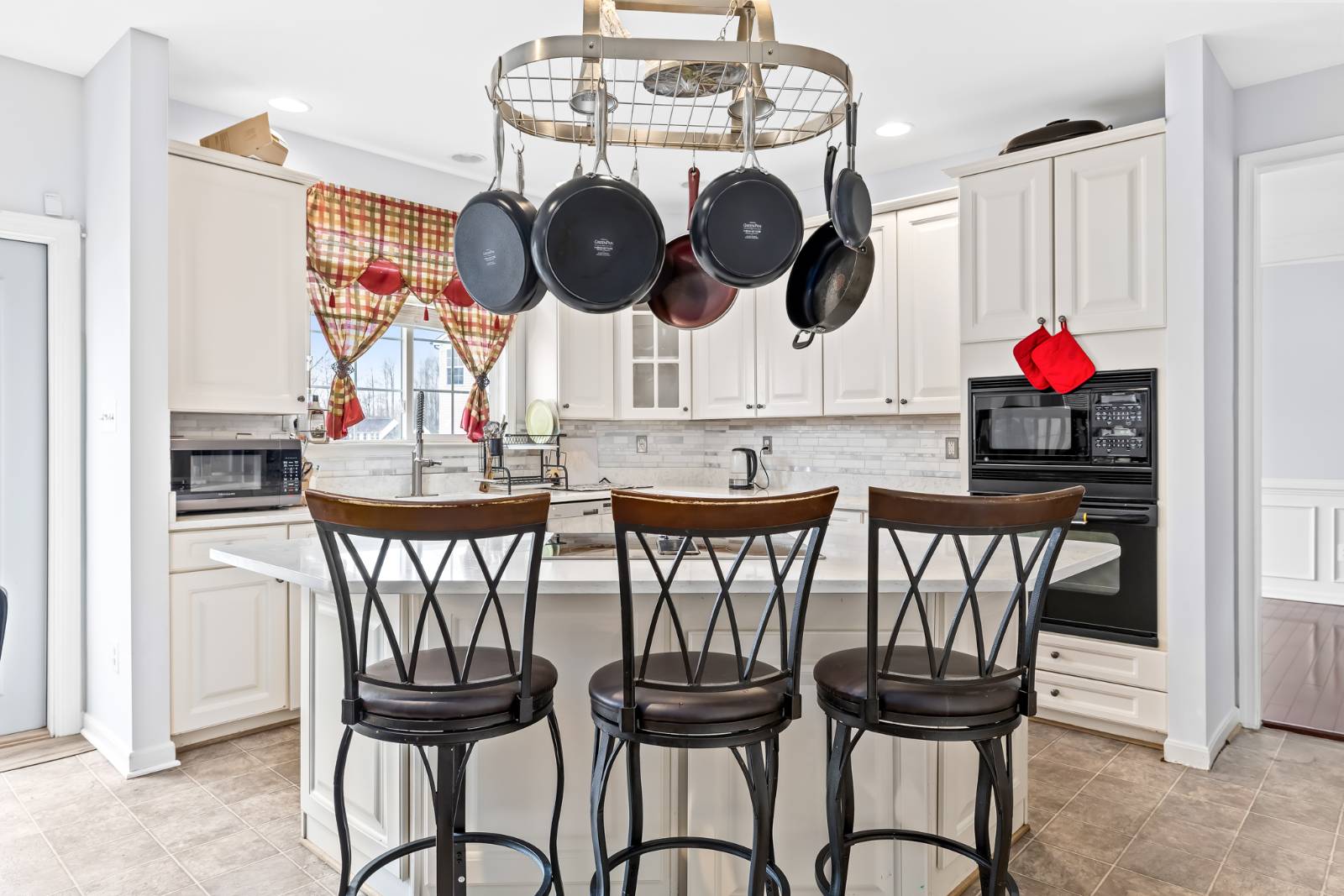 ;
; ;
;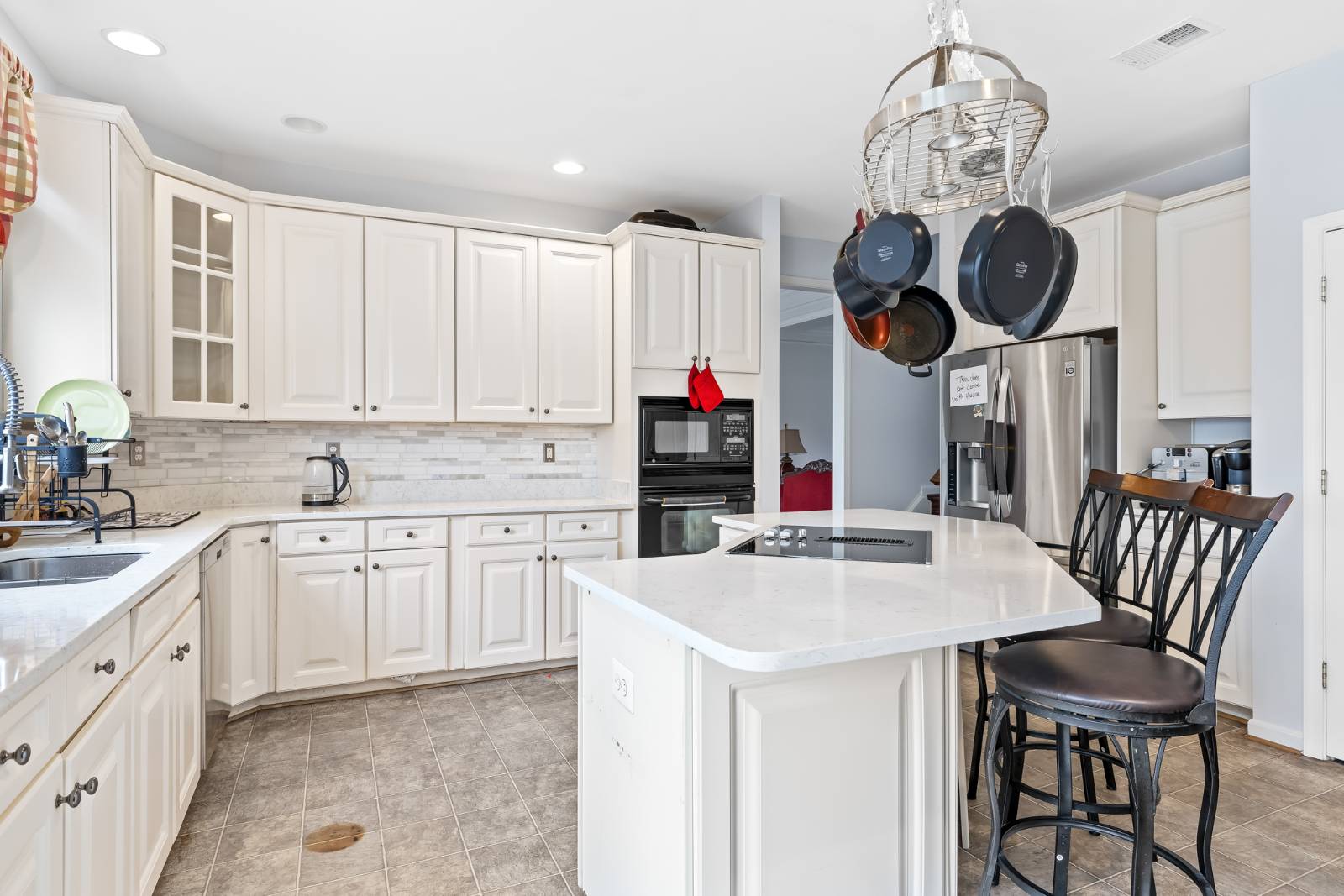 ;
;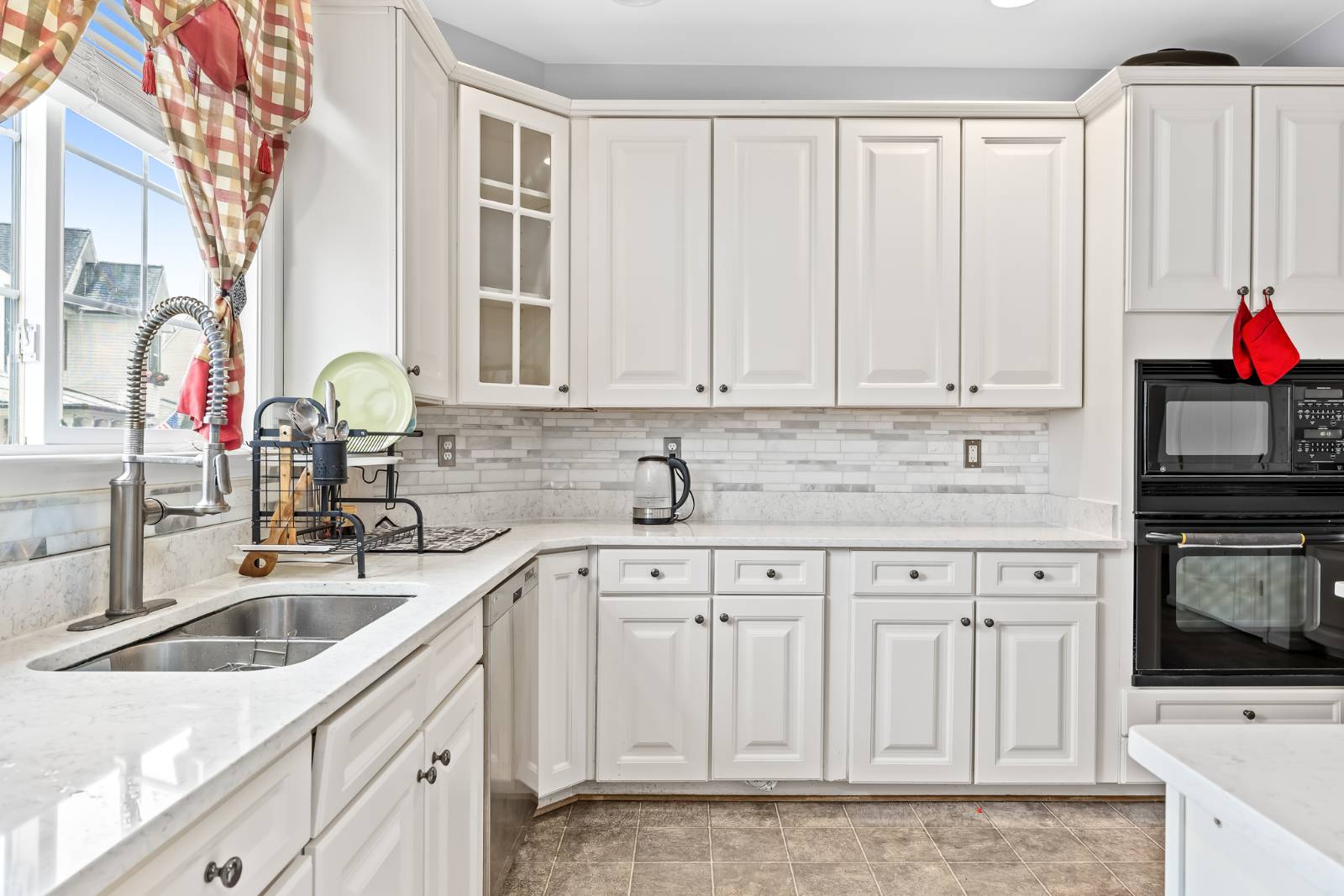 ;
;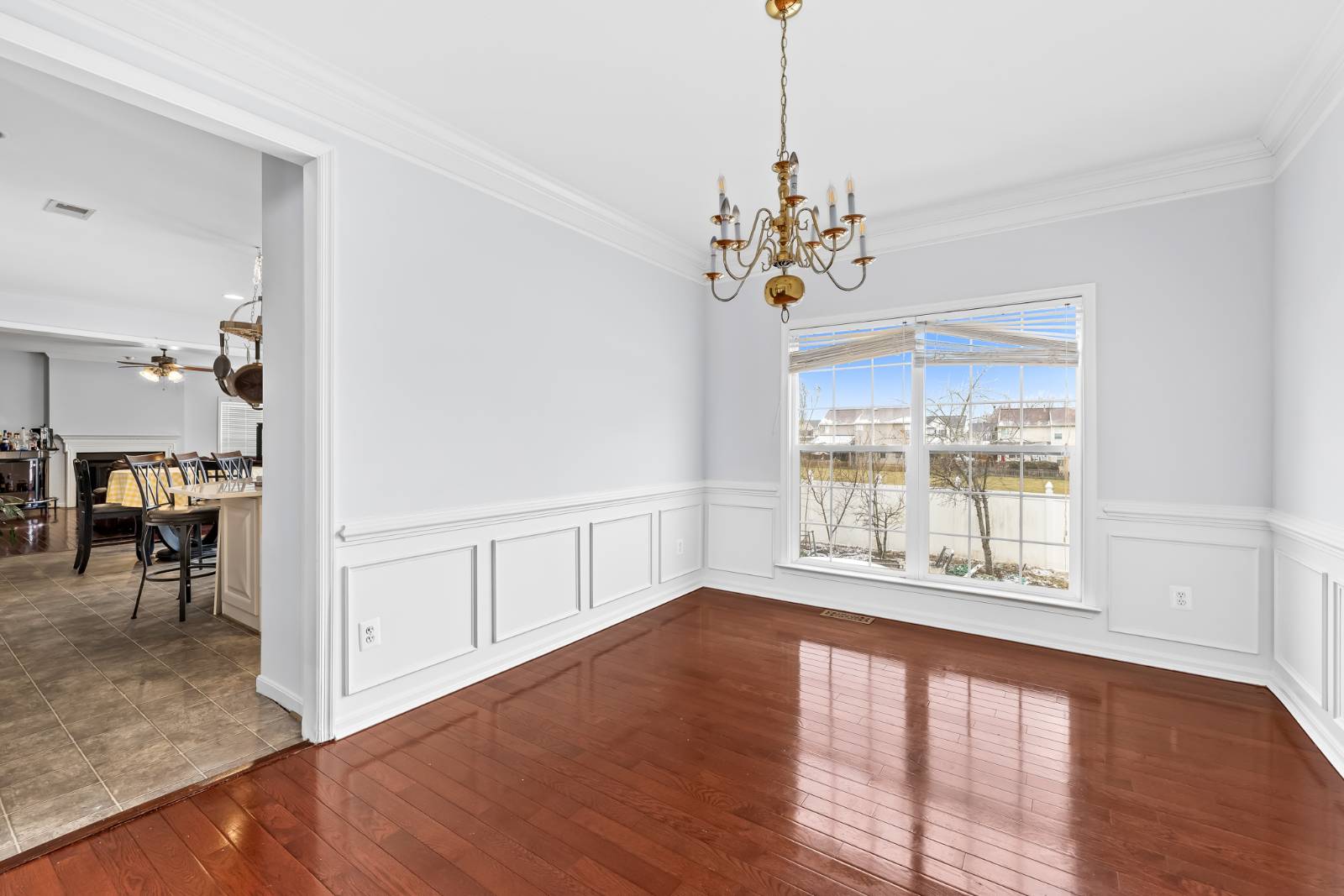 ;
;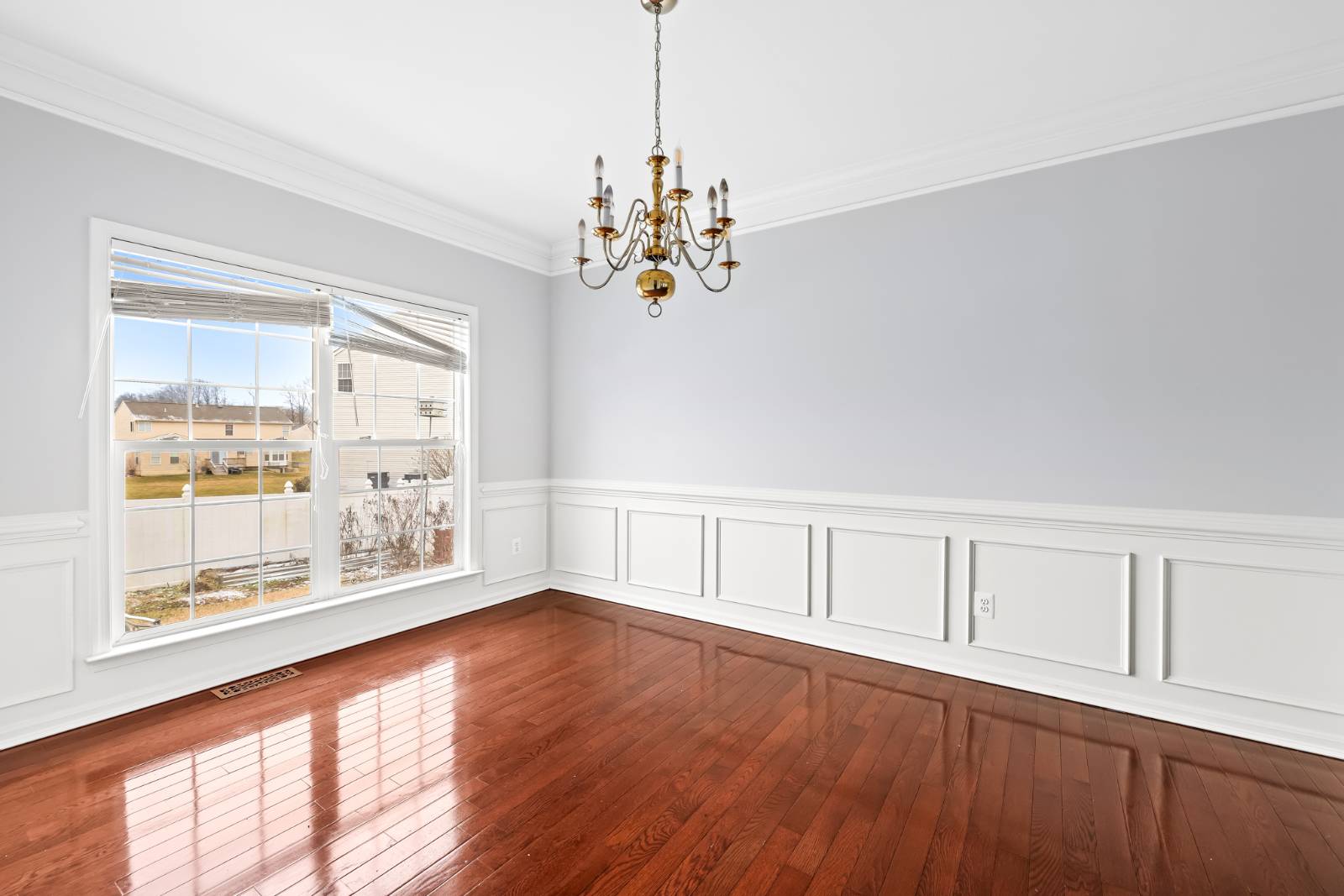 ;
;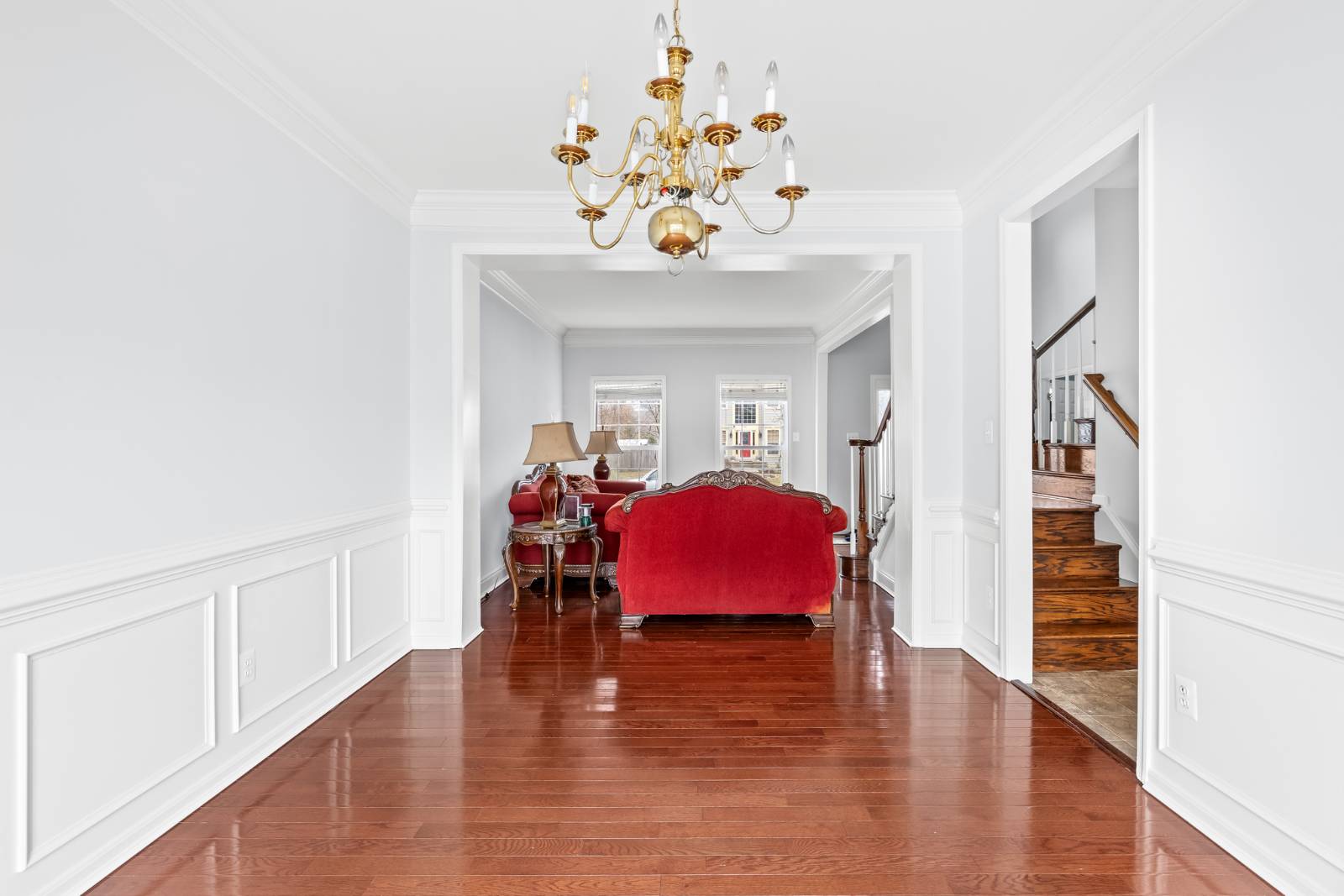 ;
;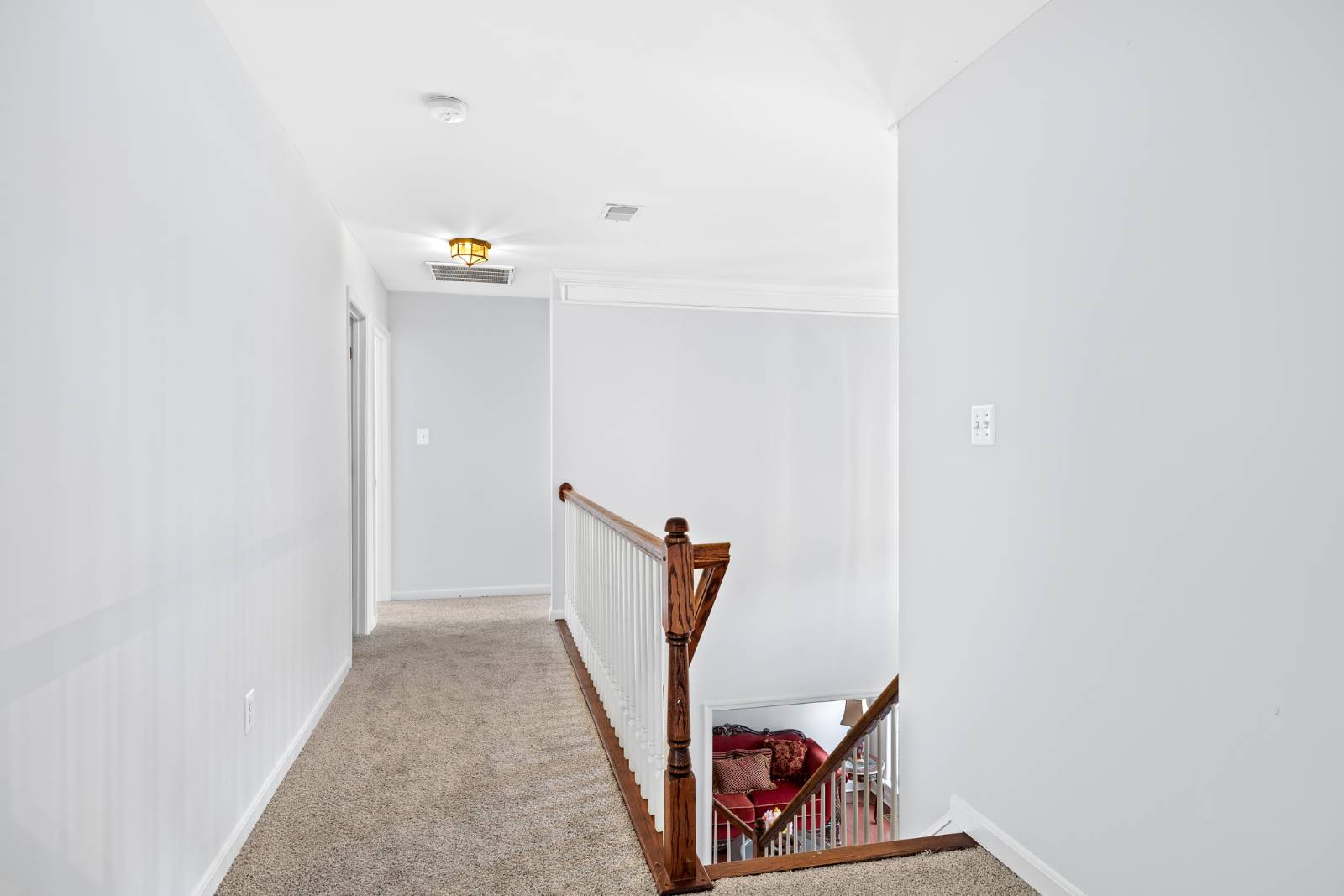 ;
;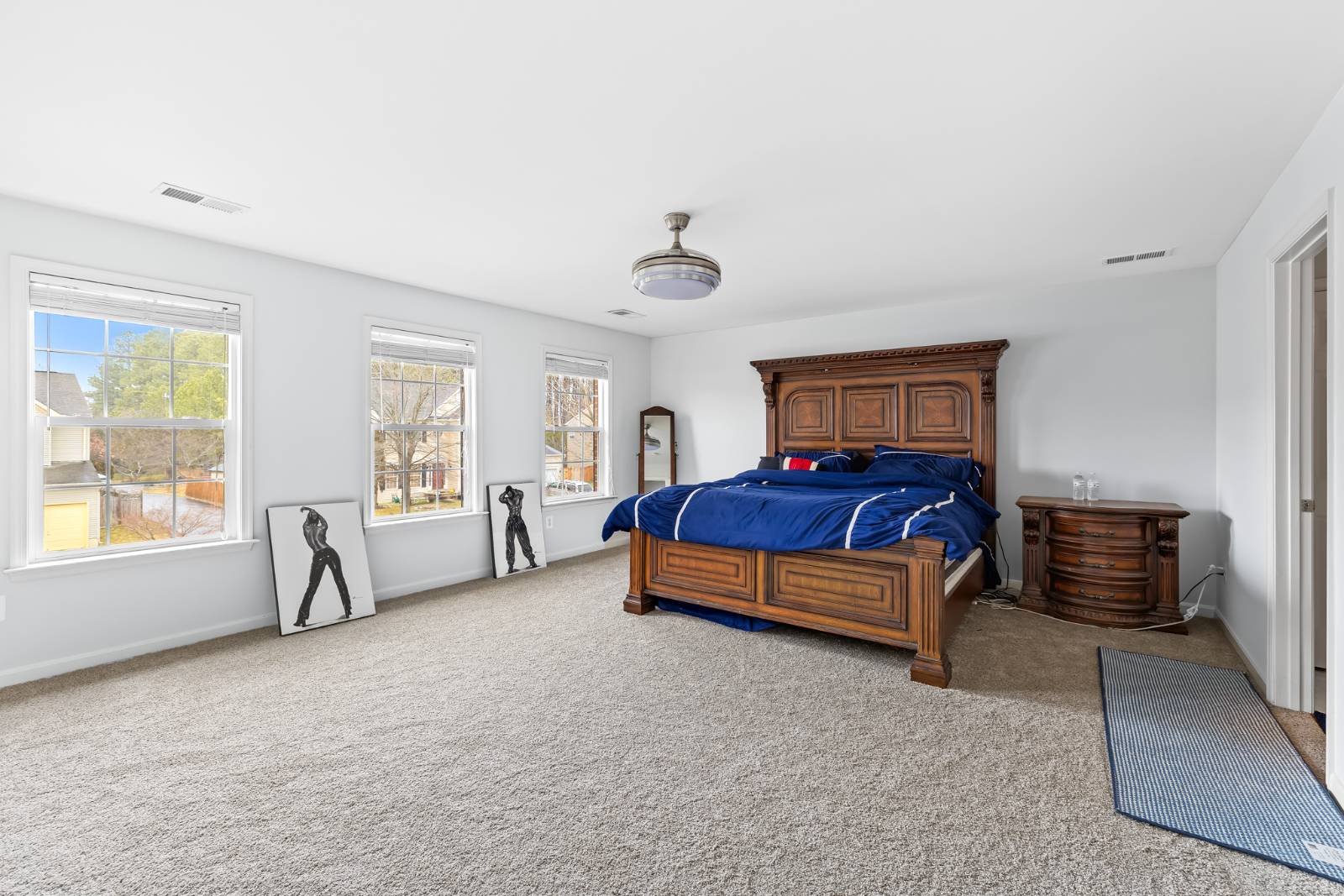 ;
;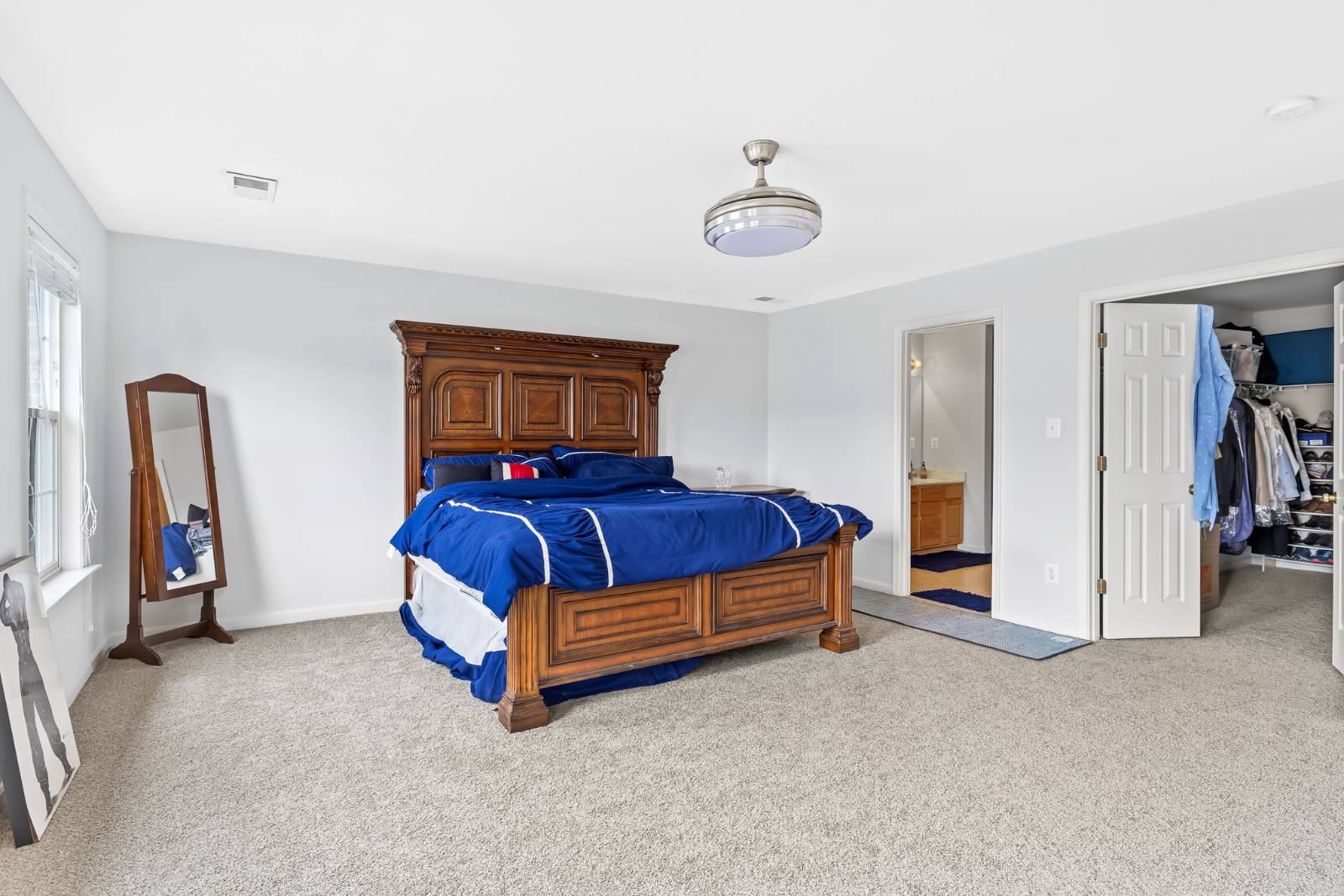 ;
;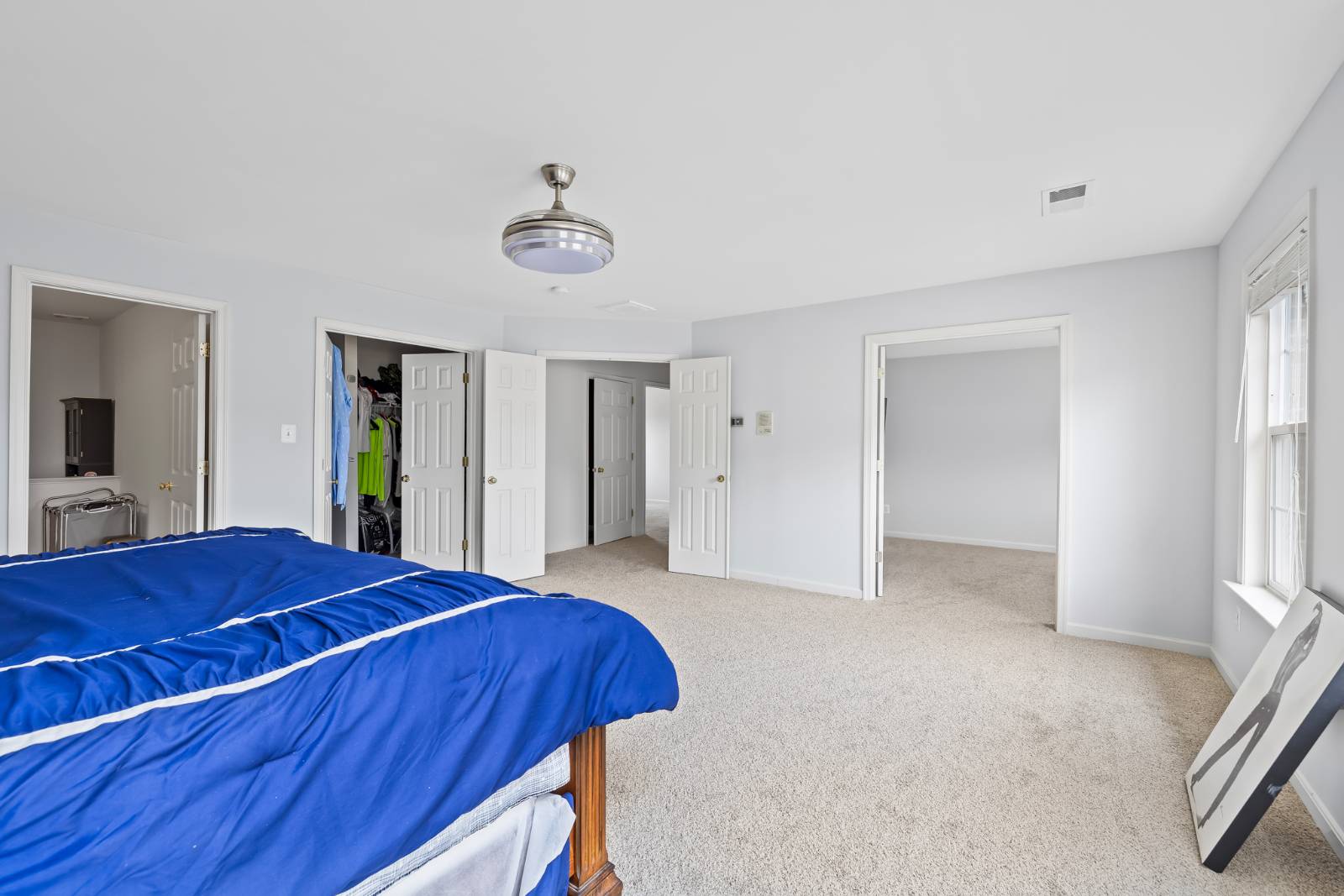 ;
;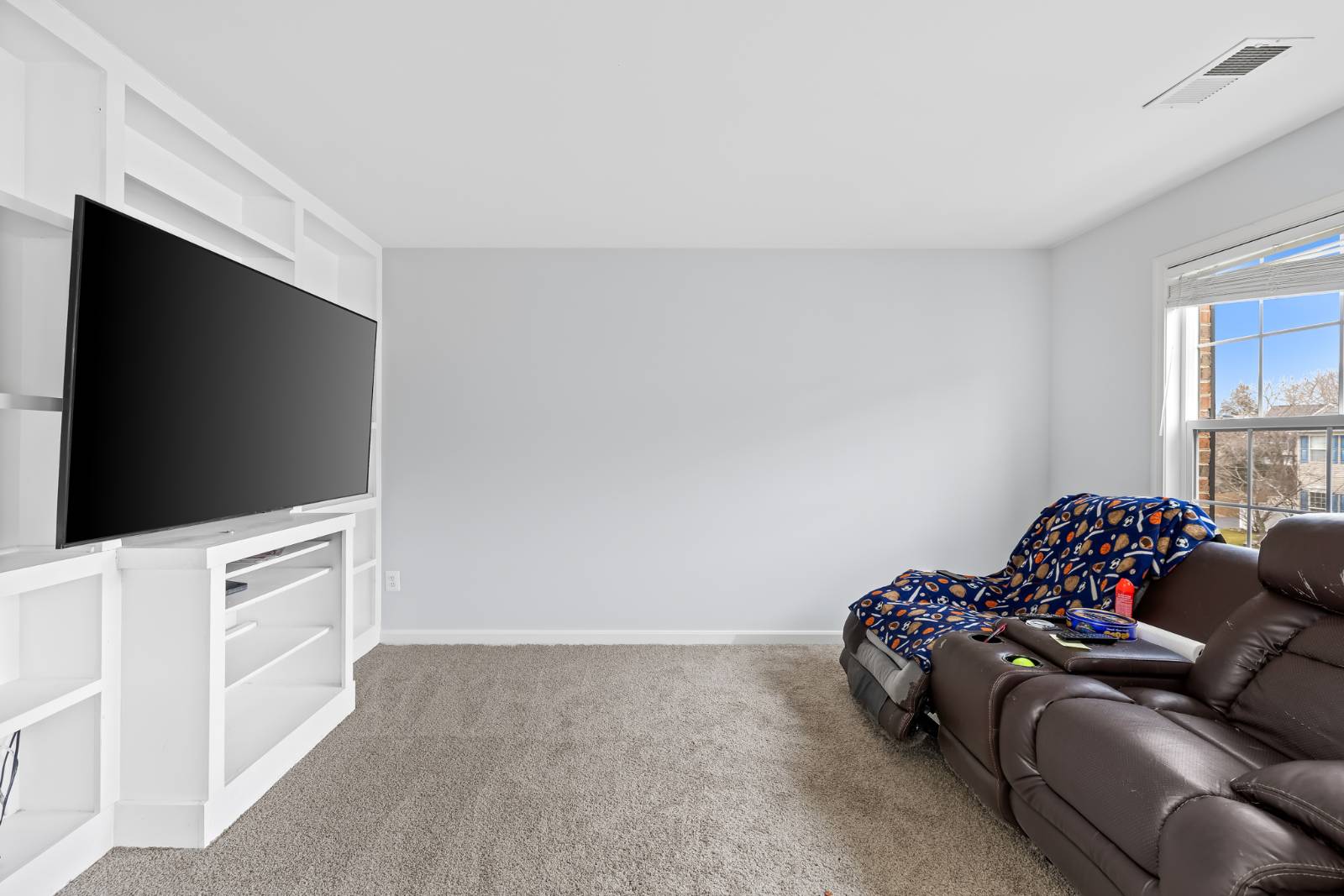 ;
;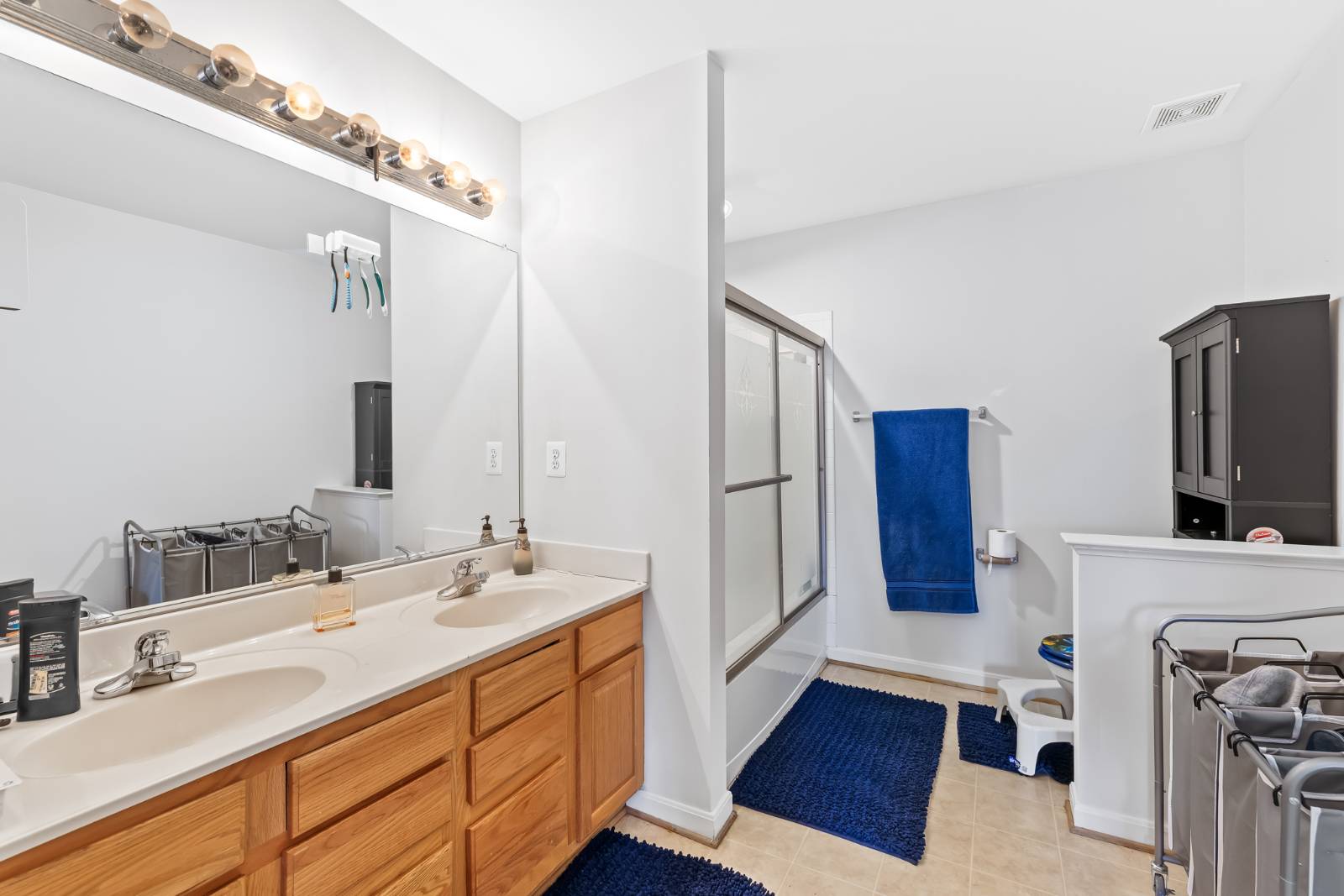 ;
;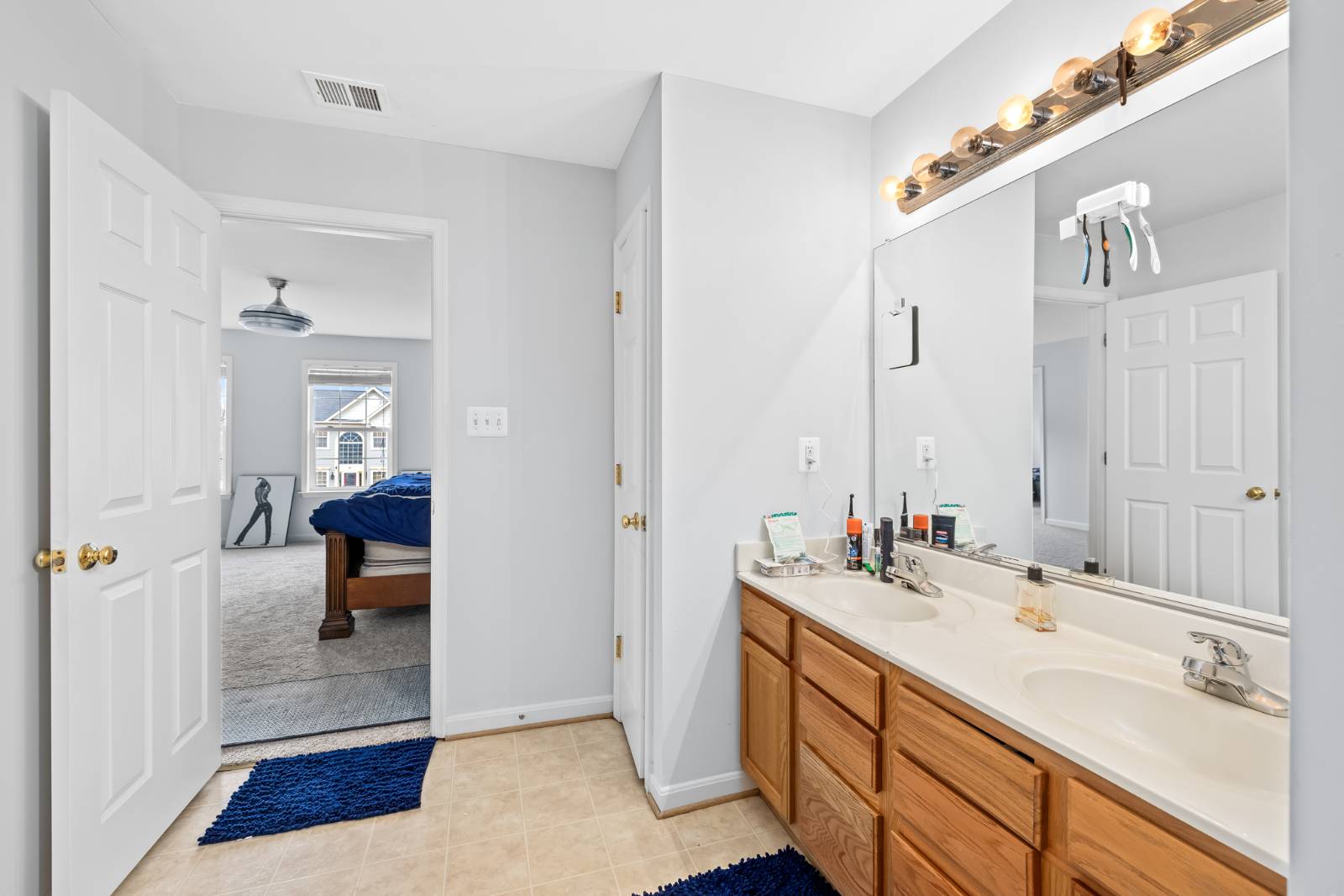 ;
;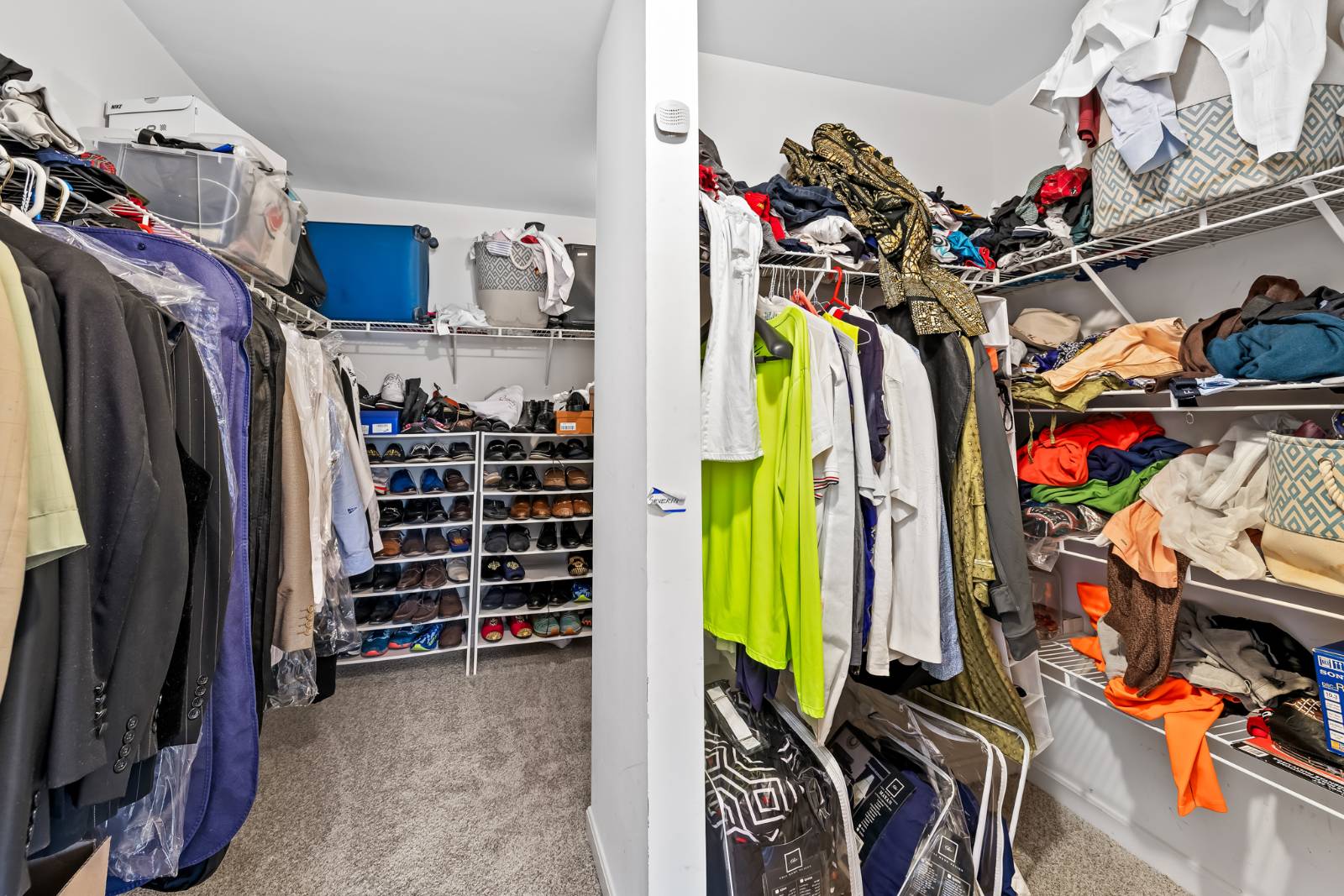 ;
;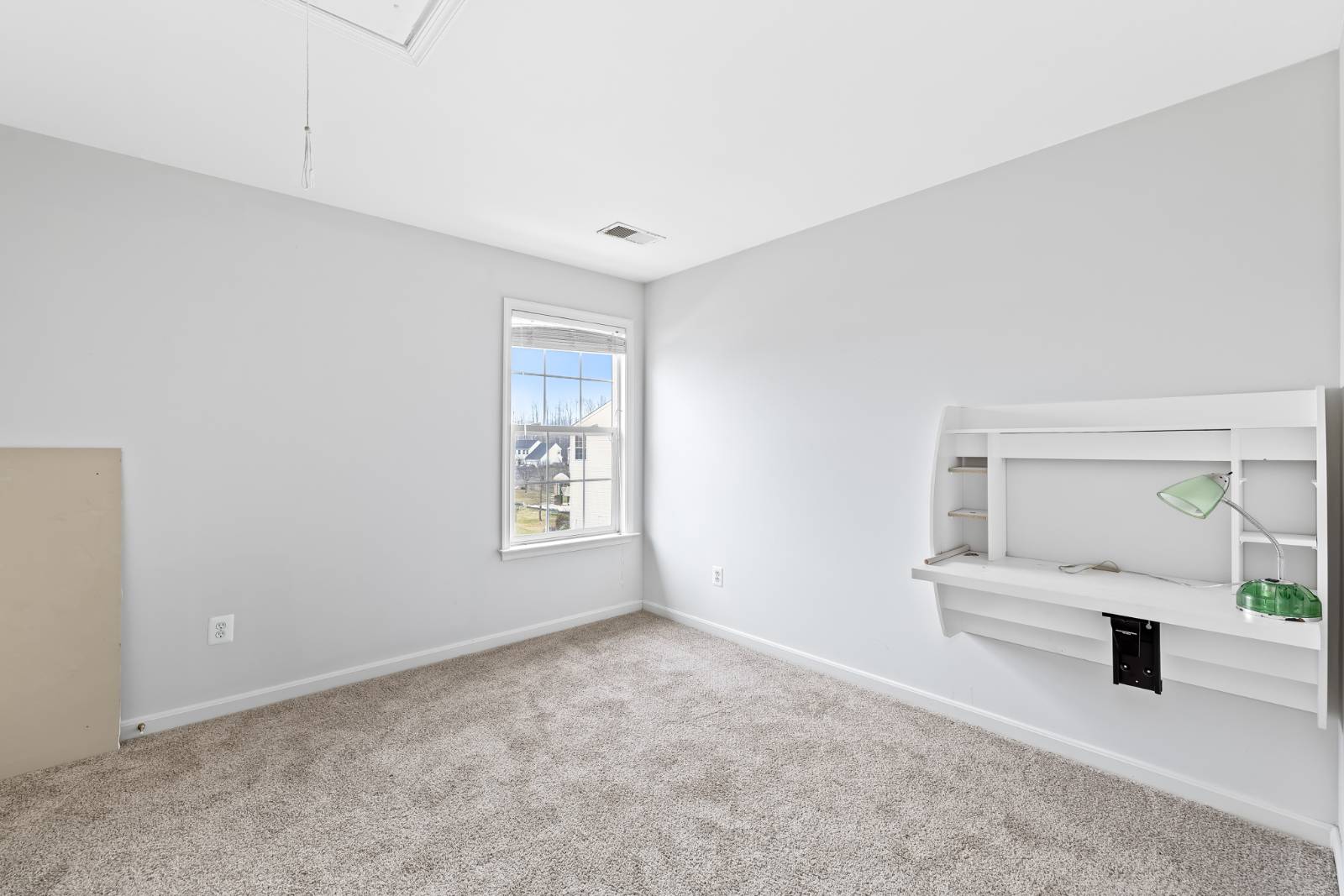 ;
;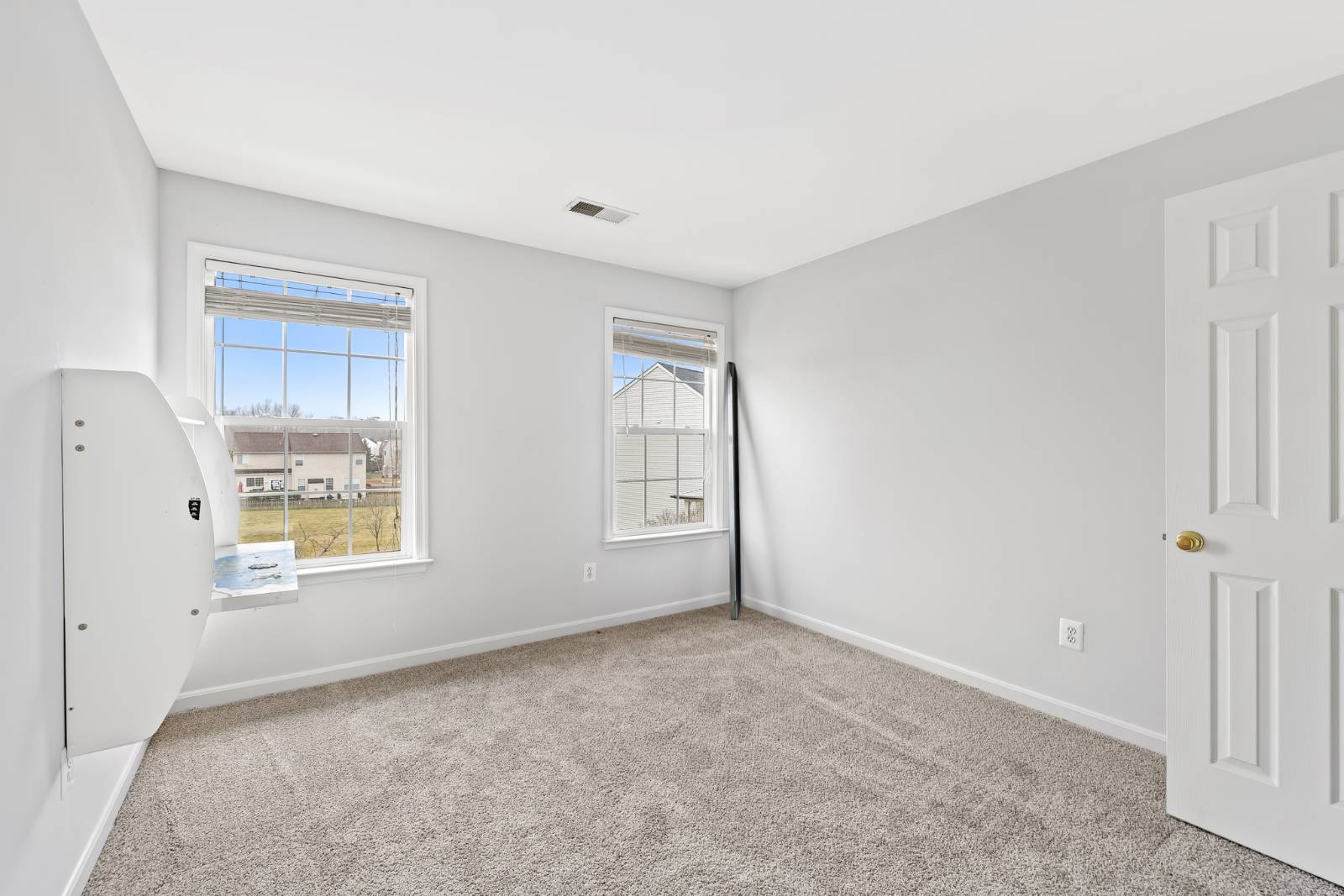 ;
;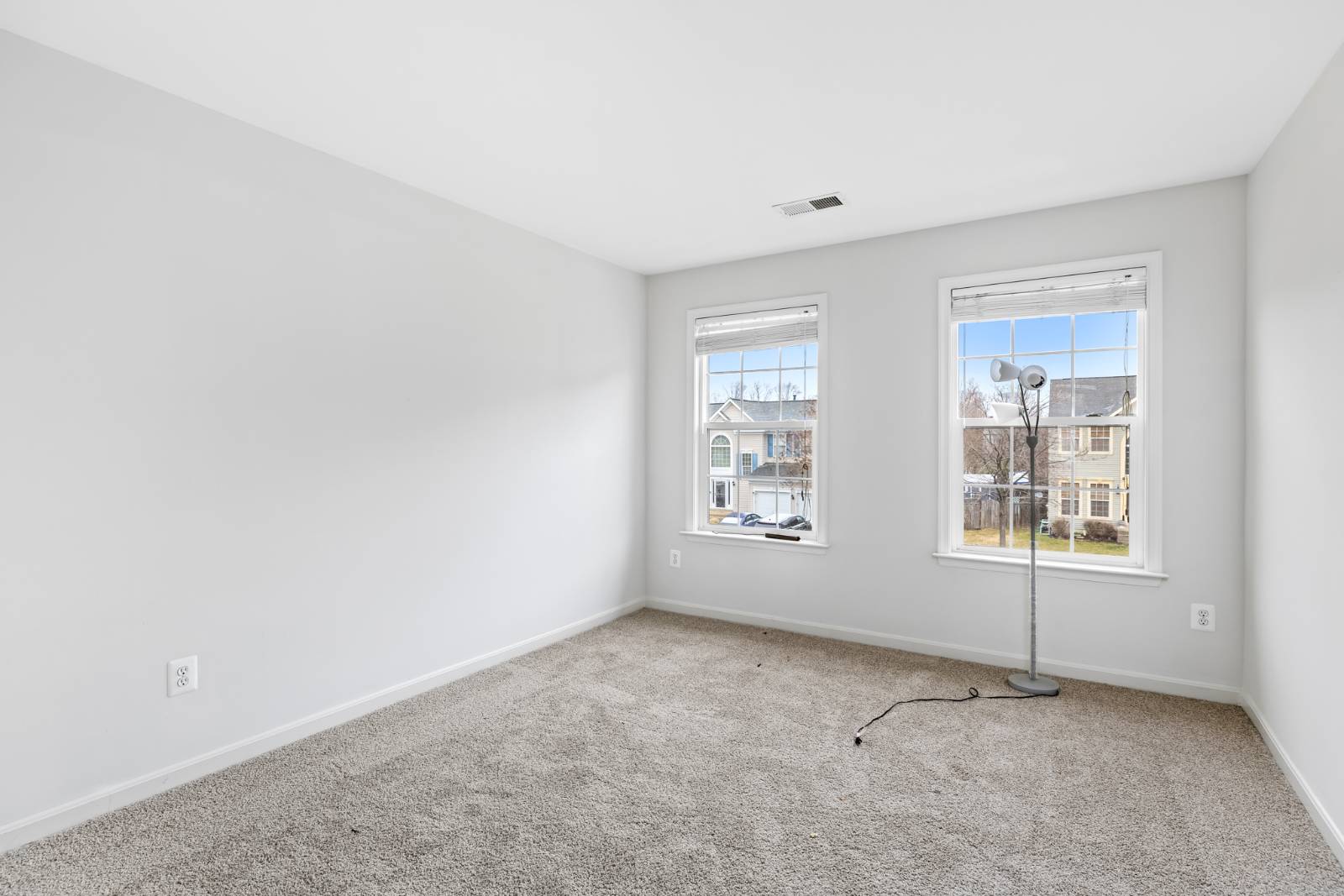 ;
;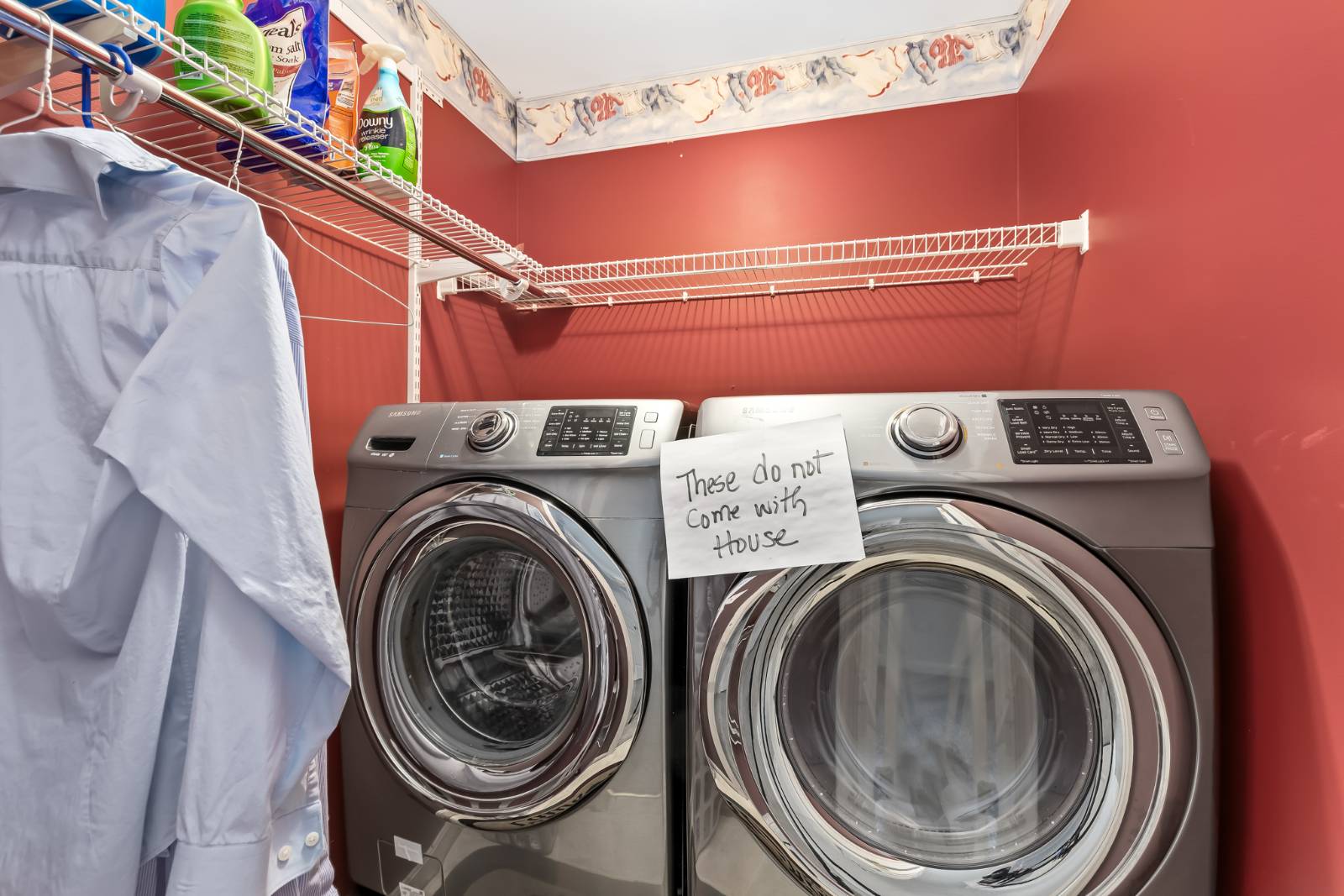 ;
;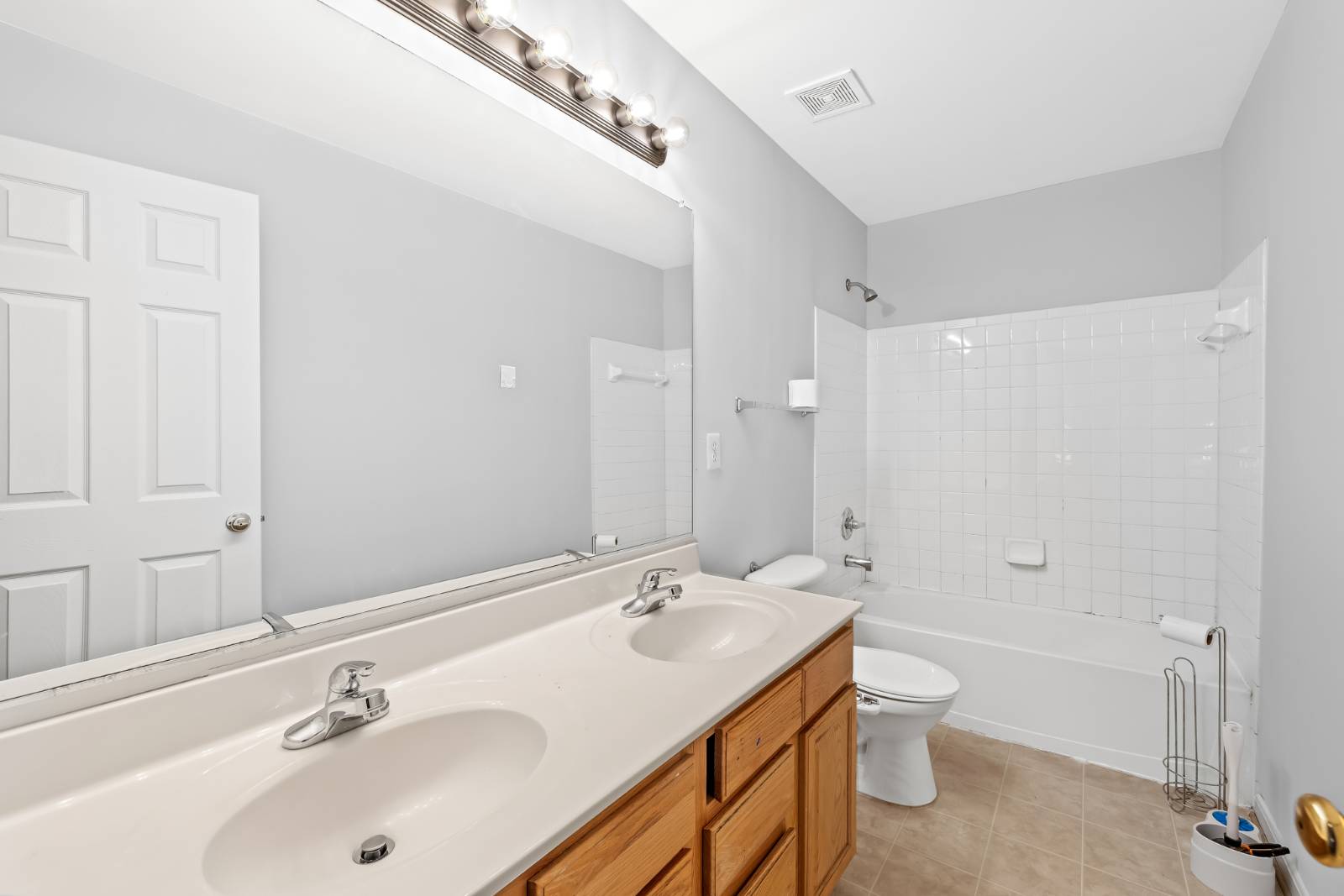 ;
;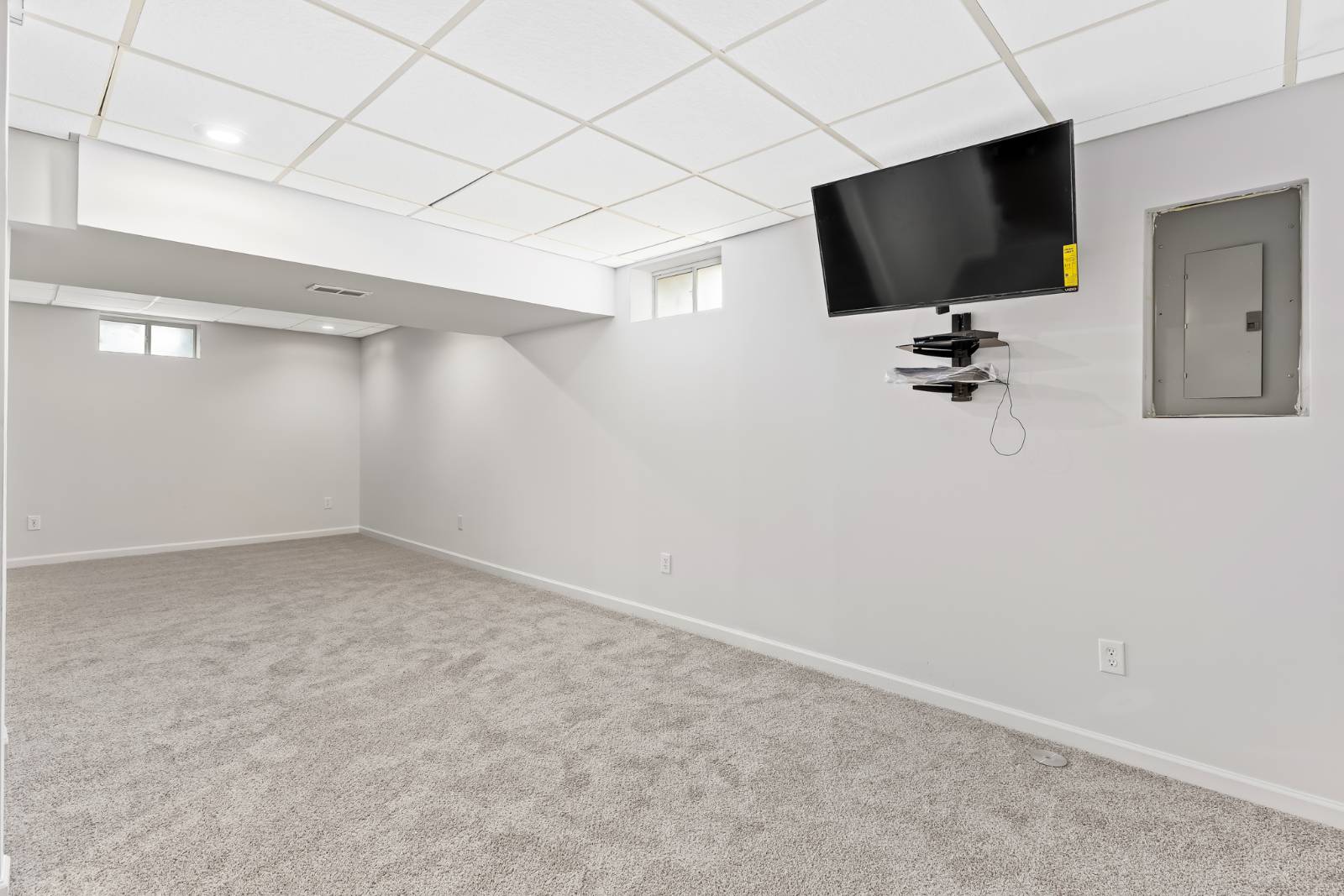 ;
;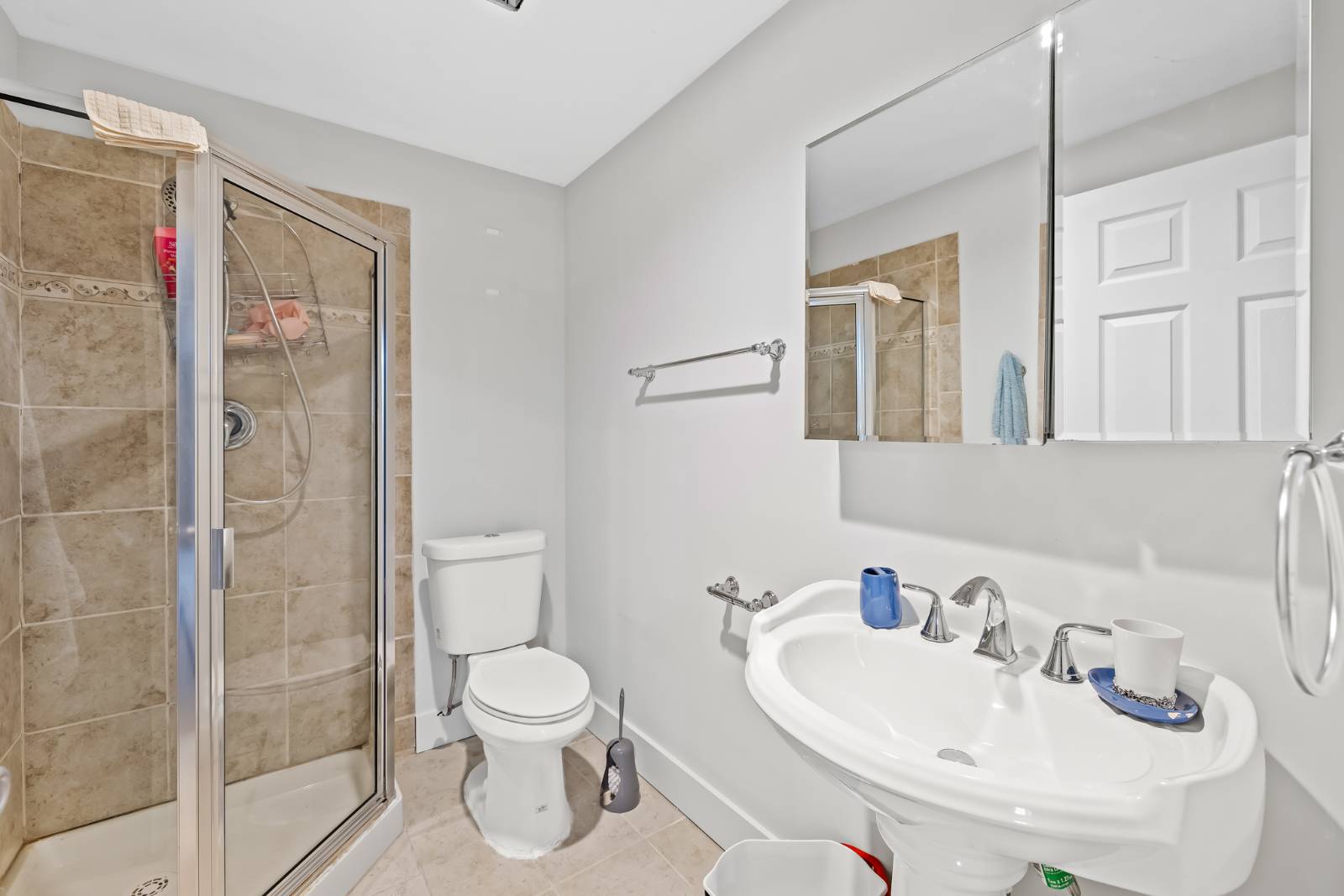 ;
;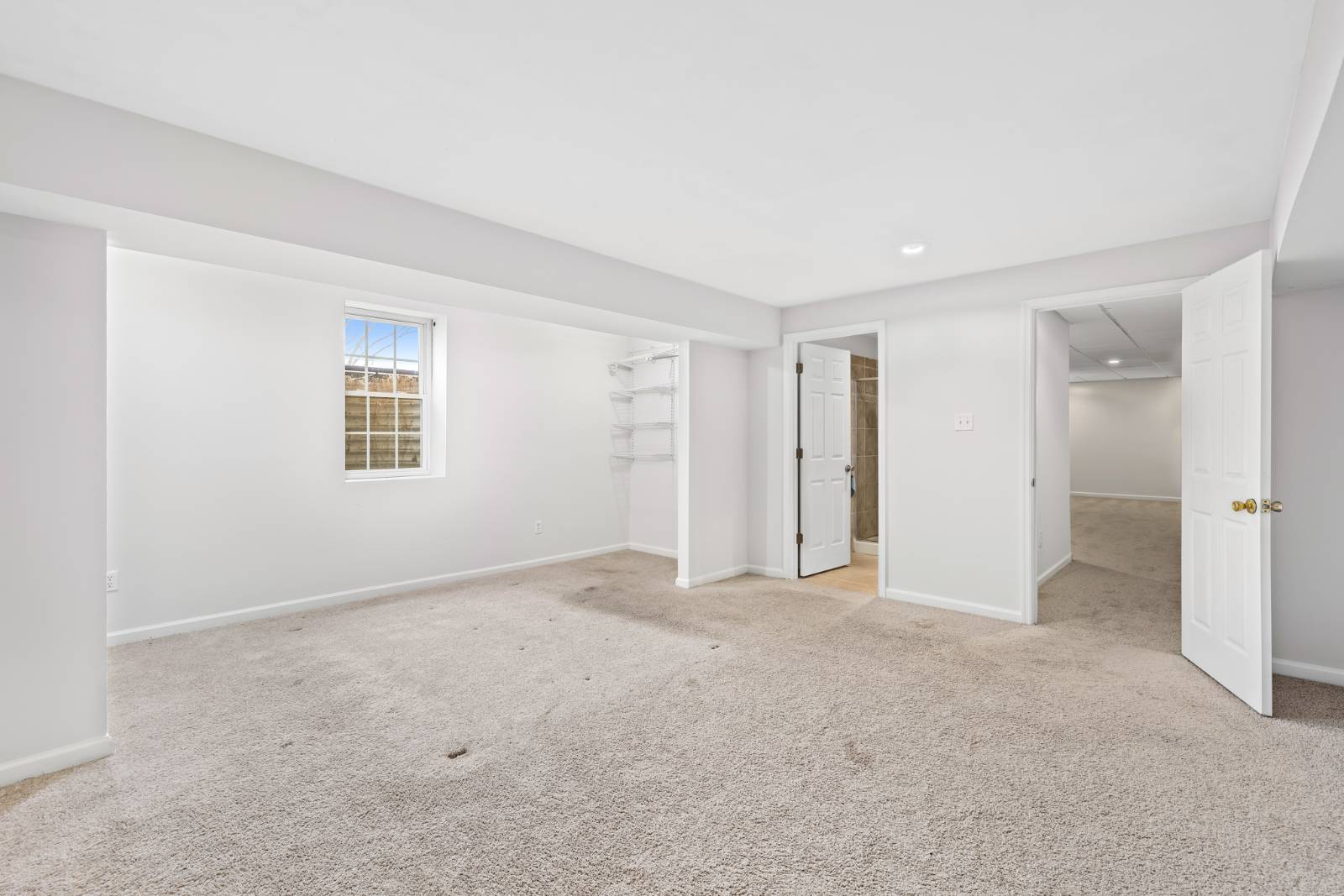 ;
;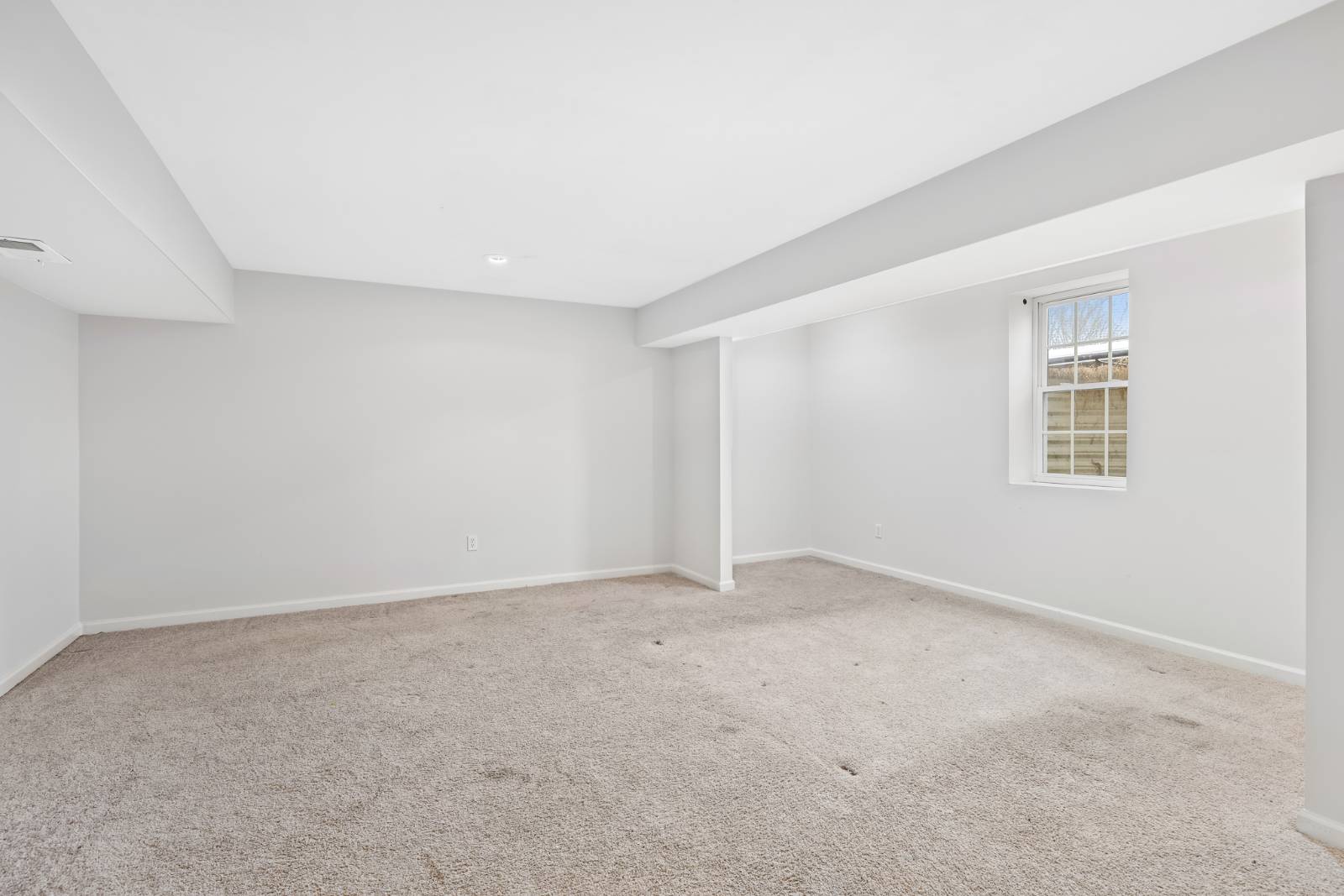 ;
;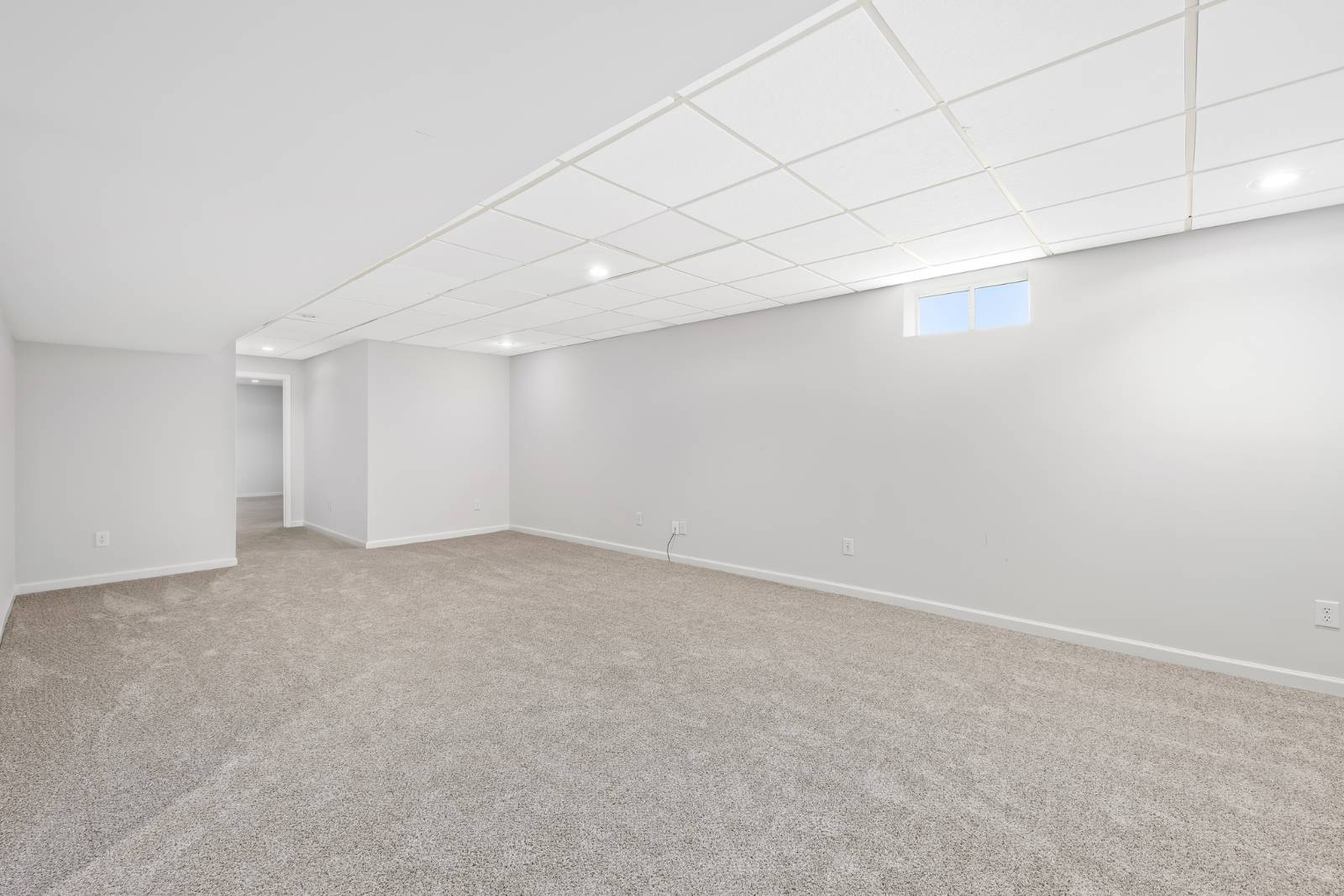 ;
;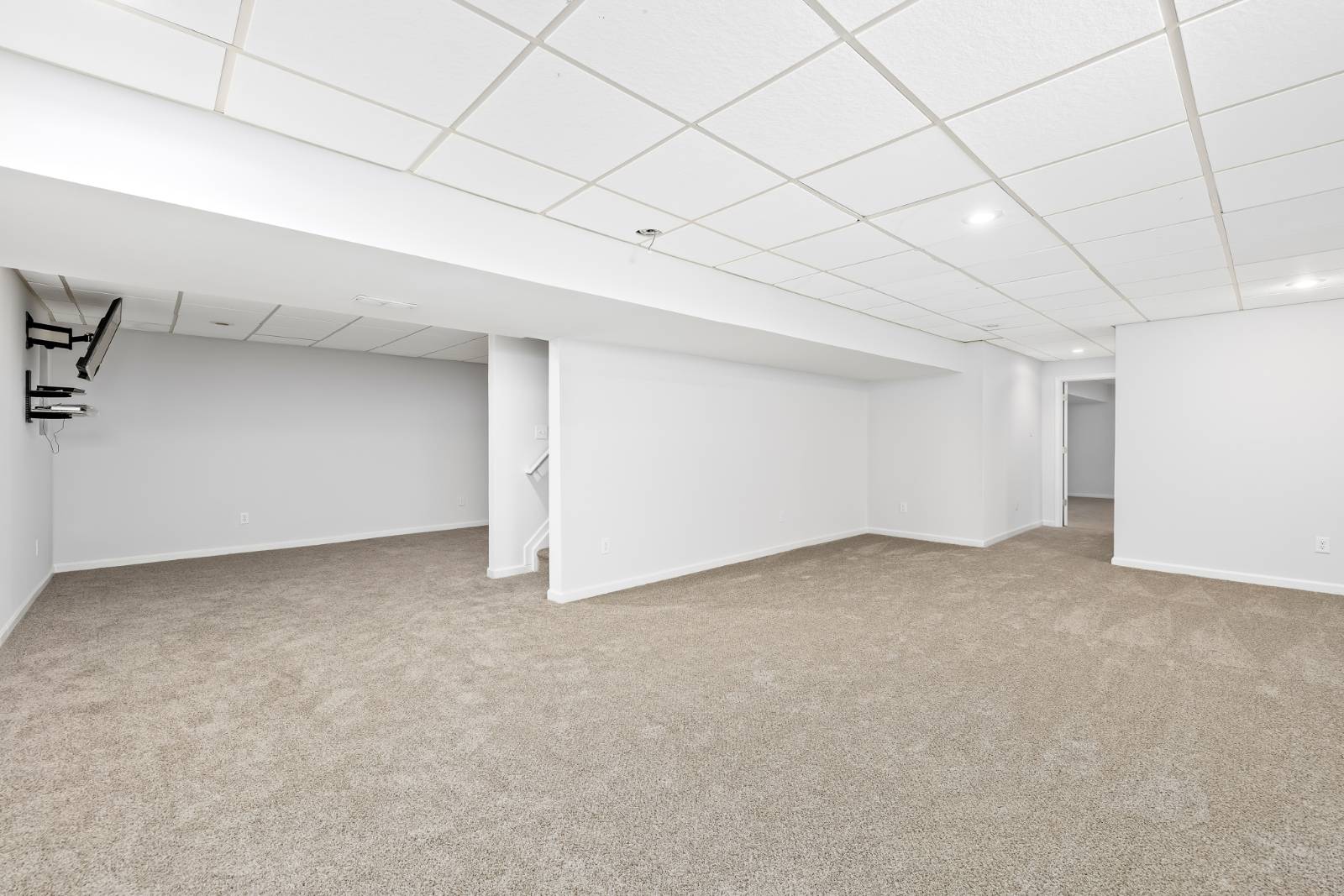 ;
;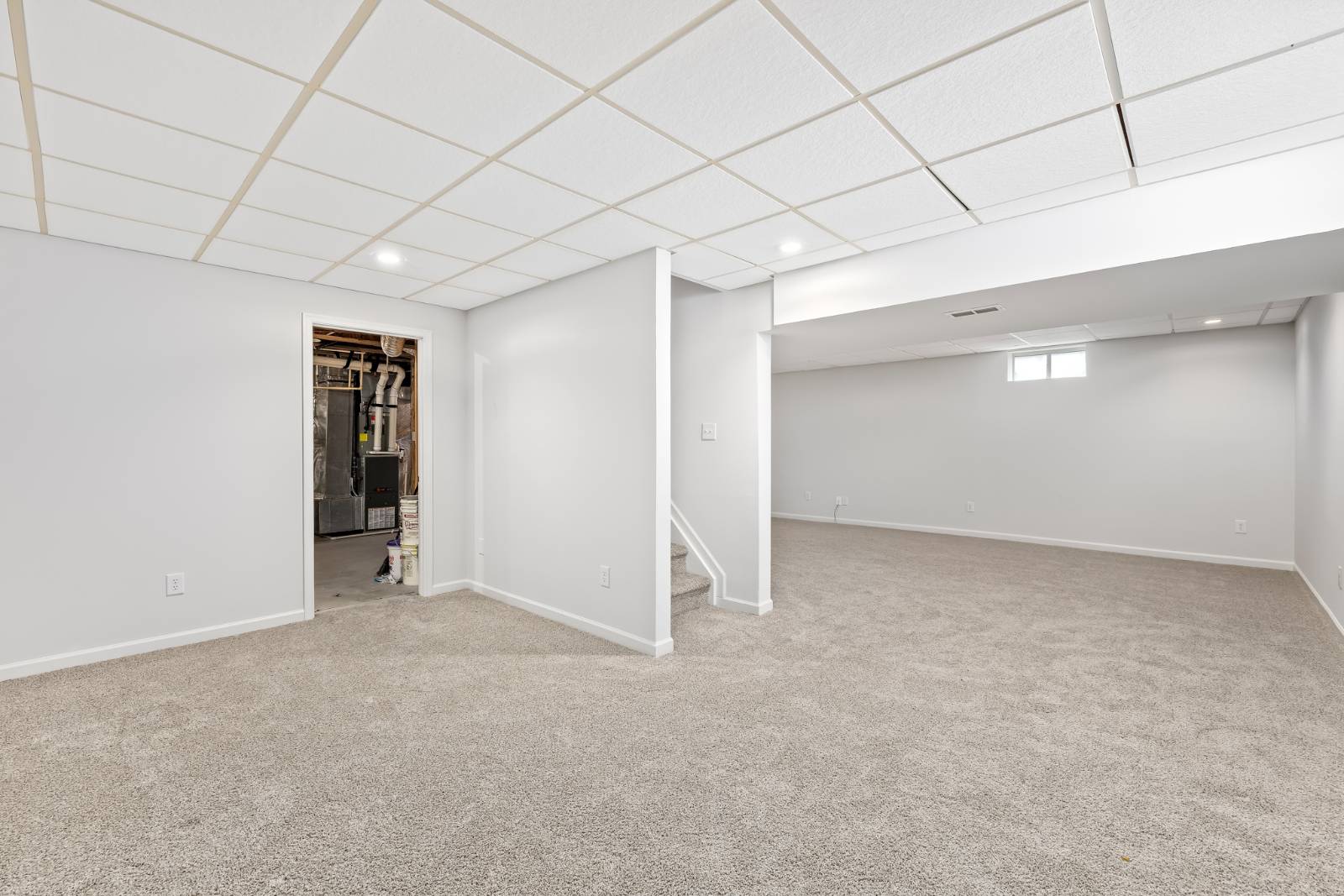 ;
;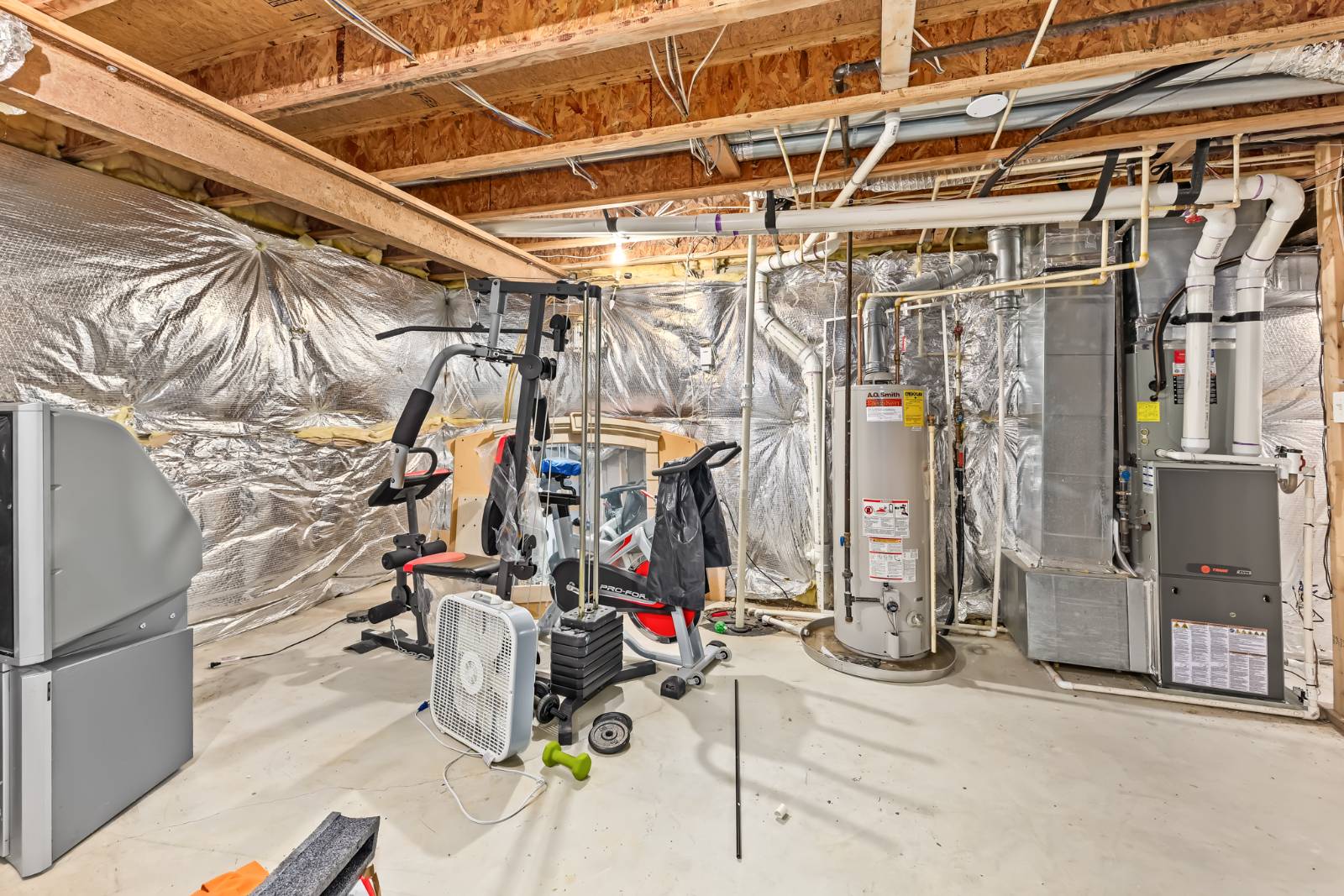 ;
;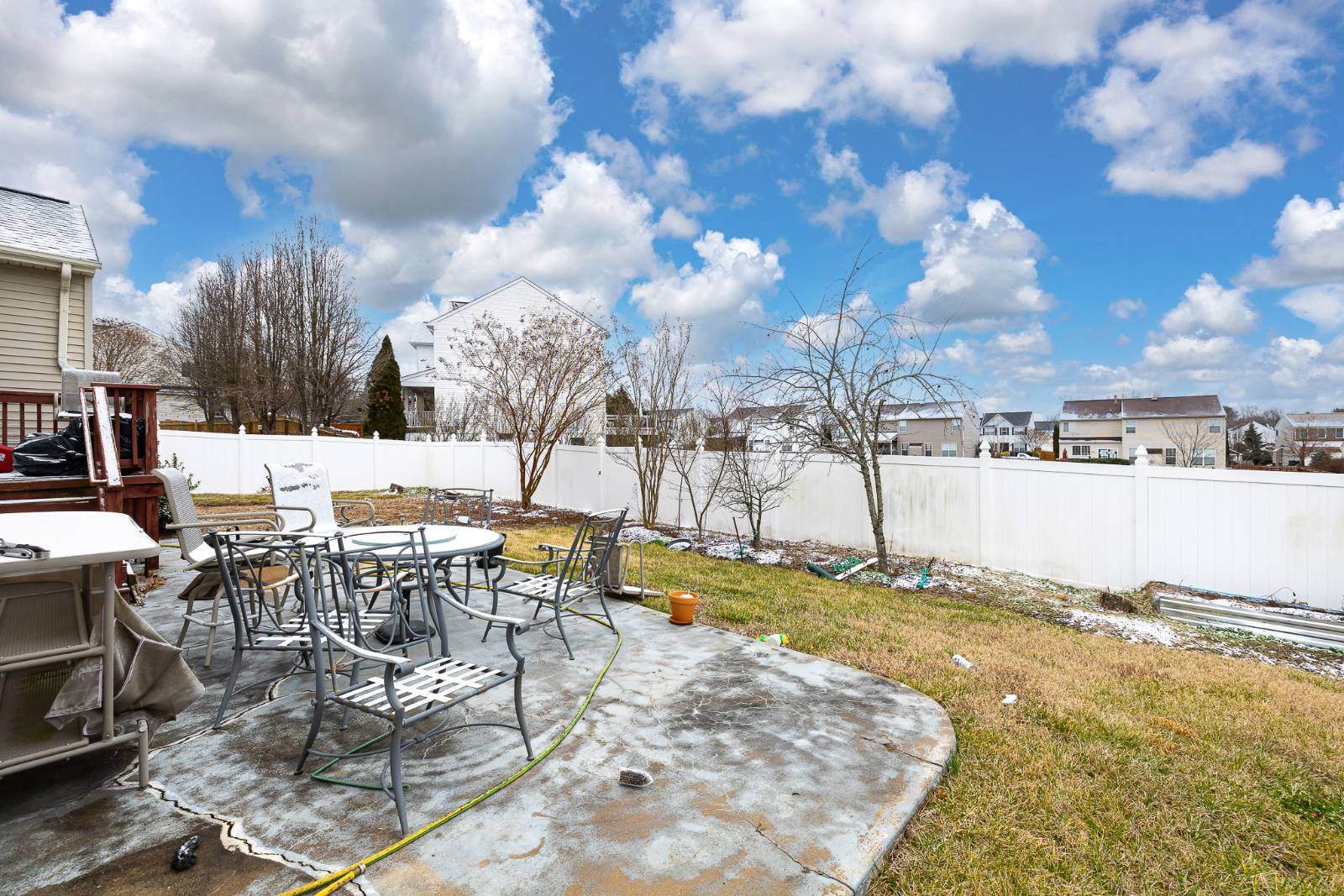 ;
;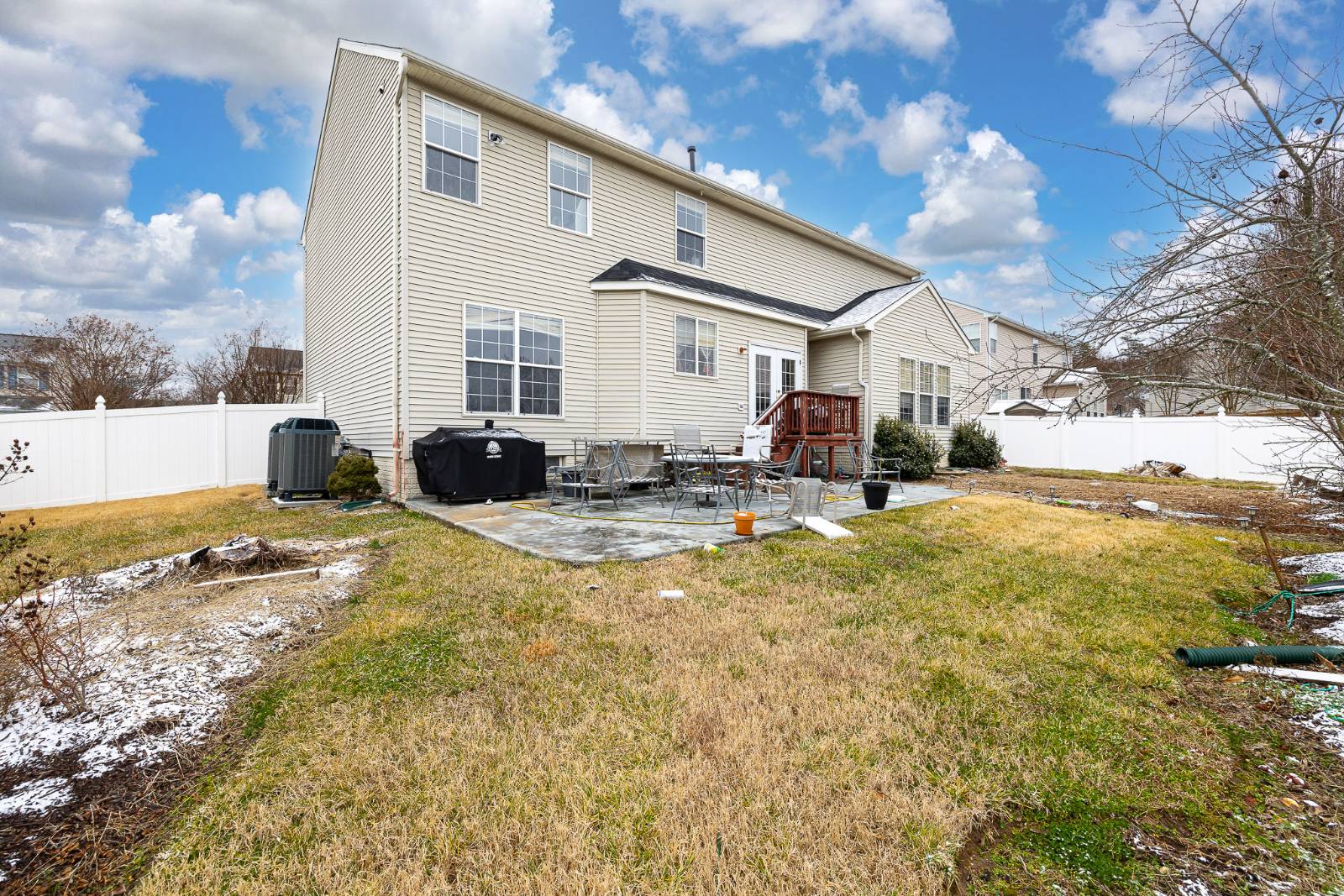 ;
;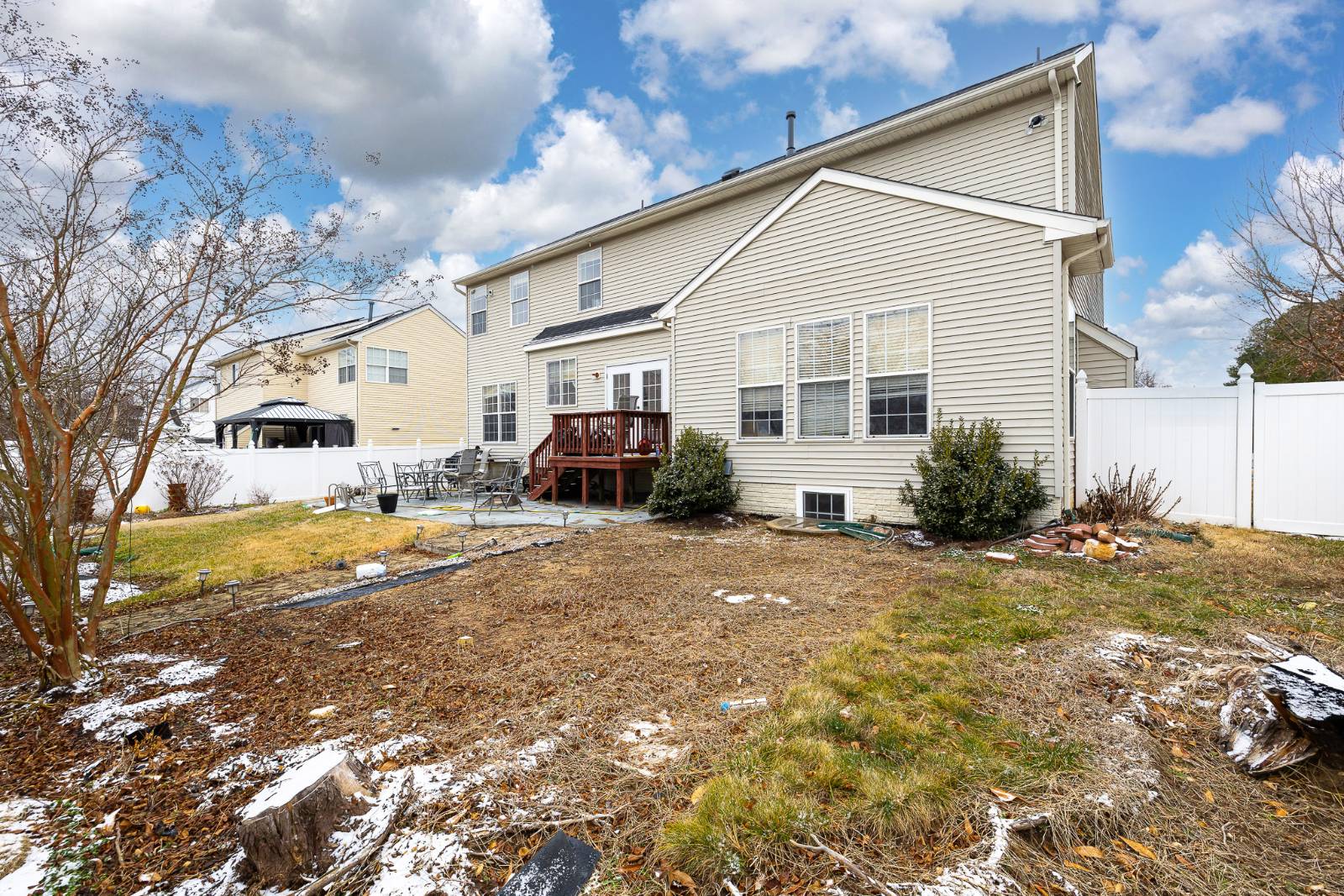 ;
;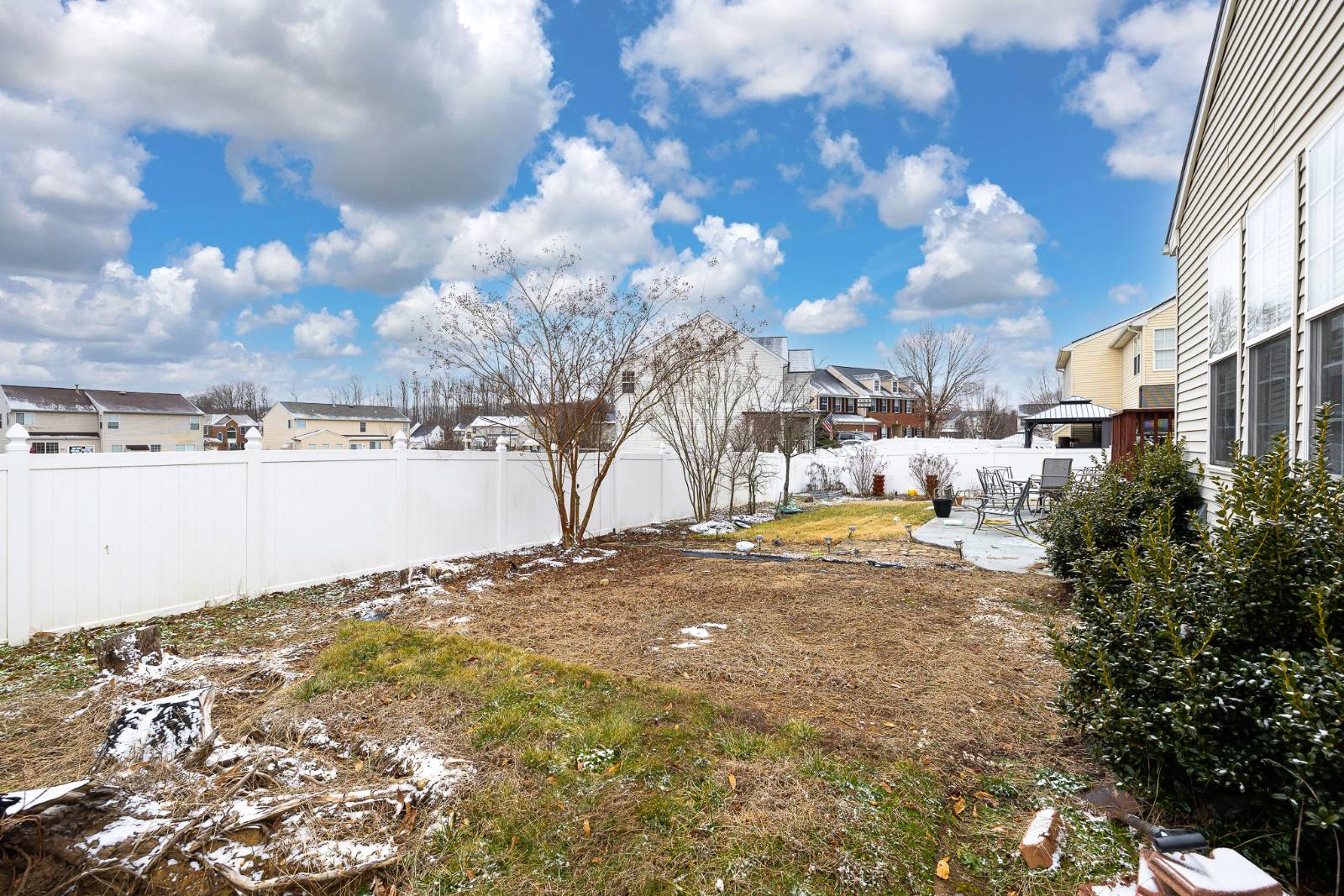 ;
;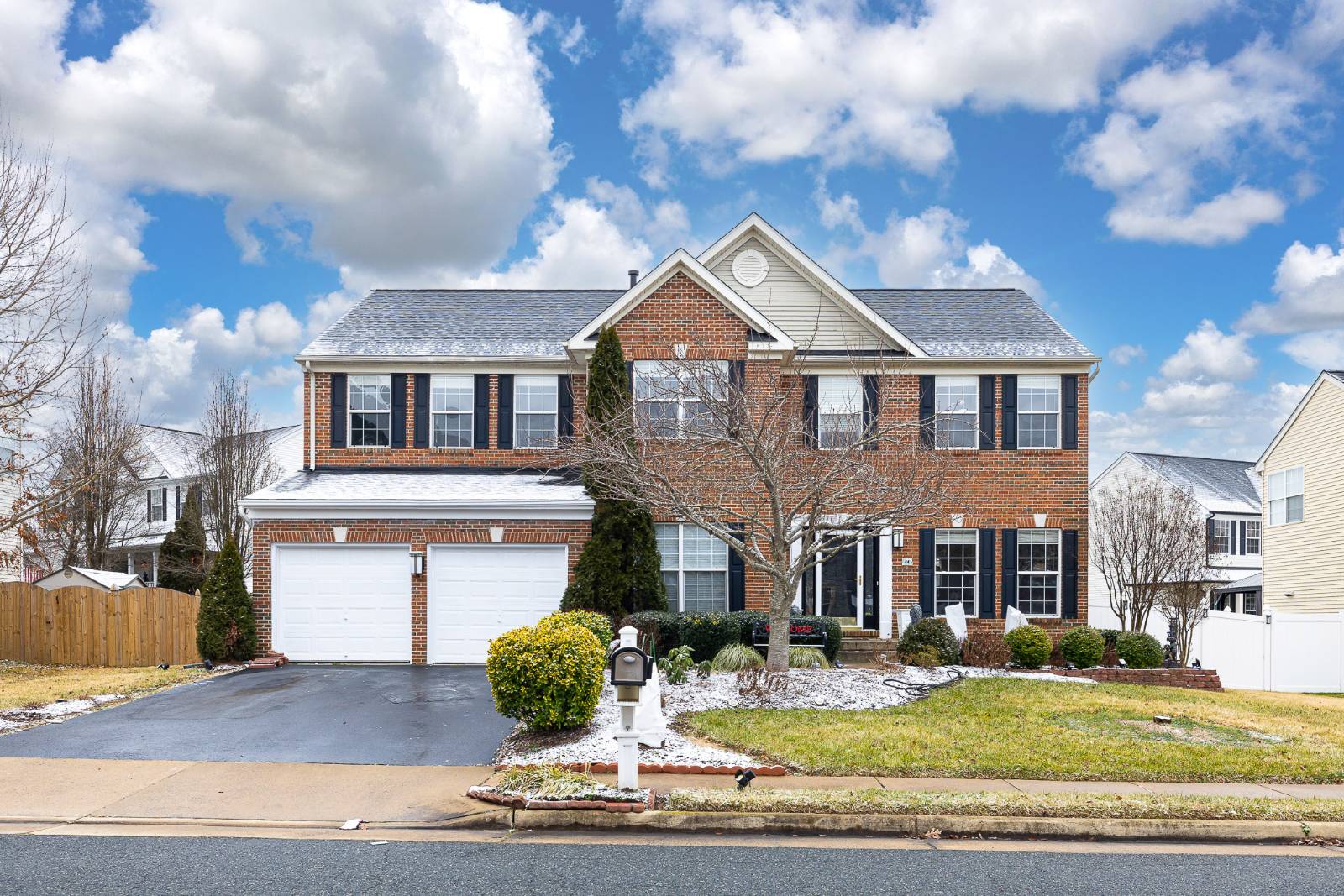 ;
;