46 Norris Lane, Bridgehampton, NY 11932
| Listing ID |
11010889 |
|
|
|
| Property Type |
House |
|
|
|
| County |
Suffolk |
|
|
|
| Township |
Southampton |
|
|
|
| Neighborhood |
BH North |
|
|
|
|
| Total Tax |
$6,843 |
|
|
|
| Tax ID |
0900-071.00-03.00-013.005 |
|
|
|
| FEMA Flood Map |
fema.gov/portal |
|
|
|
| Year Built |
2001 |
|
|
|
| |
|
|
|
|
|
Perfectly manicured park-like 1.7 acre property is a private oasis of serenity right in Bridgehampton's village center, with sprawling lawns and a big blue sky overhead. Enter the just renovated home to light-filled interiors offering five bedrooms and four newly renovated full baths. First floor living areas include living room with custom gas fireplace, with glass doors opening to an expansive brick patio with newly built outdoor kitchen and pergola overlooking the expansive grounds, perfect for al fresco dining, entertaining or relaxation. A sunny dining area lies between the living room and high end custom designed Onare eat-in kitchen with professional grade appliances. A den/office completes this level. The second floor provides for two separate areas, the family area includes the tranquil primary suite along with two additional bedrooms and full bath. A separate guest area with its own staircase has two more bedrooms and another full bath, all bright, inviting and immaculate. The finished lower level offers a full gym and media room. Outdoors enjoy the newly updated salt water heated gunite pool and tennis court set amid a lush, verdant landscape. You may never want to leave, but if you do, restaurants, shops and galleries are moments away and ocean beaches in easy reach.
|
- 5 Total Bedrooms
- 4 Full Baths
- 3000 SF
- 1.70 Acres
- Built in 2001
- 2 Stories
- Traditional Style
- Full Basement
- Lower Level: Finished
- Internet
- TV
- Rental Reg. # RP201948
| Period | Price | Dates | Status |
|---|
| July | $150,000 | Jul 1st - Jul 31st 2025 | Available | | Two Weeks | $75,000 | Jul 1st - Sep 1st 2025 | Available |
- Eat-In Kitchen
- Oven/Range
- Refrigerator
- Dishwasher
- Microwave
- Washer
- Dryer
- Stainless Steel
- Hardwood Flooring
- Furnished
- Entry Foyer
- Living Room
- Dining Room
- Family Room
- Den/Office
- Primary Bedroom
- en Suite Bathroom
- Walk-in Closet
- Library
- Kitchen
- 1 Fireplace
- Forced Air
- Natural Gas Fuel
- Oil Fuel
- Natural Gas Avail
- Central A/C
- Frame Construction
- Cedar Shake Siding
- Cedar Roof
- Attached Garage
- 2 Garage Spaces
- Municipal Water
- Pool: In Ground, Gunite, Heated, Salt Water
- Patio
- Fence
- Near Bus
- Near Train
Listing data is deemed reliable but is NOT guaranteed accurate.
|



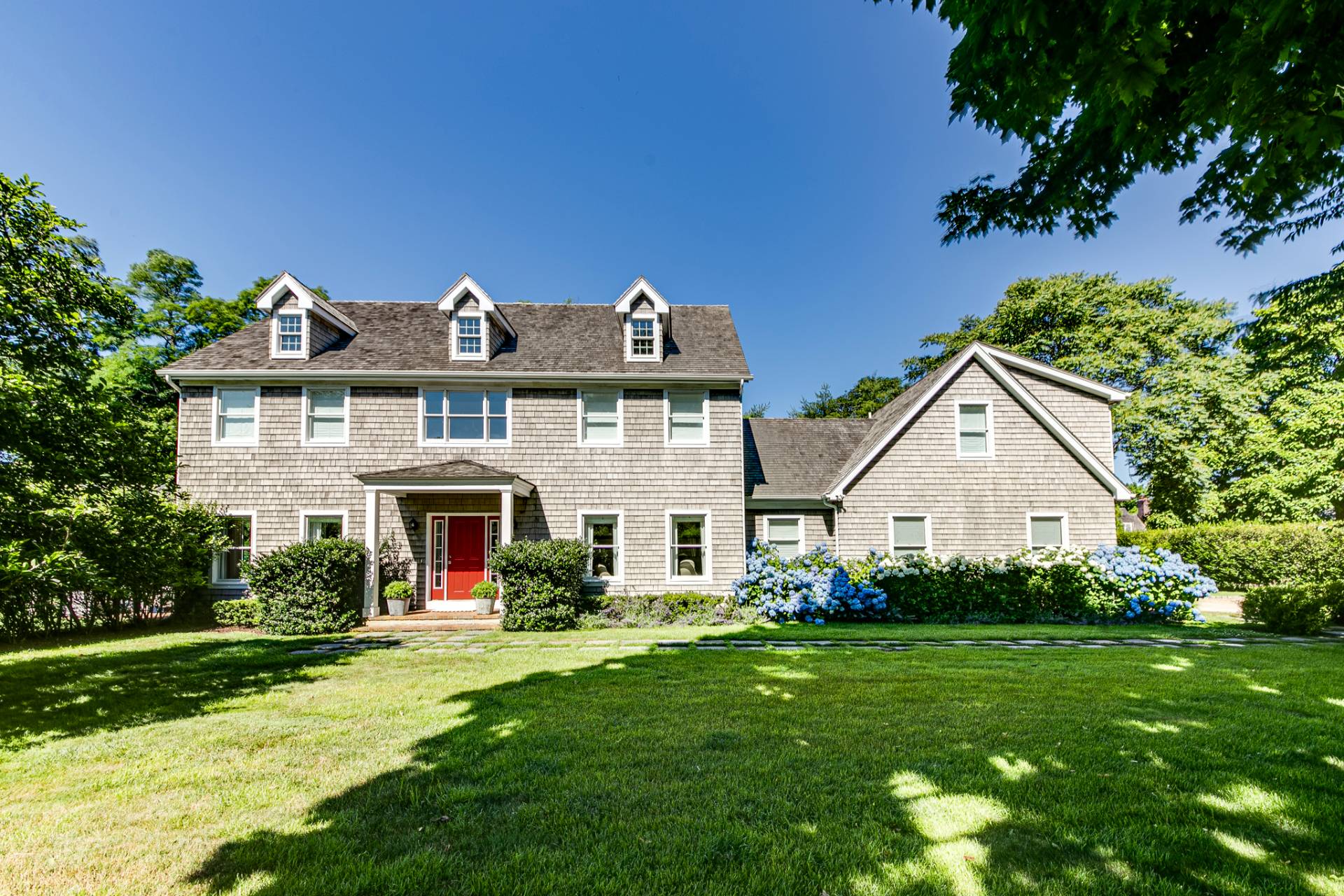


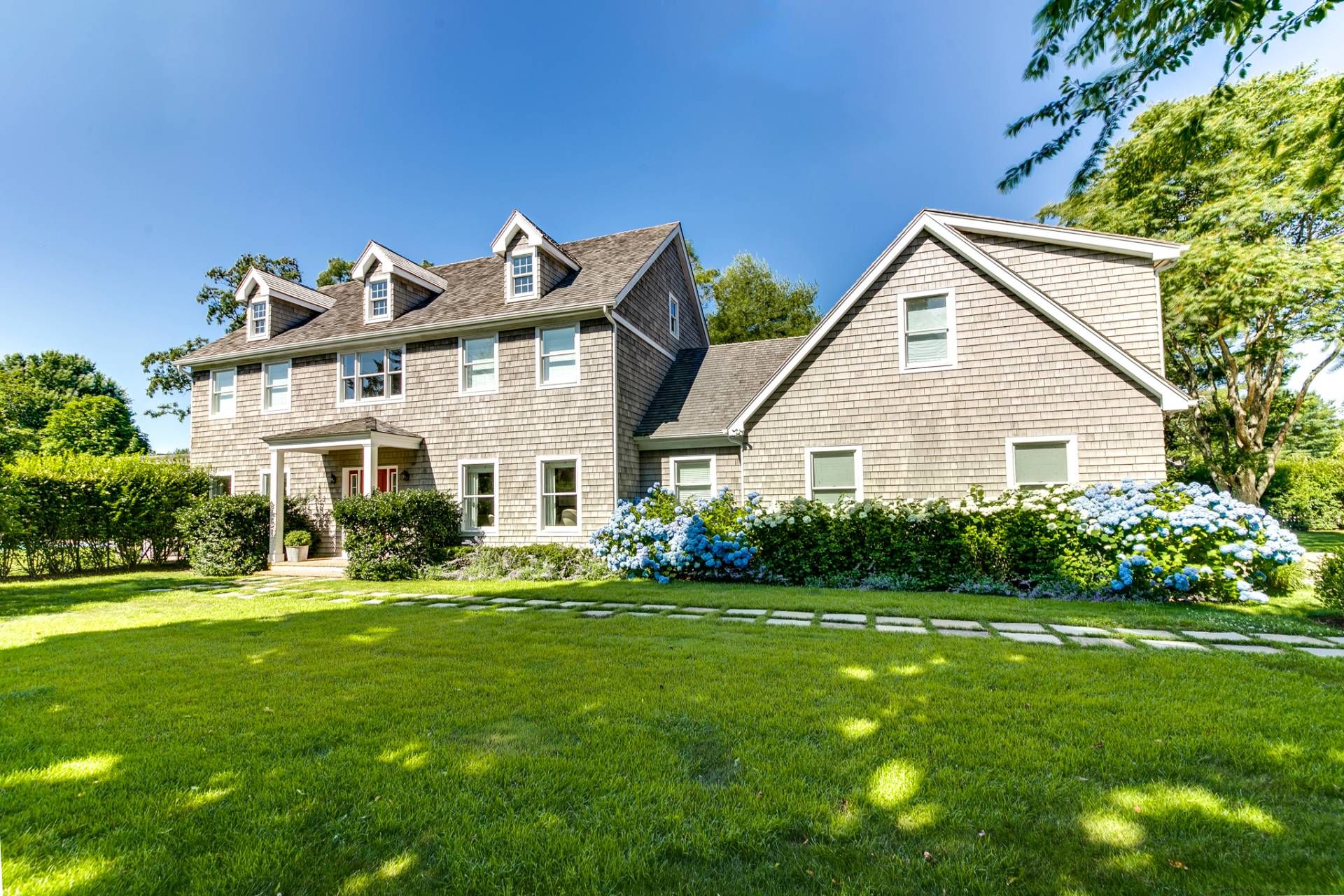 ;
;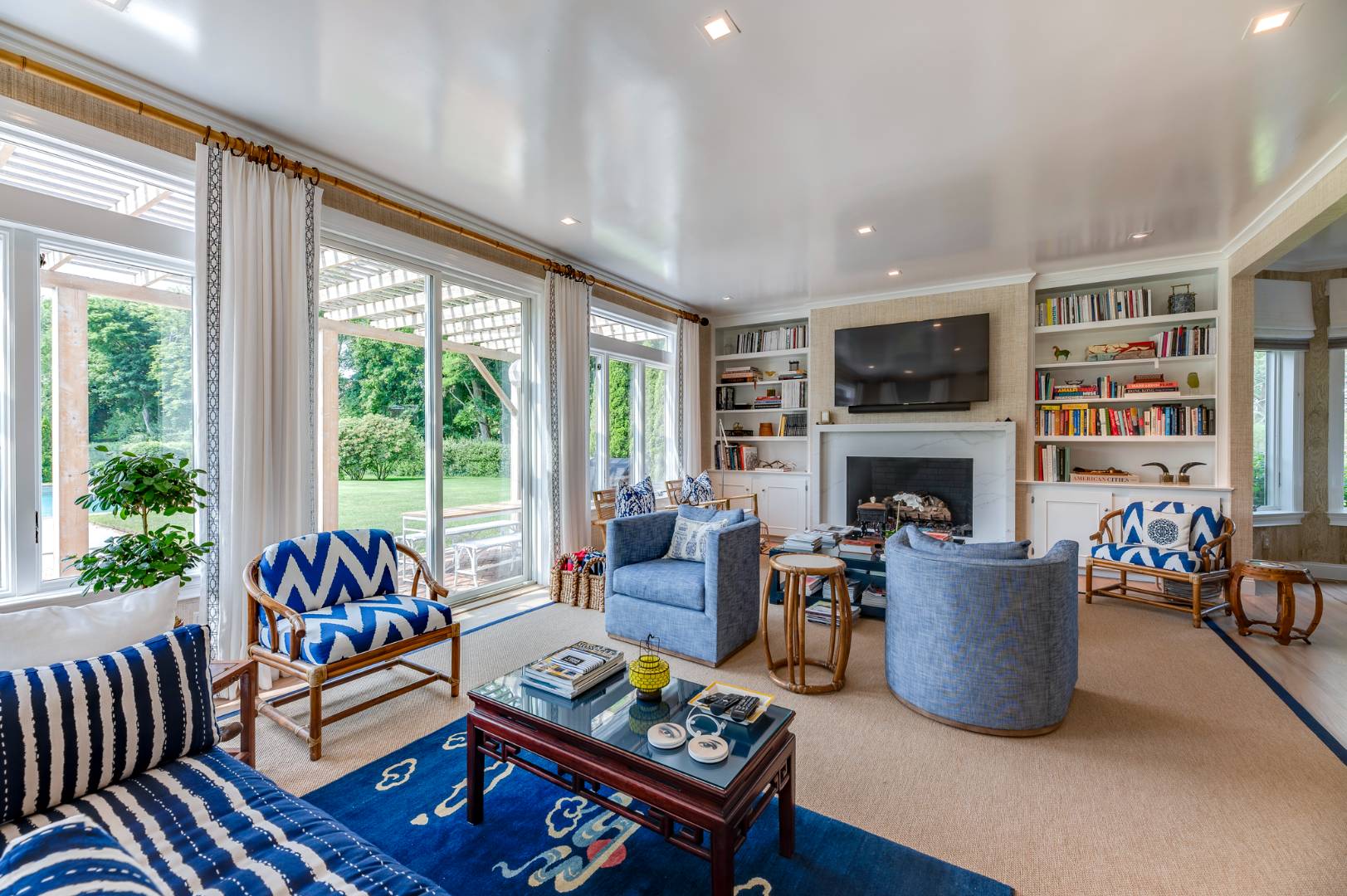 ;
;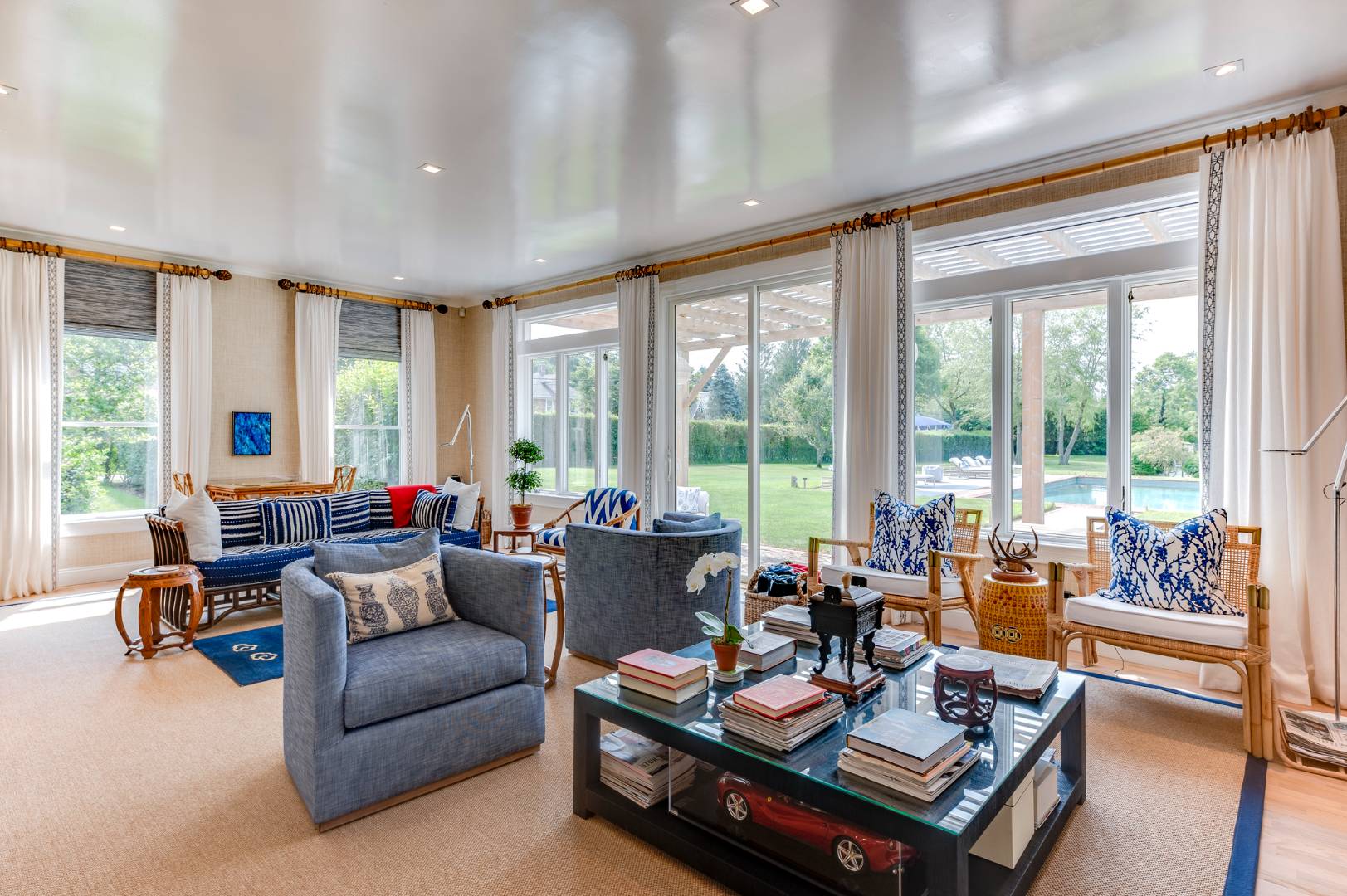 ;
;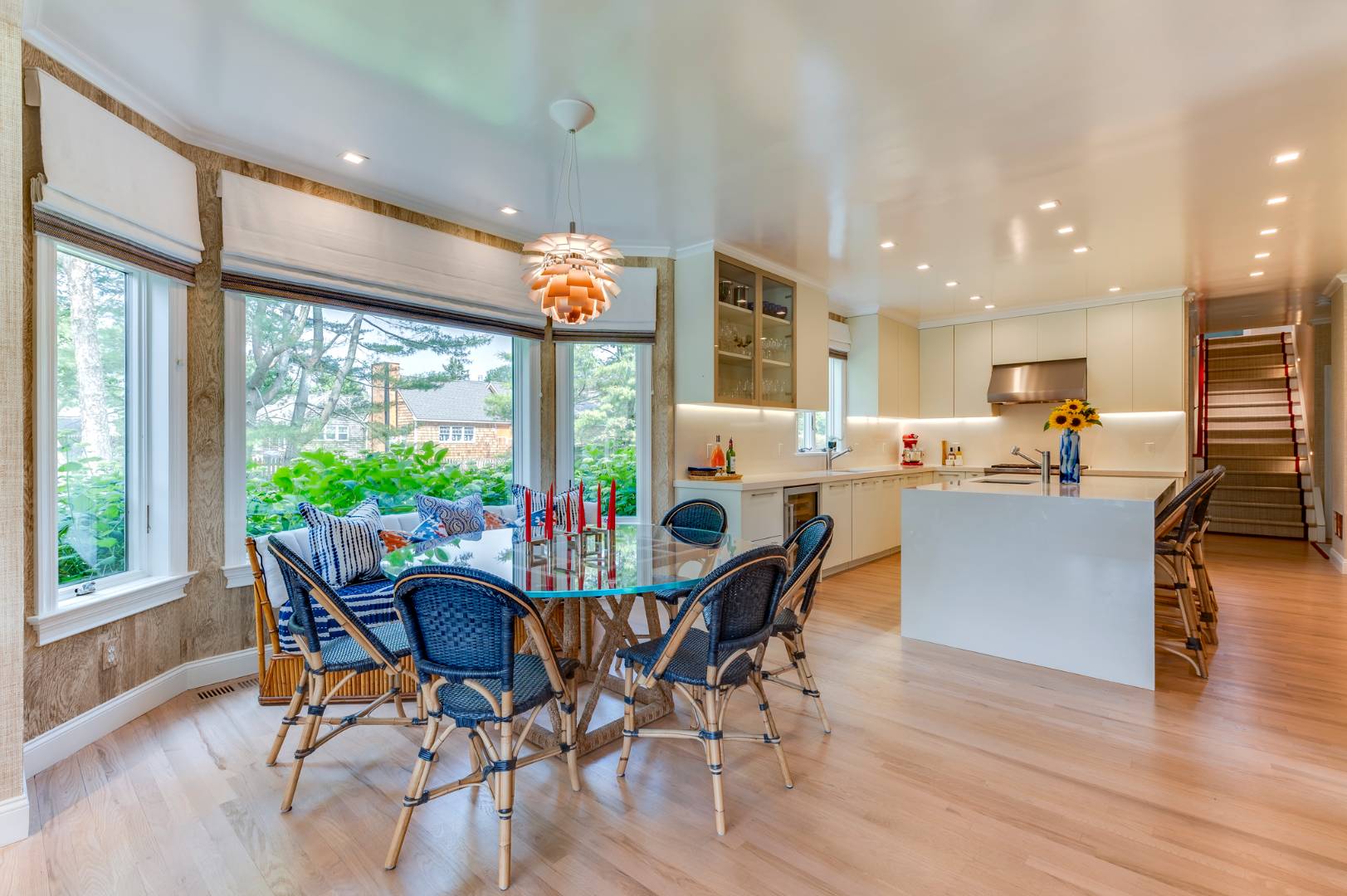 ;
;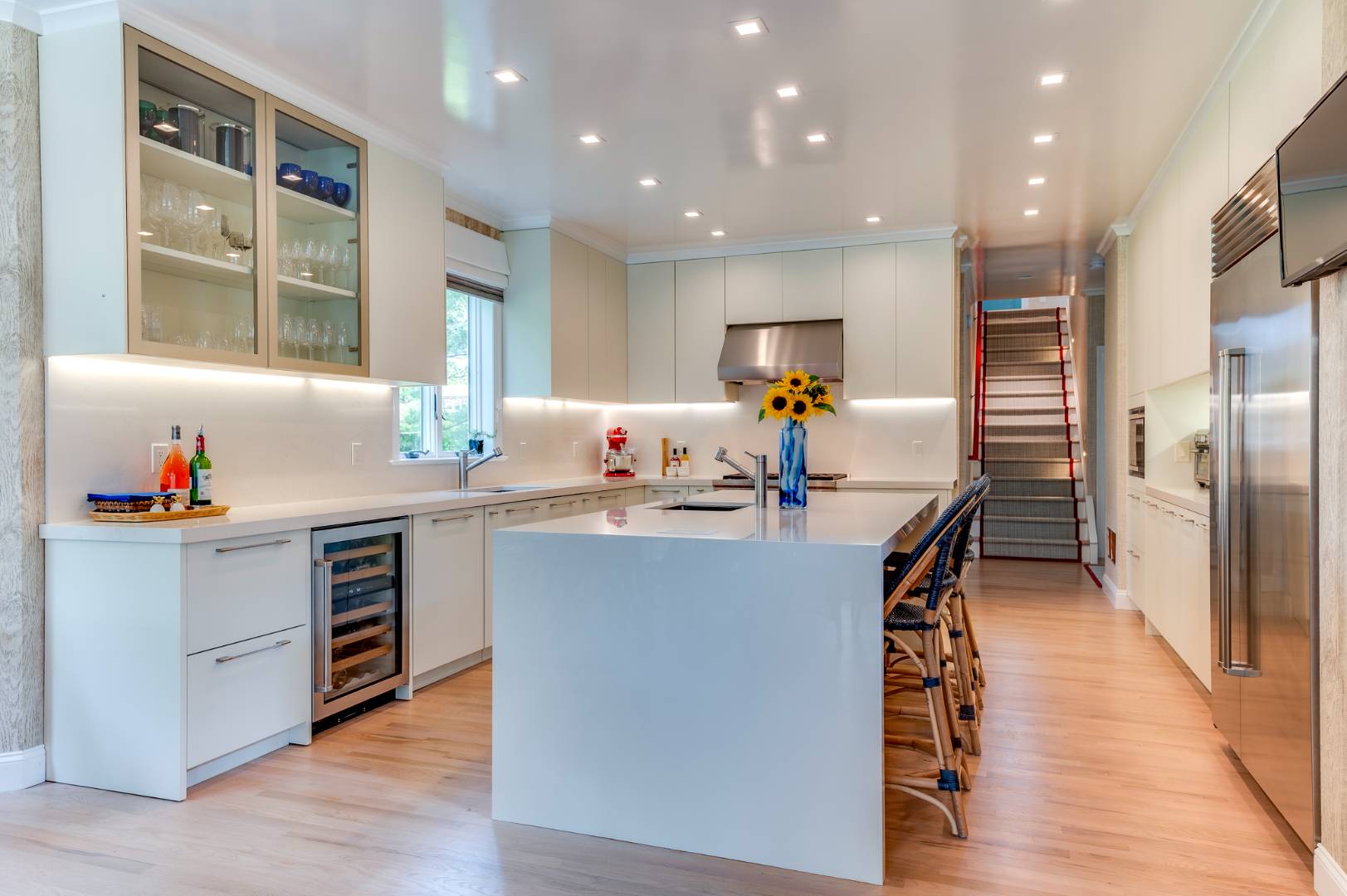 ;
;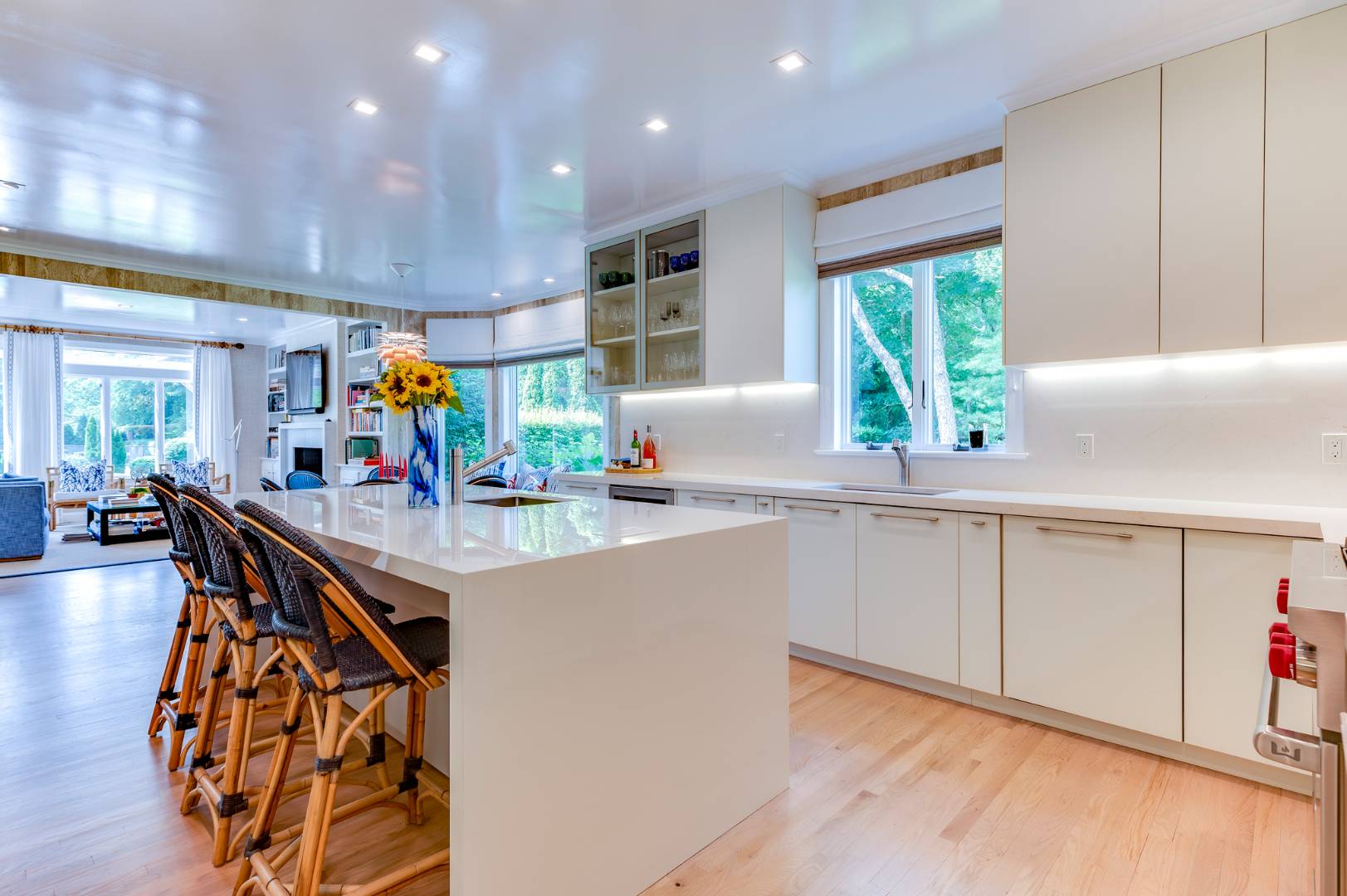 ;
;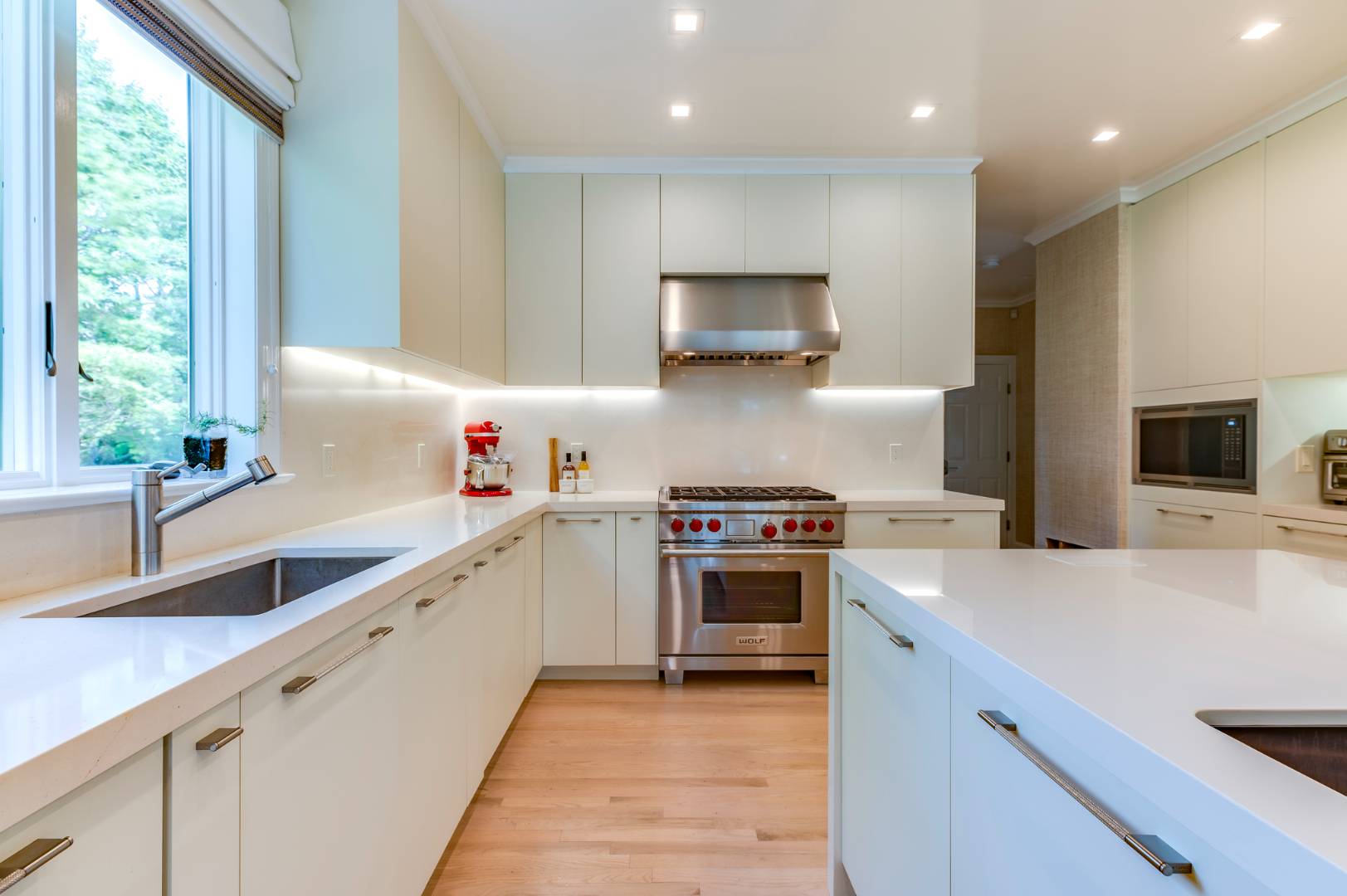 ;
;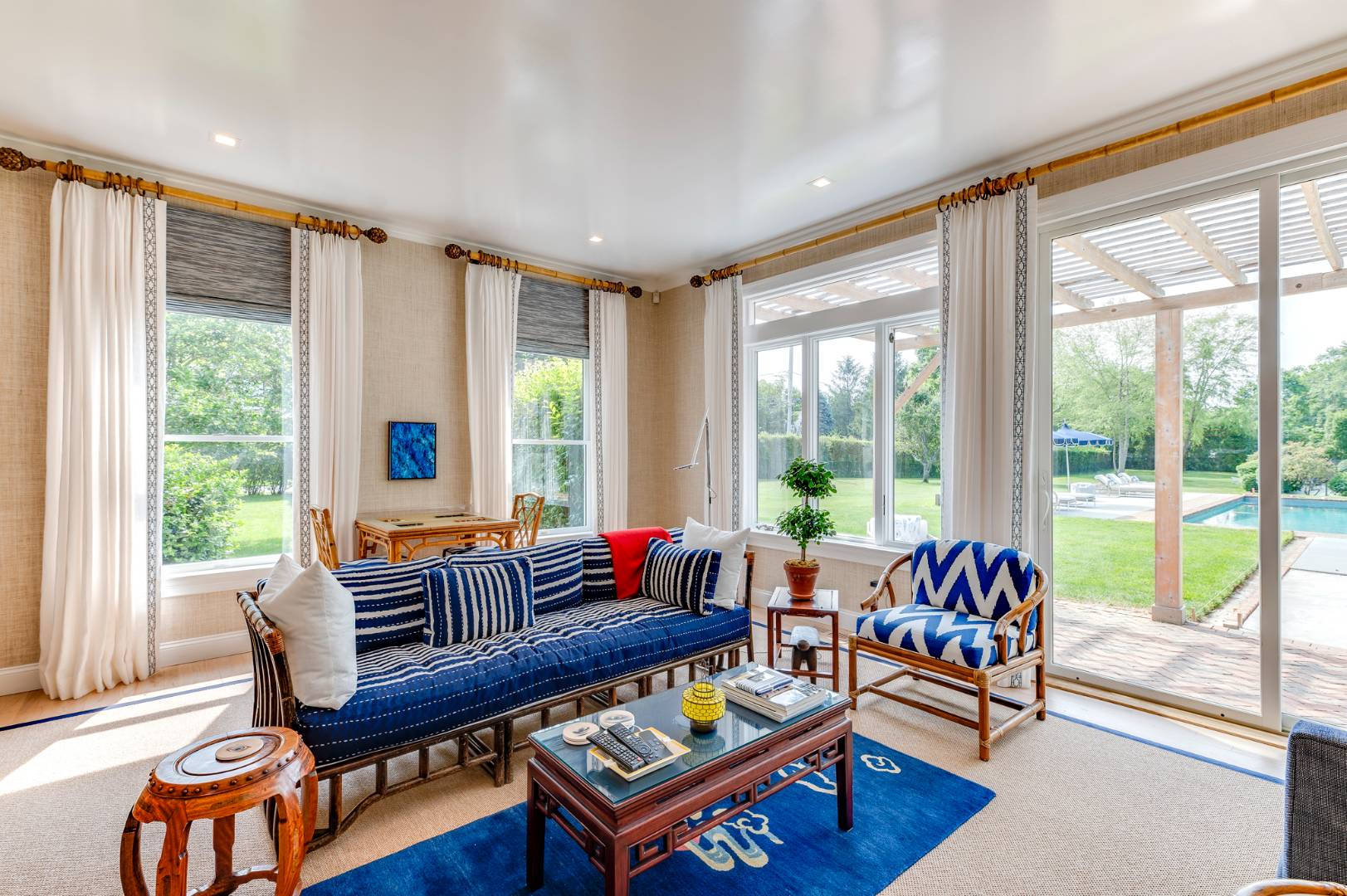 ;
;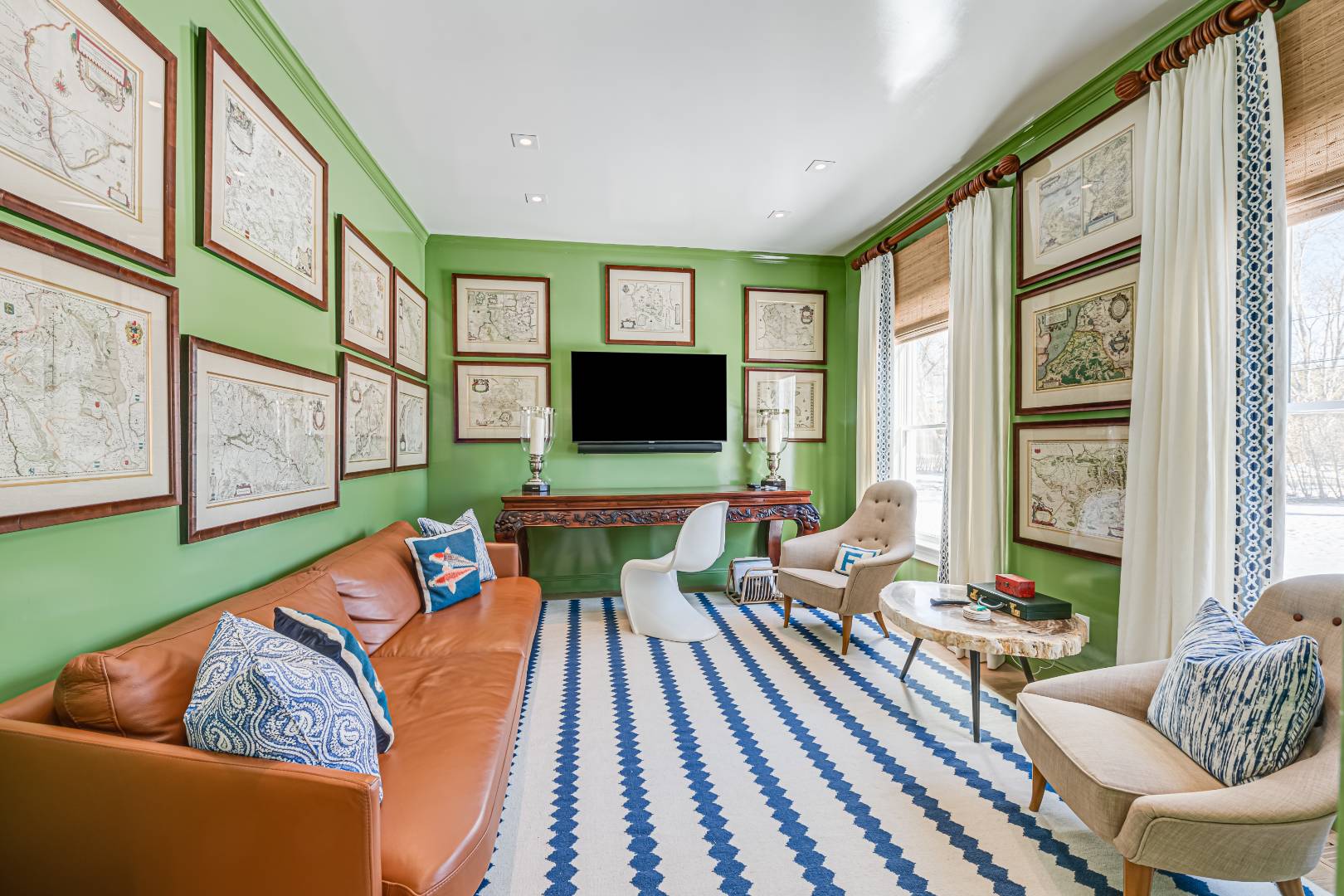 ;
;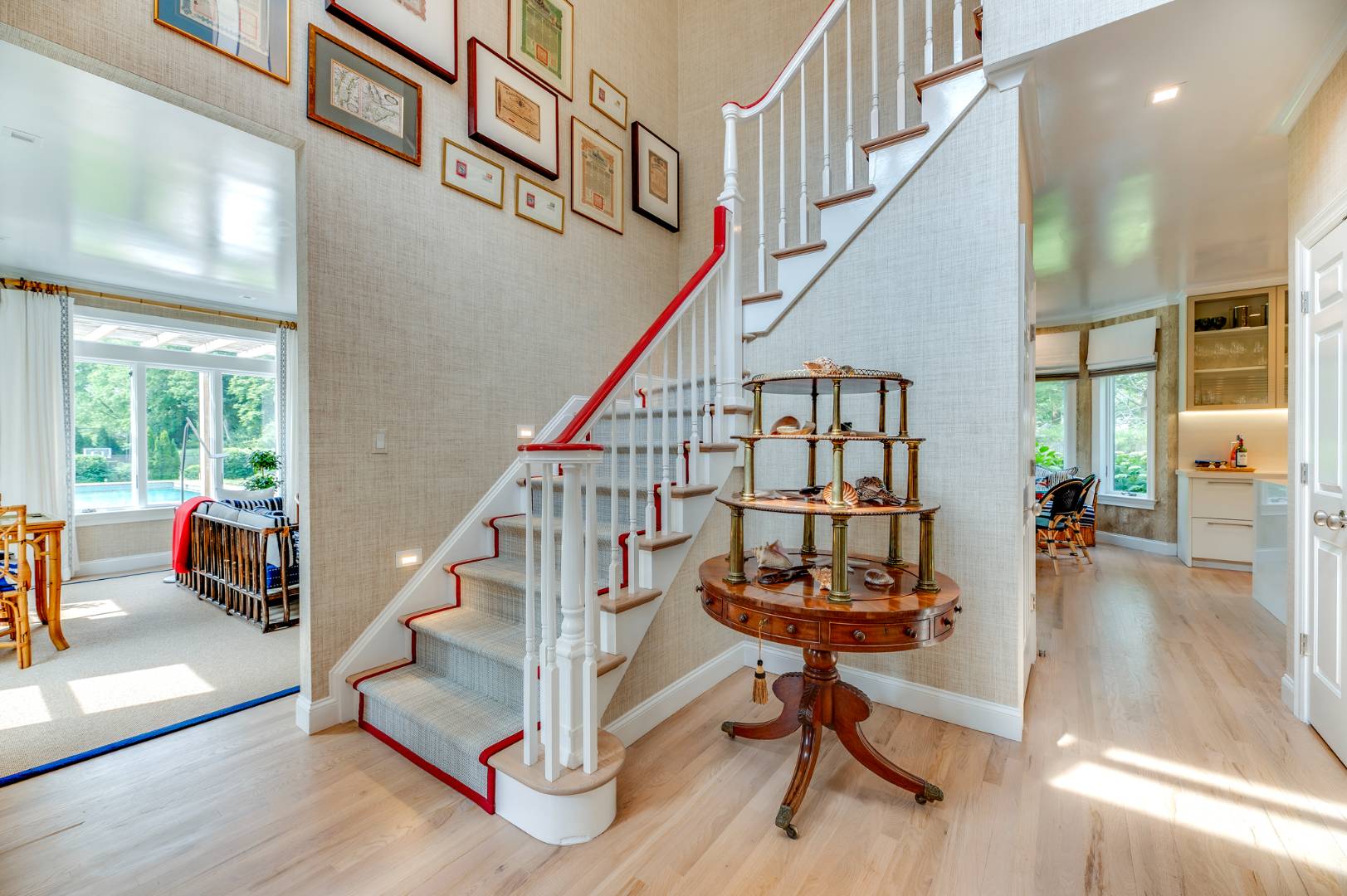 ;
;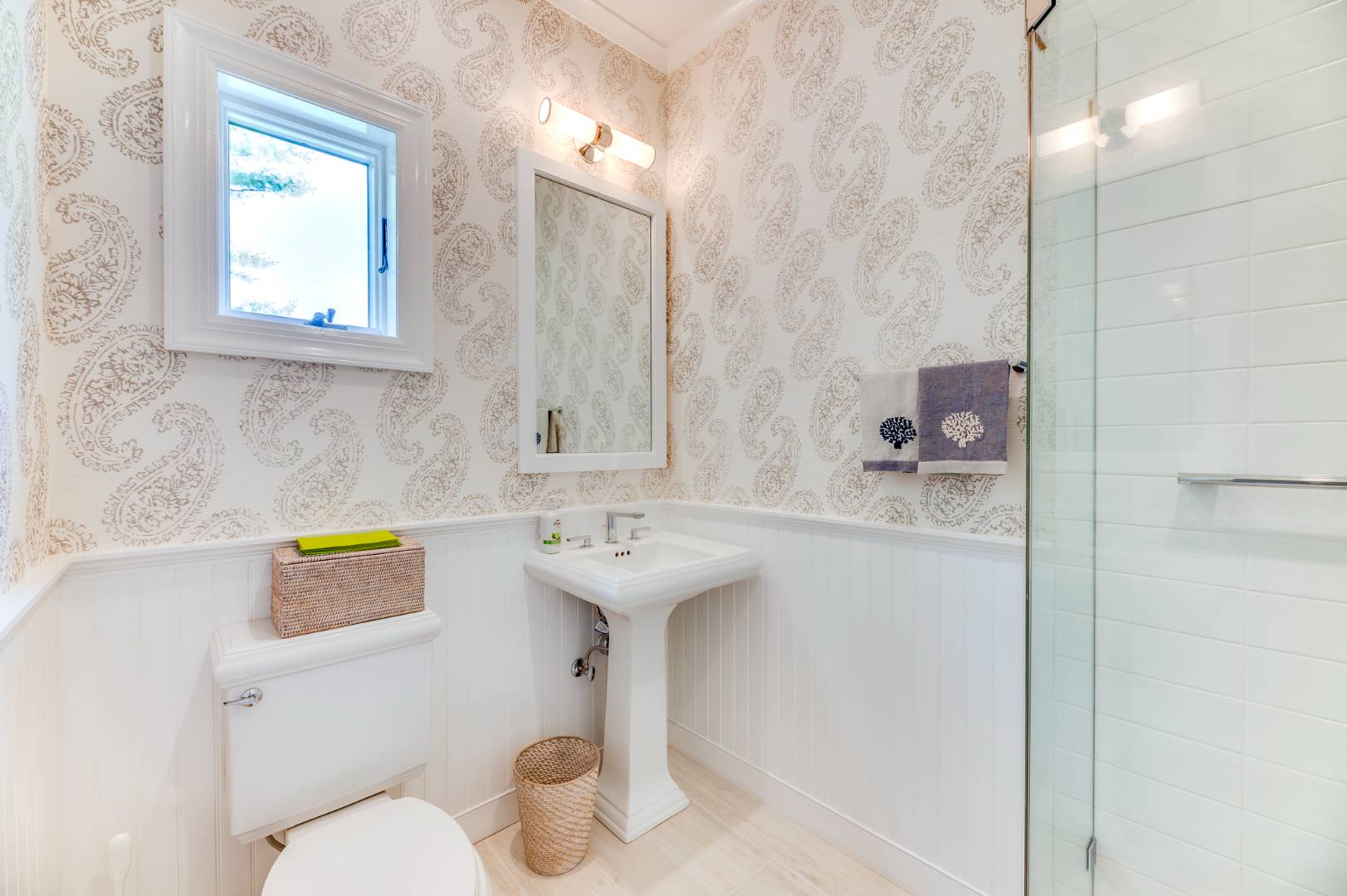 ;
;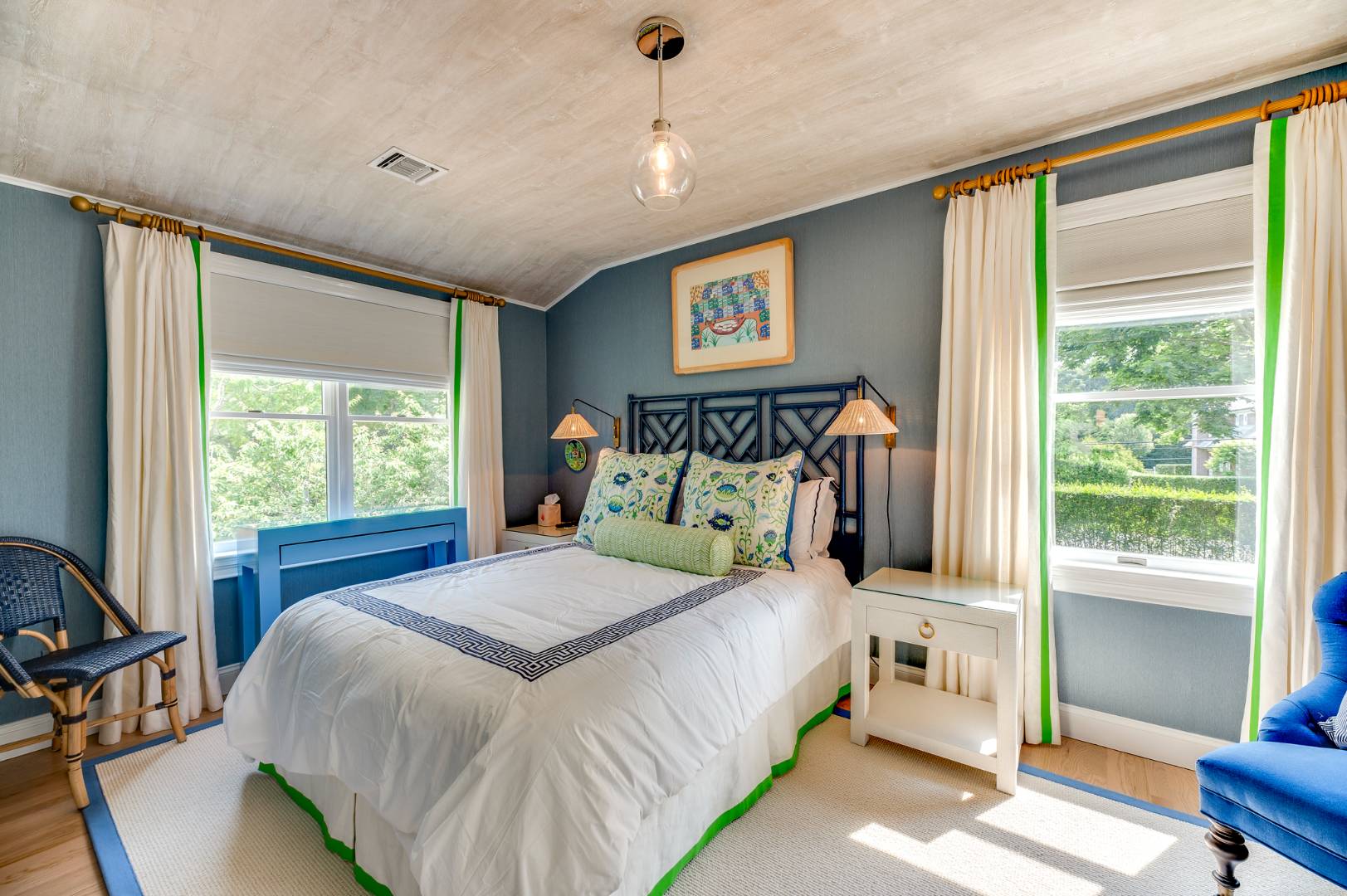 ;
;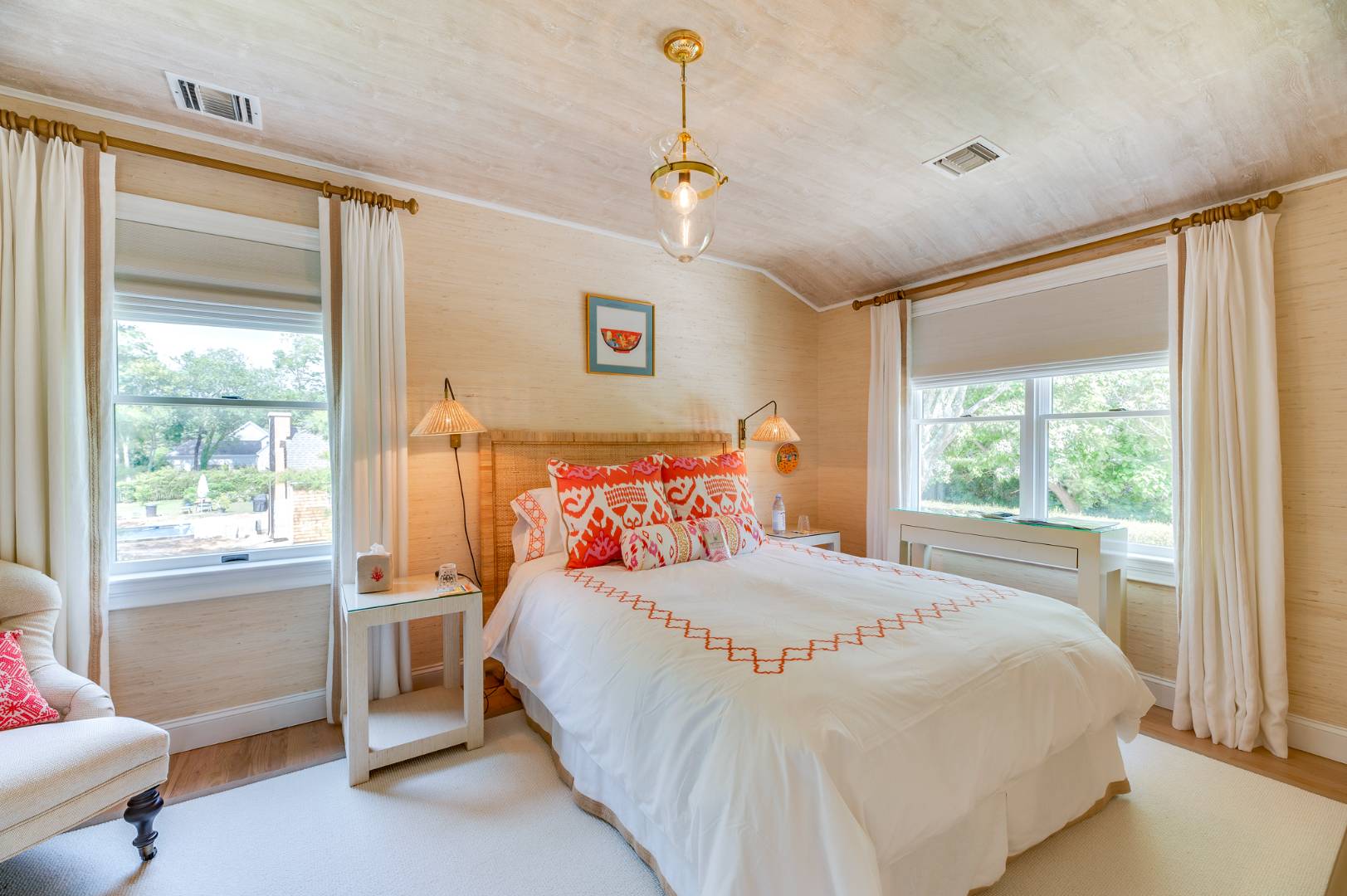 ;
;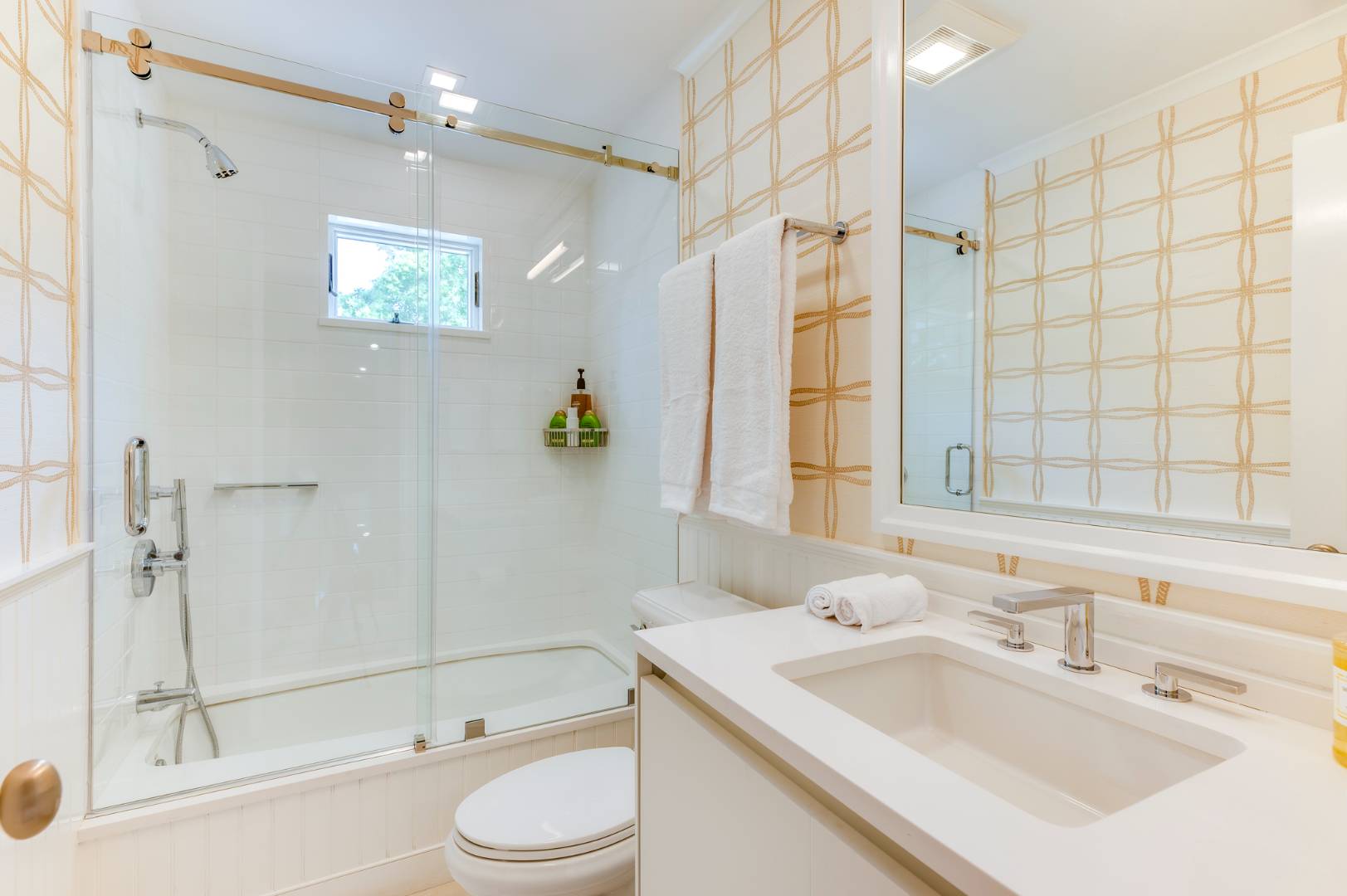 ;
;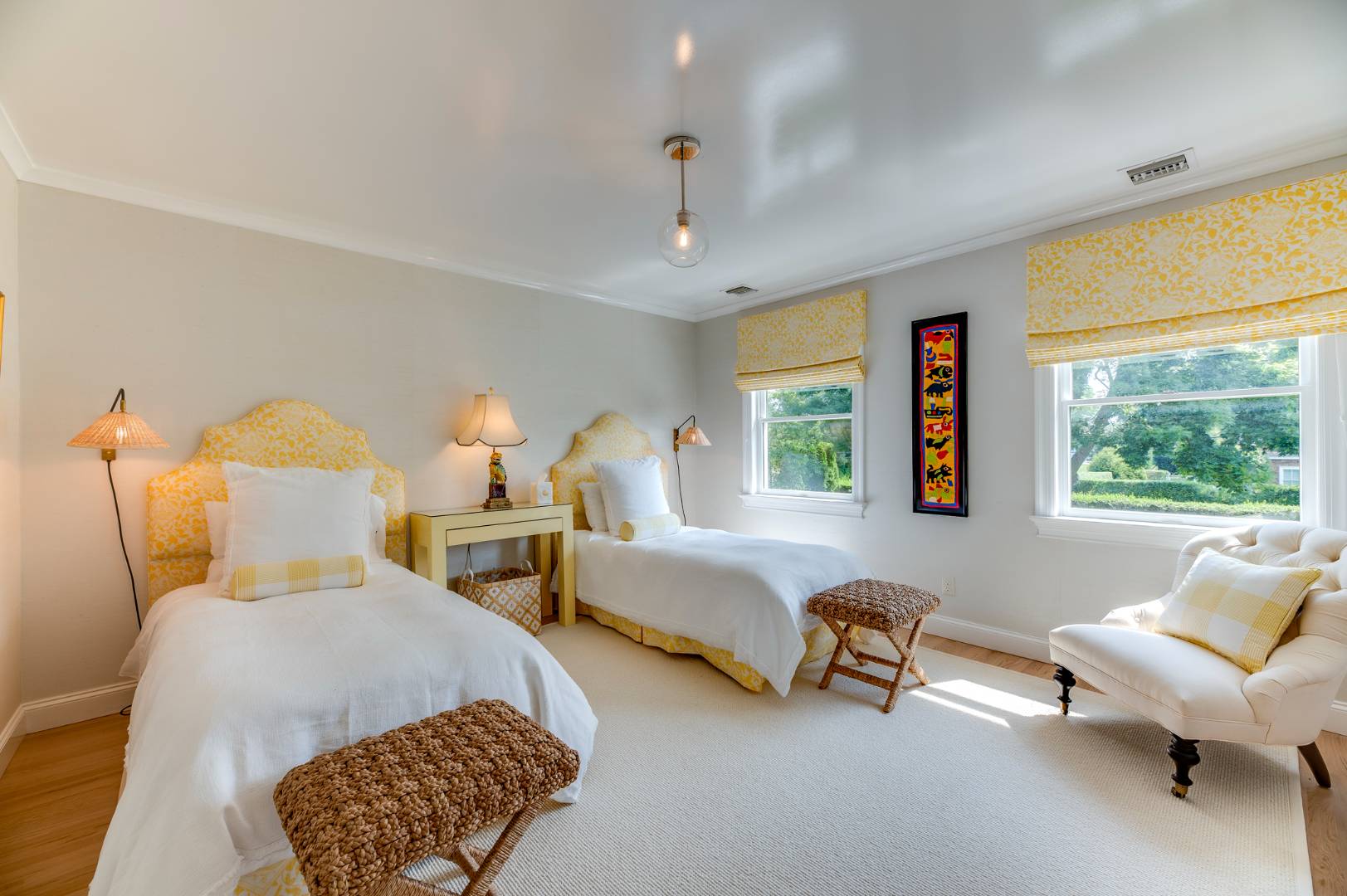 ;
;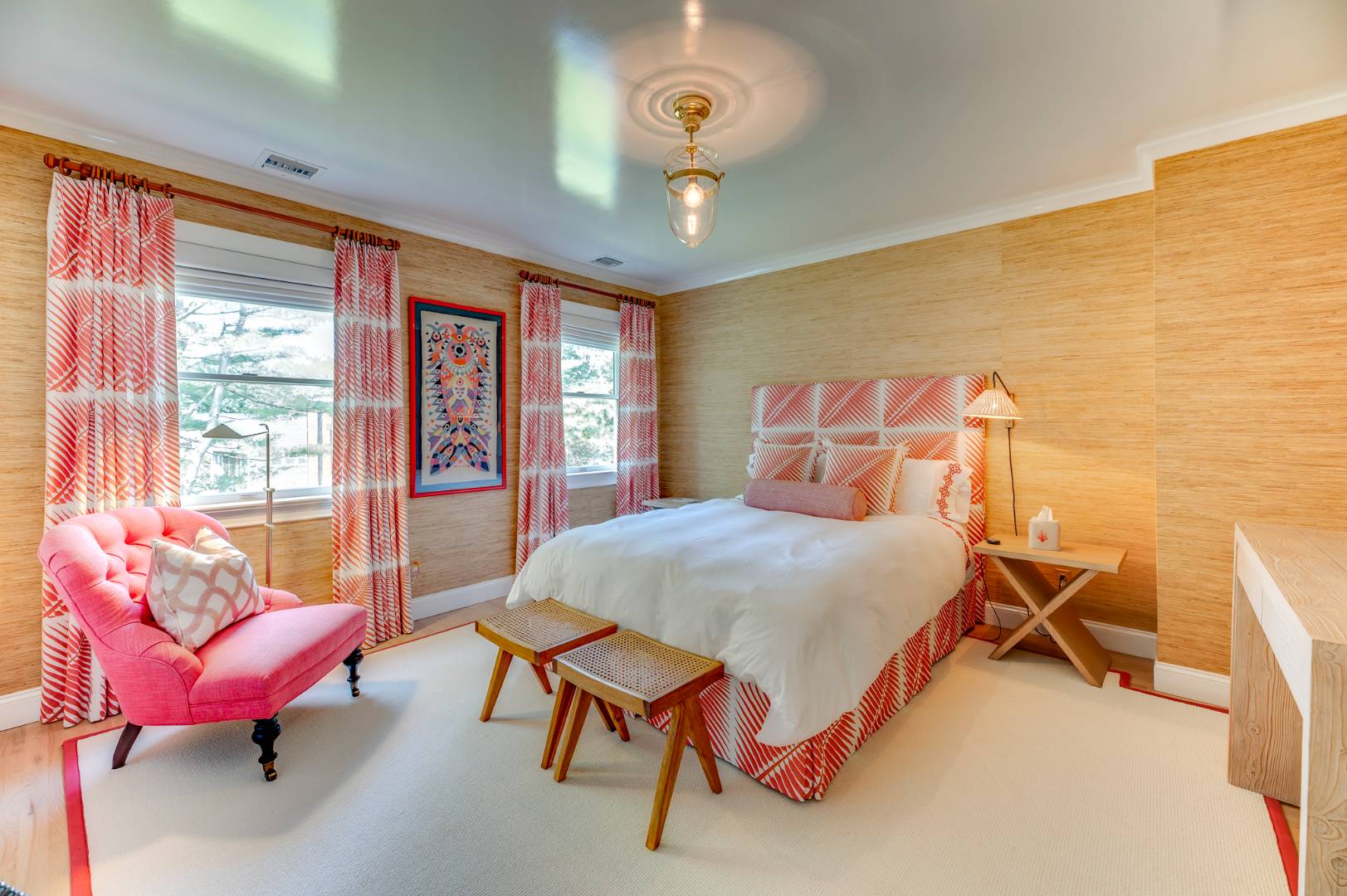 ;
;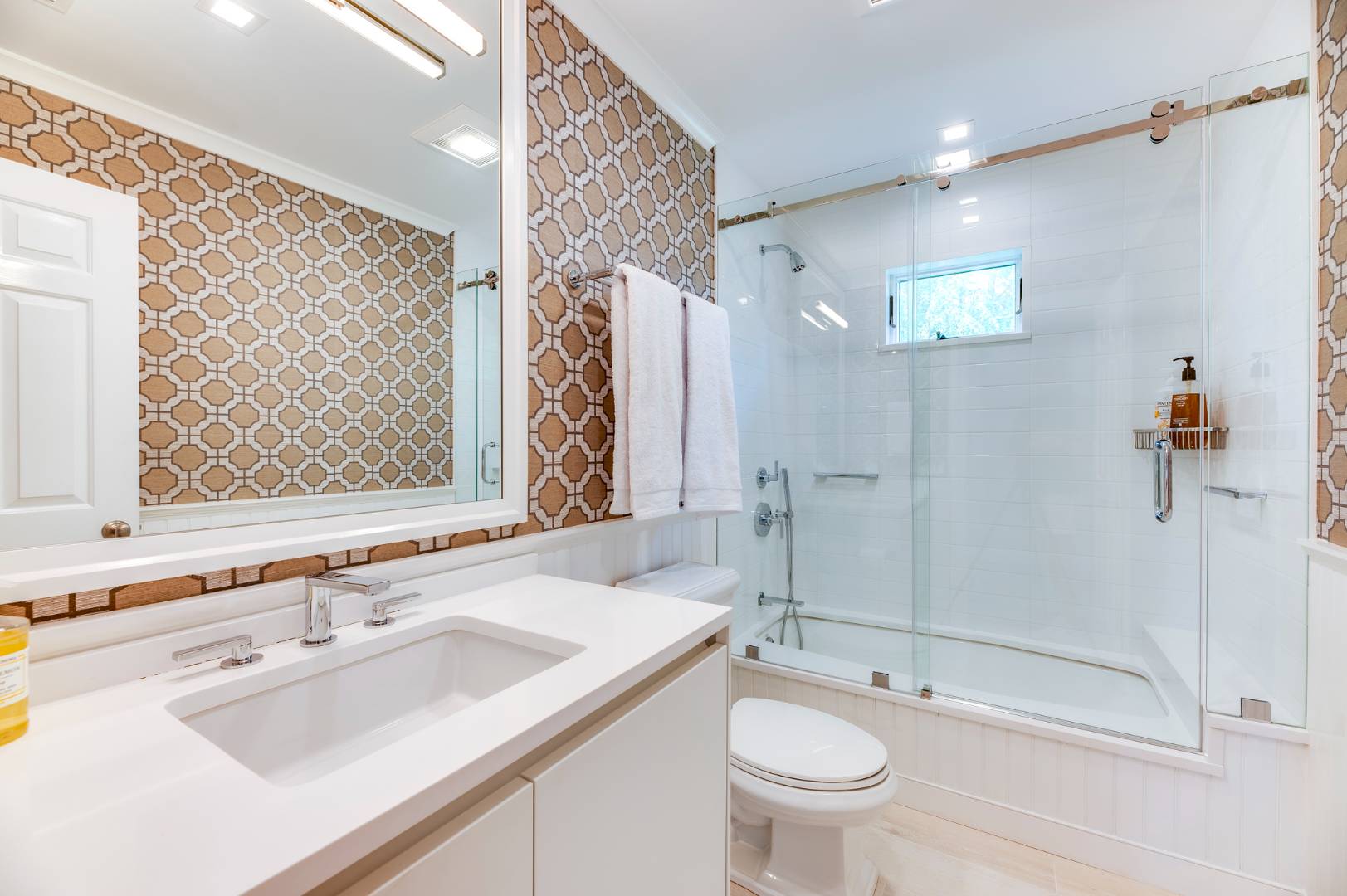 ;
;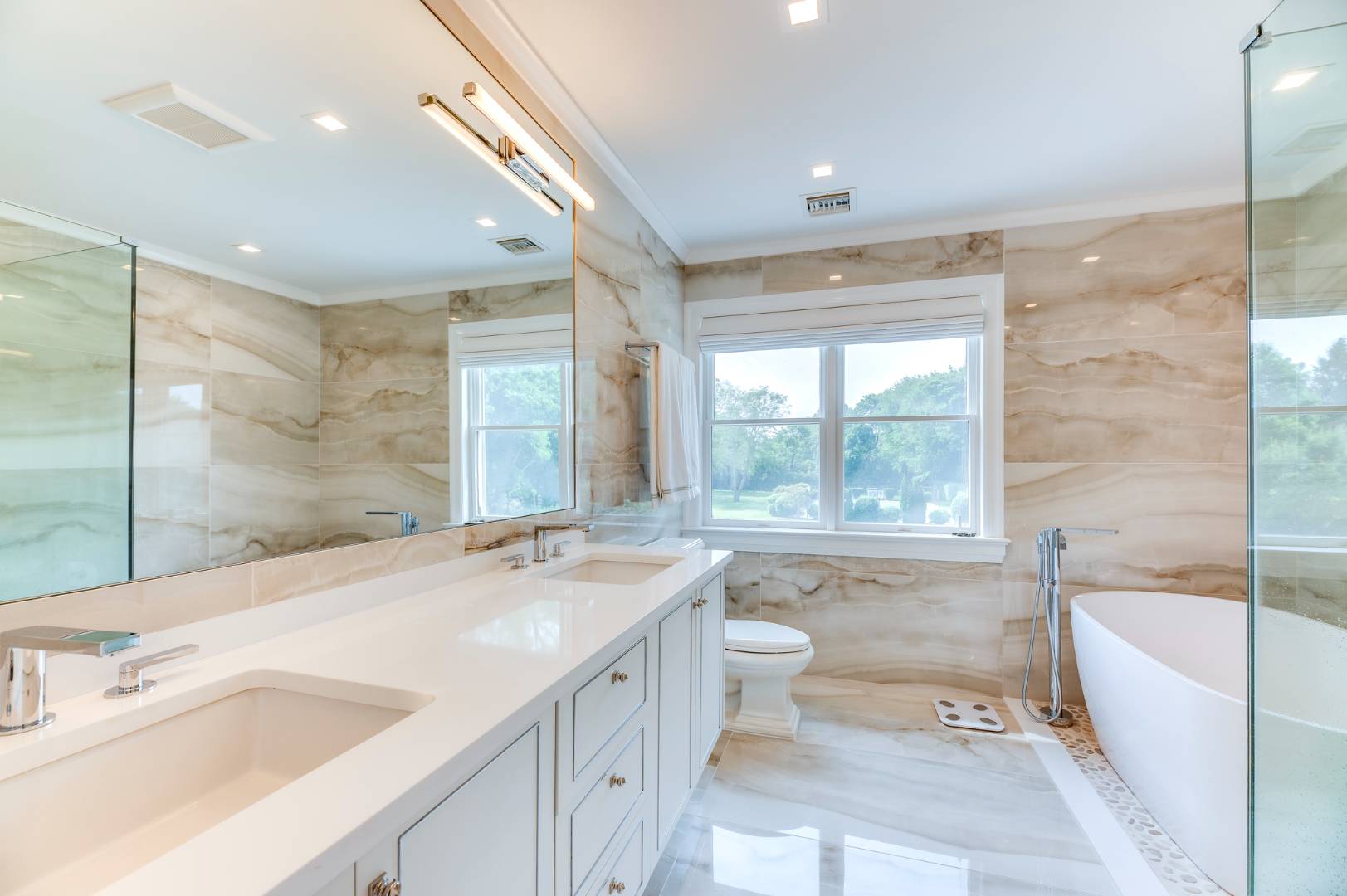 ;
;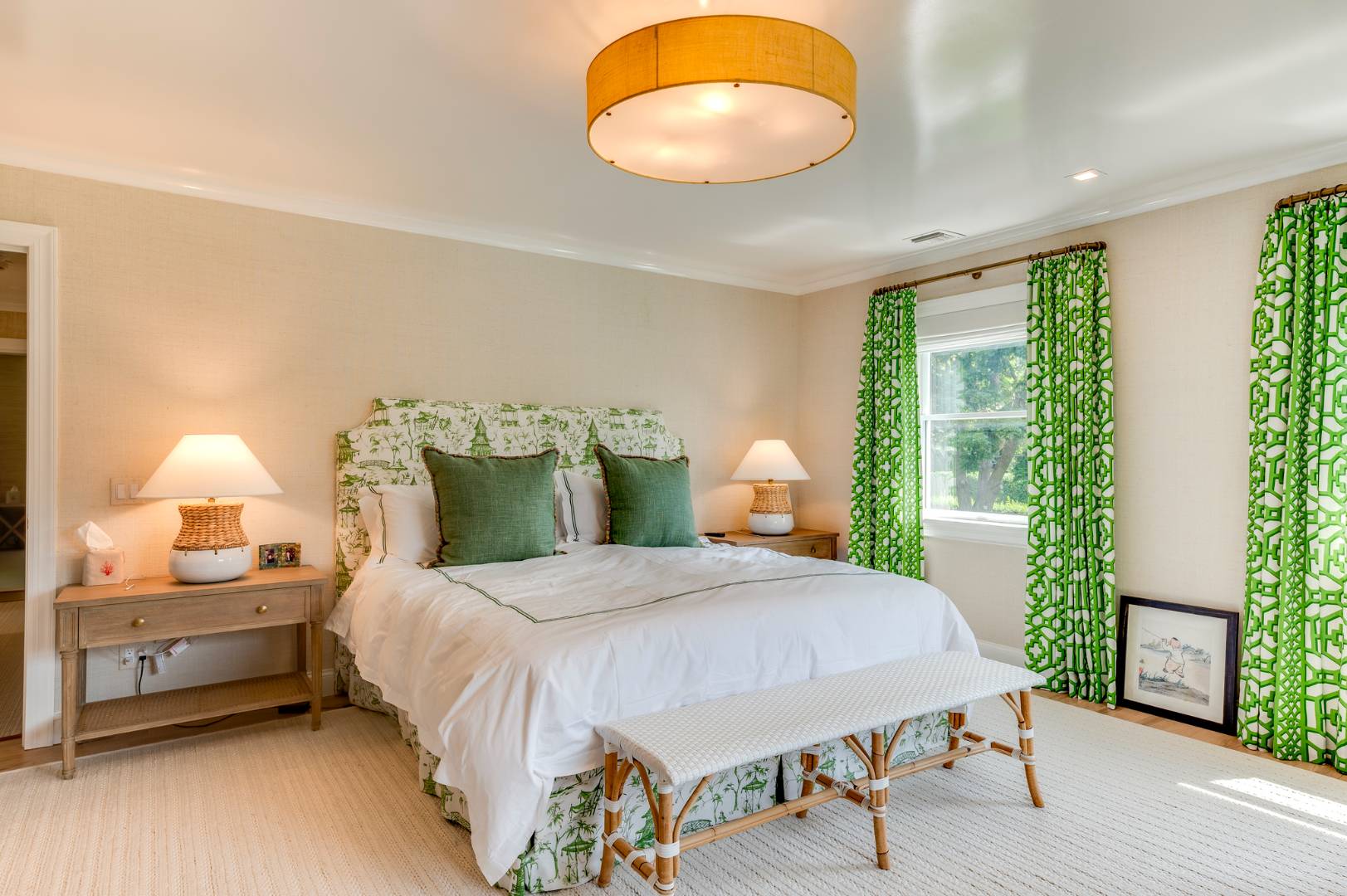 ;
;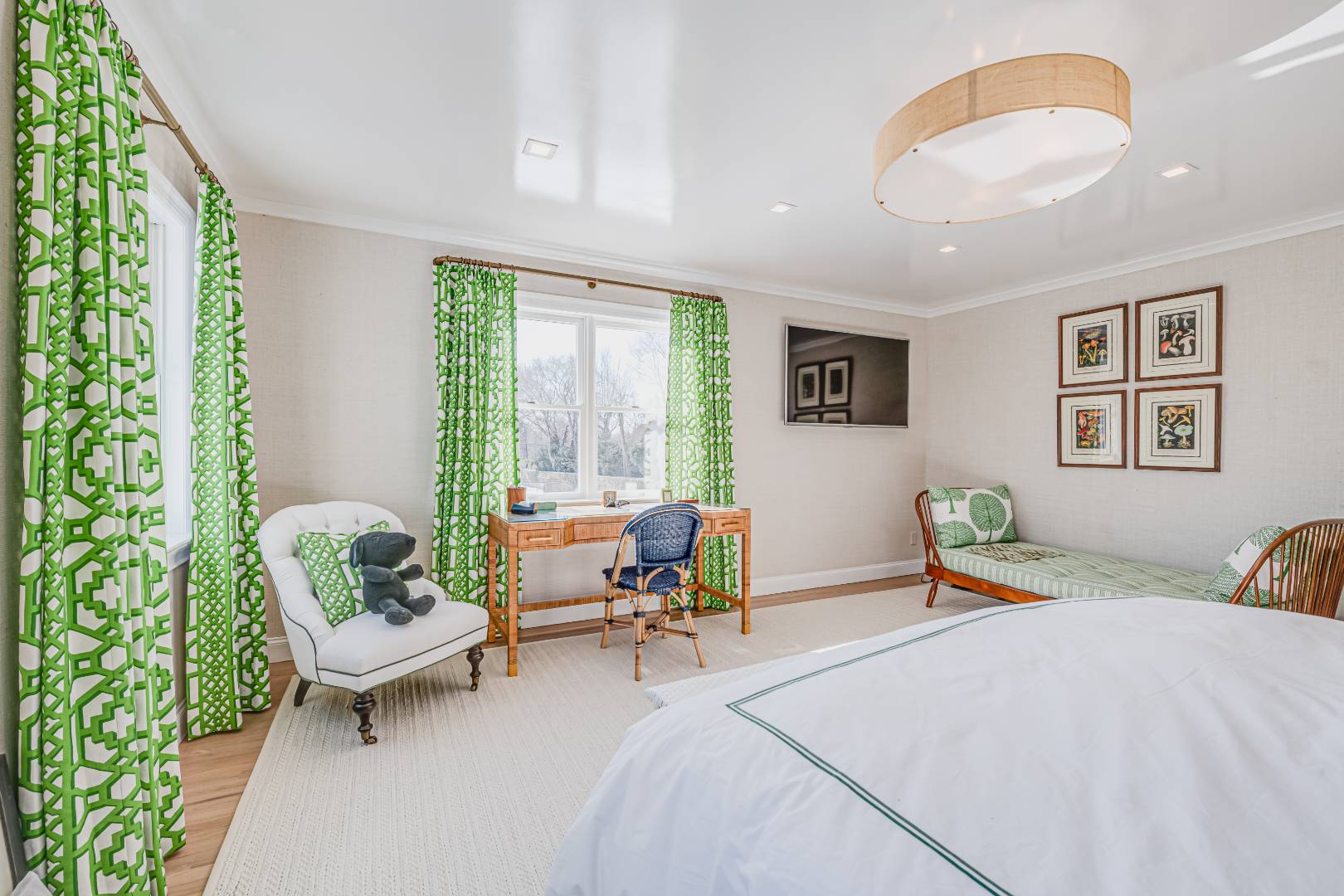 ;
;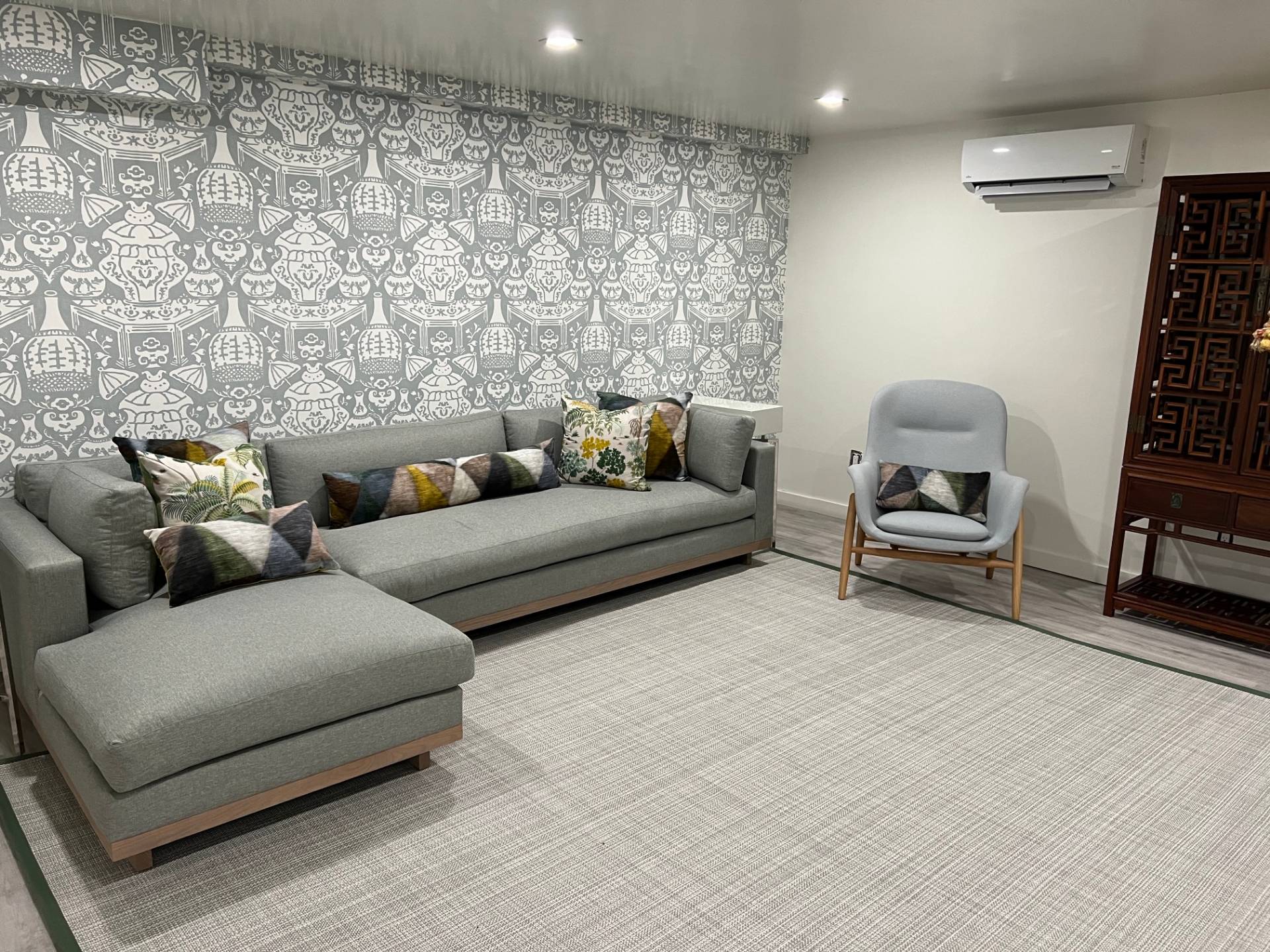 ;
;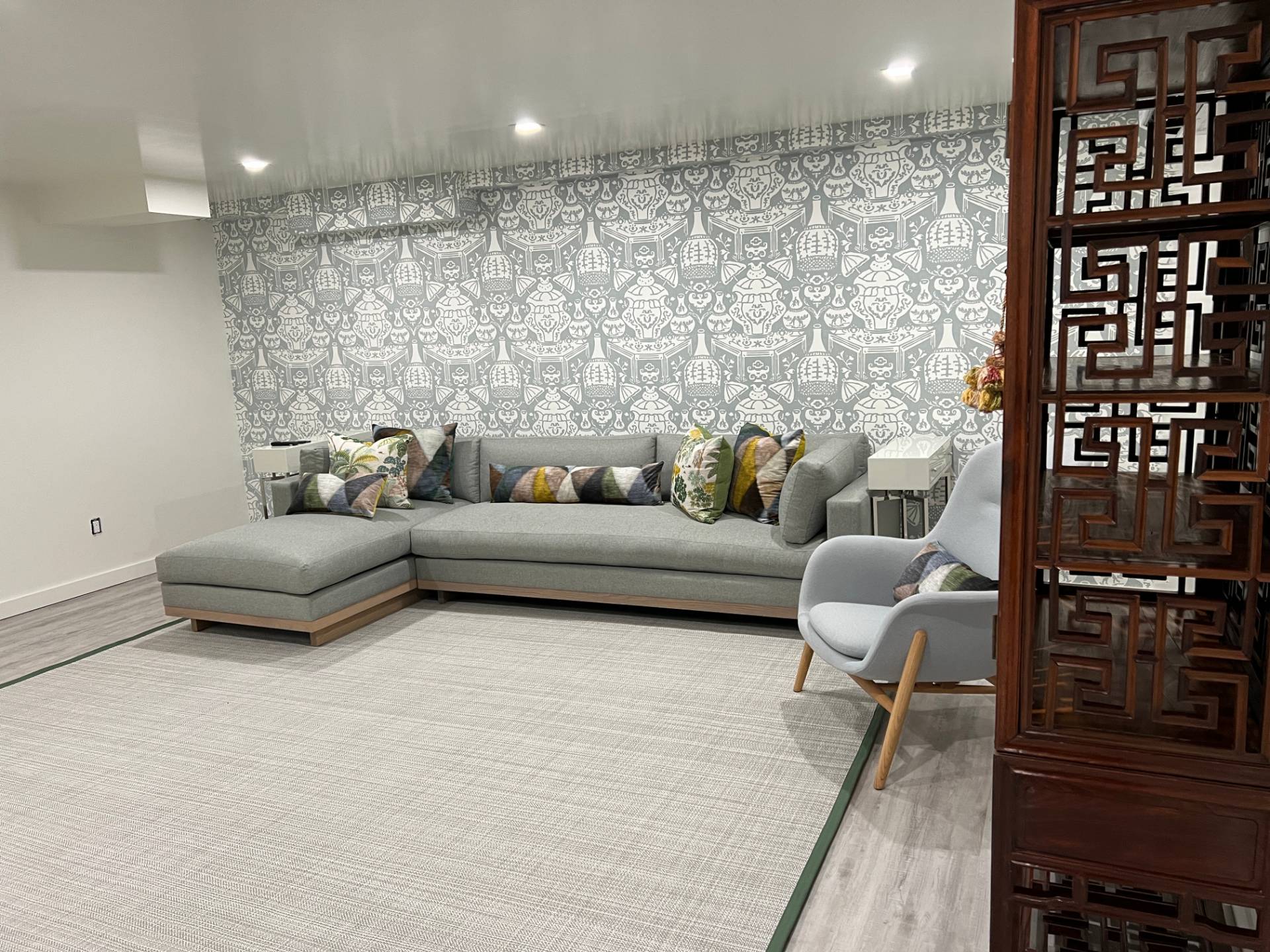 ;
;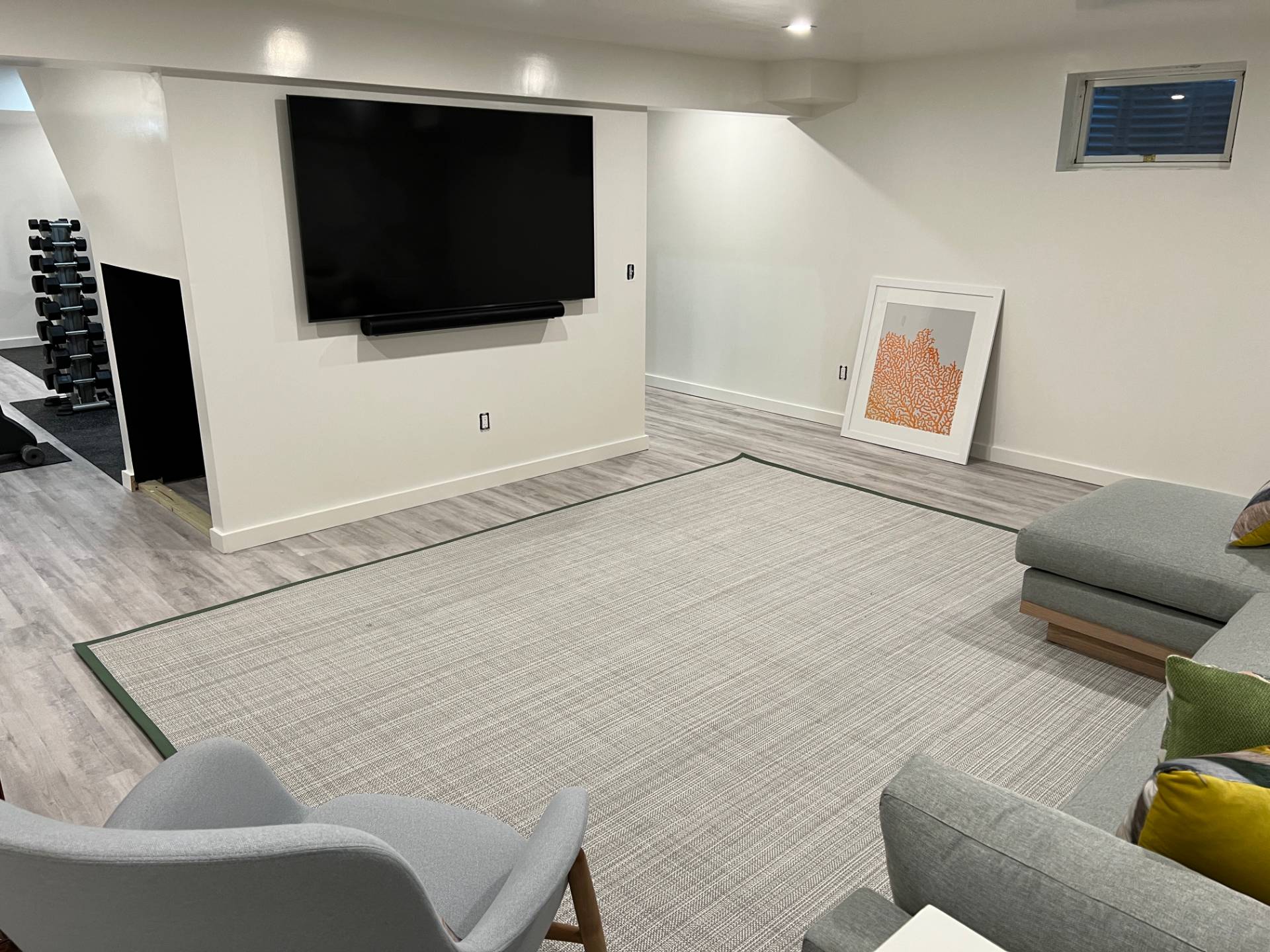 ;
;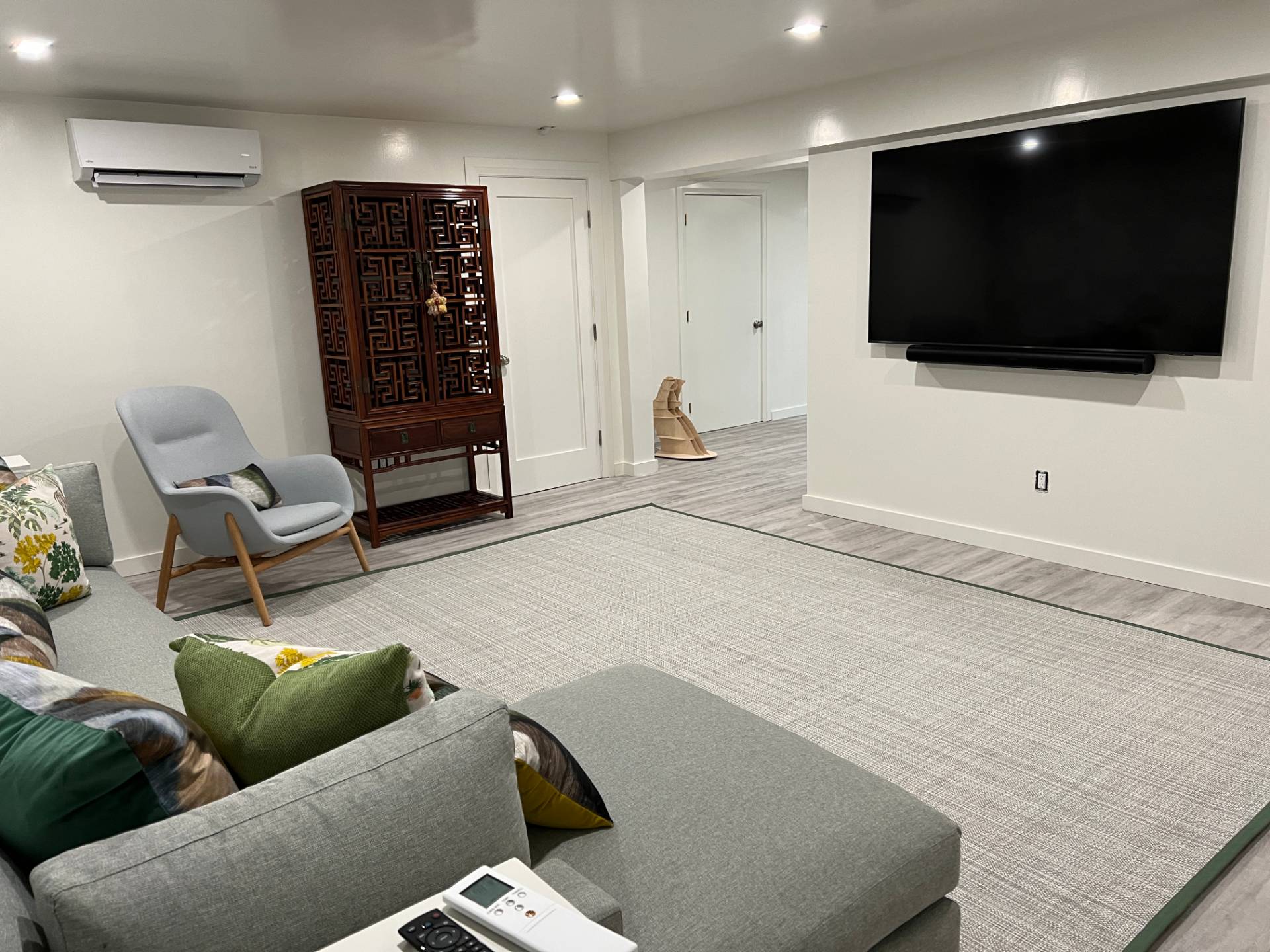 ;
;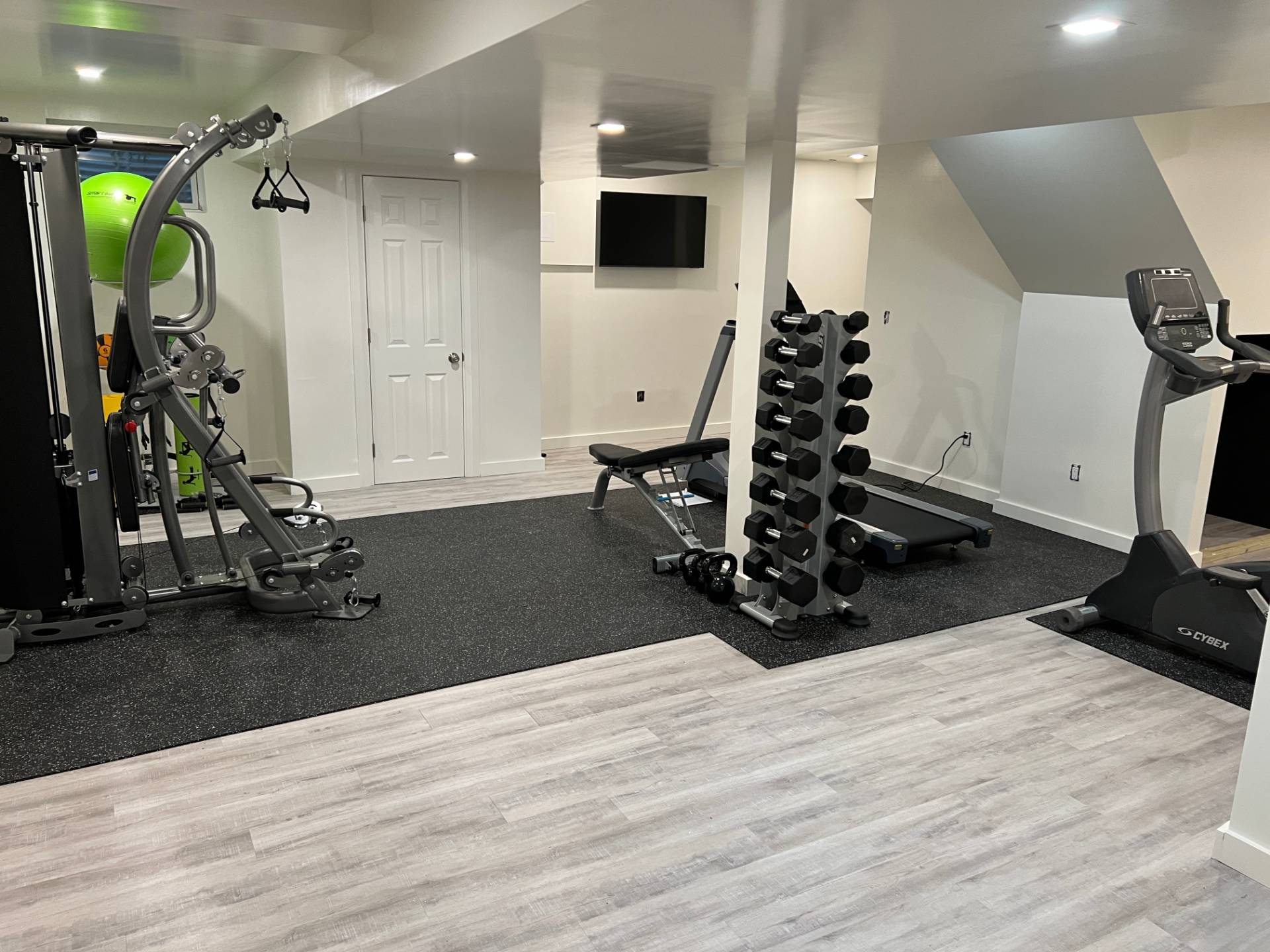 ;
;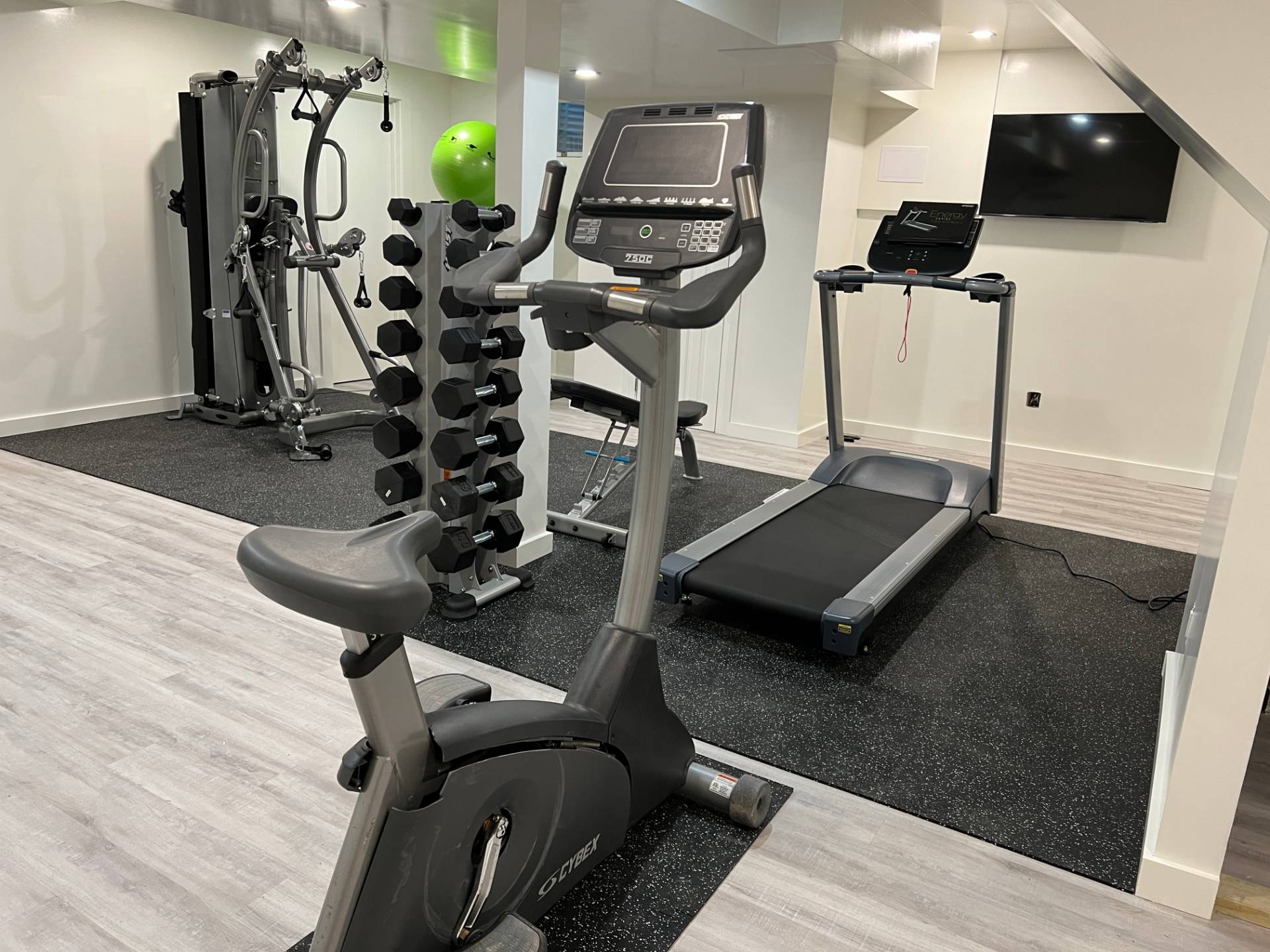 ;
;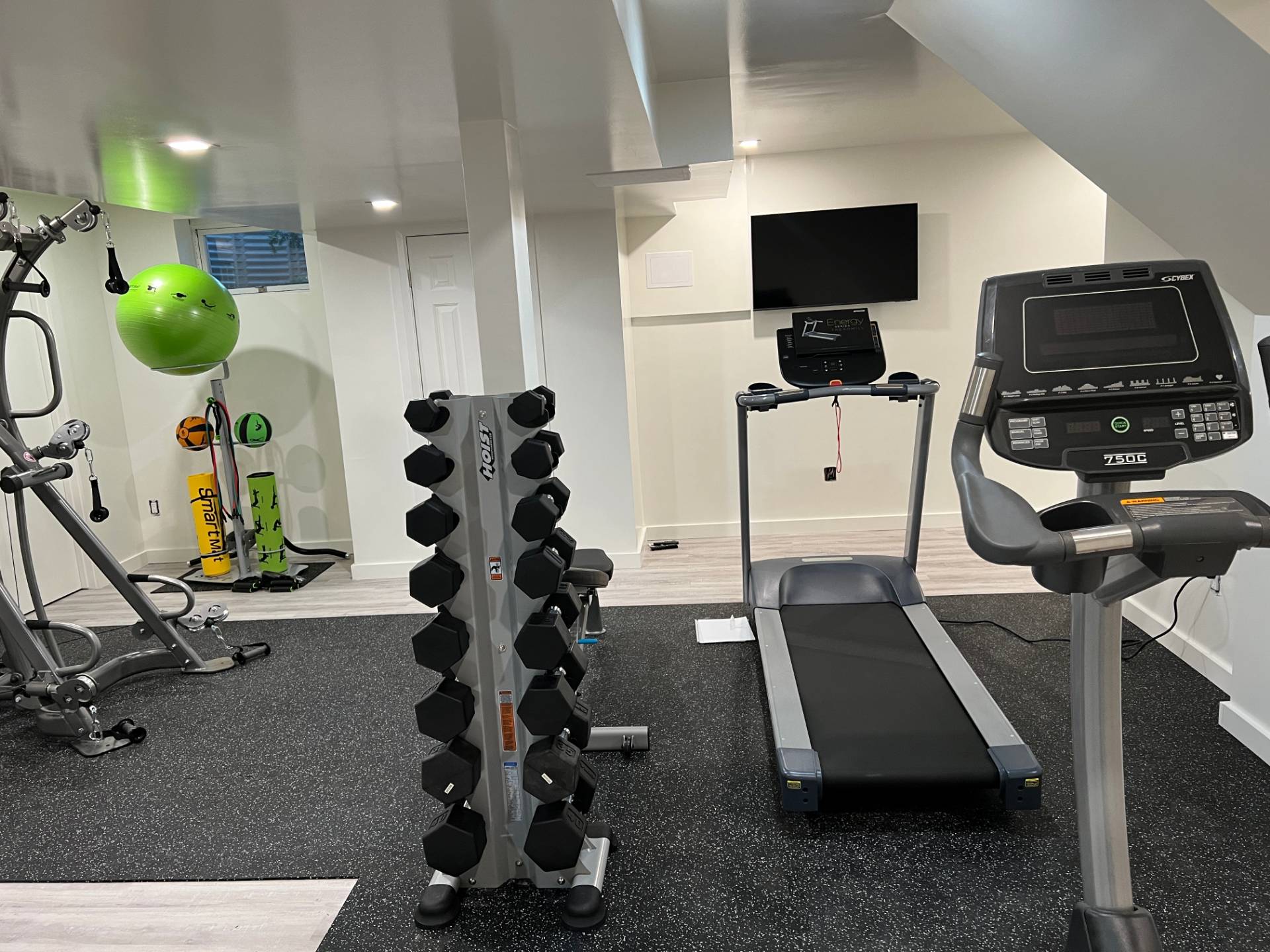 ;
;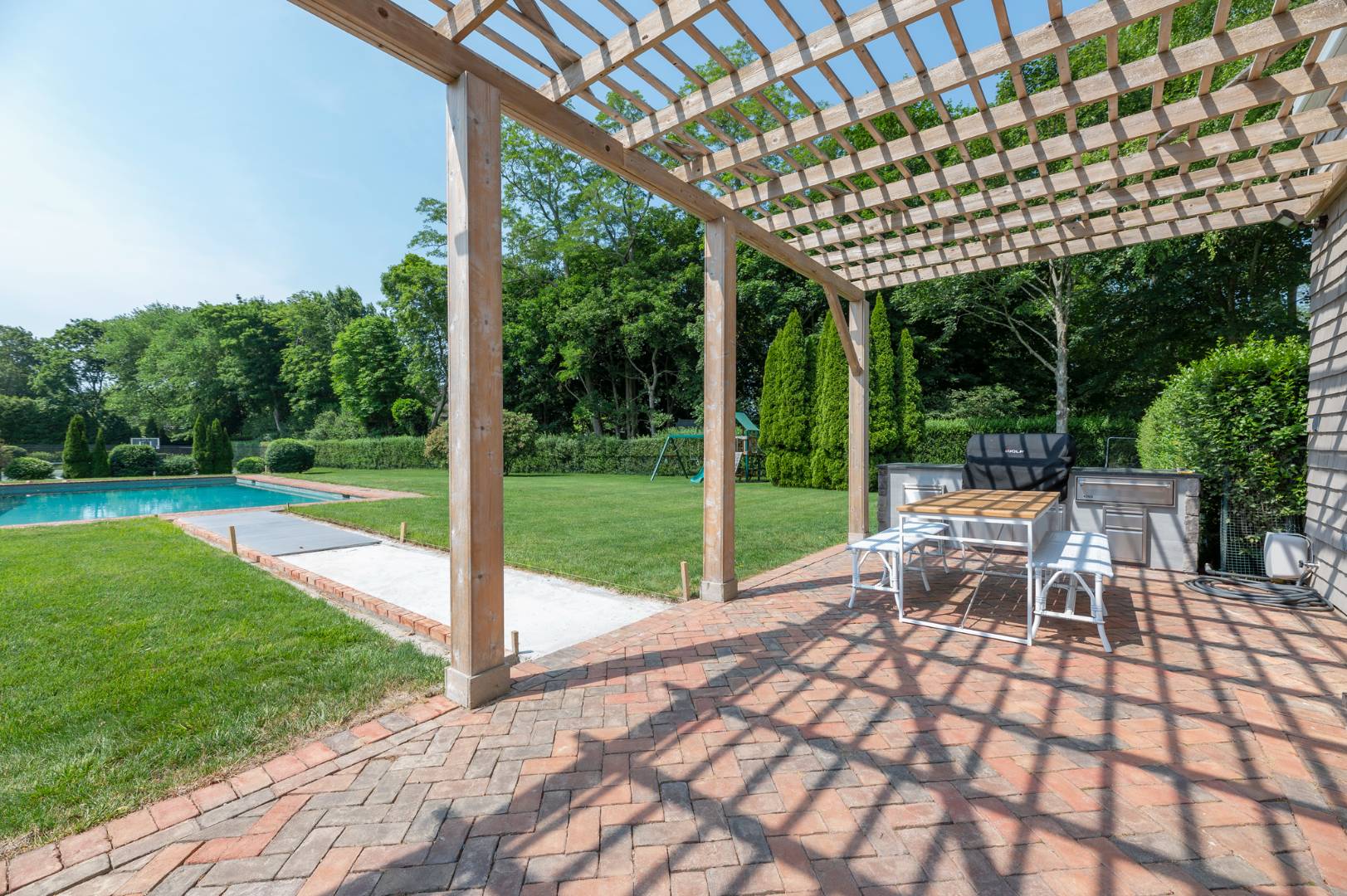 ;
;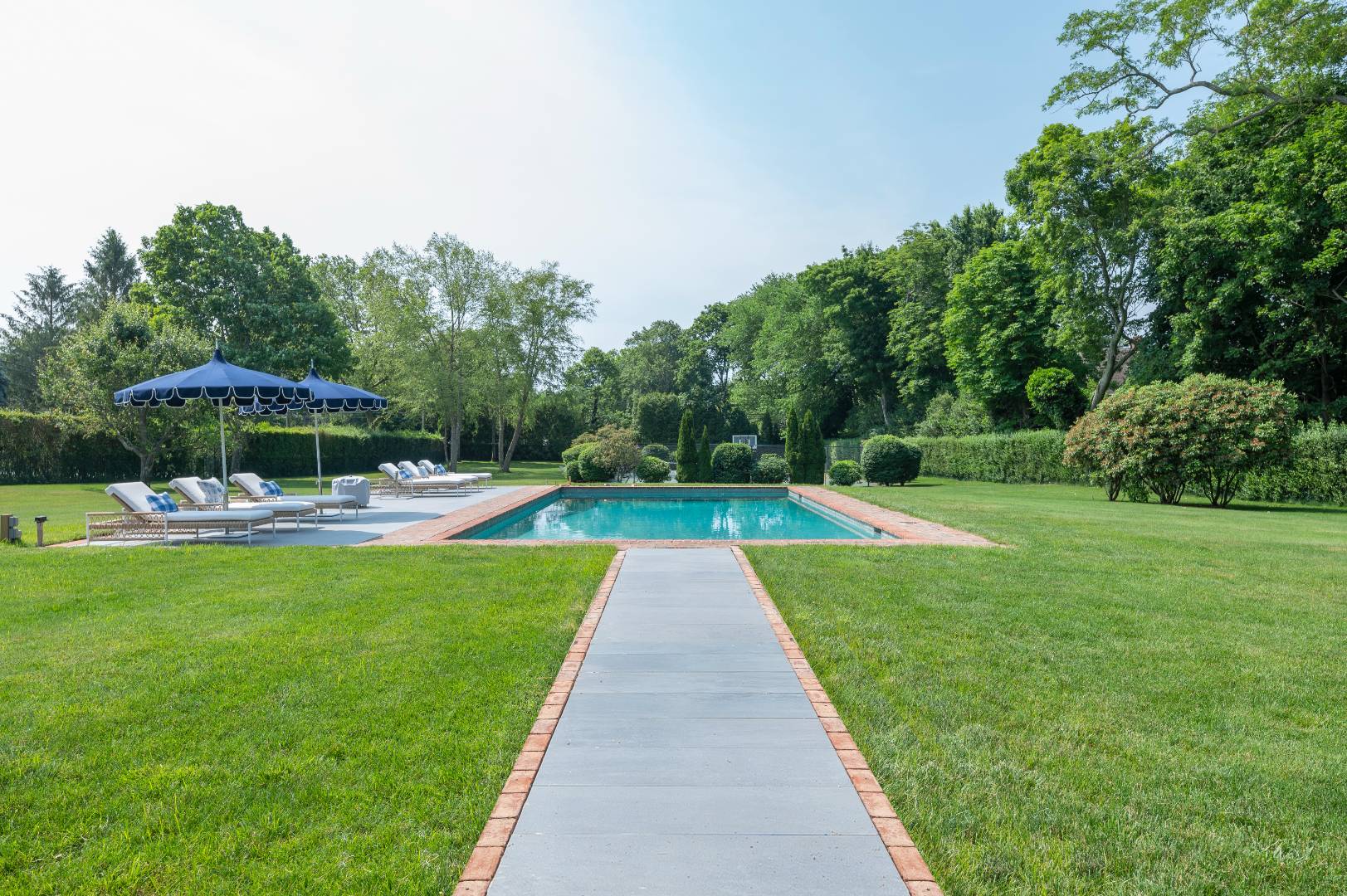 ;
;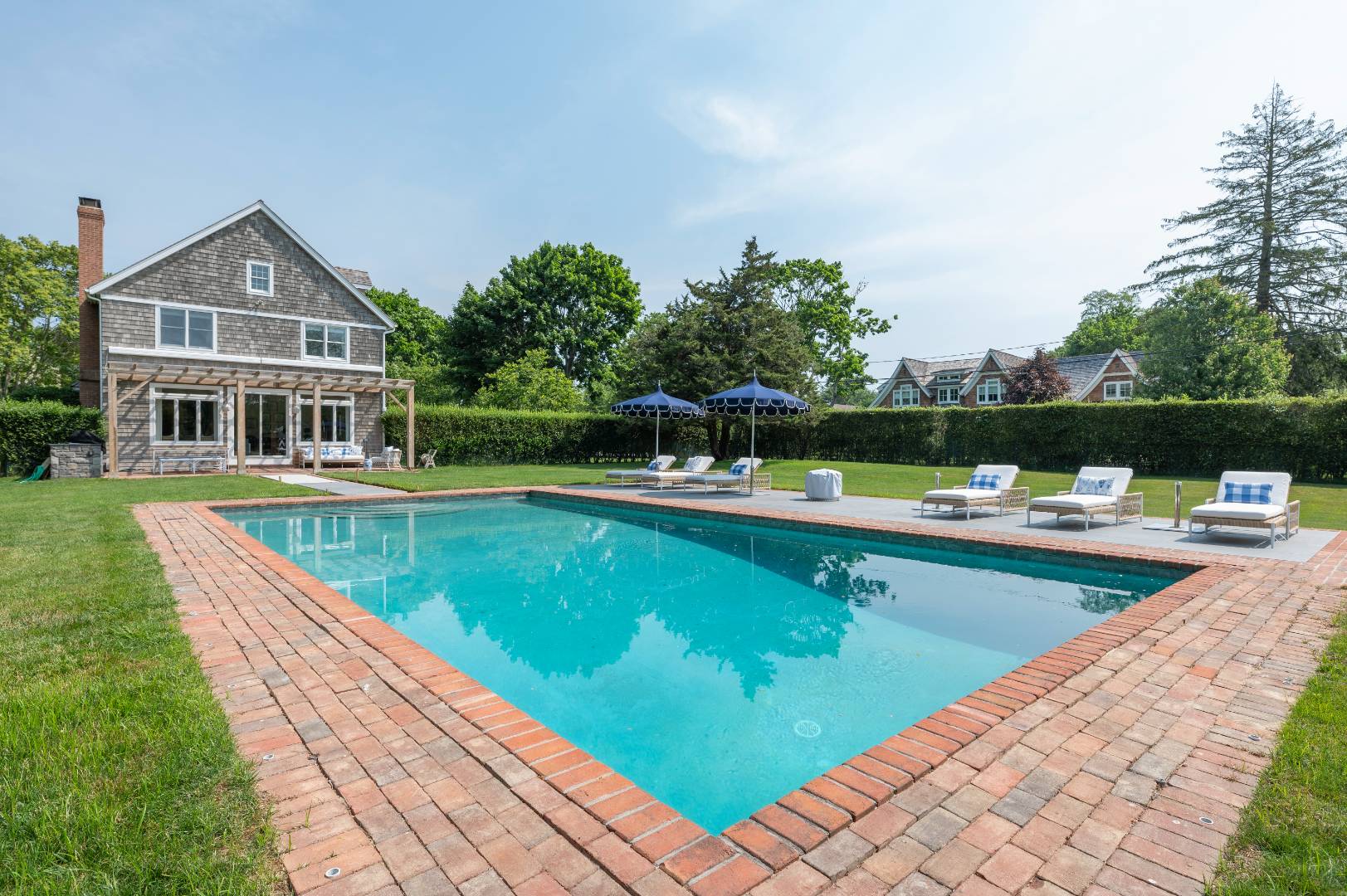 ;
;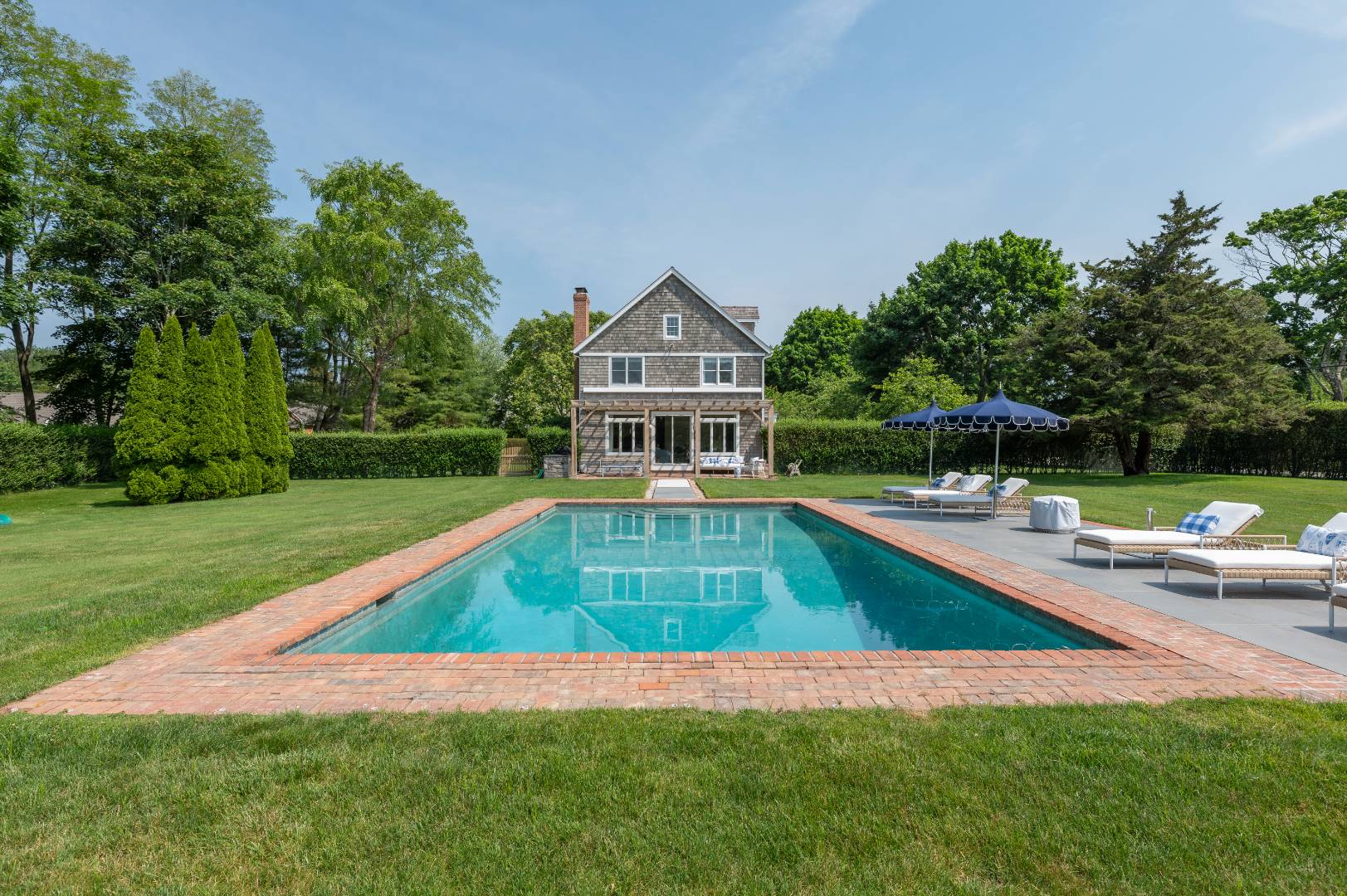 ;
;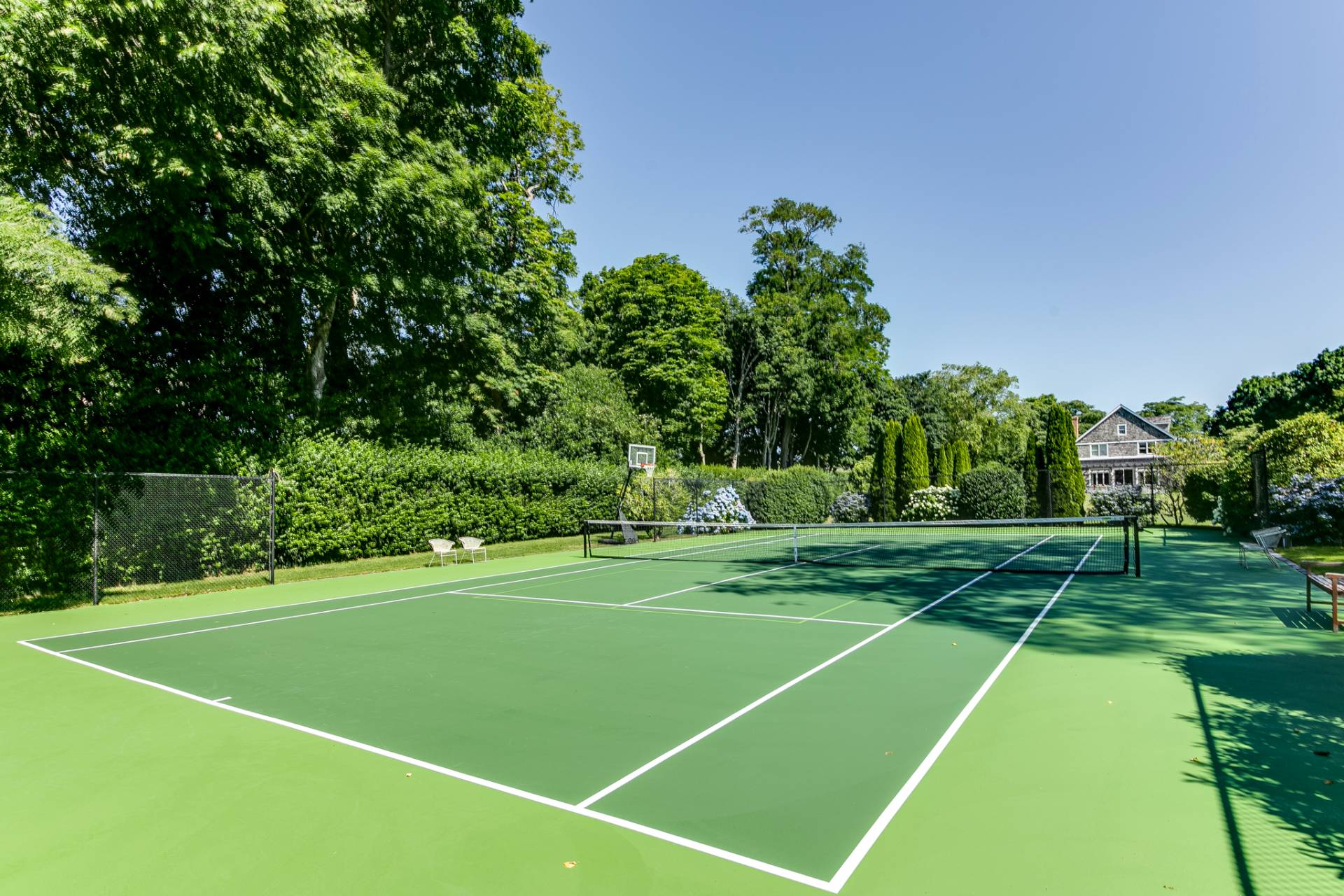 ;
;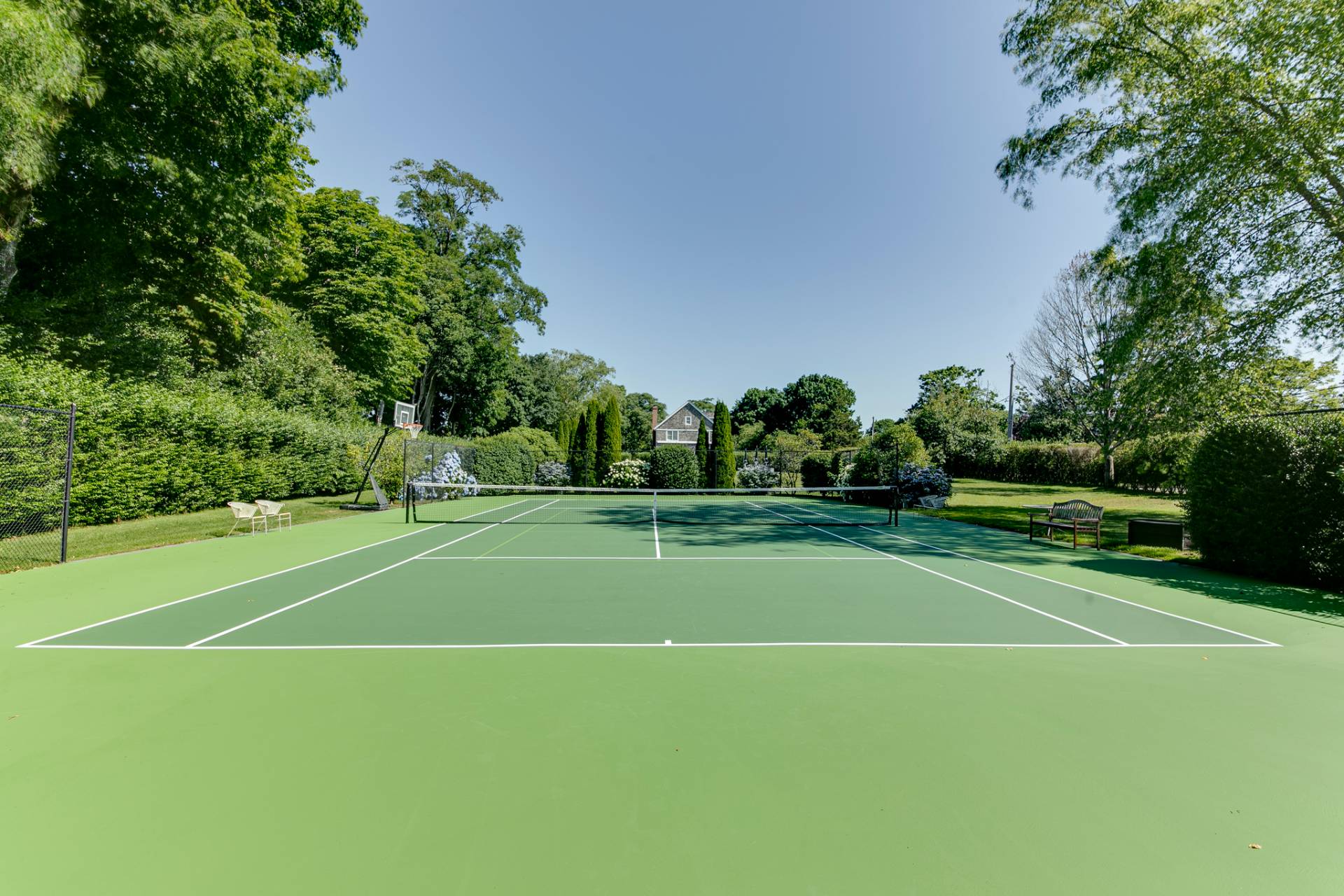 ;
;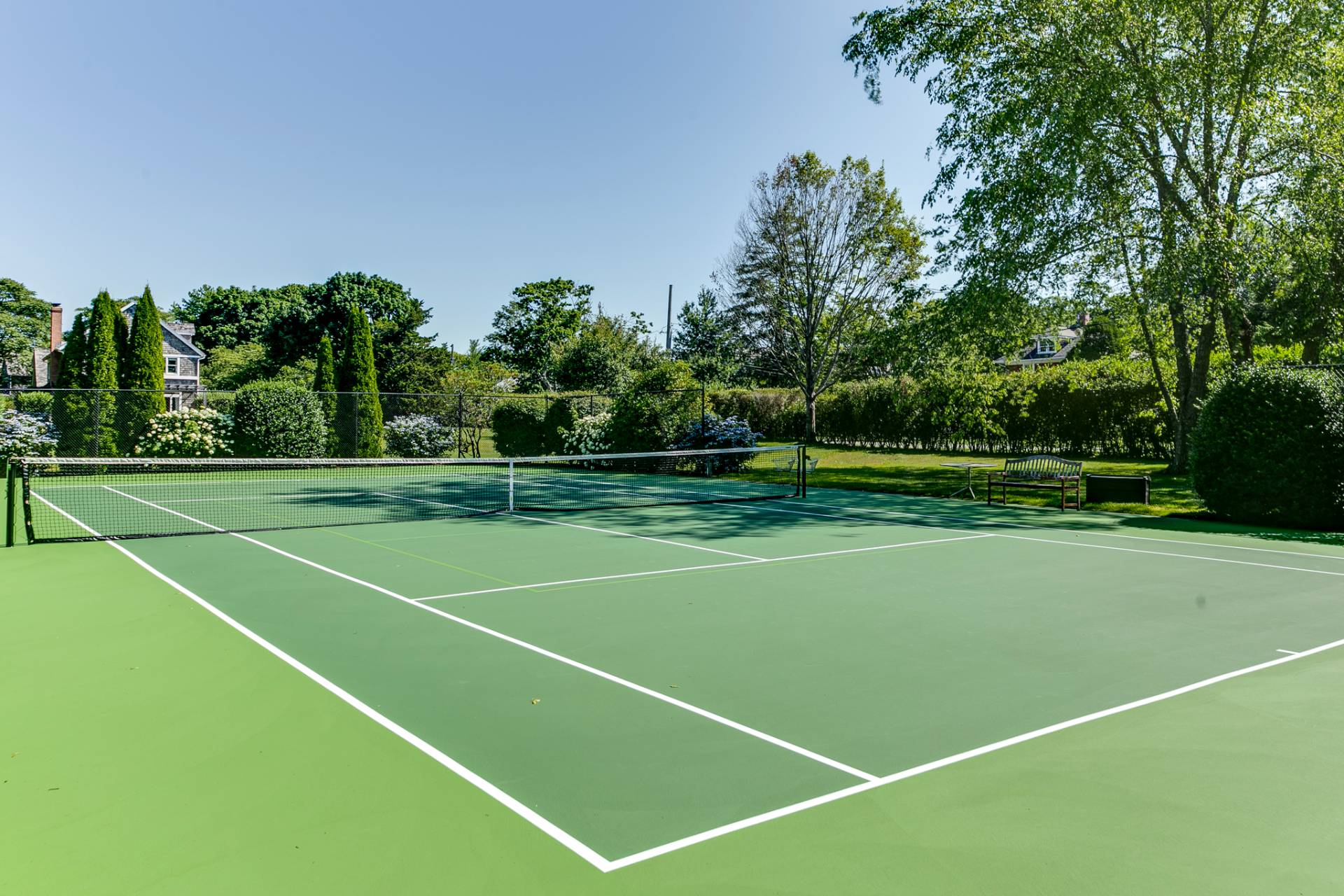 ;
;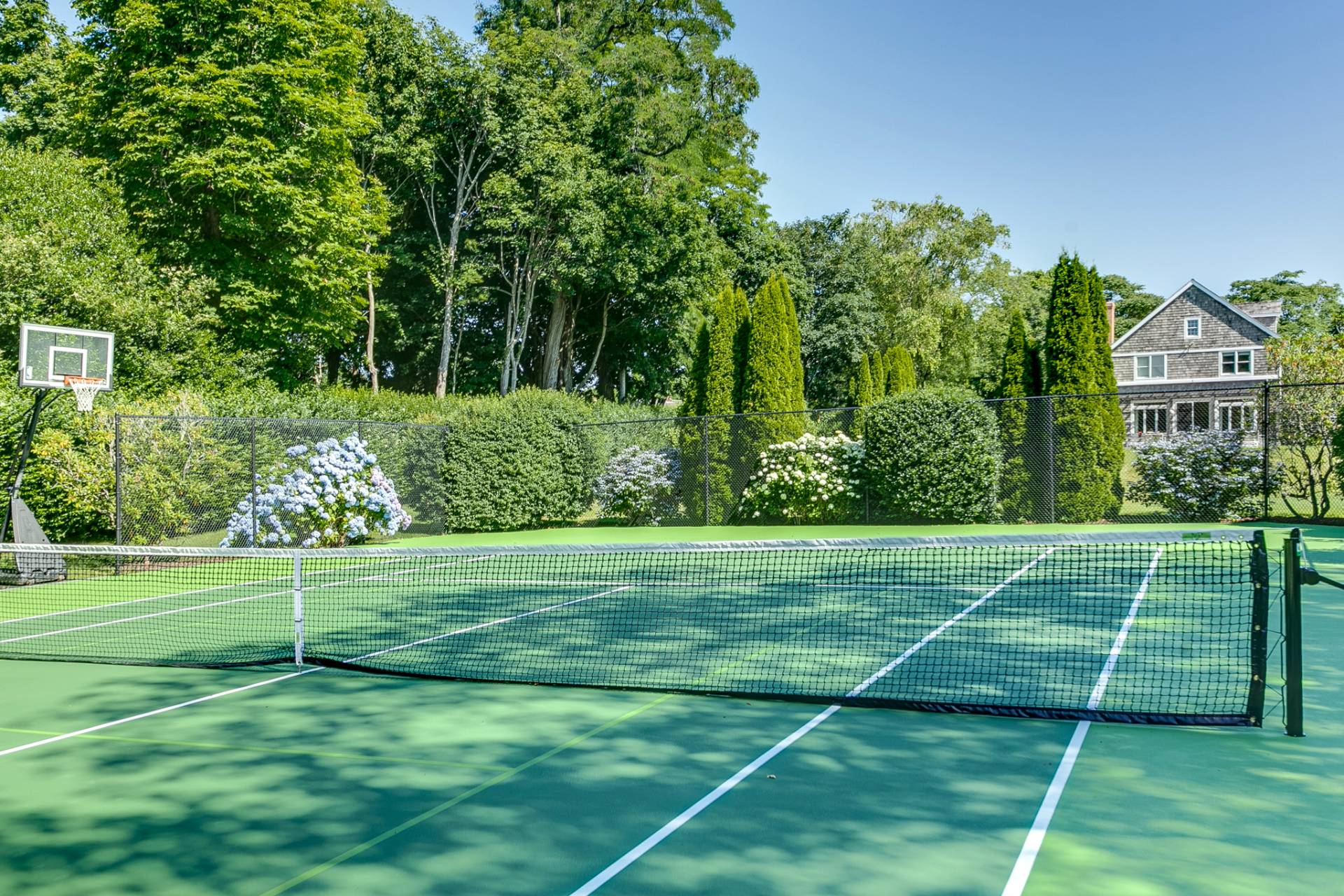 ;
;