460 55th Street, Brooklyn, NY 11220
| Listing ID |
10590978 |
|
|
|
| Property Type |
House (Attached) |
|
|
|
| County |
Kings |
|
|
|
| Township |
Kings |
|
|
|
|
| Neighborhood |
Sunset Park |
|
|
|
| Total Tax |
$6,357 |
|
|
|
| FEMA Flood Map |
fema.gov/portal |
|
|
|
| Year Built |
1901 |
|
|
|
|
Turn of the Century , 2 family Brownstone located in the heart of Sunset Park. Upon arrival the ornate etching and original crown showcase the old world charm . Reveal 3 floors of gracious living space. 10ft ceilings , solid wood trim frames your oversized windows and compliments the tray ceiling . 3-fireplaces set the ambiance for intimate gatherings/conversation starters. 3 bathrooms , new hardwood floors add warmth to an oversized space. Have guests flow into your open concept kitchen/dining room or close the original pocket doors for privacy . Host dinner parties for executives , hire a chef to cook in your gourmet kitchen - cherry wood cabinets excentuated by obsidian granite which sparkles - functionality/aesthetically pleasing. After a long day kick back and watch a program in your family room - let the kids have run of their toy room * only home on the street with addition *. 3 private bedrooms fit for an expanding family . Master suite w/walk in closet ( the size of some bedrooms)- double vanity sink with spa like shower stall. Ground level 2 bedroom walk in w/ eat in kitchen - excellent income potential or for extended family . Over sized rear yard awaits your summer get togethers. Walking distance to D/N/R line and industry city. If you're looking for character infused with modern amenities you won't be disappointed.
|
- 5 Total Bedrooms
- 2 Full Baths
- 1 Half Bath
- 3106 SF
- Built in 1901
- Renovated 2018
- 3 Stories
- Available 4/04/2019
- Townhouse Style
- Full Basement
- Lower Level: Unfinished
- Galley Kitchen
- Granite Kitchen Counter
- Oven/Range
- Refrigerator
- Dishwasher
- Microwave
- Washer
- Dryer
- Stainless Steel
- Ceramic Tile Flooring
- Hardwood Flooring
- Entry Foyer
- Living Room
- Dining Room
- Family Room
- Formal Room
- Den/Office
- Study
- Primary Bedroom
- Walk-in Closet
- Media Room
- Bonus Room
- Kitchen
- Breakfast
- Laundry
- Private Guestroom
- First Floor Bathroom
- 3 Fireplaces
- Hot Water
- Steam Radiators
- 2 Heat/AC Zones
- Gas Fuel
- Frame Construction
- Masonry Siding
- Flat Roof
- Deck
- Patio
- Room For Pool
|
|
Francis Shearon
CORNERSTONE REALTY
|
Listing data is deemed reliable but is NOT guaranteed accurate.
|



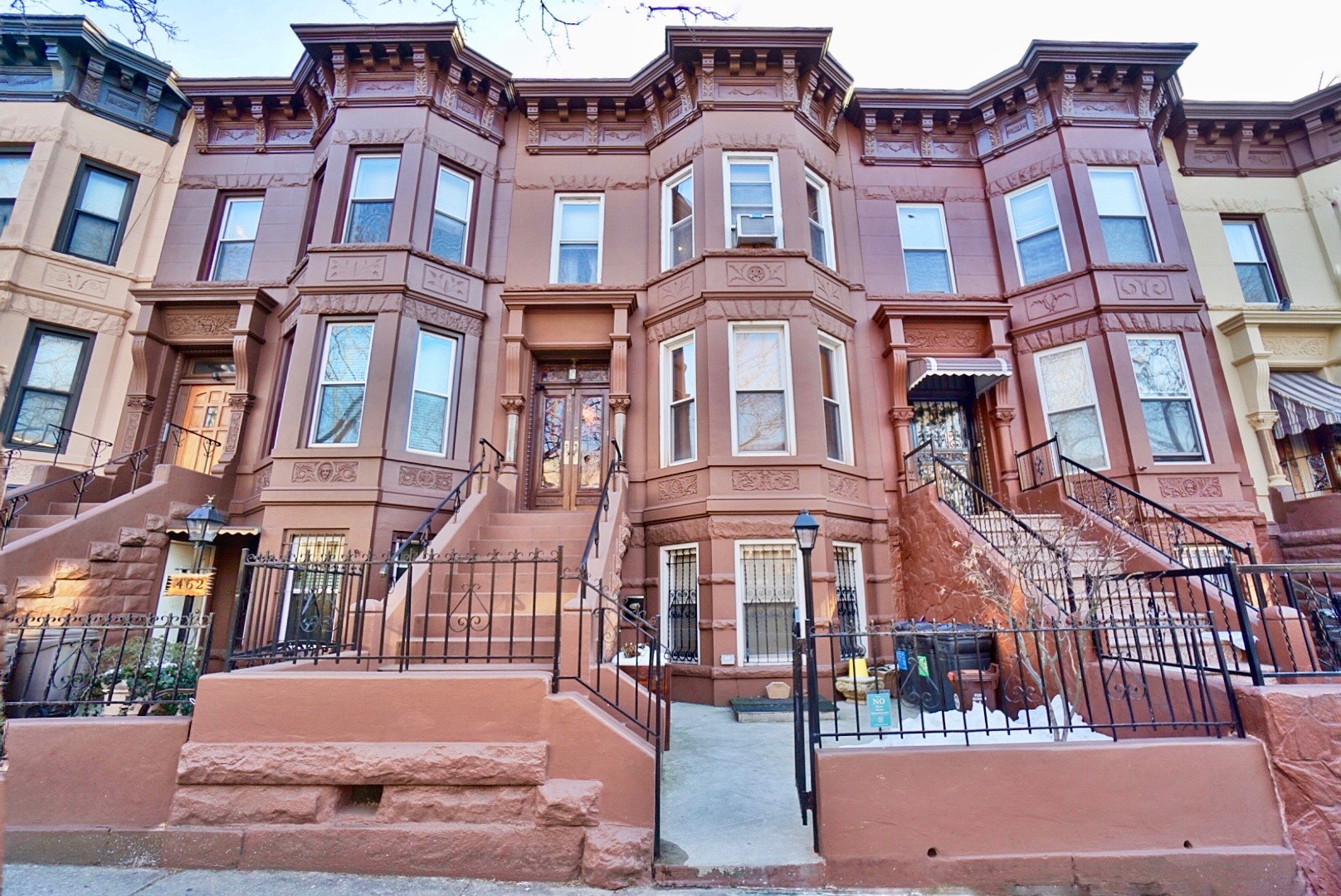

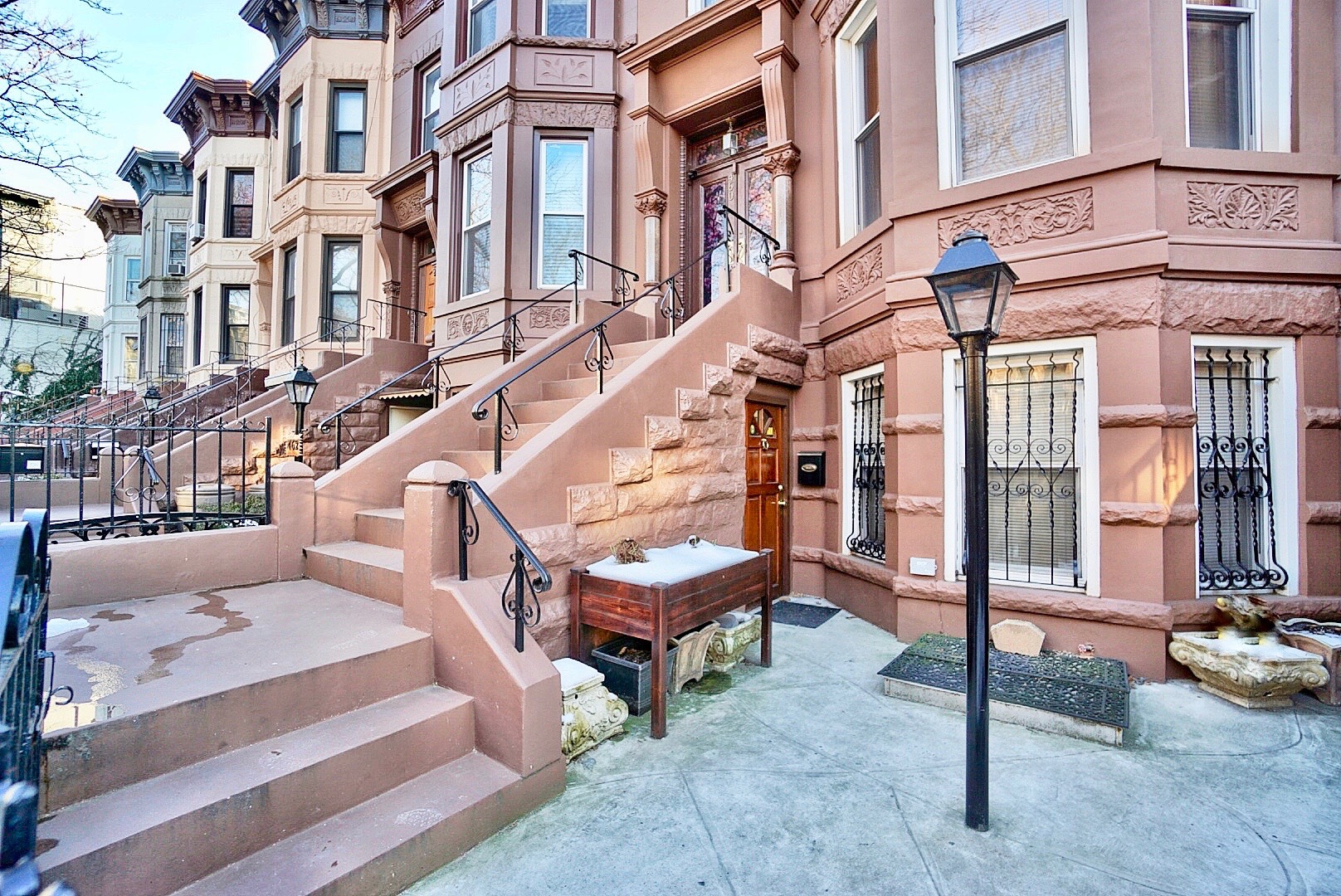 ;
;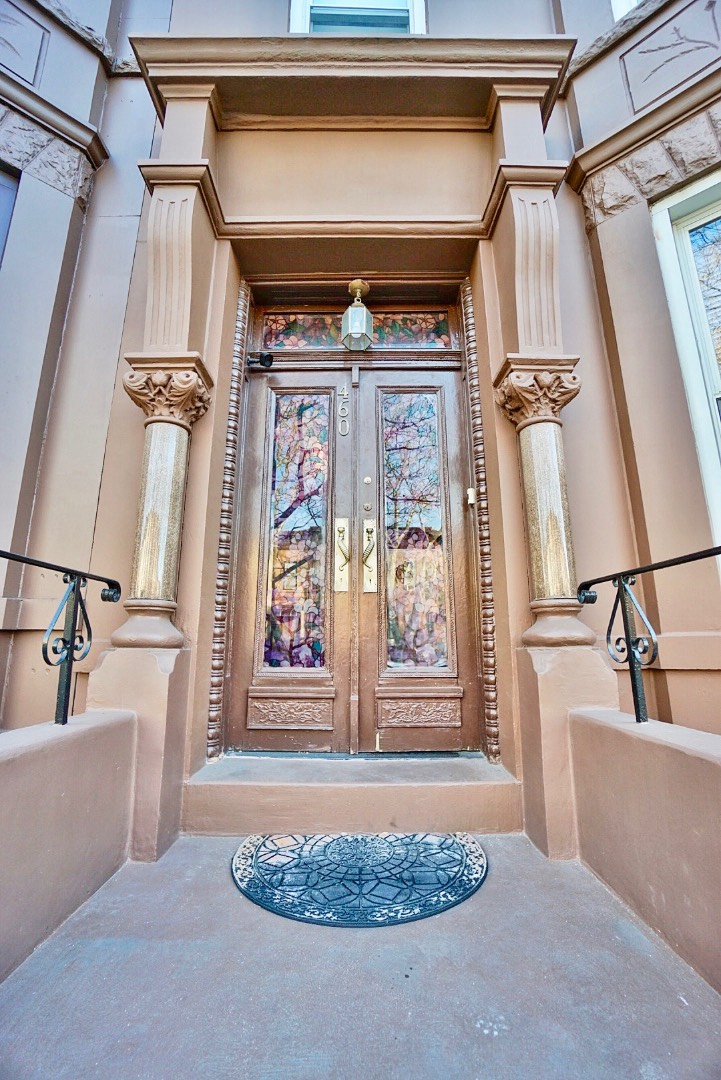 ;
;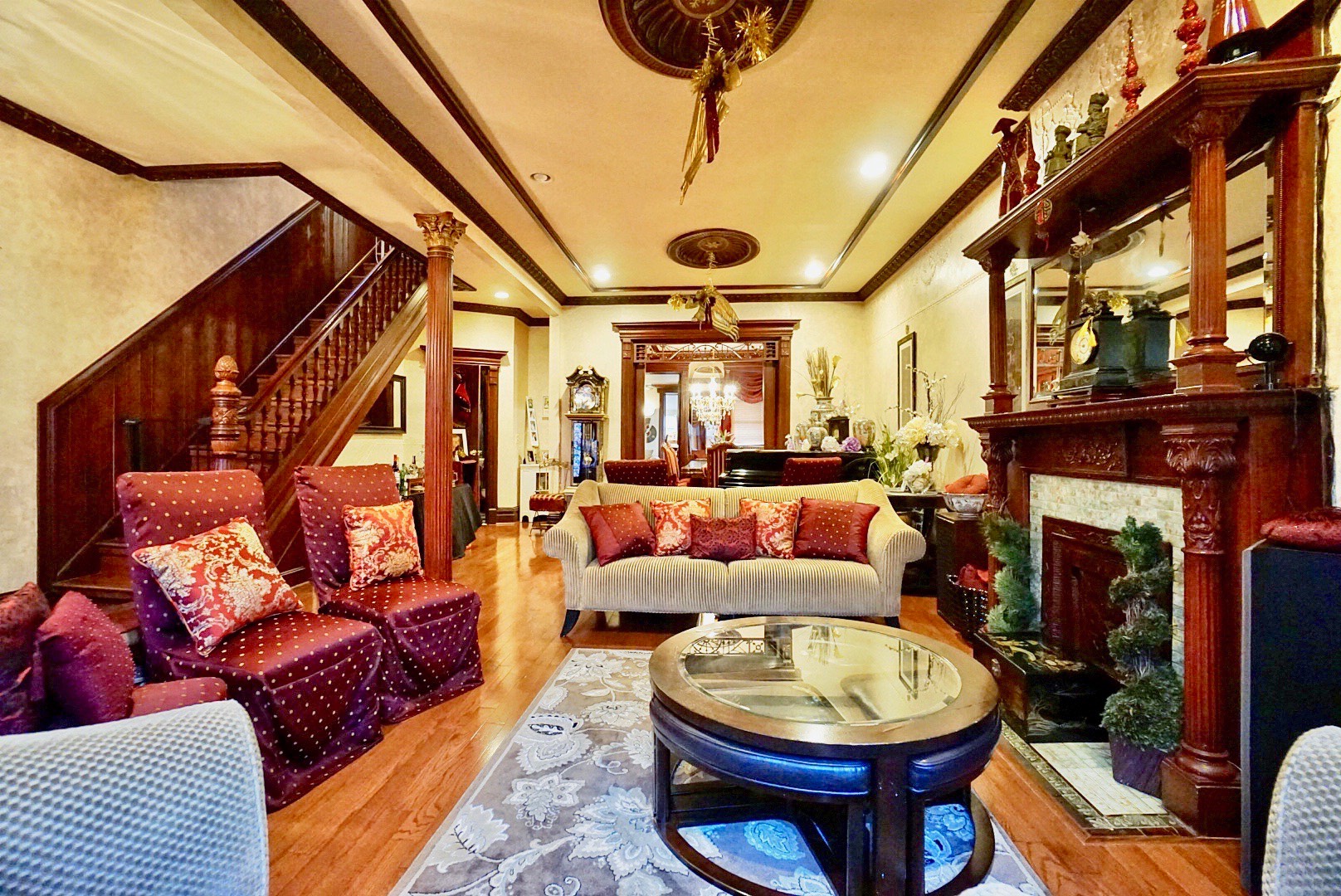 ;
;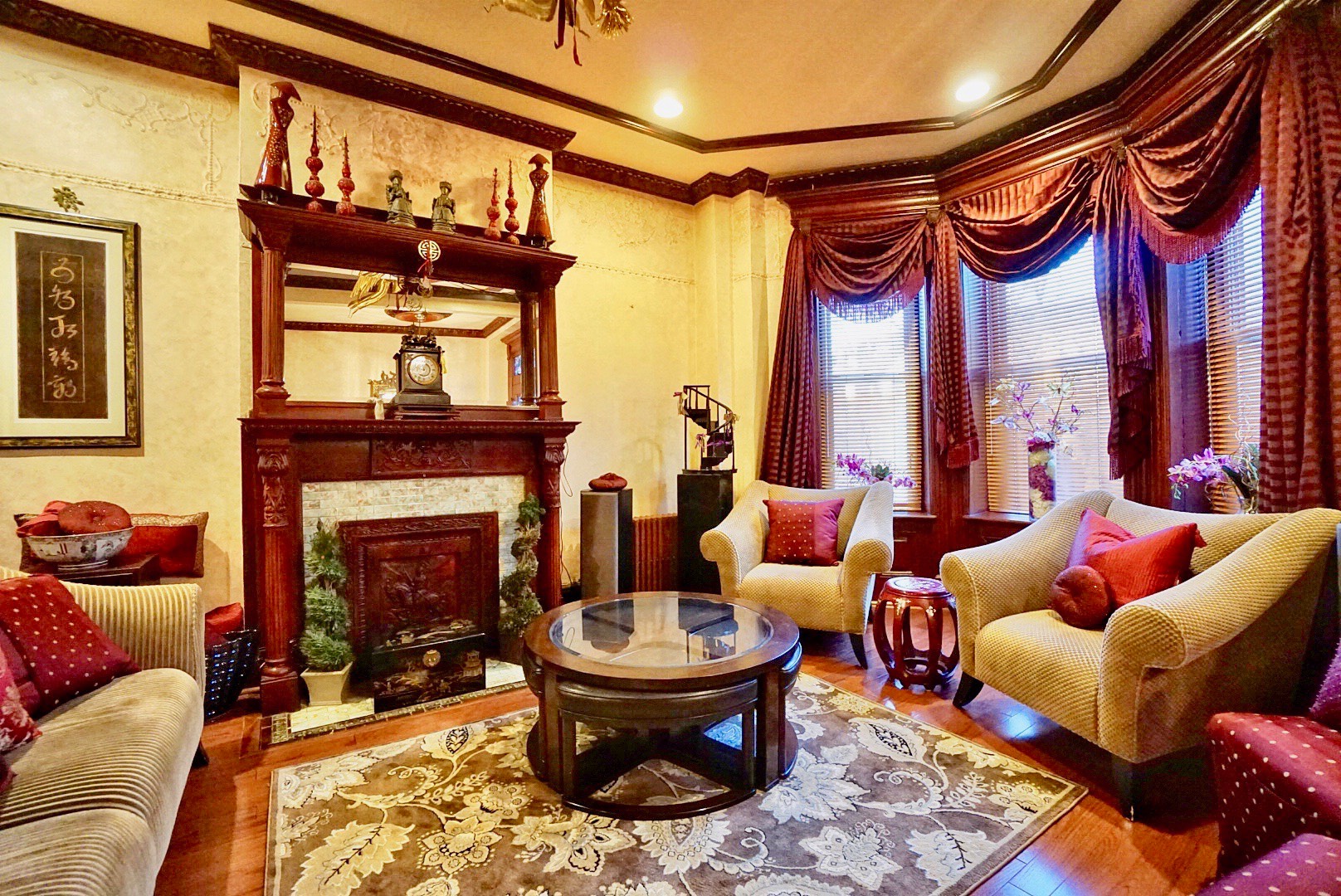 ;
;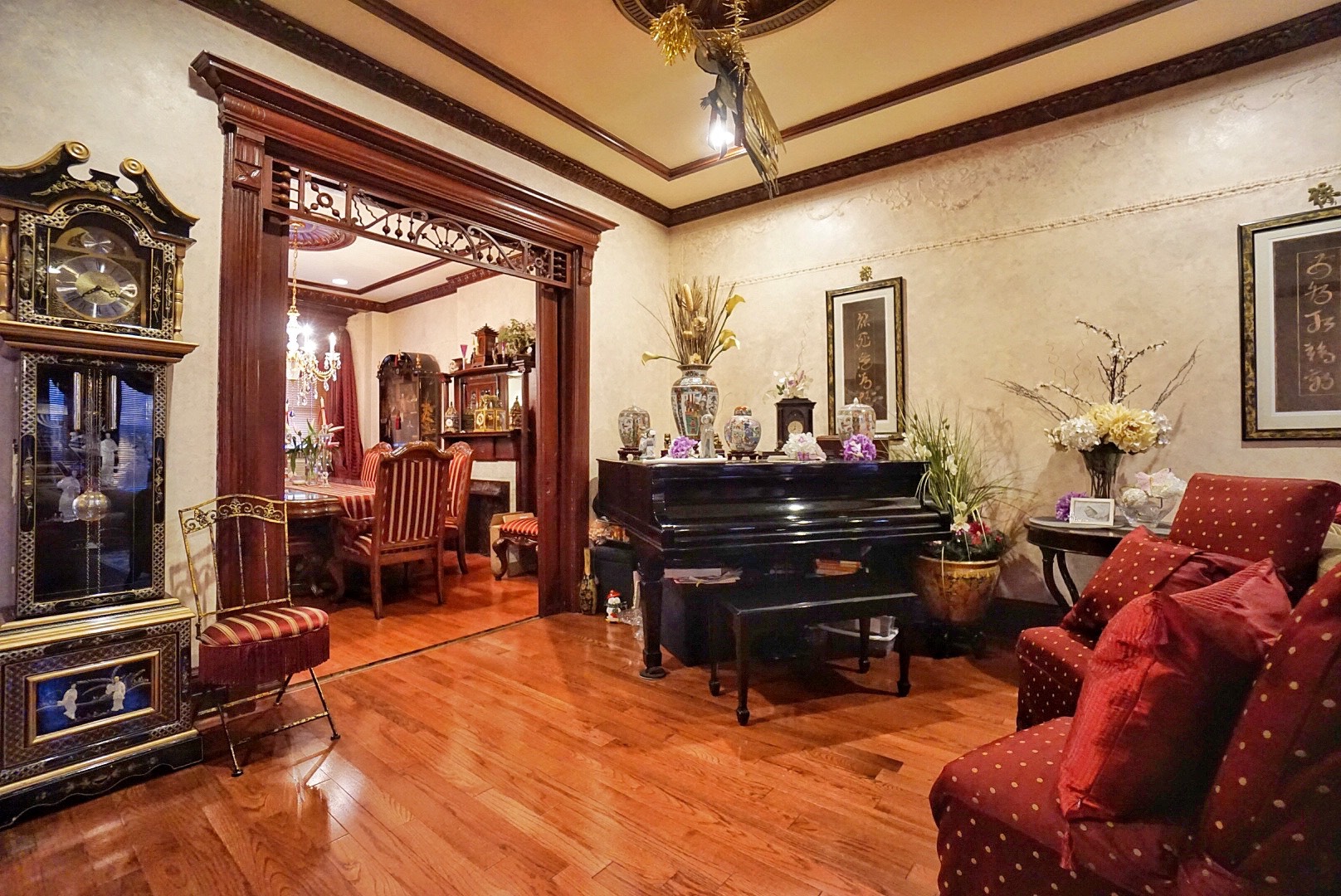 ;
;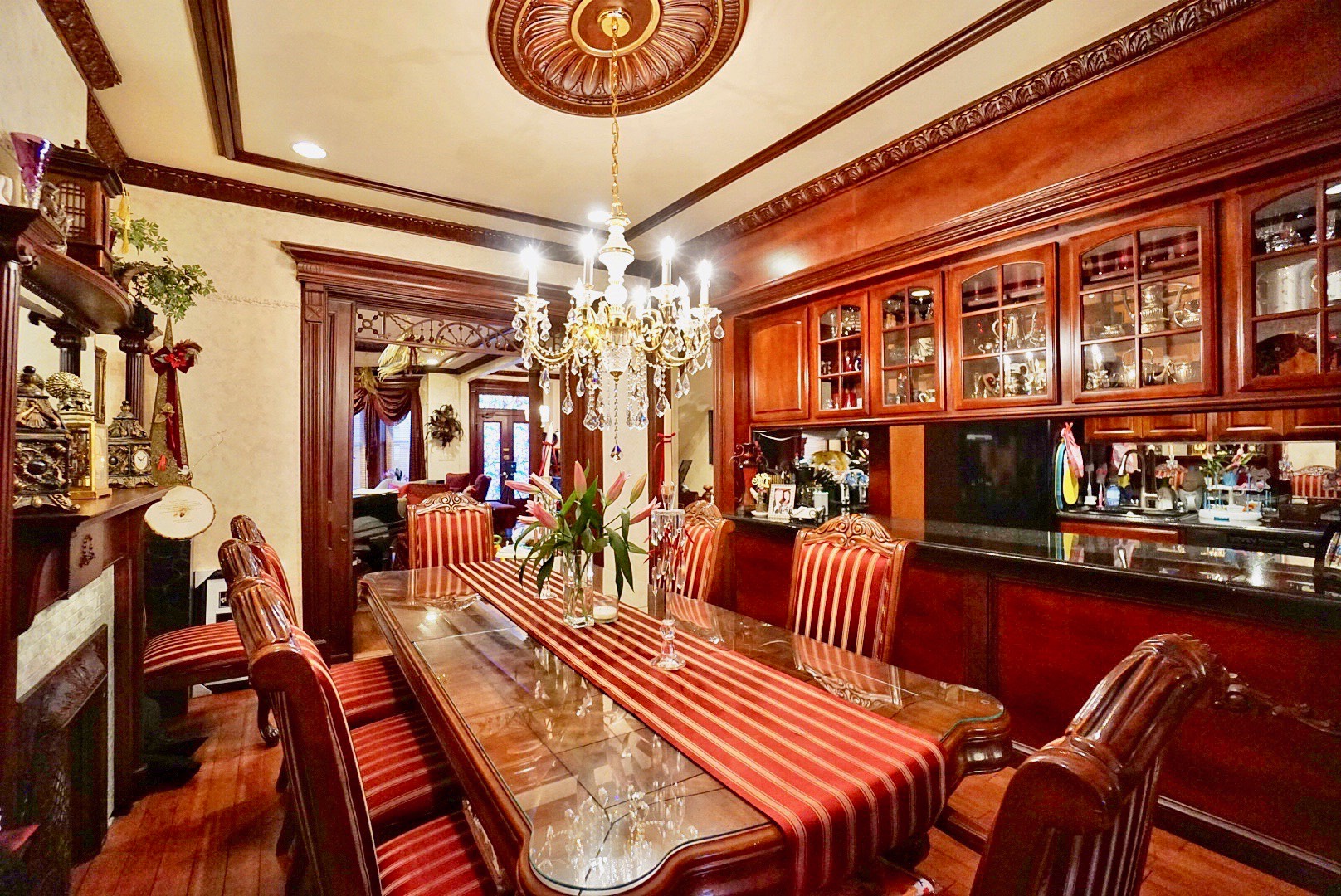 ;
;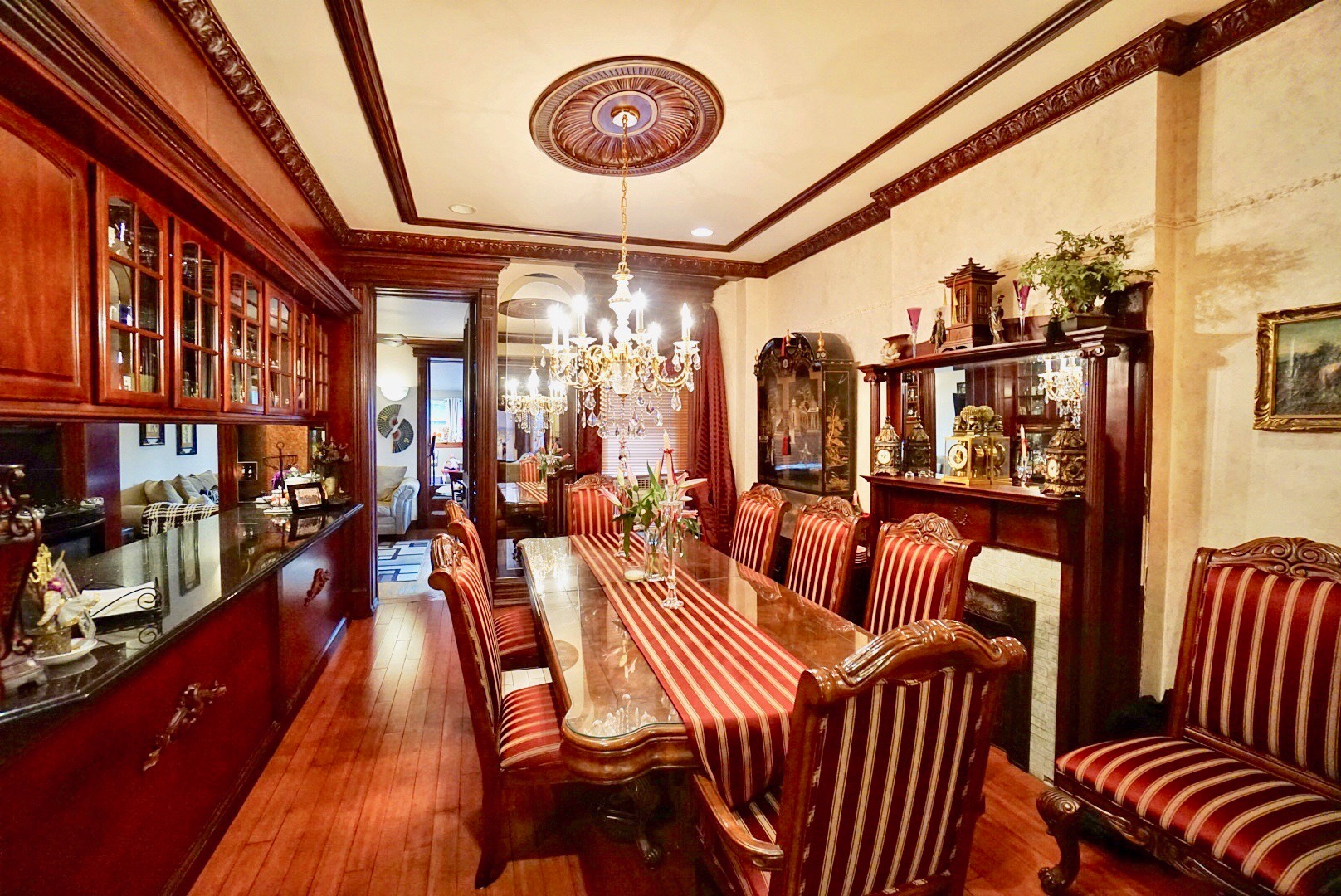 ;
;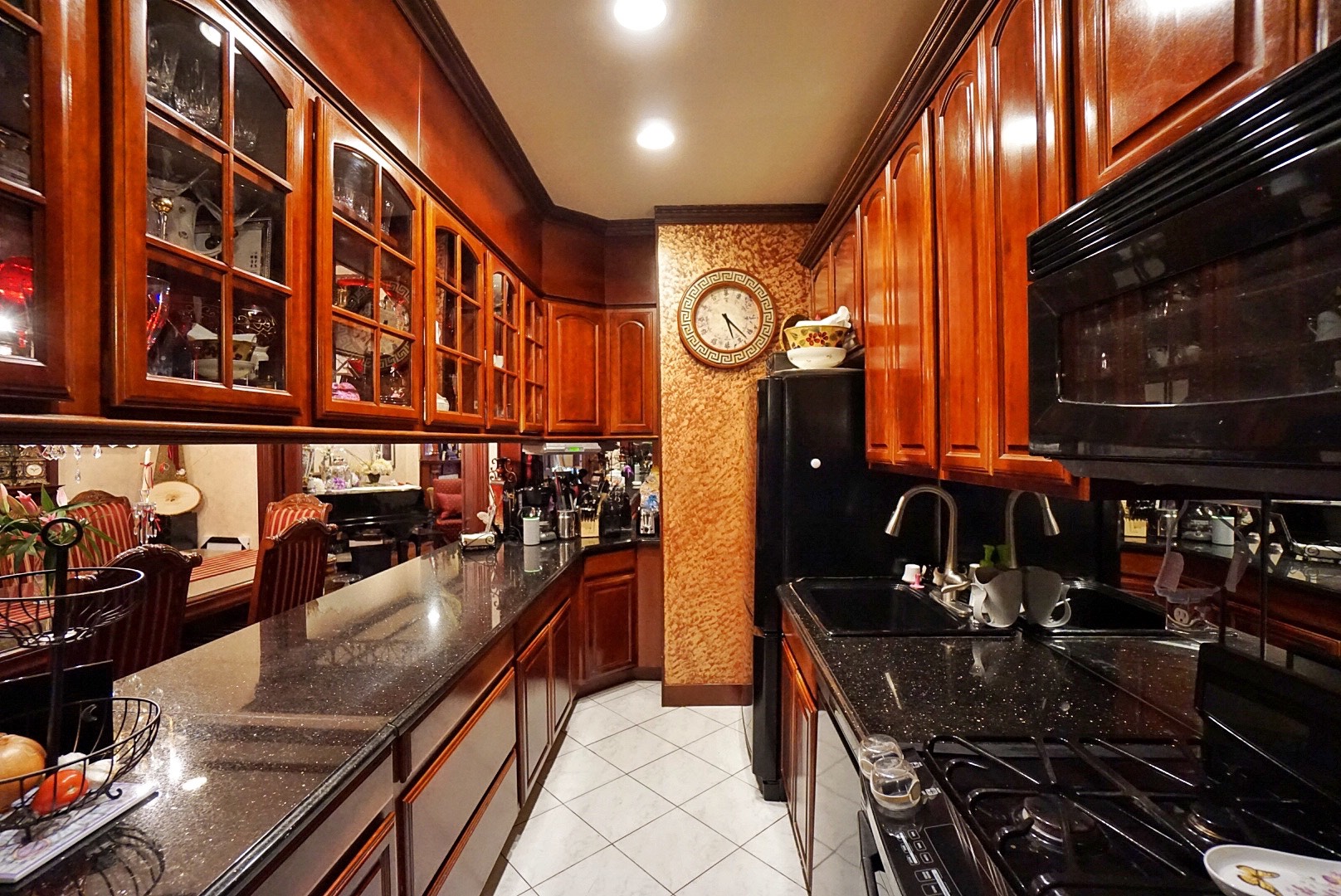 ;
;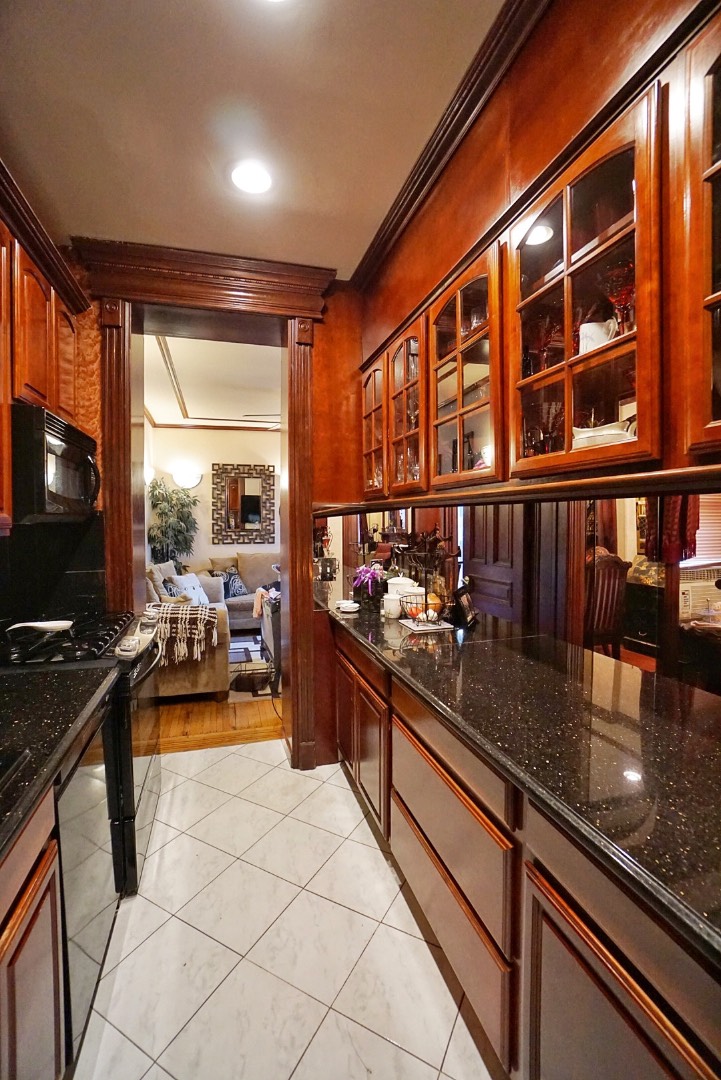 ;
;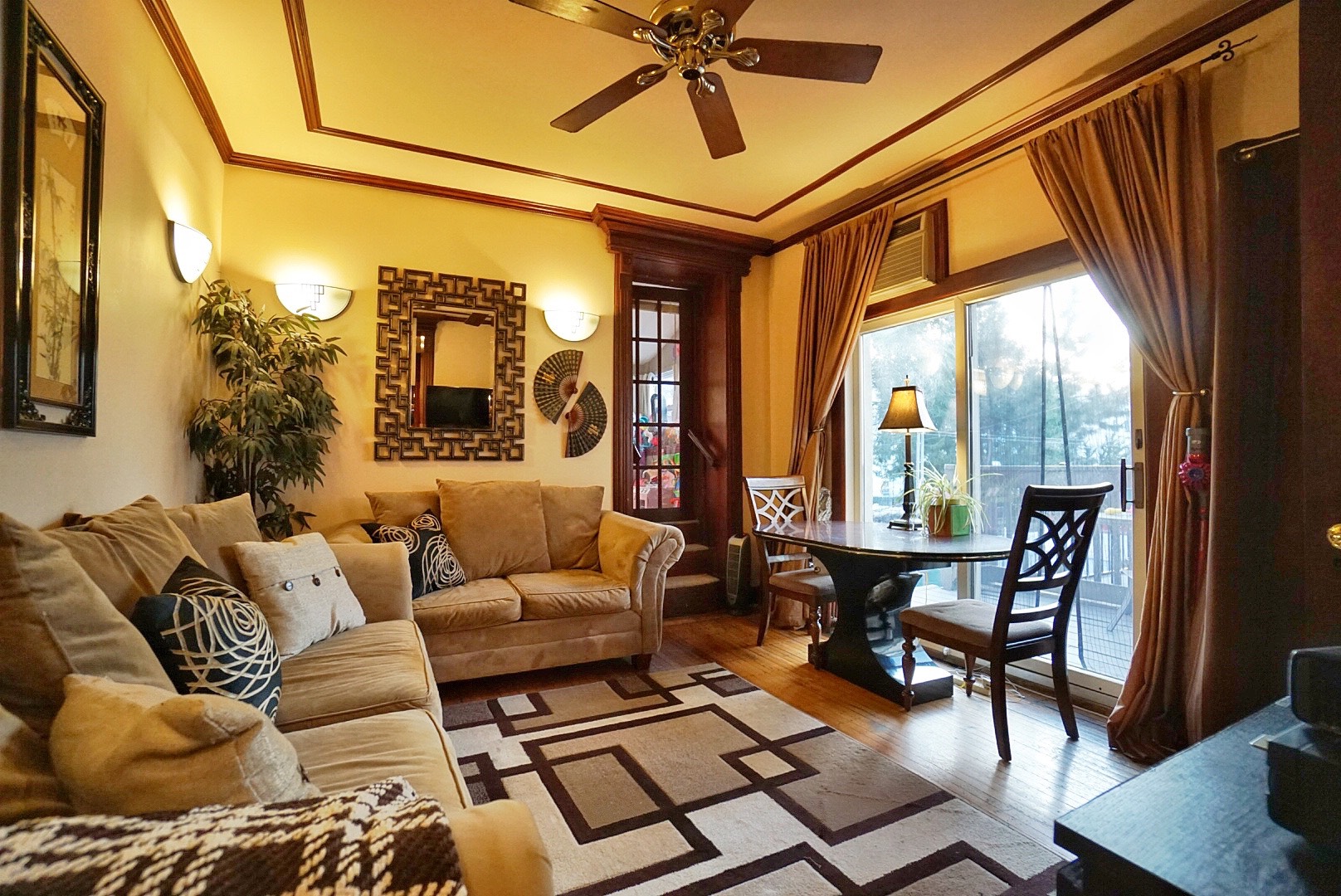 ;
;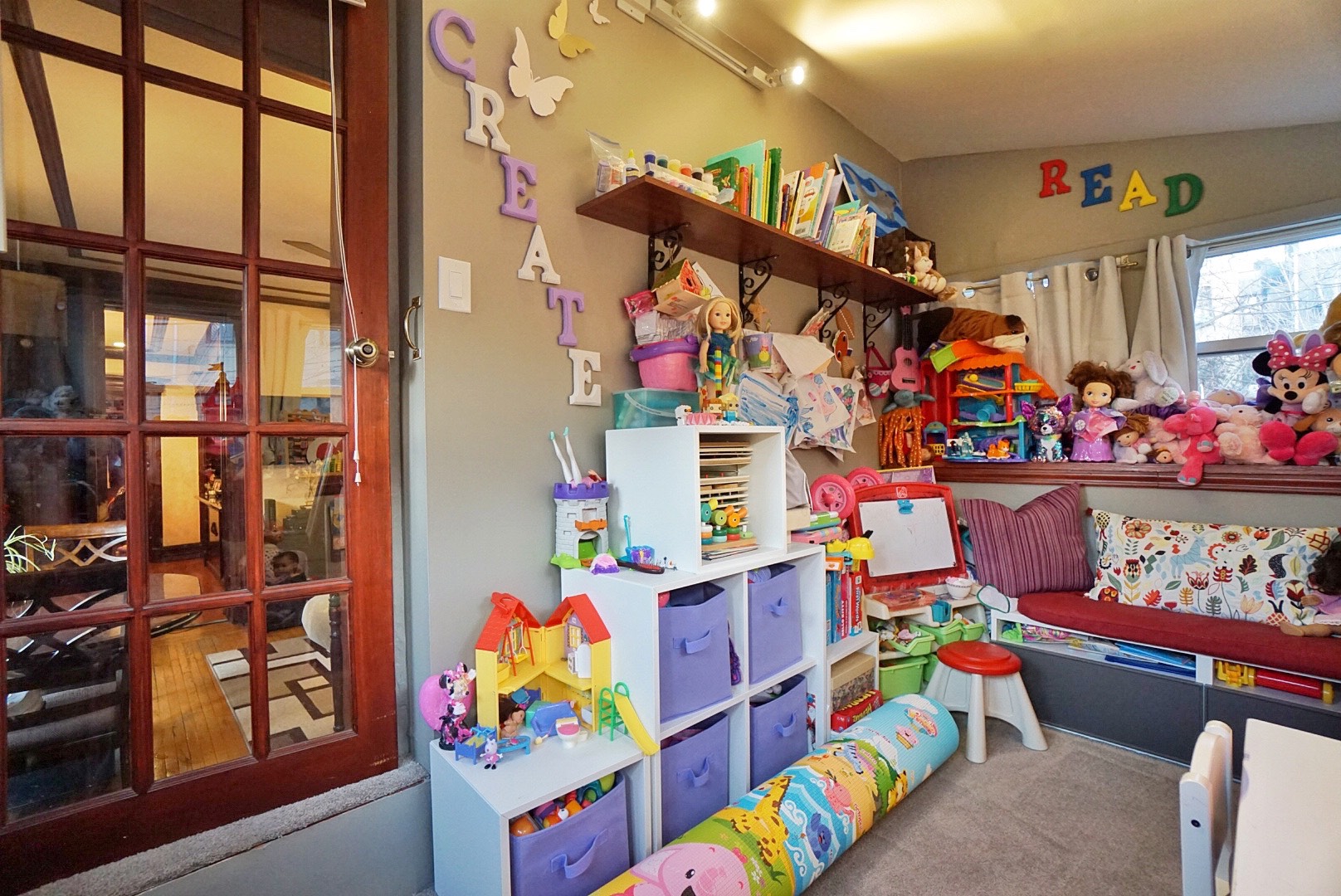 ;
;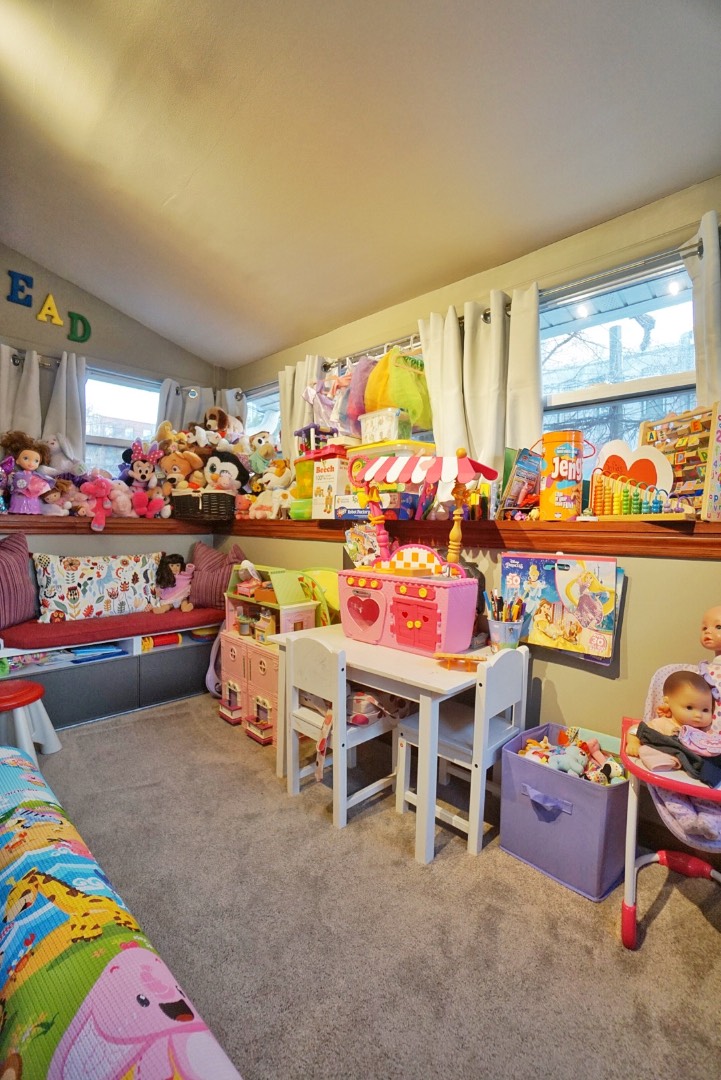 ;
;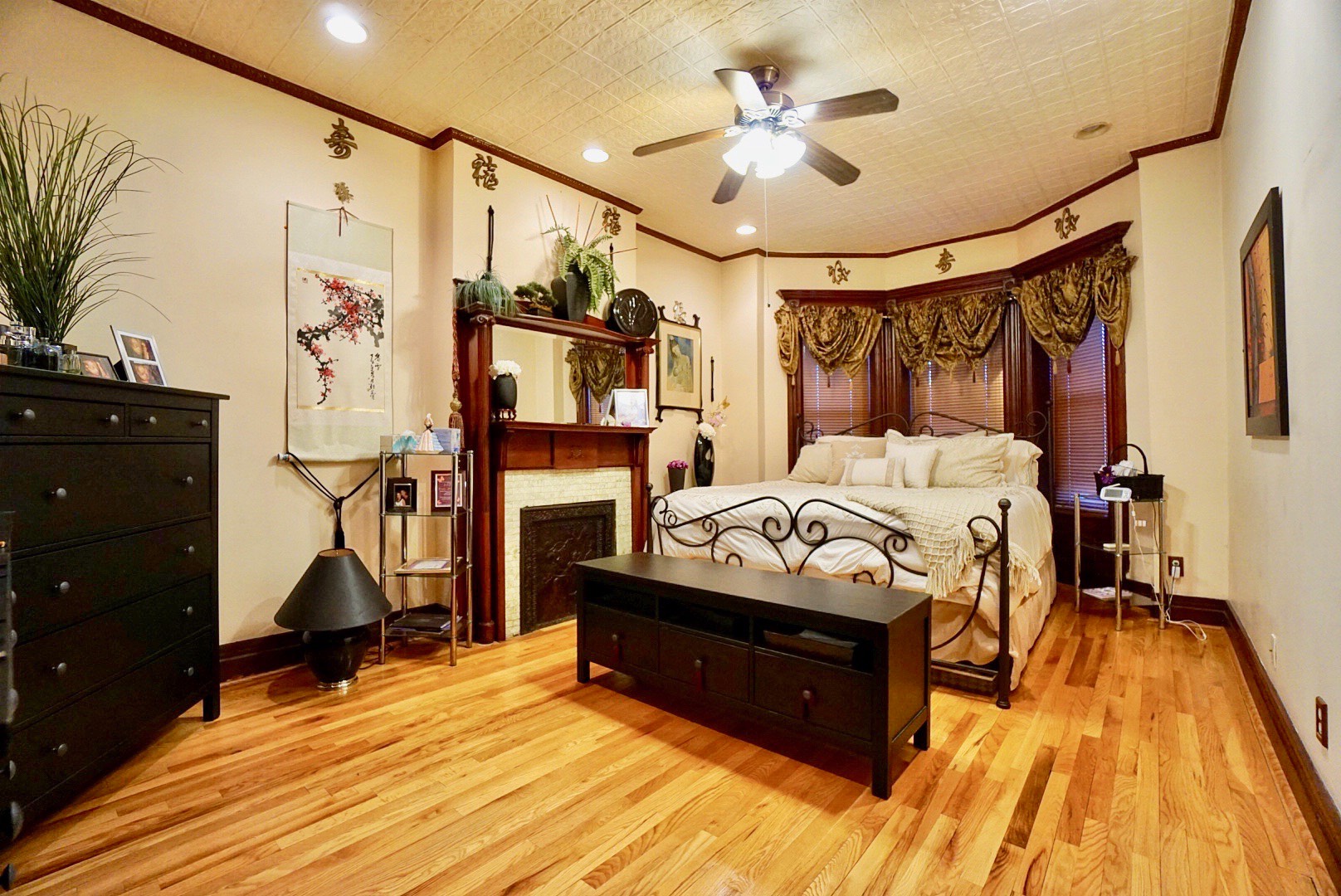 ;
;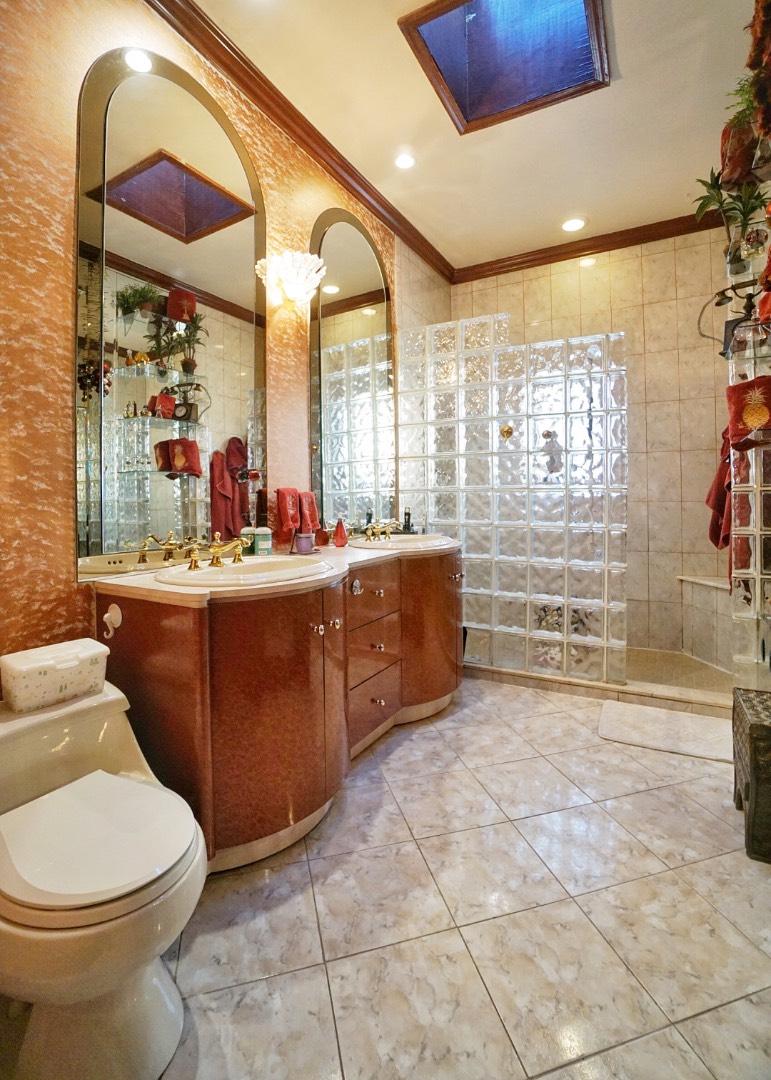 ;
;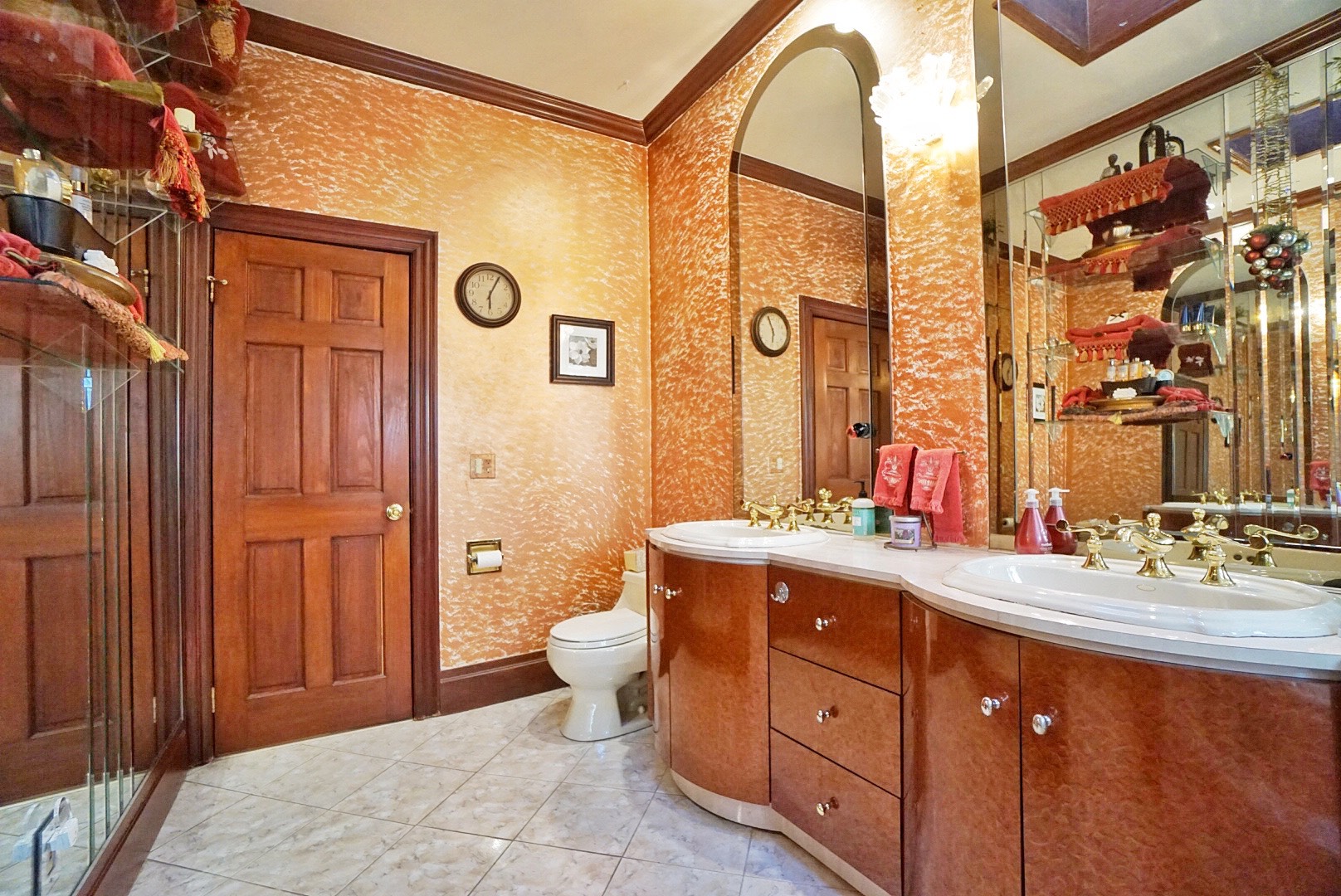 ;
;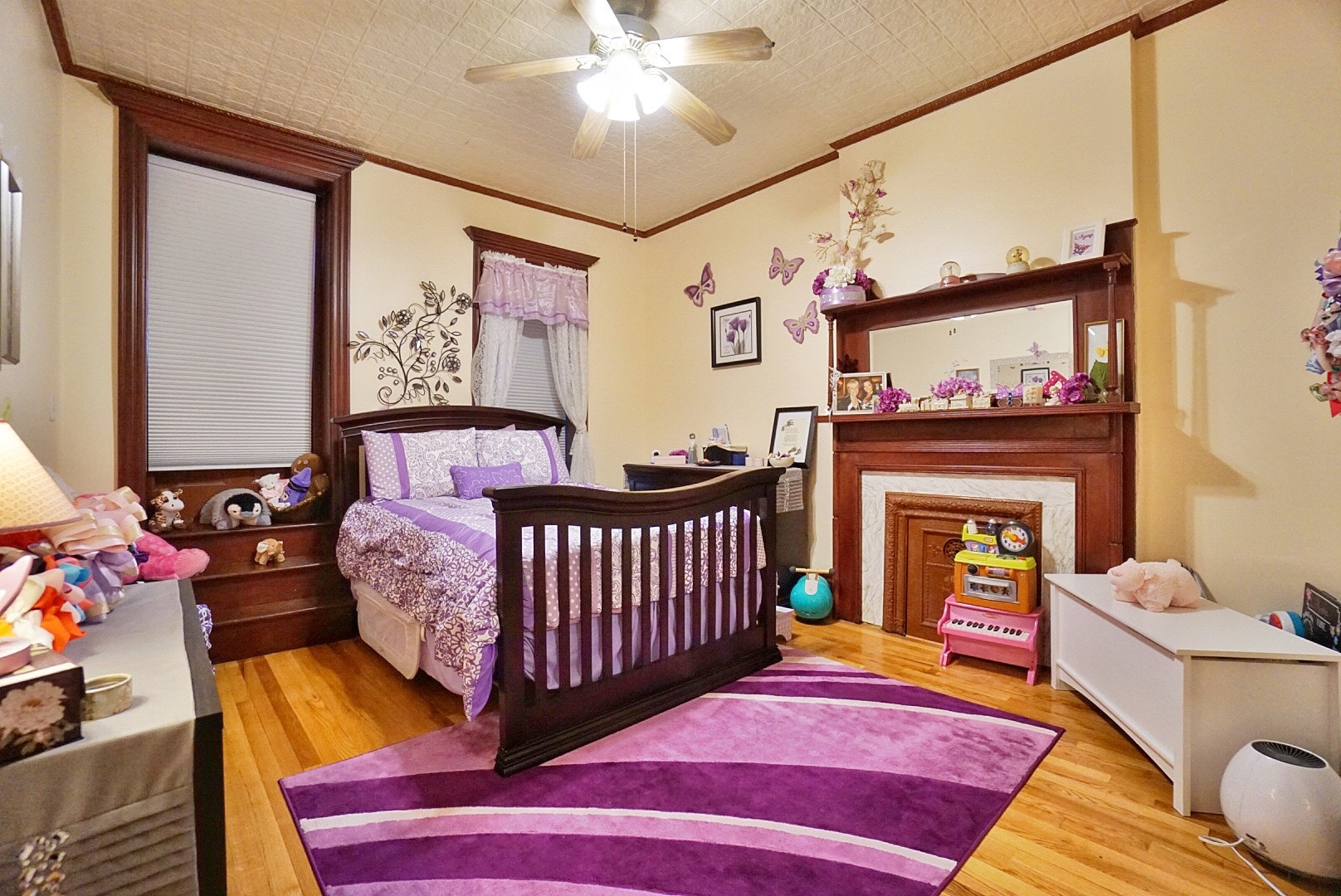 ;
;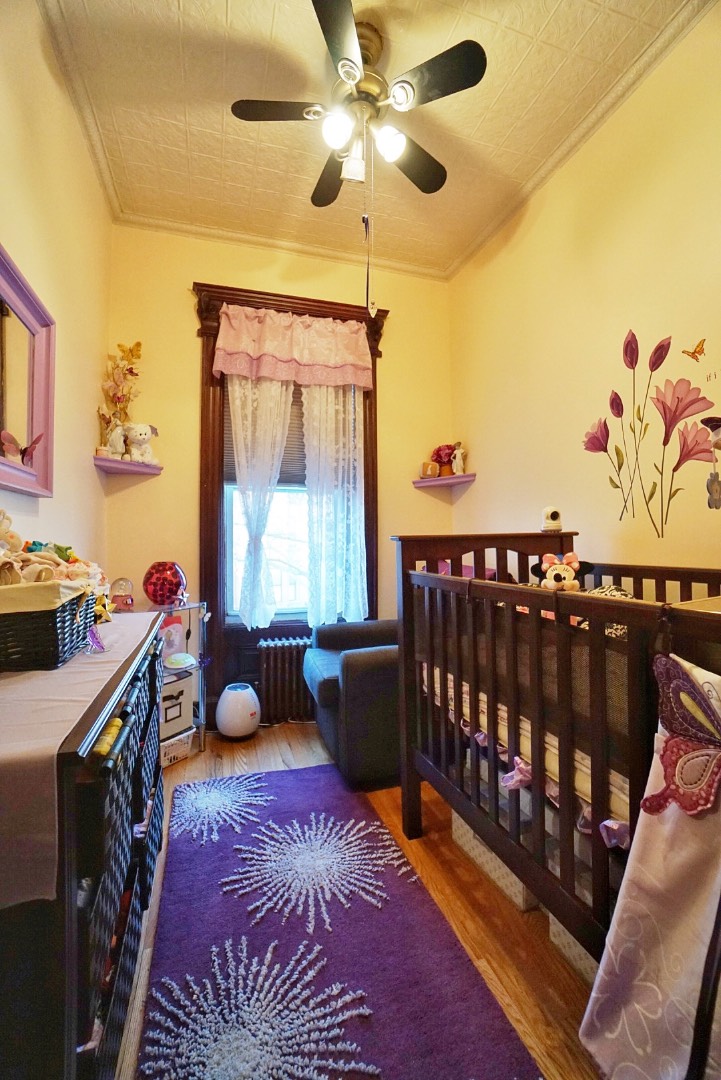 ;
;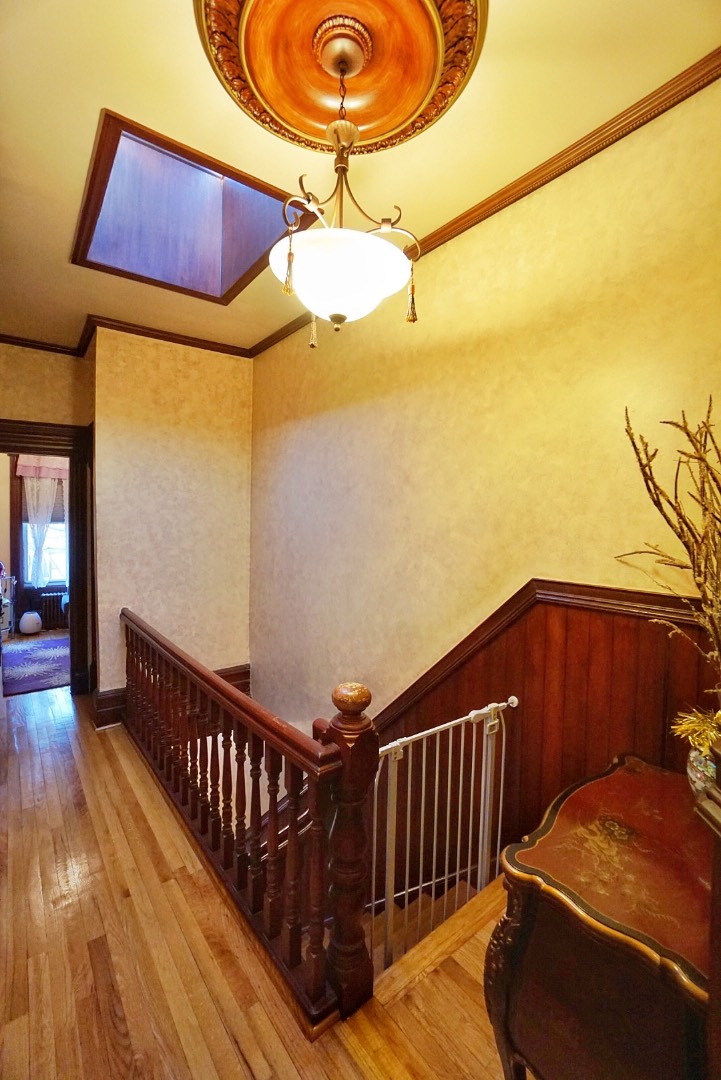 ;
;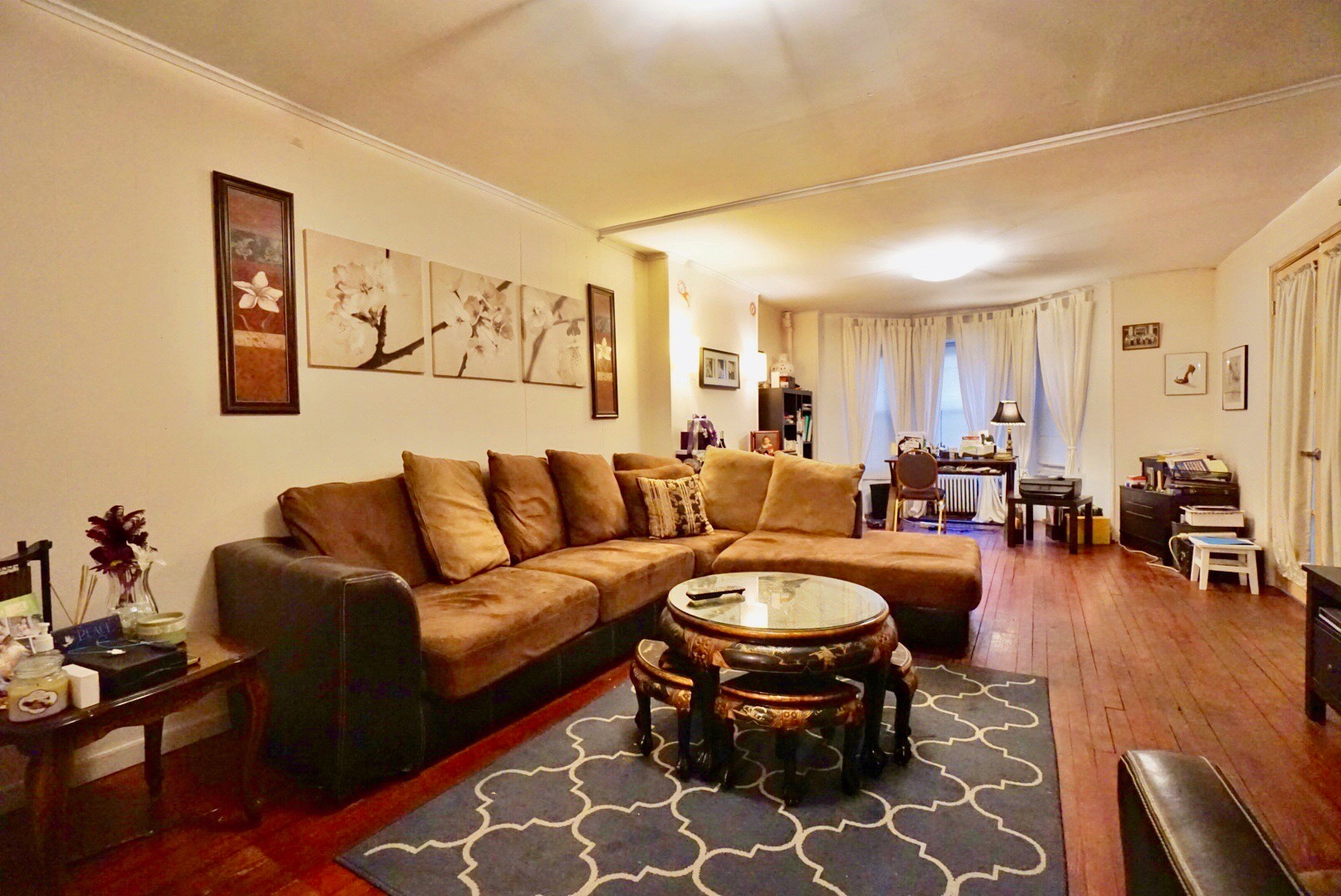 ;
;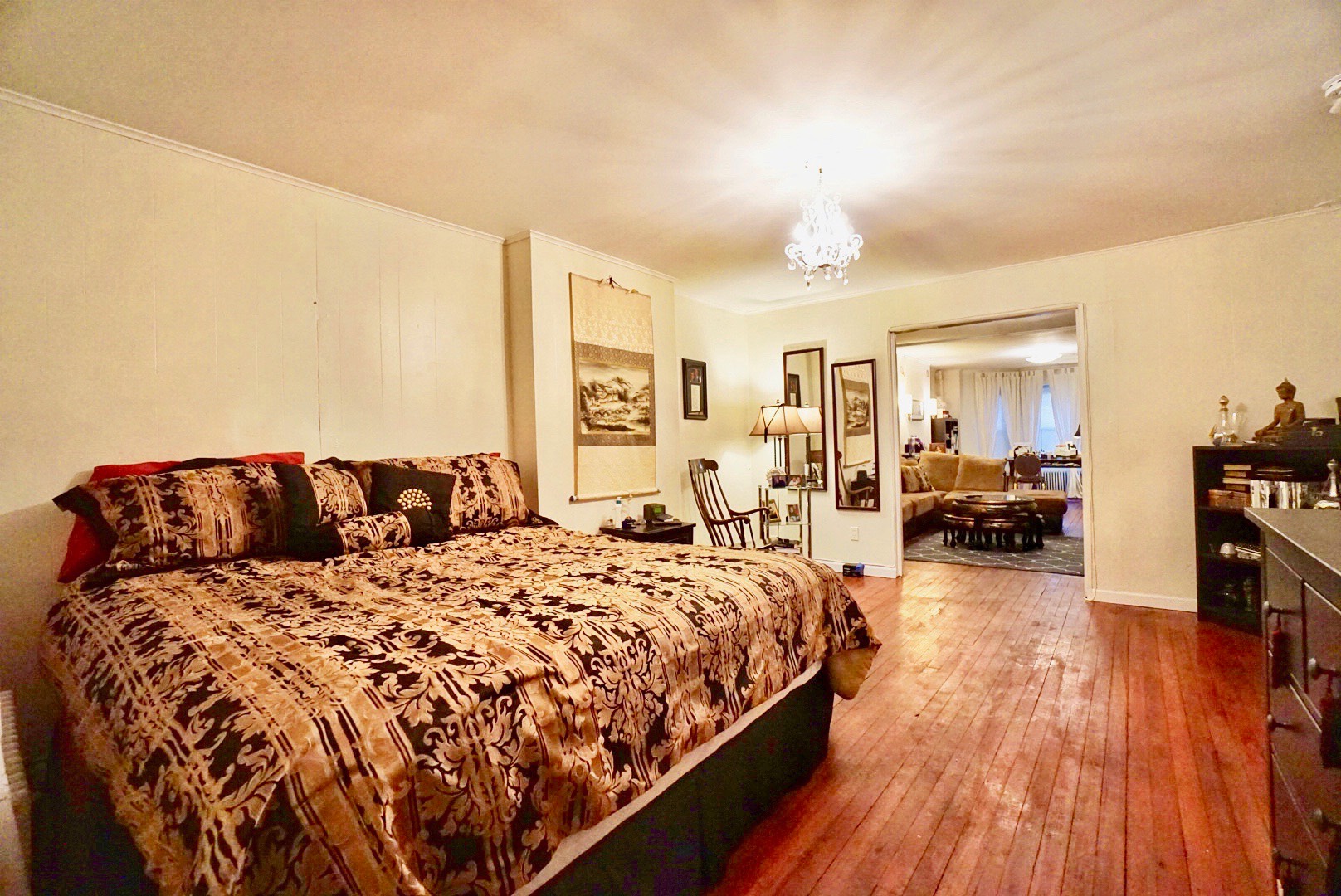 ;
;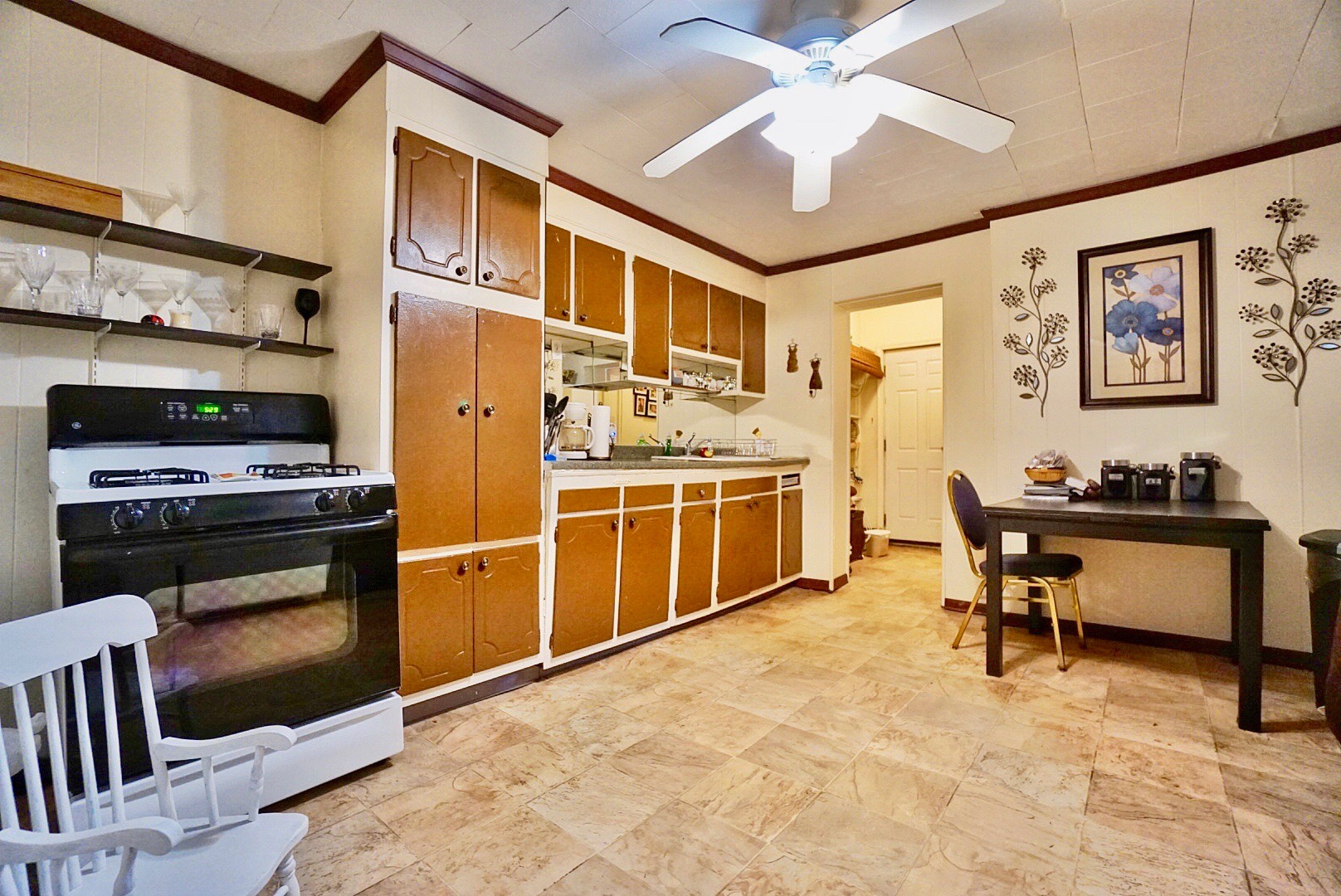 ;
;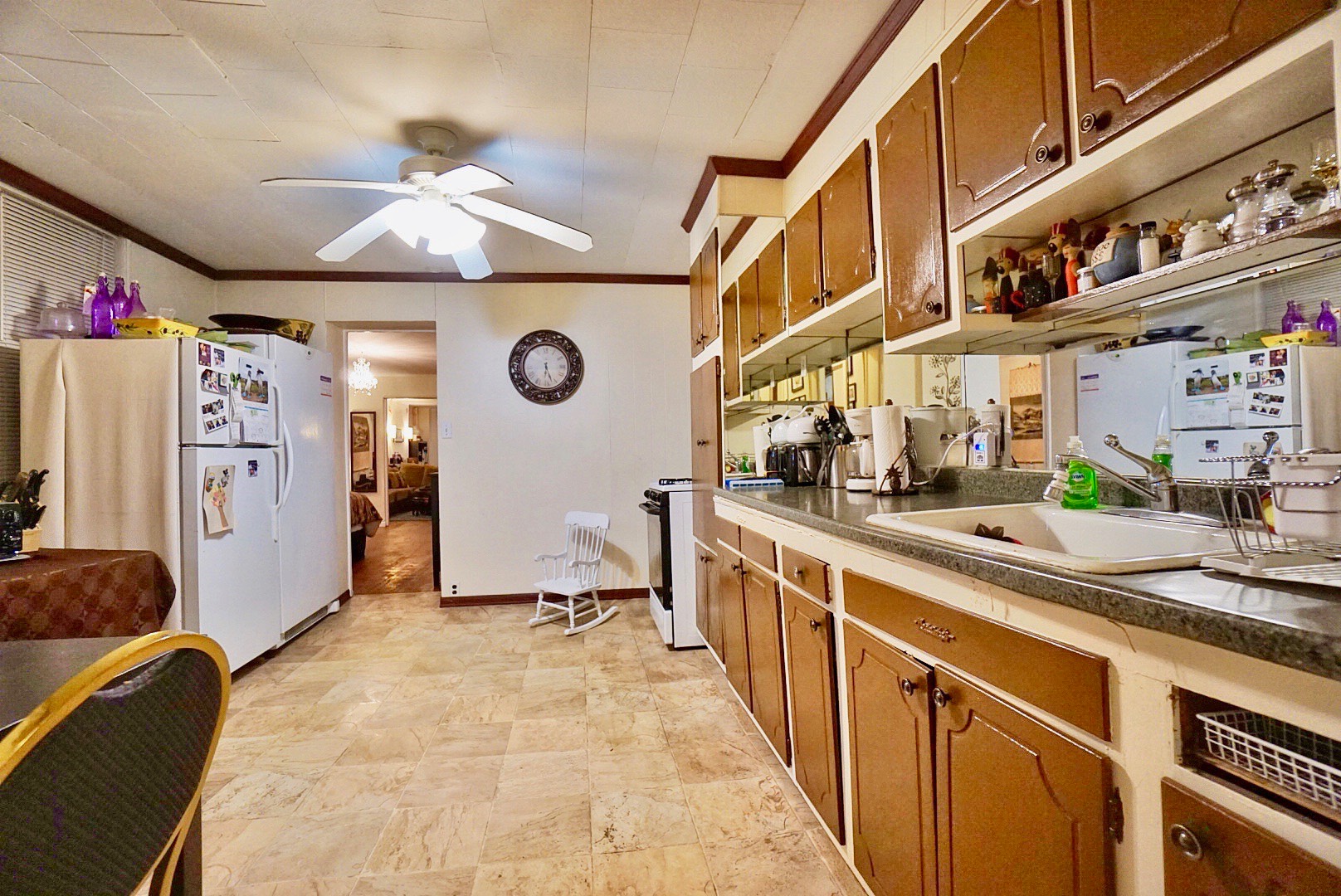 ;
;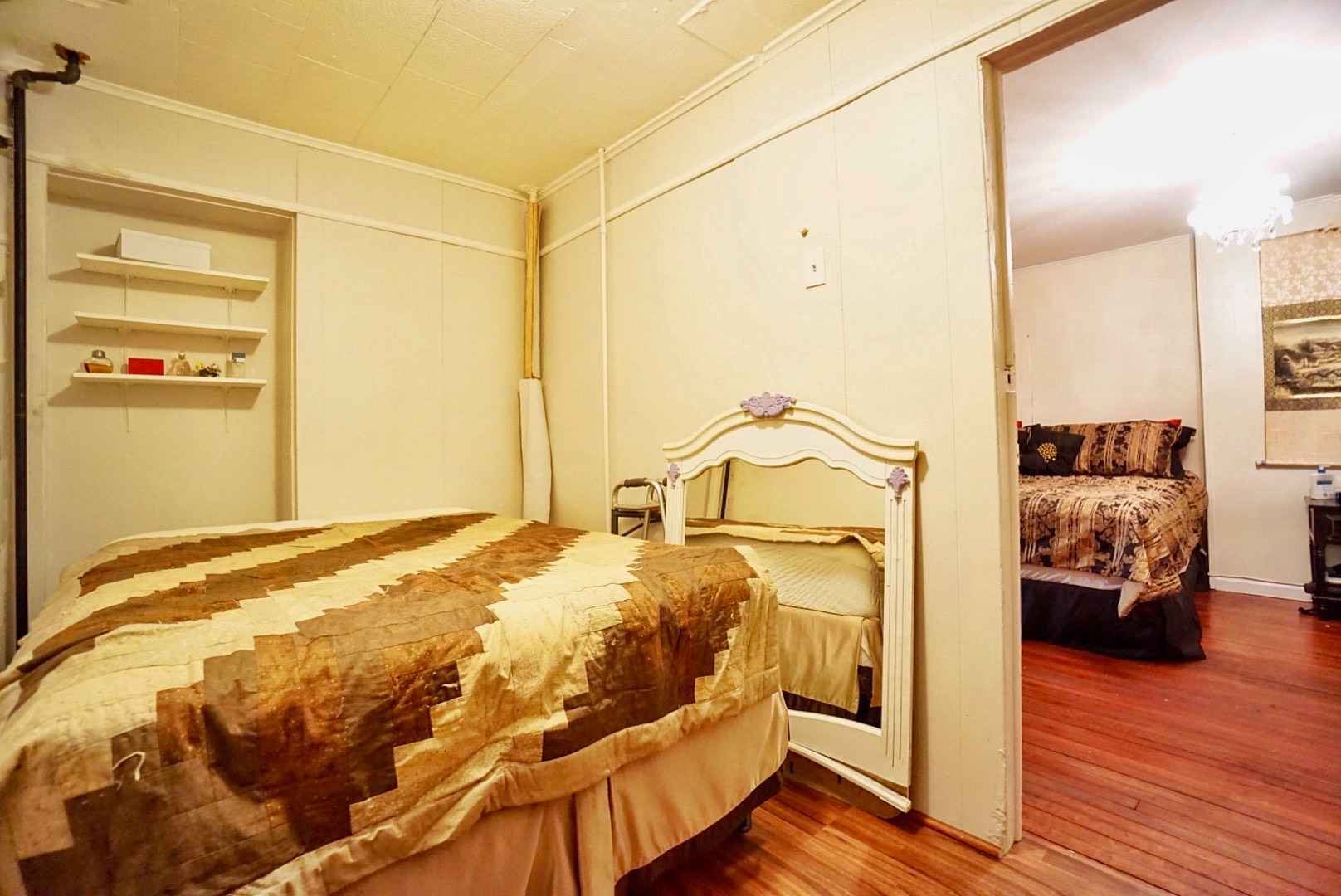 ;
;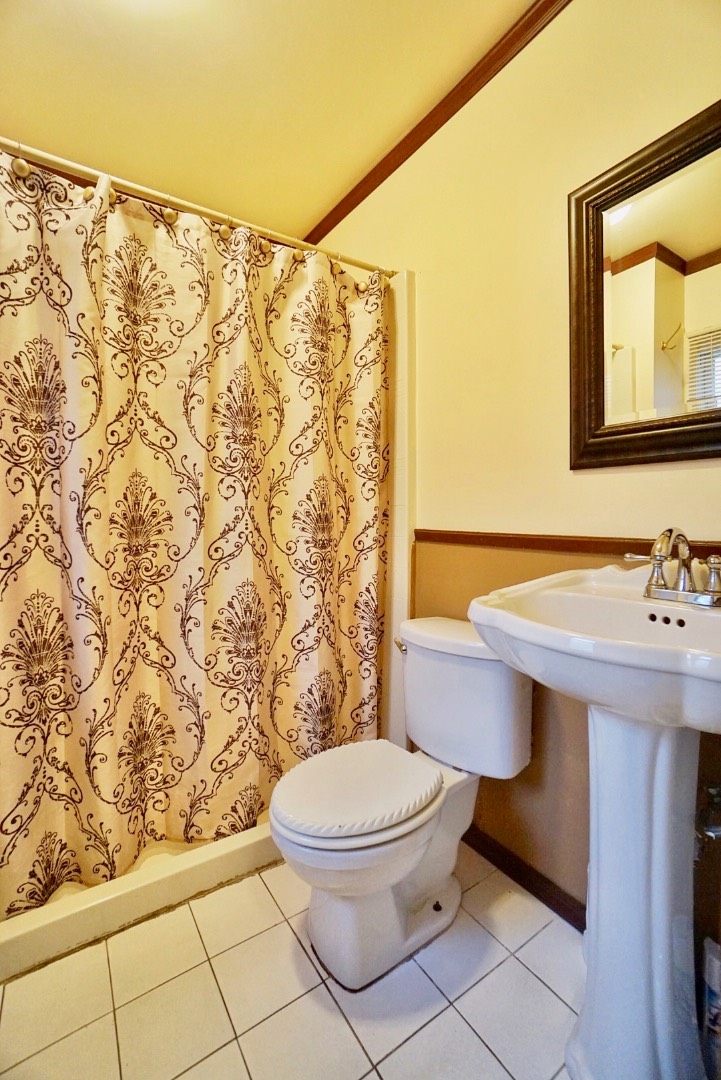 ;
;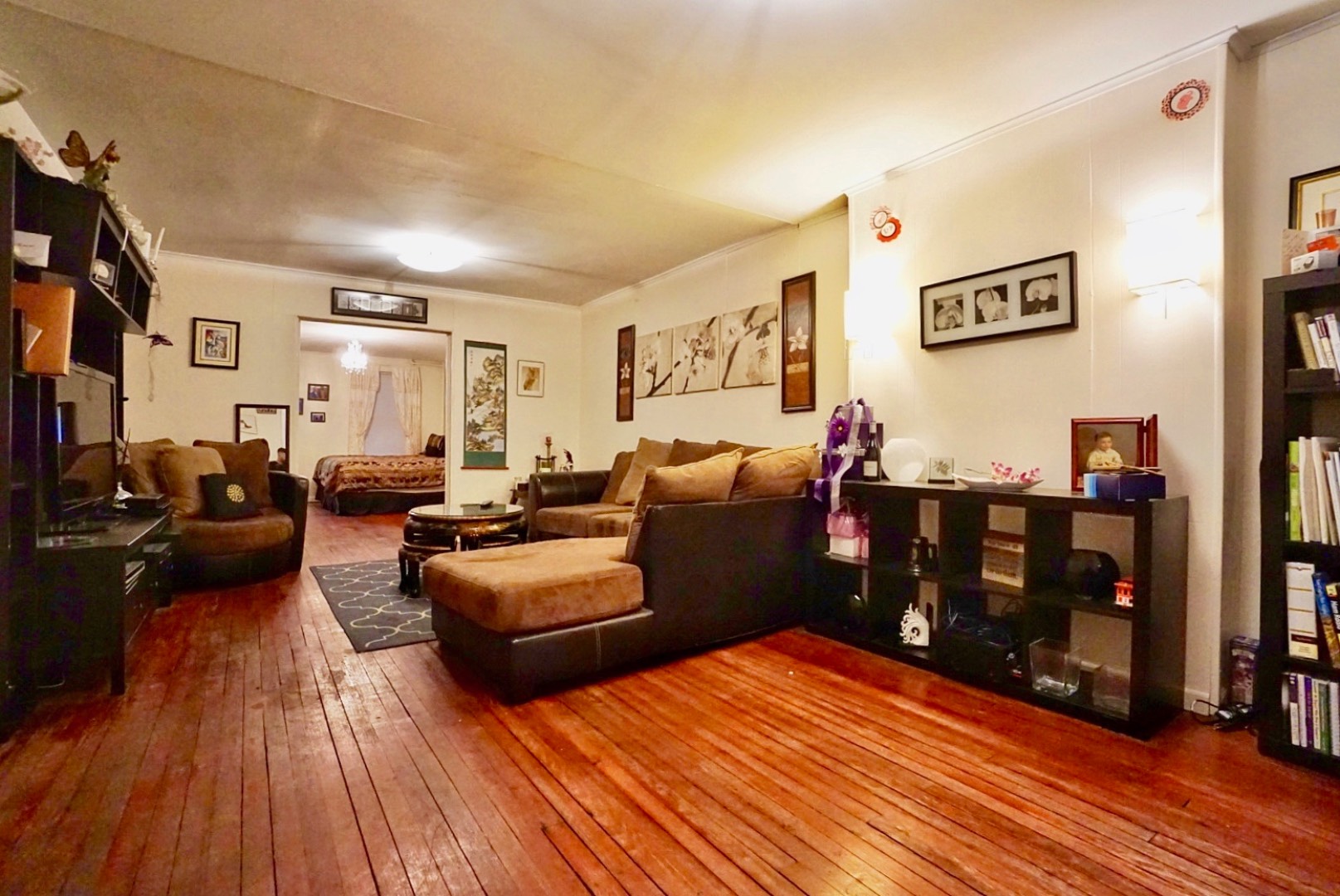 ;
;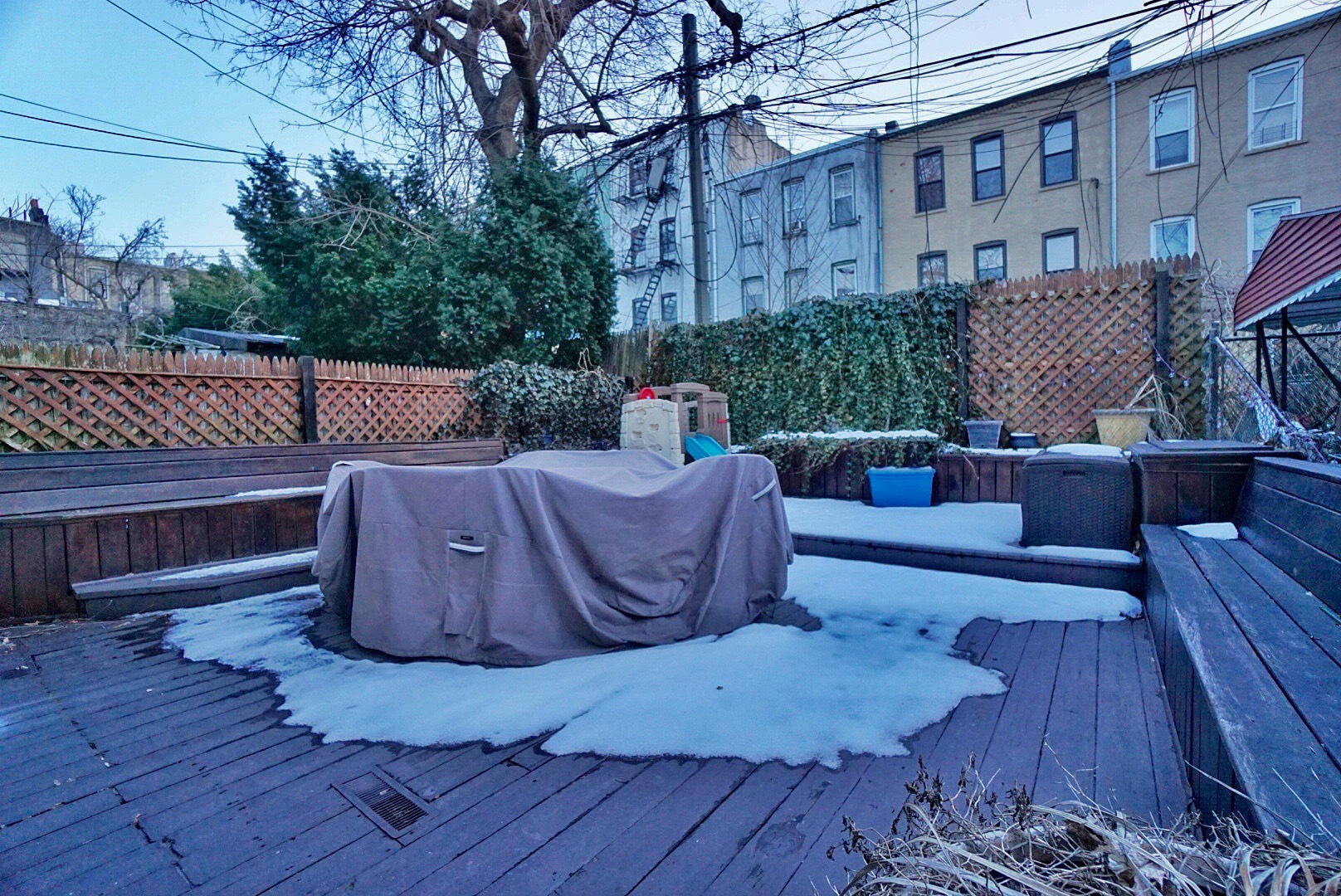 ;
;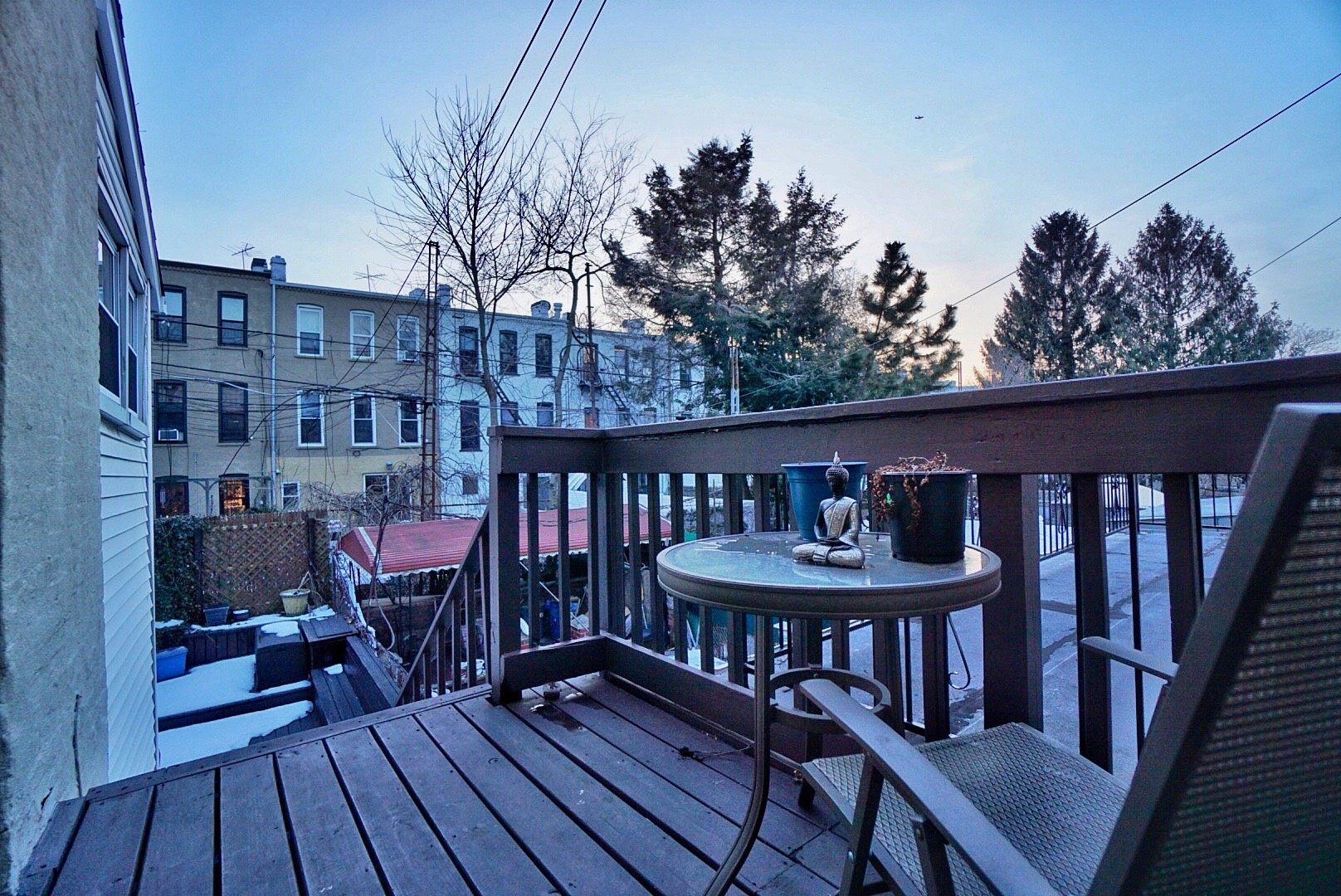 ;
;