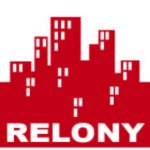Brand New Custom Cape Home. The house was completed in 2014. We are nestled in a lovely sloping wooded lot. This pristine home has all the bells and whistles with a beautiful spacious, open and airy layout. The construction is meticulous meeting the latest Mass Code high wind regulations using engineered wood products, engineered beams, columns, and floor joists and hardware and is insulated to the max. It is a "rock". The home has incredible sculptured cathedral ceilings and boasts beautiful true divided lite Andersen A Series high performance window units that provide a special glow to every room, are insulated and provided with Smart Sun so your furnishings, art work and rugs do not fade. We have a state of the art Weil McLain gas fired high efficiency boiler. There are 3 split system Fujitsu AC units. There is a fantastic chefs kitchen with maple cabinetry, absolute black, honed countertops, butler's pantry area, subway tile back splash, high end brand new Jenn Air appliances - double wall ovens, ceramic cook top, dishwasher, built-in microwave and French door fridge with filtered water and ice maker. The open floor plan boasts the cathedral ceiling living room with gas fireplace, absolute black granite surround and built-in book cases, dining area, and kitchen. Glass French doors lead to either the 4th bedroom or, as we currently have it set up, the TV room. The second floor has a sweet open loft area overlooking the living room which is the perfect quiet reading nook. The Master Bedroom has cathedral ceilings, several closets with built-in shelves and an en suite bath with double pedestal sinks with medicine cabinets above, whirlpool tub, custom marble tiled shower with frameless glass enclosure and custom Finnleo Sauna. The bath also includes bead board and tile wainscoting. There is a 12,000 BTU Fujitsu AC system. There is a bedroom on the first floor with adjoining bathroom and custom tiled marble shower with glass enclosure, pedestal sink with basin bowl, and medicine cabinet above and bead board wainscoting. The lower level bedroom off the foyer also has its own private bath with 5' custom tiled shower and wet bar area with sink and under counter fridge. There is a 12,000 BTU Fujitsu AC system. Also on the lower level is a generously sized laundry room and utility area. All bathrooms have Grohe valves throughout, AS fixtures. Large deck. Outside shower. Please click on the Virtual Tour for more photos and an important message.






 ;
; ;
; ;
; ;
; ;
; ;
; ;
; ;
; ;
; ;
; ;
; ;
; ;
; ;
; ;
; ;
; ;
; ;
; ;
; ;
; ;
; ;
; ;
;