460 Water Mill Towd Road, Southampton, NY 11968
| Listing ID |
11224995 |
|
|
|
| Property Type |
Residential |
|
|
|
| County |
Suffolk |
|
|
|
| Township |
Southampton |
|
|
|
|
| Neighborhood |
SH North |
|
|
|
| Tax ID |
0900-064.00-02.00-053.000 |
|
|
|
| FEMA Flood Map |
fema.gov/portal |
|
|
|
| Year Built |
2017 |
|
|
|
|
This fabulous gated five bedroom, six bath residence will satisfy the most devoted modernist while offering uncompromised luxury, comfort, and functionality designed by Simpson Jacoby architecture and Nathan Orsman interior and landscape lighting design. The dramatic double height, glass enclosed foyer welcomes you to an impeccably serene light filled space. The open plan main floor includes a living area with gas fireplace, adjacent dining area and a fabulous kitchen featuring extraordinary Valcucine smoked glass cabinetry, and Gaggeneau appliances. 12 foot floor to ceiling glass doors that retract into the walls in the living room and kitchen create a seamless flow between the indoor and outdoor spaces, the glass rail enclosed staircase creates a striking column of light flooding each of the three interconnected levels. Upstairs boasts a spacious master suite with a south facing terrace and three additional en suite bedrooms all with private terraces. Downstairs a sunny walk out lower level offers a media room, gym and 200 bottle of wine cellar as well as an en suite bedroom. Additional amenities include two laundry areas and attached double height, two car garage with radiant heated floors, mudroom and pantry. The outdoor kitchen is fully equipped with wolf stove, ample counter space, fridge and sink. This smart house includes automated shades, sonos, remote lighting and climate control.
|
- 5 Total Bedrooms
- 6 Full Baths
- 2 Half Baths
- 5000 SF
- 1.00 Acres
- Built in 2017
- 2 Stories
- Available 11/06/2023
- Modern Style
- Full Basement
- Lower Level: Finished
- Open Kitchen
- Glass Kitchen Counter
- Oven/Range
- Refrigerator
- Dishwasher
- Microwave
- Washer
- Dryer
- Hardwood Flooring
- Entry Foyer
- Living Room
- Dining Room
- Family Room
- Den/Office
- Primary Bedroom
- Media Room
- Kitchen
- 1 Fireplace
- Propane Fuel
- Central A/C
- Frame Construction
- Attached Garage
- 2 Garage Spaces
- Private Well Water
- Private Septic
- Pool: In Ground, Gunite, Heated, Salt Water
- Deck
|
|
Corcoran Group (Southampton)
|
|
|
Corcoran Group (Sag Harbor)
|
Listing data is deemed reliable but is NOT guaranteed accurate.
|



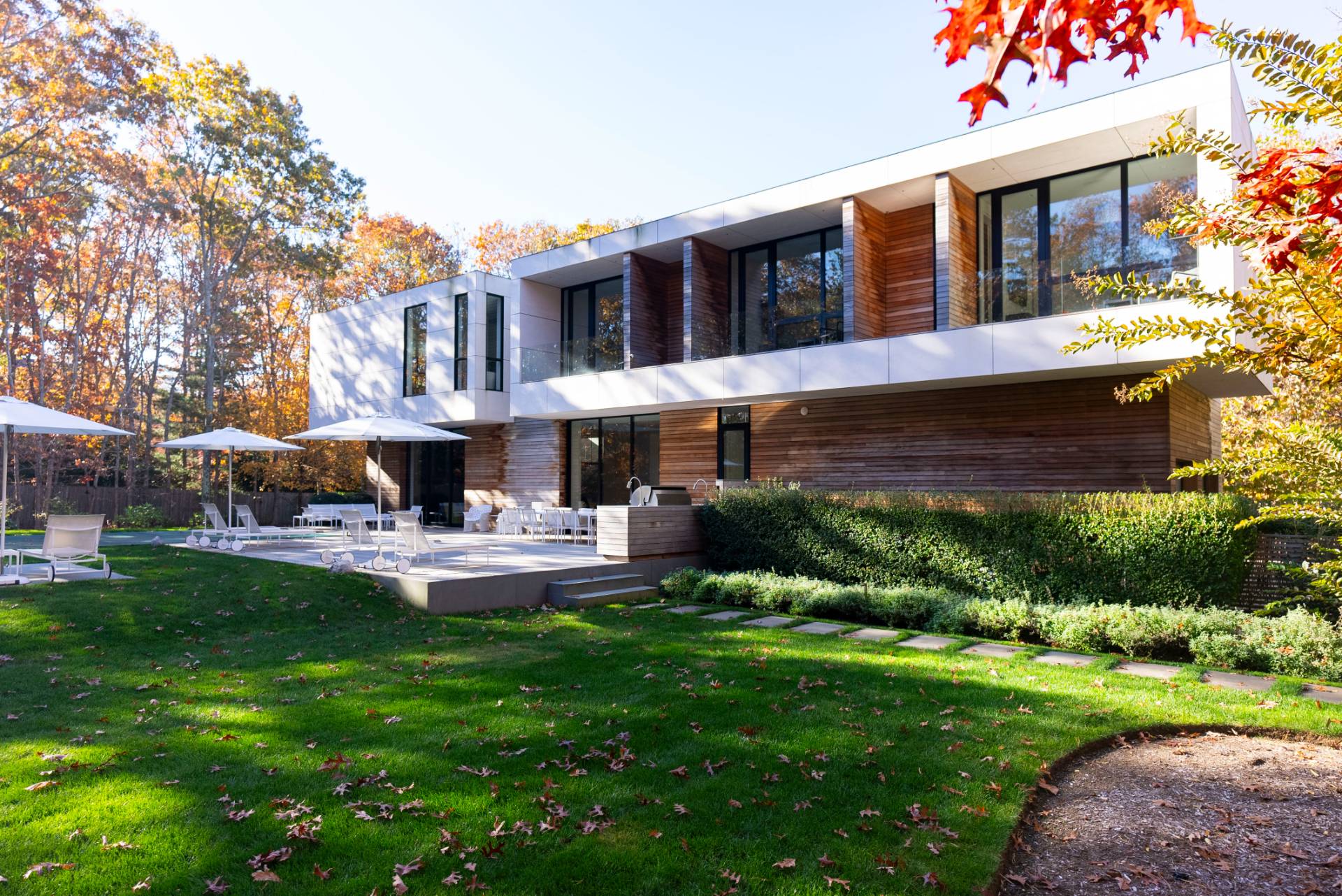



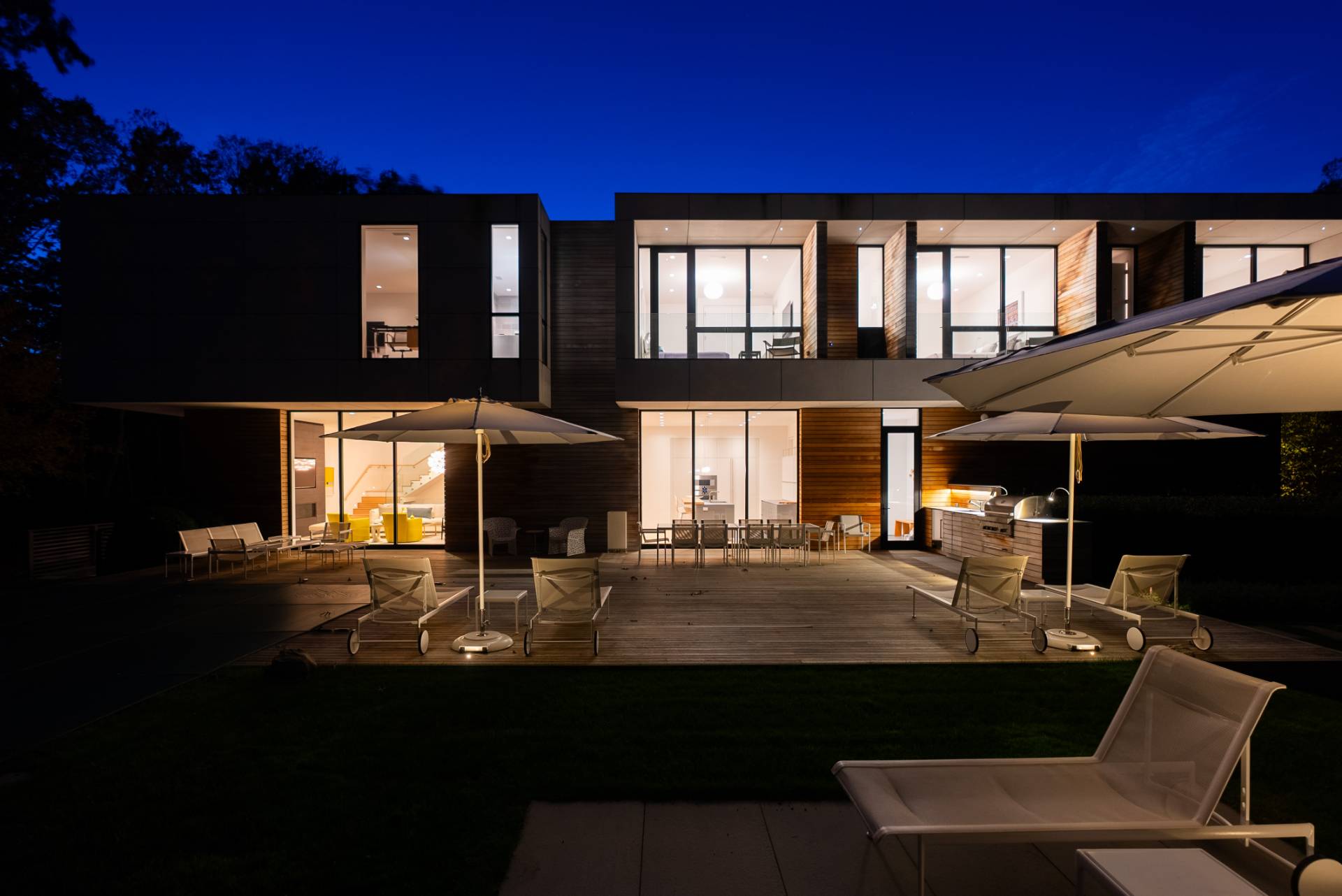 ;
;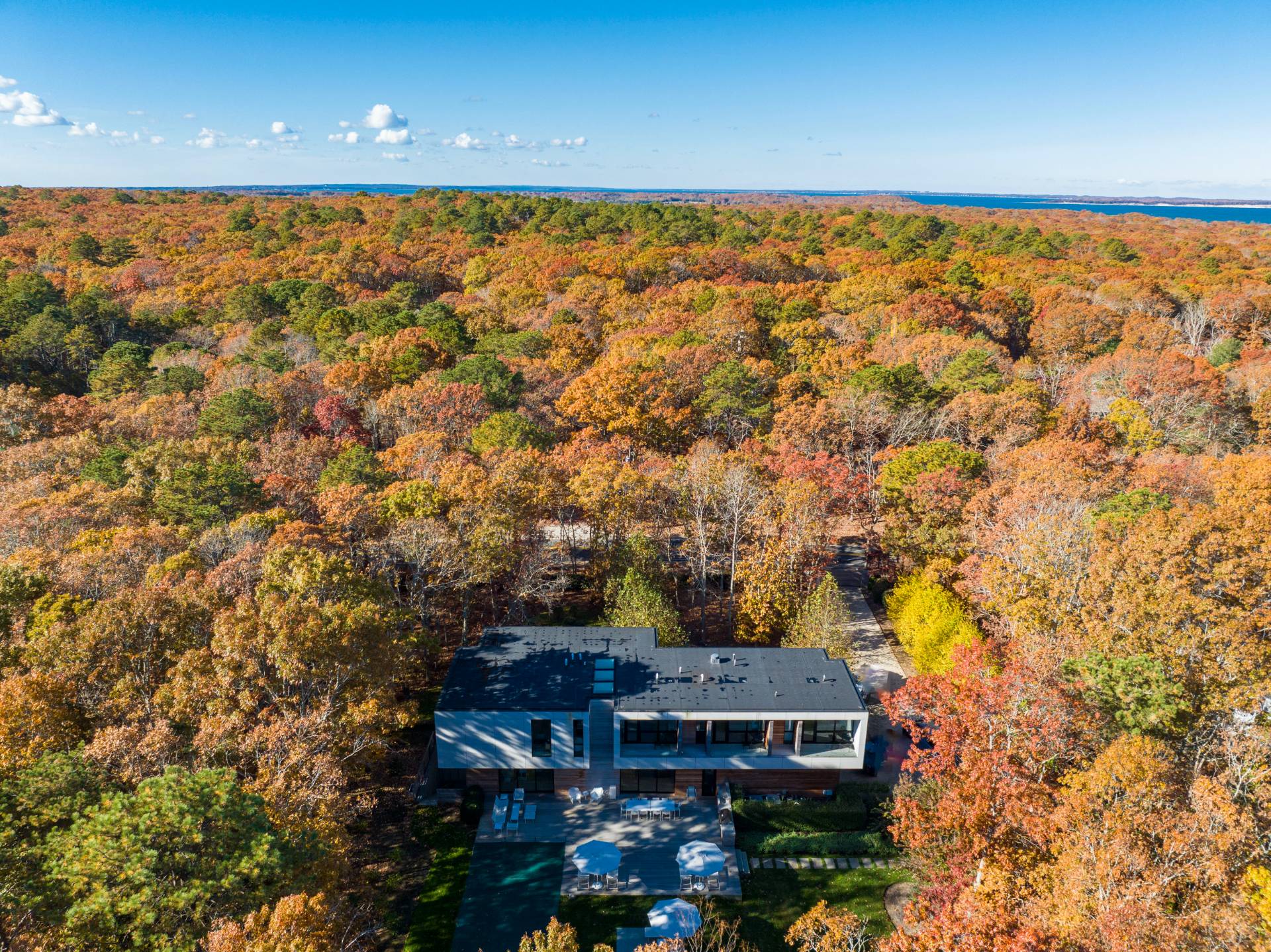 ;
;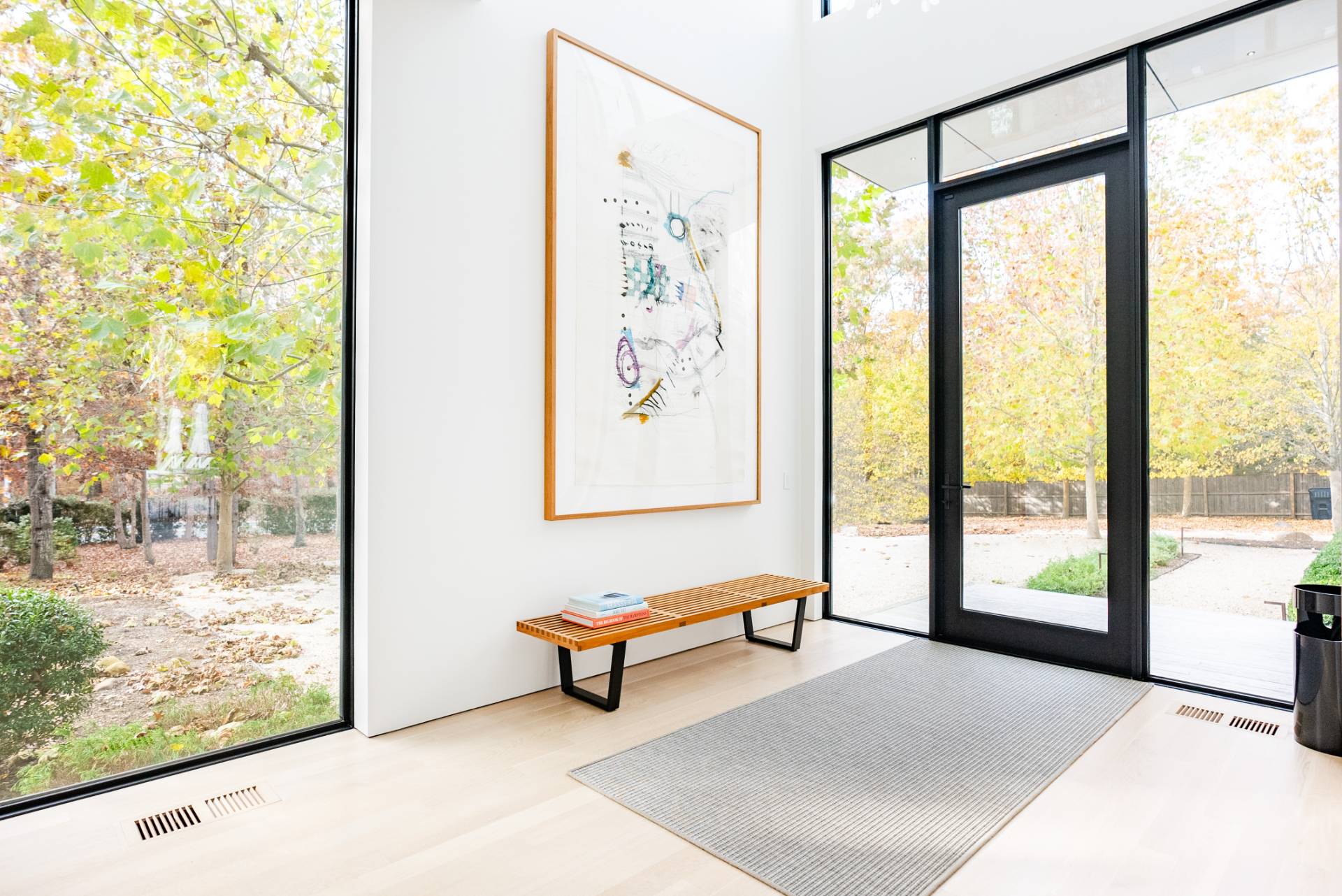 ;
;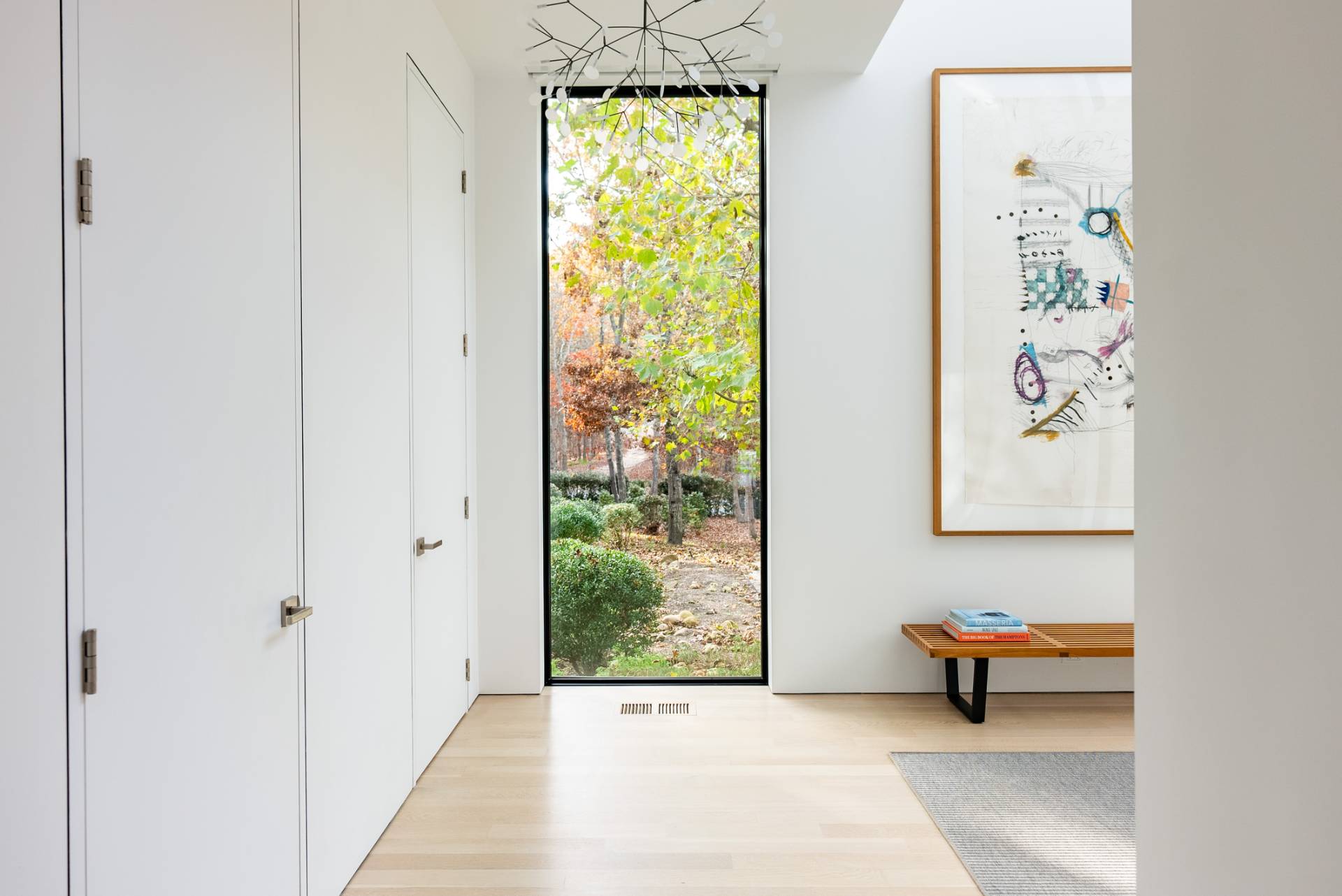 ;
;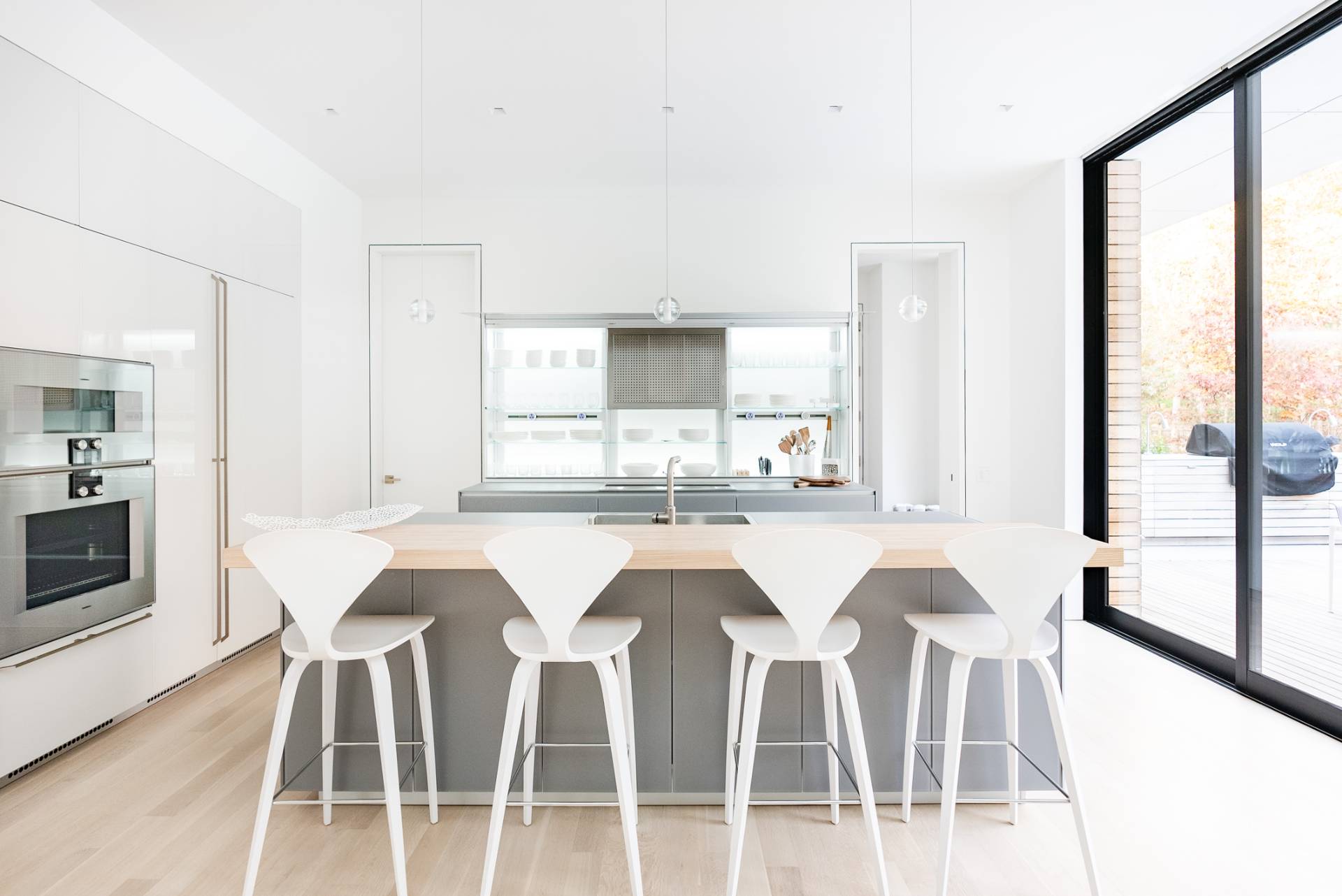 ;
; ;
;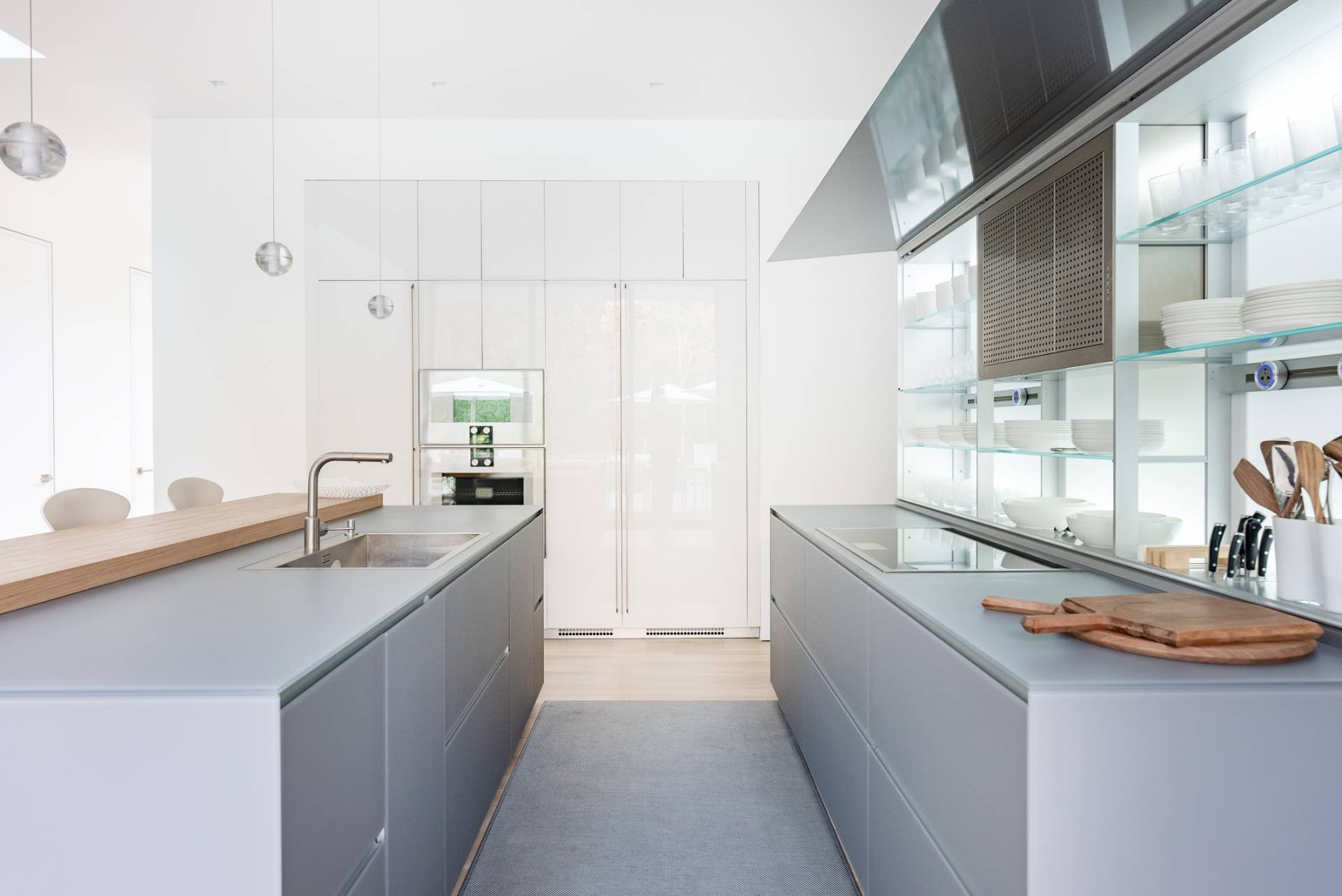 ;
;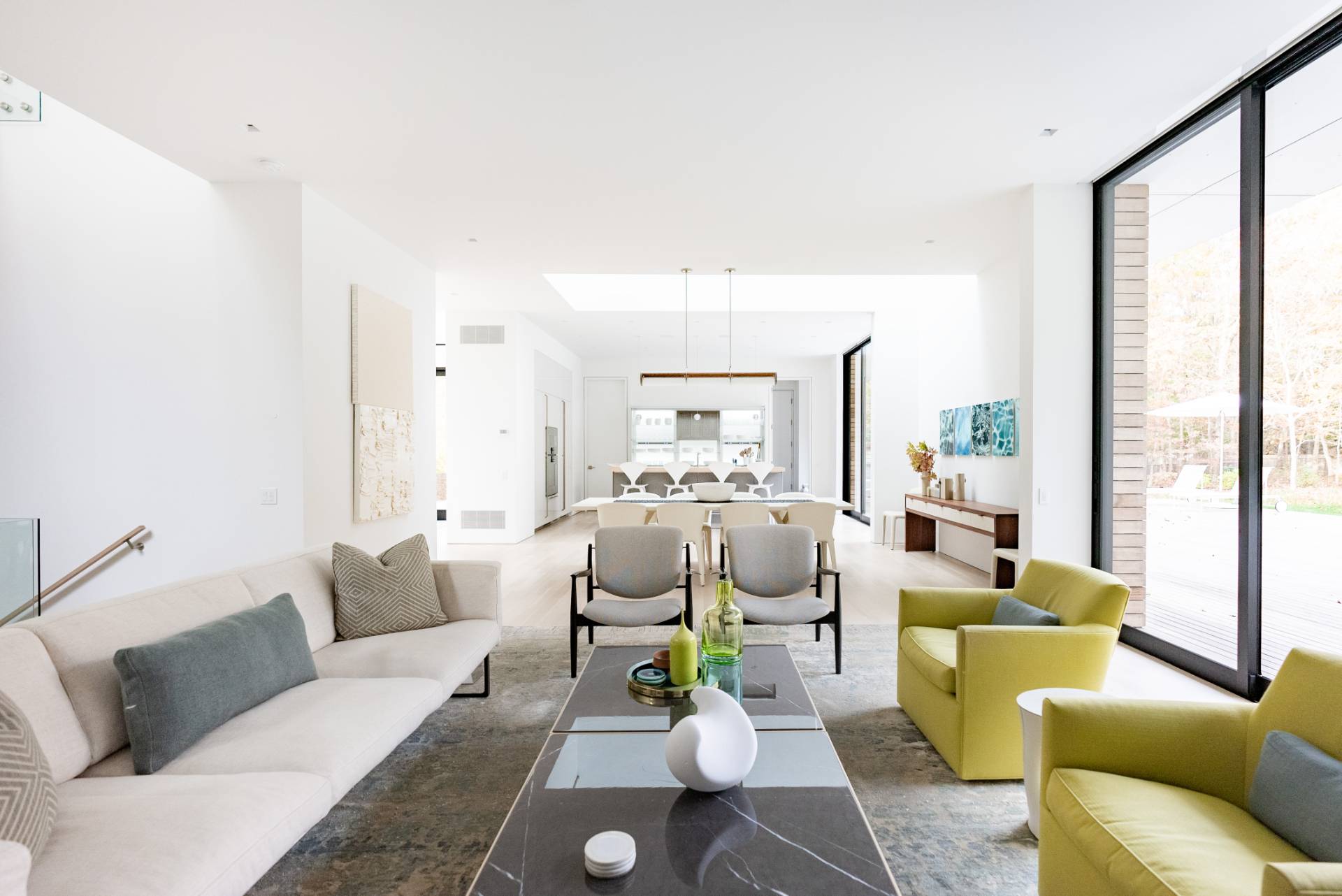 ;
;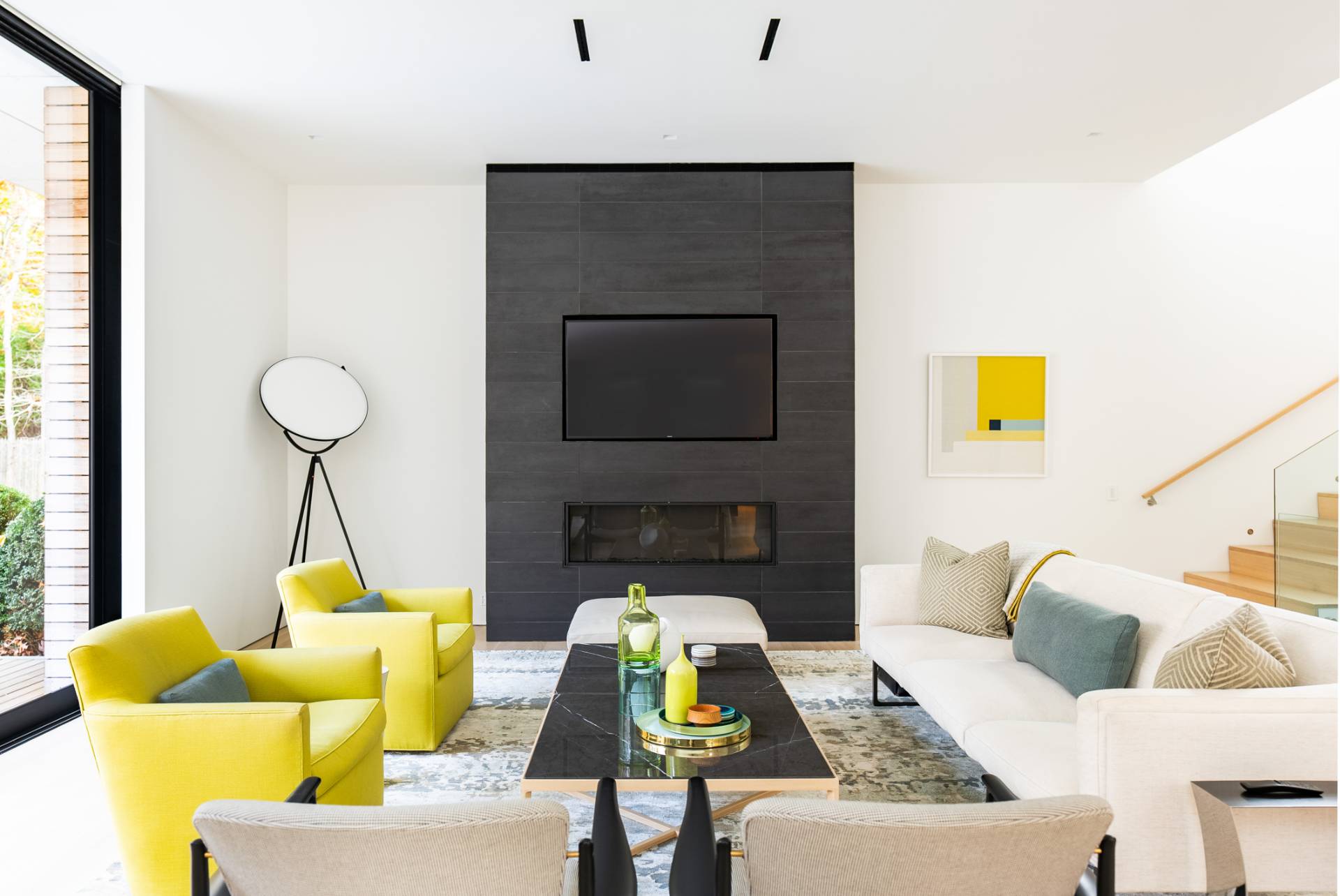 ;
;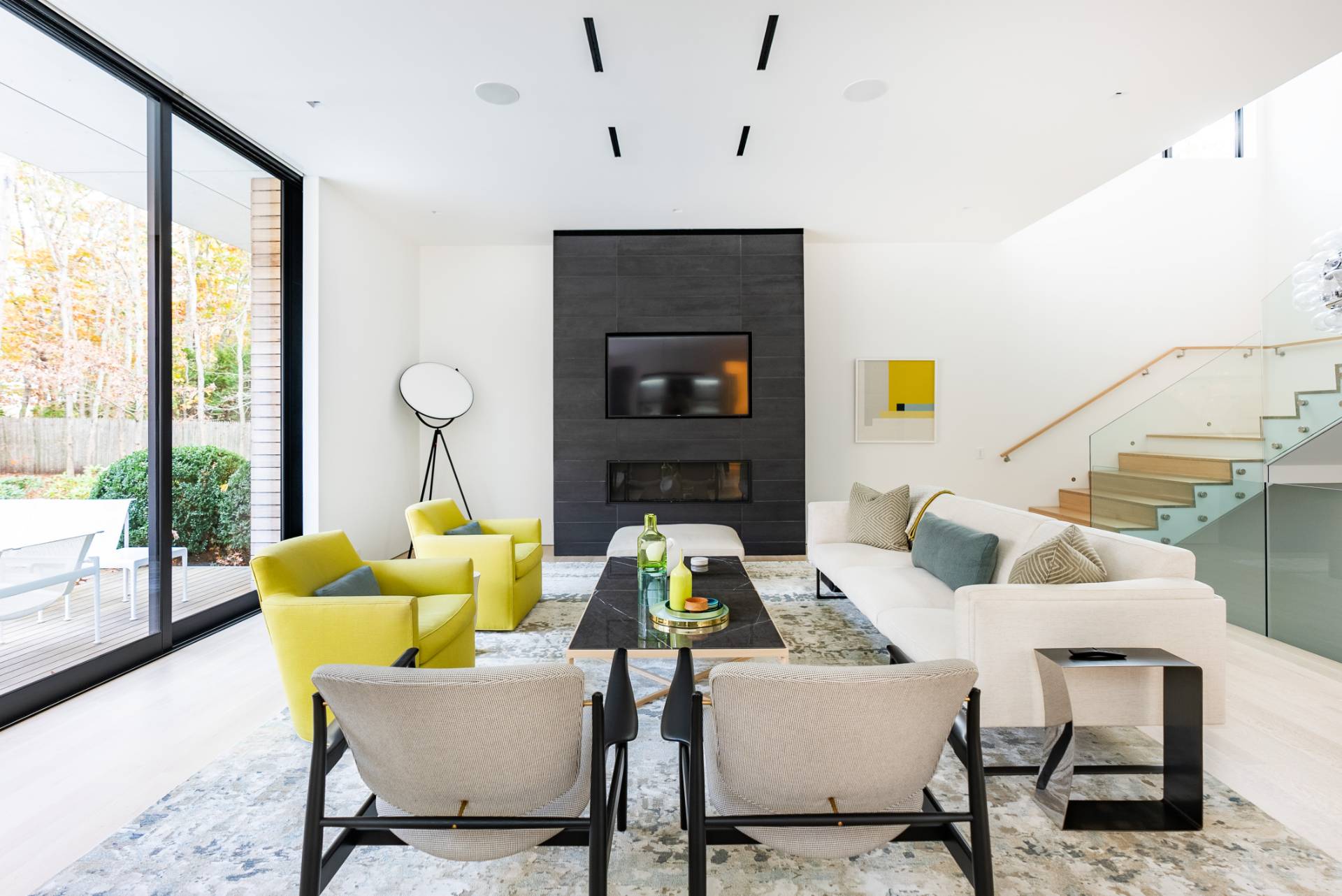 ;
;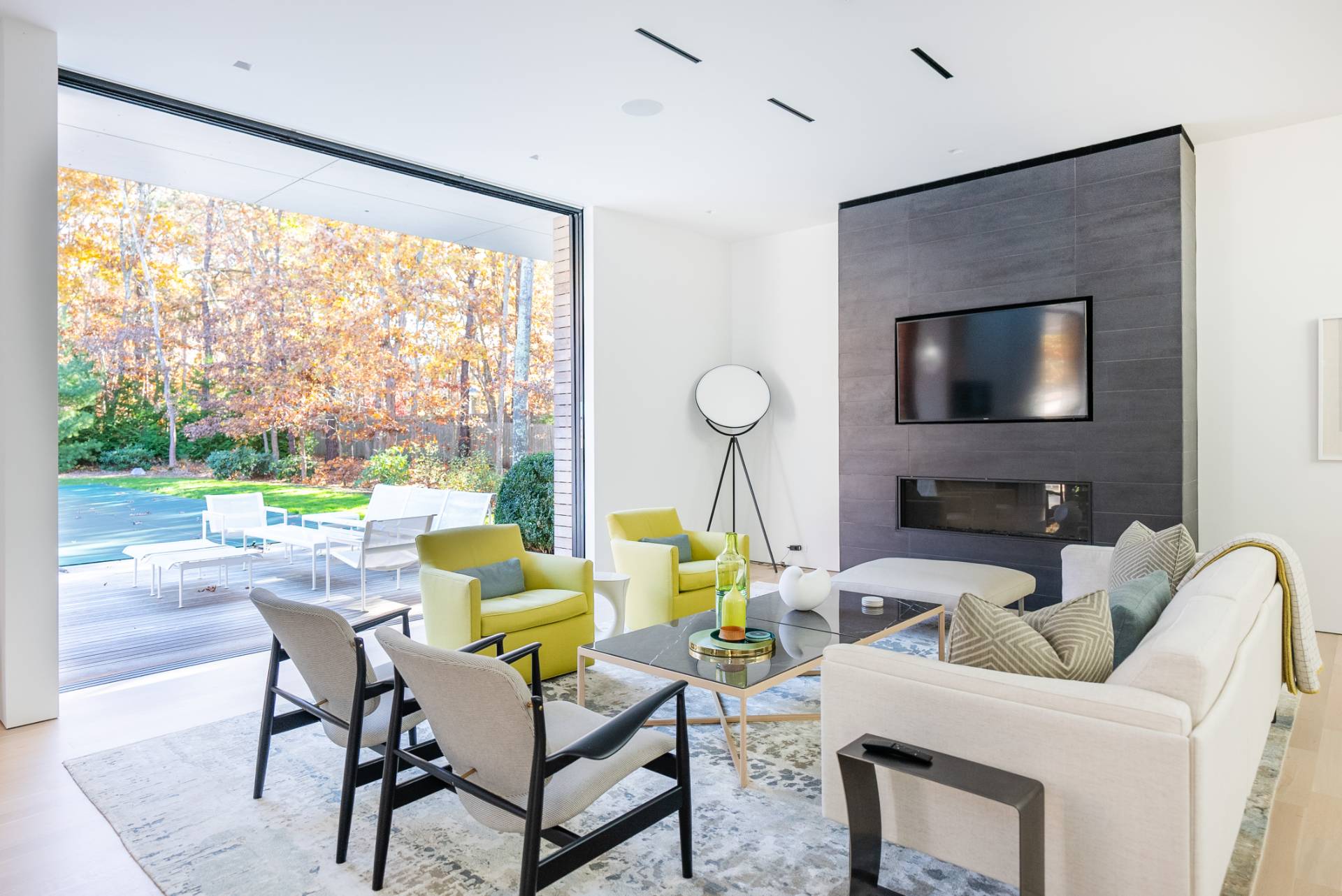 ;
;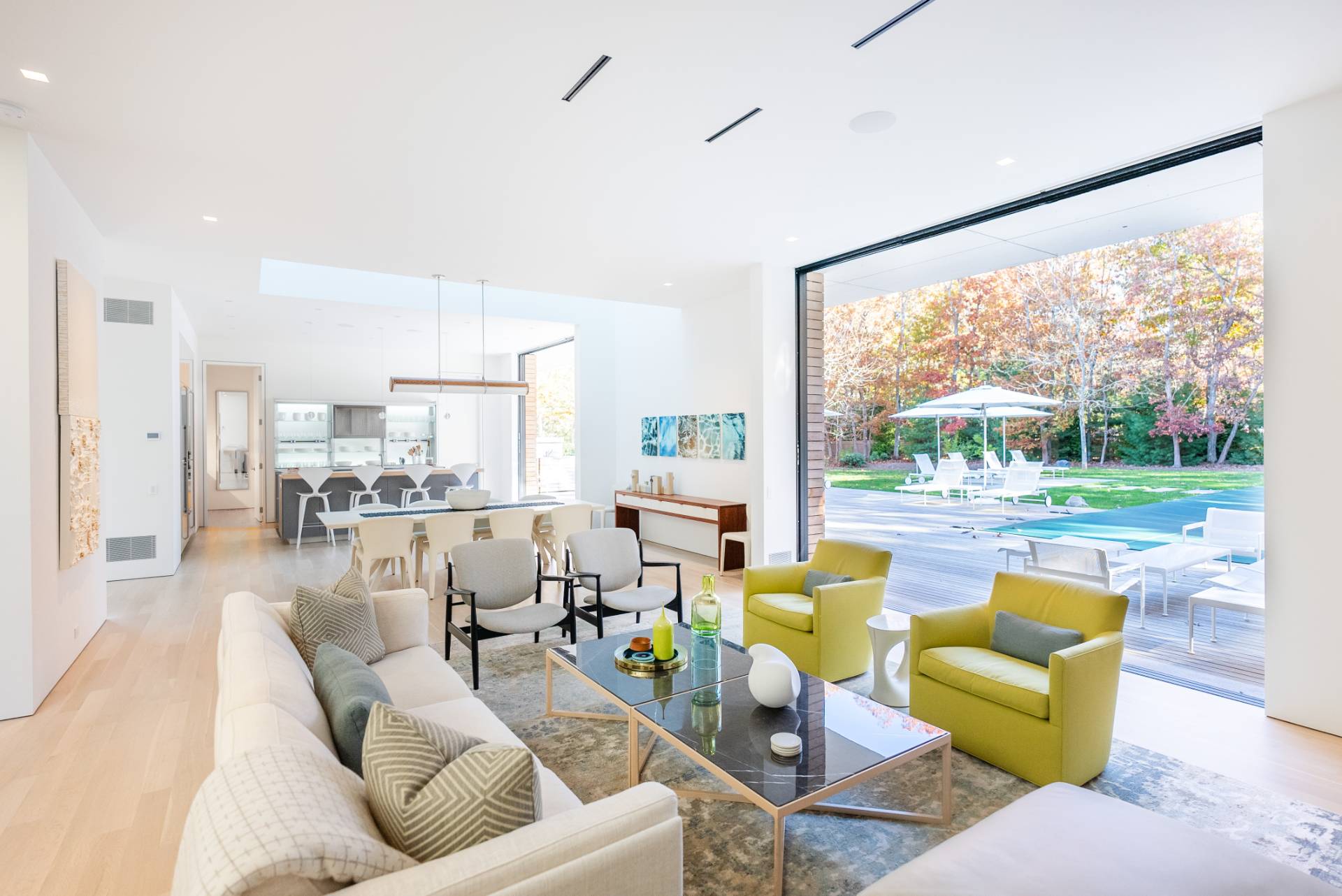 ;
;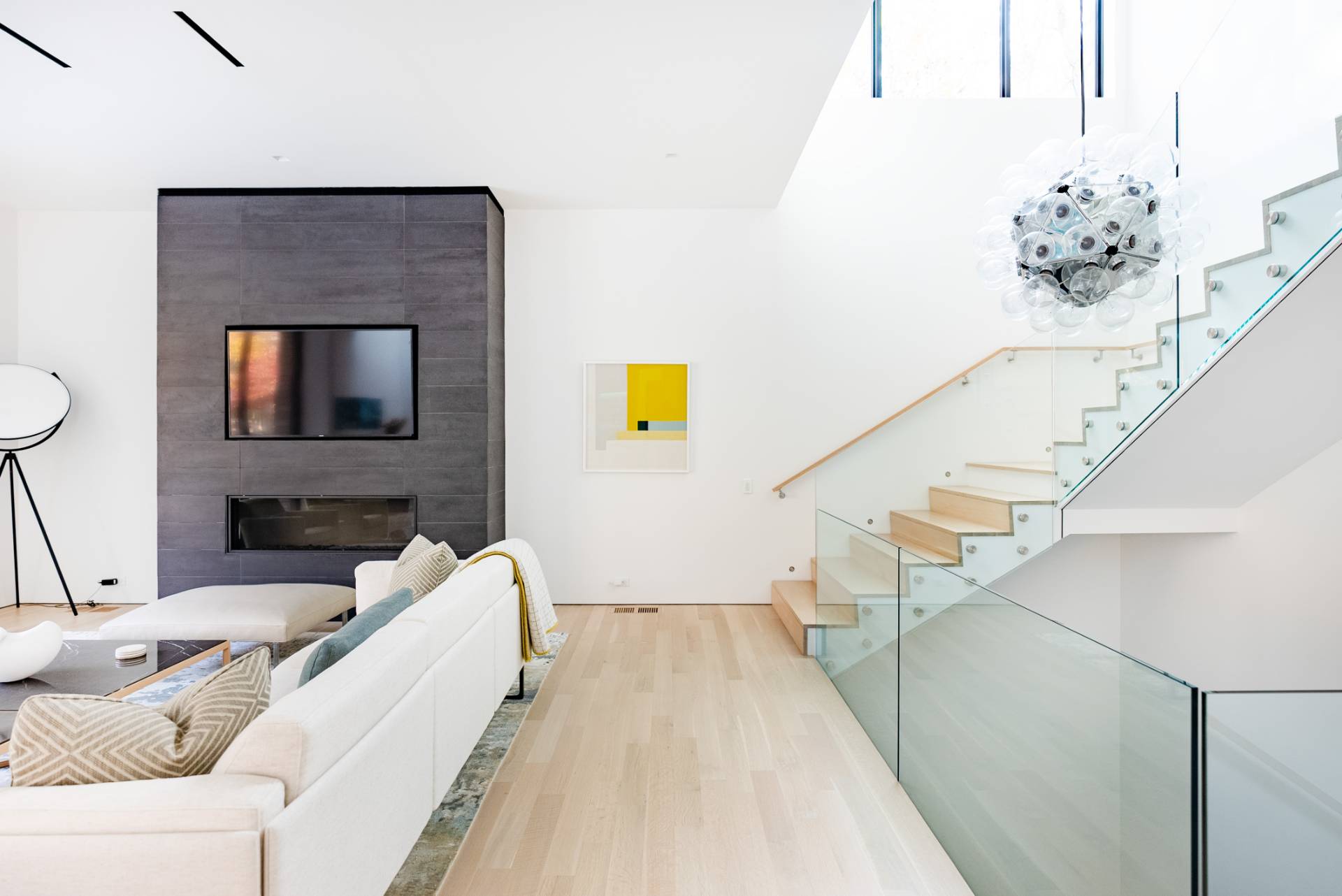 ;
;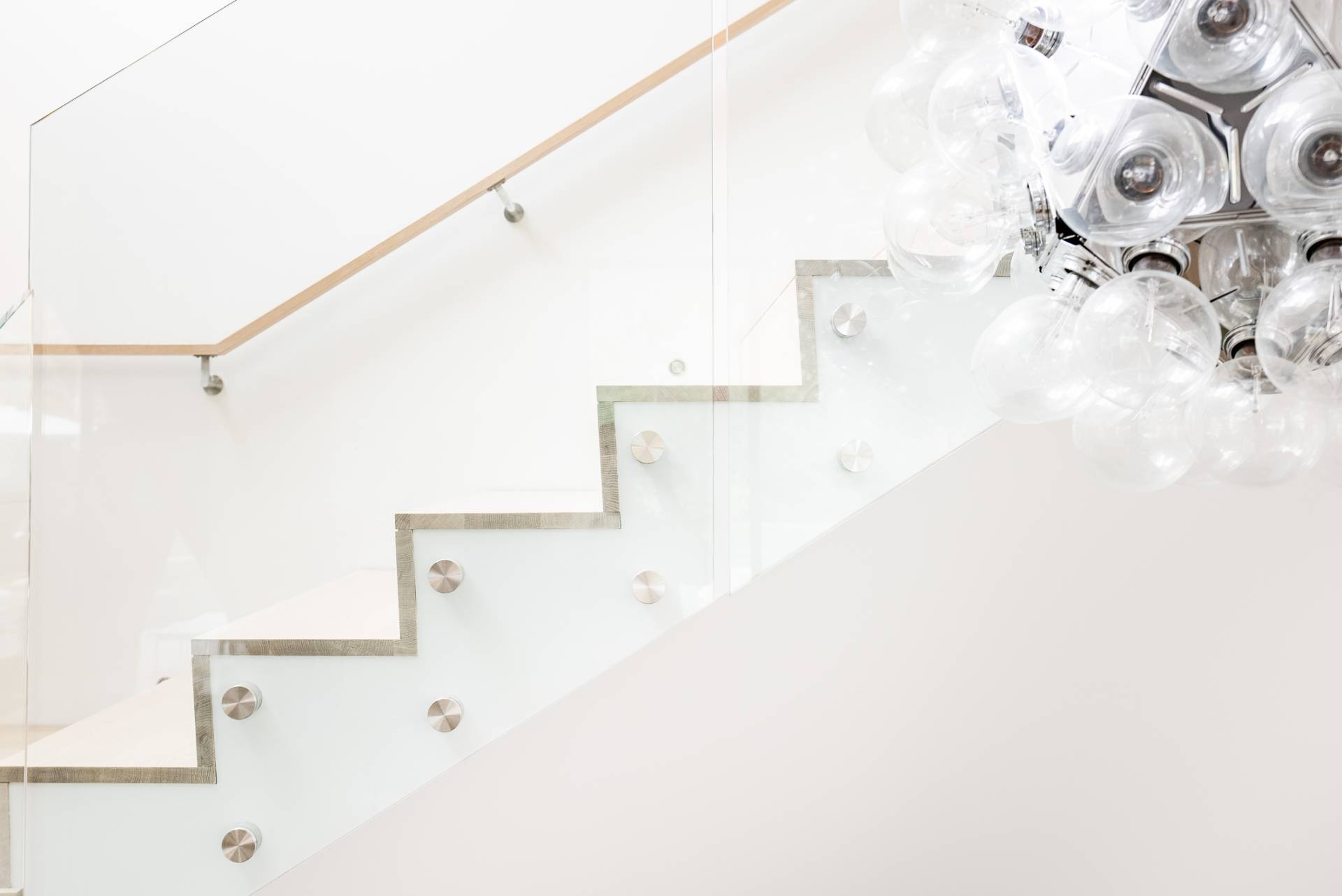 ;
;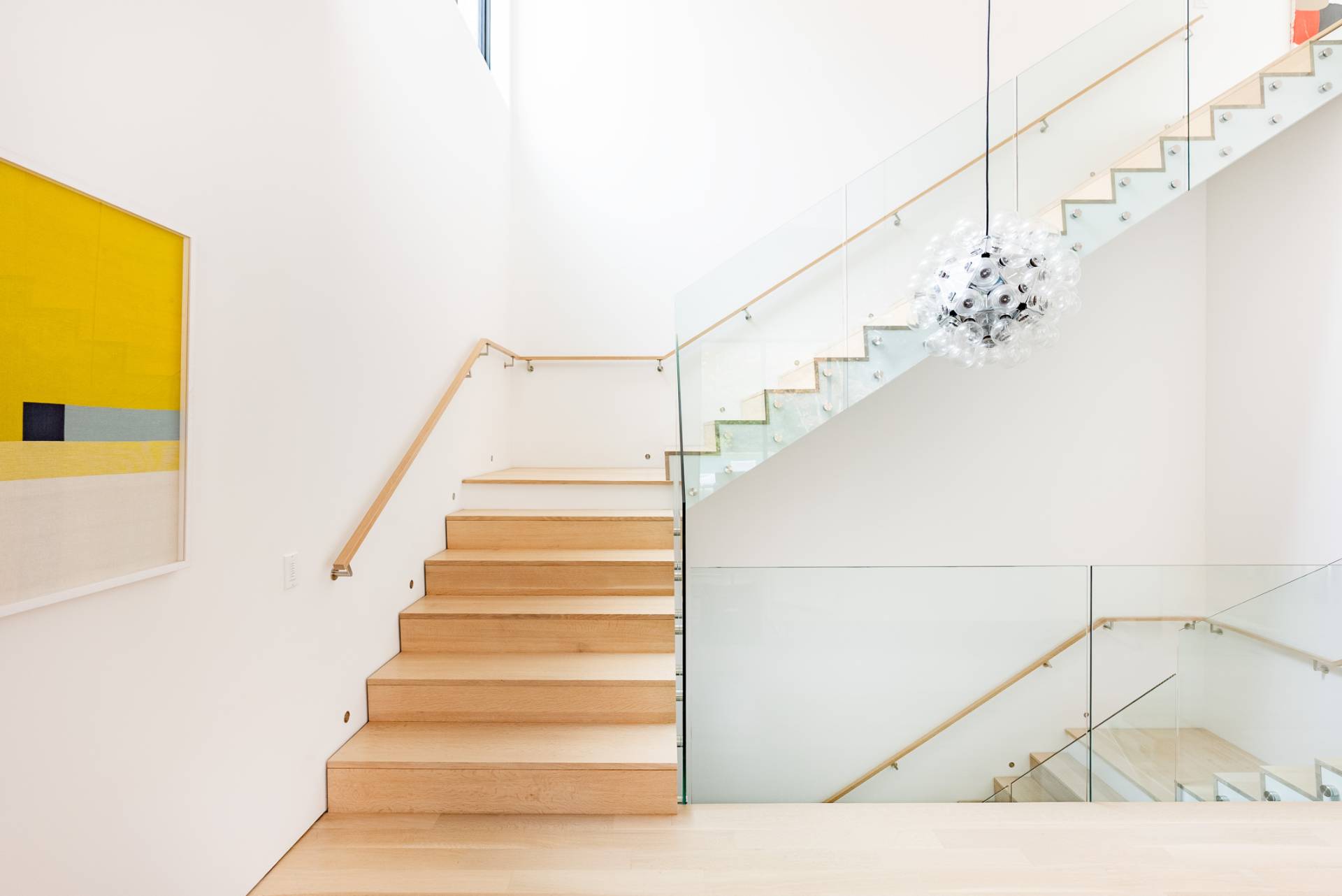 ;
;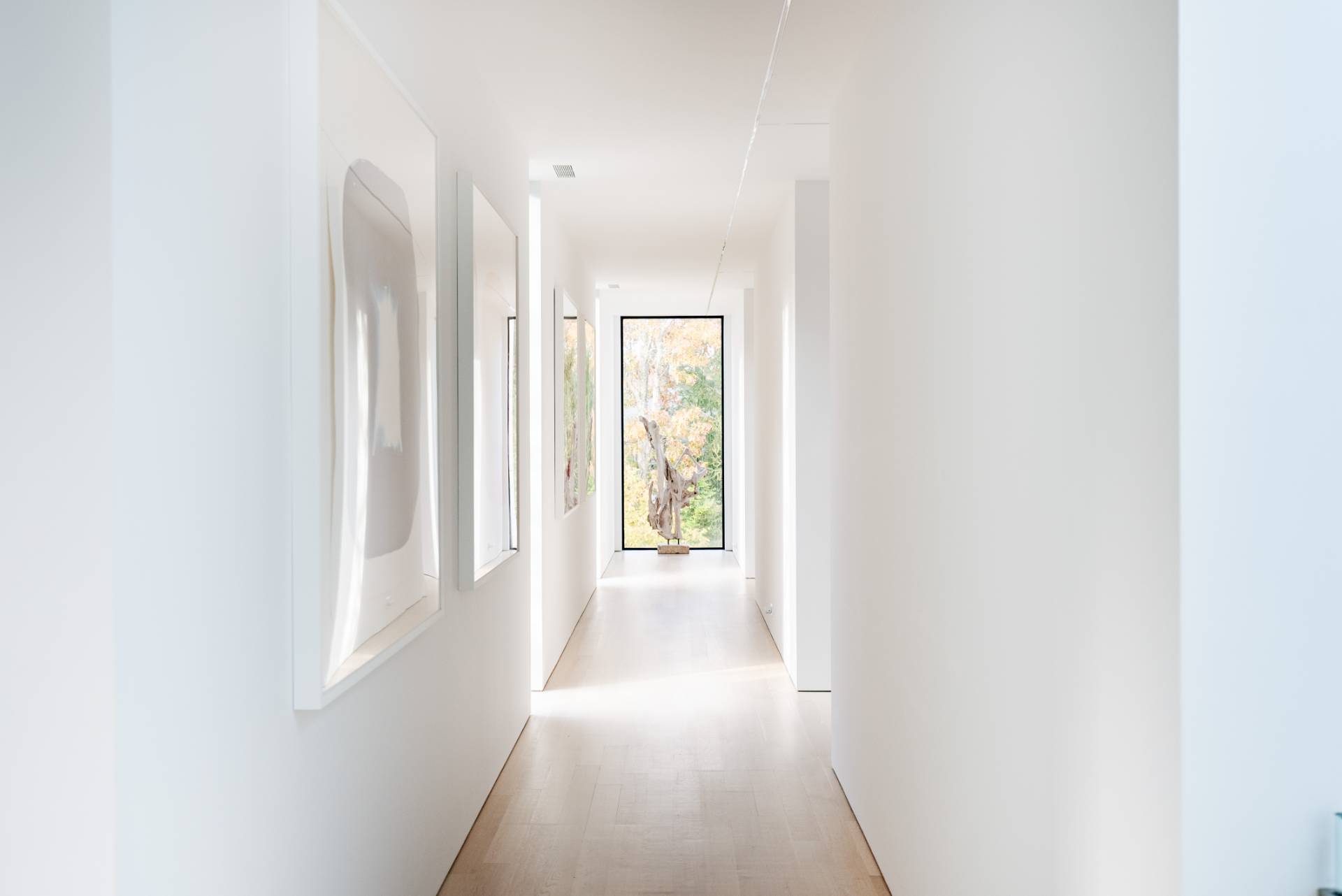 ;
;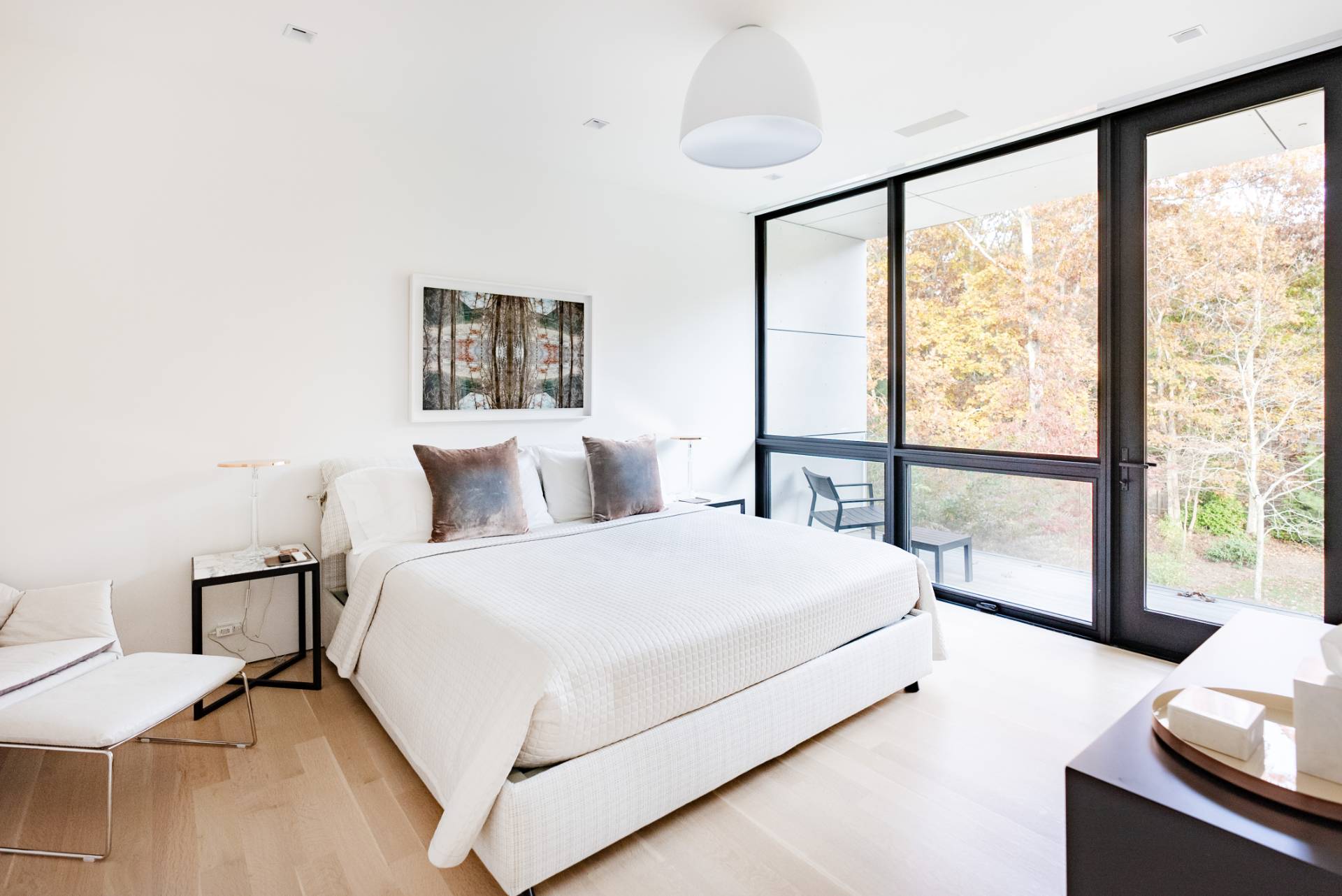 ;
;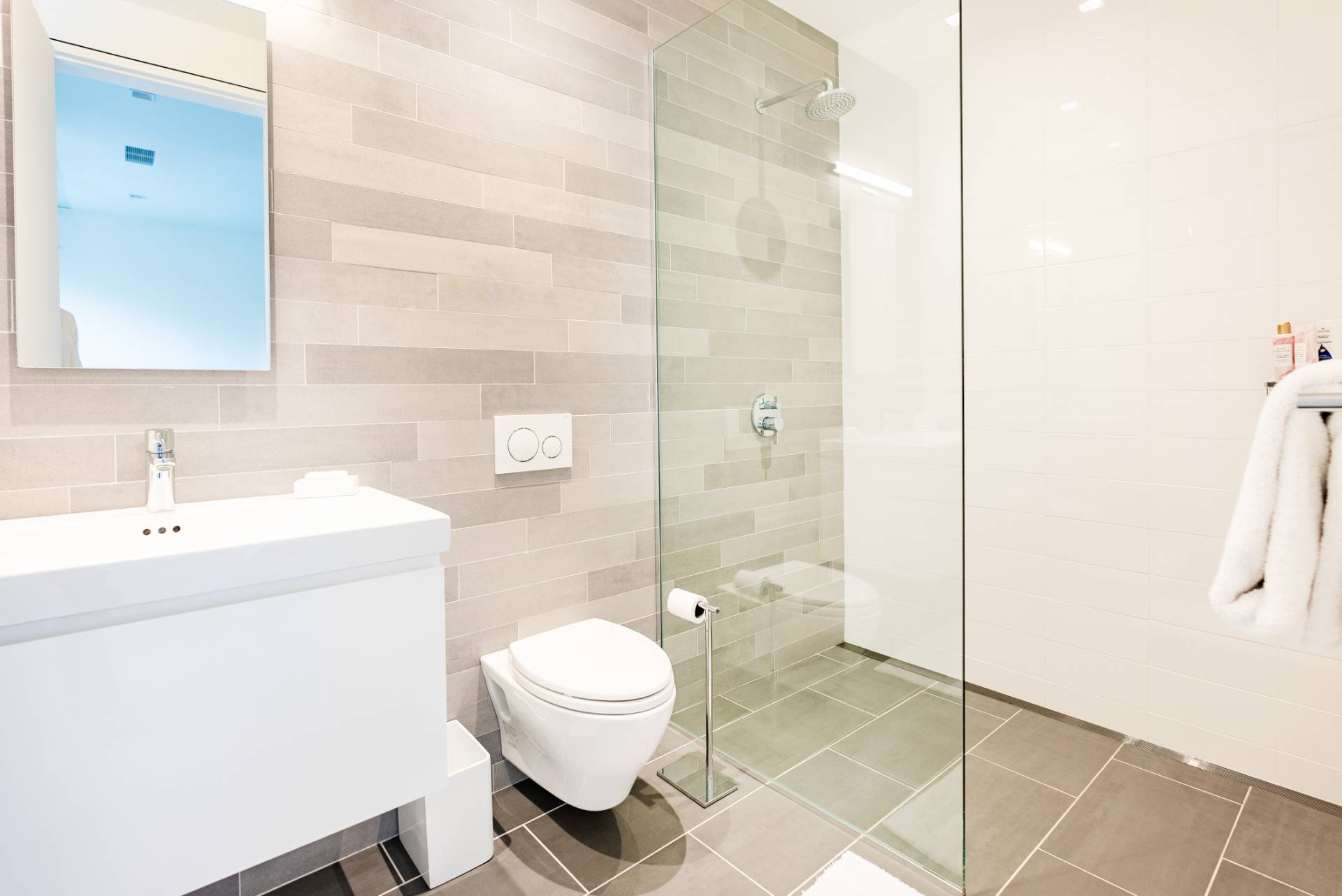 ;
;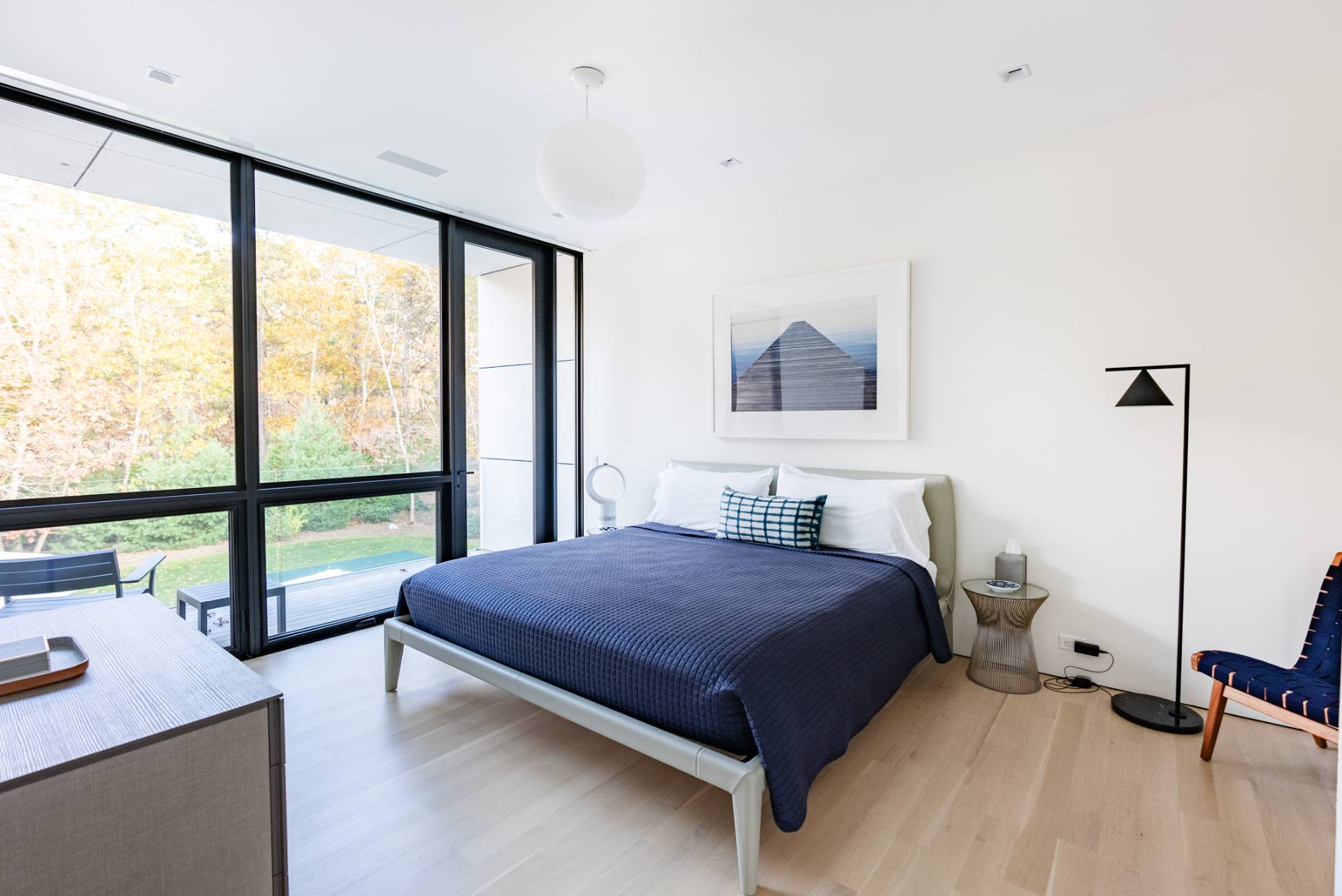 ;
;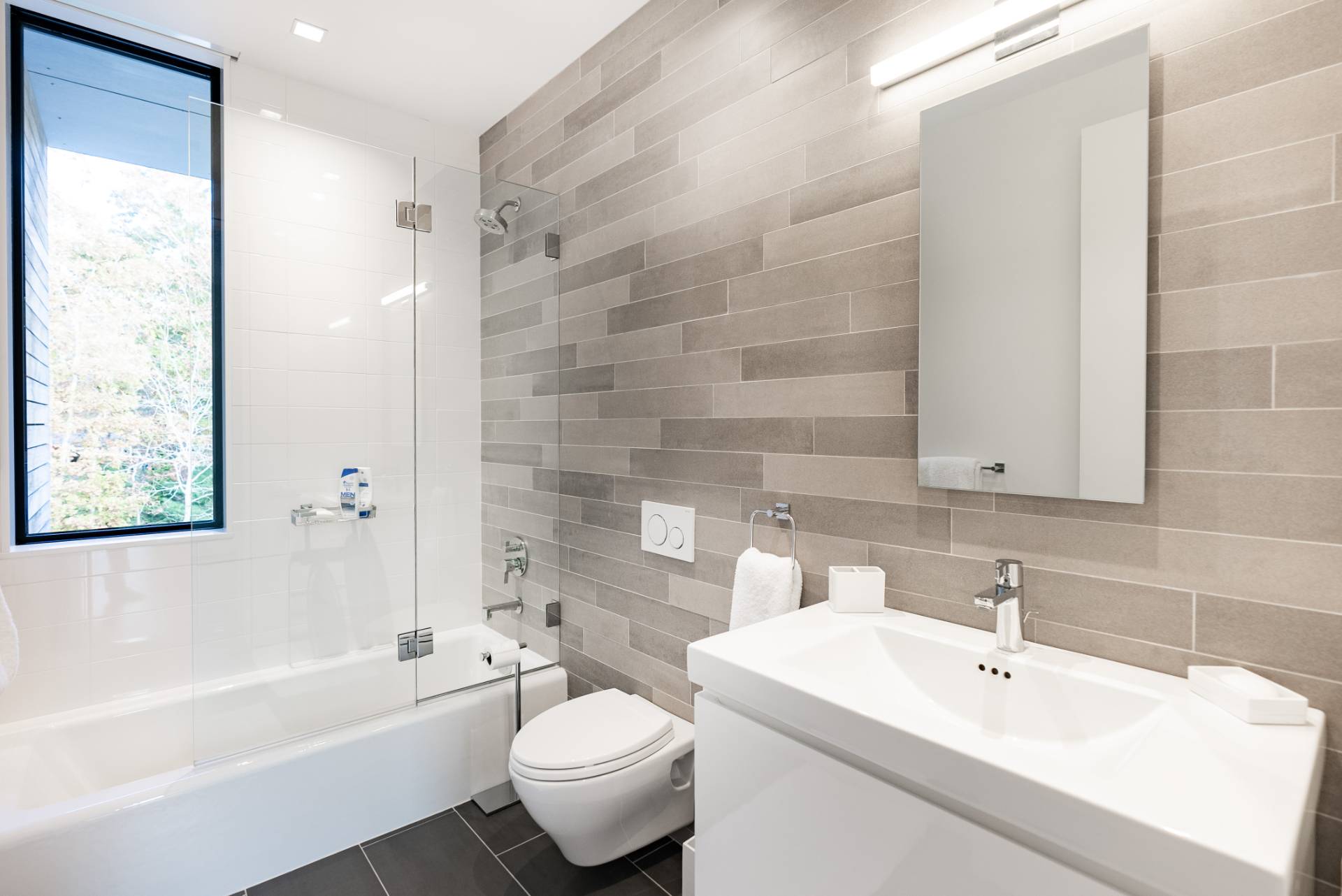 ;
;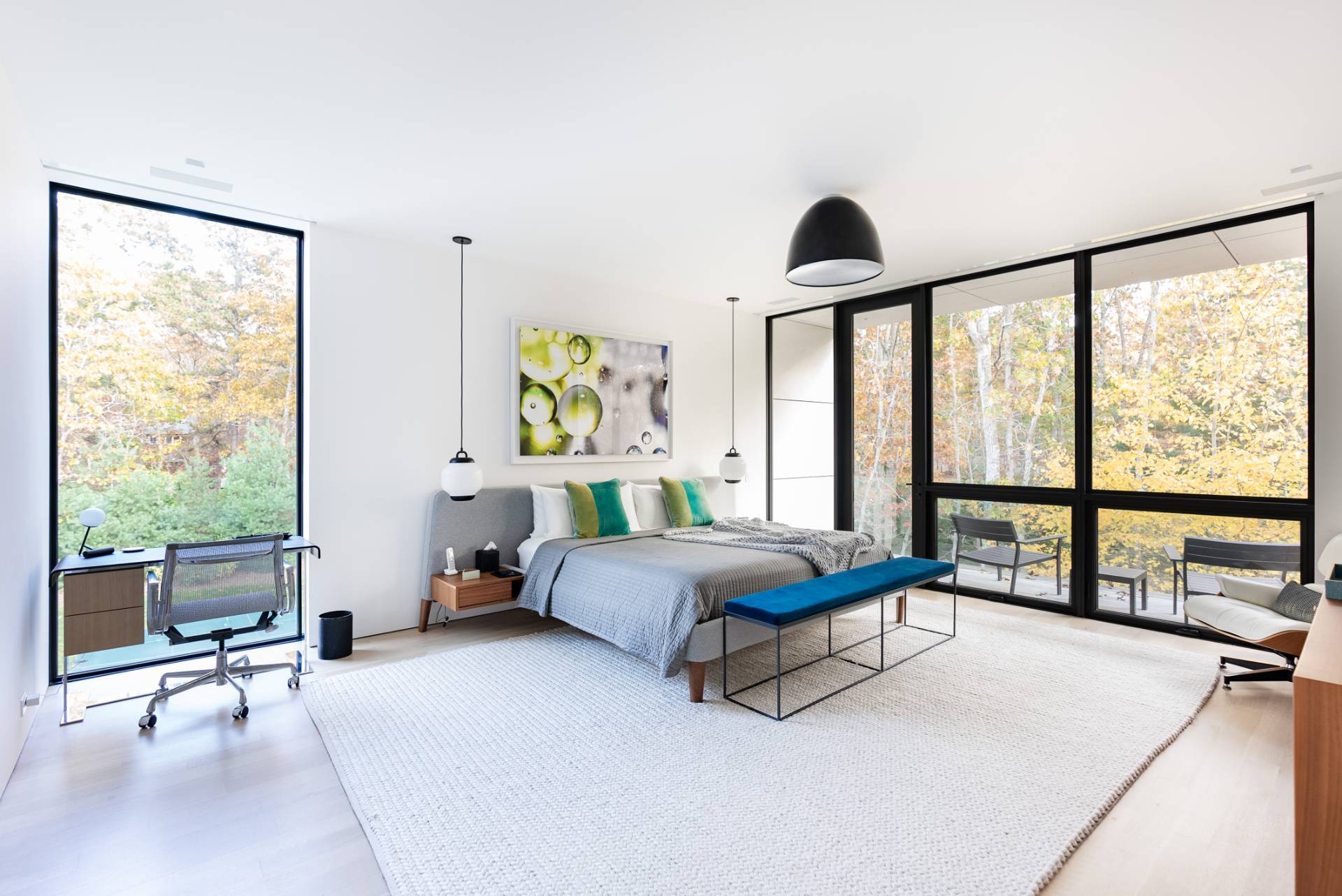 ;
;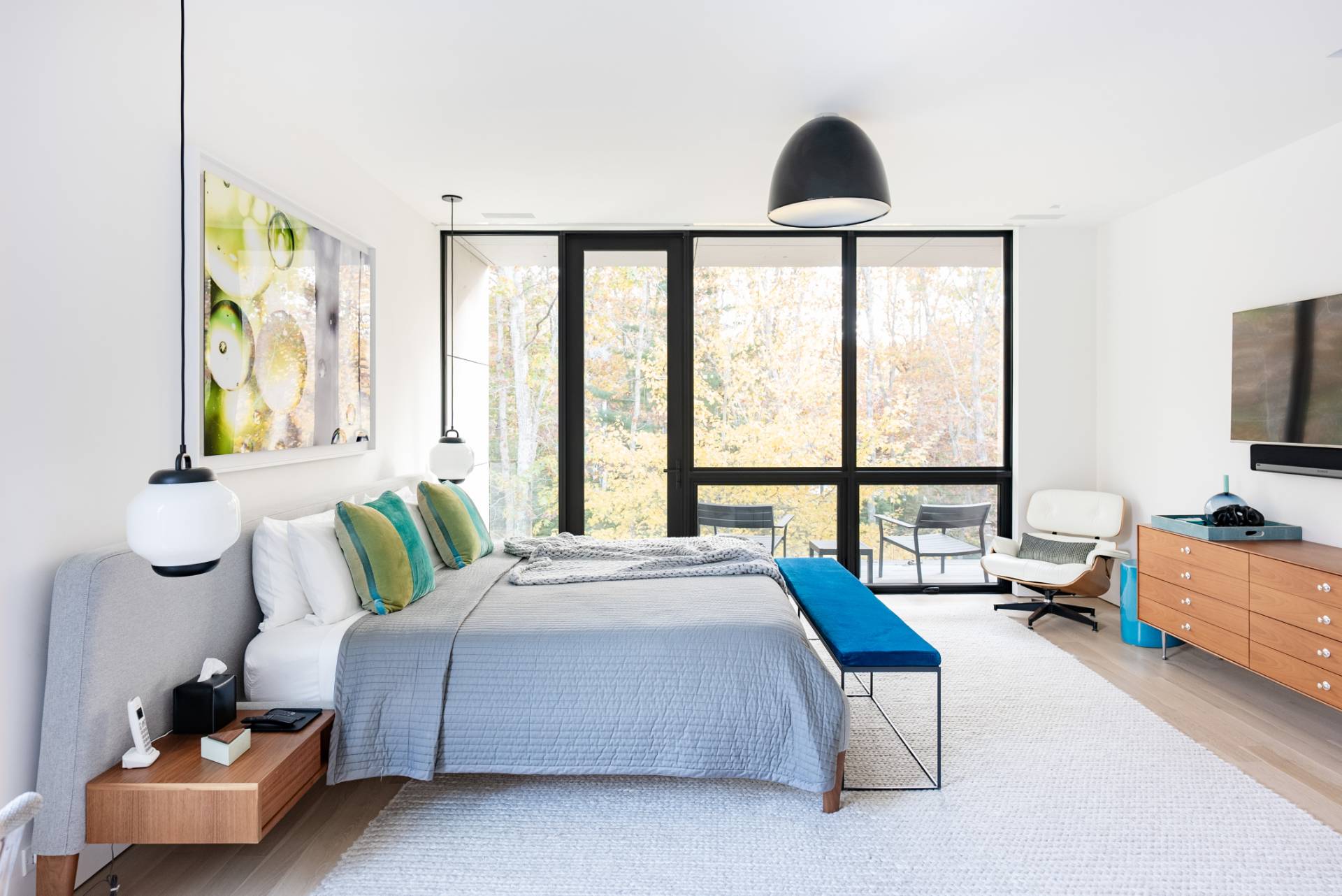 ;
;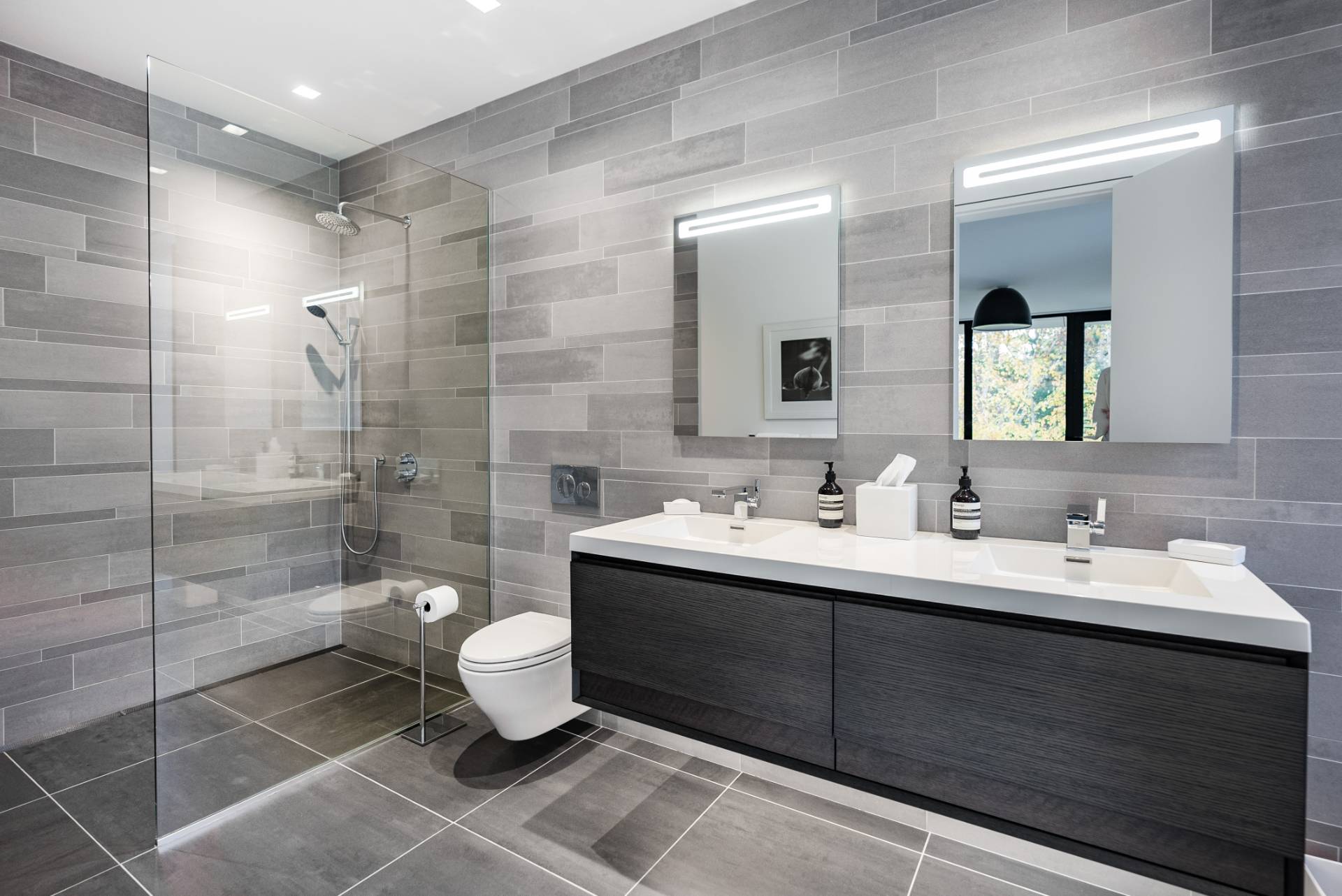 ;
;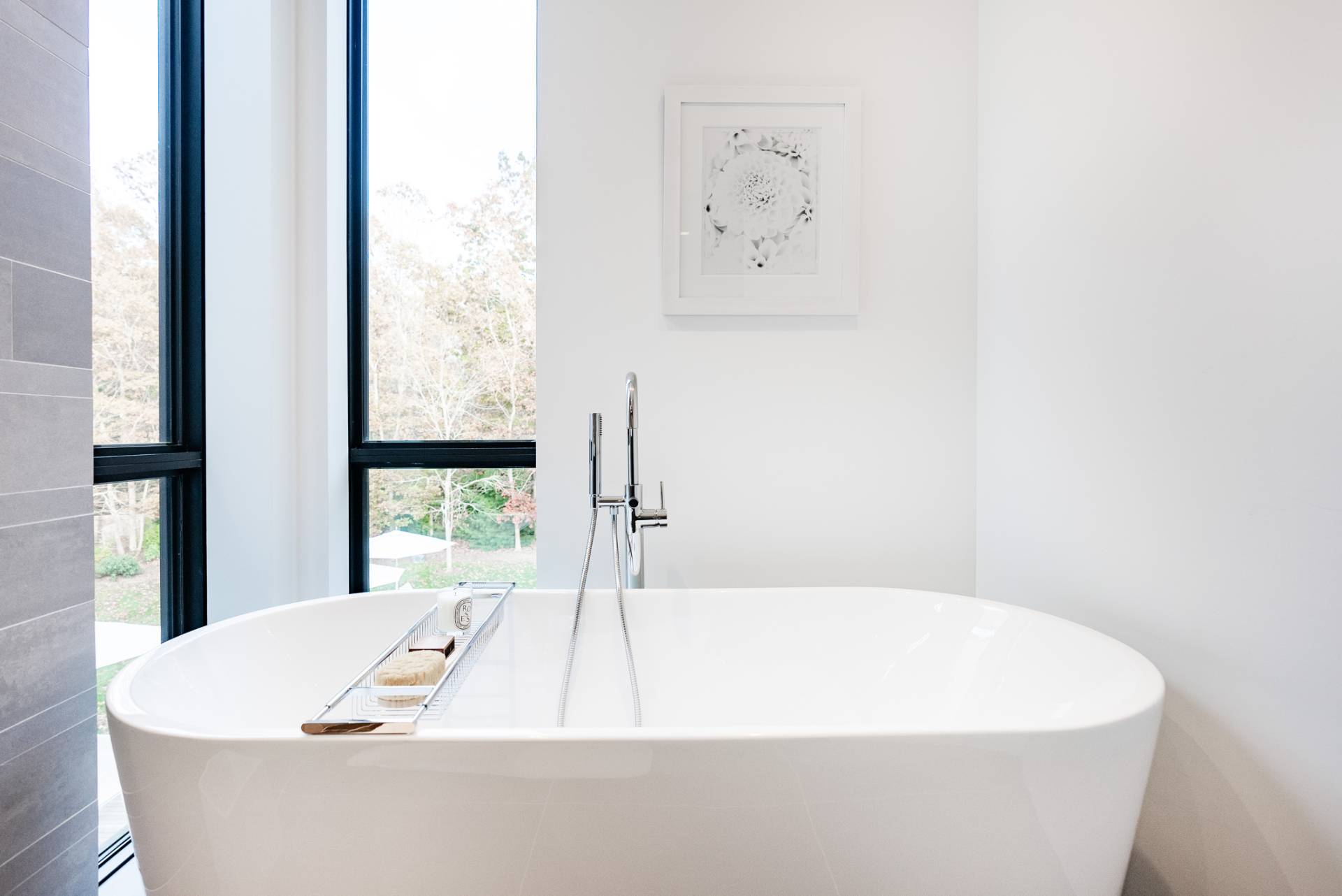 ;
;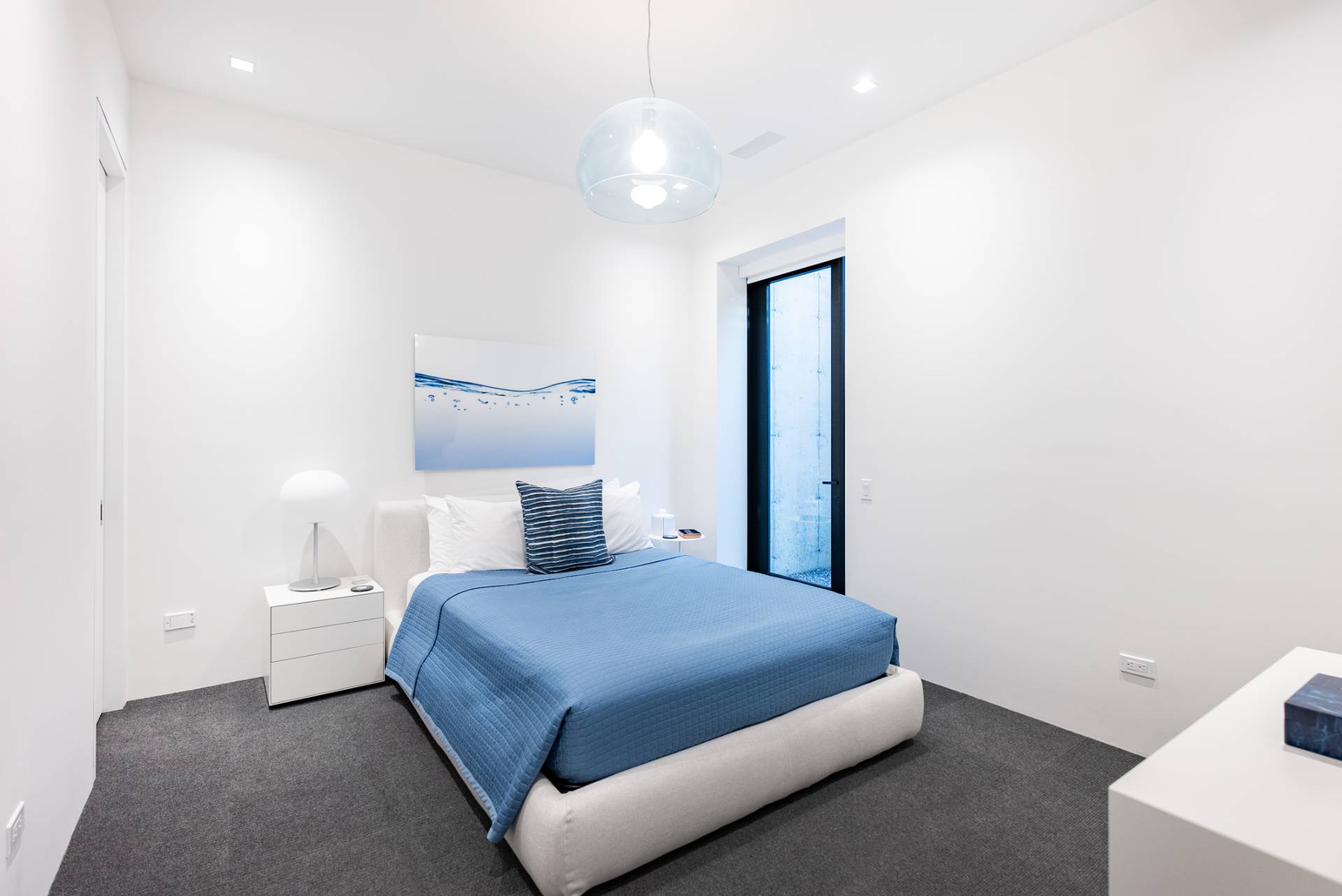 ;
;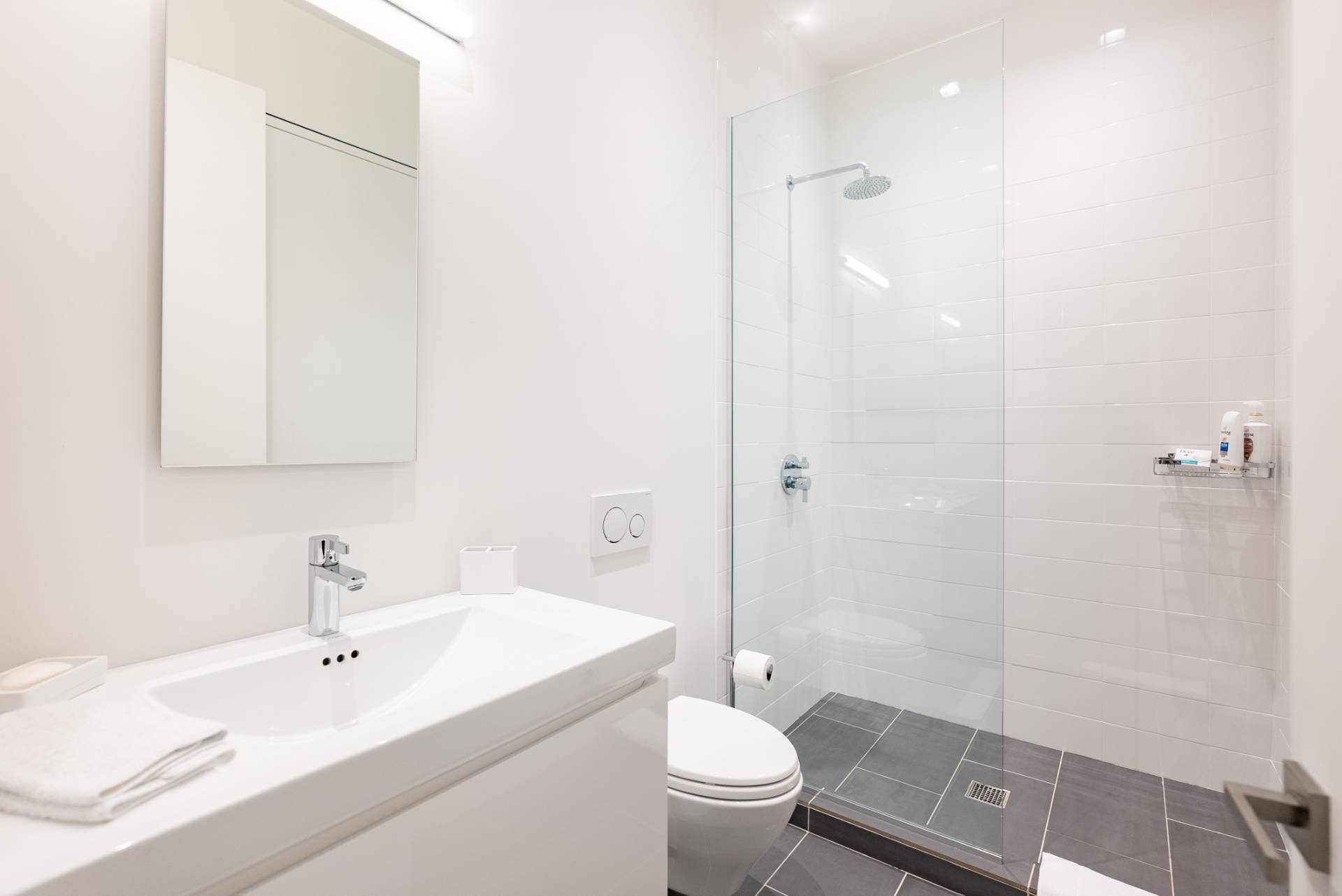 ;
;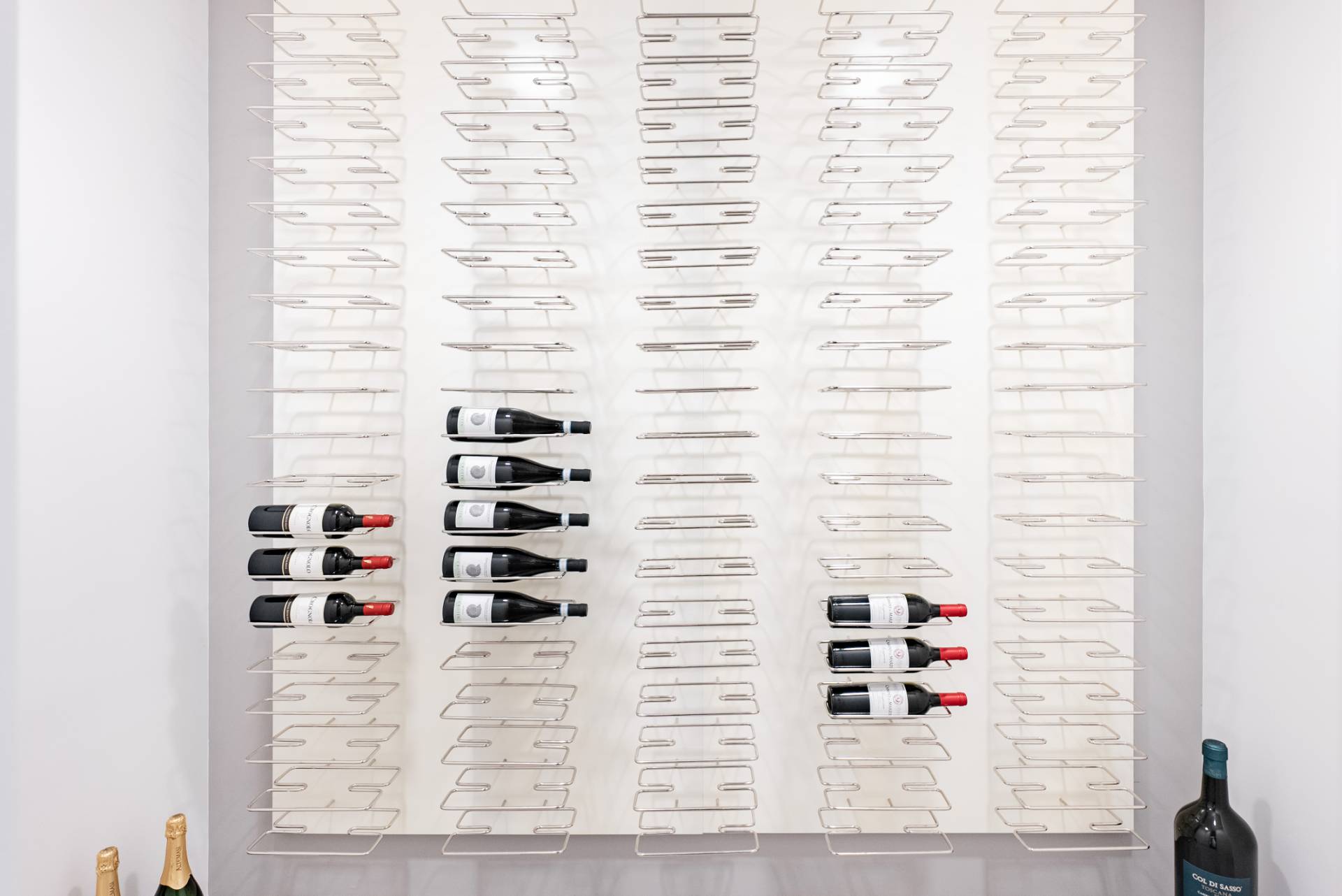 ;
;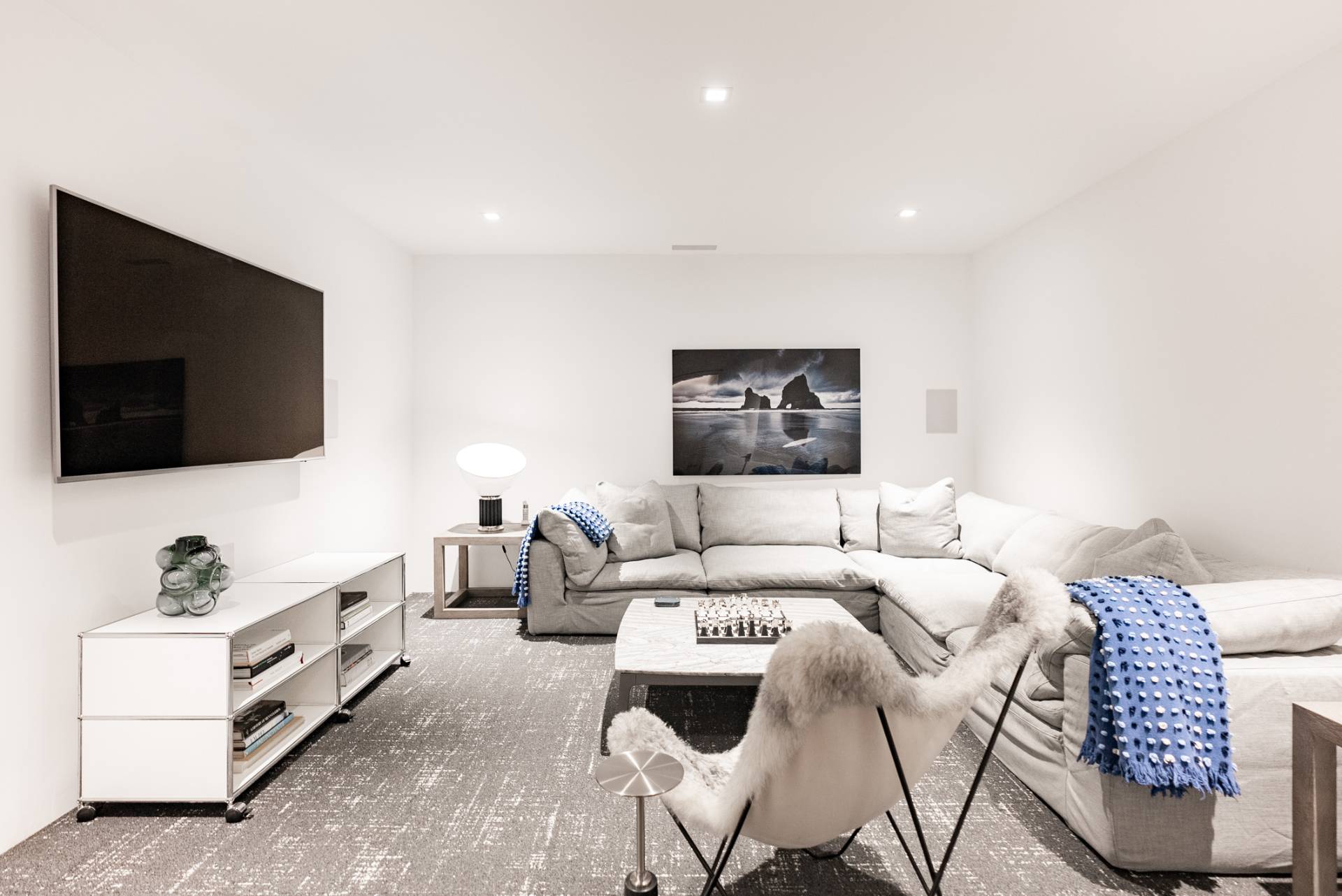 ;
;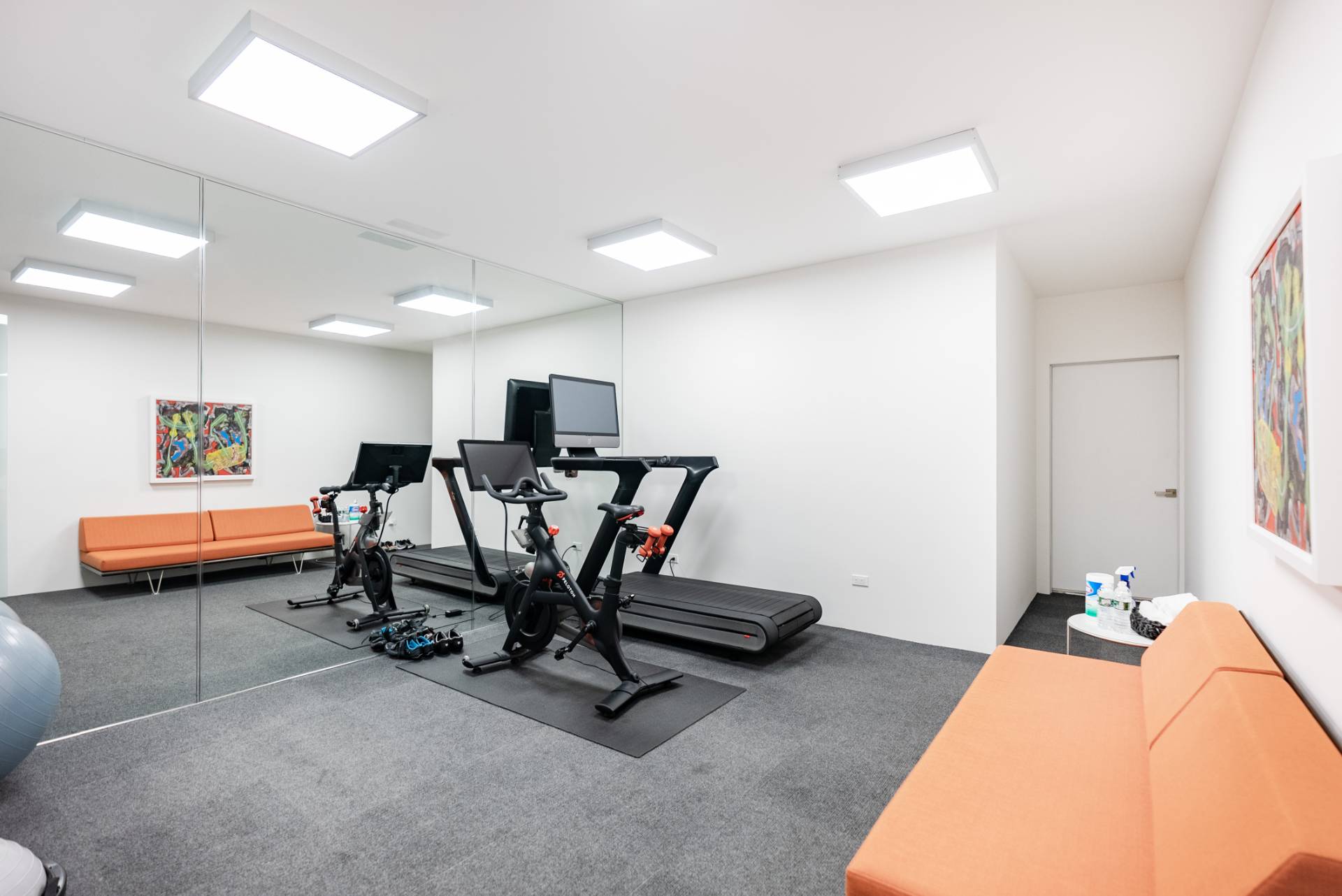 ;
;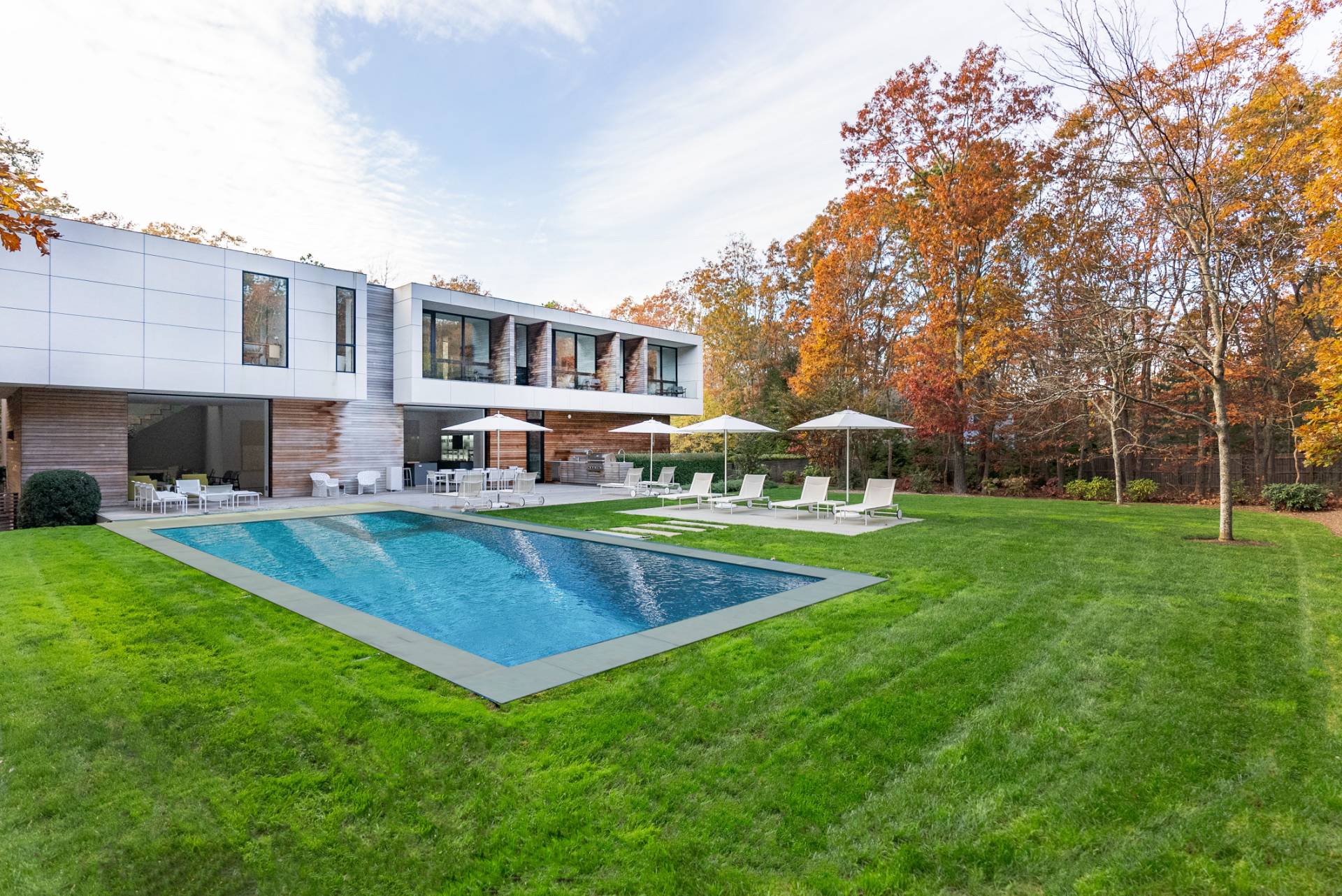 ;
;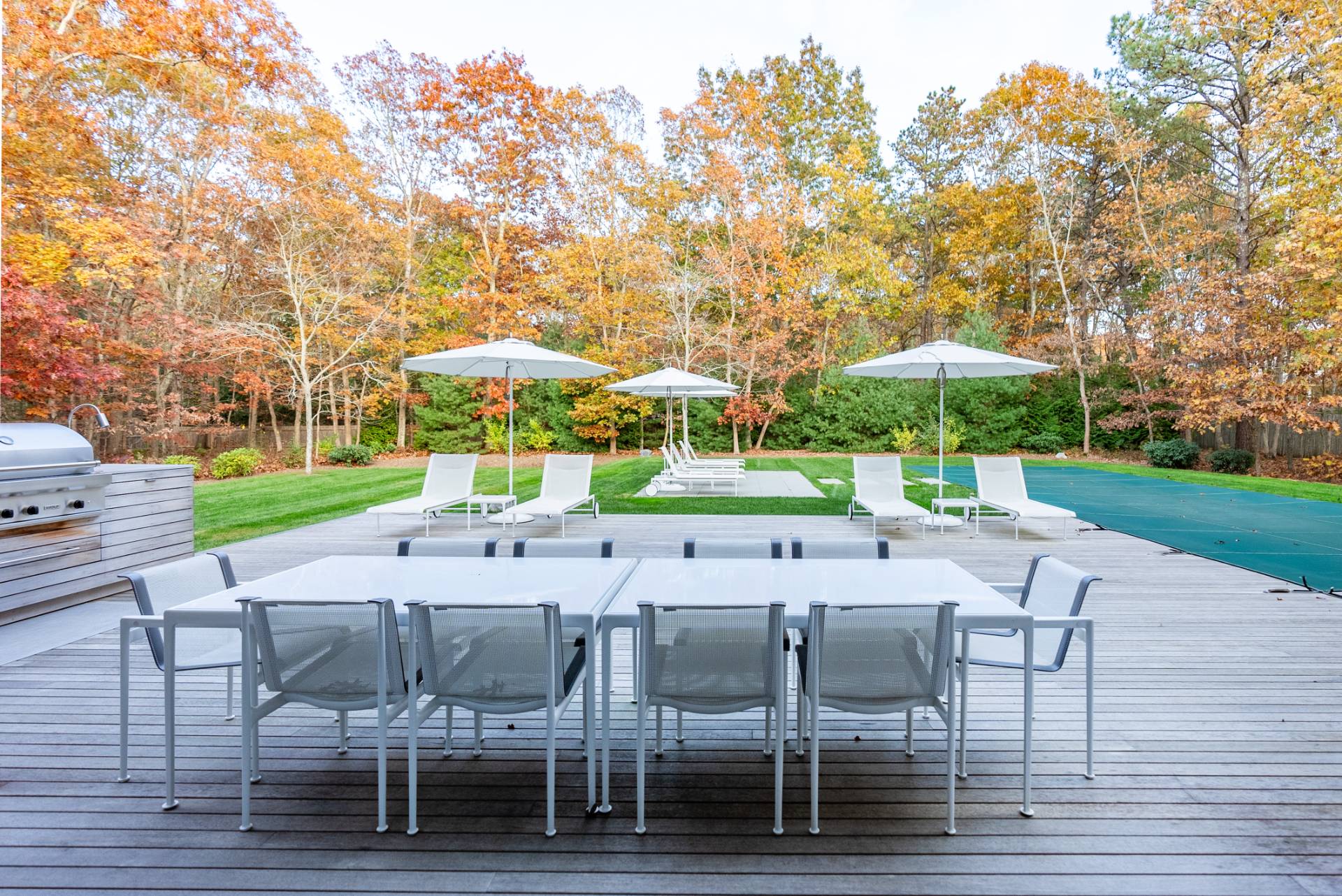 ;
;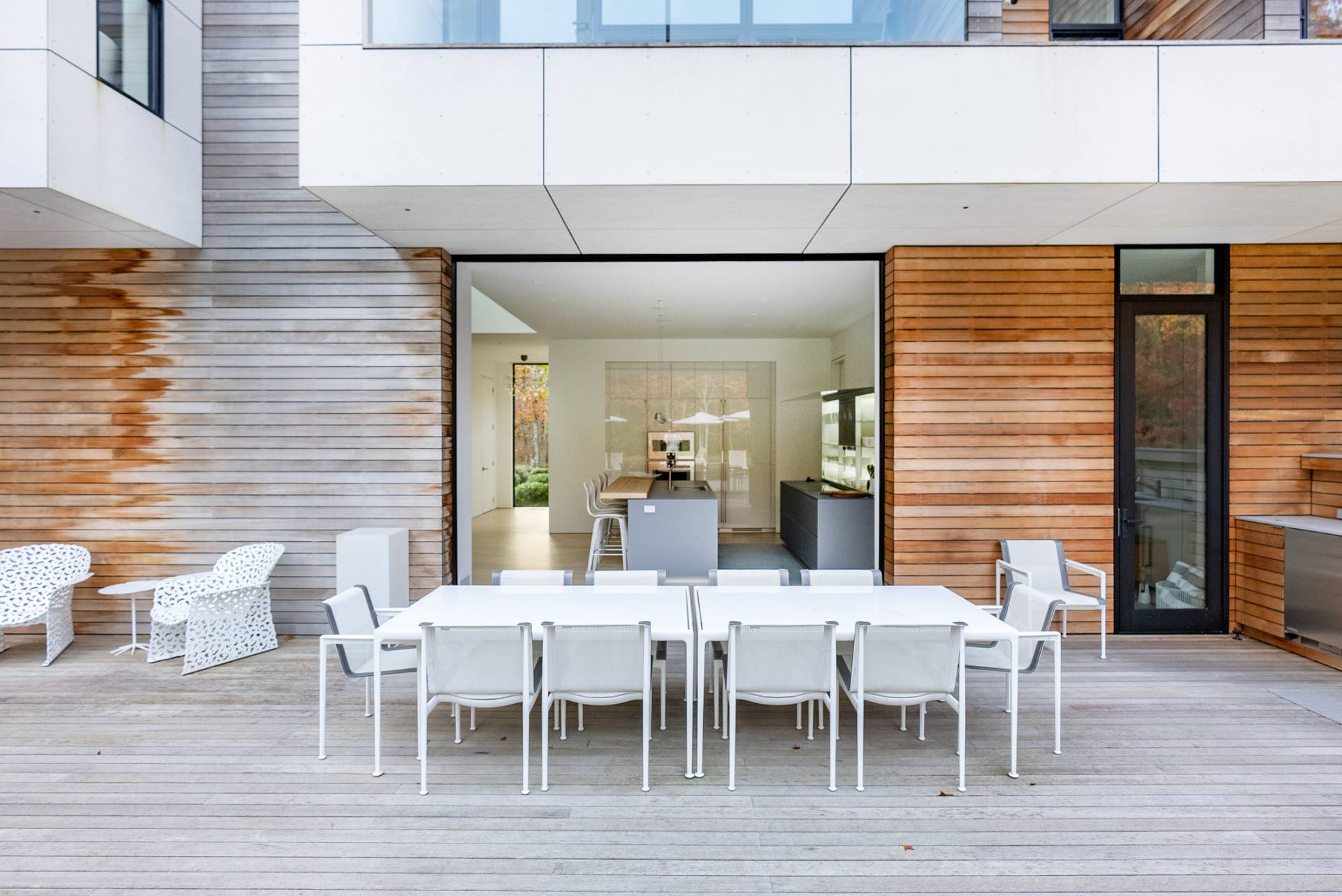 ;
;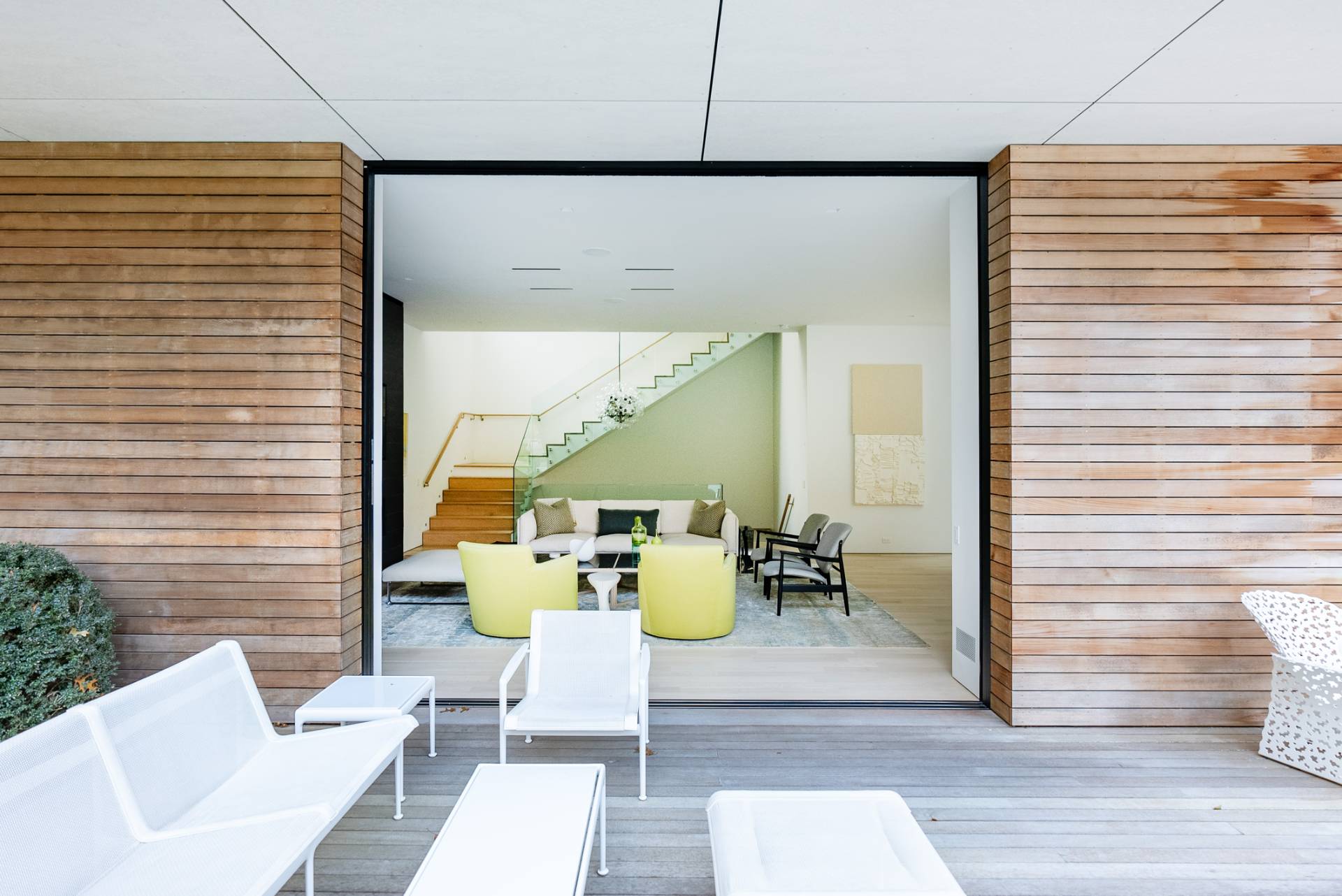 ;
;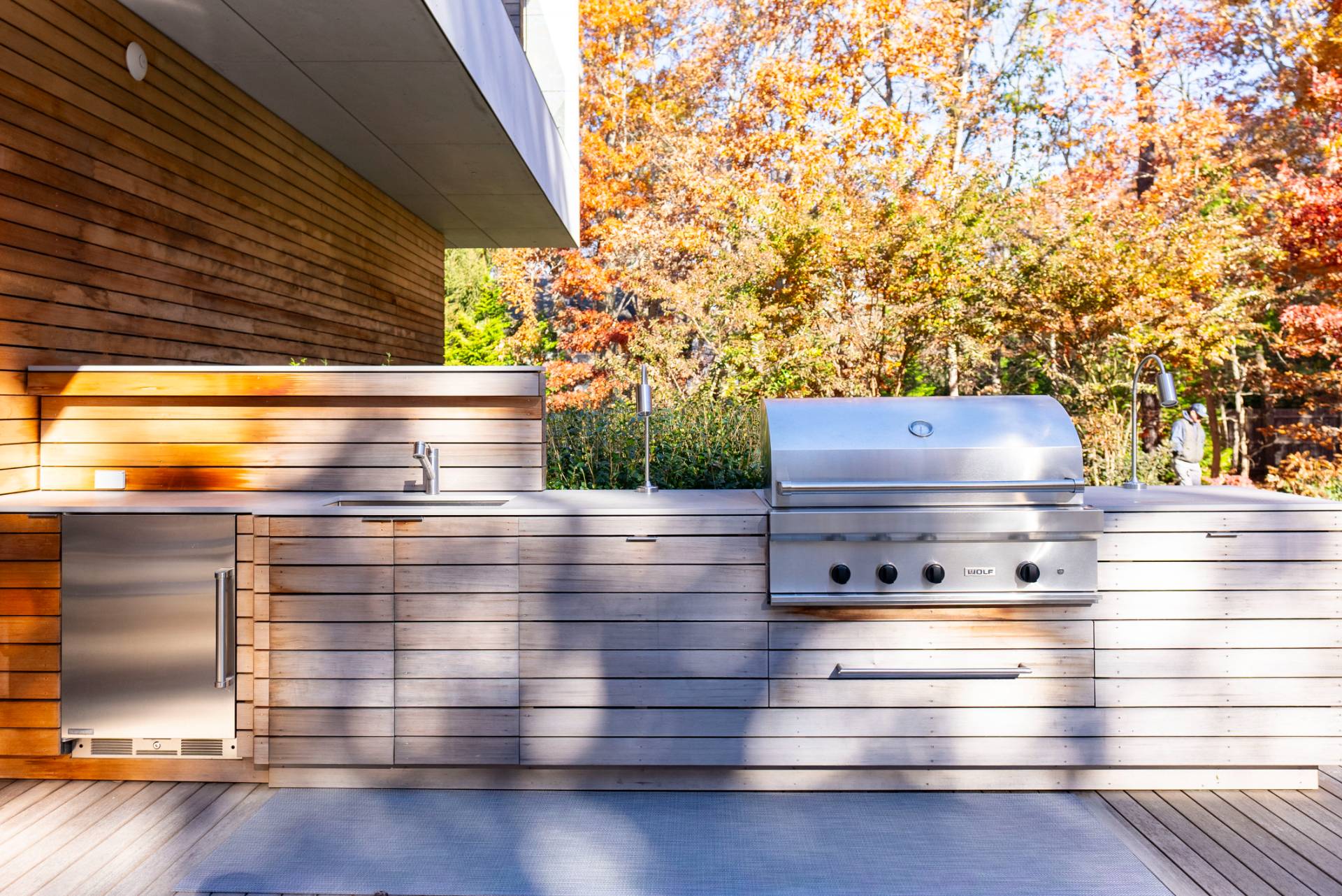 ;
;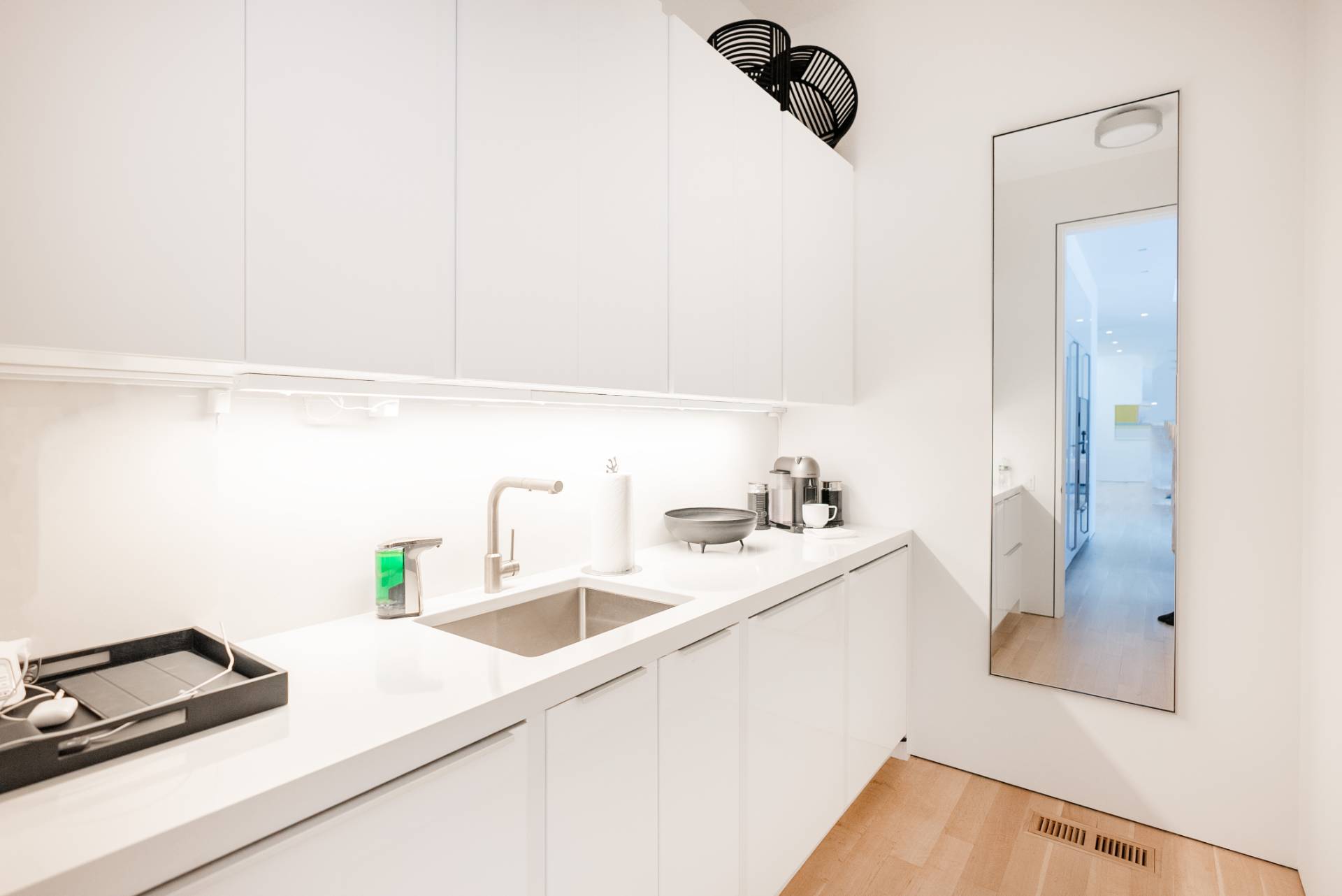 ;
;